5070 Vessey Road, Colorado Springs, CO, 80908
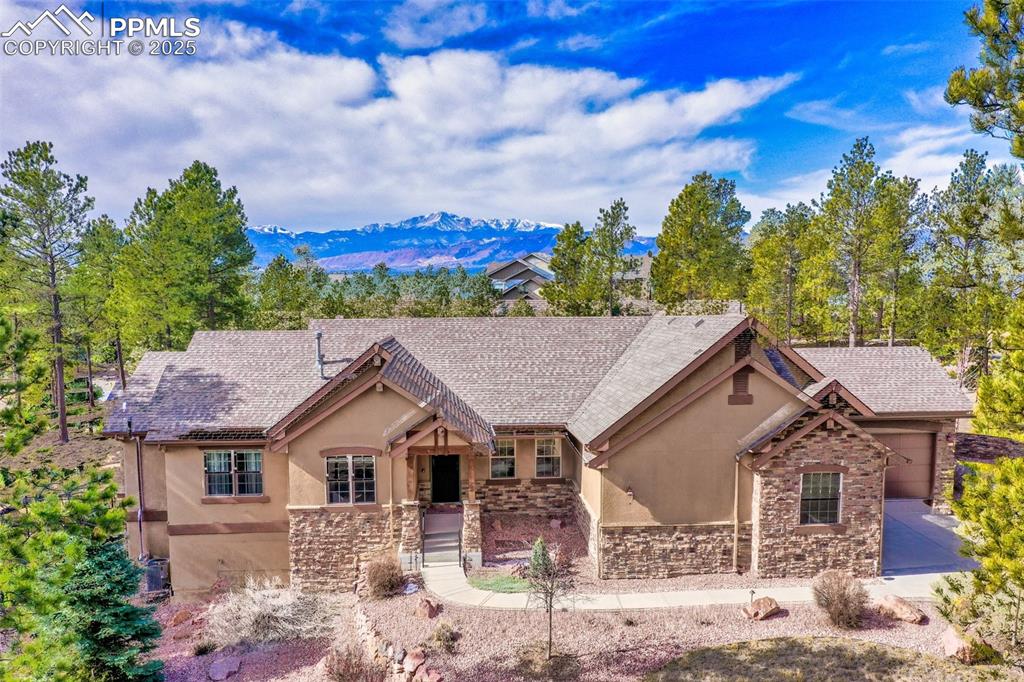
View of front of property featuring stucco siding, stone siding, and a mountain view
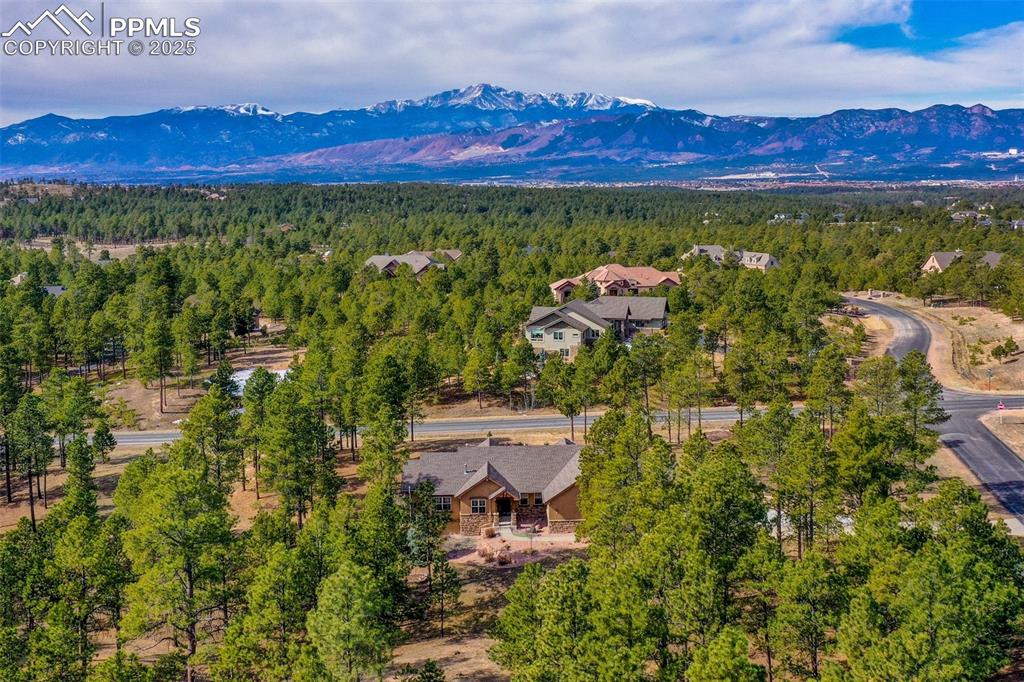
Aerial view with a forest view and a mountain view
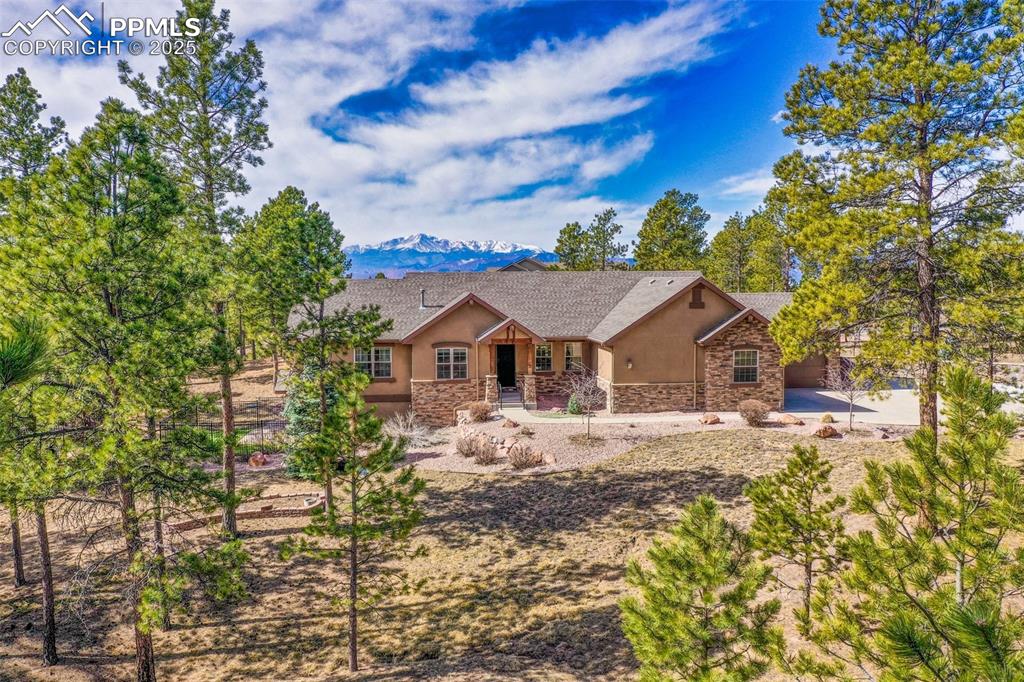
View of front facade with stone siding, stucco siding, and a mountain view
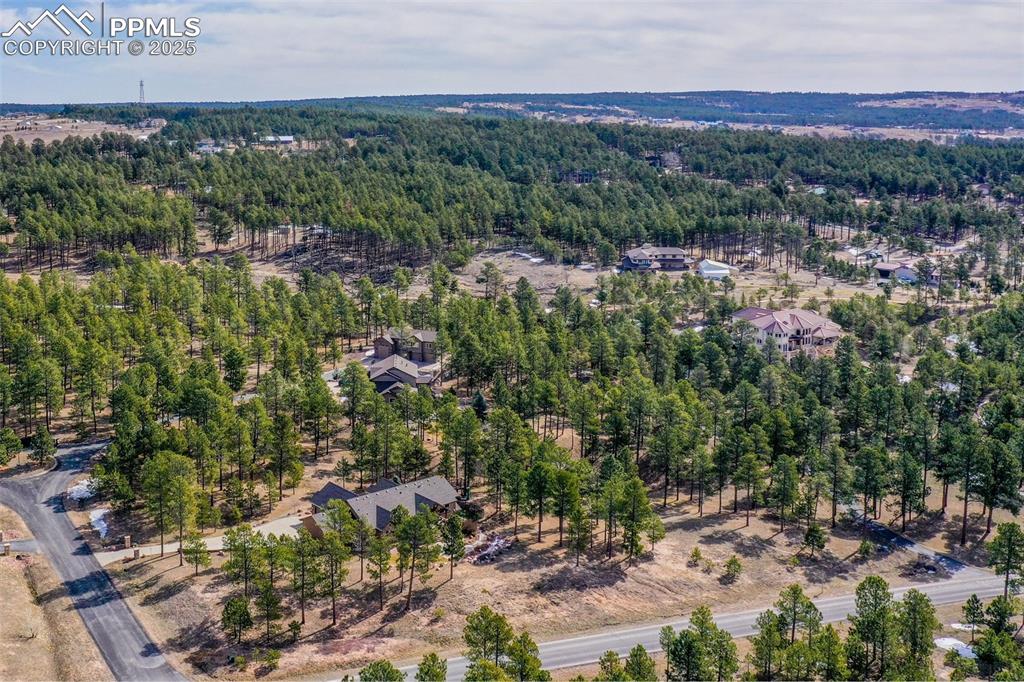
Aerial view featuring a wooded view
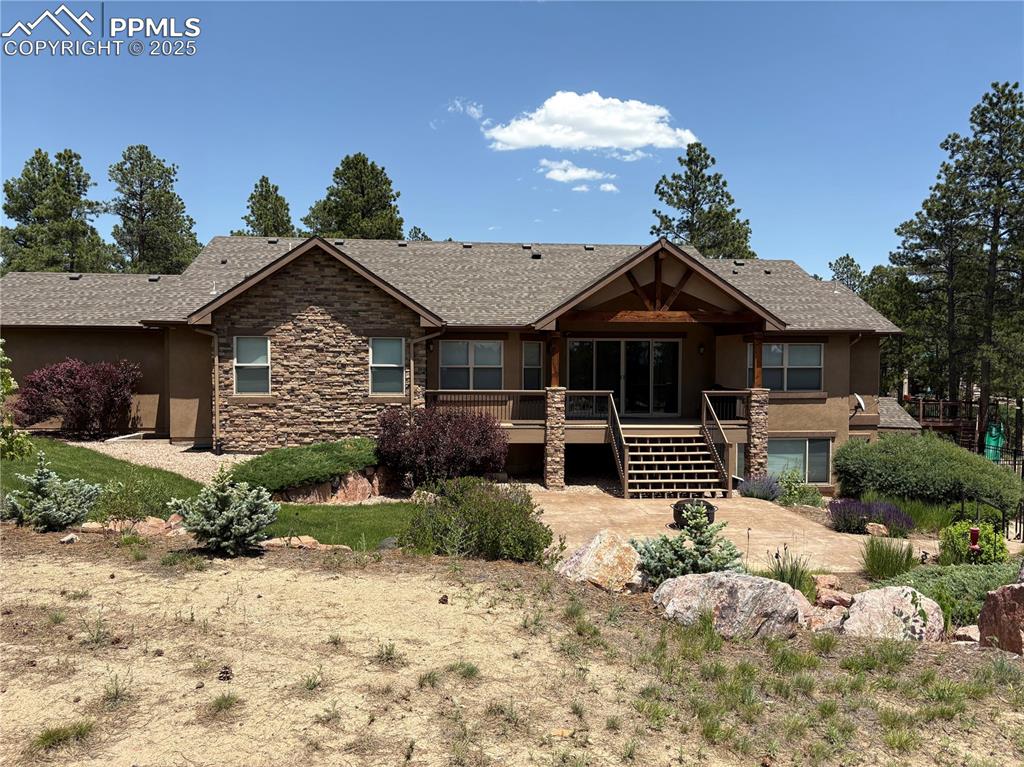
View of front facade featuring stairs, stucco siding, stone siding, a wooden deck, and roof with shingles
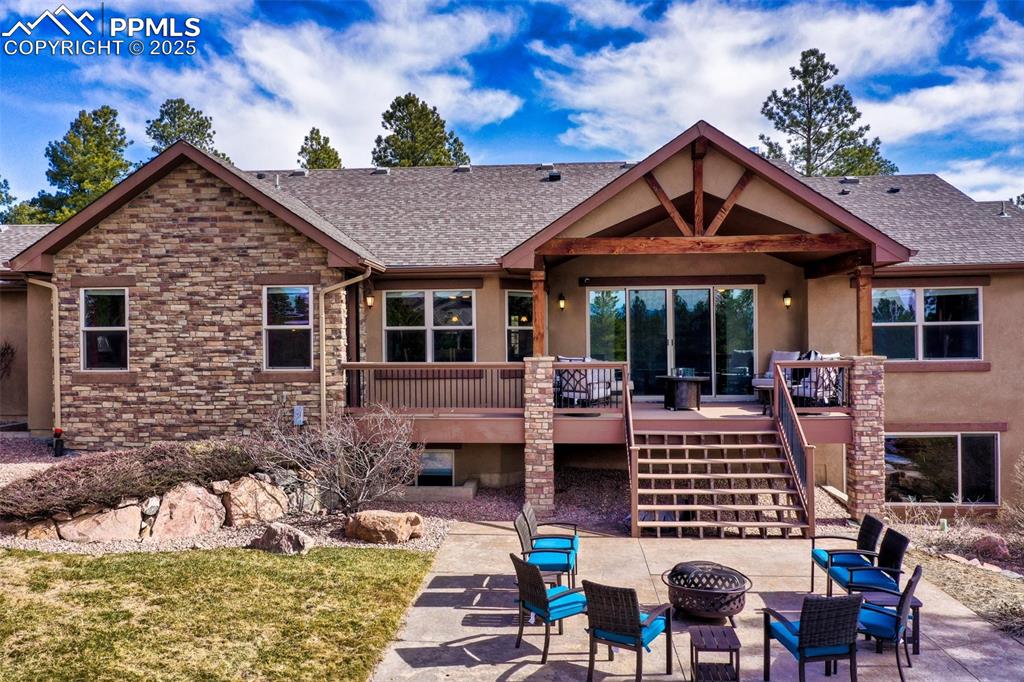
Back of house with stairs, a patio, a fire pit, and roof with shingles
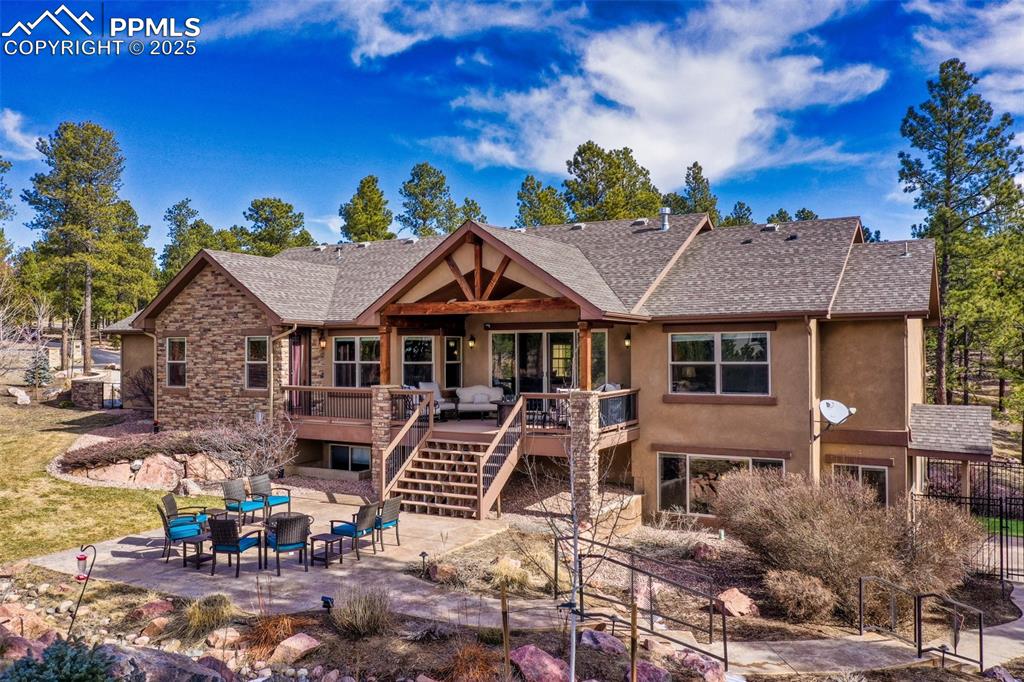
Back of property featuring a wooden deck, a shingled roof, stairs, stucco siding, and a patio area
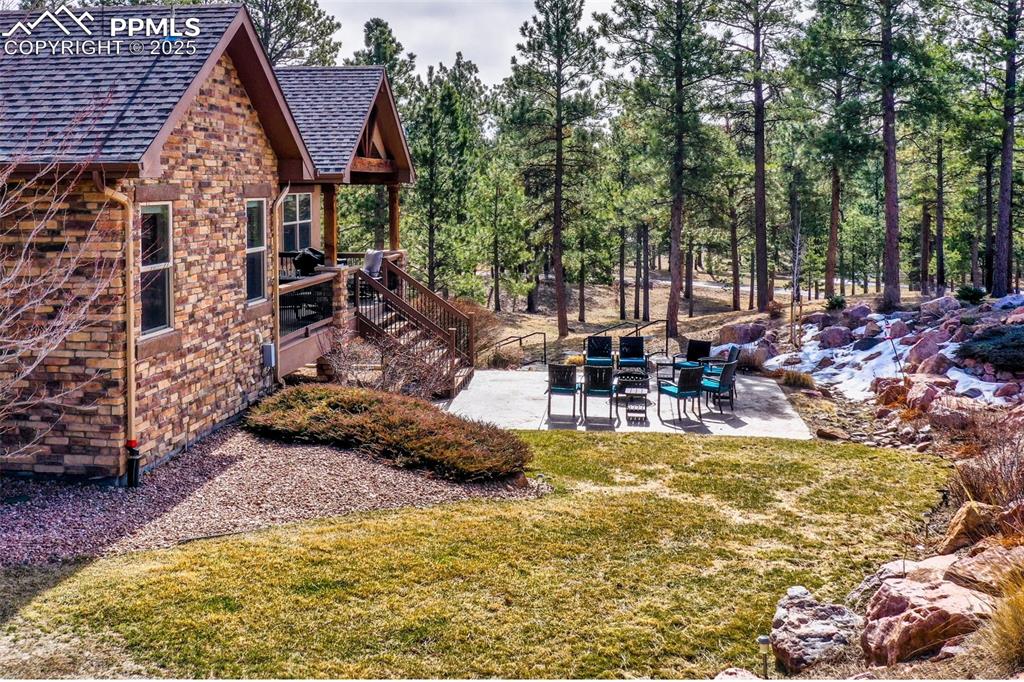
View of yard featuring a patio area and stairs
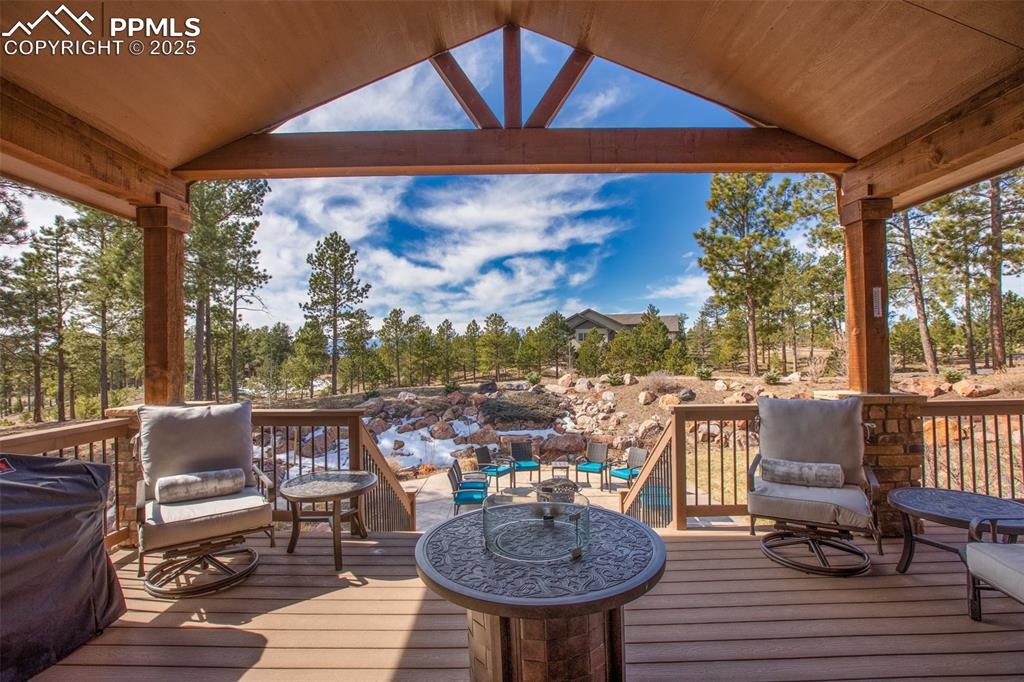
Wooden terrace featuring an outdoor hangout area
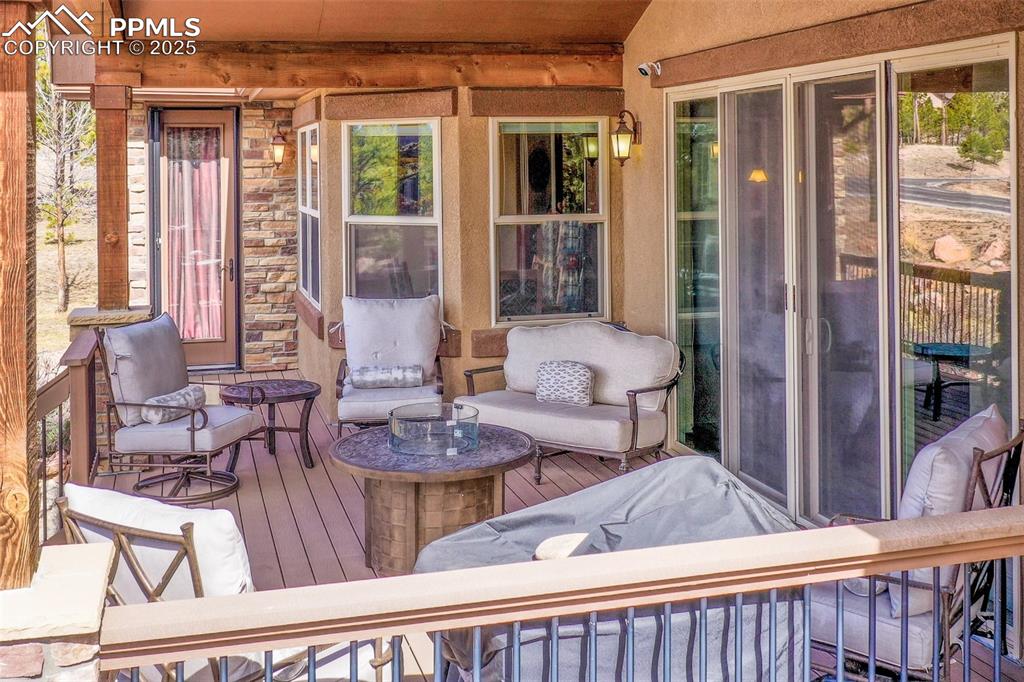
View of wooden deck
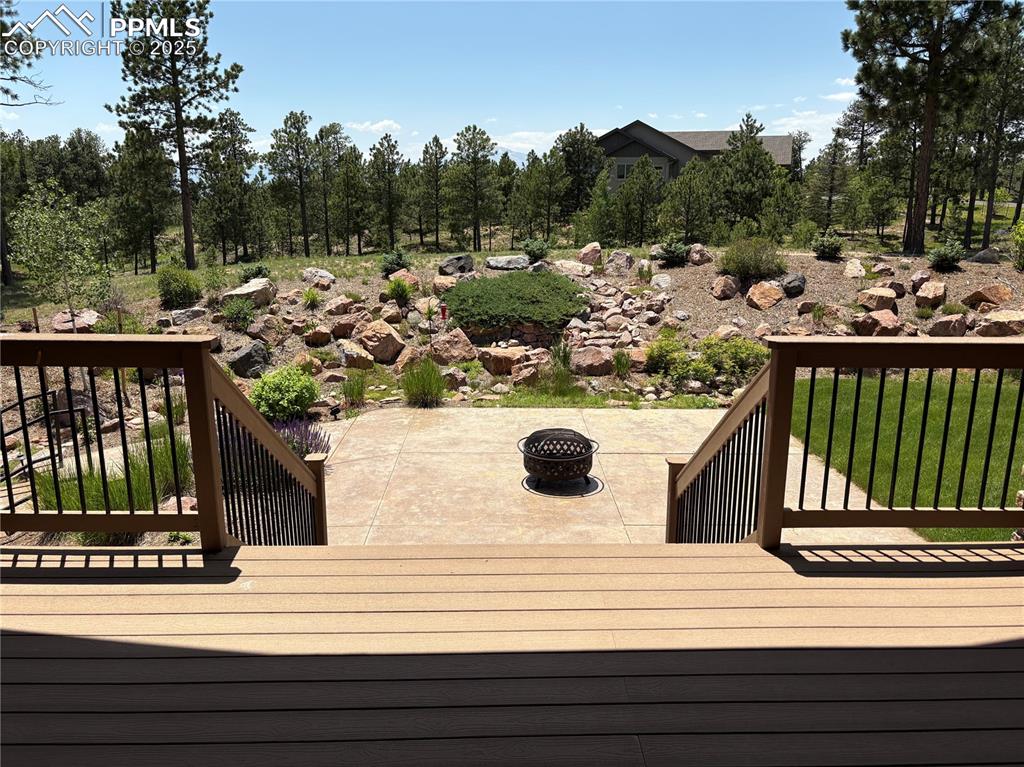
Wooden terrace with a fire pit and a patio
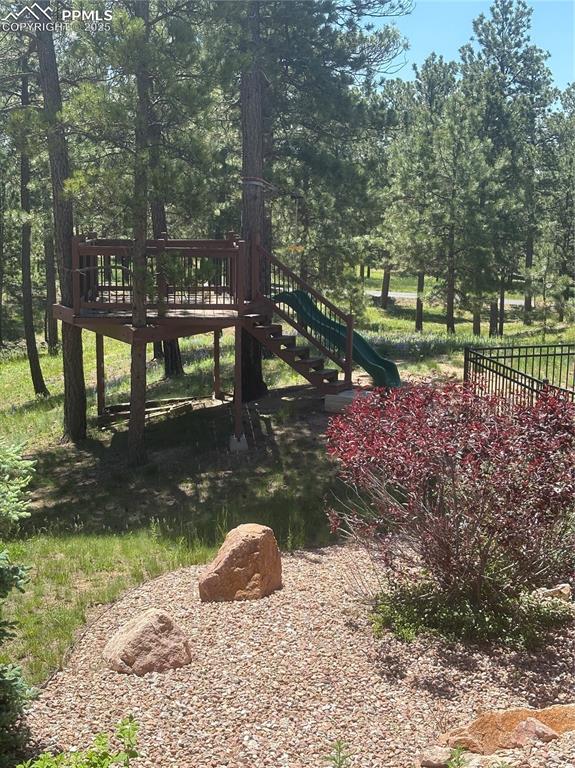
Have some fun on the tree house with zip line
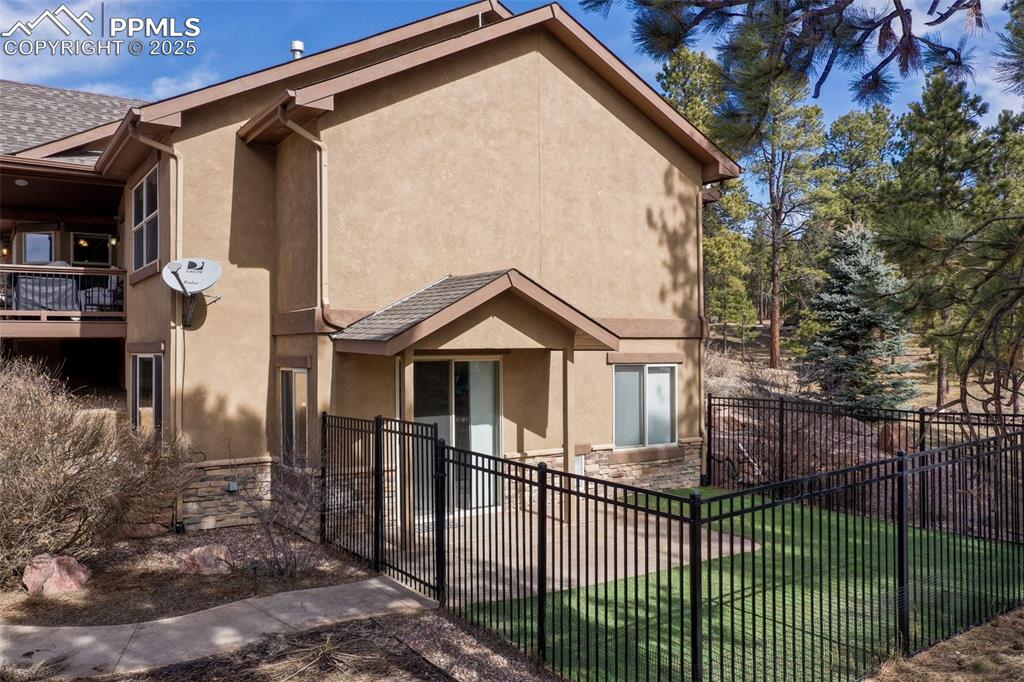
Back of house featuring fence, stone siding, roof with shingles, and stucco siding
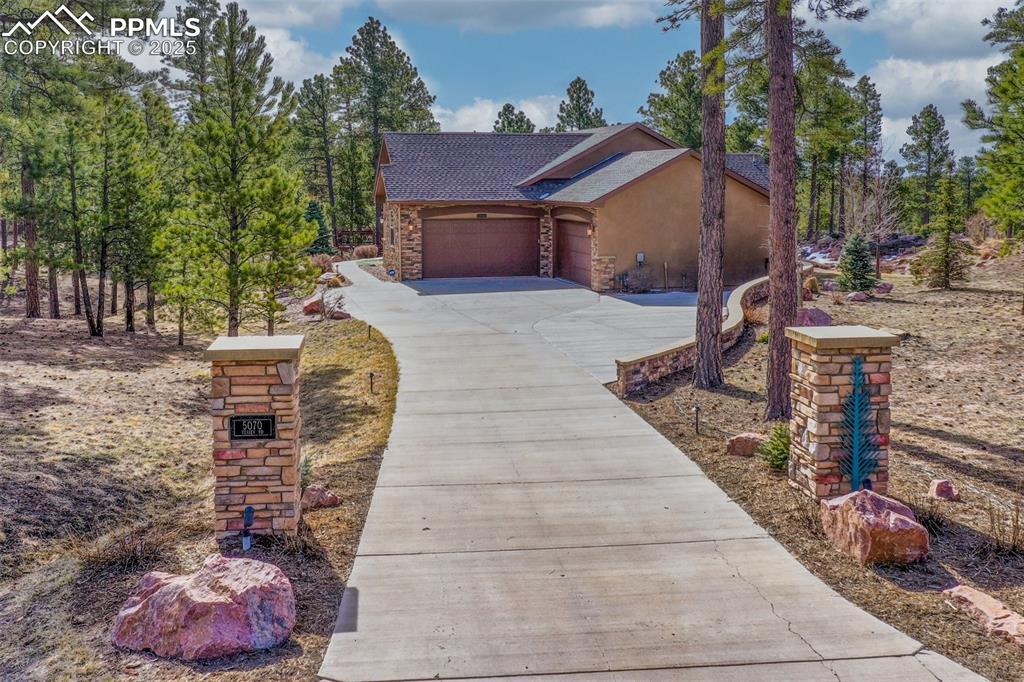
View of front of house featuring stucco siding, stone siding, concrete driveway, an attached garage, and a shingled roof
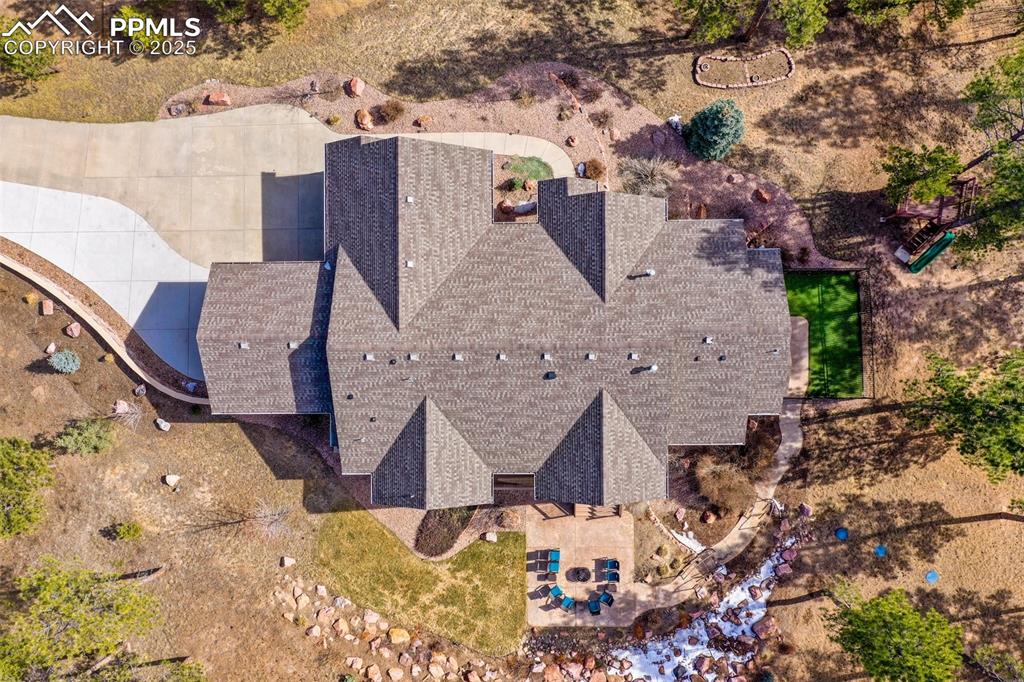
Bird's eye view
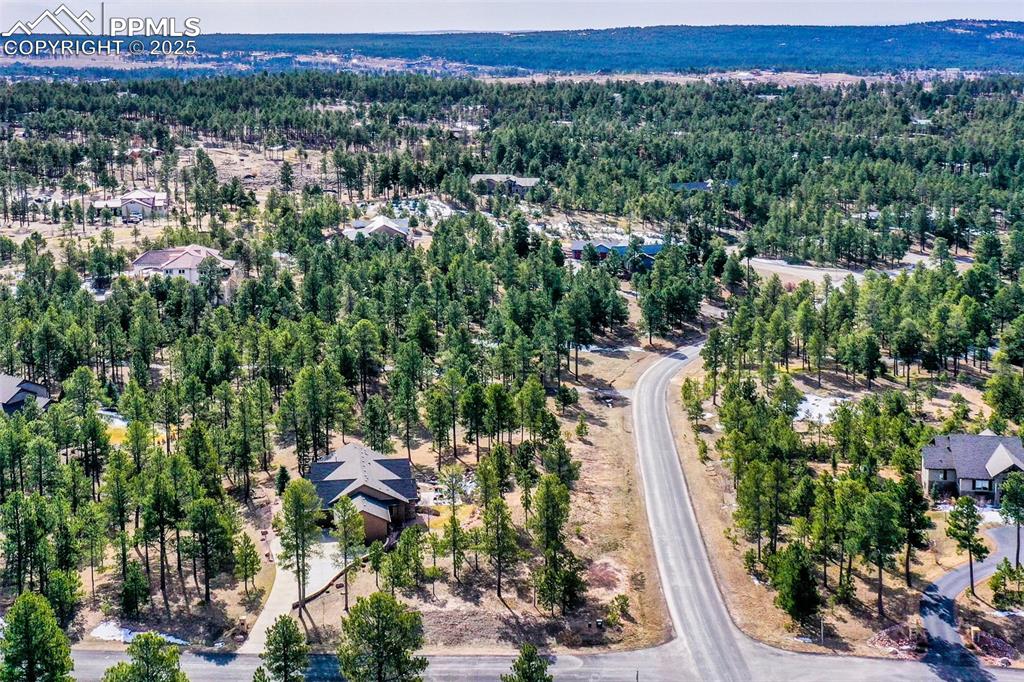
Birds eye view of property featuring a forest view
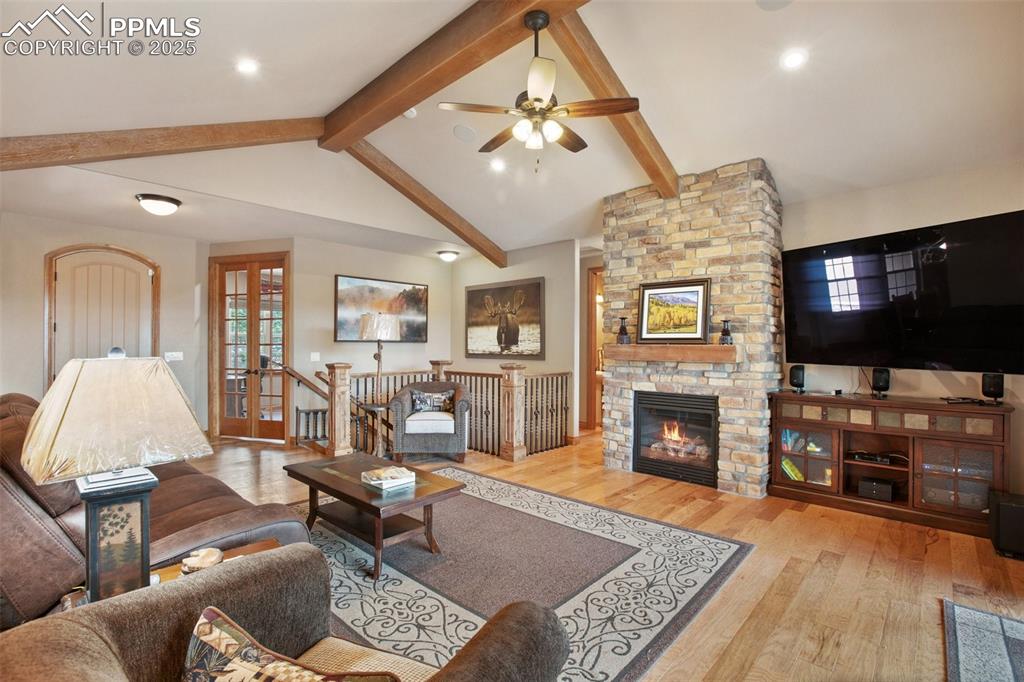
Living room featuring ceiling fan, lofted ceiling with beams, a stone fireplace, french doors, and wood finished floors
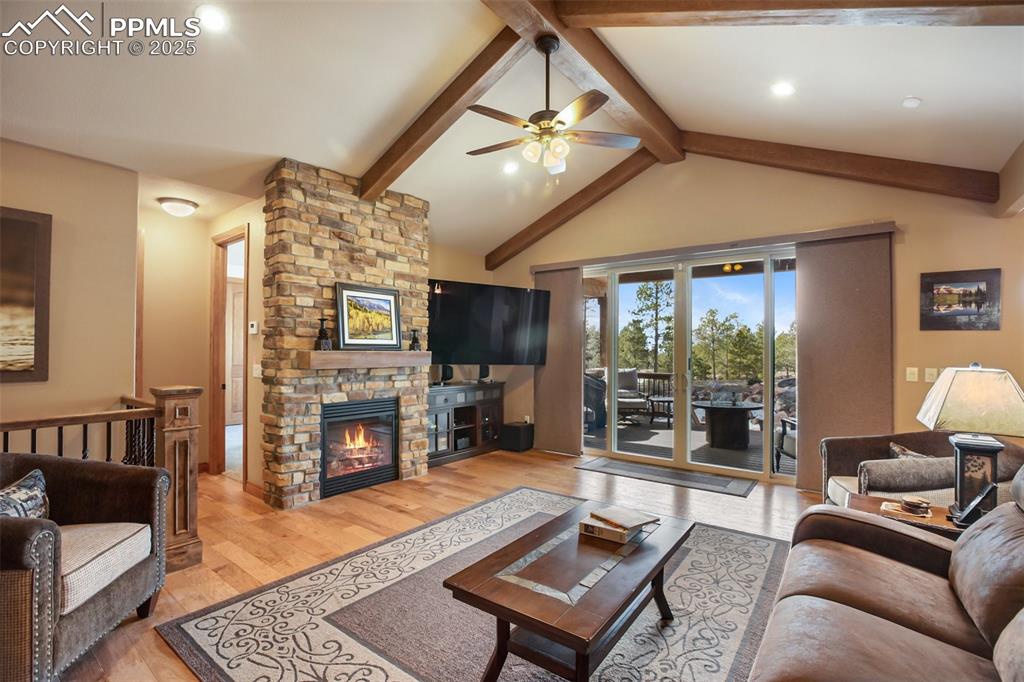
Living area with lofted ceiling with beams, light wood-style flooring, ceiling fan, and a fireplace
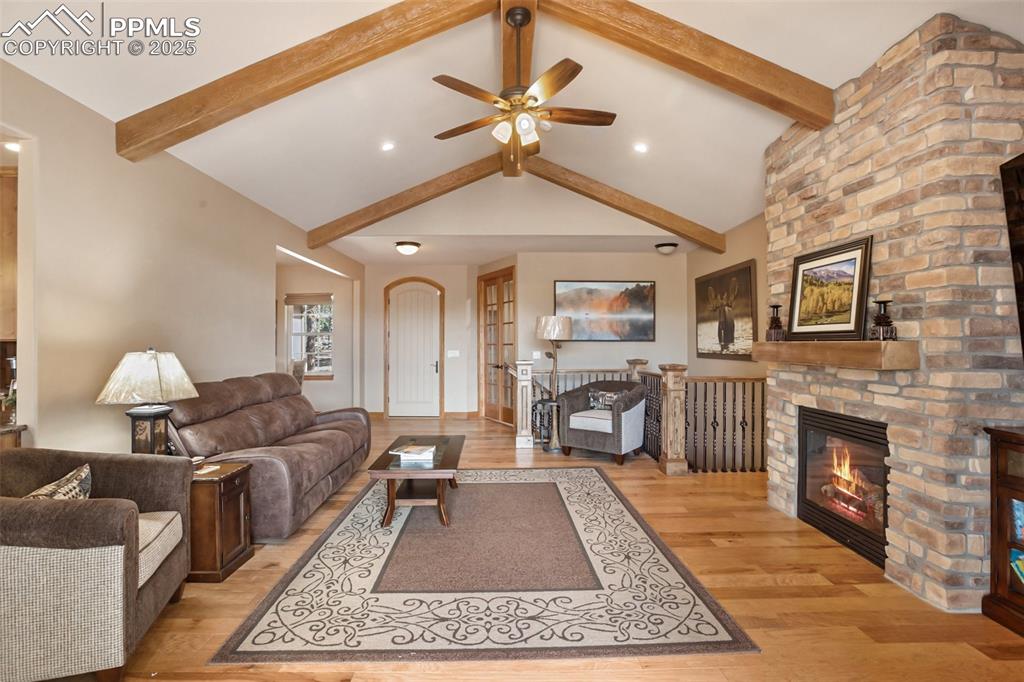
Living room featuring beam ceiling, ceiling fan, a fireplace, and light wood finished floors
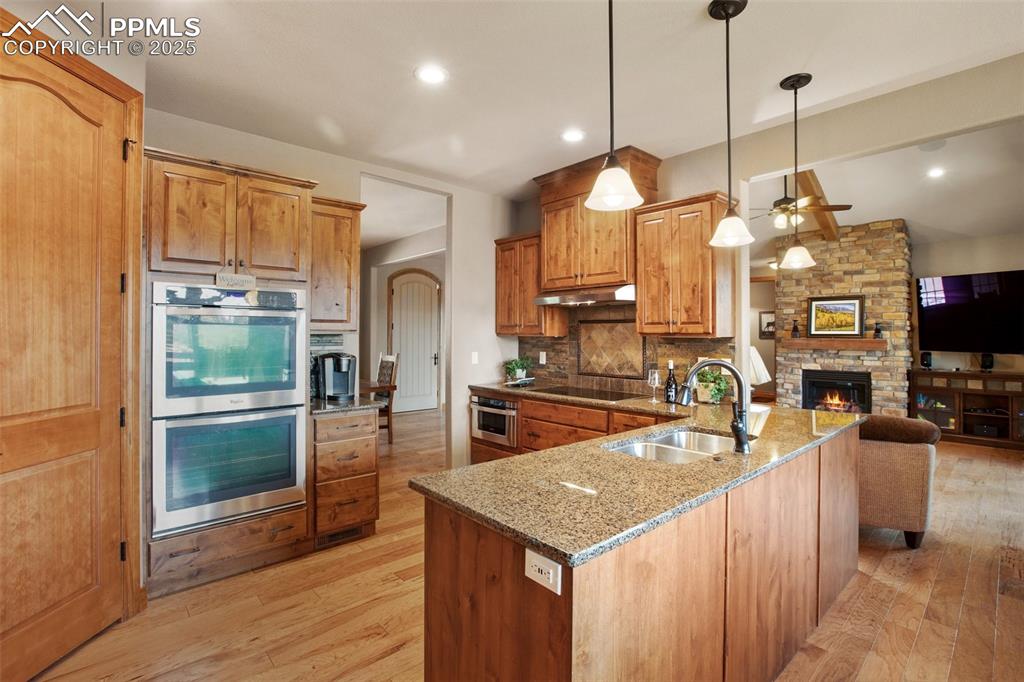
Kitchen featuring black electric stovetop, under cabinet range hood, double oven, a stone fireplace, and a sink
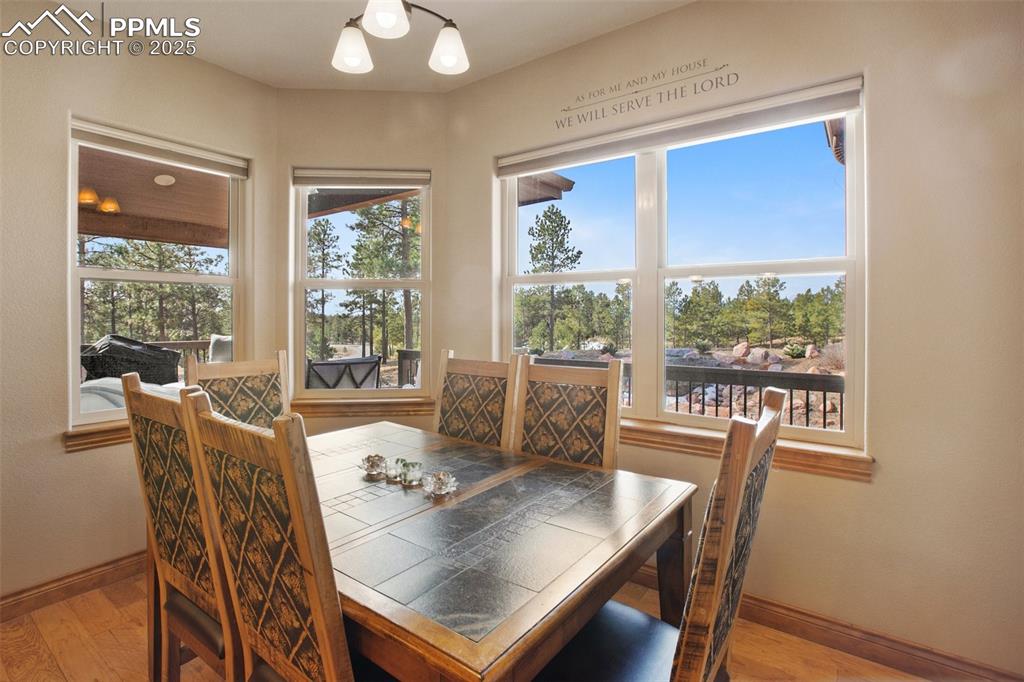
Dining area featuring wood finished floors and baseboards
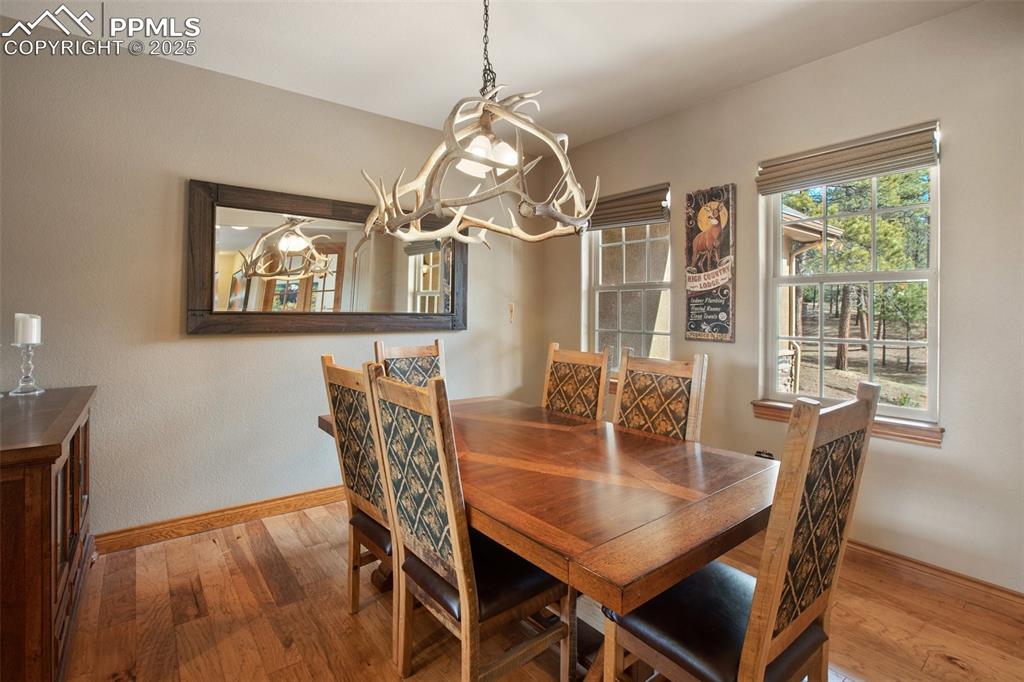
Dining area with wood finished floors, baseboards, and a chandelier
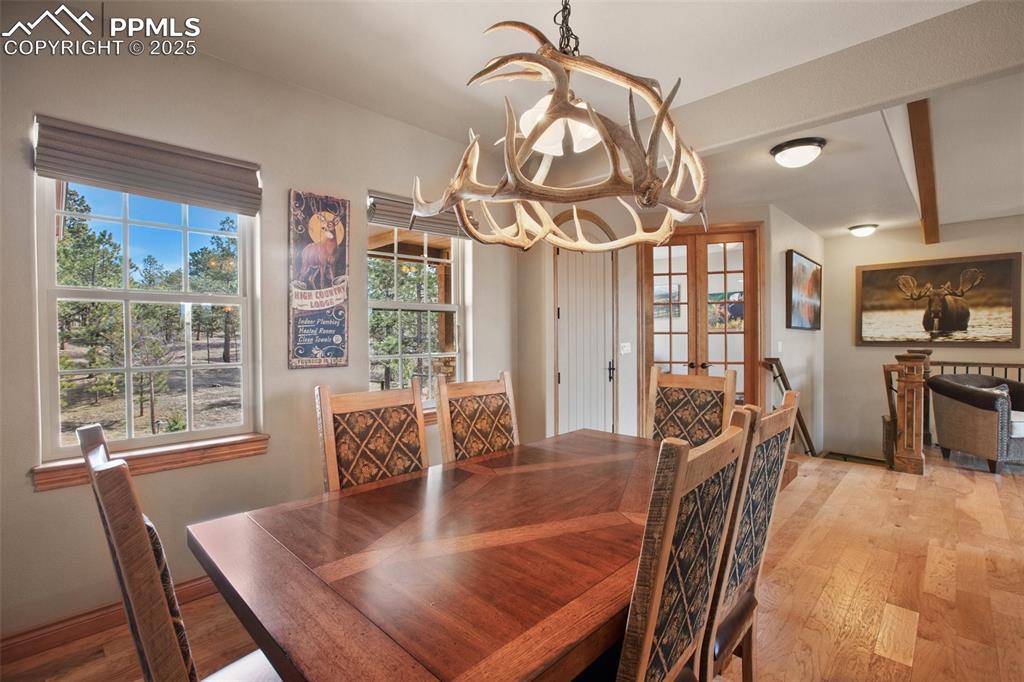
Dining area with a notable chandelier, french doors, and light wood-type flooring
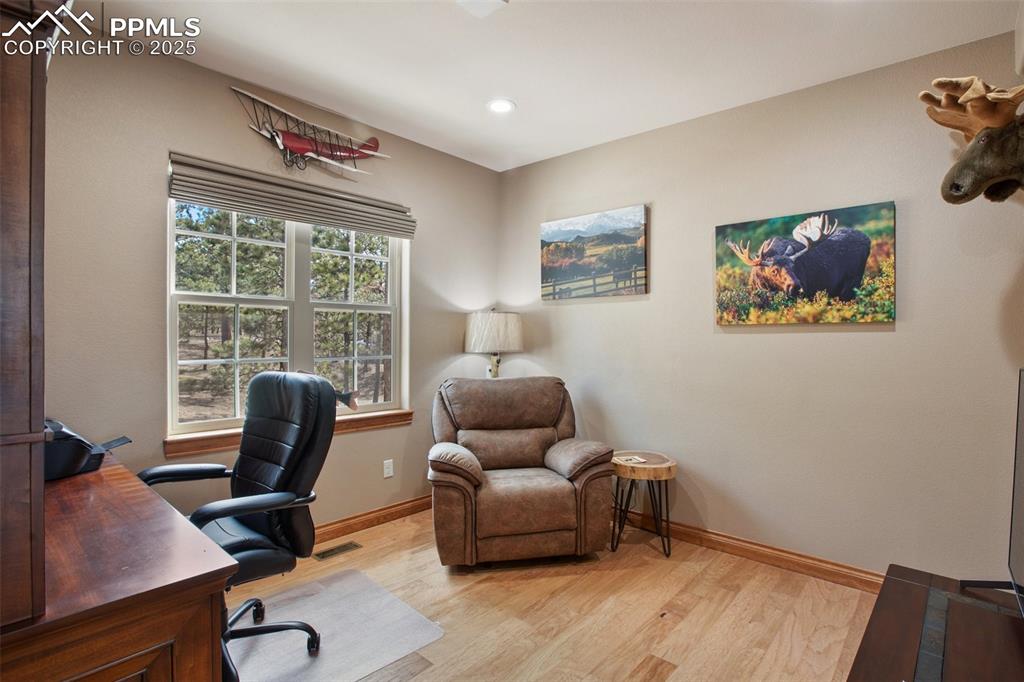
Home office with recessed lighting, visible vents, light wood-style flooring, and baseboards
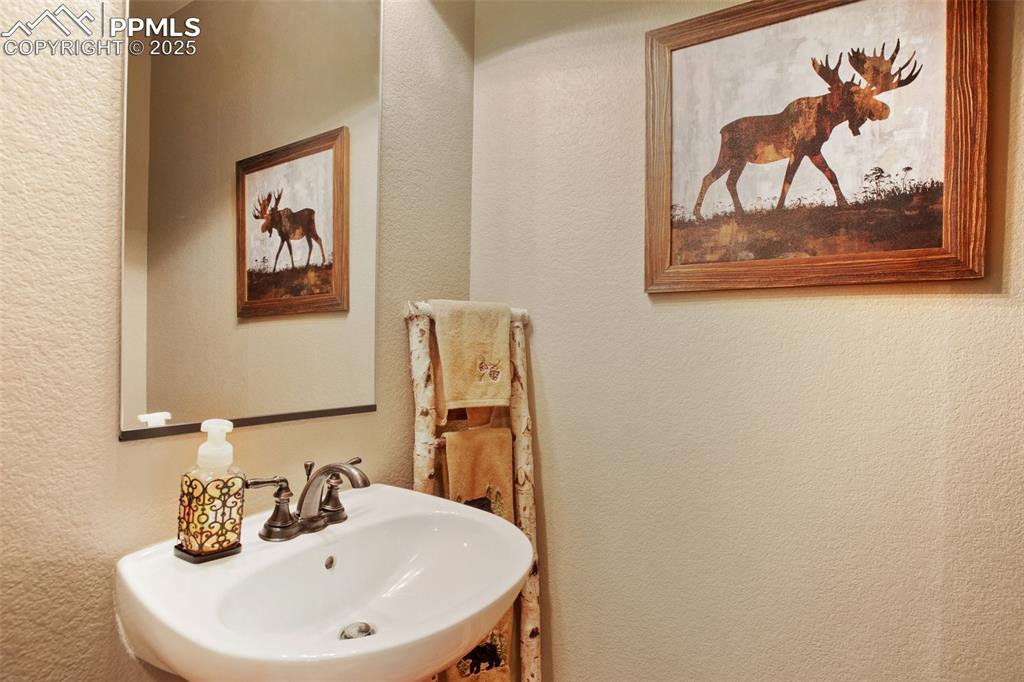
Half-Bathroom with a textured wall and a sink
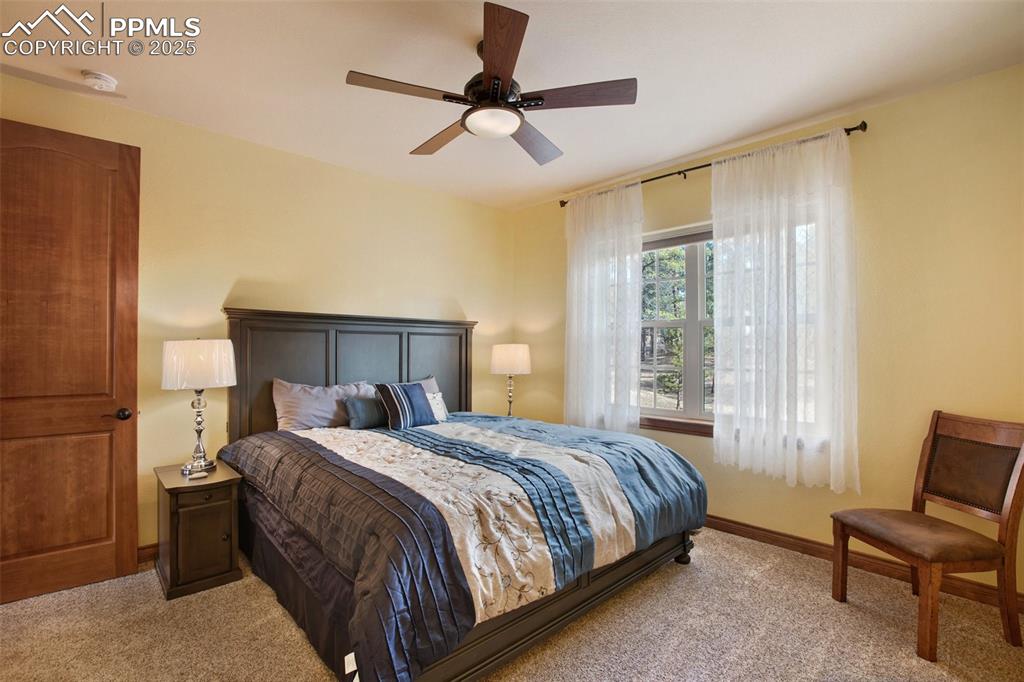
Bedroom featuring baseboards, carpet, and a ceiling fan
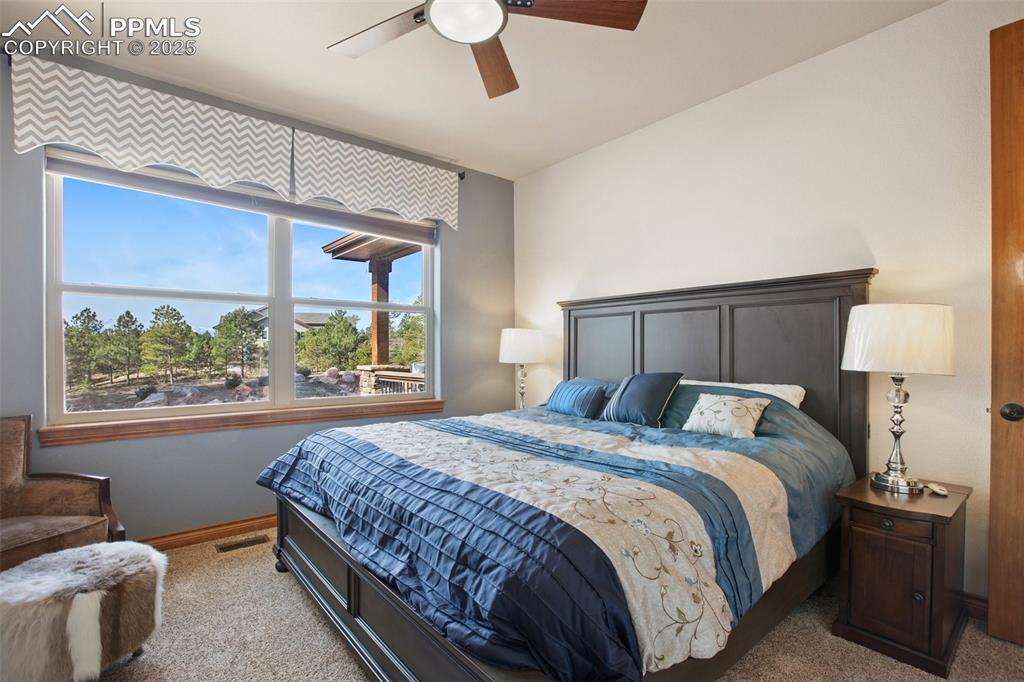
Bedroom featuring carpet flooring, visible vents, baseboards, and ceiling fan
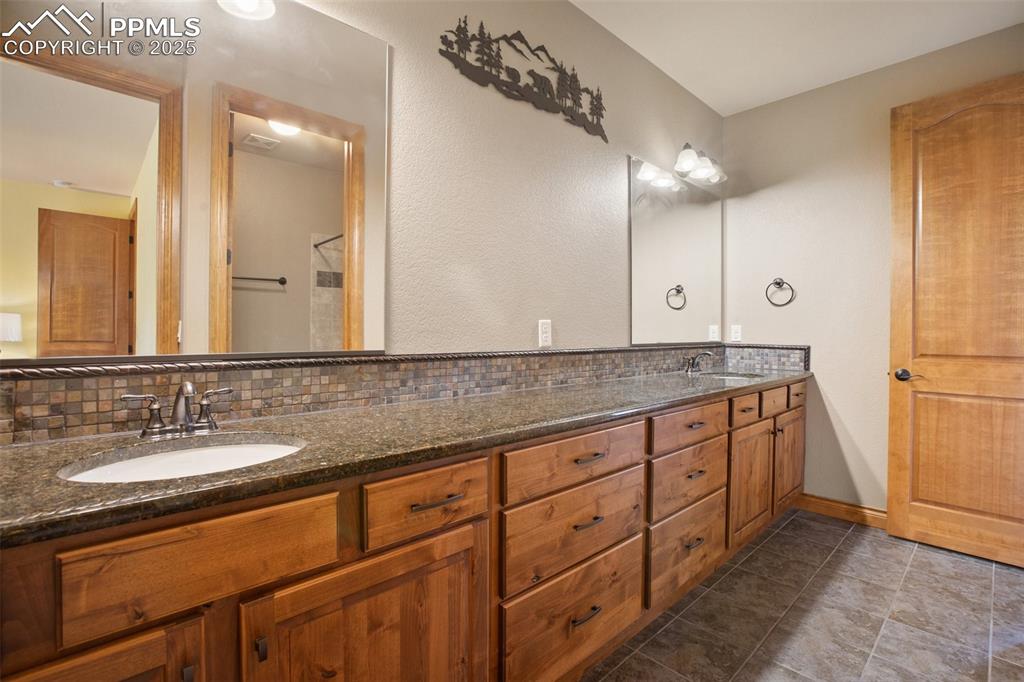
Bathroom with double vanity, baseboards, backsplash, and a sink
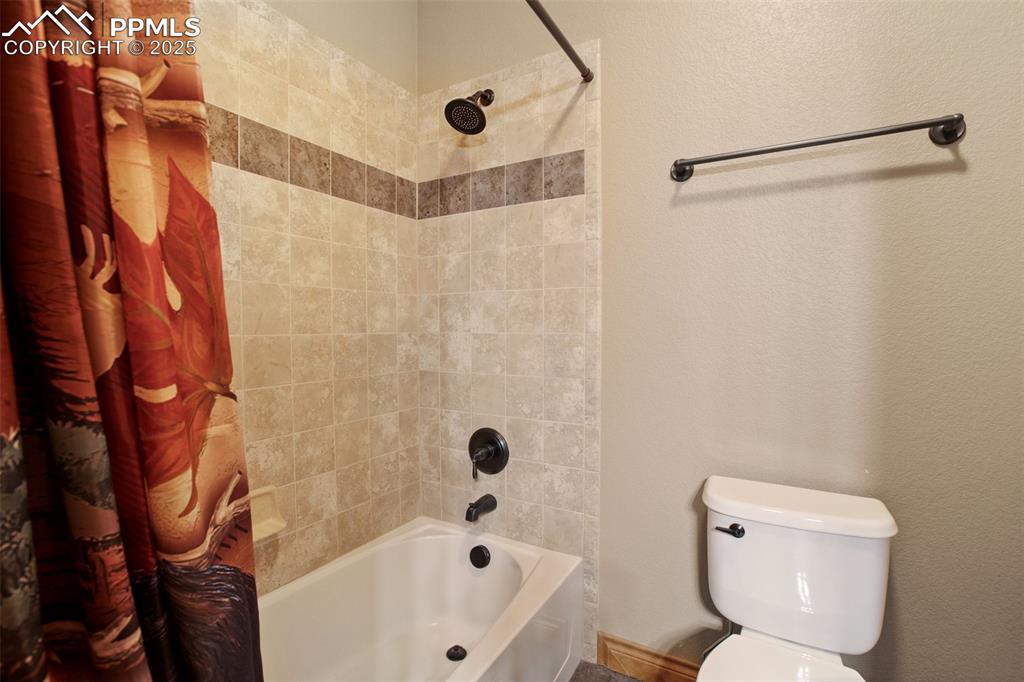
Bathroom with a textured wall, toilet, and shower / bath combination with curtain
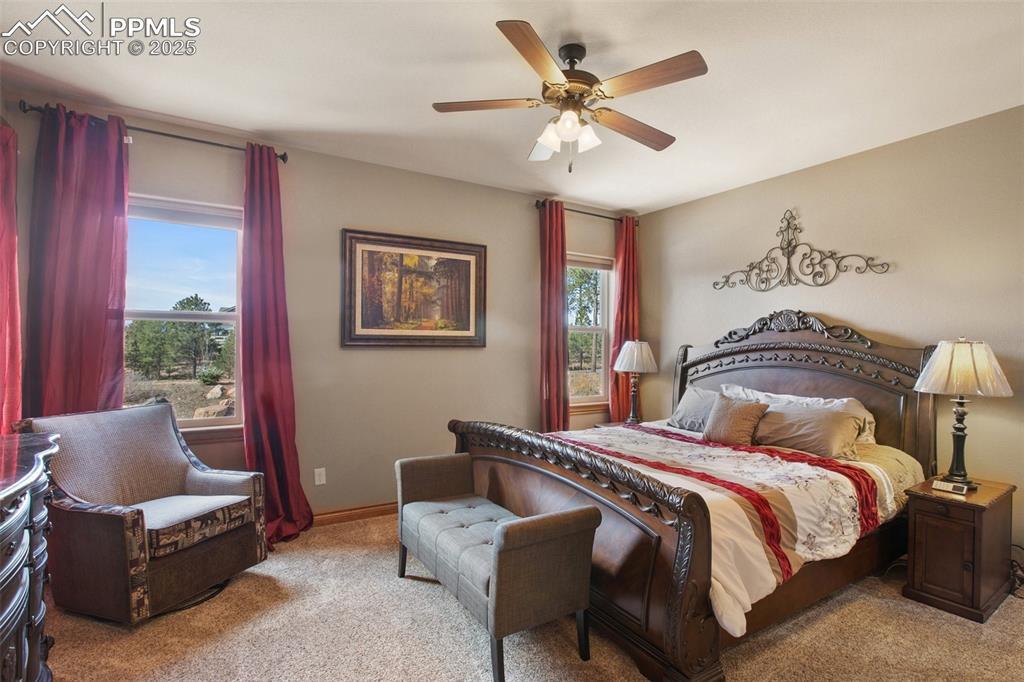
Carpeted bedroom with baseboards and ceiling fan
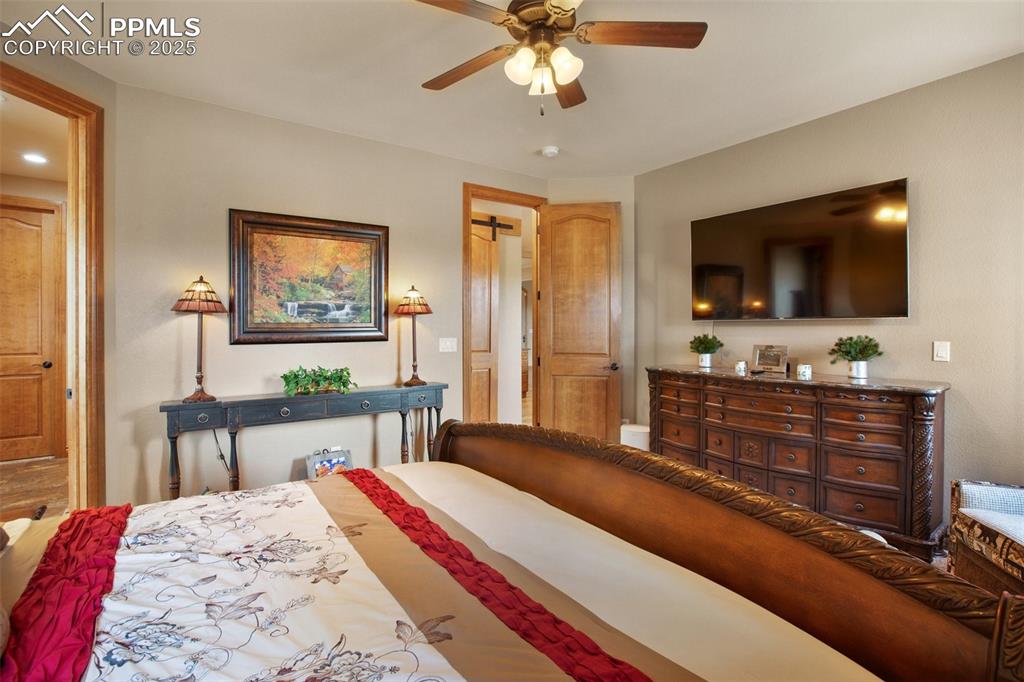
View of bedroom
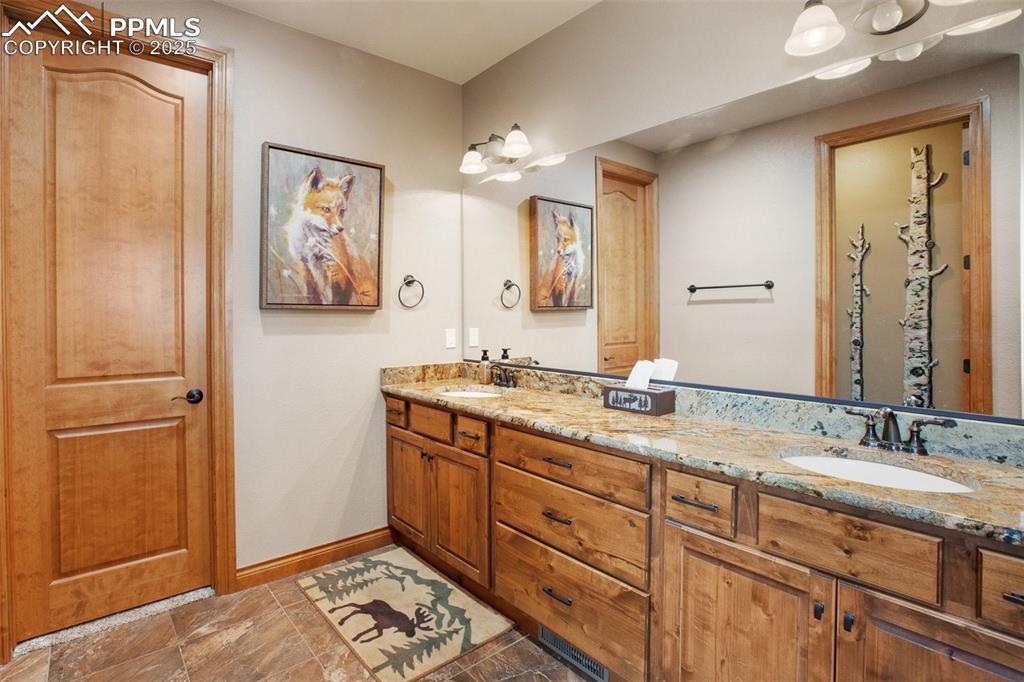
Bathroom featuring double vanity, baseboards, and a sink
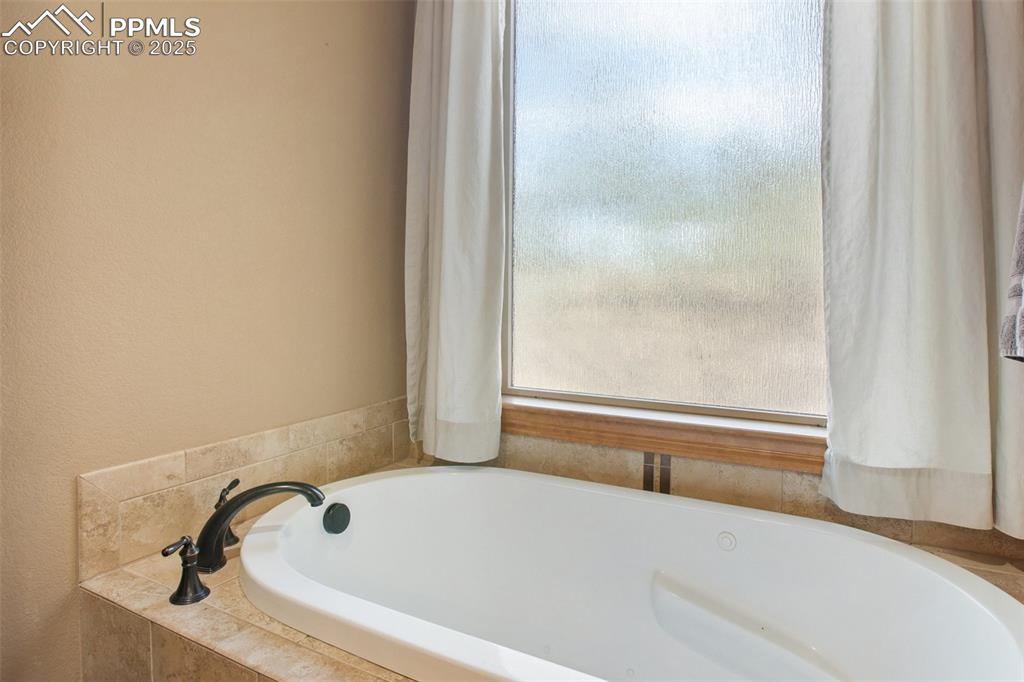
Full bathroom with a garden tub
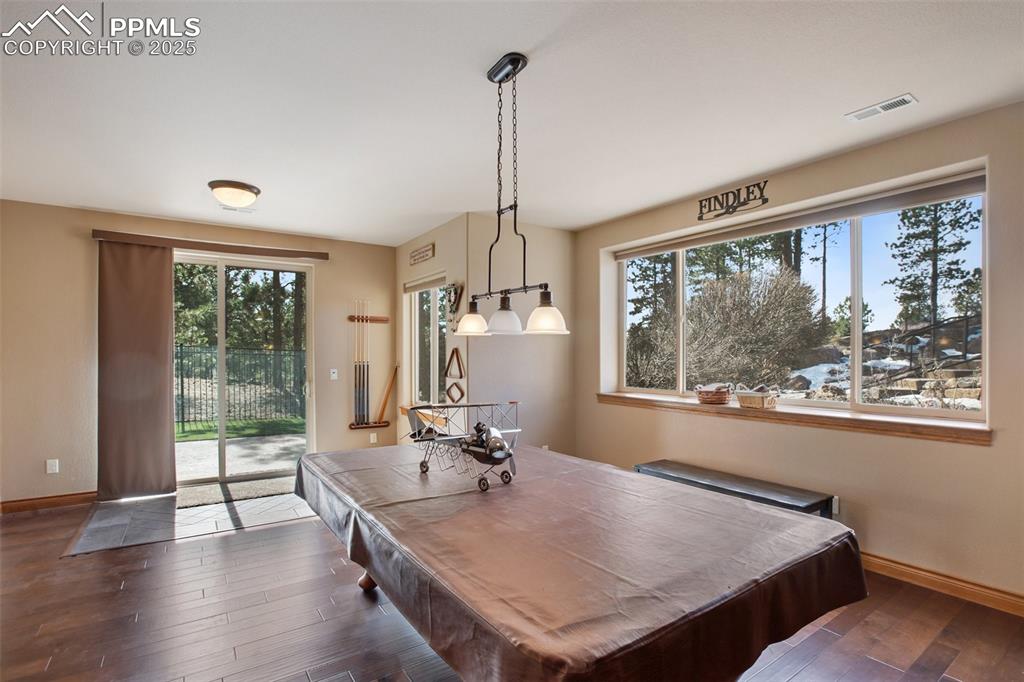
Recreation room with visible vents, billiards, baseboards, and dark wood-style flooring
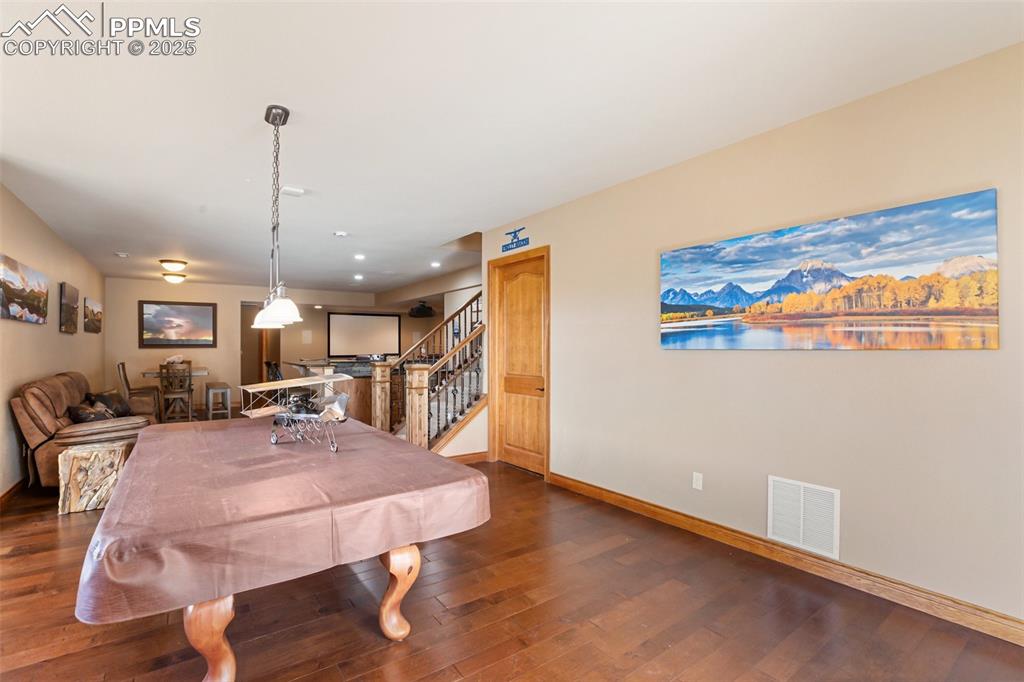
Rec room with visible vents, baseboards, recessed lighting, dark wood-style floors, and billiards
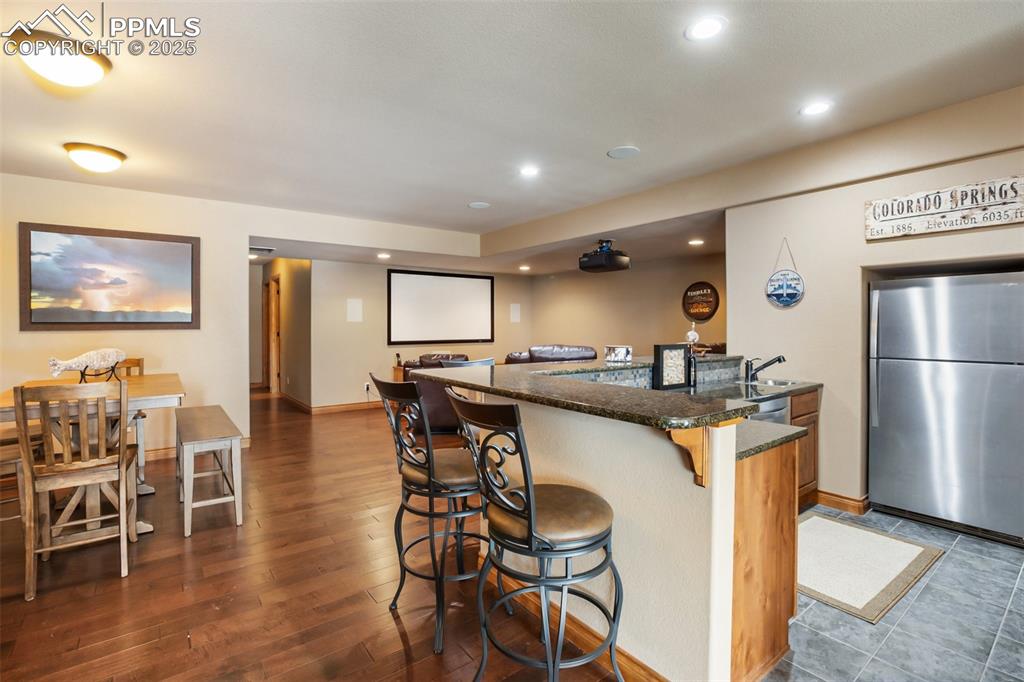
Kitchen featuring recessed lighting, dark stone countertops, a kitchen breakfast bar, freestanding refrigerator, and dark wood-style floors
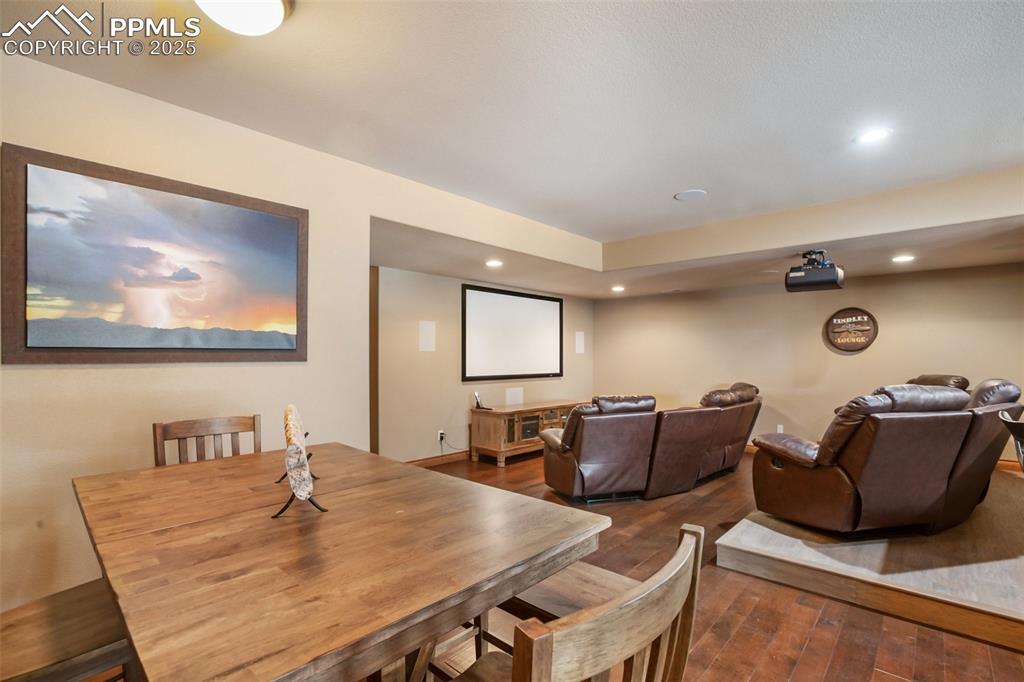
Dining space with recessed lighting and dark wood finished floors
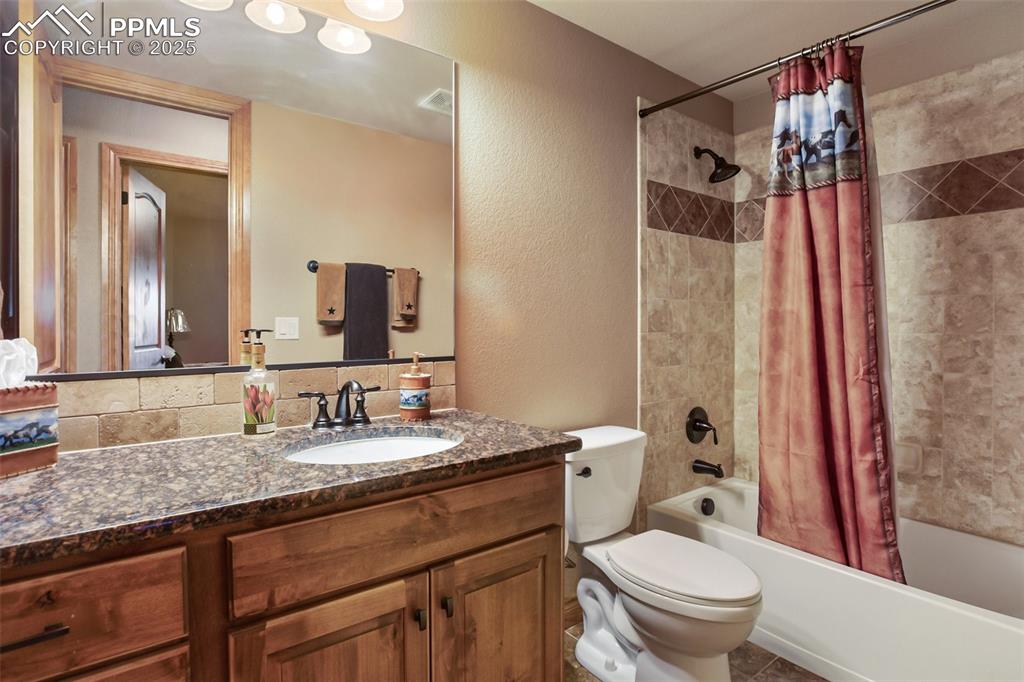
Full bathroom featuring vanity, visible vents, shower / bath combo, toilet, and a textured wall
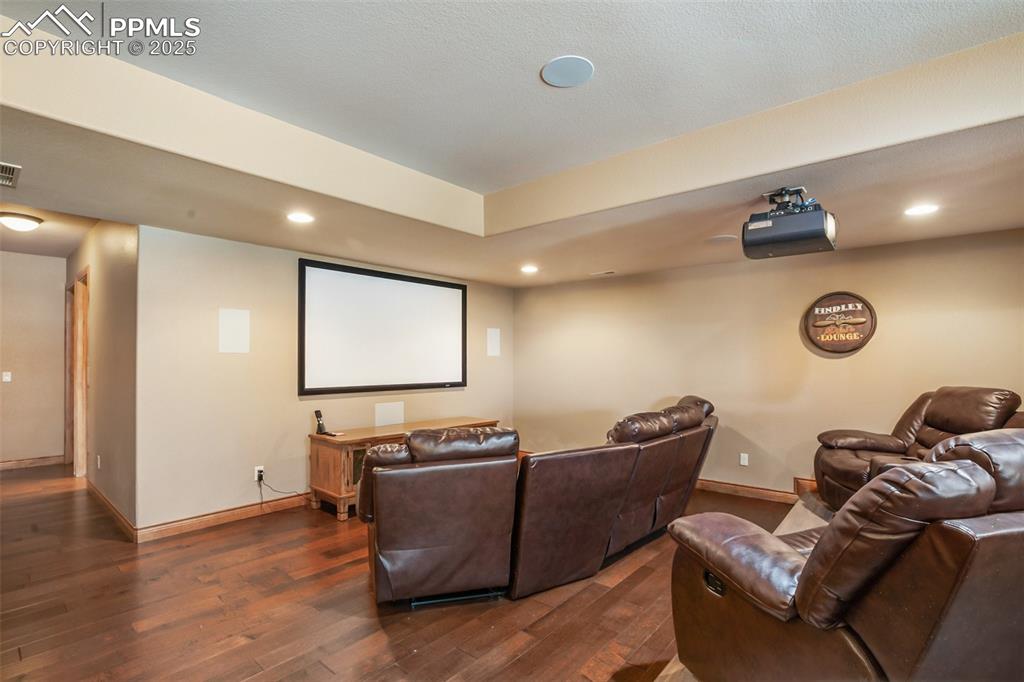
Cinema room featuring visible vents, baseboards, and dark wood-style flooring
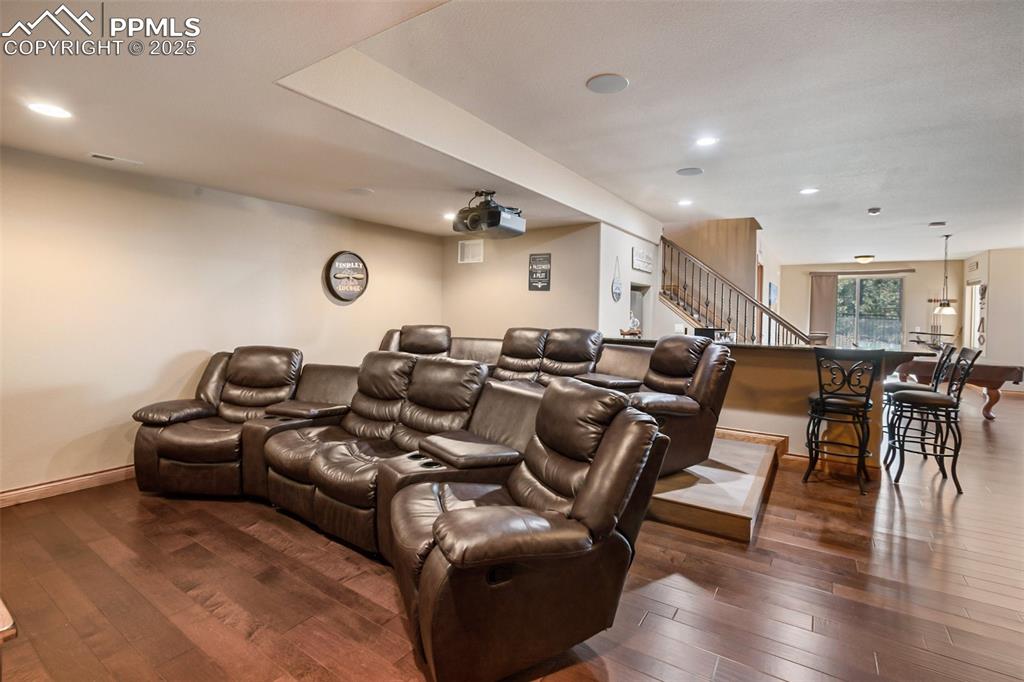
Cinema featuring recessed lighting, dark wood-style floors, and baseboards
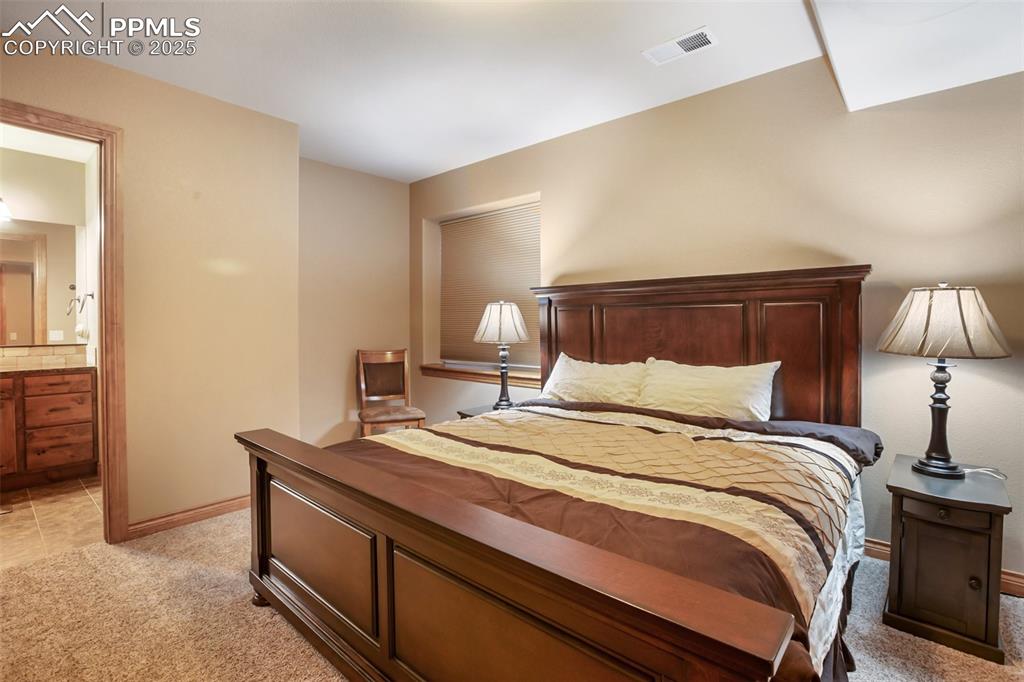
Bedroom with visible vents, baseboards, light colored carpet, and ensuite bathroom
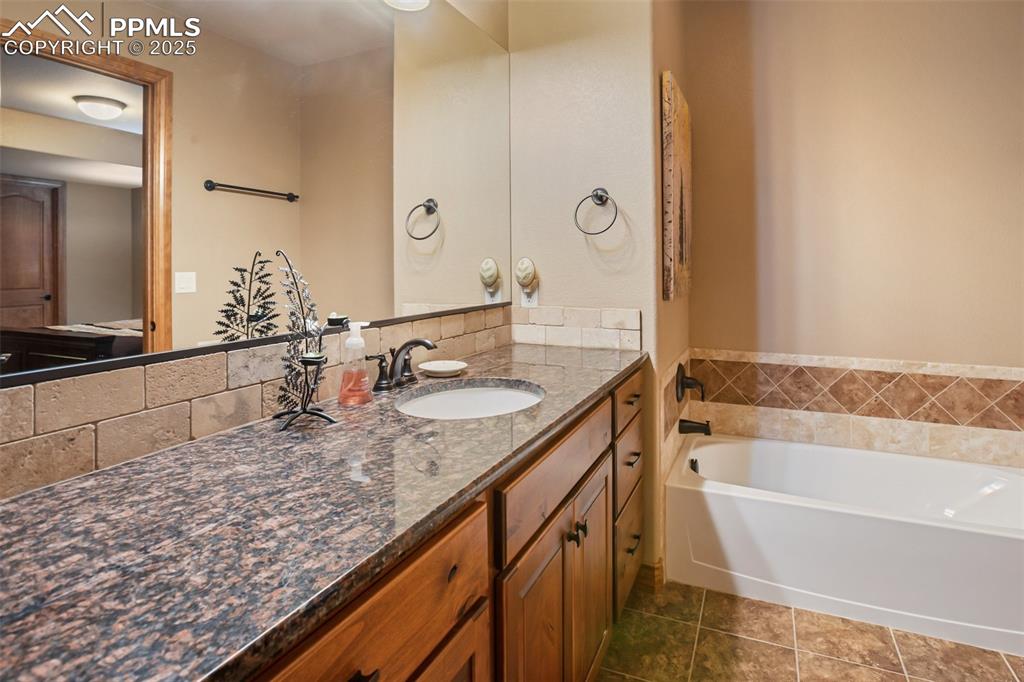
Full bathroom with a garden tub, vanity, and tile patterned flooring
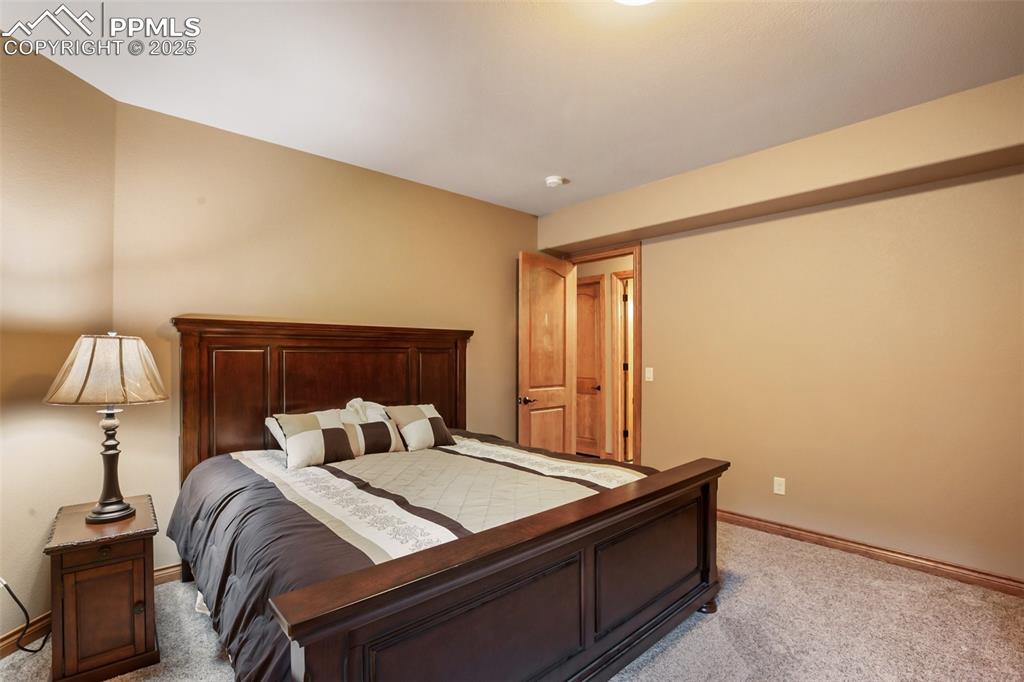
Bedroom featuring light colored carpet and baseboards
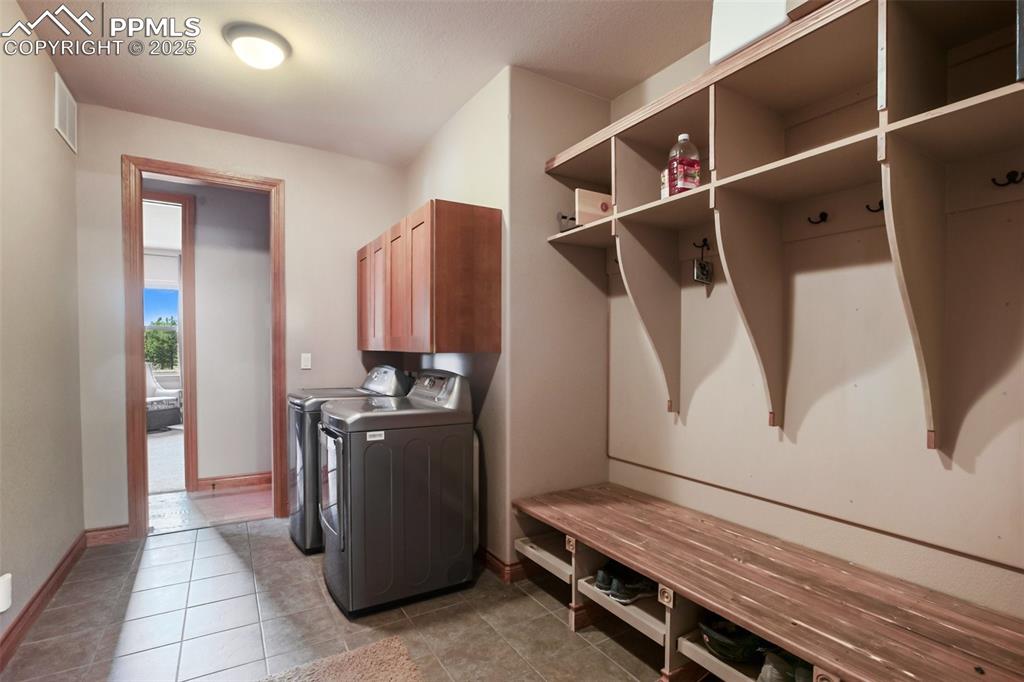
Clothes washing area featuring visible vents, washer and dryer, cabinet space, light tile patterned floors, and baseboards
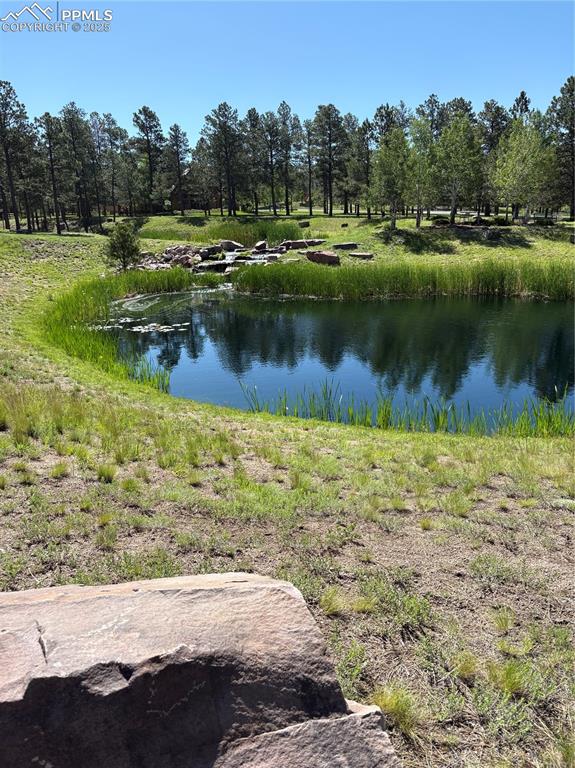
Water view near the lodge- fishing pond
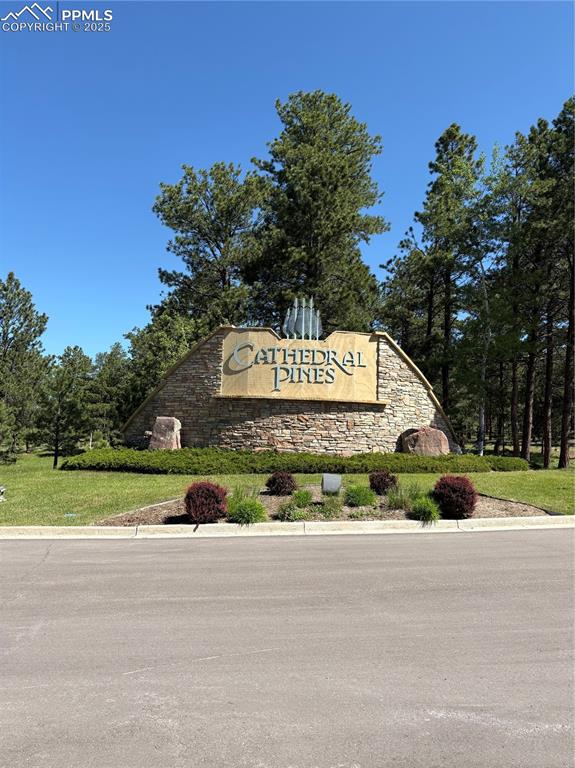
View of community / neighborhood sign
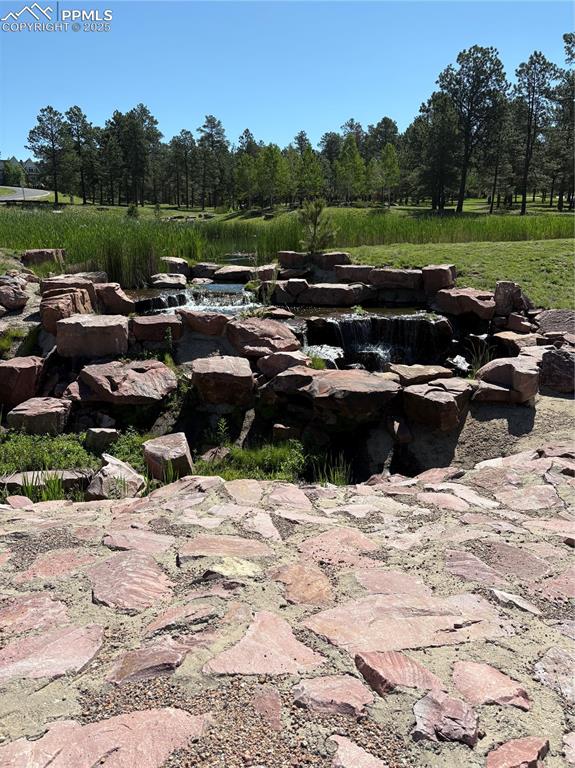
Peaceful waterfall near the lodge
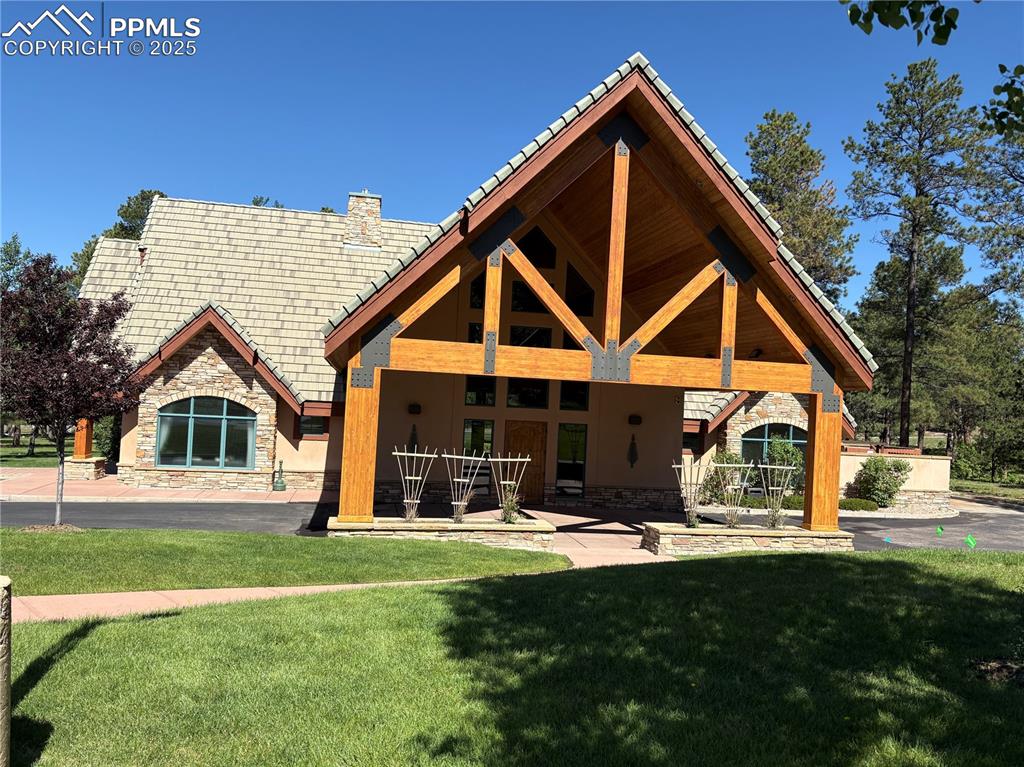
The lodge for community use.
Disclaimer: The real estate listing information and related content displayed on this site is provided exclusively for consumers’ personal, non-commercial use and may not be used for any purpose other than to identify prospective properties consumers may be interested in purchasing.