4860 Beechvale Drive, Colorado Springs, CO, 80916
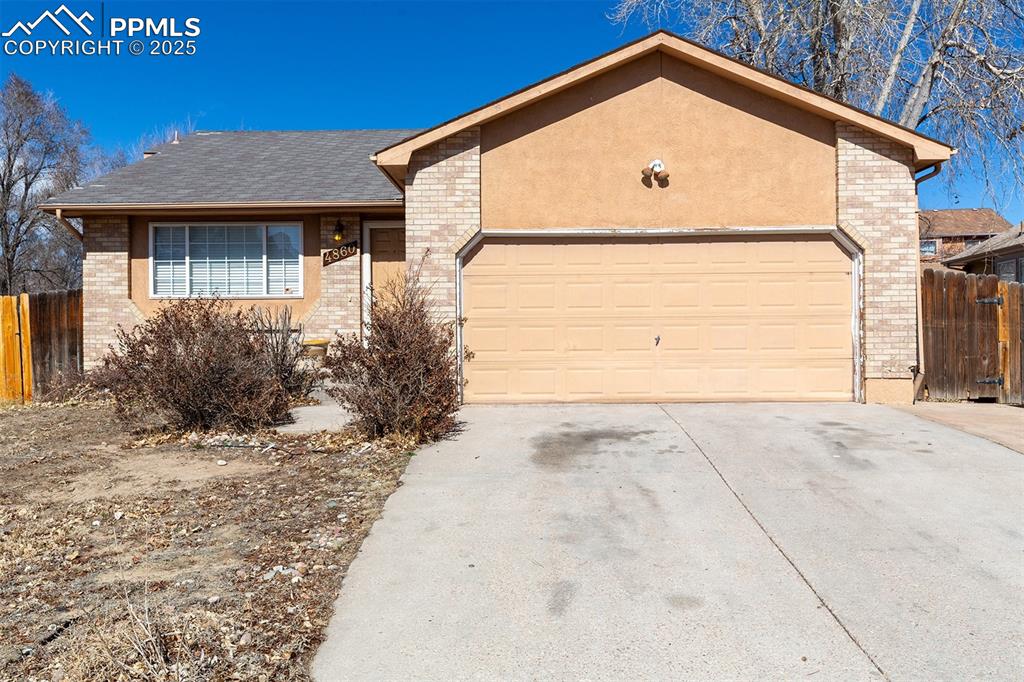
Ranch-style home with fence, an attached garage, stucco siding, concrete driveway, and brick siding
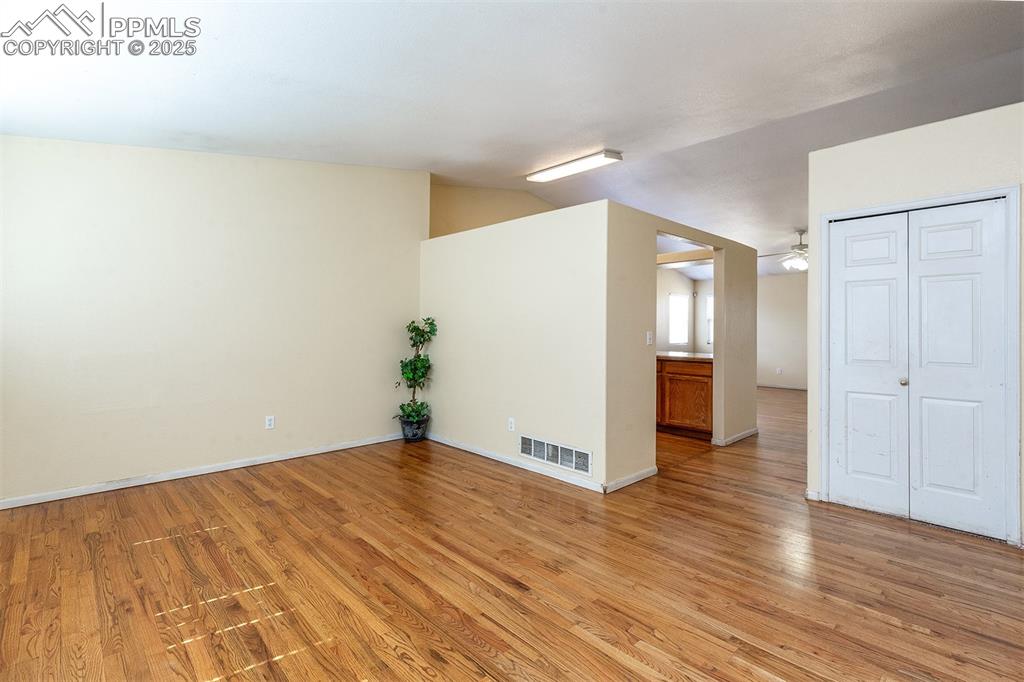
Empty room featuring visible vents, baseboards, lofted ceiling, light wood-style floors, and a ceiling fan
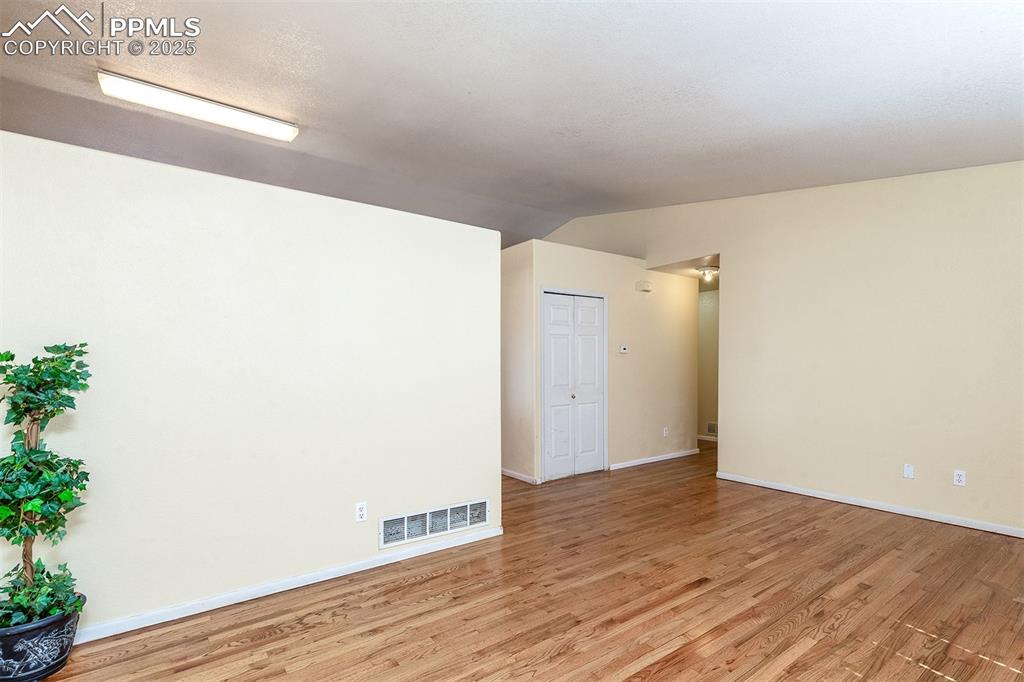
Spare room featuring lofted ceiling, baseboards, visible vents, and light wood-type flooring
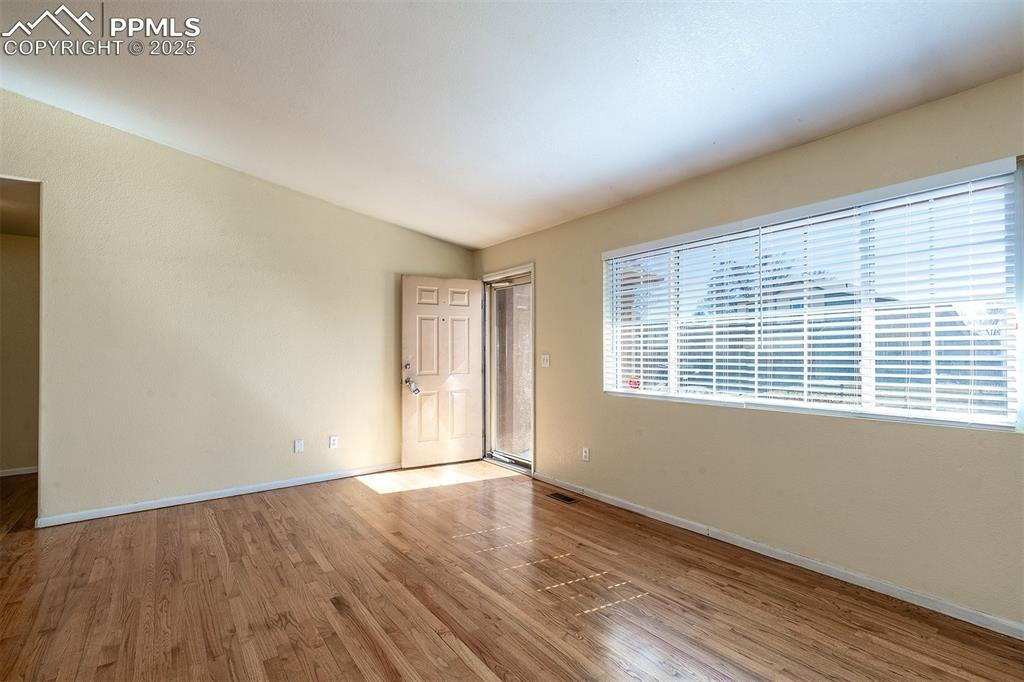
Spare room featuring lofted ceiling, wood finished floors, baseboards, and visible vents
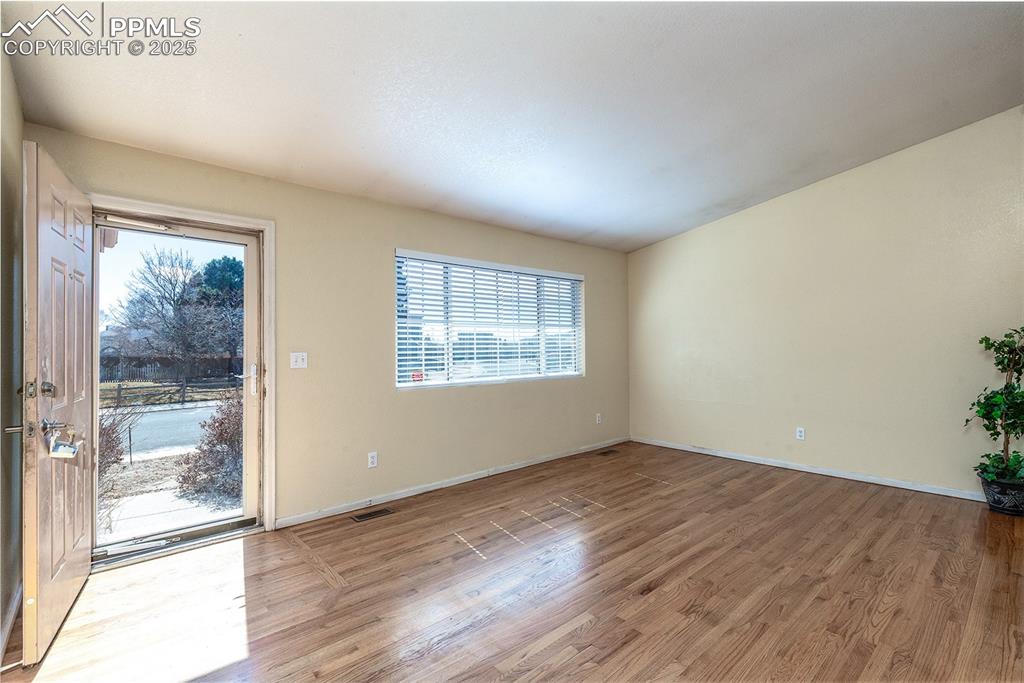
Empty room with baseboards, visible vents, and light wood-type flooring
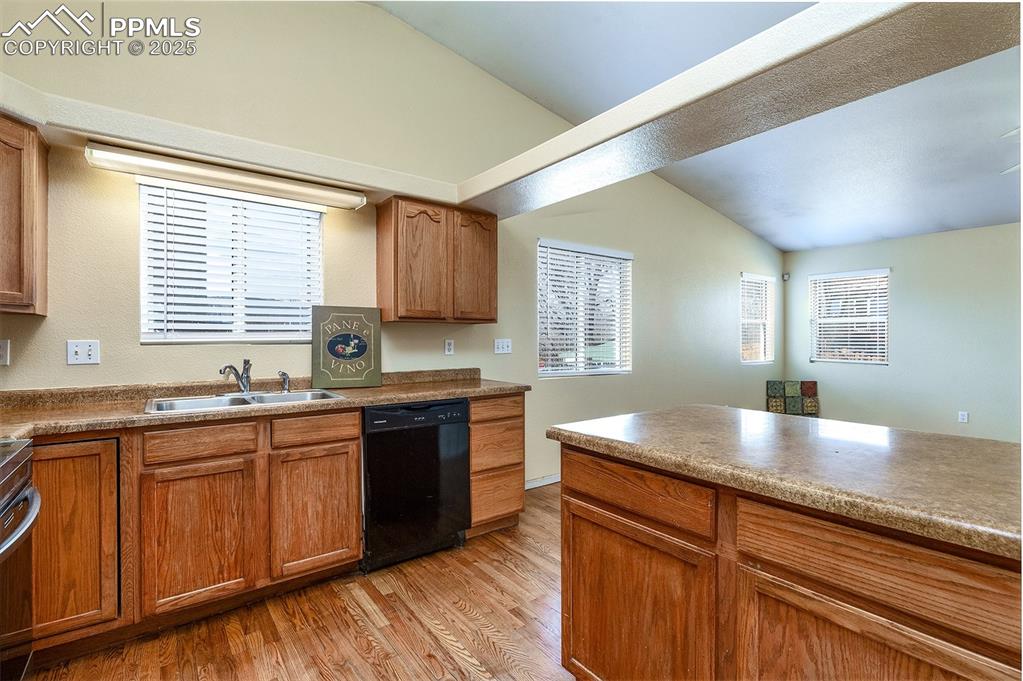
Kitchen with light wood-type flooring, brown cabinets, a sink, black dishwasher, and vaulted ceiling
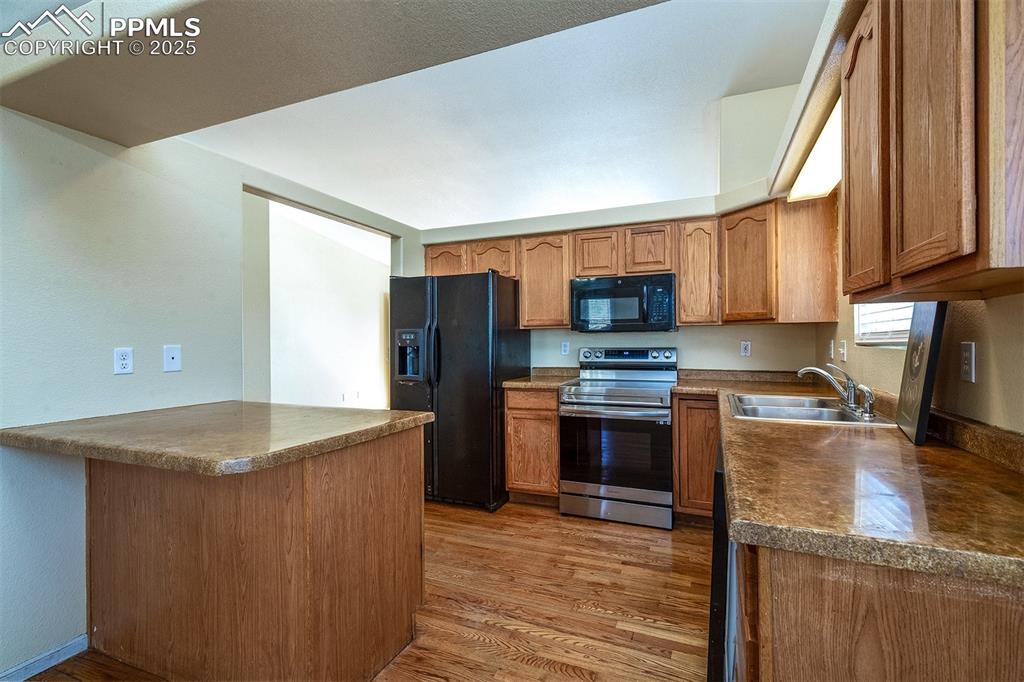
Kitchen with dark countertops, light wood-type flooring, brown cabinetry, black appliances, and a sink
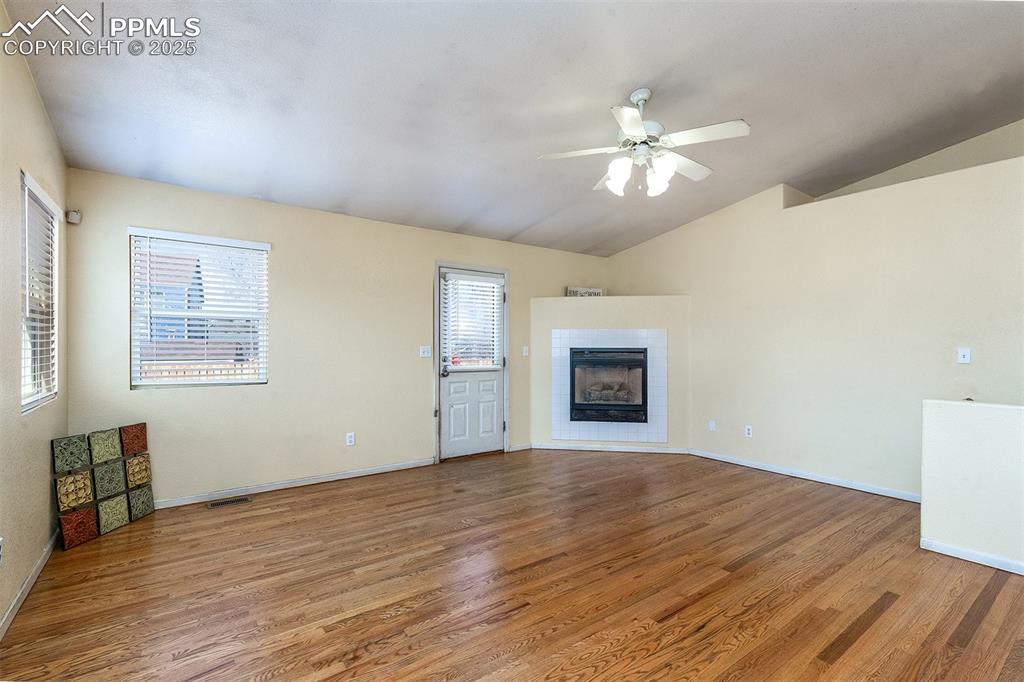
Unfurnished living room featuring baseboards, a tiled fireplace, vaulted ceiling, wood finished floors, and a ceiling fan
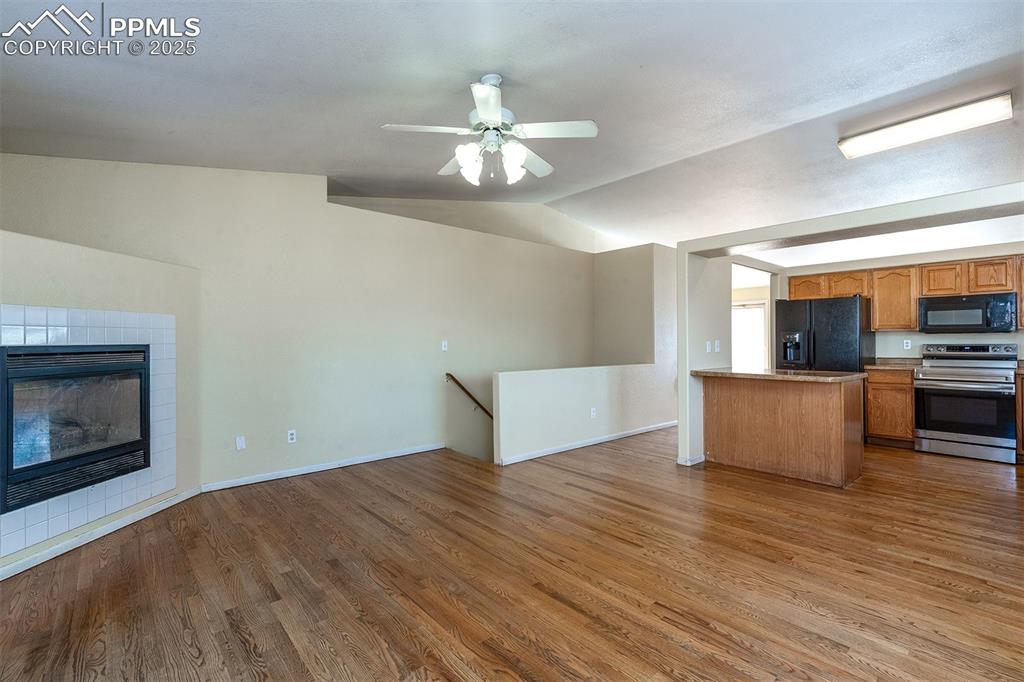
Kitchen with open floor plan, vaulted ceiling, wood finished floors, brown cabinetry, and black appliances
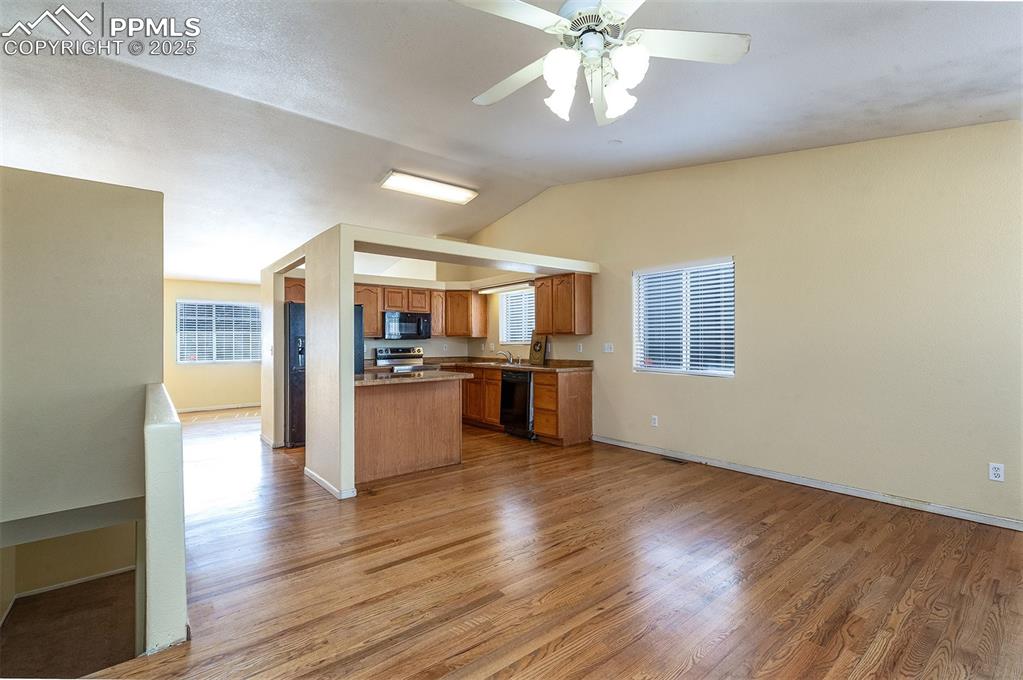
Kitchen with brown cabinetry, black appliances, light wood-type flooring, and vaulted ceiling
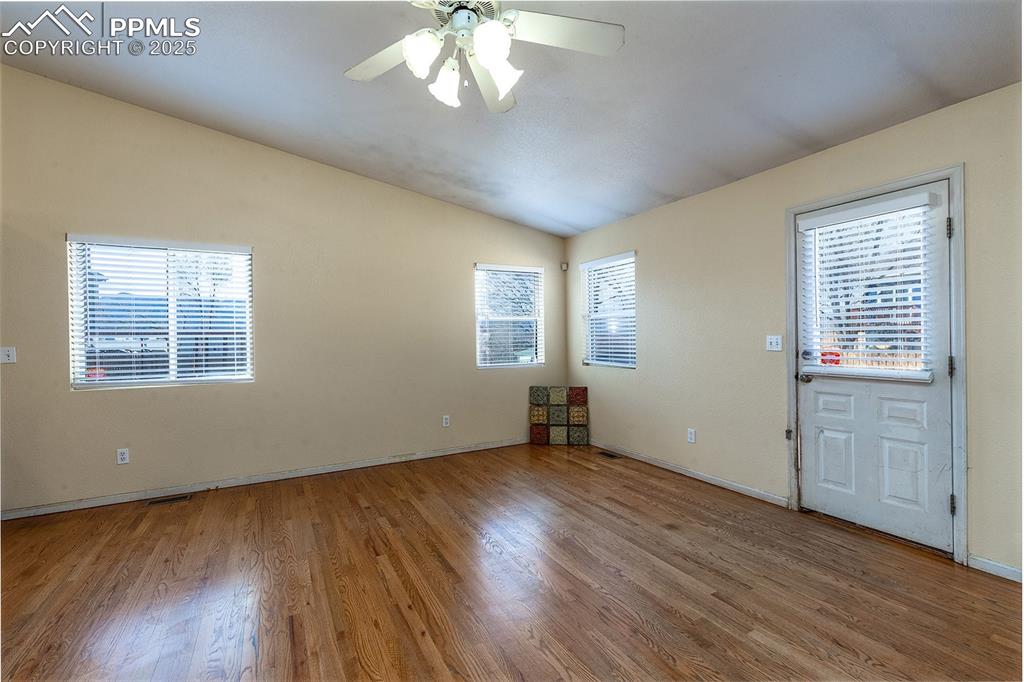
Unfurnished room featuring a healthy amount of sunlight, wood finished floors, and vaulted ceiling
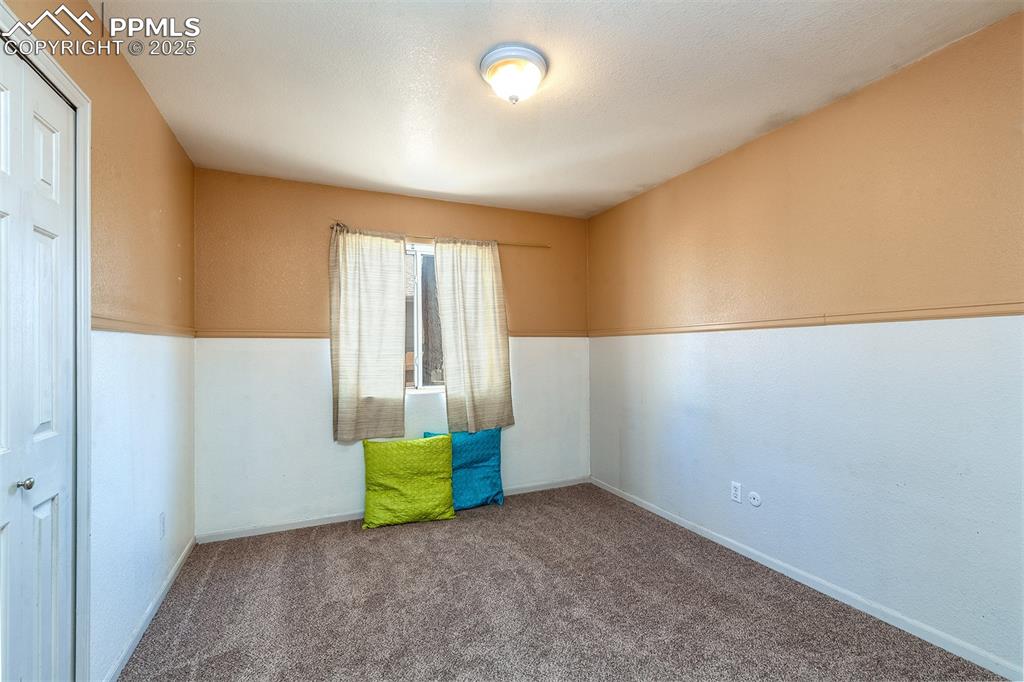
Carpeted empty room with baseboards
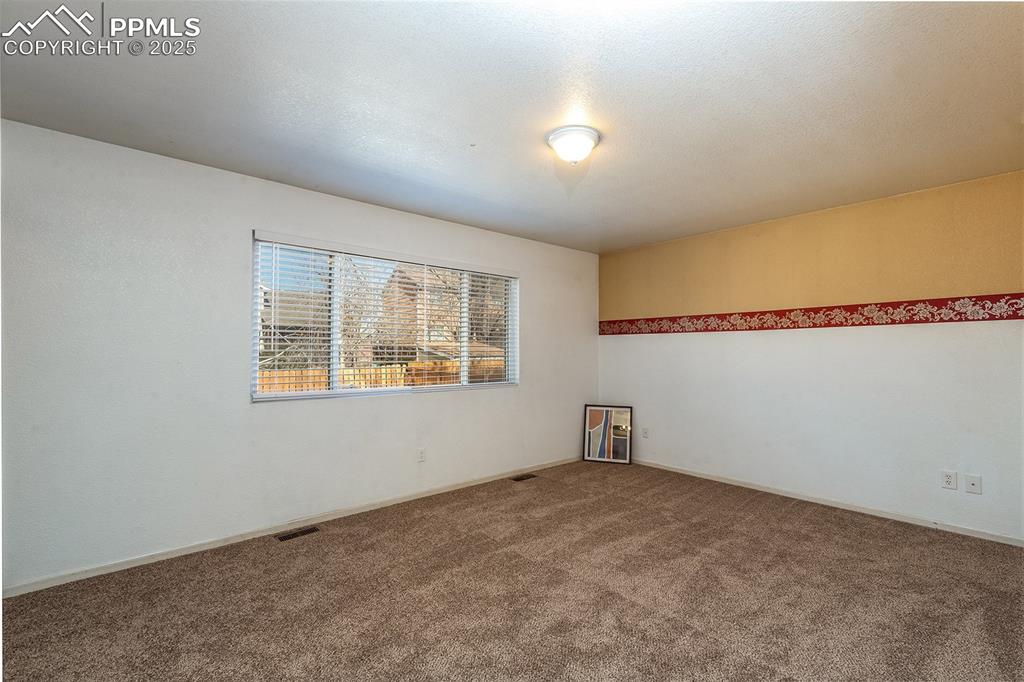
Spare room featuring visible vents and carpet floors
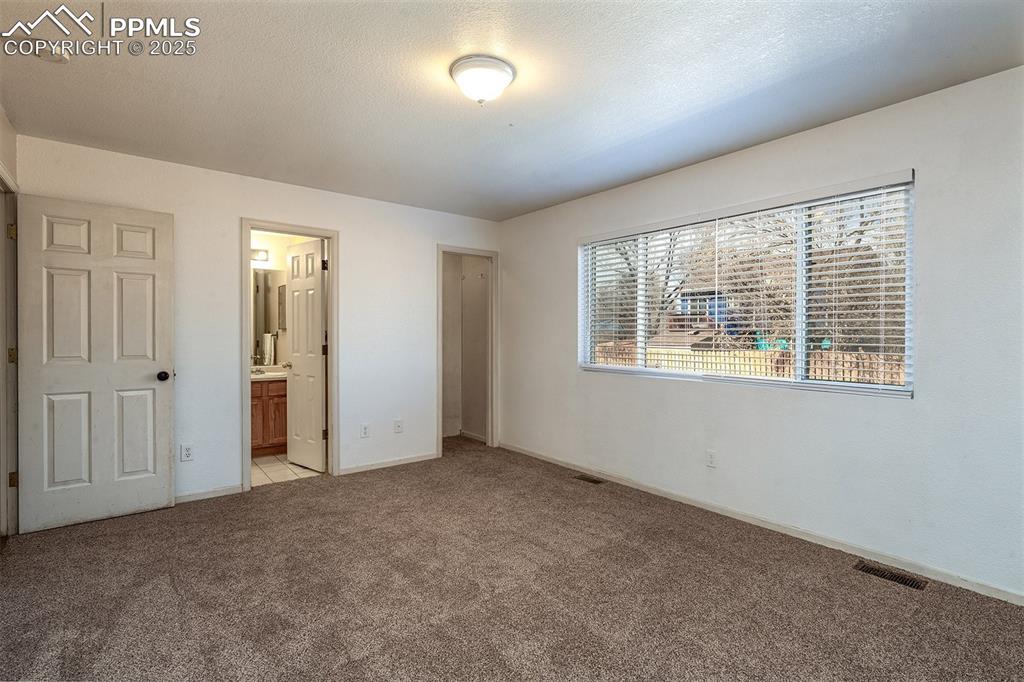
Unfurnished bedroom with light carpet, visible vents, a textured ceiling, and baseboards
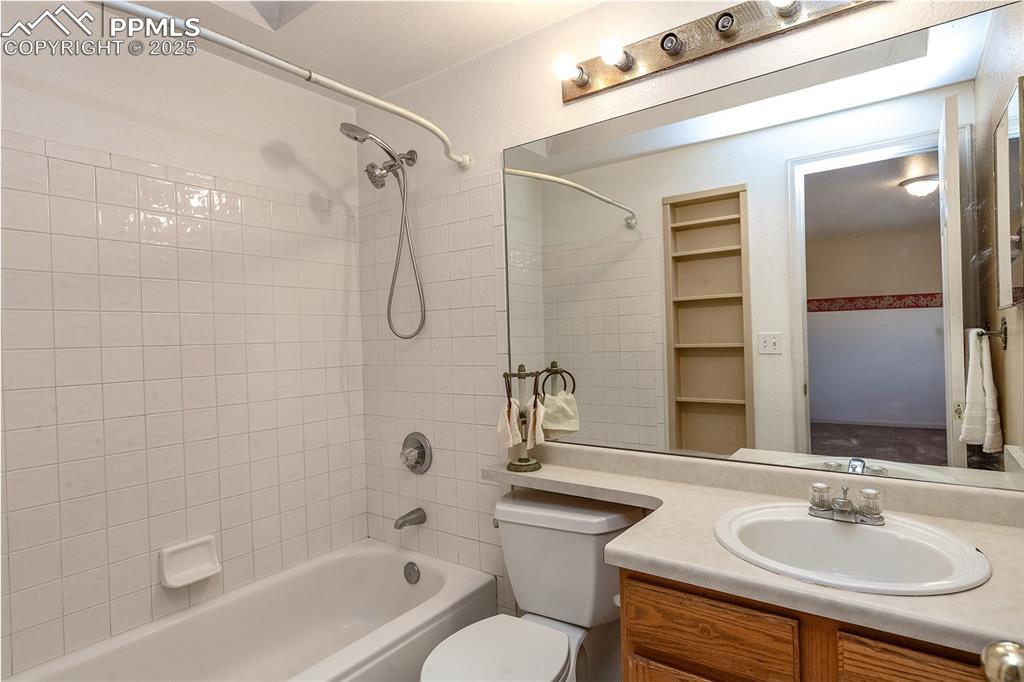
Bathroom featuring toilet, shower / washtub combination, and vanity
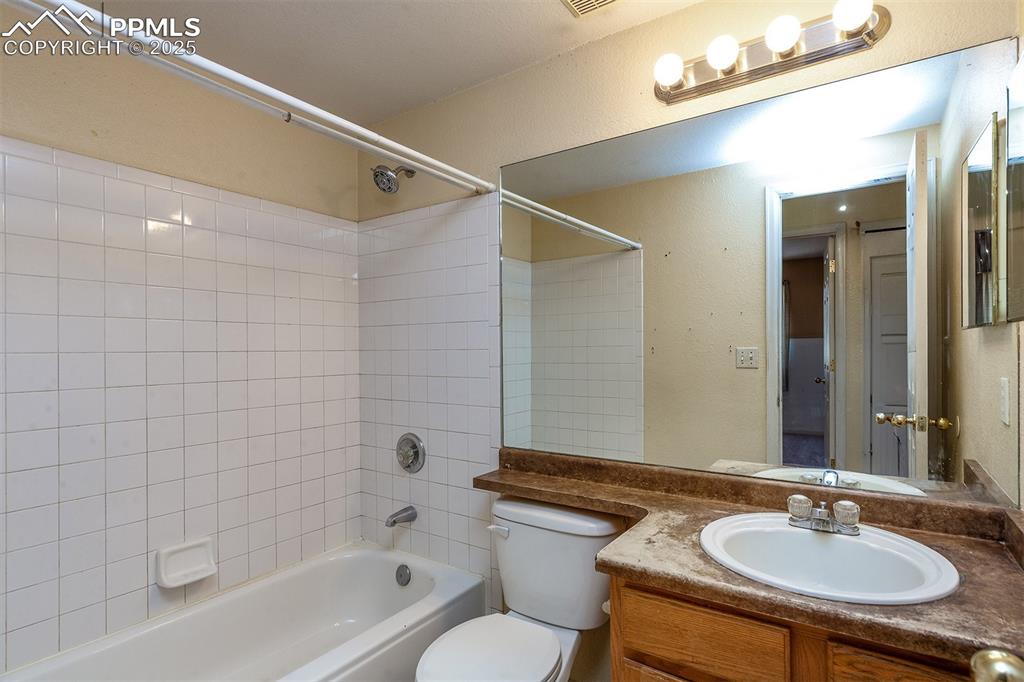
Bathroom with toilet, bathtub / shower combination, vanity, and a textured wall
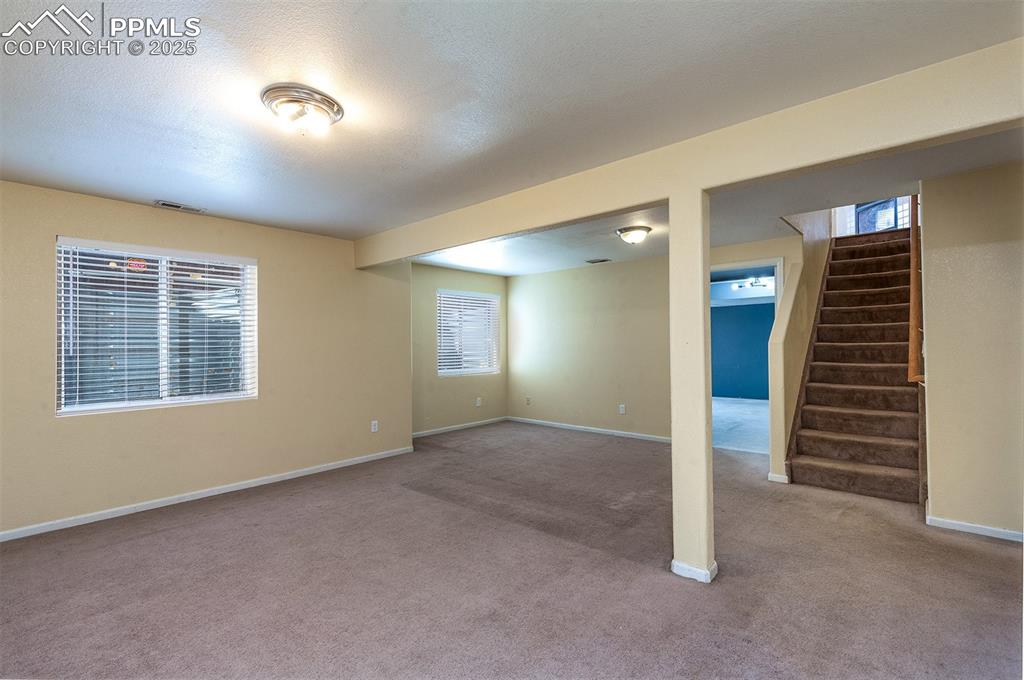
Below grade area with baseboards, visible vents, stairs, a textured ceiling, and carpet flooring
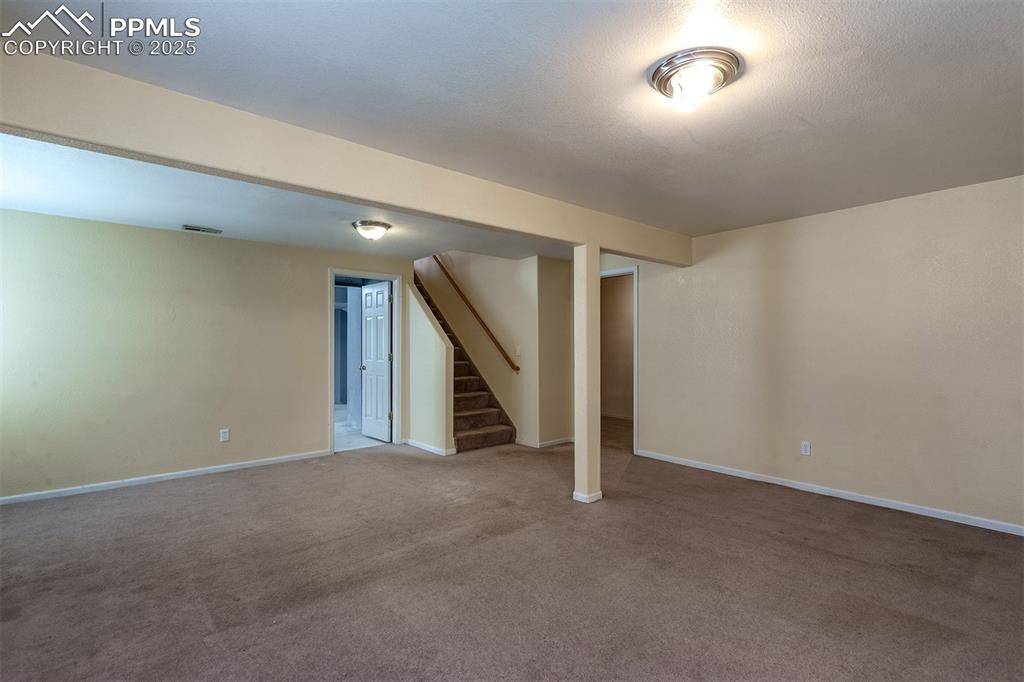
Finished basement with visible vents, carpet floors, baseboards, and stairway
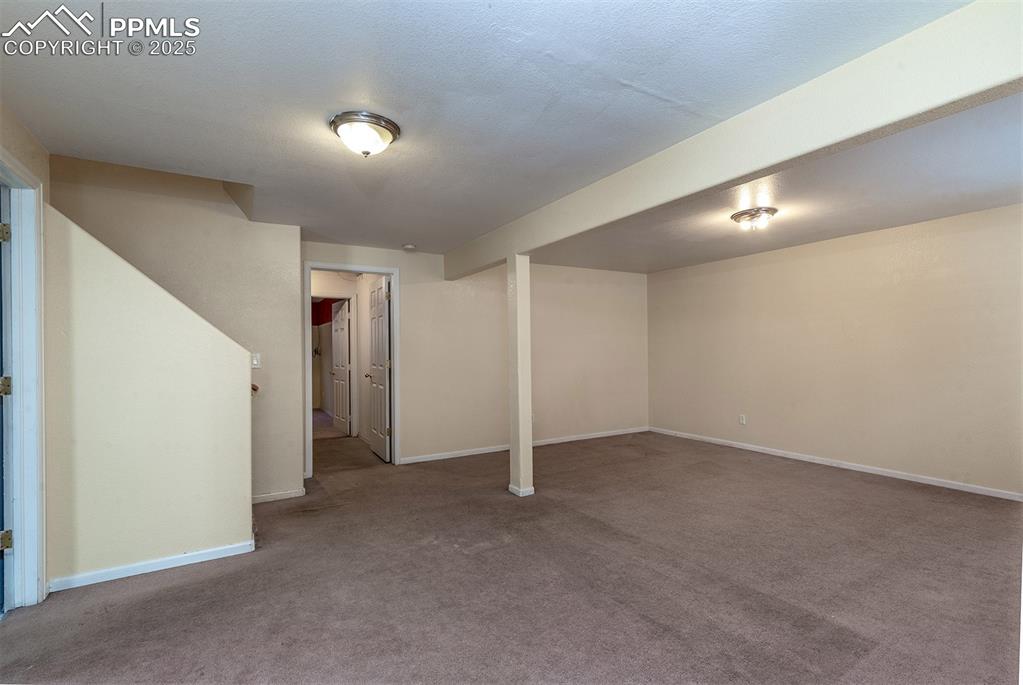
Finished below grade area with carpet and baseboards
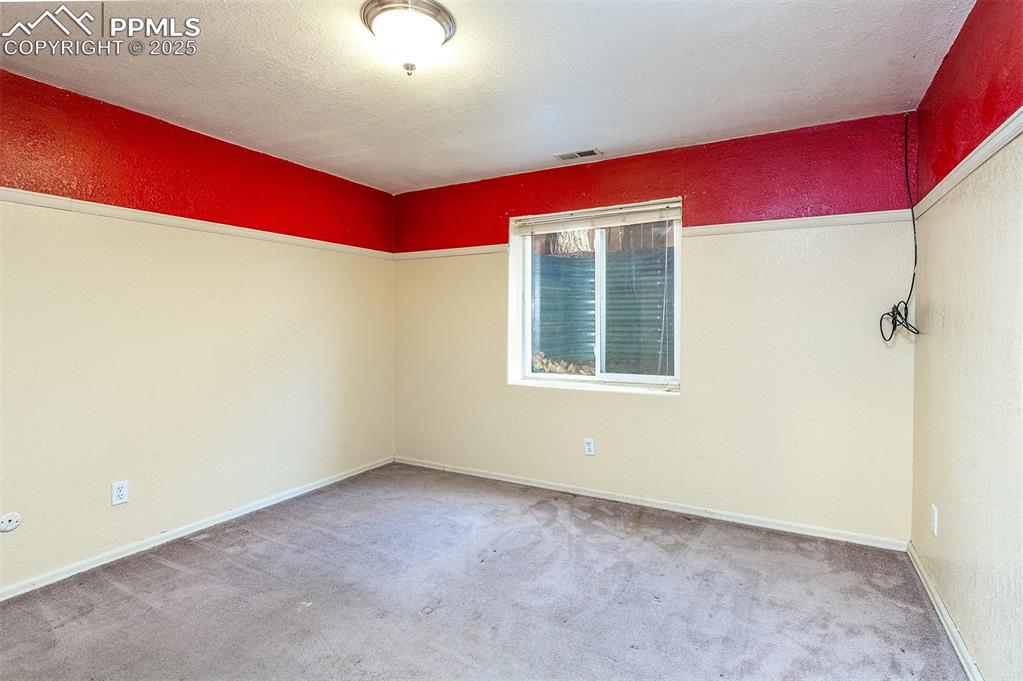
Empty room with baseboards, visible vents, carpet floors, a textured ceiling, and a textured wall
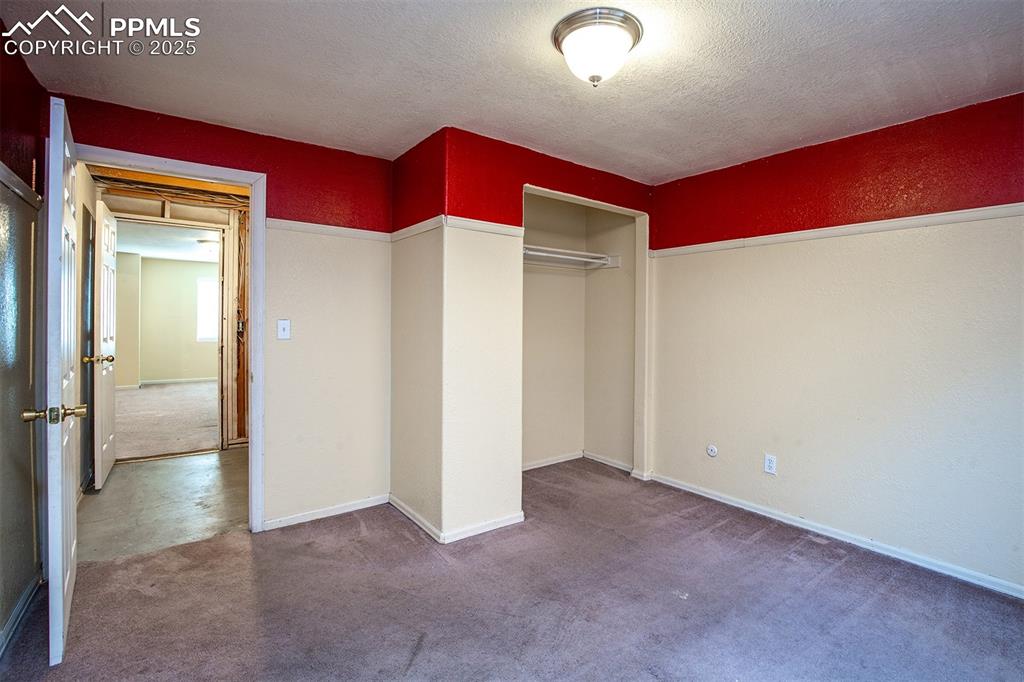
Unfurnished bedroom with a closet, a textured ceiling, carpet, and a textured wall
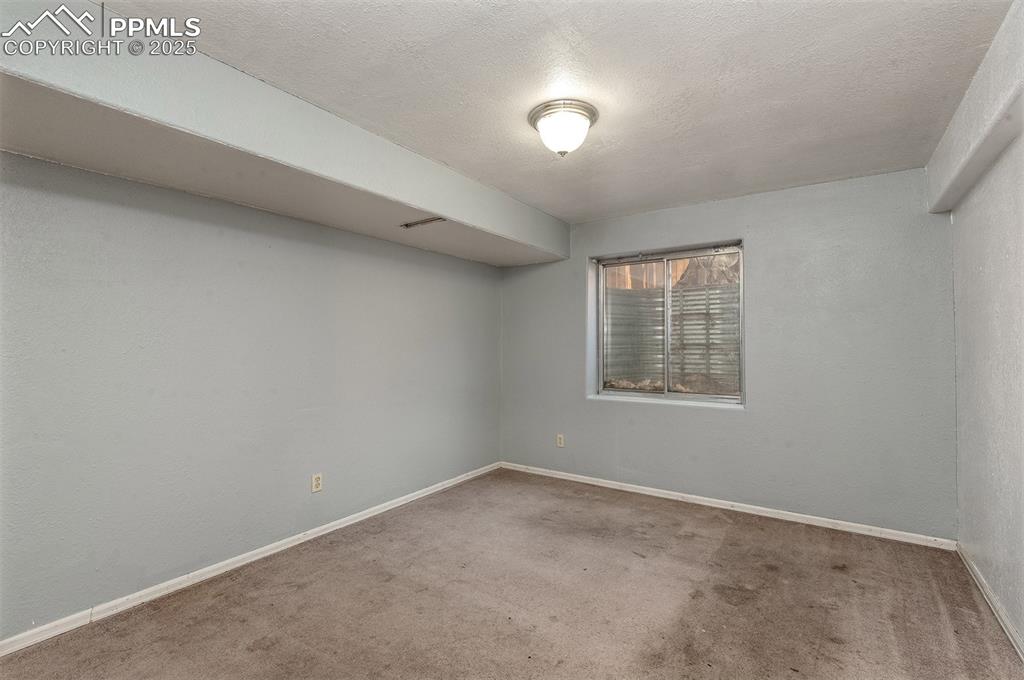
Carpeted spare room featuring visible vents, baseboards, and a textured ceiling
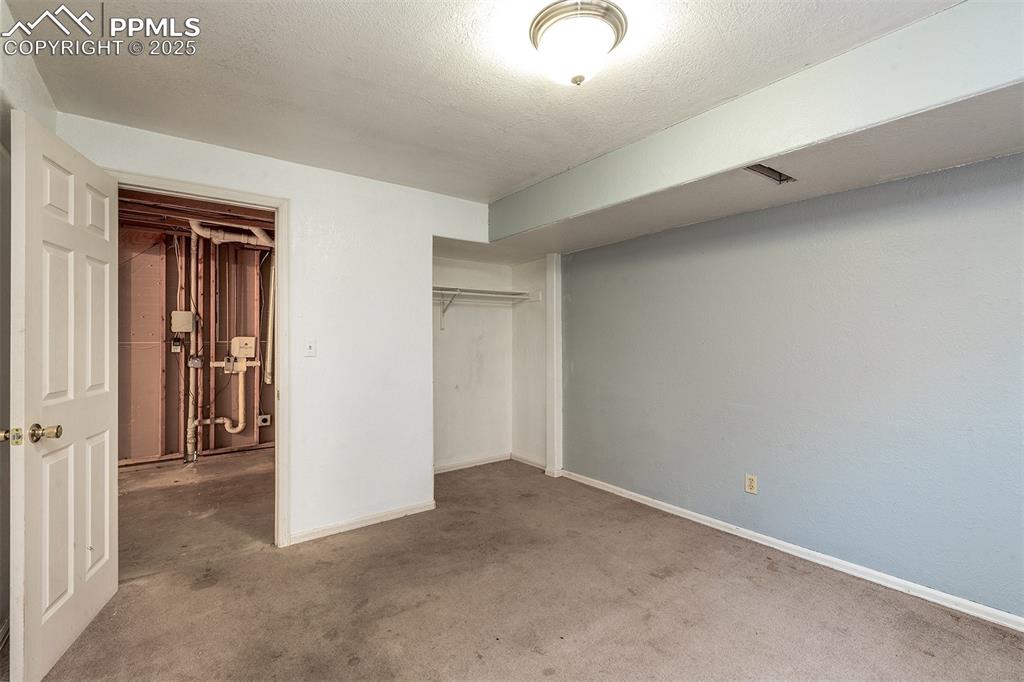
Unfurnished bedroom featuring carpet, baseboards, a closet, and a textured ceiling
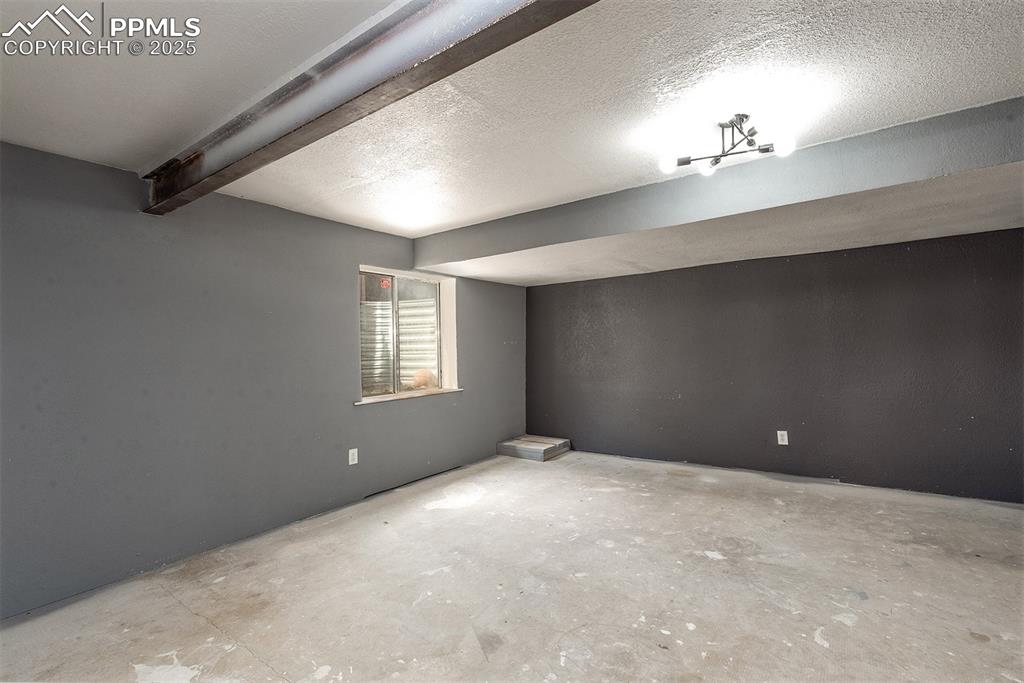
Below grade area featuring a textured ceiling
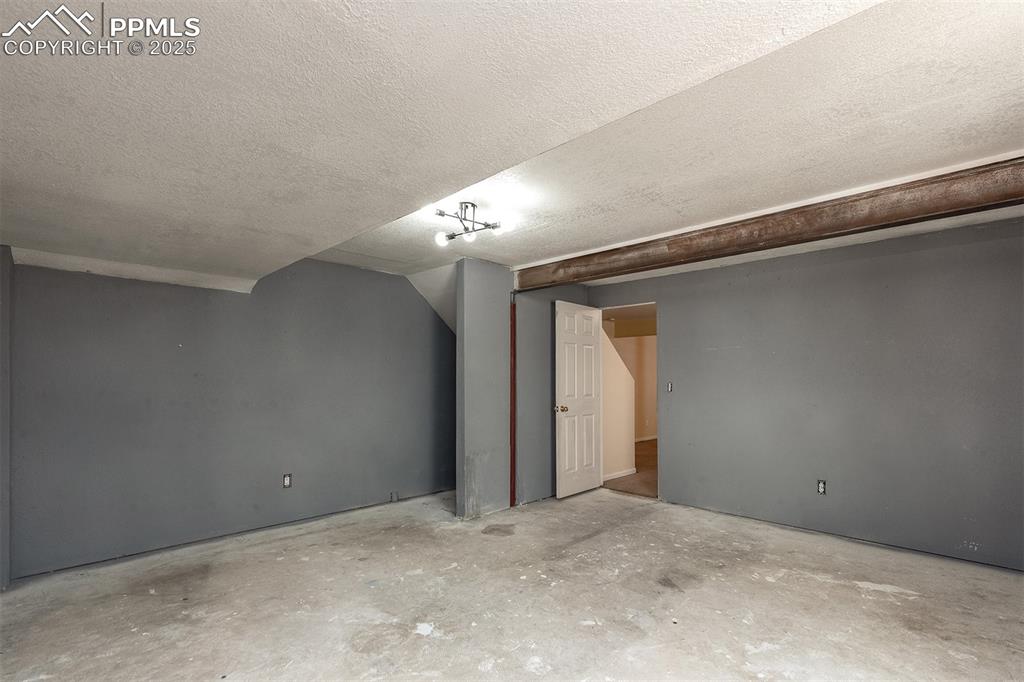
Bonus room featuring unfinished concrete flooring and a textured ceiling
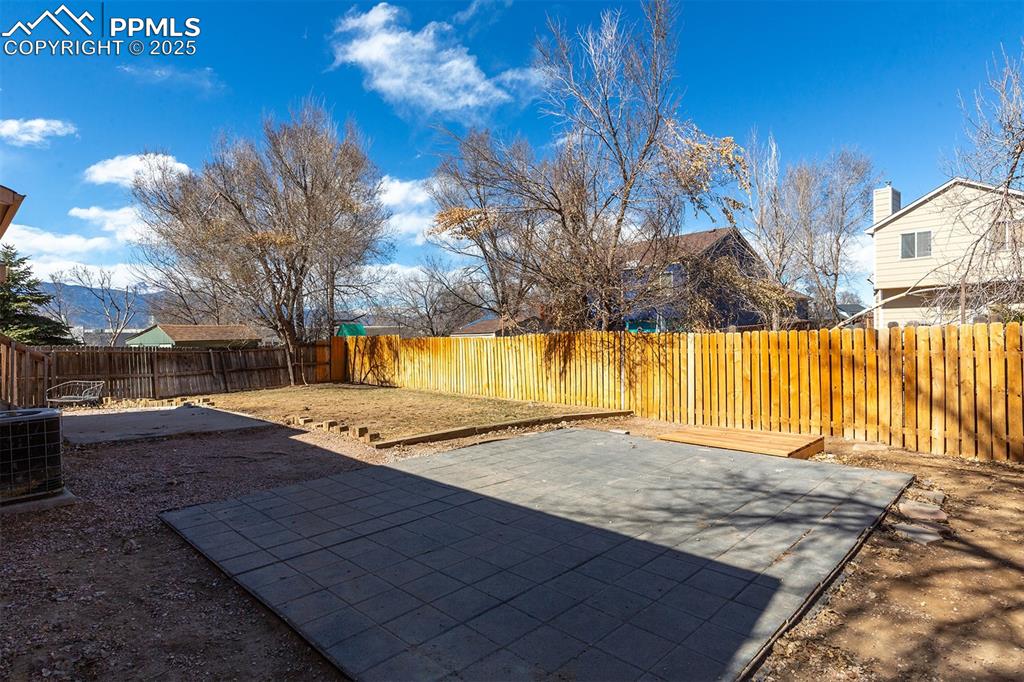
Other
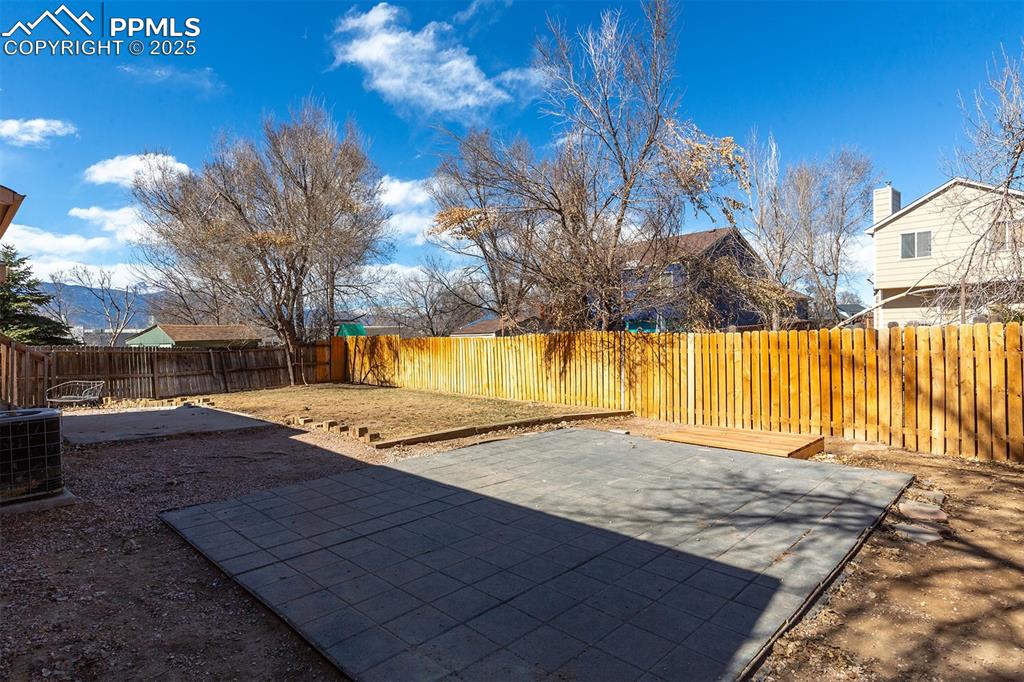
Other
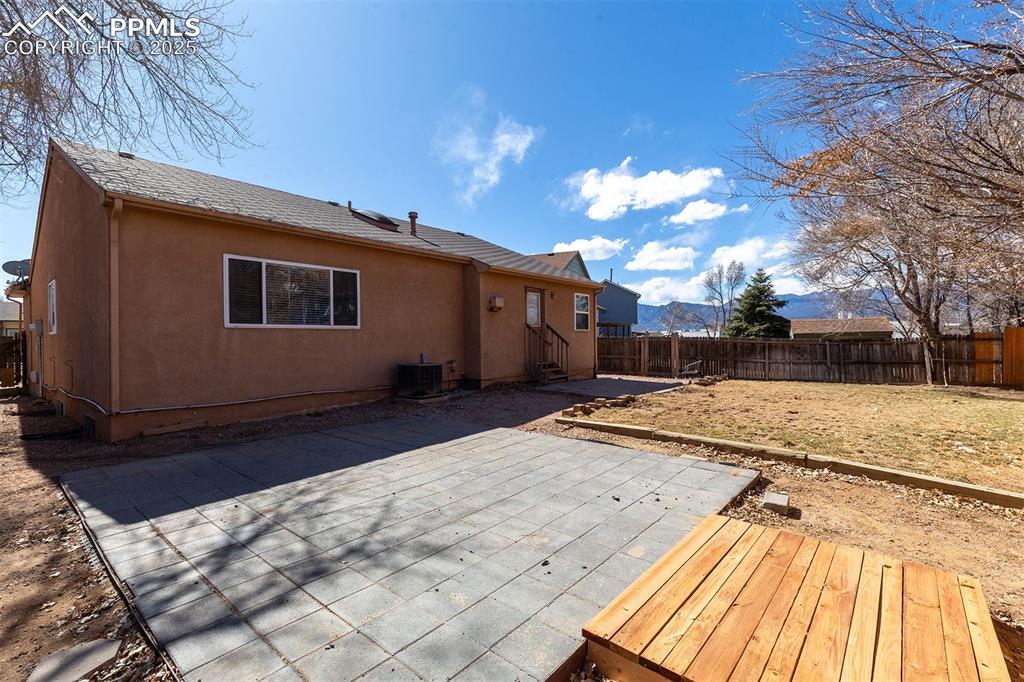
Rear view of house with stucco siding, cooling unit, and fence private yard
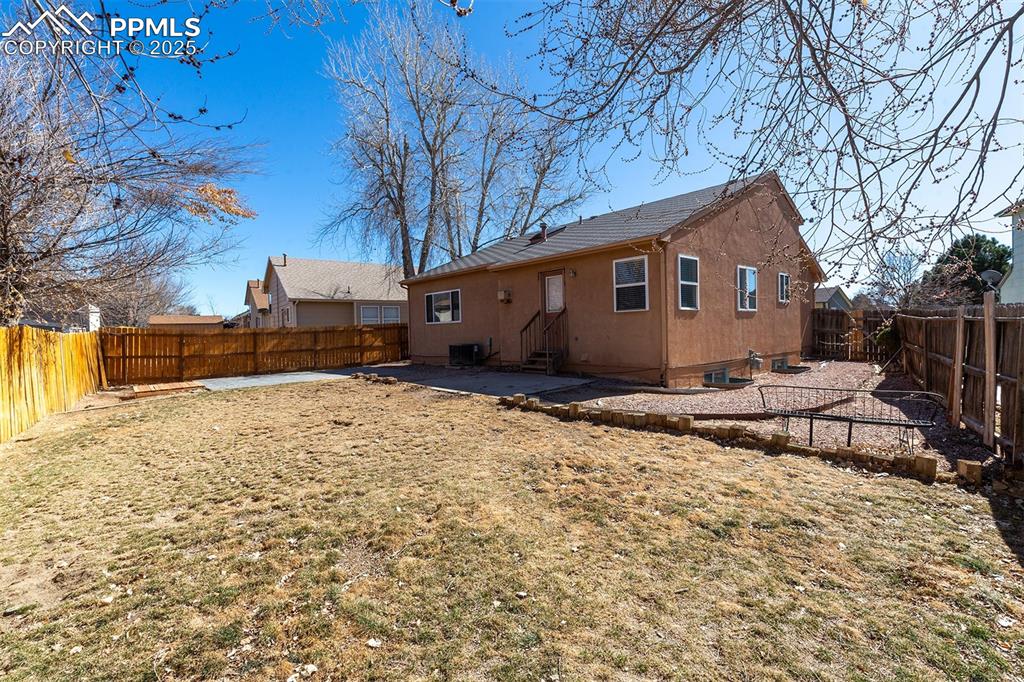
Rear view of house featuring a patio, cooling unit, a fenced backyard, stucco siding, and entry steps
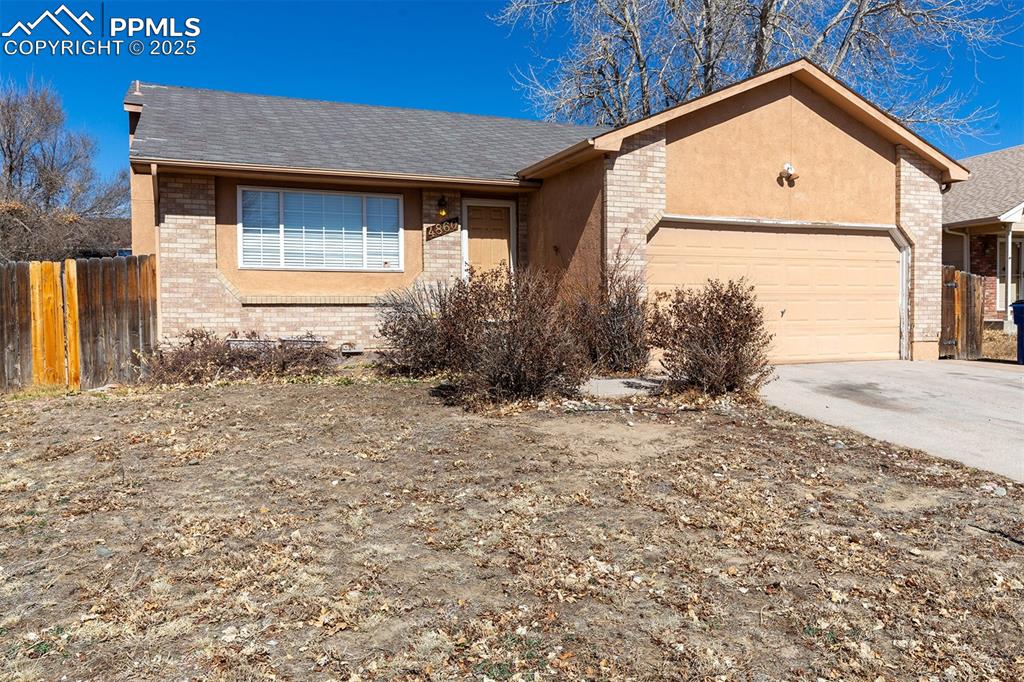
Single story home with brick siding, a shingled roof, fence, concrete driveway, and an attached garage
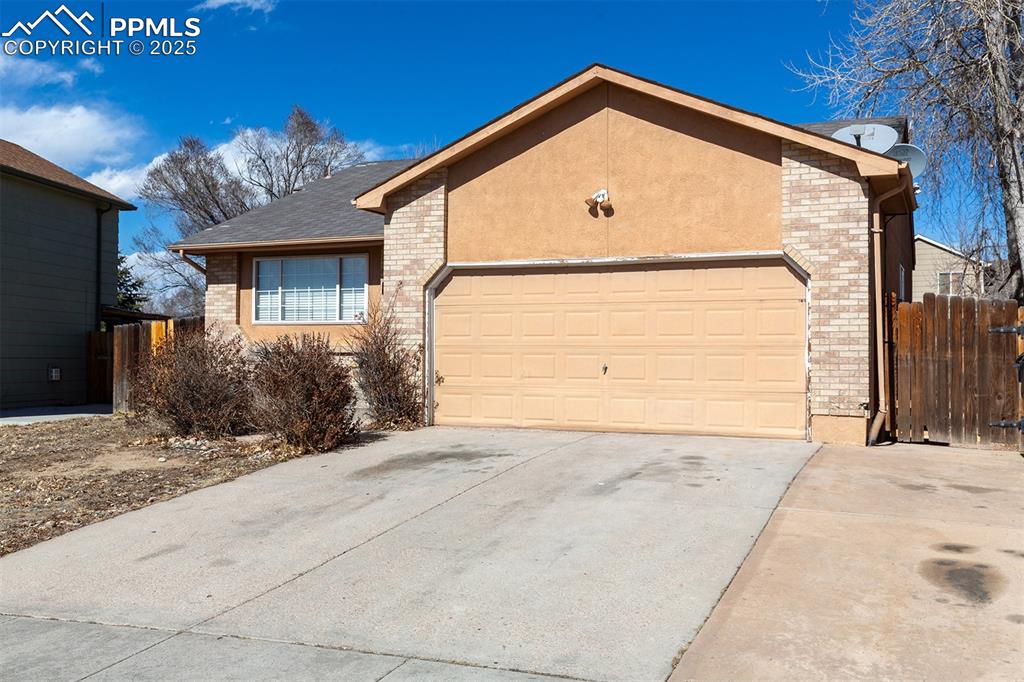
Ranch-style house featuring concrete driveway, brick siding, and a garage
Disclaimer: The real estate listing information and related content displayed on this site is provided exclusively for consumers’ personal, non-commercial use and may not be used for any purpose other than to identify prospective properties consumers may be interested in purchasing.