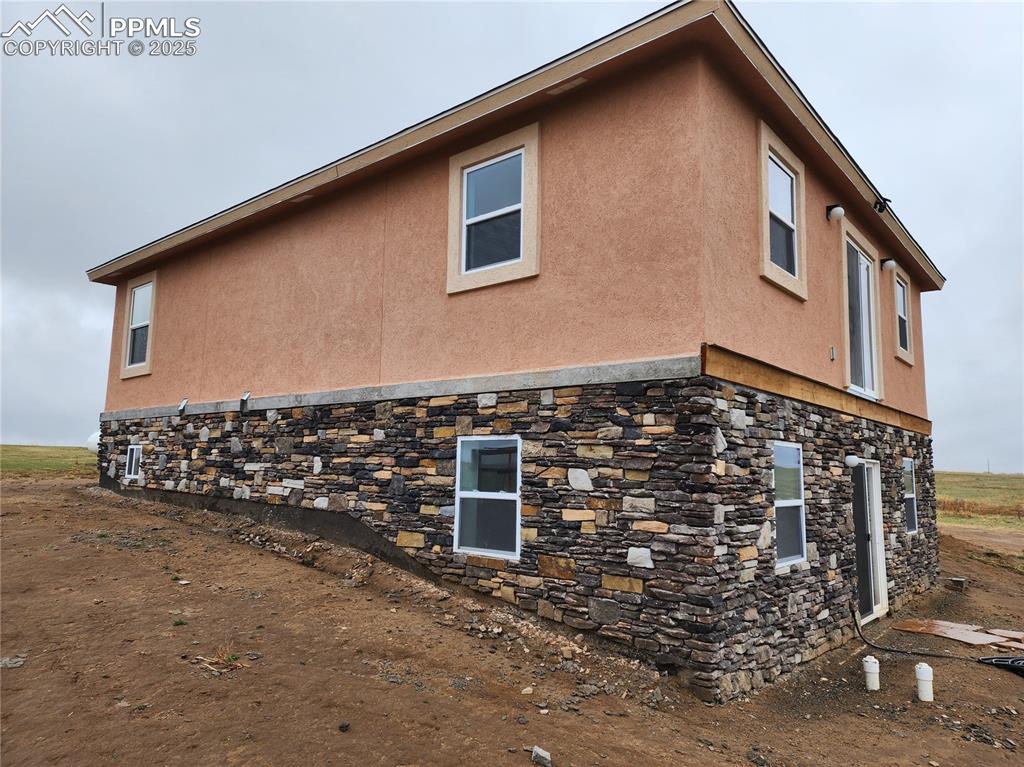32174 Torrence Road, Yoder, CO, 80864

Bi-level home featuring stucco siding and stone siding

Rear view of property featuring stone siding and stucco siding

Back of property with stone siding, stucco siding, and a patio area

View of property exterior with stone siding and stucco siding

Back of house featuring stucco siding and roof with shingles

Kitchen featuring a sink, stone countertops, freestanding refrigerator, under cabinet range hood, and backsplash

Kitchen with ceiling fan with notable chandelier, freestanding refrigerator, a center island with sink, visible vents, and tasteful backsplash

Kitchen with baseboards, light stone countertops, open floor plan, and brown cabinetry

Bathroom with toilet, marble finish floor, visible vents, vanity, and tub / shower combination

Full bath with vanity, toilet, marble finish floor, and tiled shower

Unfurnished living room with a ceiling fan, baseboards, recessed lighting, and carpet floors

Unfurnished living room with recessed lighting, baseboards, ceiling fan, and carpet floors

Other

Drone / aerial view featuring a rural view

Exterior details featuring heating fuel and stucco siding

View of side of property with a shingled roof and stucco siding

Rear view of house with stucco siding, a mountain view, and roof with shingles

Exterior details with electric meter

View of details

Bird's eye view

View of utilities

Utilities with water heater

View of utility room

Utilities with electric panel

Below grade area with electric water heater and washer and dryer

Corridor featuring baseboards, a notable chandelier, recessed lighting, and wood finished floors

Kitchen with a sink, freestanding refrigerator, brown cabinetry, and under cabinet range hood
Disclaimer: The real estate listing information and related content displayed on this site is provided exclusively for consumers’ personal, non-commercial use and may not be used for any purpose other than to identify prospective properties consumers may be interested in purchasing.