6947 County Road 8, Victor, CO, 80860

Surrounding community with a wooden deck
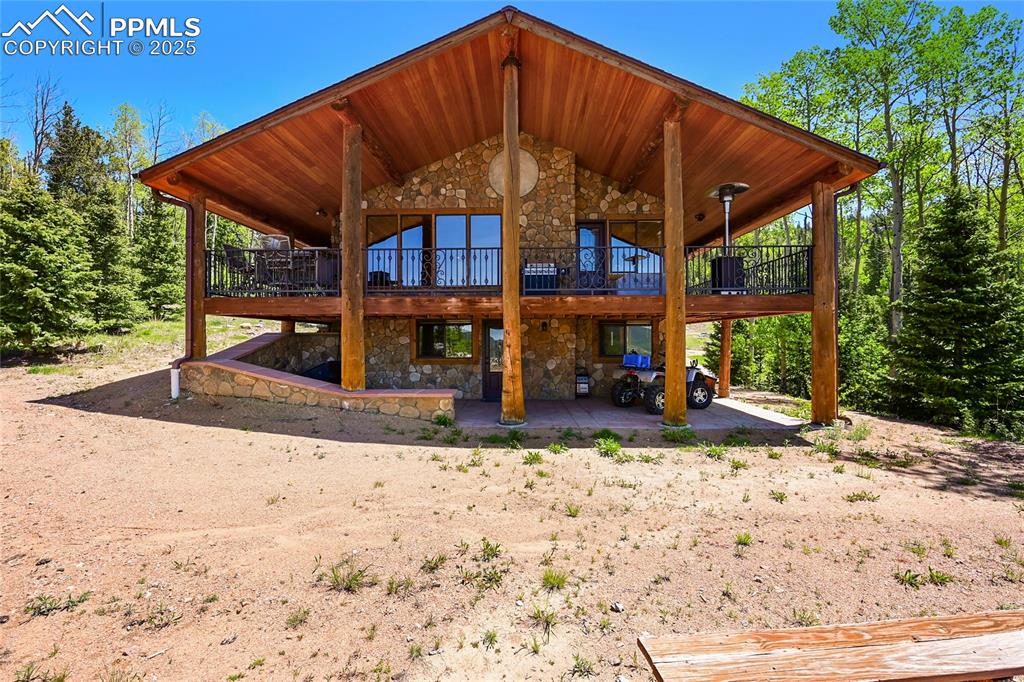
Back of property with a patio area, a wooden deck, and stone siding
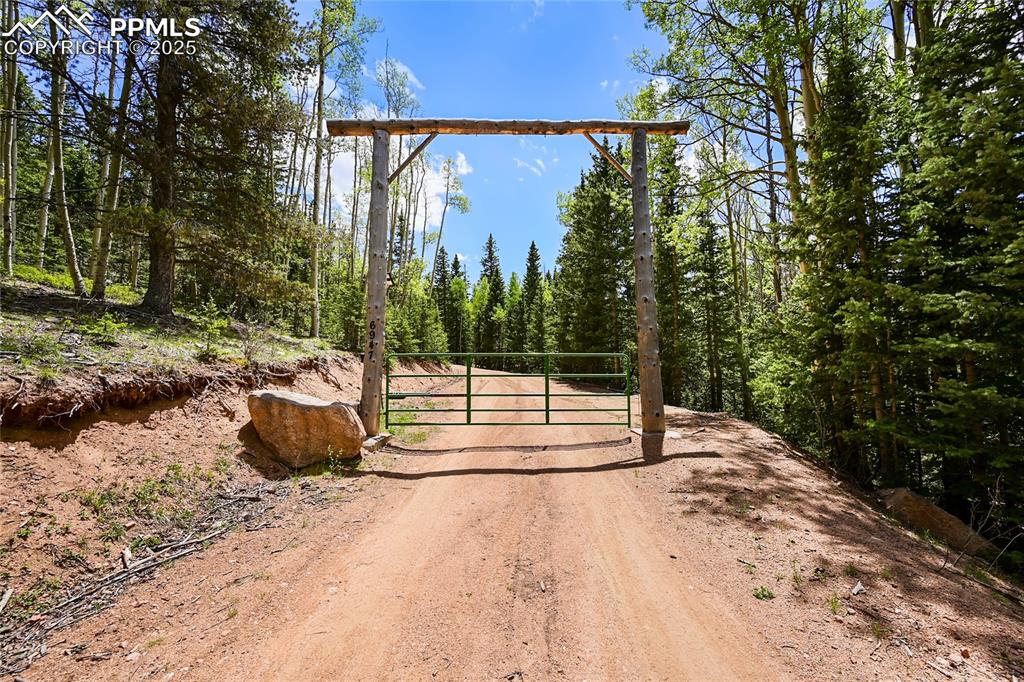
Electric Gate
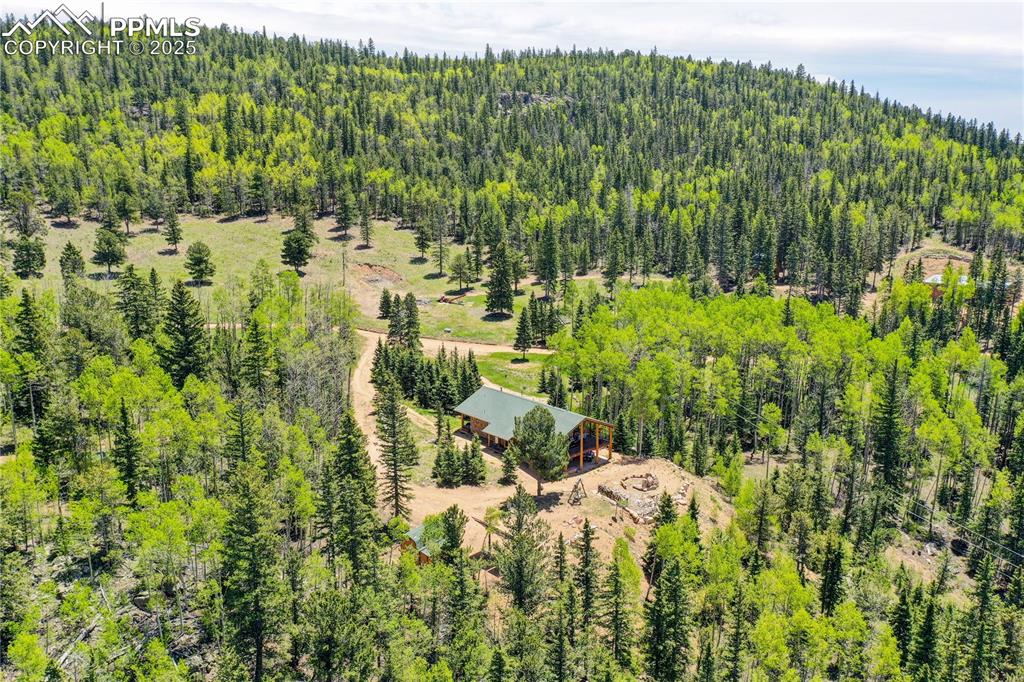
Birds eye view of property featuring a wooded view
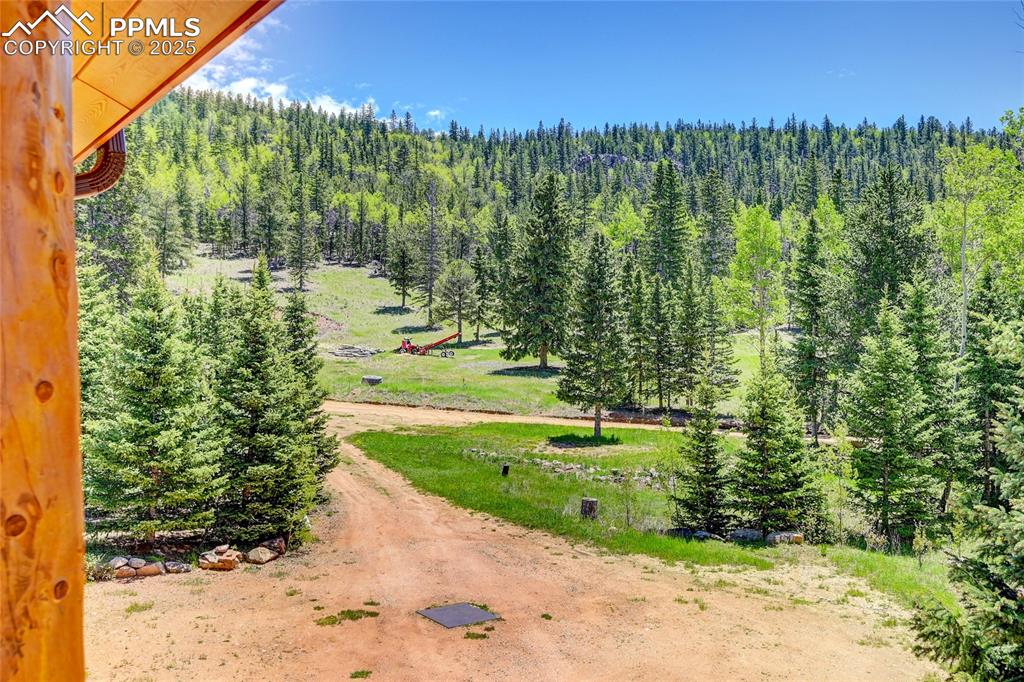
Birds eye view of property with a wooded view
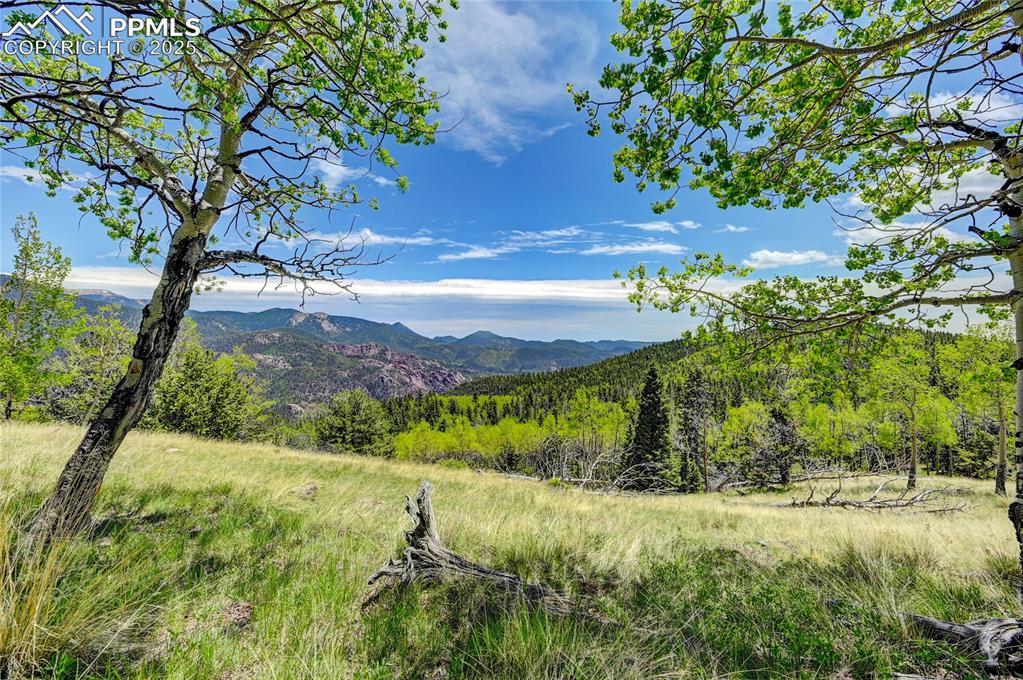
Property view of mountains with a forest view
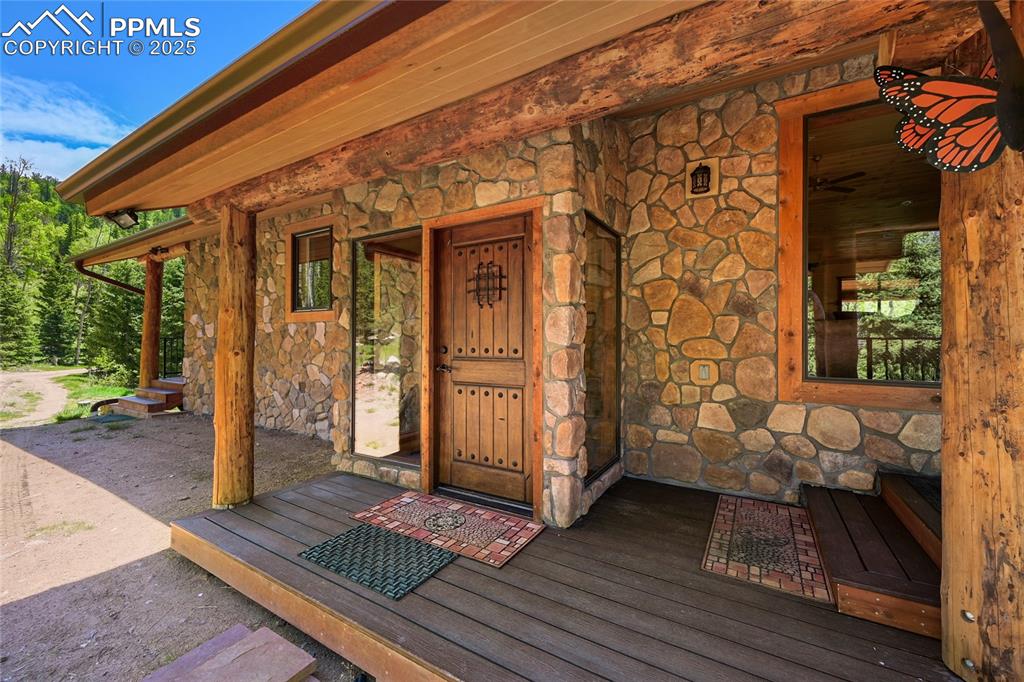
View of exterior entry featuring stone siding
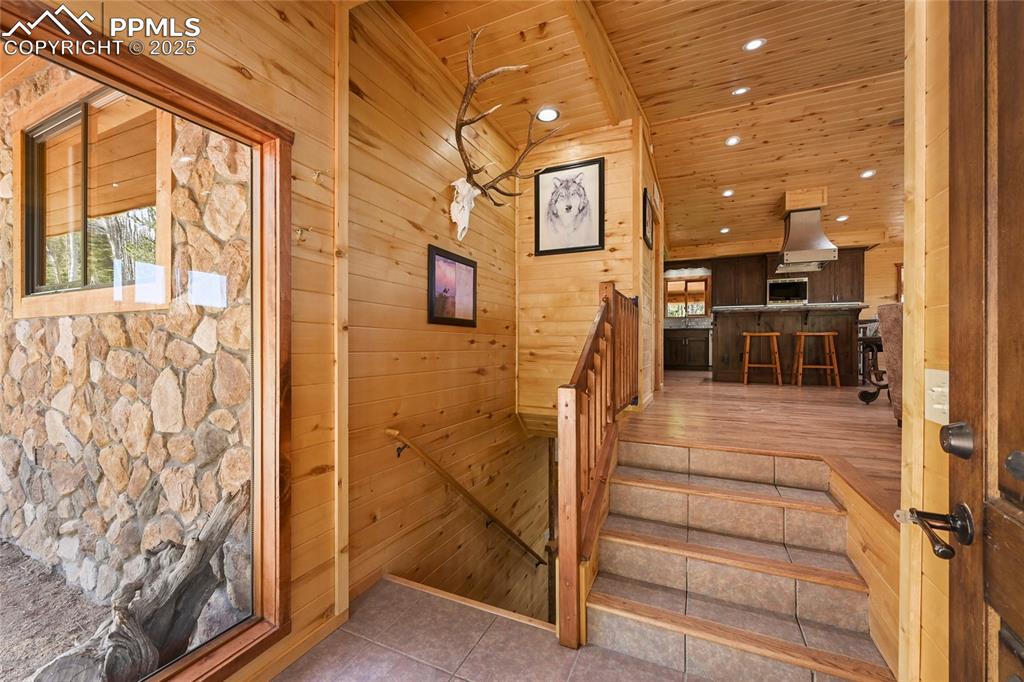
Stairway featuring tile patterned floors, wooden ceiling, wood walls, and recessed lighting
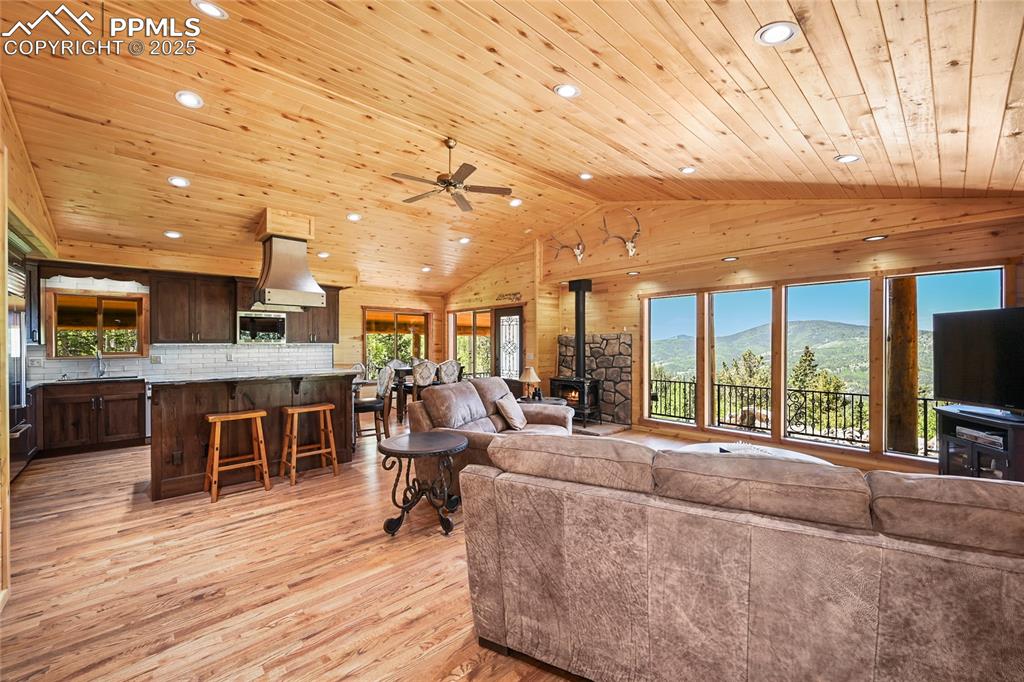
Living room featuring wooden ceiling, a wood stove, lofted ceiling, light wood-style flooring, and ceiling fan
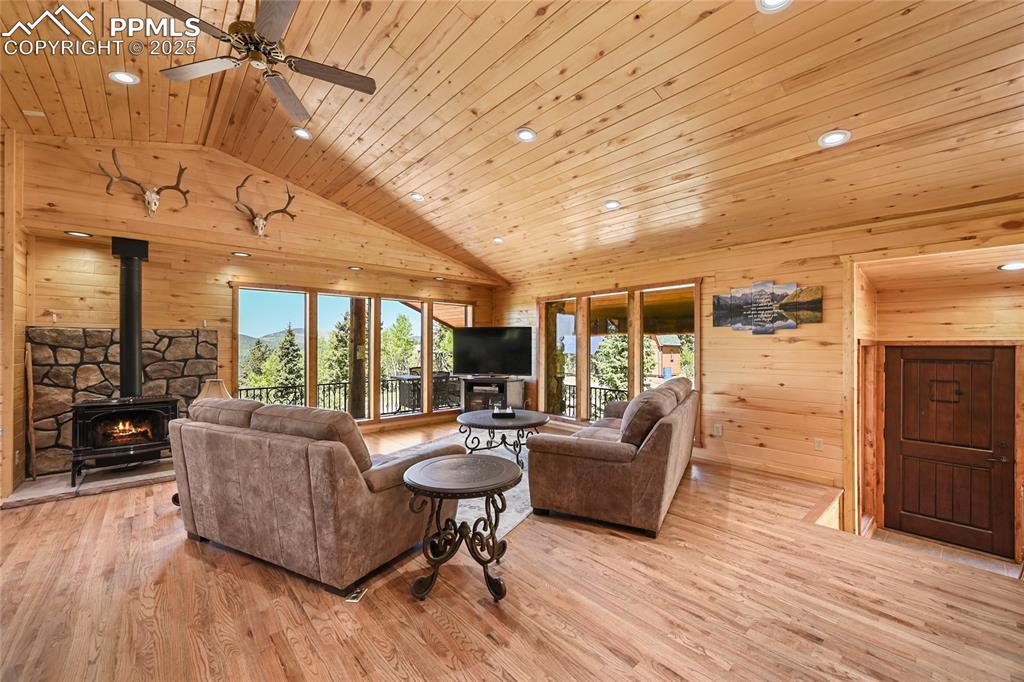
Living area featuring wooden ceiling, a ceiling fan, a wood stove, wood walls, and light wood-style floors
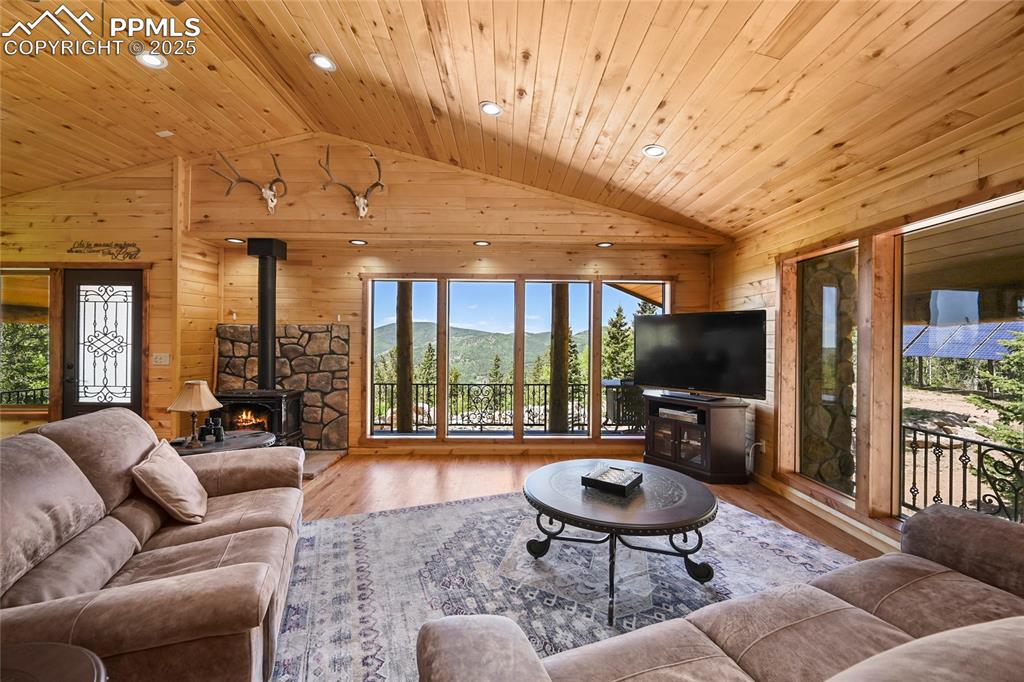
Living area featuring lofted ceiling, wood finished floors, wooden ceiling, and wood walls
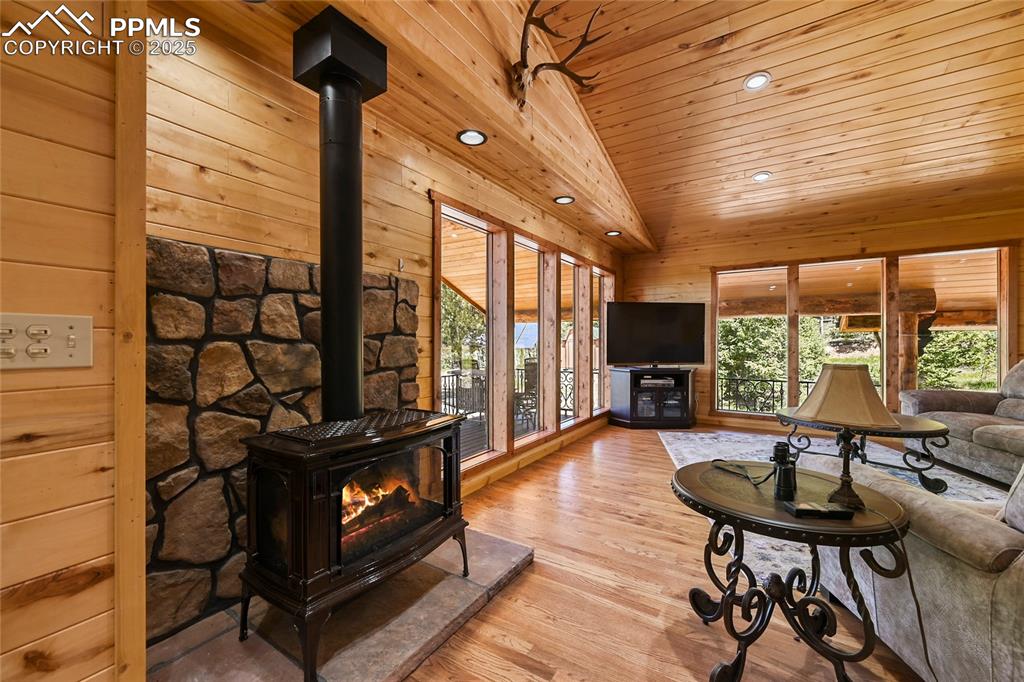
Living room with lofted ceiling, gas stove, wooden ceiling, wooden walls, and light wood-style floors
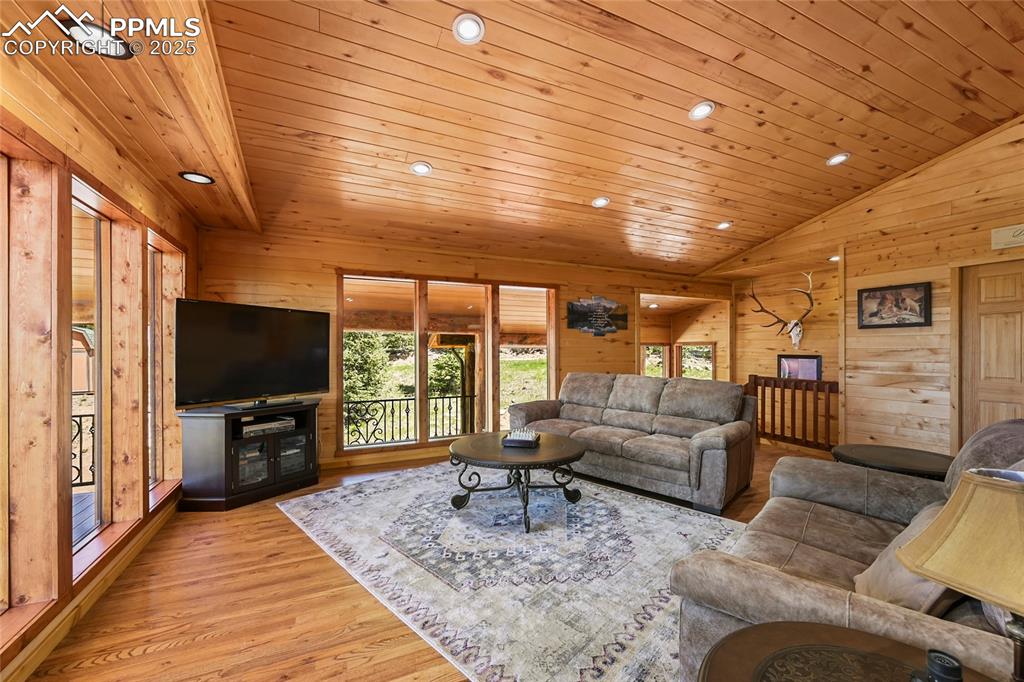
Living area with vaulted ceiling, wood walls, and wood ceiling
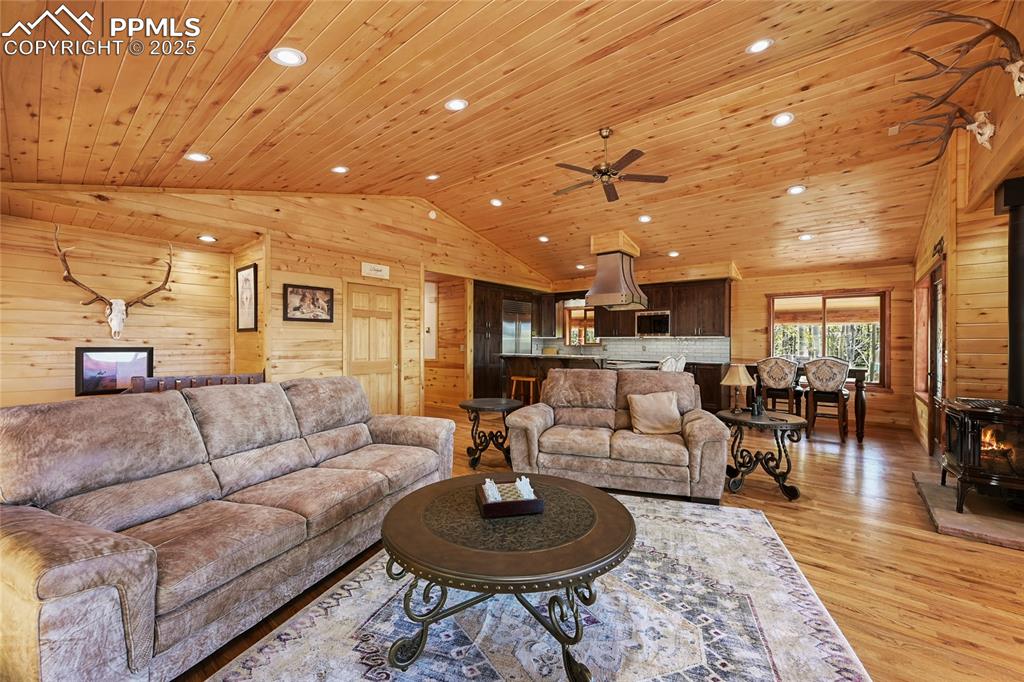
Living room with lofted ceiling, wooden ceiling, wood walls, and light wood-style floors
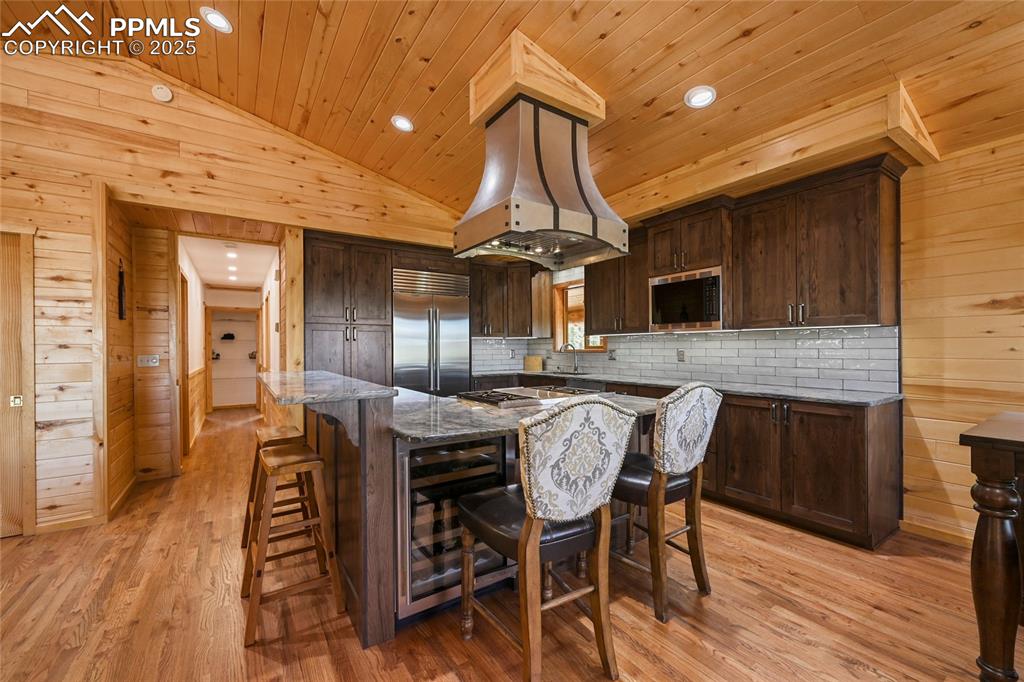
Kitchen with vaulted ceiling, wooden ceiling, built in appliances, wooden walls, and a breakfast bar
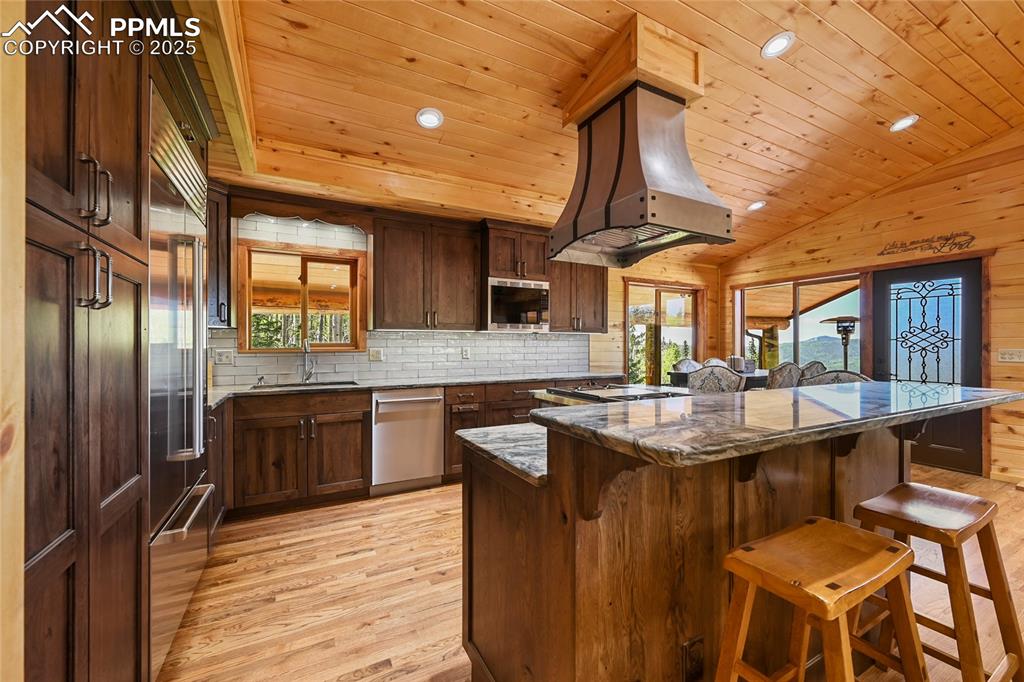
Kitchen with dark stone counters, custom range hood, built in appliances, a kitchen breakfast bar, and wooden ceiling
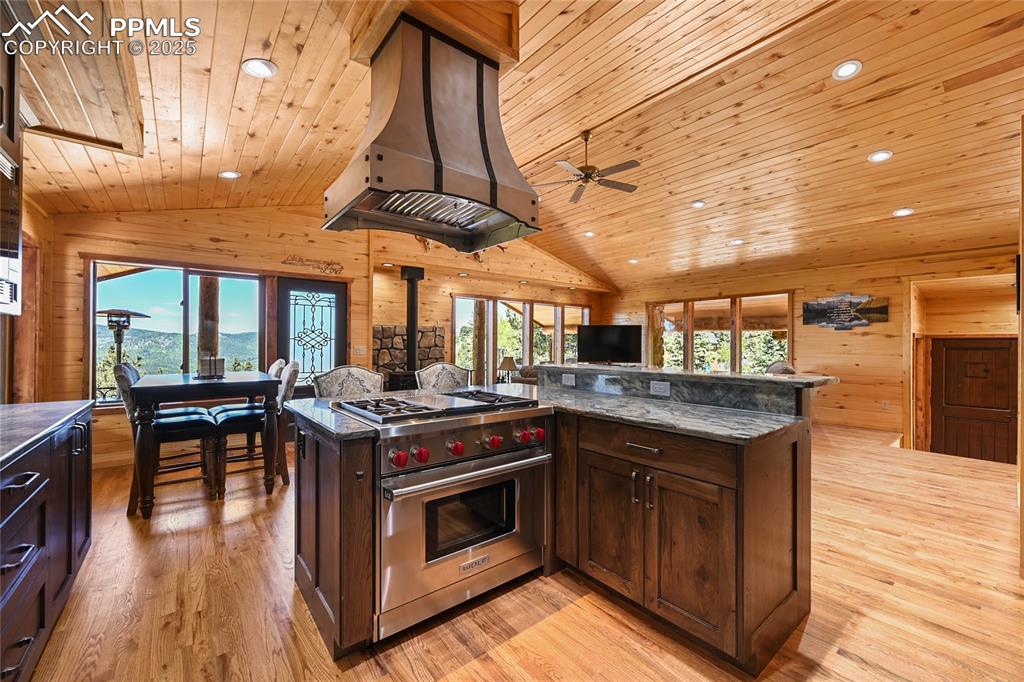
Kitchen with wall chimney range hood, wooden ceiling, premium stove, and wooden walls
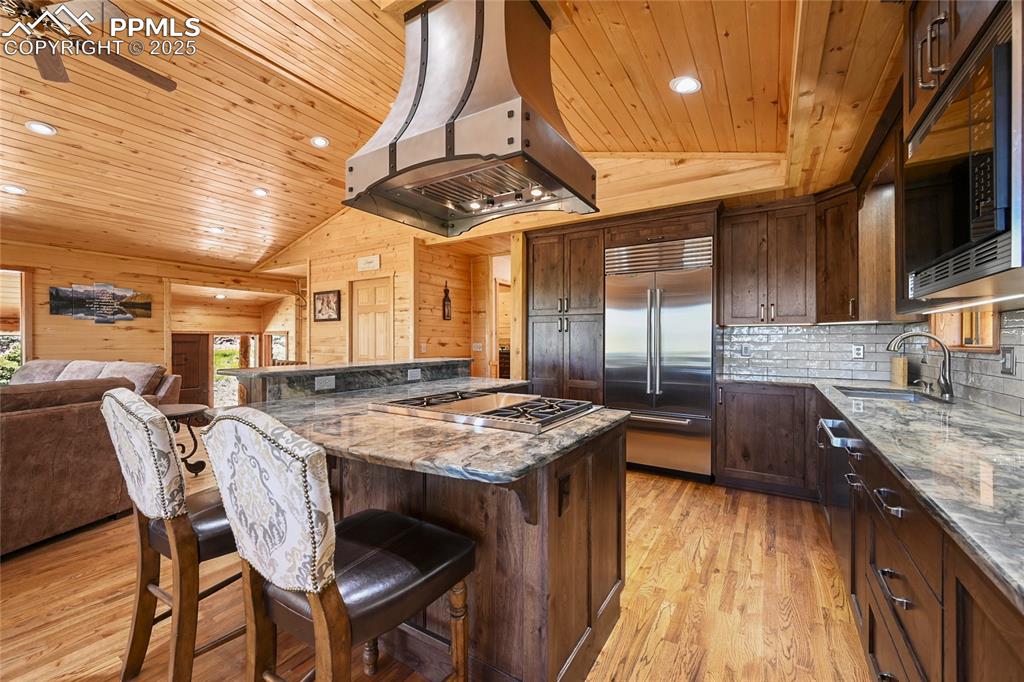
Kitchen featuring extractor fan, a sink, built in appliances, and wood ceiling
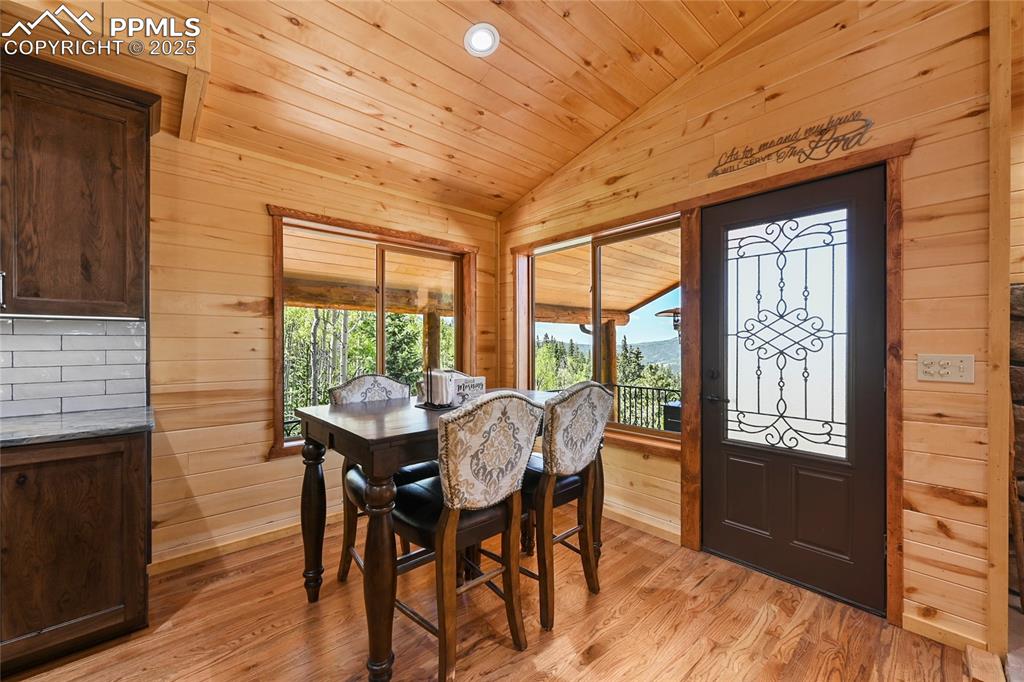
Dining room with light wood-style flooring, wood ceiling, wood walls, and vaulted ceiling
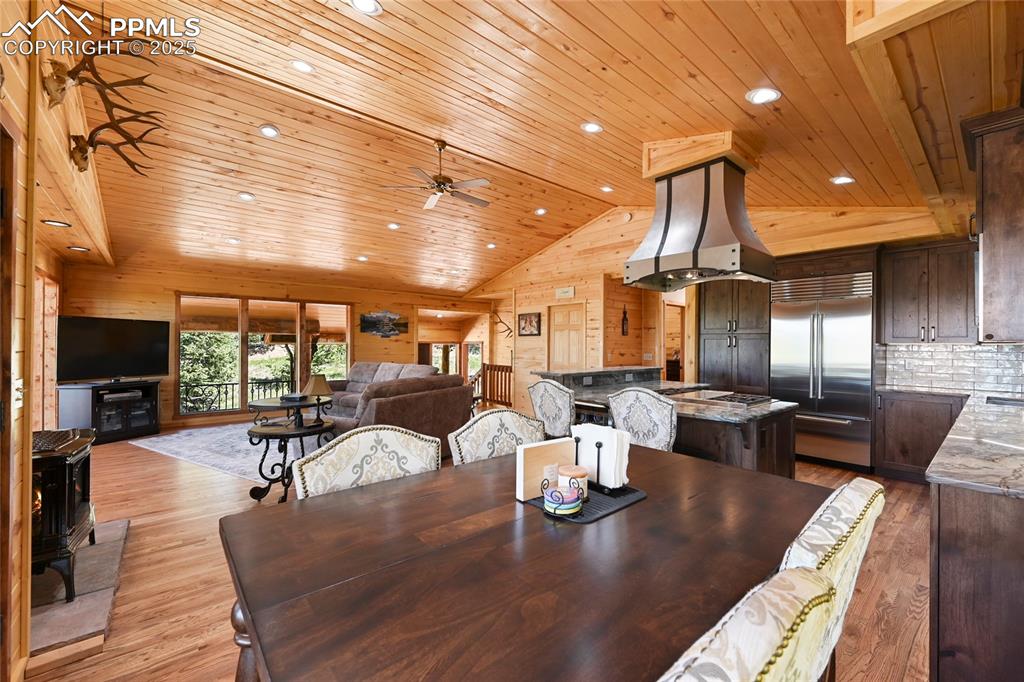
Dining room featuring high vaulted ceiling, light wood finished floors, wood walls, a wood stove, and ceiling fan
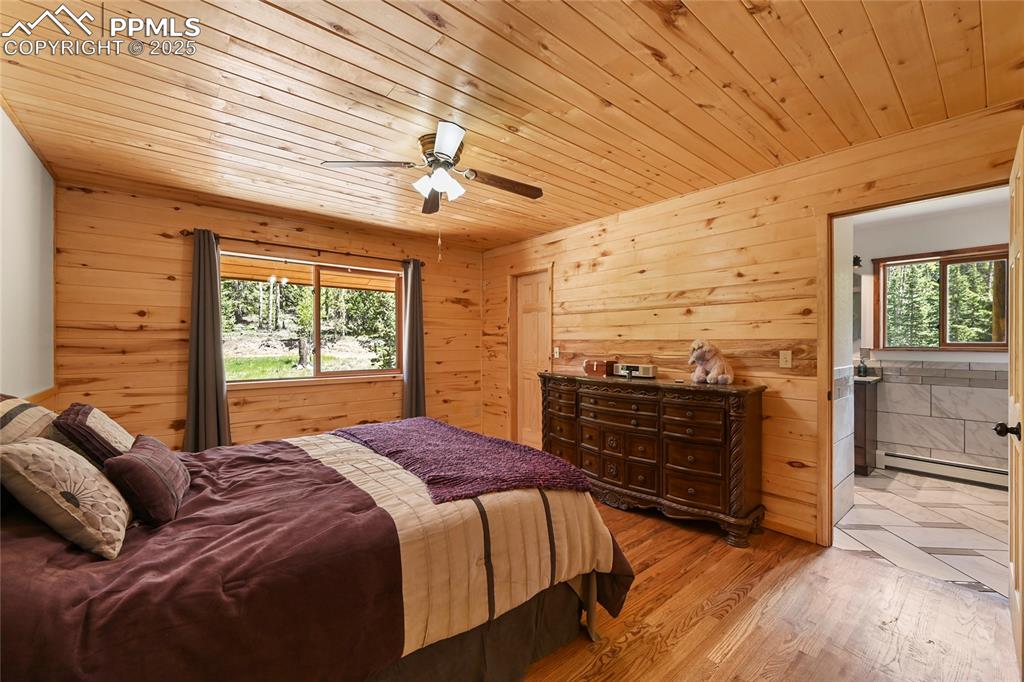
Bedroom with baseboard heating, wood walls, light wood-style floors, and wood ceiling
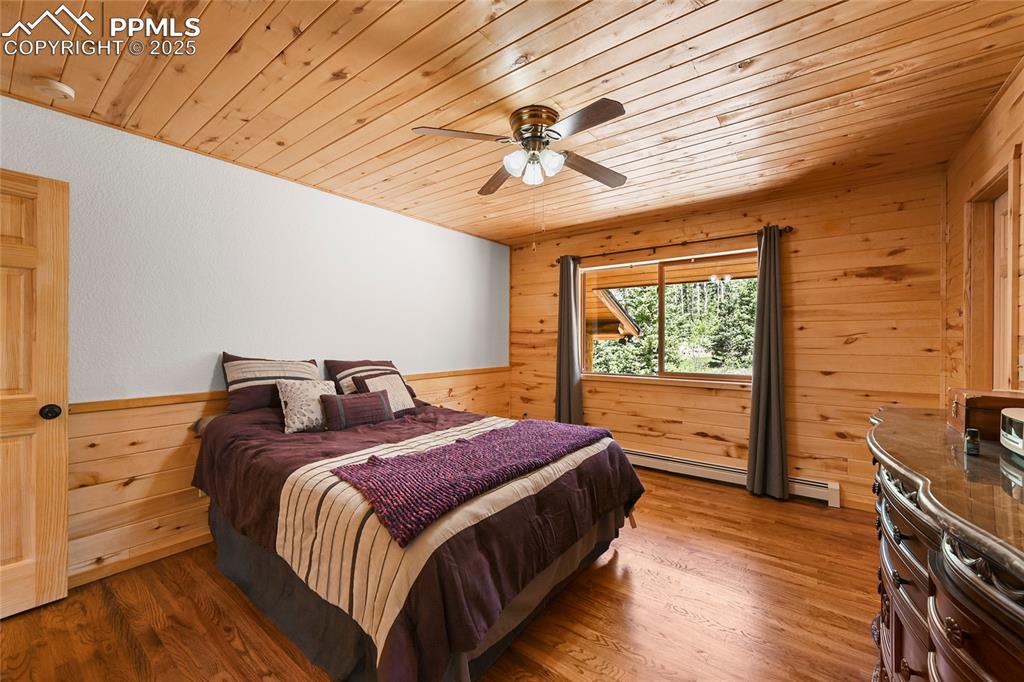
Bedroom featuring wood ceiling, wooden walls, and wood finished floors
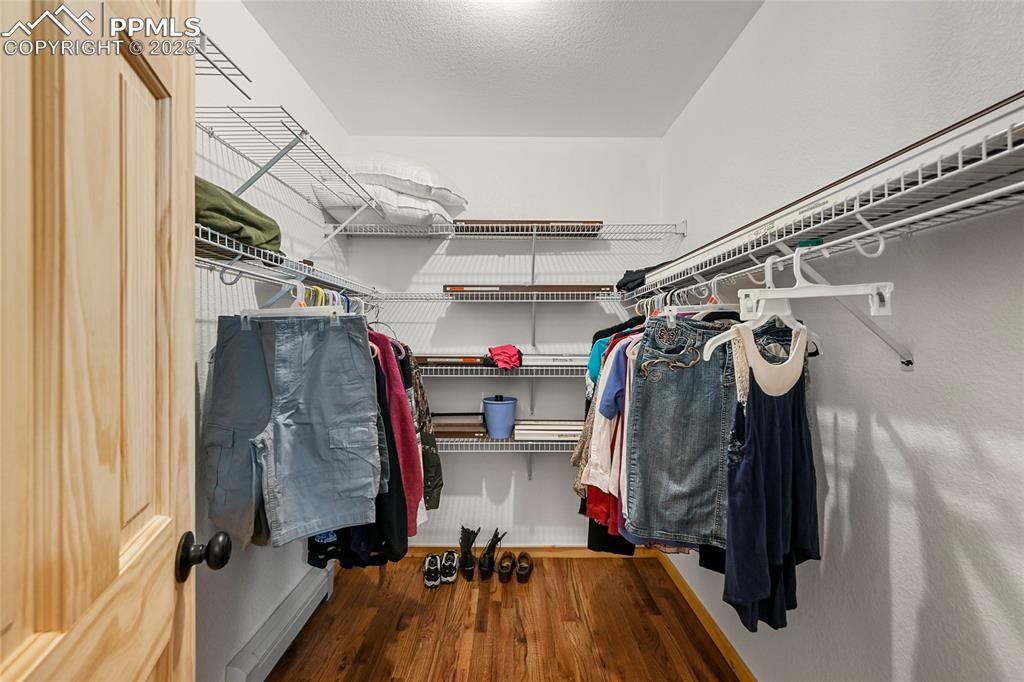
View of spacious closet
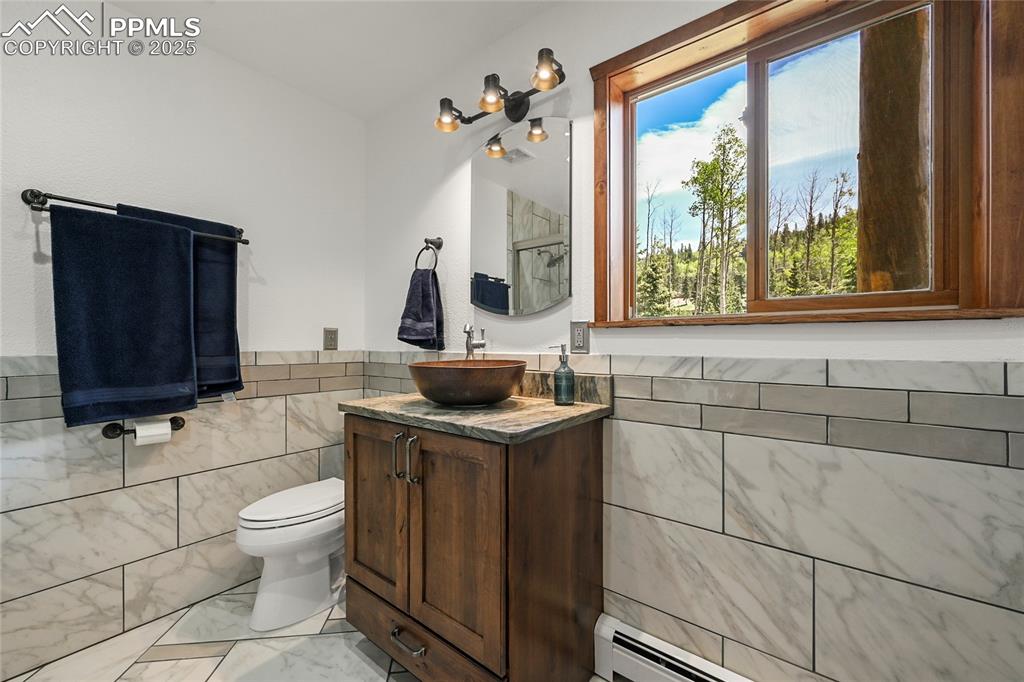
Bathroom with toilet, vanity, a baseboard radiator, marble finish floor, and tile walls
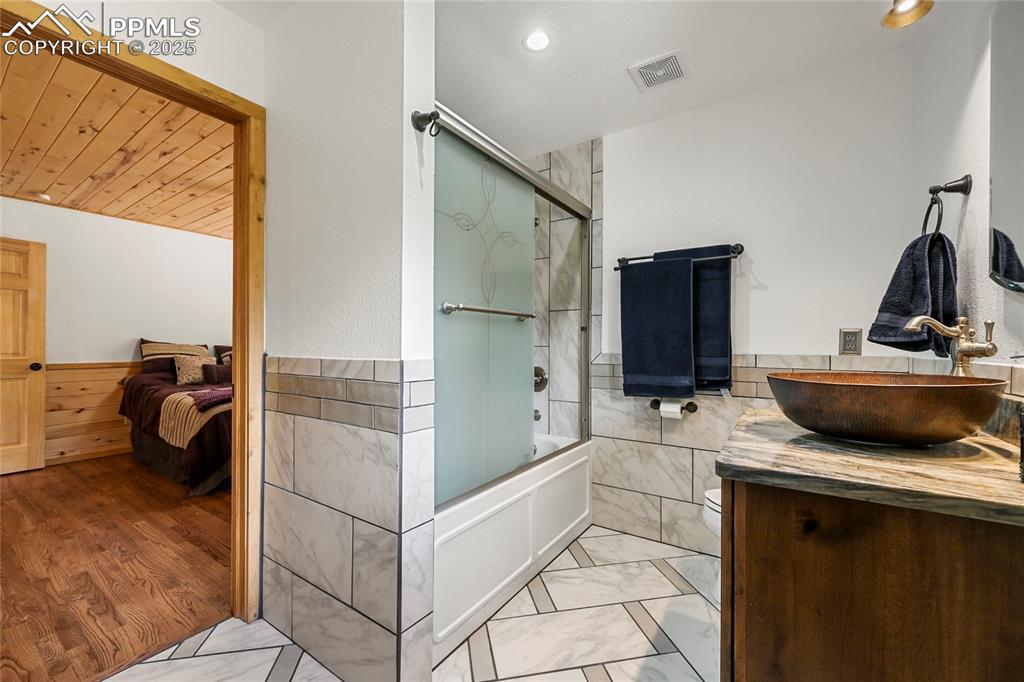
Bathroom featuring tile walls, bath / shower combo with glass door, marble finish floor, a wainscoted wall, and visible vents
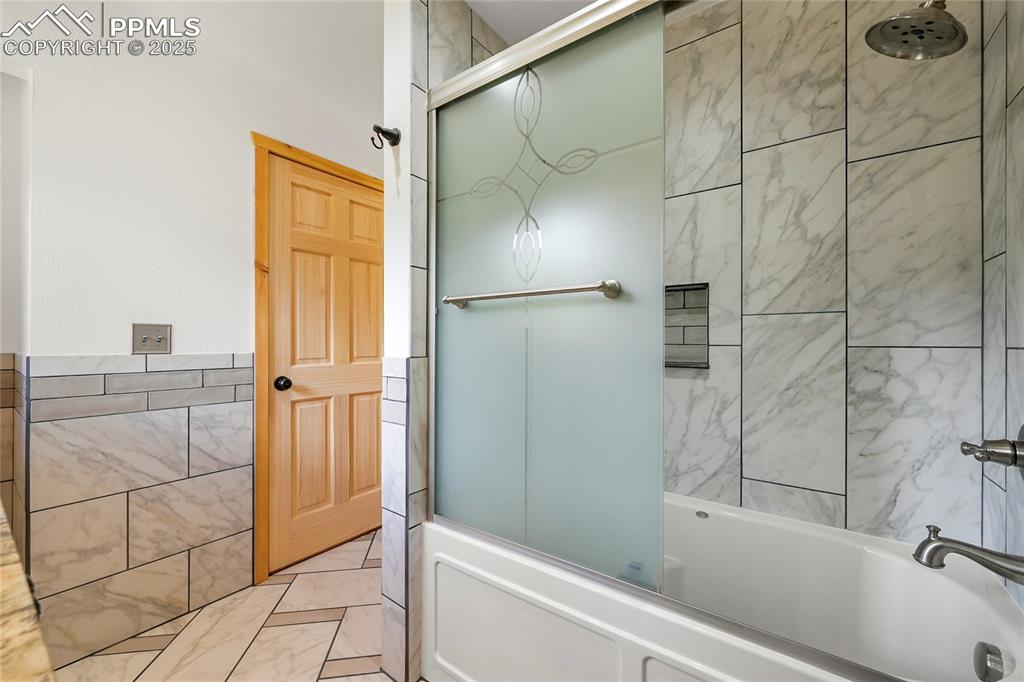
Full bathroom featuring bathtub / shower combination and tile walls
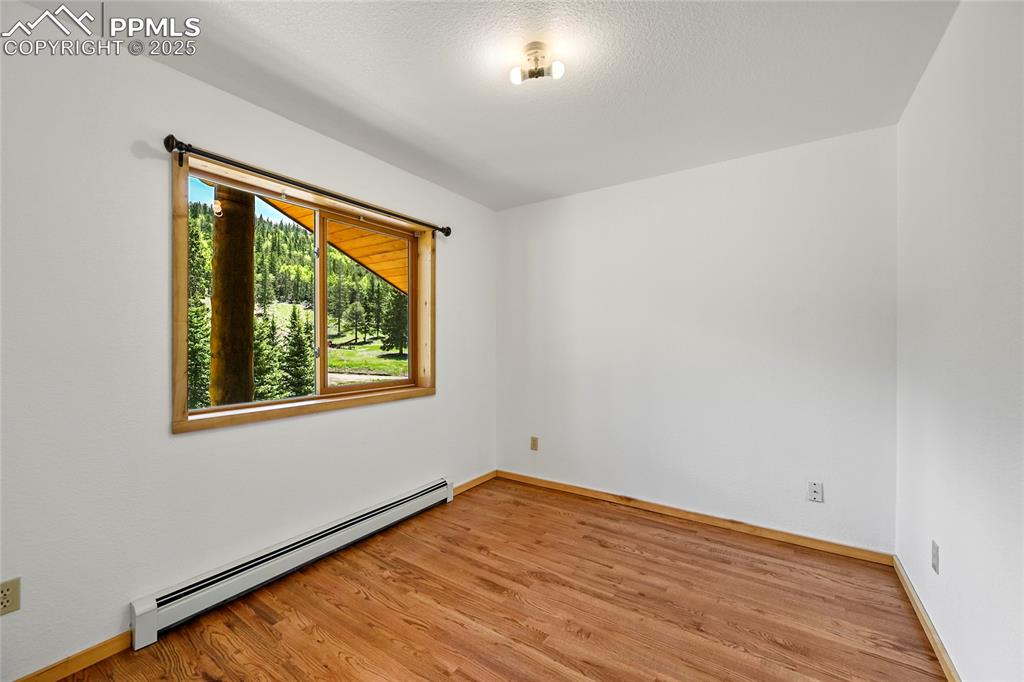
Unfurnished room featuring a baseboard radiator, baseboards, and light wood finished floors
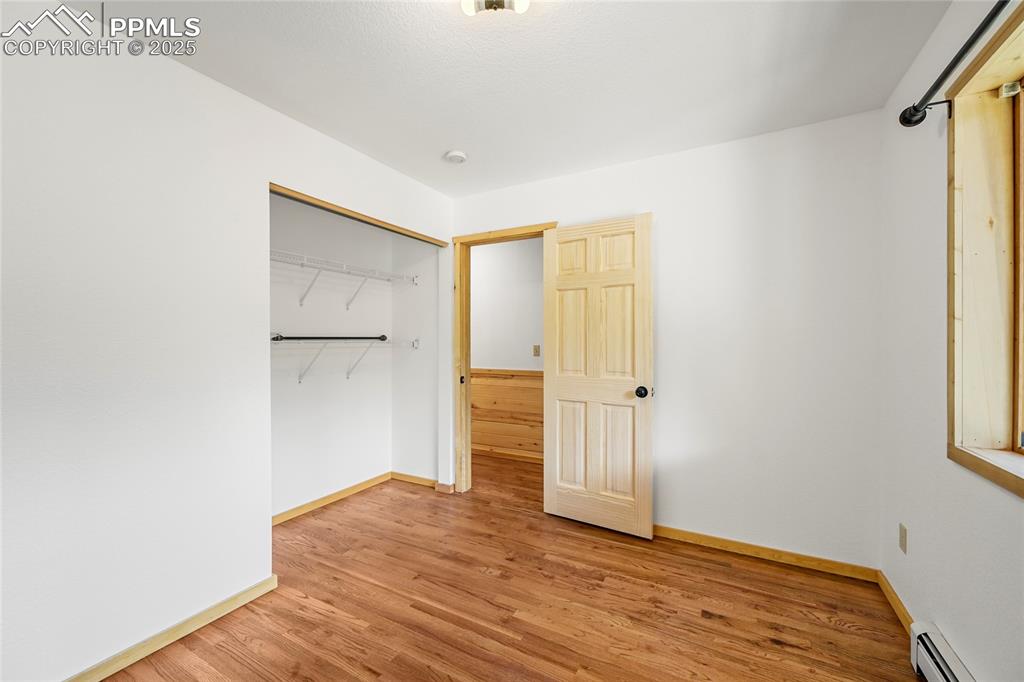
Unfurnished bedroom with baseboards, a closet, a baseboard heating unit, and light wood-style floors
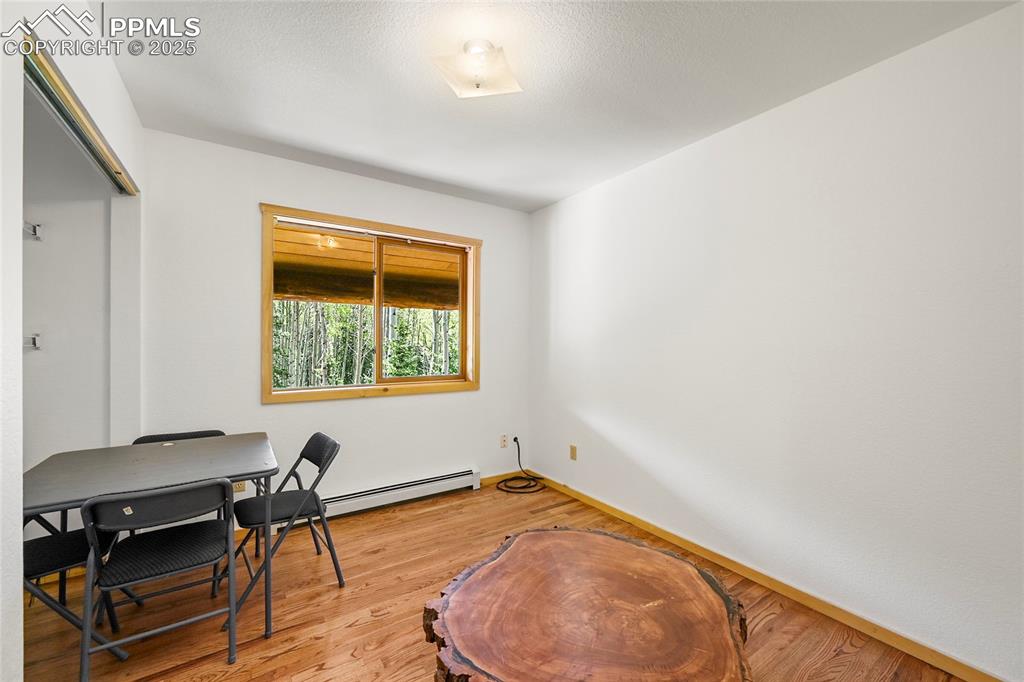
Office space with baseboards, a baseboard heating unit, and light wood-style floors
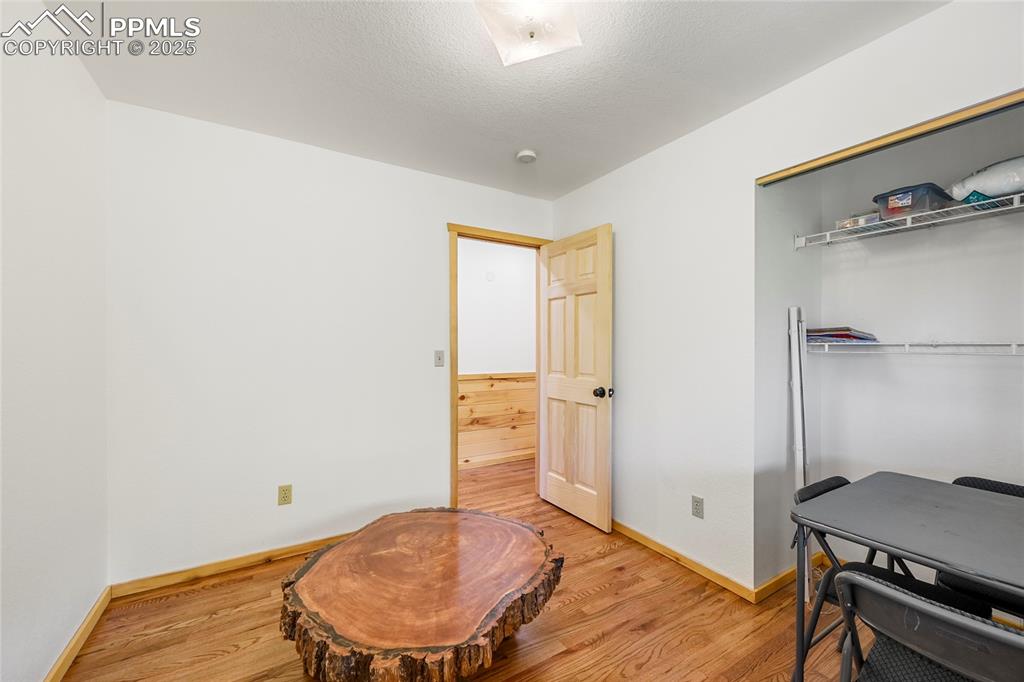
Other
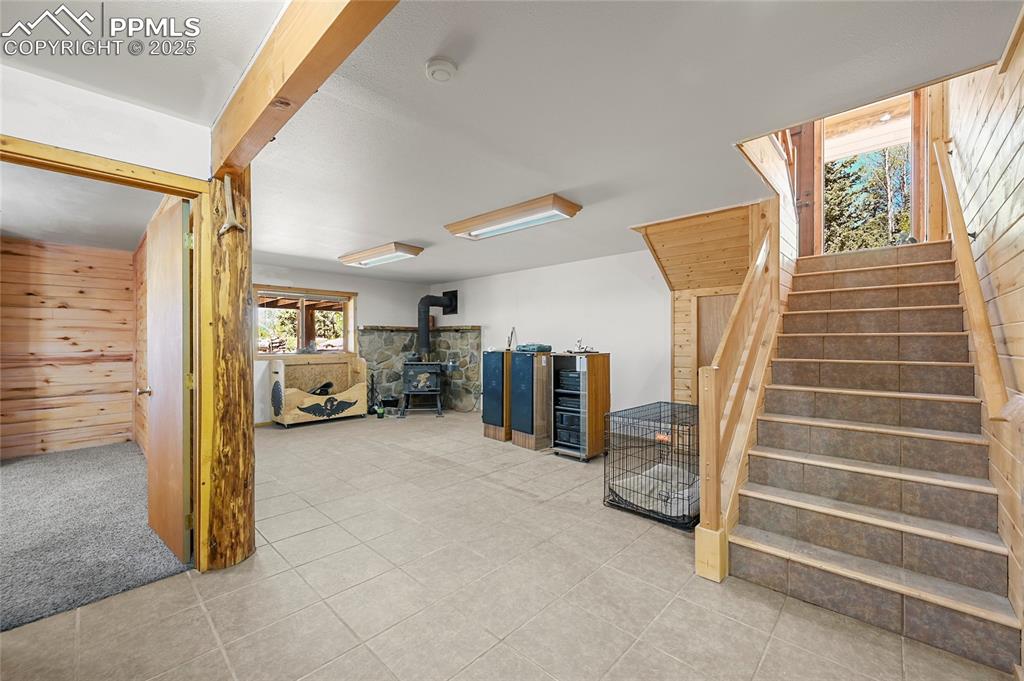
Below grade area with wooden walls, a wood stove, stairway, and tile patterned flooring
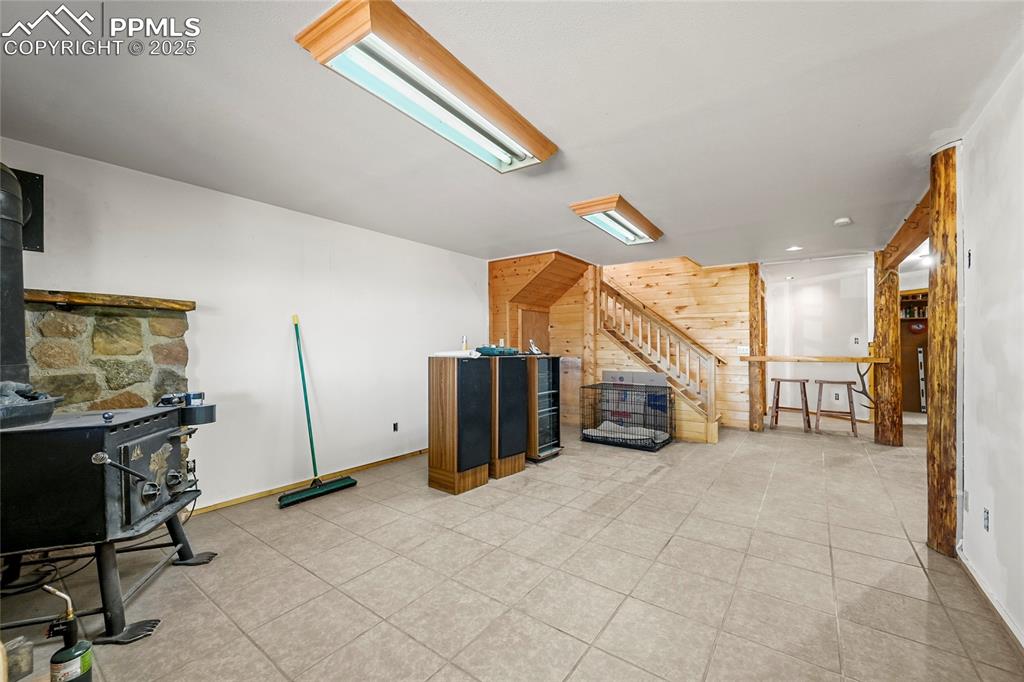
Other
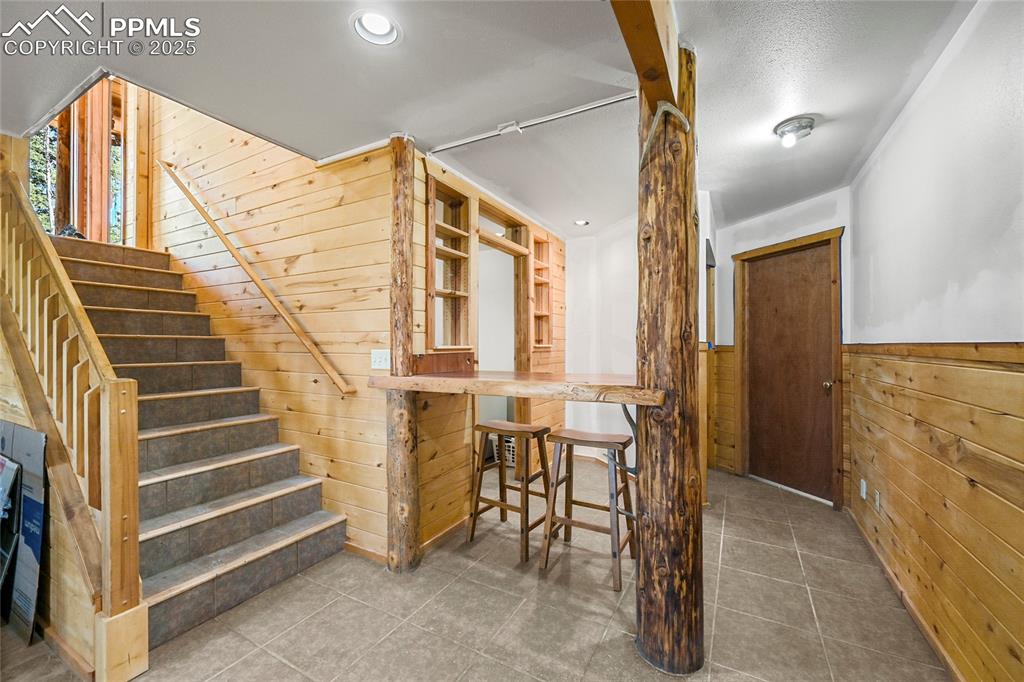
Staircase featuring tile patterned floors, wooden walls, and wainscoting
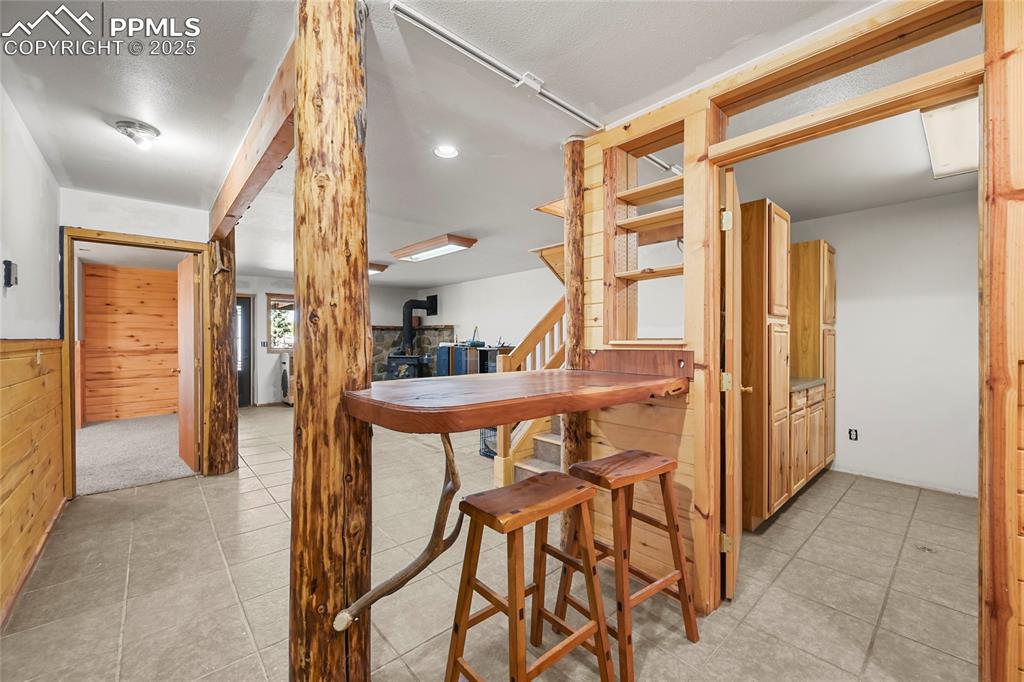
Dining space featuring a wainscoted wall, wood walls, stairs, and light tile patterned floors
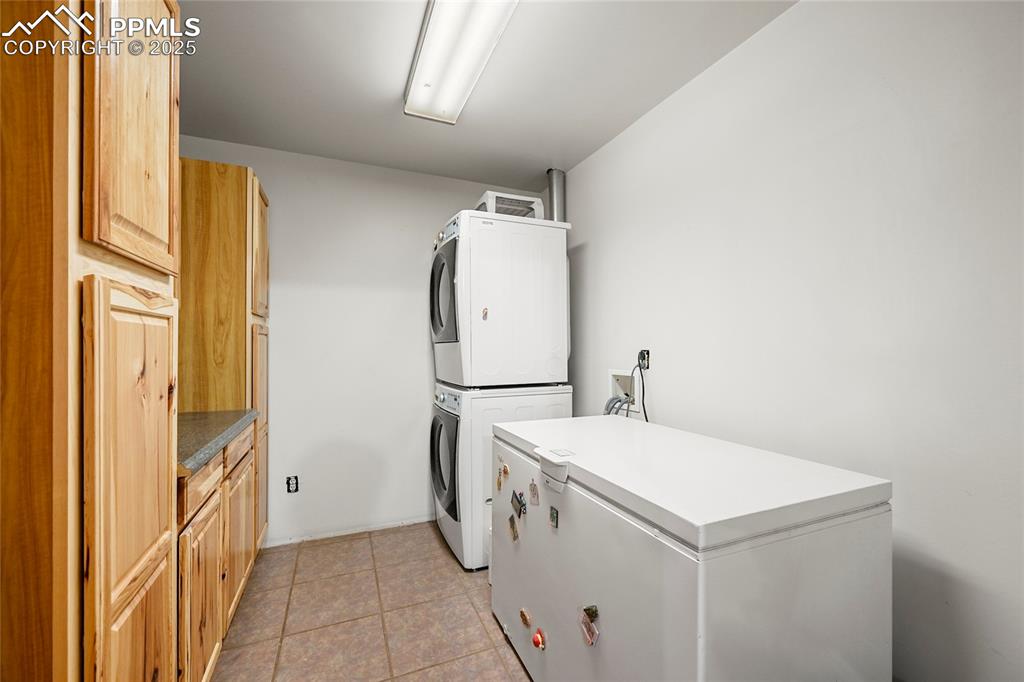
Laundry room with stacked washer / dryer, light tile patterned flooring, and cabinet space
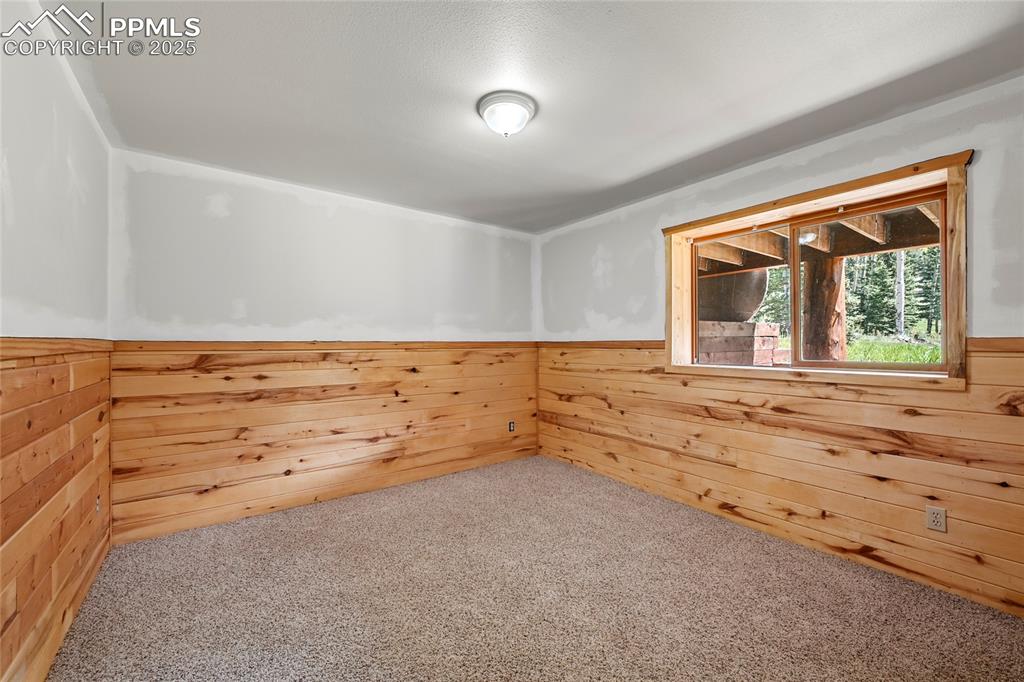
Empty room featuring carpet, wooden walls, and wainscoting
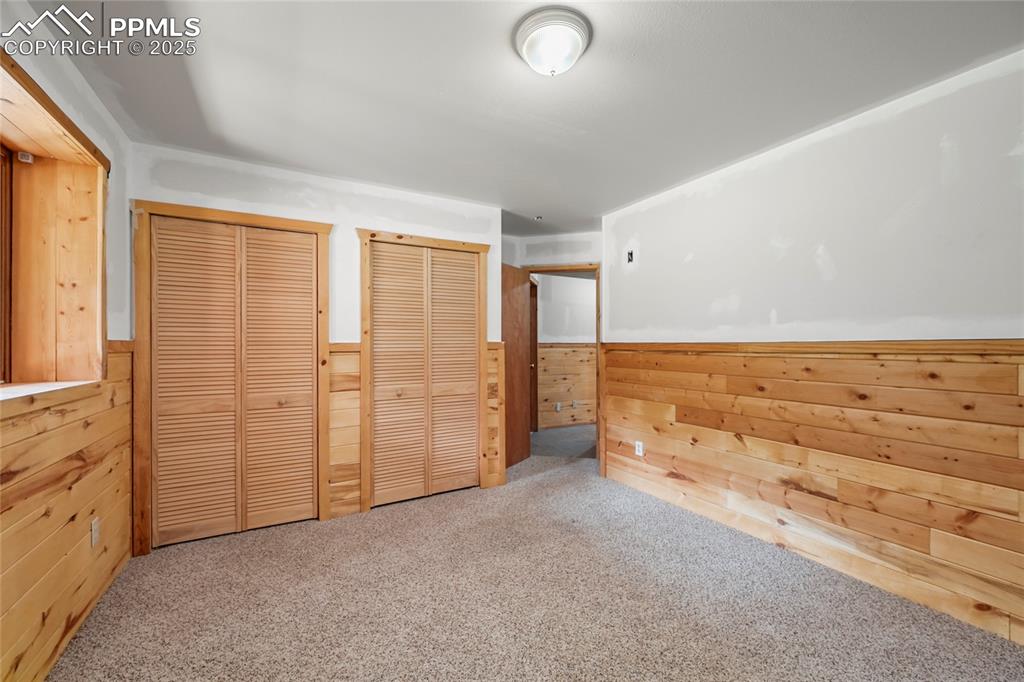
Unfurnished bedroom with carpet floors, wooden walls, multiple closets, and wainscoting
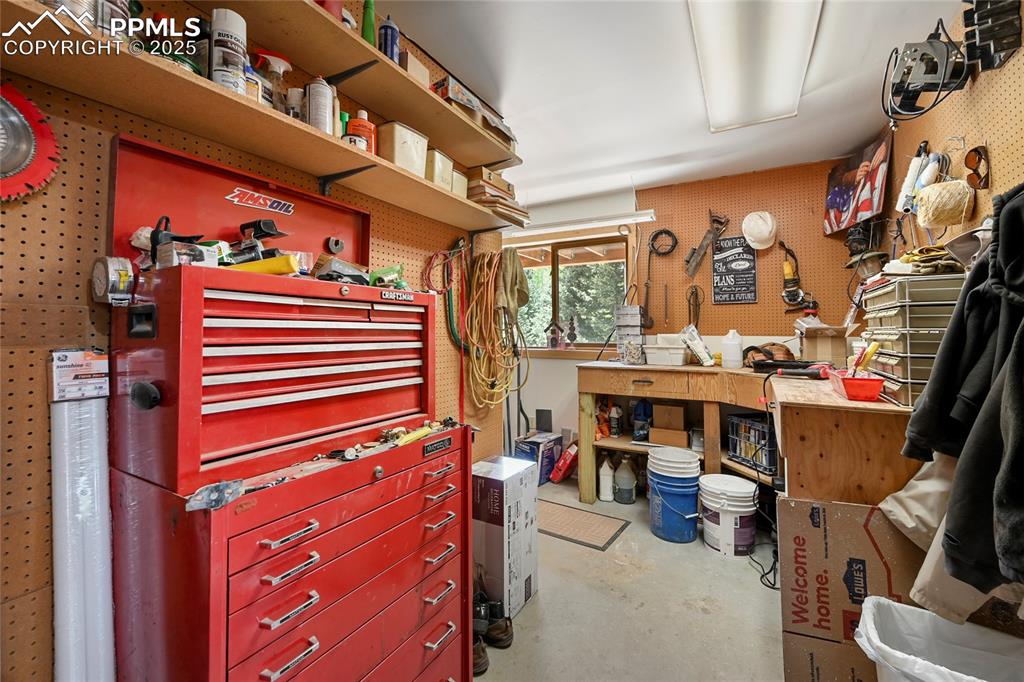
Workshop
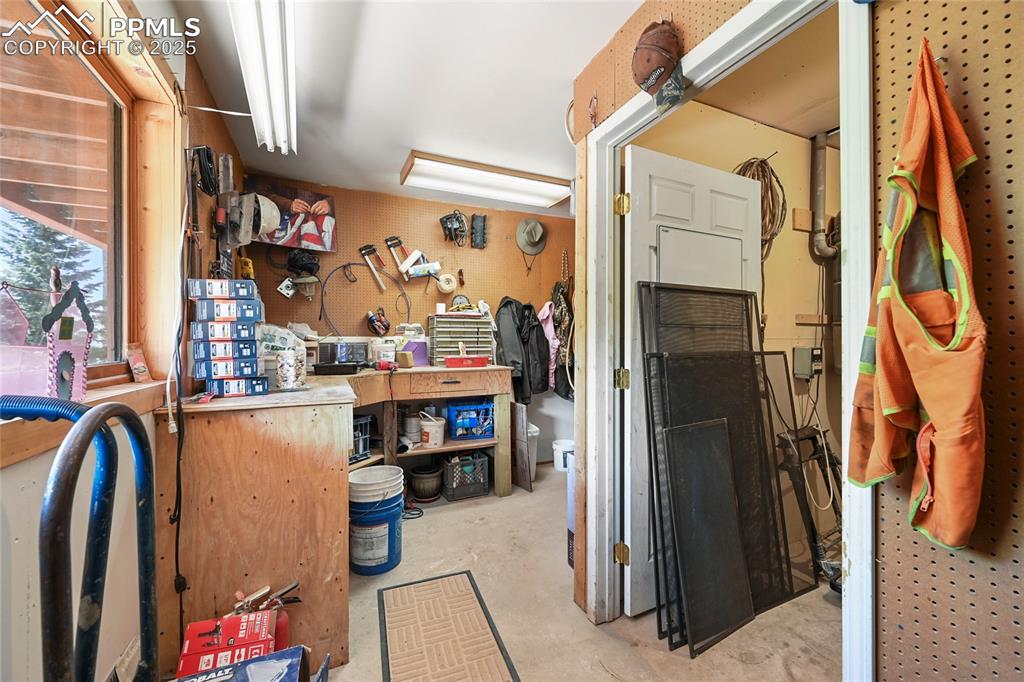
Below grade area featuring a workshop area
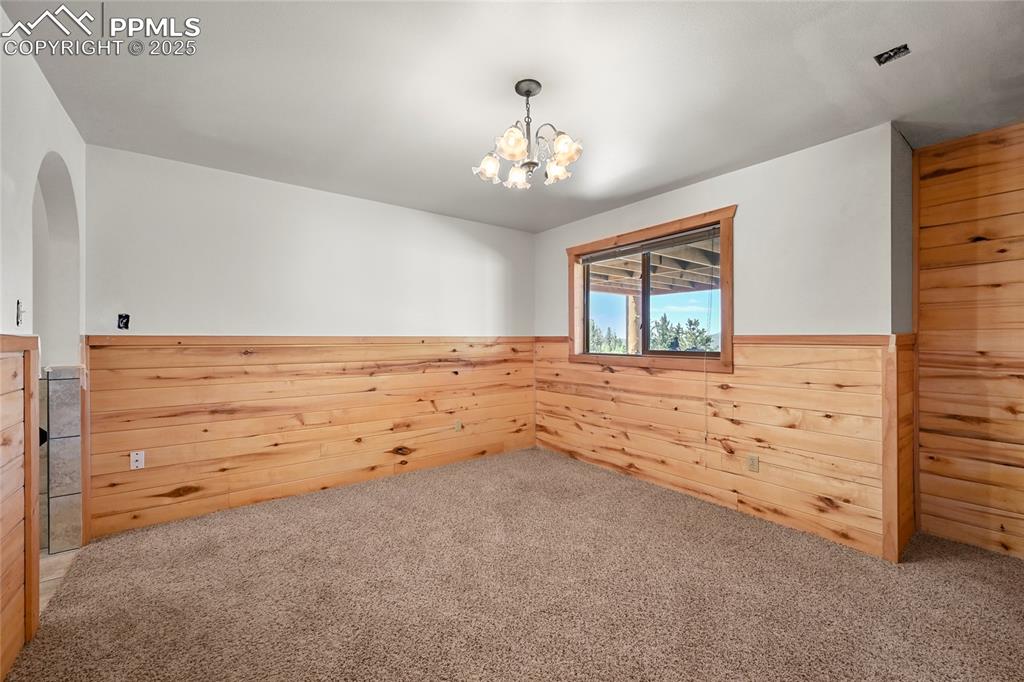
Carpeted spare room featuring a notable chandelier, wooden walls, and wainscoting
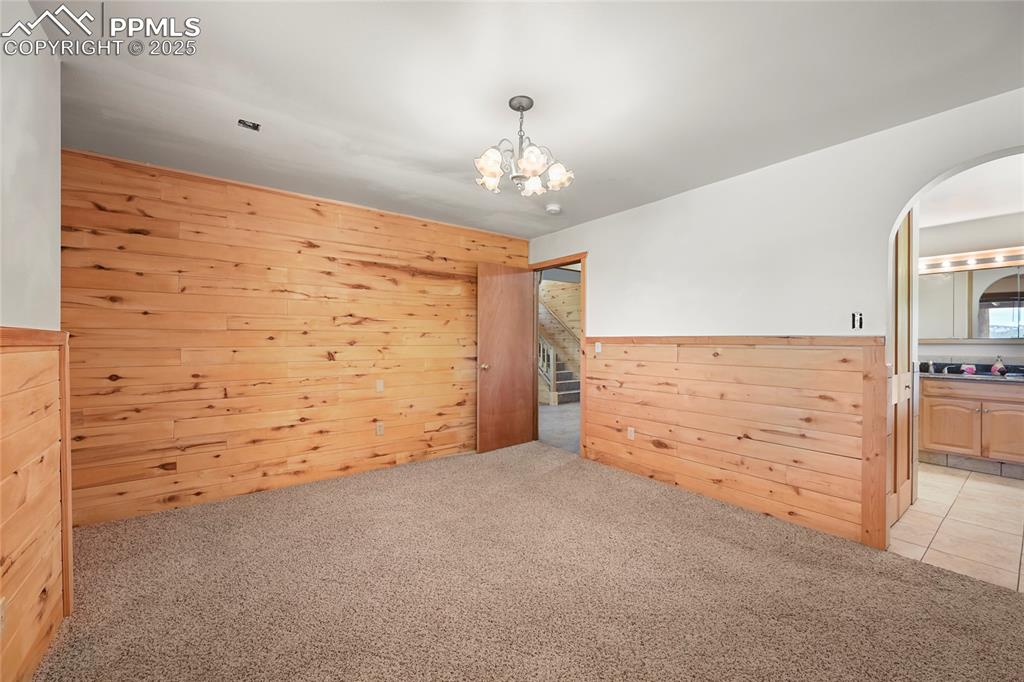
Empty room with a wainscoted wall, a chandelier, wooden walls, arched walkways, and light colored carpet
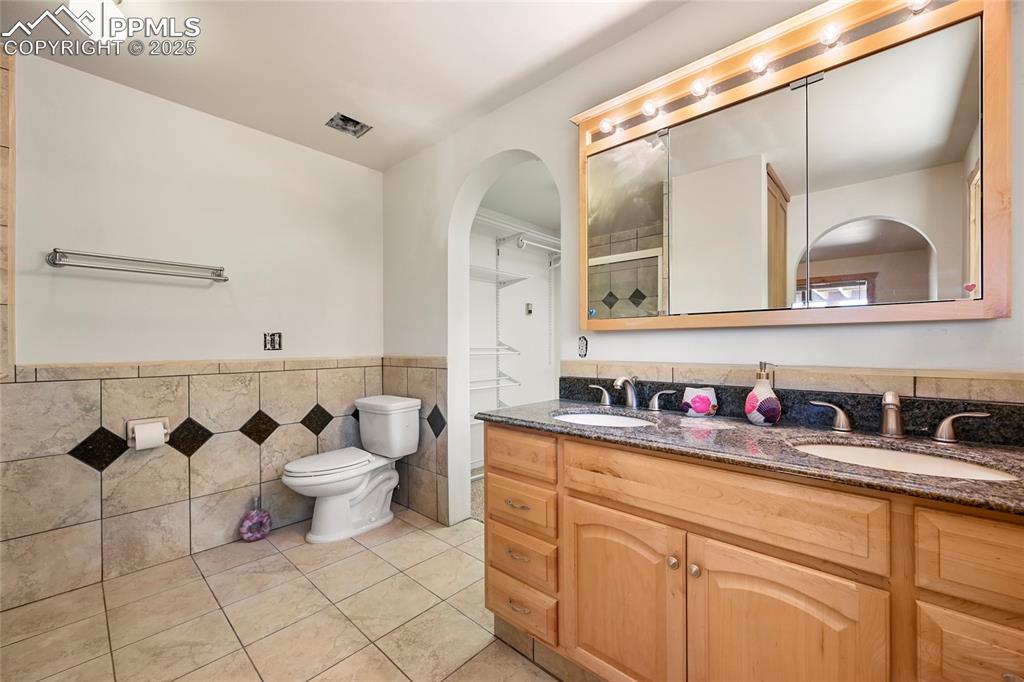
Bathroom with toilet, a sink, double vanity, and tile walls
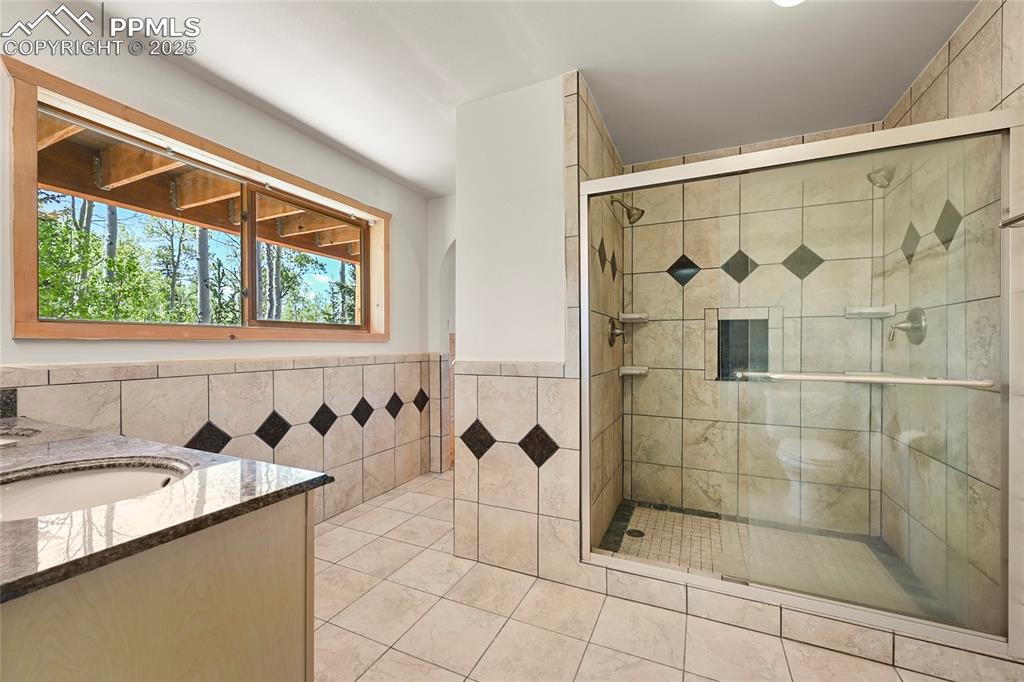
Full bathroom featuring tile walls, vanity, and a shower stall
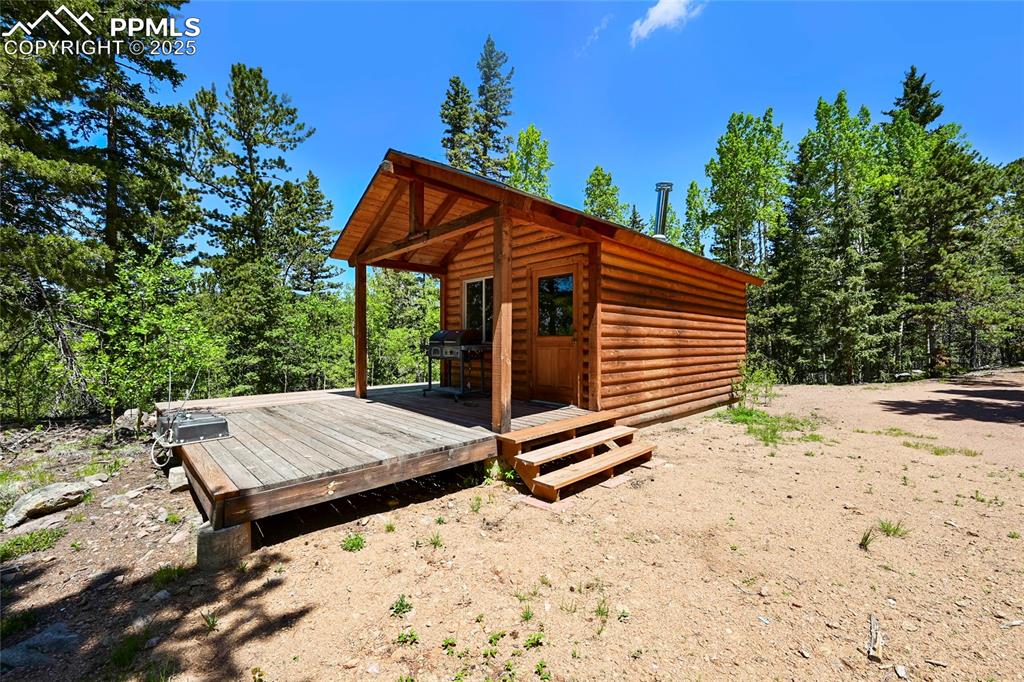
unfinished
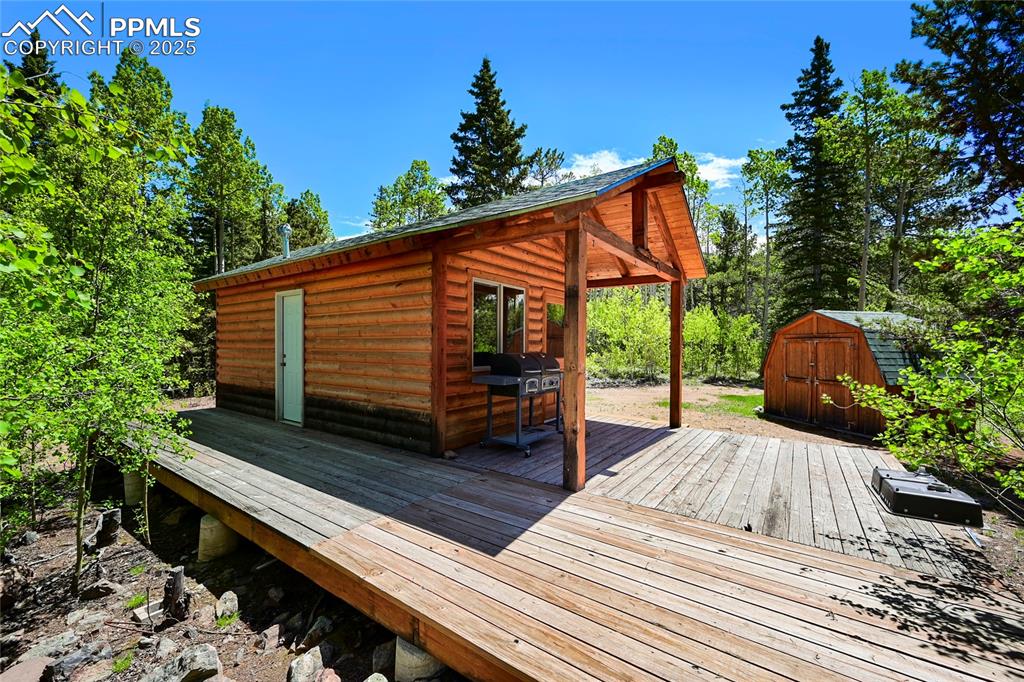
unfinished
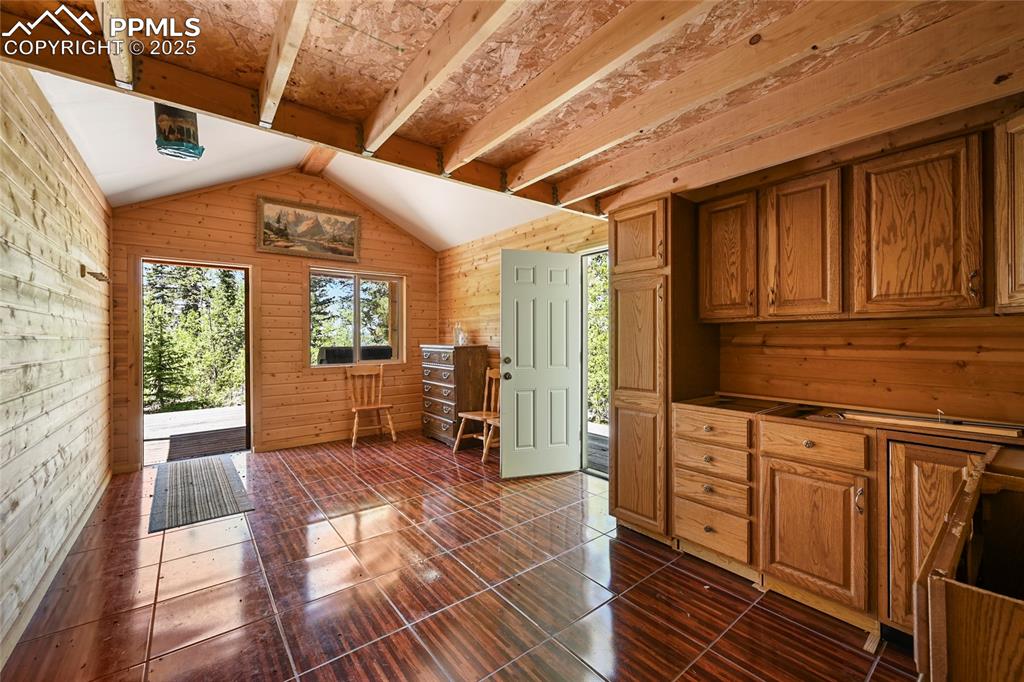
unfinished
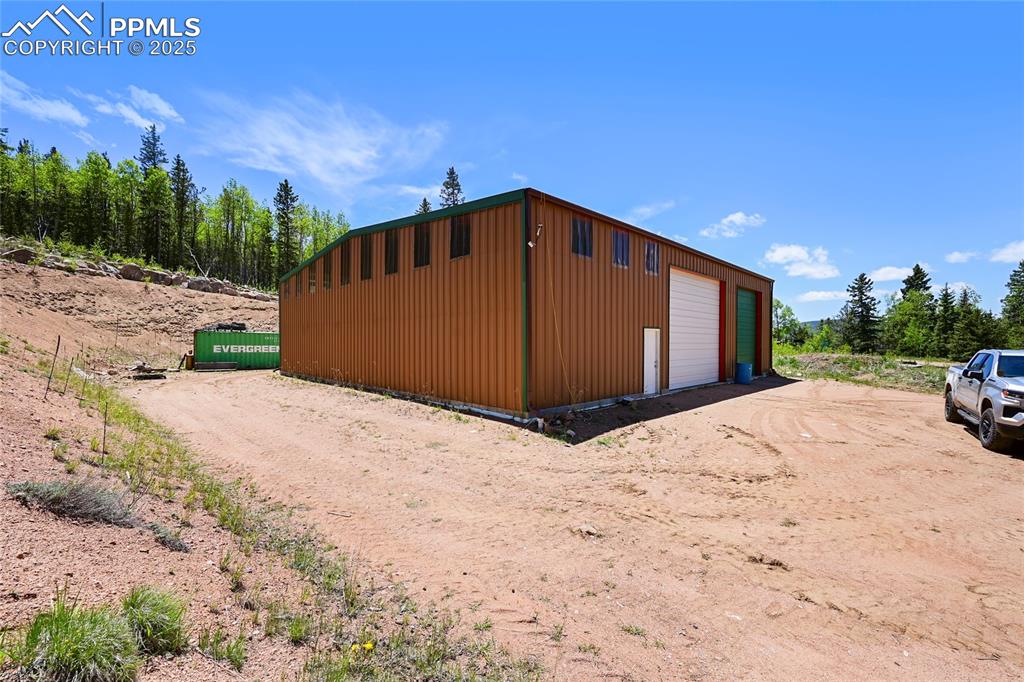
40 x 60/ concrete slab
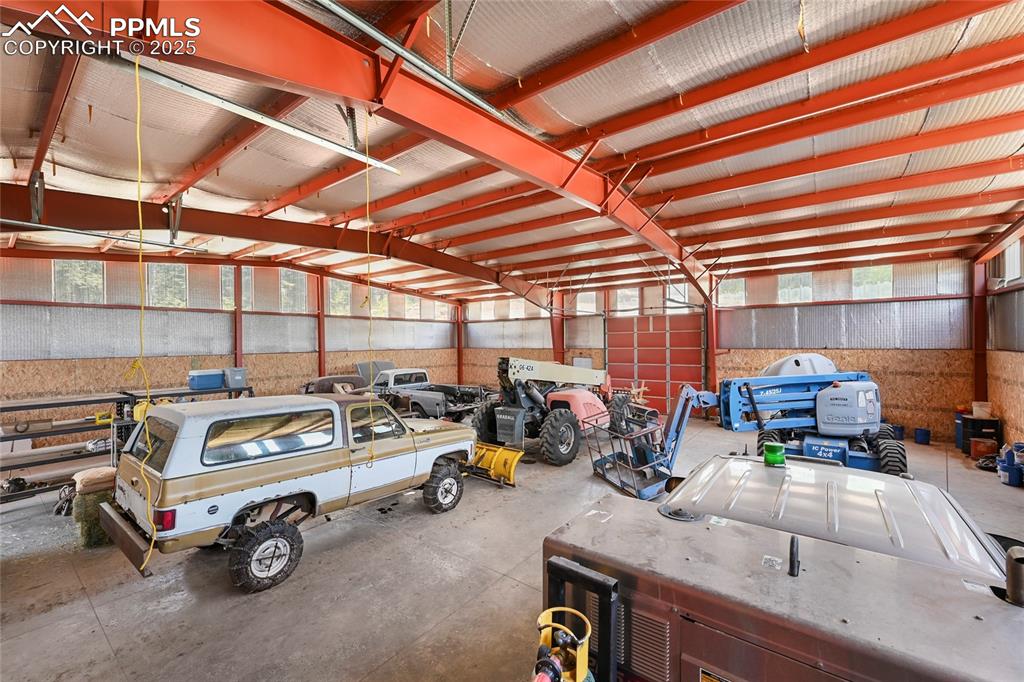
View of garage
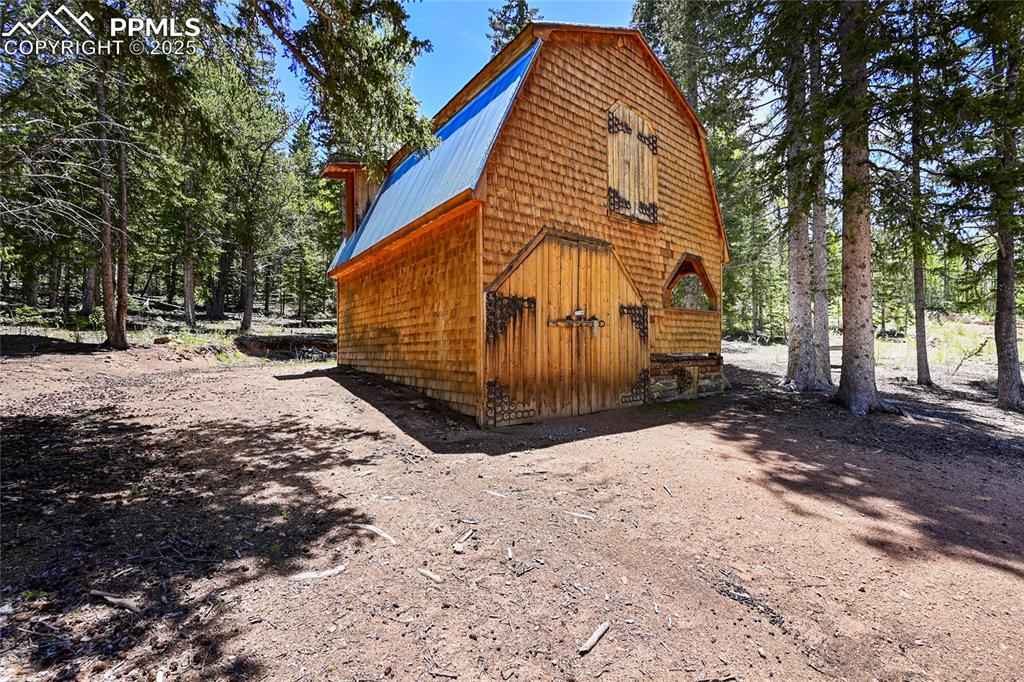
View of barn
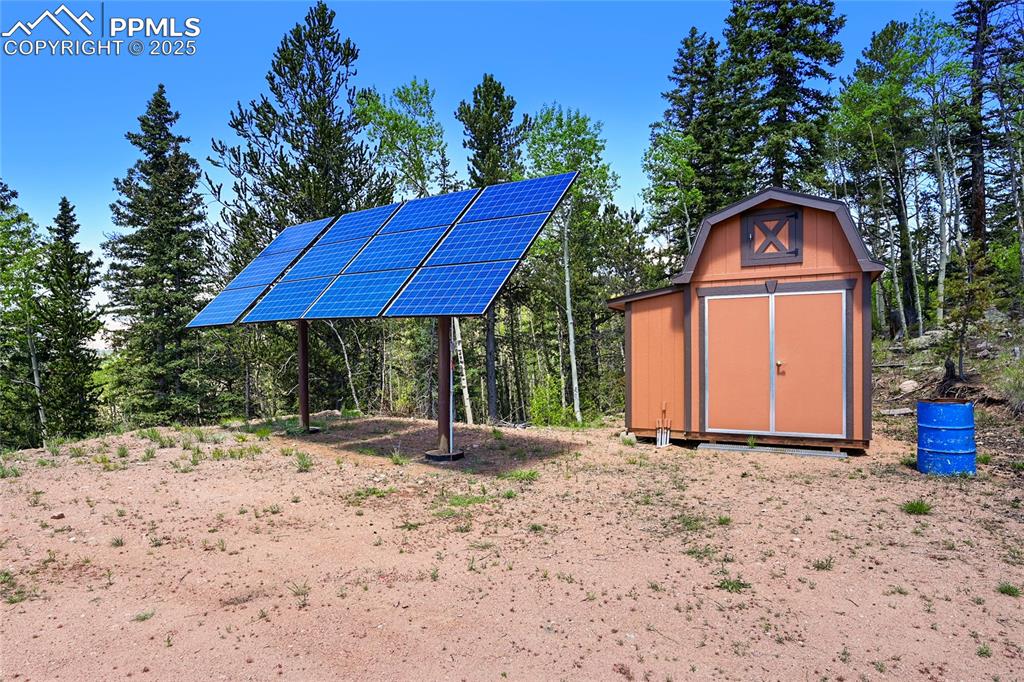
Supplemental off-grid power
Disclaimer: The real estate listing information and related content displayed on this site is provided exclusively for consumers’ personal, non-commercial use and may not be used for any purpose other than to identify prospective properties consumers may be interested in purchasing.