904 Arcturus Drive, Colorado Springs, CO, 80905
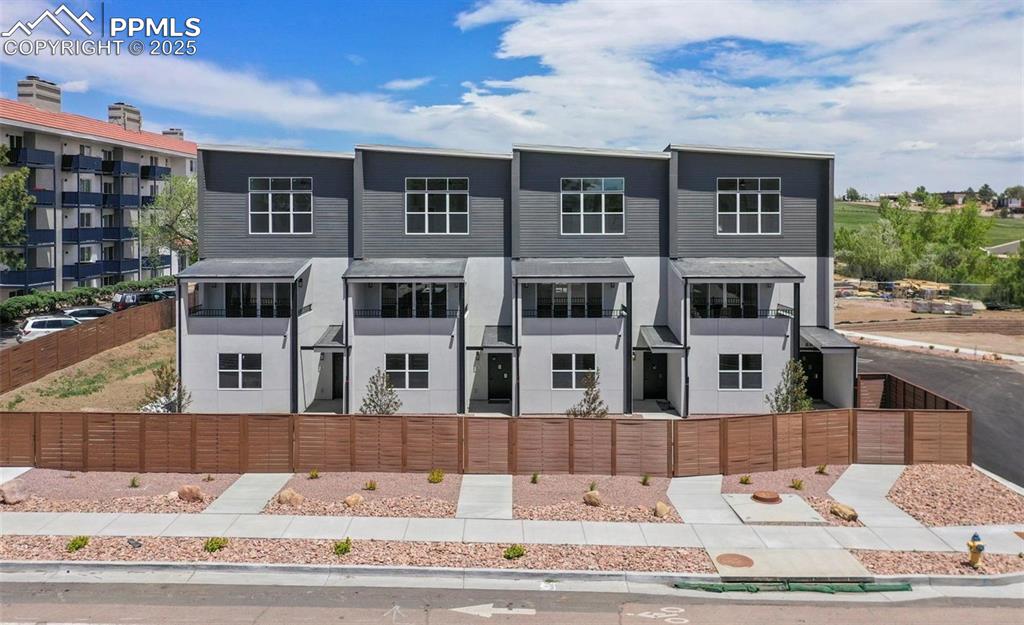
View of front of property featuring a fenced yard
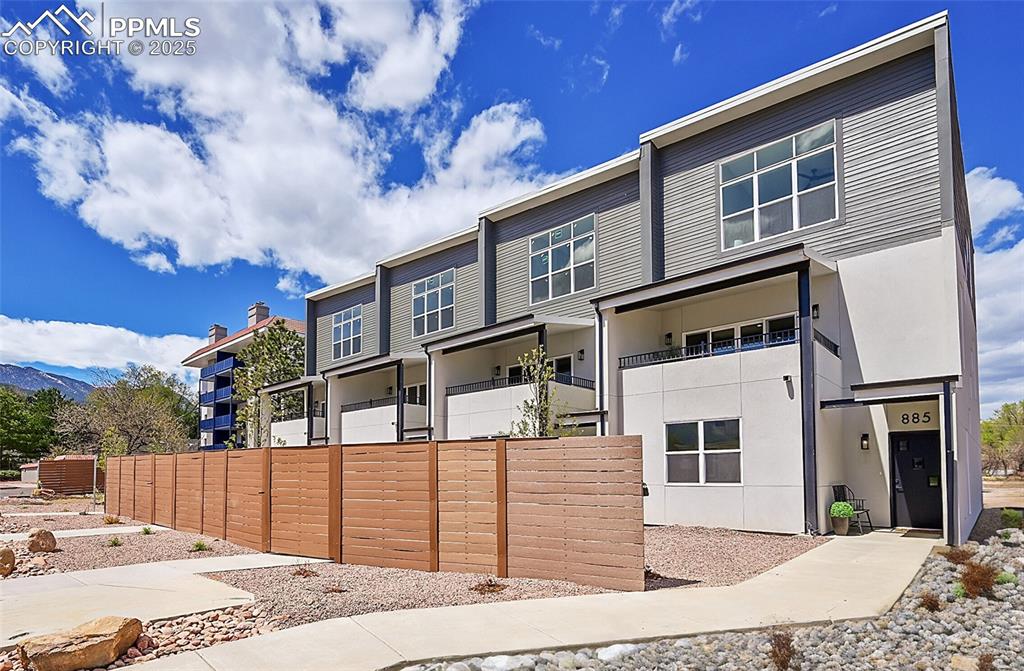
View of front
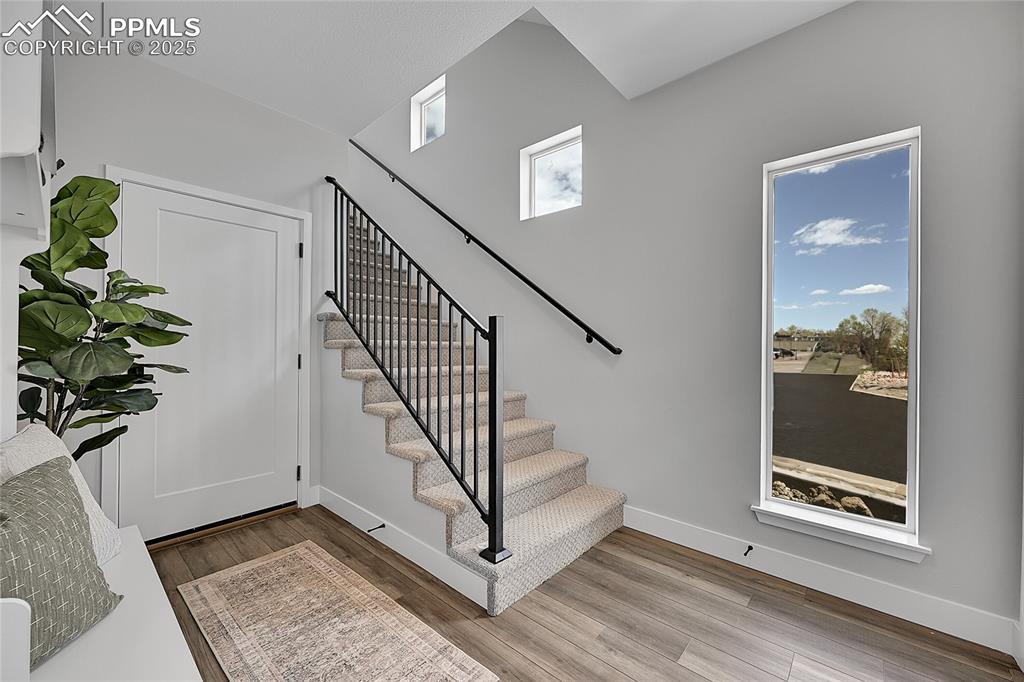
Stairway with wood finished floors
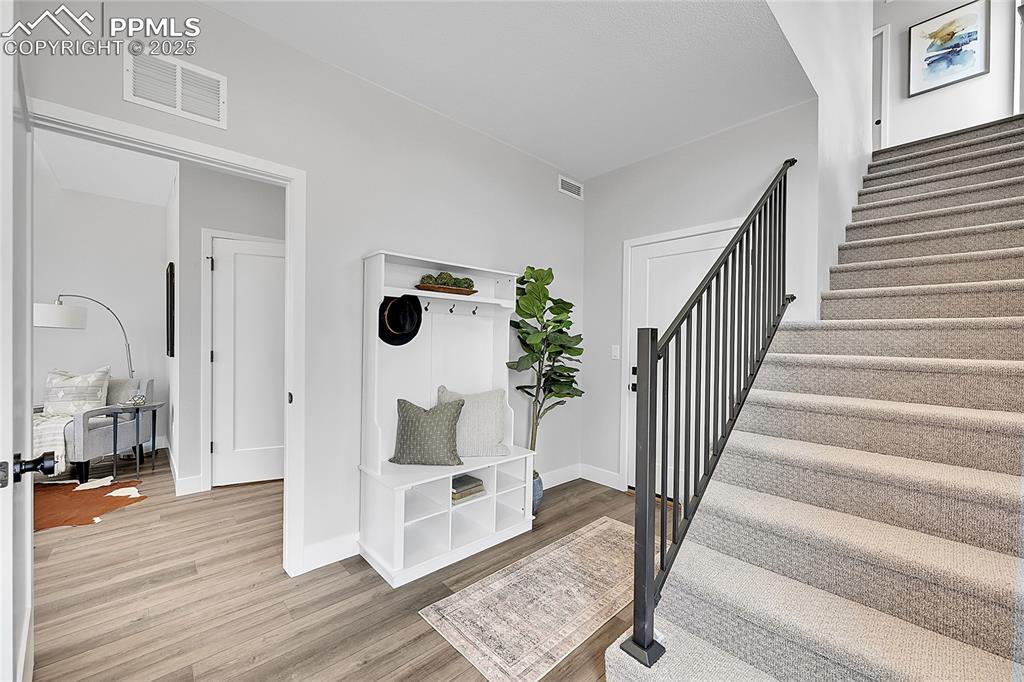
Stairway and wood finished floors
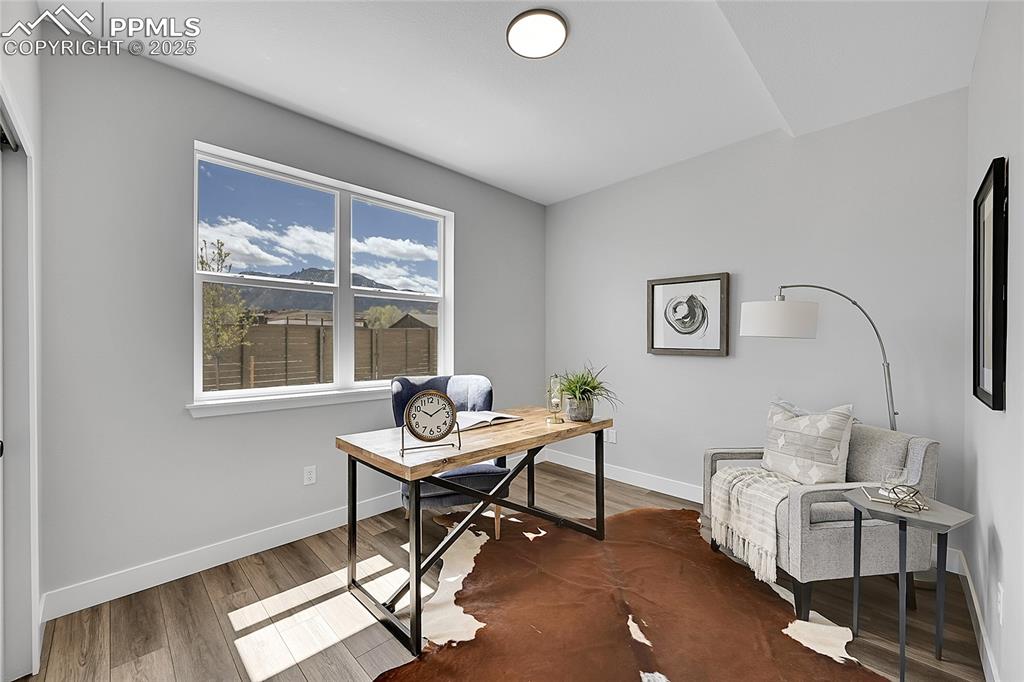
Office space
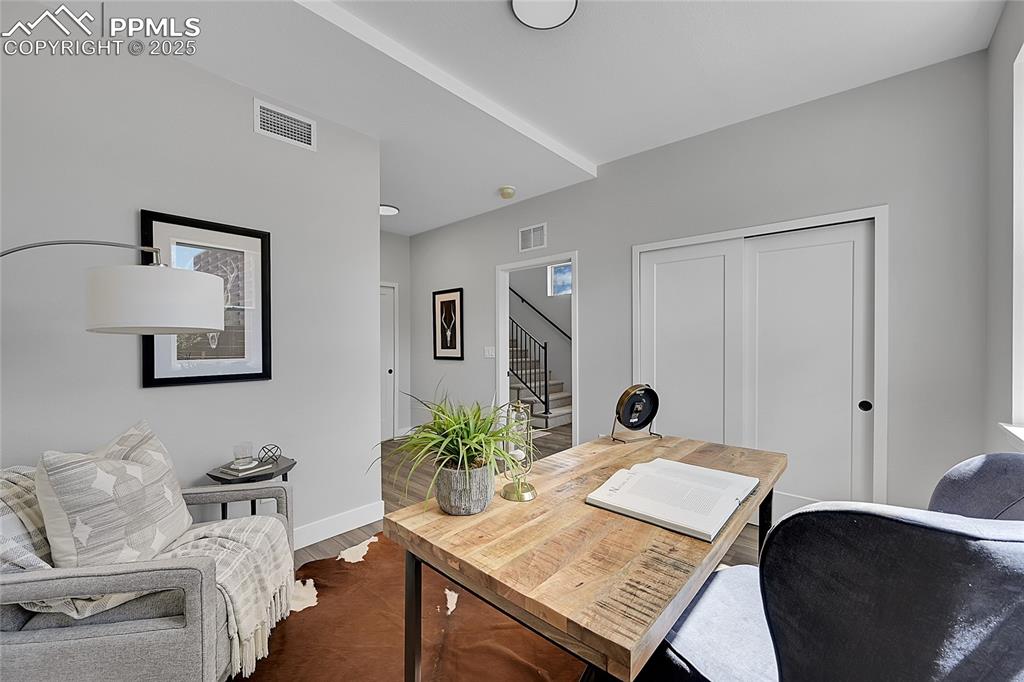
Office with
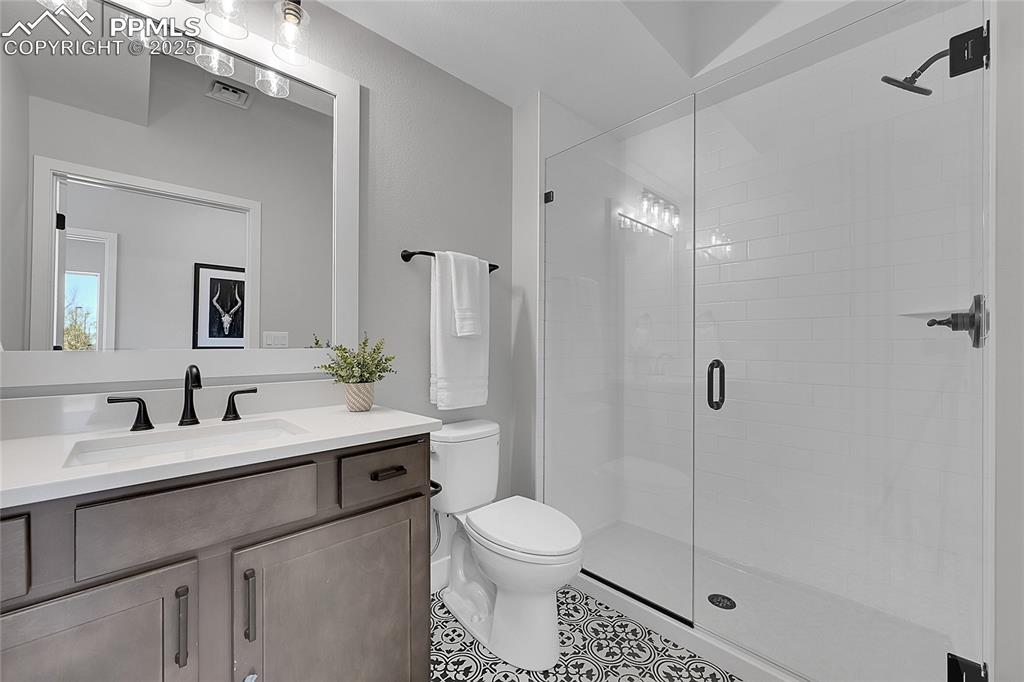
Full bathroom with vanity, toilet, a shower stall, tile patterned floors, and visible vents
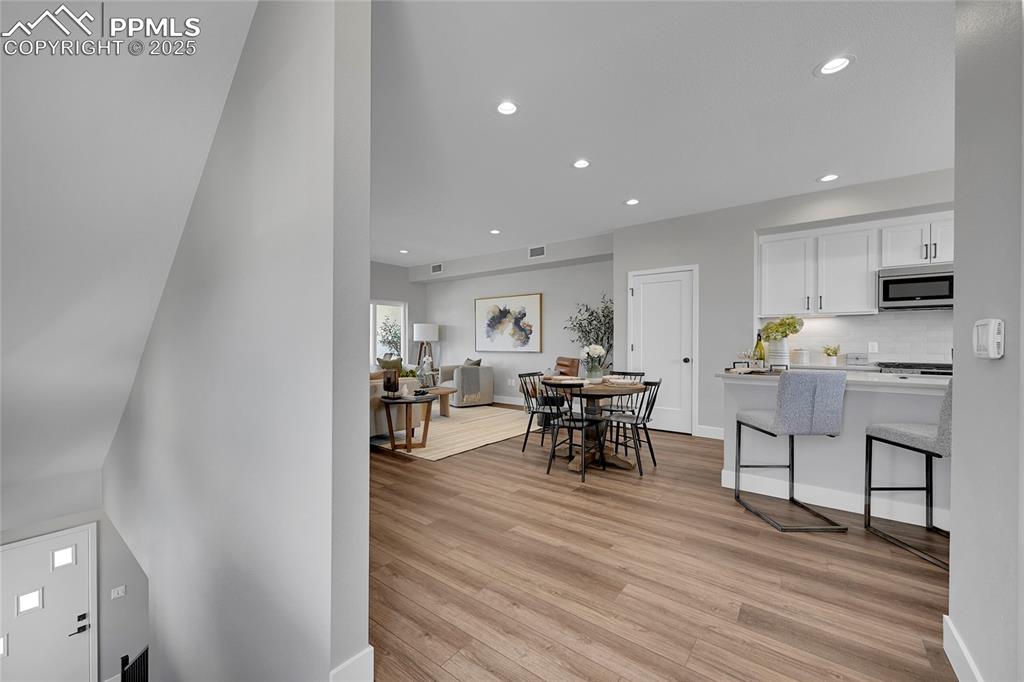
Other
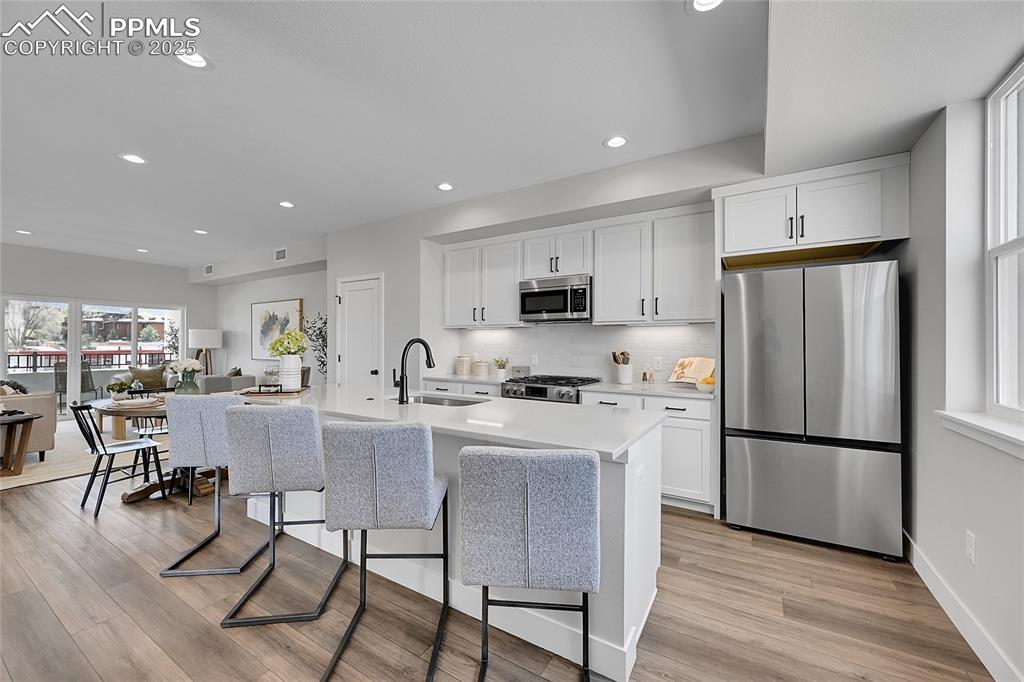
Kitchen featuring light countertops, a sink, white cabinets, and appliances with stainless steel finishes
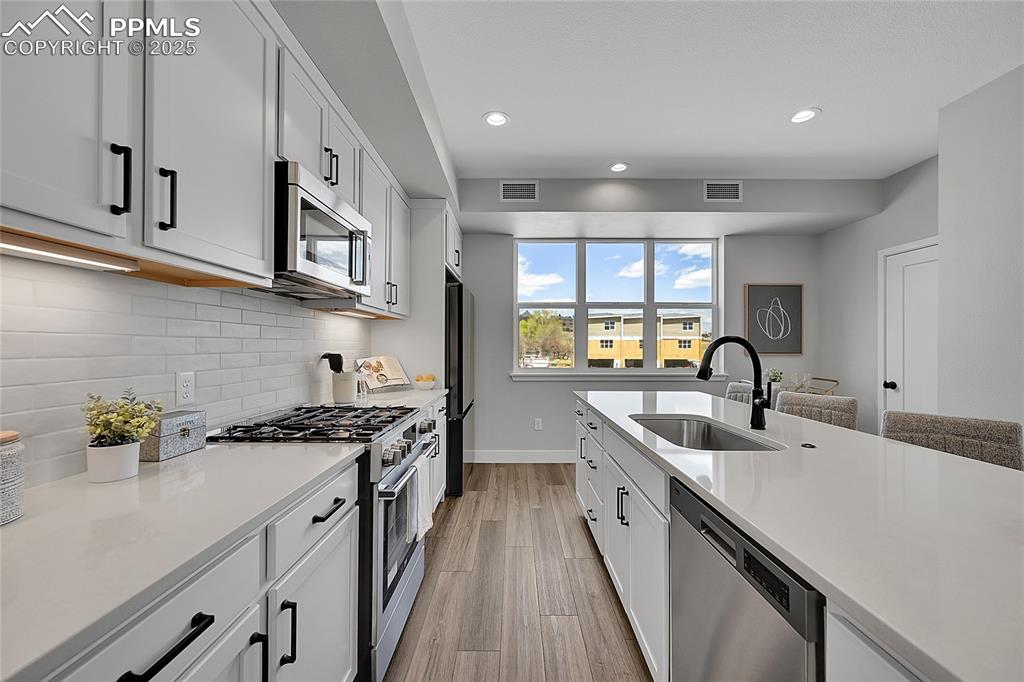
Kitchen featuring visible vents, decorative backsplash, a sink, and stainless steel appliances
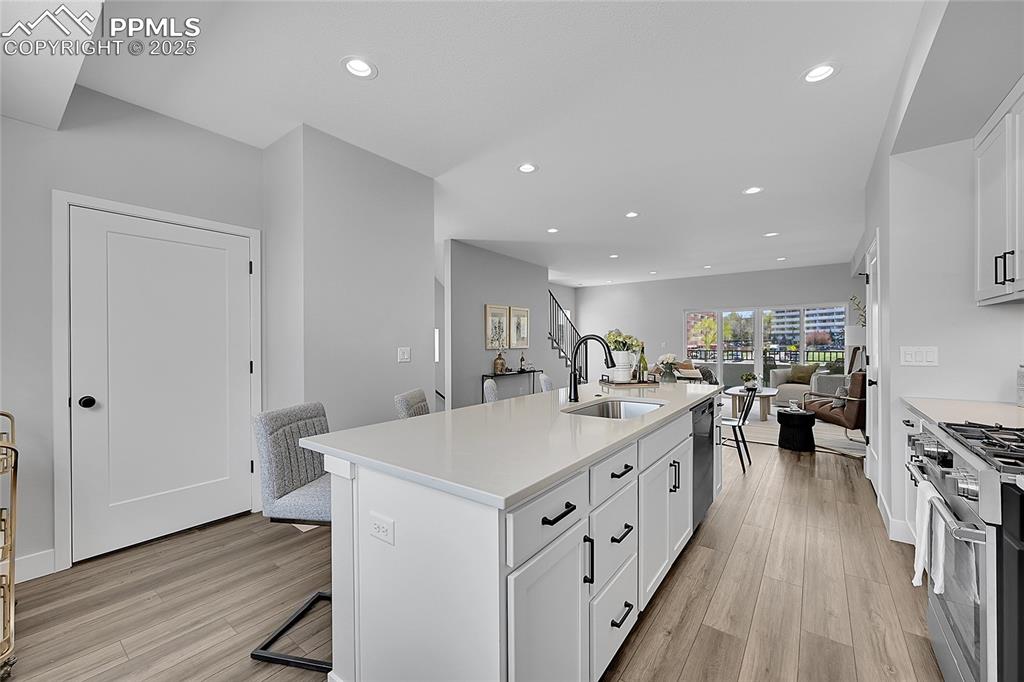
Kitchen with light wood-style flooring, recessed lighting, appliances with stainless steel finishes, a sink, and open floor plan
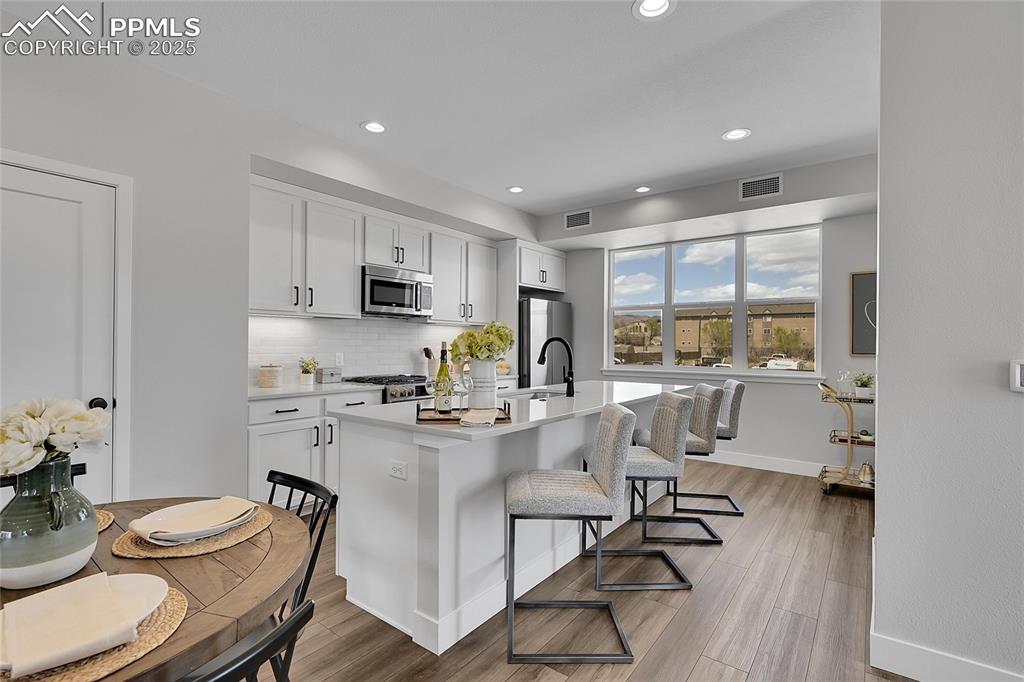
Kitchen featuring tasteful backsplash, appliances with stainless steel finishes, a breakfast bar, and visible vents
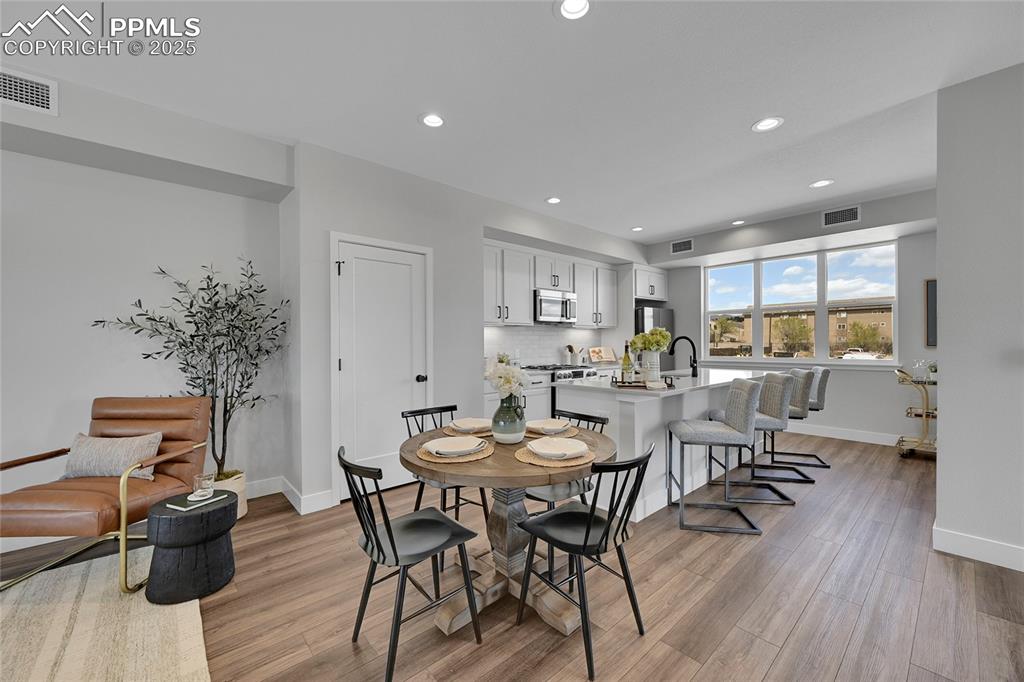
Dining area with recessed lighting
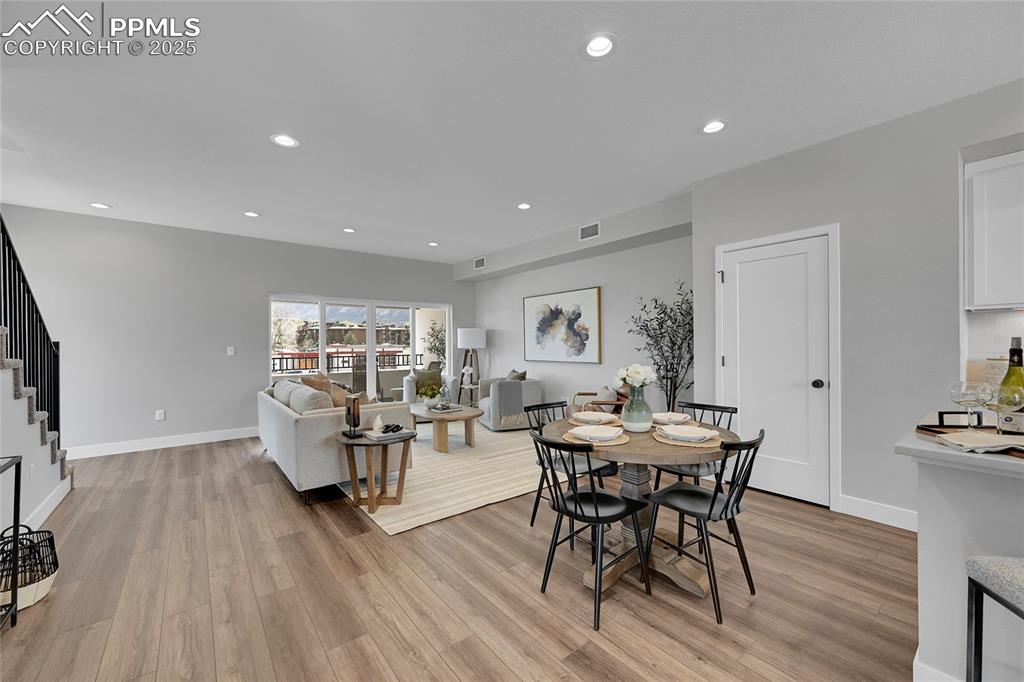
Dining room with stairs, visible vents, light wood-style floors, and recessed lighting
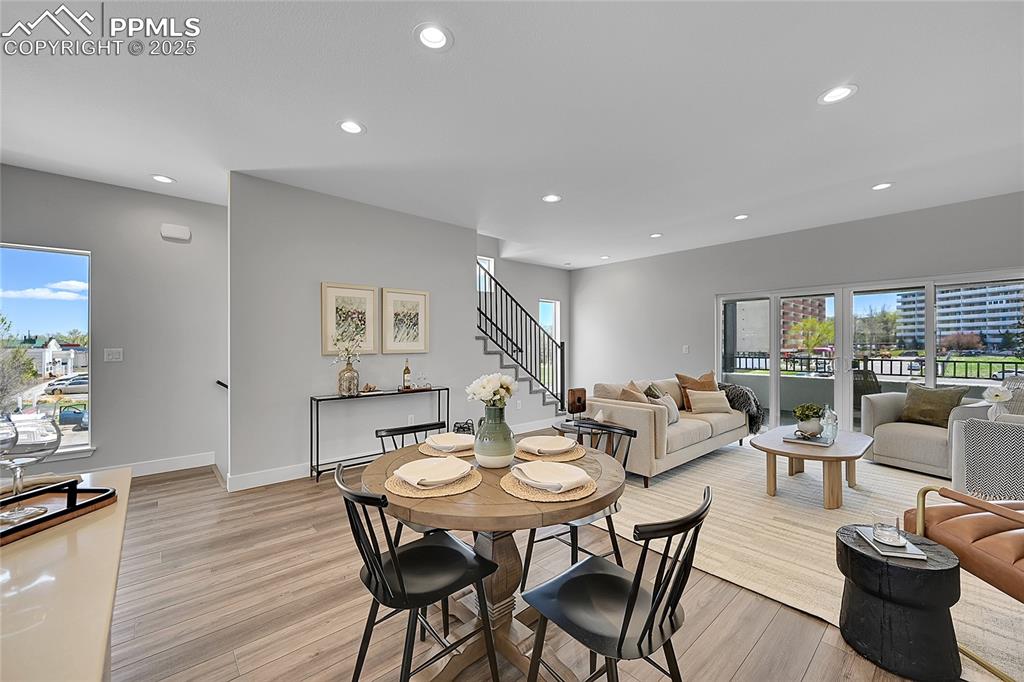
Dining space featuring recessed lighting, stairway, and light wood-type flooring
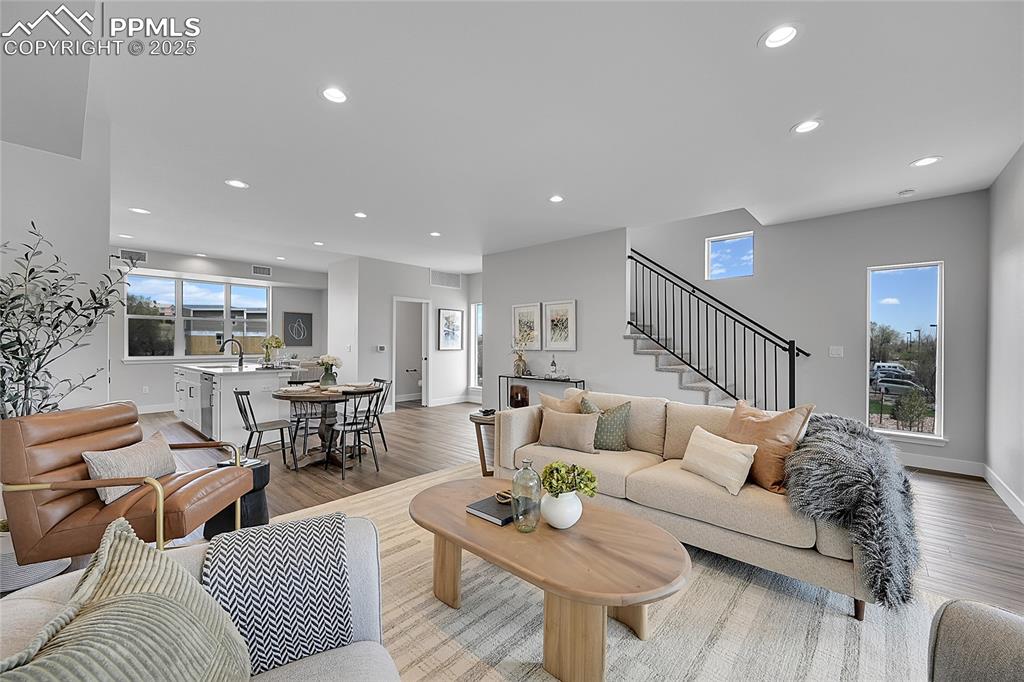
Living area featuring recessed lighting, stairs, and light wood-type flooring
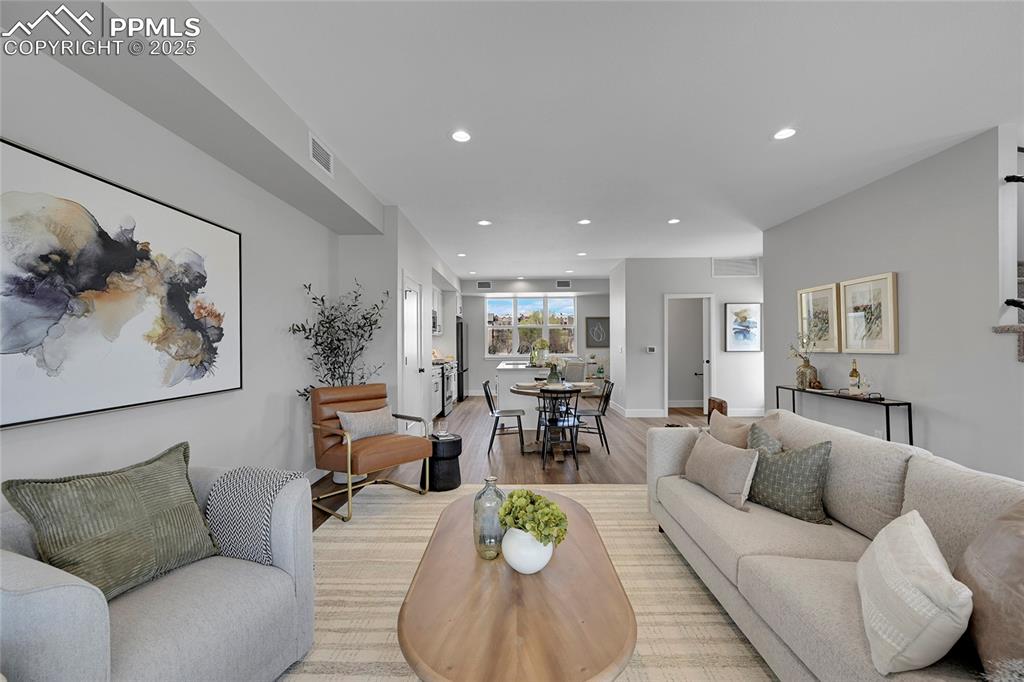
Living room featuring baseboards, visible vents, light wood-style flooring, and recessed lighting
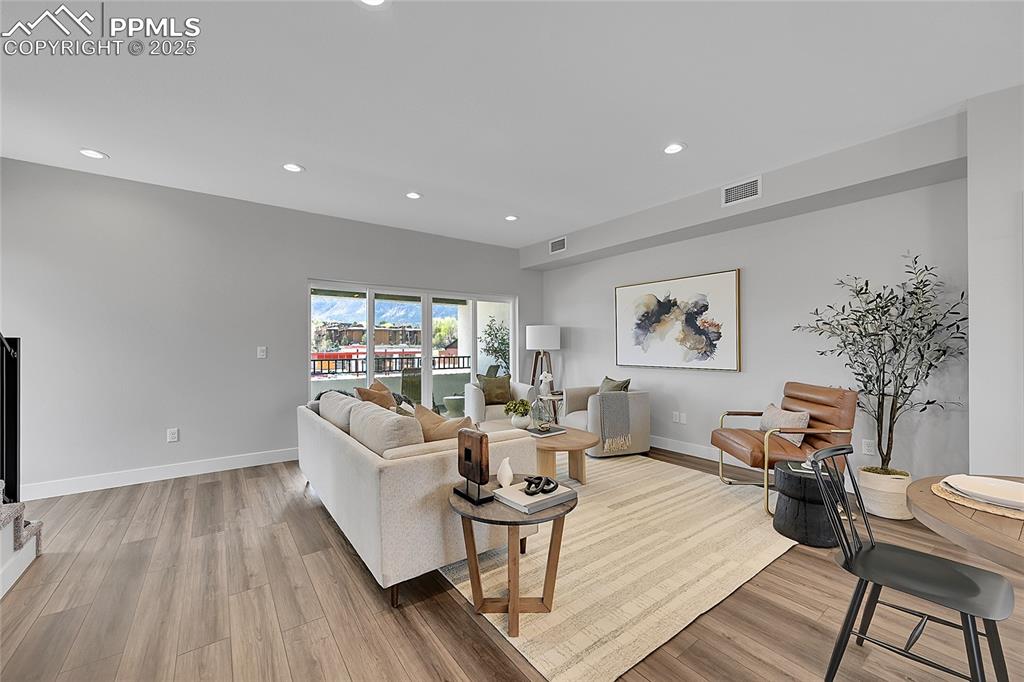
Living area with baseboards, visible vents, light wood-style floors, and recessed lighting
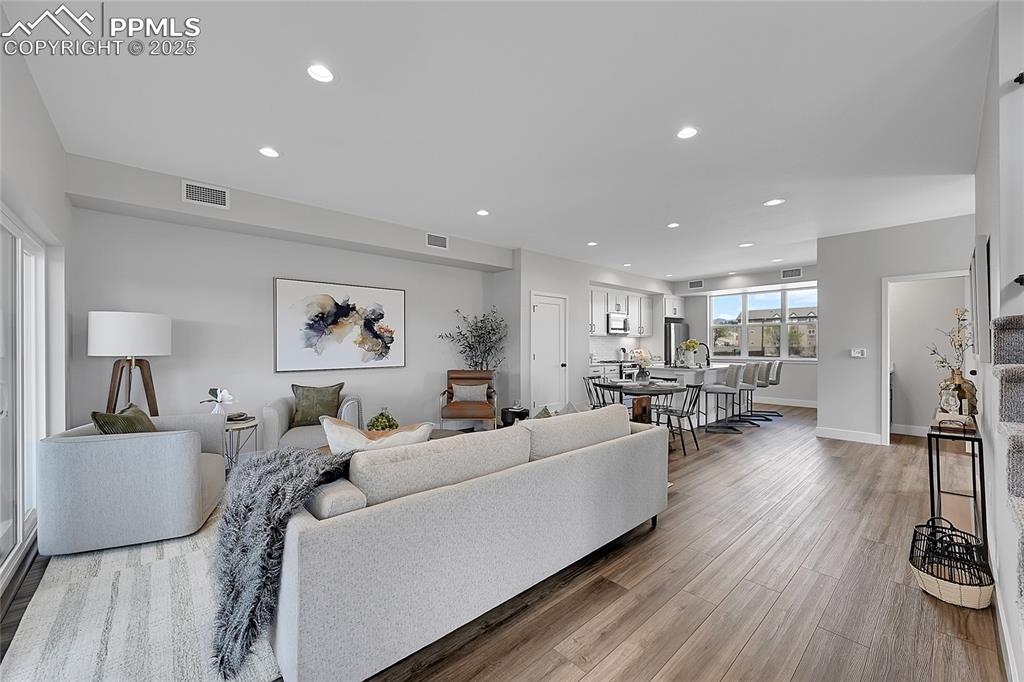
Living area with light wood finished floors and recessed lighting
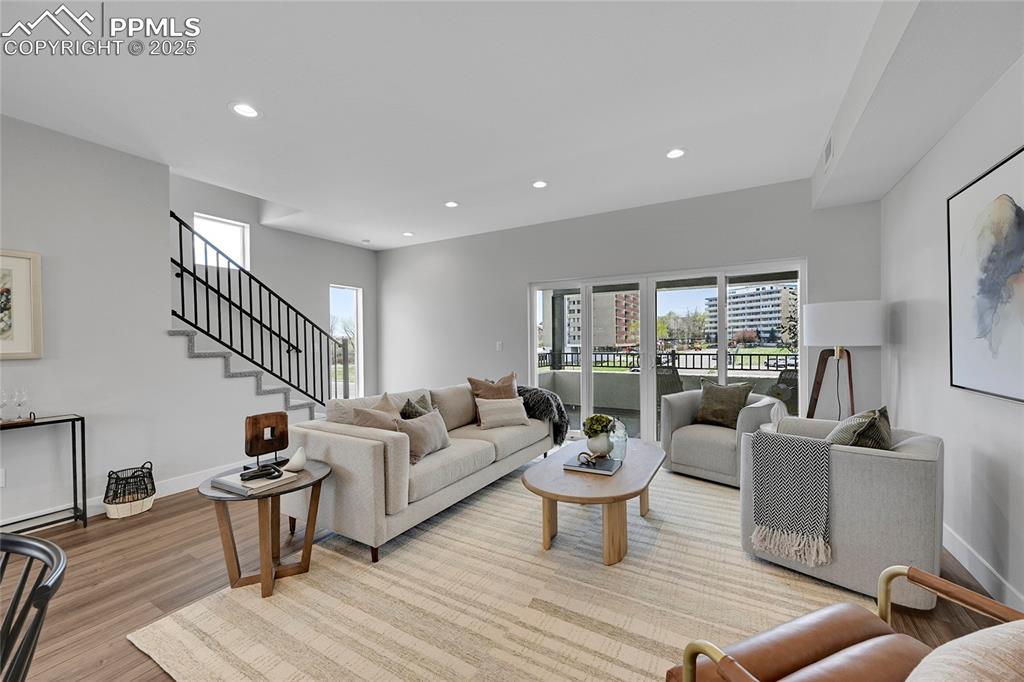
Living area featuring wood finished floors, recessed lighting, and a healthy amount of sunlight
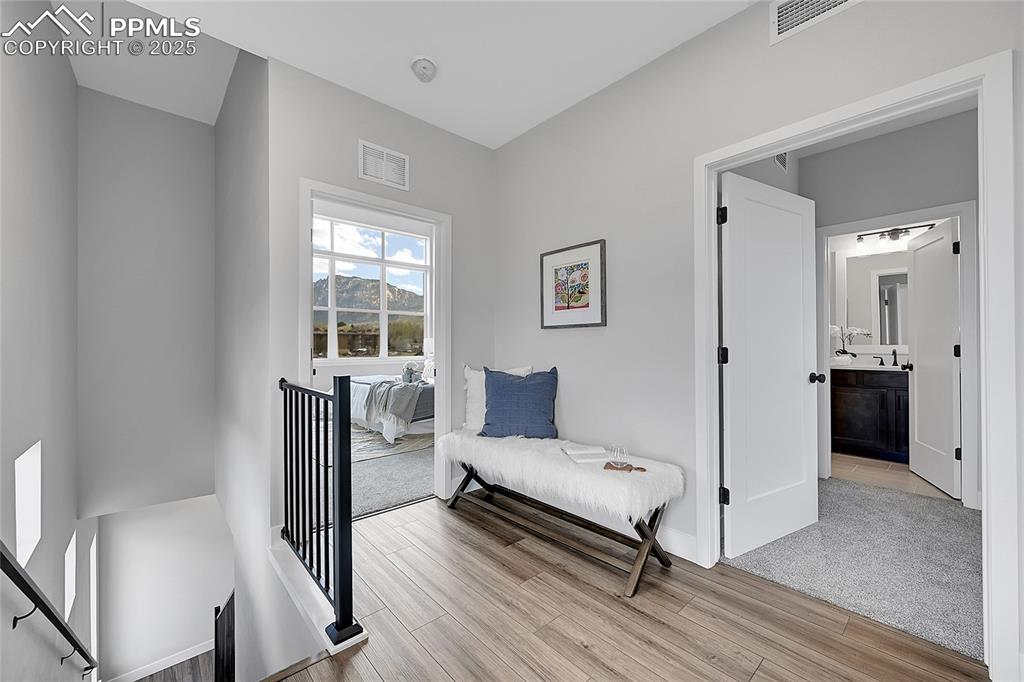
Living area with an upstairs landing, and light wood-style floors
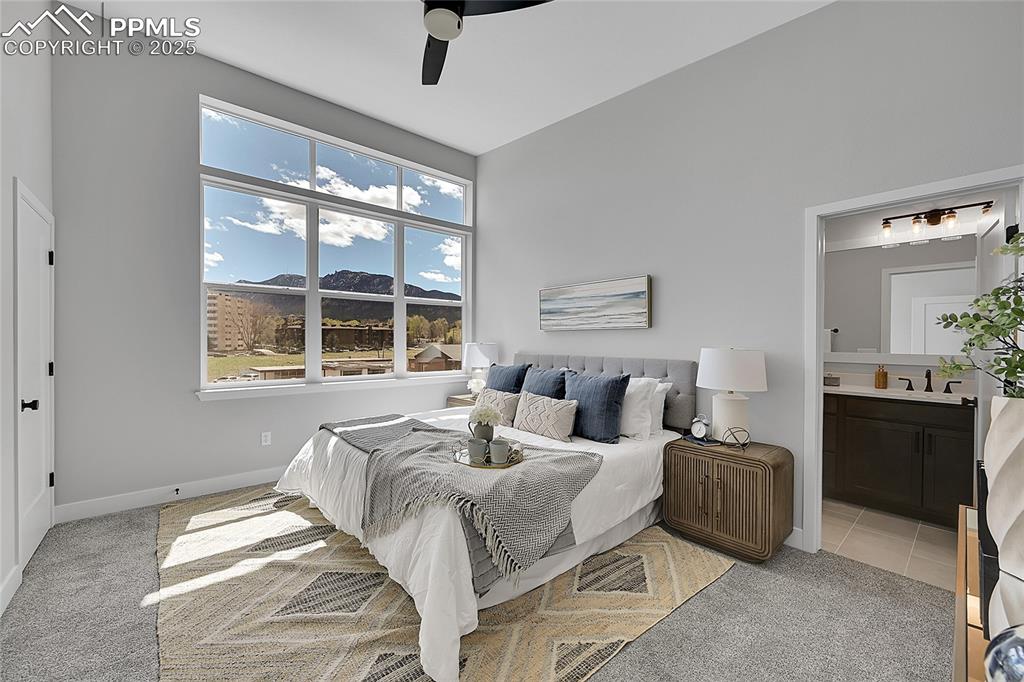
Bedroom featuring a sink, a mountain view, ensuite bath, and light colored carpet
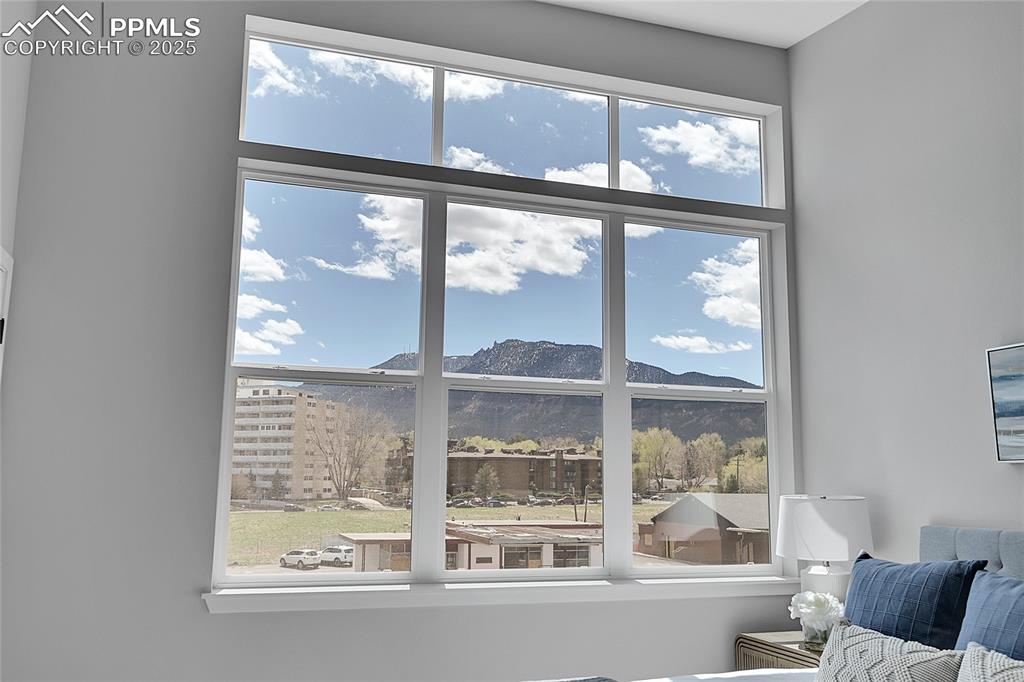
Interior details featuring a mountain view
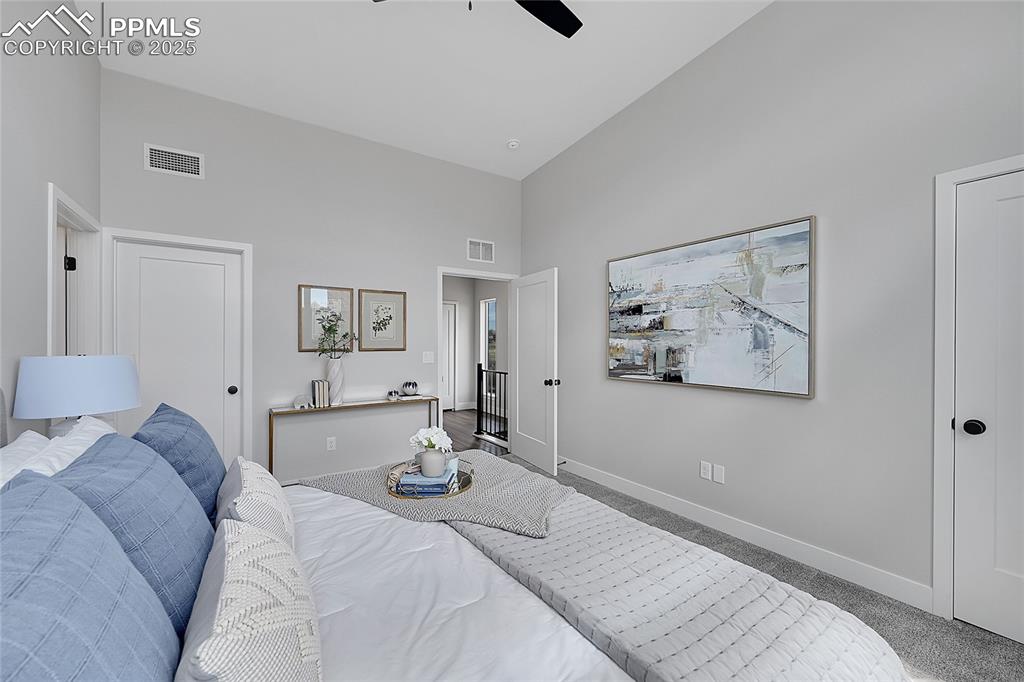
Carpeted bedroom featuring a towering ceiling
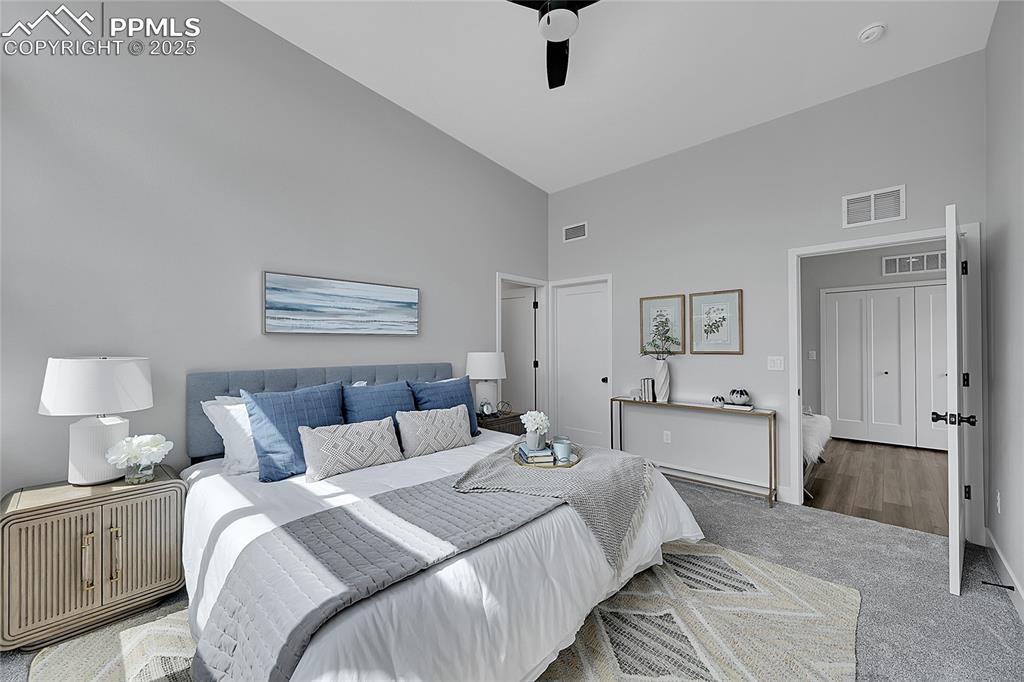
Bedroom with high vaulted ceiling and carpet
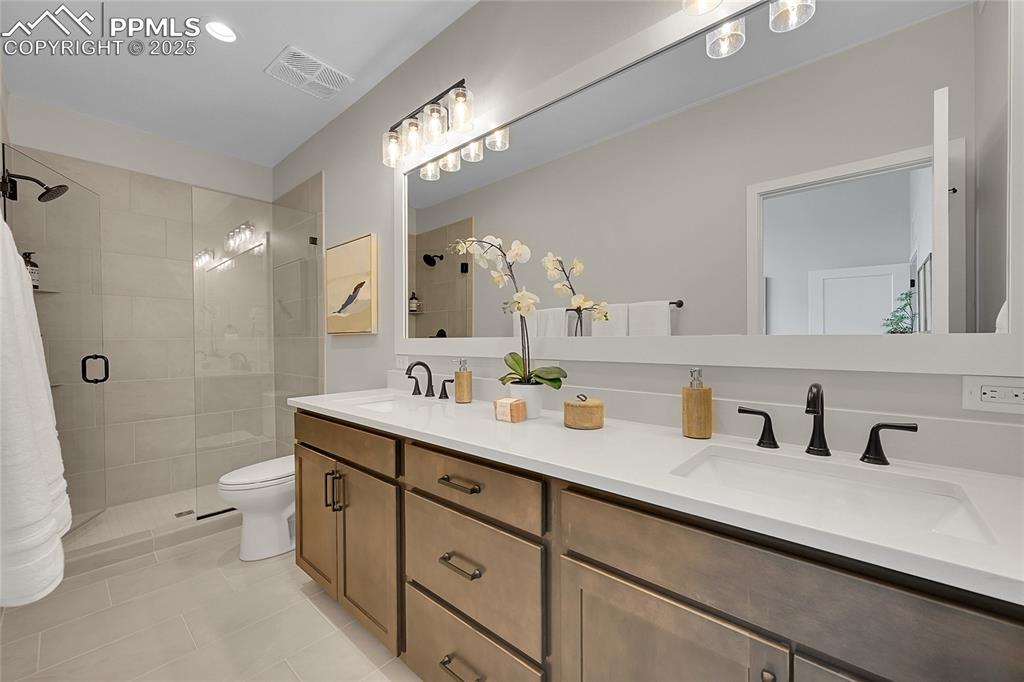
Full bath with a stall shower, double vanity, visible vents, and a sink
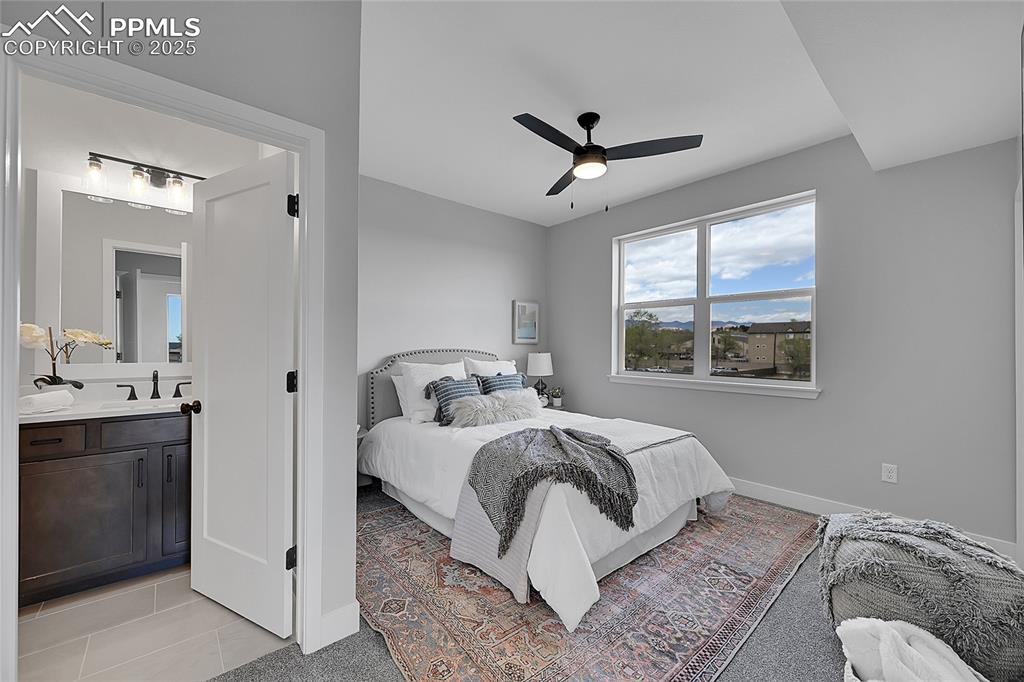
Bedroom featuring connected bathroom, a sink, a ceiling fan, light tile patterned floors
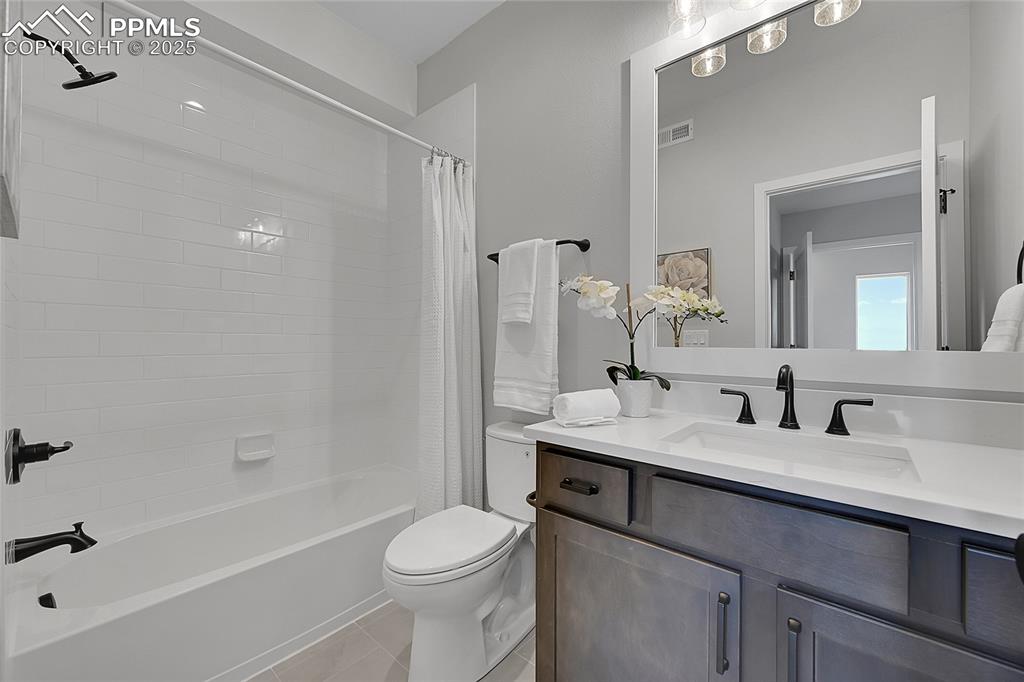
Full bath featuring vanity, shower / tub combo with curtain, toilet, tile patterned floors
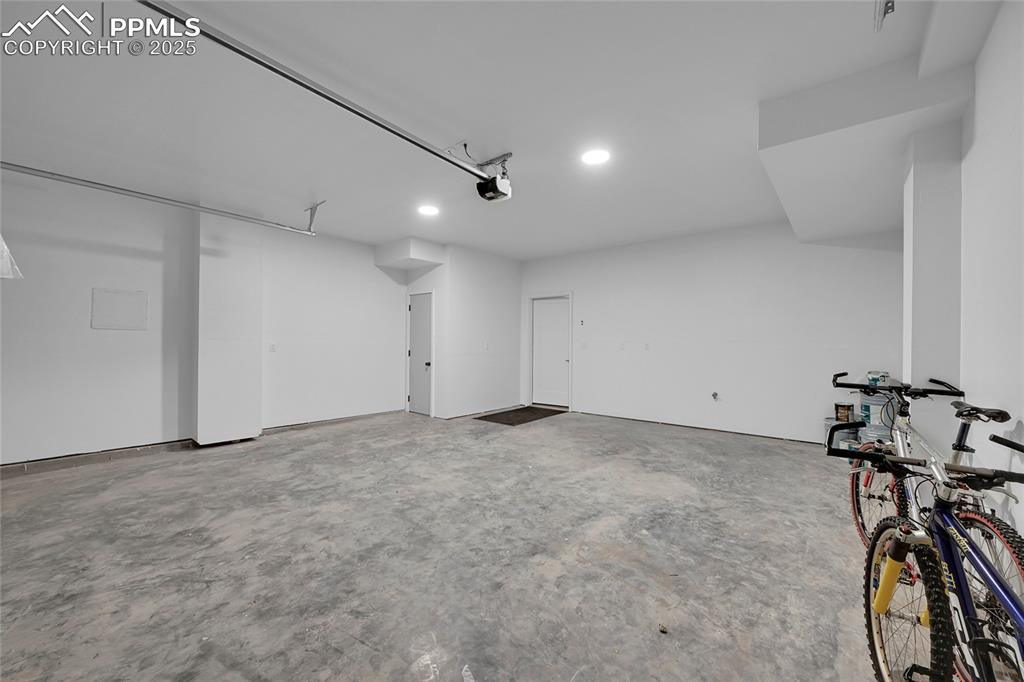
Garage with a garage door opener
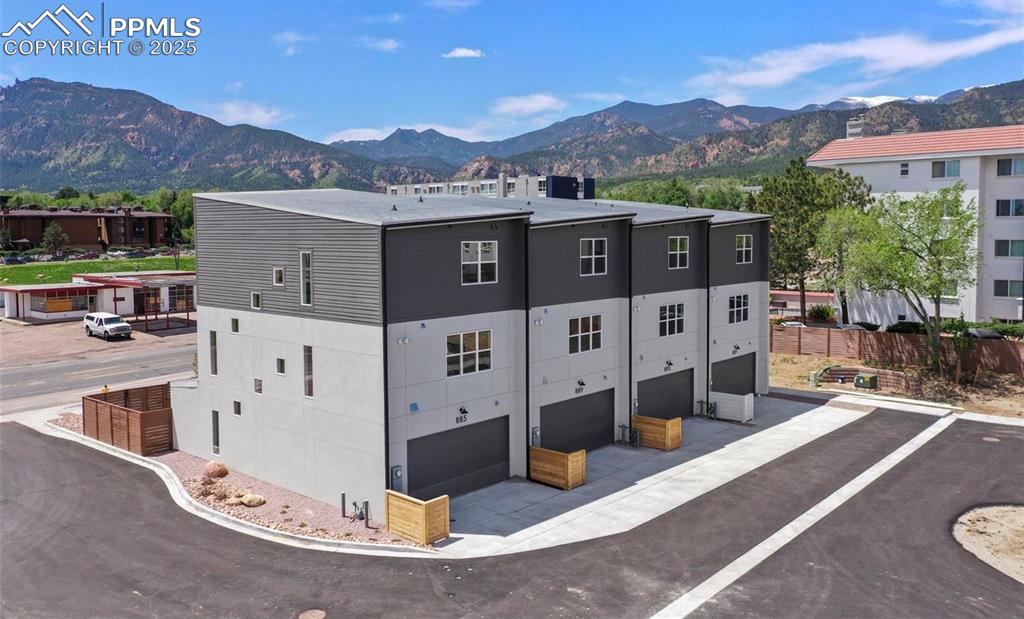
Other
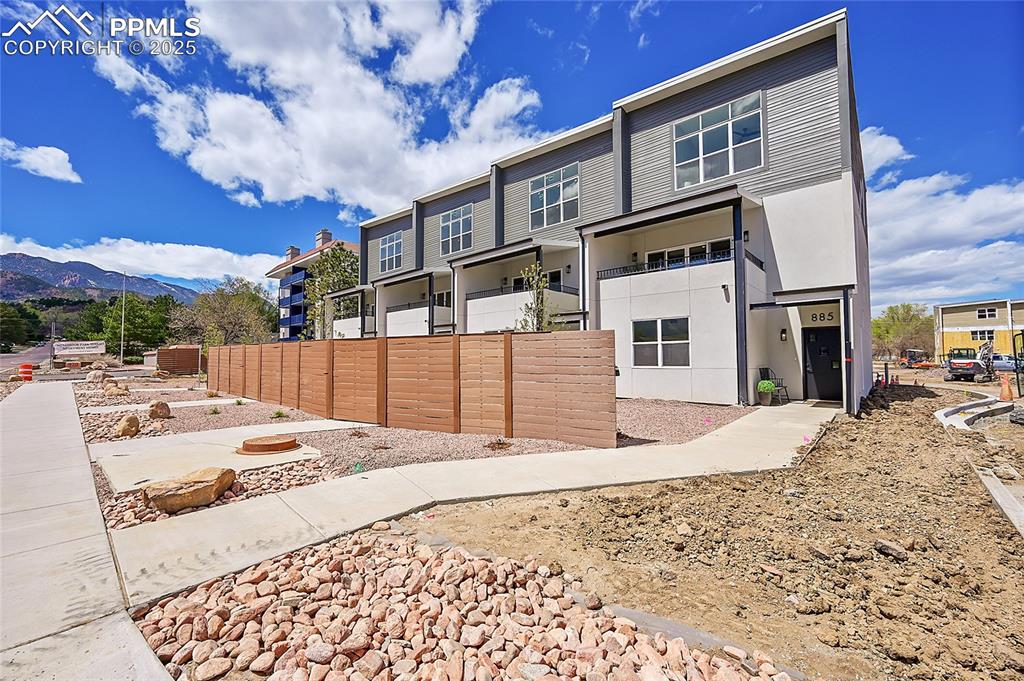
Back of property featuring fence and a mountain view
Disclaimer: The real estate listing information and related content displayed on this site is provided exclusively for consumers’ personal, non-commercial use and may not be used for any purpose other than to identify prospective properties consumers may be interested in purchasing.