4019 San Felice Point, Colorado Springs, CO, 80906
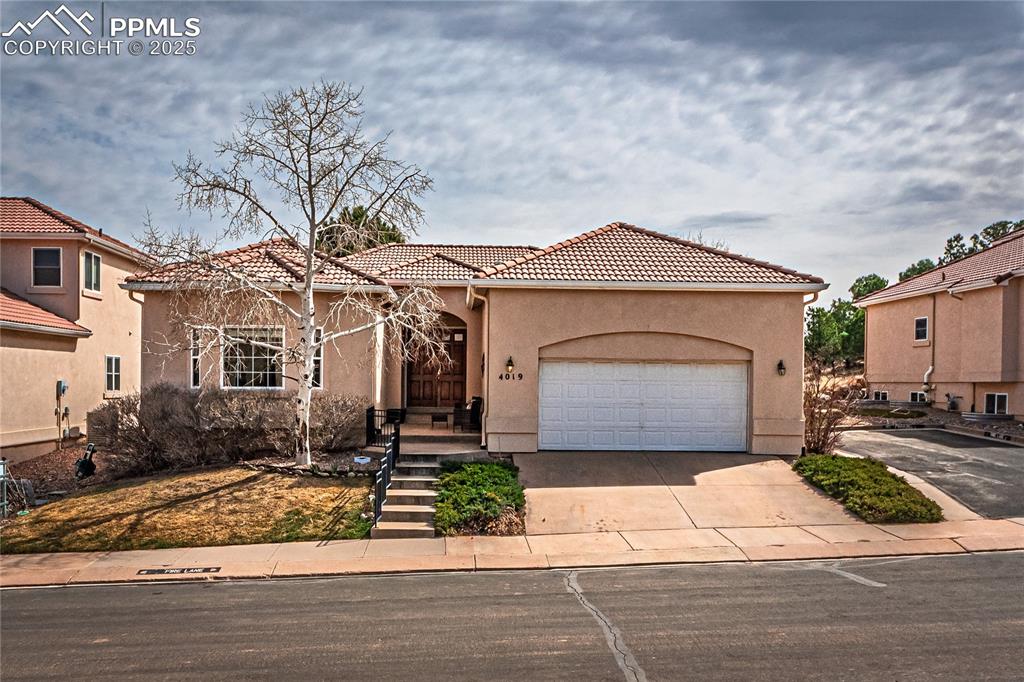
Mediterranean / spanish home featuring driveway, a garage, a tiled roof, and stucco siding
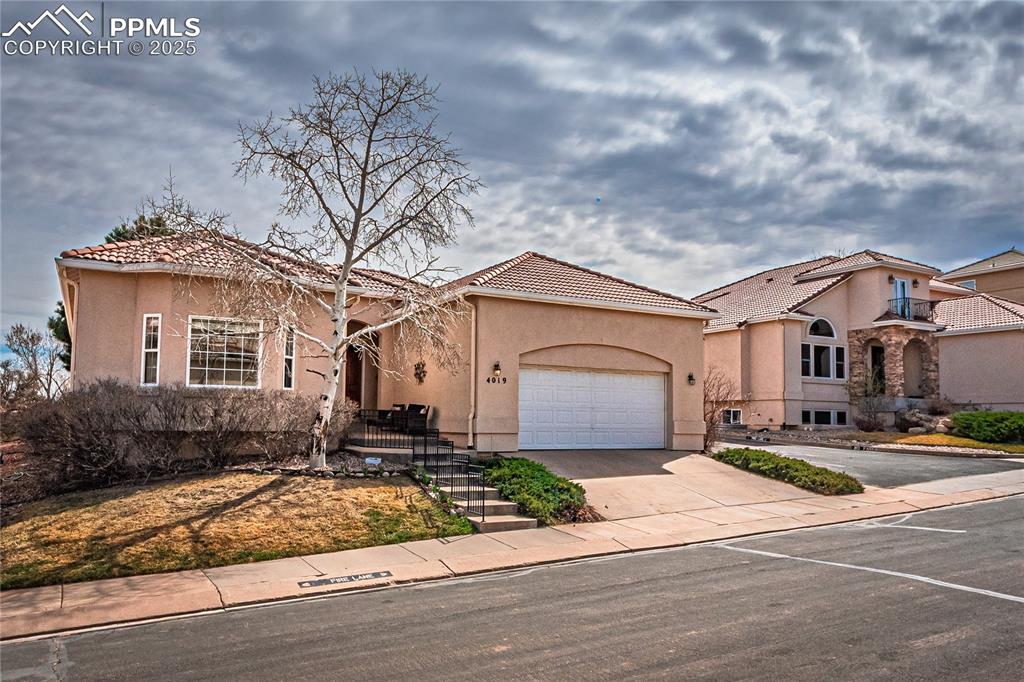
Mediterranean / spanish home featuring stucco siding, a tiled roof, a garage, and concrete driveway
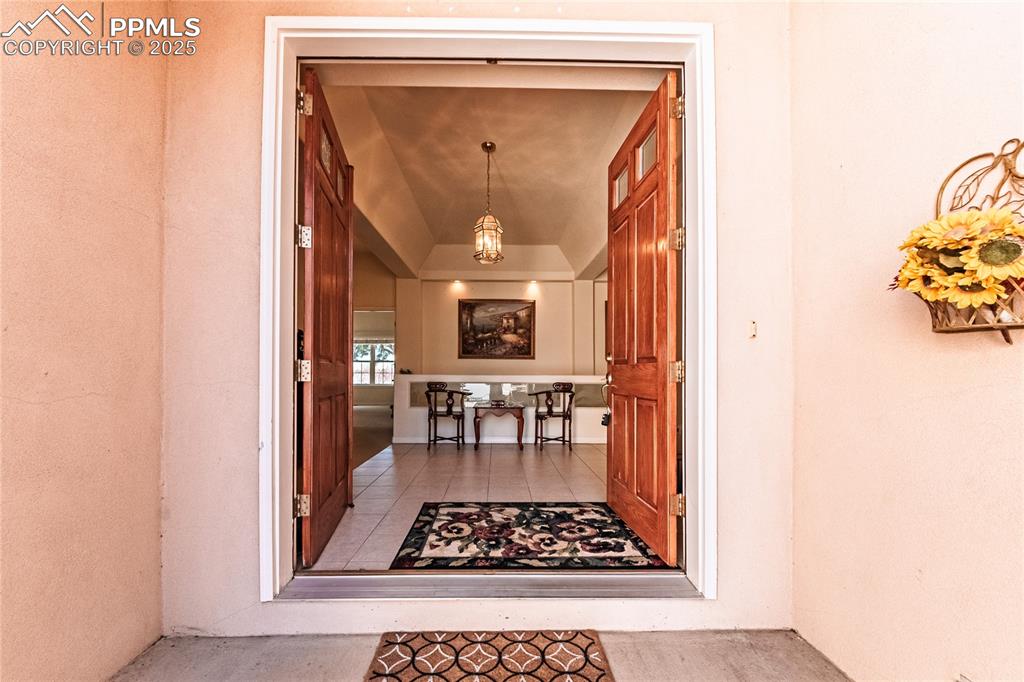
View of exterior entry with stucco siding
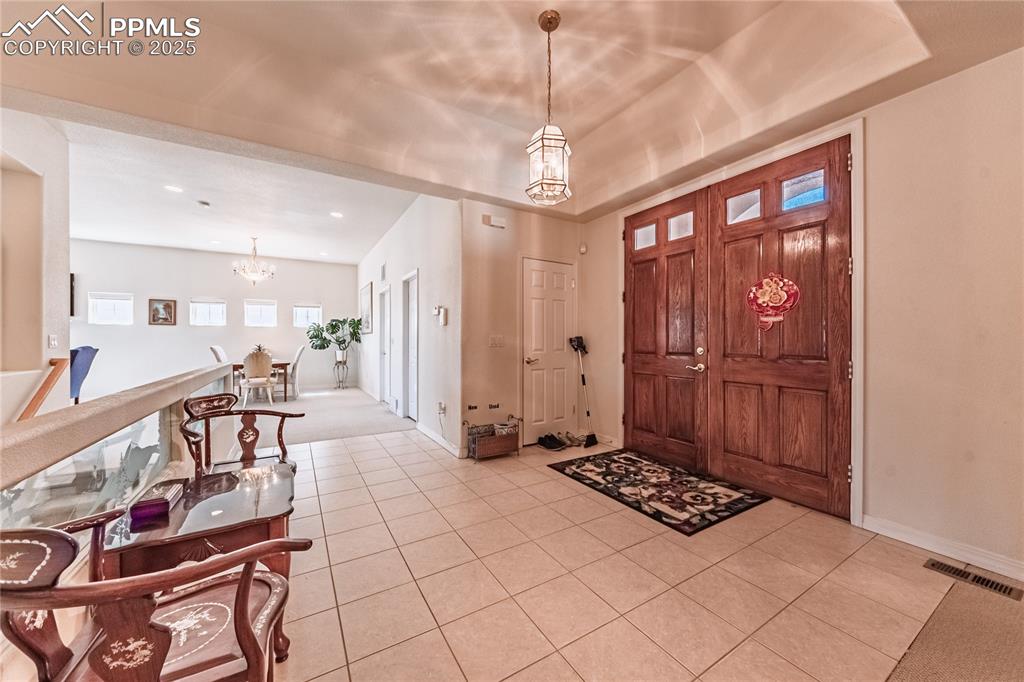
Entryway featuring visible vents, recessed lighting, a chandelier, light tile patterned flooring, and baseboards
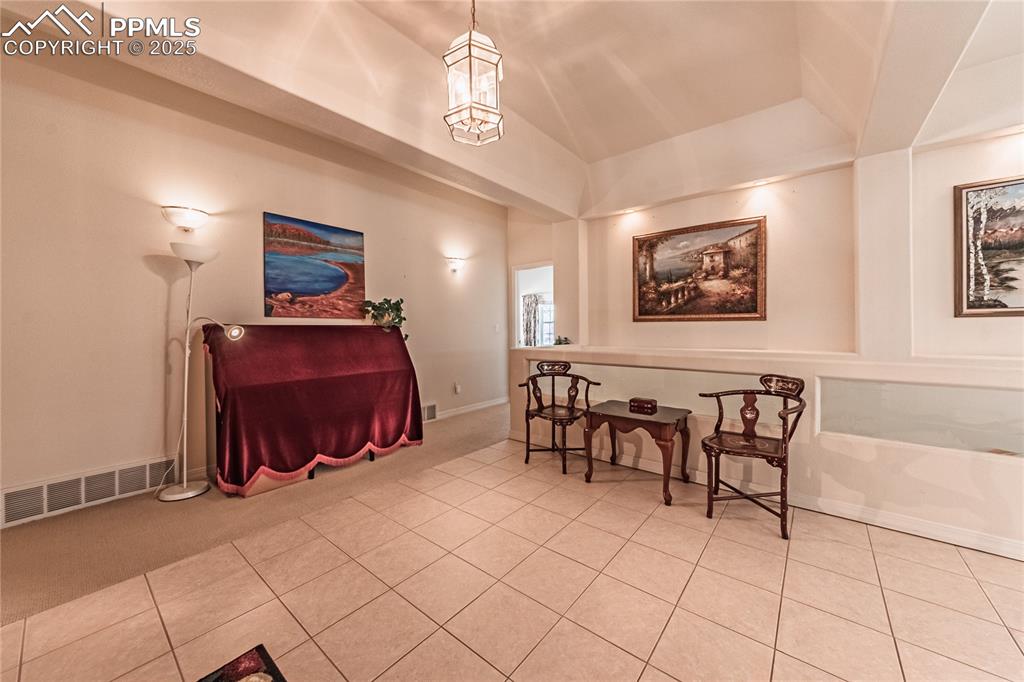
Sitting room featuring visible vents, tile patterned flooring, and carpet floors
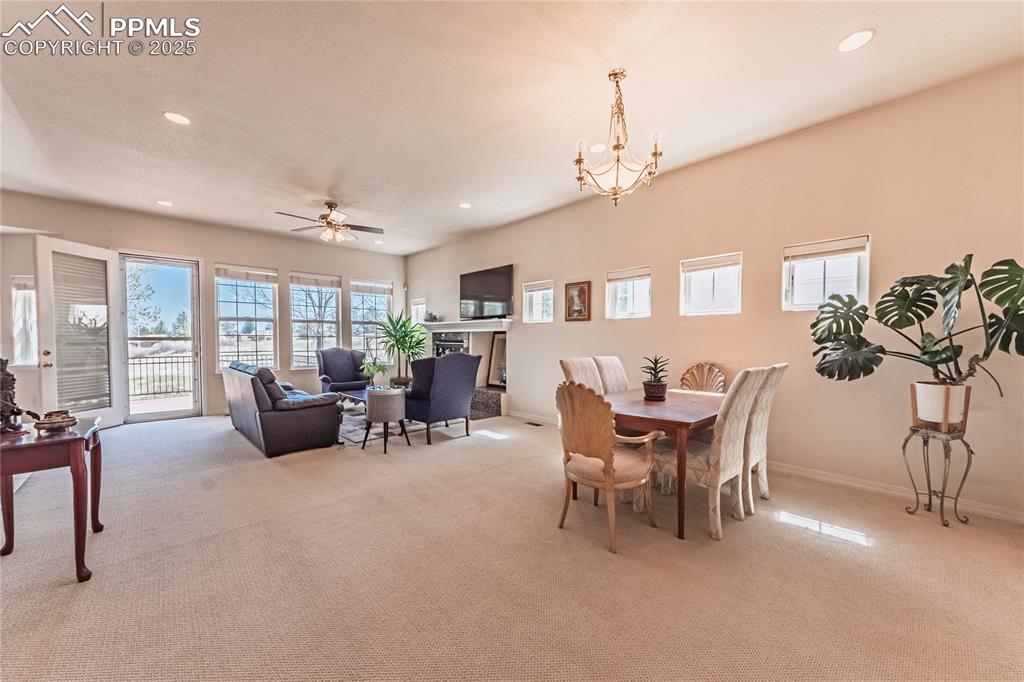
Carpeted dining space with ceiling fan with notable chandelier, baseboards, and recessed lighting
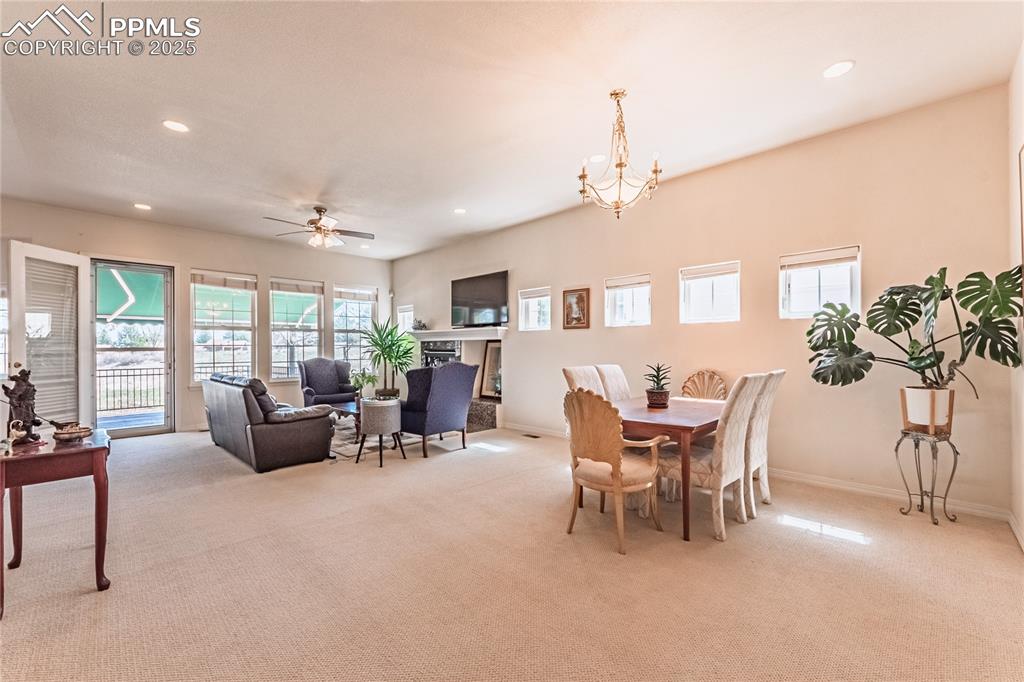
Dining area with recessed lighting and light colored carpet
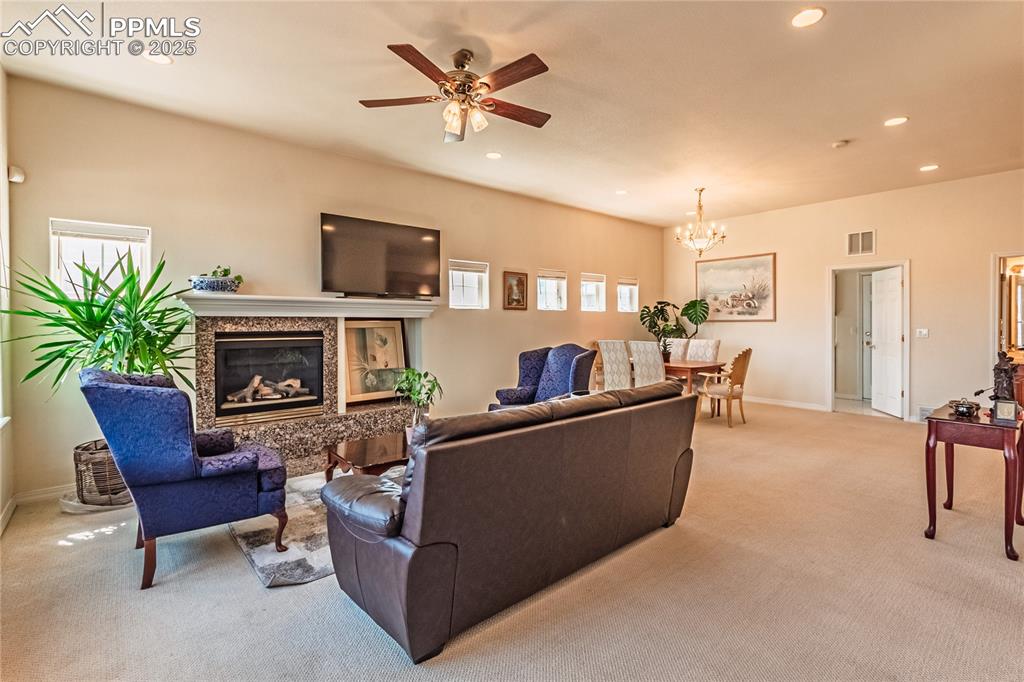
Living room with visible vents, recessed lighting, and light colored carpet
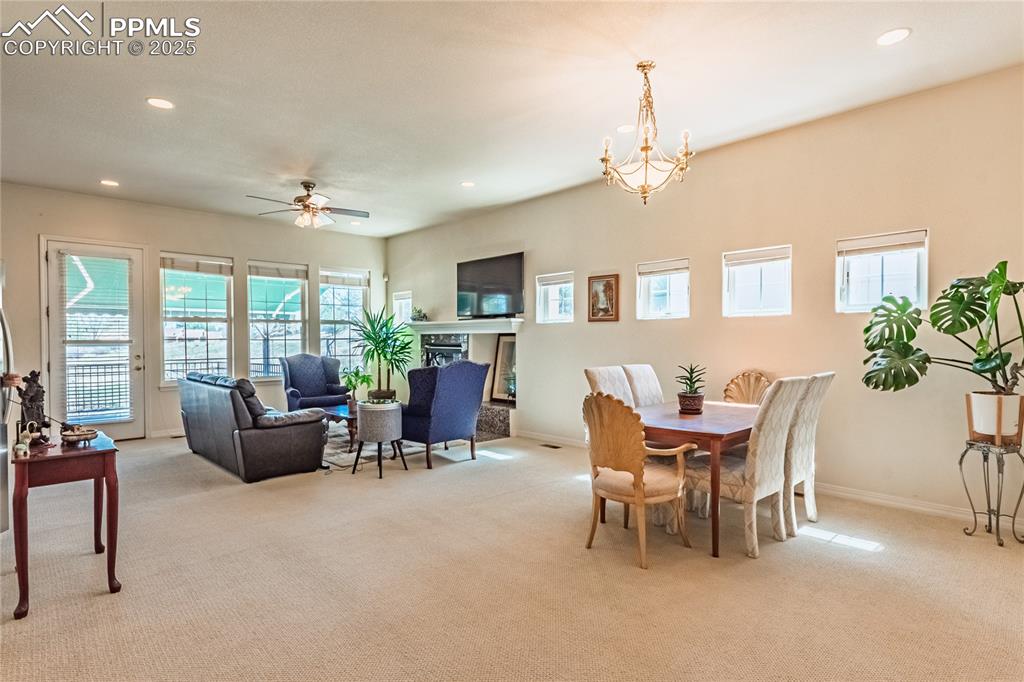
Dining area featuring light colored carpet and recessed lighting
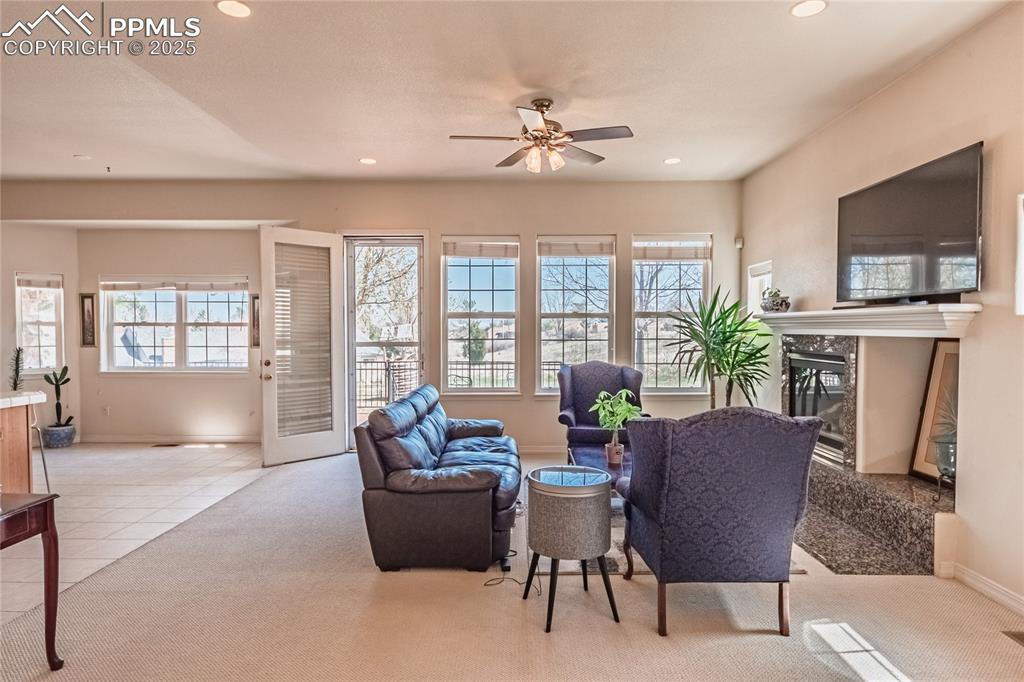
Living area featuring recessed lighting, a high end fireplace, baseboards, and ceiling fan
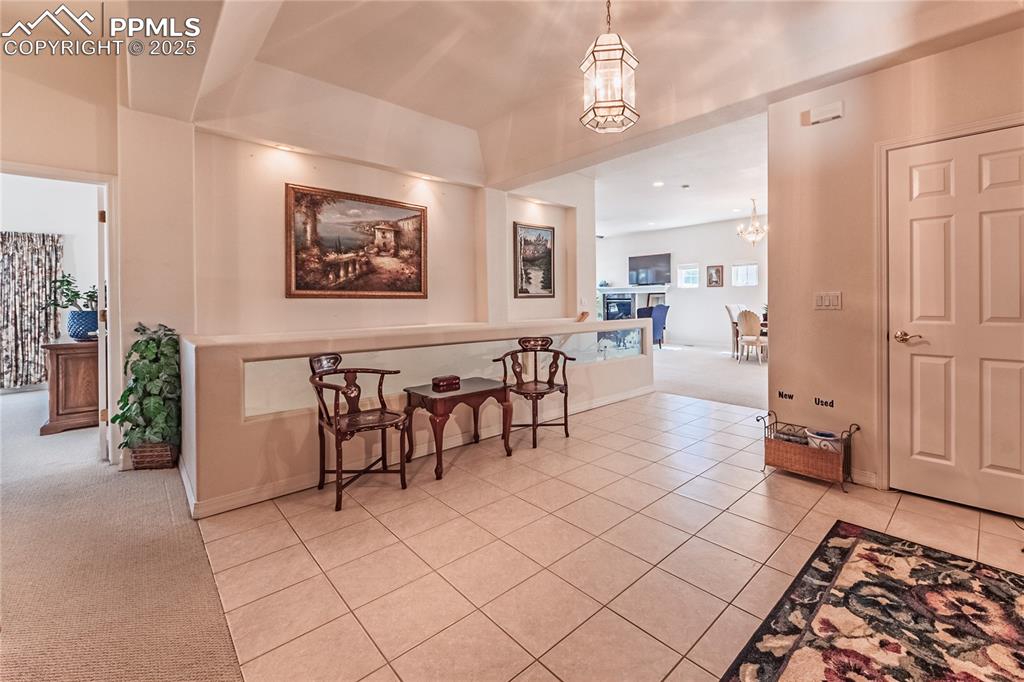
Dining space with light carpet, light tile patterned floors, and a chandelier
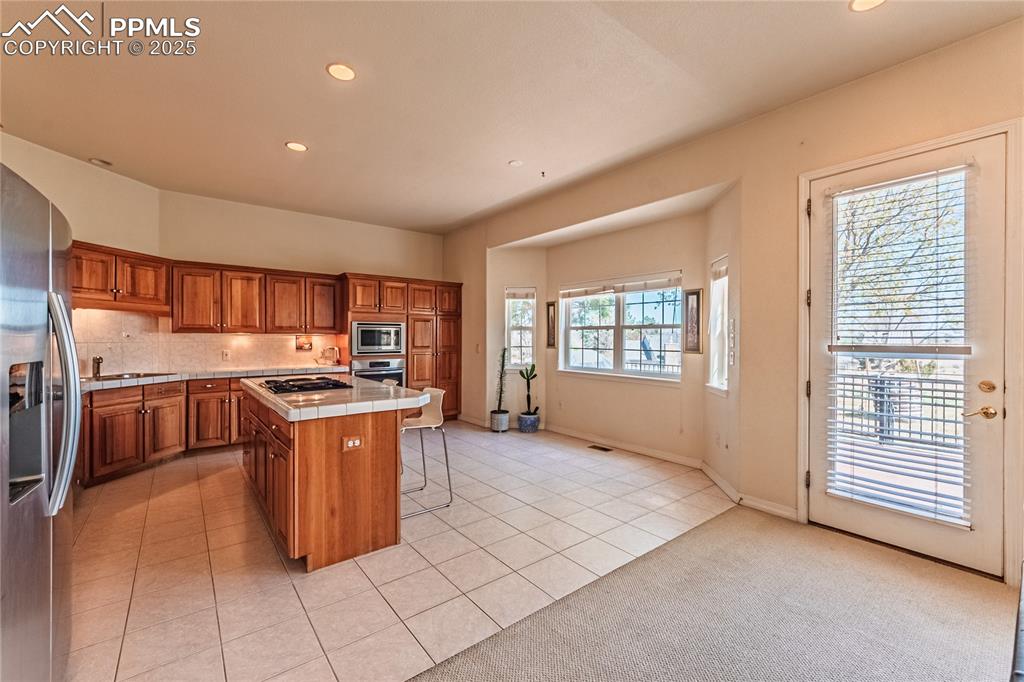
Kitchen with a breakfast bar, a center island, stainless steel appliances, brown cabinets, and tile counters
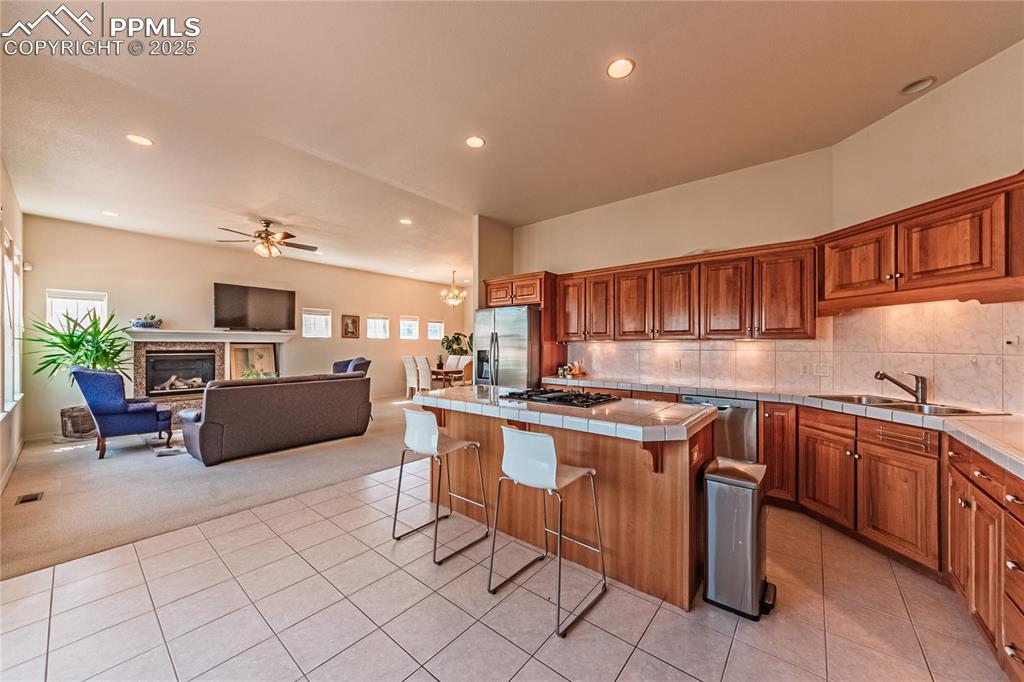
Kitchen with tile counters, light carpet, light tile patterned floors, appliances with stainless steel finishes, and a sink
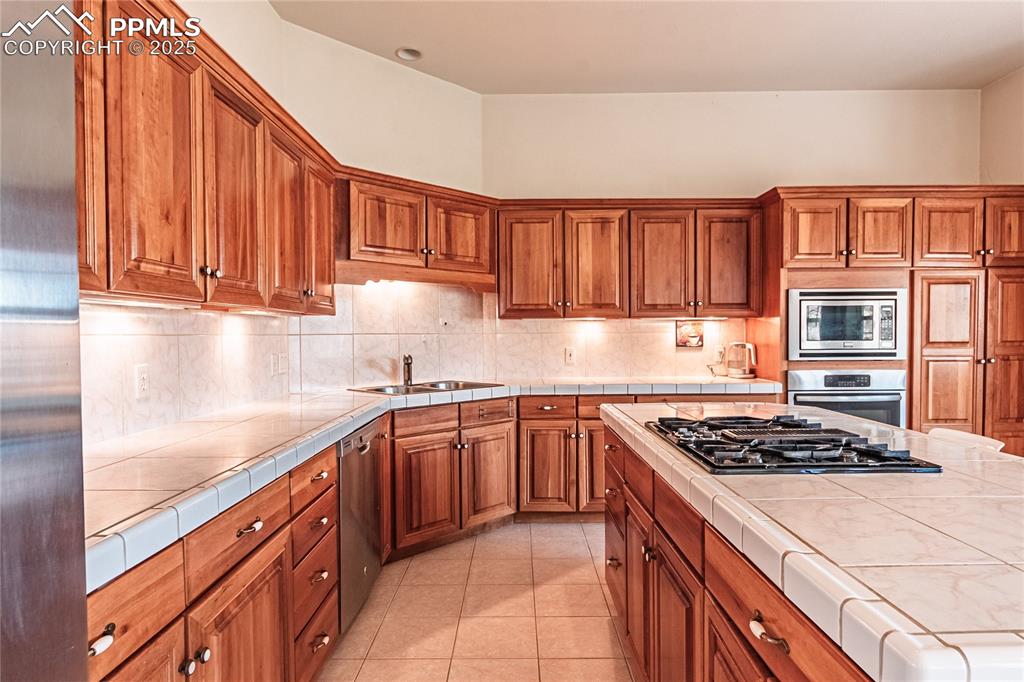
Kitchen with brown cabinets, a sink, appliances with stainless steel finishes, and tile counters
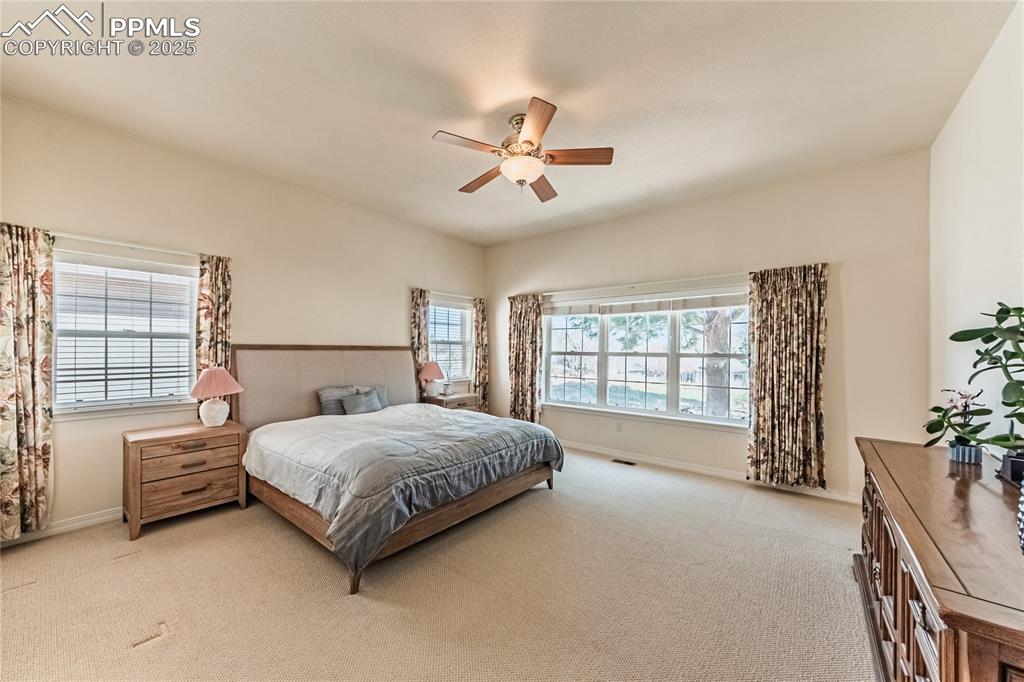
Bedroom featuring baseboards, a ceiling fan, and carpet
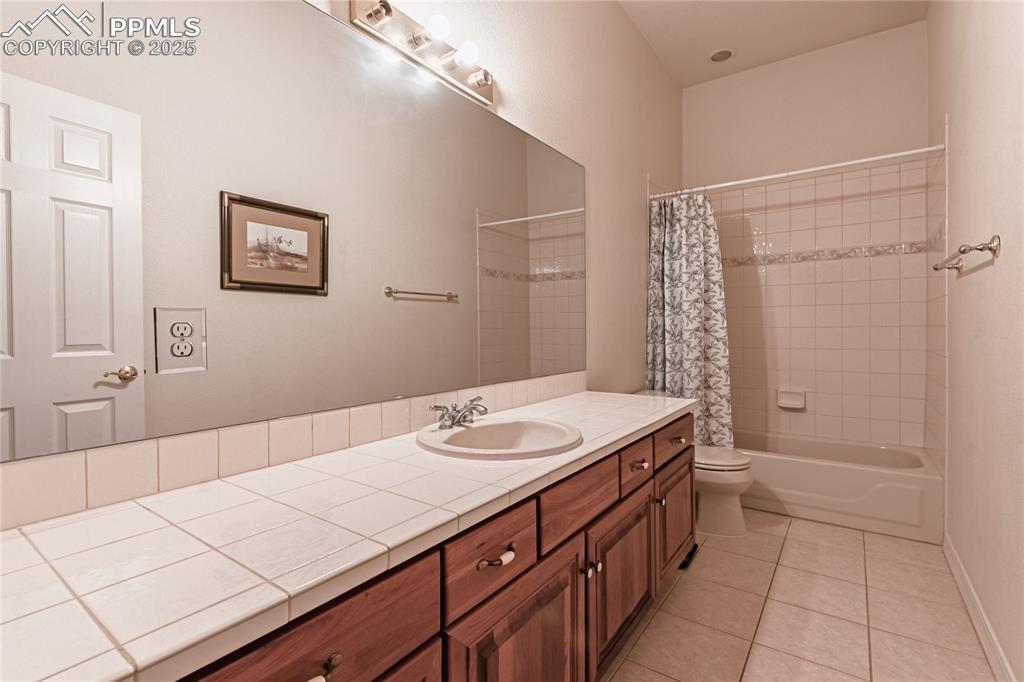
Full bathroom featuring vanity, tile patterned flooring, toilet, shower / bath combo with shower curtain, and baseboards
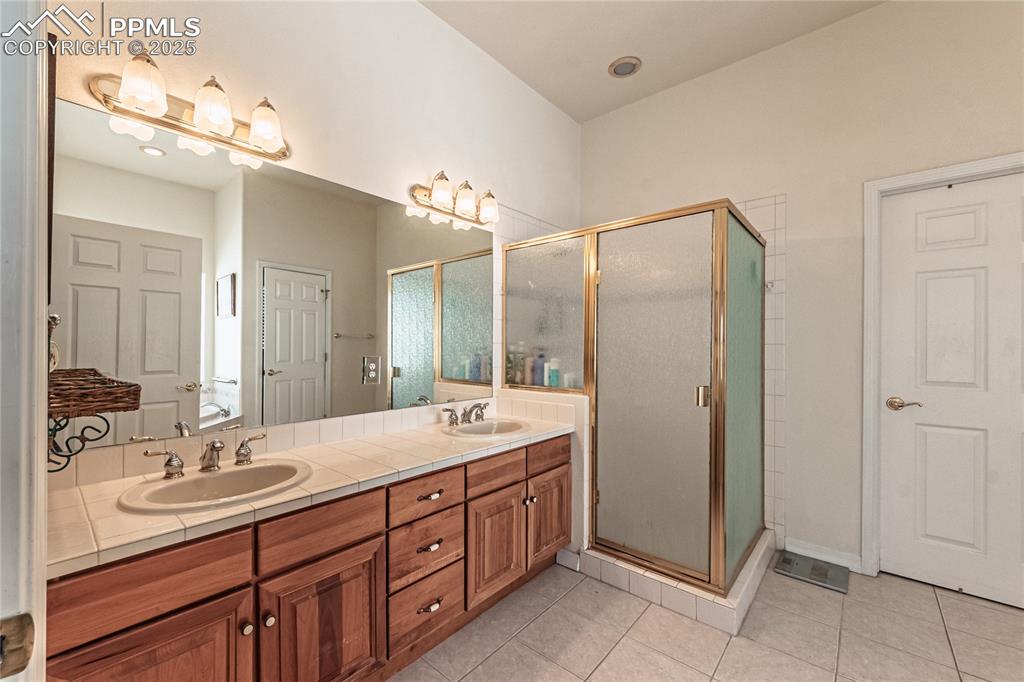
Full bathroom with a shower stall, double vanity, and a sink
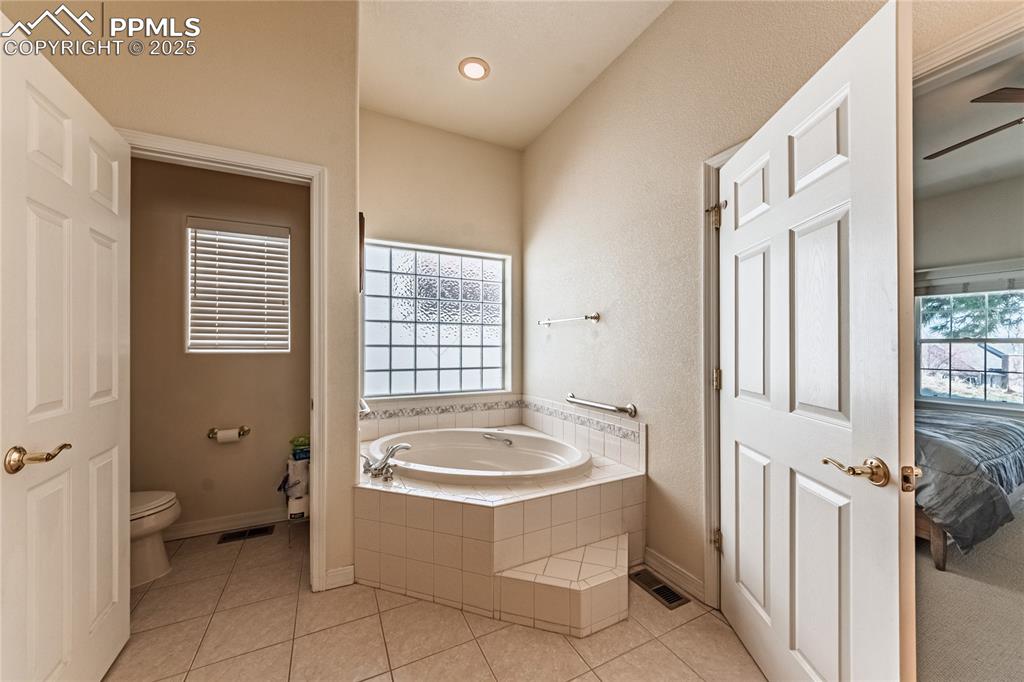
Ensuite bathroom featuring toilet, a bath, tile patterned flooring, and visible vents
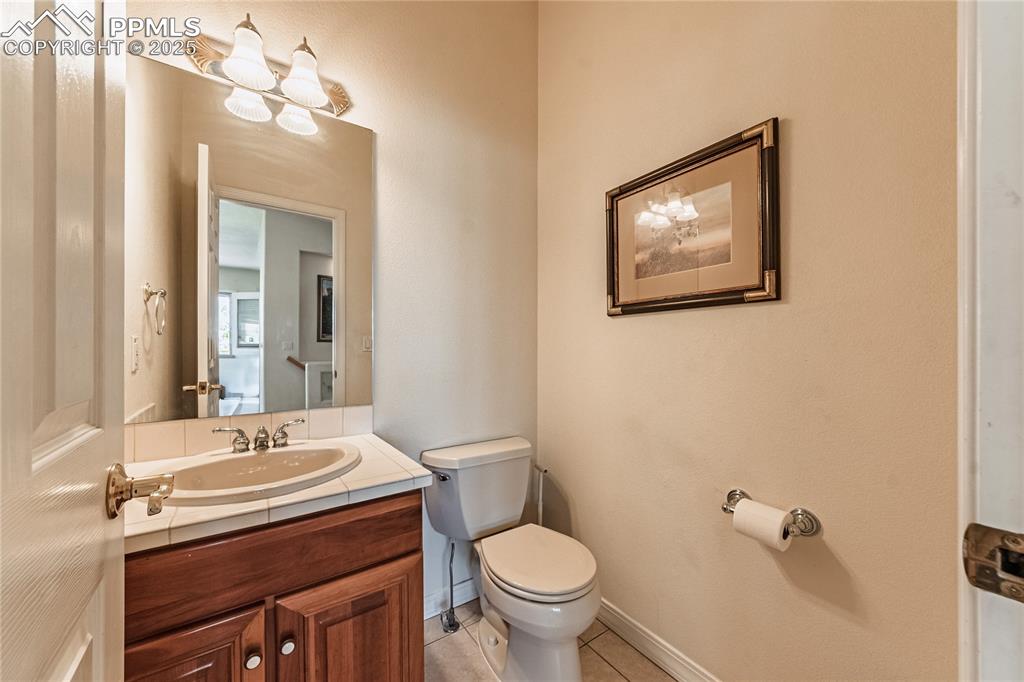
Bathroom with tile patterned floors, toilet, and vanity
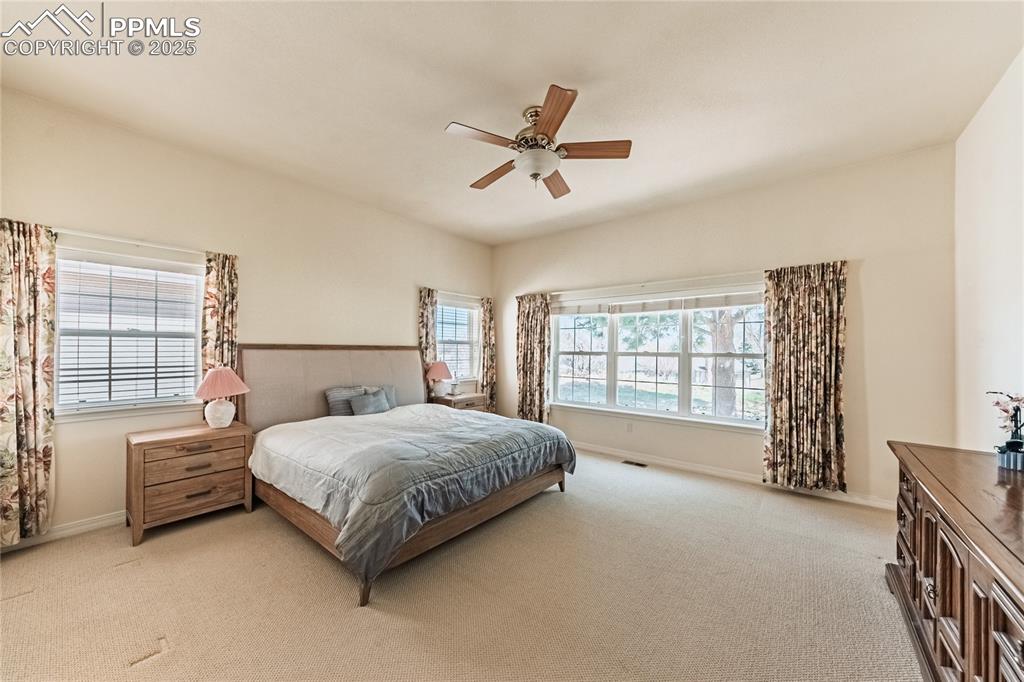
Bedroom featuring light colored carpet, baseboards, a ceiling fan, and visible vents
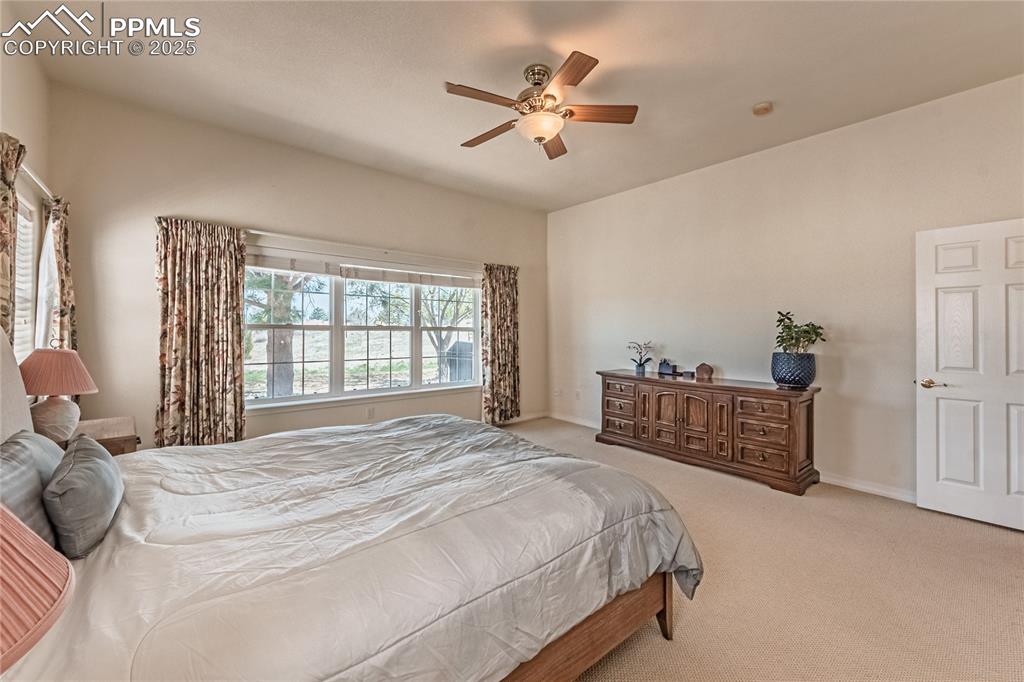
Bedroom featuring carpet and a ceiling fan
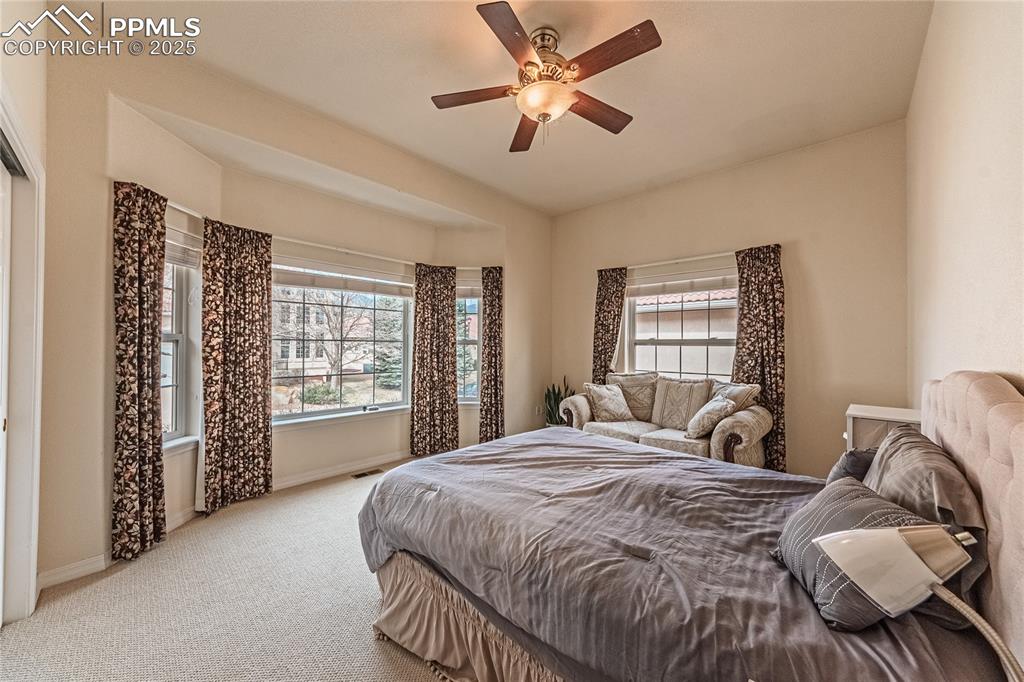
Carpeted bedroom featuring visible vents, baseboards, and a ceiling fan
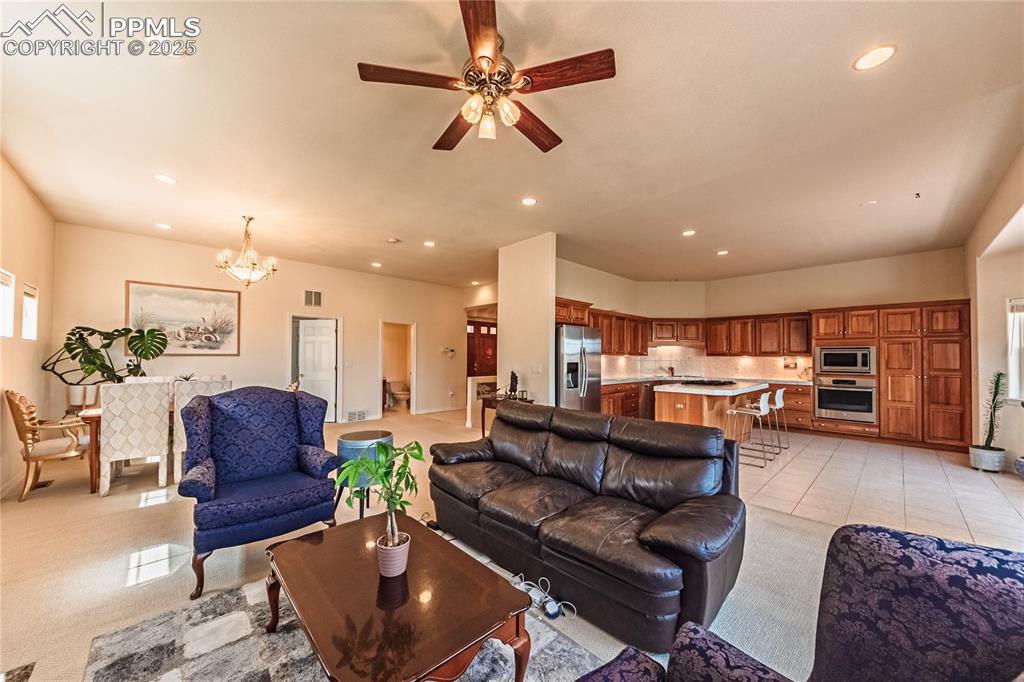
Living room featuring visible vents, recessed lighting, and ceiling fan with notable chandelier
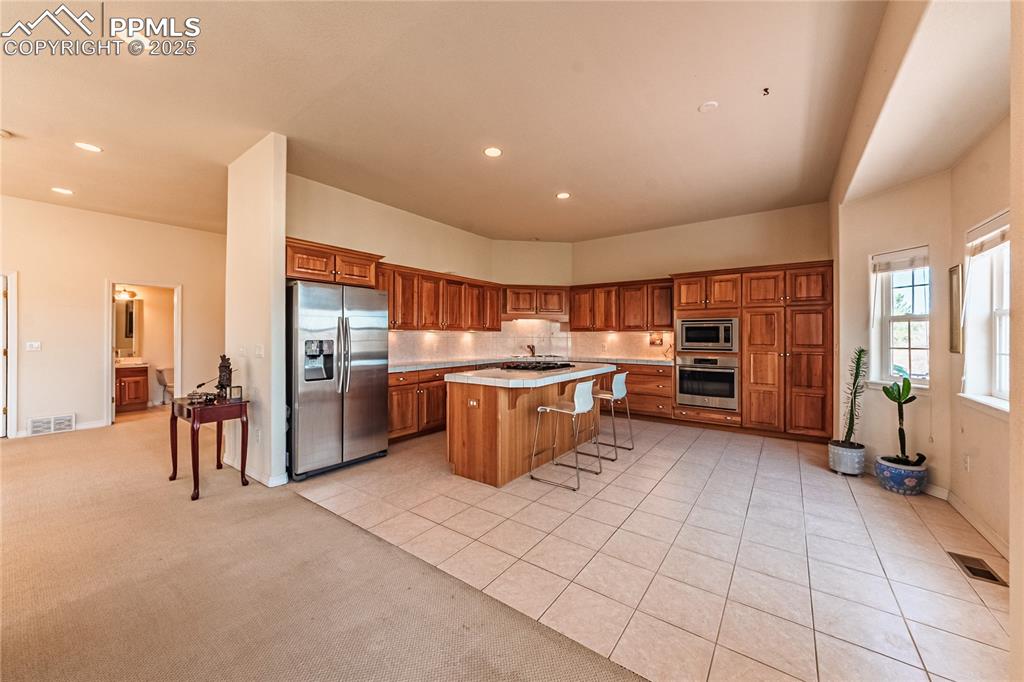
Kitchen with stainless steel appliances, visible vents, a breakfast bar, and brown cabinetry
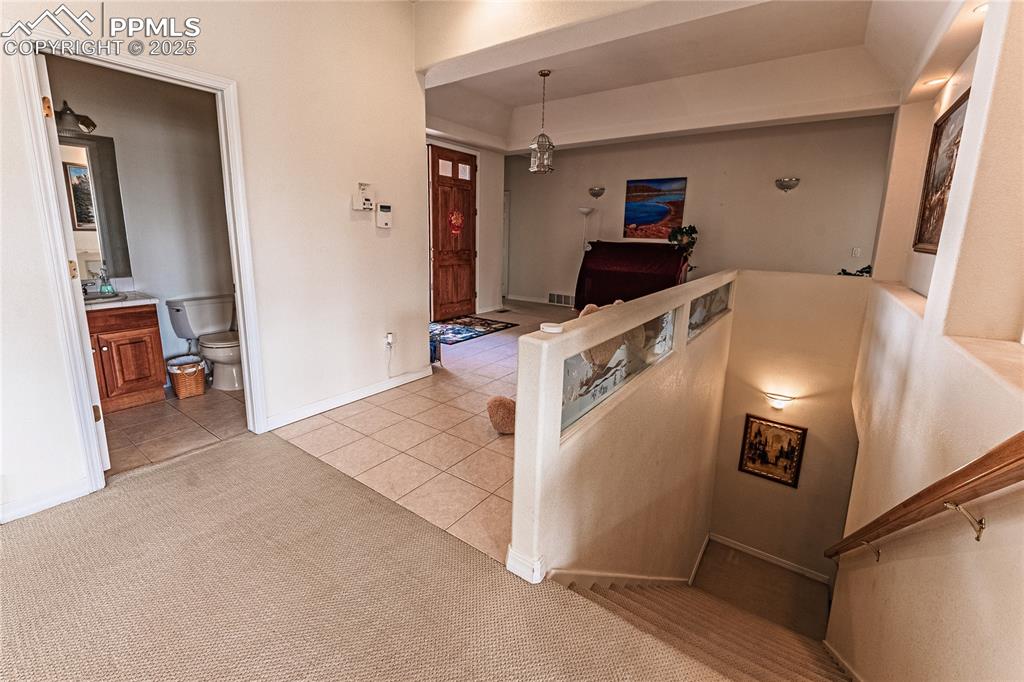
Stairs with visible vents, carpet, tile patterned flooring, and baseboards
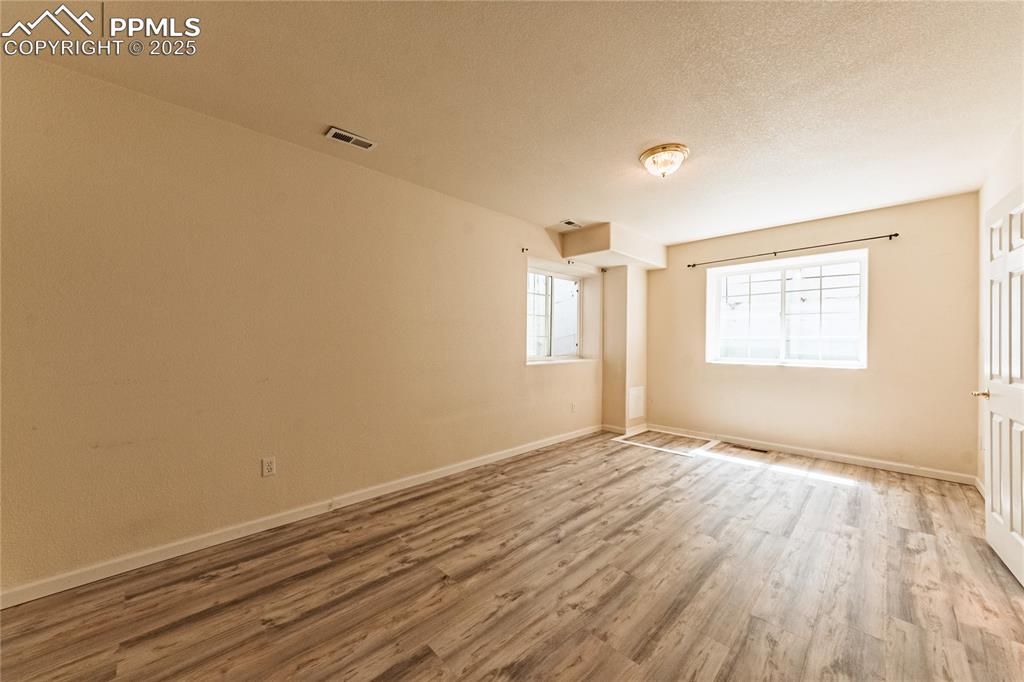
Spare room with visible vents, baseboards, wood finished floors, and a textured ceiling
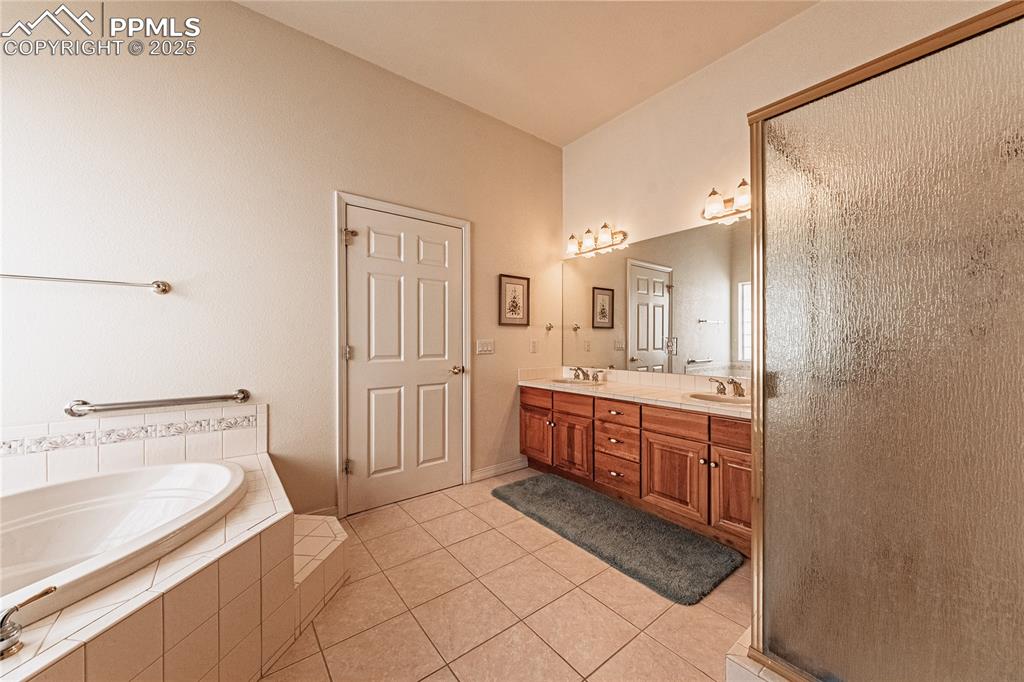
Bathroom with a bath, a shower with door, a sink, tile patterned floors, and double vanity
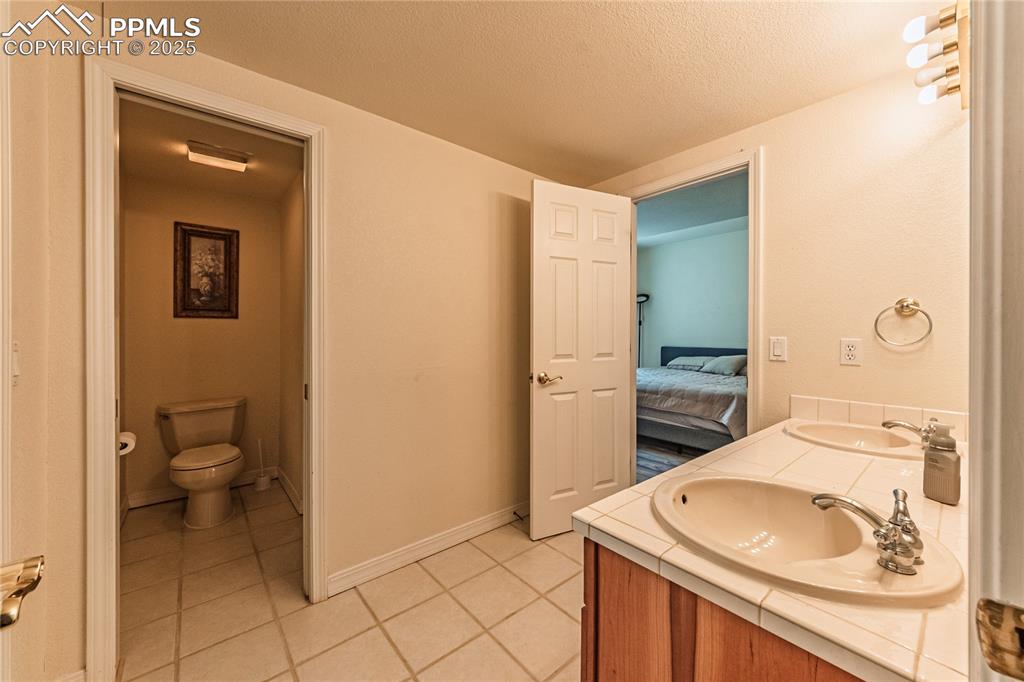
Ensuite bathroom with a textured ceiling, toilet, a sink, tile patterned floors, and double vanity
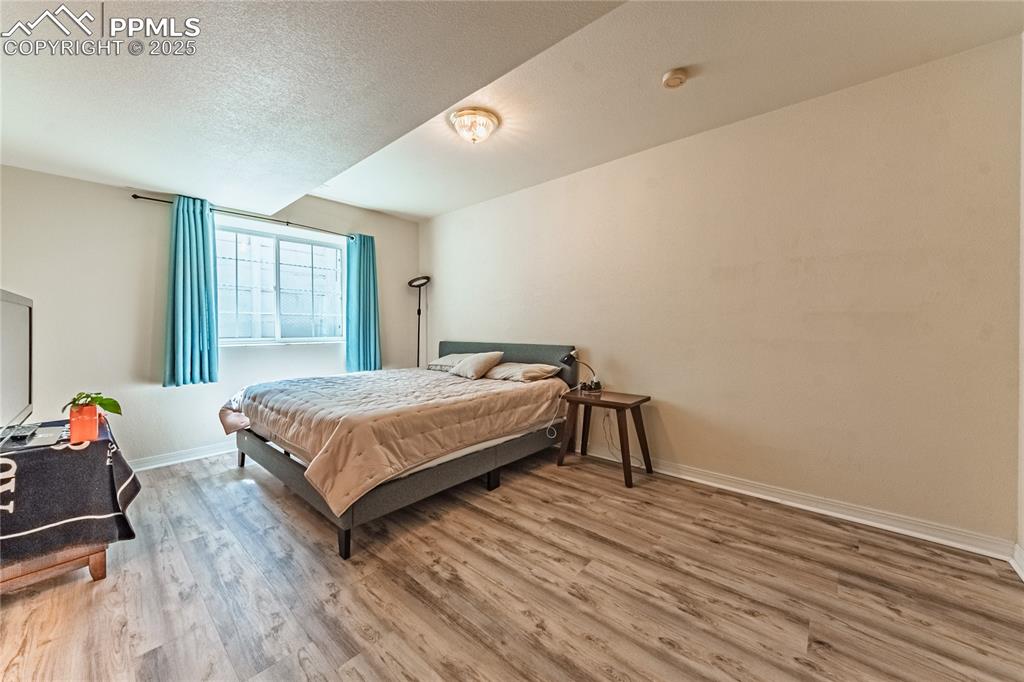
Bedroom featuring baseboards, a textured ceiling, and wood finished floors
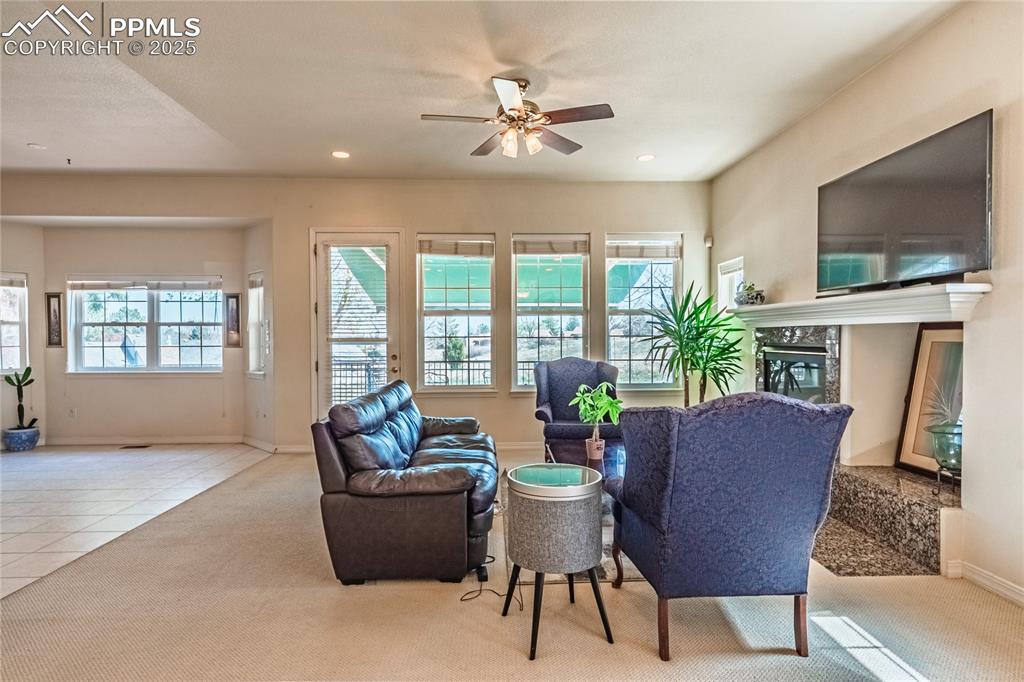
Carpeted living room featuring ceiling fan, recessed lighting, a high end fireplace, and baseboards
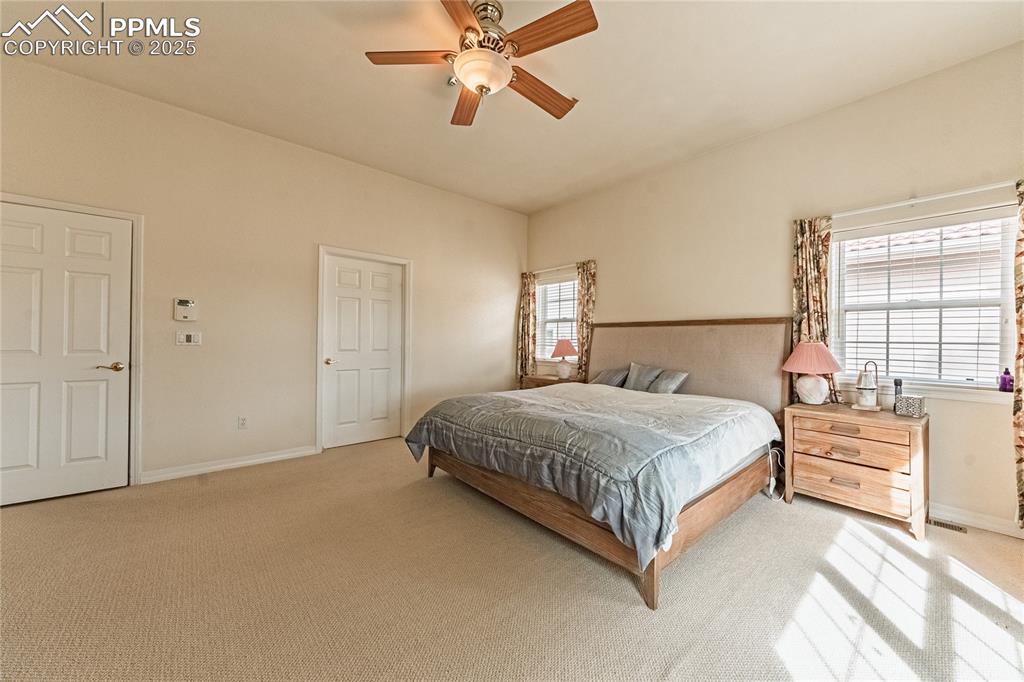
Bedroom featuring light colored carpet, baseboards, and ceiling fan
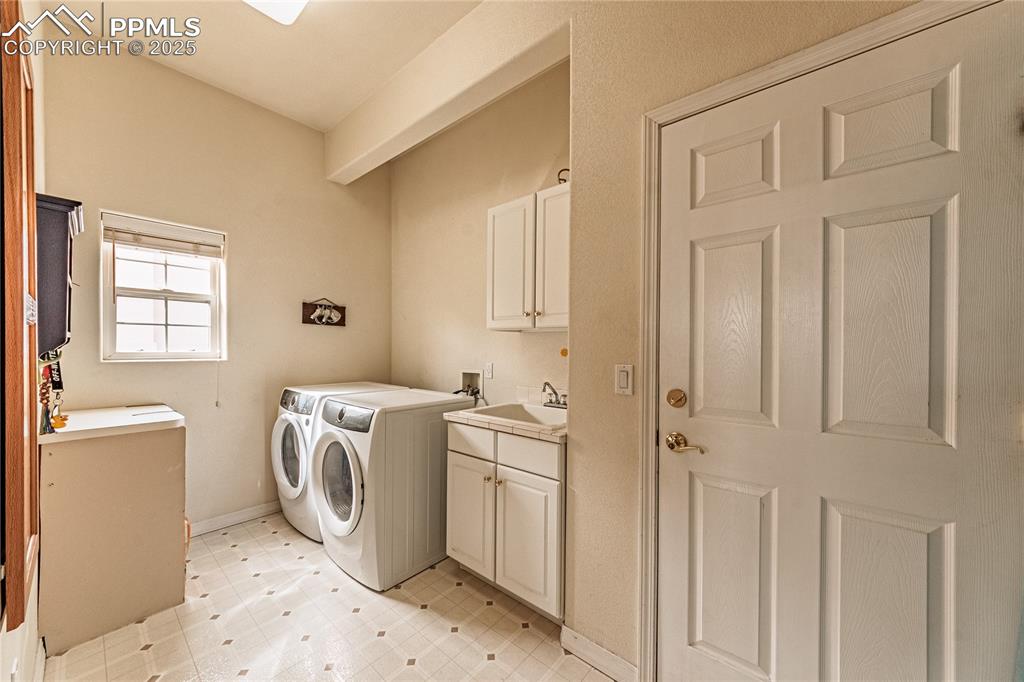
Washroom with light floors, washing machine and clothes dryer, a sink, baseboards, and cabinet space
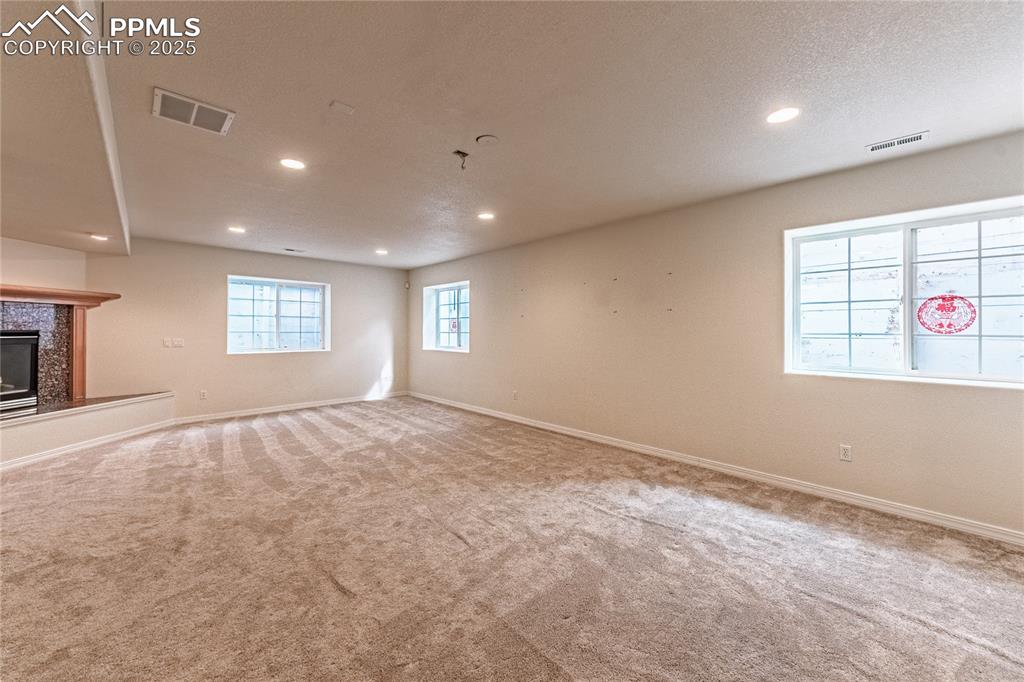
Below grade area with visible vents, recessed lighting, and carpet
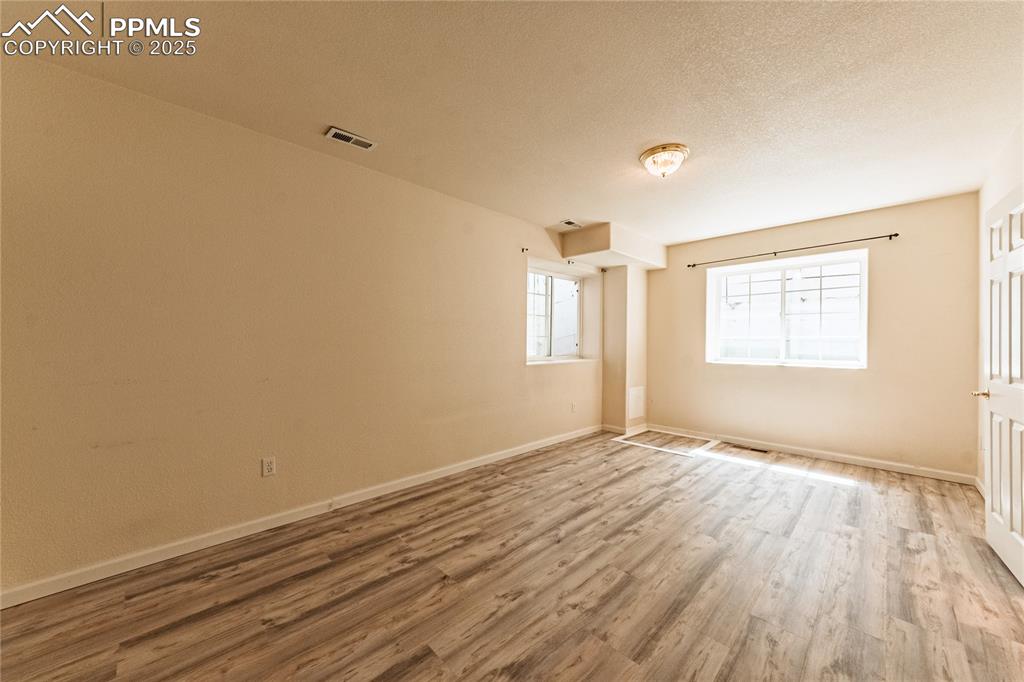
Unfurnished room featuring a textured ceiling, wood finished floors, baseboards, and visible vents
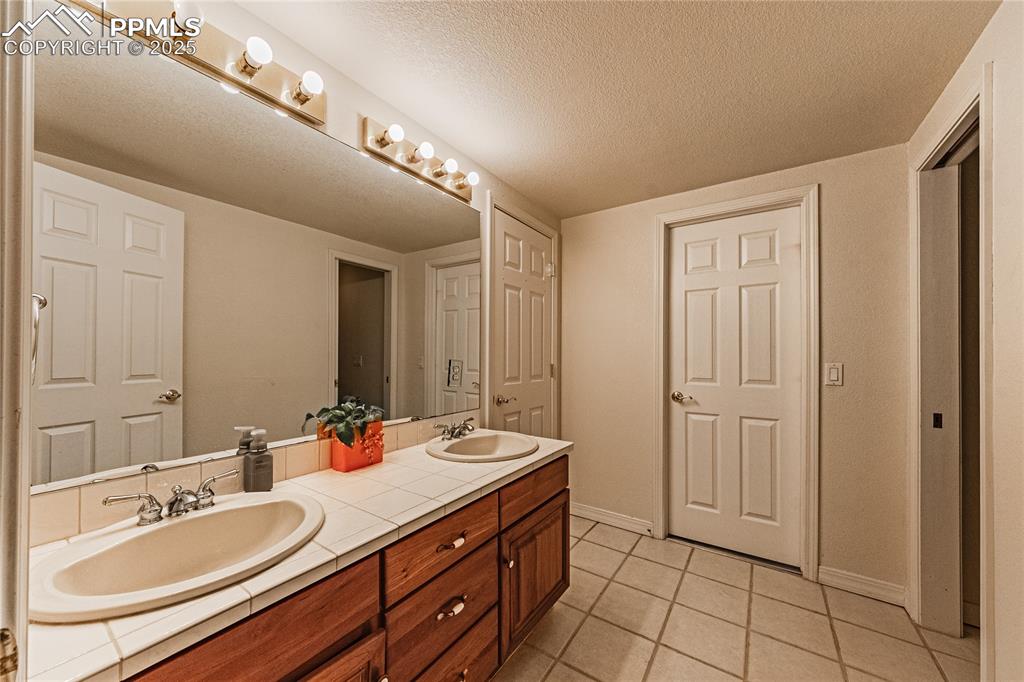
Full bath featuring tile patterned floors, double vanity, baseboards, and a sink
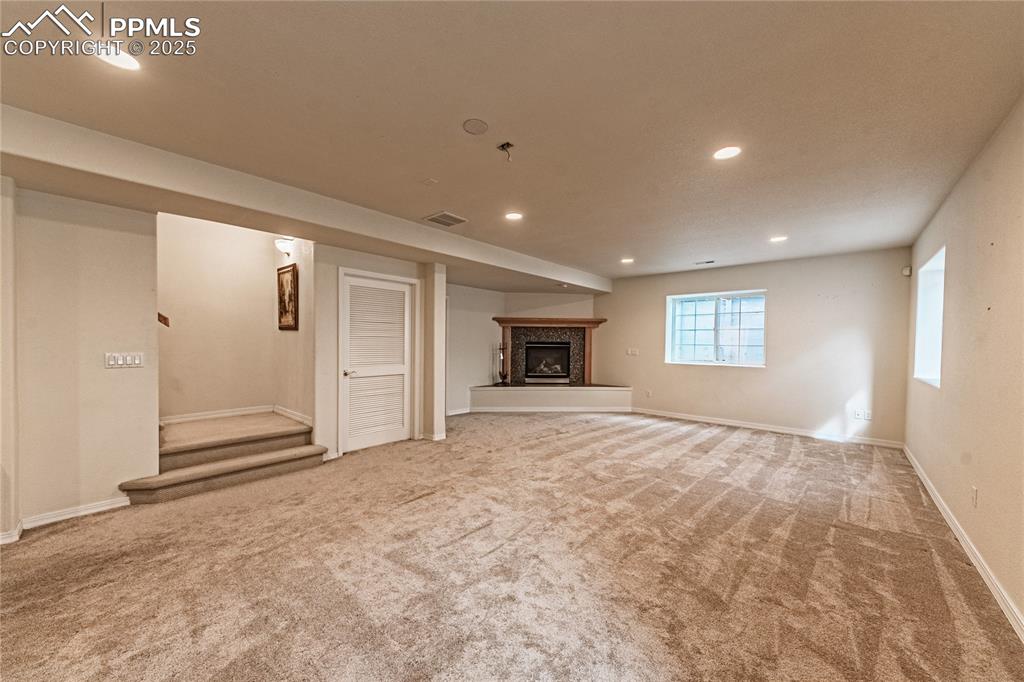
Basement featuring baseboards, recessed lighting, carpet floors, visible vents, and a high end fireplace
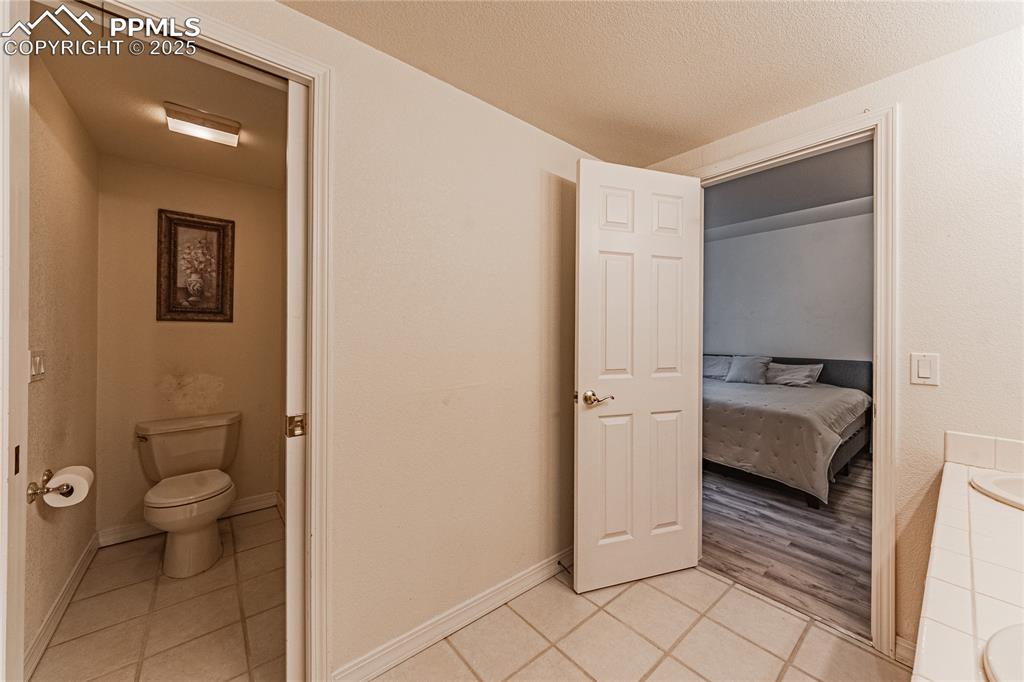
Ensuite bathroom with ensuite bathroom, a textured ceiling, tile patterned flooring, toilet, and baseboards
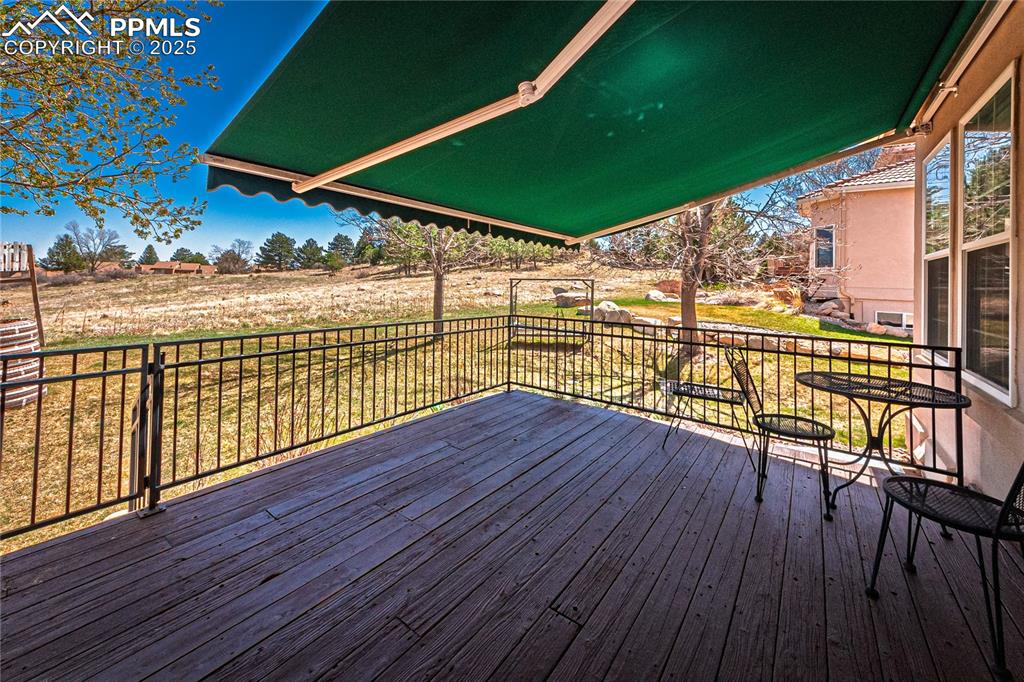
View of wooden terrace
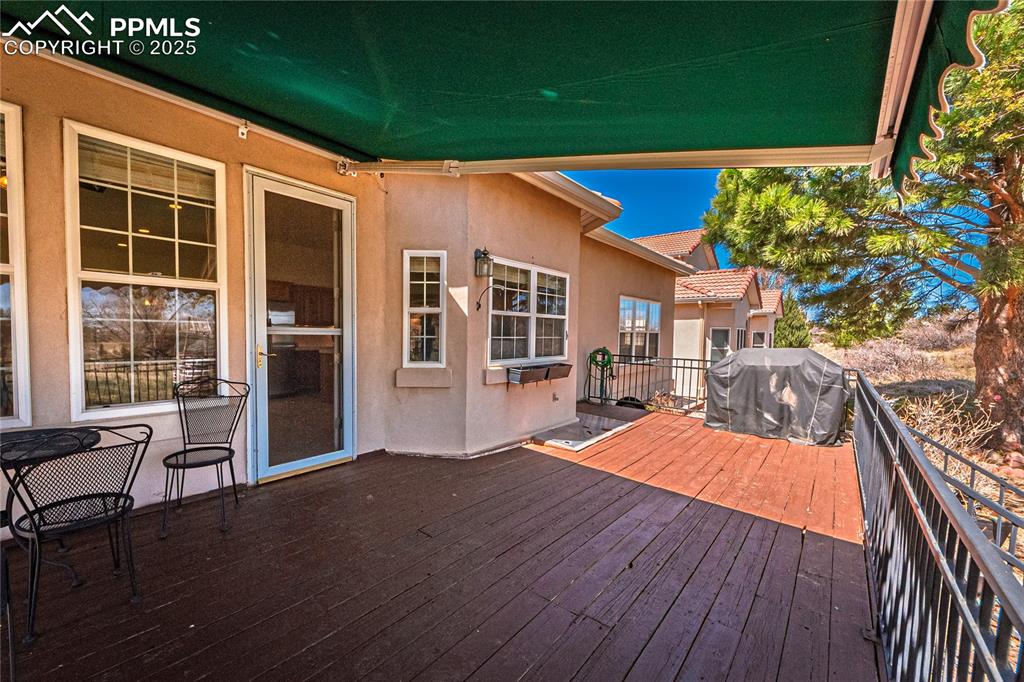
View of wooden deck
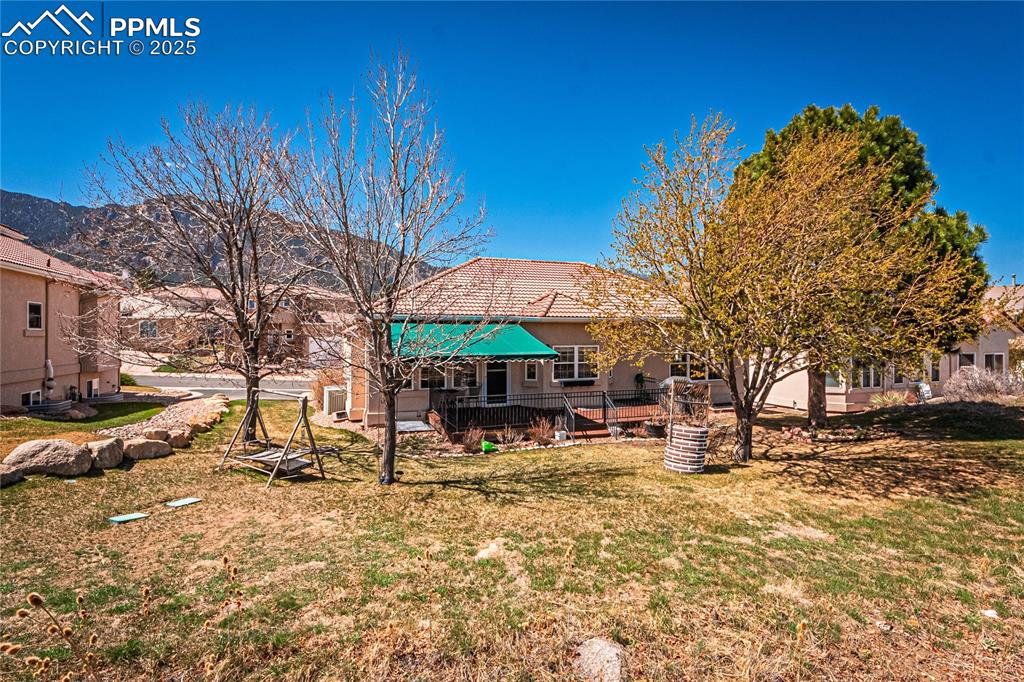
Back of property featuring a tiled roof, stucco siding, and a lawn
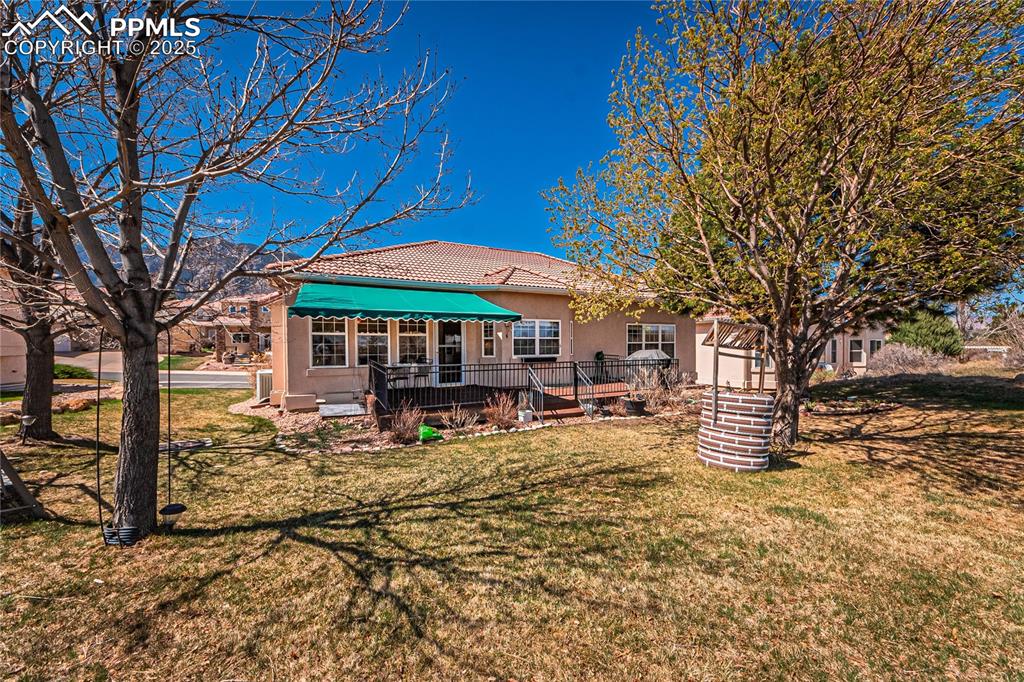
Back of house featuring a tile roof, a deck, a lawn, and stucco siding
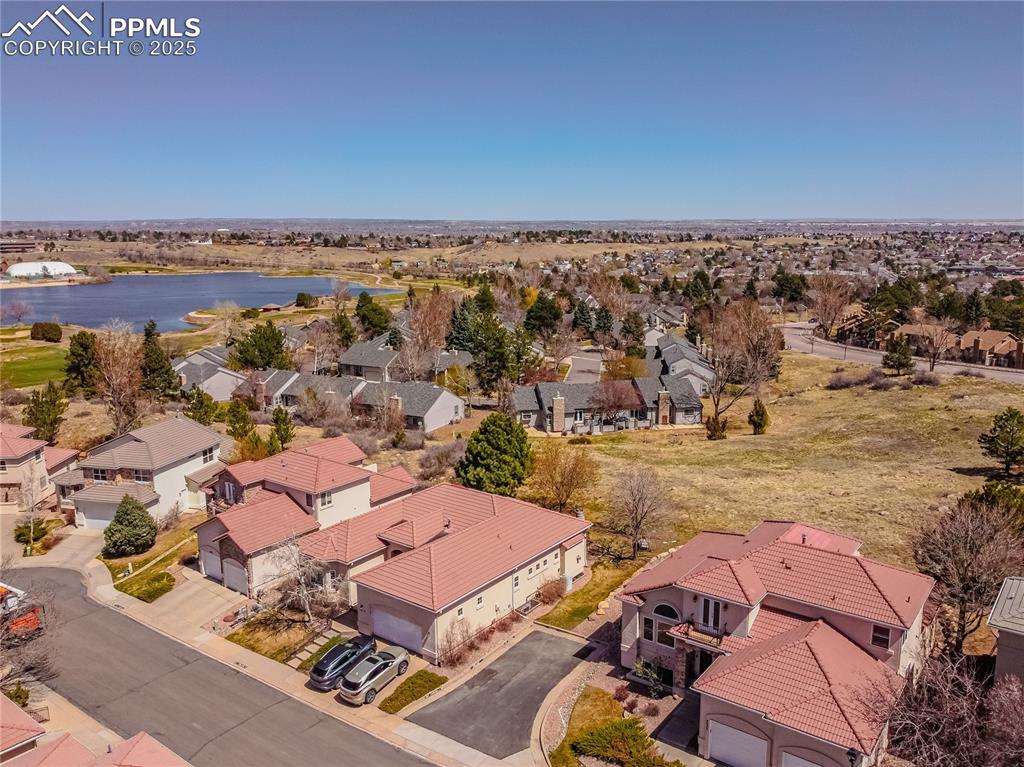
Bird's eye view featuring a water view and a residential view
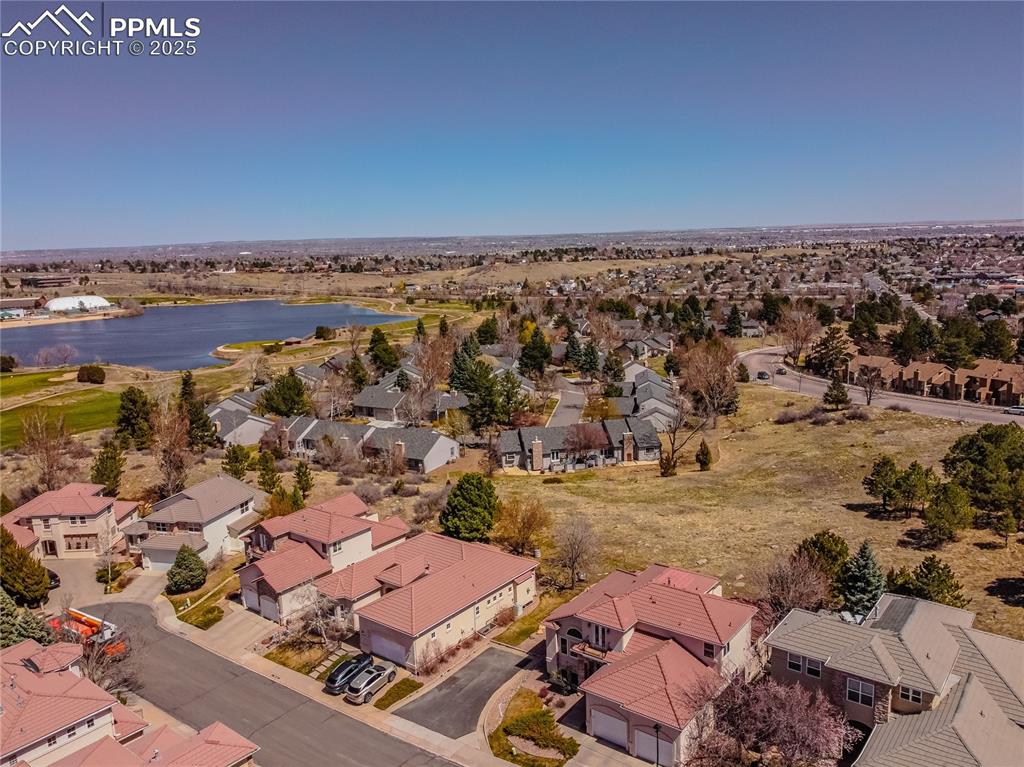
Bird's eye view featuring a water view and a residential view
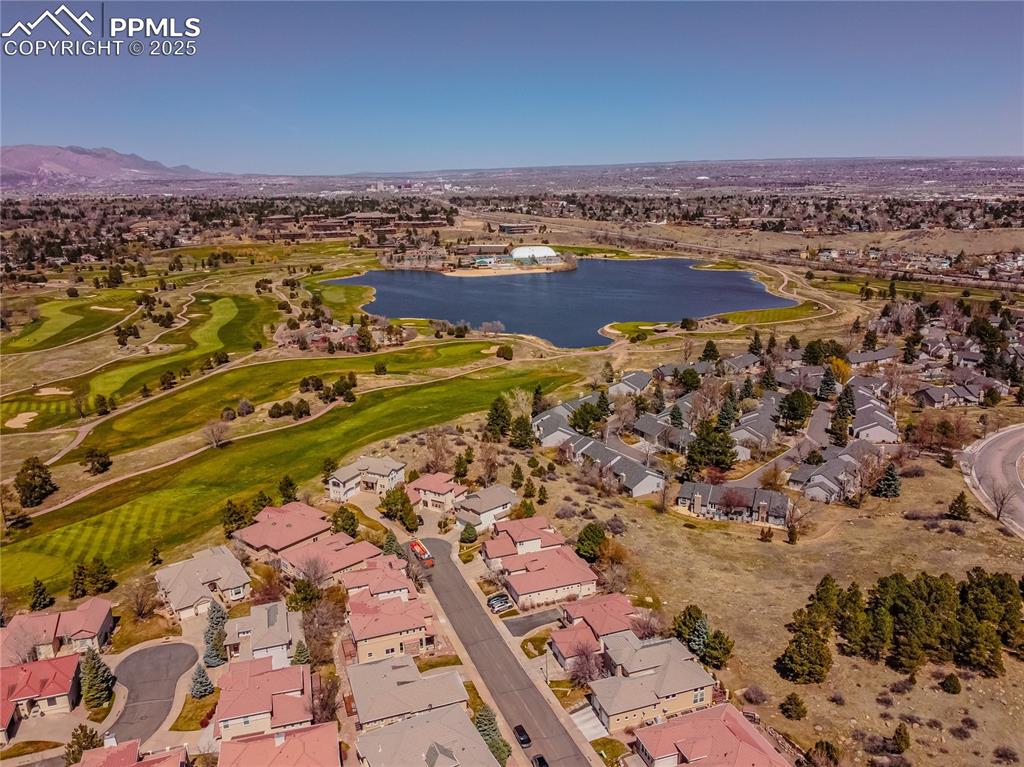
Drone / aerial view featuring view of golf course, a residential view, and a water and mountain view
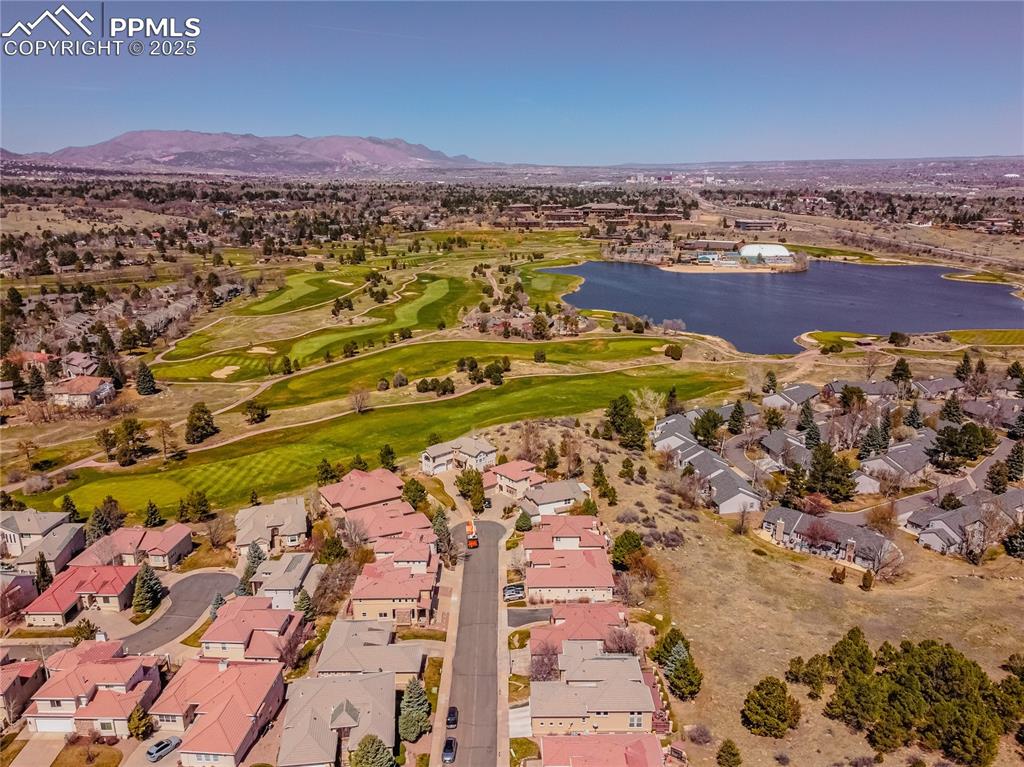
Aerial view featuring a water and mountain view, a residential view, and view of golf course
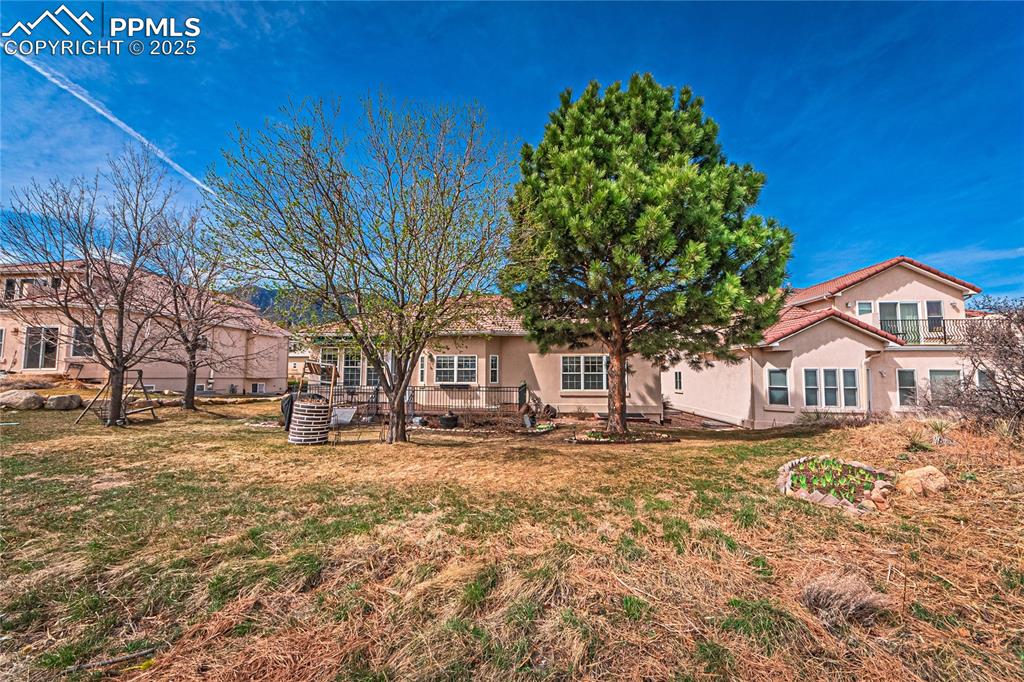
Back of property with stucco siding and a lawn
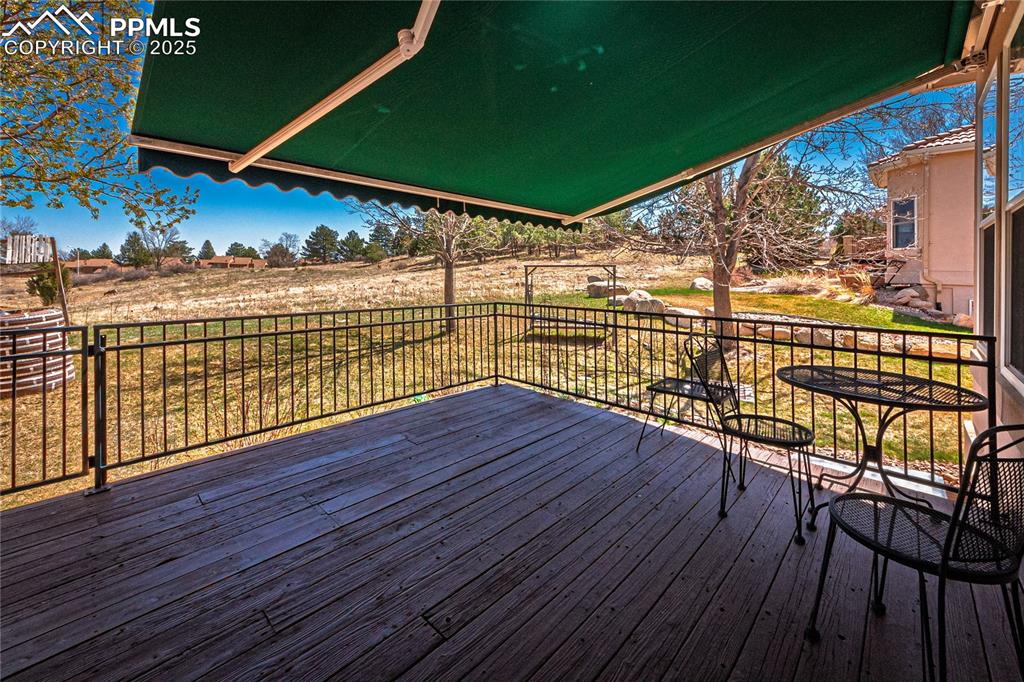
View of wooden deck
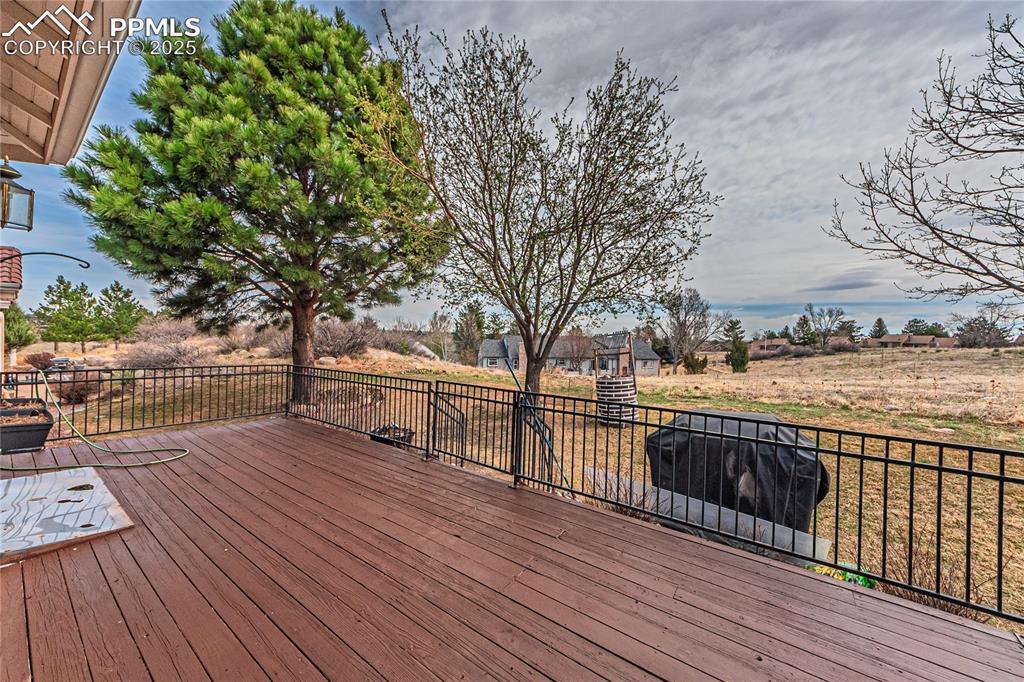
View of wooden deck
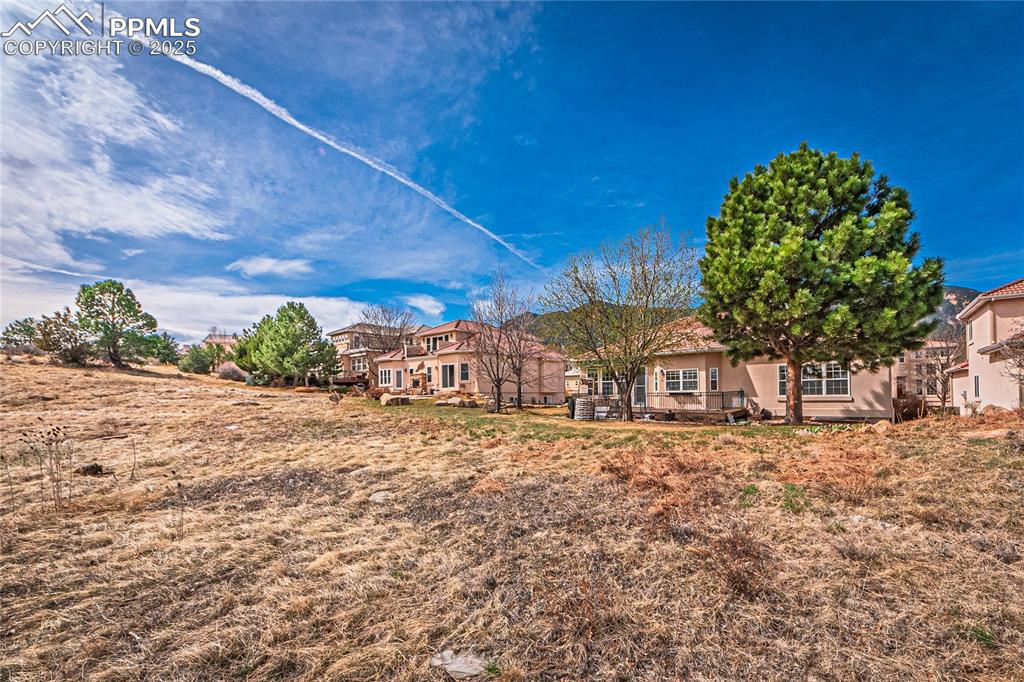
Rear view of property with stucco siding
Disclaimer: The real estate listing information and related content displayed on this site is provided exclusively for consumers’ personal, non-commercial use and may not be used for any purpose other than to identify prospective properties consumers may be interested in purchasing.