5039 Stonehill Road, Colorado Springs, CO, 80918

Bird's eye view

French provincial home featuring stucco siding, driveway, a chimney, and a garage

Back of property at dusk featuring a balcony, a tiled roof, fence, a mountain view, and stucco siding

View of front of house with stucco siding, driveway, stone siding, and a tiled roof

Rear view of house with stucco siding, a patio area, a balcony, and an in ground hot tub

Rear view of property with a balcony, a tiled roof, a hot tub, stucco siding, and a community pool
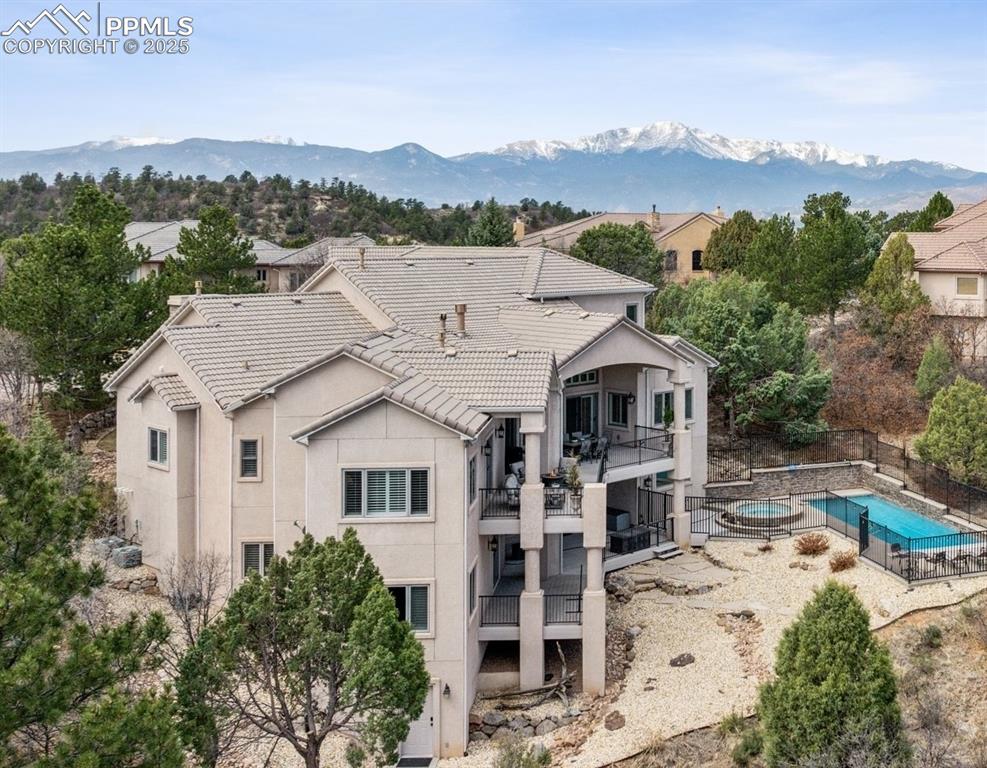
Other
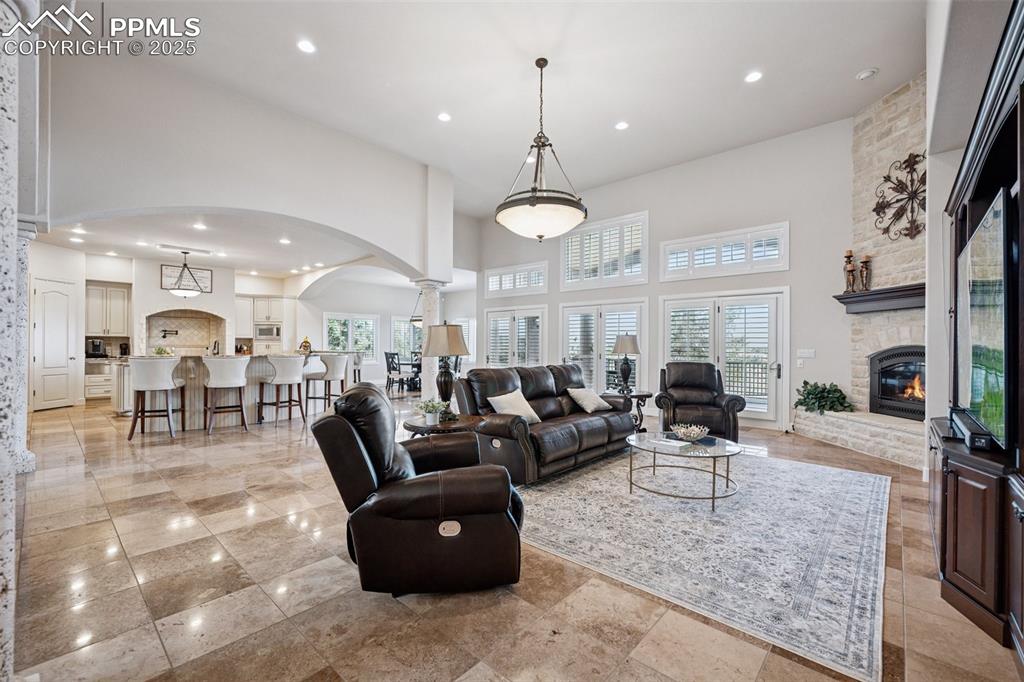
Living area featuring a fireplace, arched walkways, a towering ceiling, and decorative columns
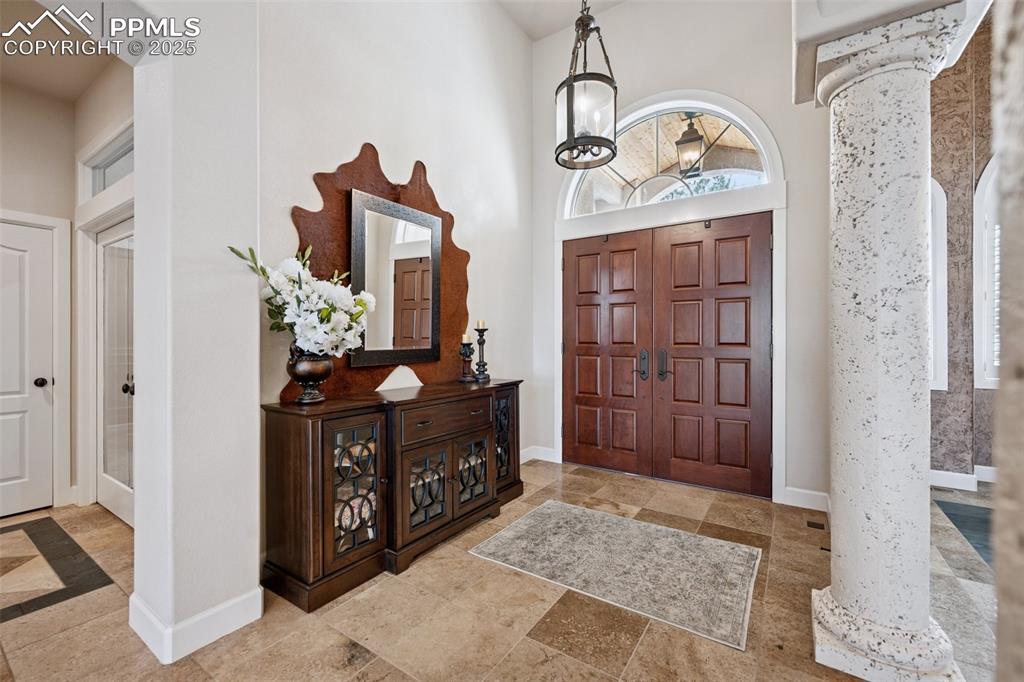
Entrance foyer with arched walkways, baseboards, a high ceiling, and ornate columns
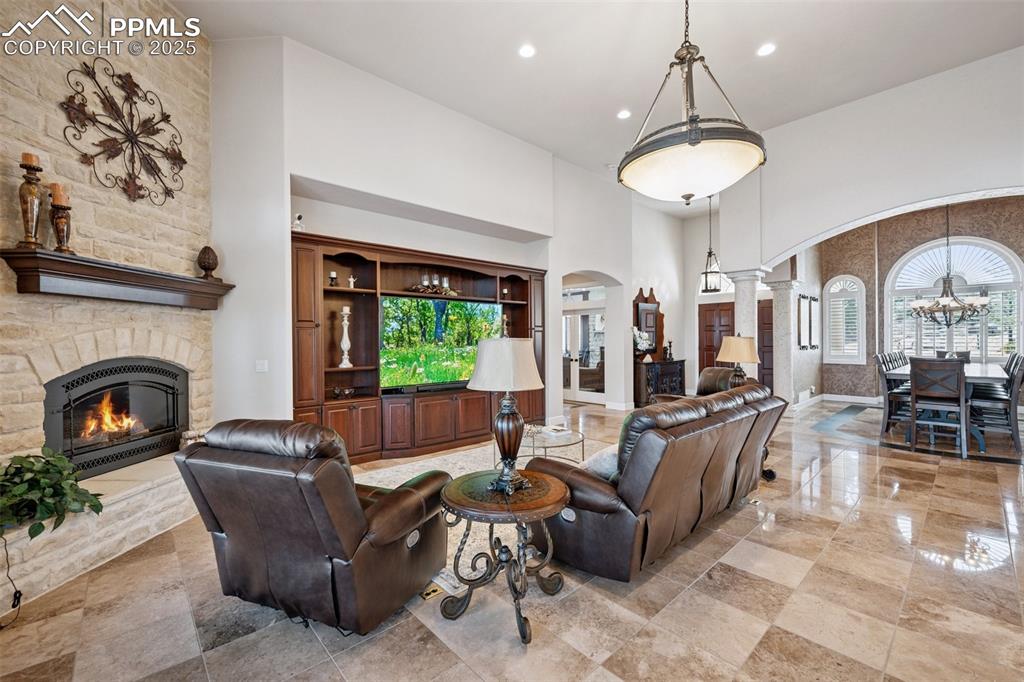
Living area featuring arched walkways, decorative columns, a chandelier, a high ceiling, and a fireplace
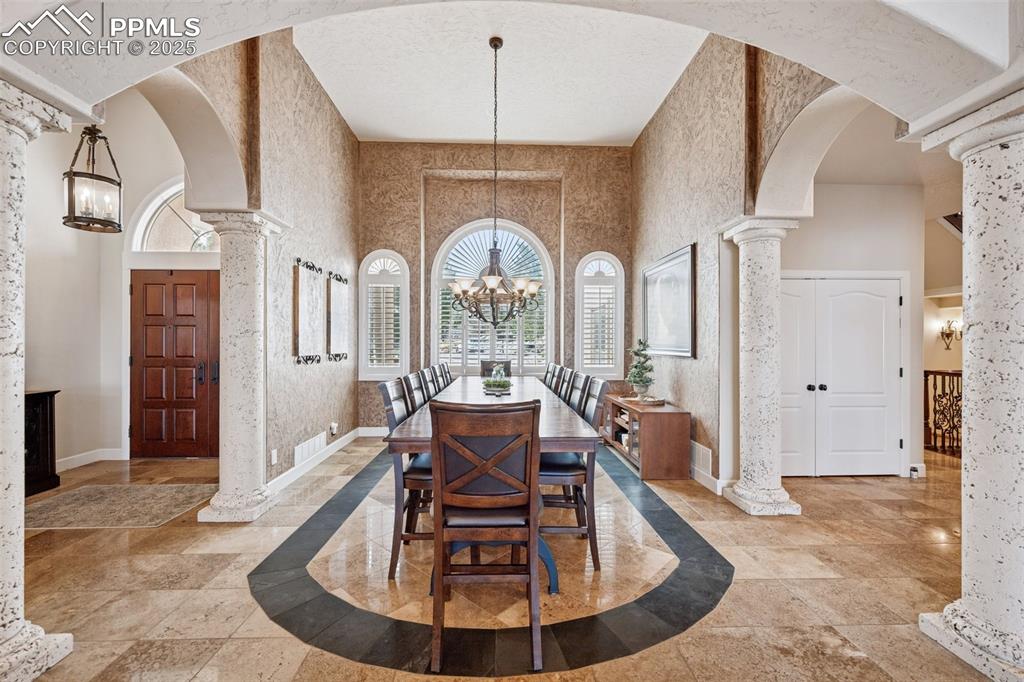
Dining room featuring a chandelier, plenty of natural light, arched walkways, and a towering ceiling
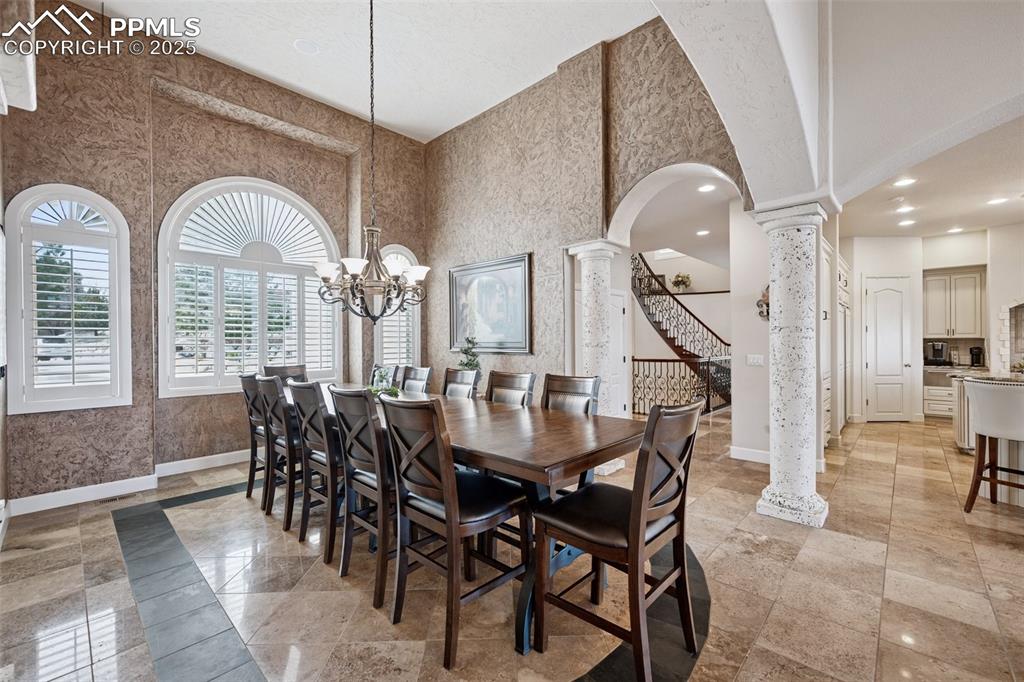
Dining area with arched walkways, decorative columns, baseboards, a towering ceiling, and recessed lighting
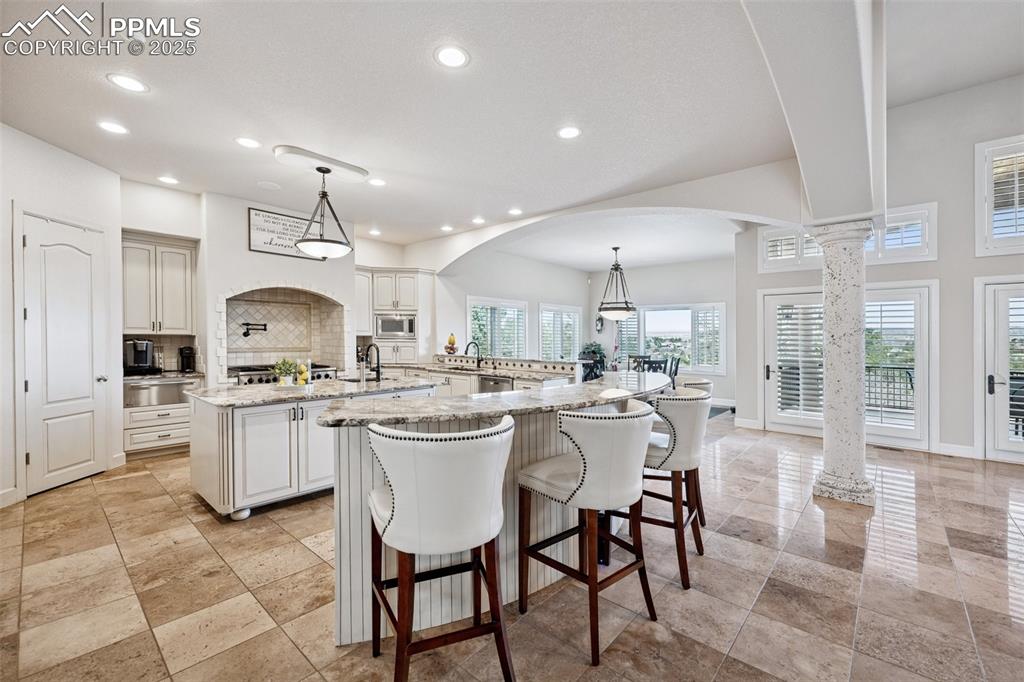
Kitchen with a large island, stainless steel microwave, decorative columns, recessed lighting, and decorative backsplash
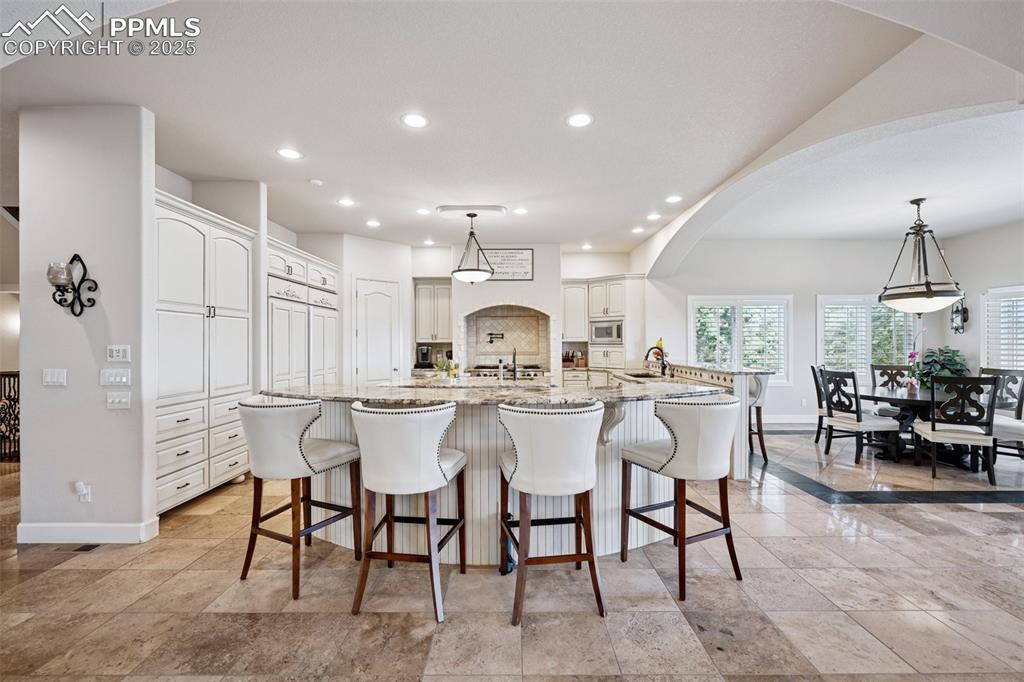
Kitchen featuring arched walkways, baseboards, light stone counters, and recessed lighting
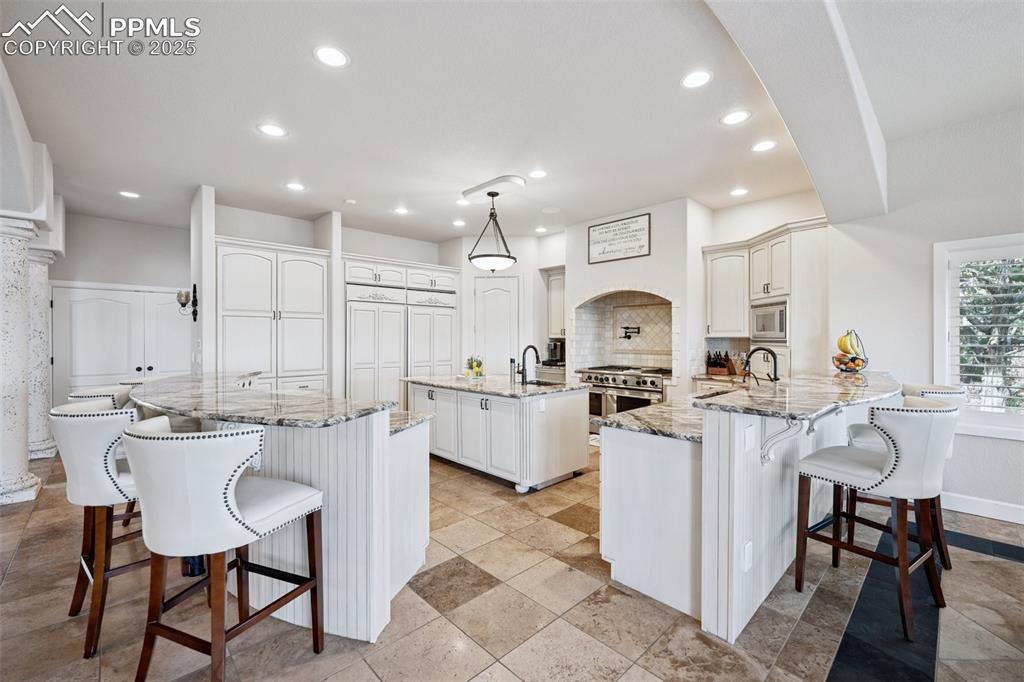
Kitchen with a kitchen island with sink, stainless steel appliances, a kitchen bar, a peninsula, and recessed lighting
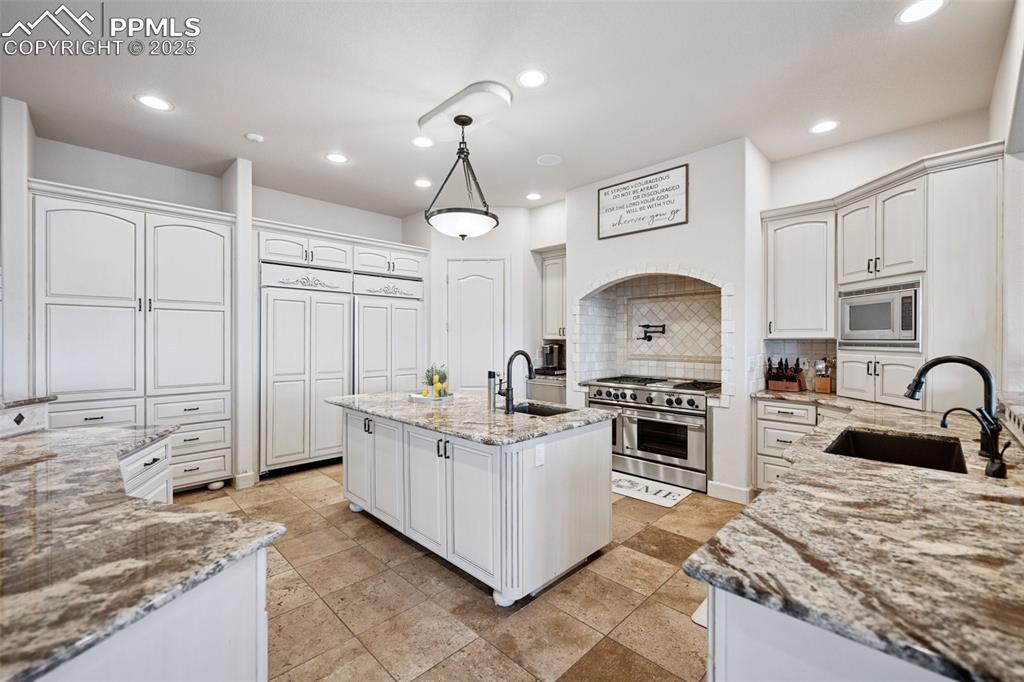
Kitchen with stainless steel appliances, a sink, backsplash, and light stone counters
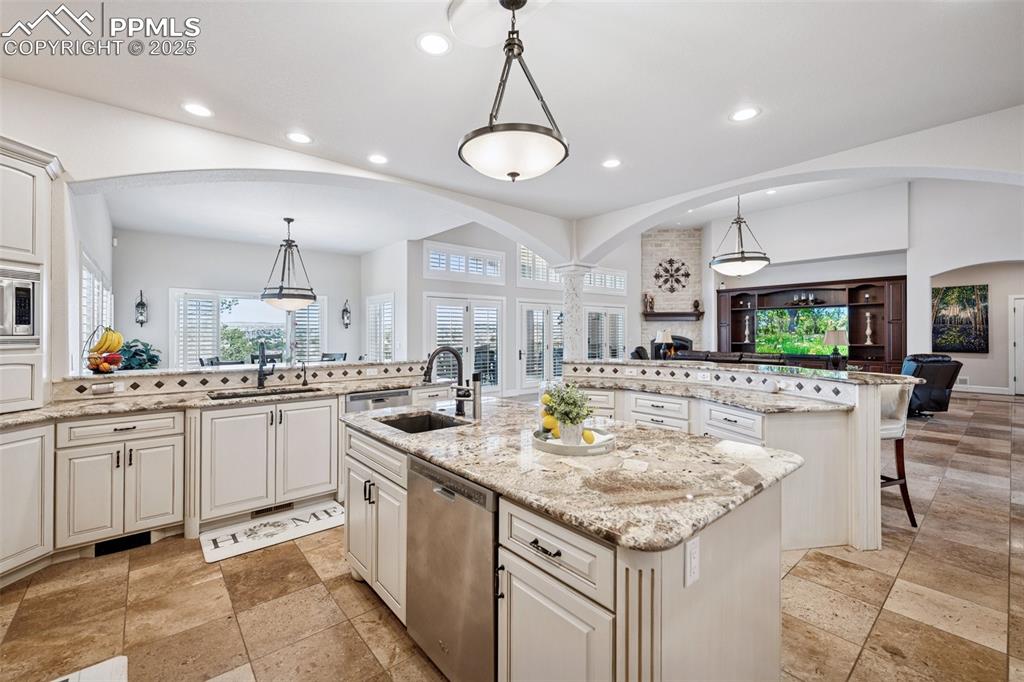
Kitchen featuring arched walkways, a kitchen island with sink, appliances with stainless steel finishes, and a sink
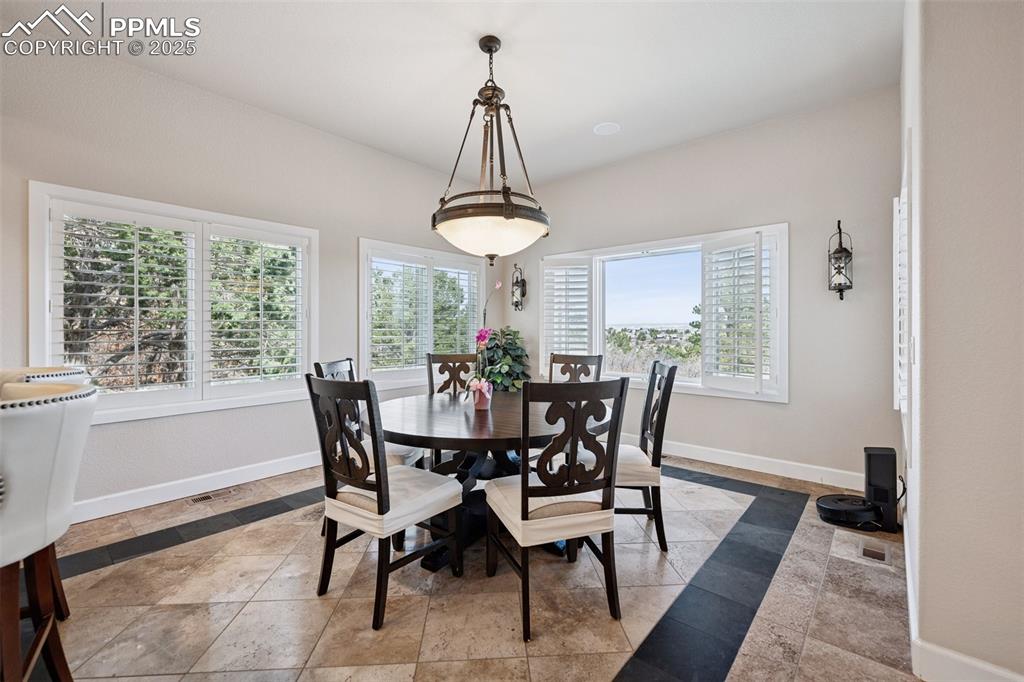
Dining room featuring baseboards and visible vents
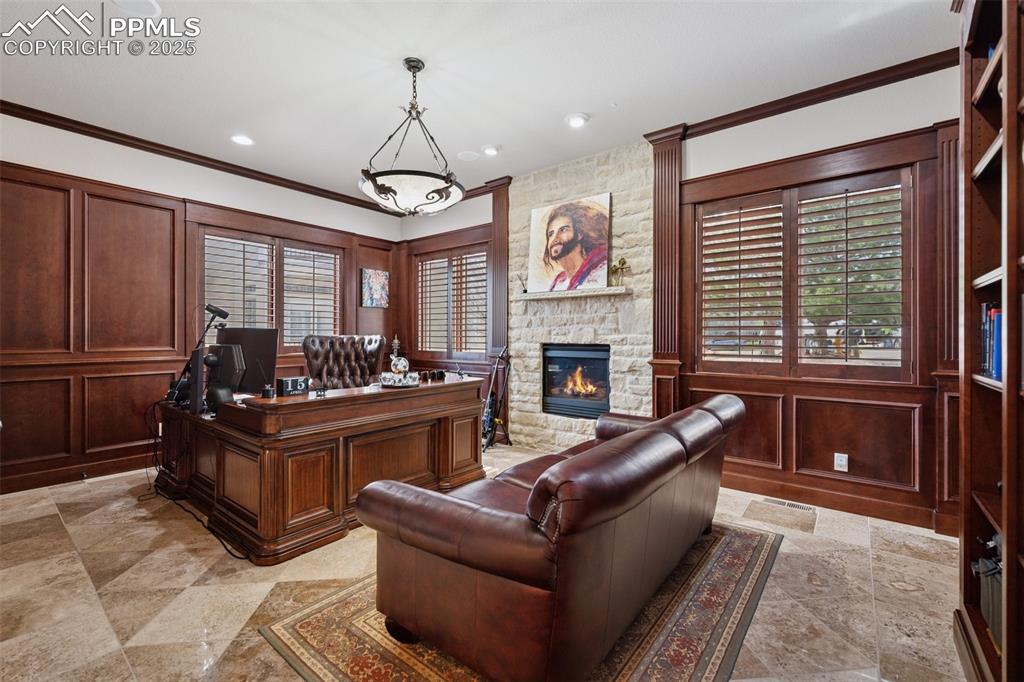
Office area featuring recessed lighting, a decorative wall, a stone fireplace, and a wealth of natural light
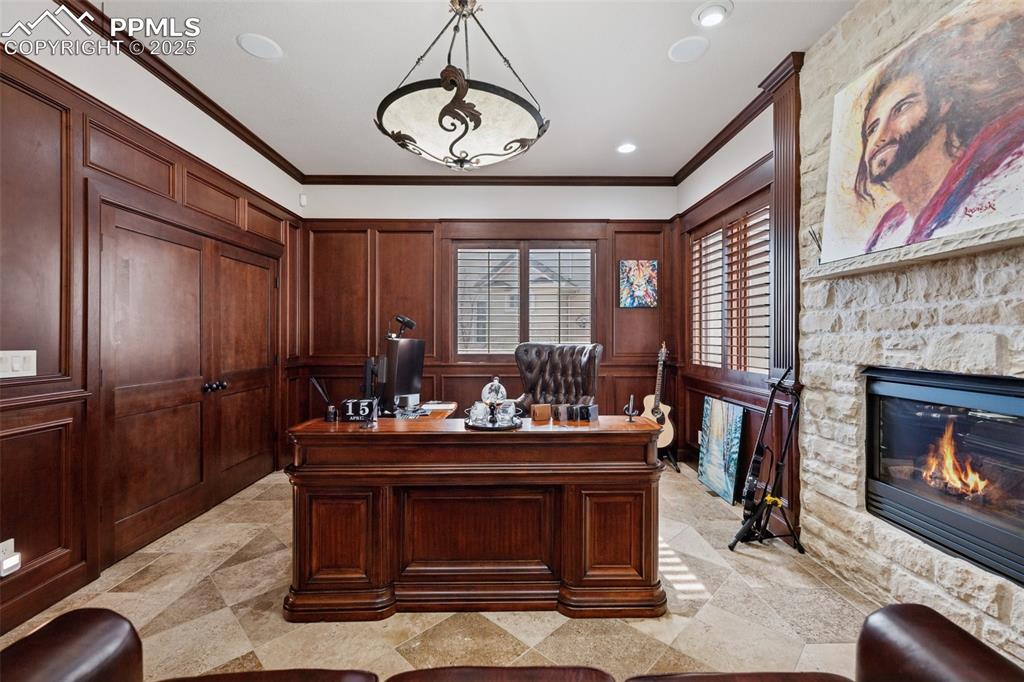
Office space with a stone fireplace, recessed lighting, and crown molding
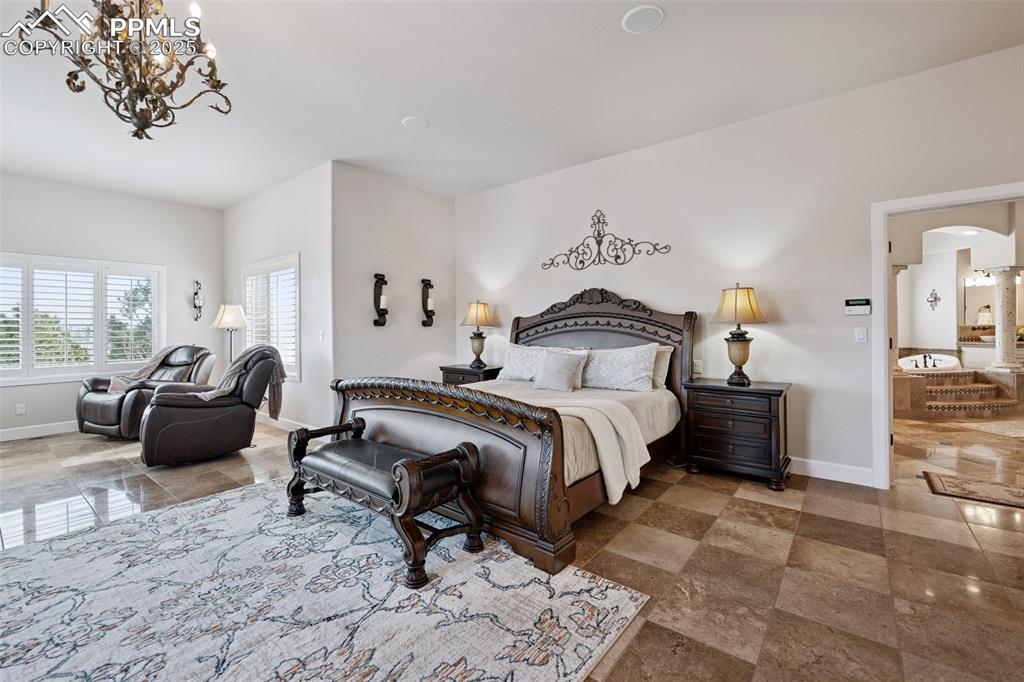
Bedroom featuring arched walkways, baseboards, and a notable chandelier
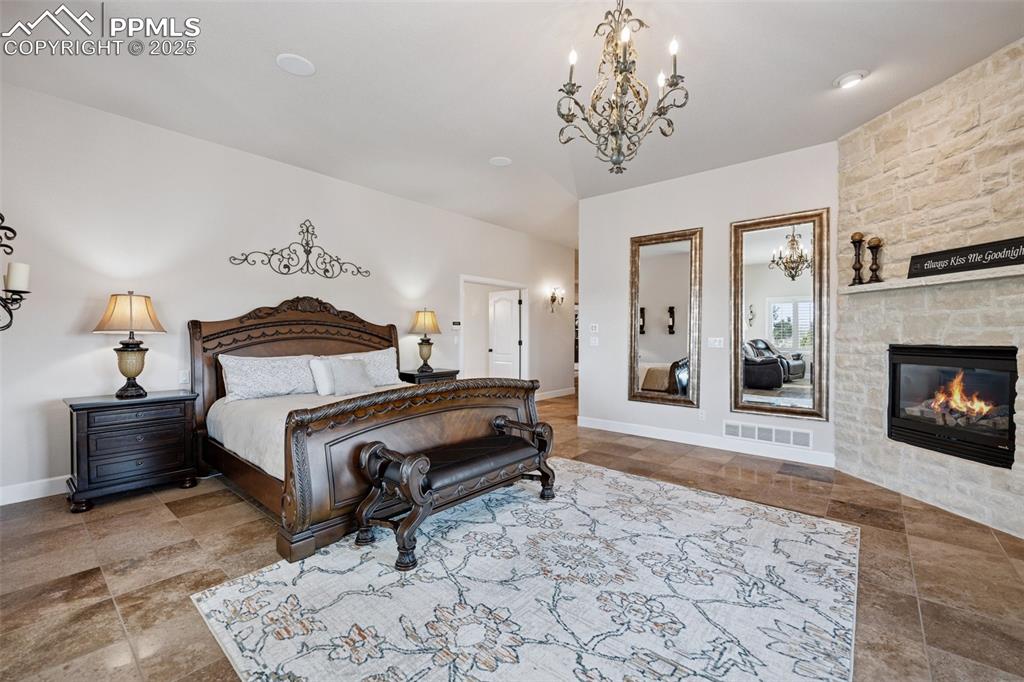
Bedroom with baseboards, a stone fireplace, visible vents, and a chandelier
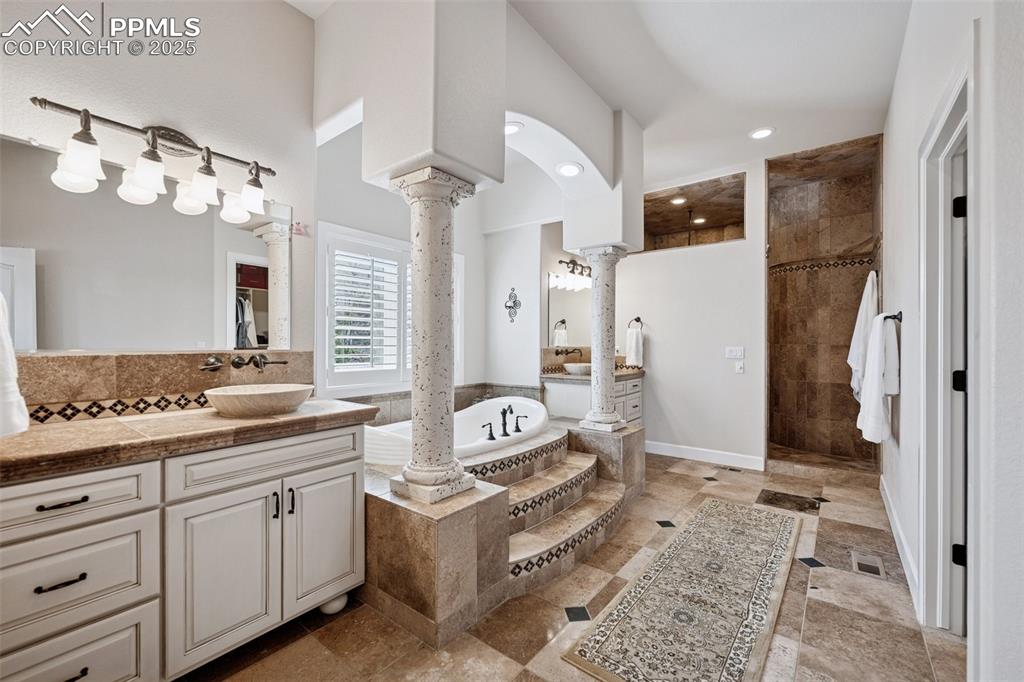
Bathroom with recessed lighting, ornate columns, vanity, a walk in shower, and a garden tub
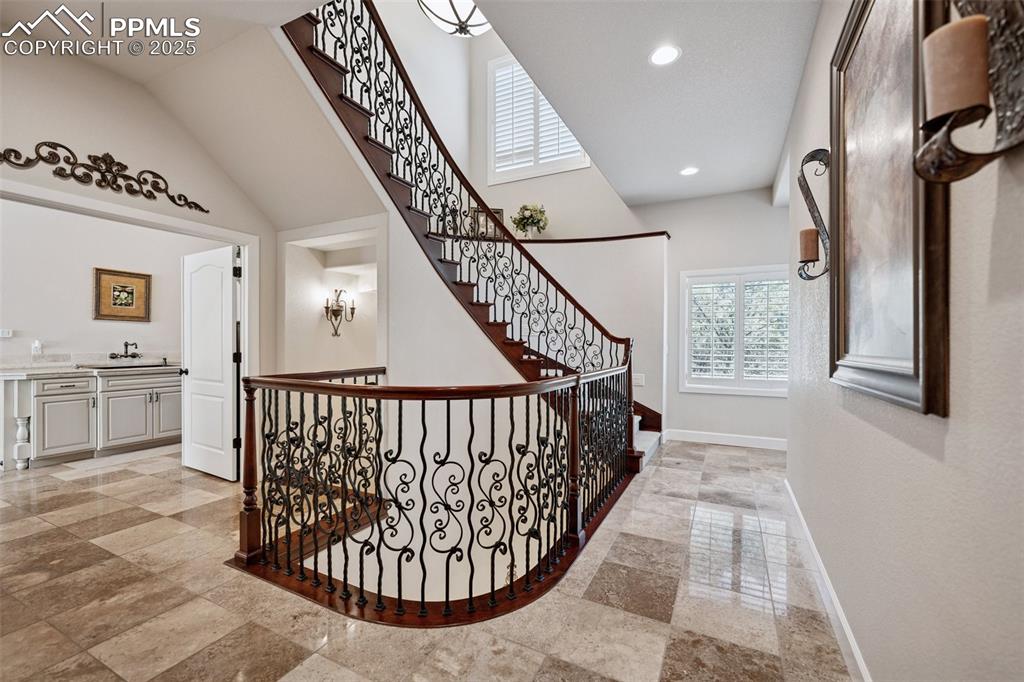
Hall featuring recessed lighting, baseboards, and a sink
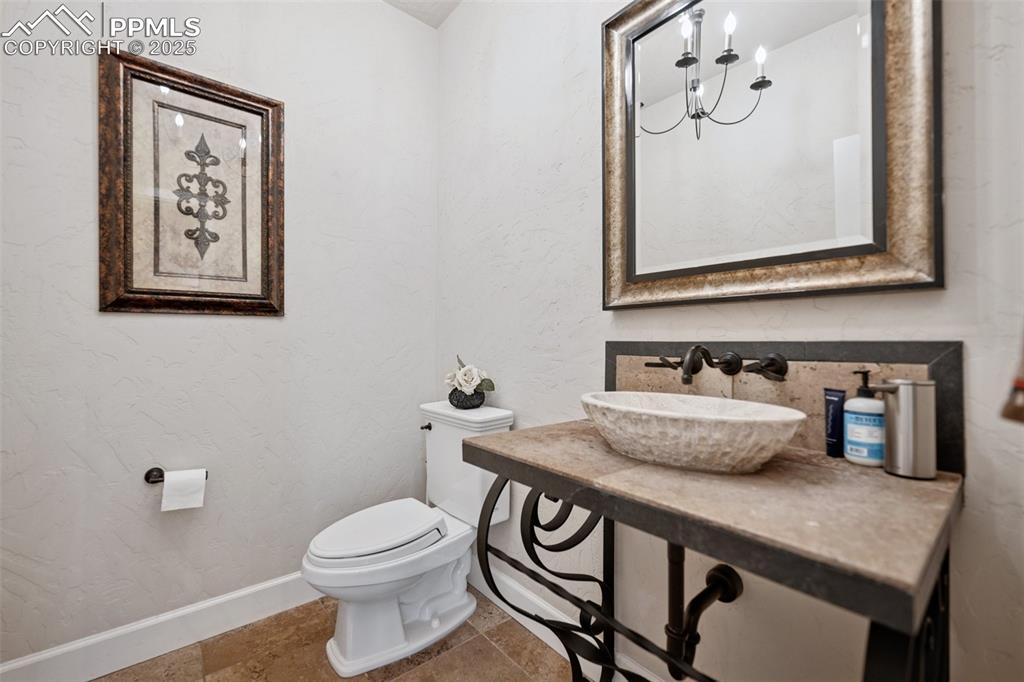
Bathroom featuring a sink, decorative backsplash, baseboards, toilet, and tile patterned flooring
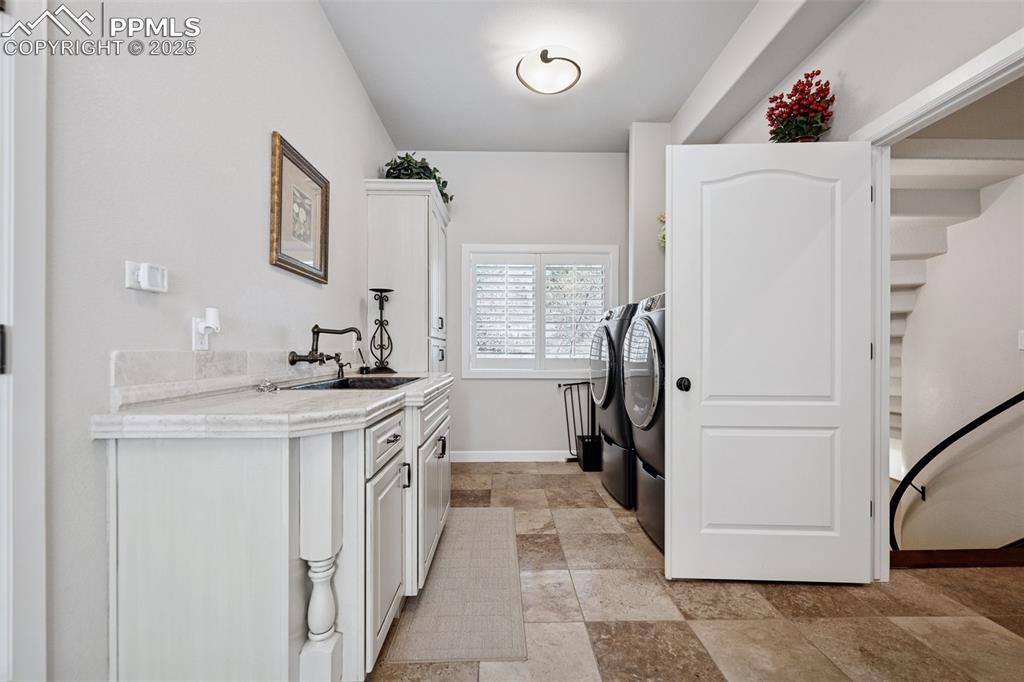
Clothes washing area featuring a sink, stone finish flooring, washing machine and dryer, baseboards, and laundry area
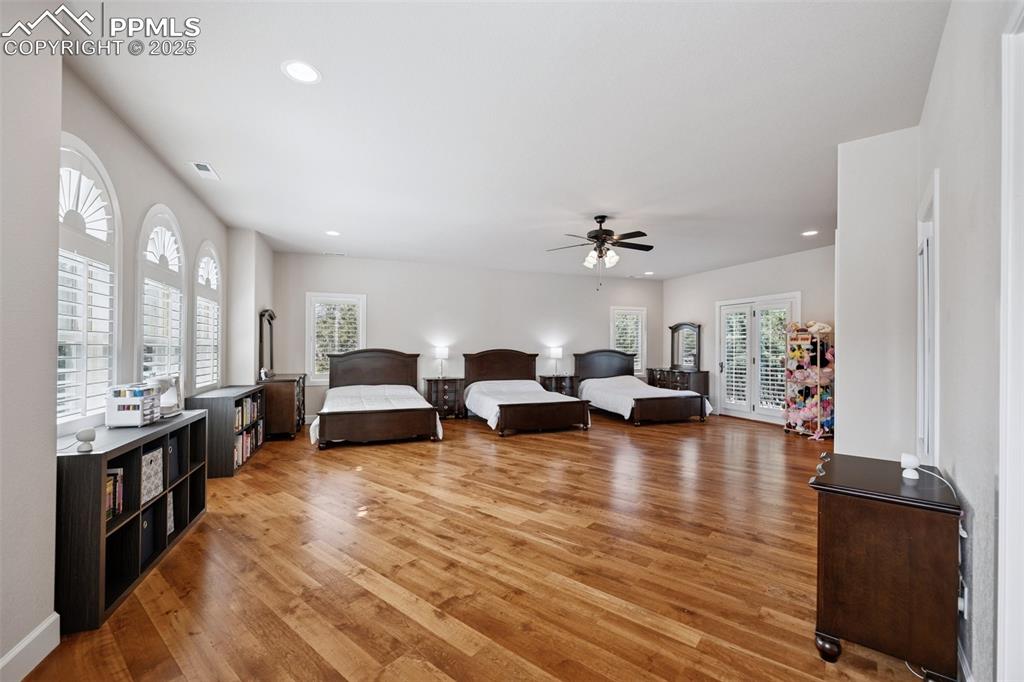
Living room featuring ceiling fan, light wood finished floors, visible vents, and plenty of natural light
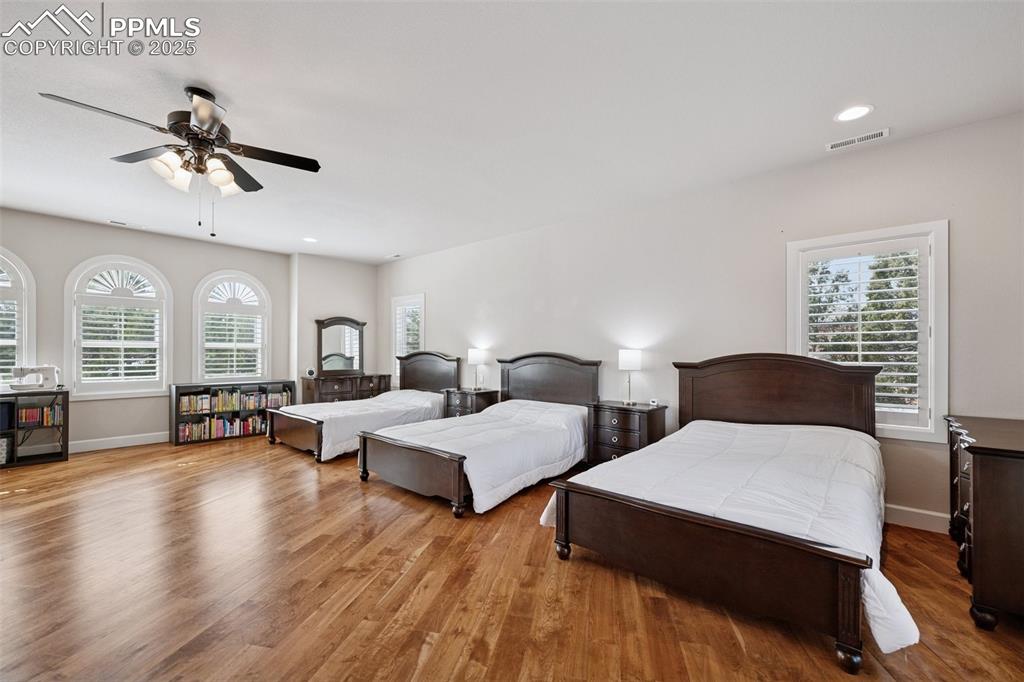
Bedroom with wood finished floors, multiple windows, and visible vents
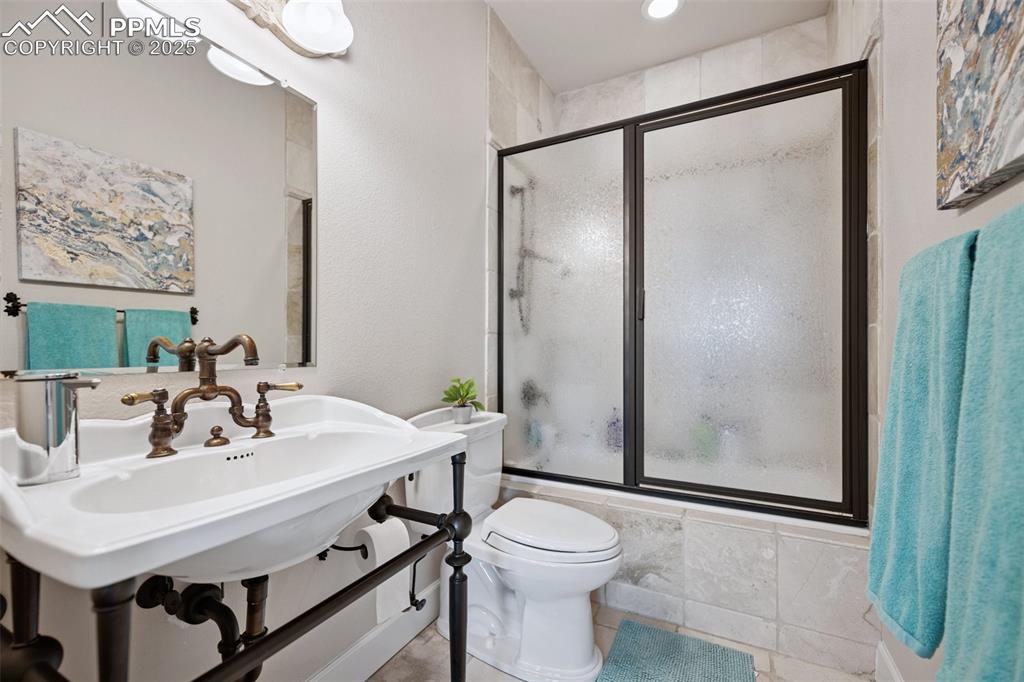
Full bathroom with tiled shower / bath combo, toilet, a sink, and tile patterned floors
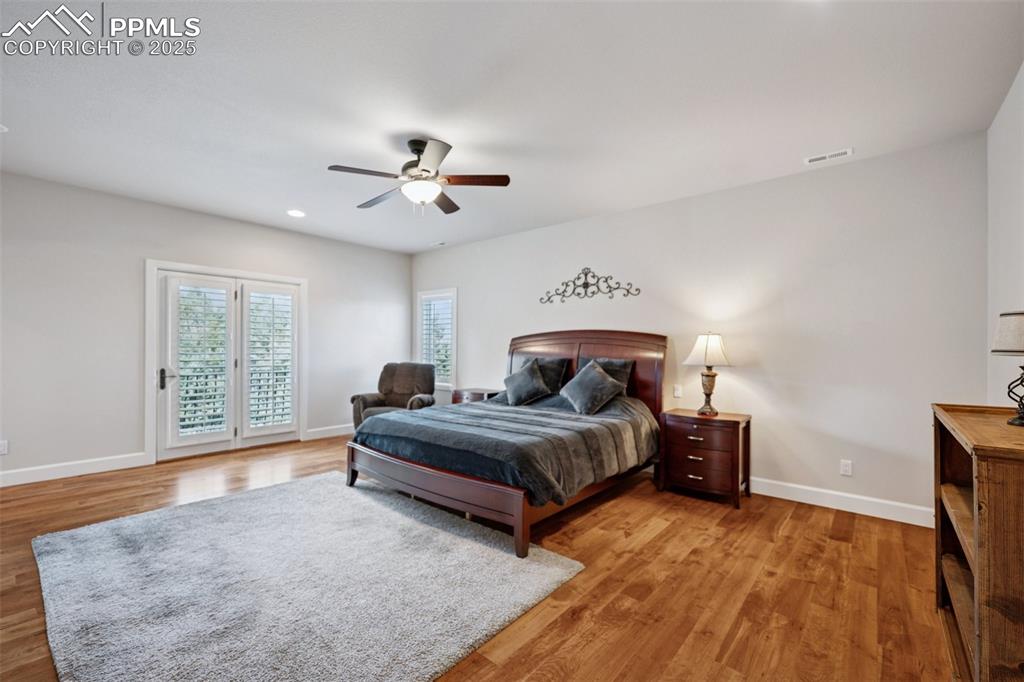
Bedroom with wood finished floors, visible vents, baseboards, and access to exterior
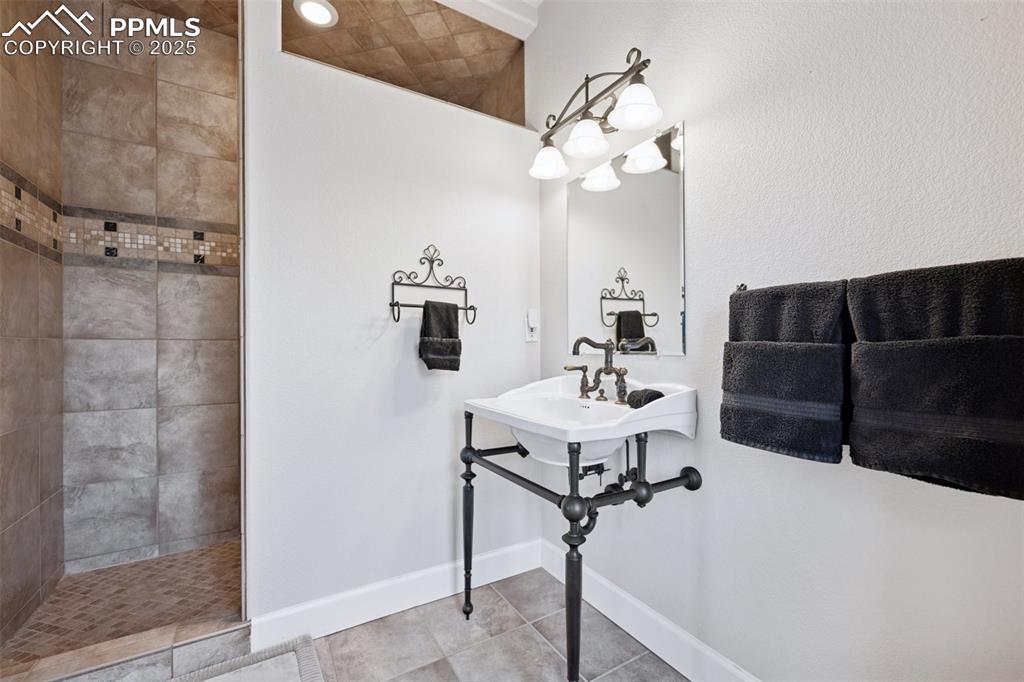
Bathroom with baseboards, tile patterned flooring, and a walk in shower
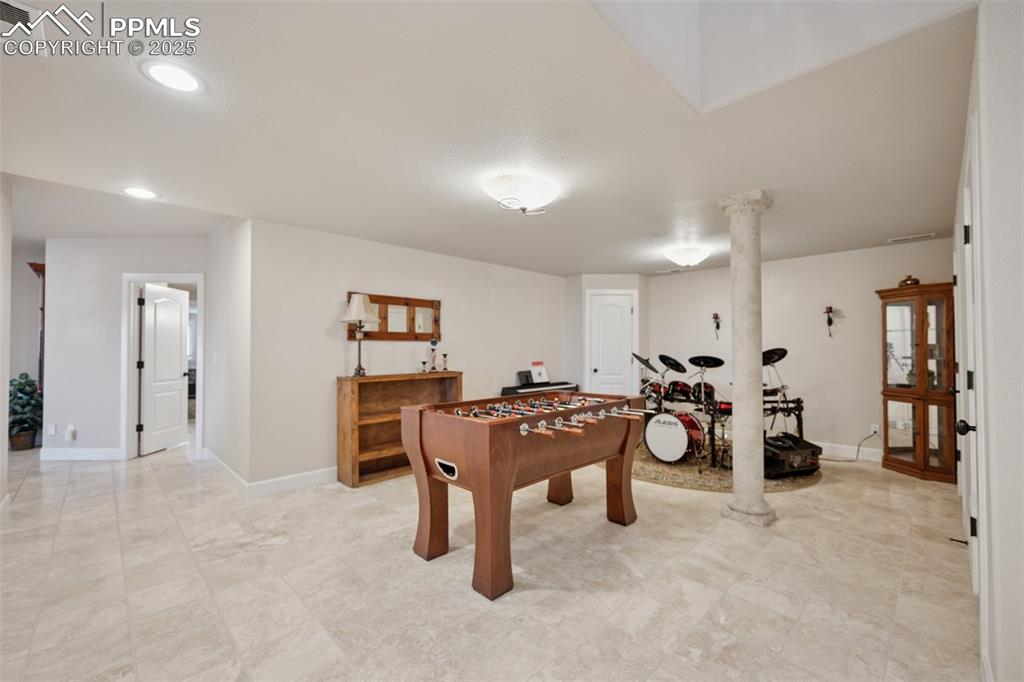
Game room featuring recessed lighting, visible vents, and baseboards
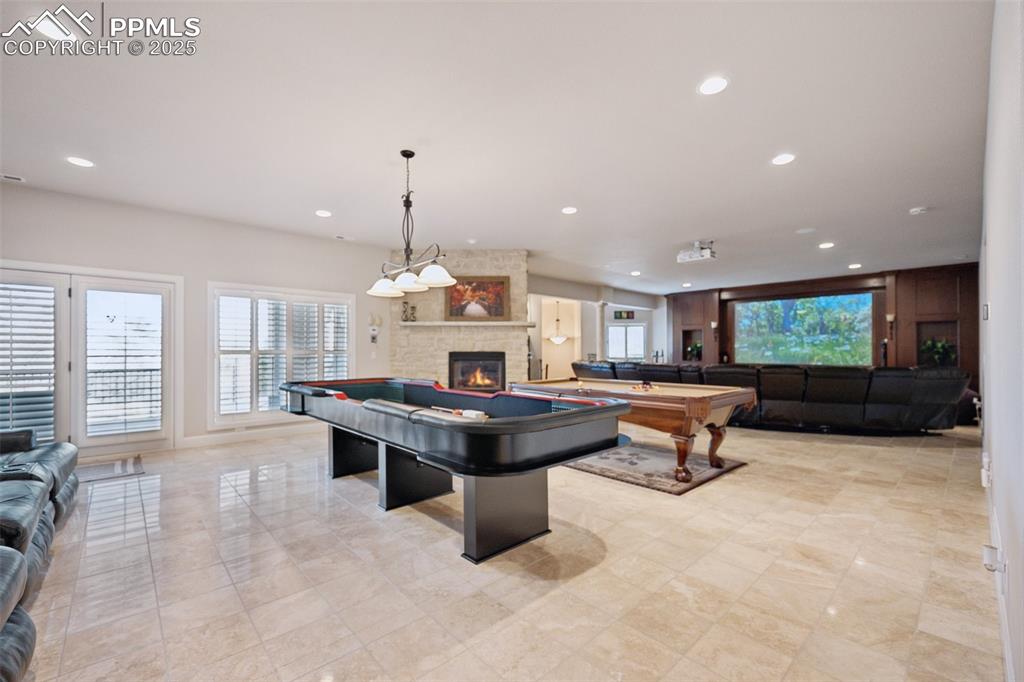
Recreation room featuring recessed lighting, pool table, and a fireplace
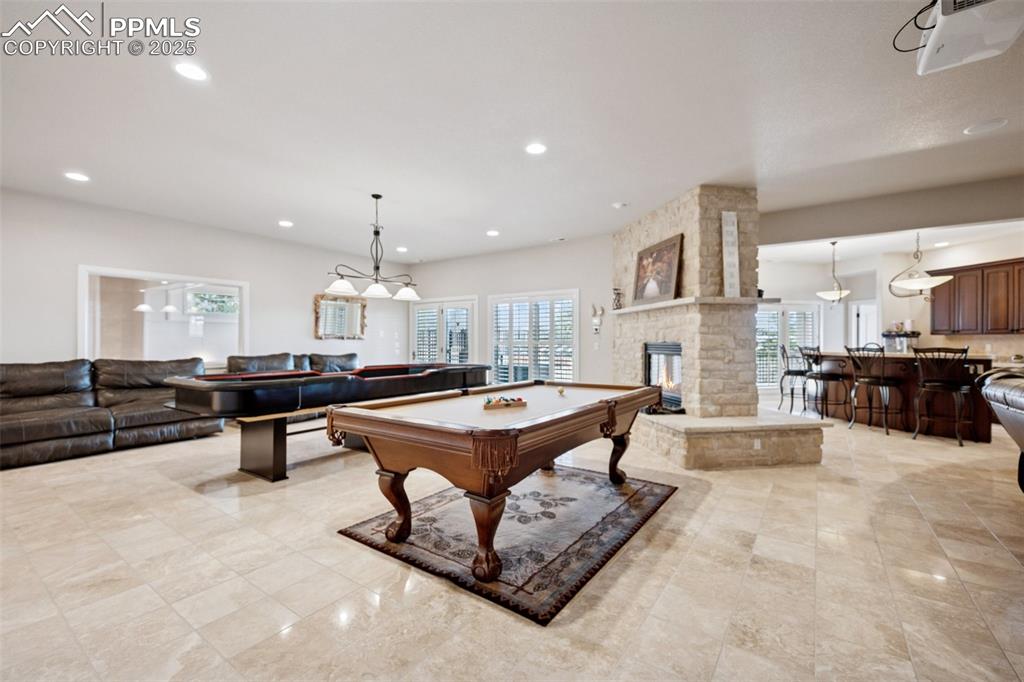
Rec room featuring plenty of natural light, light tile patterned floors, and recessed lighting
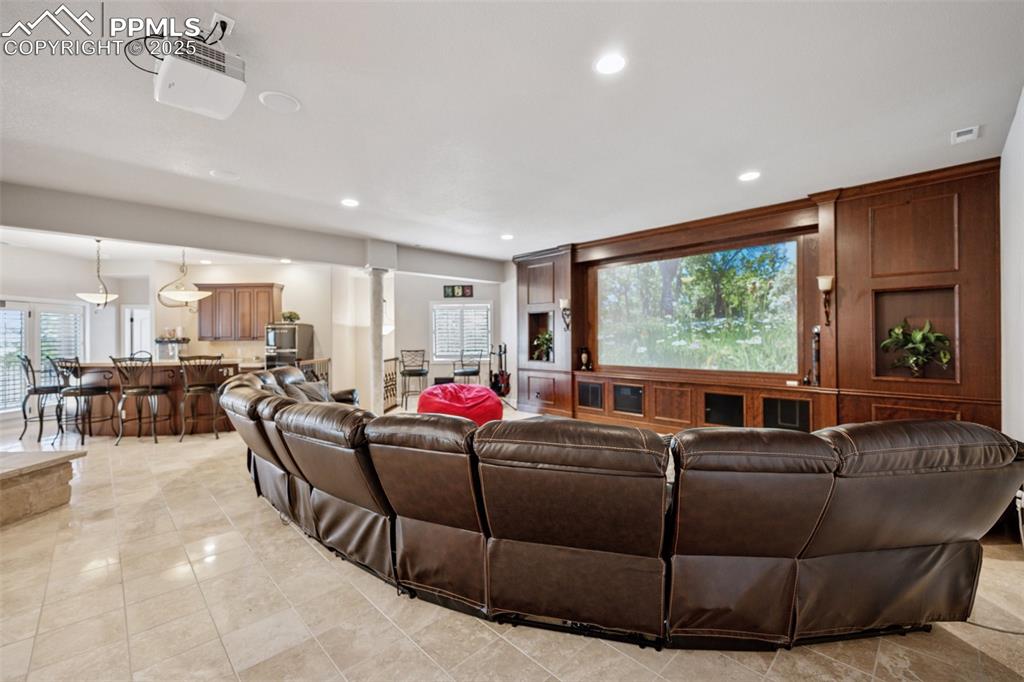
Living room with recessed lighting, visible vents, light tile patterned floors, and decorative columns
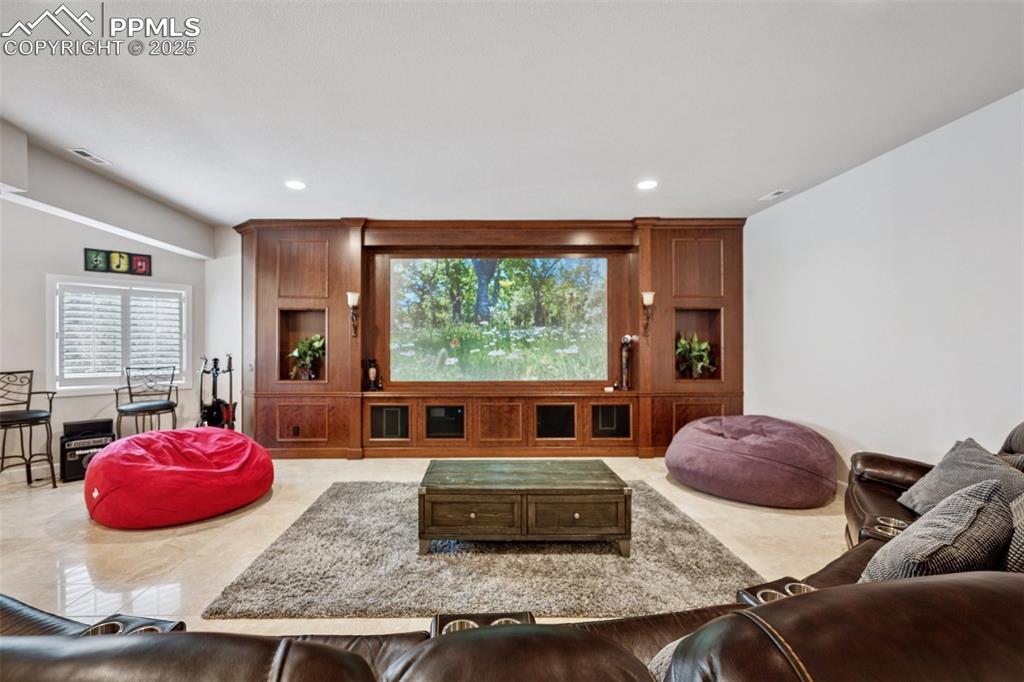
Living room featuring visible vents and recessed lighting
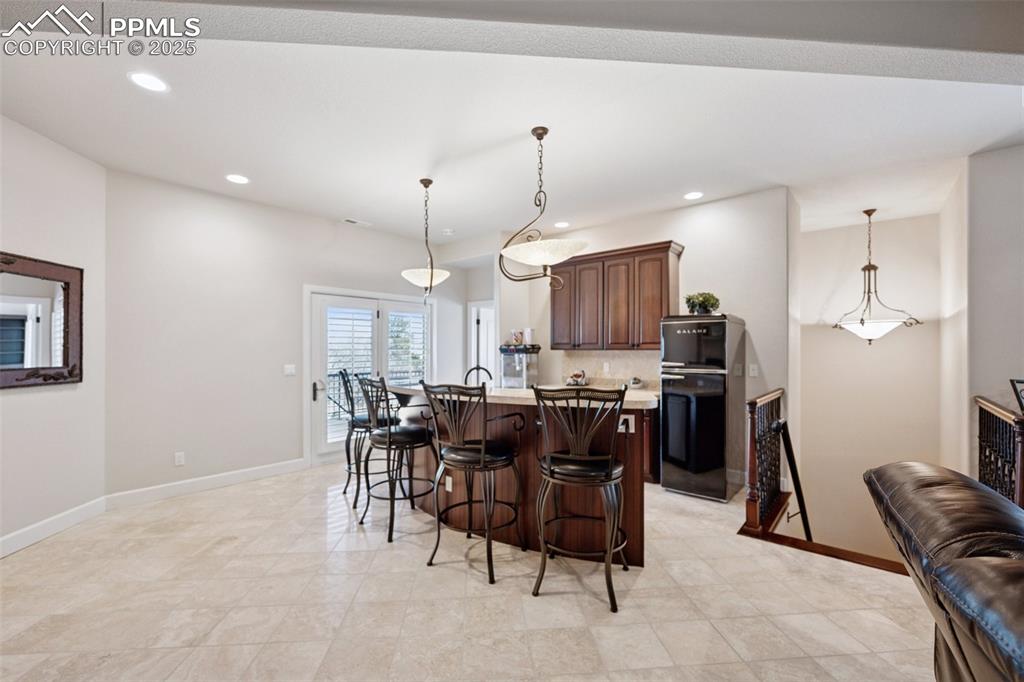
Kitchen featuring a breakfast bar area, a center island with sink, light countertops, baseboards, and recessed lighting
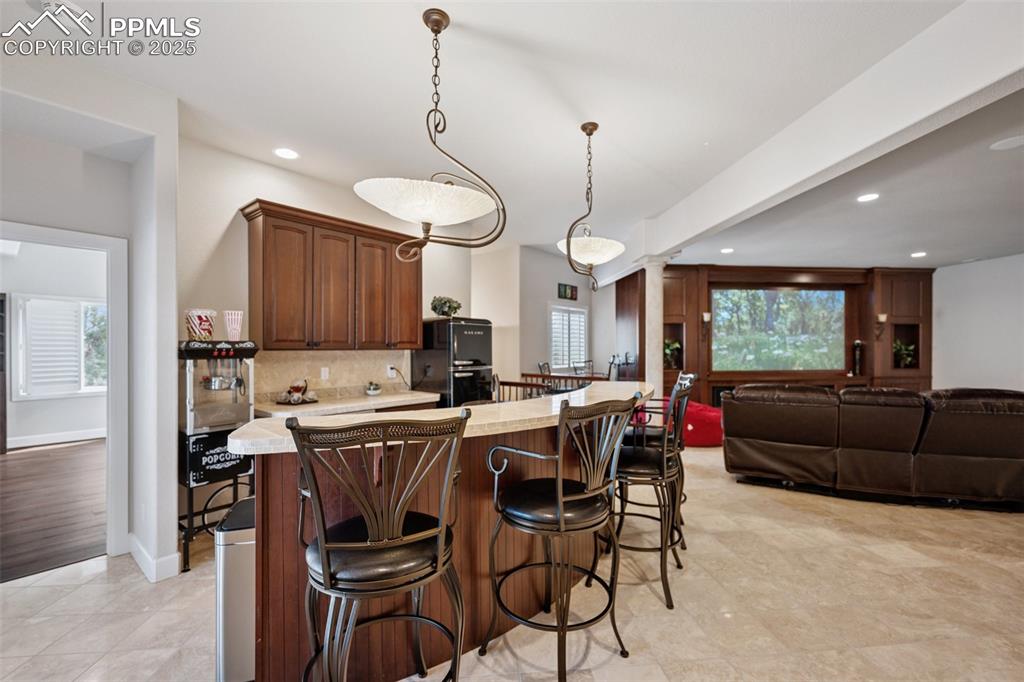
Kitchen featuring a breakfast bar area, recessed lighting, tasteful backsplash, and light countertops
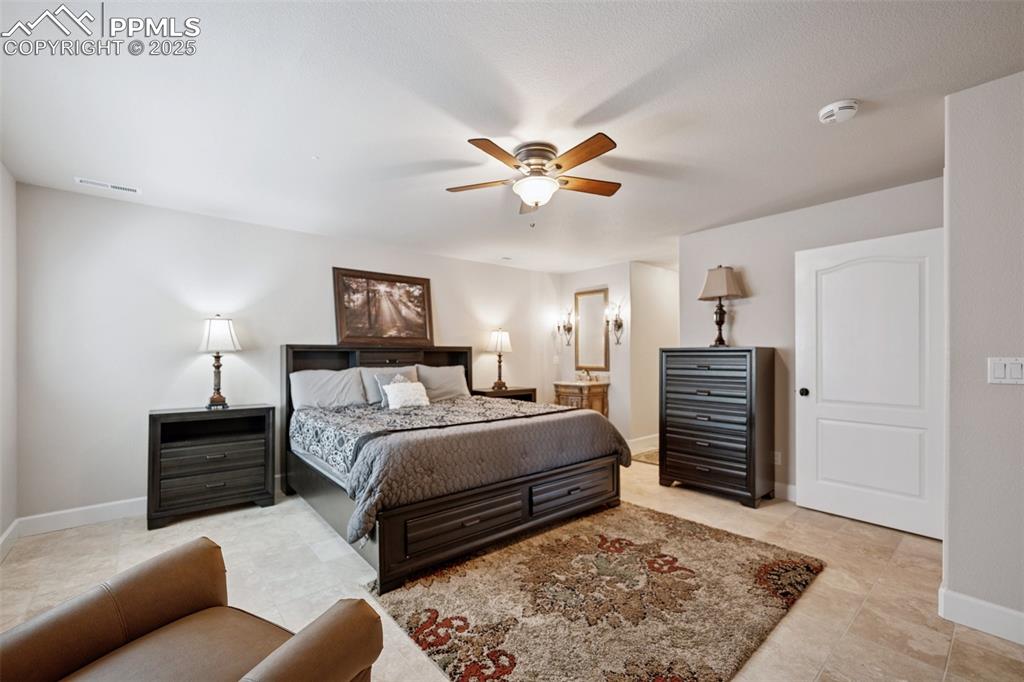
Bedroom with ceiling fan, baseboards, ensuite bathroom, and visible vents
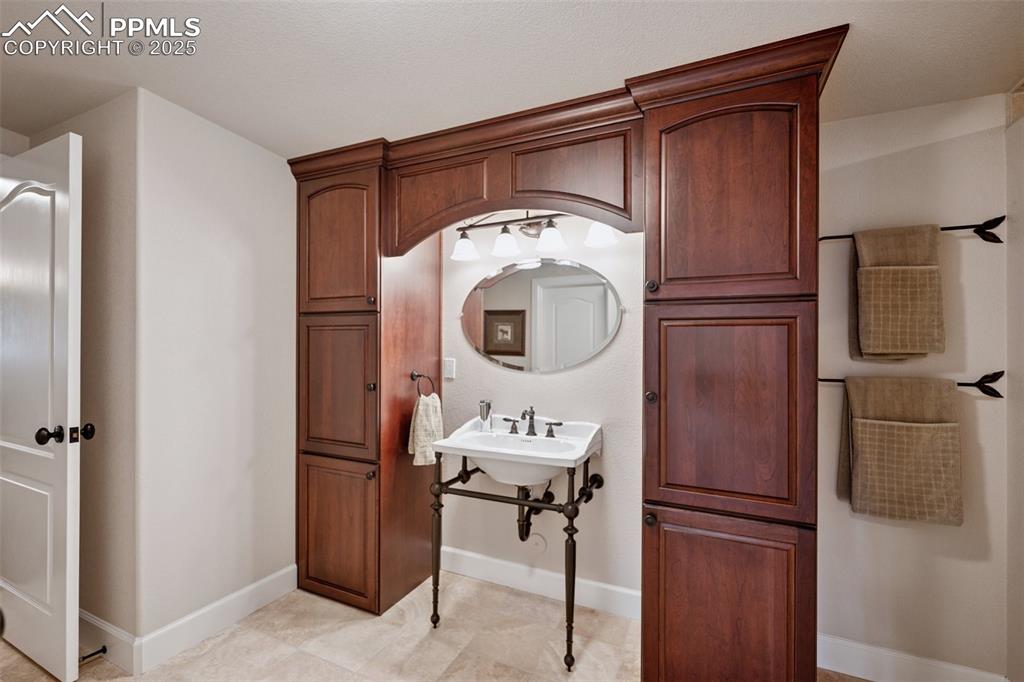
Bathroom featuring baseboards
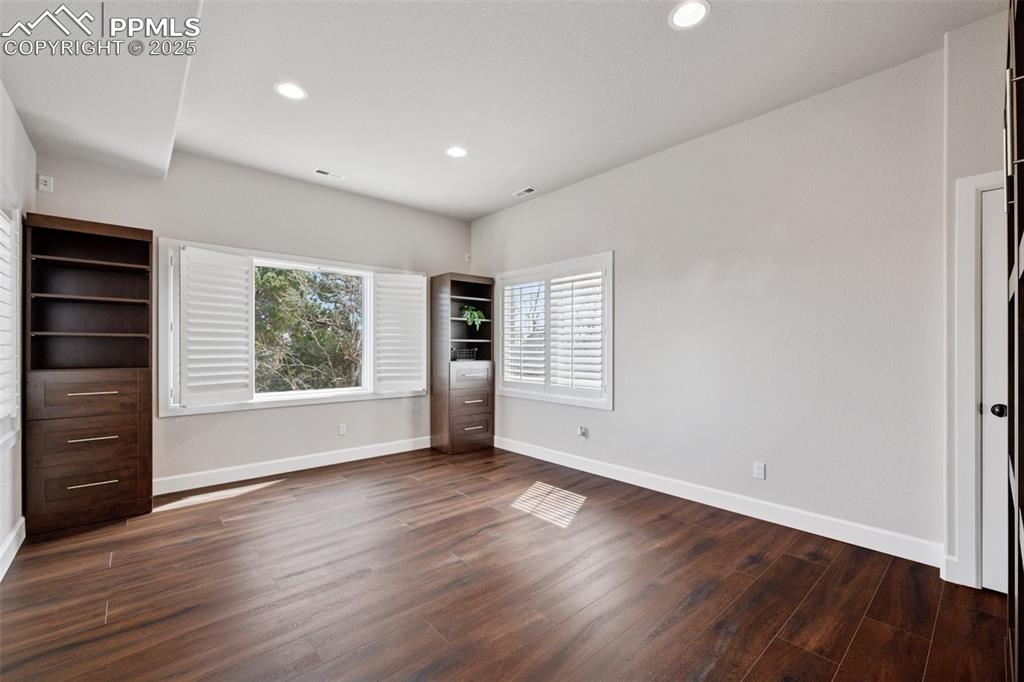
Unfurnished bedroom with visible vents, baseboards, recessed lighting, and dark wood-style floors
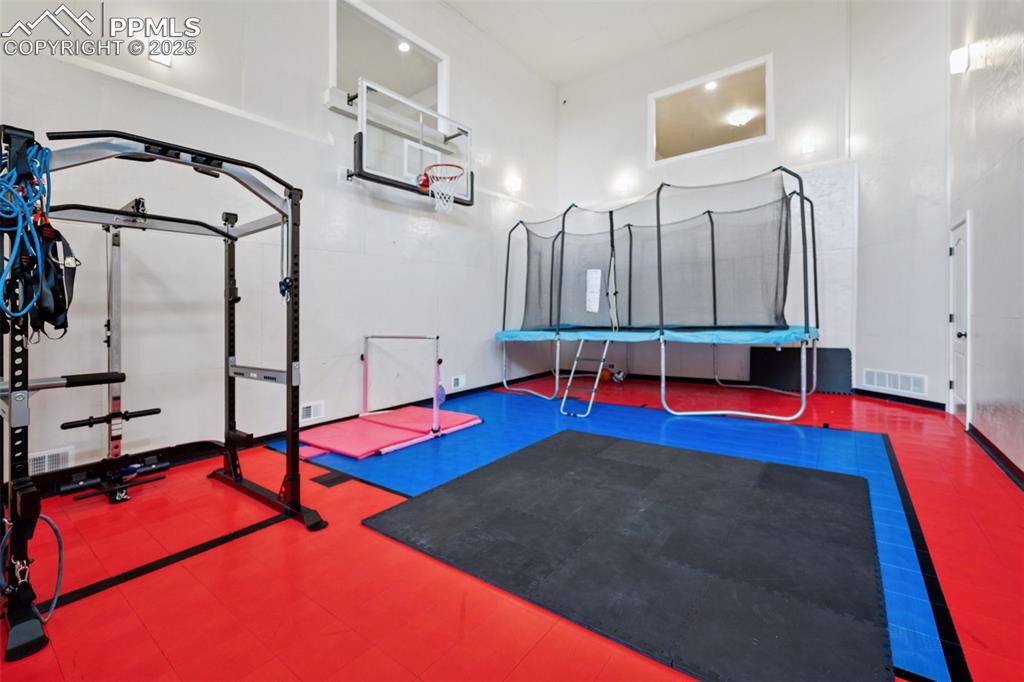
Exercise room featuring a towering ceiling and visible vents
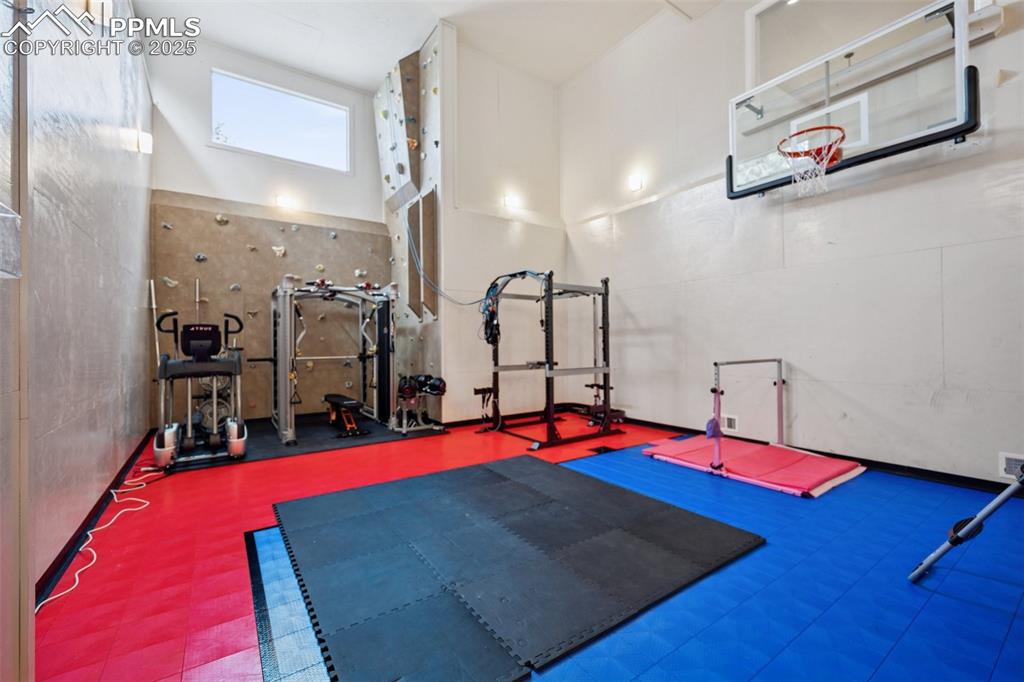
Other
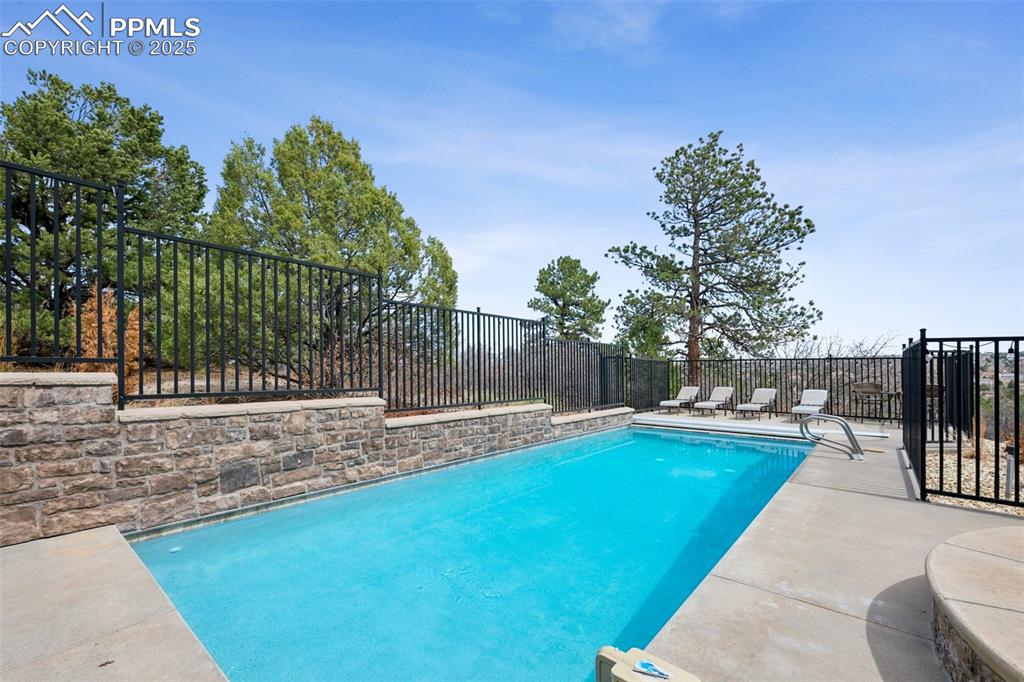
View of swimming pool featuring a fenced backyard, a patio, and a fenced in pool
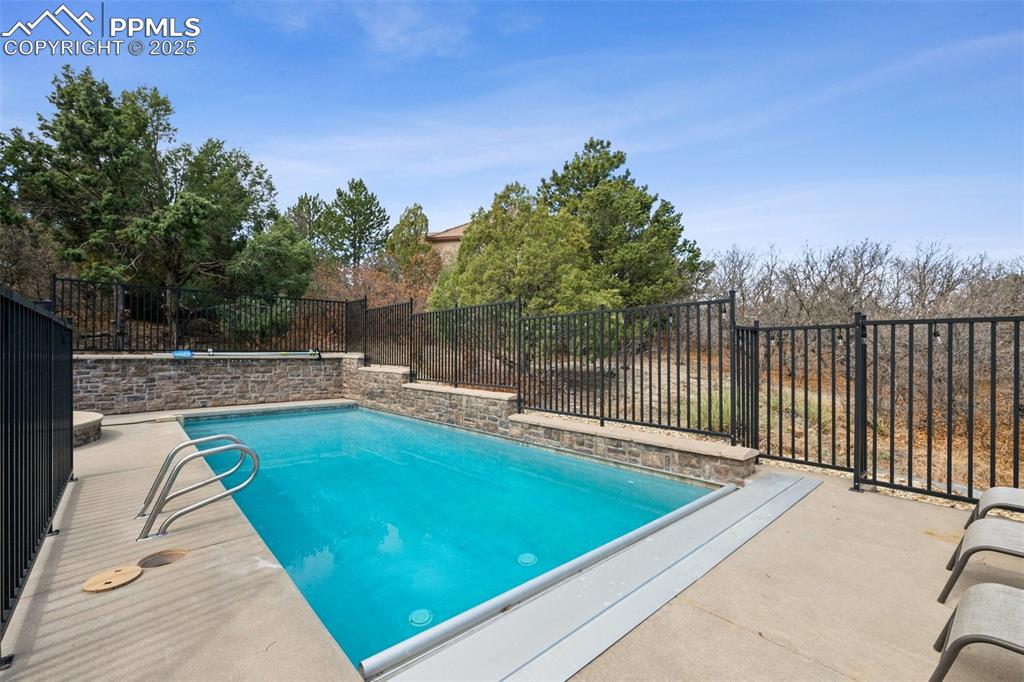
View of pool featuring a fenced backyard, a fenced in pool, and a patio
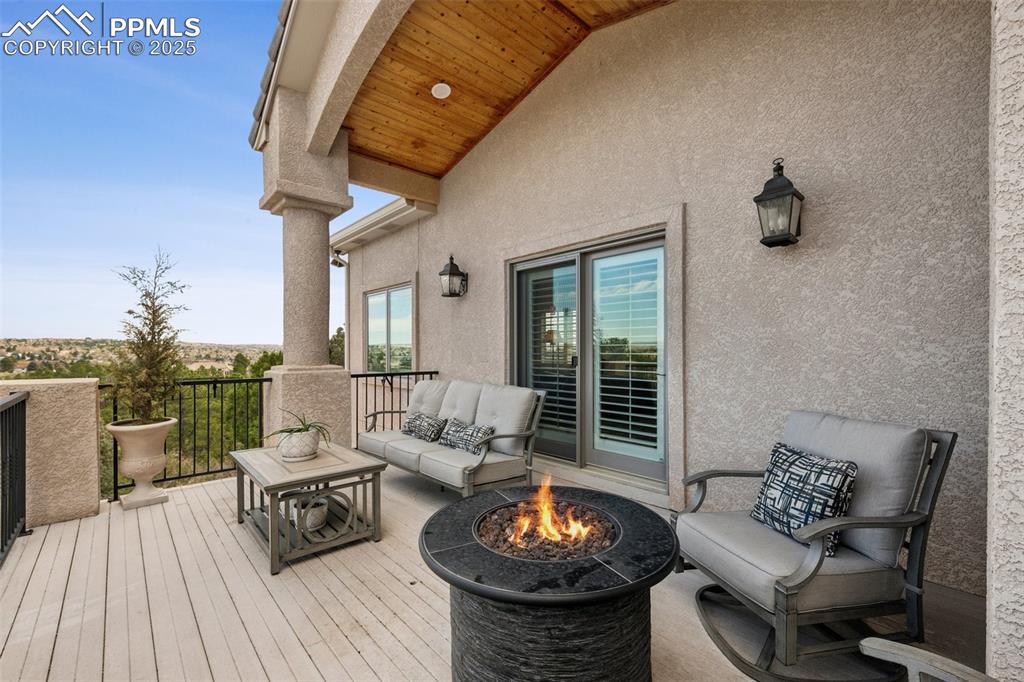
Wooden deck featuring an outdoor fire pit
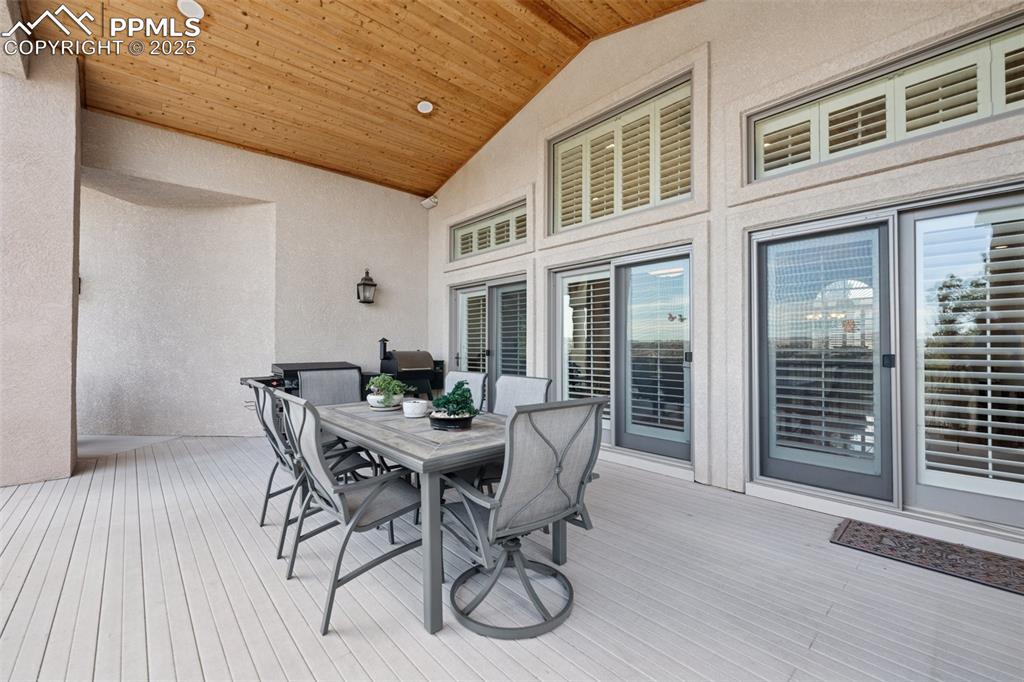
Wooden terrace featuring outdoor dining space
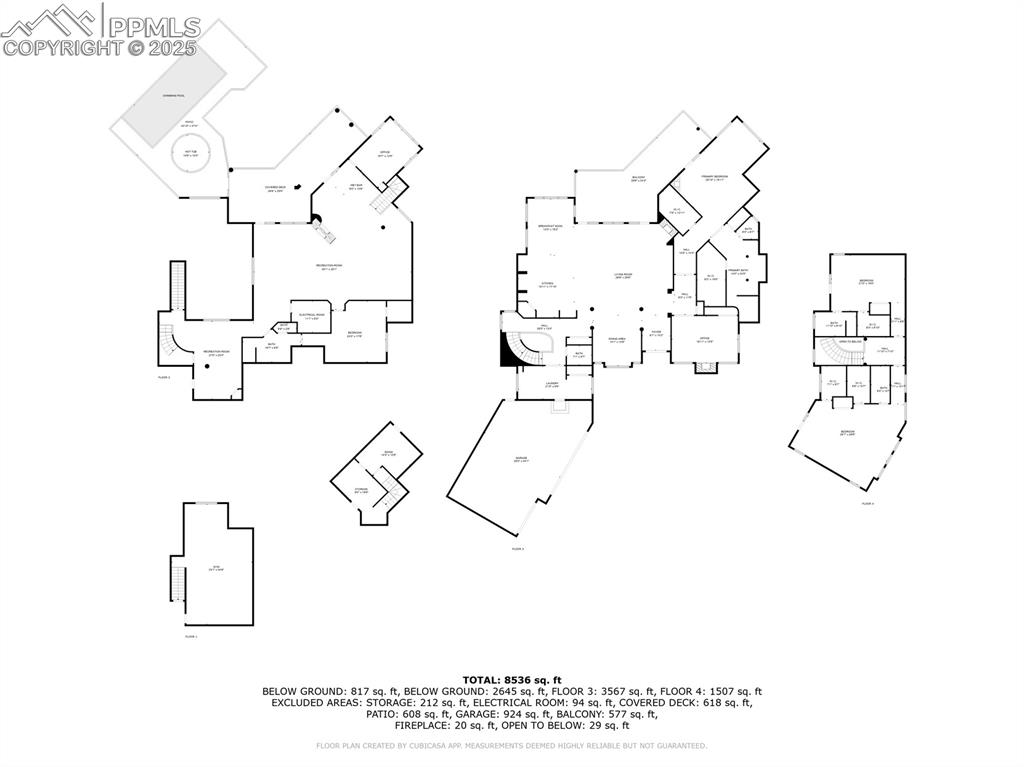
View of layout
Disclaimer: The real estate listing information and related content displayed on this site is provided exclusively for consumers’ personal, non-commercial use and may not be used for any purpose other than to identify prospective properties consumers may be interested in purchasing.