16864 Horizon Ridge Trail, Colorado Springs, CO, 80908

View of front of house featuring stone siding, a chimney, a front lawn, driveway, and a mountain view
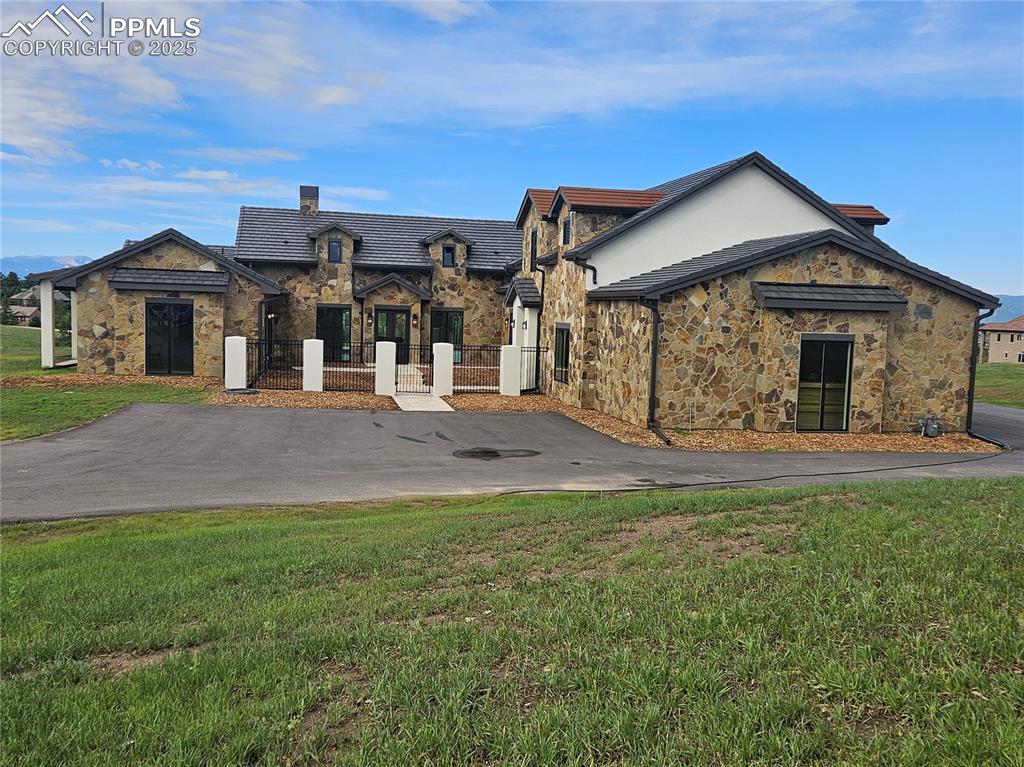
View of front facade featuring stone siding, a fenced front yard, a gate, and a chimney
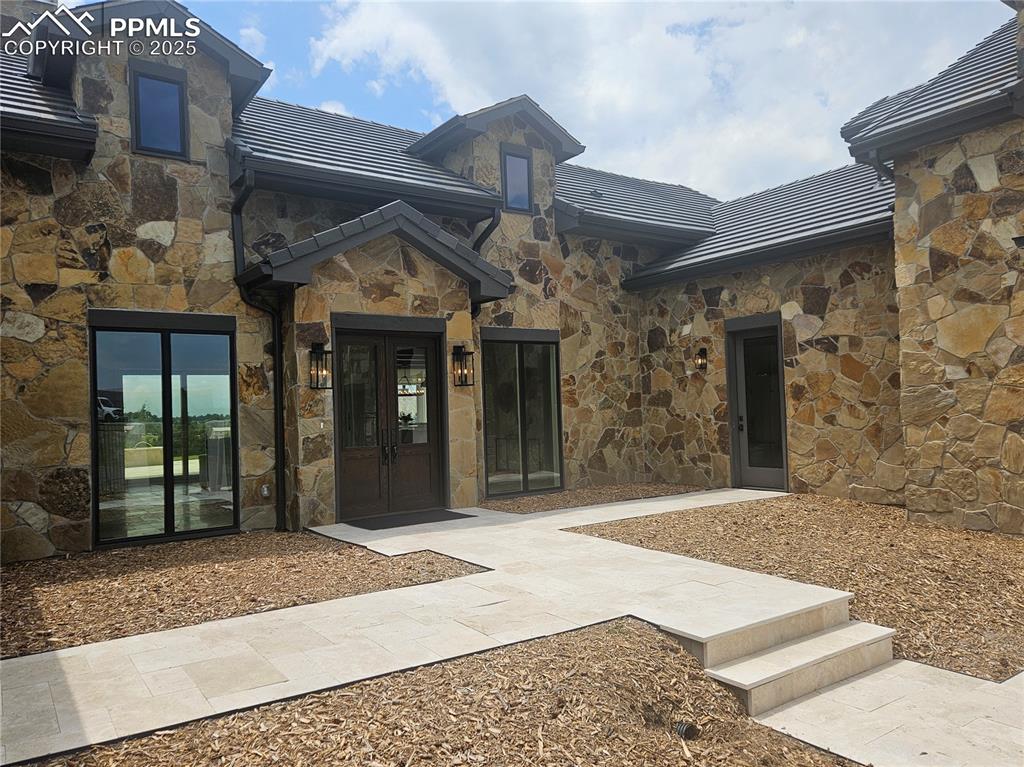
Doorway to property featuring a tiled roof, stone siding, and french doors
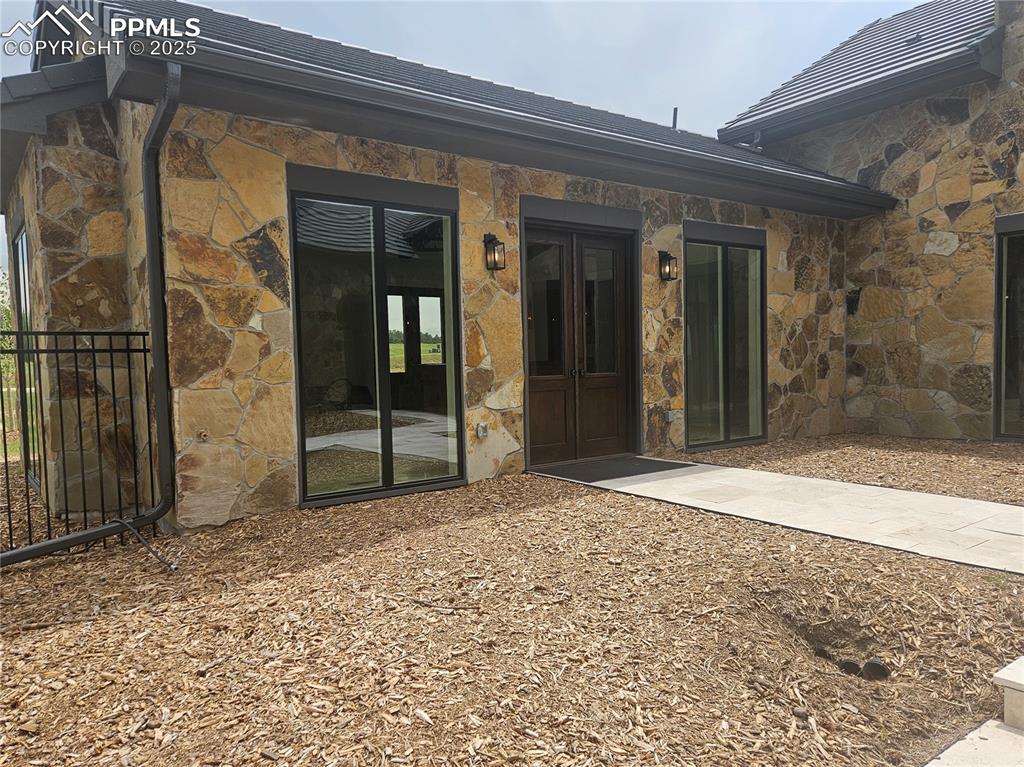
Back of house featuring stone siding and french doors
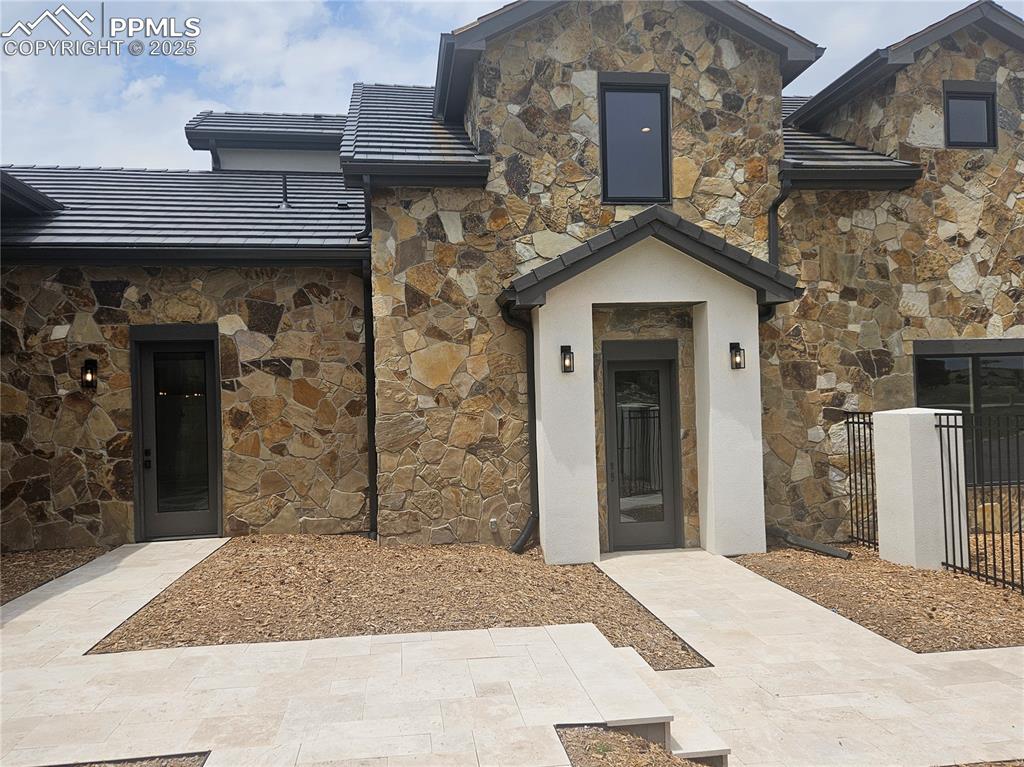
View of exterior entry with stone siding, a tile roof, and stucco siding
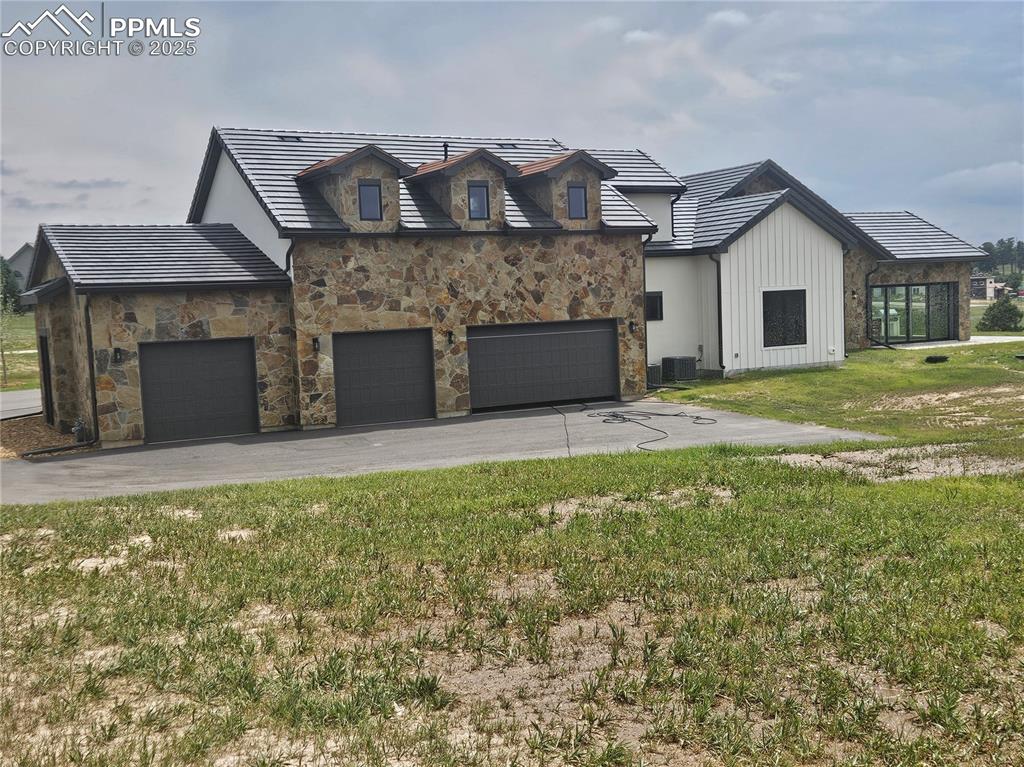
Modern farmhouse style home with driveway, a front yard, an attached garage, and board and batten siding
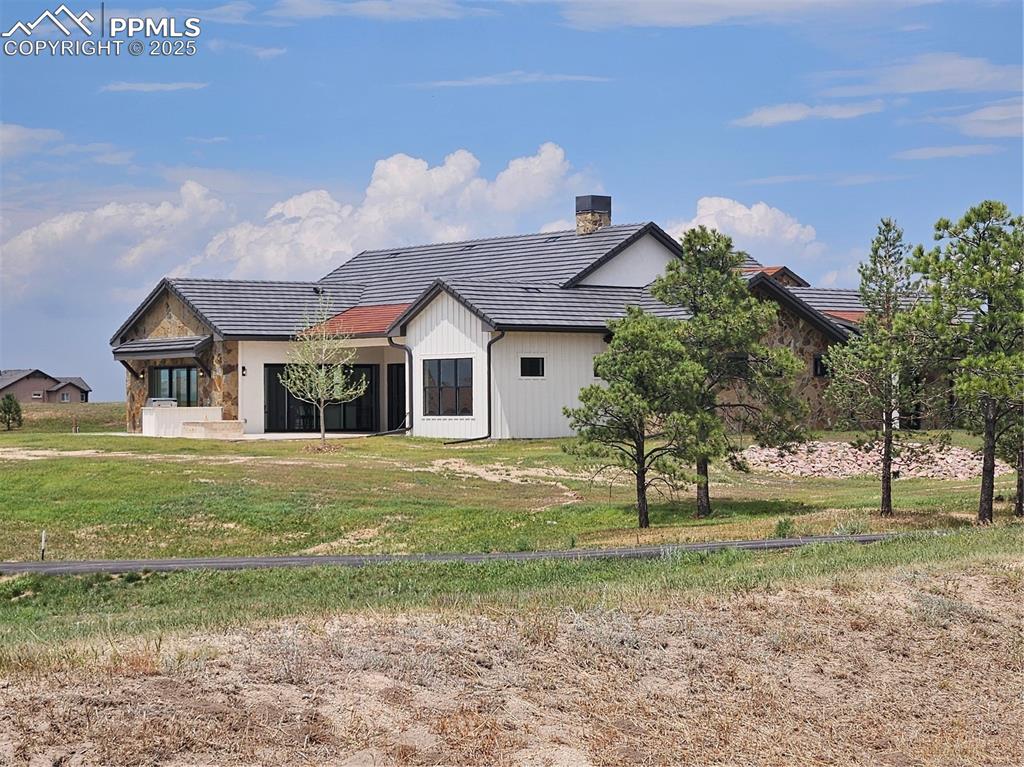
Back of house with a tile roof, a chimney, a lawn, and stone siding
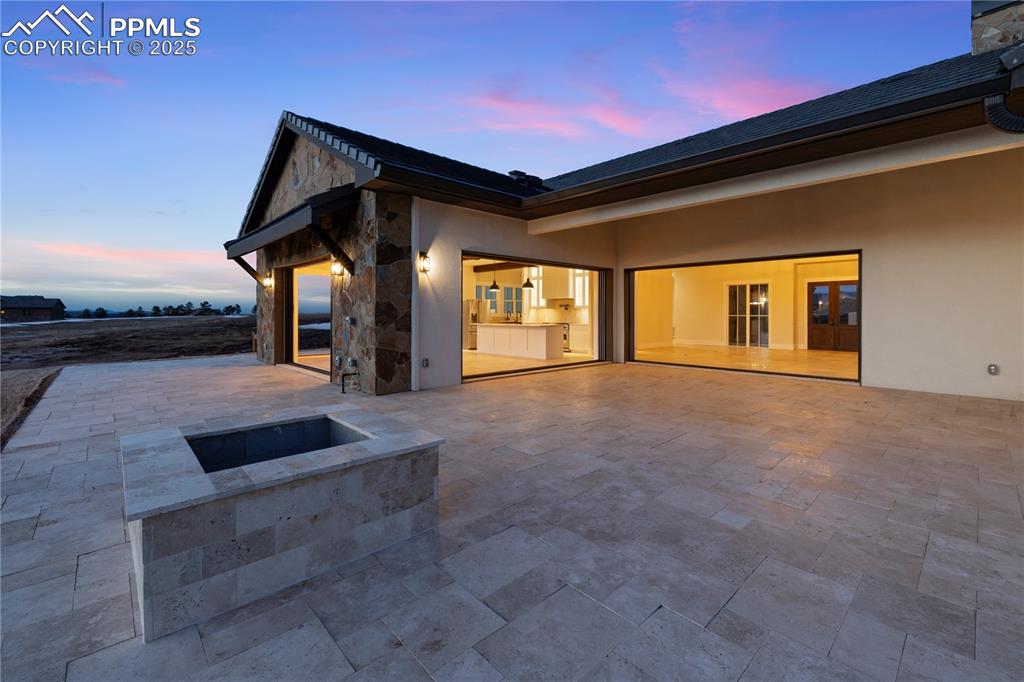
Back of house with stucco siding, a patio, and stone siding
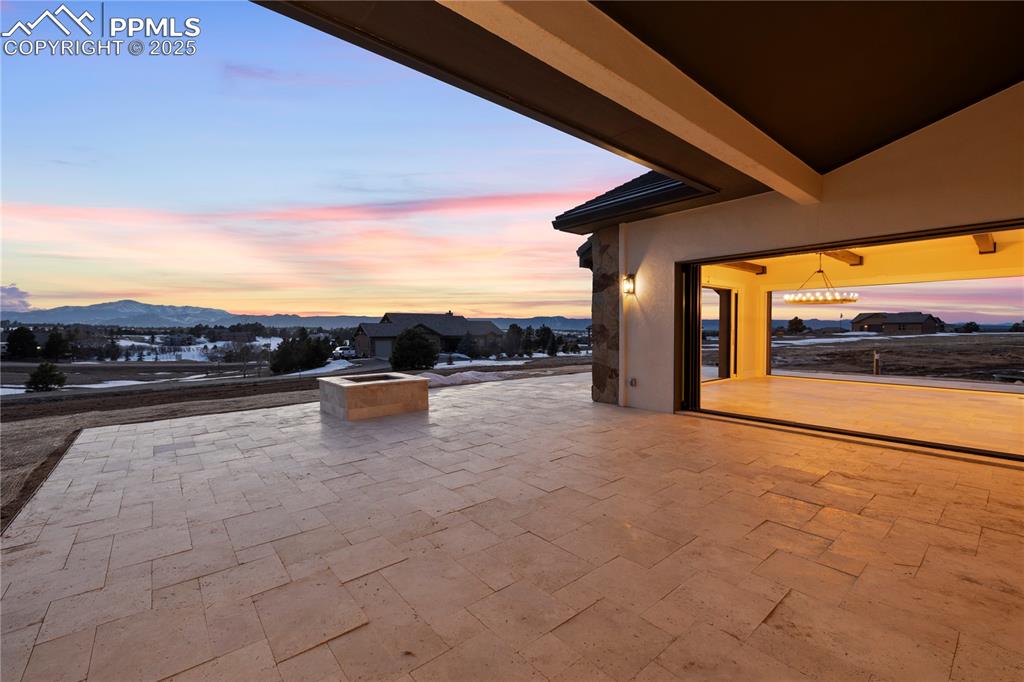
View of patio / terrace featuring a mountain view
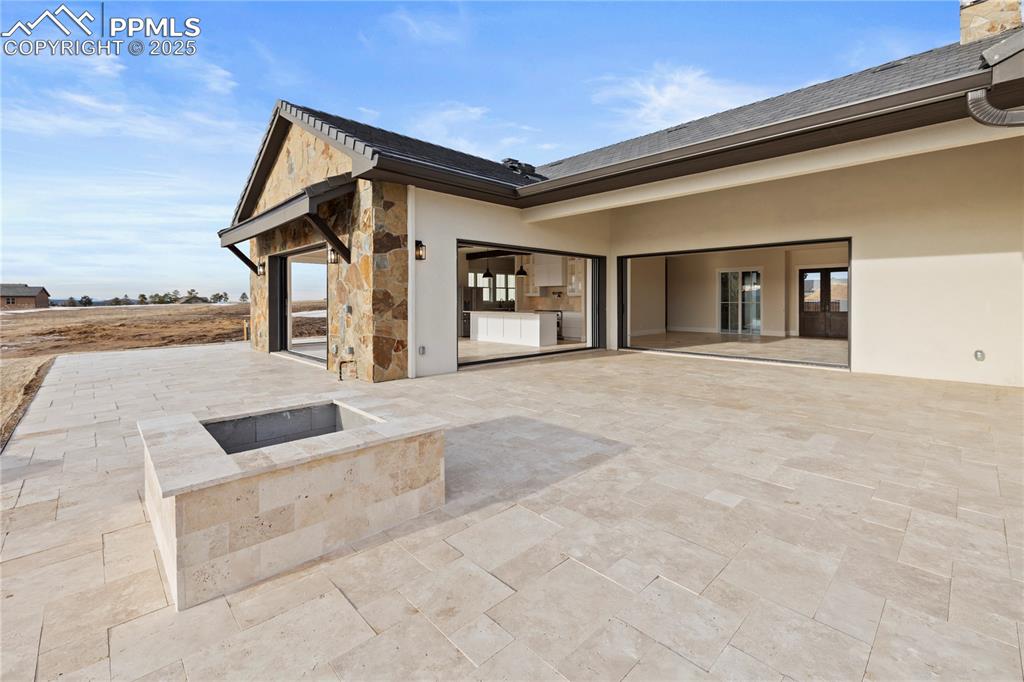
View of patio / terrace with an outdoor fire pit
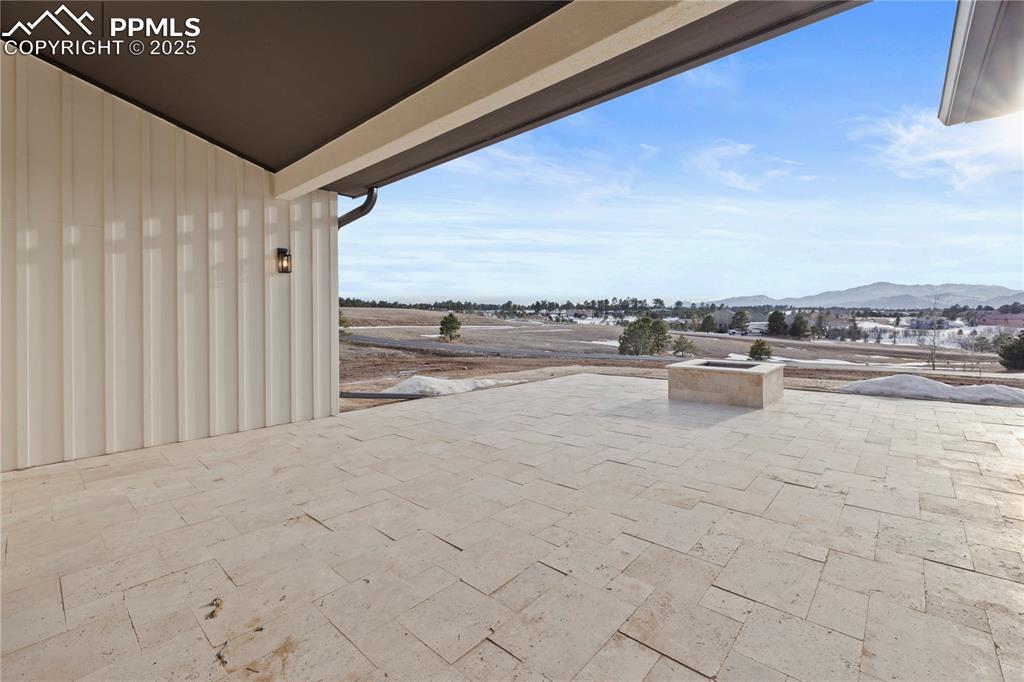
View of patio / terrace with a mountain view
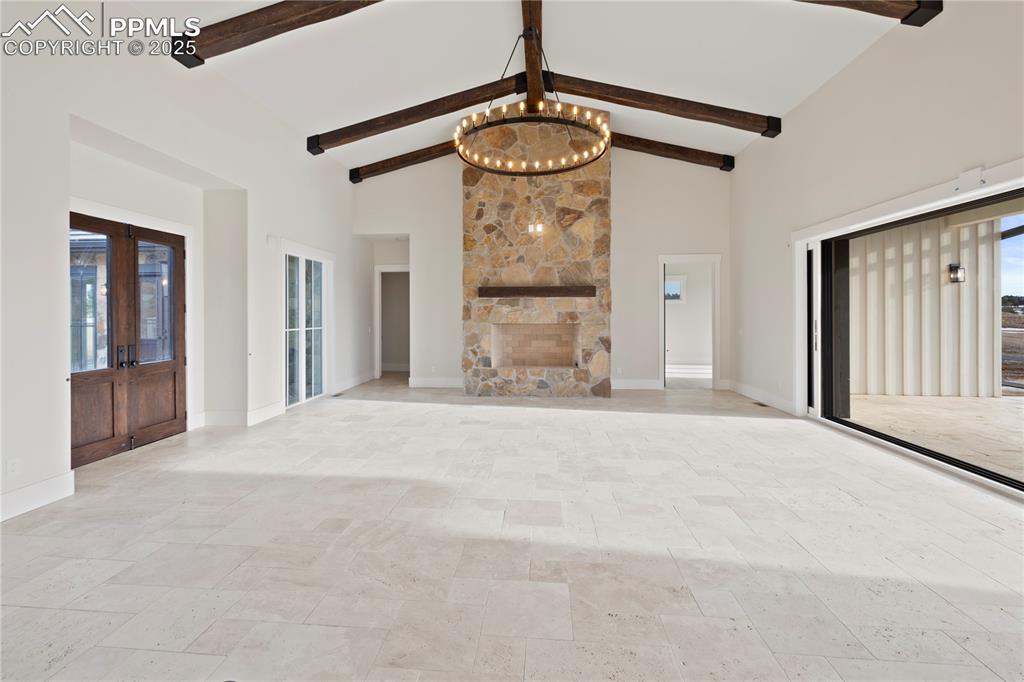
Unfurnished living room with baseboards, high vaulted ceiling, and a chandelier
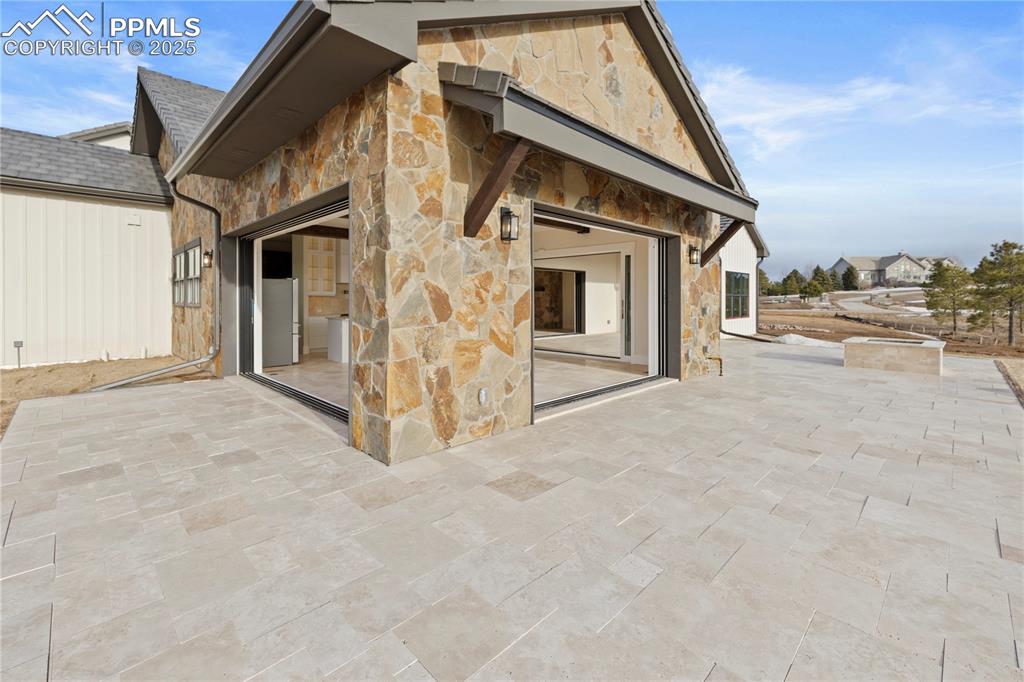
Back of property featuring a patio area, a shingled roof, and stone siding
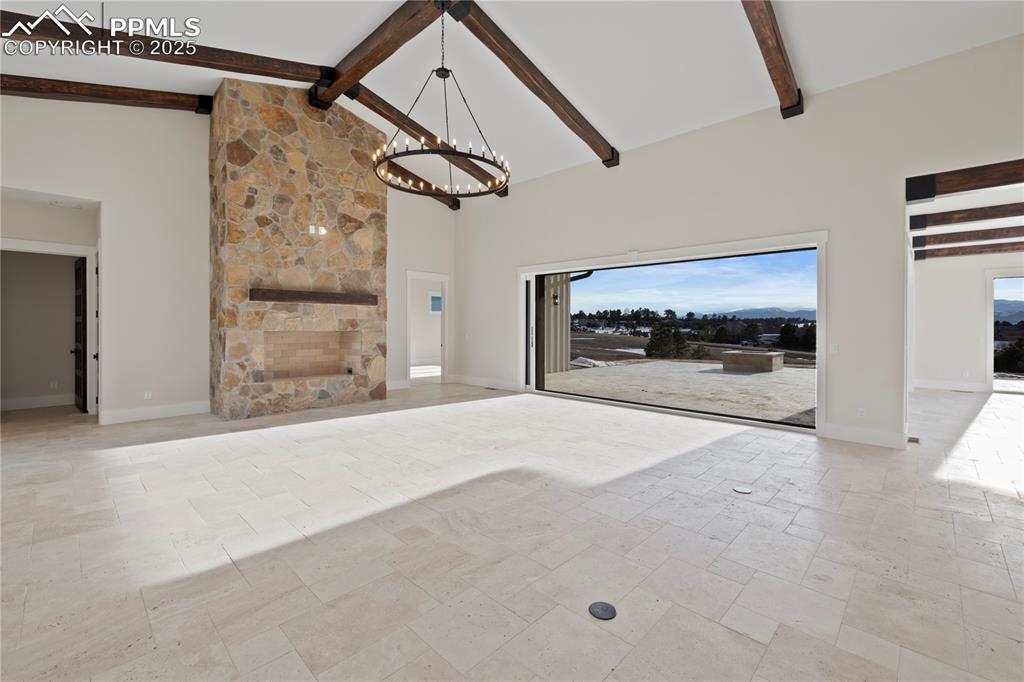
Other
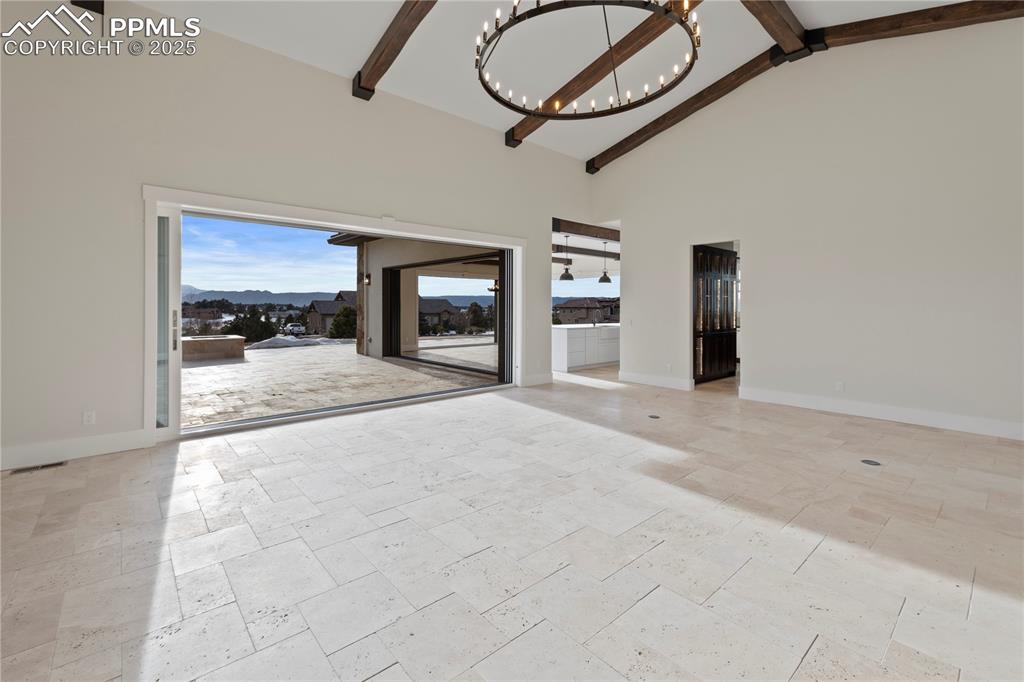
Unfurnished living room featuring baseboards, high vaulted ceiling, a chandelier, and beam ceiling
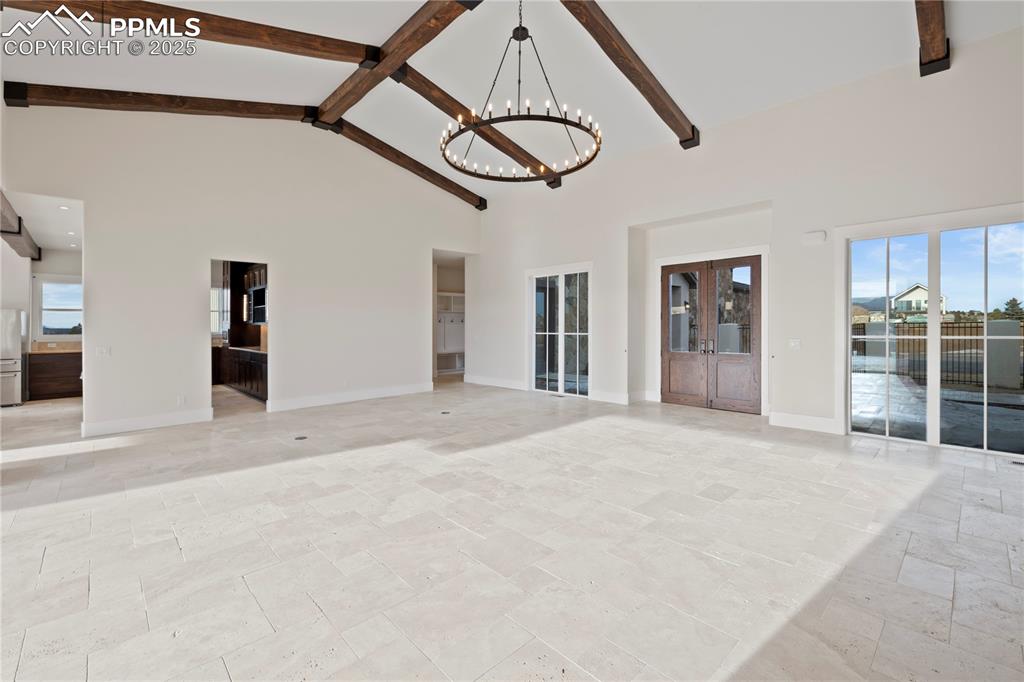
Spare room with high vaulted ceiling, a chandelier, beamed ceiling, and plenty of natural light
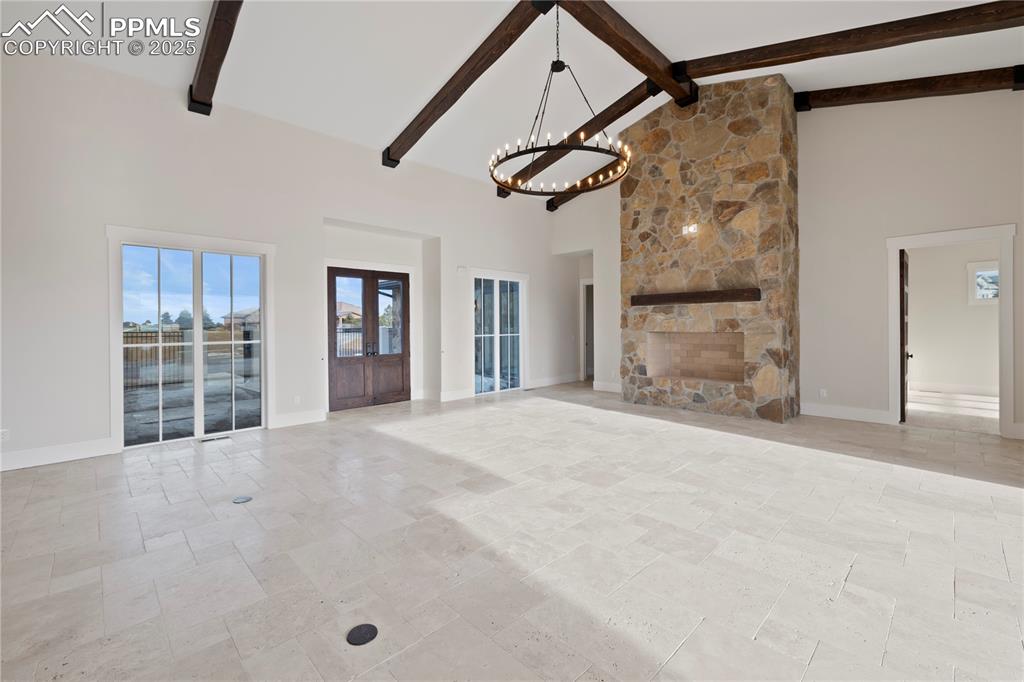
Unfurnished living room with high vaulted ceiling, a chandelier, beamed ceiling, stone finish flooring, and baseboards
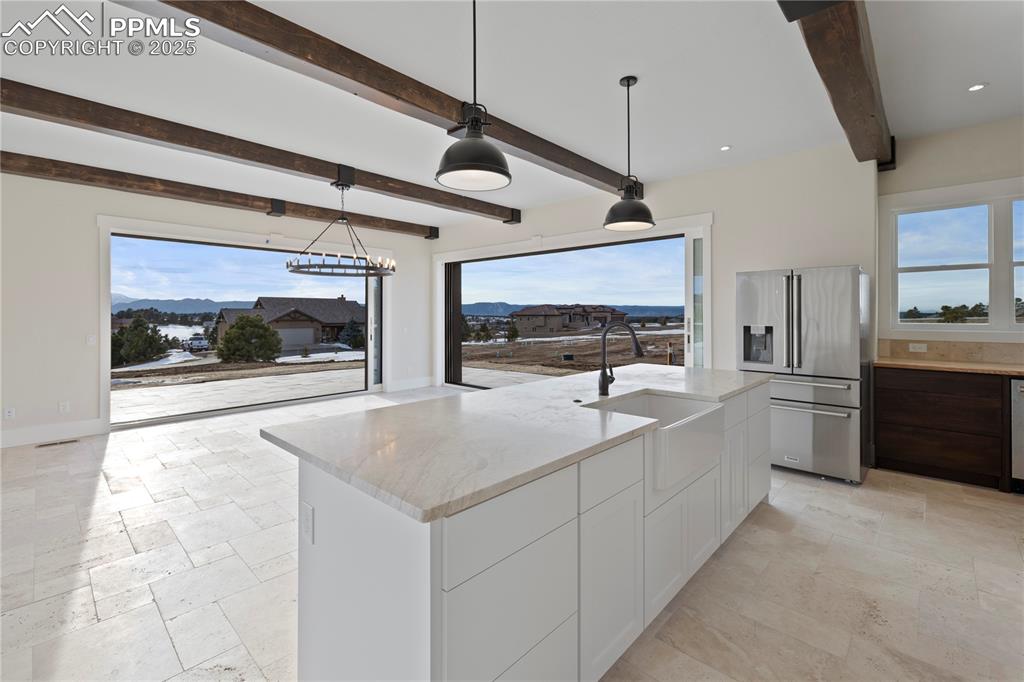
Kitchen with white cabinets, stone tile flooring, a sink, stainless steel refrigerator with ice dispenser, and light stone counters
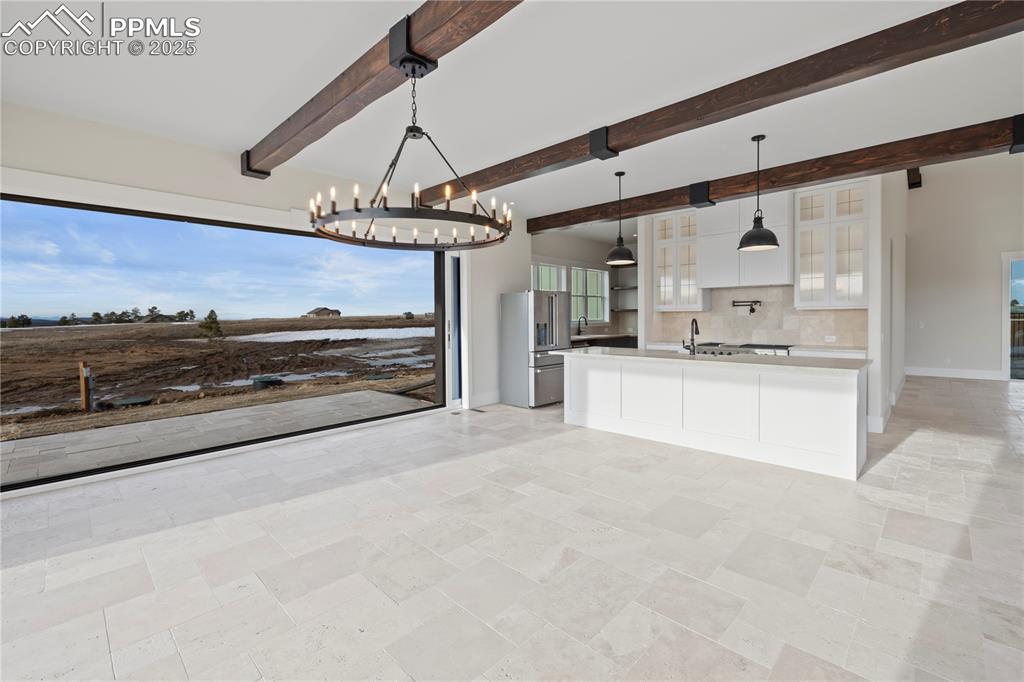
Kitchen with a notable chandelier, light countertops, stainless steel fridge with ice dispenser, white cabinets, and decorative backsplash
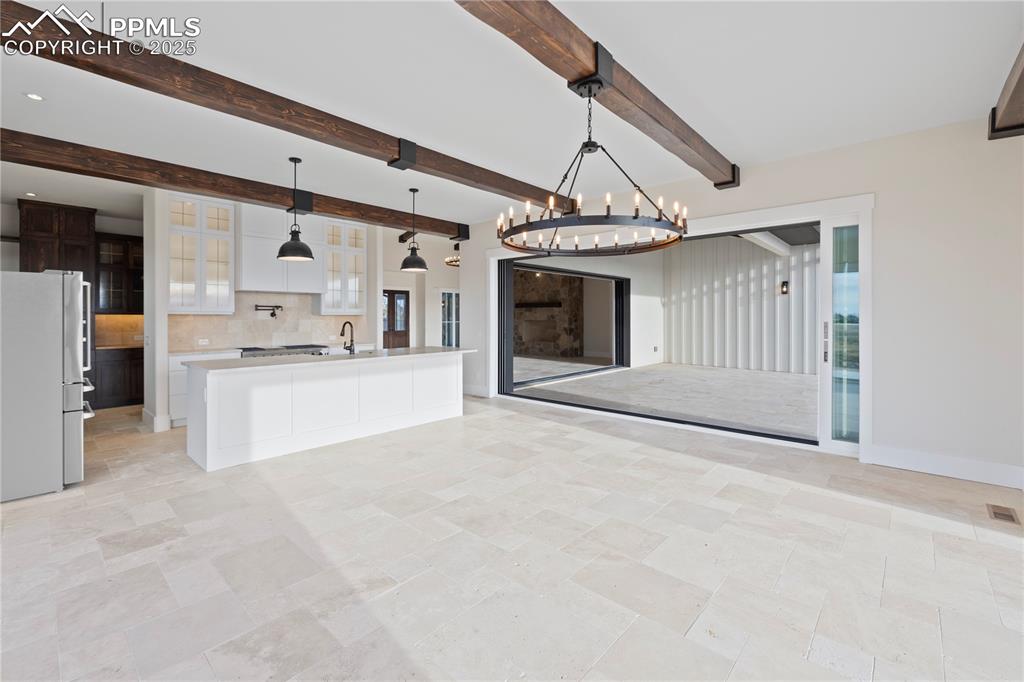
Kitchen featuring a notable chandelier, light countertops, freestanding refrigerator, white cabinetry, and decorative backsplash
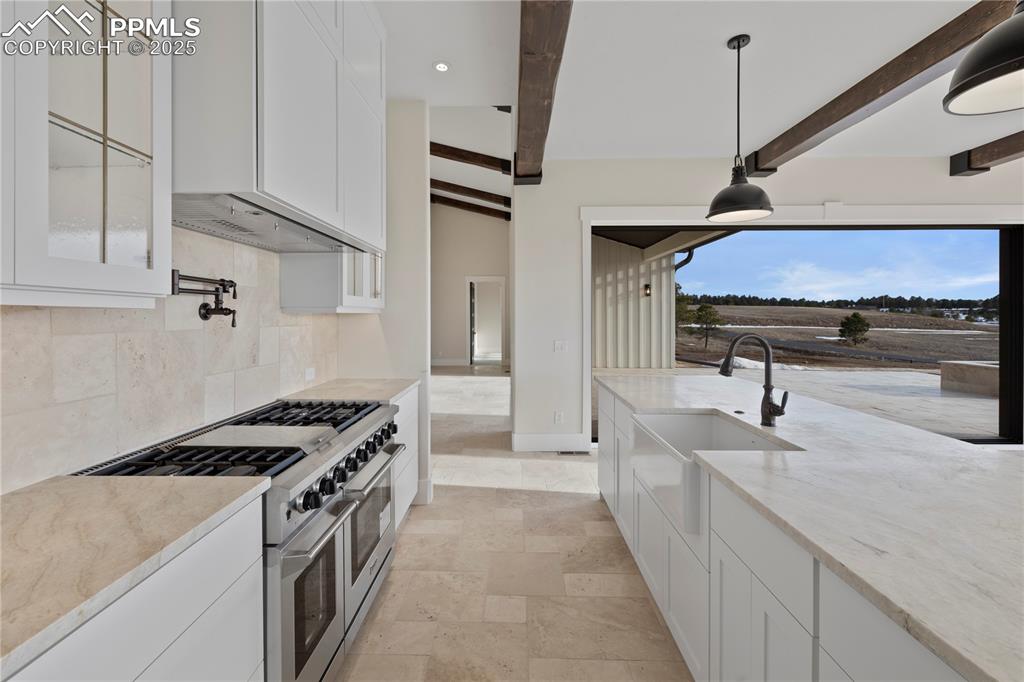
Kitchen featuring a sink, double oven range, tasteful backsplash, light stone countertops, and beamed ceiling
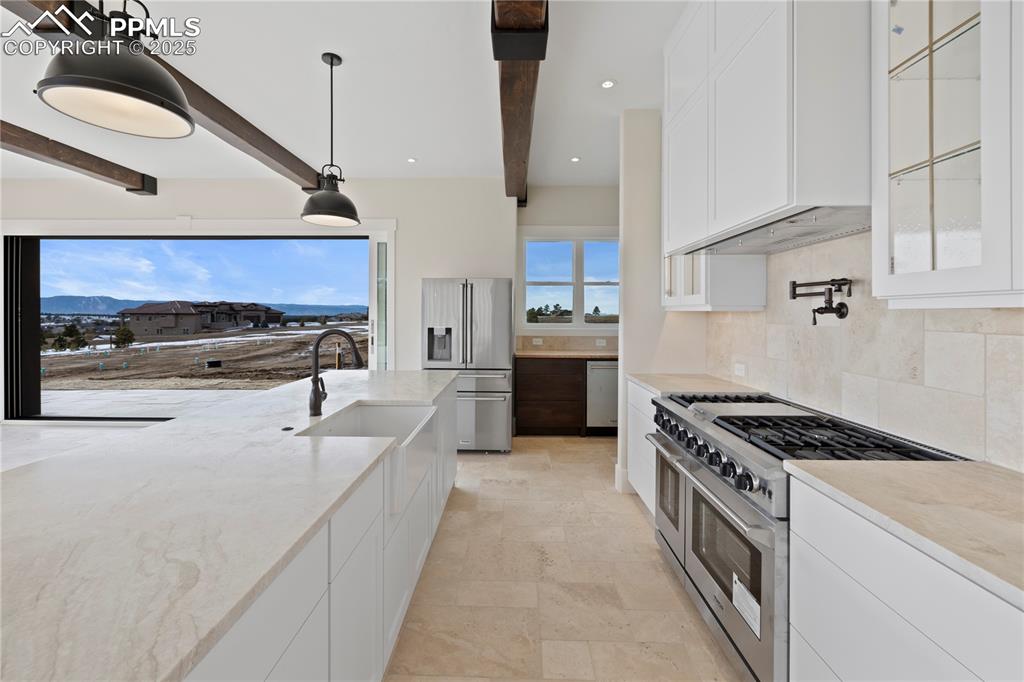
Kitchen with decorative backsplash, beamed ceiling, appliances with stainless steel finishes, glass insert cabinets, and light stone counters
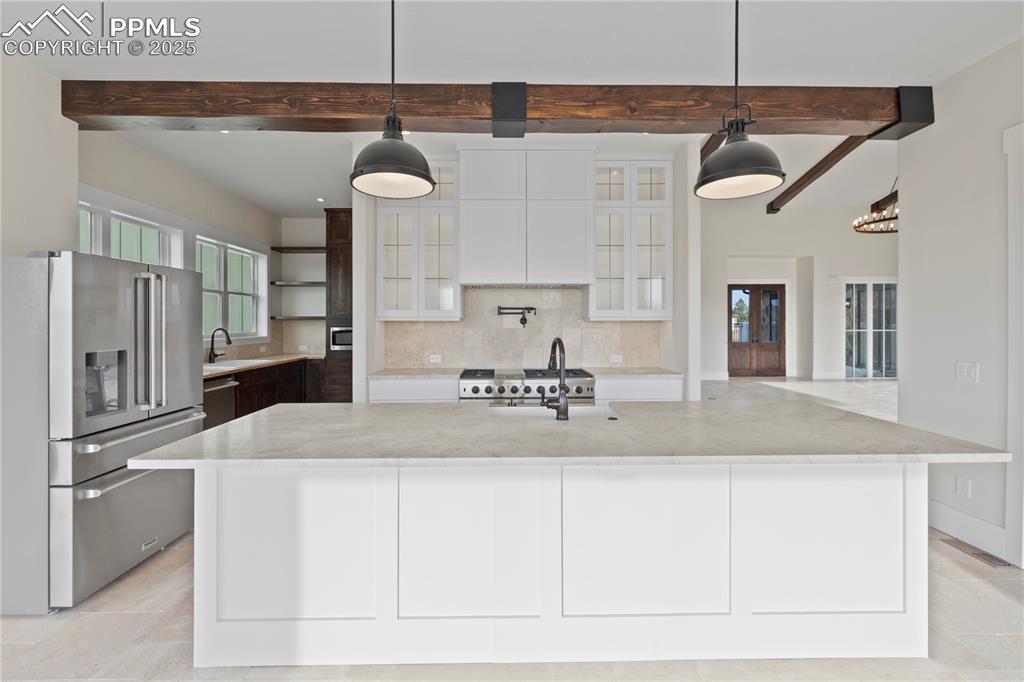
Kitchen with stainless steel appliances, beam ceiling, white cabinetry, a sink, and backsplash
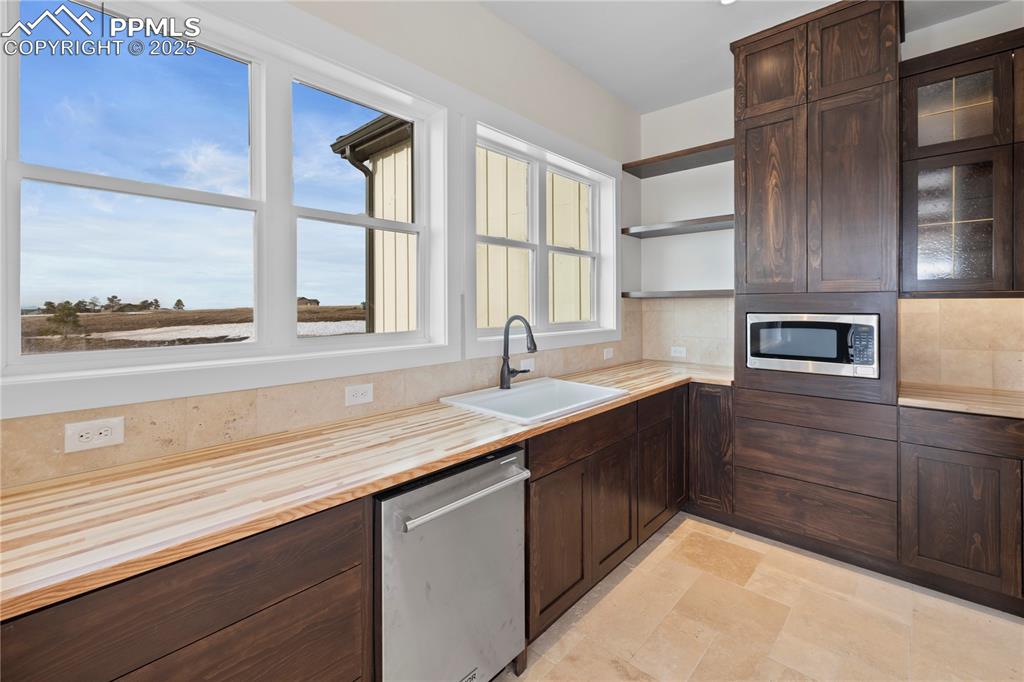
Kitchen featuring wooden counters, a sink, dark brown cabinetry, and appliances with stainless steel finishes
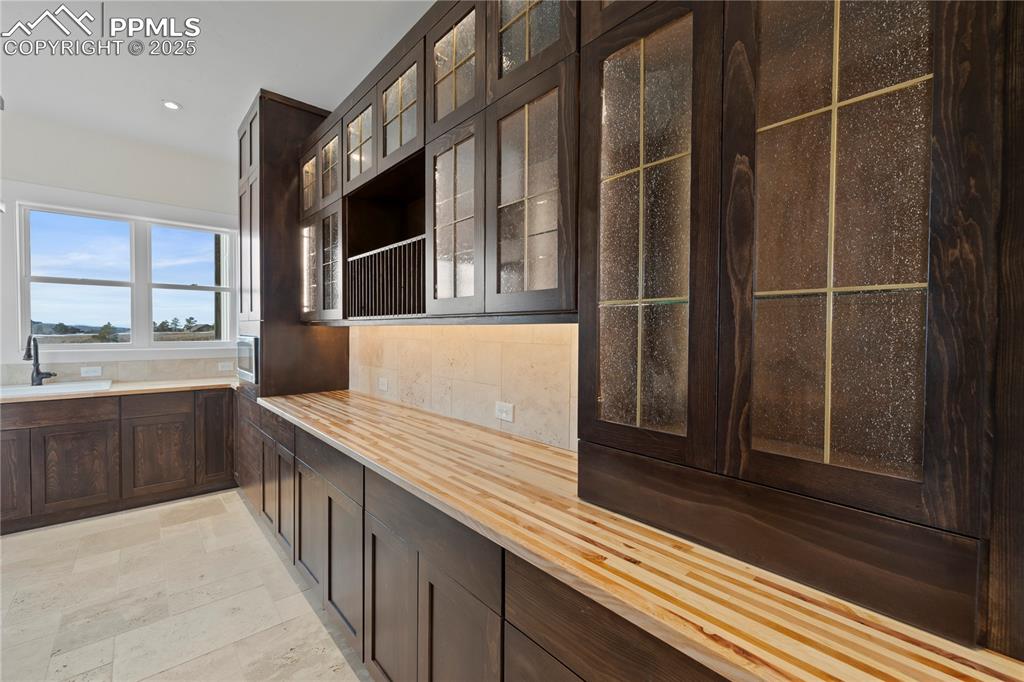
Kitchen featuring wood counters, recessed lighting, dark brown cabinetry, glass insert cabinets, and a sink
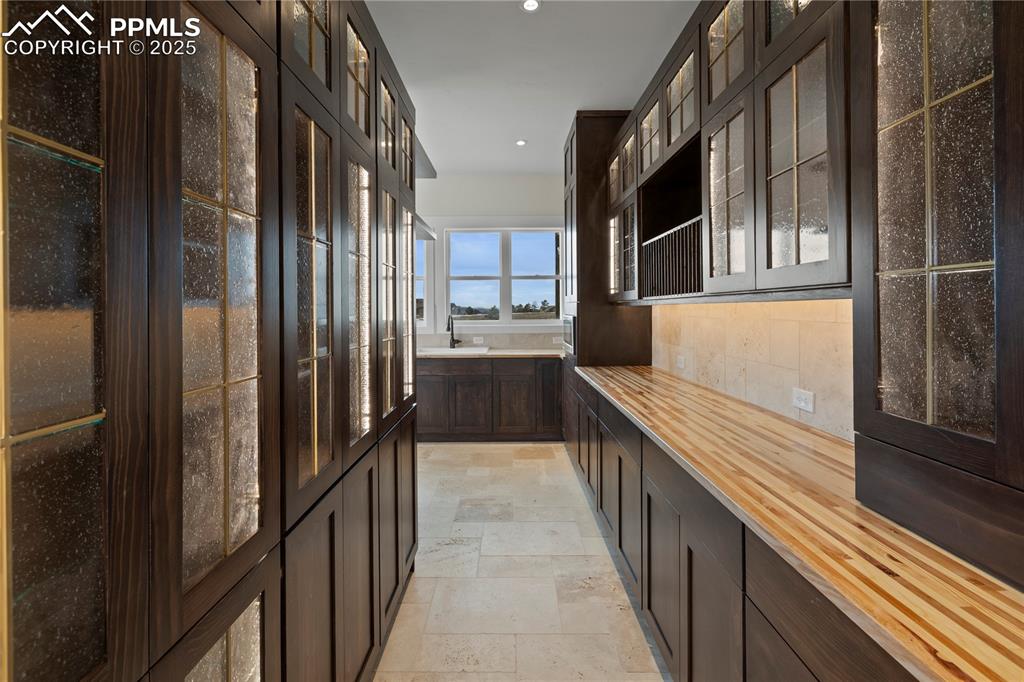
Kitchen with dark brown cabinetry, stone tile floors, wooden counters, glass insert cabinets, and recessed lighting
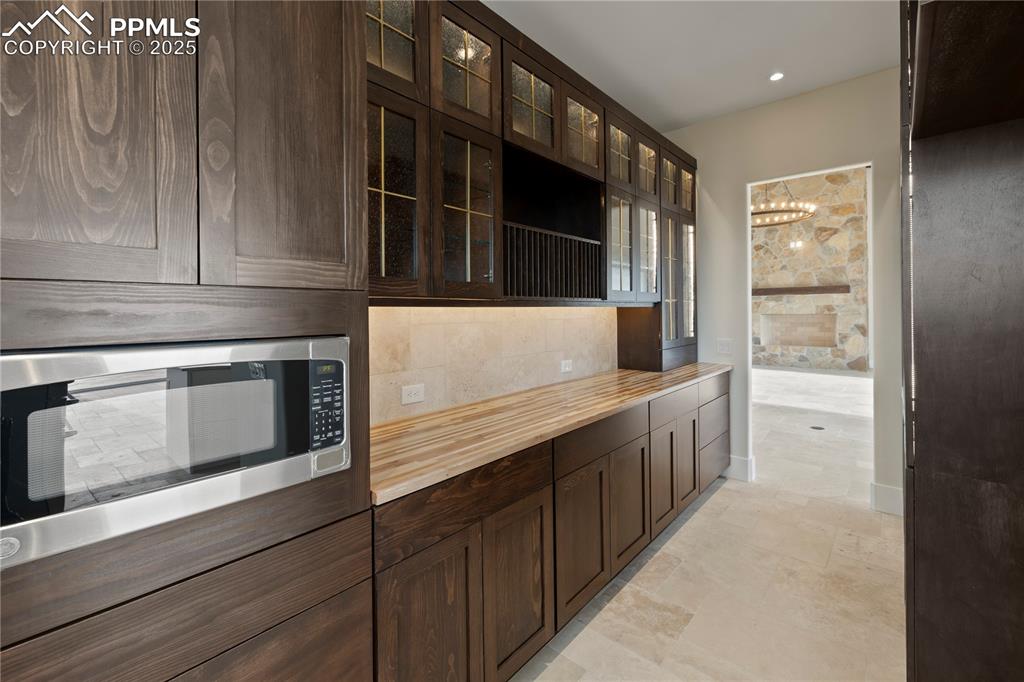
Kitchen with a chandelier, dark brown cabinetry, butcher block countertops, and stainless steel microwave
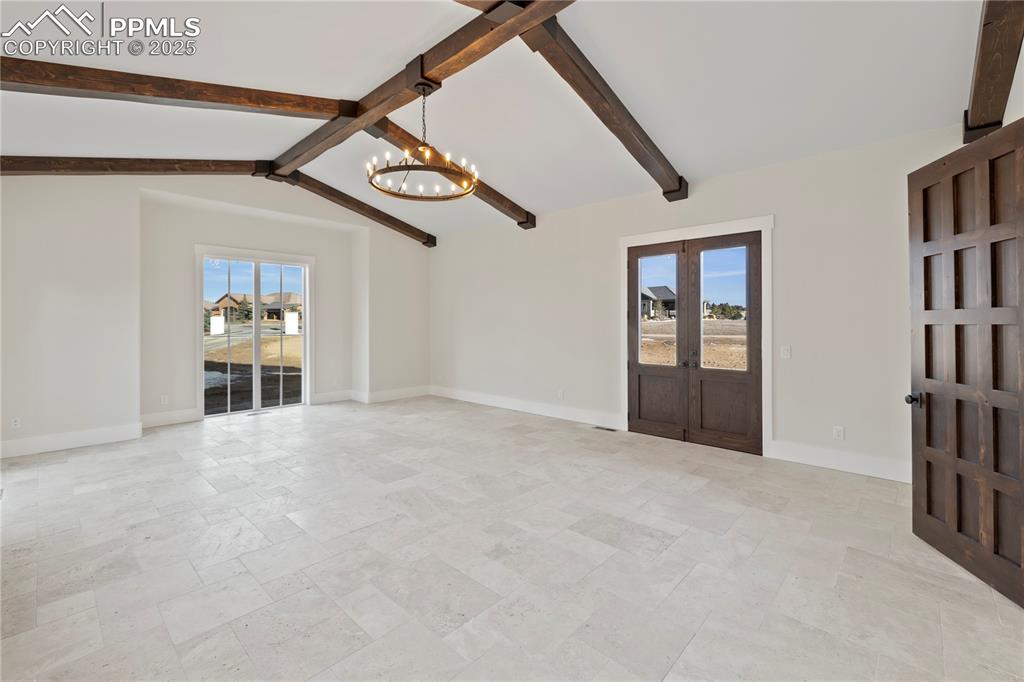
Unfurnished living room with vaulted ceiling with beams, stone tile floors, baseboards, and an inviting chandelier
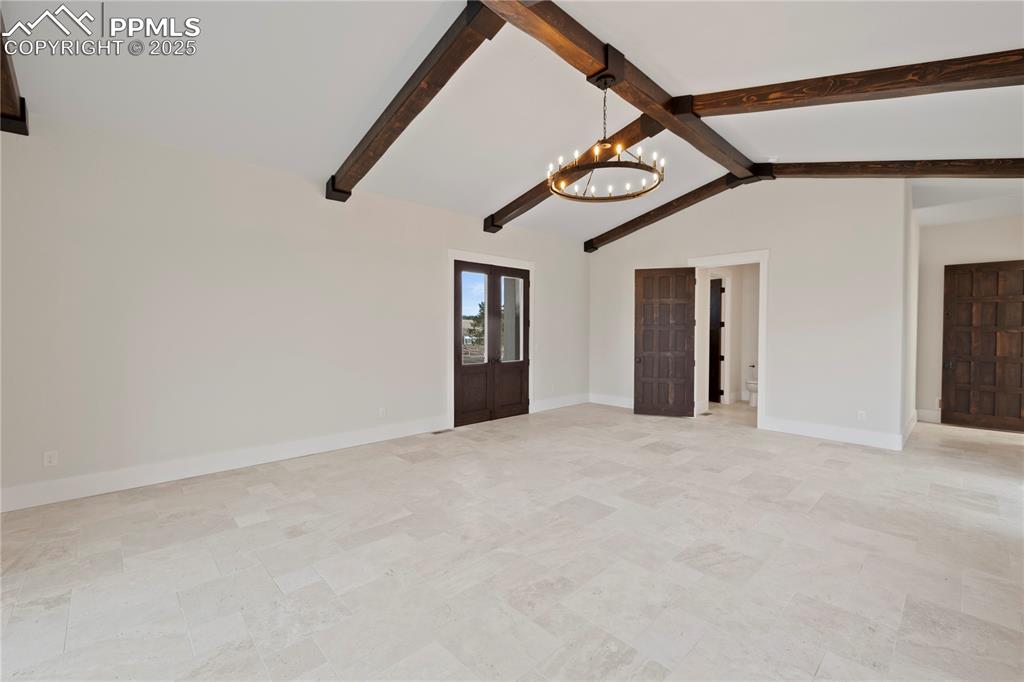
Unfurnished living room featuring lofted ceiling with beams, baseboards, and a chandelier
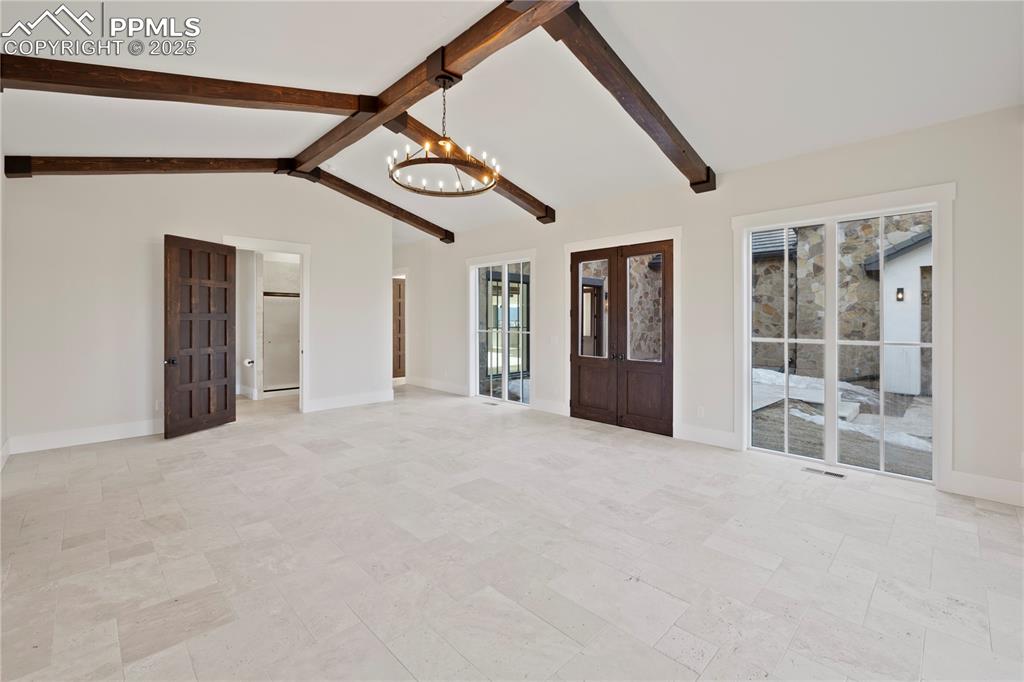
Unfurnished living room with lofted ceiling with beams, a notable chandelier, and baseboards
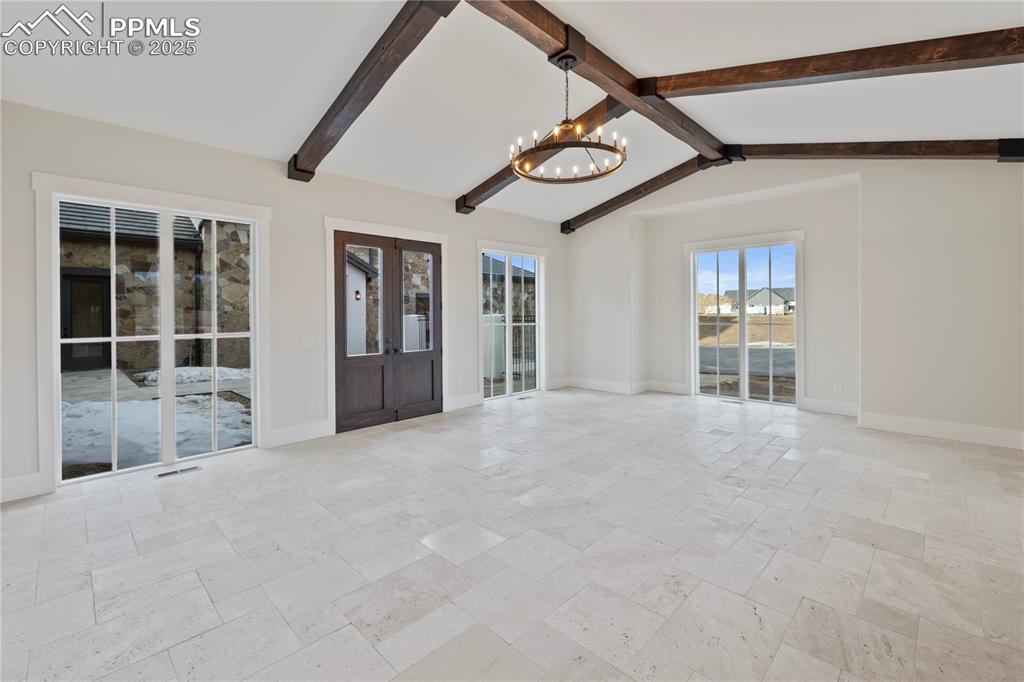
Spare room with lofted ceiling with beams, visible vents, baseboards, stone tile flooring, and a notable chandelier
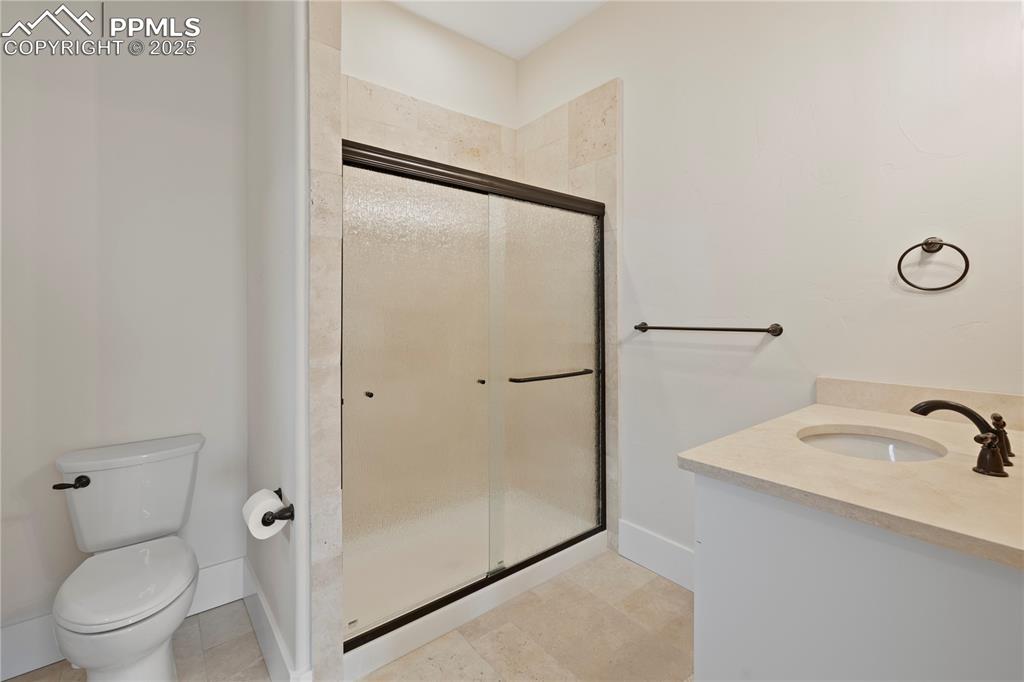
Full bath with toilet, vanity, a stall shower, and tile patterned flooring
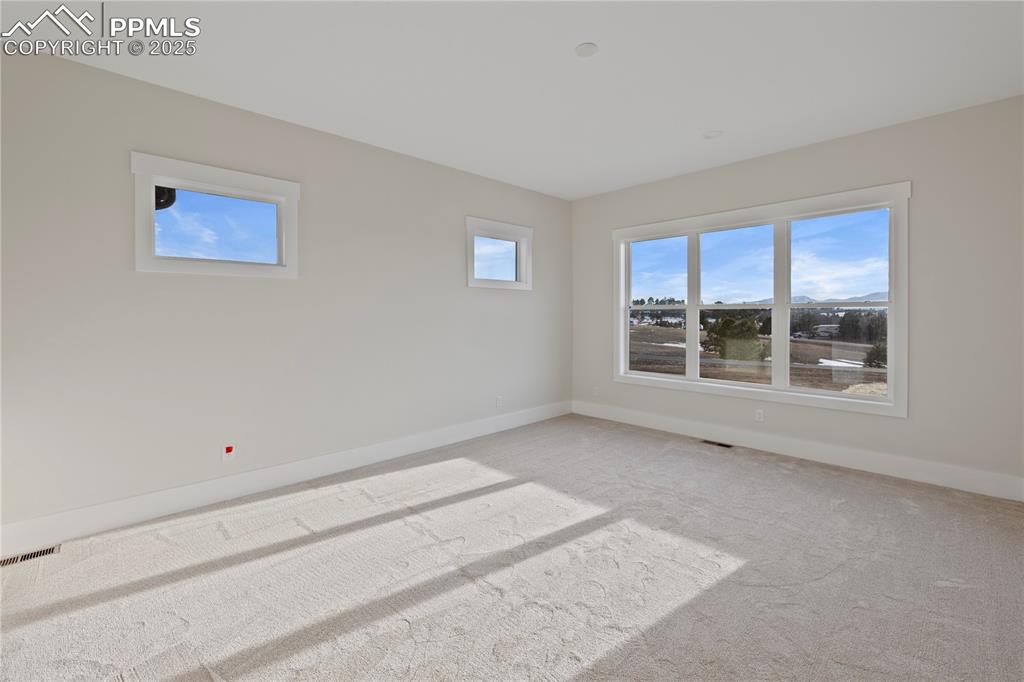
Empty room with baseboards, visible vents, and light colored carpet
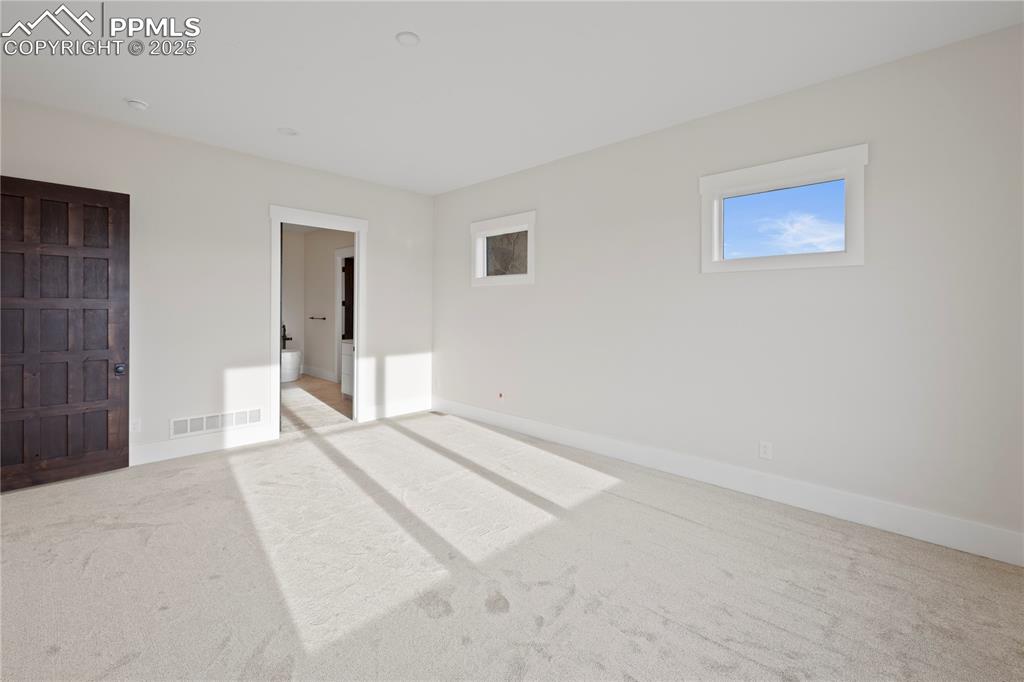
Unfurnished bedroom with carpet floors, baseboards, and visible vents
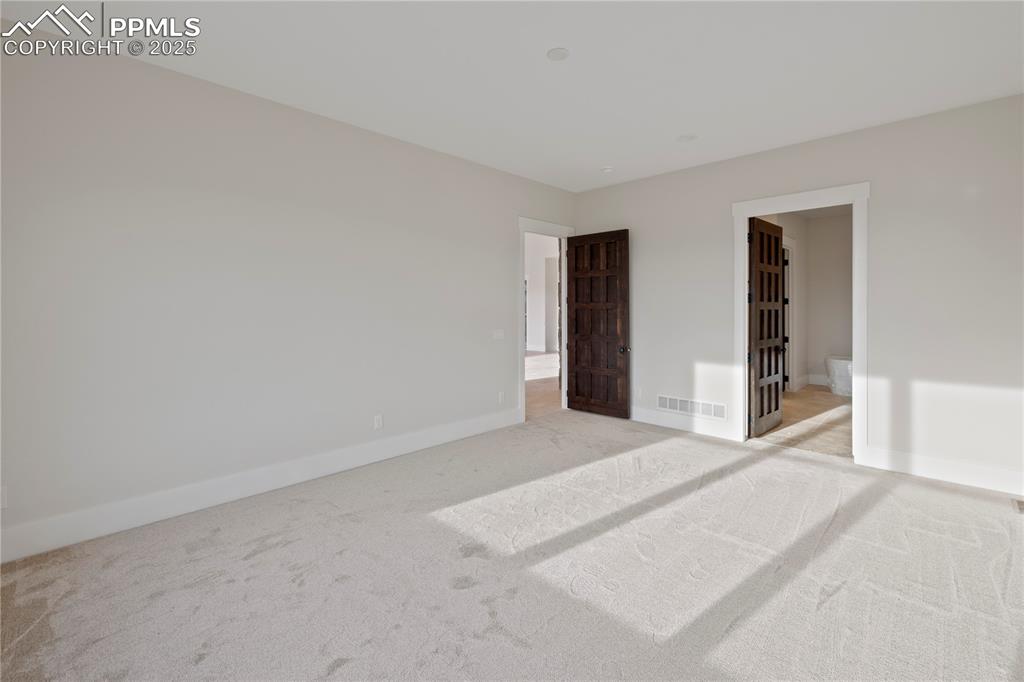
Unfurnished bedroom with light carpet, baseboards, and visible vents
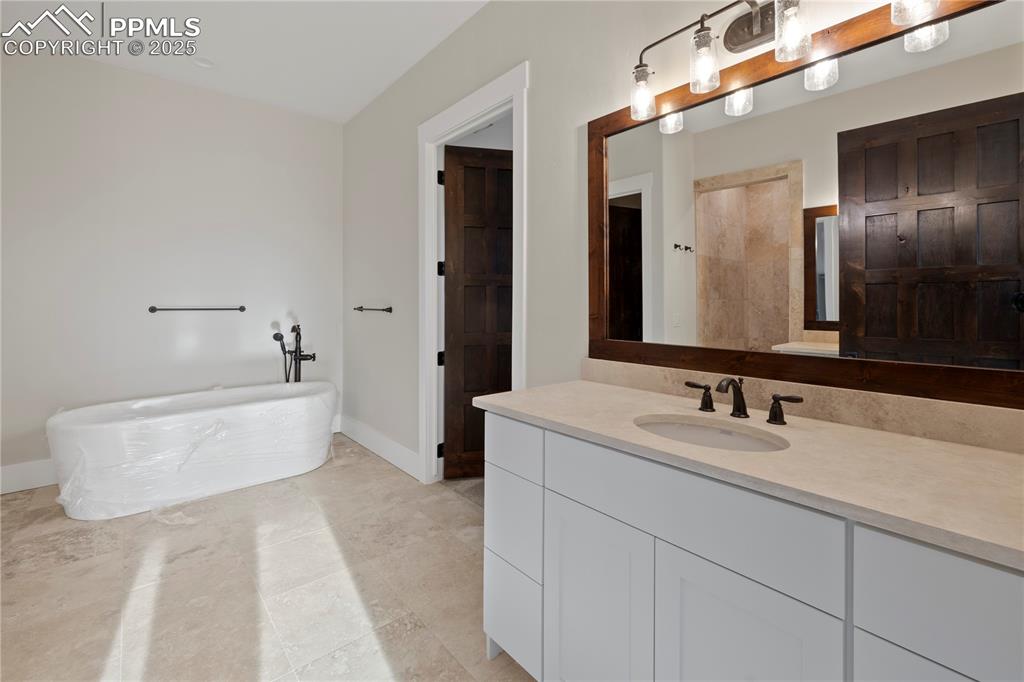
Bathroom with baseboards, a freestanding bath, and vanity
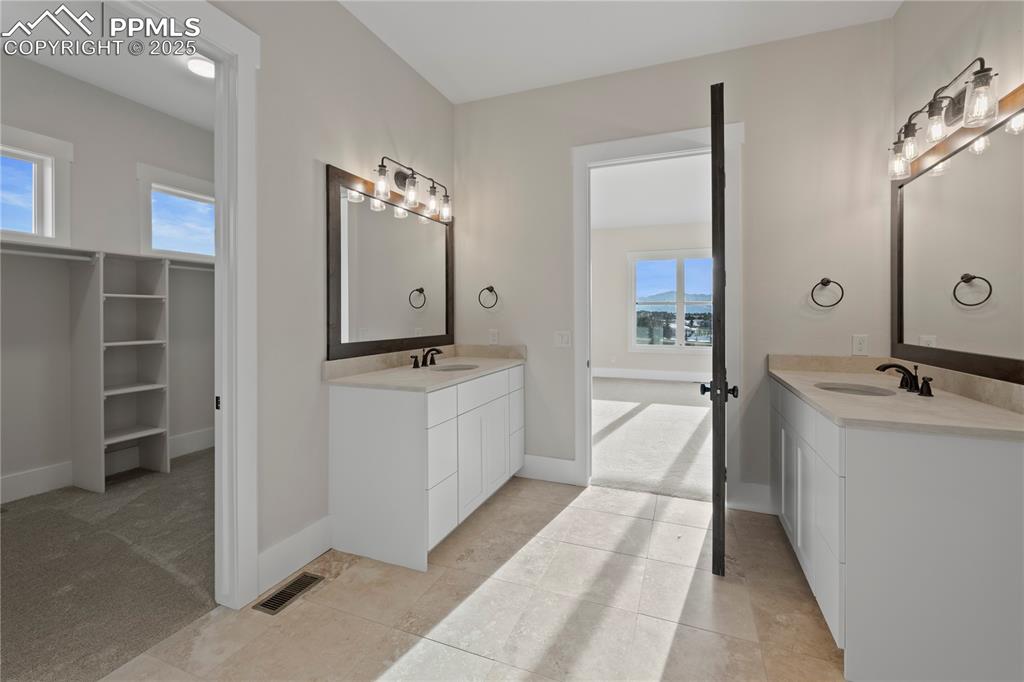
Bathroom with a sink, visible vents, two vanities, and plenty of natural light
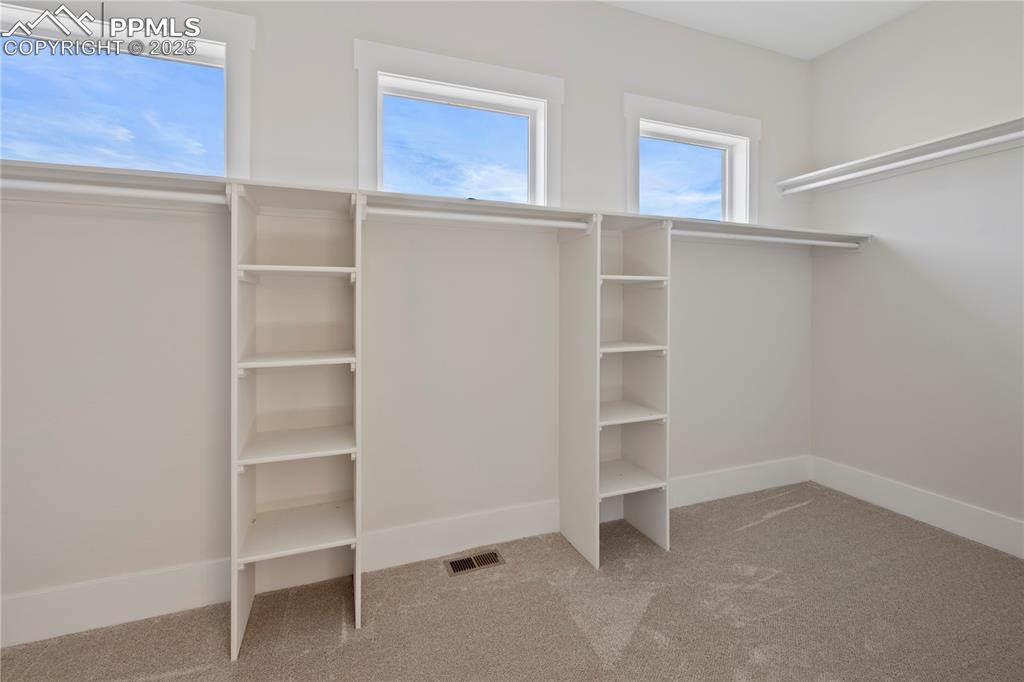
Walk in closet featuring carpet and visible vents
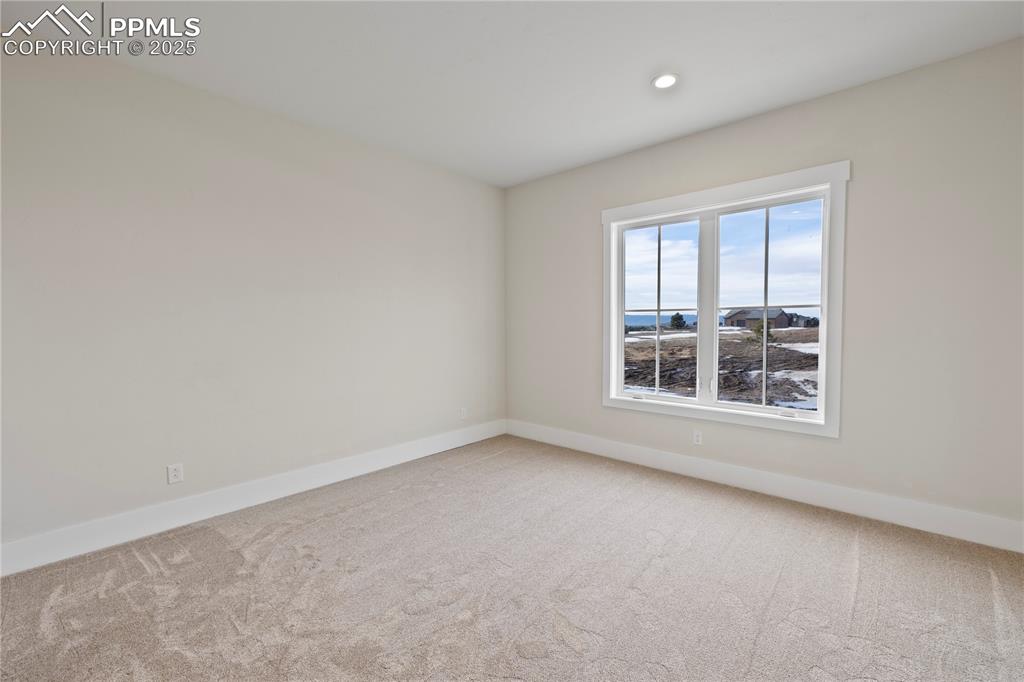
Spare room featuring baseboards, recessed lighting, and carpet flooring
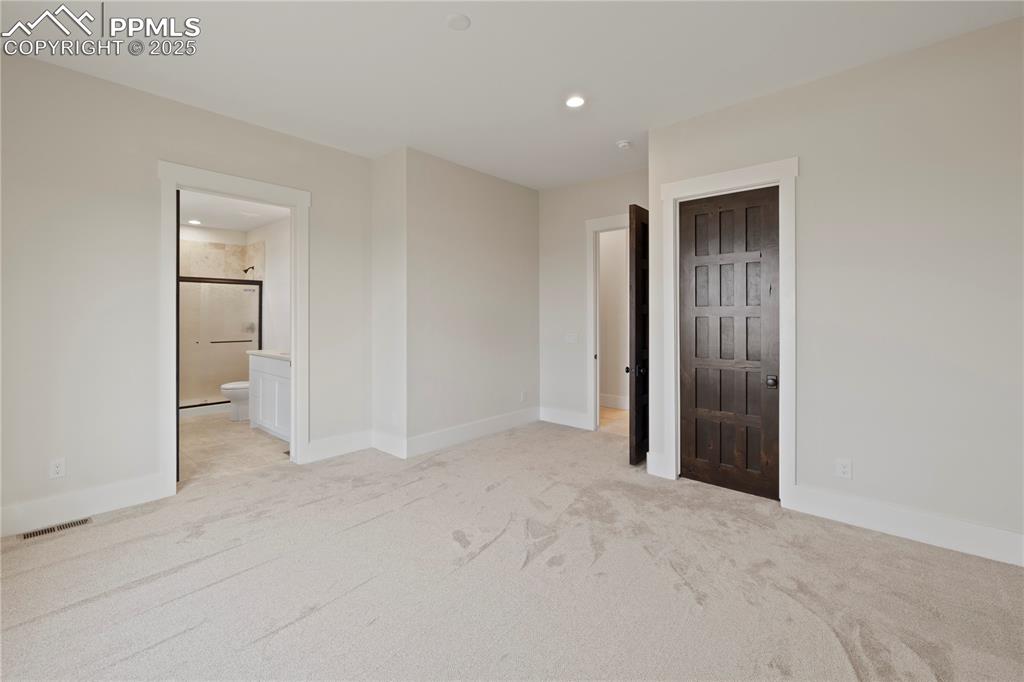
Unfurnished bedroom with visible vents, baseboards, connected bathroom, recessed lighting, and light colored carpet
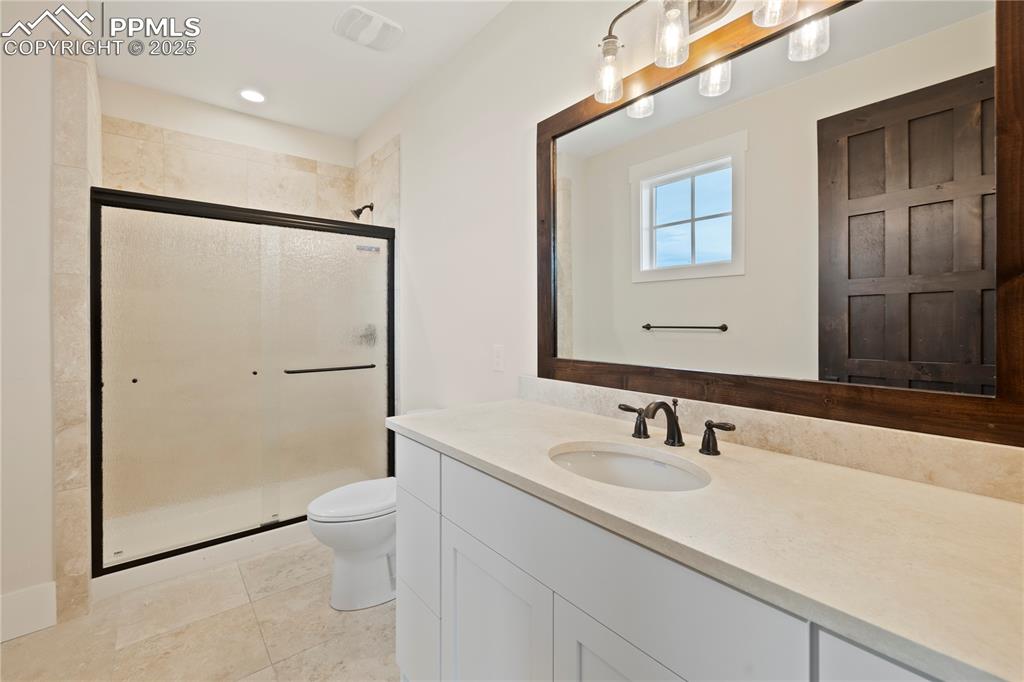
Bathroom with vanity, toilet, tile patterned floors, and a shower stall
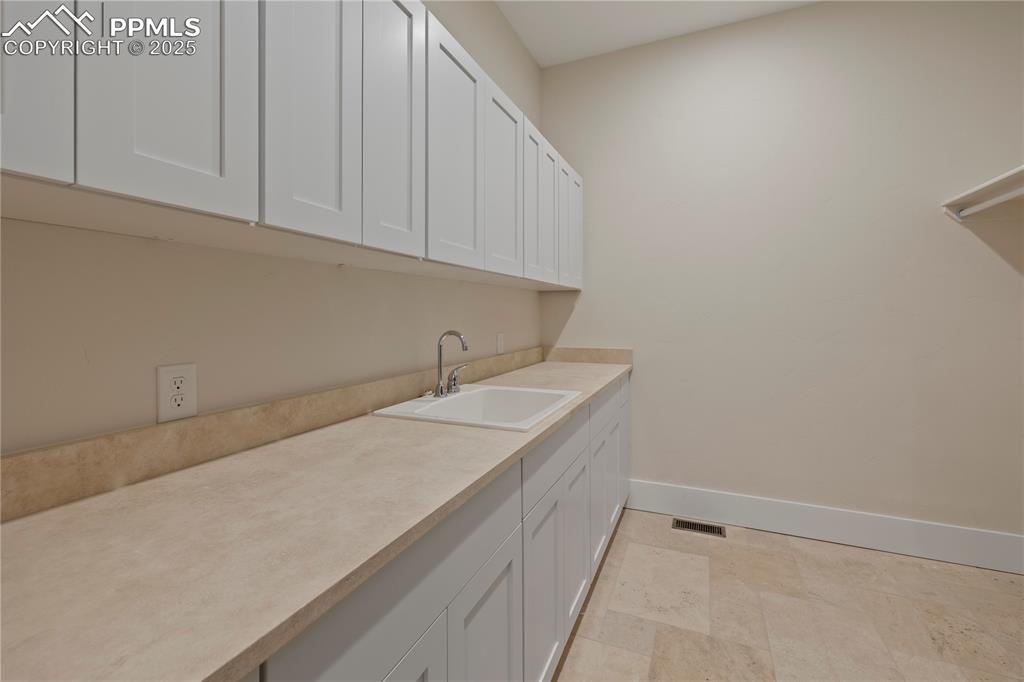
Laundry area with a sink, baseboards, and visible vents
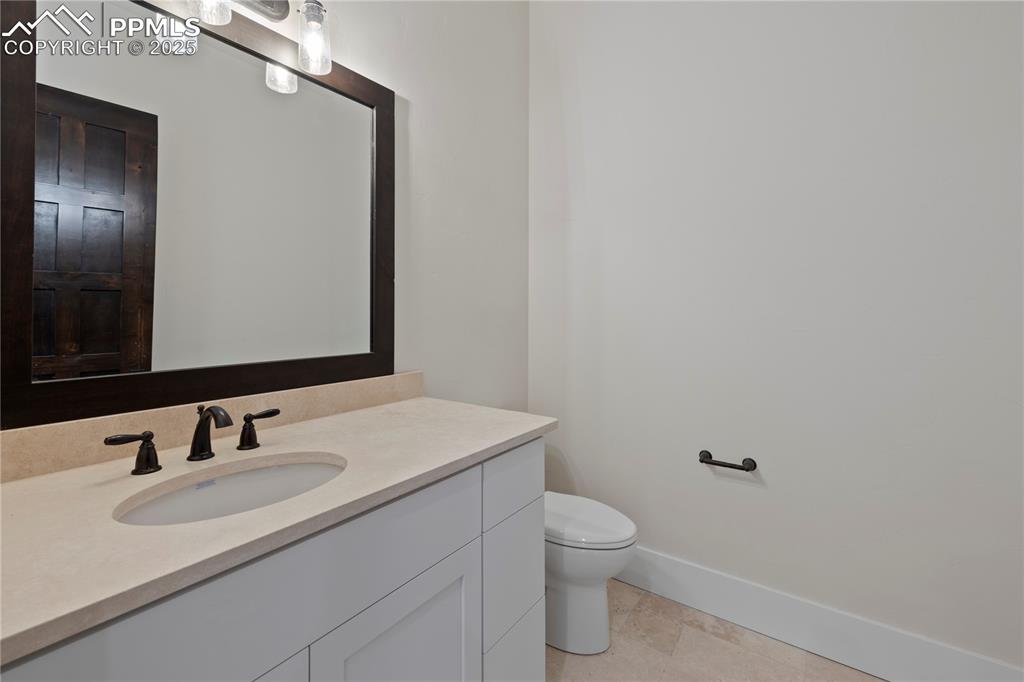
Bathroom featuring baseboards, toilet, and vanity
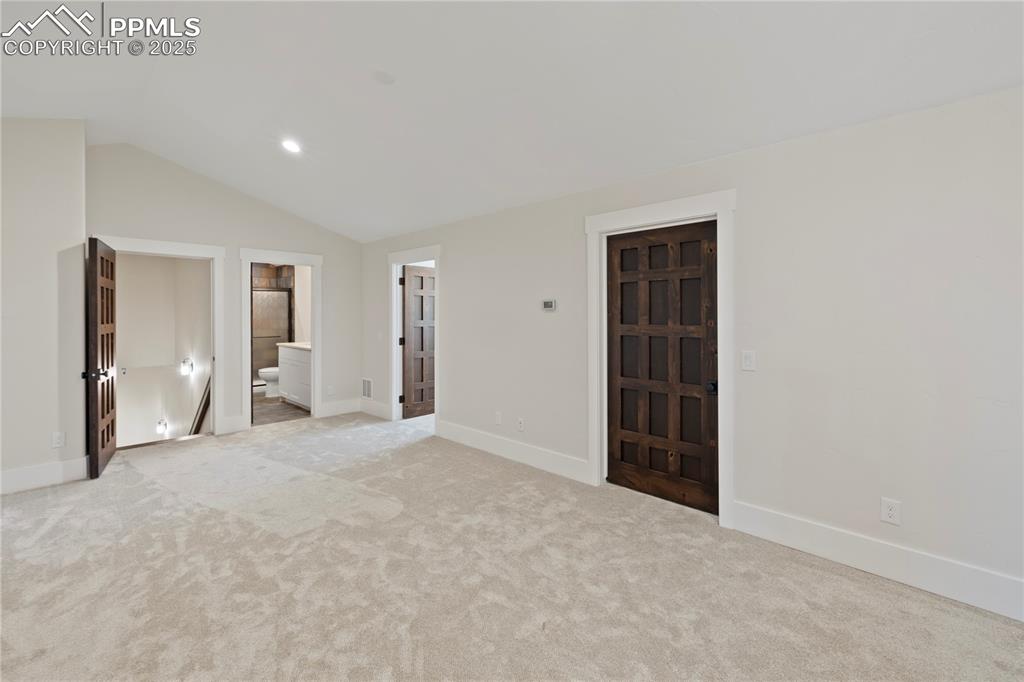
Empty room with carpet floors, baseboards, lofted ceiling, and recessed lighting
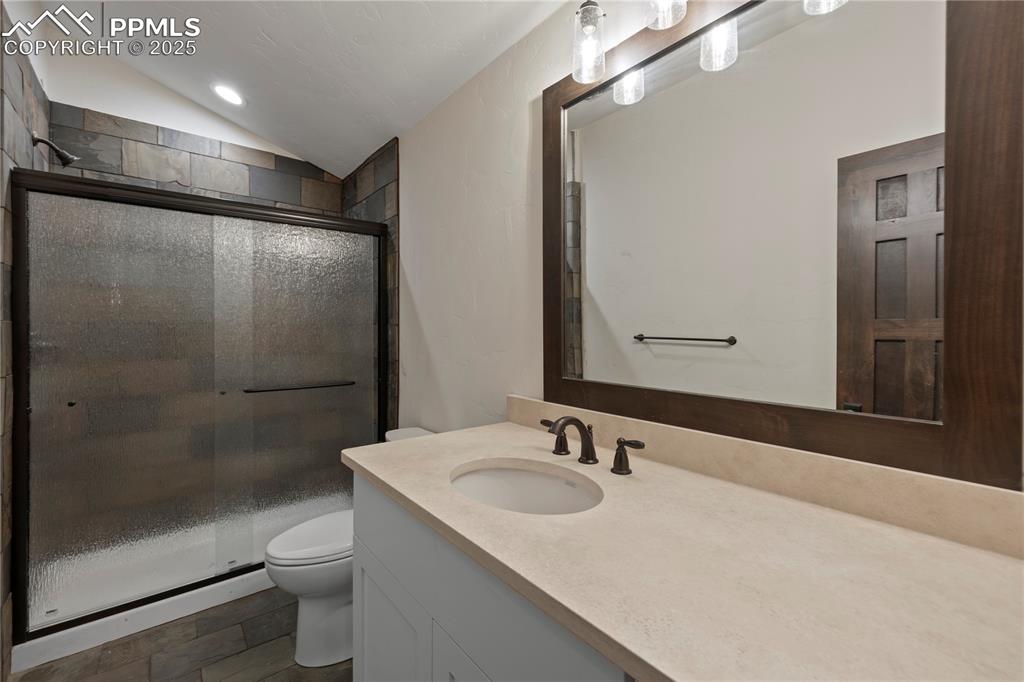
Full bath featuring vanity, toilet, vaulted ceiling, and a shower stall
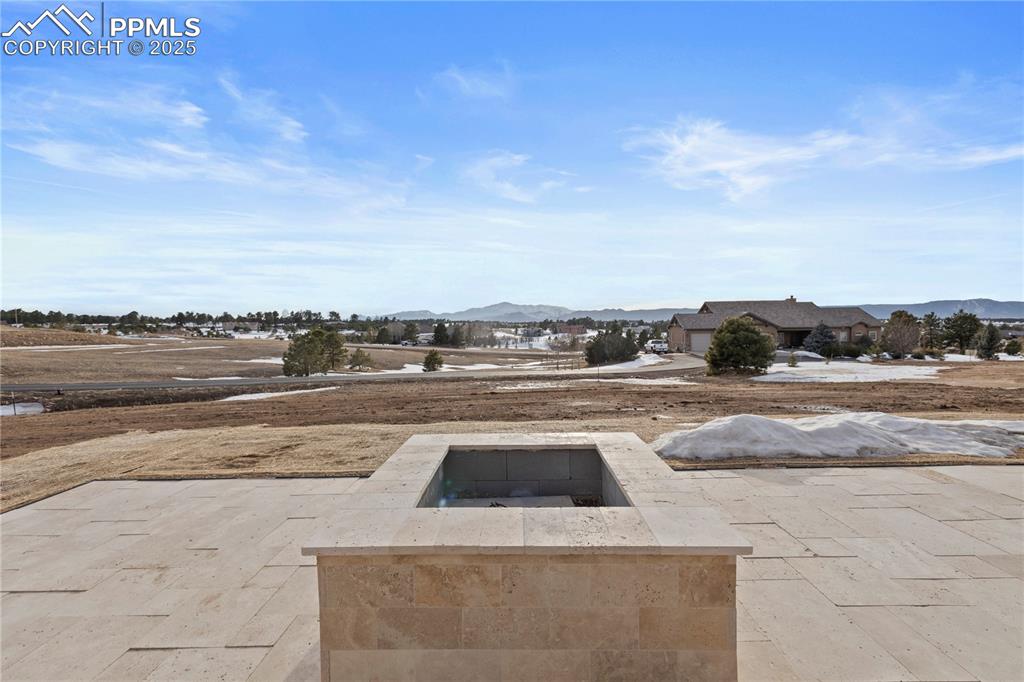
View of patio with a fire pit and a mountain view
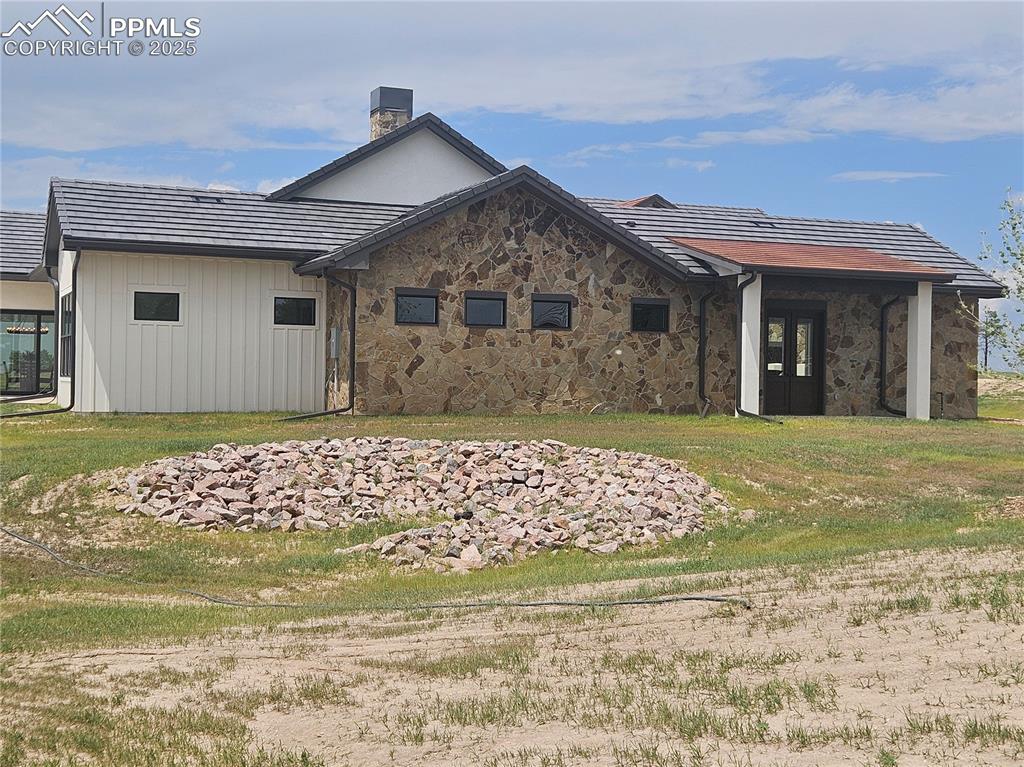
Rear view of property with a chimney and stone siding
Disclaimer: The real estate listing information and related content displayed on this site is provided exclusively for consumers’ personal, non-commercial use and may not be used for any purpose other than to identify prospective properties consumers may be interested in purchasing.