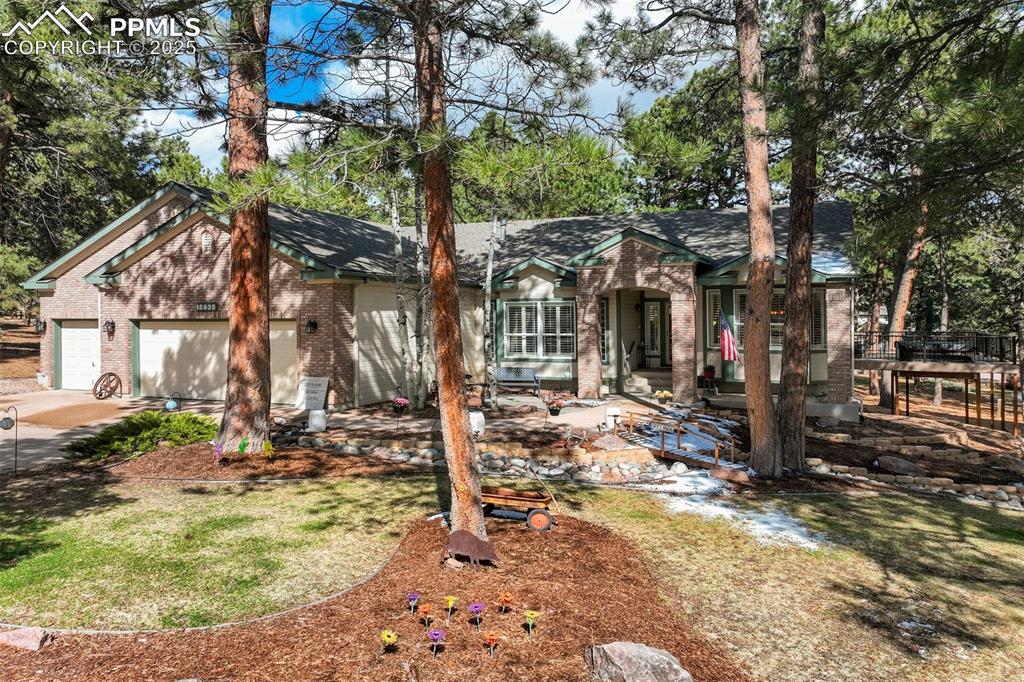15935 Woodmeadow Court, Colorado Springs, CO, 80921

Welcome to The Ridge at Fox Run

3 car garage with almost half an acre

Tranquility among the trees

Open concept main level

Main level living room with gas fireplace and hardwood flooring

Living Room

Living Room

Spacious kitchen with vaulted ceiling

Eat-in kitchen space with walk-out to back deck

Dining Area

Stainless steel appliances

Large island and granite counters

Formal Dining Room

Master suite with gas fireplace and 5 pc bath

Master suite

Master bath with jetted tub, separate shower, double vanity, water closet, and walk-in closet

Master bath with jetted tub, separate shower, double vanity, water closet, and walk-in closet

Main level bedroom 2

Bedroom

Main level bedroom 3

Main level hall bath

Spacious walk-out basement

Family Room

Secret door in the basement

Wet-bar in the basement

Basement bedroom 4

Jack & Jill bathroom

Jack & Jill bathroom with separated shower and toilet

Basement bedroom 5

The hot tub stays!

Other

Patio

Back of Structure

Back of Structure

Out Buildings

Aerial View

Welcome to The Ridge at Fox Run
Disclaimer: The real estate listing information and related content displayed on this site is provided exclusively for consumers’ personal, non-commercial use and may not be used for any purpose other than to identify prospective properties consumers may be interested in purchasing.