5910 McCart Ranch Circle, Elizabeth, CO, 80107

Gorgeous 5 bedroom + office home on 60 acres

Low maintenance Stucco exterior, easy main level living, ranch home on 60 acres

Entry way

Entry with ceramic tile flooring

Great room with floor to ceiling windows to let in an abundance of natural light, and a pellet stove to keep you cozy

Great room with floor to ceiling windows to let in an abundance of natural light, and a pellet stove to keep you cozy
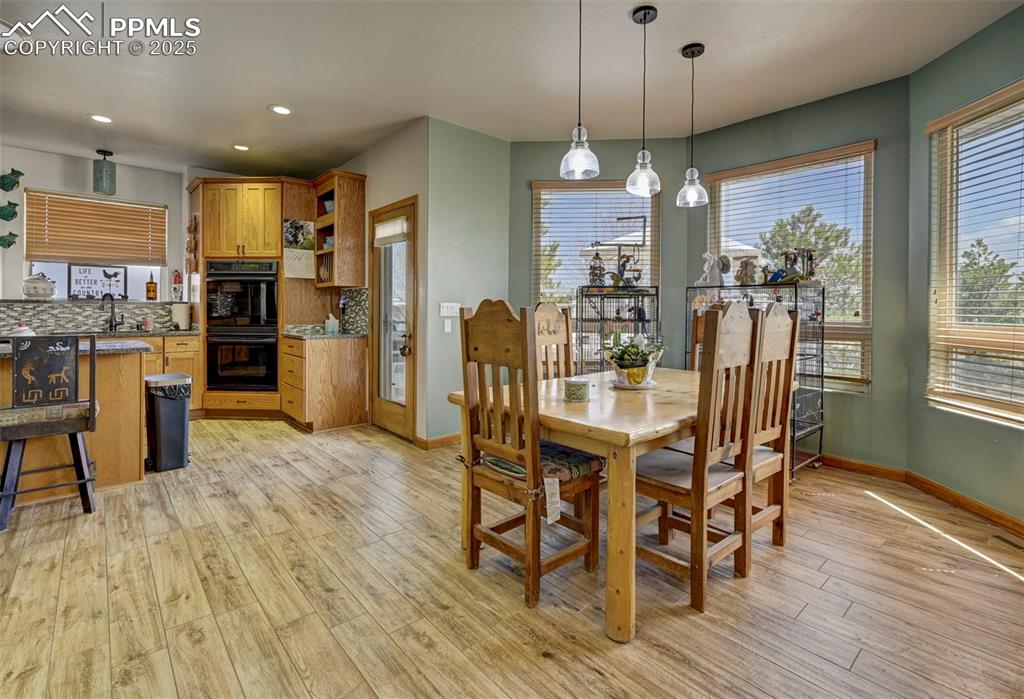
Kitchen and dining area.
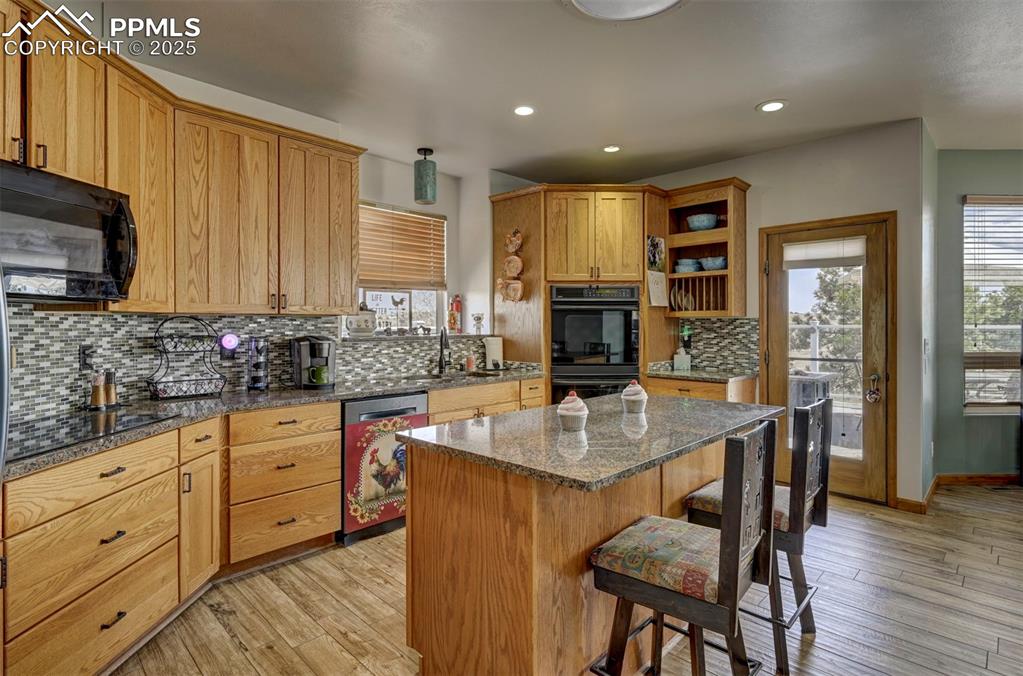
Kitchen with ceramic tile flooring, granite counters, plenty of cabinet space, and walk out to a deck with firepit
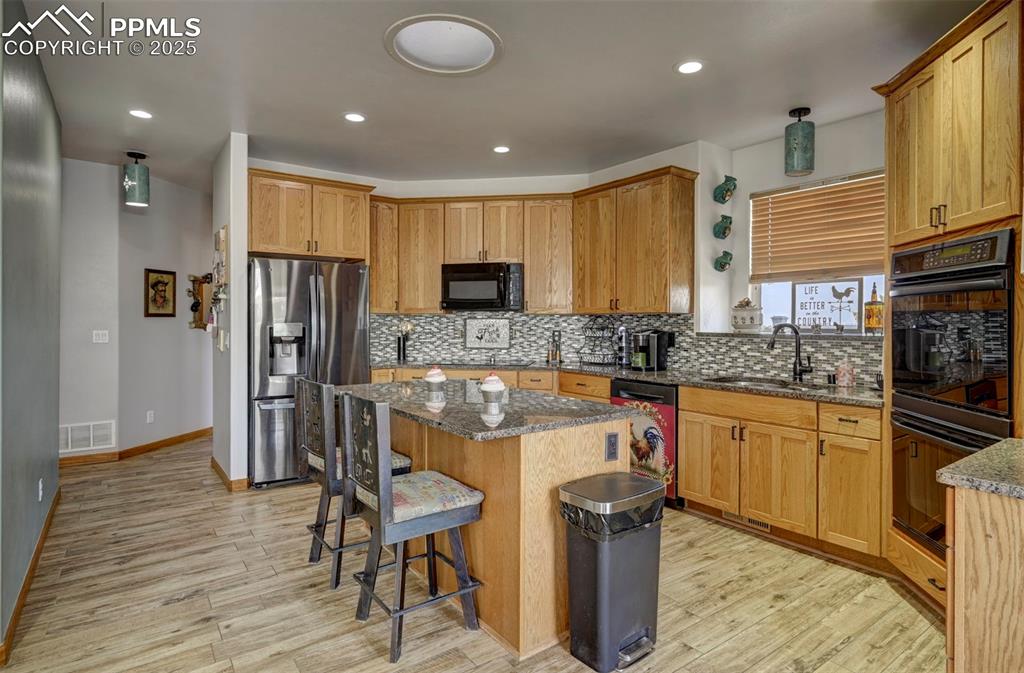
Kitchen with ceramic tile flooring, granite counters, plenty of cabinet space, and walk out to a deck with firepit
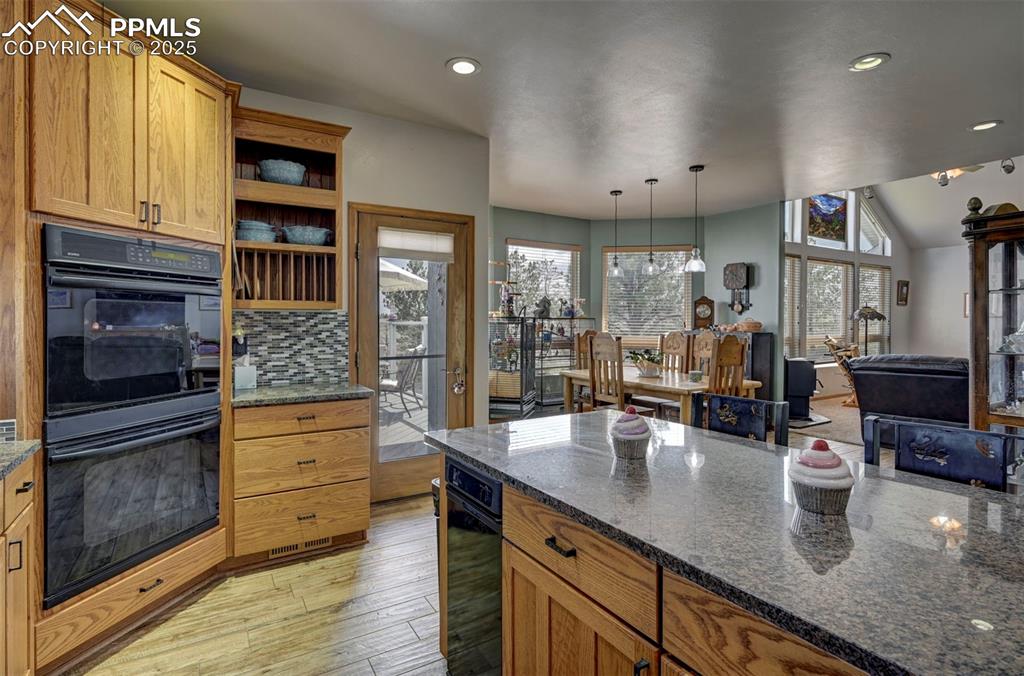
Kitchen with ceramic tile flooring, granite counters, plenty of cabinet space, and walk out to a deck with firepit
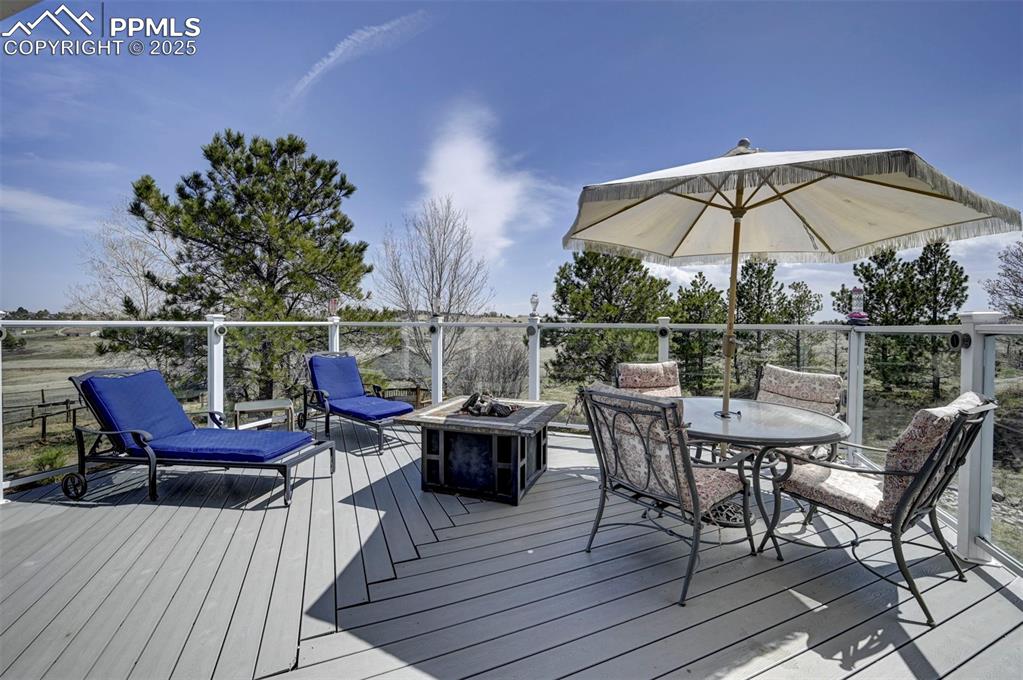
Glass paneled deck with firepit
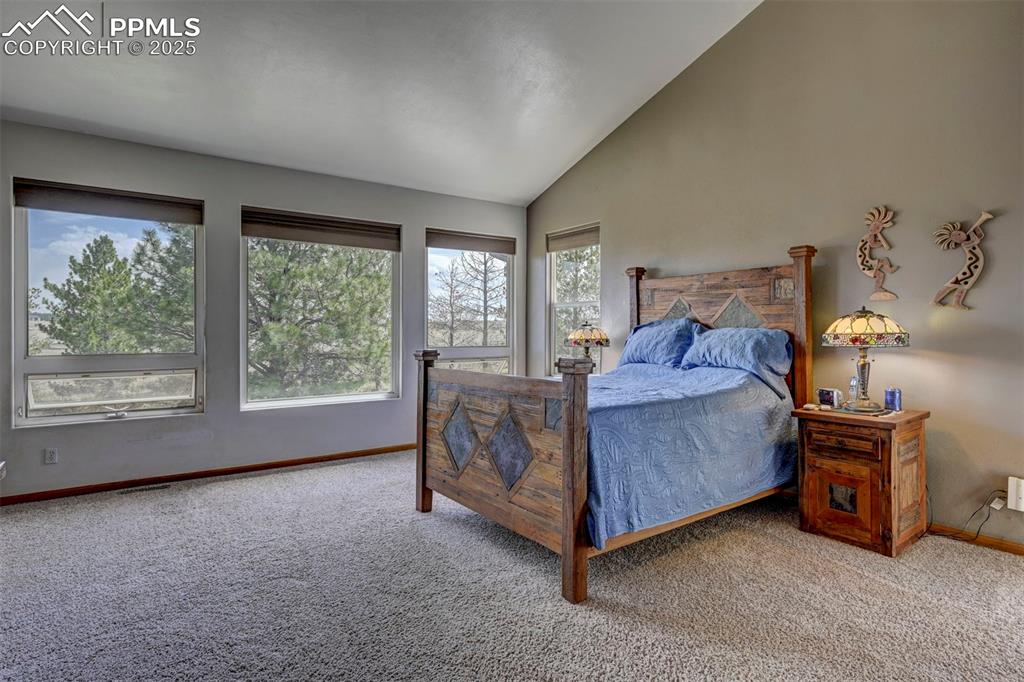
Master bedroom with large windows, vaulted ceilings, adjoining master bathroom, and walk-in closet
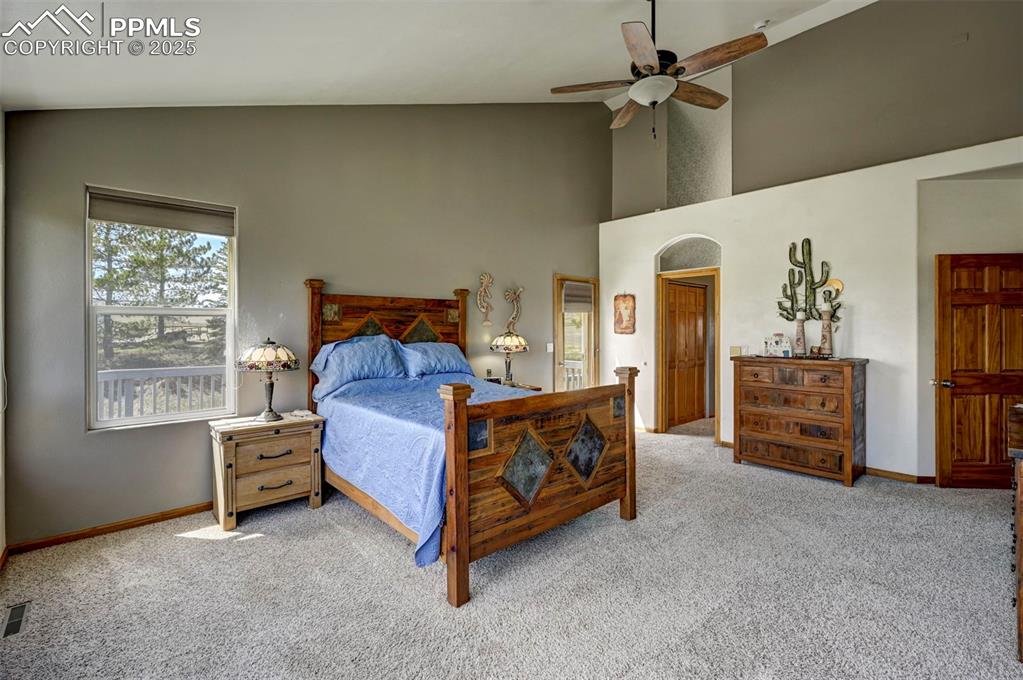
Master bedroom with large windows, vaulted ceilings, adjoining master bathroom, and walk-in closet
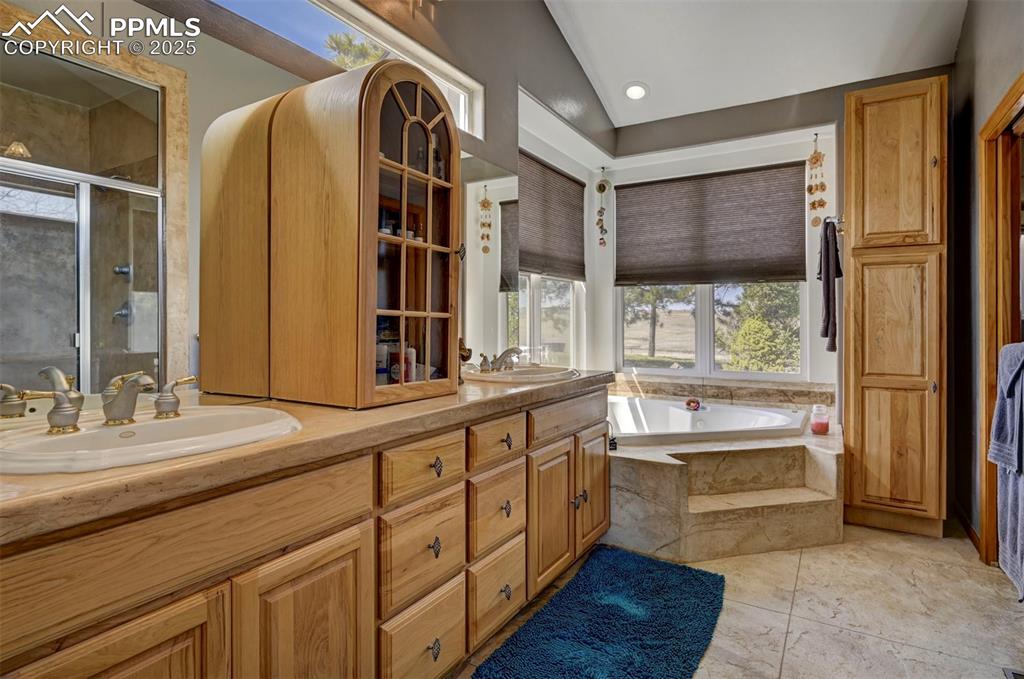
5 piece Master bathroom with jetted tub
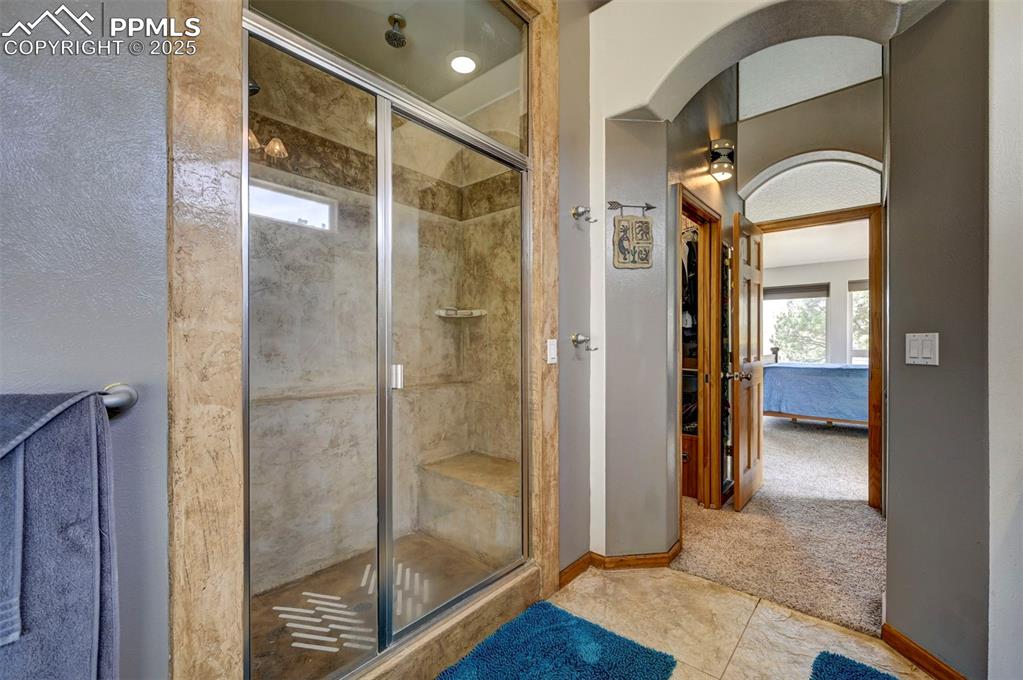
5 piece Master bathroom with jetted tub
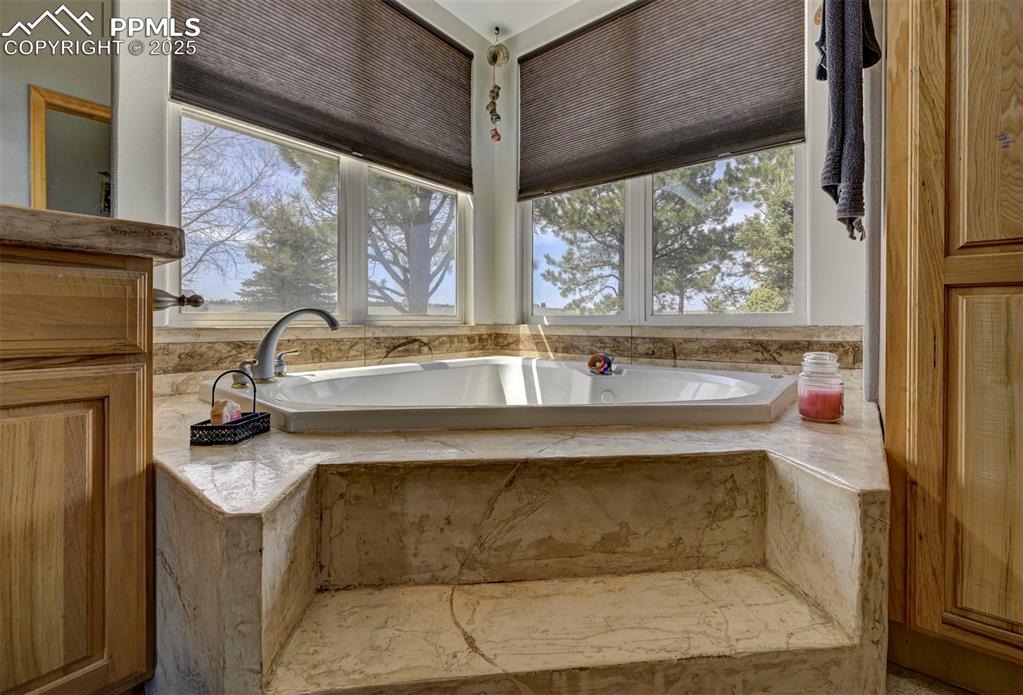
5 piece Master bathroom with jetted tub
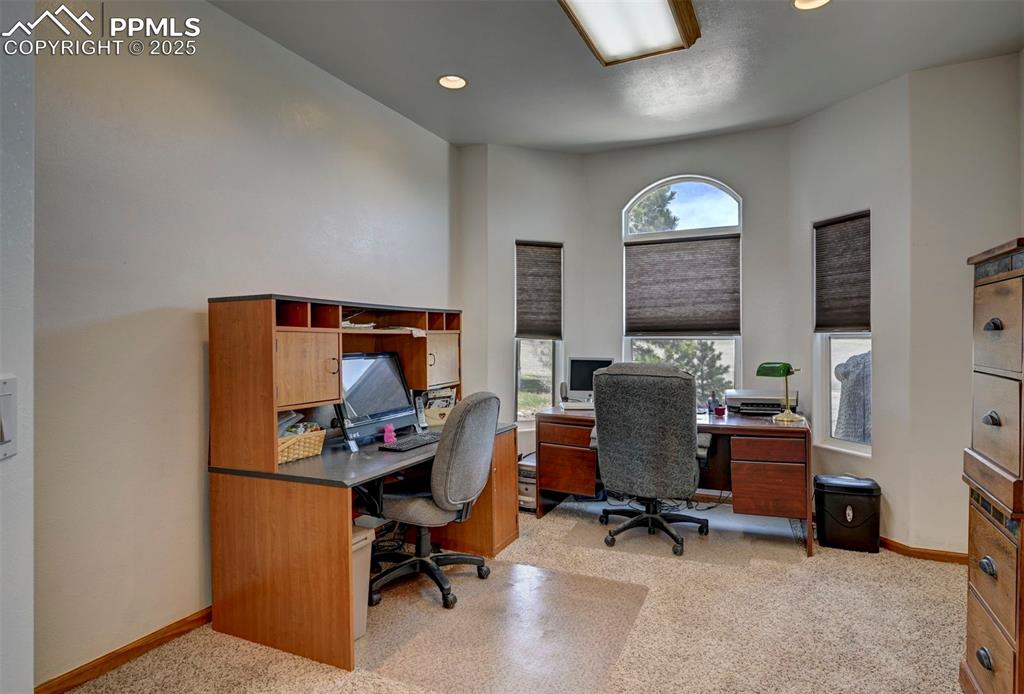
Office on main floor
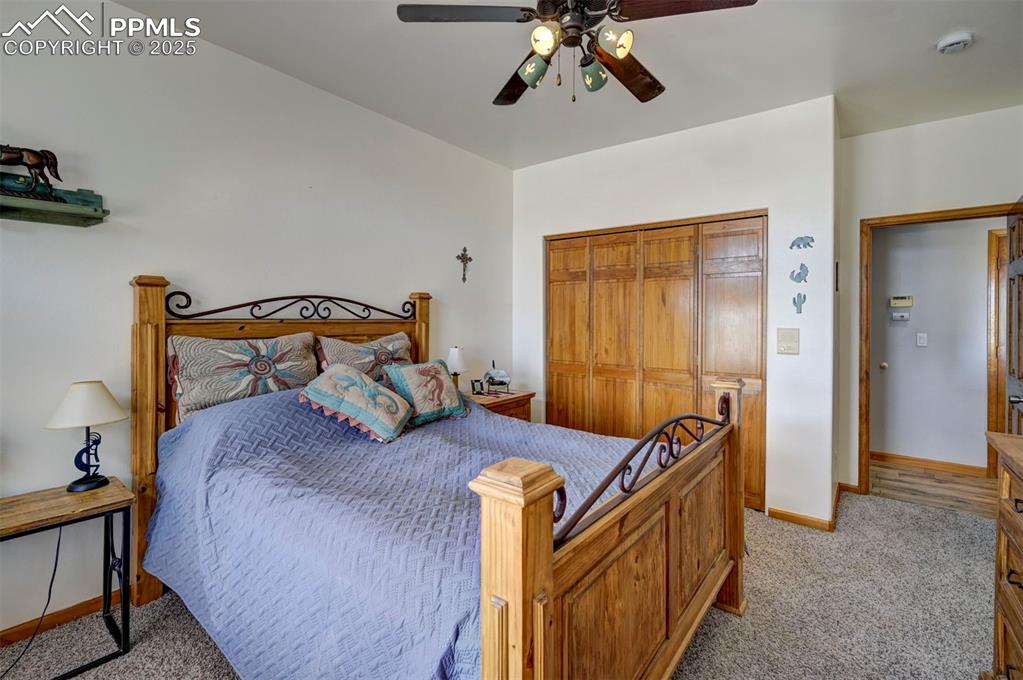
Secondary bedroom on main floor
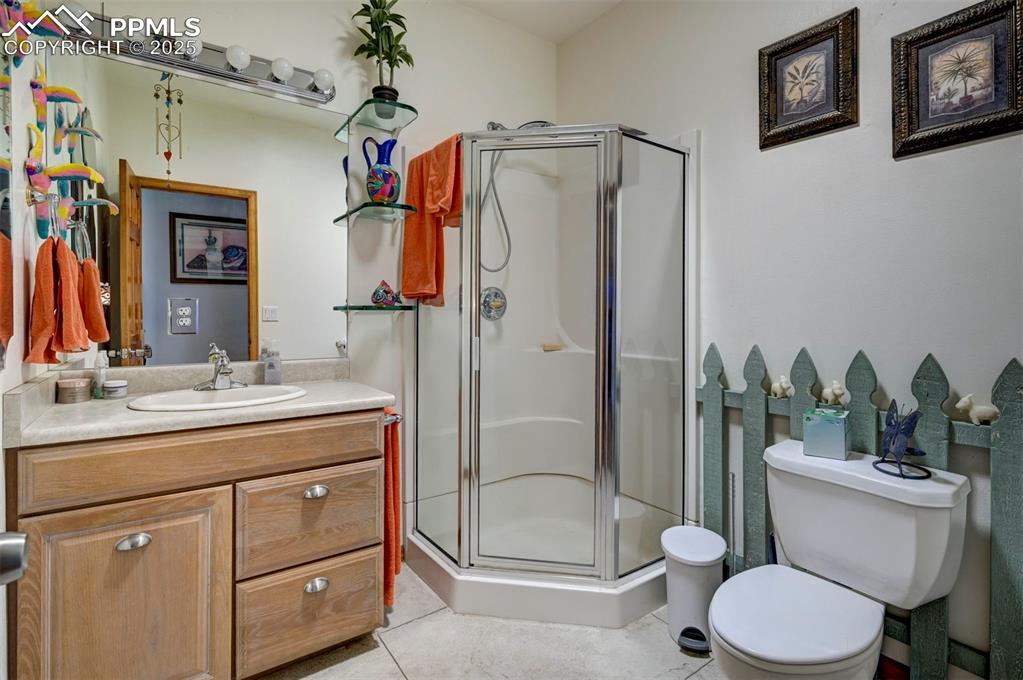
3/4 bathroom on main floor
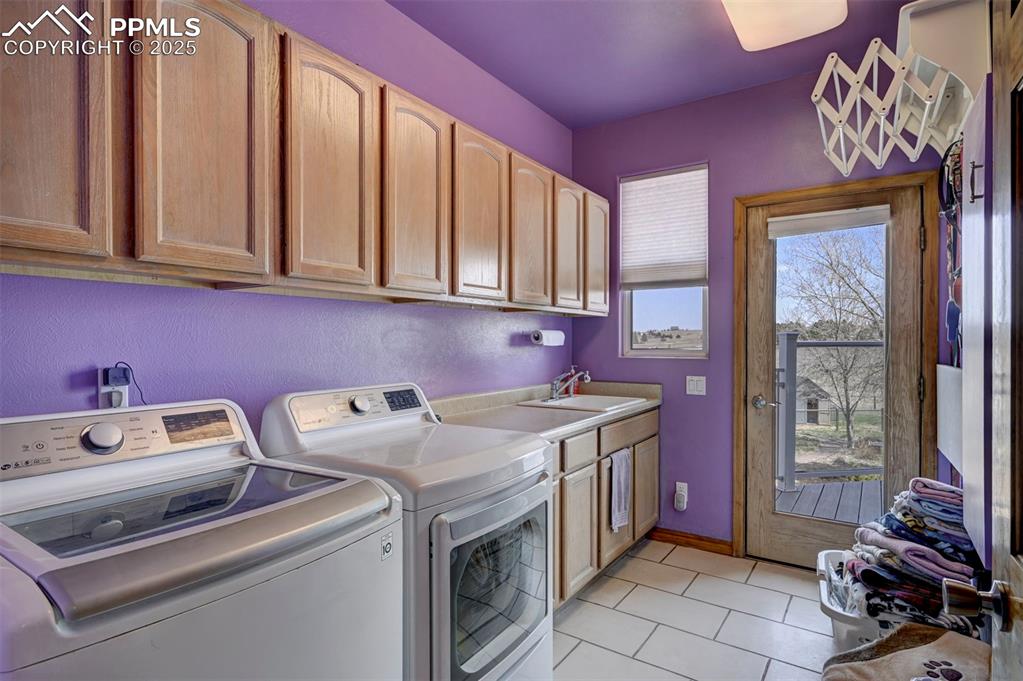
Laundry room on main floor with utility sink and walk out.
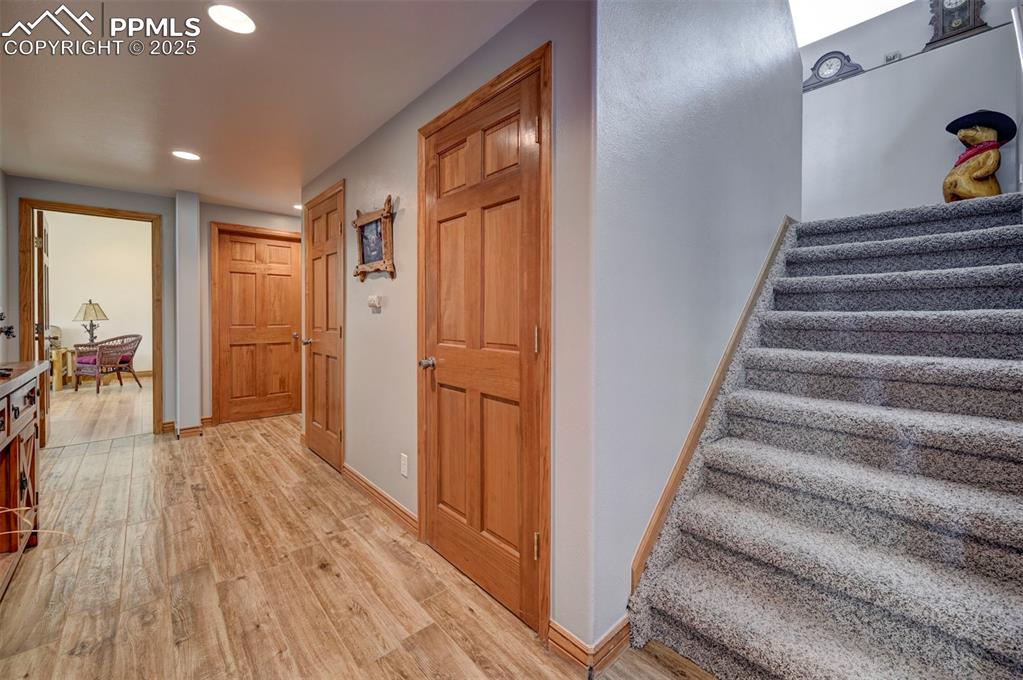
Other
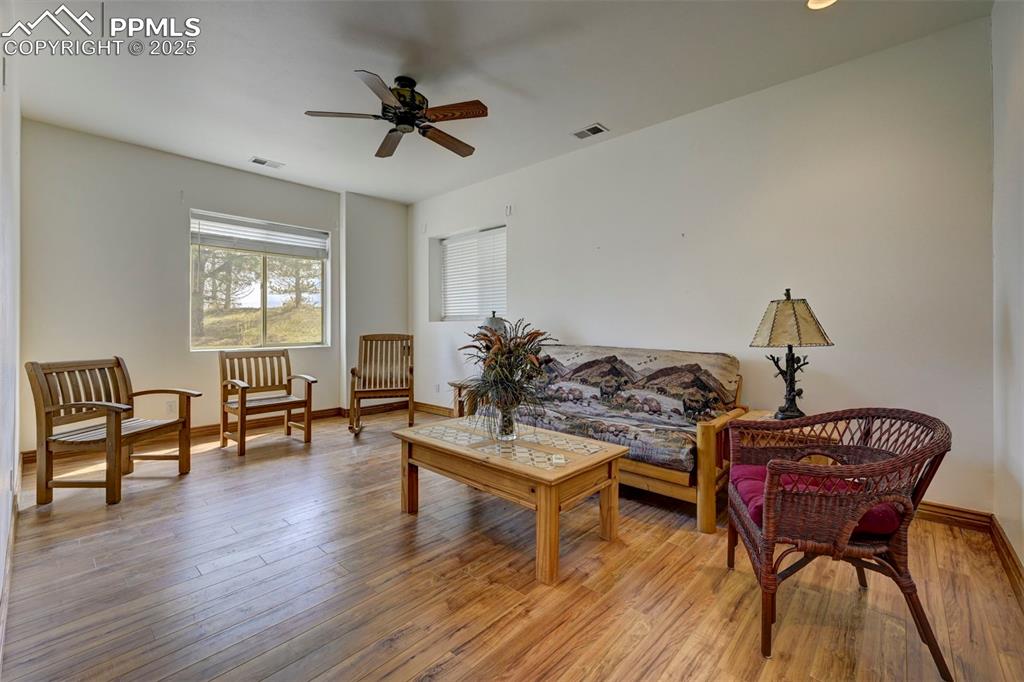
Secondary bedroom in basement with ceramic tile flooring
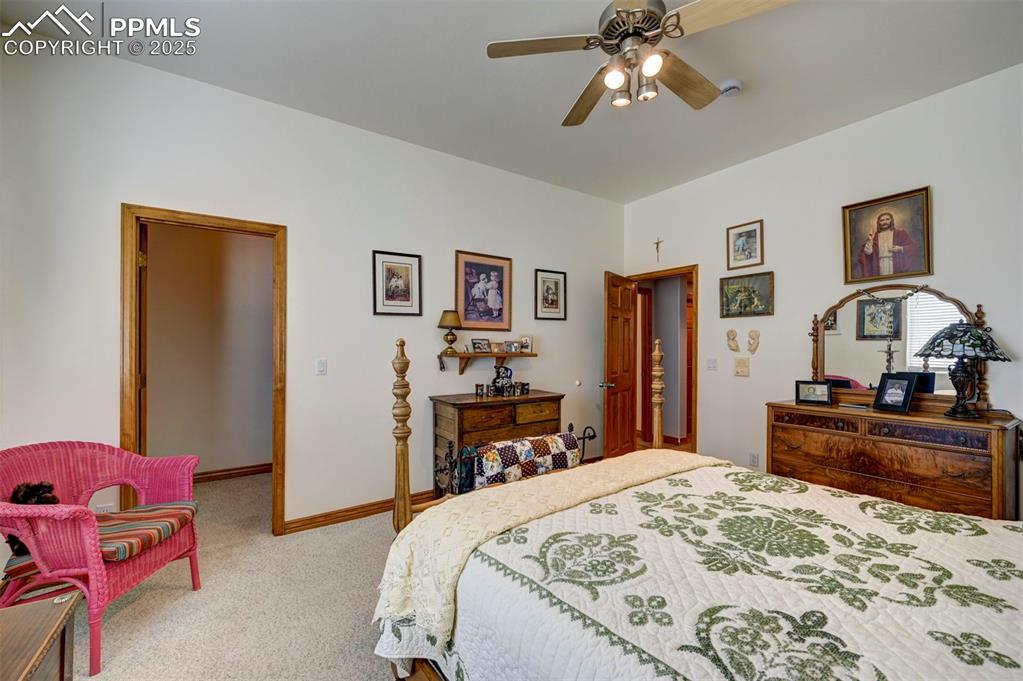
Secondary bedroom in basement
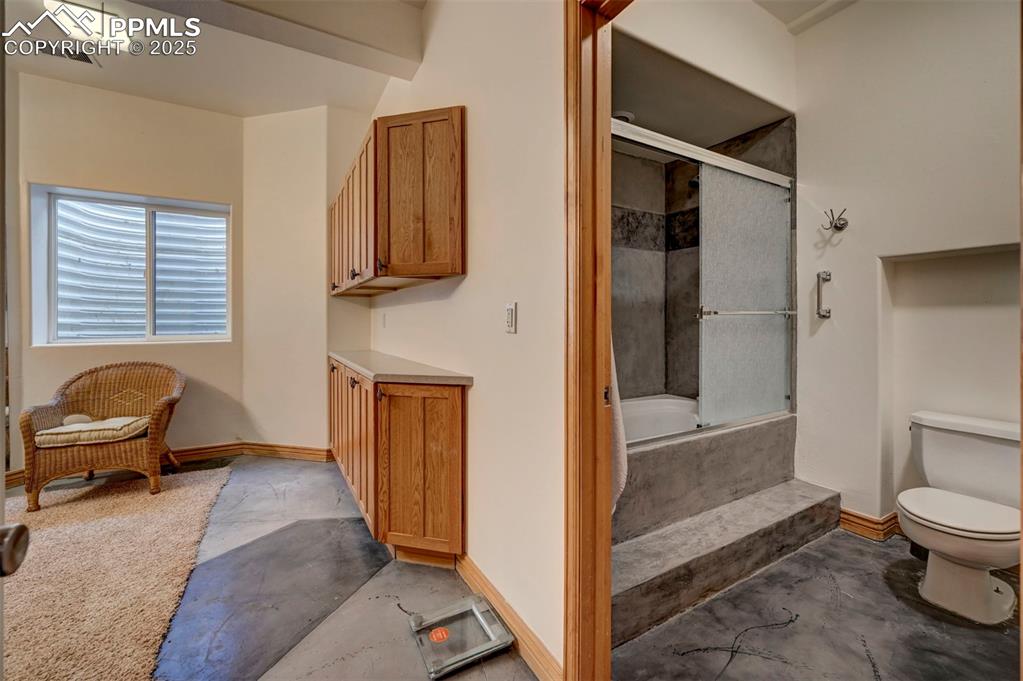
Bathroom in basement
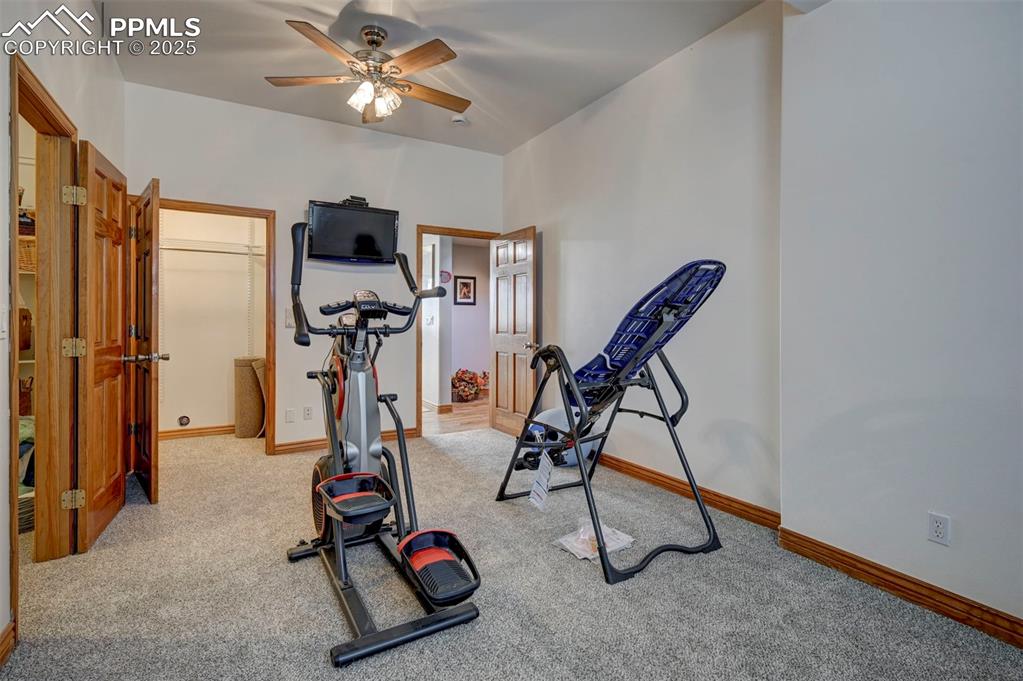
Secondary bedroom in basement
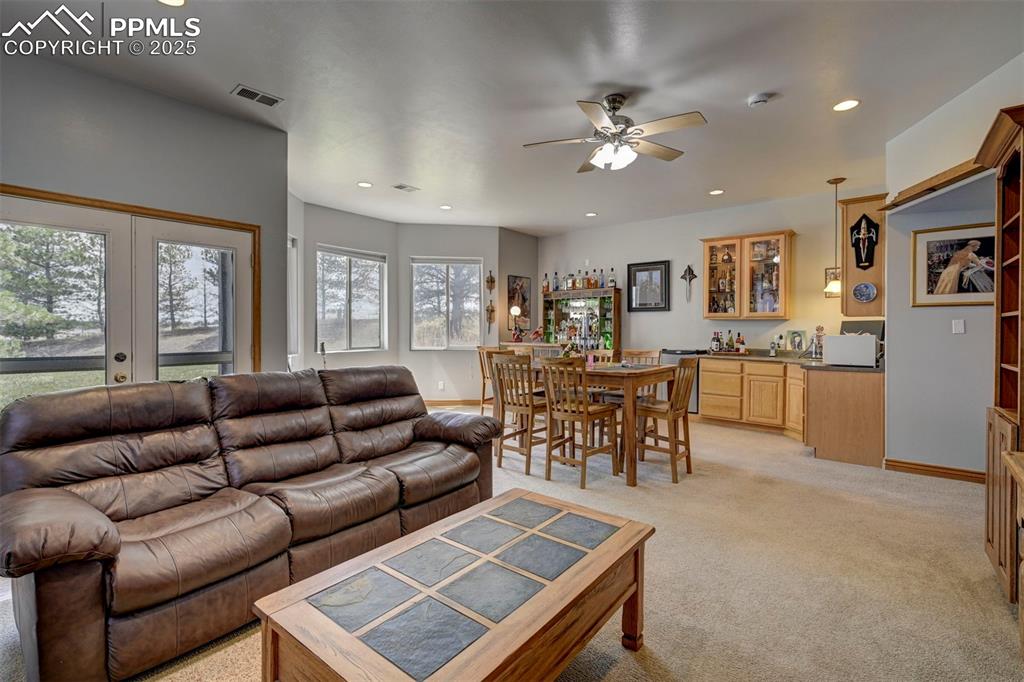
Family room in basement with wet bar and walk out
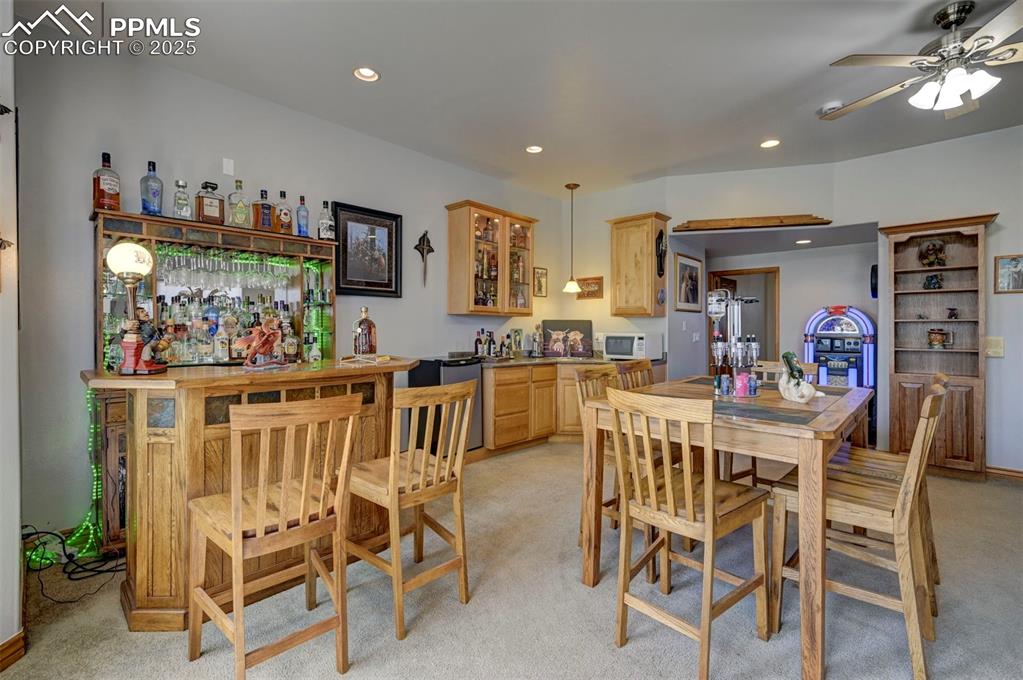
Family room in basement with wet bar and walk out
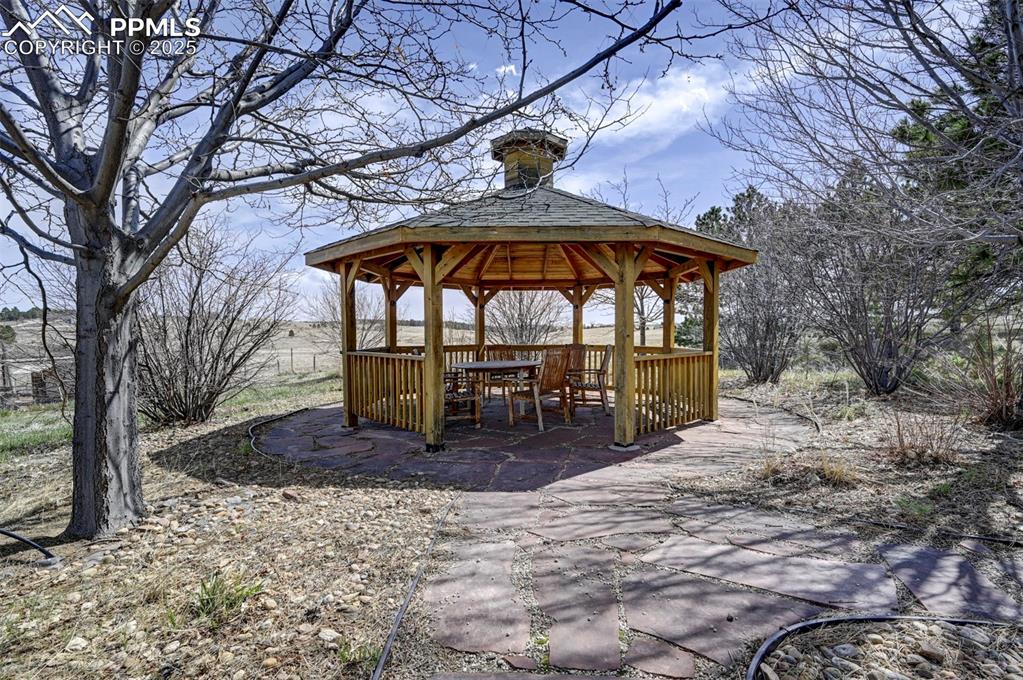
Gazebo surrounded by mature trees
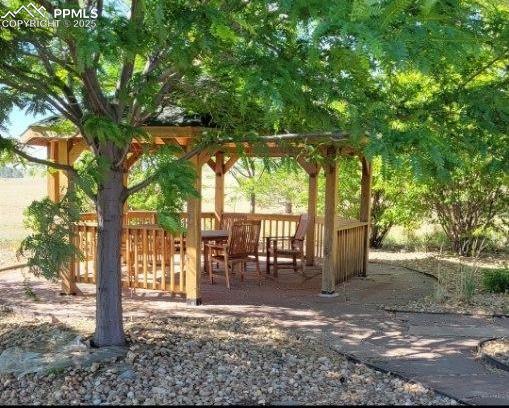
Gazebo in the summer months with the trees full of folliage
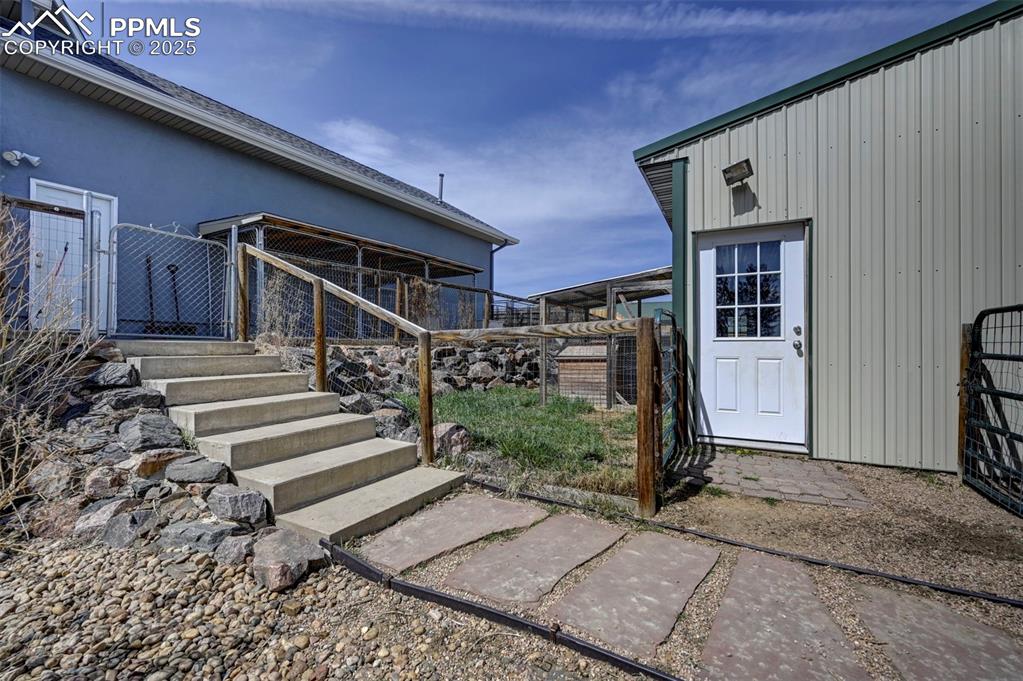
Back of garage/kennels
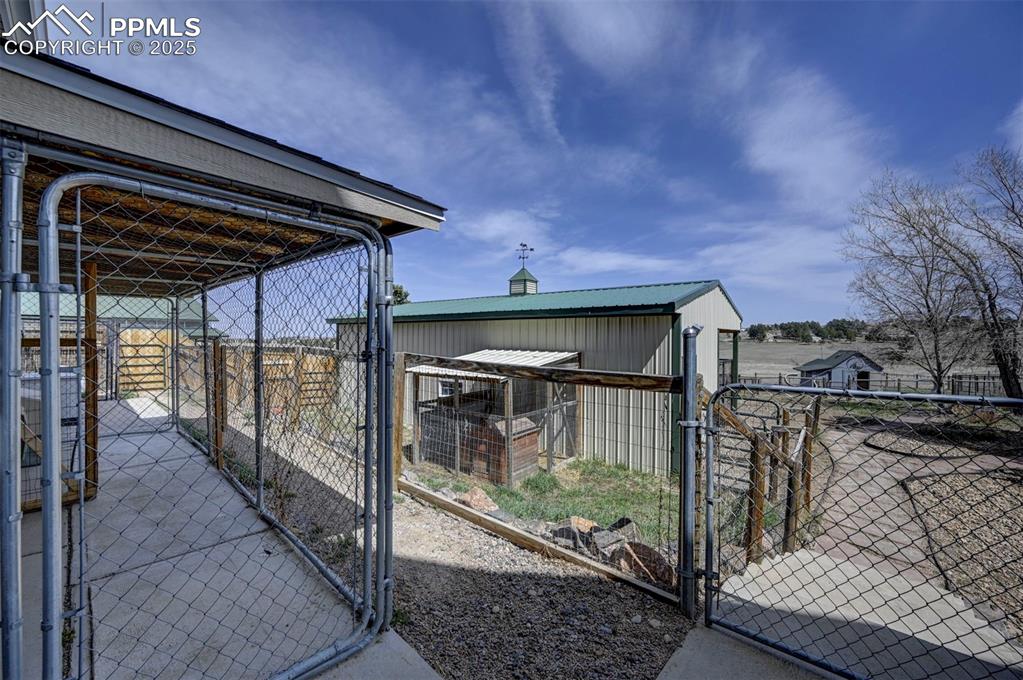
Kennels
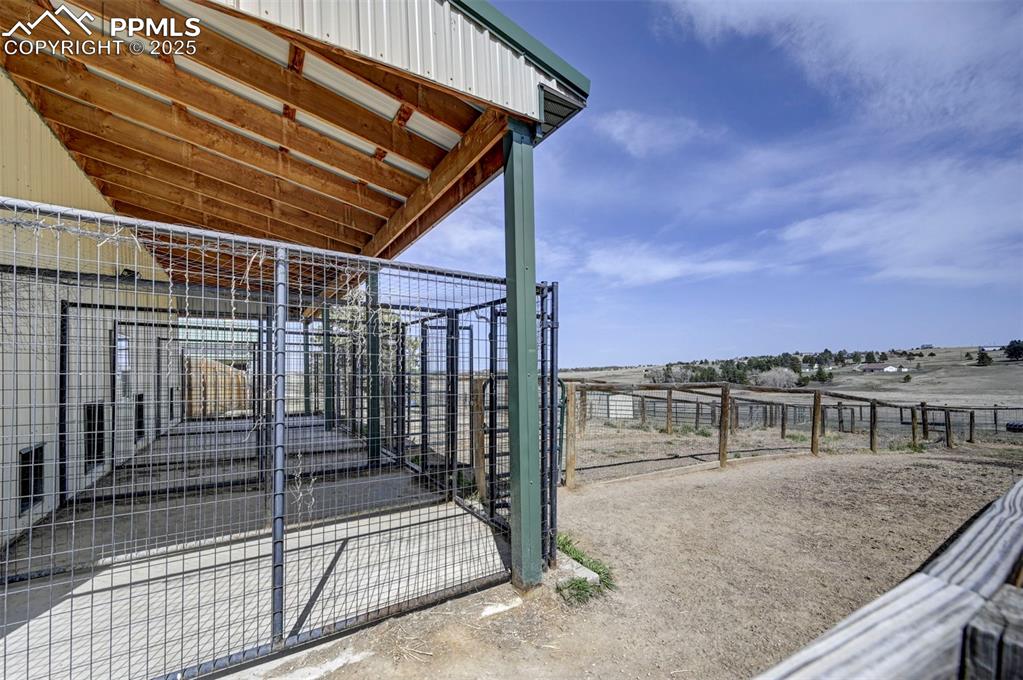
Kennels with runs
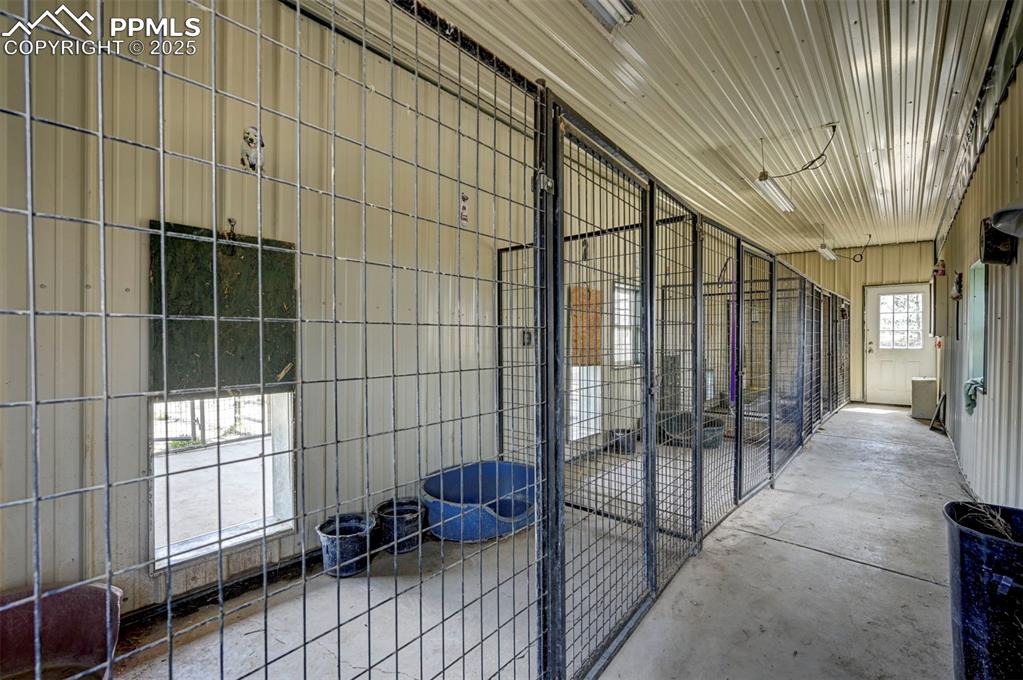
Inside of heated kennels
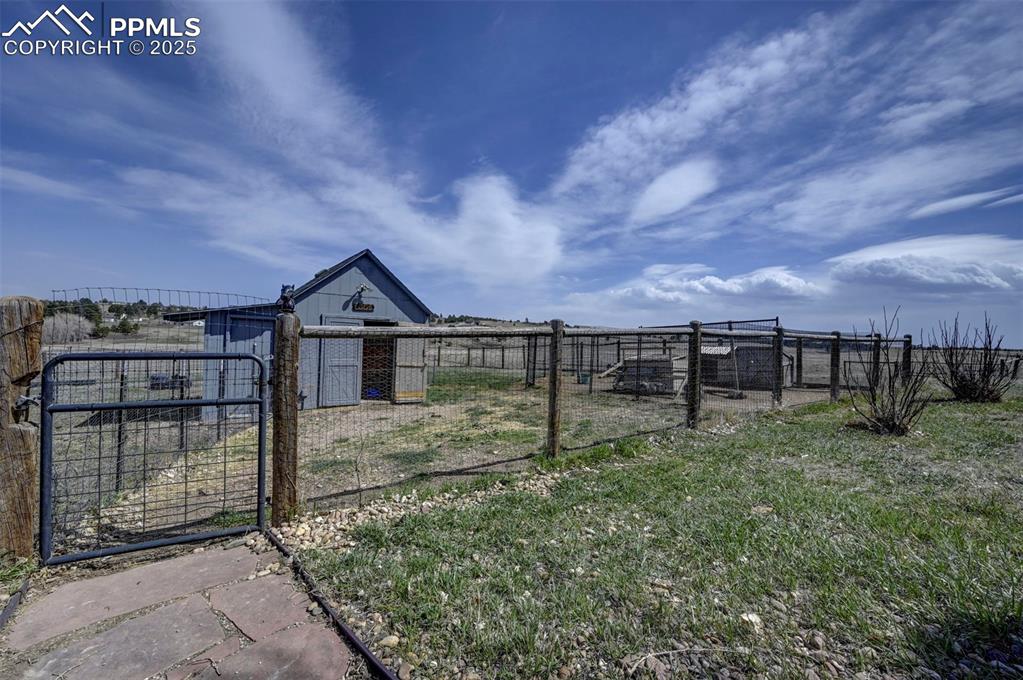
Chicken coop
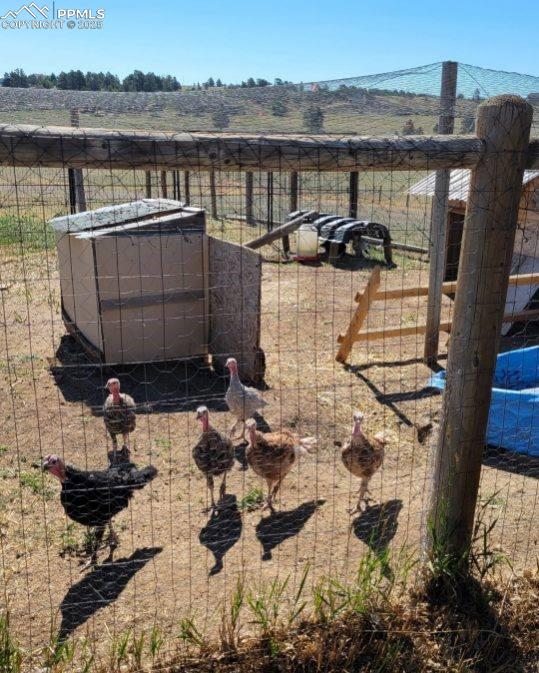
Turkeys!
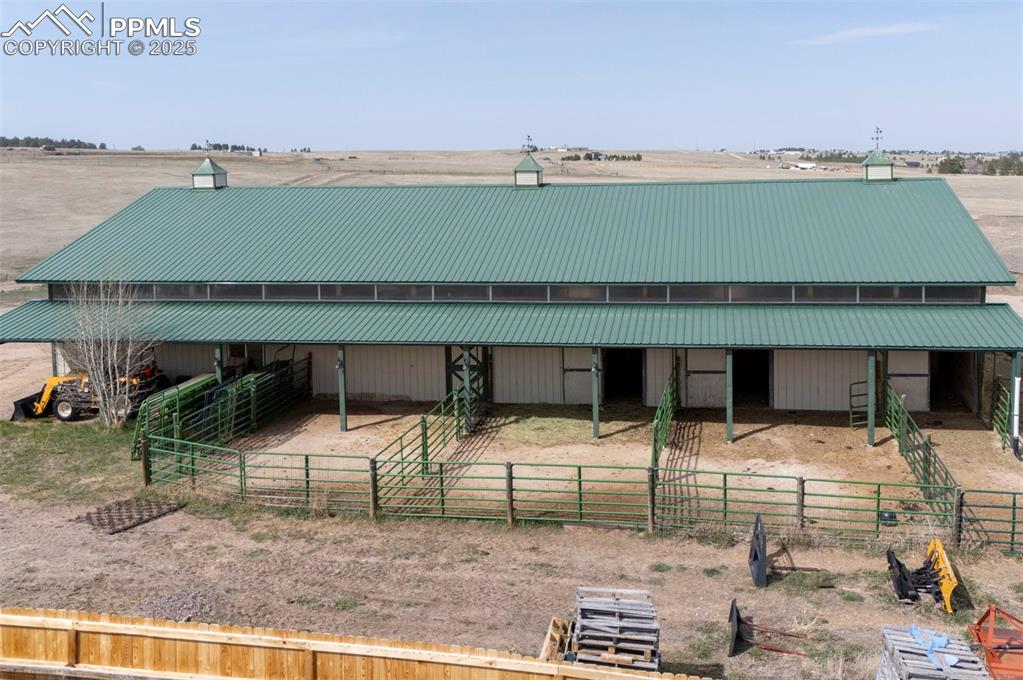
50x100 metal drive-through barn has a concrete floor, w/ a half bath, 4 stalls w/ turnouts (3 w/ automatic waterers), 2 hydrants, a horse wash bay, work benches, and a heated tack room
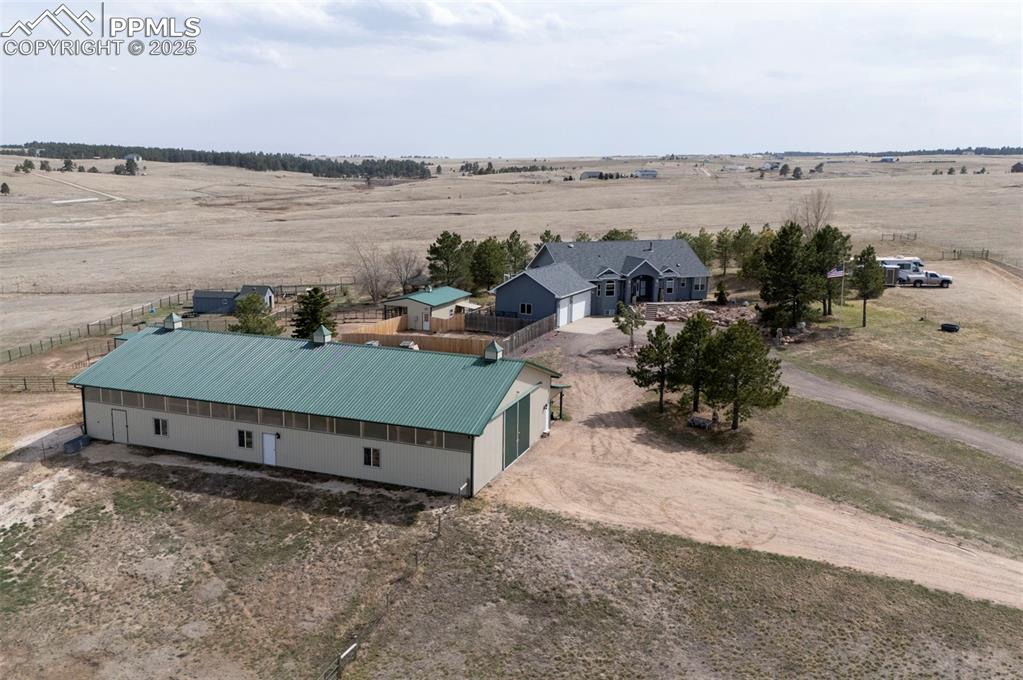
50x100 metal drive-through barn has a concrete floor, w/ a half bath, 4 stalls w/ turnouts (3 w/ automatic waterers), 2 hydrants, a horse wash bay, work benches, and a heated tack room
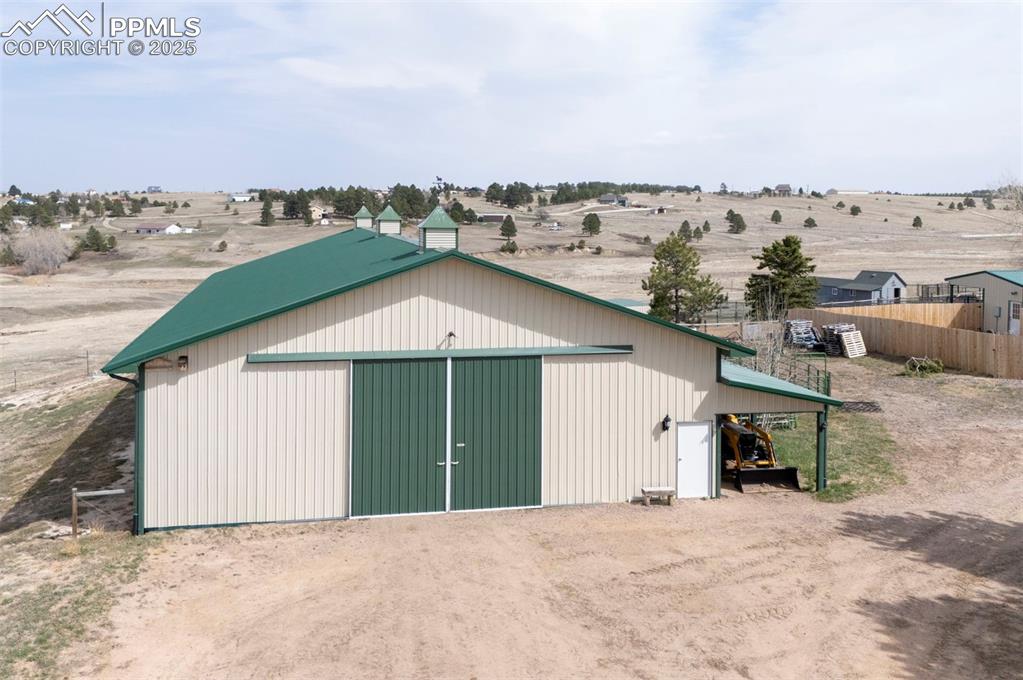
50x100 metal drive-through barn has a concrete floor, w/ a half bath, 4 stalls w/ turnouts (3 w/ automatic waterers), 2 hydrants, a horse wash bay, work benches, and a heated tack room
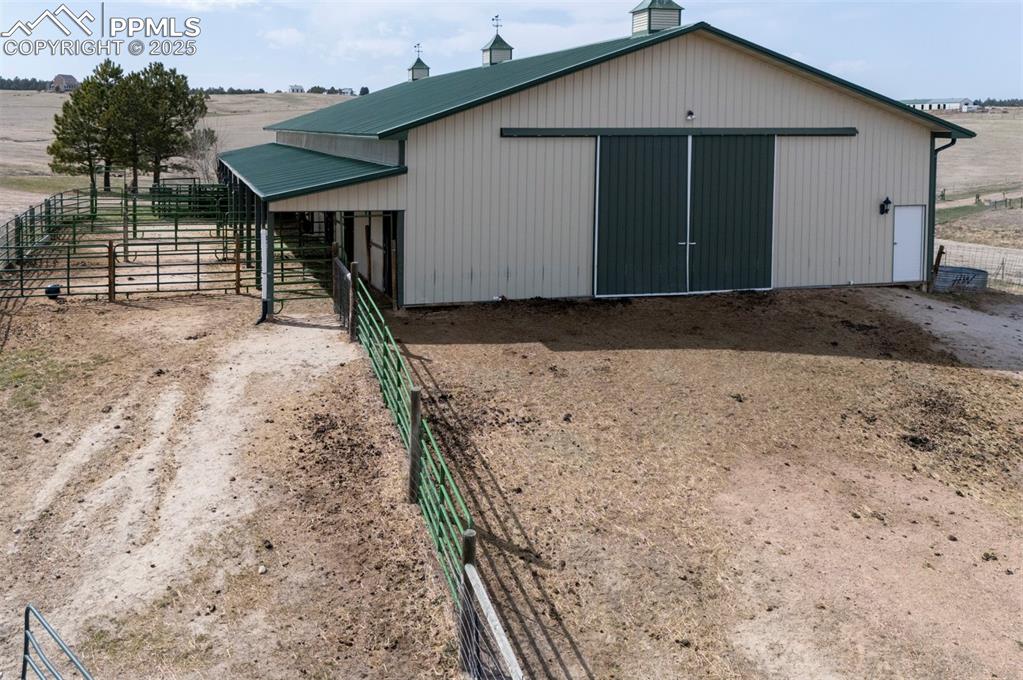
50x100 metal drive-through barn has a concrete floor, w/ a half bath, 4 stalls w/ turnouts (3 w/ automatic waterers), 2 hydrants, a horse wash bay, work benches, and a heated tack room
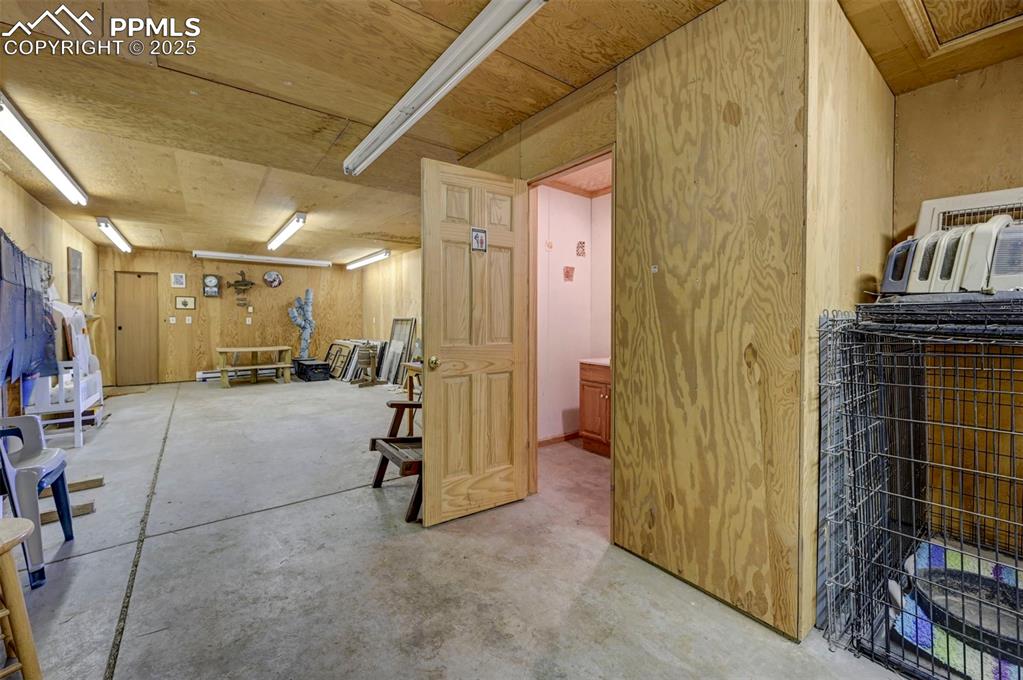
Heated tack room inside barn
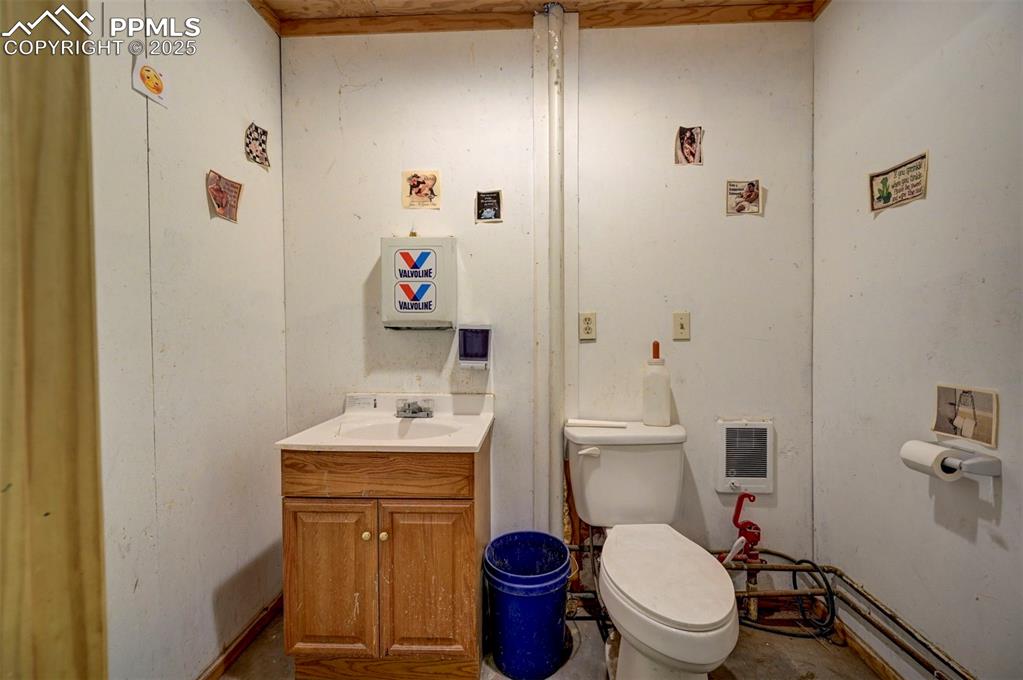
Half bath inside barn
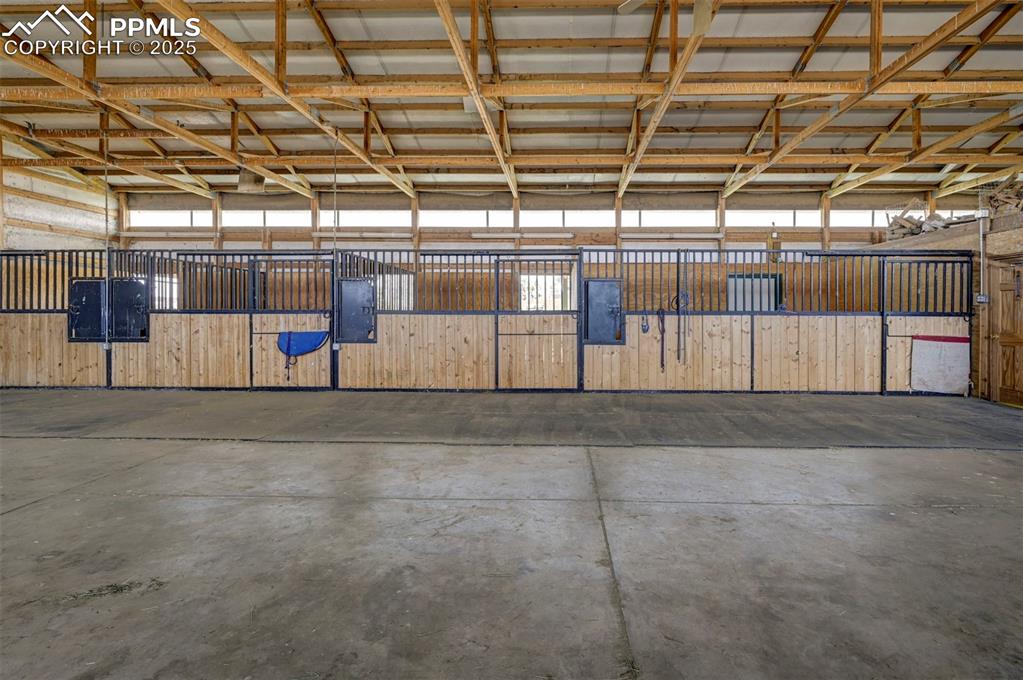
Stable
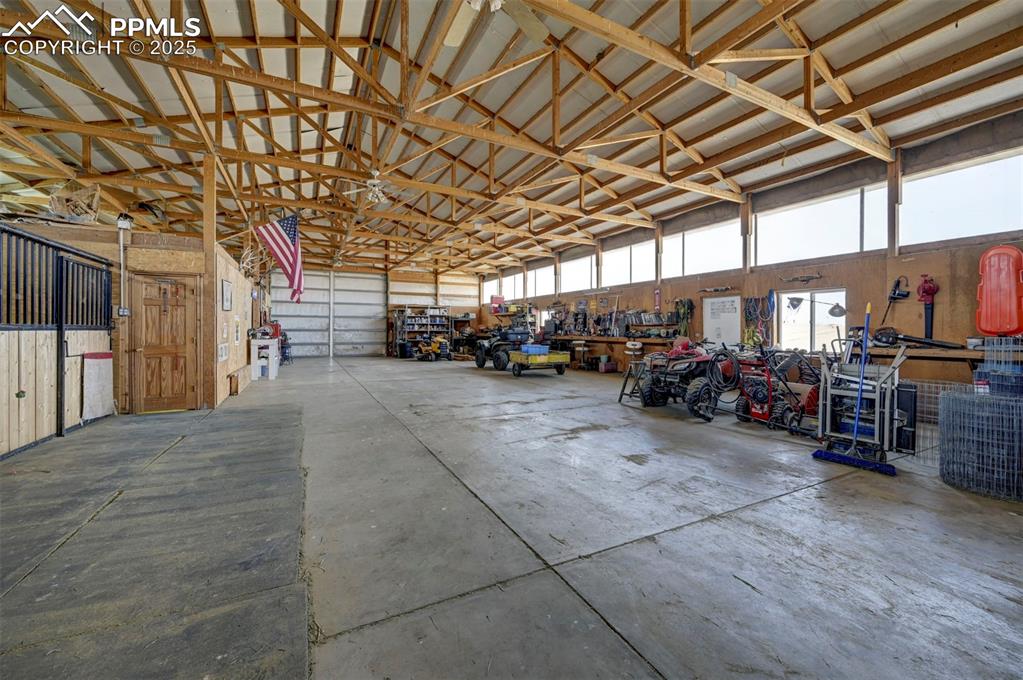
Interior of barn
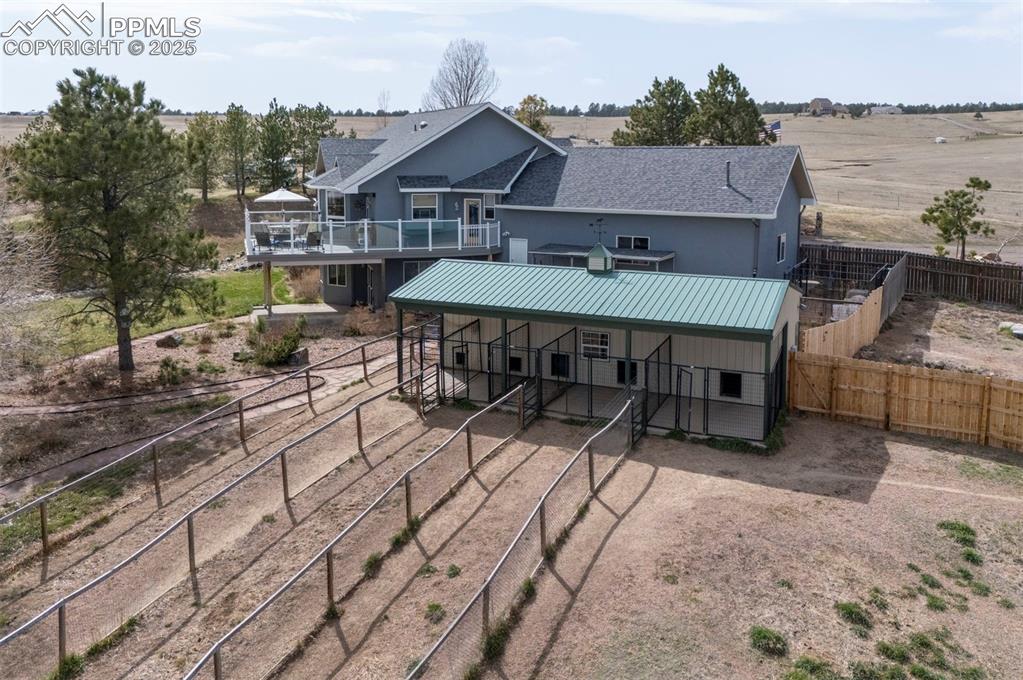
Kennels
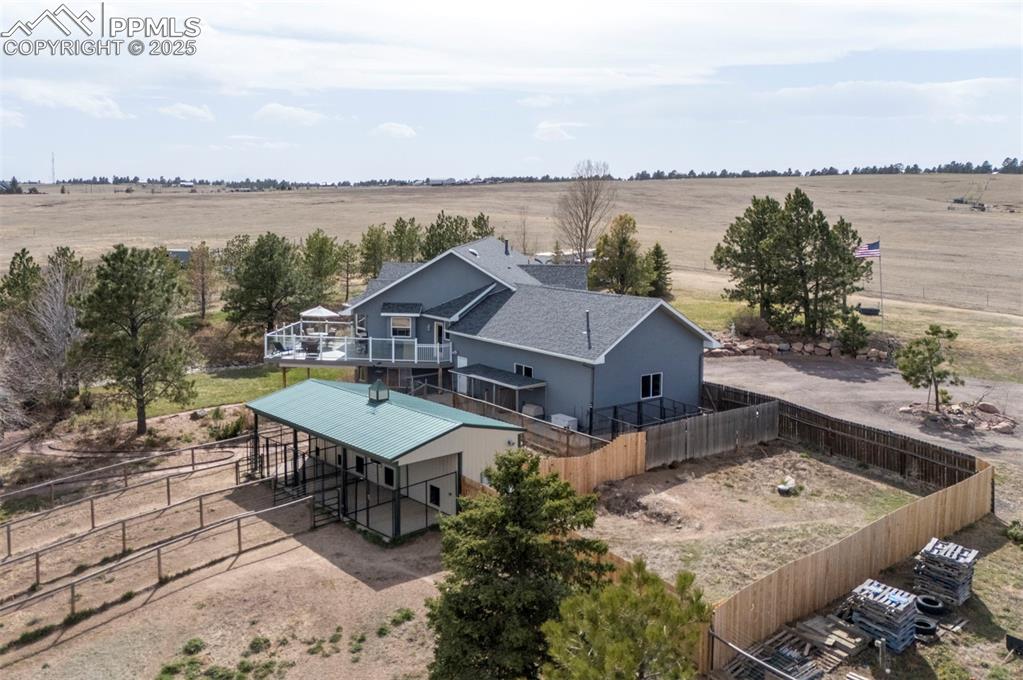
Aerial View
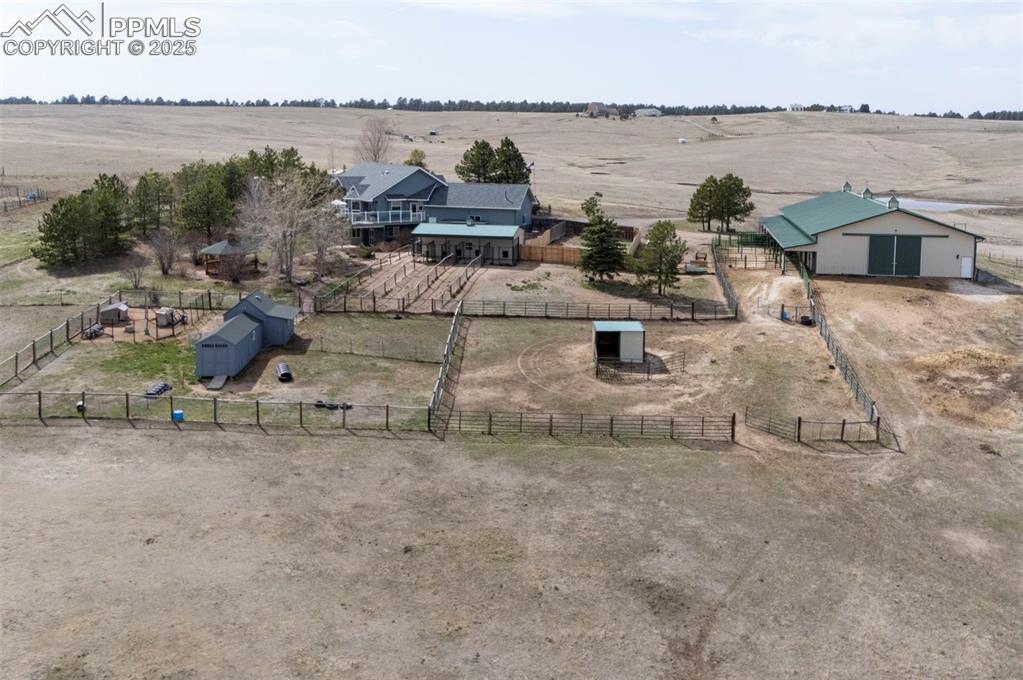
Aerial View
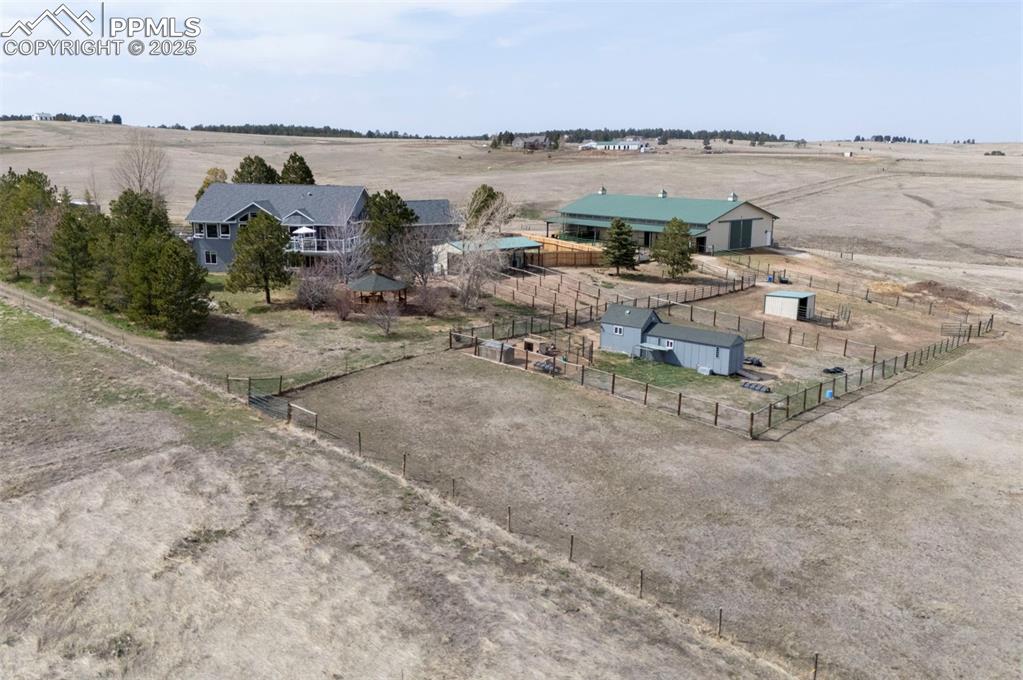
Aerial View
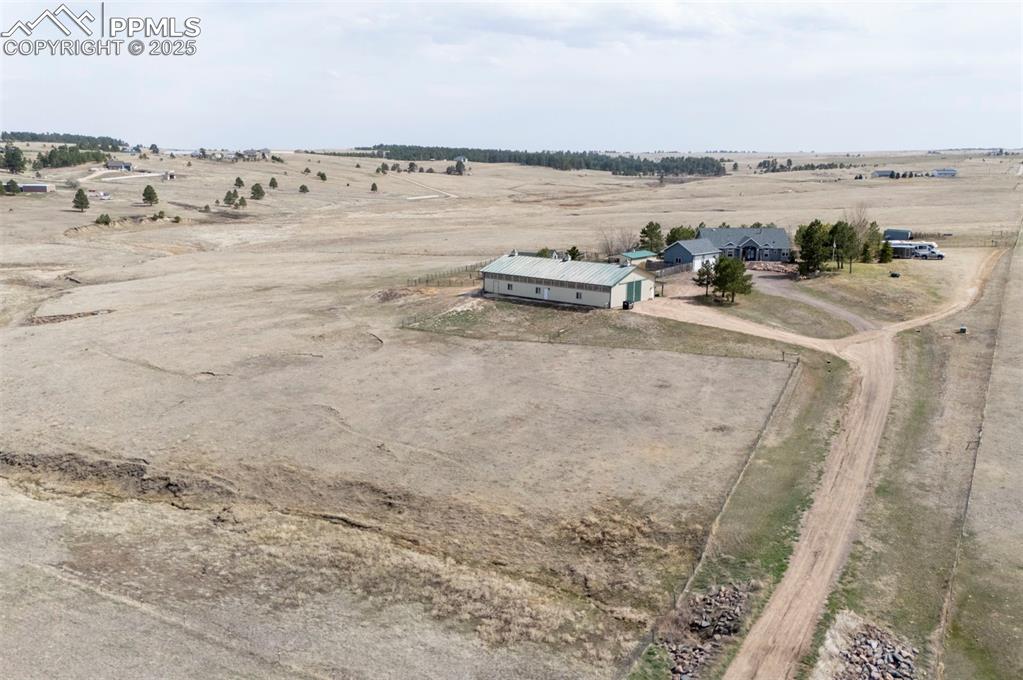
Aerial View
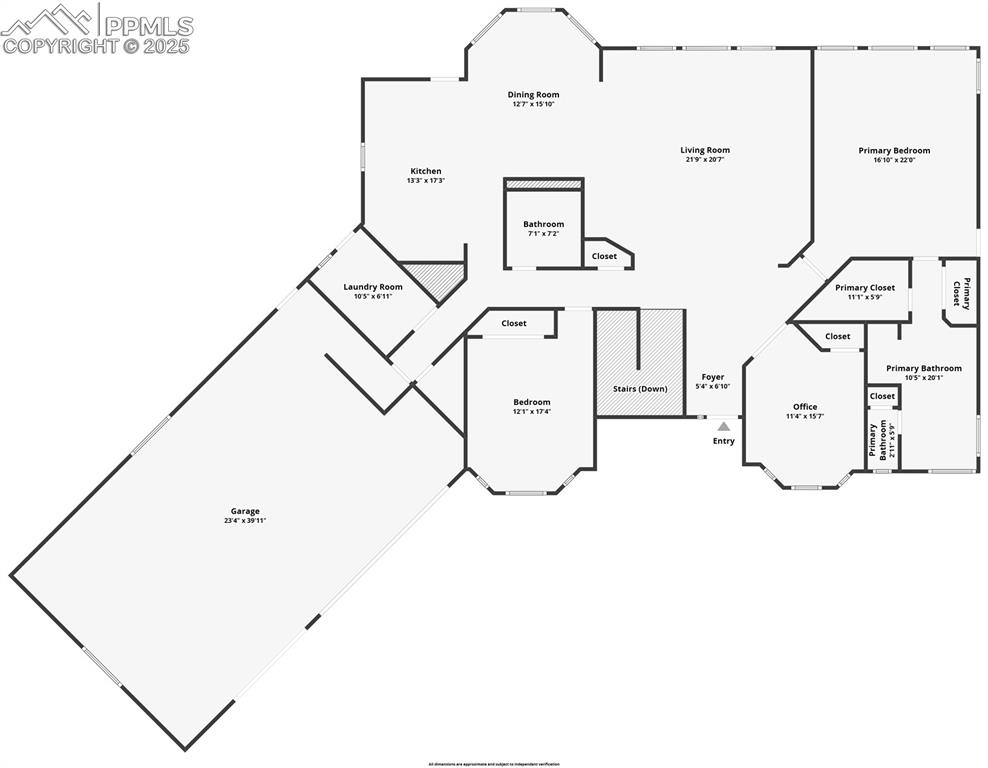
Main Floor
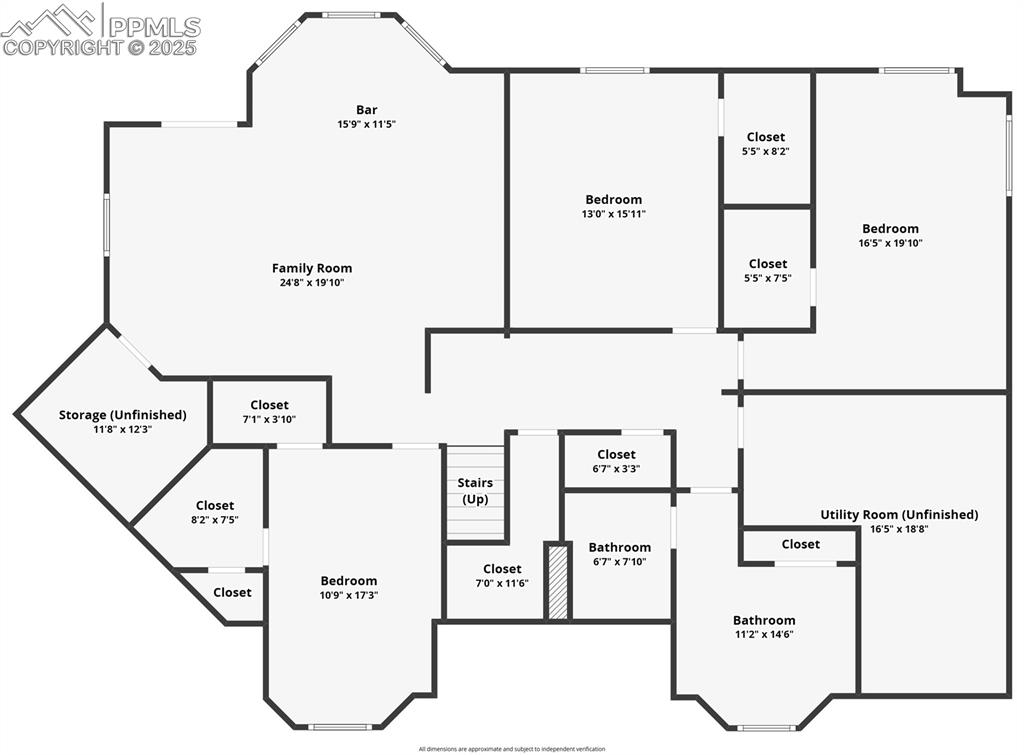
Basement
Disclaimer: The real estate listing information and related content displayed on this site is provided exclusively for consumers’ personal, non-commercial use and may not be used for any purpose other than to identify prospective properties consumers may be interested in purchasing.