153 Capitol Hill Avenue, Manitou Springs, CO, 80829

View front from of yard with fire pit and sitting area
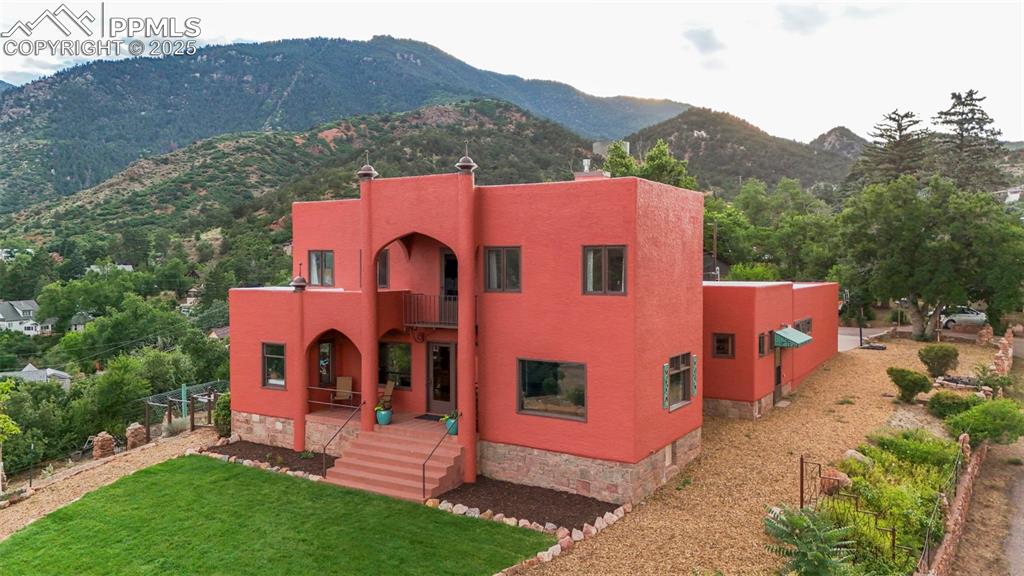
View of front of house featuring a front yard, a balcony, a mountain view, and stucco siding
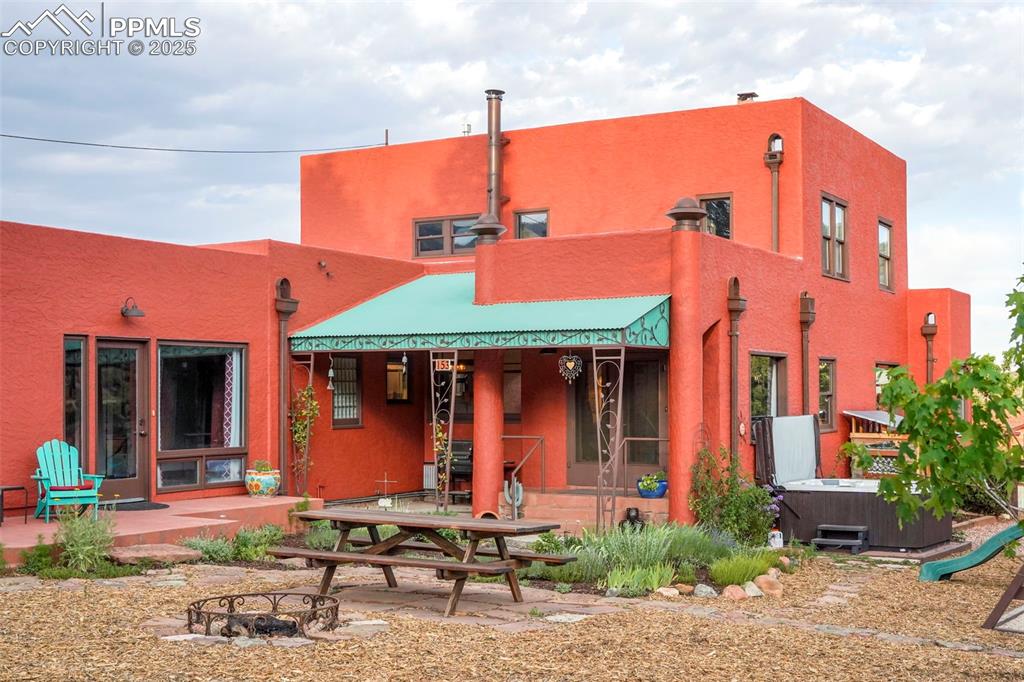
Back of property featuring a patio area, stucco siding, a hot tub, and an outdoor fire pit
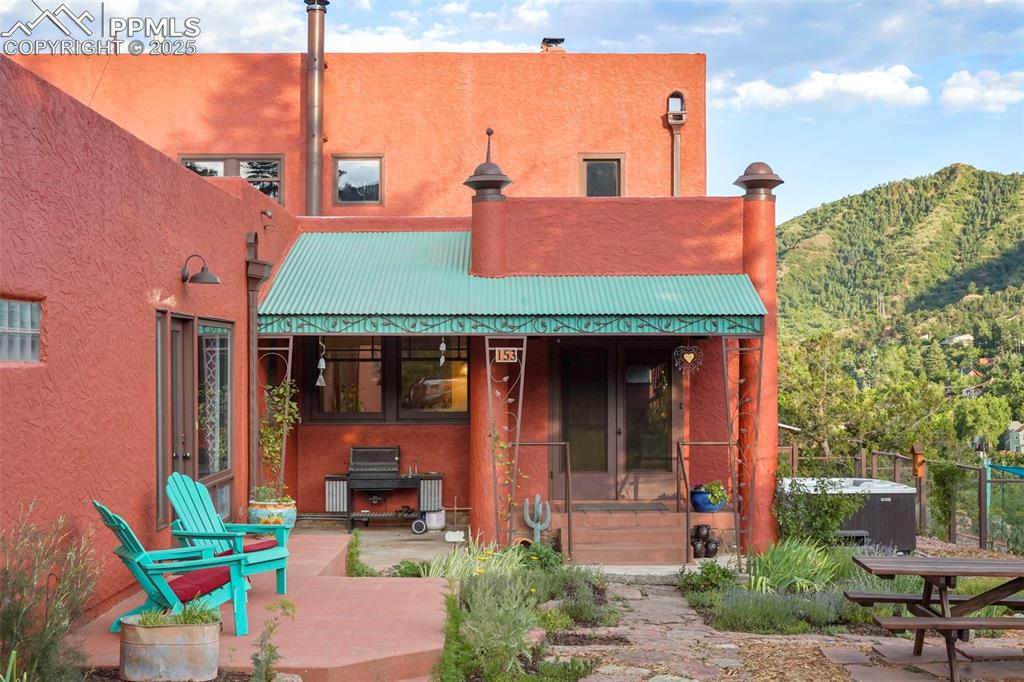
Rear view of house with a mountain view, a patio area, stucco siding, and metal roof
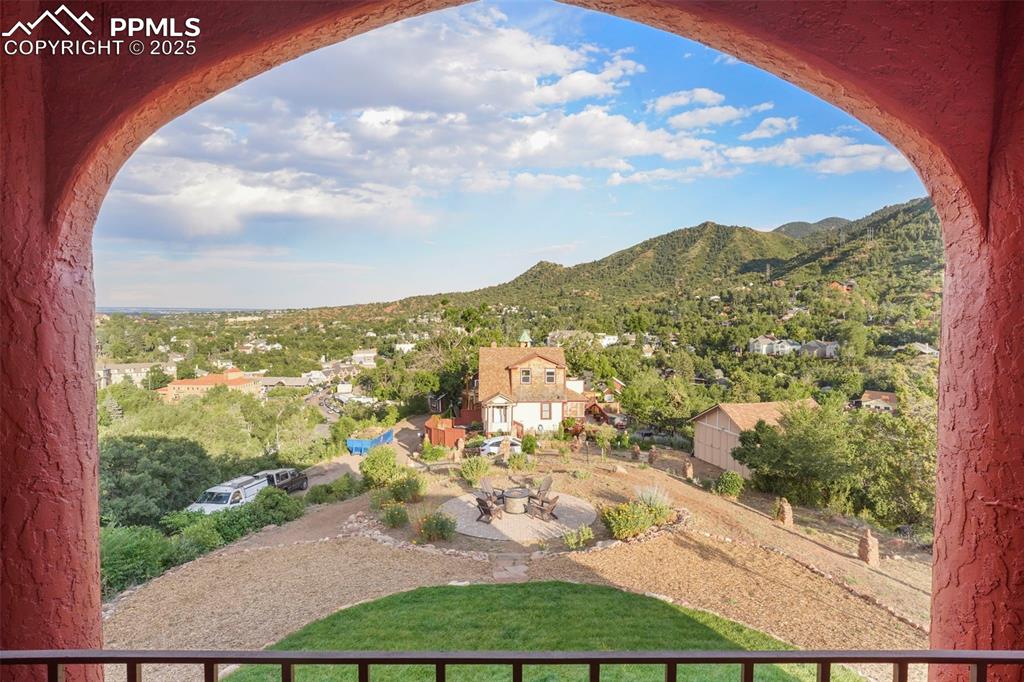
Juliet Balcony off upstairs bonus room
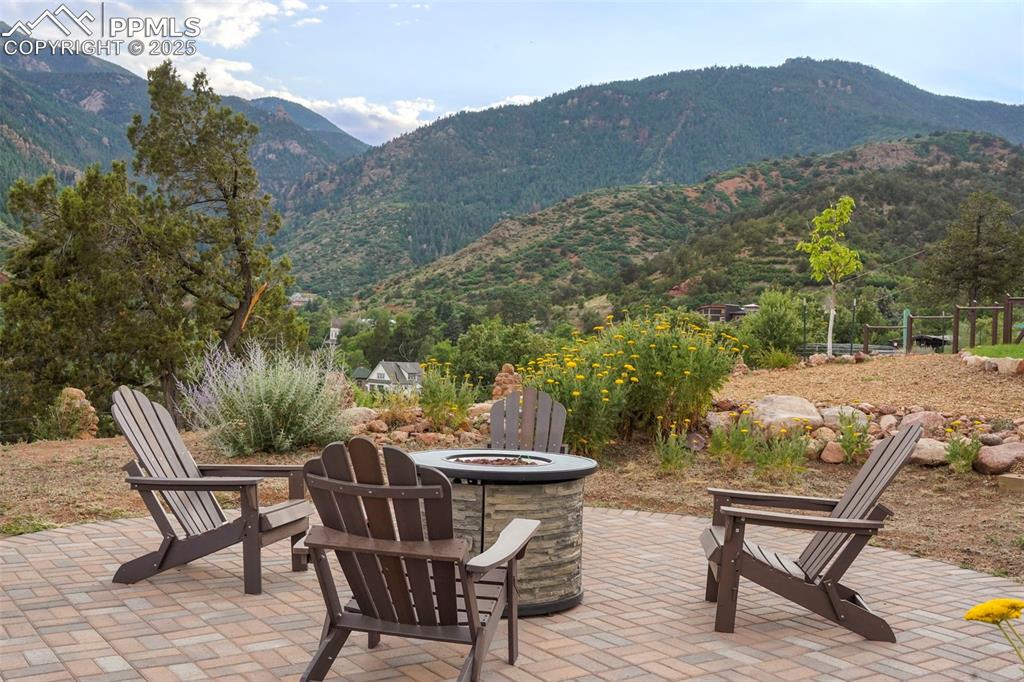
View of patio / terrace with a mountain view
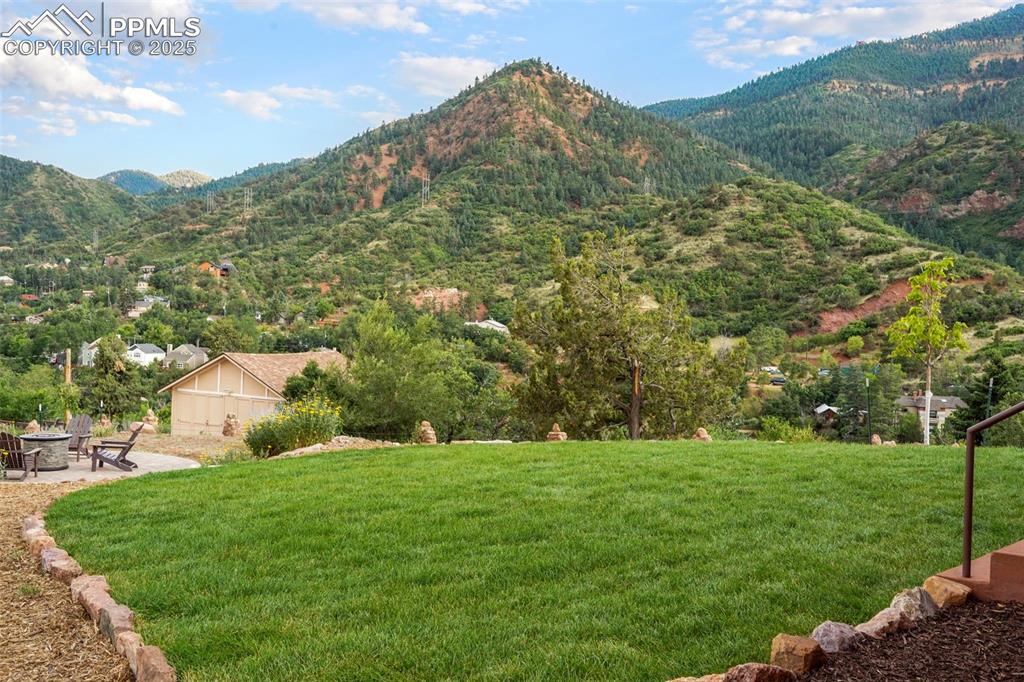
Mountain view from corner of the front of the home
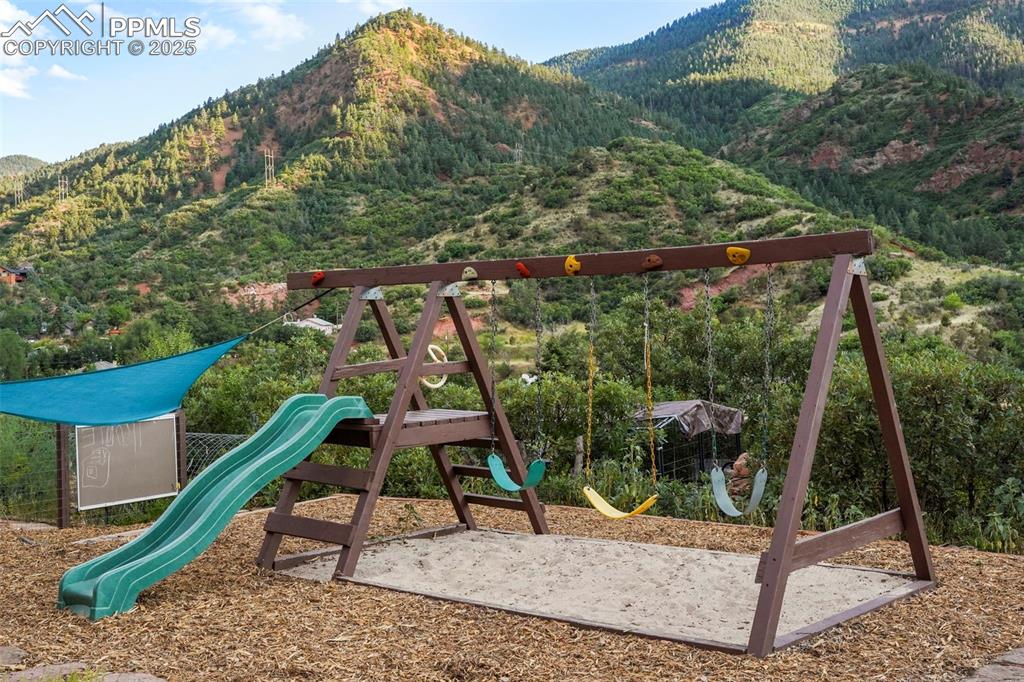
View of jungle gym with a wooded view and a mountain view
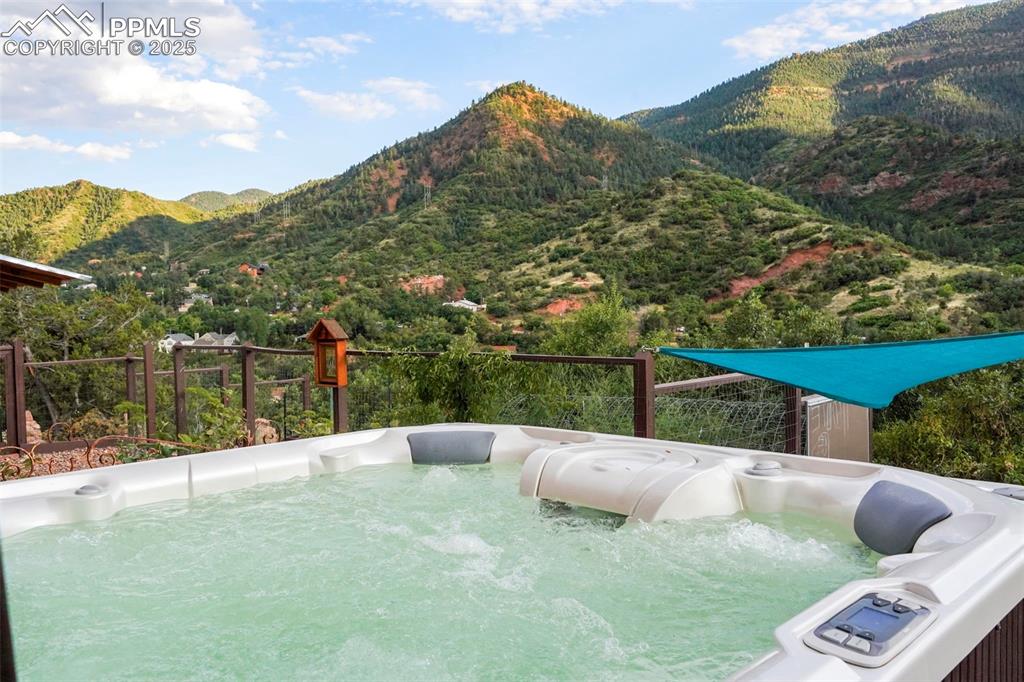
View of hot tub featuring a mountain view and a hot tub
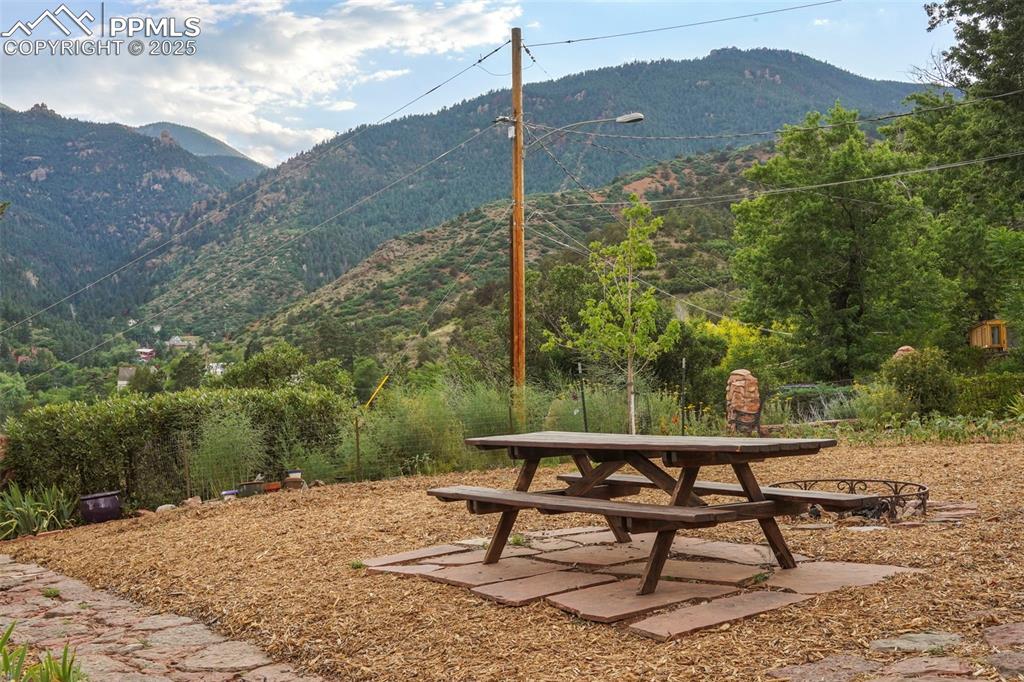
Property view of mountains from side yard pic-nic area
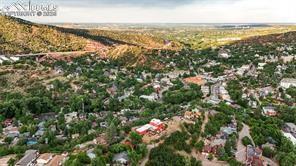
Drone
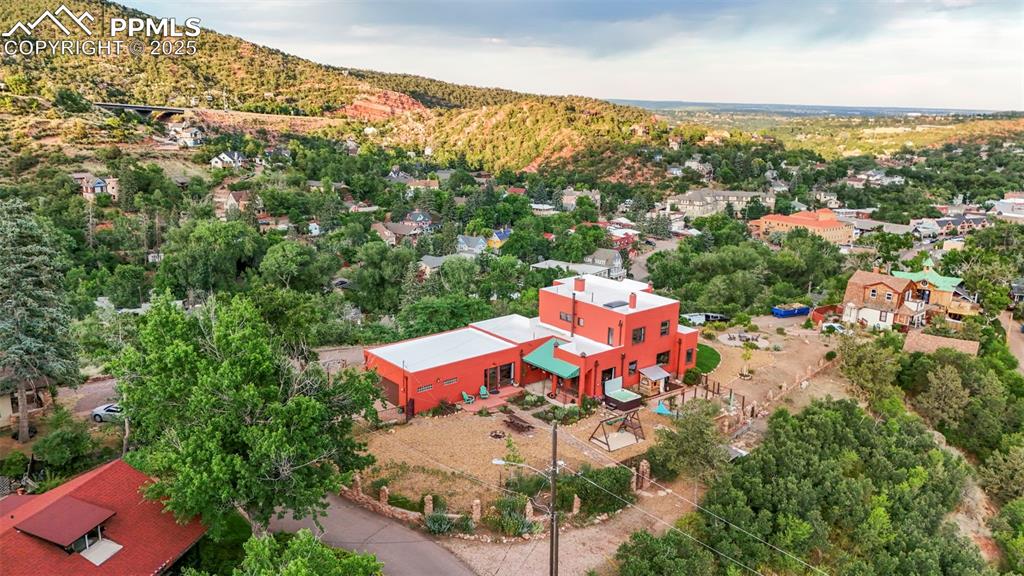
Aerial view featuring a mountain view
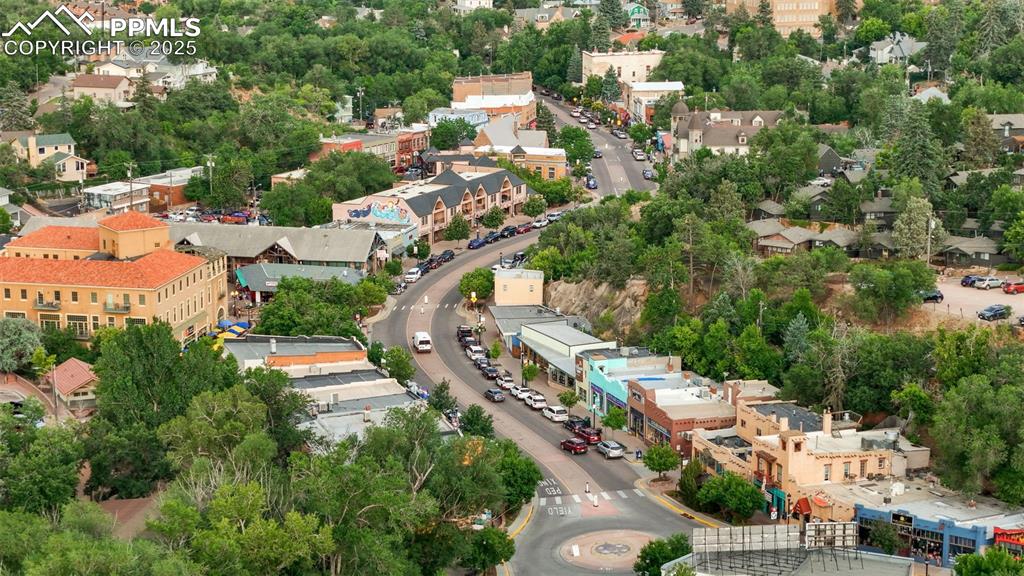
Drone Bird's Eye View Manitou Avenue
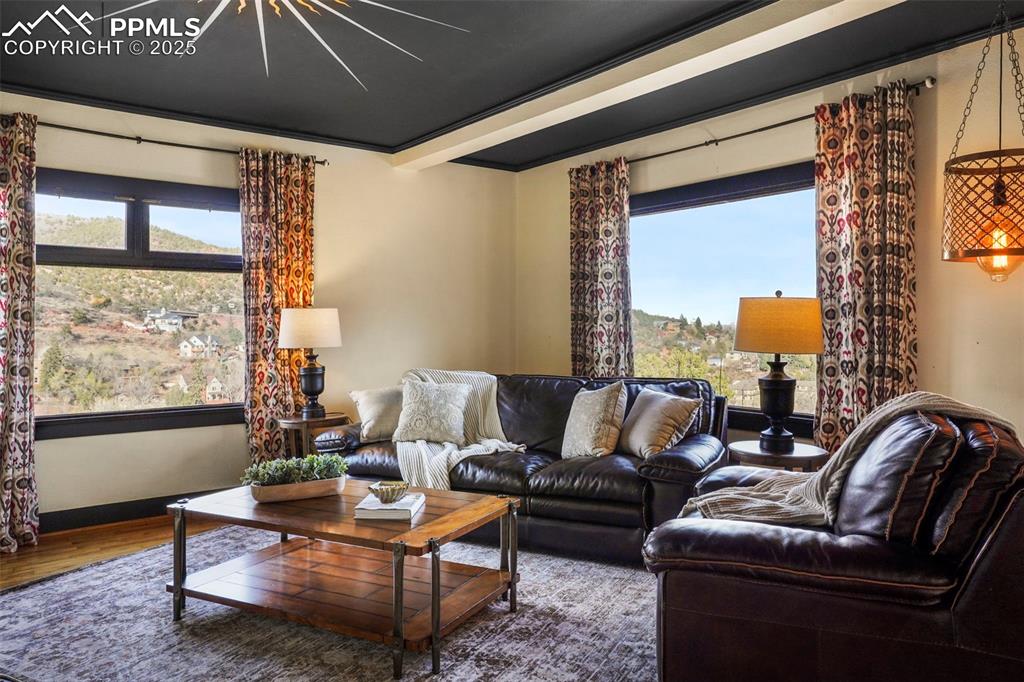
Living area with a wealth of natural light, wood finished floors, and baseboards
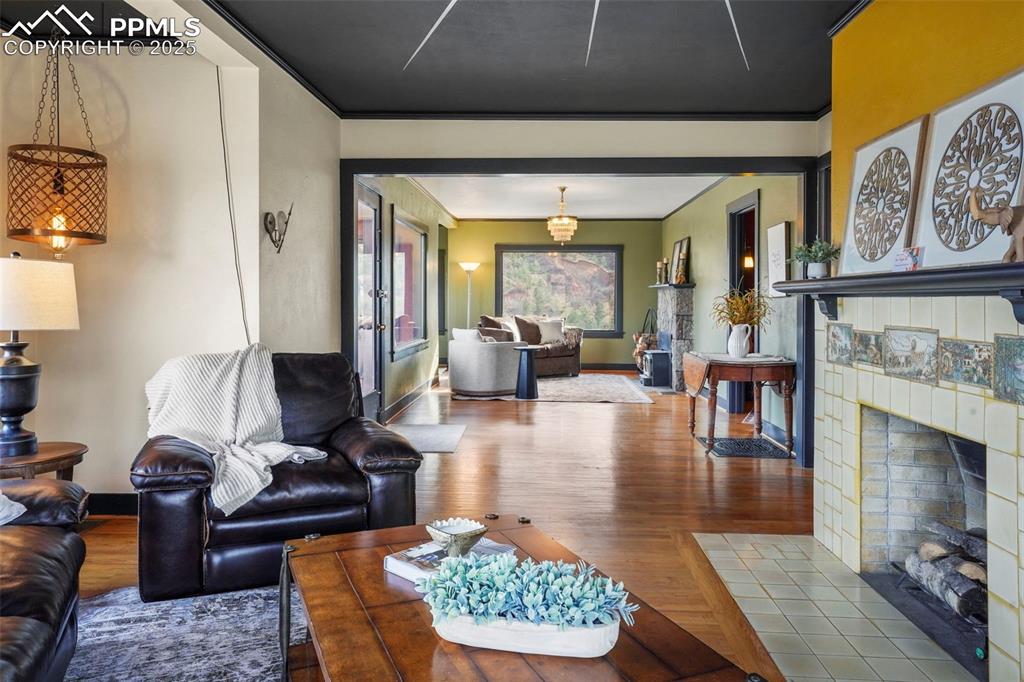
Living area with crown molding, wood finished floors, baseboards, and a tile fireplace
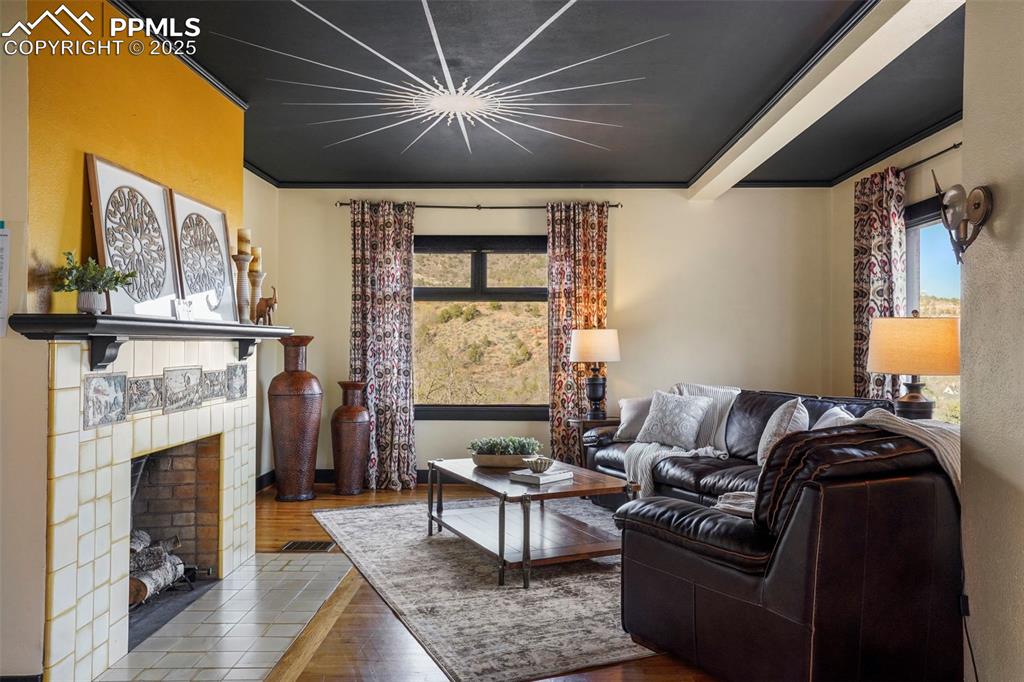
Living room with wood finished floors and a fireplace
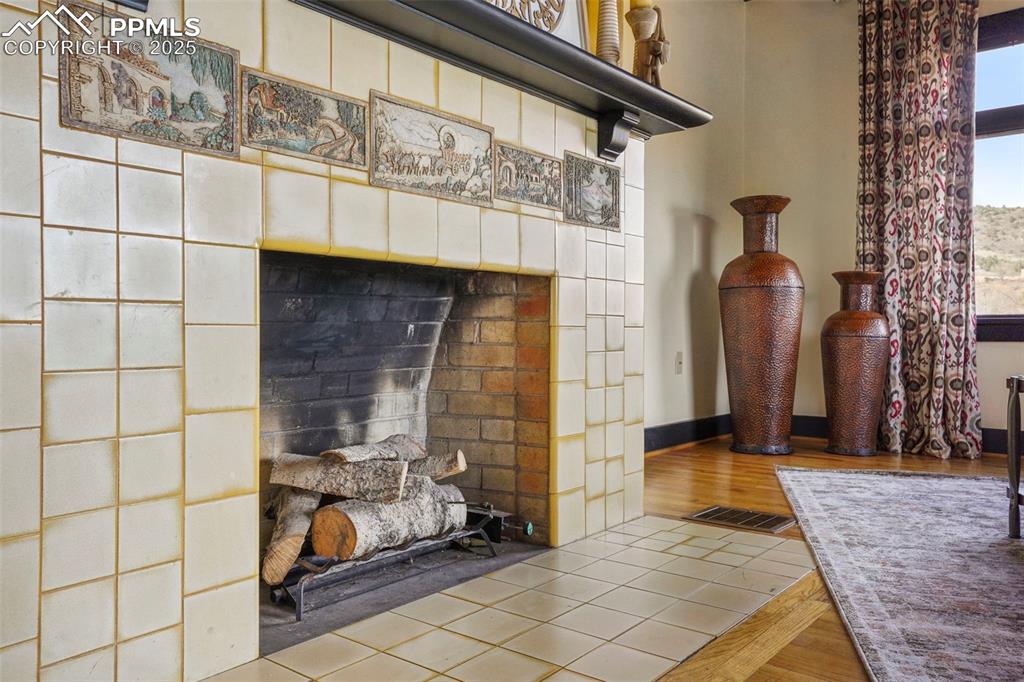
Details featuring a Van Briggle tiled fireplace, visible vents, and wood finished floors
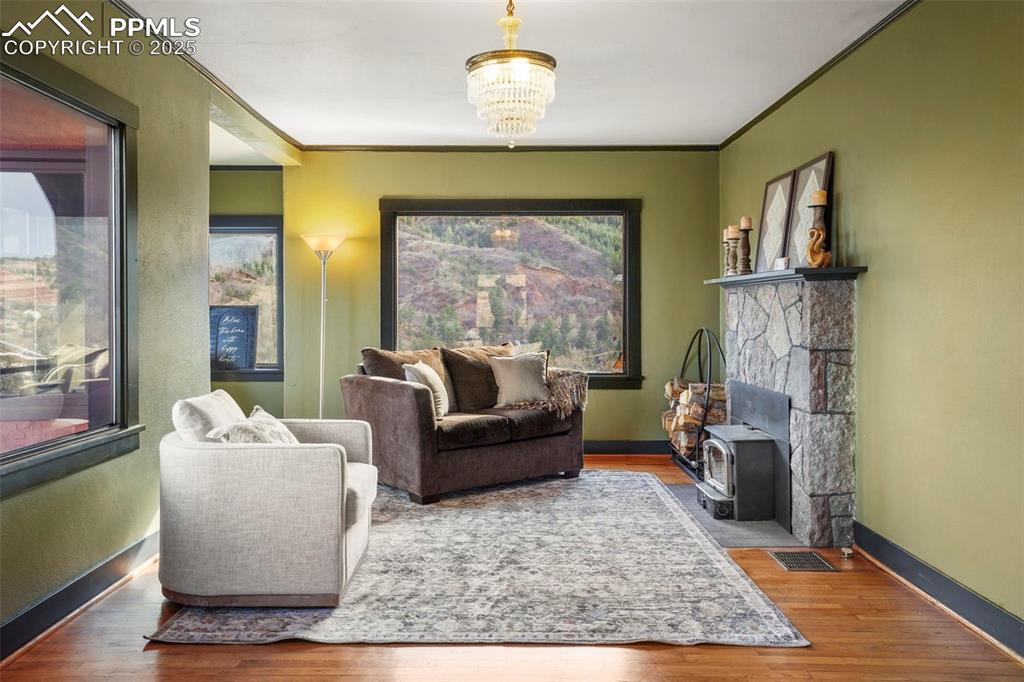
Living area featuring ornamental molding, baseboards, a notable chandelier, and wood finished floors
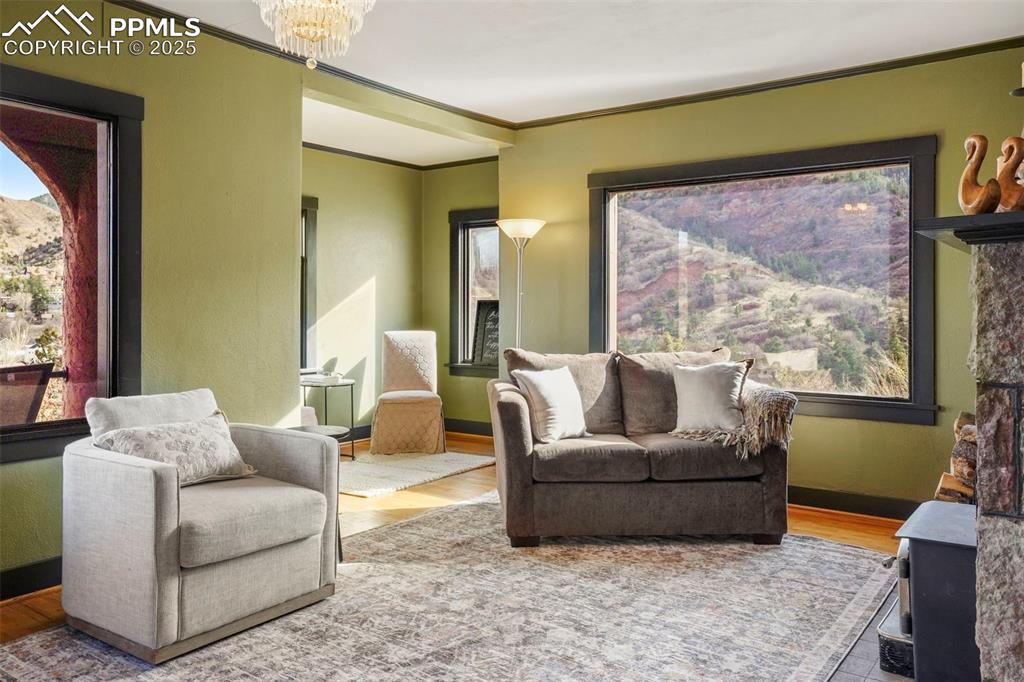
Living room with a chandelier, crown molding, wood finished floors, and plenty of natural light
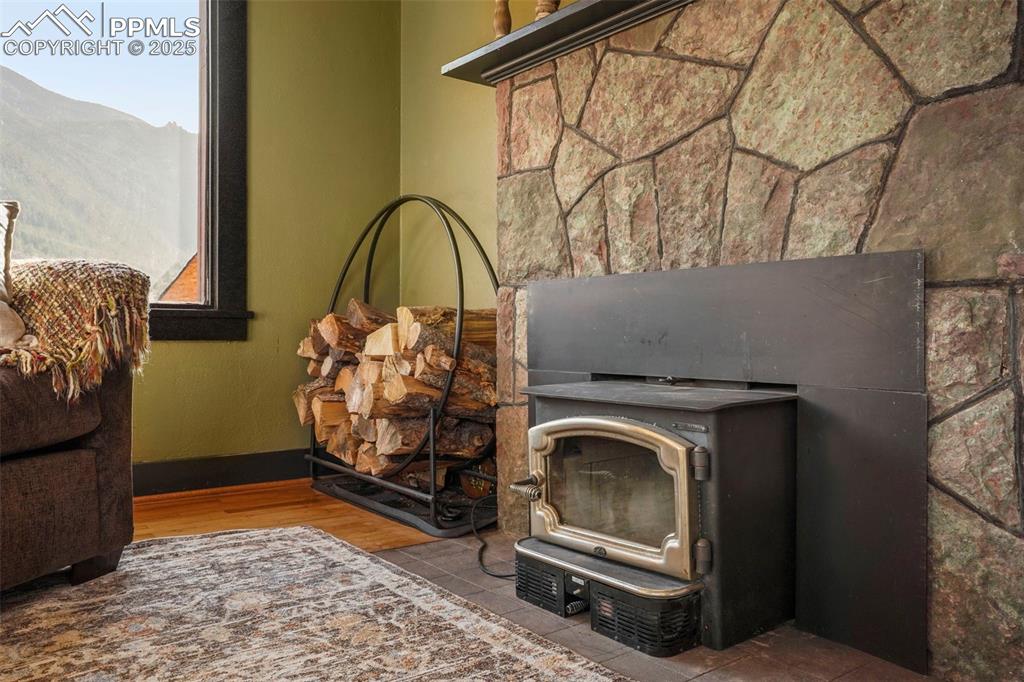
Details featuring a wood stove framed in Manitou Green Stone
and baseboards
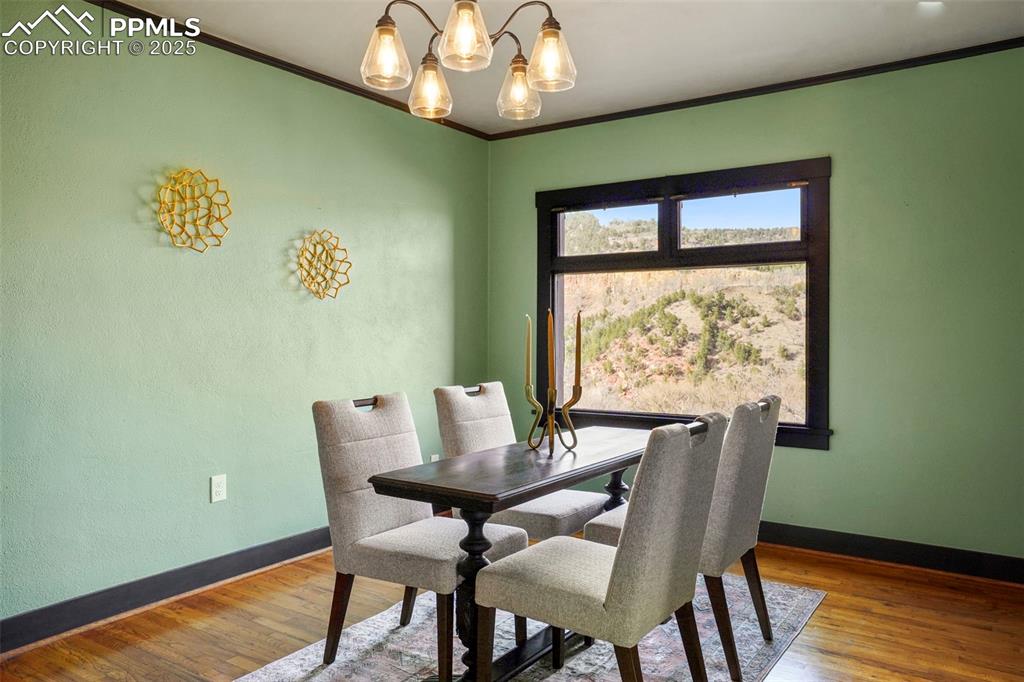
Dining space with wood finished floors, an inviting chandelier, baseboards and ornamental molding
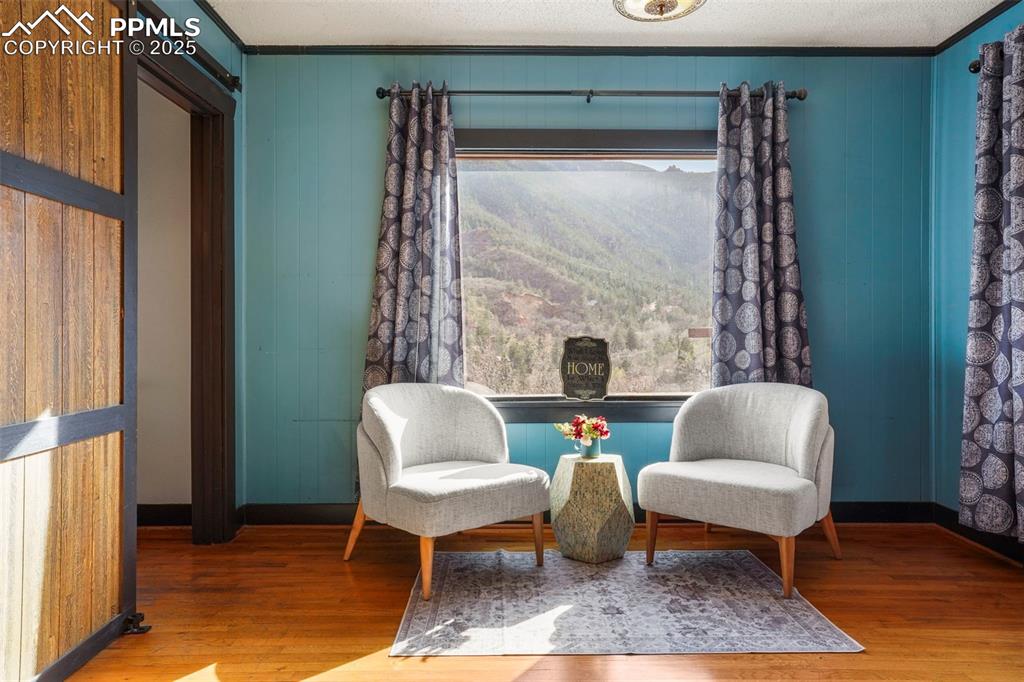
Living area with baseboards, ornamental molding, and wood finished floors and double barn doors for privacy
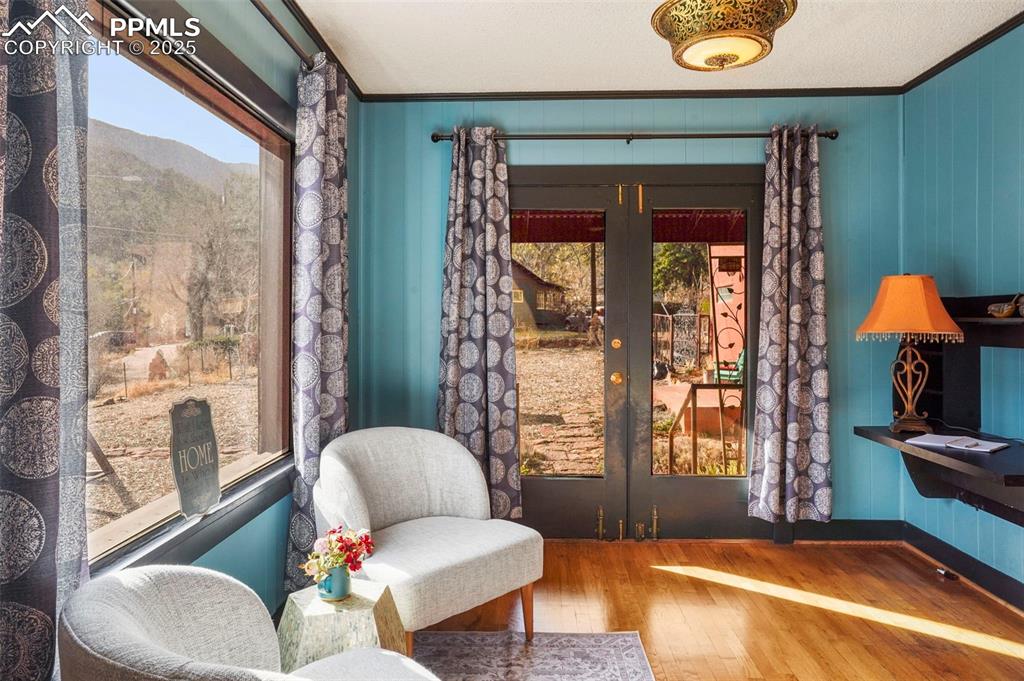
Living area featuring a wealth of natural light, french doors, hardwood / wood-style flooring, and ornamental molding and double doors to outside side yard
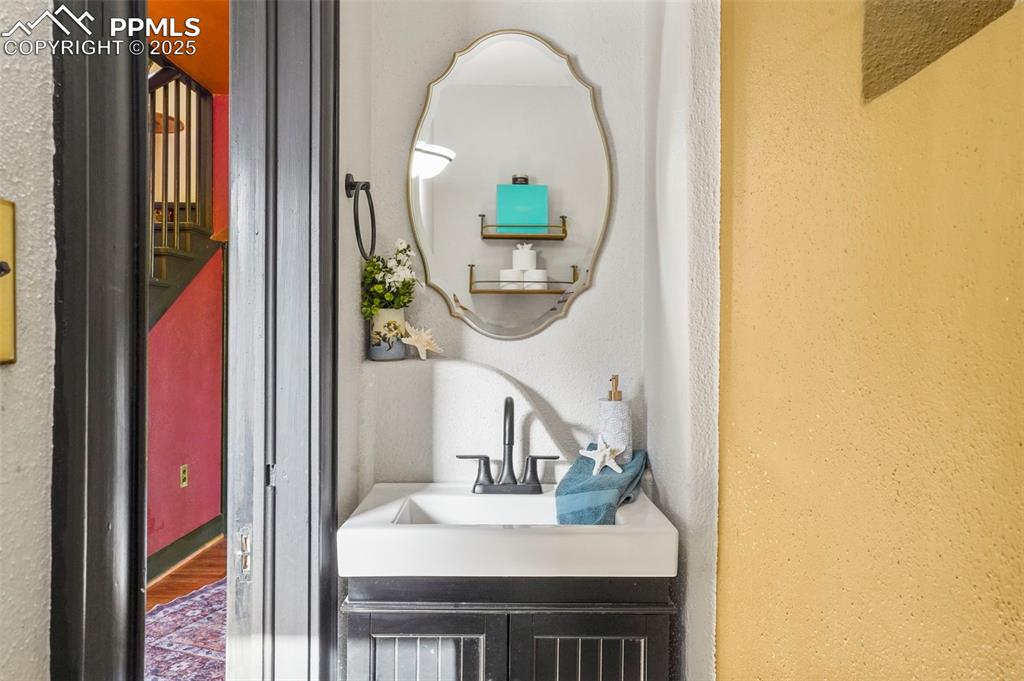
1/2 bathroom featuring vanity with built in nooks
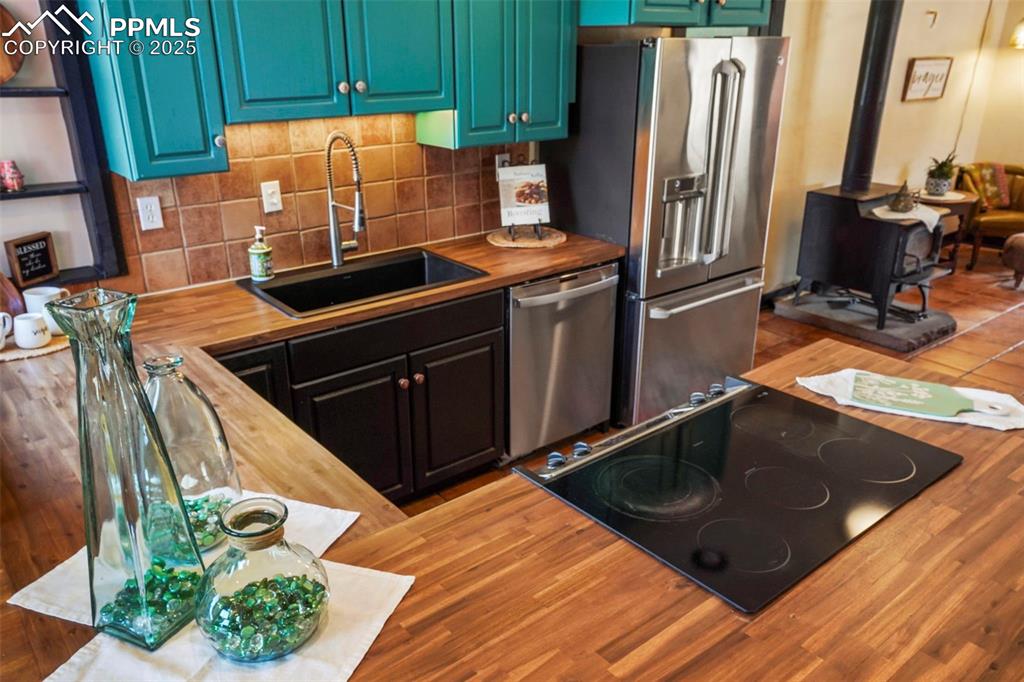
Kitchen featuring new butcher block countertops, decorative backsplash, a sink, and appliances with stainless steel finishes and new kitchen sink
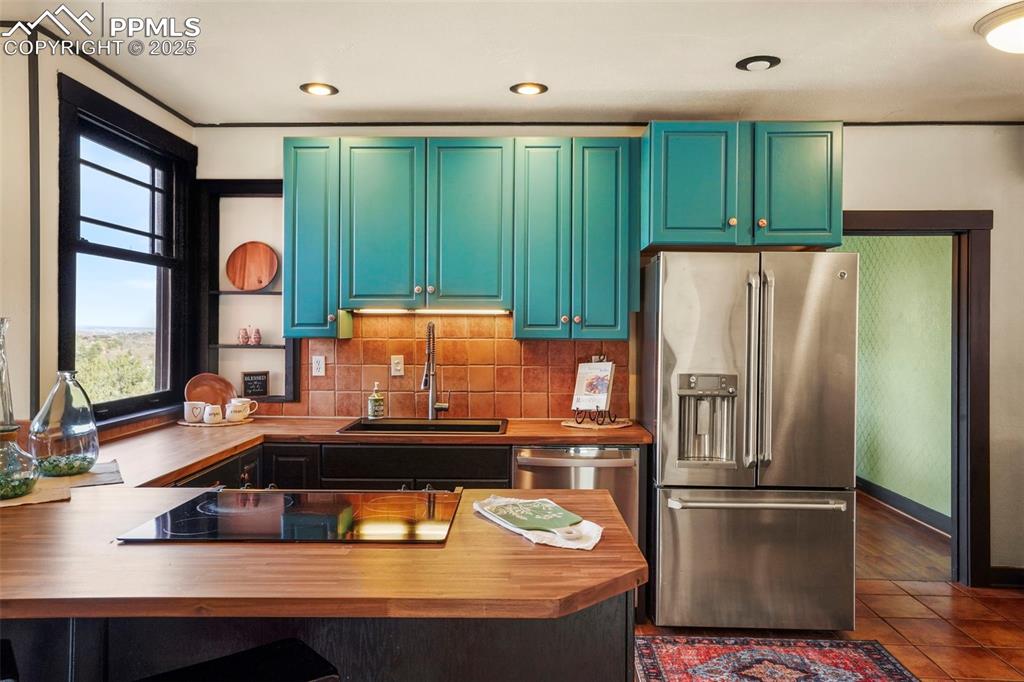
Kitchen view with tile floors, stainless steel appliances, wooden counters, and backsplash
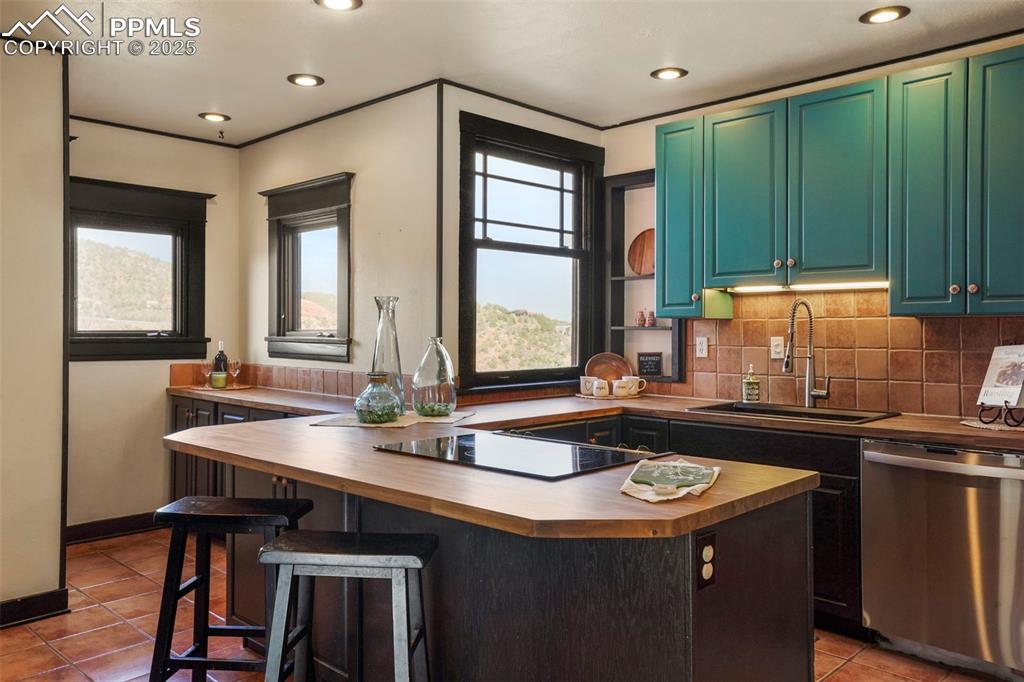
Kitchen featuring stainless steel dishwasher, a sink, butcher block countertops, tile floors, and decorative backsplash
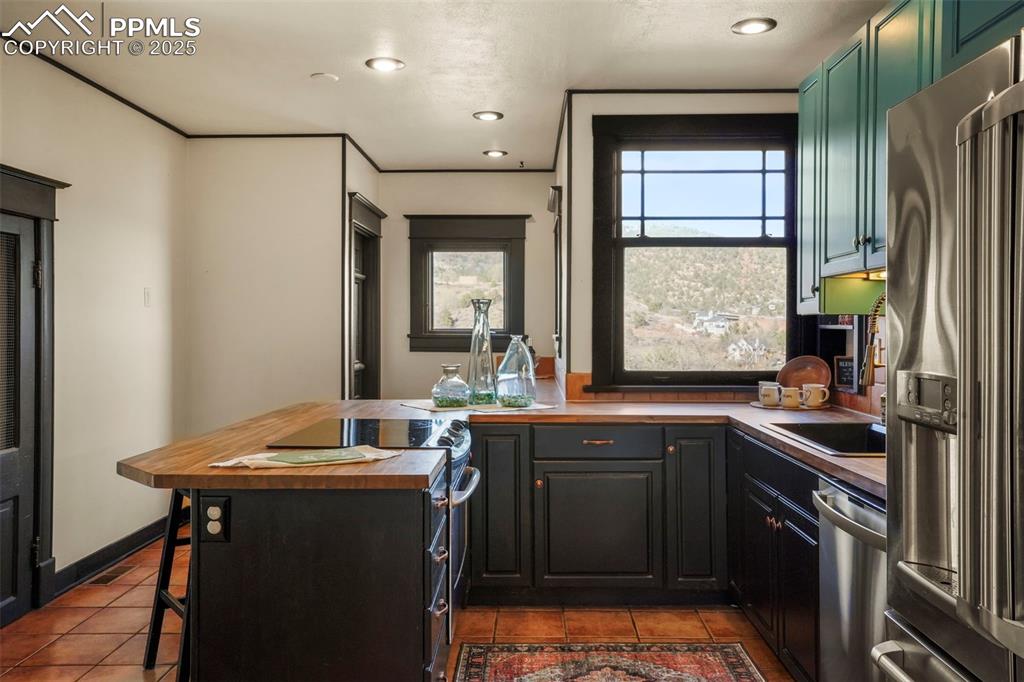
Kitchen with tile floors, a kitchen breakfast bar, recessed lighting. Corner door to basement plus additional door from stair landing to outside of home
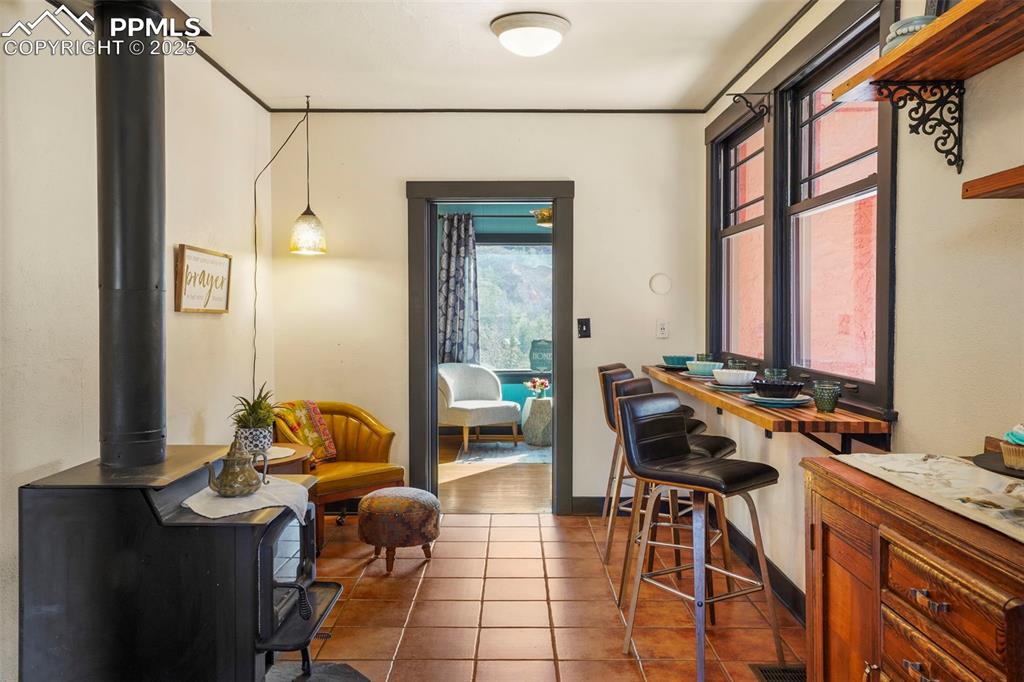
Featuring a wood stove, tile floors, 4 seat breakfast bar with views of side yard plus sitting area to relax by the stove
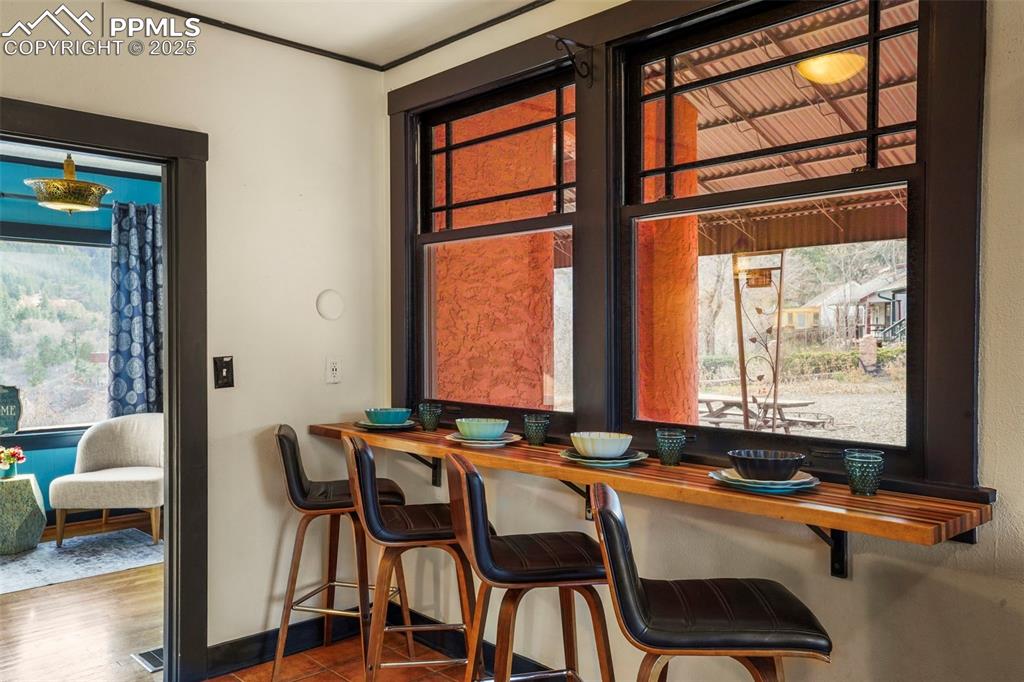
seating for 4 at the breakfast bar
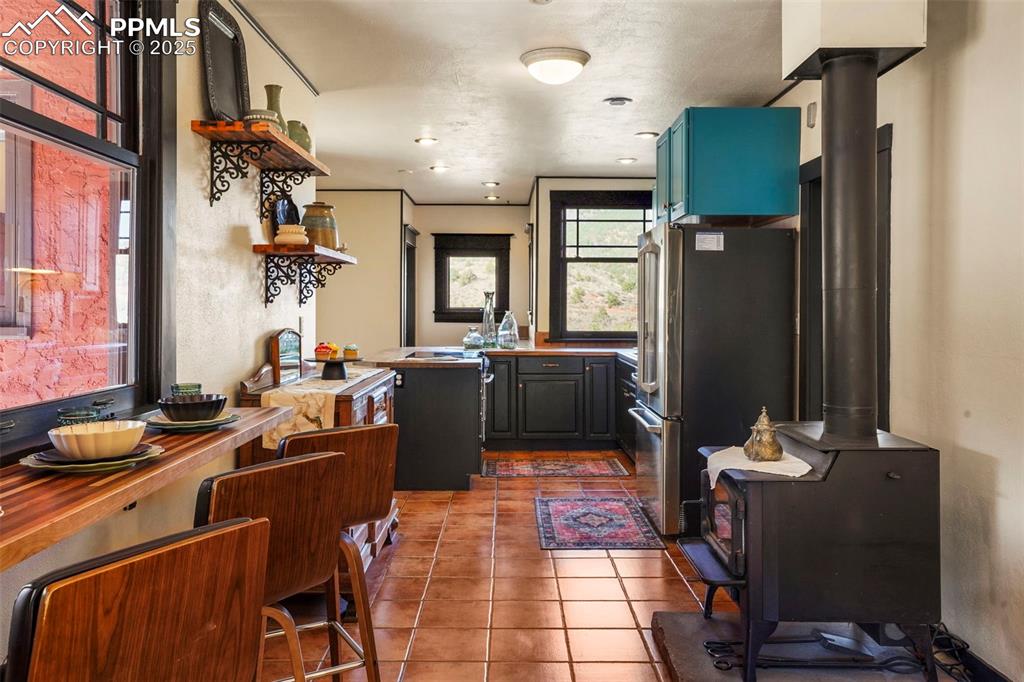
Kitchen featuring a wood stove, open shelves, tile floors, and freestanding refrigerator
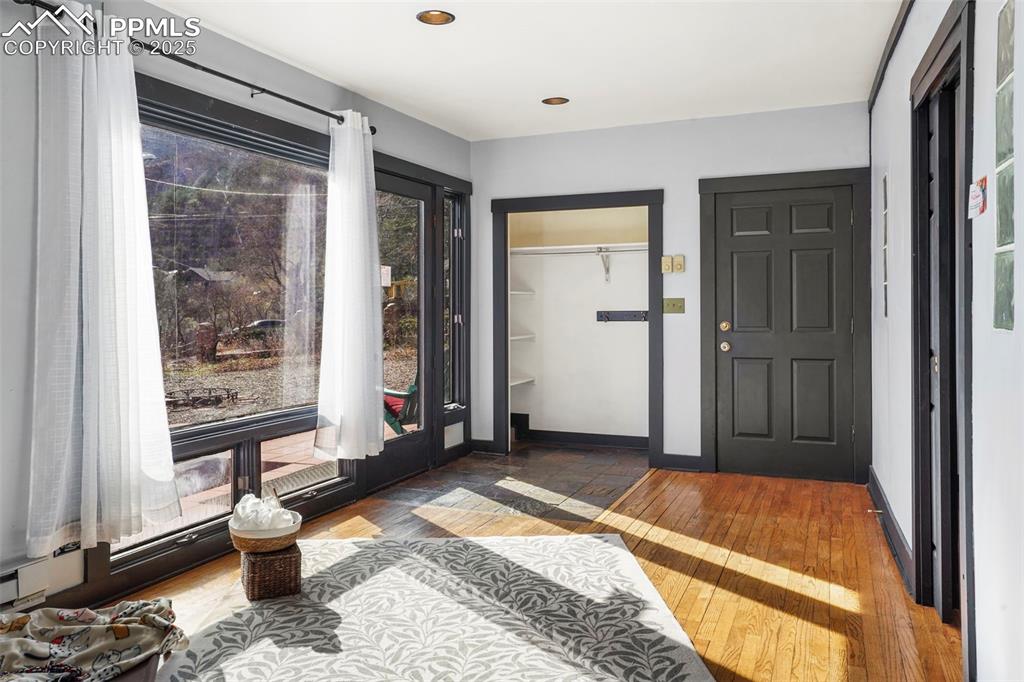
Side entrance foyer/sunroom
with wood finished floors, slate tile floors and wood baseboards
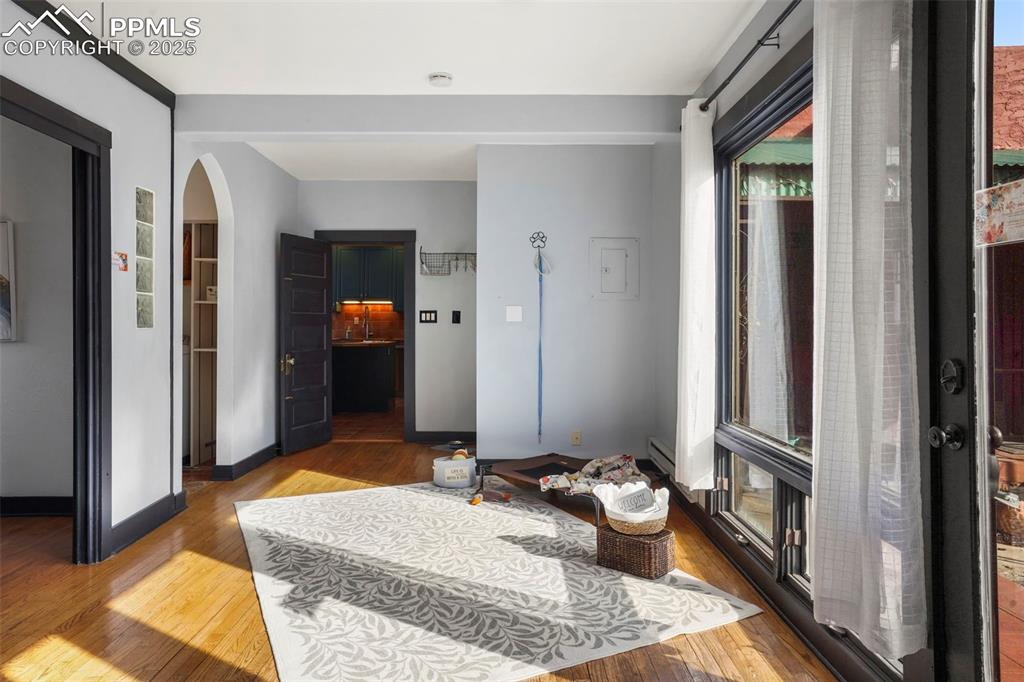
Side entrance foyer /sunroom looking towards kitchen
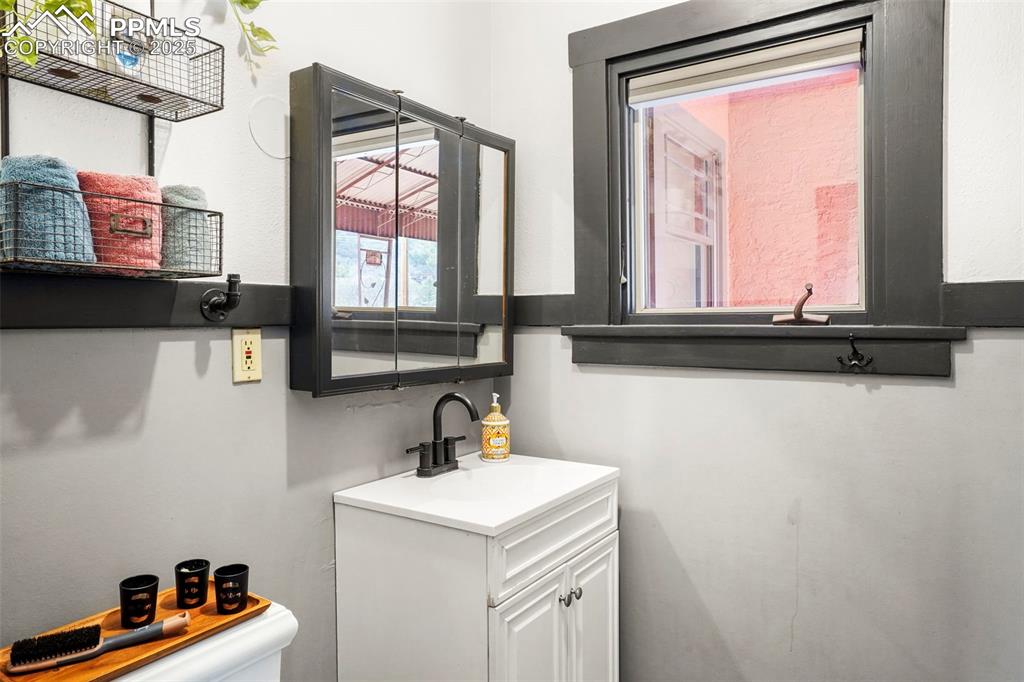
Main level 3/4 bath toilet and vanity
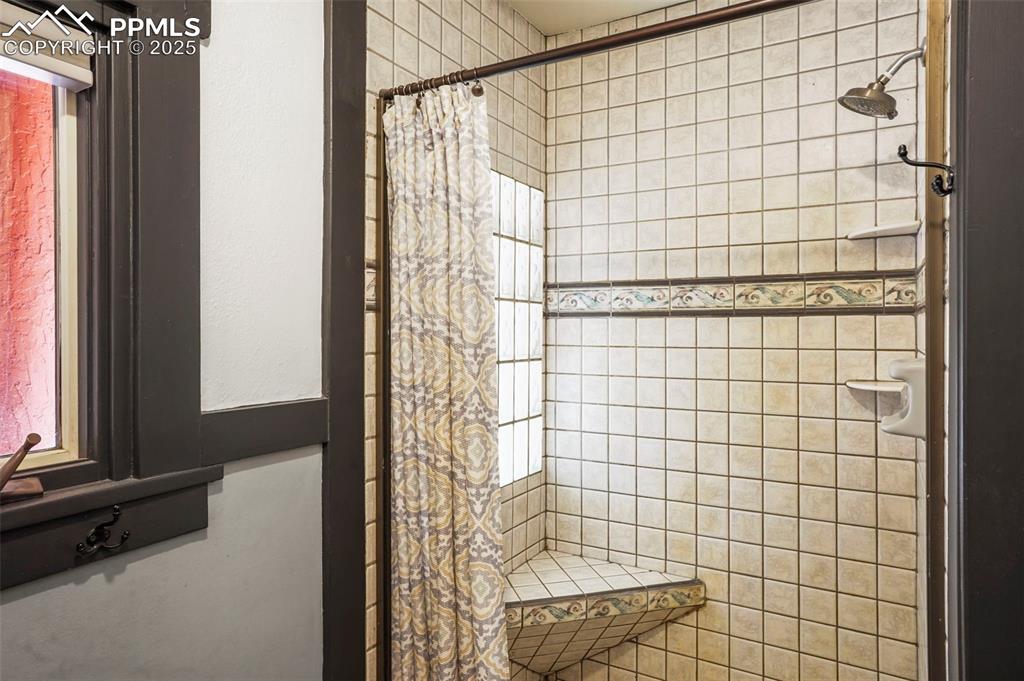
Main level 3/4 bath shower
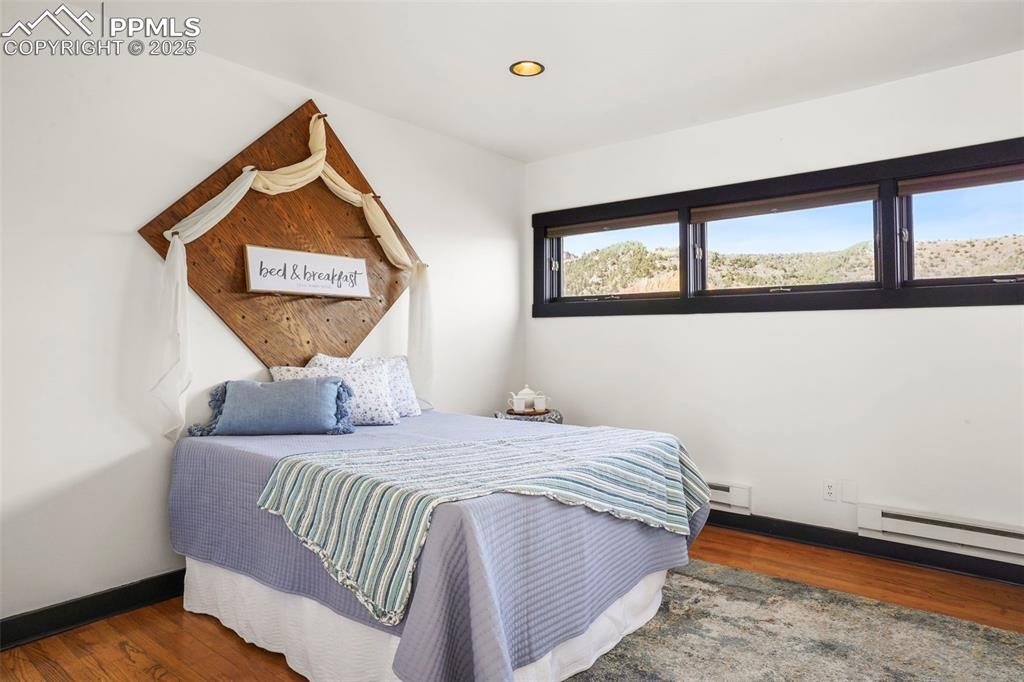
Primary main level bedroom with walk in closet, baseboards, recessed lighting, wood finished floors, and baseboard heating
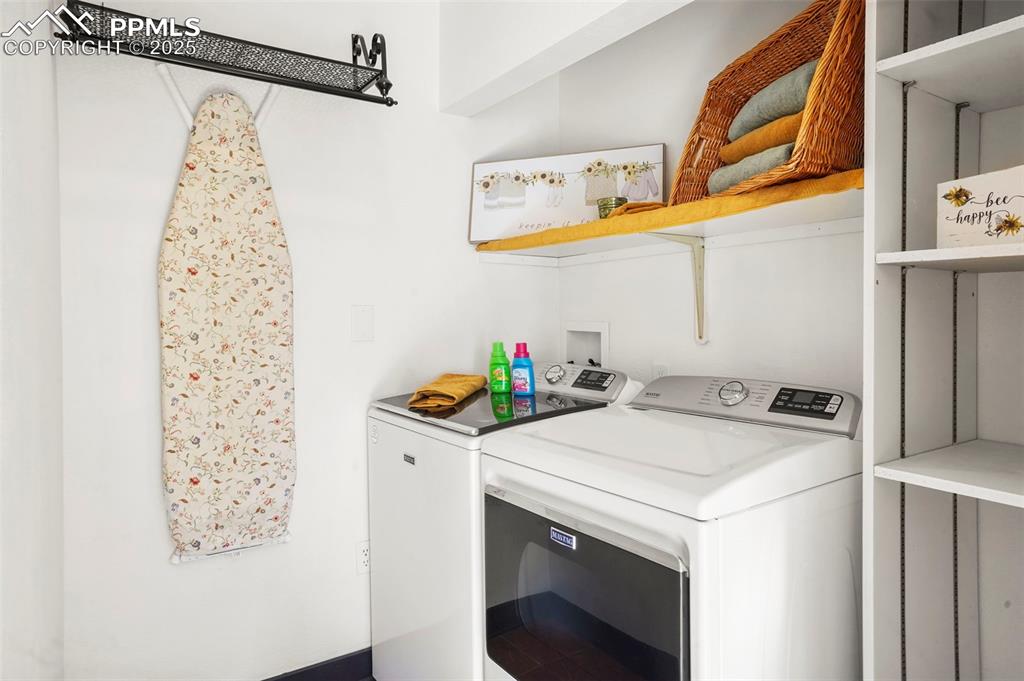
Featuring washer/dryer hookups laundry area and storage
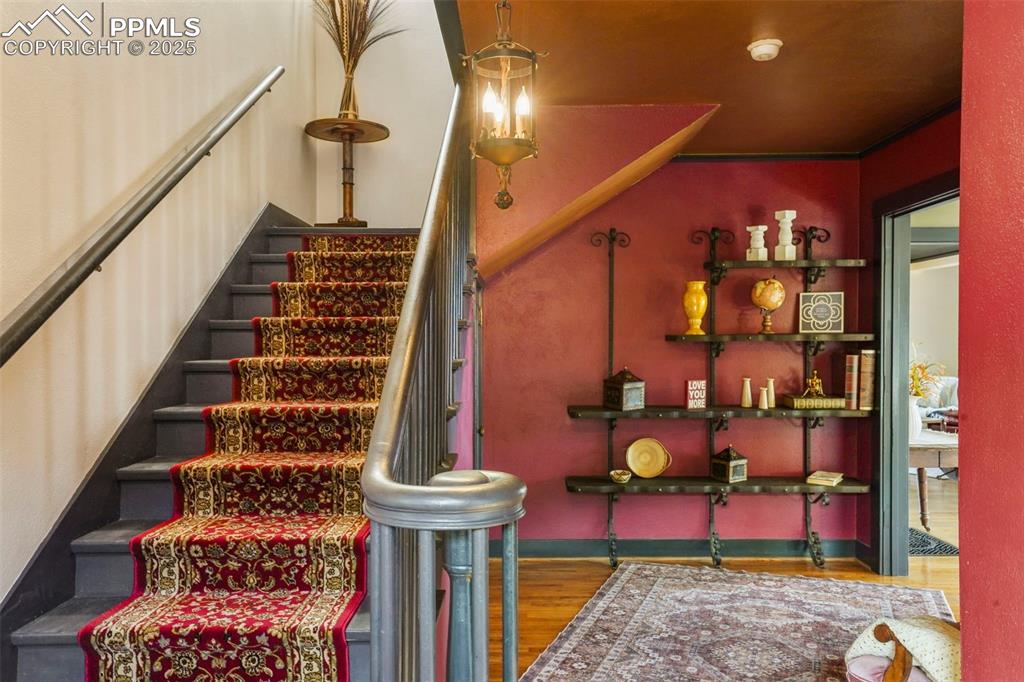
Extra sitting area/nook/library with bookcase and stairway with wood finished floors
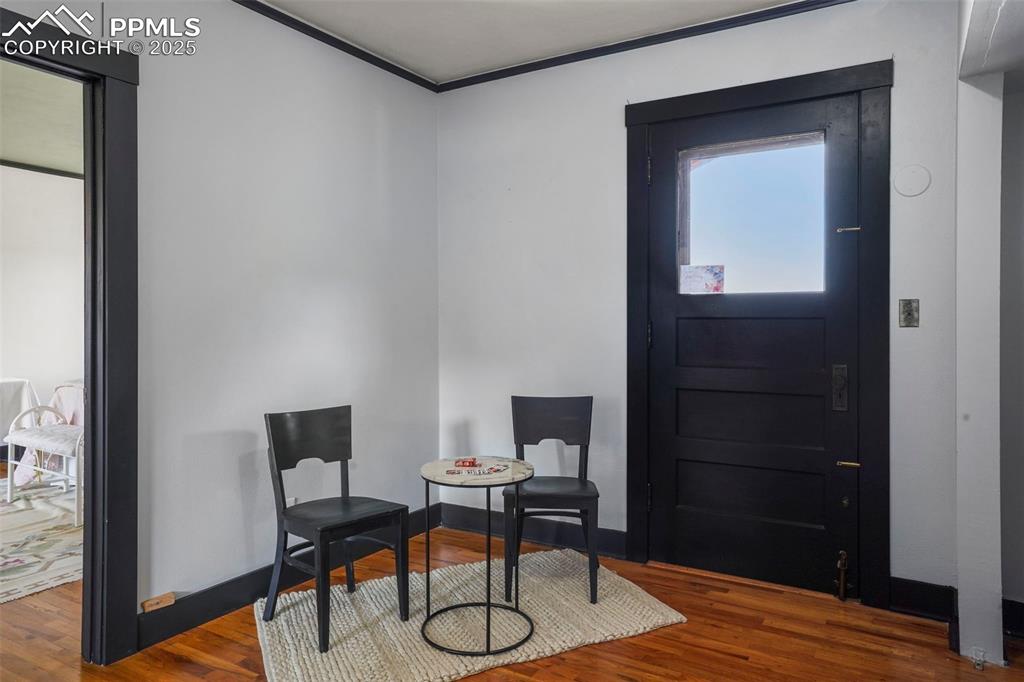
Upper level at top of stairs - door to Juliet Balcony with amazing city views
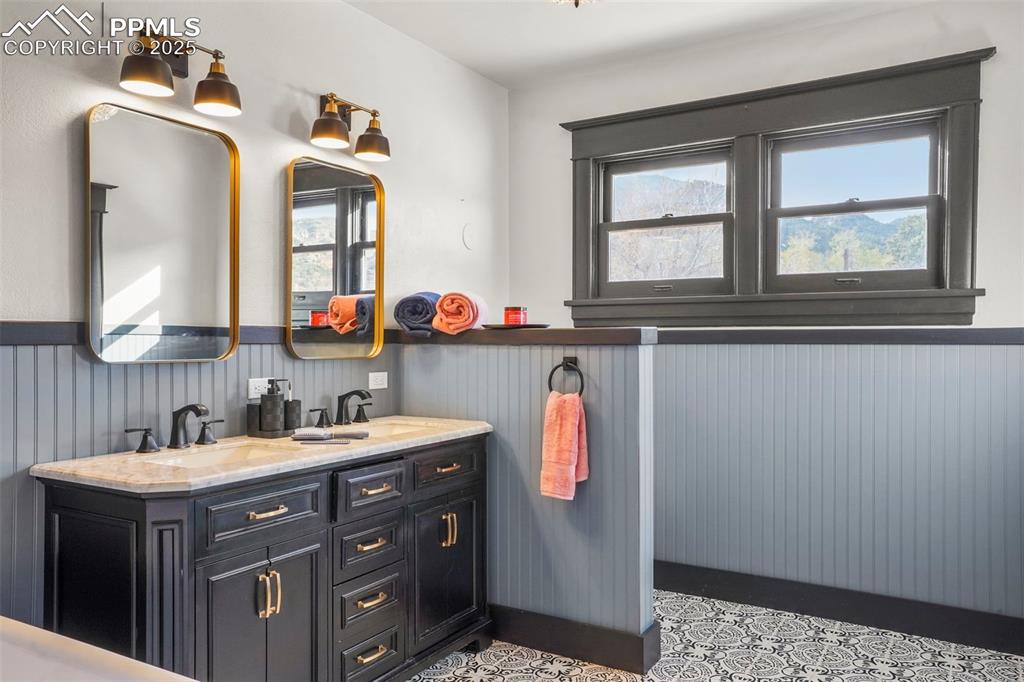
Upper level full bathroom featuring double vanity and double sinks, a wainscoted wall
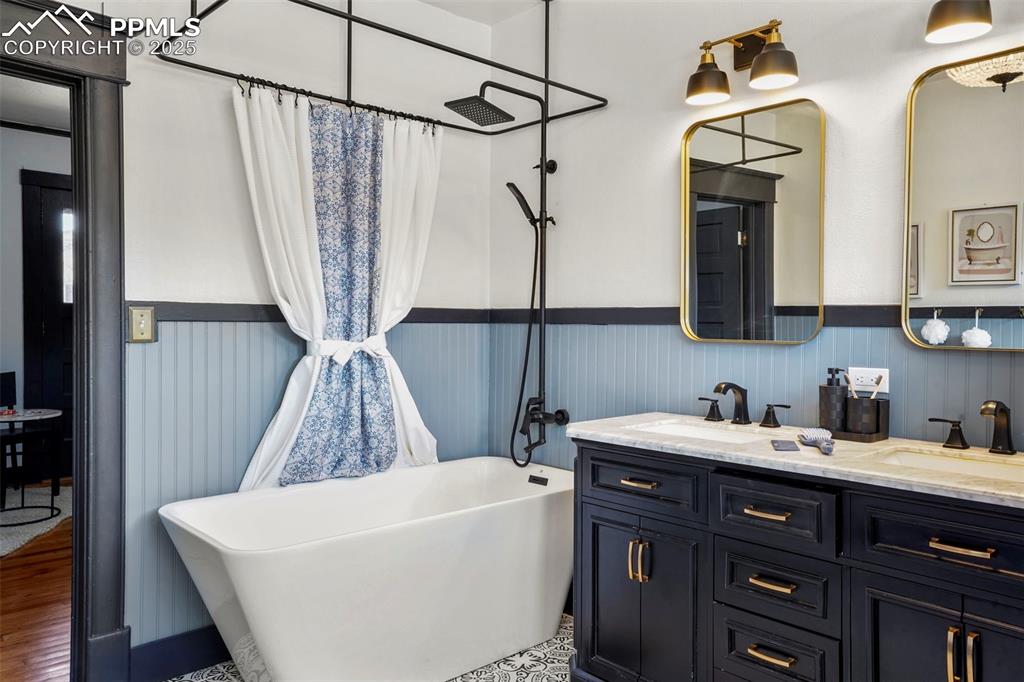
Upper level full bathroom featuring a freestanding bath, double vanity, a sink, and a wainscoted wall
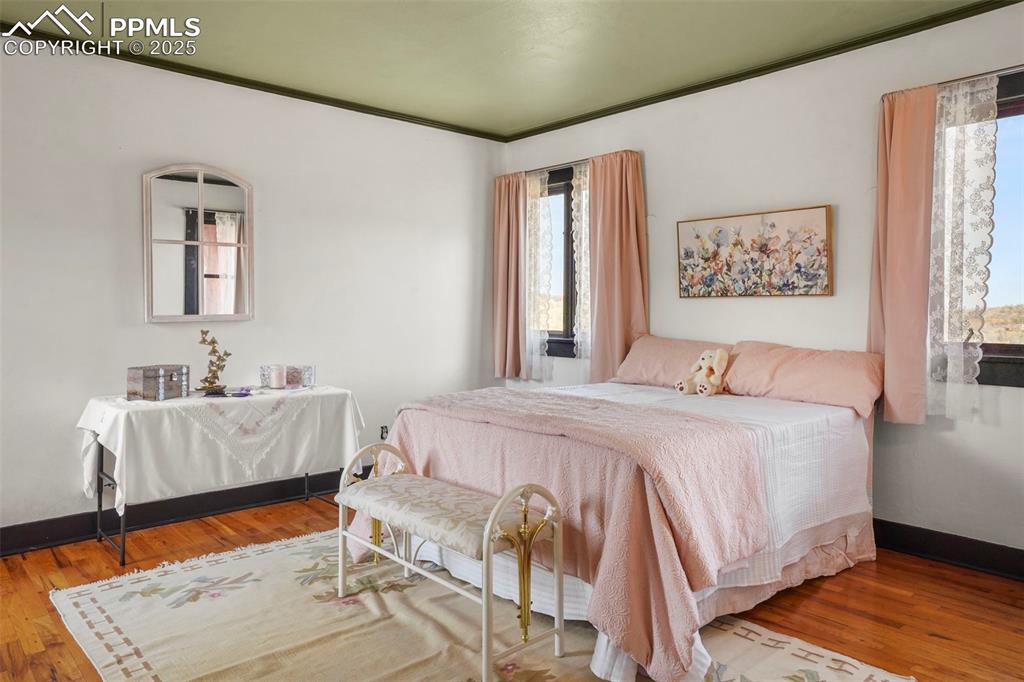
Primary upstairs bedroom featuring baseboards, ornamental molding, and wood finished floors and amazing views
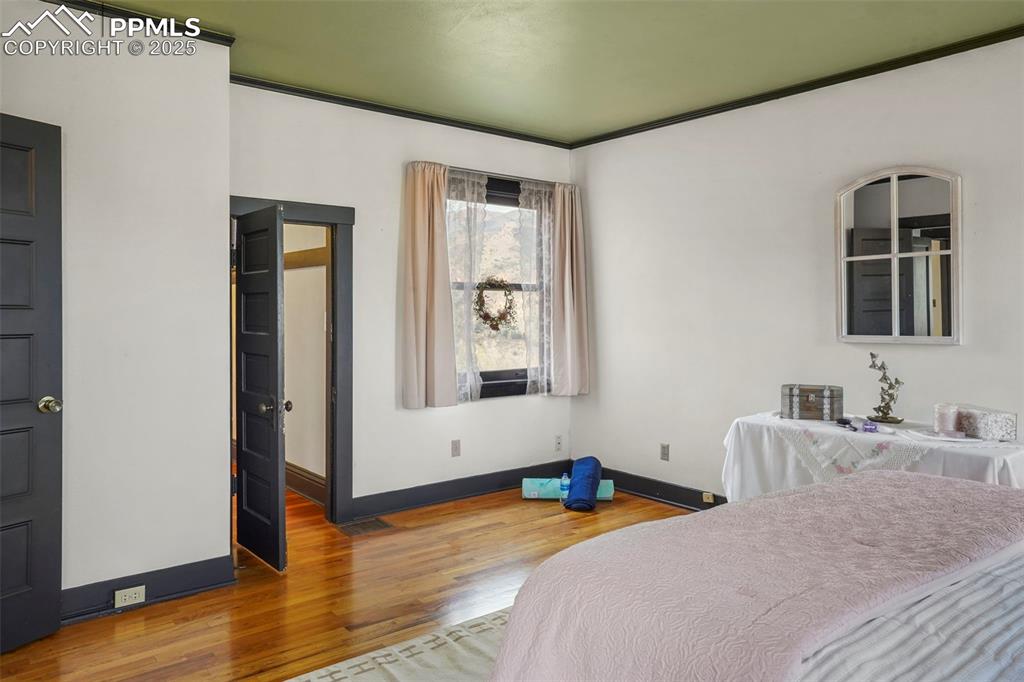
Primary upstairs bedroom with crown molding, wood finished floors, and baseboards
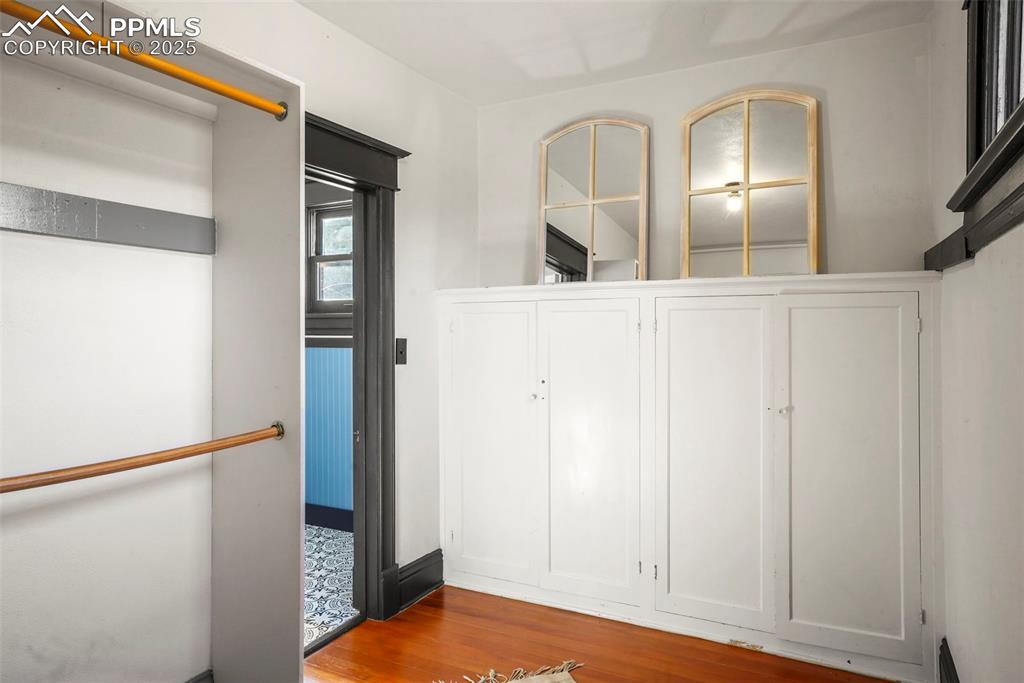
Primary upstairs bedroom walk in closet featuring wood finished floors
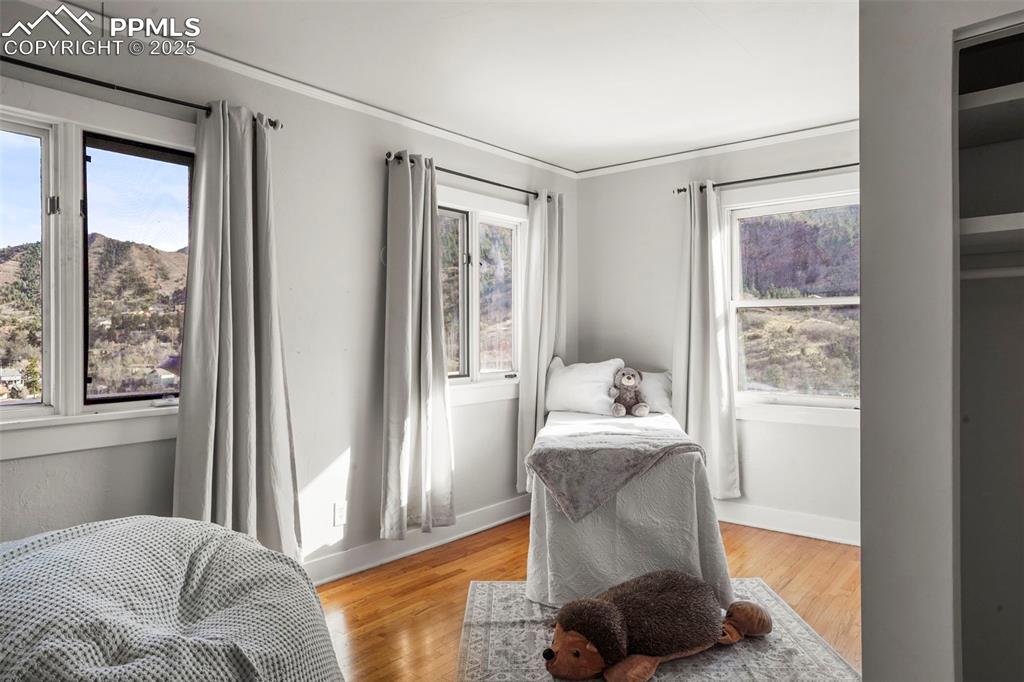
2 upstairs bedroom with wood floor and amazing views
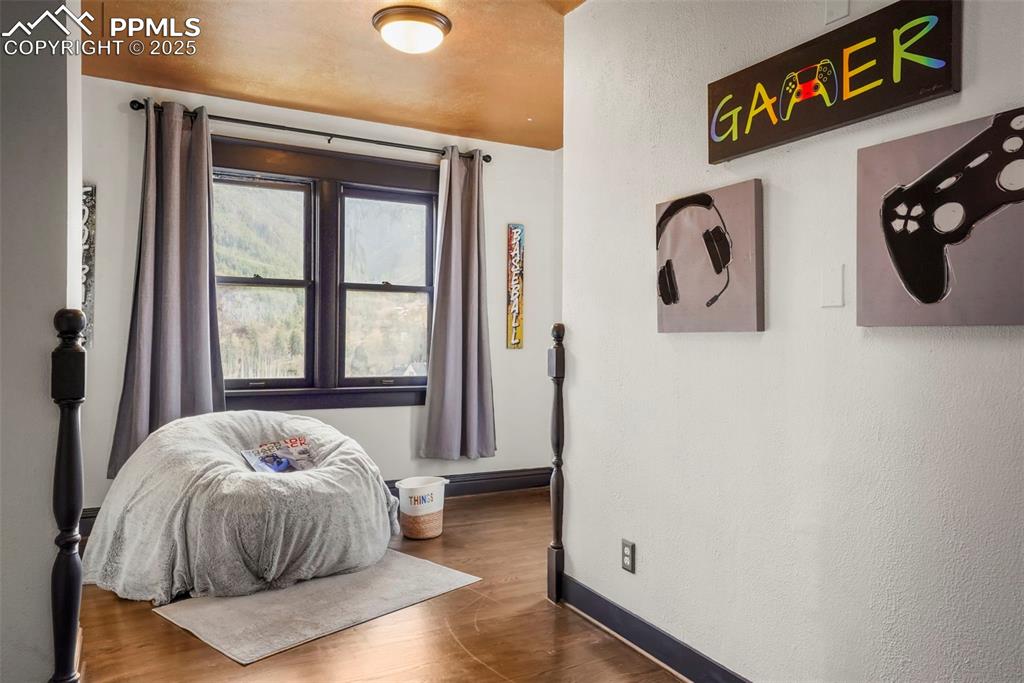
3rd upstairs bedroom with wood finished floors and baseboards
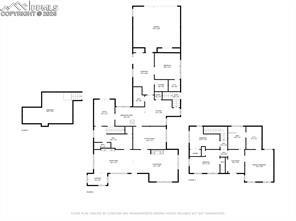
Plan
Disclaimer: The real estate listing information and related content displayed on this site is provided exclusively for consumers’ personal, non-commercial use and may not be used for any purpose other than to identify prospective properties consumers may be interested in purchasing.