235 E Cellini Drive, Pueblo West, CO, 81007
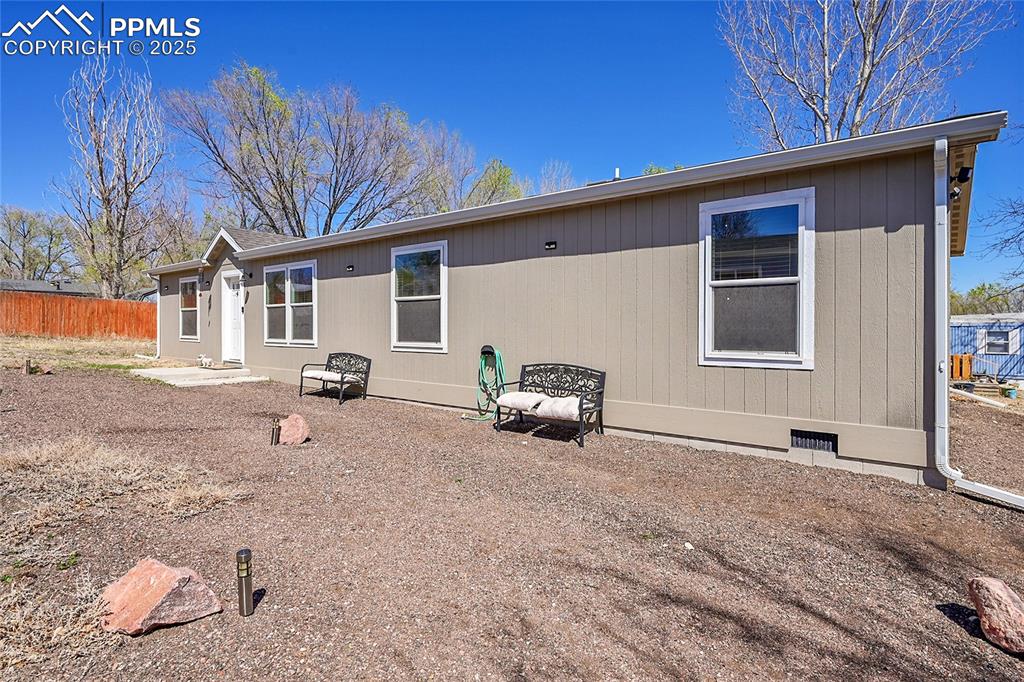
Rear view of house featuring fence
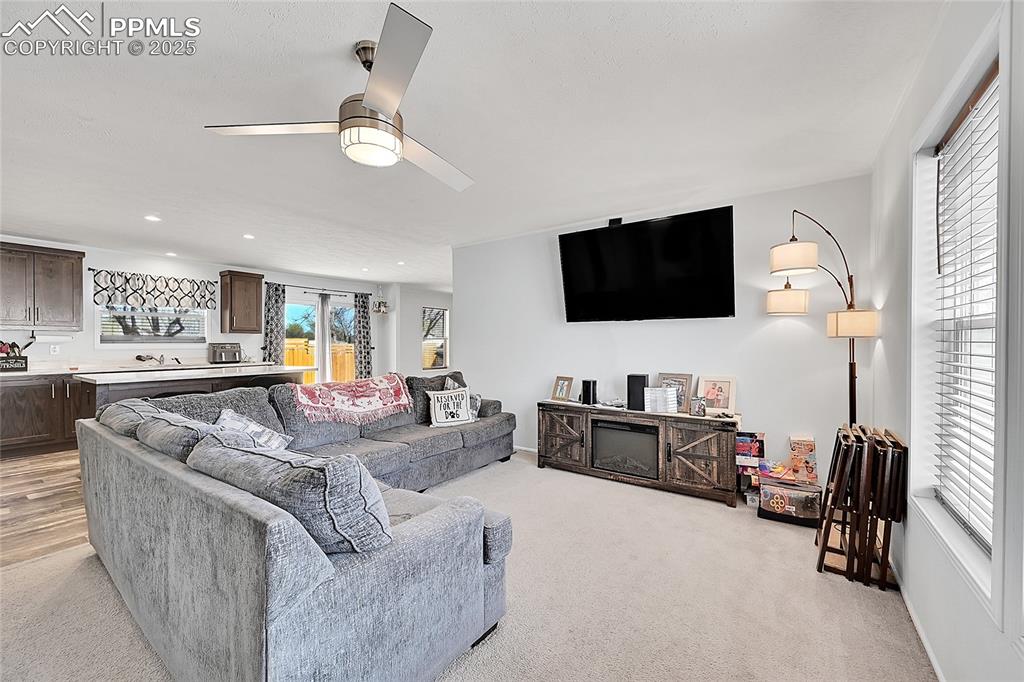
Living room with light carpet, a ceiling fan, and recessed lighting
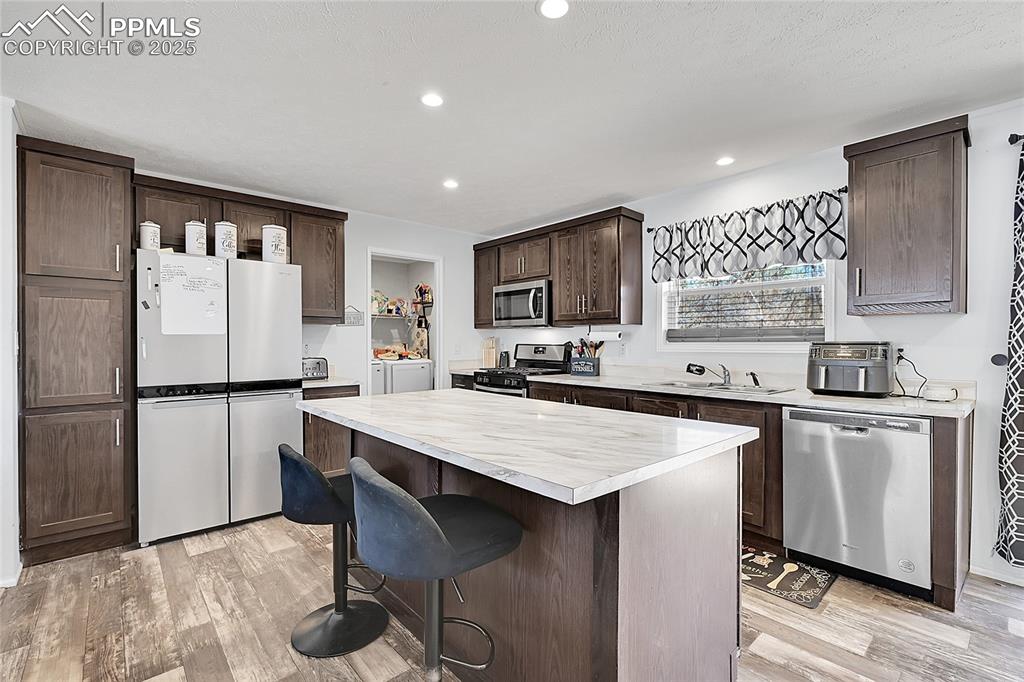
Kitchen featuring a sink, appliances with stainless steel finishes, dark brown cabinets, light wood finished floors, and washing machine and clothes dryer
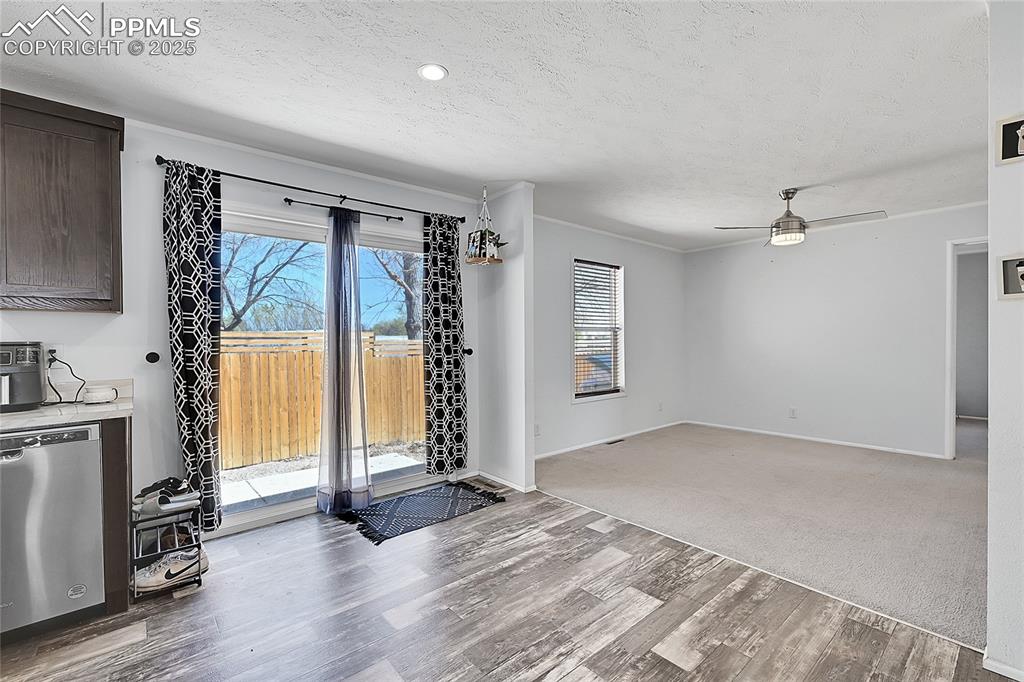
Other
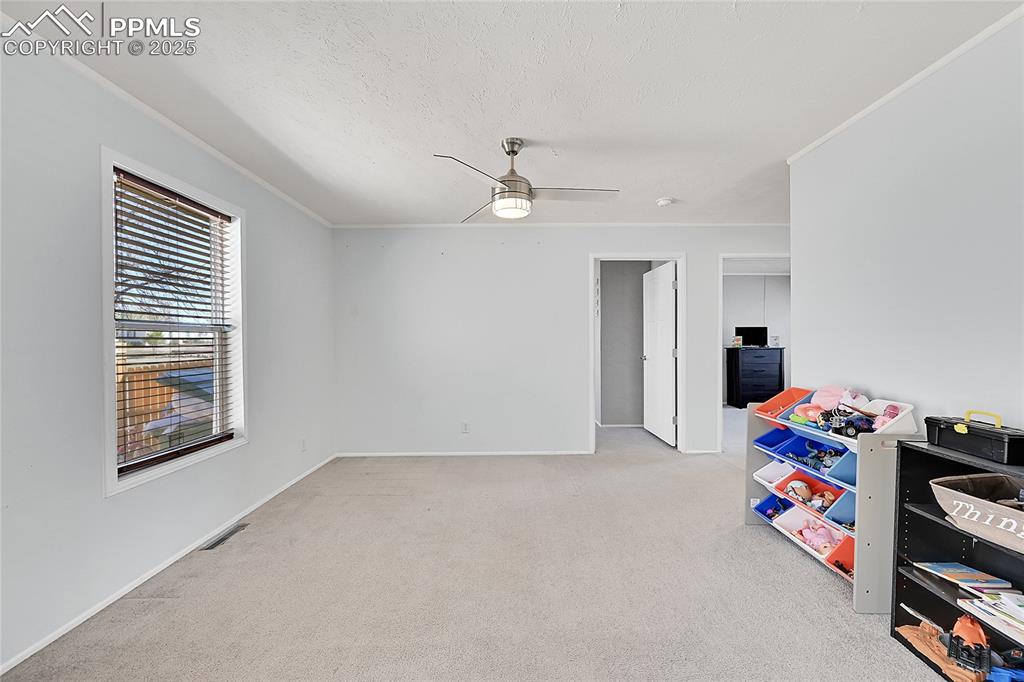
Recreation room featuring visible vents, ceiling fan, a textured ceiling, crown molding, and carpet floors
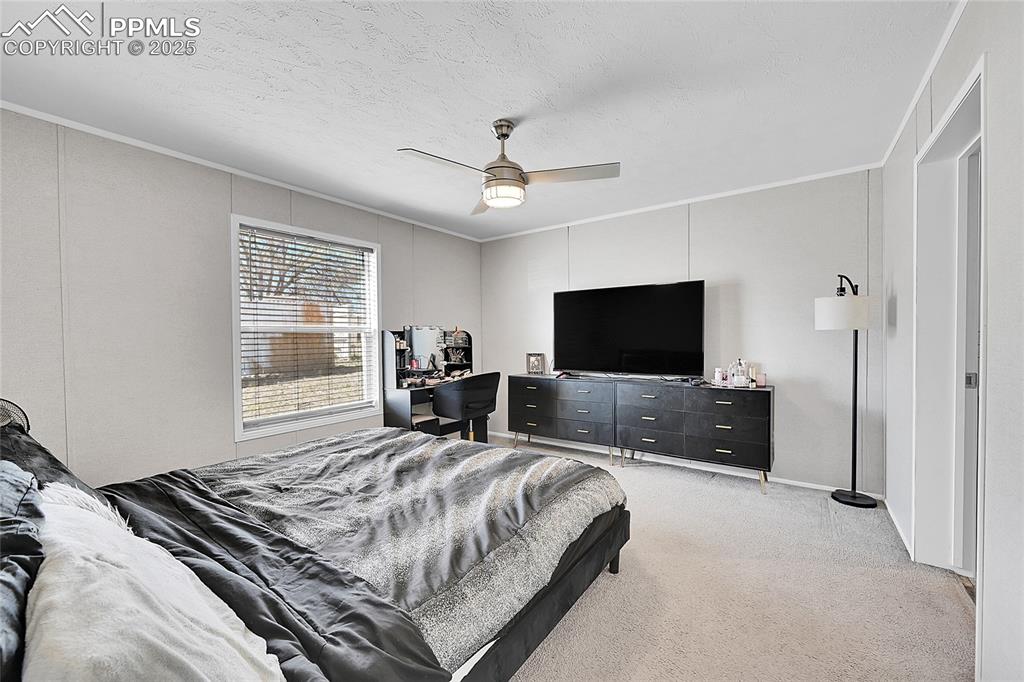
Bedroom with light carpet, crown molding, a ceiling fan, and a textured ceiling
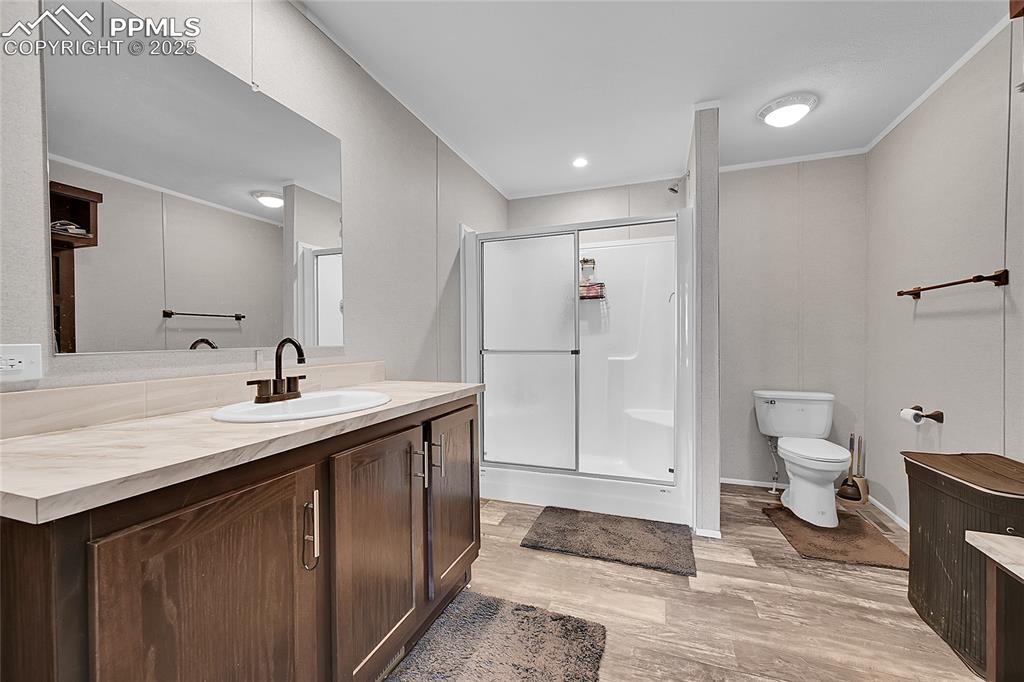
Full bathroom featuring vanity, a stall shower, toilet, and wood finished floors
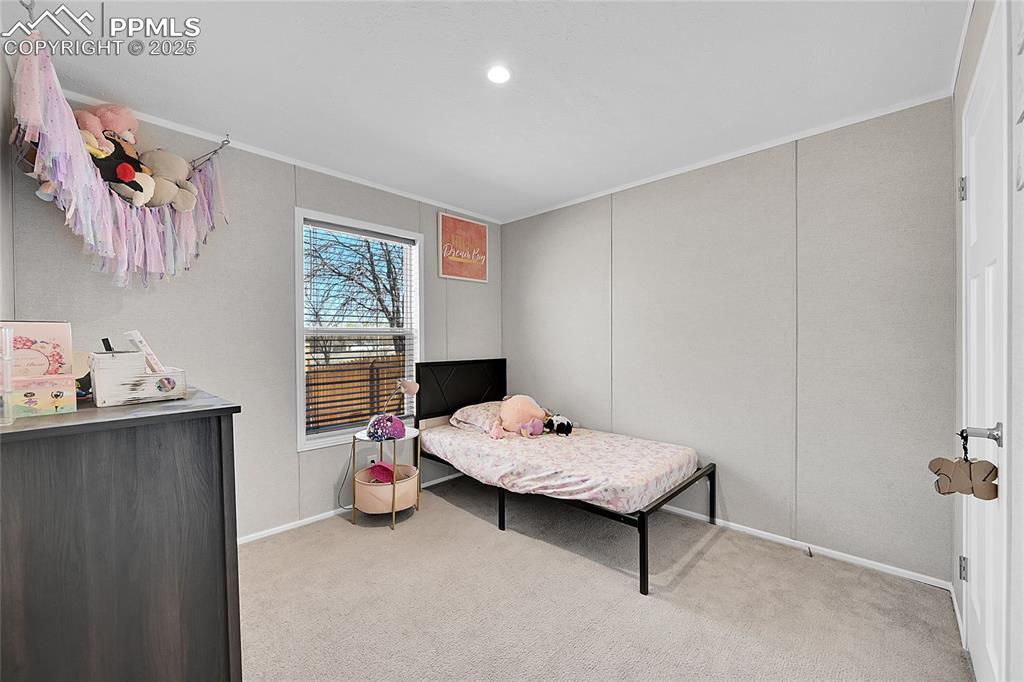
Carpeted bedroom featuring baseboards
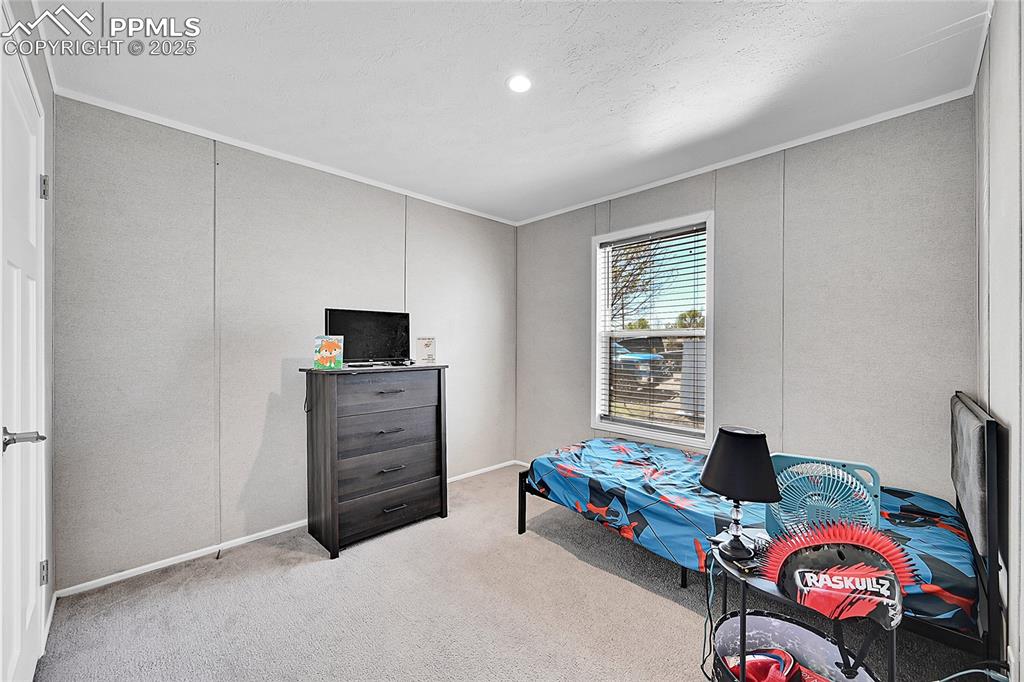
Carpeted bedroom featuring crown molding and baseboards
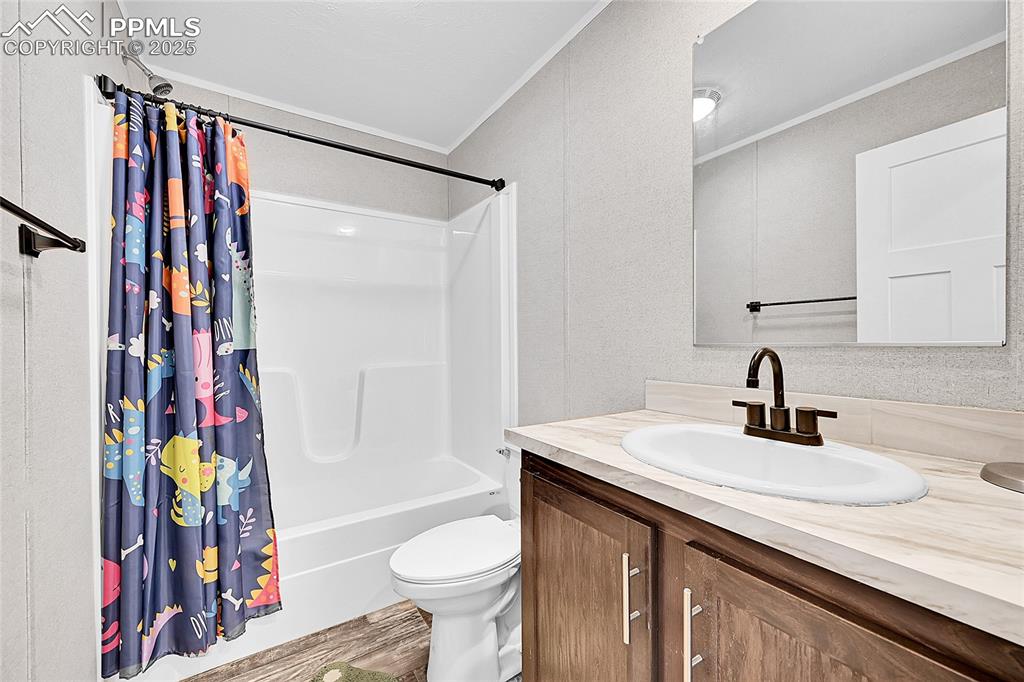
Bathroom with vanity, ornamental molding, shower / bath combination with curtain, toilet, and wood finished floors
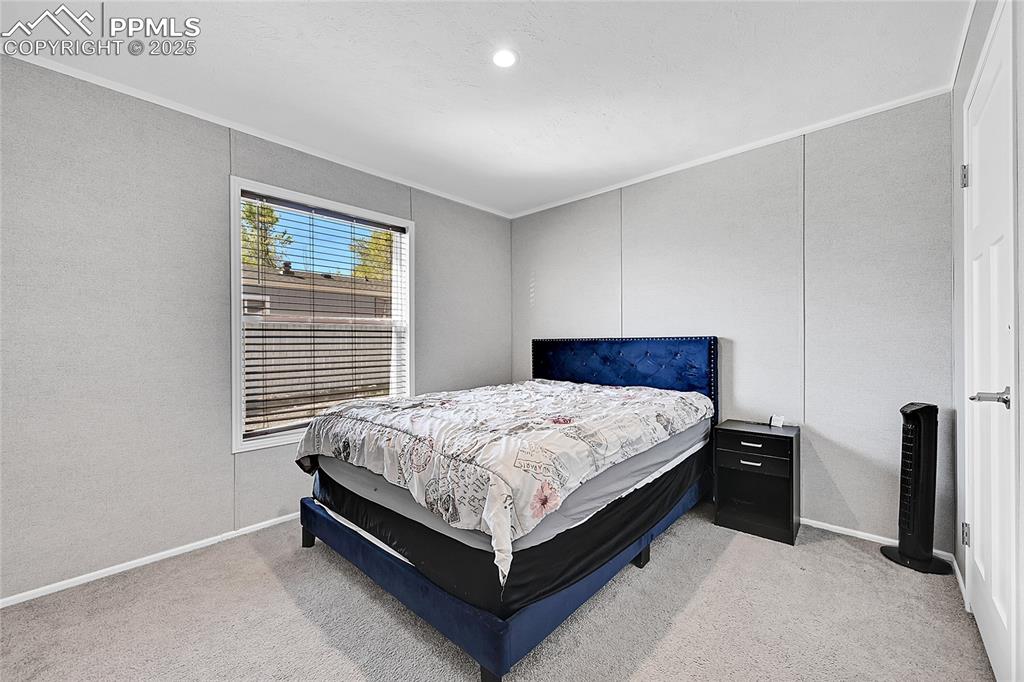
Bedroom with crown molding, light colored carpet, and baseboards
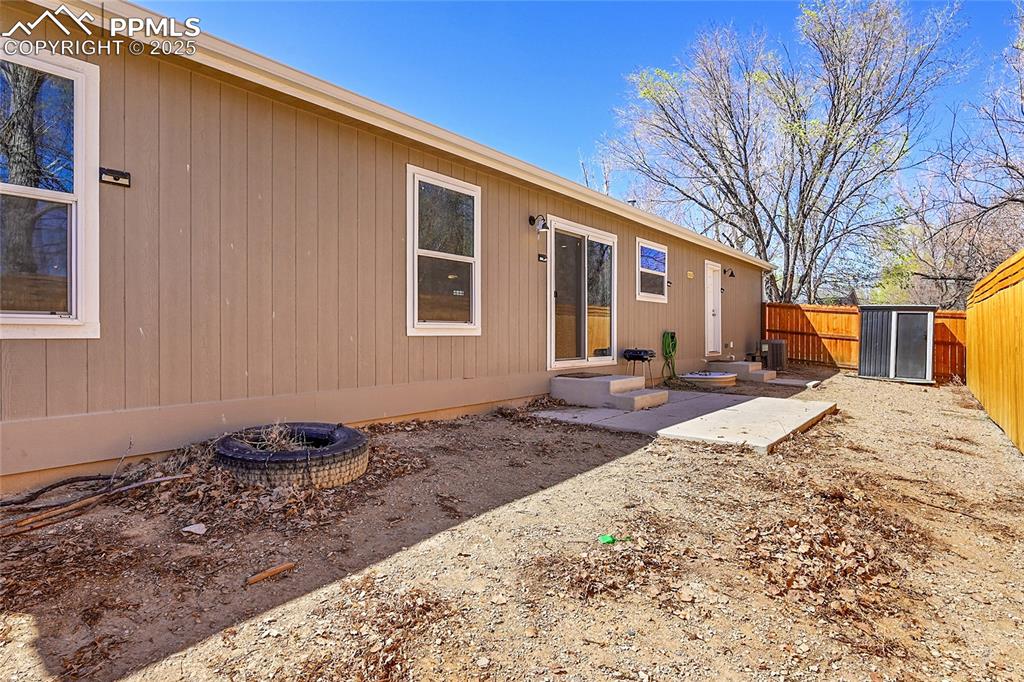
Rear view of property with entry steps and fence
Disclaimer: The real estate listing information and related content displayed on this site is provided exclusively for consumers’ personal, non-commercial use and may not be used for any purpose other than to identify prospective properties consumers may be interested in purchasing.