143 Ring Road, Guffey, CO, 80820
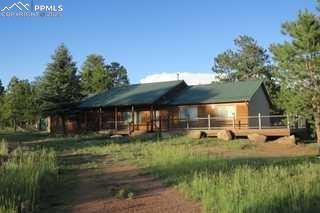
Front view of house
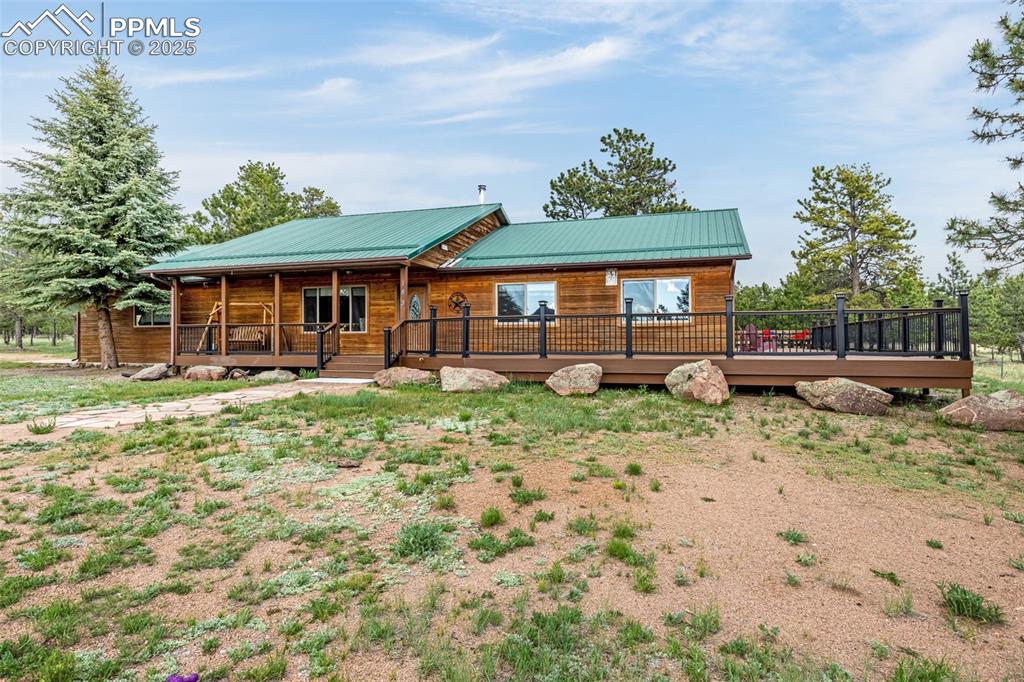
View of front of house with a metal roof and a porch
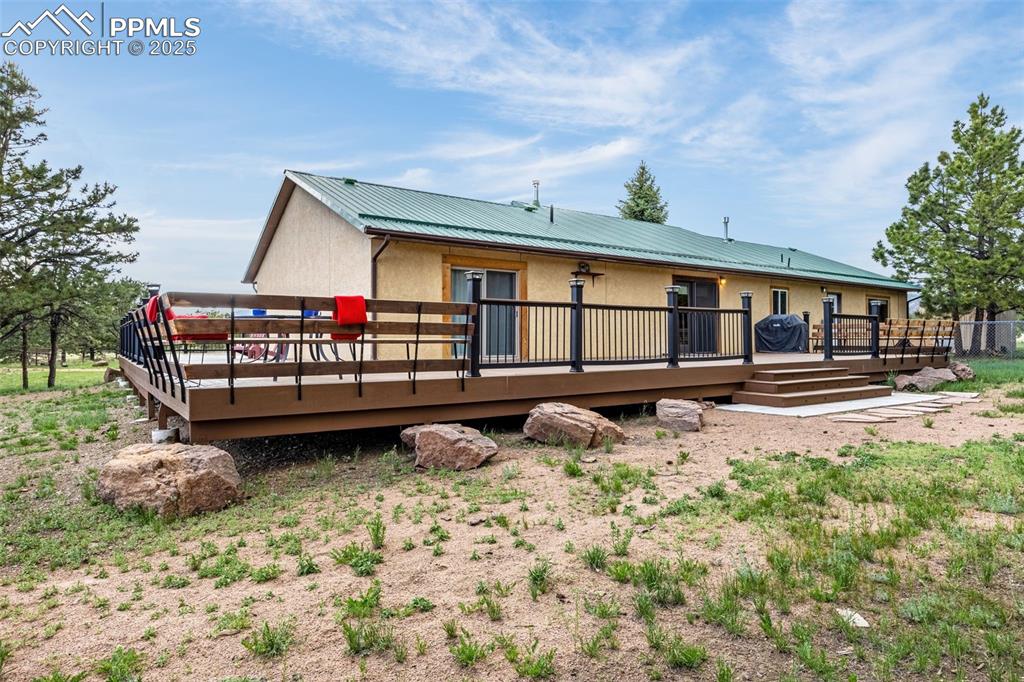
Back of house featuring a metal roof, a deck, and stucco siding
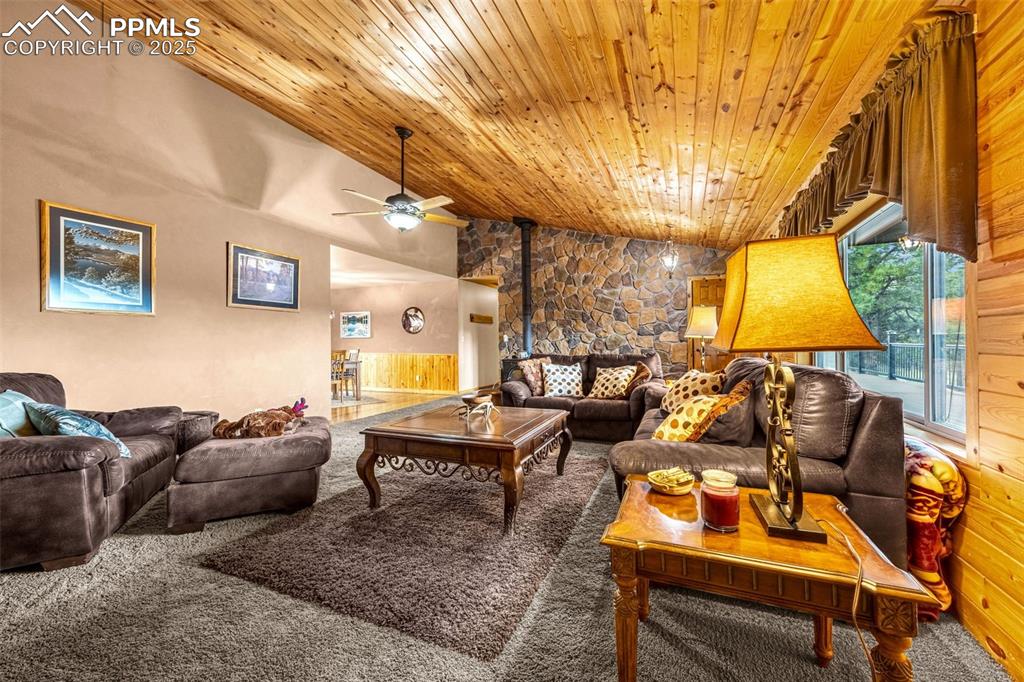
Carpeted living room with wood ceiling, a ceiling fan, lofted ceiling, and wood burning stove
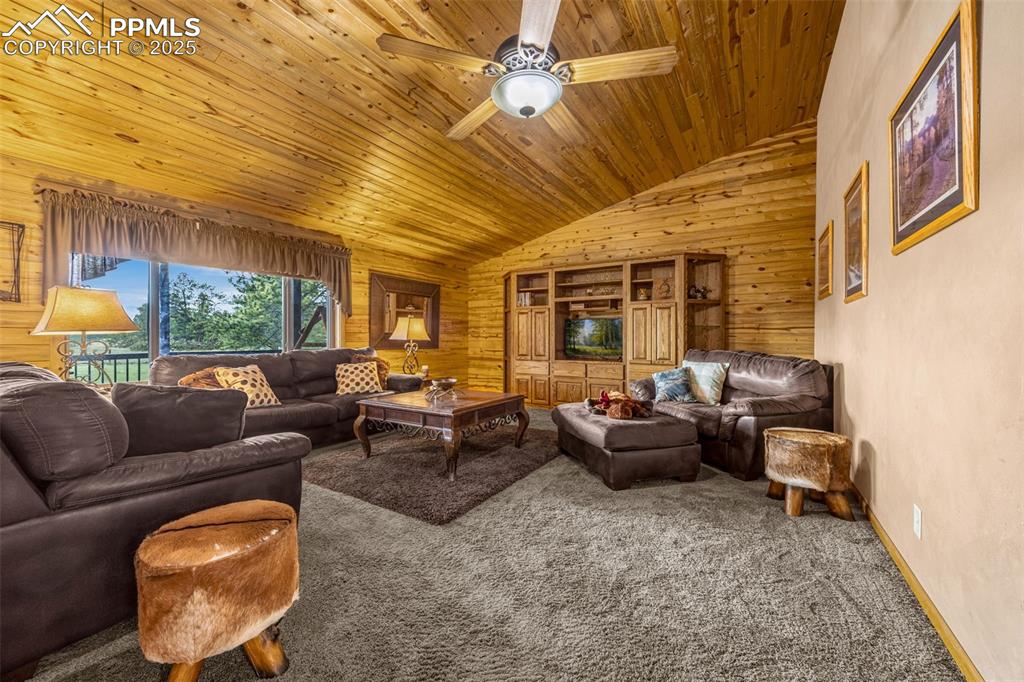
Living room featuring wooden ceiling, carpet, vaulted ceiling, wood walls, and a ceiling fan
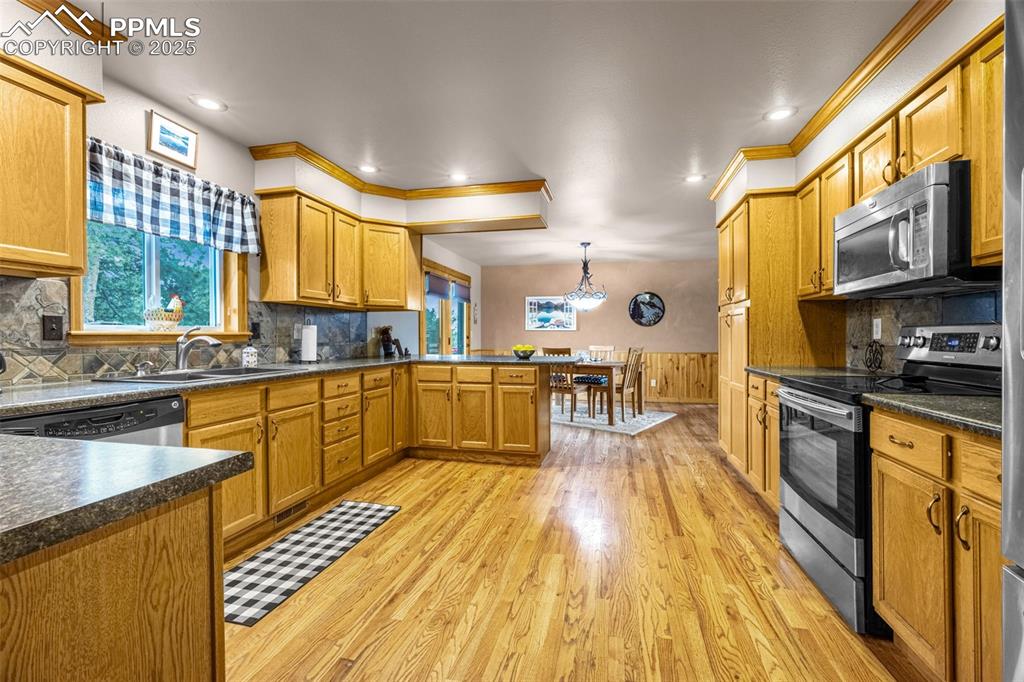
Large kitchen featuring stainless steel appliances, a peninsula/bar for casual dining and hardwood flooring
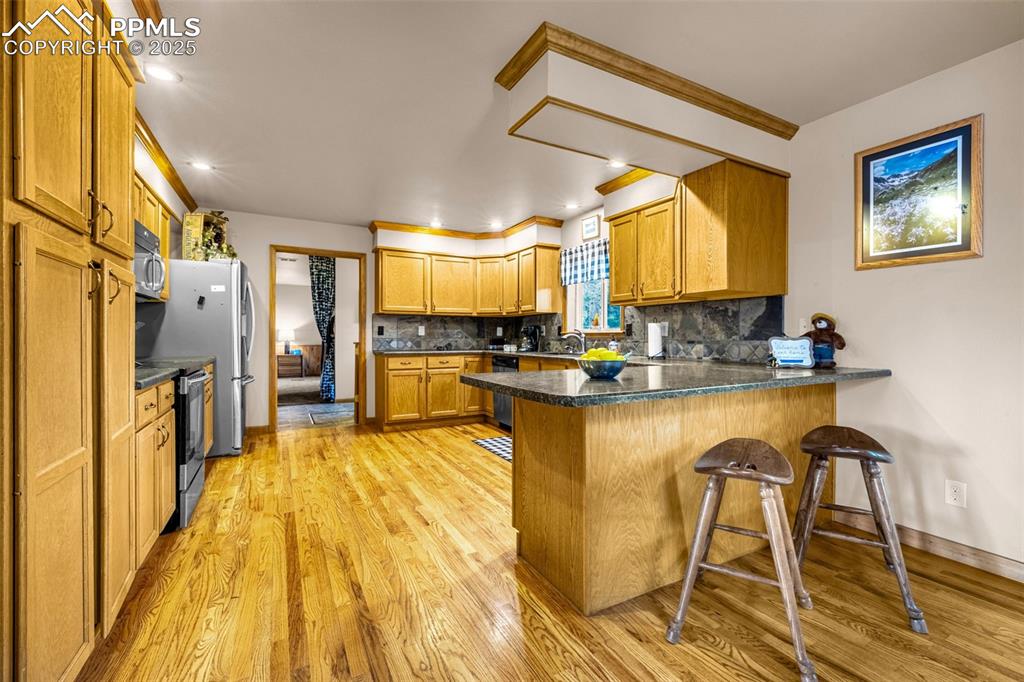
Kitchen with appliances with stainless steel finishes, a peninsula, light wood-style floors, tasteful backsplash, and recessed lighting
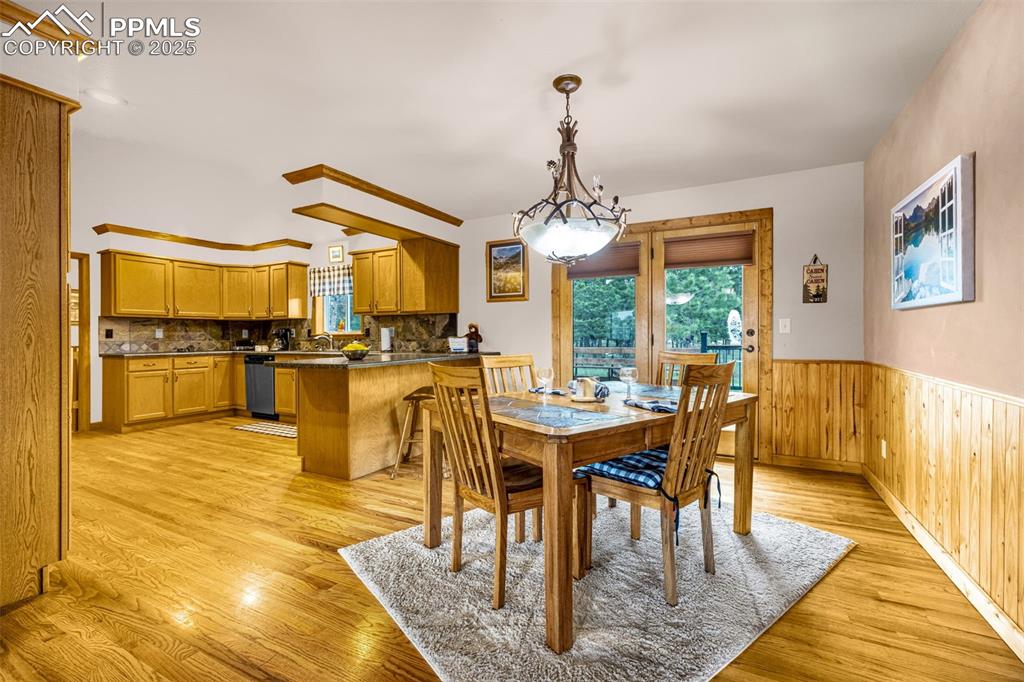
Dining space with glass door opening to deck
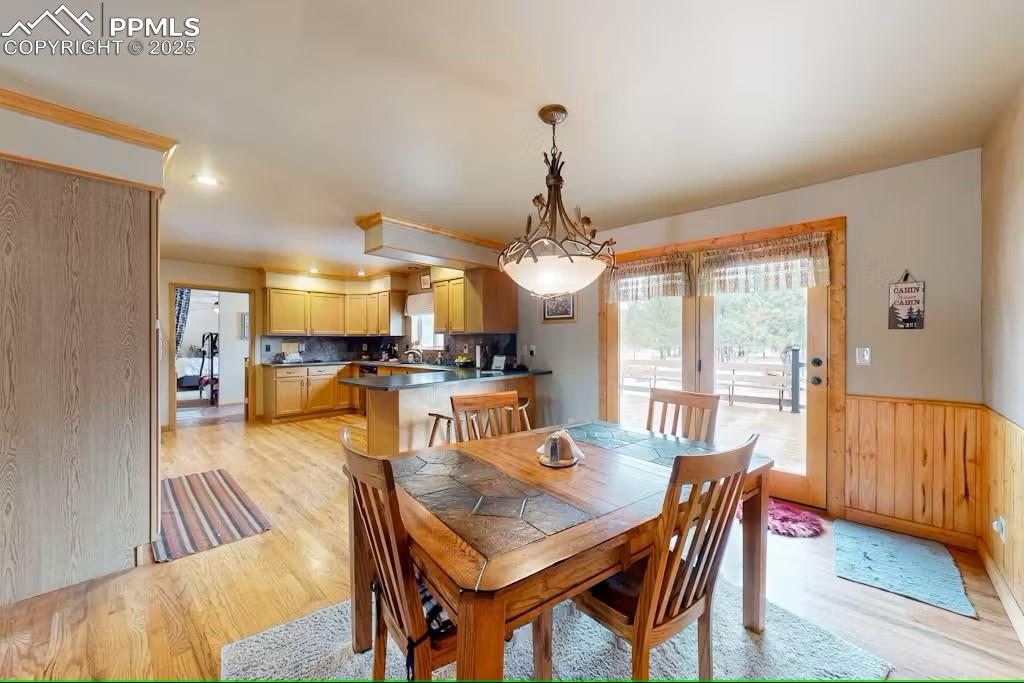
Dining area featuring light wood-type flooring, wood walls, and a wainscoted wall
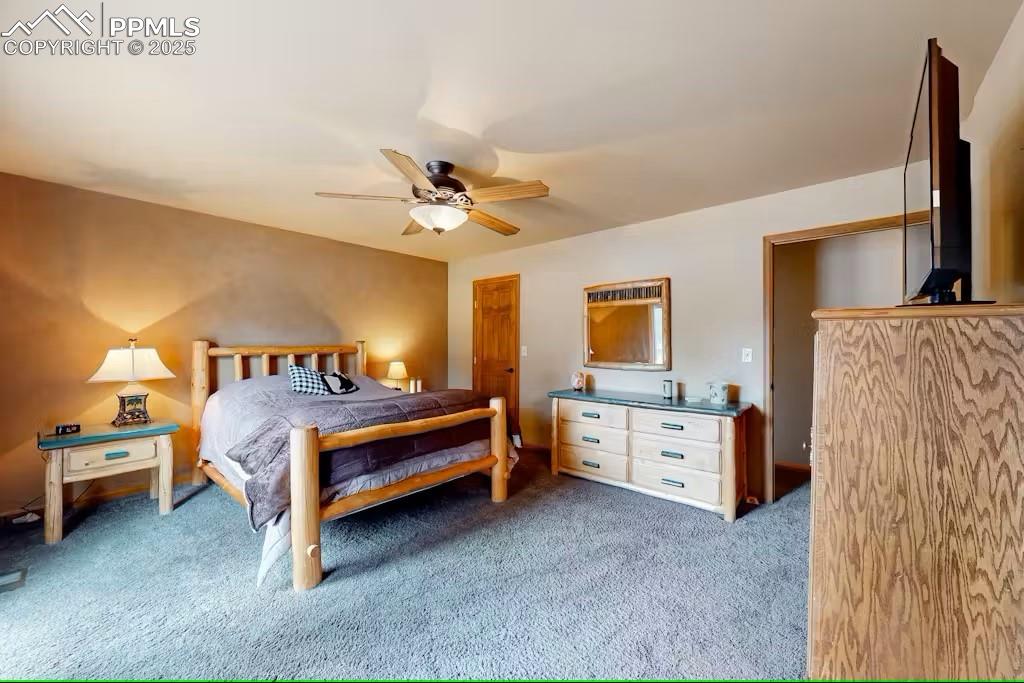
Primary BR
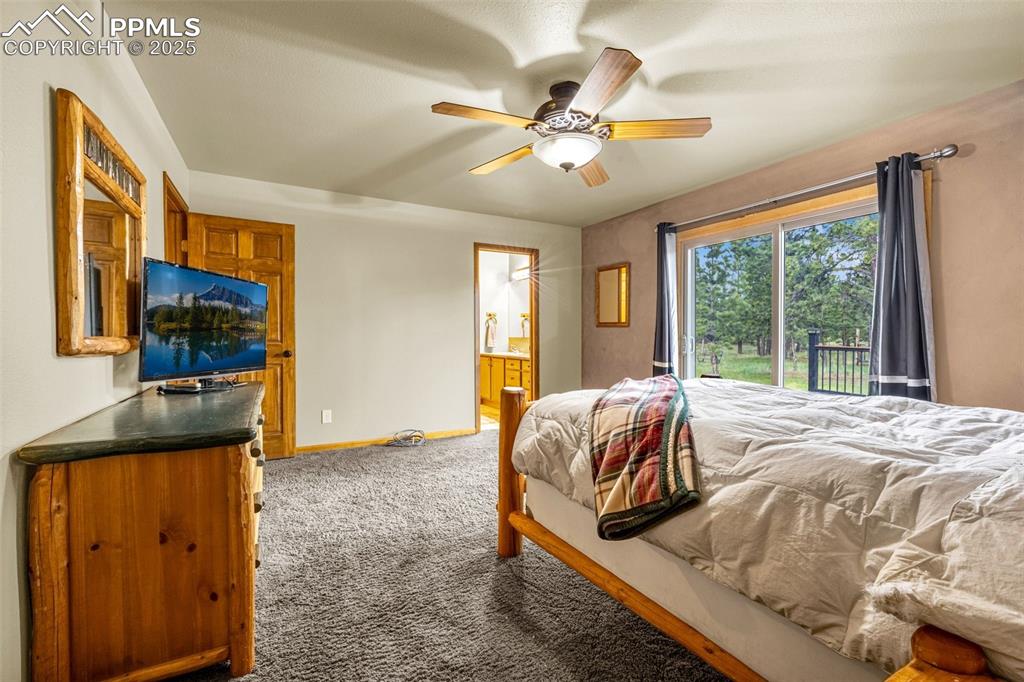
Bedroom with light colored carpet, access to outside, ensuite bath, and a ceiling fan
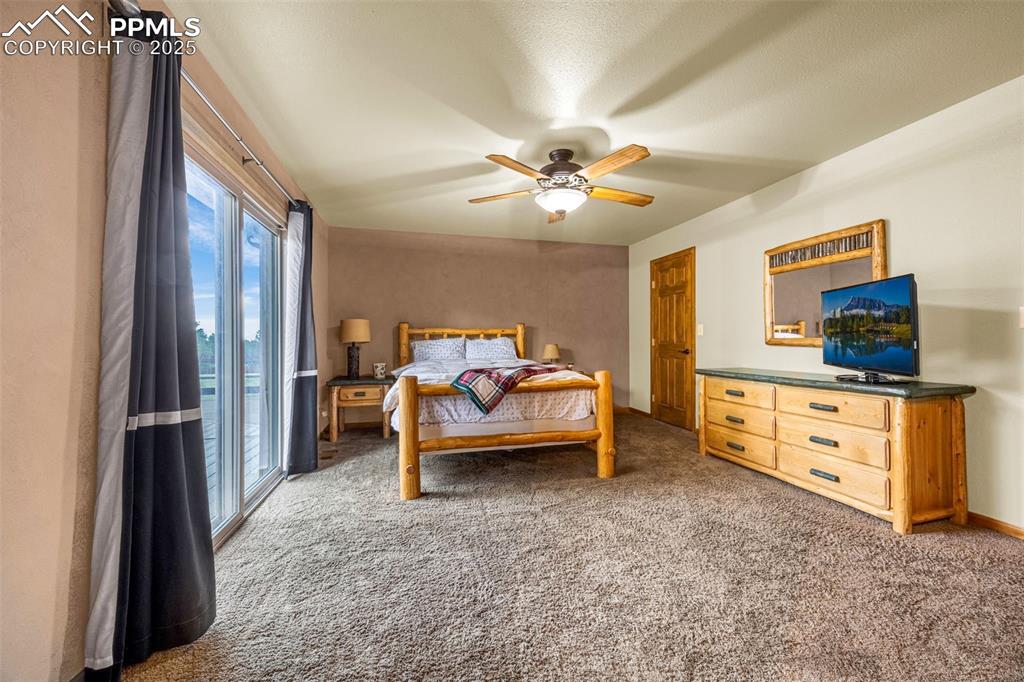
Bedroom featuring carpet and ceiling fan
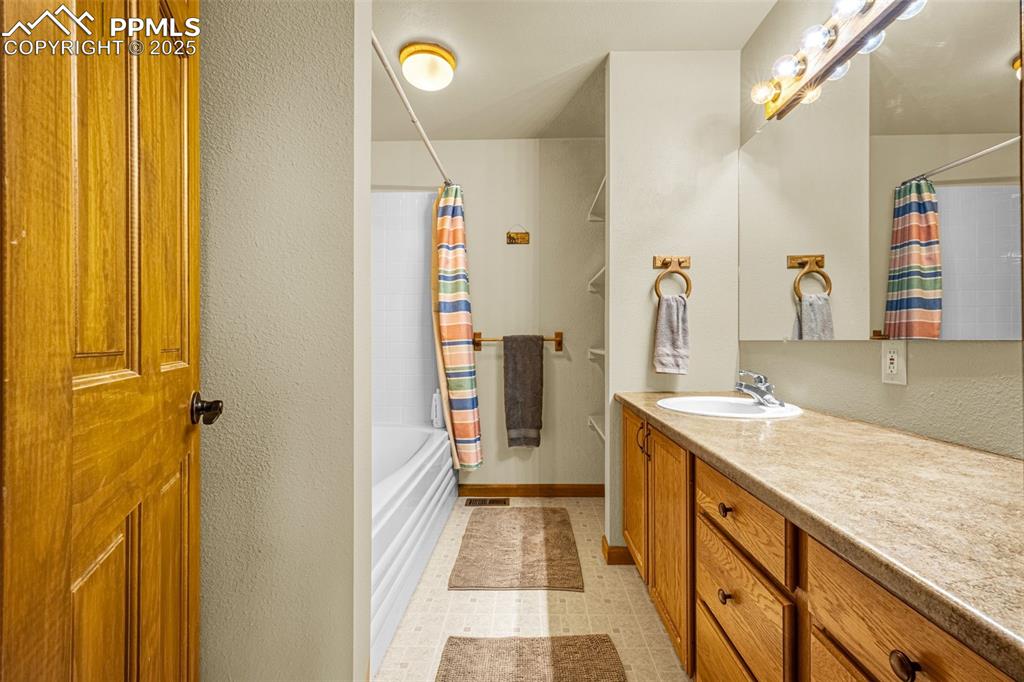
Full bathroom featuring vanity, shower / bath combination with curtain, and tile patterned floors
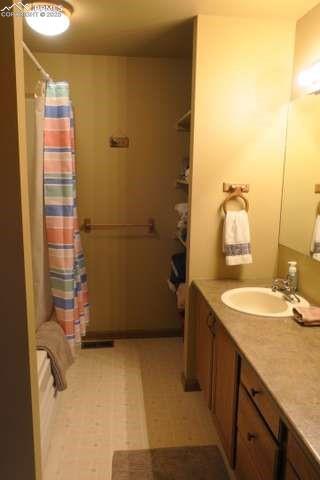
Full bath (in primary BR suite) with shower and vanity
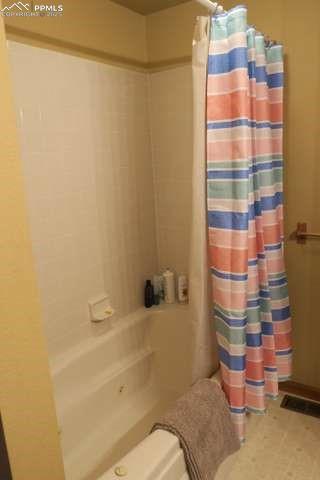
Bathroom (in primary) featuring shower / bath combo with shower curtain
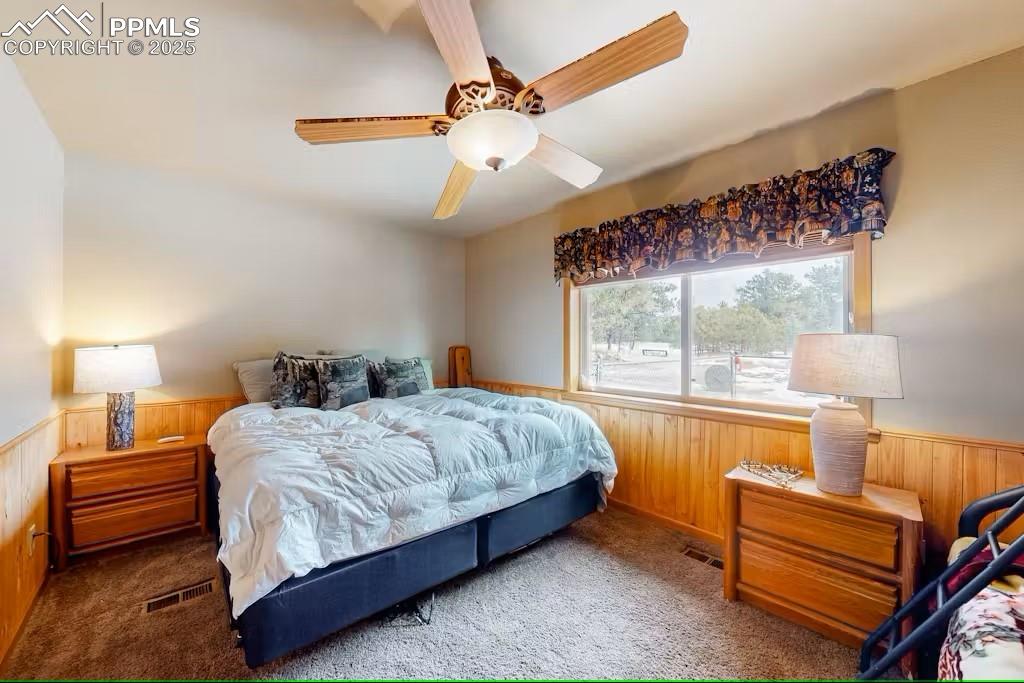
Bedroom 1 featuring wooden walls, visible vents, carpet flooring, and wainscoting
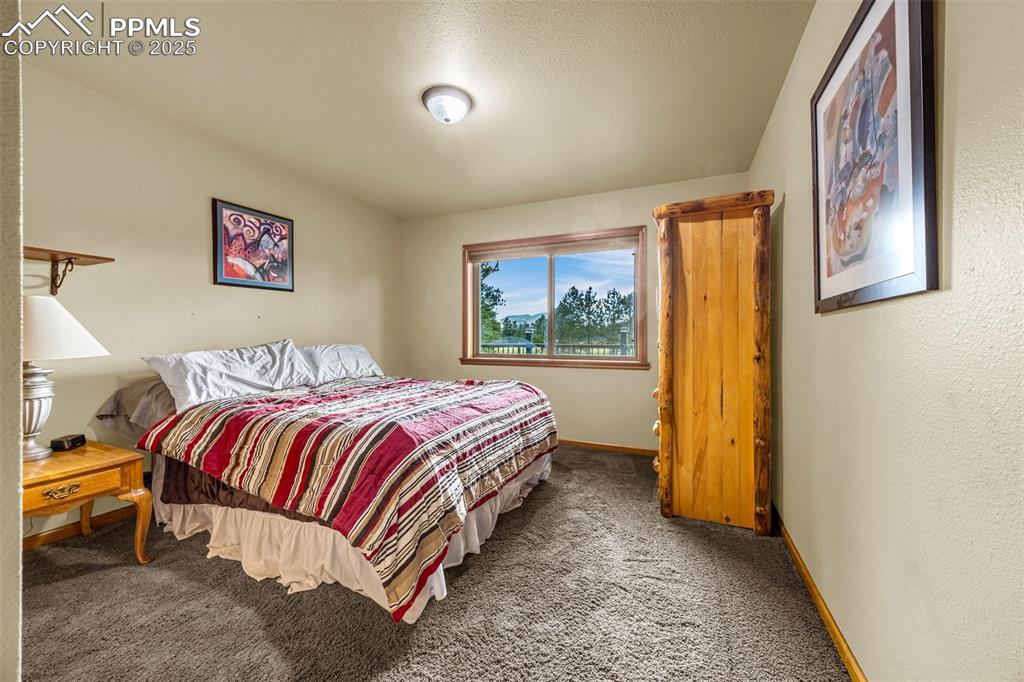
Bedroom 2 with carpet floors and baseboards
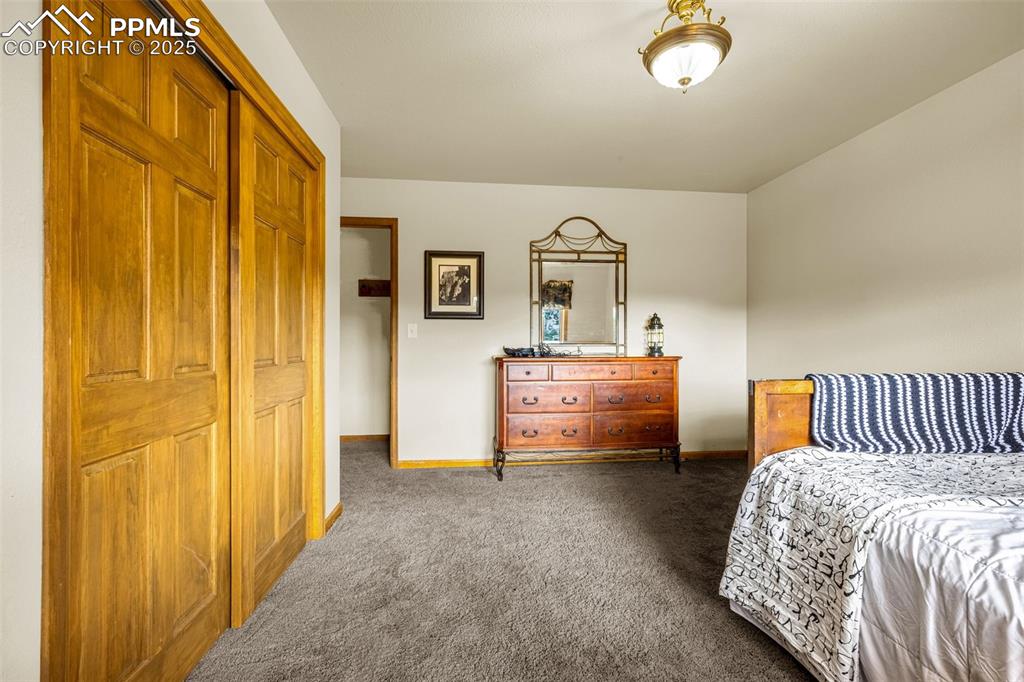
Bedroom 3 with dark carpet and a closet
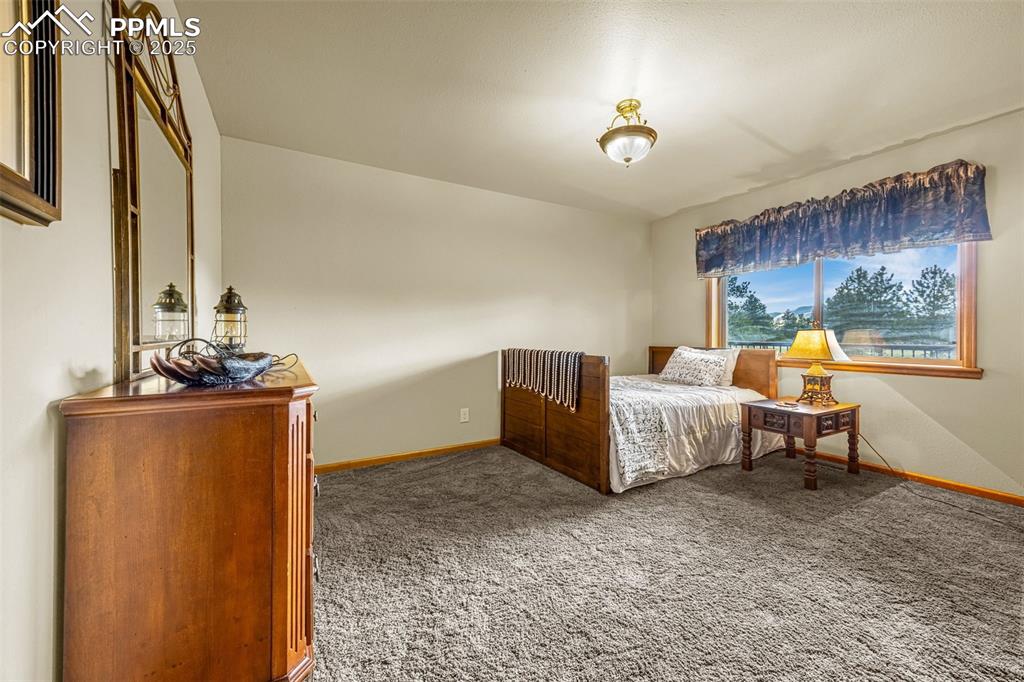
Bedroom 3
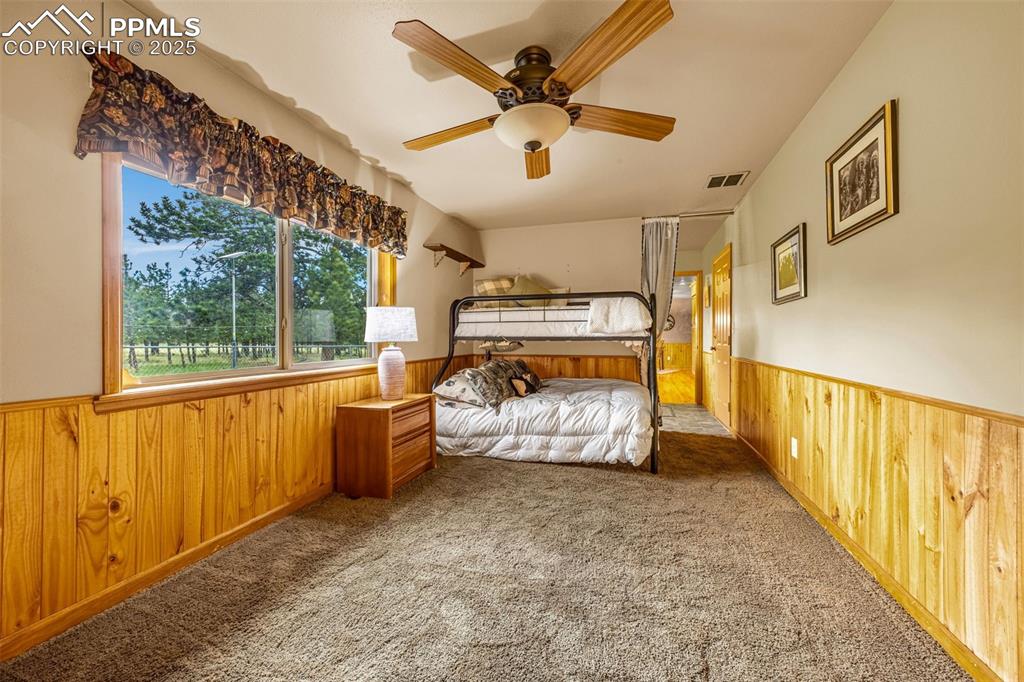
Bonus room - currently set up as a NC bedroom.
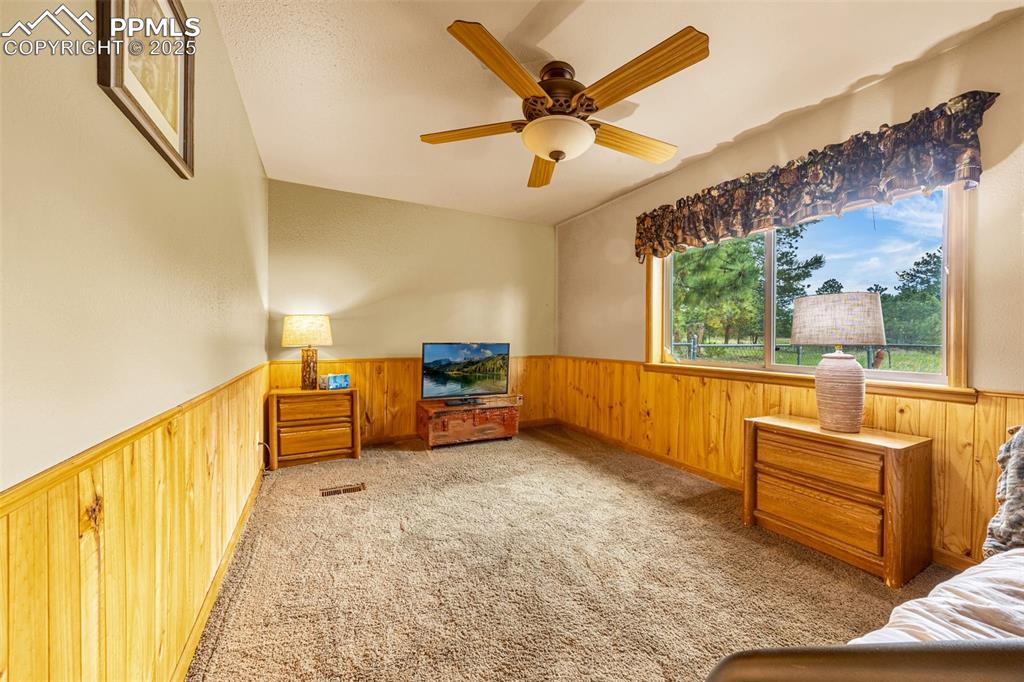
Bonus room - currently set up as a NC bedroom.
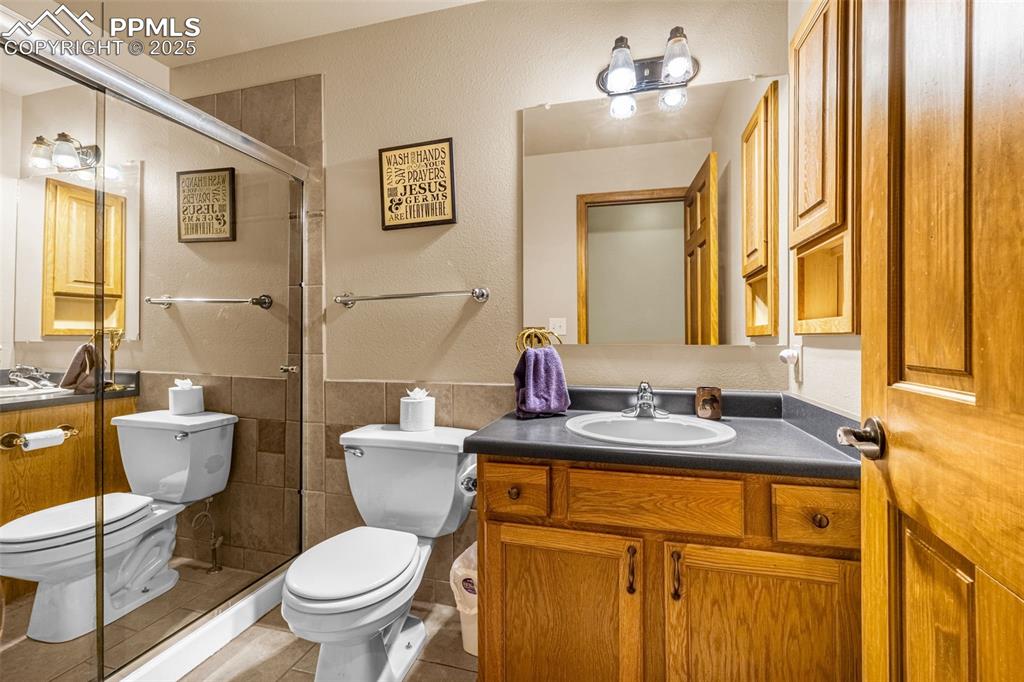
Full bathroom featuring tile walls, tile patterned flooring, vanity, a tile shower, and wainscoting
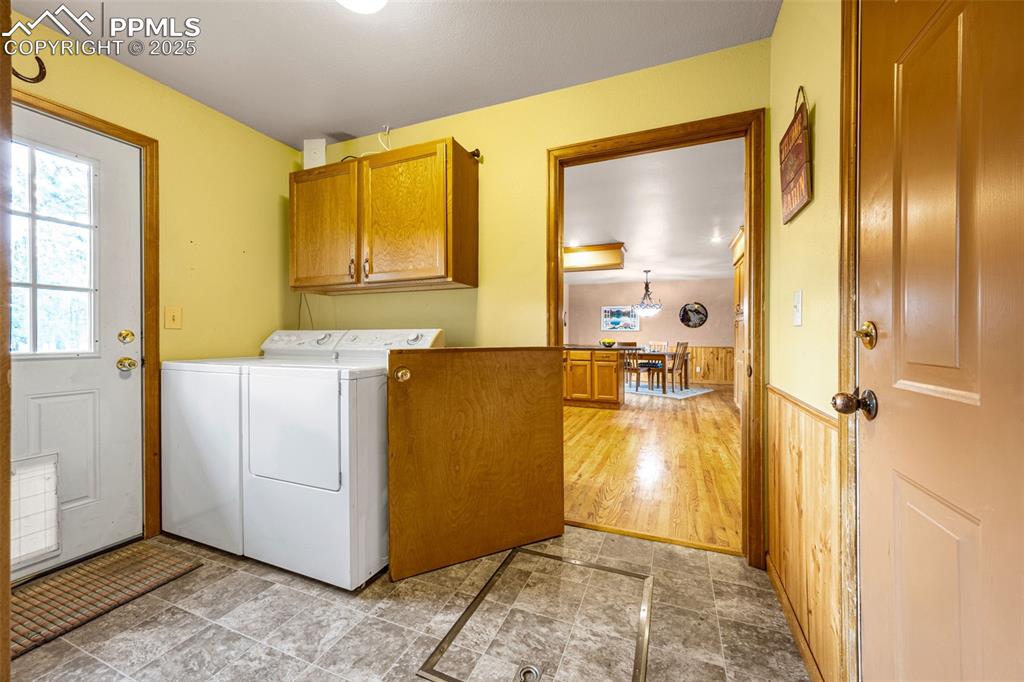
Washroom with cabinet space, washer and clothes dryer, and wainscoting
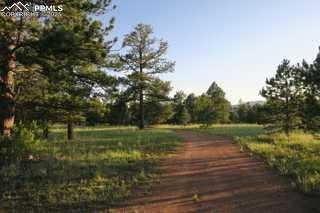
View of property
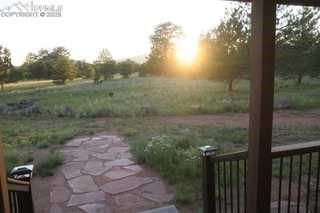
View of yard
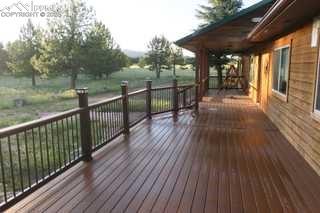
View of new wrap-around deck with built-in solar lighting
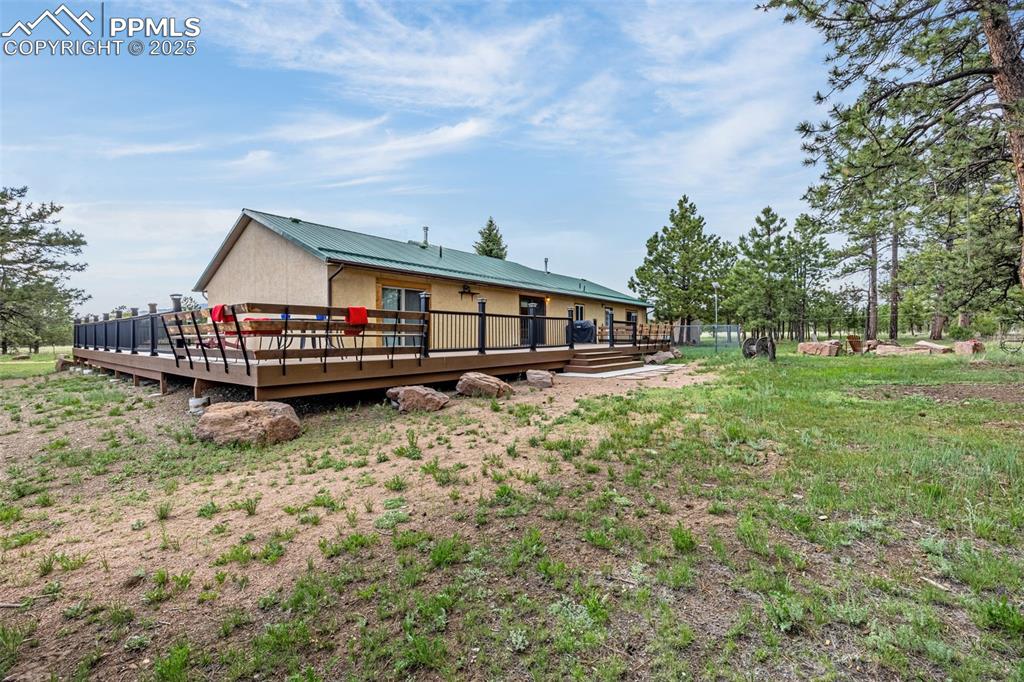
Rear view of house featuring a deck and a metal roof
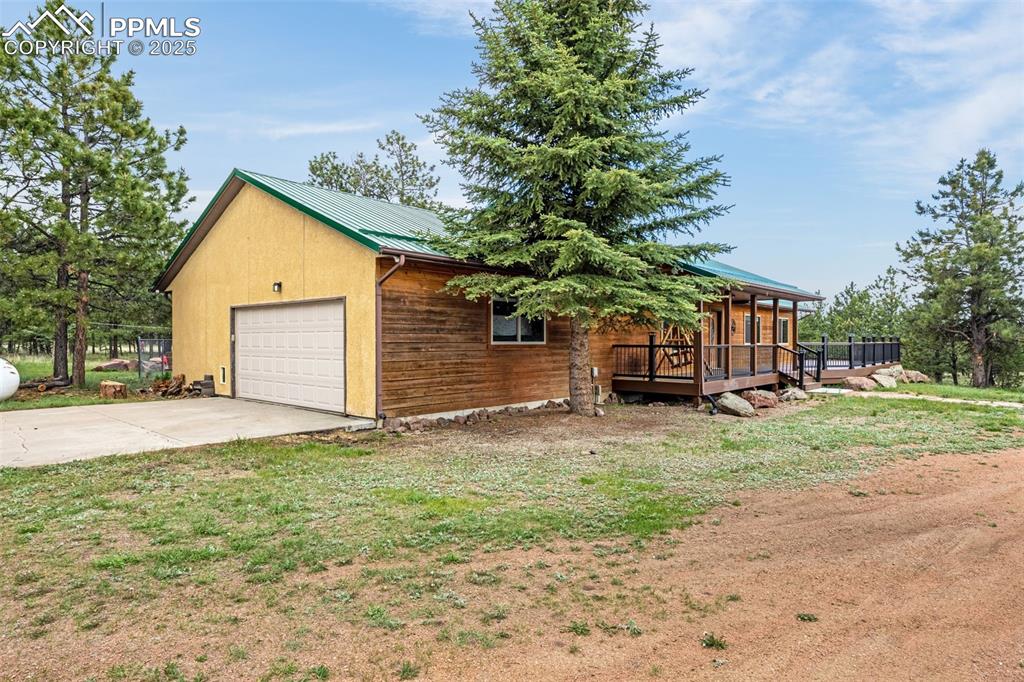
View of property exterior featuring a metal roof, a deck, and a lawn
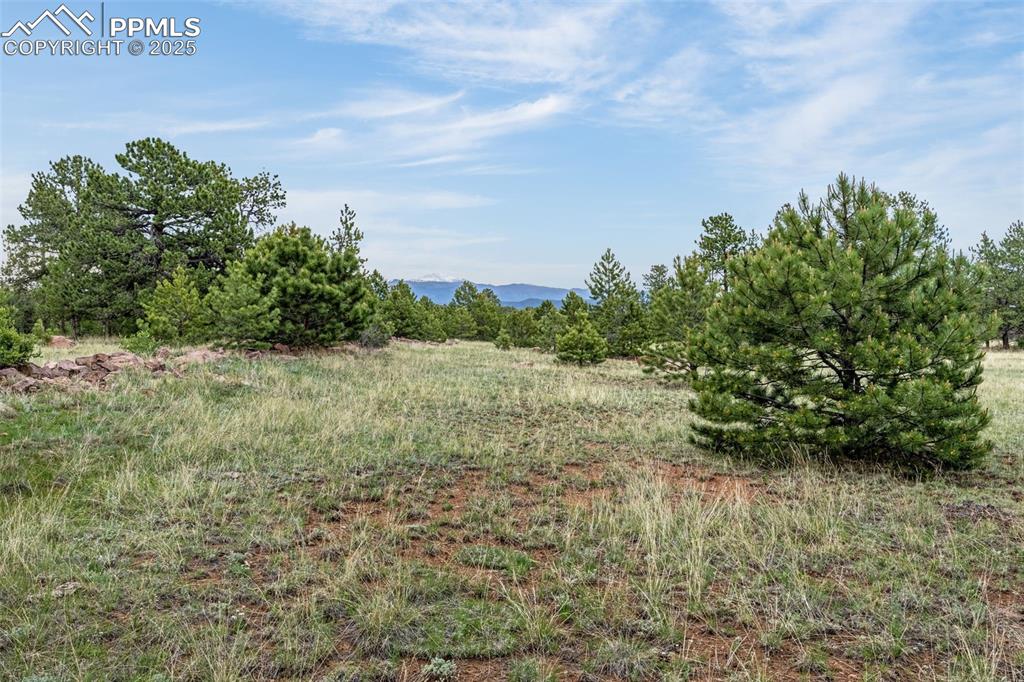
View of undeveloped land featuring a view of Pike's Peak.
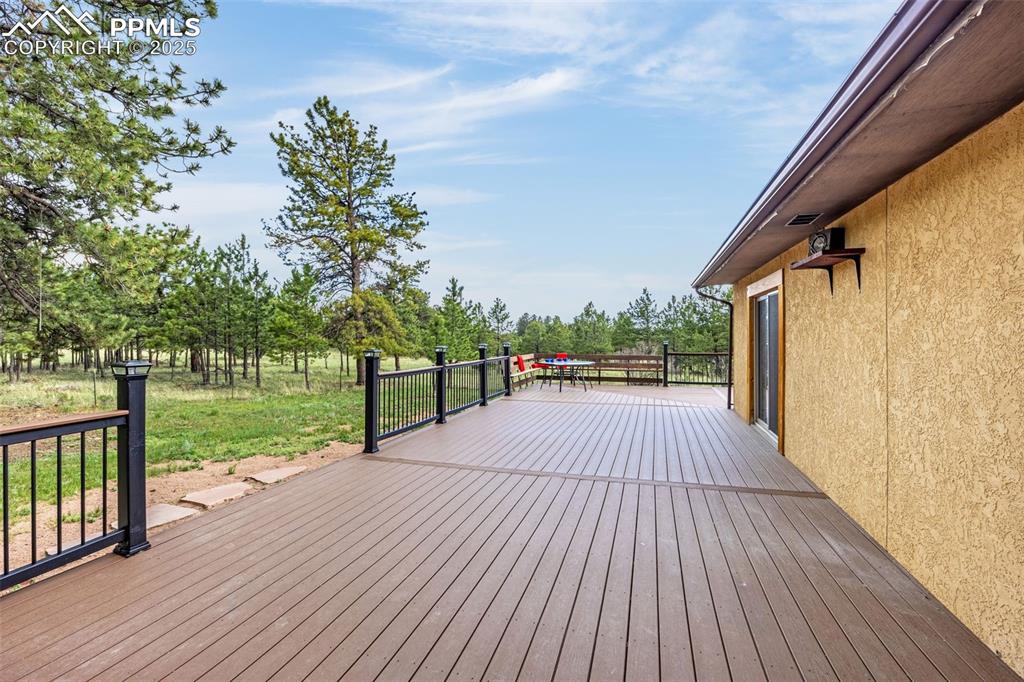
View of deck
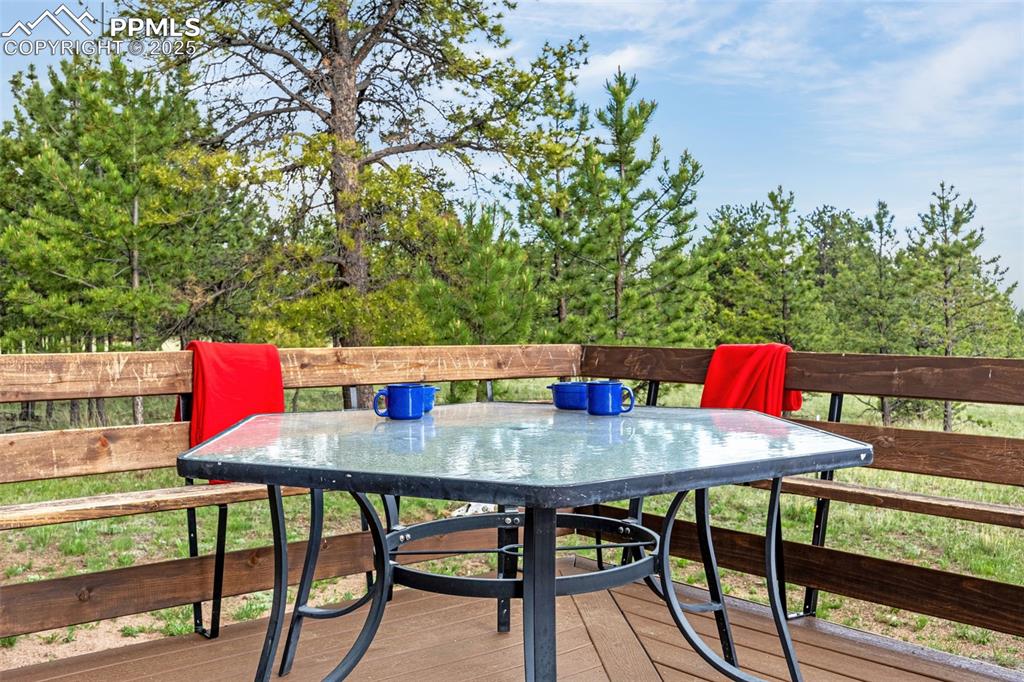
Deck with outdoor dining/seating area
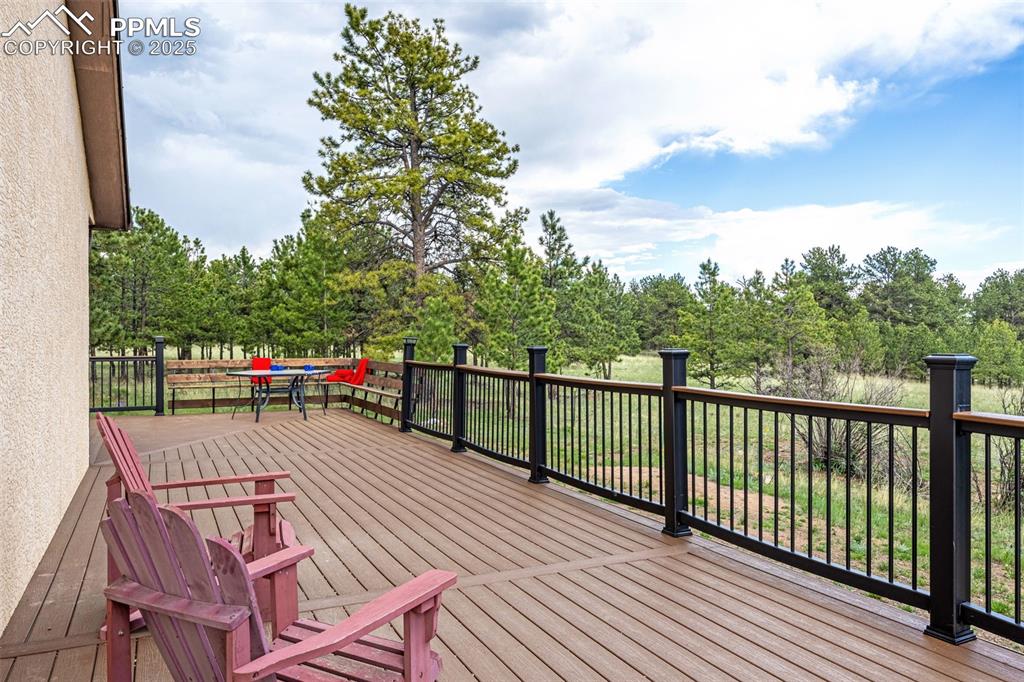
Perfect for stargazing
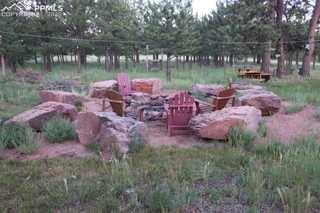
View of yard featuring an outdoor fire pit
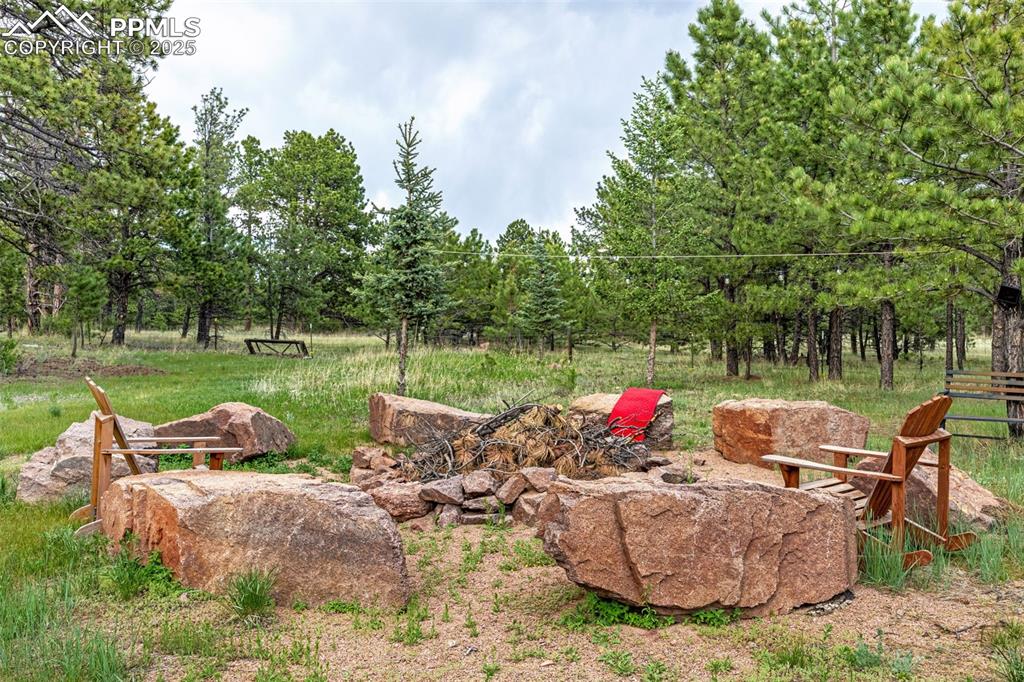
Firepit with solar cafe lights
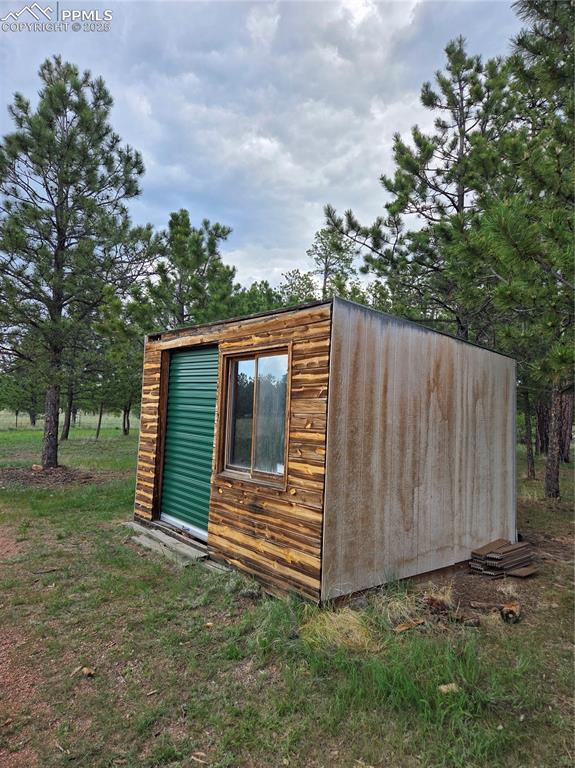
View of outbuilding
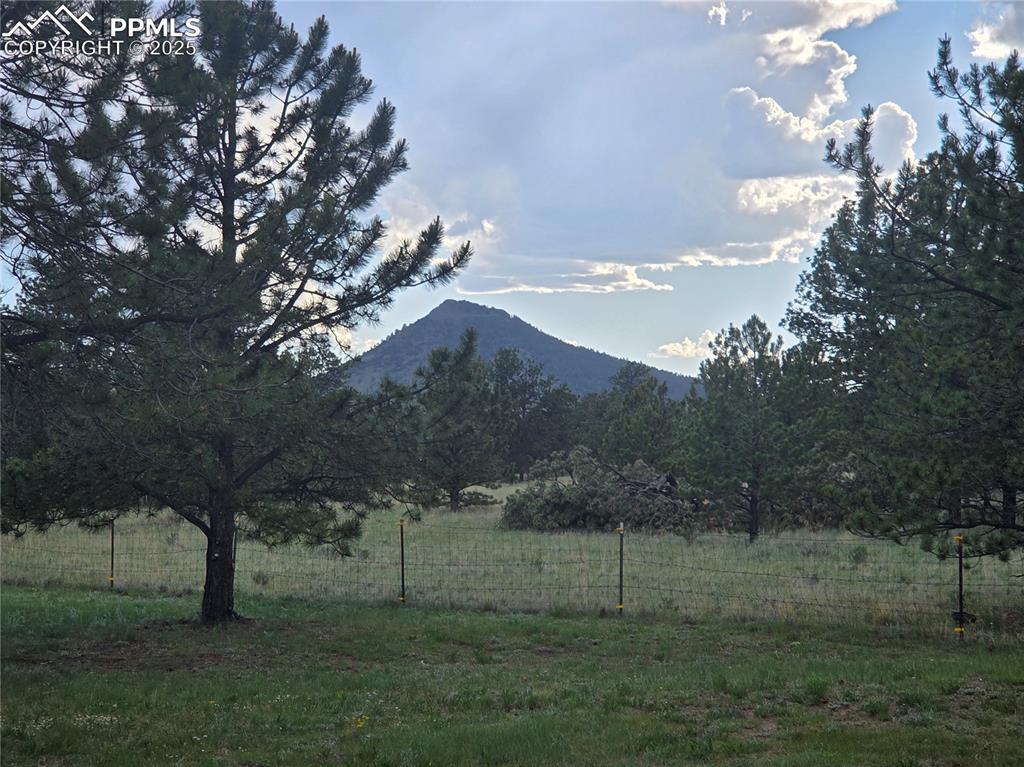
Mountain views
Disclaimer: The real estate listing information and related content displayed on this site is provided exclusively for consumers’ personal, non-commercial use and may not be used for any purpose other than to identify prospective properties consumers may be interested in purchasing.