4716 Skywriter Circle, Colorado Springs, CO, 80922

View of front facade featuring driveway, brick siding, a garage, fence, and roof mounted solar panels

Kitchen with a peninsula, open shelves, a breakfast bar, stainless steel appliances, and decorative backsplash

Kitchen with stainless steel appliances, light countertops, and a sink

Dining area featuring a textured ceiling, baseboards, dark wood-style floors, and recessed lighting

Living room with a textured ceiling, recessed lighting, a ceiling fan, and stairway

Living area featuring baseboards, a ceiling fan, a textured ceiling, recessed lighting, and wood finished floors
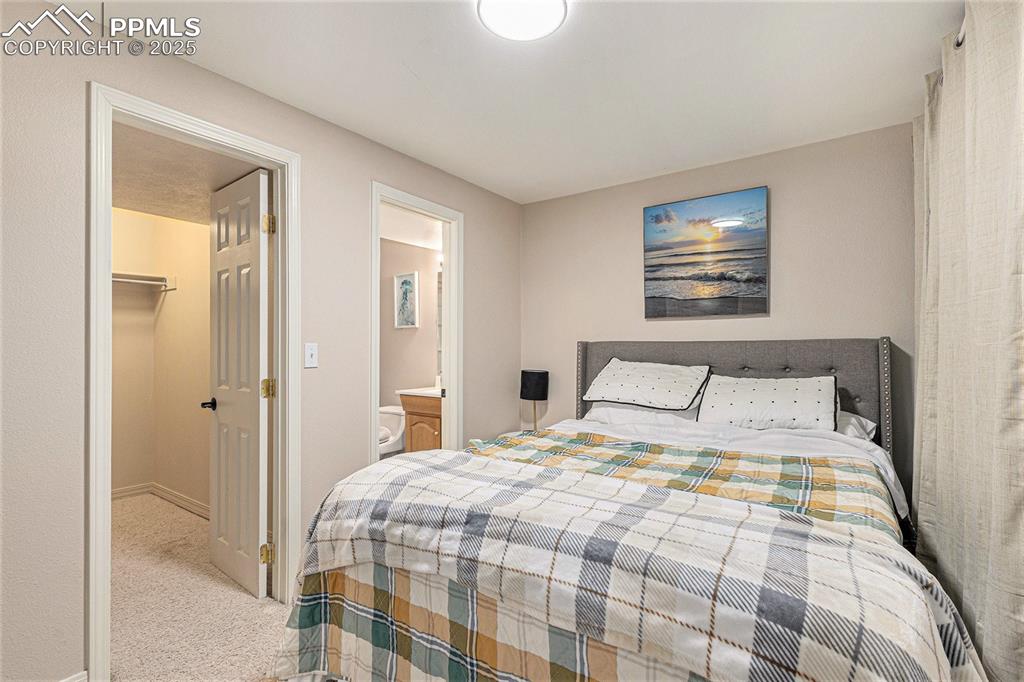
Carpeted bedroom featuring ensuite bathroom, baseboards, and a spacious closet
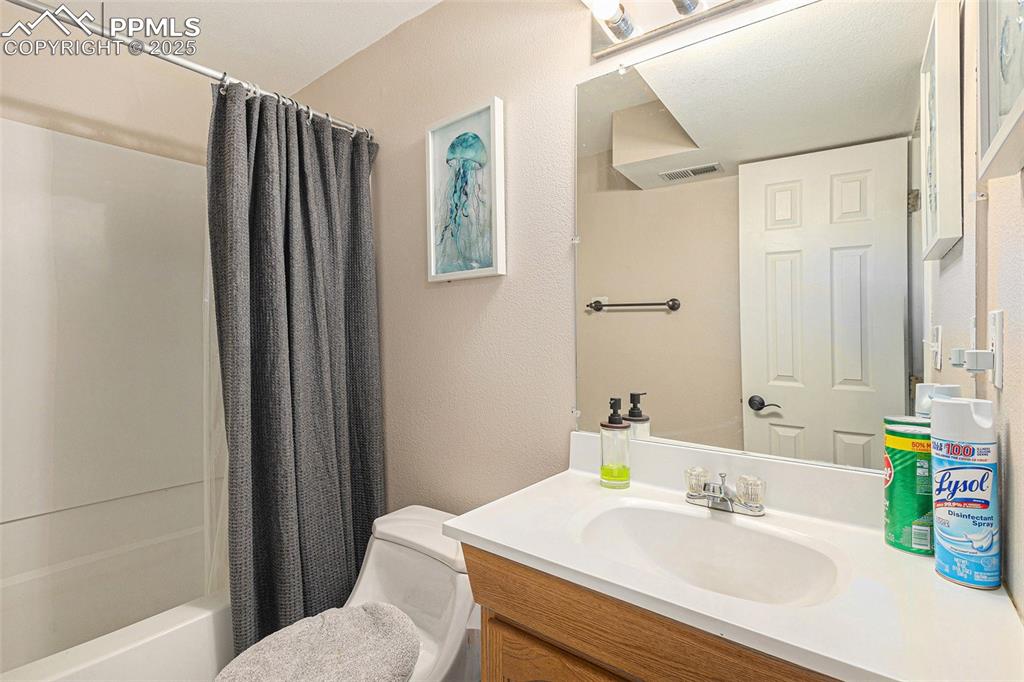
Bathroom with shower / bath combination with curtain, vanity, visible vents, toilet, and a textured wall
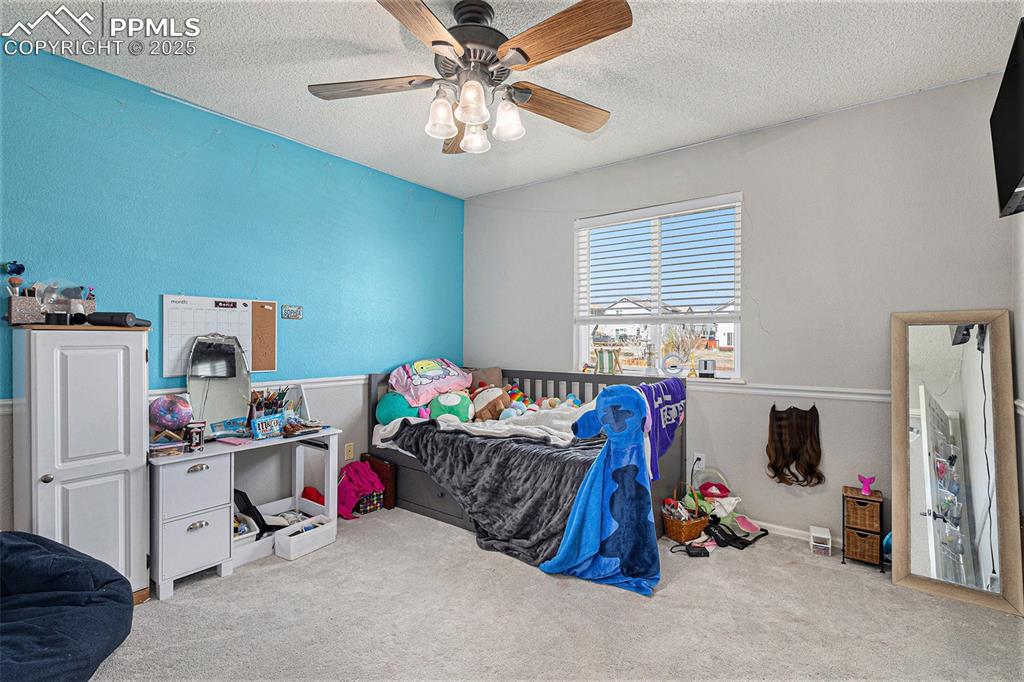
Bedroom with carpet, a textured ceiling, and a ceiling fan
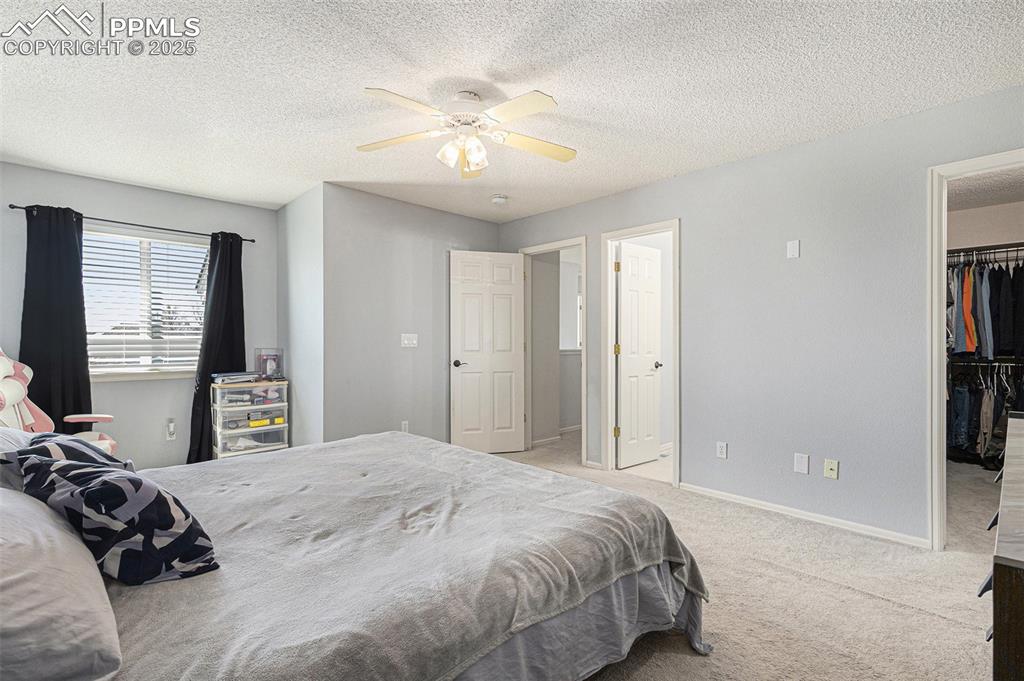
Carpeted bedroom featuring a textured ceiling, a closet, a ceiling fan, a spacious closet, and baseboards
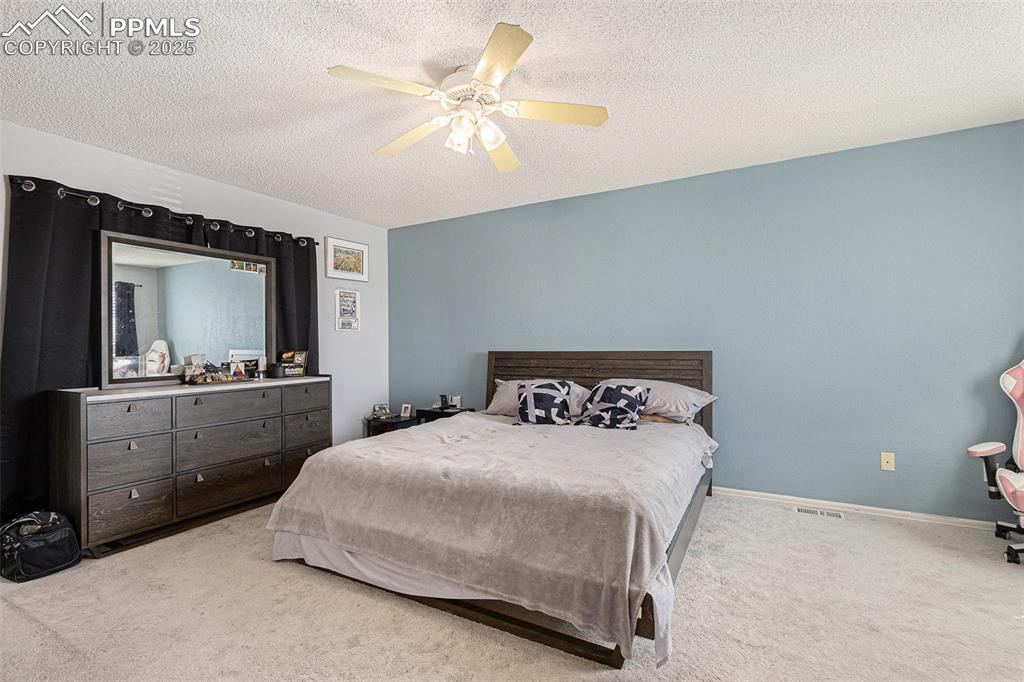
Carpeted bedroom featuring baseboards, a textured ceiling, and a ceiling fan
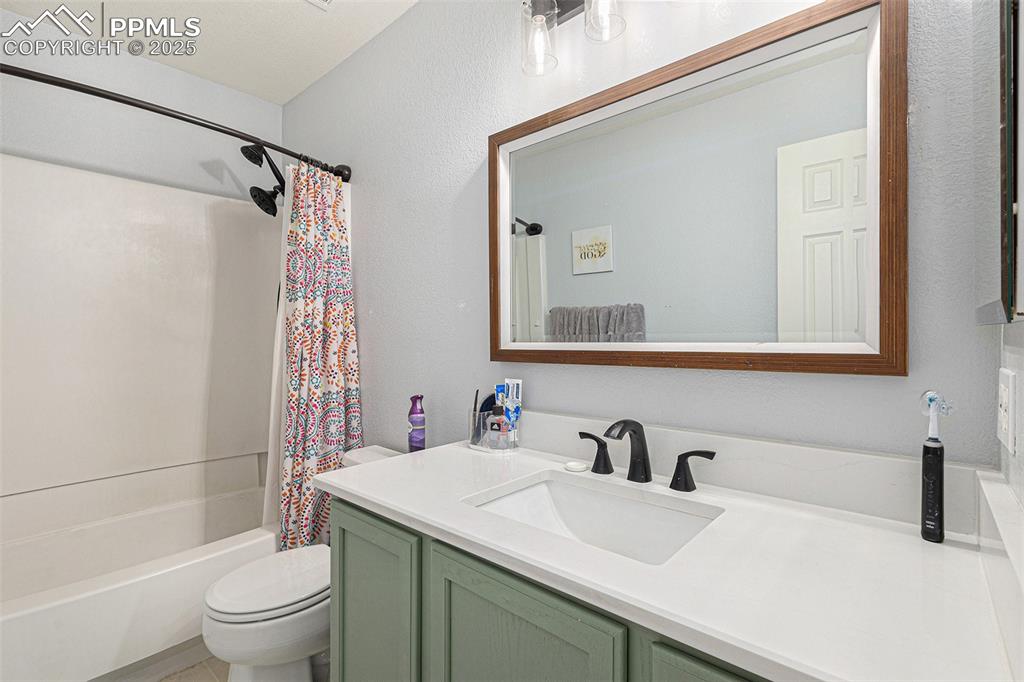
Full bathroom featuring toilet, vanity, and shower / tub combo with curtain
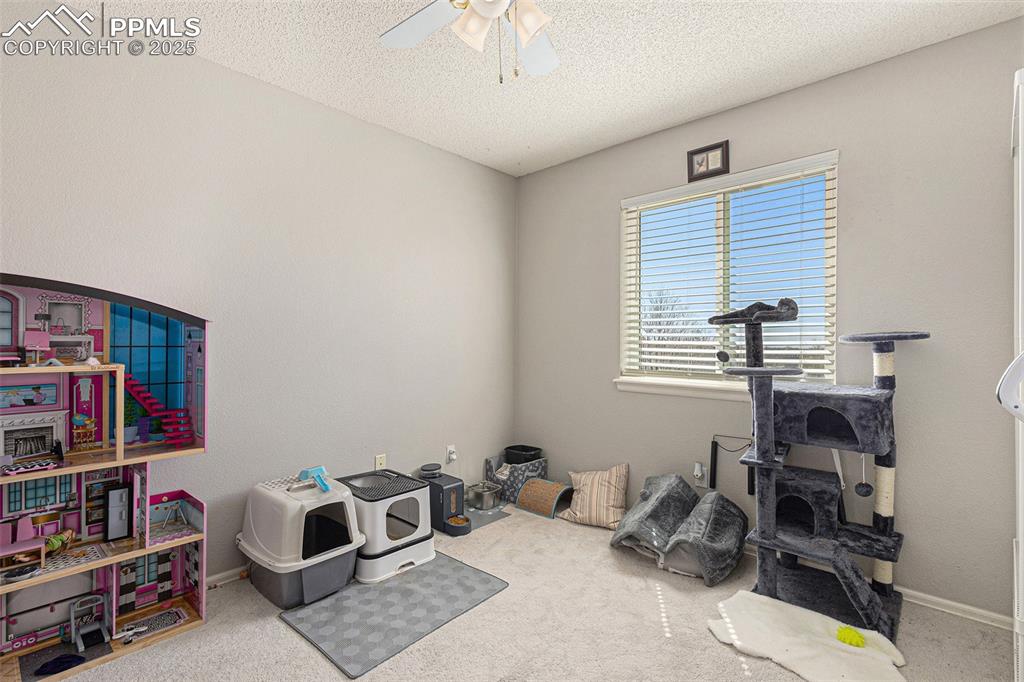
Game room featuring carpet floors, ceiling fan, baseboards, and a textured ceiling
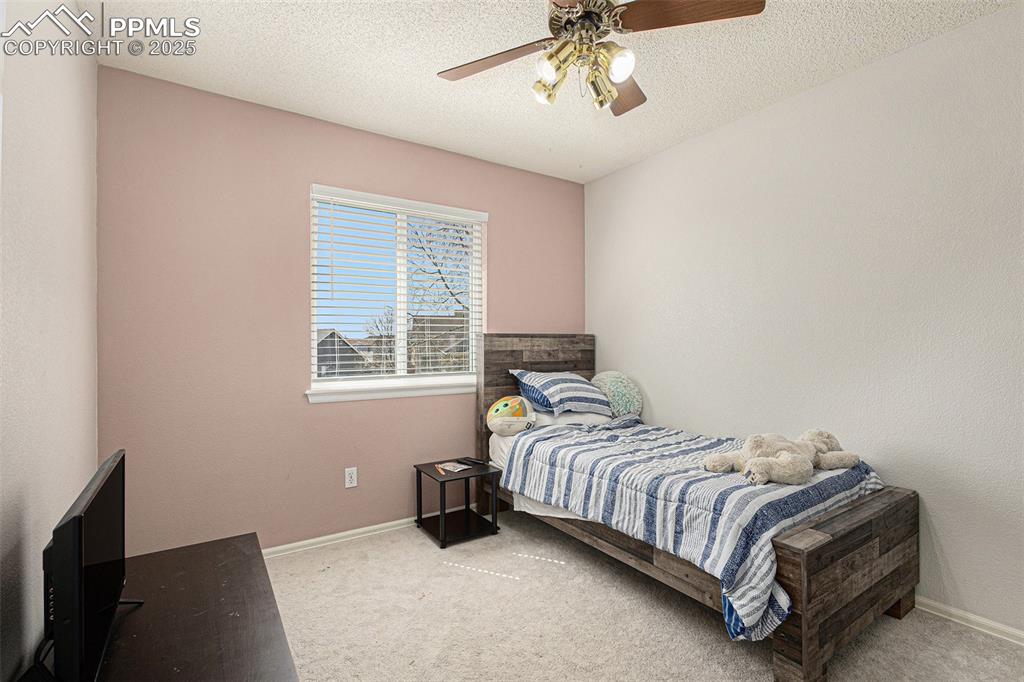
Carpeted bedroom featuring baseboards, a ceiling fan, and a textured ceiling
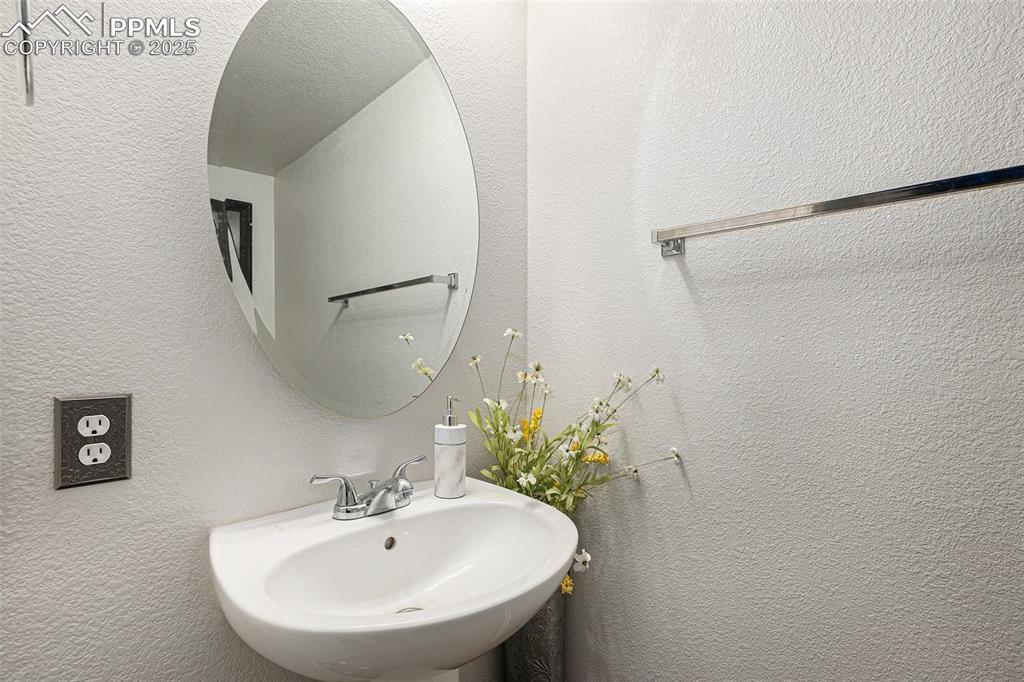
Bathroom with a sink
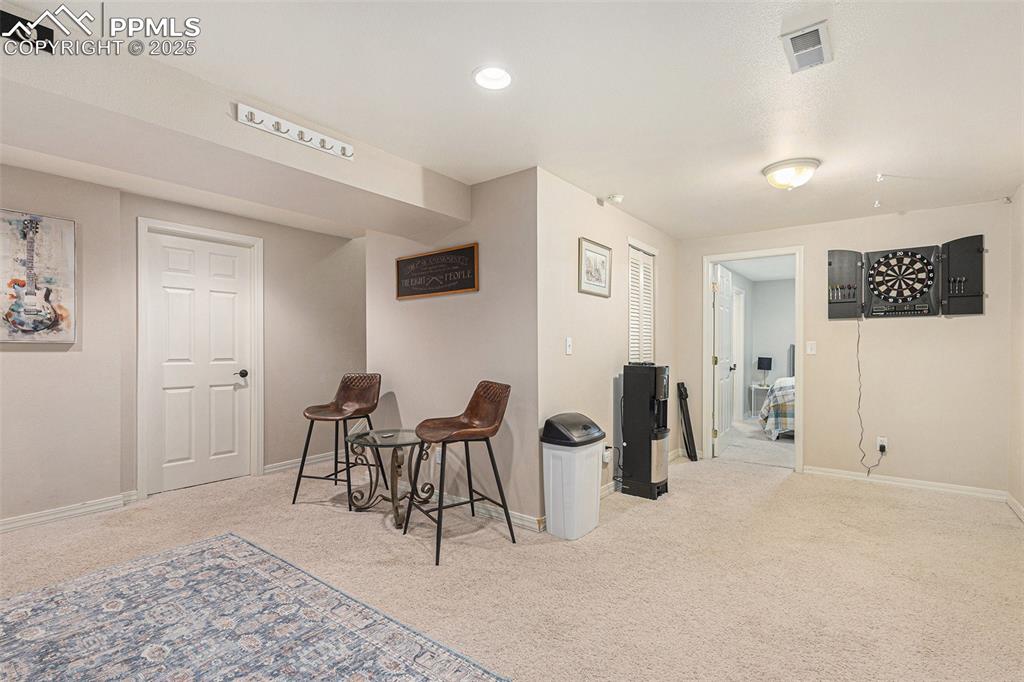
Other
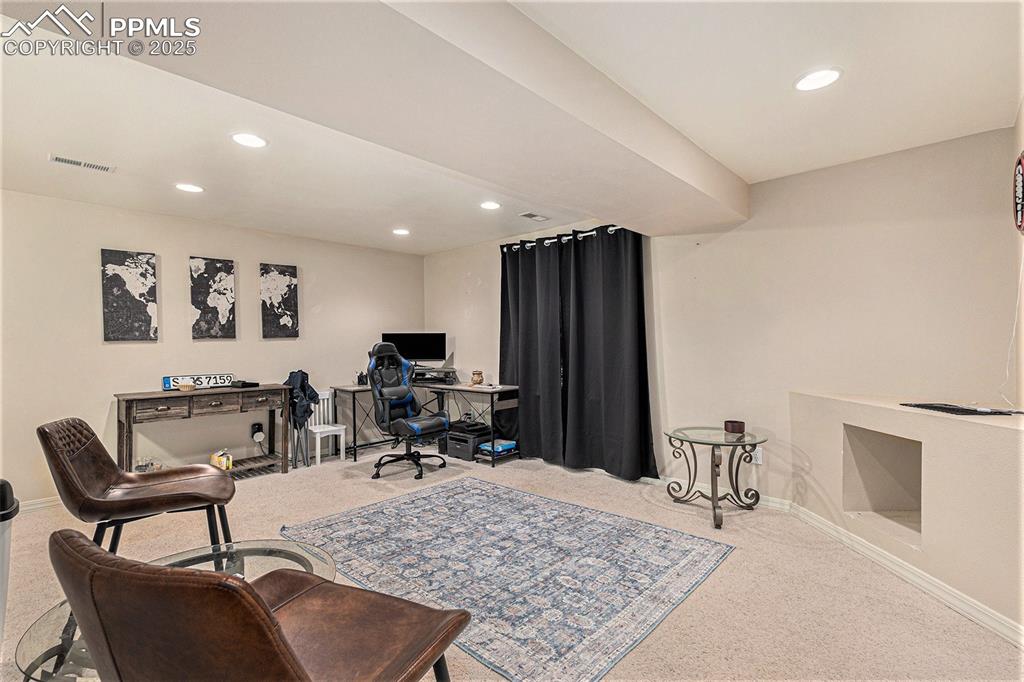
Carpeted office with visible vents, baseboards, and recessed lighting
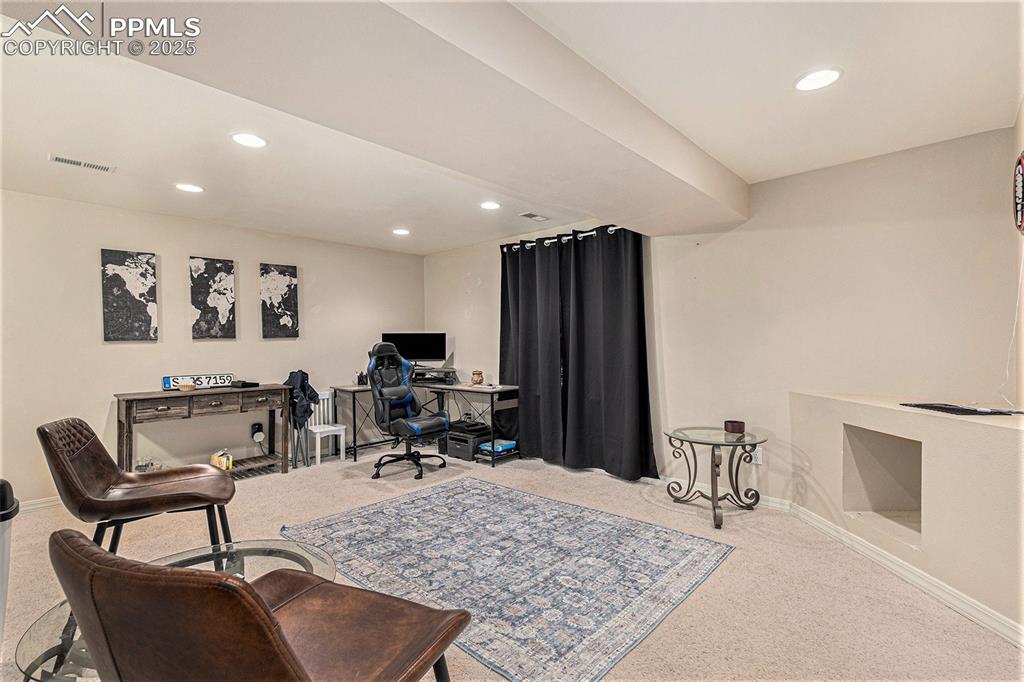
Home office featuring visible vents, baseboards, recessed lighting, and carpet flooring
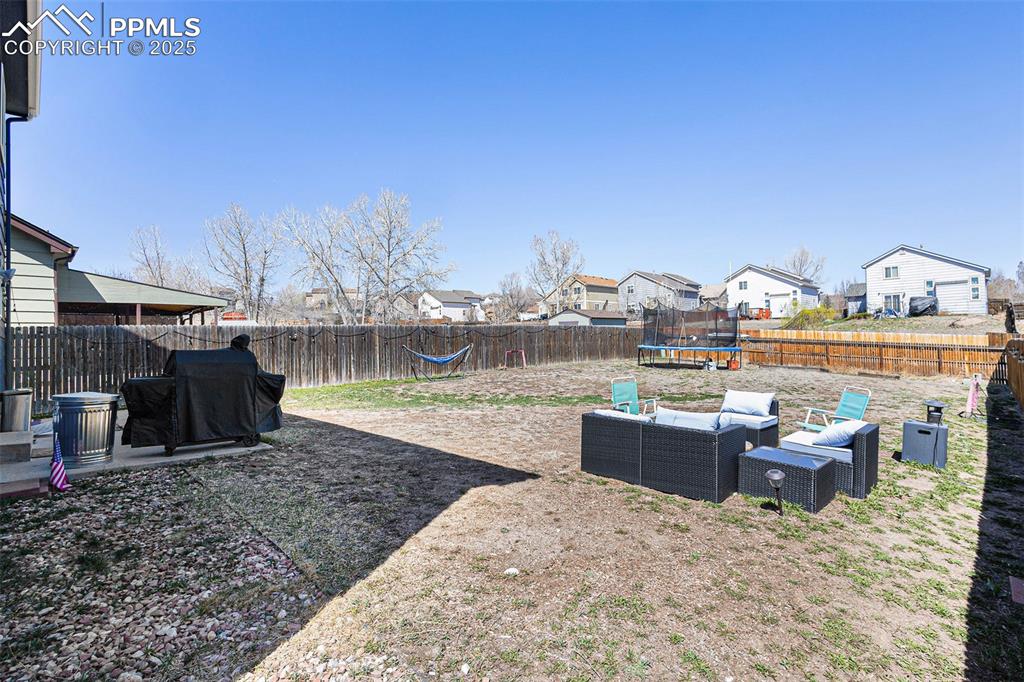
View of yard with a trampoline, a residential view, a fenced backyard, and an outdoor hangout area
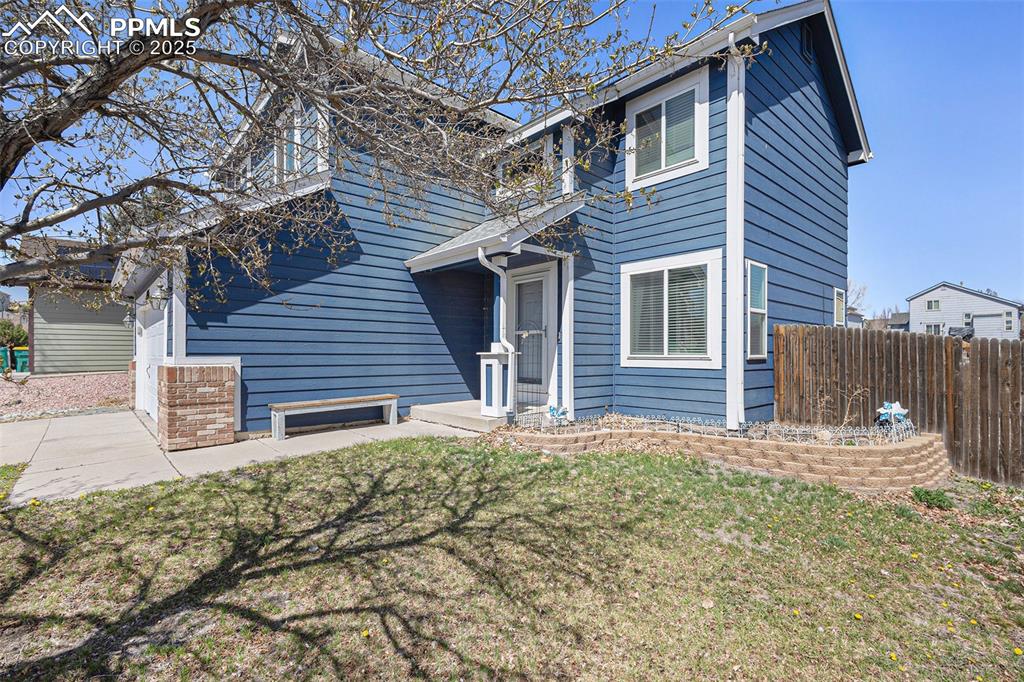
Traditional-style home featuring a front yard and fence
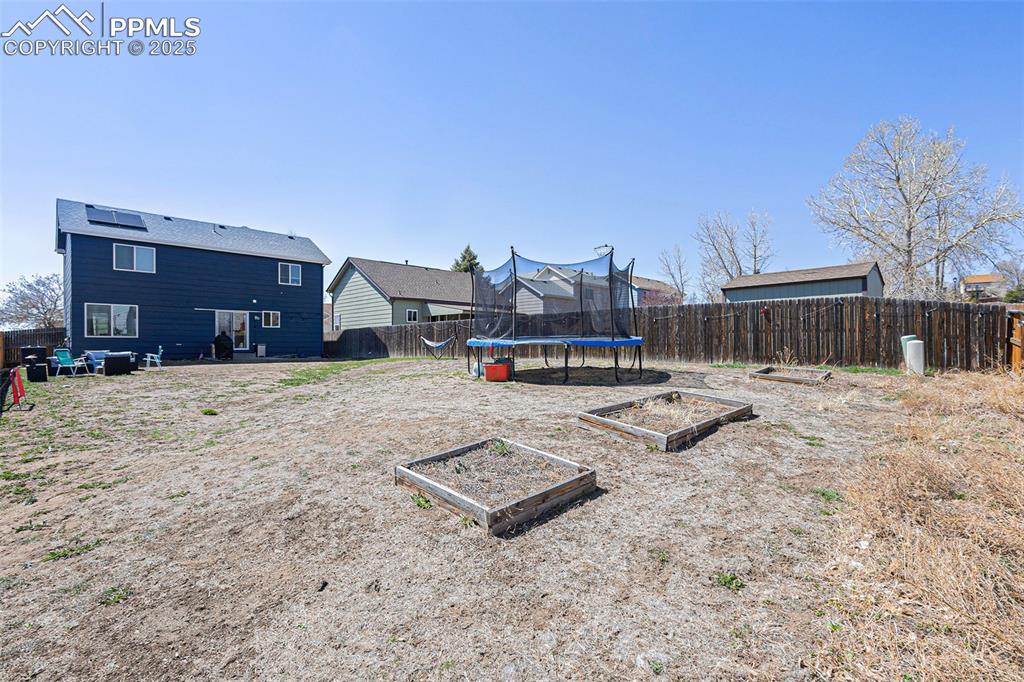
View of yard featuring a fenced backyard, a vegetable garden, and a trampoline
Disclaimer: The real estate listing information and related content displayed on this site is provided exclusively for consumers’ personal, non-commercial use and may not be used for any purpose other than to identify prospective properties consumers may be interested in purchasing.