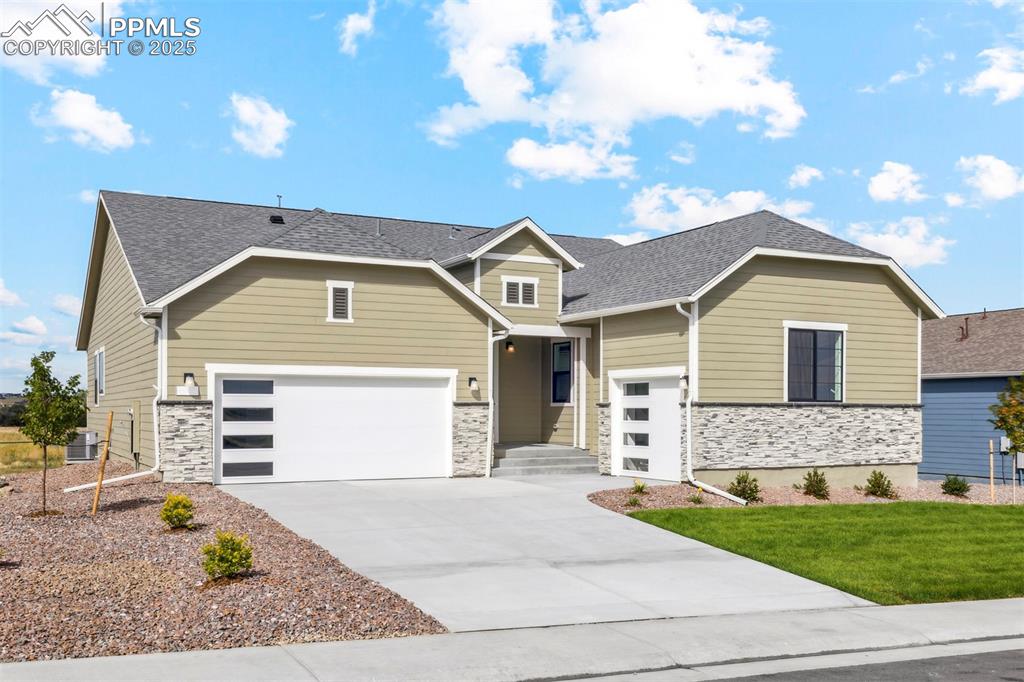42978 Colonial Trail, Elizabeth, CO, 80107

Craftsman house with cooling unit, stone siding, a front lawn, and concrete driveway

Dining space featuring recessed lighting, light wood finished floors, baseboards, and ceiling fan

Kitchen with tasteful backsplash, wall chimney exhaust hood, light countertops, appliances with stainless steel finishes, and a center island with sink

Kitchen featuring wall chimney range hood, light countertops, light wood-type flooring, stainless steel appliances, and decorative backsplash

Kitchen with light wood-type flooring, light countertops, a center island with sink, stainless steel appliances, and a sink

Dining room with french doors, wood-type flooring, and baseboards

Bedroom featuring baseboards, a ceiling fan, and light colored carpet

Full bath with a shower stall, visible vents, a sink, and wood finished floors

Full bath featuring a marble finish shower, a bath, and vanity

Bedroom with carpet flooring

Full bathroom with toilet, wood finished floors, double vanity, and a sink

View of community / neighborhood sign

View of community sign

Communal playground featuring a gazebo

Communal playground featuring a gazebo

View of community jungle gym

View of road

View of property's community
Disclaimer: The real estate listing information and related content displayed on this site is provided exclusively for consumers’ personal, non-commercial use and may not be used for any purpose other than to identify prospective properties consumers may be interested in purchasing.