668 Sage Forest Lane, Monument, CO, 80132

Front of Structure
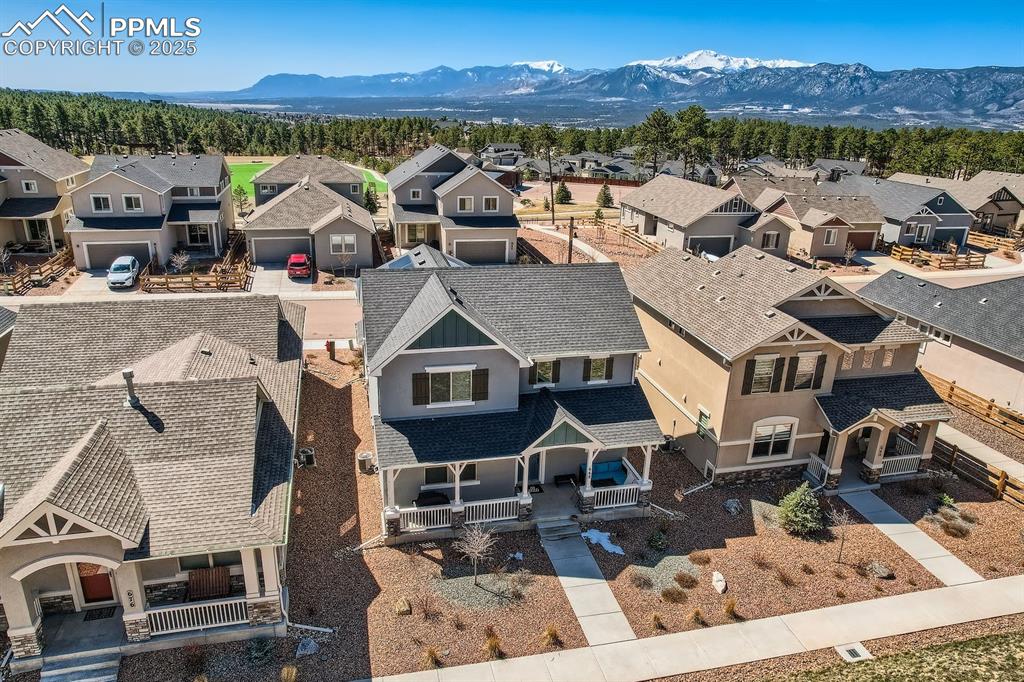
Front of Home
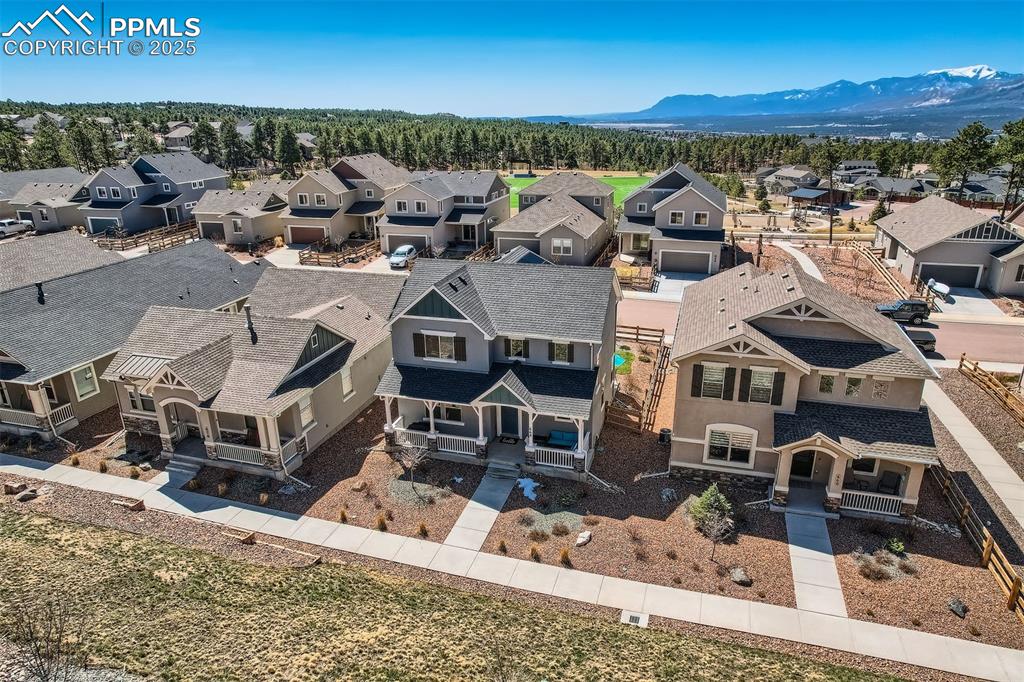
Front of home
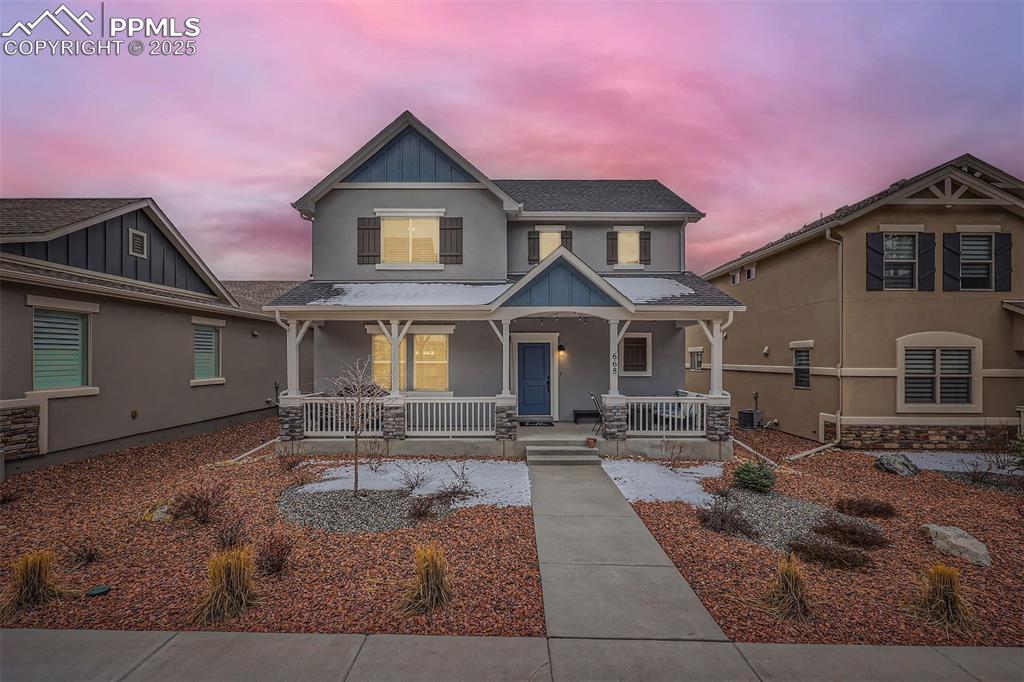
Welcome Home
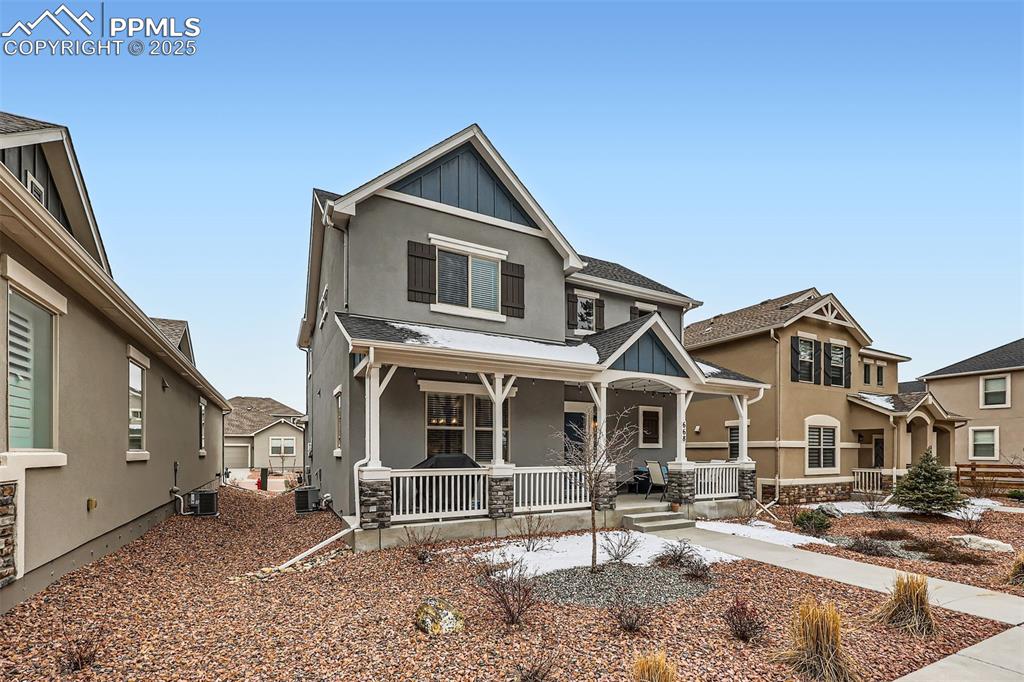
Front of Structure
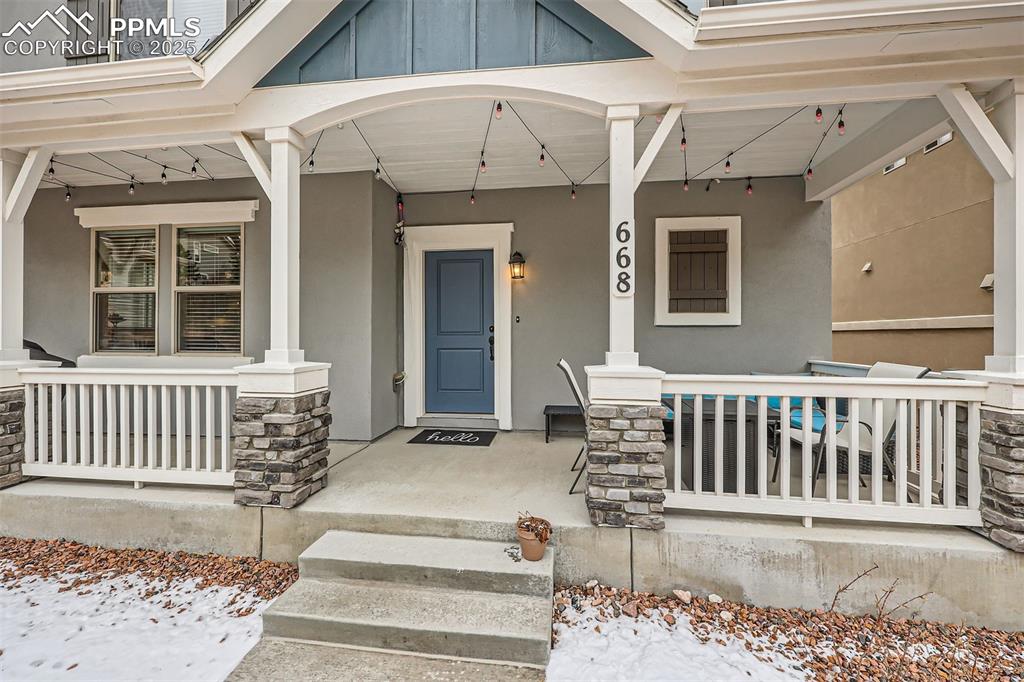
Covered front porch and space for sitting and grilling.
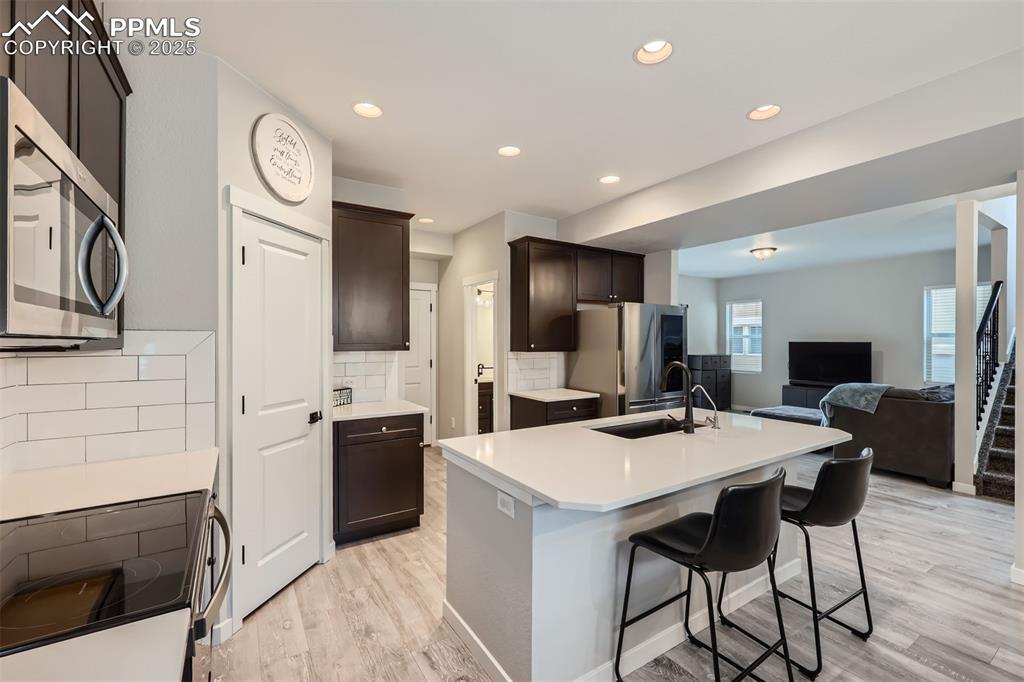
Stainless steel appliances, quartz countertops, pantry, island, gourmet kitchen with 42-inch cabinets
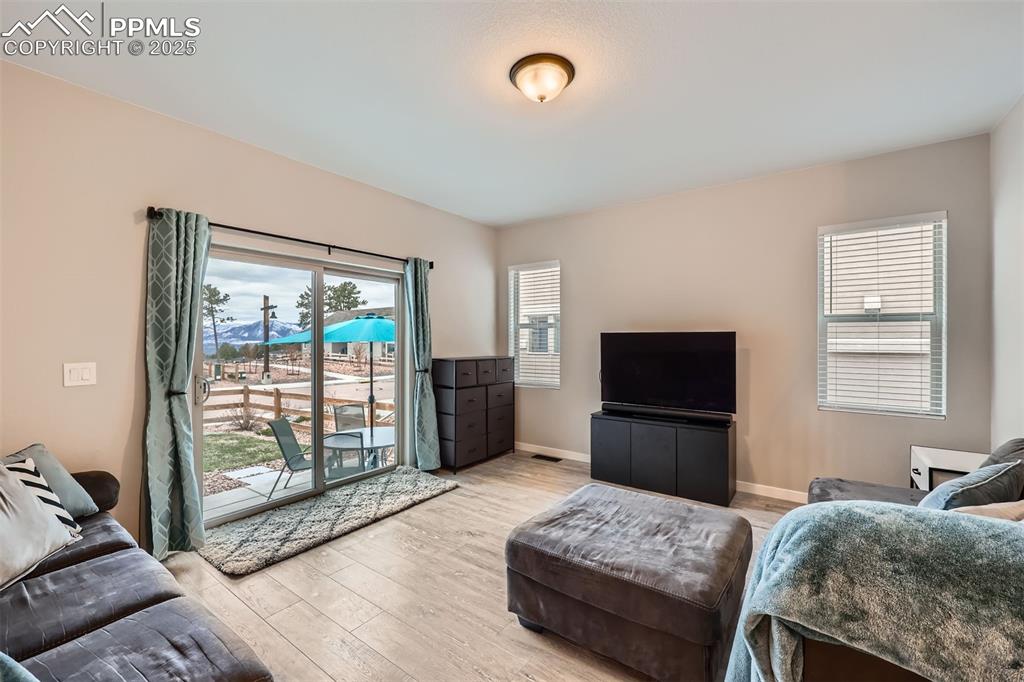
Walkout to back patio and fenced back yard.
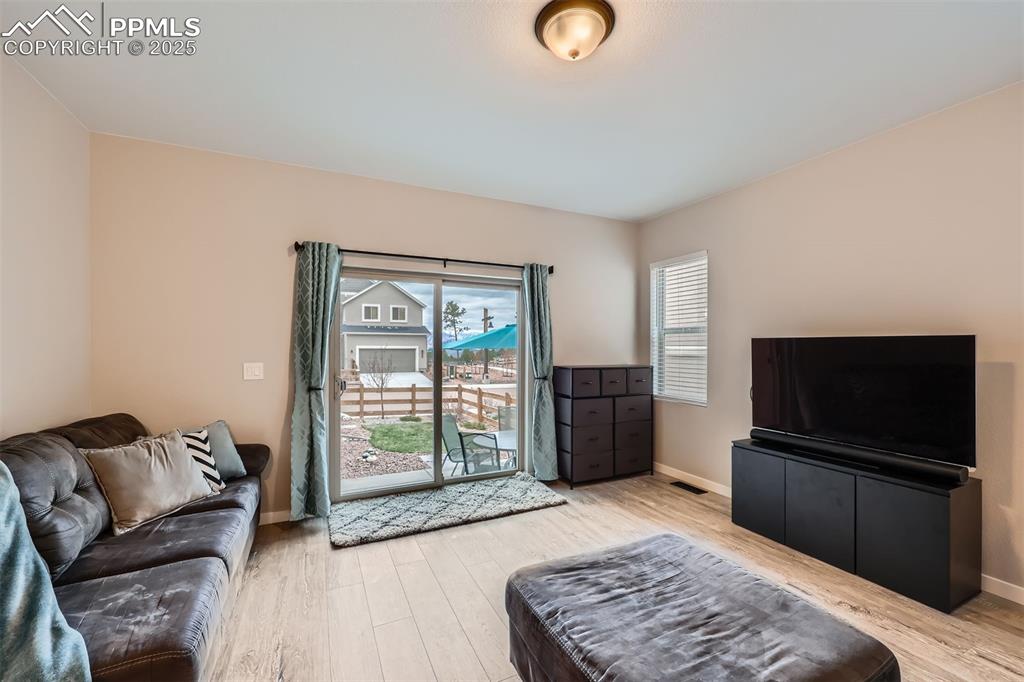
Living Room
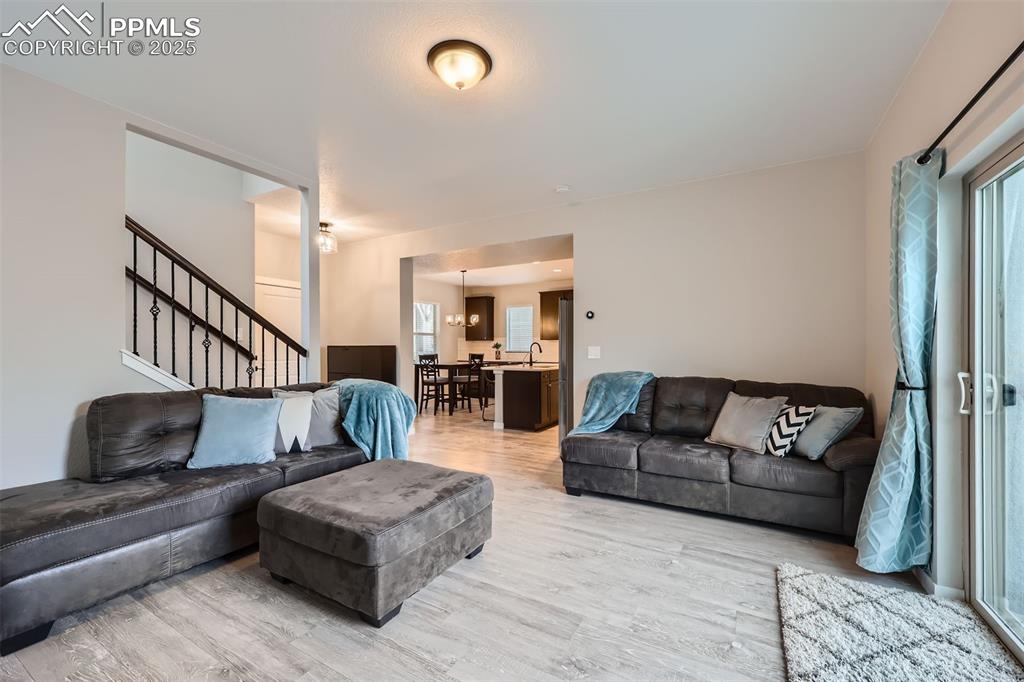
LVP through main level. Family room, with walkout to patio and fenced backyard.
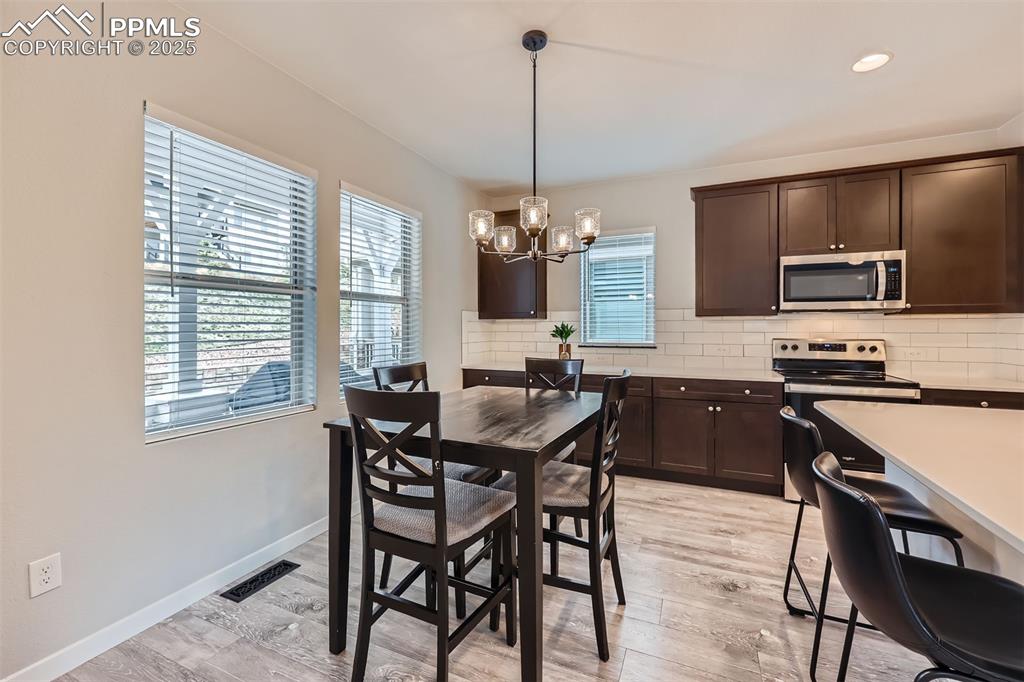
Dining Area
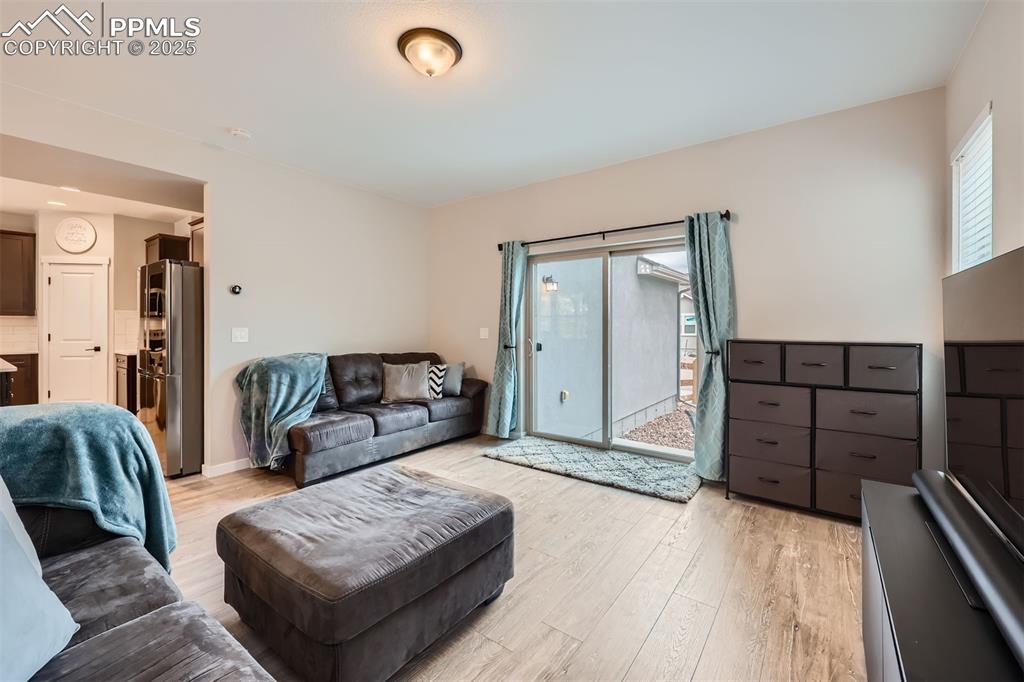
Open floorplan, excellent for entertaining.
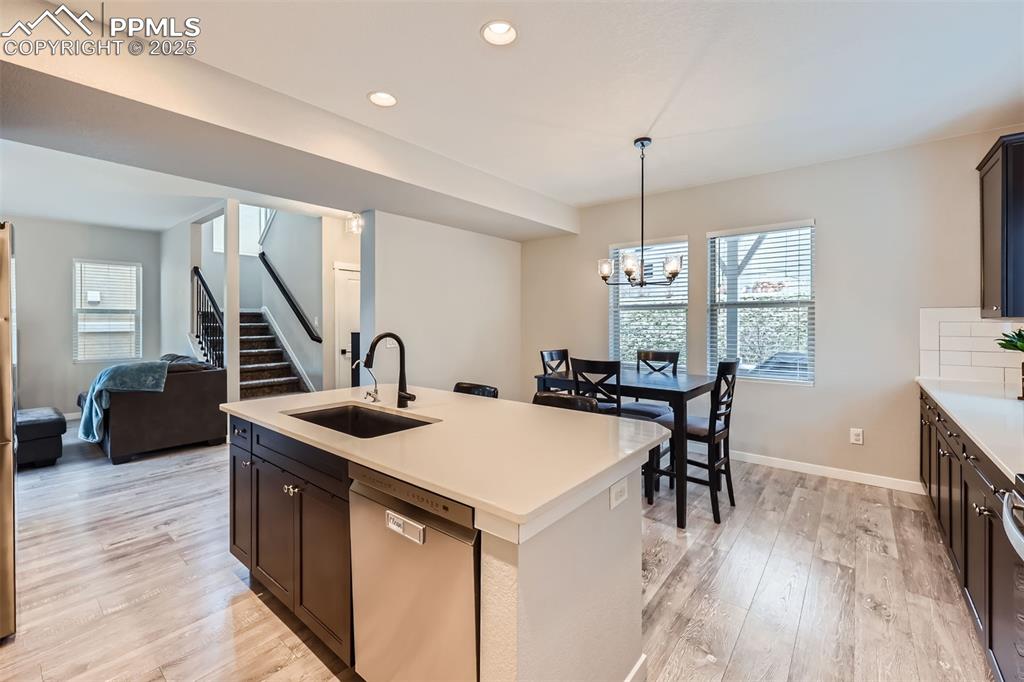
Stainless steel appliances, quartz countertops, pantry, island, gourmet kitchen with 42-inch cabinets
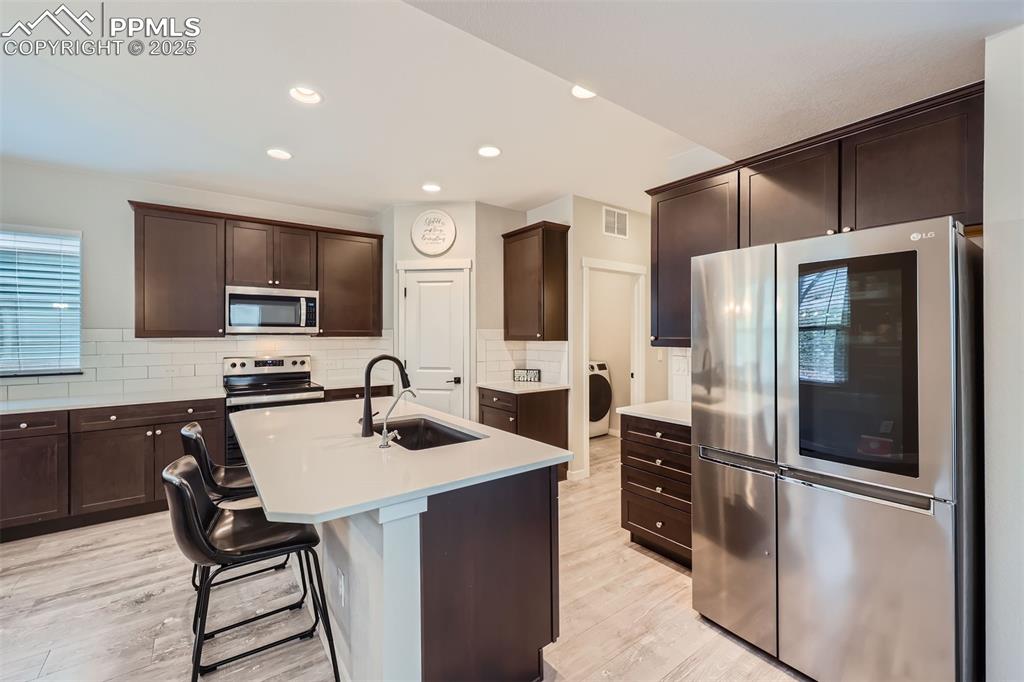
Stainless steel appliances, quartz countertops, pantry, island, gourmet kitchen with 42-inch cabinets
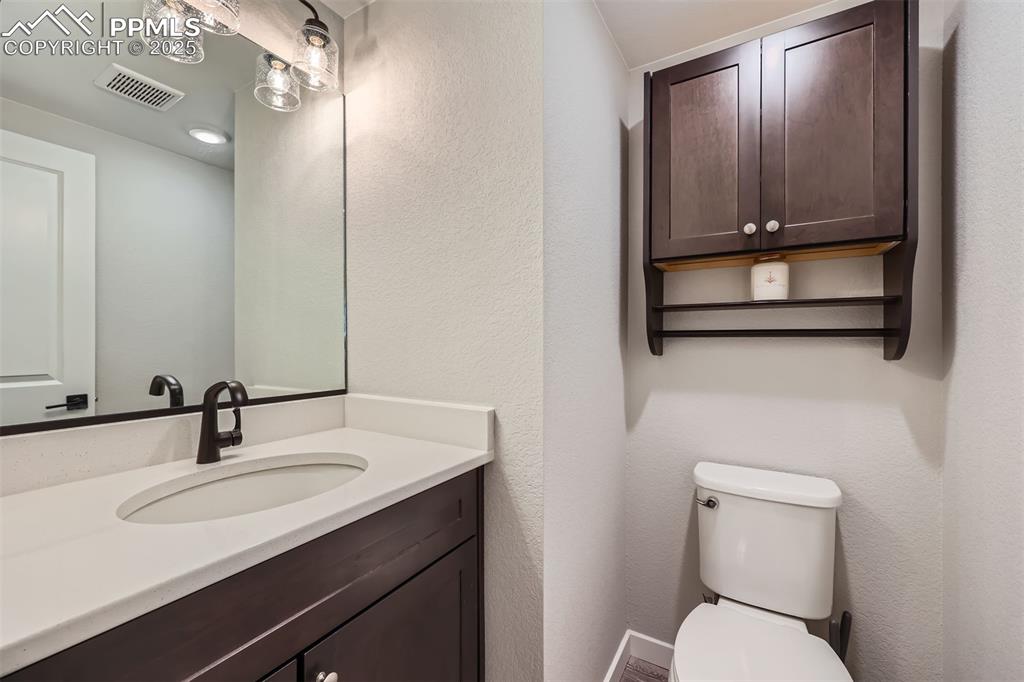
Half bath on main level.
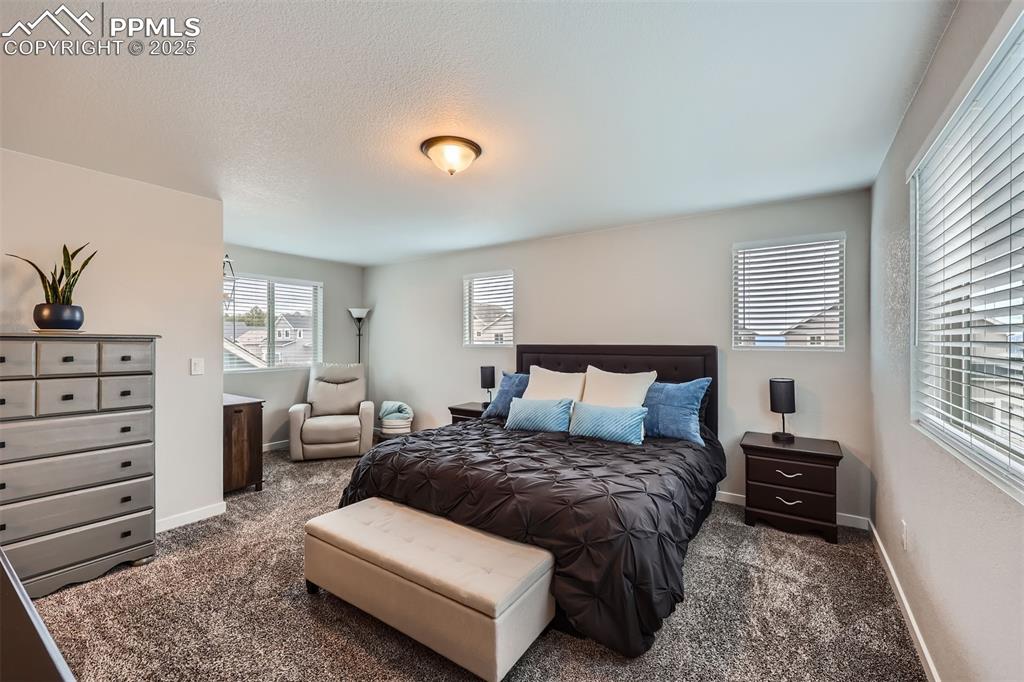
Primary suite with sitting area.
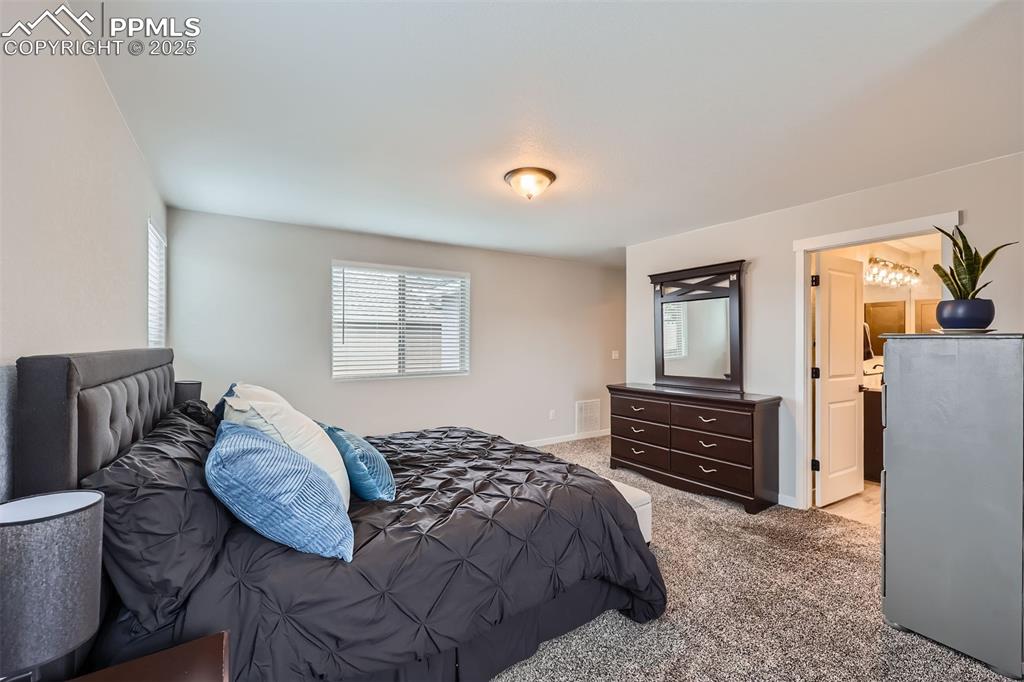
Primary suite with sitting area.

Primary suite
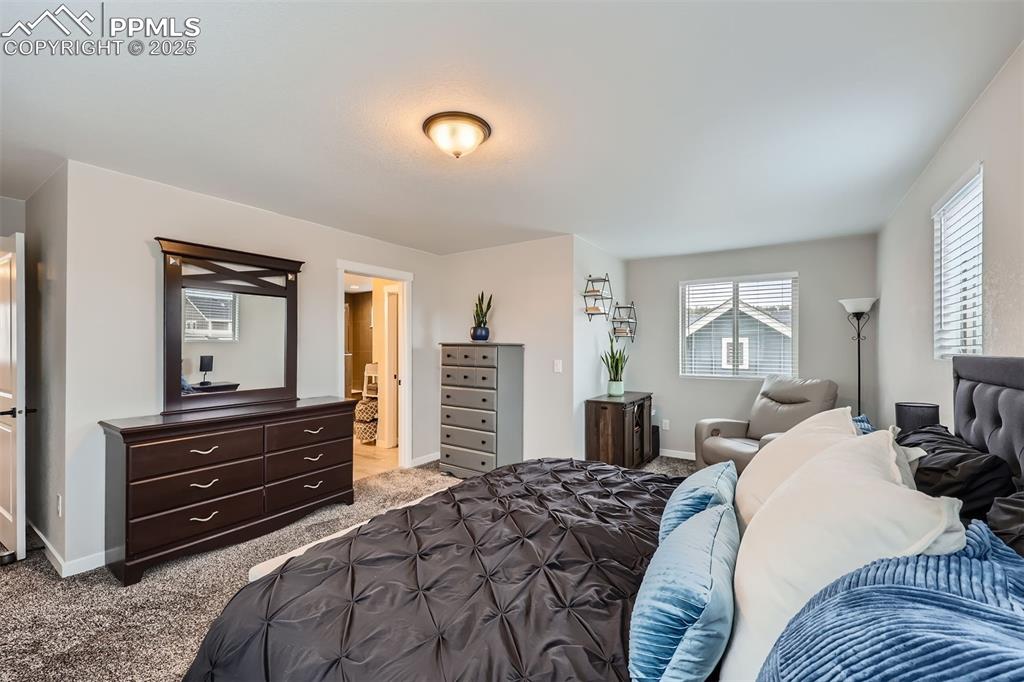
Large Primary suite with sitting area.
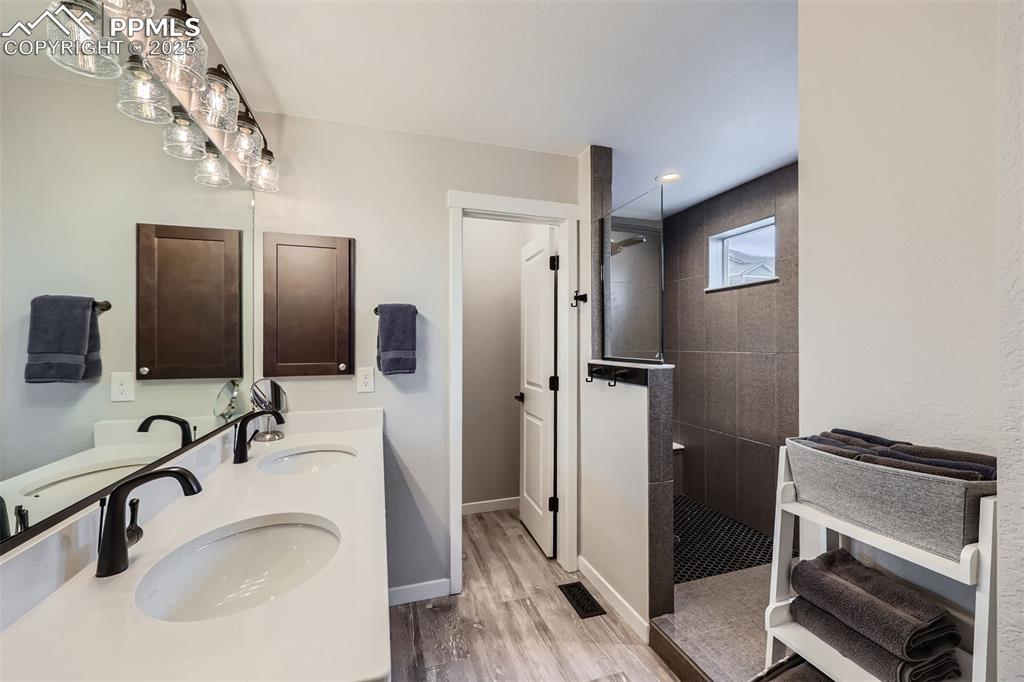
Primary suite bathroom with spacious walk-in closet, spa shower and double vanities.
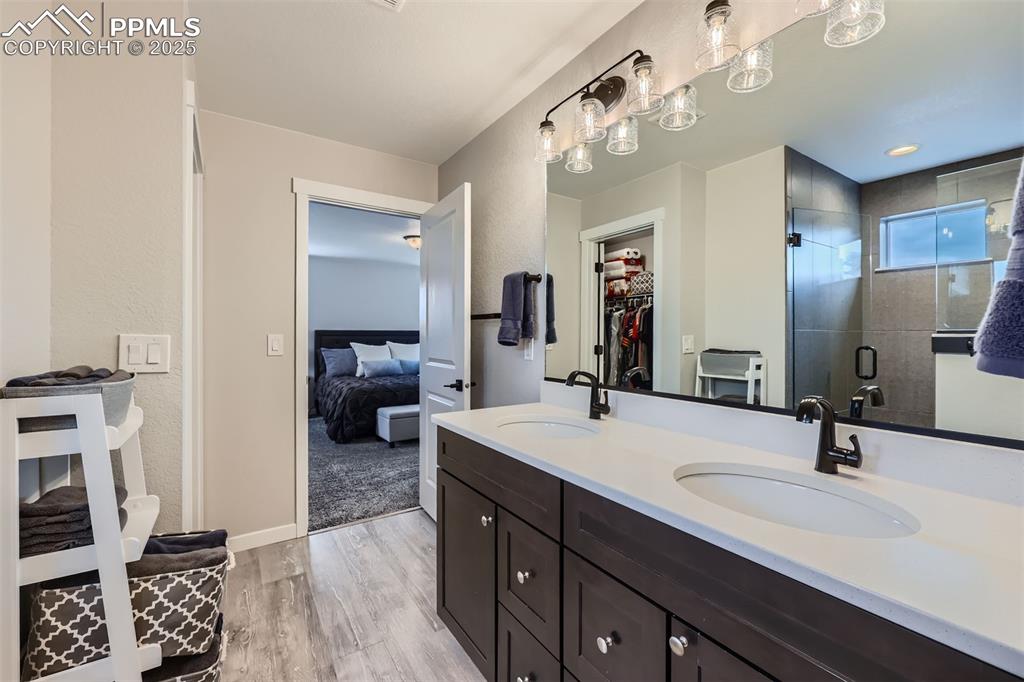
Primary suite bathroom with spacious walk-in closet, spa shower and double vanities.
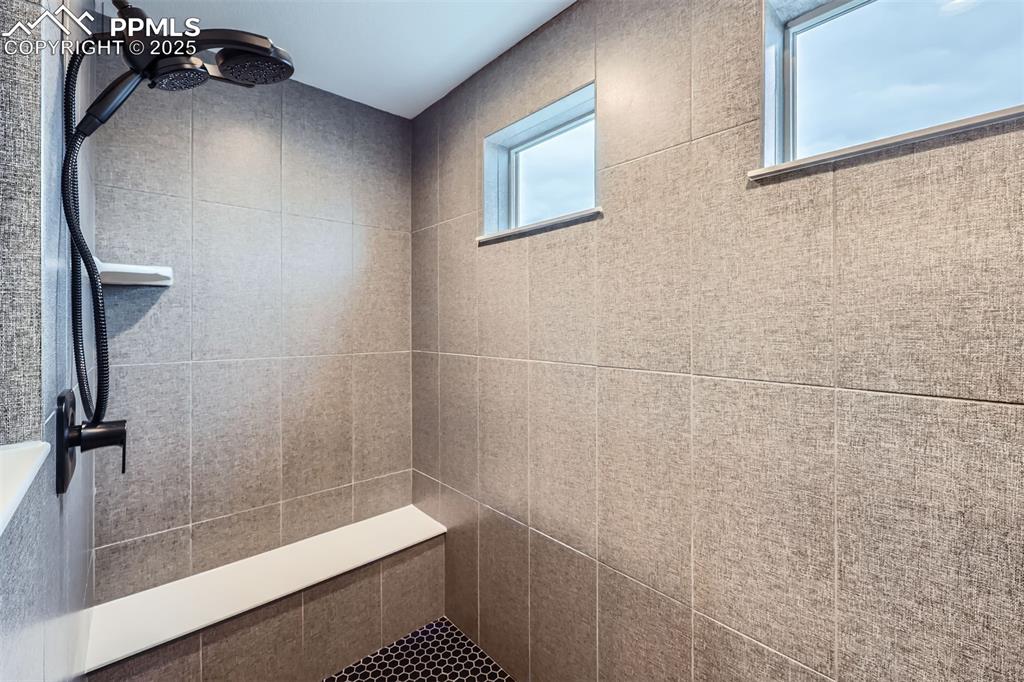
Walk-in shower in primary suite bath.
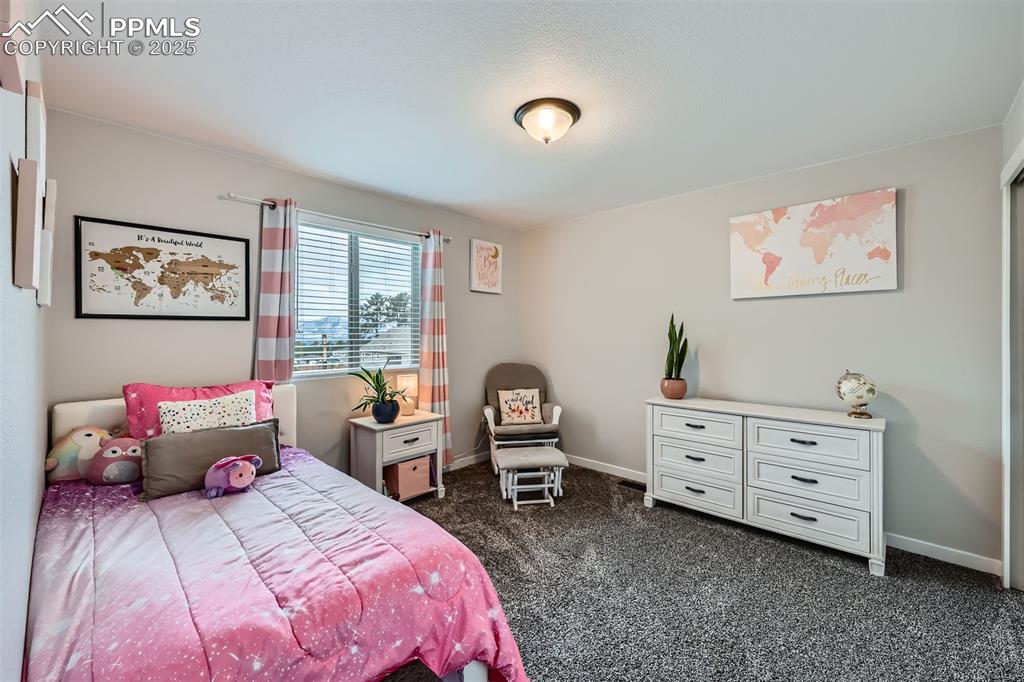
Bedroom 2 upper level
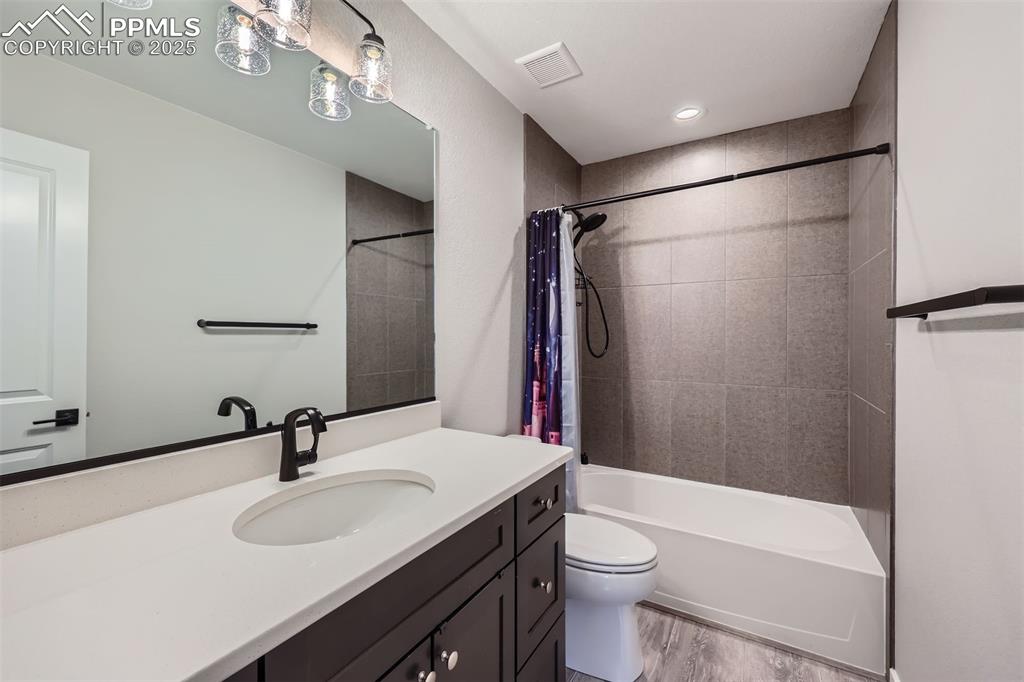
Full bath in hall on upper level
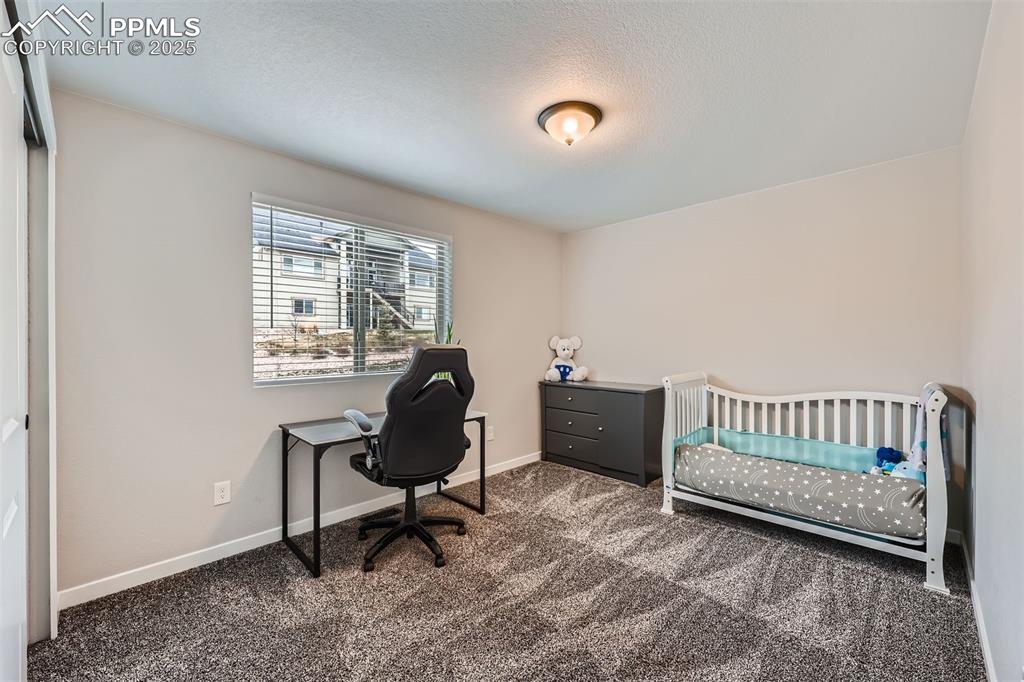
Bedroom 3
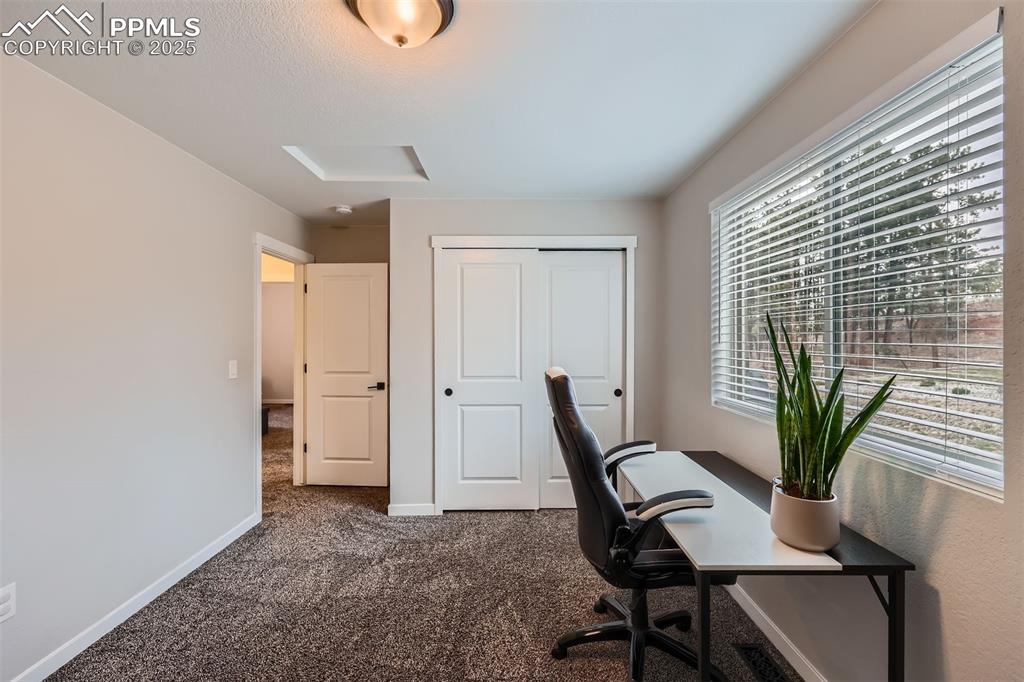
Bedroom 3
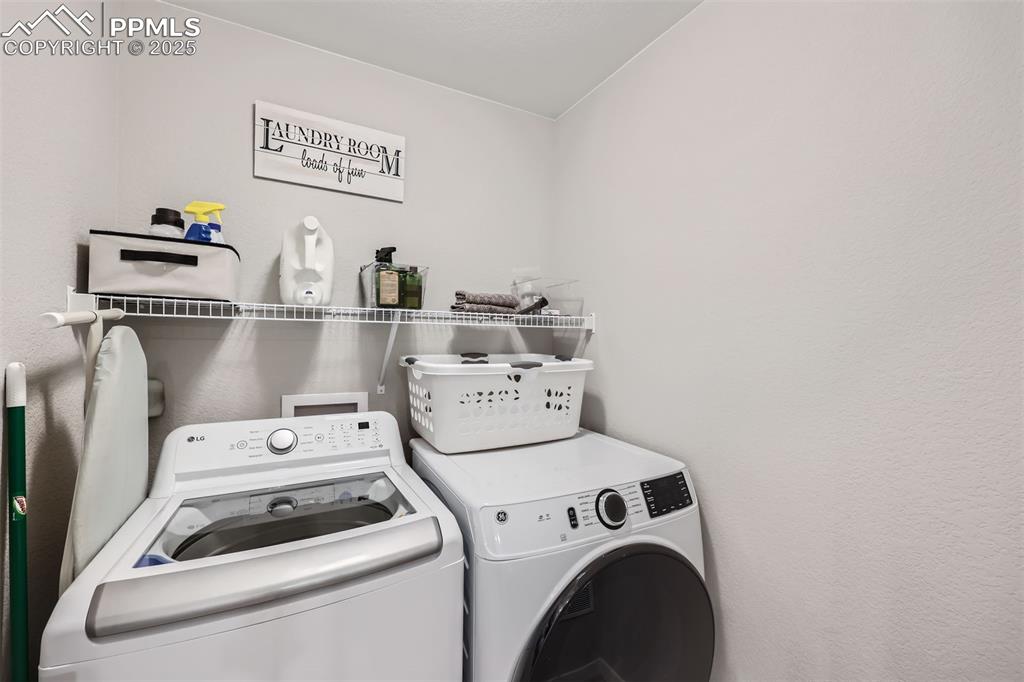
Main level laundry
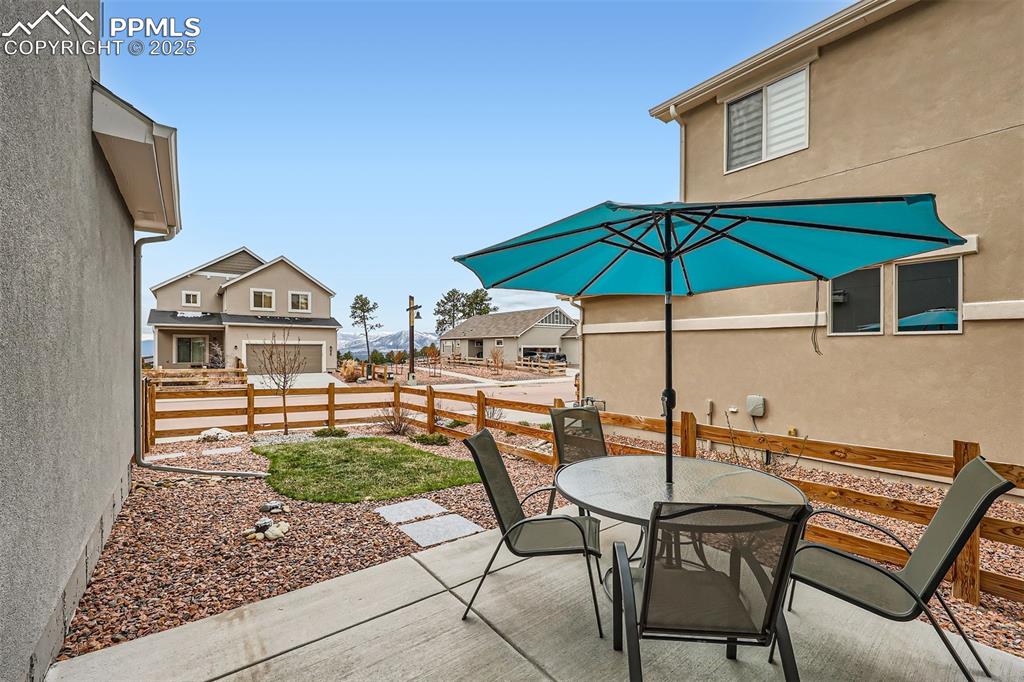
Fenced backyard, concrete patio, mountain views.
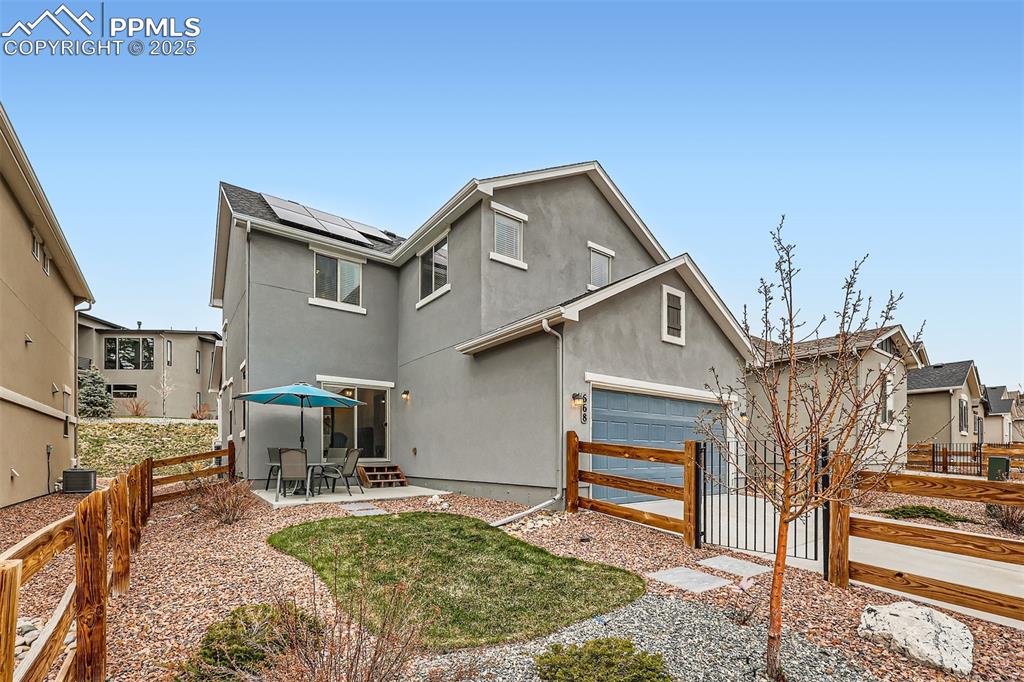
Fenced backyard with patio facing the mountains.
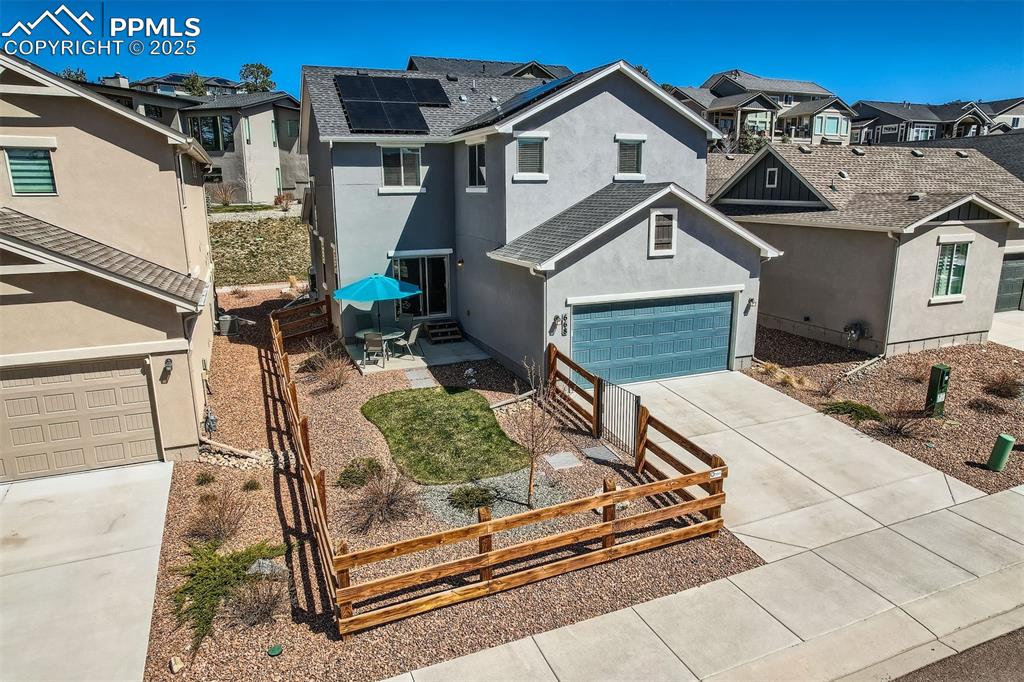
Back yard, fenced and with patio
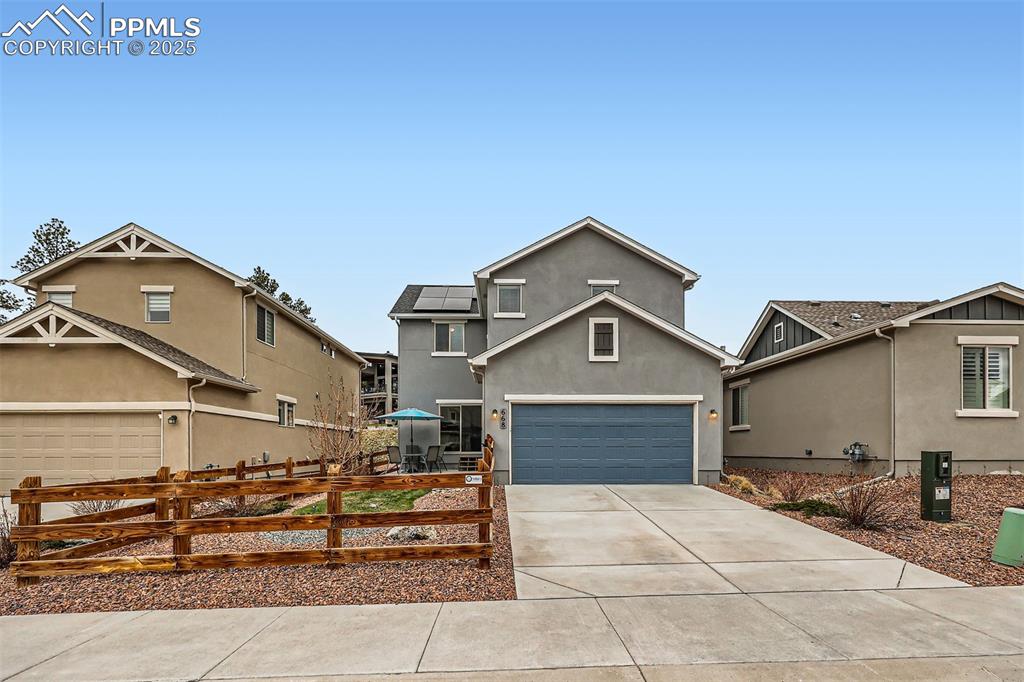
2 car garage. Solar system
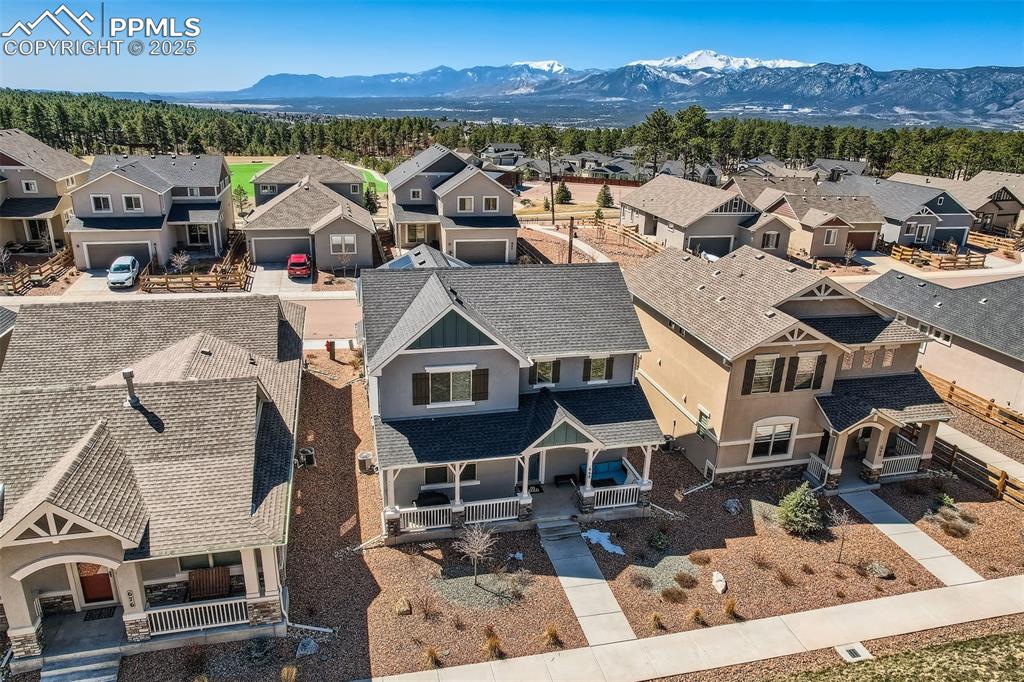
Front of home
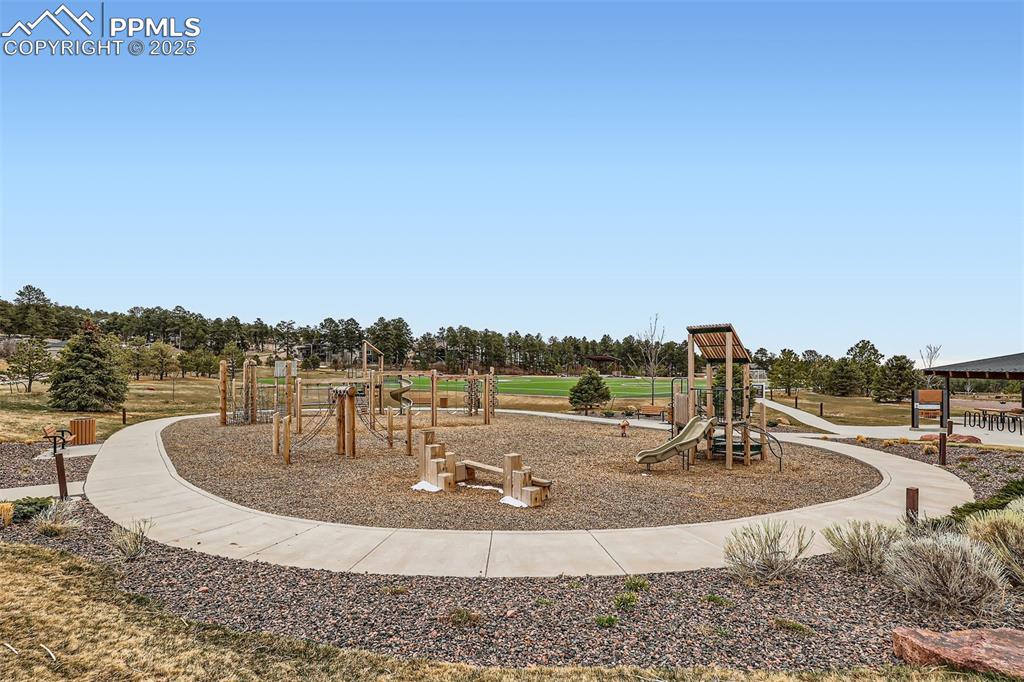
Sanctuary Pointe Playground
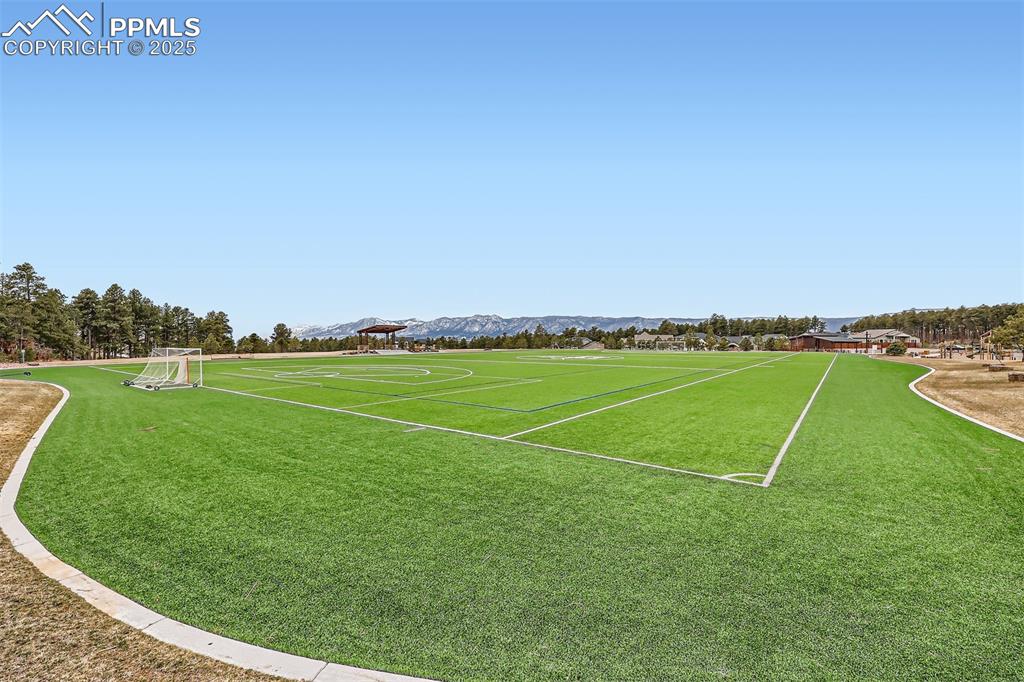
Sanctuary Pointe Playground Sports Field
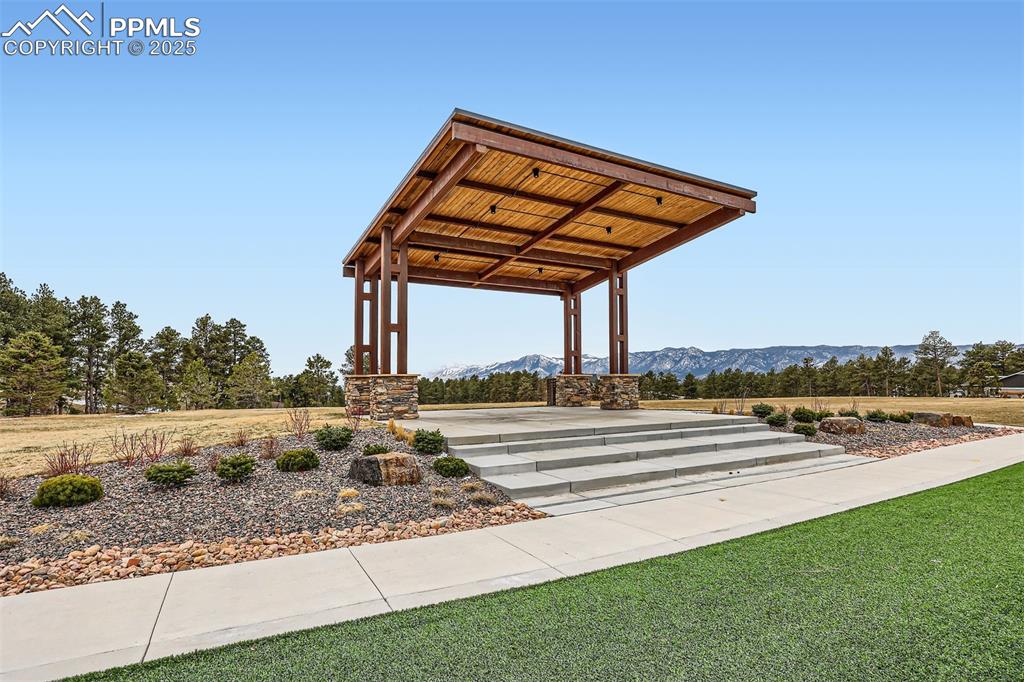
Sanctuary Pointe Playground Open S
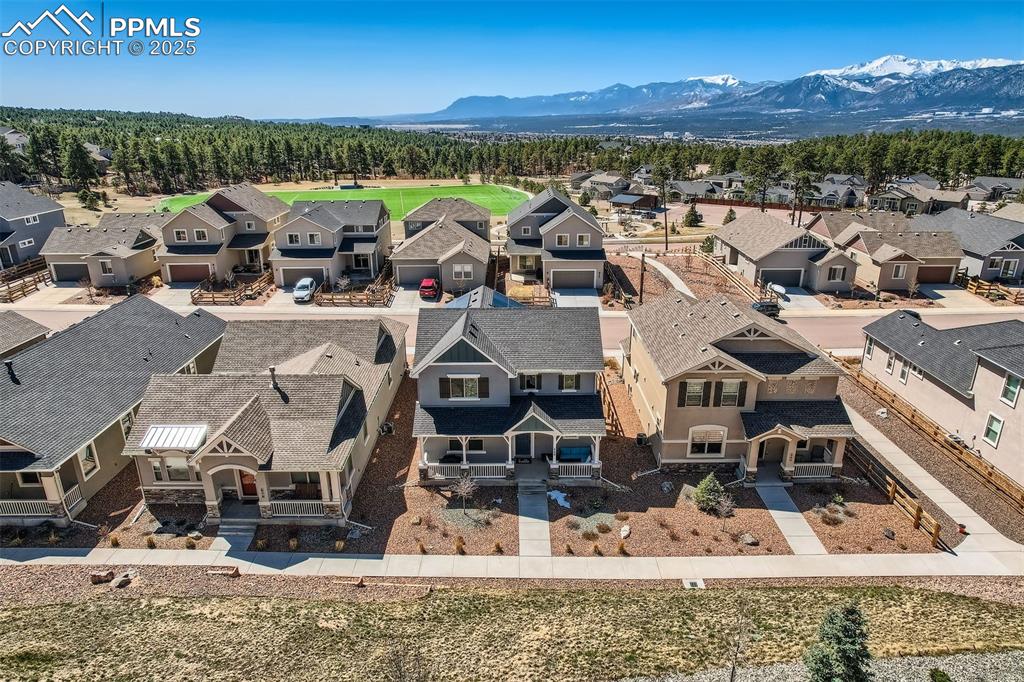
Front of home
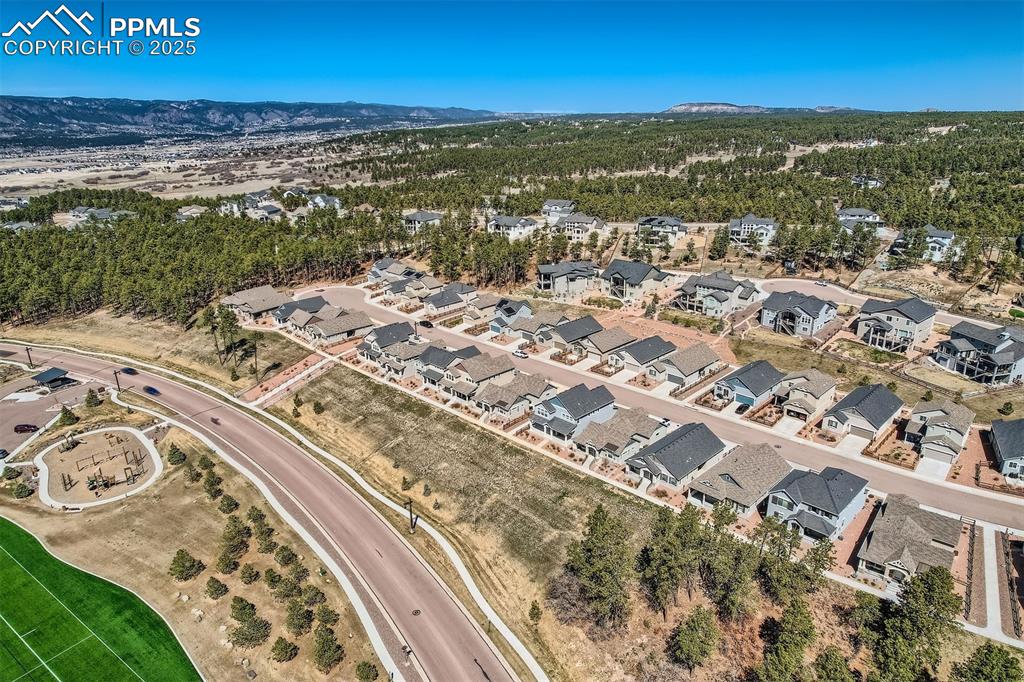
Aerial View
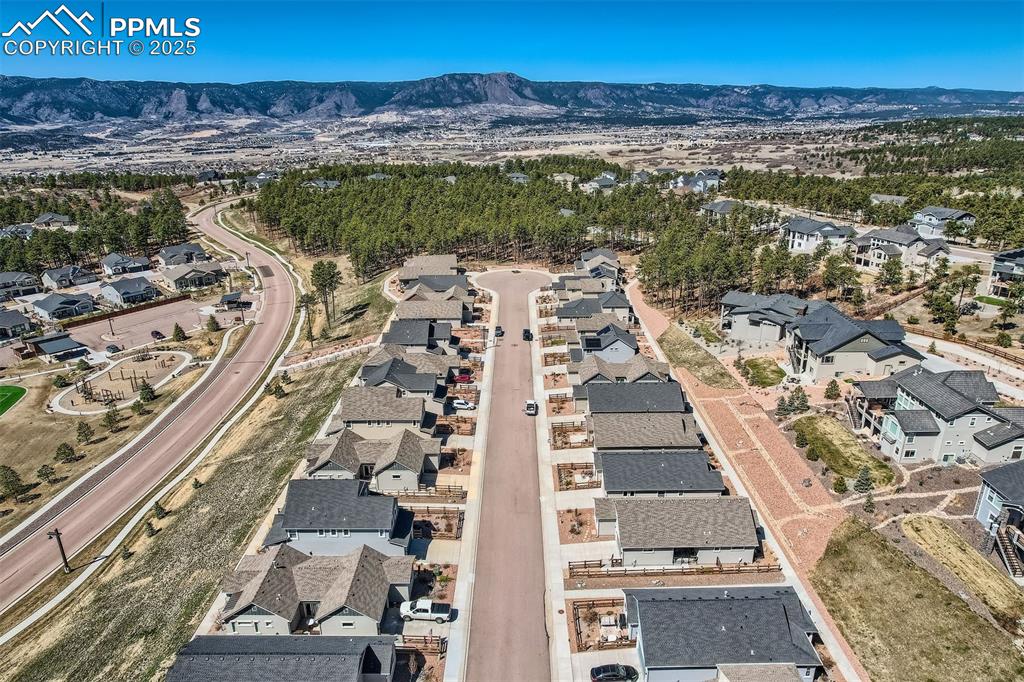
Short distance to park and trails
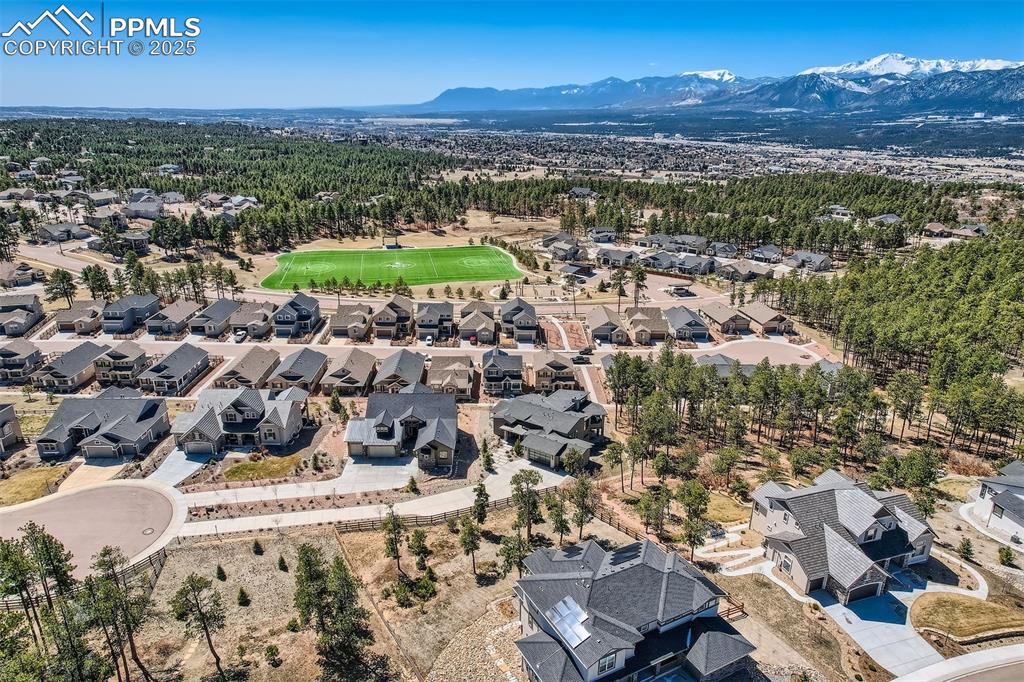
Aerial View
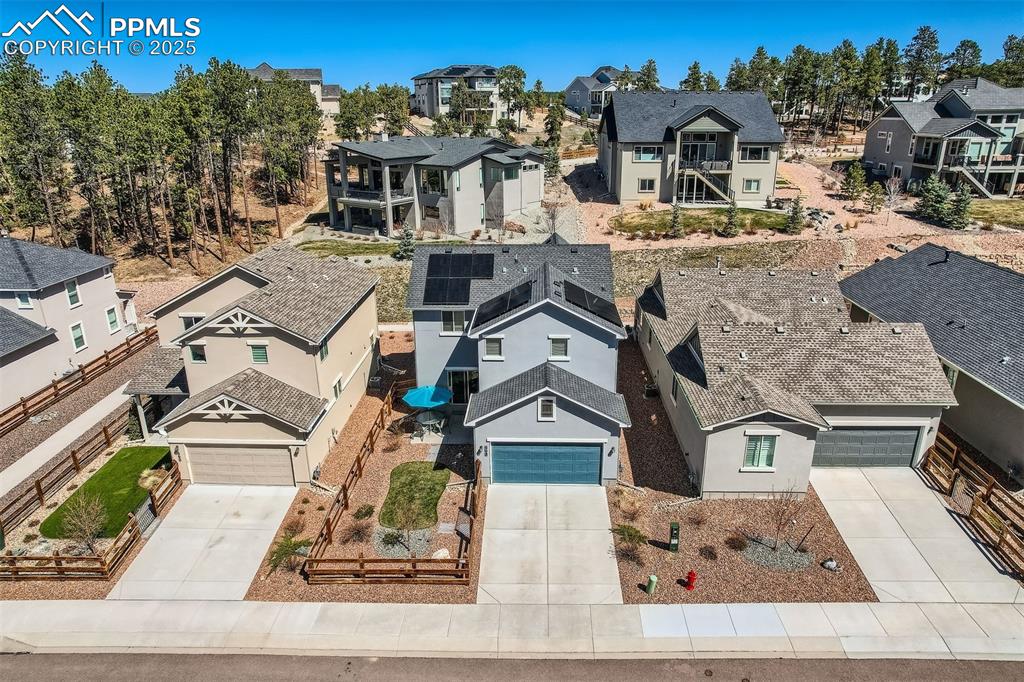
Back of home
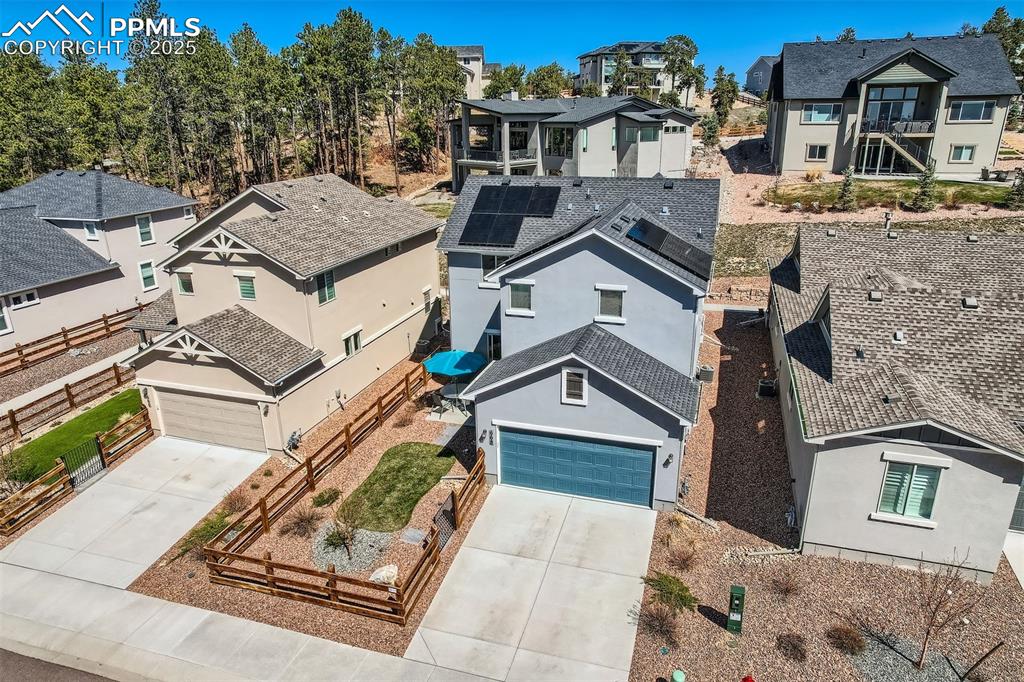
Back of home, fenced back yard.
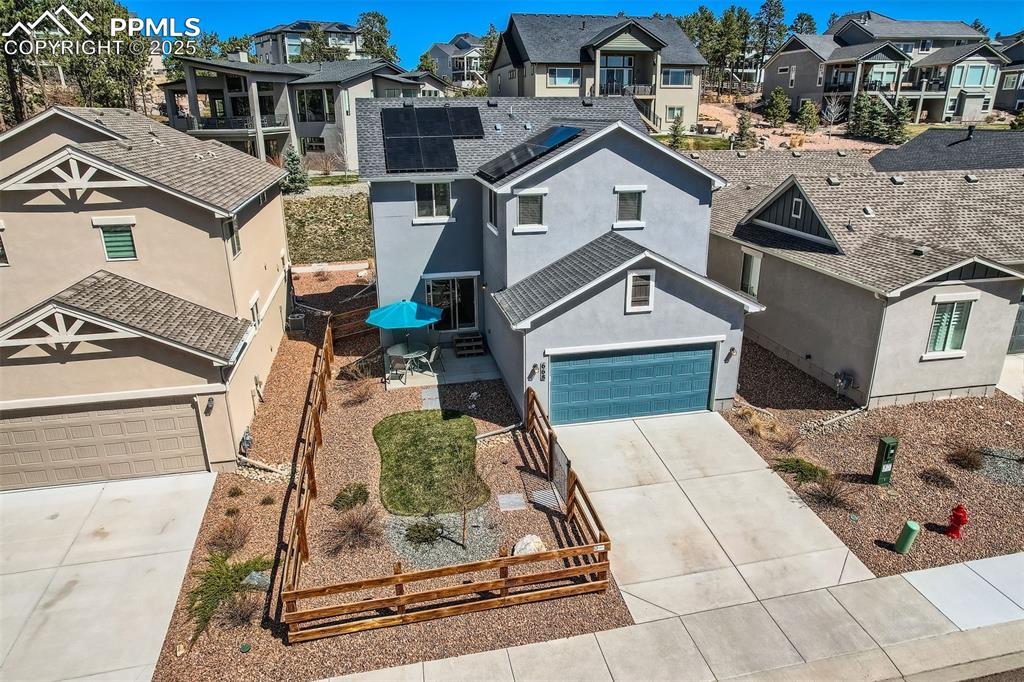
Back of home, fenced back yard.

Sports field and neighborhood park.
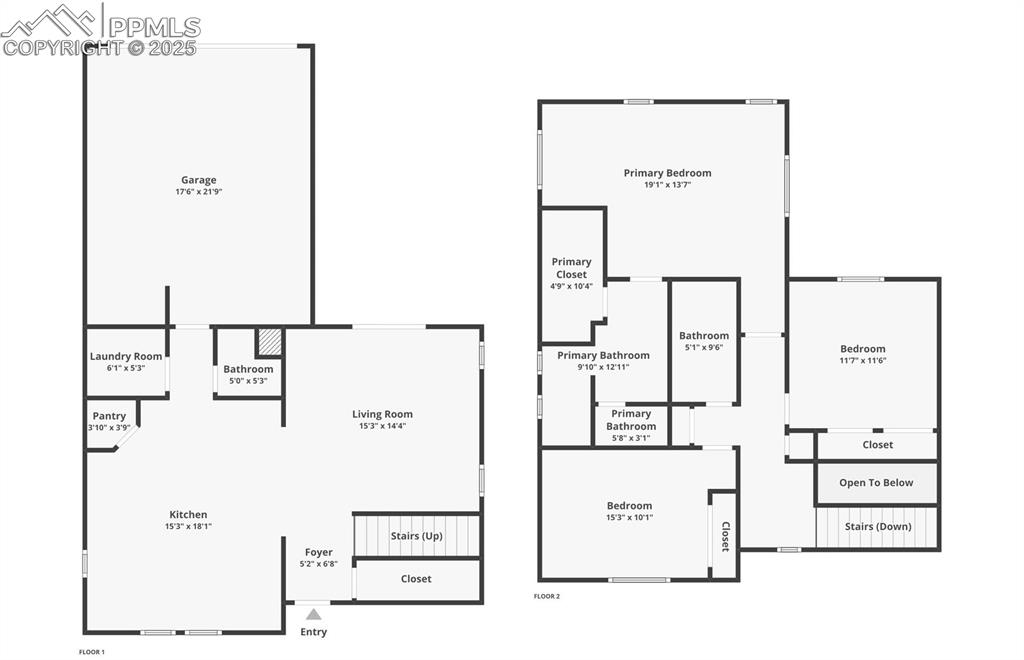
Floor Plan
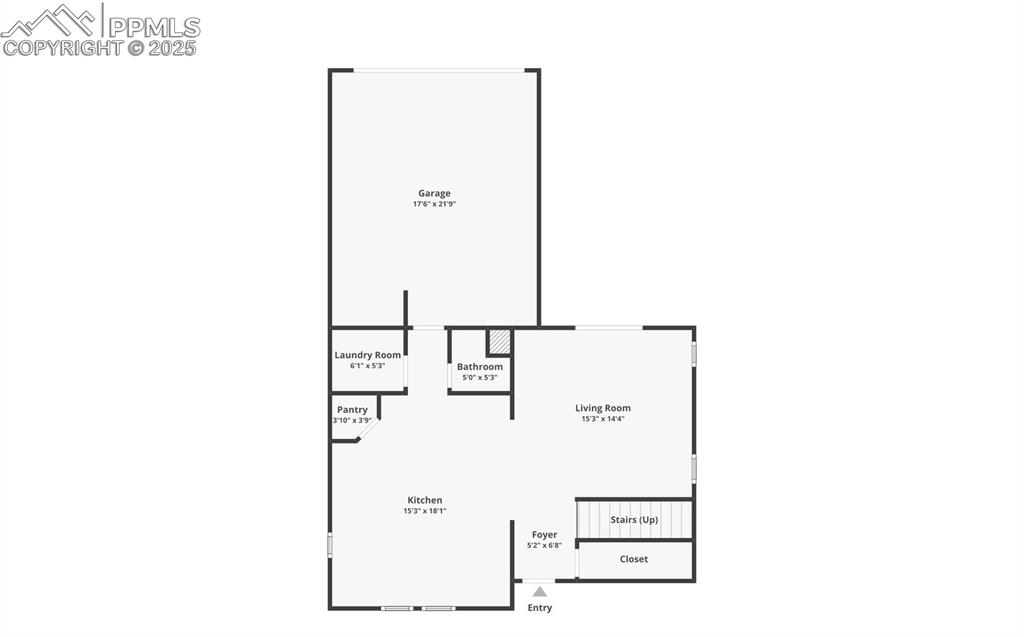
Floor Plan
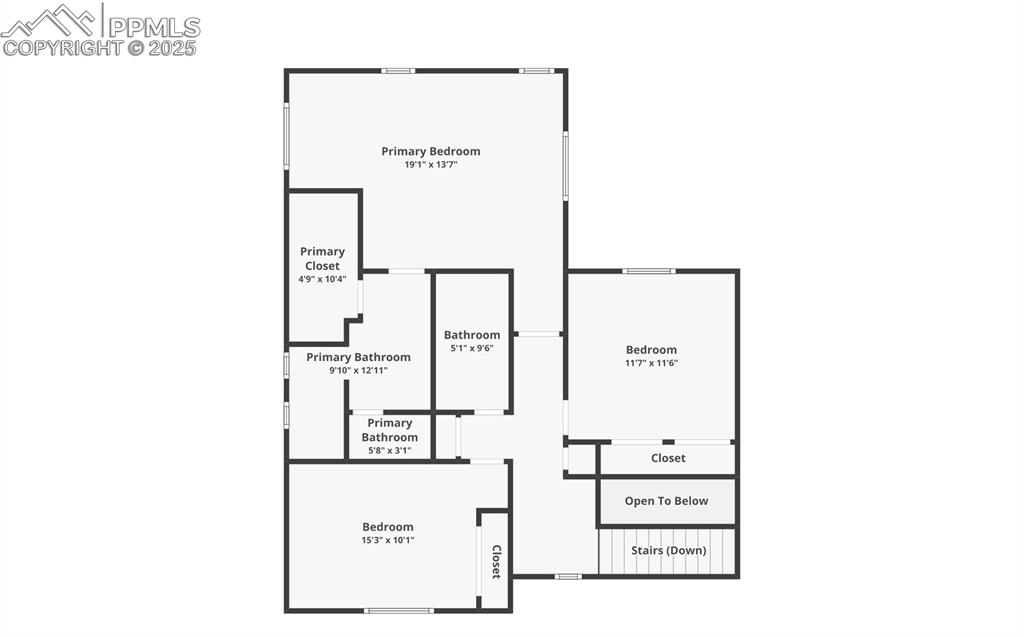
Floor Plan
Disclaimer: The real estate listing information and related content displayed on this site is provided exclusively for consumers’ personal, non-commercial use and may not be used for any purpose other than to identify prospective properties consumers may be interested in purchasing.