223 Custer Avenue, Colorado Springs, CO, 80903

COME AND SEE this 19th century home
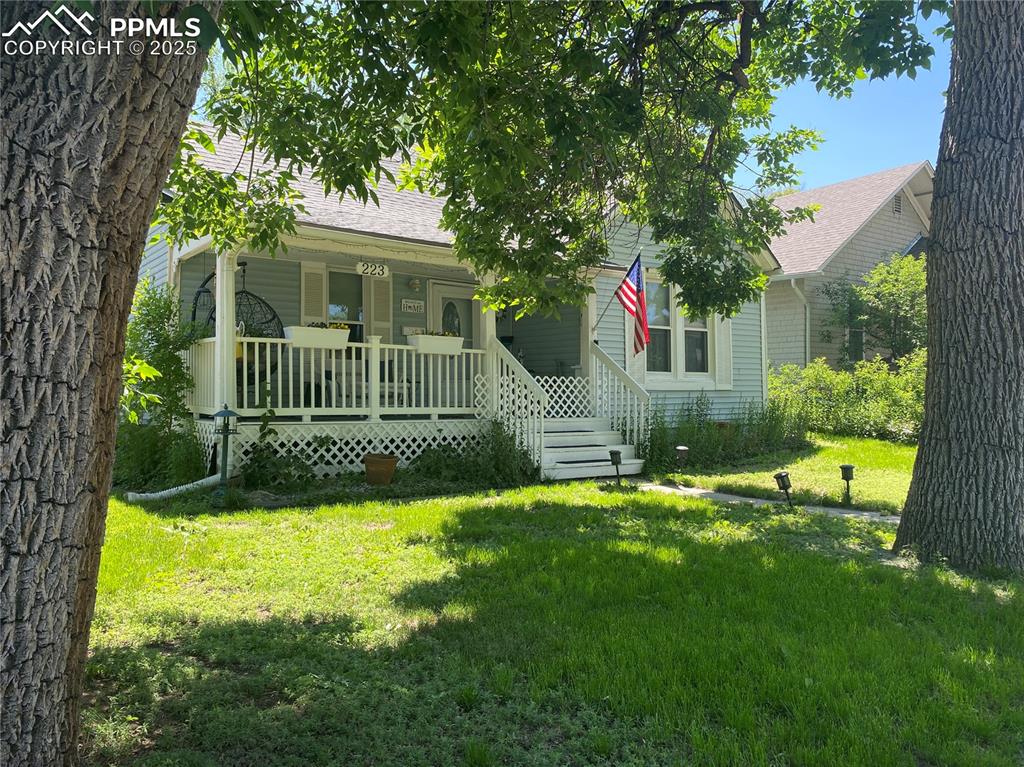
Established trees provide great shade
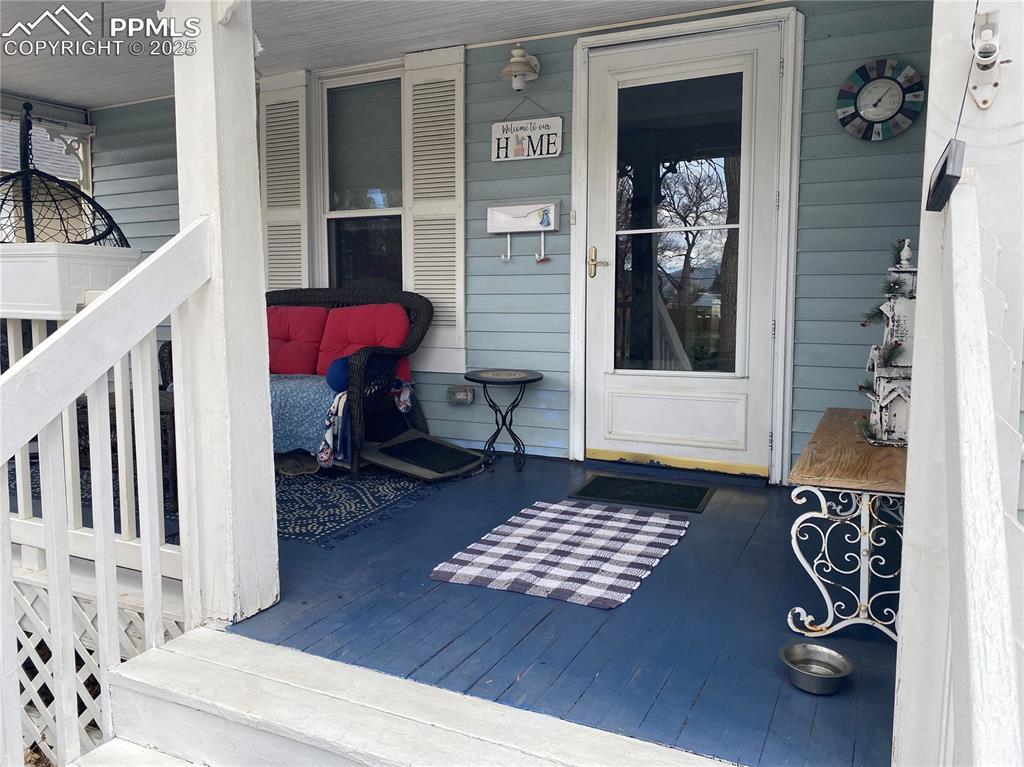
Check out this HUGE front porch! (almost 130 sq ft)
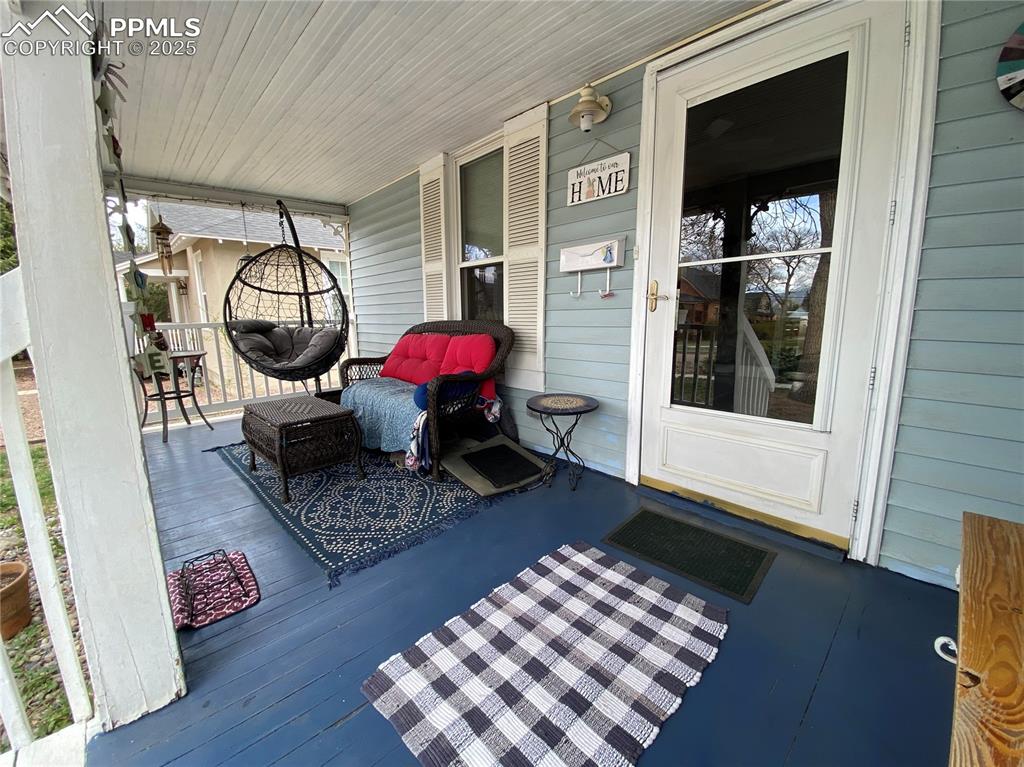
Perfect for relaxing in the great outdoors in all kinds of weather
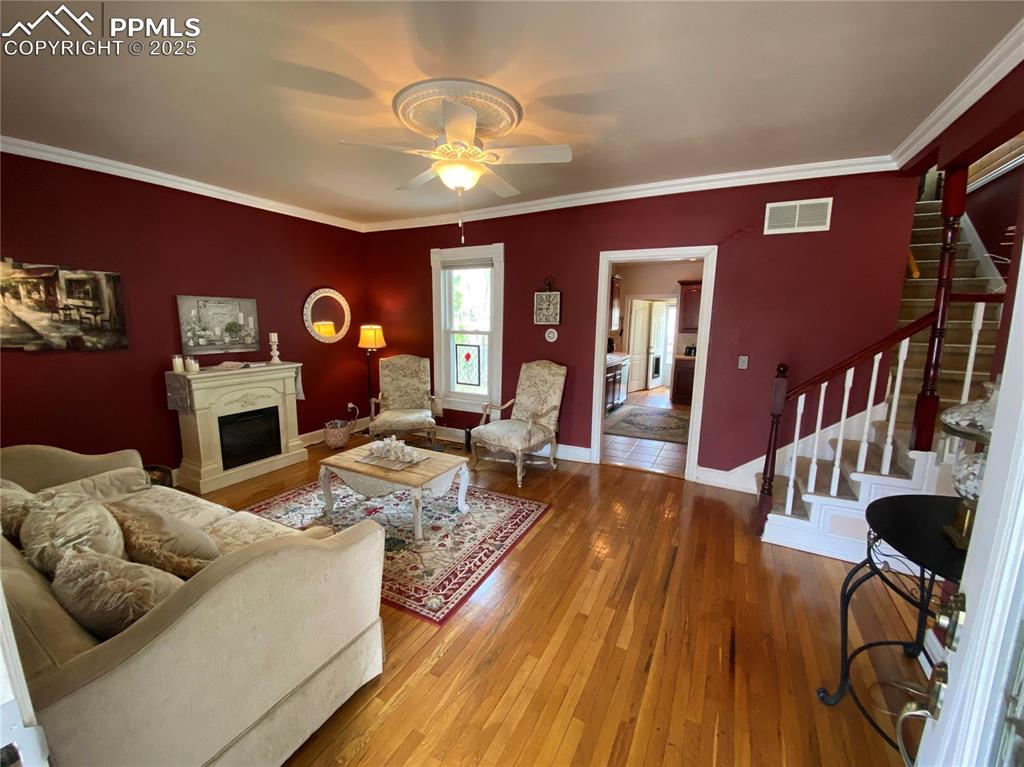
The living room/parlor greets you with its charms
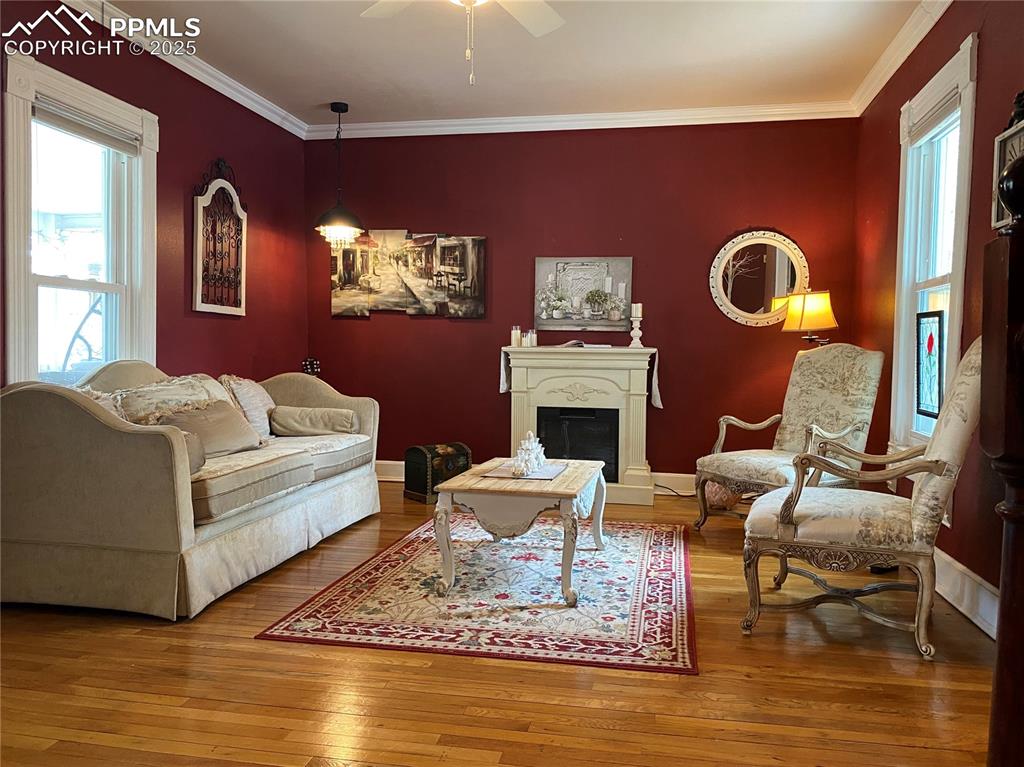
Yes, those are the original HARDWOOD floors - looking nice!
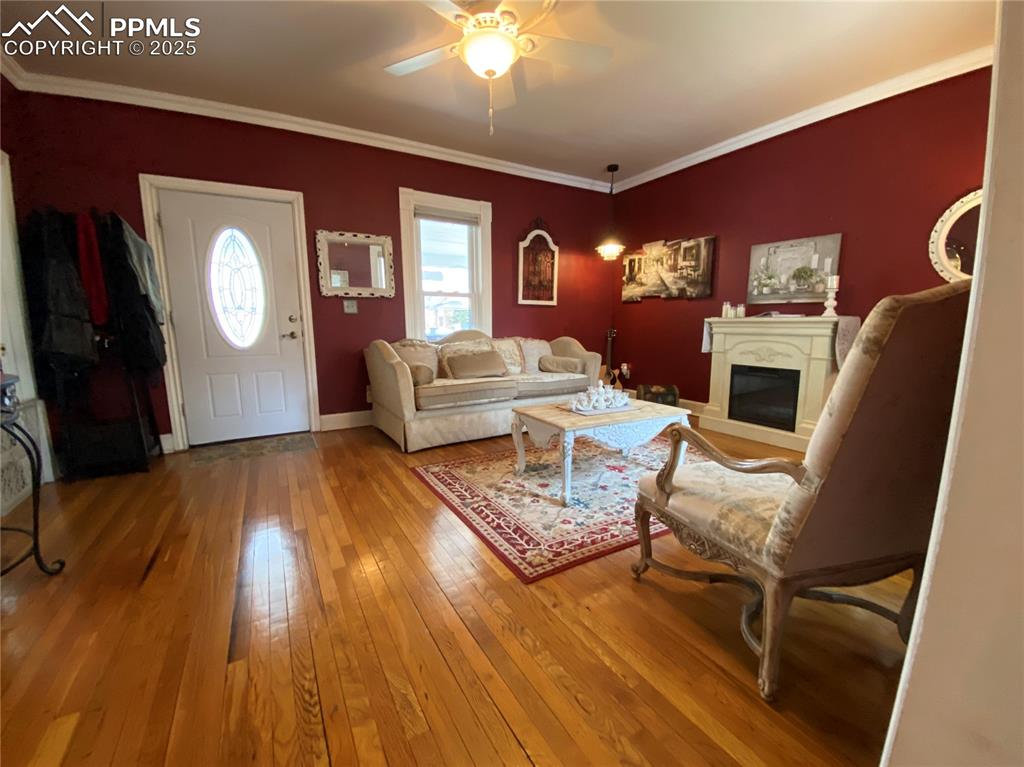
And the crown molding provide a regal accent
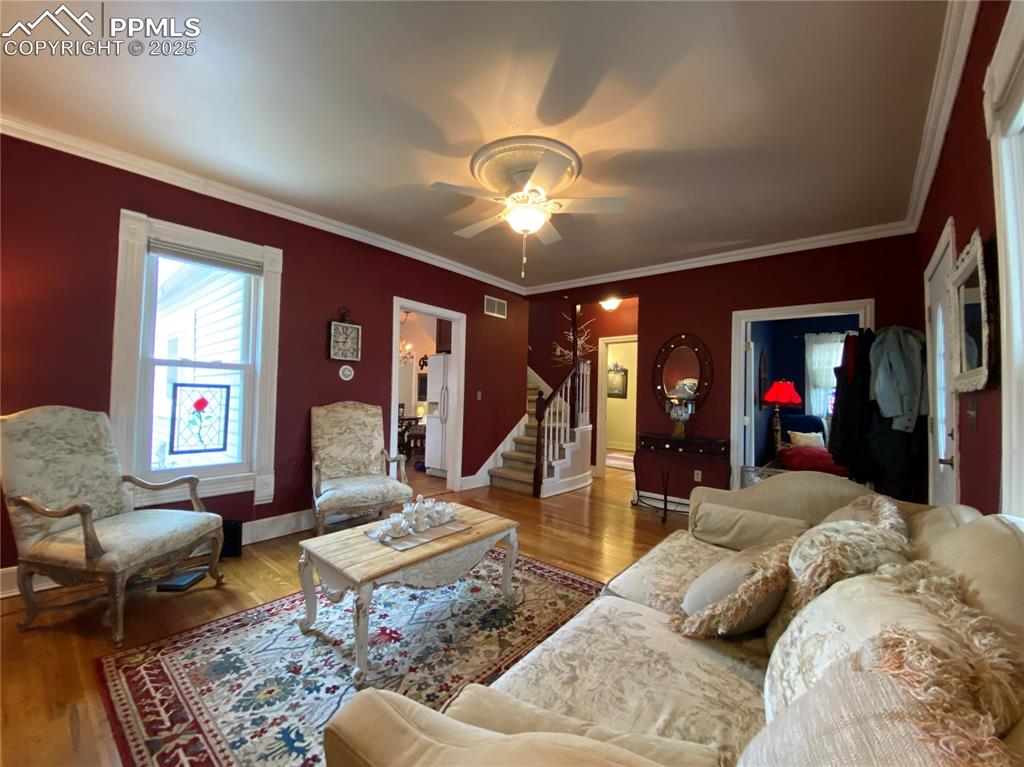
Let's go see the rest of this classic space
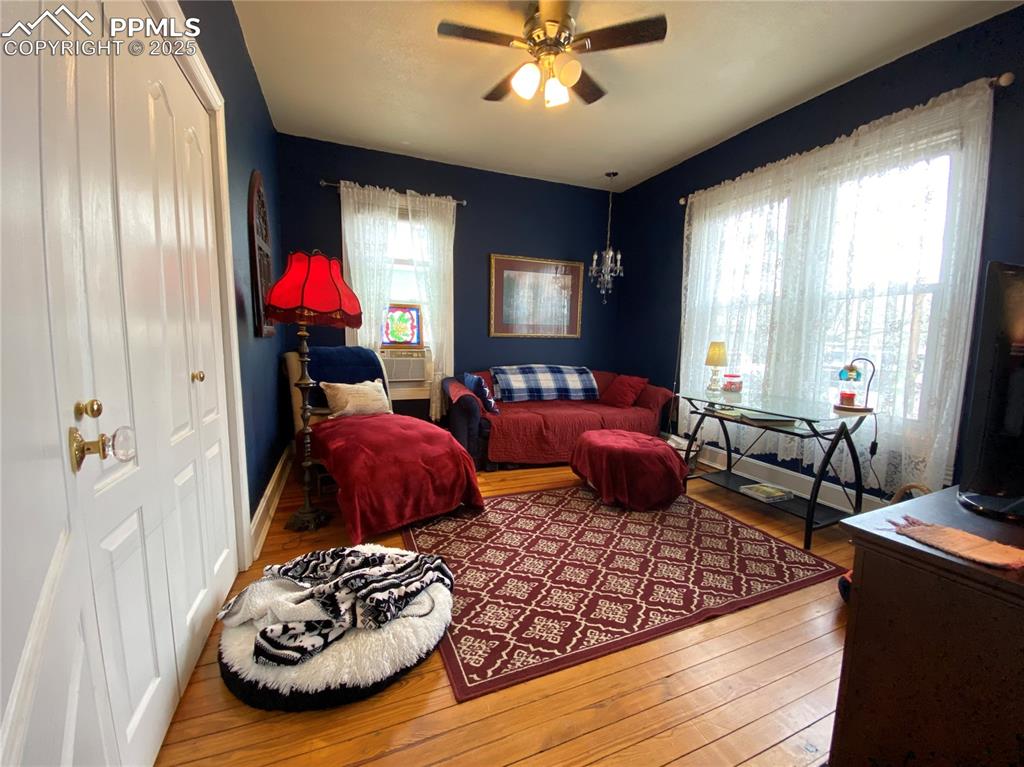
The first of three bedrooms is just off the entry
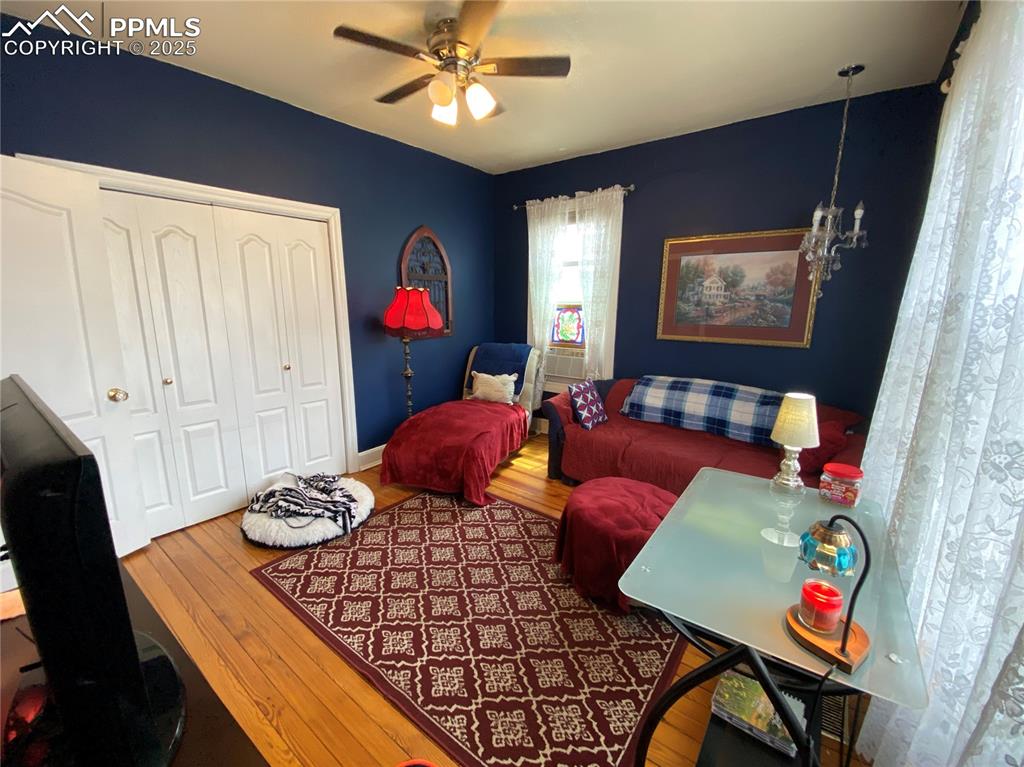
It's versatile enough to serve as an office or casual space to relax
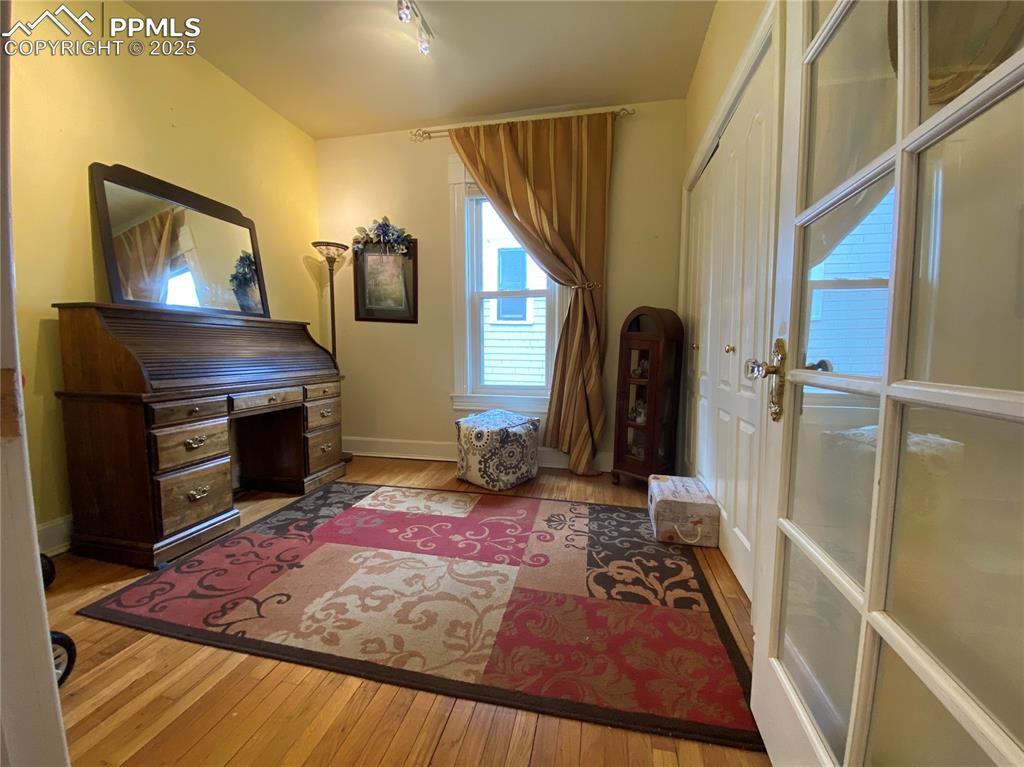
The second bedroom features a beautiful French door
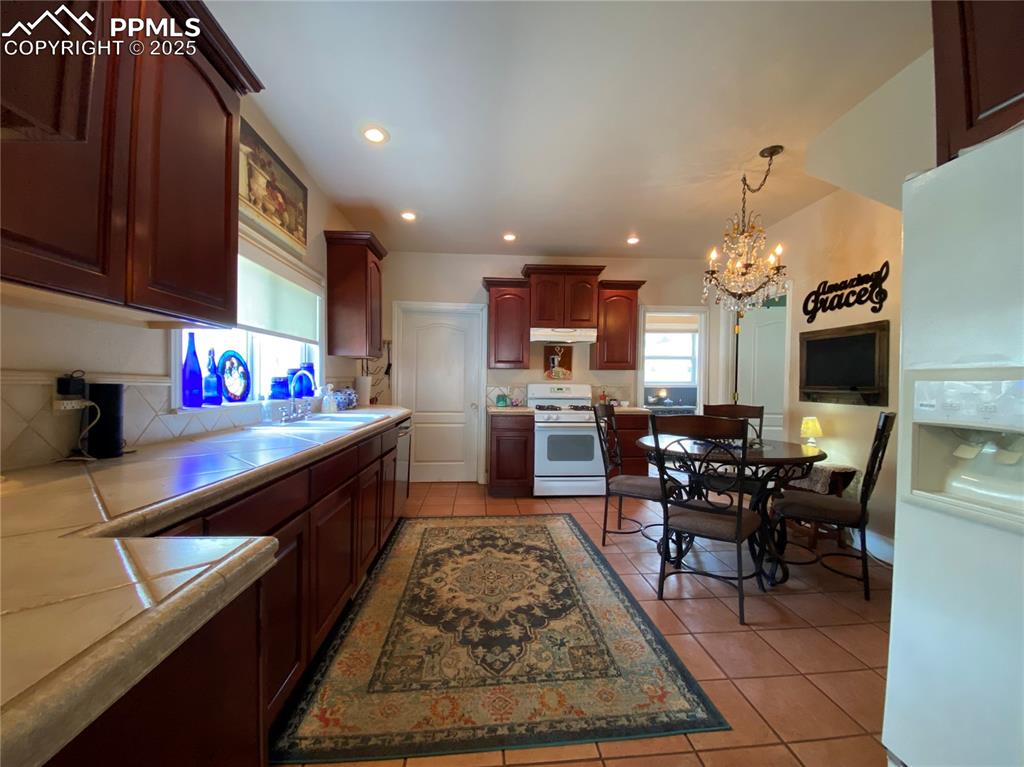
The kitchen is perfect for gathering in
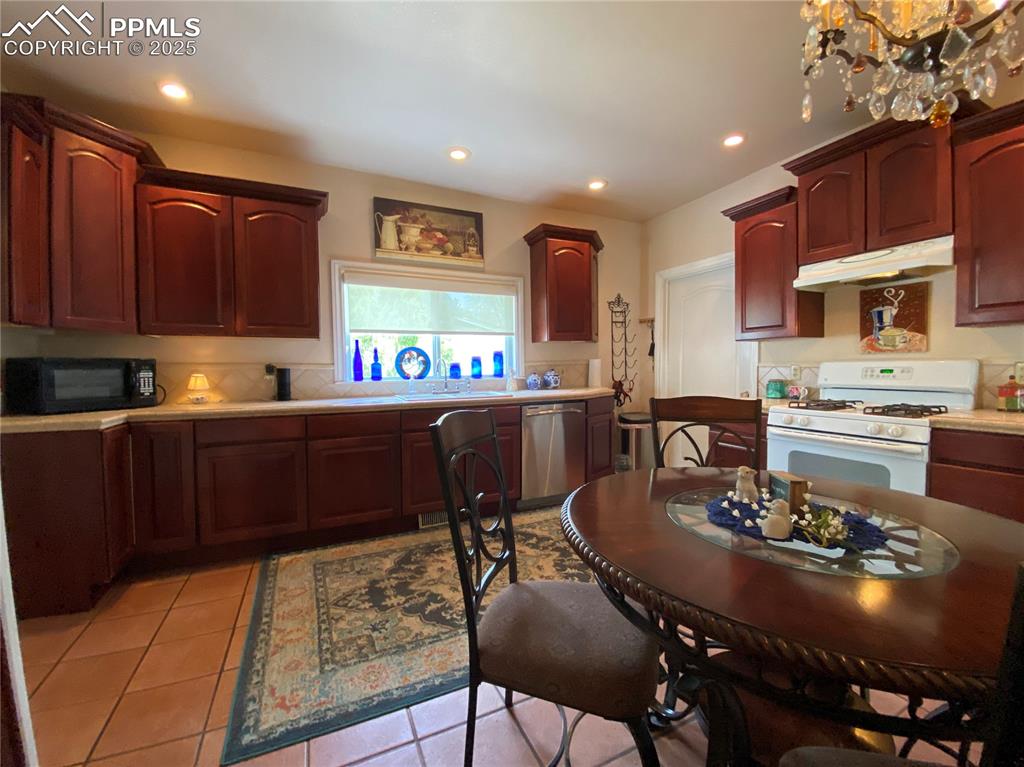
Centrally located in the home
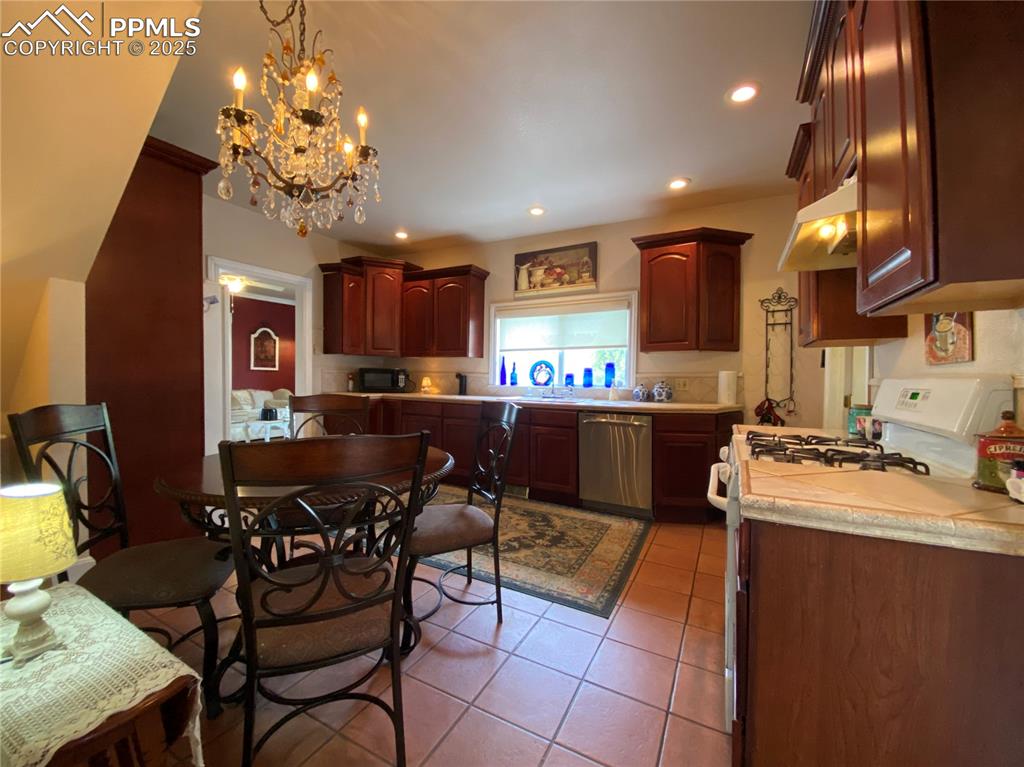
With updated cabinetry, ceramic tile flooring
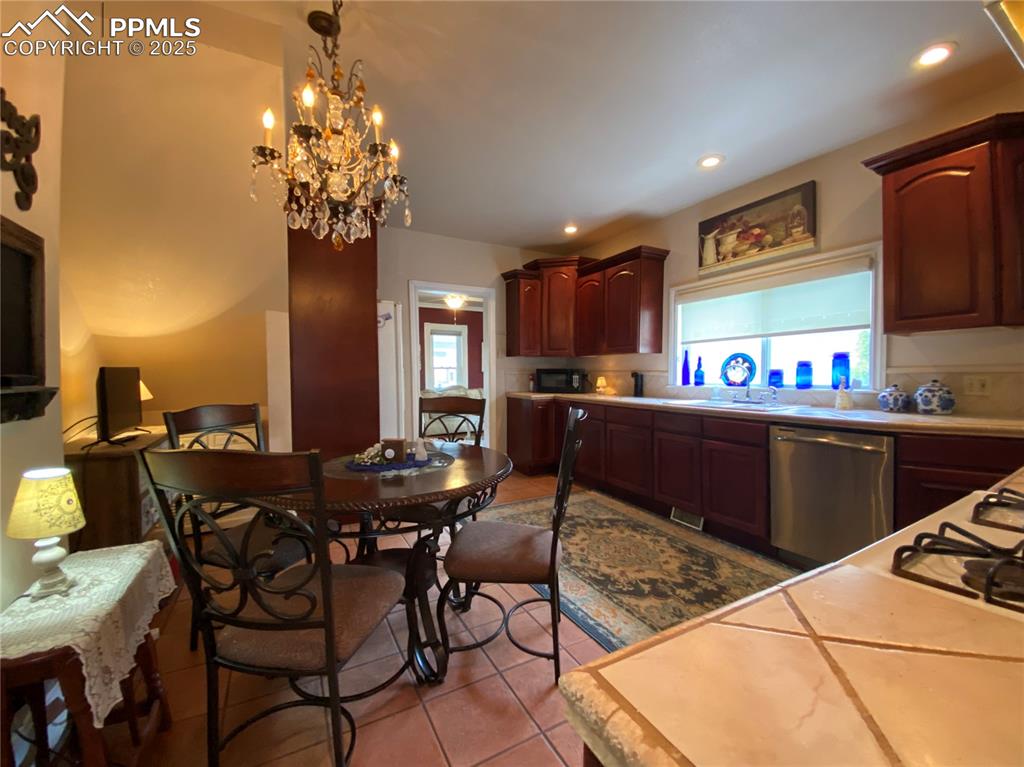
And well-maintained tile countertops
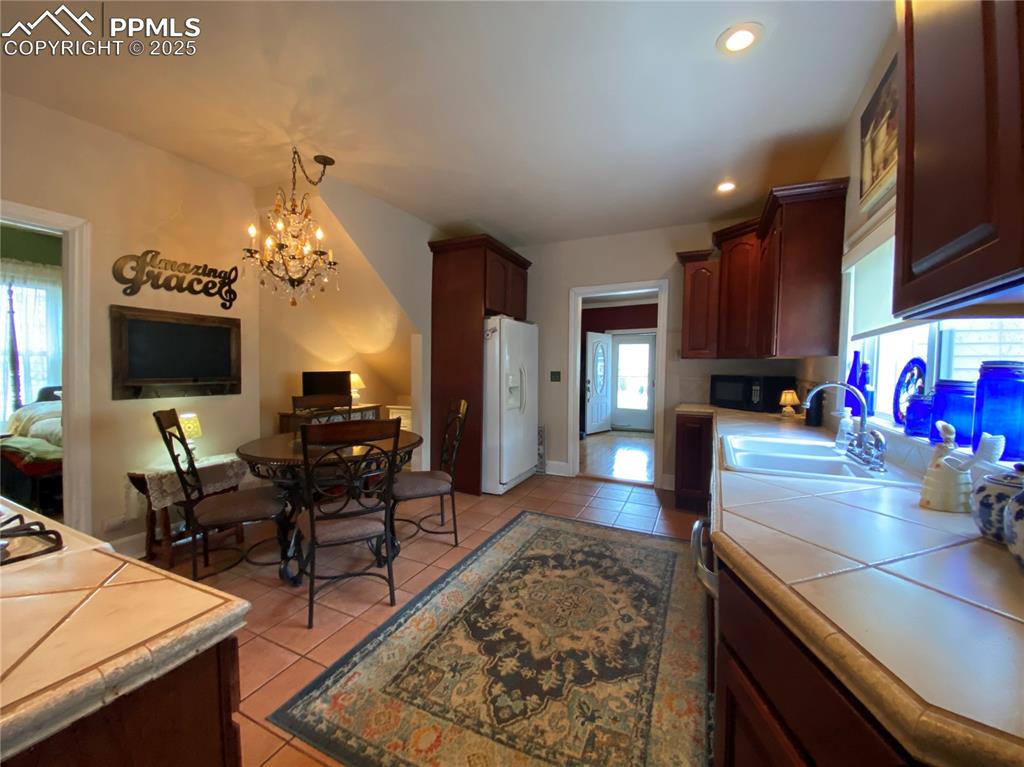
The eat-in style provides convenience and functionality
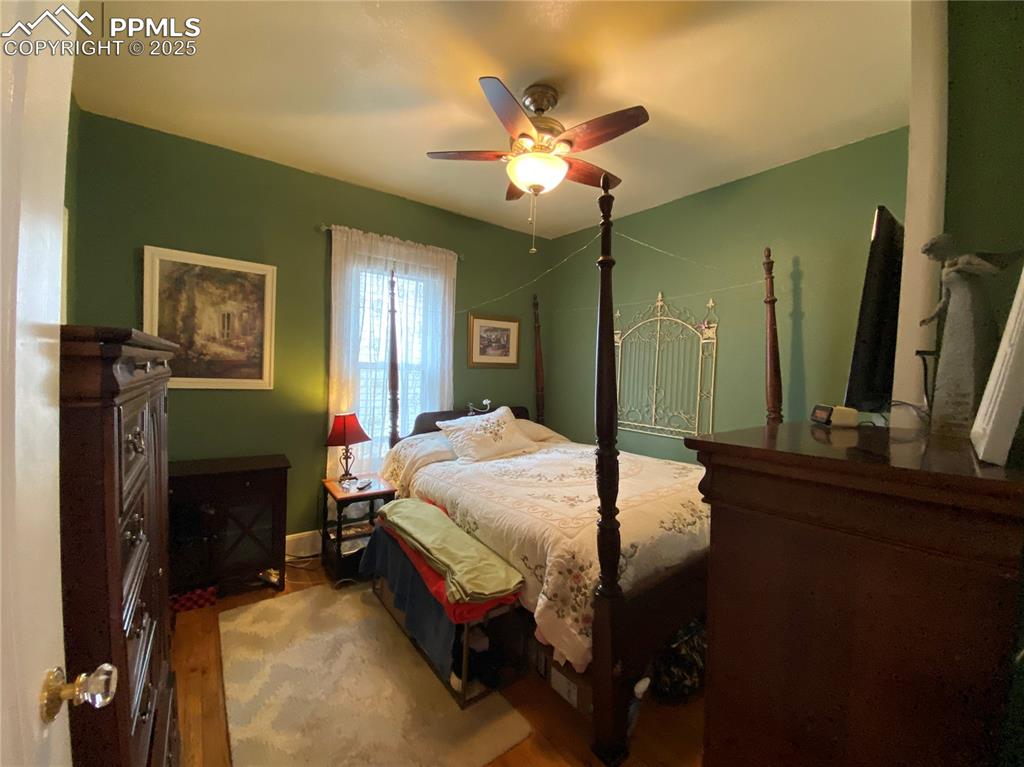
The third bedroom typically serves as the primary room
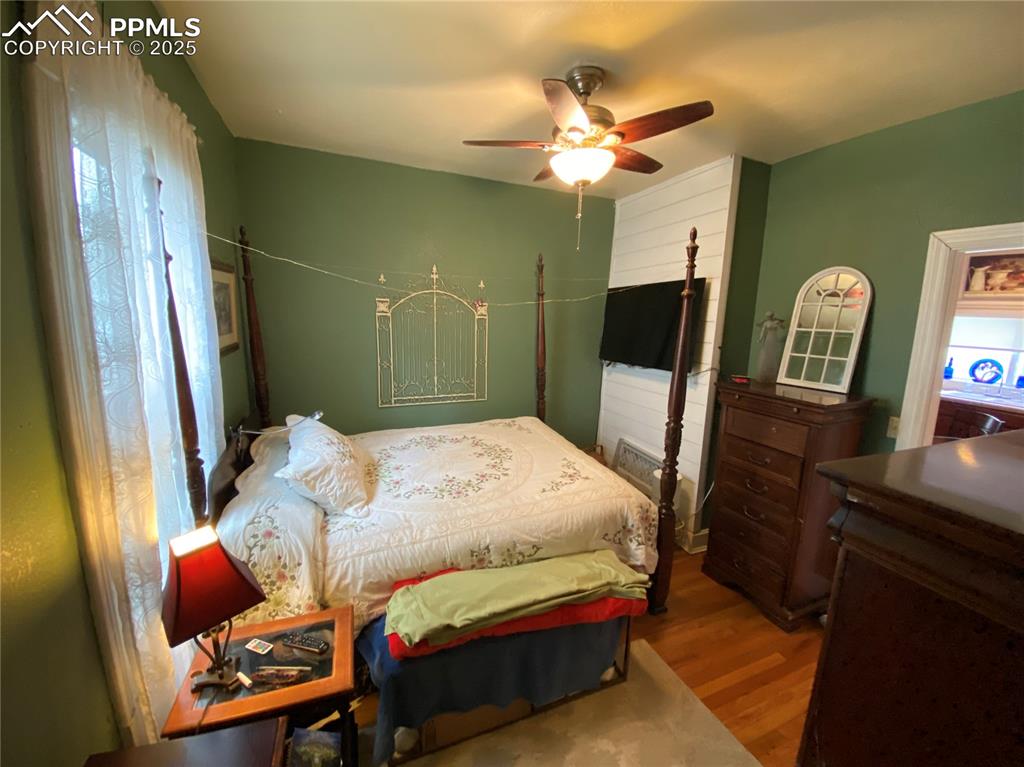
That's a custom-installed shiplap wall - the TV & mount come with the home!
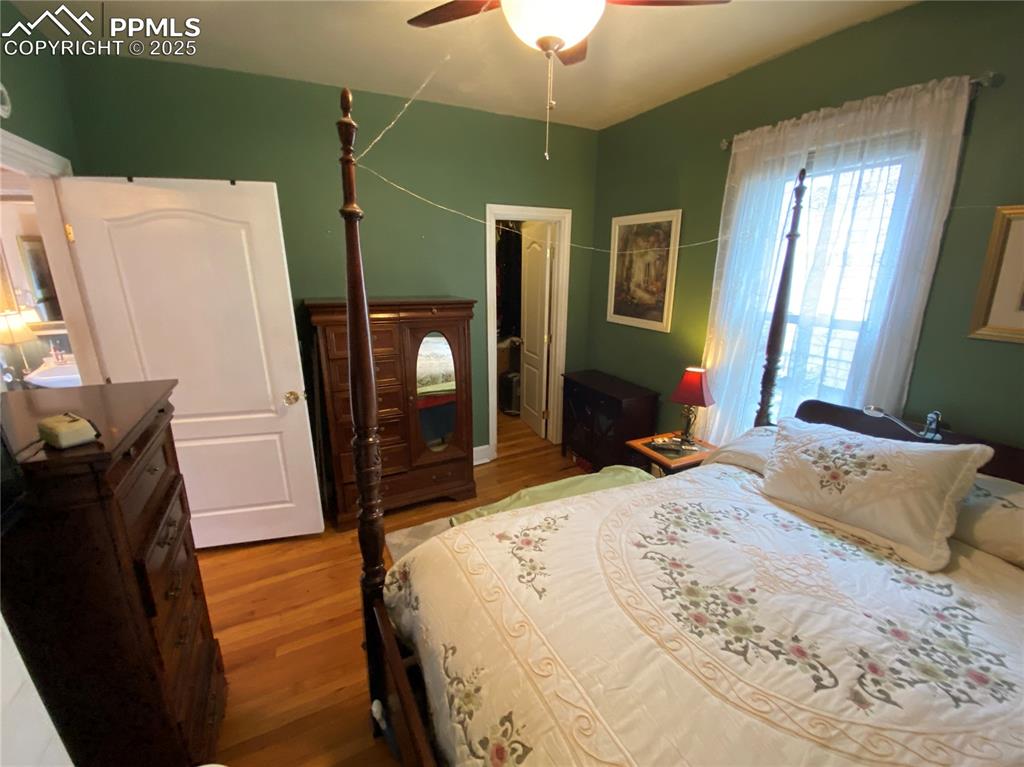
The room also features a walk in closet with extra storage
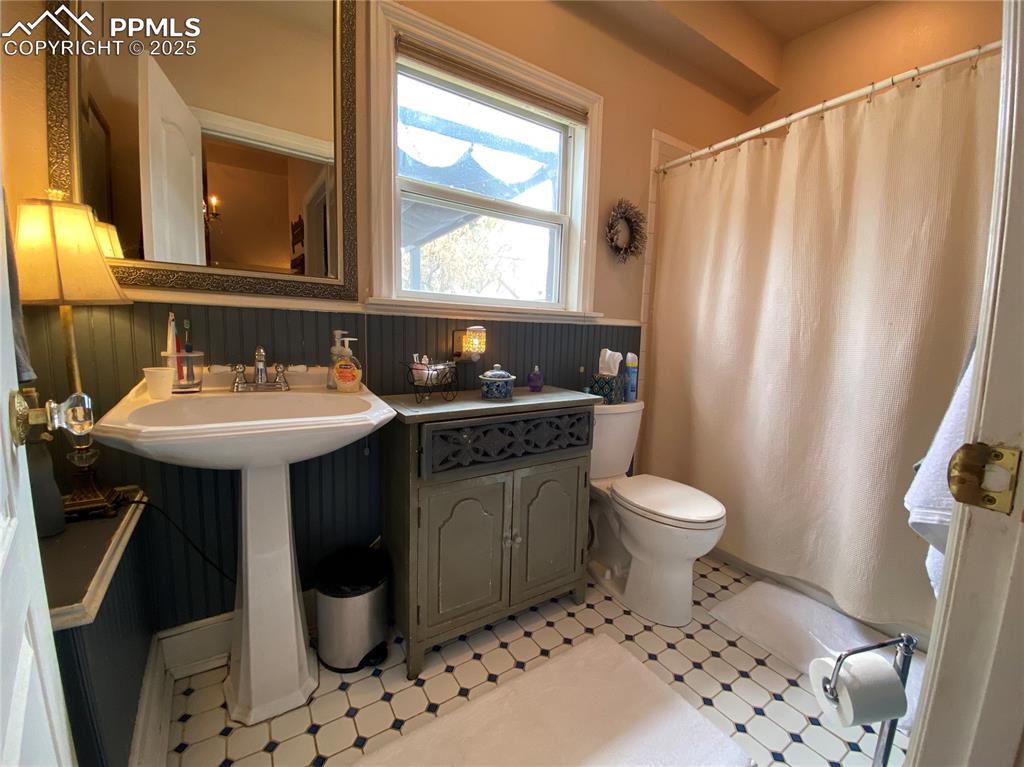
The FULL bath has custom tile flooring and a historically preserved cabinet
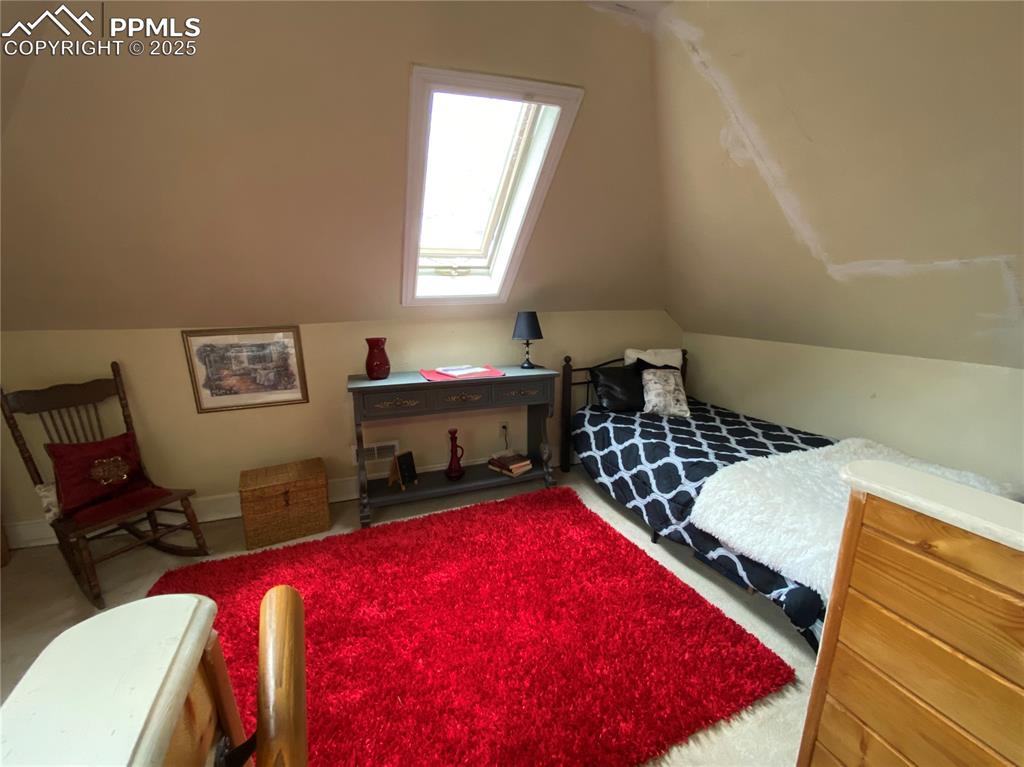
Just up the stairs is the BONUS loft space
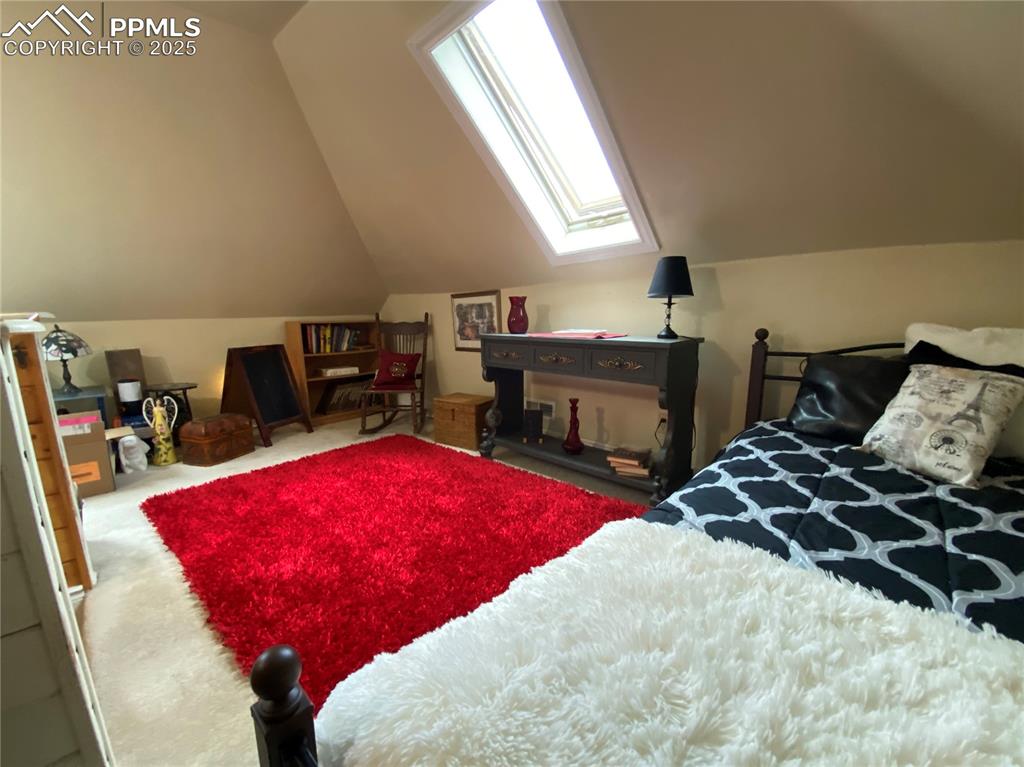
Shown here set up as a guest room space
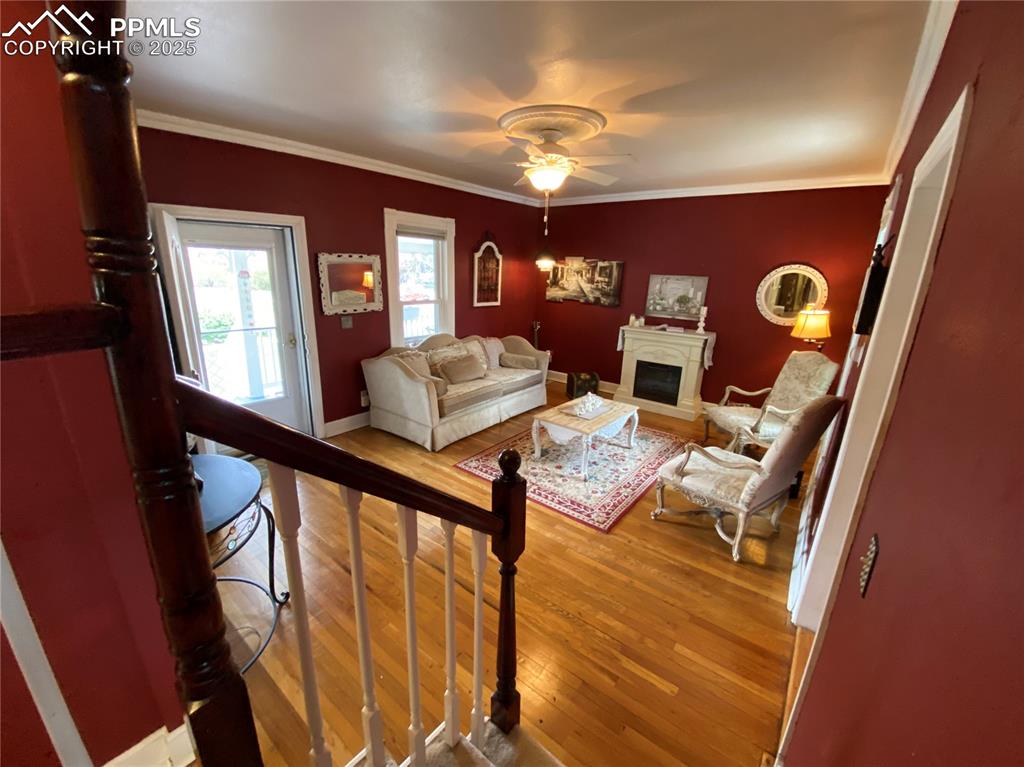
Let's head out toward the backyard
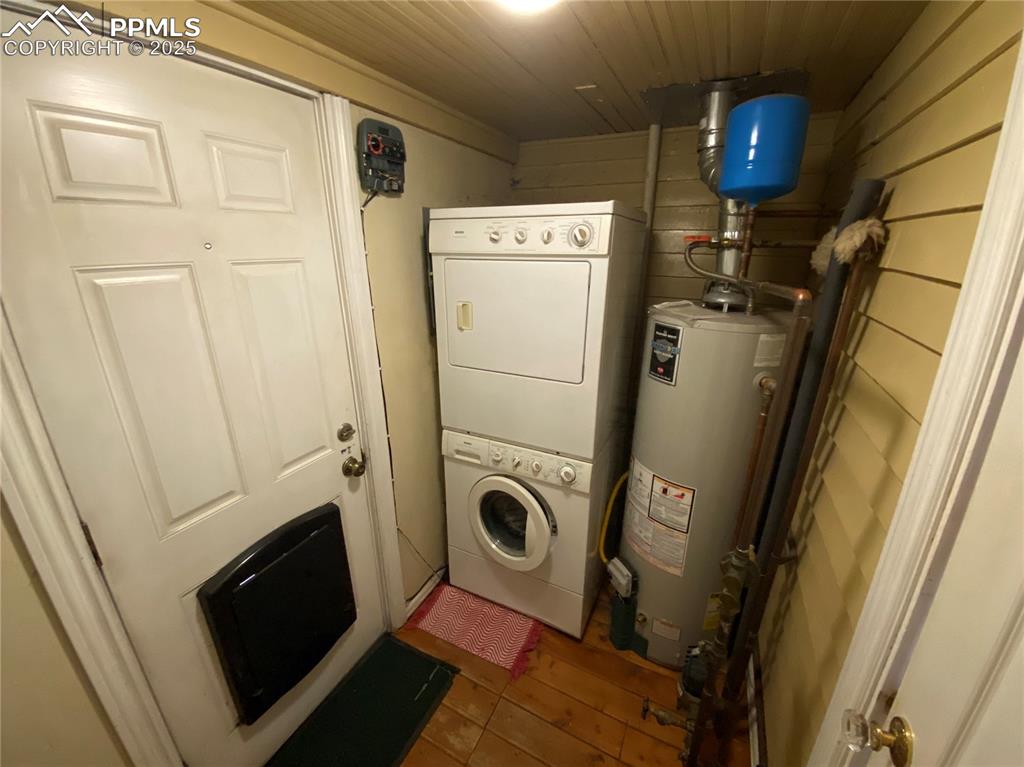
The main-level laundry is tucked in a built-out space
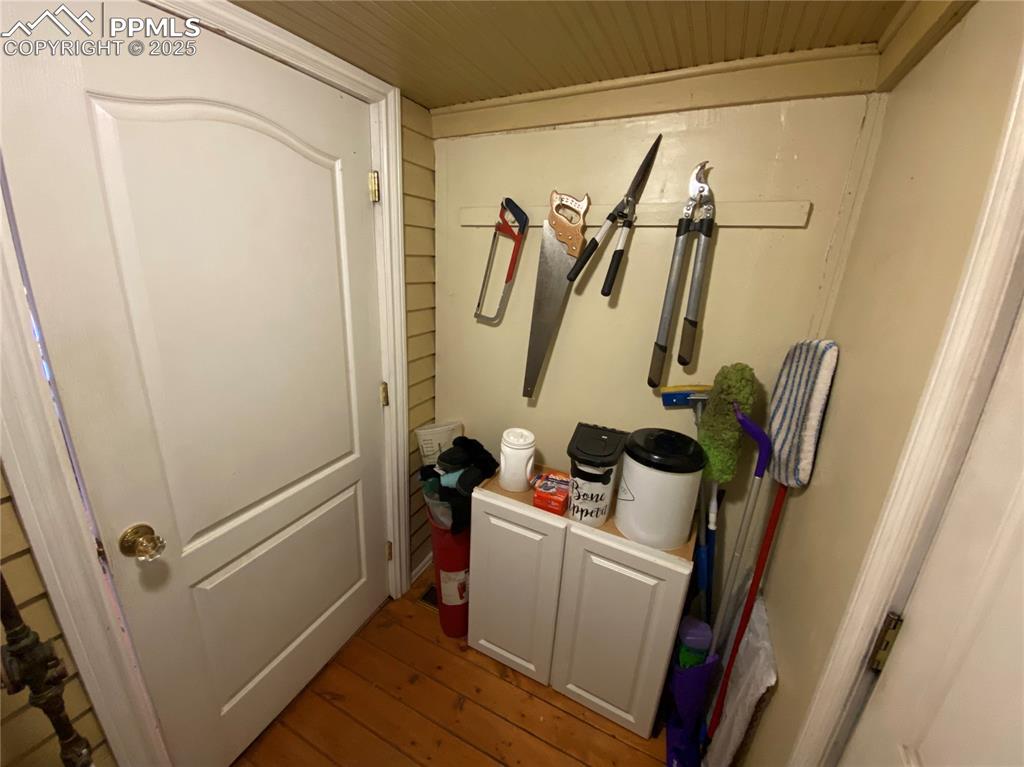
And extra storage sits hidden next to the back door
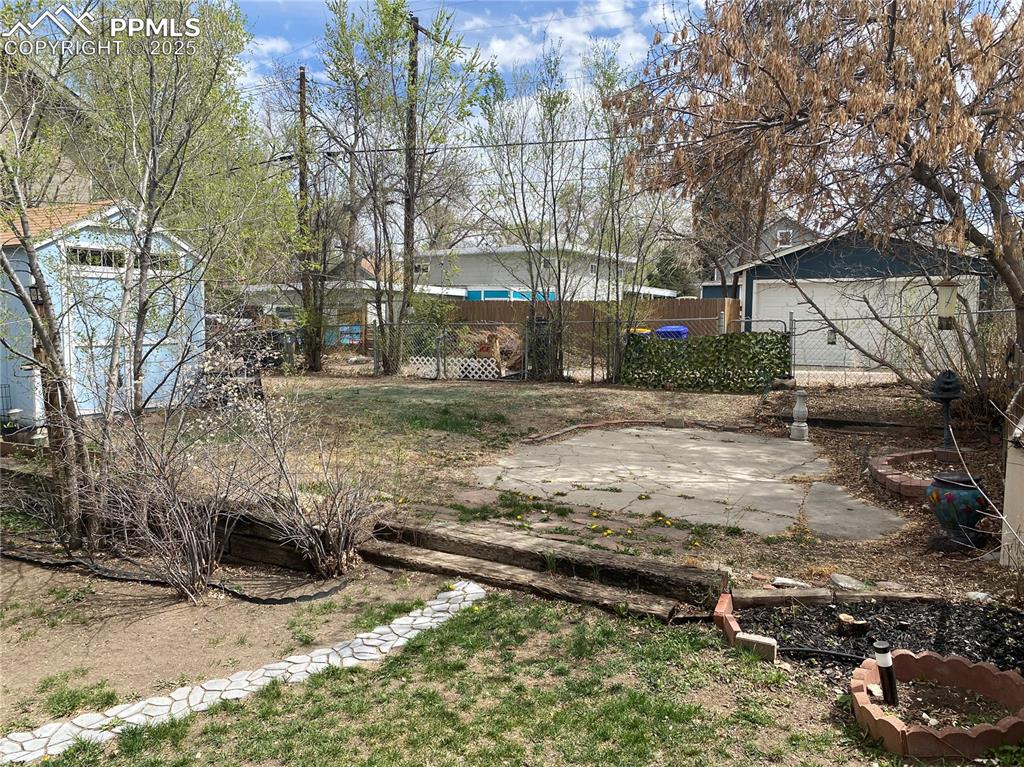
Outside the property backs up to a paved alleyway
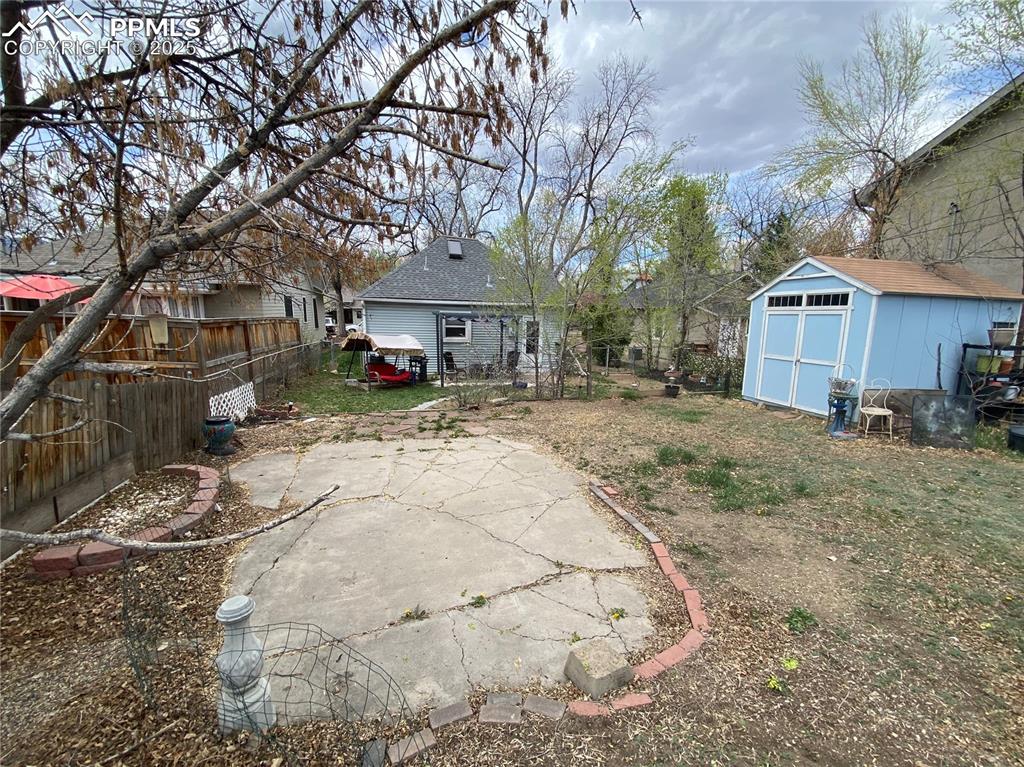
The fully fenced backyard has several useful spaces
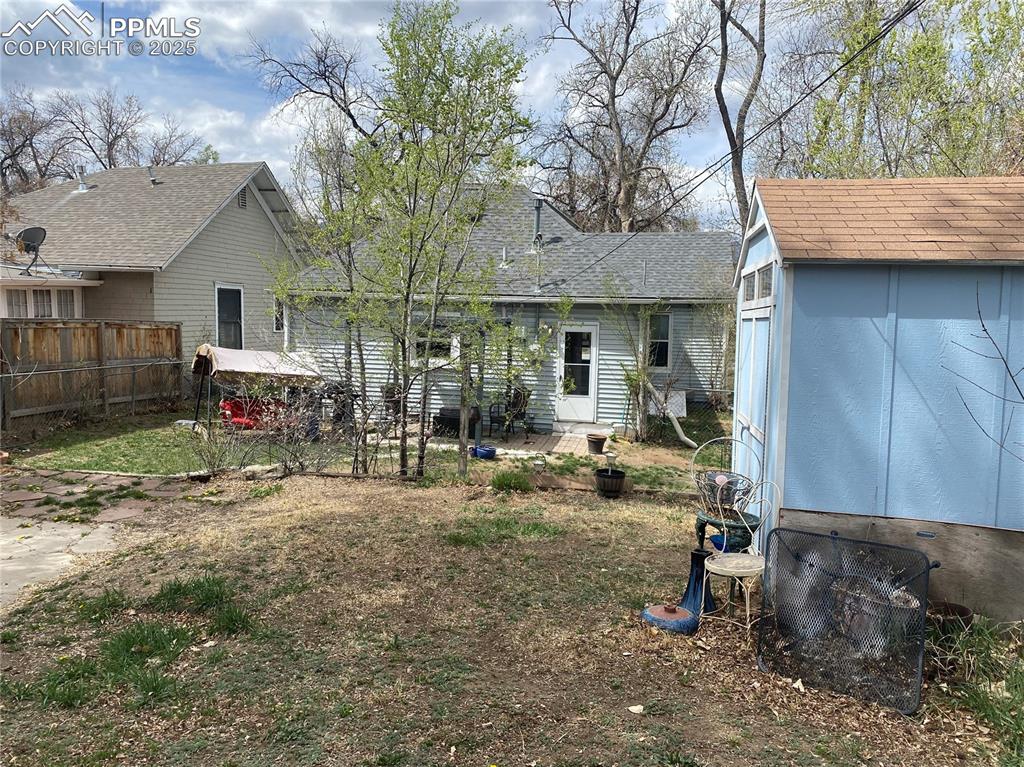
A newer 8x10 shed provides storage for outdoor items
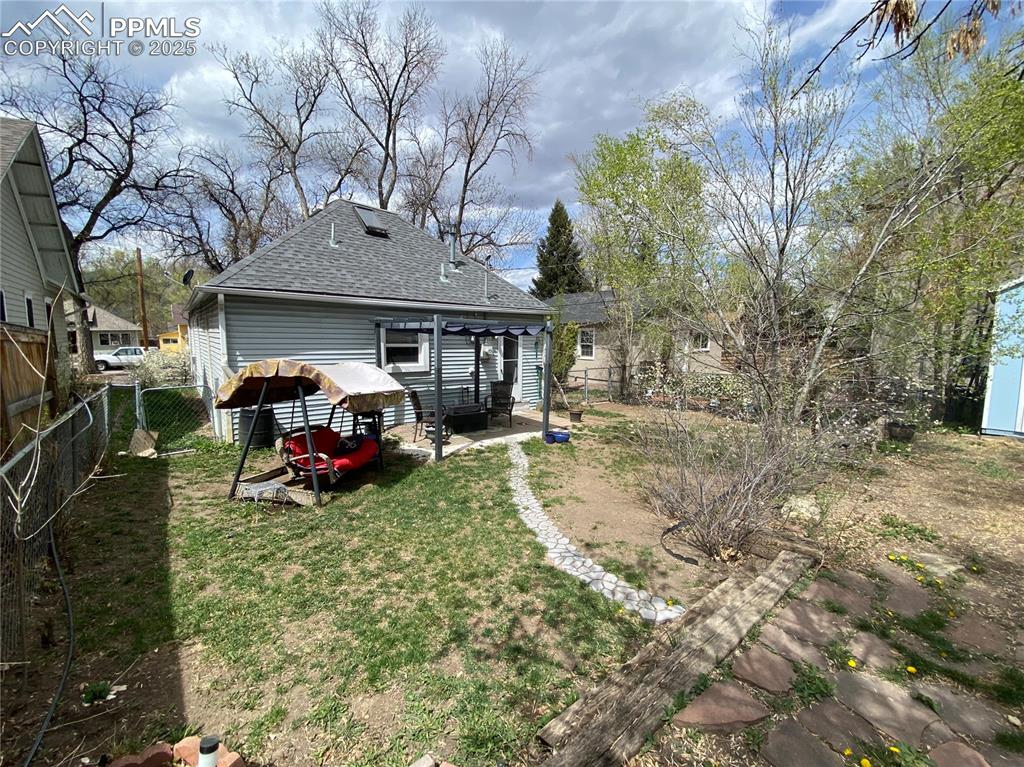
The covered swing and pergola come with the home
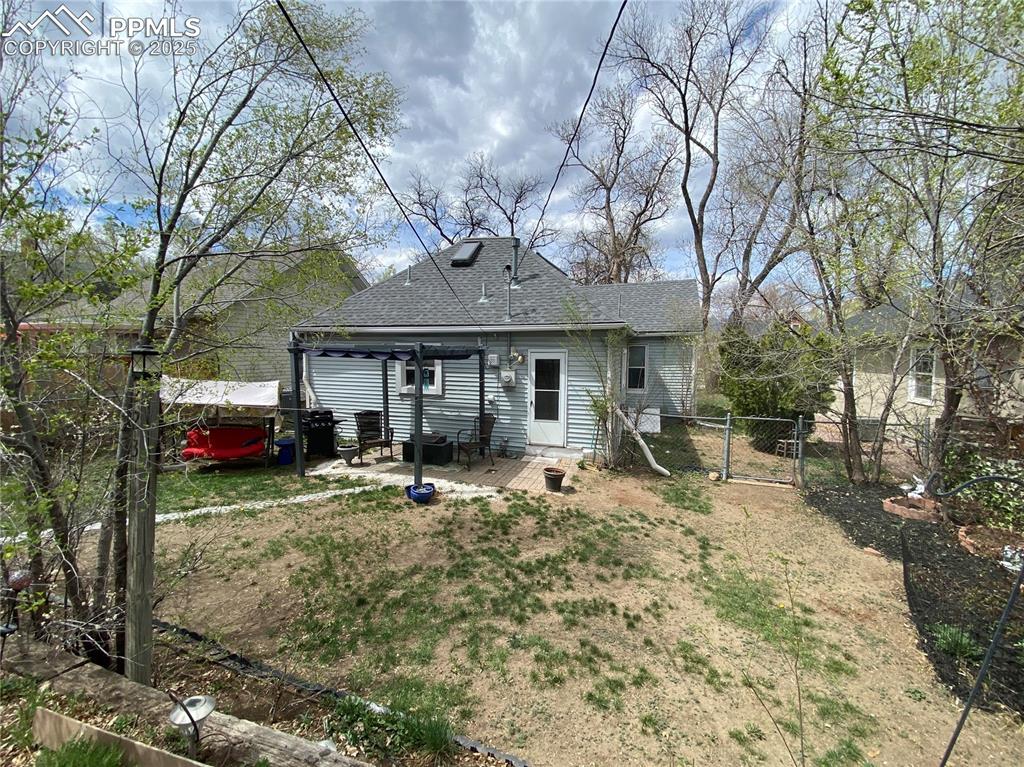
Providing a nice outdoor space for entertaining or enjoying the weather
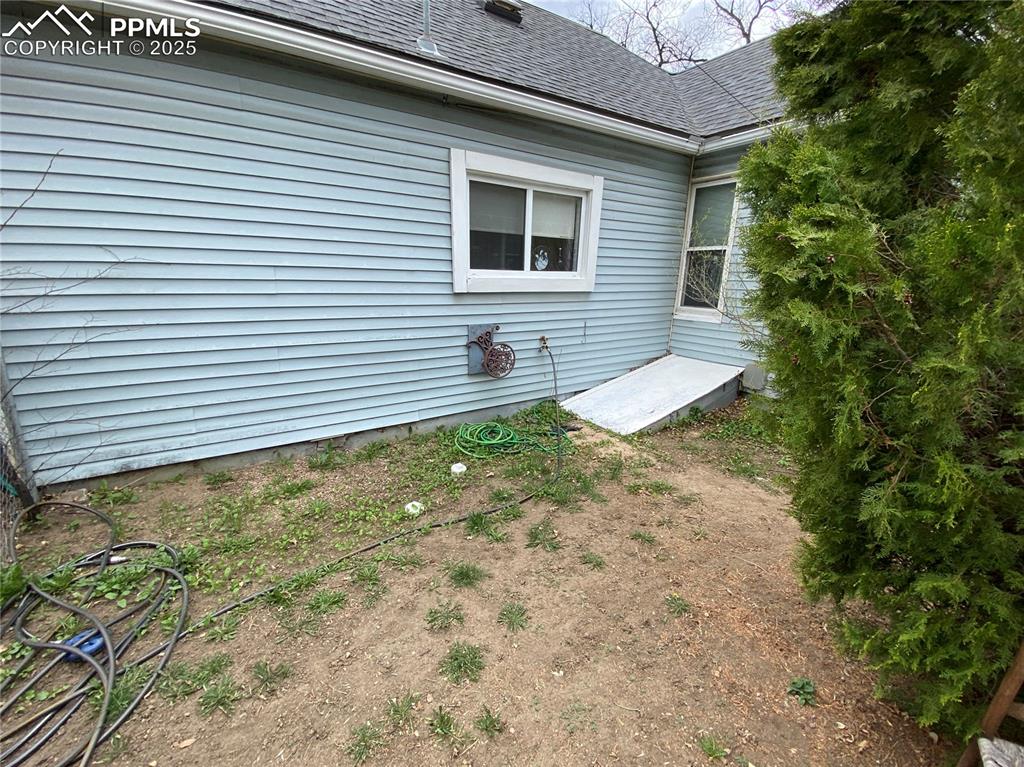
The crawl space is accessible from the side yard
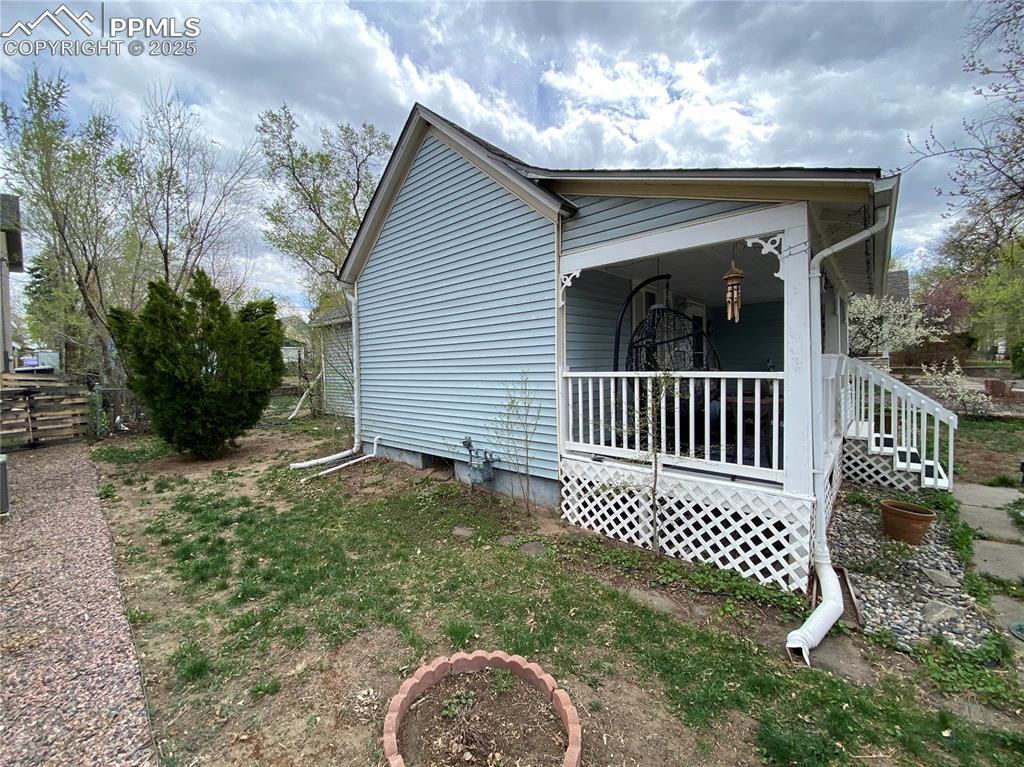
This side yard is ready for your best ideas to utilize the space
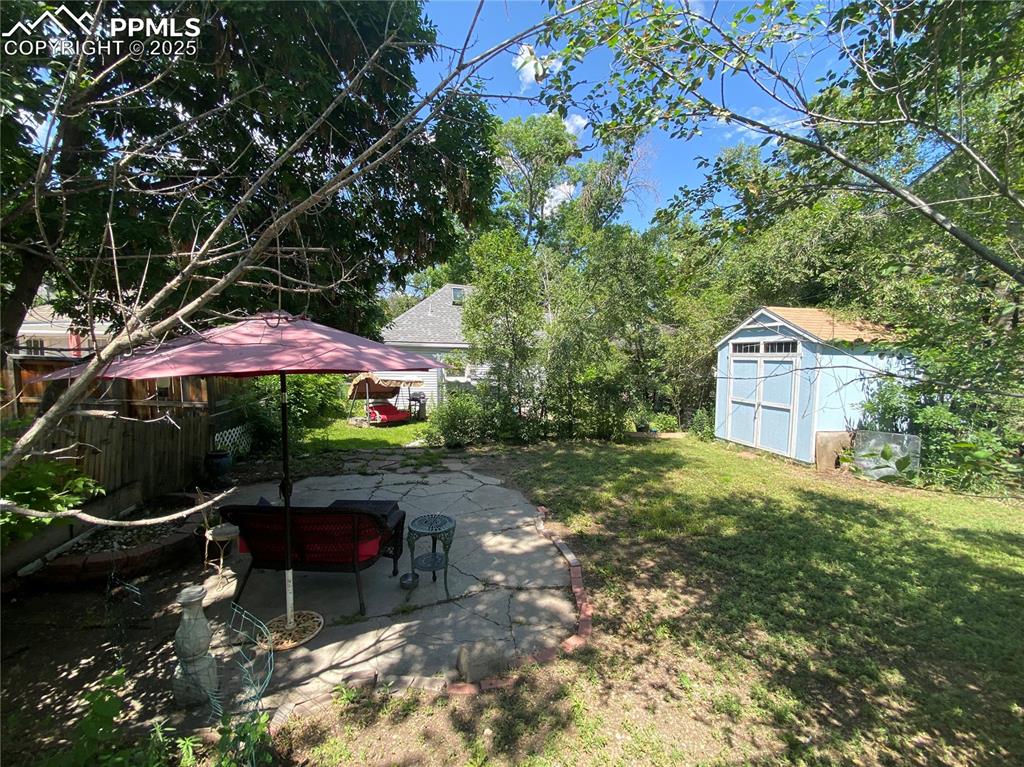
With established trees you'll enjoy shade during hot summer days
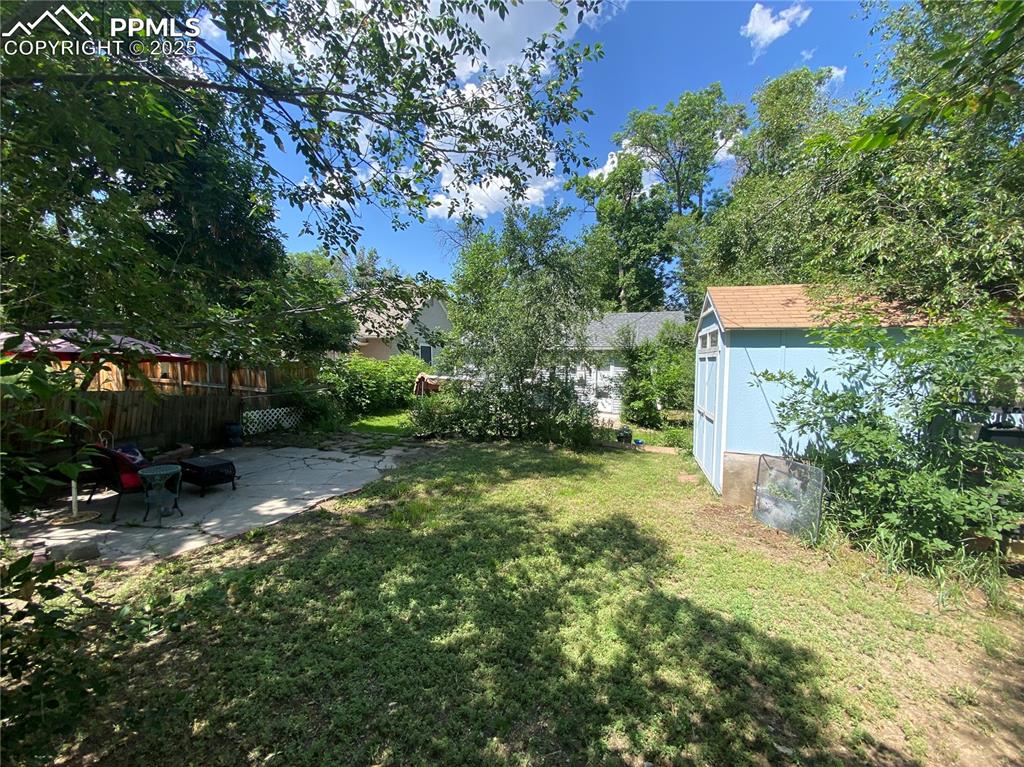
And several garden areas have additional fencing to keep wildlife out
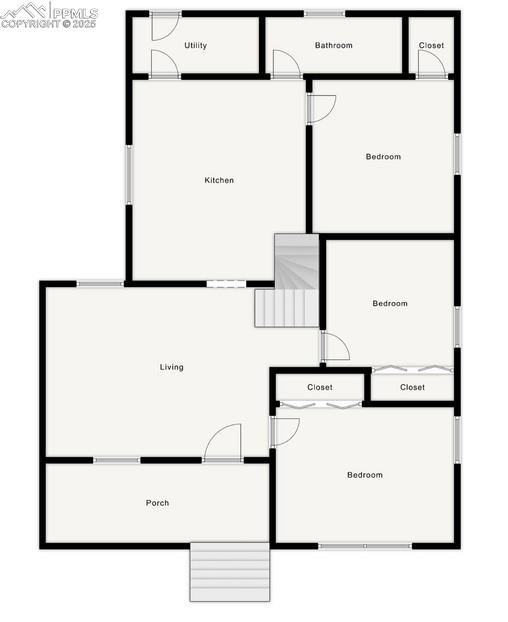
Floor Plan
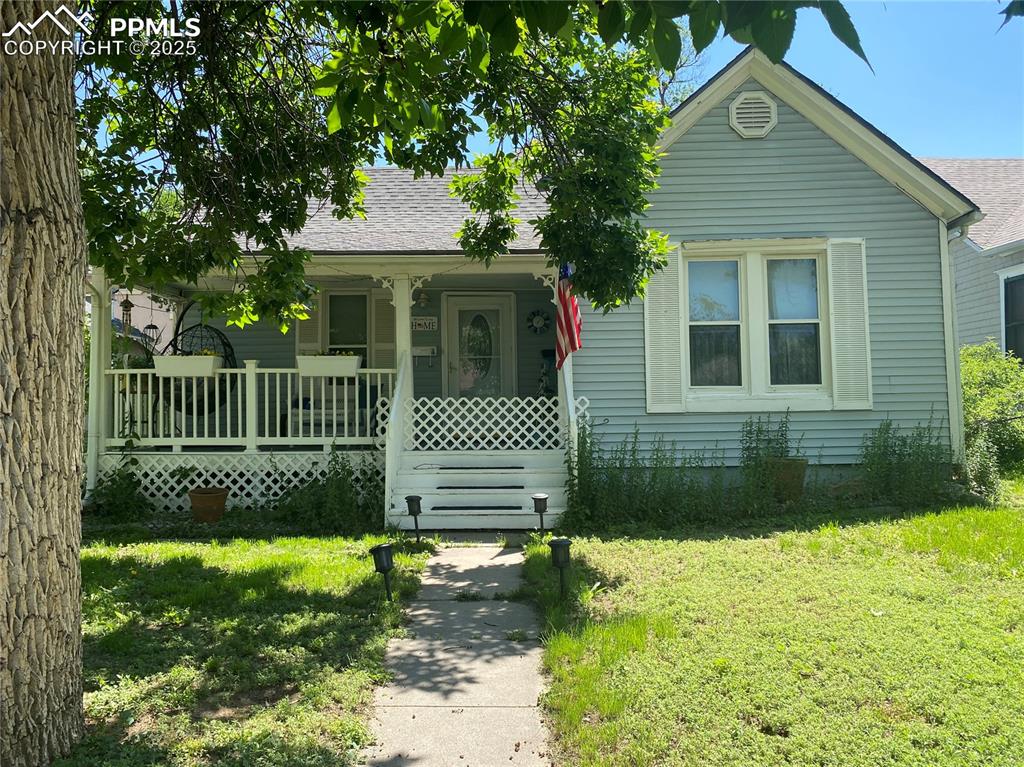
Come fall in love with this gem!
Disclaimer: The real estate listing information and related content displayed on this site is provided exclusively for consumers’ personal, non-commercial use and may not be used for any purpose other than to identify prospective properties consumers may be interested in purchasing.