10868 Deer Meadow Circle, Colorado Springs, CO, 80925
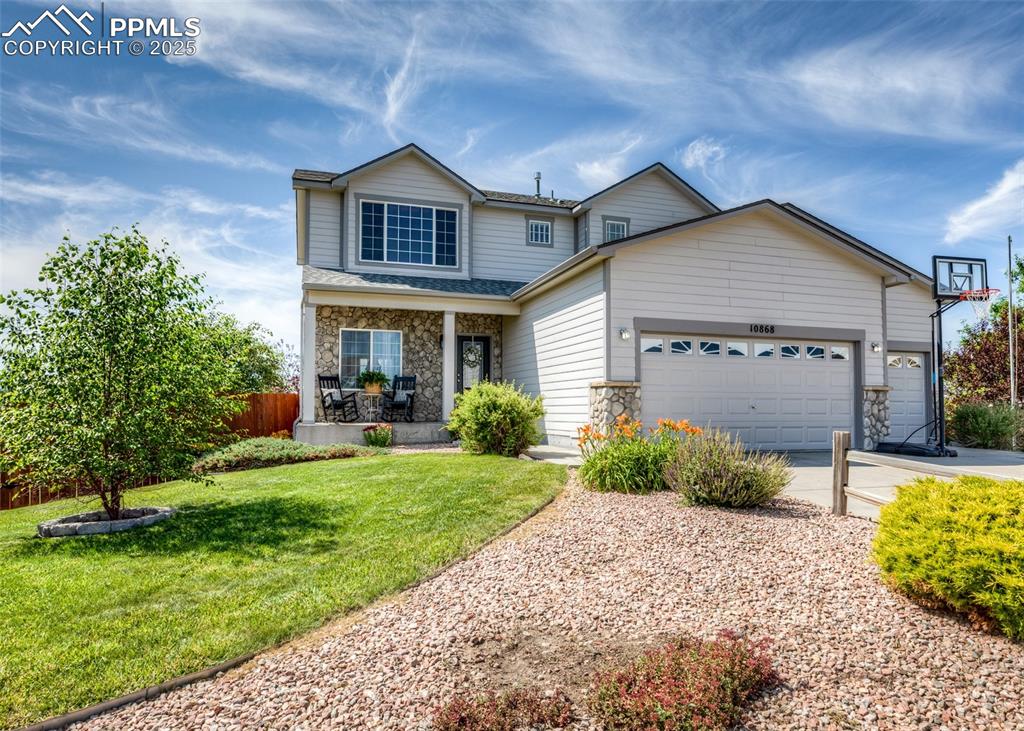
Former Model Home! 6 Bedrooms! 3.5 Bathrooms! 3-Car Garage! 12,666 SqFt Lot!
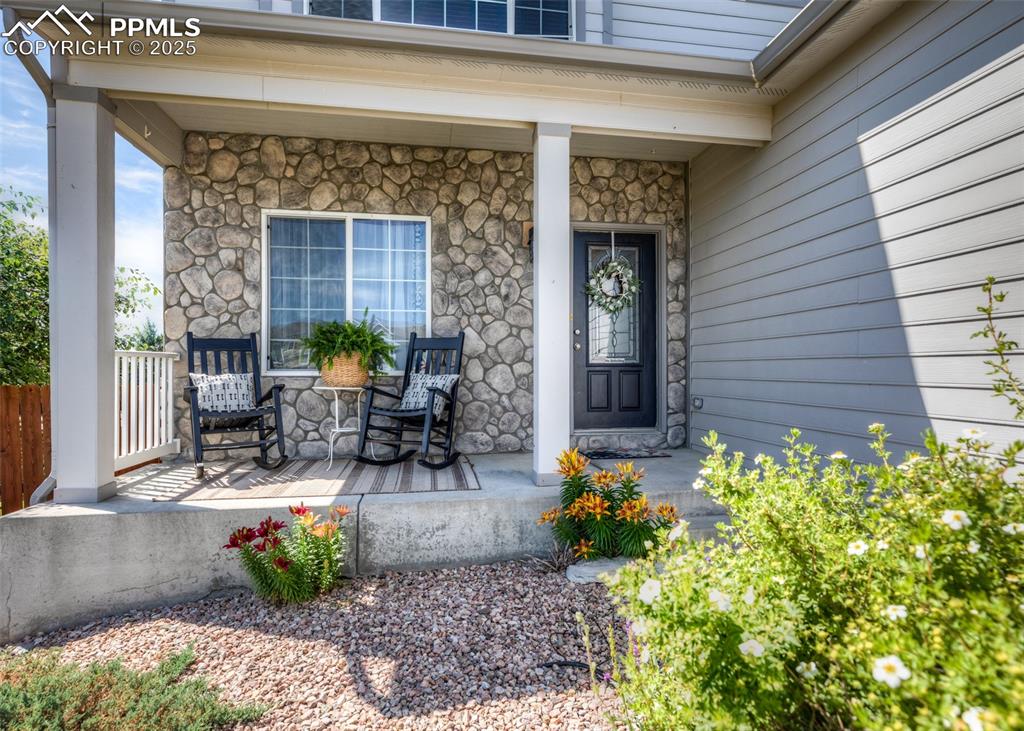
Nice-Size Covered Front Porch with Stone Accent!
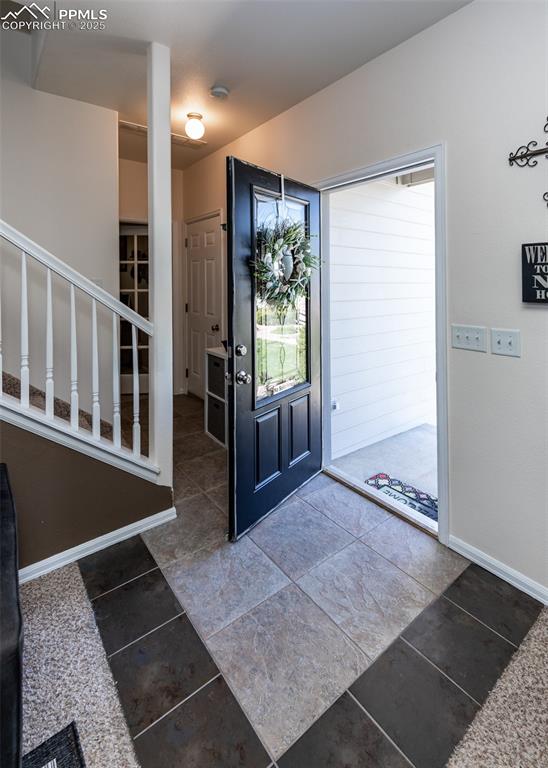
Tile Entry!
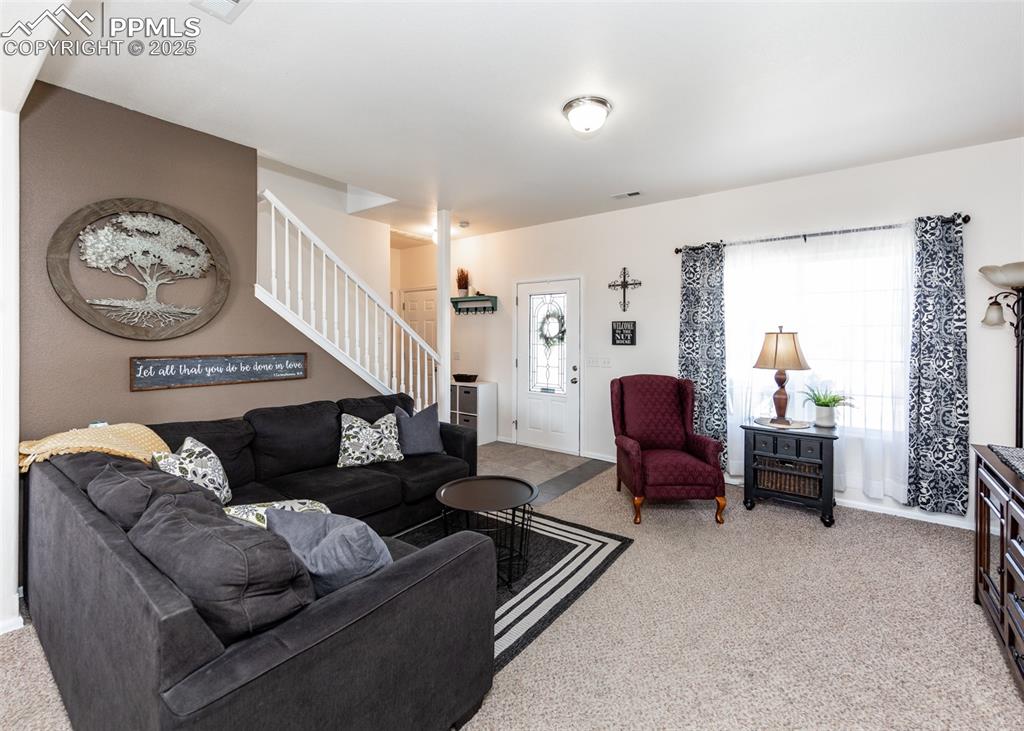
14x15 Living Room!
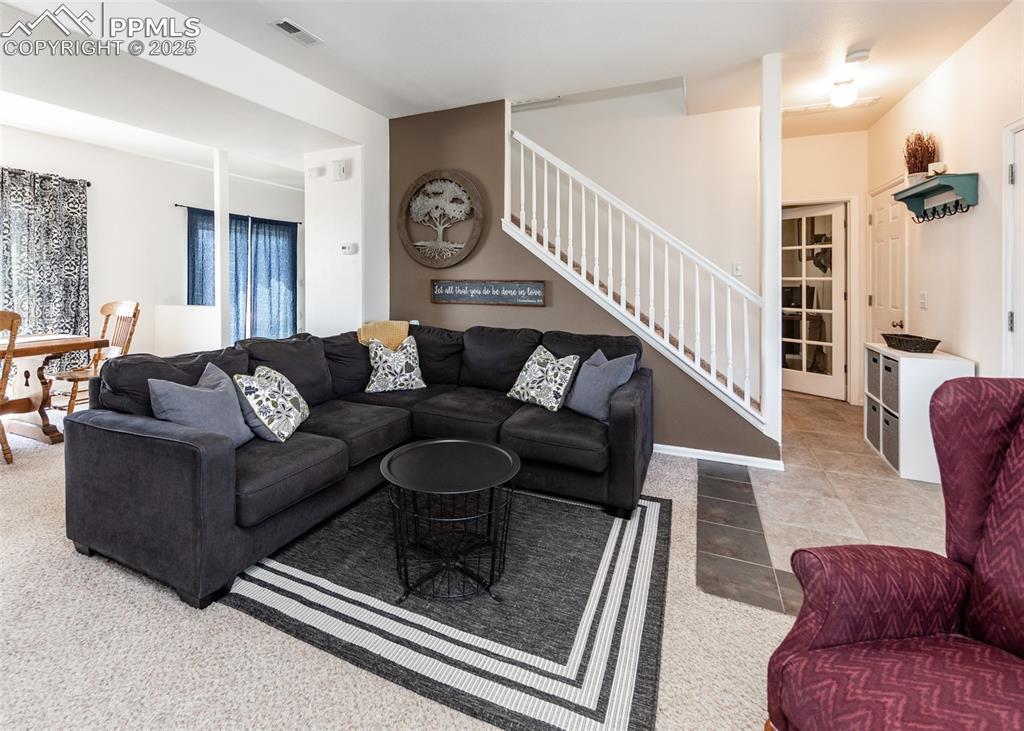
Living Room
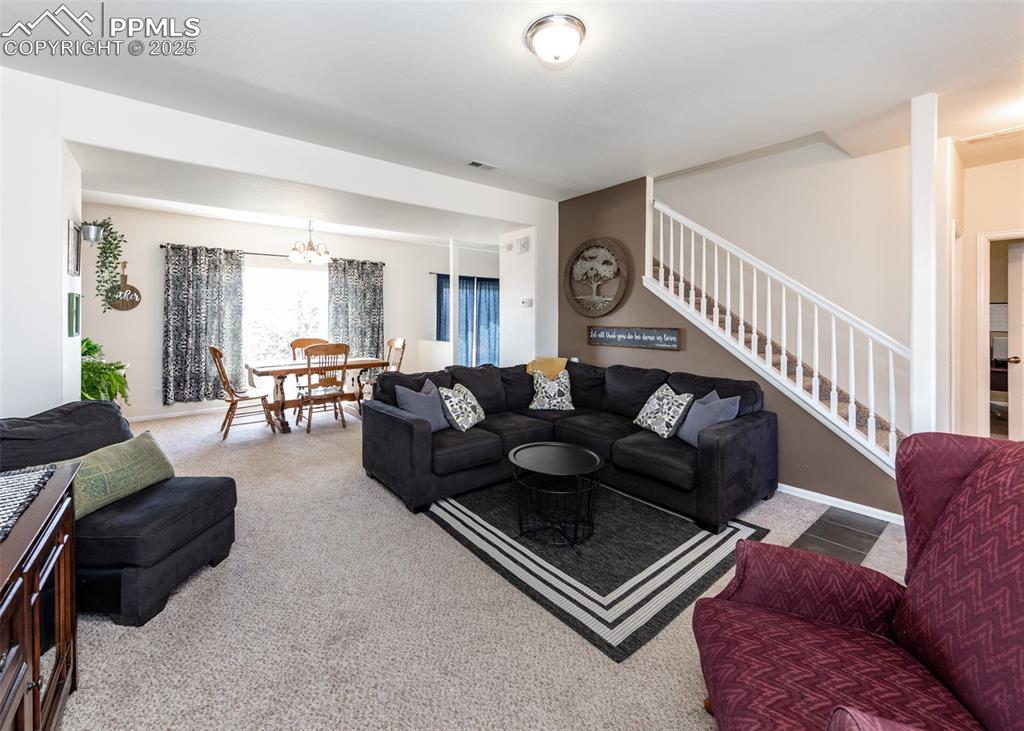
Living Room
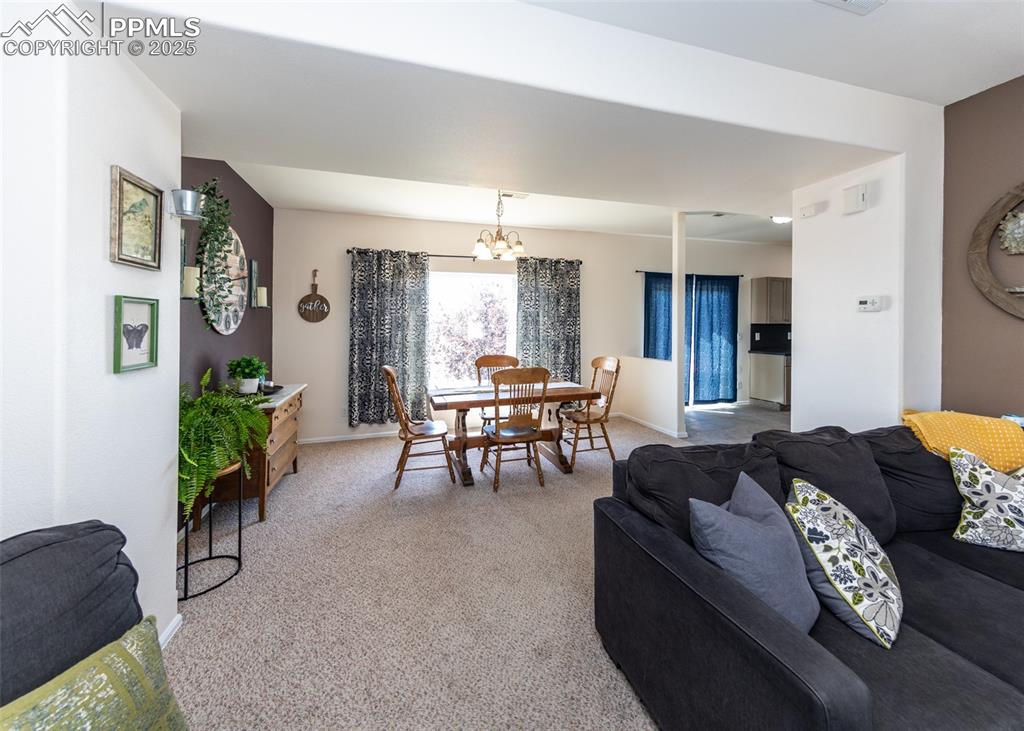
10x15 Dining Area!
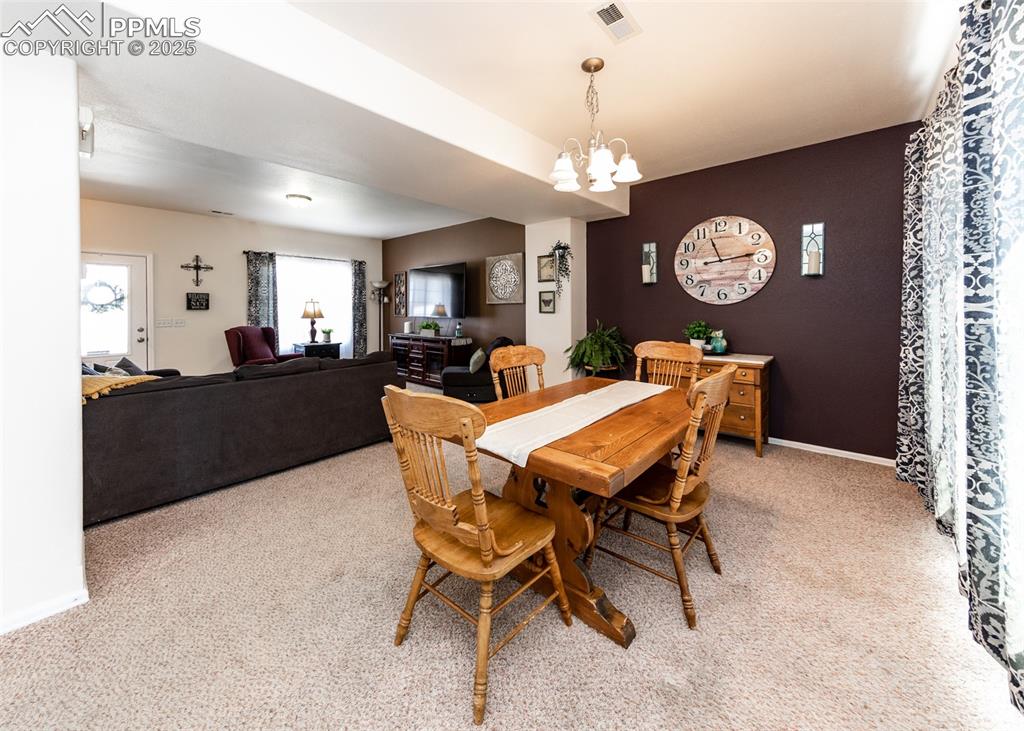
Dining Area
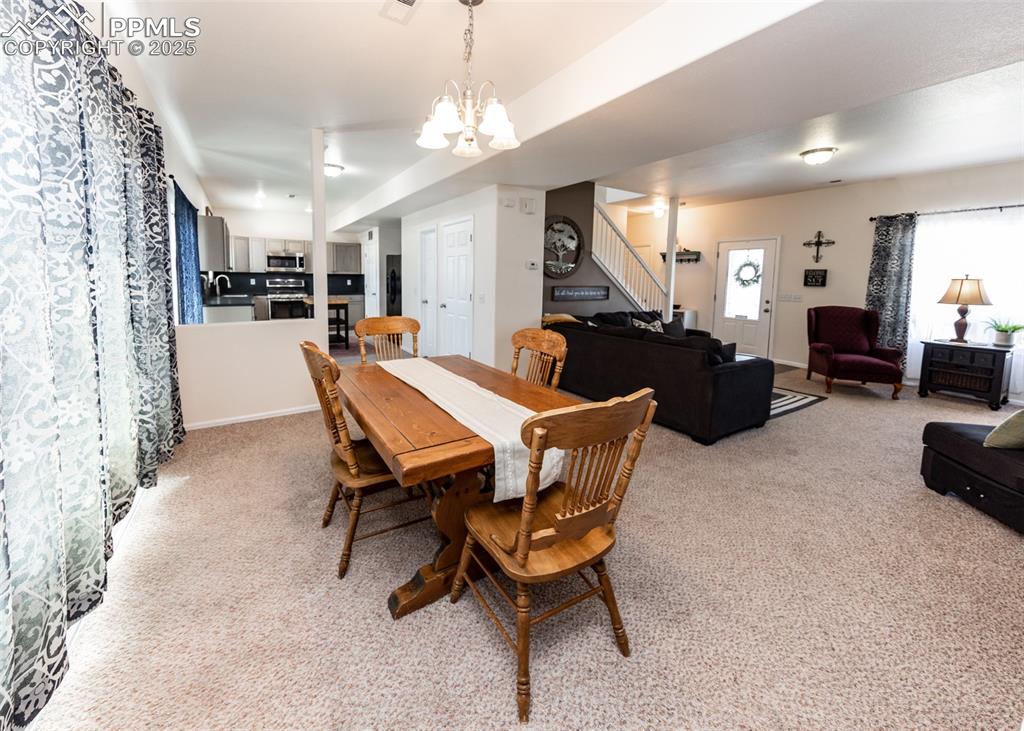
Dining Area
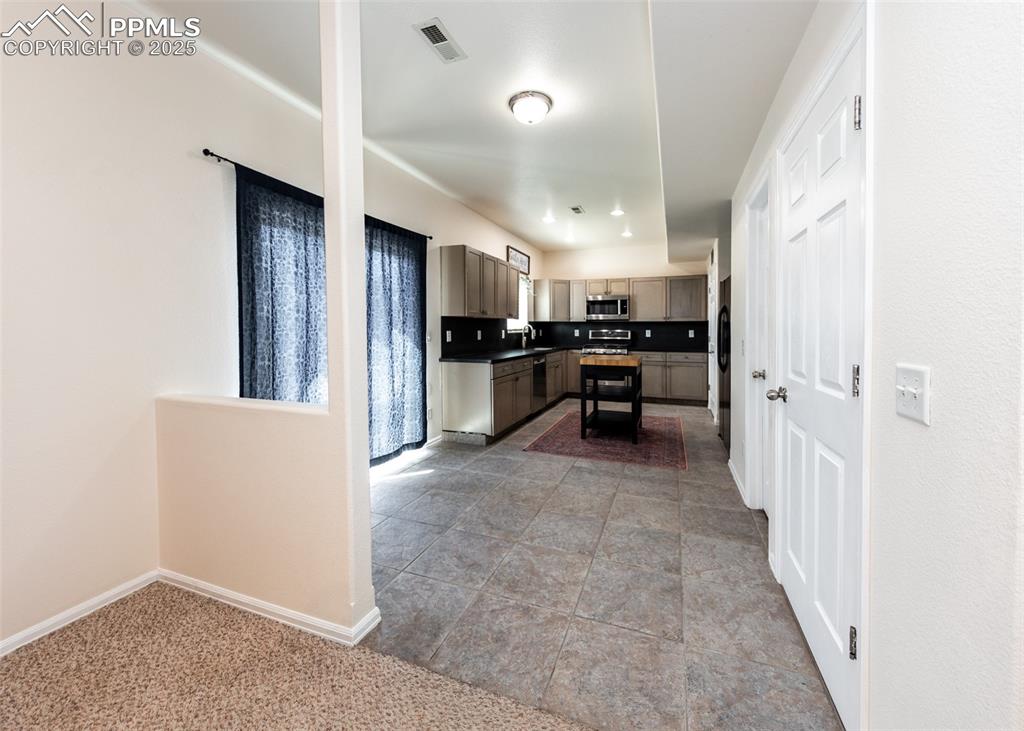
12x20 Kitchen includes eat-in dining area w/sliding door to deck!
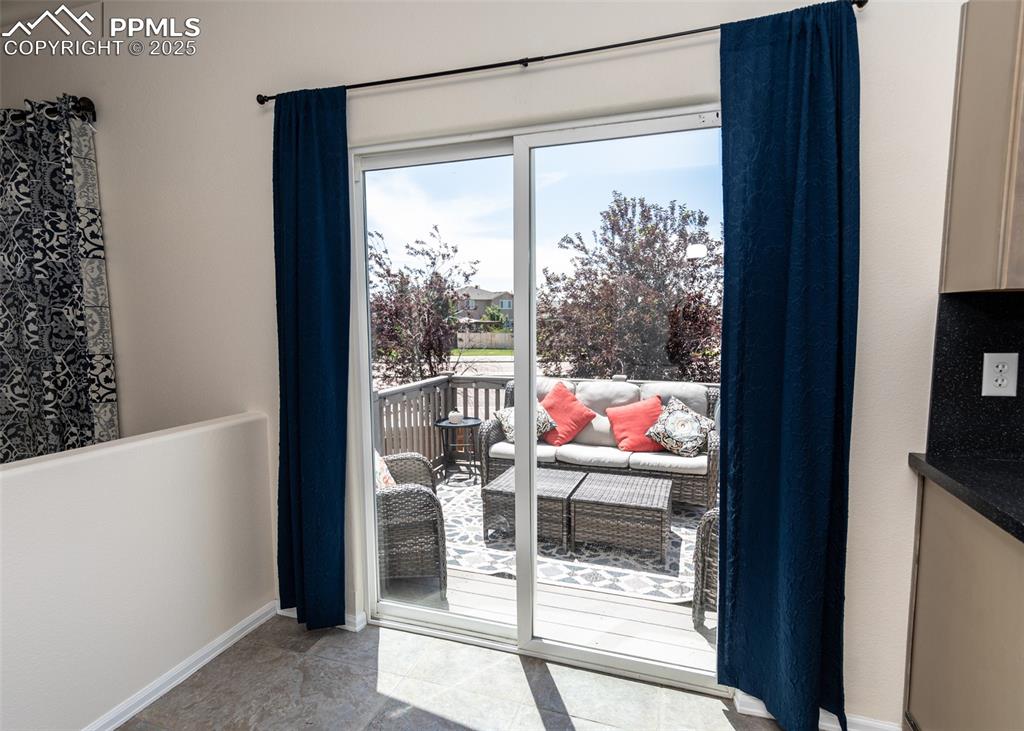
View from dining nook to deck and backyard!
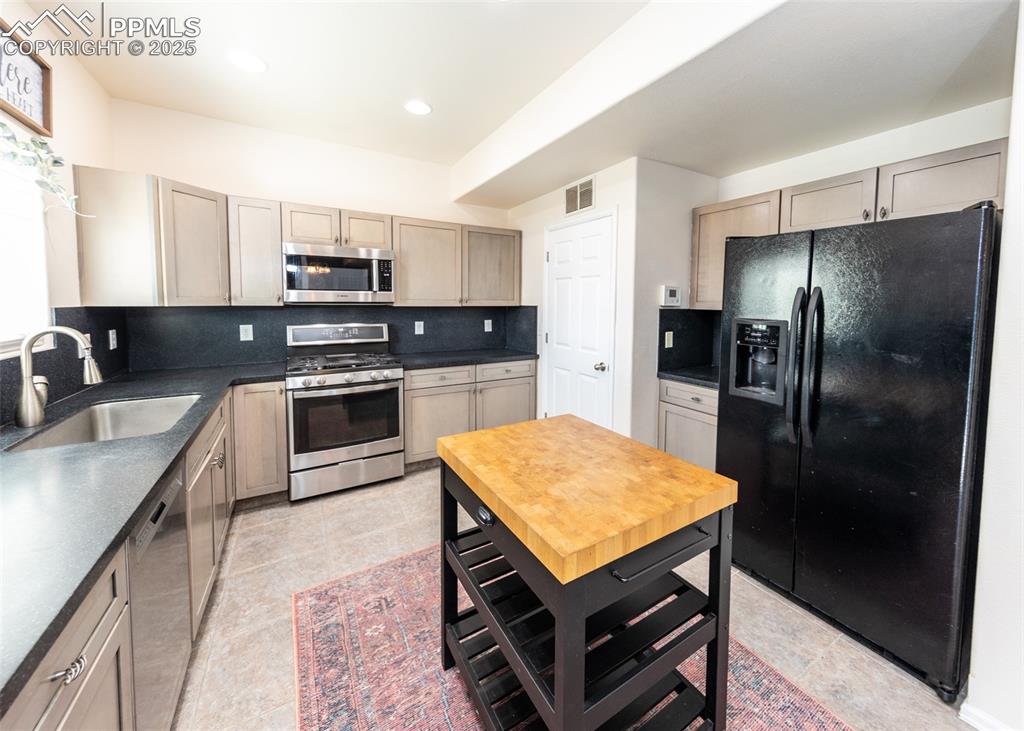
Kitchen includes tile flooring, large stainless sink w/disposal, built-in Bosch microwave, gas range w/convection/traditional oven, Bosch dishwasher, and side-by-side refrigerator!
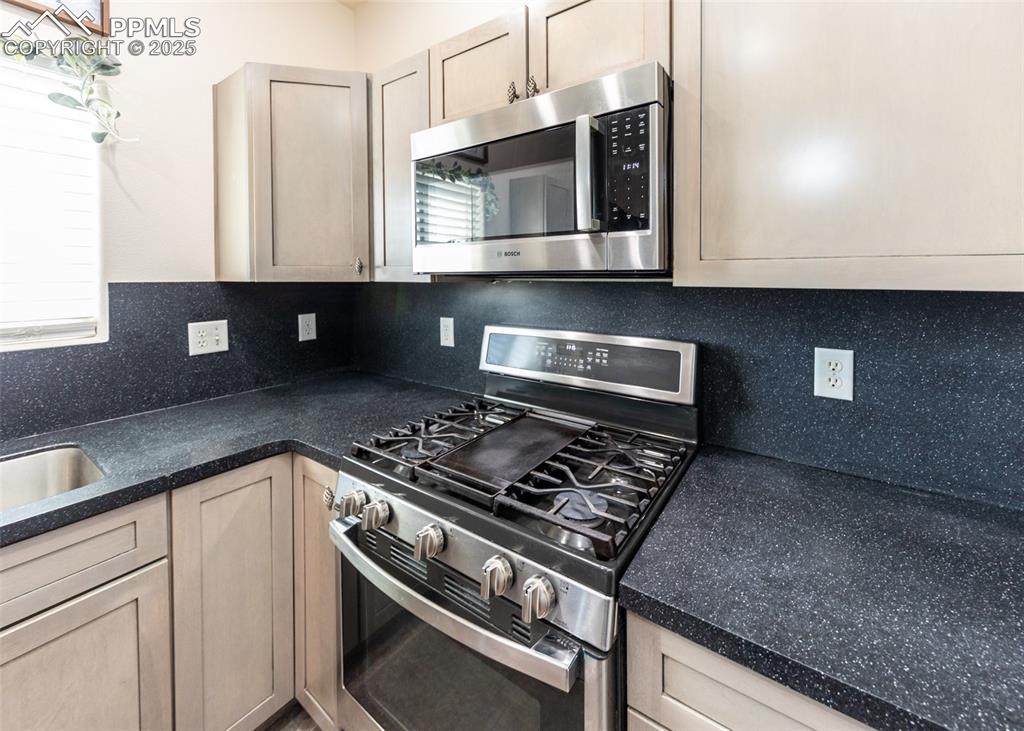
Kitchen
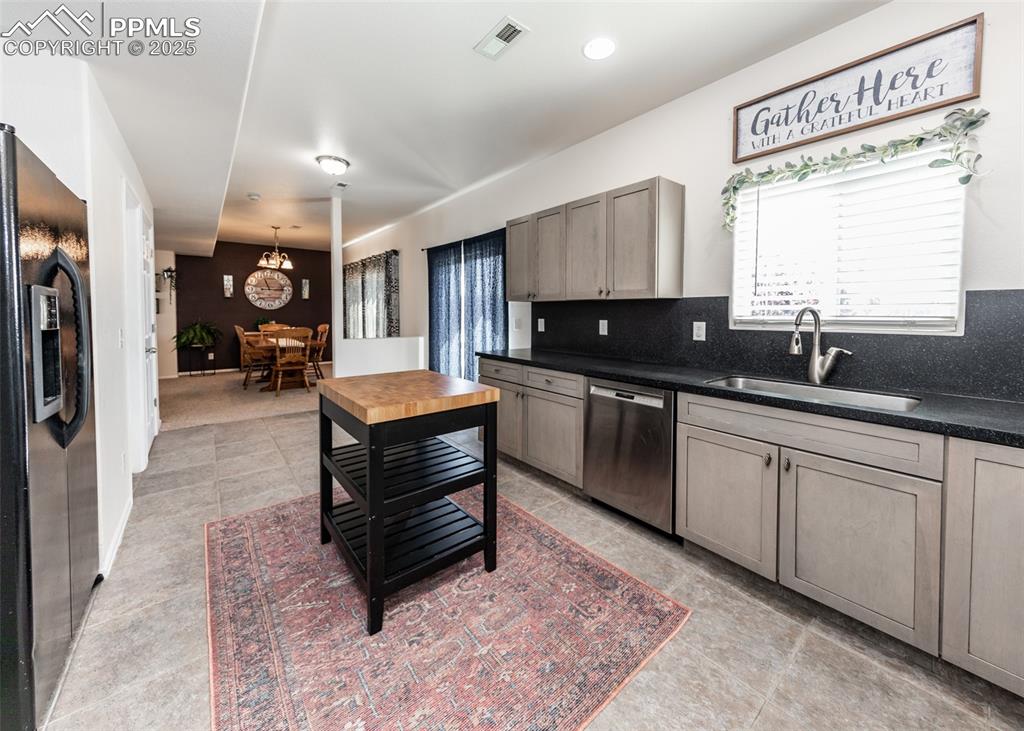
Kitchen
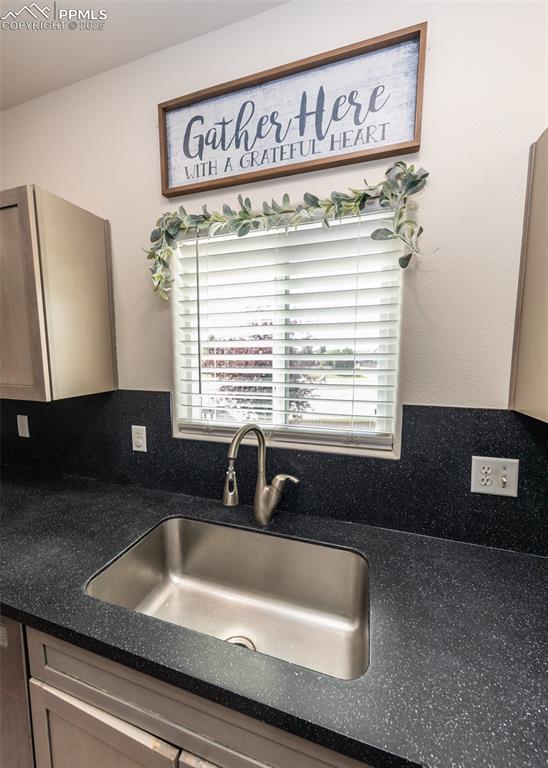
Kitchen
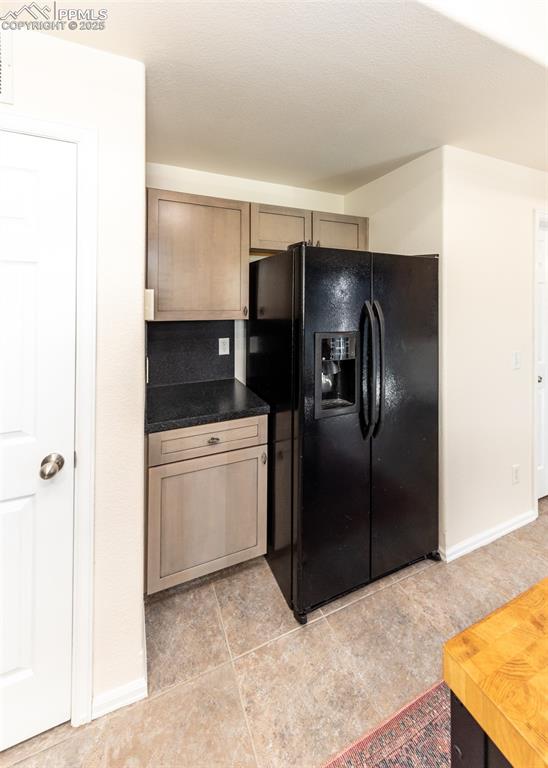
Kitchen
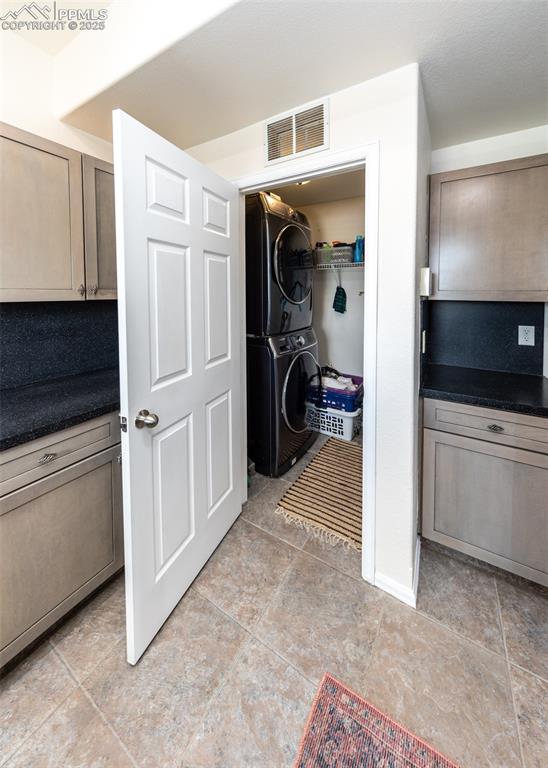
5x8 laundry closet in kitchen!
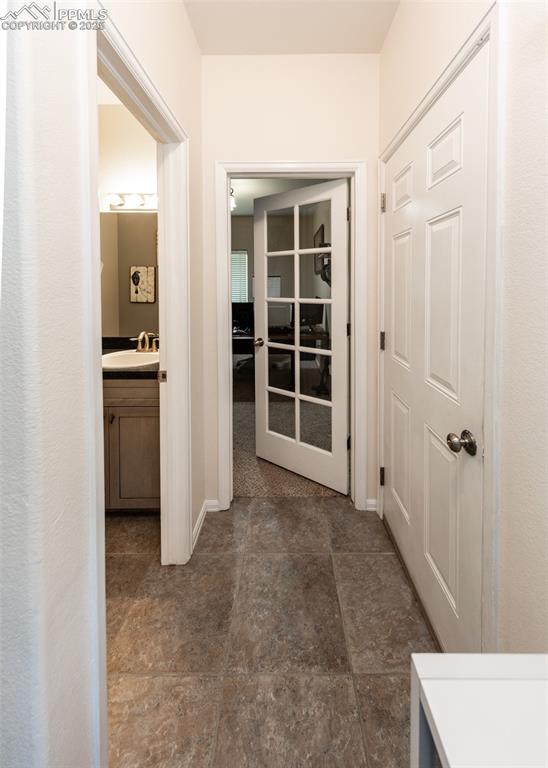
Hall to main-level office!
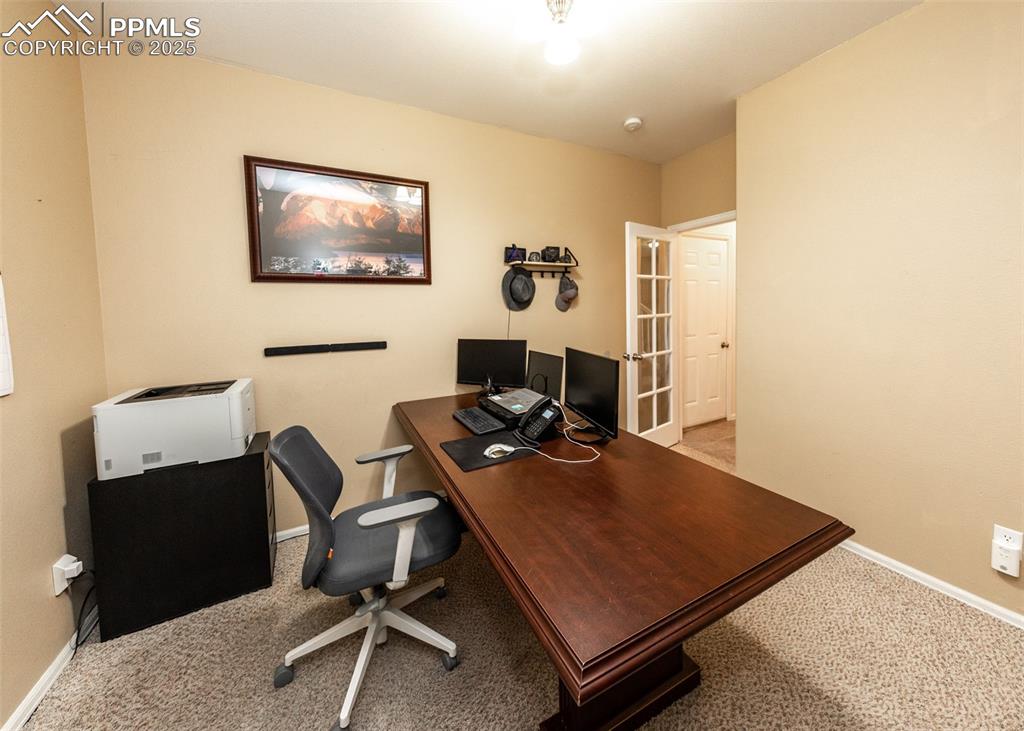
10x11 office could be bedroom!
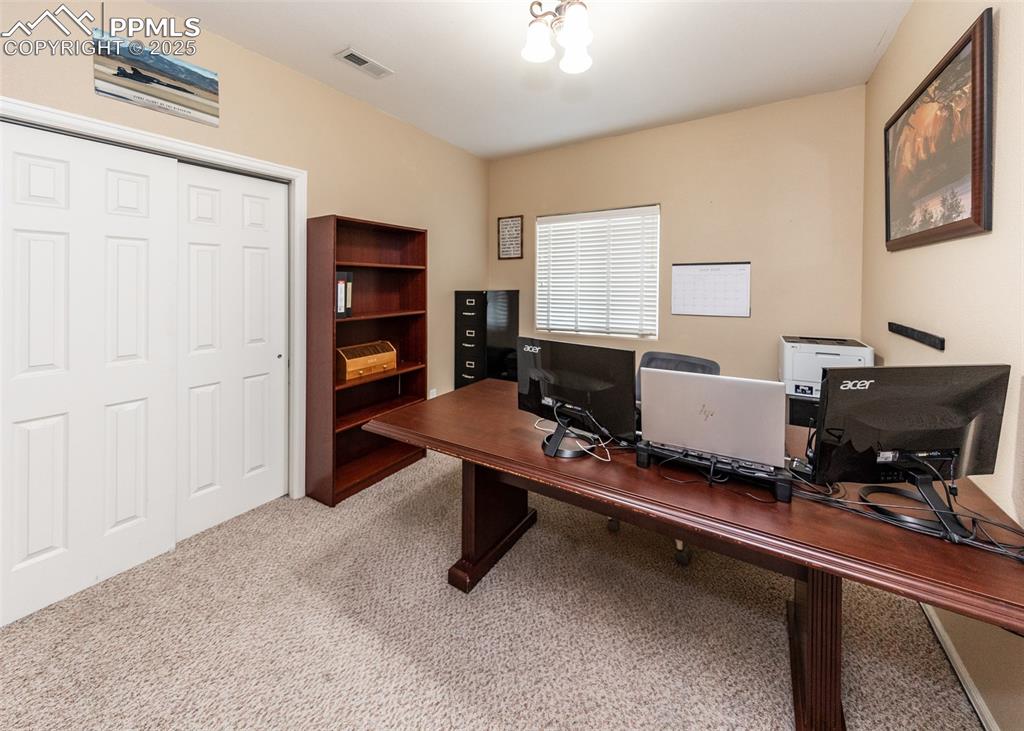
Office
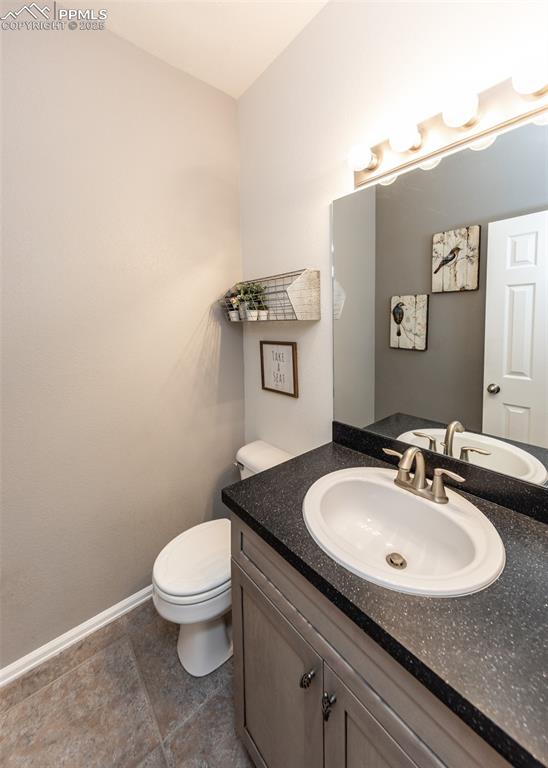
Main-level half bath!
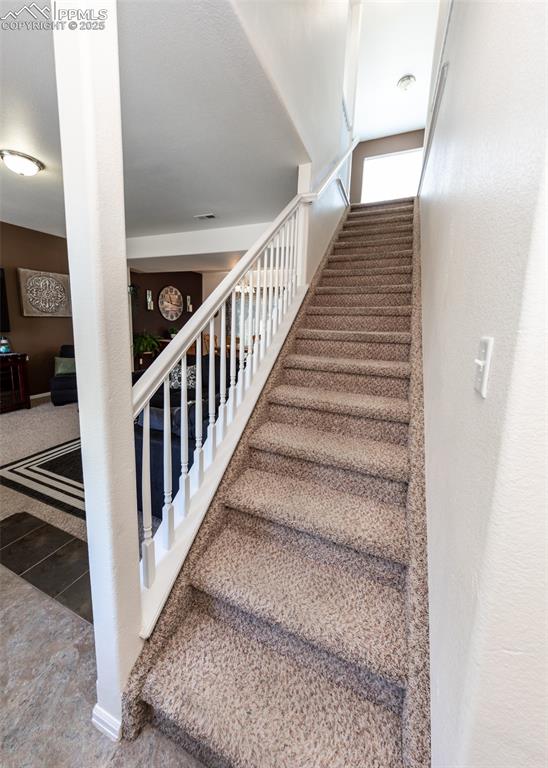
Stairs to upper level!
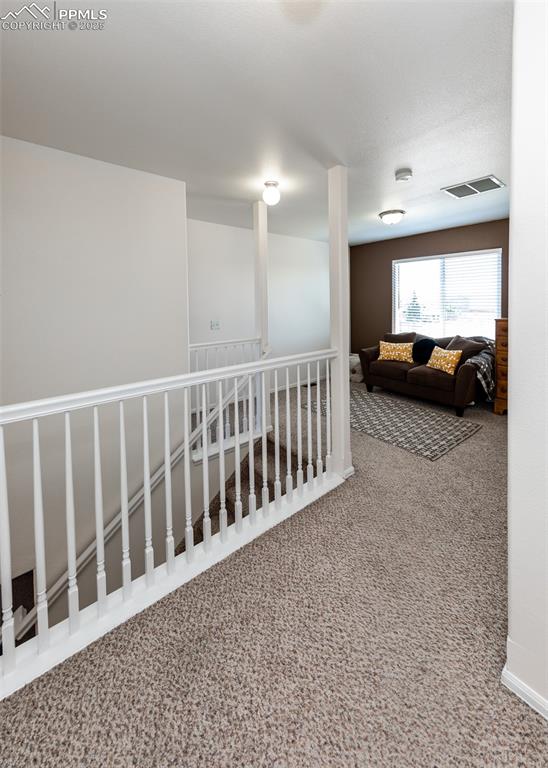
12x12 loft area at the top of the stairs!
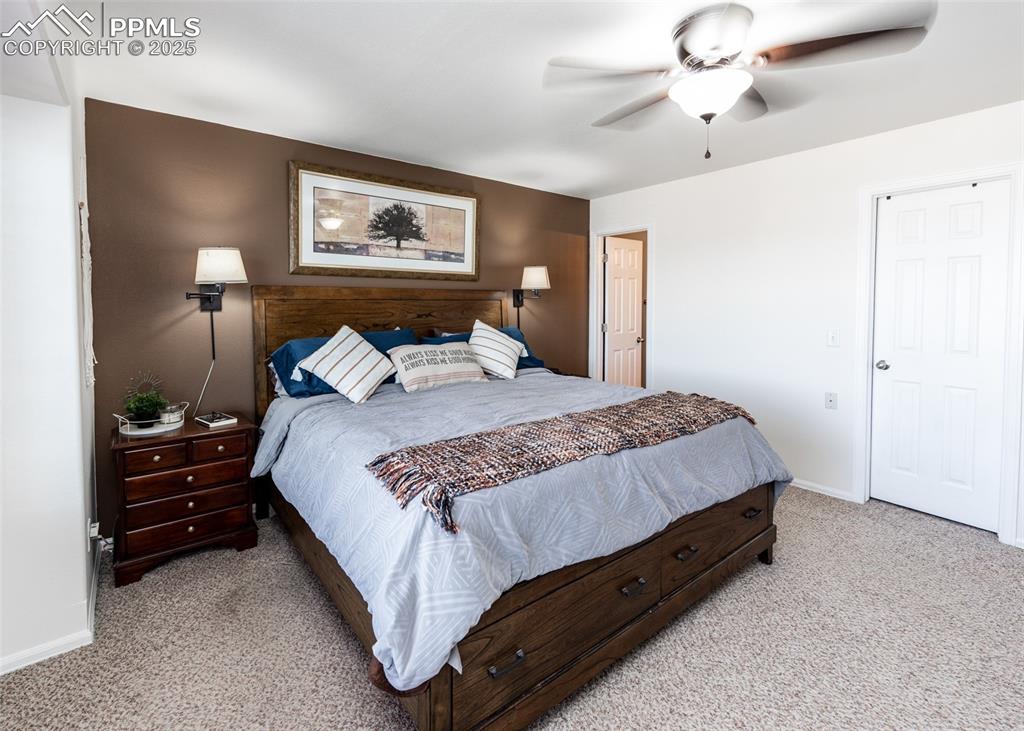
14x15 primary bedroom with walk-in closet and adjoining 5pc bath!
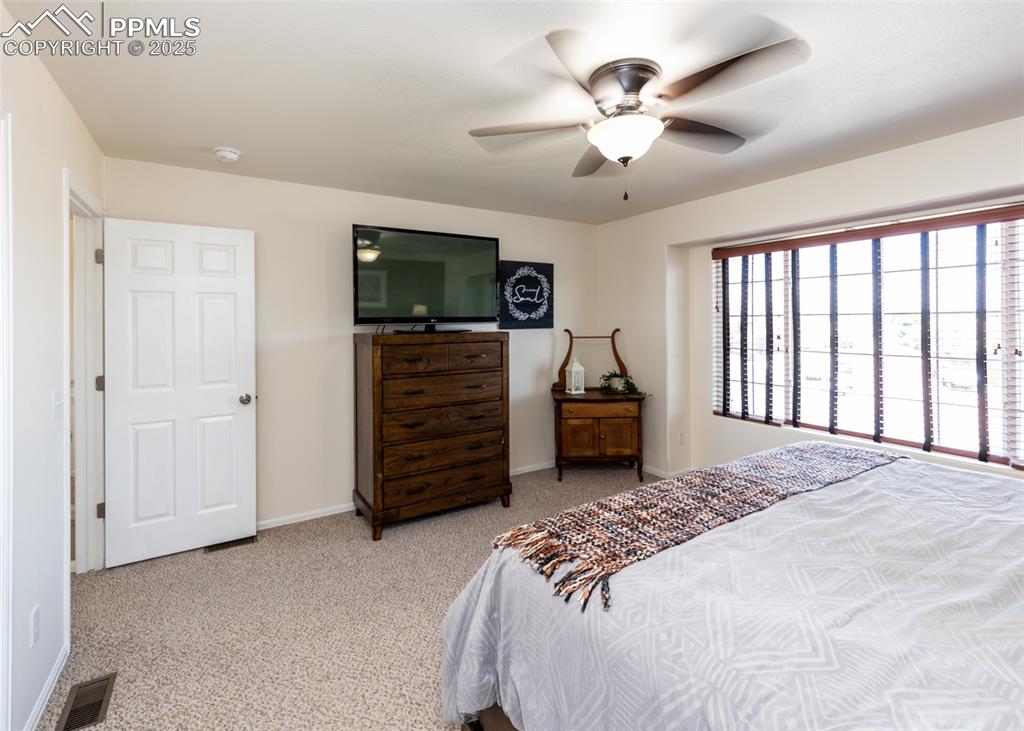
Master Bedroom
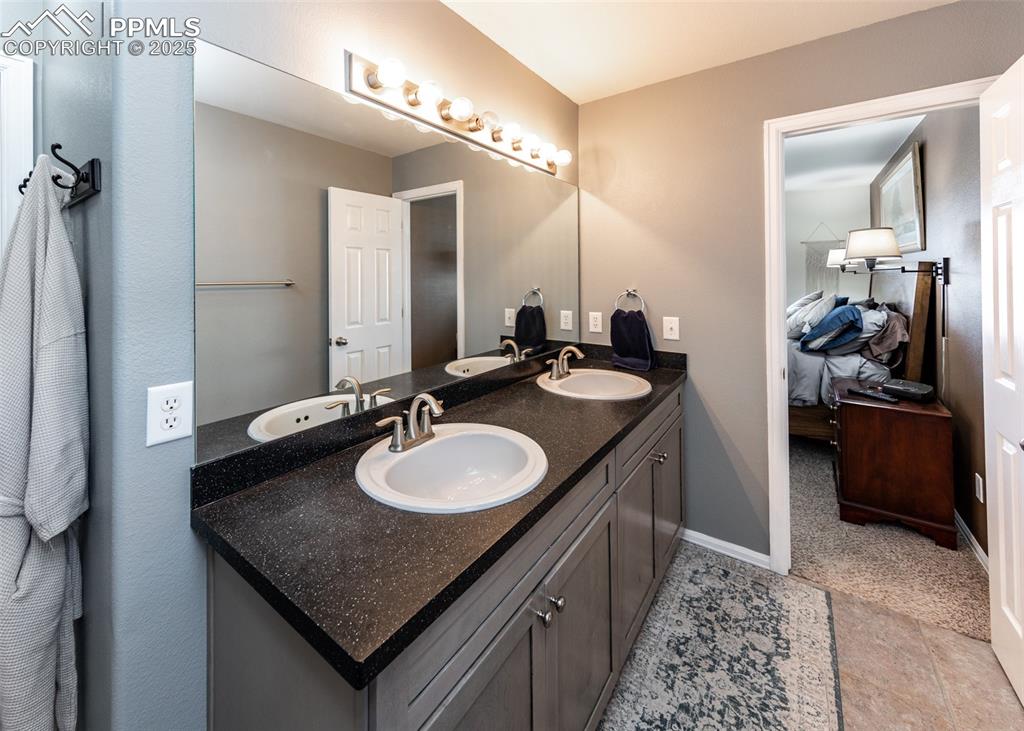
Double vanity in primary bath!
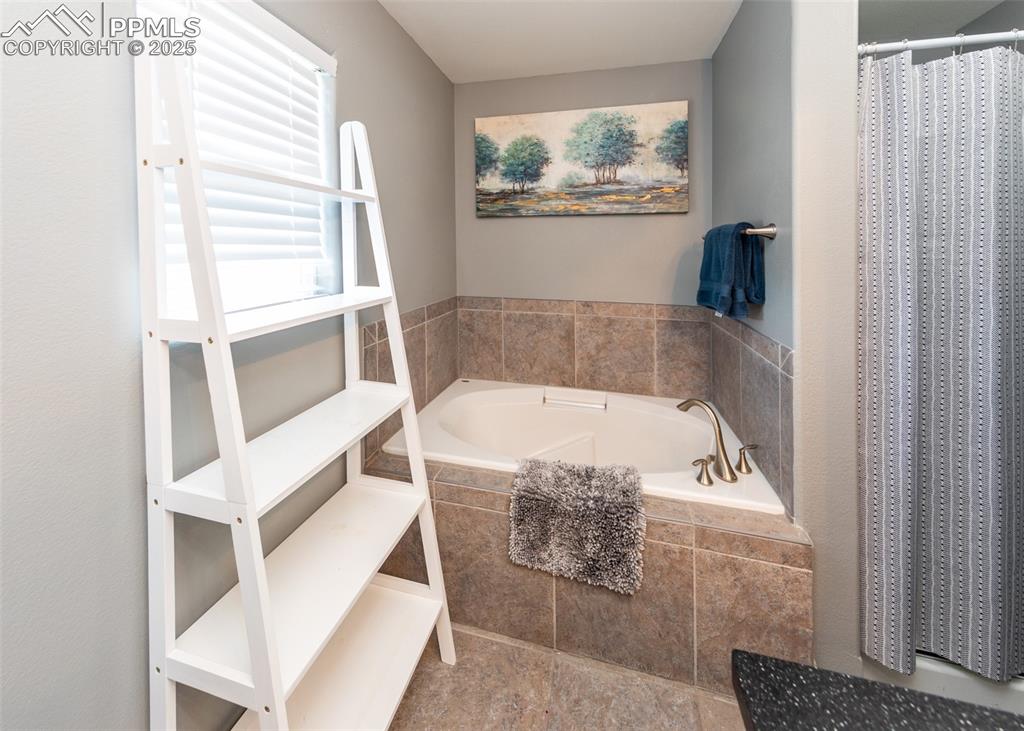
Master Bathroom
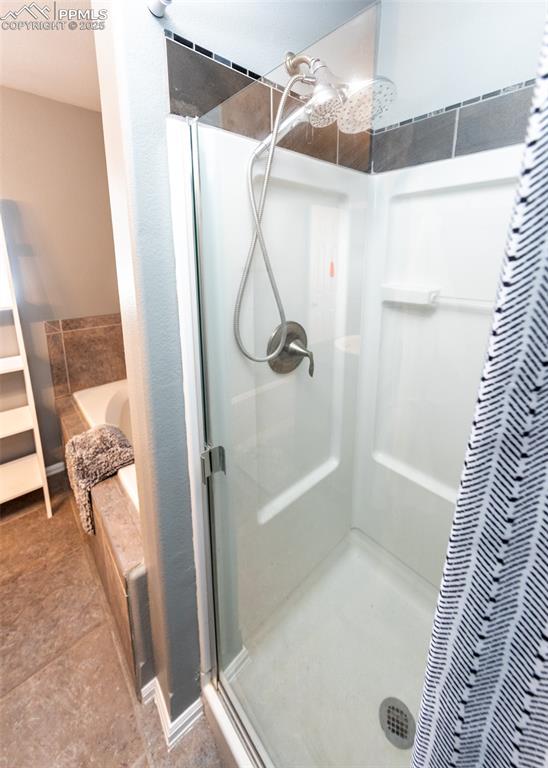
Master Bathroom
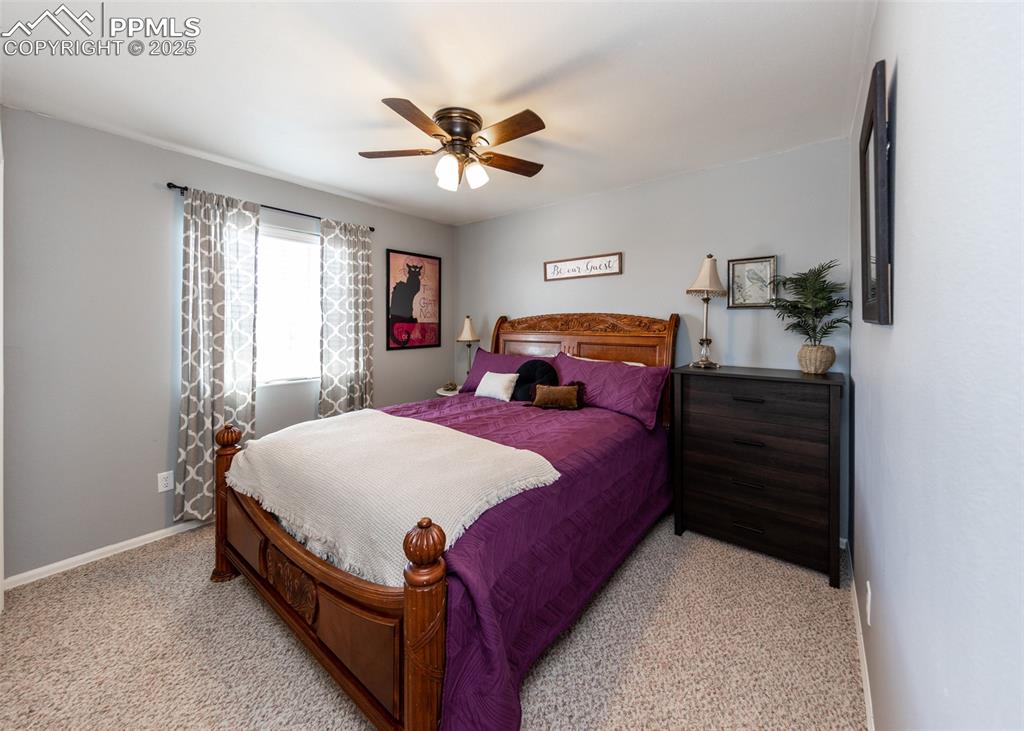
11x12 bedroom on upper level!
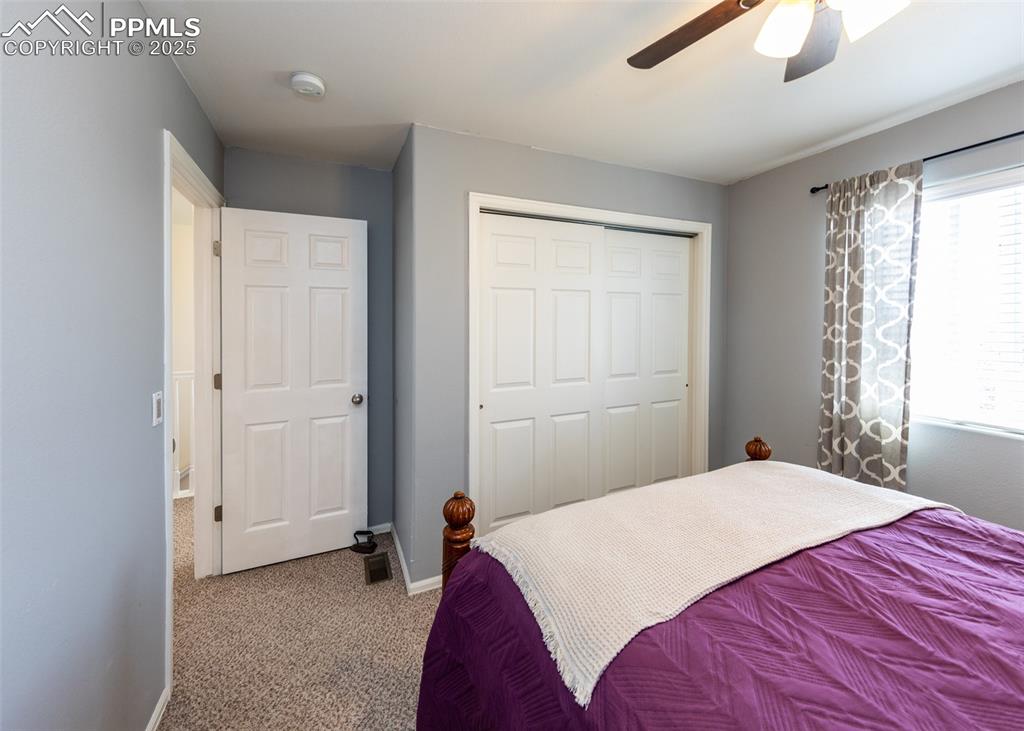
Bedroom
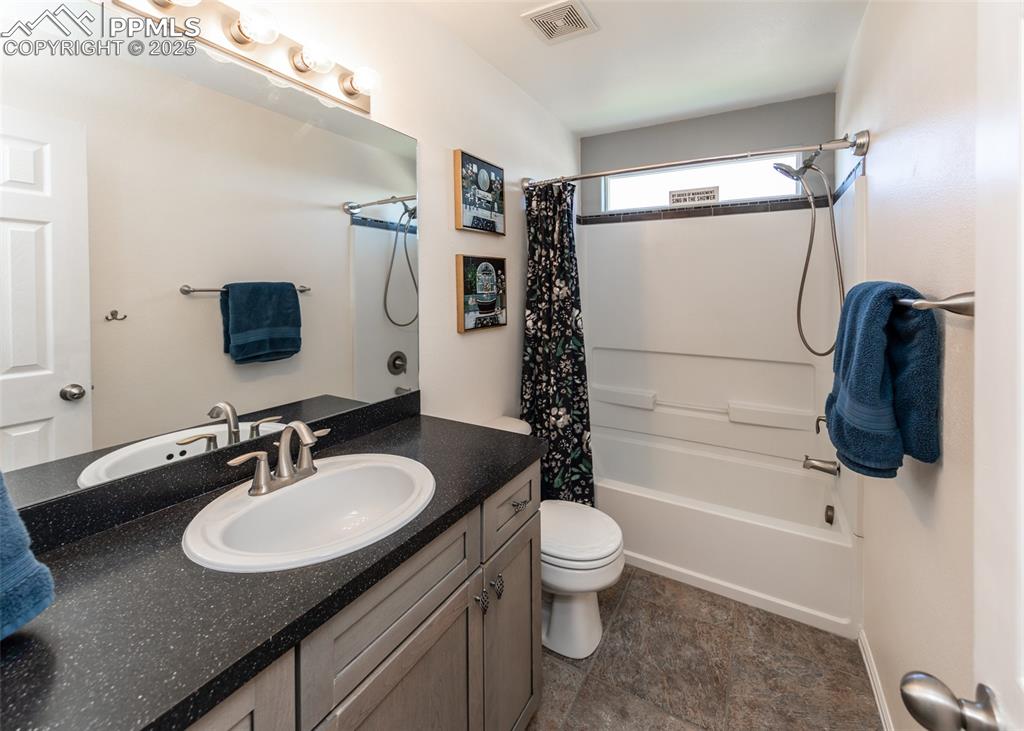
Upper Level Bath!
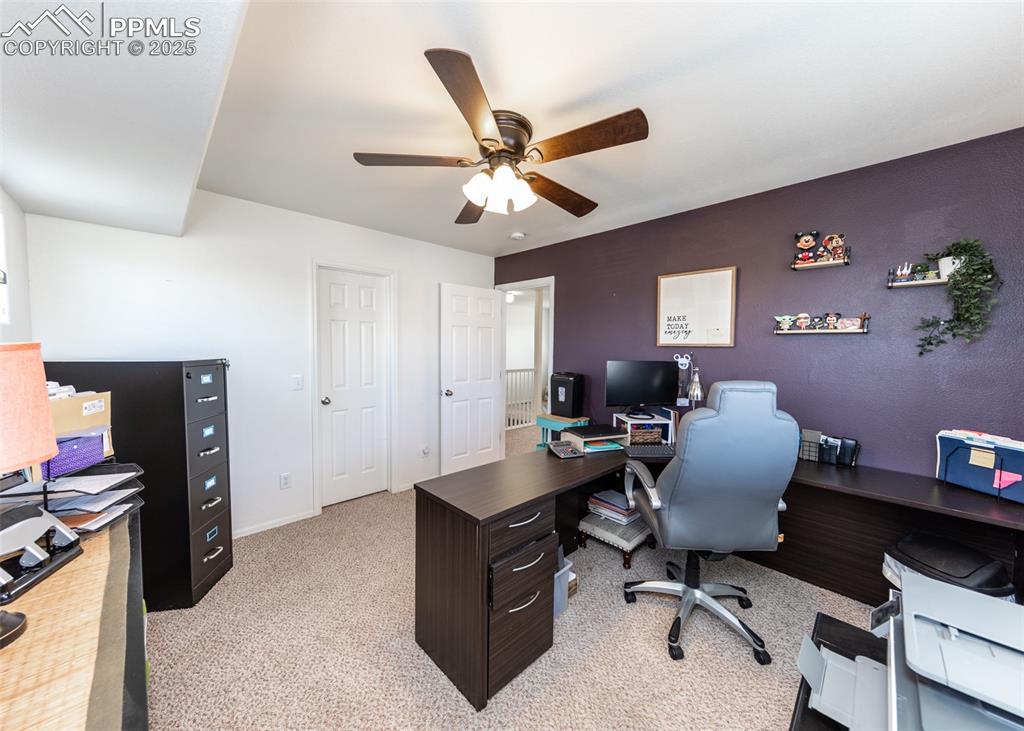
11x12 bedroom on upper level with walk-in closet!
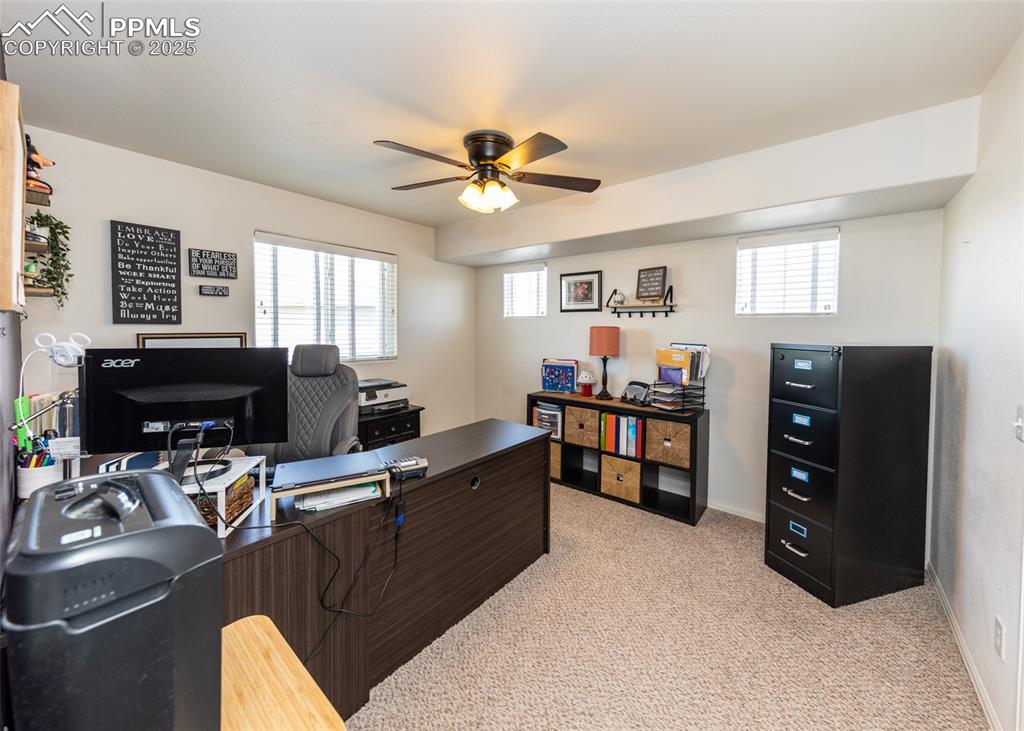
Bedroom
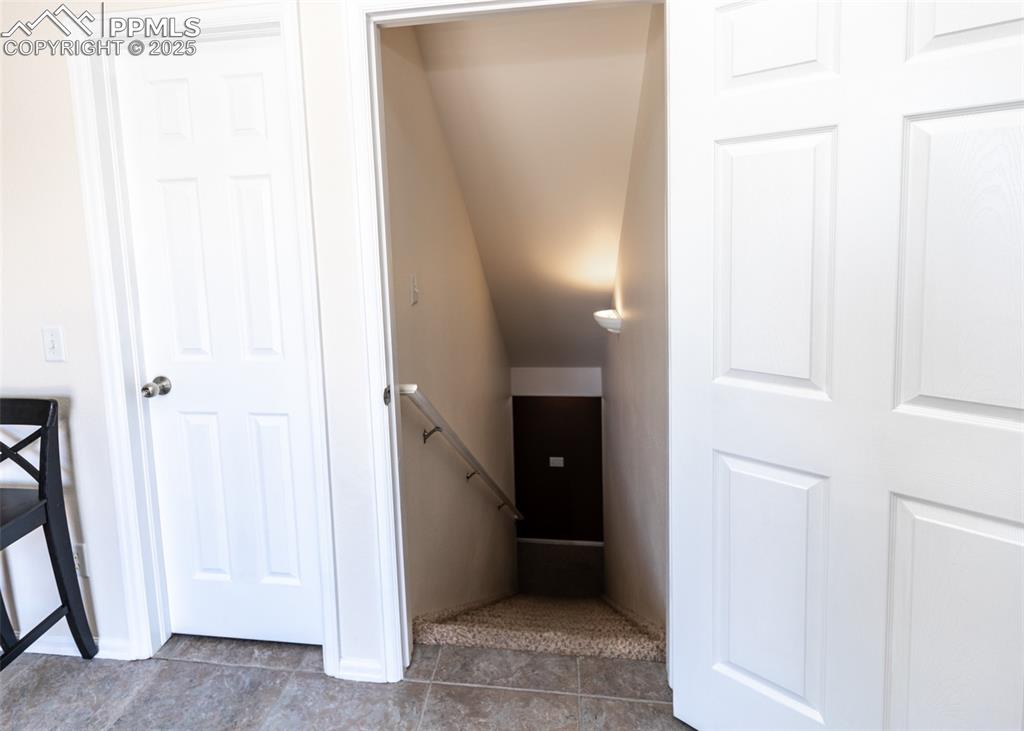
Stairs to basement!
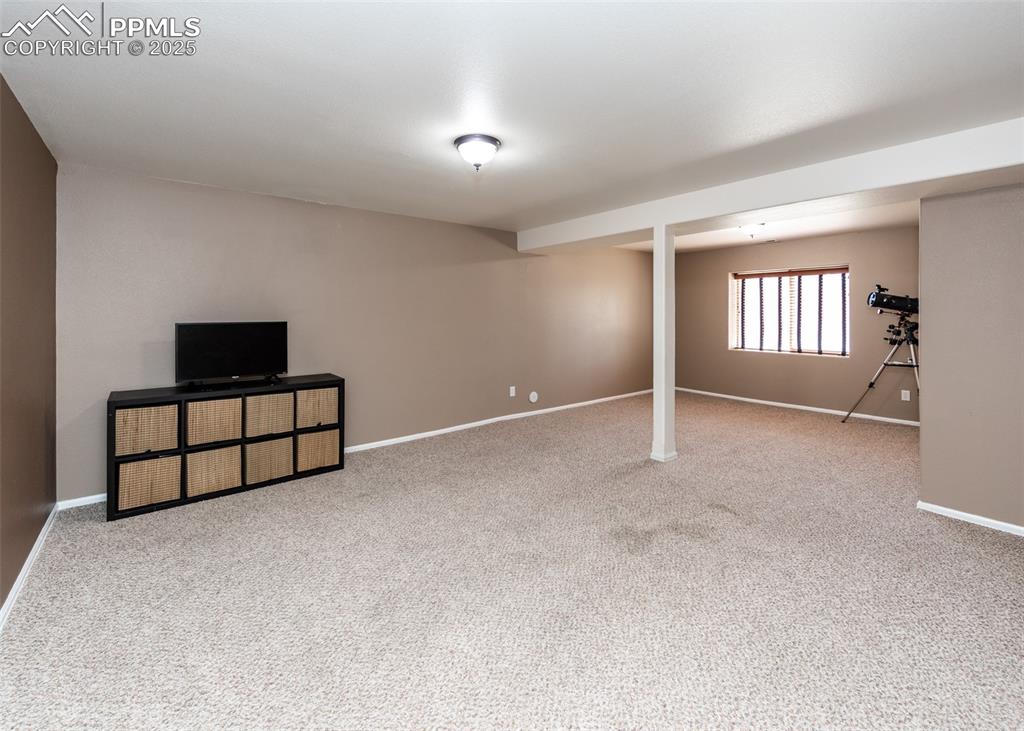
15x20 family room in basement!
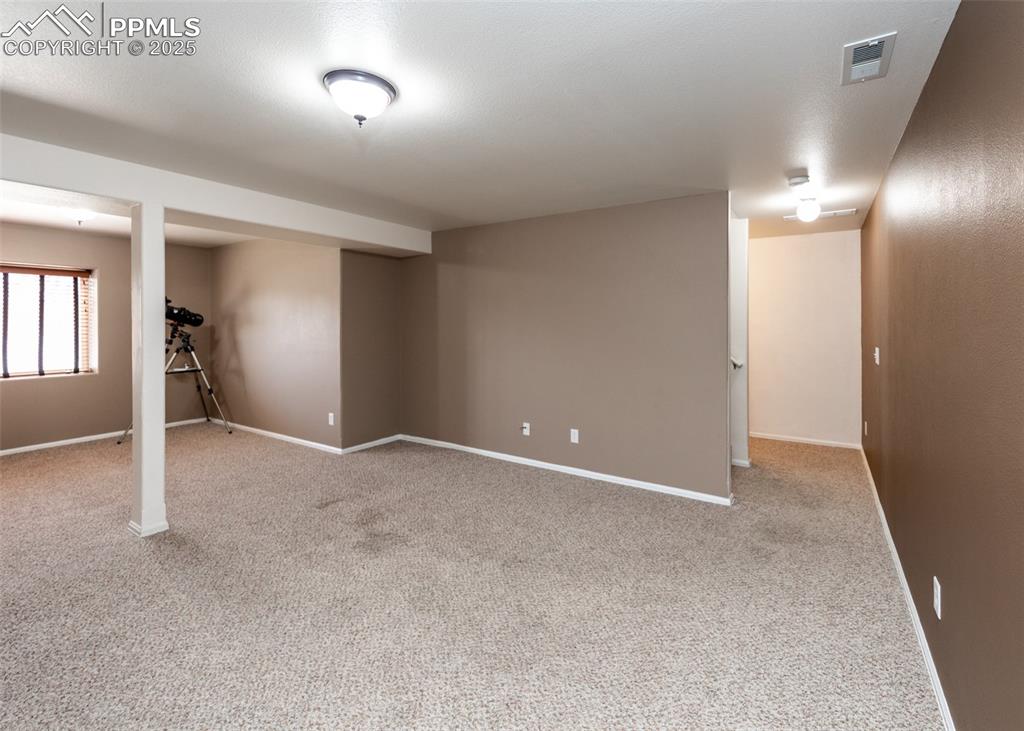
Family Room
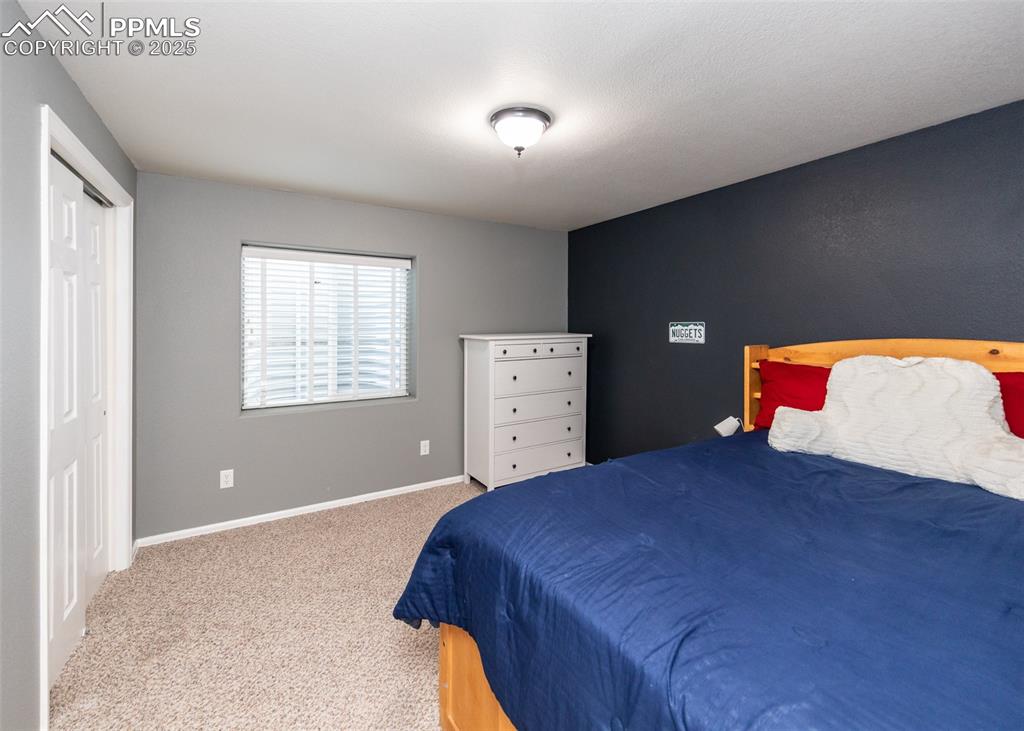
10x11 bedroom #5 is on the basement level!
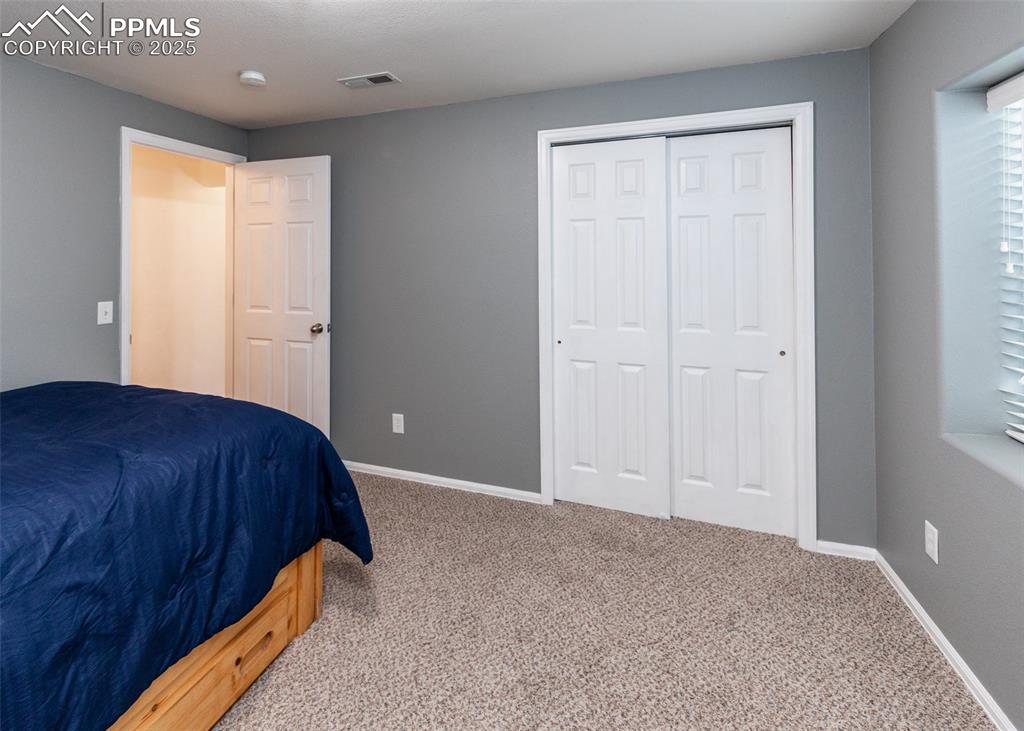
Bedroom
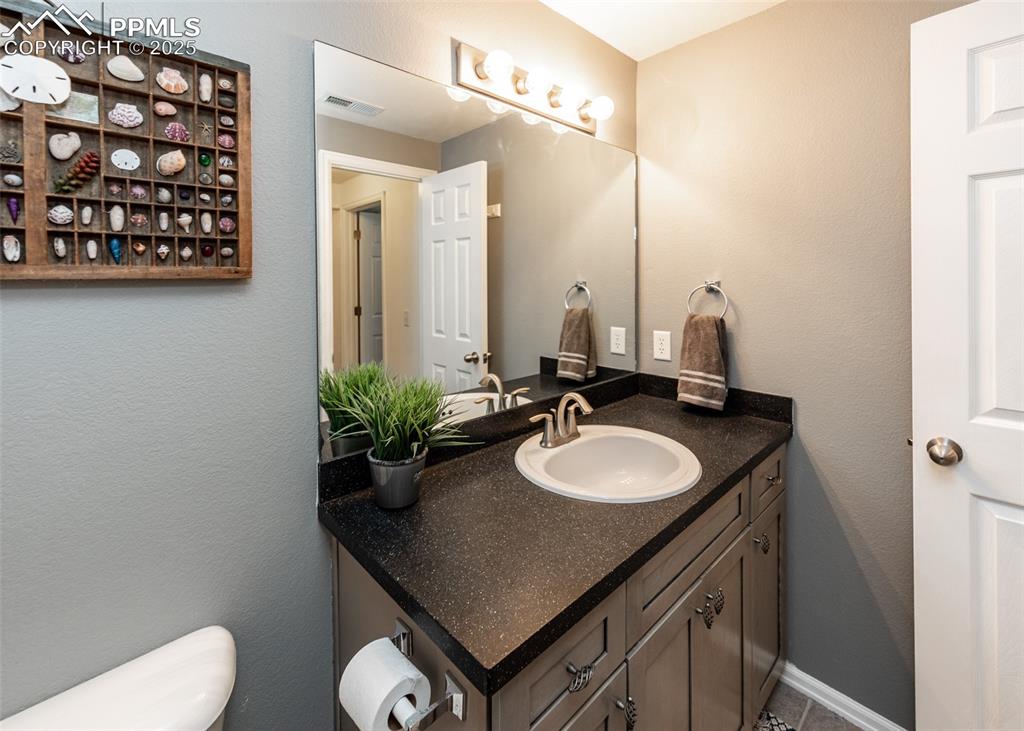
Bath on basement level!
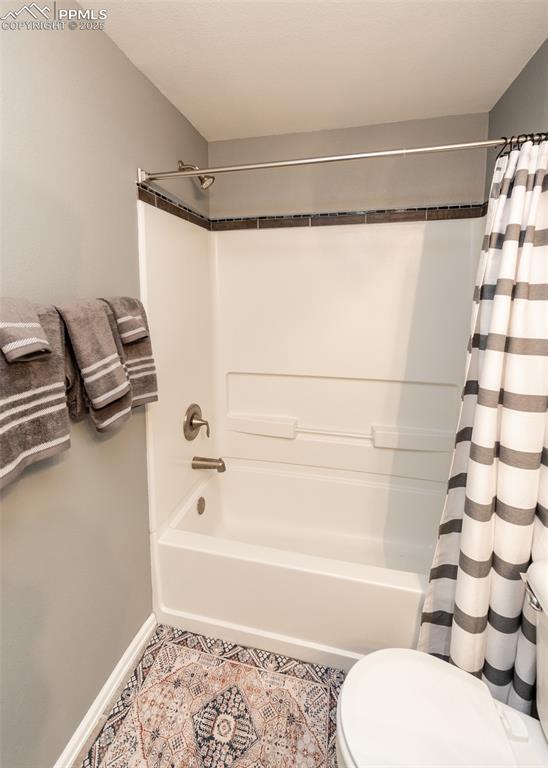
Bathroom
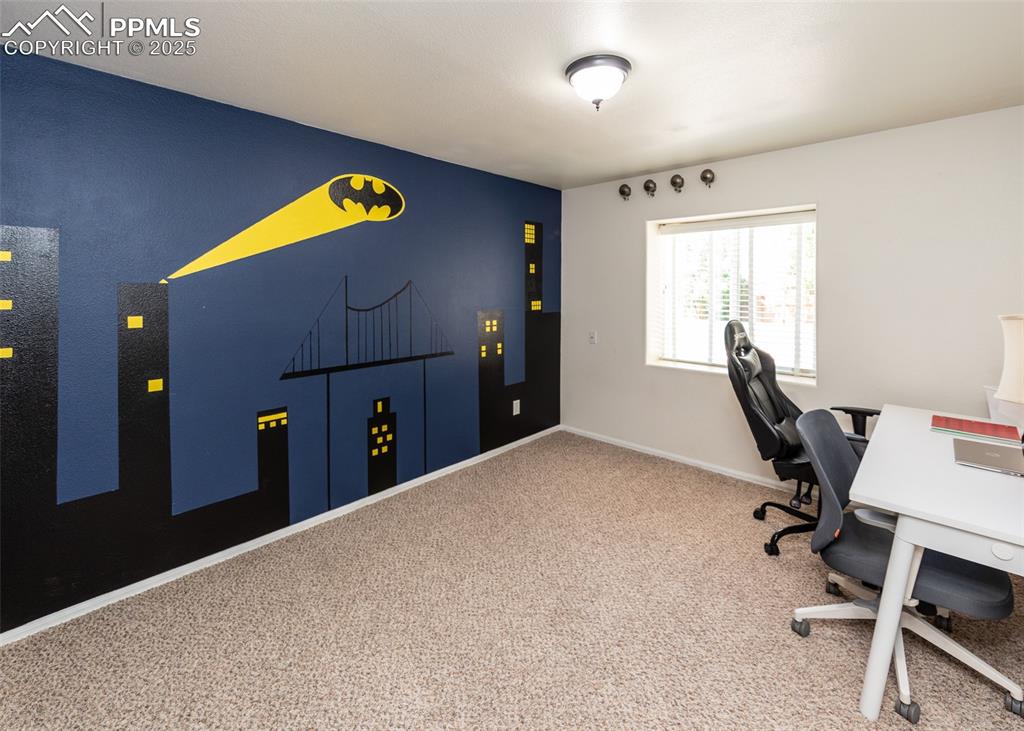
11x12 bedroom #6 is on the basement level!
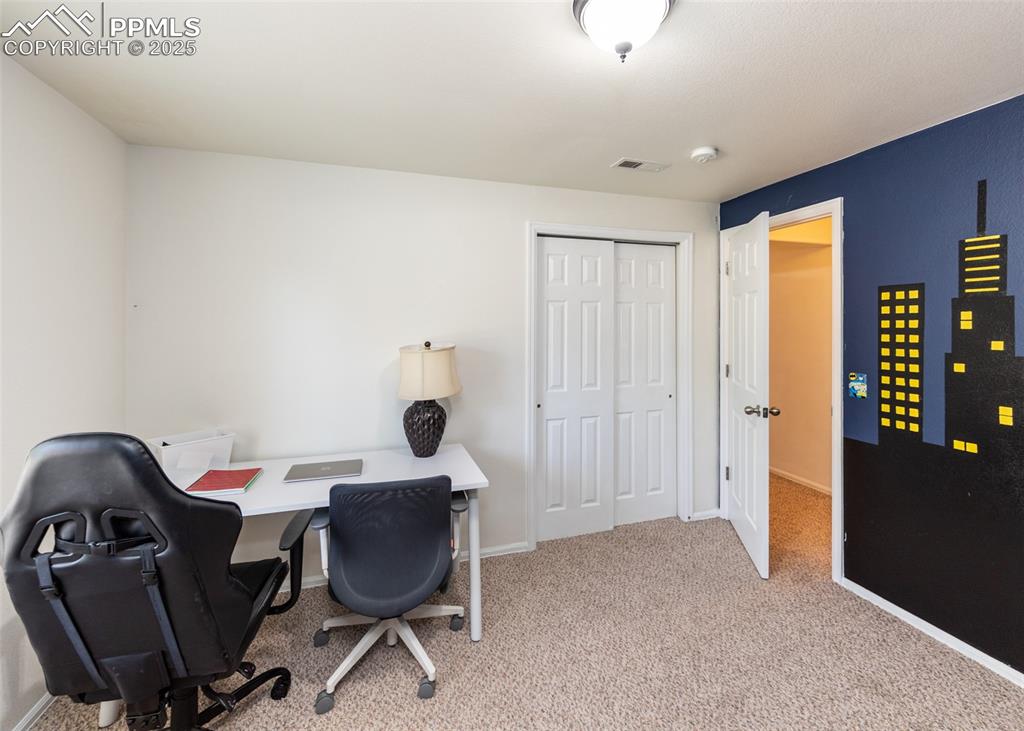
Bedroom
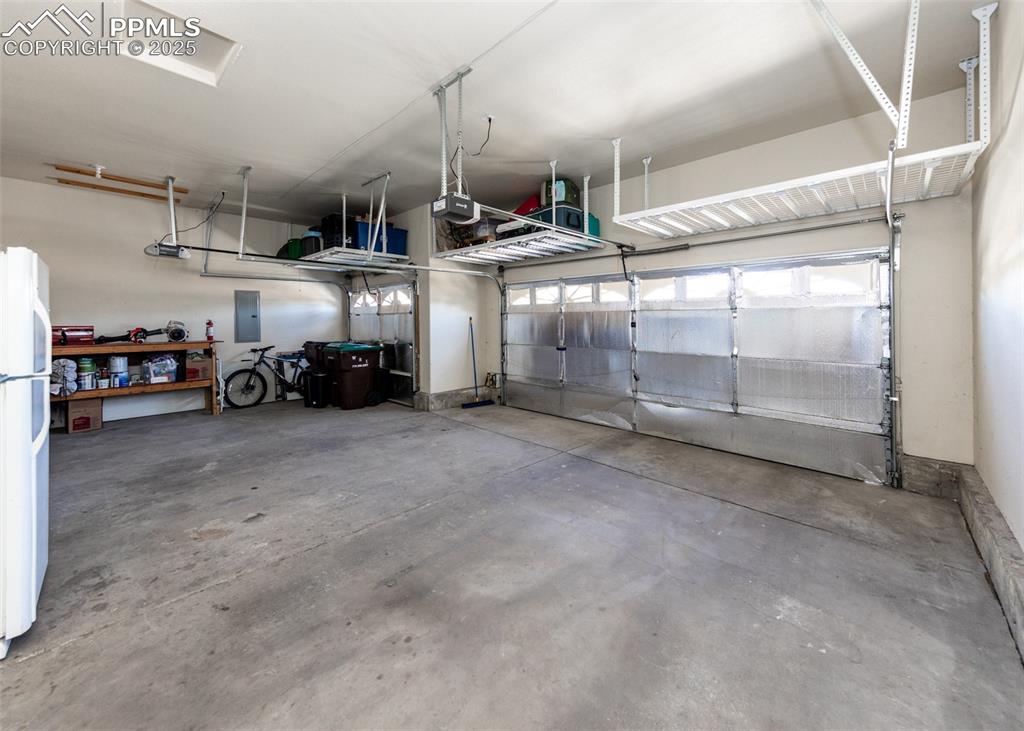
3-car garage with ceiling storage racks!
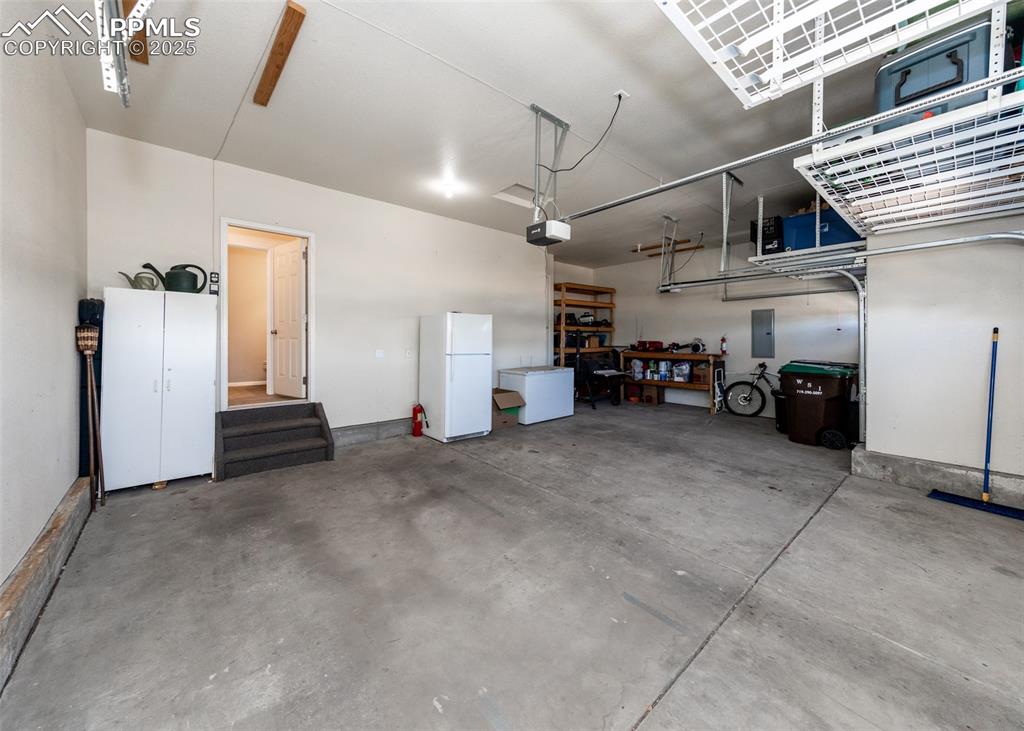
Garage
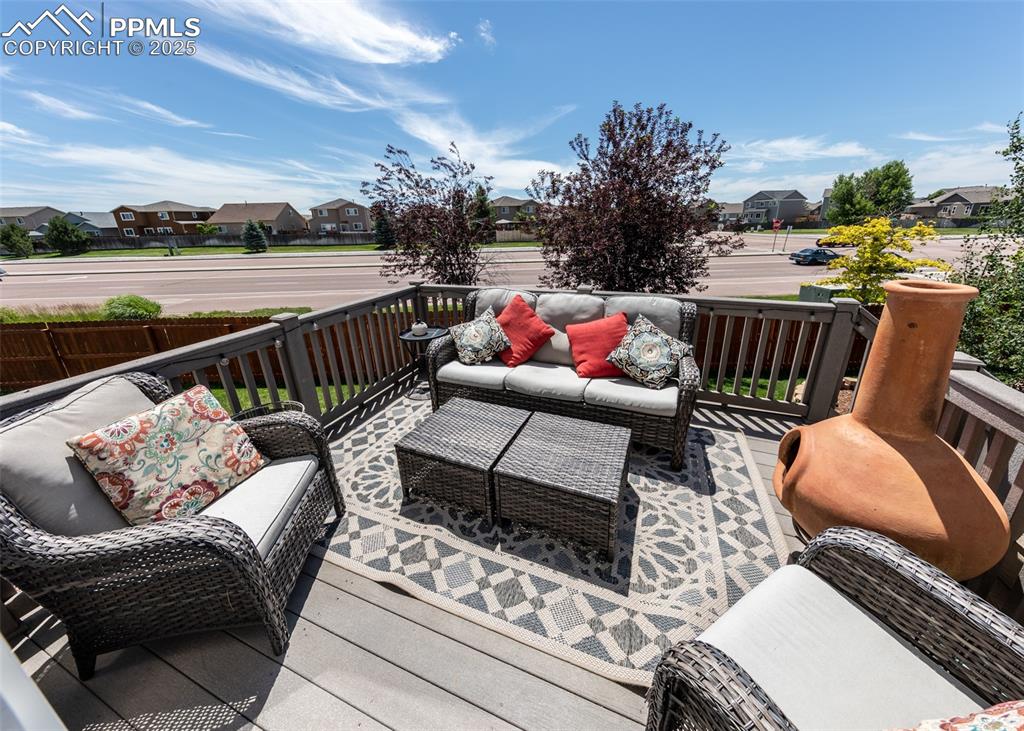
Composite Deck!
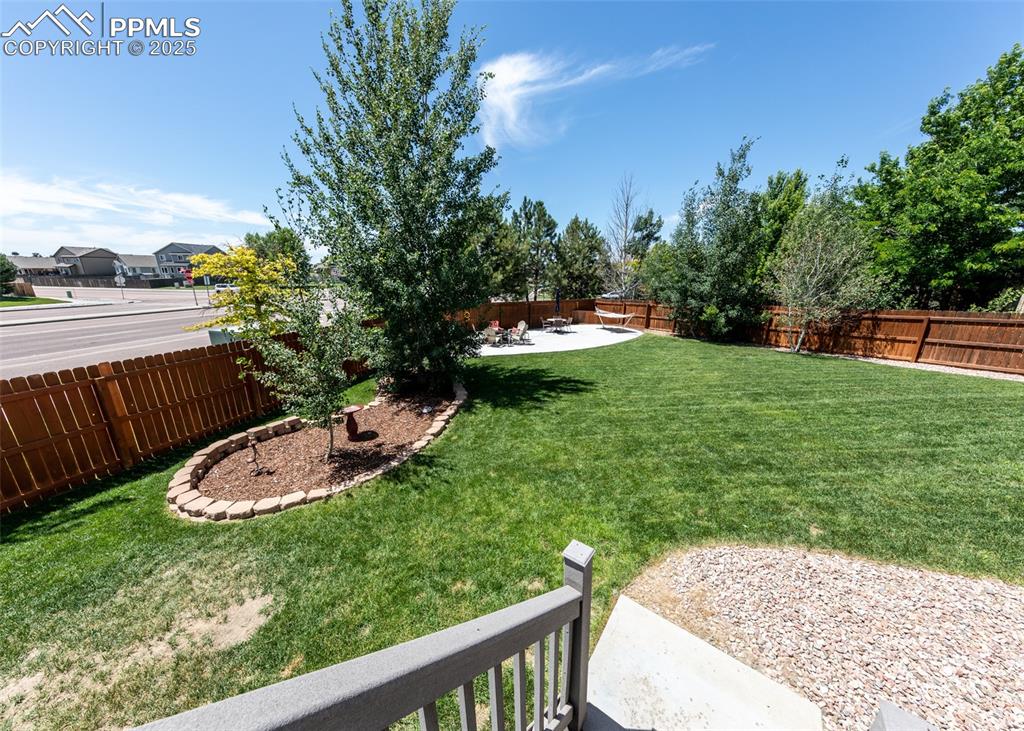
Large back yard with attached & detached storage!
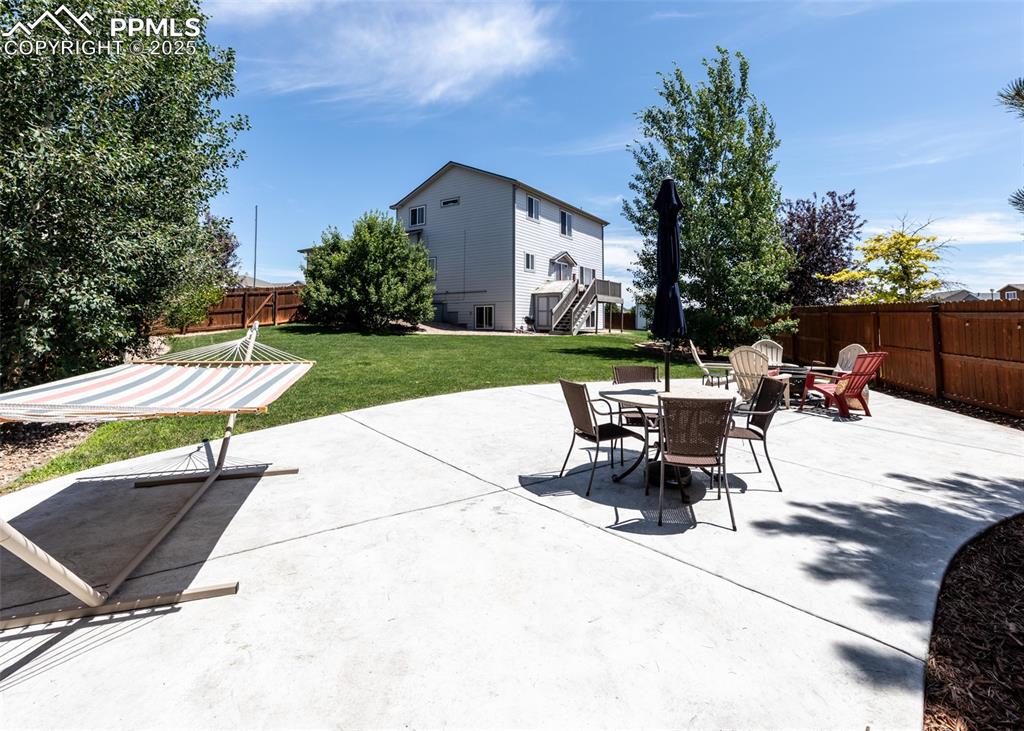
Large patio!
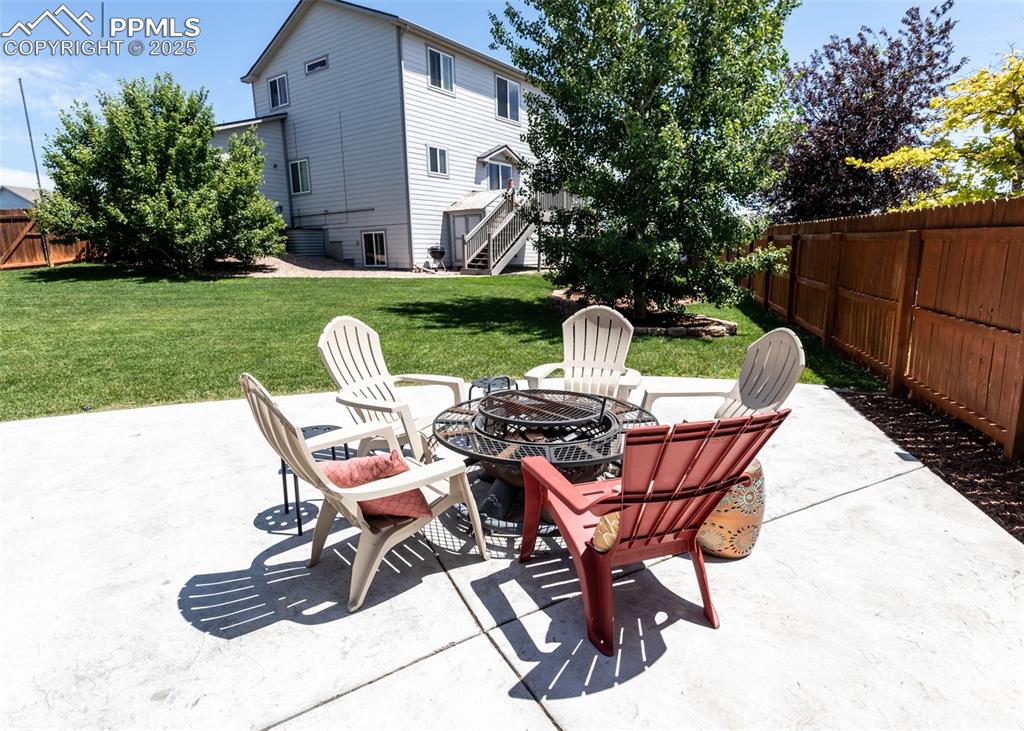
Patio
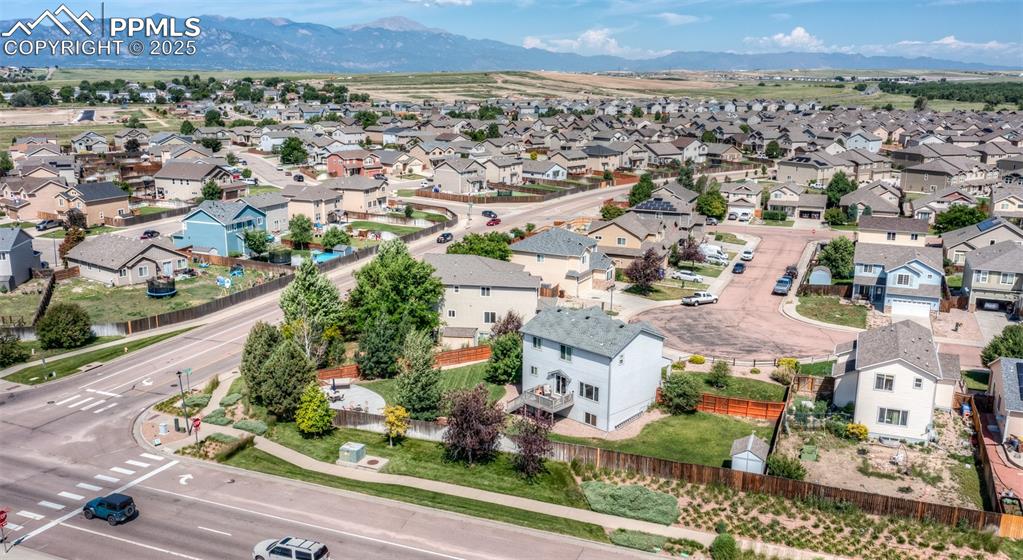
View of home with large back yard!
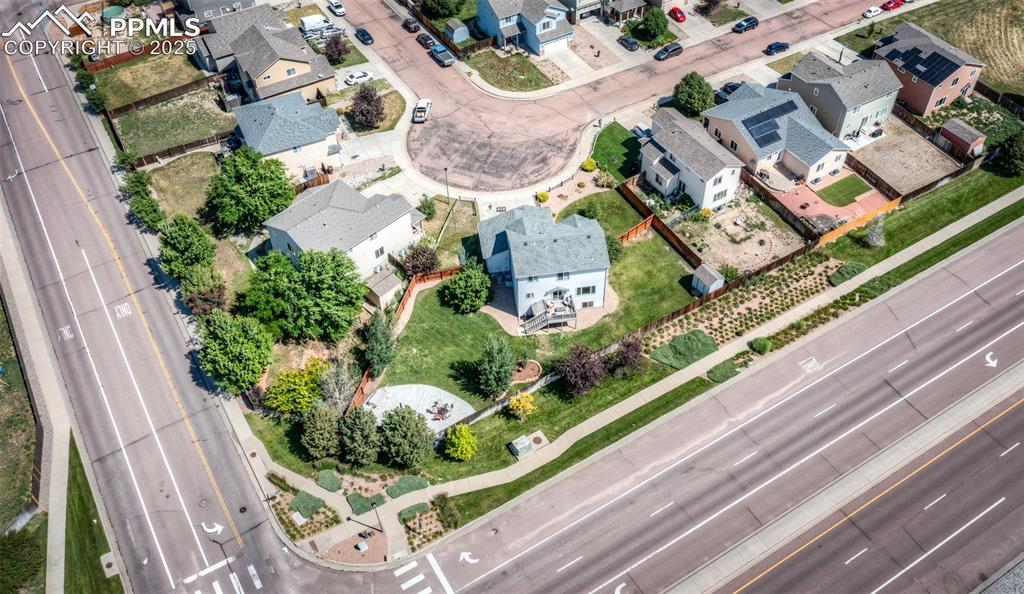
Aerial View
Disclaimer: The real estate listing information and related content displayed on this site is provided exclusively for consumers’ personal, non-commercial use and may not be used for any purpose other than to identify prospective properties consumers may be interested in purchasing.