1638 N Foote Avenue, Colorado Springs, CO, 80909
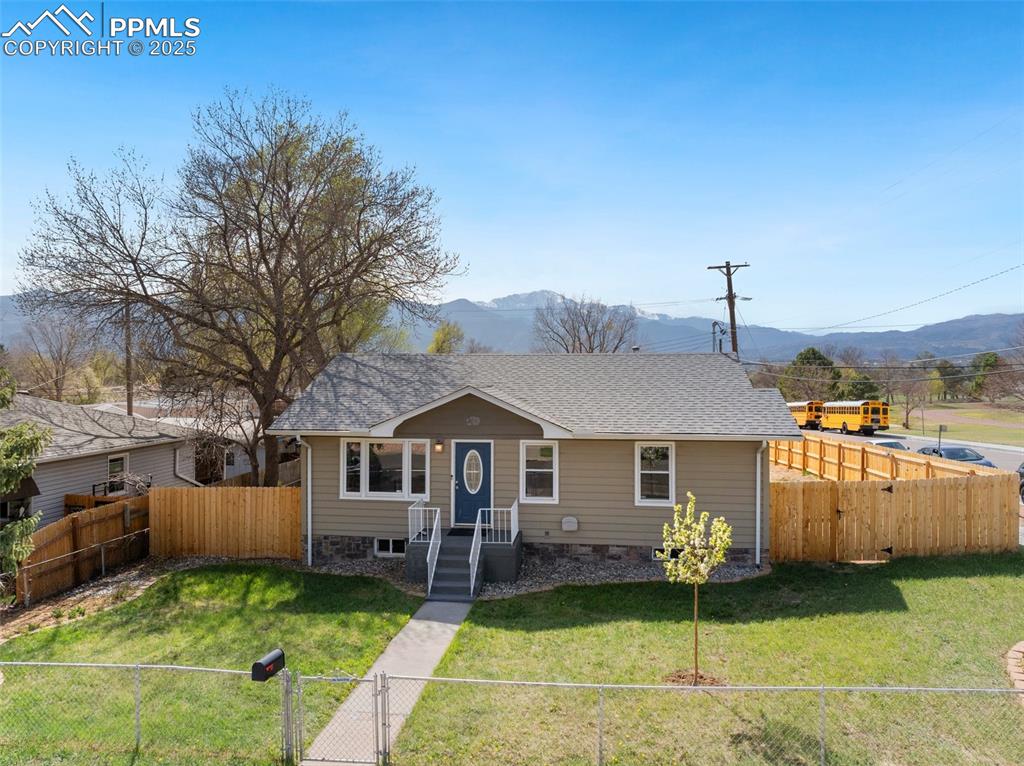
Bungalow with a fenced backyard, a front lawn, roof with shingles, and a mountain view
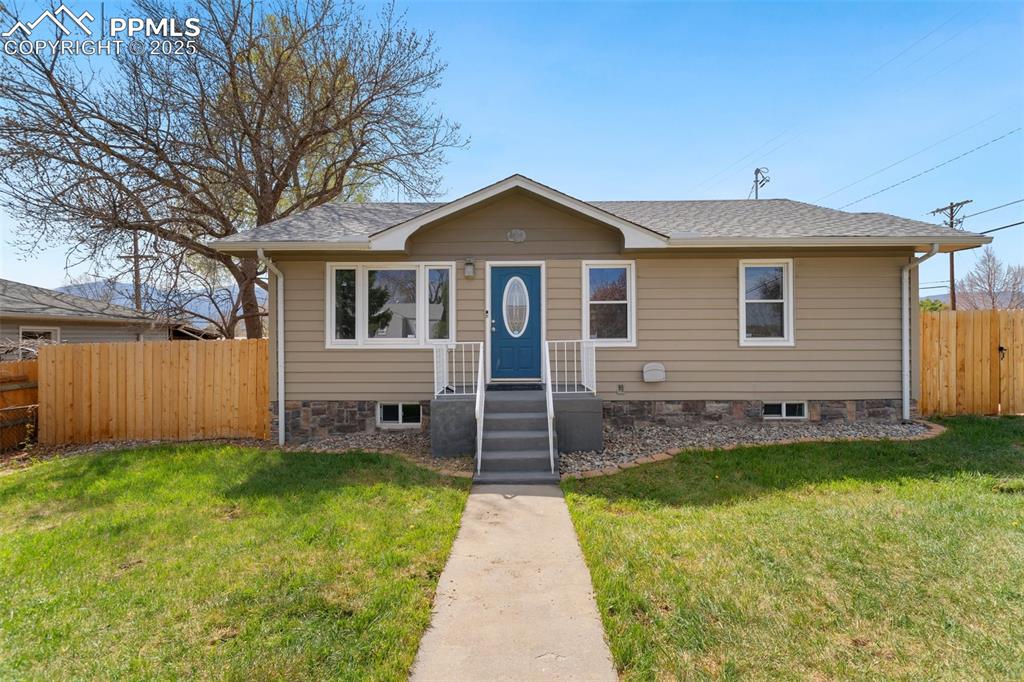
Bungalow with fence, a shingled roof, and a front lawn
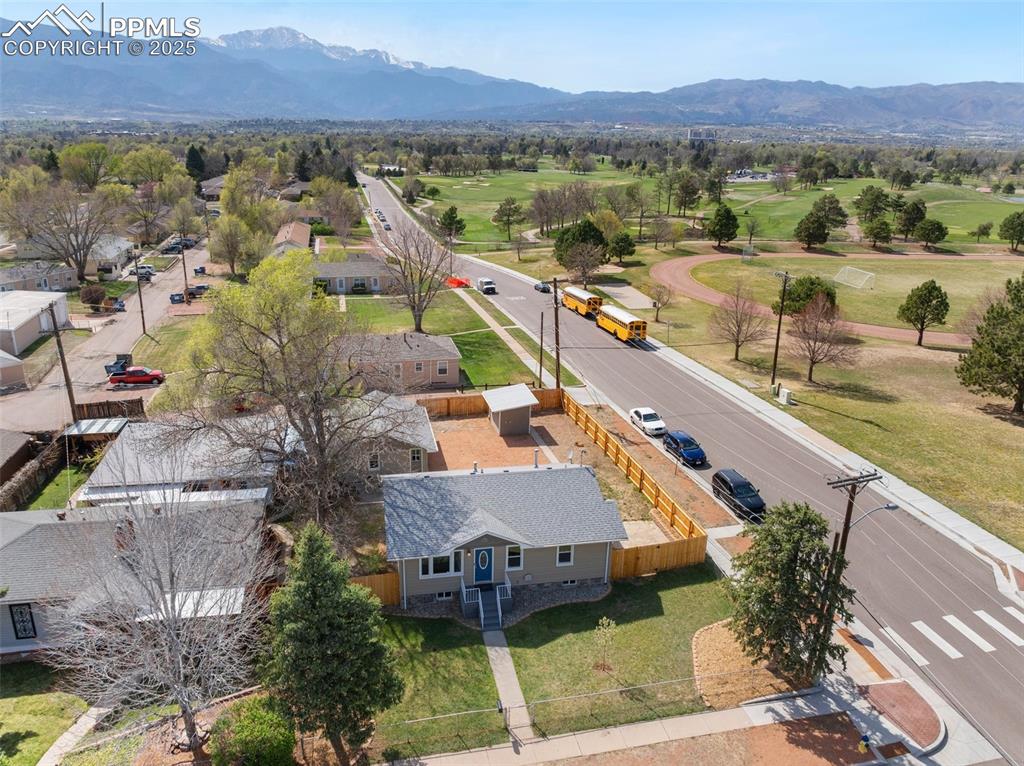
Aerial view with a mountain view and a residential view
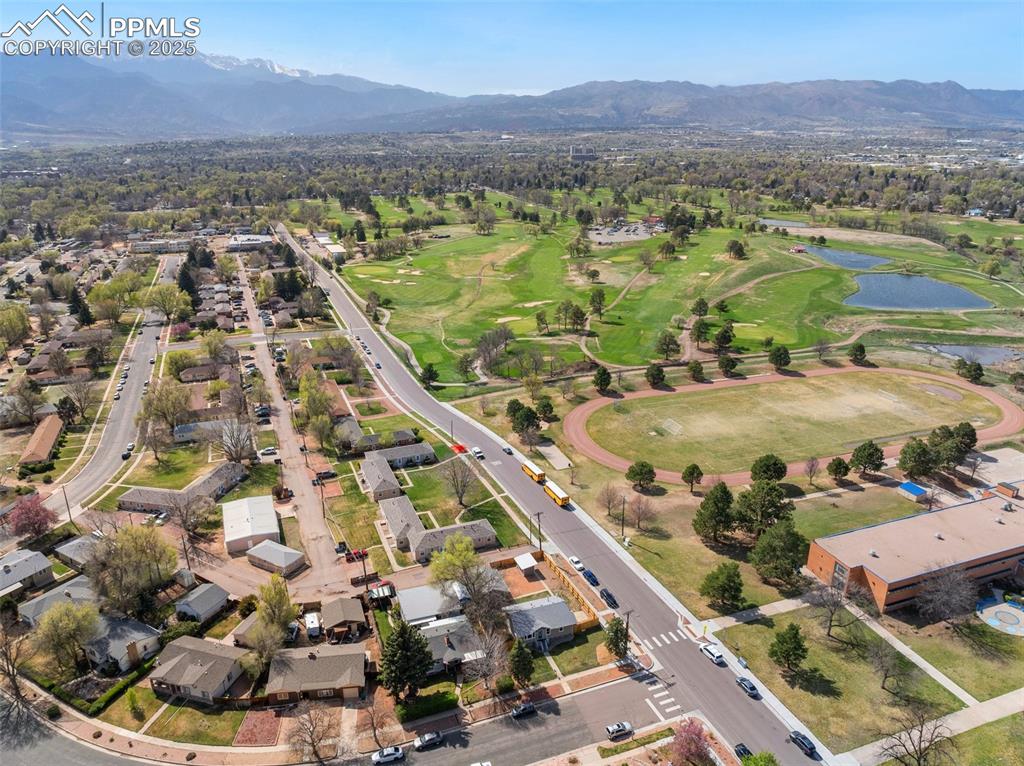
Aerial view with a water and mountain view, a residential view, and view of golf course
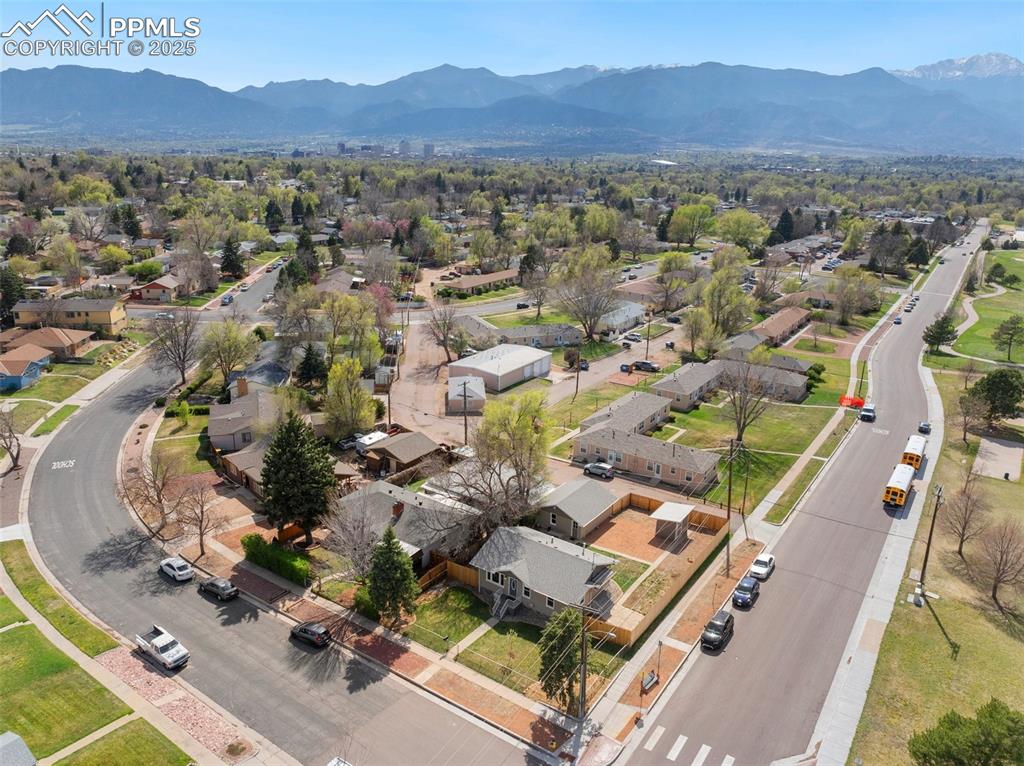
Birds eye view of property featuring a mountain view and a residential view
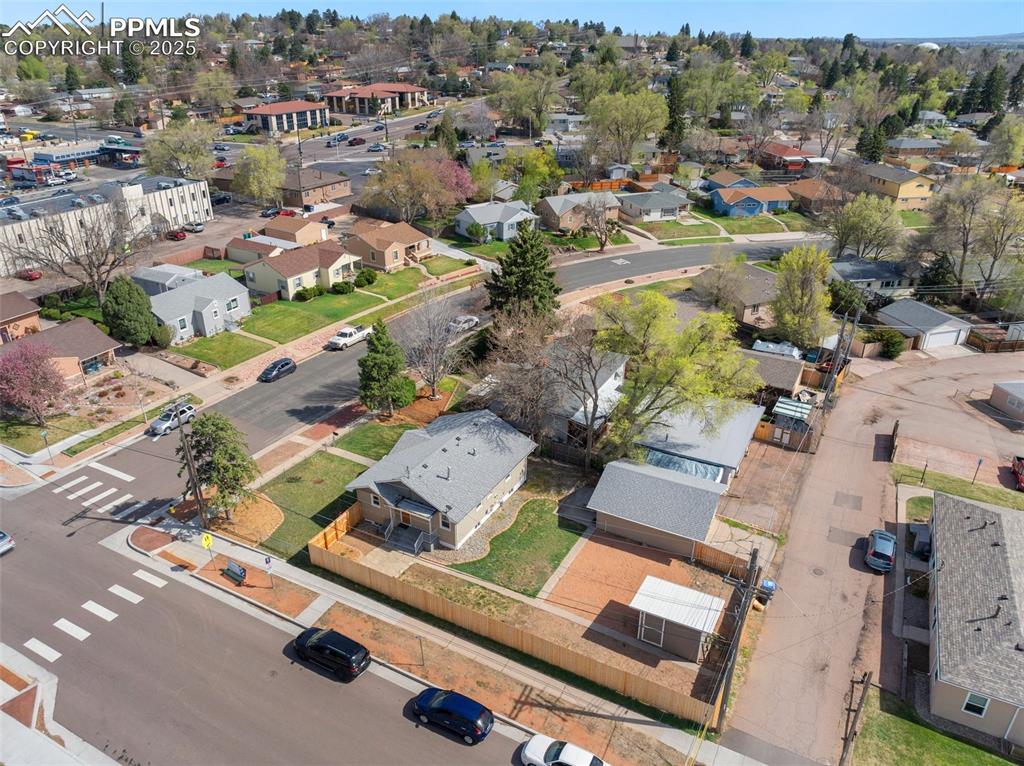
Bird's eye view with a residential view
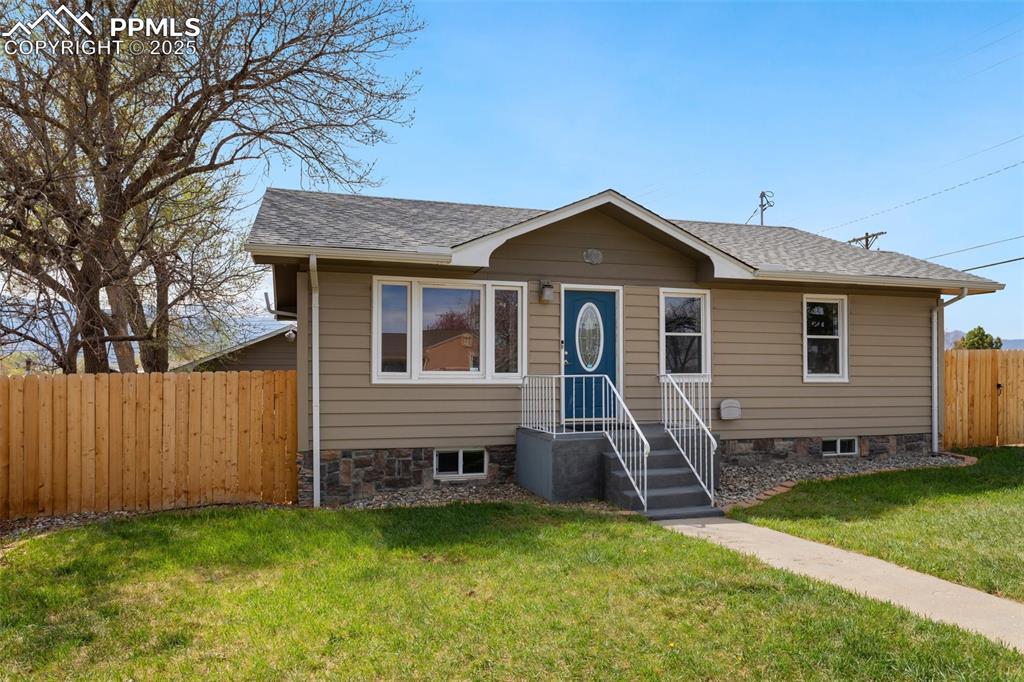
Bungalow-style house with fence, roof with shingles, and a front yard
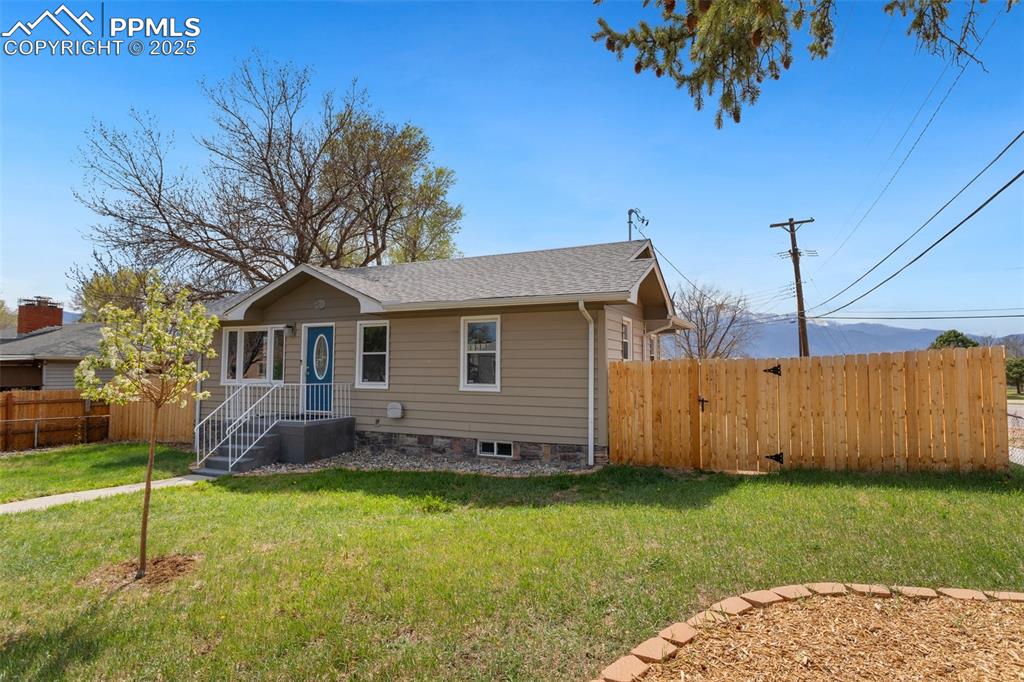
Bungalow-style home with fence, a shingled roof, and a front lawn
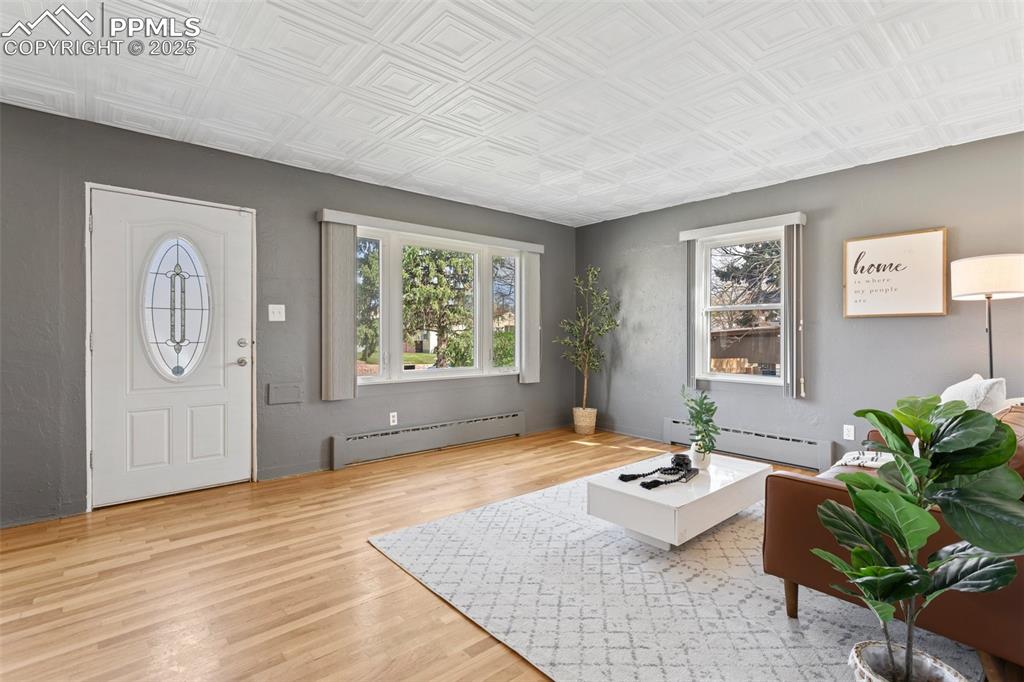
Foyer featuring a baseboard radiator, an ornate ceiling, and wood finished floors
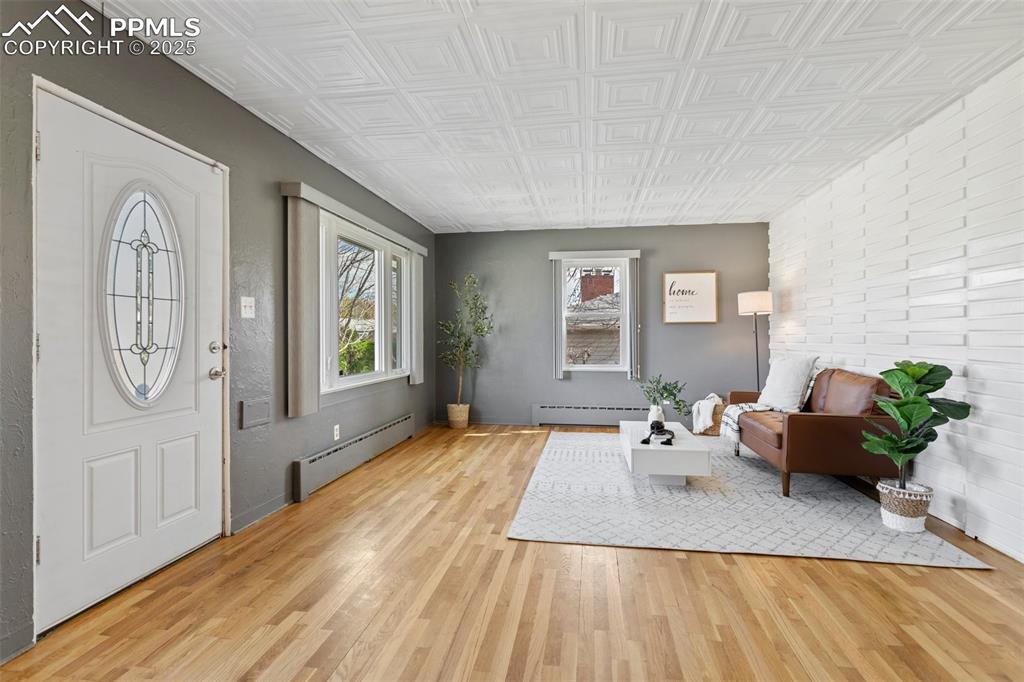
Entrance foyer featuring an ornate ceiling, light wood-style flooring, and baseboard heating
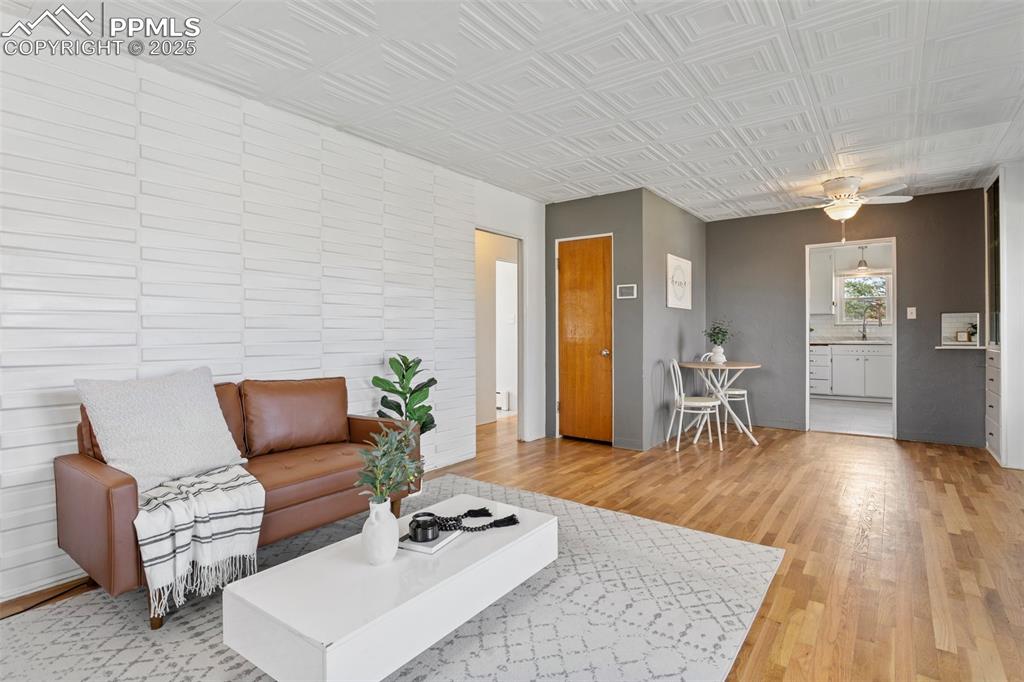
Living area with an ornate ceiling, a ceiling fan, and light wood-type flooring
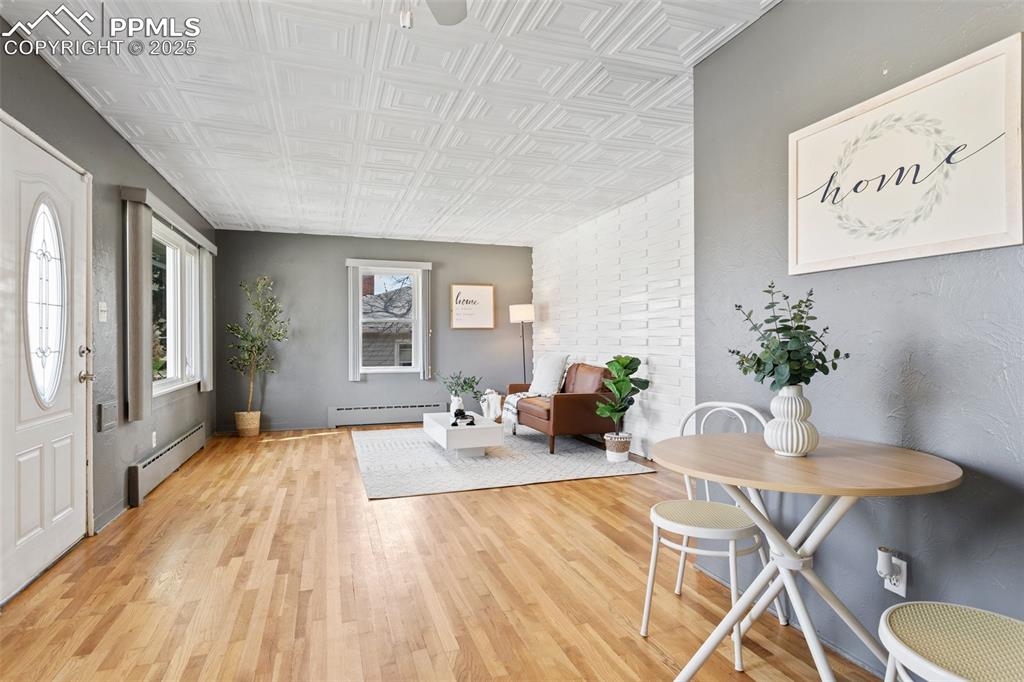
Foyer entrance featuring a baseboard heating unit, light wood-style flooring, and an ornate ceiling
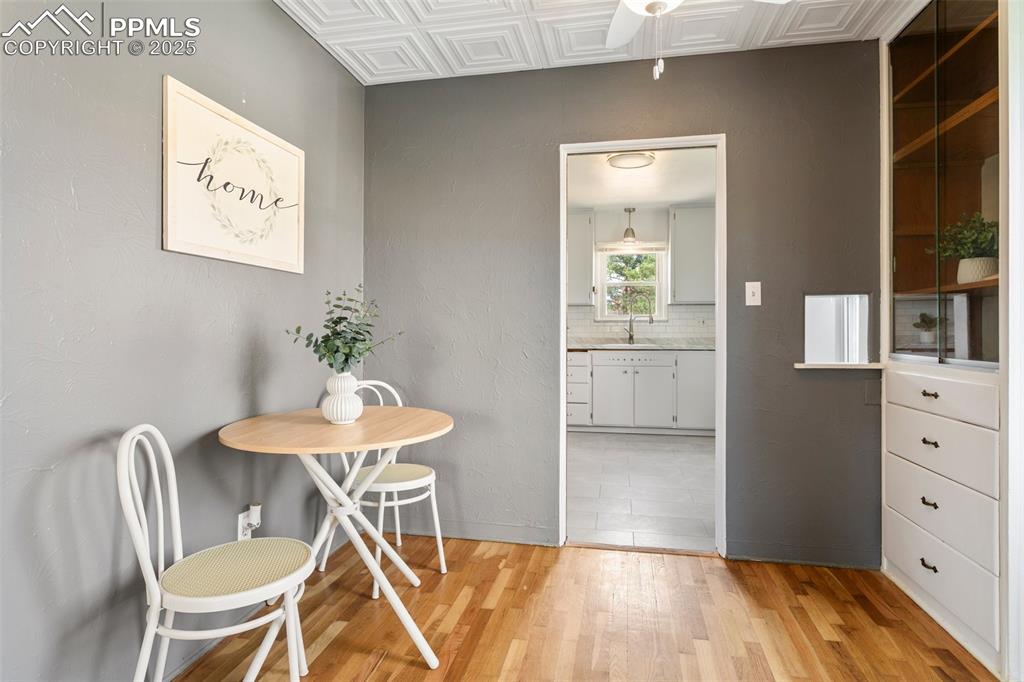
Dining room with baseboards, an ornate ceiling, and light wood-style floors
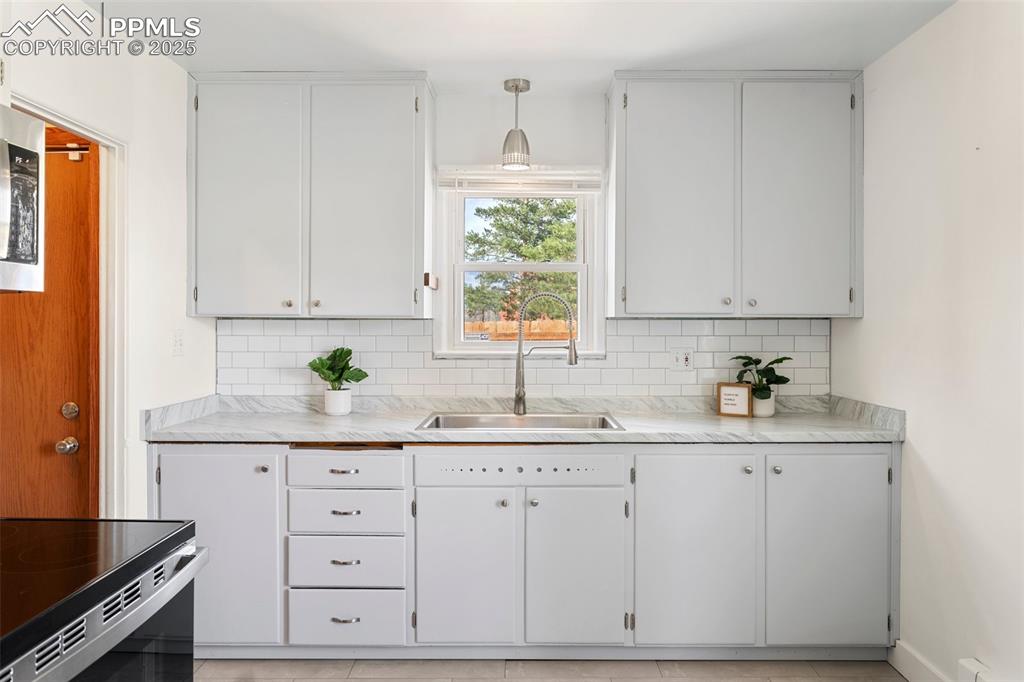
Kitchen featuring white cabinets, decorative backsplash, and a sink
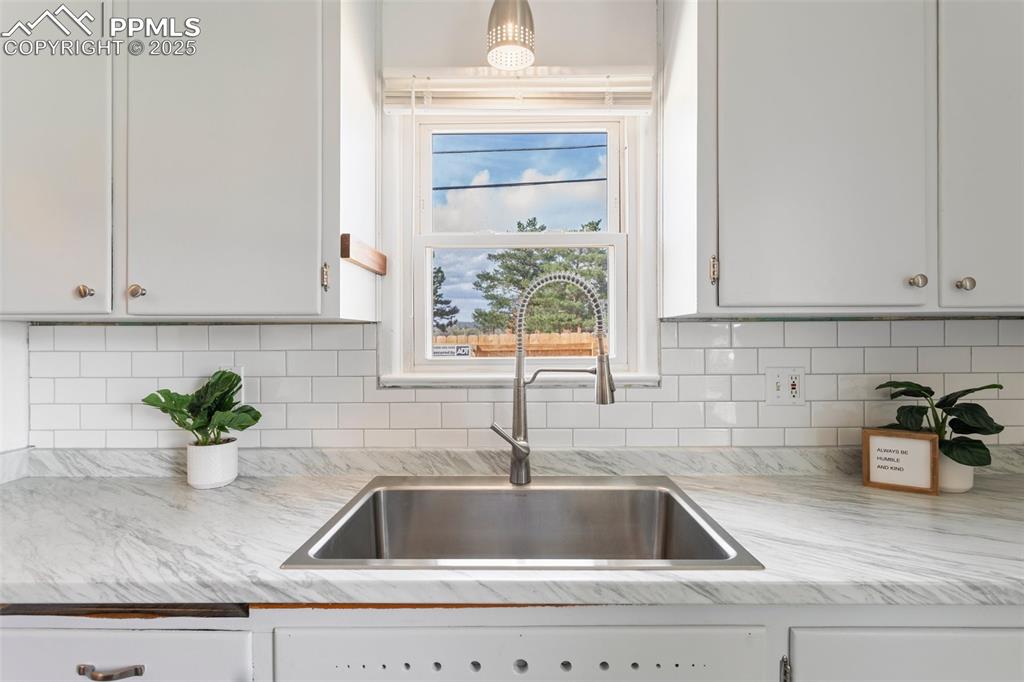
Kitchen with light countertops, a sink, and tasteful backsplash
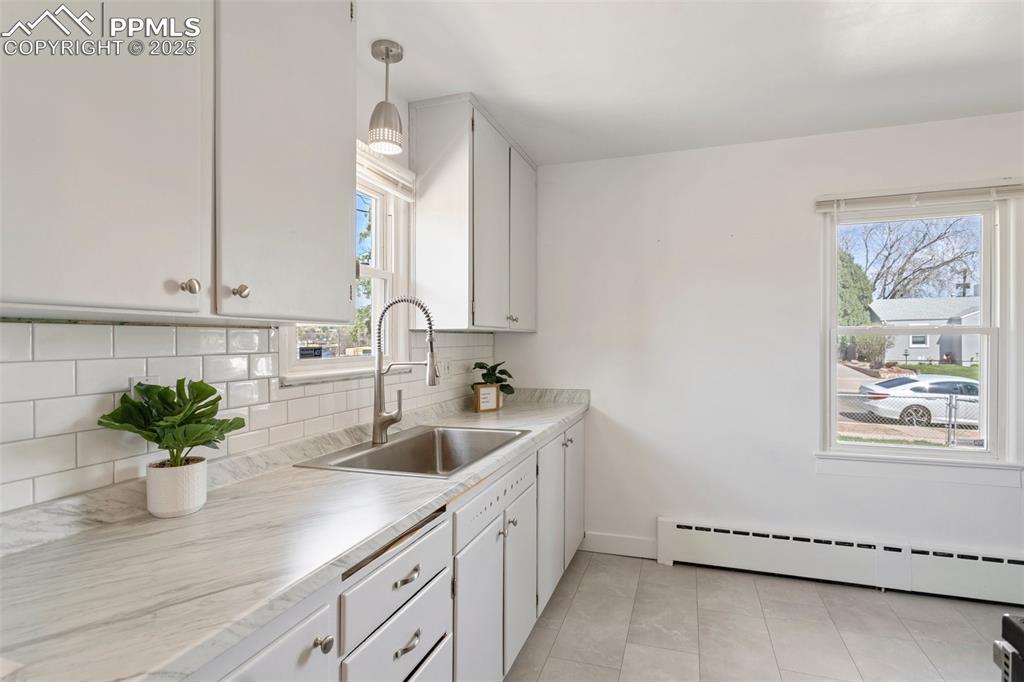
Kitchen featuring backsplash, a wealth of natural light, baseboard heating, and a sink
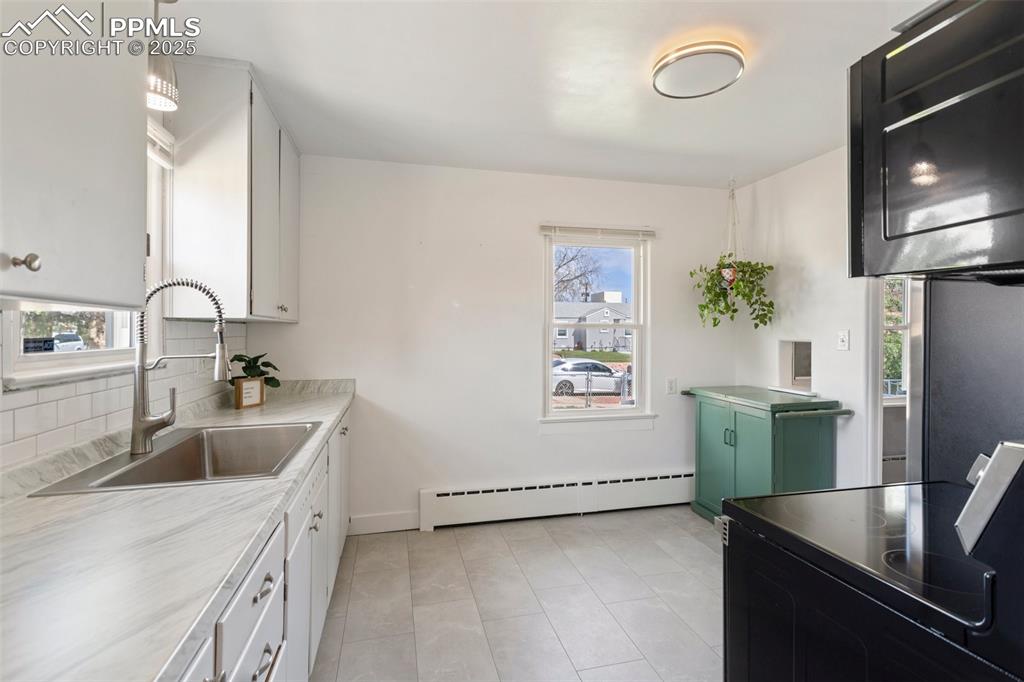
Kitchen with light countertops, a sink, black range with electric cooktop, baseboard heating, and white cabinetry
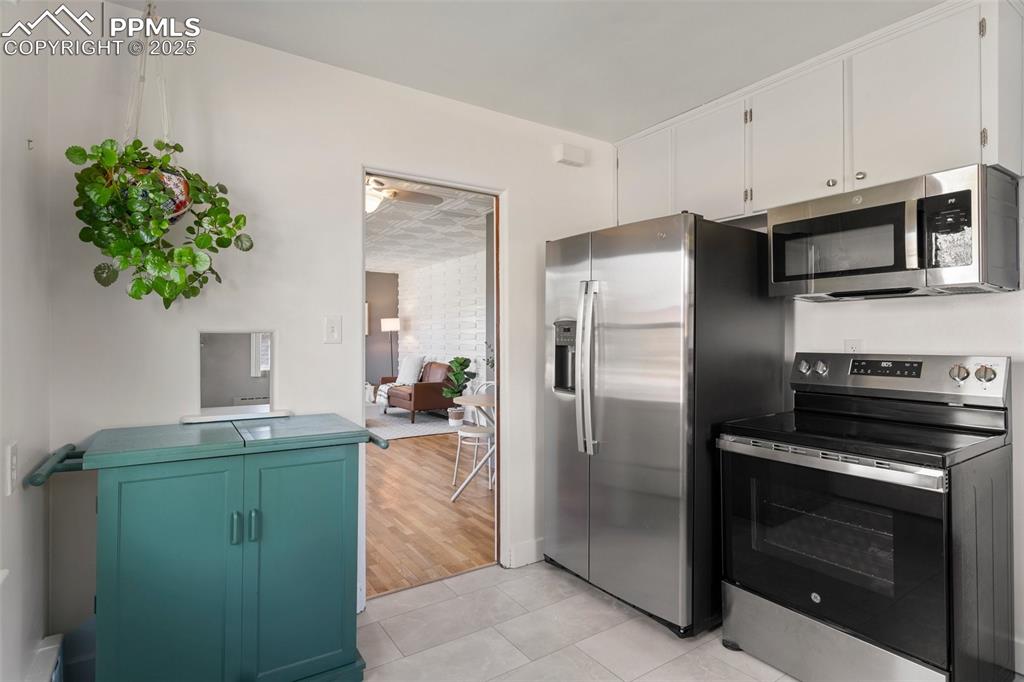
Kitchen with a ceiling fan, white cabinetry, stainless steel appliances, and light tile patterned flooring
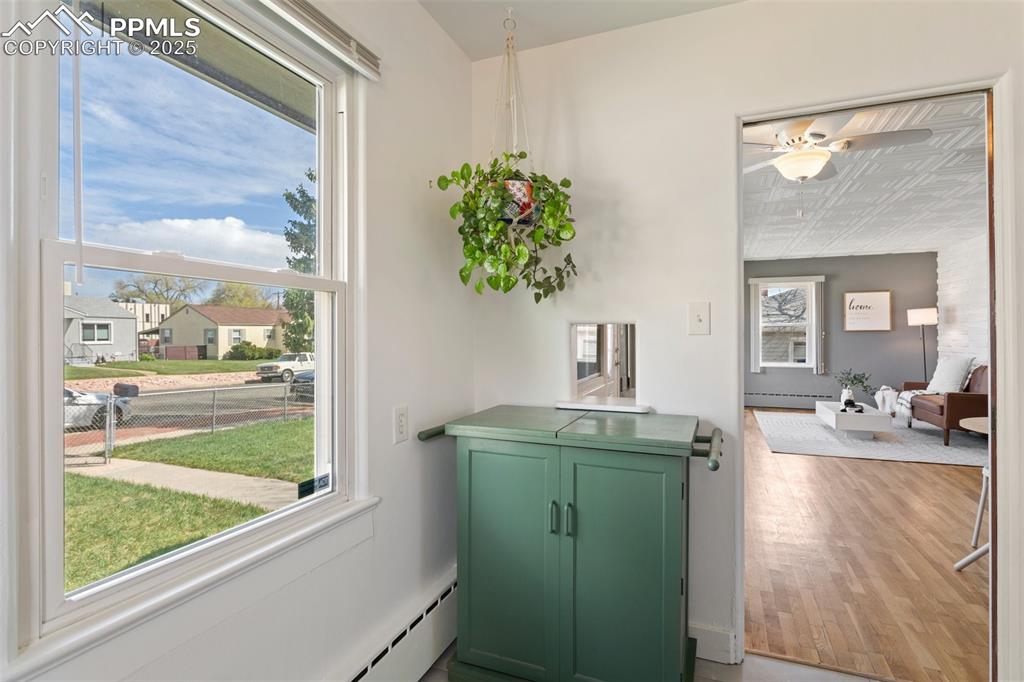
Entryway featuring a baseboard heating unit, an ornate ceiling, a ceiling fan, wood finished floors, and a baseboard radiator
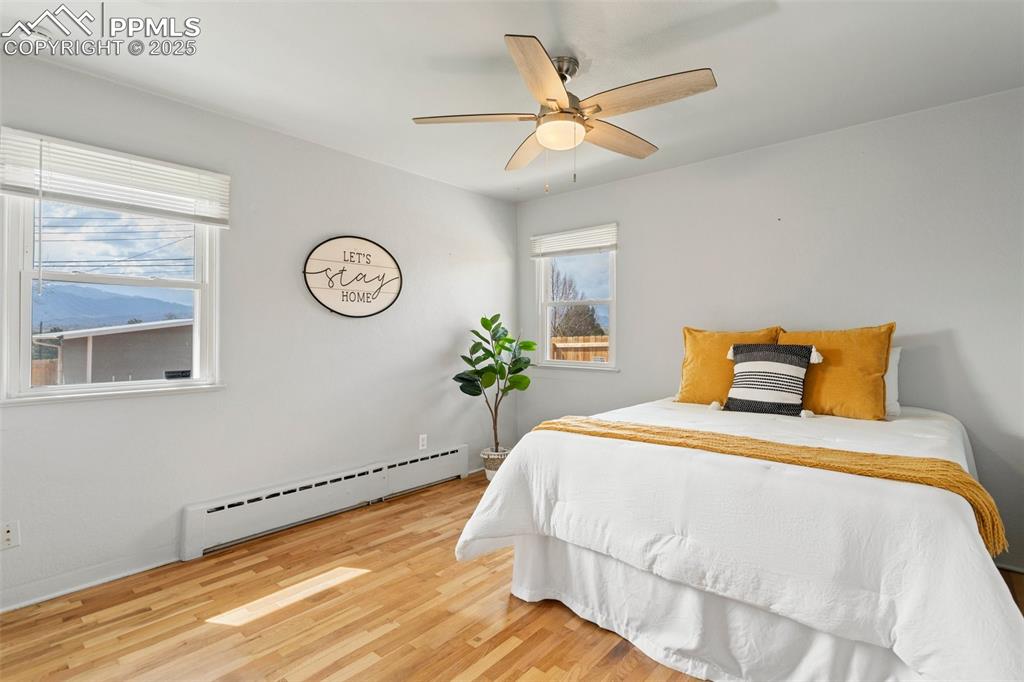
Main level bedroom featuring baseboard heating, wood finished floors, and a ceiling fan
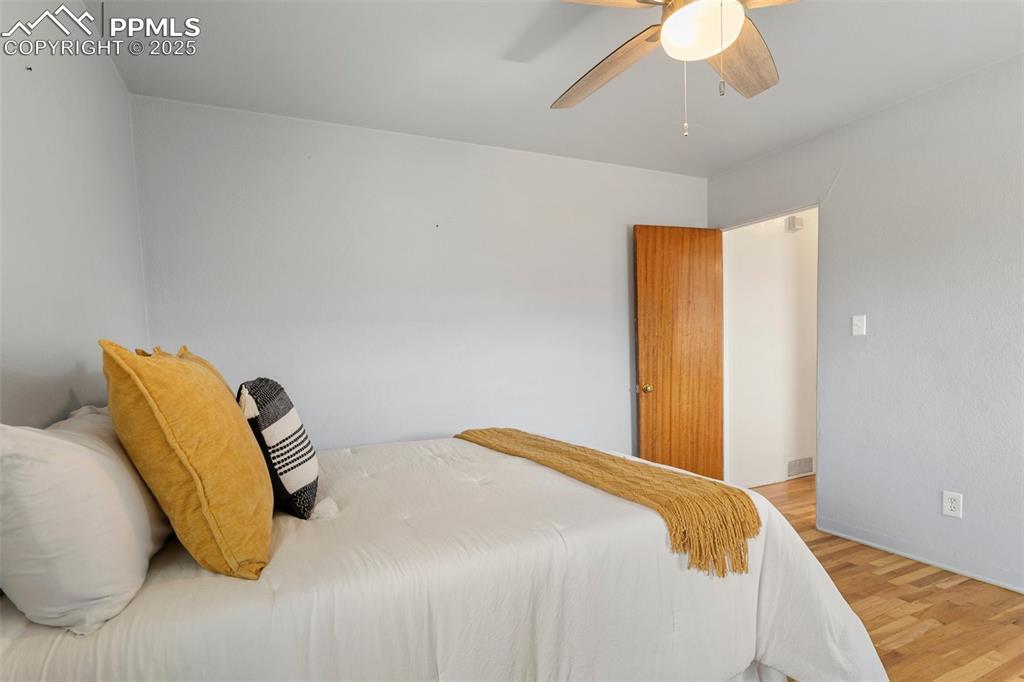
Main level bedroom featuring a ceiling fan and wood finished floors
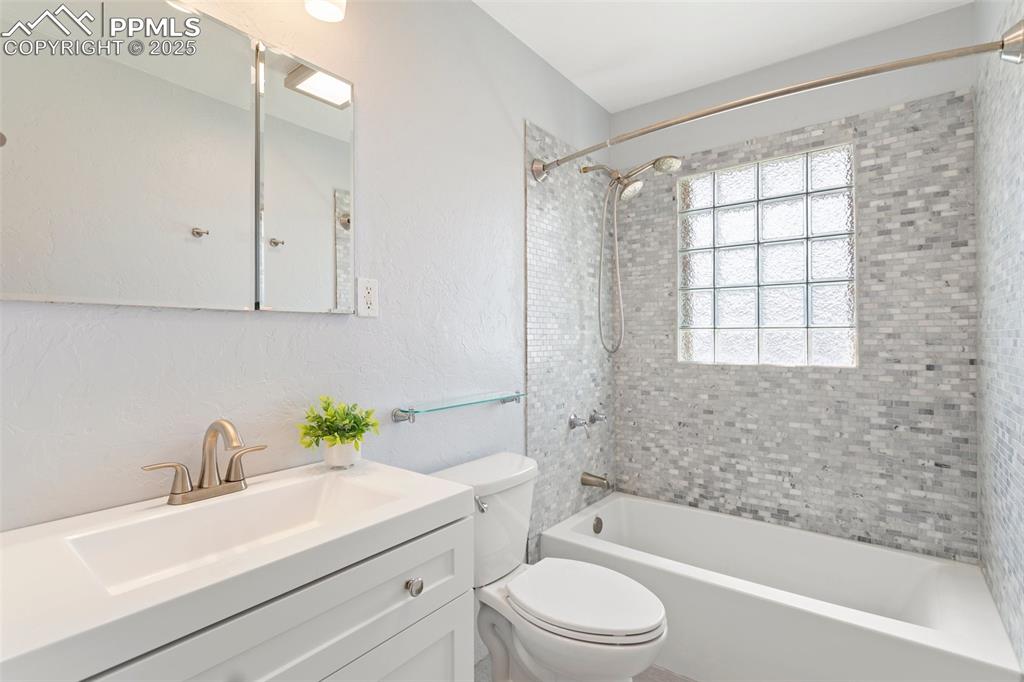
Main level bathroom with shower / bathtub combination, vanity, and toilet
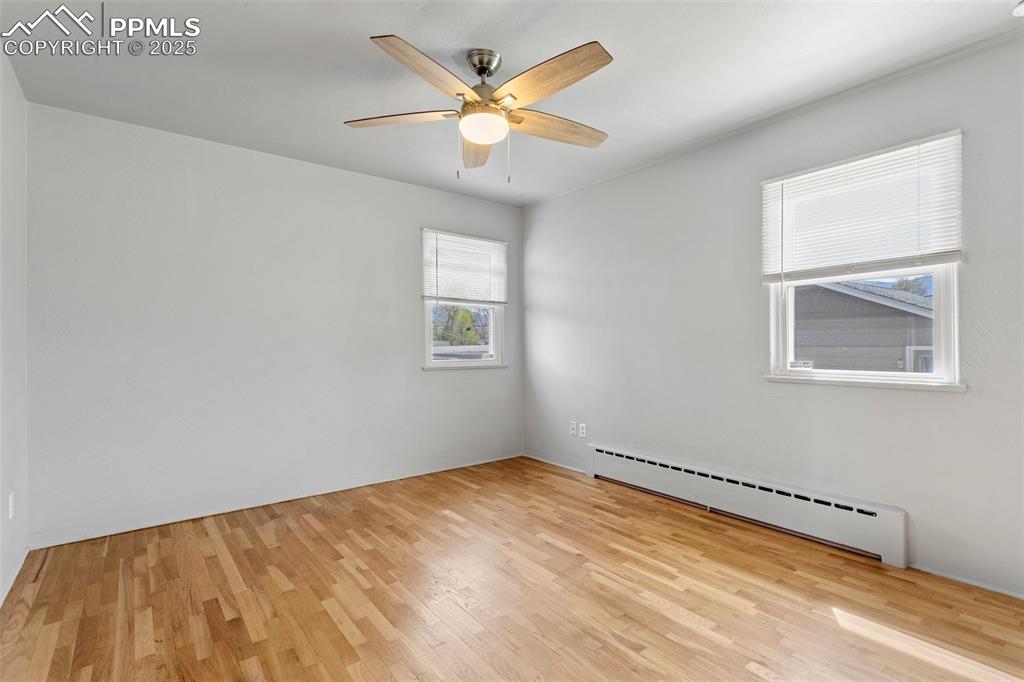
Main level bedroom with baseboard heating, ceiling fan, and wood finished floors
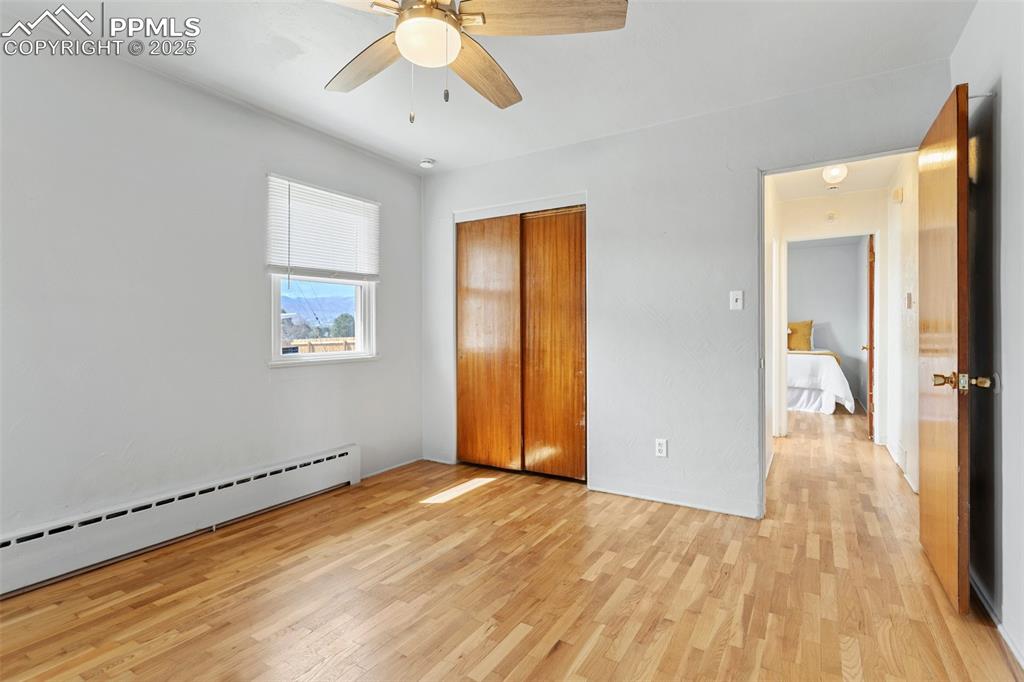
Main level bedroom featuring baseboard heating, a ceiling fan, a closet, and light wood-style flooring
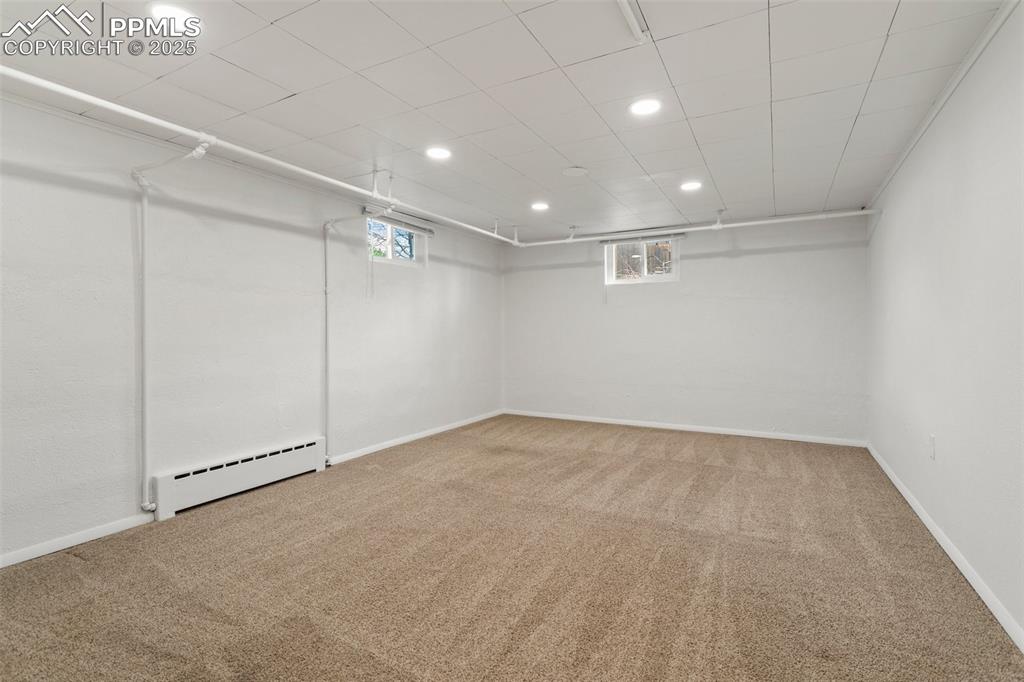
Basement featuring a baseboard heating unit, carpet, and a healthy amount of sunlight
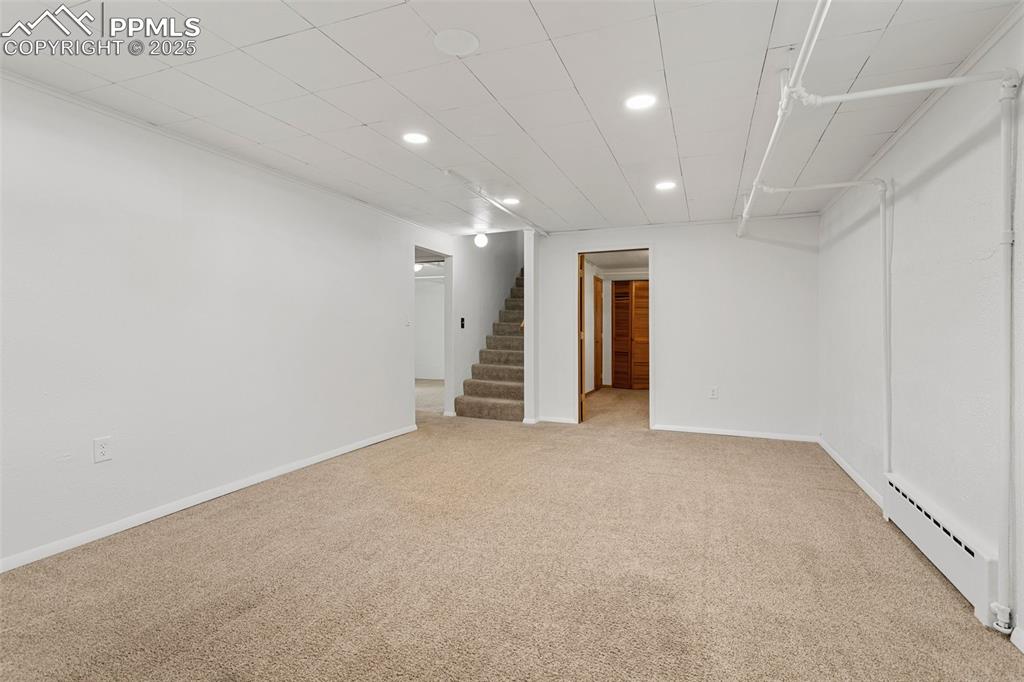
Finished basement with stairs, a baseboard heating unit, baseboards, carpet flooring, and recessed lighting
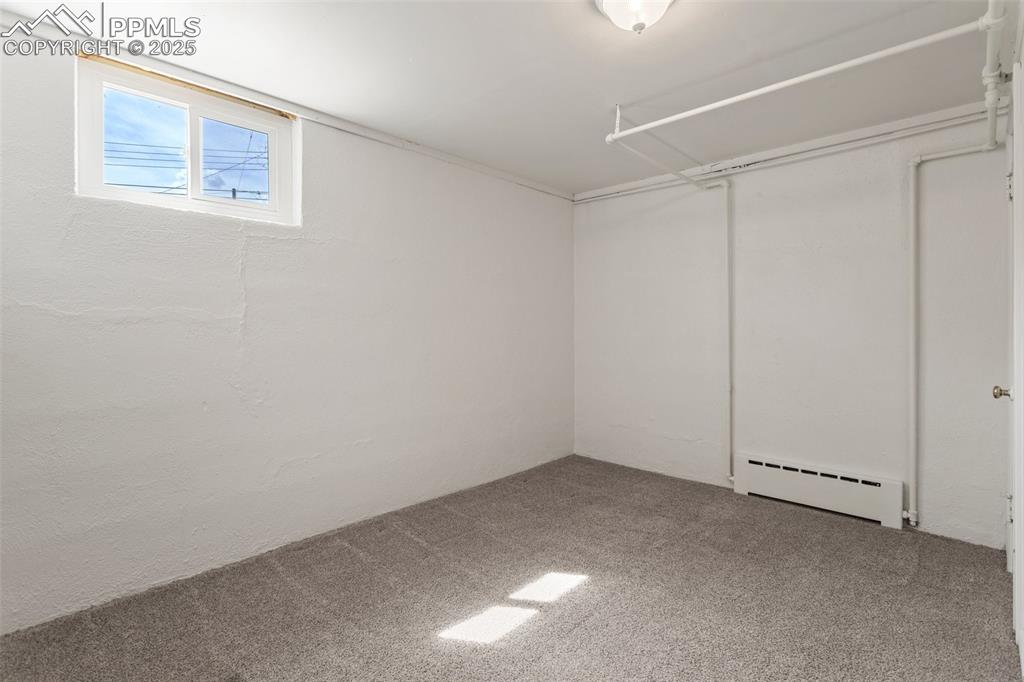
Basement bedroom
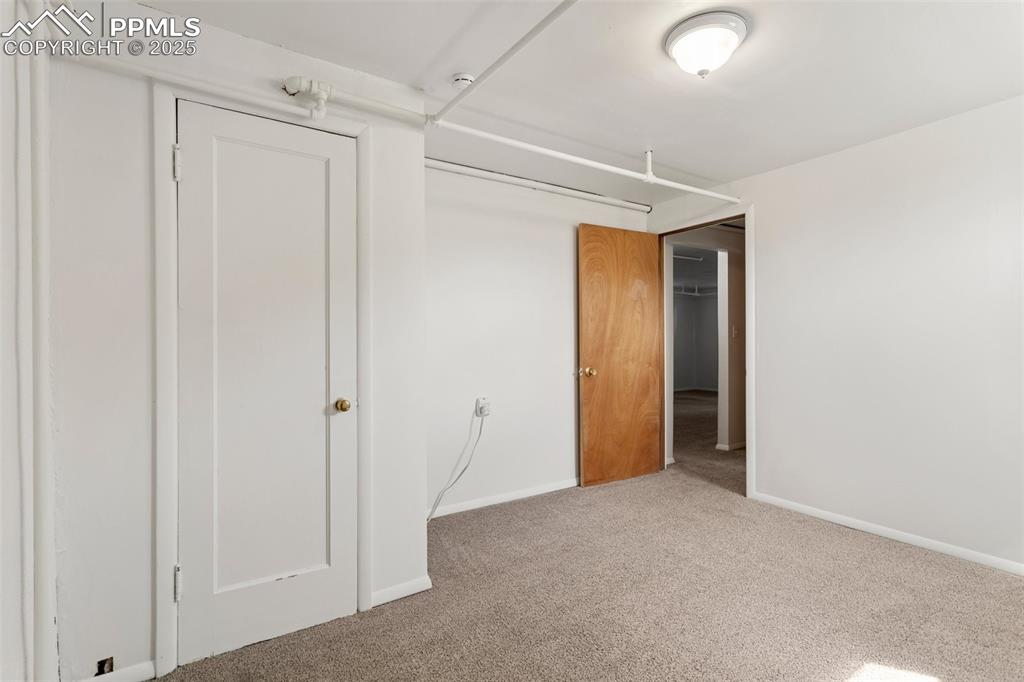
Basement bedroom
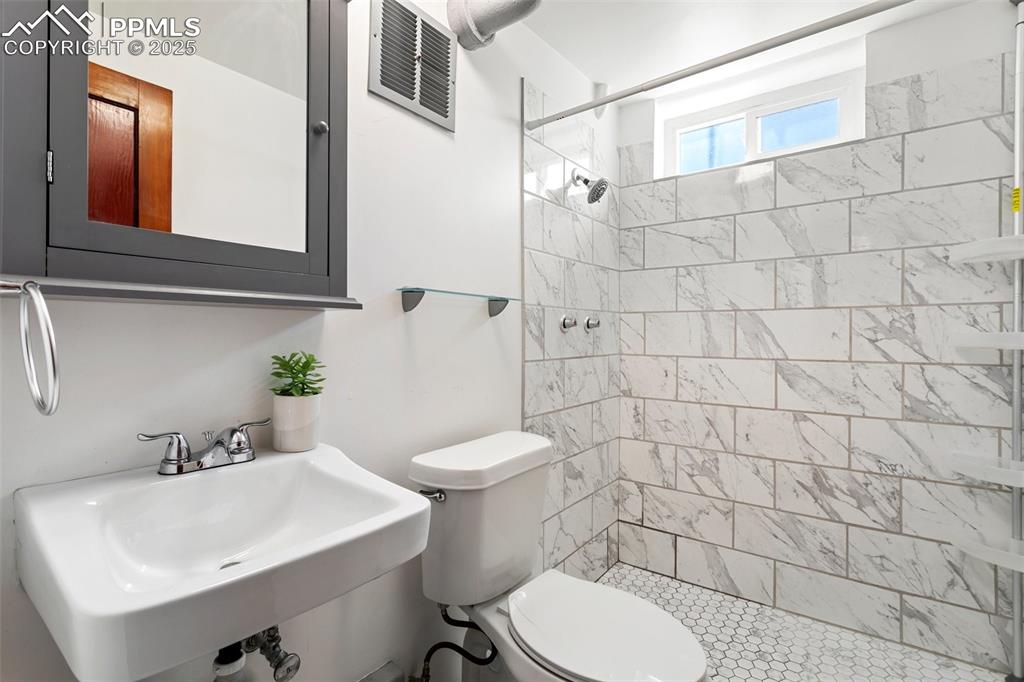
Basement bathroom with a shower stall, toilet, a sink, and visible vents
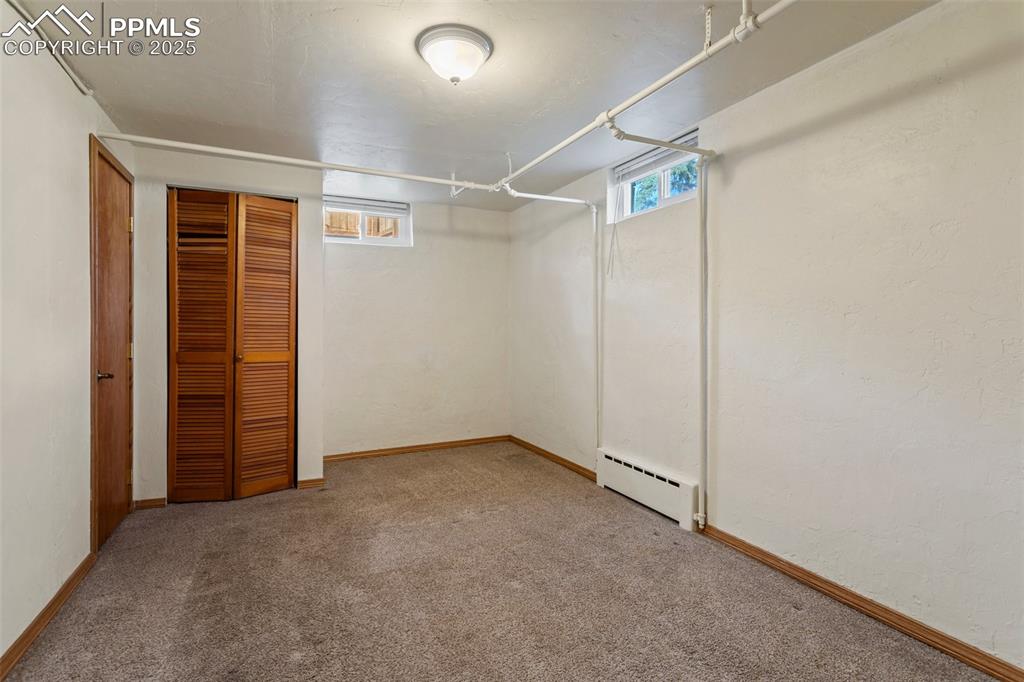
Basement Bedroom
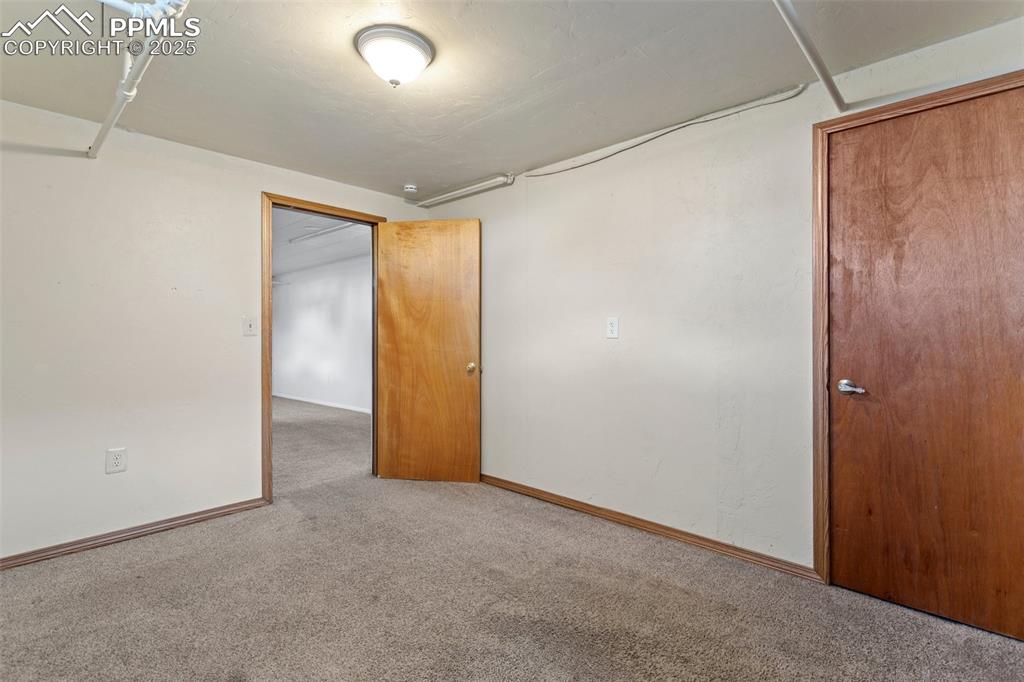
Basement bedroom
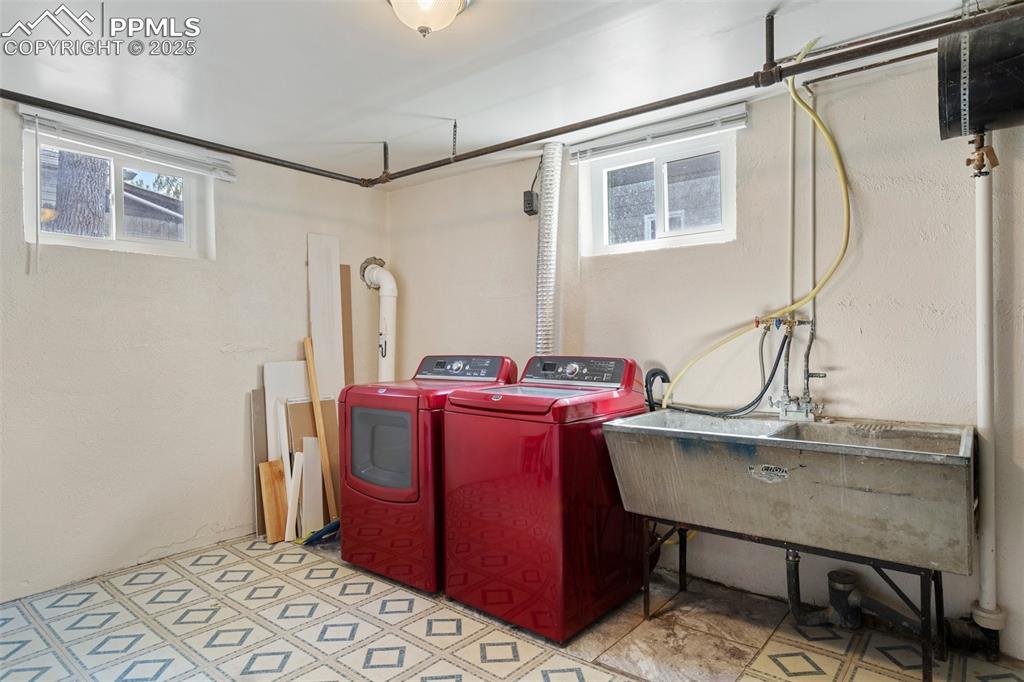
Basement washroom featuring separate washer and dryer, a healthy amount of sunlight, tile patterned floors, and laundry area
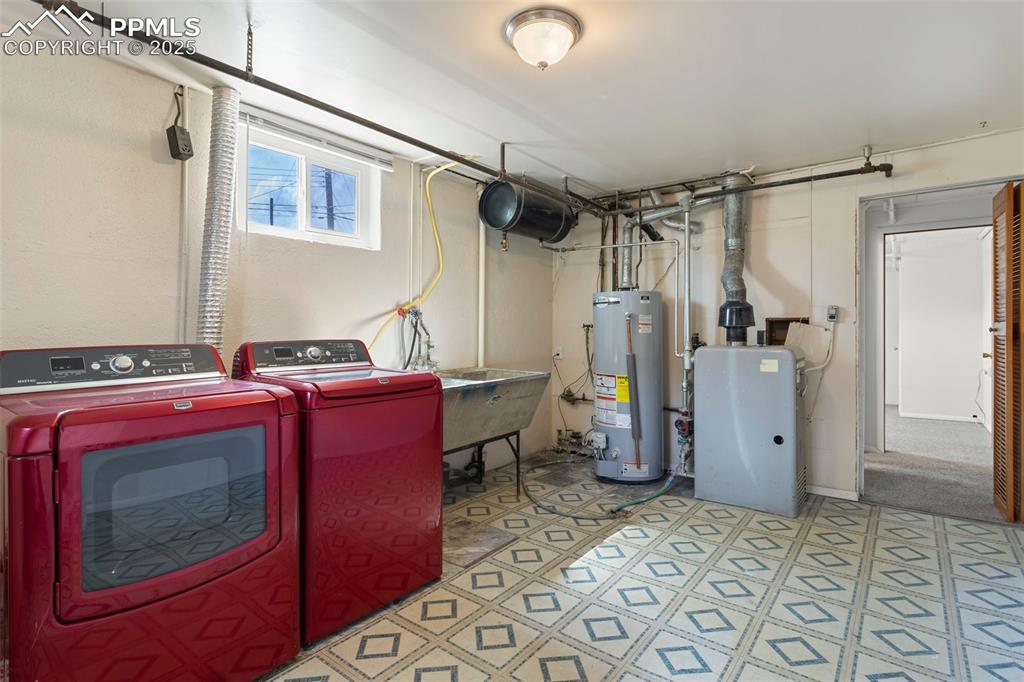
Laundry area with washing machine and dryer, gas water heater, tile patterned floors, and laundry area
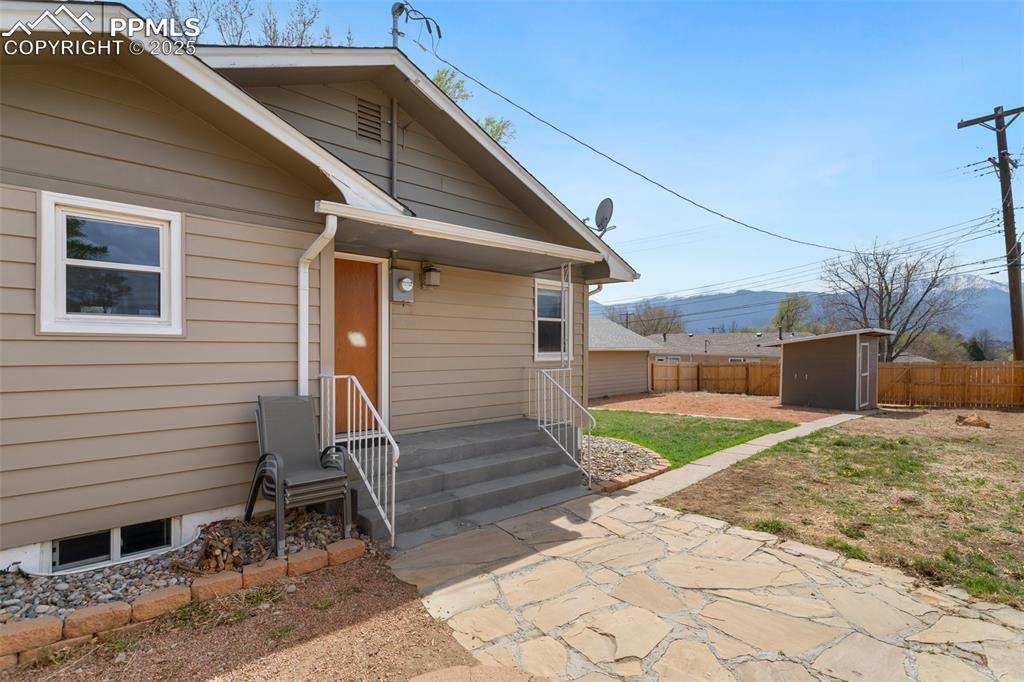
Property entrance featuring fence and shed
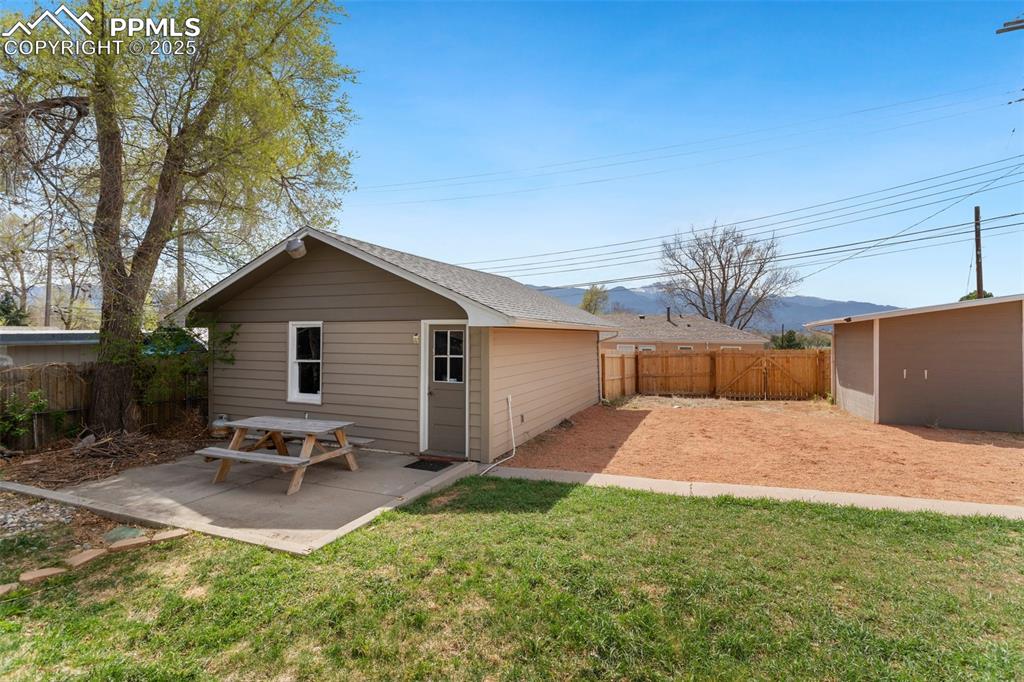
2 car detached garage and shed
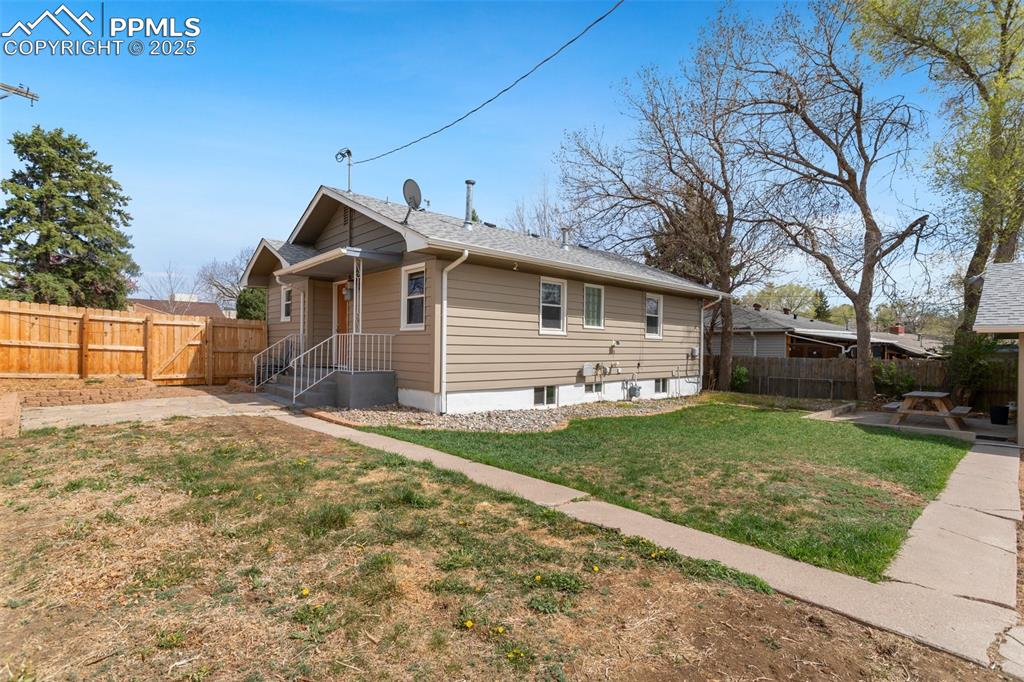
Other
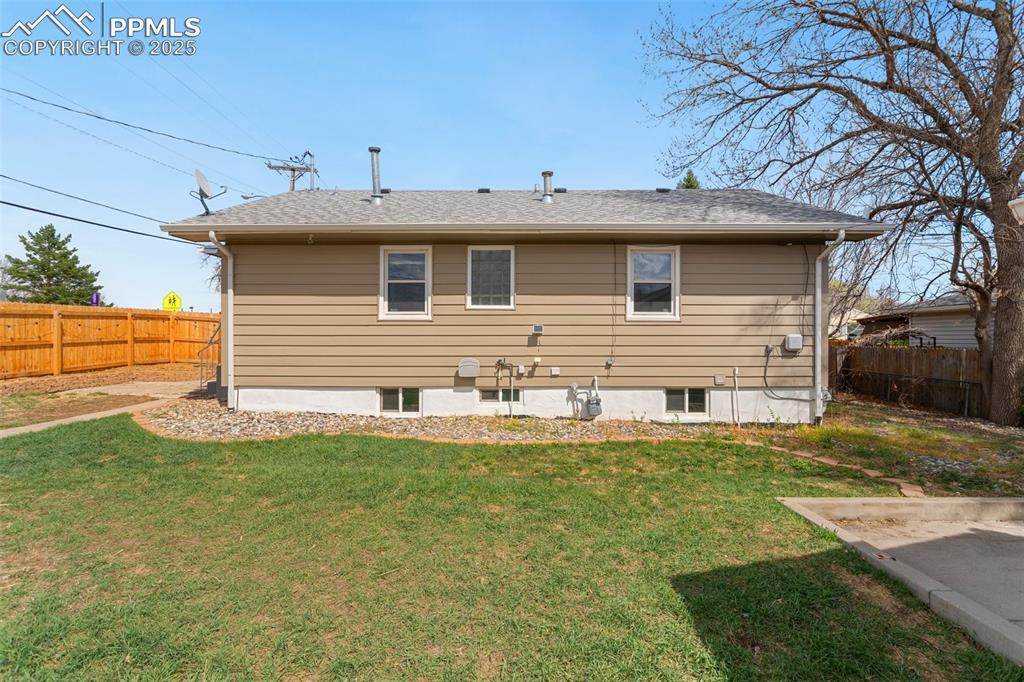
Rear view of property with a fenced backyard, roof with shingles, and a yard
Disclaimer: The real estate listing information and related content displayed on this site is provided exclusively for consumers’ personal, non-commercial use and may not be used for any purpose other than to identify prospective properties consumers may be interested in purchasing.