550 Upper Vista Road, Manitou Springs, CO, 80829

Aerial view of home on 1/2 acre lot
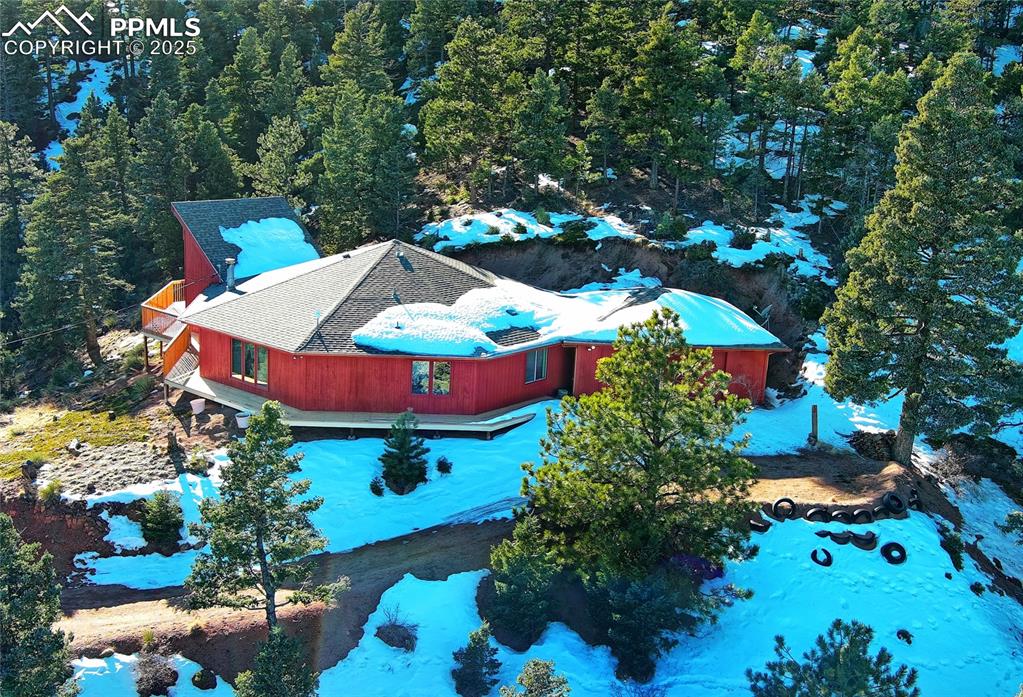
View of snowy aerial view
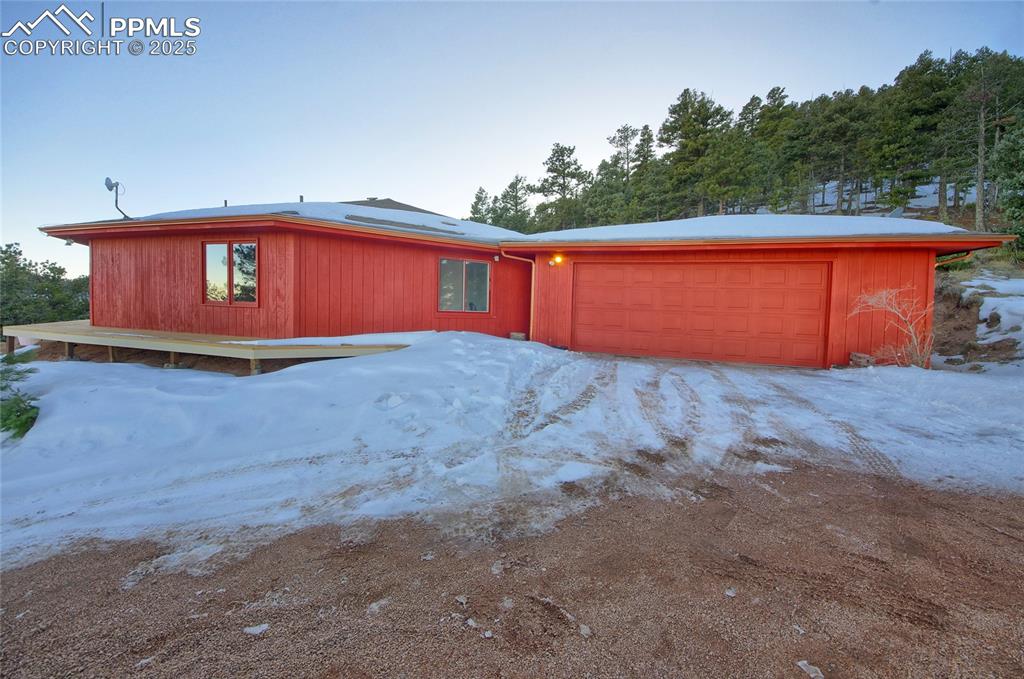
View of front of house with roof mounted solar panels and a garage
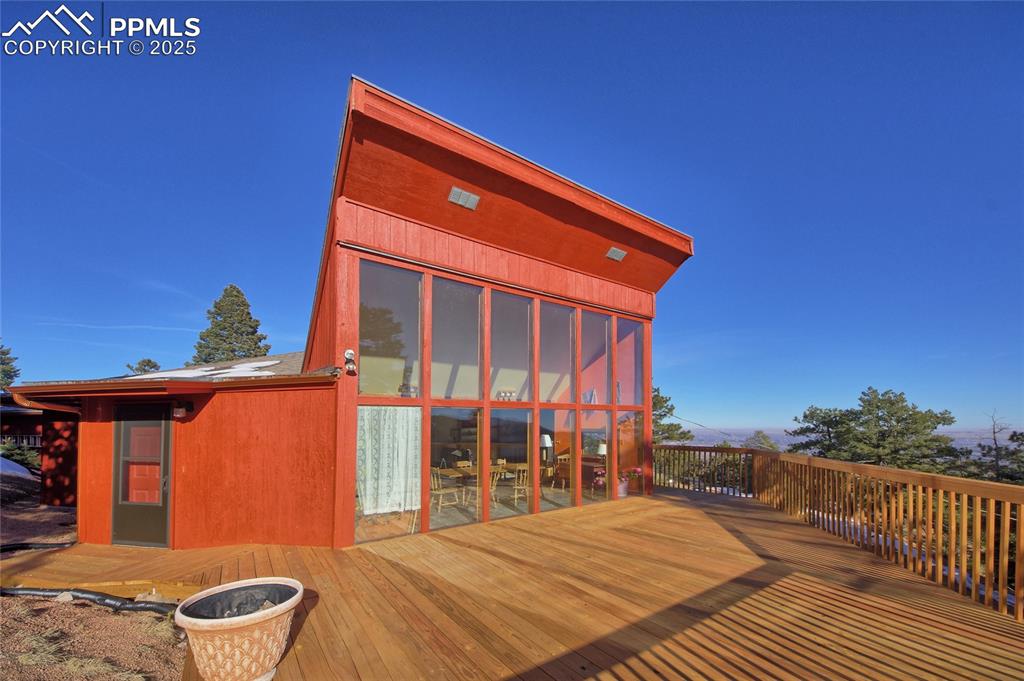
Rear view of house with a deck
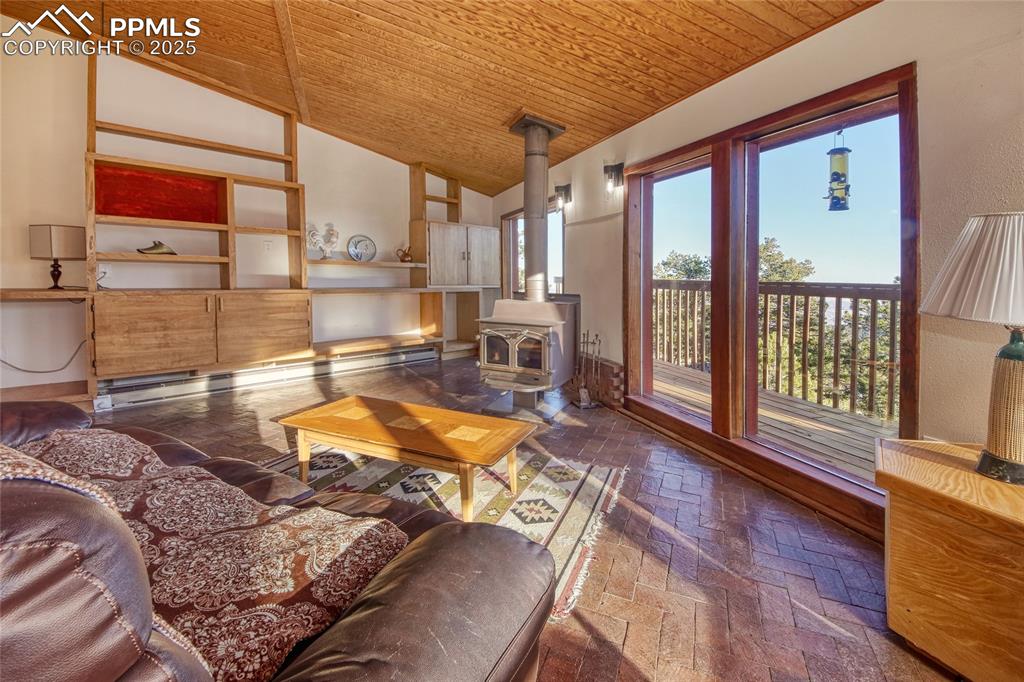
Living room with lofted ceiling, a wood stove, brick floor, wood ceiling, and a baseboard radiator
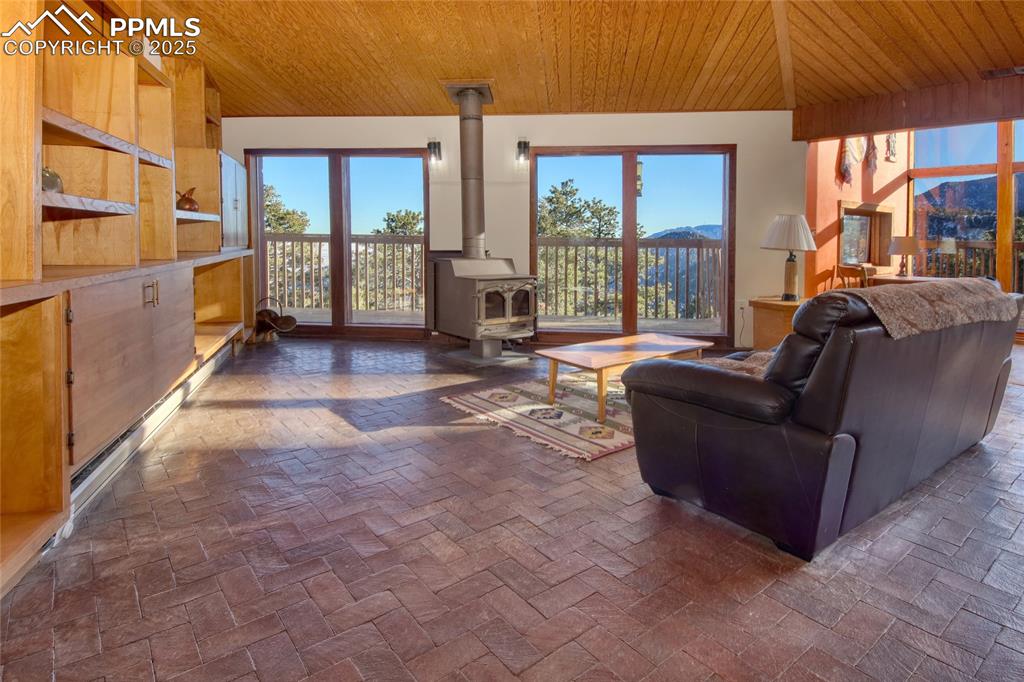
Living room with wood ceiling and a wood stove
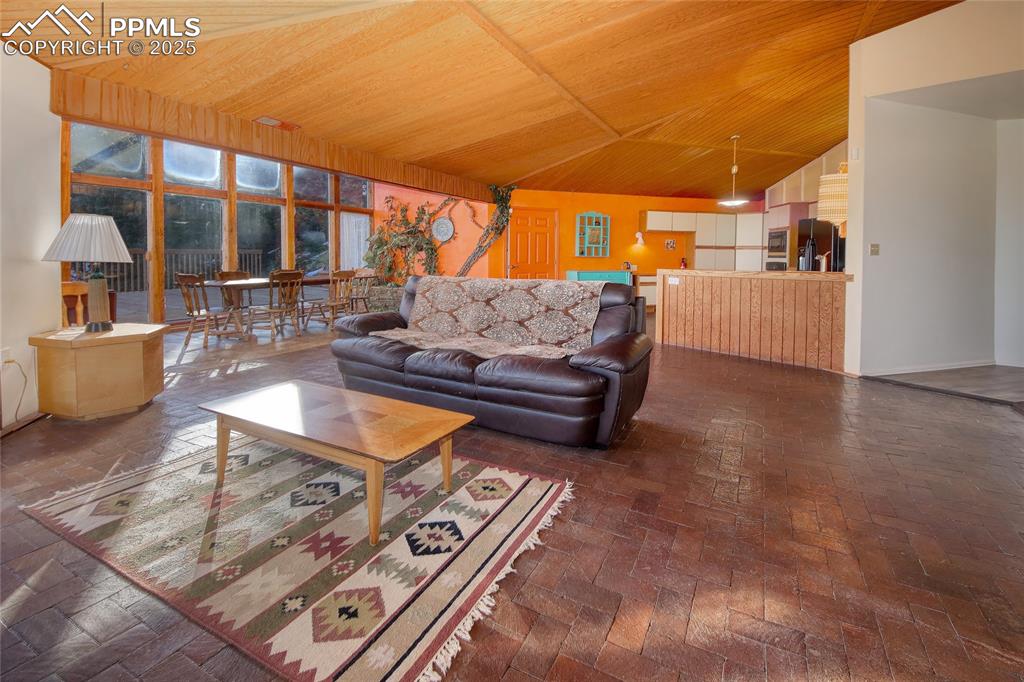
Living room facing passive solar sunroom
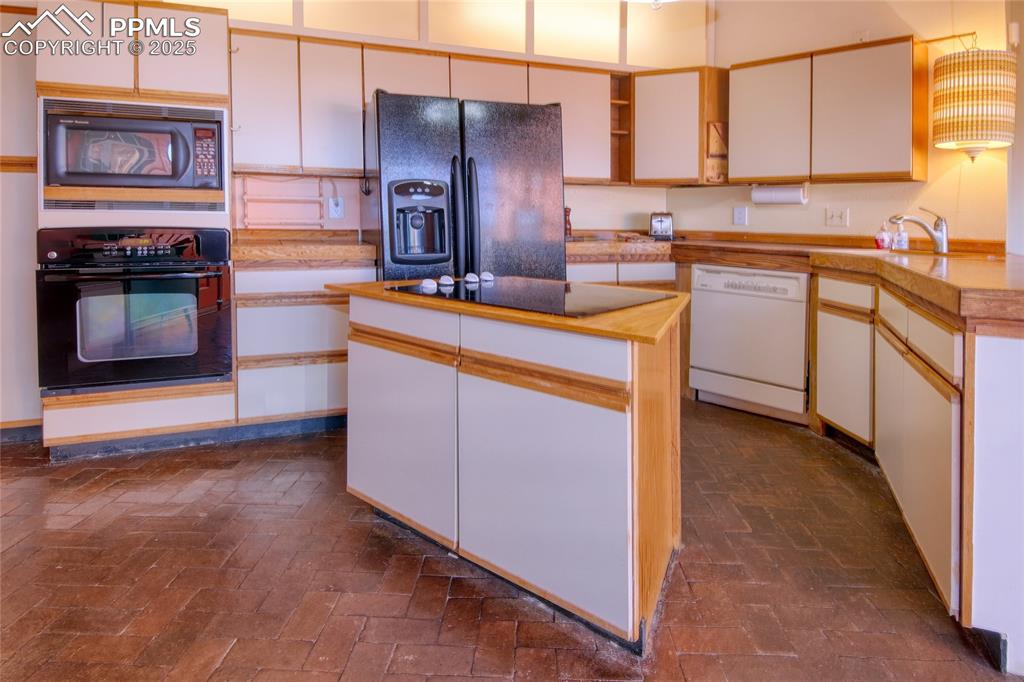
Kitchen featuring a sink, brick floor, a kitchen island, black appliances, and white cabinetry
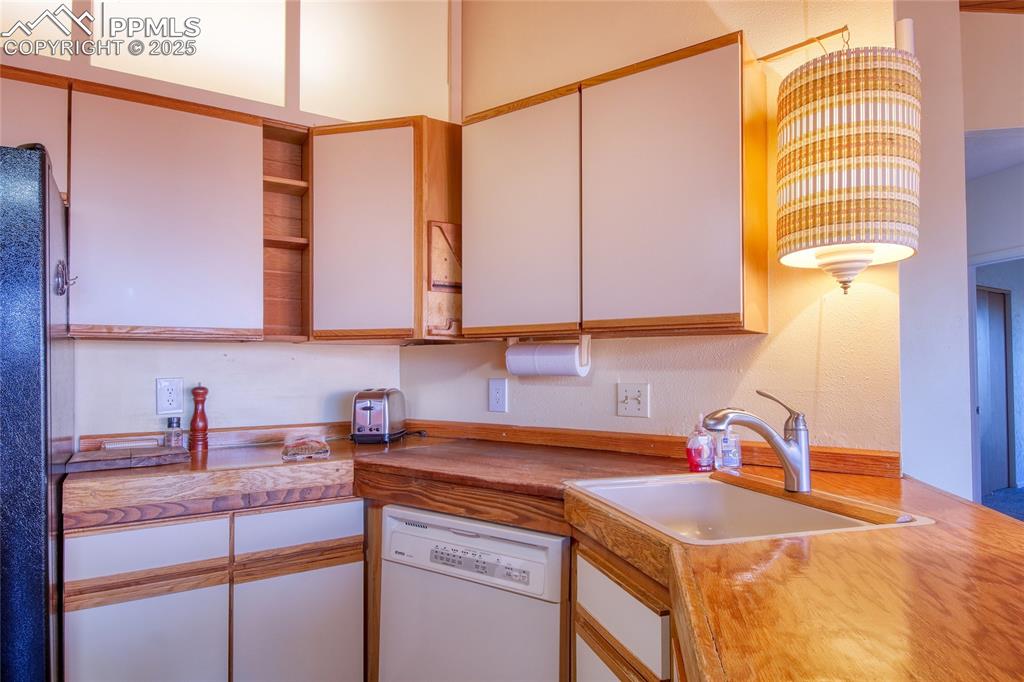
Kitchen with dishwasher, white cabinets, a sink, and freestanding refrigerator
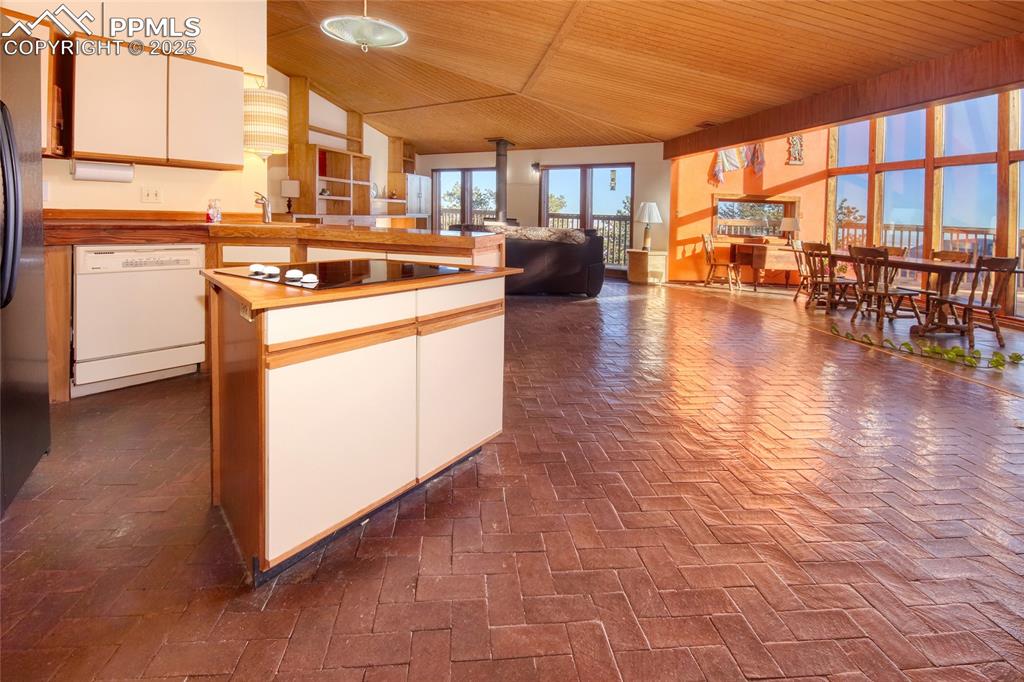
Kitchen featuring white cabinets, wooden ceiling, open floor plan, black electric stovetop, and dishwasher
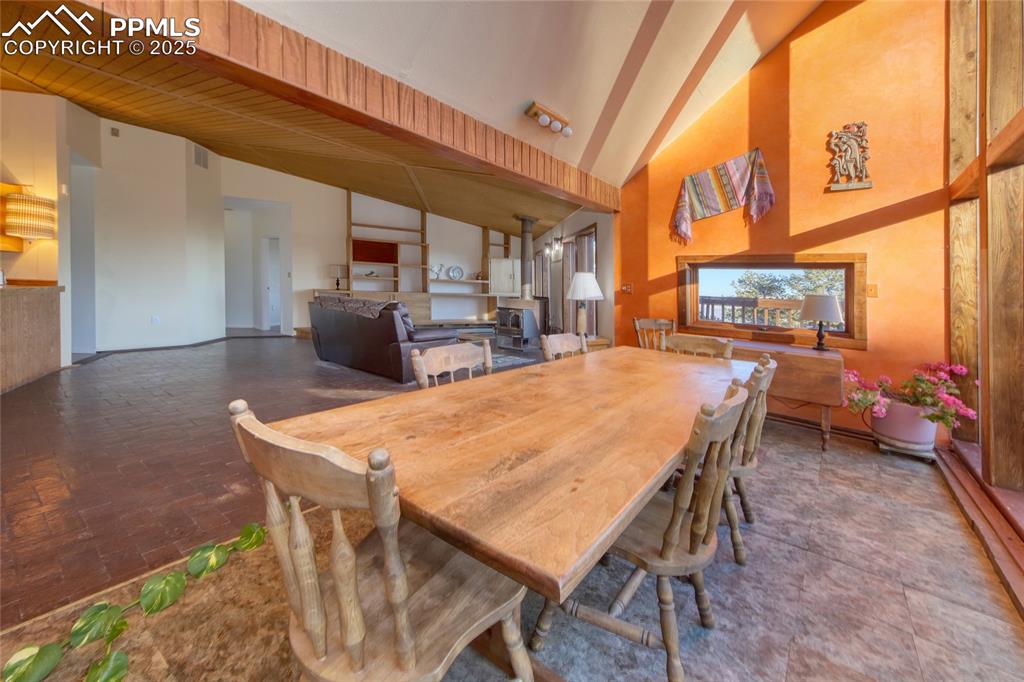
Dining room featuring beamed ceiling, visible vents, and high vaulted ceiling
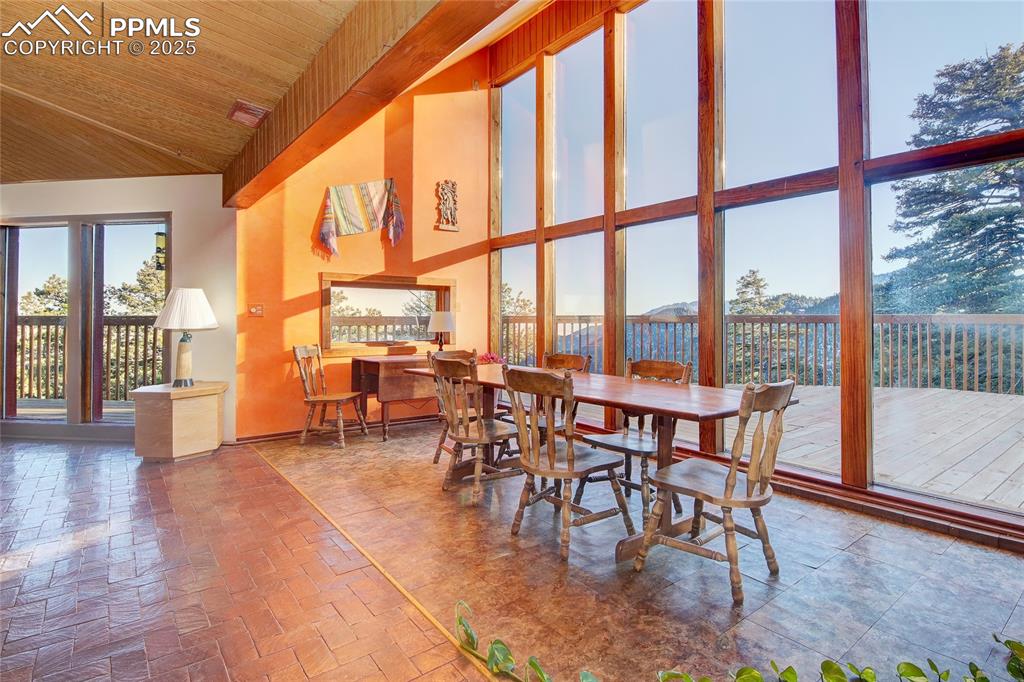
Dining area featuring a healthy amount of sunlight, high vaulted ceiling, wood ceiling, and visible vents
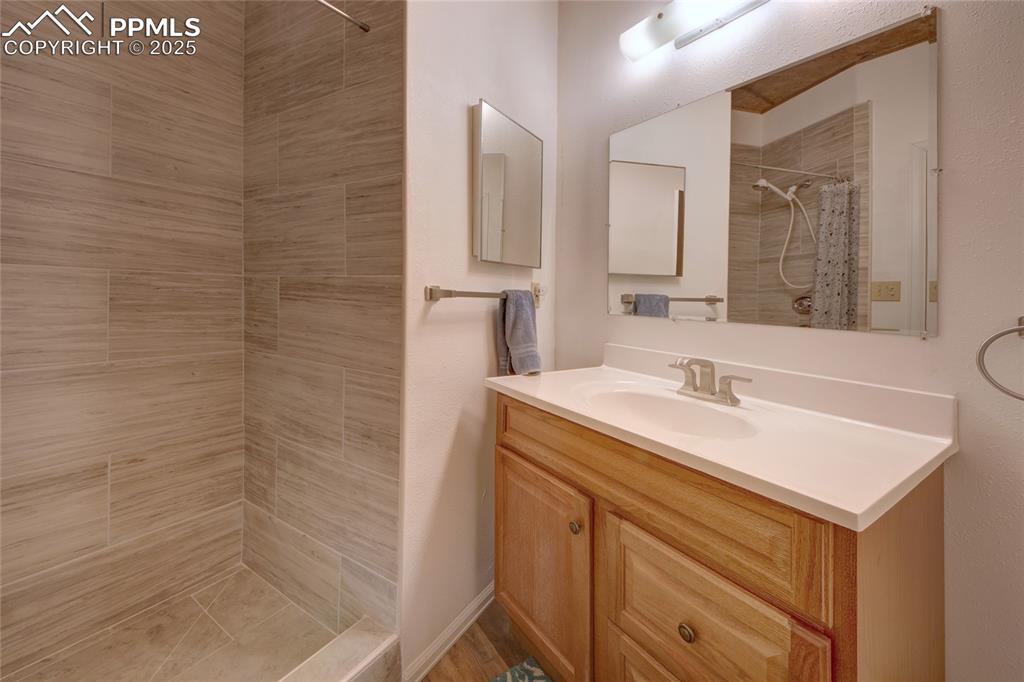
Main Bathroom featuring vanity and tiled shower
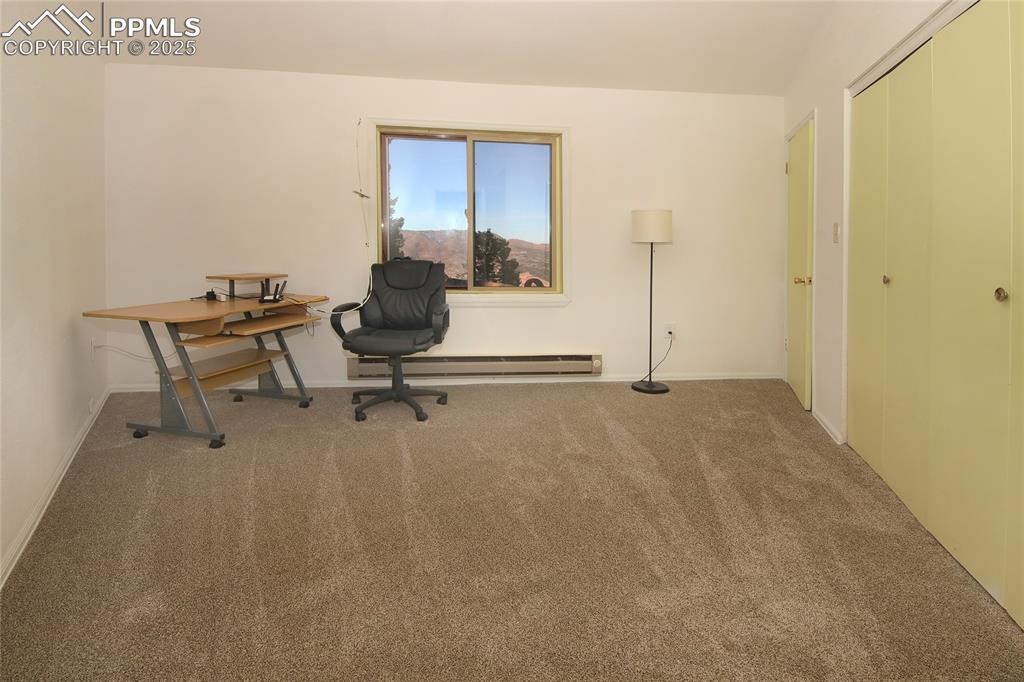
Carpeted Bedroom 3 featuring baseboards and a baseboard radiator
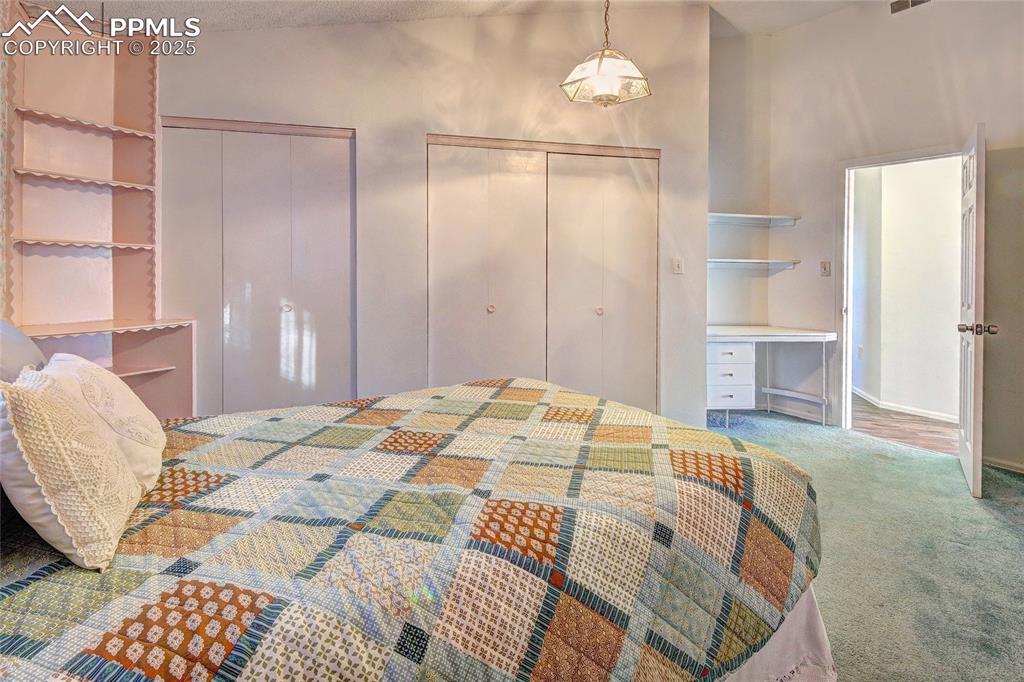
Bedroom 2 with two closets and carpet
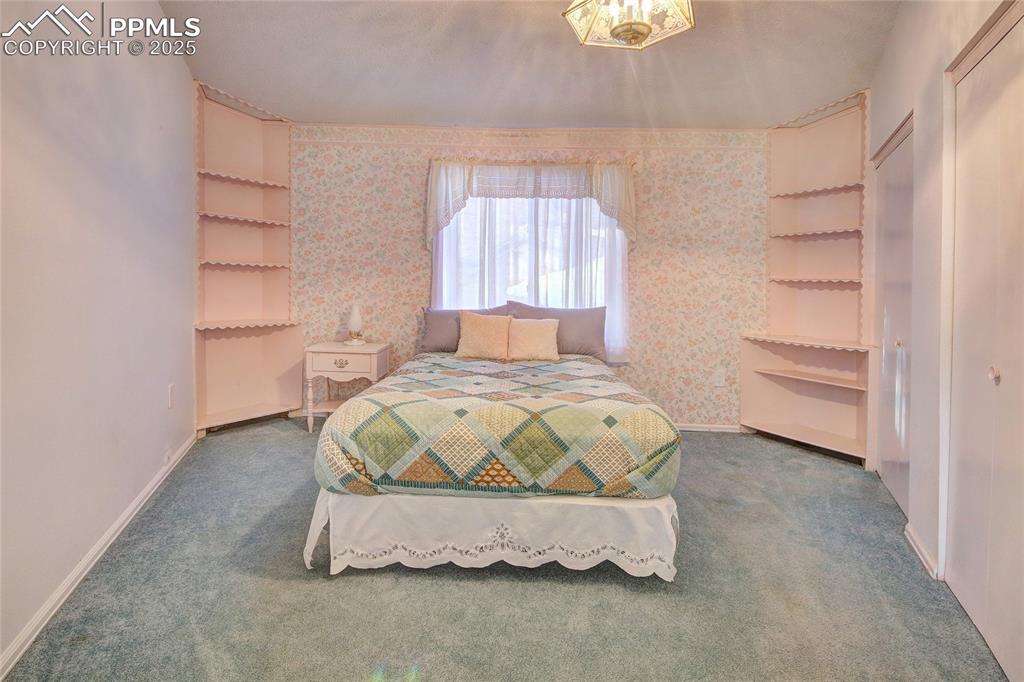
Carpeted bedroom 2 featuring baseboards
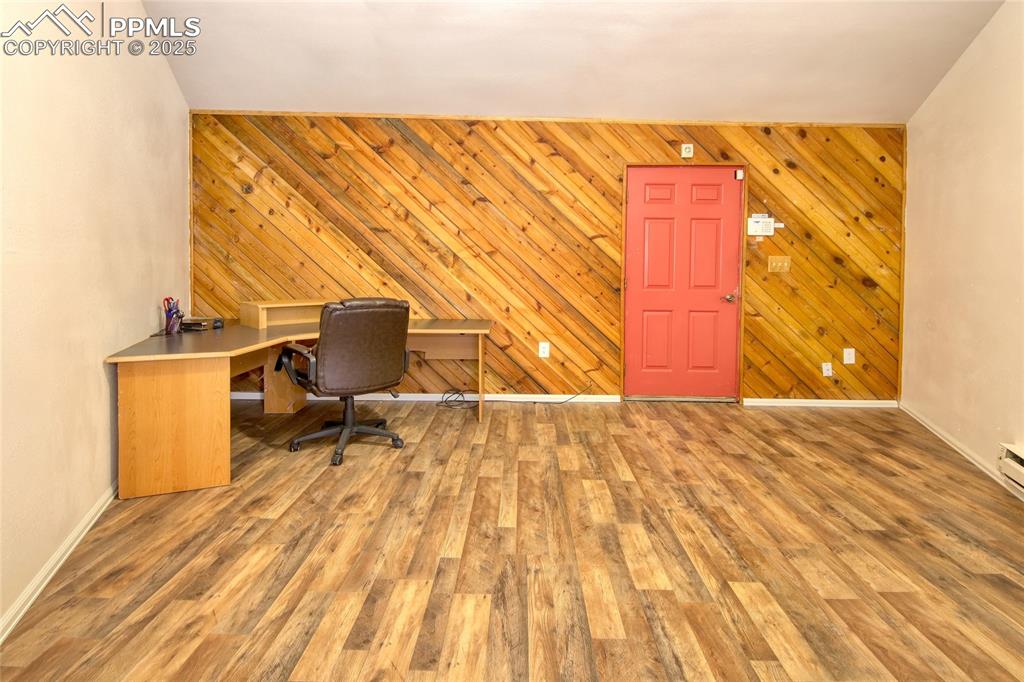
Office area featuring wood walls, baseboards, and wood finished floors
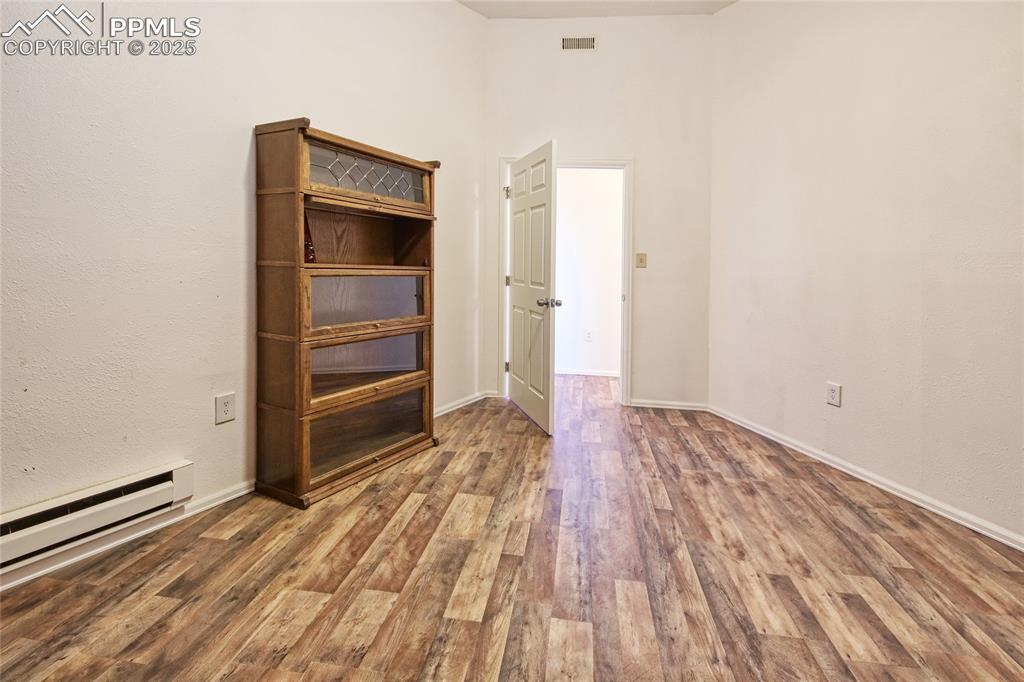
Unfurnished office off of Garage w/ baseboard heating, baseboards, wood finished floors, and visible vents
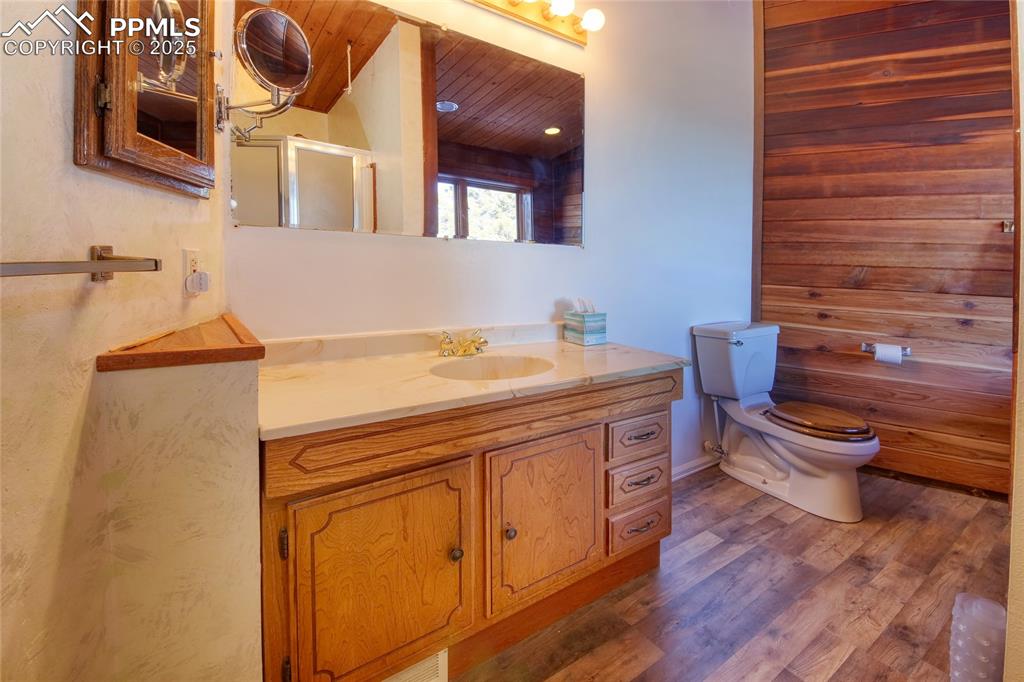
Bathroom featuring wood finished floors, vanity, a shower with shower door, wood ceiling, and toilet
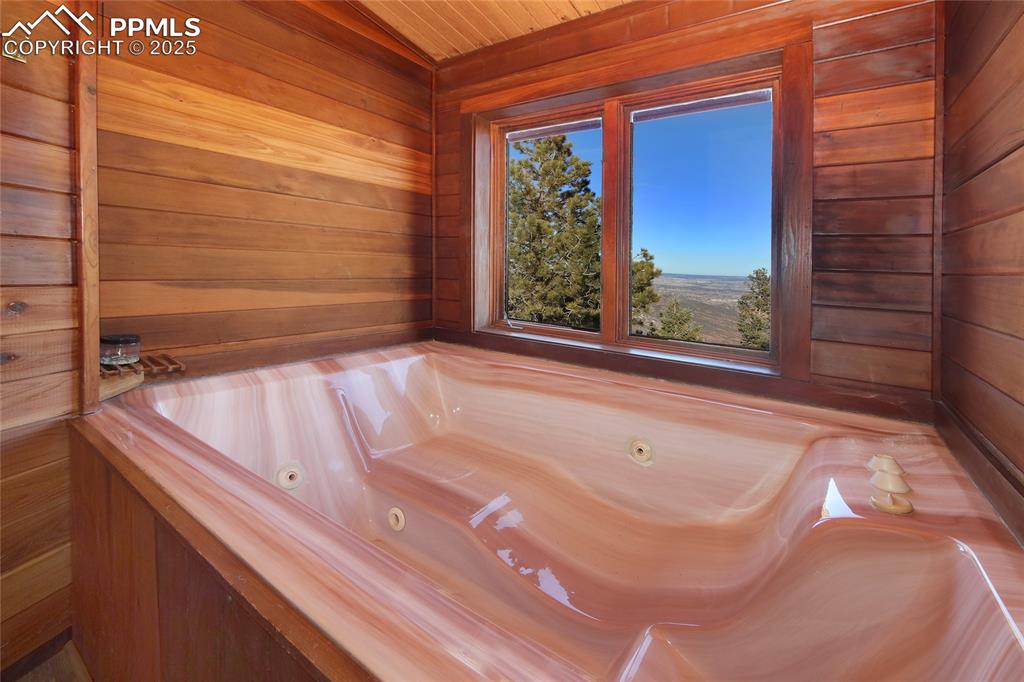
Master Bathroom featuring vaulted ceiling, wood walls, and wooden ceiling. Oversized Hut tub bath. Seats 2.
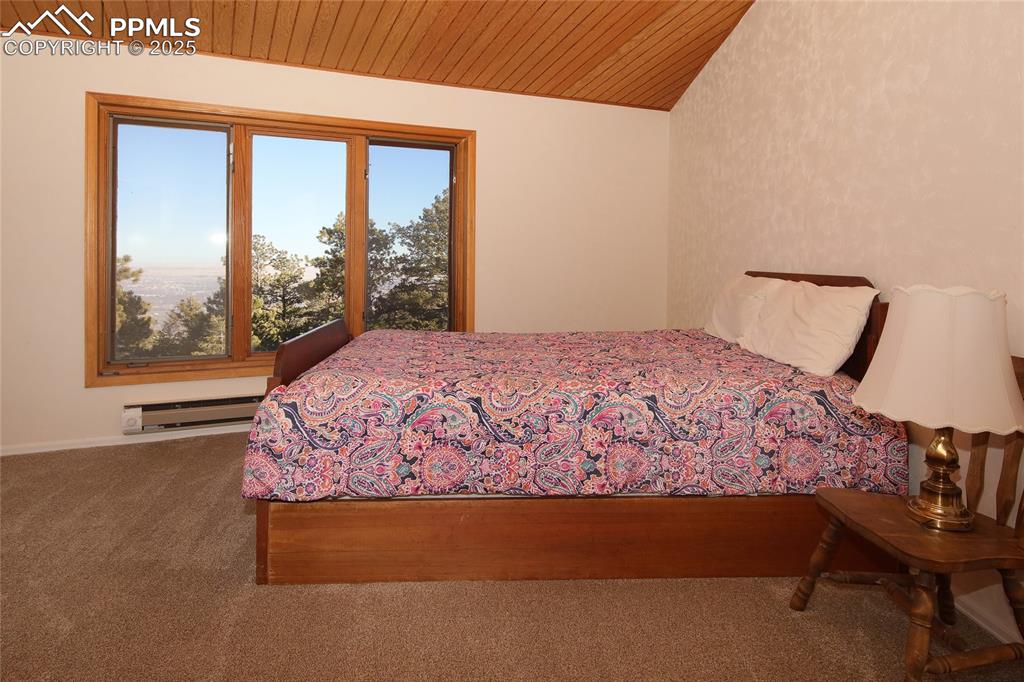
Carpeted Master bedroom featuring baseboard heating, wooden ceiling, vaulted ceiling, and baseboards
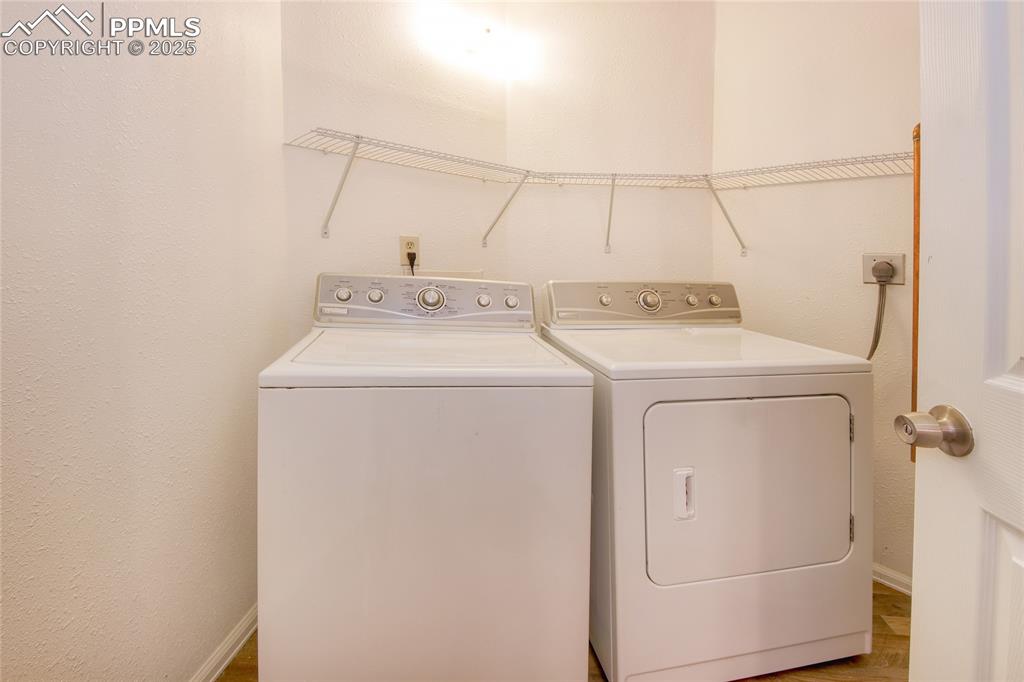
Laundry room featuring washing machine and dryer and laundry area
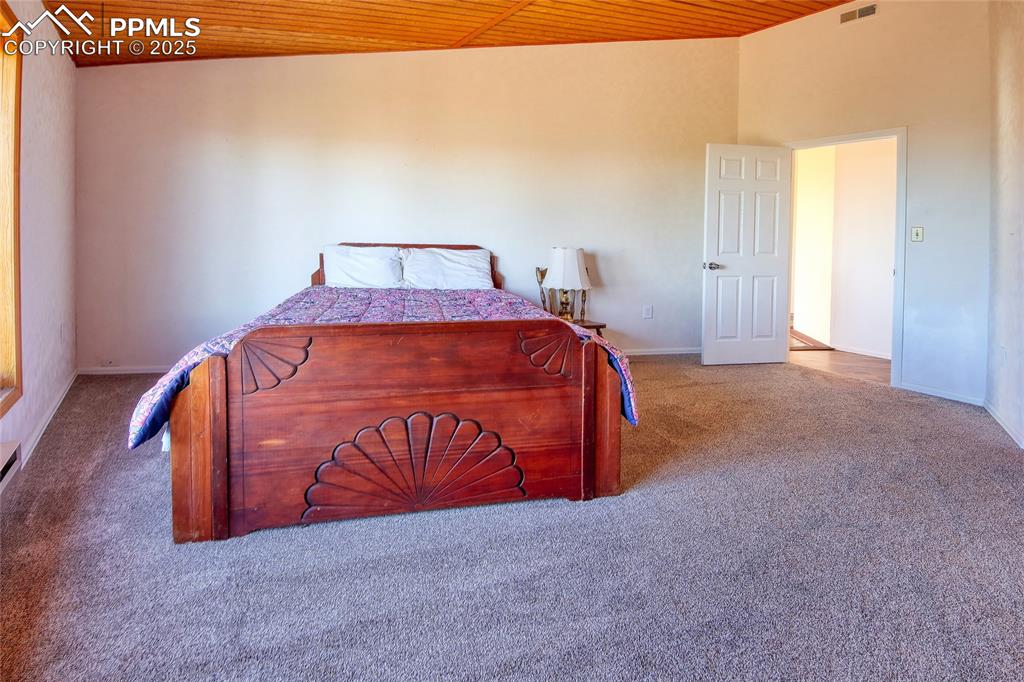
Bedroom featuring wooden ceiling, baseboards, carpet flooring, and visible vents
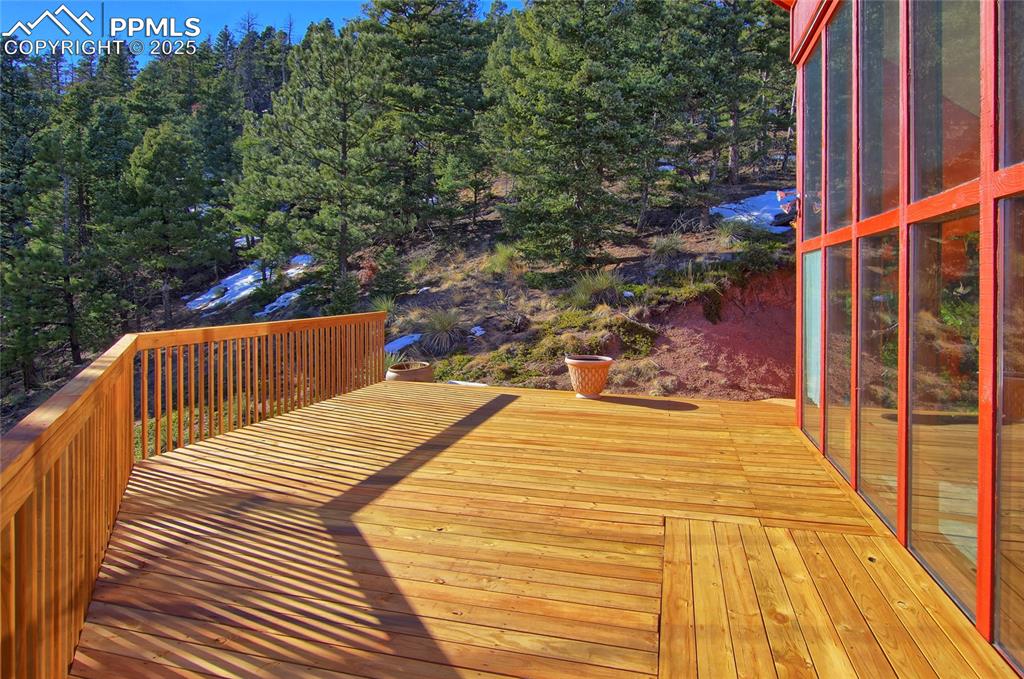
View of wooden terrace
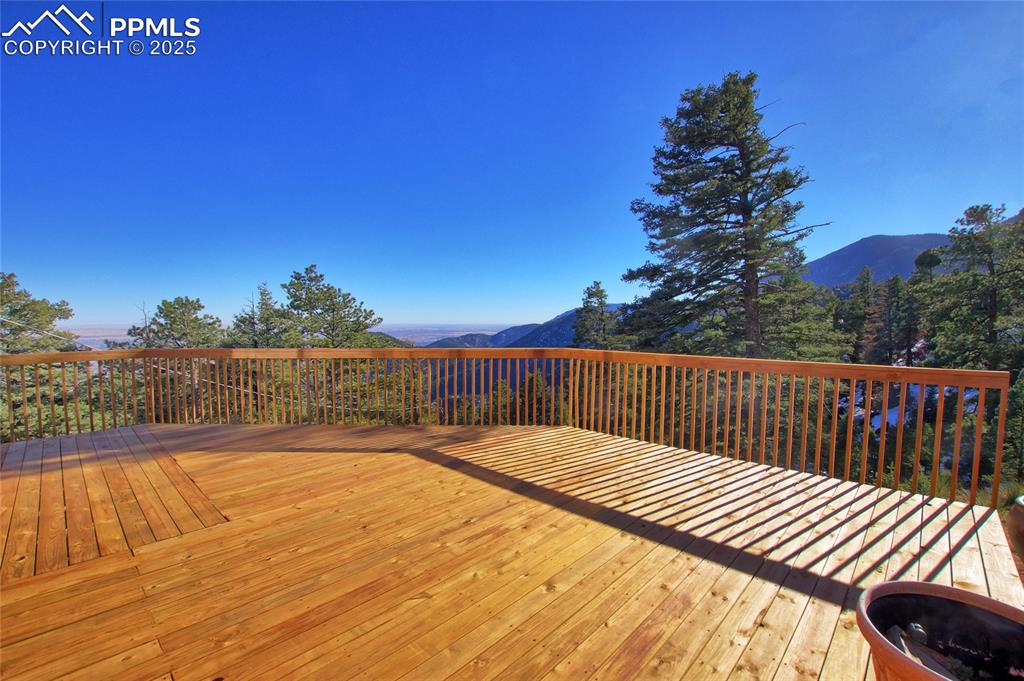
Wooden deck featuring a mountain view
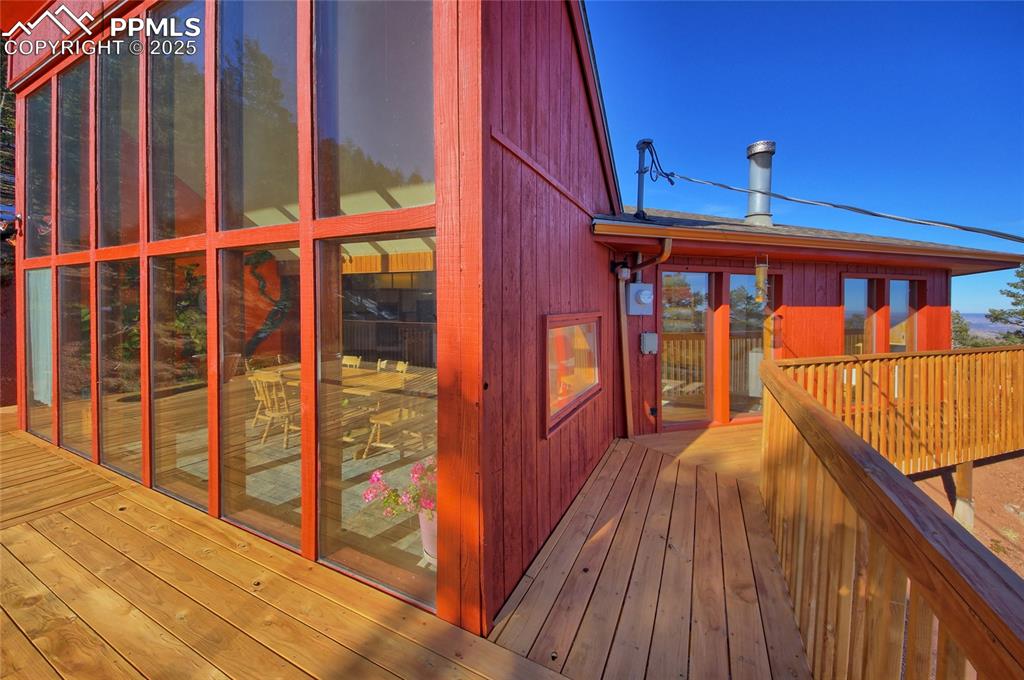
View of new Wooden Deck
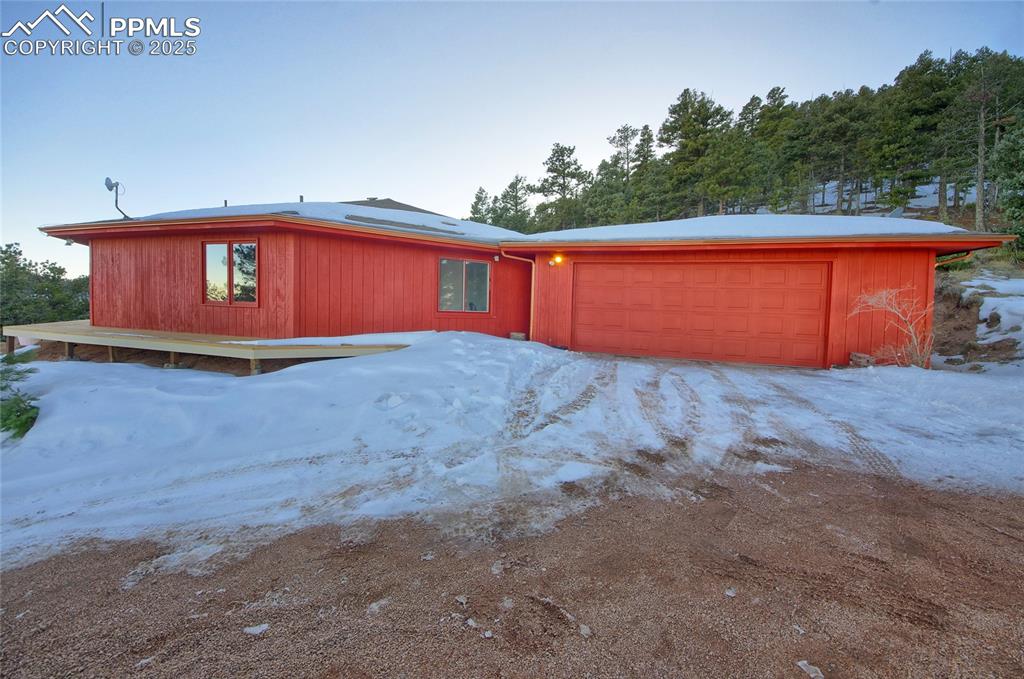
View of front of house with oversized 2-Car garage
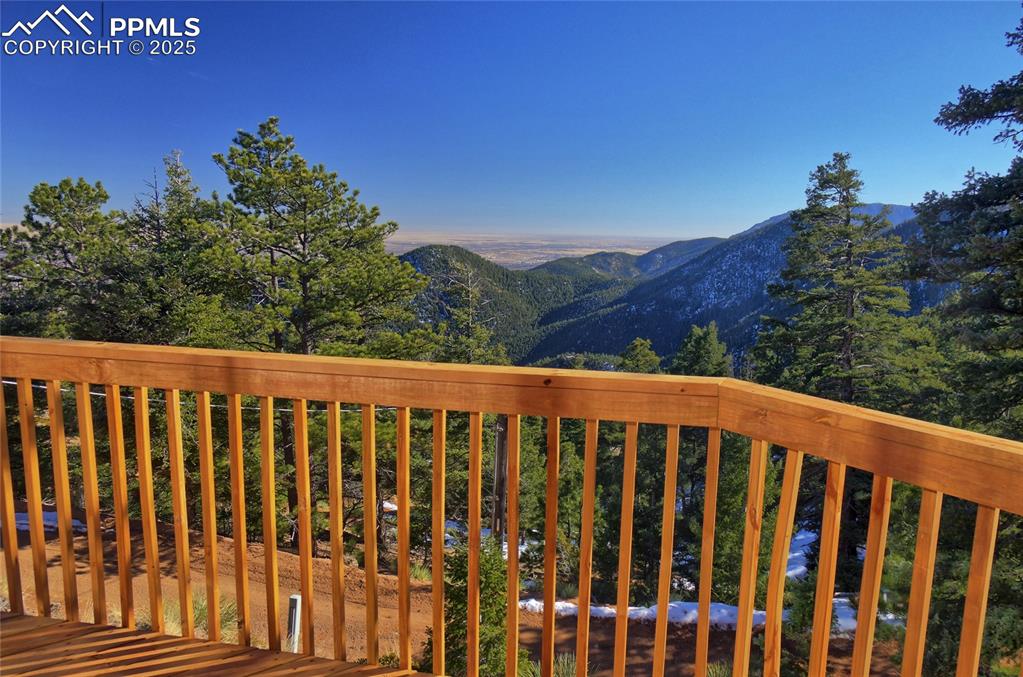
View of mountain feature
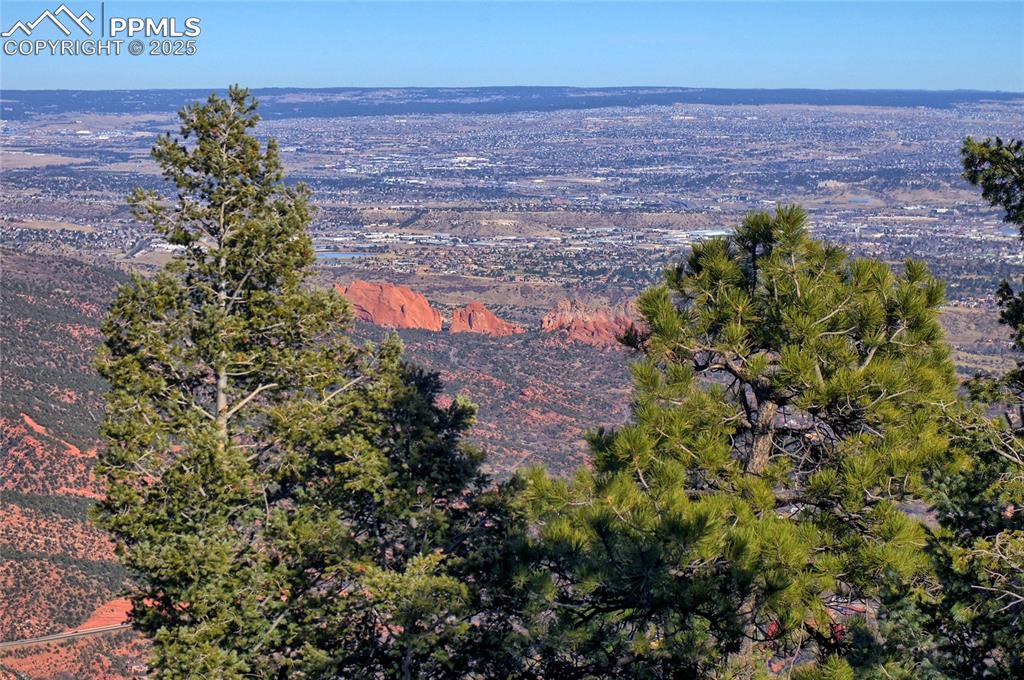
Southeast View from Deck. Includes Garden of Gods
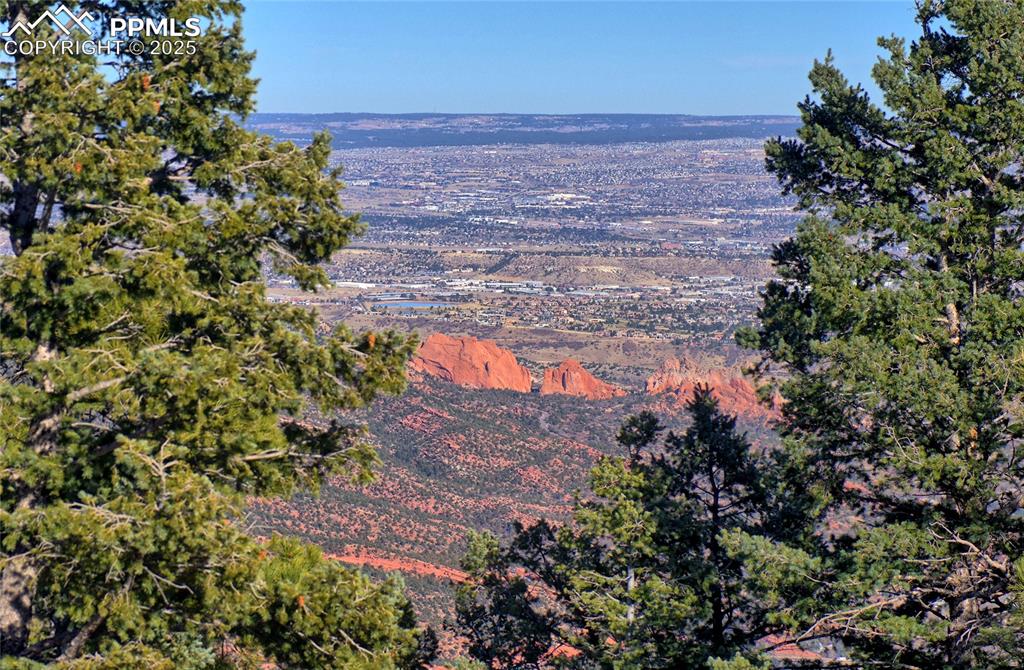
Outside the Dining Room view of South Central Colo. Springs with a mountain view
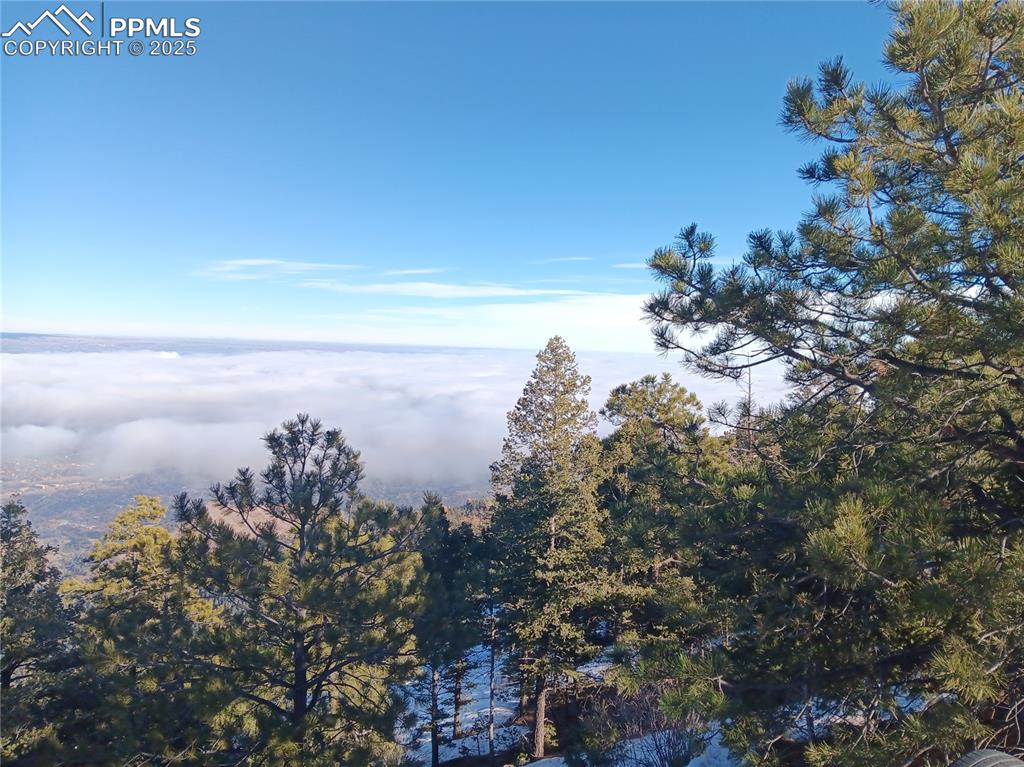
Live above the clouds
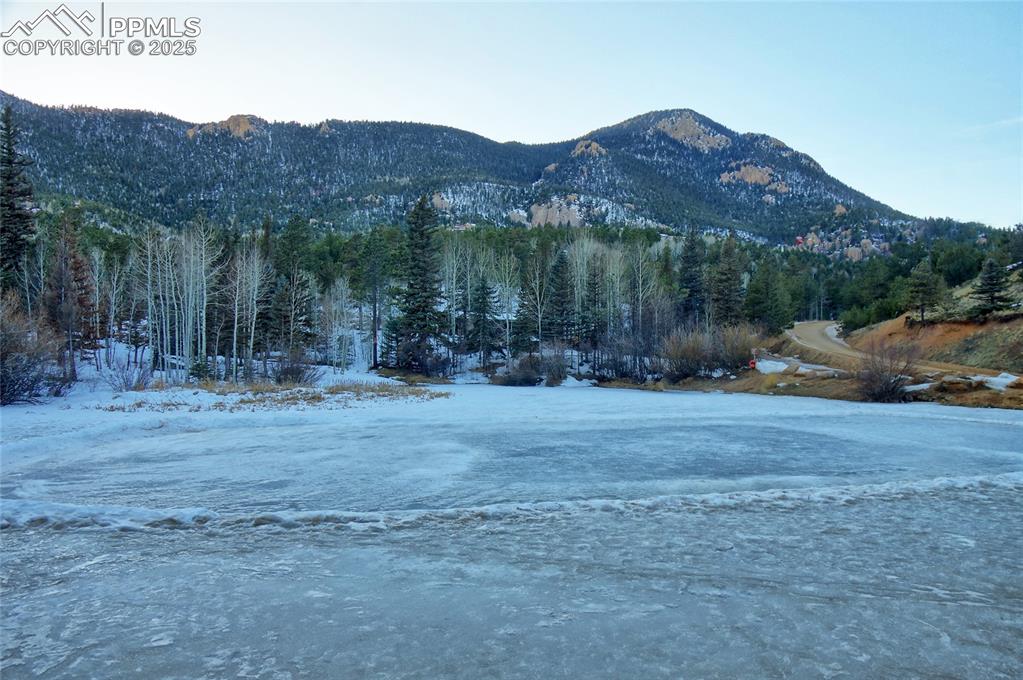
Skating pond in the winter. Fishing pond in the summer
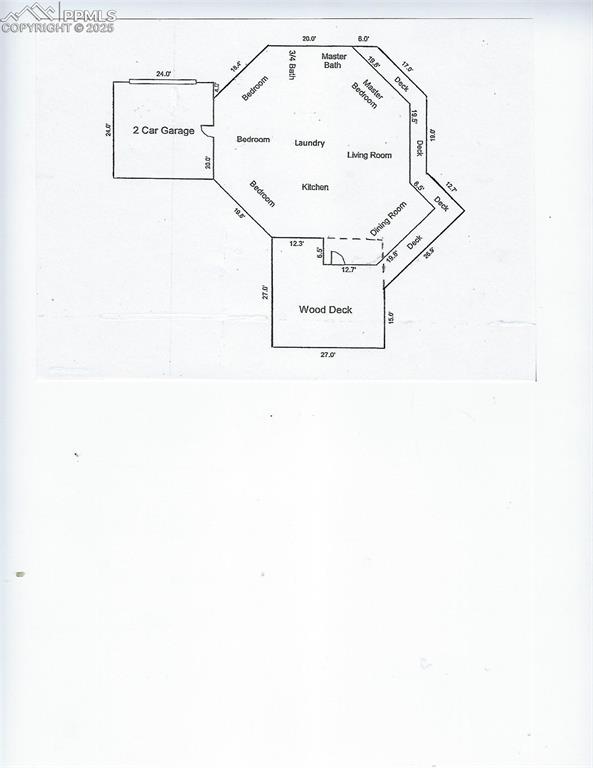
Floor Plan
Disclaimer: The real estate listing information and related content displayed on this site is provided exclusively for consumers’ personal, non-commercial use and may not be used for any purpose other than to identify prospective properties consumers may be interested in purchasing.