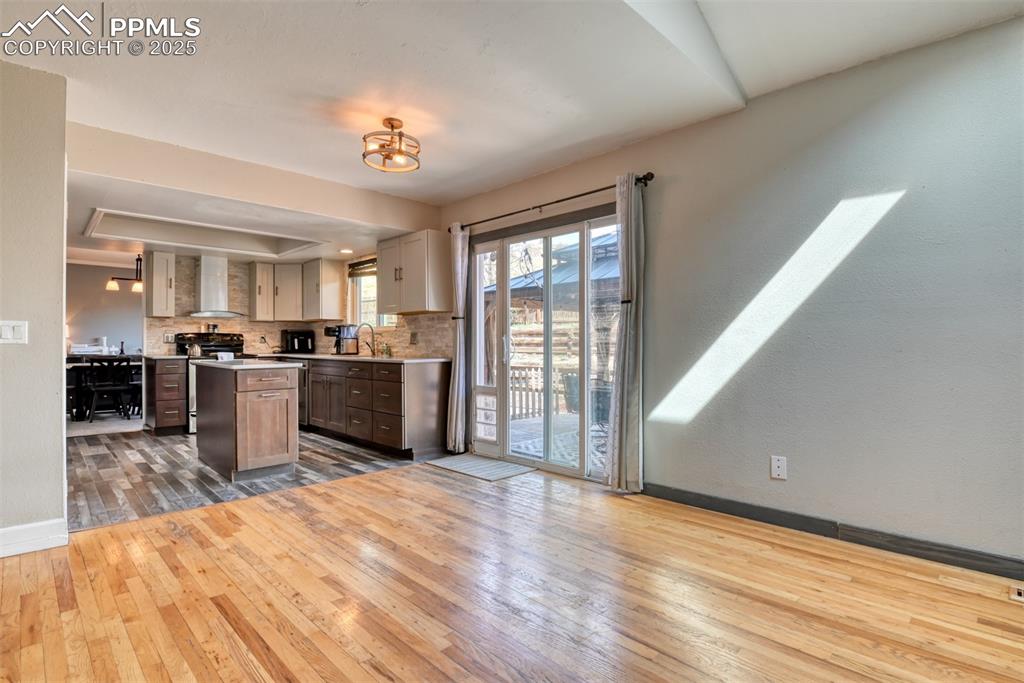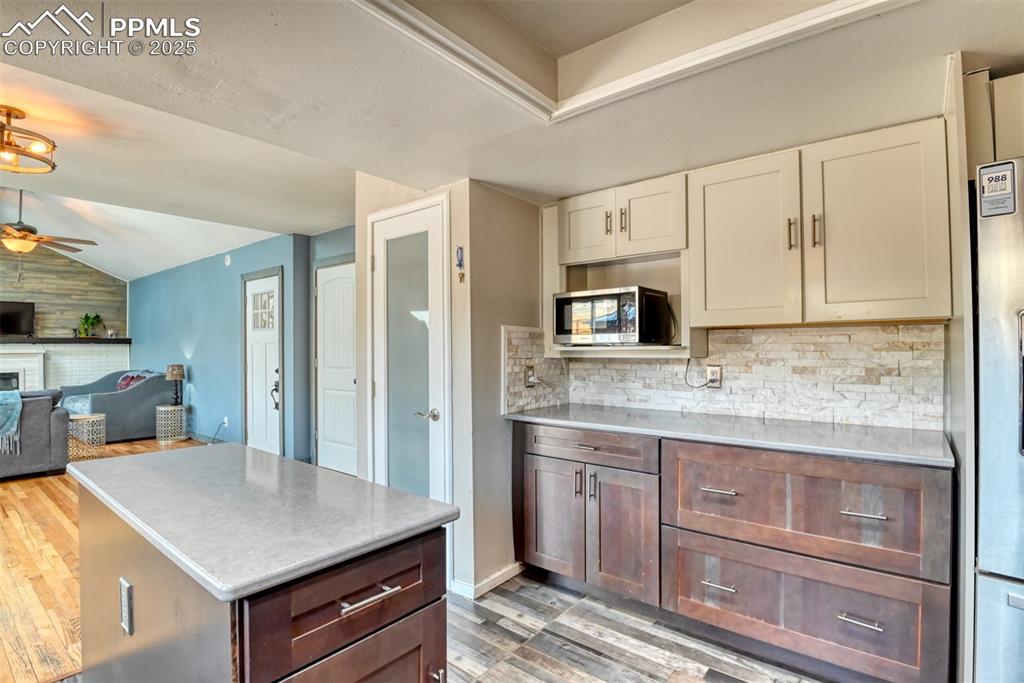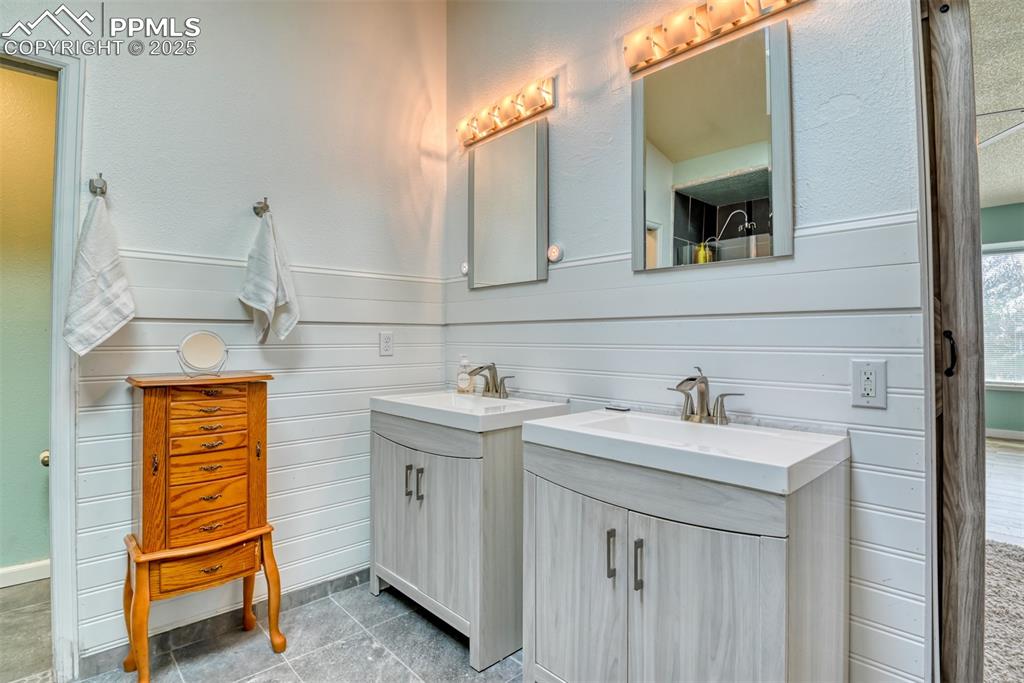7410 Hickorywood Drive, Colorado Springs, CO, 80920

View of front facade with fence, driveway, brick siding, and a garage

Living room featuring a ceiling fan, wood finished floors, lofted ceiling with skylight, and a brick fireplace

Kitchen featuring wall chimney range hood, decorative backsplash, light countertops, baseboards, and dark wood-type flooring

Kitchen with baseboards, light countertops, a kitchen island, dark wood-type flooring, and appliances with stainless steel finishes

Living area featuring lofted ceiling with skylight, hardwood / wood-style flooring, ceiling fan, a large fireplace, and baseboards

Living area featuring wood-type flooring, vaulted ceiling with skylight, a fireplace, and ceiling fan

Kitchen with light countertops, vaulted ceiling, a ceiling fan, stainless steel microwave, and light wood-style flooring

Kitchen featuring light wood-type flooring, stainless steel dishwasher, light countertops, and a sink

Dining room featuring baseboards, carpet floors, and ornamental molding

Carpeted dining area featuring baseboards and ornamental molding

Living area featuring baseboards, crown molding, and carpet flooring

Living room featuring carpet floors, crown molding, and baseboards

Half bath with a textured wall, vanity, and toilet

Bedroom with wood finished floors, a textured ceiling, ceiling fan, baseboards, and lofted ceiling

Bedroom with a barn door, wood finished floors, baseboards, and ceiling fan

Bedroom featuring high vaulted ceiling, wood finished floors, a textured ceiling, ceiling fan, and baseboards

Bathroom featuring tile patterned floors, toilet, vanity, a garden tub, and a stall shower

Full bathroom featuring a wainscoted wall, two vanities, wooden walls, and a sink

Bedroom with visible vents, light wood-type flooring, a textured ceiling, and wainscoting

Bedroom with wainscoting, wood finished floors, visible vents, and a closet

Bathroom with shower / bath combo, vanity, and toilet

Ensuite bathroom with a textured wall, vanity, and ensuite bathroom

Bedroom with wood finished floors, a textured ceiling, a closet, and ornamental molding

Bedroom with wood finished floors, a textured ceiling, and ornamental molding

Exercise room featuring baseboards, wood finished floors, and visible vents

Game room featuring visible vents, baseboards, wood finished floors, and recessed lighting

Other

Utilities with water heater

Full bath featuring vanity, wooden walls, a shower with curtain, toilet, and visible vents

Clothes washing area featuring cabinet space, independent washer and dryer, light wood finished floors, and baseboards

Exercise room featuring baseboards, wood finished floors, and visible vents

Game room featuring visible vents, baseboards, wood finished floors, and recessed lighting

Workout room featuring baseboards, wood finished floors, and recessed lighting

Other

Utilities with water heater

Other

View of storage

Full bath featuring vanity, wooden walls, a shower with curtain, toilet, and visible vents

Clothes washing area featuring cabinet space, independent washer and dryer, light wood finished floors, and baseboards

Wooden deck with fence, an outdoor fire pit, and a gazebo

View of yard featuring a gazebo, a patio, and a fenced backyard

Entrance to property featuring brick siding, fence, and a porch

Garage featuring concrete driveway

Traditional home featuring concrete driveway, fence, brick siding, an attached garage, and a front yard

View of front of house with an attached garage, brick siding, and fence
Disclaimer: The real estate listing information and related content displayed on this site is provided exclusively for consumers’ personal, non-commercial use and may not be used for any purpose other than to identify prospective properties consumers may be interested in purchasing.