5945 Buttermere Drive, Colorado Springs, CO, 80906
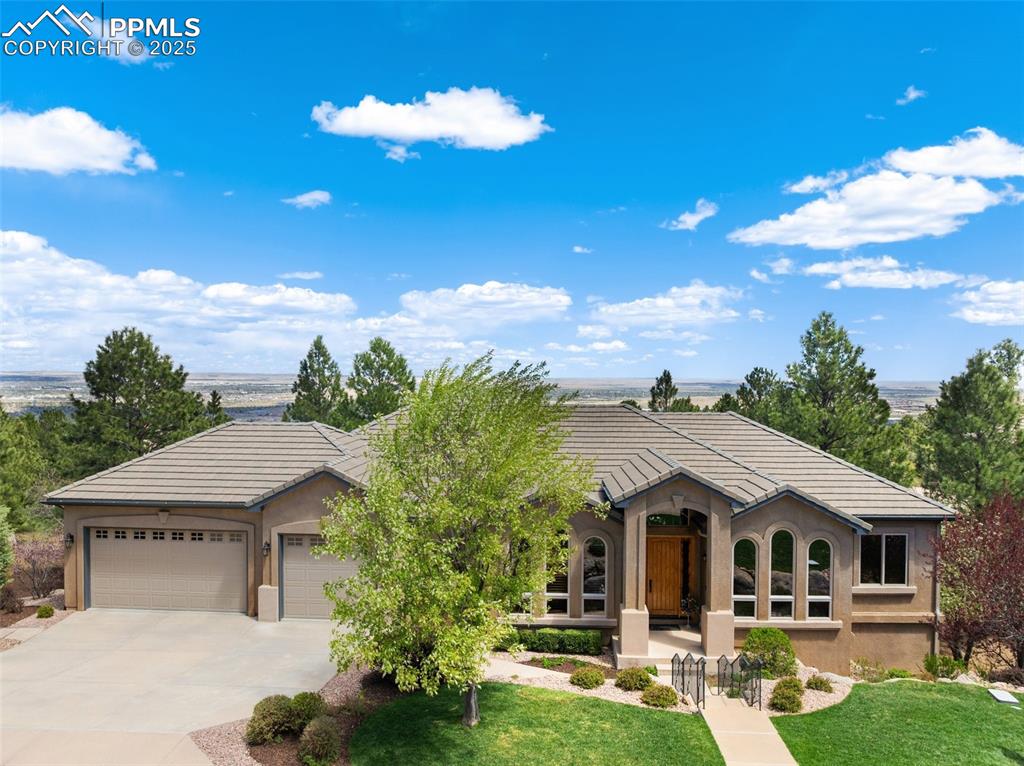
Exceptional 6BR, 4BA custom stucco rancher w/tile roof nestled on a 0.49-acre lot in the exclusive Stonecliff neighborhood of Spires Broadmoor.
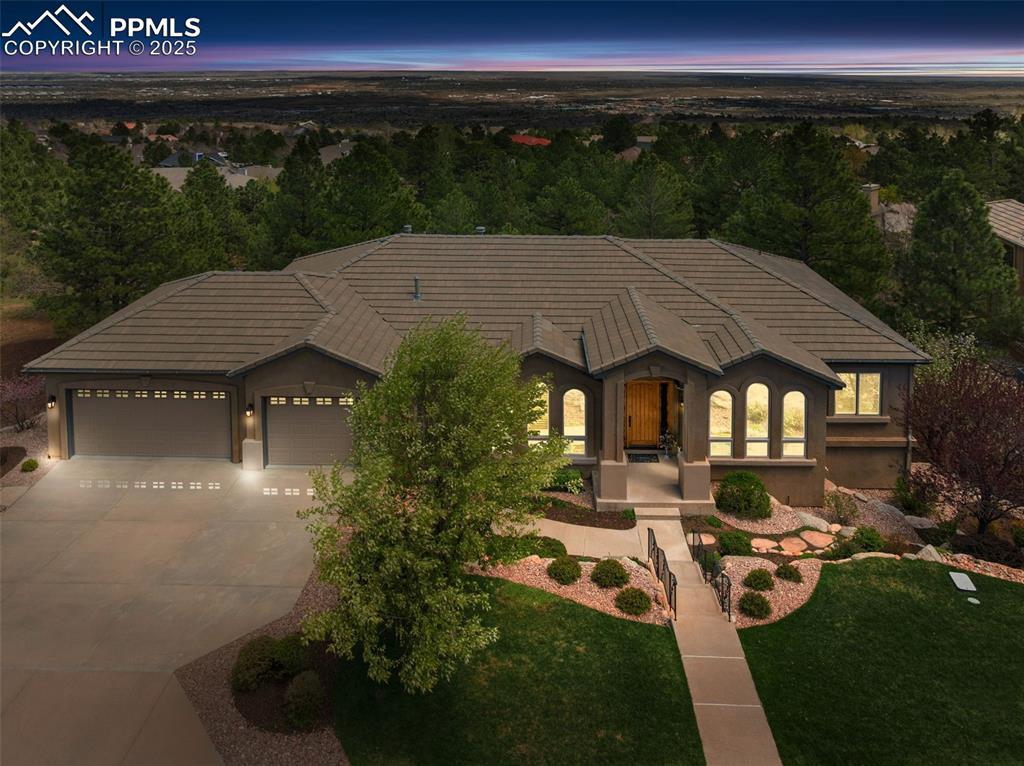
Sunset view of home.
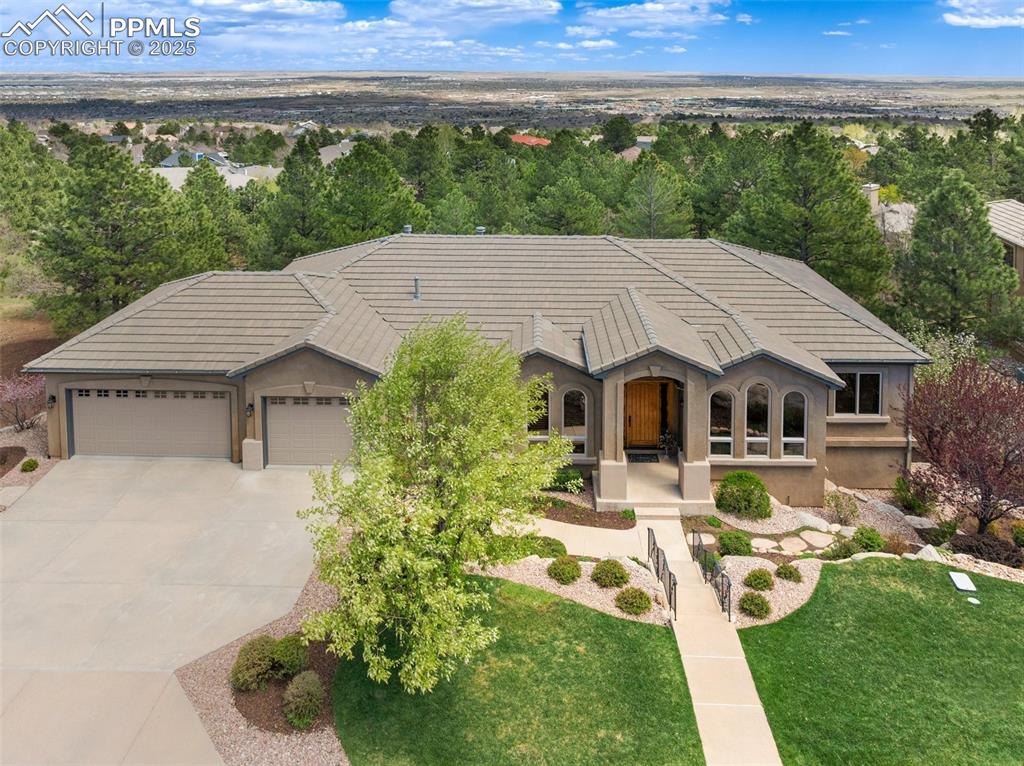
Concrete walkway to grand front entry with beautiful alder wood door.
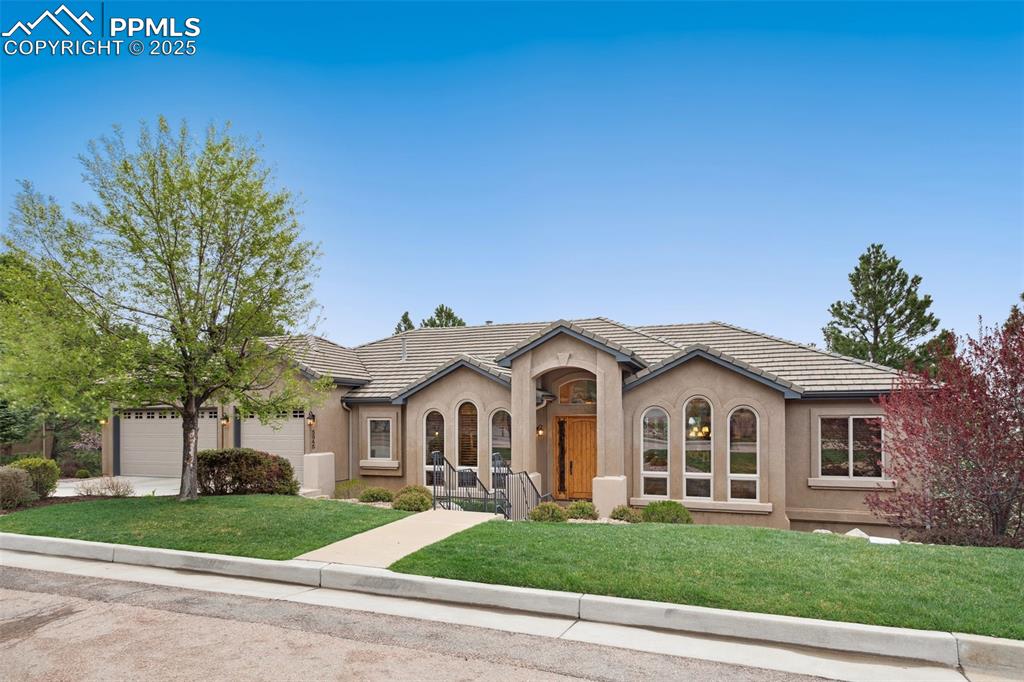
Beautifully manicured lawn with concrete walkway to arched front entry.
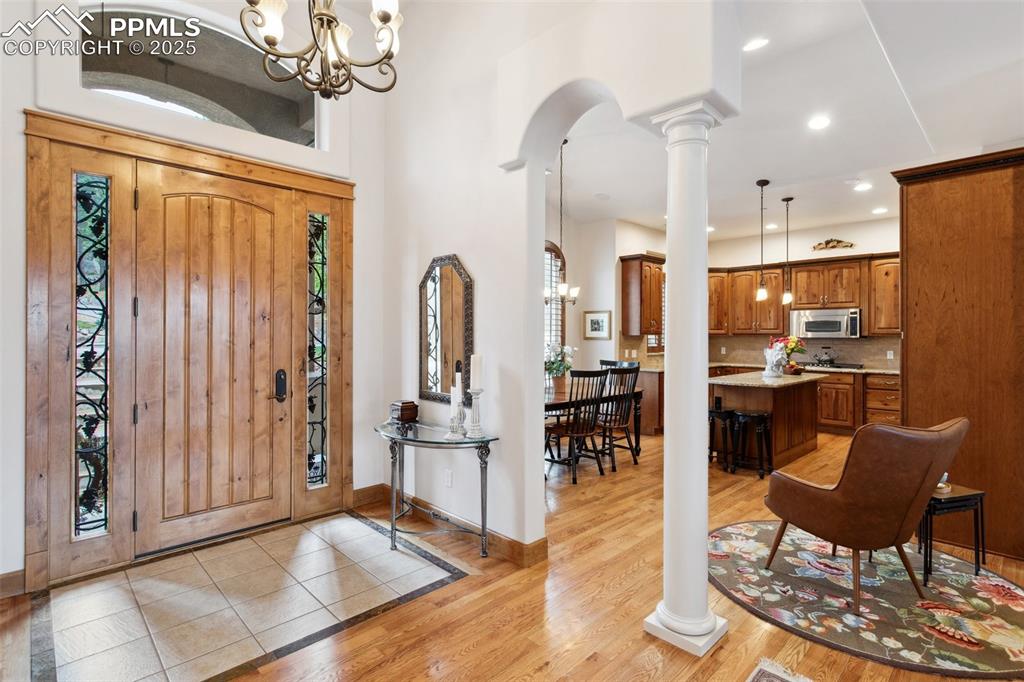
Interior tiled Entry with archway and pillar into the Gourmet Island Kitchen.
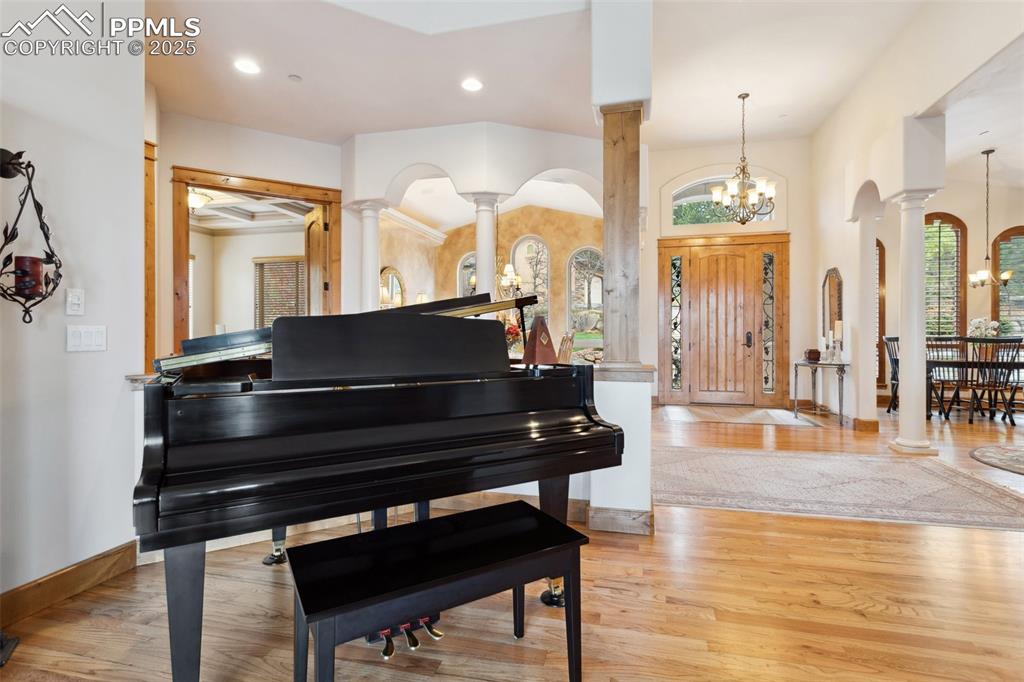
View of the front Entry from the Living Room.
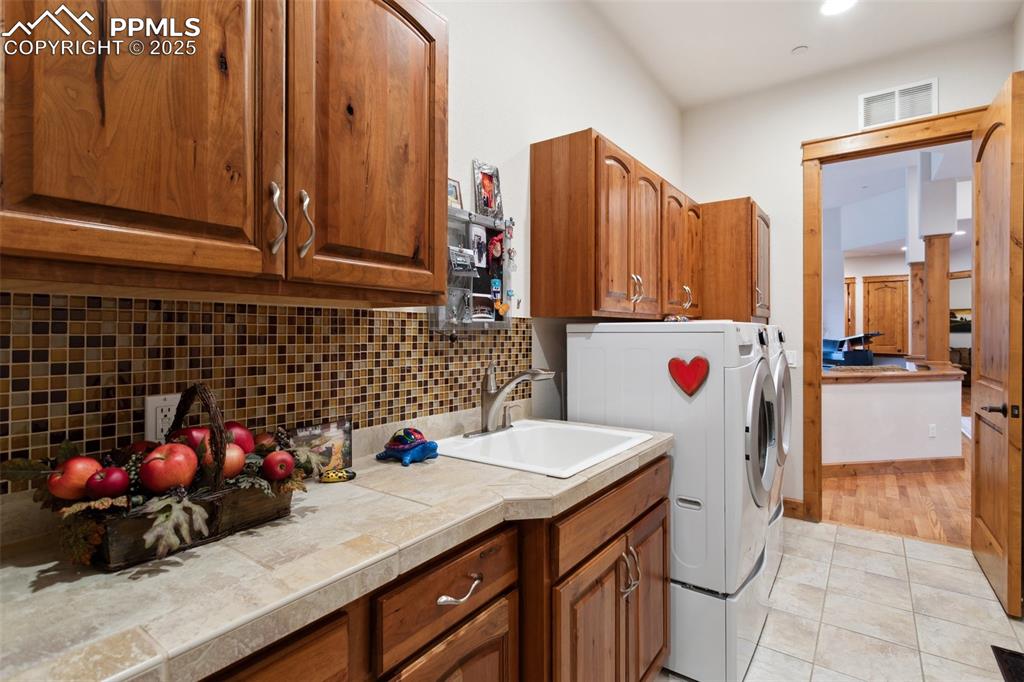
The Laundry Room is located off the Living Room and features a tile floor, upper and lower cabinets, a built-in ironing board, and a convenient sink.
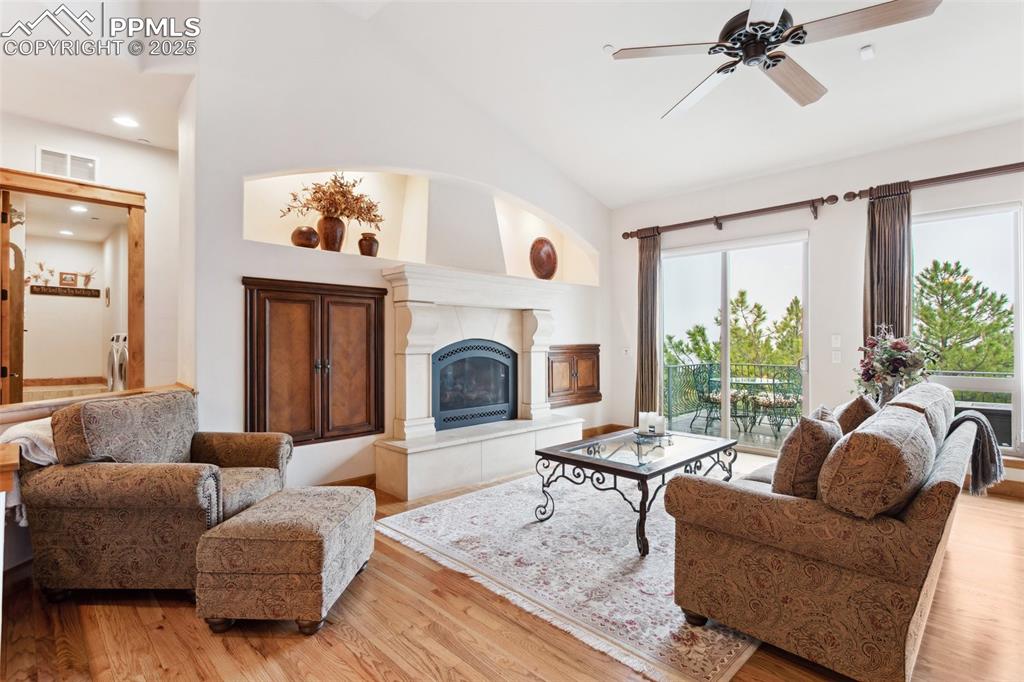
The Great Room features hardwood floors, a fireplace with raised hearth, built-in TV, & slider to a composite deck.
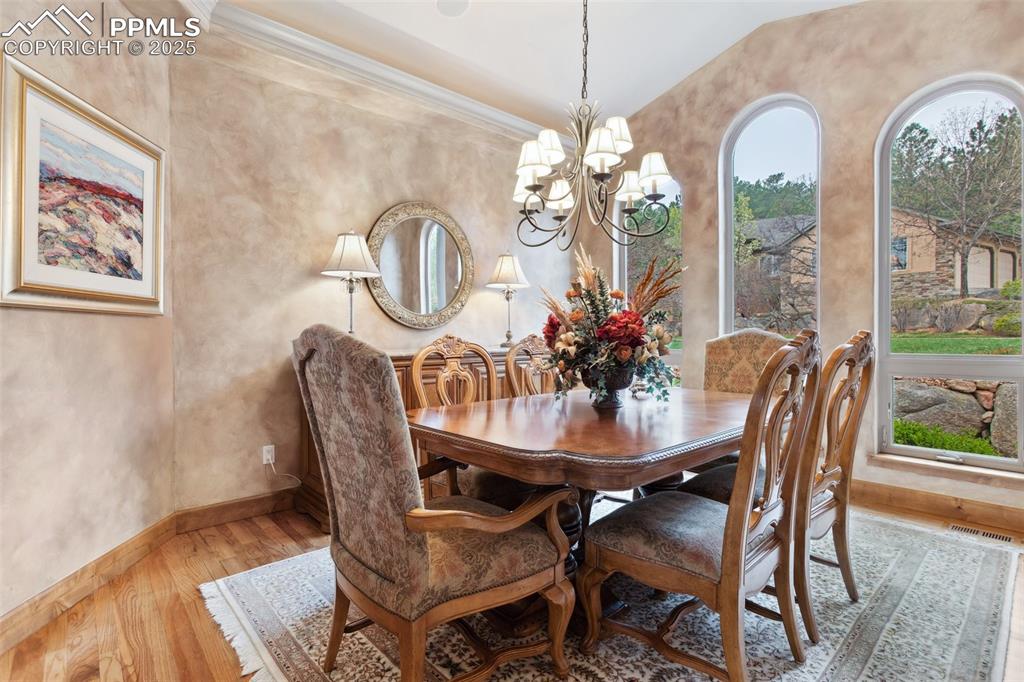
The Formal Dining Room boasts hard wood floors, an attractive light fixture, and arched windows that provides lots of natural light.
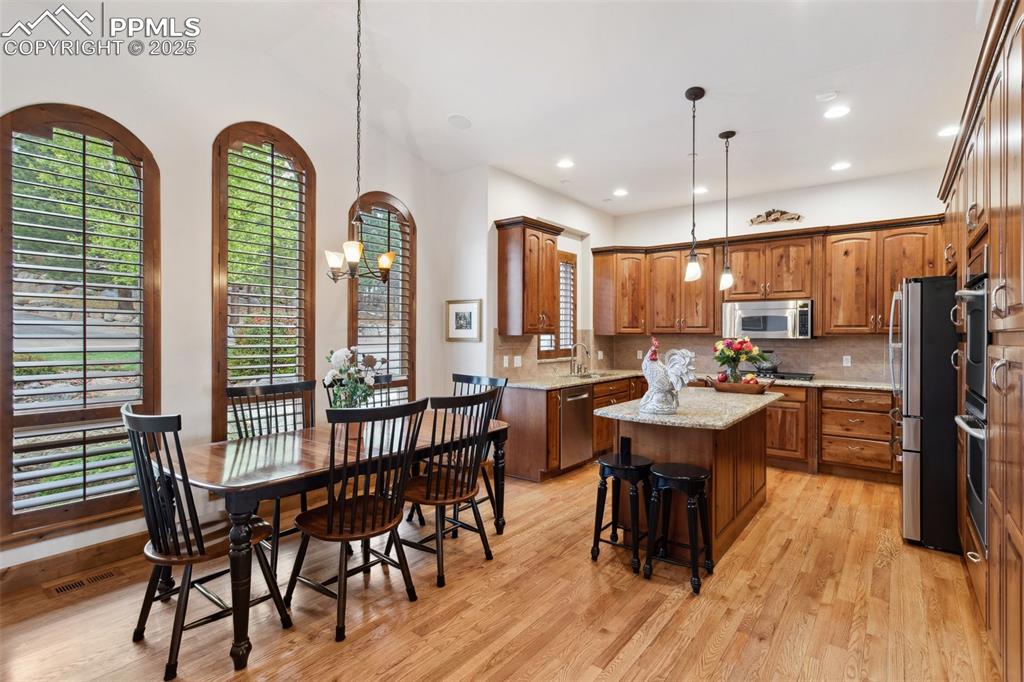
The Island Kitchen offers hard wood floors, arched windows with plantation shutters, a dining nook for informal dining, and alder wood cabinets with granite countertops for kitchen storage and easy food preparation.
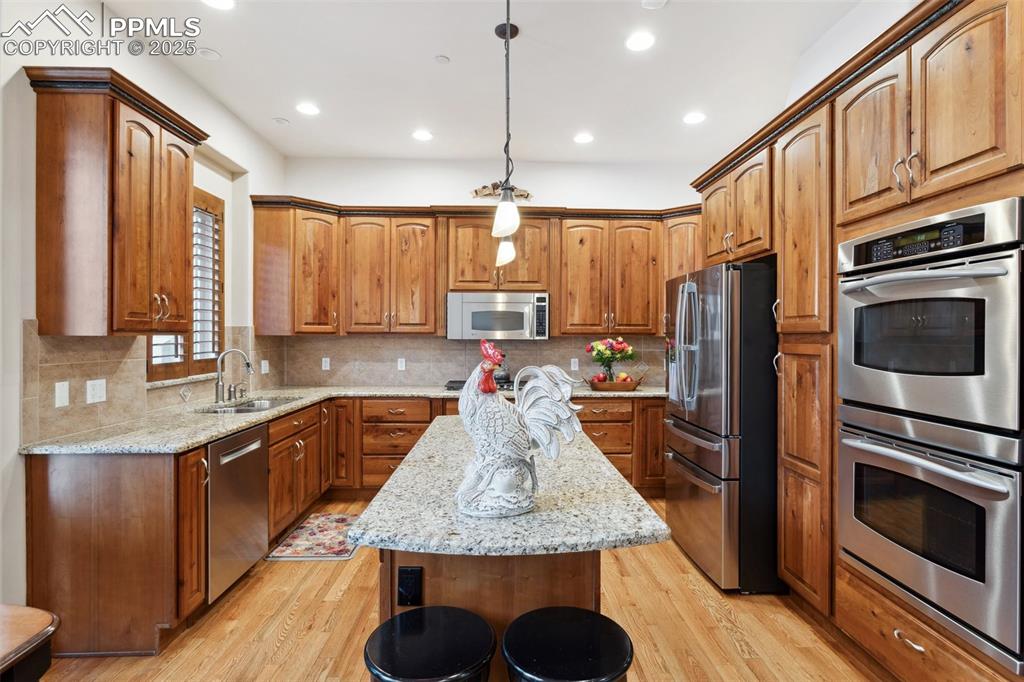
Stainless steel appliances include double ovens, a dishwasher, cooktop, microwave oven, and French door refrigerator.
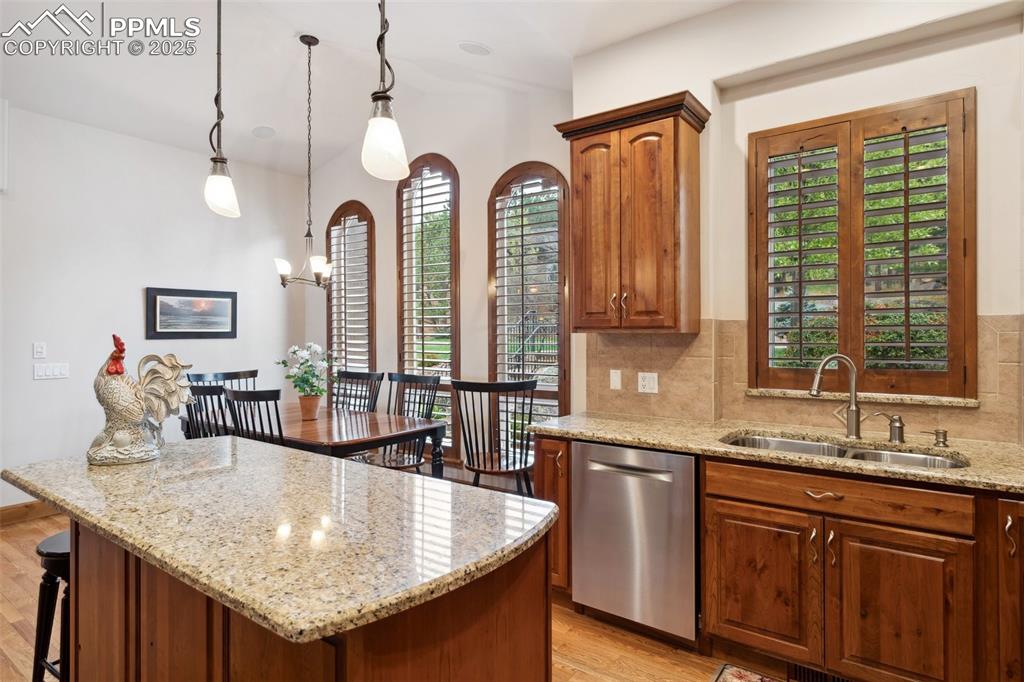
Granite island with breakfast bar and pendant lights.
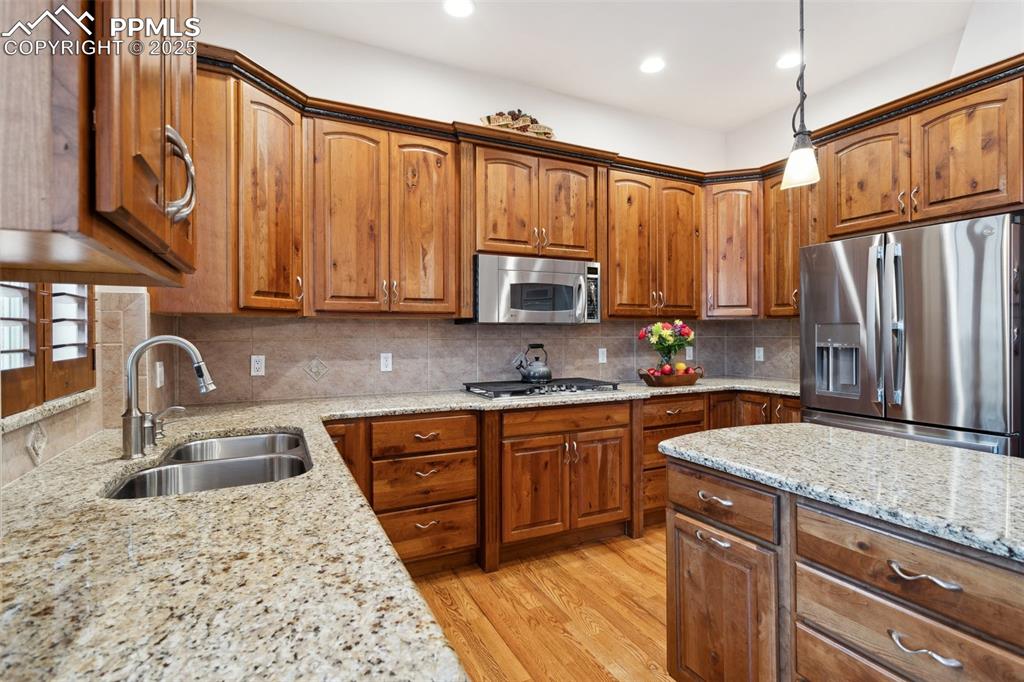
Another view of the Gourmet Kitchen.
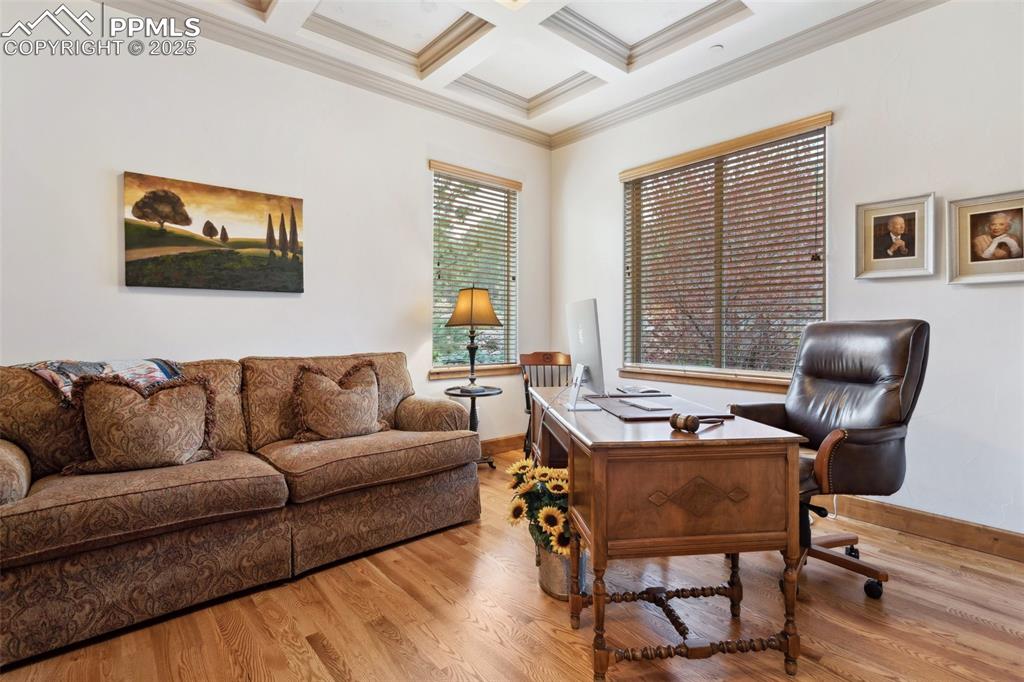
Main Level Bedroom #1 (currently an office) has a hardwood floor, decorative ceiling, windows with wood blinds, and generous closet.
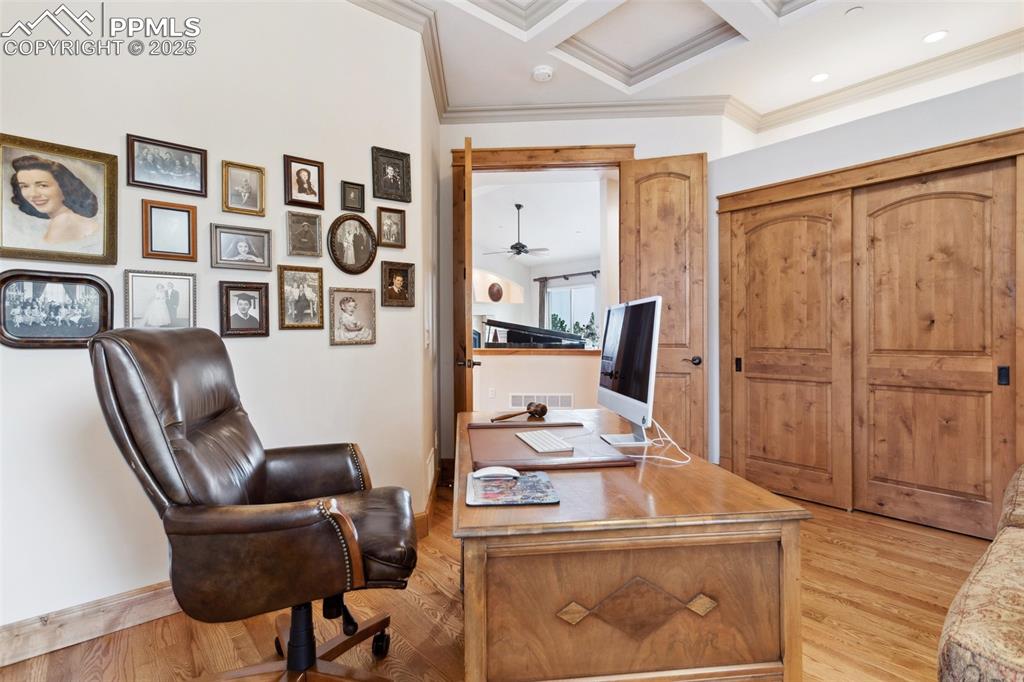
Main Level Bedroom #1.
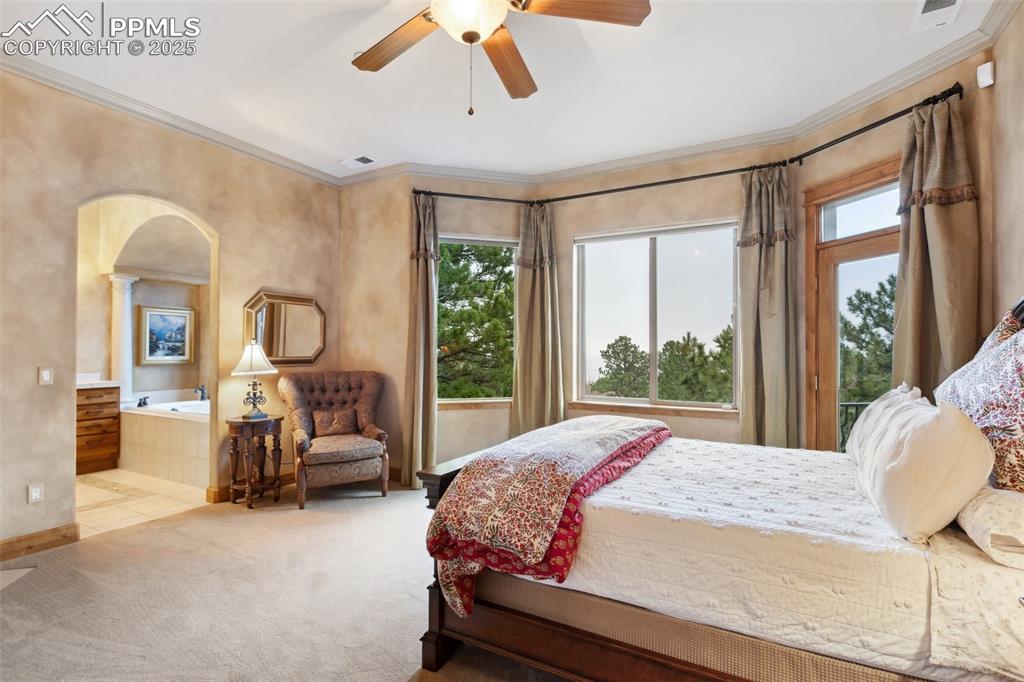
The Primary Bedroom is a private retreat offering neutral carpet, a lighted ceiling fan, gas fireplace, walk out to the backyard deck, and adjoining 5-Piece Bathroom with walk in closet.
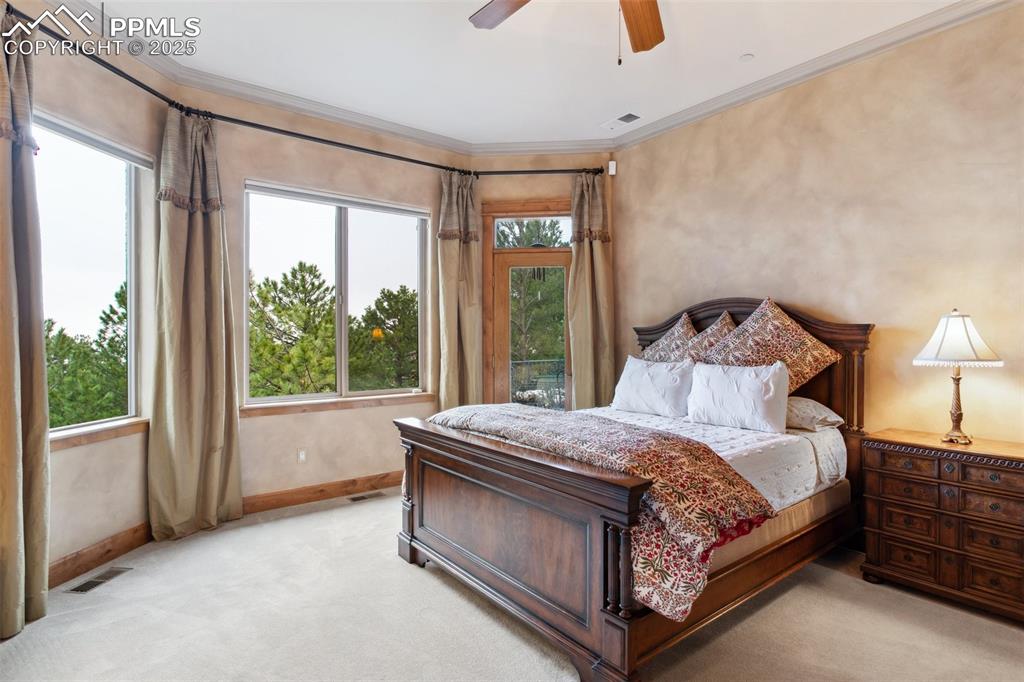
Wall of windows and walk out to the backyard deck from the Primary Bedroom.
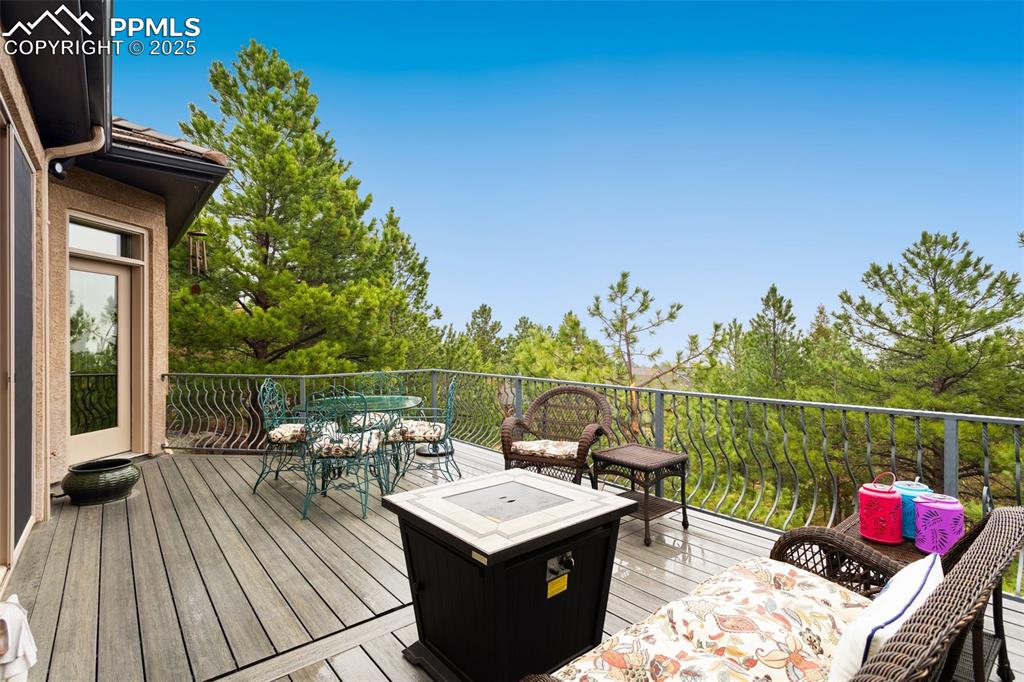
Backyard composite deck to relax and enjoy fabulous city views.
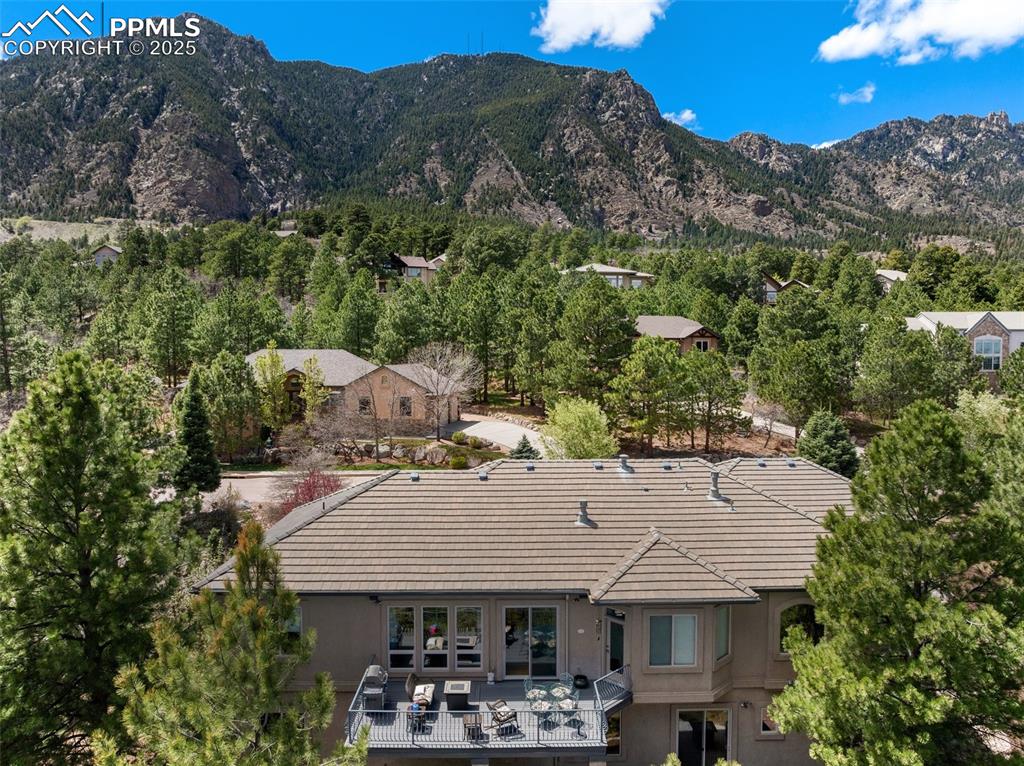
Enjoy the tranquil park like views from the backyard composite deck.
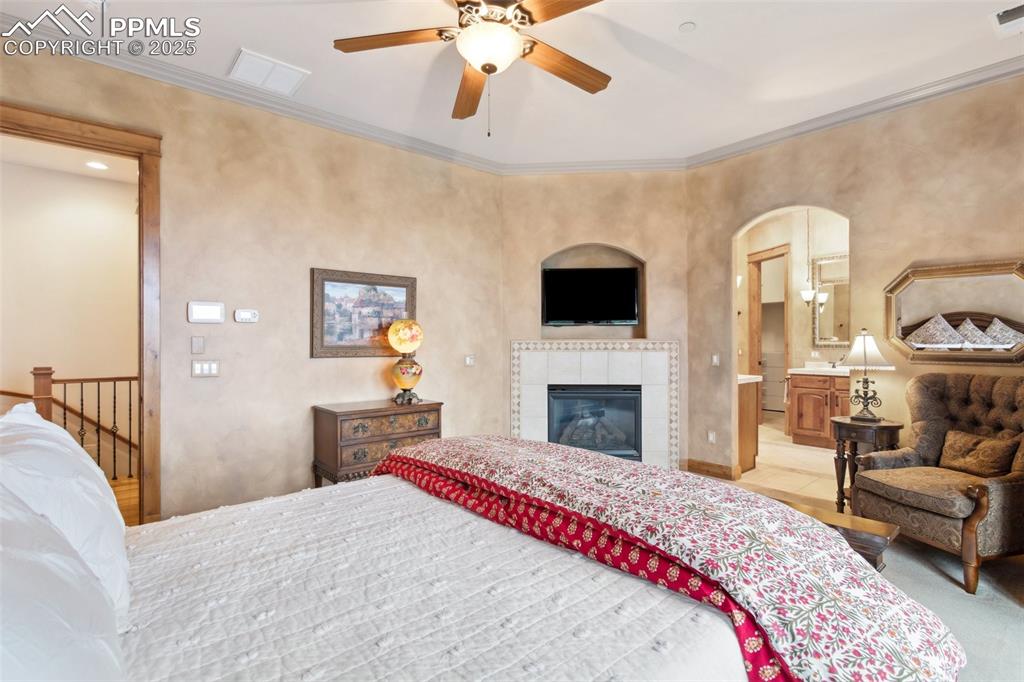
Primary Bedroom with gas fireplace, TV and mount, and archway into the 5-Piece Spa Bathroom.
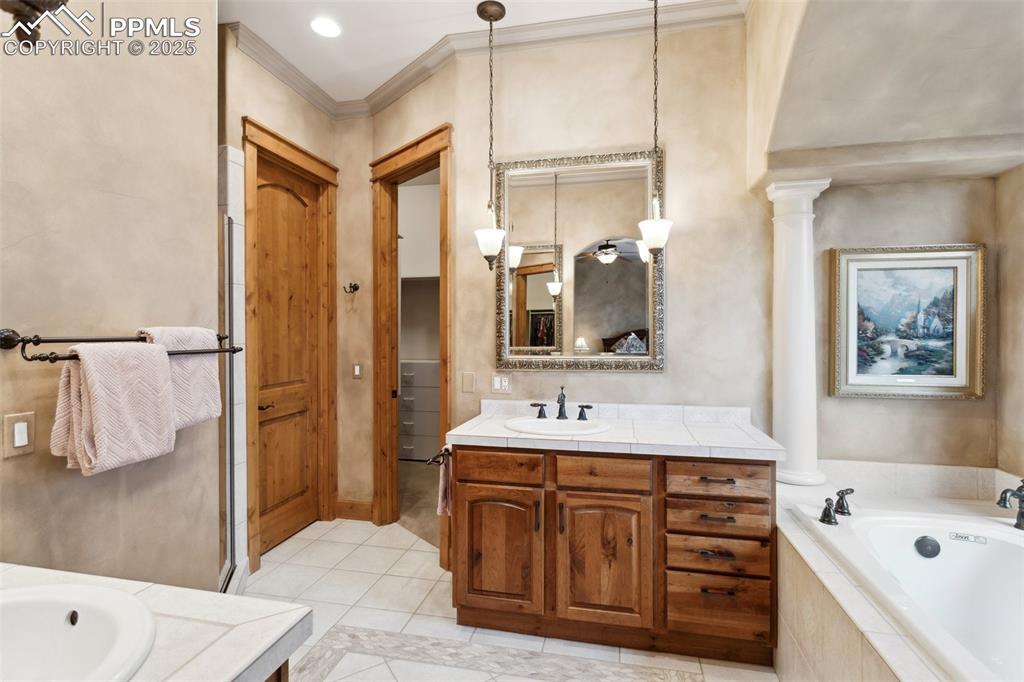
The Primary Bathroom has a tile floor, dual vanities, framed mirrors, a soaking tub, and separate tiled shower.
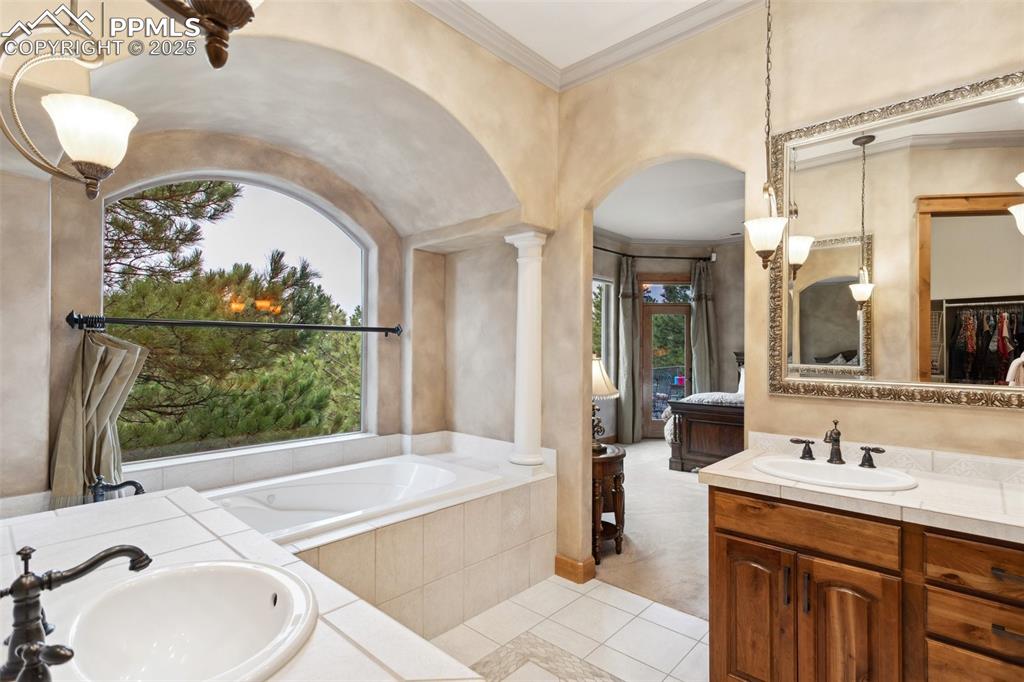
Luxurious 5-Piece Primary Bathroom with view into the Primary Bedroom.
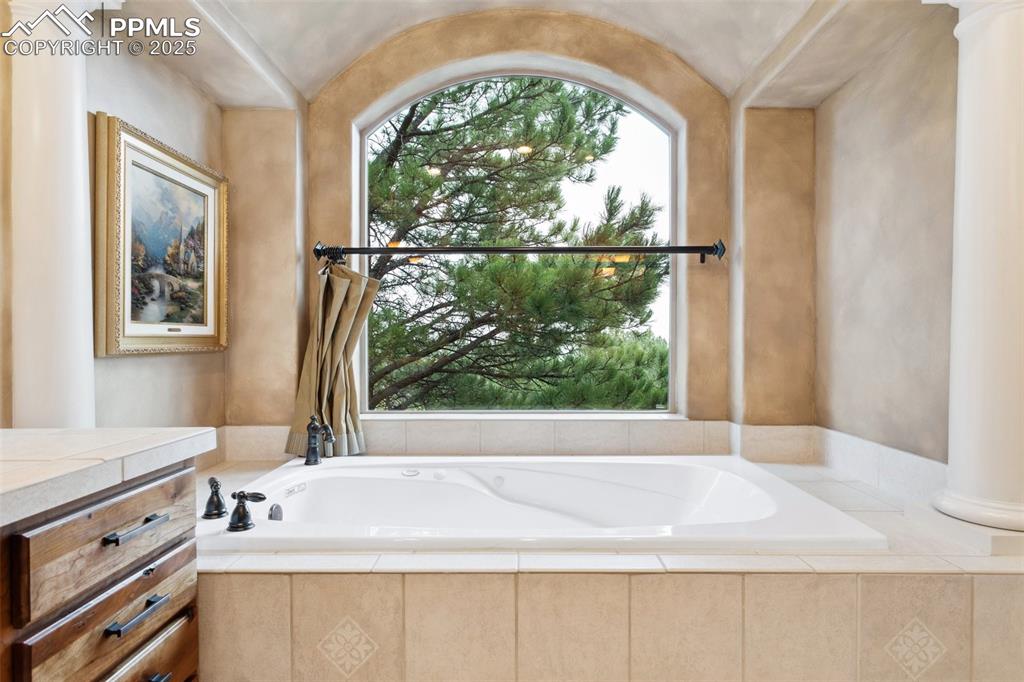
Relax in your private whirpool soaking tub after a long day's hard work!
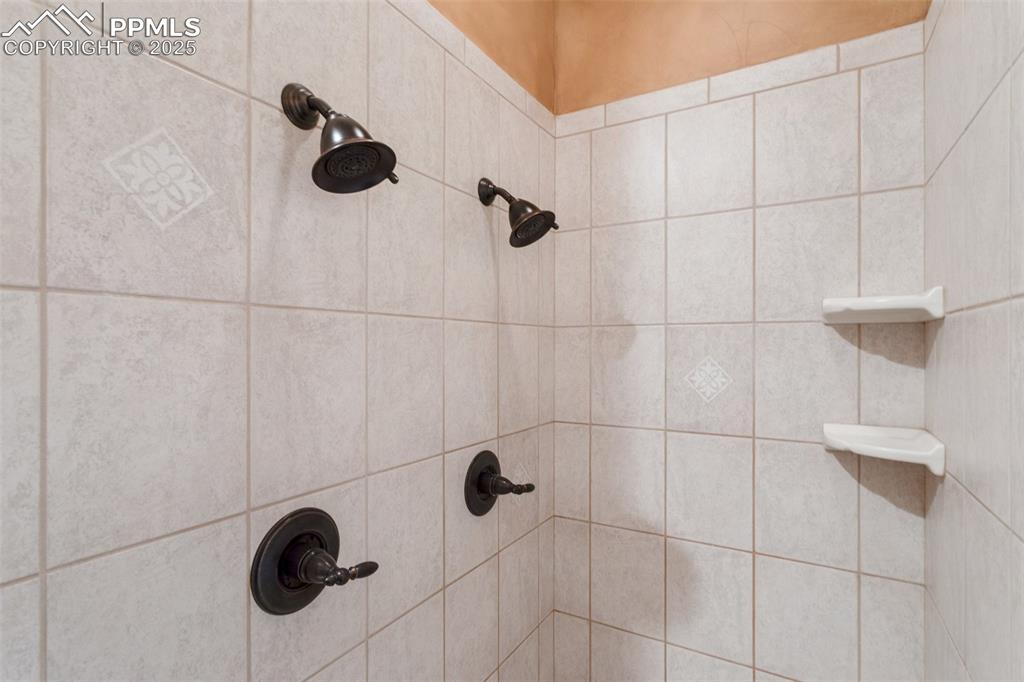
Tiled shower with dual shower heads in the Primary 5-Piece Bathroom.
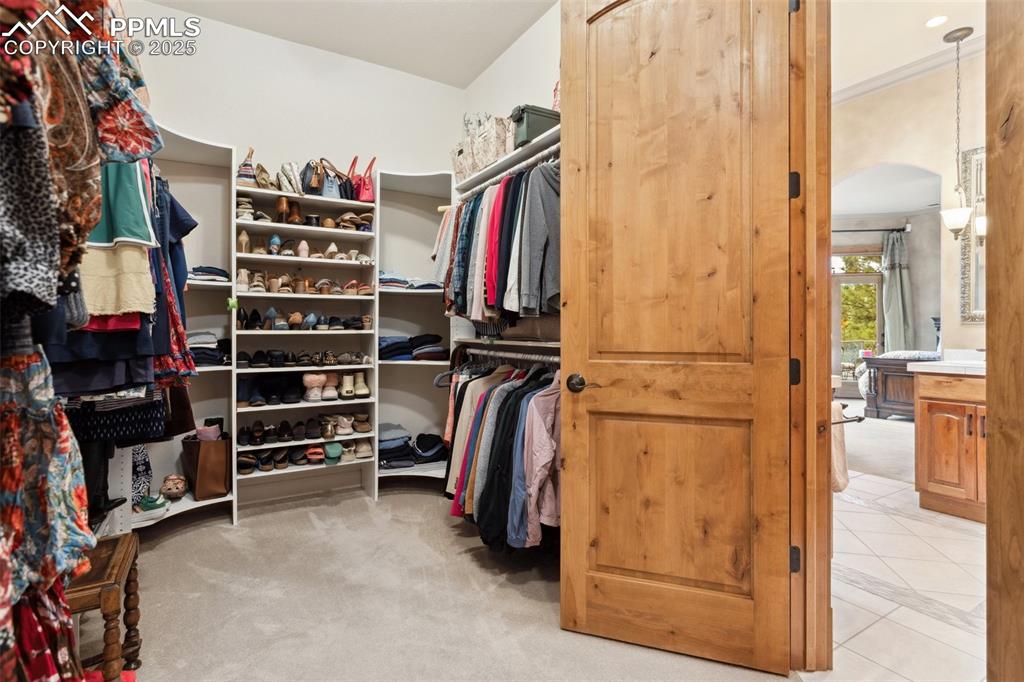
Spacious walk in closet with custom organizer in the main level Primary Bedroom.
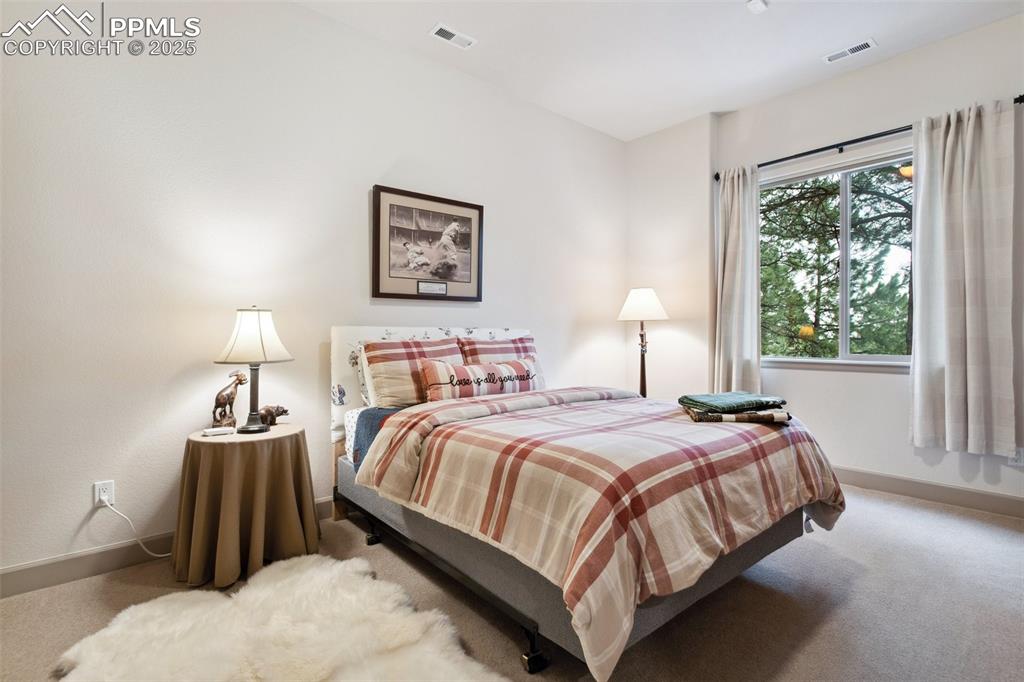
Main-Level Bedroom #3 has neutral carpet and a generous double closets.
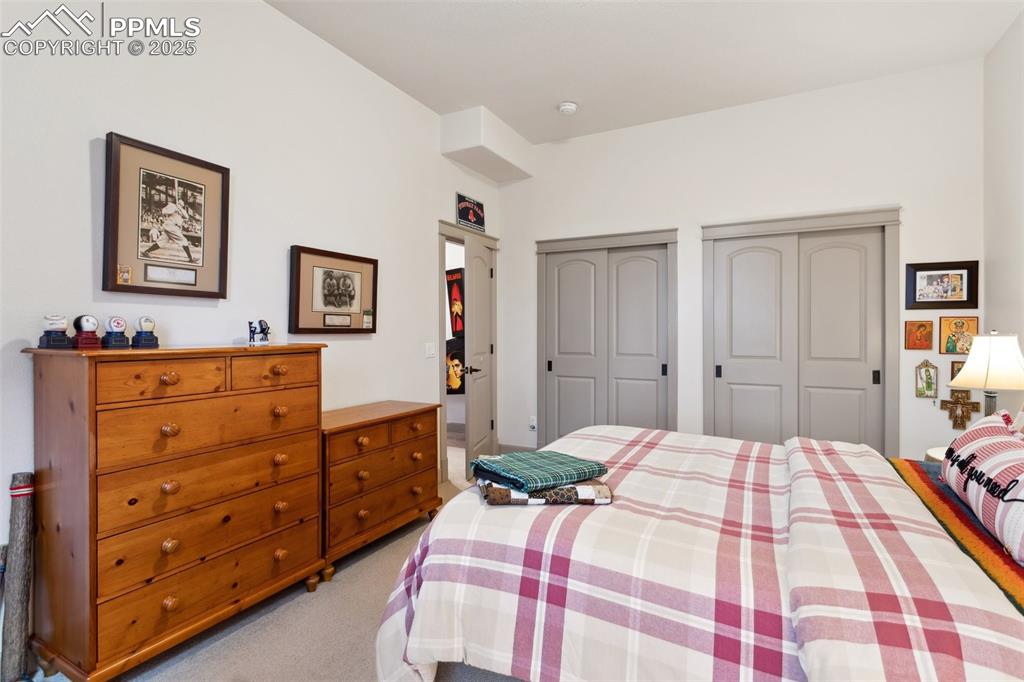
Main Level Bedroom #3.
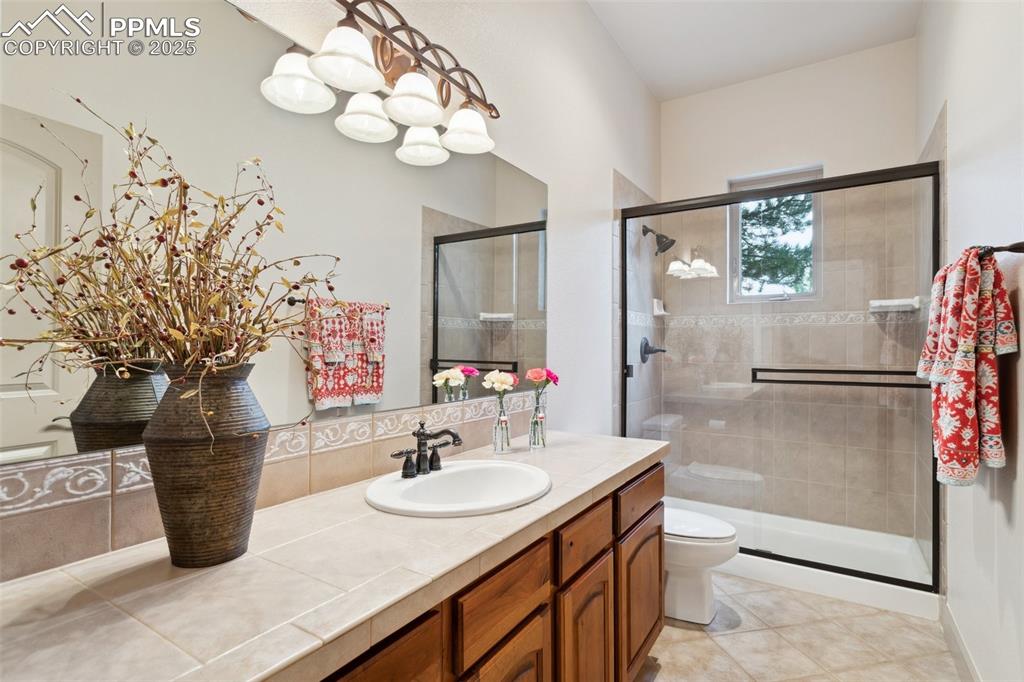
Main-Level Shower Bathroom with tile floor, extended vanity, mirror, and enclosed tiled shower.
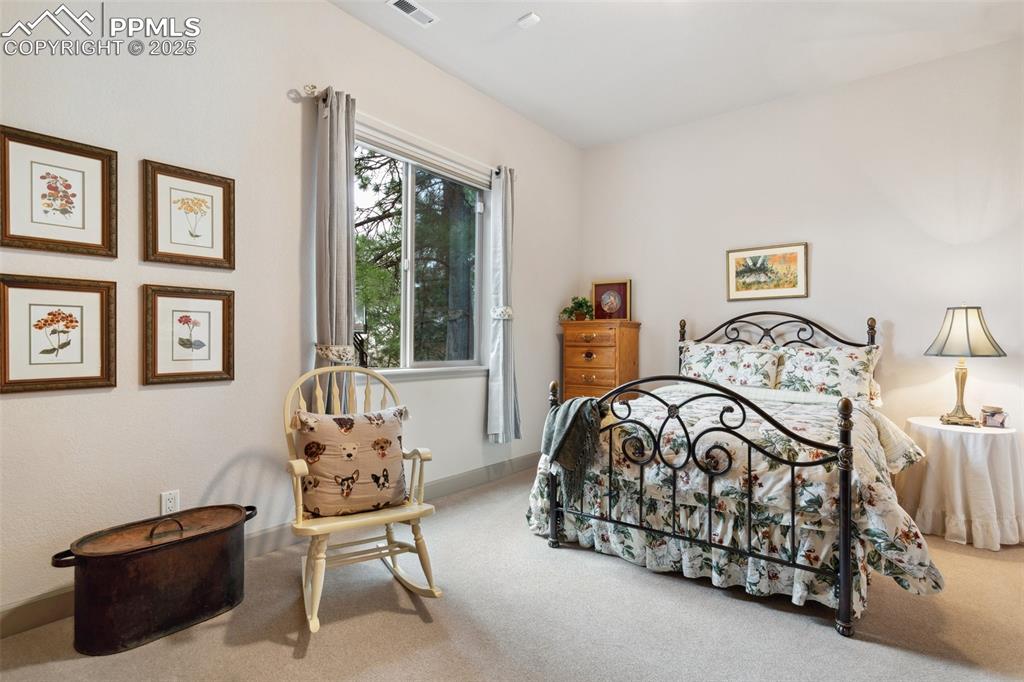
Basement Bedroom #4 has neutral carpet and a generous closet.
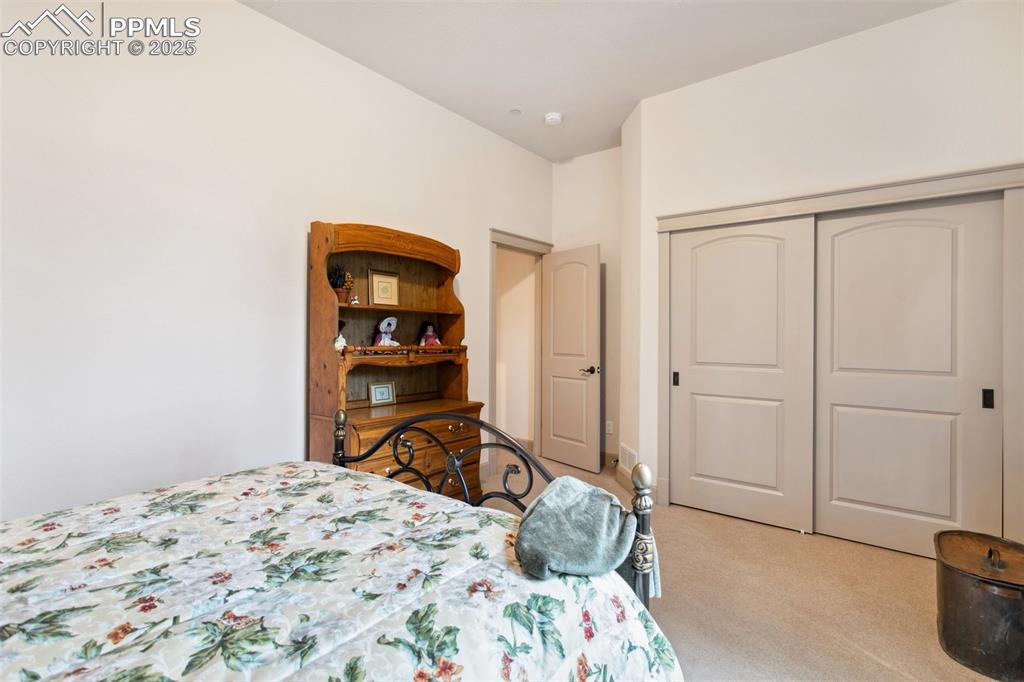
Basement Bedroom #4.
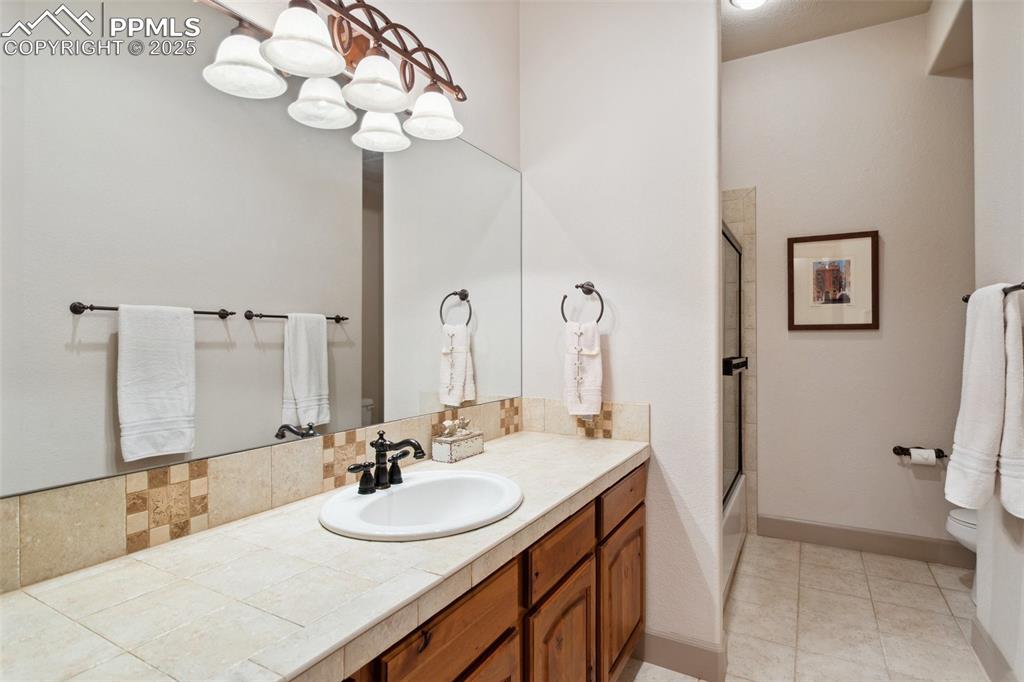
Basement Shower Bathroom with extended vanity, mirror, and enclosed tiled shower.
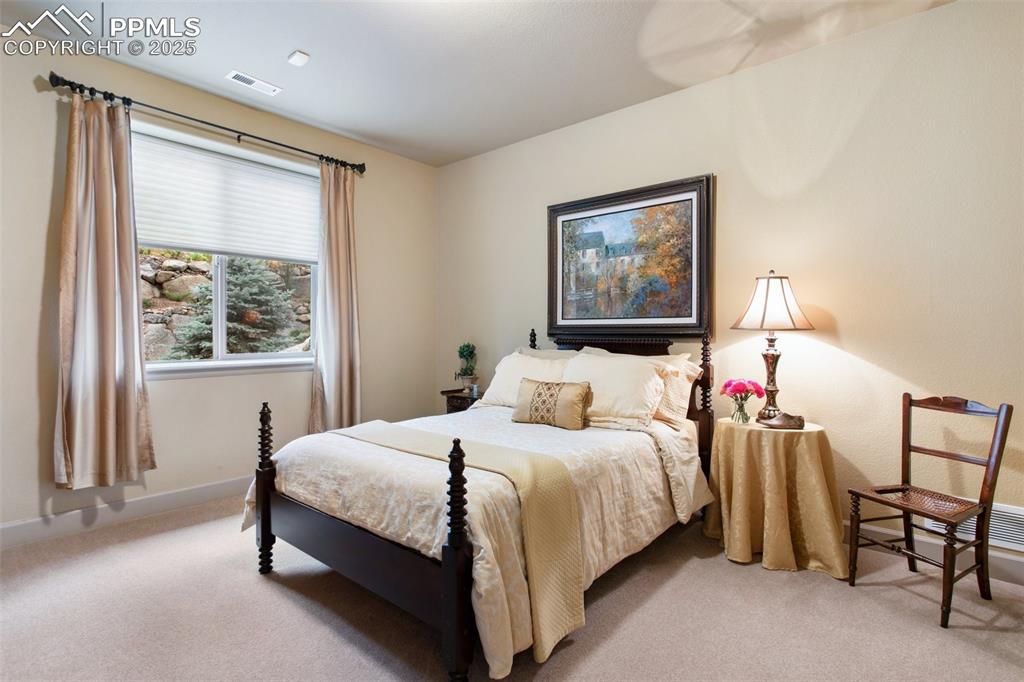
Basement Bedroom #5 has neutral carpet and a generous closet.
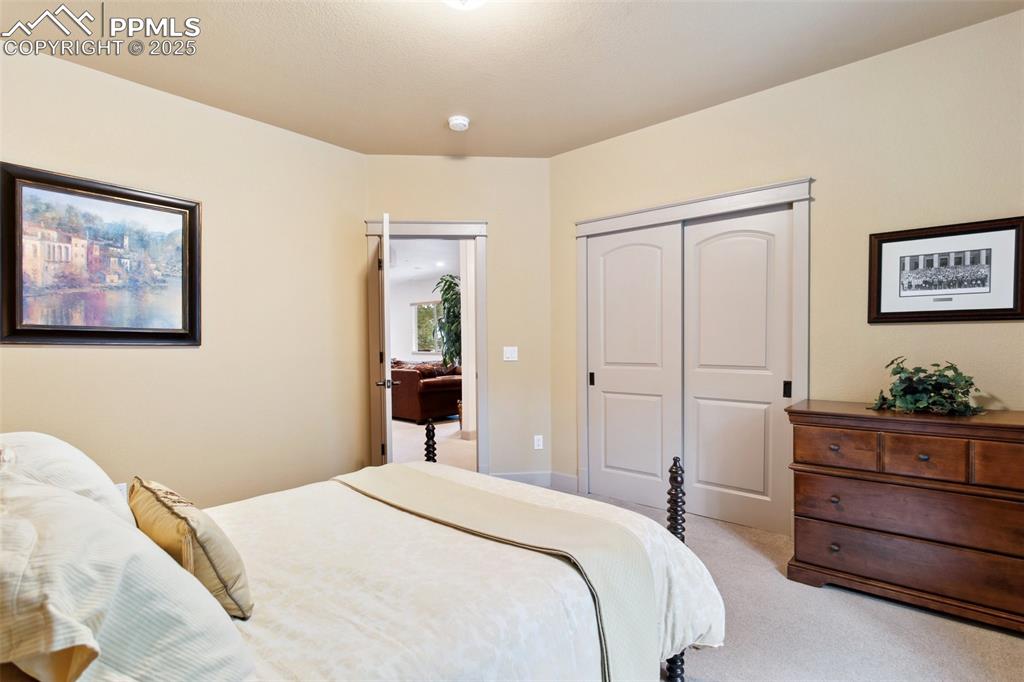
Basement Bedroom #5.
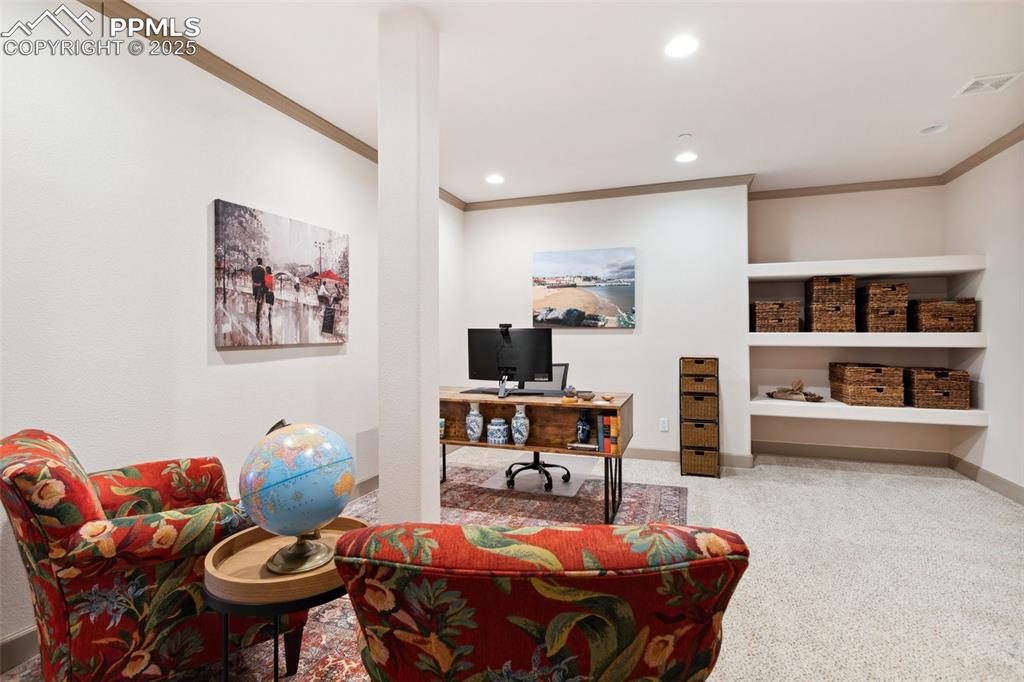
Basement Study that is pre-wired for the potential of a dedicated theatre room.
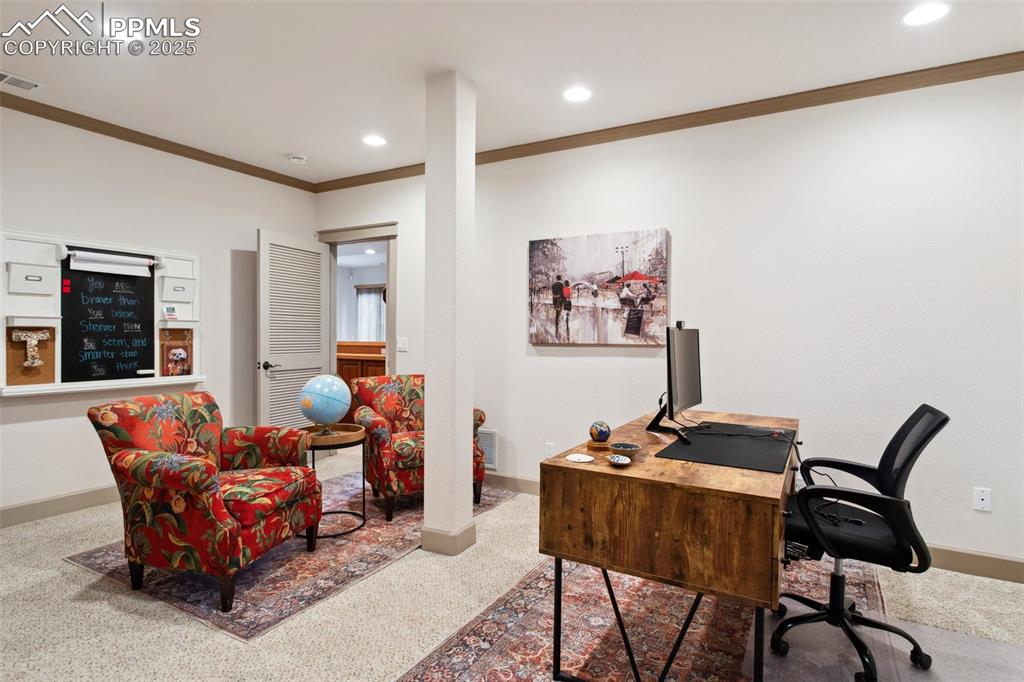
Basement Stufy with neutral carpet and Pottery Barn wall organizer that stays.
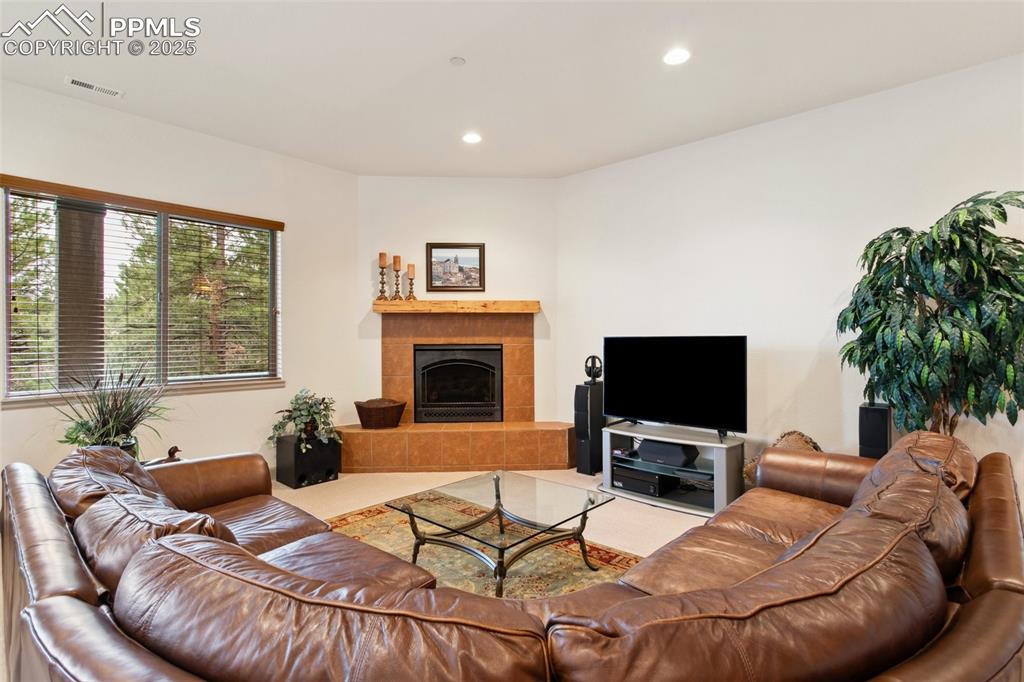
The Basement Family Room has 10ft ceilings, neutral carpet, surround sound, and fireplace with raised hearth to cozy up on chilly nights.
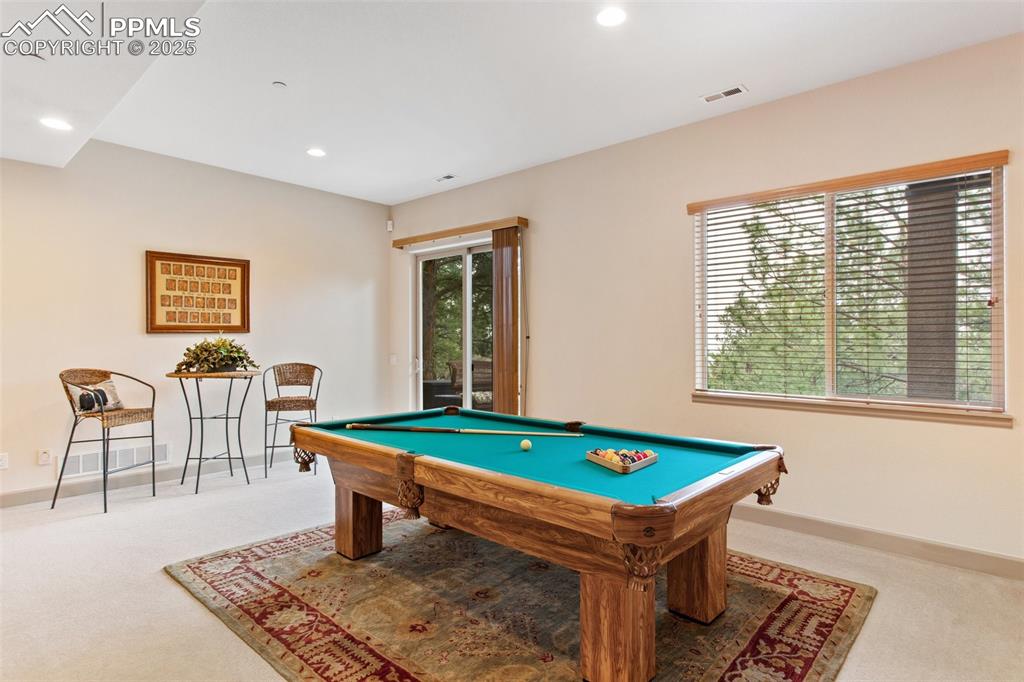
There is also a Game Area in the Basement with walk out to the backyard patio to relax and enjoy the Colorado sunshine.
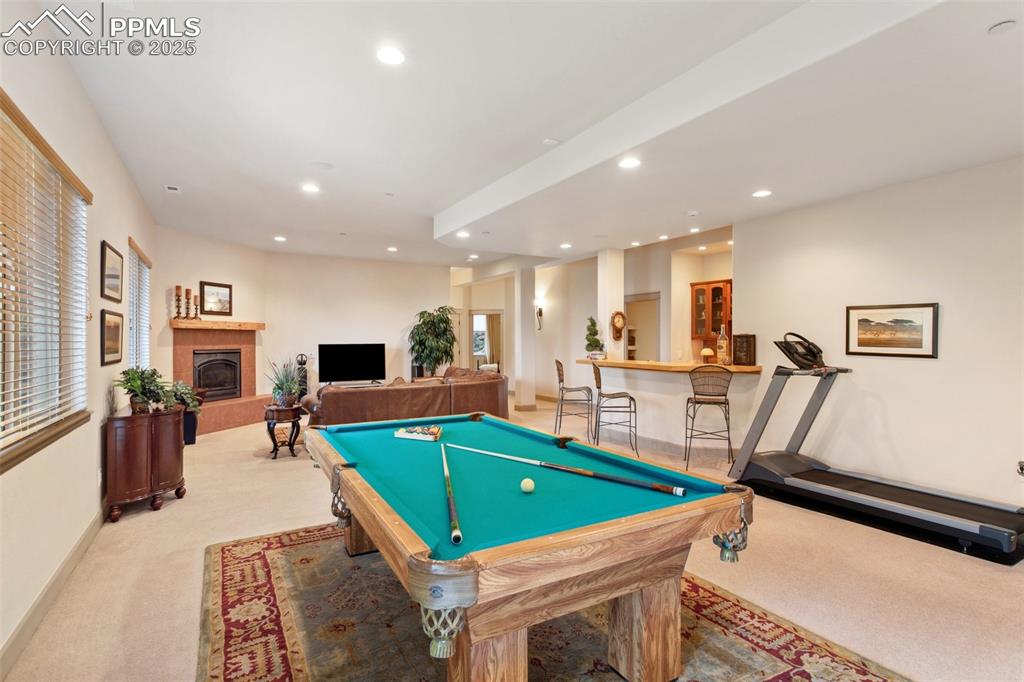
Basement Family Room, Game Area, and wet bar.
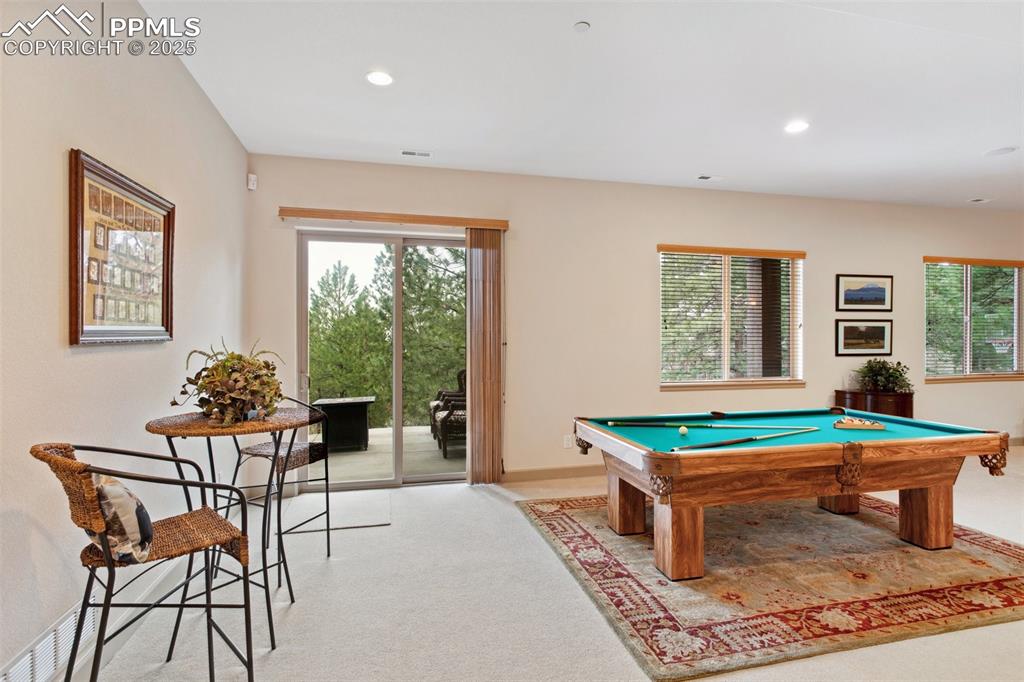
Basement walk out to the concrete backyard patio.
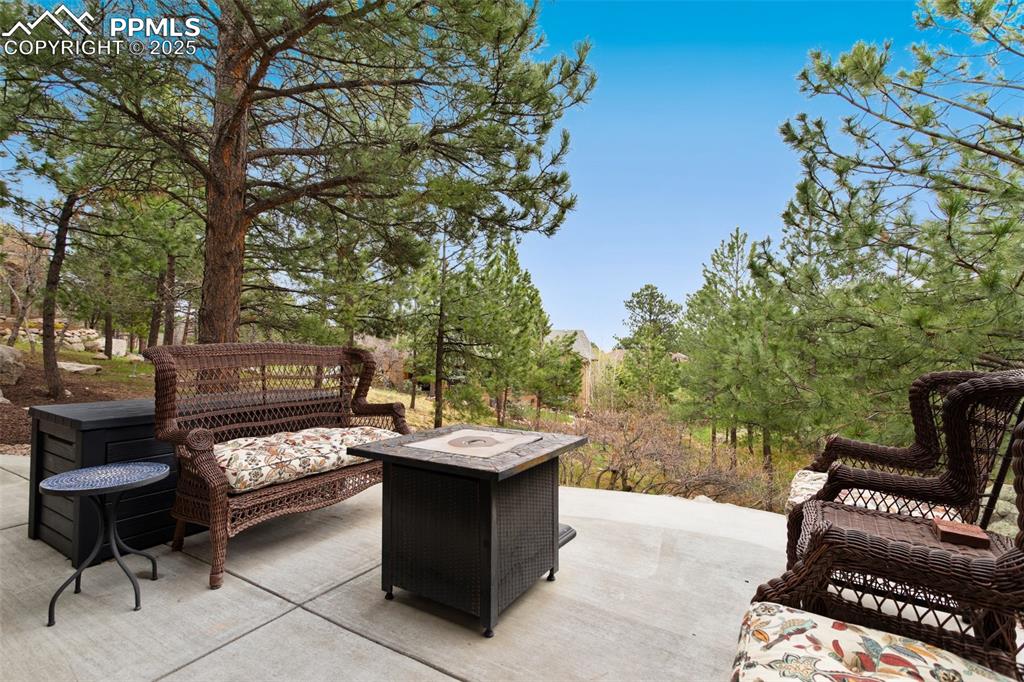
Serene backyard patio surrounded by beautiful mature trees.
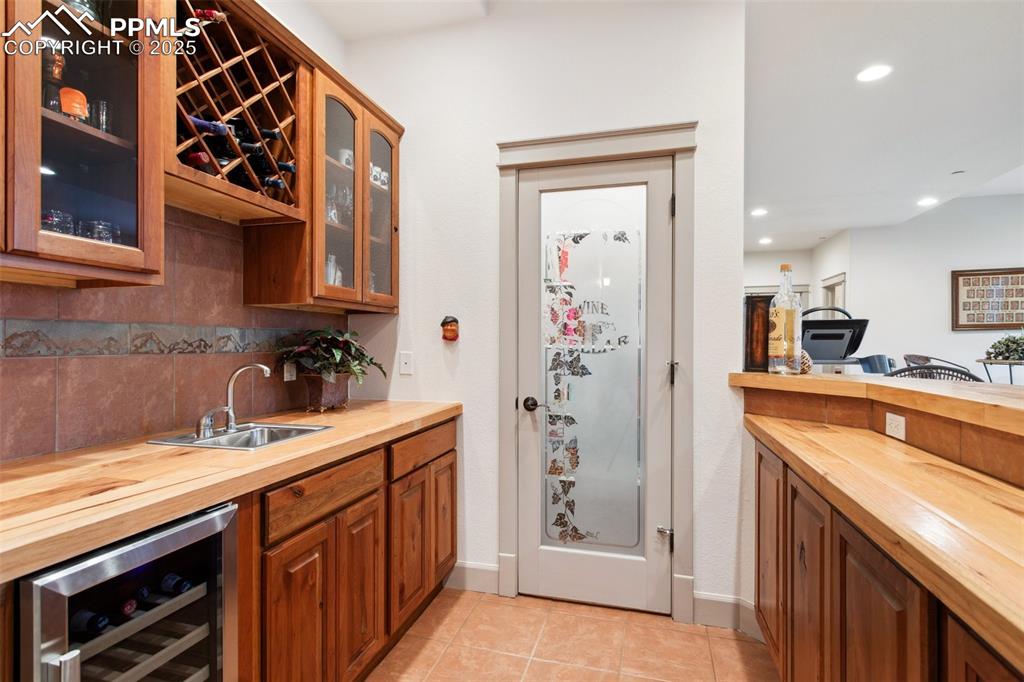
Basement wet bar, with tile countertops, upper and lower cabinets, built-in wine holder, and wine refrigerator.
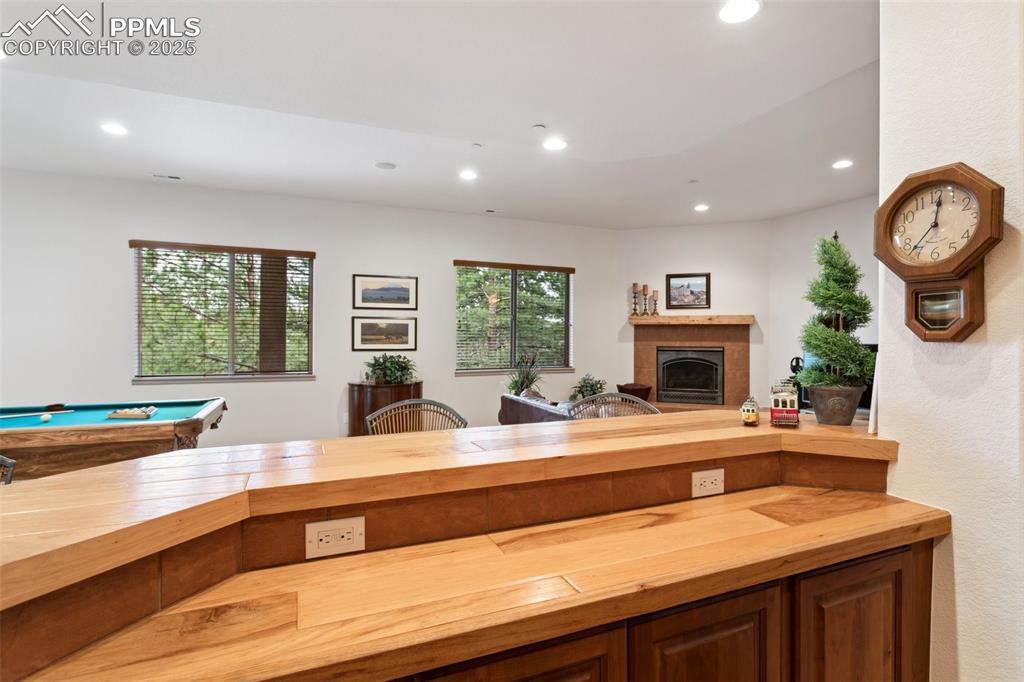
View of the Family Room and Game Area from the wet bar.
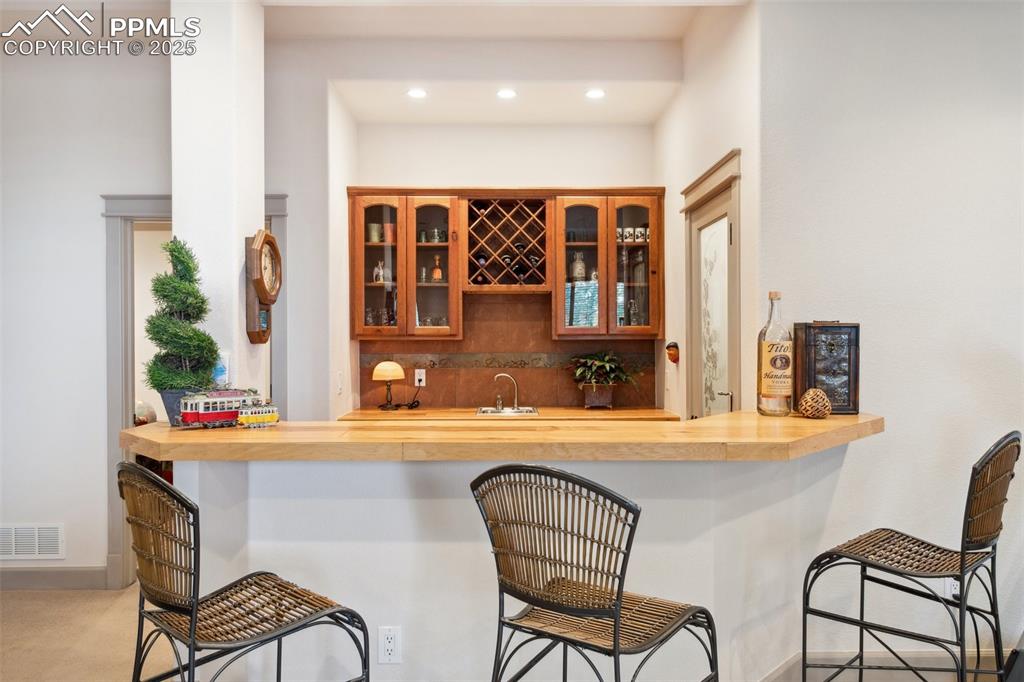
Basement wet bar to enjoy your favorite beverage.
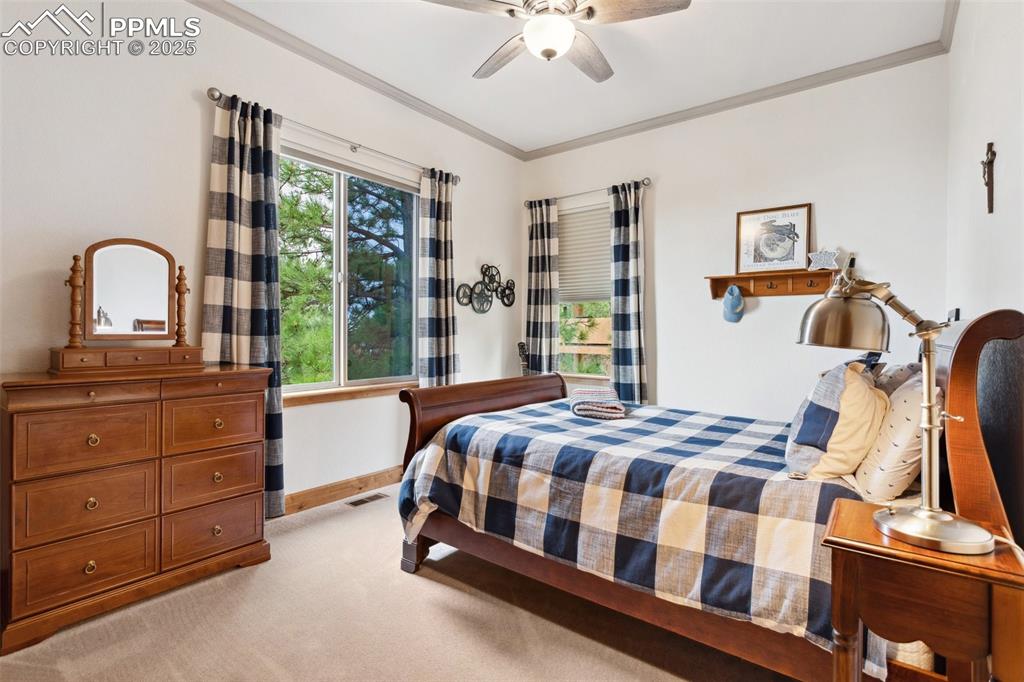
Basement Bedroom #6 has neutral carpet and a lighted ceiling fan.
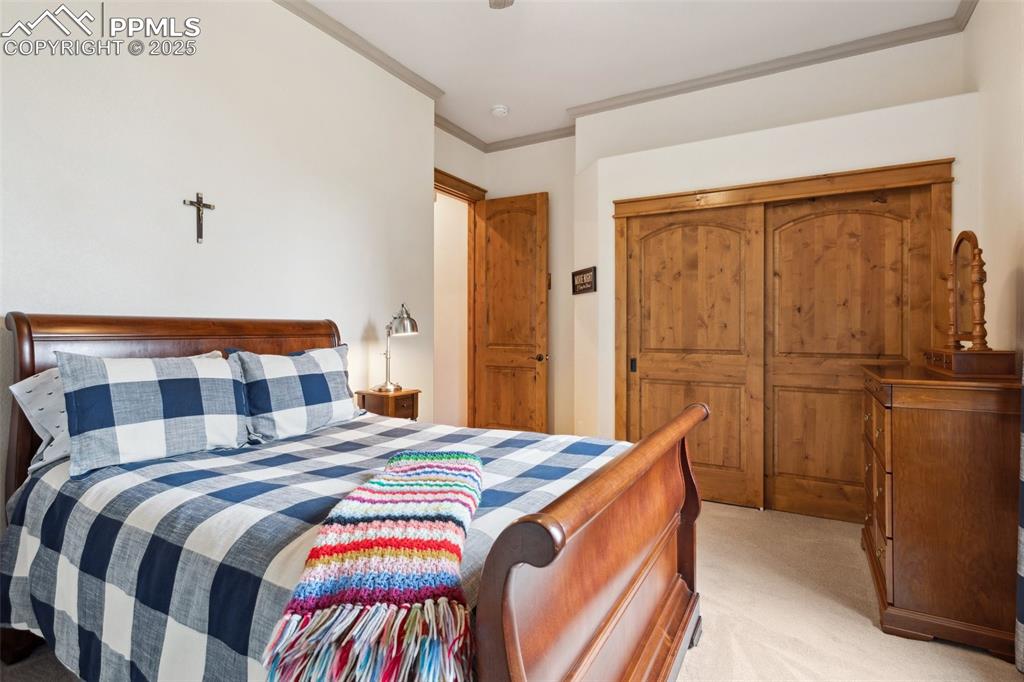
Basement Bedroom #6.
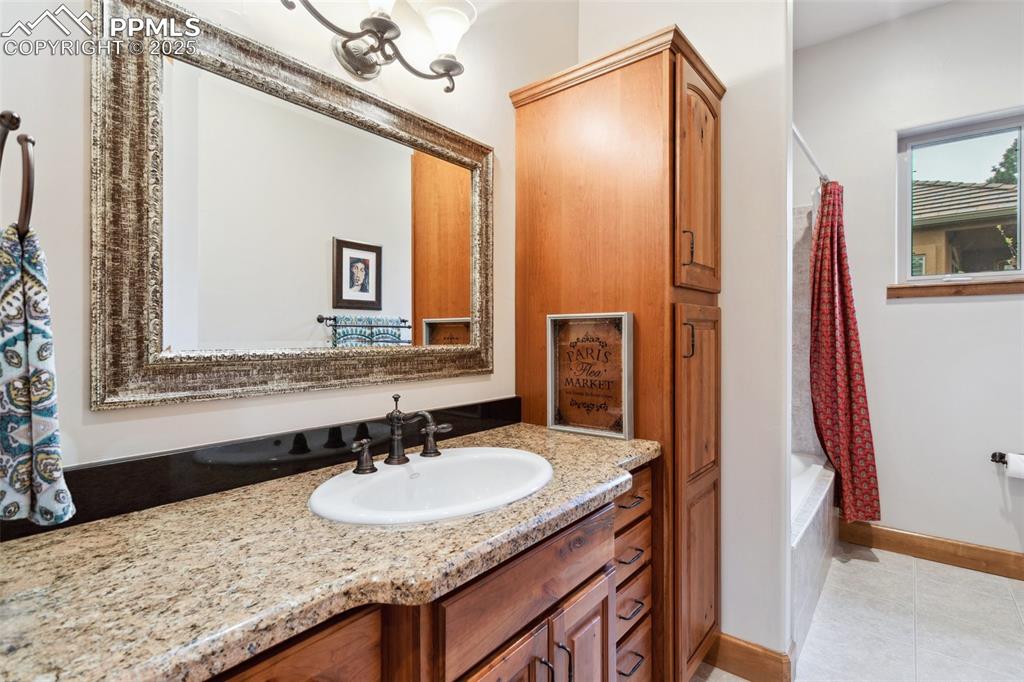
Basement Bathroom with vanity, framed mirror, linen cabinet, and tub/shower offering great privacy for guests.
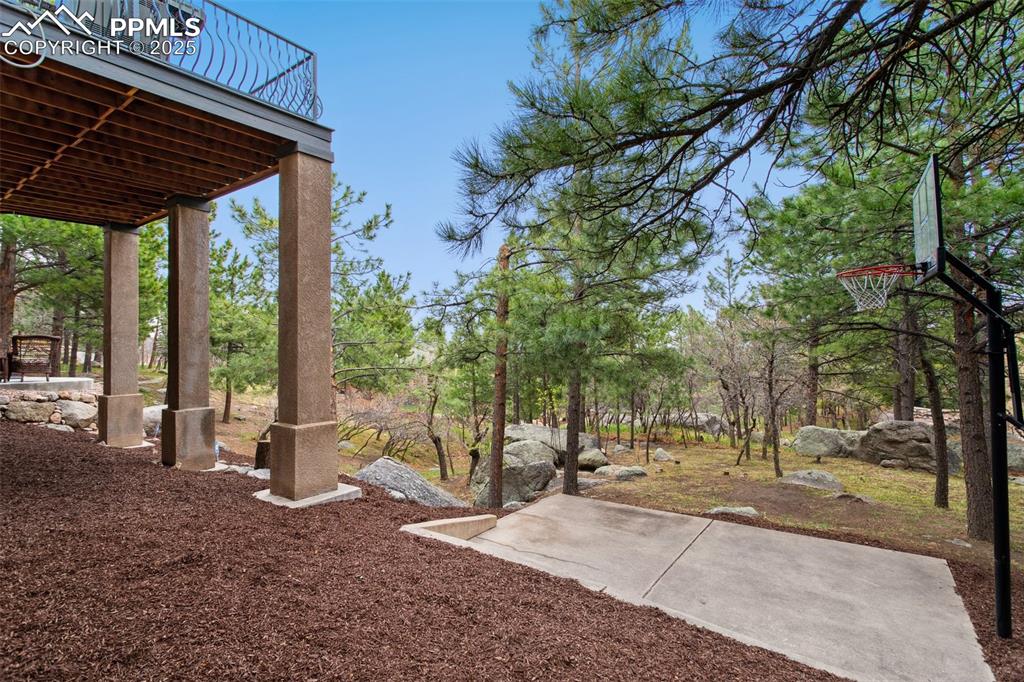
Built-in backyard basketball shooting court.
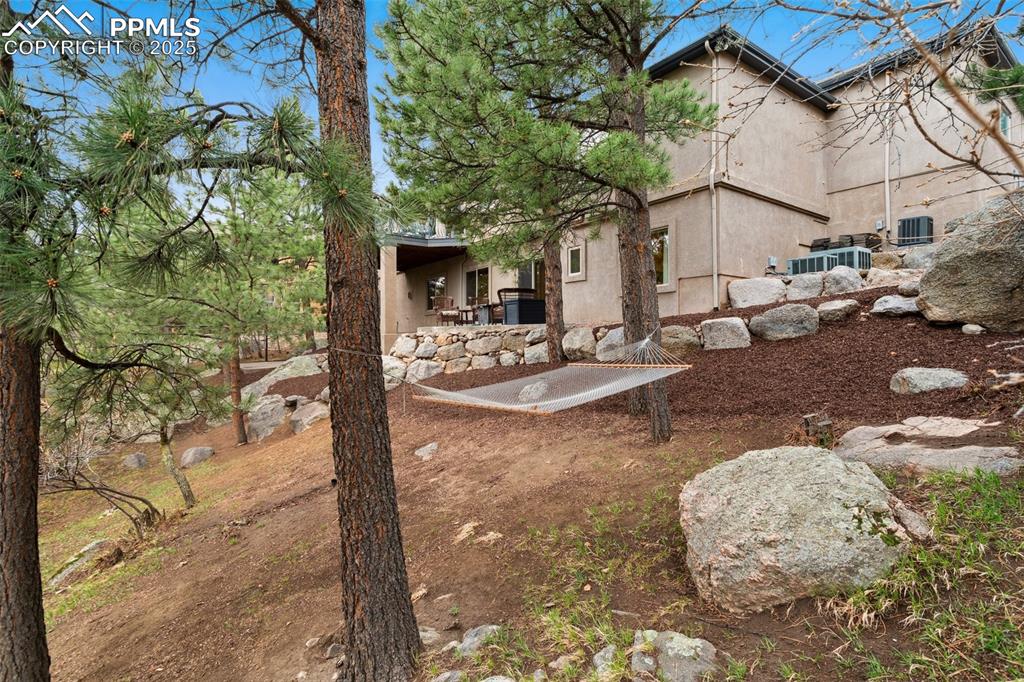
Sloped backyard with mature trees and several outdoor living areas to enjoy fun, relaxation, and to entertain.
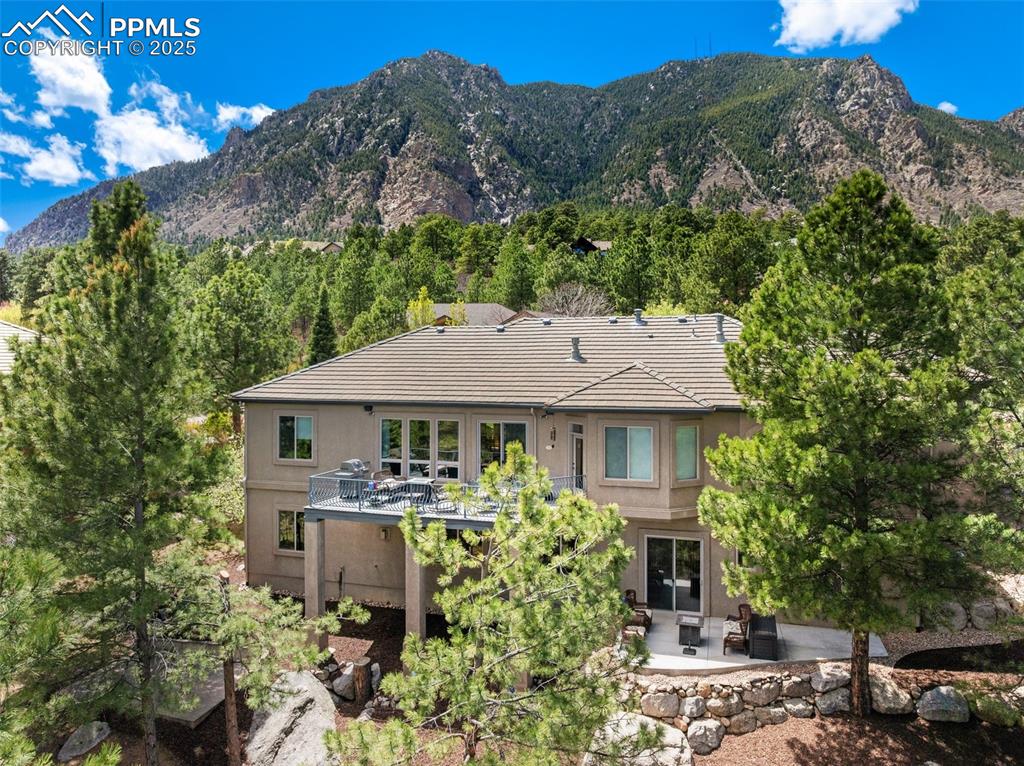
Aerial rear view of home and lot with magnificent views!!
Disclaimer: The real estate listing information and related content displayed on this site is provided exclusively for consumers’ personal, non-commercial use and may not be used for any purpose other than to identify prospective properties consumers may be interested in purchasing.