2323 Marlborough Road, Colorado Springs, CO, 80909

Single story home featuring brick siding and a chimney
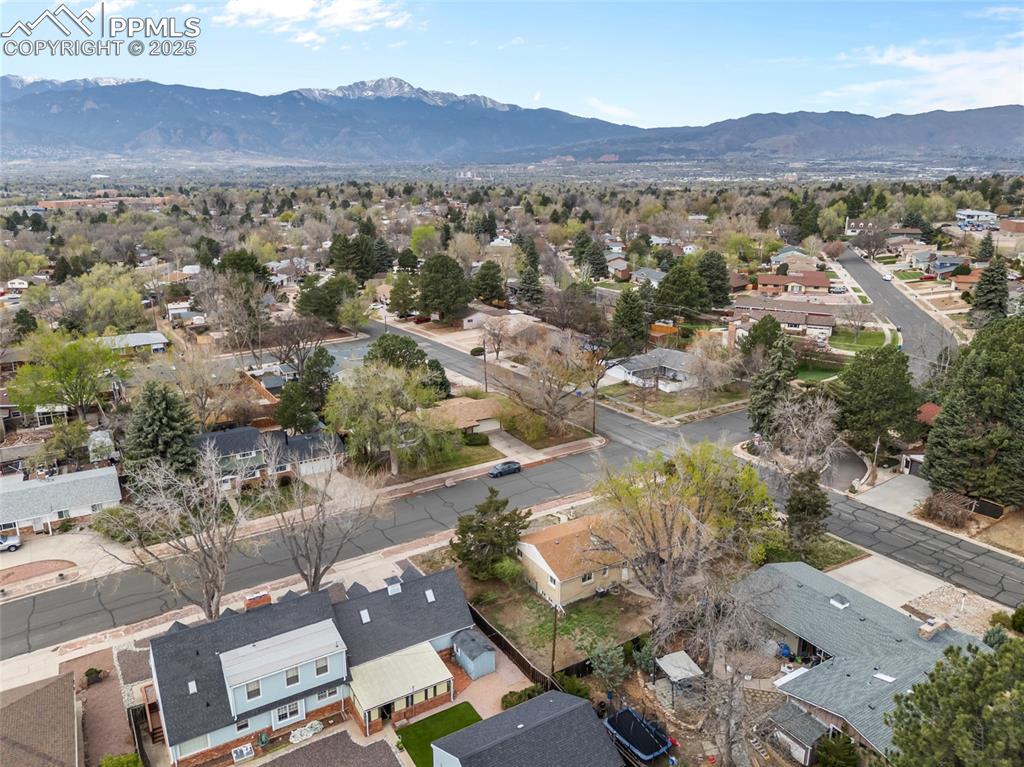
Birds eye view of property with a mountain view and a residential view
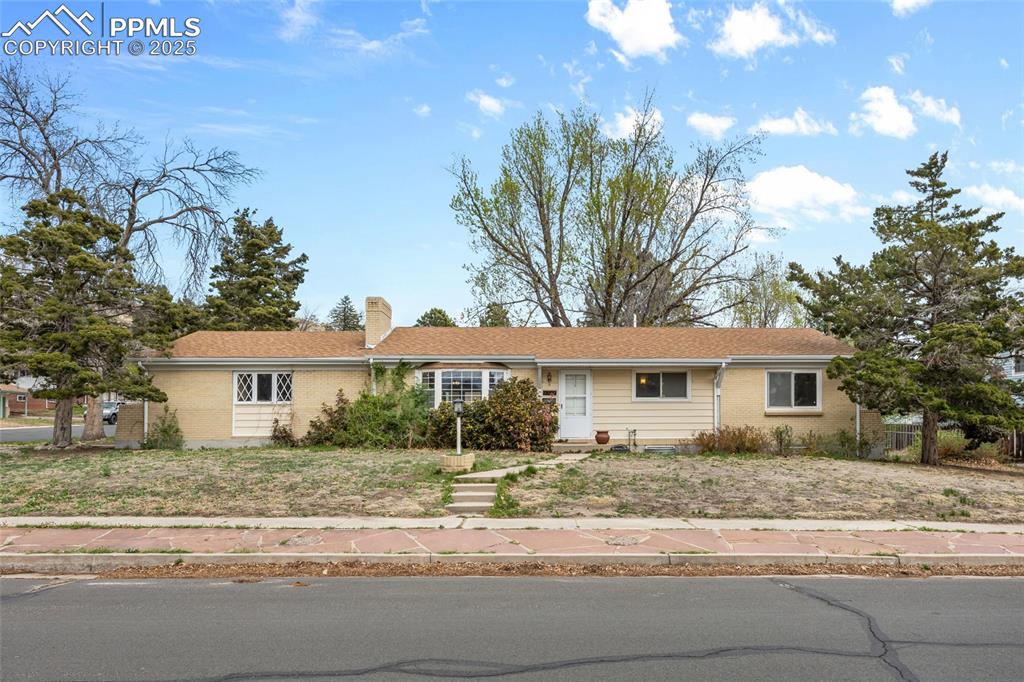
Single story home with brick siding and a chimney
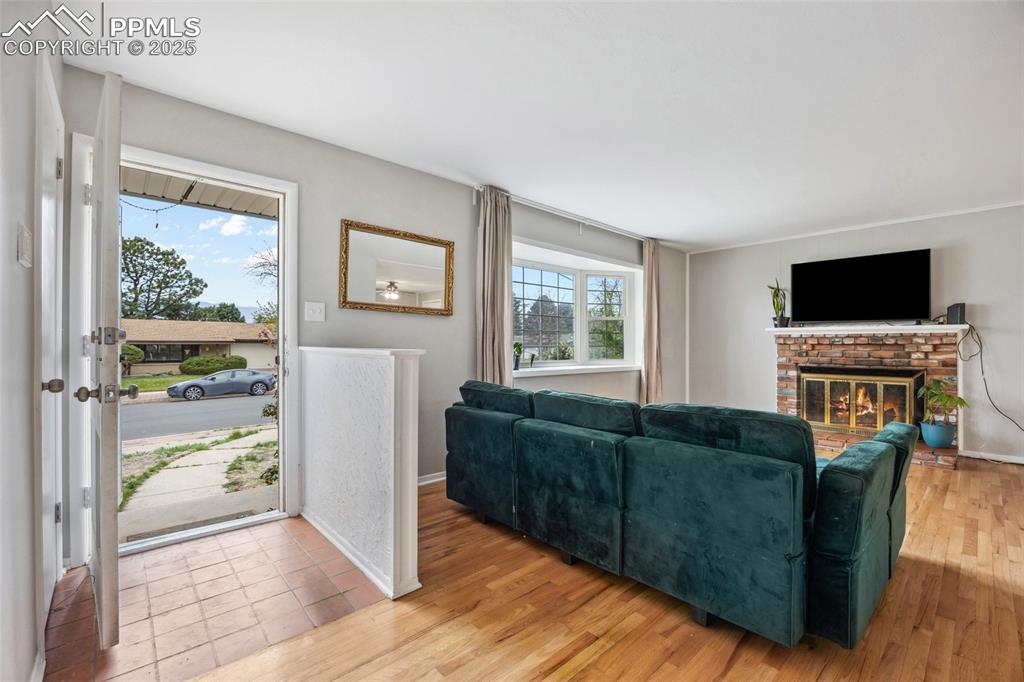
Living area featuring baseboards, light wood-style flooring, and a brick fireplace
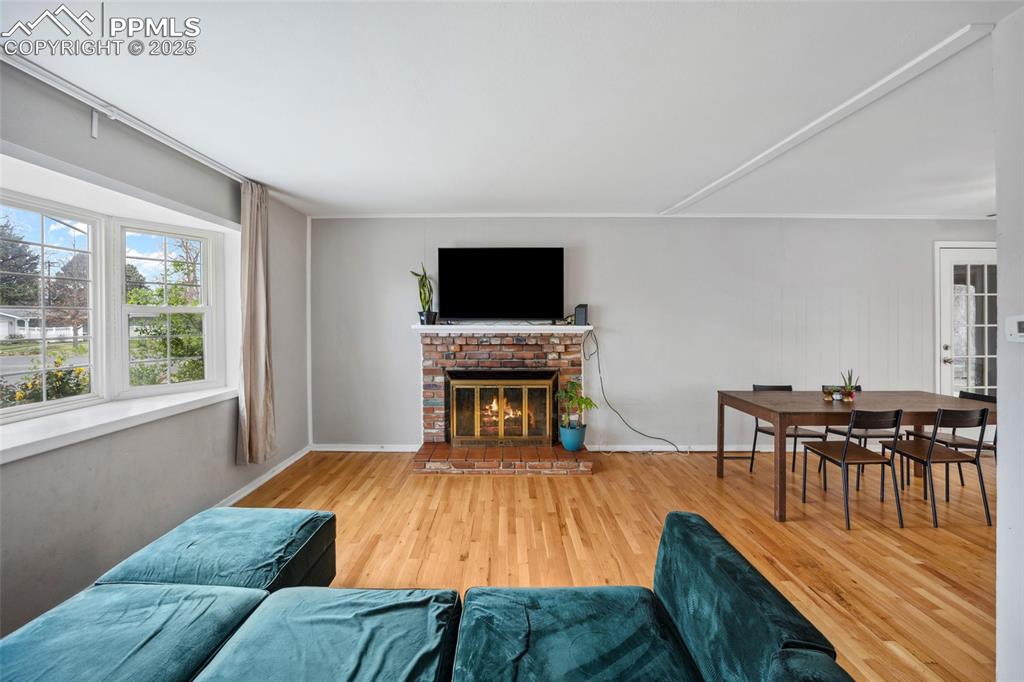
Living room featuring wood finished floors and a fireplace
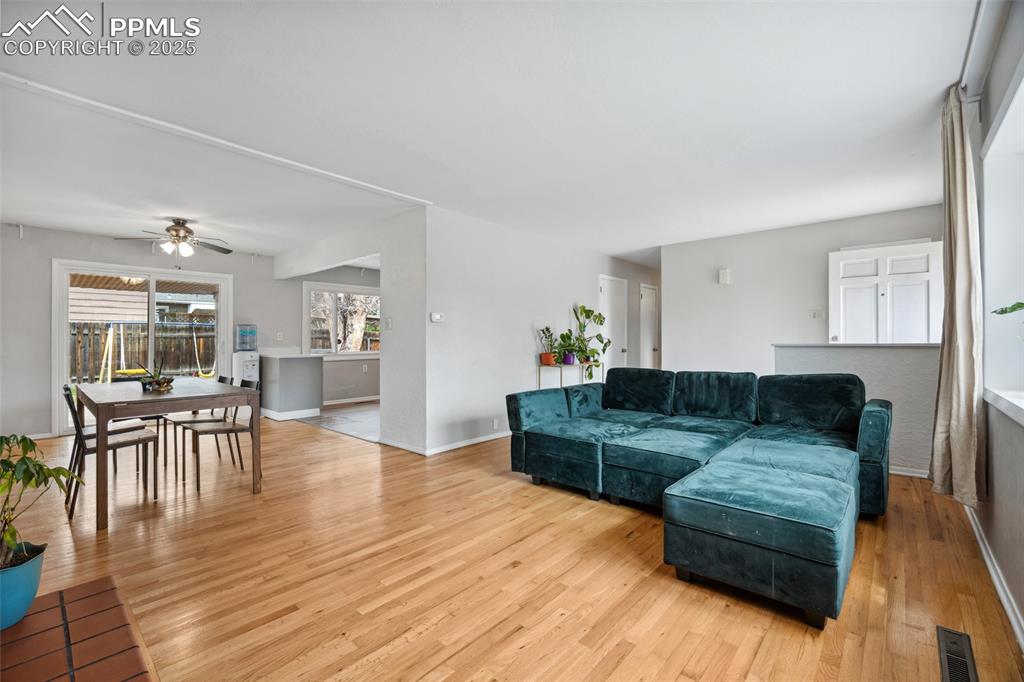
Living area featuring visible vents, ceiling fan, baseboards, and light wood-type flooring
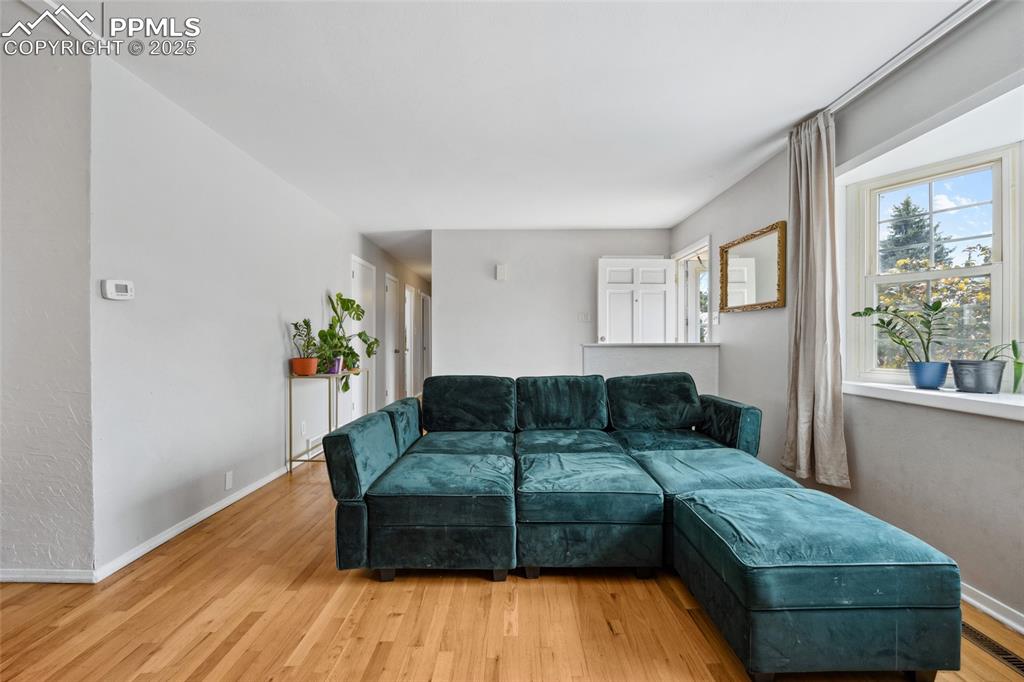
Living area featuring light wood-style flooring and baseboards
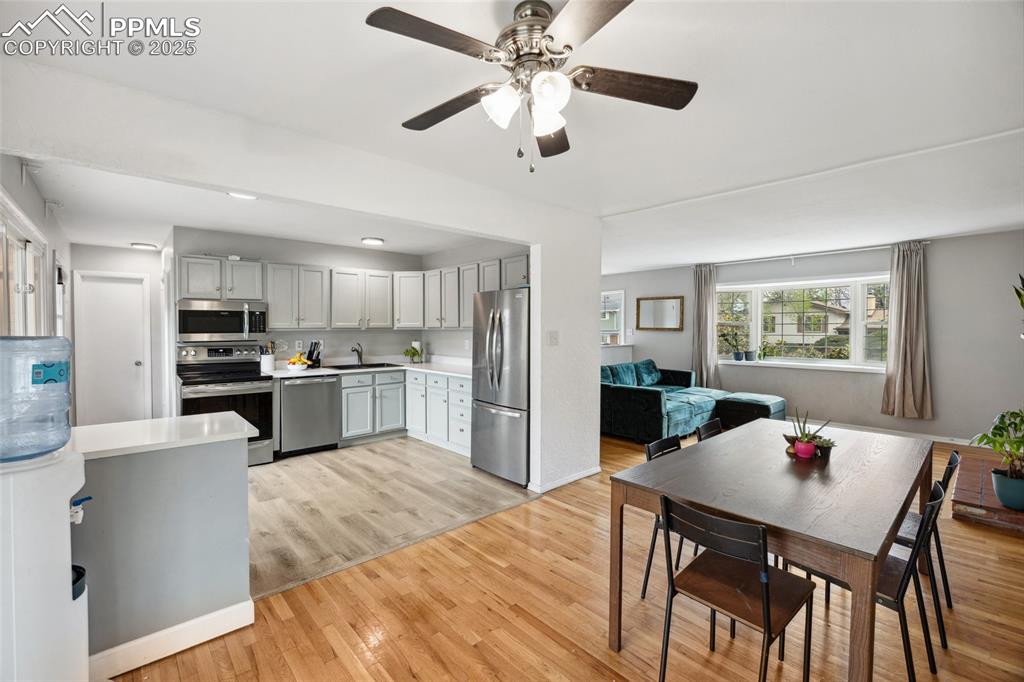
Kitchen with a sink, stainless steel appliances, ceiling fan, gray cabinets, and light wood-type flooring
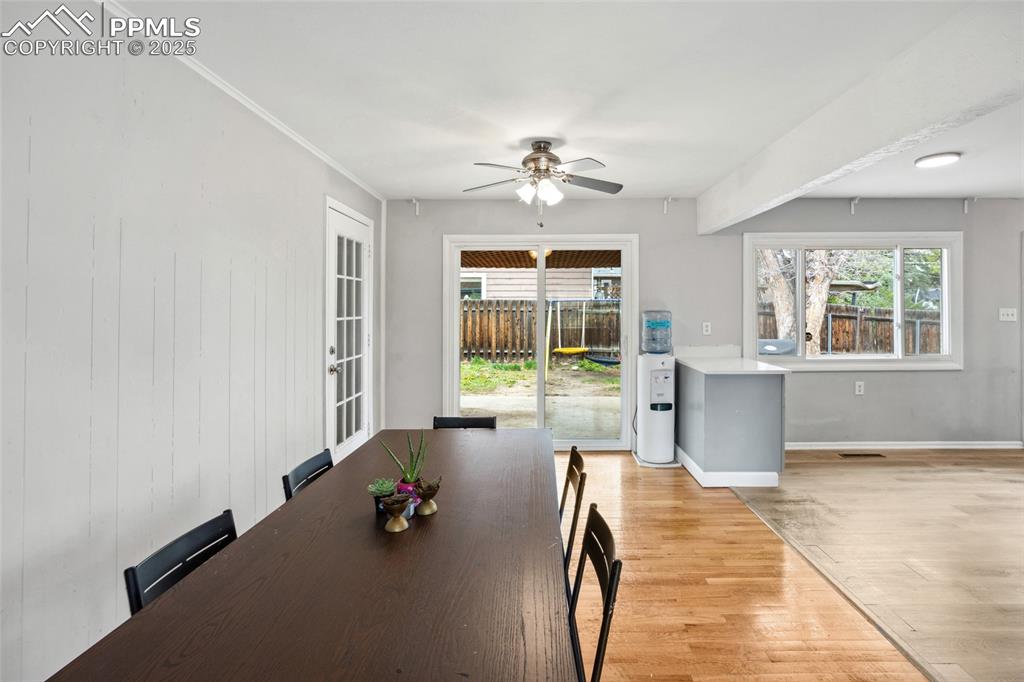
Dining space with ceiling fan, light wood finished floors, and baseboards
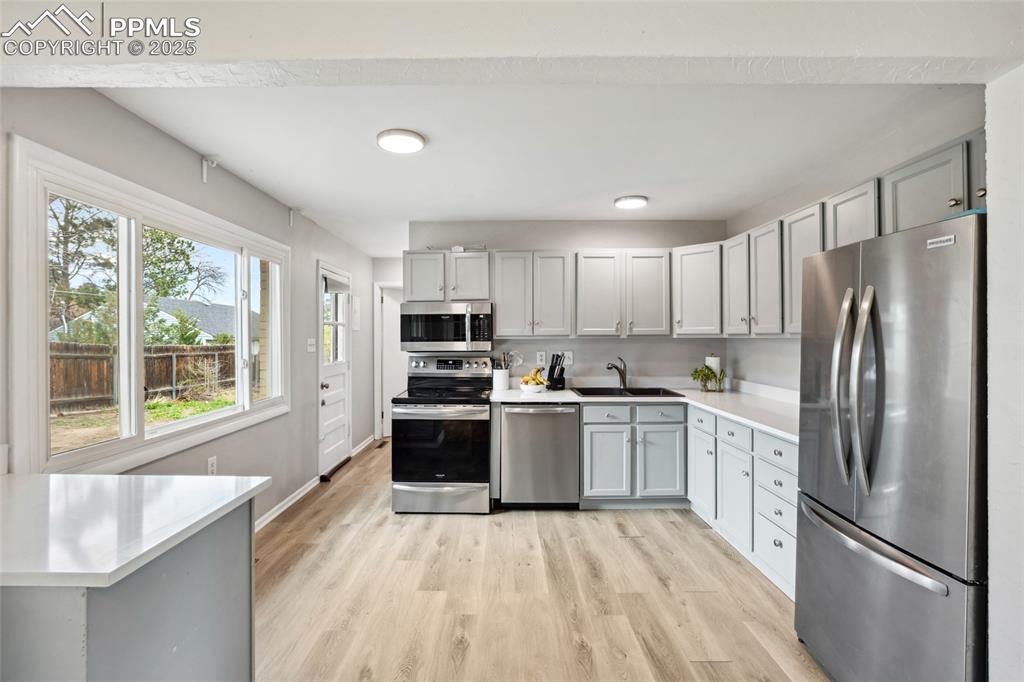
Kitchen featuring a sink, stainless steel appliances, light wood-style floors, light countertops, and gray cabinetry
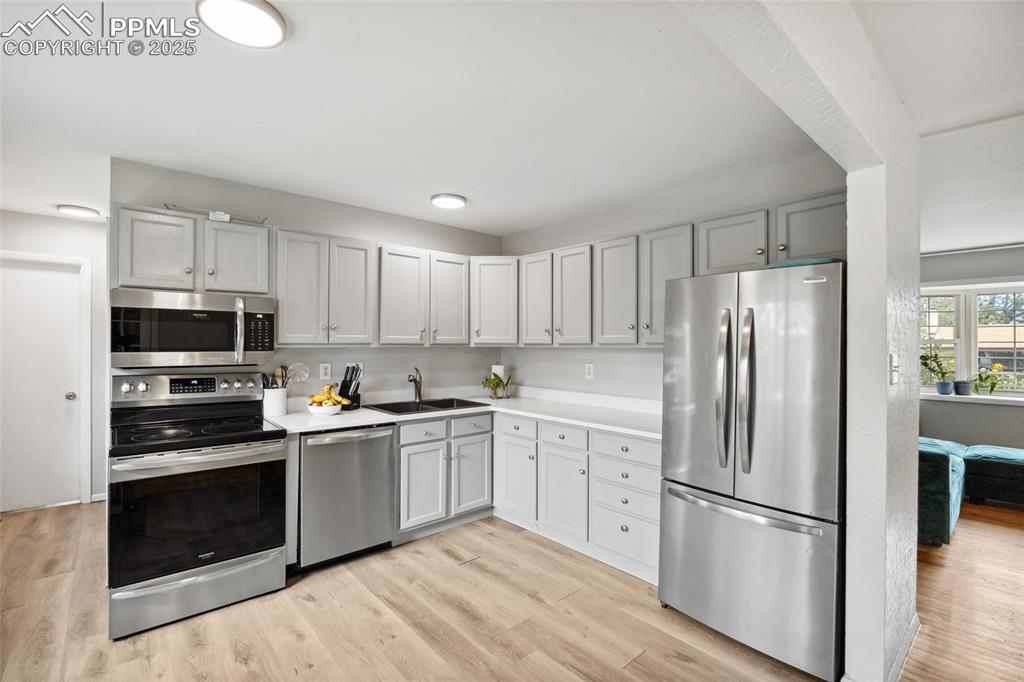
Kitchen featuring appliances with stainless steel finishes, light wood-style floors, light countertops, and a sink
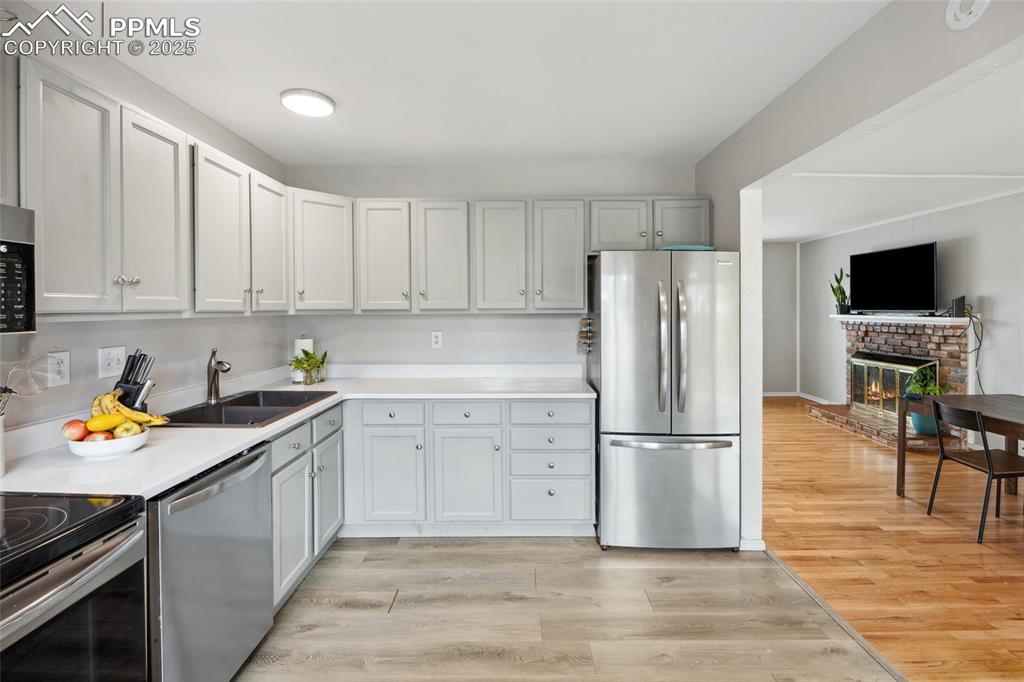
Kitchen featuring appliances with stainless steel finishes, light countertops, a fireplace, light wood finished floors, and a sink
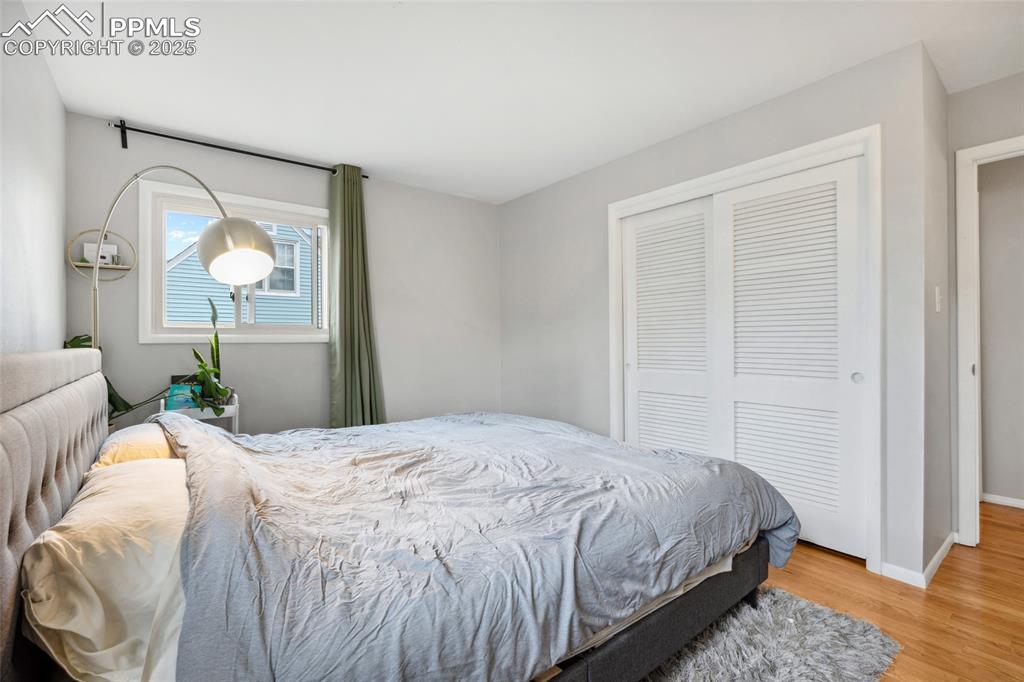
Bedroom with wood finished floors, baseboards, and a closet
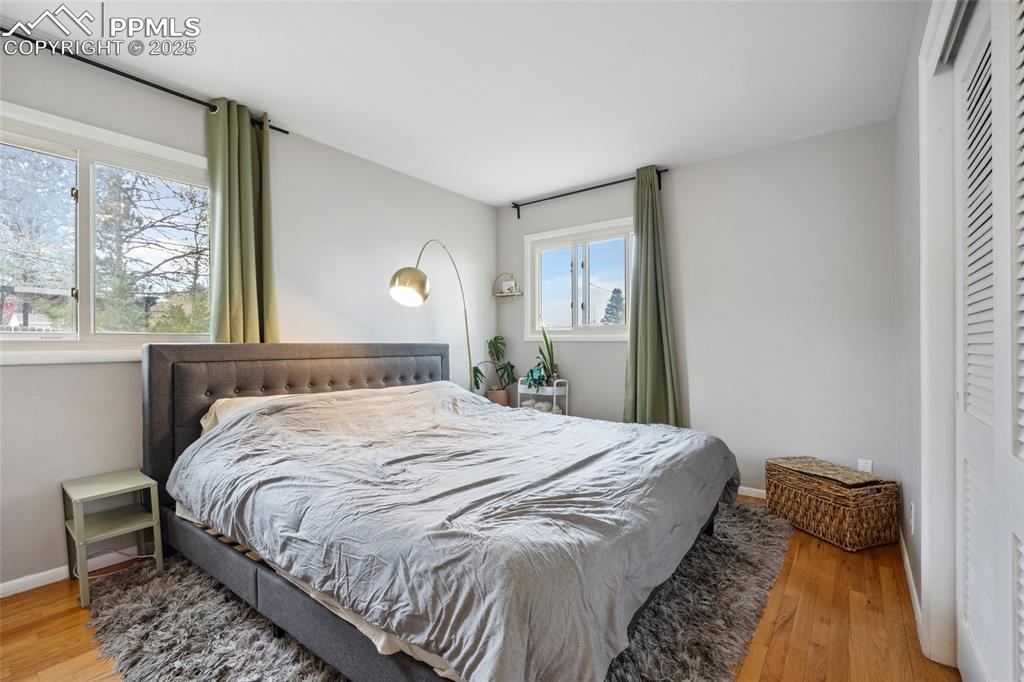
Bedroom with baseboards, wood finished floors, and a closet
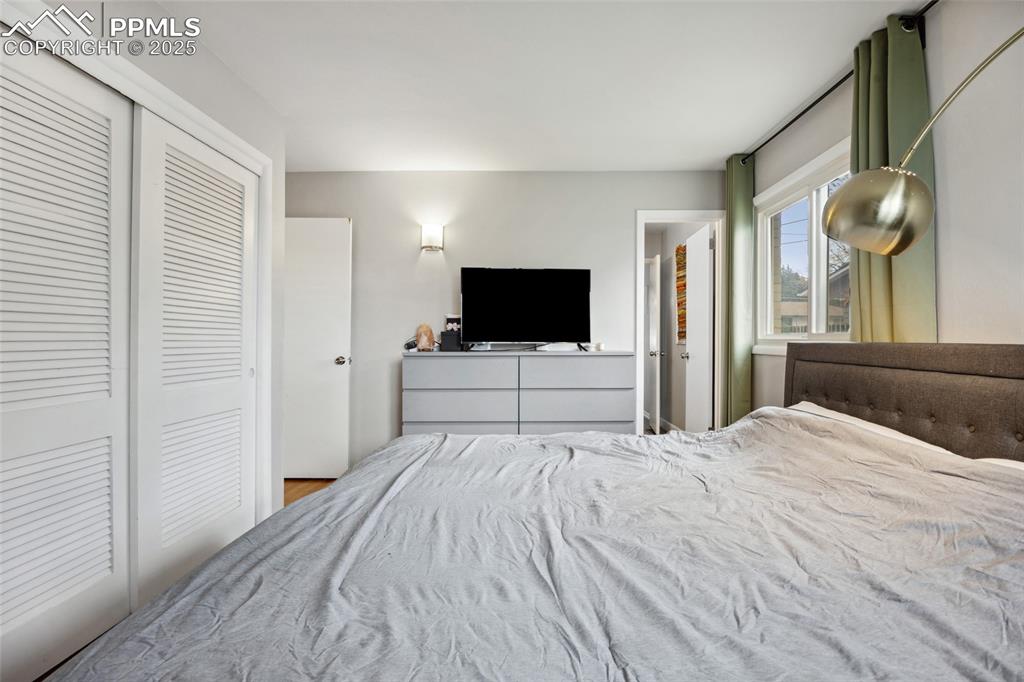
Bedroom featuring a closet
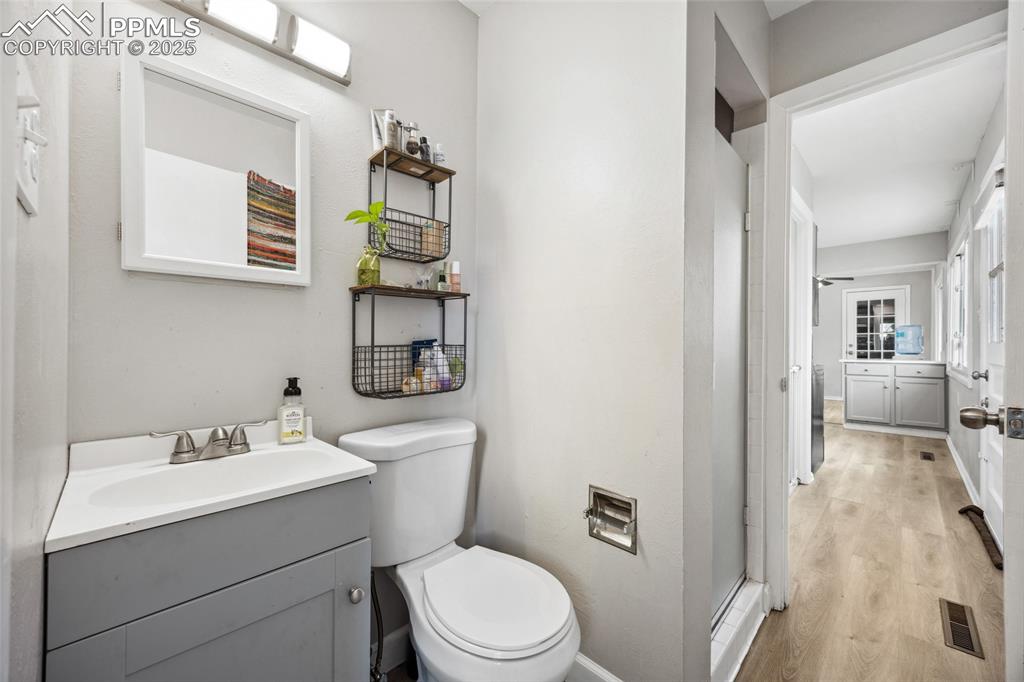
Bathroom featuring wood finished floors, visible vents, toilet, and vanity
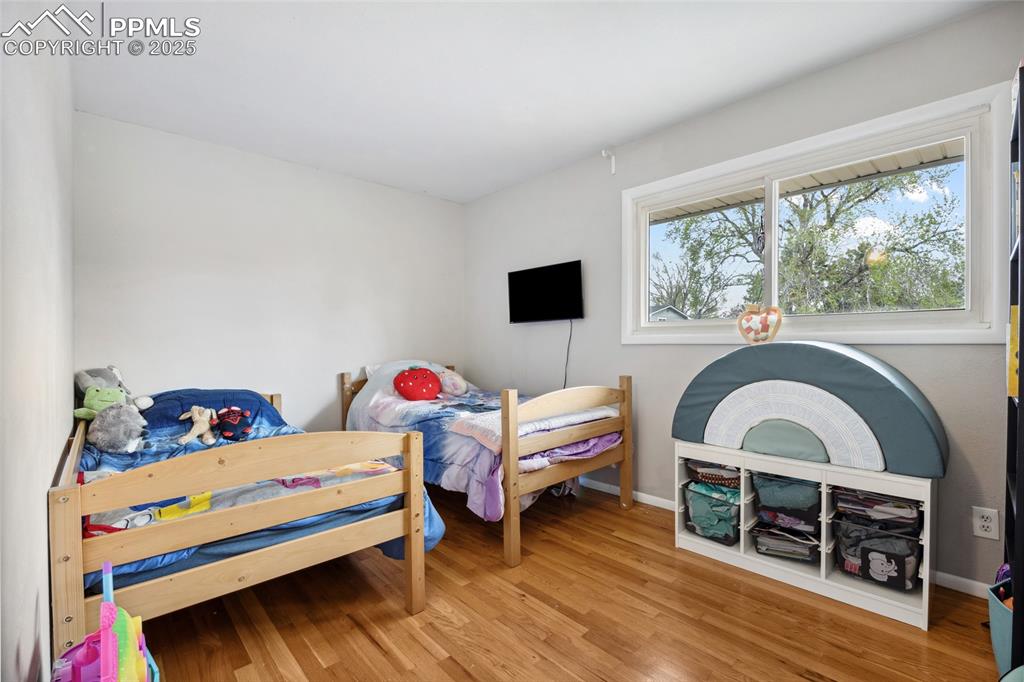
Bedroom with wood finished floors and baseboards
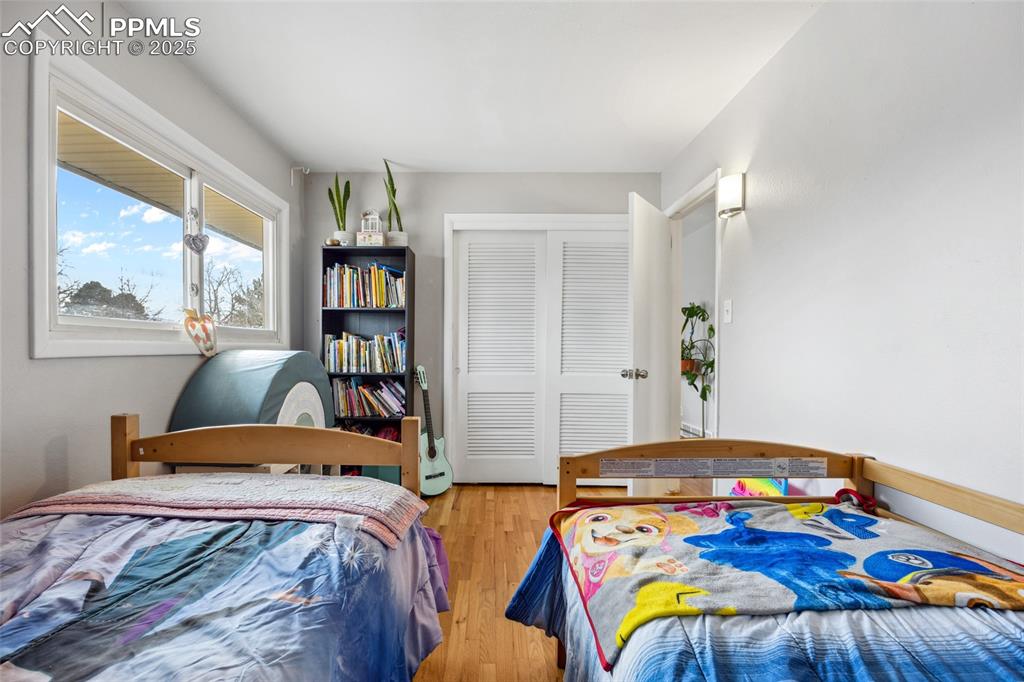
Bedroom with light wood finished floors and a closet
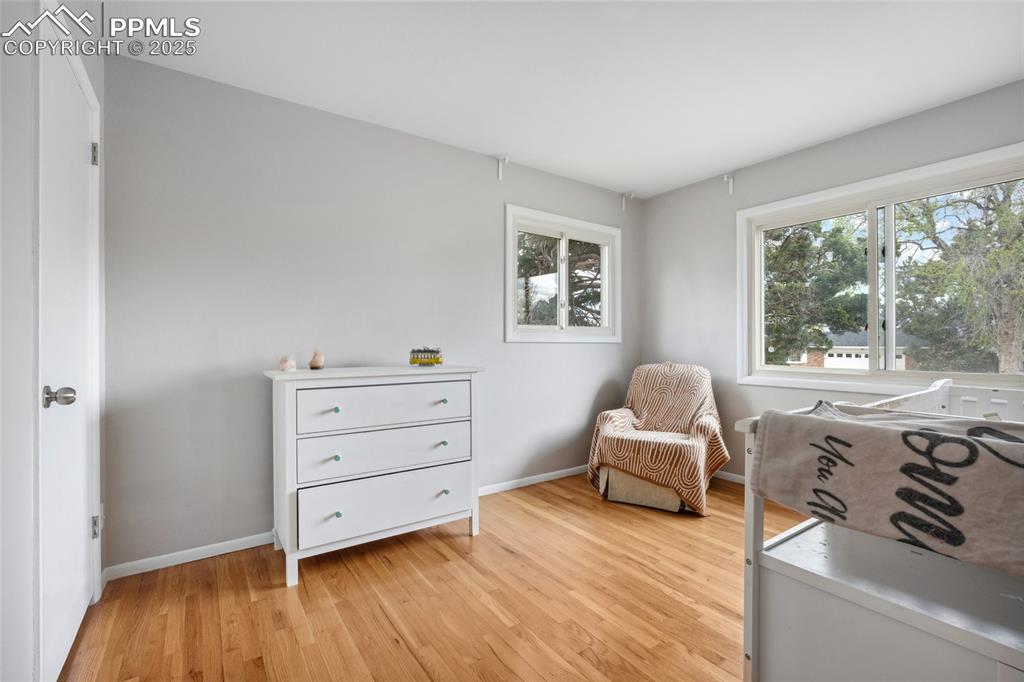
Living area featuring baseboards and light wood-style flooring
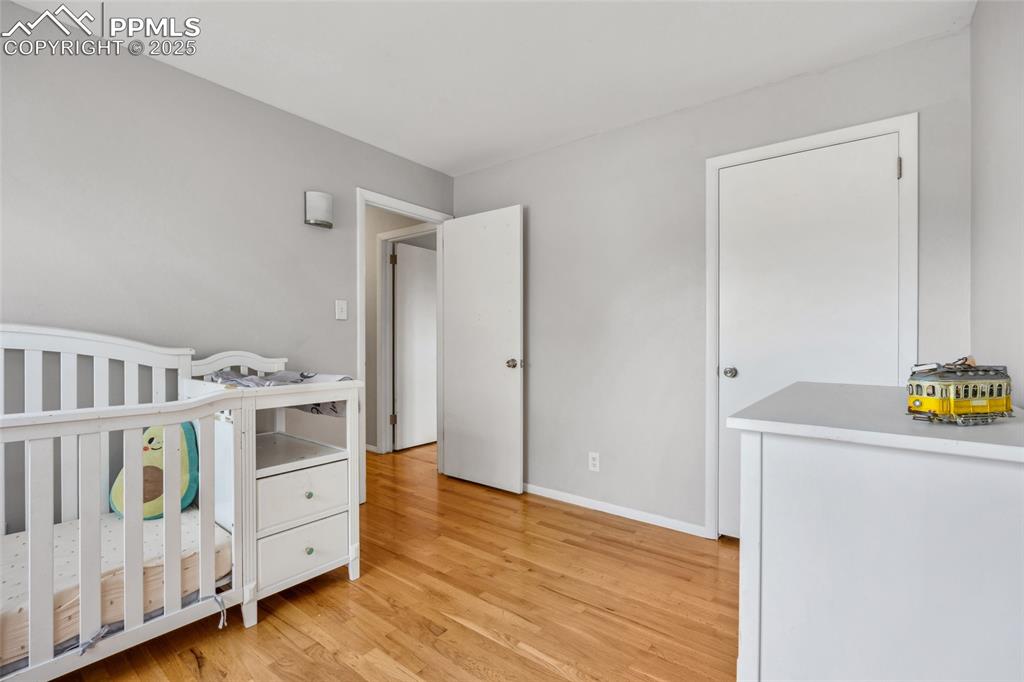
Bedroom featuring light wood-style flooring and baseboards
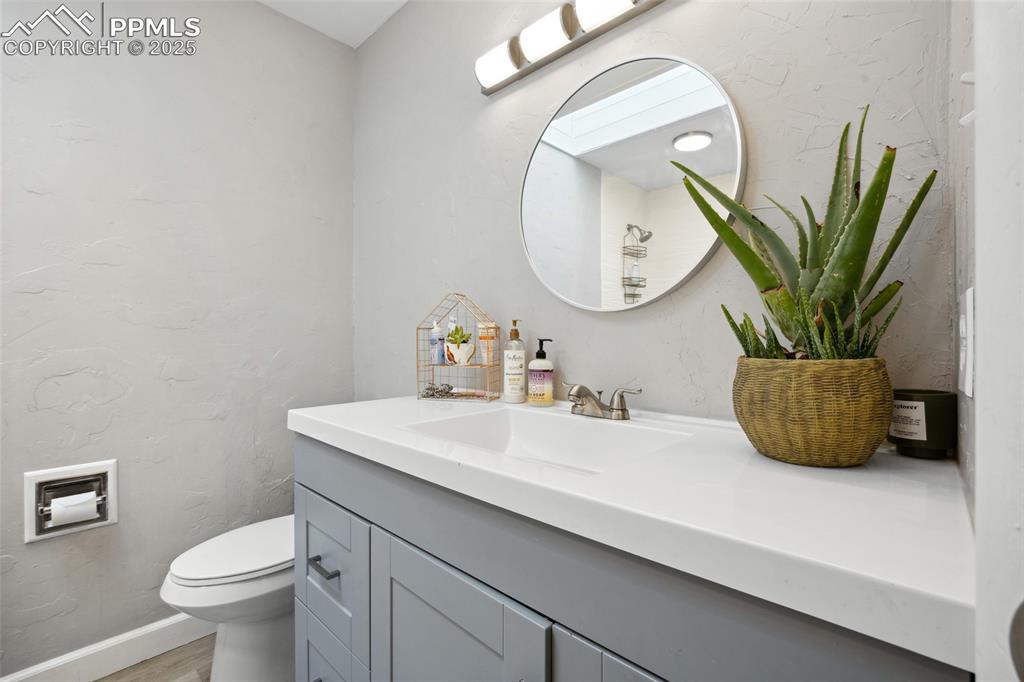
Bathroom featuring wood finished floors, toilet, and vanity
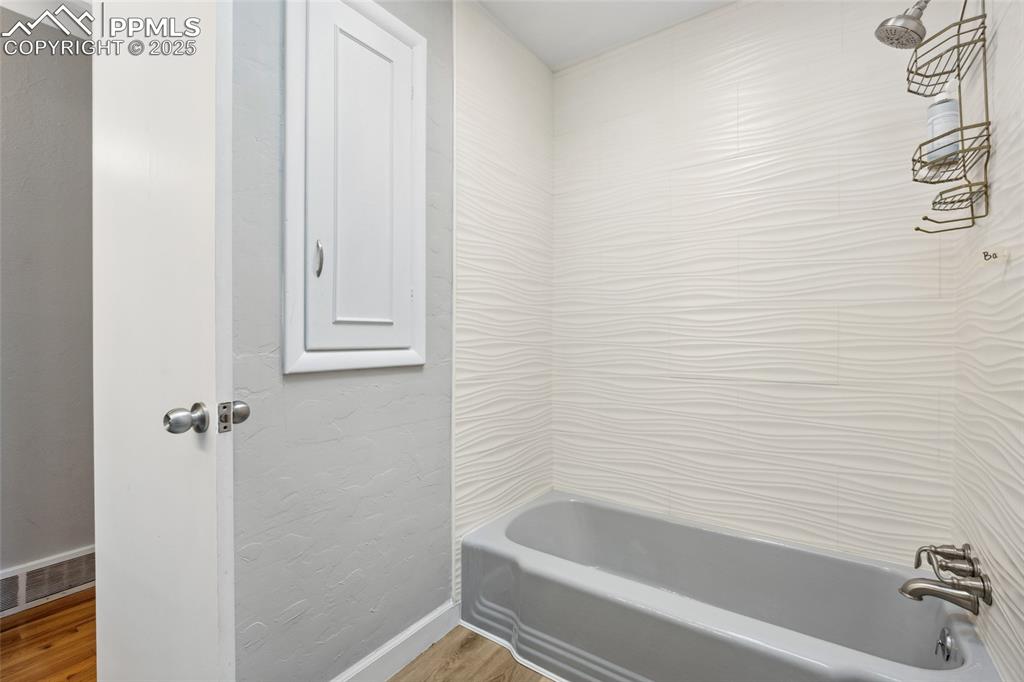
Full bath featuring visible vents, shower combination, wood finished floors, and baseboards
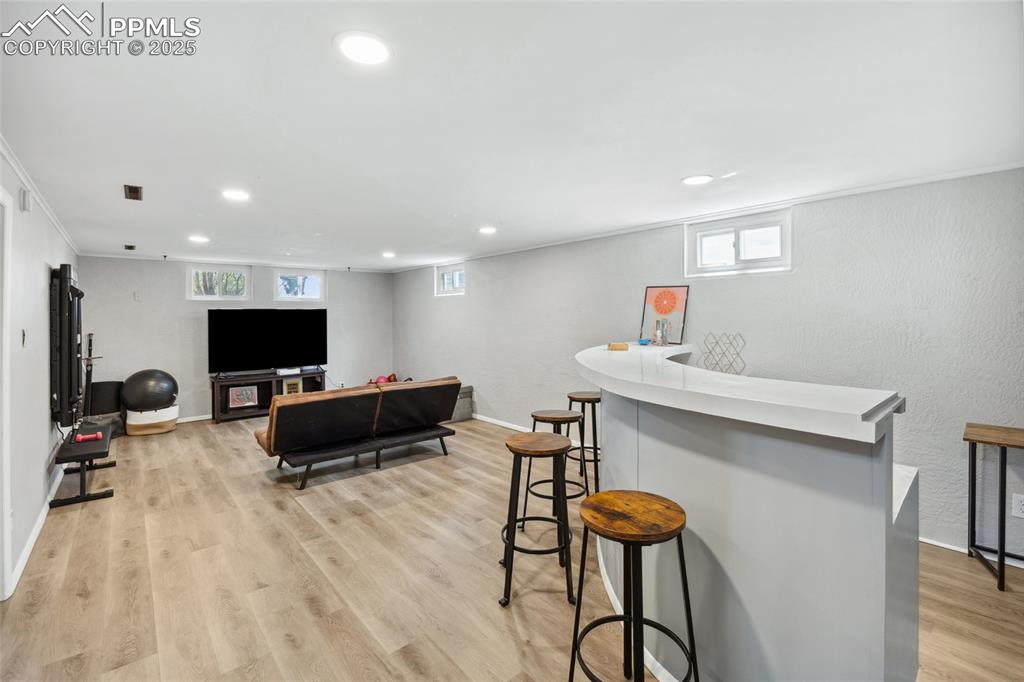
Bar with baseboards, recessed lighting, light wood-type flooring, and crown molding
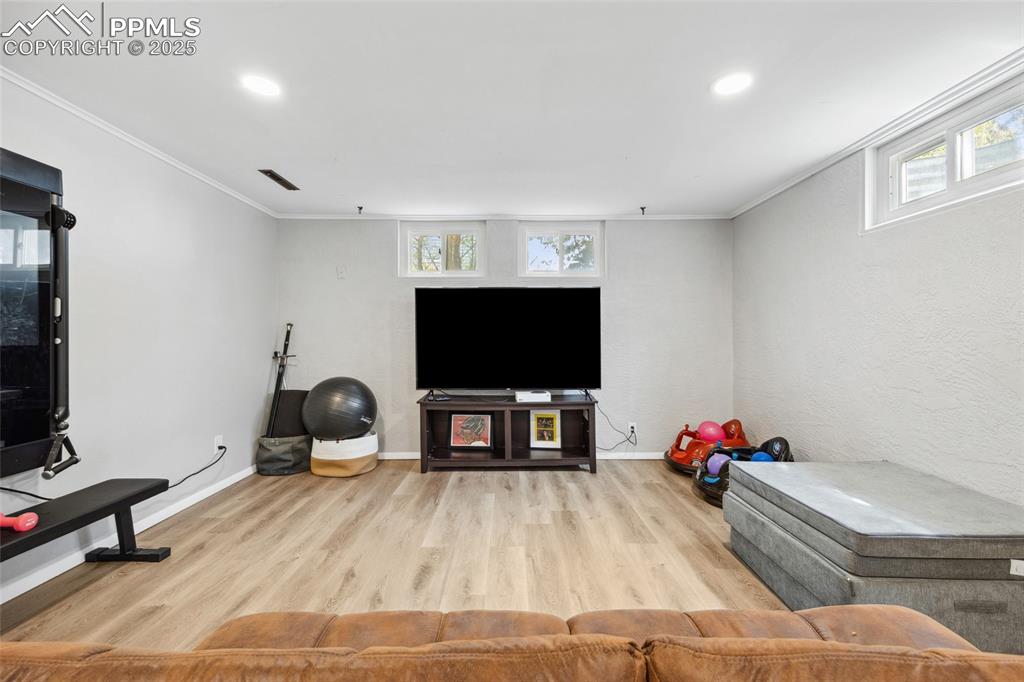
Living room featuring crown molding, recessed lighting, wood finished floors, and baseboards
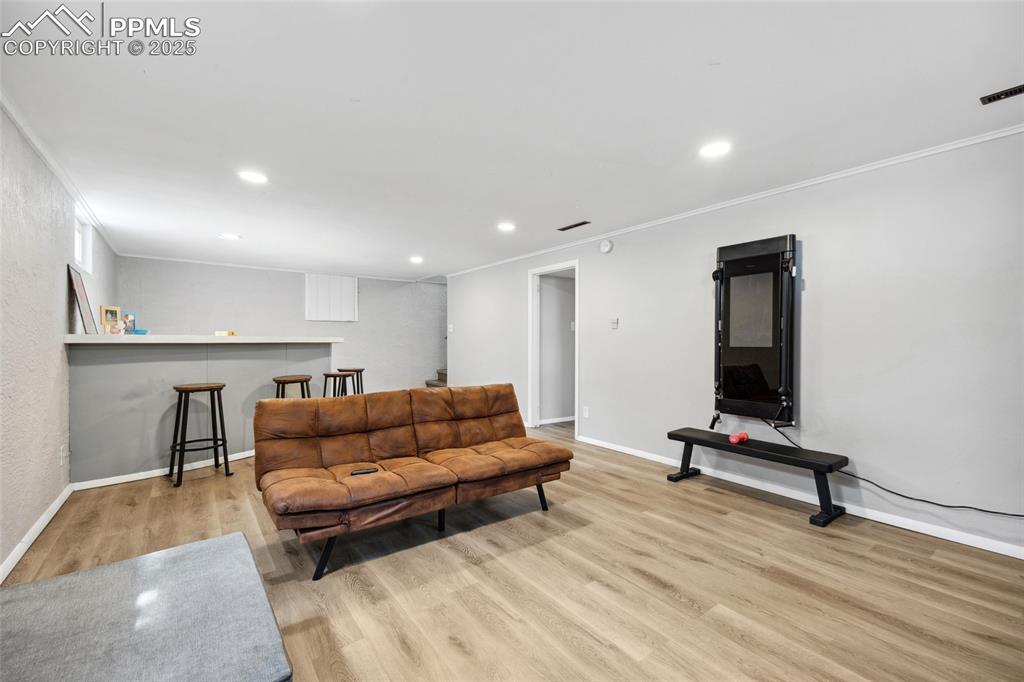
Living room with ornamental molding, recessed lighting, wood finished floors, and baseboards
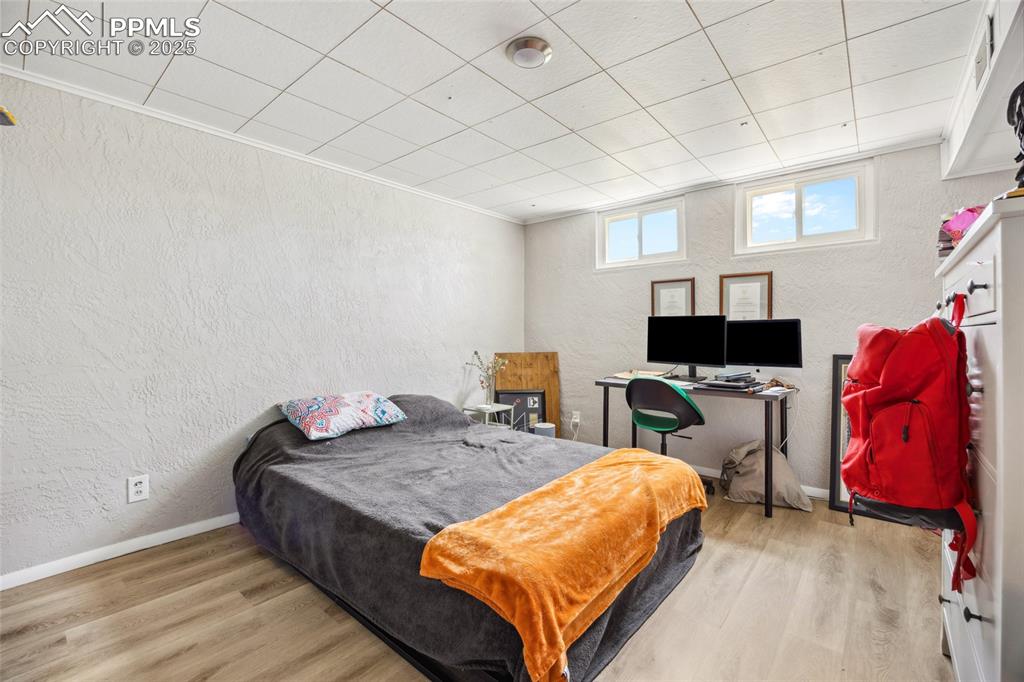
Bedroom featuring a textured wall, wood finished floors, and baseboards
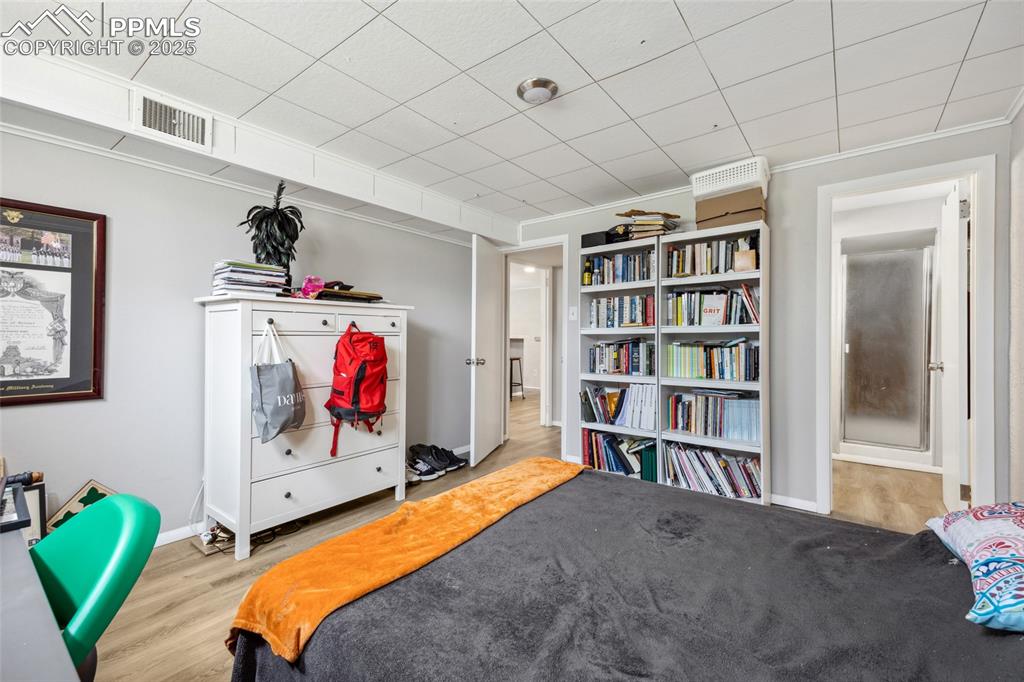
Bedroom featuring wood finished floors, visible vents, and crown molding
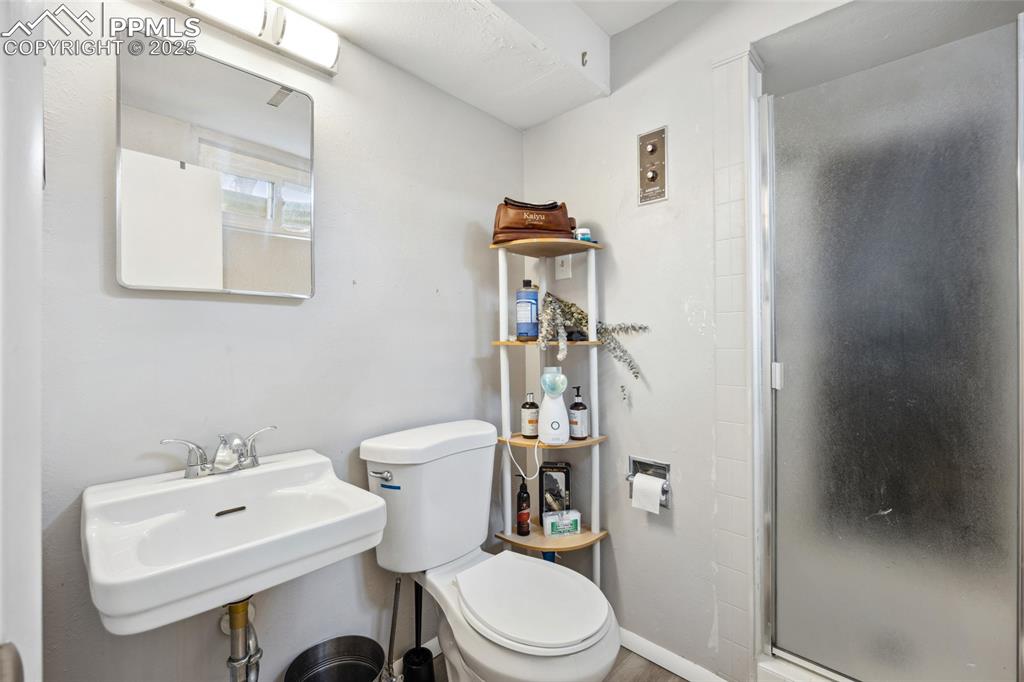
Bathroom with toilet, a stall shower, and a sink
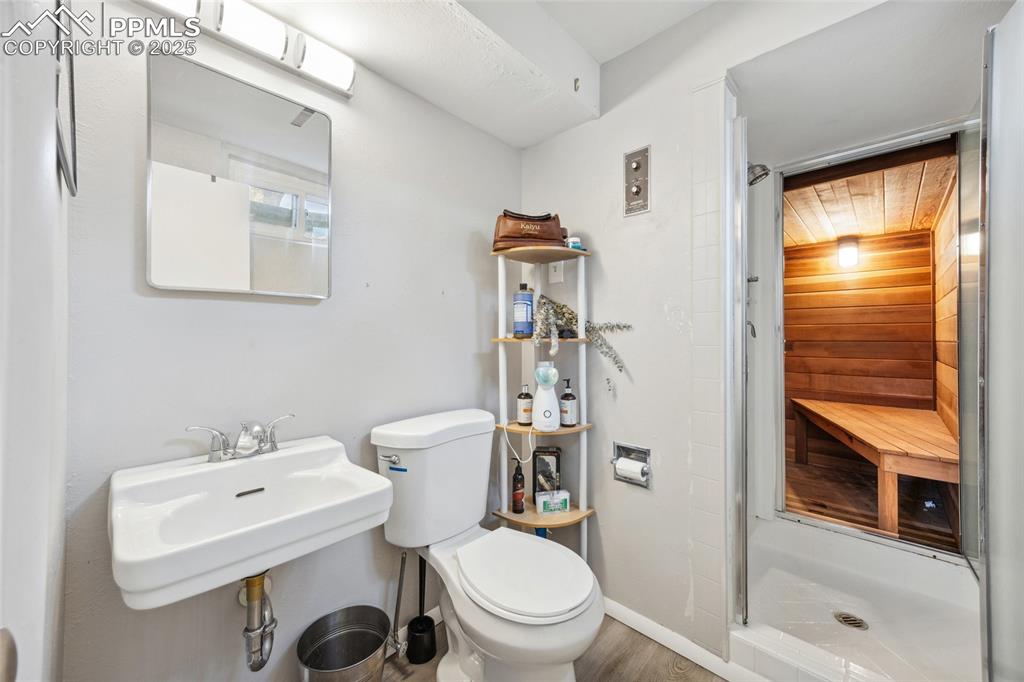
Full bathroom featuring wood finished floors, a sauna, toilet, a sink, and a stall shower
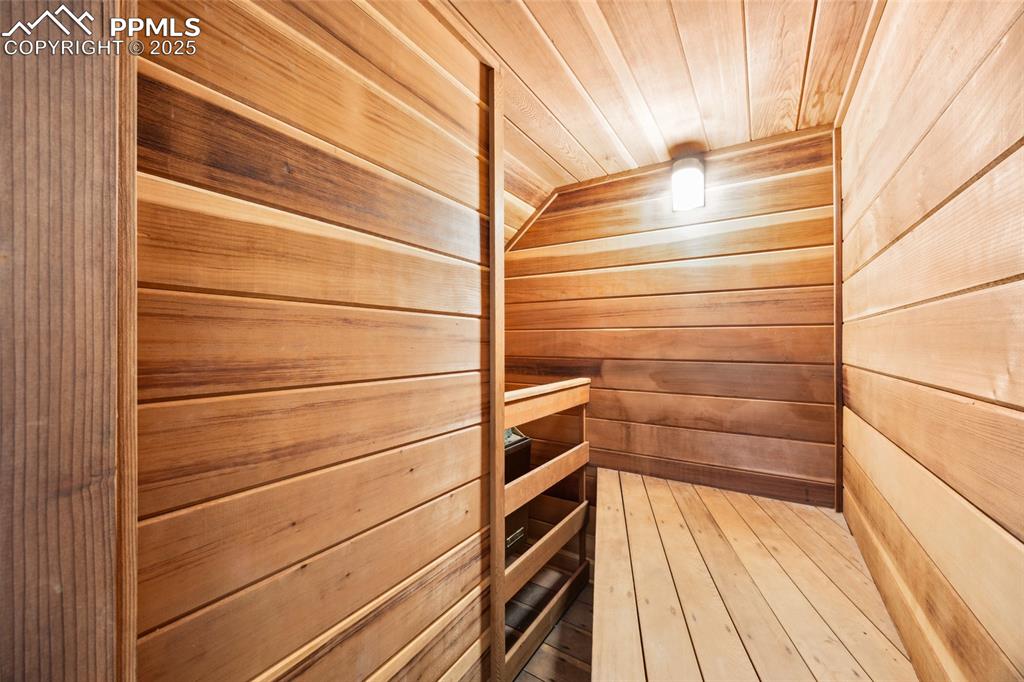
View of sauna
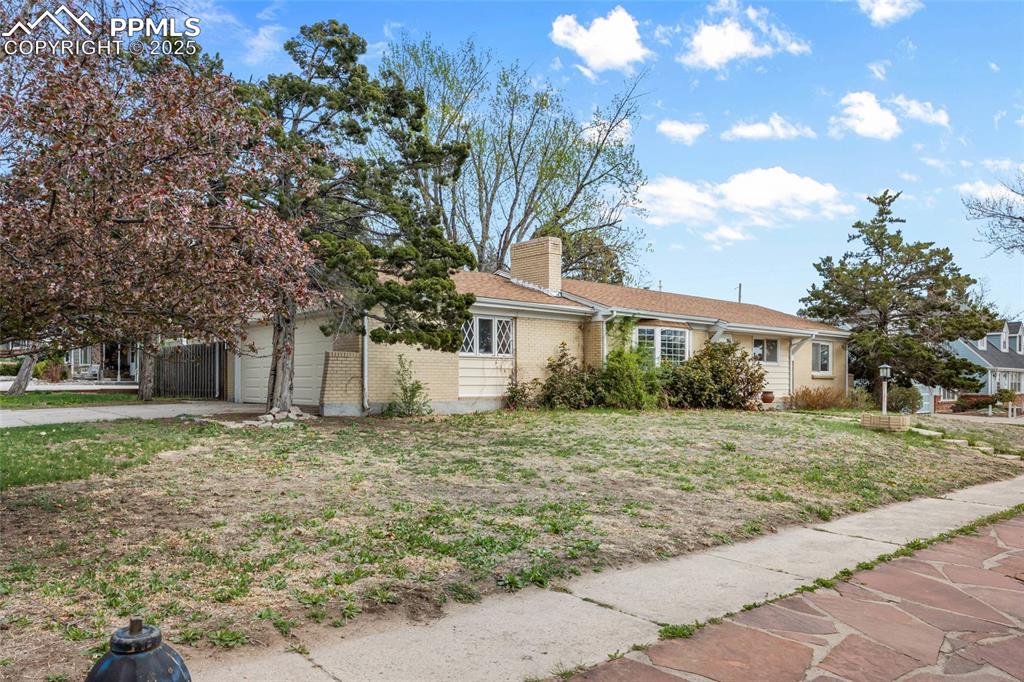
View of front of property with driveway and a chimney
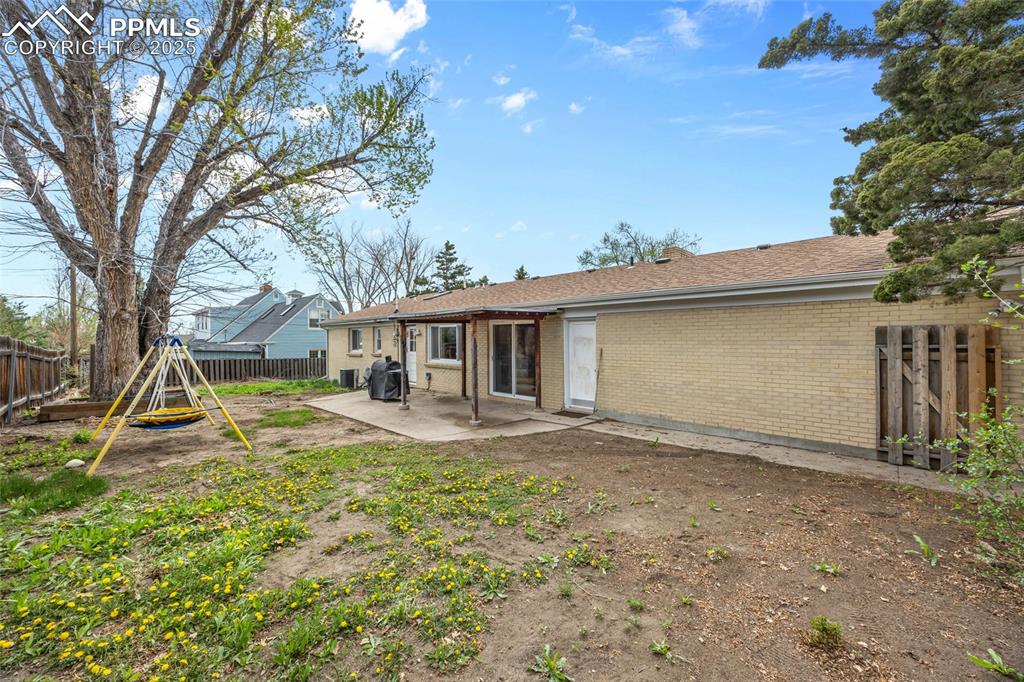
Back of property with a patio area, brick siding, and a fenced backyard
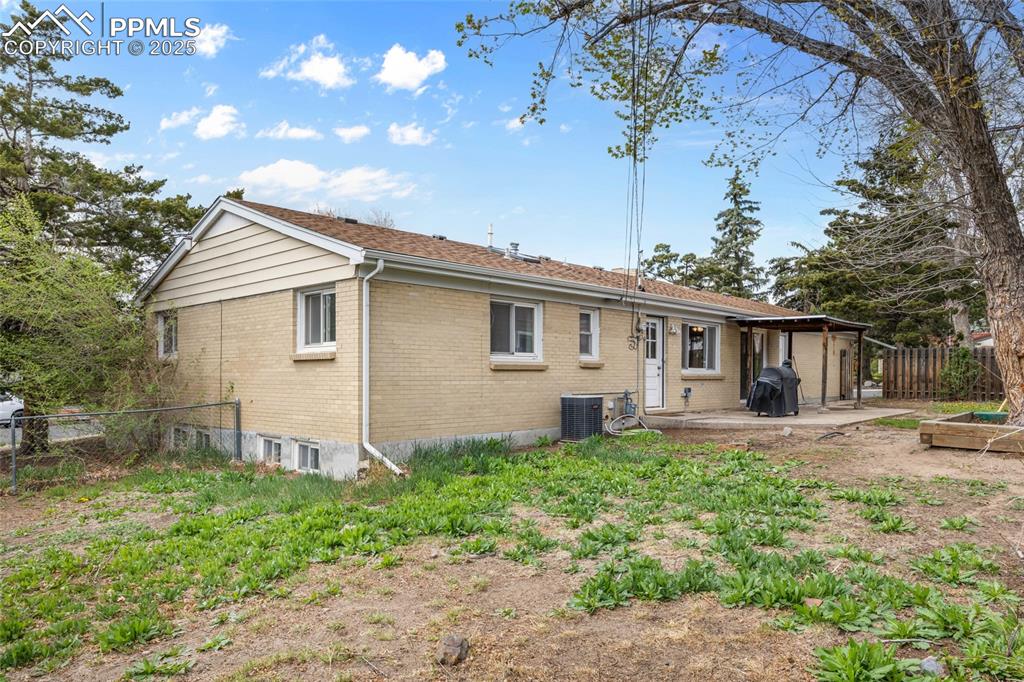
Back of house with fence, central AC, a patio, and brick siding
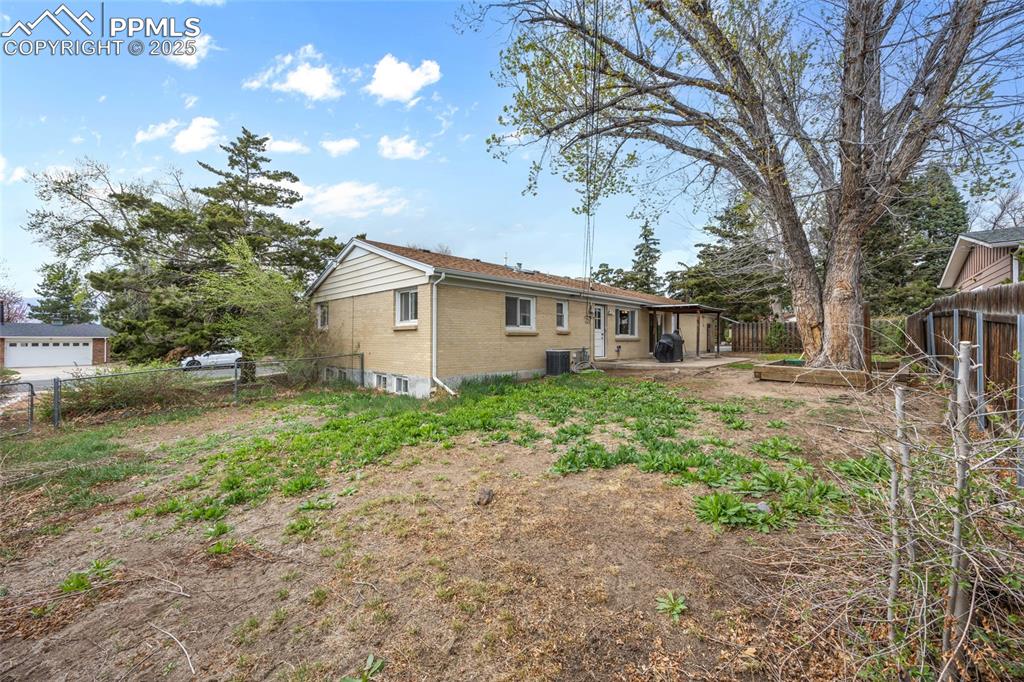
Back of house featuring central AC, a patio, brick siding, and a fenced backyard
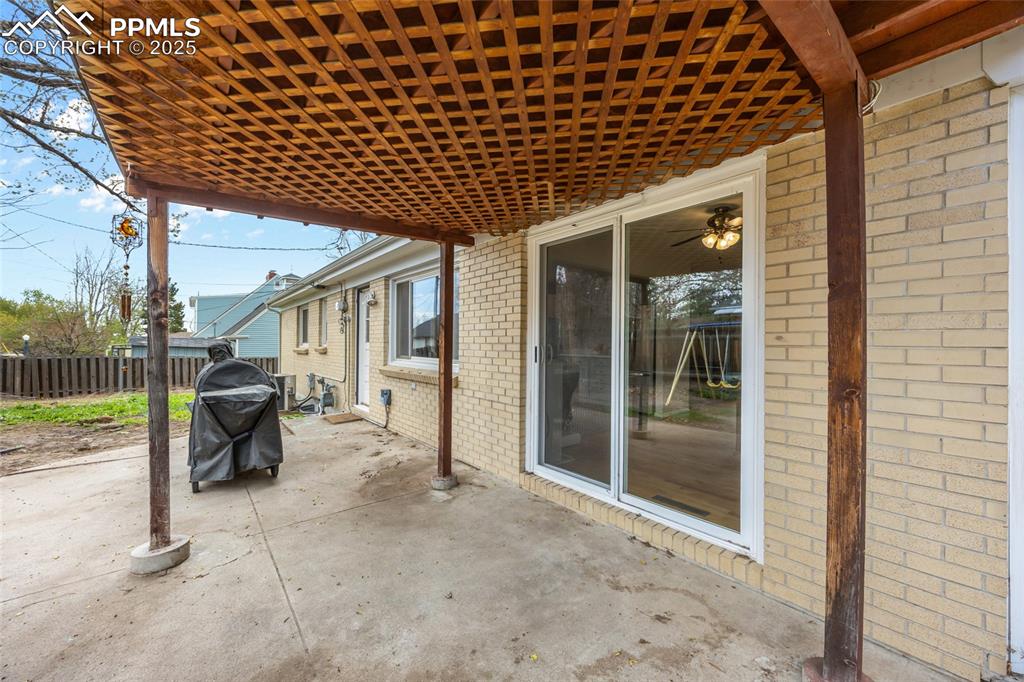
View of patio featuring fence and grilling area
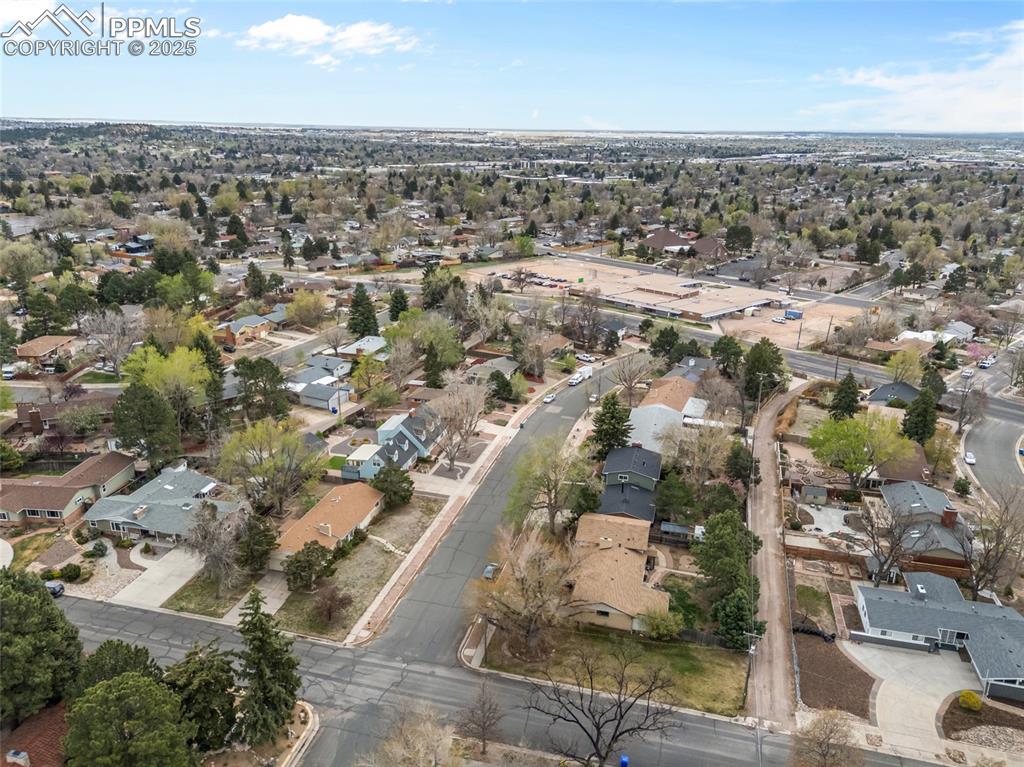
Bird's eye view with a residential view
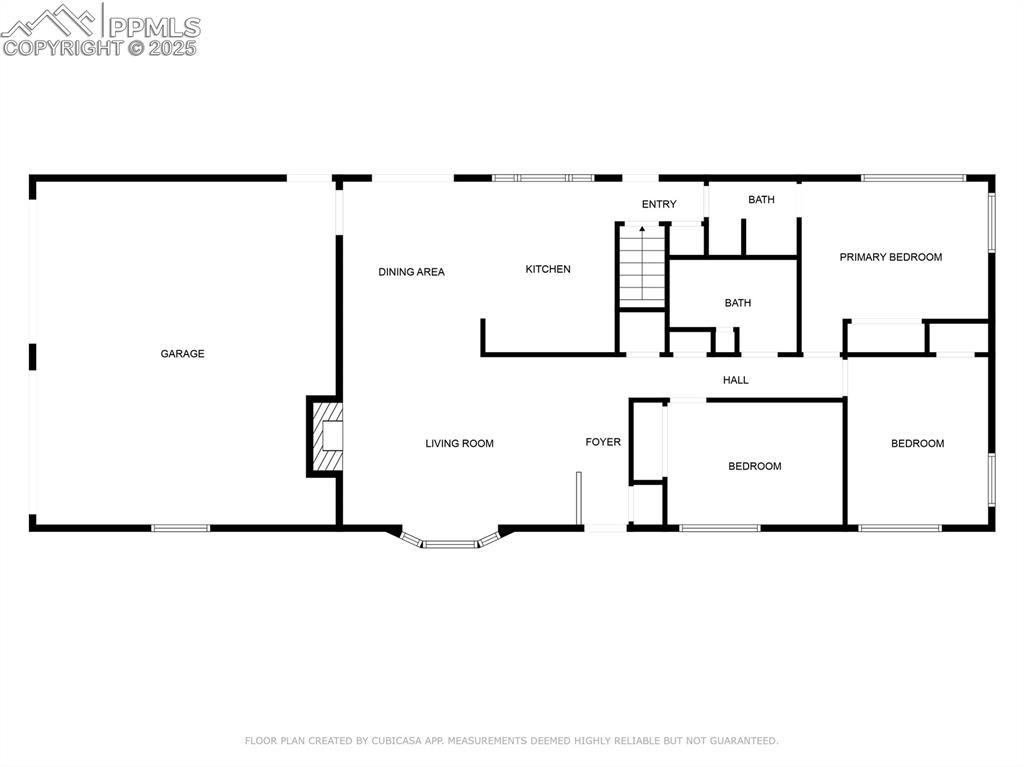
Plan
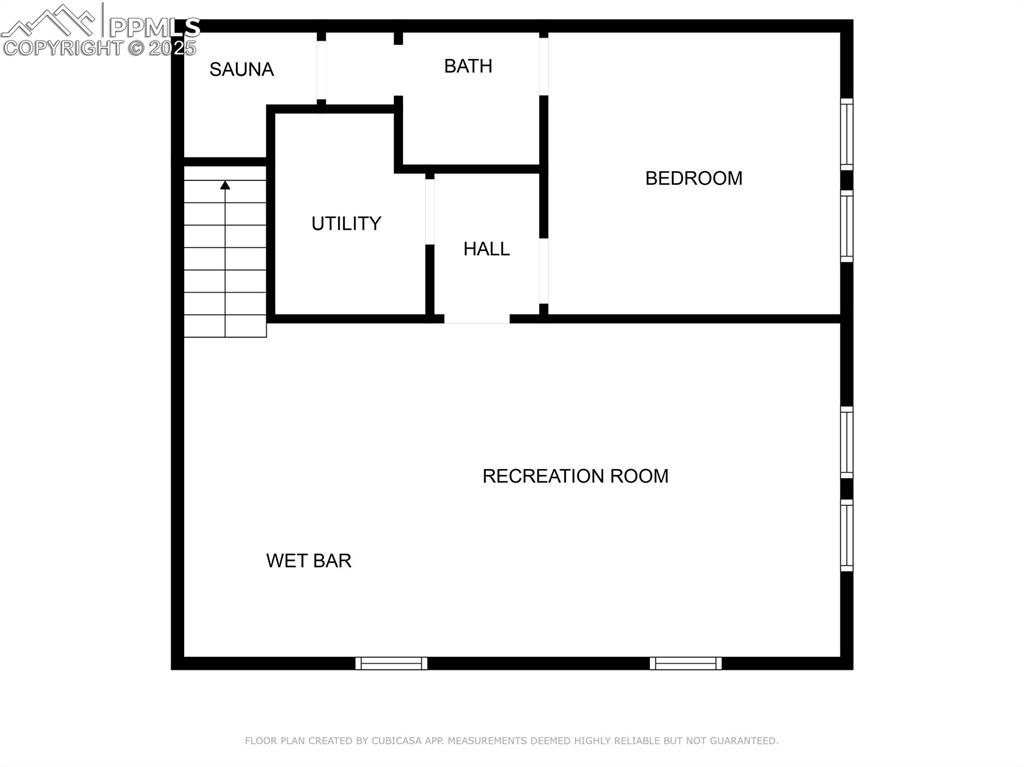
Floor plan
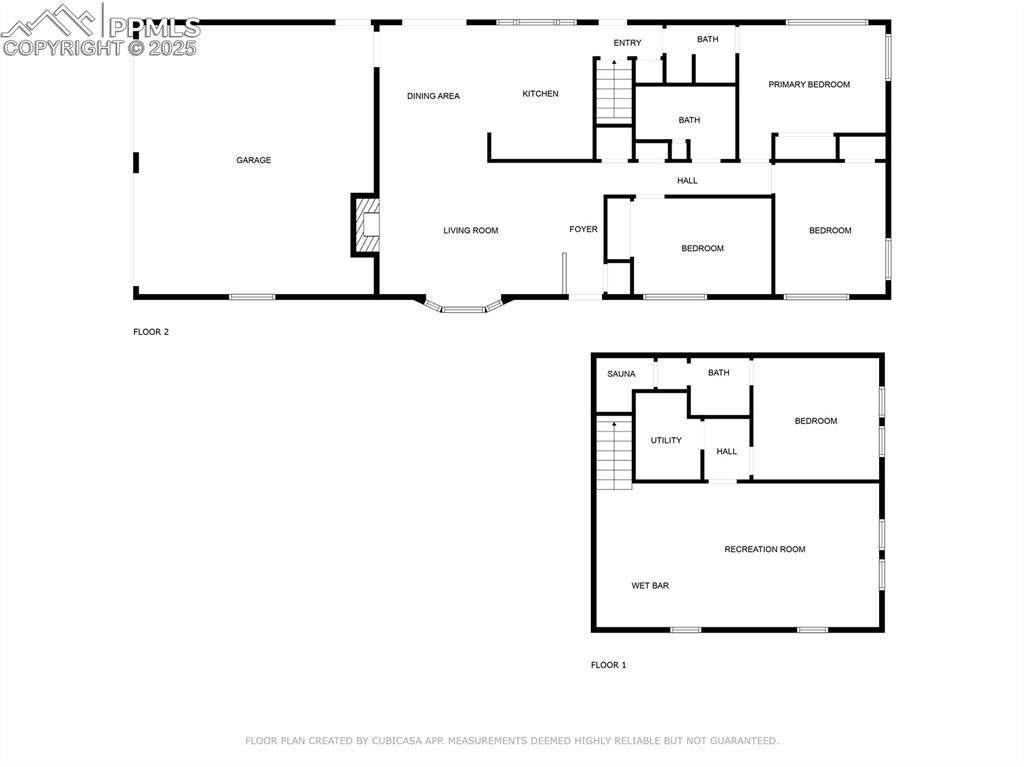
Plan
Disclaimer: The real estate listing information and related content displayed on this site is provided exclusively for consumers’ personal, non-commercial use and may not be used for any purpose other than to identify prospective properties consumers may be interested in purchasing.