1028 N Union Boulevard, Colorado Springs, CO, 80909

Front
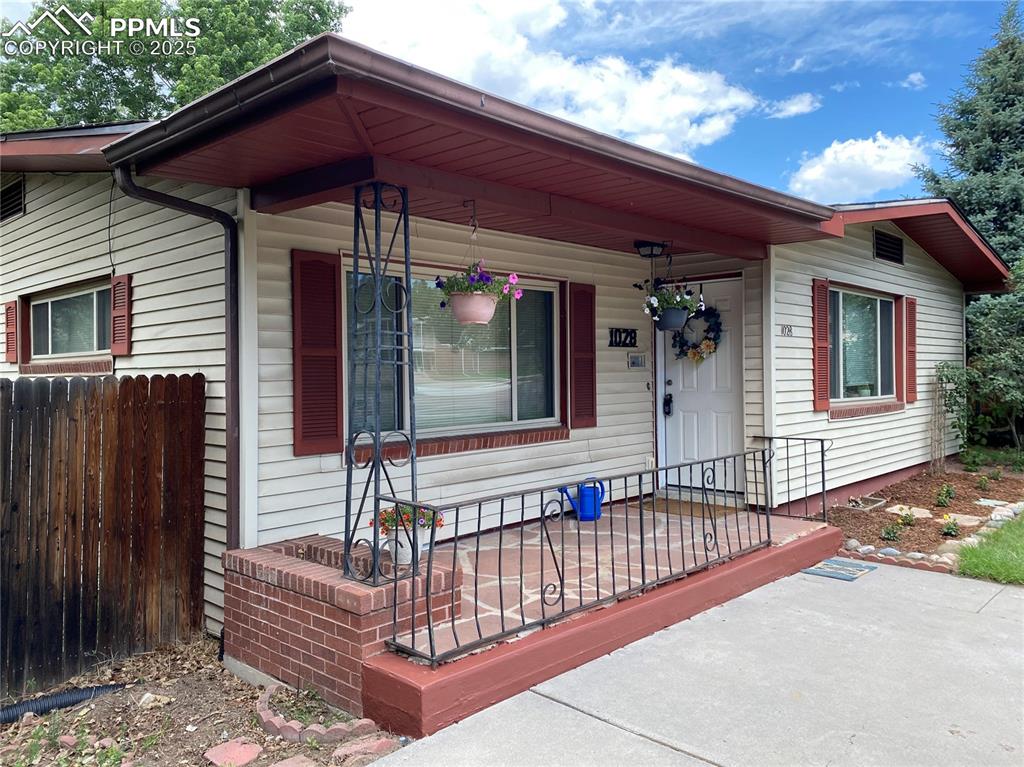
covered flagstone entry
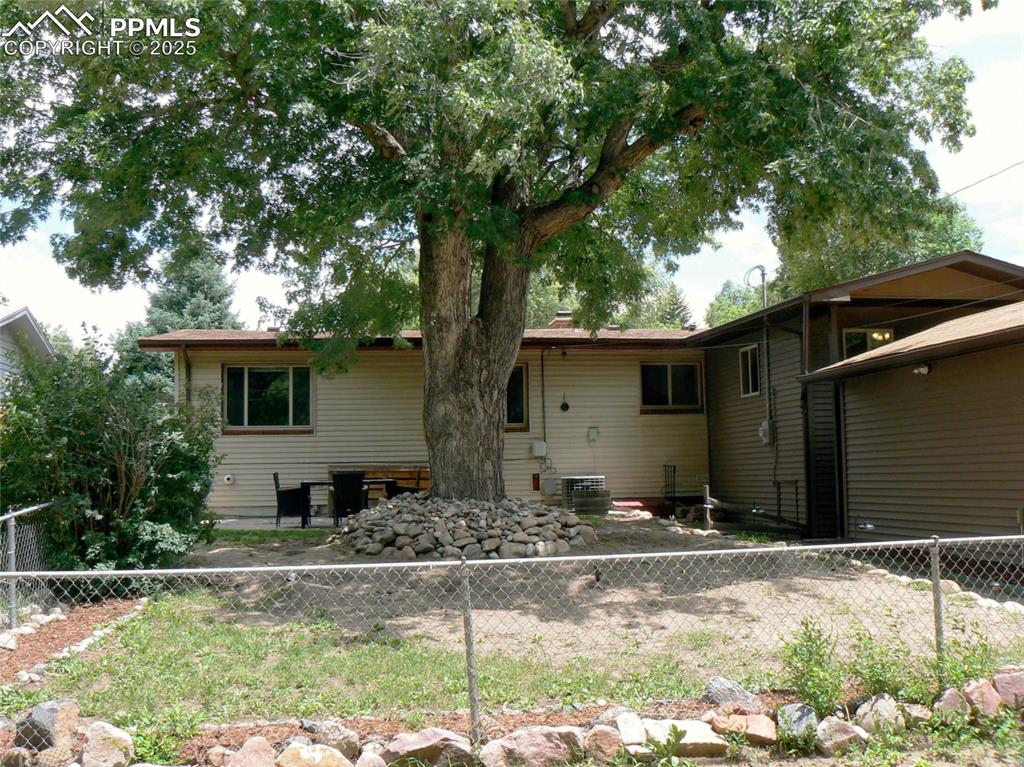
Back of Structure
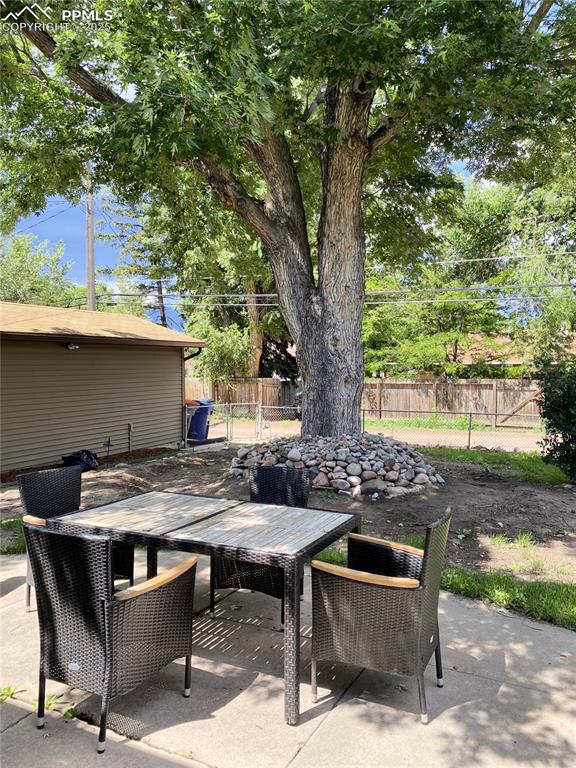
pack patio
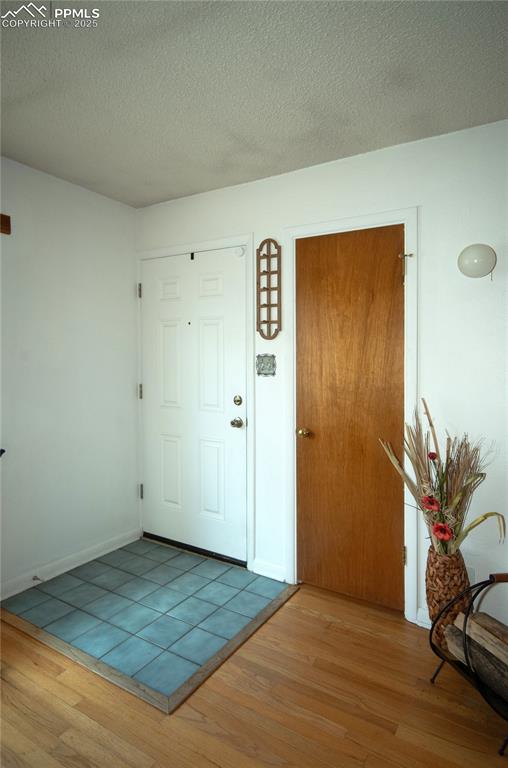
Front Entry with a tile floor
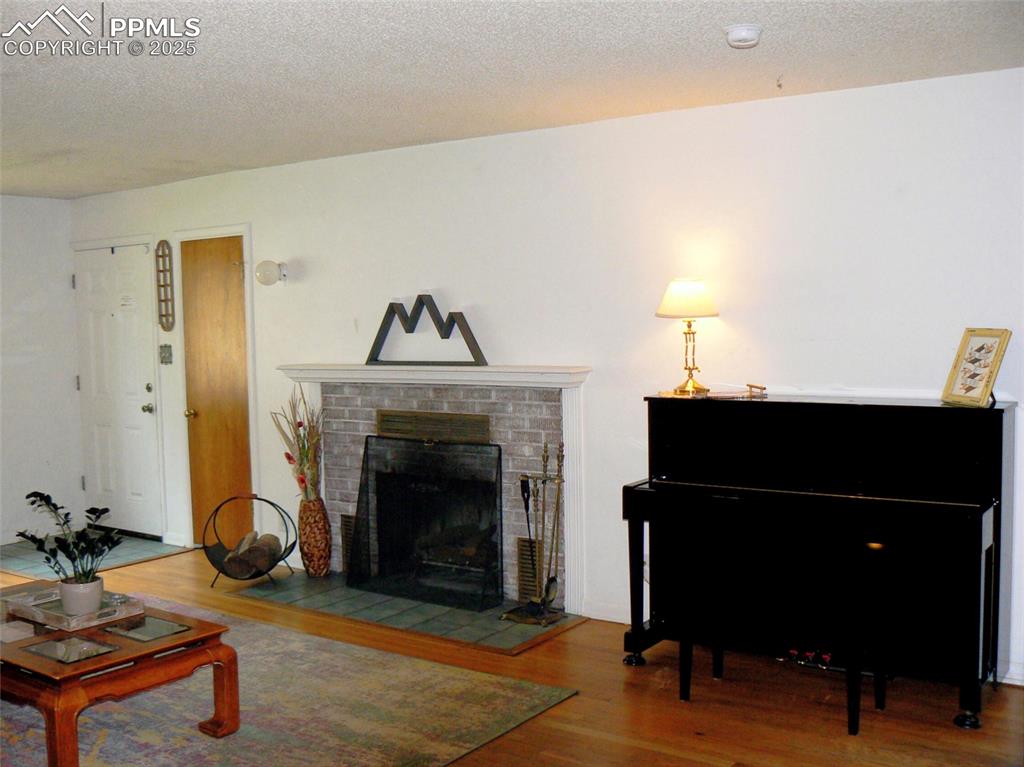
Living Room
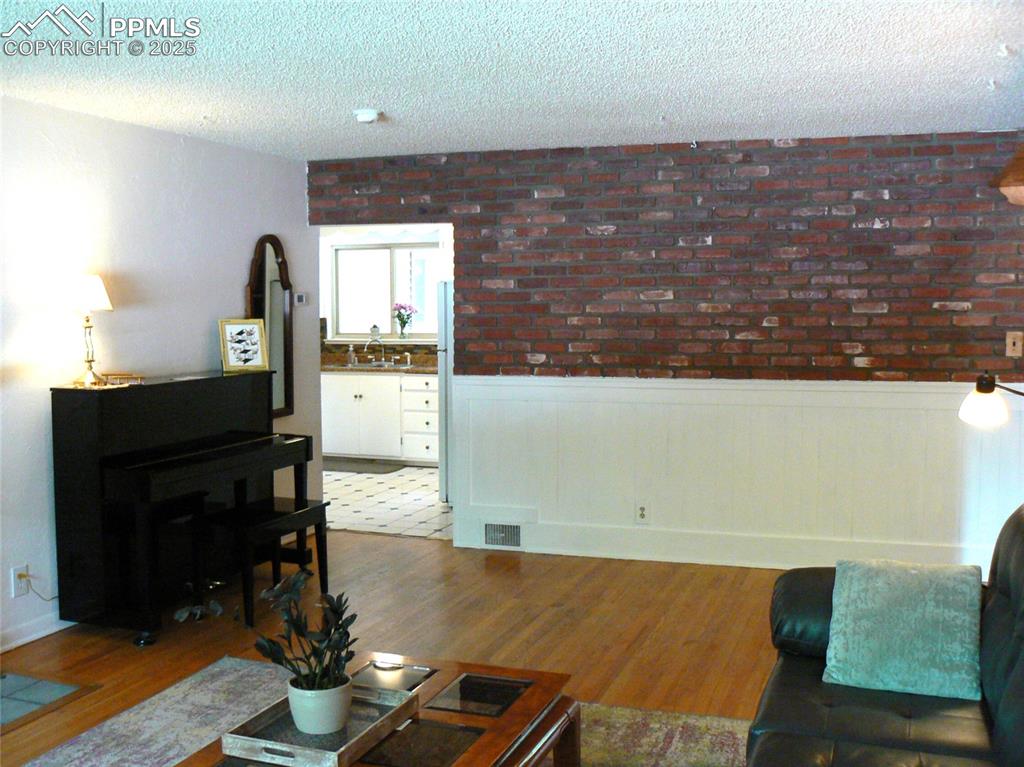
Living Room
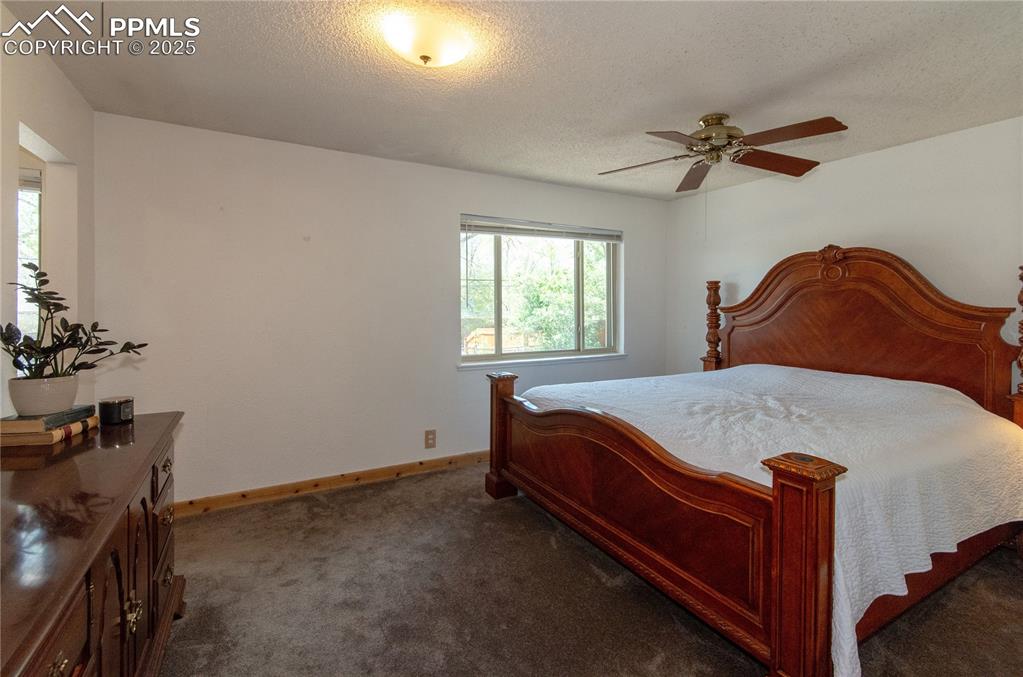
Primary bedroom
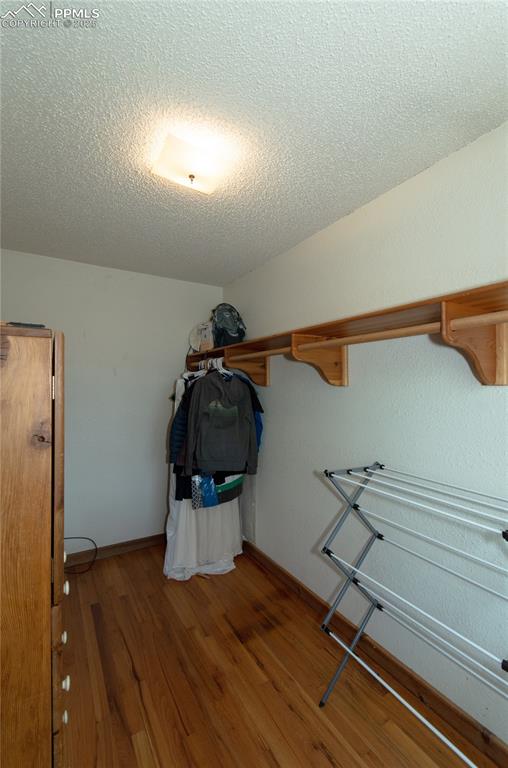
Walkin closet off the Primary bedroom
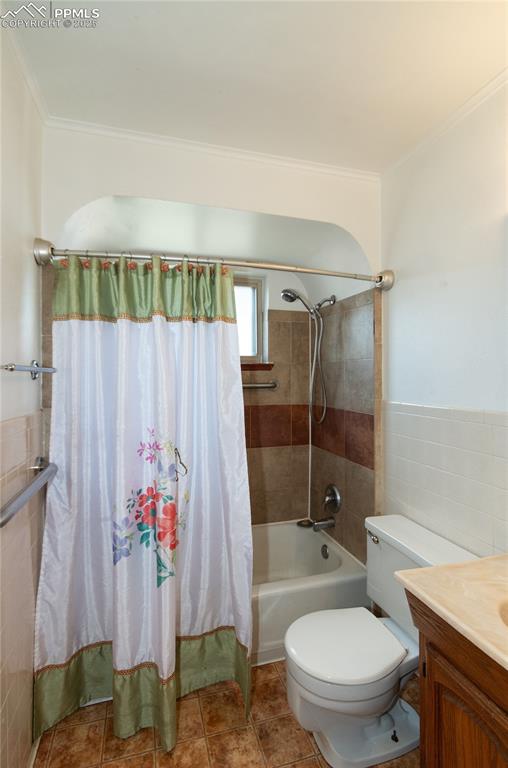
Main Bath
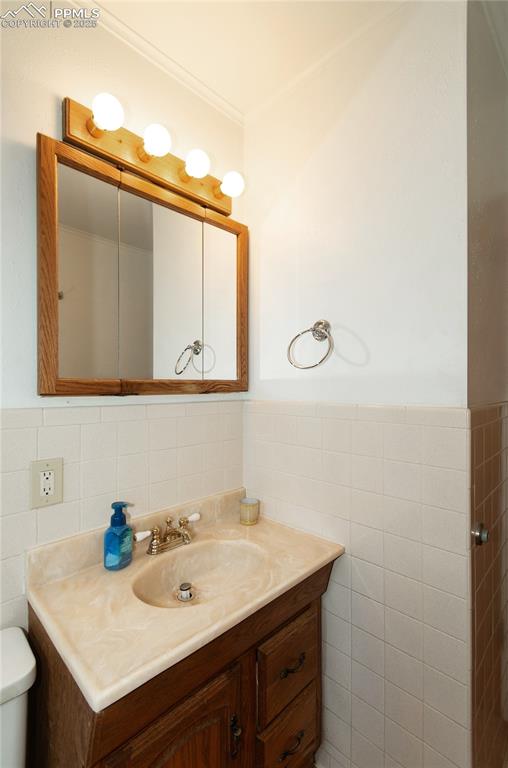
Main Bath
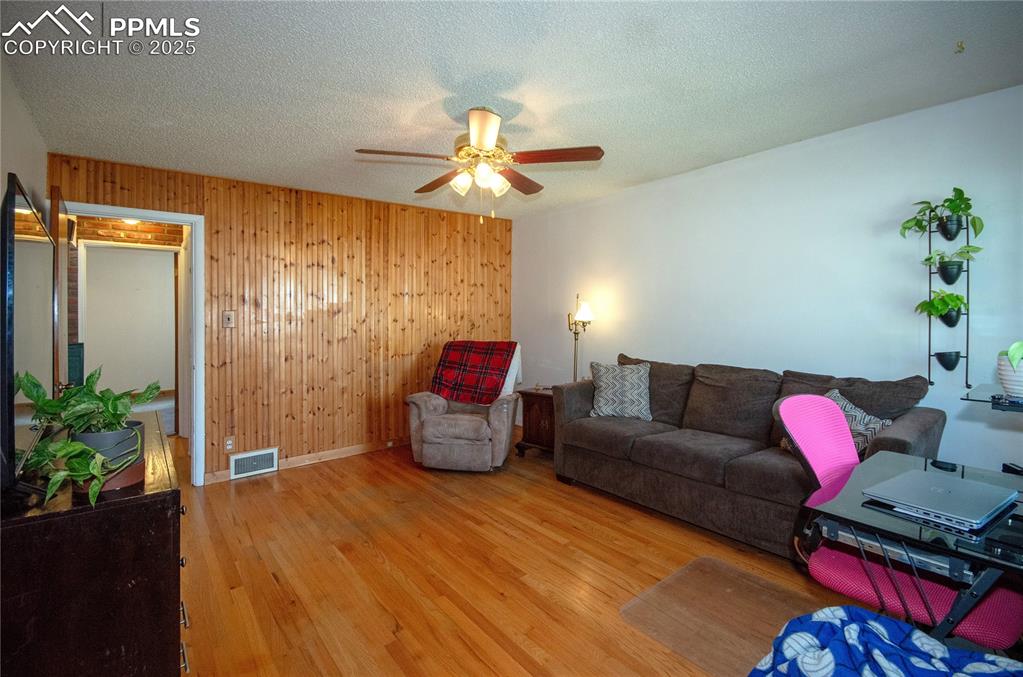
2nd bedroom currently being used as a study
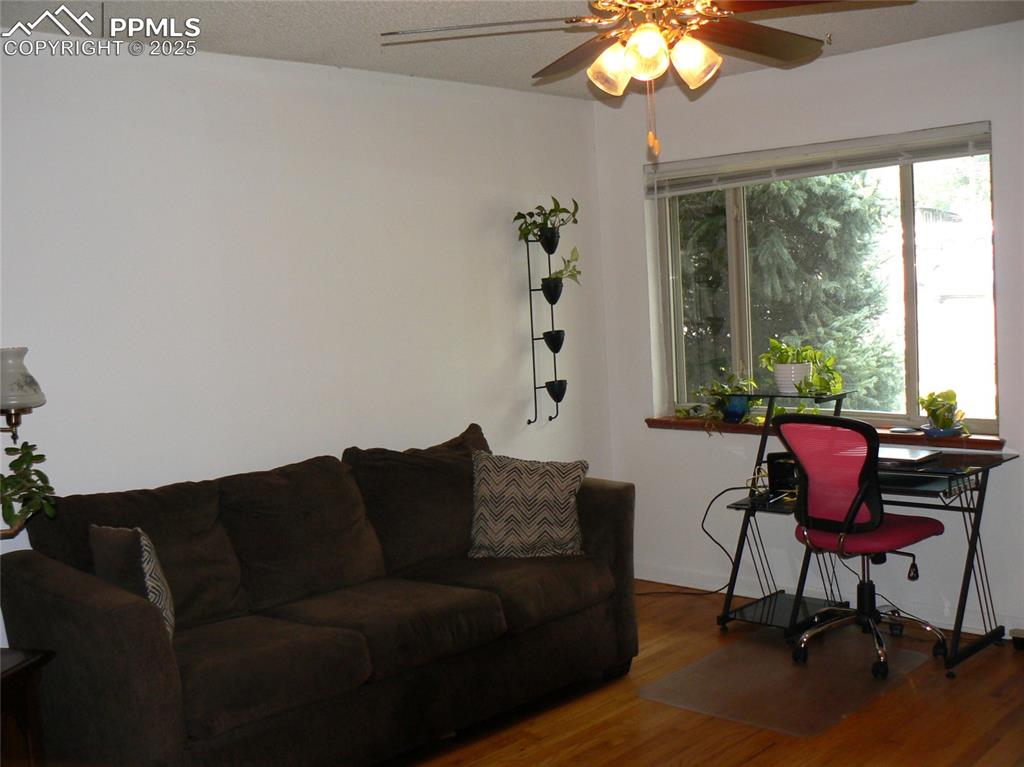
Office
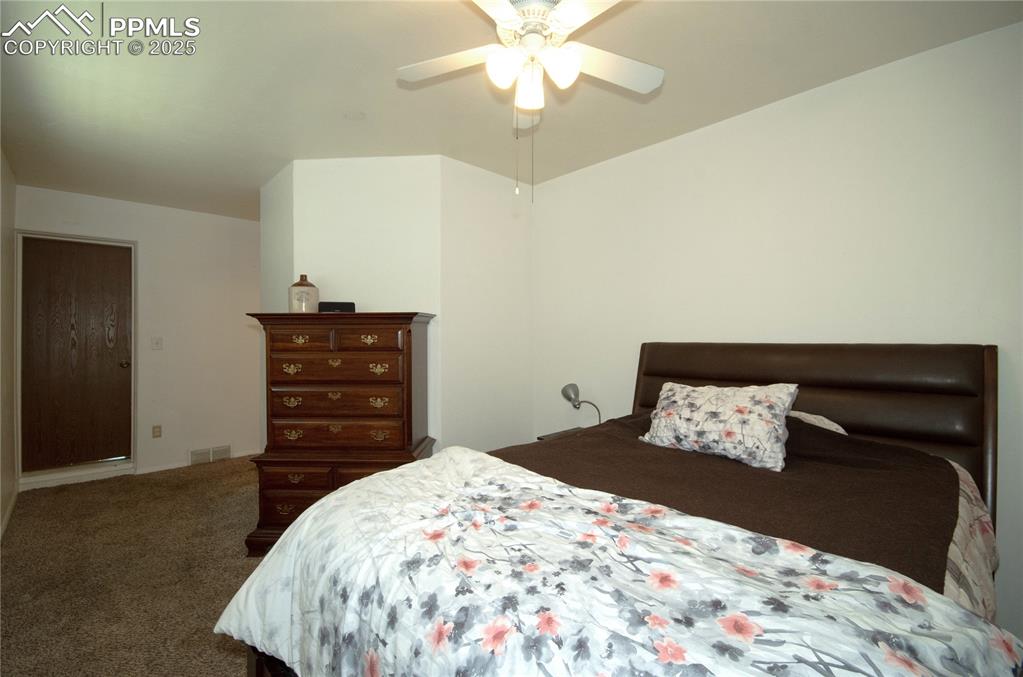
3rd bedroom
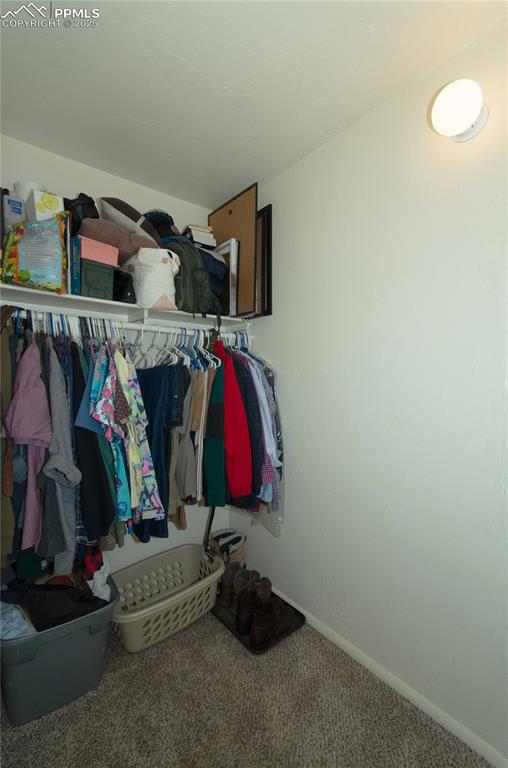
Walk in Closet off the 3rd bedroom
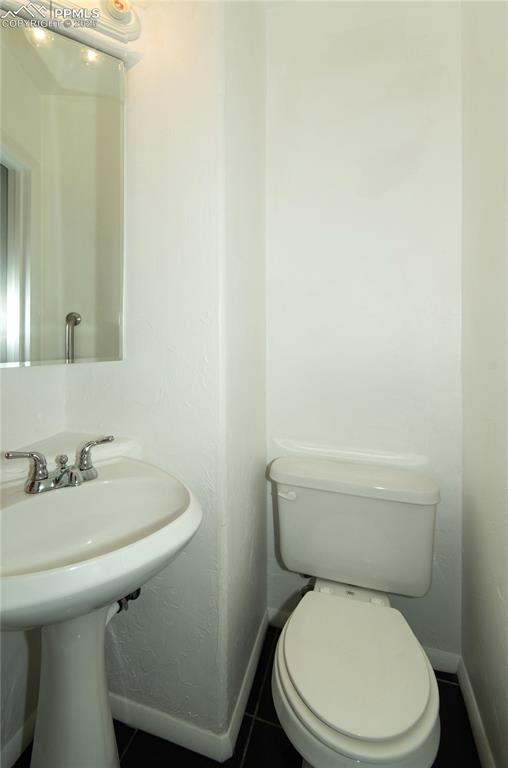
1/2 bath off the 3rd bedroom
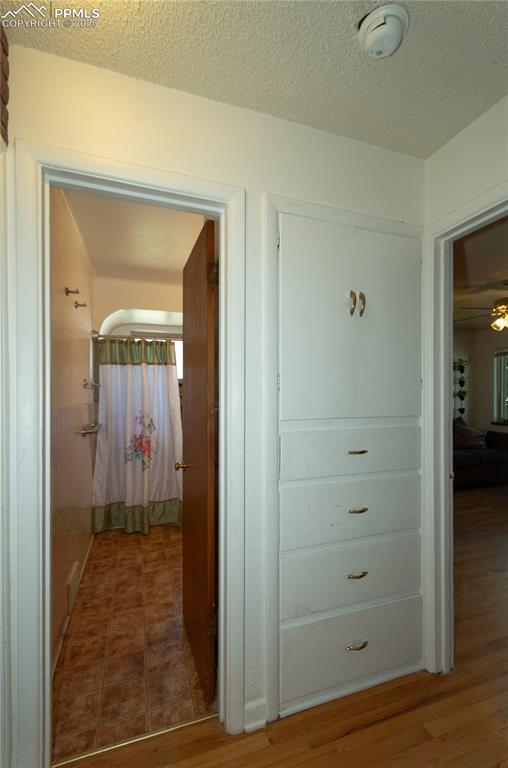
Builtins in the front hall
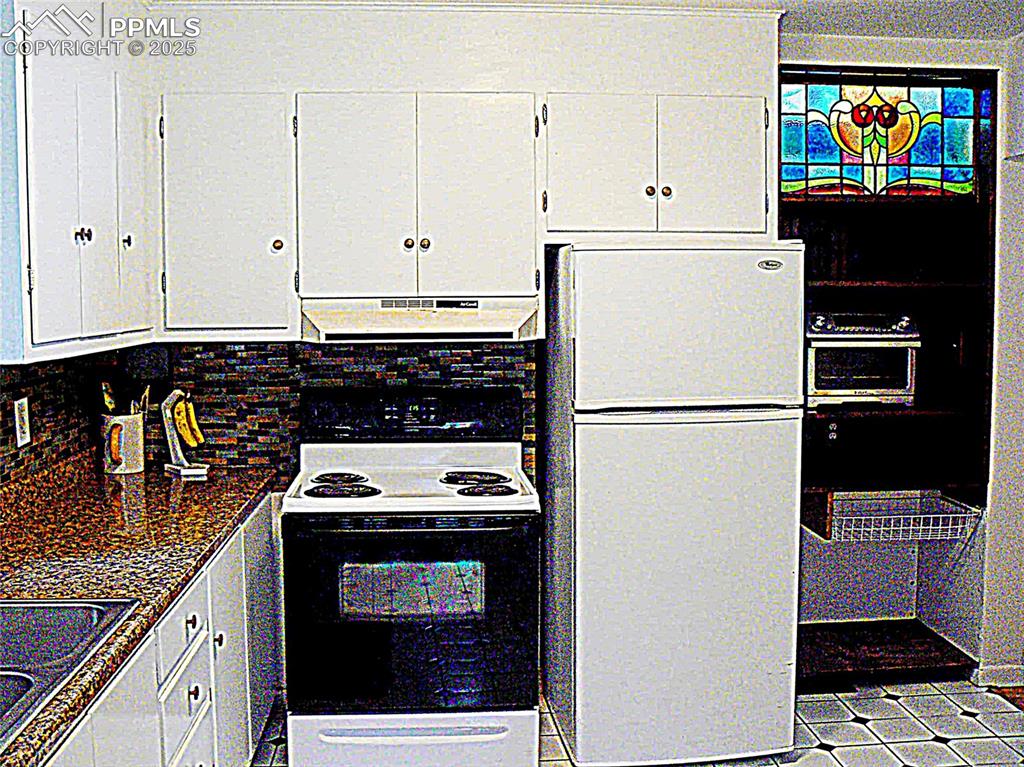
Kitchen
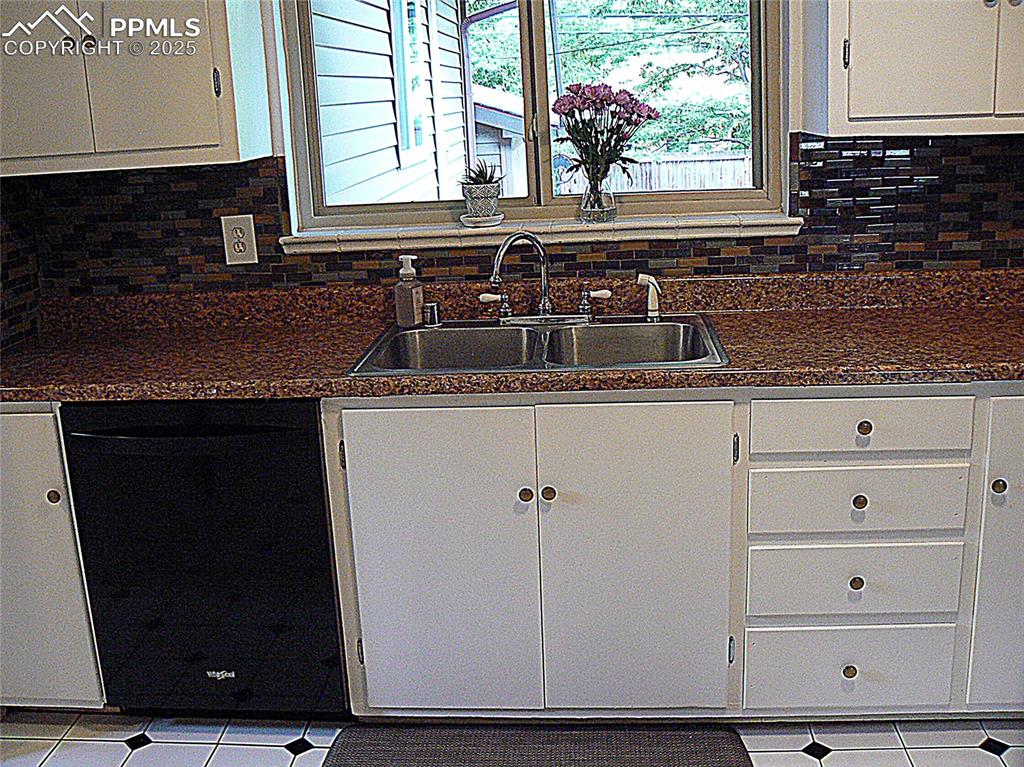
Kitchen
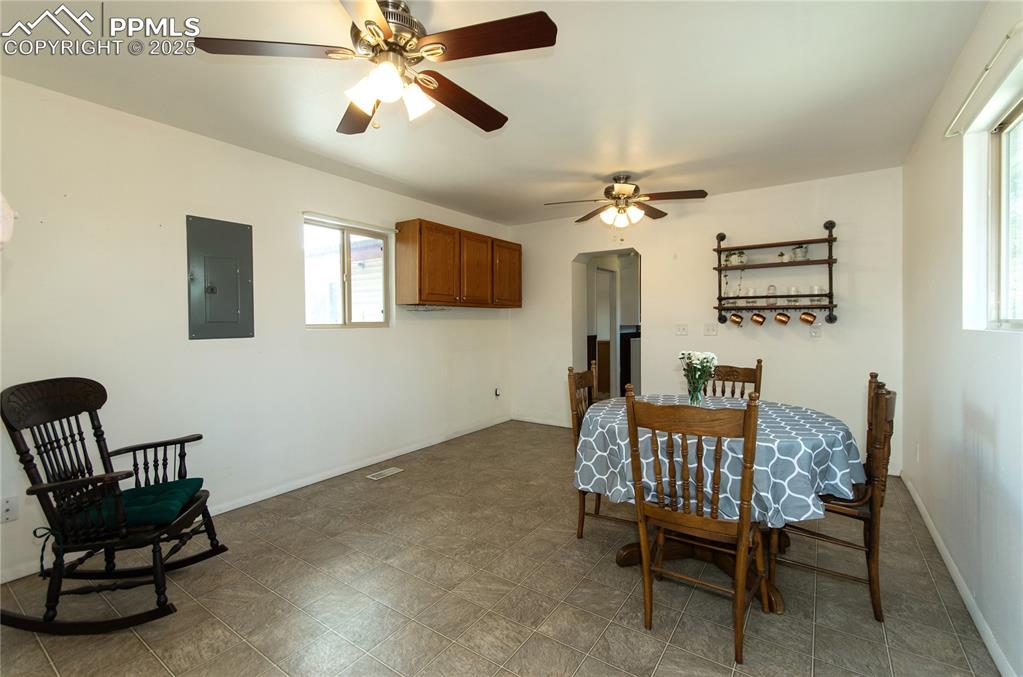
Dining Area
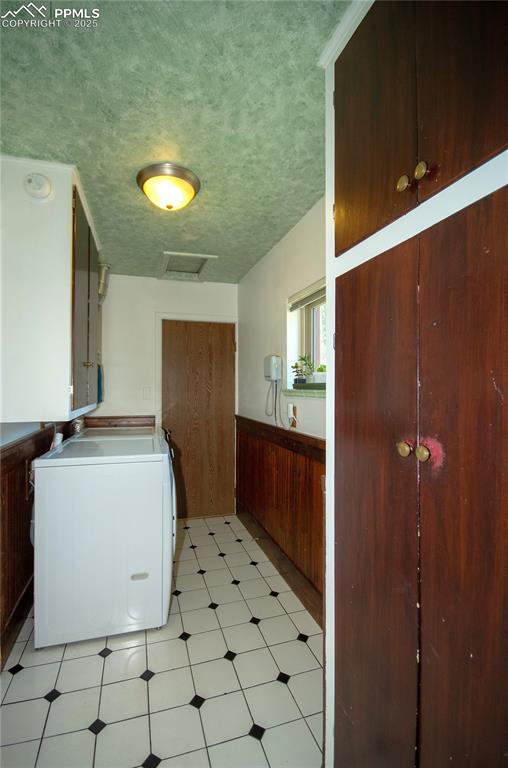
Laundry area with ample storage
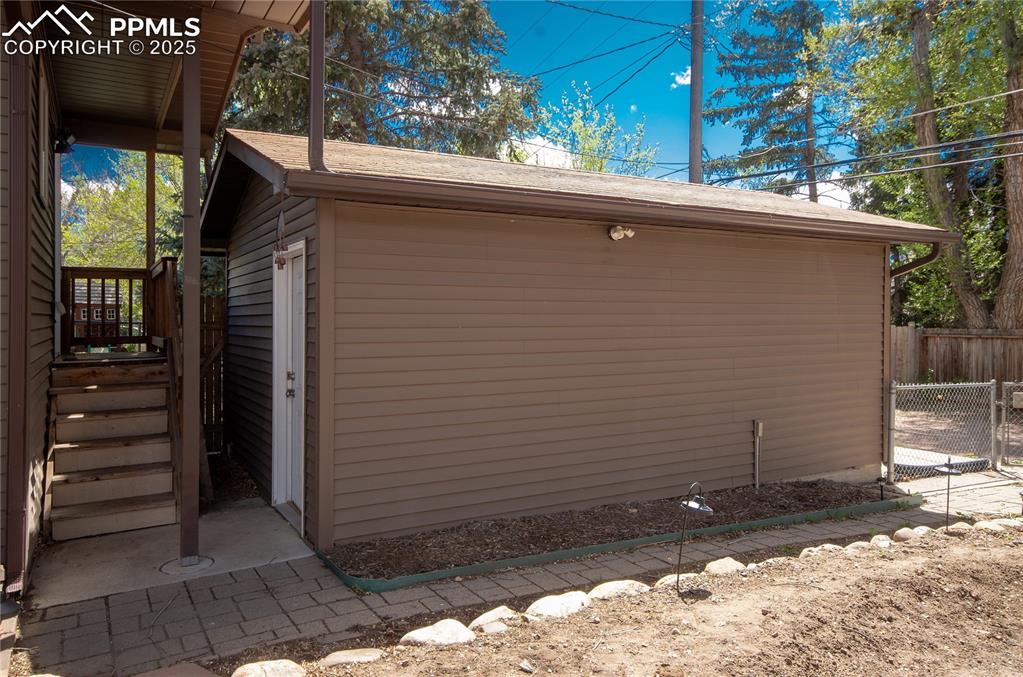
Fully finished storage building that can be used as a shop, studio, office, or converted to a 1 car garage
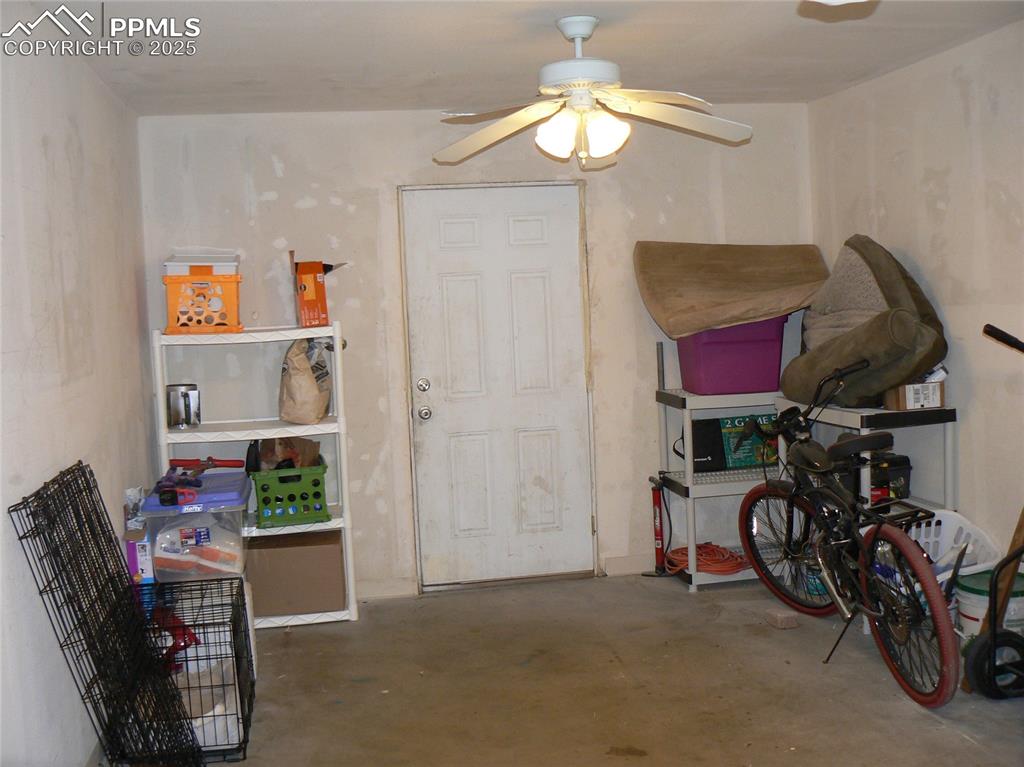
Storage
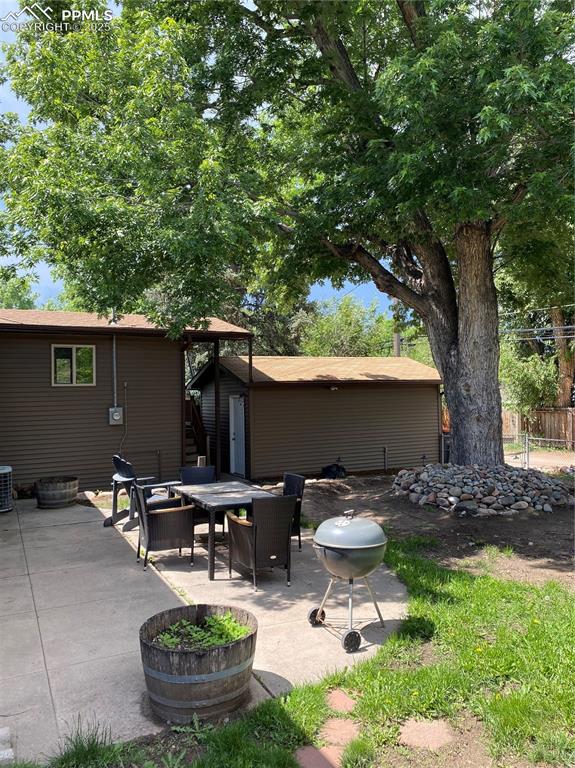
back patio, storage building
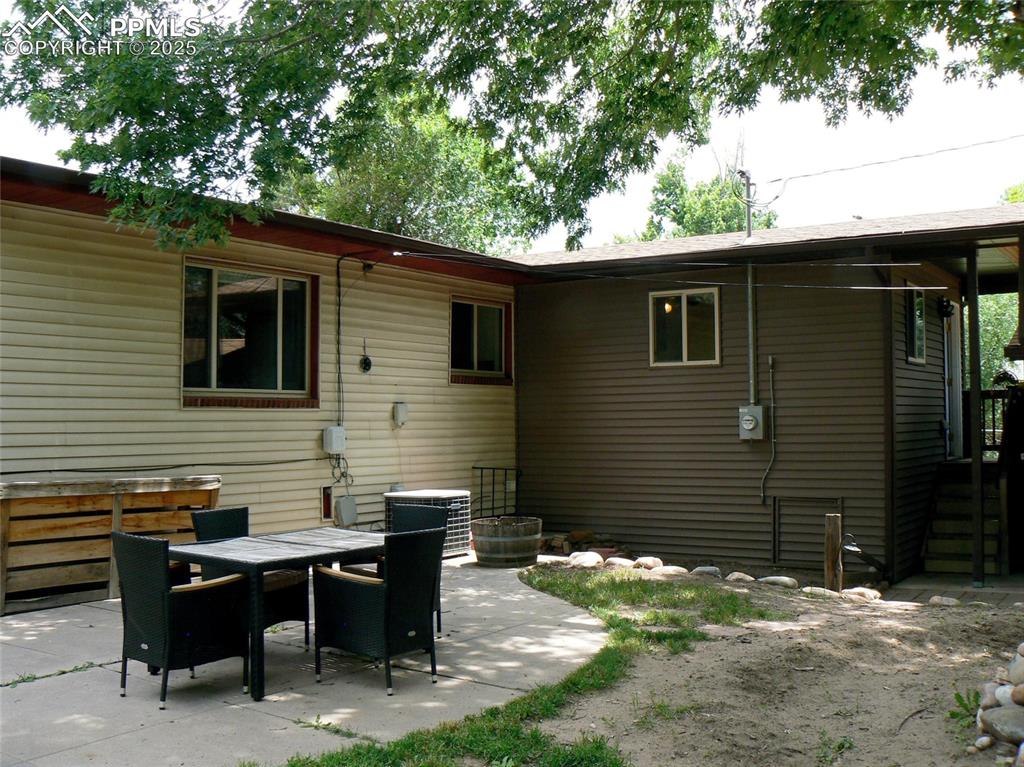
Back of Structure
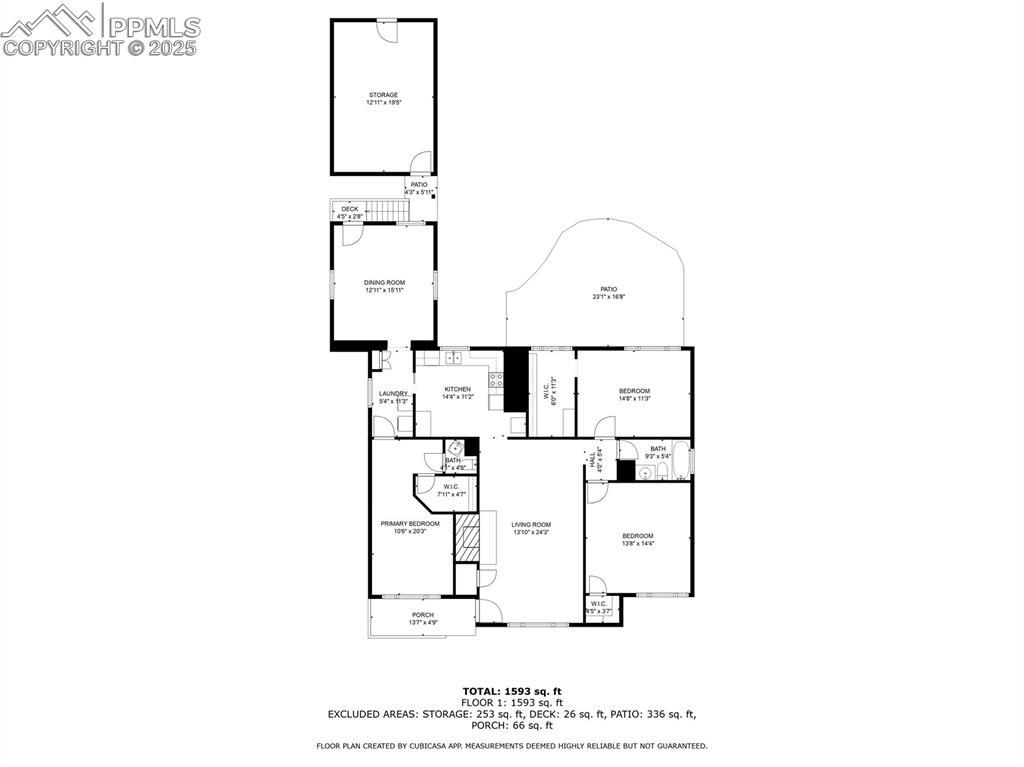
Floor Plan
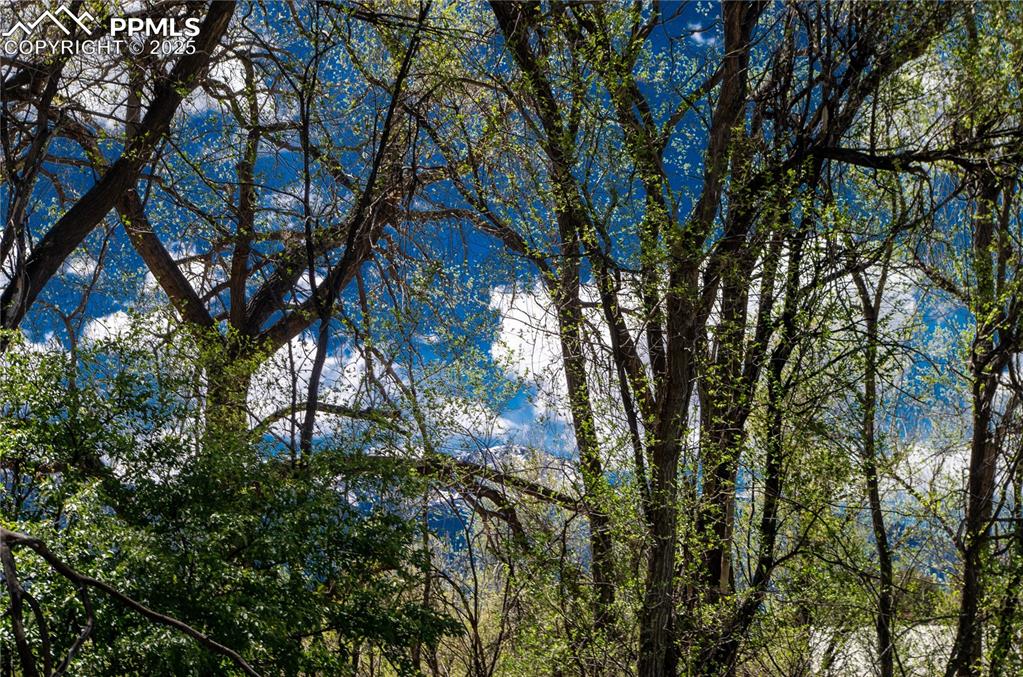
Pikes Peak view from the back yard
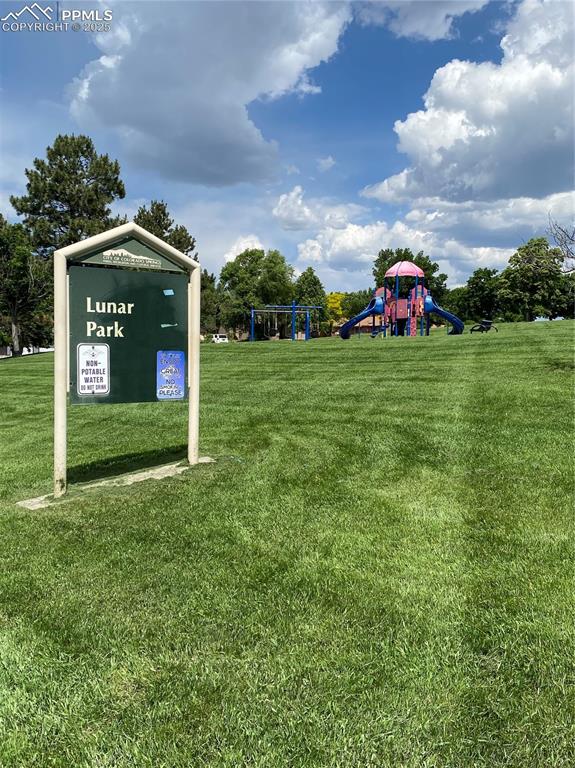
Lunar Park
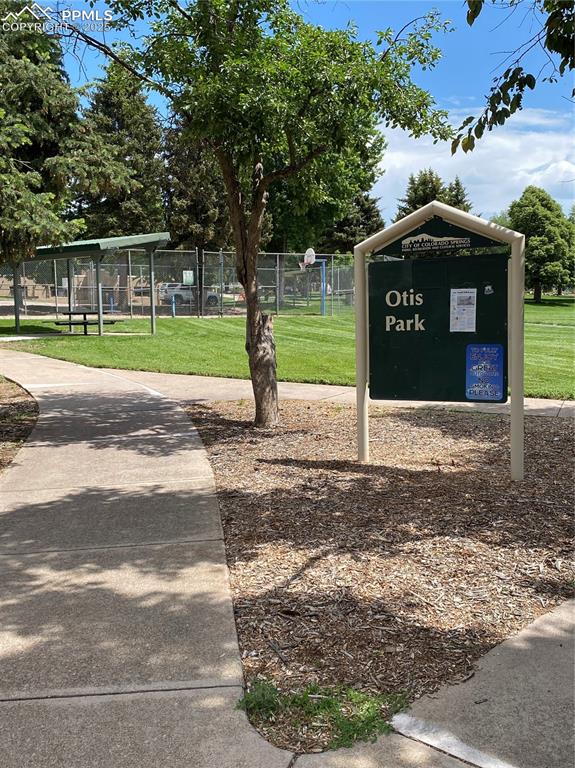
Otis Park
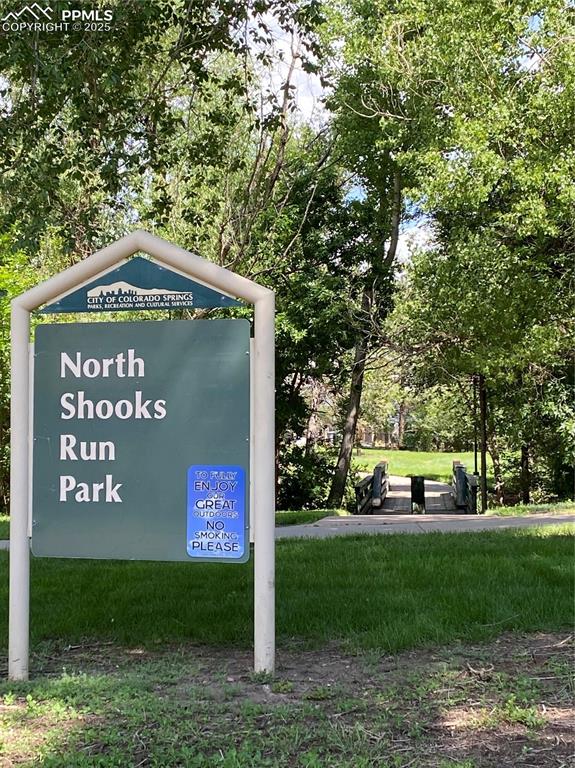
Shooks Run Park
Disclaimer: The real estate listing information and related content displayed on this site is provided exclusively for consumers’ personal, non-commercial use and may not be used for any purpose other than to identify prospective properties consumers may be interested in purchasing.