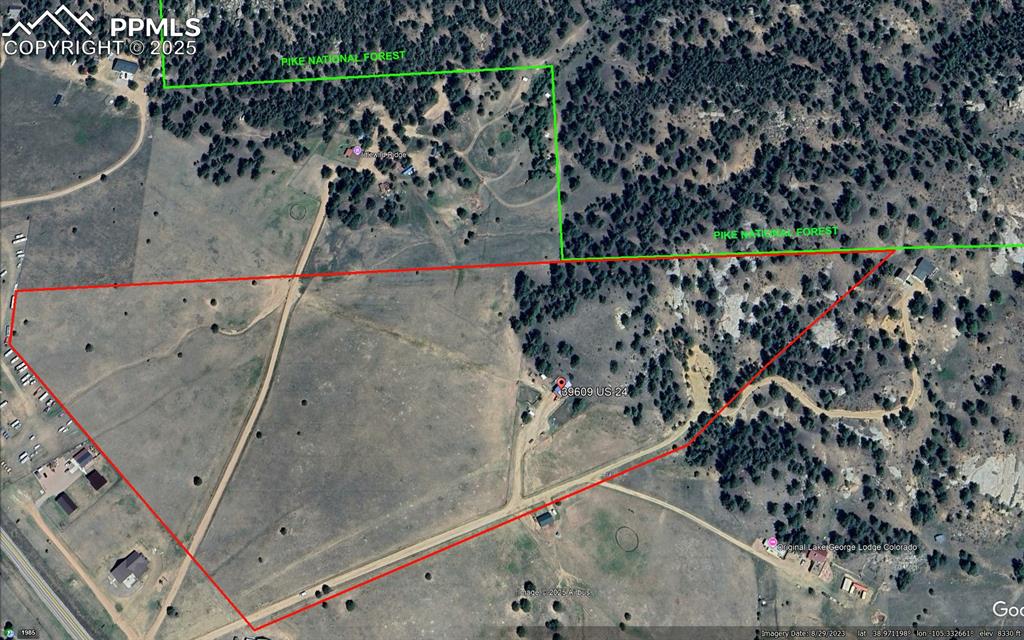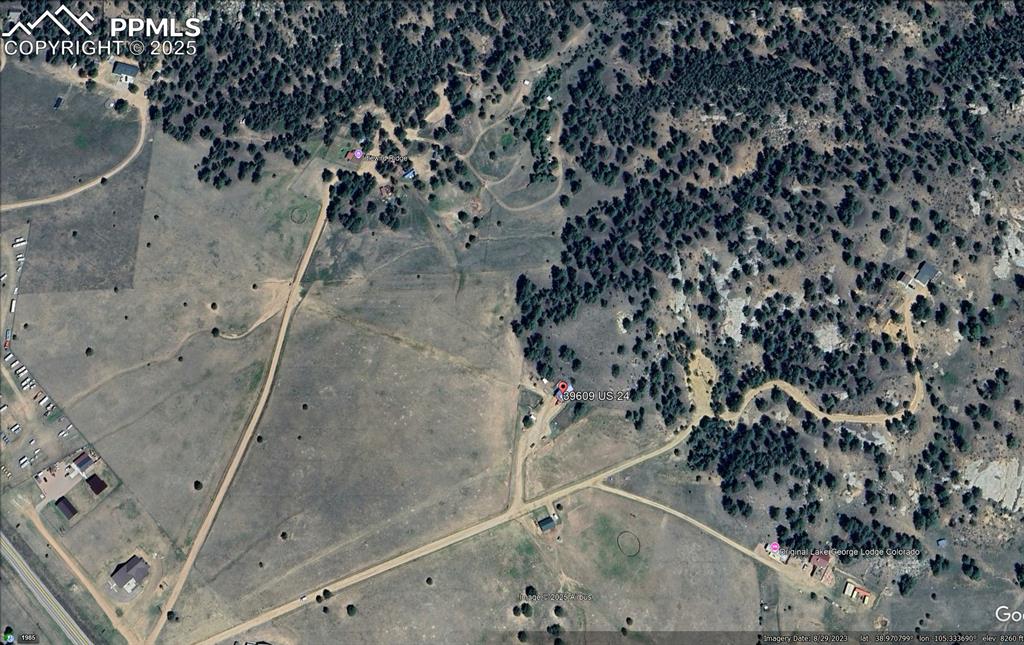39609 Highway 24, Lake George, CO, 80827

Front of Structure

View of front of house with stairs, a patio area, a deck, and stone siding

View of front of property with stairway, a deck, and stone siding

Kitchen with light stone counters, a sink, brown cabinetry, stainless steel appliances, and a peninsula

Kitchen with appliances with stainless steel finishes, brown cabinetry, a sink, and tasteful backsplash

Kitchen with a sink, appliances with stainless steel finishes, decorative backsplash, and a peninsula

Unfurnished living room featuring high vaulted ceiling, beamed ceiling, and dark wood-style flooring

Kitchen featuring appliances with stainless steel finishes, under cabinet range hood, brown cabinets, and high vaulted ceiling

Unfurnished living room with lofted ceiling with beams, baseboards, wood finished floors, stone on the fireplace

Unfurnished living room with a textured ceiling, beam ceiling, high vaulted ceiling, an inviting chandelier, and hardwood / wood-style floors

Empty room featuring high vaulted ceiling, baseboards, beamed ceiling, and a chandelier

Unfurnished living room featuring high vaulted ceiling, beamed ceiling, a ceiling fan, and wood finished floors

Lower level Unfurnished bedroom with visible vents, a textured ceiling, baseboards, and light colored carpet

Unfurnished bedroom with a textured ceiling, baseboards, light carpet, and ensuite bathroom

Spare room featuring visible vents, a textured ceiling, and carpet

All NEW carpet, paint & window, en suite bath

Main floor master bath with double vanity, toilet, a sink and tile

Master Bathroom featuring shower / tub combo with curtain

Primary bedroom walk-in closet

Lower Level Mother In Law/Caretaker quarters, possible spare BR?

Basement Level Guest Bathroom featuring visible vents, vanity, a curtained shower, and toilet

Upper level BR featuring carpet.

Upper level BR w/ carpet.

Upper bedroom featuring carpet and extra storage.

Wooden deck featuring a mountain view

Wooden deck with Pikes Peak views

Rear view of property featuring a wooden deck, log exterior, a chimney, a patio, and metal roof

Aerial view featuring a rural view

Aerial

Birds eye view of property featuring a mountain view and a rural view

View of mountain feature with a rural view

Property view of mountains with a rural view

Mountain view with a view of trees

Drone / aerial view

Gravel Pit & utility trailer

Birds eye view of property with a wooded view

Aerial View

Bird's eye view featuring a mountain view and a rural view

Mountain view featuring a wooded view

Image 40 of 50

Views of Pikes Peak to the east.

Metal Roof, New trek deck, Tranquil and quiet setting.

Perfect mountain retreat. 35 acres, well, septic, new throughout.

Red line lot line (aprox)
"Property Lines are Approximate and not a survey"

Mountain views to the north. See additional red line lot line overlays. "Property Lines are Approximate and not a survey"

Drone / aerial view with aprox location of lot lines "Property Lines are Approximate and not a survey"

Aerial view featuring a rural view. See additional red line lot line overlays. "Property Lines are Approximate and not a survey"

Mountain Views to the south. See additional red line lot line overlays. "Property Lines are Approximate and not a survey"

red line lot line(aprox) plus nat forest border

Other
Disclaimer: The real estate listing information and related content displayed on this site is provided exclusively for consumers’ personal, non-commercial use and may not be used for any purpose other than to identify prospective properties consumers may be interested in purchasing.