6402 Loaderman Drive, Colorado Springs, CO, 80924

Front of Structure

Front of Structure

Front of Structure

Somerton-Prairie Elevation-Ranch Plan-3 Car Garage-Finished Garden Level Basement with 9' Ceilings!

Somerton-Prairie Elevation-Ranch Plan-3 Car Garage-Finished Garden Level Basement with 9' Ceilings!

Somerton-Prairie Elevation-Ranch Plan-3 Car Garage-Finished Garden Level Basement with 9' Ceilings!

Inviting Entryway with coat closet and engineered wood flooring!

Luxurious Main Level Living!

Great Room with Engineered Wood Flooring, Floor Outlet, Ceiling Fan, LED Lighting, 2-sided Gas Fireplace, and Plenty of Natural Light through the Large Windows!

2-Sided Gas Fireplace with Beautiful Stacked Stone Surround!

Kitchen with Quartz Countertops, Pantry, Large Island Providing Additional Seating, Stainless Steel Gas Range, Pyramid Hood, Drawer Microwave, and Dishwasher!

Kitchen
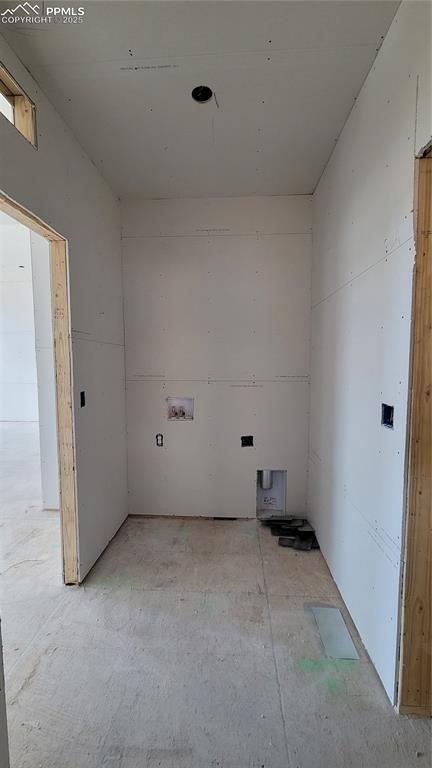
Dining Nook with an abundance of natural light! Walk Out to Composite Deck!

Primary Suite is accompanied with a plush 5-piece bathroom and walk-in closet!

Primary Suite with separate vanities, free standing tub, and shower with bench!

Primary Shower with Tile Surround and Bench!
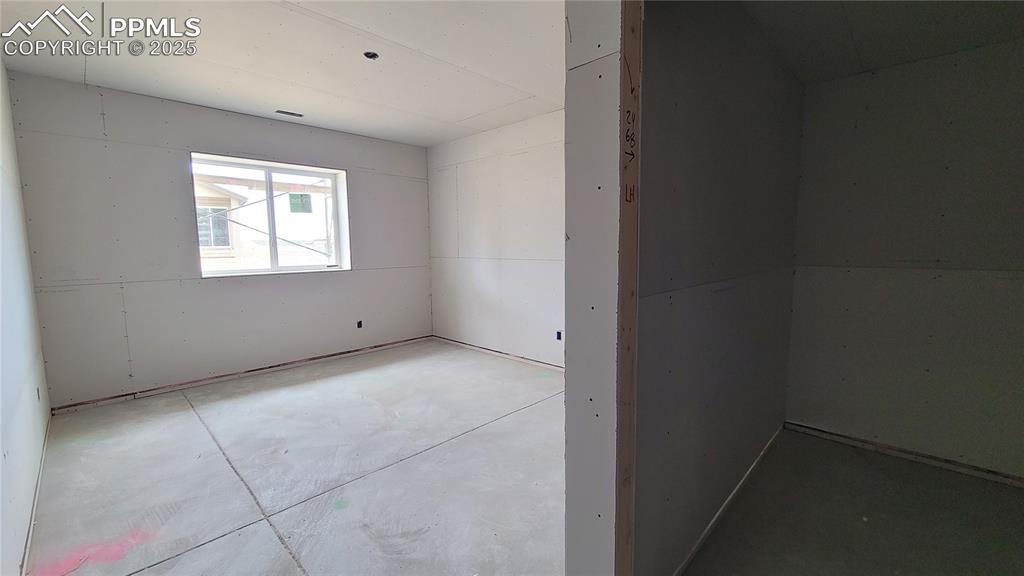
Bathroom

Closet

Bedroom

Bathroom

Laundry

Mud Room

Basement
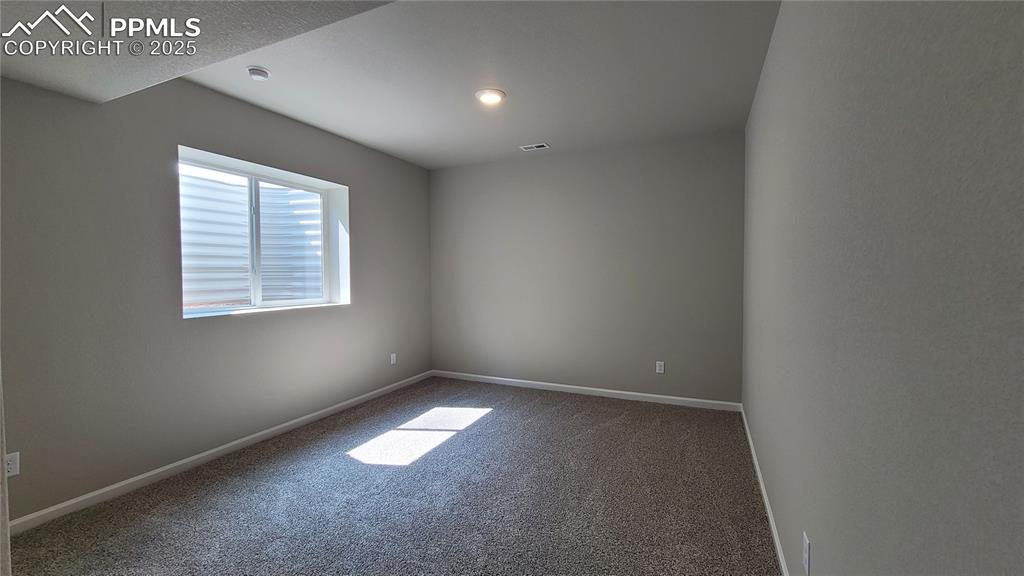
Family Room
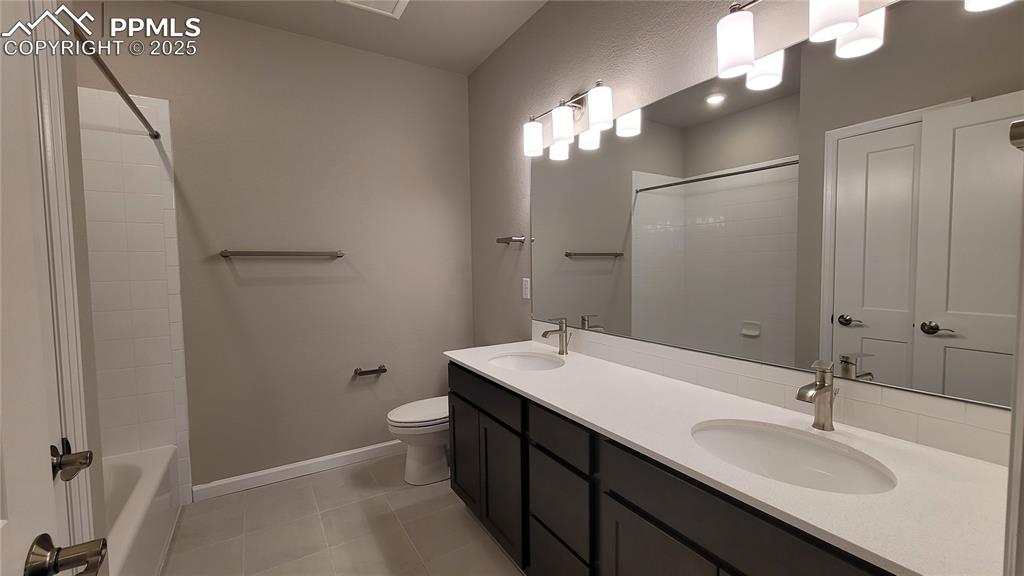
Family Room
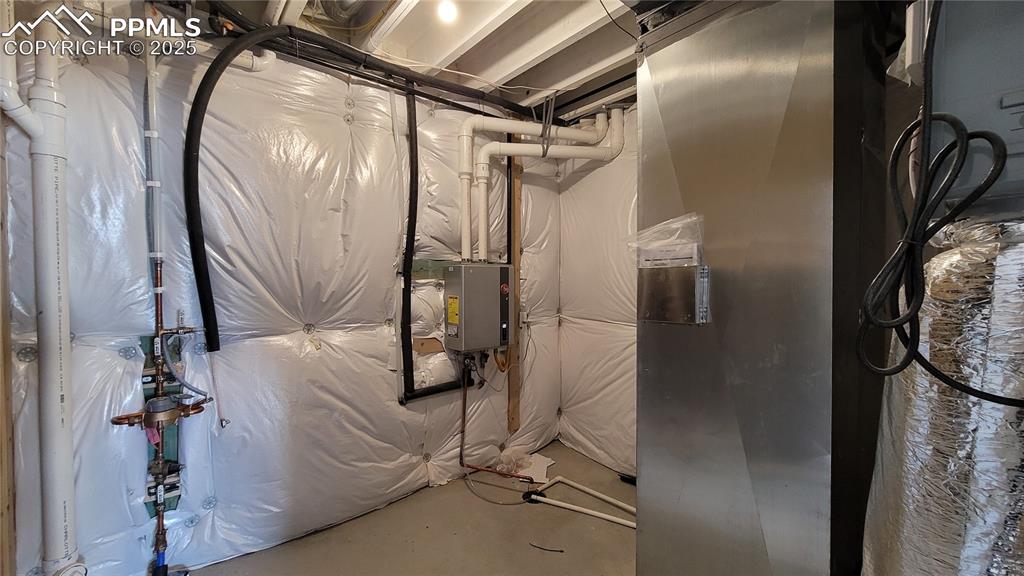
Bedroom
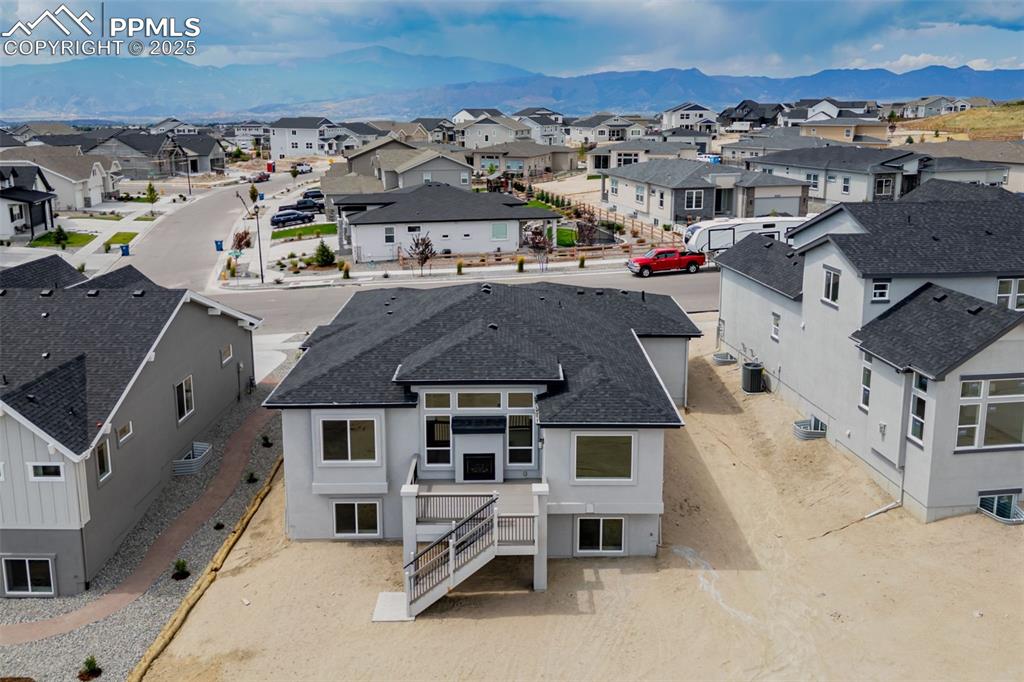
Bedroom
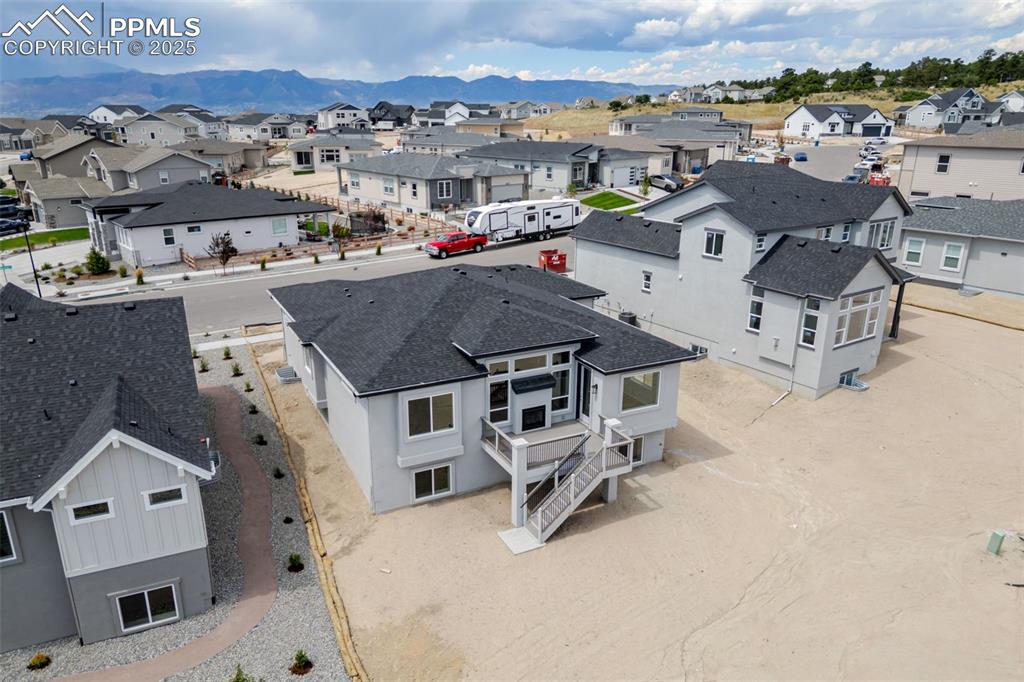
Bathroom
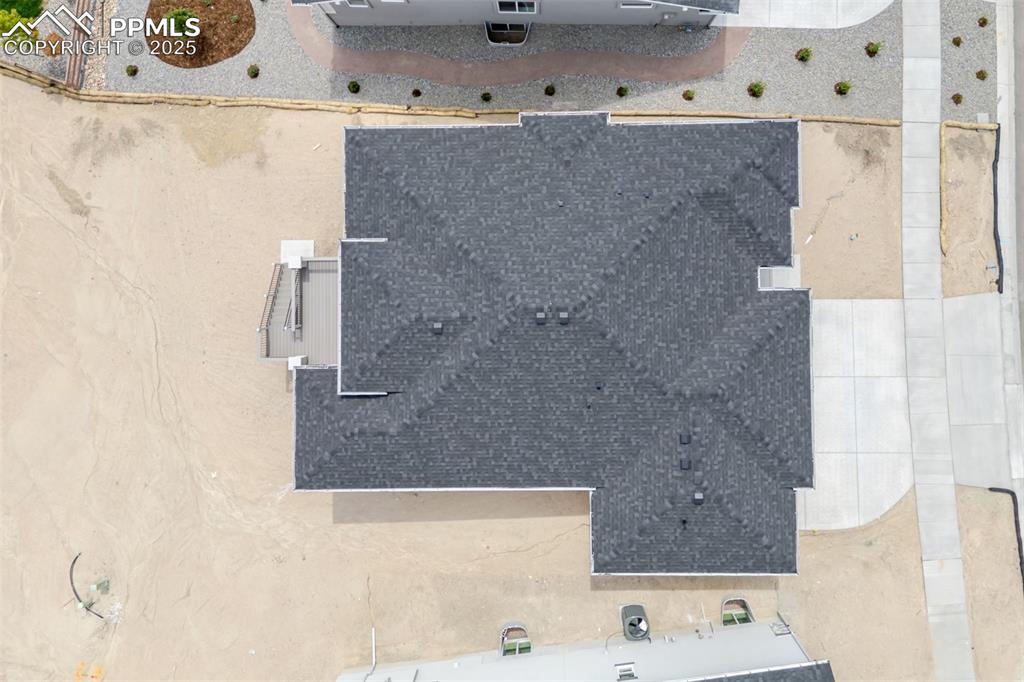
Other
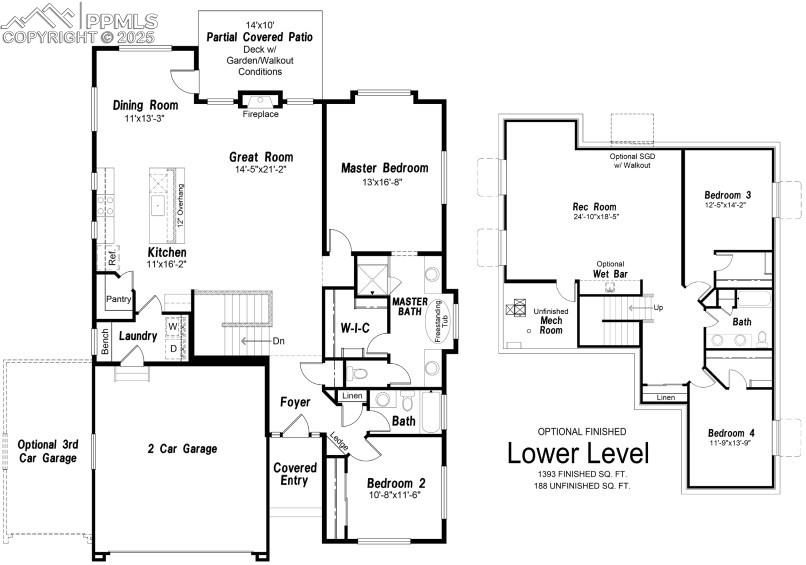
Back of Structure
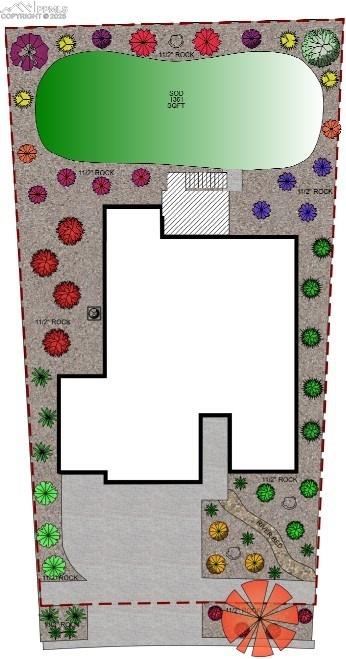
Back of Structure
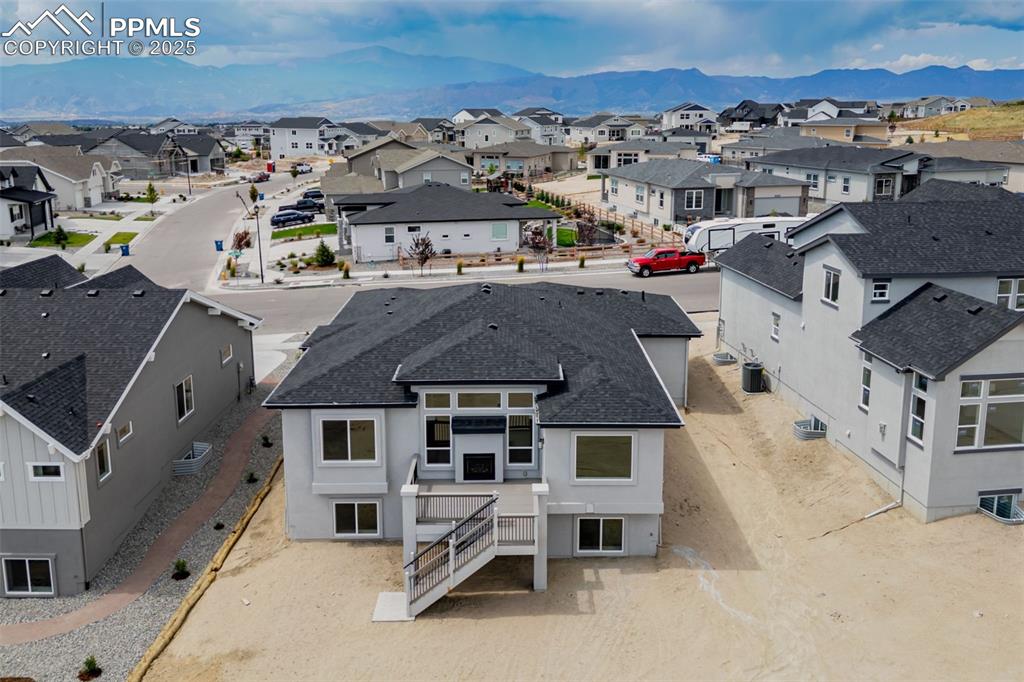
Somerton-Prairie Elevation-Ranch Plan-3 Car Garage-Finished Garden Level Basement with 9' Ceilings!
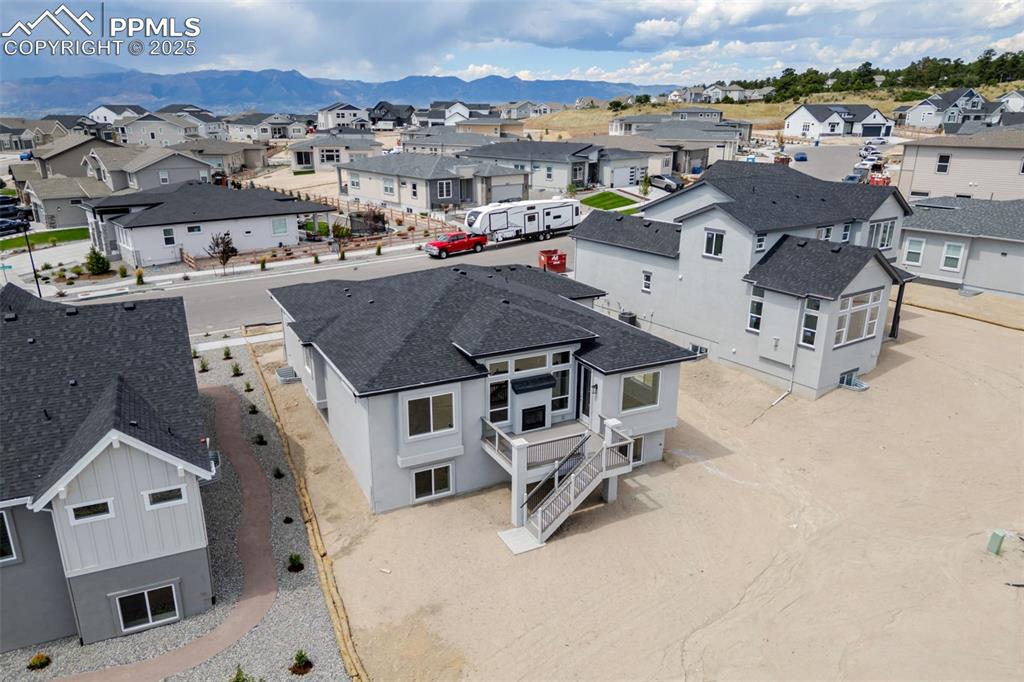
Aerial View
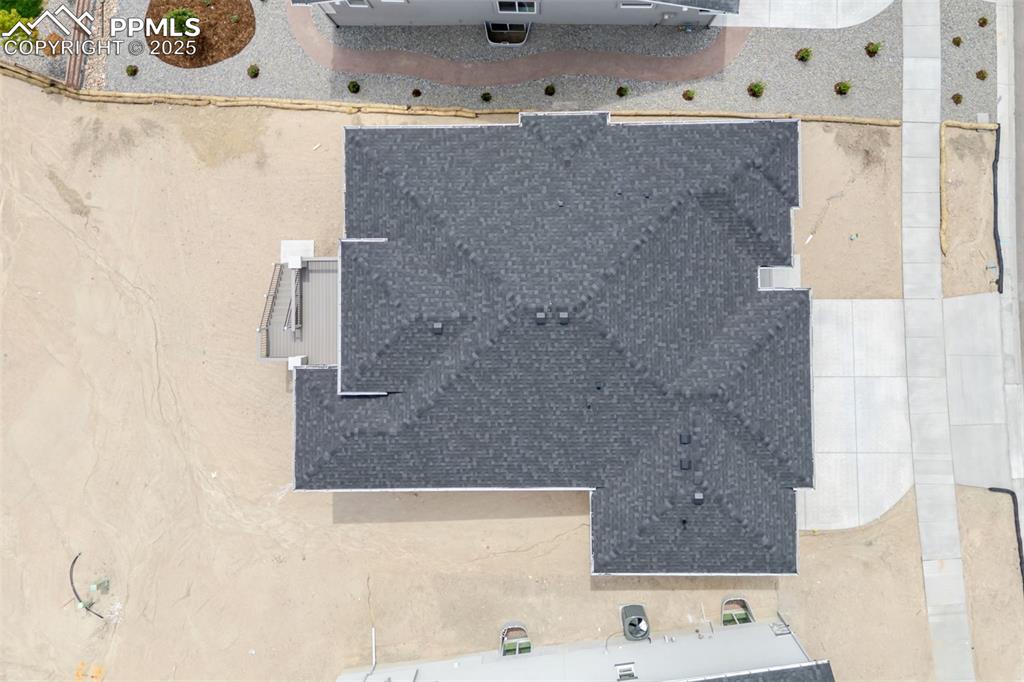
Aerial View
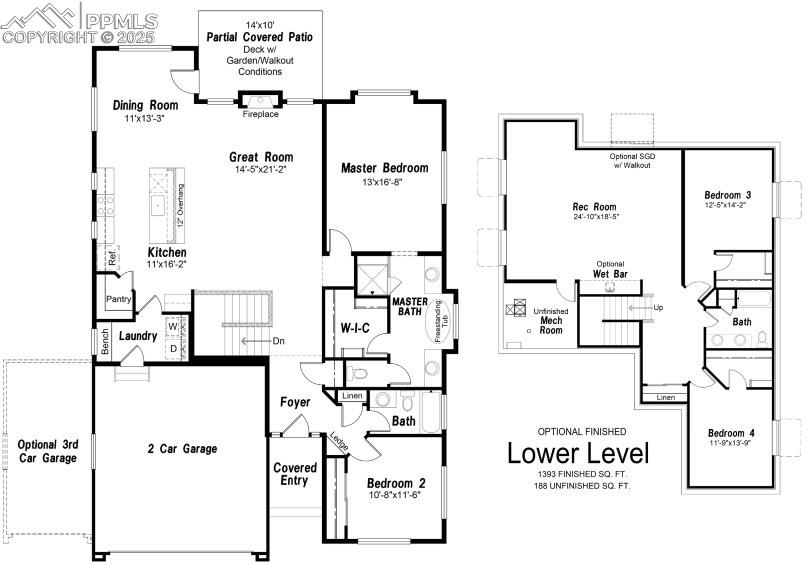
Floor Plan
Disclaimer: The real estate listing information and related content displayed on this site is provided exclusively for consumers’ personal, non-commercial use and may not be used for any purpose other than to identify prospective properties consumers may be interested in purchasing.