3305 Red Onion Circle, Colorado Springs, CO, 80918

Front Elevation of Bi-Level Home
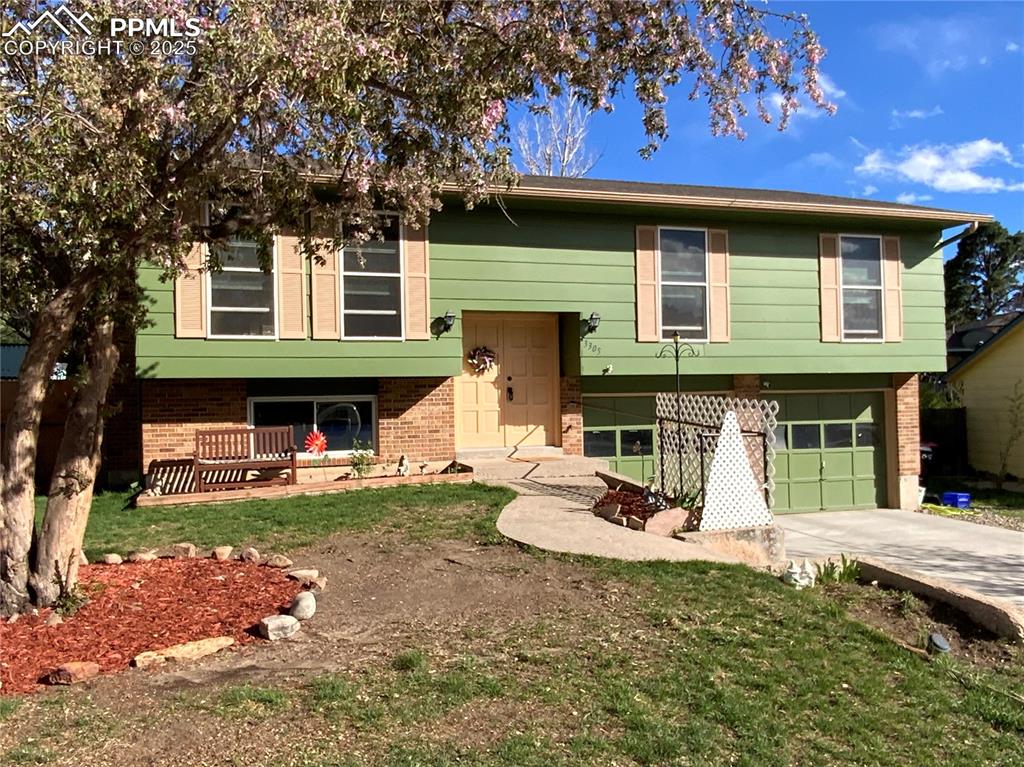
Front Elevation of Bi-Level Home
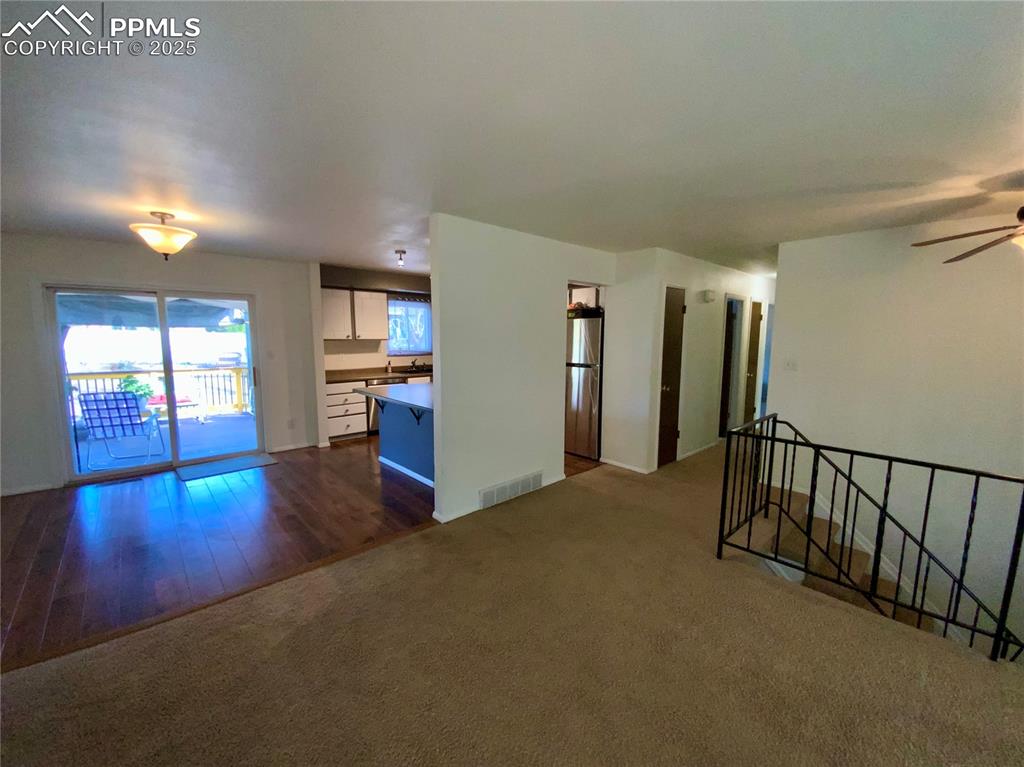
View of Living Room, Kitchen & Dining Area
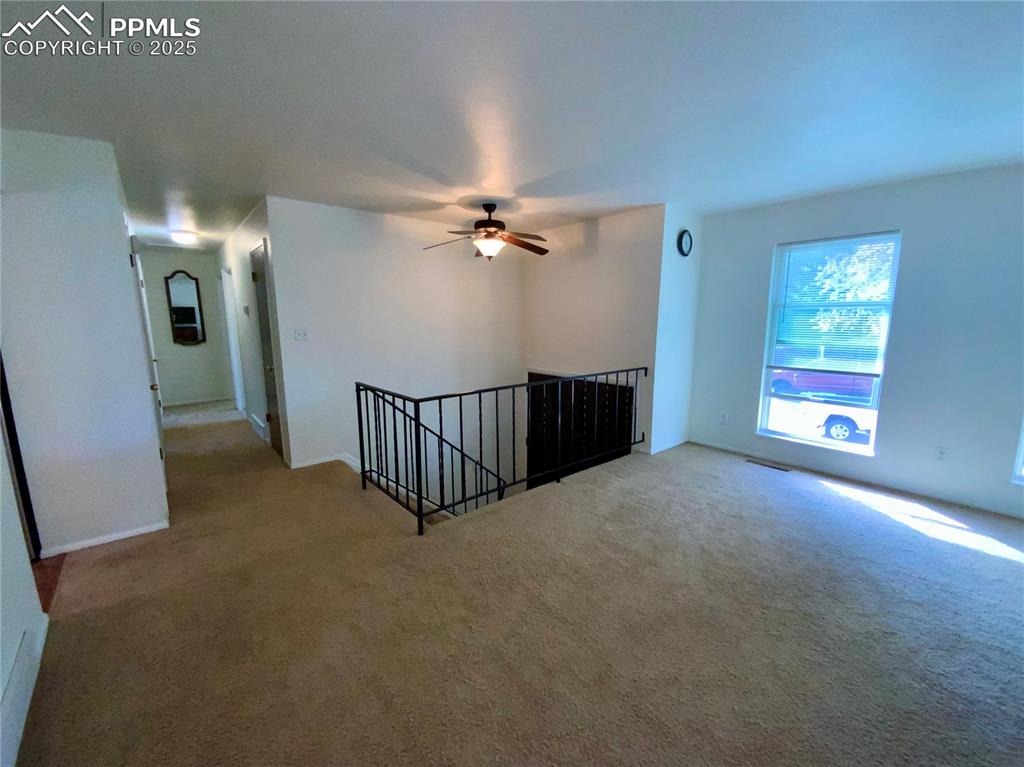
View of Living Room
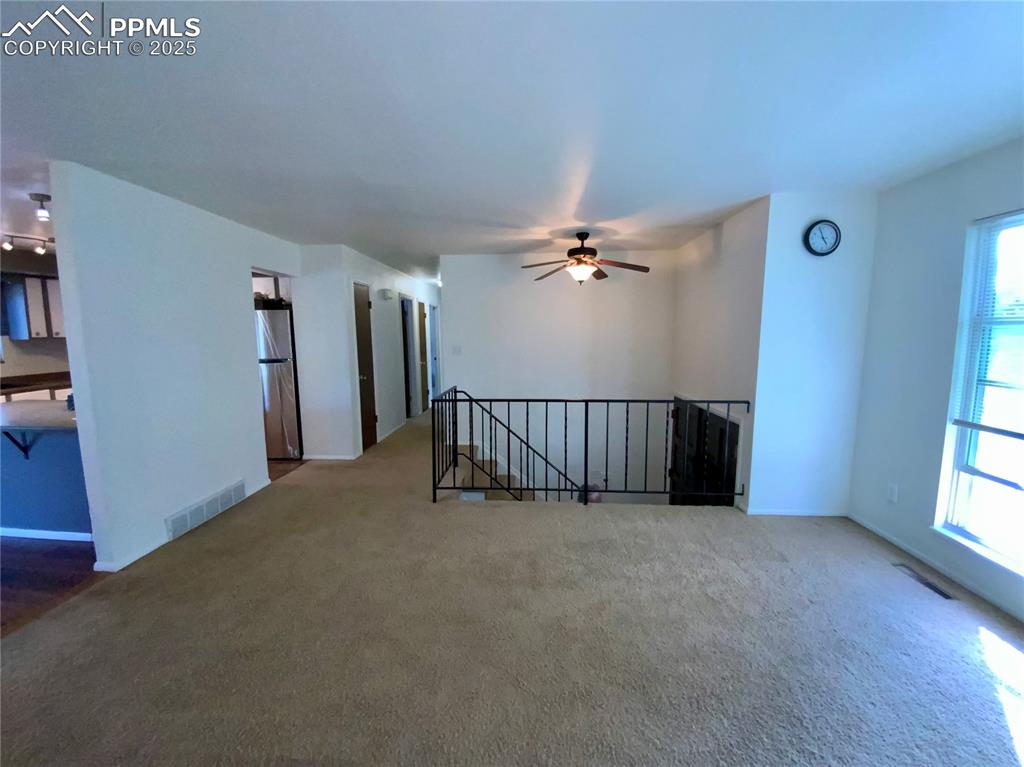
View of Living Room
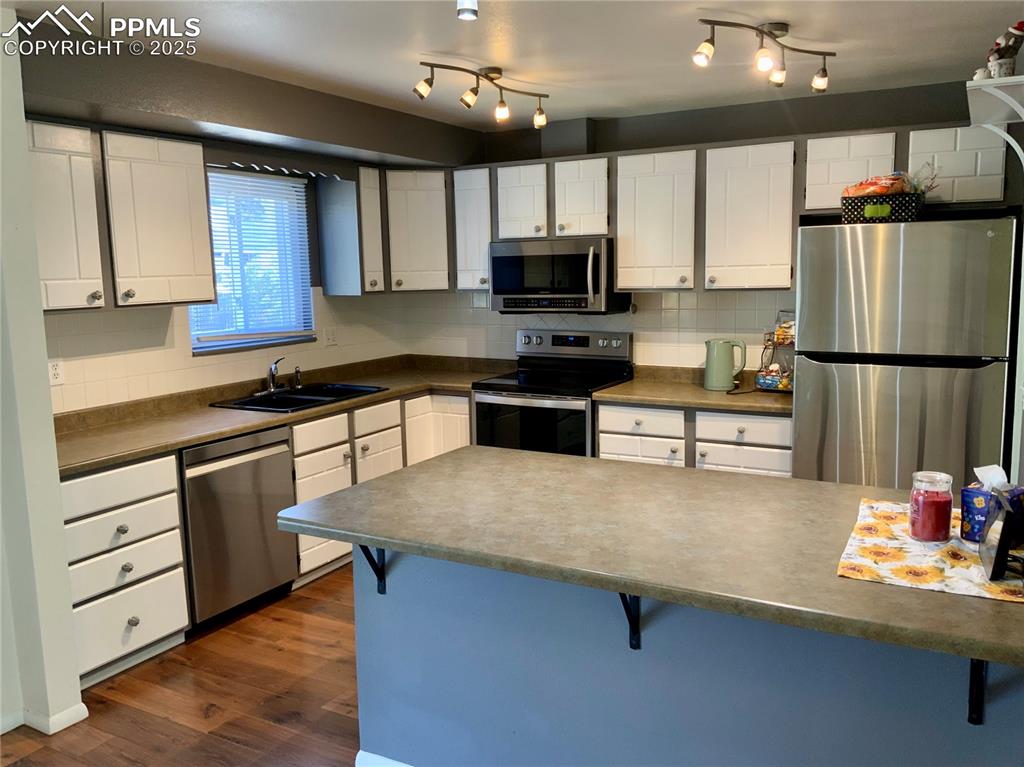
View of Kitchen with Solid Countertops & Stainless Steel Appliances
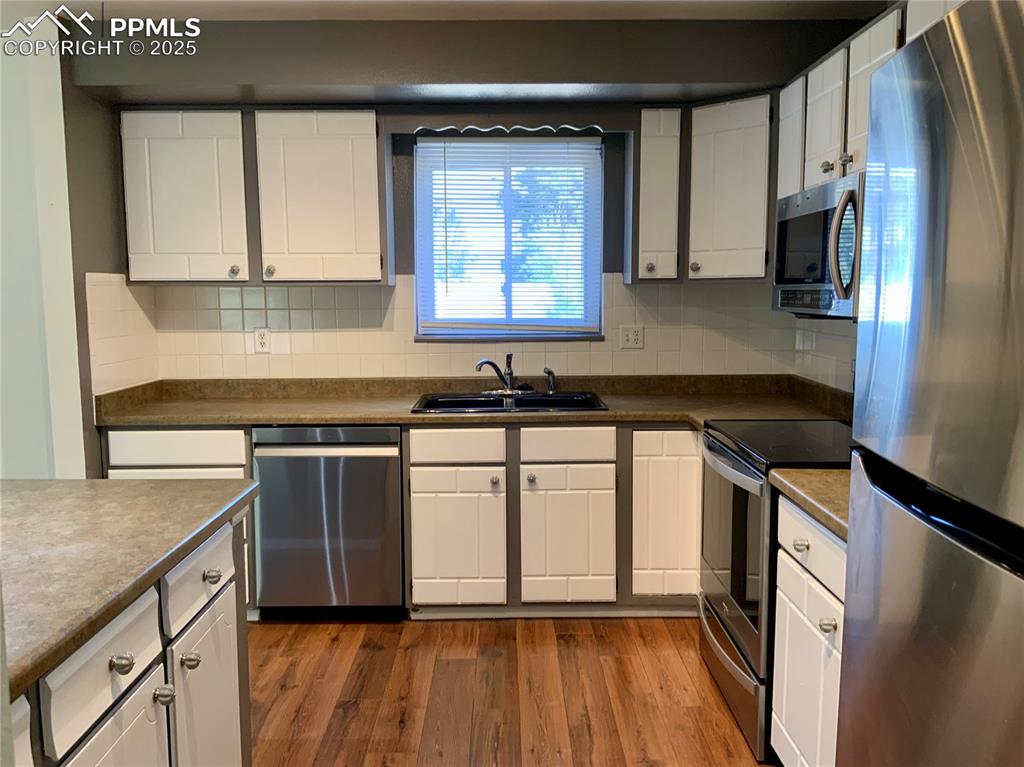
View of Kitchen with Solid Countertops & Stainless Steel Appliances
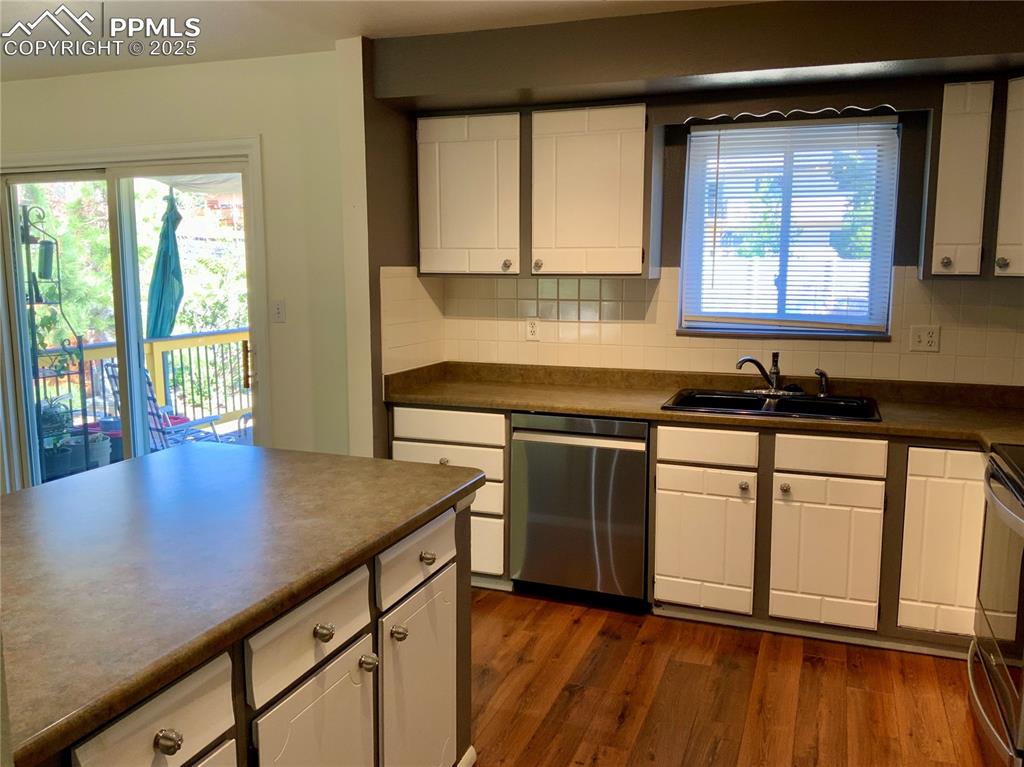
View of Kitchen with Solid Countertops & Stainless Steel Appliances
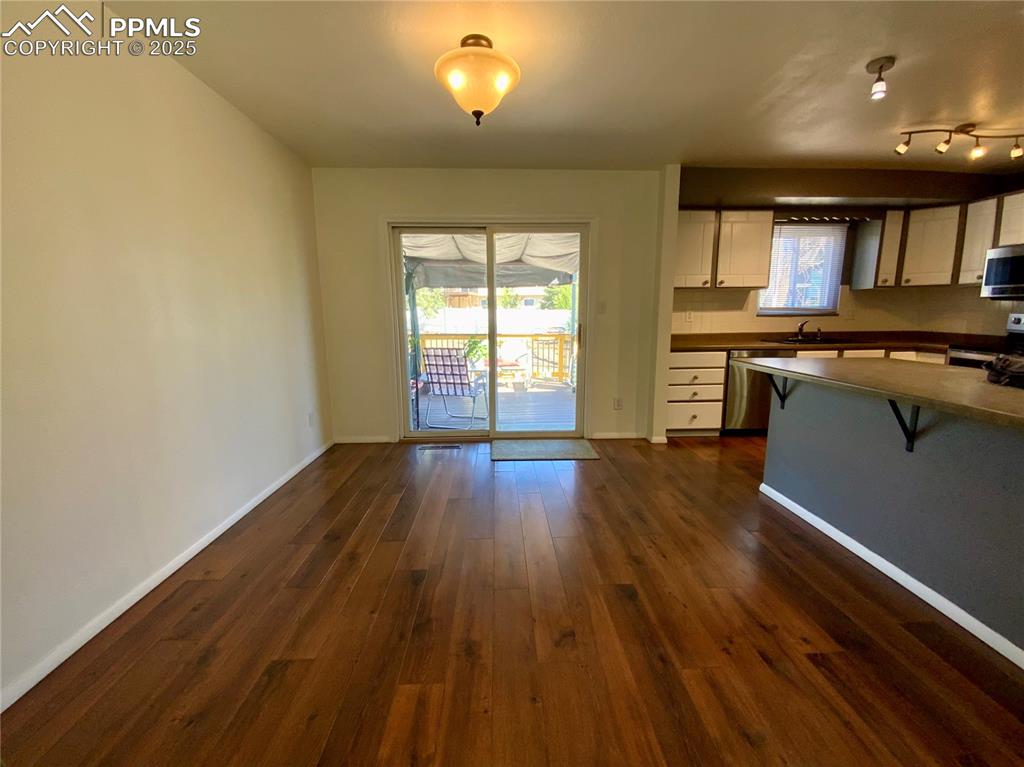
Dining Area with Wood Laminate Floors
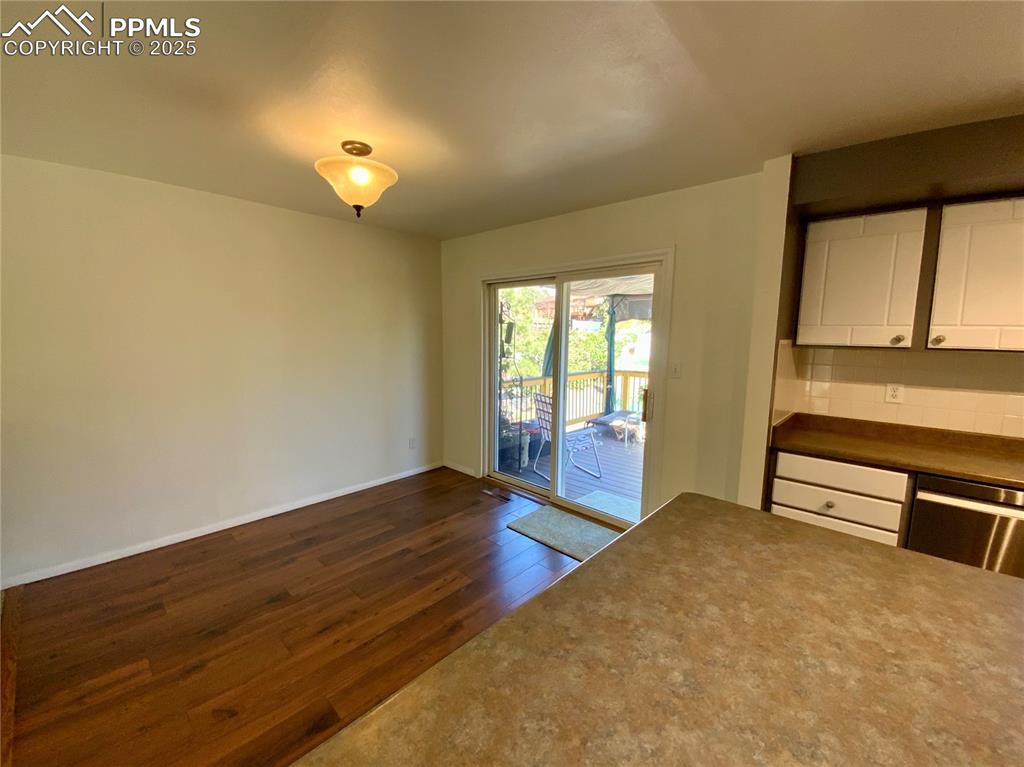
Dining Area with Wood Laminate Floors
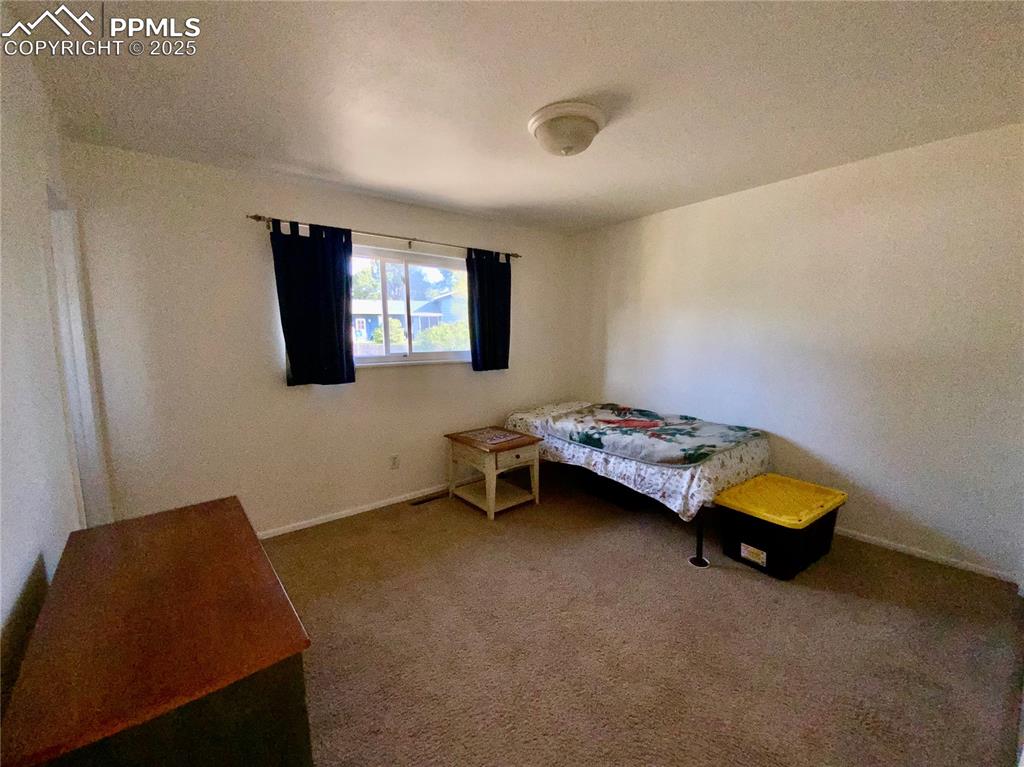
Primary Bedroom
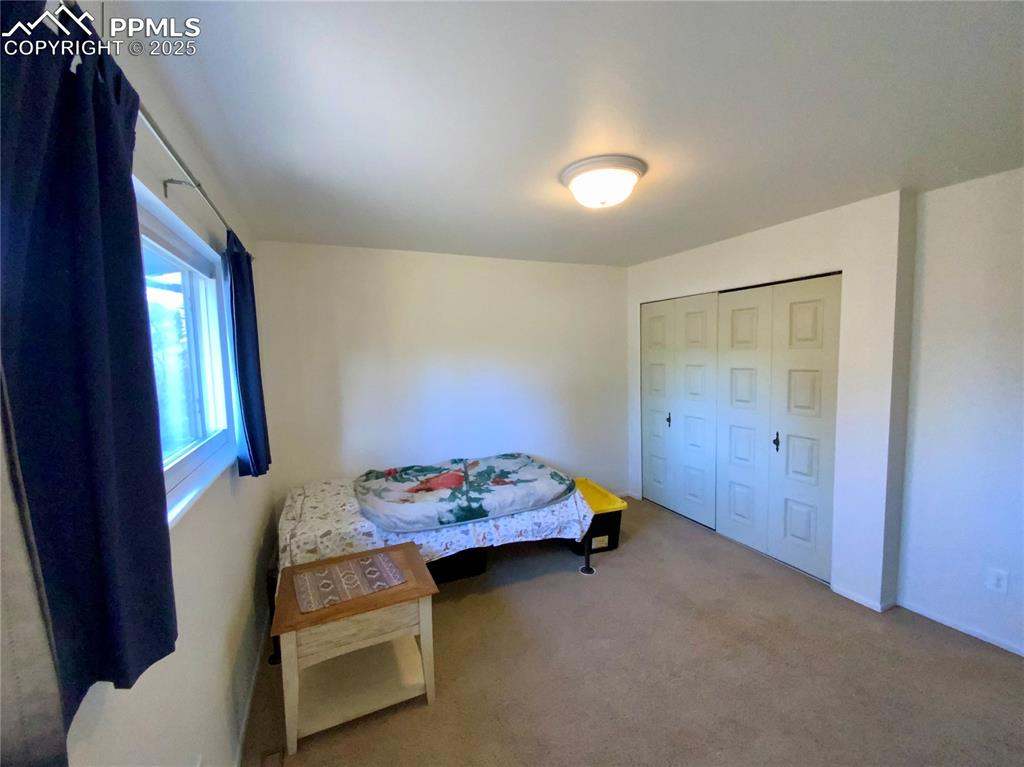
Primary Bedroom
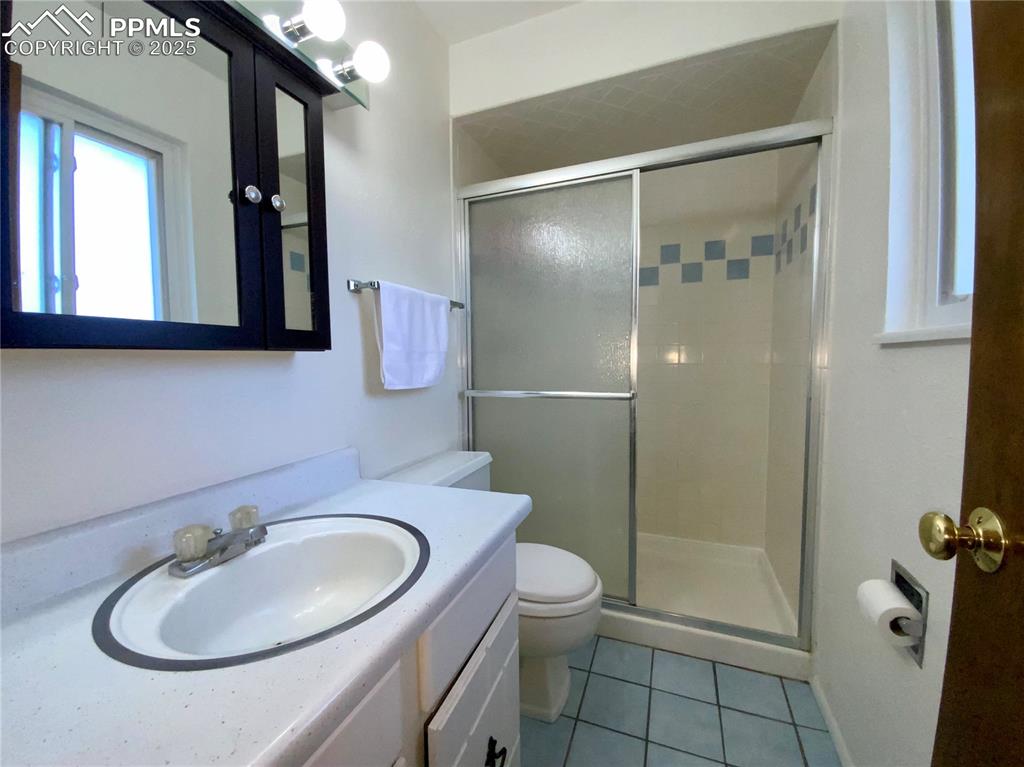
Primary Bathroom
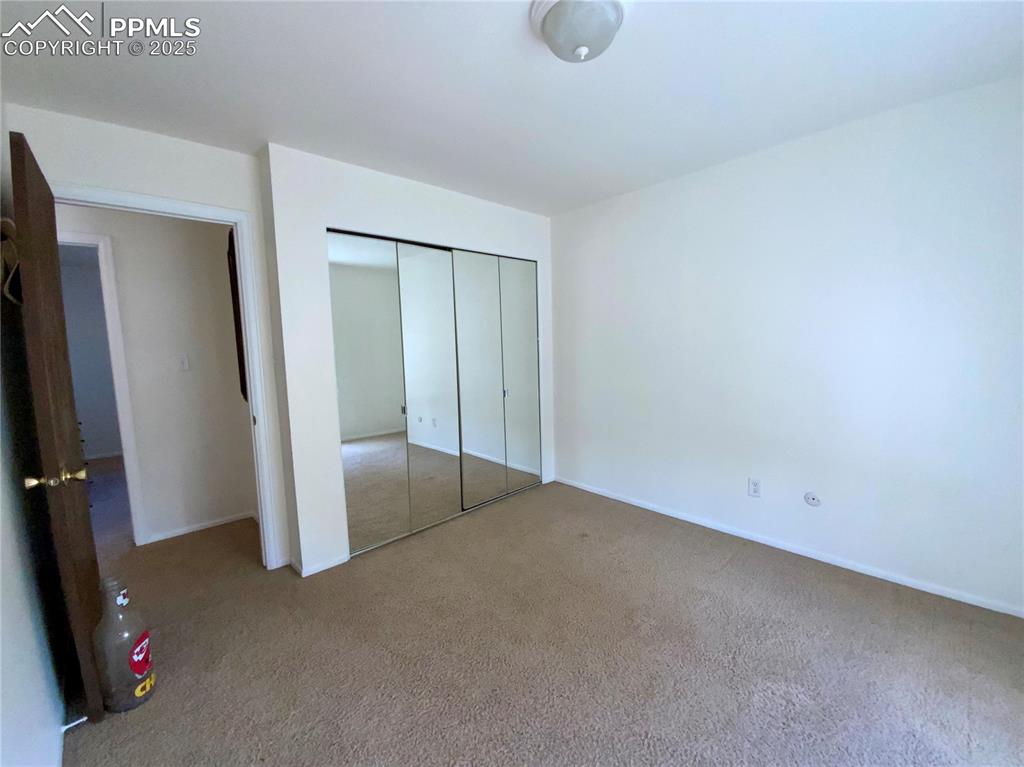
Secondary Bedroom
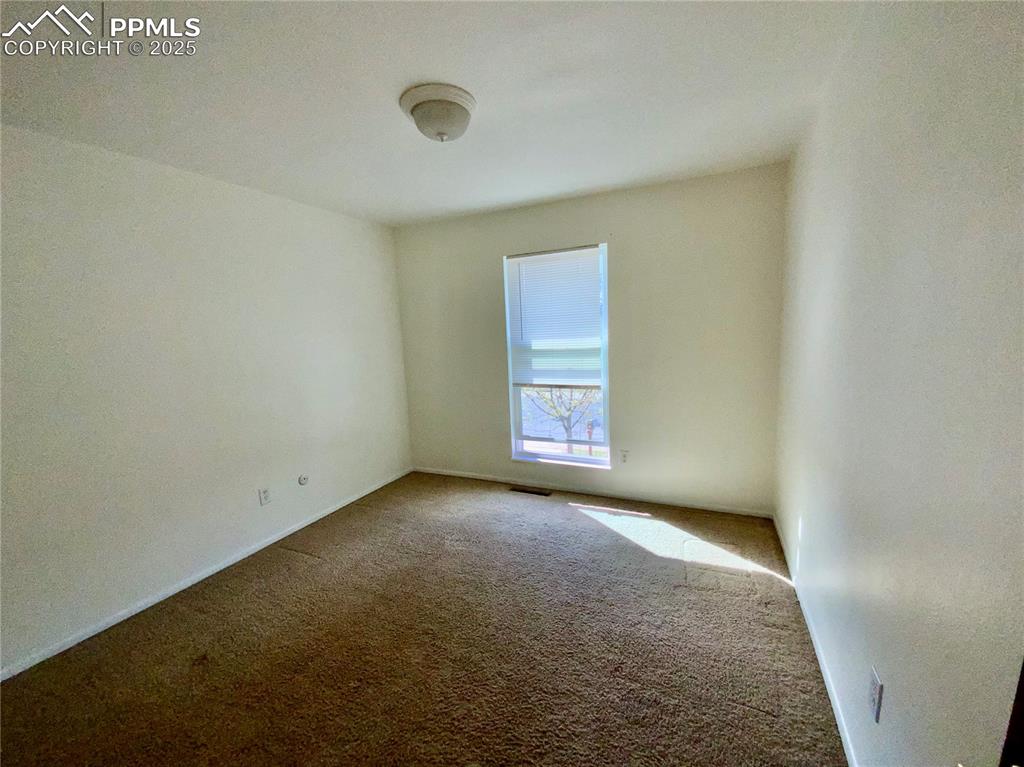
Secondary Bedroom
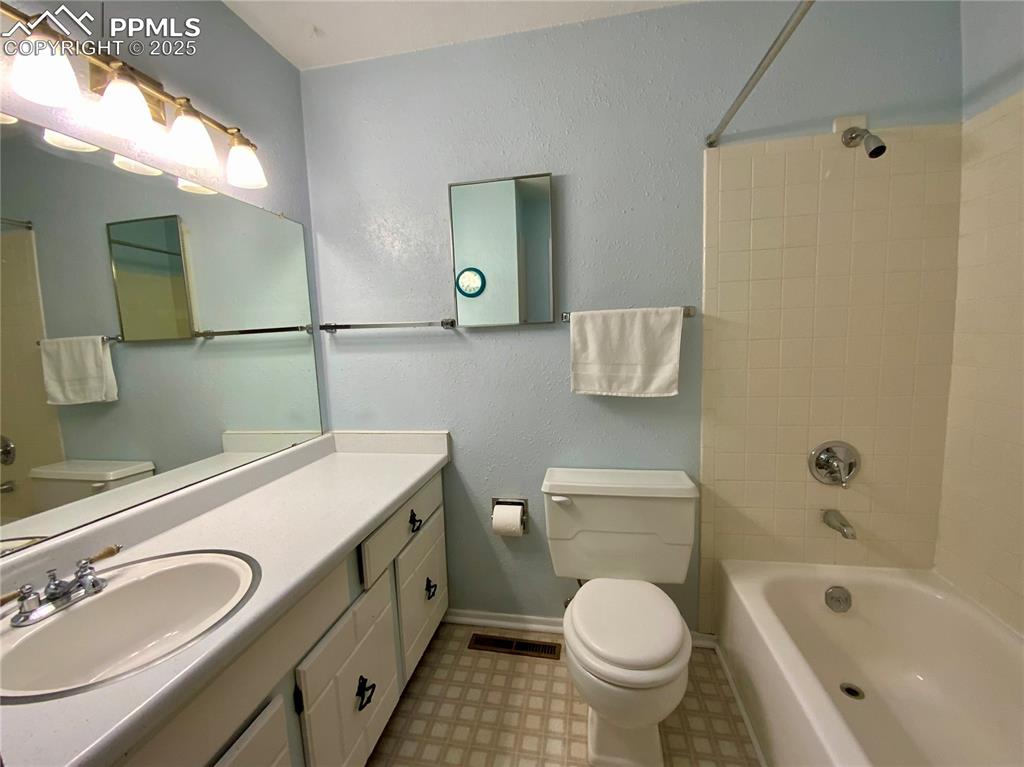
Secondary Bedroom
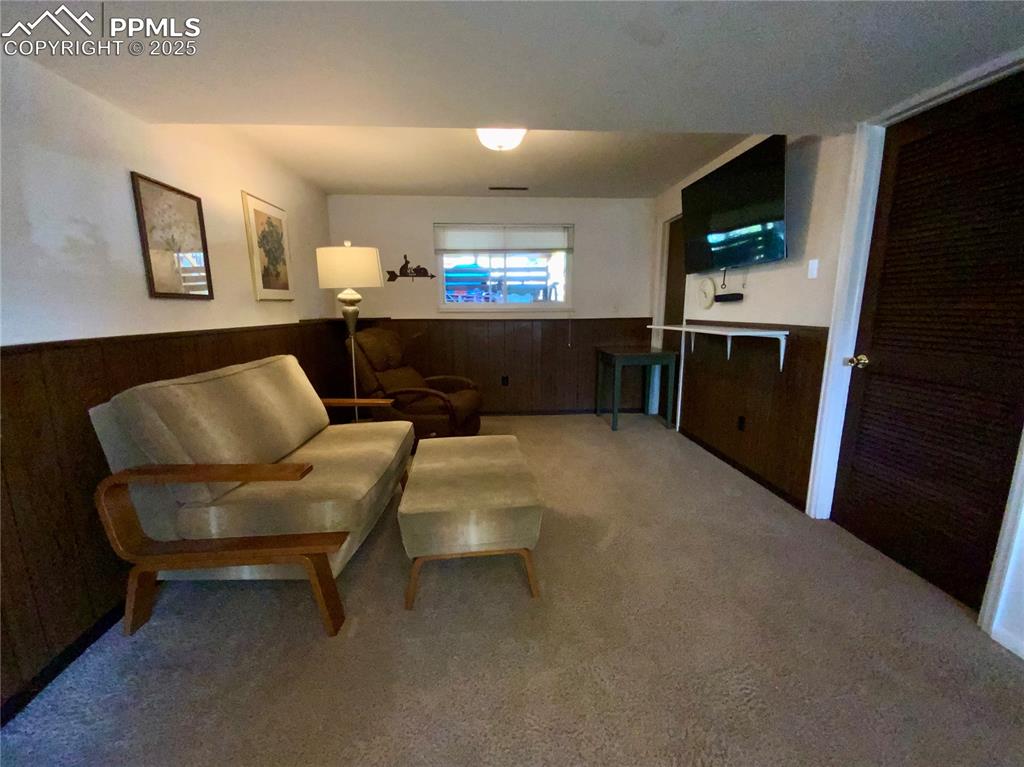
Lower Level Family Room with Wood Burning Fireplace
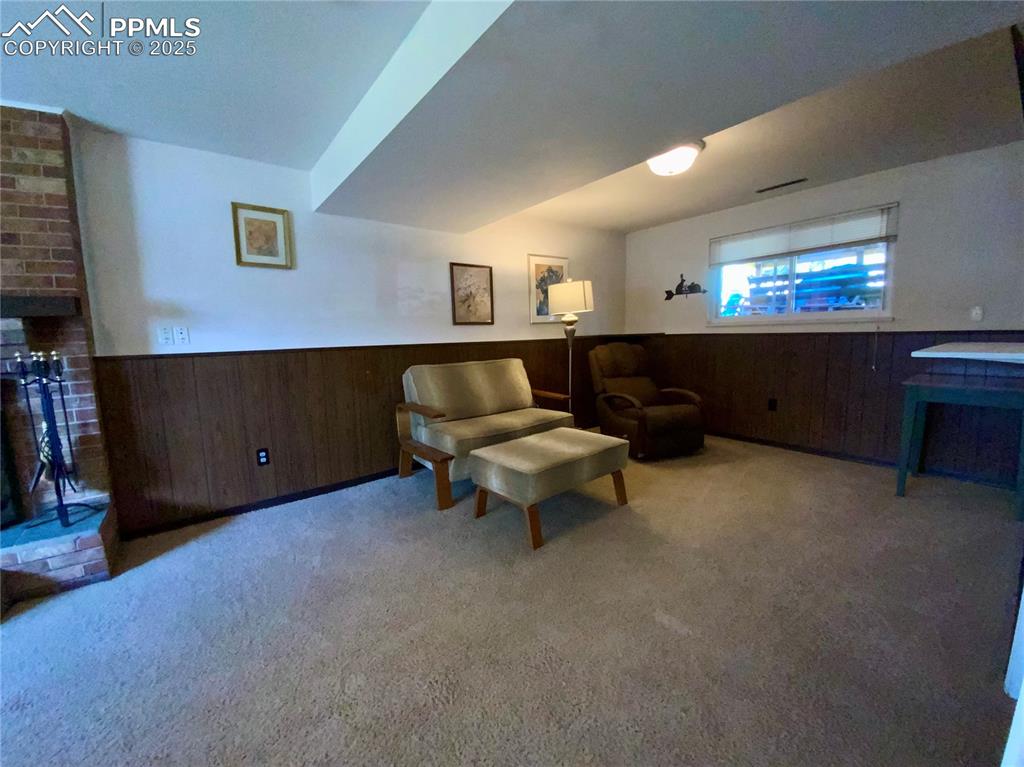
Lower Level Family Room with Wood Burning Fireplace
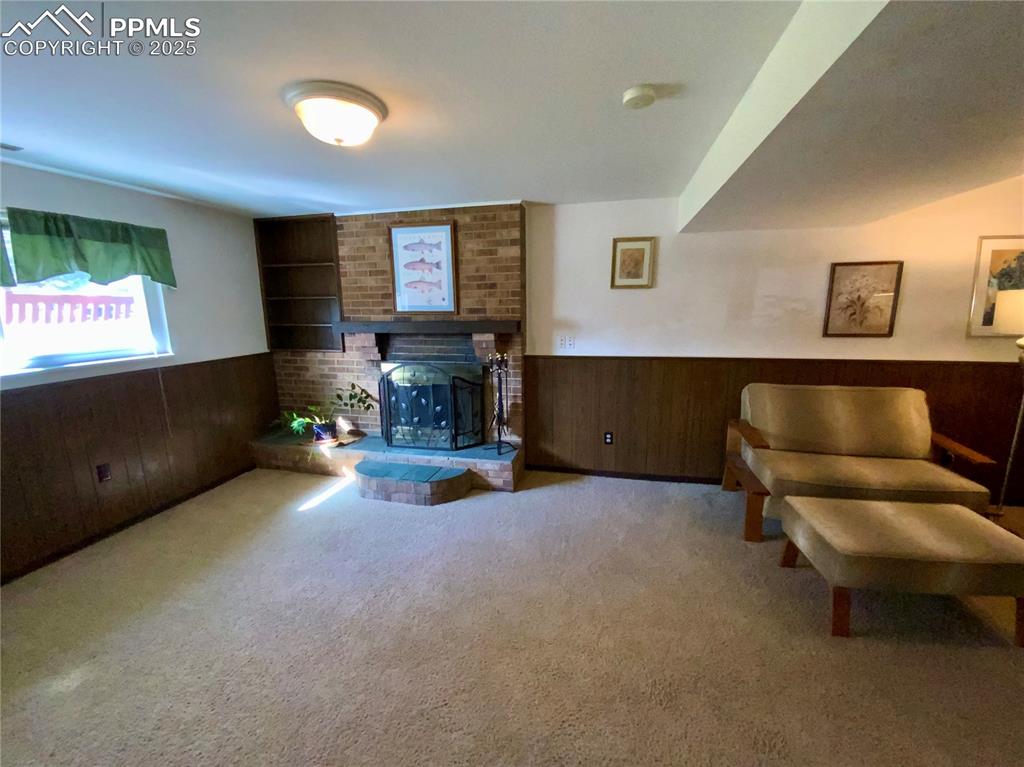
Lower Level Family Room with Wood Burning Fireplace
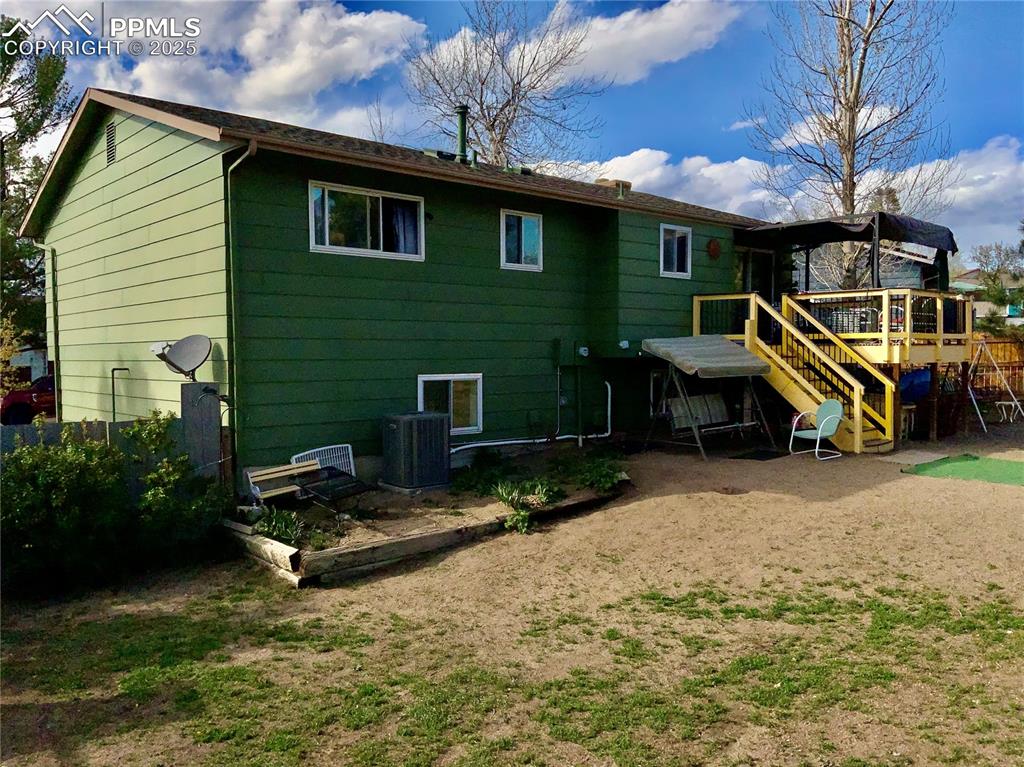
Rear Elevation of Bi-Level Home
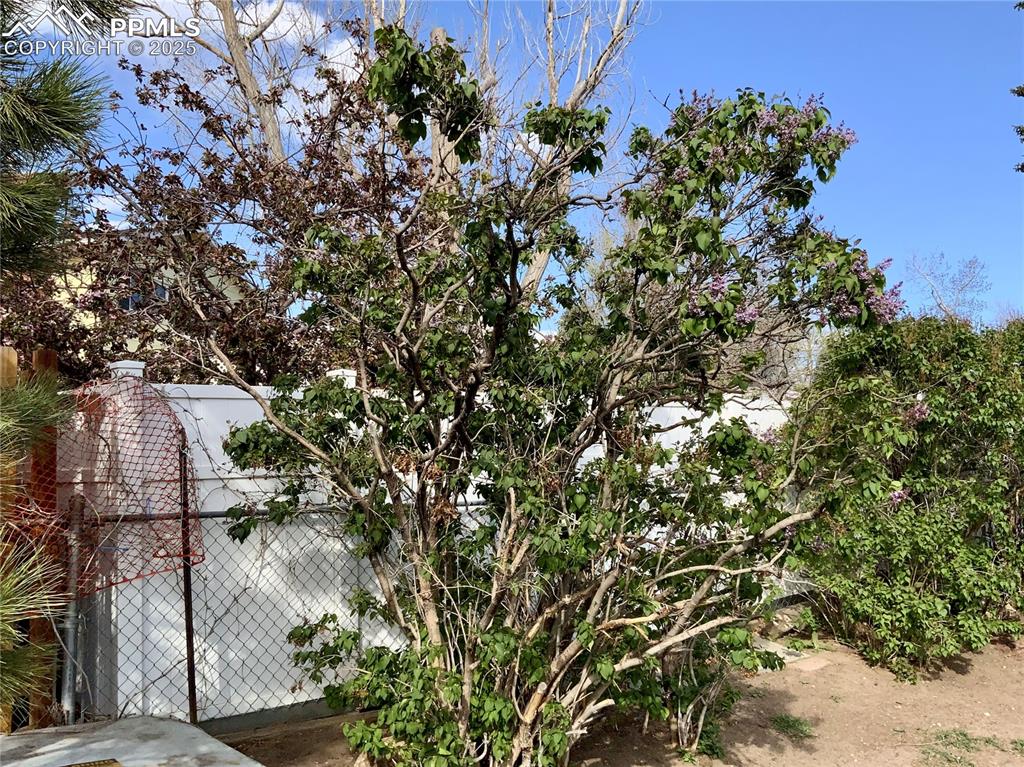
View of Lilac Bush
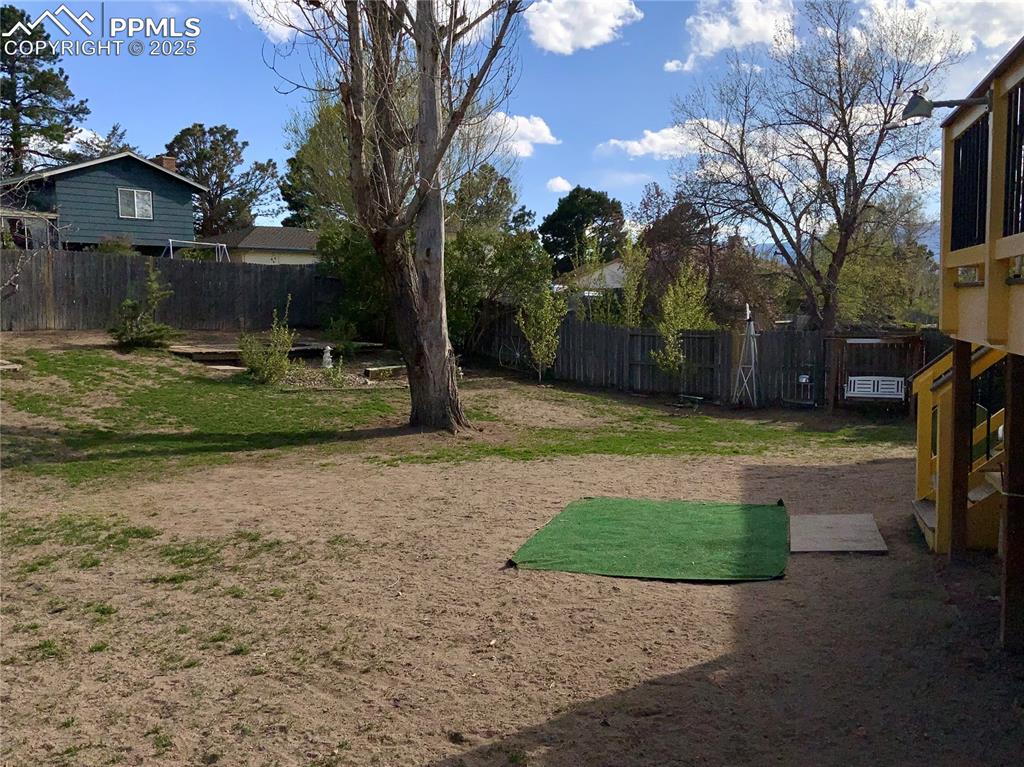
View of Back Yard
Disclaimer: The real estate listing information and related content displayed on this site is provided exclusively for consumers’ personal, non-commercial use and may not be used for any purpose other than to identify prospective properties consumers may be interested in purchasing.