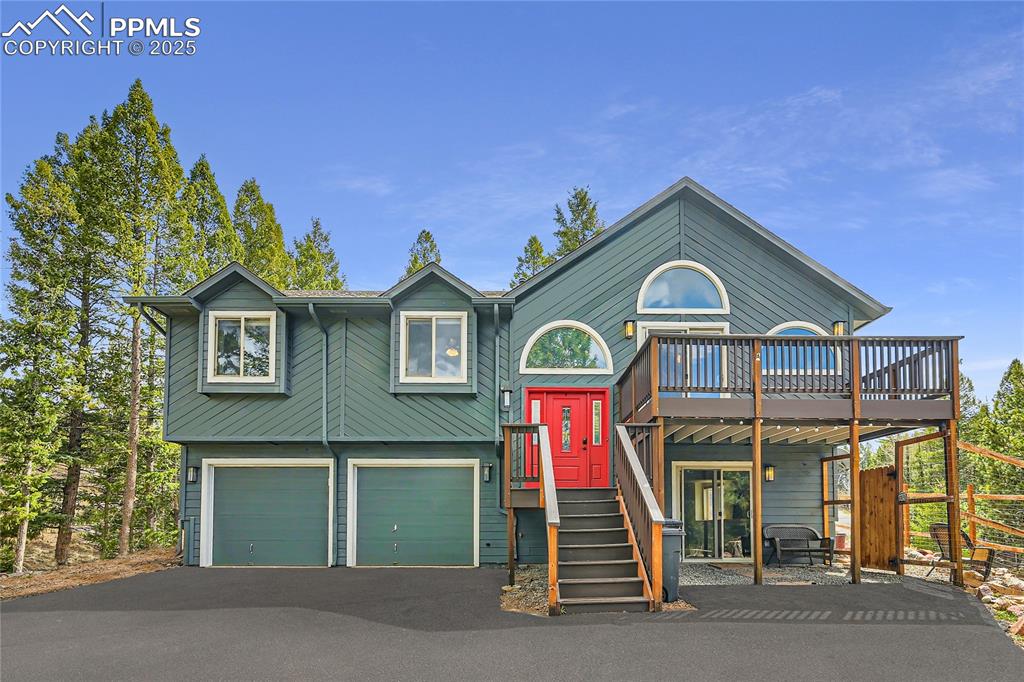2988 Sunnywood Avenue, Woodland Park, CO, 80863

Charming mountain retreat in Woodland Park, Colorado

Beautifully landscaped perennial garden

Fun pop of color

Living room with walk-out deck access

Open concept kitchen with HUGE island

Update kitchen with stainless steel appliances

Tastefully designed kitchen with loads of storage space

Dining room with walk-out to massive back covered deck

Covered deck provides outdoor living space year round

Covered deck with skylight

Gorgeous wood floors

Elevated deck off the front of the home

Foyer

Spacious primary bedroom on main level

Primary bedroom with wood flooring and walk-in closet

Primary bedroom with attached sitting room and ensuite

Sitting room with French doors, fireplace, and walk-out to back deck from primary suite

Primary en-suite

Primary en-suite with double vanity

Main level guest room

Playroom featuring baseboards, carpet, ceiling fan, and visible vents

Guest bath on main level

Main level guest room

Lower level family room

Lower level family room, ideal for office space, man-cave, entertainment center, art room, or mother-in-law suite

Lower level guest bath

Lower level family room with walk-out to covered patio / private entrance

Impressive hilltop, low-maintenance landscape with south facing driveway

View from back of home

View of front of property with a chimney

Garden photo from when in bloom

Blooming perennial garden

Perennial garden in bloom

Perennial flowers in backyard and treehouse

Established garden in a gorgeous setting.

Treehouse

View of side of home featuring a shingled roof, a chimney, a wooden deck, and stairway
Disclaimer: The real estate listing information and related content displayed on this site is provided exclusively for consumers’ personal, non-commercial use and may not be used for any purpose other than to identify prospective properties consumers may be interested in purchasing.