3235 S Meridian Road, Colorado Springs, CO, 80929
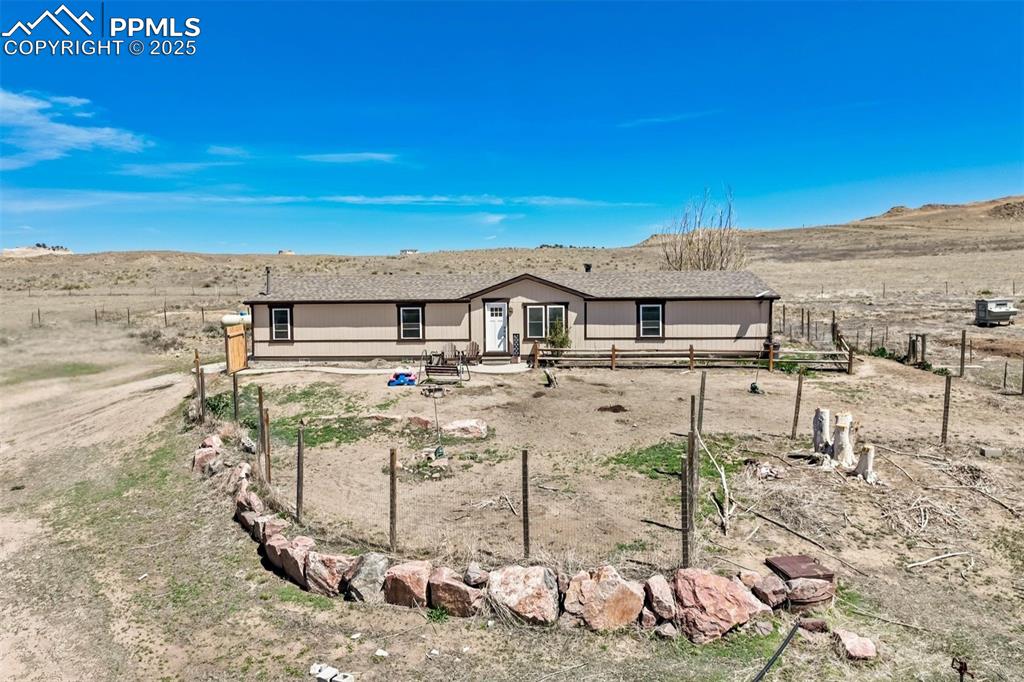
Front of property with a mountain view and fence
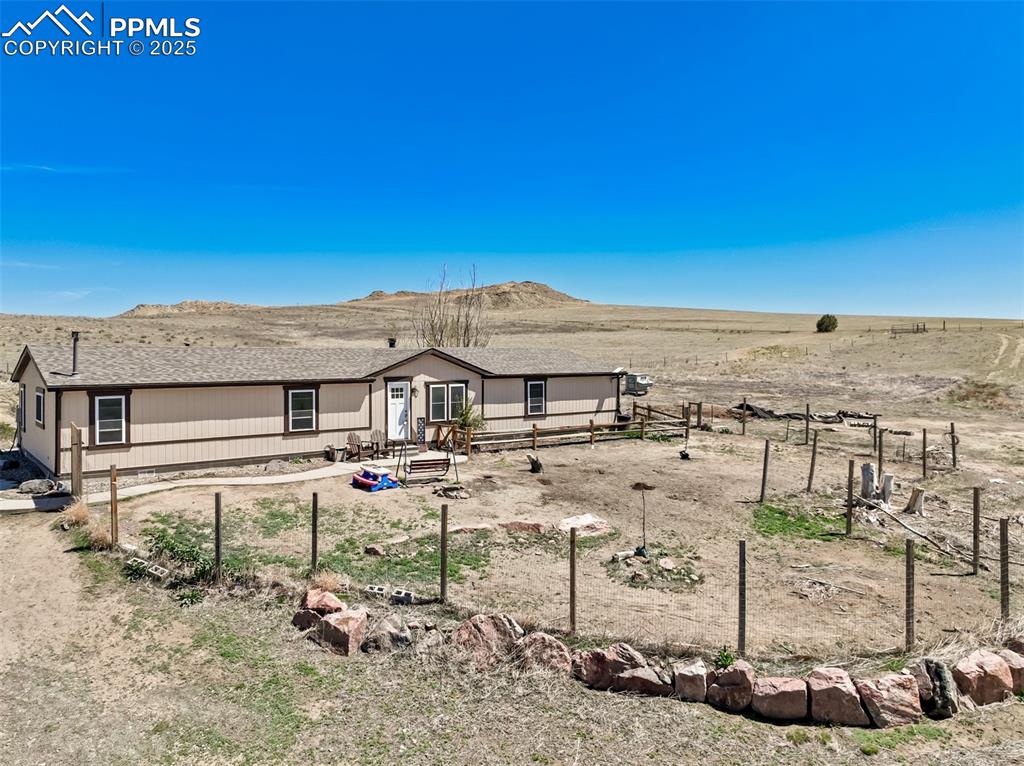
View of front of house featuring fence and a mountain view
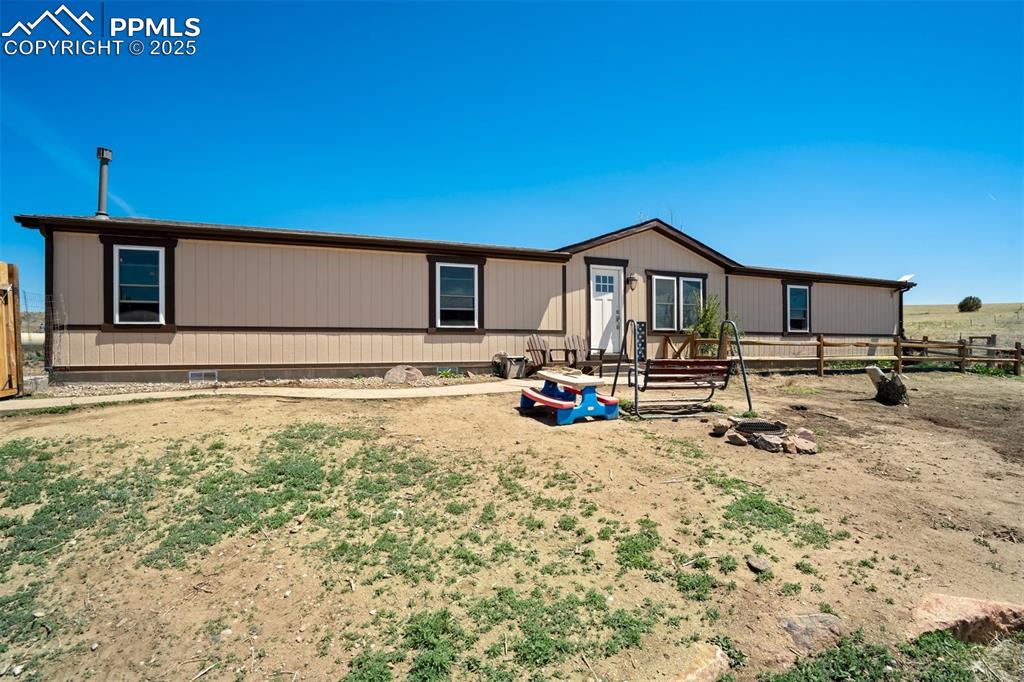
Manufactured / mobile home featuring fence
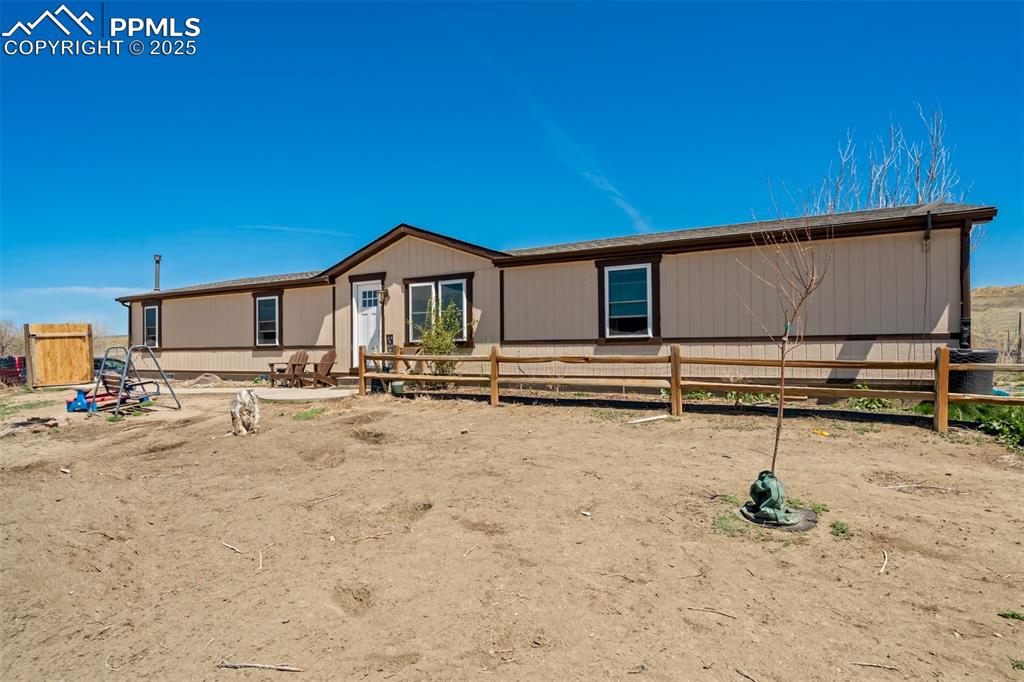
Manufactured / mobile home with fence
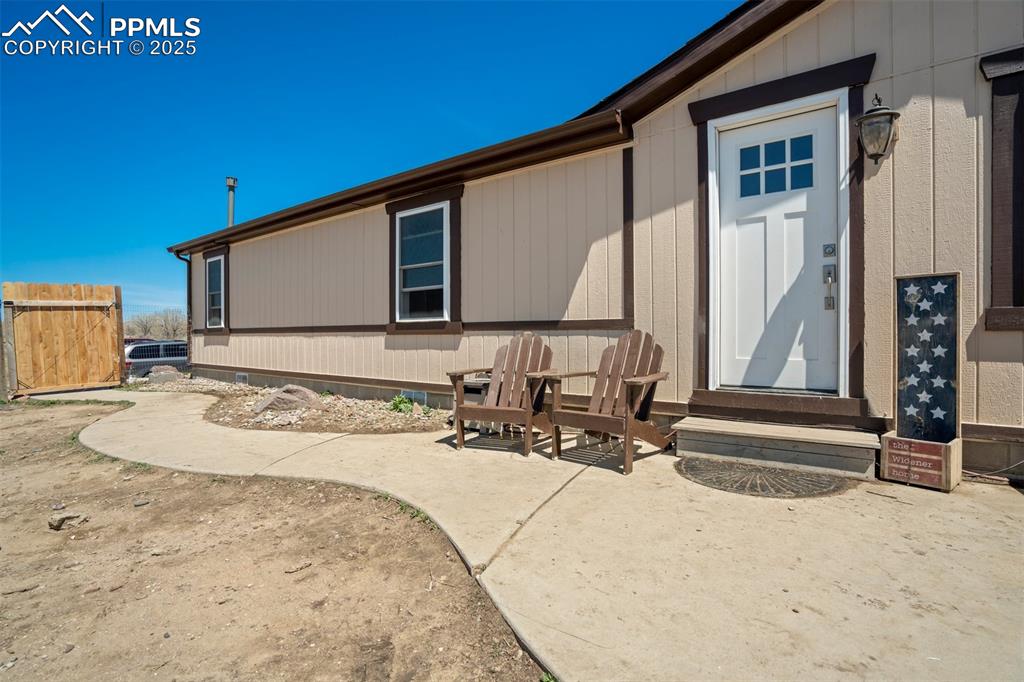
Front of property featuring entry steps and a patio area
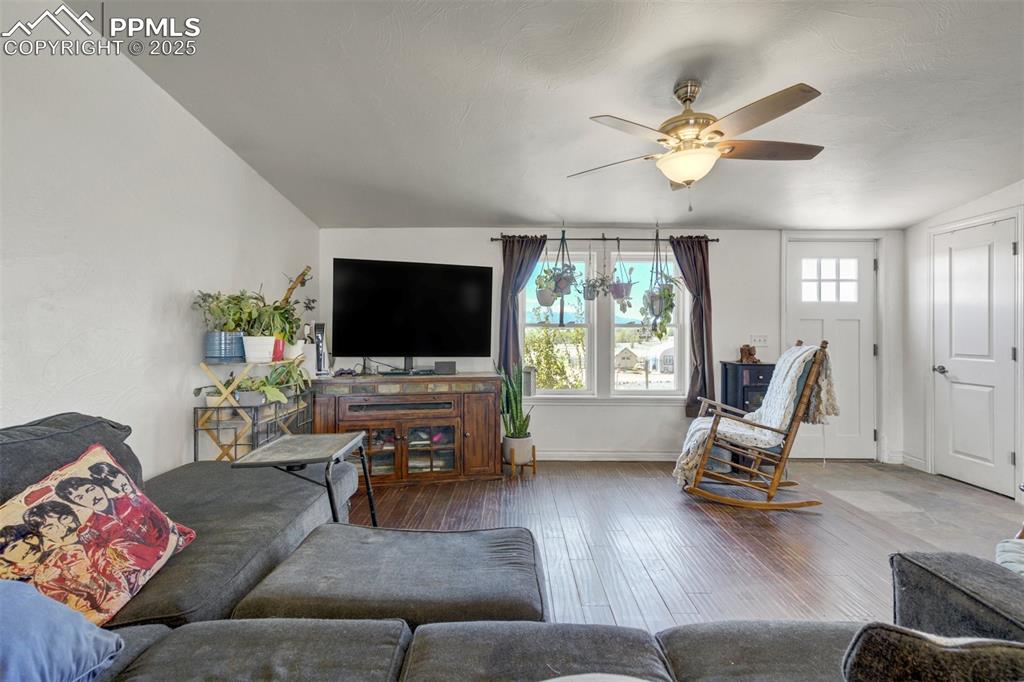
Living area with baseboards, ceiling fan, and wood-type flooring
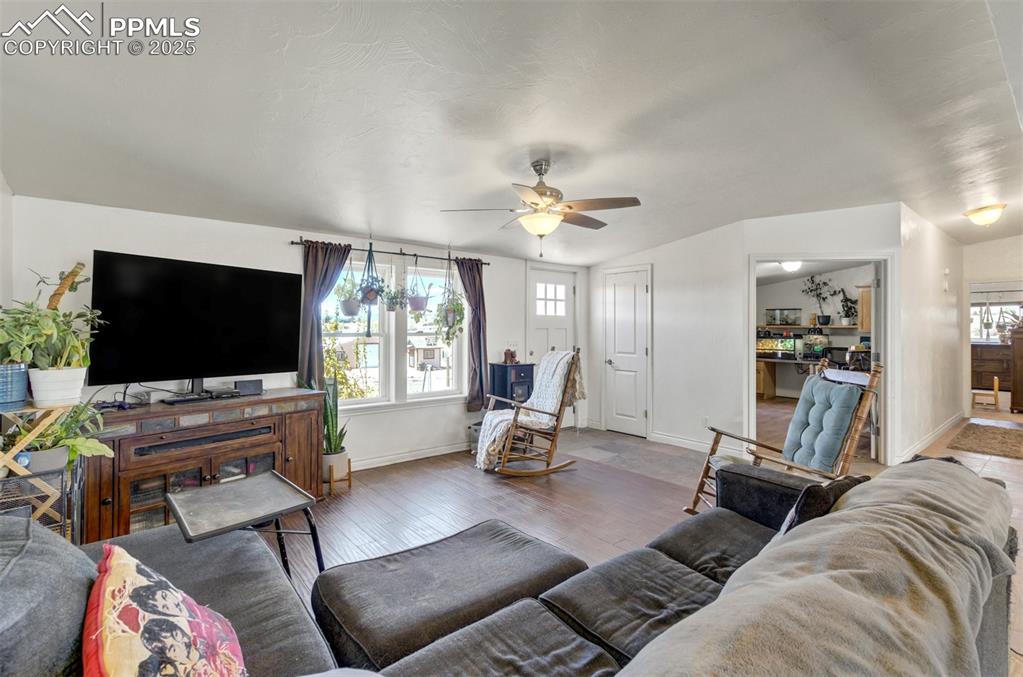
Living room with baseboards, ceiling fan, a healthy amount of sunlight, and hardwood / wood-style flooring
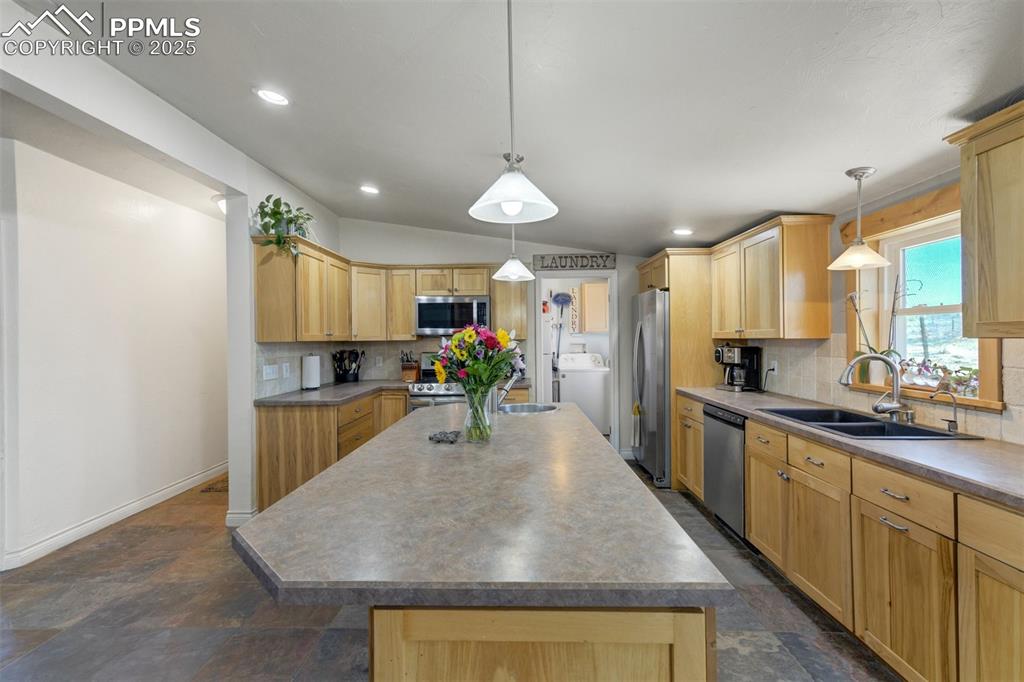
Kitchen with light brown cabinetry, appliances with stainless steel finishes, a sink, washer / dryer, and a kitchen island
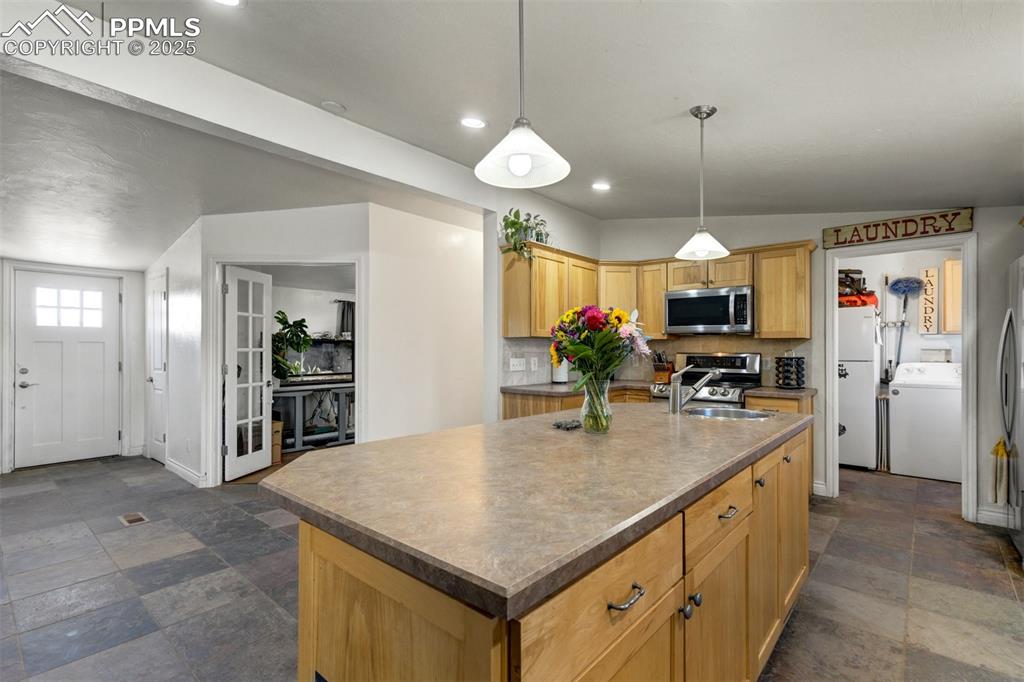
Kitchen with washer / clothes dryer, stainless steel appliances, an island with sink, and stone finish floor
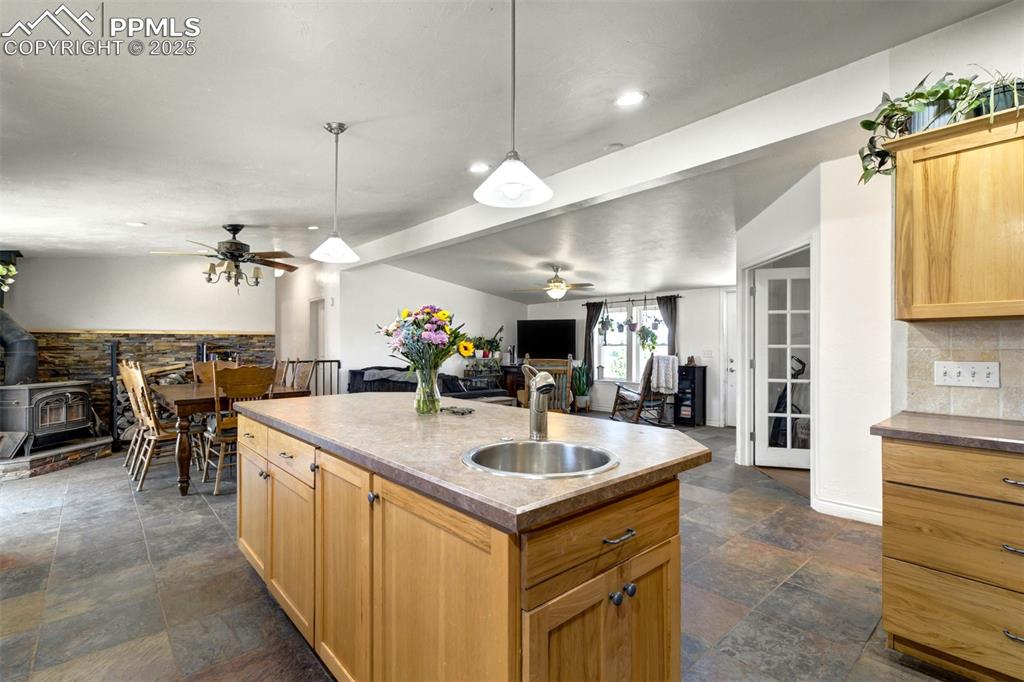
Kitchen featuring a sink, stone finish floor, a ceiling fan, open floor plan, and tasteful backsplash
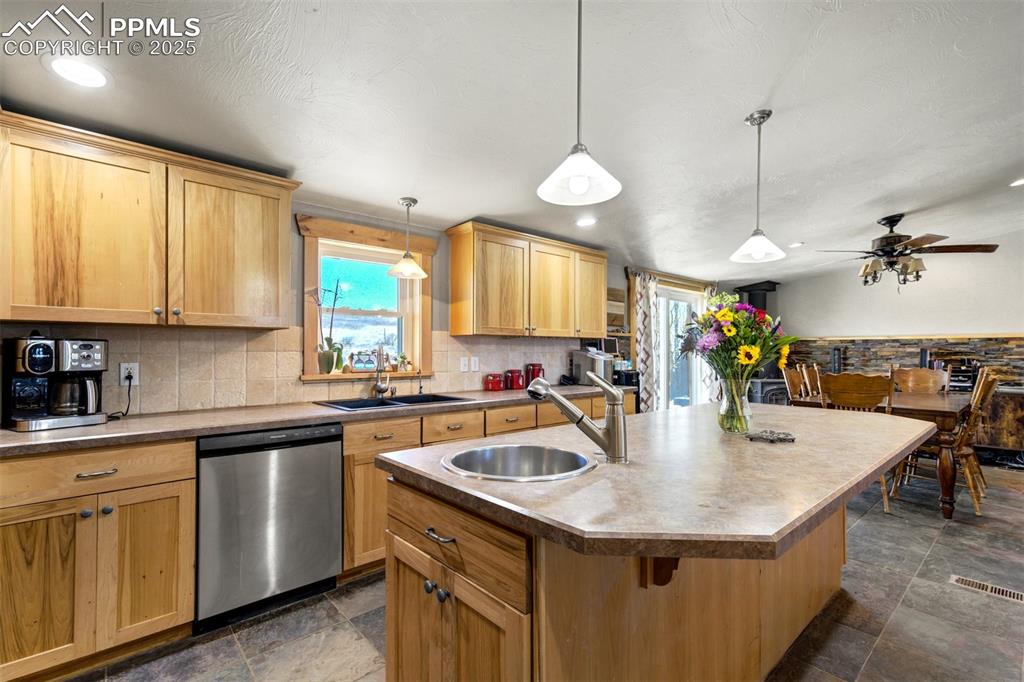
Kitchen with a sink, dishwasher, and a wealth of natural light
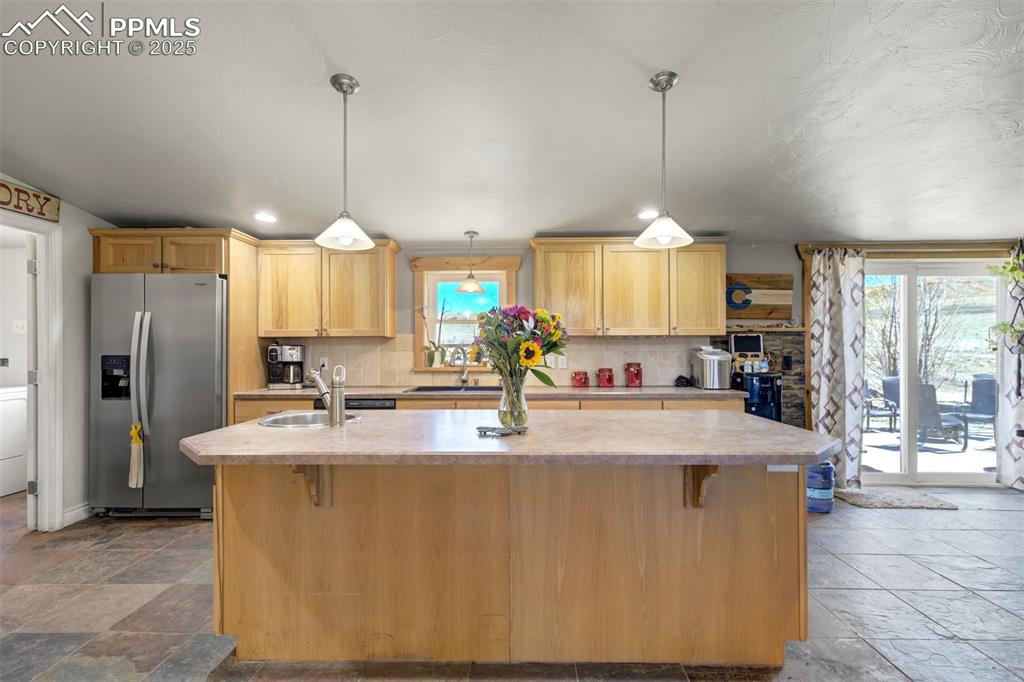
Kitchen featuring light countertops, stainless steel fridge, an island with sink, and stone tile flooring
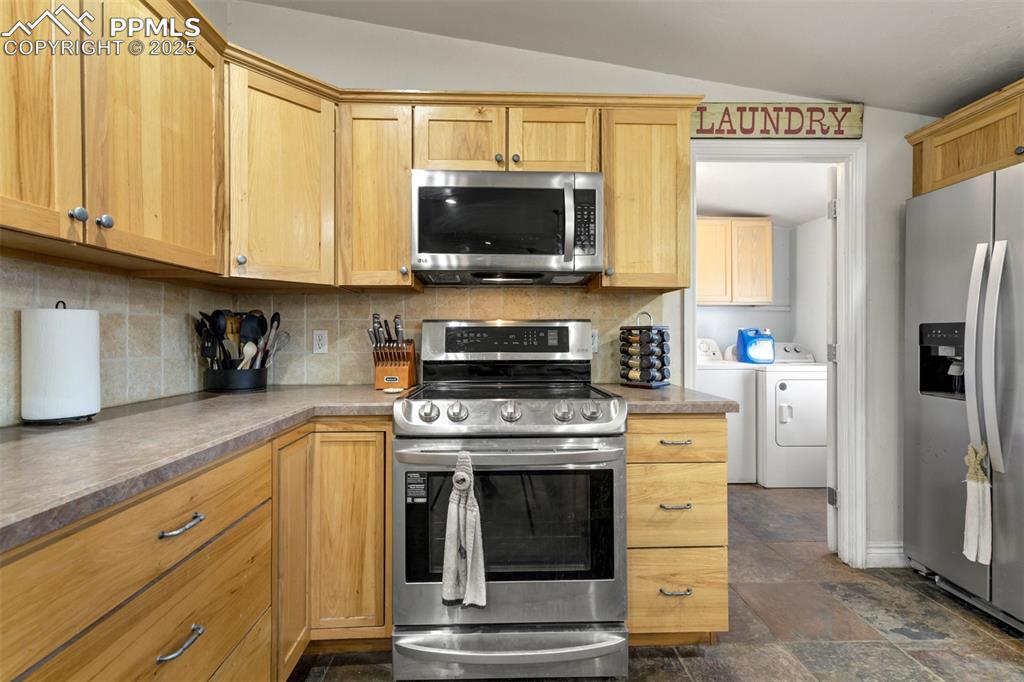
Kitchen featuring appliances with stainless steel finishes, tasteful backsplash, separate washer and dryer, and lofted ceiling
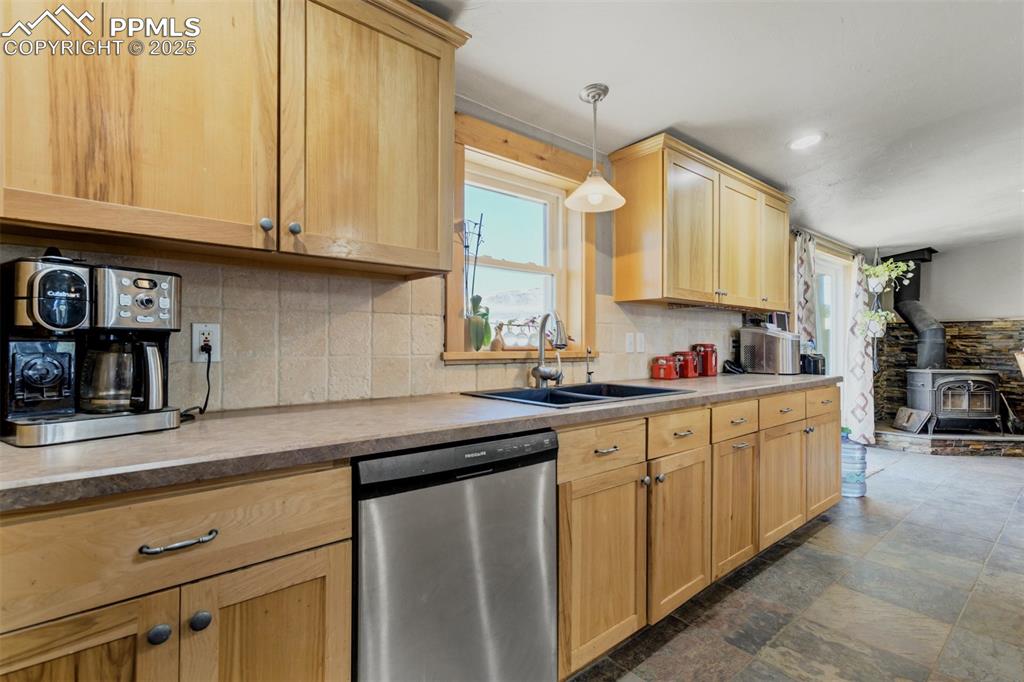
Kitchen featuring stainless steel dishwasher, decorative backsplash, a wood stove, light brown cabinets, and a sink
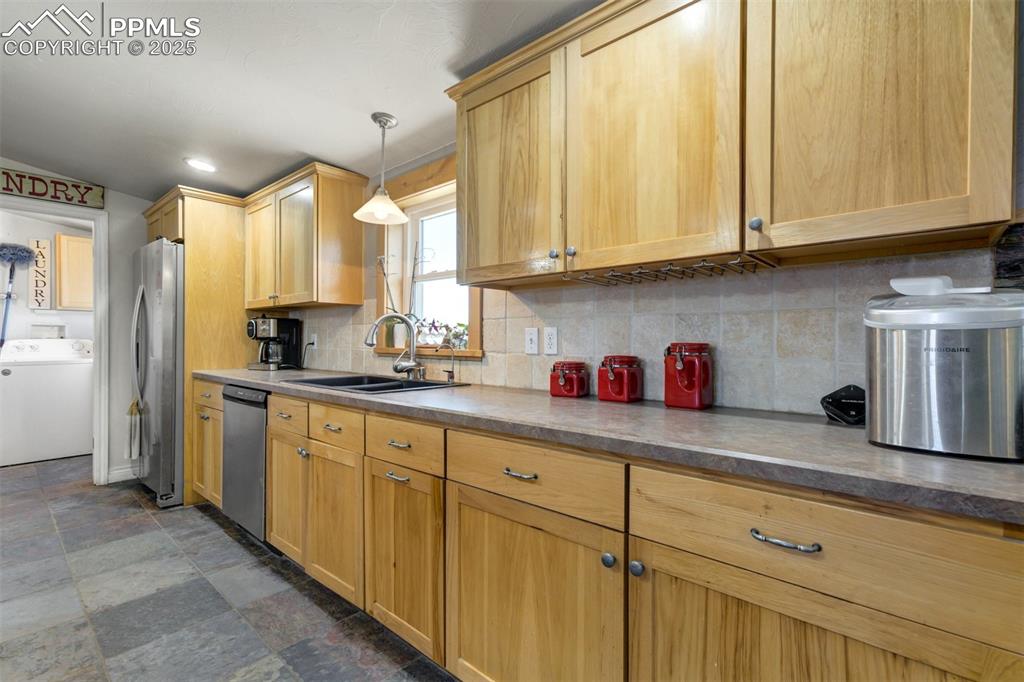
Kitchen featuring washer / clothes dryer, stone finish floor, tasteful backsplash, a sink, and appliances with stainless steel finishes
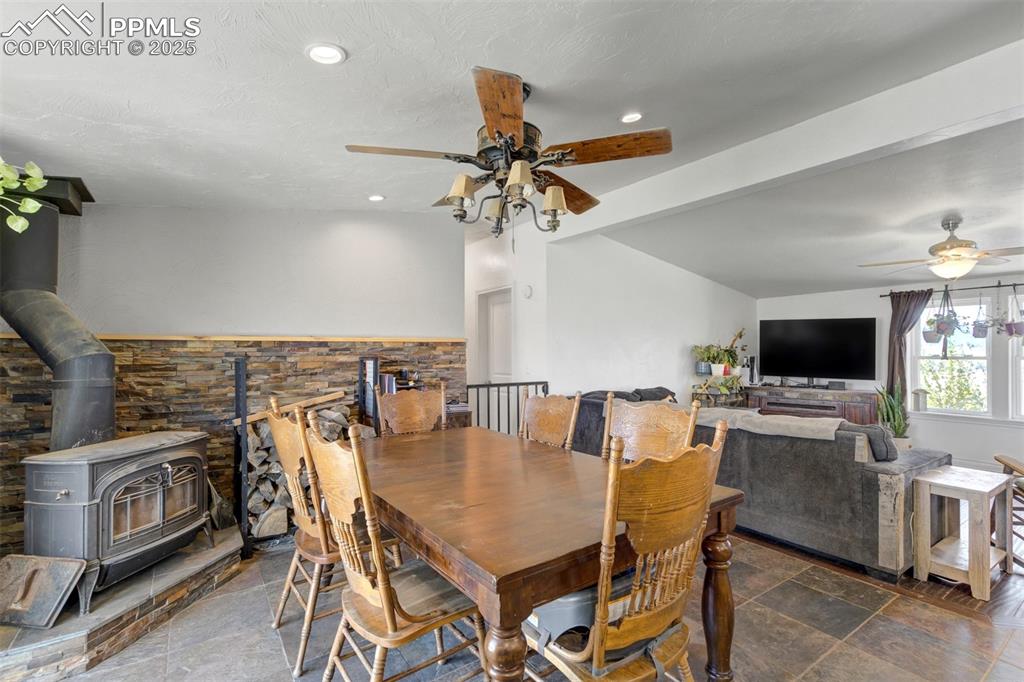
Dining space featuring beamed ceiling, a wood stove, a ceiling fan, and recessed lighting
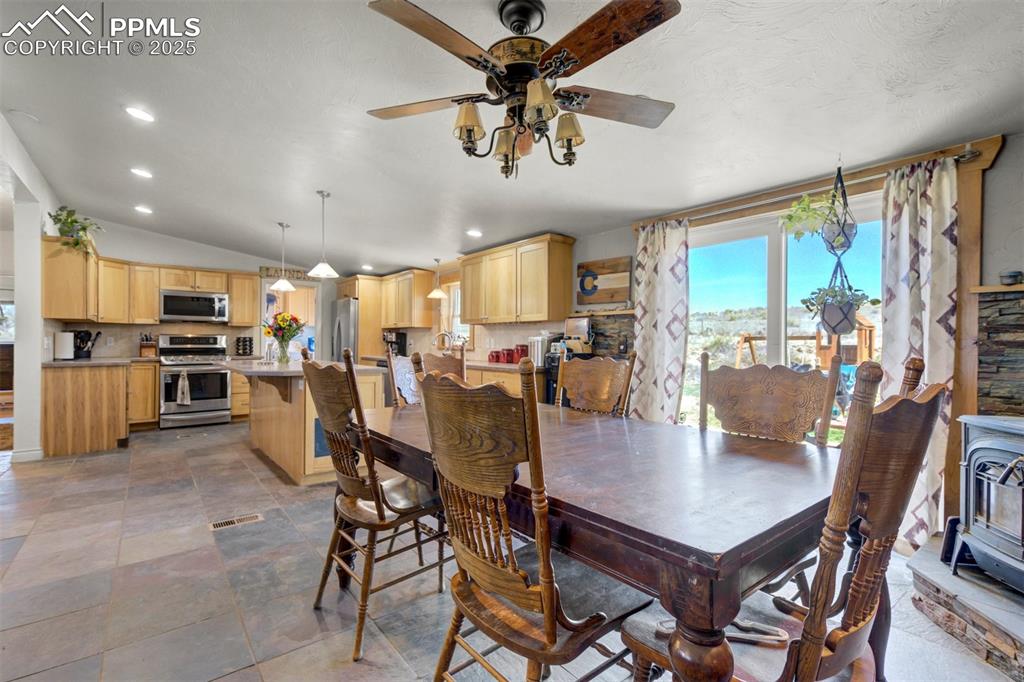
Dining space with recessed lighting, ceiling fan, vaulted ceiling, and visible vents
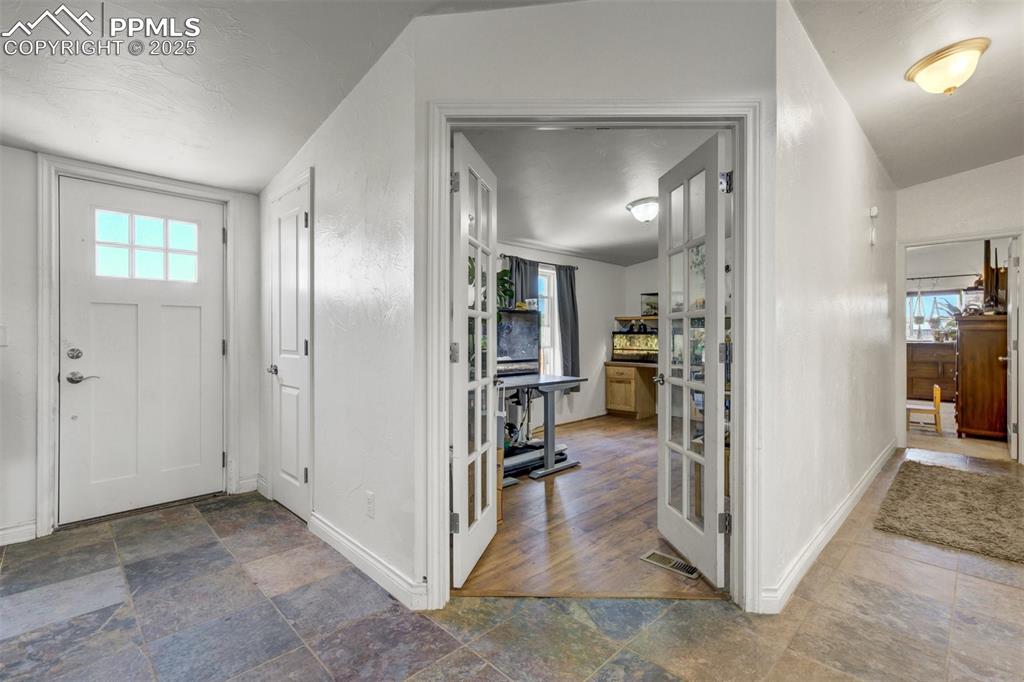
Foyer entrance featuring baseboards and stone tile floors
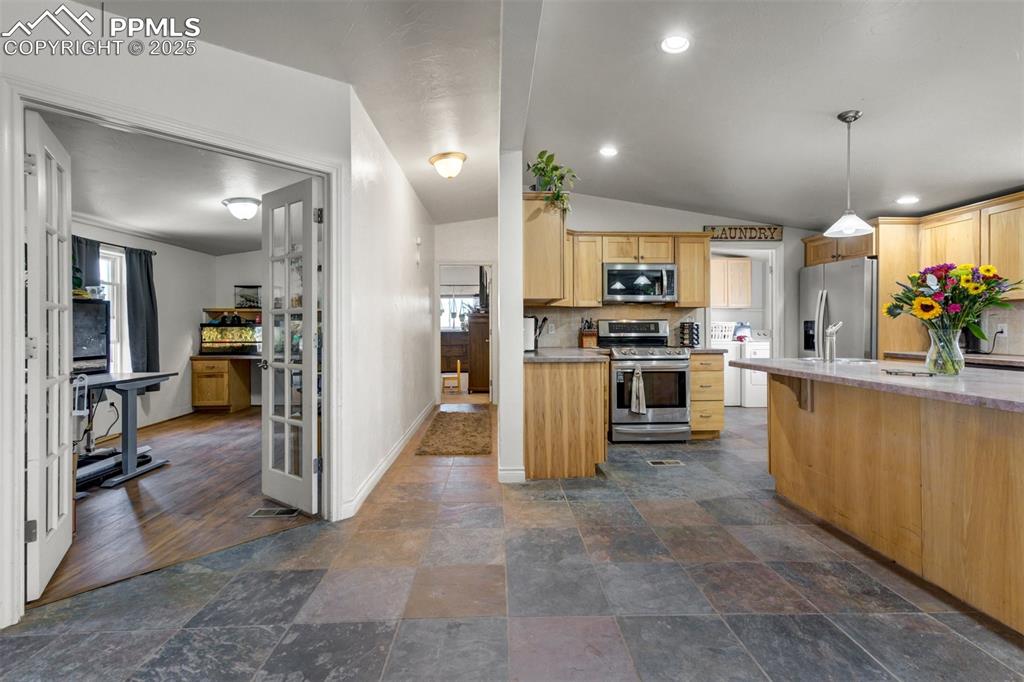
Kitchen featuring light brown cabinets, stainless steel appliances, baseboards, stone finish flooring, and lofted ceiling
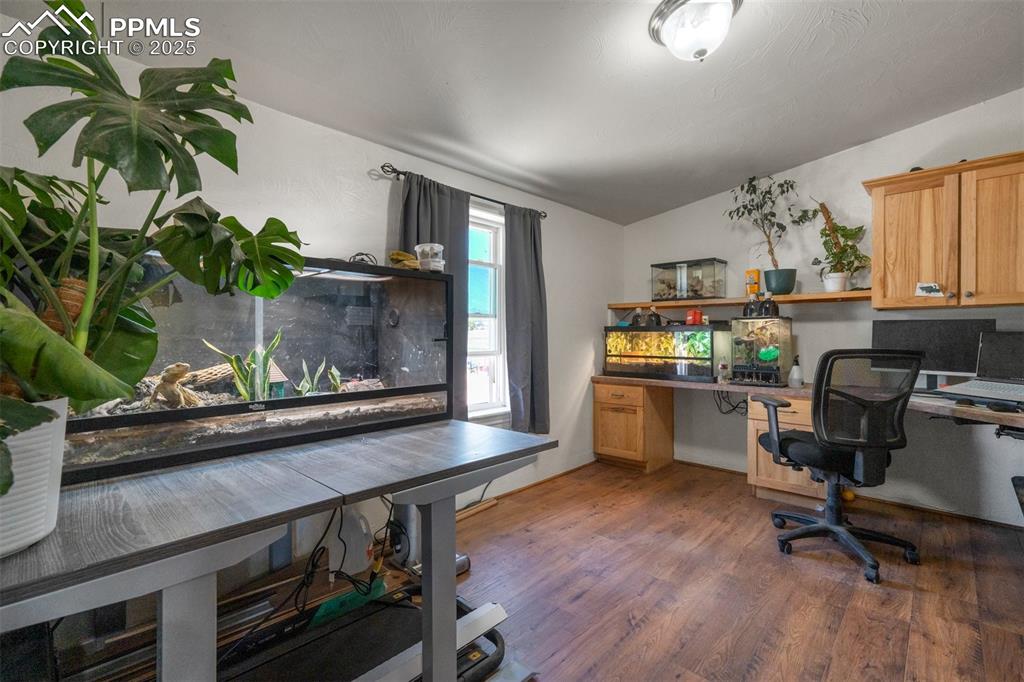
Home office with built in study area, wood finished floors, and vaulted ceiling
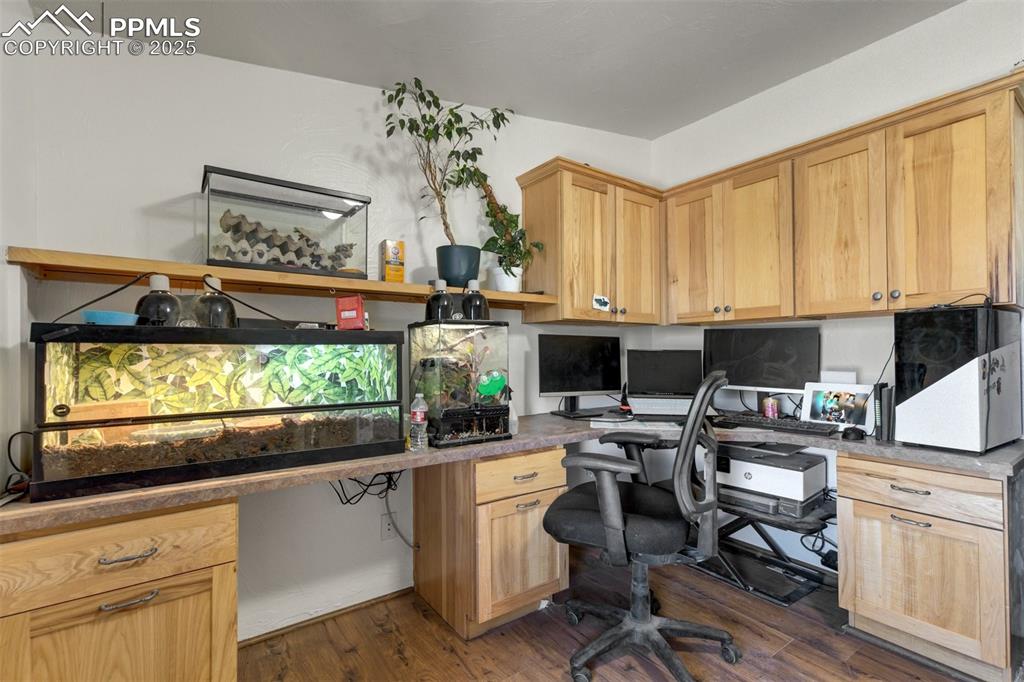
Office space featuring built in study area and dark wood finished floors
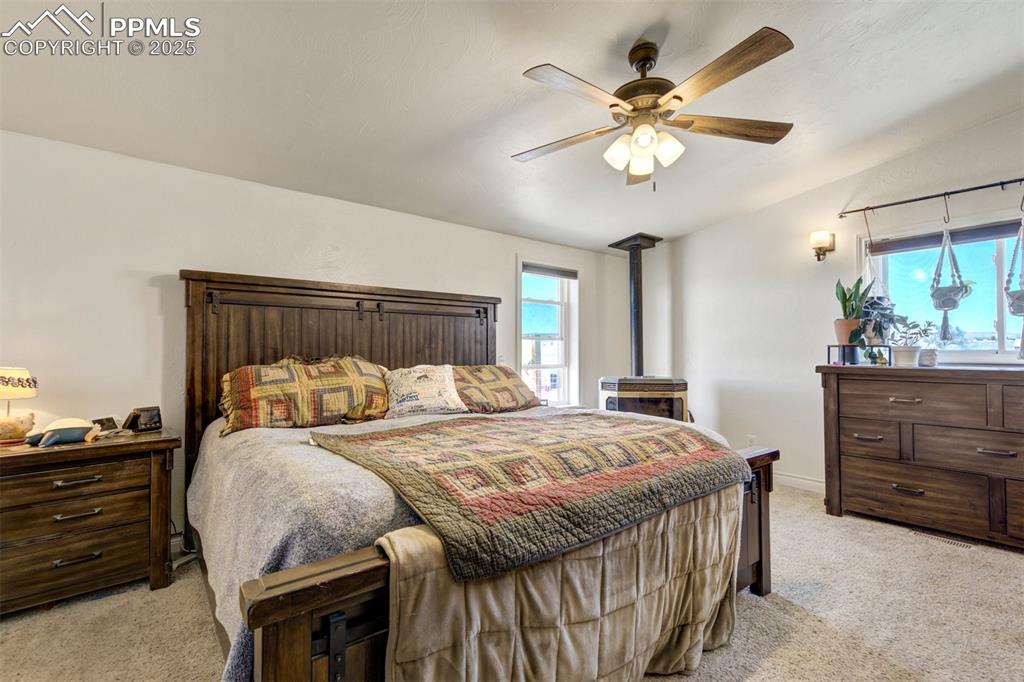
Bedroom featuring multiple windows, light carpet, a wood stove, and ceiling fan
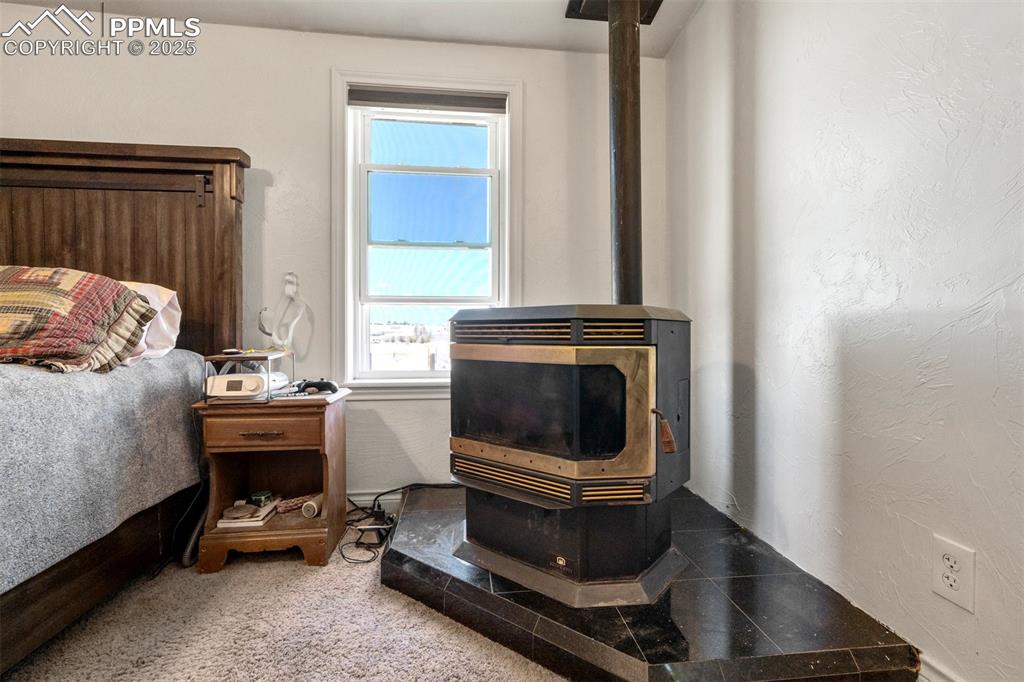
Bedroom featuring a pellet stove
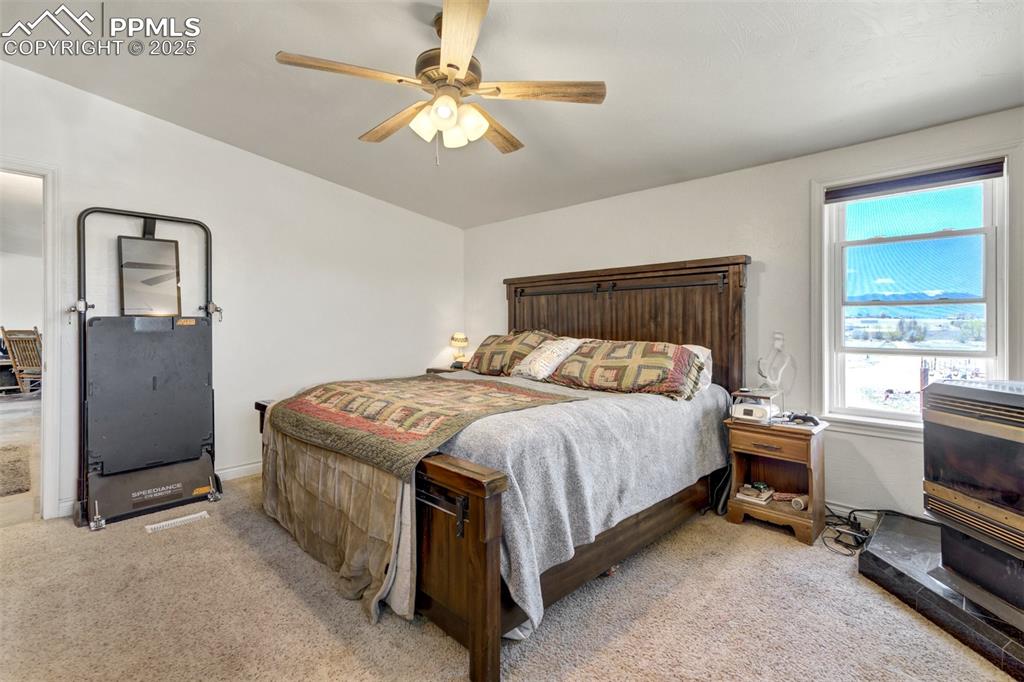
Bedroom featuring carpet floors and ceiling fan
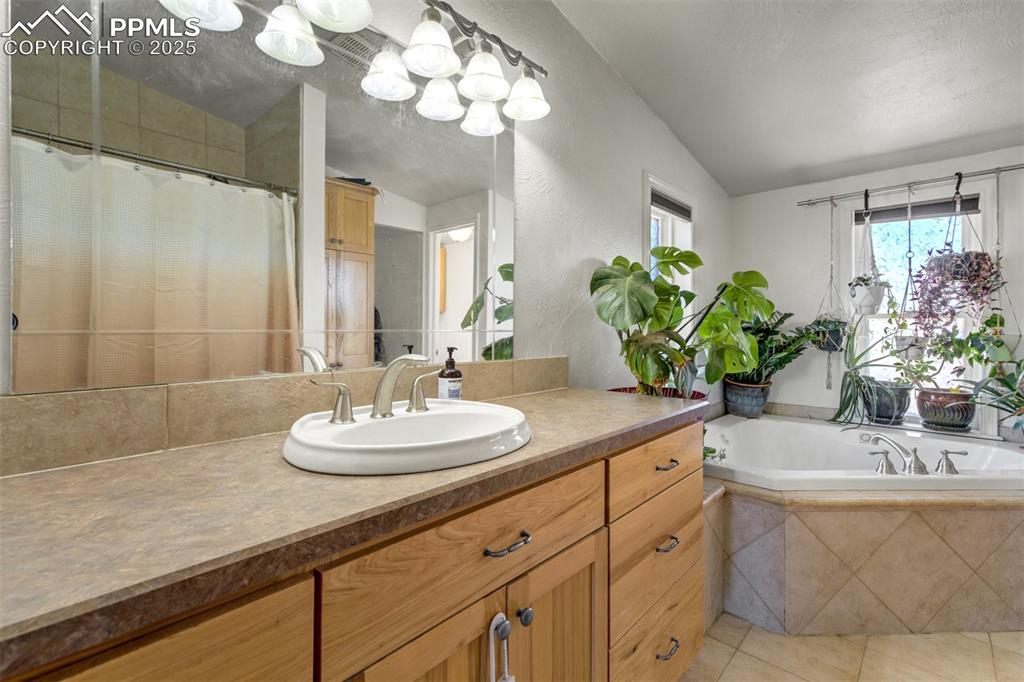
Full bath featuring vanity, tile patterned floors, vaulted ceiling, and a healthy amount of sunlight
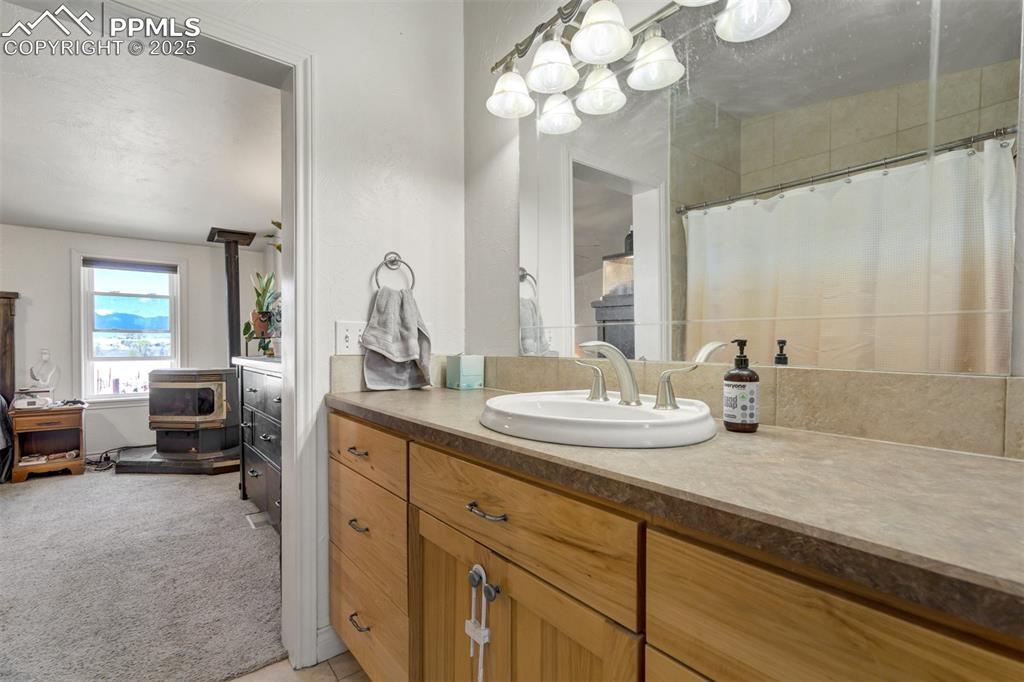
Full bath featuring a shower with curtain, vanity, ensuite bathroom, and a wood stove
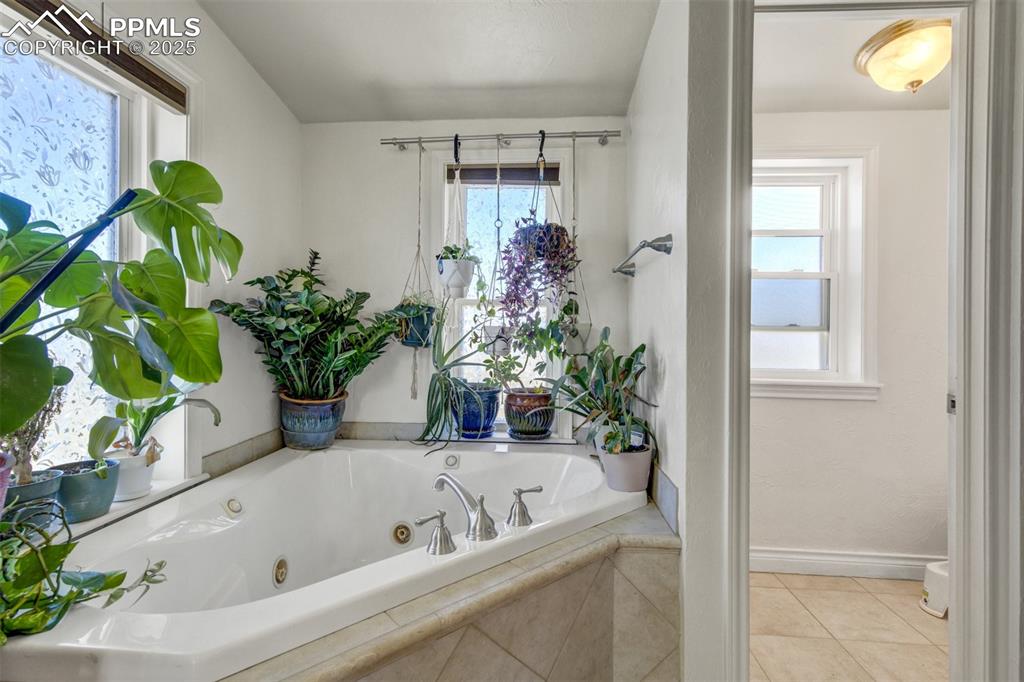
Full bathroom with a whirlpool tub, baseboards, tile patterned floors, and a healthy amount of sunlight
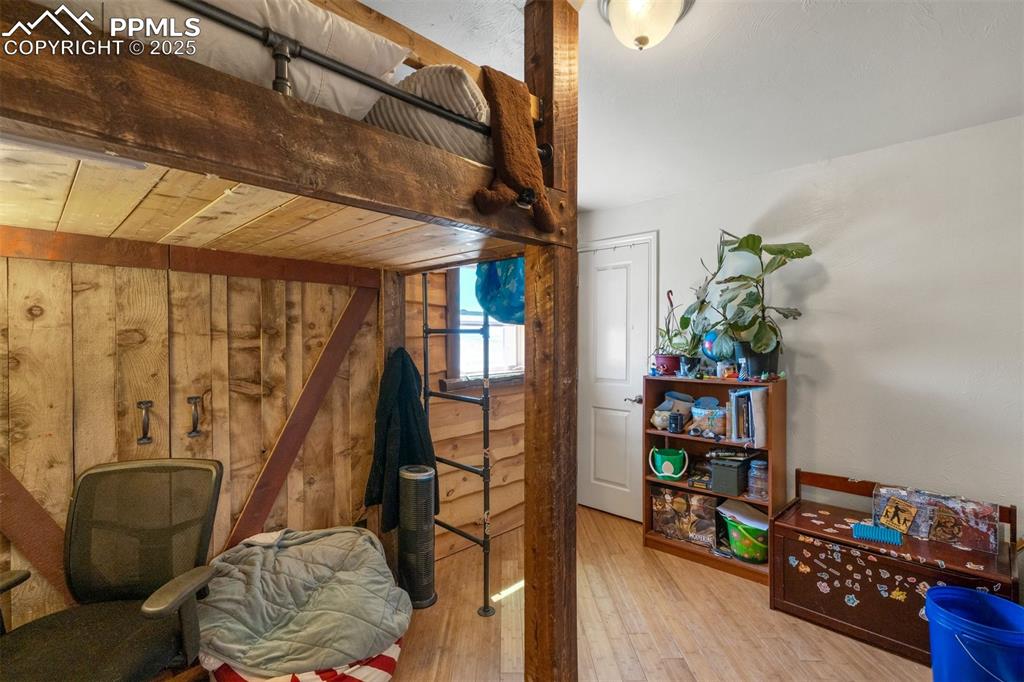
Bedroom with wooden walls and wood finished floors
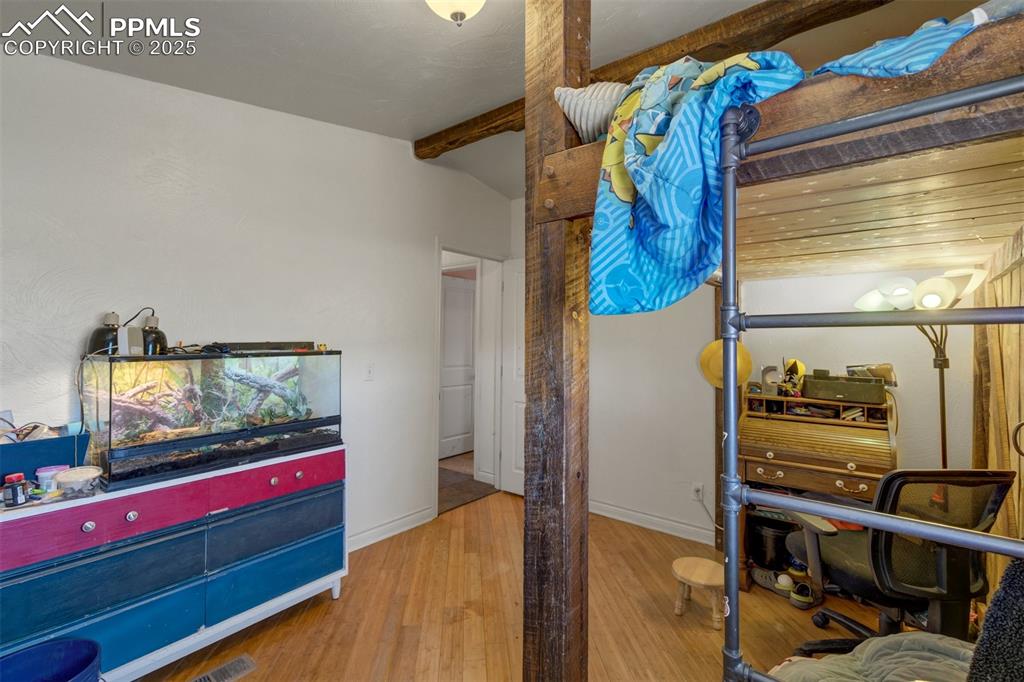
Bedroom featuring baseboards, beamed ceiling, and wood finished floors
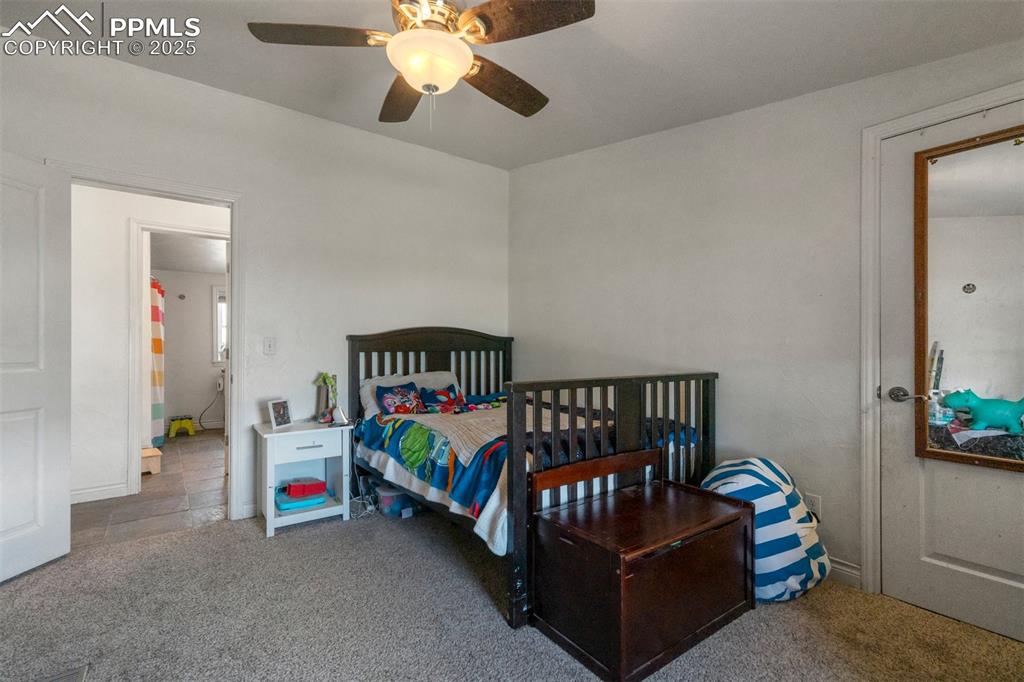
Bedroom featuring a ceiling fan and carpet
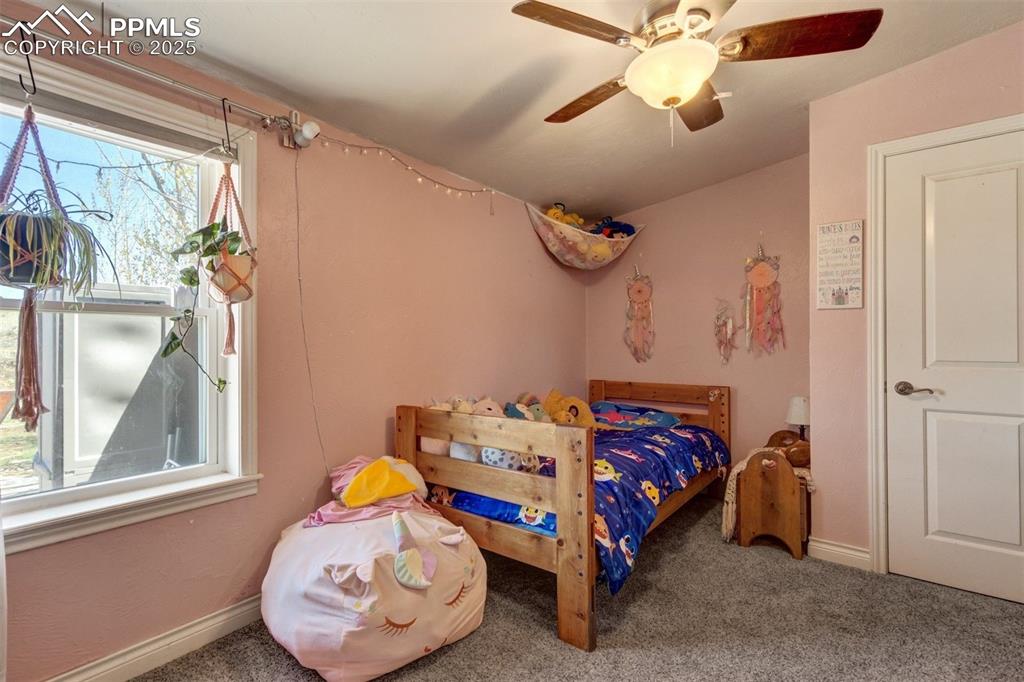
Bedroom featuring baseboards, ceiling fan, and carpet
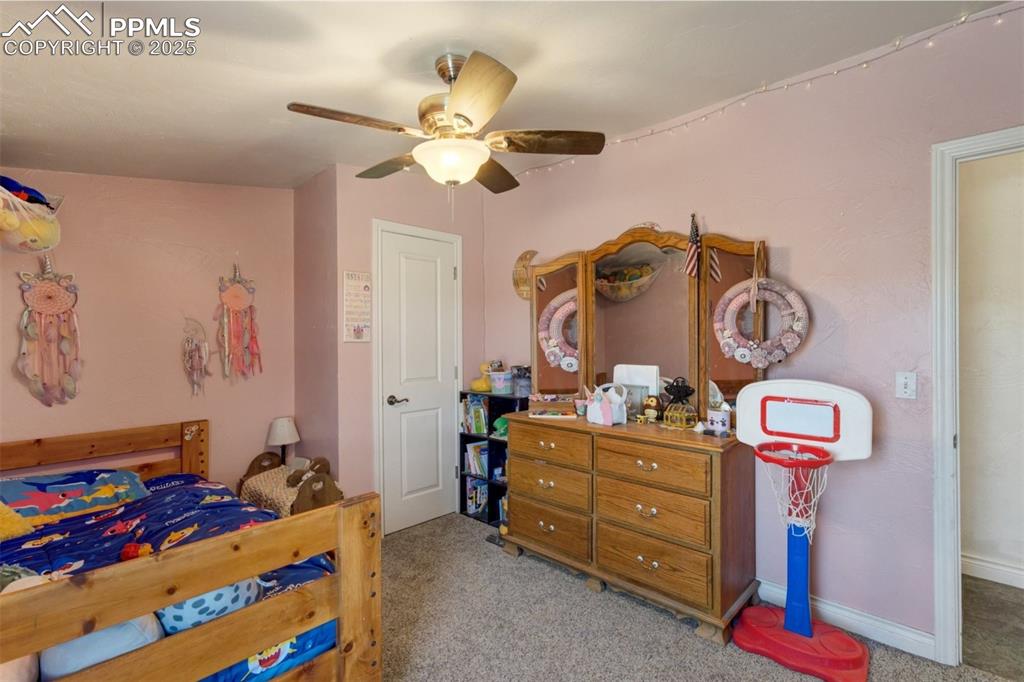
Bedroom featuring baseboards, carpet, and ceiling fan
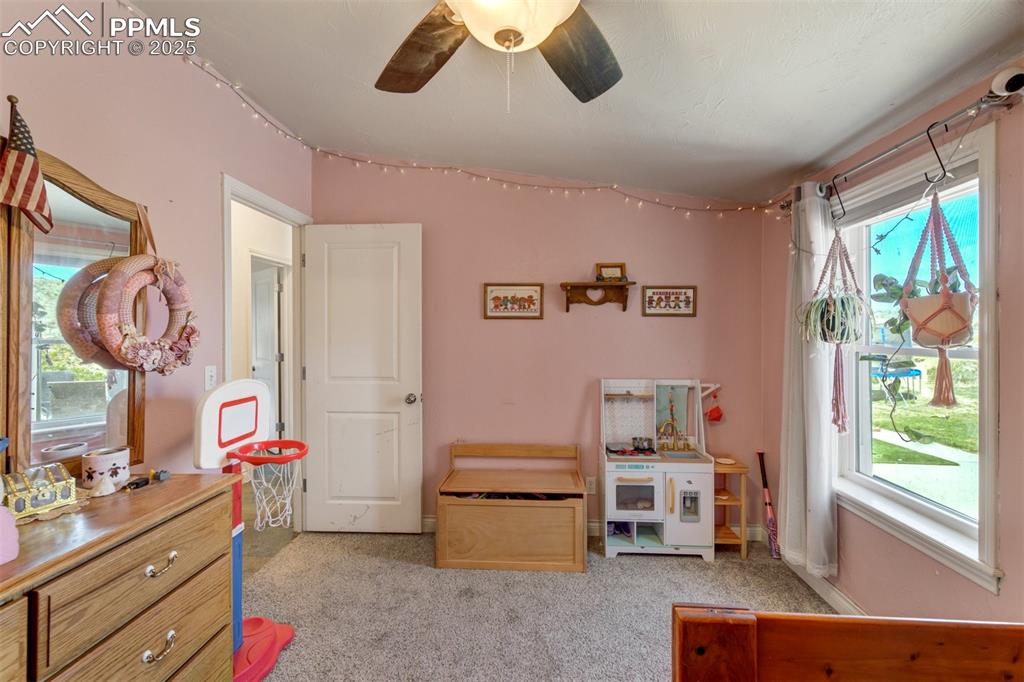
Bedroom with a ceiling fan, light colored carpet, and multiple windows
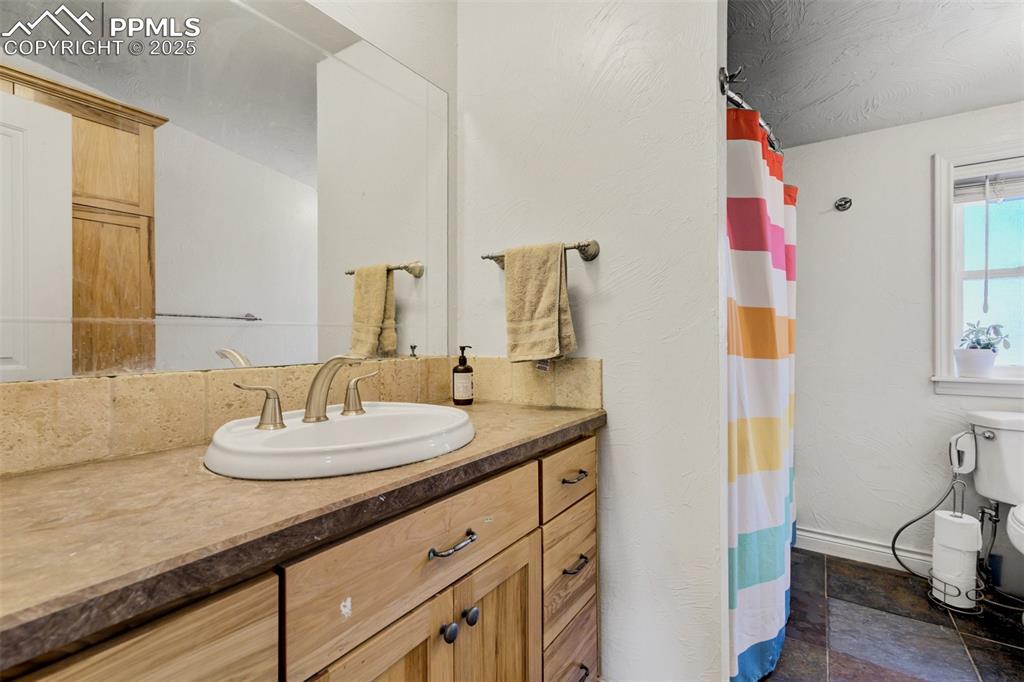
Bathroom featuring toilet, a shower with curtain, stone finish floor, and vanity
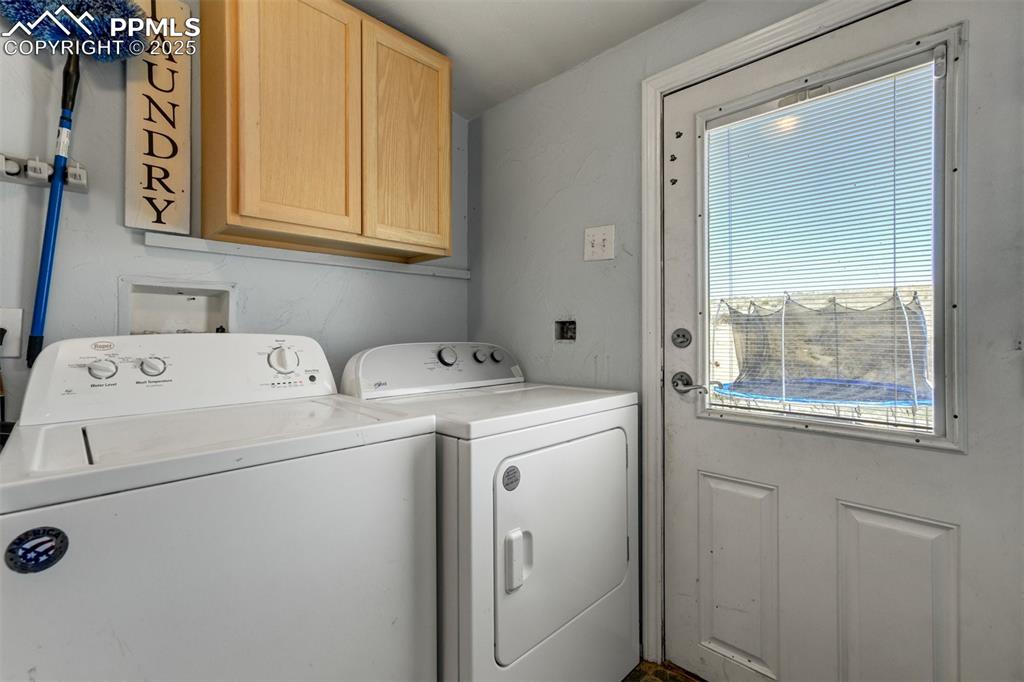
Laundry room with cabinet space and washing machine and dryer
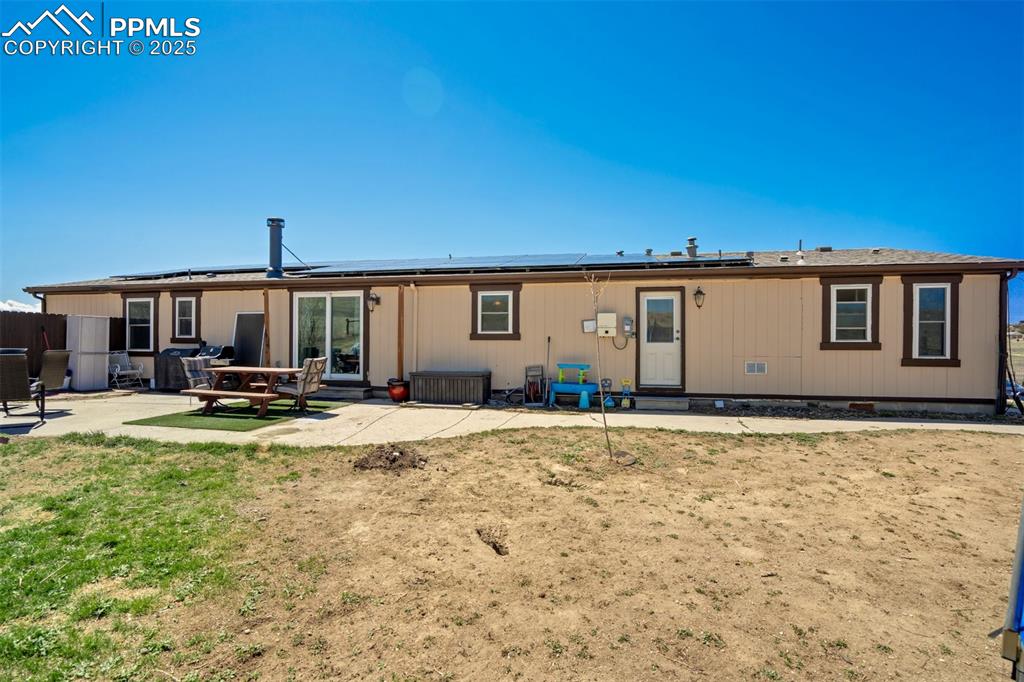
Rear view of house featuring entry steps, fence, a patio, and solar panels
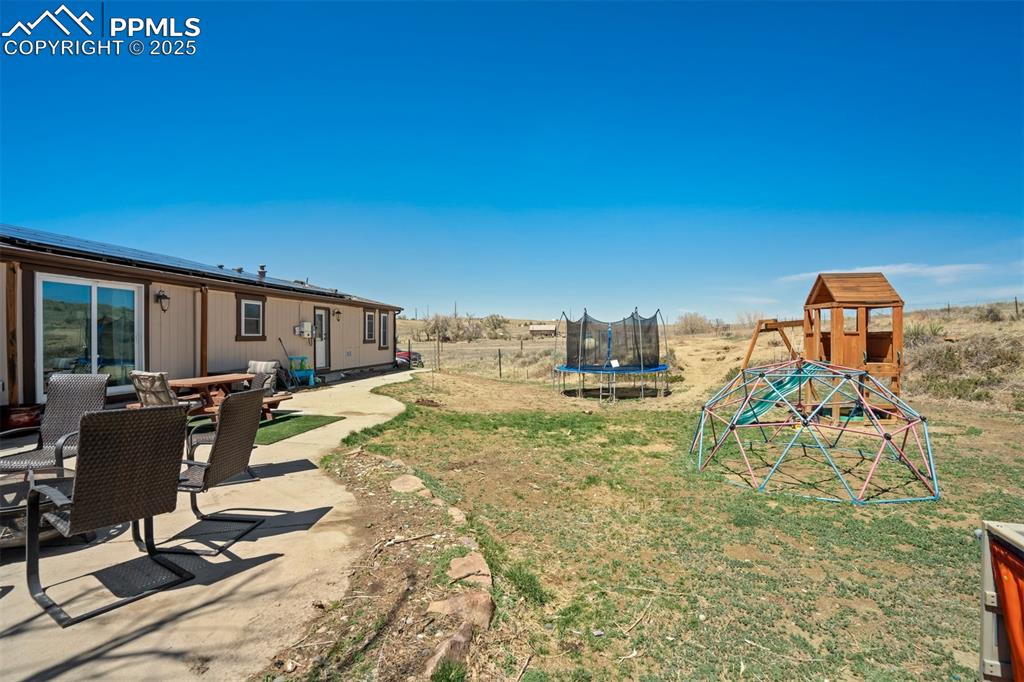
View of yard featuring a playground, a patio area, and a trampoline
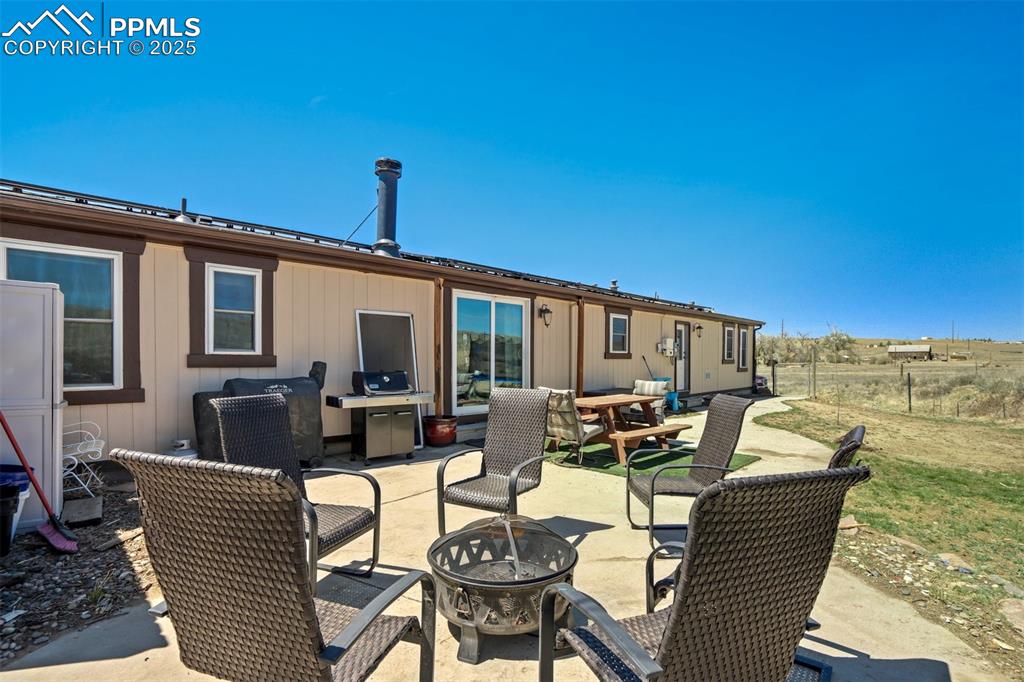
Back of property with a fire pit, a patio area, and fence
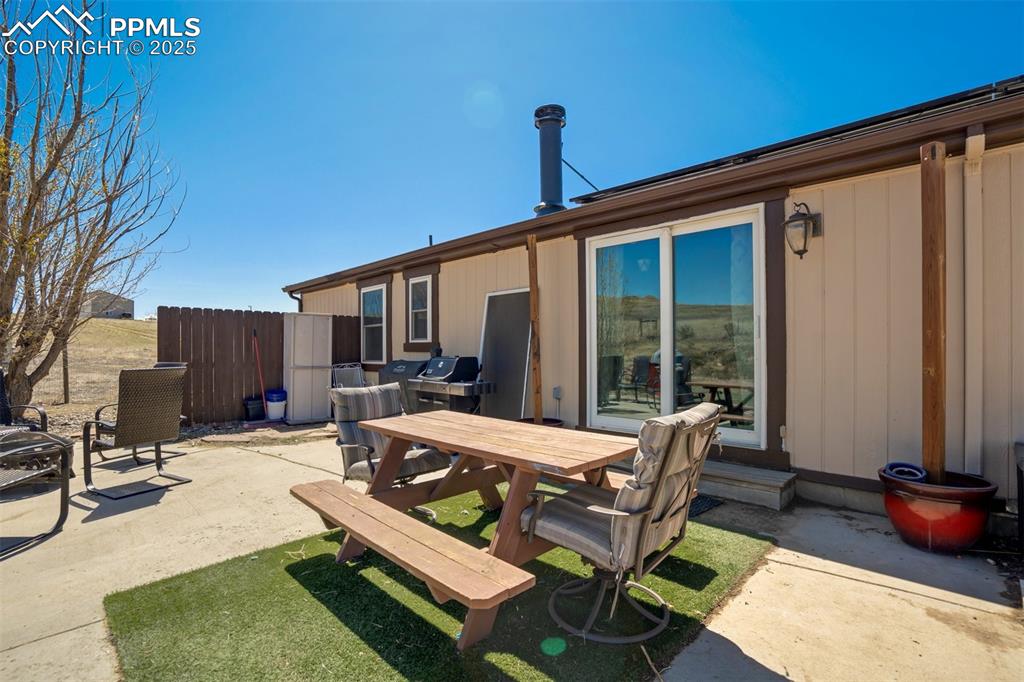
Back of property with a patio, outdoor dining area, and fence
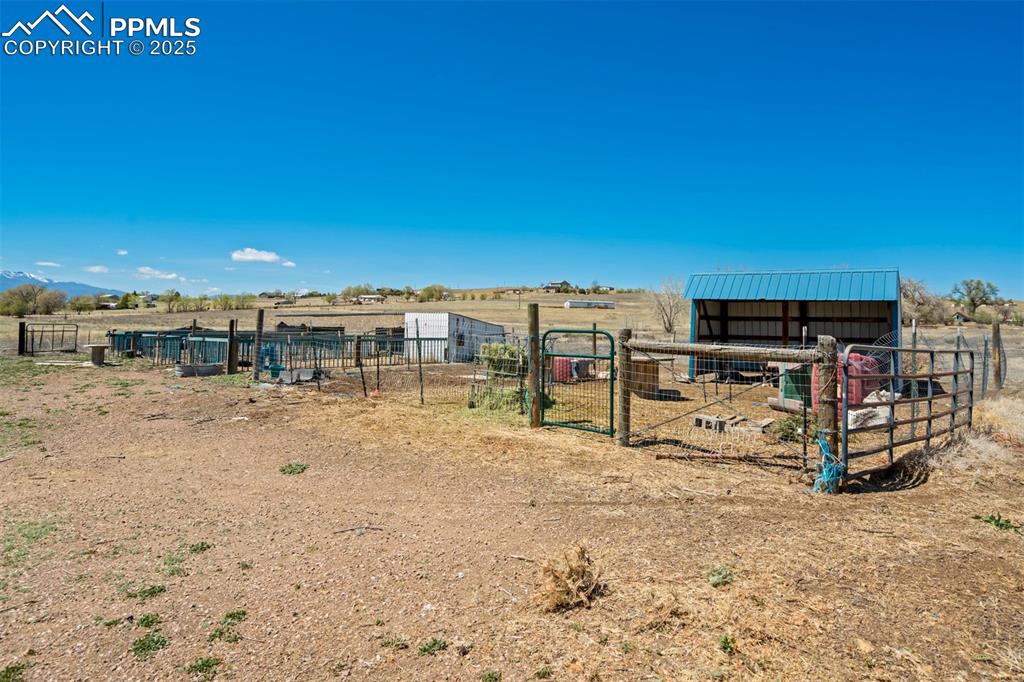
View of yard featuring an outdoor structure, an exterior structure, and a rural view
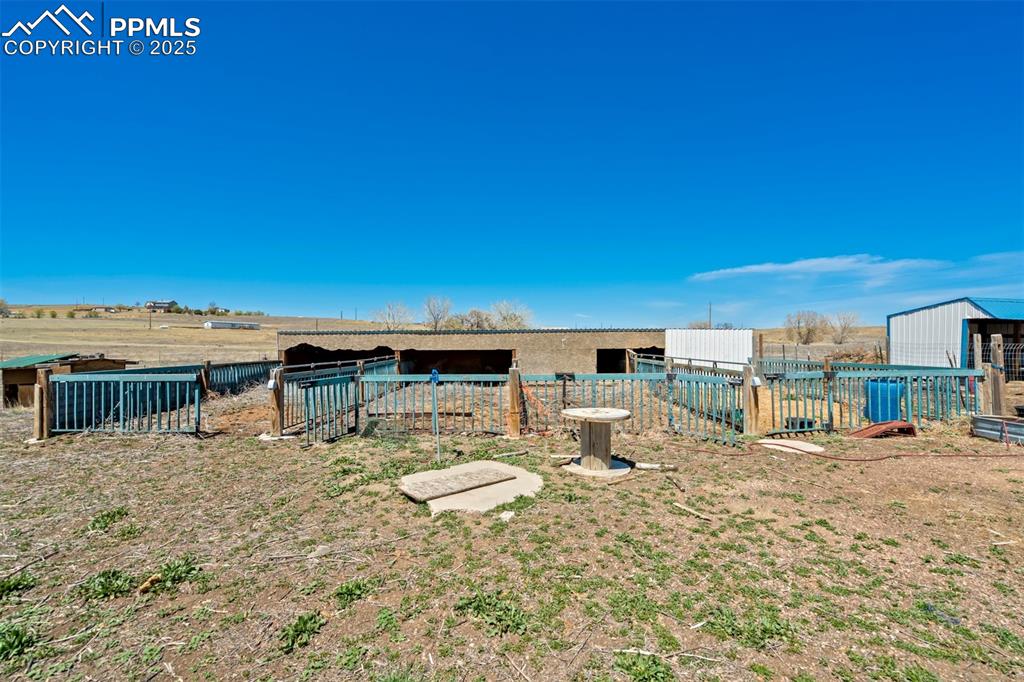
View of yard with fence
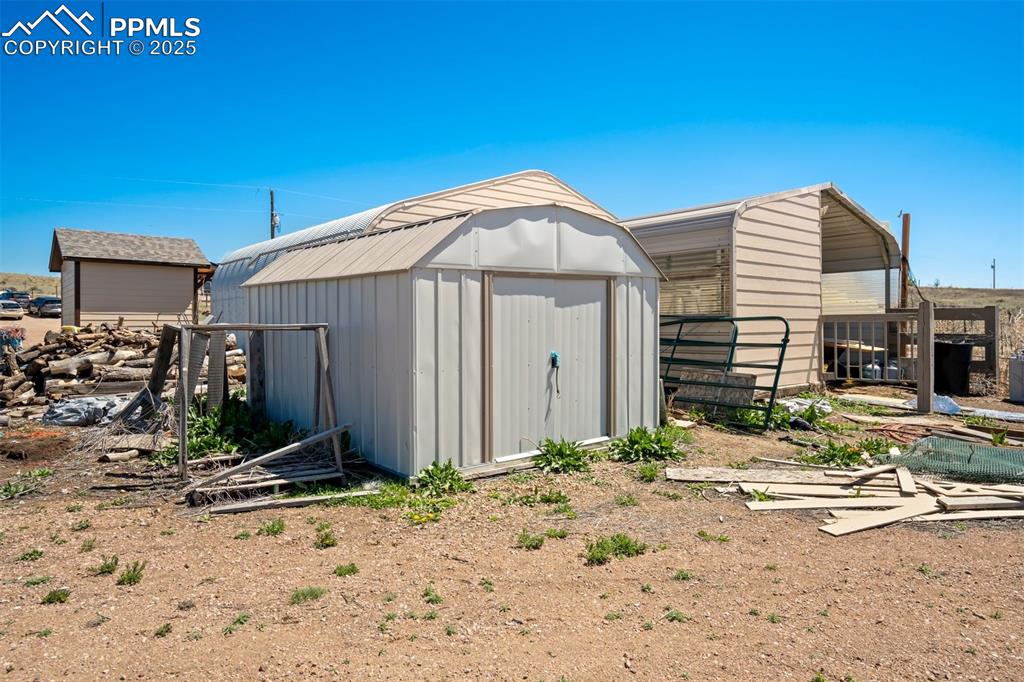
View of shed
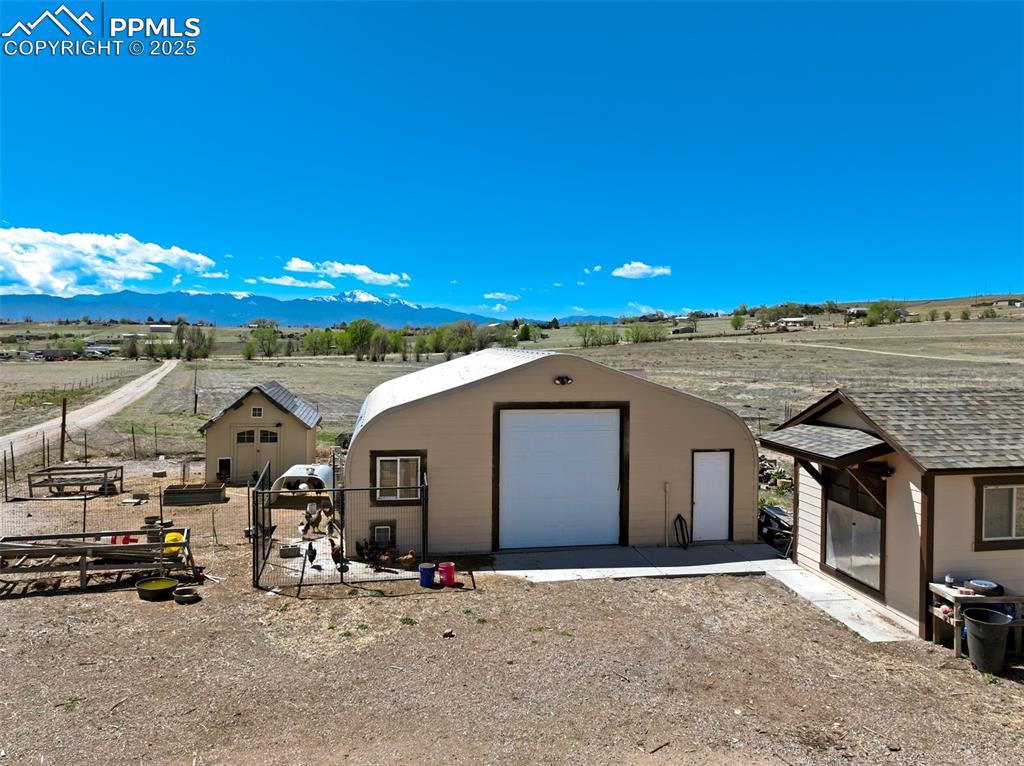
View of front of home featuring driveway, a garage, fence, a mountain view, and an outdoor structure
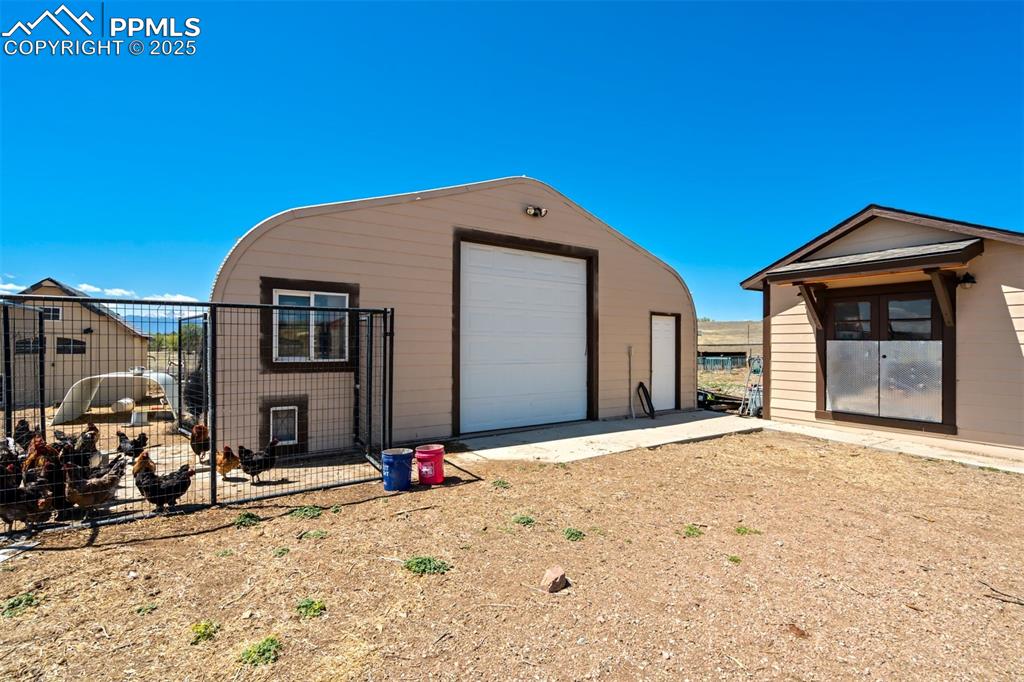
Detached garage with fence
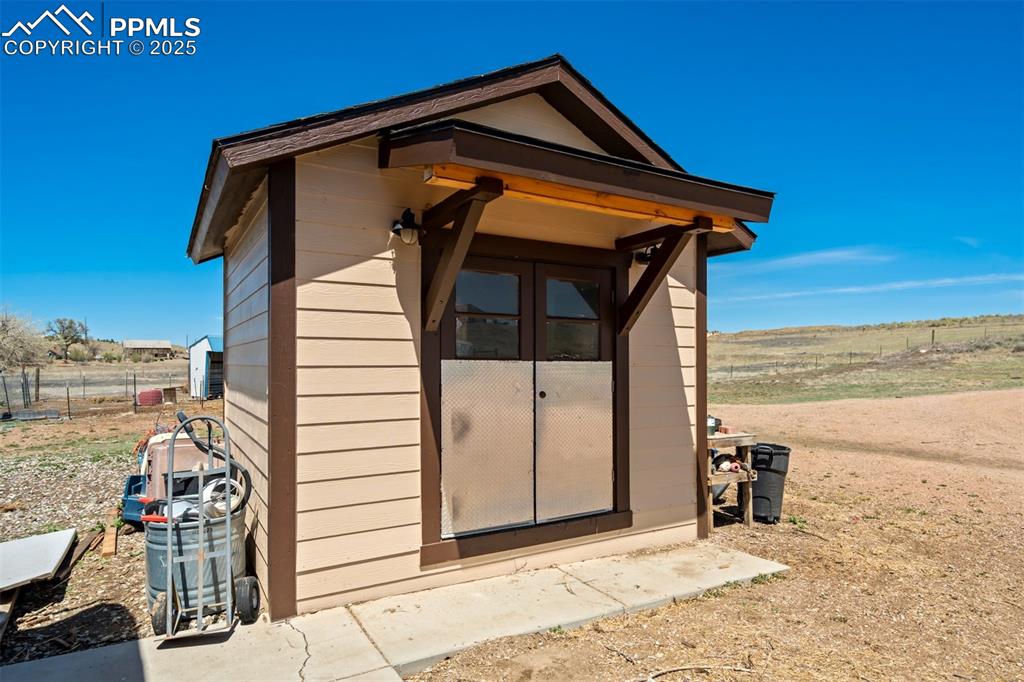
View of outbuilding with fence and an outdoor structure
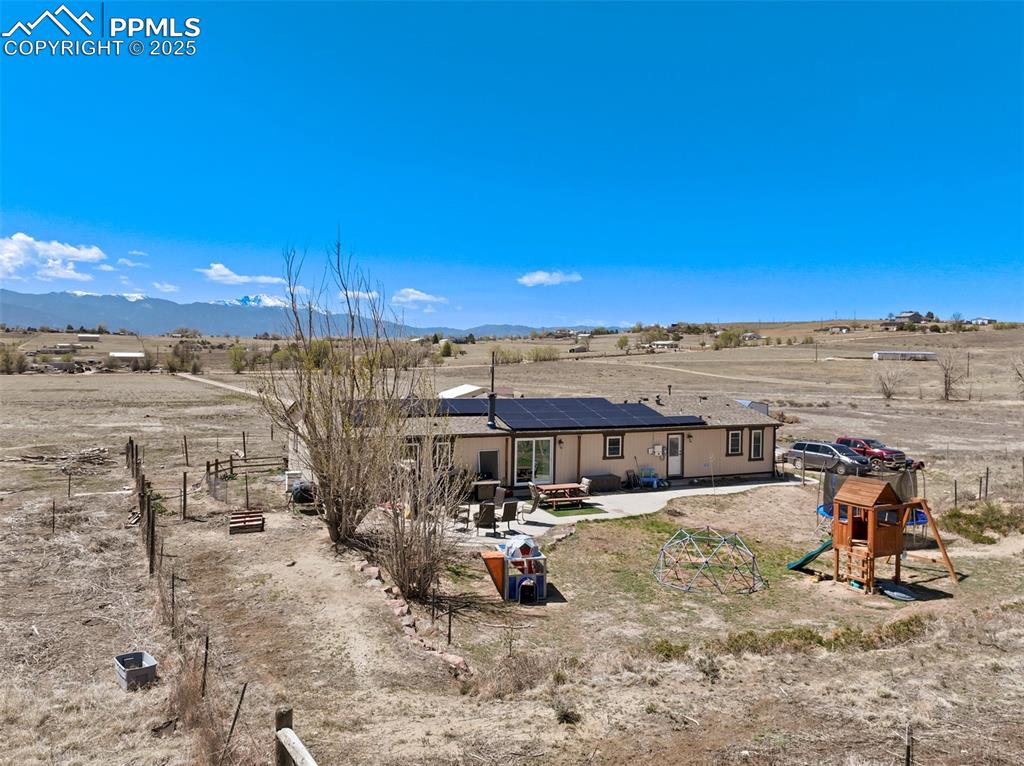
Back of house featuring roof mounted solar panels, a playground, a patio area, a rural view, and a mountain view
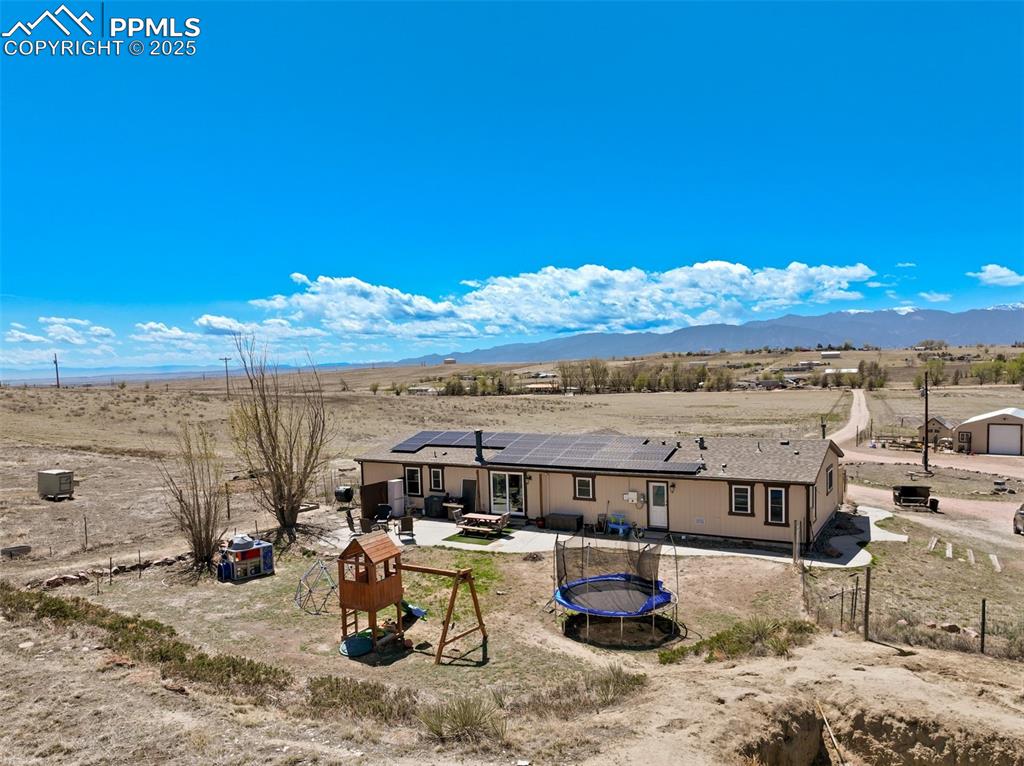
Rear view of property featuring a trampoline, roof mounted solar panels, a mountain view, and a fire pit
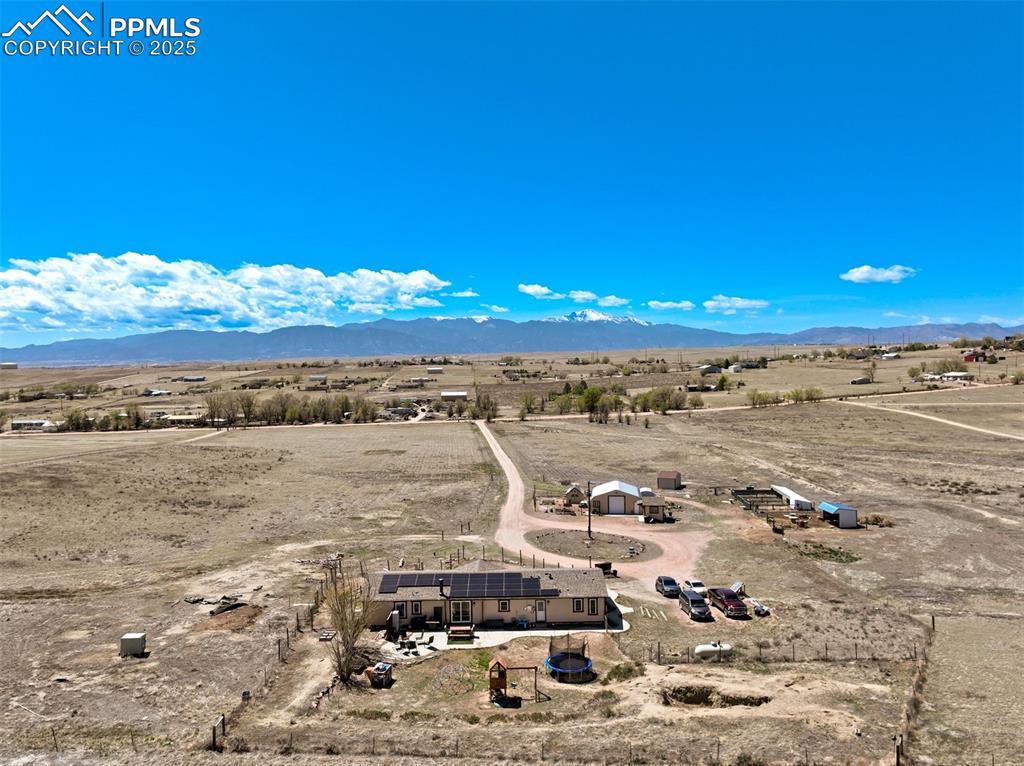
Birds eye view of property featuring a mountain view and a rural view
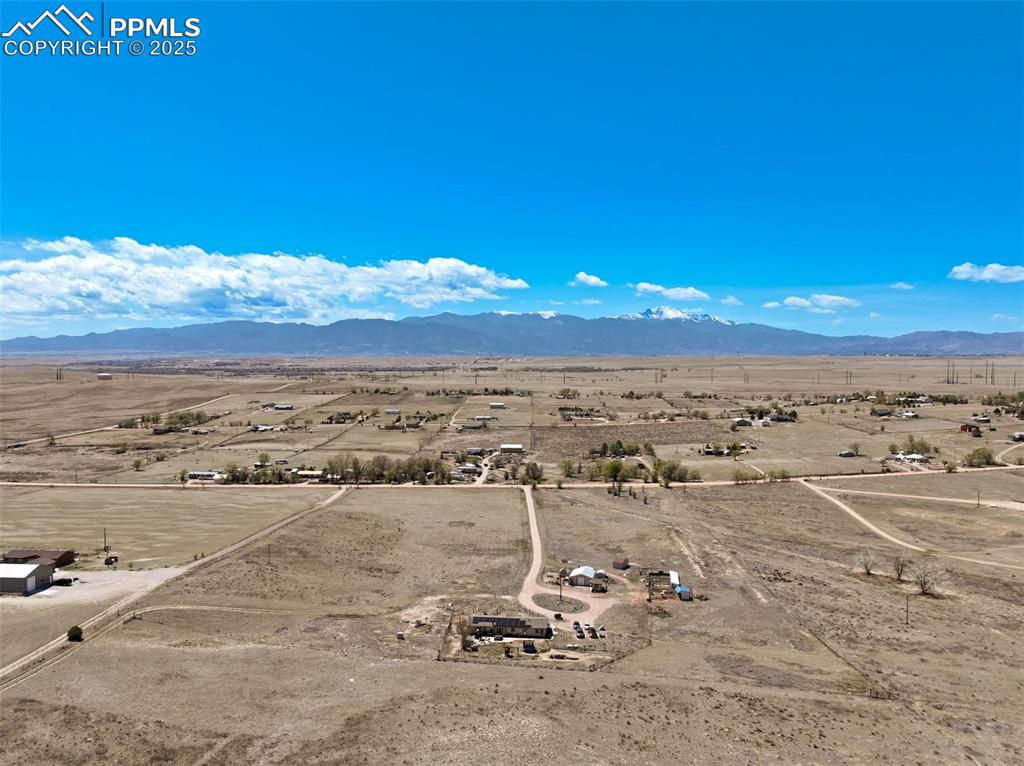
Aerial view featuring a rural view, a mountain view, and view of desert
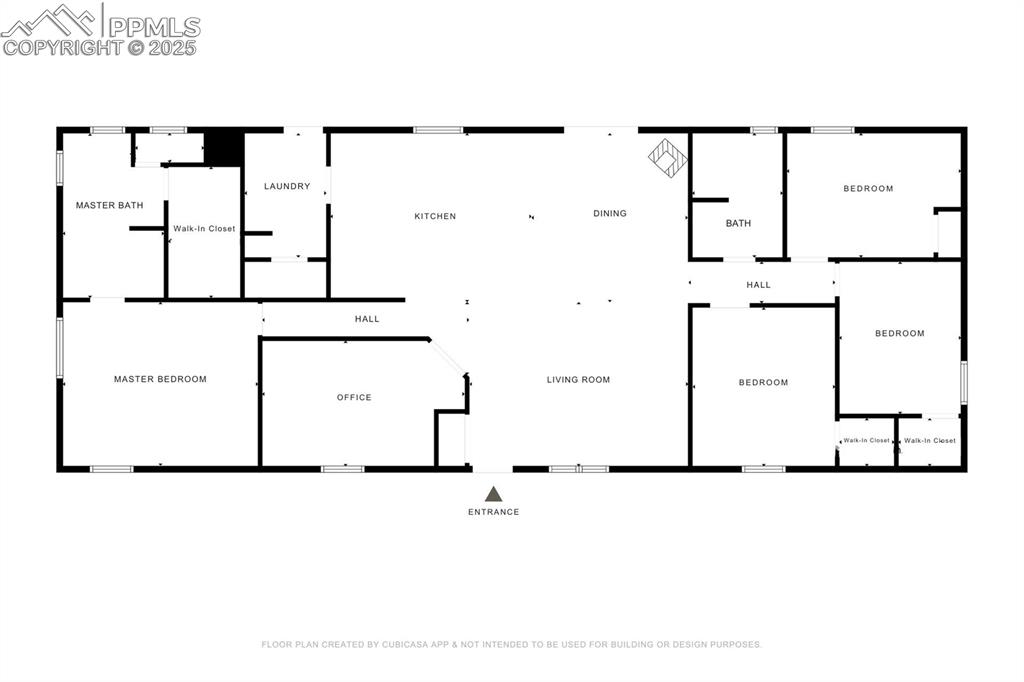
Plan
Disclaimer: The real estate listing information and related content displayed on this site is provided exclusively for consumers’ personal, non-commercial use and may not be used for any purpose other than to identify prospective properties consumers may be interested in purchasing.