114 Cave Avenue, Manitou Springs, CO, 80829
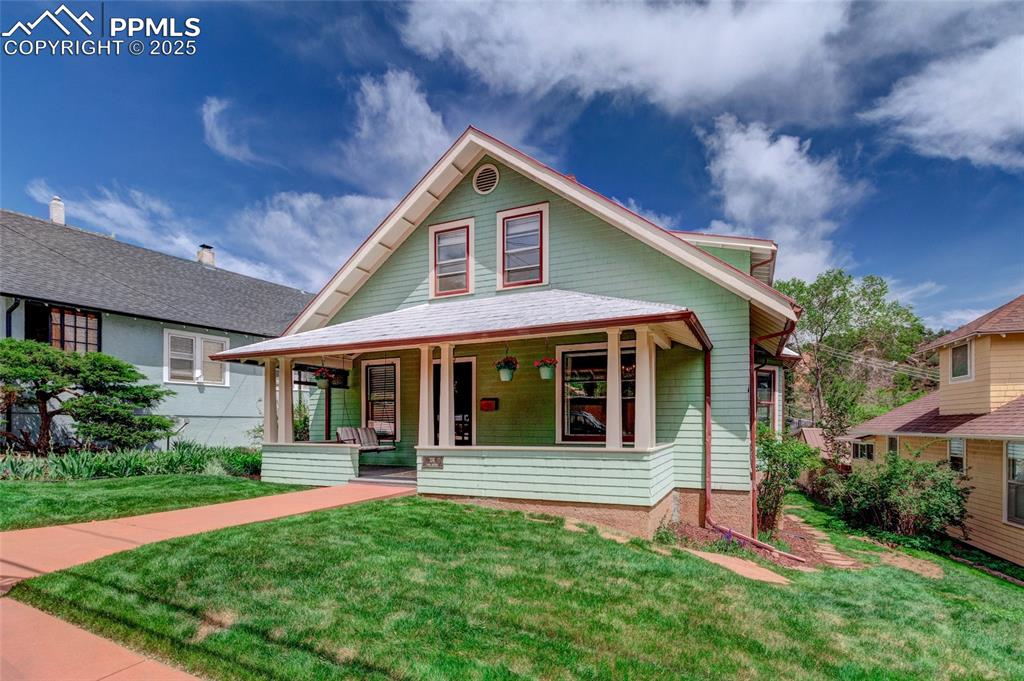
Front of Structure
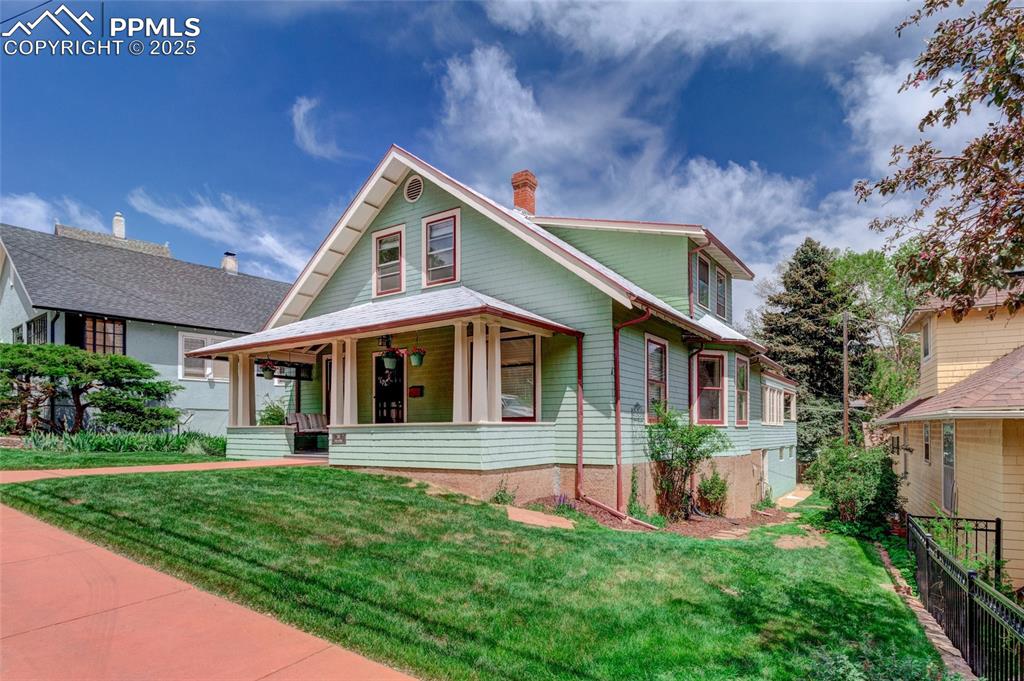
Front of Structure
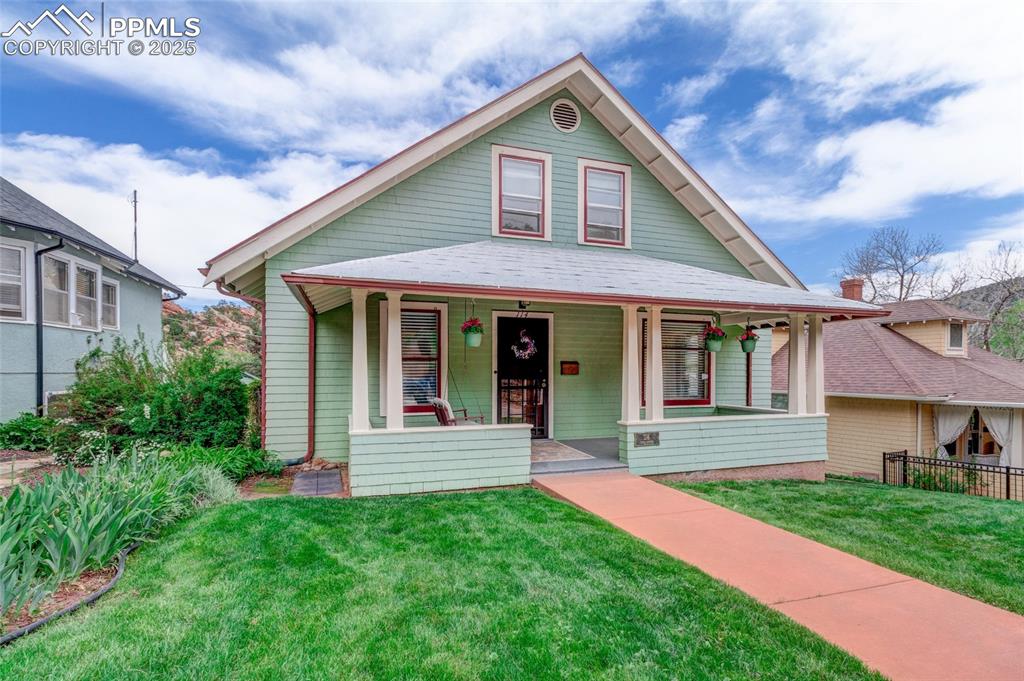
Front of Structure
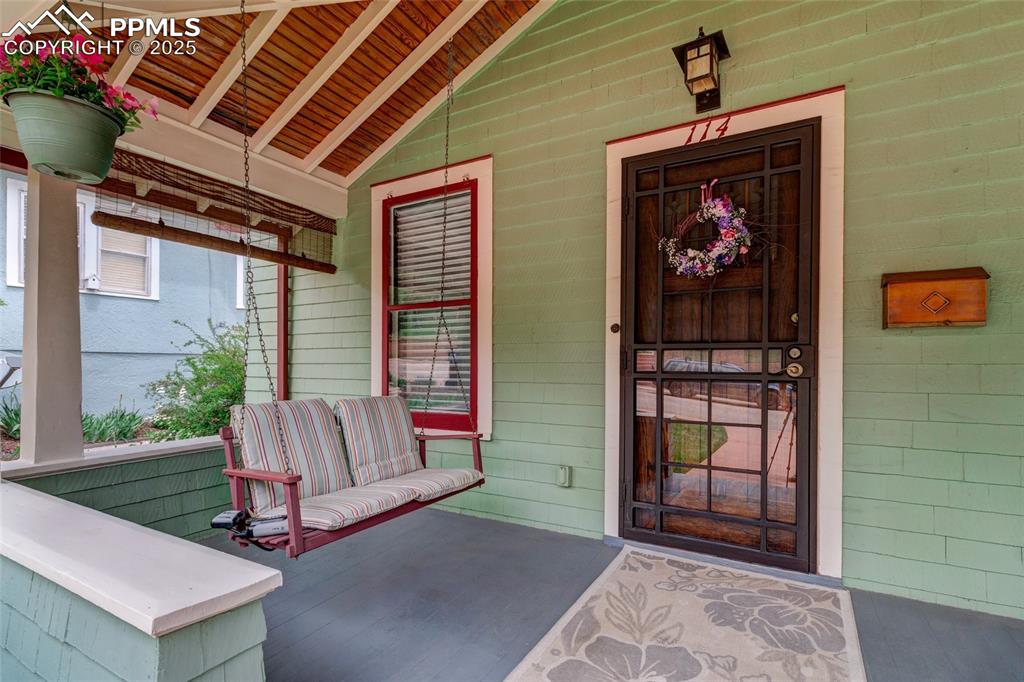
Other
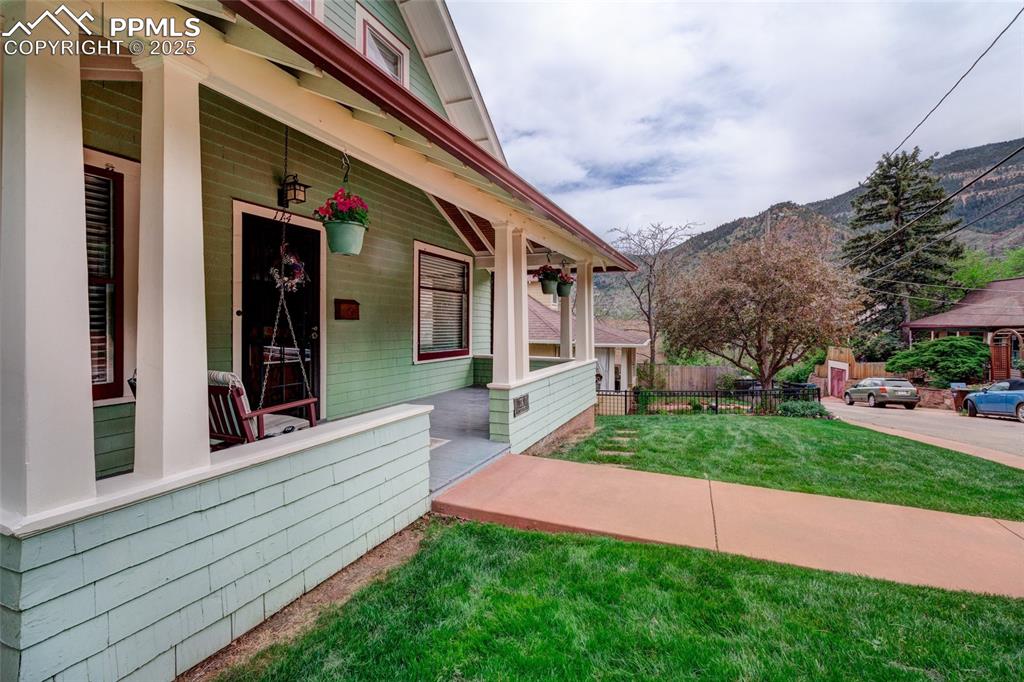
Other
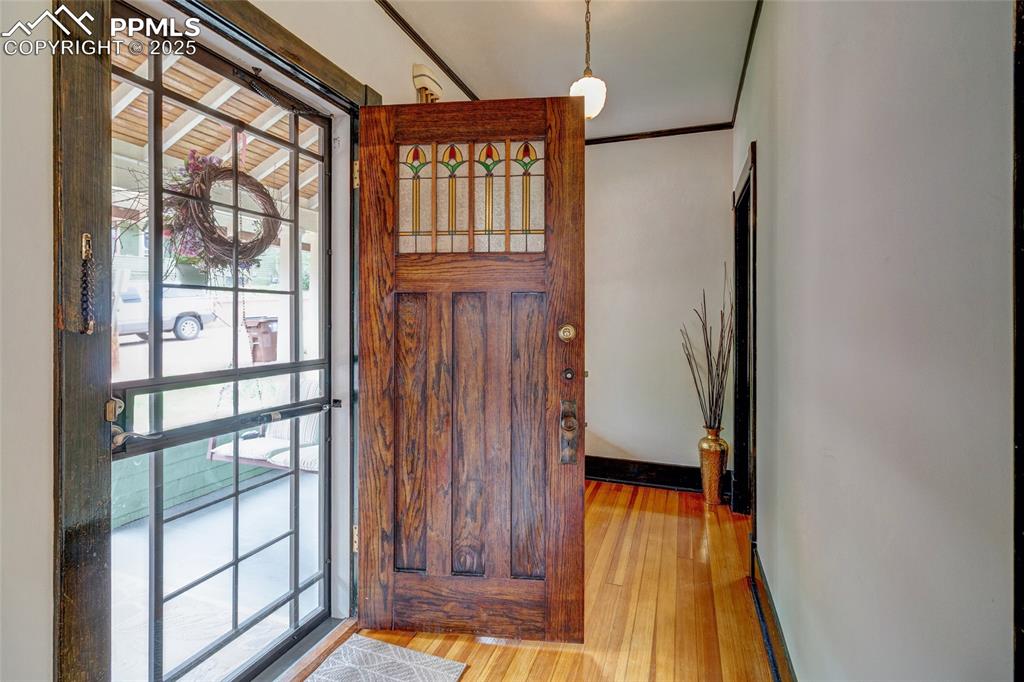
Great front door
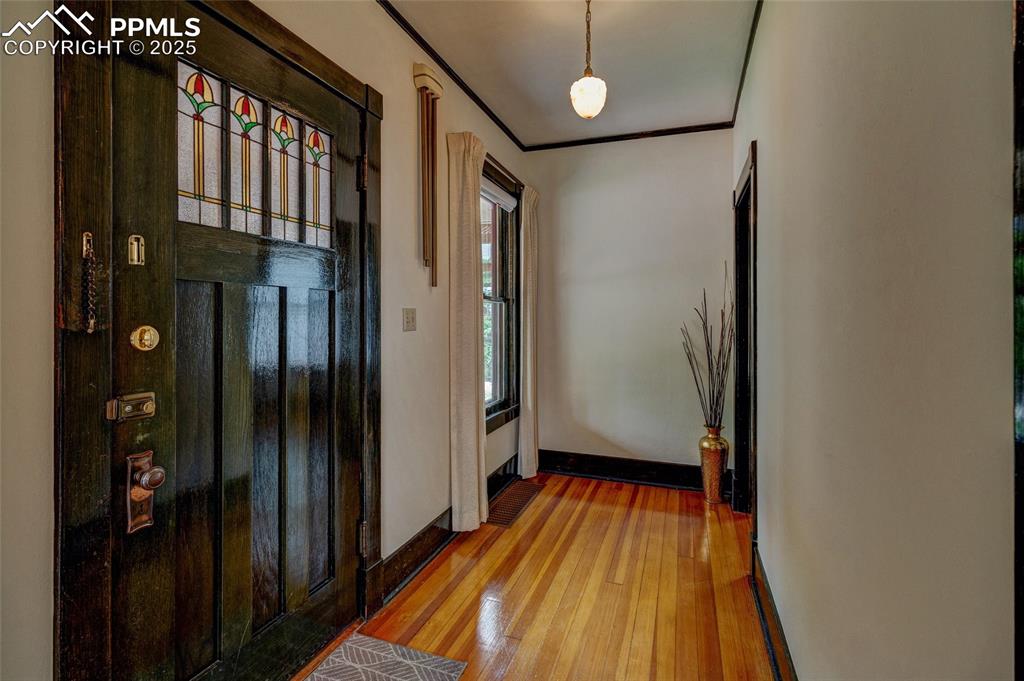
Entrance
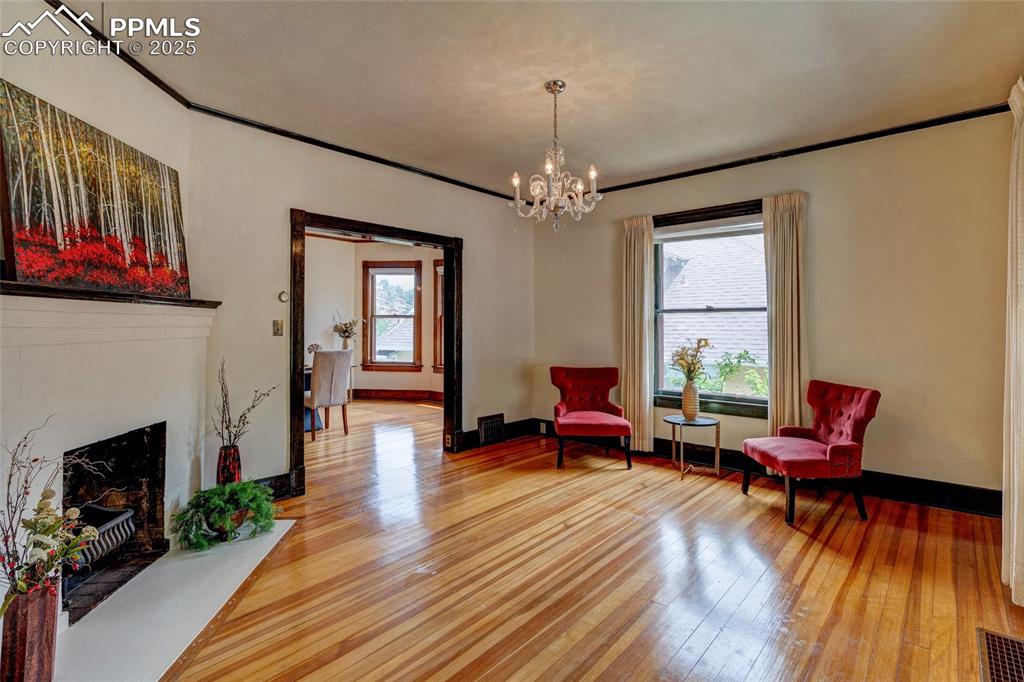
Living Room
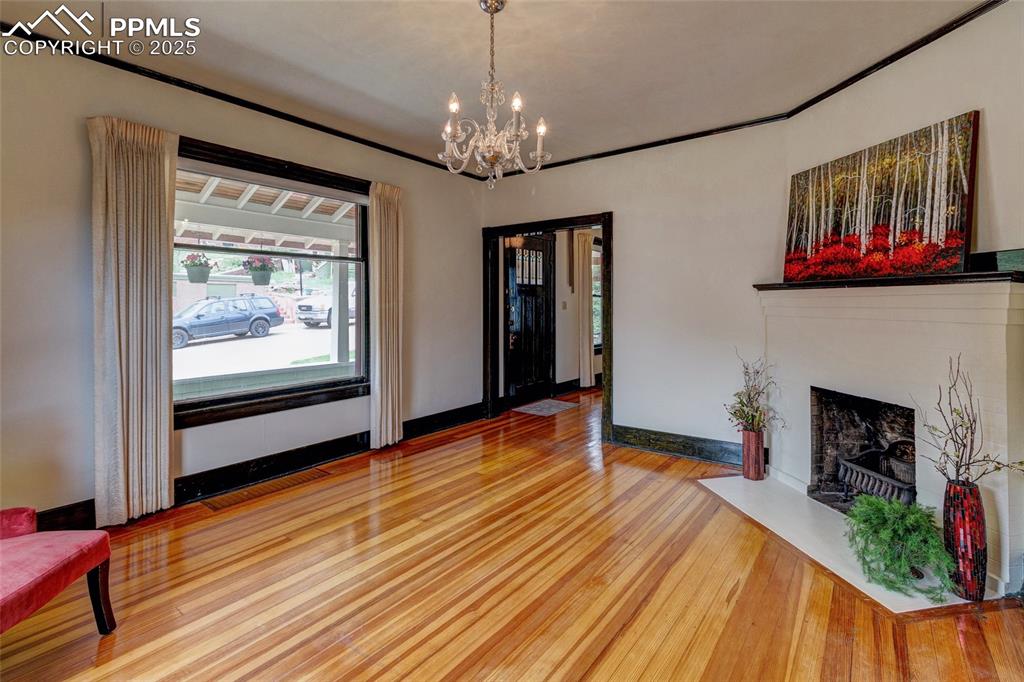
Living Room
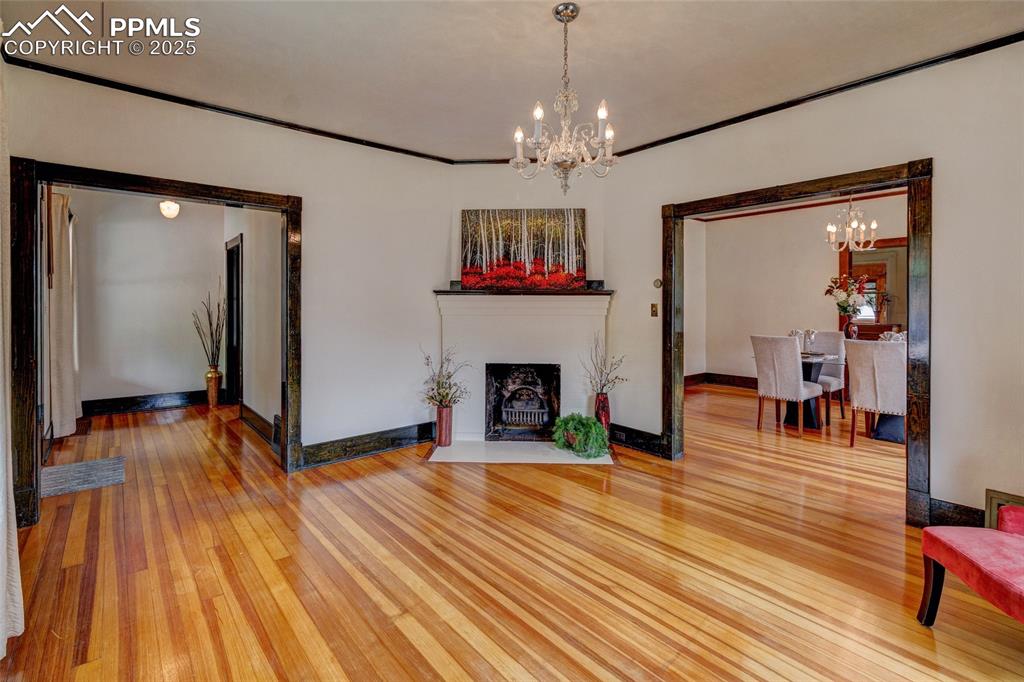
Living Room
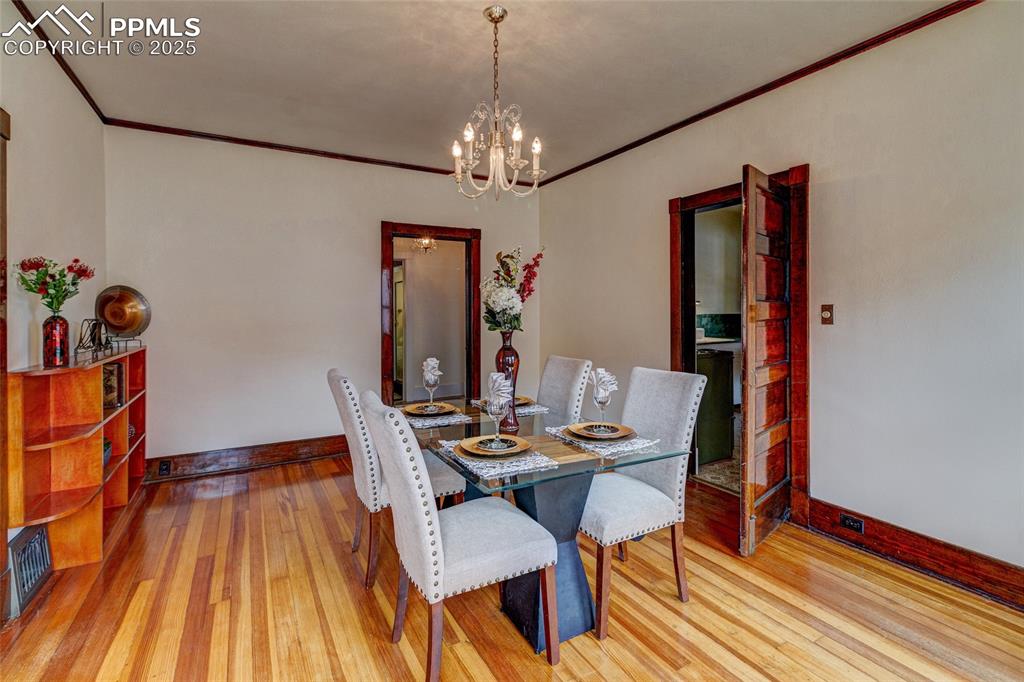
Dining Room
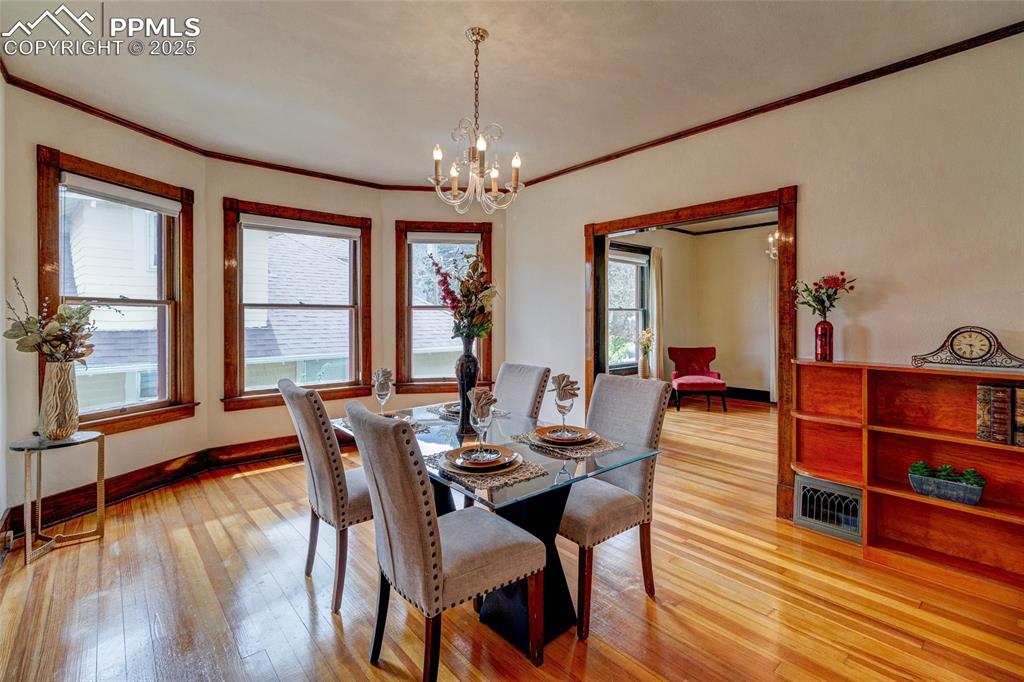
Dining Room
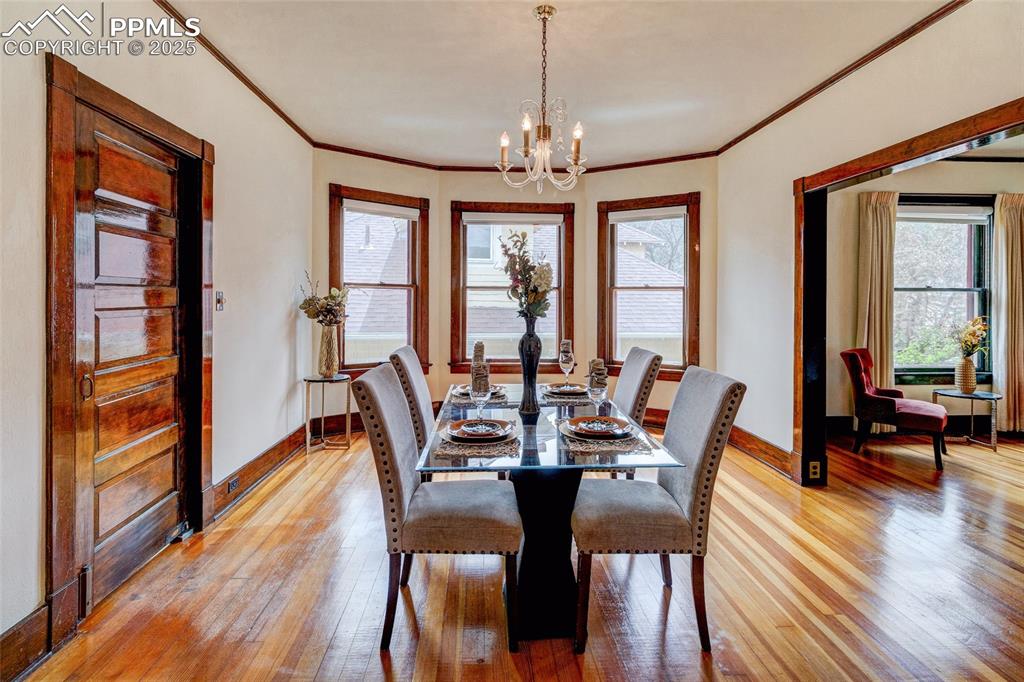
Note: bay of windows
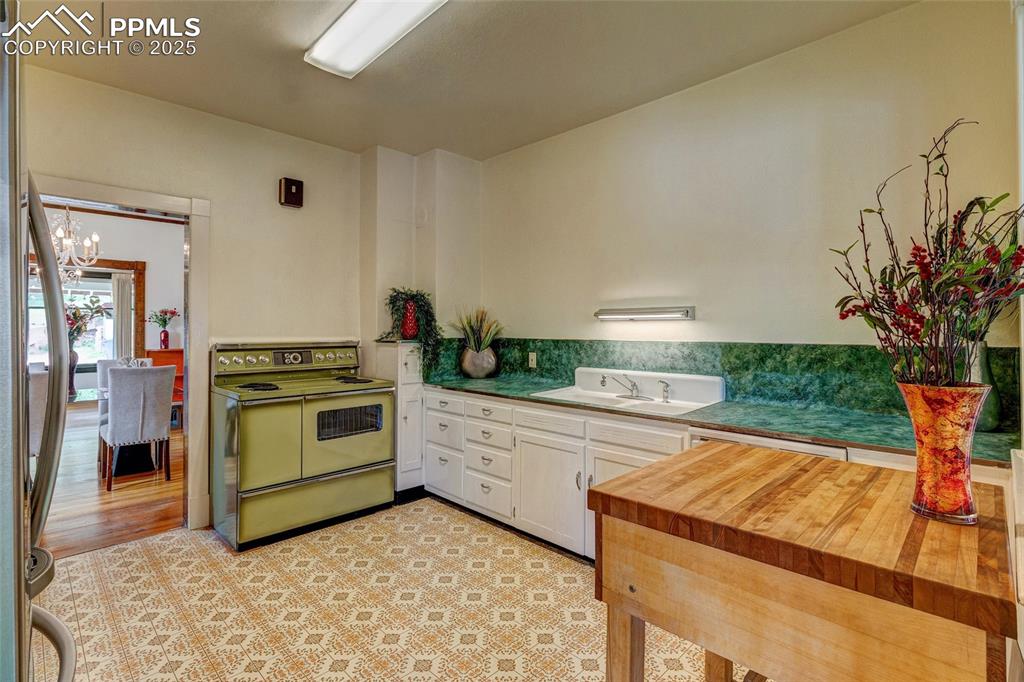
Kitchen
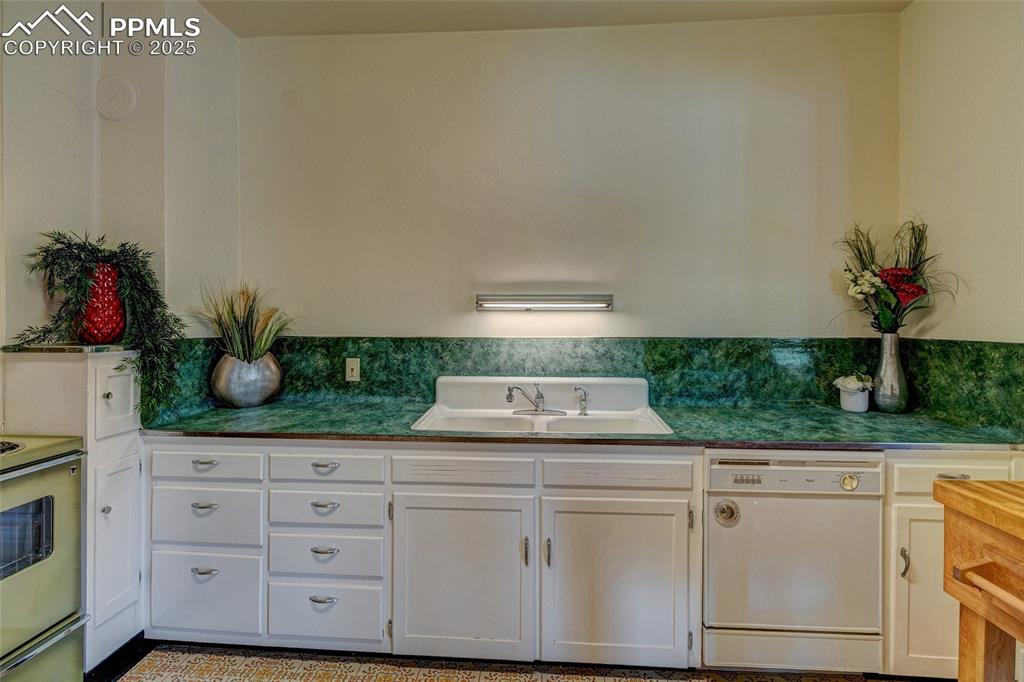
Kitchen
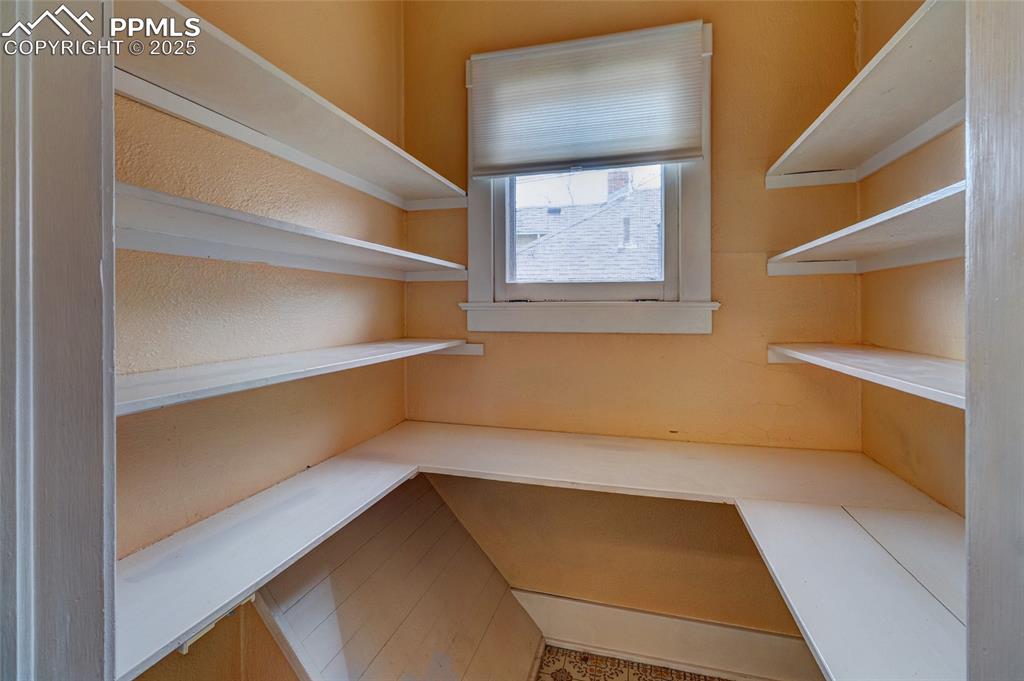
Kitchen Pantry
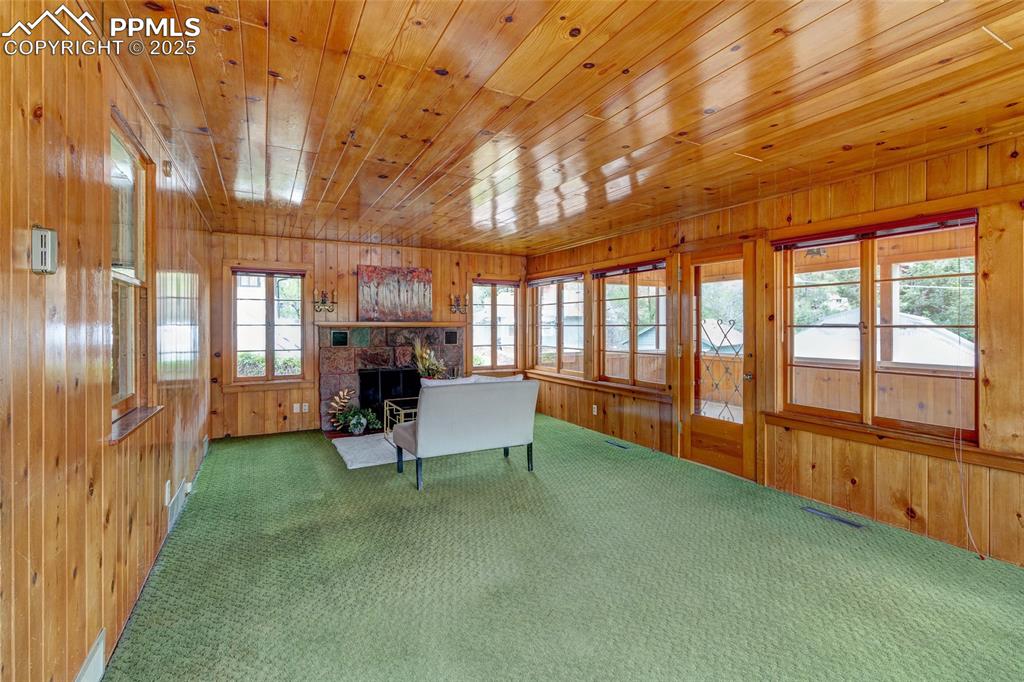
Family room & kitchen with fireplace + cozy knotty pine paneling.
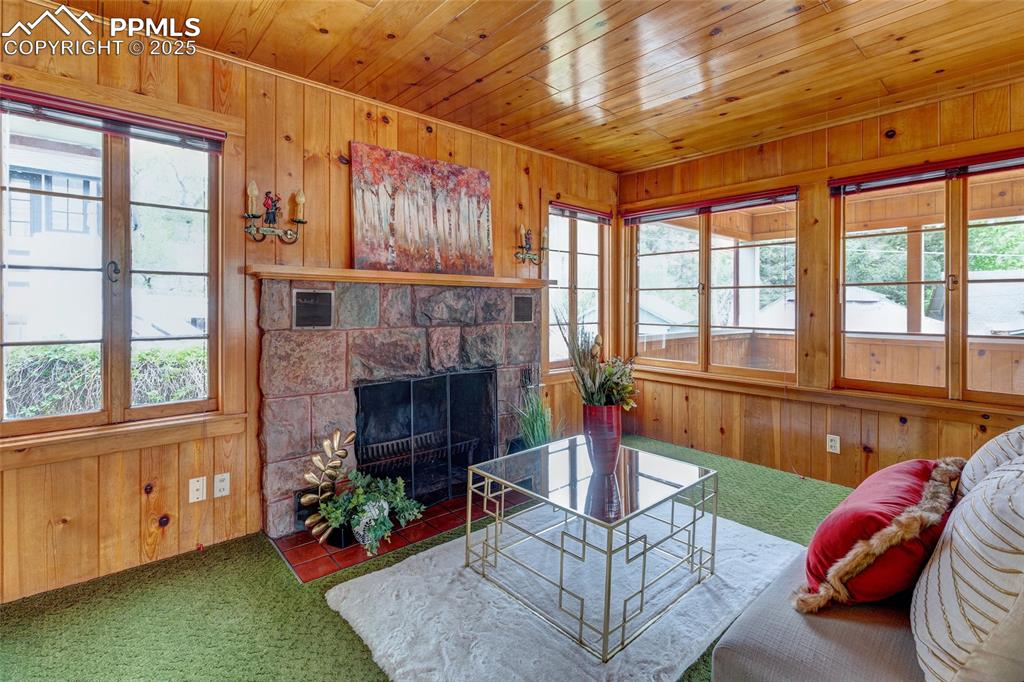
Close-up of fireplace in family room. Note the original sconces.
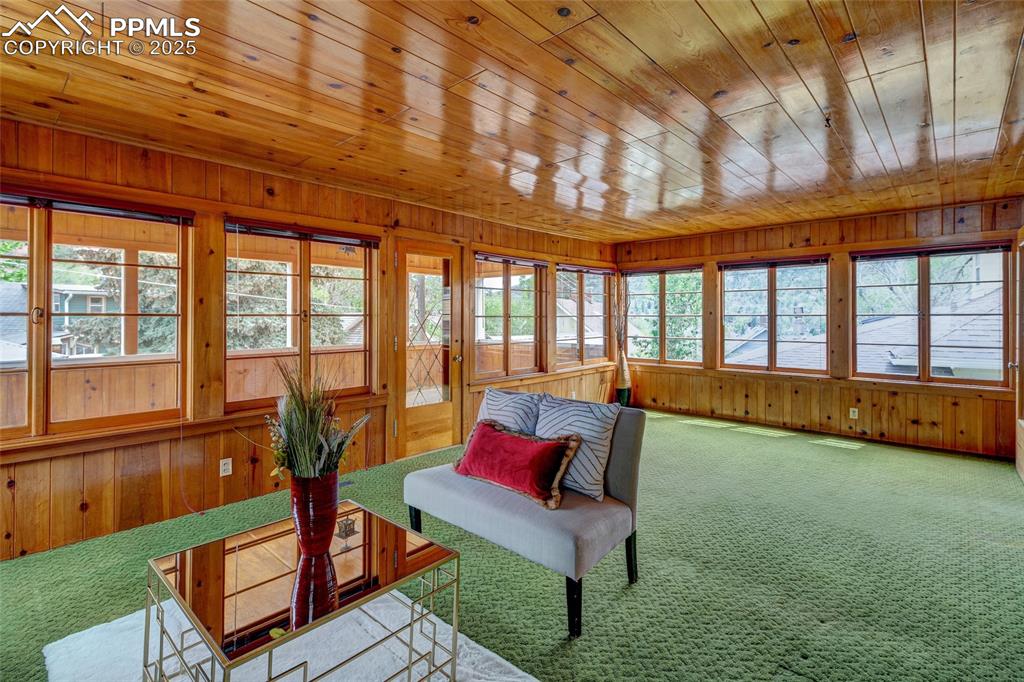
Family Room
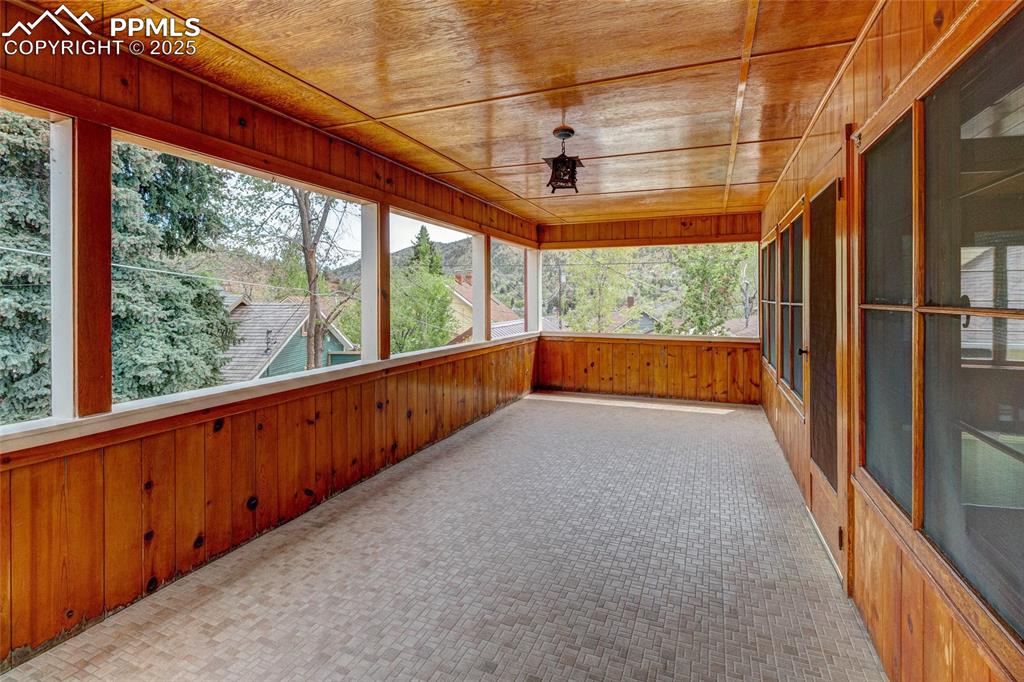
Amazing back porch with mountain views.
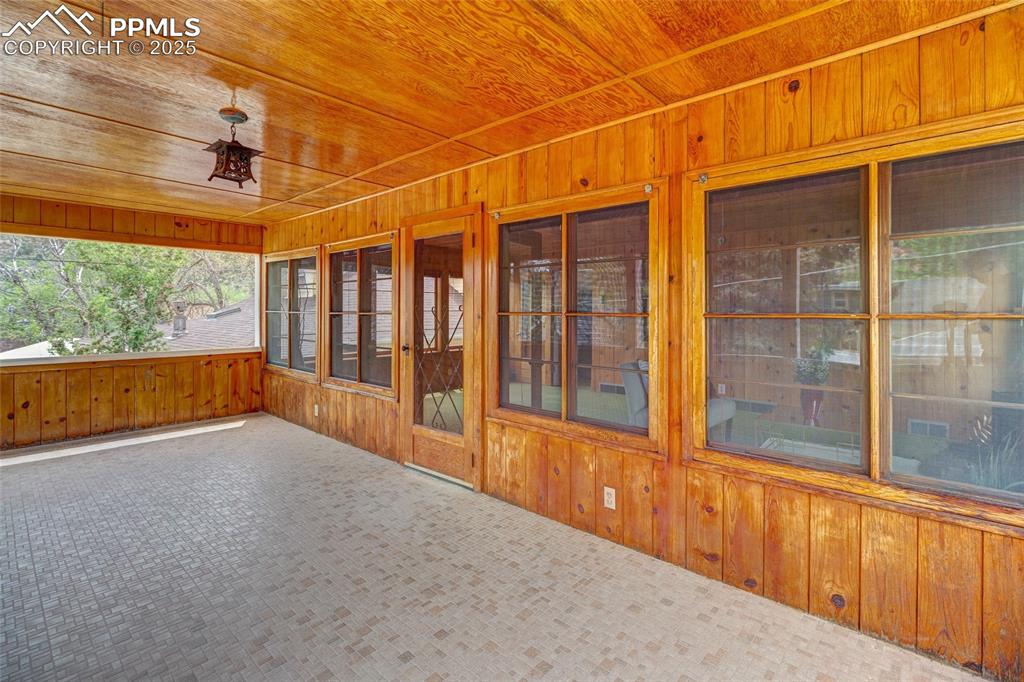
Other
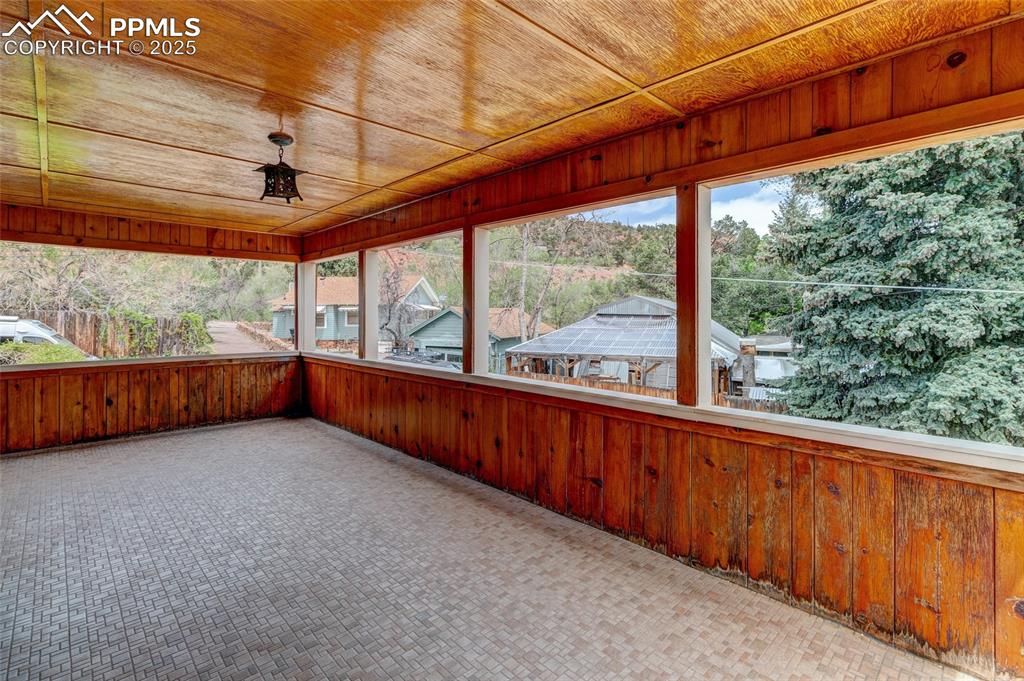
Other
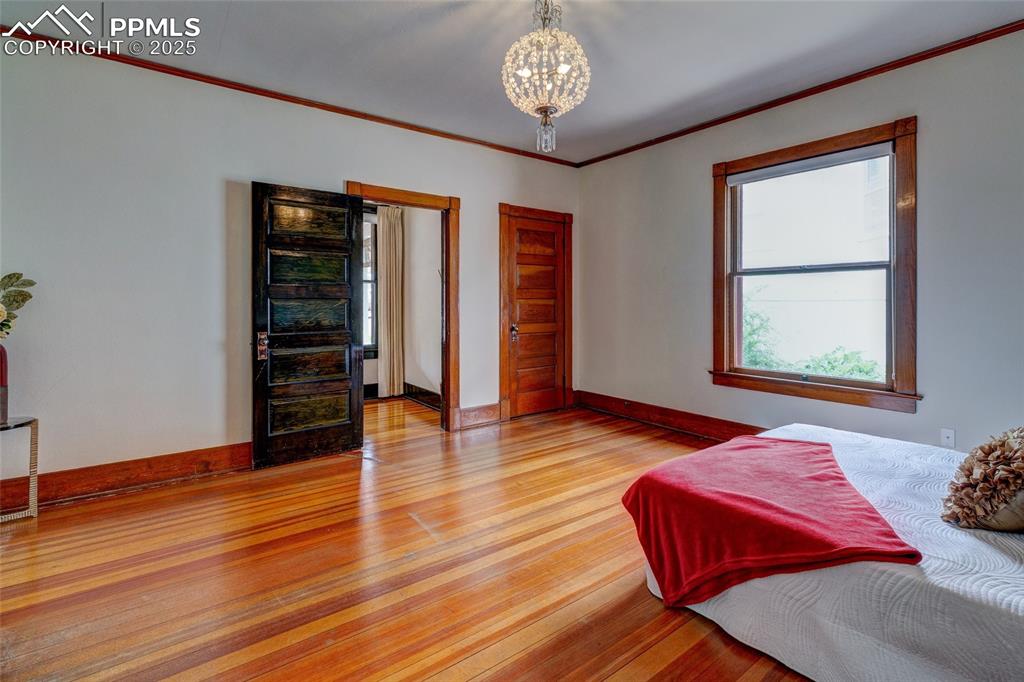
Primary bedroom on main level
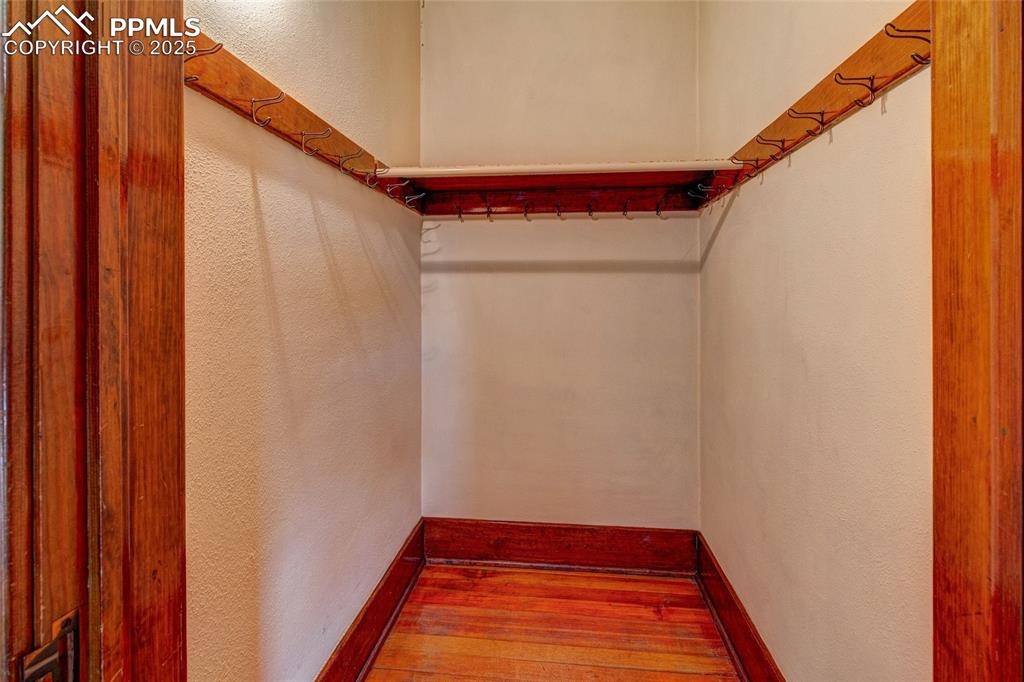
Walk-in closet for primary bedroom
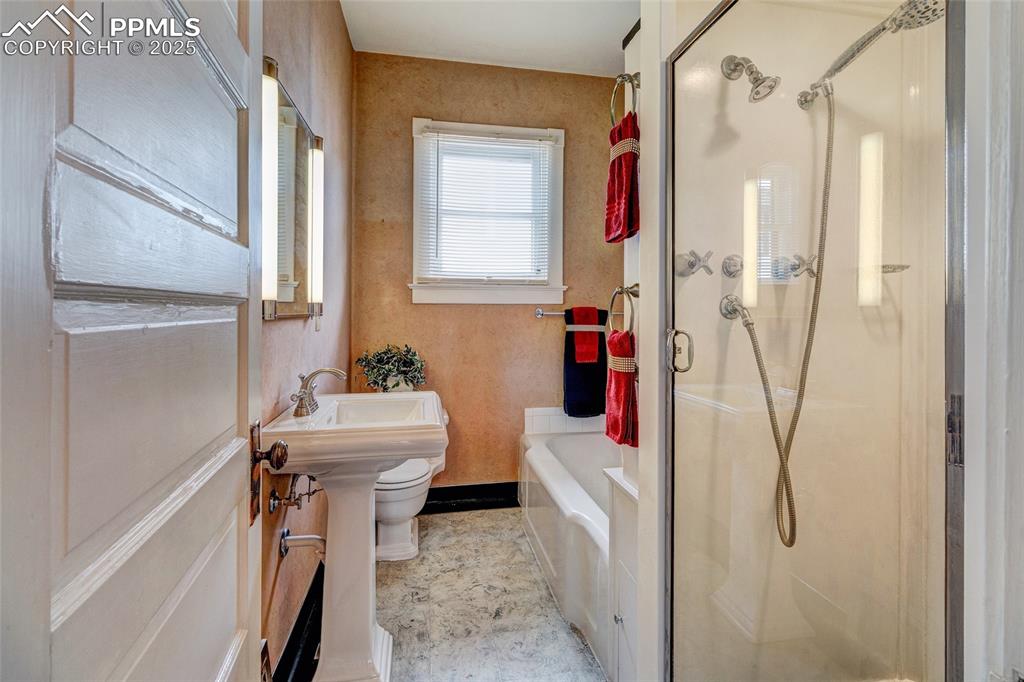
Full bath on main level
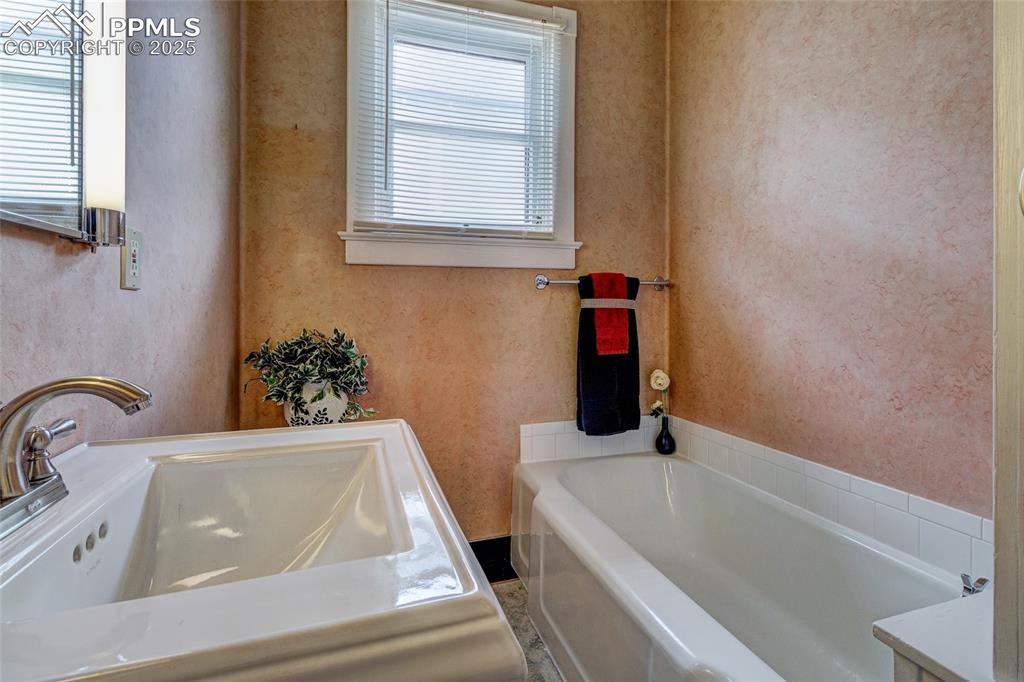
Bathroom
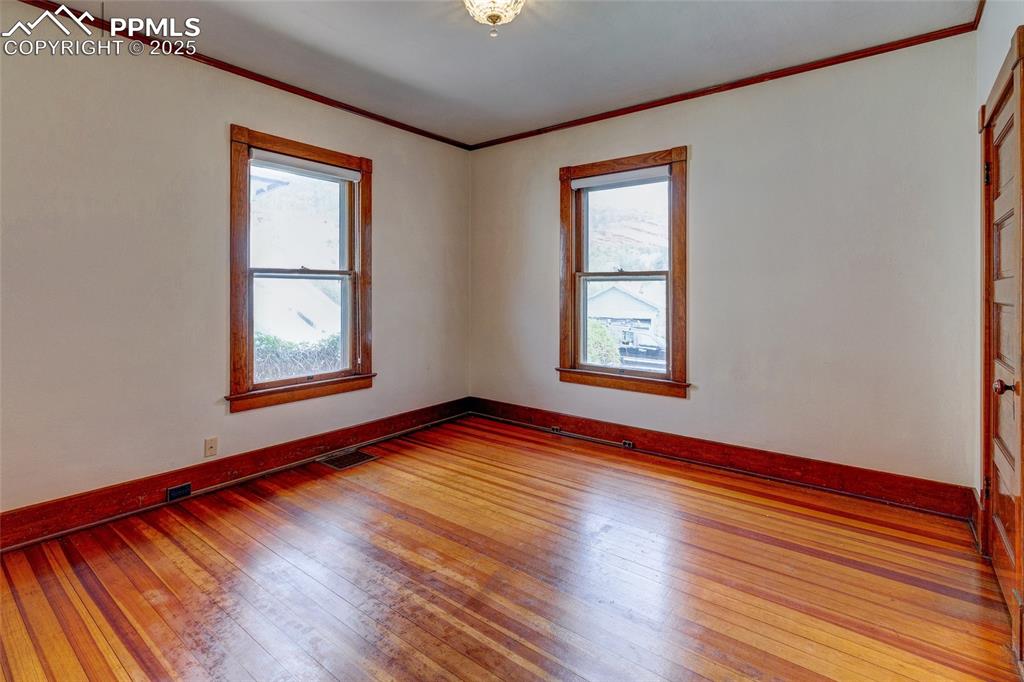
Main level guest bedroom
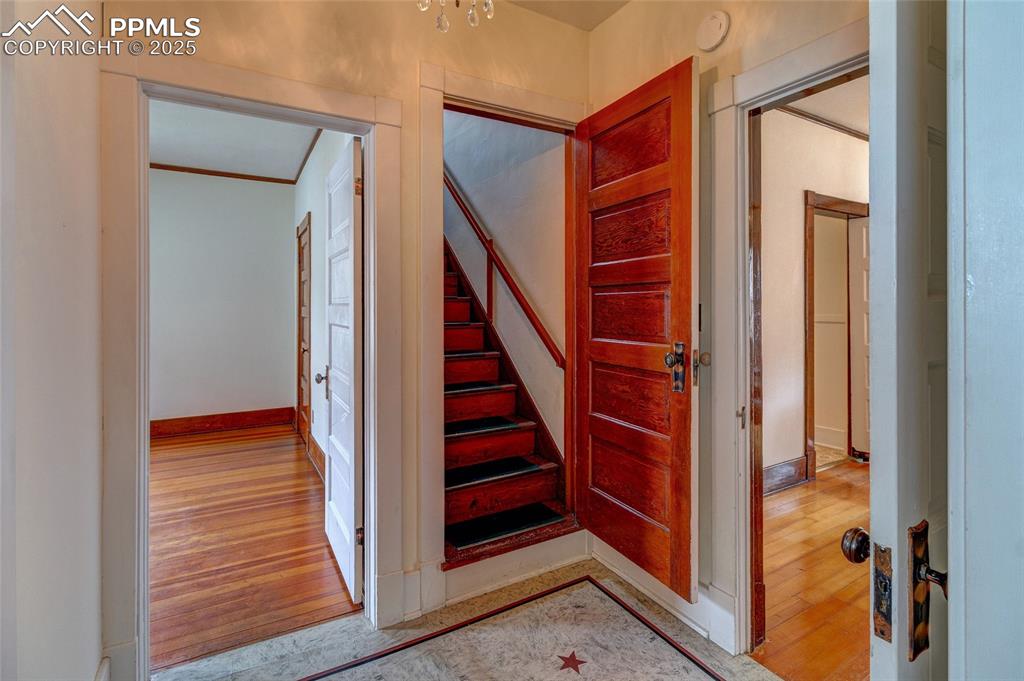
Staircase to upper level
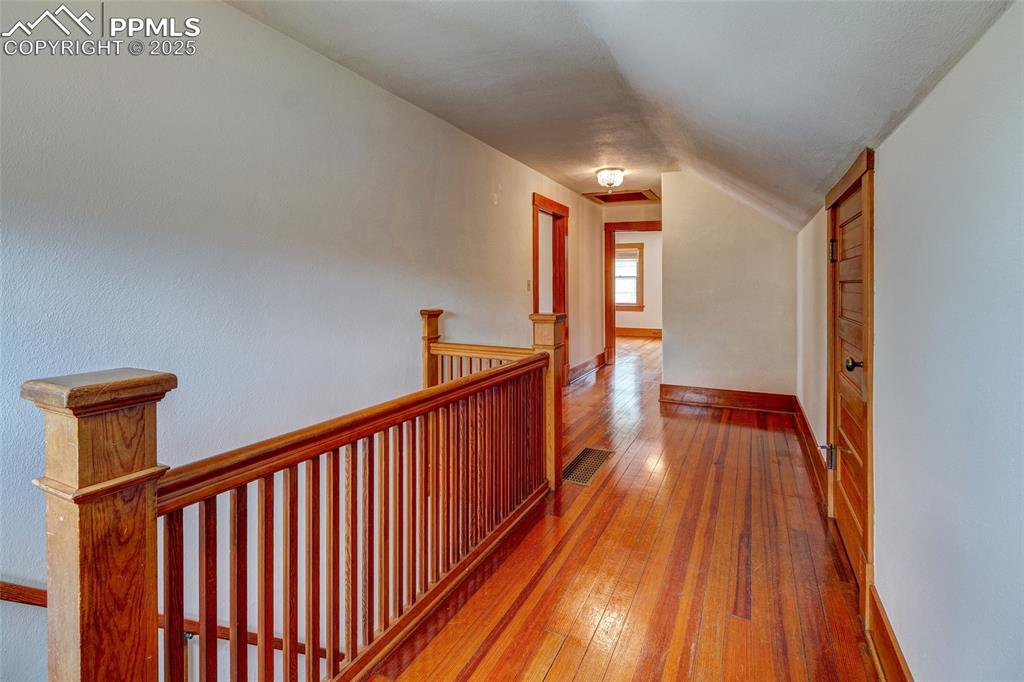
Upper level hallway
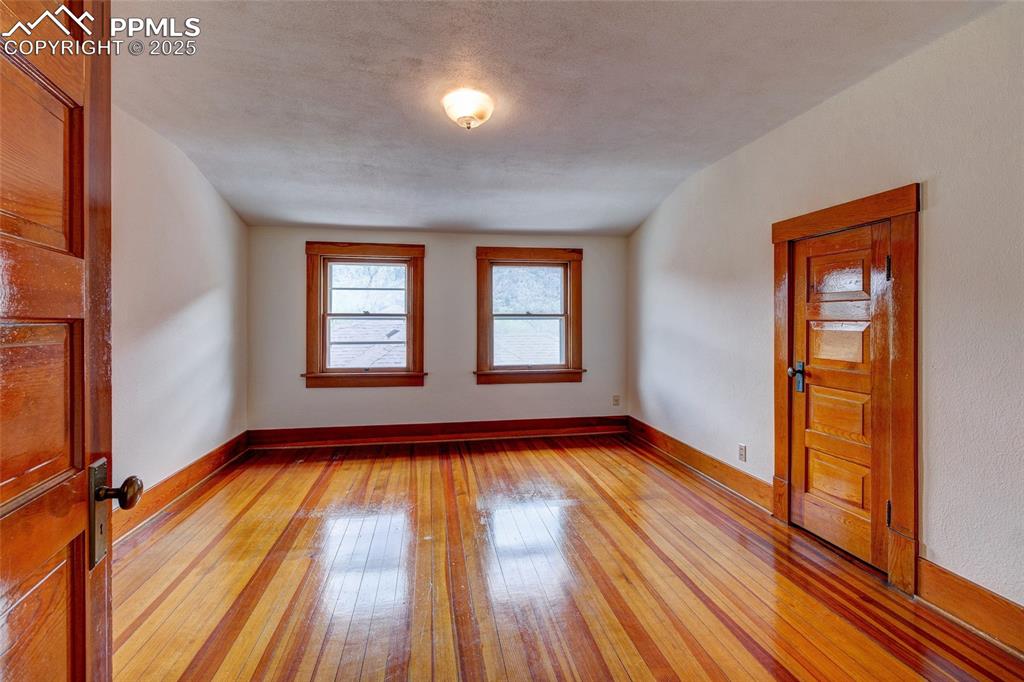
Upper level guest bedroom with walk-in closet
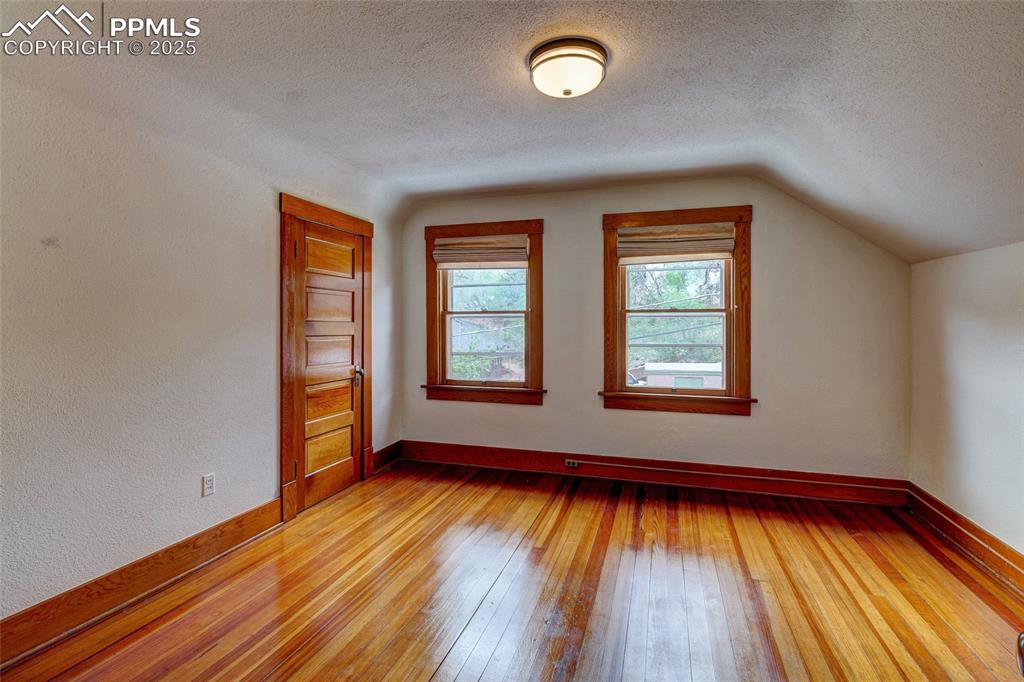
Second upper level guest bedroom with walk-in closet
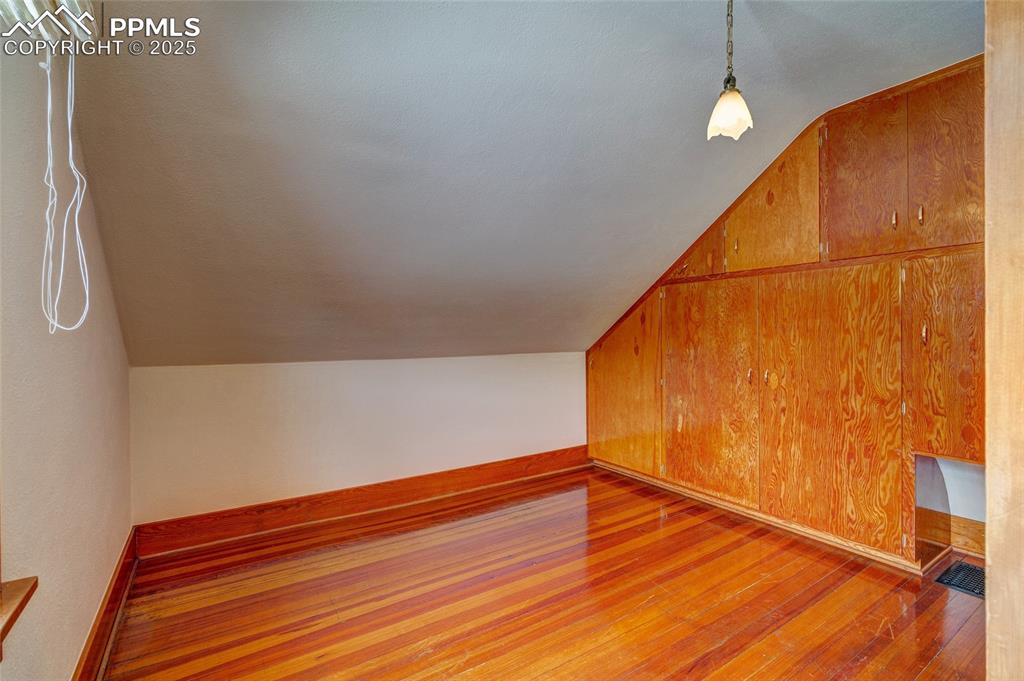
Third upper level guest bedroom
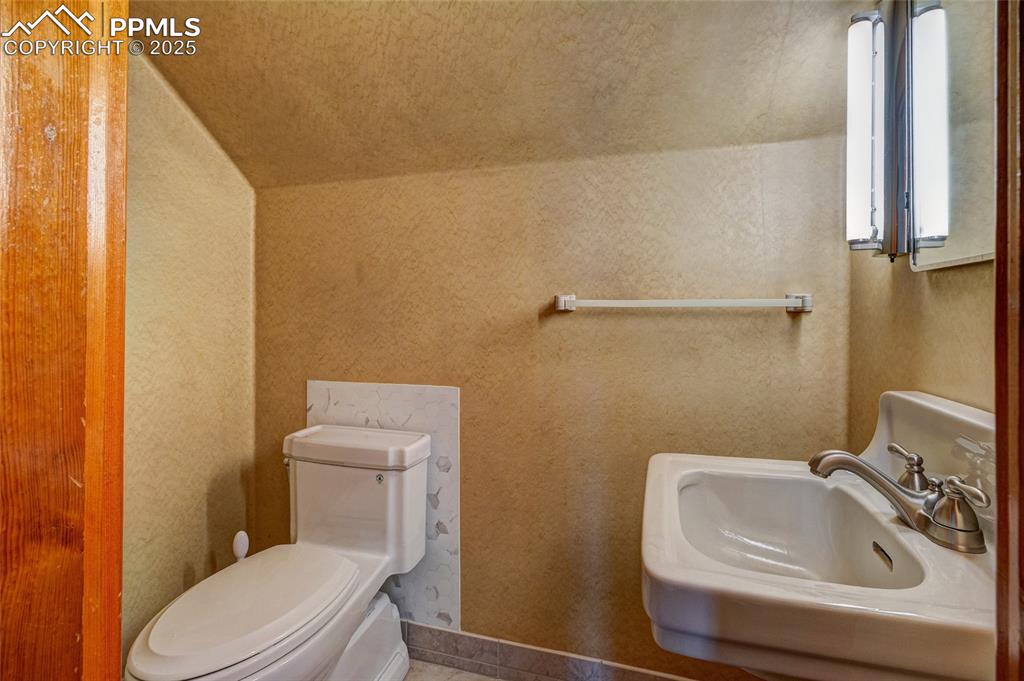
Half bath on upper level
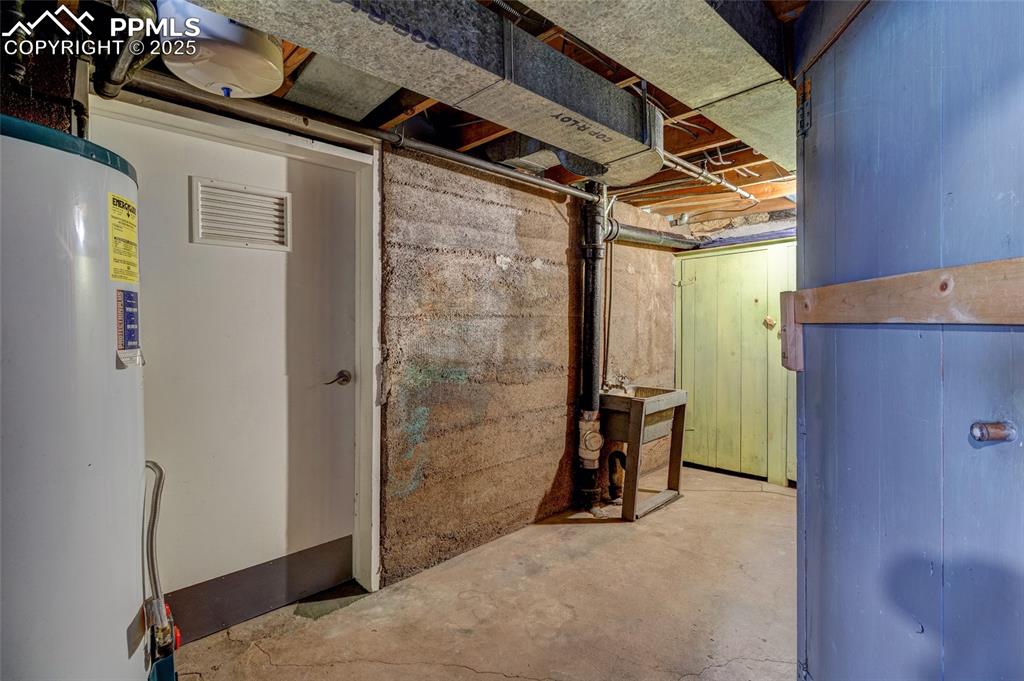
Nice, dry basement with great storage
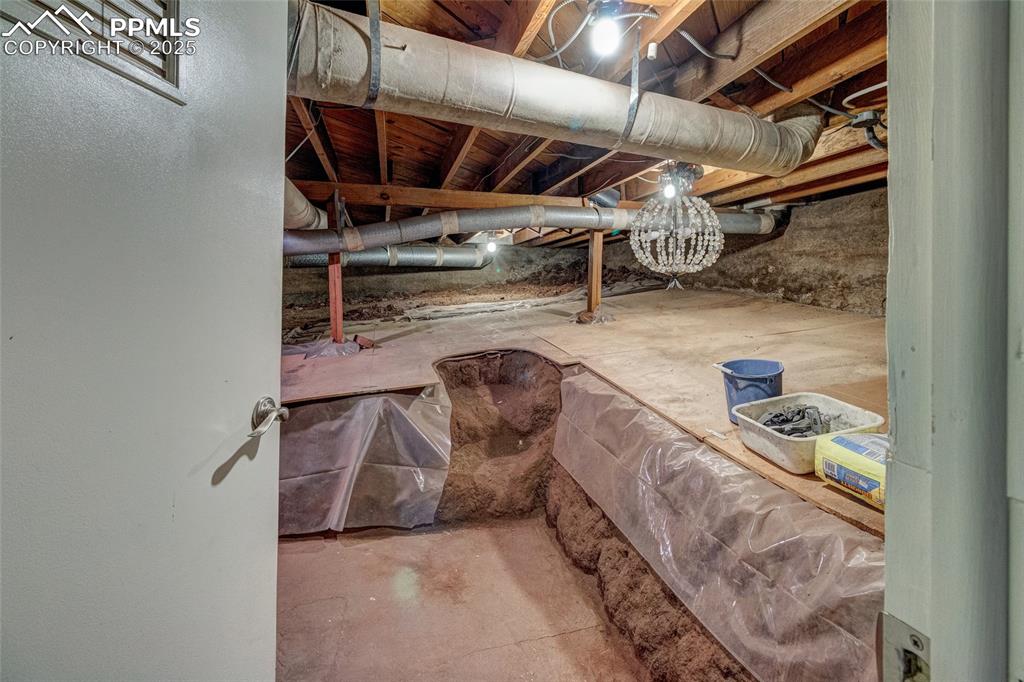
Extra storage in crawl space
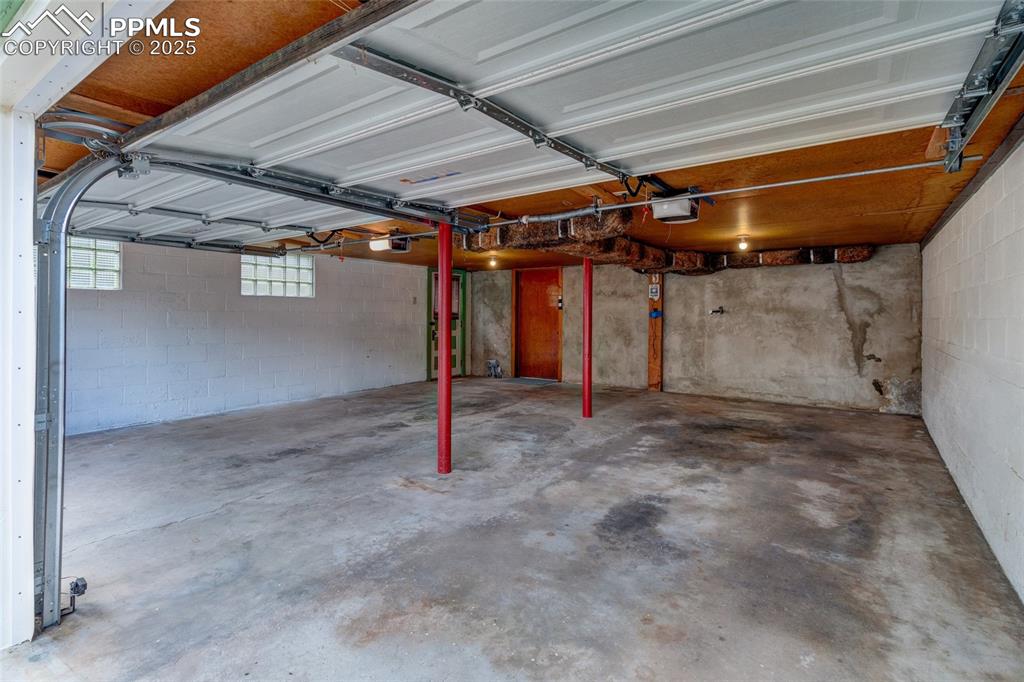
Spacious 2-car garage
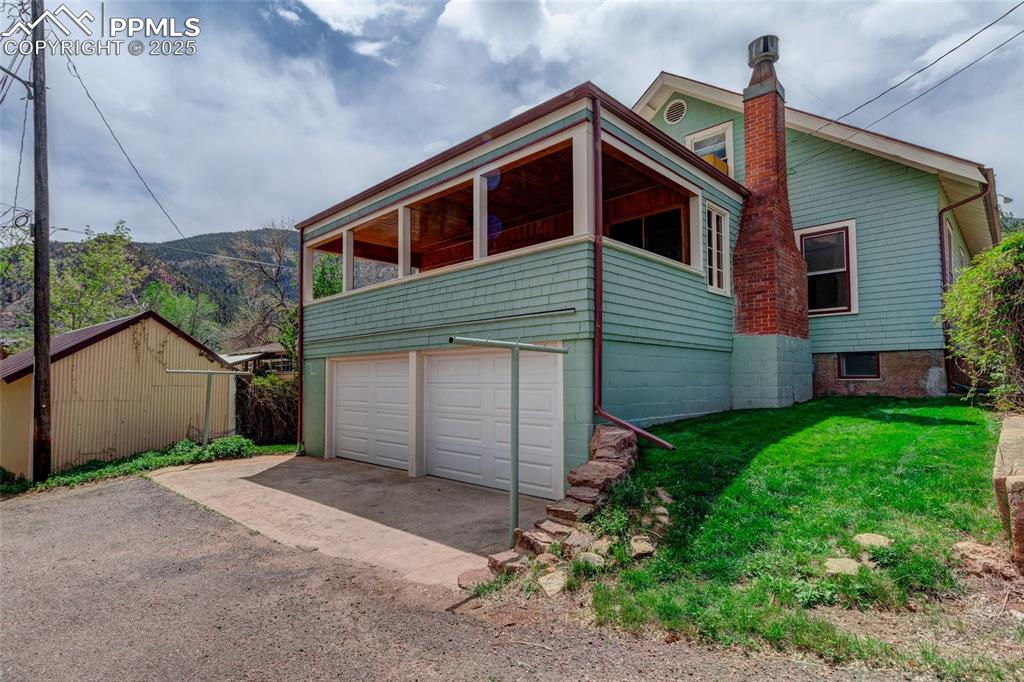
Back of house has alley access for the garage
Disclaimer: The real estate listing information and related content displayed on this site is provided exclusively for consumers’ personal, non-commercial use and may not be used for any purpose other than to identify prospective properties consumers may be interested in purchasing.