750 Capeglen Road, Colorado Springs, CO, 80906

Traditional-style home with concrete driveway, a tile roof, stucco siding, fence, and a garage
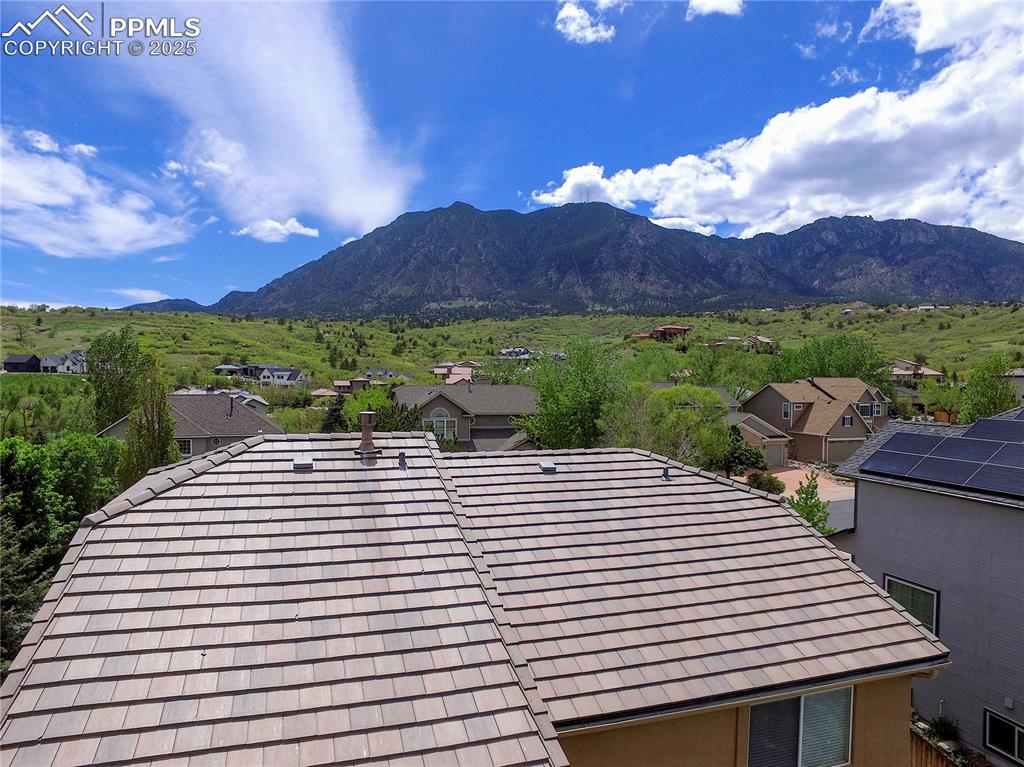
View of mountains
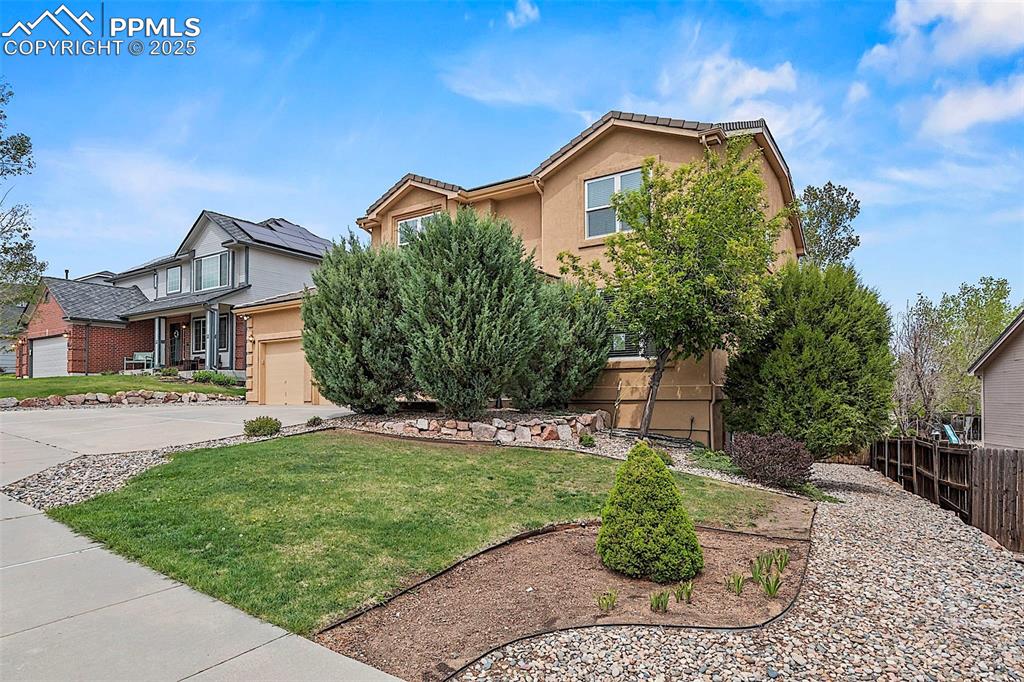
View of property hidden behind natural elements featuring stucco siding, driveway, and a garage
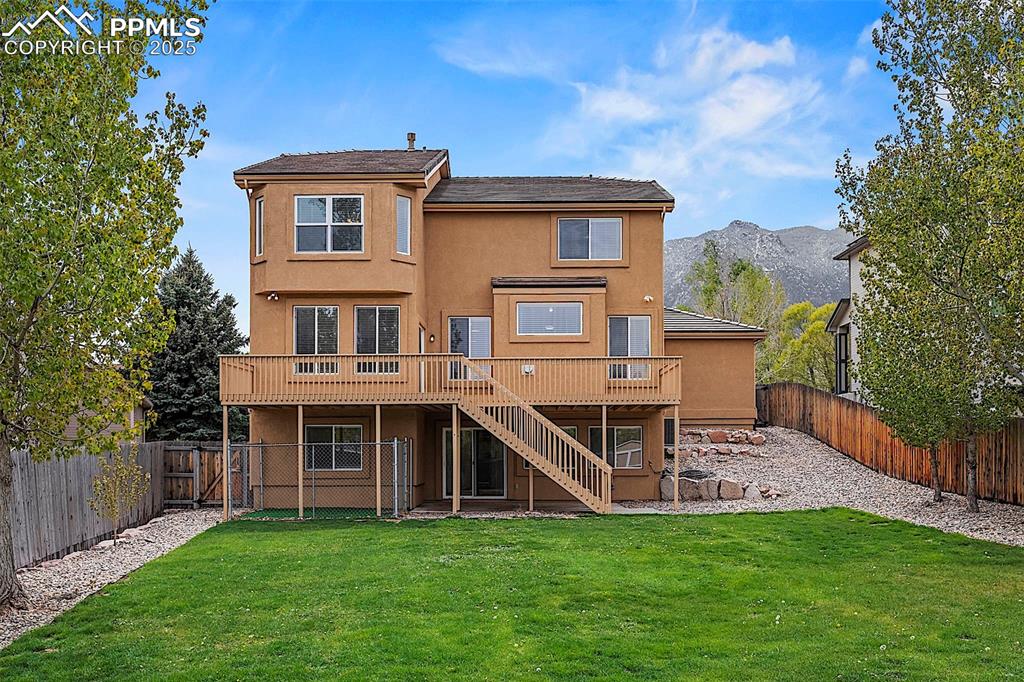
Rear view of property featuring stairs, a deck with mountain view, and stucco siding
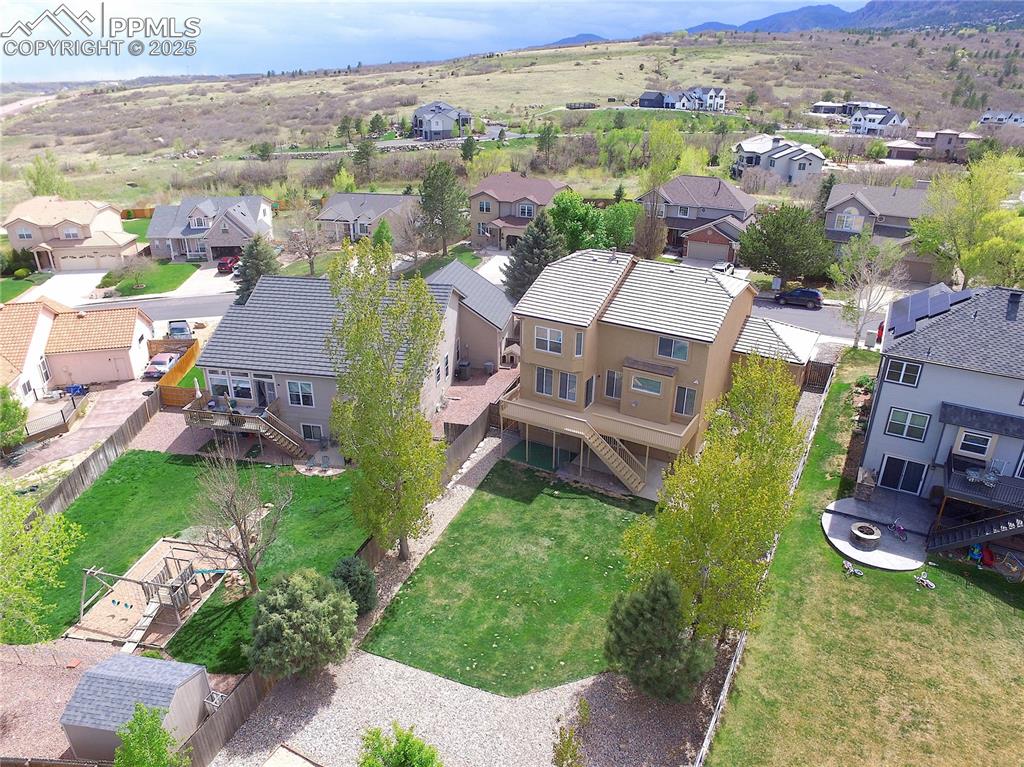
Aerial view of residential area with a mountainous background
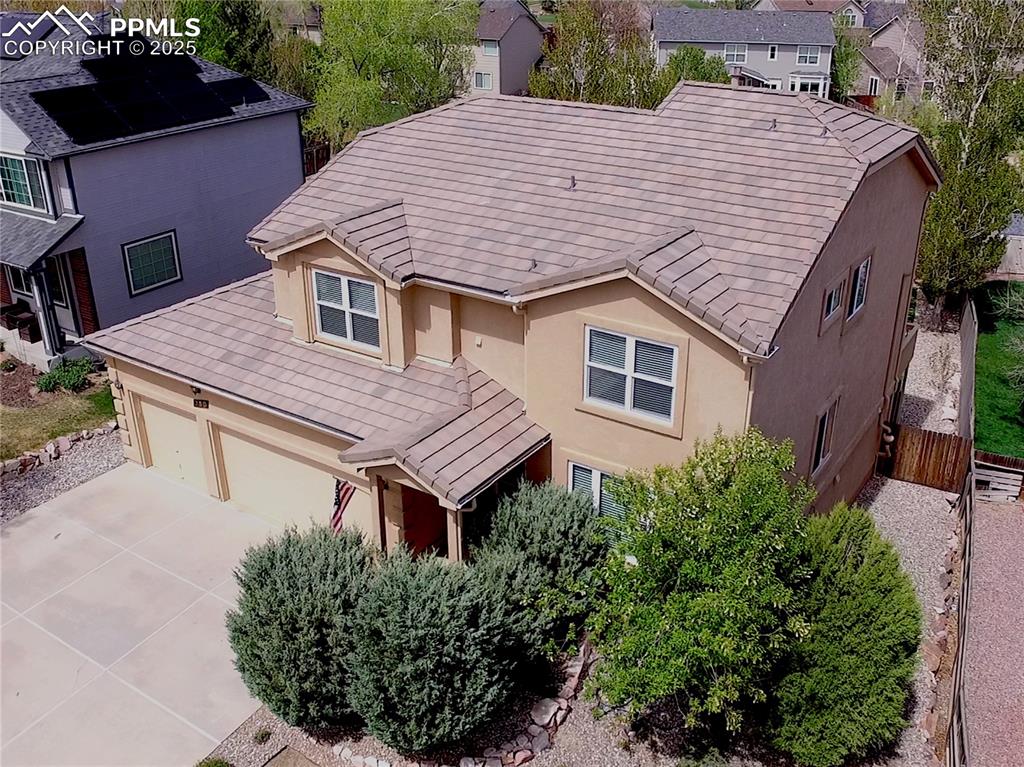
View from above of property
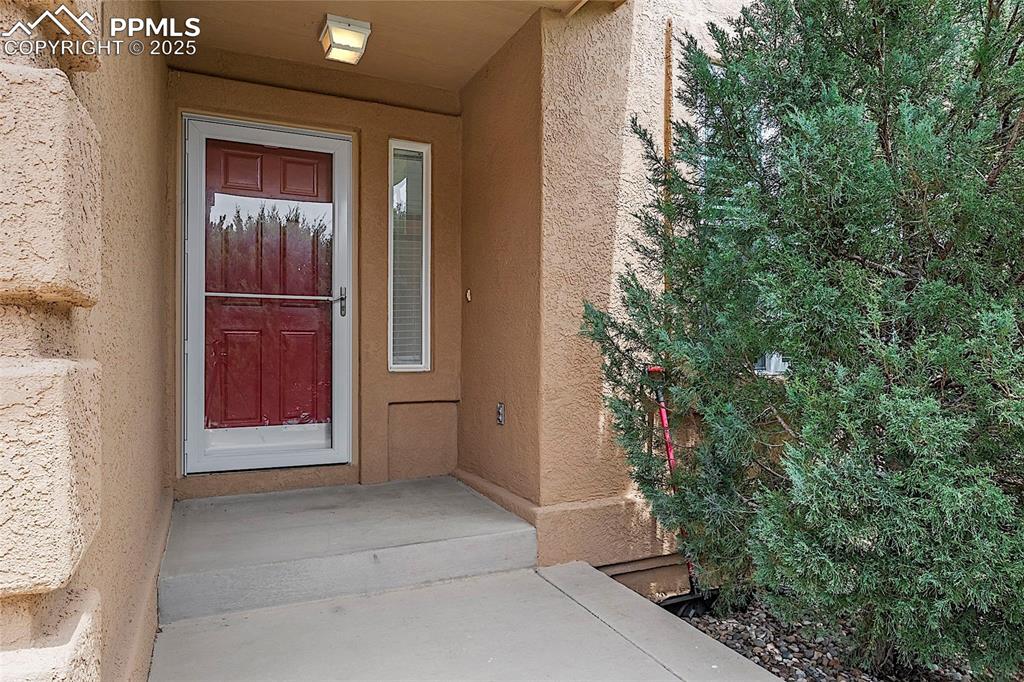
Entrance to property featuring stucco siding
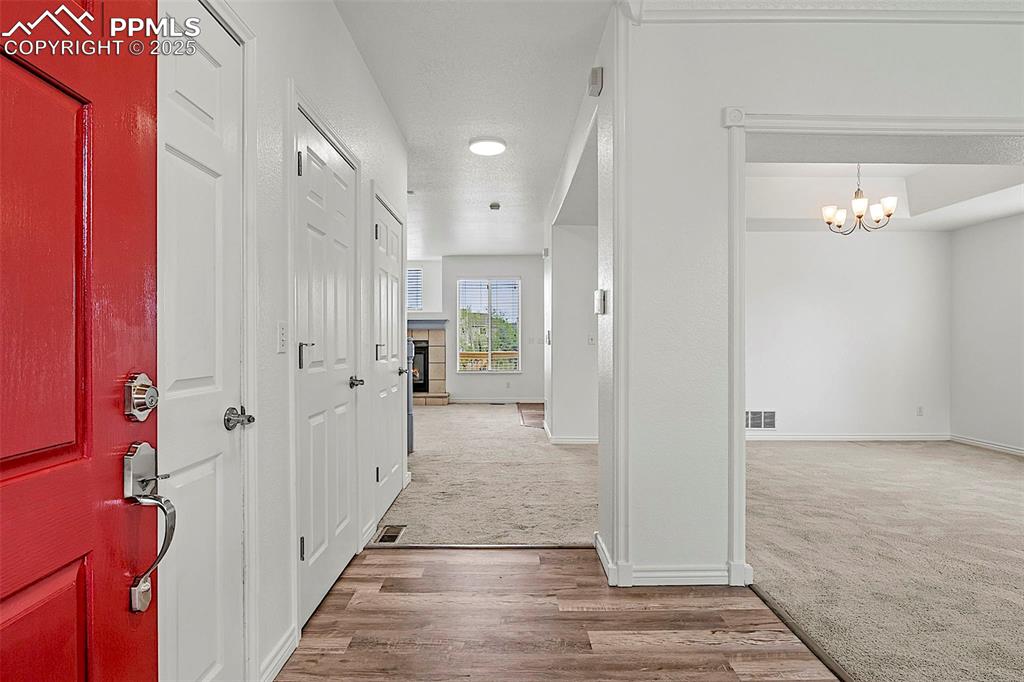
Hall featuring carpet, baseboards, a chandelier, and wood finished floors
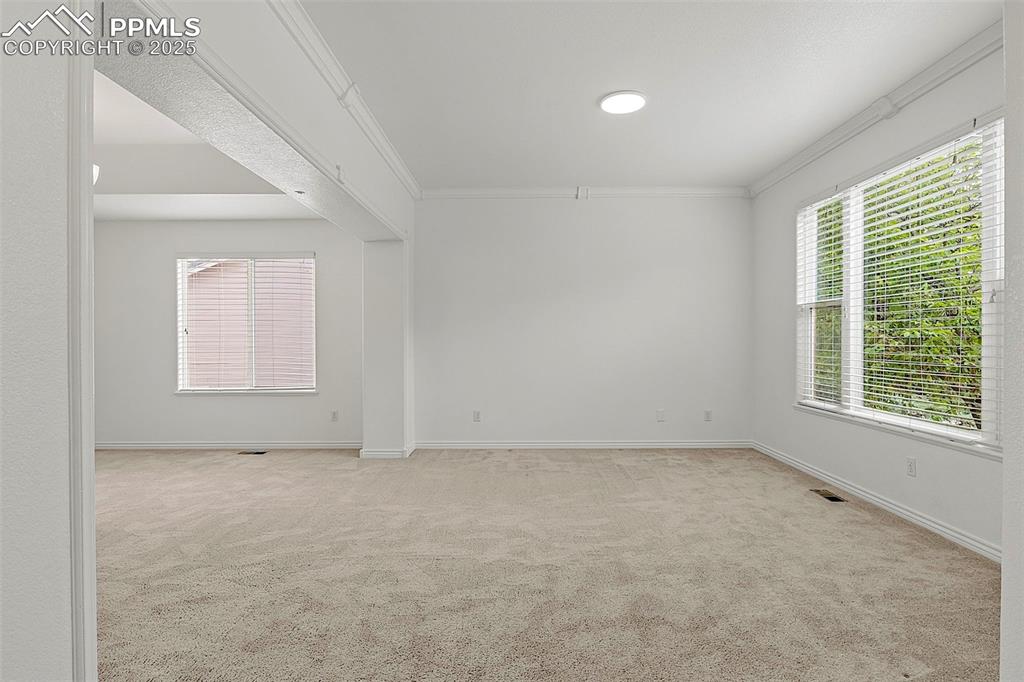
Spare room with crown molding, carpet flooring, and baseboards
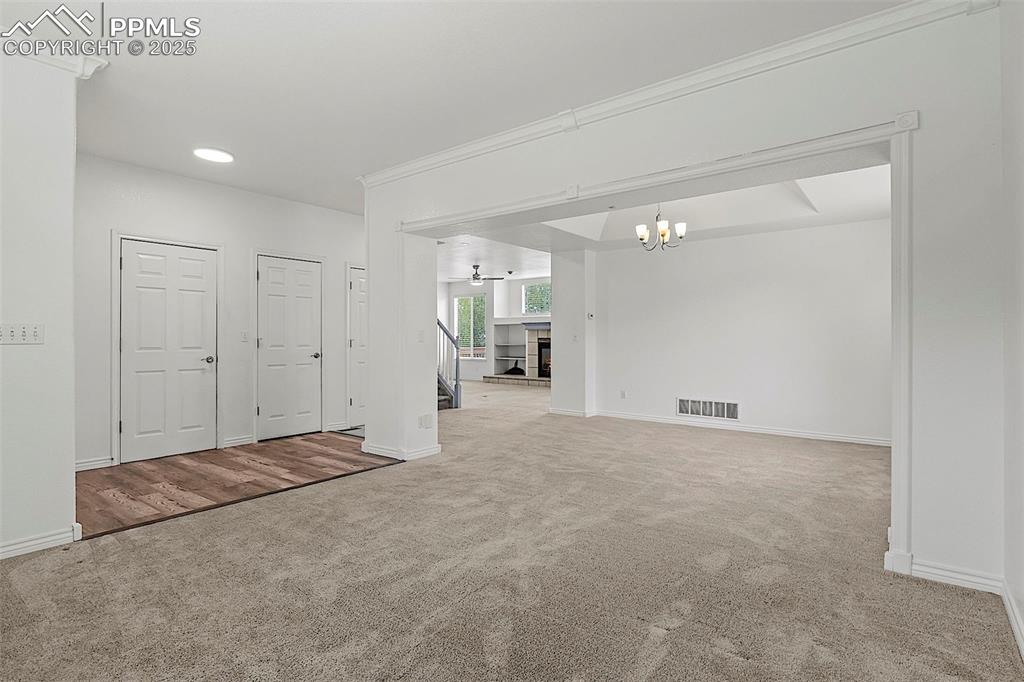
Unfurnished room with carpet floors, a chandelier, baseboards, and a fireplace with raised hearth
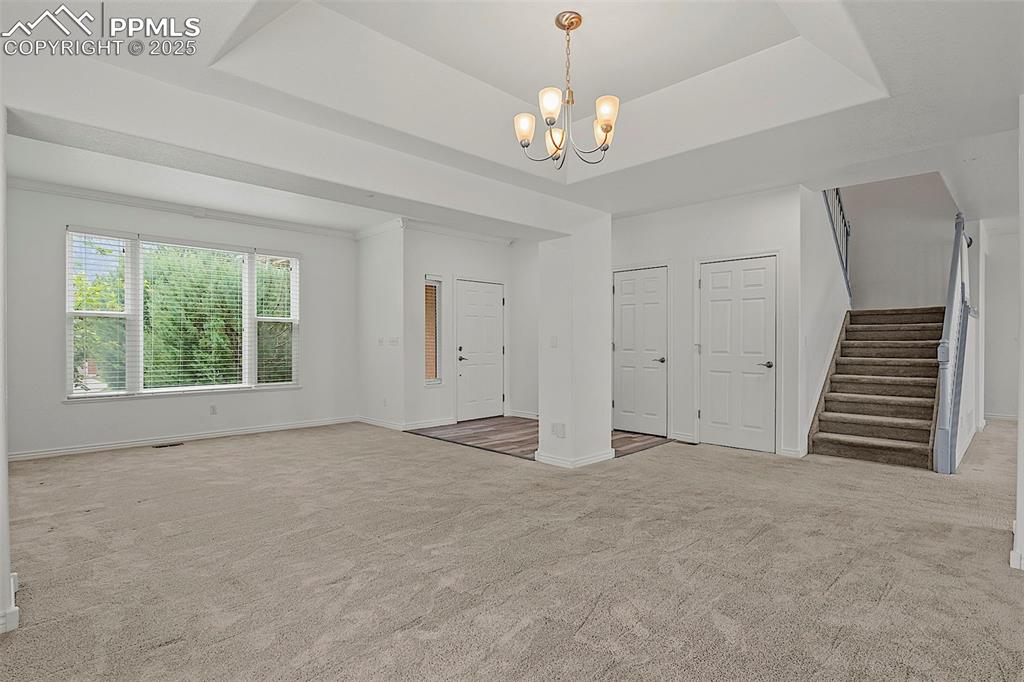
Unfurnished living room featuring stairs, a chandelier, carpet floors, baseboards, and a tray ceiling
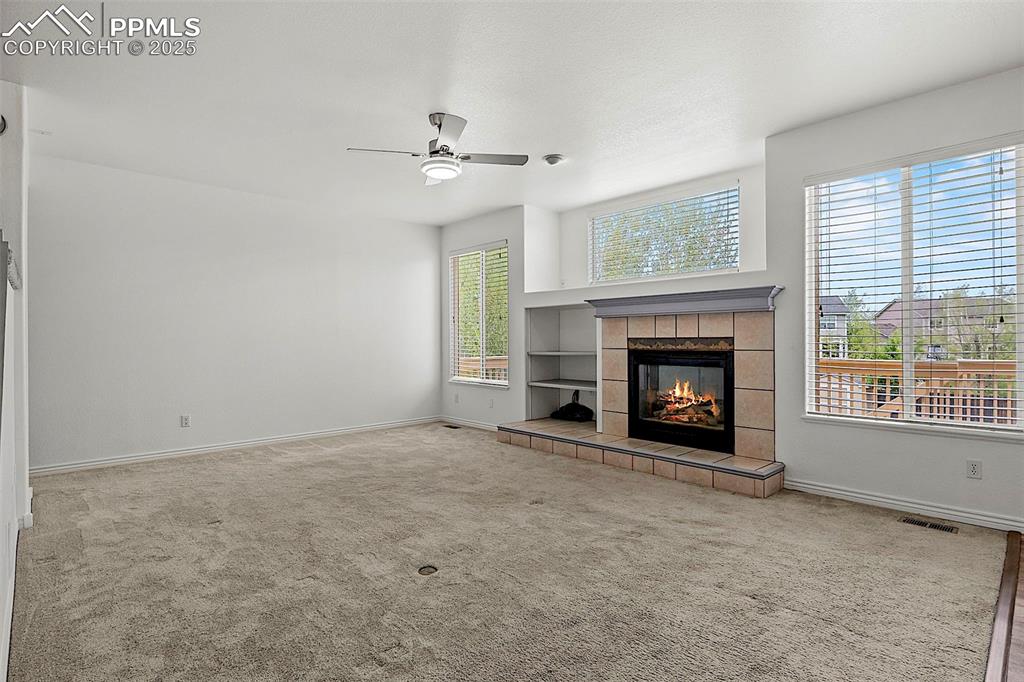
Unfurnished living room with a ceiling fan, a tiled fireplace, baseboards, and carpet flooring
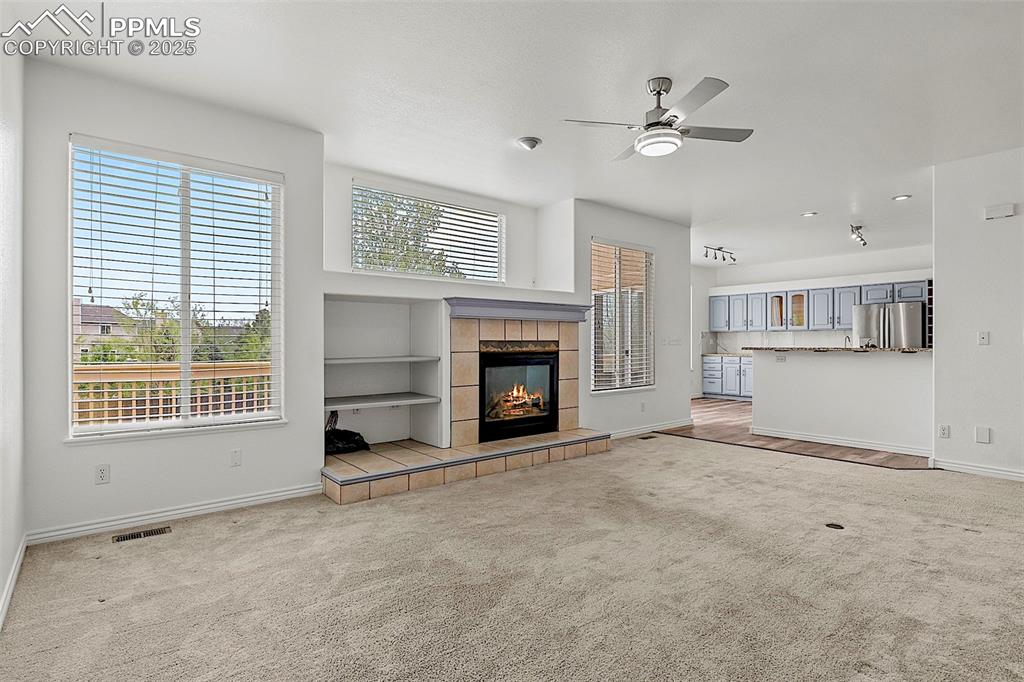
Unfurnished living room featuring carpet, ceiling fan, baseboards, and a tile fireplace
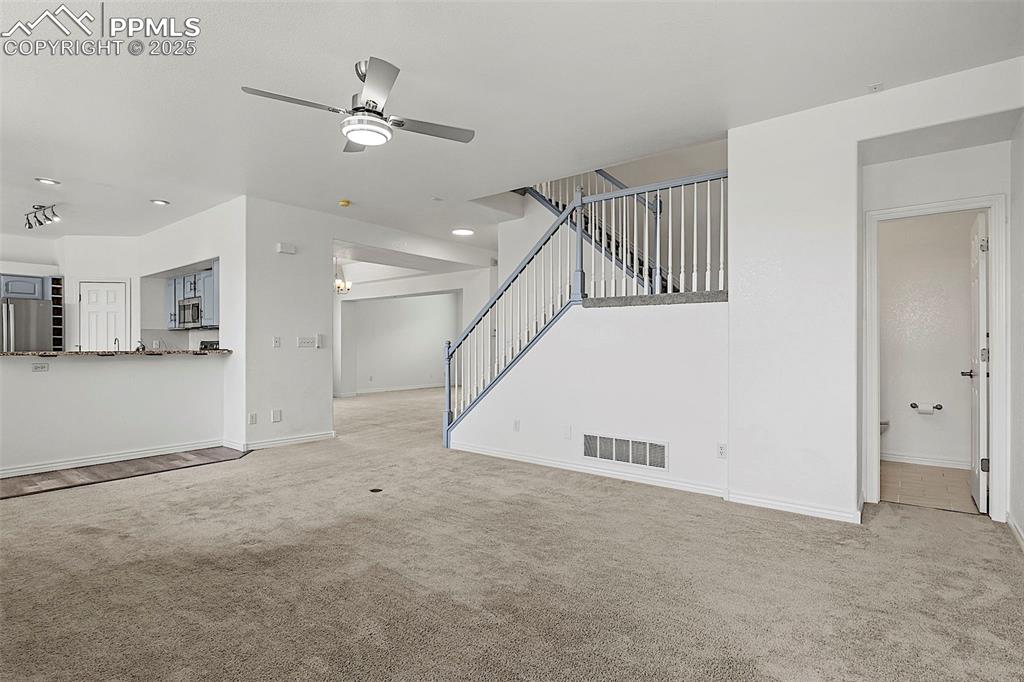
Unfurnished living room featuring carpet flooring, a ceiling fan, baseboards, stairway, and recessed lighting
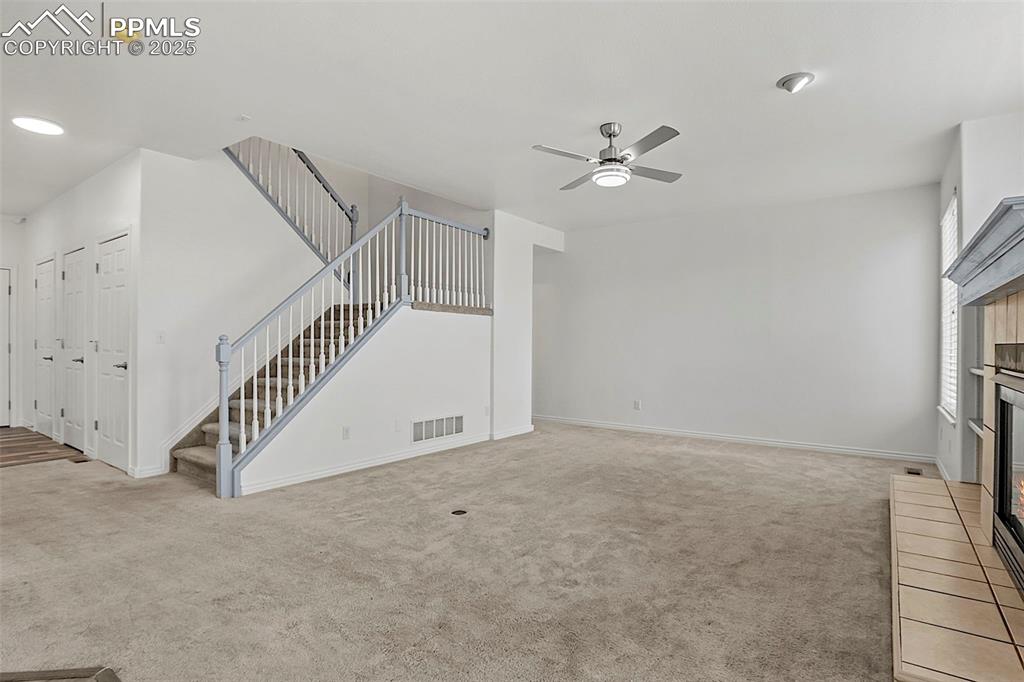
Unfurnished living room featuring a fireplace, carpet floors, stairway, a ceiling fan, and baseboards
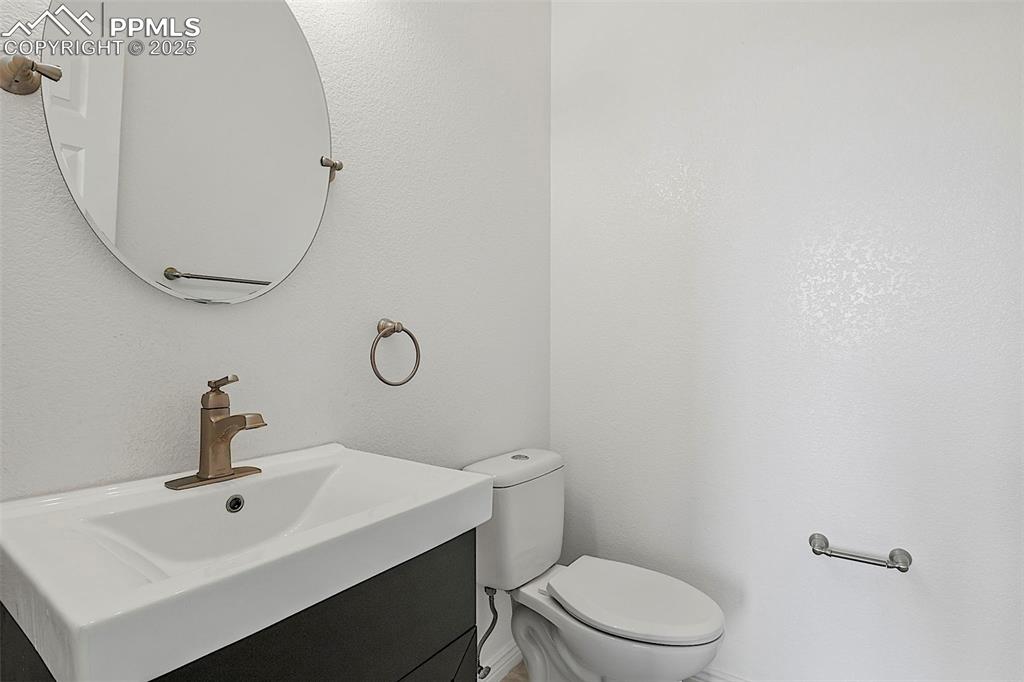
Bathroom with toilet and vanity
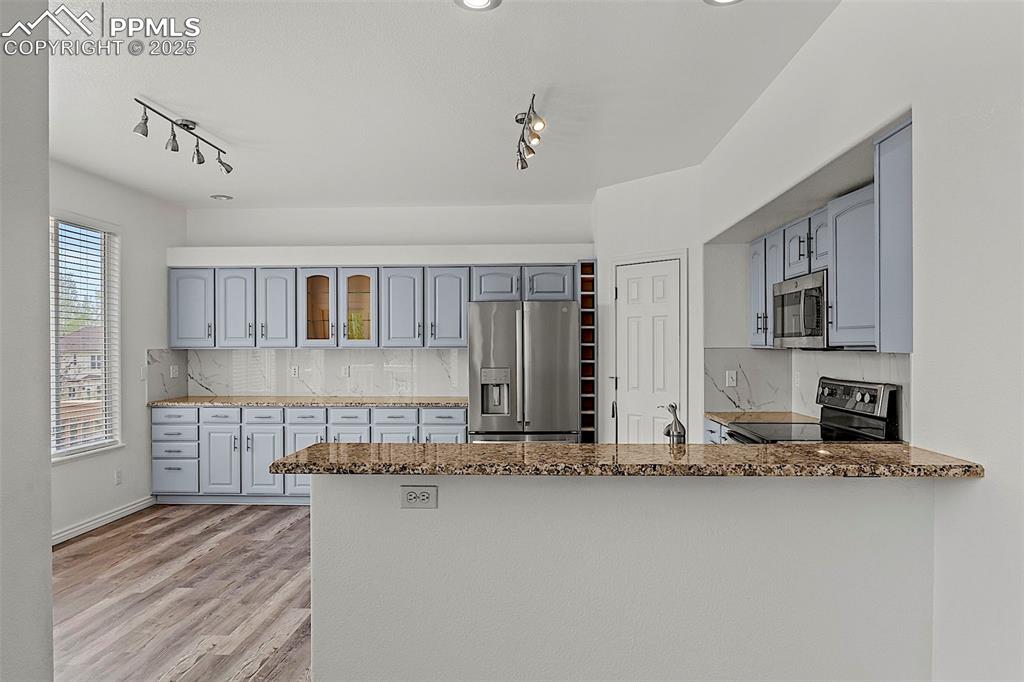
Kitchen with stainless steel appliances, rail lighting, a peninsula, stone counters, and gray cabinets
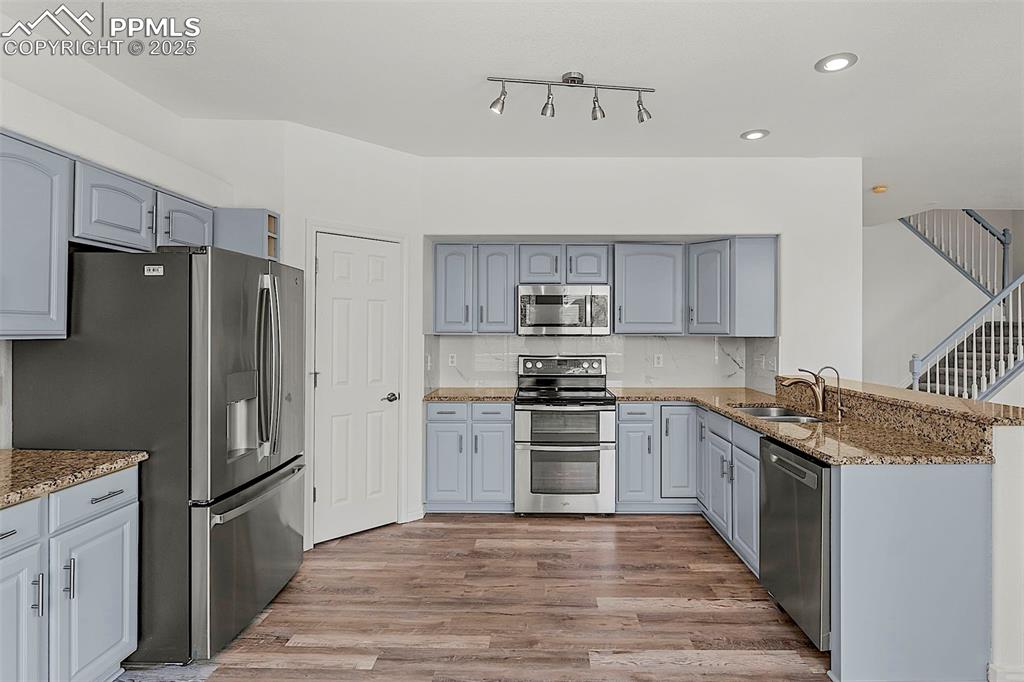
Kitchen featuring appliances with stainless steel finishes, a sink, wood finished floors, light stone counters, and gray cabinets
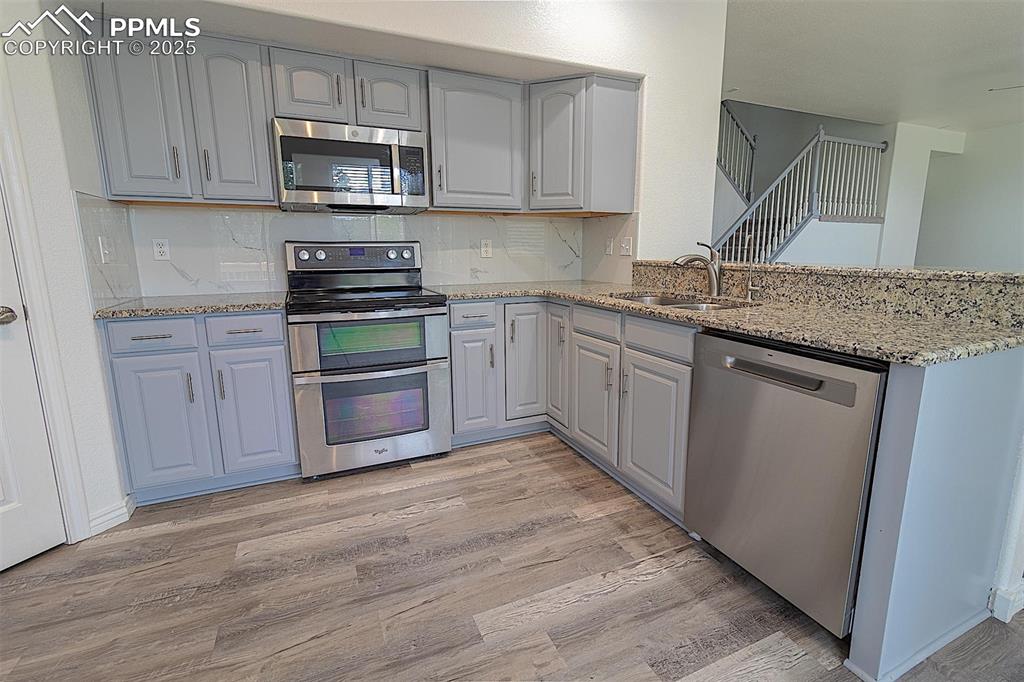
Kitchen with appliances with stainless steel finishes, a sink, light wood-style floors, and light stone countertops
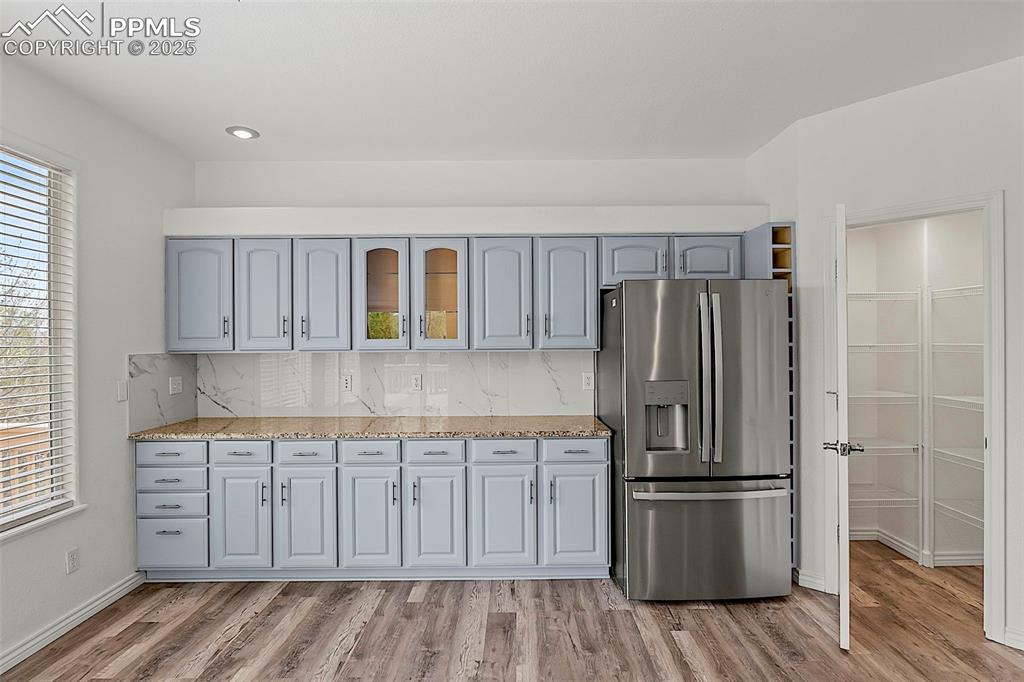
Kitchen featuring stainless steel fridge, healthy amount of natural light, light wood finished floors, and gray cabinetry
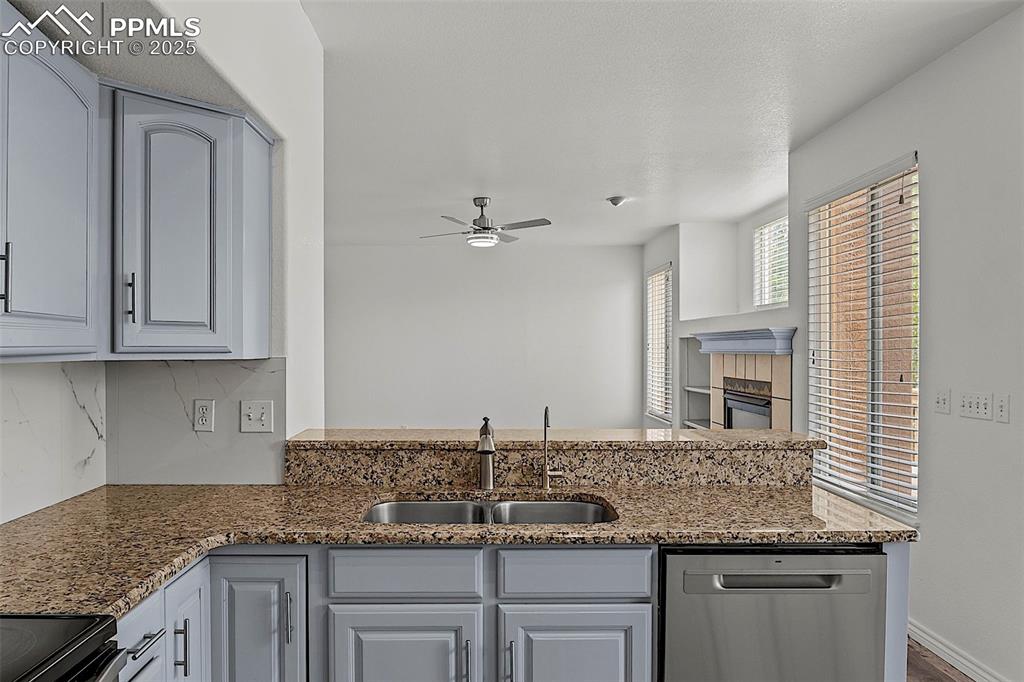
Kitchen with dishwasher, a sink, ceiling fan, decorative backsplash, and stone countertops
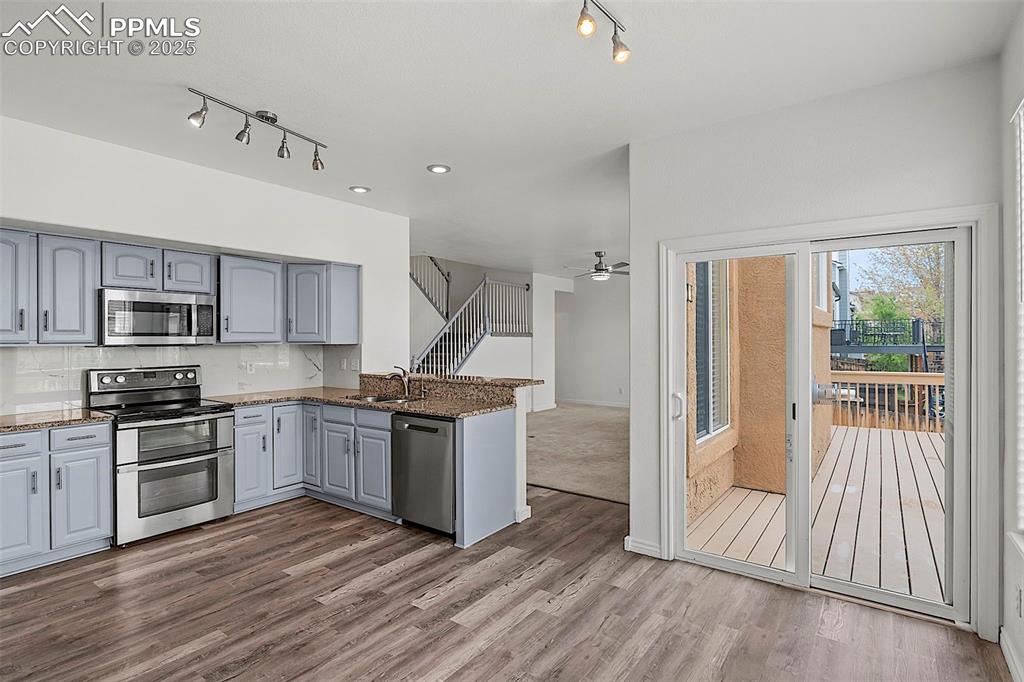
Kitchen featuring appliances with stainless steel finishes, rail lighting, gray cabinets, a sink, and a peninsula
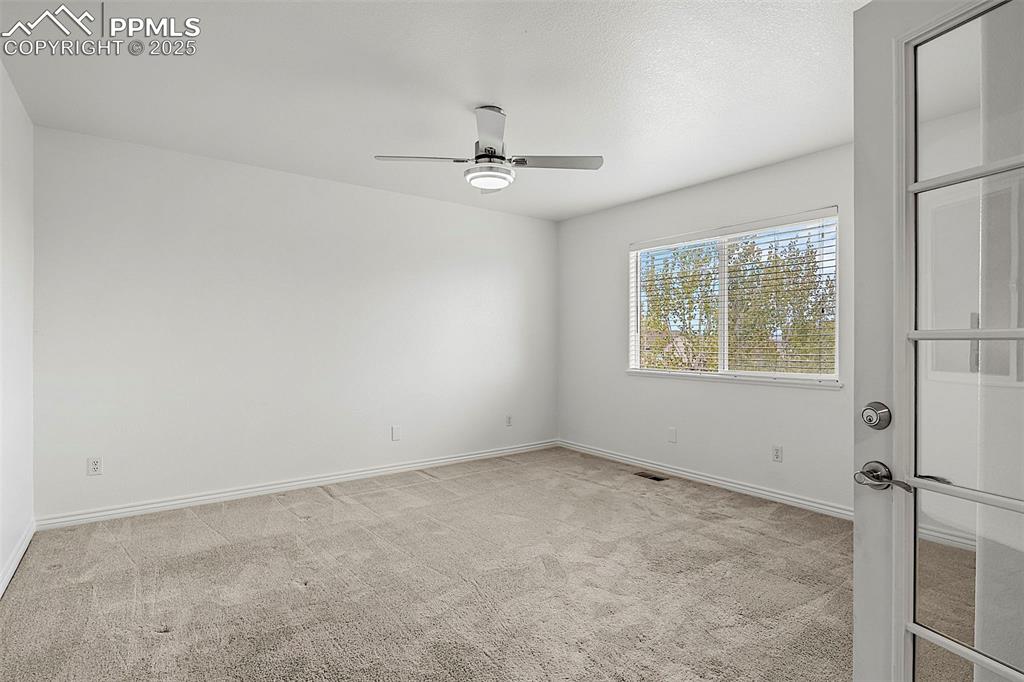
Unfurnished bedroom with carpet floors, baseboards, and ceiling fan
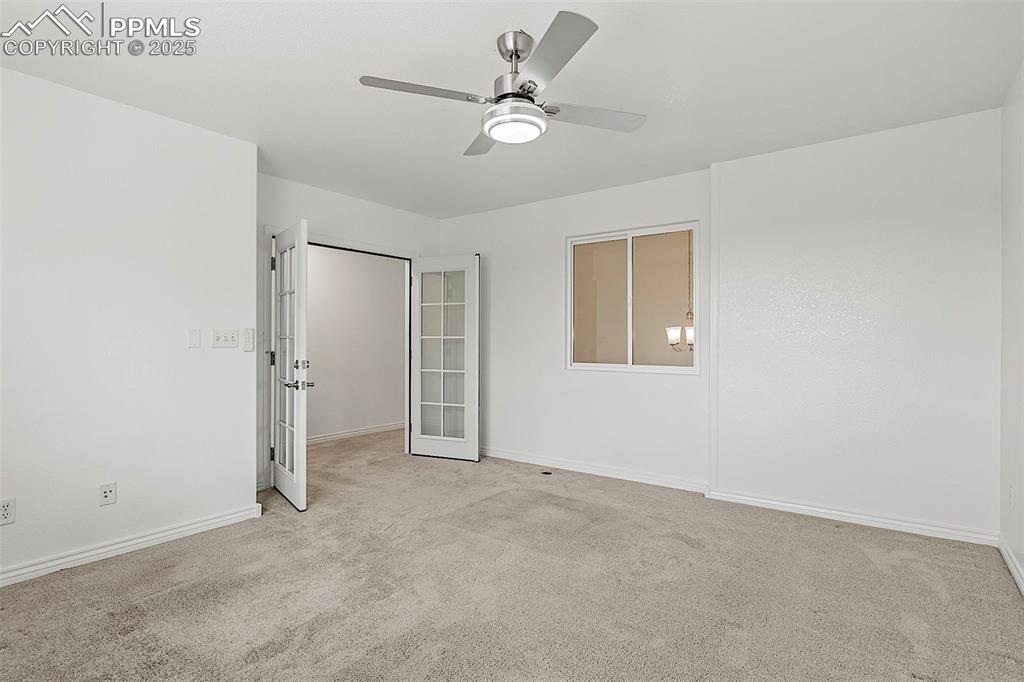
Unfurnished bedroom featuring carpet floors, french doors, baseboards, and a ceiling fan
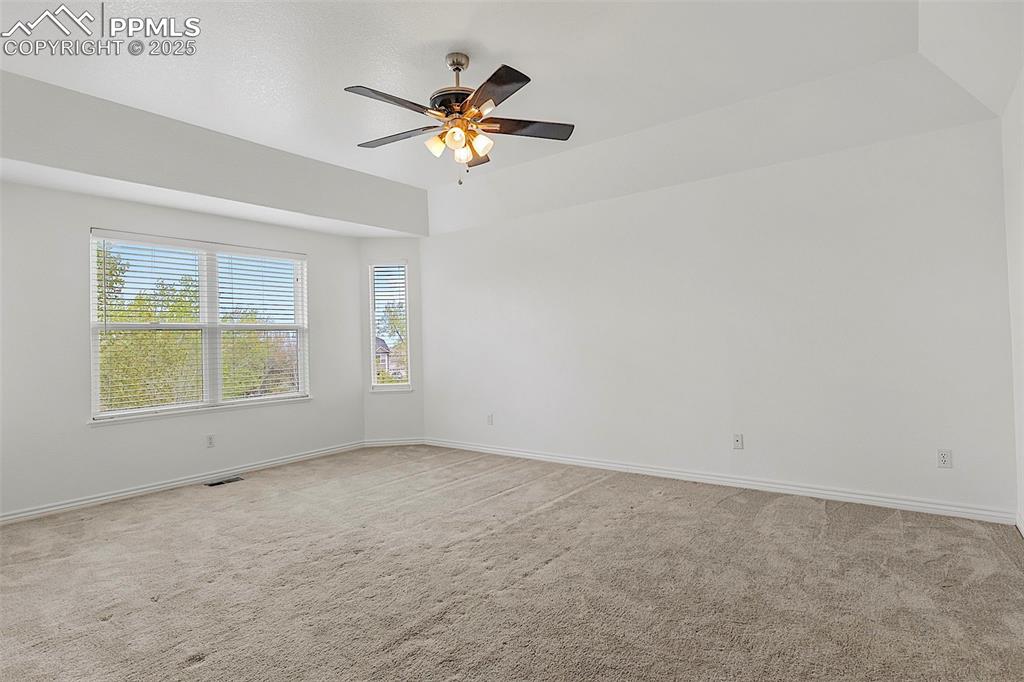
Unfurnished room with light colored carpet, a ceiling fan, and baseboards
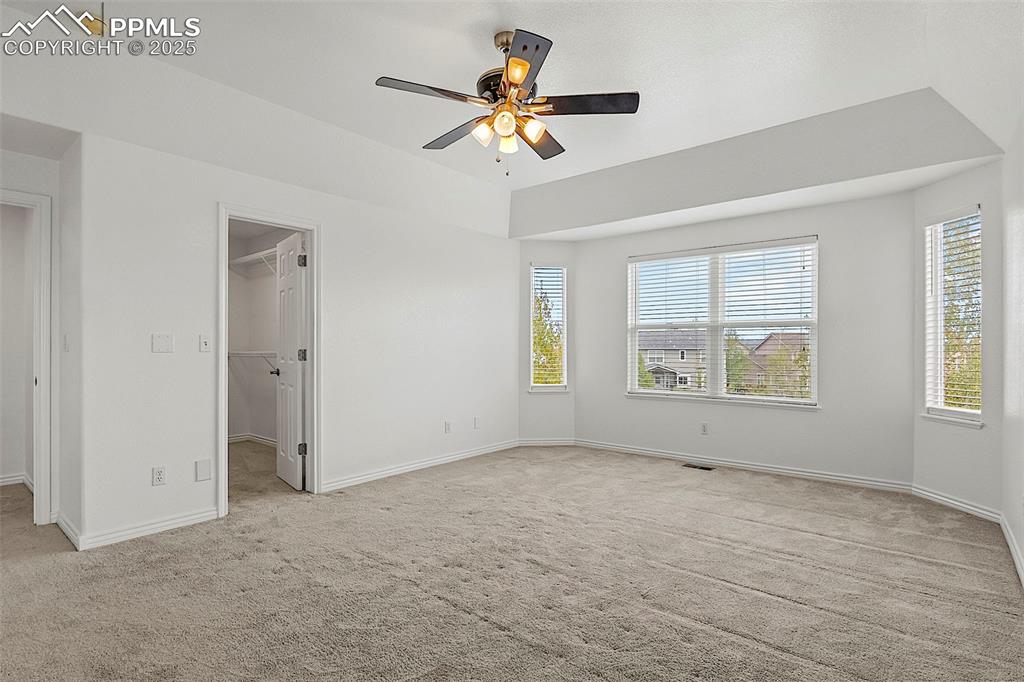
Unfurnished bedroom featuring carpet floors, baseboards, a spacious closet, and a ceiling fan
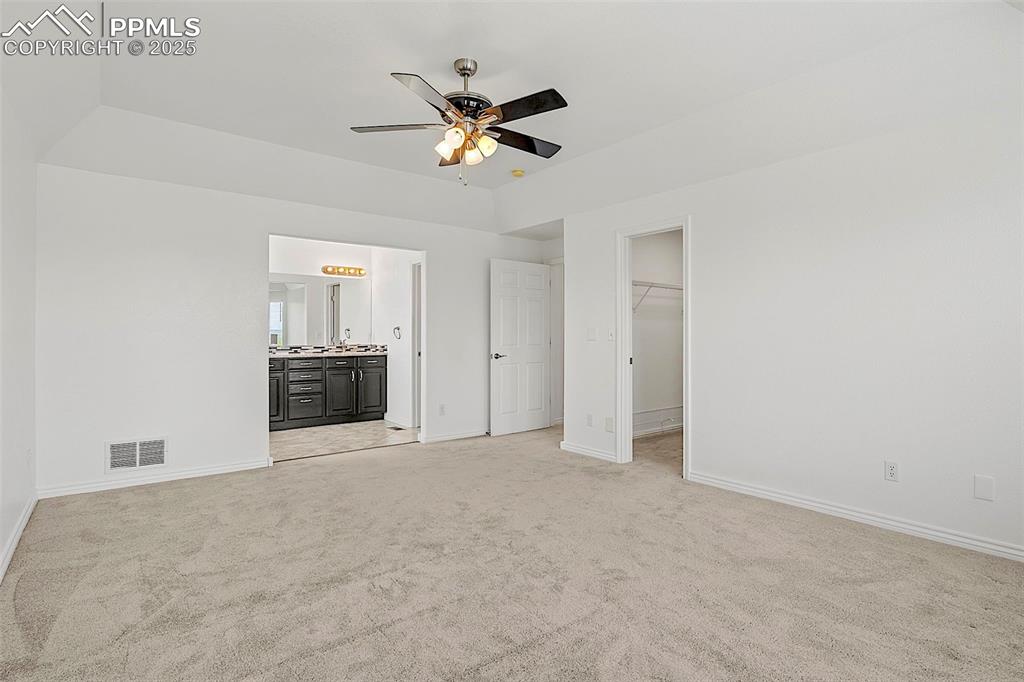
Unfurnished bedroom featuring light colored carpet, a spacious closet, and baseboards
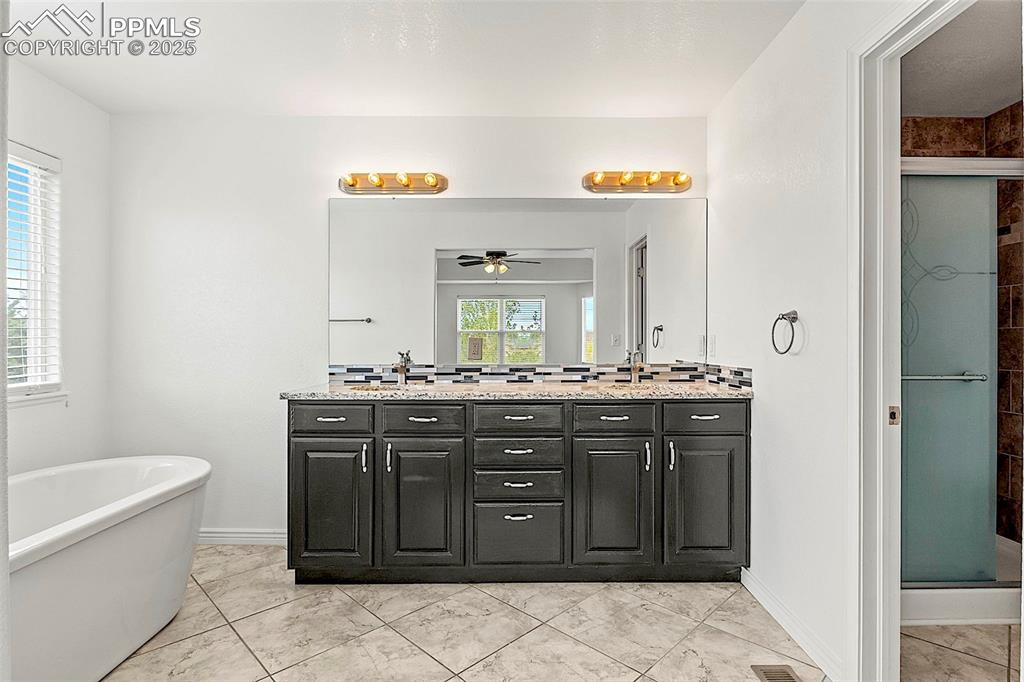
Full bath featuring a ceiling fan, a shower stall, double vanity, a freestanding tub, and marble look tiles
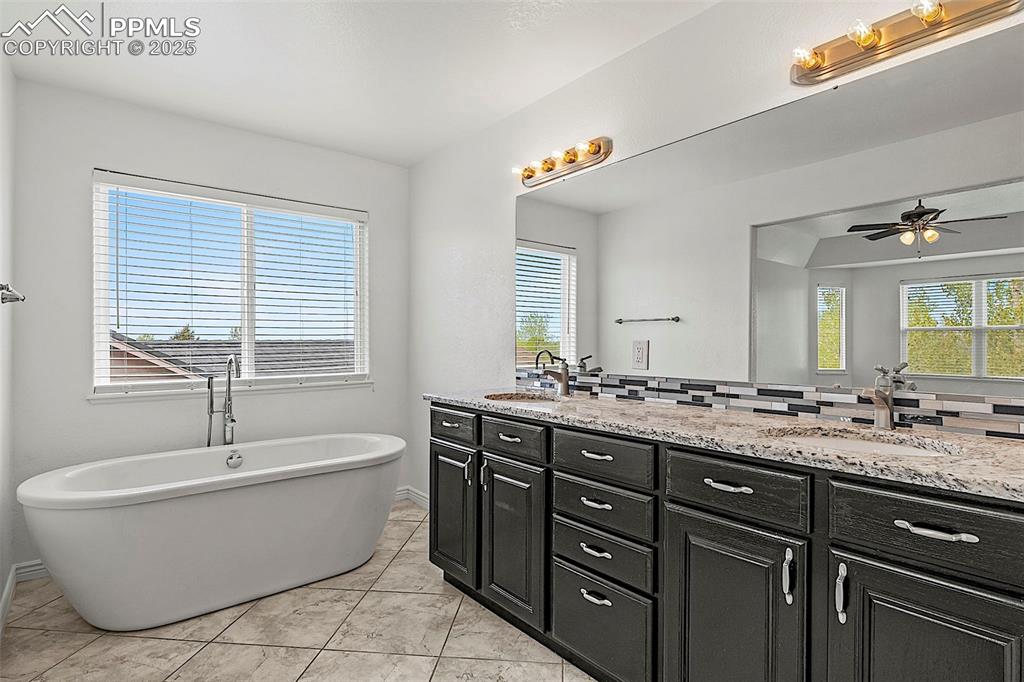
Full bath with double vanity, a ceiling fan, a freestanding tub, and tasteful backsplash
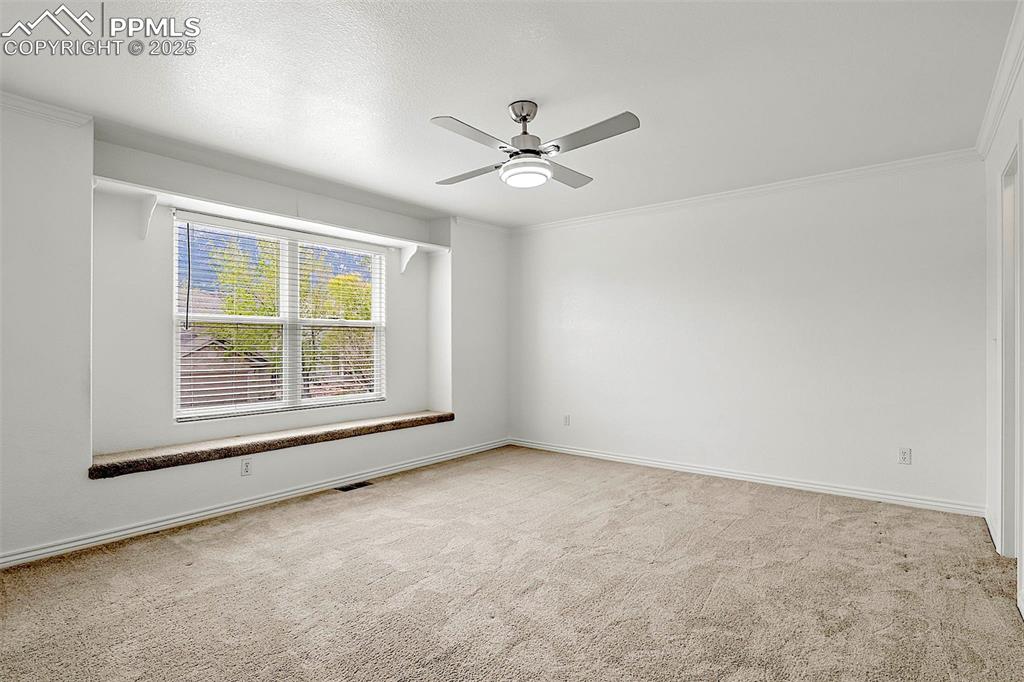
Unfurnished room featuring carpet floors, a ceiling fan, baseboards, and ornamental molding
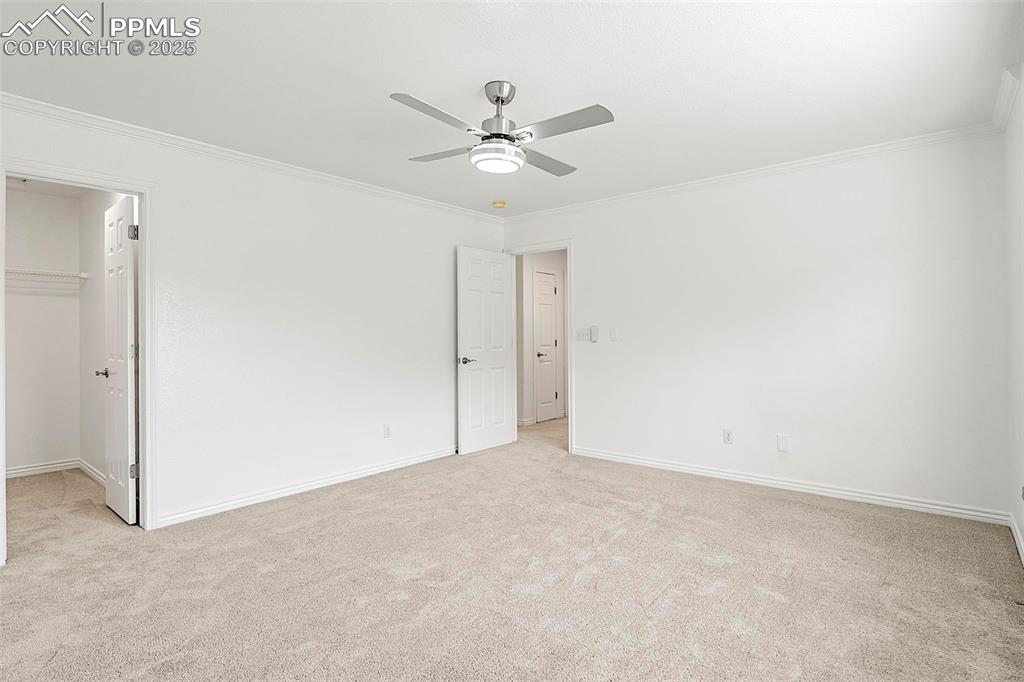
Unfurnished bedroom with light colored carpet, a spacious closet, ornamental molding, baseboards, and a ceiling fan
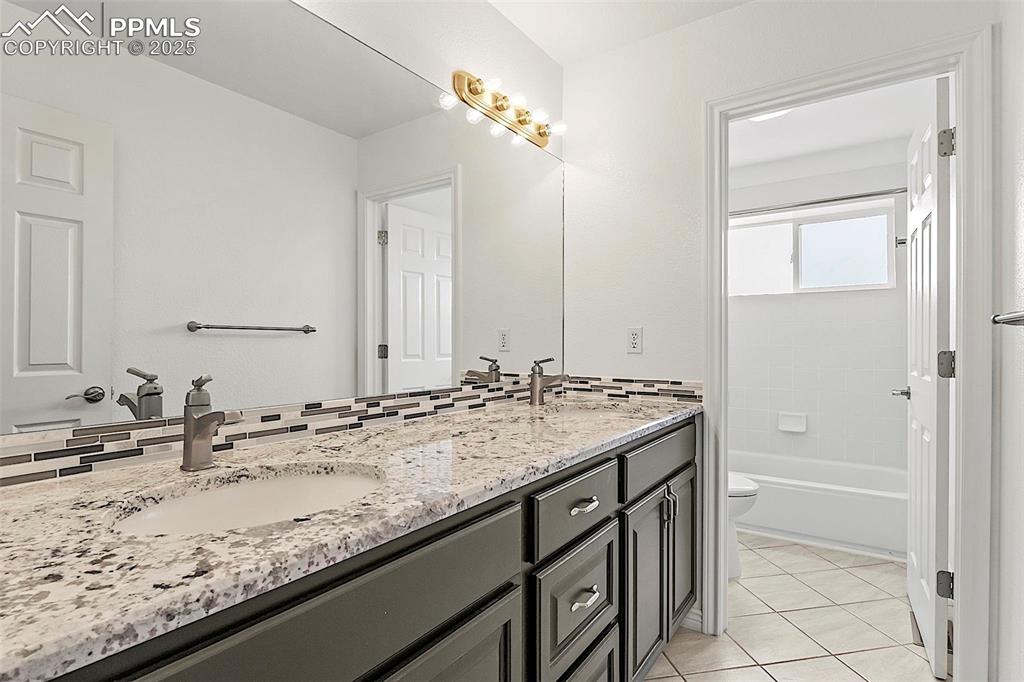
Full bath with toilet, double vanity, and tile patterned flooring
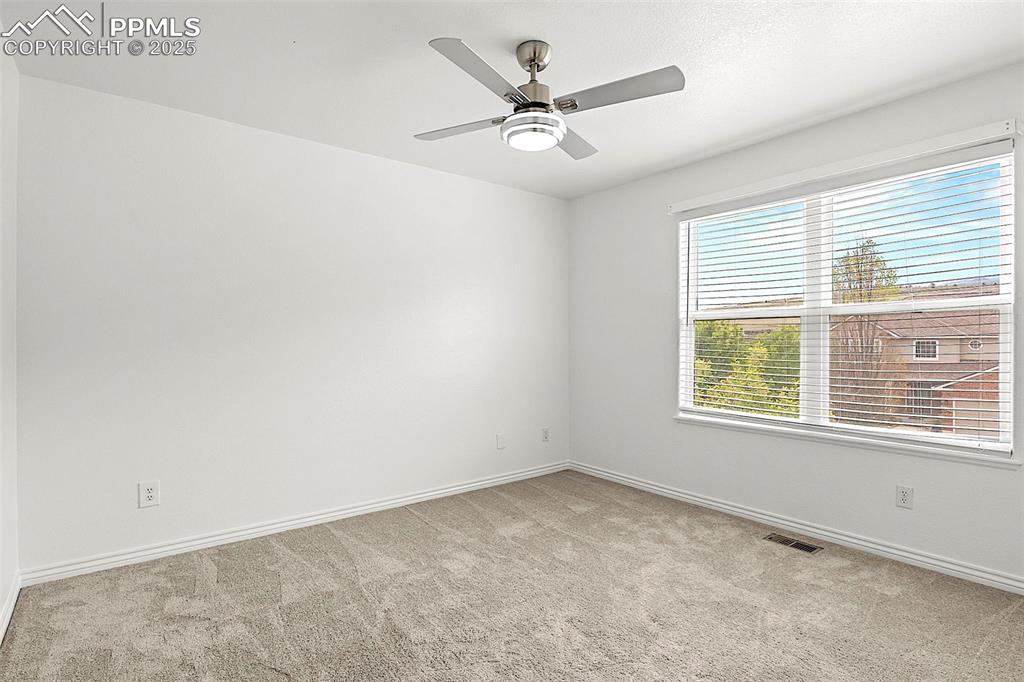
Spare room with carpet, baseboards, and a ceiling fan
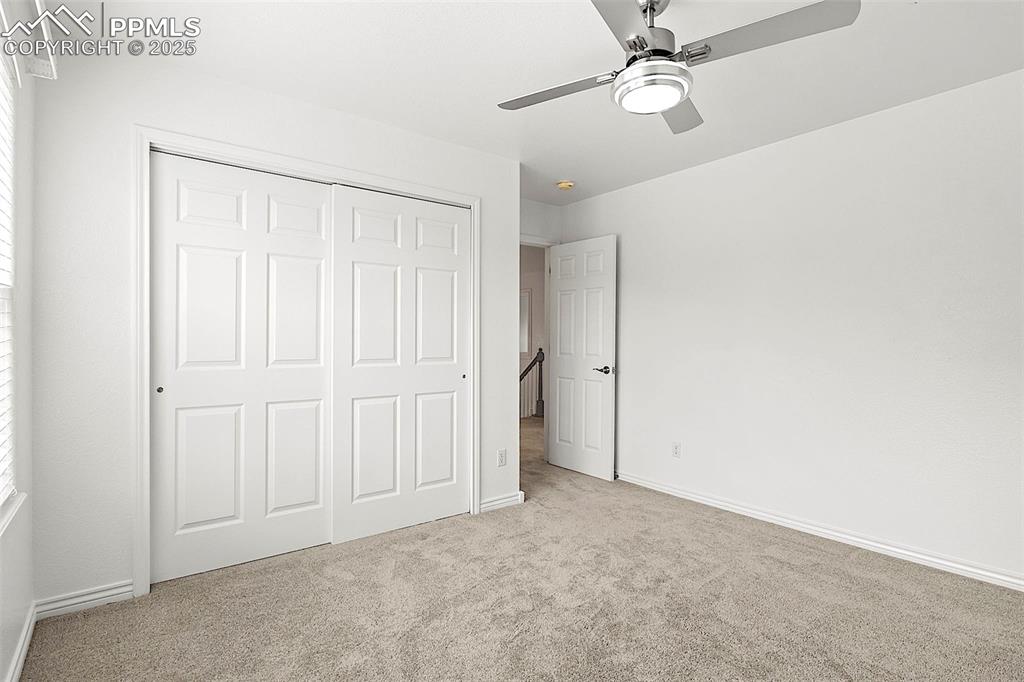
Unfurnished bedroom featuring carpet flooring, a closet, baseboards, and ceiling fan
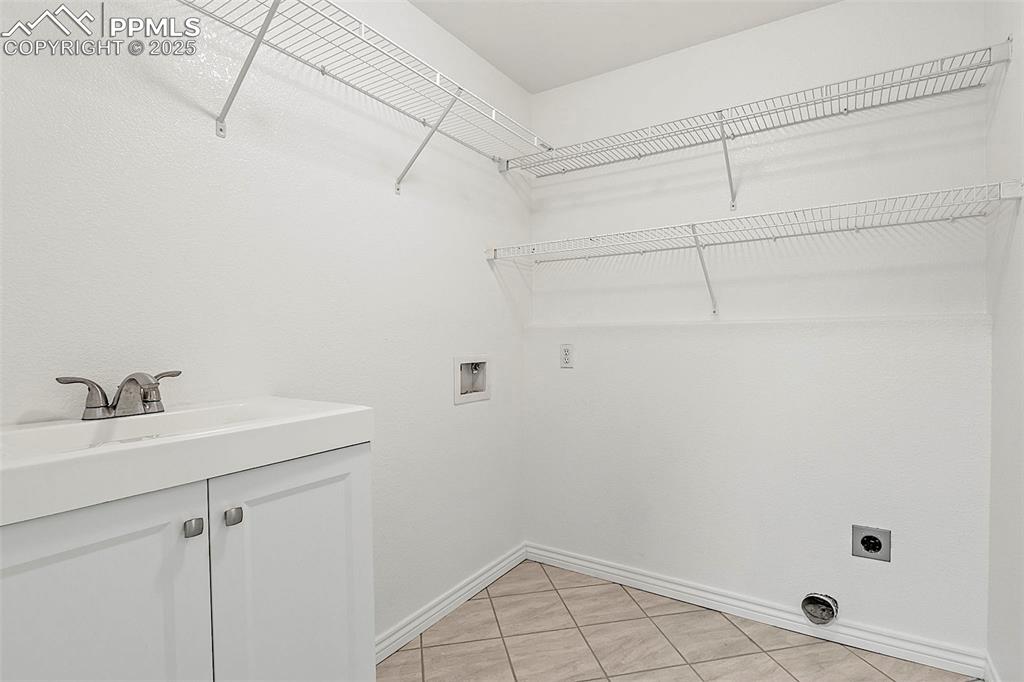
Clothes washing area with hookup for an electric dryer, baseboards, washer hookup, and cabinet space
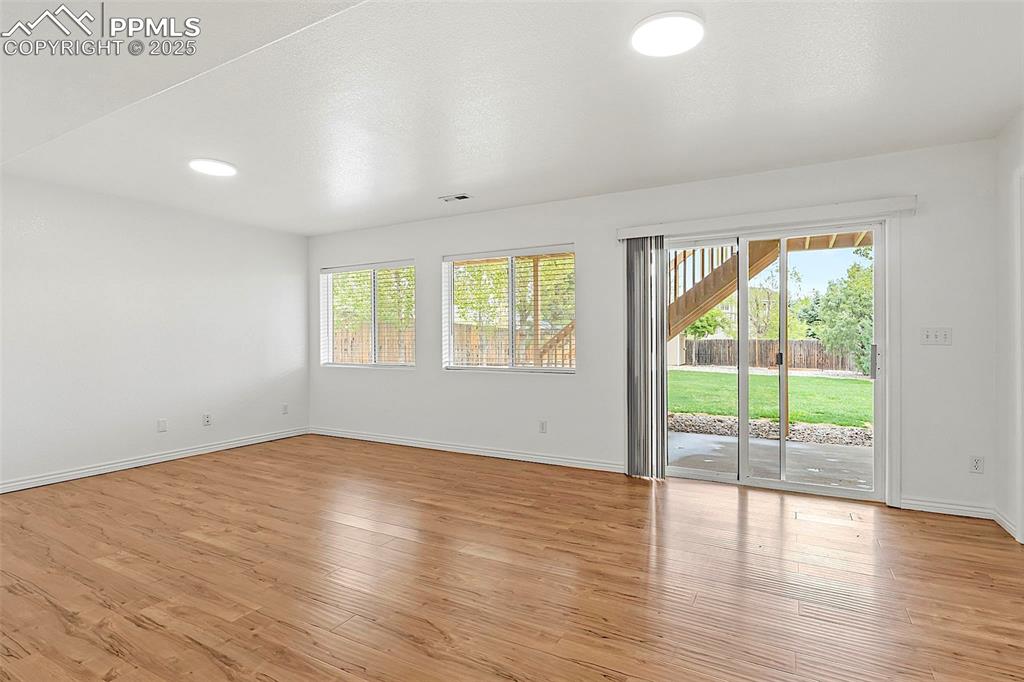
Spare room with healthy amount of natural light, baseboards, and light wood-type flooring
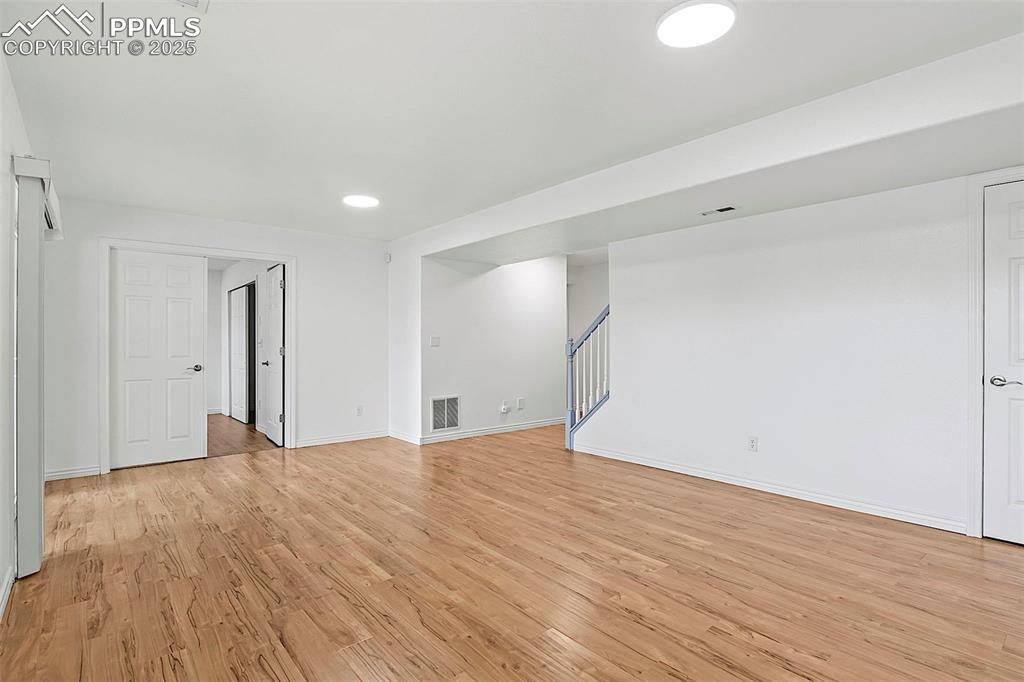
Unfurnished living room with stairs, light wood-style floors, baseboards, and recessed lighting
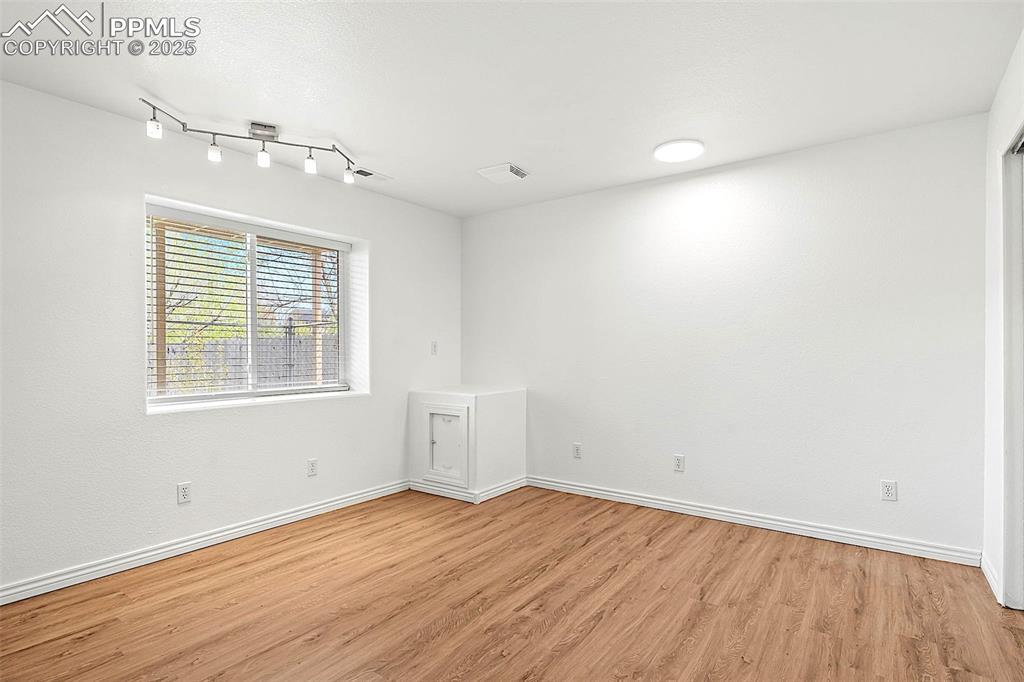
Empty room with light wood-style flooring and baseboards
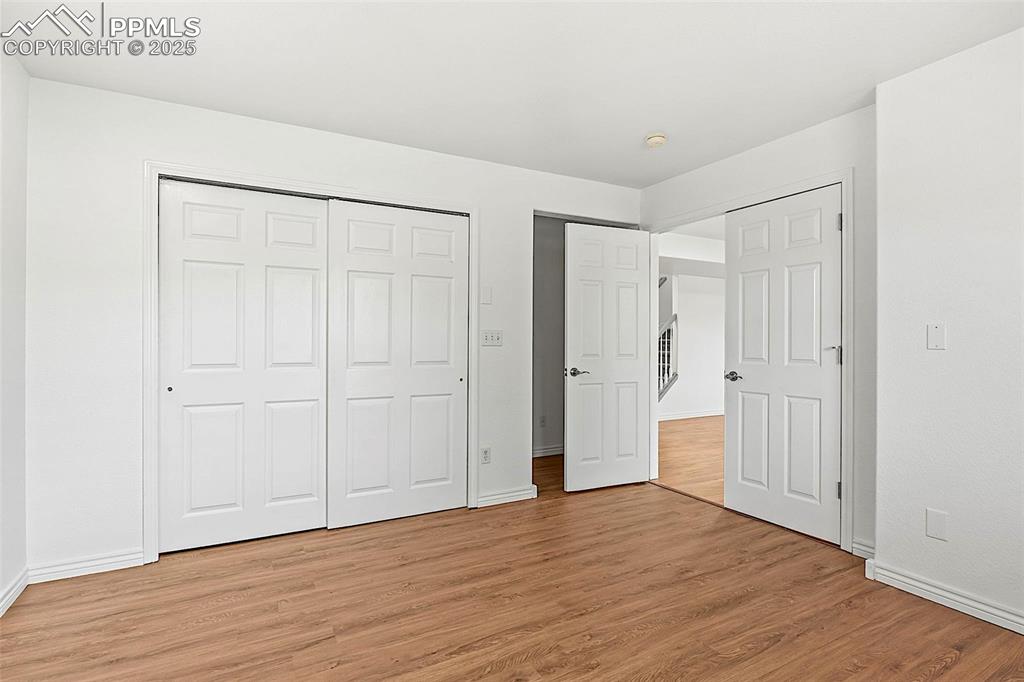
Unfurnished bedroom with light wood-style floors, baseboards, and a closet
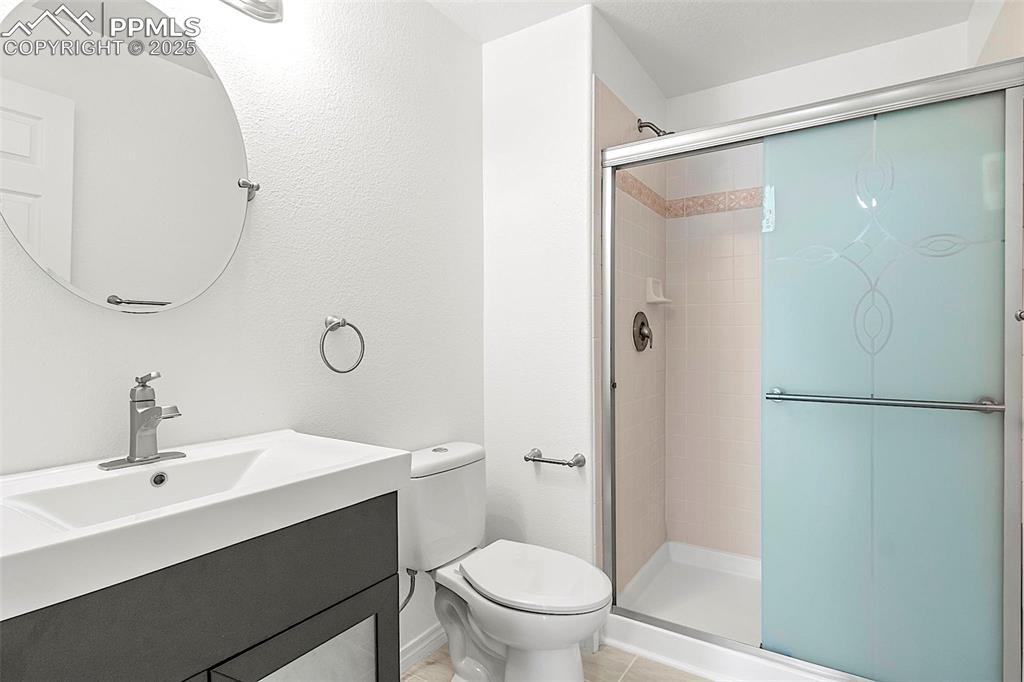
Full bathroom featuring toilet, a stall shower, vanity, and tile patterned flooring
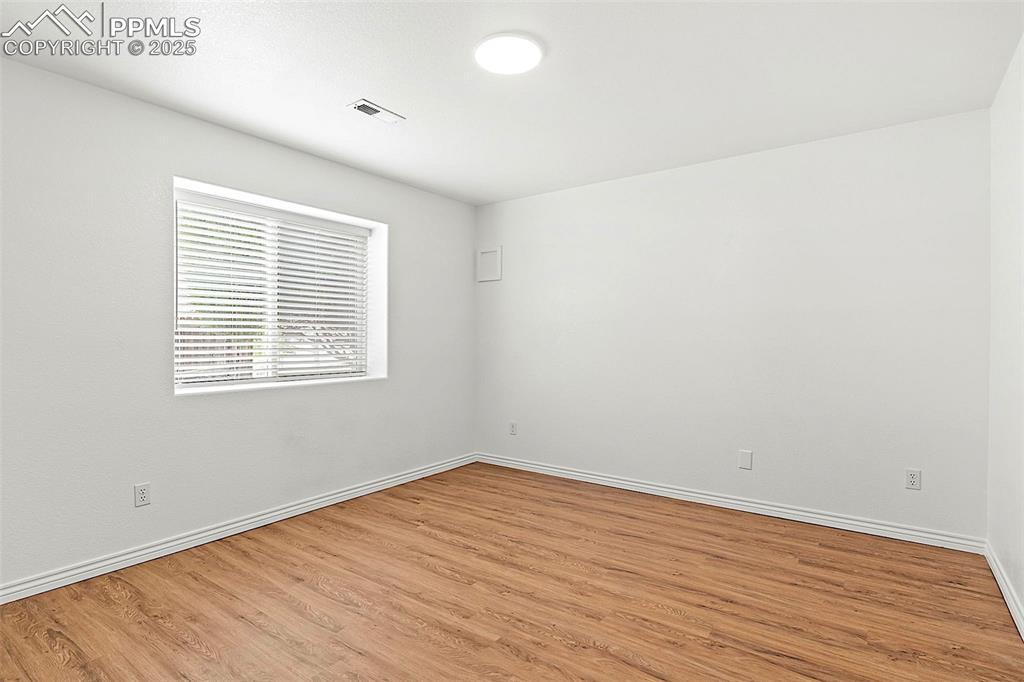
Unfurnished room featuring light wood-type flooring and baseboards
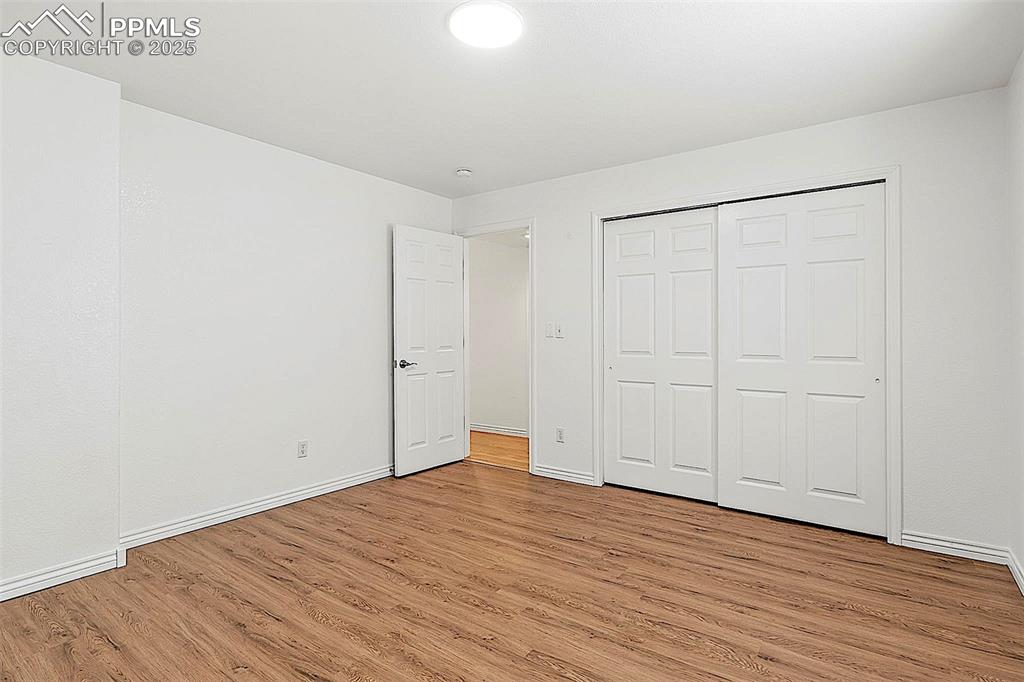
Unfurnished bedroom with light wood-style flooring, baseboards, and a closet
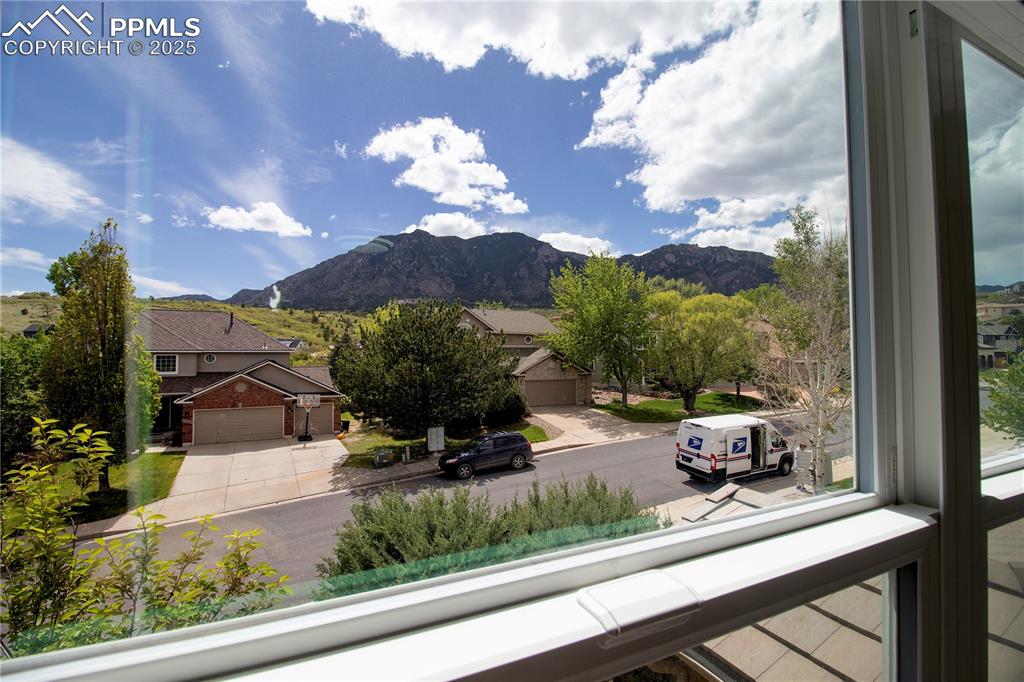
View of mountain background
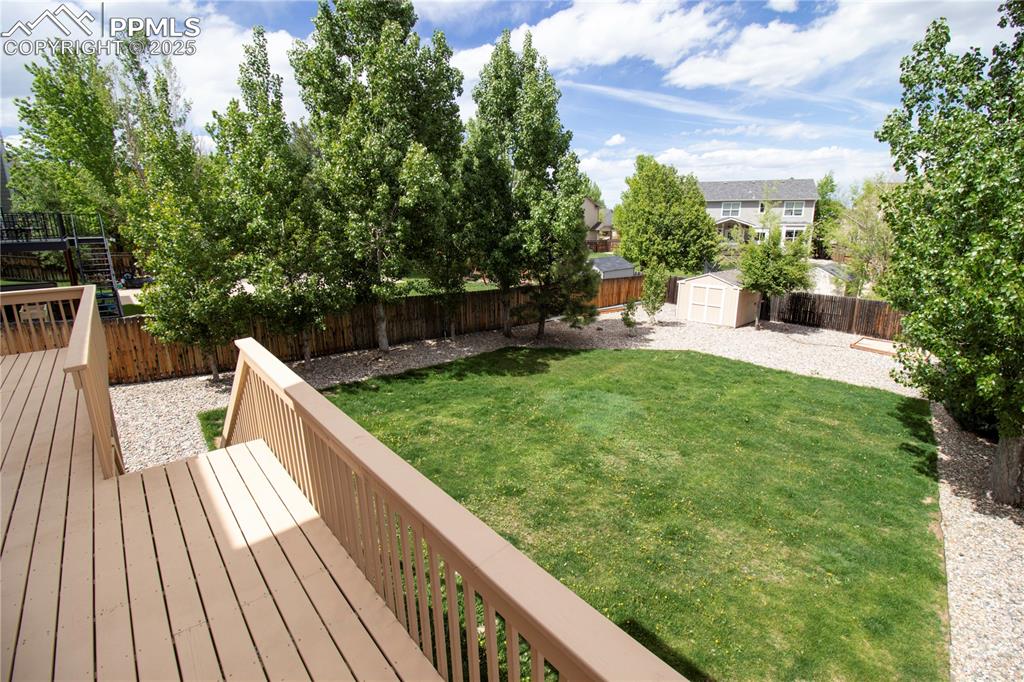
View of yard featuring a wooden deck, a storage shed, and an outdoor structure
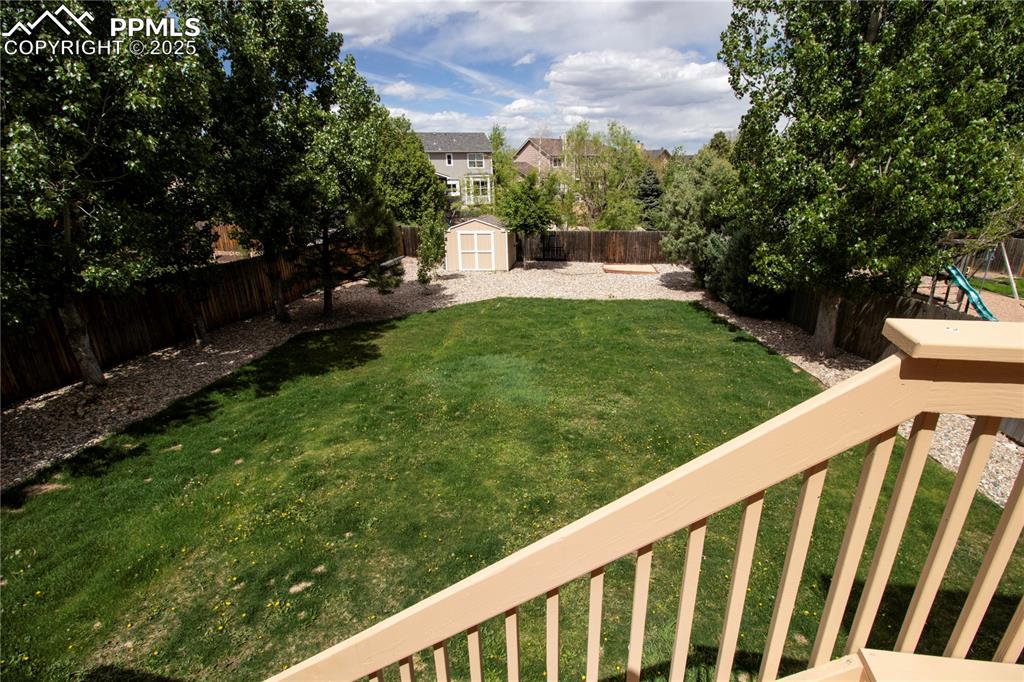
View of yard with a storage unit, an outdoor structure, and a playground
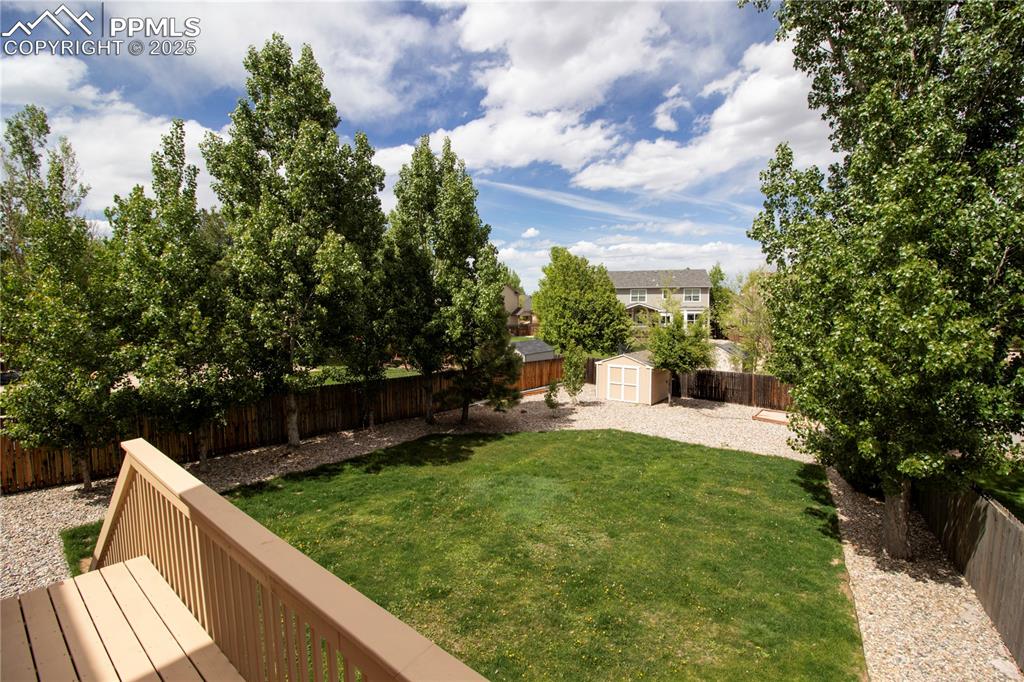
View of yard featuring a shed, an outdoor structure, and a wooden deck
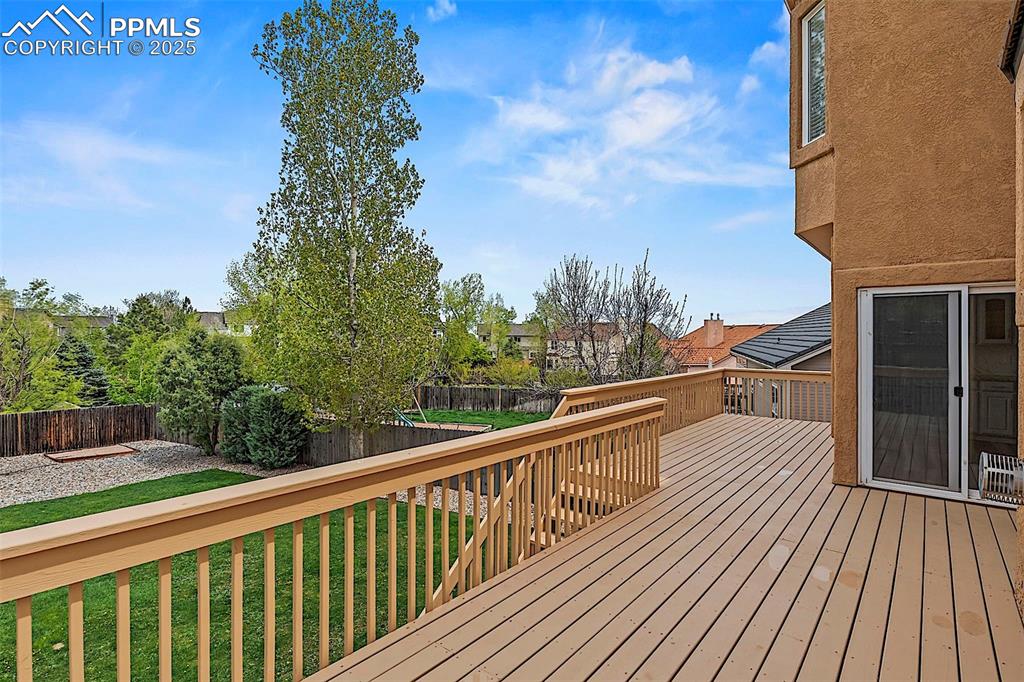
View of wooden deck
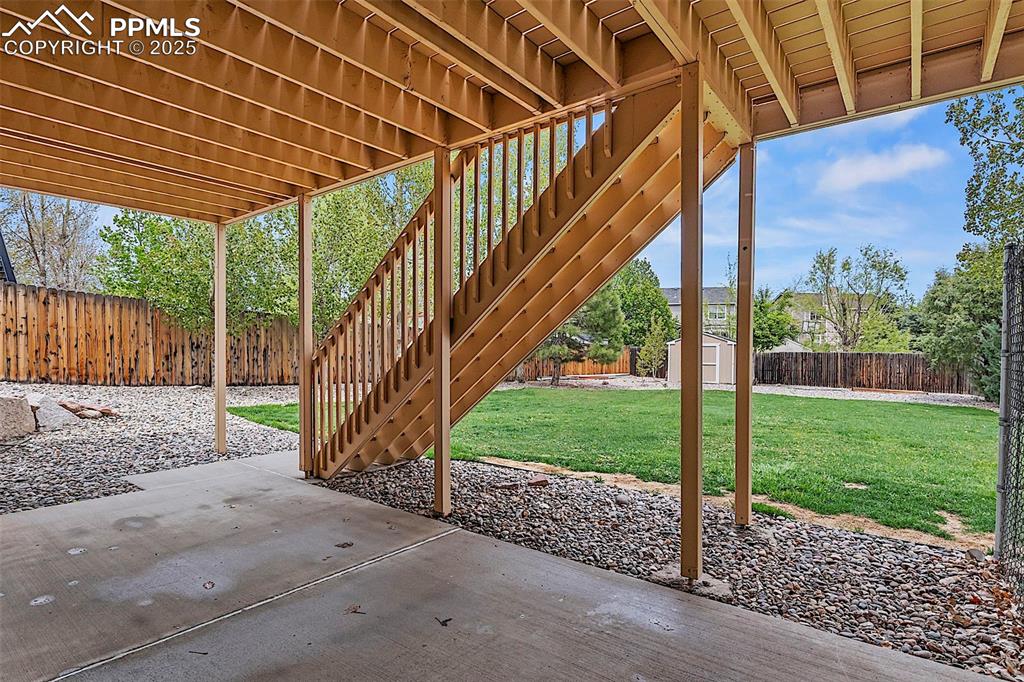
View of patio with a storage shed, an outbuilding, and stairs
Disclaimer: The real estate listing information and related content displayed on this site is provided exclusively for consumers’ personal, non-commercial use and may not be used for any purpose other than to identify prospective properties consumers may be interested in purchasing.