1036 Florence Avenue, Colorado Springs, CO, 80905
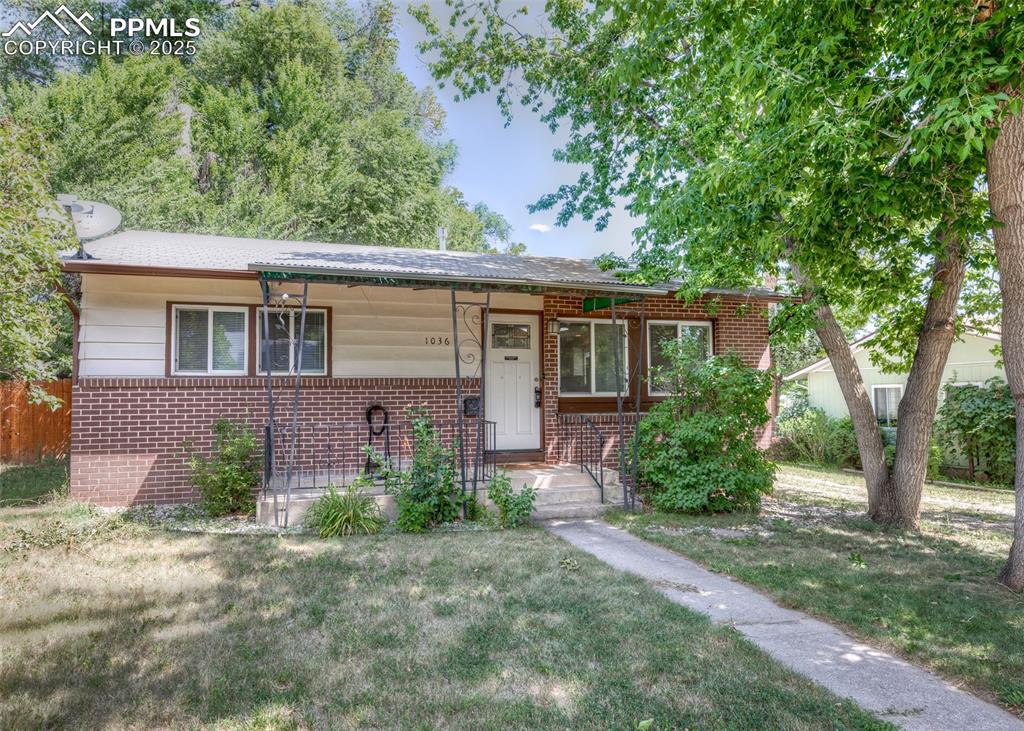
View of front of property with brick siding, a front lawn, and a porch
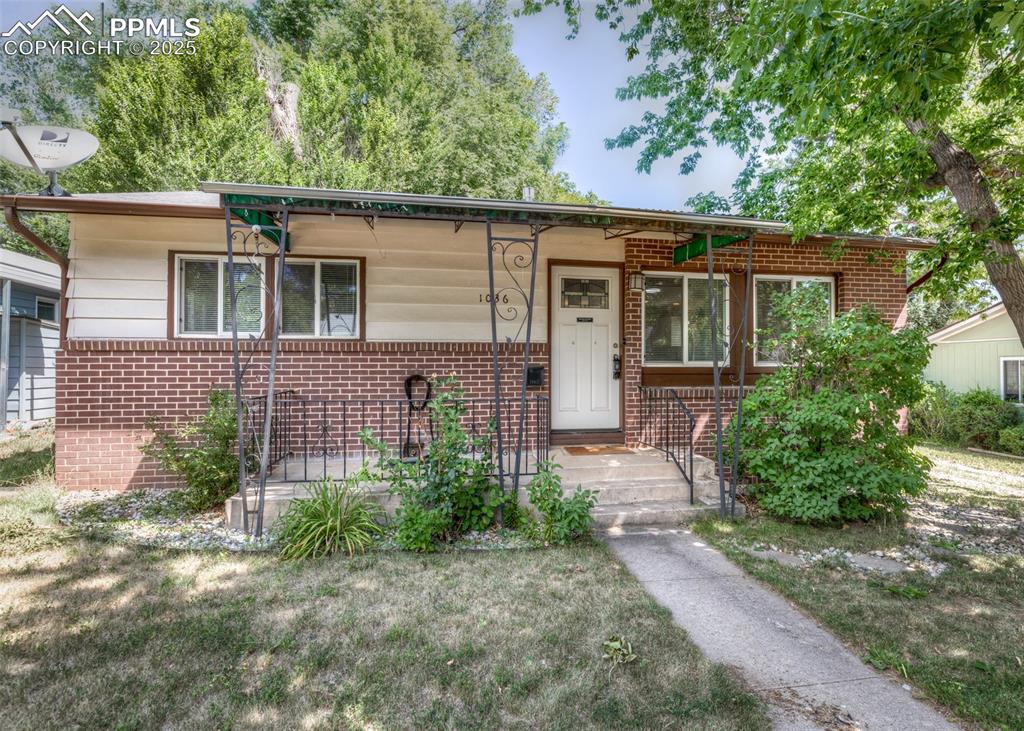
View of front of property with brick siding and a porch
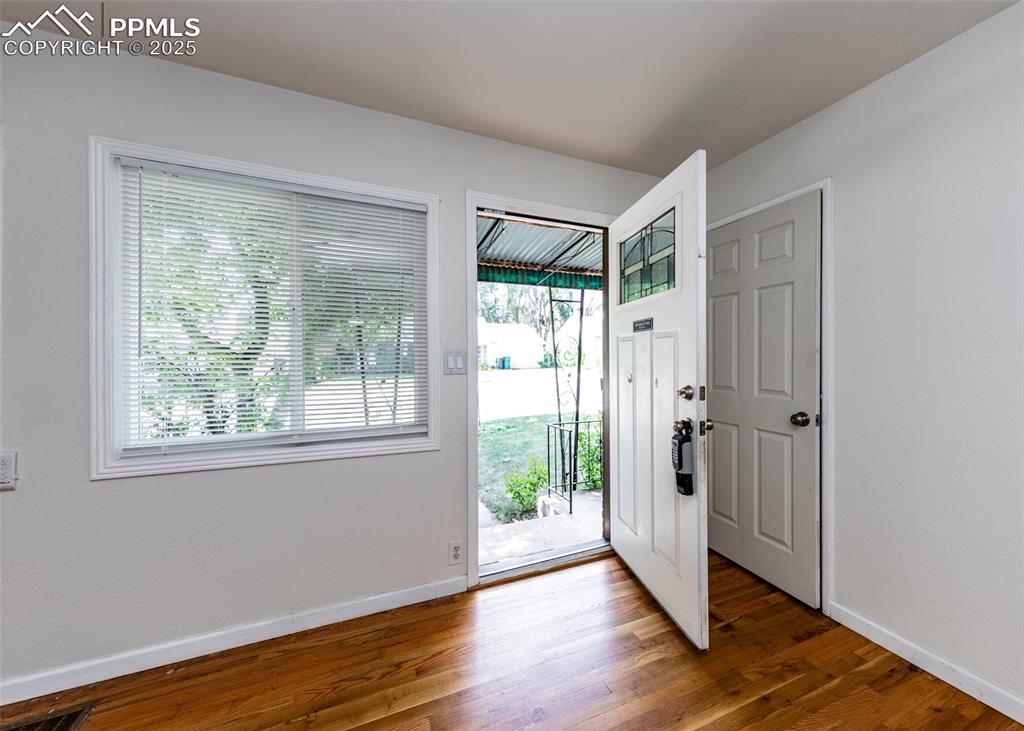
Foyer featuring plenty of natural light, wood finished floors, and baseboards
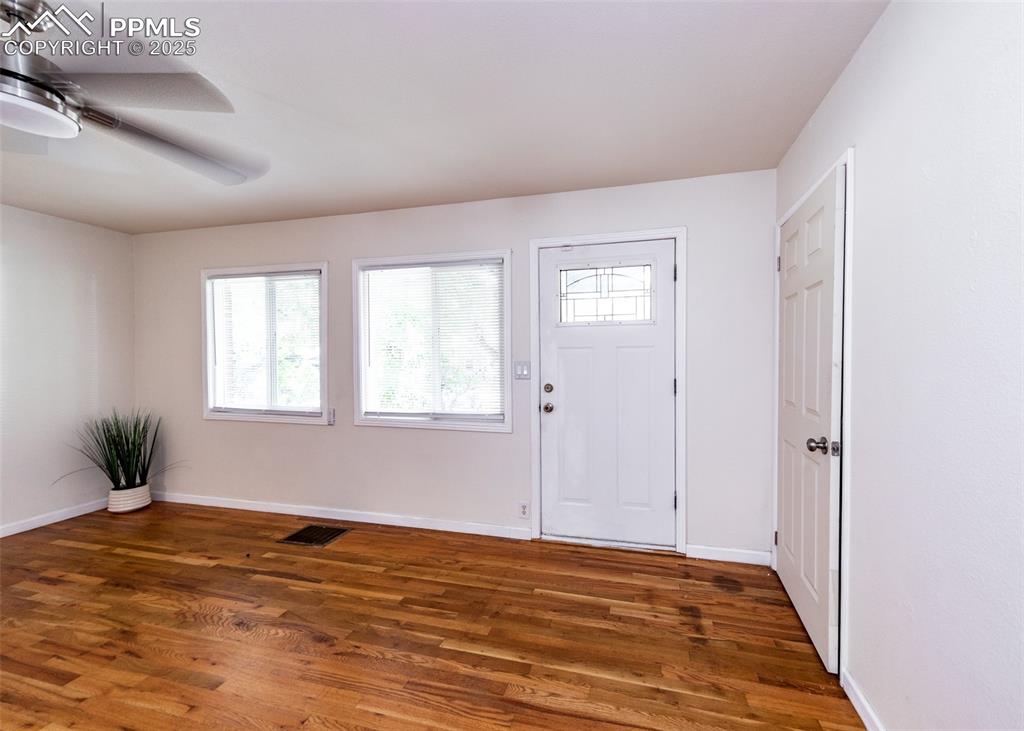
featuring wood finished floors, healthy amount of natural light, and ceiling fan
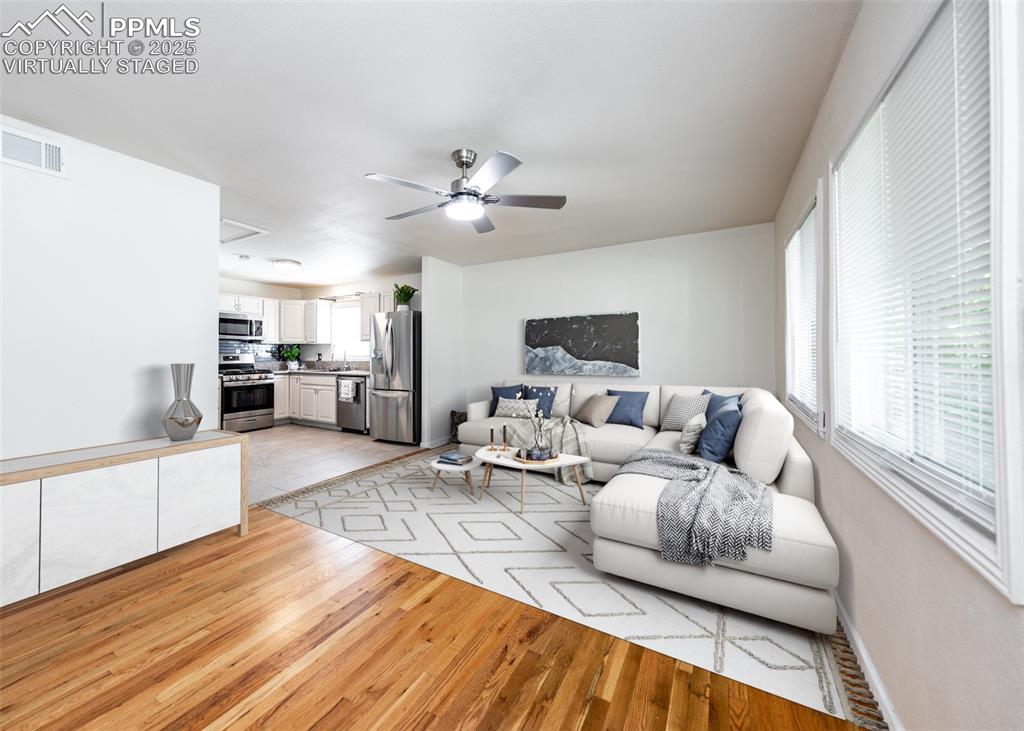
Virtually staged
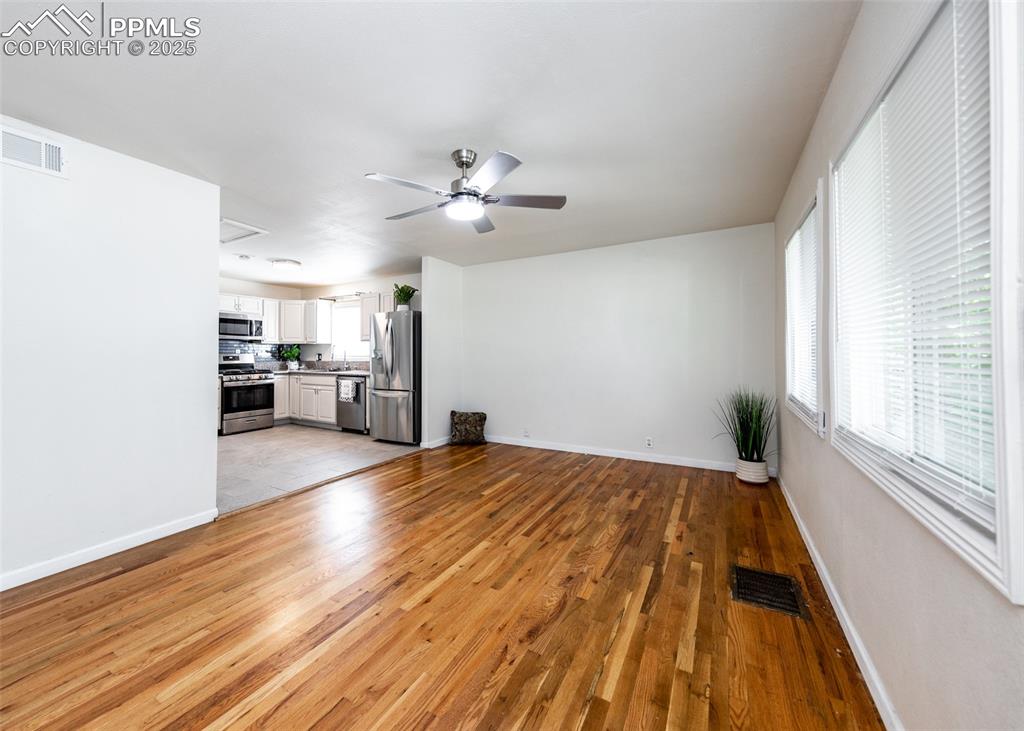
Unfurnished living room with a ceiling fan, light wood-type flooring, baseboards, and healthy amount of natural light
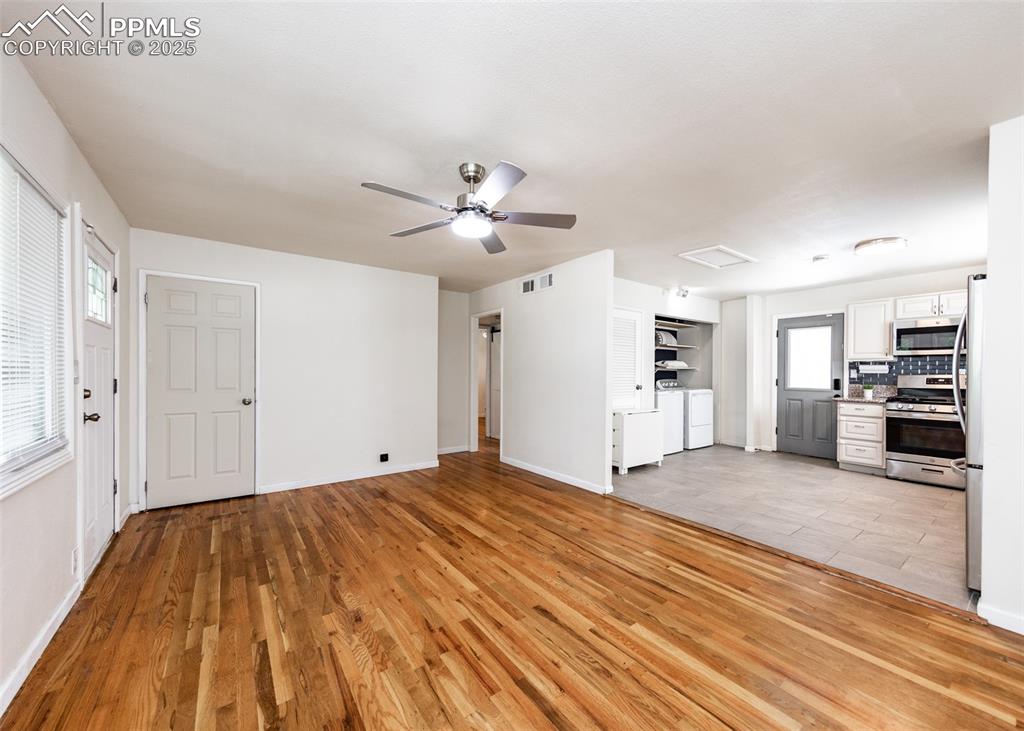
Unfurnished living room featuring washing machine and clothes dryer, light wood-style floors, a ceiling fan, and baseboards
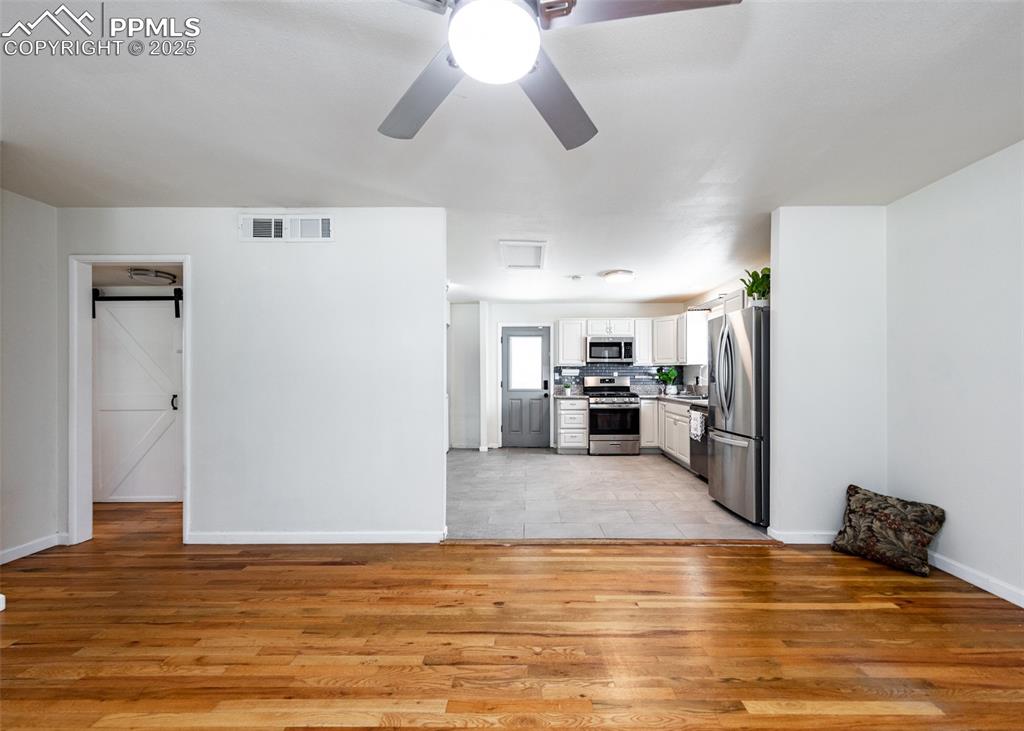
Kitchen featuring appliances with stainless steel finishes, light wood-style flooring, white cabinetry, baseboards, and ceiling fan
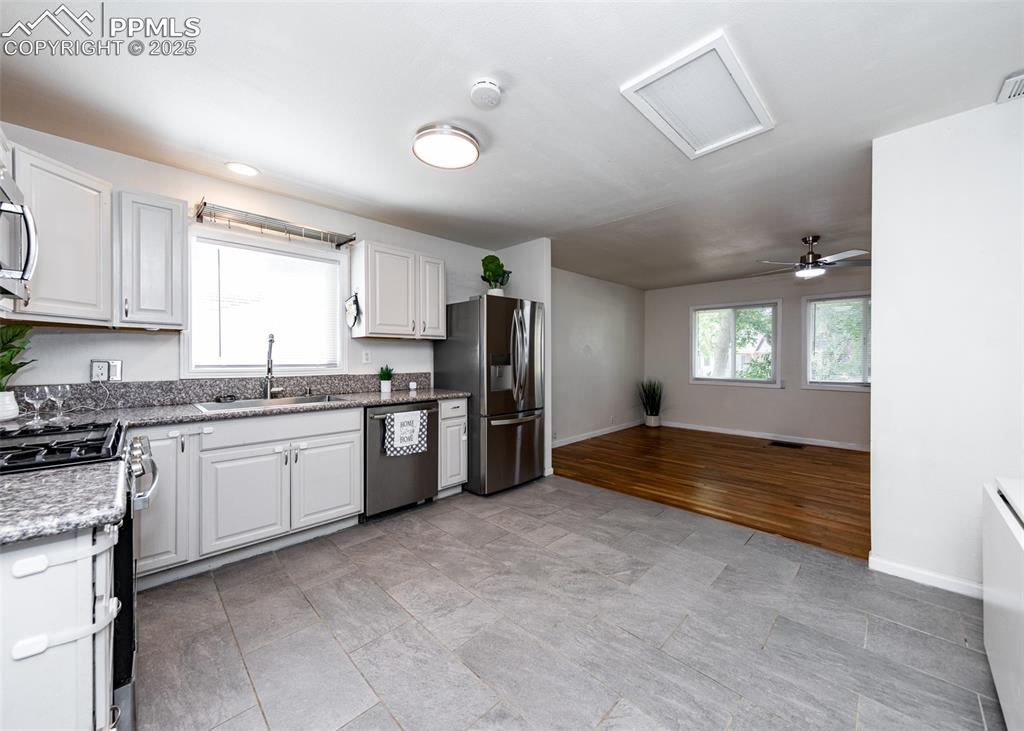
Kitchen with appliances with stainless steel finishes, a sink, baseboards, and open floor plan
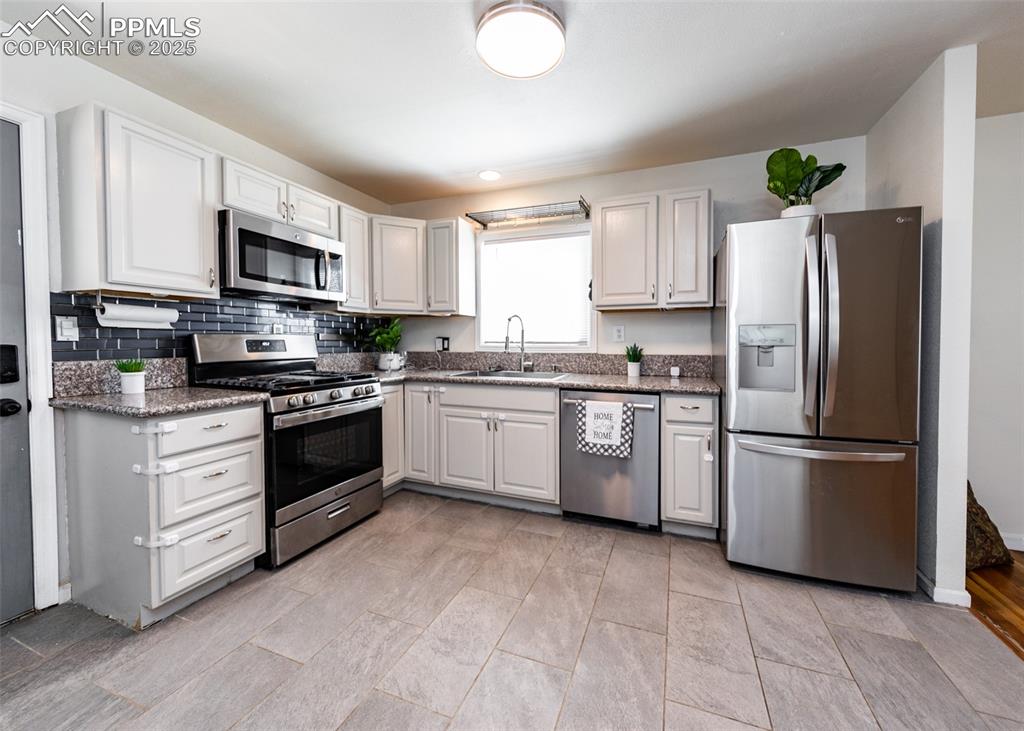
Kitchen with appliances with stainless steel finishes, a sink, tasteful backsplash, white cabinets, and stone countertops
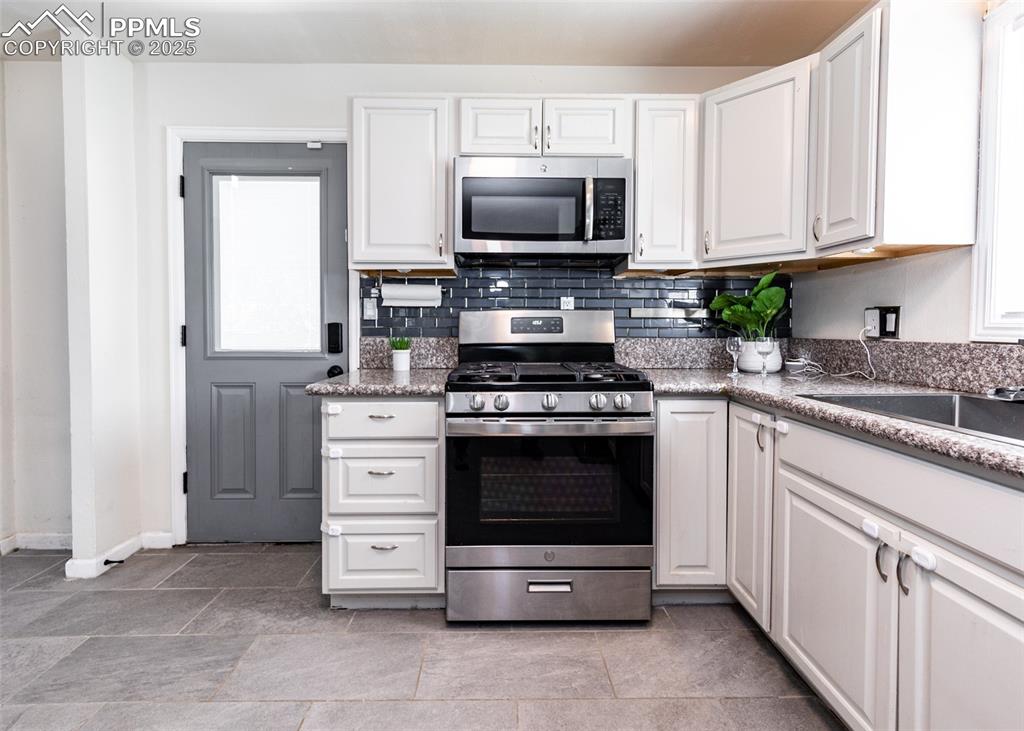
Kitchen with appliances with stainless steel finishes, healthy amount of natural light, and white cabinetry
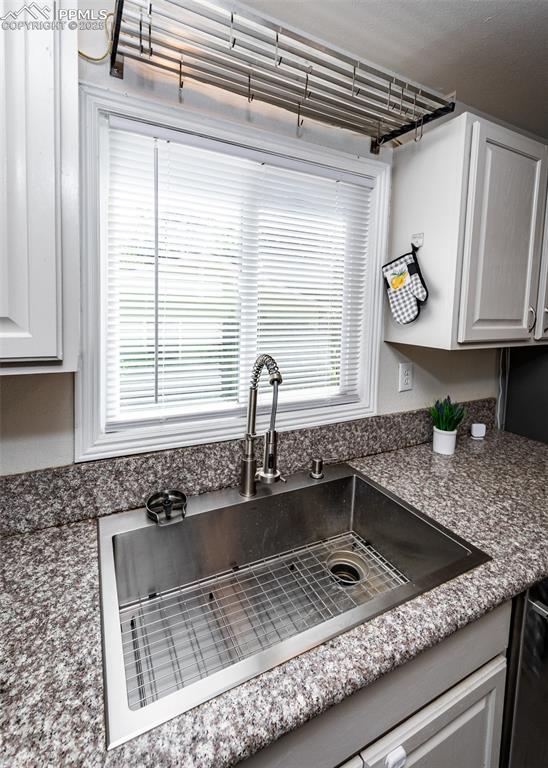
Kitchen view of a sink, dark countertops, and white cabinetry
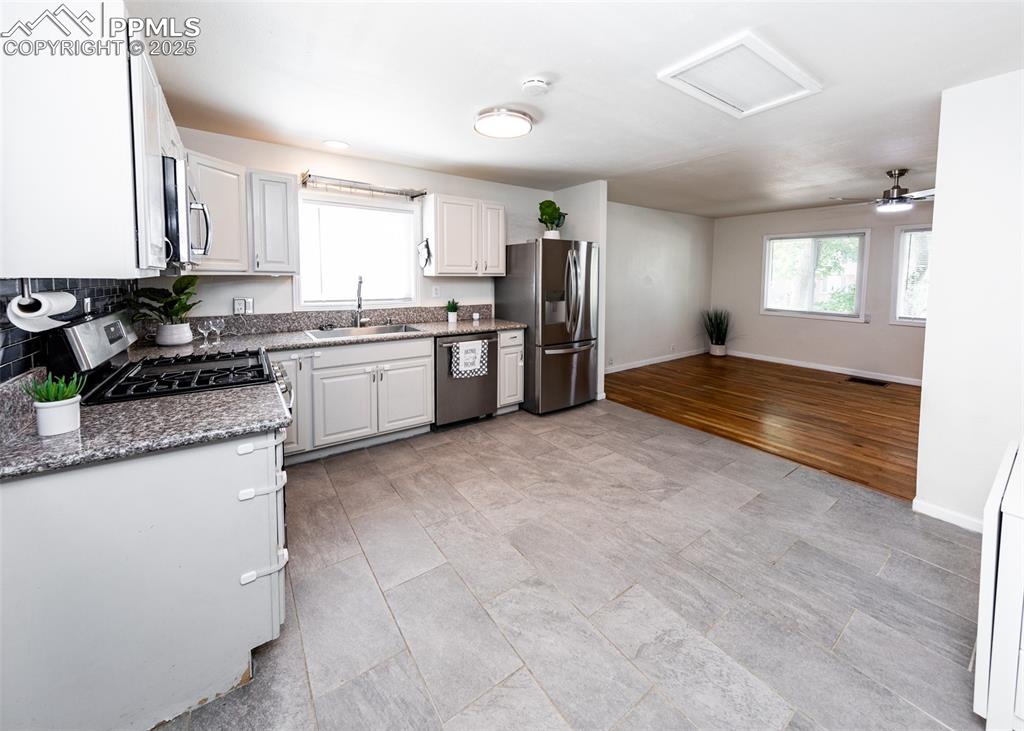
Kitchen with stainless steel appliances, a sink, baseboards, stone countertops, and white cabinets
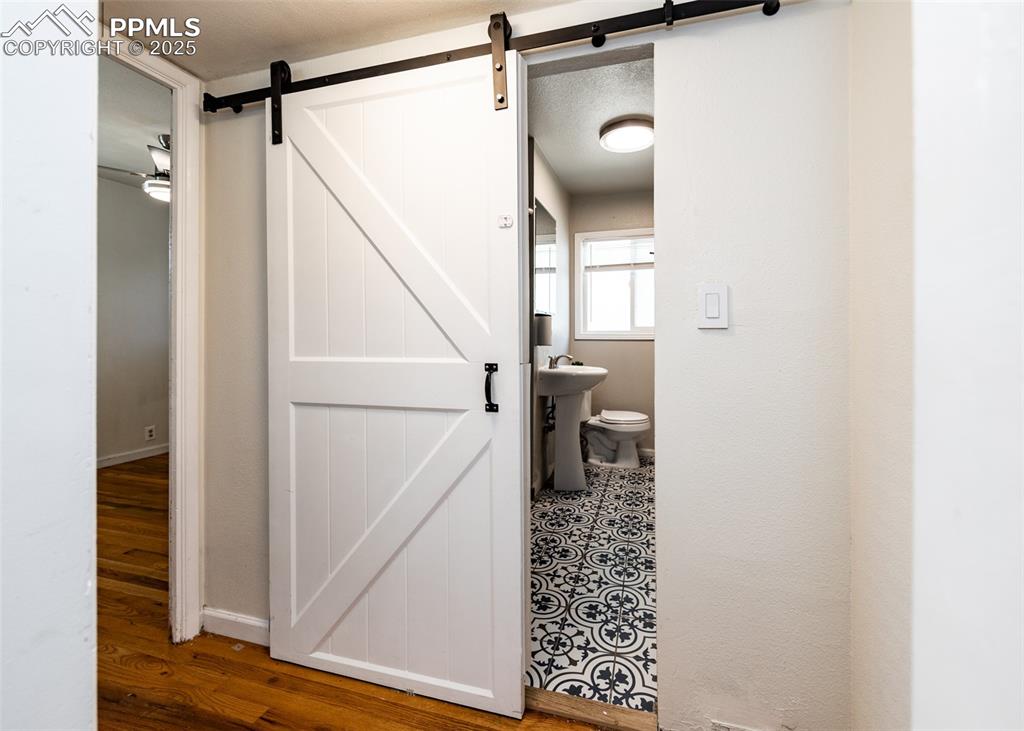
Half bathroom with wood finished floors, baseboards, and toilet
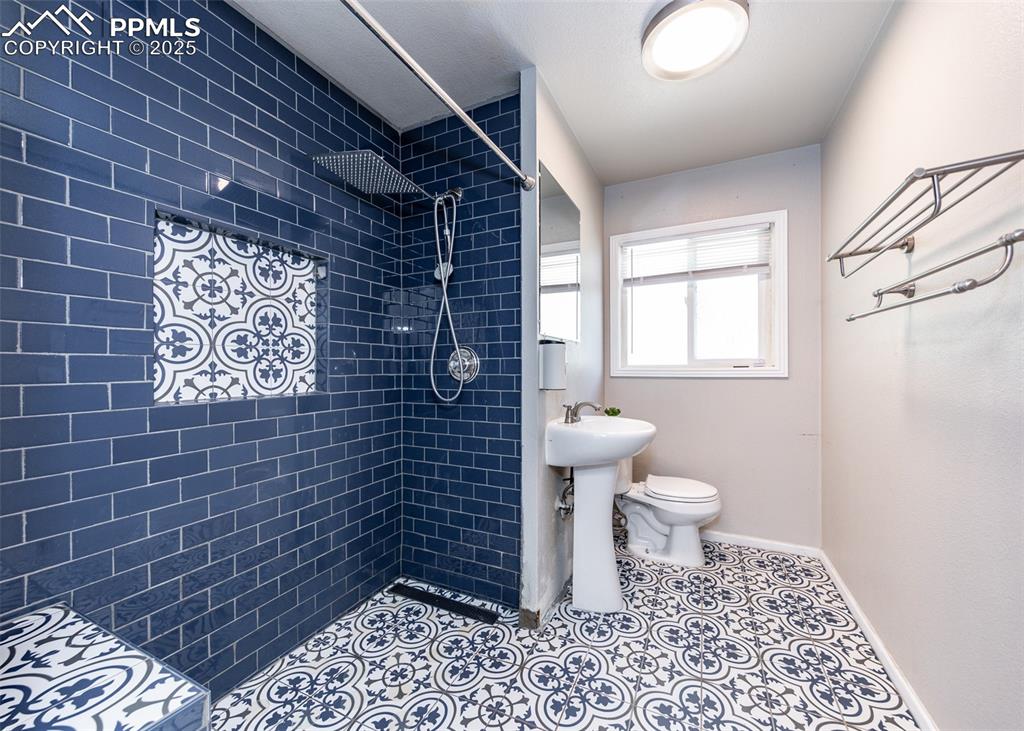
Full bath featuring a tile shower, baseboards, and toilet
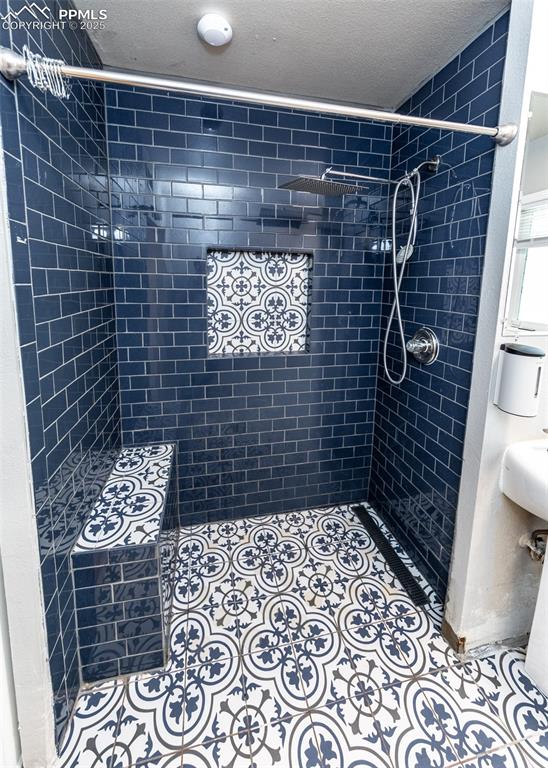
Full bathroom featuring a tile shower and a textured ceiling
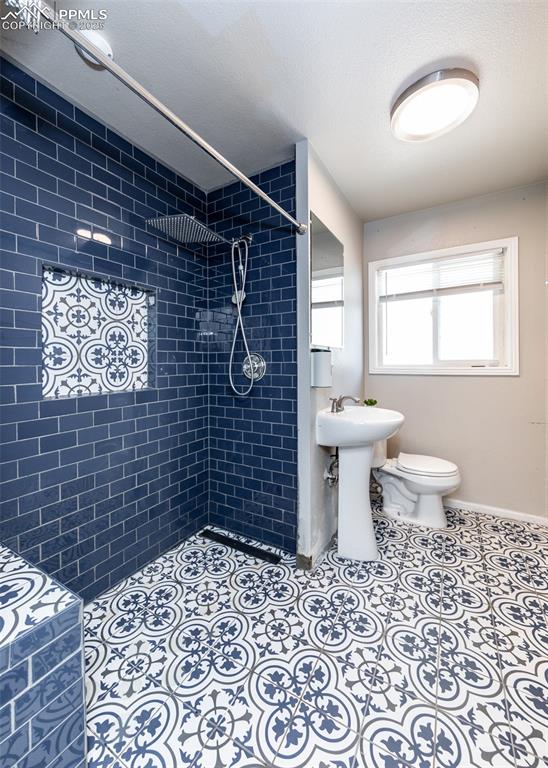
Full bath featuring tiled shower and toilet
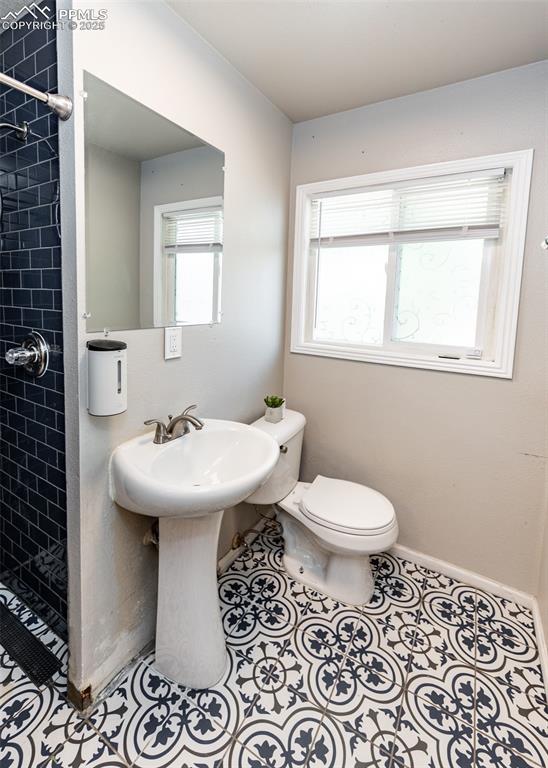
Full bathroom with a tile shower, toilet, tile patterned flooring, and baseboards
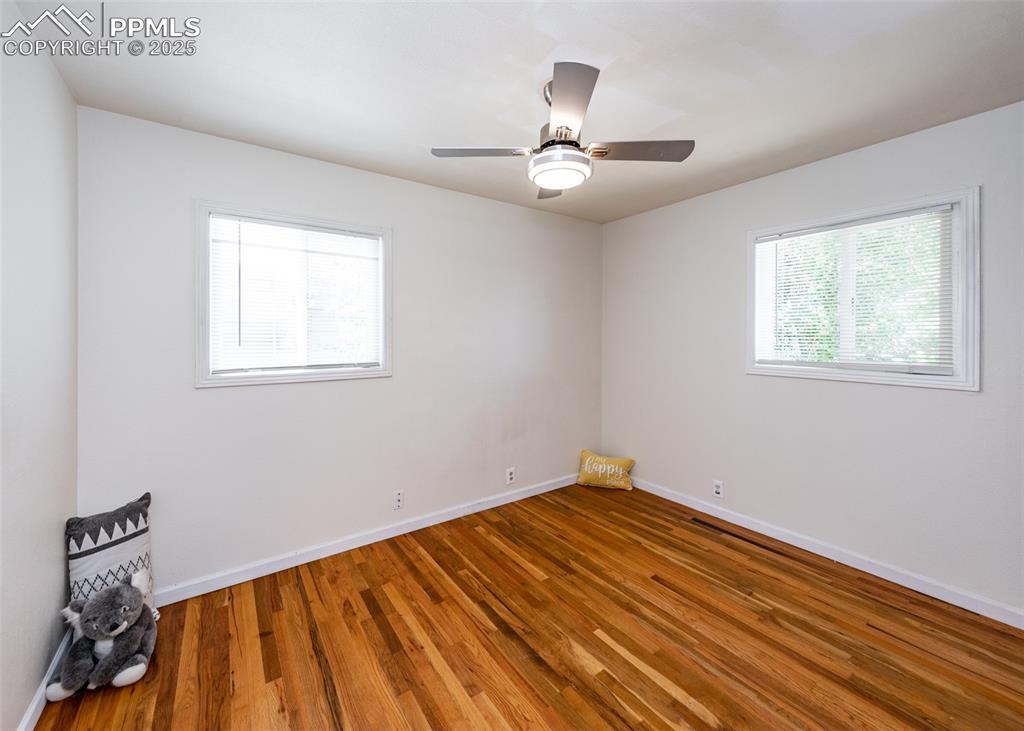
Unfurnished room with wood finished floors, baseboards, and a ceiling fan
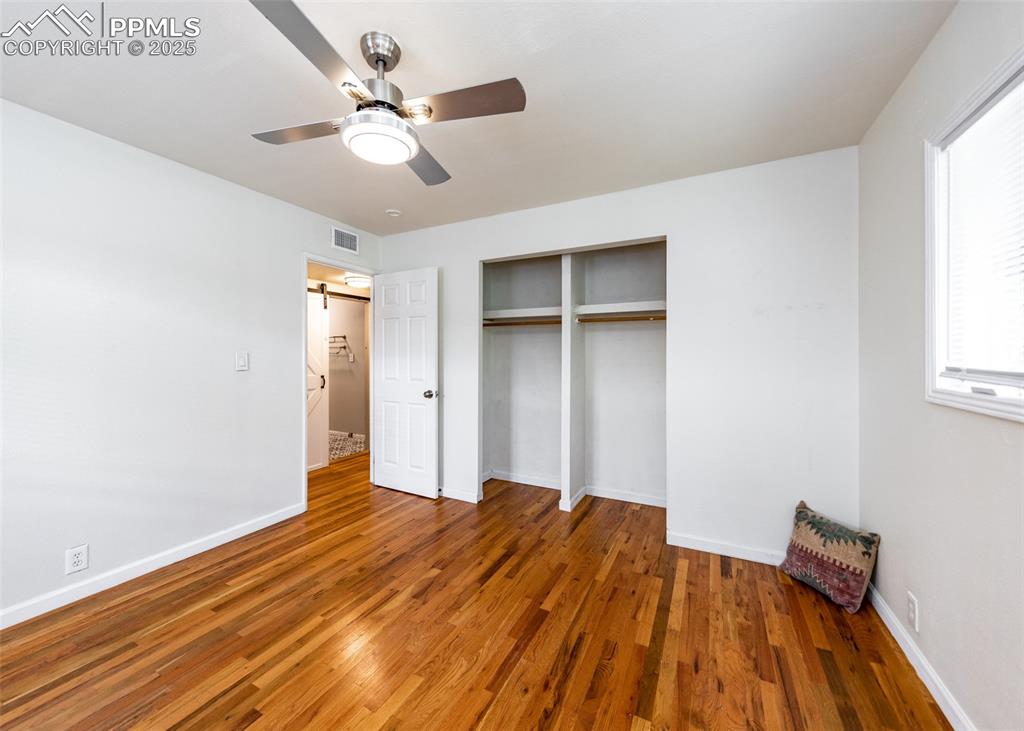
Unfurnished bedroom with a closet, wood finished floors, baseboards, and a ceiling fan
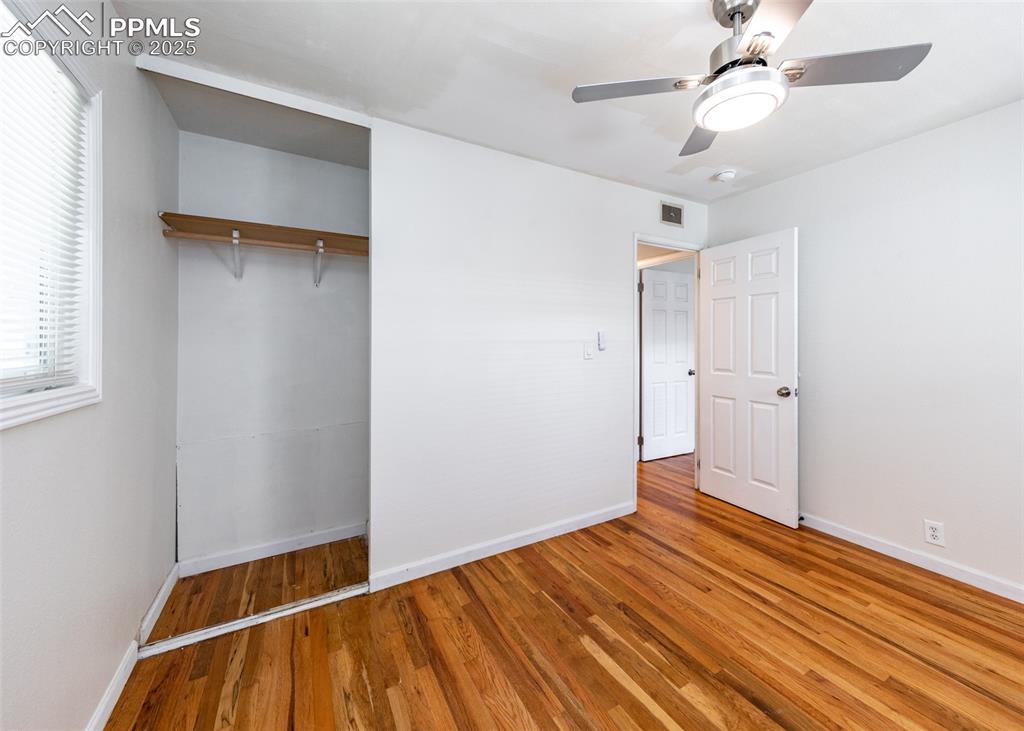
Unfurnished bedroom with baseboards, wood finished floors, multiple windows, and a closet
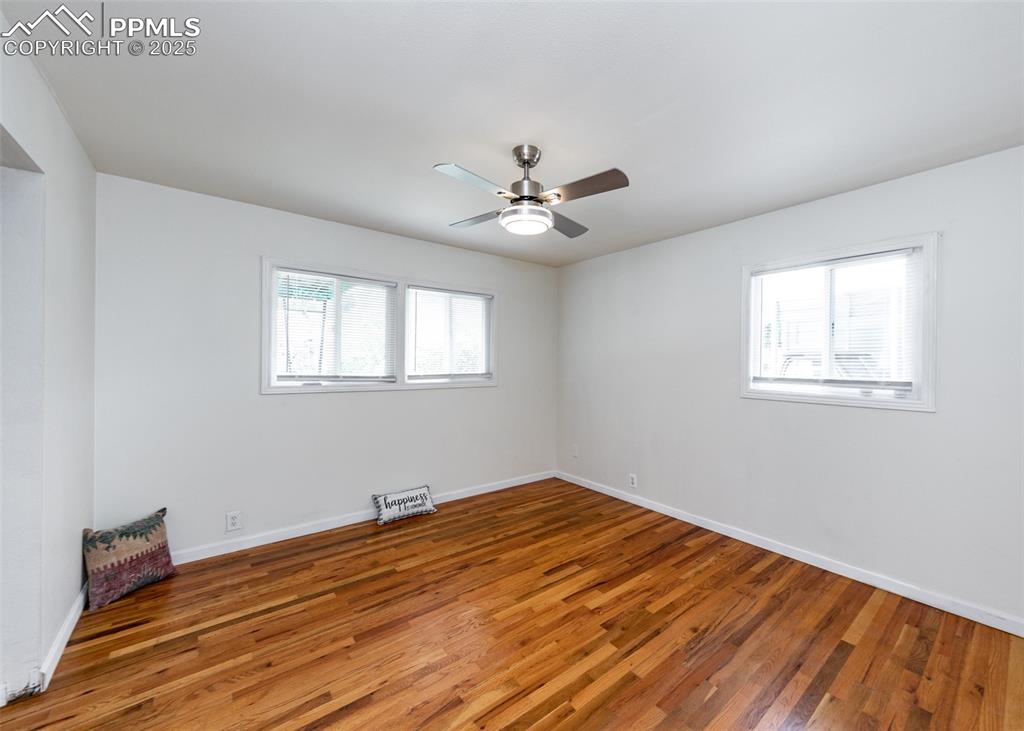
Spare room featuring wood finished floors, a ceiling fan, and baseboards
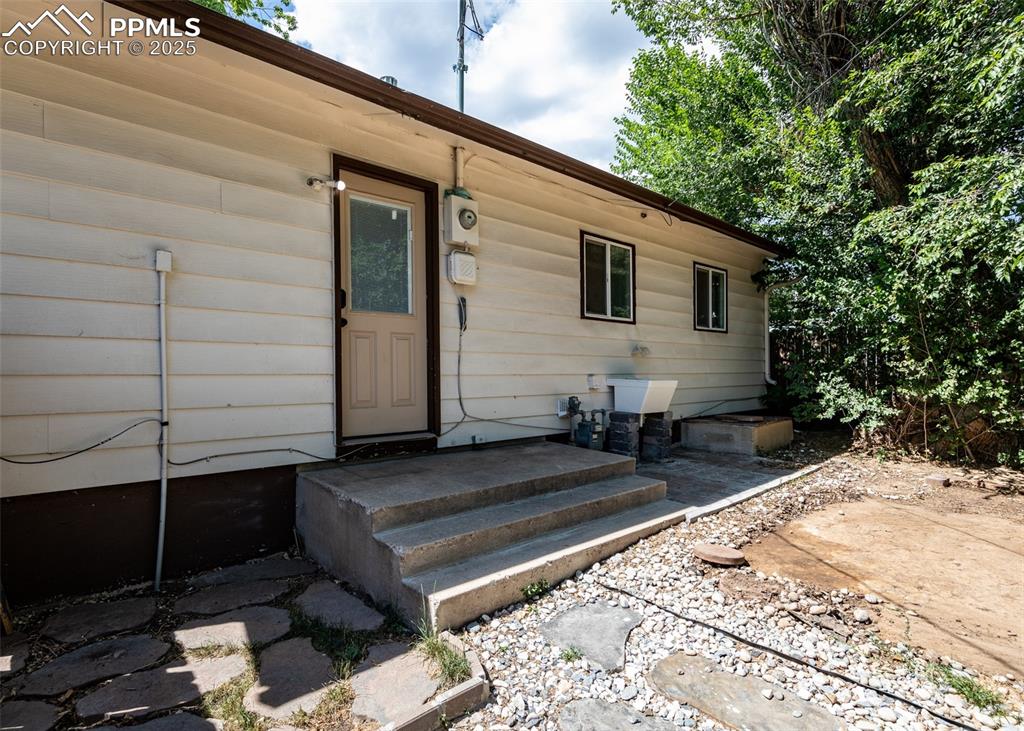
View of exterior entry
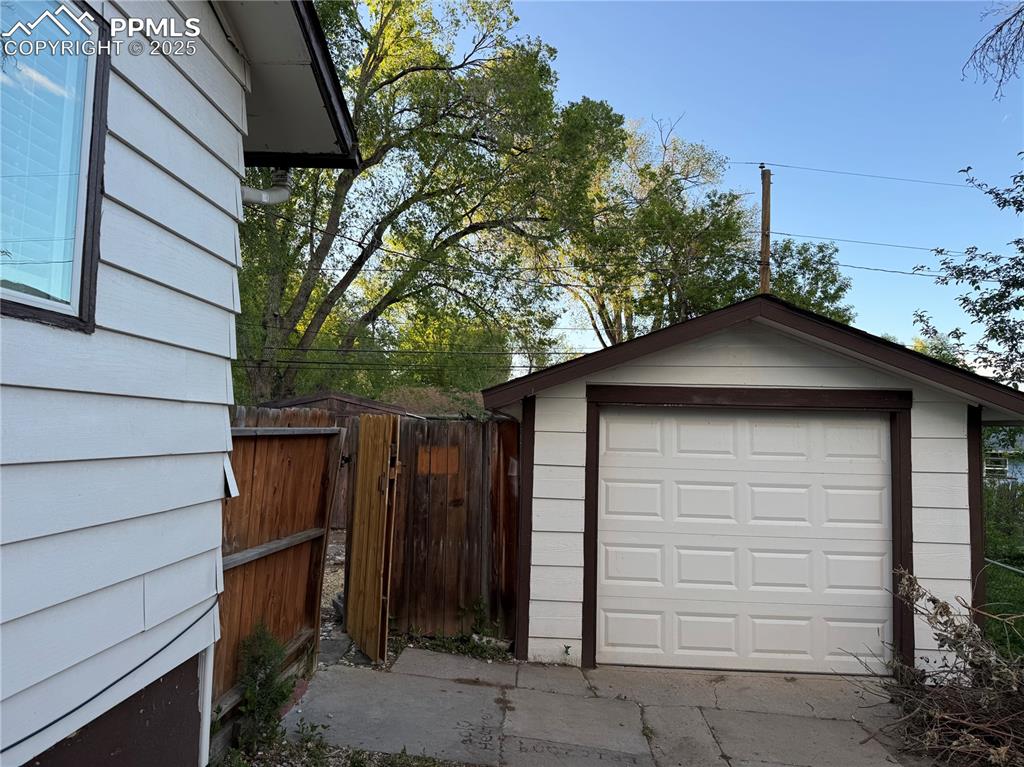
Detached garage featuring driveway
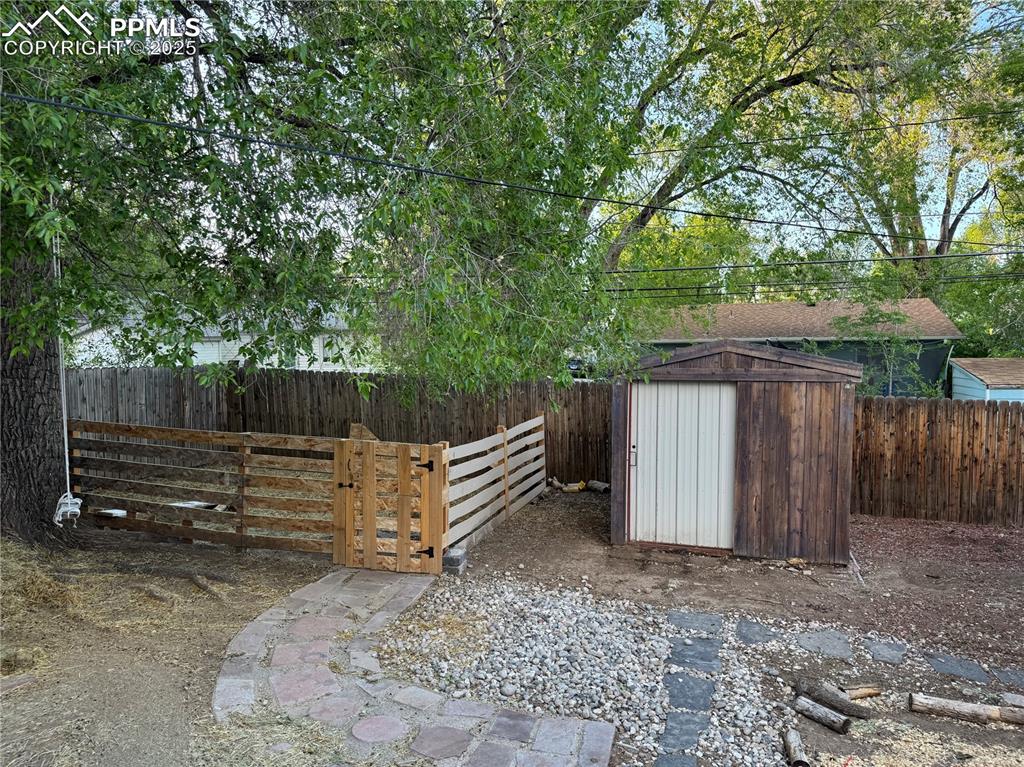
View of fenced backyard
Disclaimer: The real estate listing information and related content displayed on this site is provided exclusively for consumers’ personal, non-commercial use and may not be used for any purpose other than to identify prospective properties consumers may be interested in purchasing.