6672 Provincial Drive, Fountain, CO, 80817
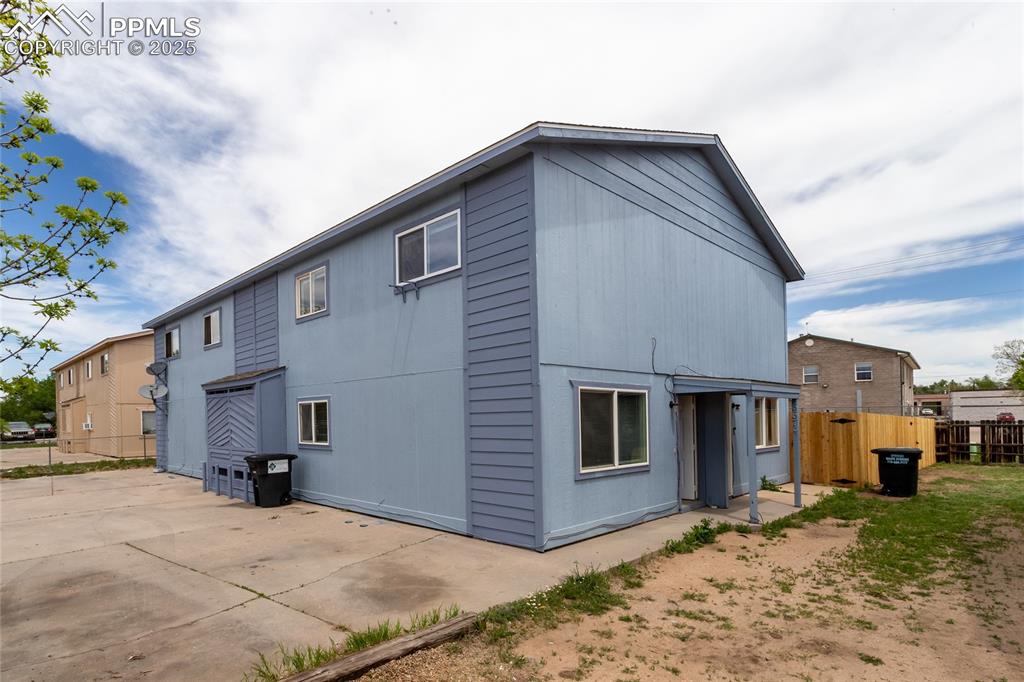
Great lFountain location is close to shopping, dining, trails and Fountain Creek Park!
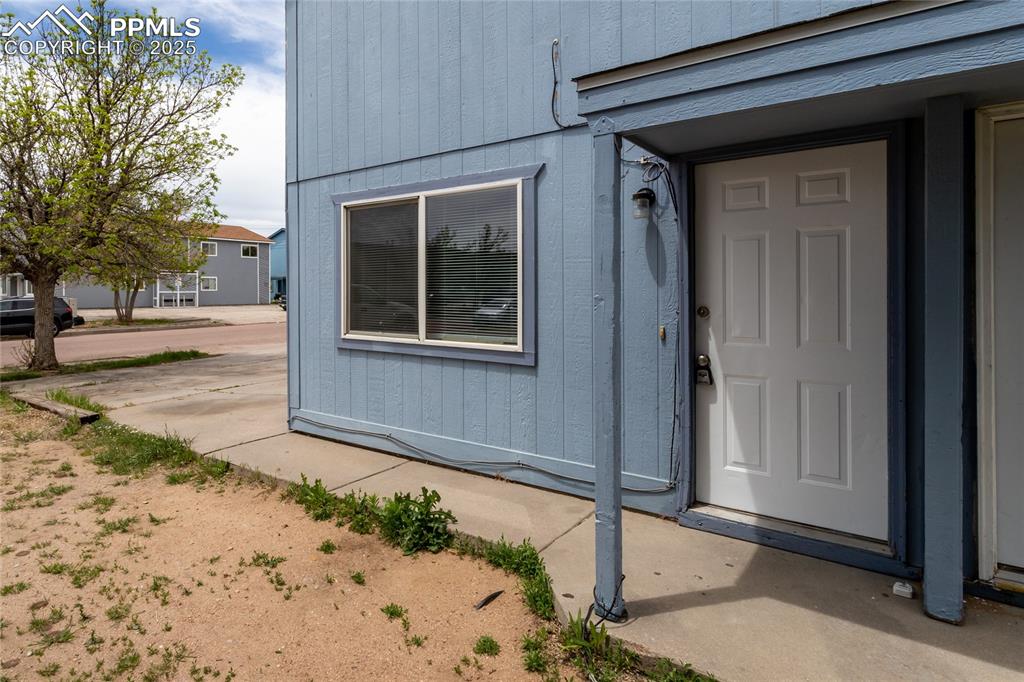
Covered entry to the 2 story unit.
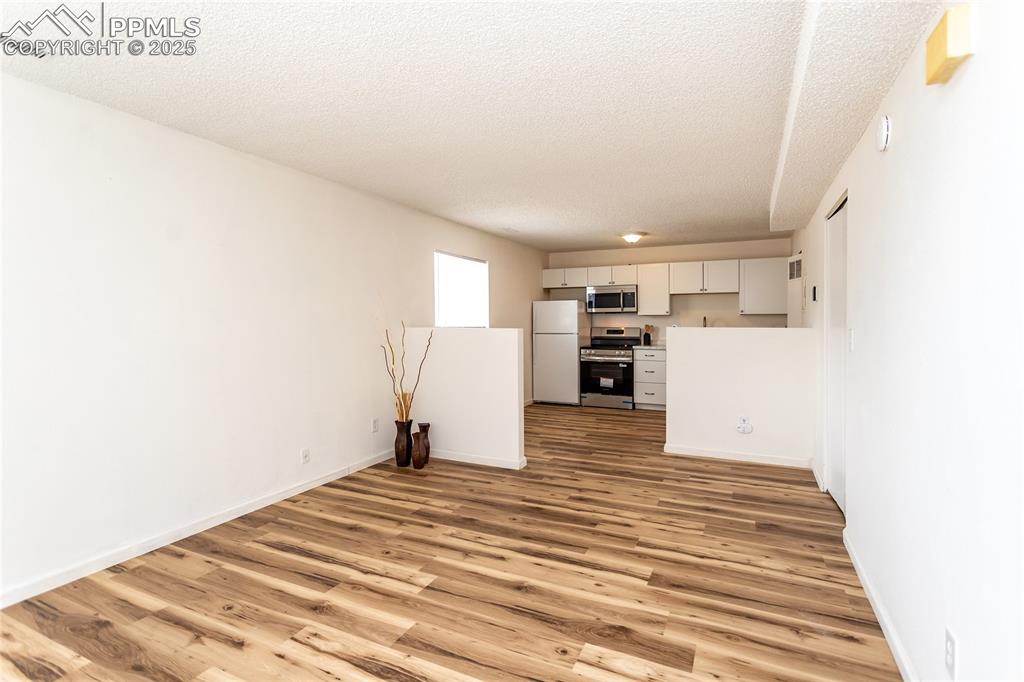
Spacious Living Room opens up to the kitchen and the dining area.
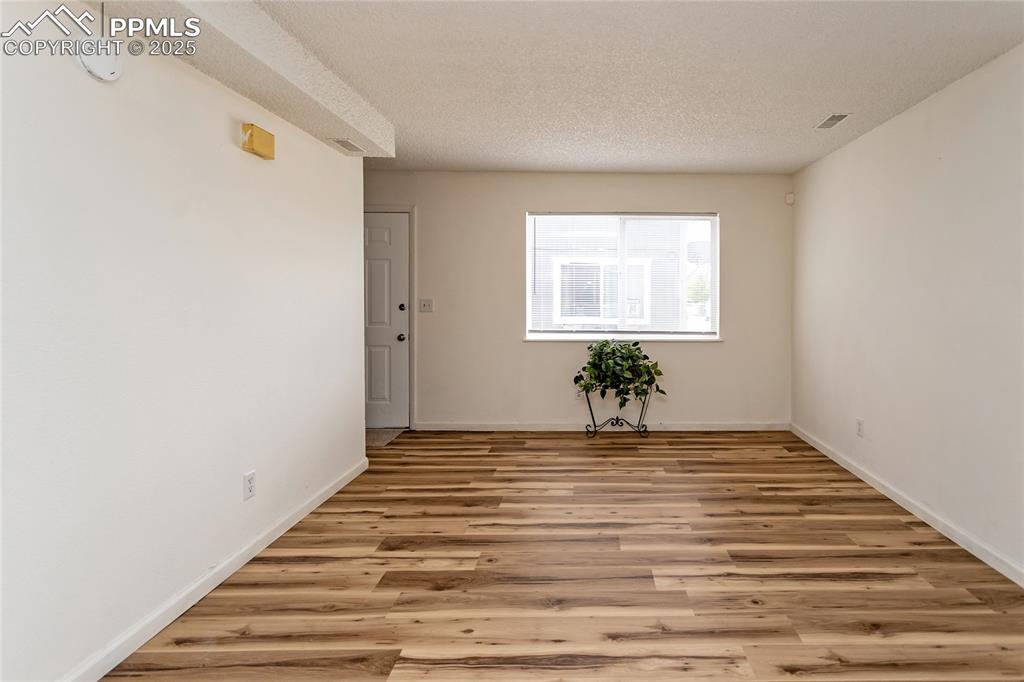
New wood laminate flooring throughout the main level.
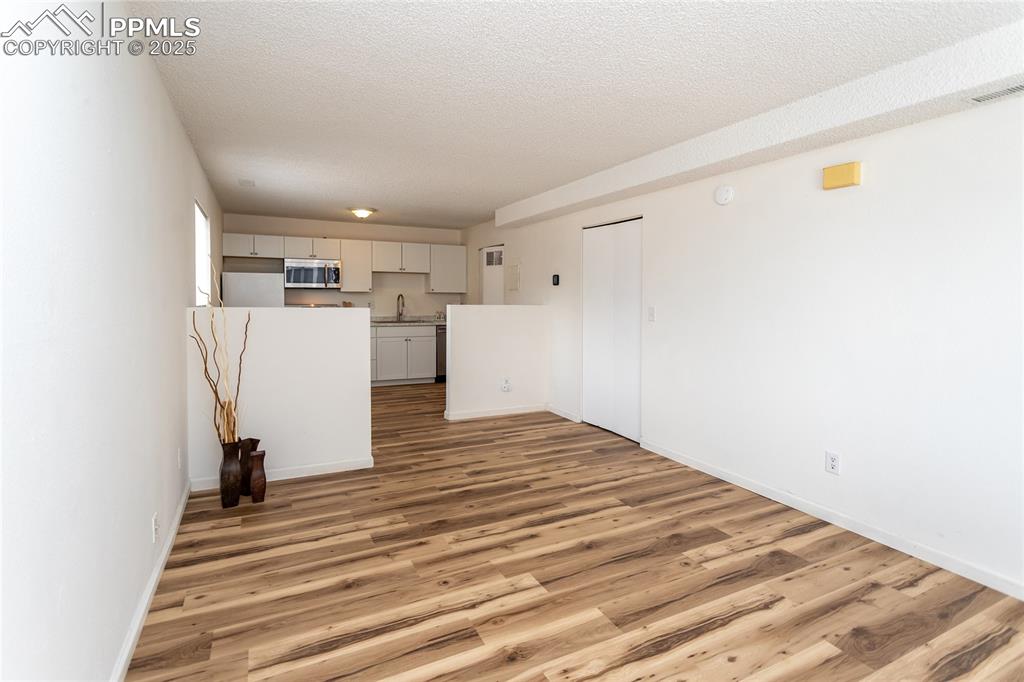
Open and bright floor plan.
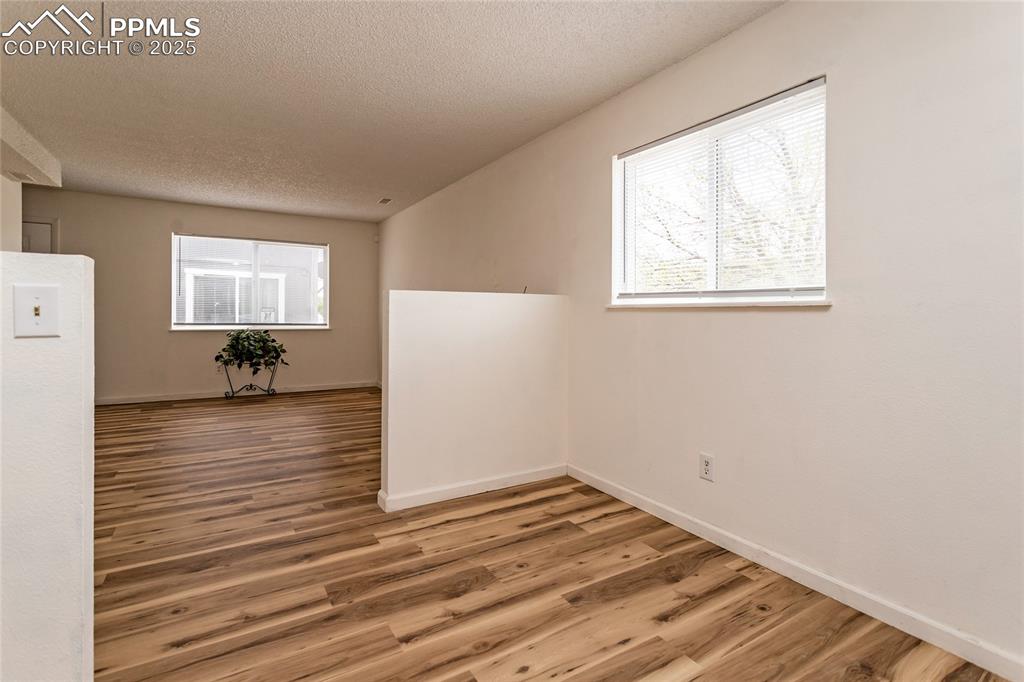
Dining area between kitchen and Living Room
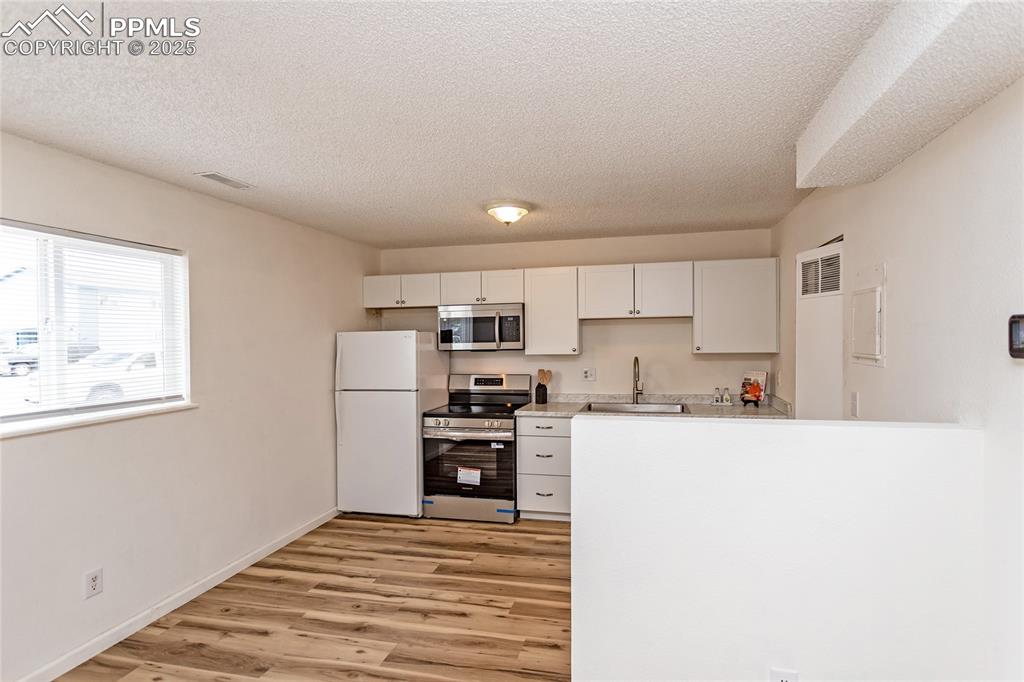
Dining area
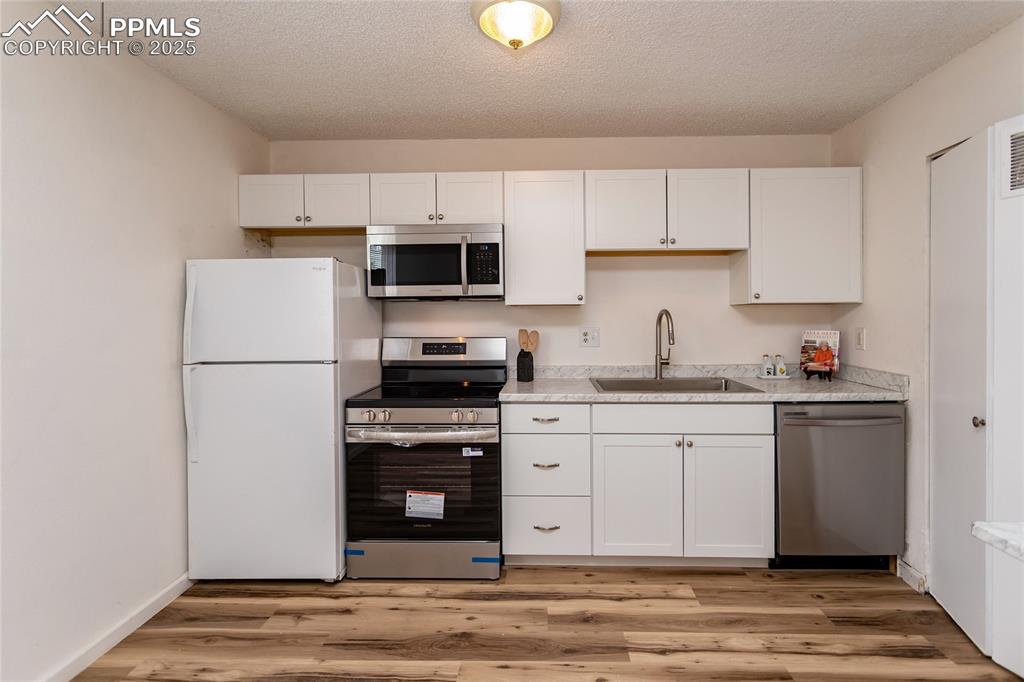
Remodeled kitchen offers new cabinets, countertops and new stainless range/oven, microwave and dishwasher!
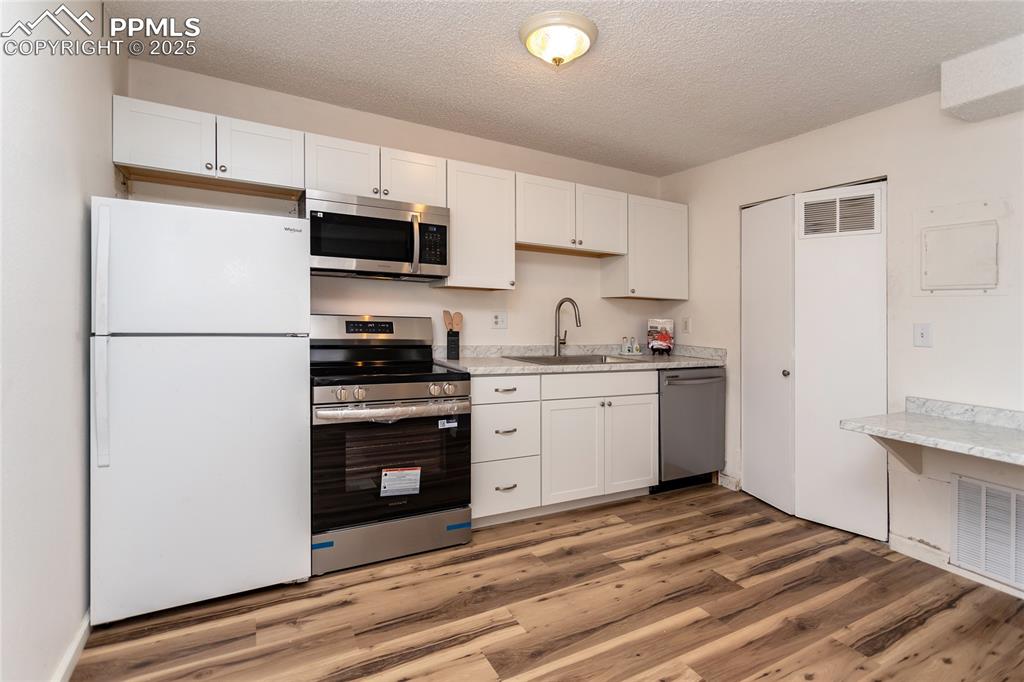
Extended countertop offers additional workspace and countertop seating.
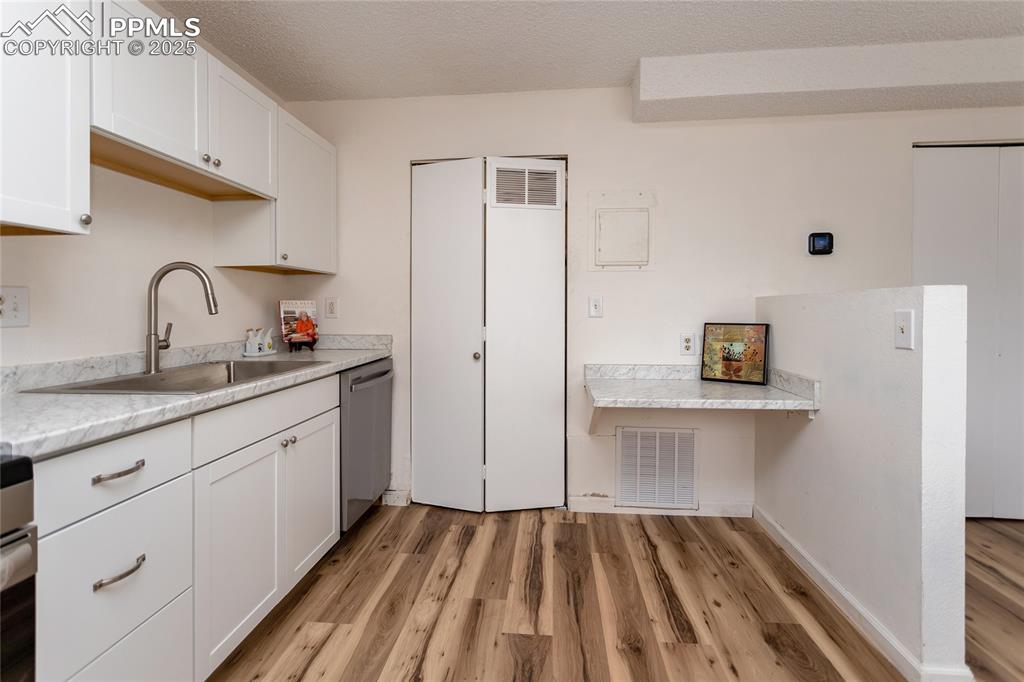
Mechanical room and laundry area are located off the kitchen.
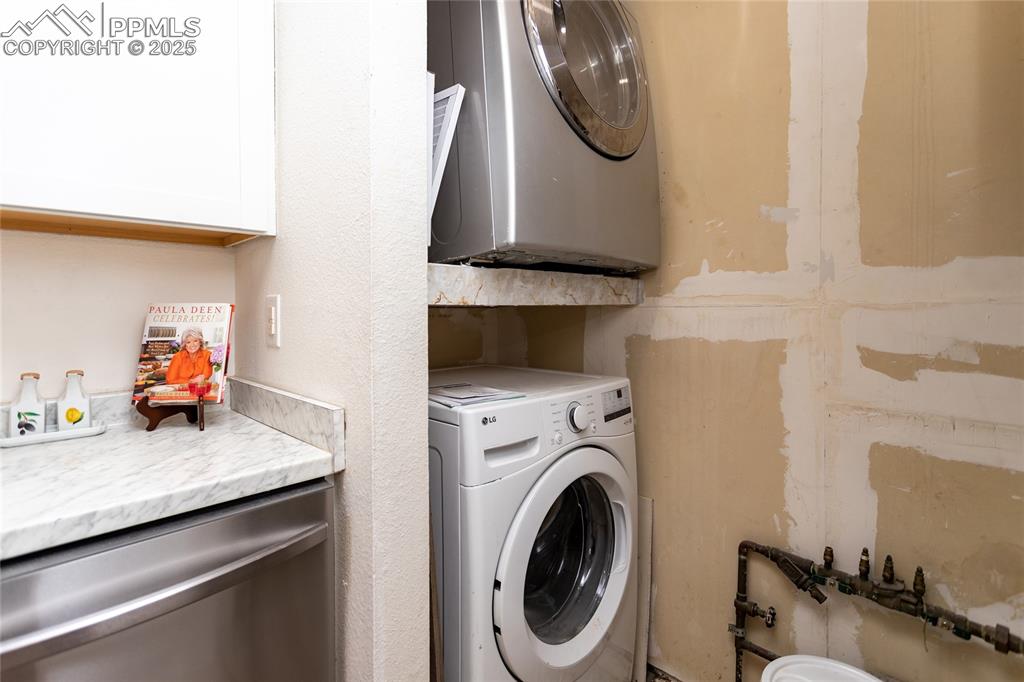
Laundry
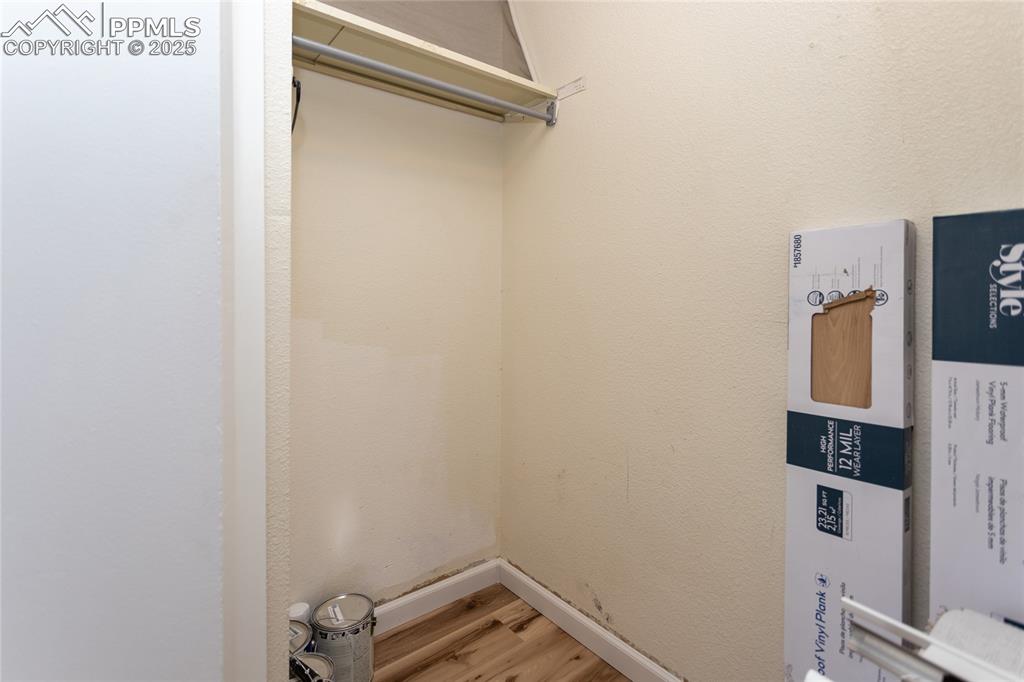
Coat closet and storage area extends under the staircase.
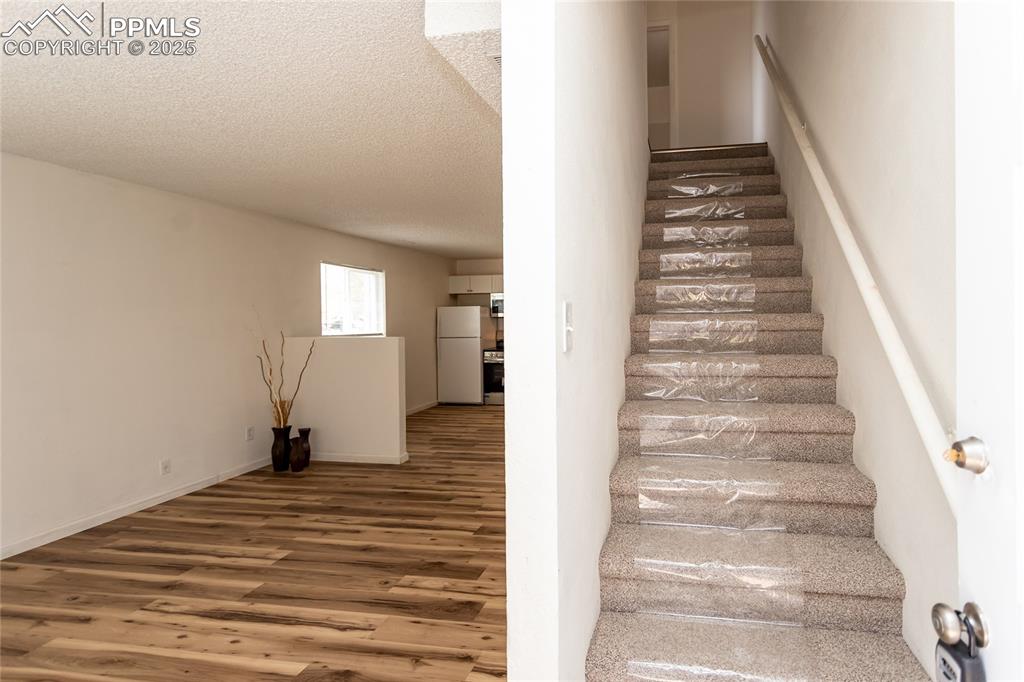
Stairs have new carpeting.
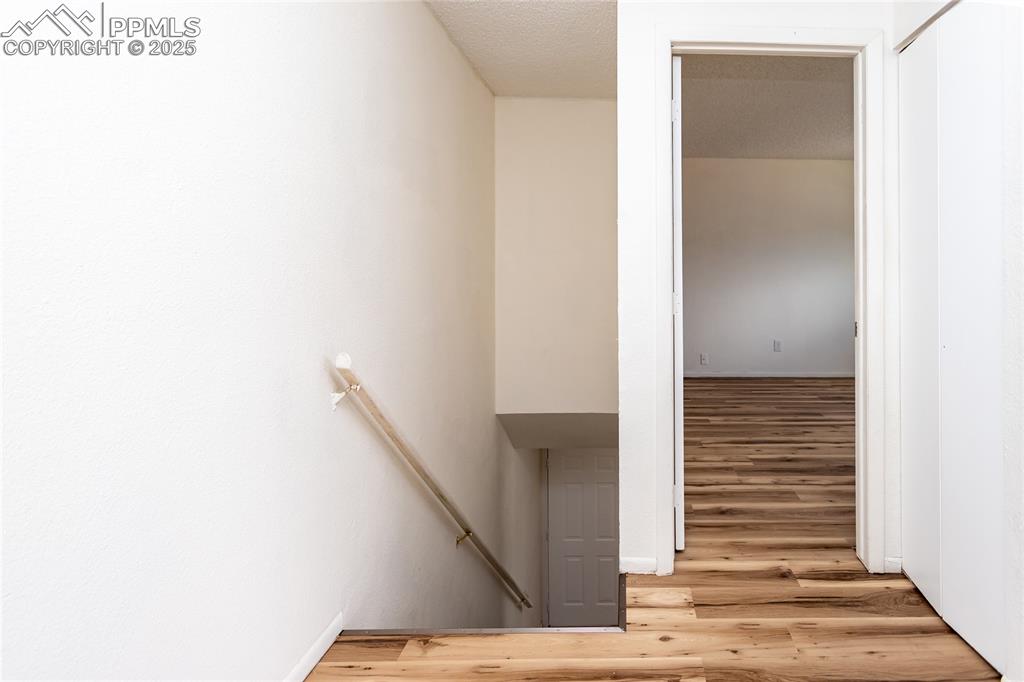
Linen closet is located next to the primary bedroom.
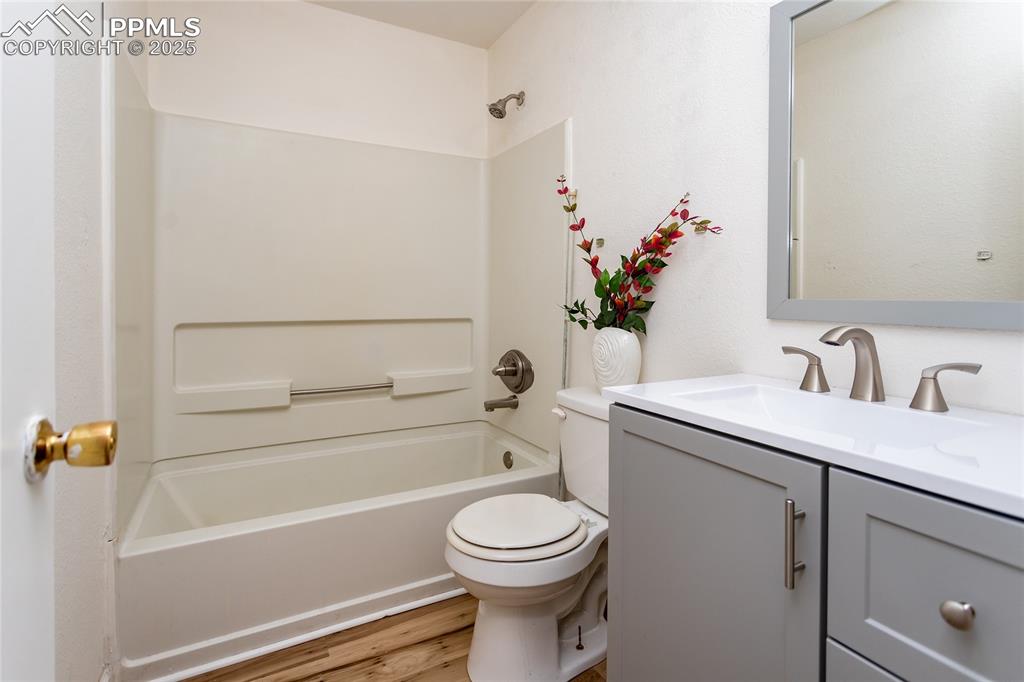
Full bathroom has a new vanity with new plumbing and light fixtures.
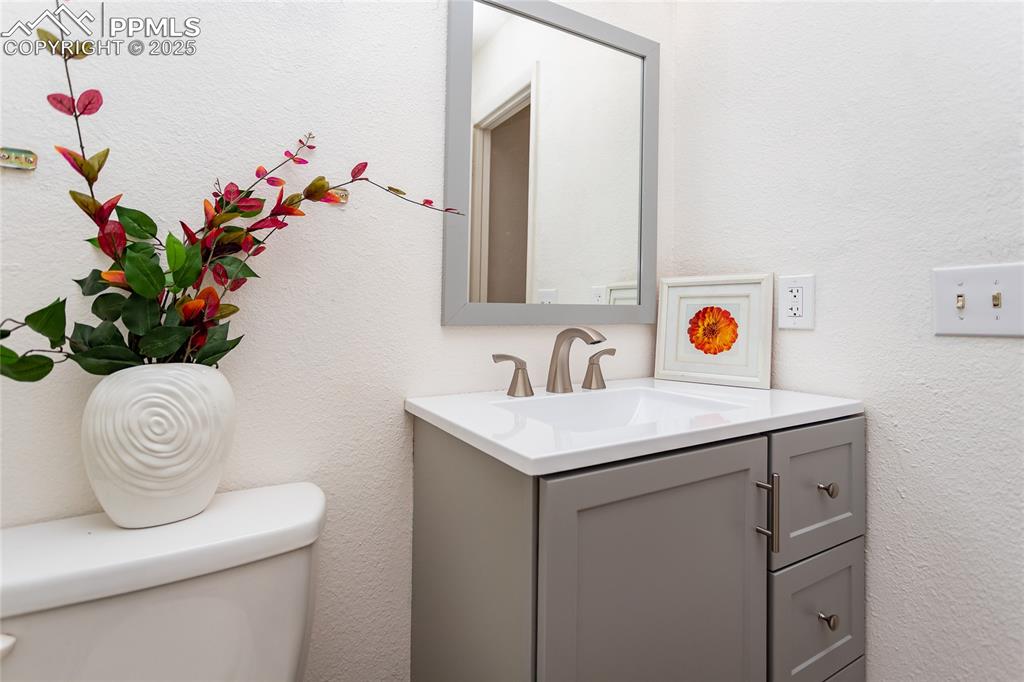
Bathroom
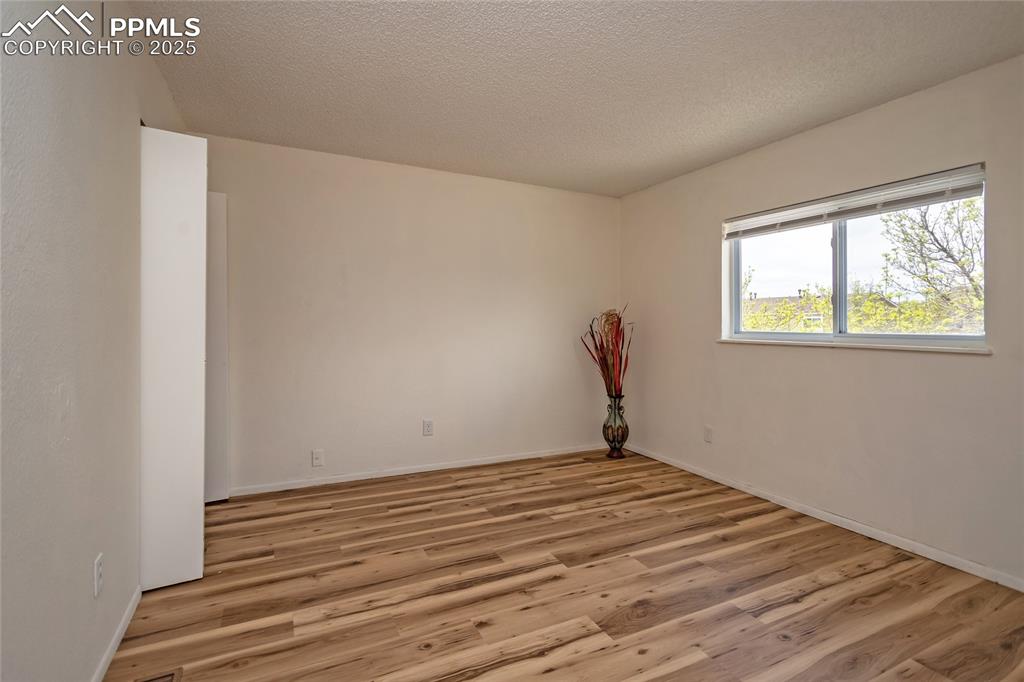
Spacious Primary Bedroom with new wood laminate flooring!
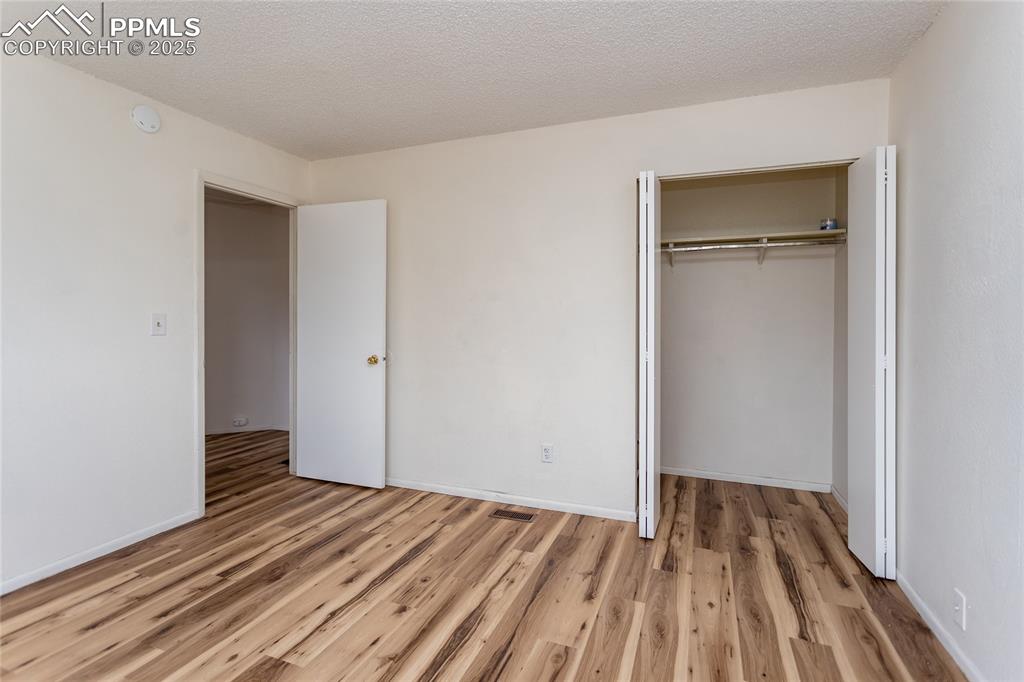
Extra deep closet in the Primary Bedroom.
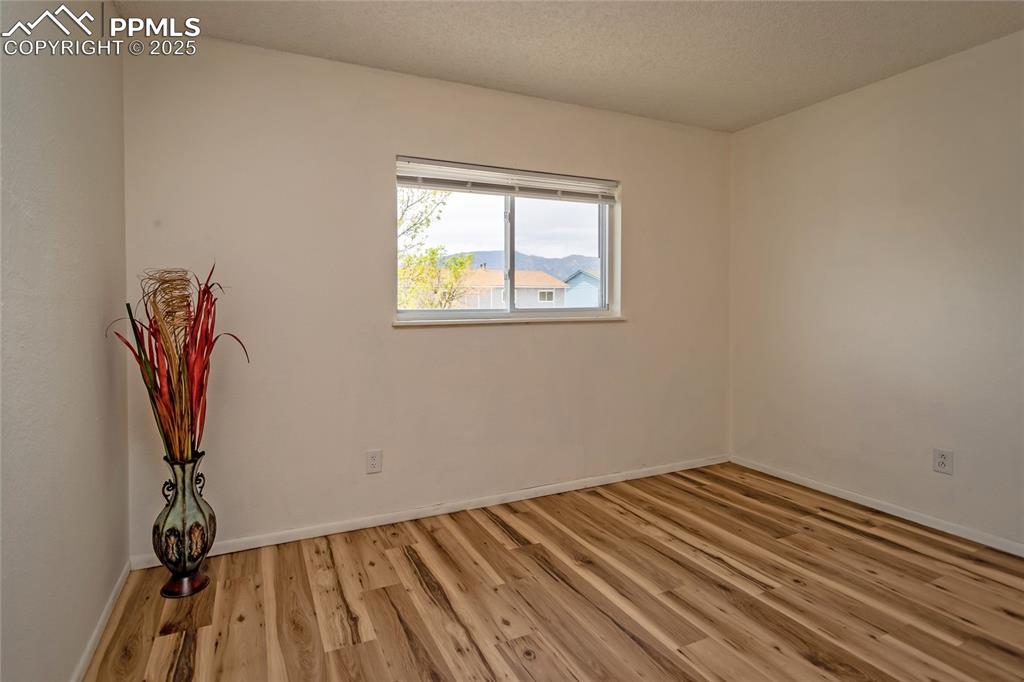
Primary bedroom has views of the Cheyenne Mountain and the Front Range!
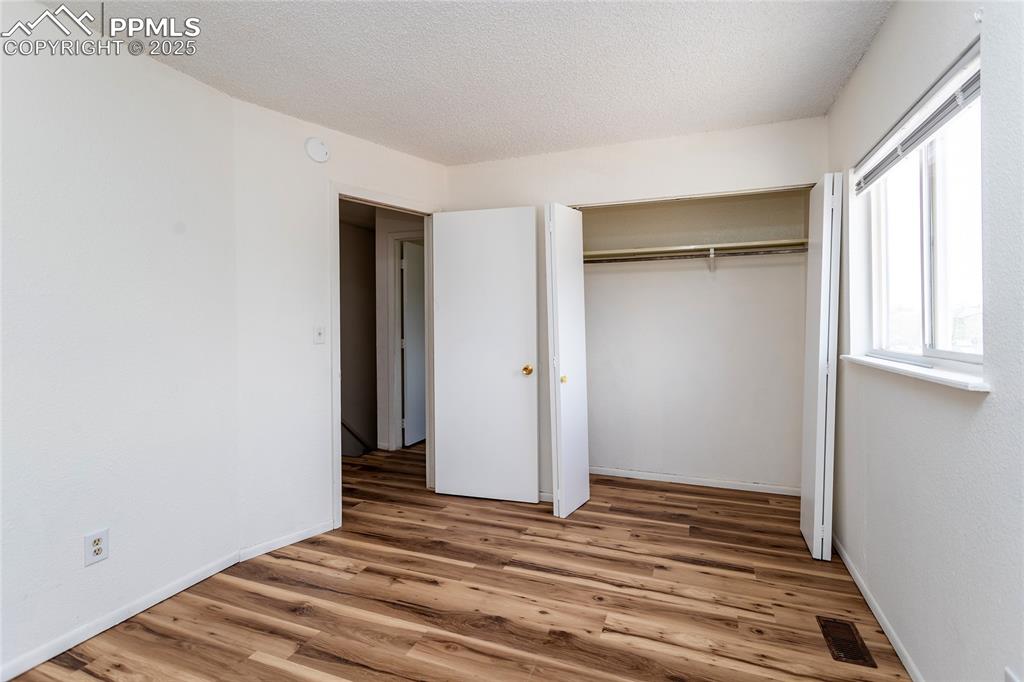
Bedroom #2
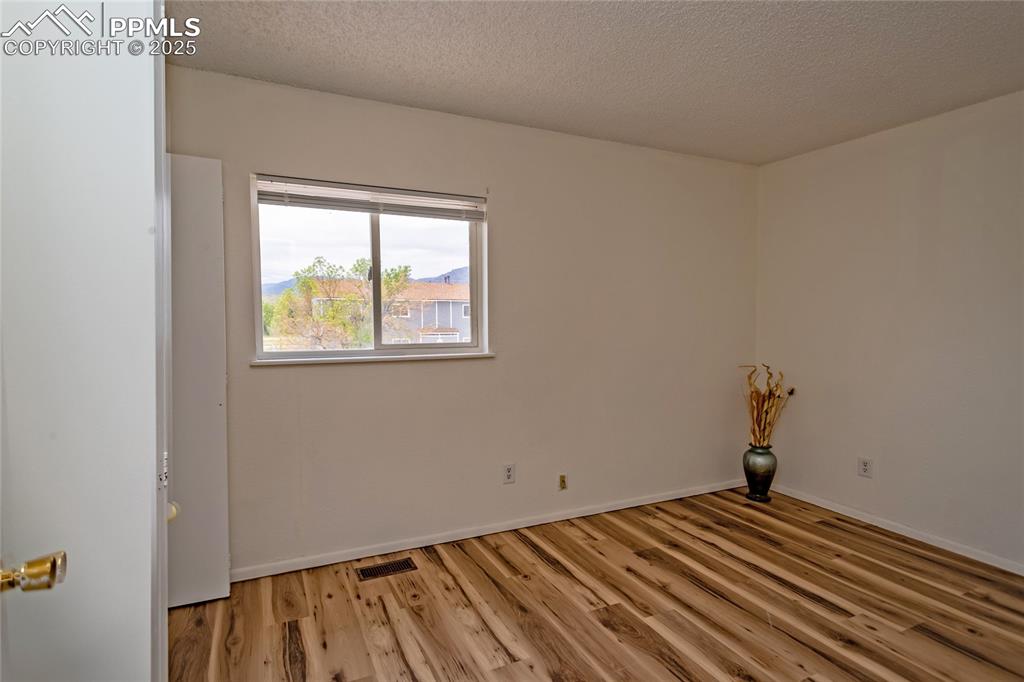
Bedroom #2 also has Cheyenne Mountain and Front Range views!
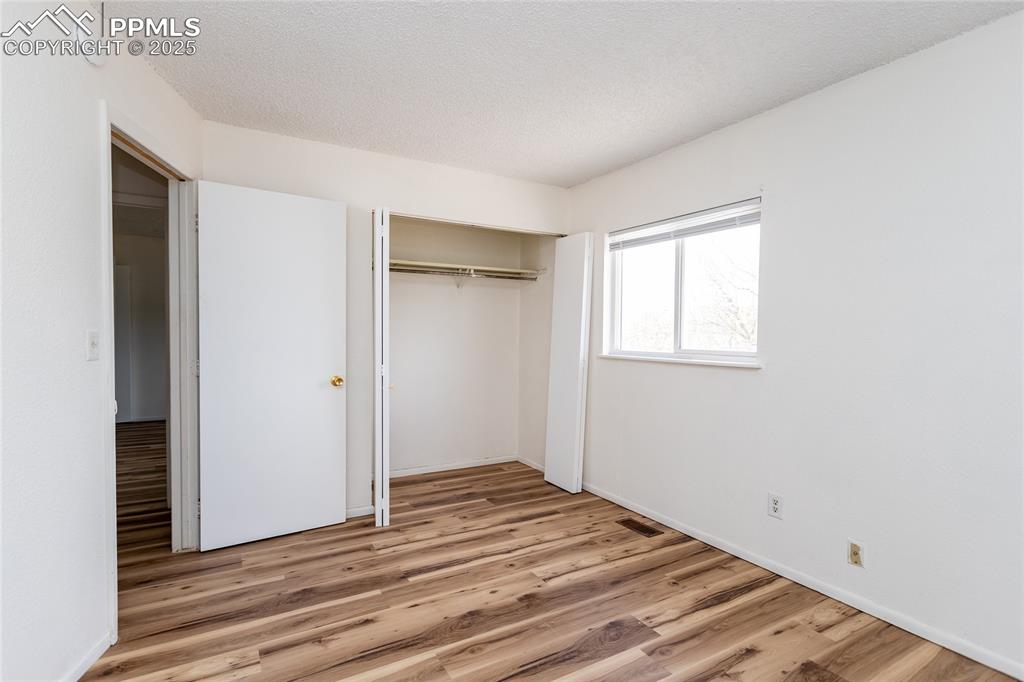
New wood laminate flooring extends through the second level.
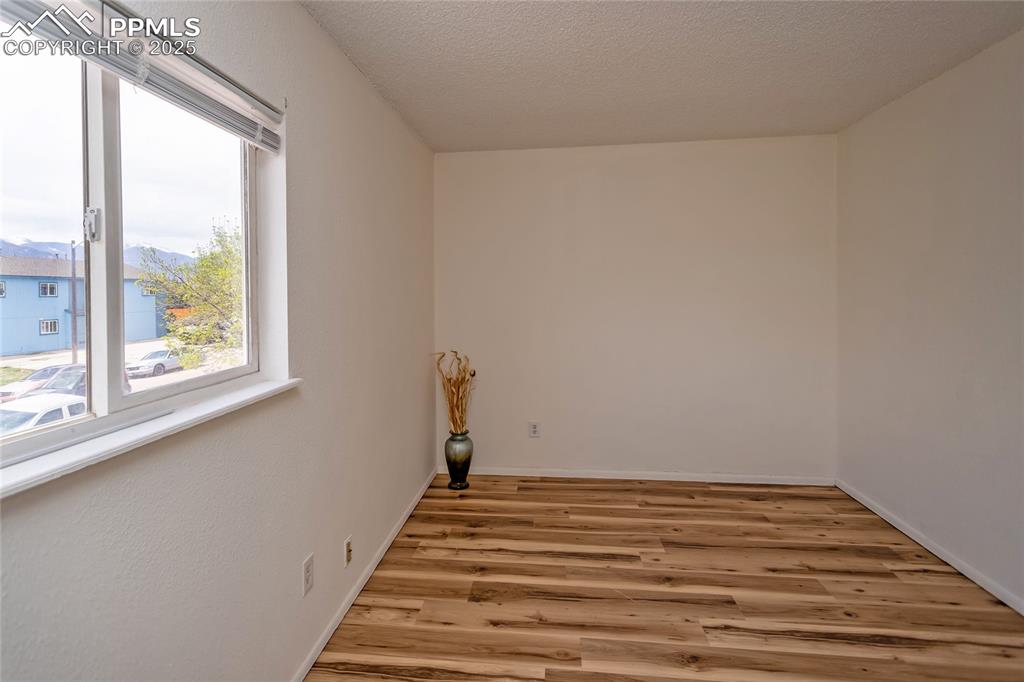
Bedroom #2
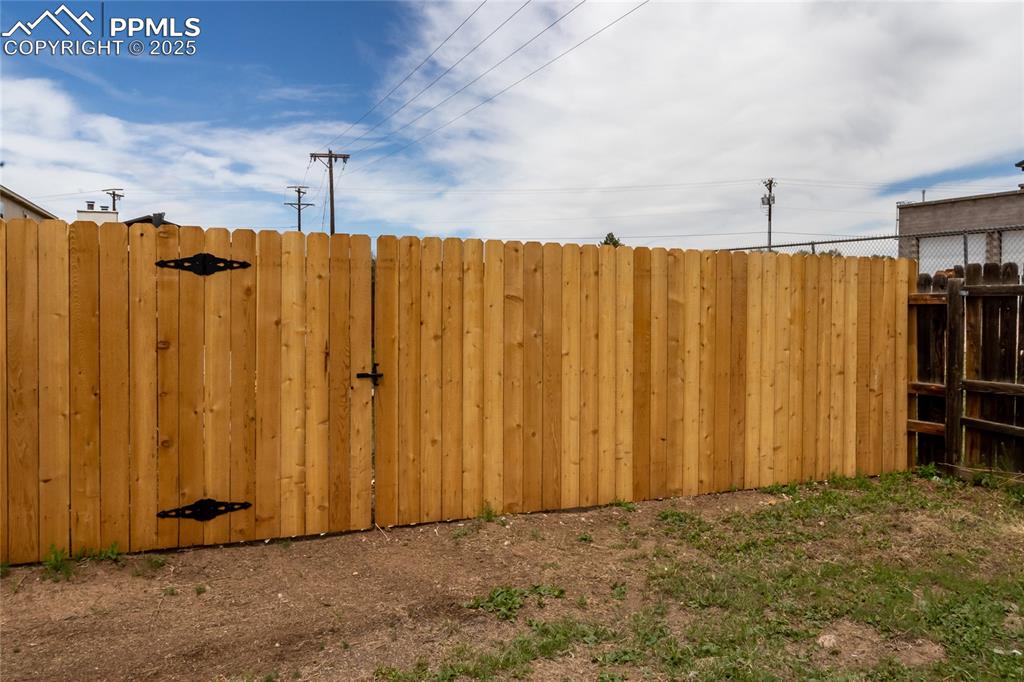
Detached fenced-in yard!
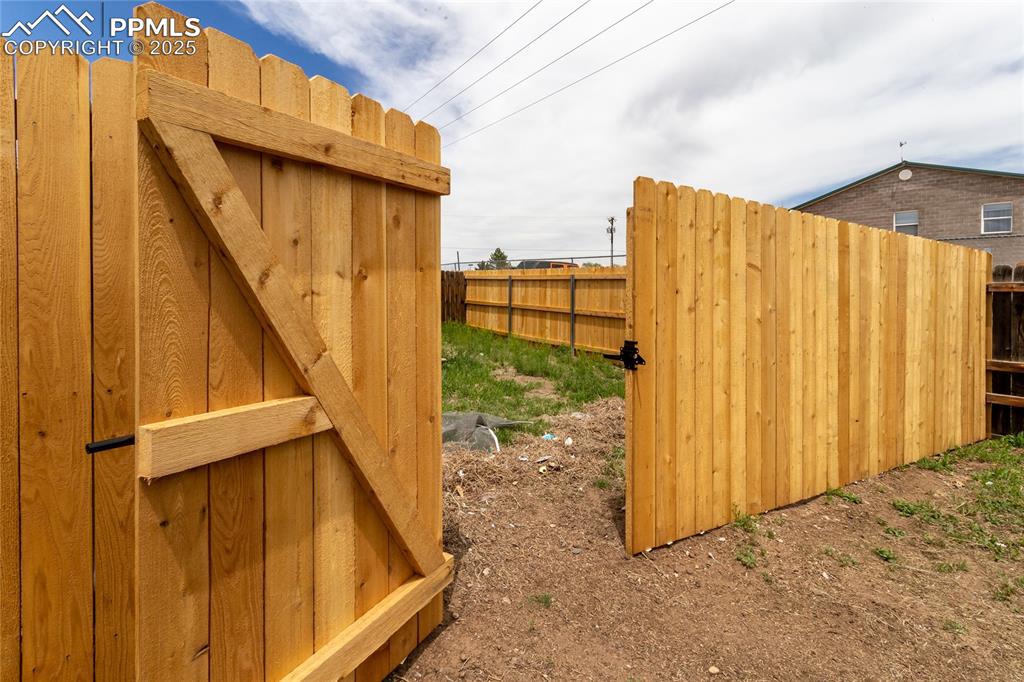
Your private yard for outdoor living and entertaining.
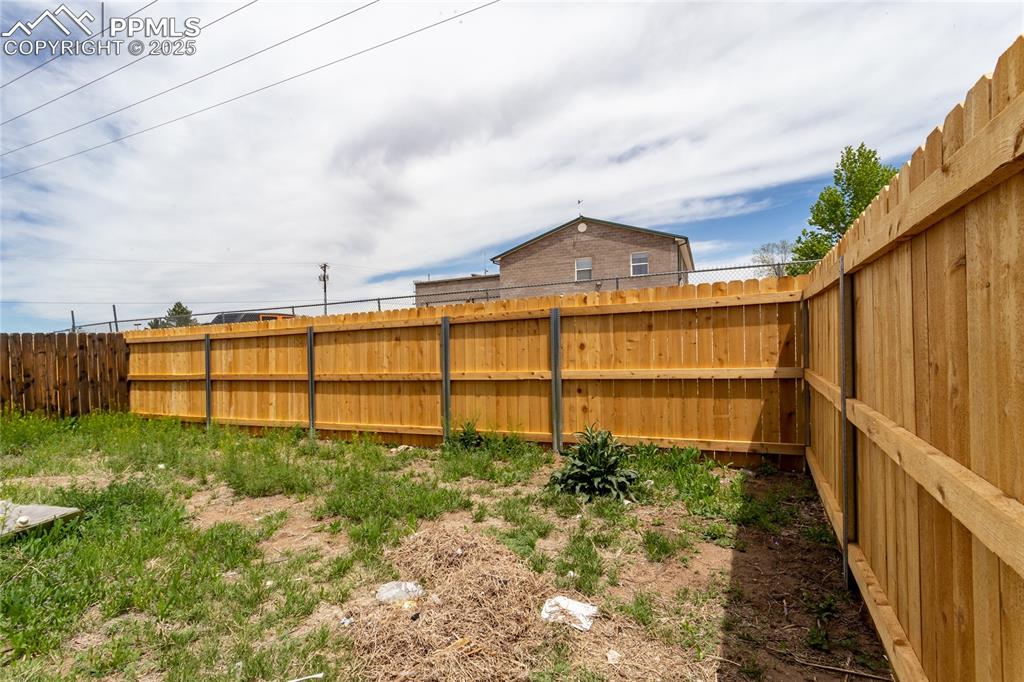
35 X 21 feet yard
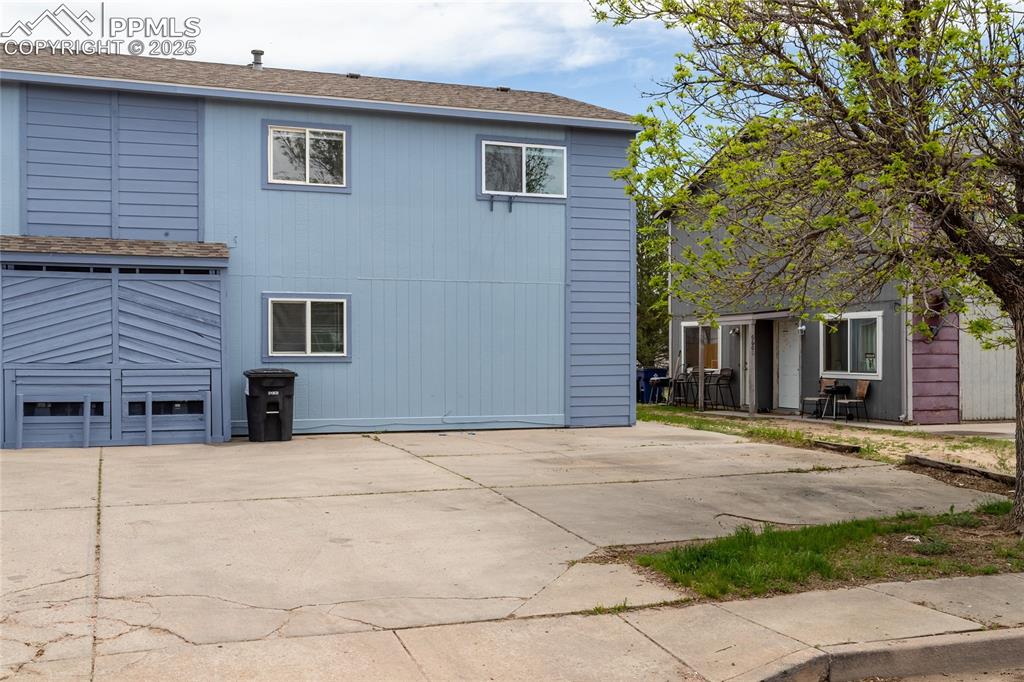
Assigned off street parking on front of the unit.
Disclaimer: The real estate listing information and related content displayed on this site is provided exclusively for consumers’ personal, non-commercial use and may not be used for any purpose other than to identify prospective properties consumers may be interested in purchasing.