8160 W Phillips Avenue, Littleton, CO, 80128
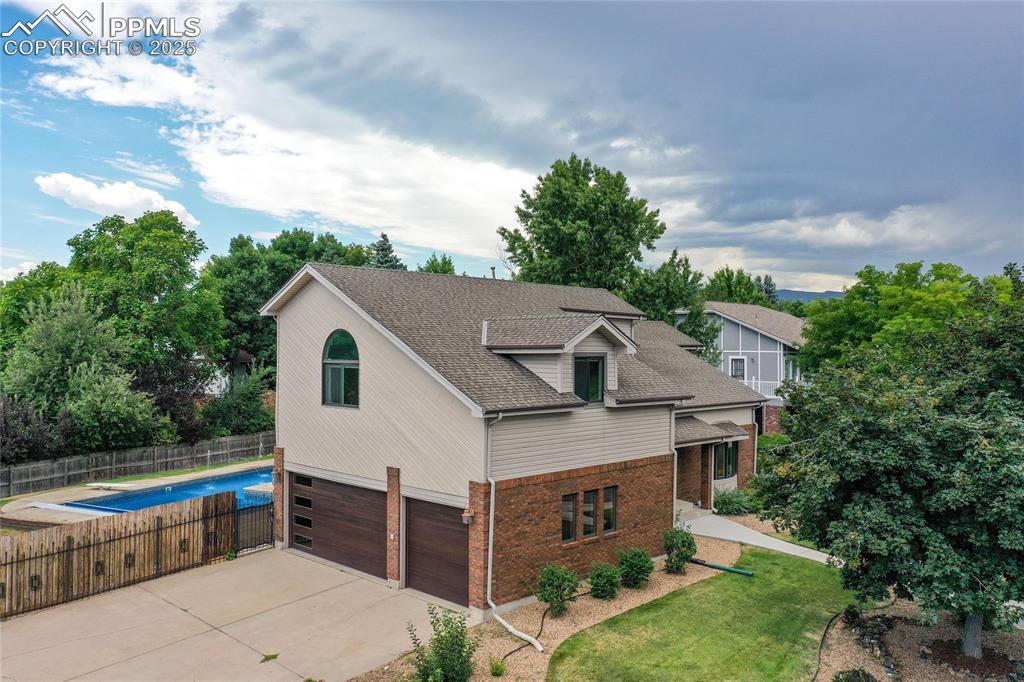
Oversized 3 .finished 3 car garage and a gorgeous pool!
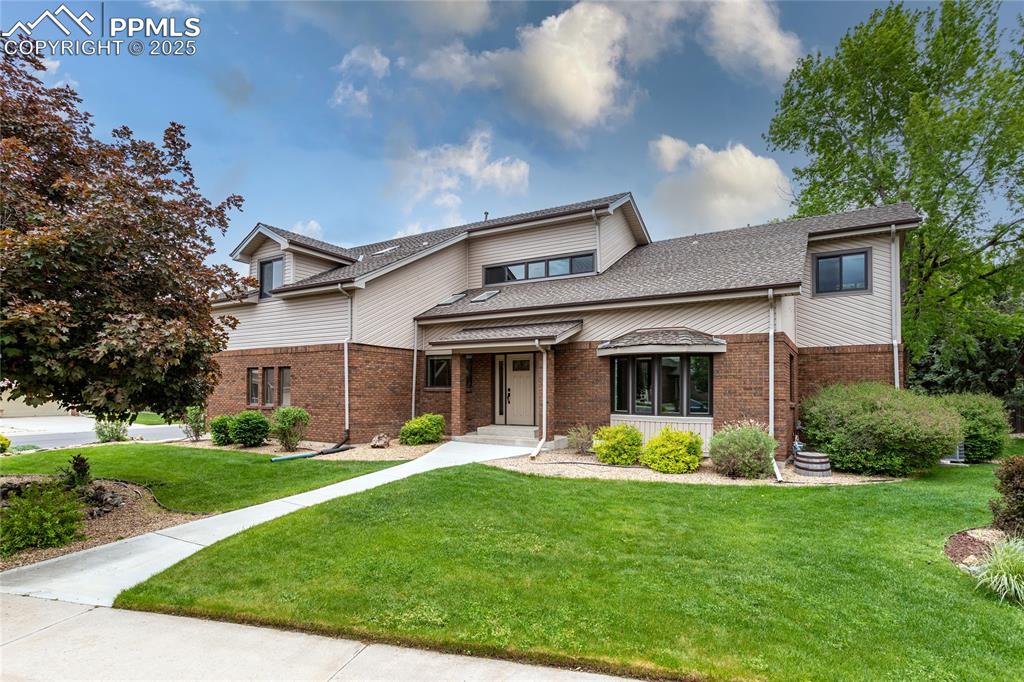
One of a kind, custom home near the Chatfield Reservoir
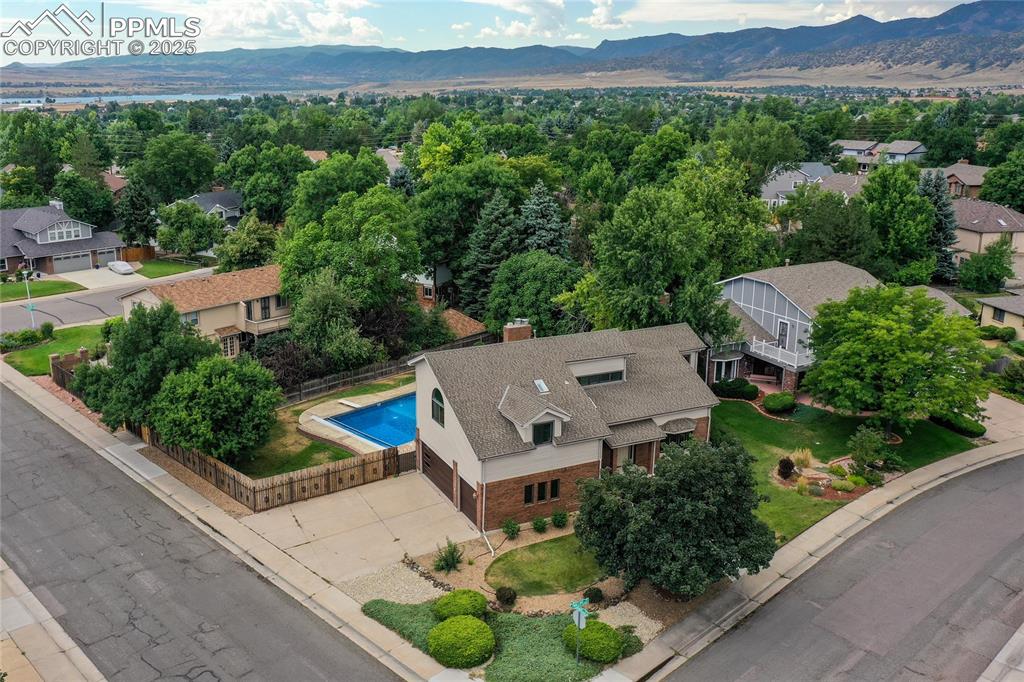
Birds eye view of property with a mountain view
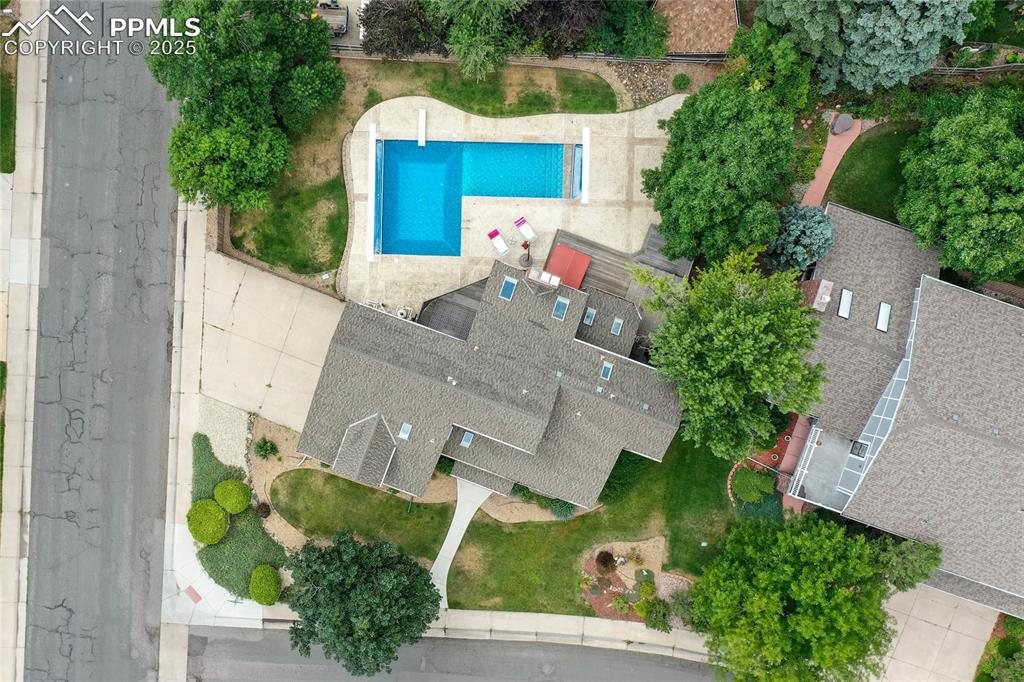
Birds eye view of property.
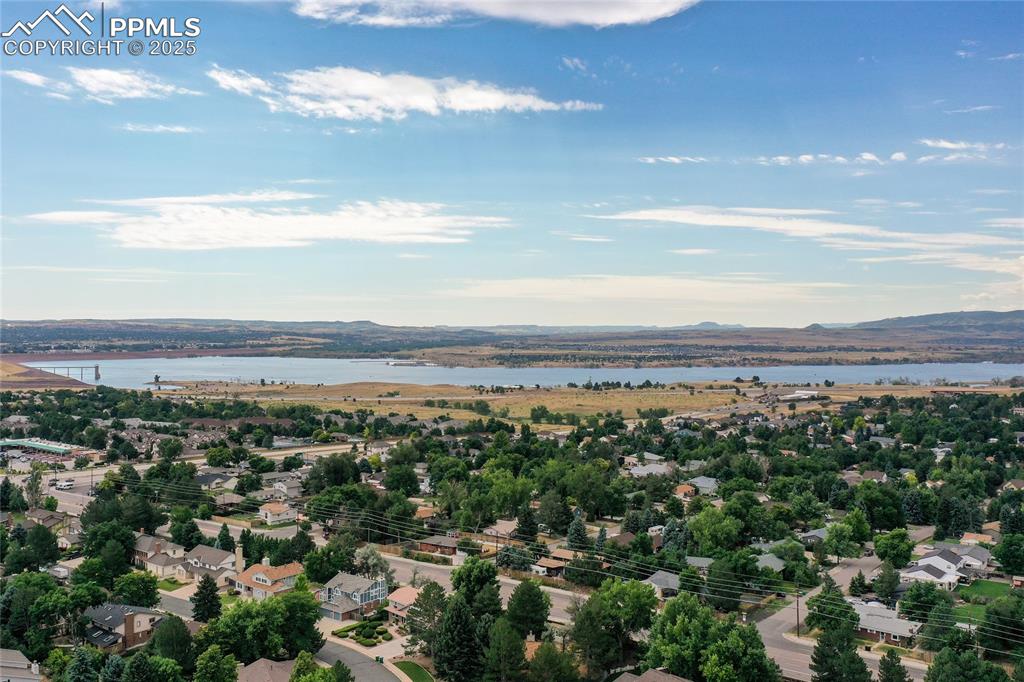
Minutes away from Chatfield State Park and Reservoir
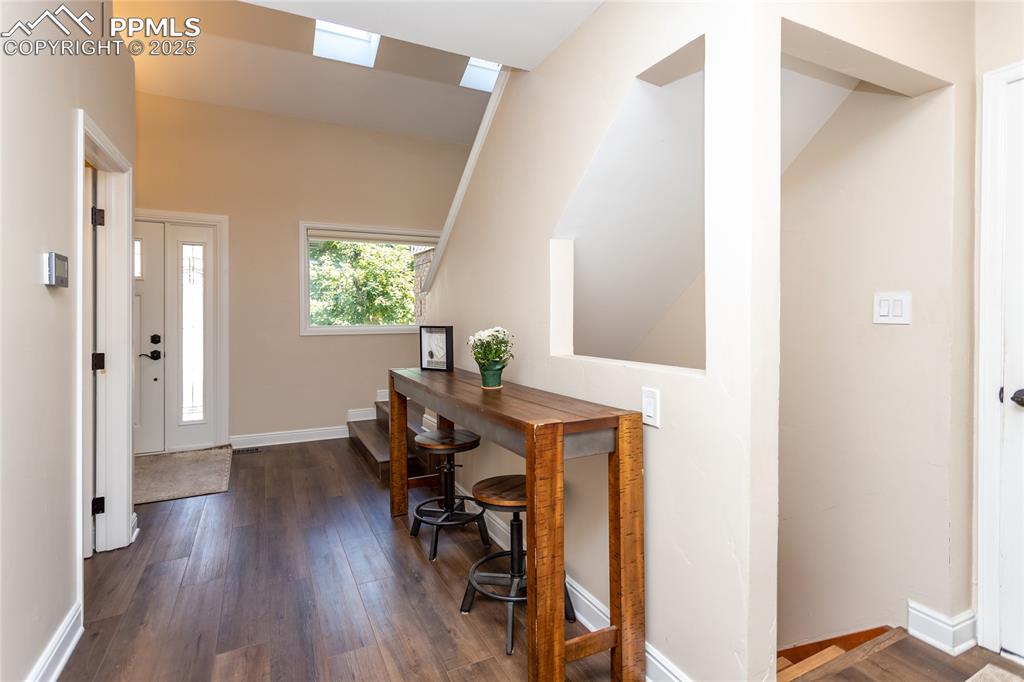
Specious entry area and staircase to the basement
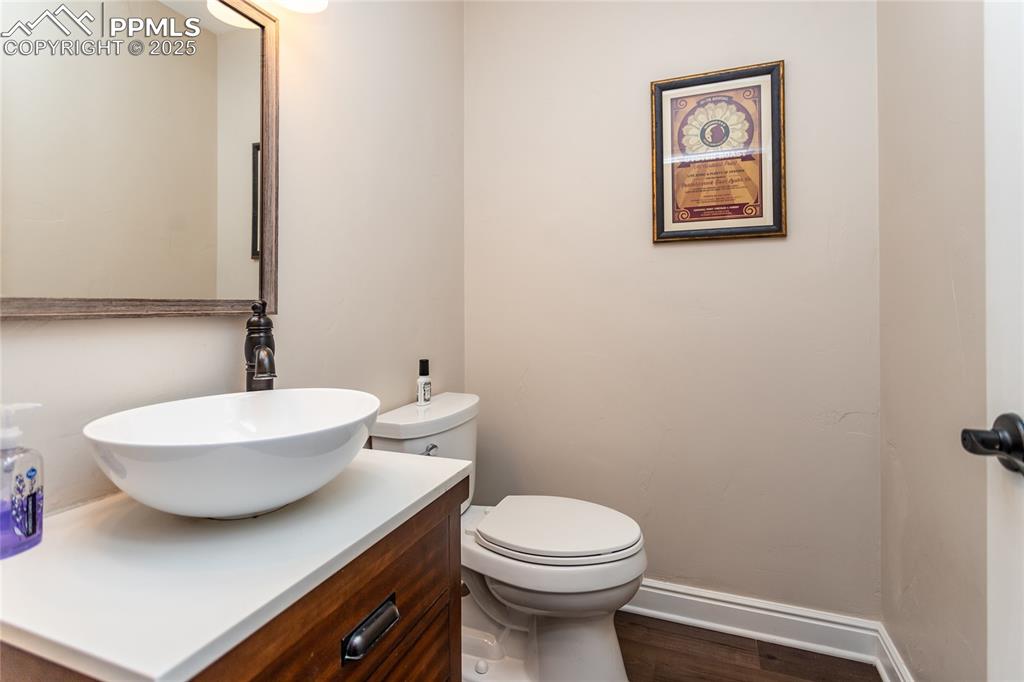
Main level powder room
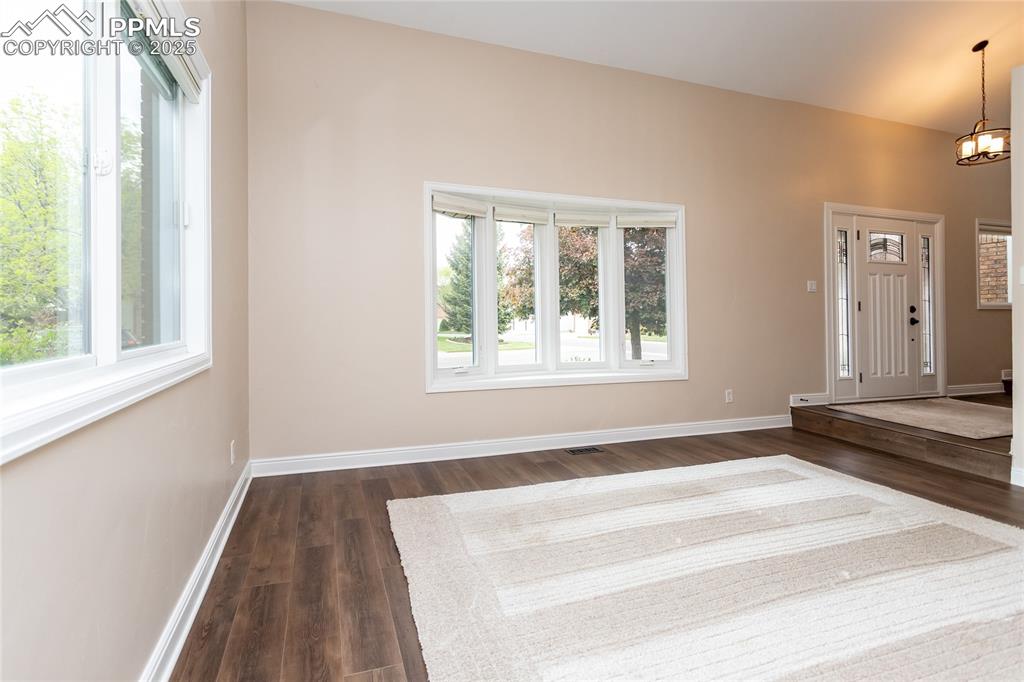
Formal living room has large windows bringing in the light.
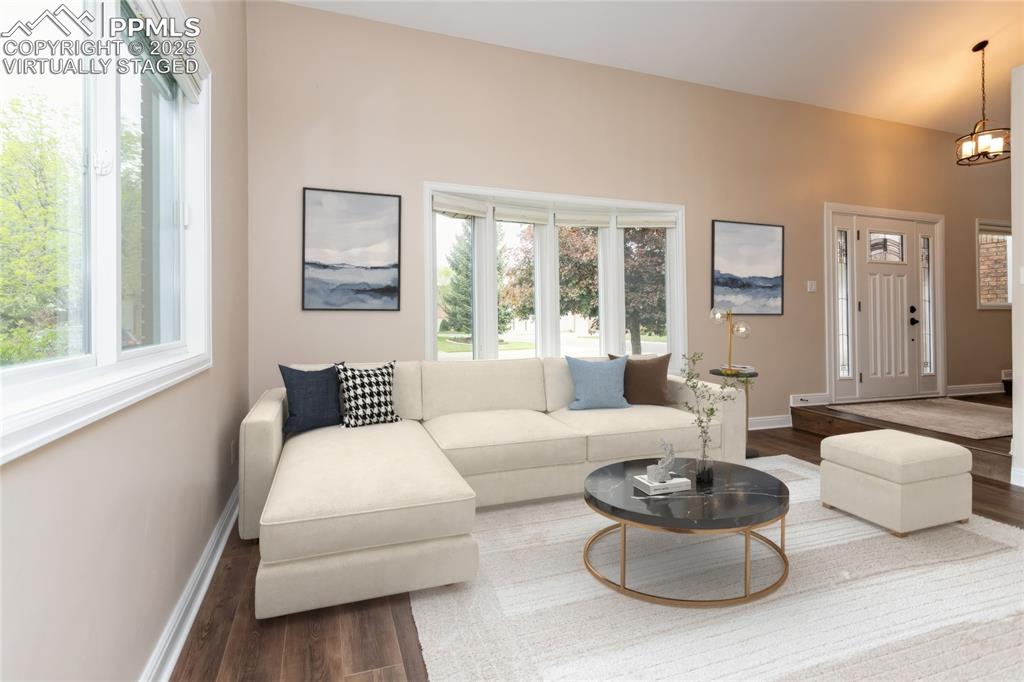
Virtually staged photo of the living room.
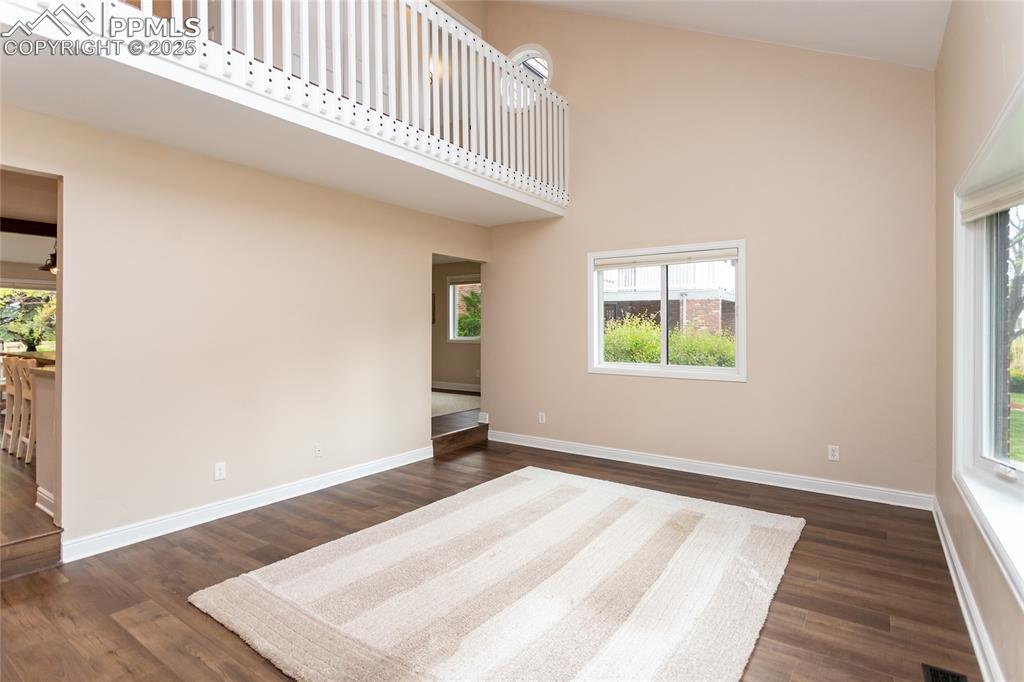
Another view of the Living room with vaulted ceilings.
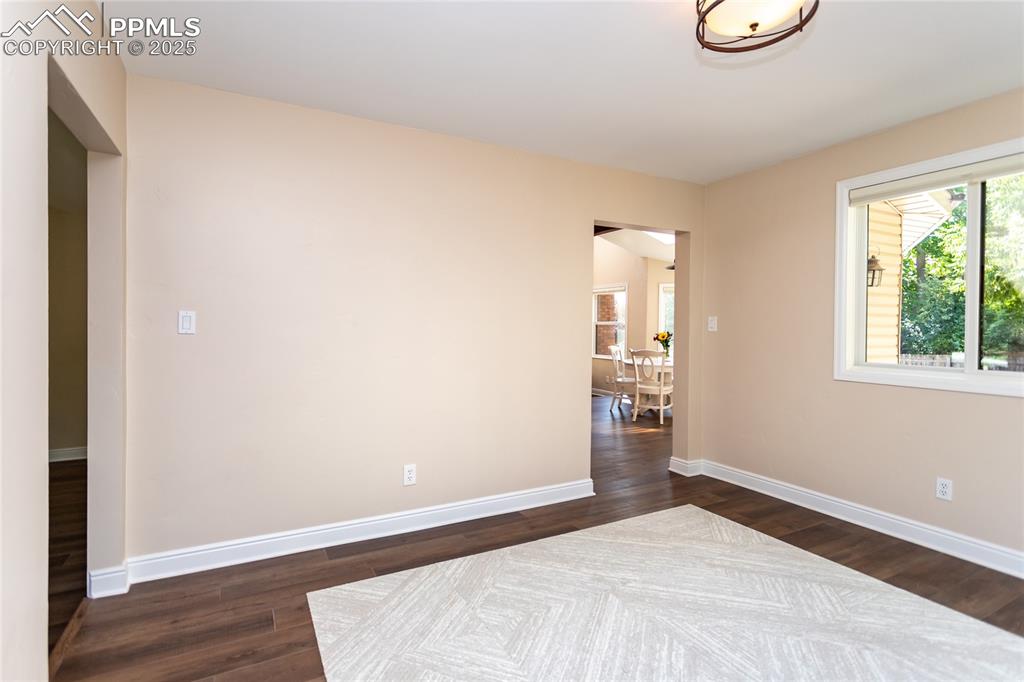
Formal dining room with access to the living room and the kitchen
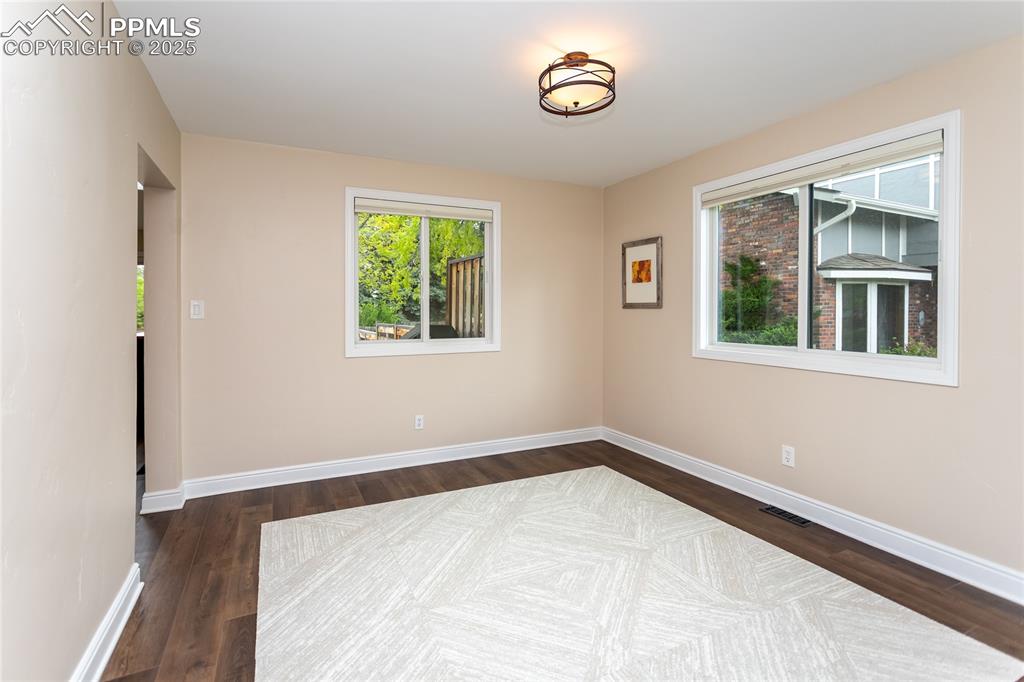
formal dining room.
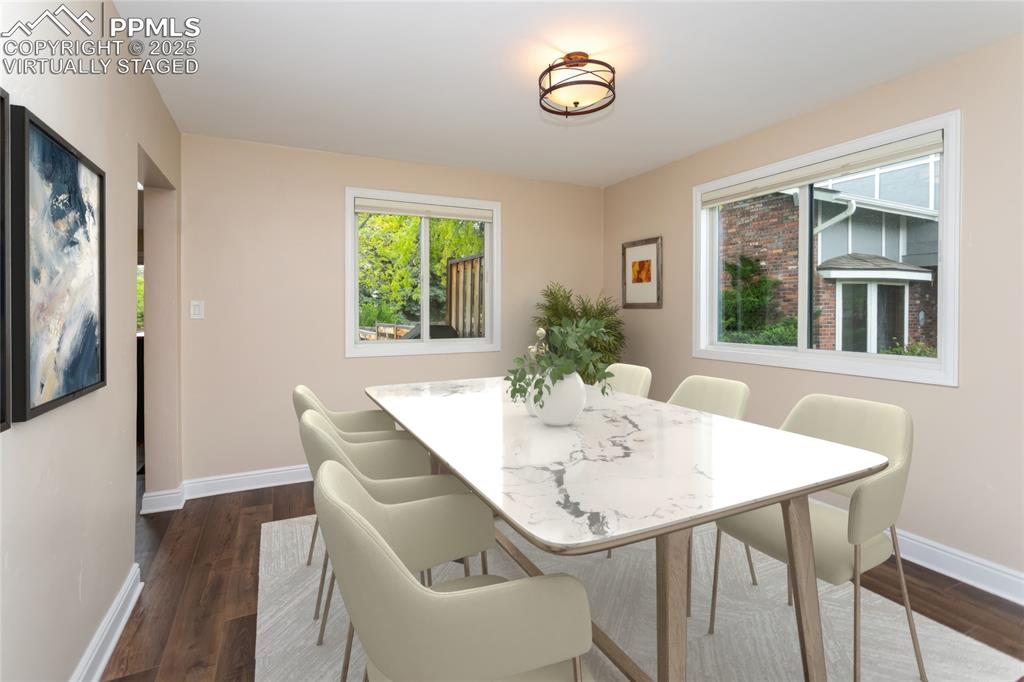
Virtually staged formal dining room.
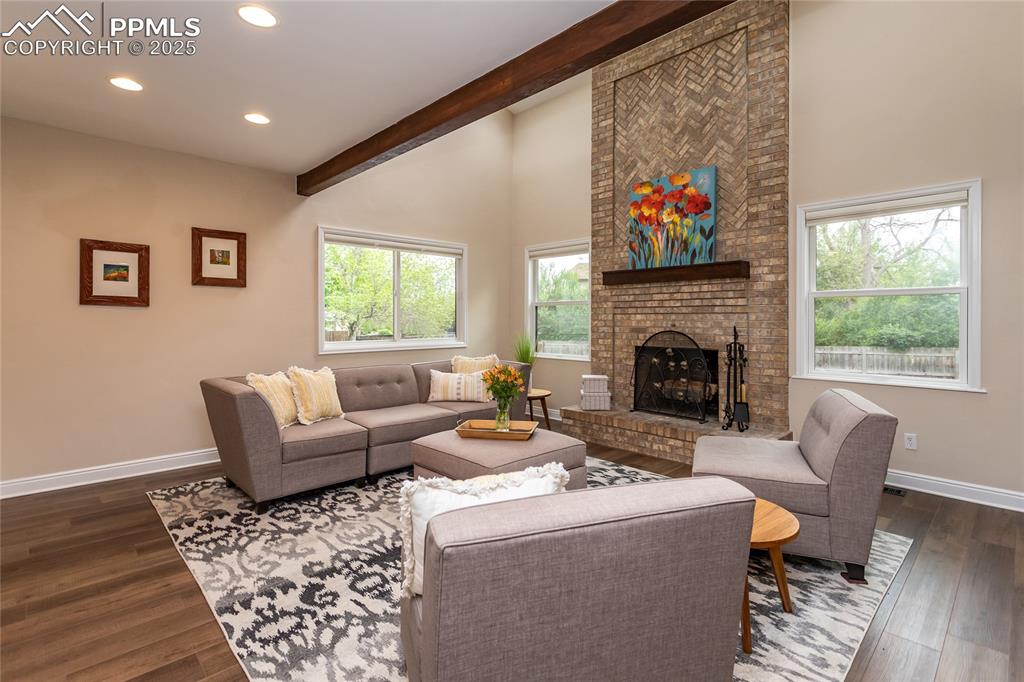
Family room has a floor to ceiling fireplace, many windows and skylights to bring in the outdoors and the light!
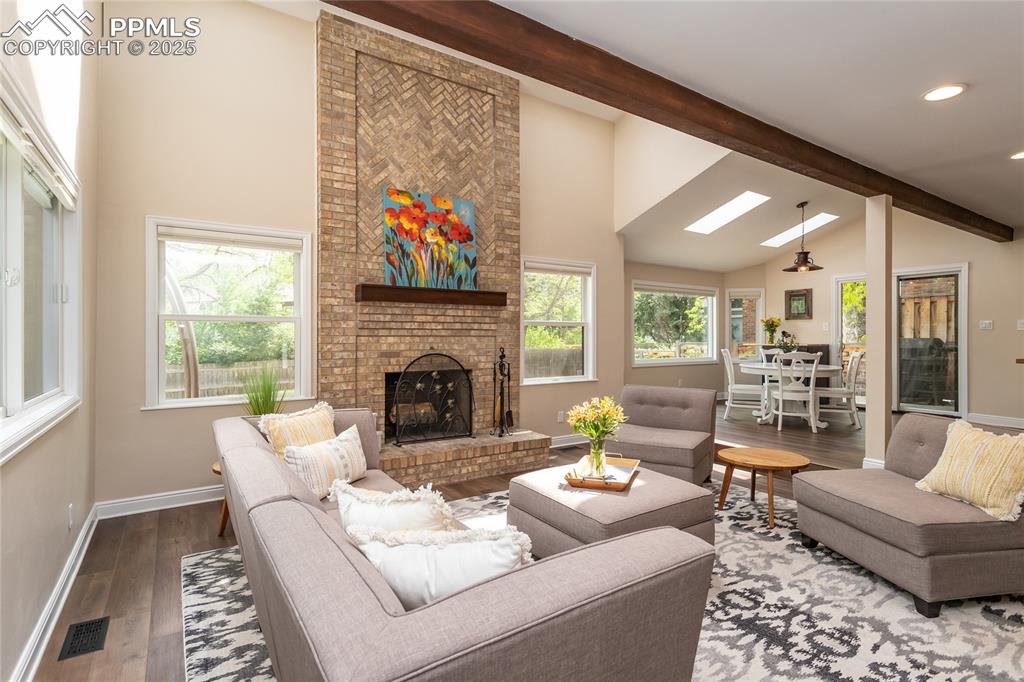
Family room opens up to the kitchen and the dining nook
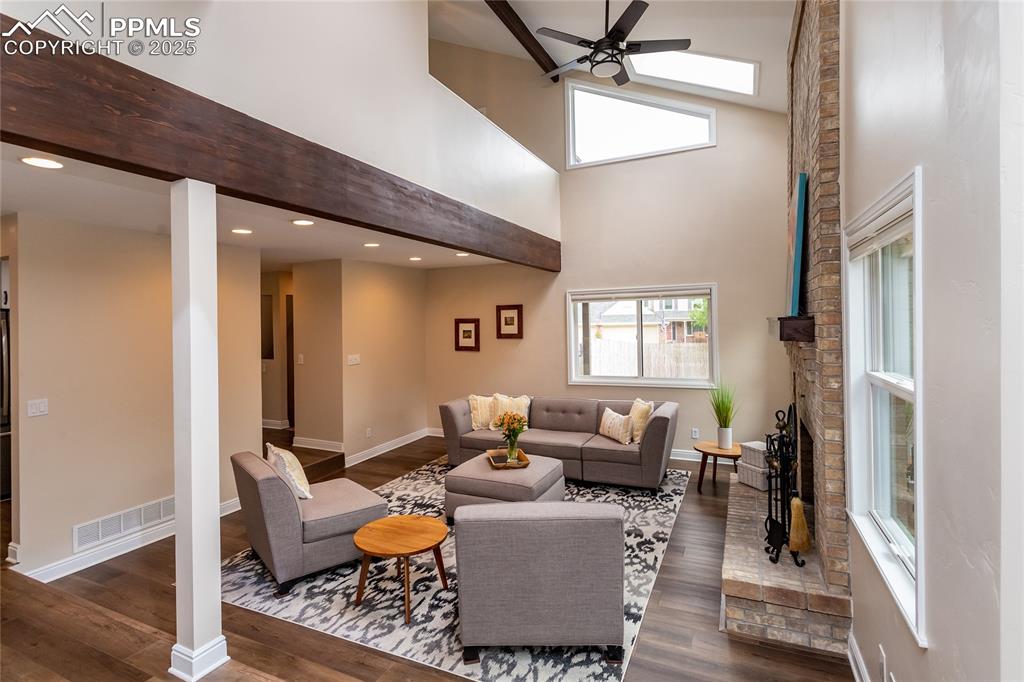
Family room boosts 2 story ceiling with skylights!
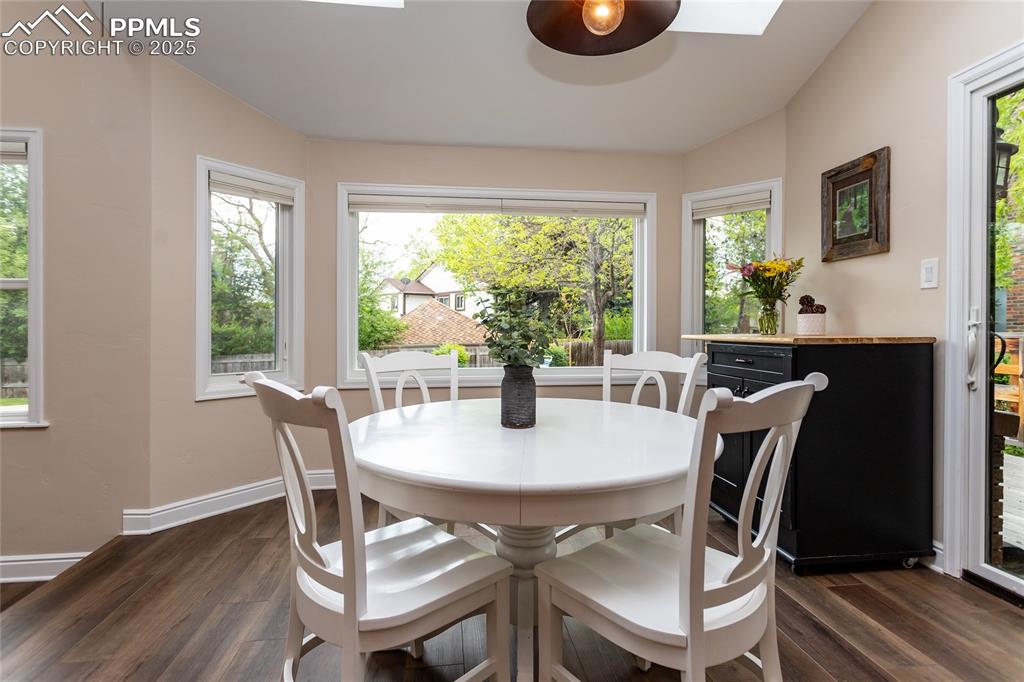
Breakfast nook with bay window and skylights.
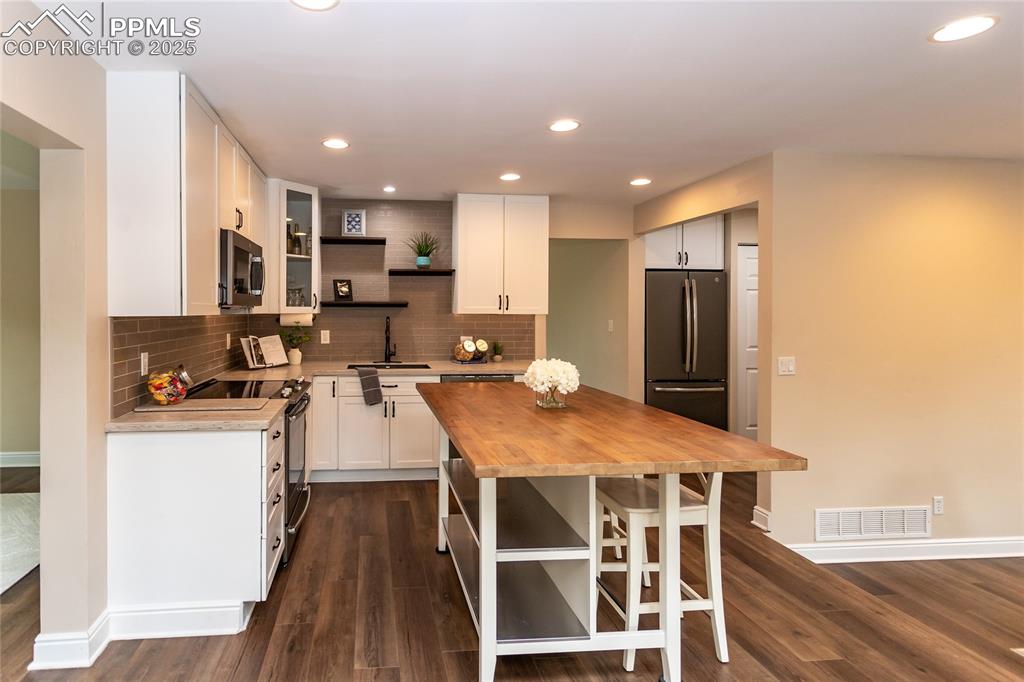
Remodeled kitchen has newer cabinets, solid surface counters and stainless appliances.
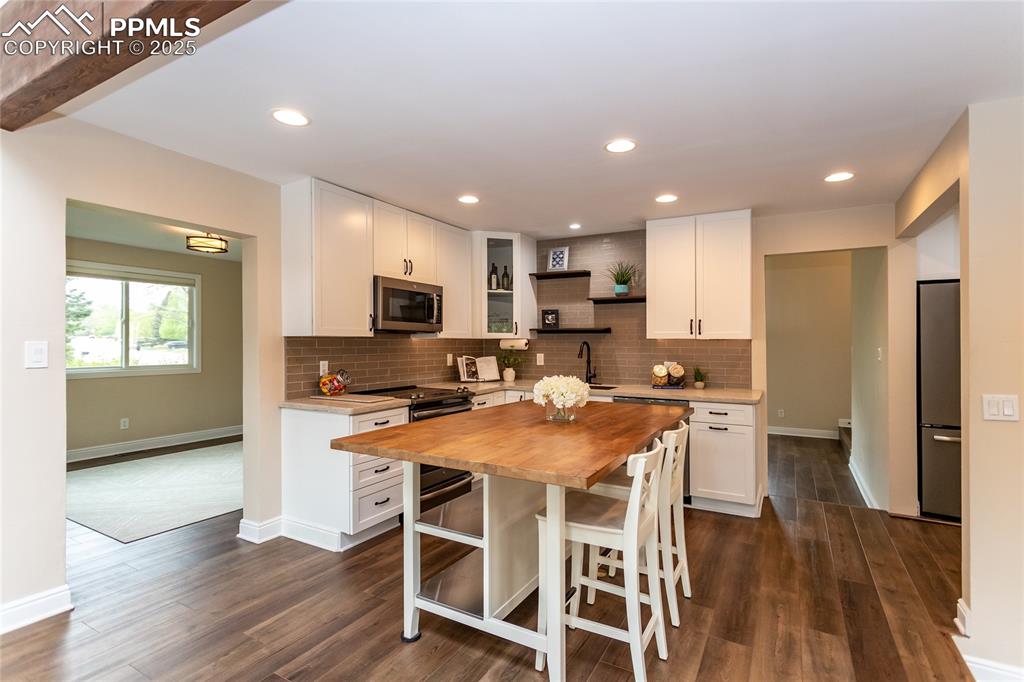
42 inch upper cabinets have under cabinet lighting.
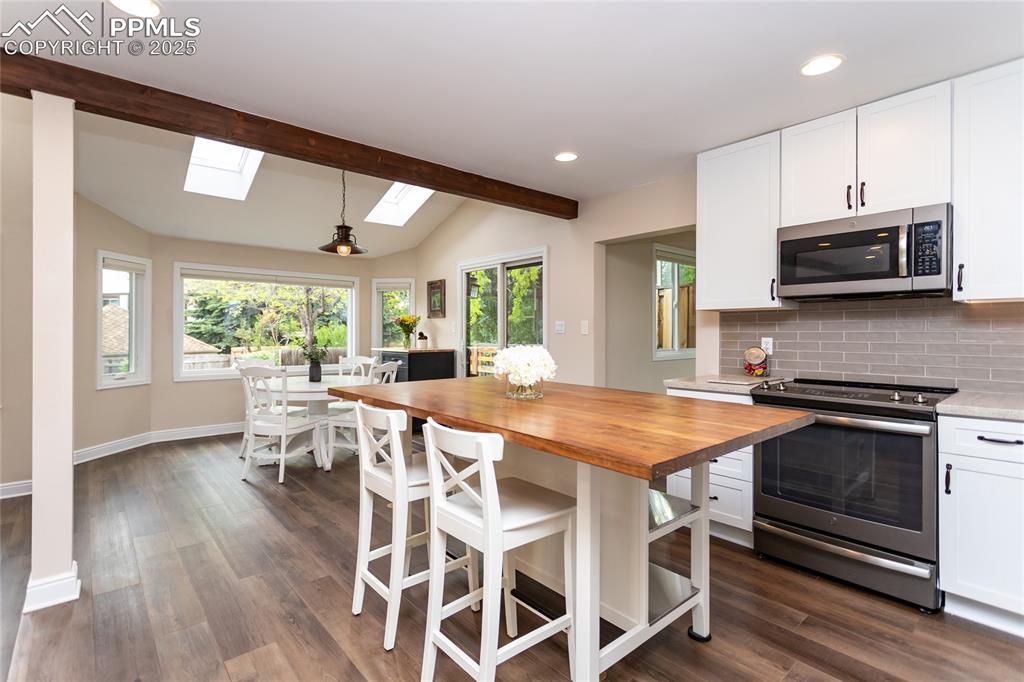
Note the tasteful subway backsplash.
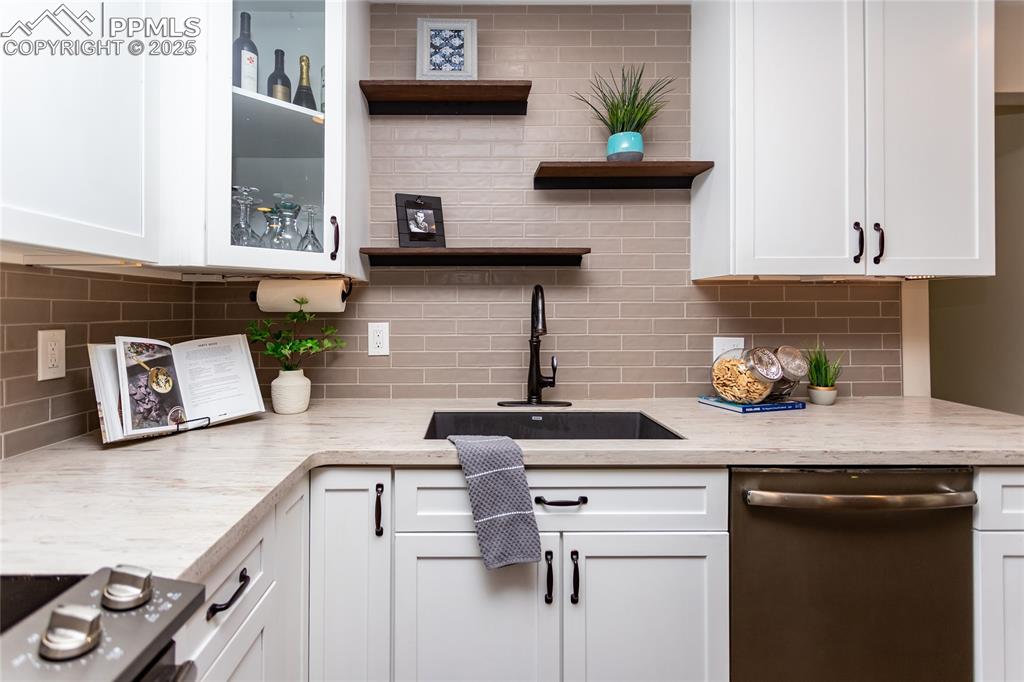
Beautiful solid surface counters.
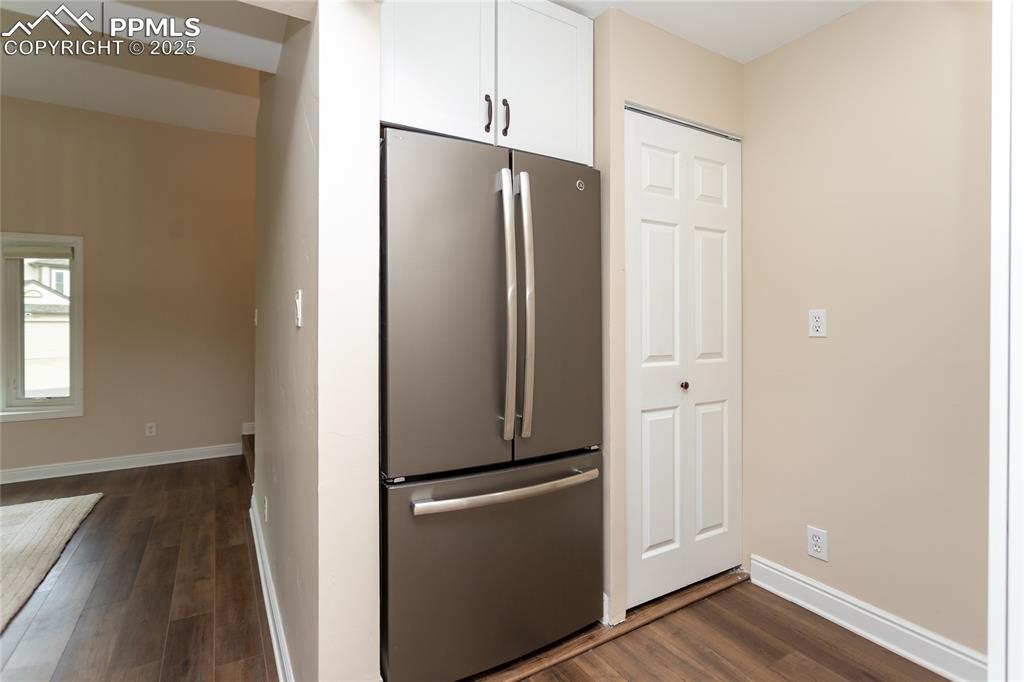
Refrigerator, washer and dryer stay with the home.
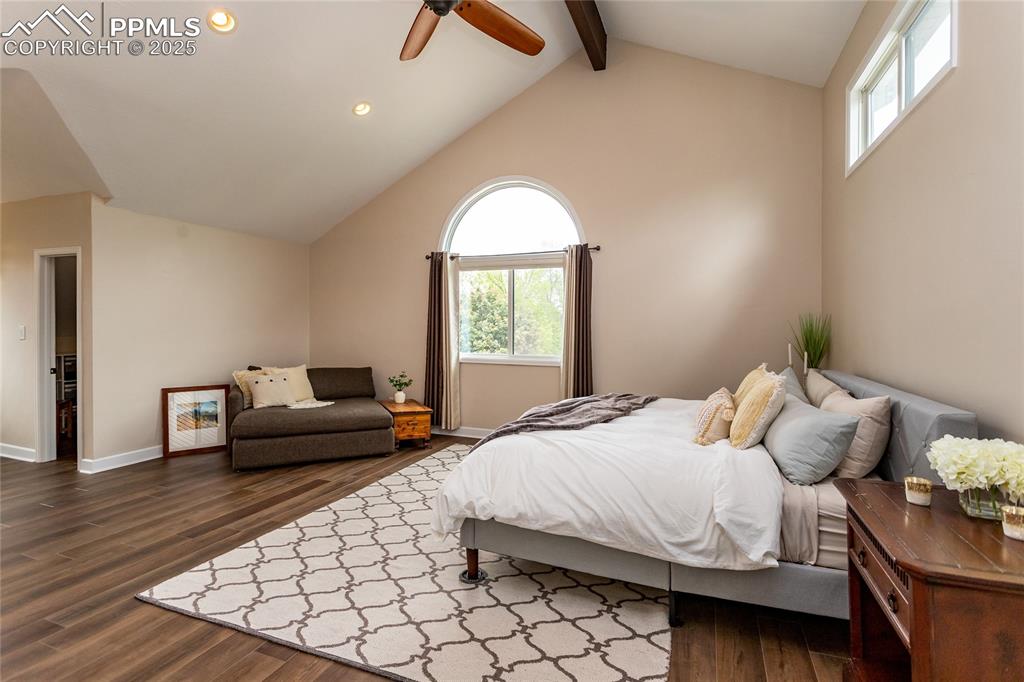
Welcome into the beautiful primary suite with vaulted ceilings!
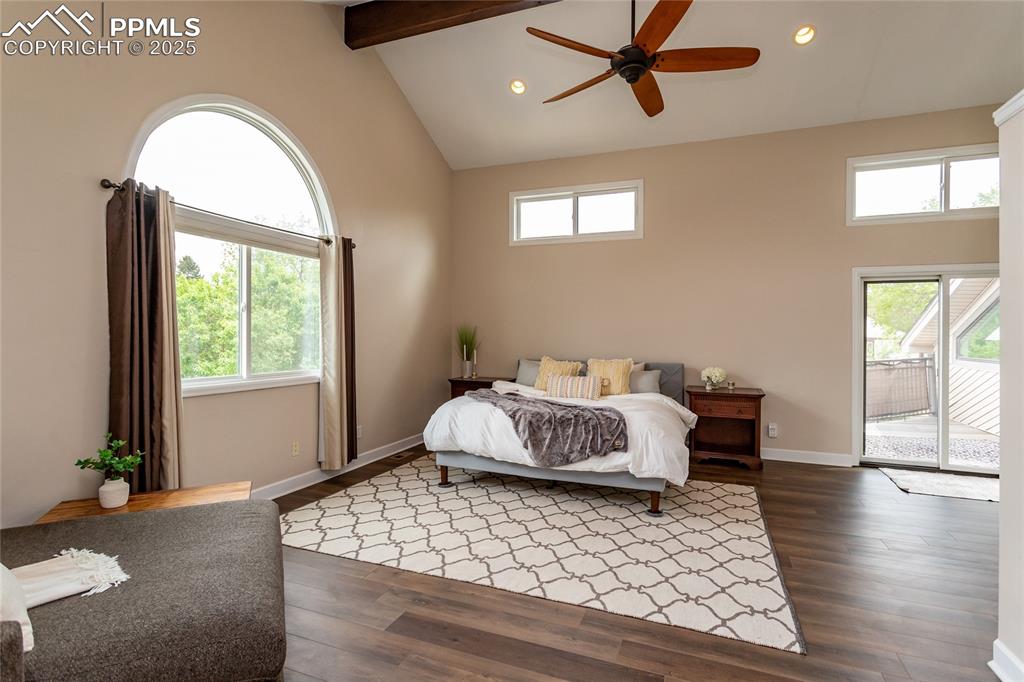
Spacious primary suite walks out to the upper deck.
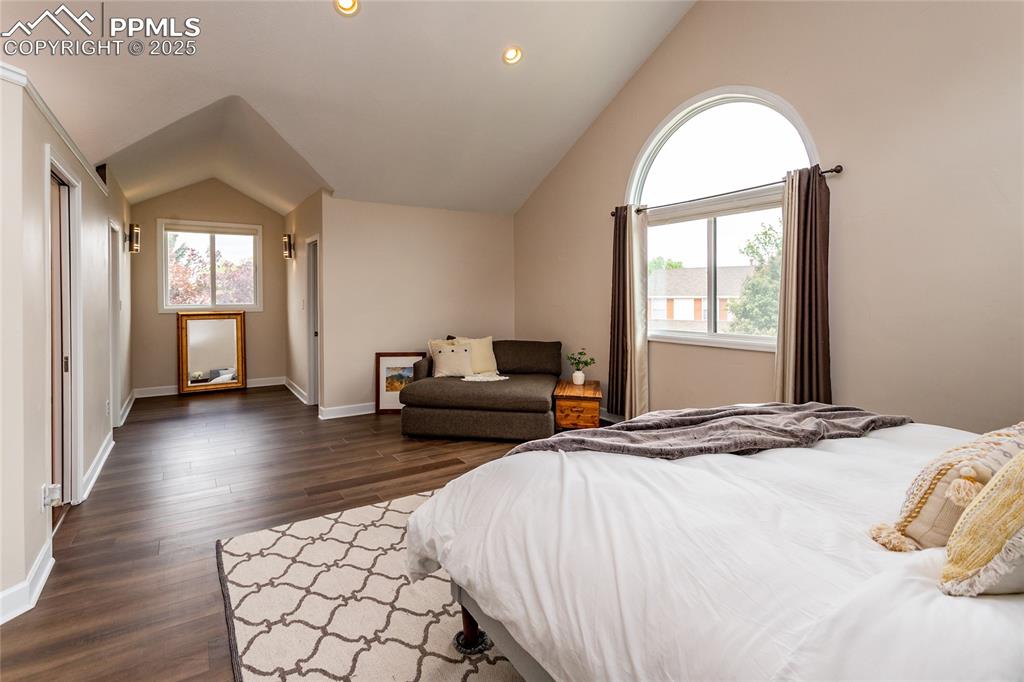
Primary suite features a sitting area and 2 generously sized walk-in closets.
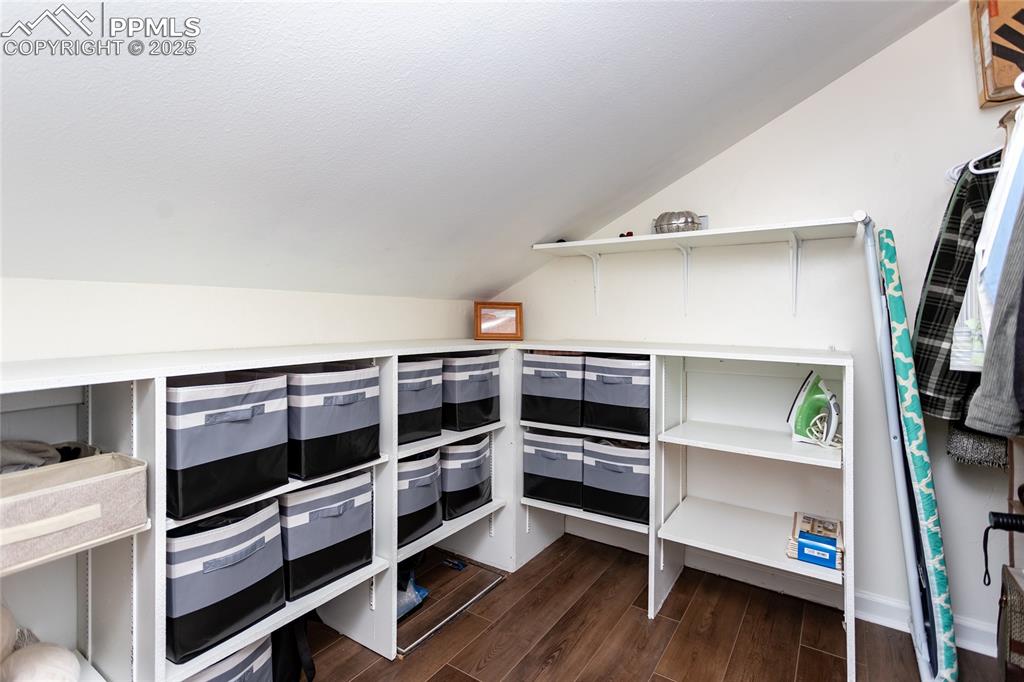
One of the walk-in closets with built-ins.
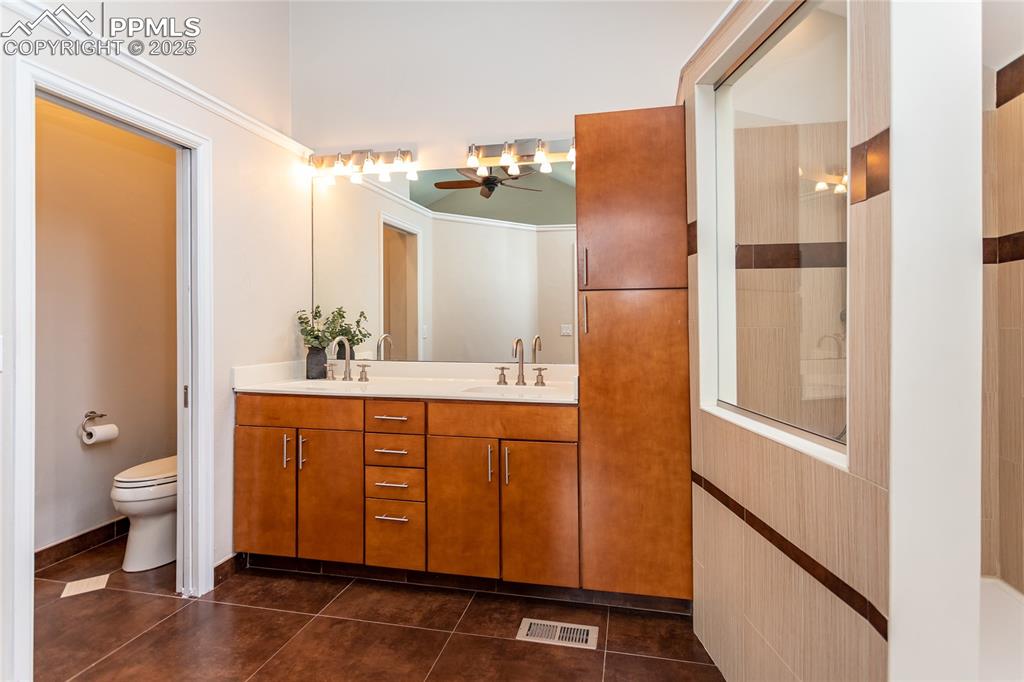
Beautifully remodeled primary bathroom.
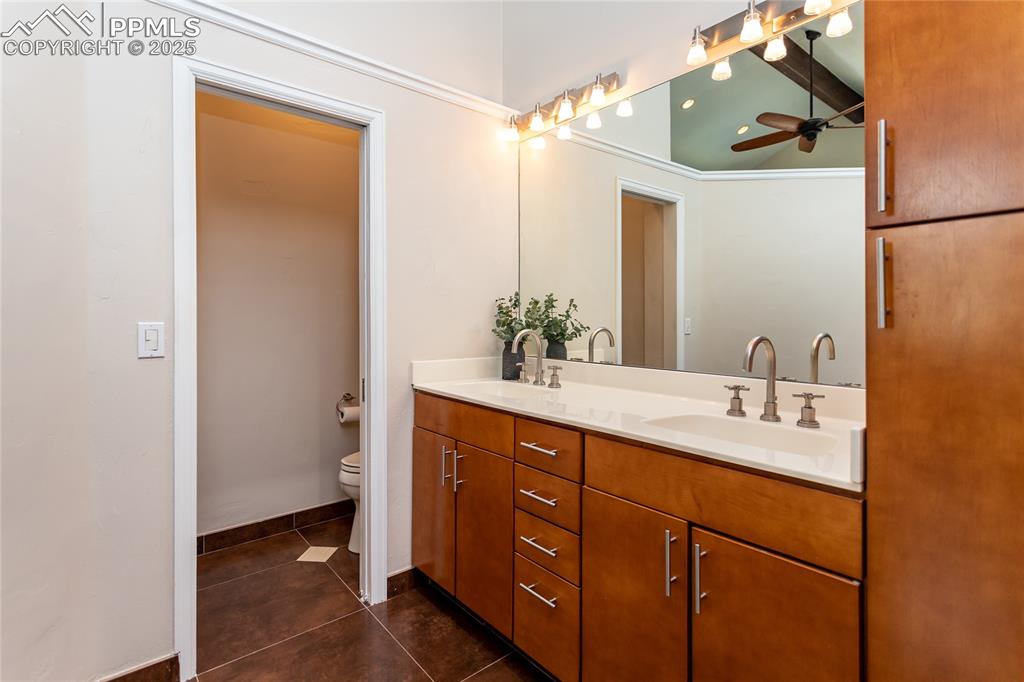
Master Bathroom
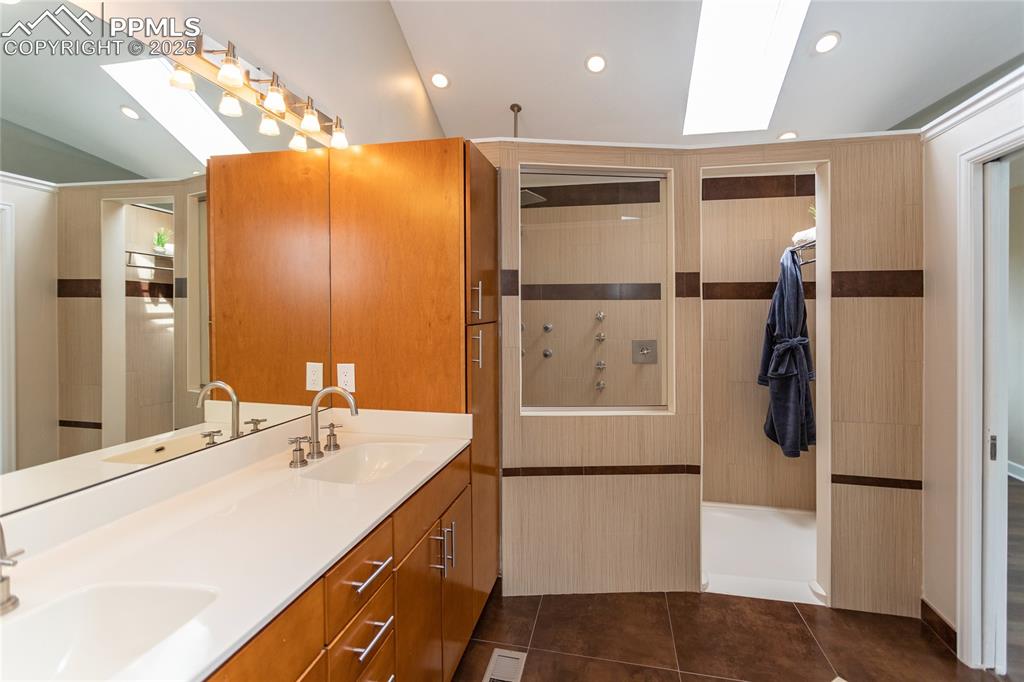
Primary bathroom features solid surface counters, skylight and huge spa shower!
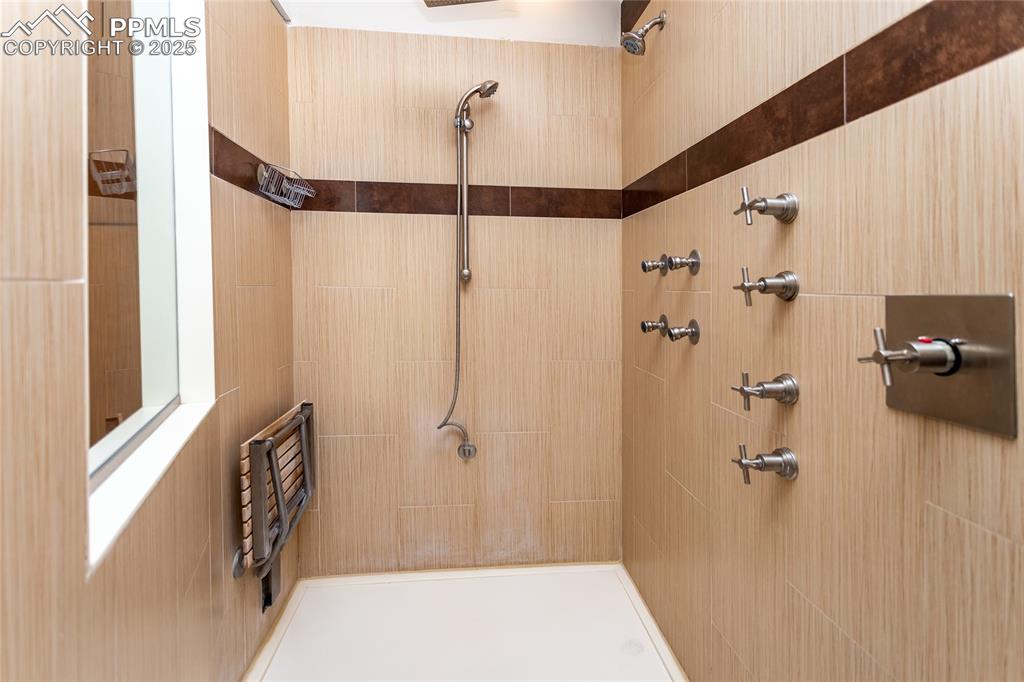
Spa shower with rain shower and massage jets has a skylight as well.
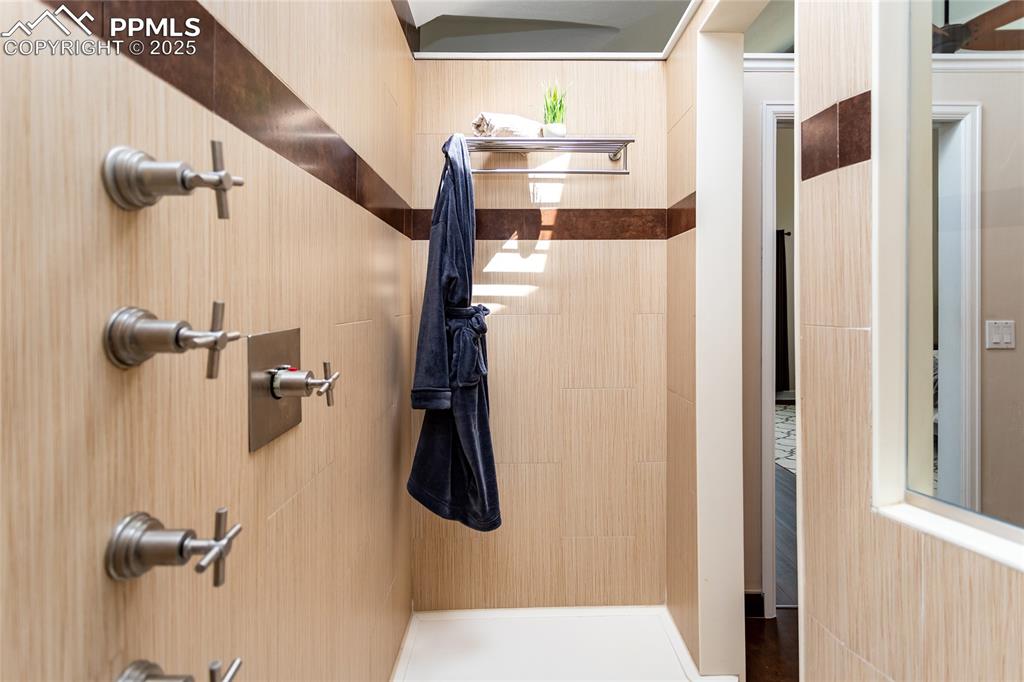
Luxurious spa shower!
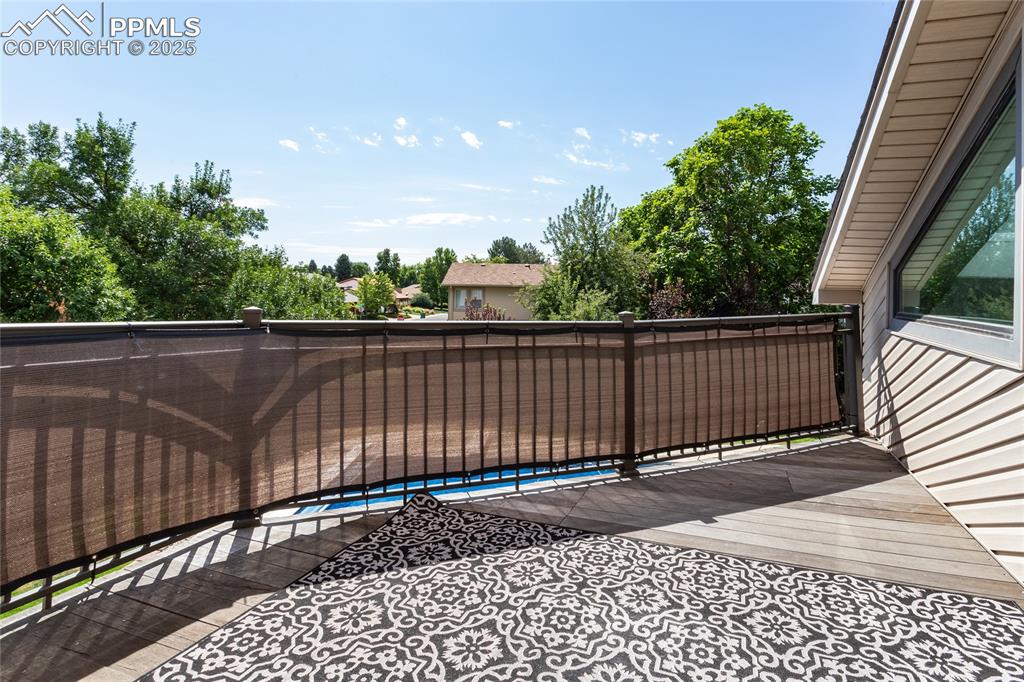
Primary bedroom and the loft walk out the upper balcony
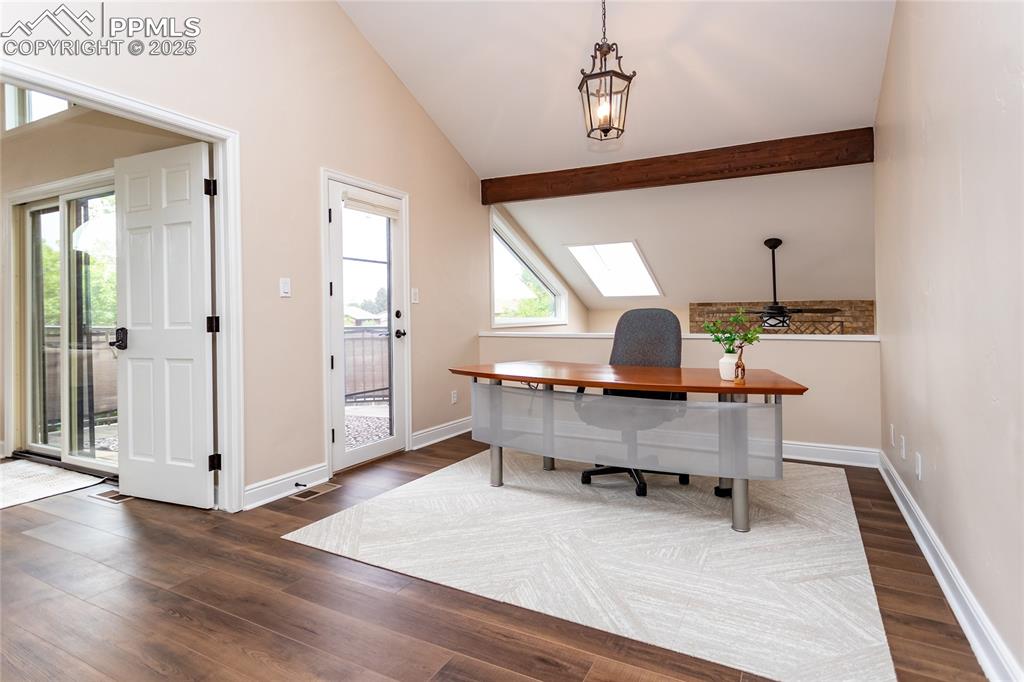
Upstairs loft is used as an study and walks out to the upper deck.
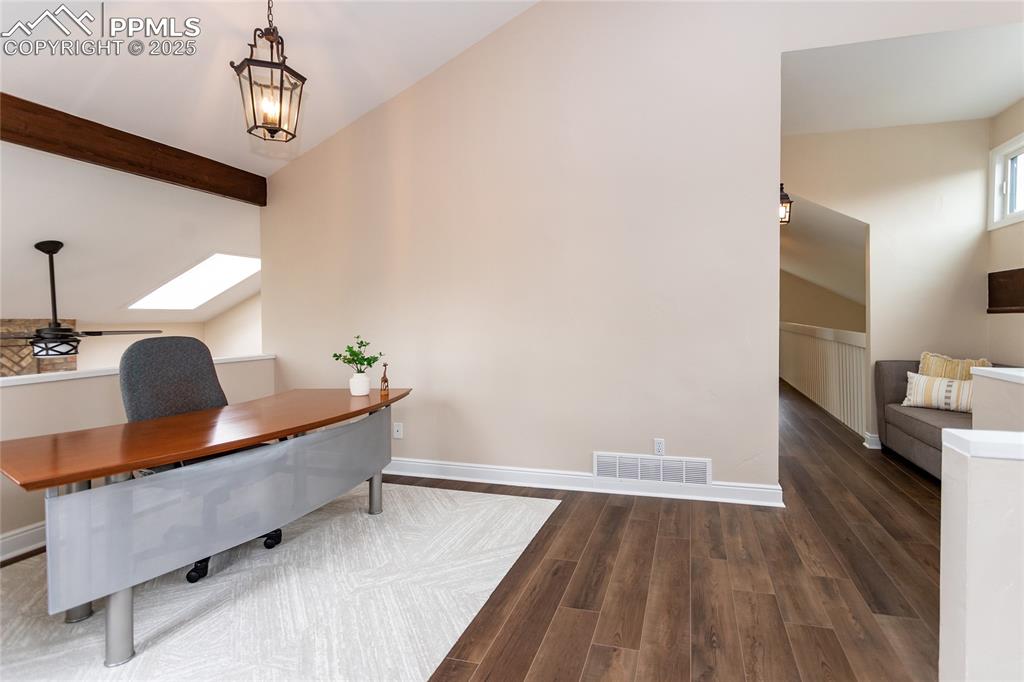
Office
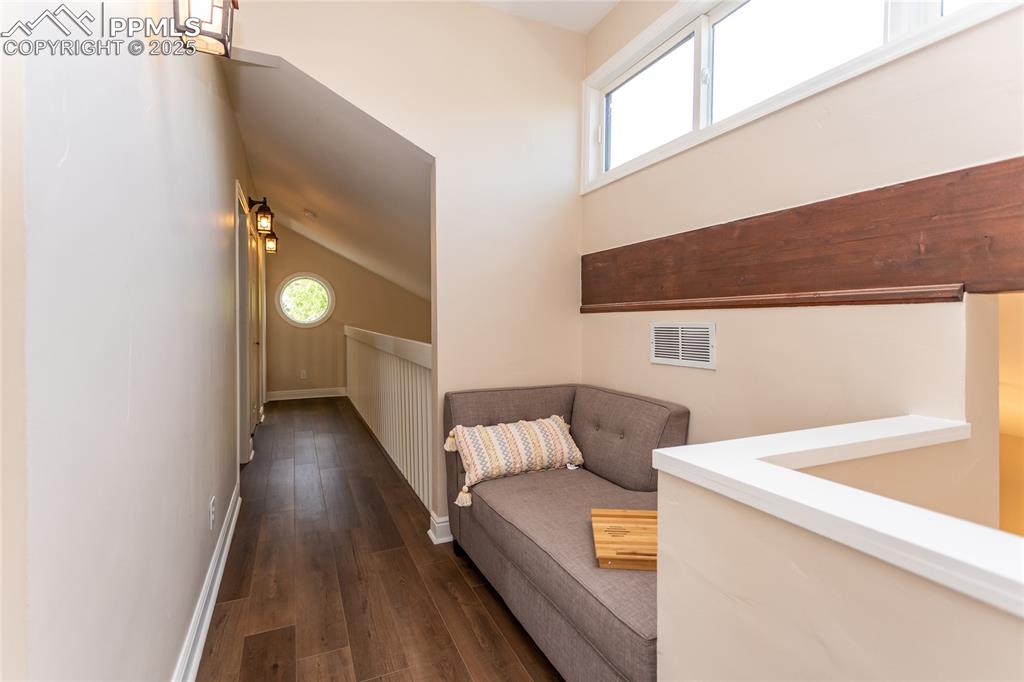
Upper hallway with a reading niche.
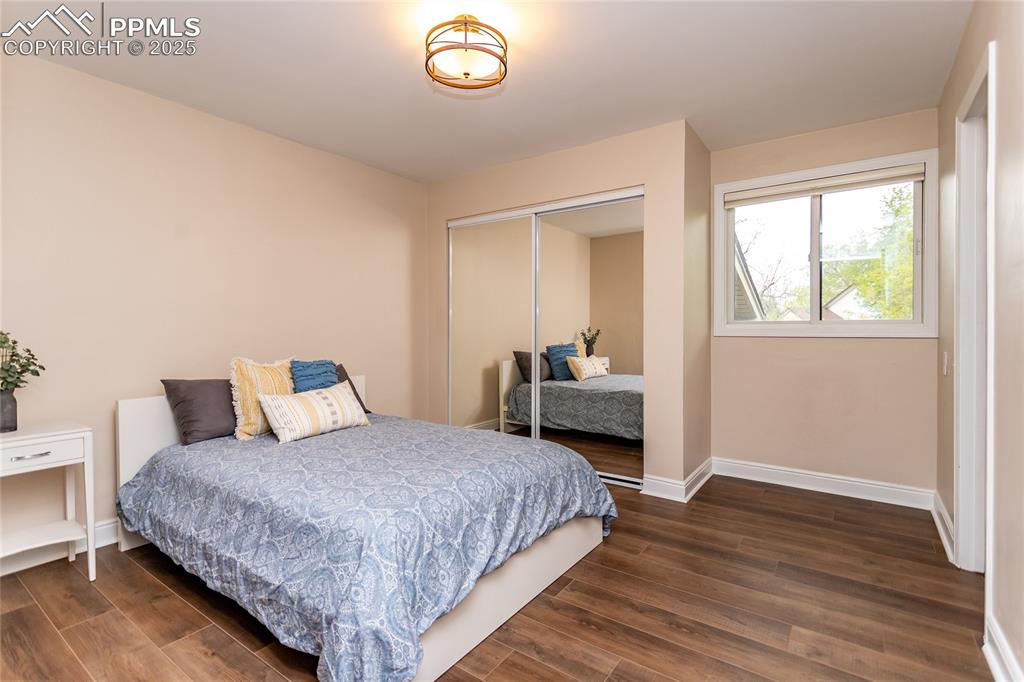
Bedroom #2 shares a Jack & Jill bathroom.
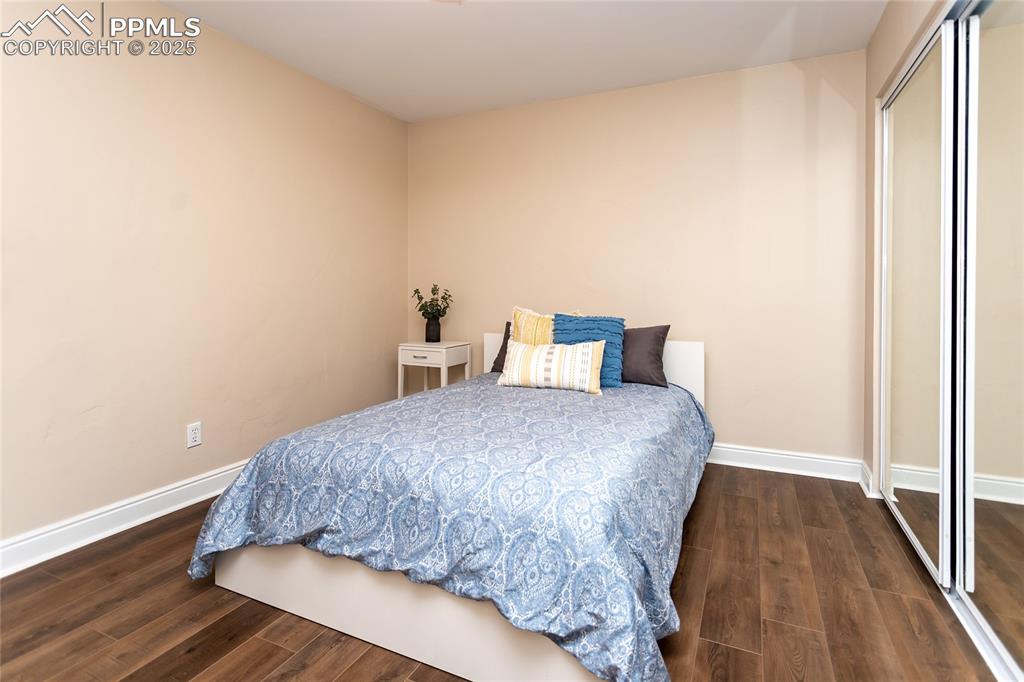
Bedroom #2
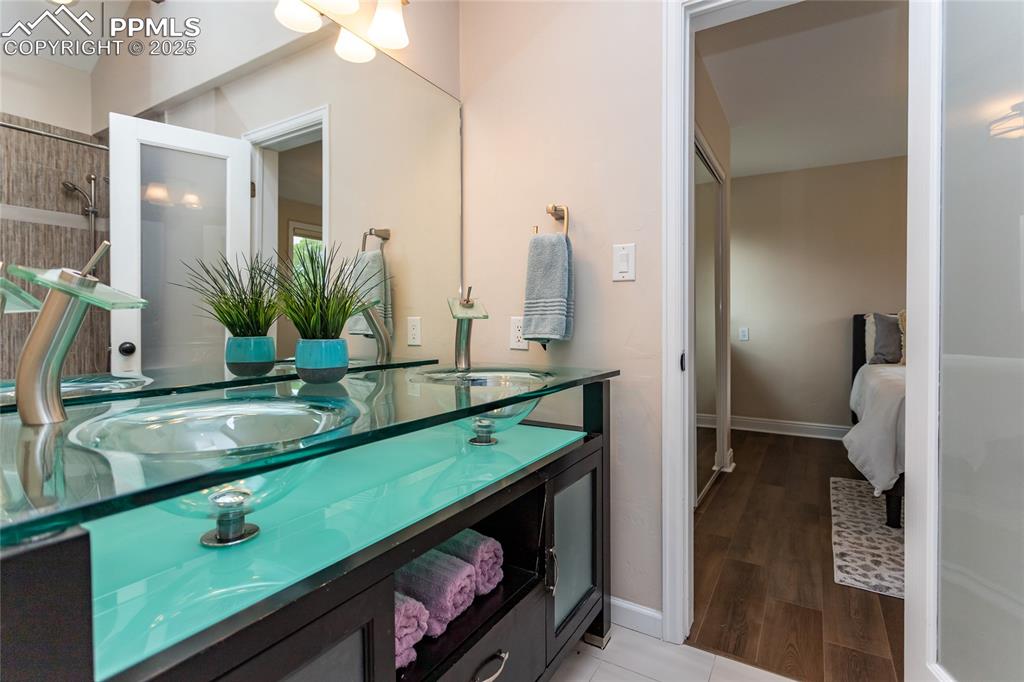
Gorgeous upper level Jack & Jill bathroom with double sinks, vaulted ceilings and a skylight.
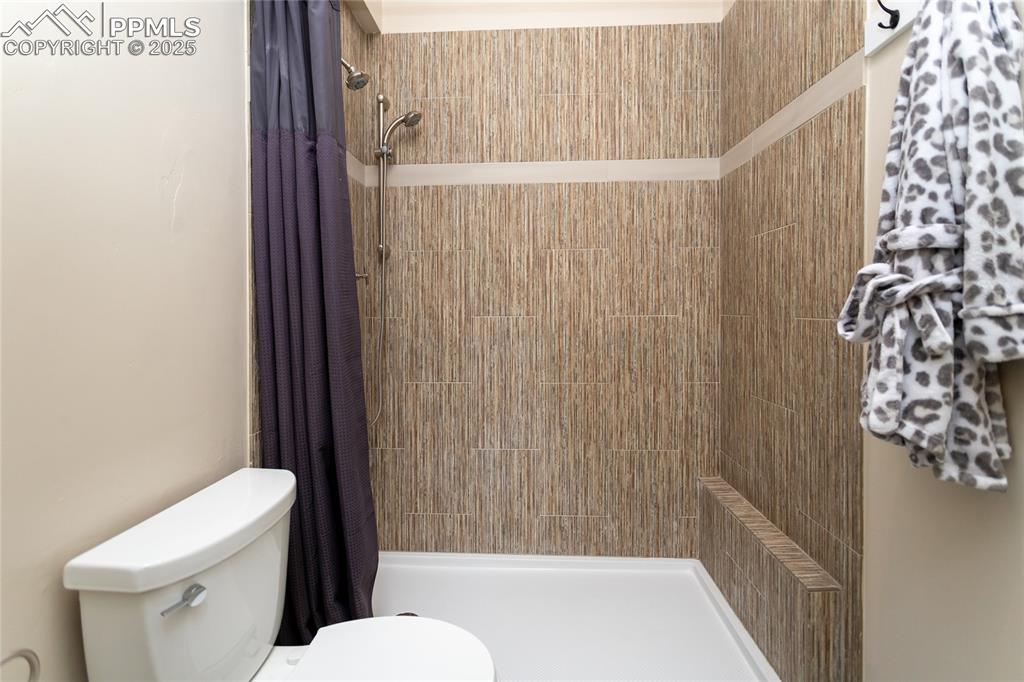
Tile floors and an oversized shower with tile surround in the Jack and Jill bath.
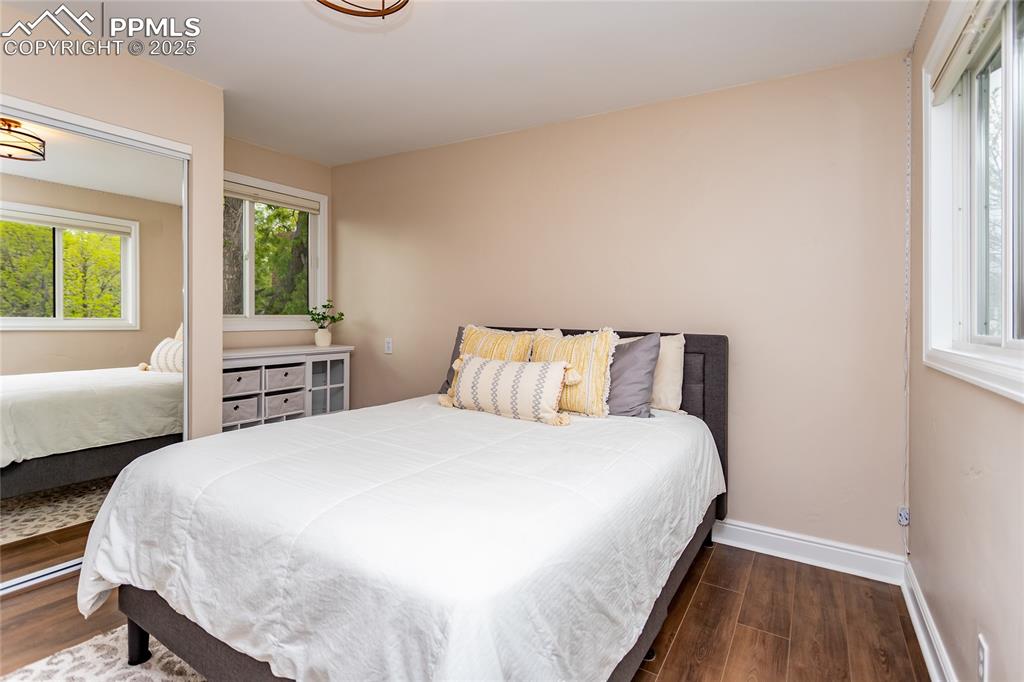
Bedroom # 3
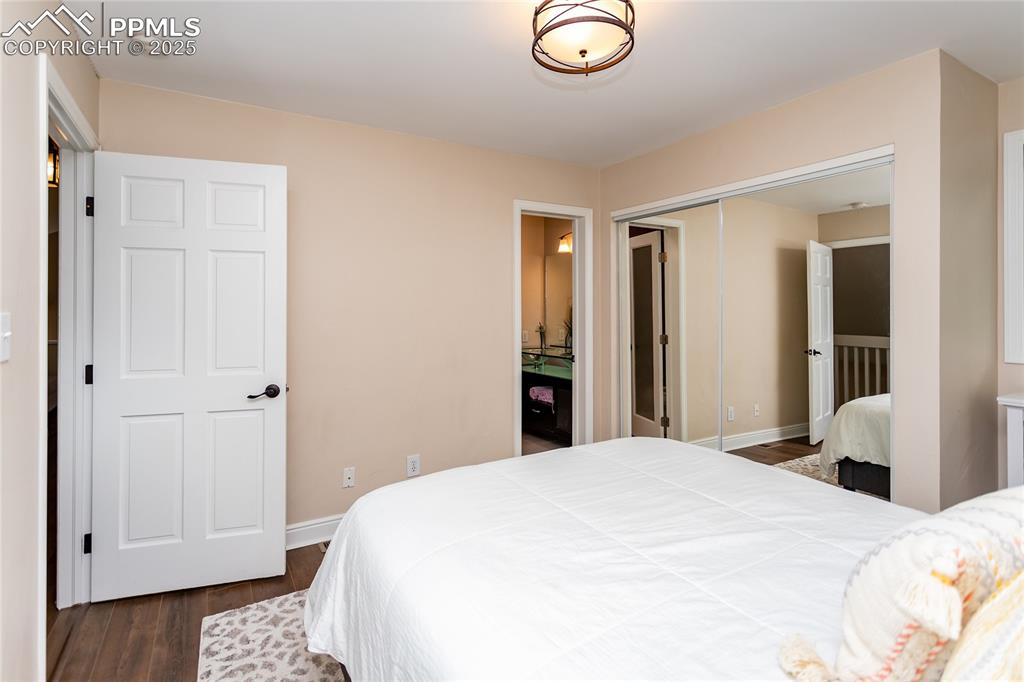
Bedroom # 3 shares a Jack & Jill bathroom.
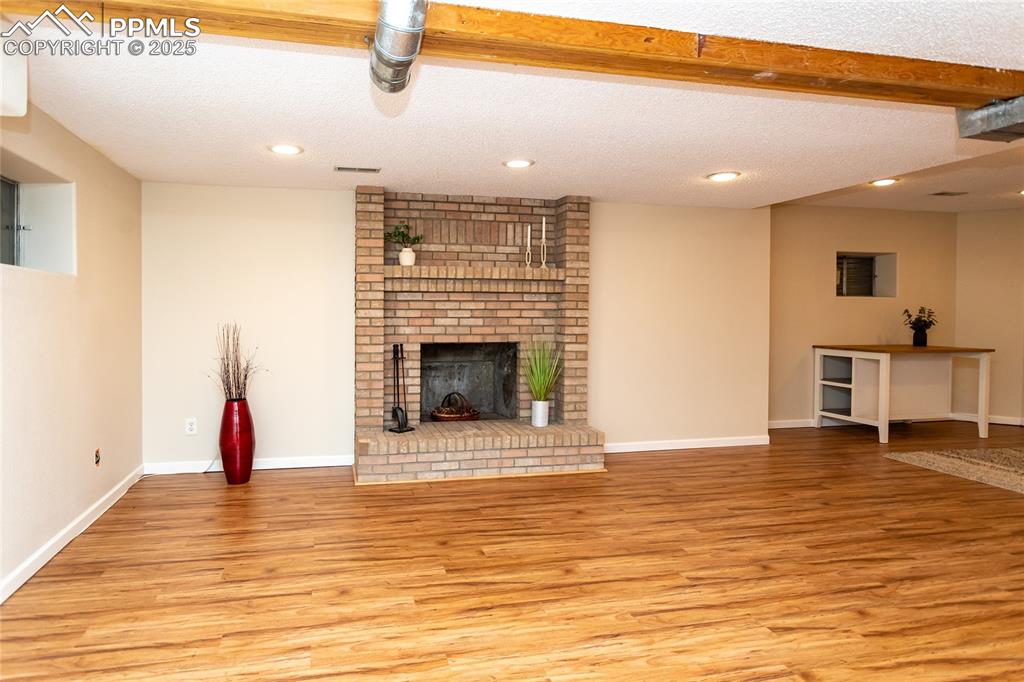
Large family room in the basement with a brick fireplace.
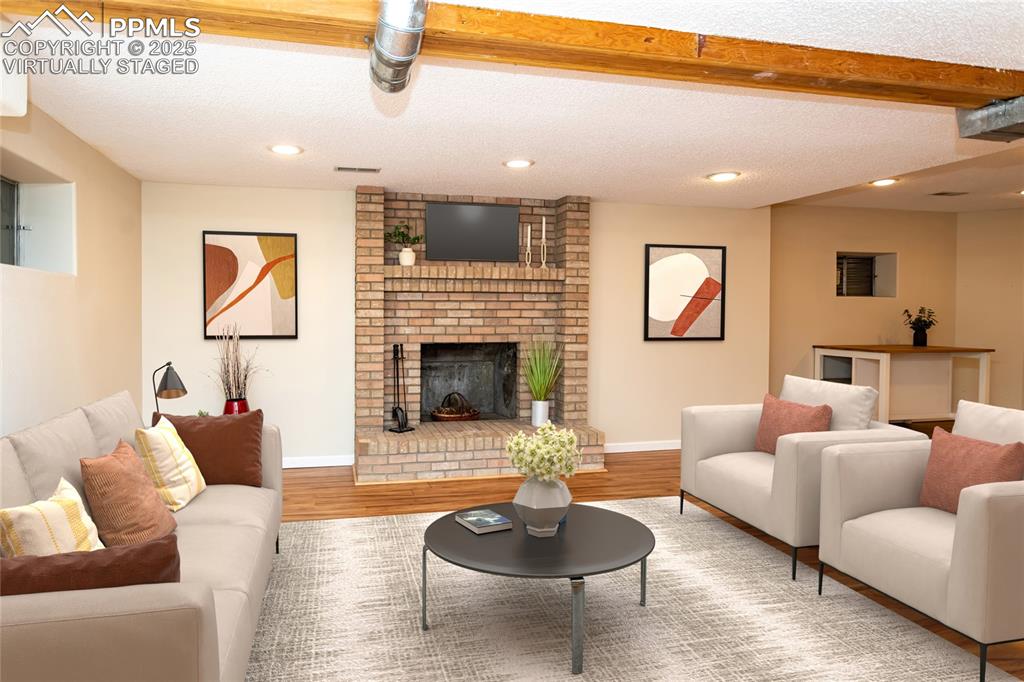
Virtually staged basement family room.
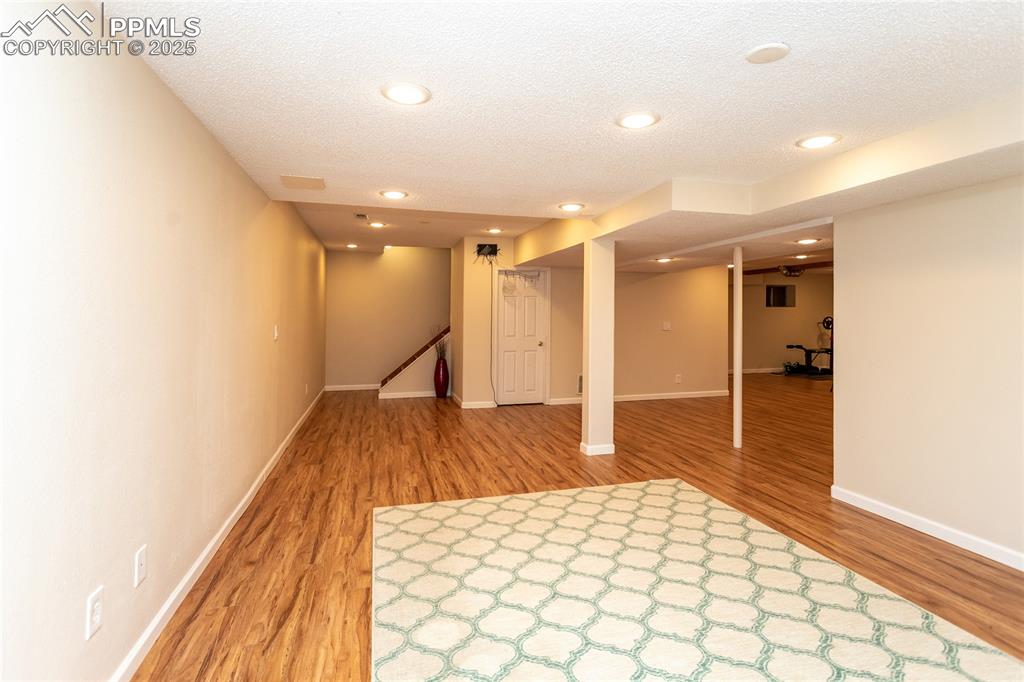
This area of the basement is perfect for a game/pool table or exercise space
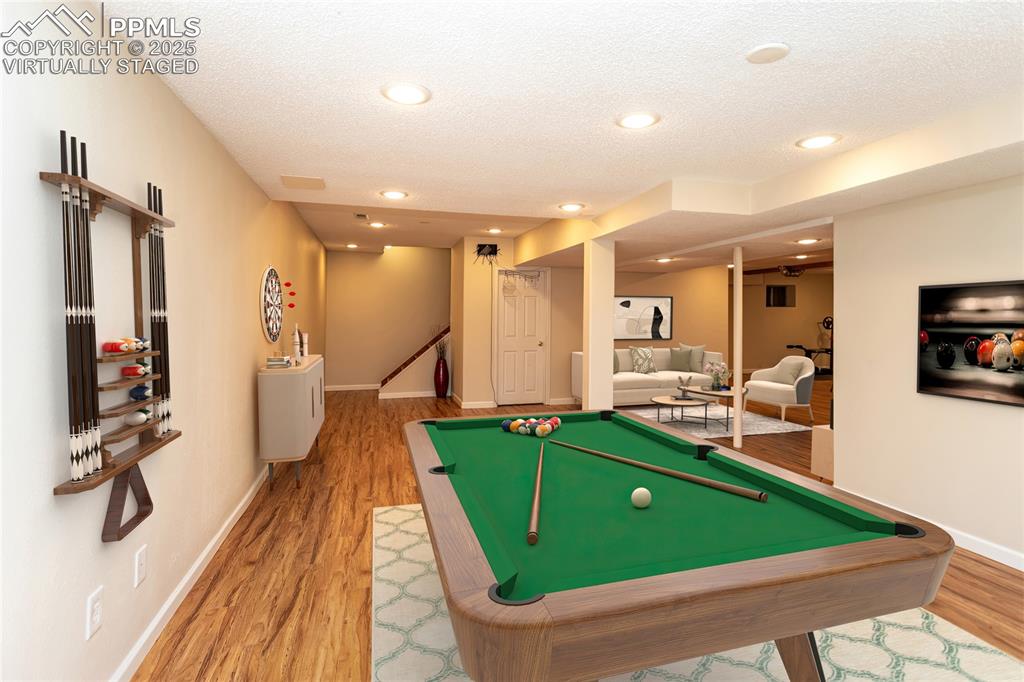
Virtually staged basement game room.
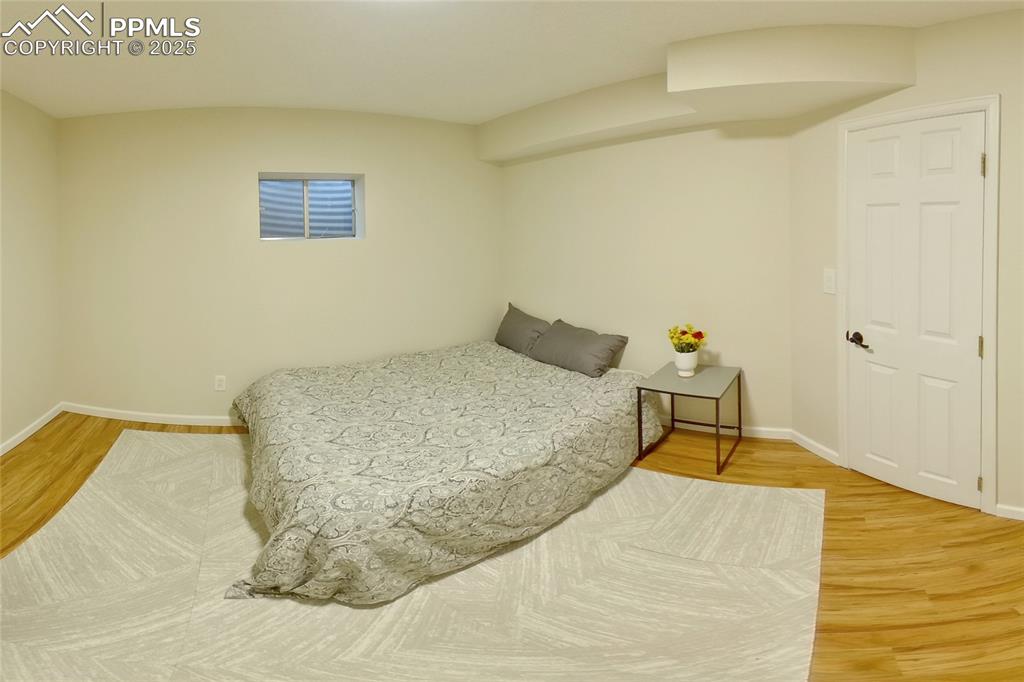
Basement bedroom has a walk-in closet
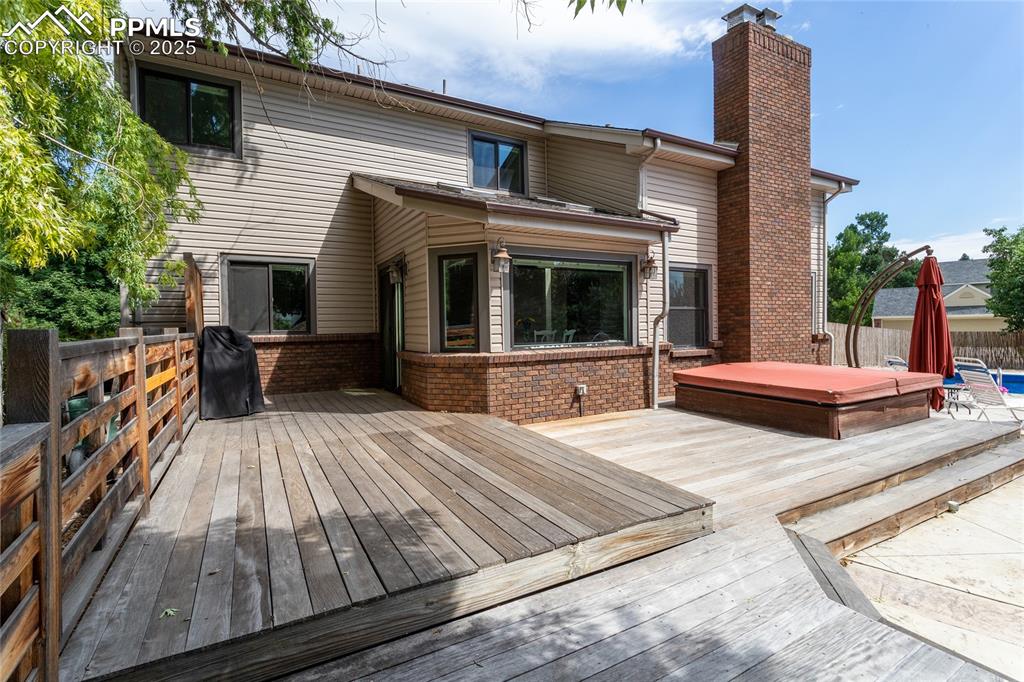
Walk out to the Ironwood IPA deck to take in the very private backyard
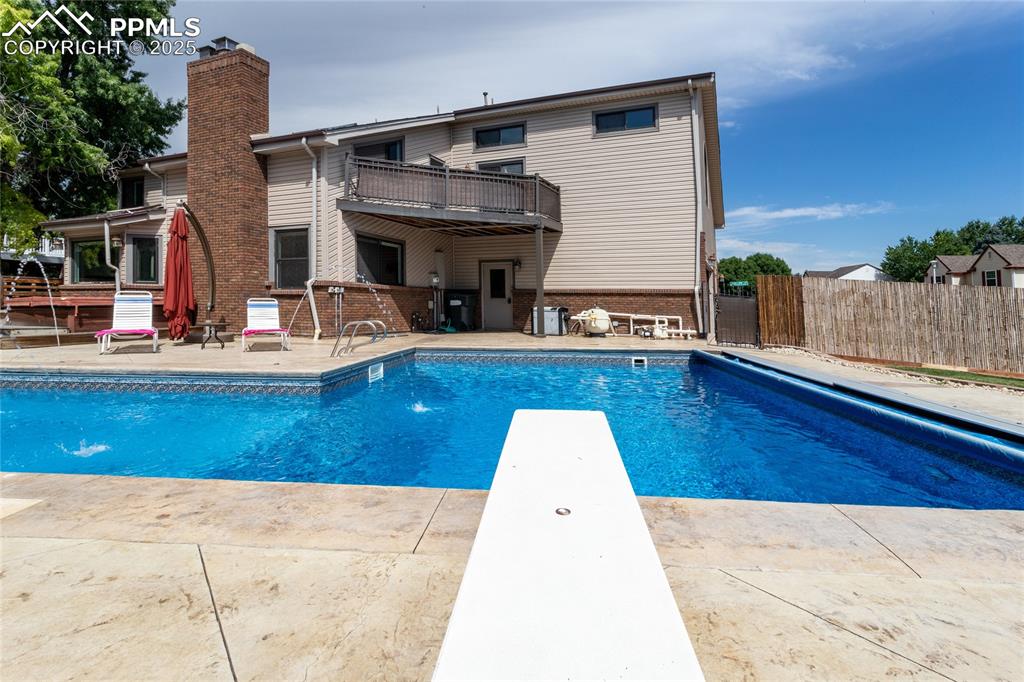
View of swimming pool with a patio area and a diving board
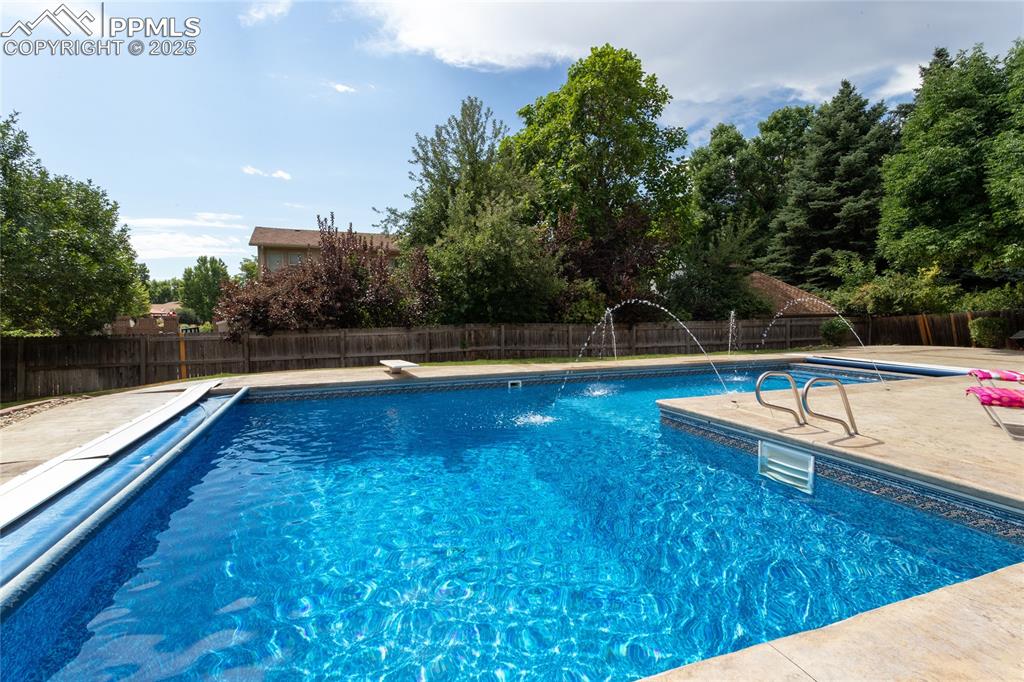
Inviting swimming pool has lighting and water features
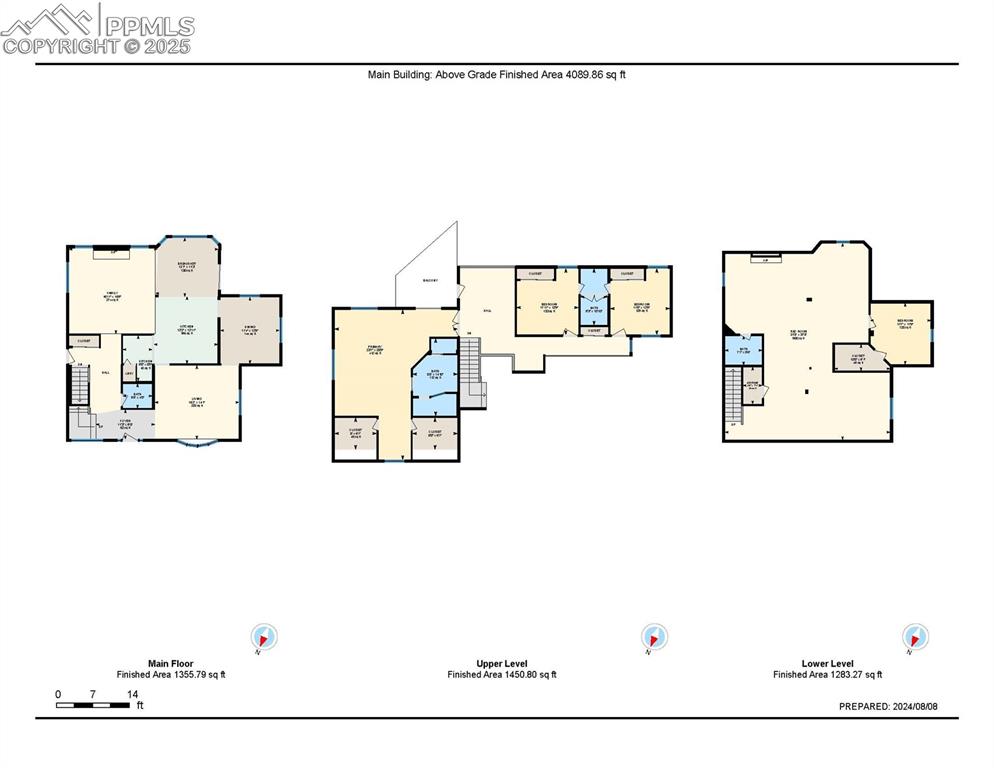
Floor plan
Disclaimer: The real estate listing information and related content displayed on this site is provided exclusively for consumers’ personal, non-commercial use and may not be used for any purpose other than to identify prospective properties consumers may be interested in purchasing.