42073 Colonial Trail, Elizabeth, CO, 80107

Craftsman-style home featuring a garage, concrete driveway, roof with shingles, stone siding, and board and batten siding
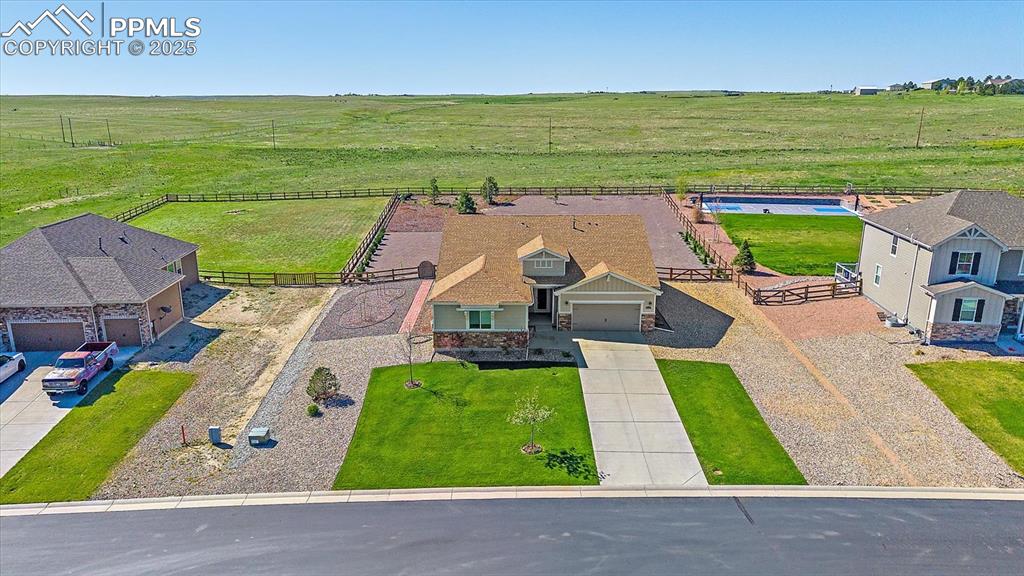
Overview of rural landscape
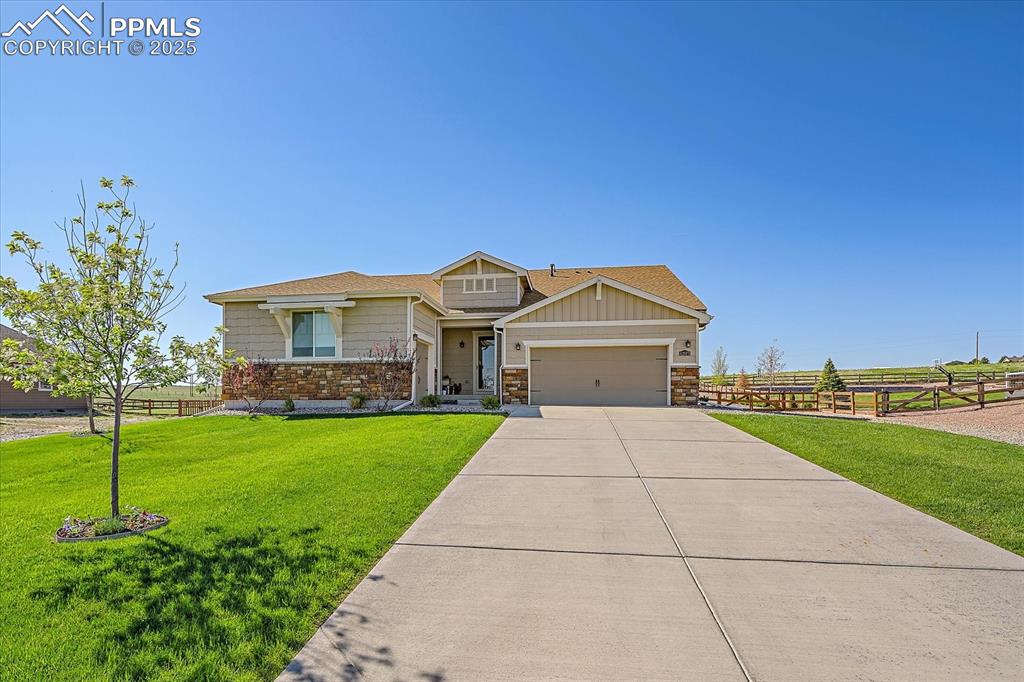
Craftsman inspired home featuring stone siding, an attached garage, concrete driveway, and roof with shingles
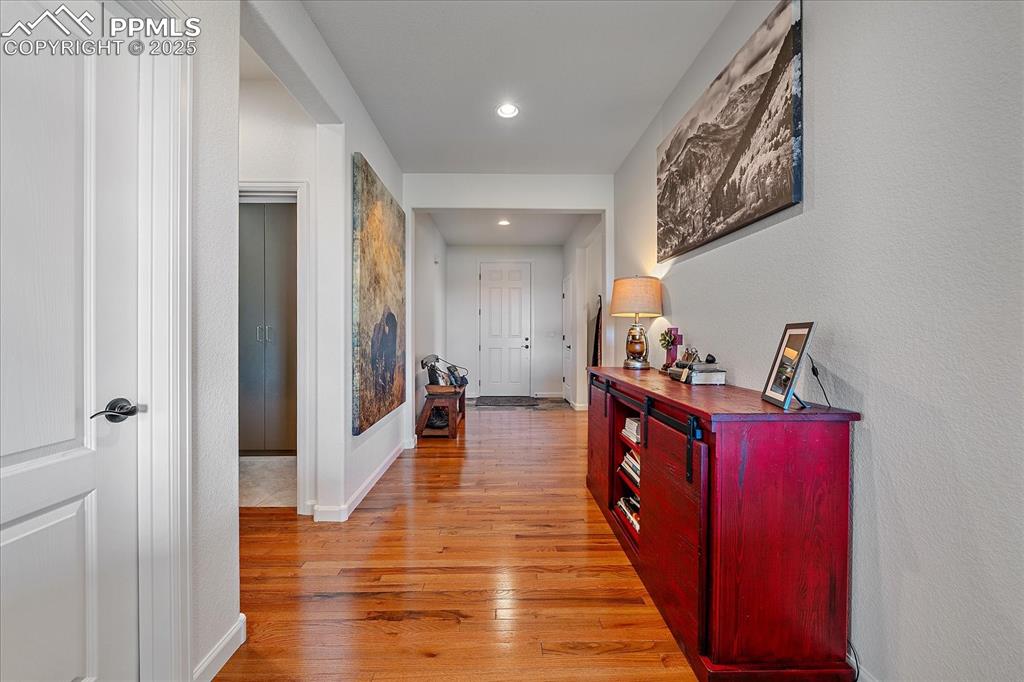
Hall with light wood-style flooring, recessed lighting, and baseboards
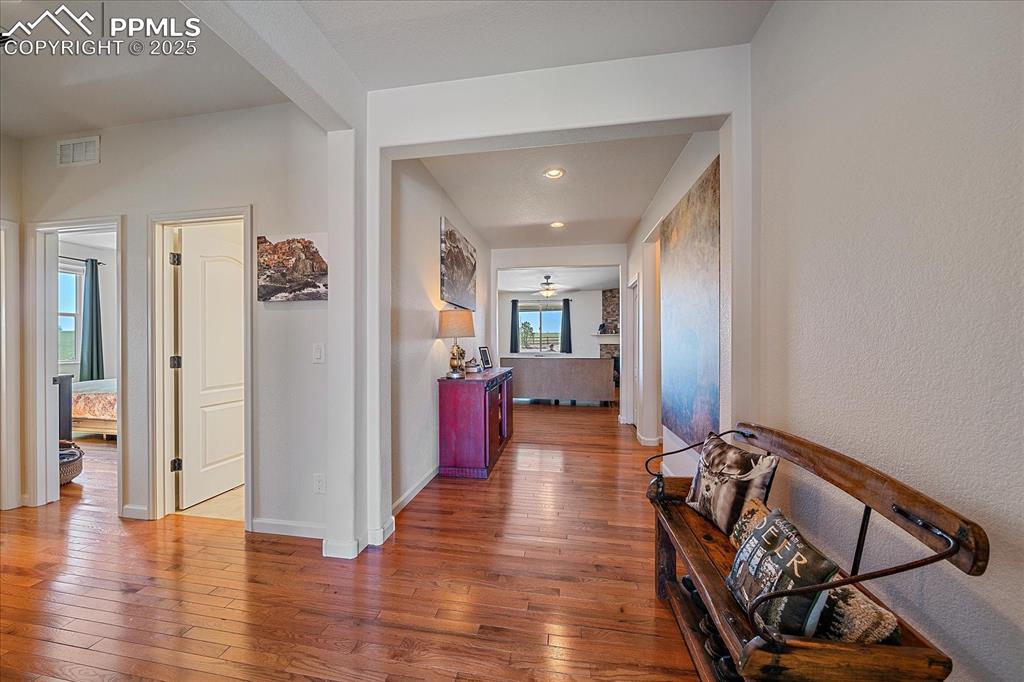
Hall featuring hardwood / wood-style flooring, baseboards, and recessed lighting
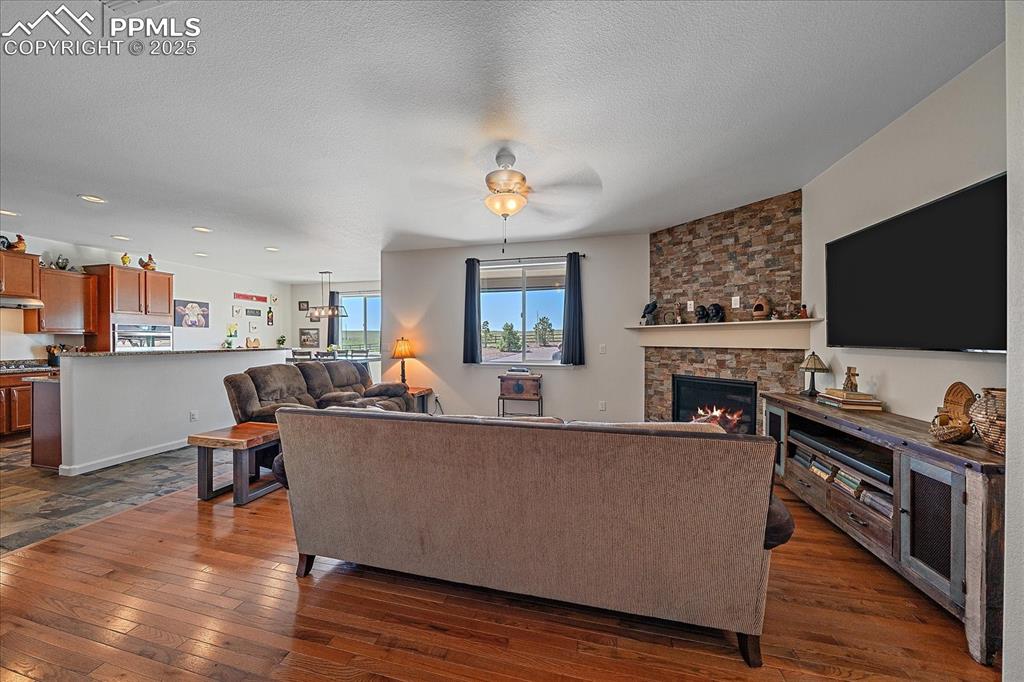
Living area featuring dark wood-type flooring, a stone fireplace, a ceiling fan, recessed lighting, and a textured ceiling
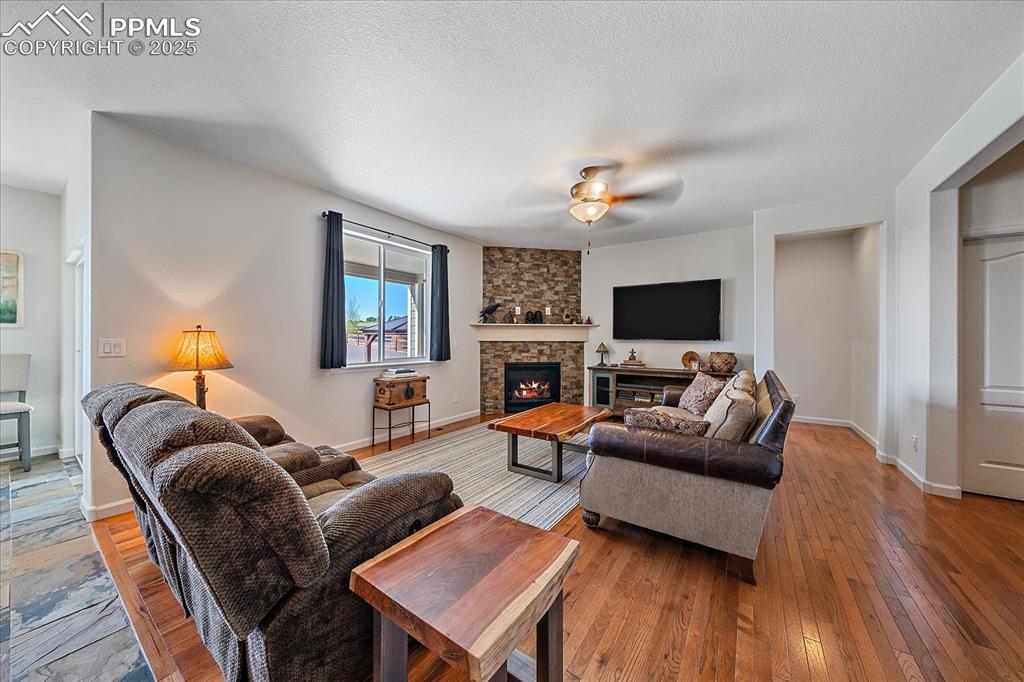
Living area with a ceiling fan, a stone fireplace, light wood-style flooring, baseboards, and a textured ceiling
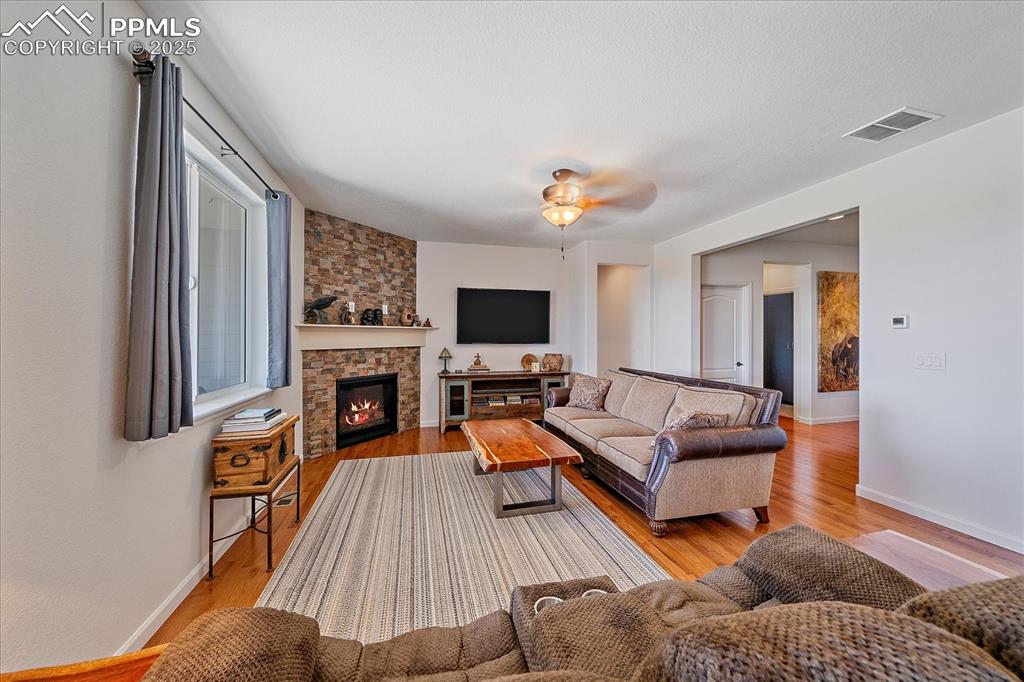
Living room featuring wood finished floors, baseboards, a stone fireplace, and a ceiling fan
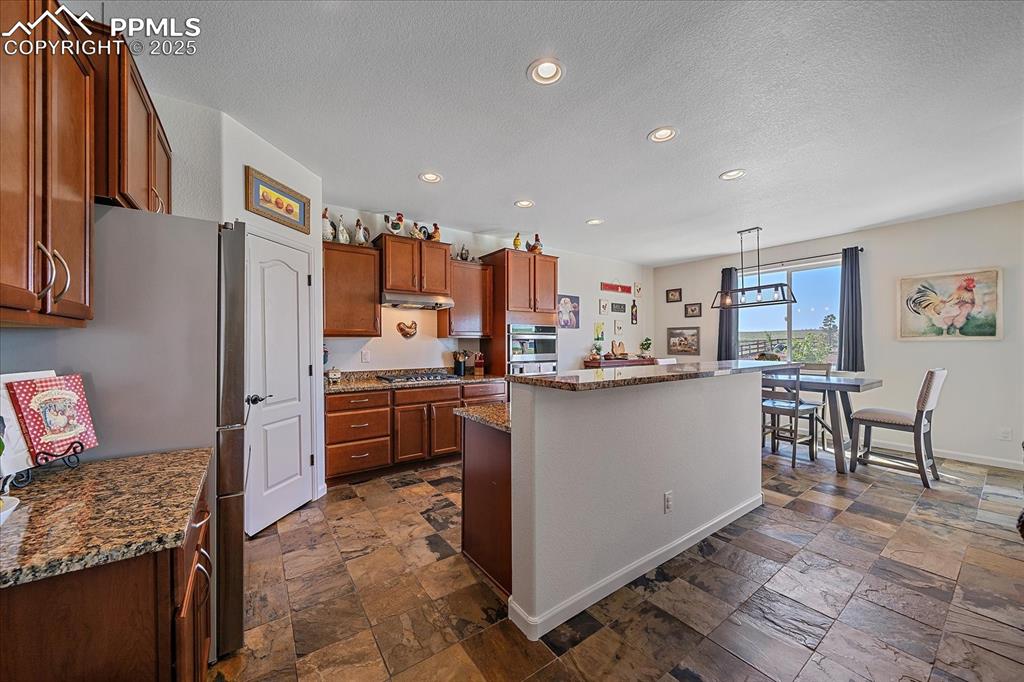
Kitchen featuring stainless steel appliances, stone tile flooring, a center island, under cabinet range hood, and a textured ceiling
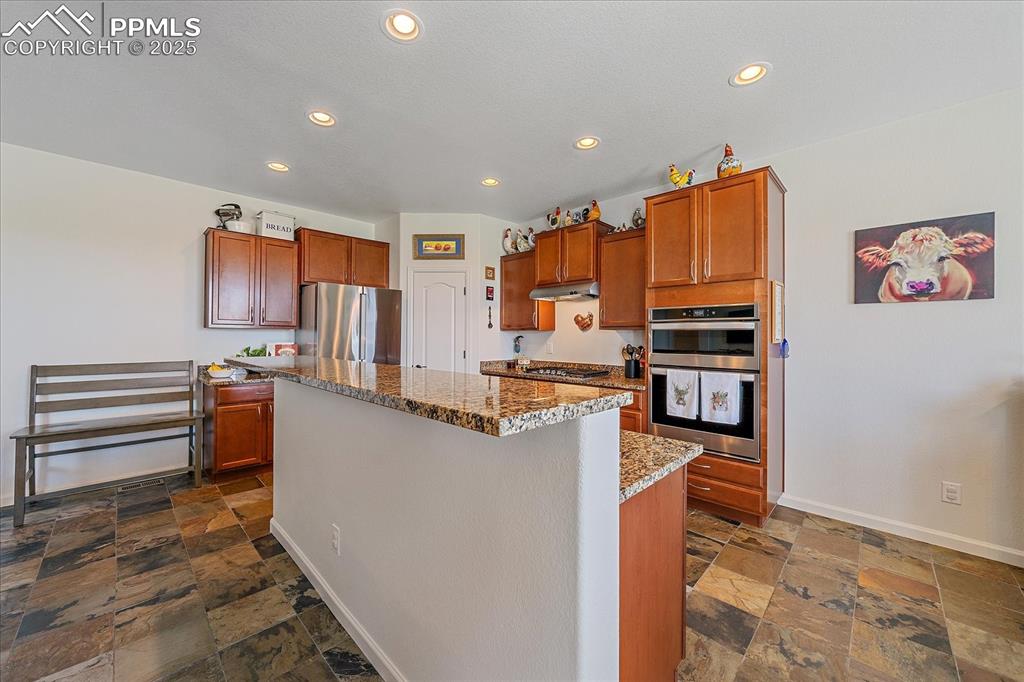
Kitchen with stone tile floors, stainless steel appliances, stone countertops, recessed lighting, and baseboards
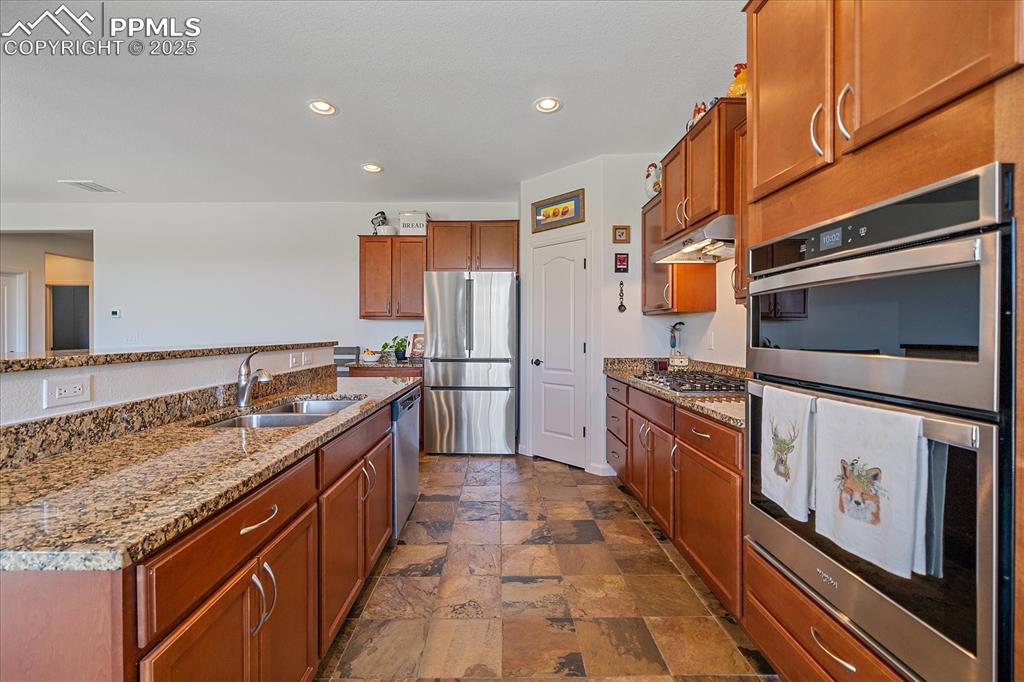
Kitchen with stainless steel appliances, a sink, stone tile flooring, under cabinet range hood, and recessed lighting
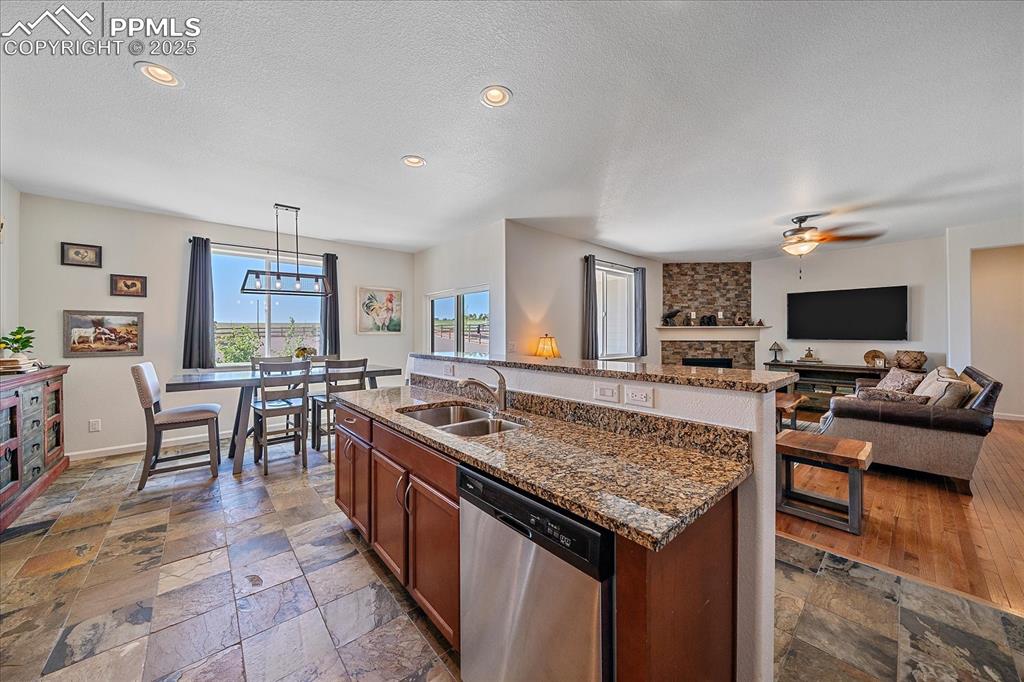
Kitchen with dishwasher, a sink, stone tile flooring, a ceiling fan, and a center island with sink
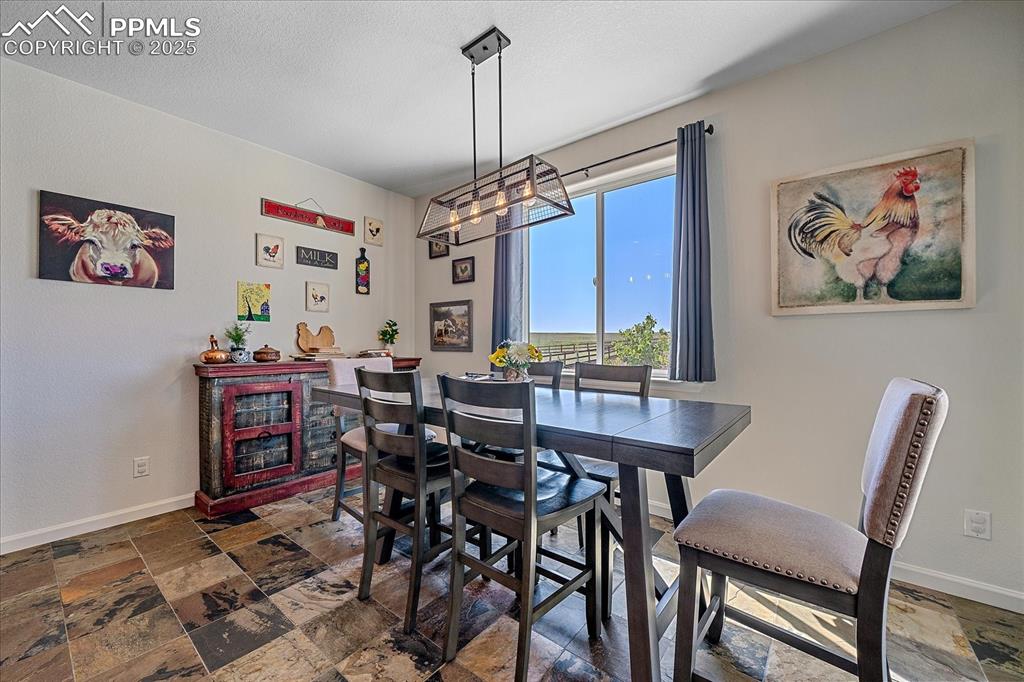
Dining space featuring stone tile floors, a chandelier, and baseboards
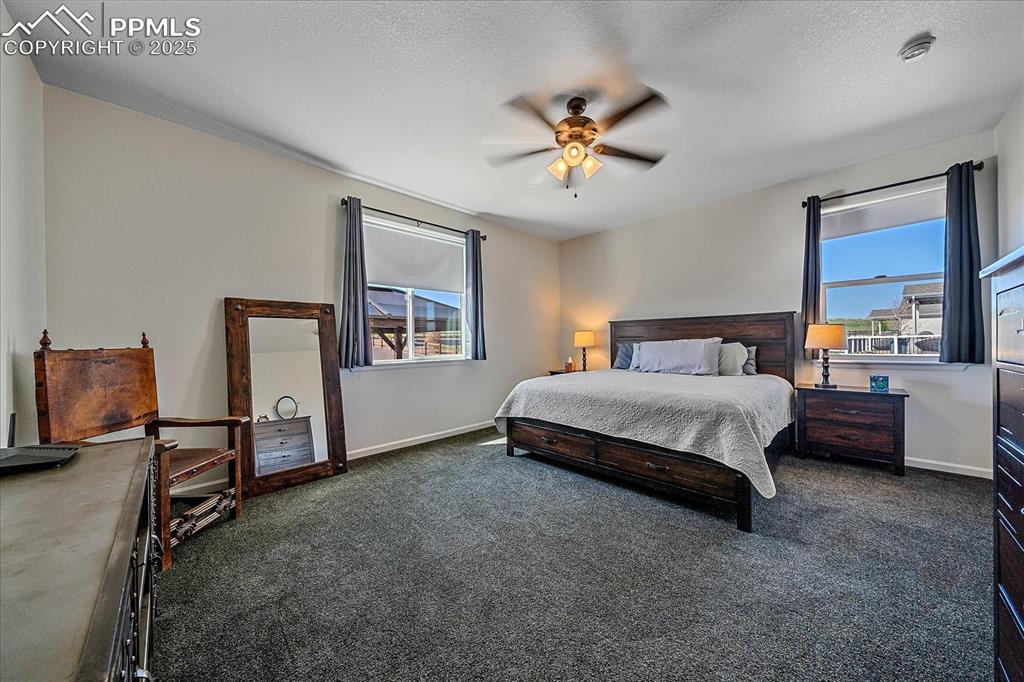
Bedroom with dark colored carpet, baseboards, ceiling fan, and a textured ceiling
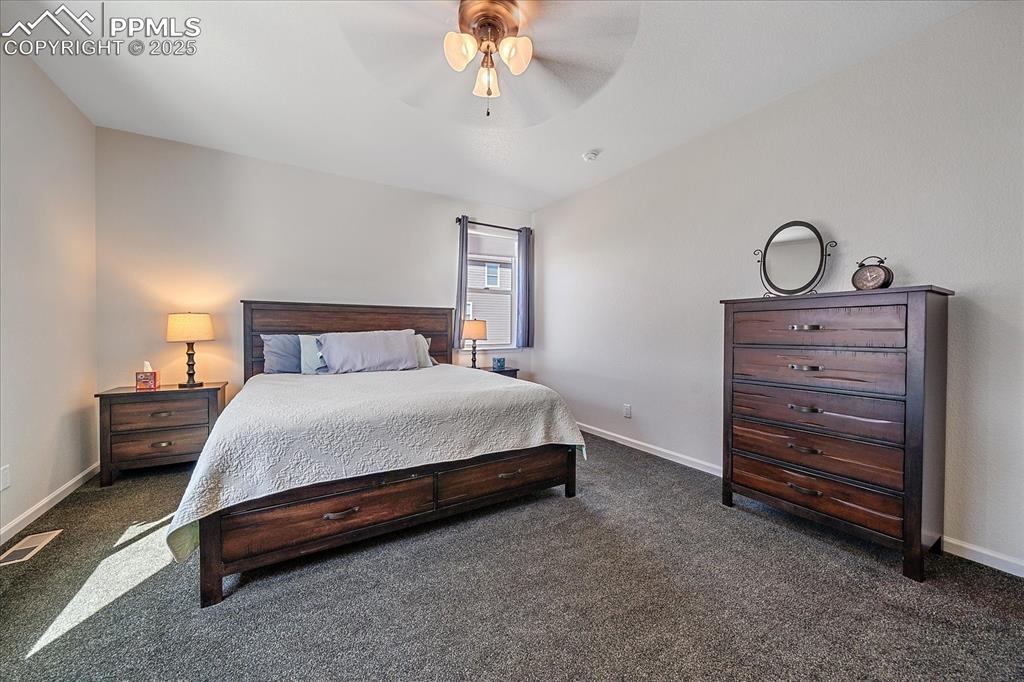
Bedroom featuring dark carpet, baseboards, and a ceiling fan
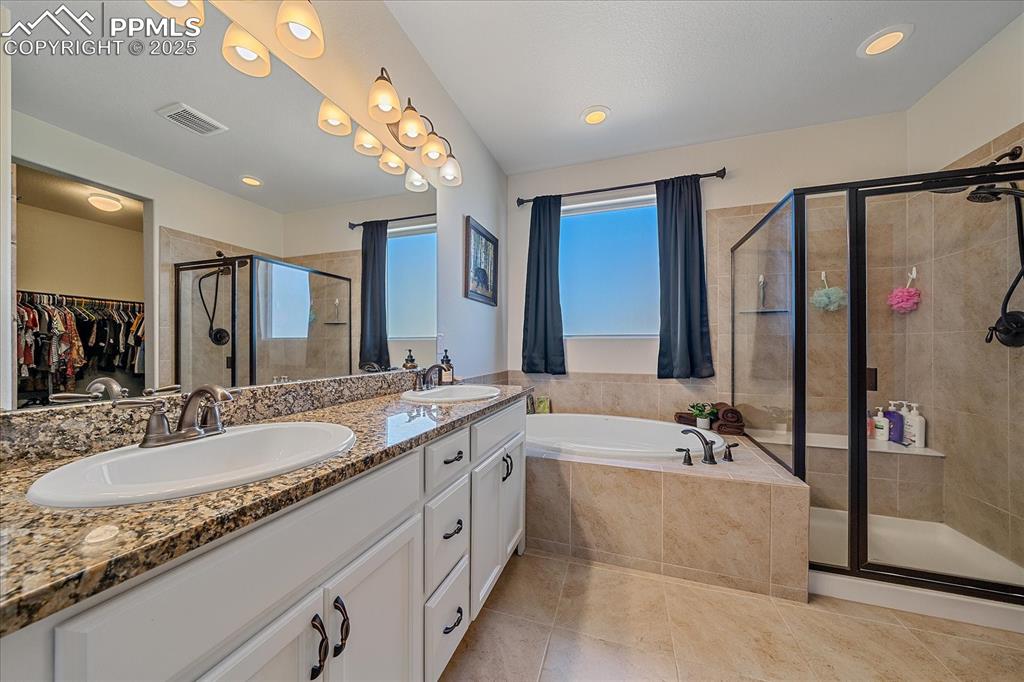
Bathroom with a stall shower, a garden tub, a spacious closet, tile patterned floors, and double vanity
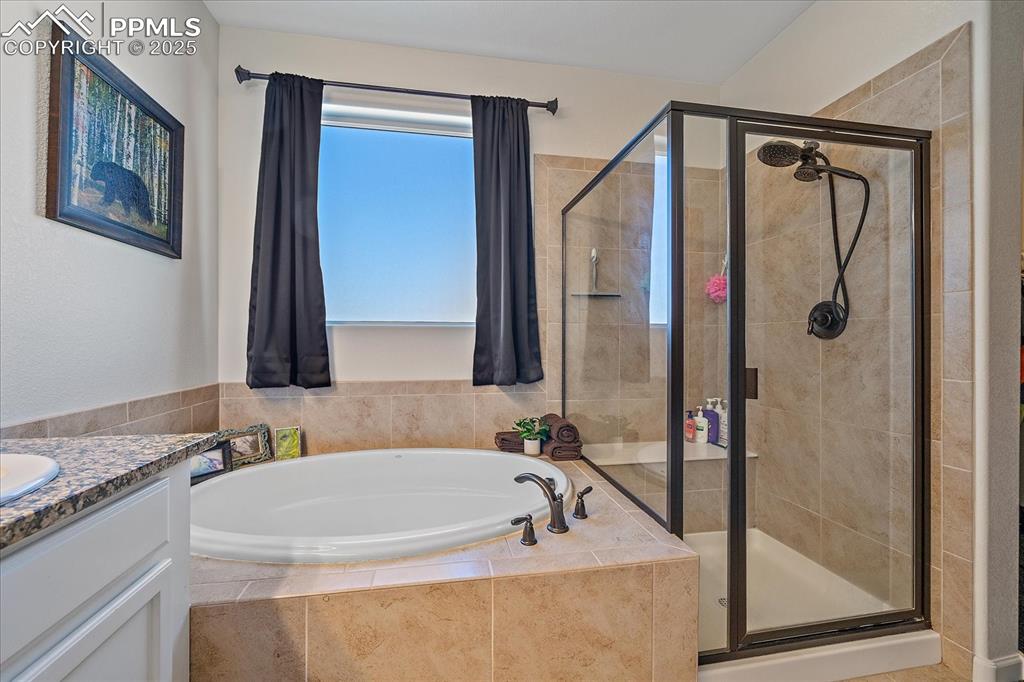
Full bath with a shower stall, a garden tub, and vanity
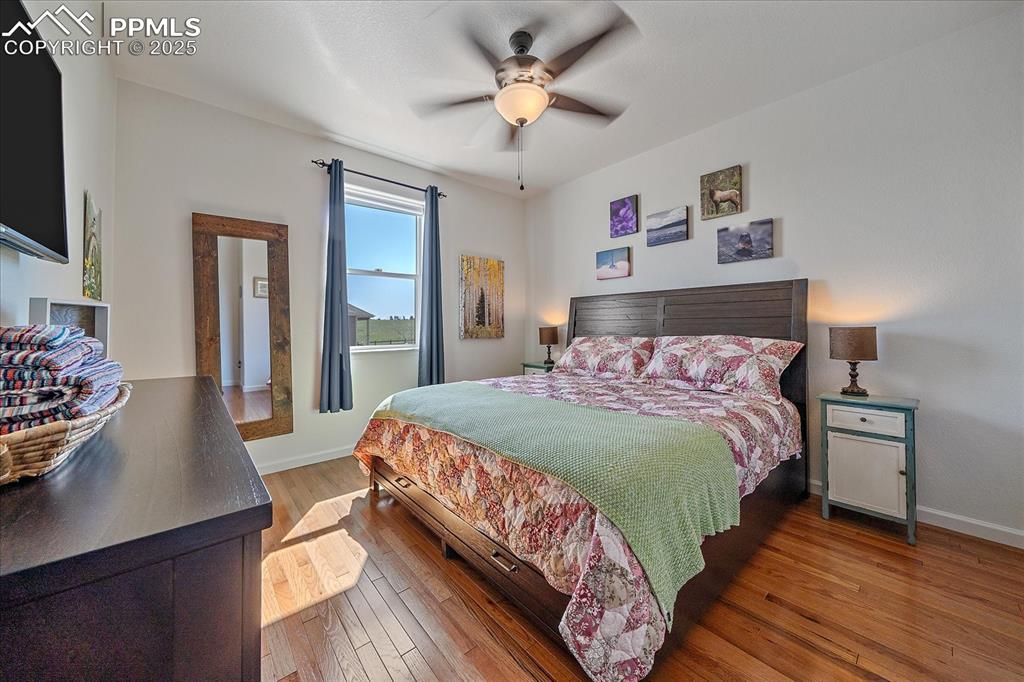
Bedroom with baseboards, wood-type flooring, and a ceiling fan
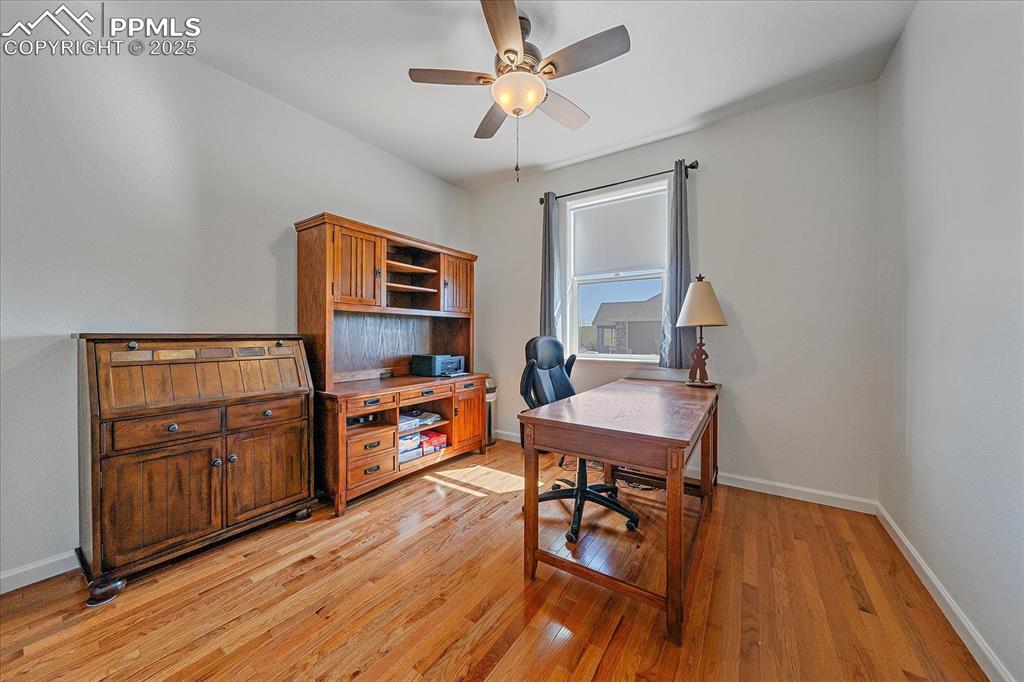
Office area featuring ceiling fan, light wood-style floors, and baseboards
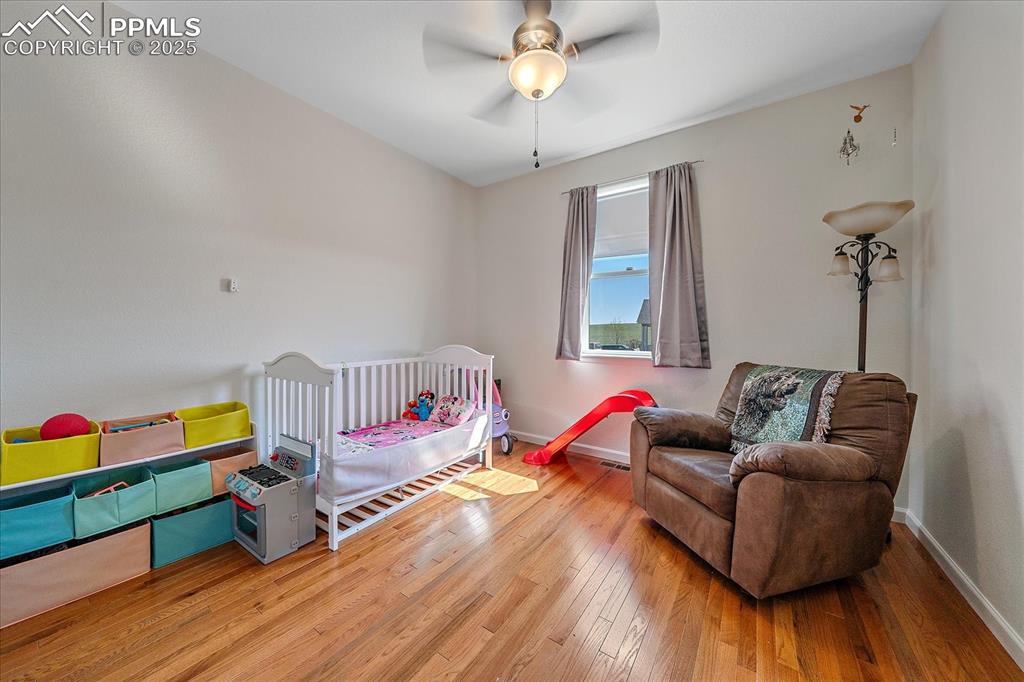
Bedroom with hardwood / wood-style flooring, baseboards, and ceiling fan
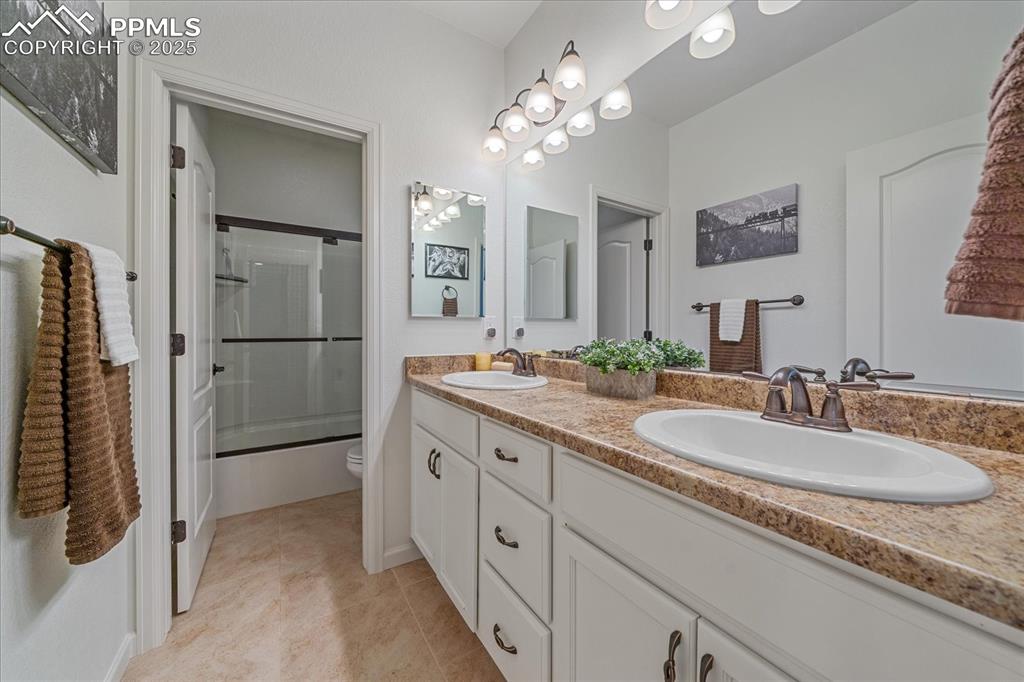
Full bathroom with toilet, double vanity, enclosed tub / shower combo, and tile patterned floors
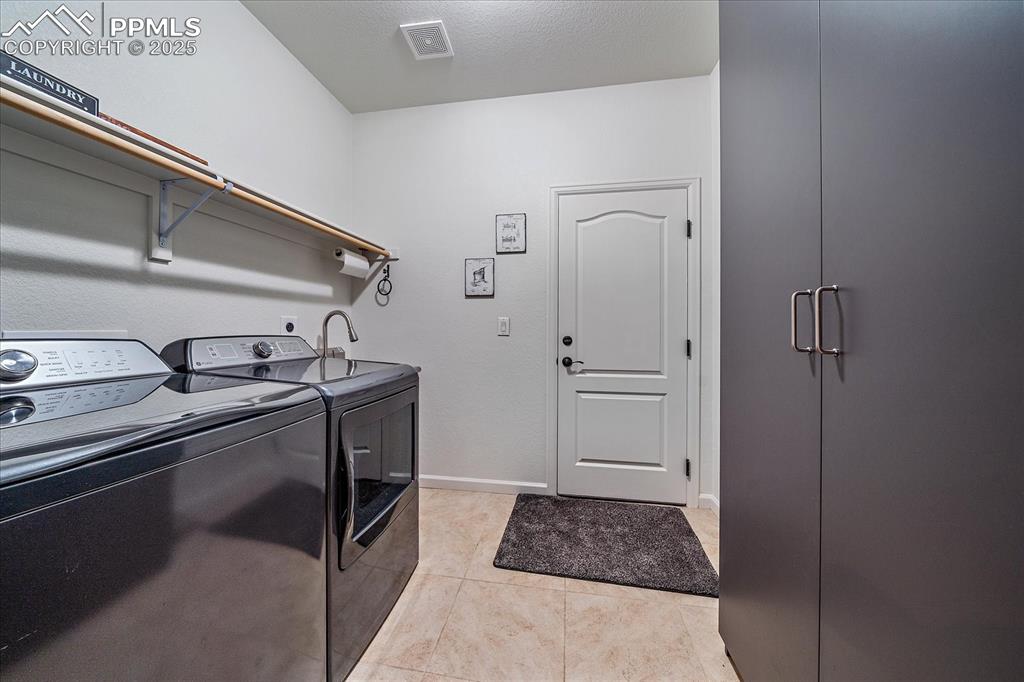
Washroom with washer and dryer, light tile patterned floors, and baseboards
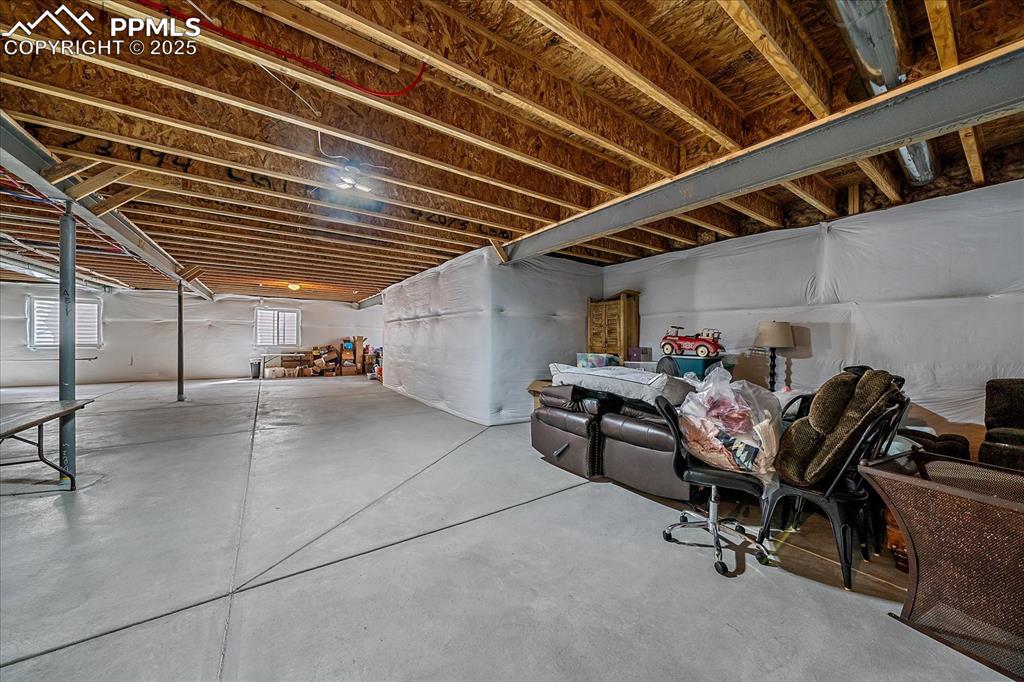
View of basement
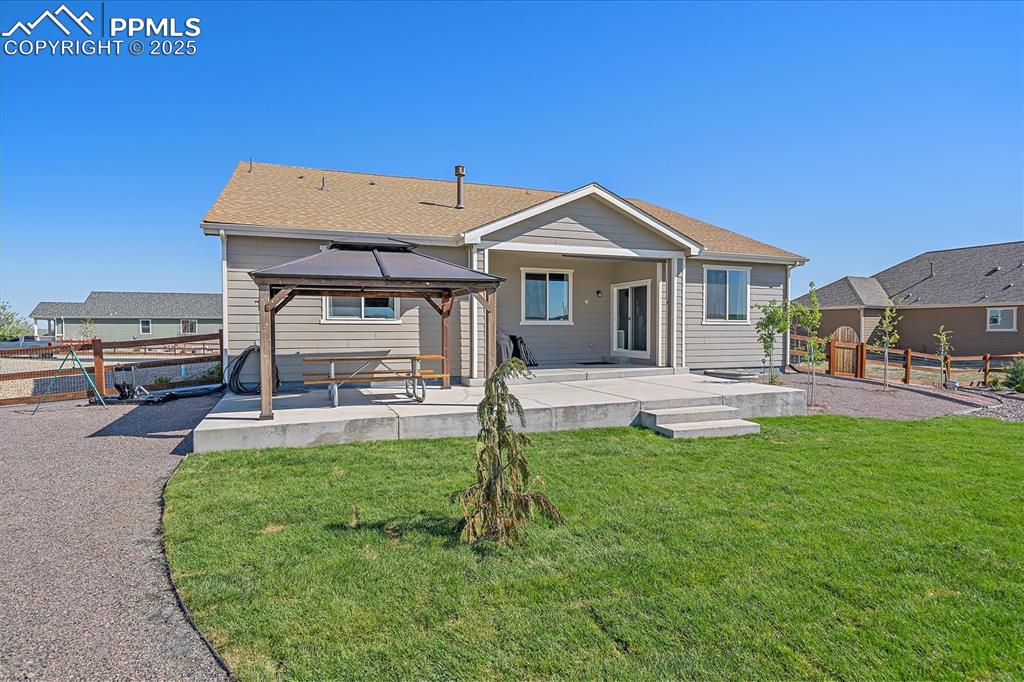
Rear view of house featuring a gazebo, a patio area, and roof with shingles
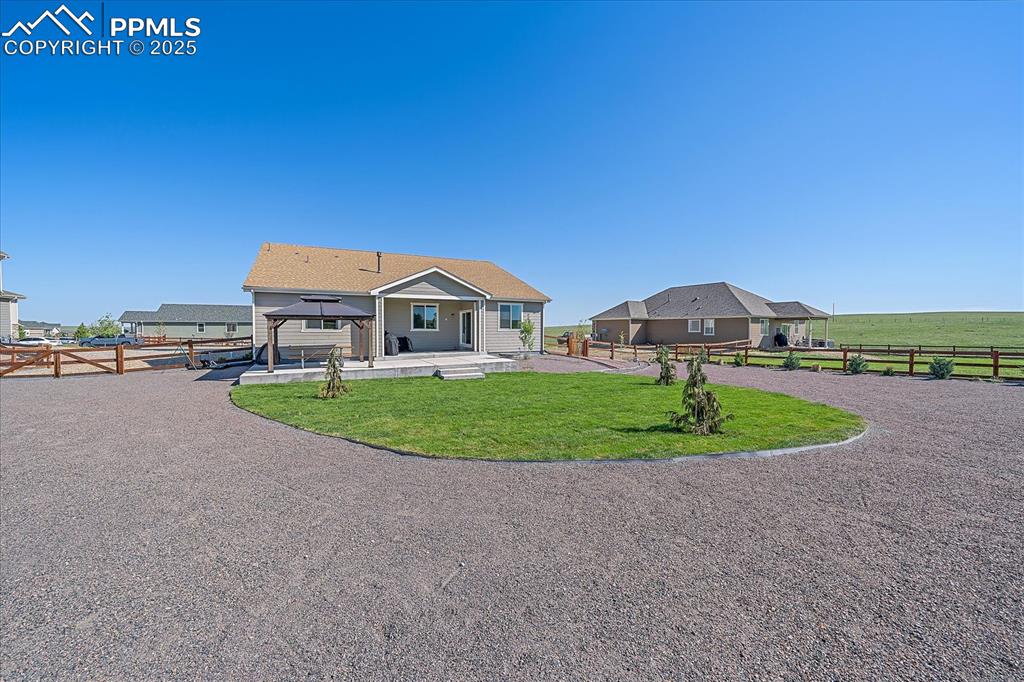
Rear view of house with a gazebo
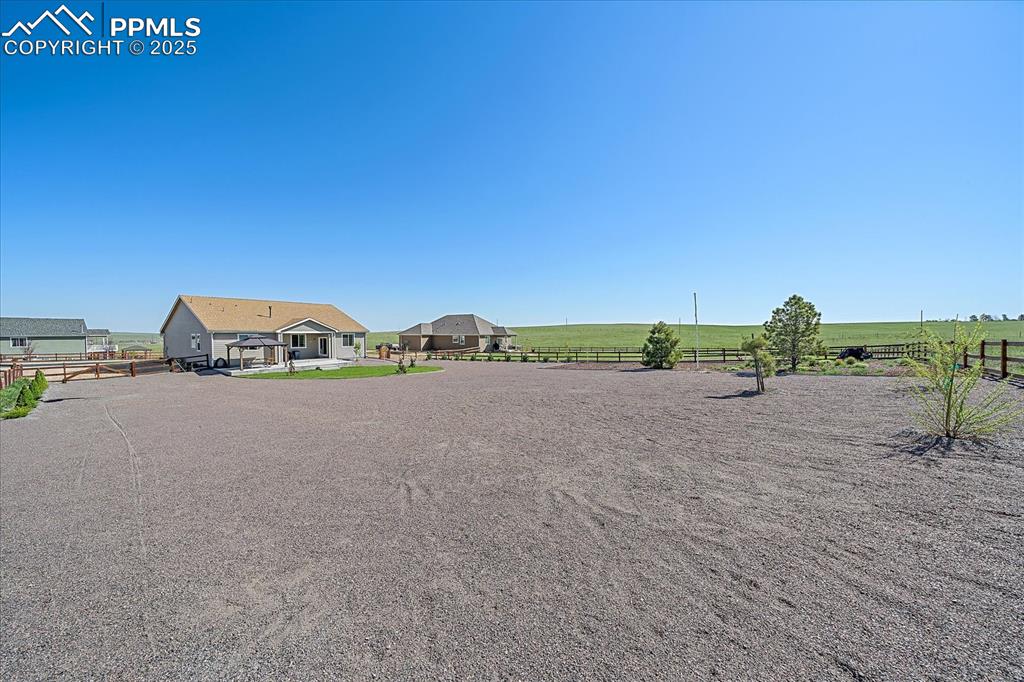
View of yard with fence and a view of countryside
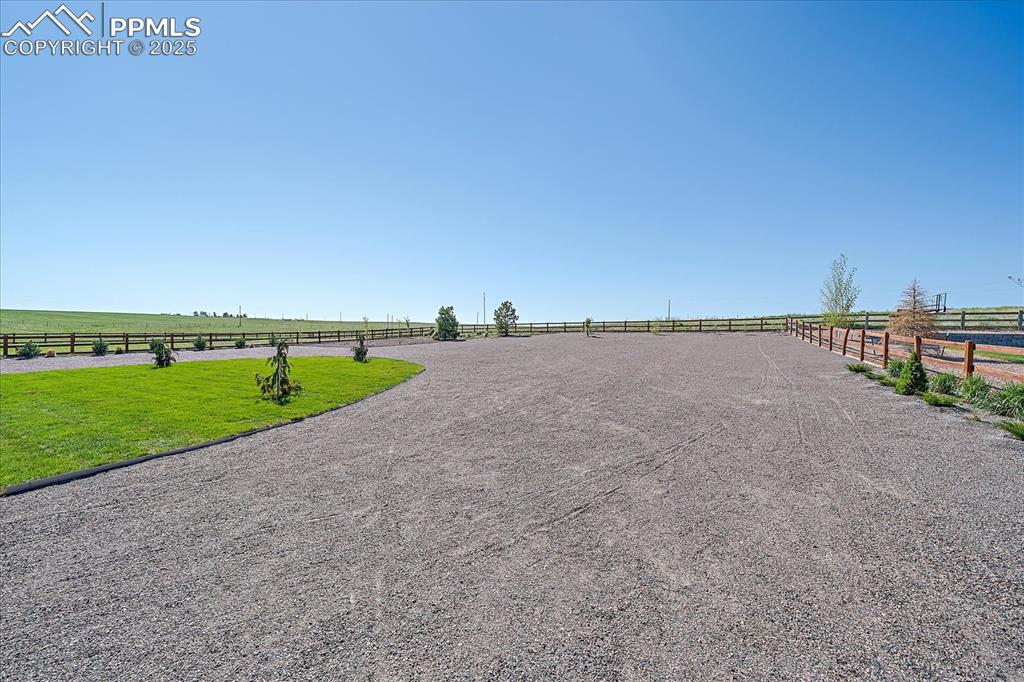
Surrounding community with fence and a view of countryside
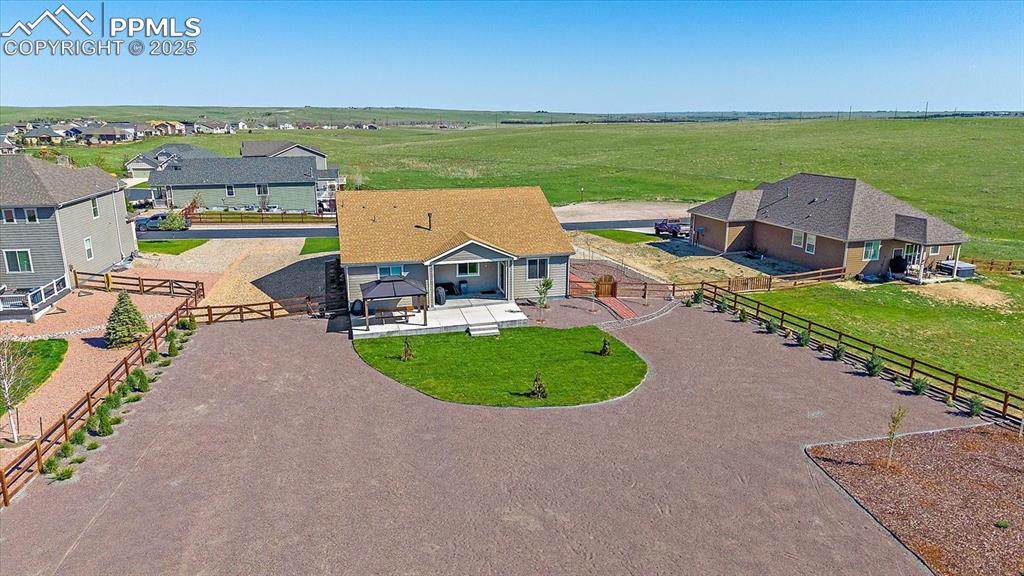
Aerial view of property and surrounding area
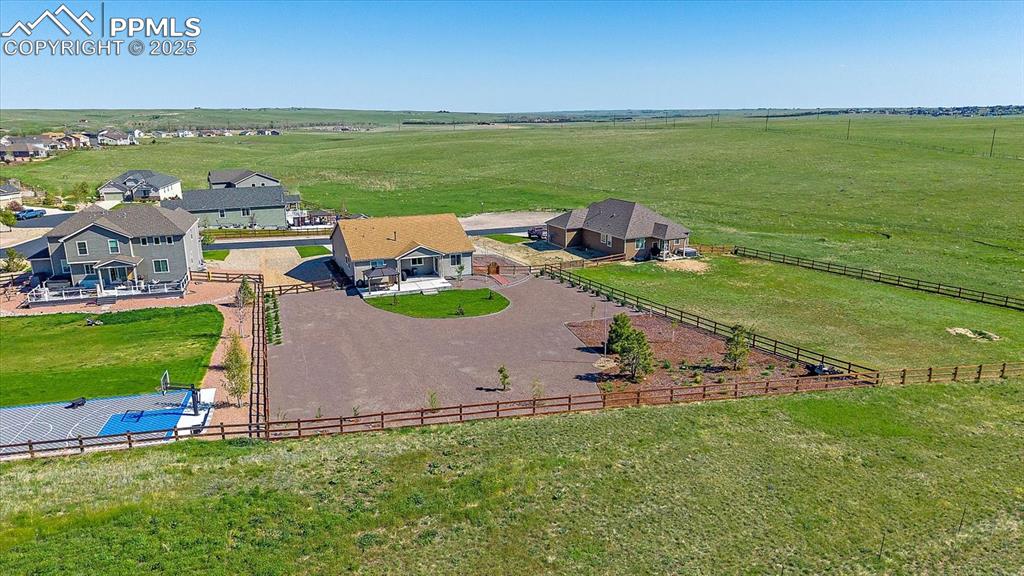
Aerial view of sparsely populated area featuring a pastoral area
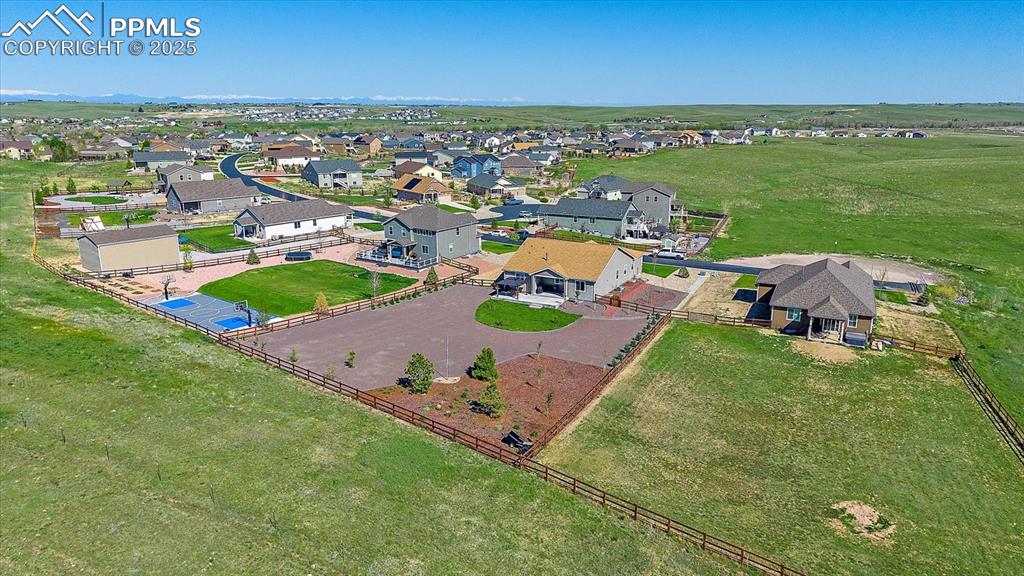
Aerial View
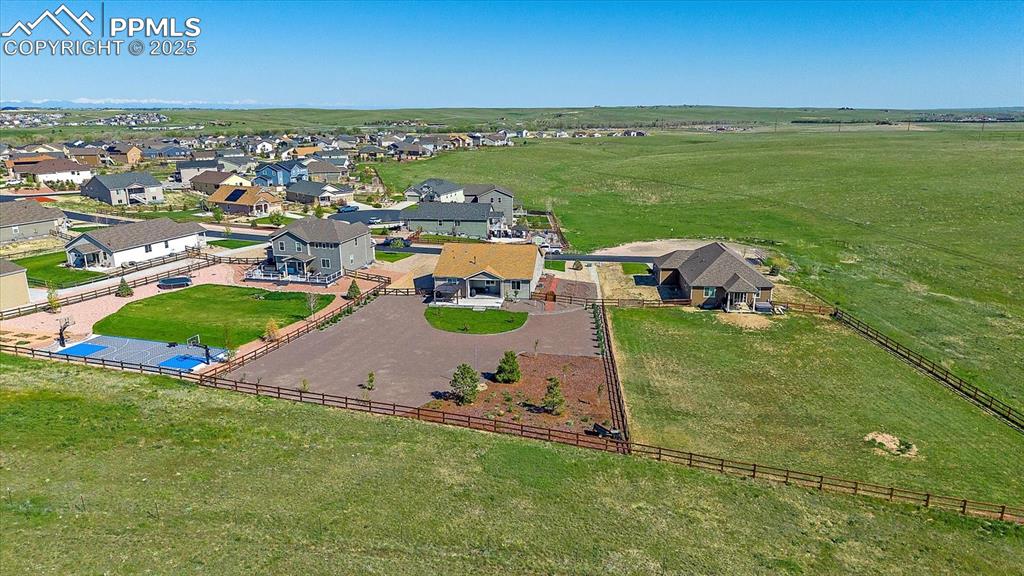
Aerial View
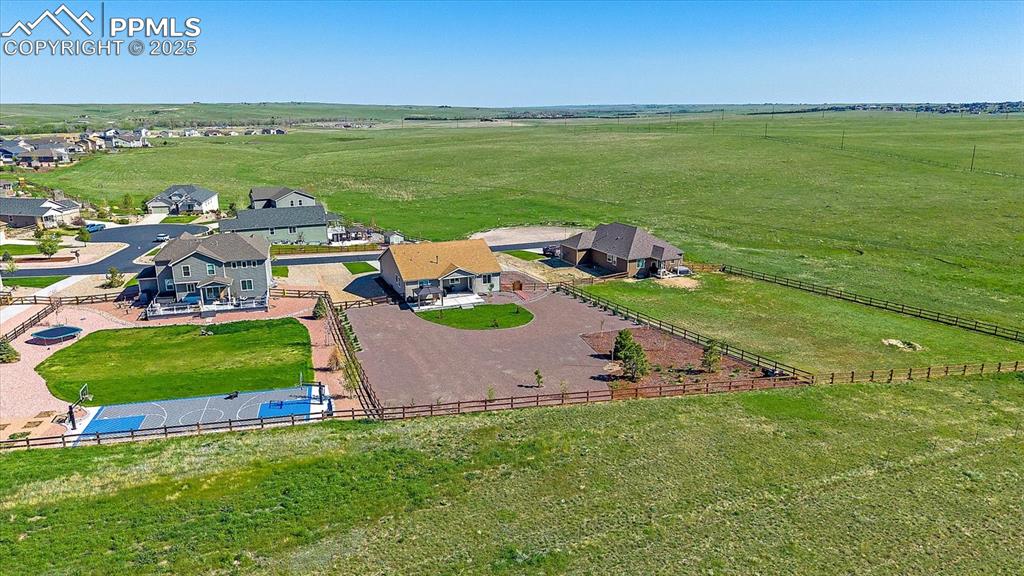
Aerial View
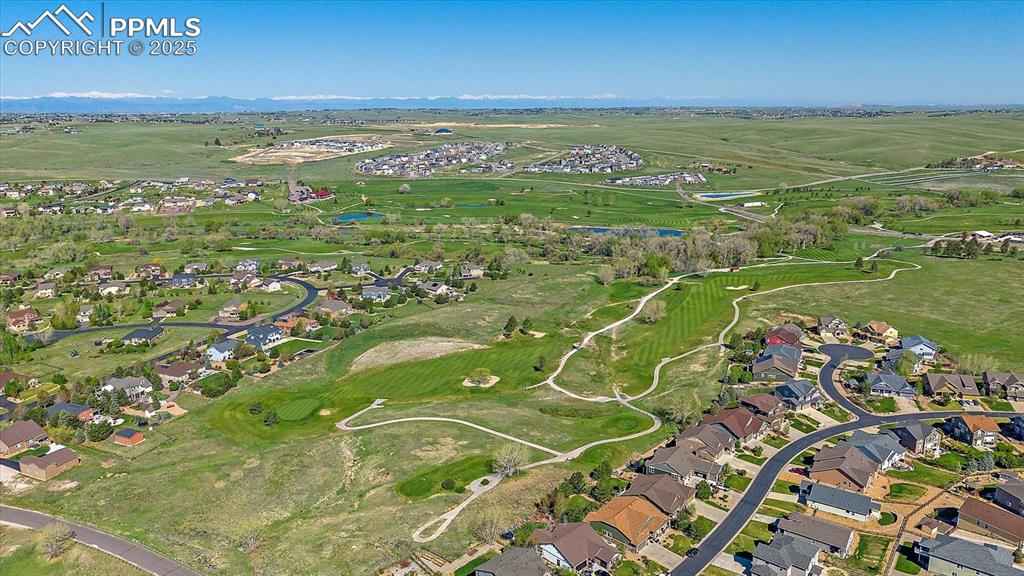
Aerial View
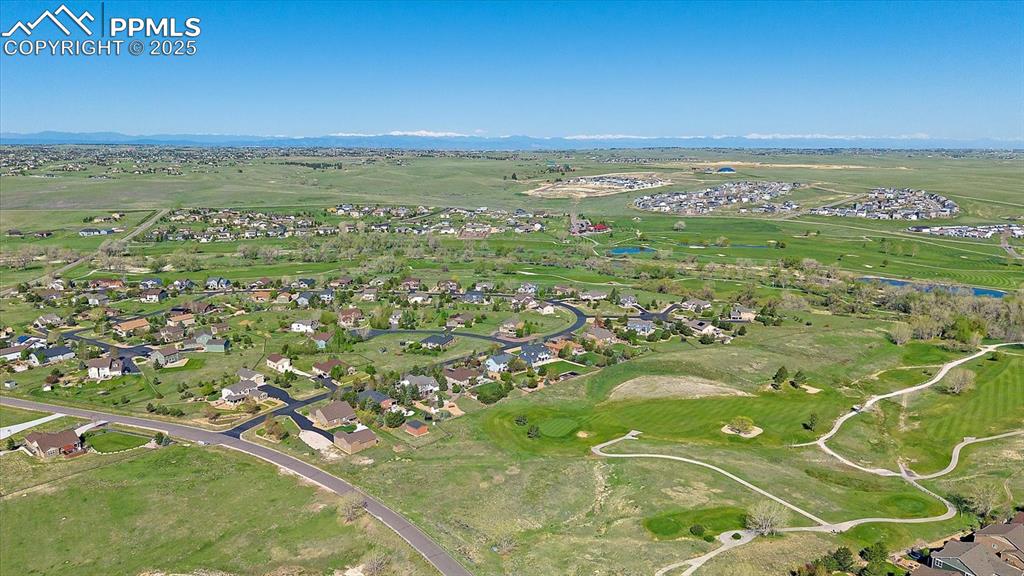
Aerial View
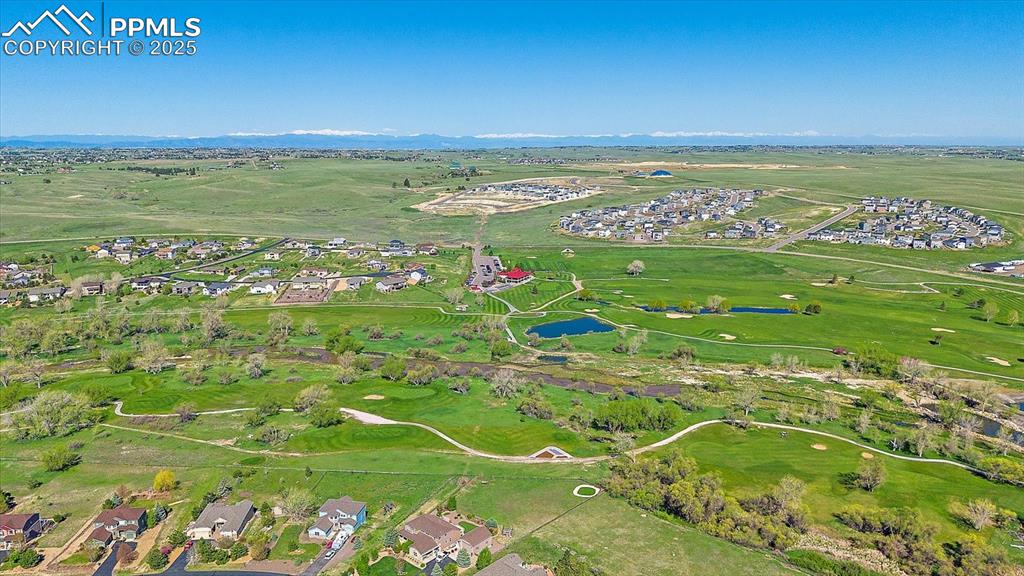
Aerial View
Disclaimer: The real estate listing information and related content displayed on this site is provided exclusively for consumers’ personal, non-commercial use and may not be used for any purpose other than to identify prospective properties consumers may be interested in purchasing.