10335 Antler Creek Drive, Peyton, CO, 80831

Traditional-style house with stucco siding and driveway
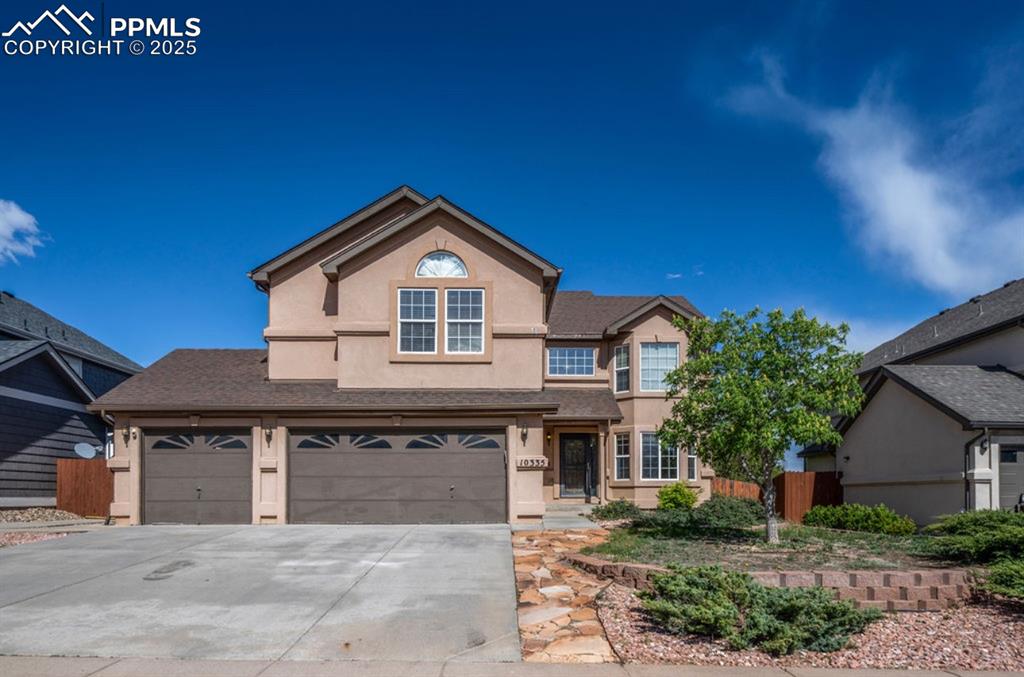
Traditional home featuring stucco siding, driveway, and a garage
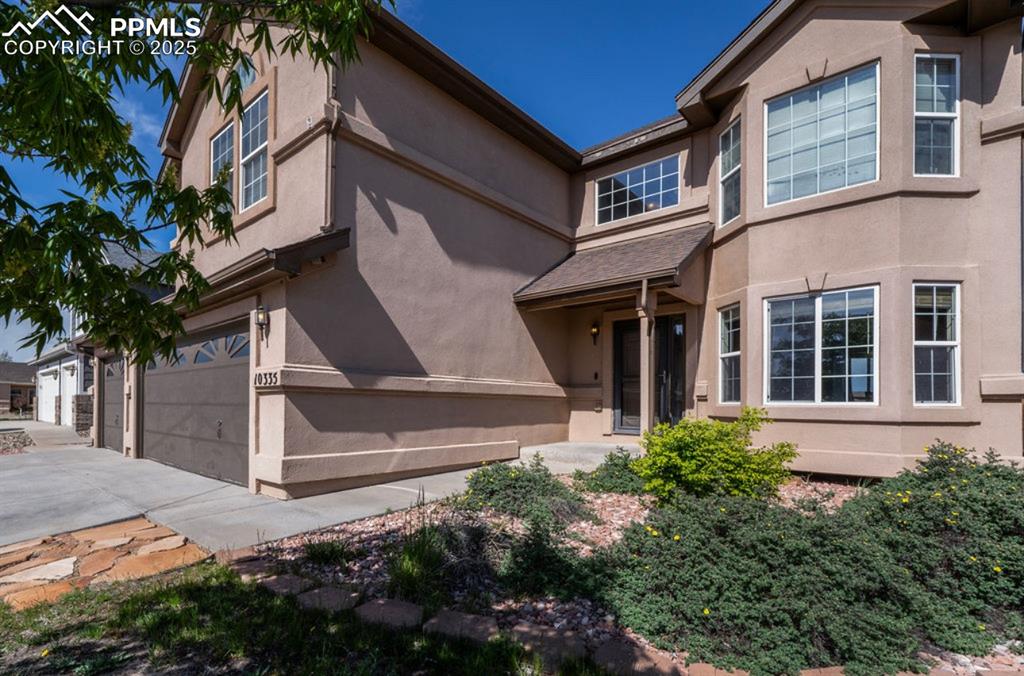
View of front of property with stucco siding, a garage, and concrete driveway
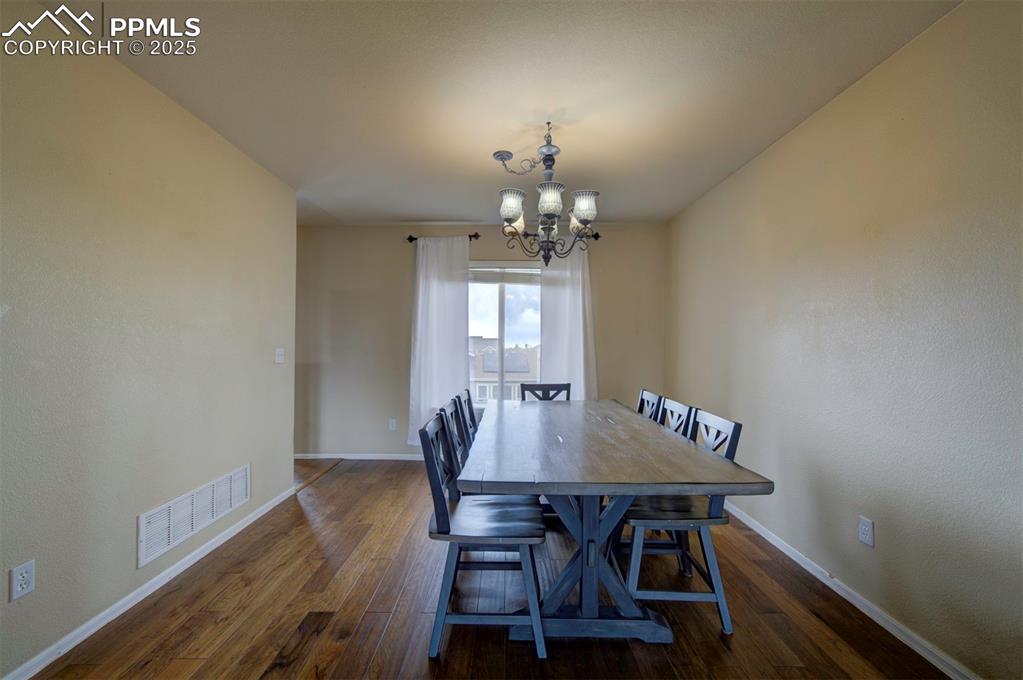
Dining room featuring a chandelier, hardwood / wood-style floors, and baseboards
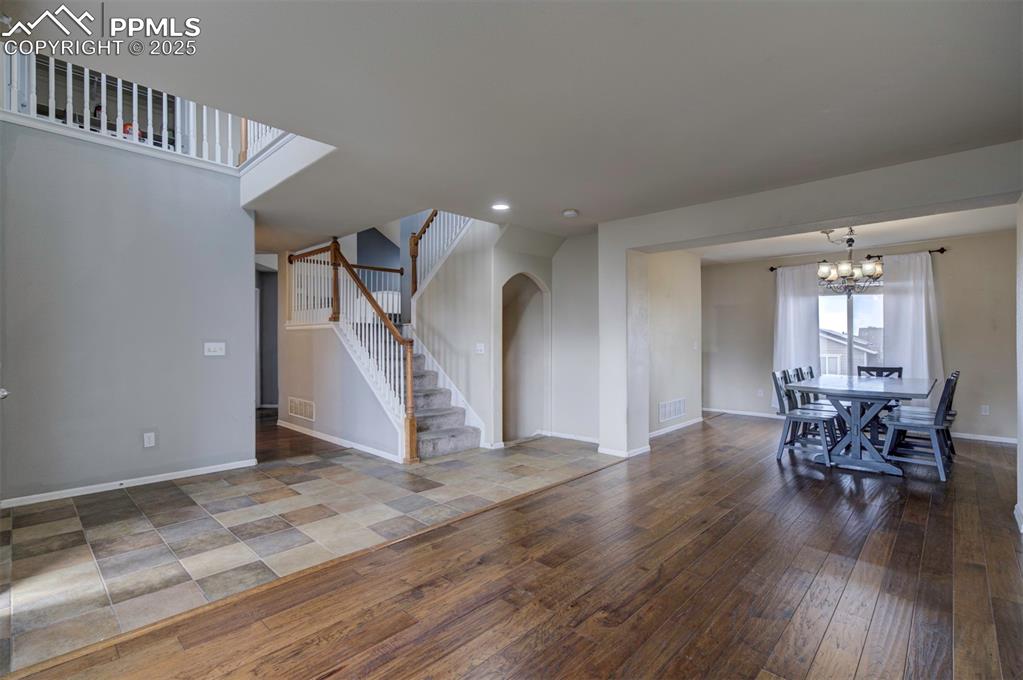
Unfurnished living room with arched walkways, stairway, wood-type flooring, a chandelier, and recessed lighting
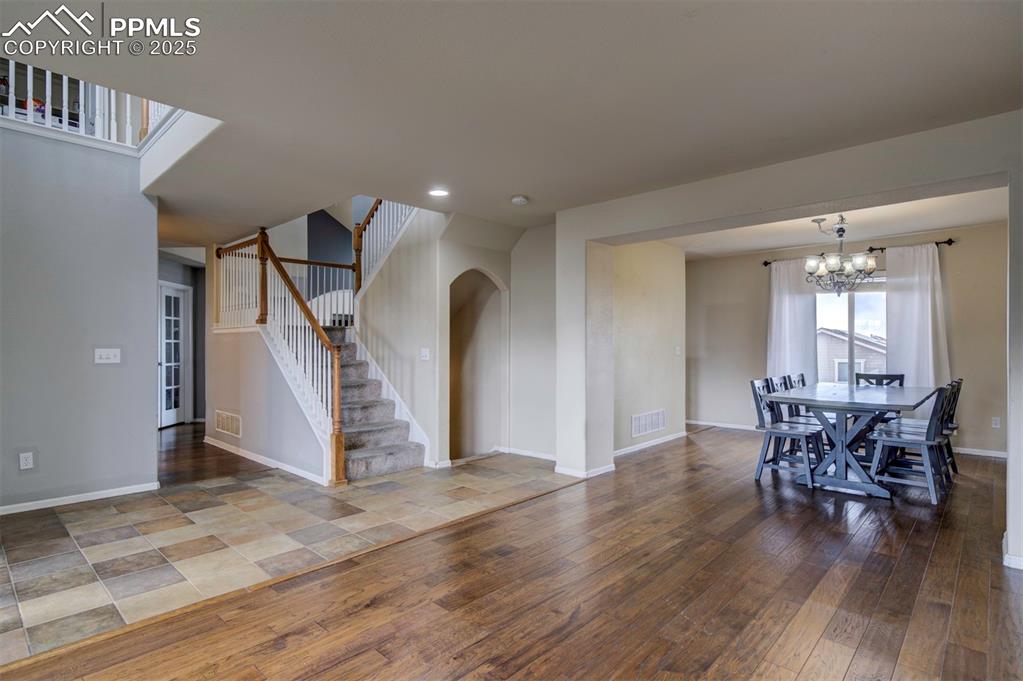
Unfurnished dining area with stairway, wood-type flooring, a chandelier, baseboards, and arched walkways
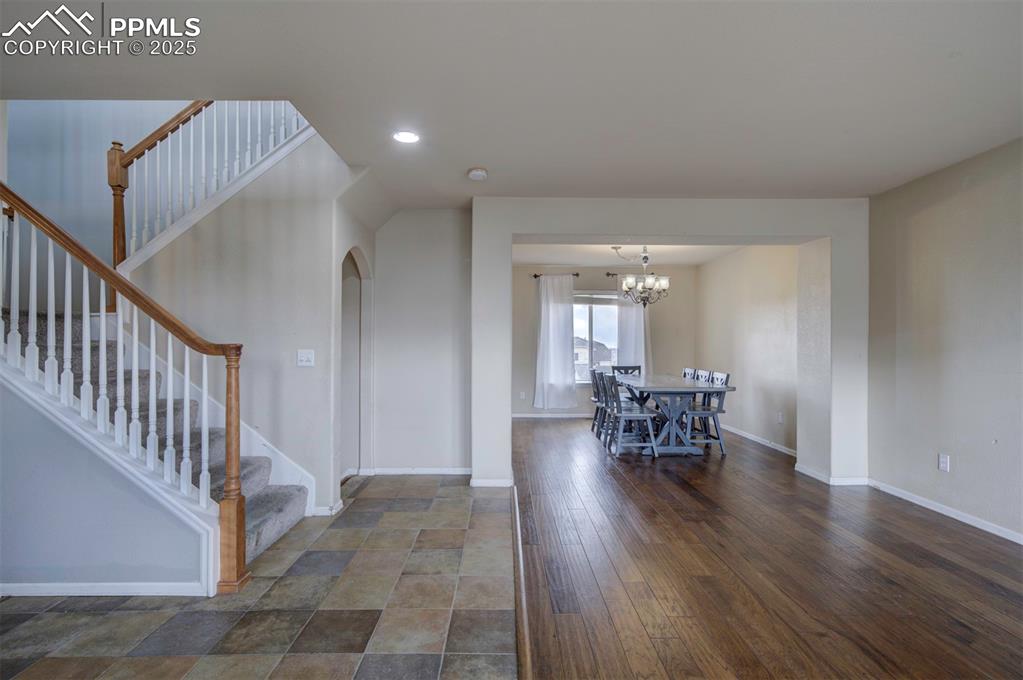
Foyer entrance with arched walkways, baseboards, stairway, a chandelier, and dark wood finished floors
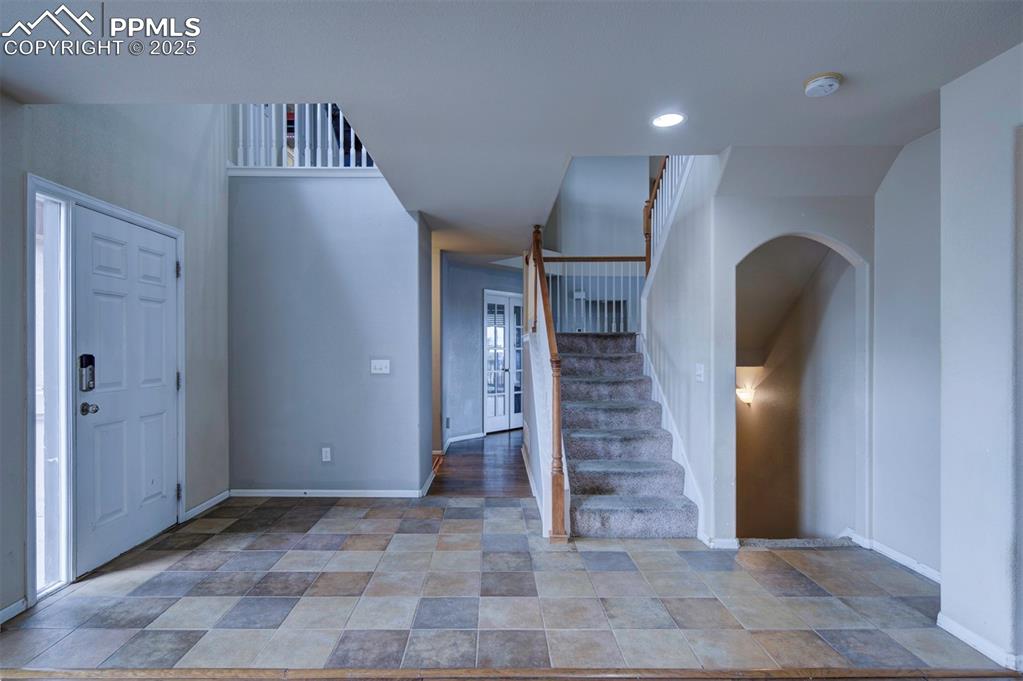
Foyer with stairs, baseboards, stone finish floors, and recessed lighting
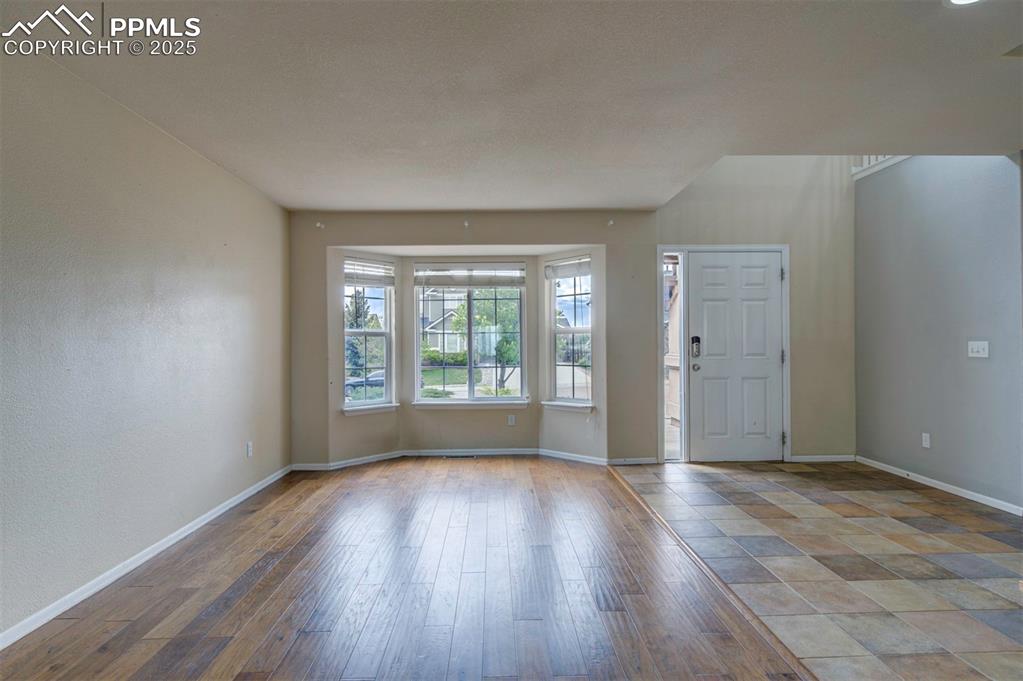
Entryway with baseboards and wood finished floors
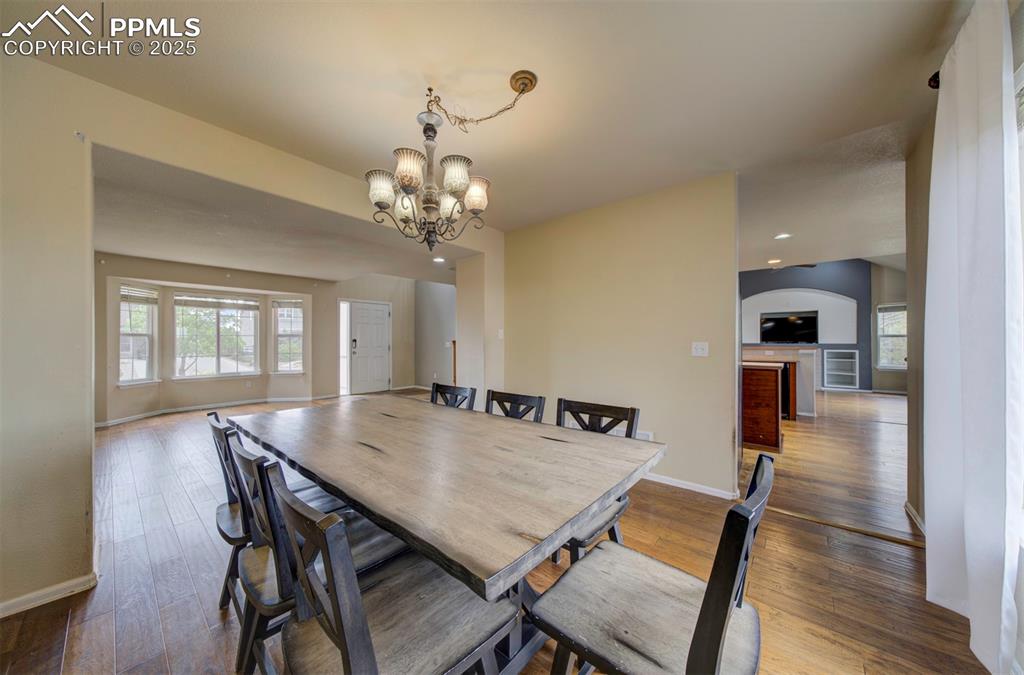
Dining room with a chandelier, baseboards, wood finished floors, and arched walkways
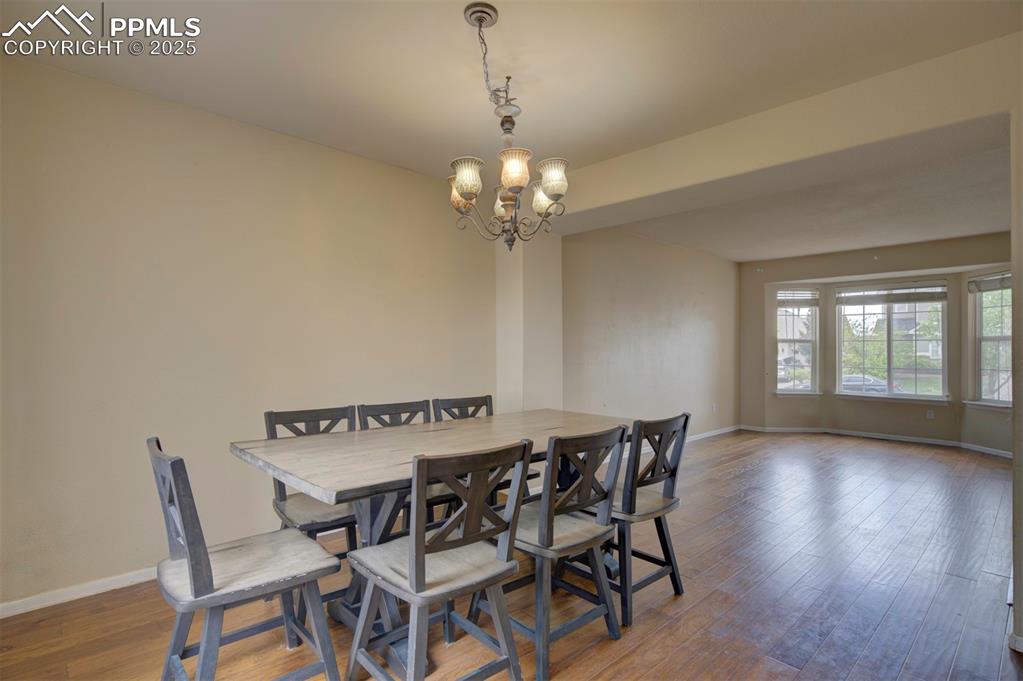
Dining space featuring baseboards, a chandelier, and wood finished floors
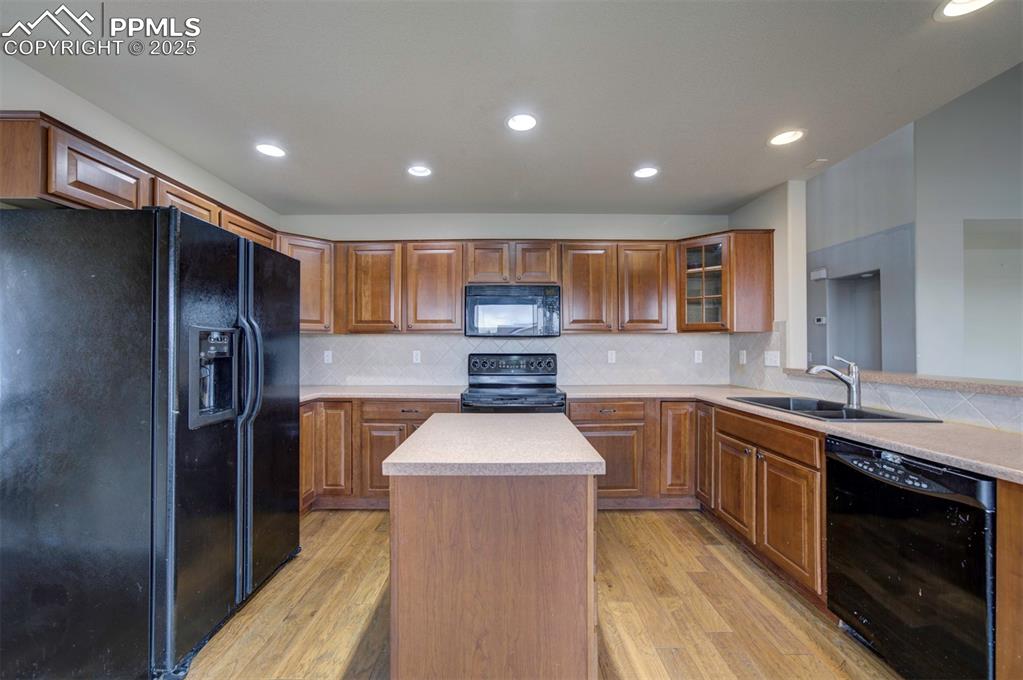
Kitchen with black appliances, a sink, light wood-style floors, light countertops, and recessed lighting
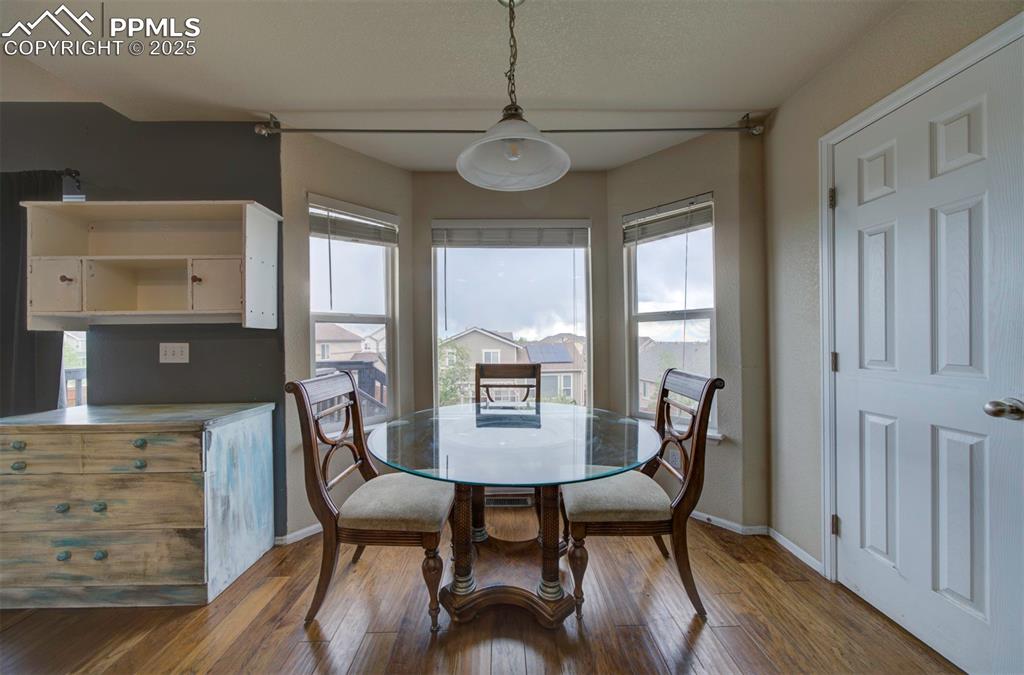
Dining room featuring baseboards, healthy amount of natural light, and wood finished floors
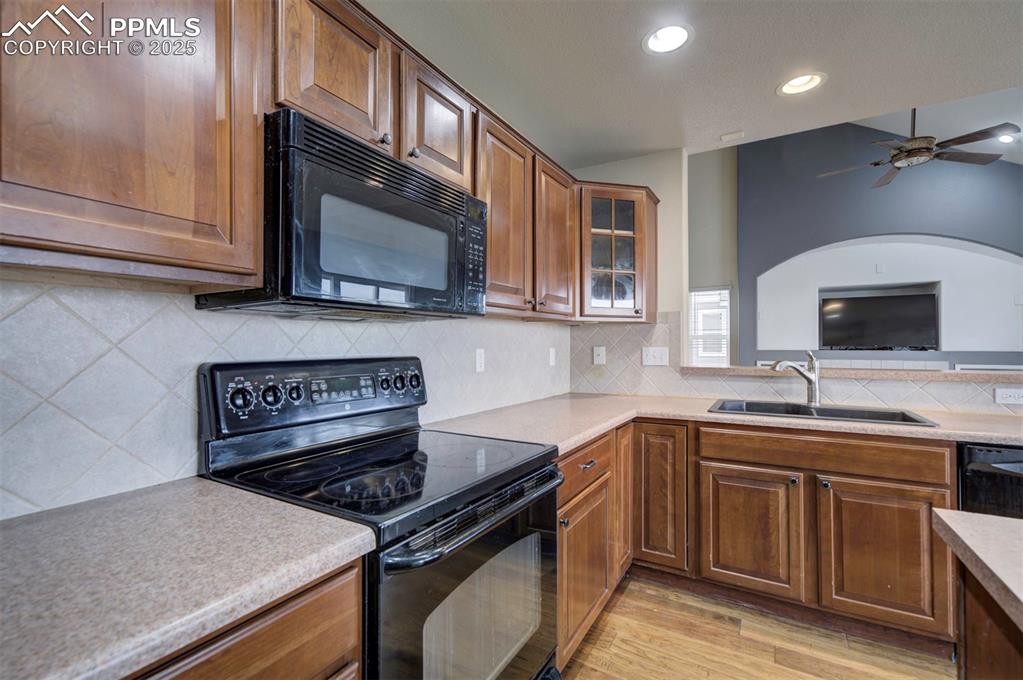
Kitchen featuring black appliances, a sink, light wood finished floors, a ceiling fan, and recessed lighting
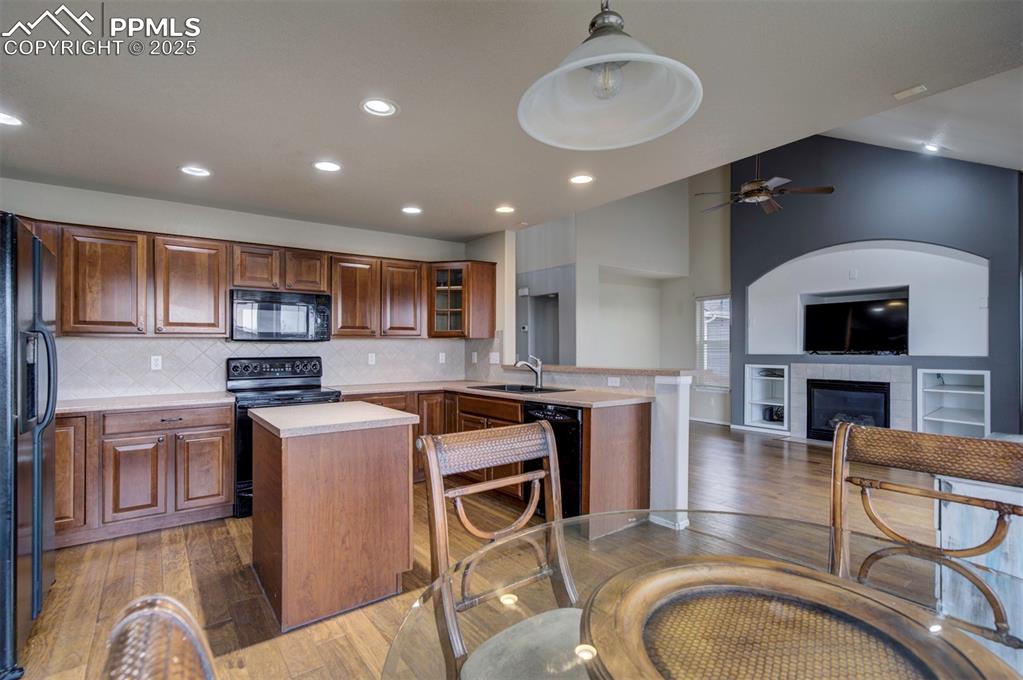
Kitchen with black appliances, hardwood / wood-style flooring, a peninsula, a sink, and recessed lighting
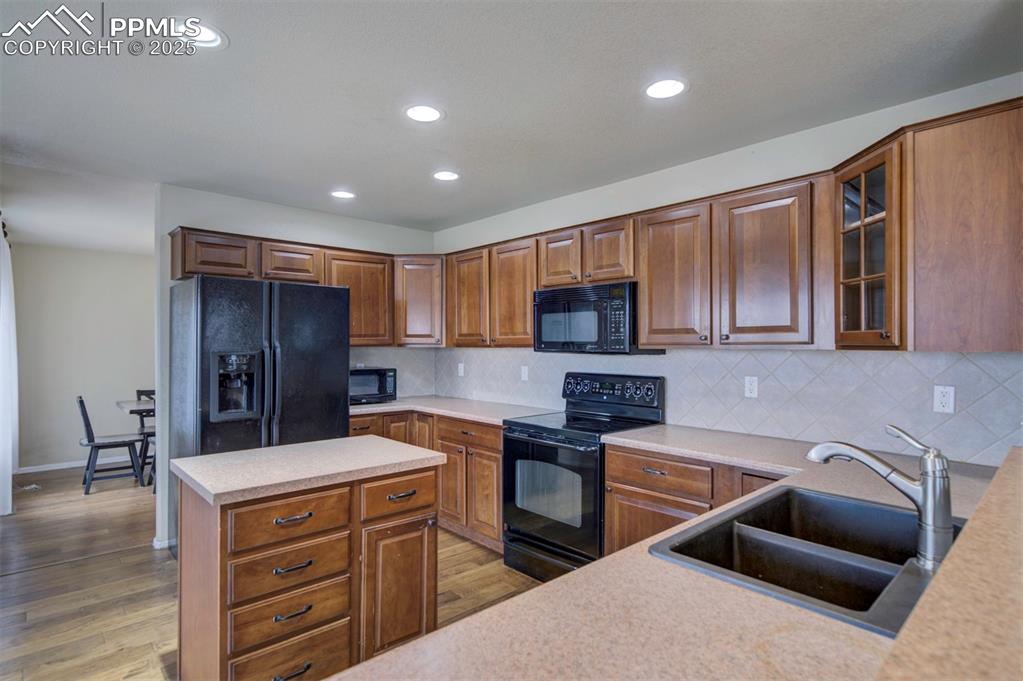
Kitchen featuring black appliances, a sink, light countertops, backsplash, and recessed lighting
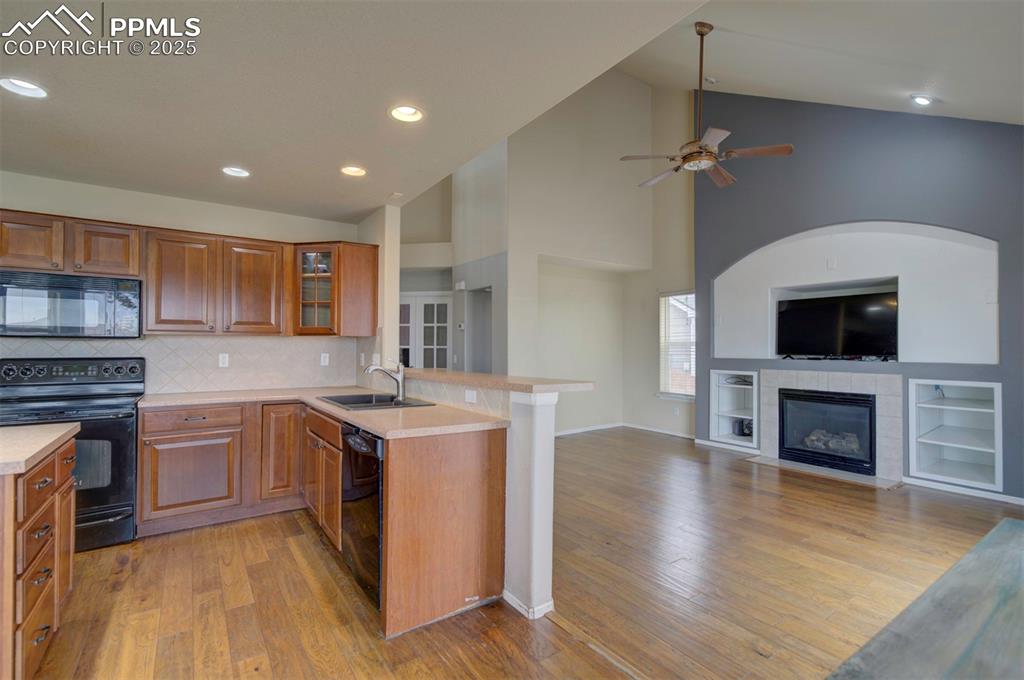
Kitchen featuring black appliances, a peninsula, a sink, light countertops, and open floor plan
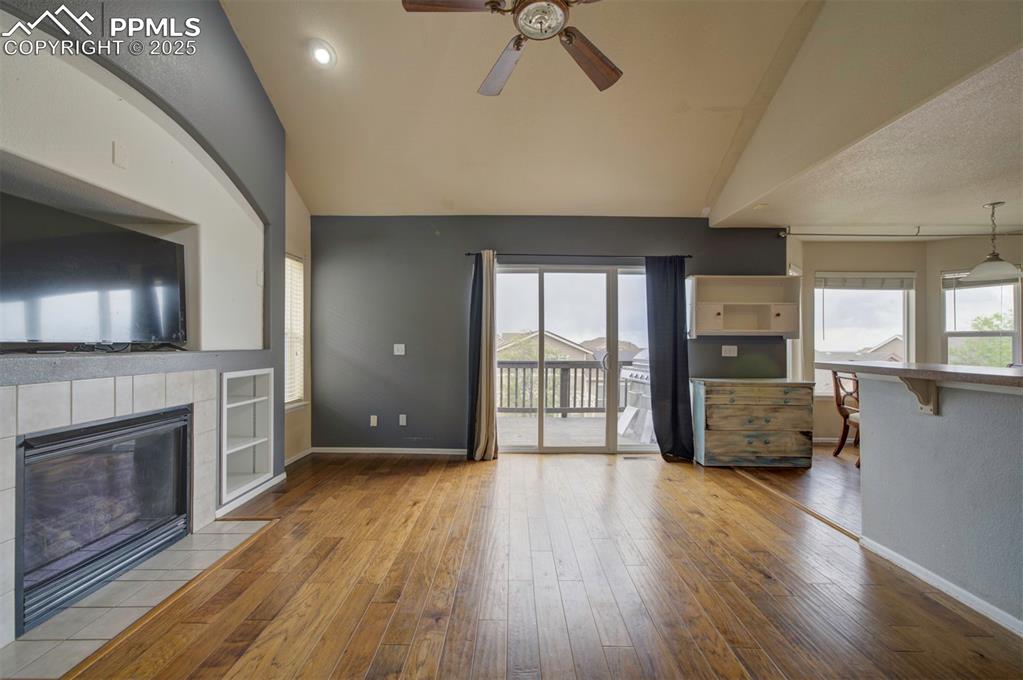
Unfurnished living room featuring ceiling fan, a tile fireplace, baseboards, wood-type flooring, and high vaulted ceiling
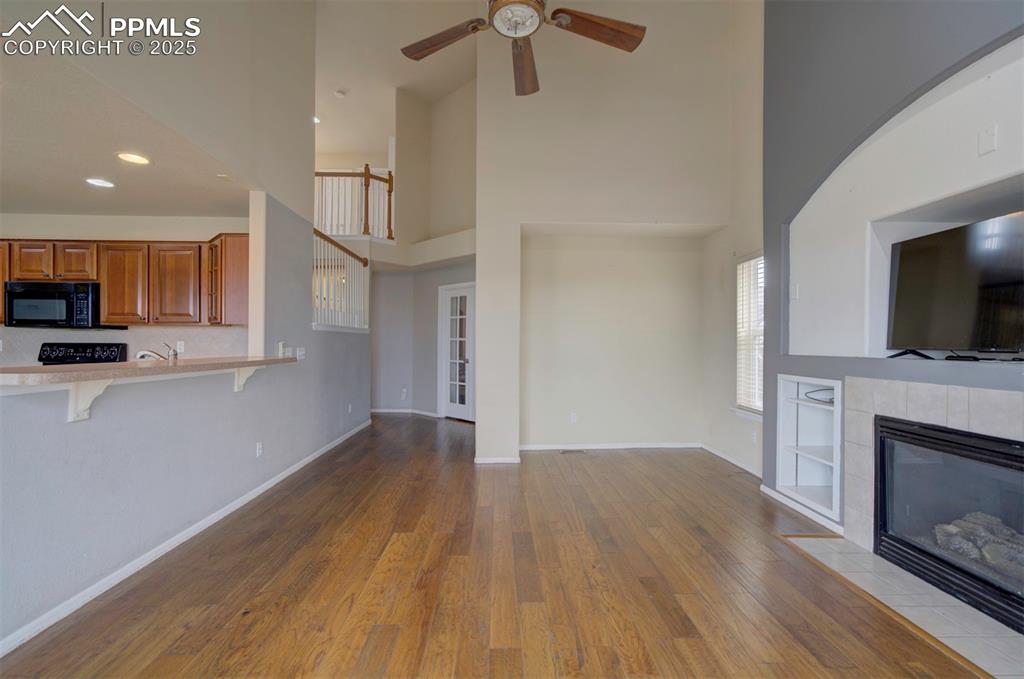
Unfurnished living room with a high ceiling, ceiling fan, wood finished floors, a tiled fireplace, and baseboards
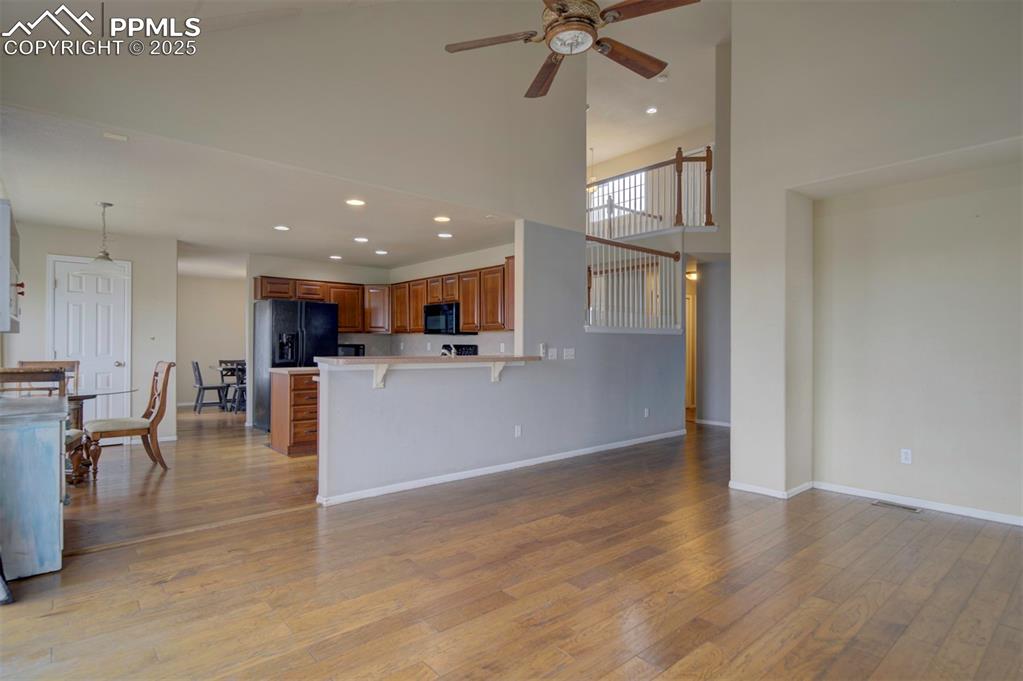
Living area featuring high vaulted ceiling, light wood-type flooring, a ceiling fan, baseboards, and recessed lighting
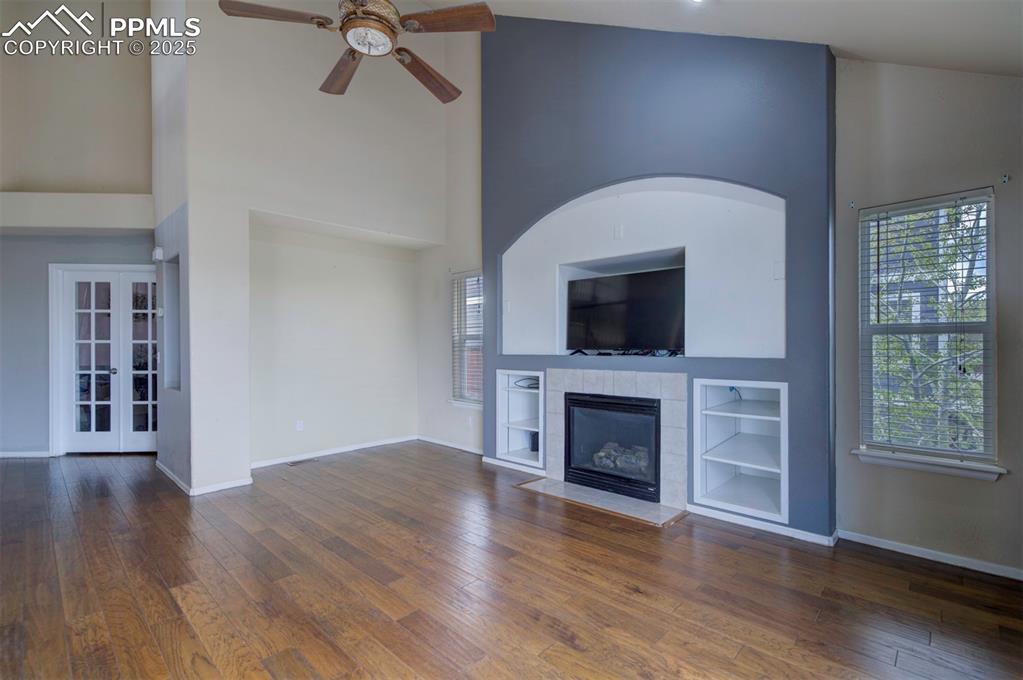
Unfurnished living room featuring ceiling fan, hardwood / wood-style flooring, a fireplace, baseboards, and a high ceiling
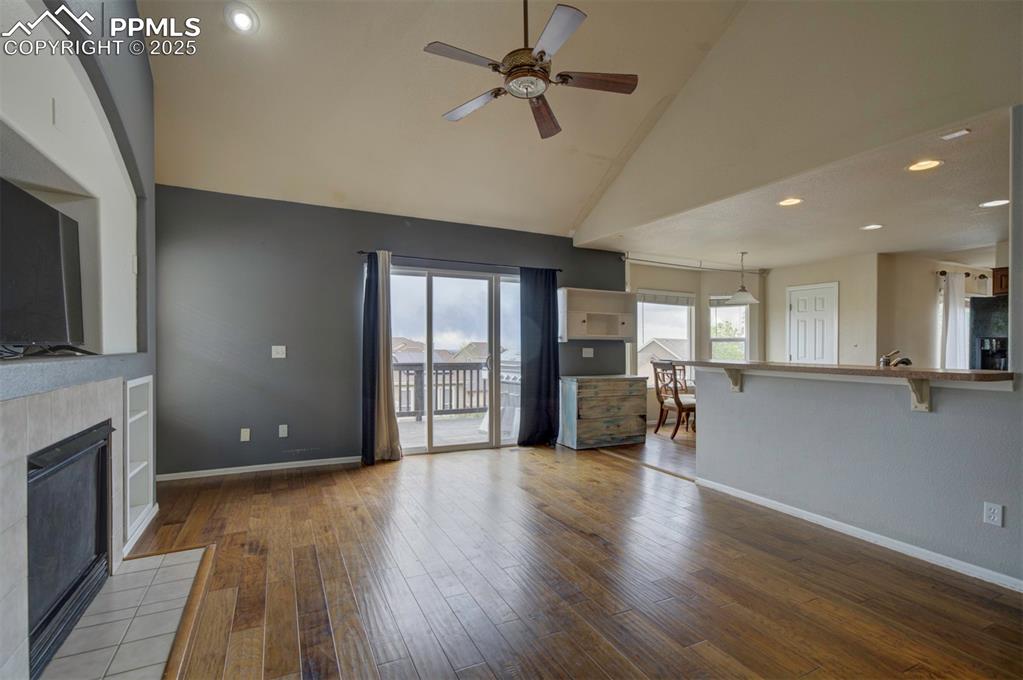
Unfurnished living room featuring a ceiling fan, a tile fireplace, high vaulted ceiling, wood finished floors, and baseboards
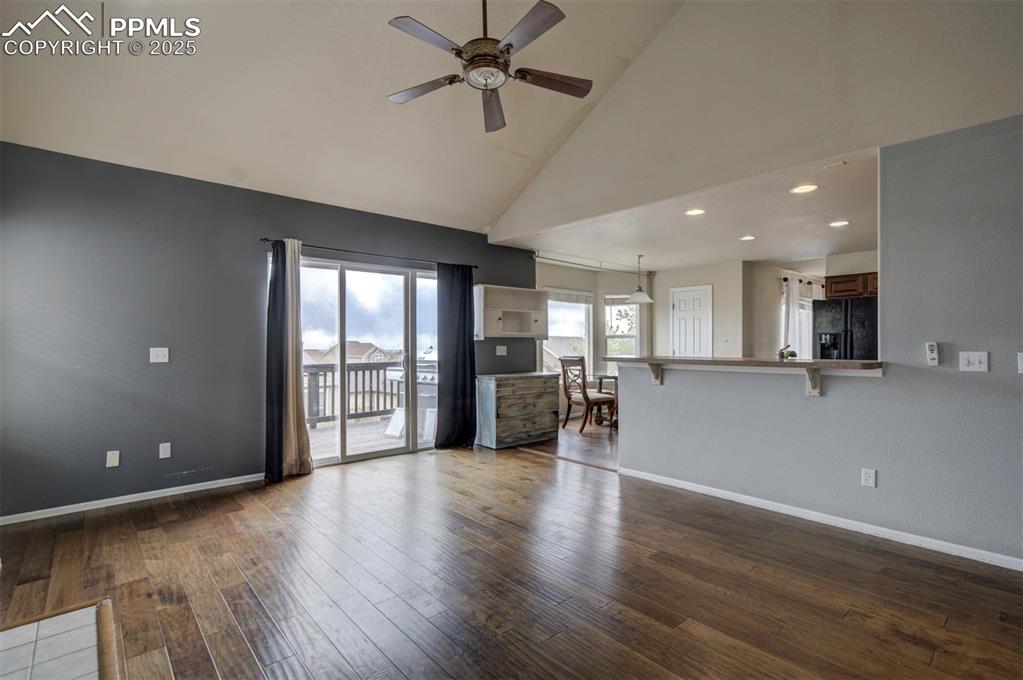
Unfurnished living room featuring ceiling fan, high vaulted ceiling, baseboards, dark wood-style flooring, and recessed lighting
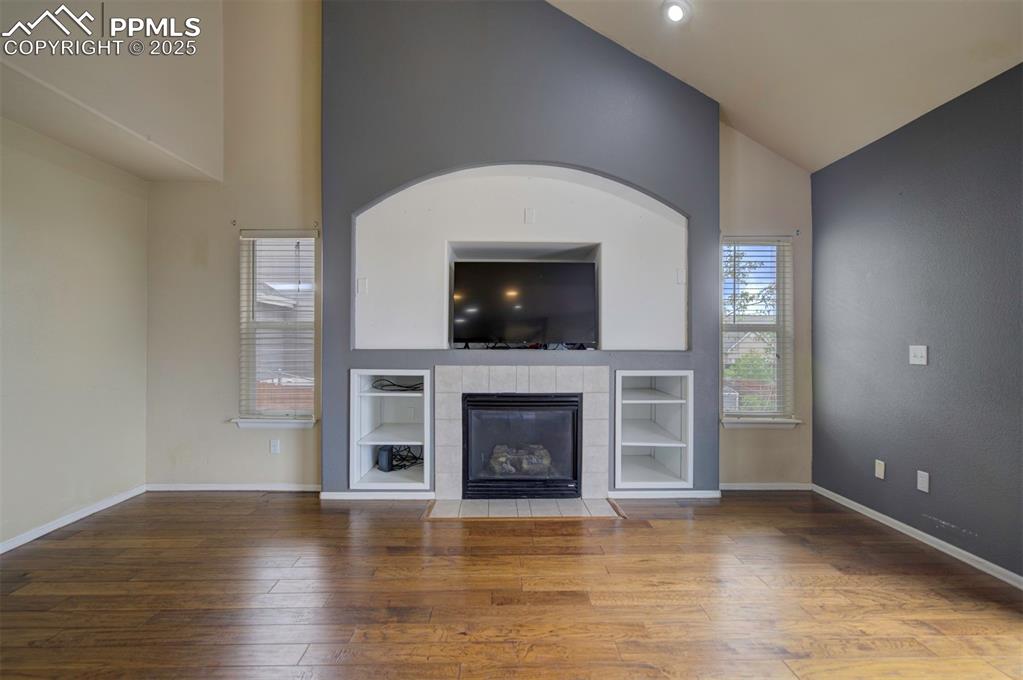
Unfurnished living room featuring wood finished floors, high vaulted ceiling, baseboards, built in shelves, and a tile fireplace
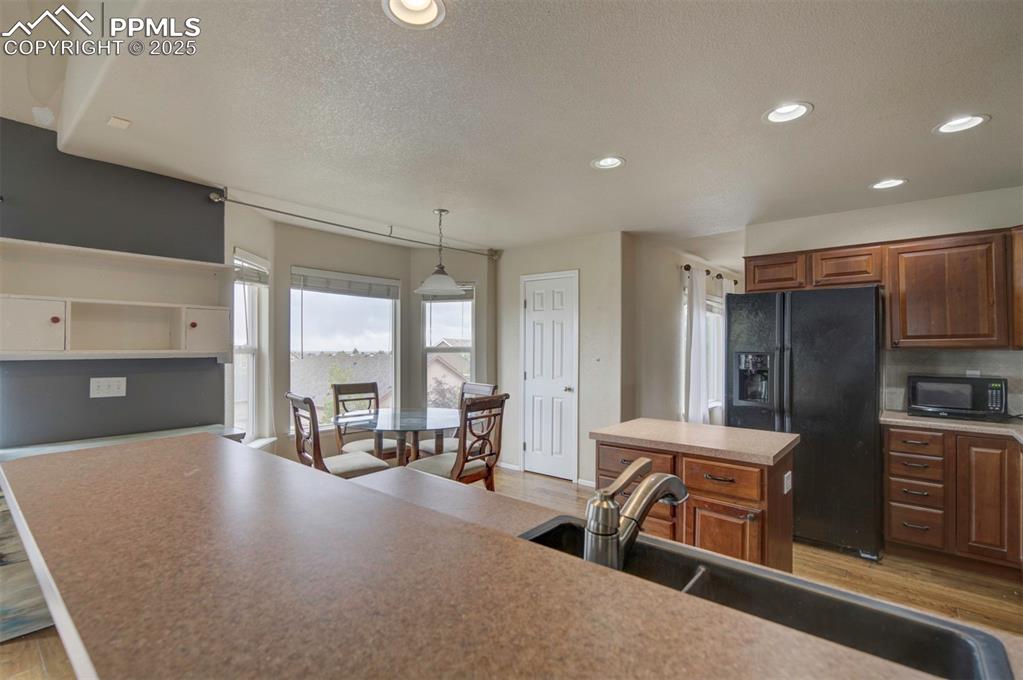
Kitchen with black appliances, a sink, light wood-style flooring, recessed lighting, and a textured ceiling
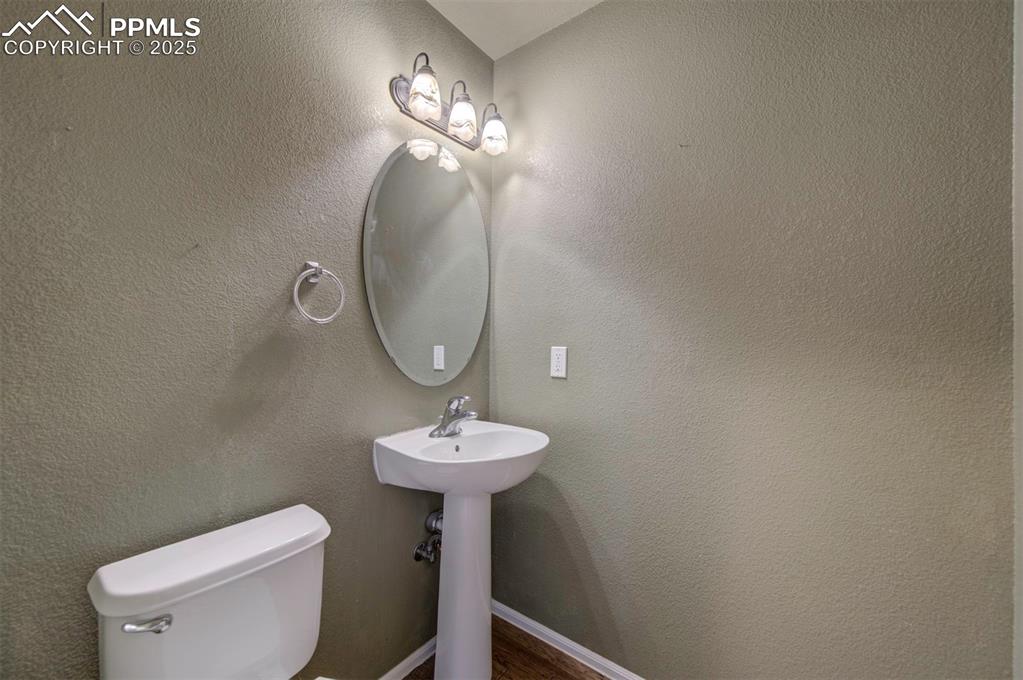
Half bathroom with toilet
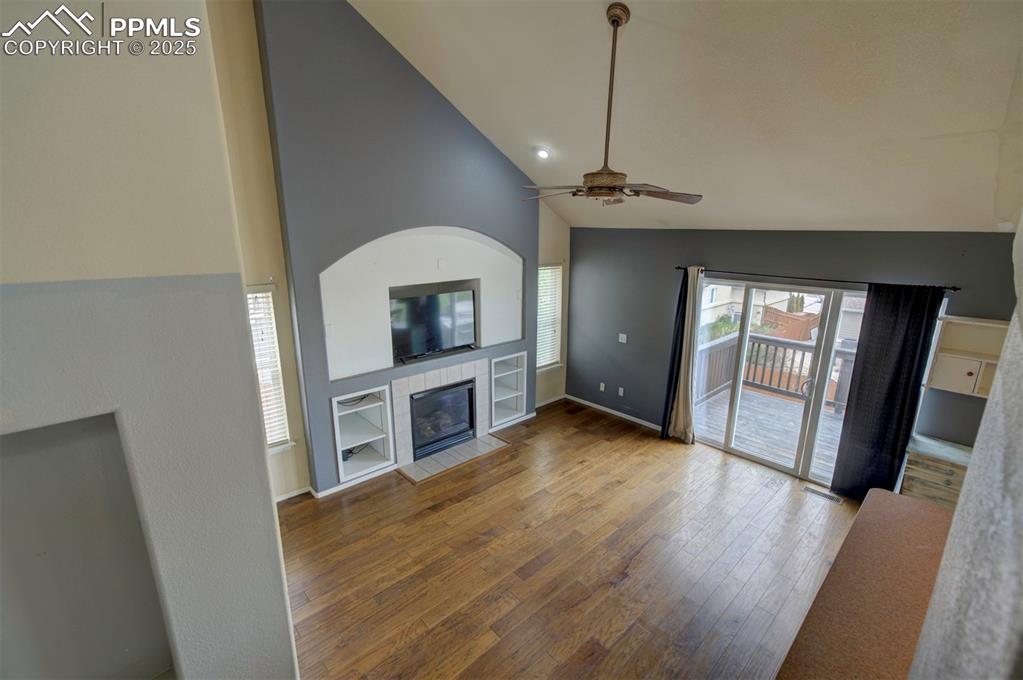
Unfurnished living room featuring a fireplace, high vaulted ceiling, hardwood / wood-style flooring, ceiling fan, and baseboards
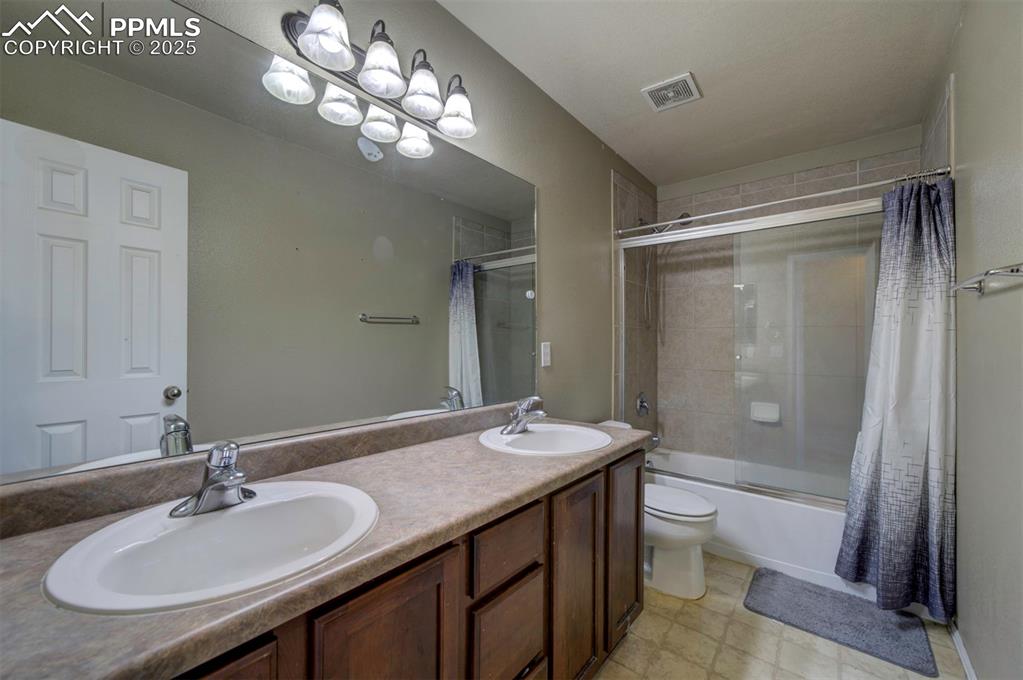
Bathroom with bath / shower combo with glass door, double vanity, and toilet
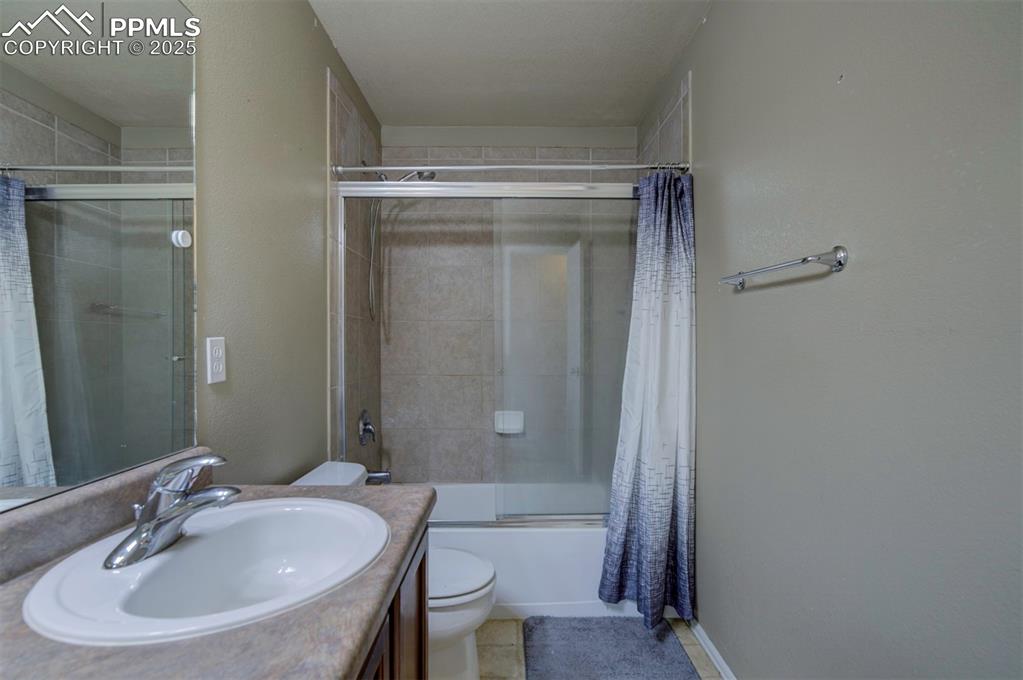
Bathroom with toilet, combined bath / shower with glass door, and vanity
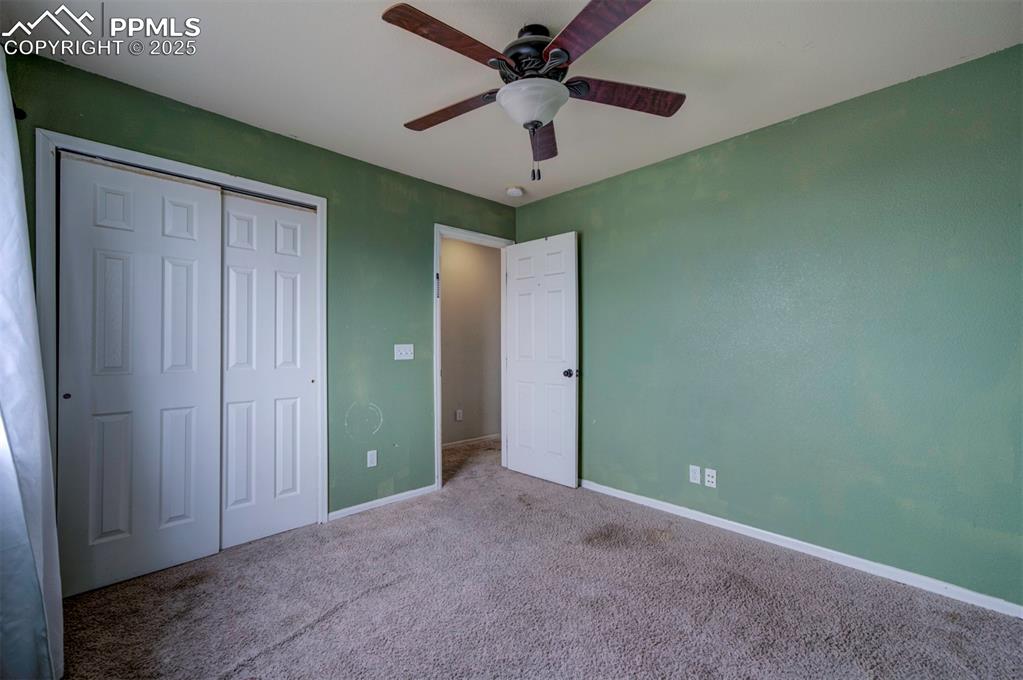
Unfurnished bedroom featuring carpet floors, baseboards, a closet, and ceiling fan
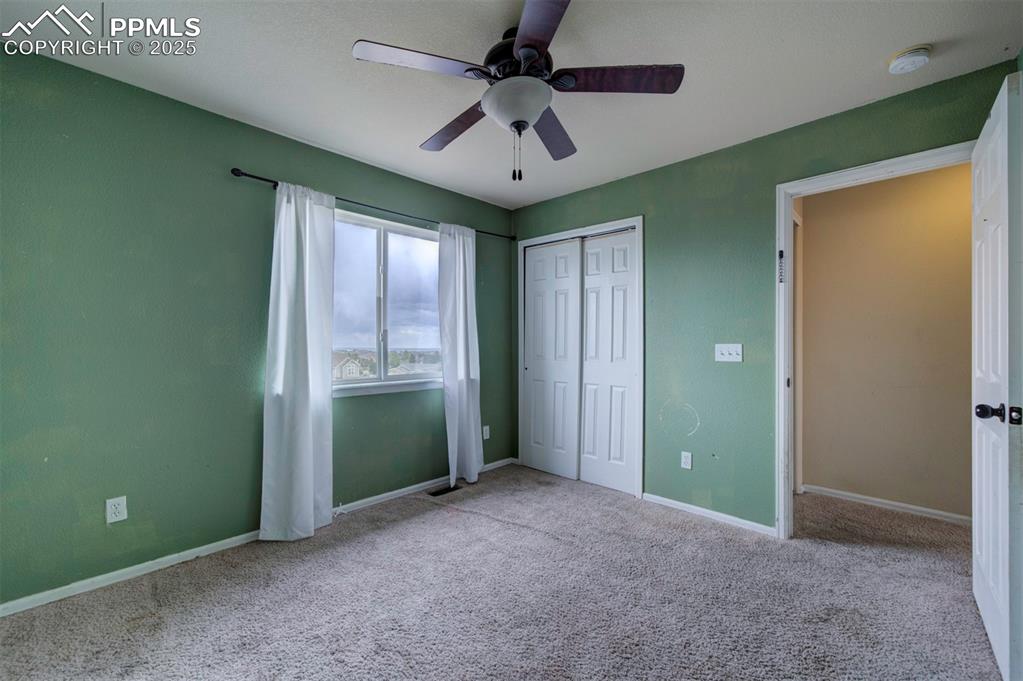
Unfurnished bedroom featuring carpet, baseboards, a closet, and a ceiling fan
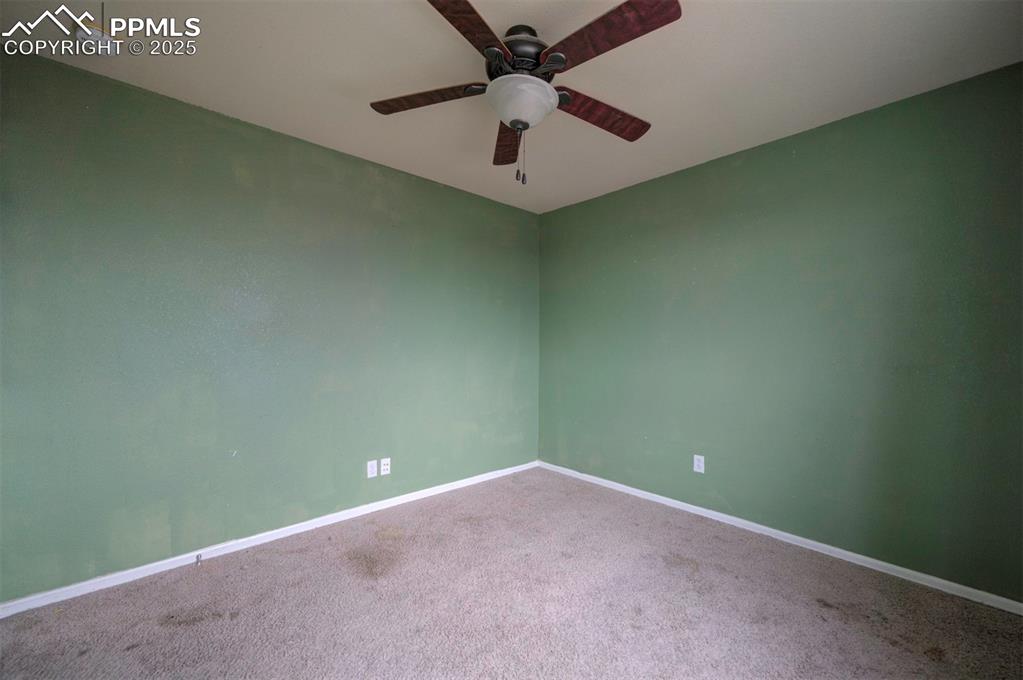
Carpeted empty room featuring a smoke detector, baseboards, and a ceiling fan
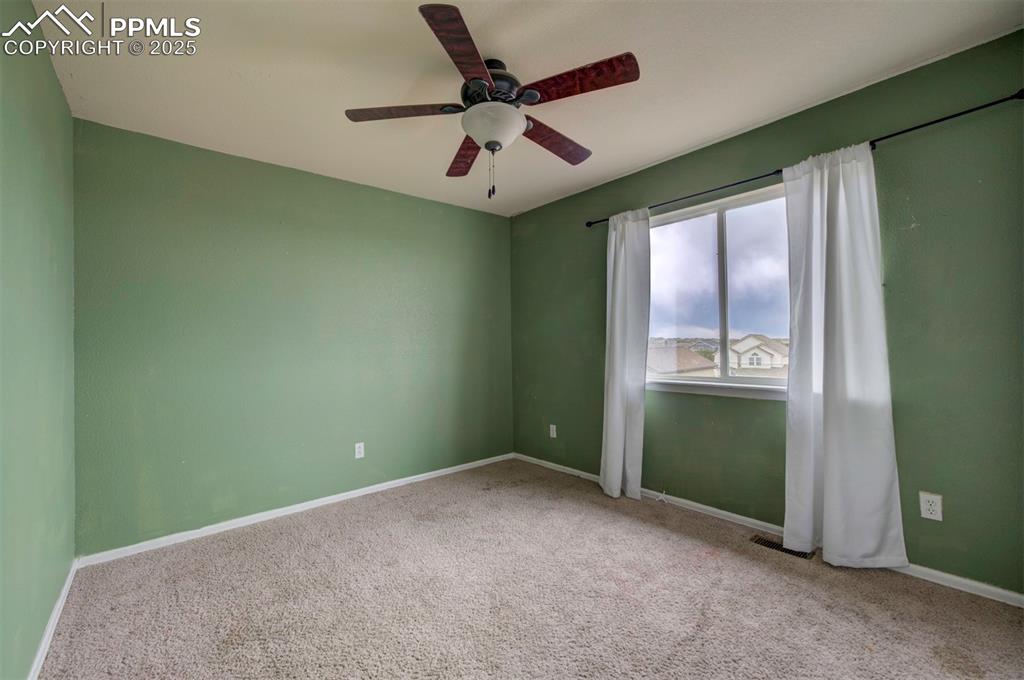
Carpeted empty room featuring a ceiling fan and baseboards
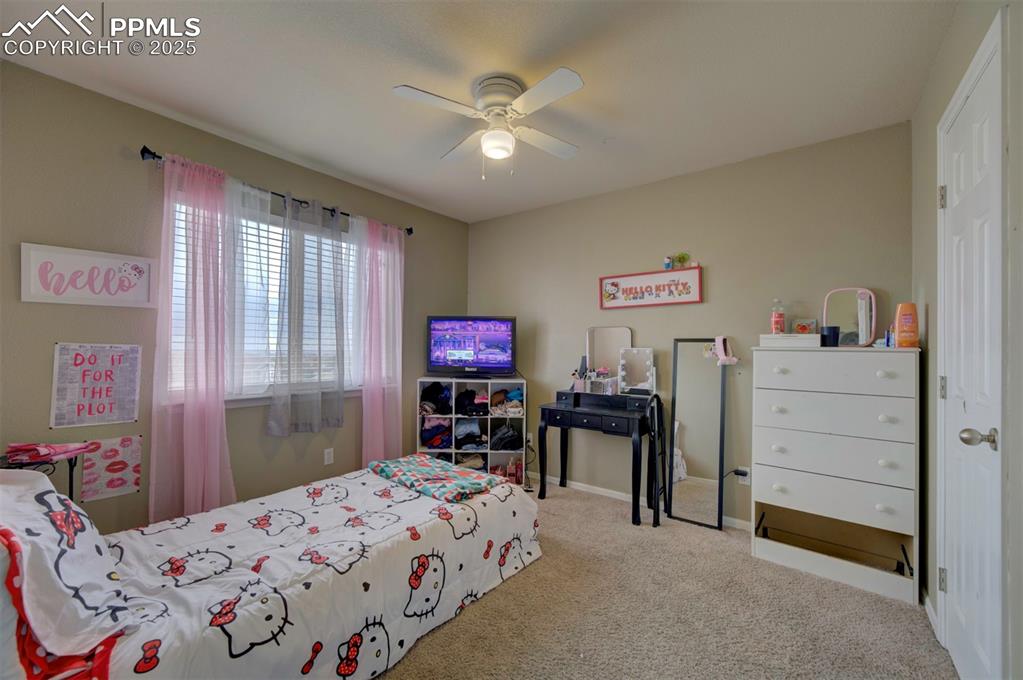
Carpeted bedroom with ceiling fan and baseboards
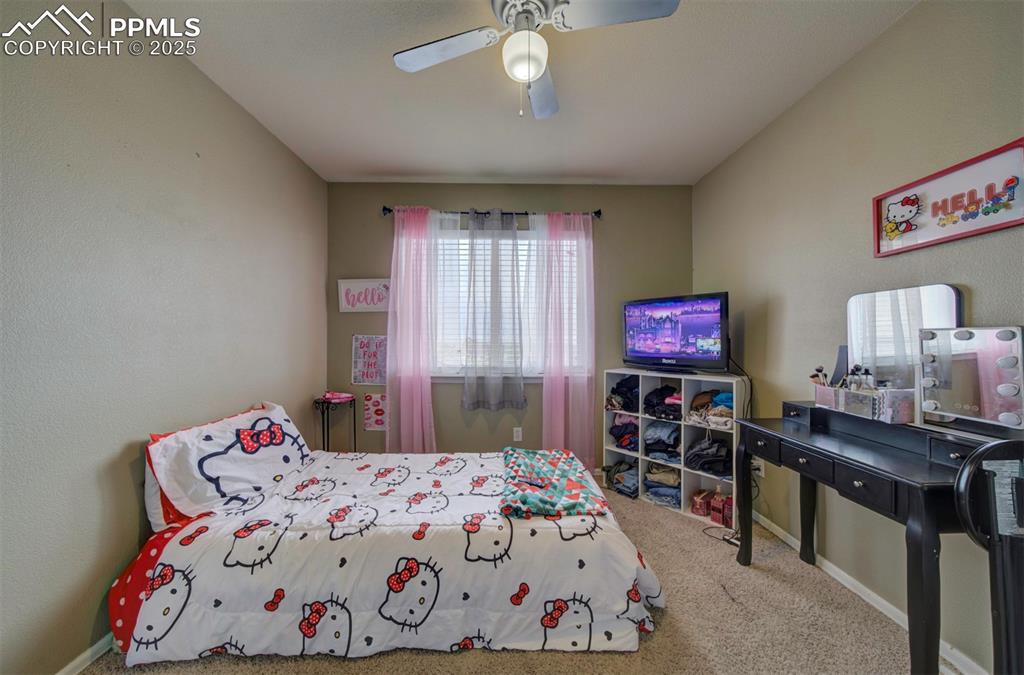
Bedroom featuring carpet flooring, a ceiling fan, and baseboards
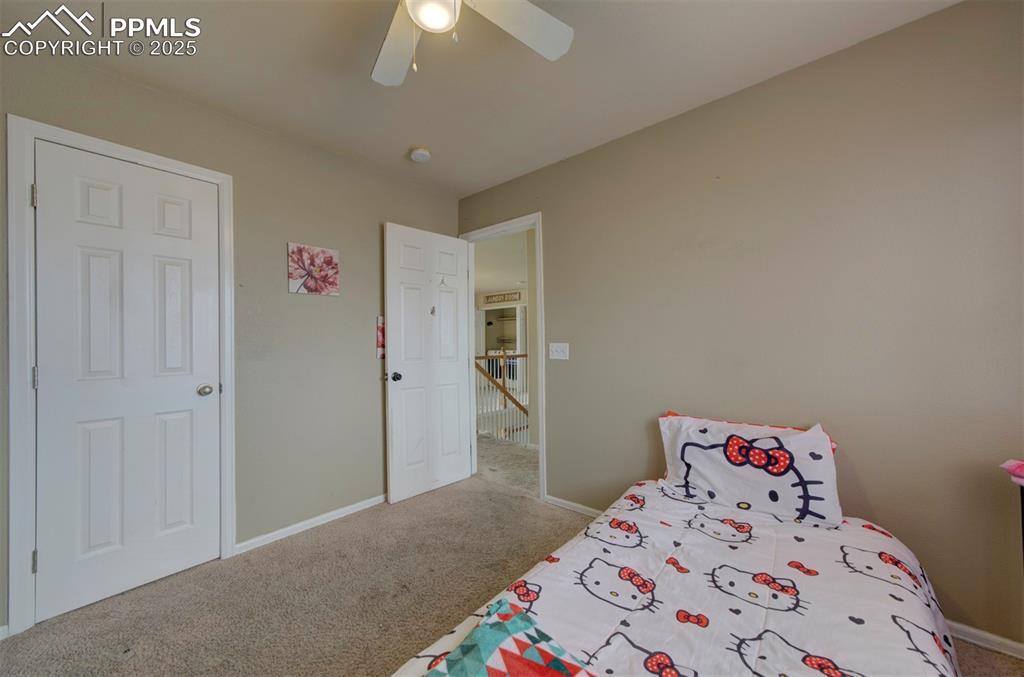
Bedroom with carpet, baseboards, and ceiling fan
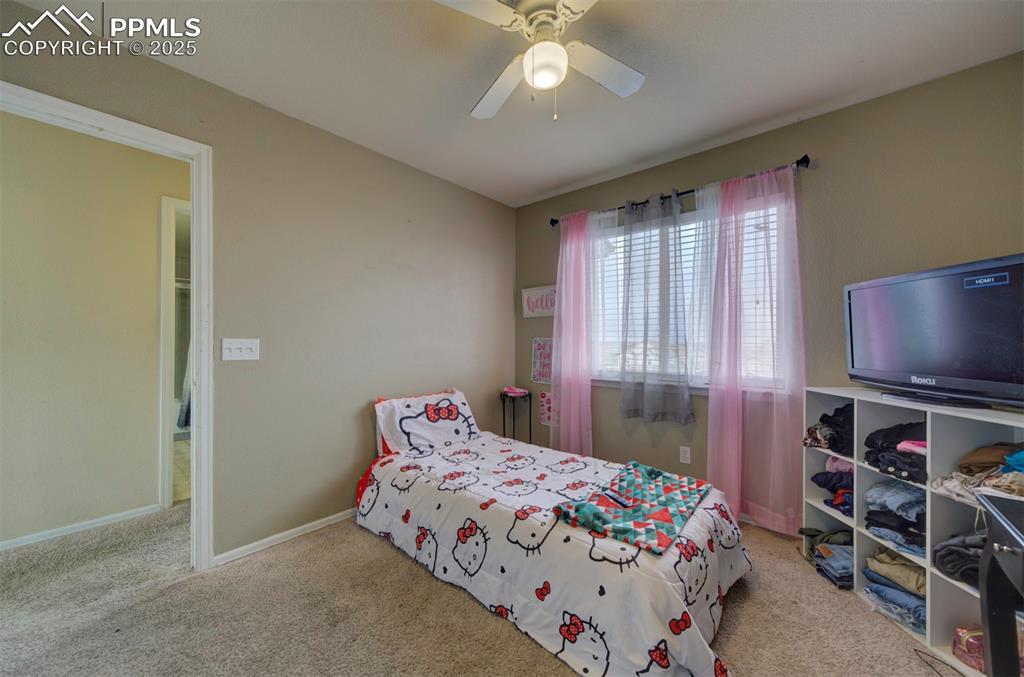
Bedroom featuring carpet floors, ceiling fan, and baseboards
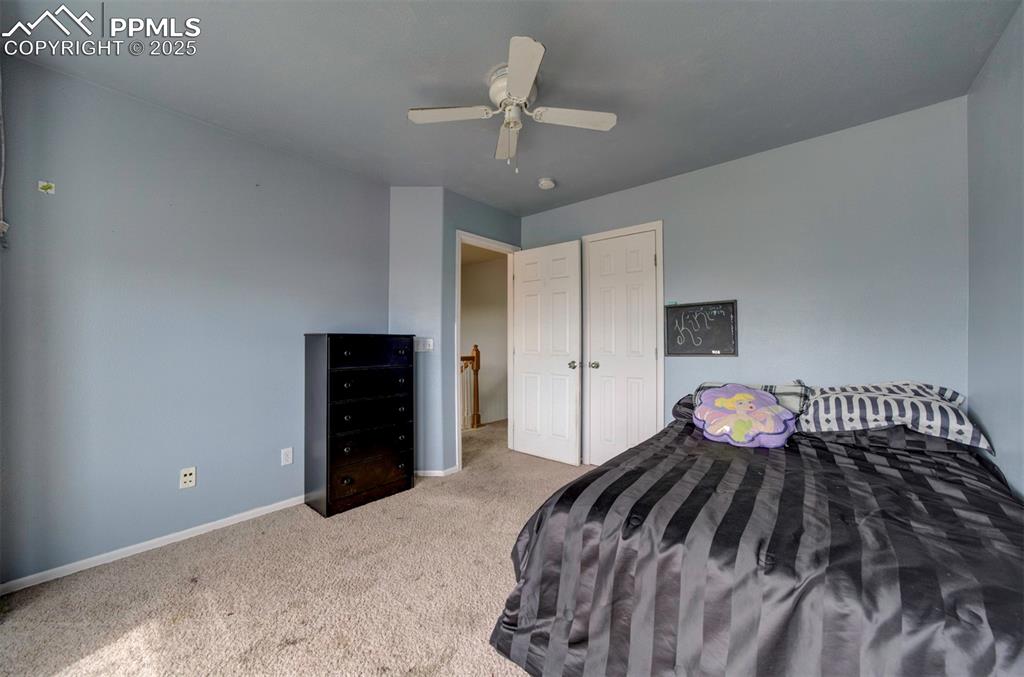
Bedroom featuring carpet, baseboards, and a ceiling fan
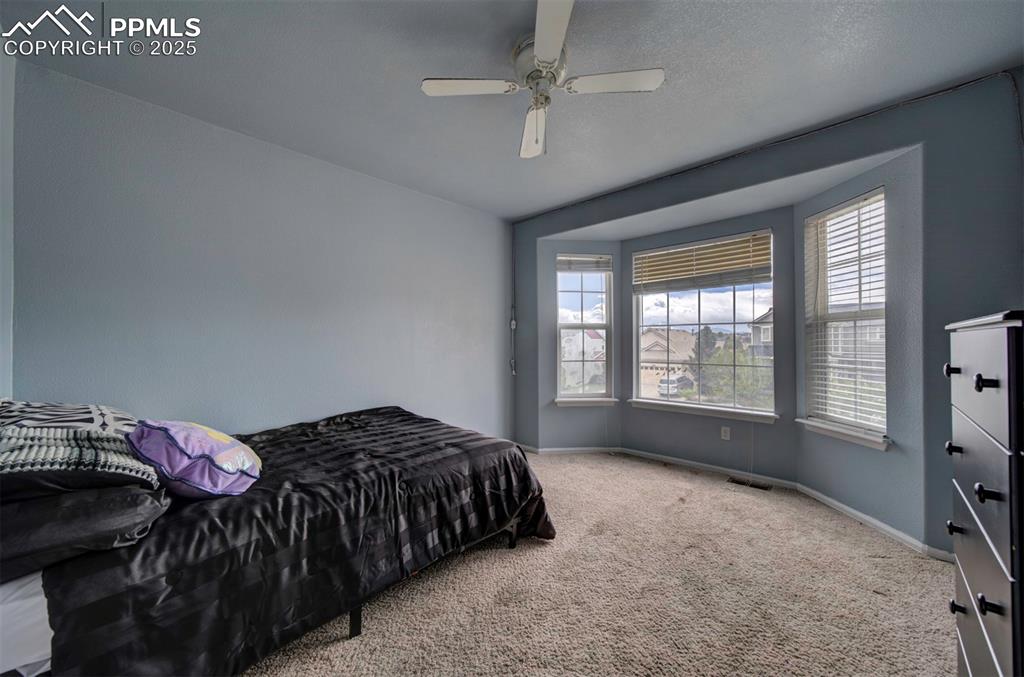
Bedroom featuring multiple windows, carpet flooring, baseboards, and ceiling fan
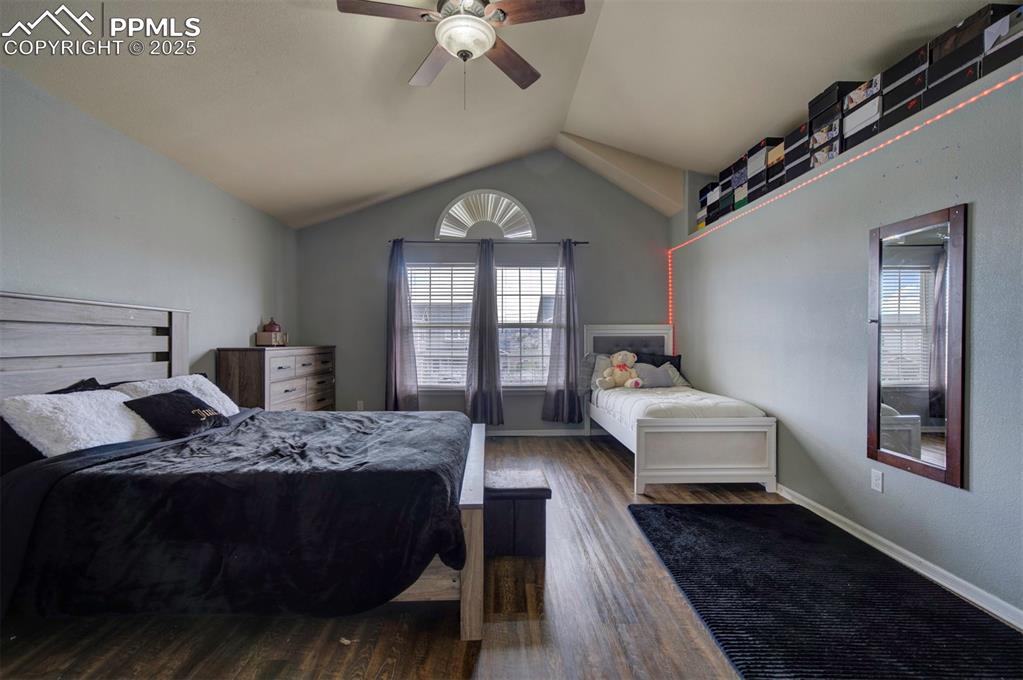
Bedroom with wood finished floors, vaulted ceiling, ceiling fan, and baseboards
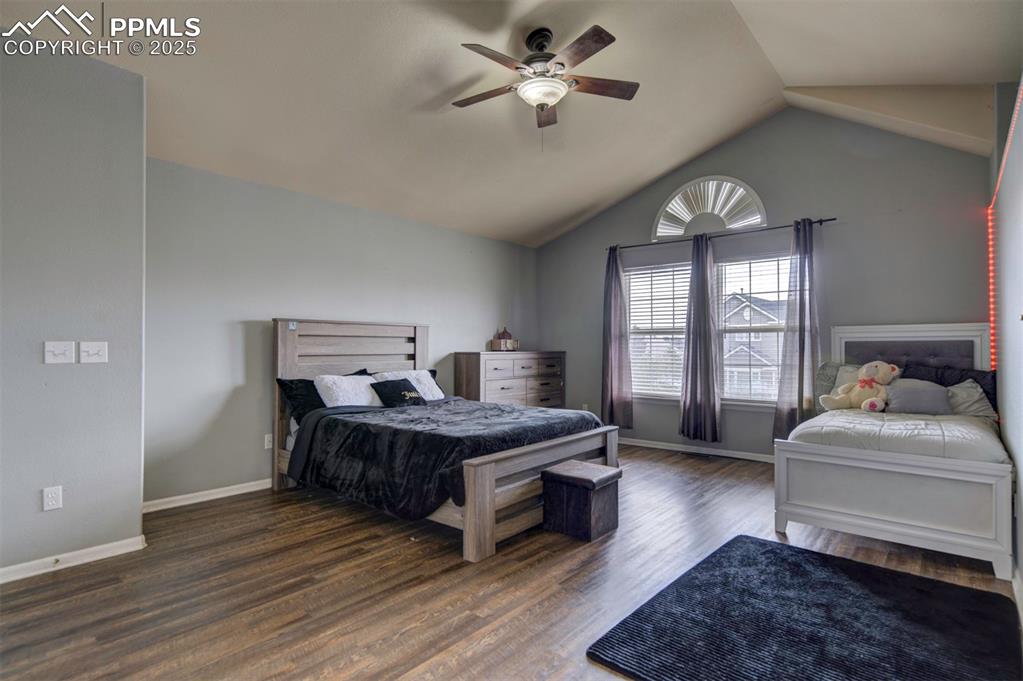
Bedroom with vaulted ceiling, wood finished floors, ceiling fan, and baseboards
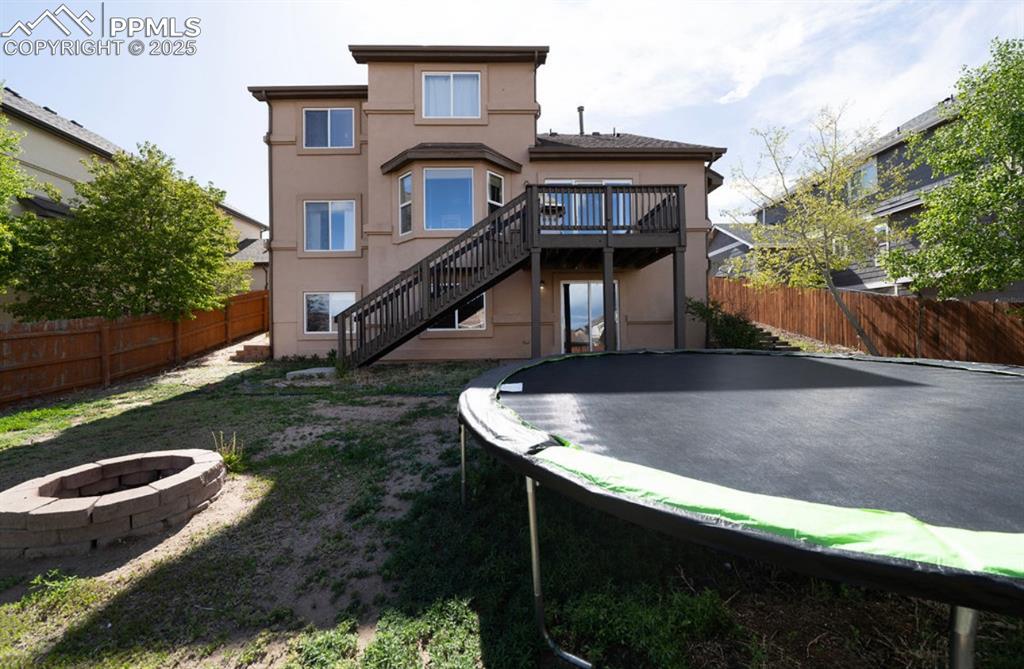
Back of property with a trampoline, an outdoor fire pit, stairs, a fenced backyard, and stucco siding
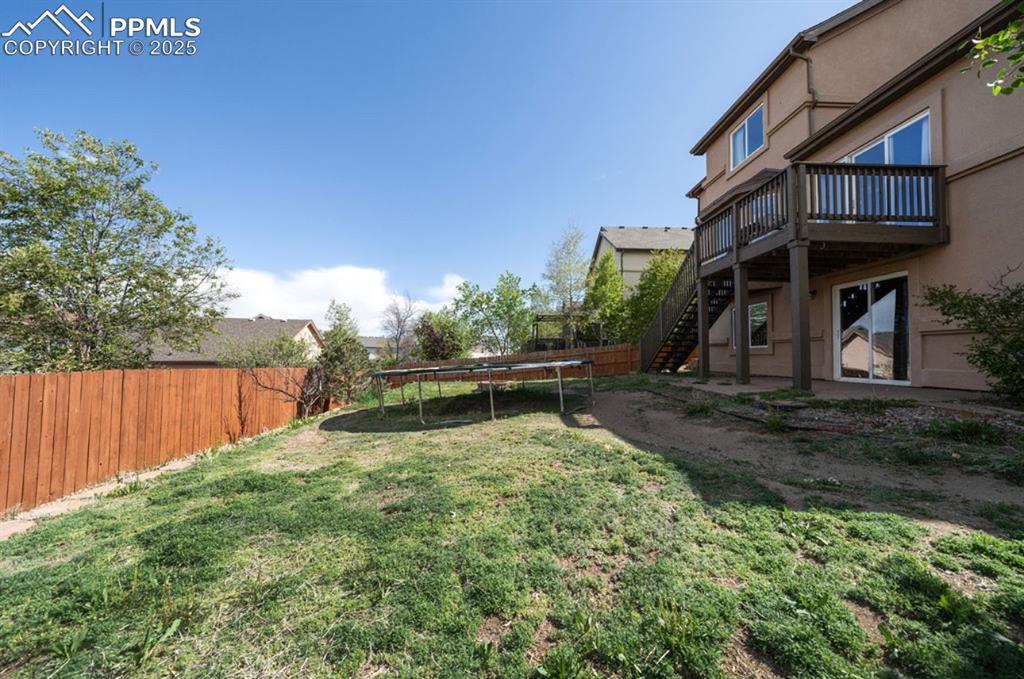
View of yard featuring a trampoline, stairway, and a wooden deck
Disclaimer: The real estate listing information and related content displayed on this site is provided exclusively for consumers’ personal, non-commercial use and may not be used for any purpose other than to identify prospective properties consumers may be interested in purchasing.