7907 Tremble Point, Colorado Springs, CO, 80908
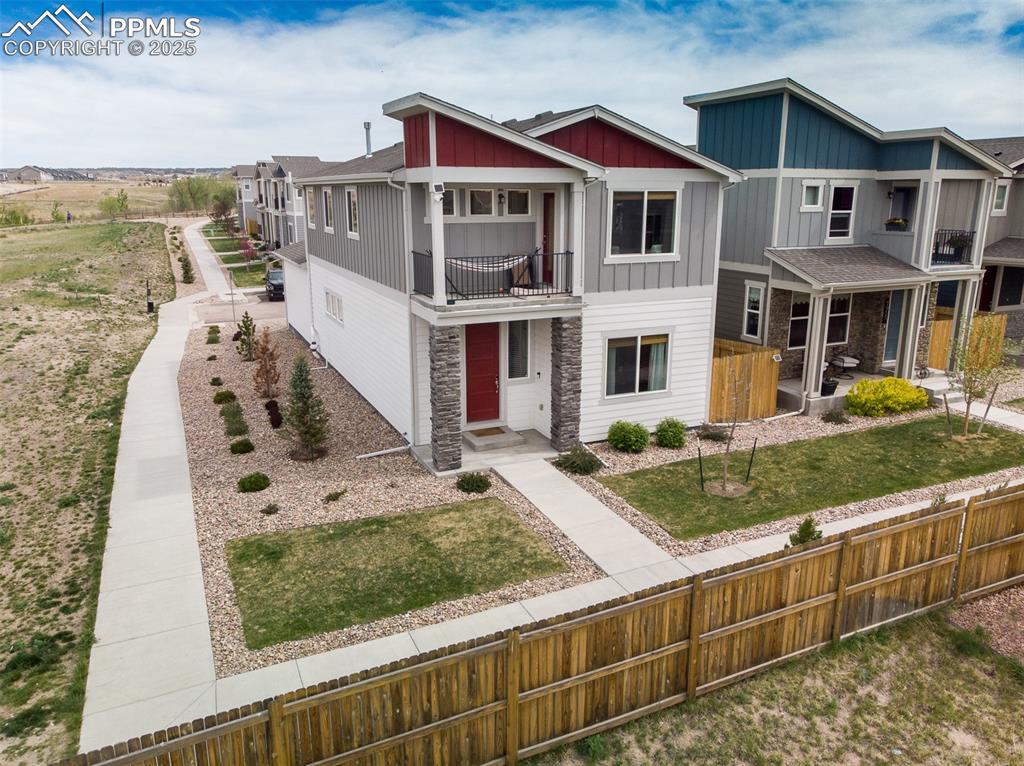
View of front of home with a balcony, board and batten siding, and stone siding
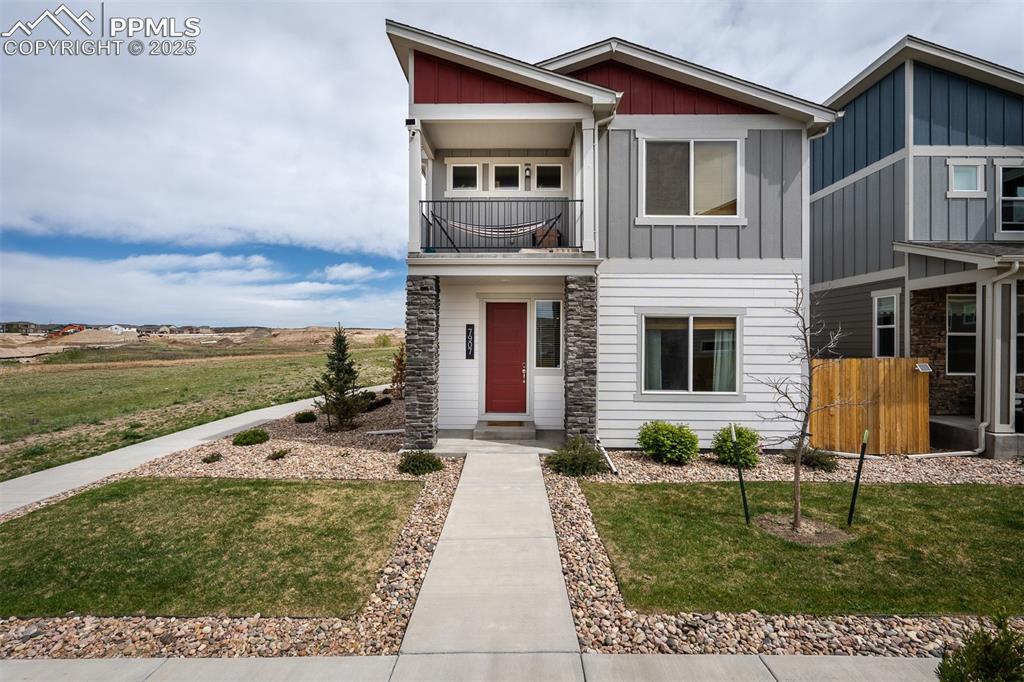
View of front of property featuring a balcony, board and batten siding, and stone siding
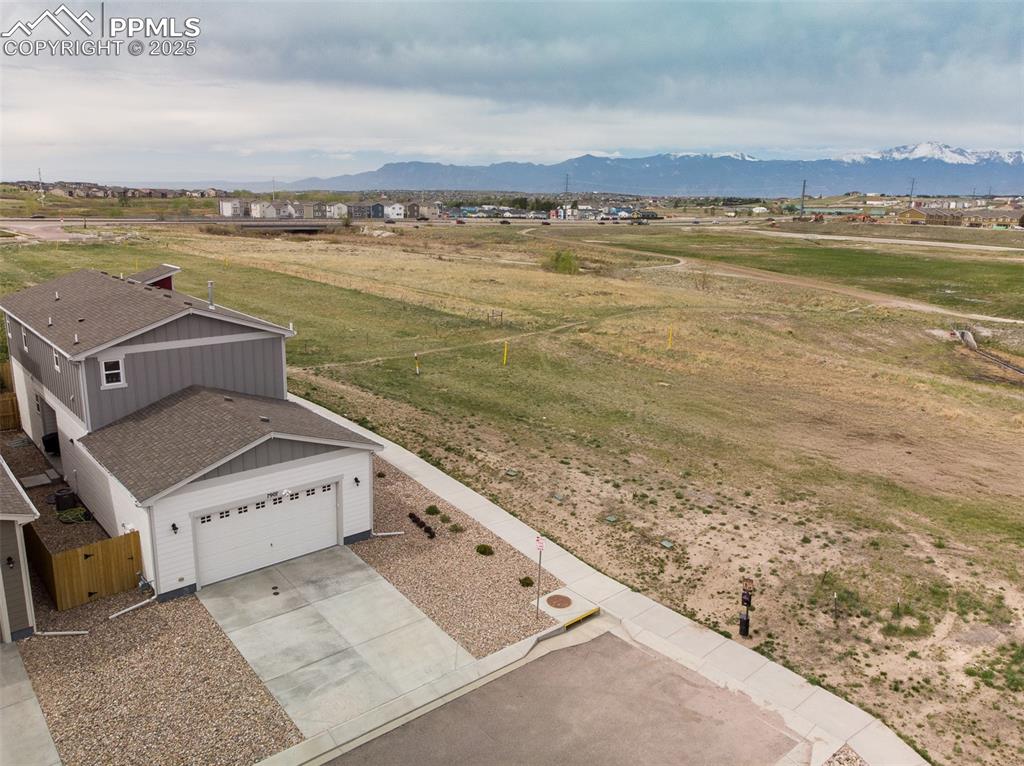
Overview of rural landscape with mountains
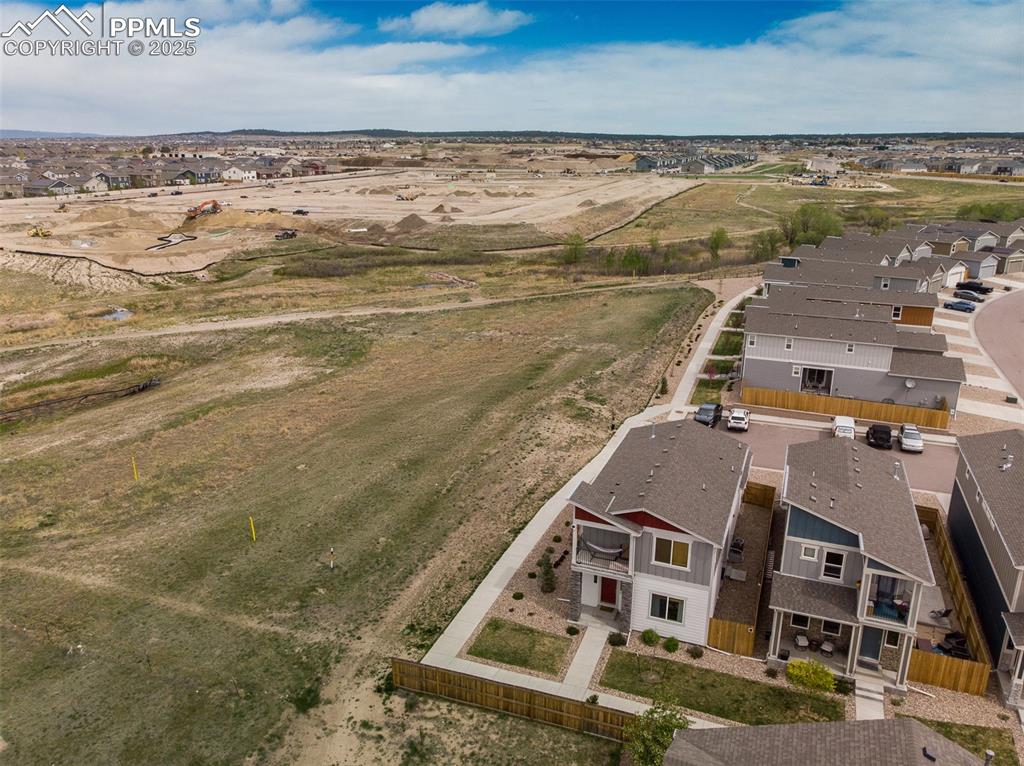
Aerial view of residential area
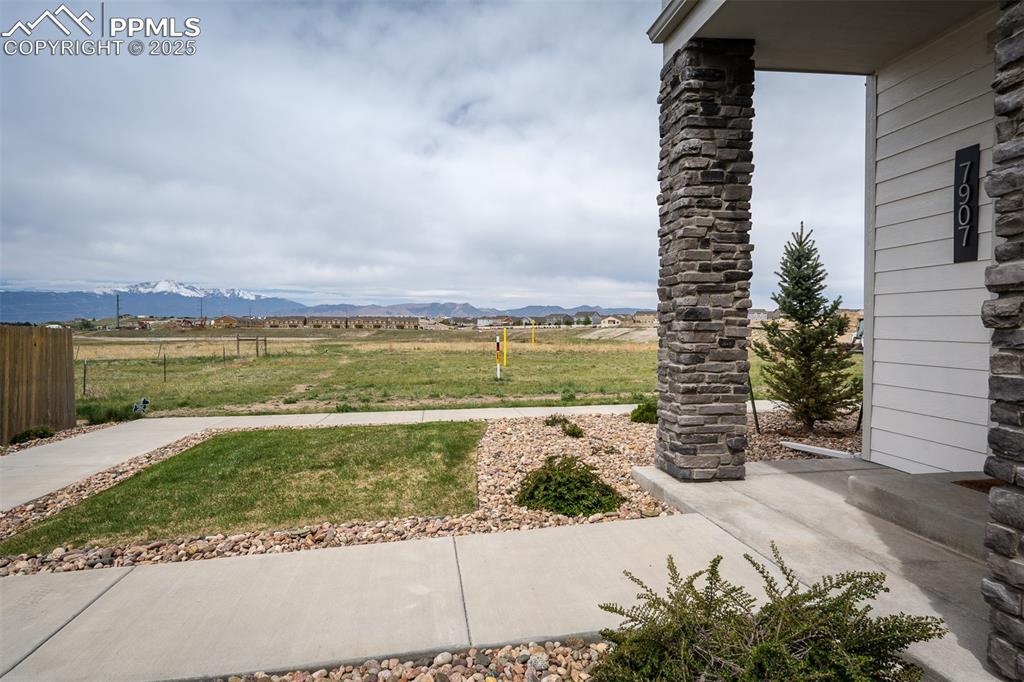
View of yard with a mountain view
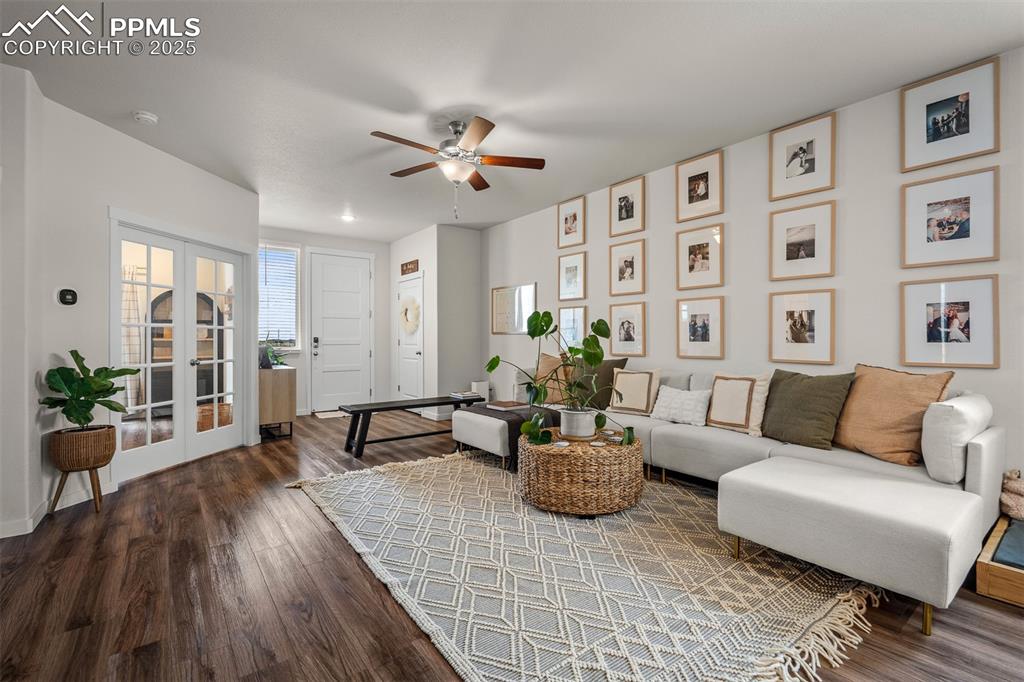
Living room featuring a ceiling fan, wood finished floors, baseboards, french doors, and recessed lighting
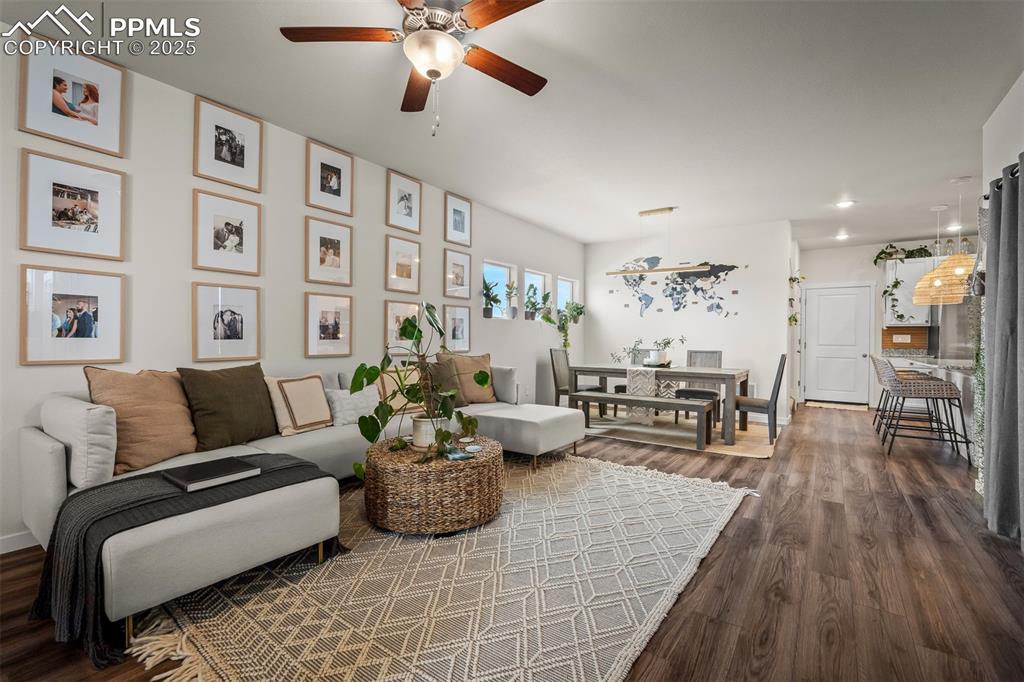
Living room with a ceiling fan, dark wood-style floors, recessed lighting, and baseboards
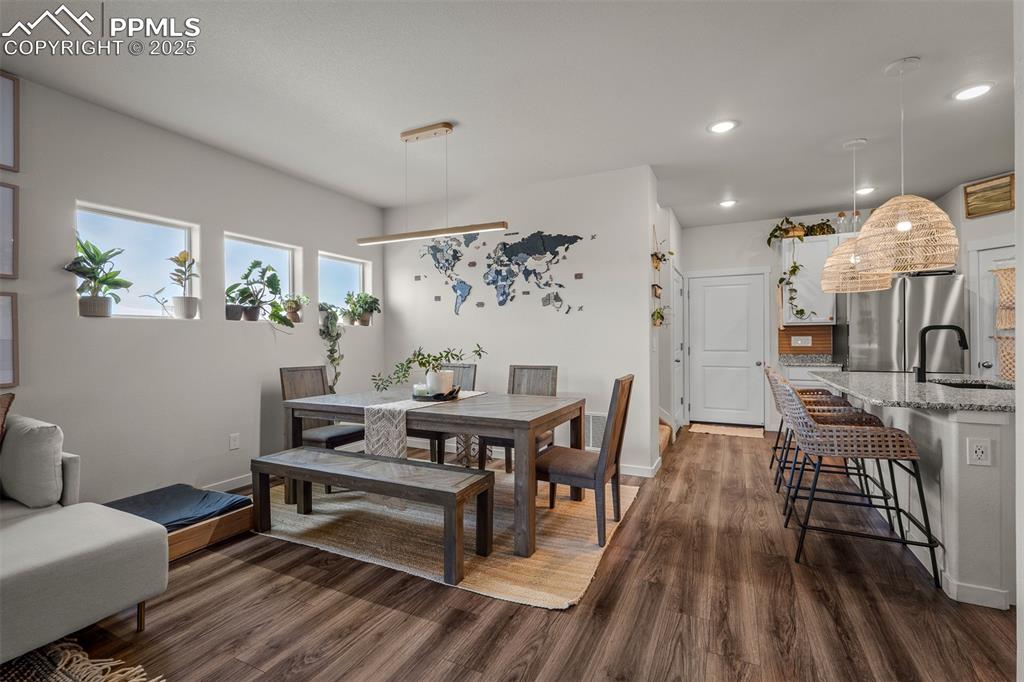
Dining area with dark wood-style floors, recessed lighting, and baseboards
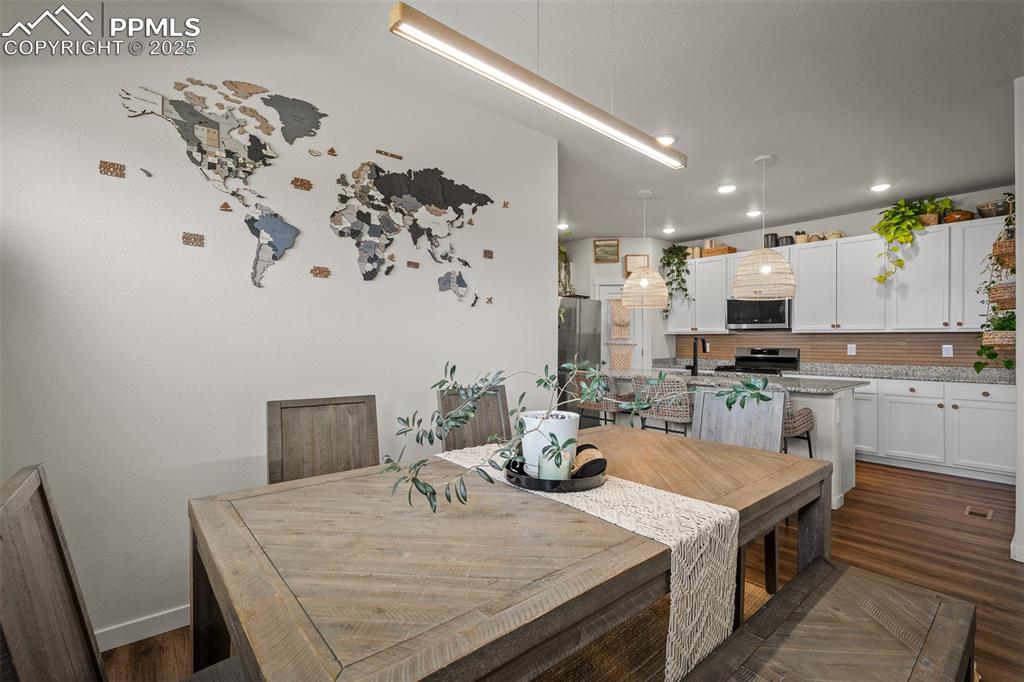
Dining area with baseboards, dark wood finished floors, and recessed lighting
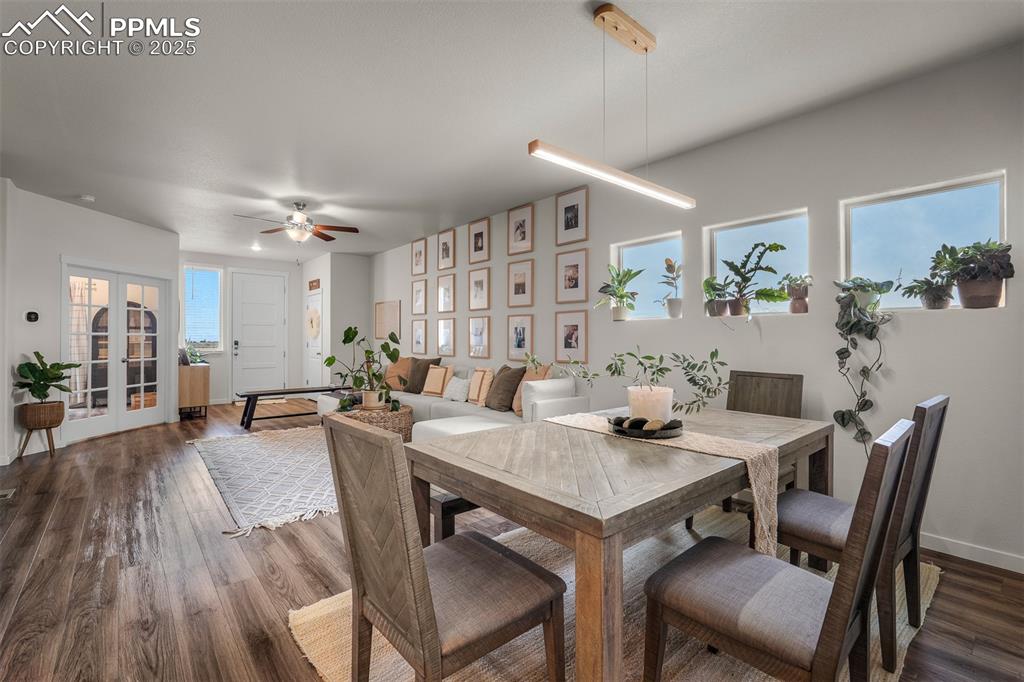
Dining space with ceiling fan, dark wood-type flooring, french doors, and baseboards
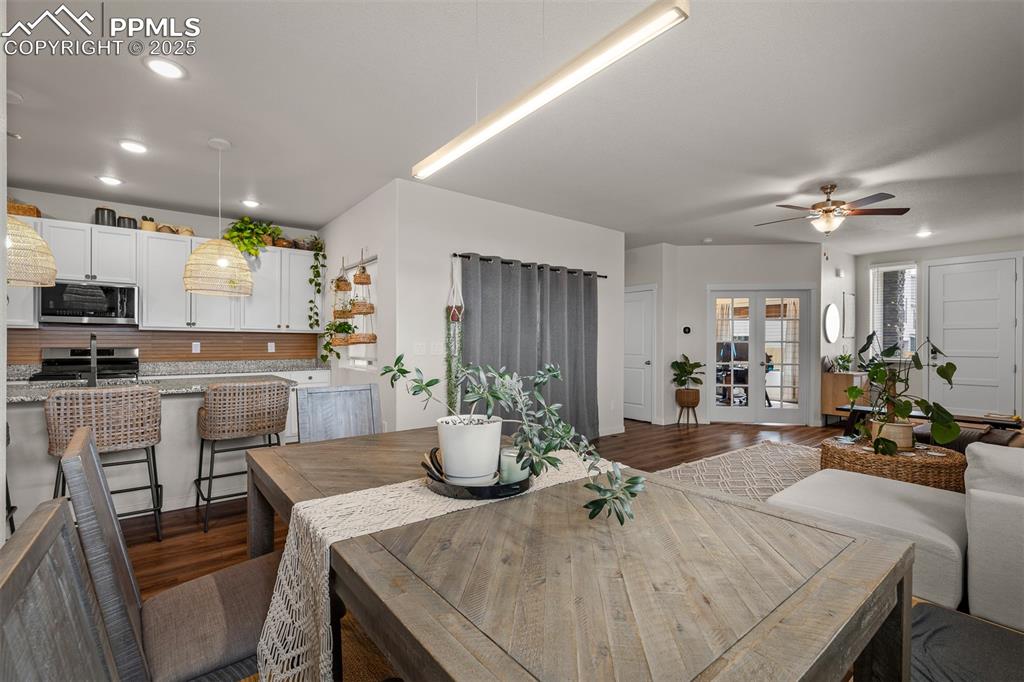
Dining room featuring dark wood finished floors, a ceiling fan, and recessed lighting
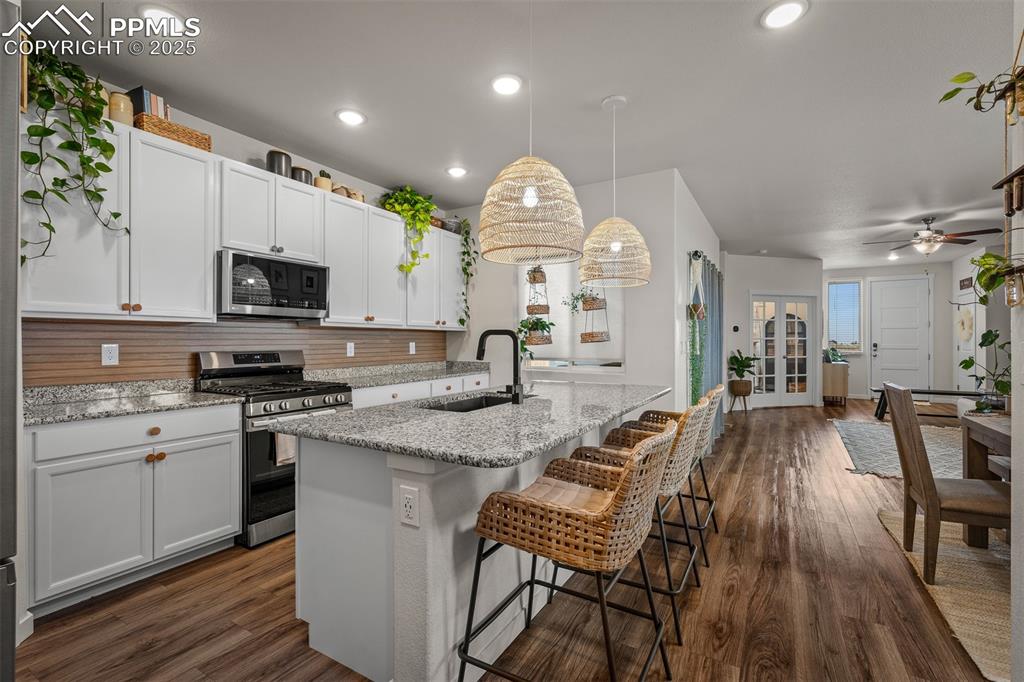
Kitchen featuring appliances with stainless steel finishes, a sink, tasteful backsplash, dark wood-type flooring, and an island with sink
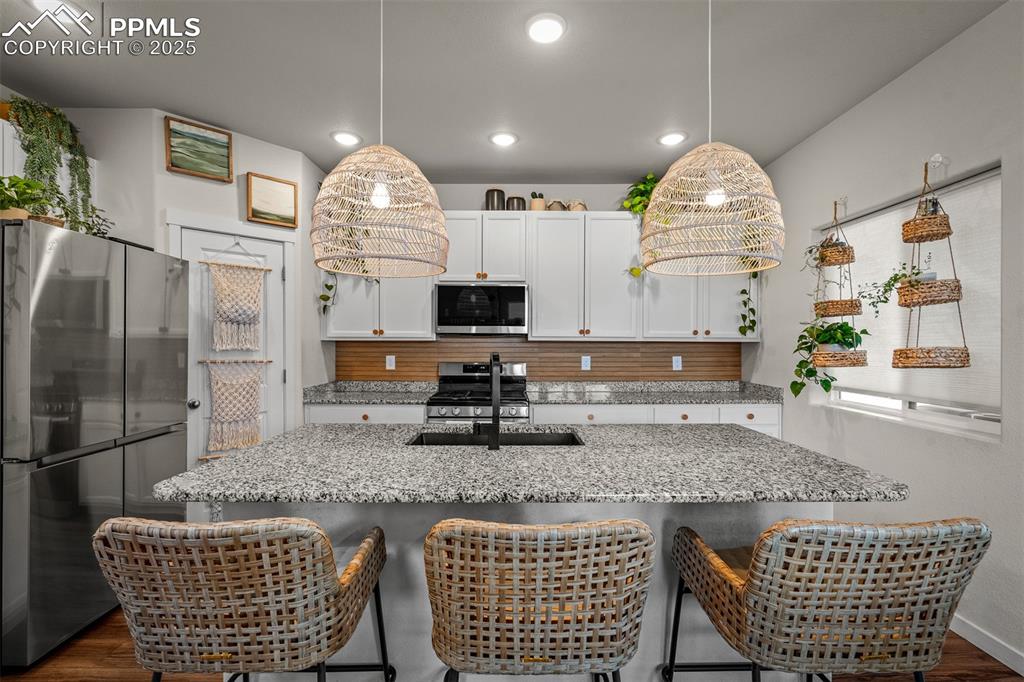
Kitchen featuring appliances with stainless steel finishes, backsplash, a sink, white cabinetry, and dark wood-style flooring
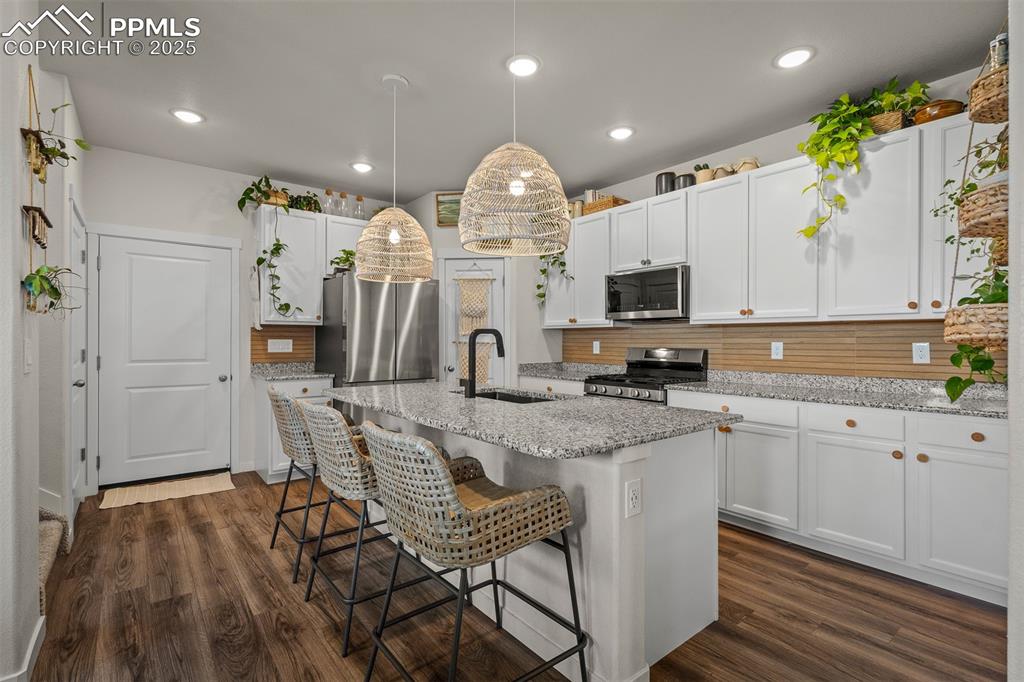
Kitchen featuring a sink, stainless steel appliances, backsplash, a breakfast bar area, and white cabinetry
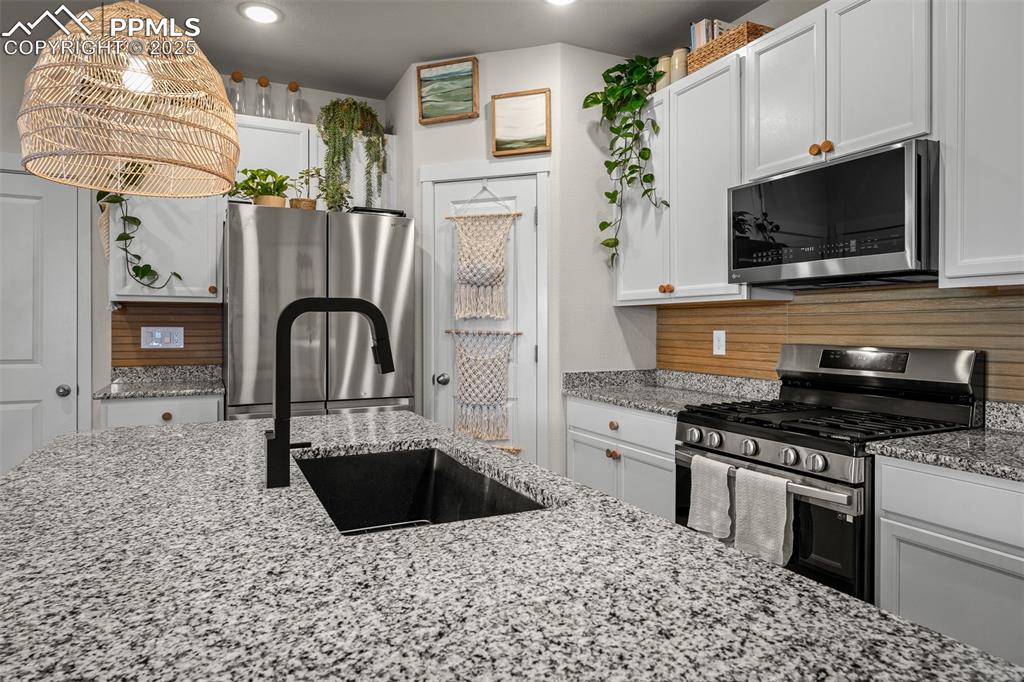
Kitchen featuring appliances with stainless steel finishes, a sink, white cabinets, light stone countertops, and recessed lighting
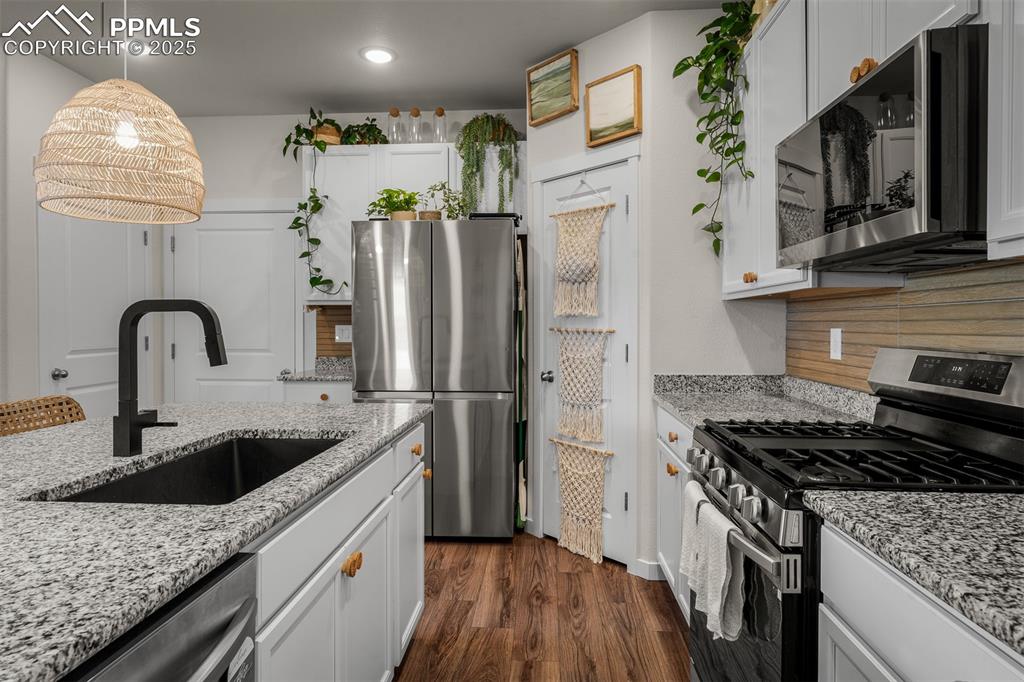
Kitchen featuring appliances with stainless steel finishes, a sink, dark wood finished floors, white cabinets, and recessed lighting
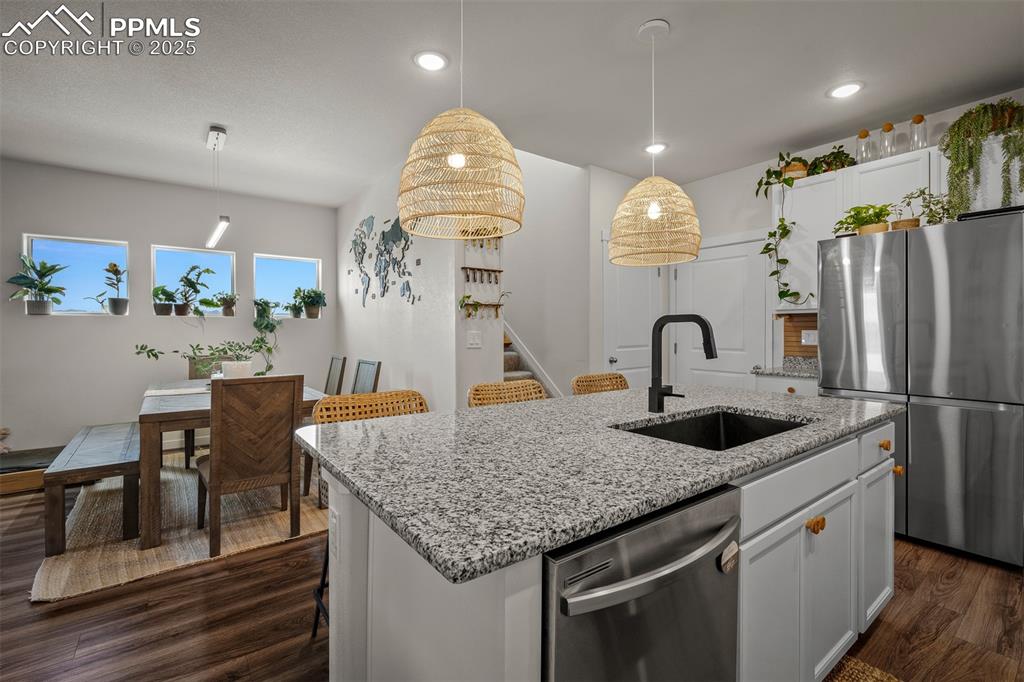
Kitchen featuring appliances with stainless steel finishes, a sink, dark wood-type flooring, a center island with sink, and white cabinets
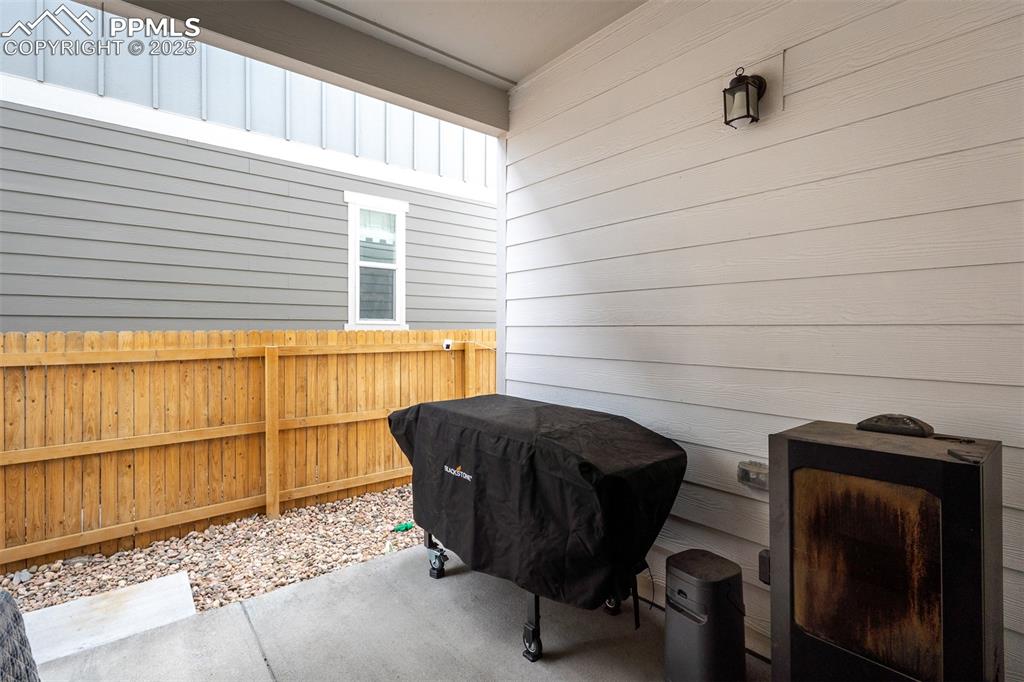
View of patio featuring fence
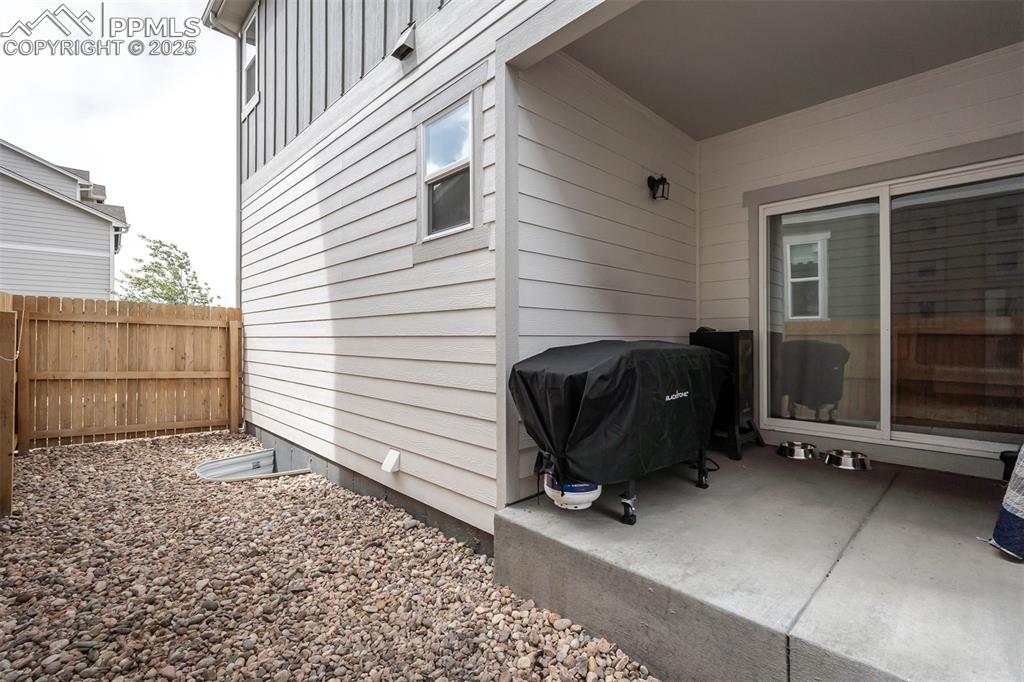
View of patio / terrace with fence and grilling area
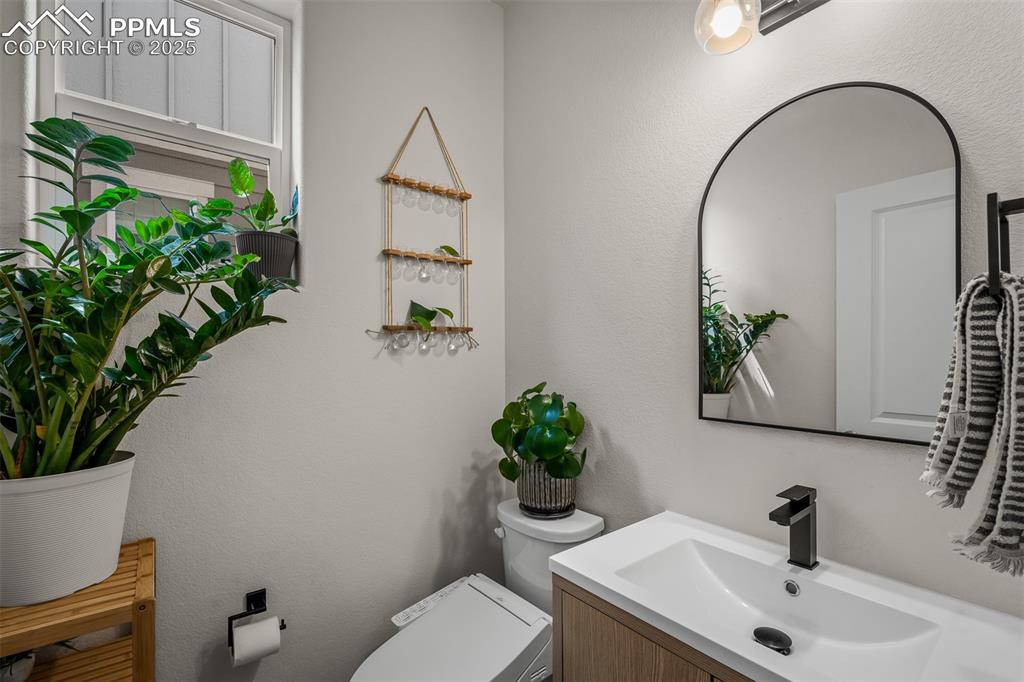
Bathroom featuring toilet and vanity
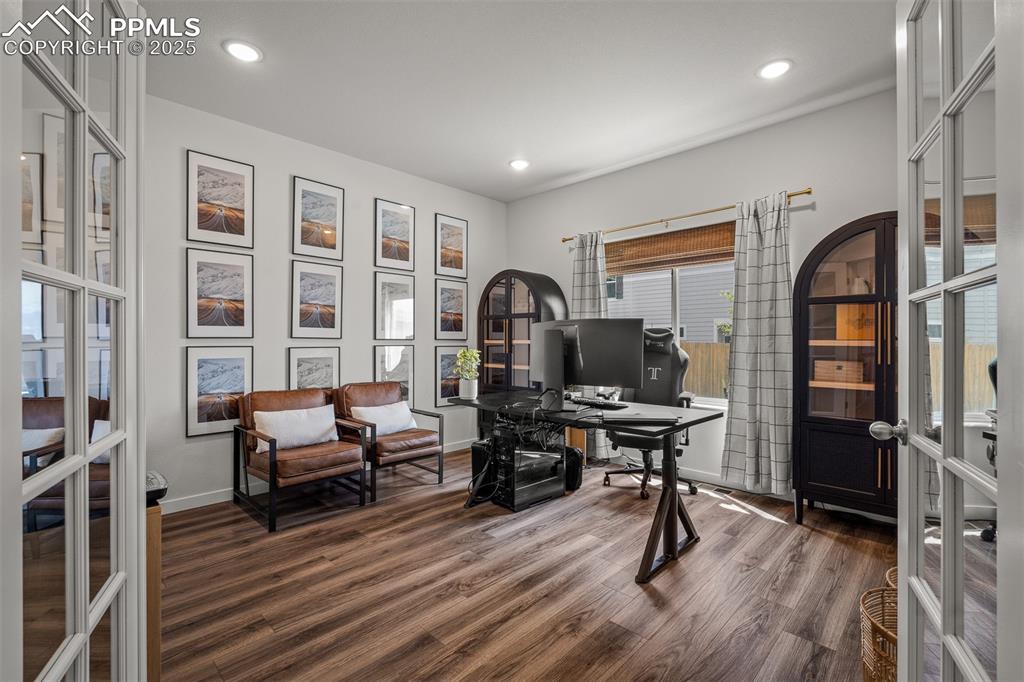
Home office featuring dark wood-type flooring, french doors, baseboards, and recessed lighting
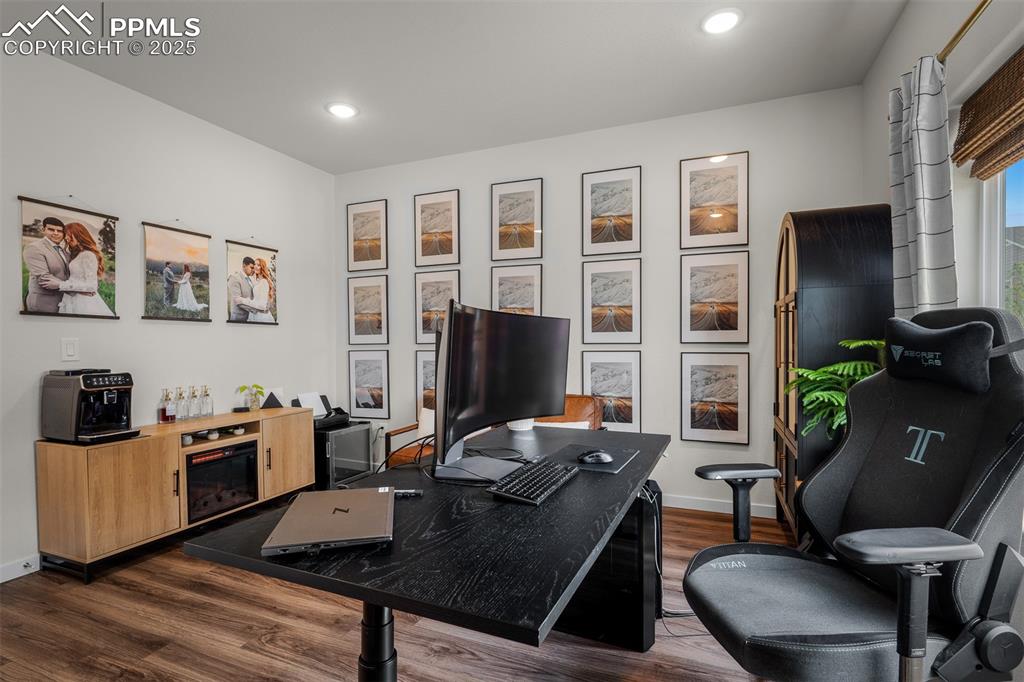
Office space with dark wood-type flooring, baseboards, and recessed lighting
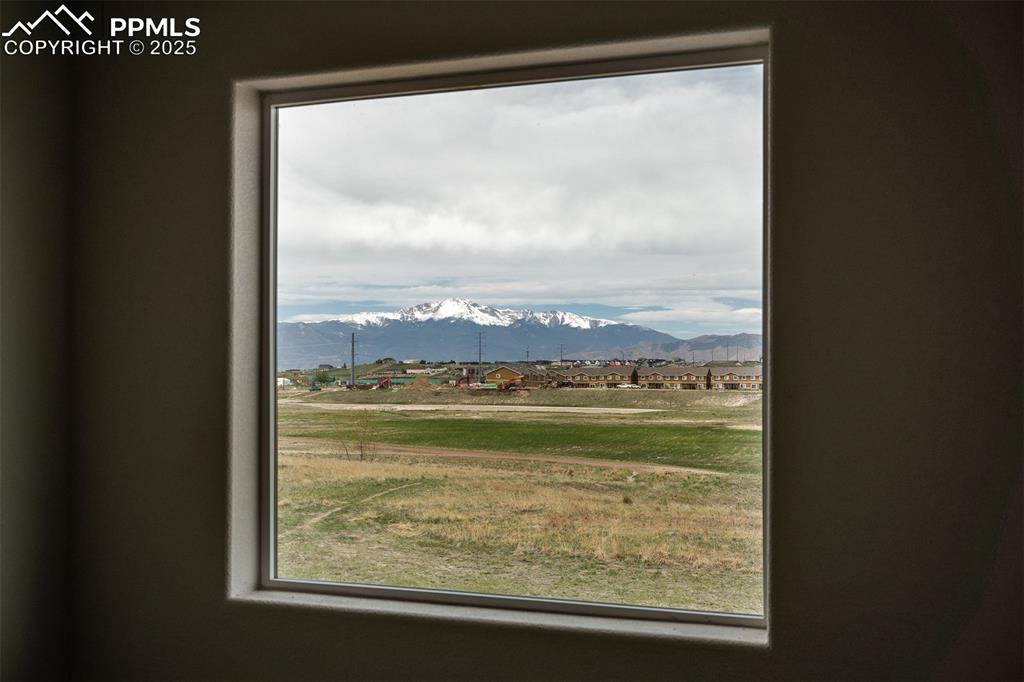
View of mountain background
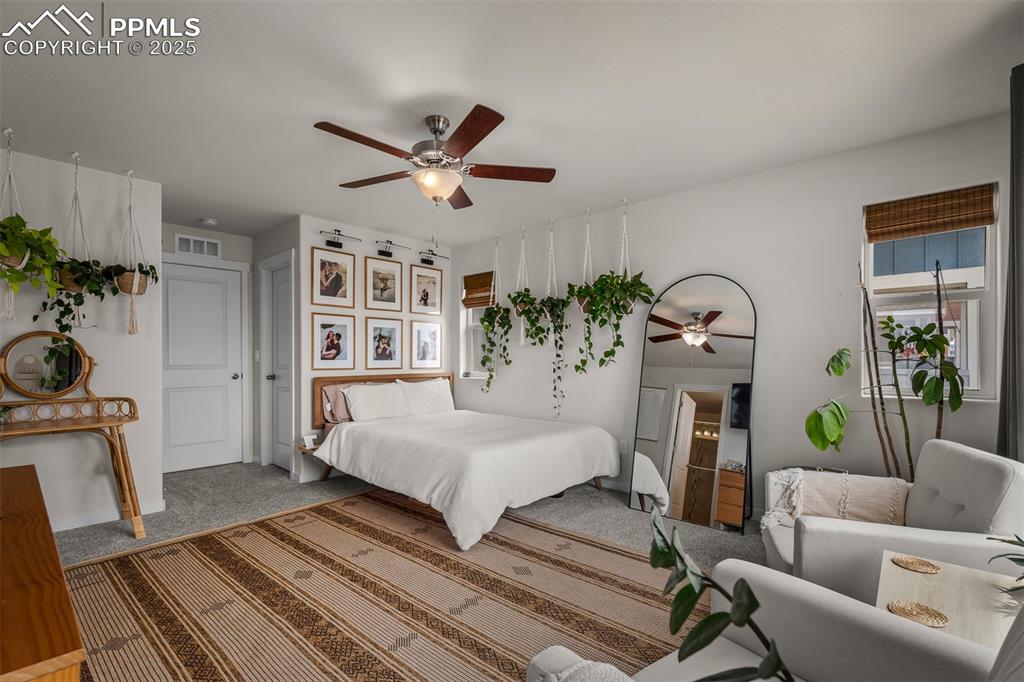
Bedroom with carpet floors and ceiling fan
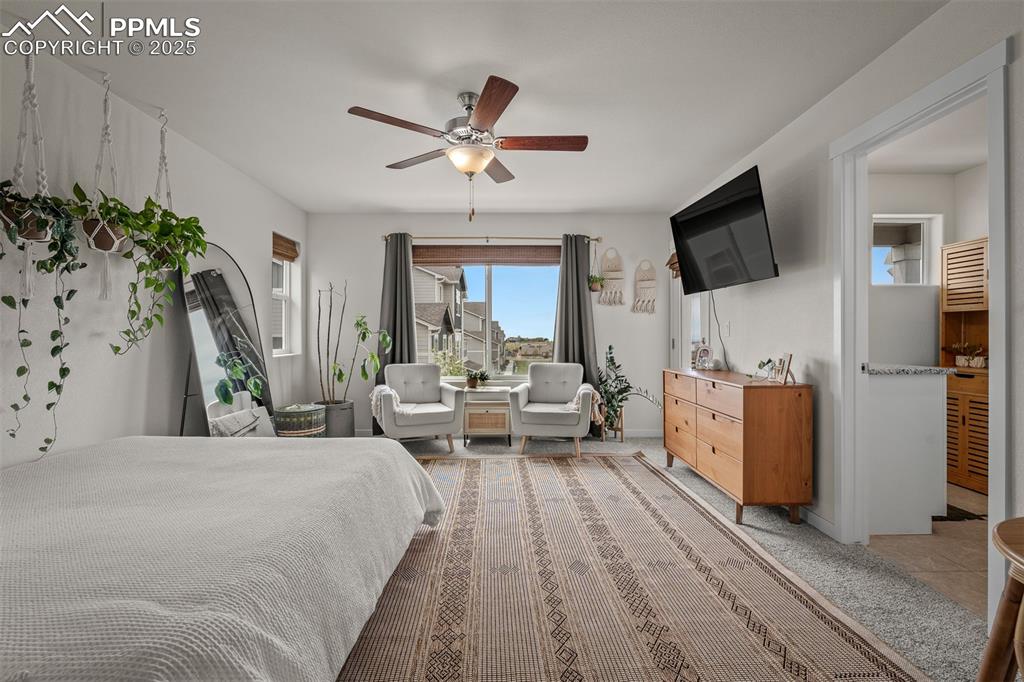
Bedroom featuring a ceiling fan
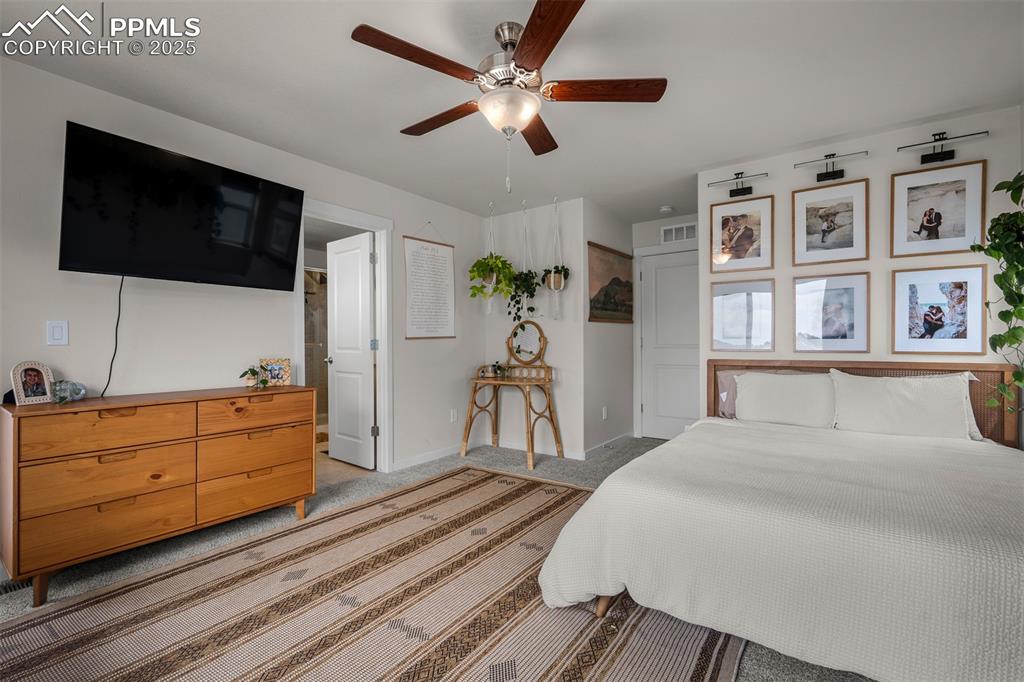
Bedroom featuring light colored carpet, baseboards, and ceiling fan
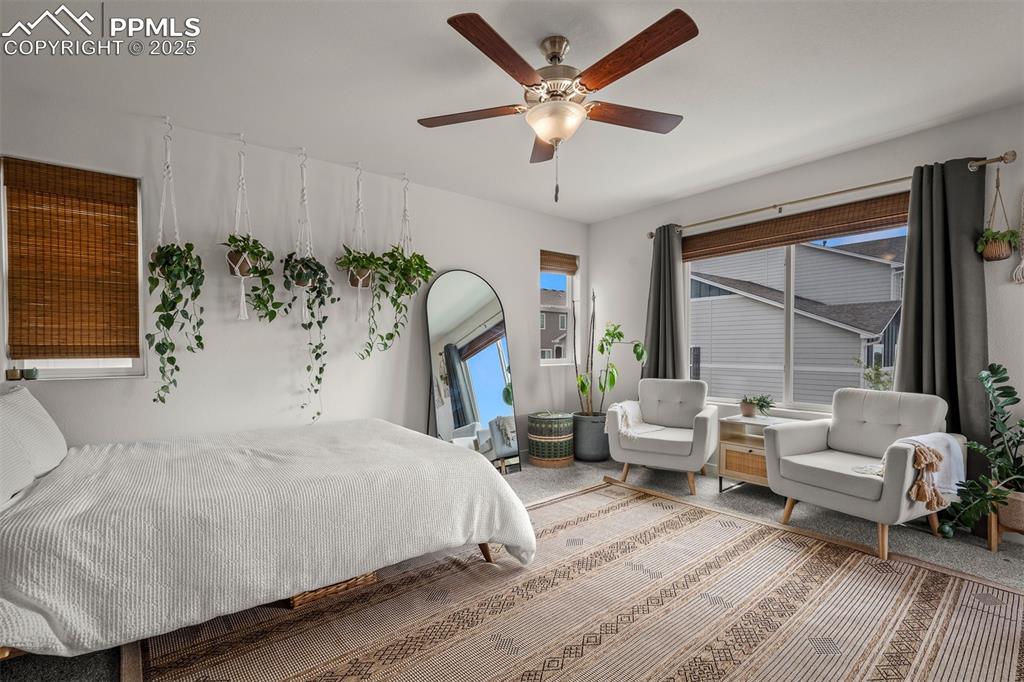
Bedroom with a ceiling fan
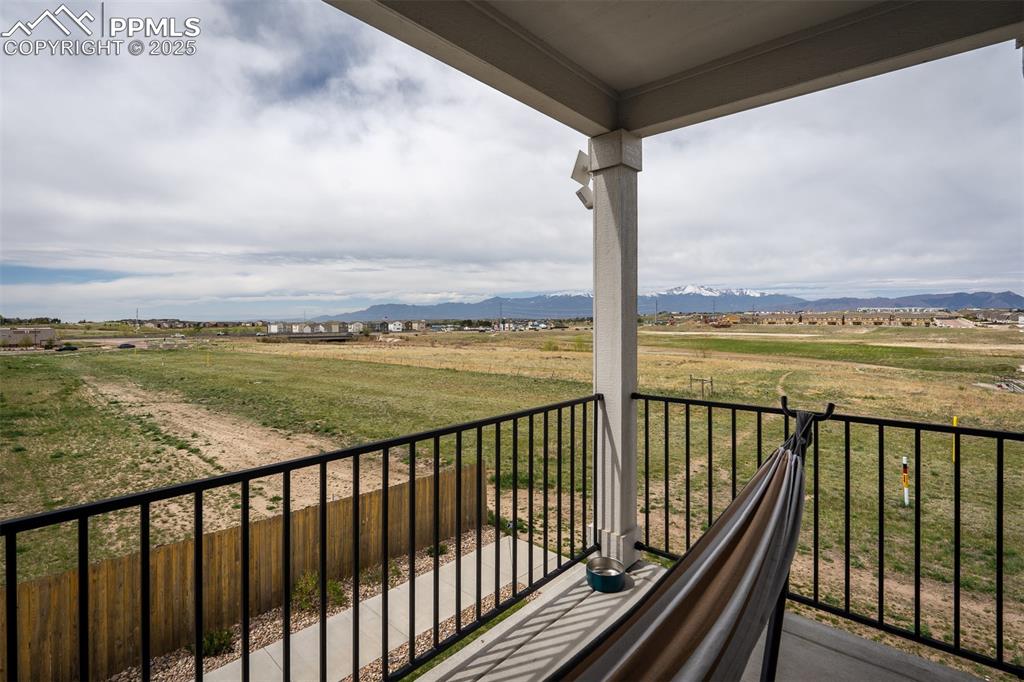
Balcony with a view of countryside and a mountain view
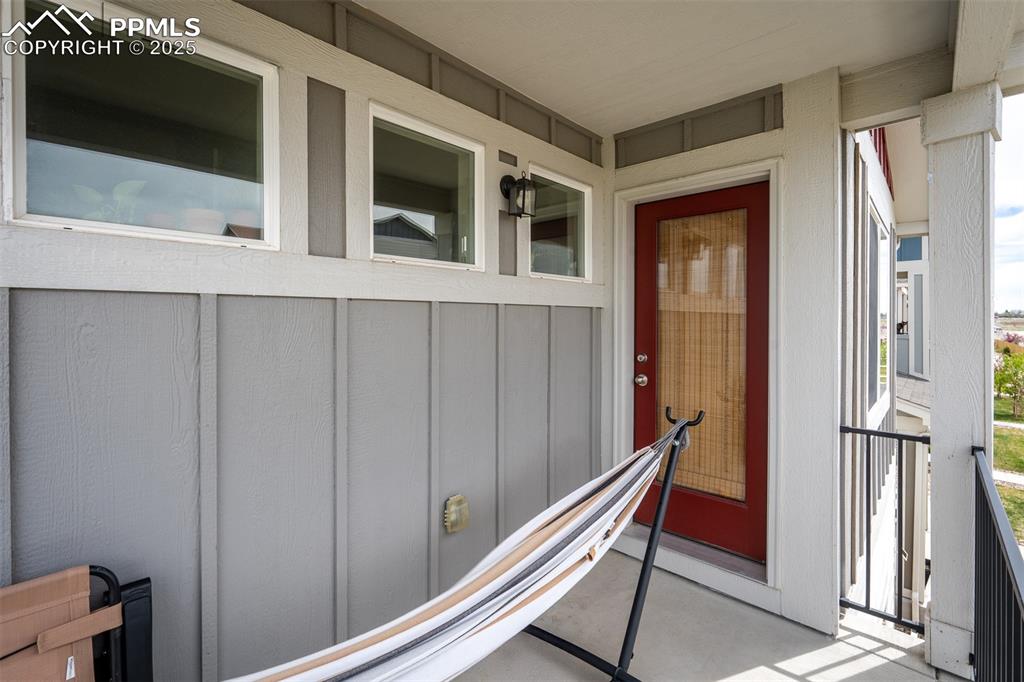
Property entrance with board and batten siding
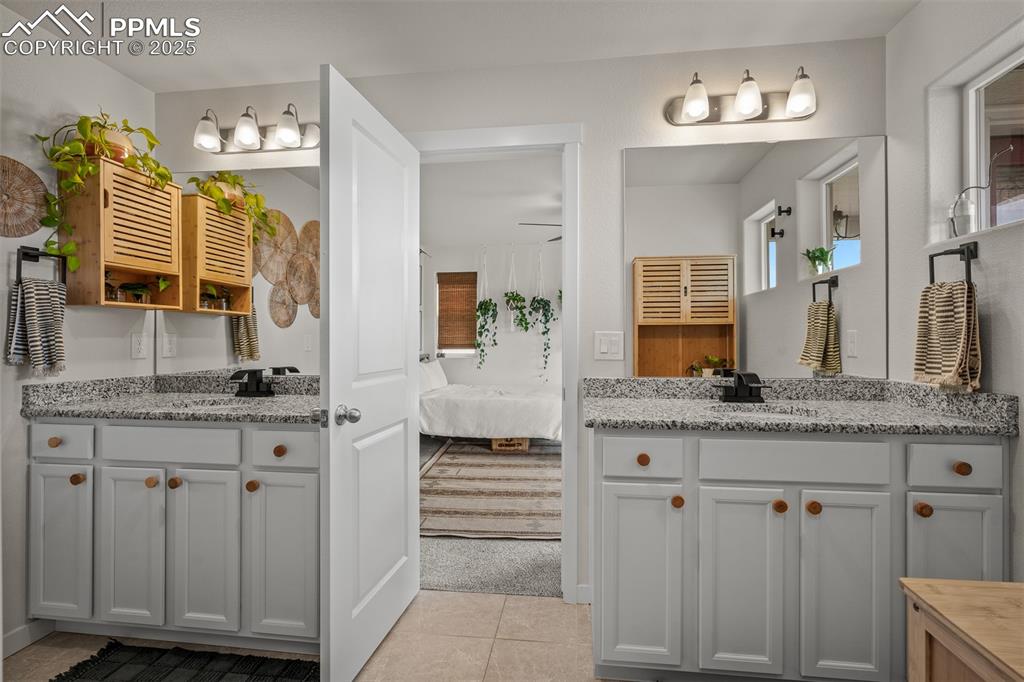
Full bathroom featuring connected bathroom, tile patterned flooring, and two vanities
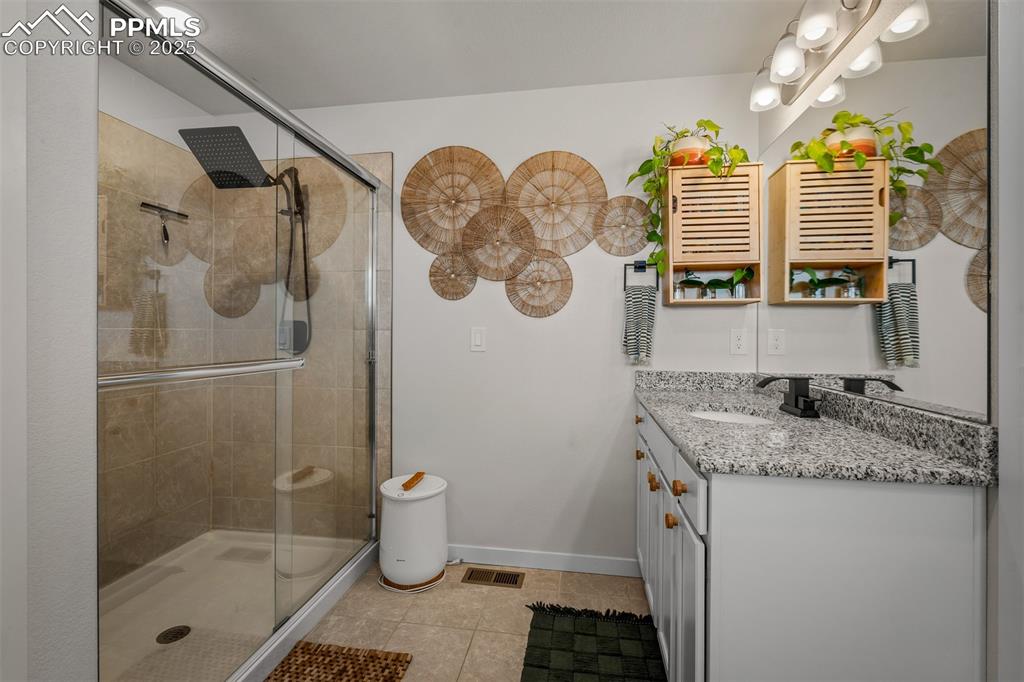
Full bathroom featuring vanity, tile patterned flooring, a stall shower, and baseboards
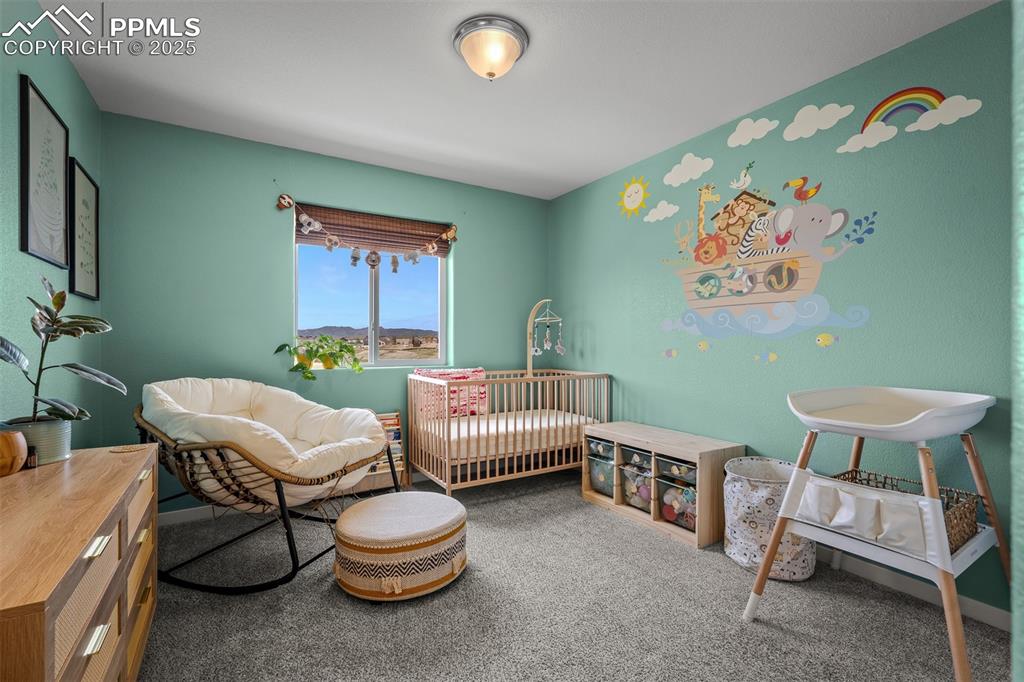
Bedroom featuring carpet floors
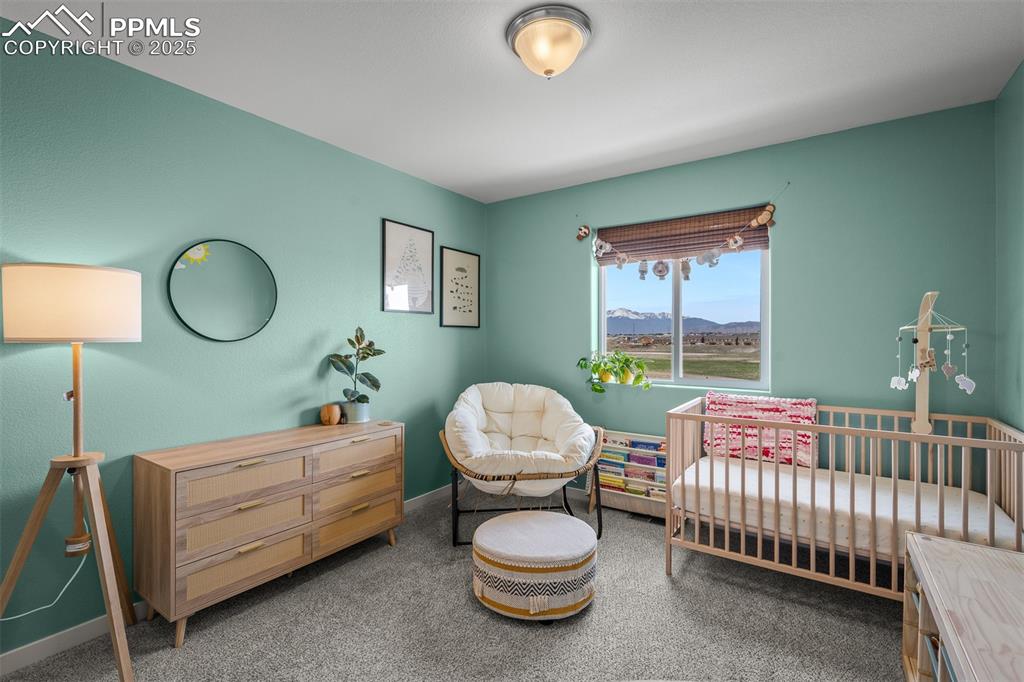
Bedroom featuring a crib, carpet floors, baseboards, and a mountain view
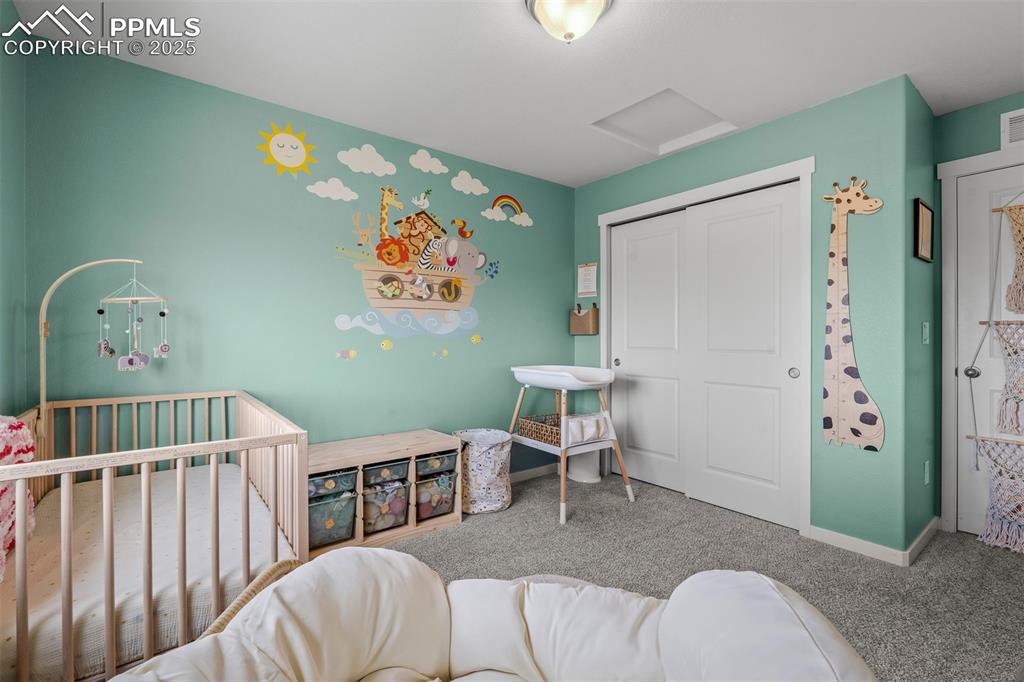
Bedroom featuring carpet flooring, attic access, a nursery area, a closet, and baseboards
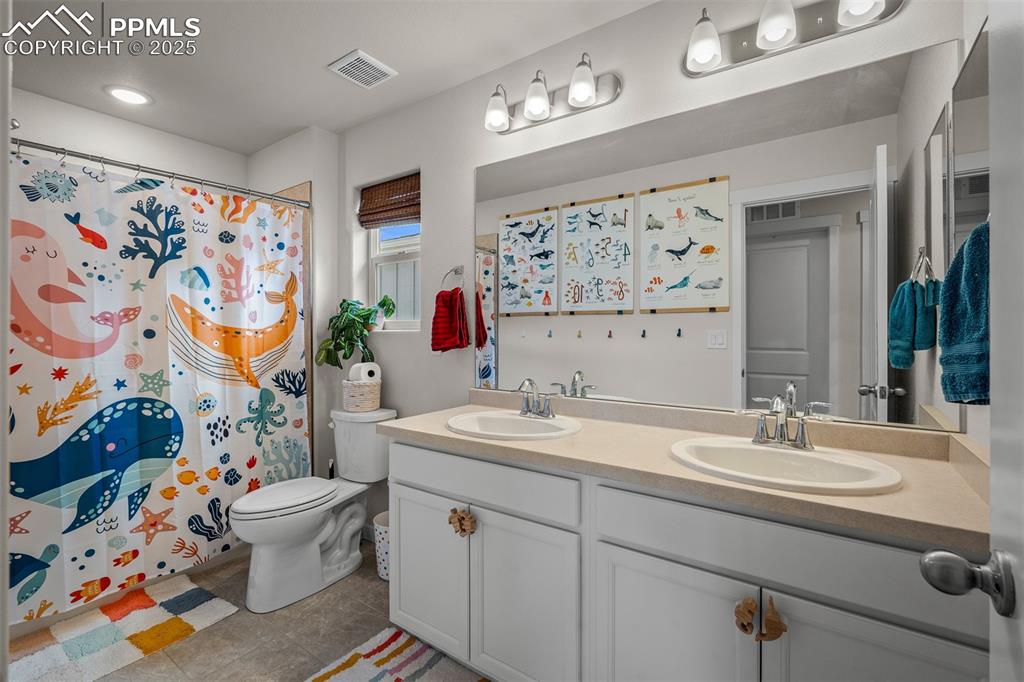
Full bathroom featuring double vanity, toilet, tile patterned floors, and a shower with curtain

Carpeted bedroom featuring a closet and baseboards
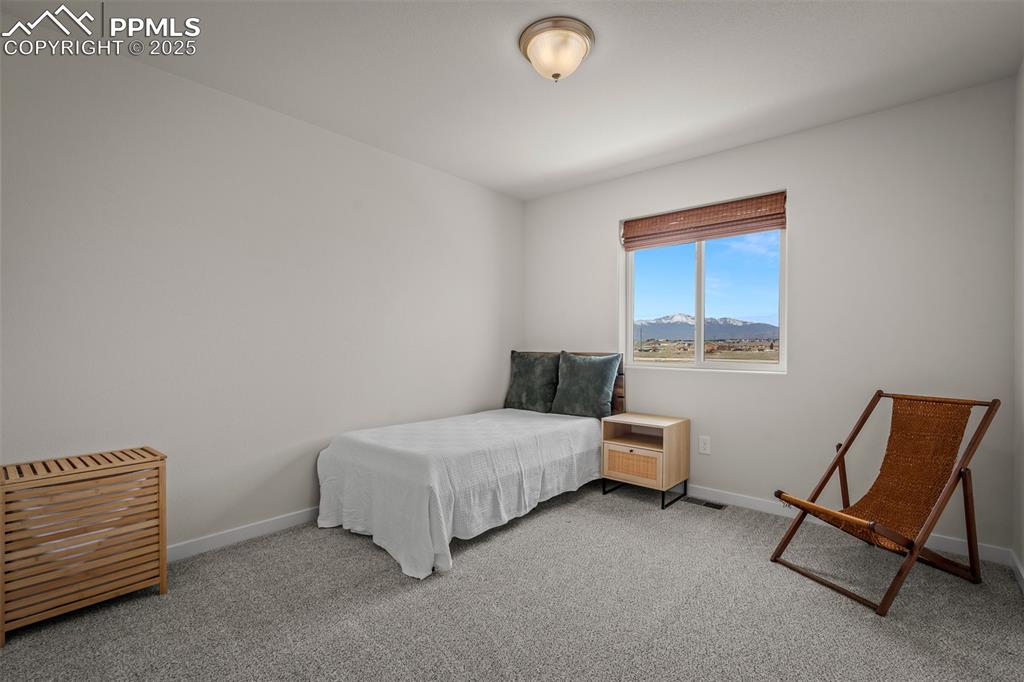
Bedroom featuring carpet floors and baseboards
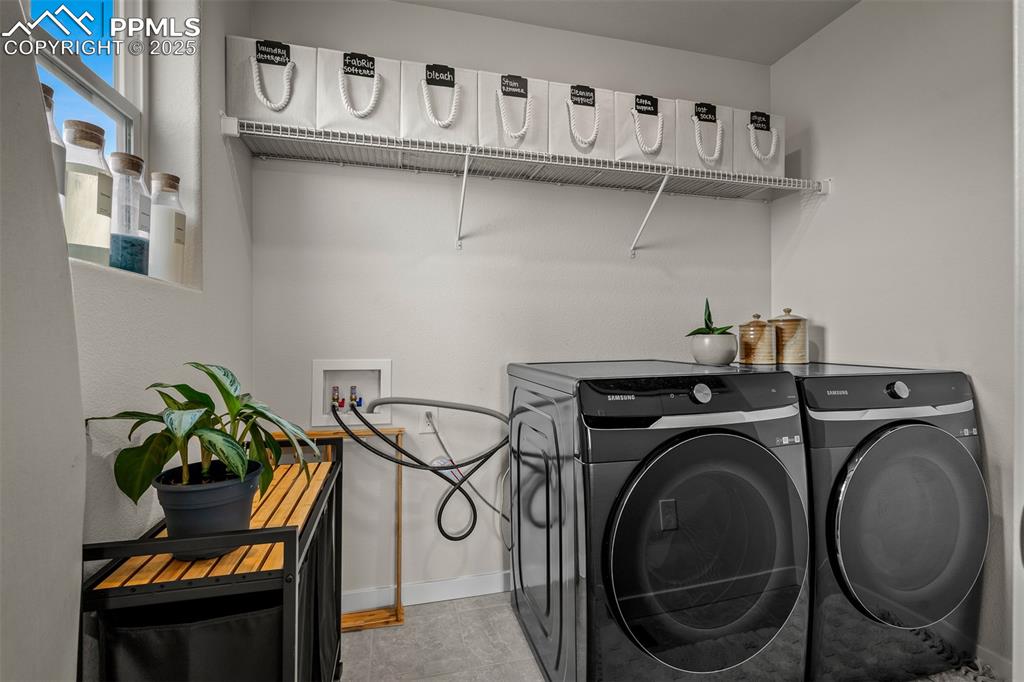
Laundry area with separate washer and dryer and baseboards
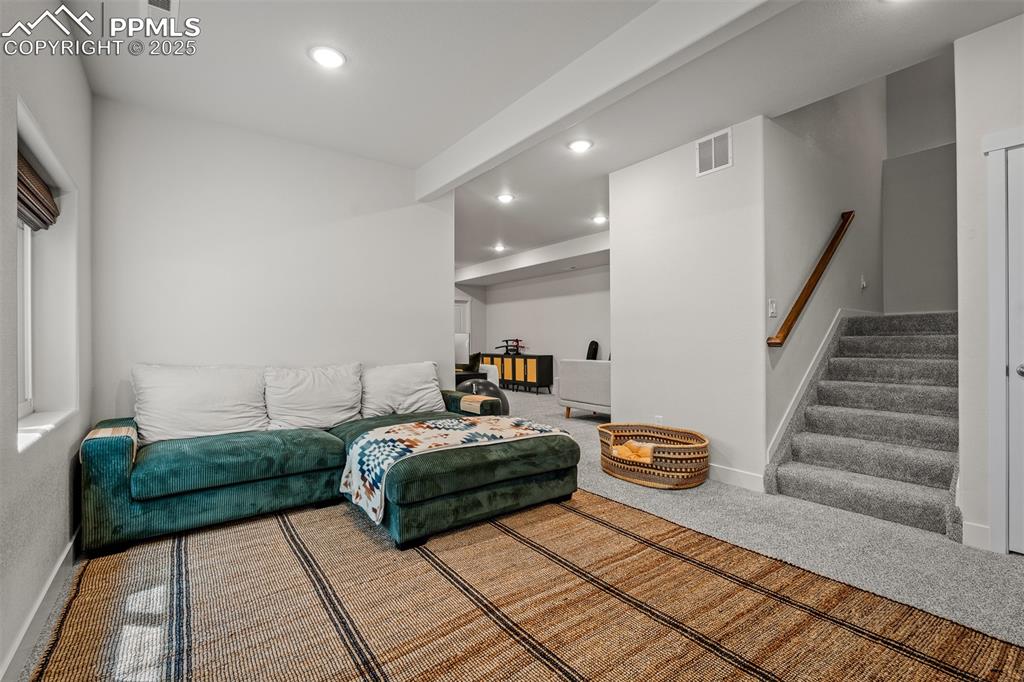
Living room featuring recessed lighting, stairs, baseboards, and carpet floors
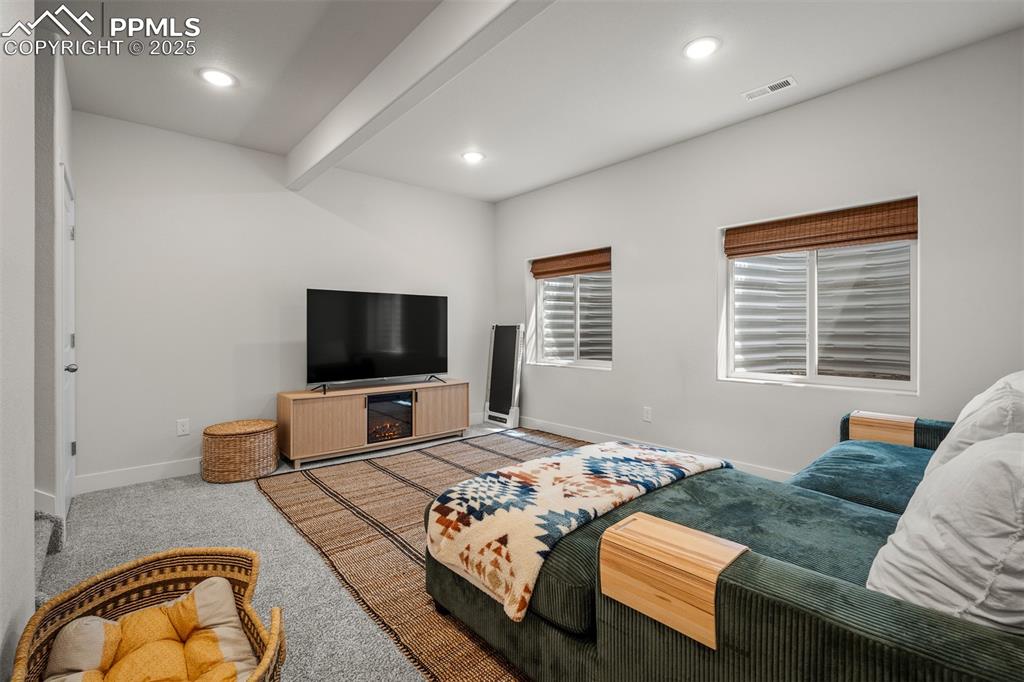
Living area featuring baseboards, beamed ceiling, light colored carpet, and recessed lighting
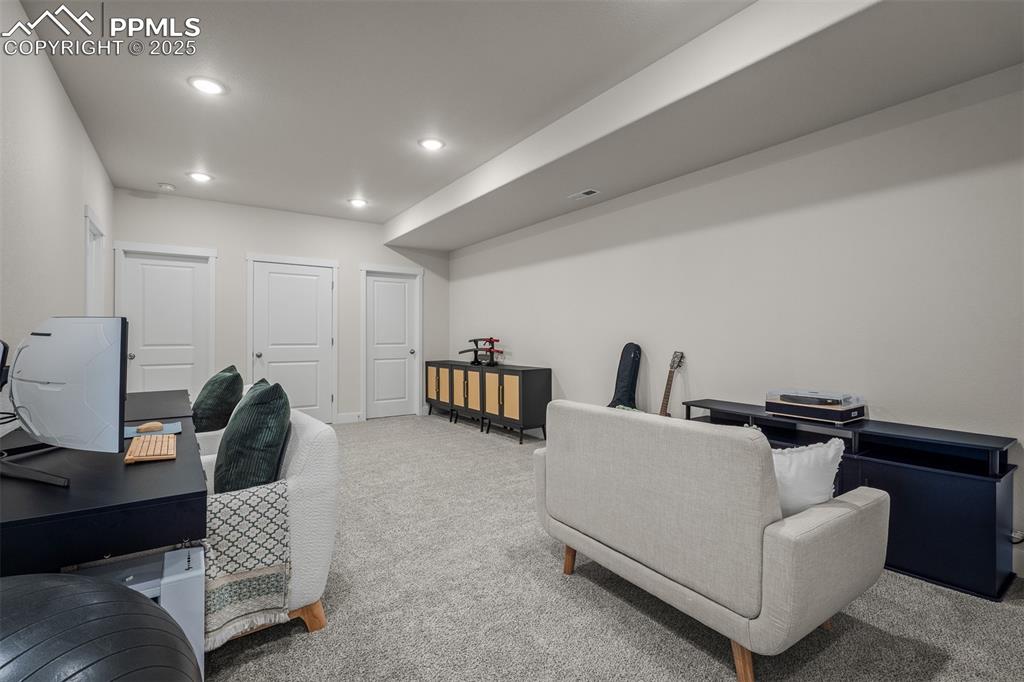
Home office featuring carpet floors, recessed lighting, and baseboards
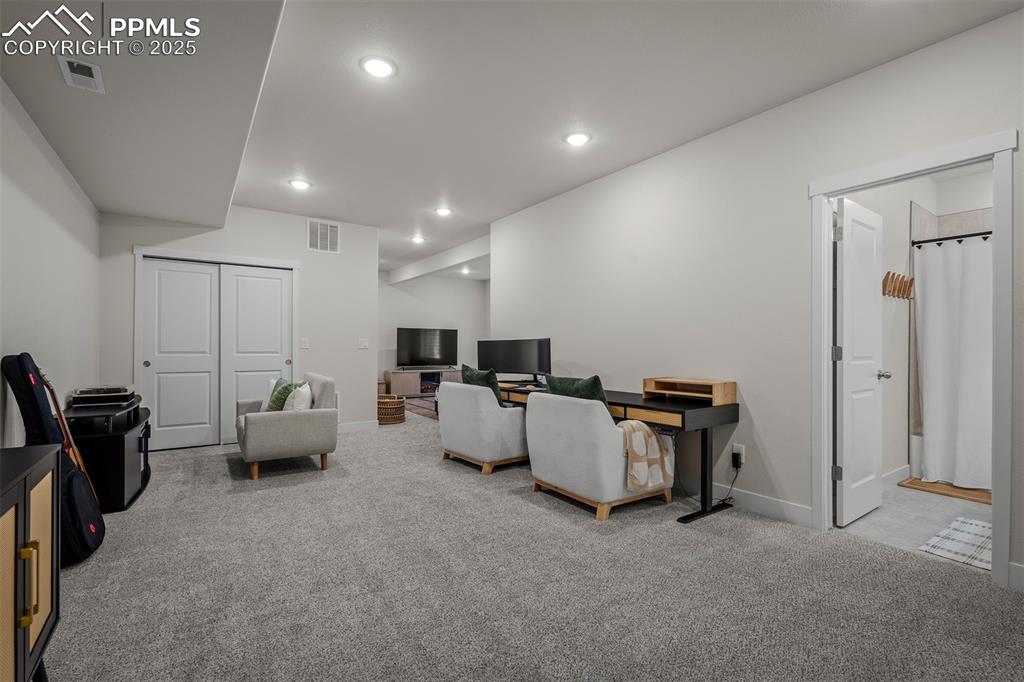
Carpeted living area featuring recessed lighting and baseboards
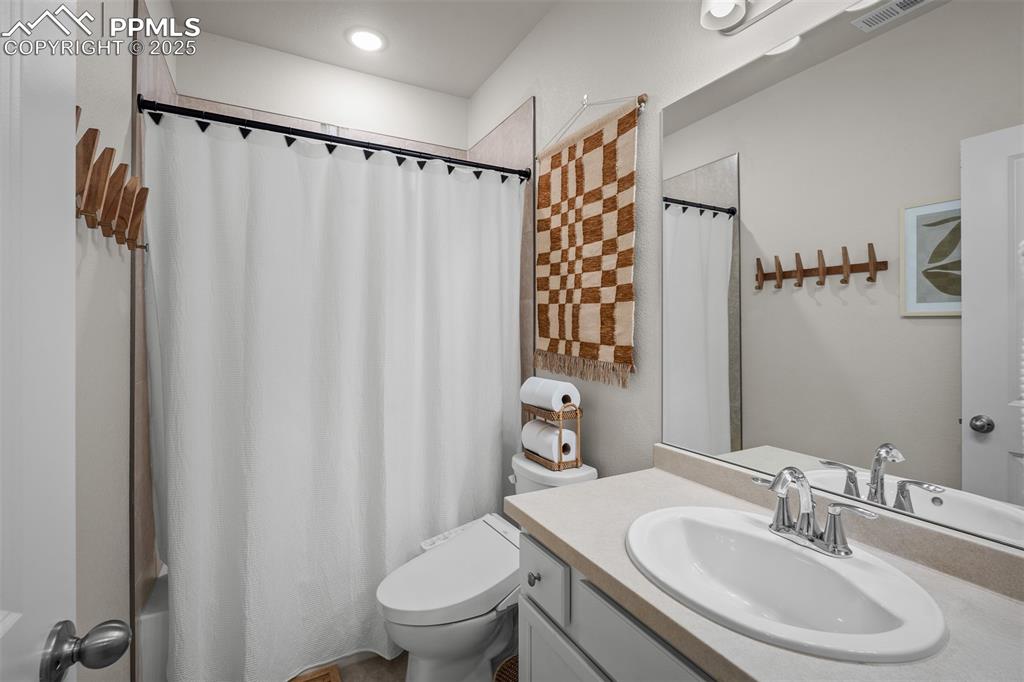
Bathroom with toilet and vanity
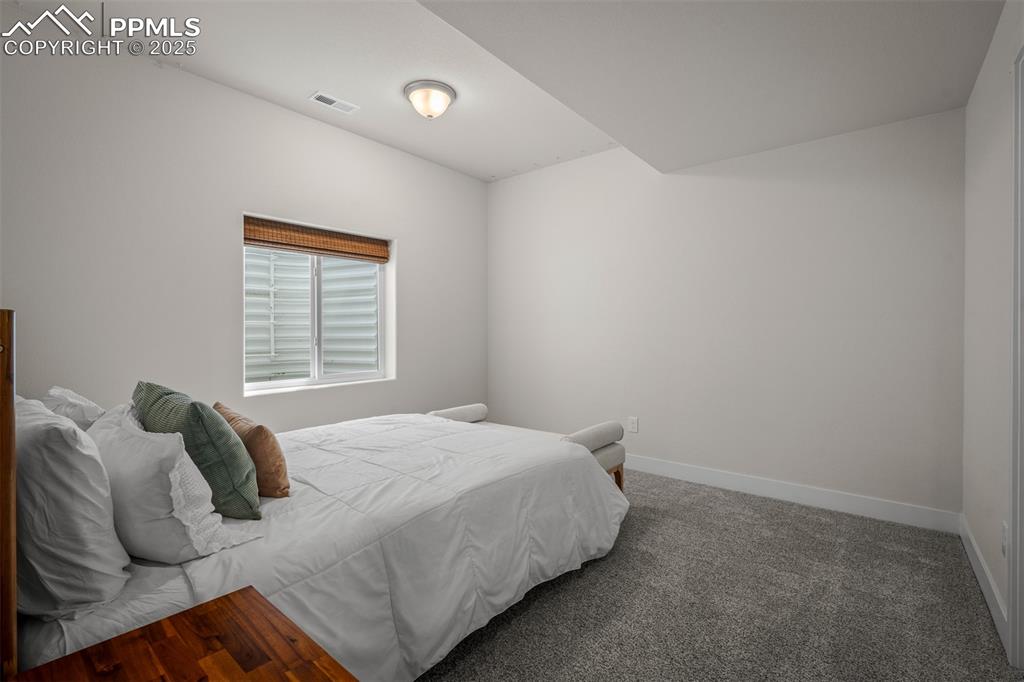
Carpeted bedroom featuring baseboards

Bedroom with a walk in closet, carpet floors, and baseboards

Side of Structure
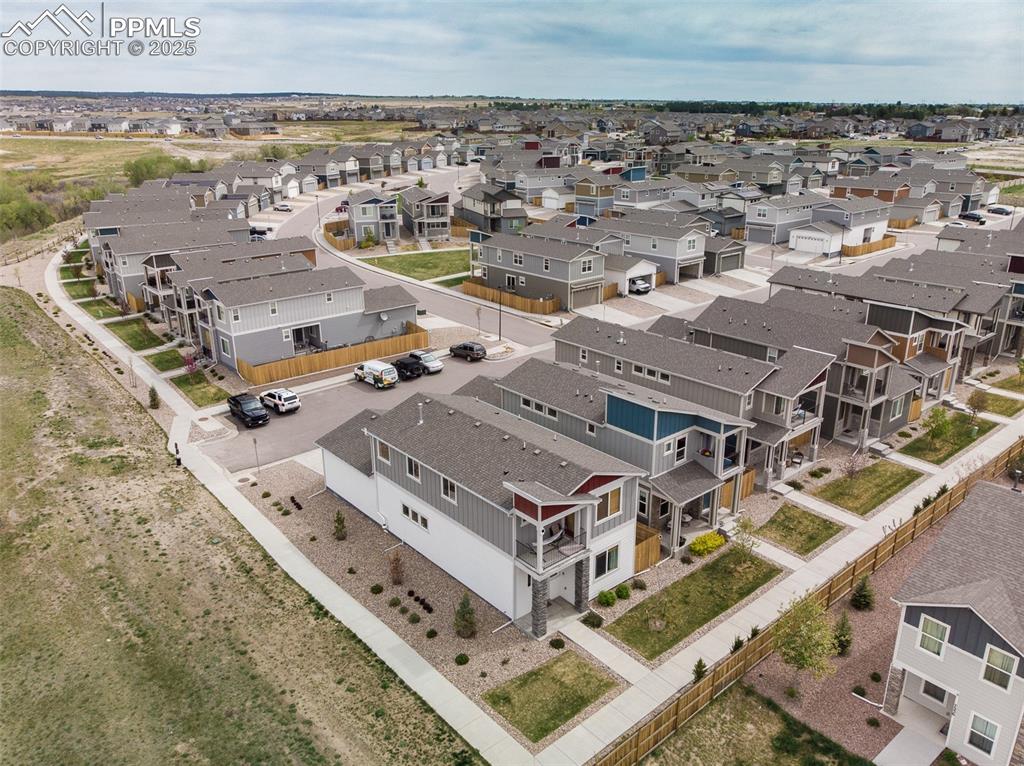
Aerial perspective of suburban area

Garage
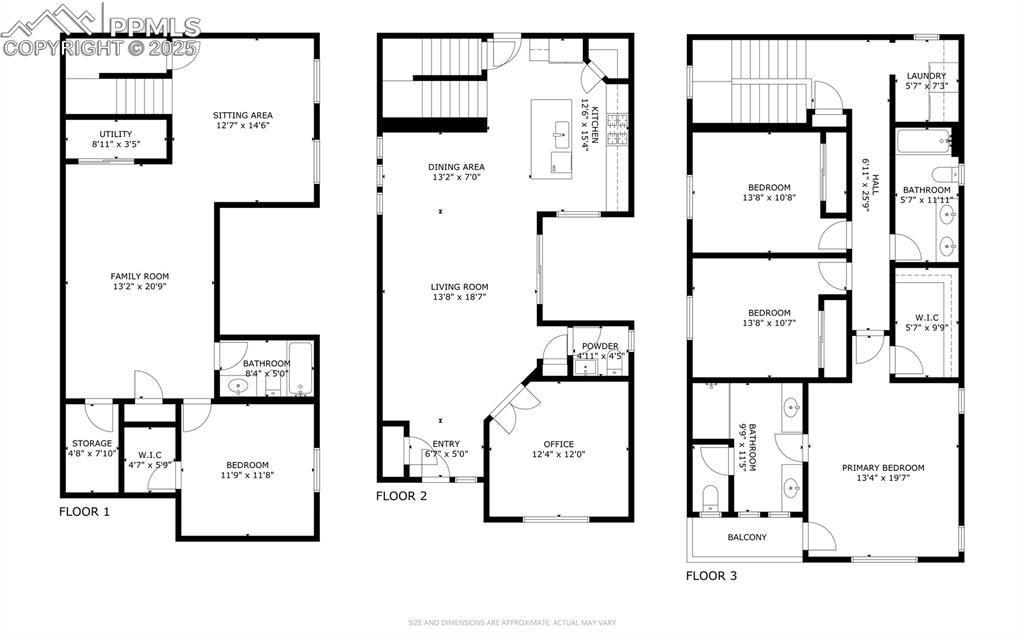
Property floor plan
Disclaimer: The real estate listing information and related content displayed on this site is provided exclusively for consumers’ personal, non-commercial use and may not be used for any purpose other than to identify prospective properties consumers may be interested in purchasing.