445 Wintery Circle, Colorado Springs, CO, 80919

Traditional home featuring concrete driveway, a garage, covered porch, brick siding, and a shingled roof
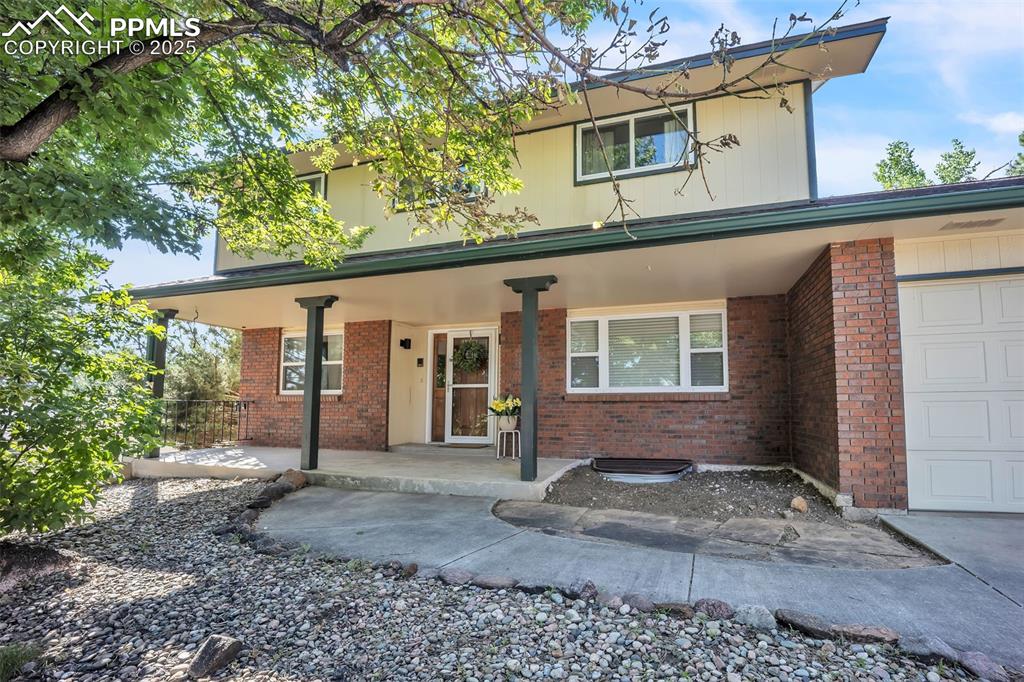
Traditional-style home featuring a porch, brick siding, and an attached garage
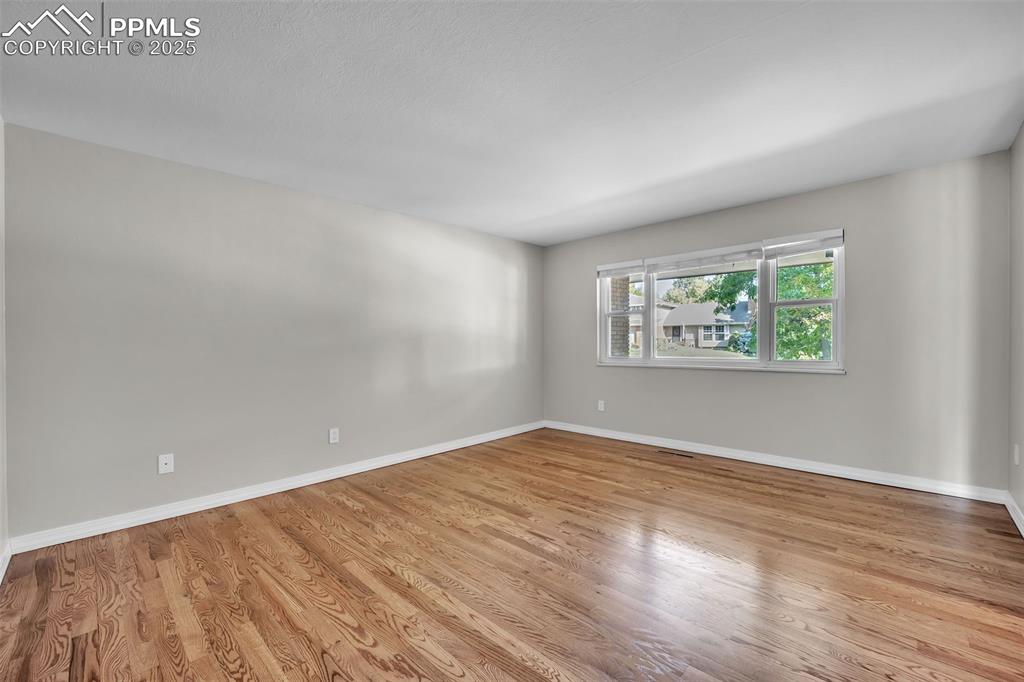
Unfurnished room featuring light wood-style floors and baseboards
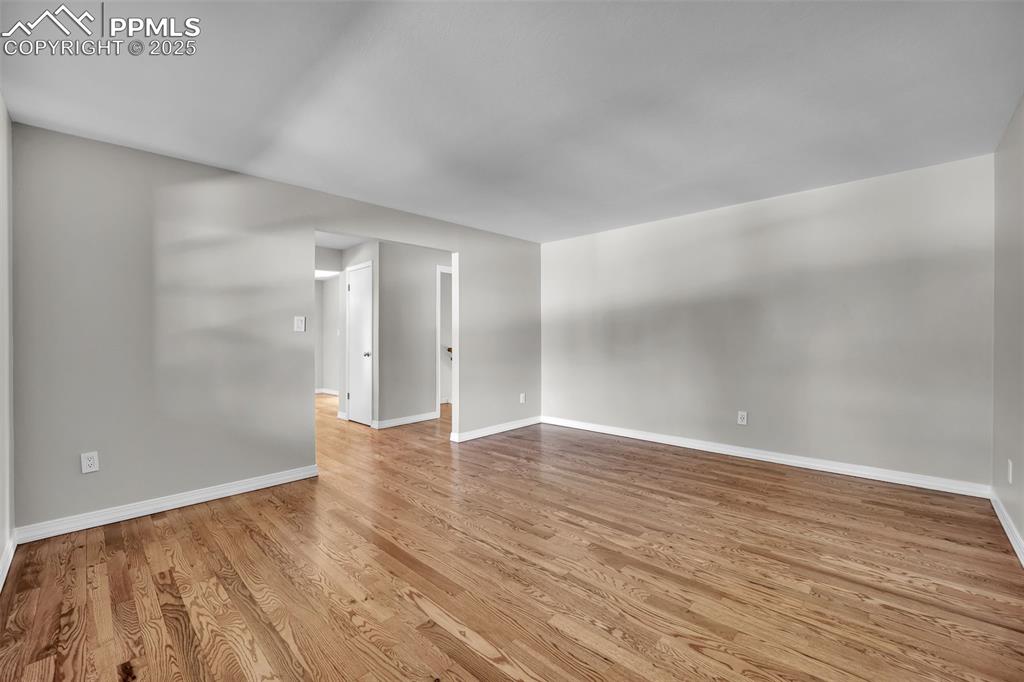
Empty room featuring light wood finished floors and baseboards
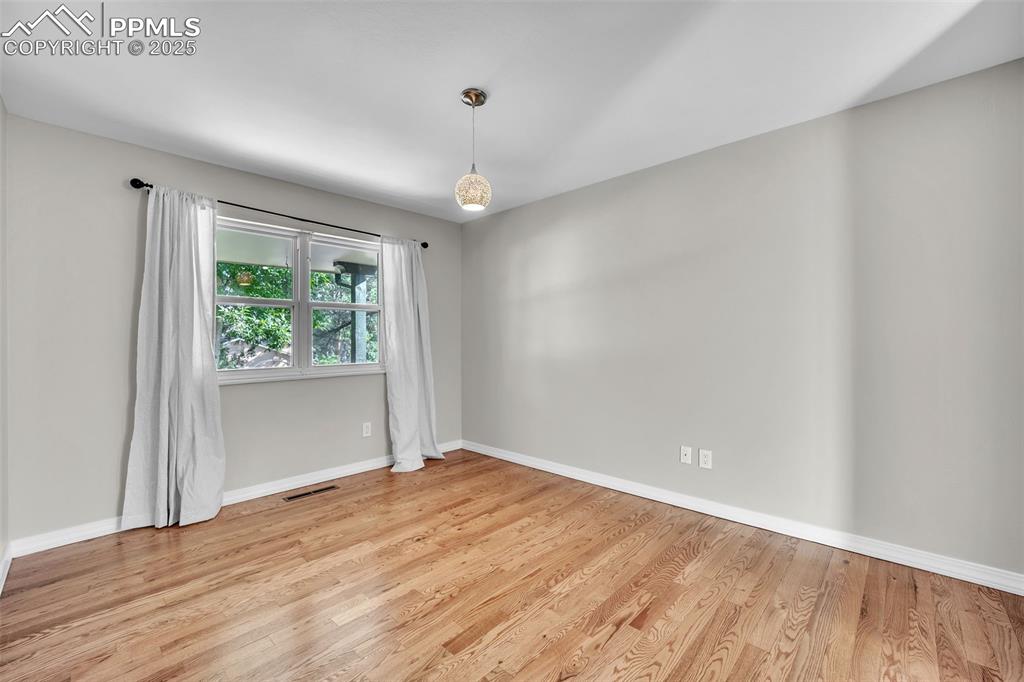
Unfurnished room with light wood-type flooring
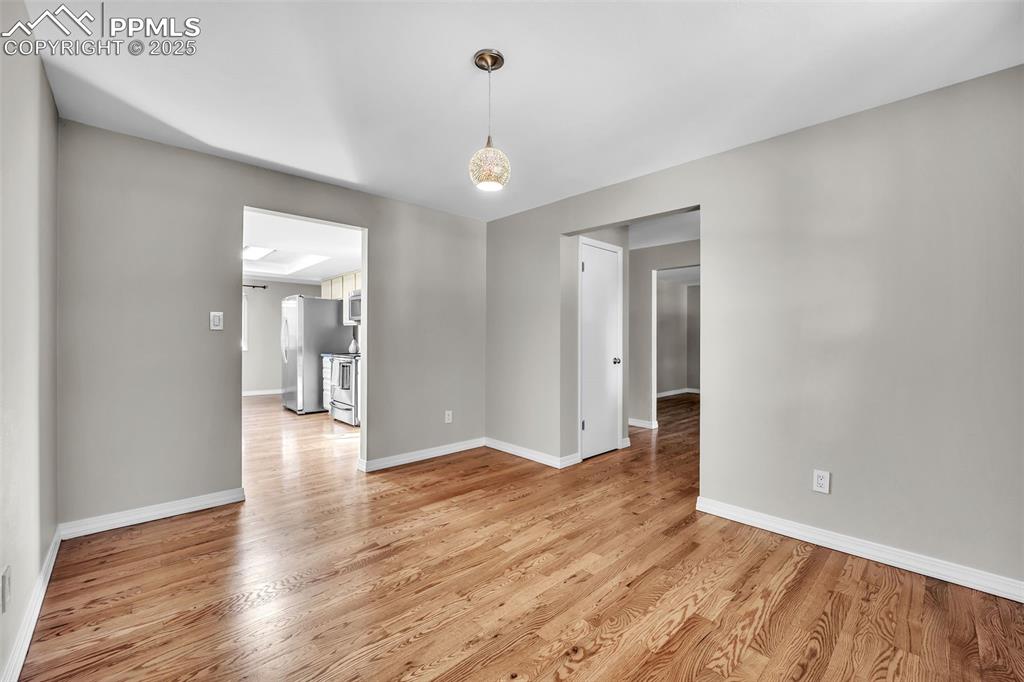
Unfurnished room with light wood-type flooring and baseboards
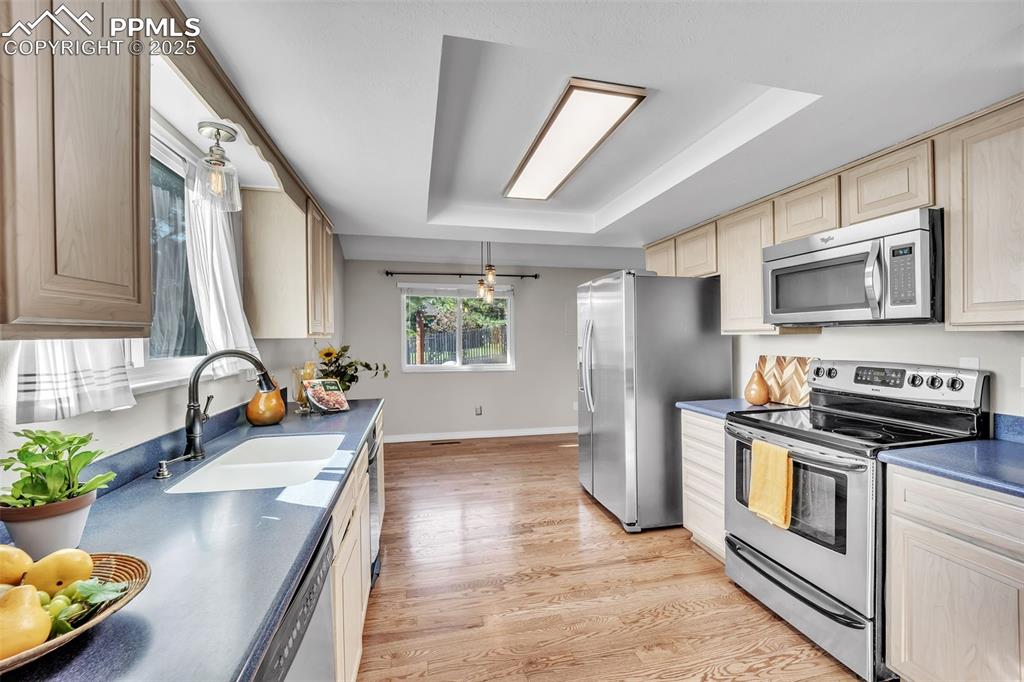
Kitchen with appliances with stainless steel finishes, light wood finished floors, a tray ceiling, and dark countertops
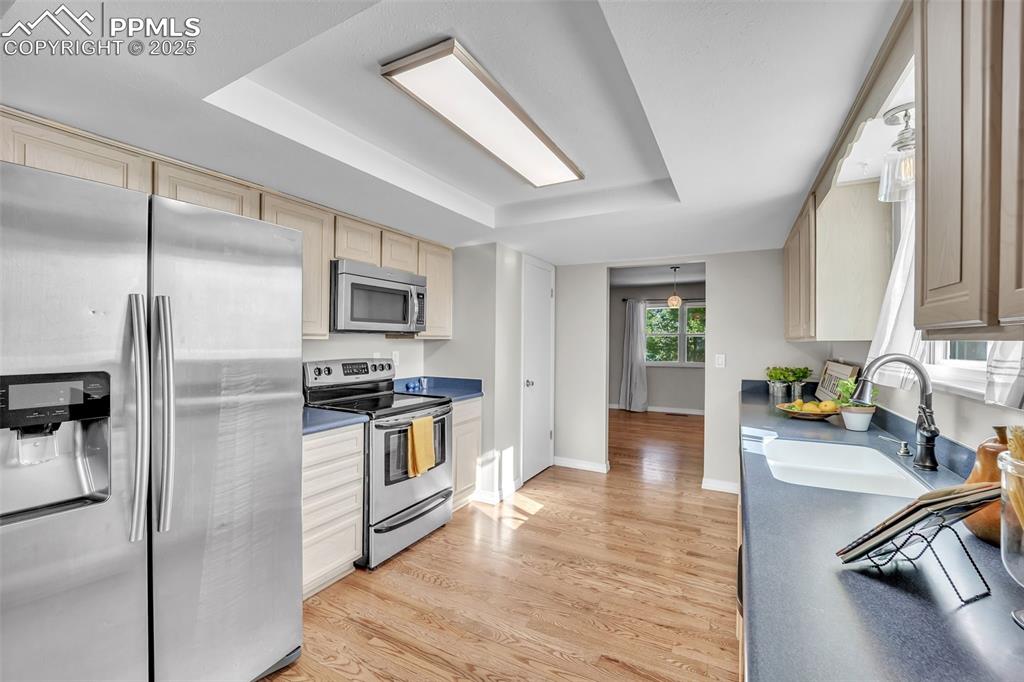
Kitchen with stainless steel appliances, light wood-style floors, dark countertops, light brown cabinetry, and pendant lighting
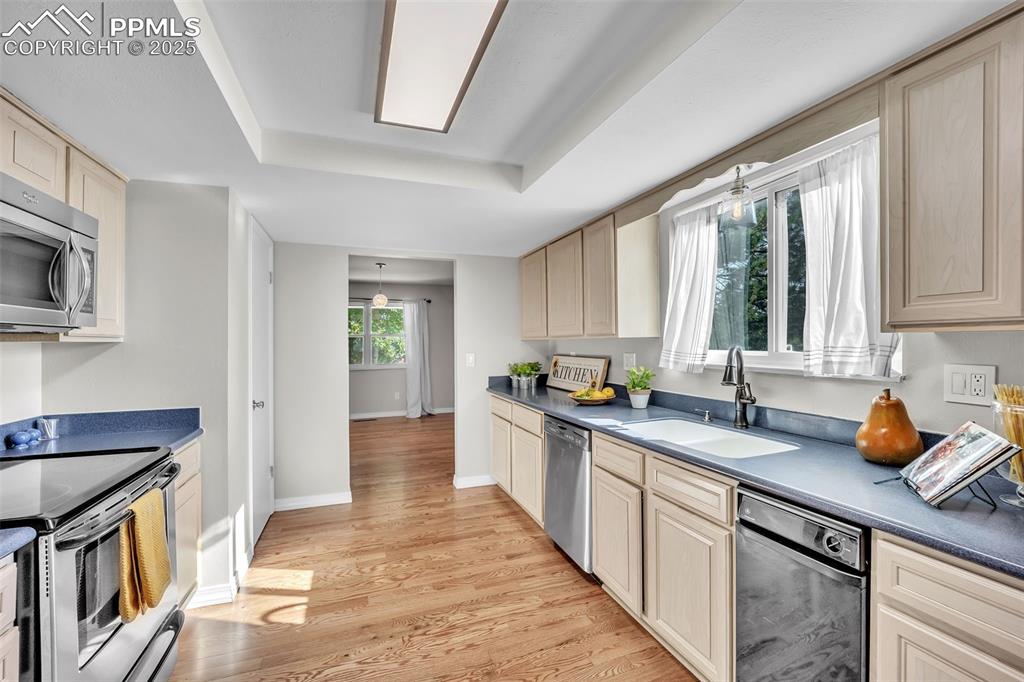
Kitchen featuring dark countertops, stainless steel appliances, light wood-style floors, a raised ceiling, and hanging light fixtures
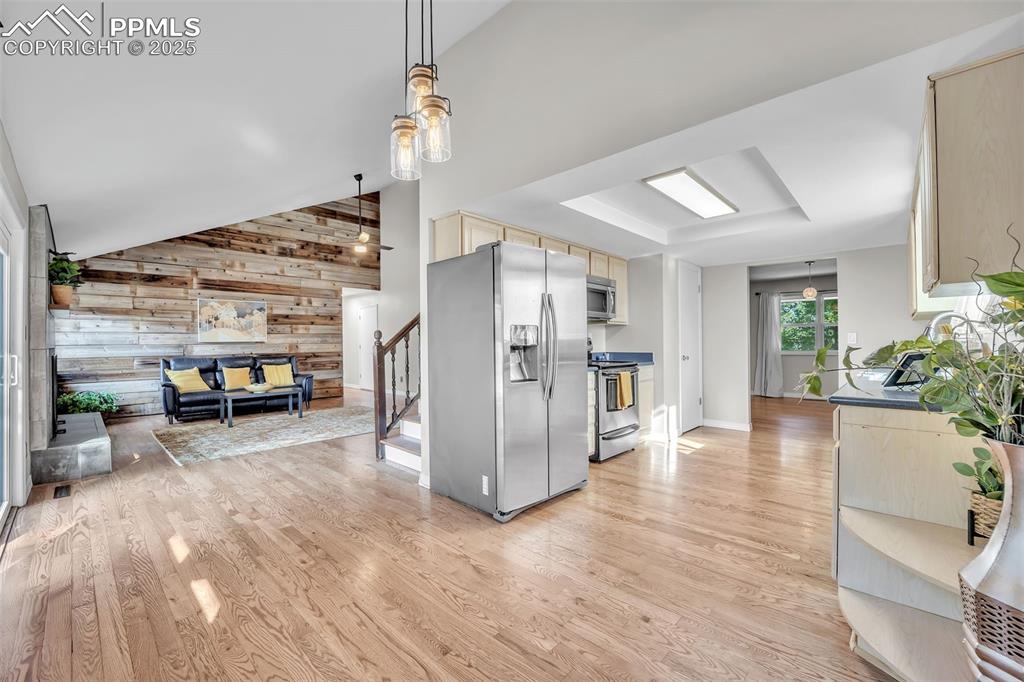
Kitchen featuring wood walls, appliances with stainless steel finishes, light wood finished floors, hanging light fixtures, and light brown cabinets
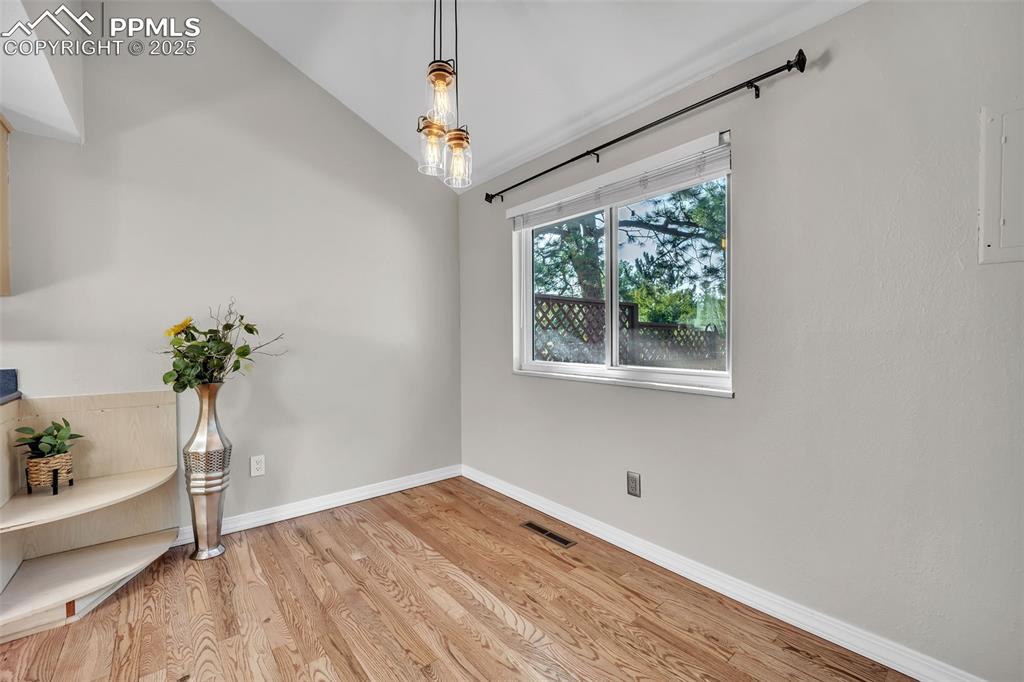
Unfurnished dining area featuring light wood-type flooring, lofted ceiling, and electric panel
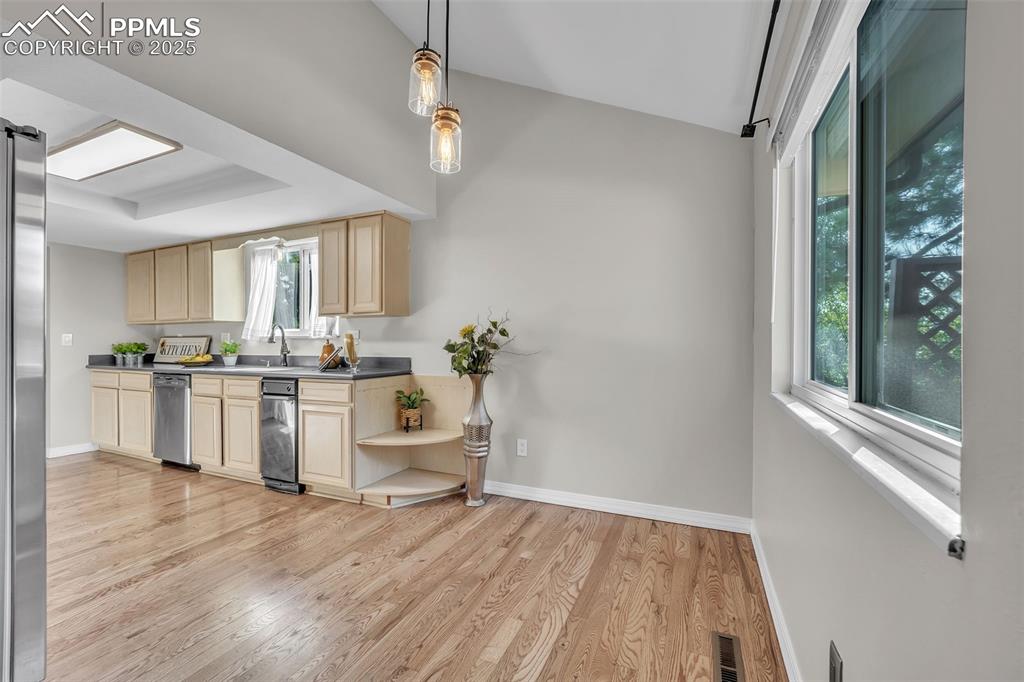
Kitchen with light wood-style floors, decorative light fixtures, appliances with stainless steel finishes, and light brown cabinetry
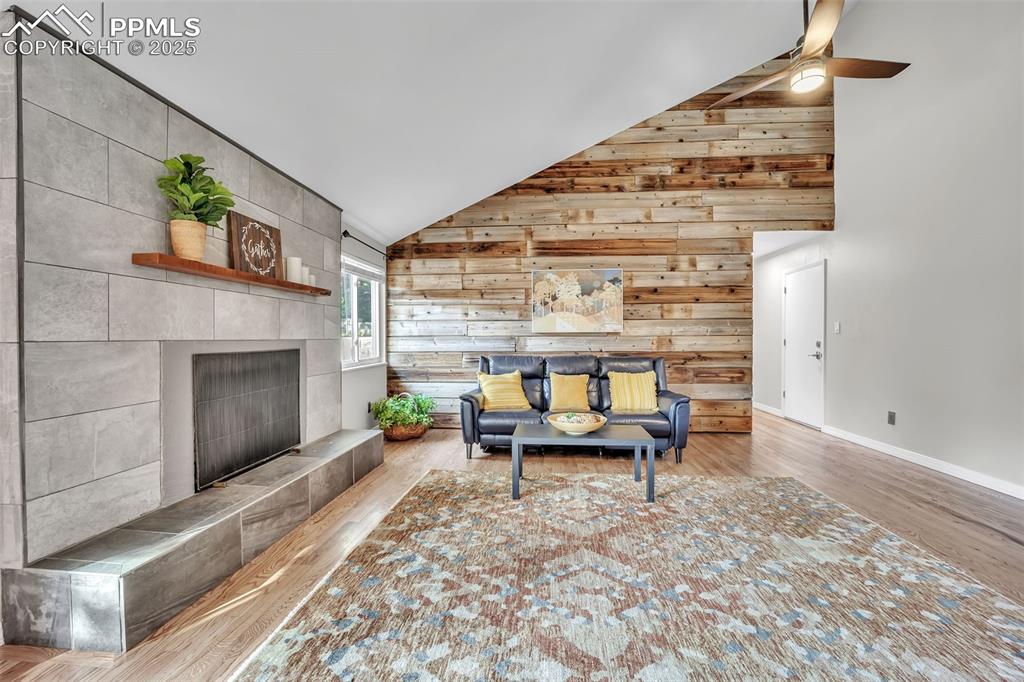
Living area featuring wooden walls, wood finished floors, high vaulted ceiling, and a fireplace
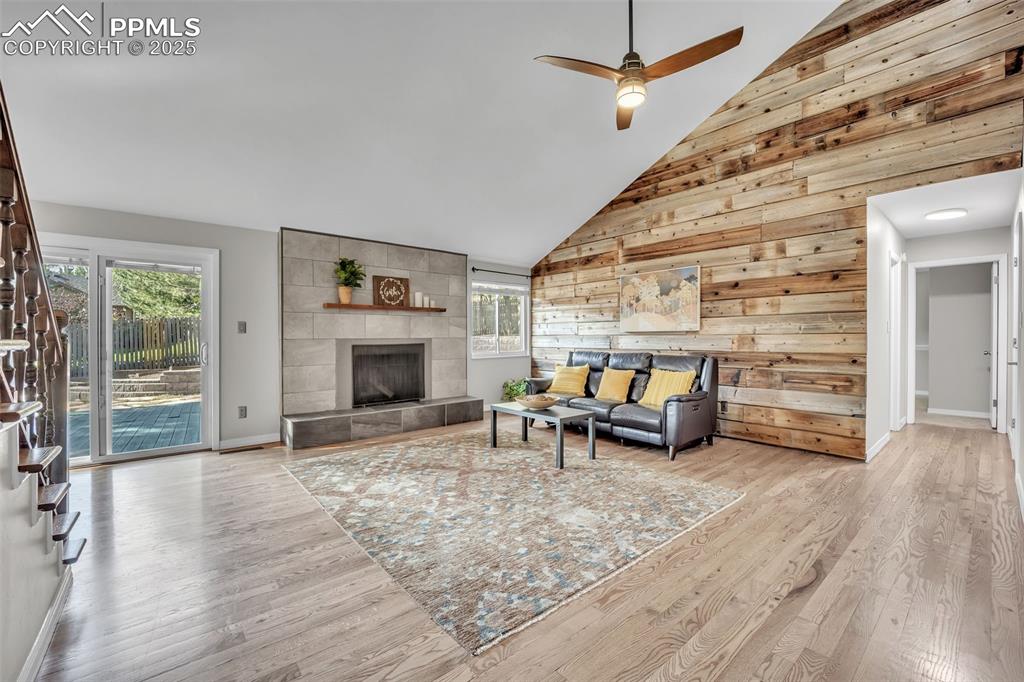
Living area featuring wooden walls, high vaulted ceiling, light wood finished floors, a tile fireplace, and ceiling fan
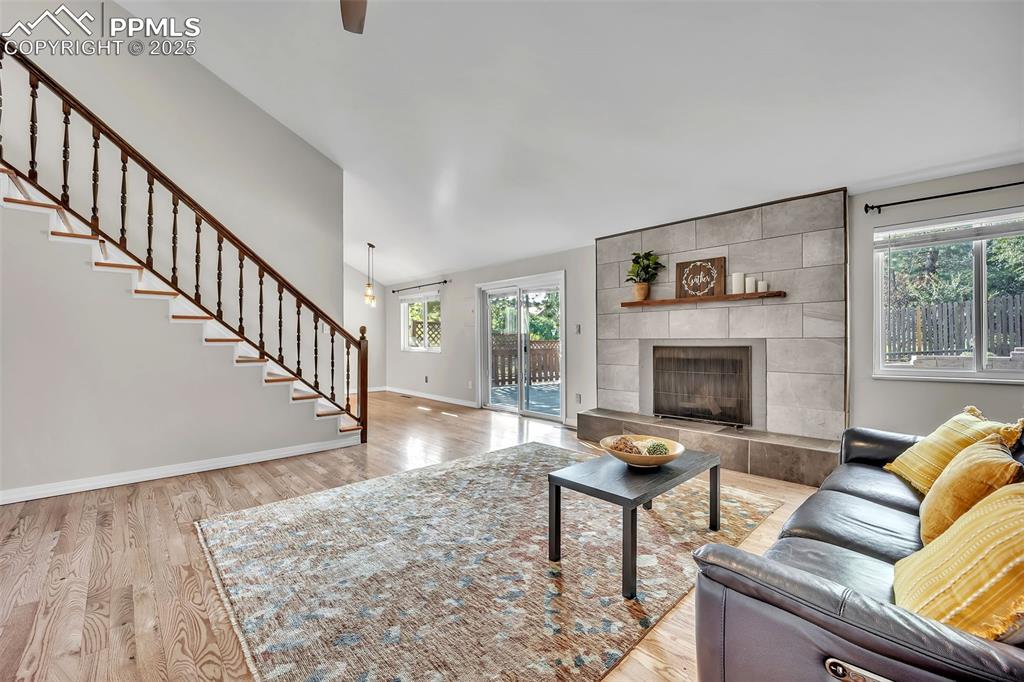
Living area featuring light wood finished floors, stairs, and a tiled fireplace
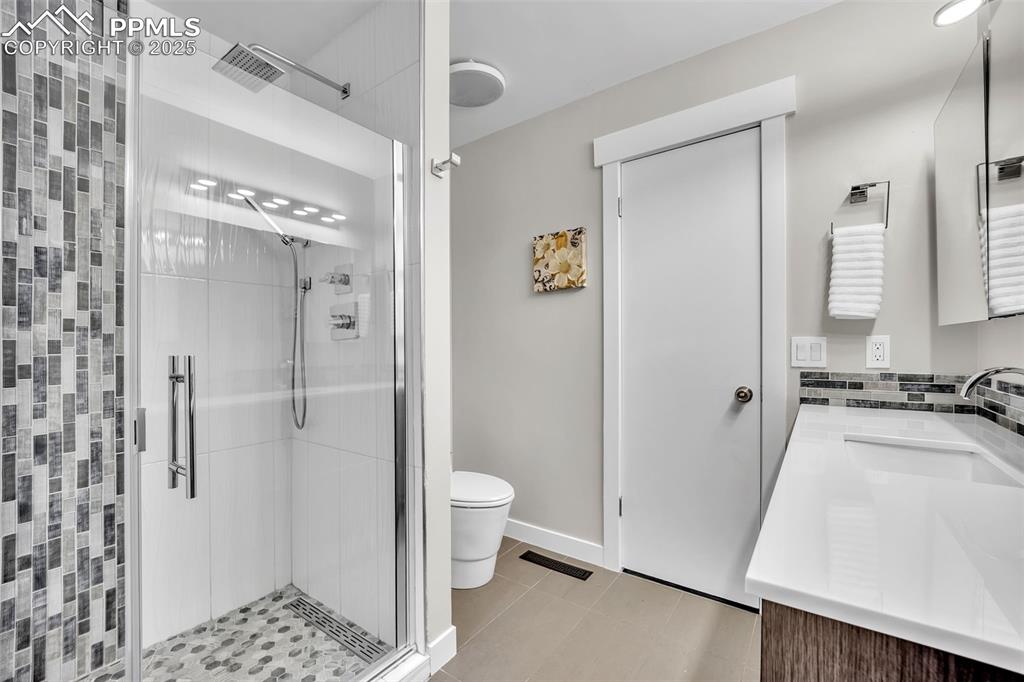
Full bathroom with a stall shower, vanity, and light tile patterned floors
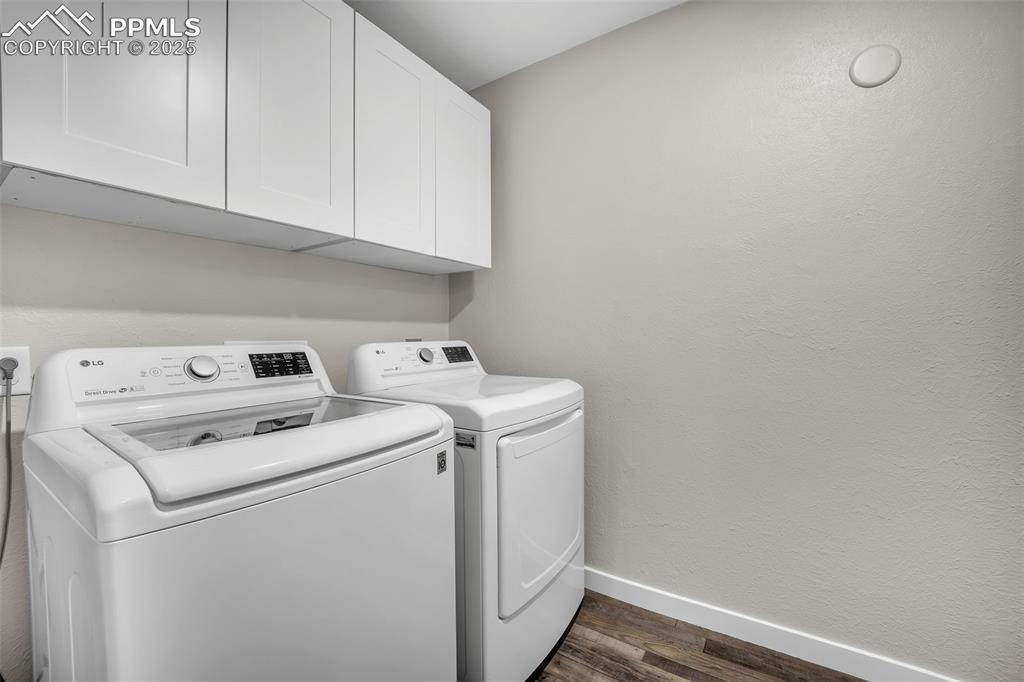
Washroom featuring a textured wall, separate washer and dryer, dark wood-style floors, and cabinet space
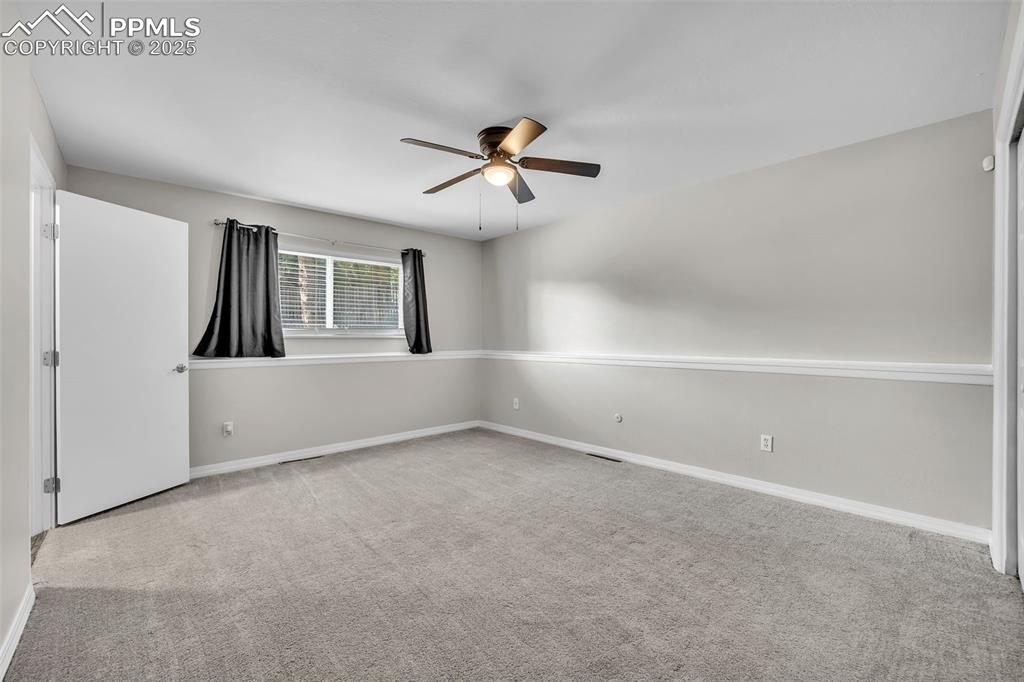
Unfurnished room with light colored carpet and a ceiling fan
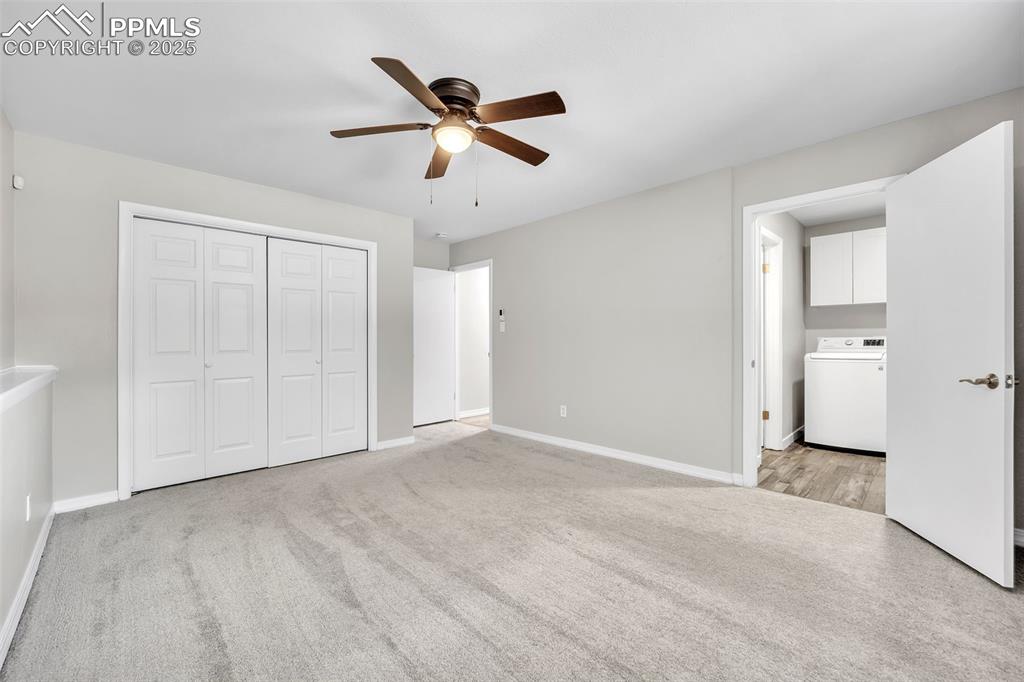
Unfurnished bedroom featuring light colored carpet, washer / clothes dryer, ceiling fan, and a closet
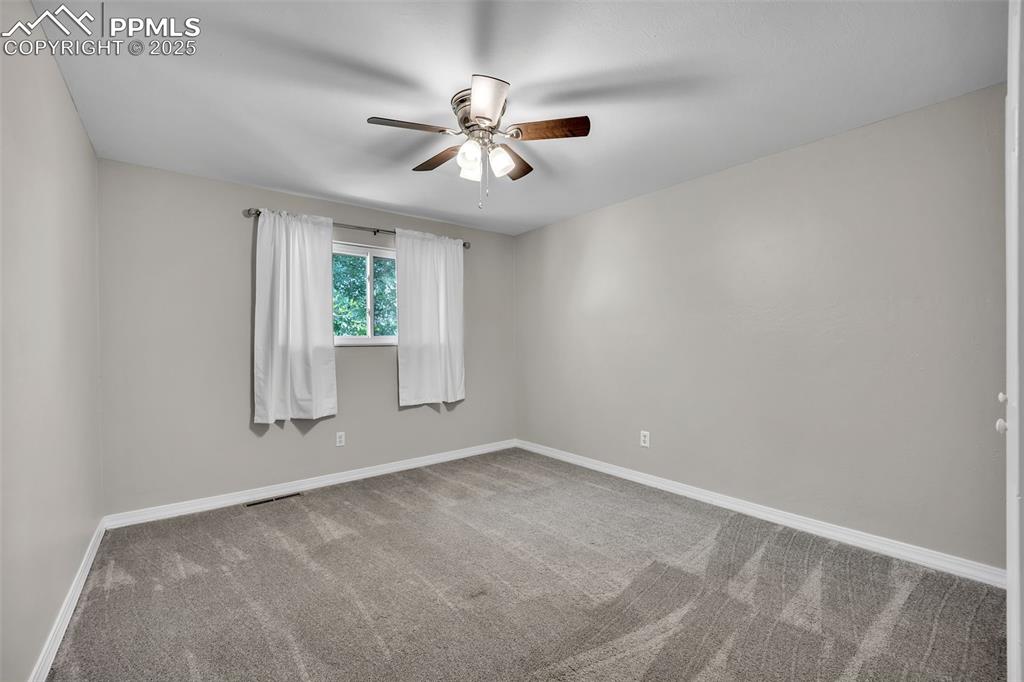
Carpeted empty room with baseboards and a ceiling fan
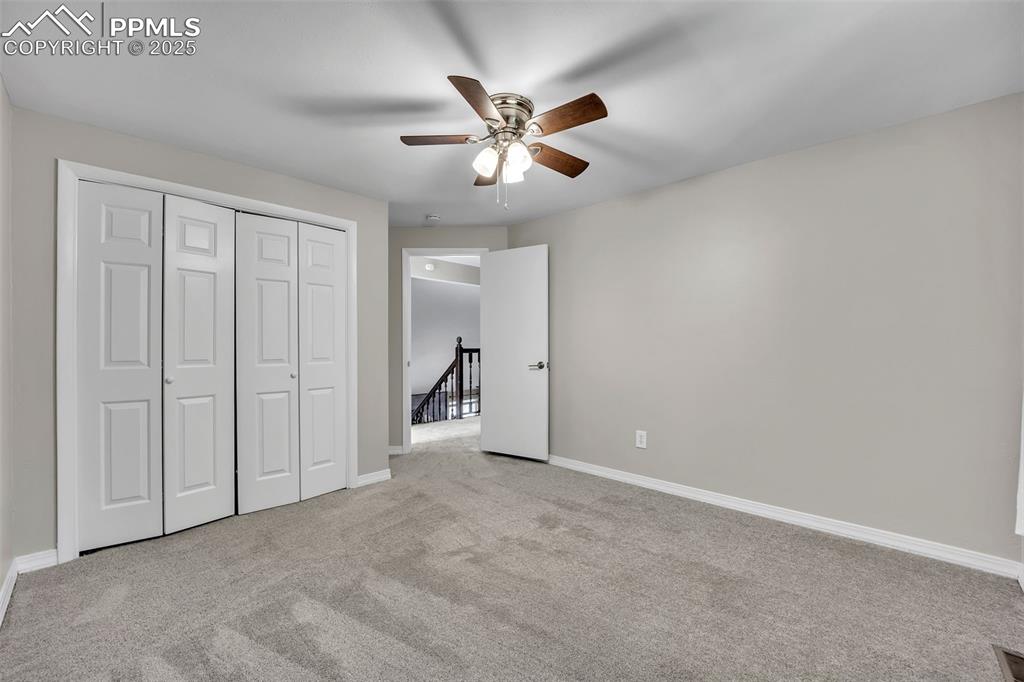
Unfurnished bedroom featuring carpet, ceiling fan, and a closet
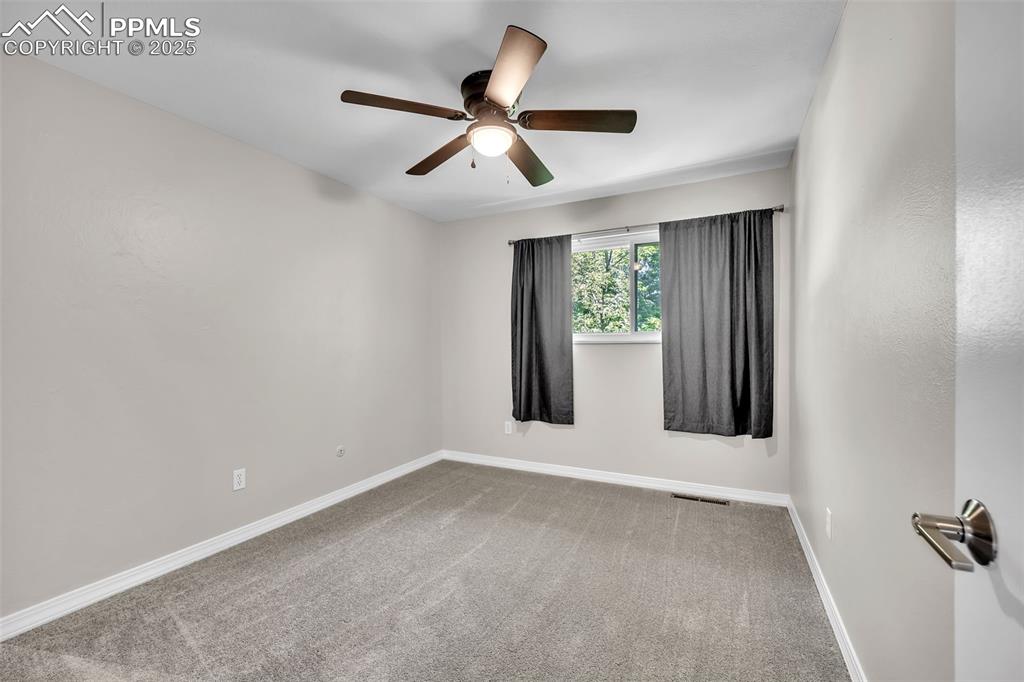
Carpeted spare room featuring baseboards and ceiling fan
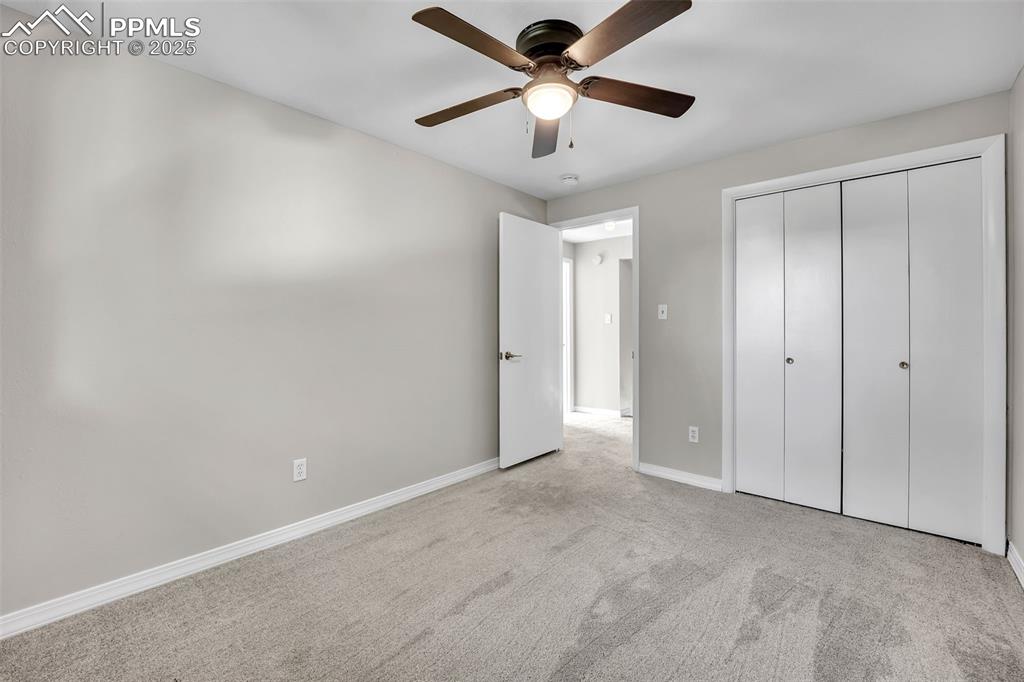
Unfurnished bedroom featuring carpet flooring, a ceiling fan, and a closet
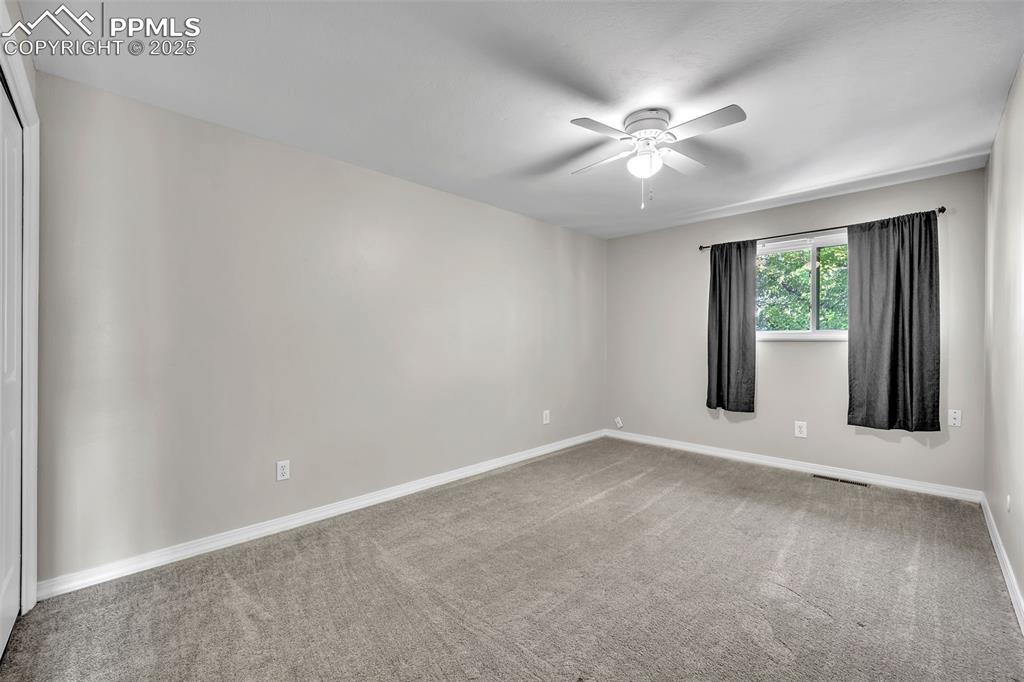
Spare room featuring light colored carpet and a ceiling fan
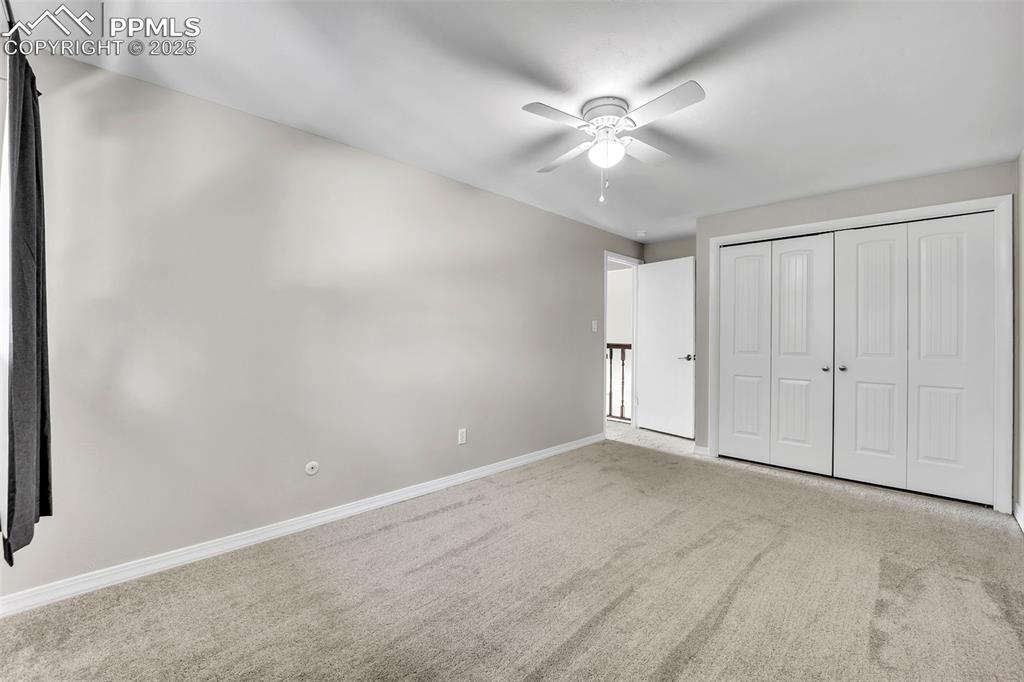
Unfurnished bedroom featuring carpet floors, a ceiling fan, and a closet
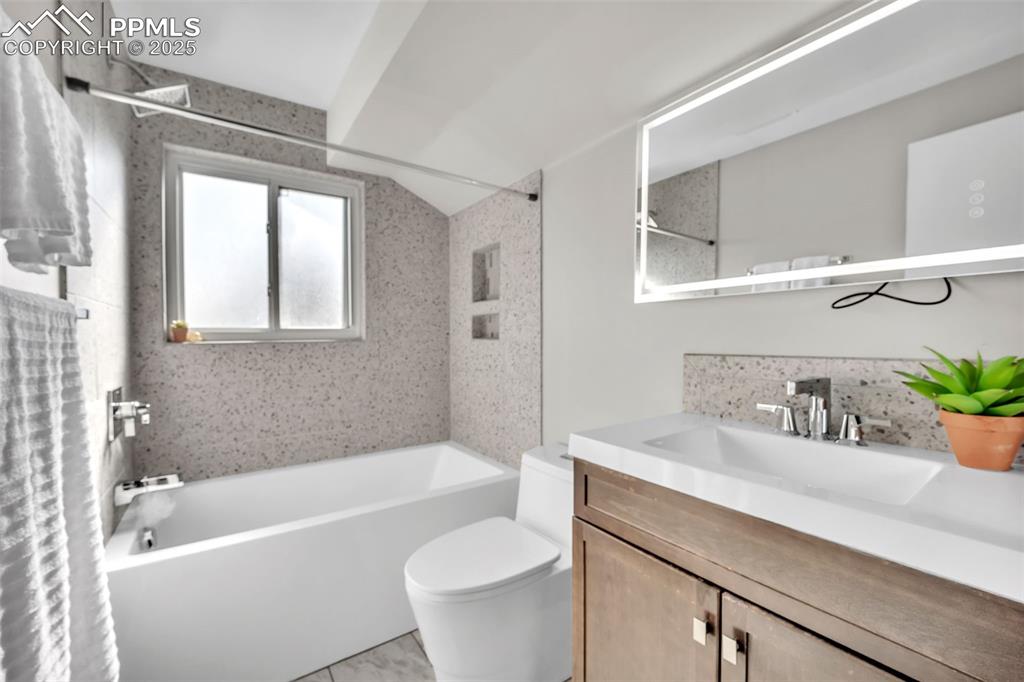
Bathroom with shower / bath combo with shower curtain, vanity, and lofted ceiling
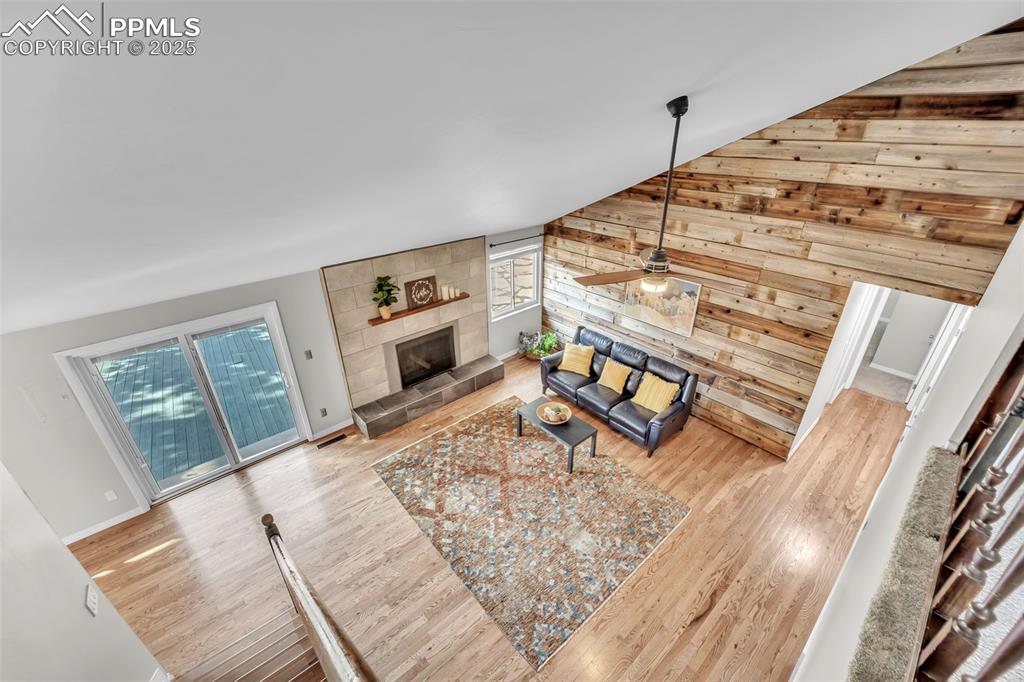
Living room featuring light wood-style floors, wooden walls, a tile fireplace, and high vaulted ceiling
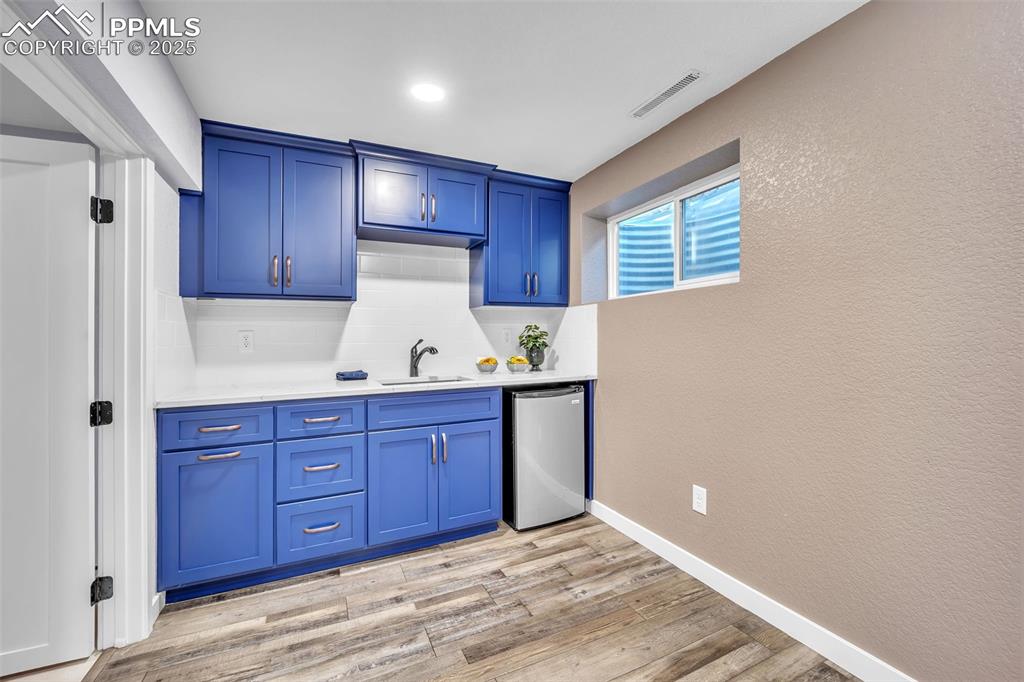
Bar with a textured wall, blue cabinets, light wood-type flooring, stainless steel refrigerator, and tasteful backsplash
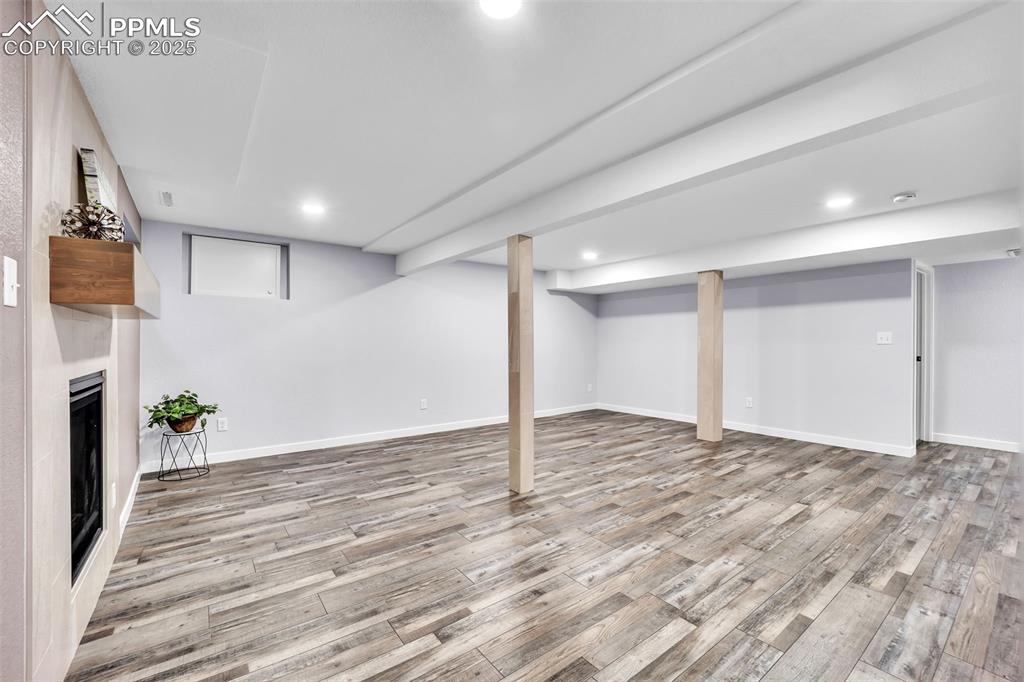
Finished below grade area featuring recessed lighting, a fireplace, and light wood finished floors
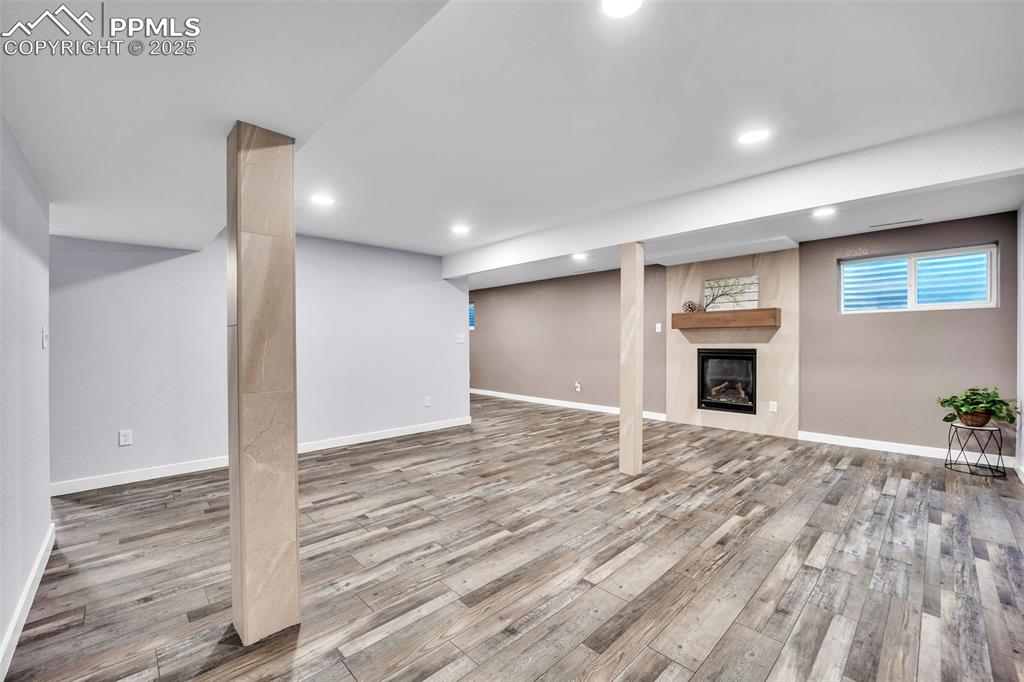
Below grade area with a fireplace, recessed lighting, and light wood-type flooring
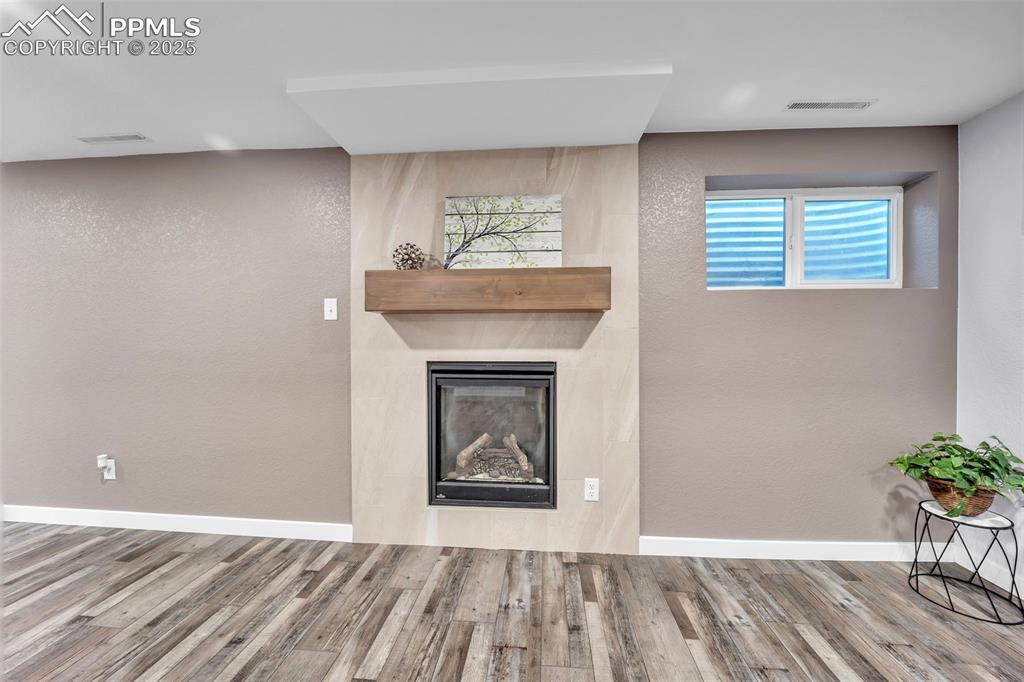
Unfurnished living room with a glass covered fireplace, wood finished floors, and a textured wall
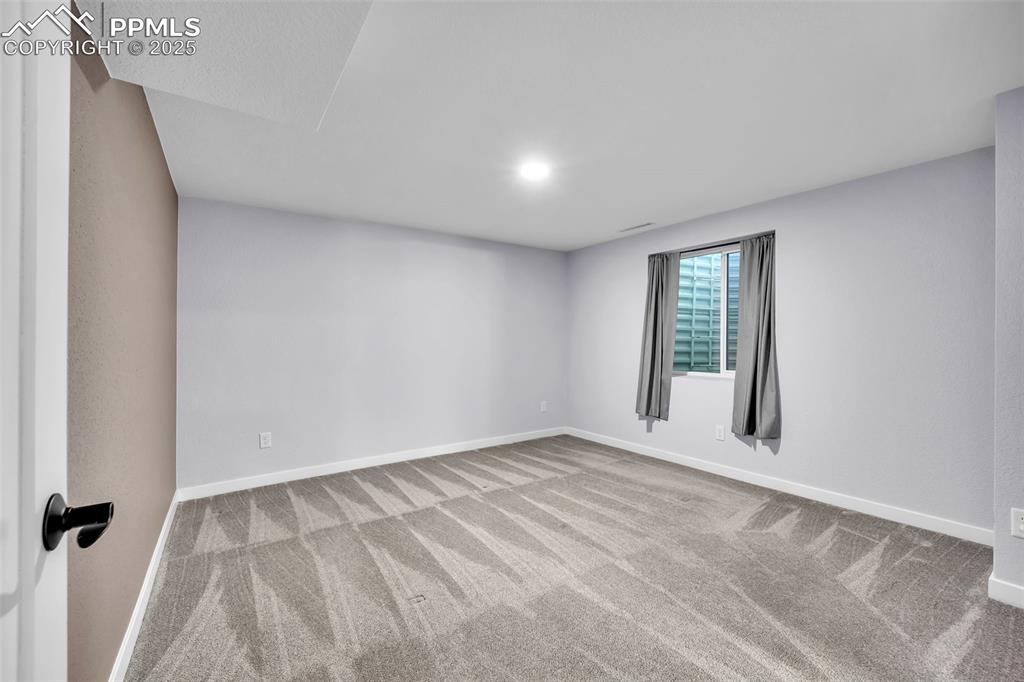
Spare room featuring light colored carpet and baseboards
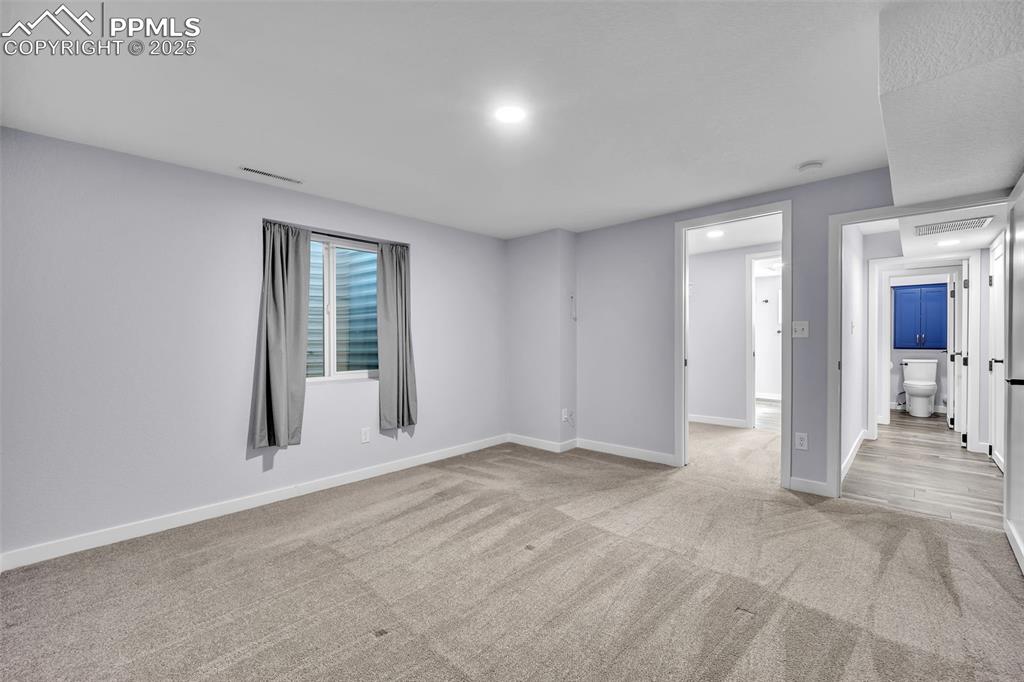
Spare room featuring light colored carpet and baseboards
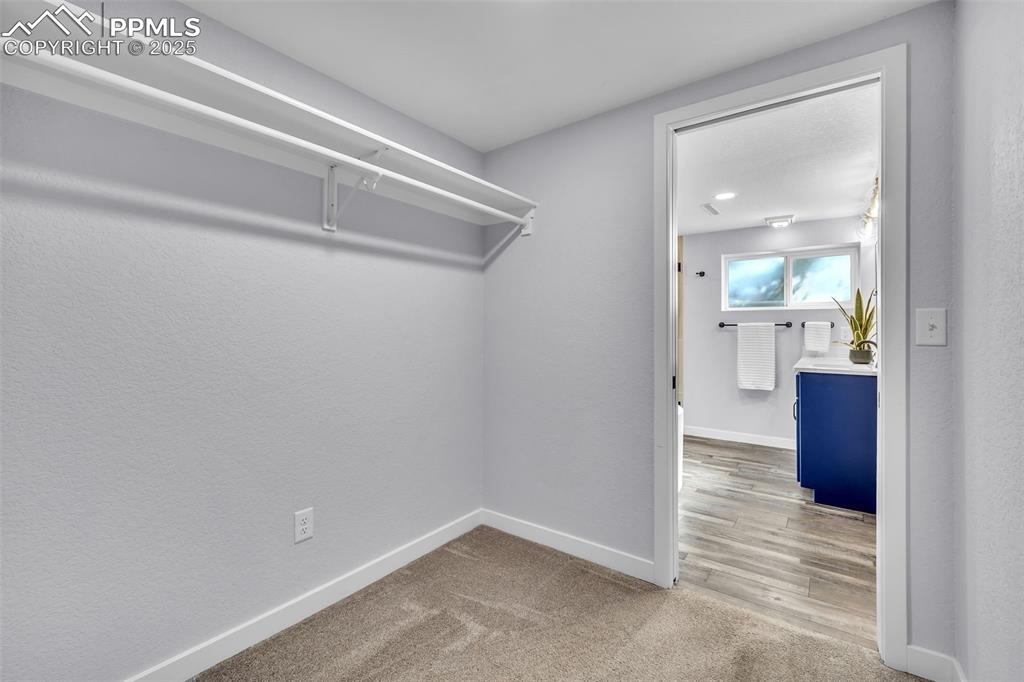
Spacious closet featuring light carpet
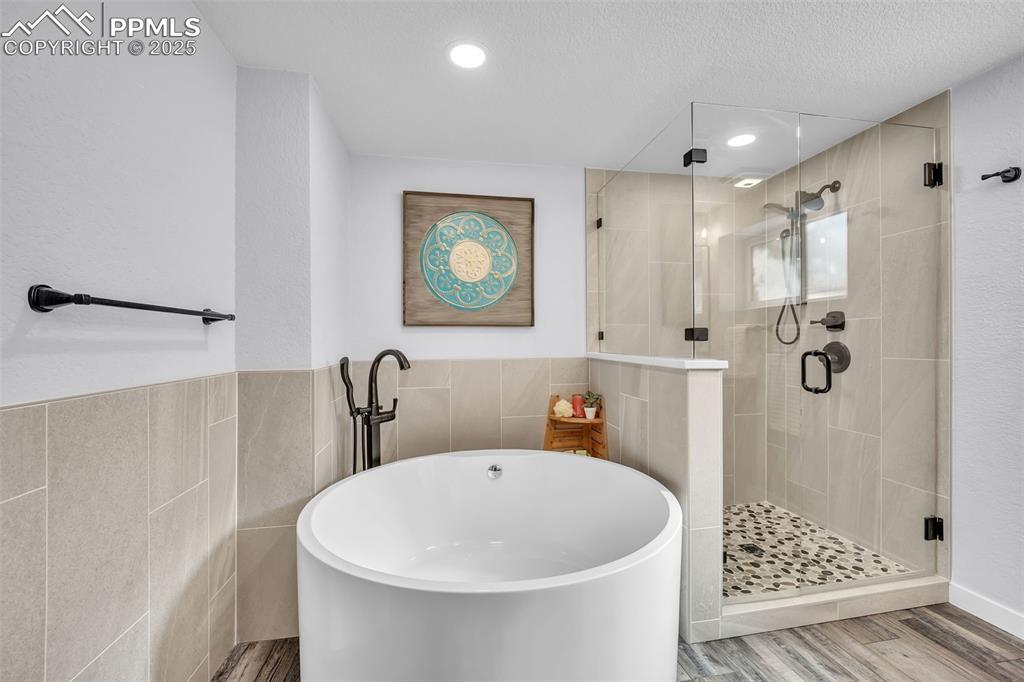
Bathroom featuring a soaking tub, tile walls, a stall shower, wood finished floors, and a textured ceiling
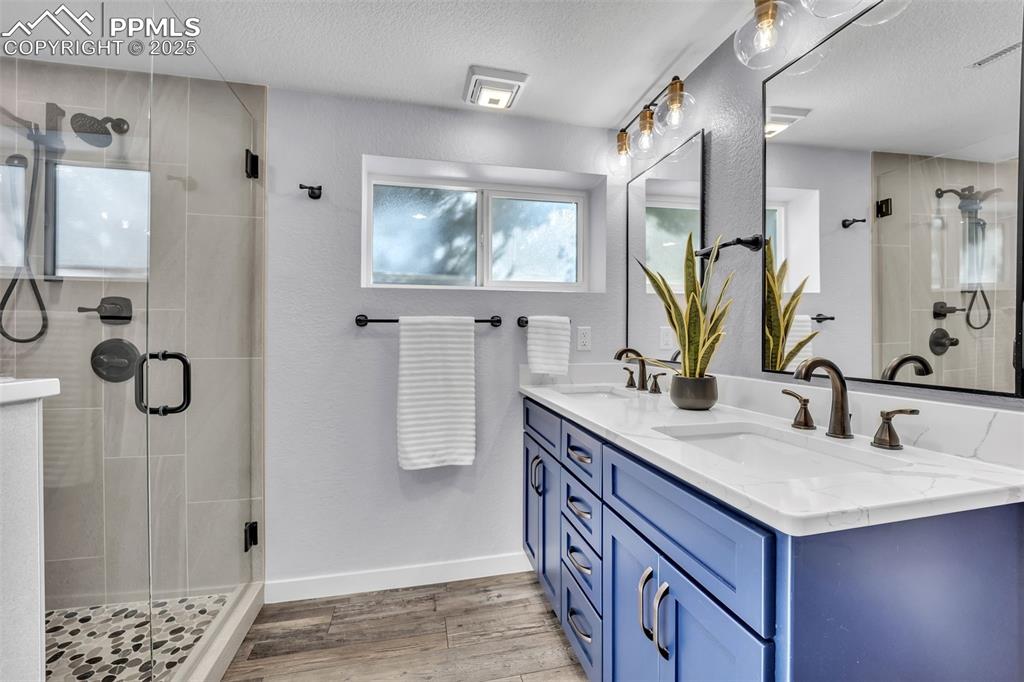
Bathroom with double vanity, a textured ceiling, a shower stall, light wood-style flooring, and a textured wall
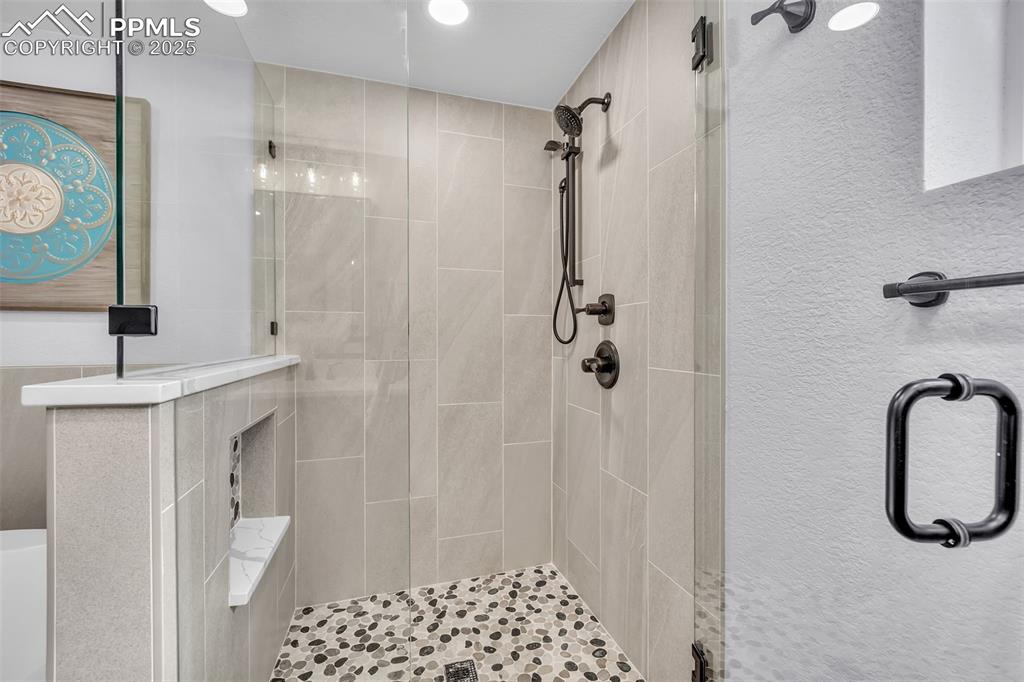
Full bathroom with a shower stall and recessed lighting
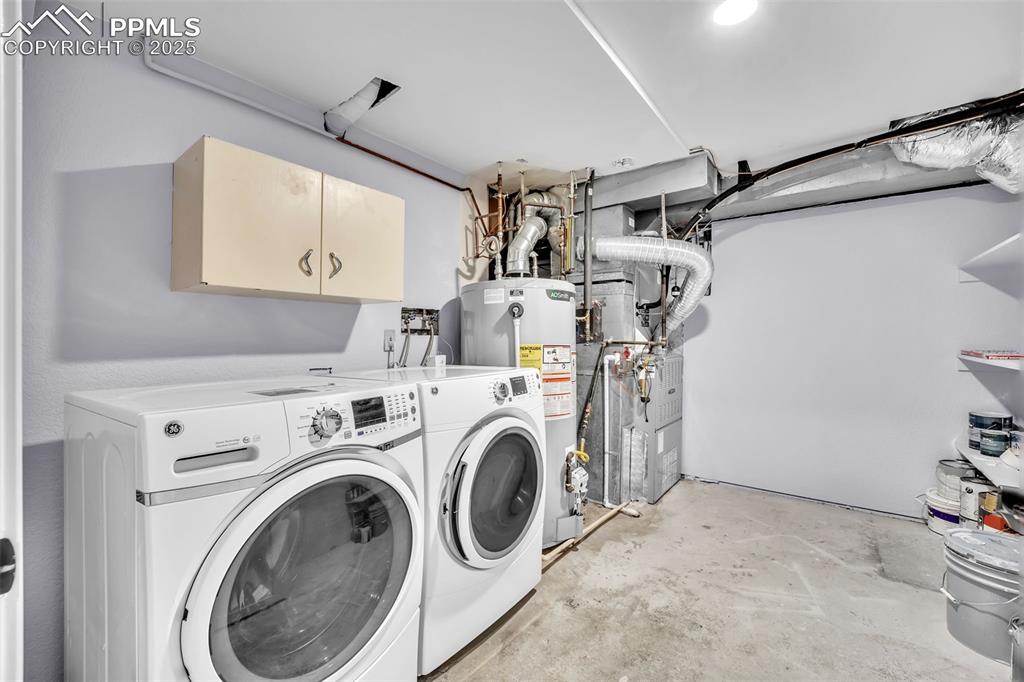
Laundry room with water heater, independent washer and dryer, cabinet space, and heating unit
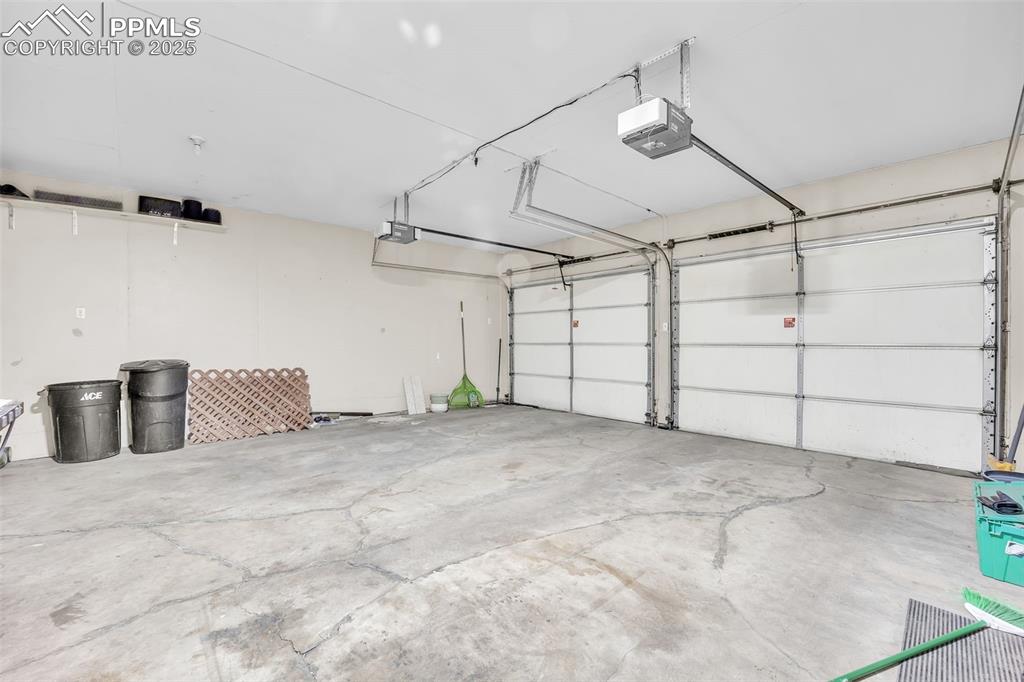
Garage with a garage door opener
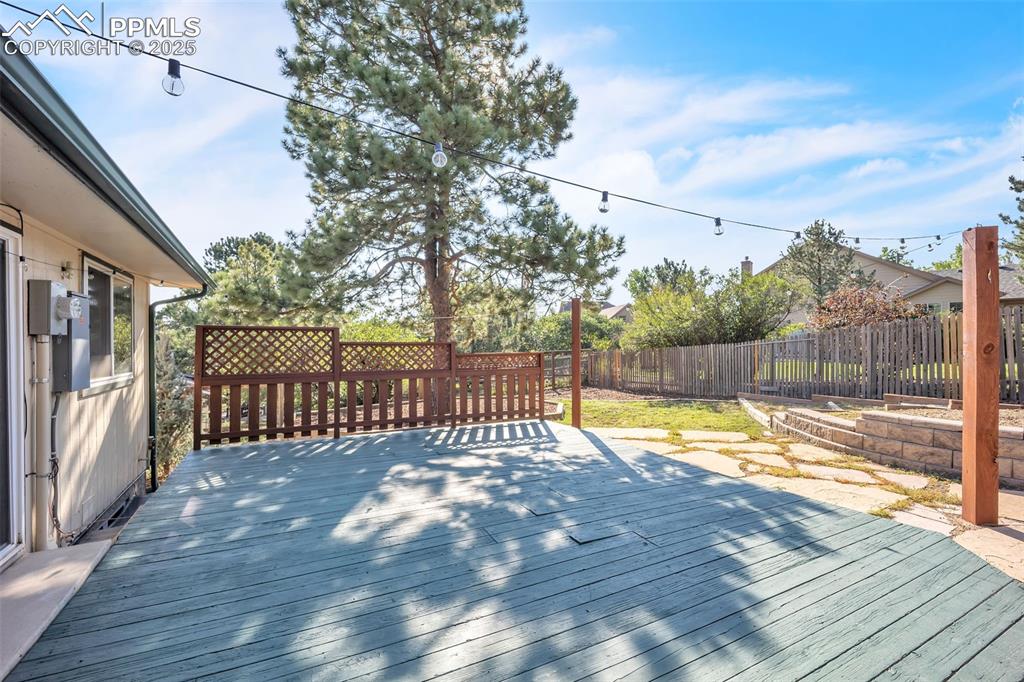
Wooden terrace with a fenced backyard and a garden
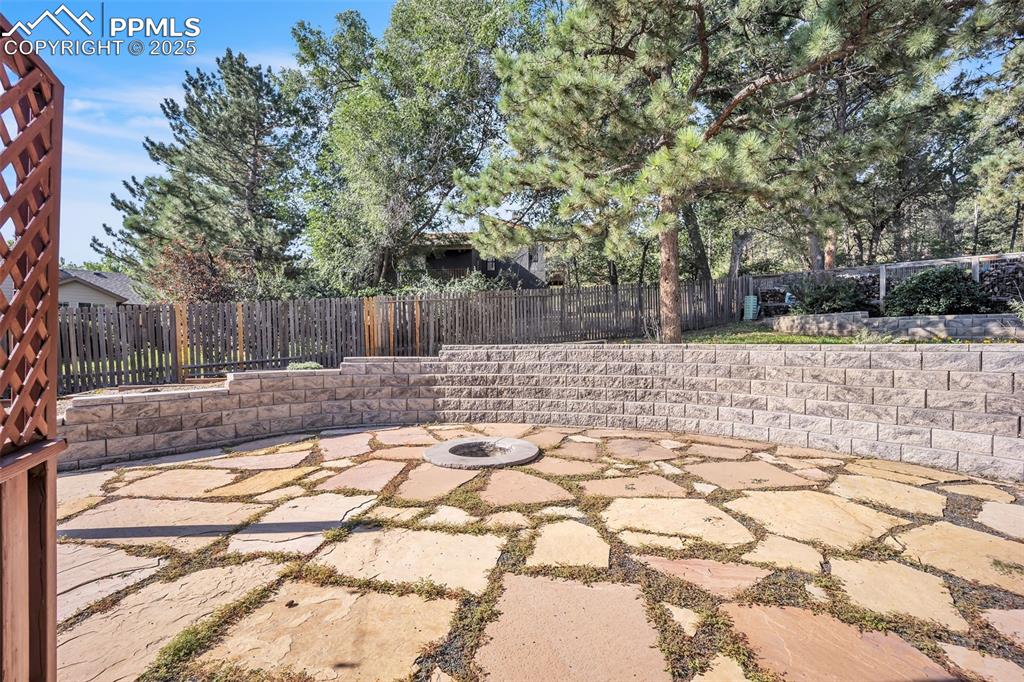
Fenced backyard with an outdoor fire pit and a patio area
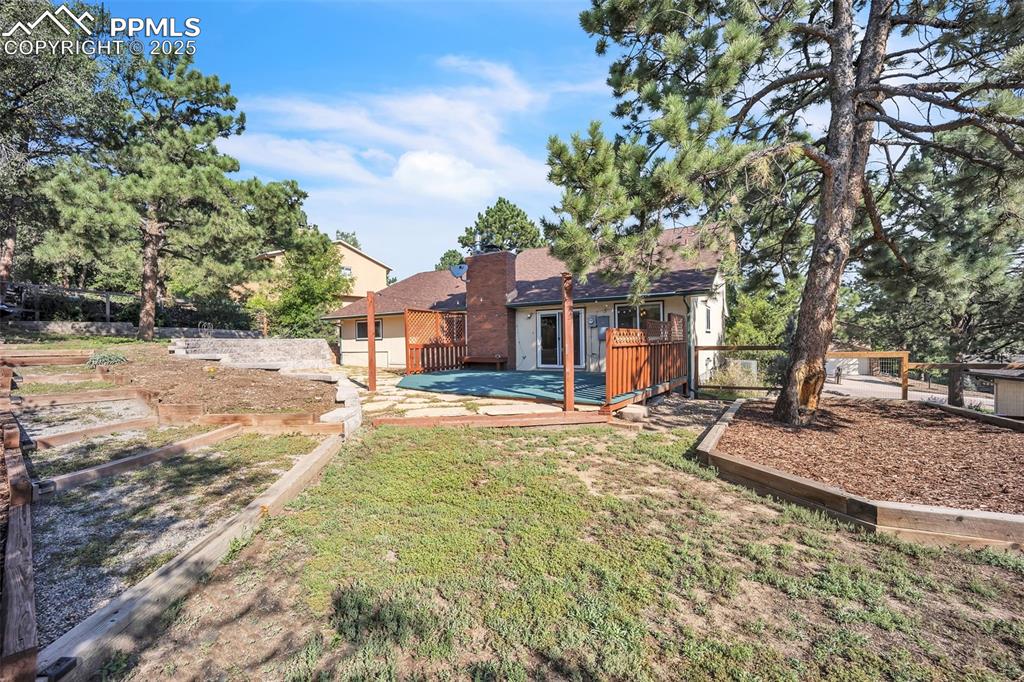
Back of property featuring a deck, a chimney, a yard, and a patio area
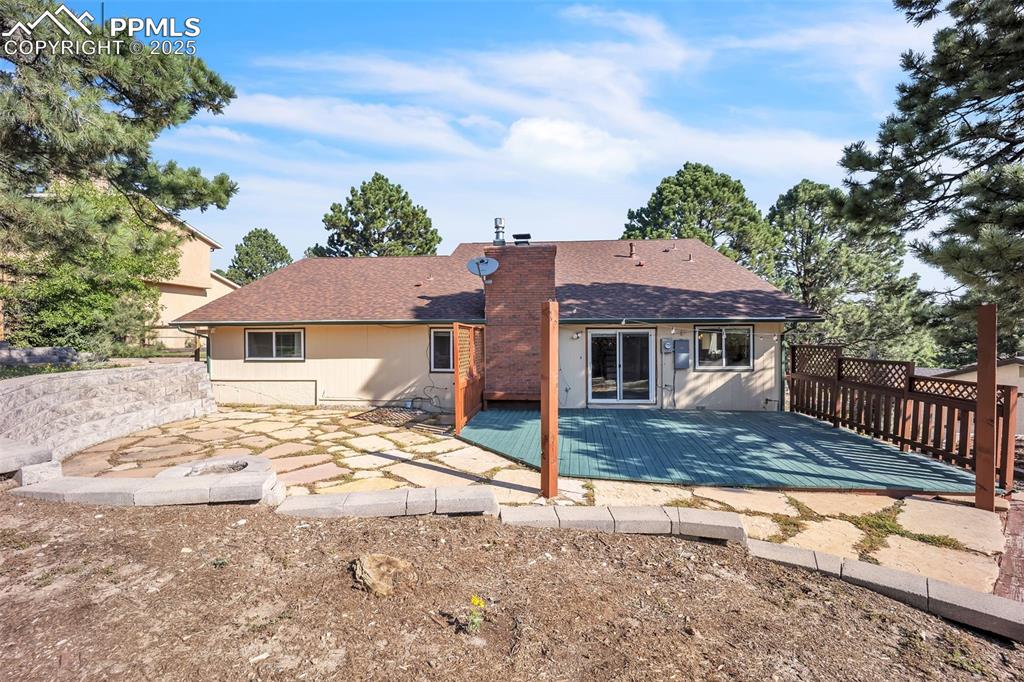
Rear view of house featuring a chimney, roof with shingles, and a patio area
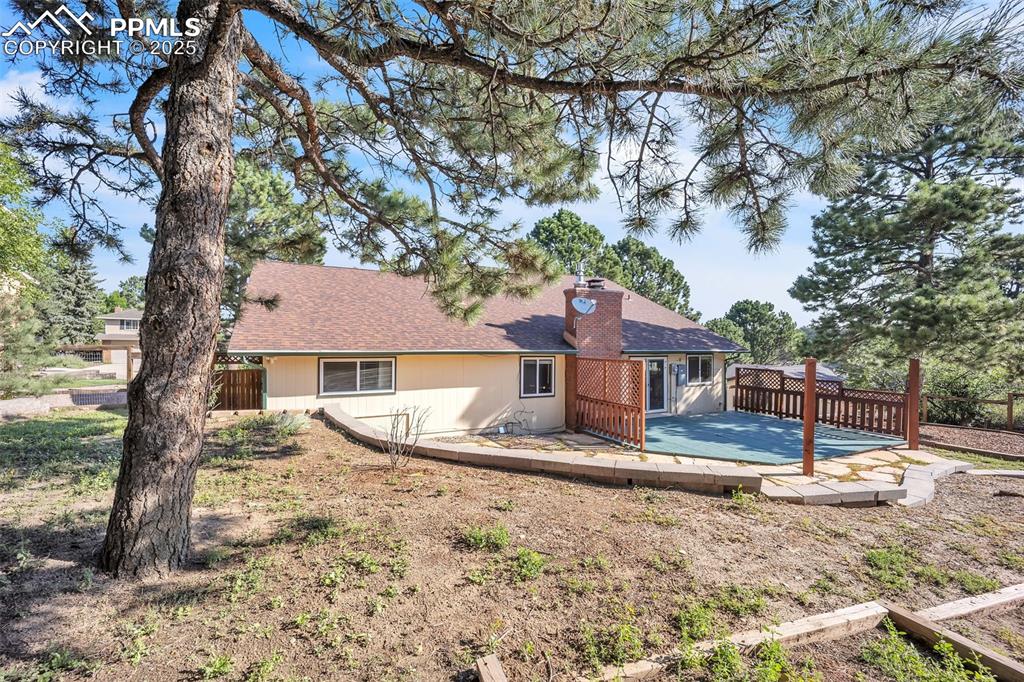
Back of property with a wooden deck, roof with shingles, and a chimney
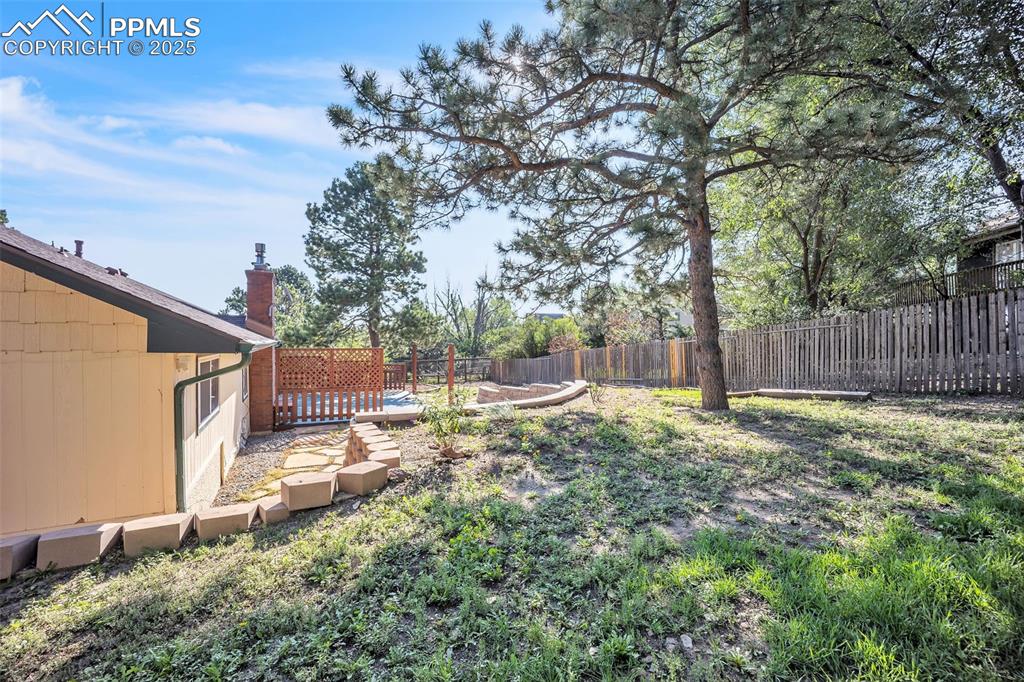
Fenced backyard featuring a wooden deck
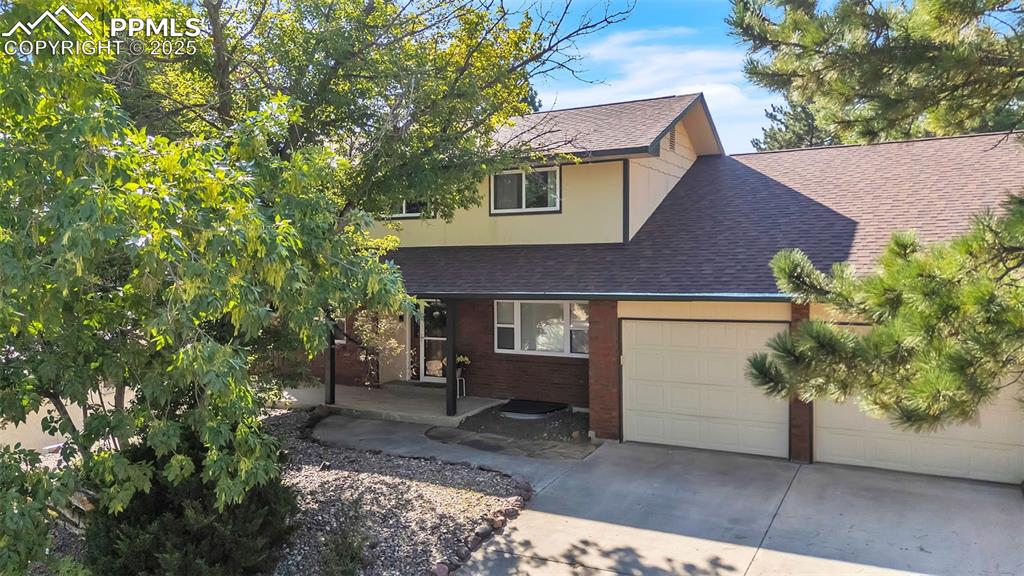
View of front facade featuring a shingled roof, a garage, and concrete driveway
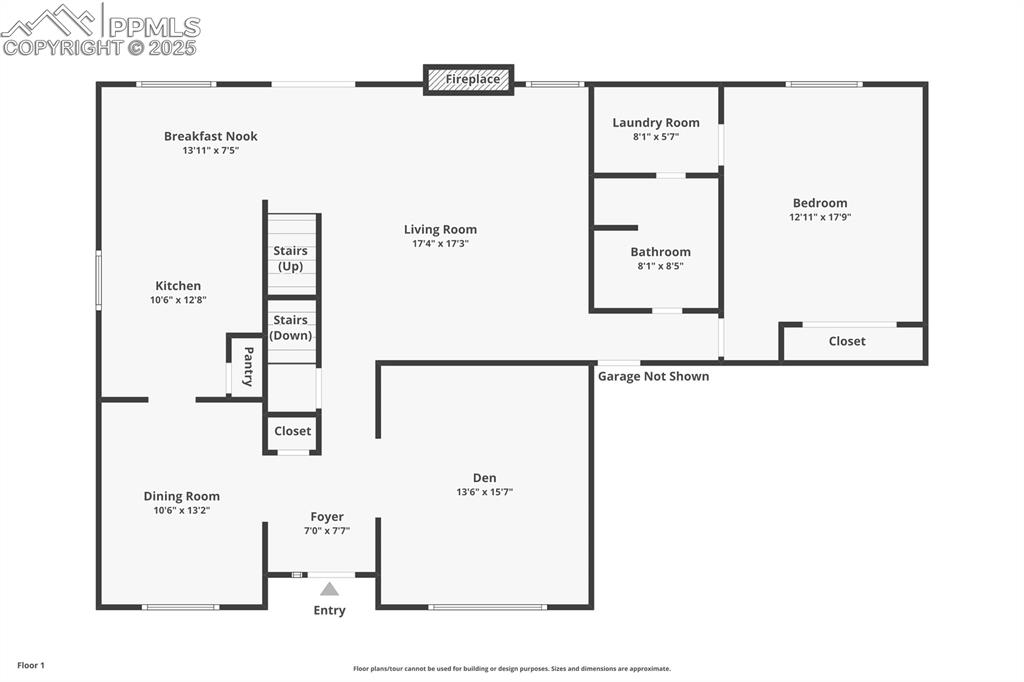
Floor plan / room layout
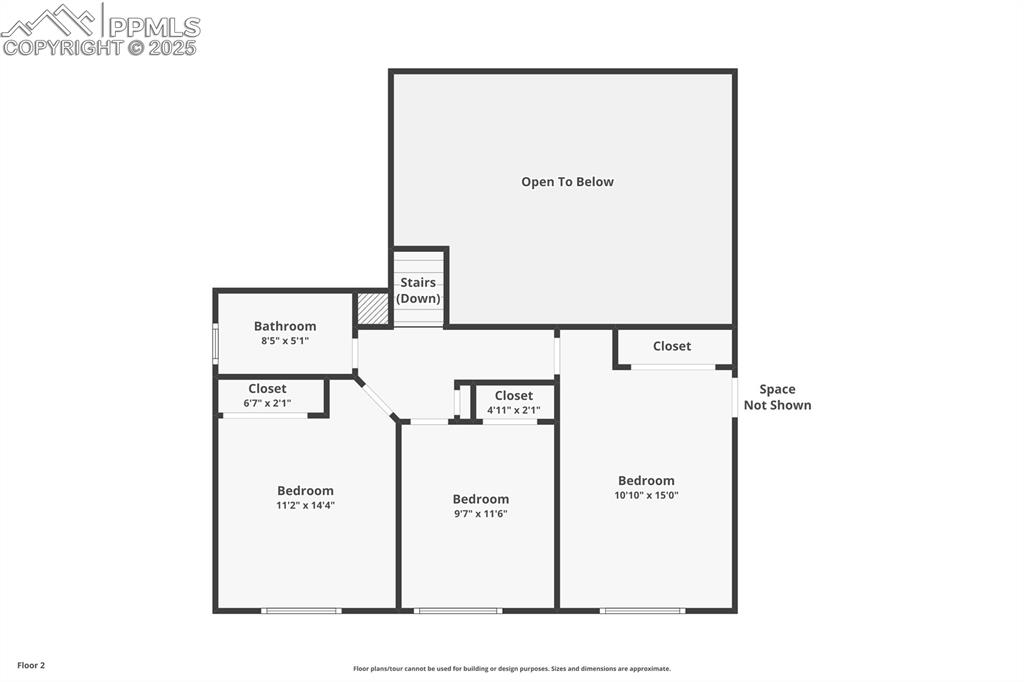
Room layout
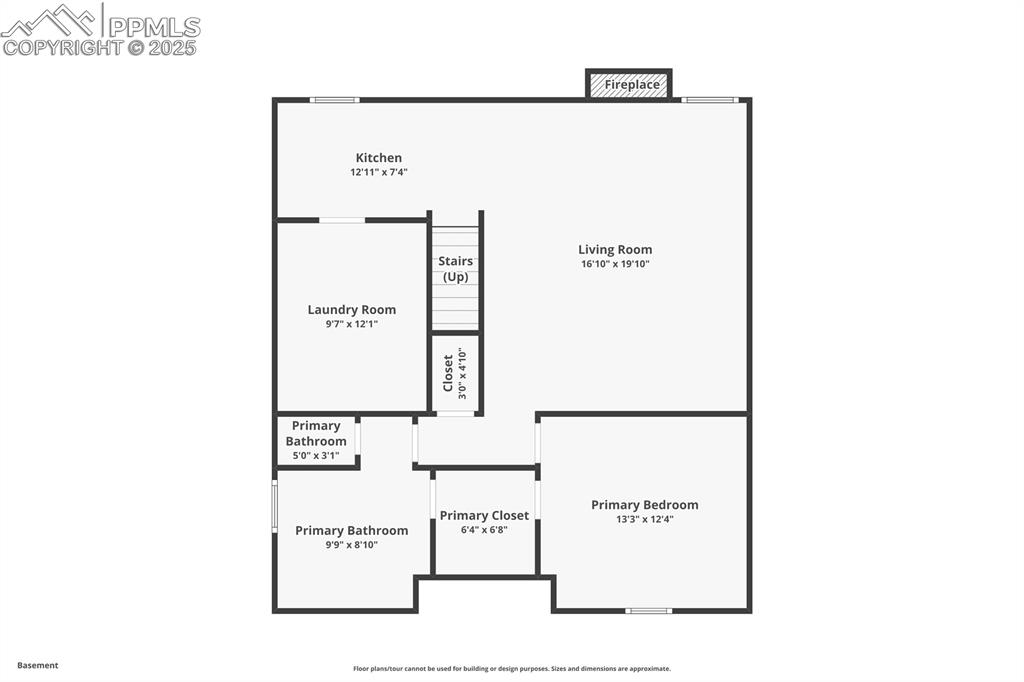
Room layout
Disclaimer: The real estate listing information and related content displayed on this site is provided exclusively for consumers’ personal, non-commercial use and may not be used for any purpose other than to identify prospective properties consumers may be interested in purchasing.