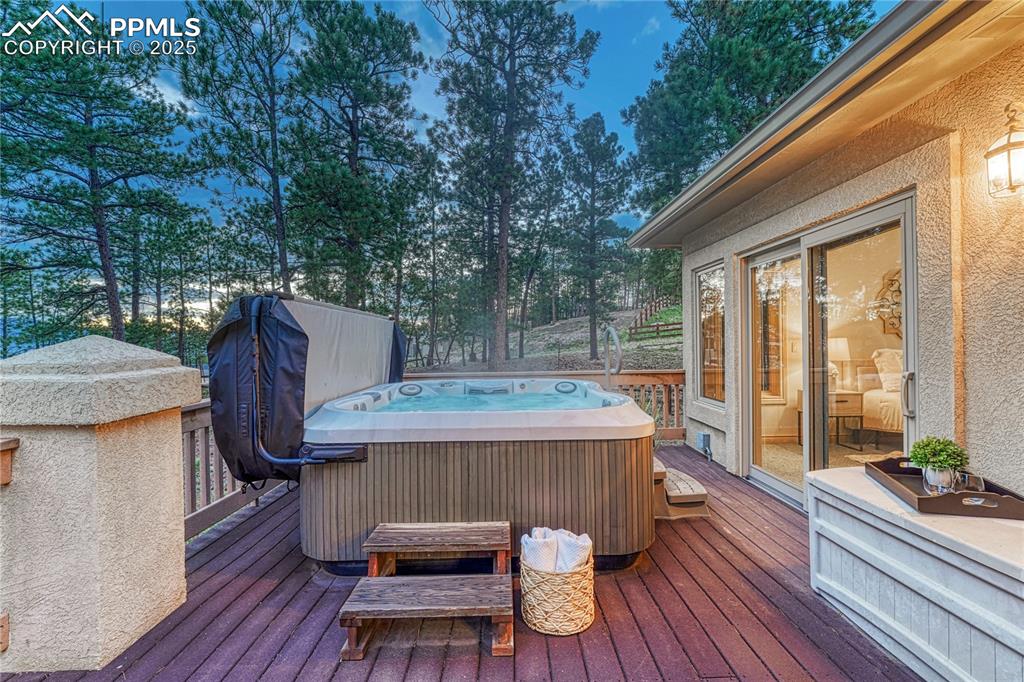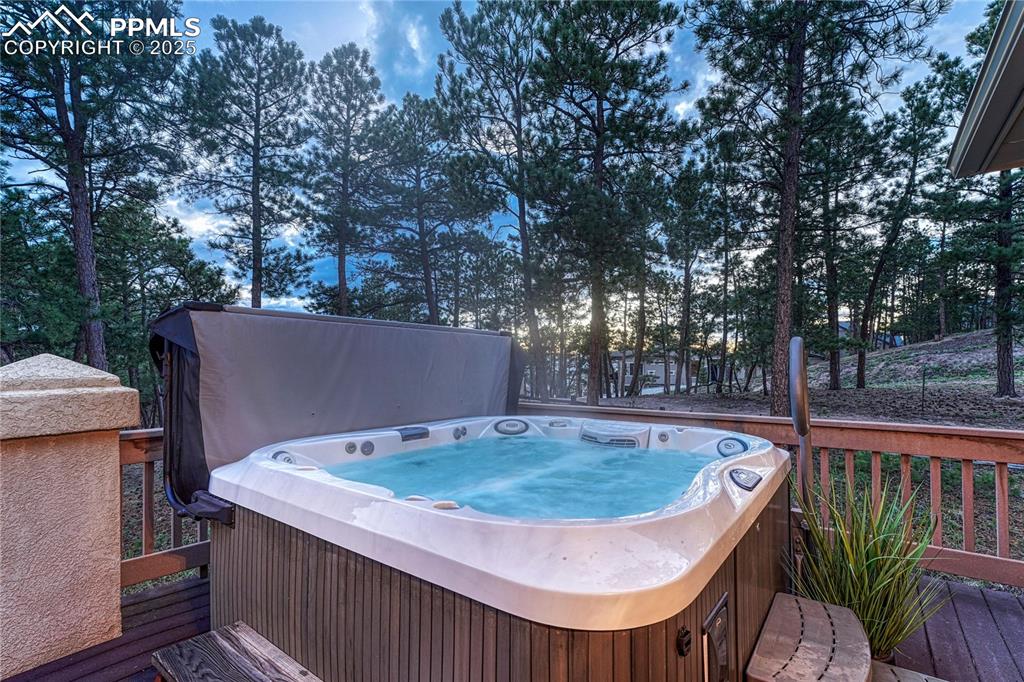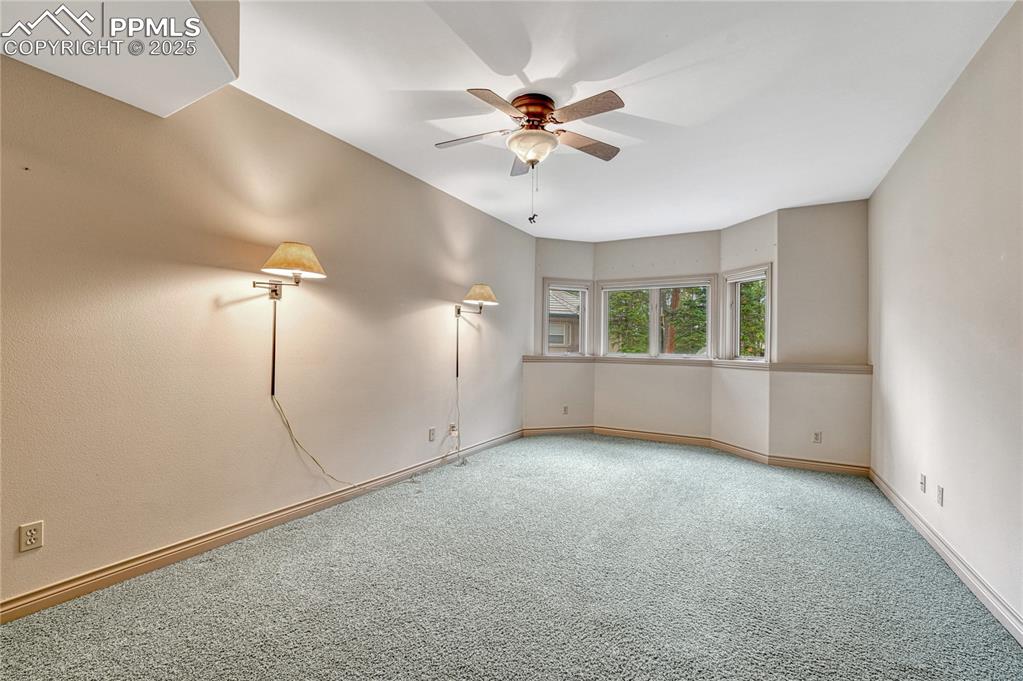16150 Cliffrock Court, Colorado Springs, CO, 80921

Custom ranch with 5 bedrooms, 5 bathrooms and 3 car garage.

Walk-out ranch with 5,294 sq feet...

...nestled in the trees.

Cul-de-sac lot in The Ridge at Fox Run.

Expansive front porch...

...and large, inviting foyer.

Forest views through the great room.

Great room has vaulted ceiling, gas fireplace, built-ins and walk-out...

...to a partially covered composite deck.

Great space for lounging, entertaining...

...dining and enjoying a soak in the hot tub.

Great room.

Kitchen features hardwood floors, granite countertops, gas cooktop...

...double ovens, serving peninsula...

and butcher block island.

Eat-in kitchen also offers bar height seating.

Eating nook with forest views.

Both a butler's pantry and a walk-in pantry.

Formal dining with hardwood floors, wainscoting, bench seat w/storage and tray ceiling.

Primary bedroom with walk-out to deck...

...and hot tub!

Unwind with the sunset at the end of a long day!

Primary bedroom with double-sided fireplace, ceiling fan...

...and adjoining 5-piece bath with soaker tub.

A large walk-in shower, bidet and walk-in closet make this bathroom extra special.

2nd main level bedroom...

...would also make a great home office...

...and has its own bath and walk-in closet.

Main level powder room.

Main level laundry with sink, abundant storage...

...and zero-entry to the garage.

Oversized 3-car garage with workspace, storage...

...2 water spigots and service door.

Family room with 9ft ceilings, walk-out and wet bar.

Walk-out from the family room and from one of the basement bedrooms to the large cement patio.

Wet bar.

Bonus area...think of the possibilities!

Dedicated office space with French doors, ceiling fan and walk-in closet.

First of three basement bedrooms features a walk-out...

...walk-in closet and adjoining 3/4 bath.

3/4 bath accessible from two of the basement bedrooms.

Second of three basement bedrooms...

...with above grade windows and walk-in closet.

Third of three basement bedrooms with above grade windows, ceiling fan...

...walk-in closet...

...and full bathroom.

Boasts radiant heat, central vac, 2x6 construction and a radon system. Easily accessible trails.

Aerial view -- new high-impact shingles.

Located in Lewis-Palmer School District and minutes from I-25 and Highway 83.
Disclaimer: The real estate listing information and related content displayed on this site is provided exclusively for consumers’ personal, non-commercial use and may not be used for any purpose other than to identify prospective properties consumers may be interested in purchasing.