37 Spawner Drive, Lake George, CO, 80827
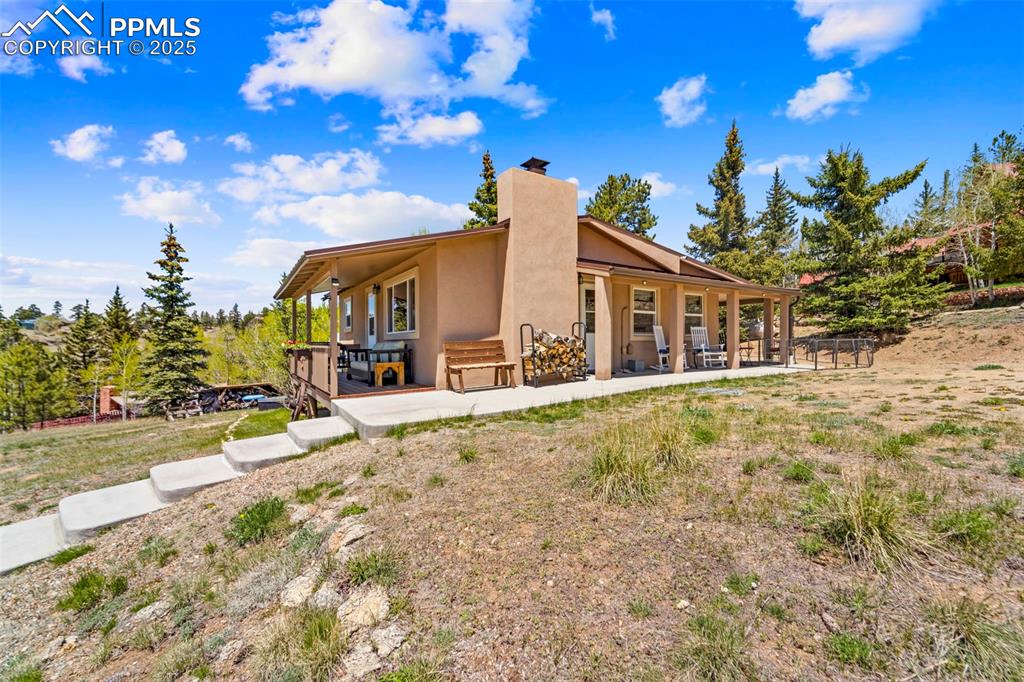
Rear view of house featuring a chimney, stucco siding, and a patio
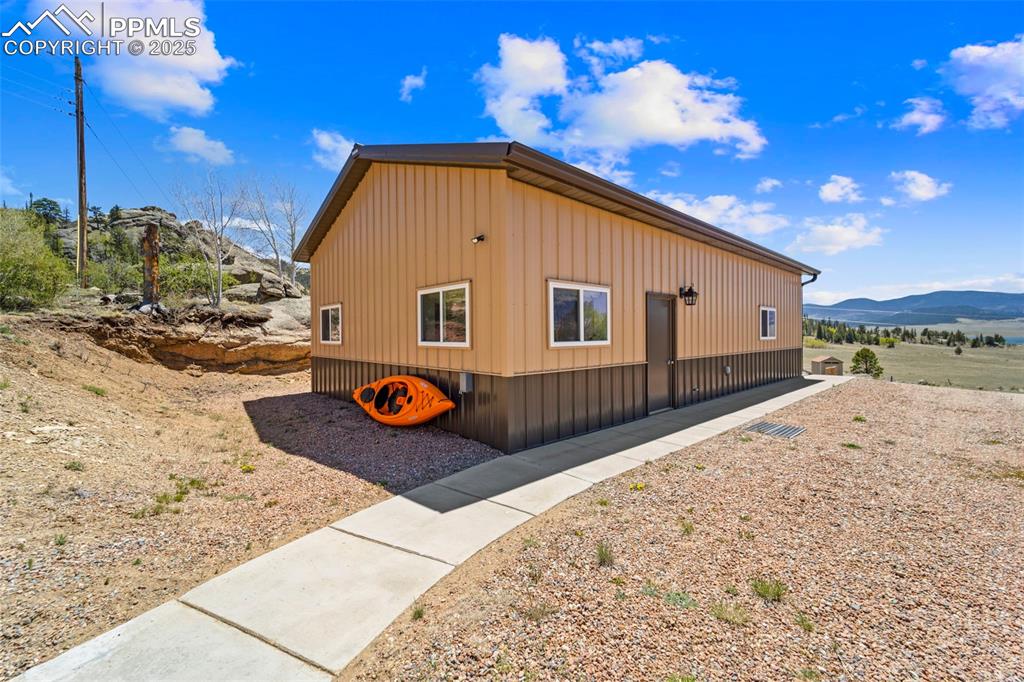
Big beautiful Morton quality steel building, garage/workshop.
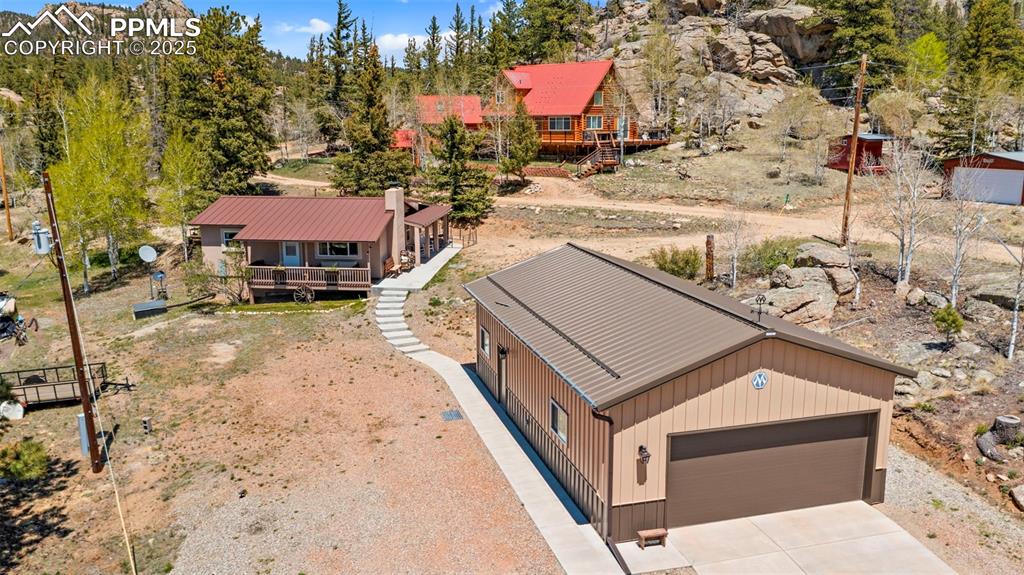
Tucked away home and custom barn/garage with easy access.
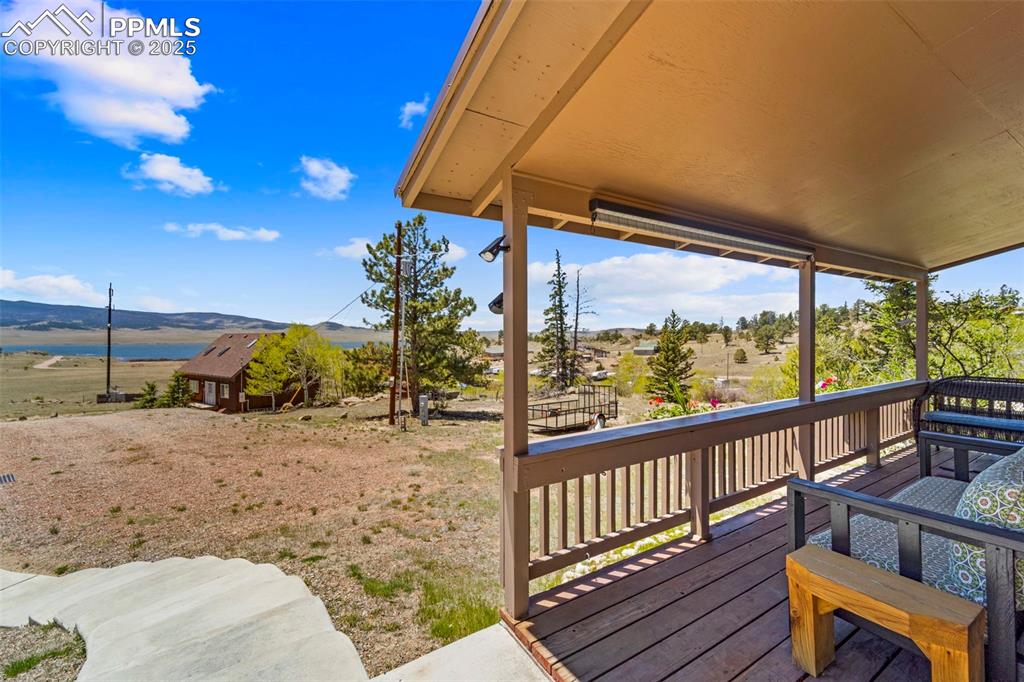
Front of home porch with water views.
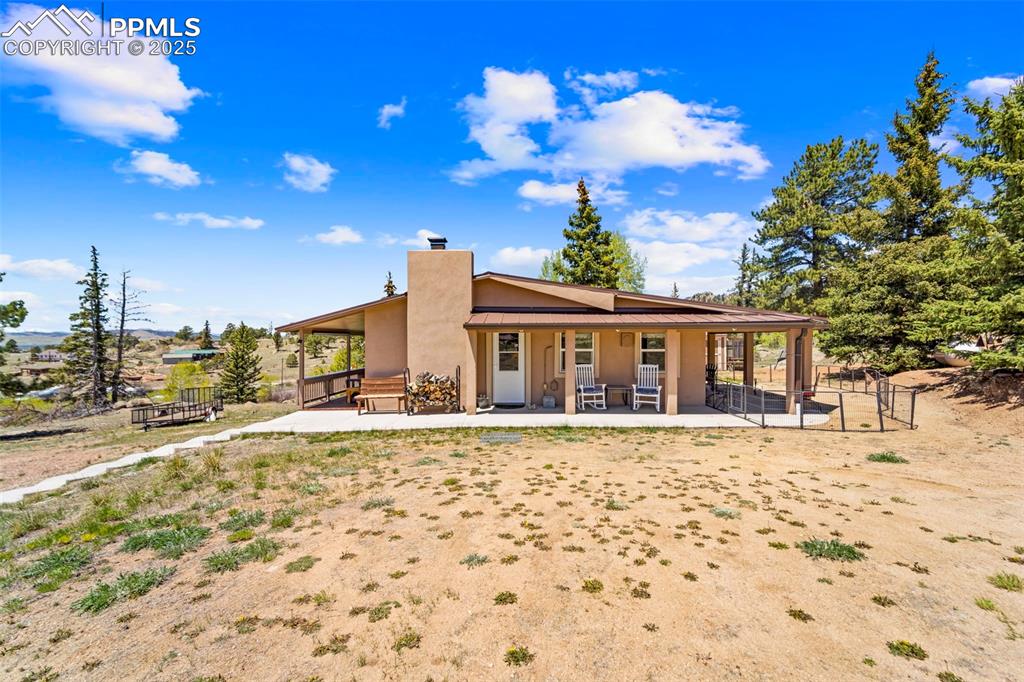
Side of home with drive up access.
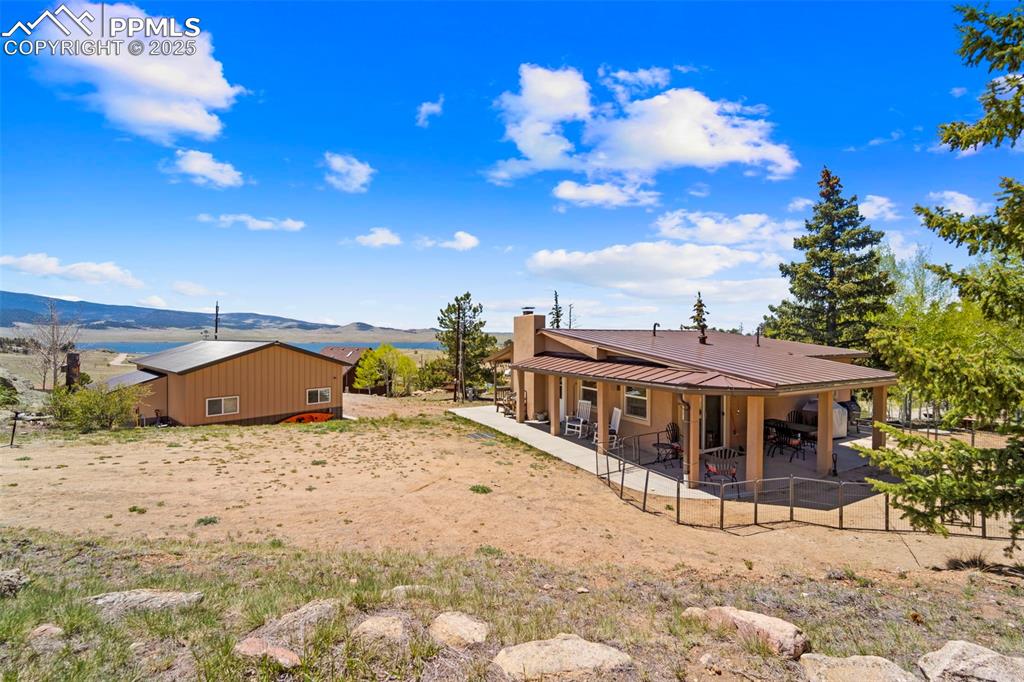
Rear driveway to the home with back patio and water views.
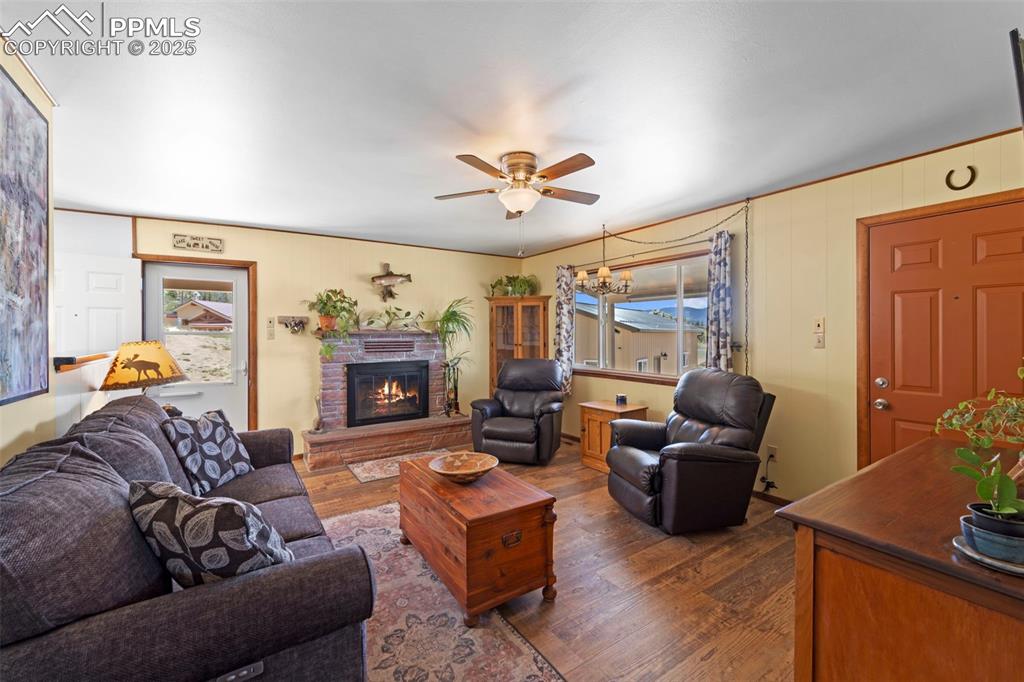
Entry to cozy living room with picture window with water views and wood burning fireplace.
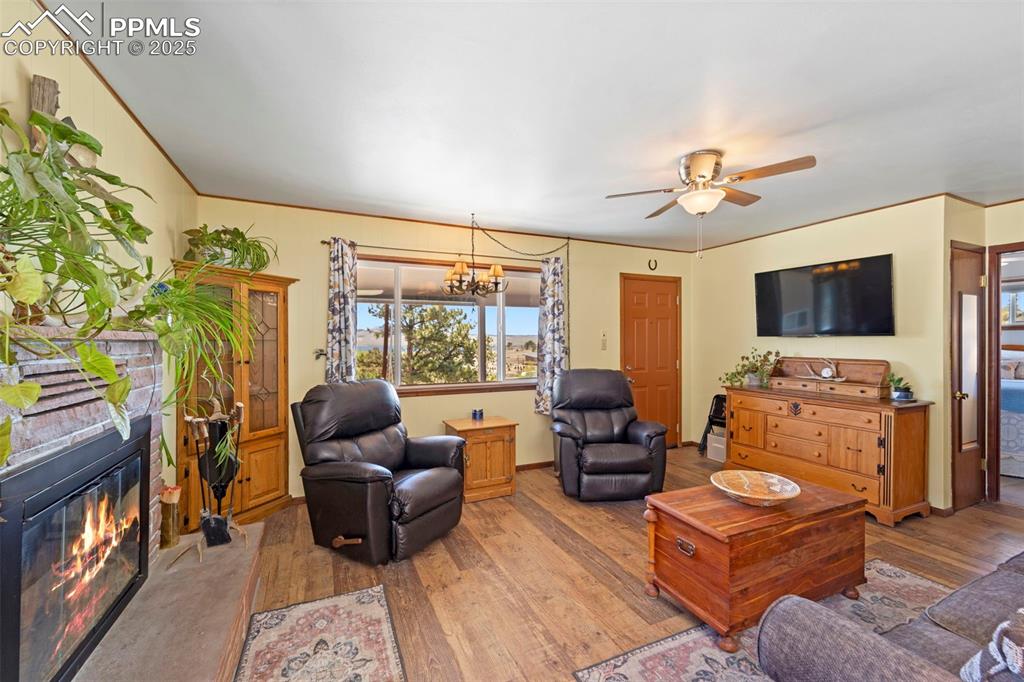
Living room, wood fireplace and water views.
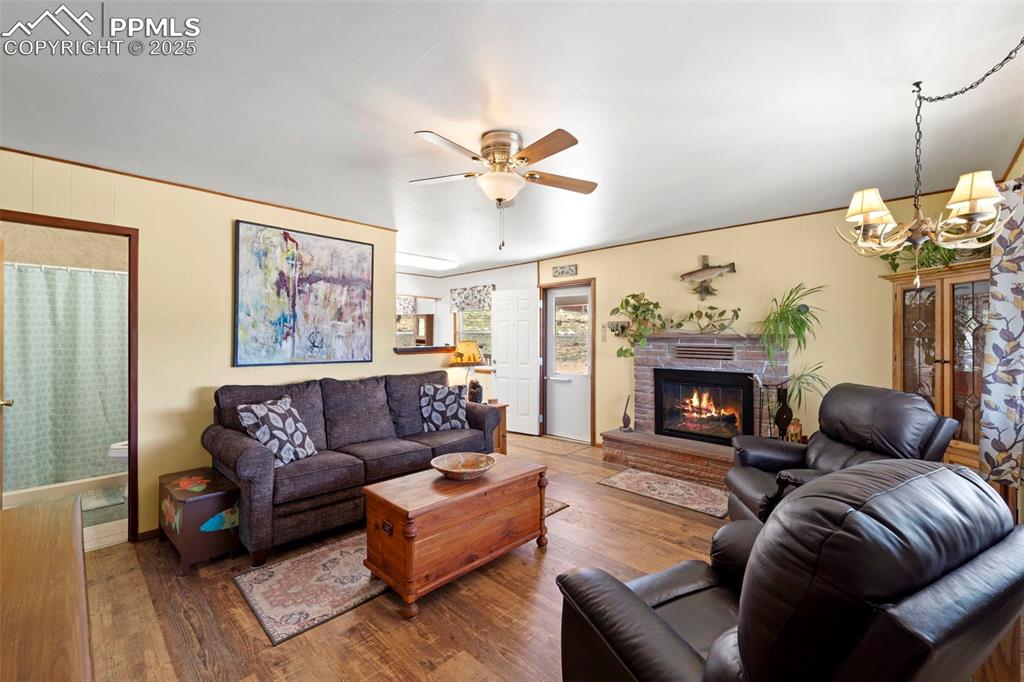
Living room, side door and entry to kitchen.
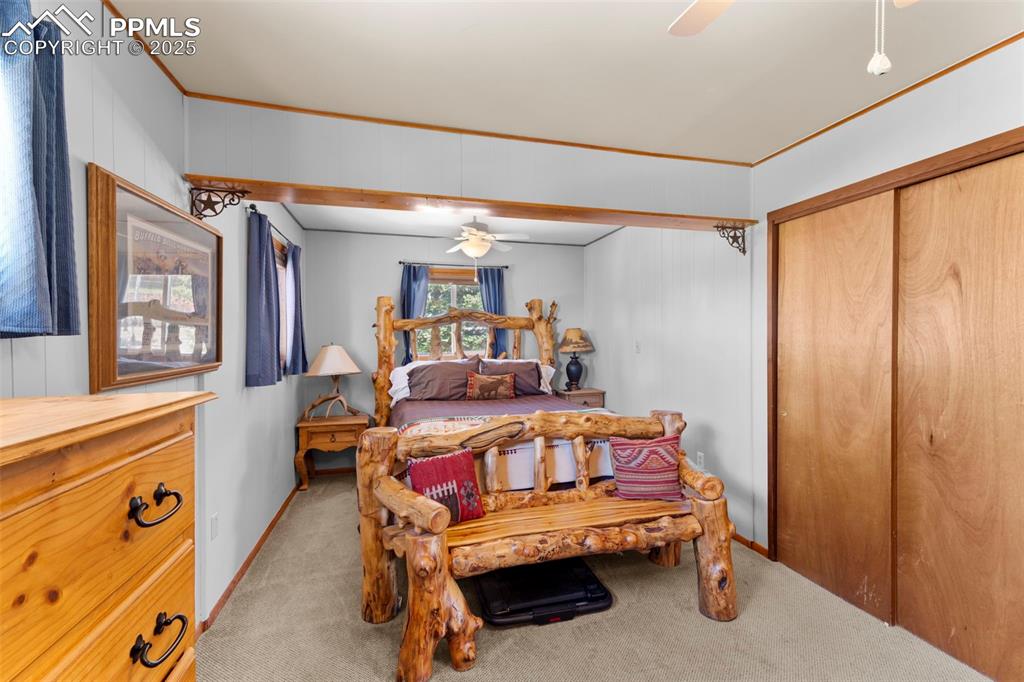
Large bedroom with enough room for bunk beds to maximize family gatherings at the Lake House!
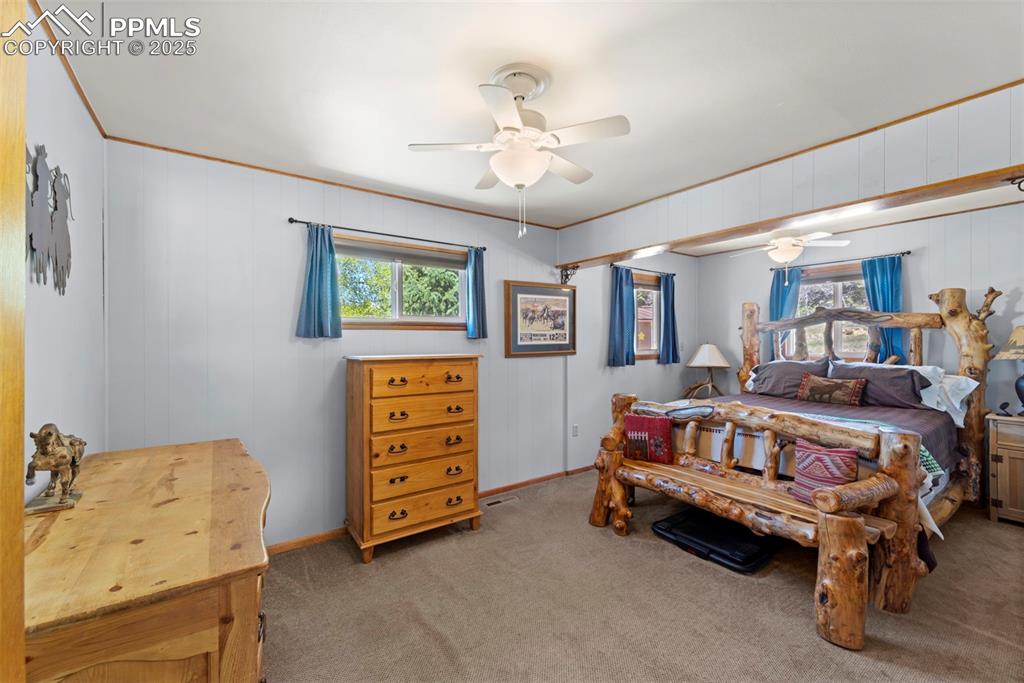
Large bedroom with lots of natural light!
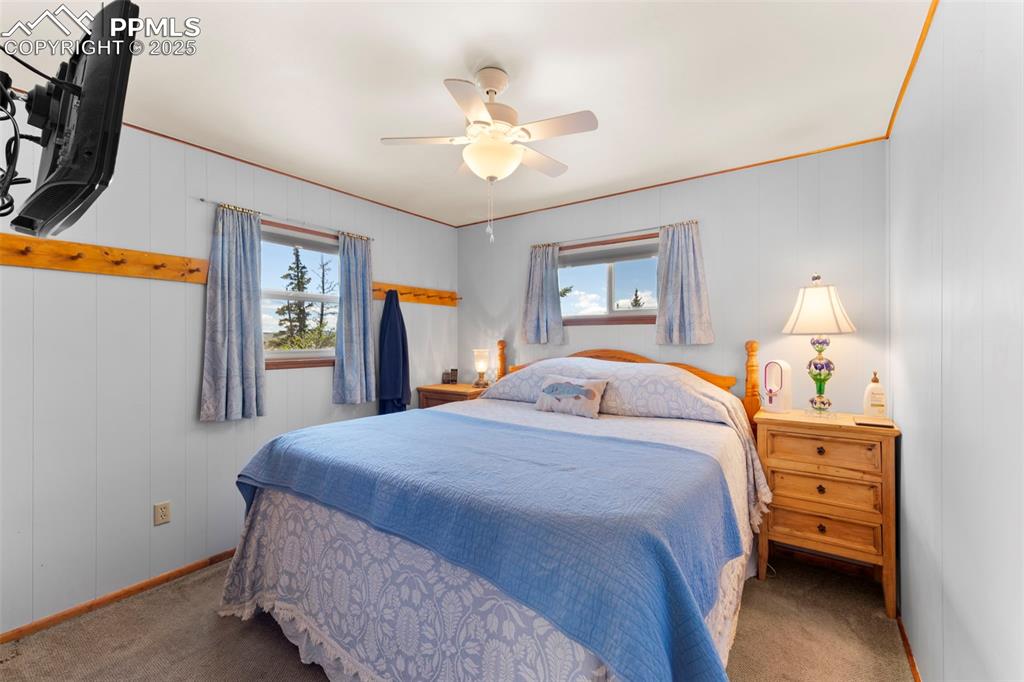
Bedroom with lots of natural light.
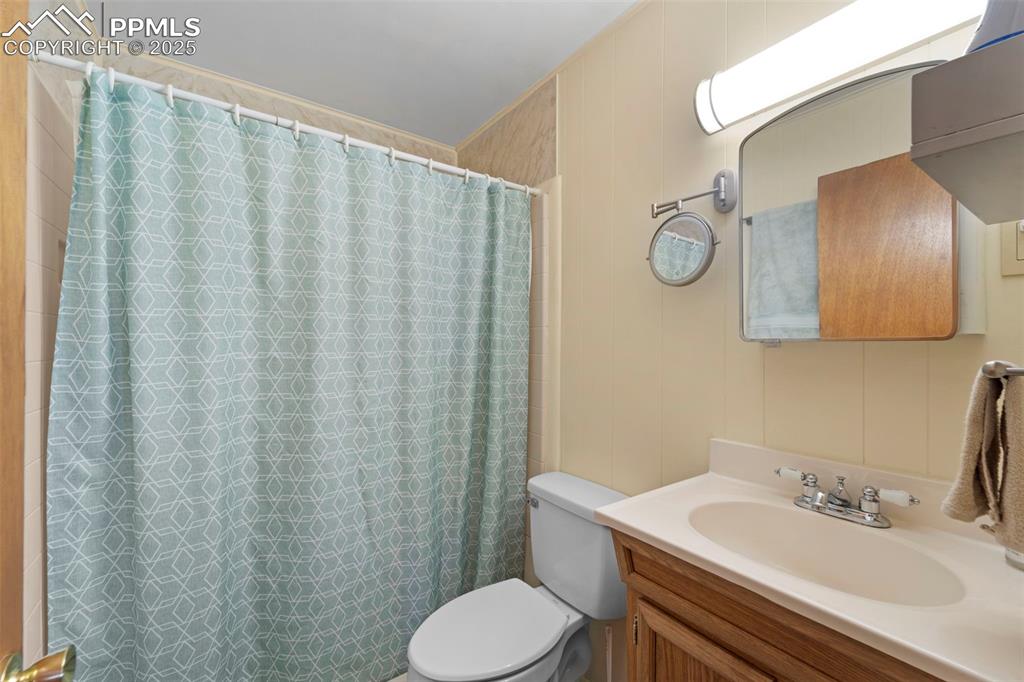
Full bathroom featuring toilet, vanity, and a shower with curtain
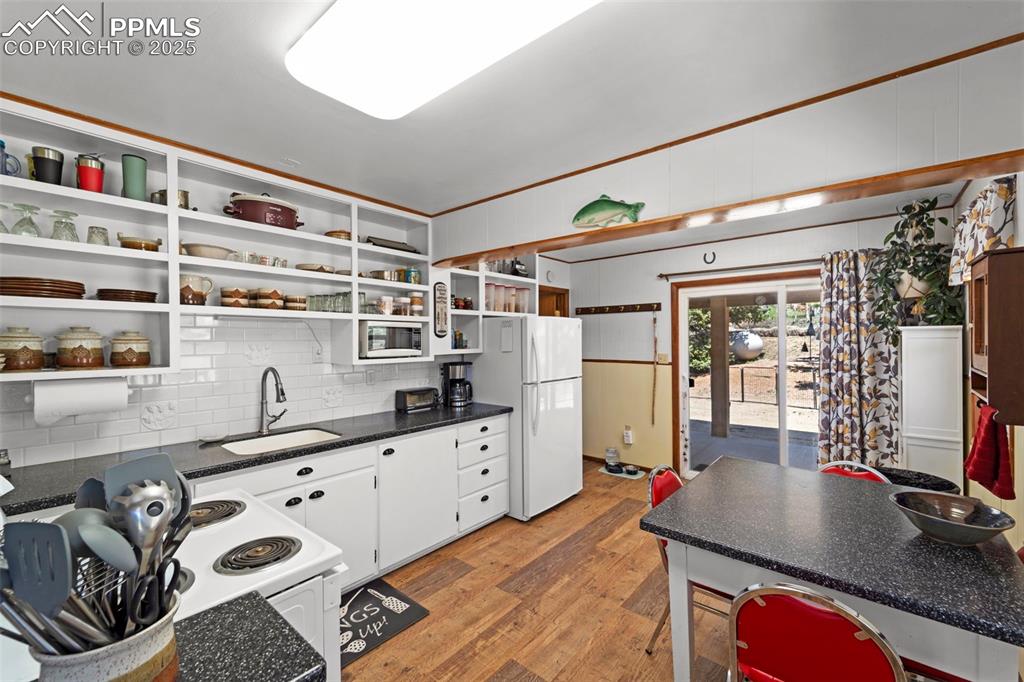
Nice clean kitchen with solid surface Corian counters.
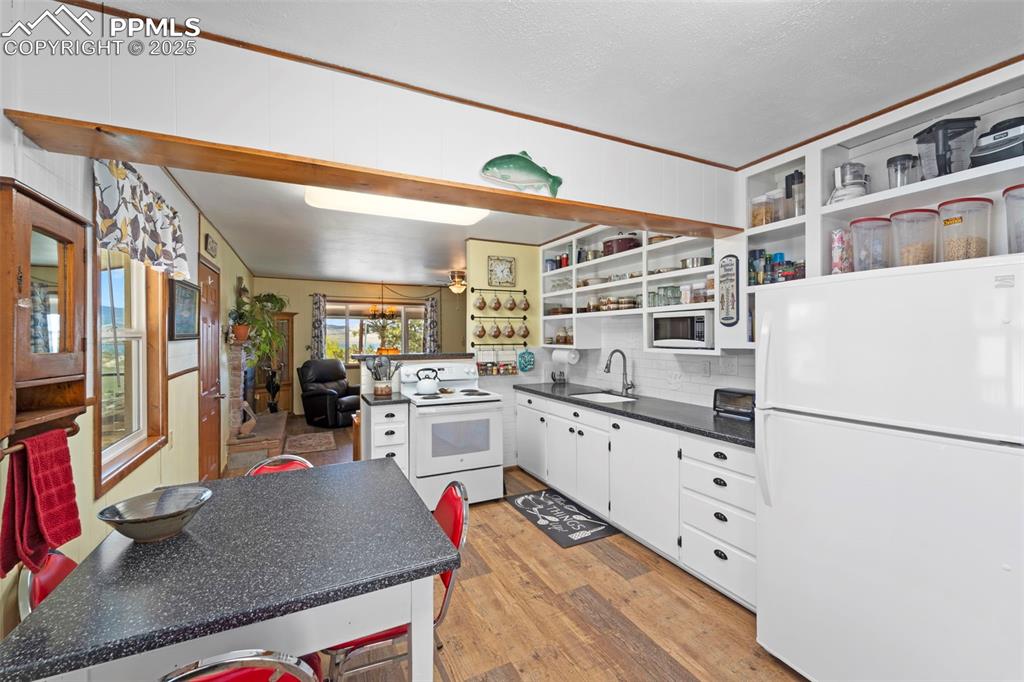
Kitchen open concept to living room and water views.
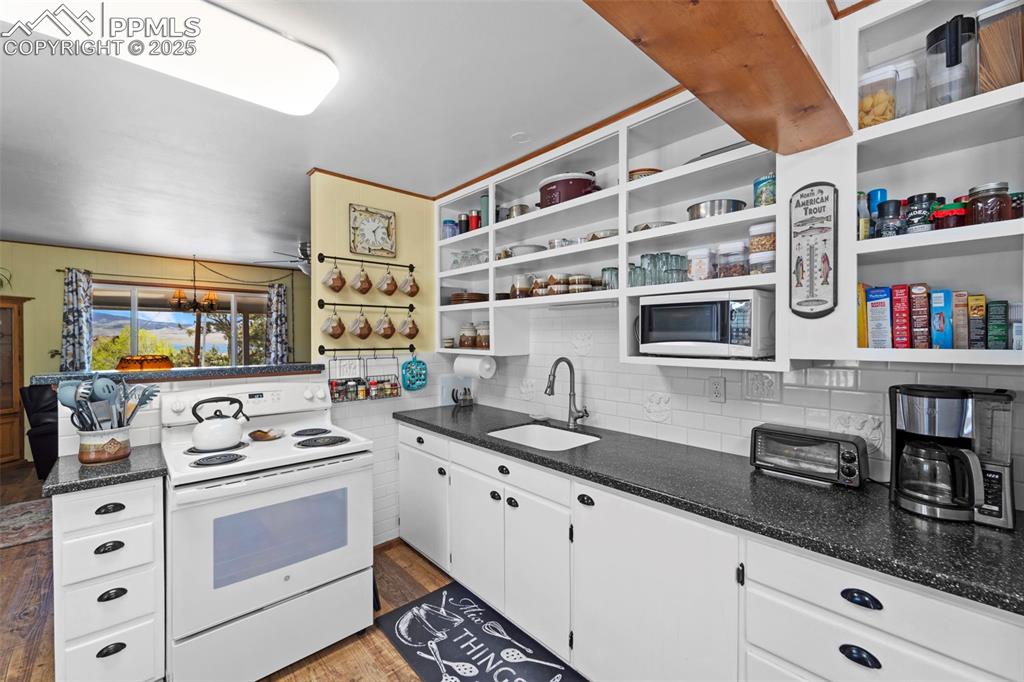
Beautiful open shelving and custom backsplash.
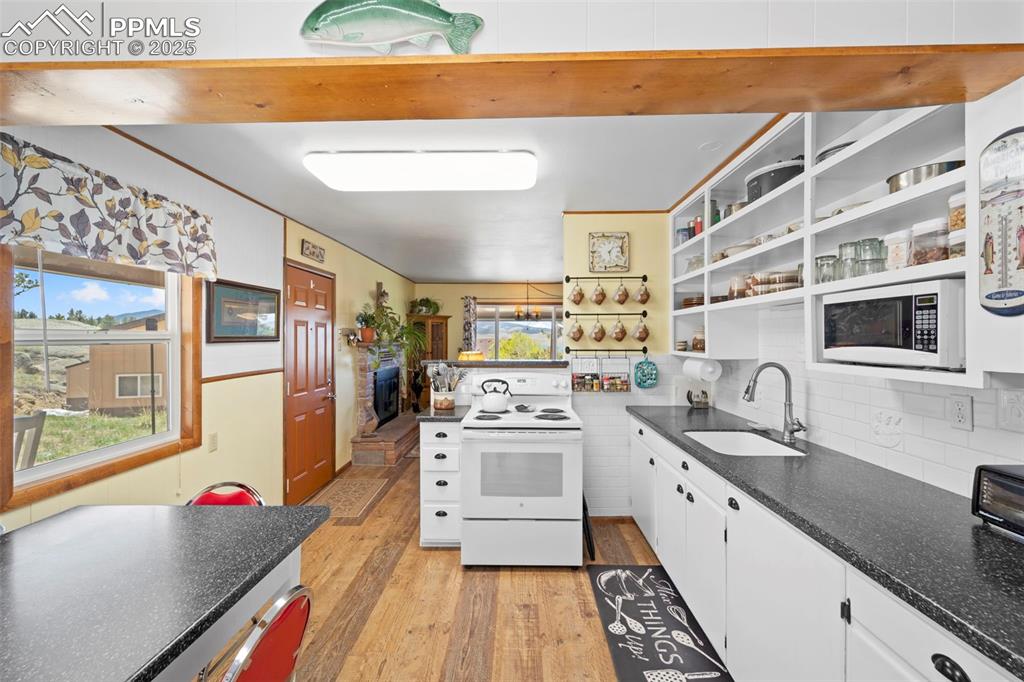
Kitchen featuring white appliances, a sink, dark countertops, light wood finished floors, and white cabinets
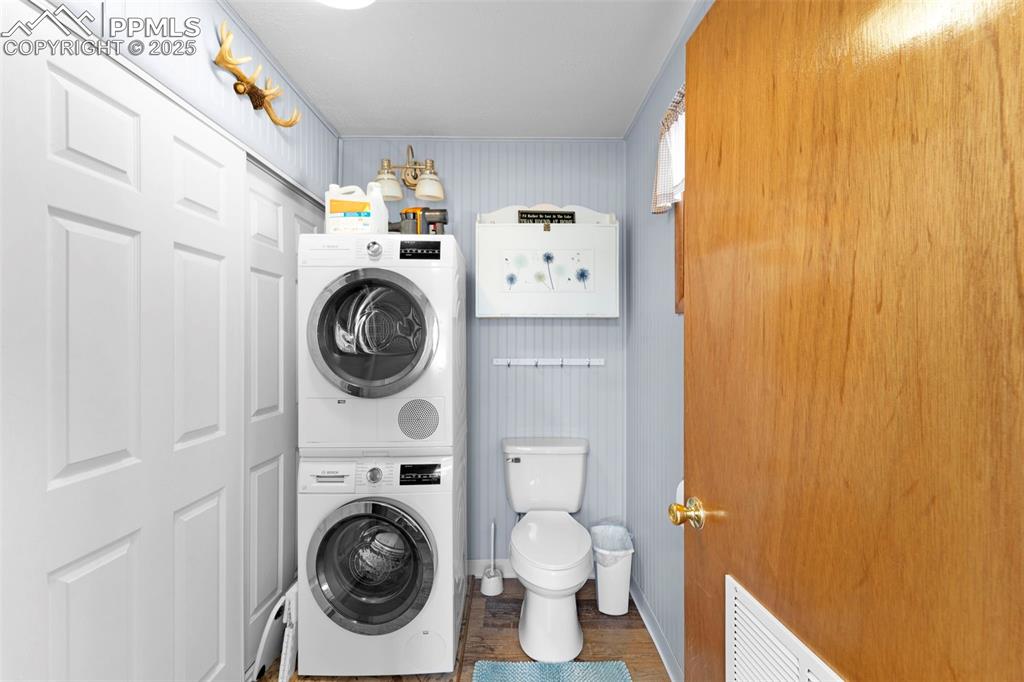
Laundry room with stacked Bosch appliances and half bath combo.
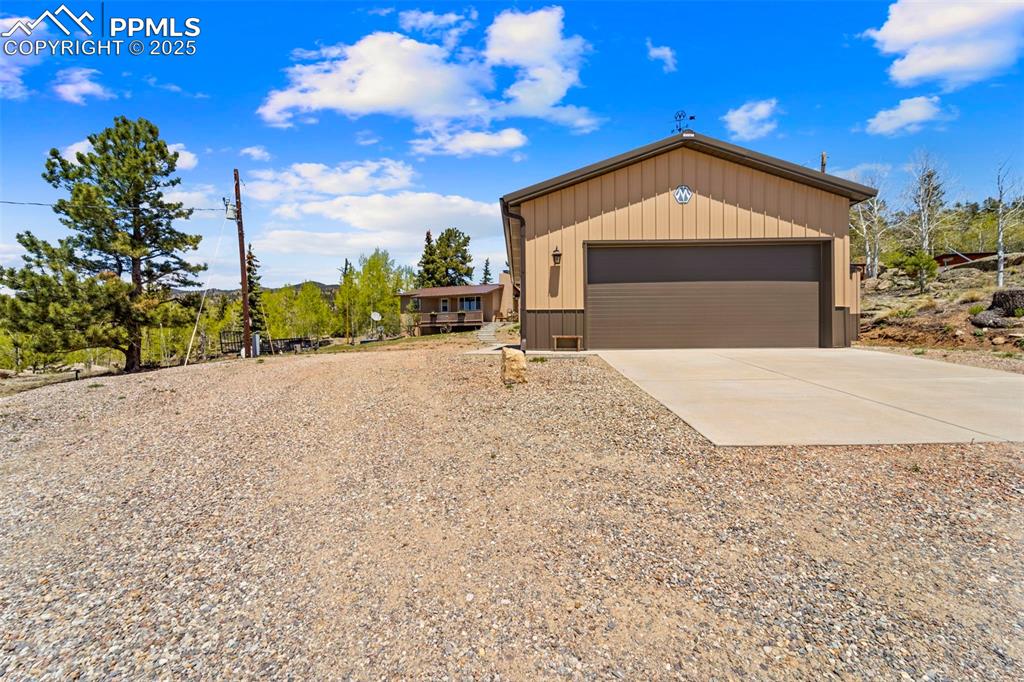
View of front of property featuring a detached garage and driveway
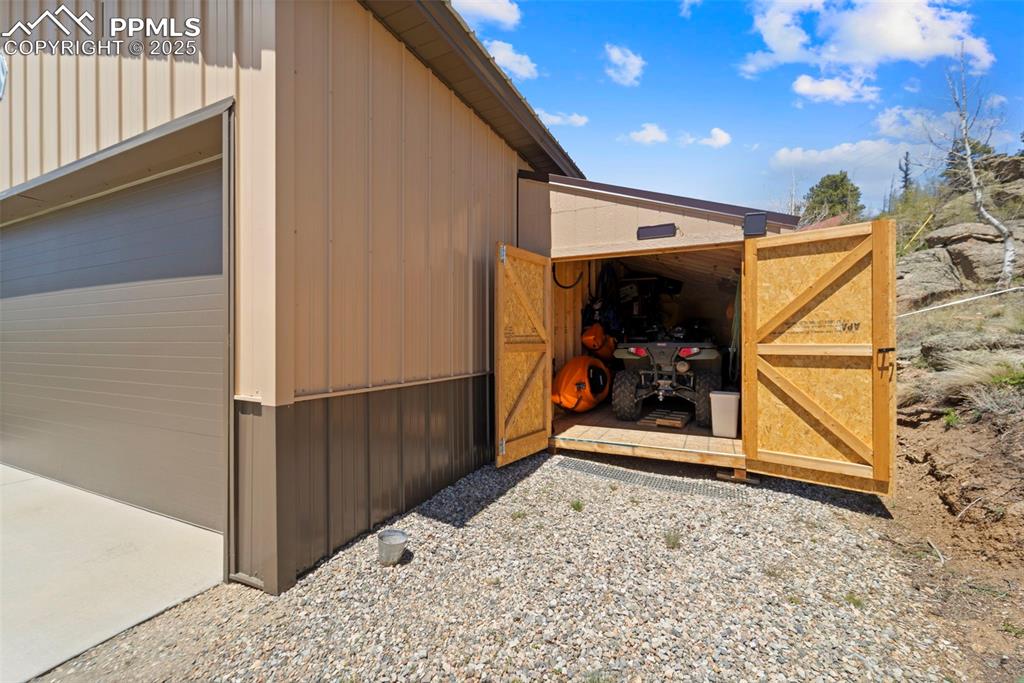
Shed attached to side of the garage.
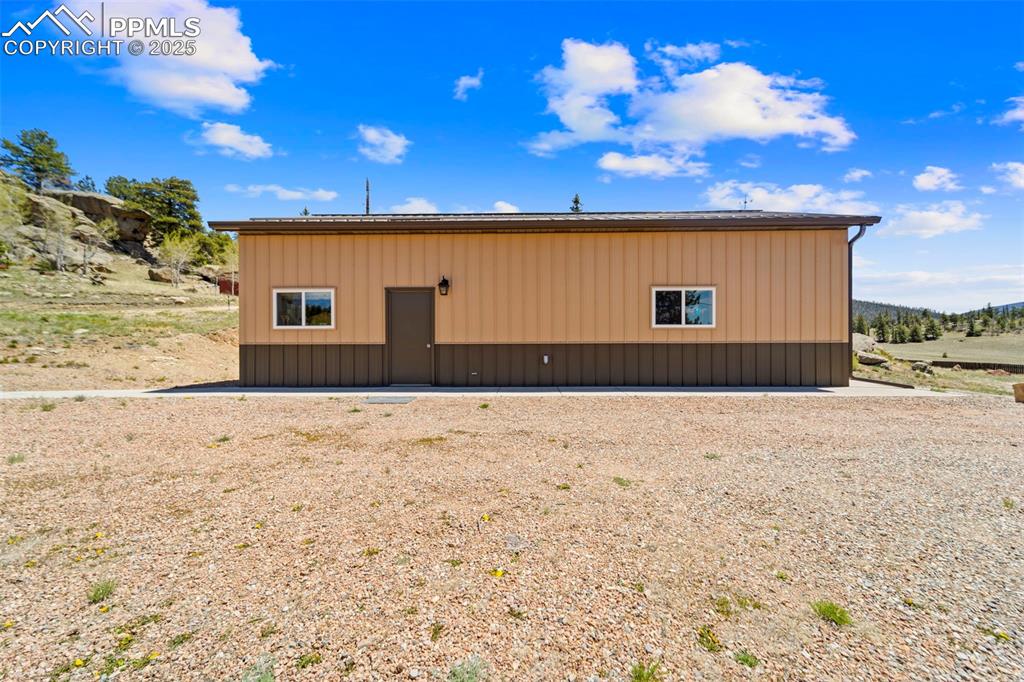
View of property exterior with an outdoor structure
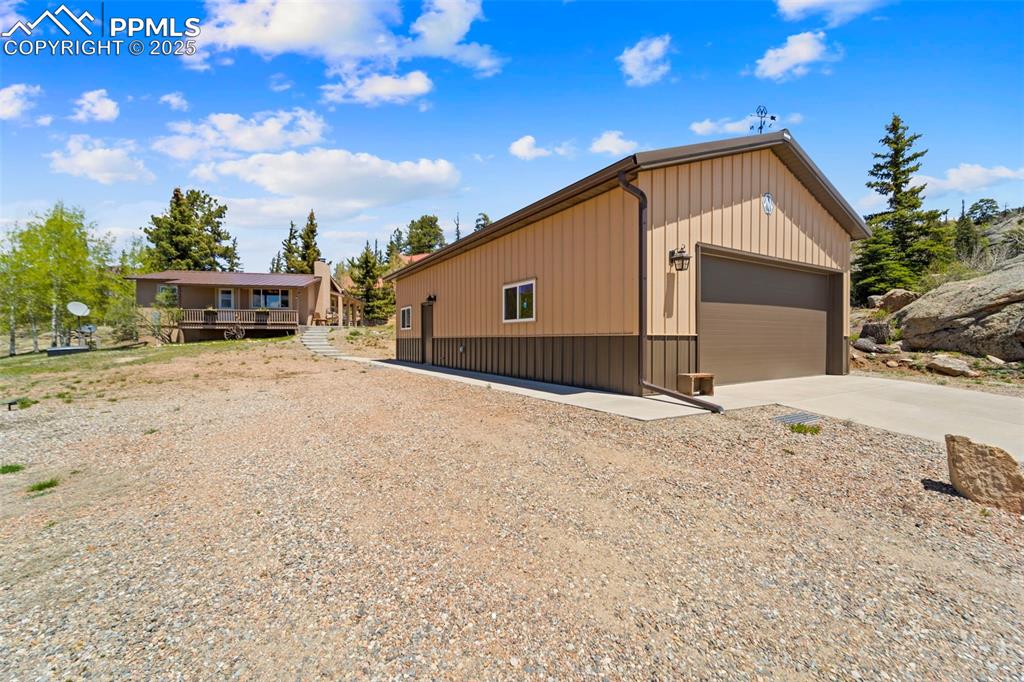
View of side of property with an outbuilding, a garage, and board and batten siding
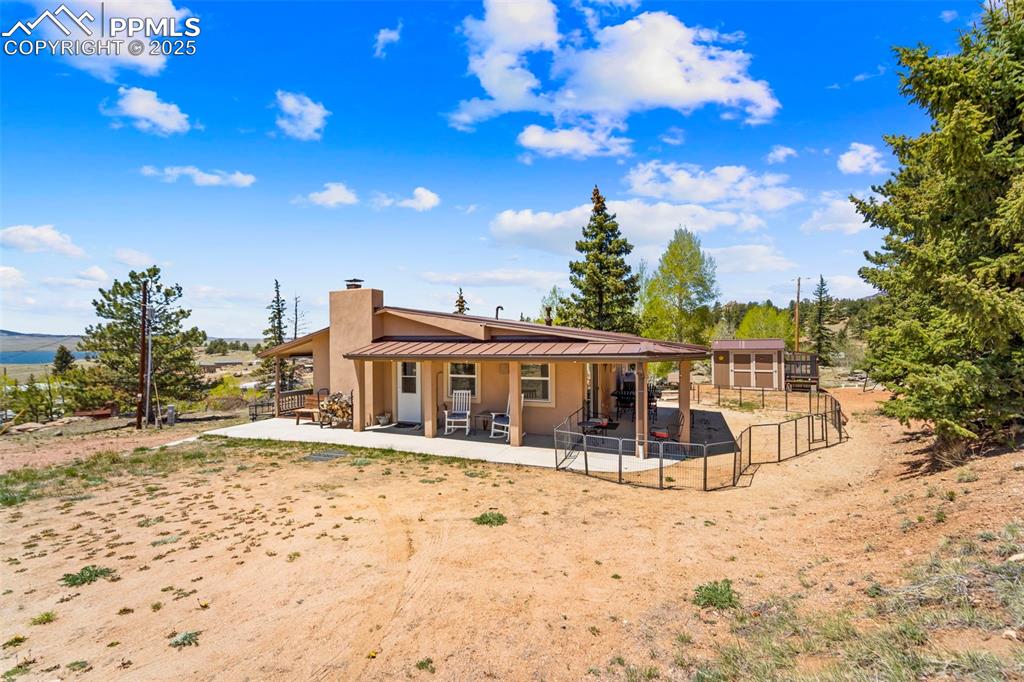
Back of property with a chimney, a patio, metal roof, a standing seam roof, and stucco siding
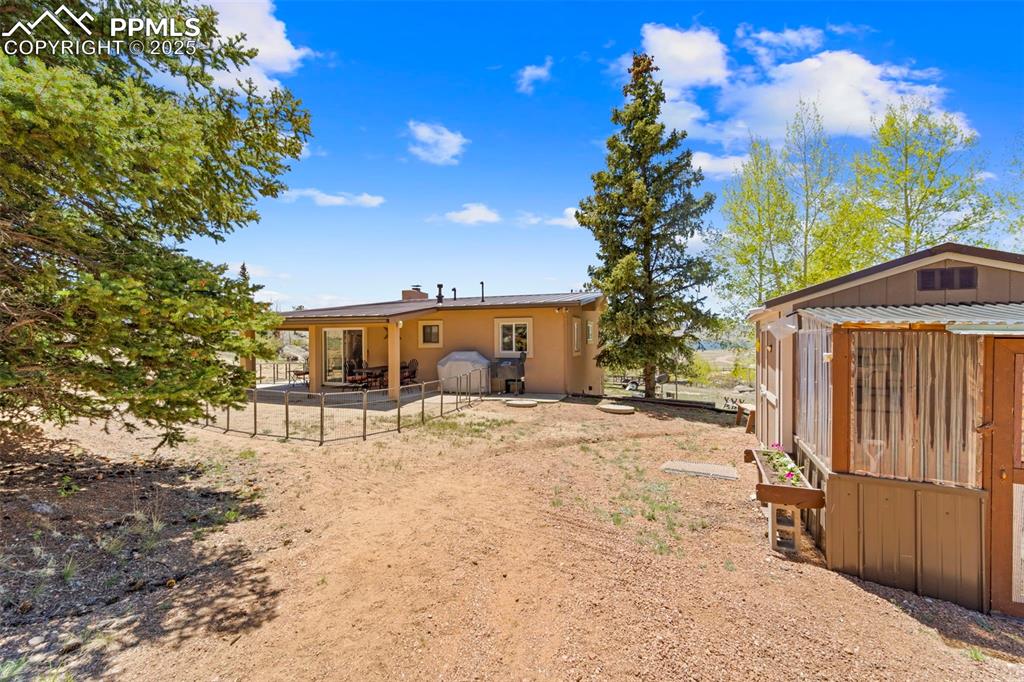
Back of the home and shed/workshop.
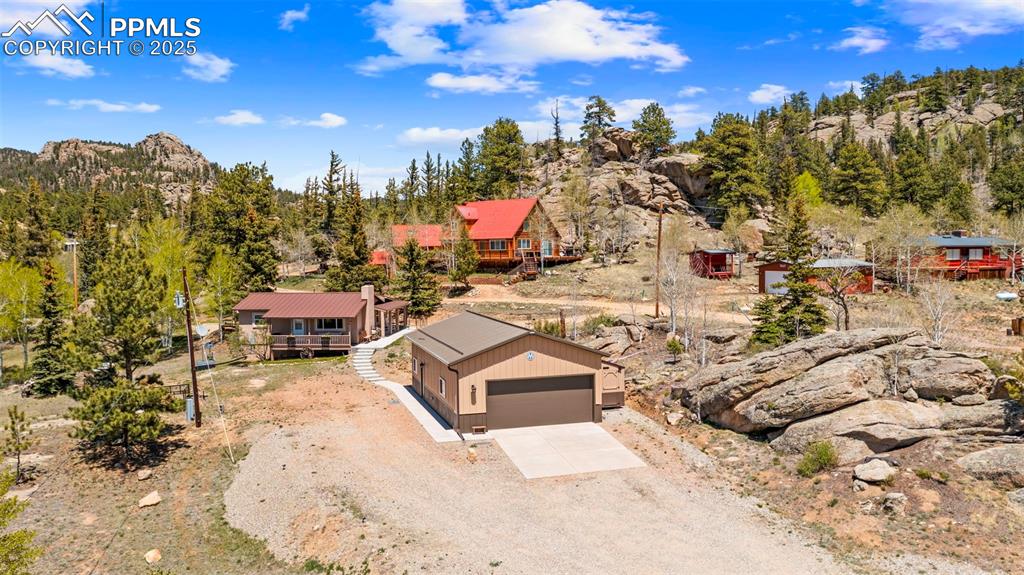
Aerial view of property and surrounding area
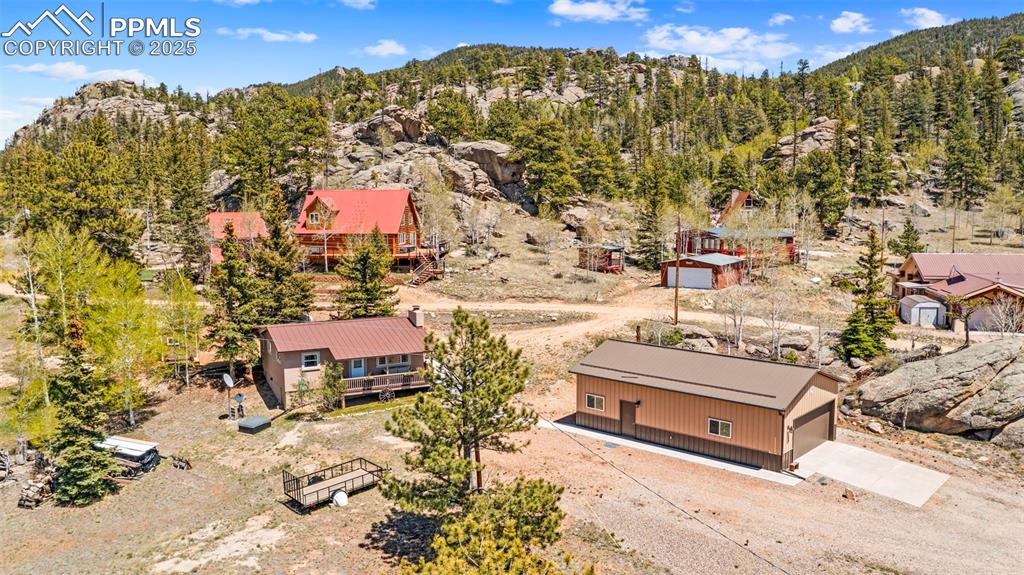
Aerial view of property and surrounding area featuring mountains
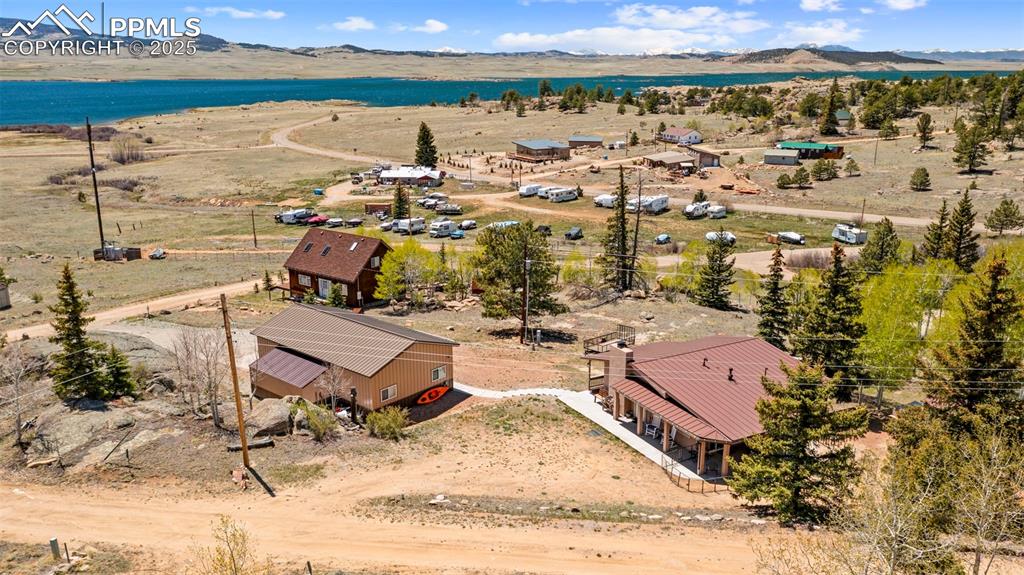
View of subject property with a mountainous background
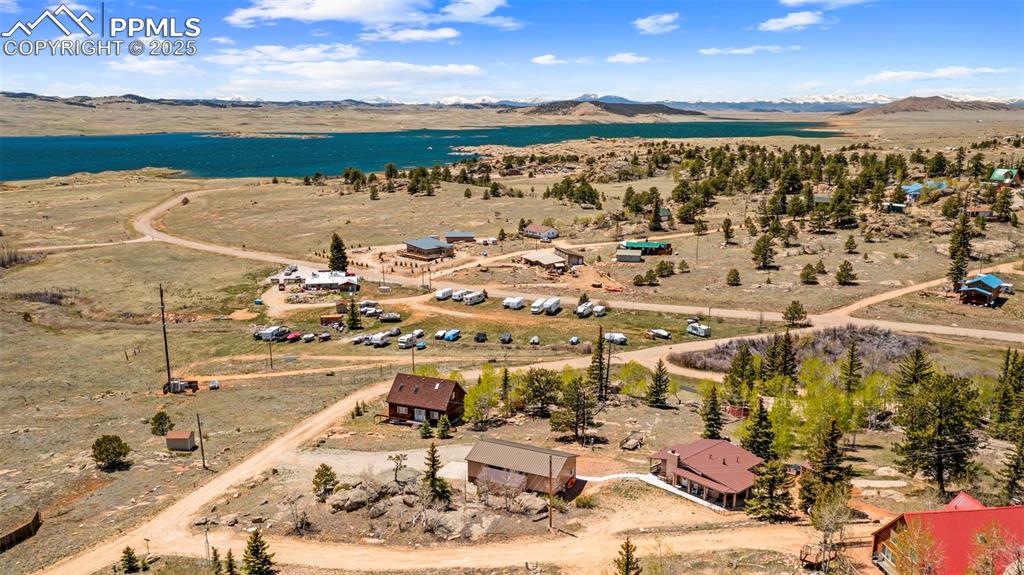
Aerial view of a water and mountain view
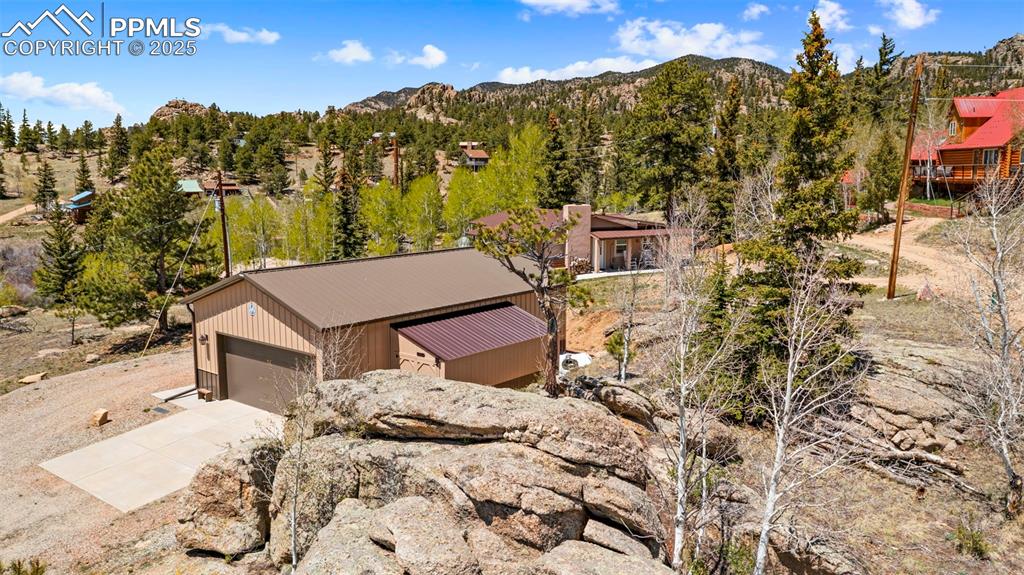
View of subject property featuring mountains and rock formations.
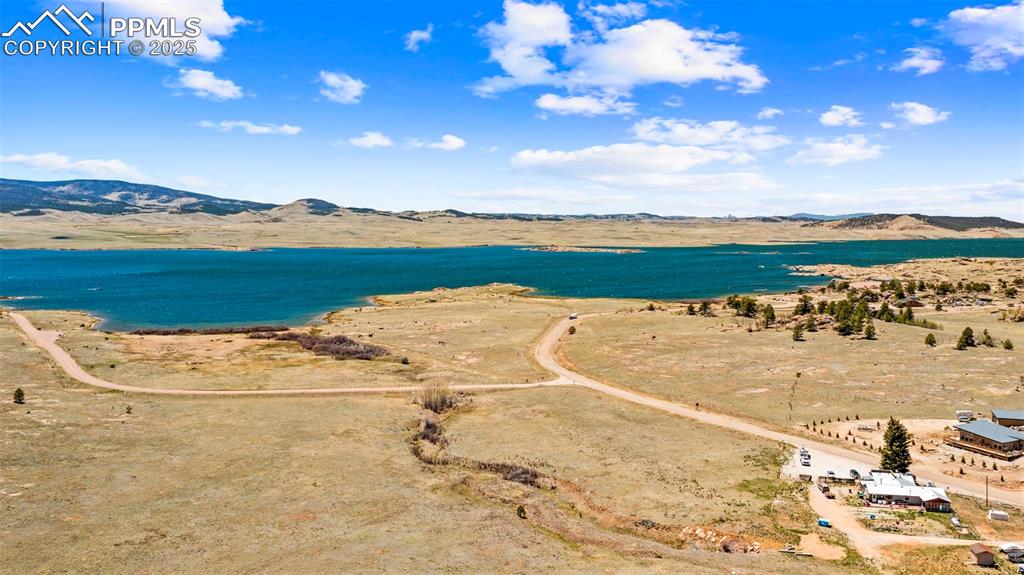
11 Mile Reservoir.
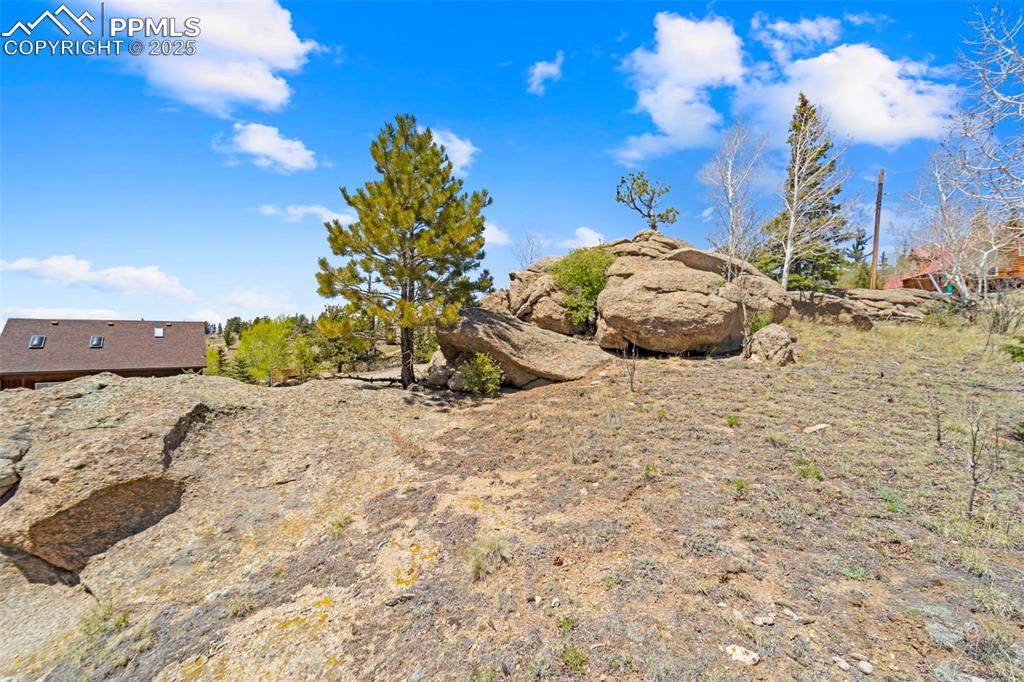
View of yard
Disclaimer: The real estate listing information and related content displayed on this site is provided exclusively for consumers’ personal, non-commercial use and may not be used for any purpose other than to identify prospective properties consumers may be interested in purchasing.