8055 Mount Hayden Drive, Colorado Springs, CO, 80924

Discover a home that seamlessly combines style and accessibility, as showcased in this lovely front facade with driveway, stucco siding, attached garage, and attractive stone siding with wheelchair access.
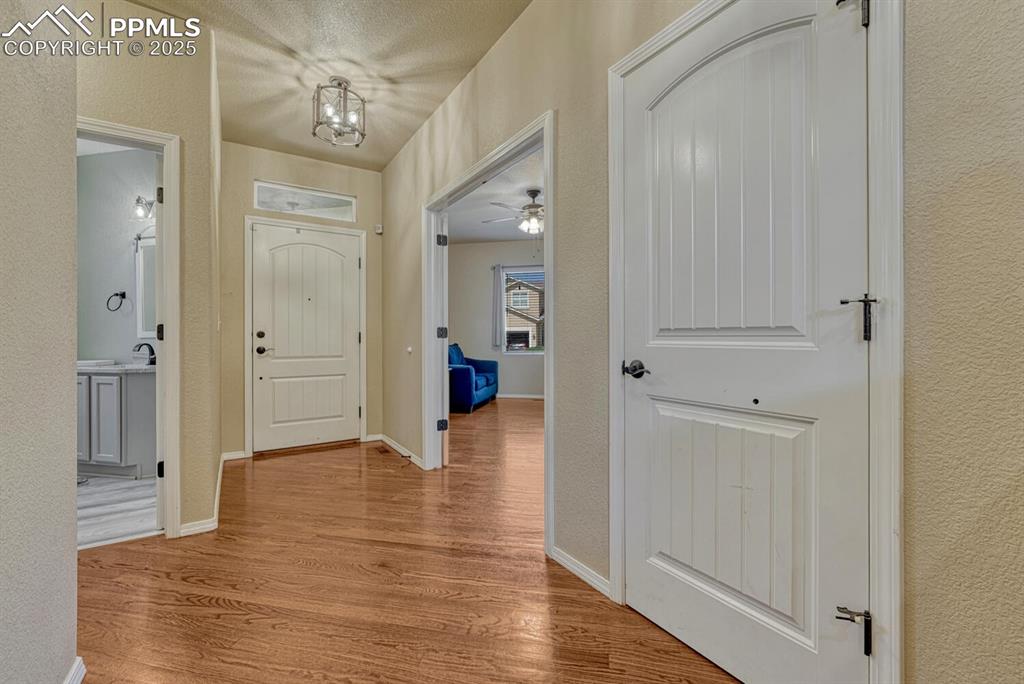
Step into the foyer entrance, where the combination of textured walls and light wood flooring sets the tone for a bright and inviting space.
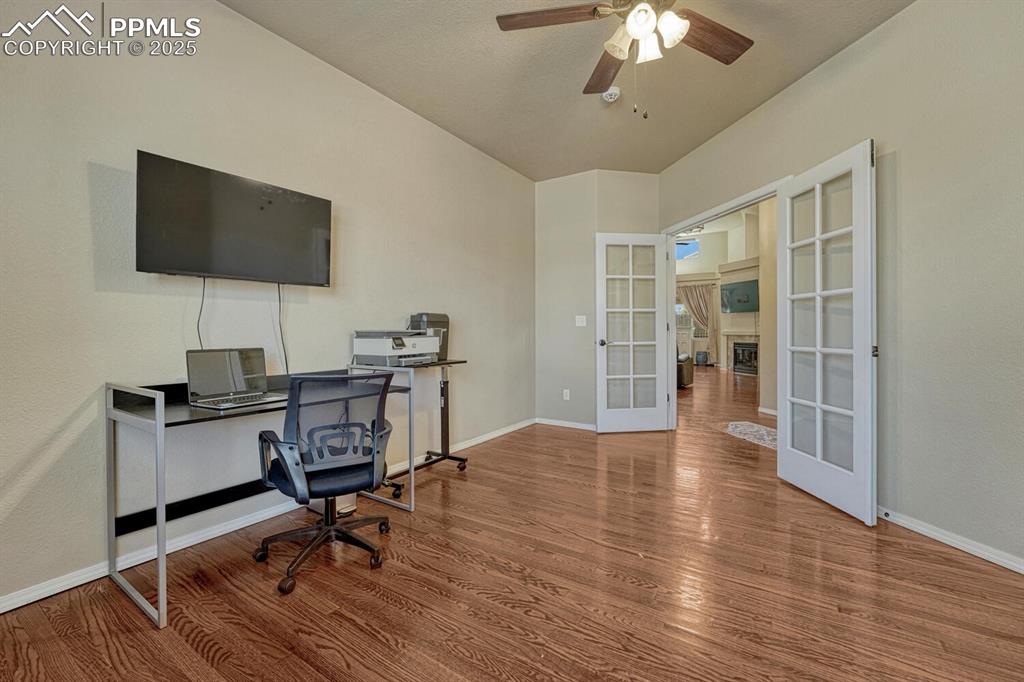
Elevate your workspace in this beautifully appointed office area, complete with elegant french doors, rich wood finished floors, and a refreshing ceiling fan.
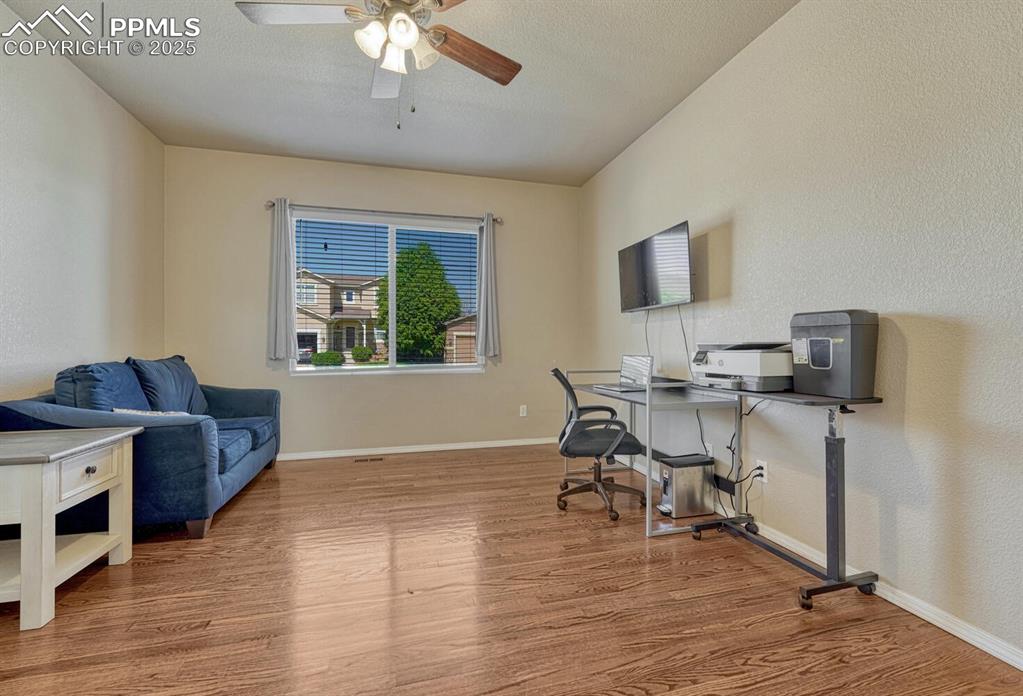
Elevate your workspace in this beautifully appointed office area, complete with elegant french doors, rich wood finished floors, and a refreshing ceiling fan.
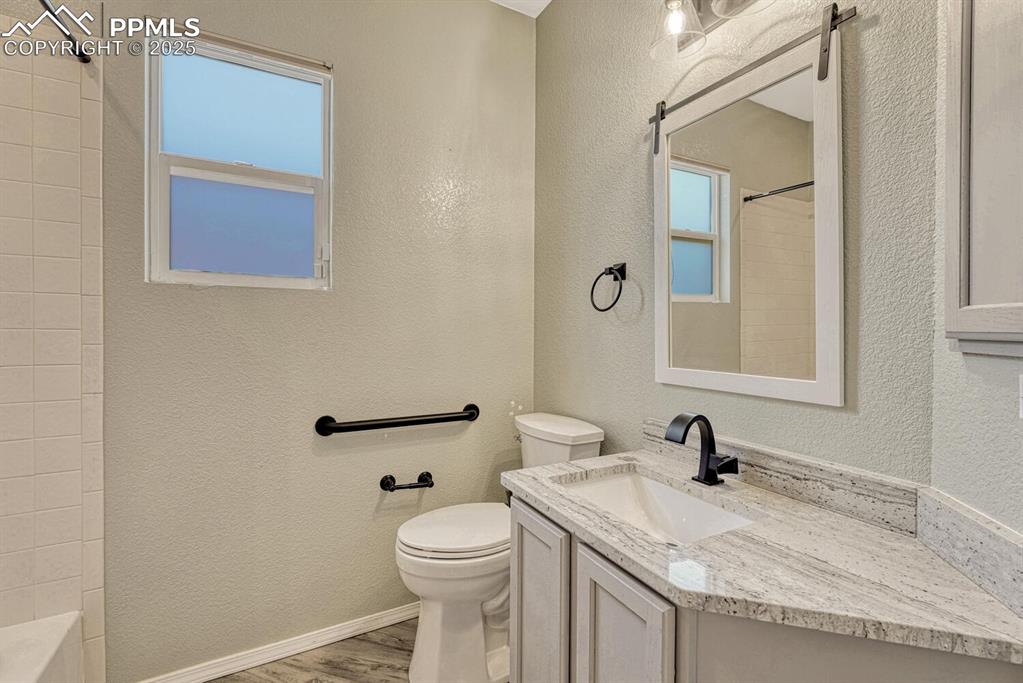
This full bathroom features wood floors, a vanity, and textured walls.
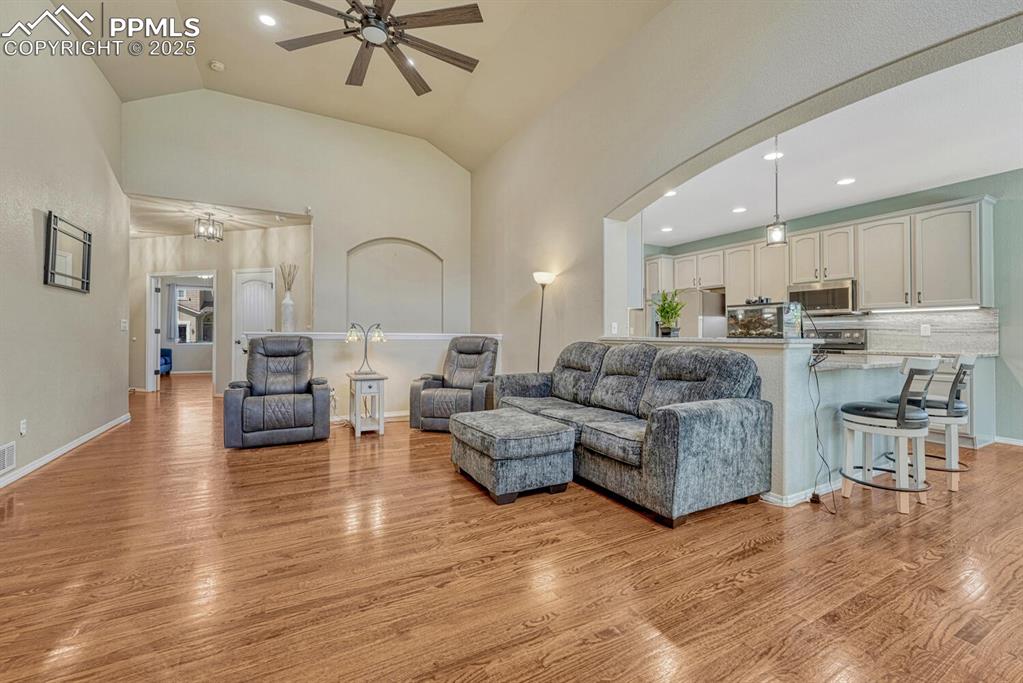
With its ceiling fan, wood floors, and high vaulted ceiling, this living room is filled with natural light and elevated style, complete with recessed lighting and stunning arched walkways.
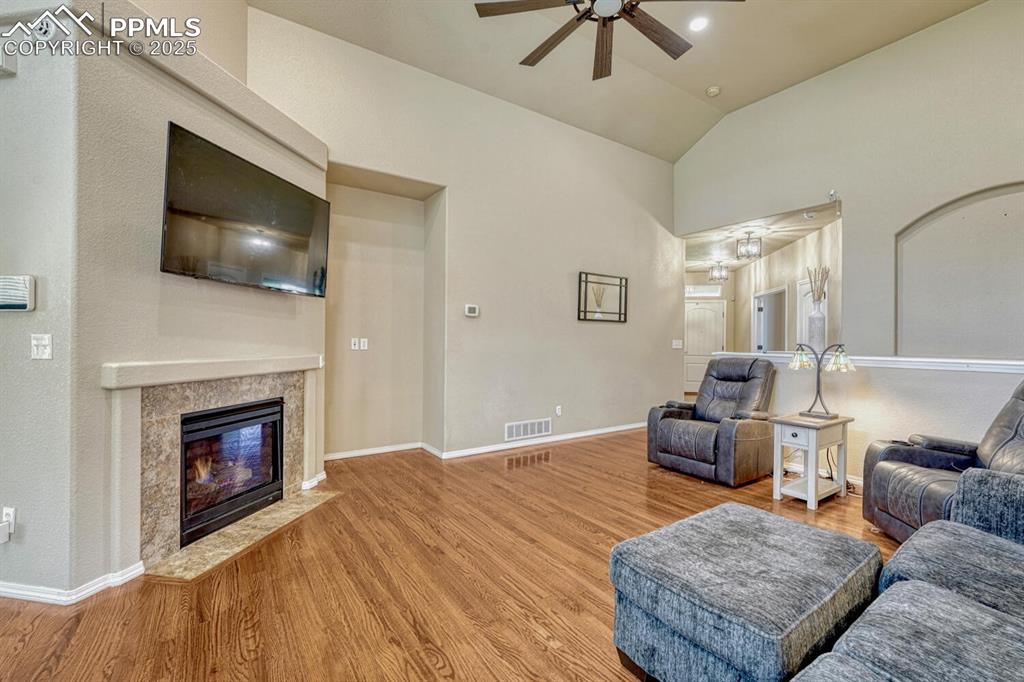
With its ceiling fan, wood floors, and high vaulted ceiling, this living room is filled with natural light and elevated style, complete with recessed lighting and stunning arched walkways.
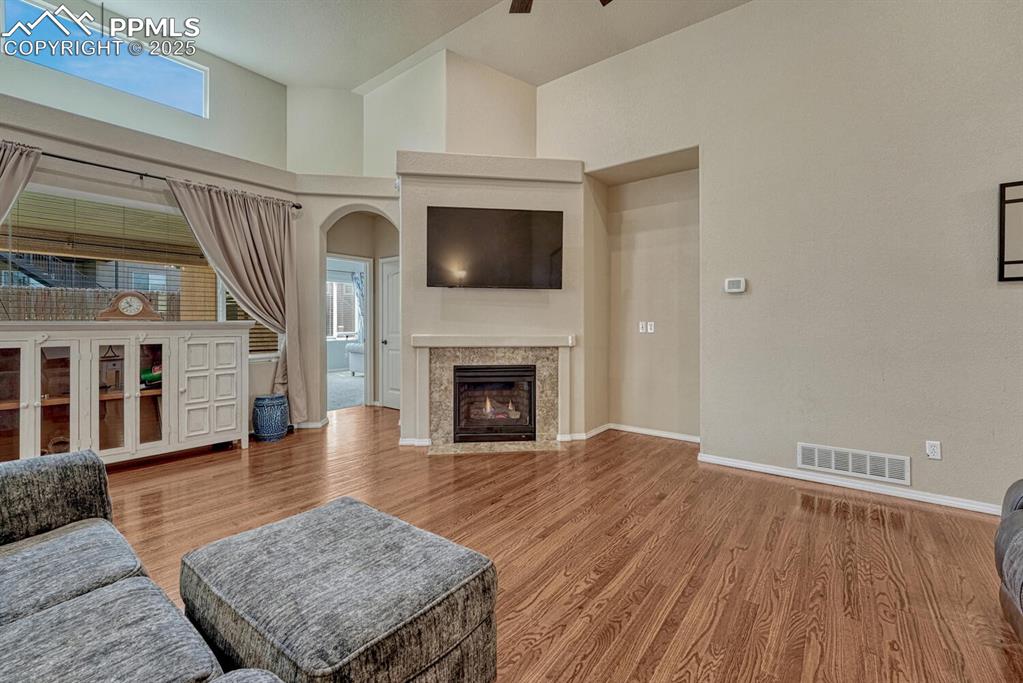
Imagine a living space that seamlessly blends comfort and refinement, featuring expansive ceilings, a sleek ceiling fan, gorgeous wood floors, a welcoming fireplace with flush hearth, and stunning arched walkways.
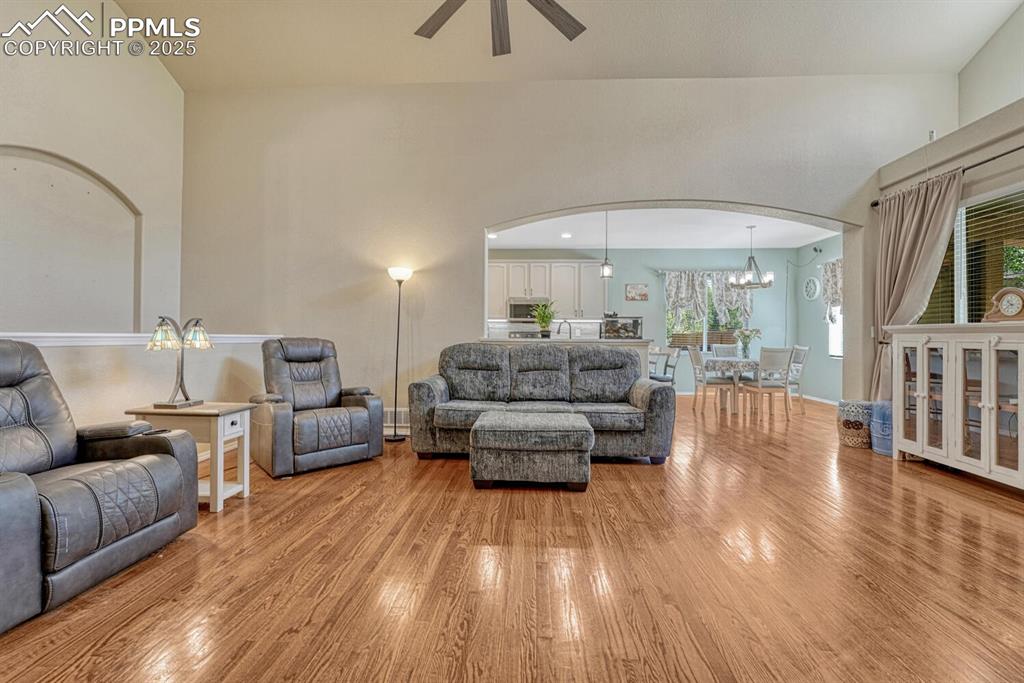
Step into a bright and airy living room, where elegant arched walkways, light wood flooring, a ceiling fan, and a stunning chandelier come together to create the perfect space for relaxation and connection.
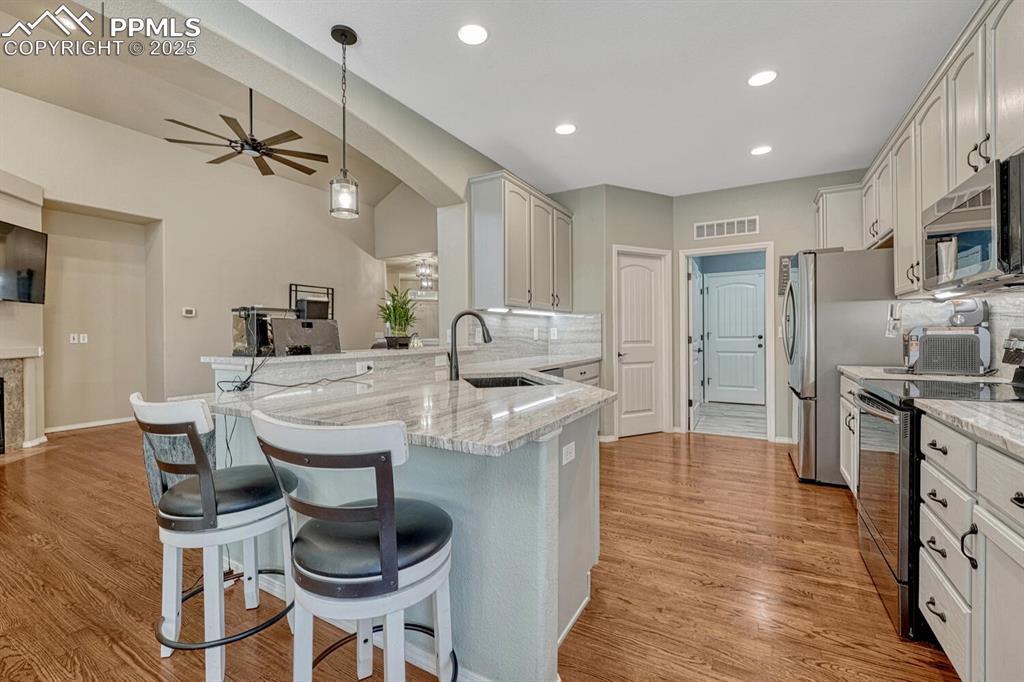
Kitchen featuring stainless steel-finished appliances, a breakfast bar area, a peninsula, and light stone countertops.
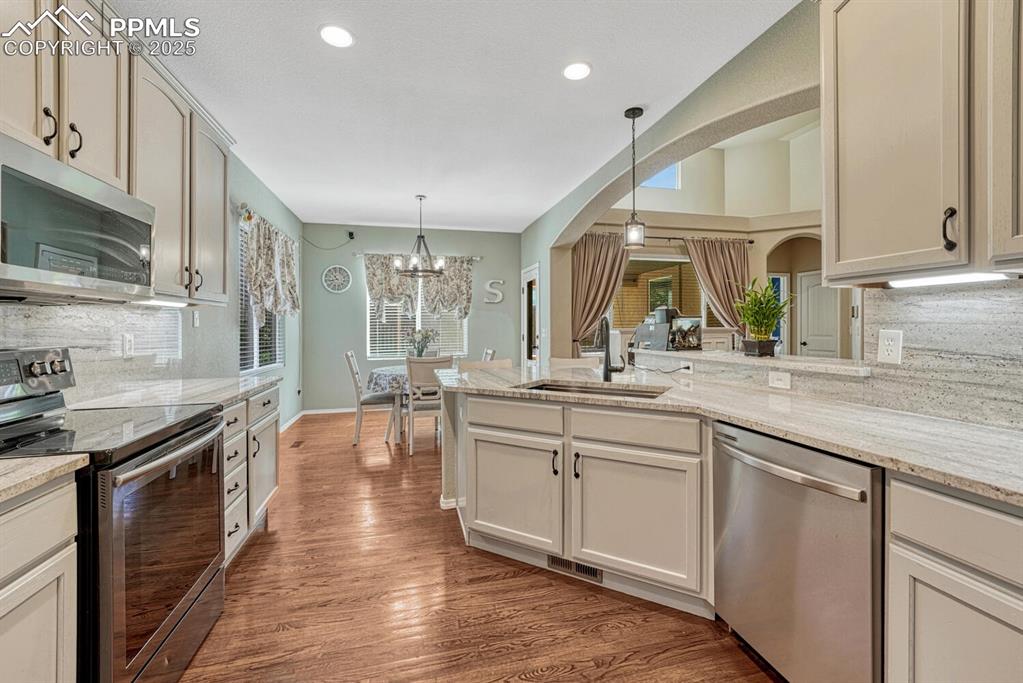
Unlock your kitchen's full potential with state-of-the-art stainless steel appliances, stunning arched walkways, a functional peninsula, eye-catching backsplash, and innovative recessed lighting.
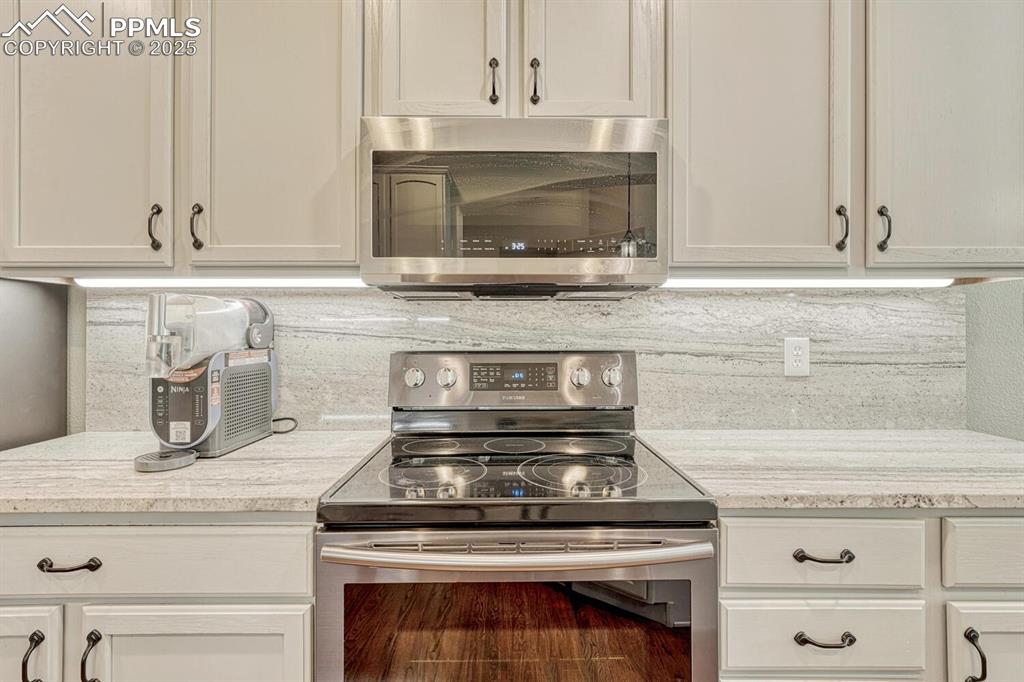
Kitchen equipped with stainless steel appliances, backsplash, and white cabinetry
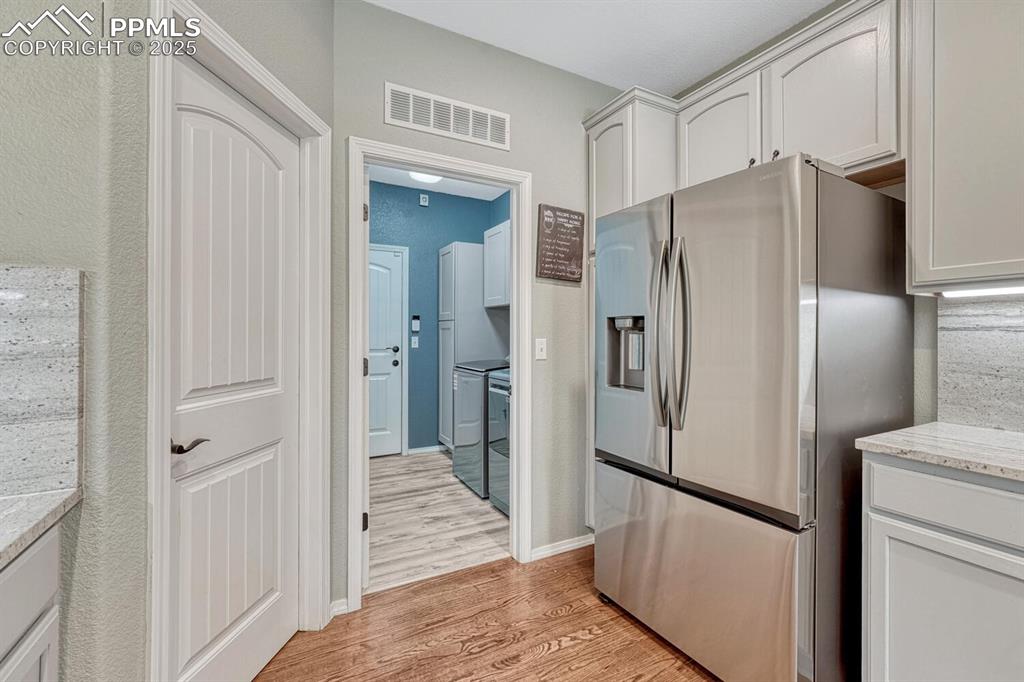
Imagine cooking up a storm in this fantastic kitchen, boasting a stainless steel fridge with ice dispenser, light wood flooring, and light stone countertops that add a touch of warmth, paired with sleek white cabinetry and a versatile range.
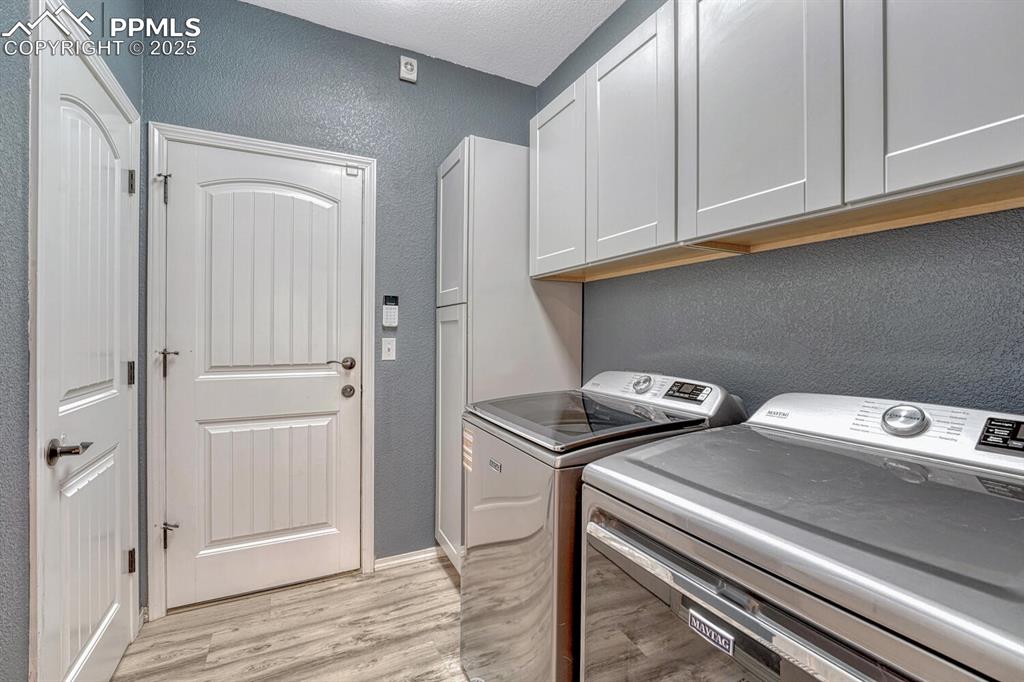
Discover a laundry facility that combines functionality with style, boasting a textured accent wall, sleek washer and dryer, ample cabinet space, and warm light wood flooring.
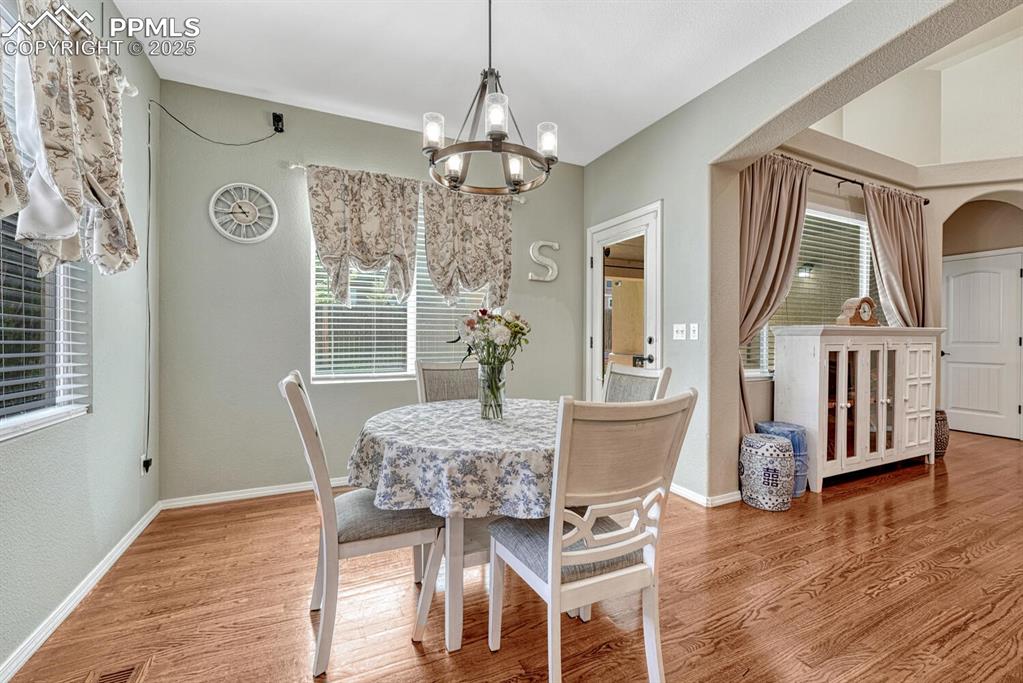
This stunning dining room is elevated by its gorgeous wood floors, exquisite chandelier, and graceful arched walkways, creating the perfect space for memorable gatherings.
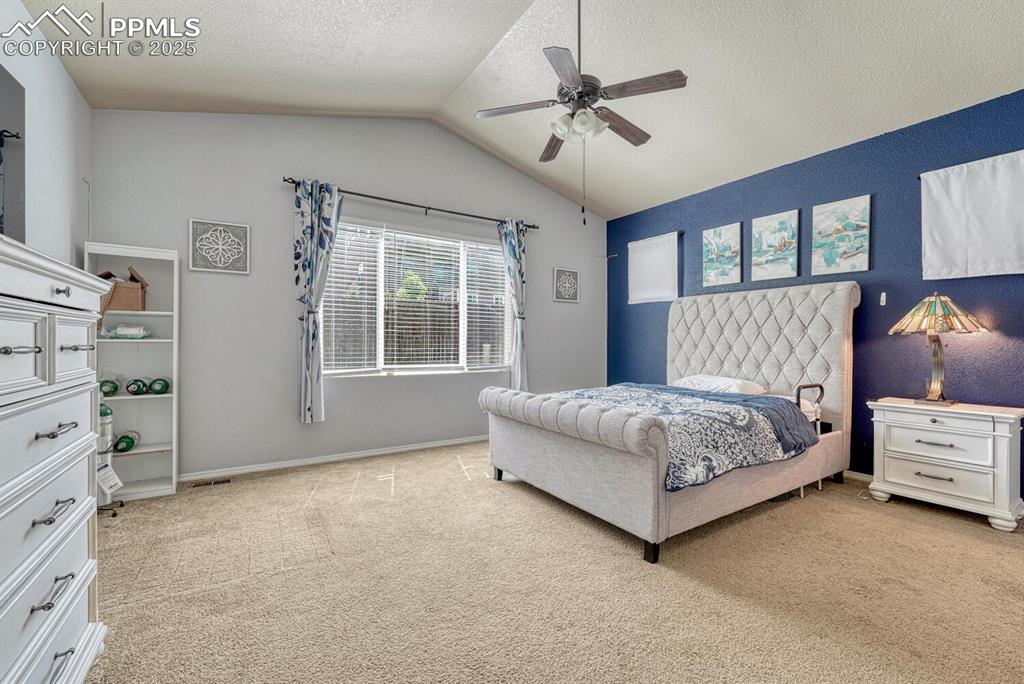
Discover the peaceful ambiance of the Primary Bedroom, where a light-colored carpet, a vaulted ceiling, a ceiling fan, and a textured ceiling combine to create a haven of relaxation.
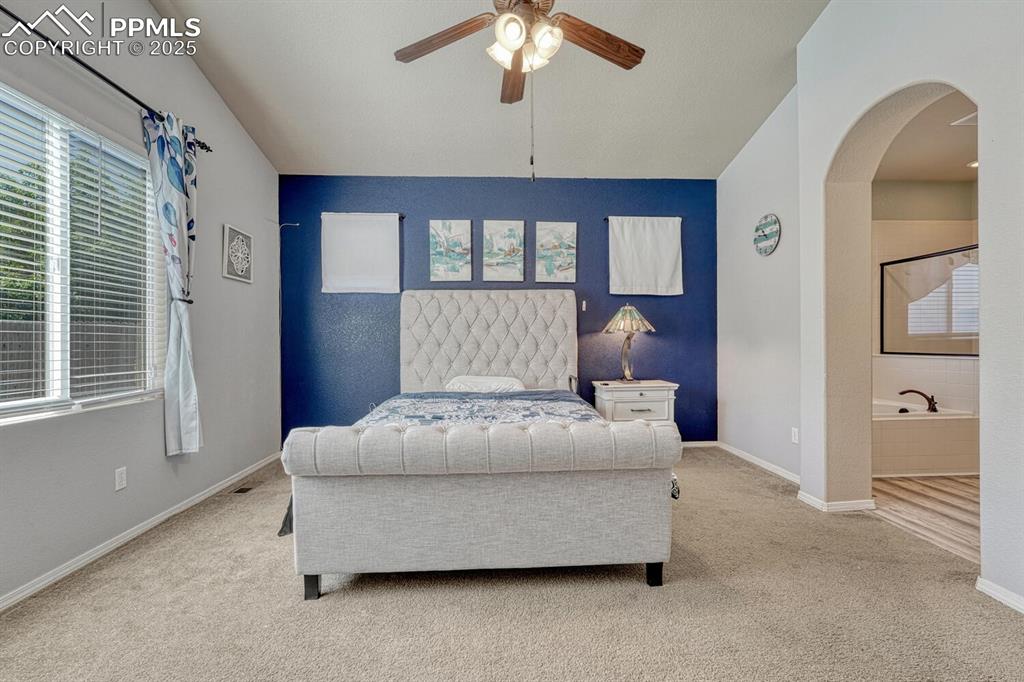
Find your haven in the Primary Bedroom, complete with cozy carpet flooring, an attractive arched walkway leading to the primary bathroom, and a gentle ceiling fan.
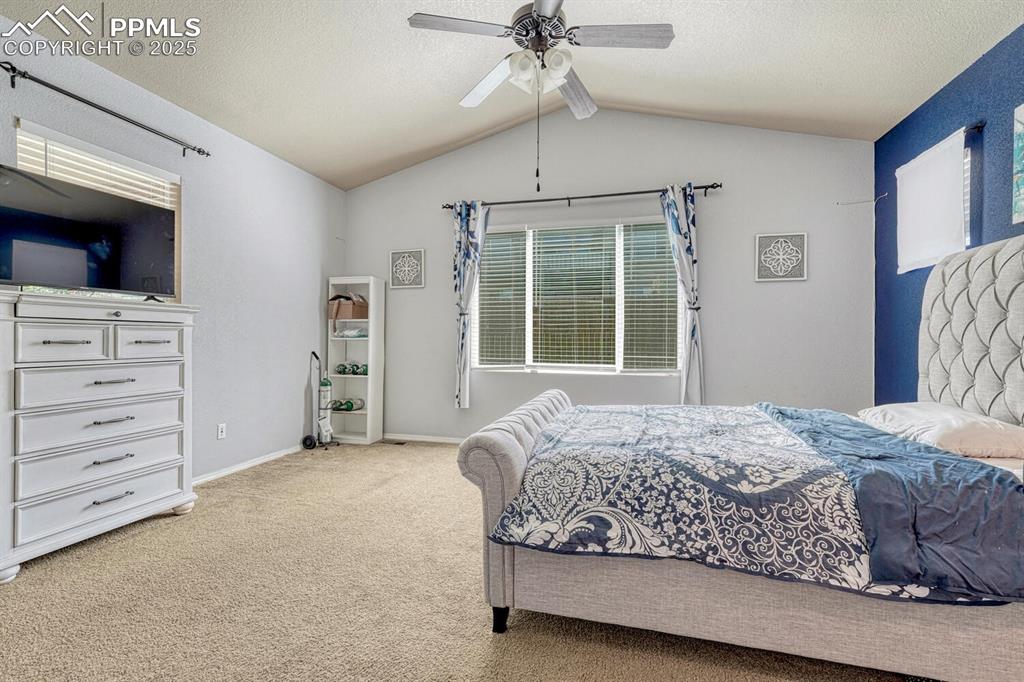
Discover the peaceful ambiance of the Primary Bedroom, where a light-colored carpet, a vaulted ceiling, a ceiling fan, and a textured ceiling combine to create a haven of relaxation.
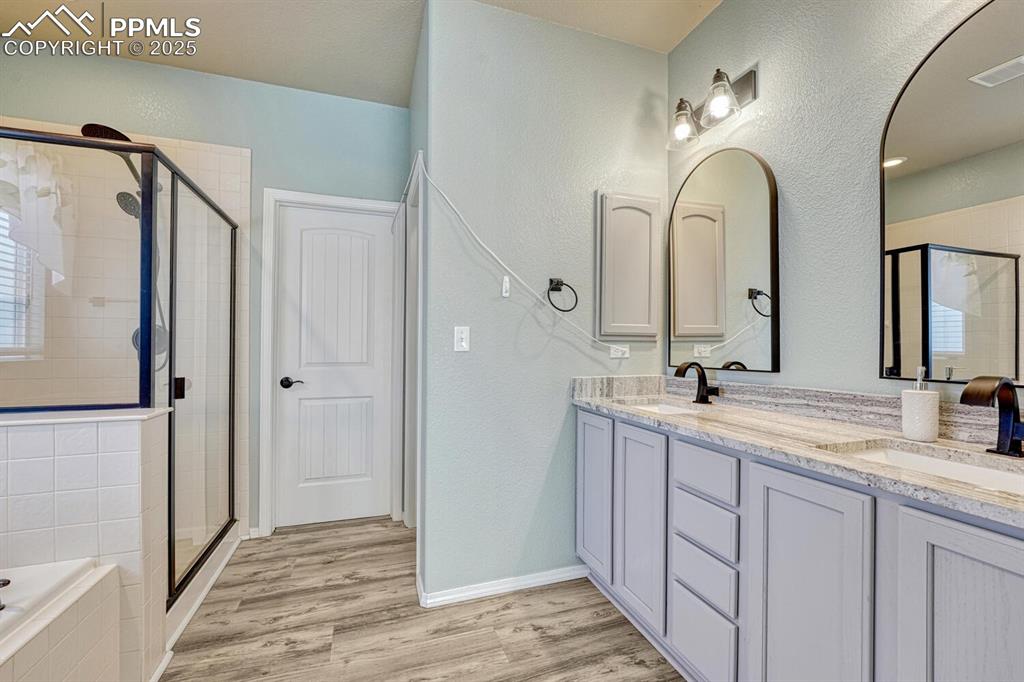
Indulge in the luxury of this exquisite primary bathroom, featuring a refreshing stall shower, sophisticated double vanity, and relaxing bath, all elevated by the warmth and character of wood floors and a tastefully textured wall.
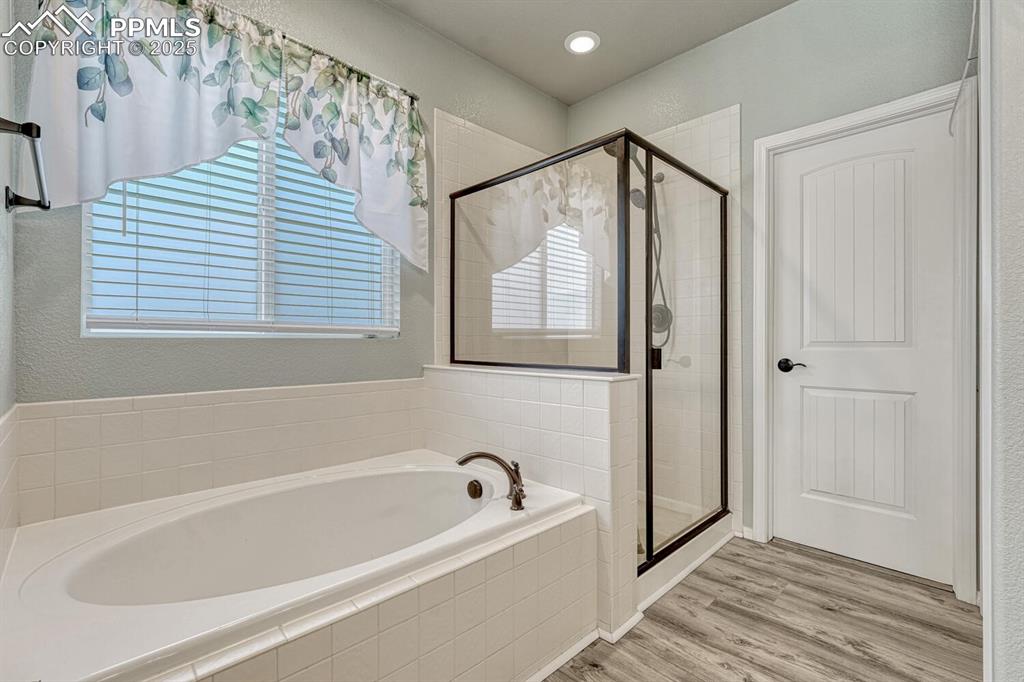
Spacious primary bathroom featuring a garden tub, stall shower, wood finished floors, and an abundance of natural light.
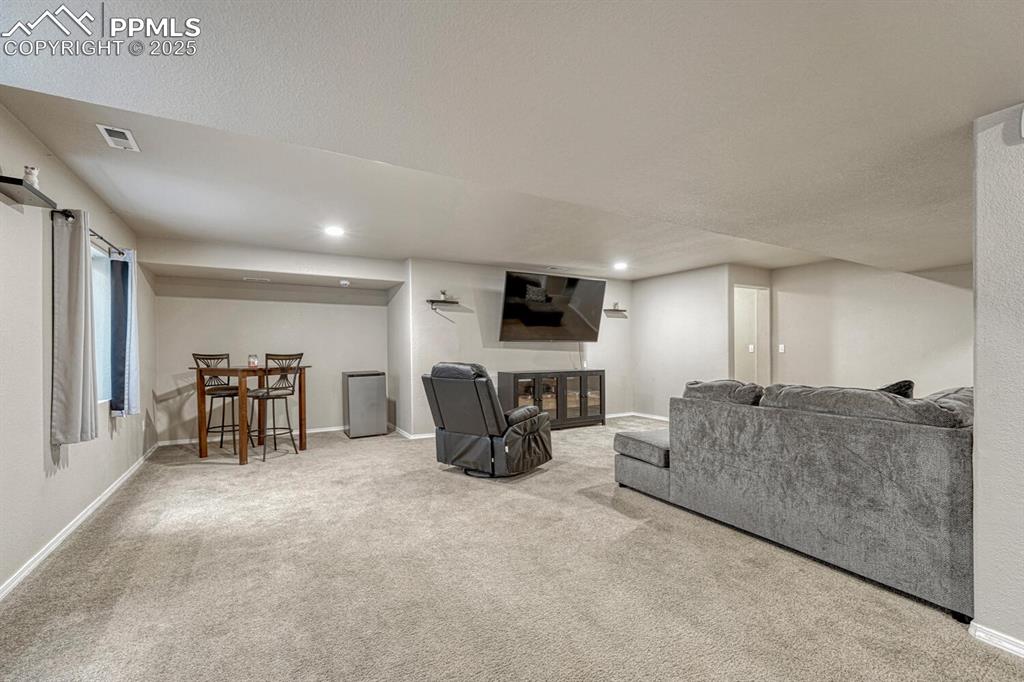
Experience the warmth and comfort of a carpeted living area, perfectly complemented by elegant baseboards and recessed lighting.
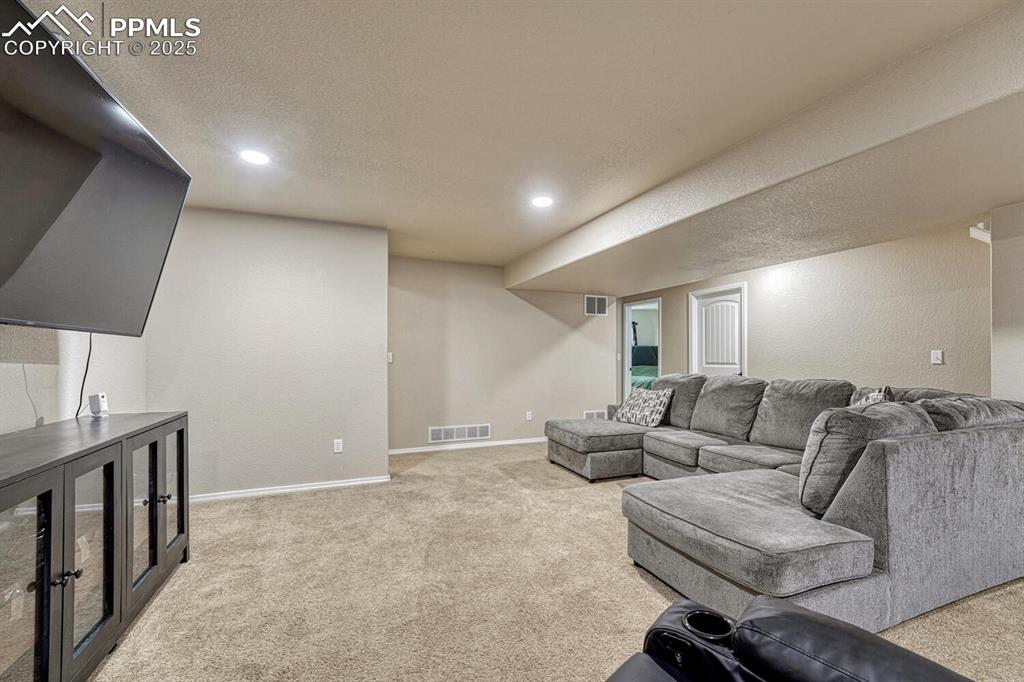
Experience the warmth and comfort of a carpeted living area, perfectly complemented by elegant baseboards and recessed lighting.
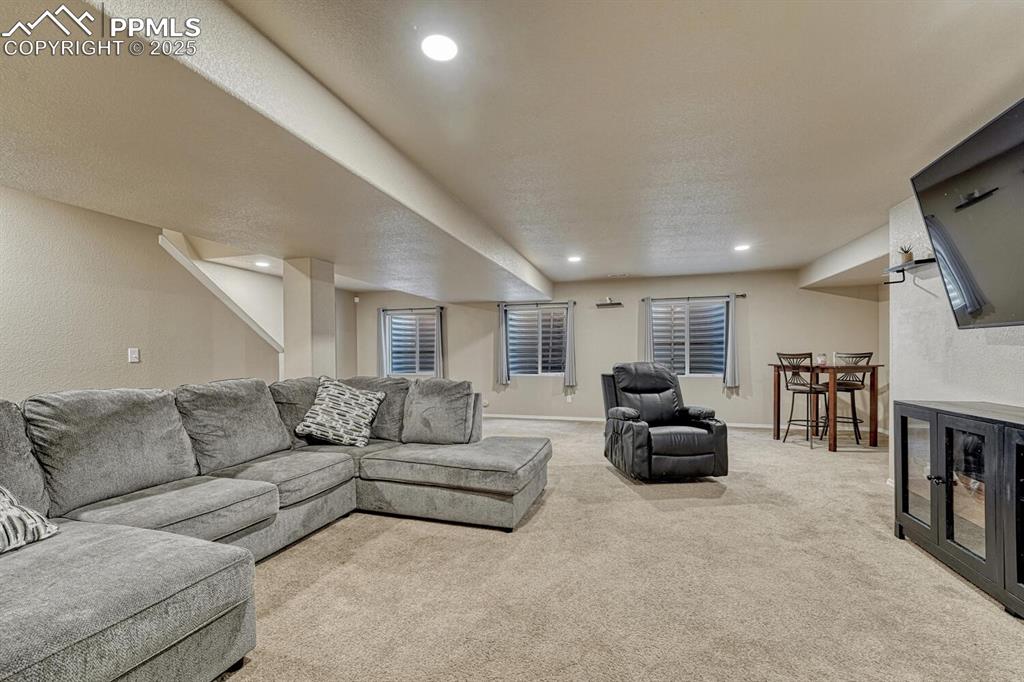
Experience the warmth and comfort of a carpeted living area, perfectly complemented by elegant baseboards and recessed lighting.
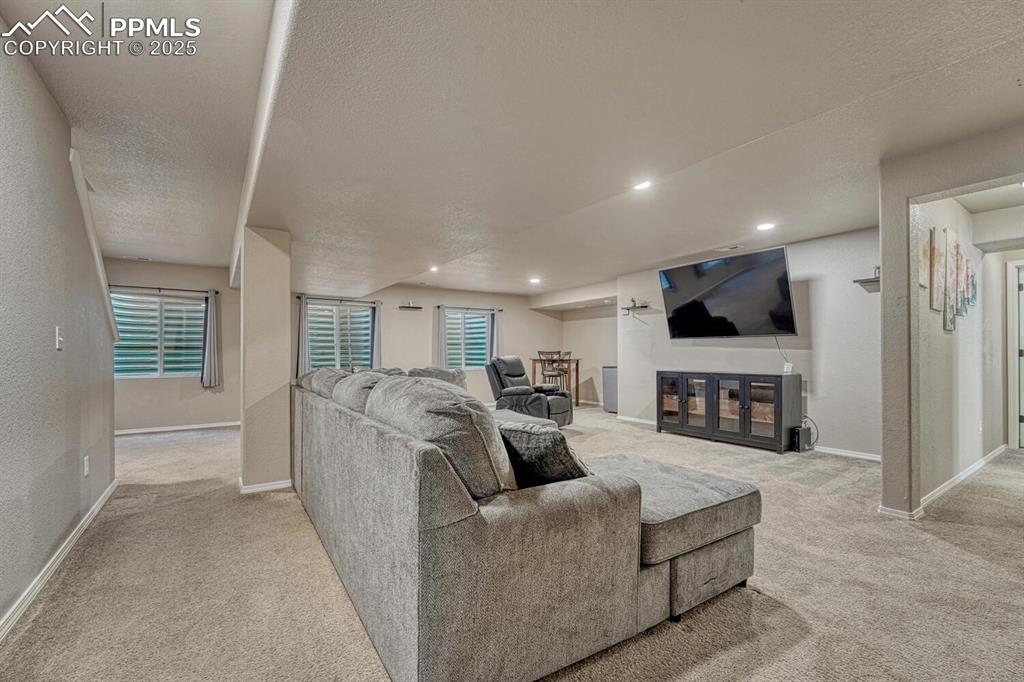
Experience the warmth and comfort of a carpeted living area, perfectly complemented by elegant baseboards and recessed lighting.
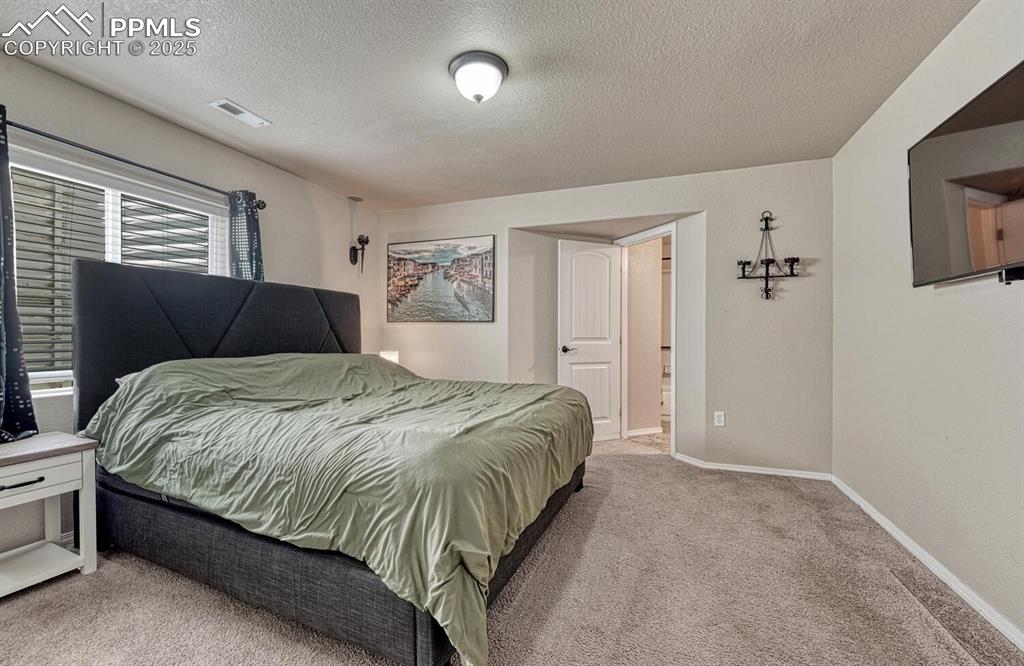
Indulge in relaxation in this bedroom, complete with cozy carpet, a distinctive textured ceiling, and a conveniently located ensuite bathroom.
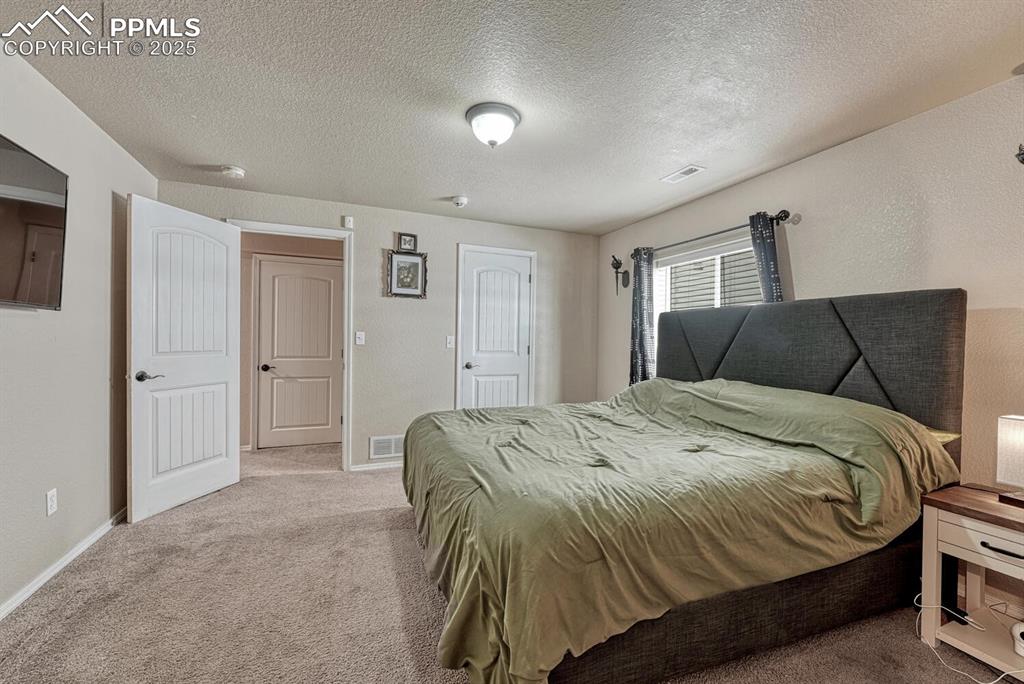
Indulge in relaxation in this bedroom, complete with cozy carpet, a distinctive textured ceiling, and a conveniently located ensuite bathroom.
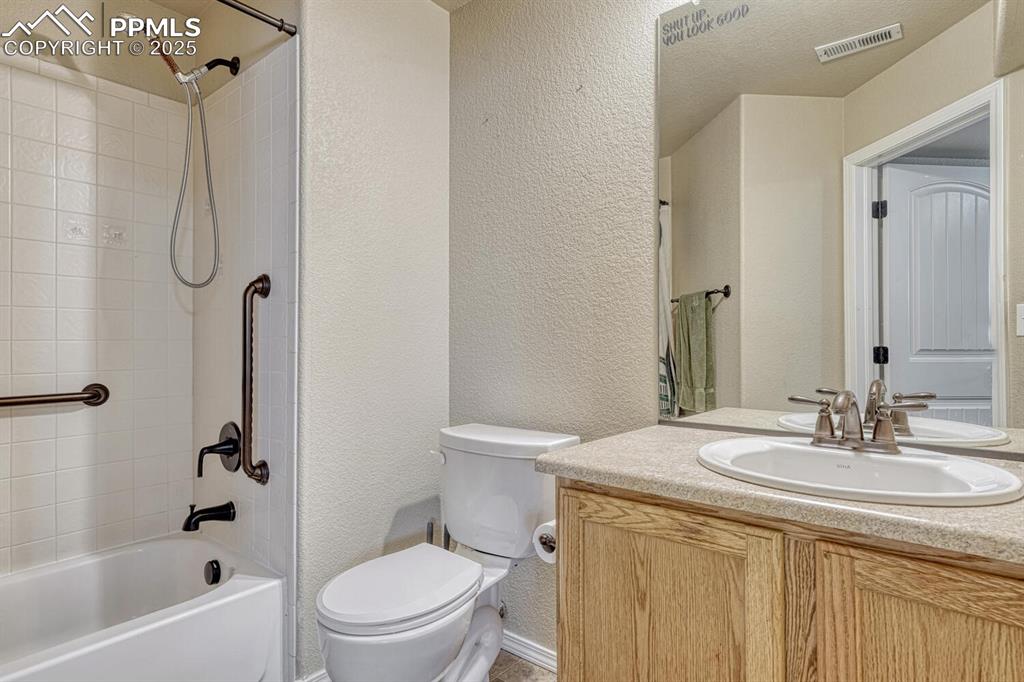
Experience the perfect blend of style and functionality in this full bath, equipped with a textured wall, modern vanity, and a convenient shower / tub combination.
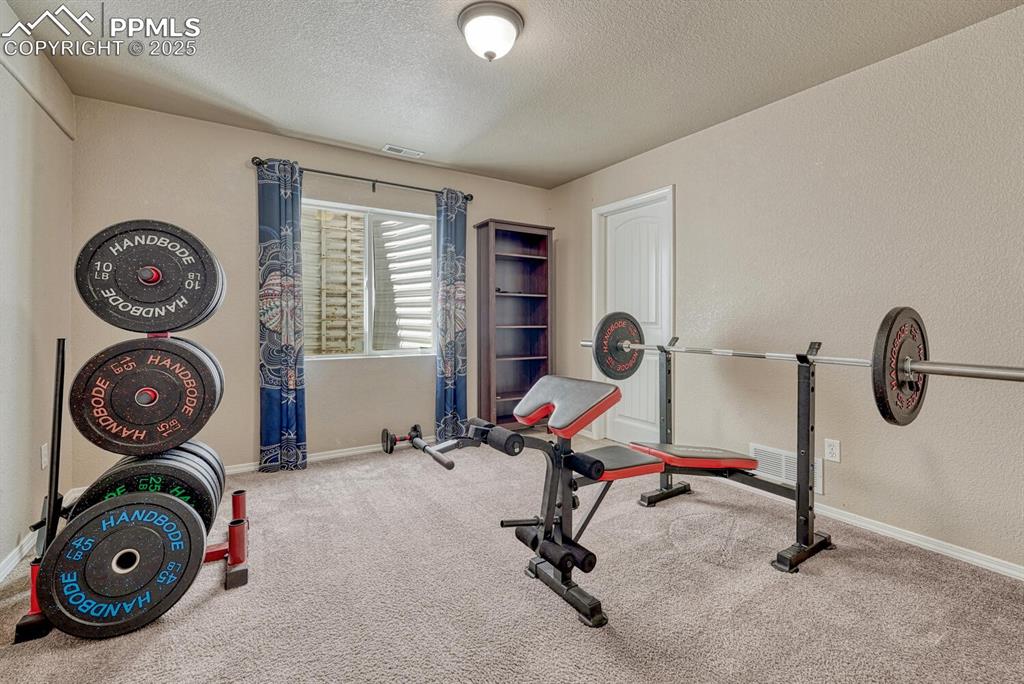
Revitalize your living space by transforming your bedroom into a dynamic exercise zone, featuring carpet flooring, a textured ceiling, and a textured wall, perfect for reaching your wellness goals.
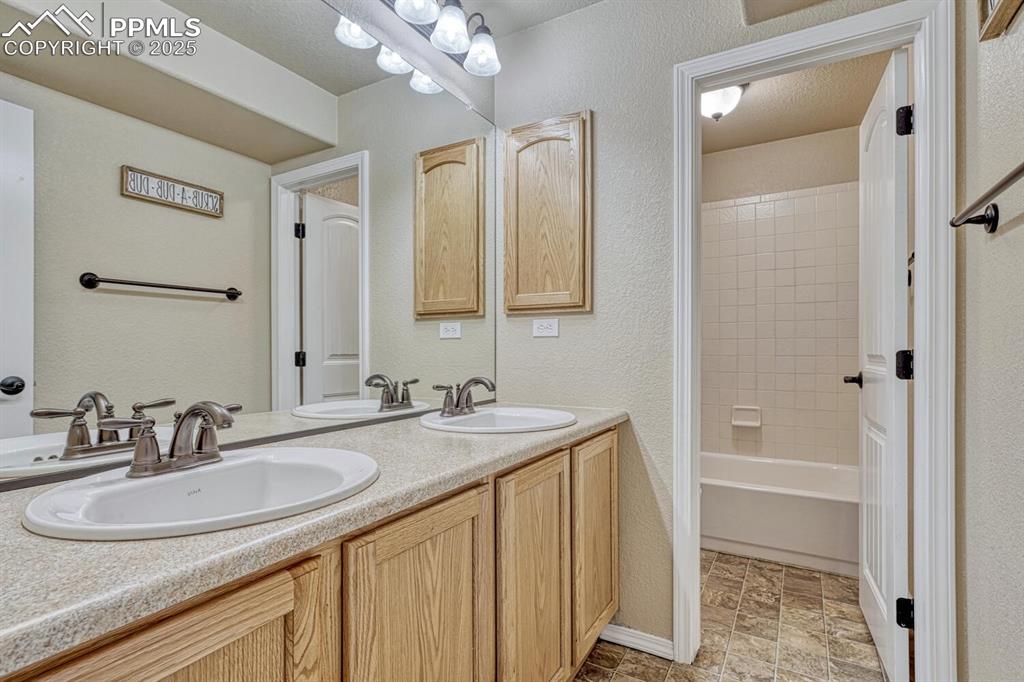
Step into a bathroom that expertly blends style and functionality, featuring a spacious double vanity, a distinctive textured wall, and a relaxing shower/bath combination.
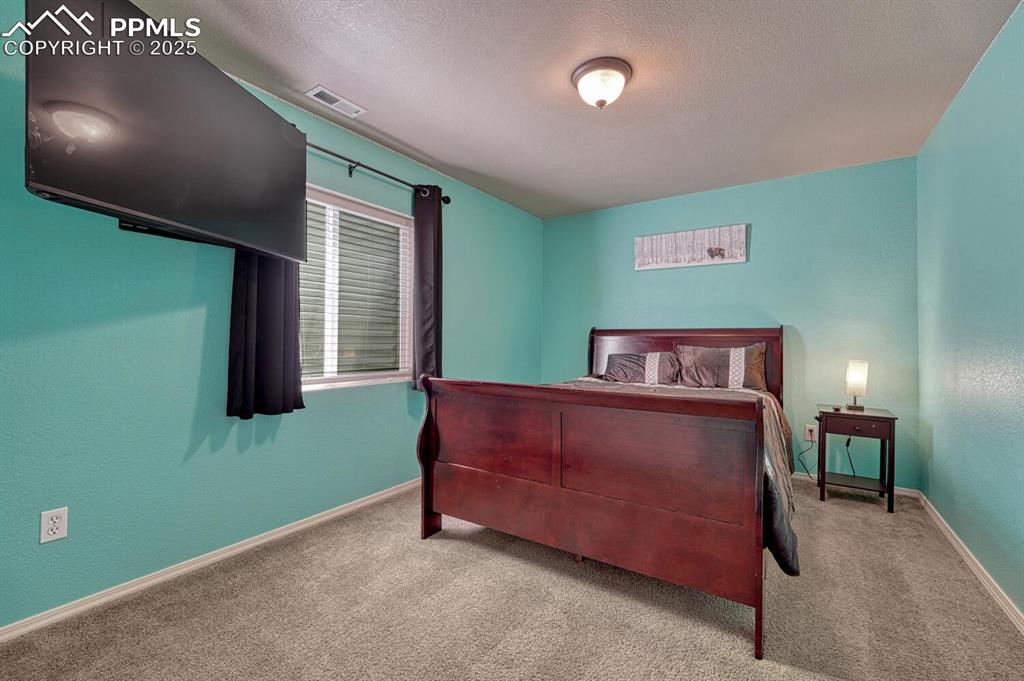
Experience relaxation in this carpeted bedroom, complete with a textured ceiling that brings warmth and character to the space.
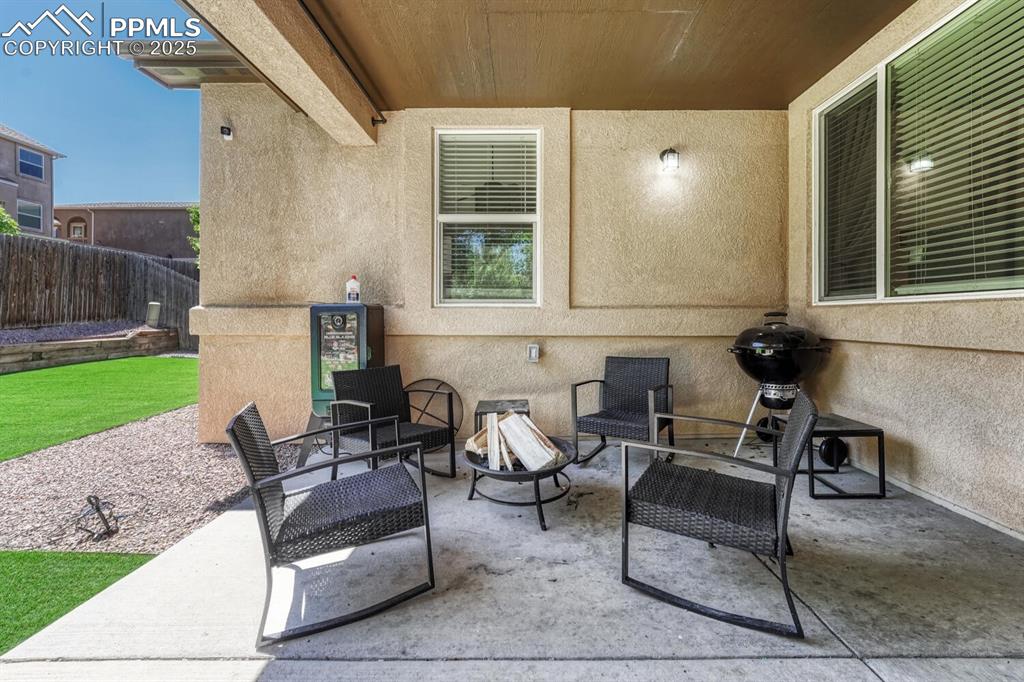
Discover a world of entertainment possibilities on this beautifully designed covered patio.
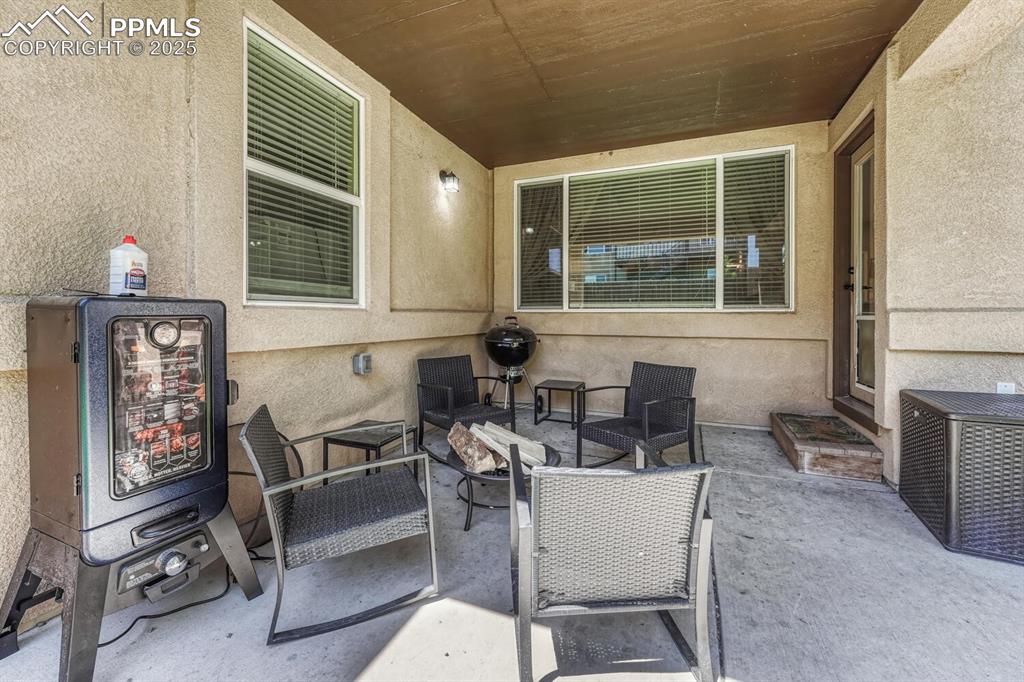
Discover a world of entertainment possibilities on this beautifully designed covered patio.
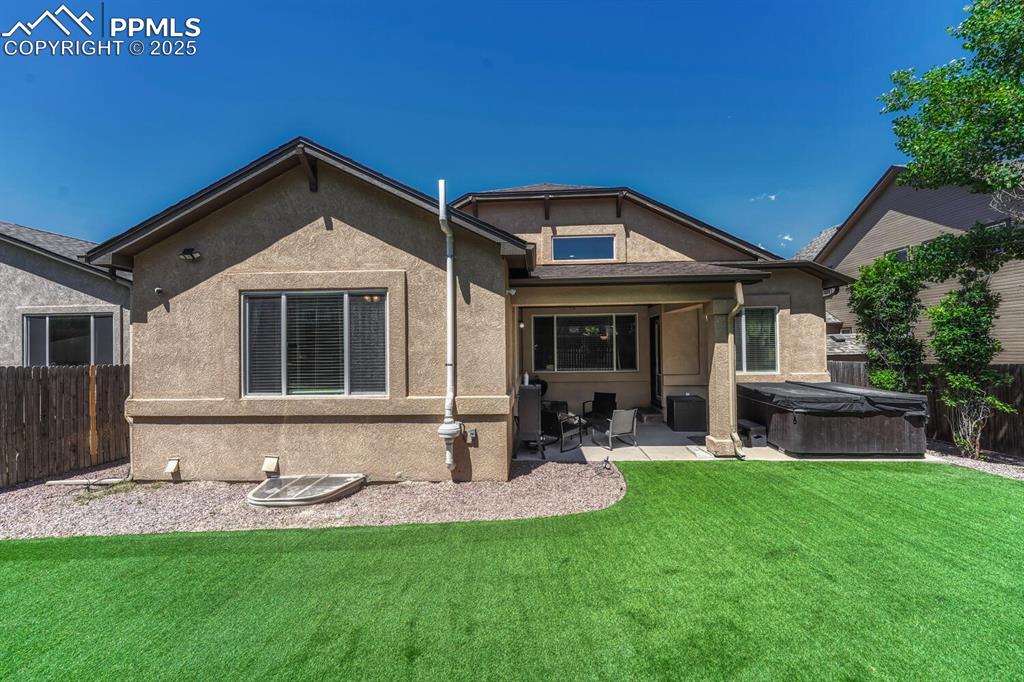
The back of the house presents a tranquil atmosphere, with amenities like a hot tub, covered patio, safely fenced backyard, and low-maintenance.
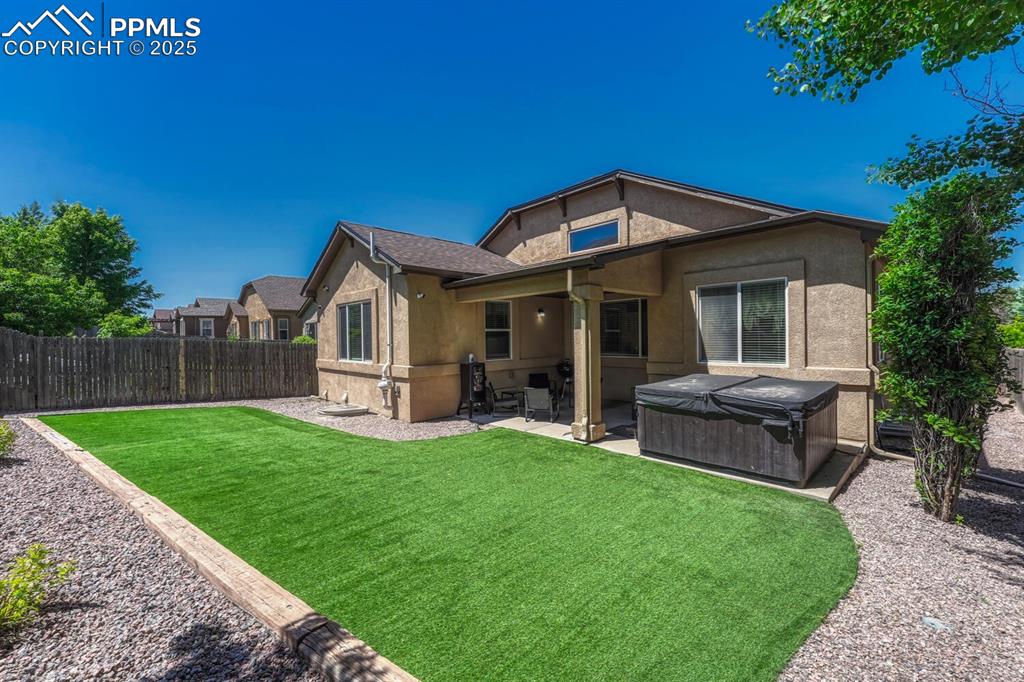
The back of the house presents a tranquil atmosphere, with amenities like a hot tub, covered patio, safely fenced backyard, and low-maintenance.
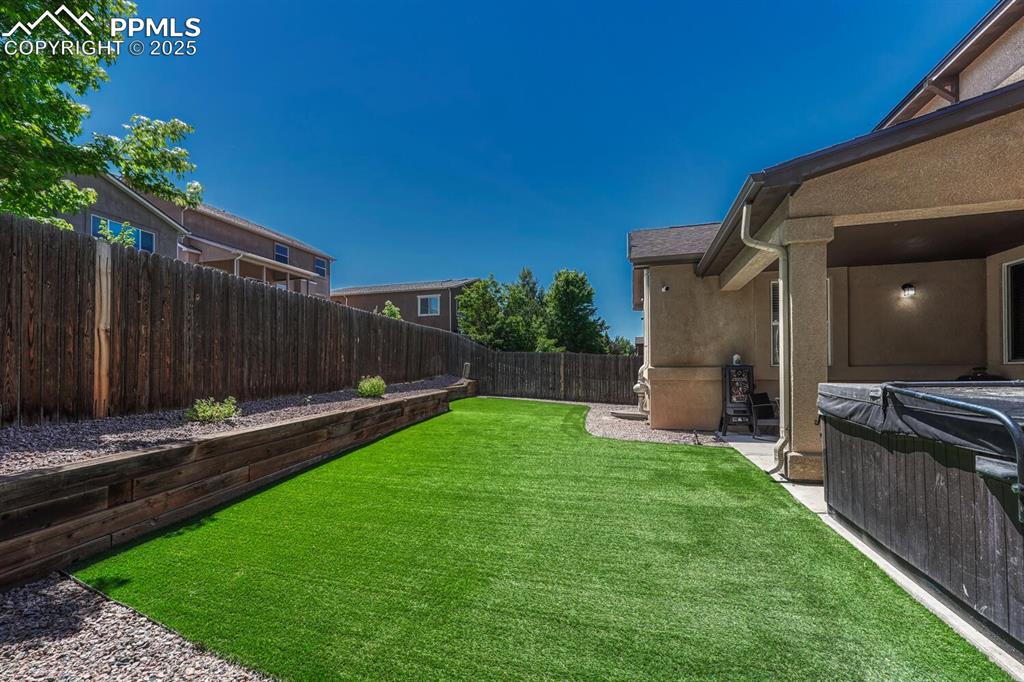
The back of the house presents a tranquil atmosphere, with amenities like a hot tub, covered patio, safely fenced backyard, and low-maintenance.
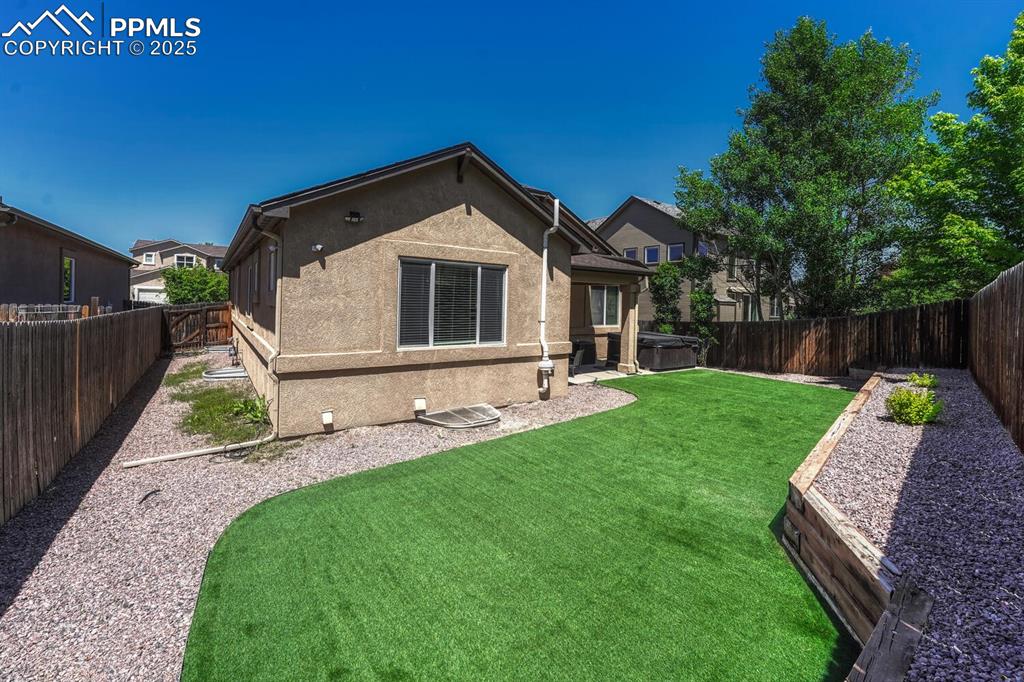
The back of the house presents a tranquil atmosphere, with amenities like a hot tub, covered patio, safely fenced backyard, and low-maintenance.
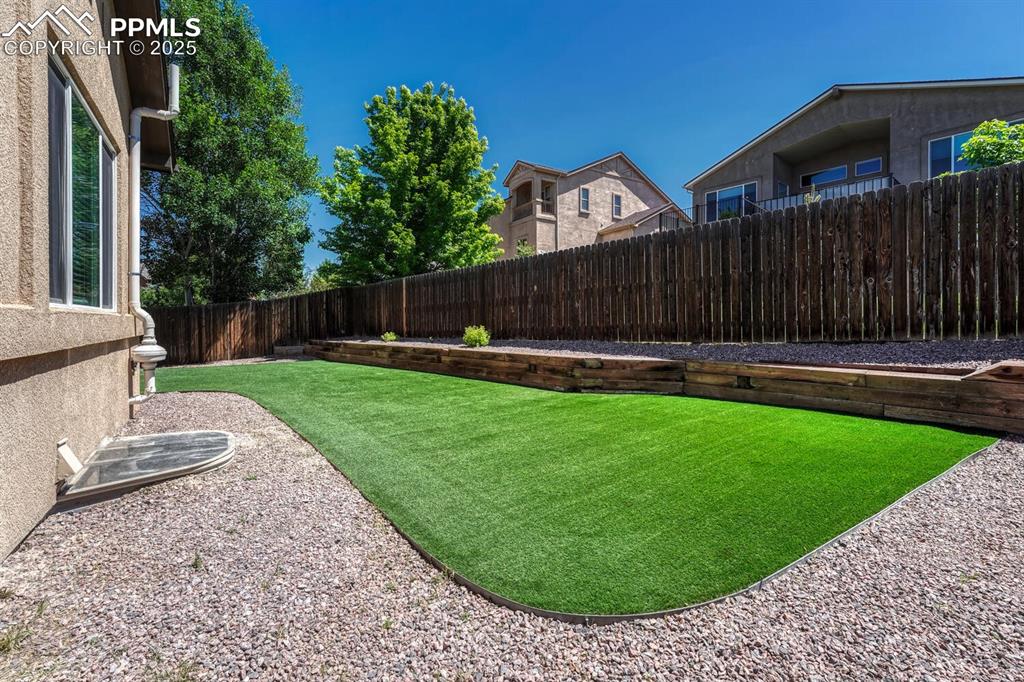
The back of the house presents a tranquil atmosphere, with amenities like a hot tub, covered patio, safely fenced backyard, and low-maintenance.
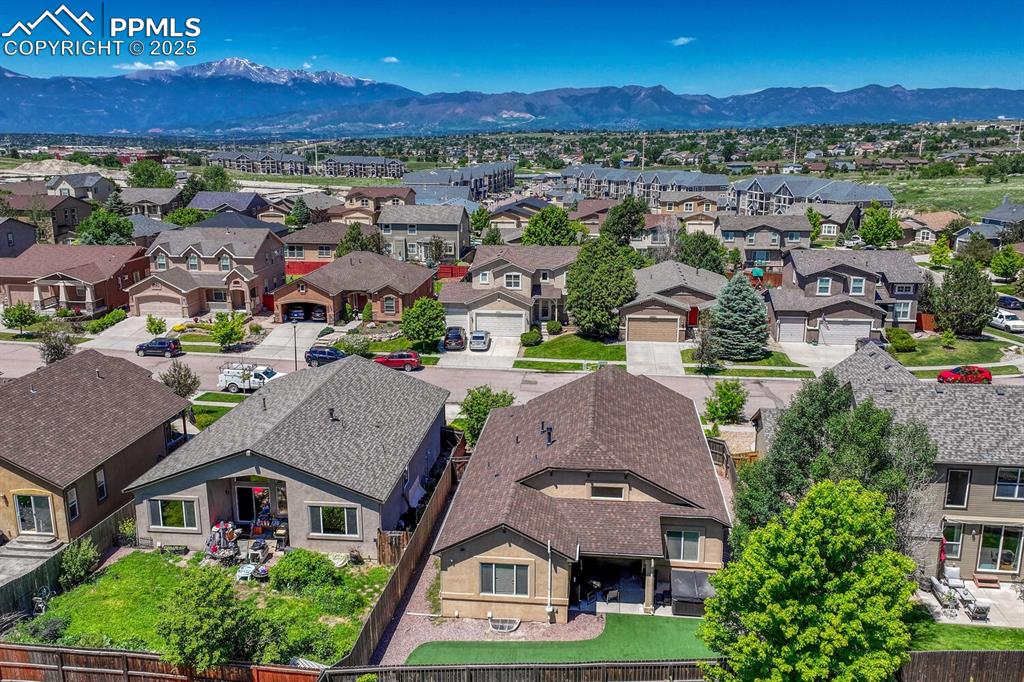
A breathtaking aerial view of a thriving suburban area set against the stunning backdrop of majestic mountains.
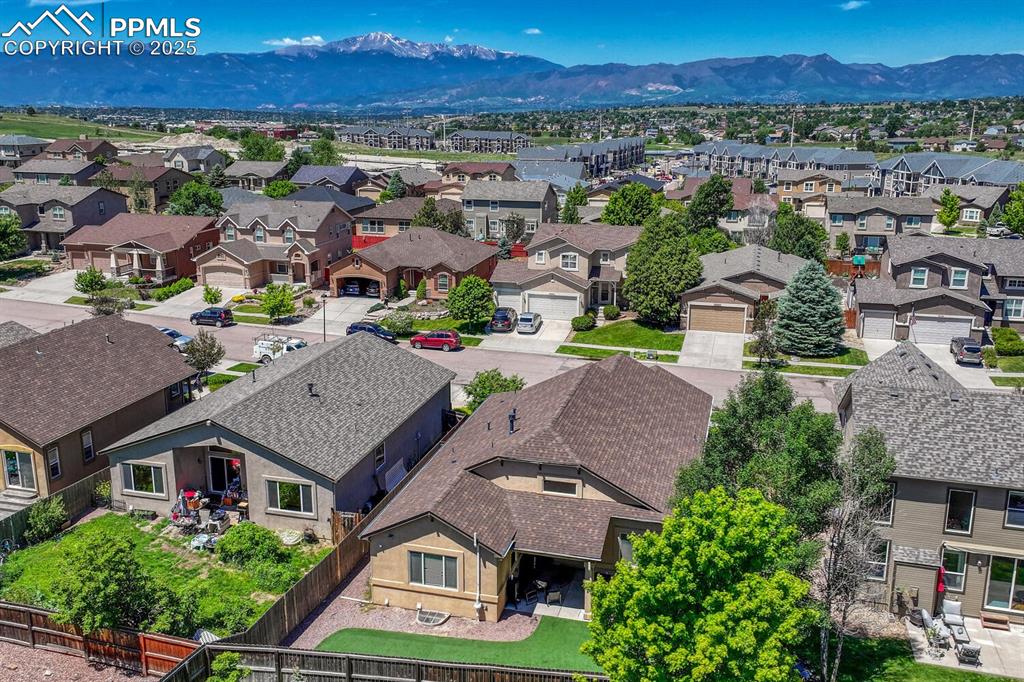
A breathtaking aerial view of a thriving suburban area set against the stunning backdrop of majestic mountains.
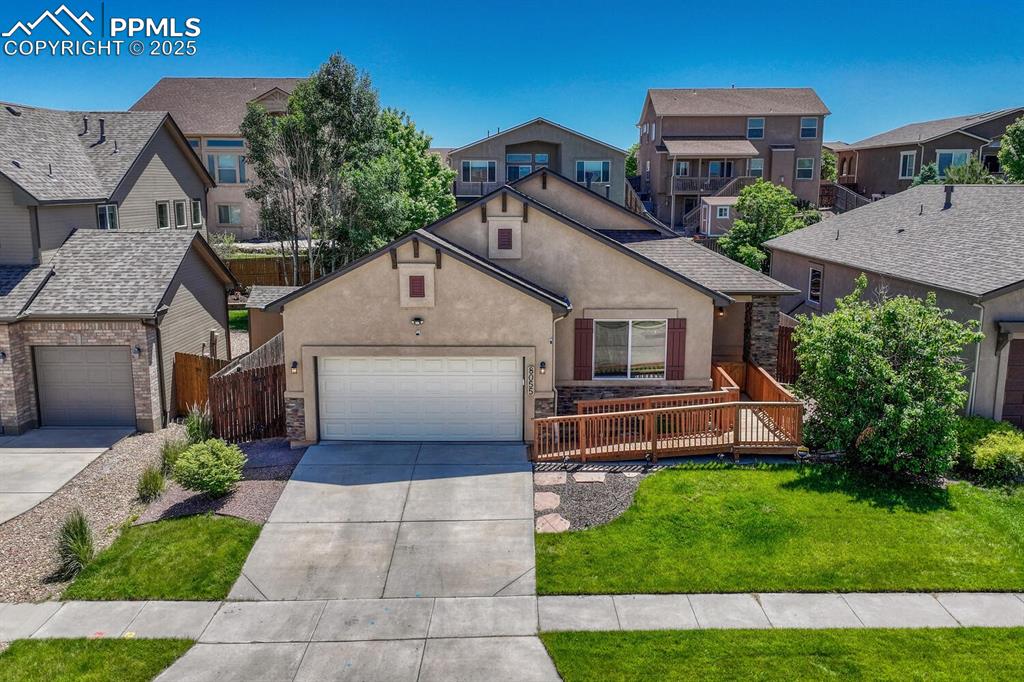
Discover a home that seamlessly combines style and accessibility, as showcased in this lovely front facade with driveway, stucco siding, attached garage, and attractive stone siding with wheelchair access.
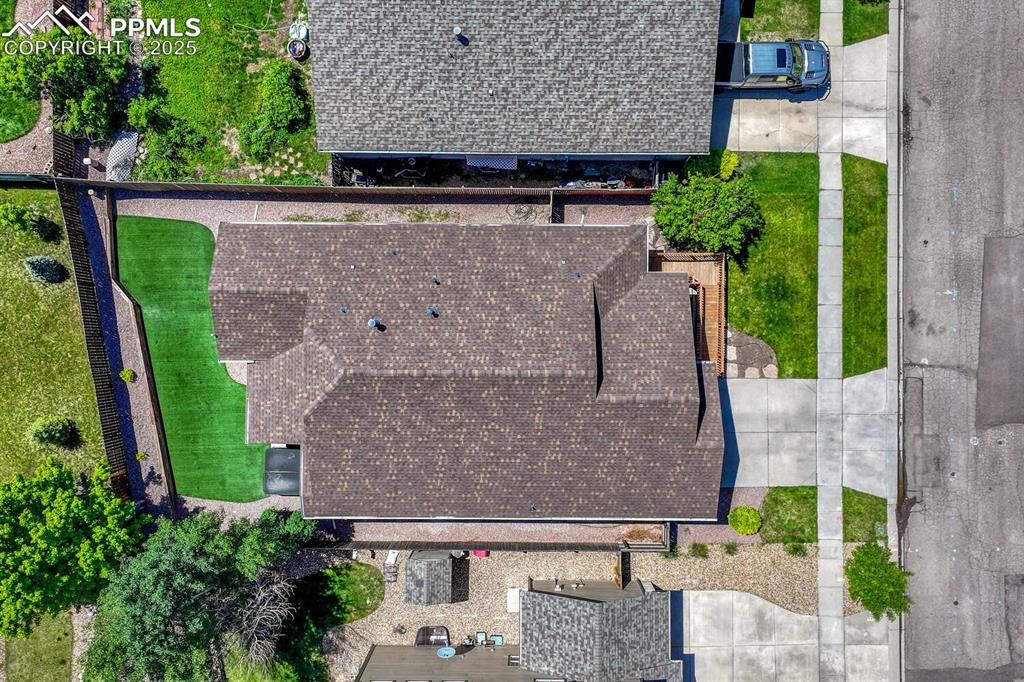
Unlock the full potential of this property and its surroundings with a breathtaking aerial view.
Disclaimer: The real estate listing information and related content displayed on this site is provided exclusively for consumers’ personal, non-commercial use and may not be used for any purpose other than to identify prospective properties consumers may be interested in purchasing.