128 E Ranger Hill Road, Hartsel, CO, 80449
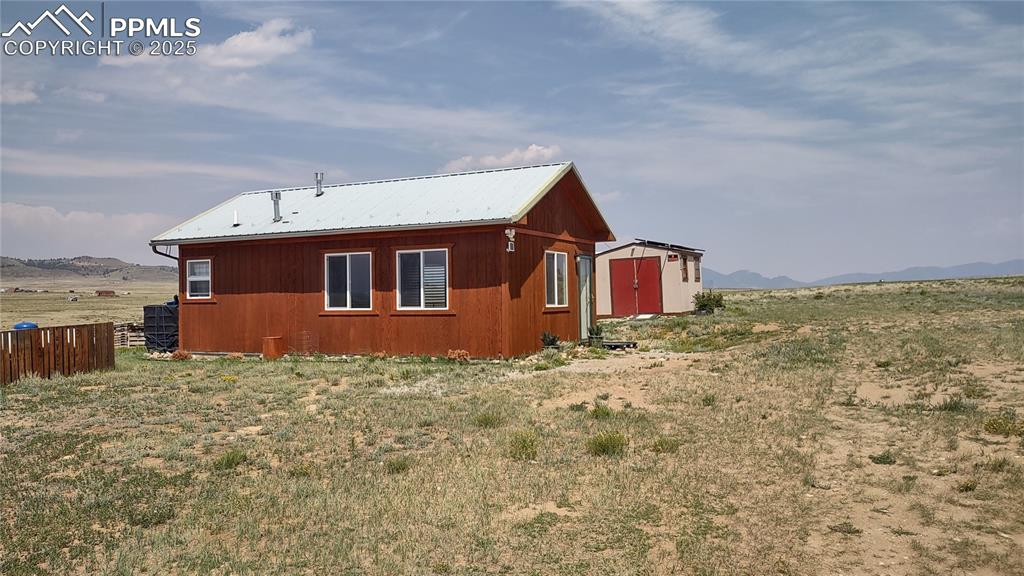
Cabin and solar shed.
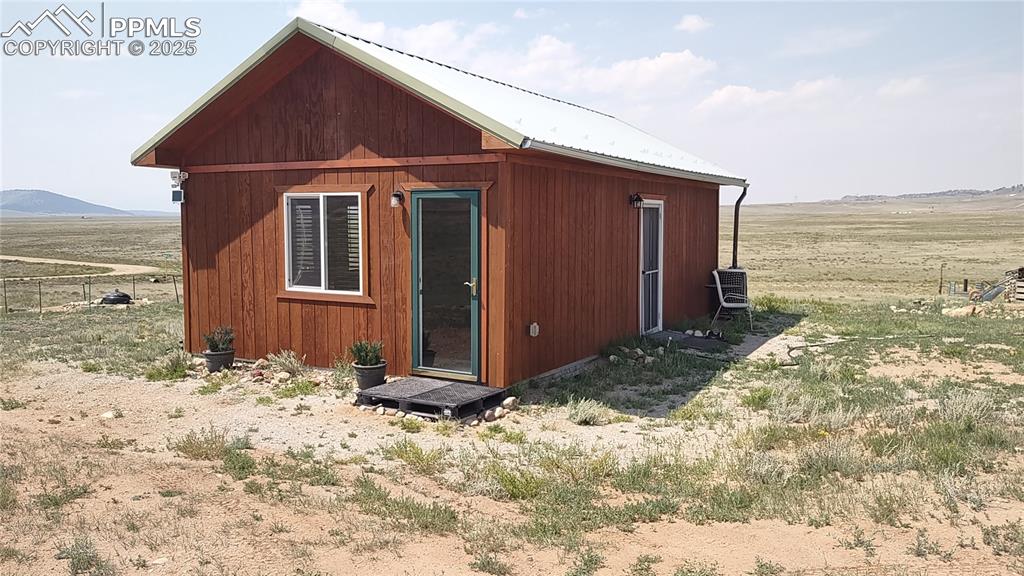
Cabin faces south and is freshly stained.
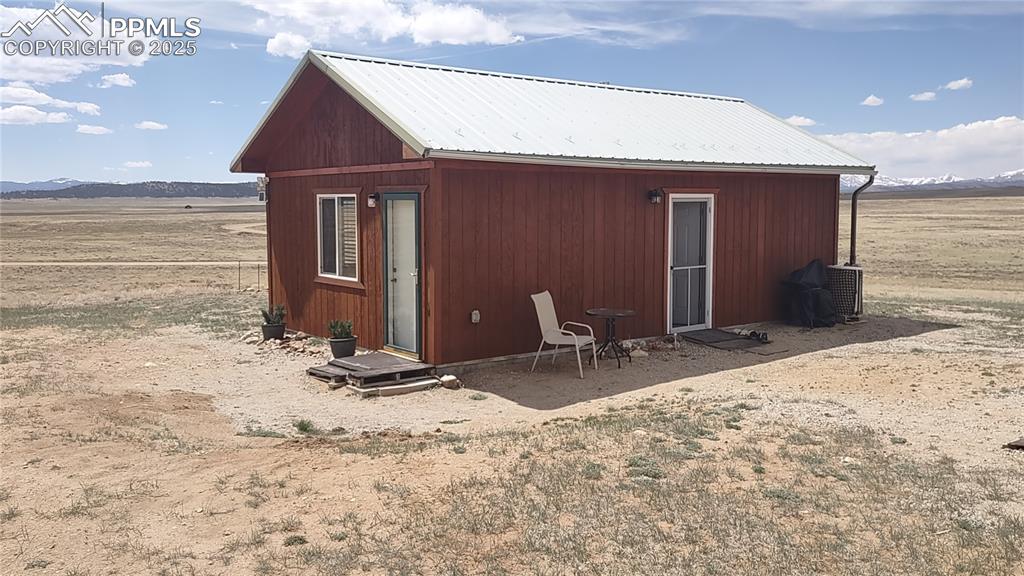
Front and east side of cabin. Metal roof with gutter.
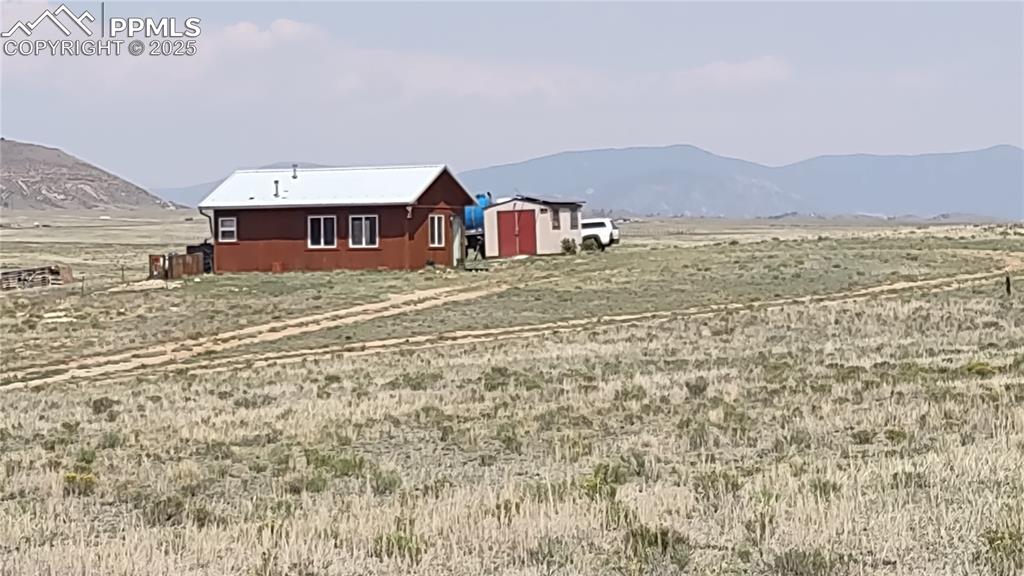
Looking east at cabin.
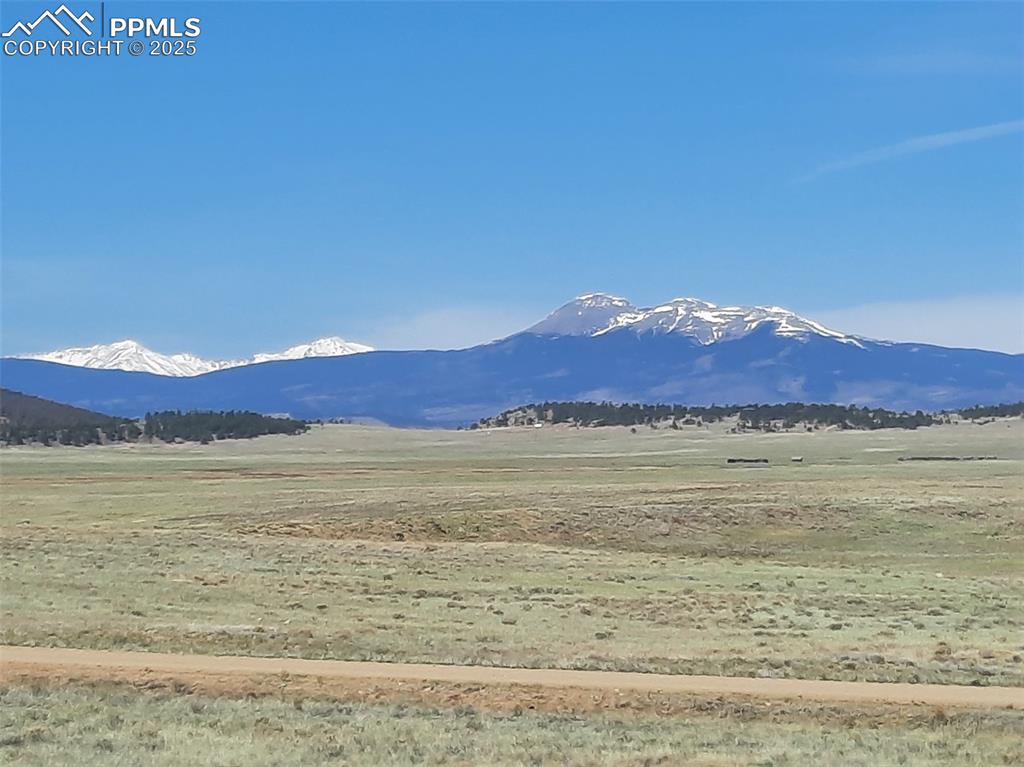
View of Buffalo Peaks to the west.
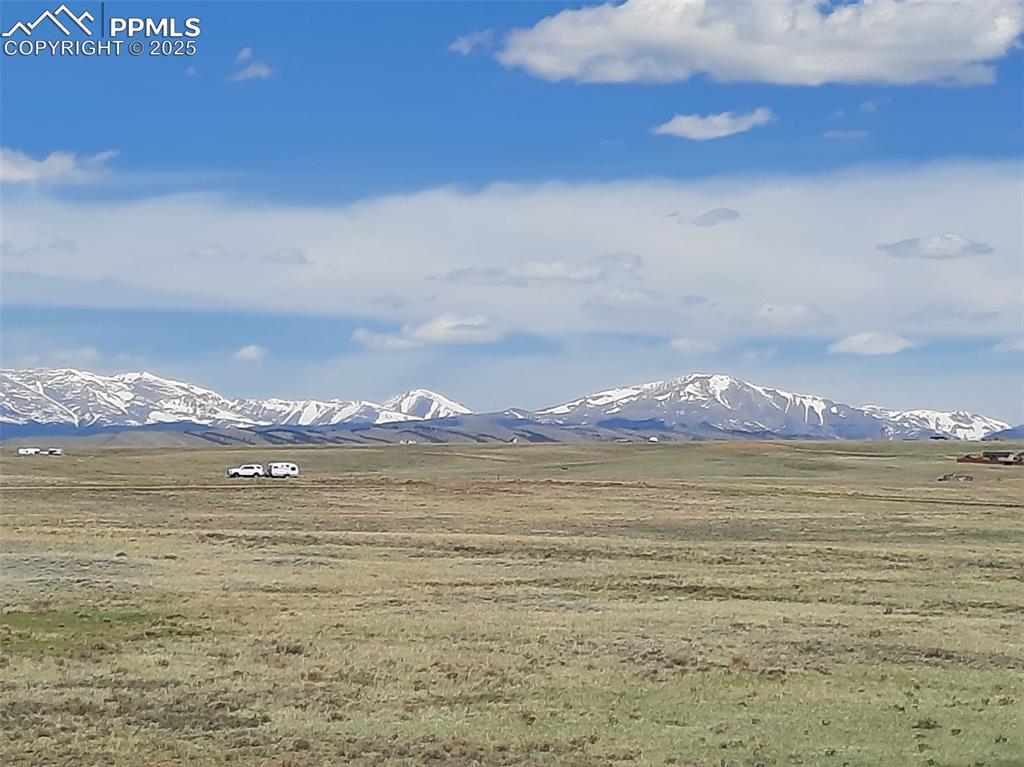
Snow-capped mountains to the north.
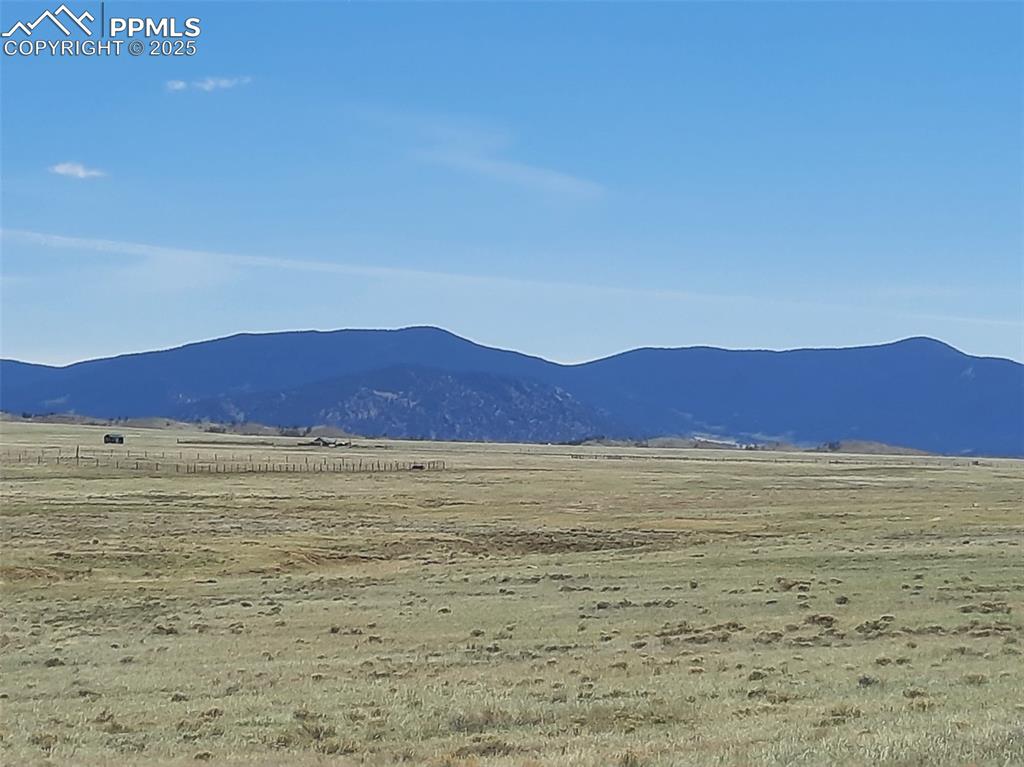
Puma Hills to east.
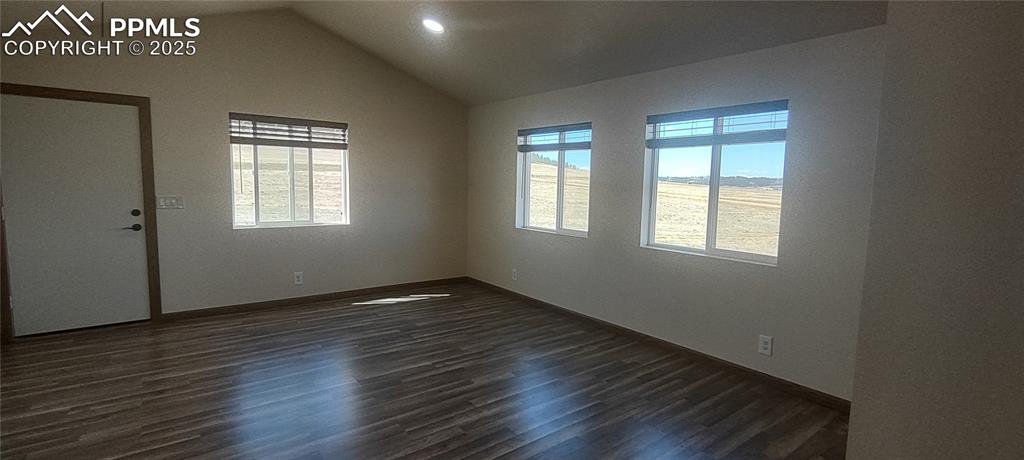
Living/sleeping area with gorgeous laminate flooring.
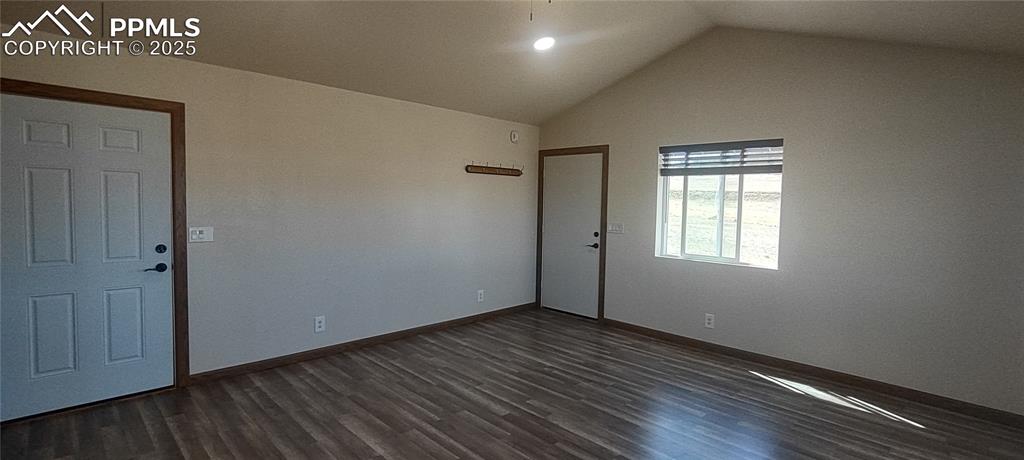
One-room living/sleeping area with front & side doors.
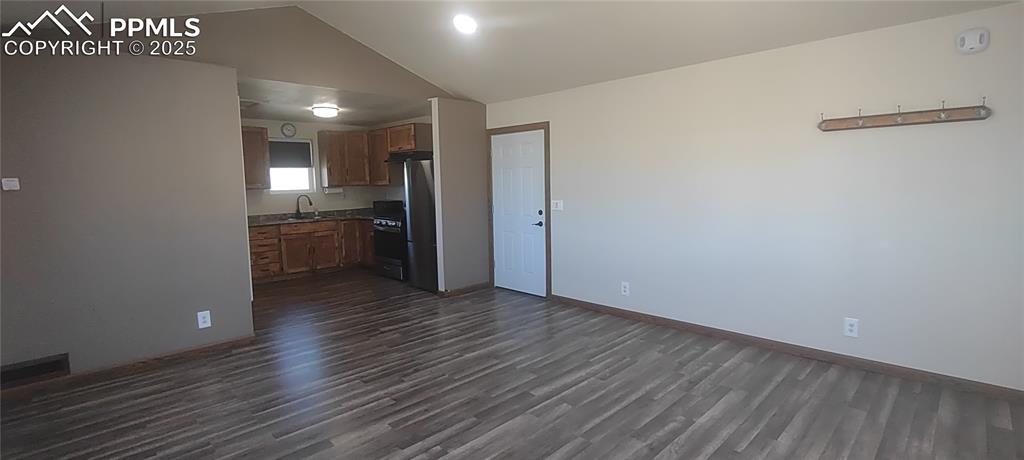
Warm paint on walls to go with your rustic furniture.
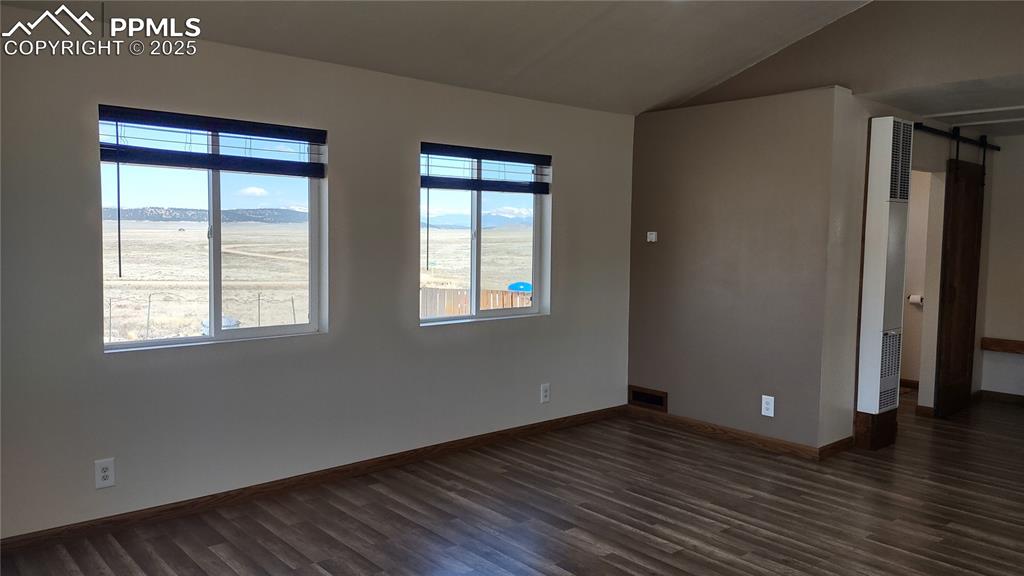
West-facing windows with faux wood blinds in living/sleeping area.
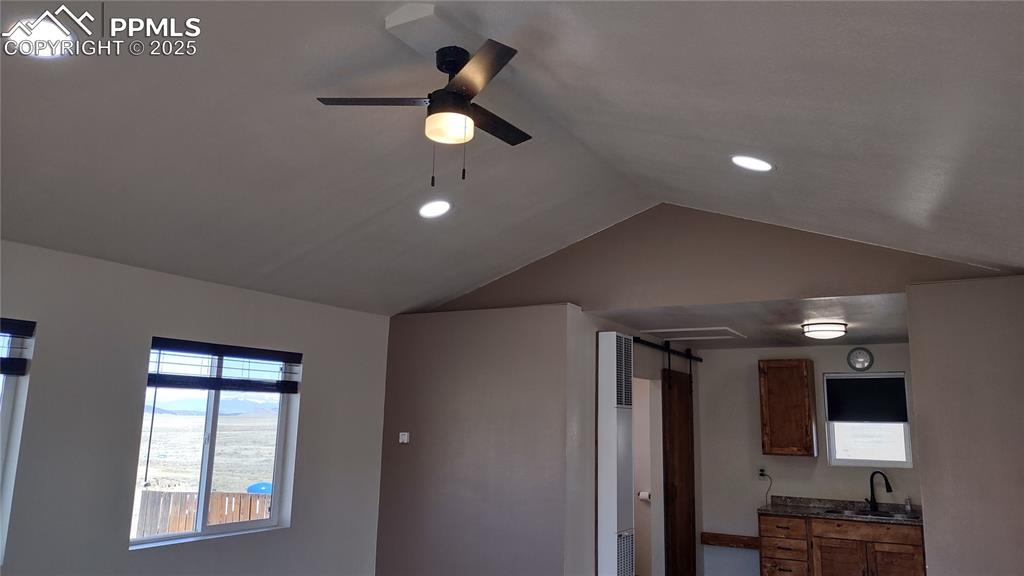
Vaulted ceiling, recessed lighting, and ceiling fan.
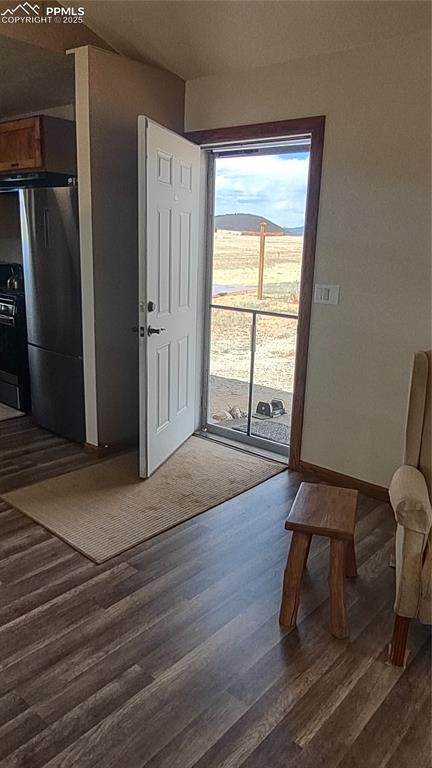
2nd doorway to east side of cabin.
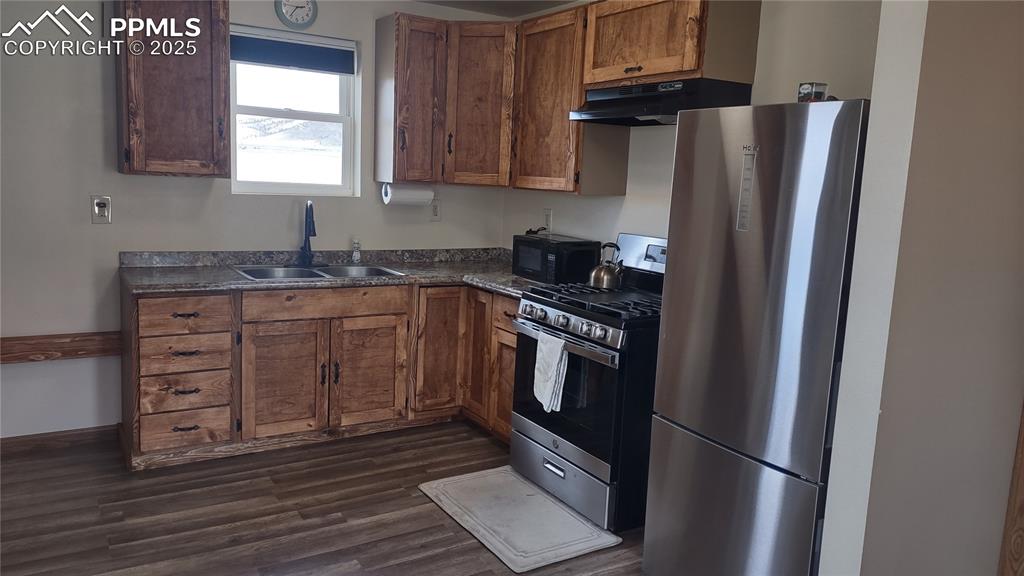
Hand-crafted pine & ash kitchen cabinets with granite-look counters. Window with honeycomb shade faces north. There's room for a small kitchen table as well.
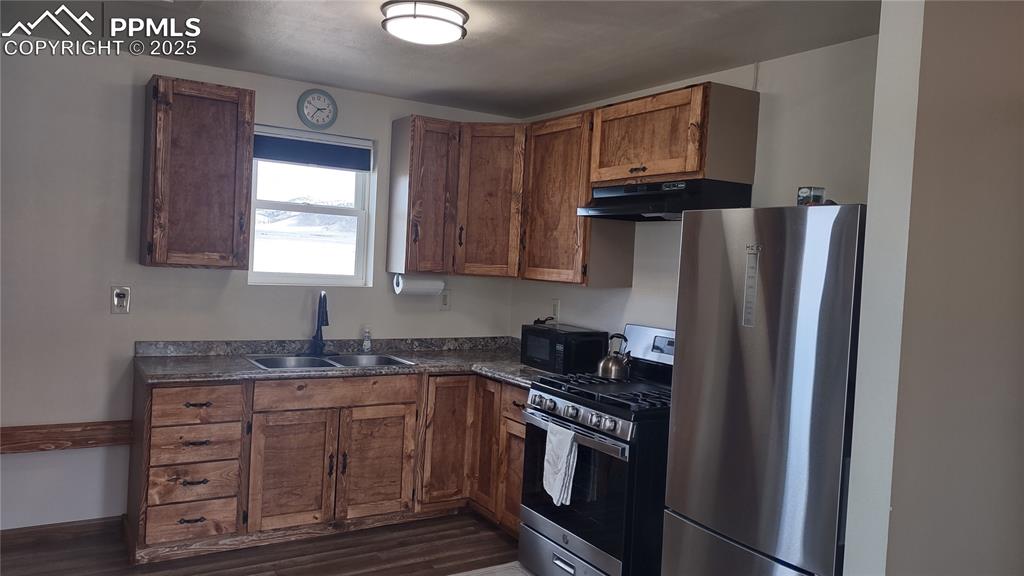
Deep double sink and area left of cabinets for portable dishwasher, storage, etc.
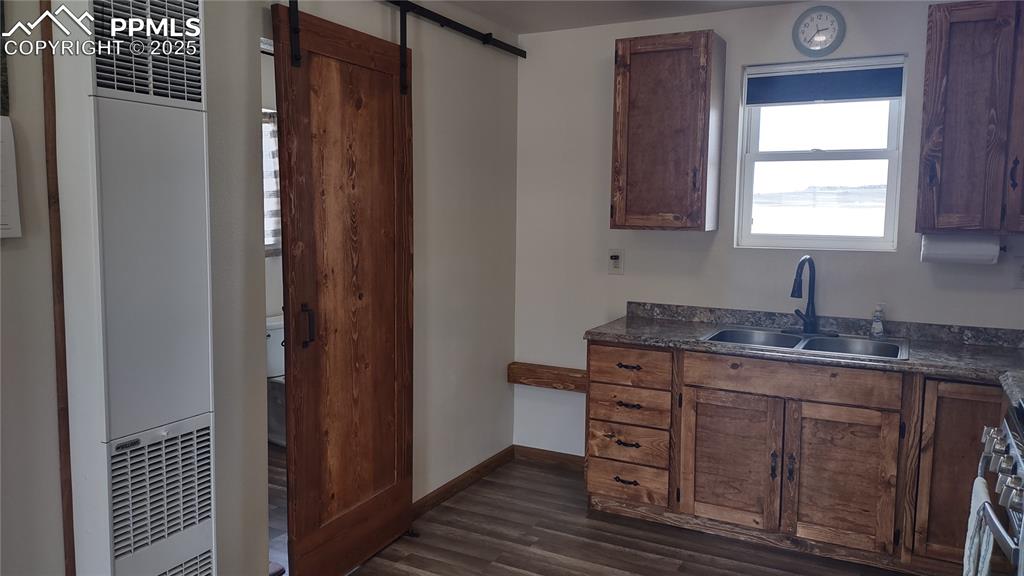
Sliding barn door to bath.
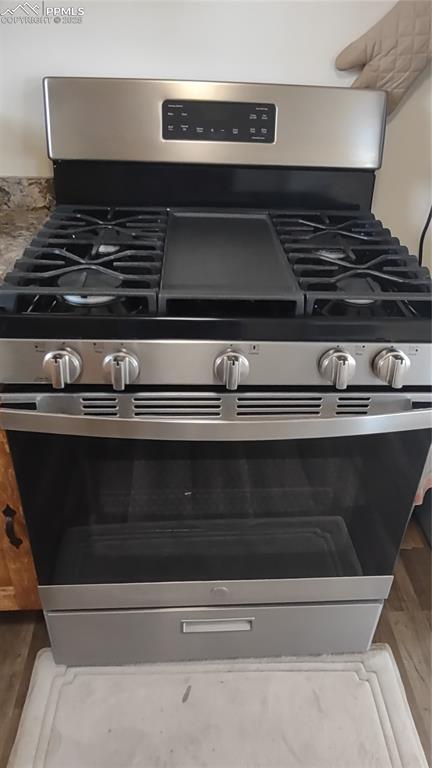
Stainless gas range/oven.
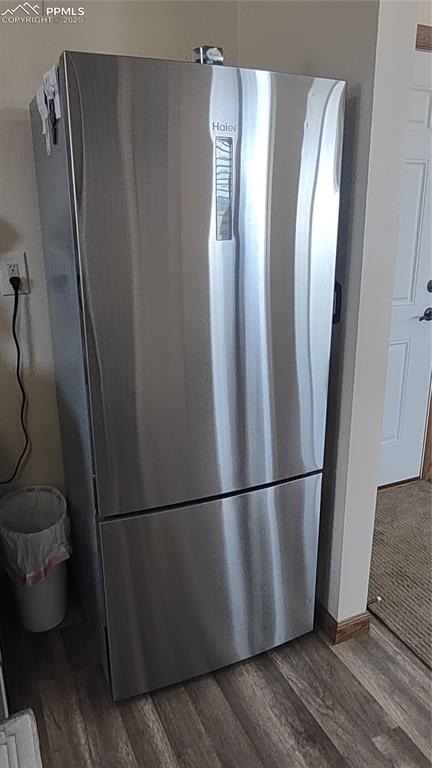
Stainless refrigerator.
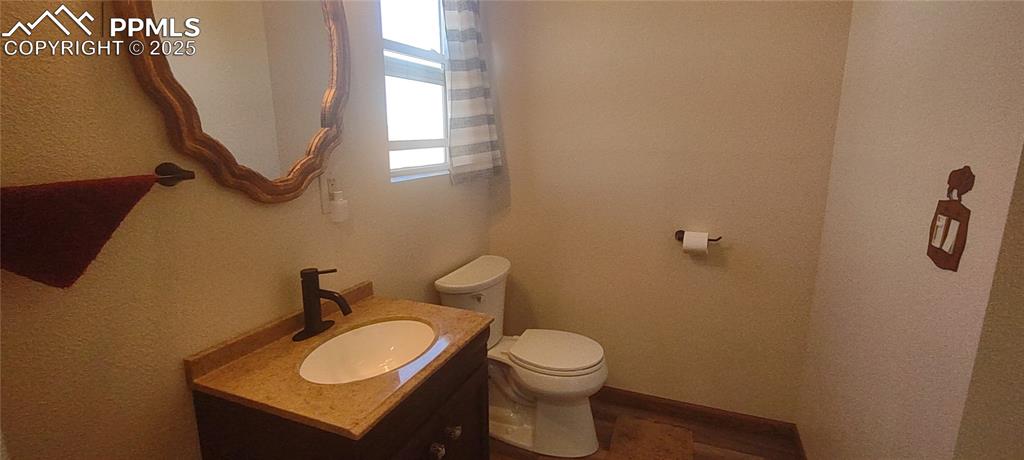
Cute vanity, towel bar & rustic mirror. There's enough wall space for a linen cabinet.
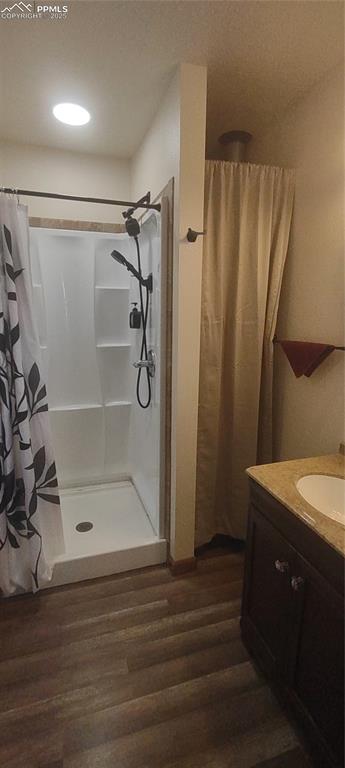
Shower with plenty of shelves and utility area have plumbing on interior wall.
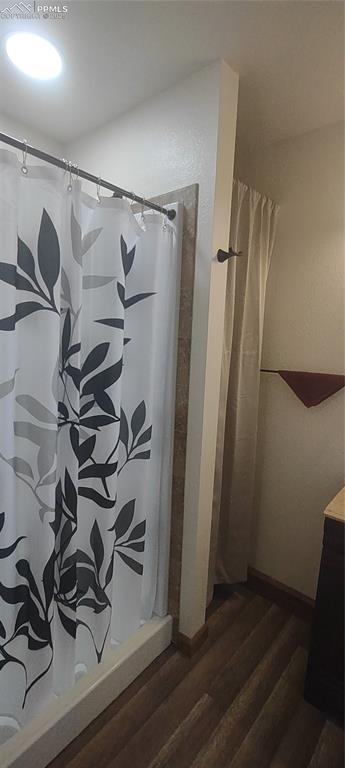
Roomy shower has light above.
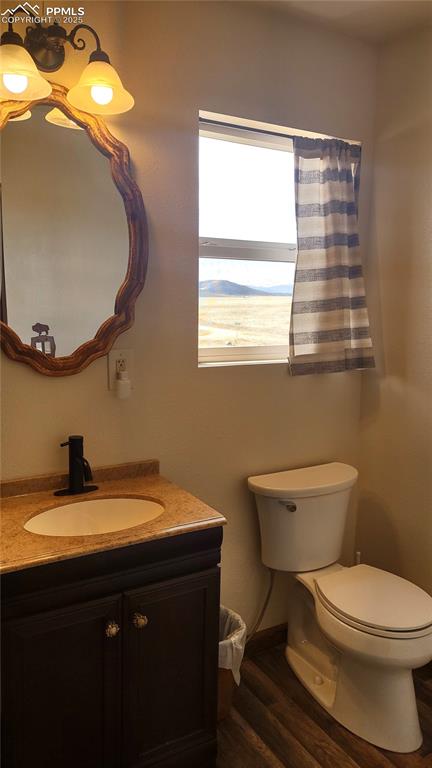
Even the bathroom has a view! Lovely lighting & plumbing fixtures.
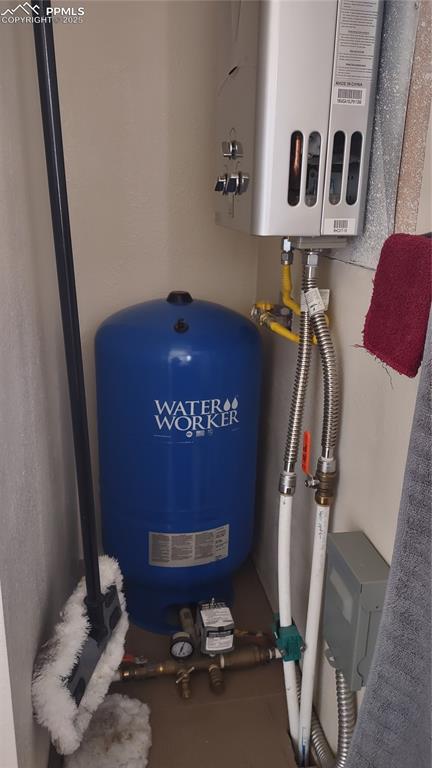
Pressure tank and tankless on-demand water heater.
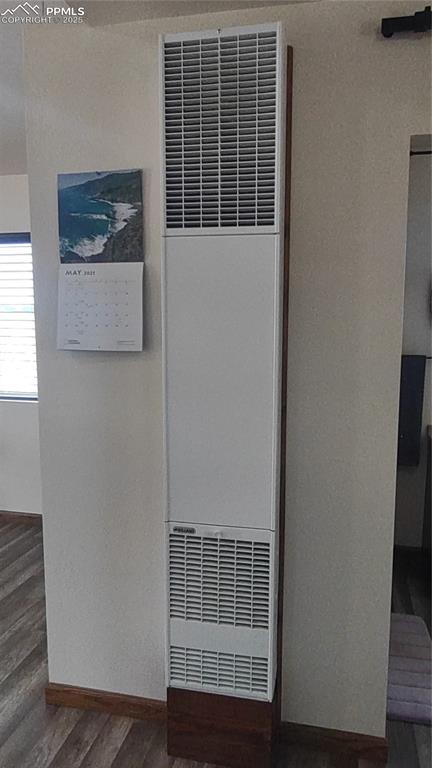
Propane wall heater keeps cabin toasty.
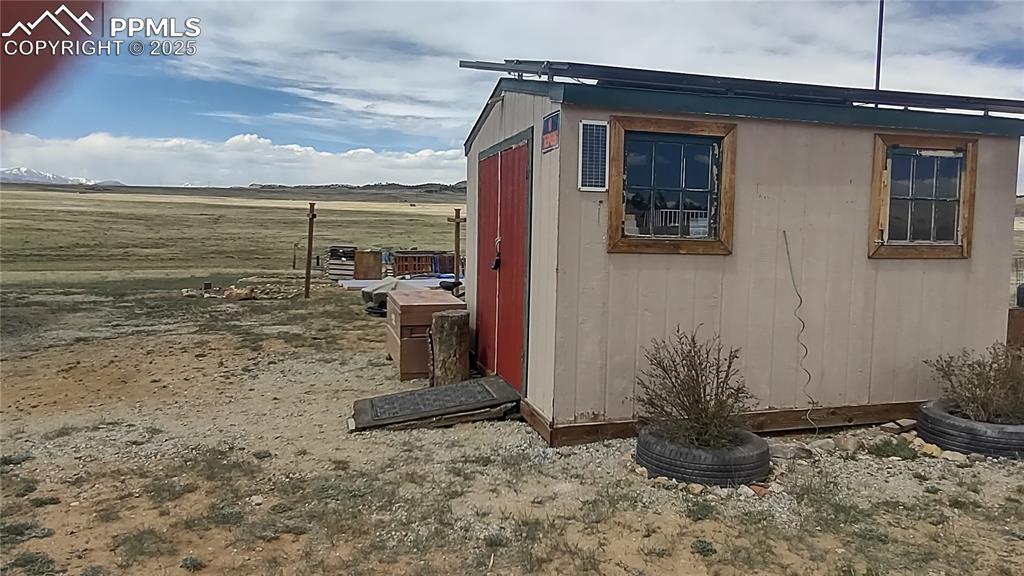
Combo solar shed, storage & workshop.
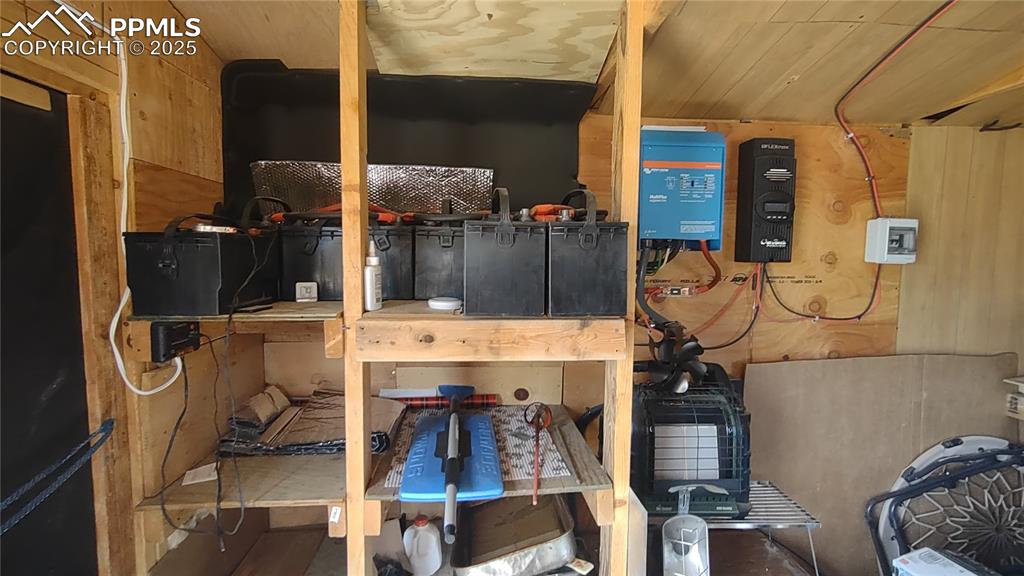
Solar array in heated shed.
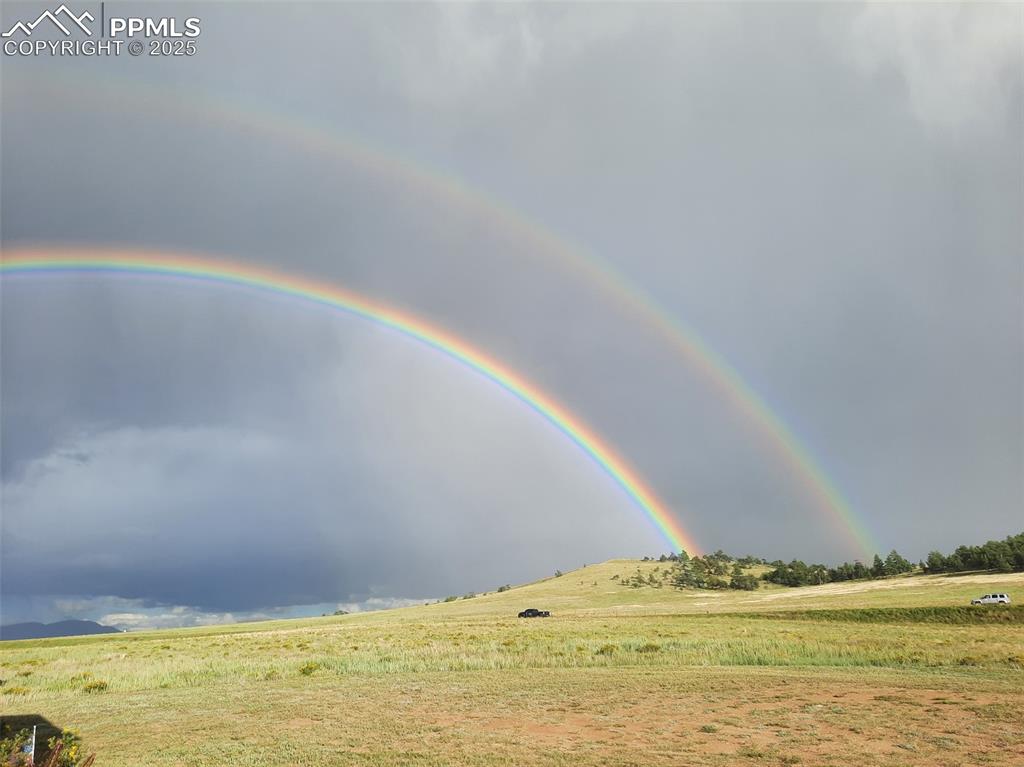
After the storm.
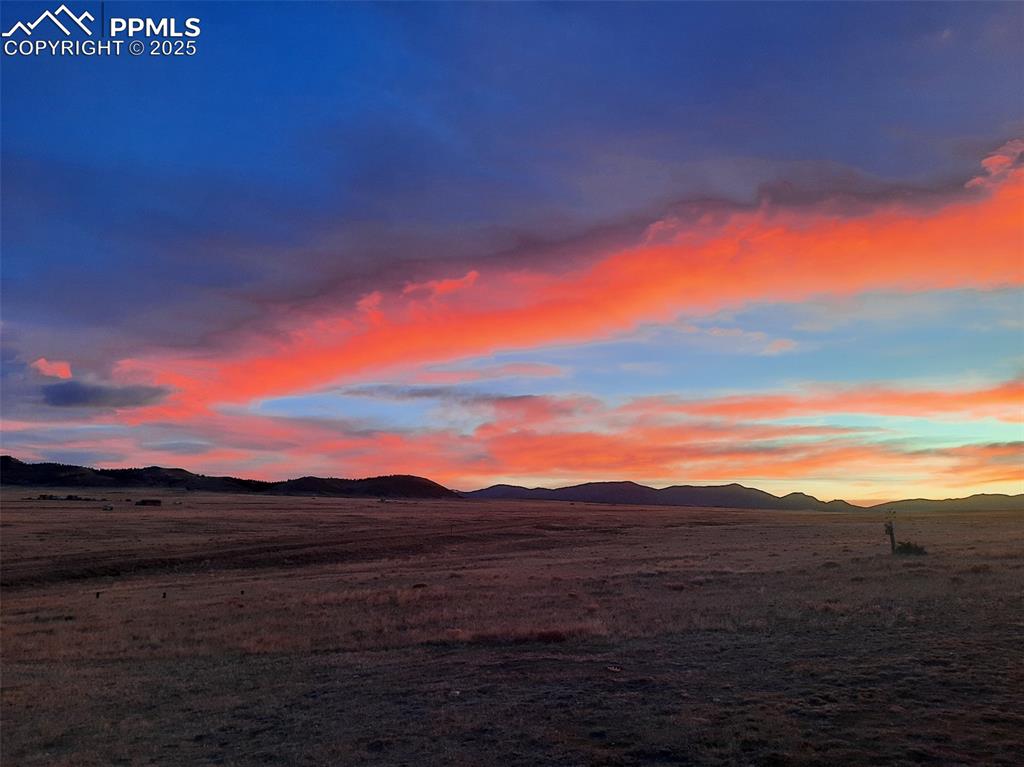
Gorgeous Colorado sunset.
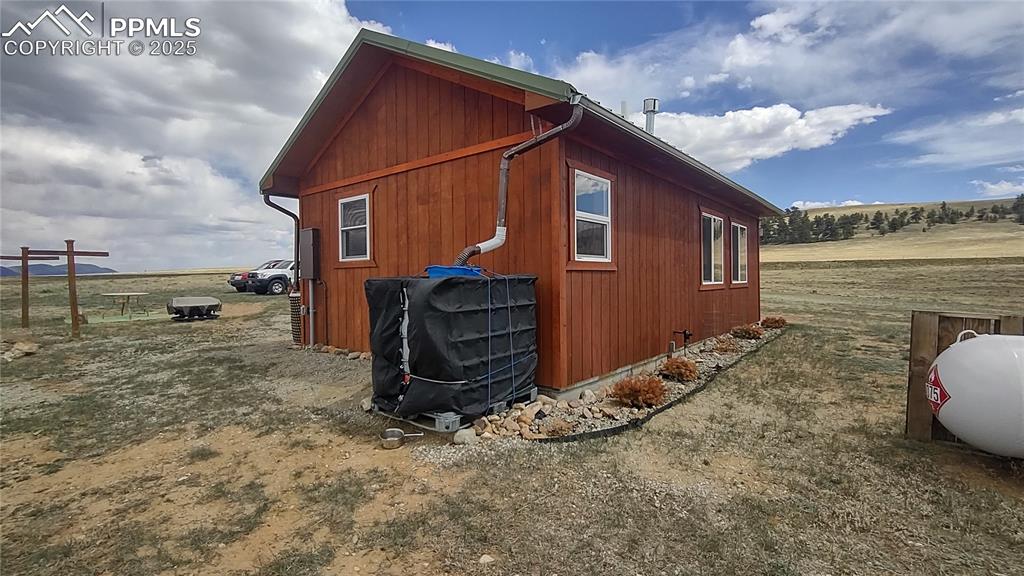
Back of cabin showing rainwater collection.
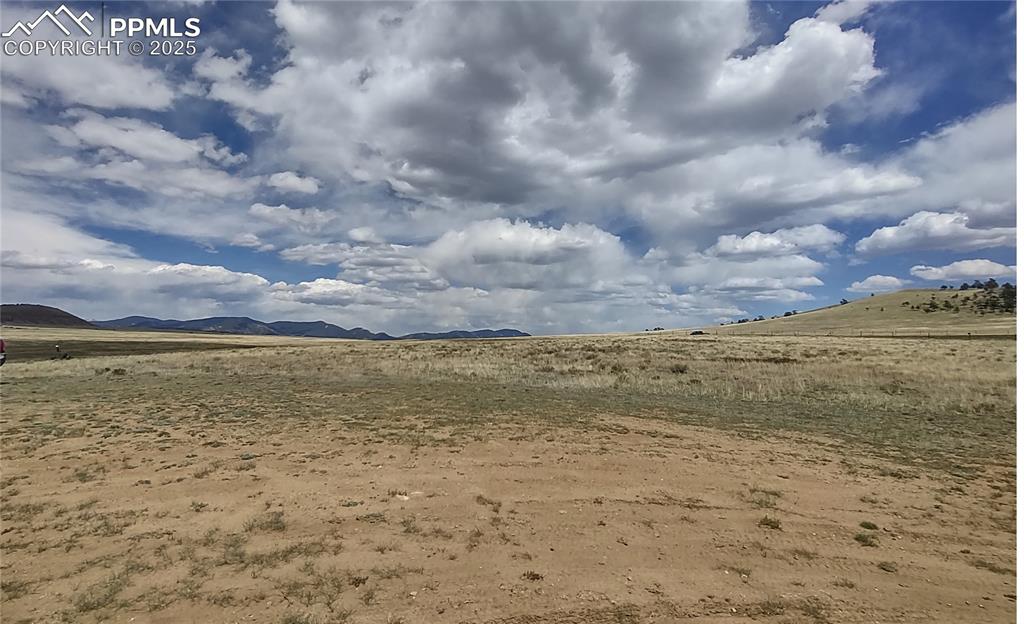
View towards Wilkerson Pass.
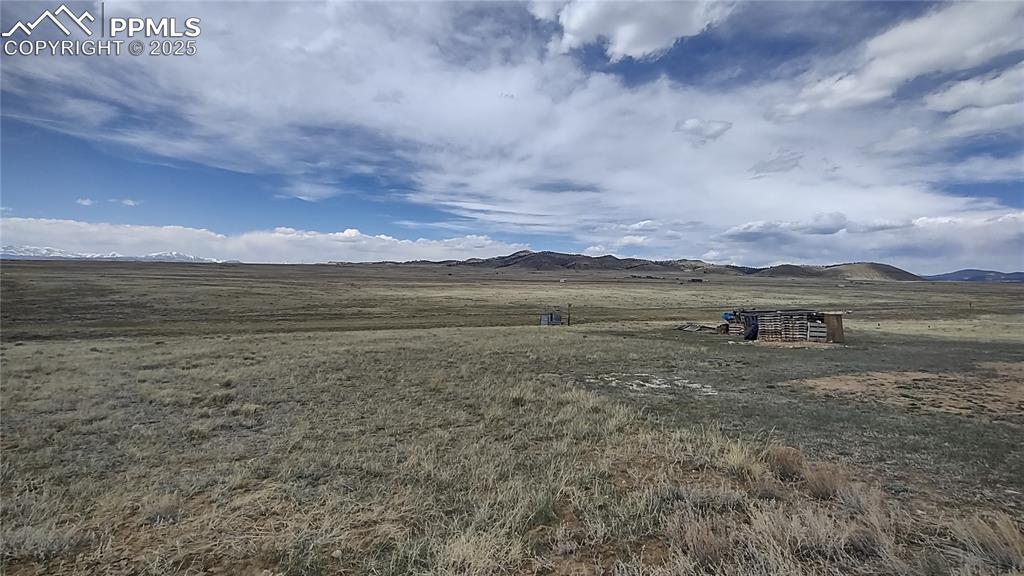
Mountain view to north and one of the storage bins for wood.
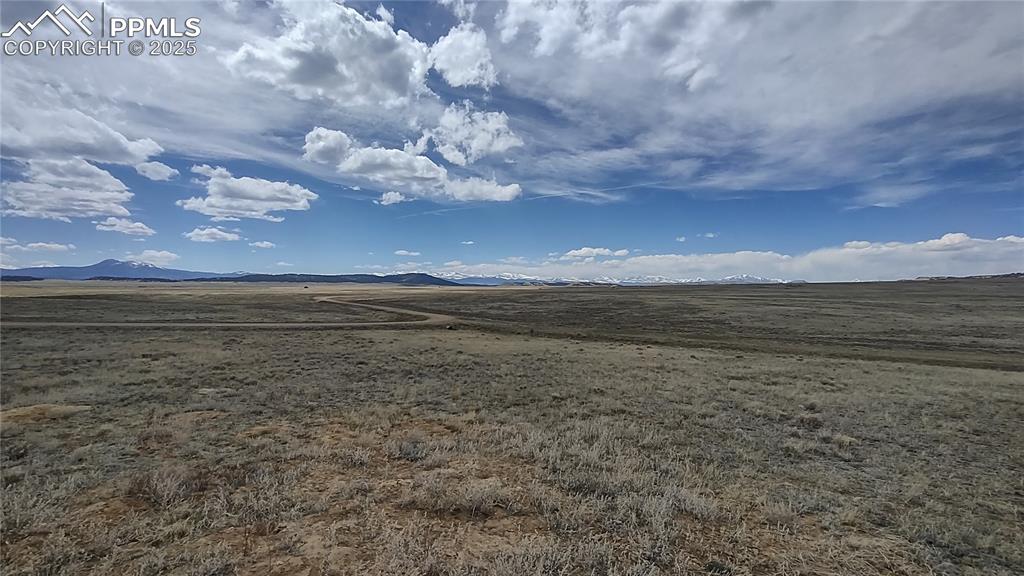
Northwest view.
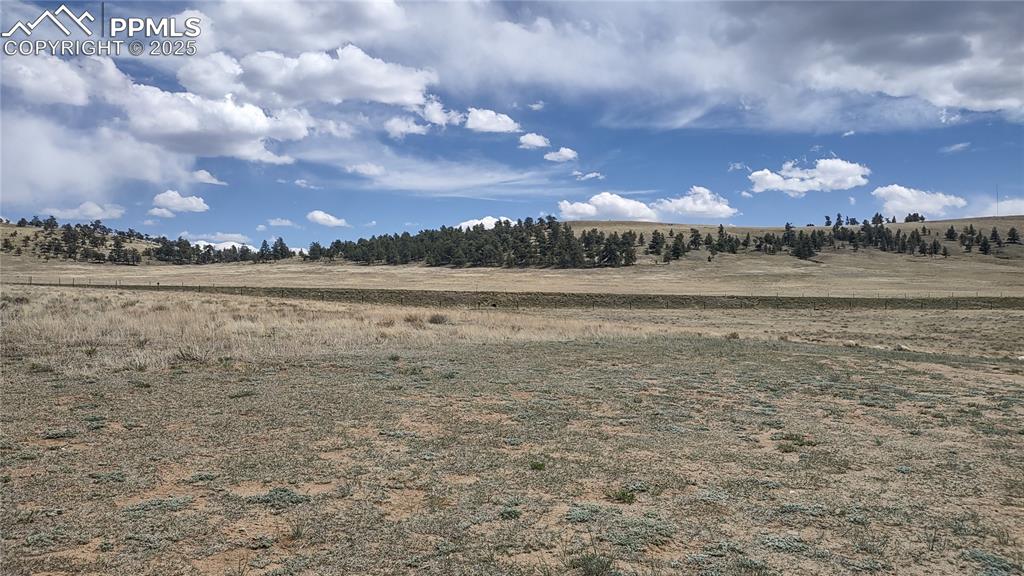
Horses are allowed and there's a ton of room for a barn or stable.
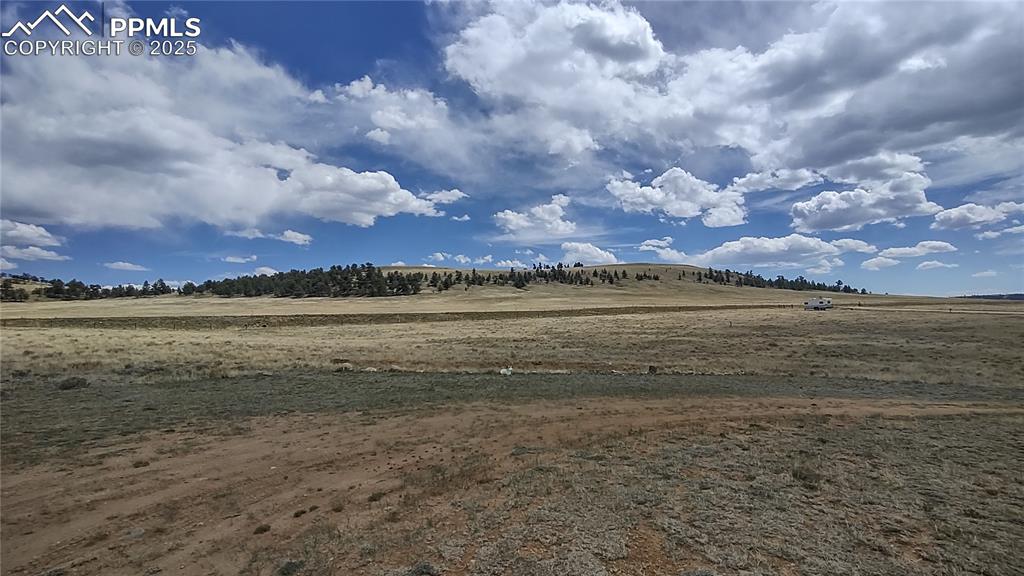
View to south and circular drive.
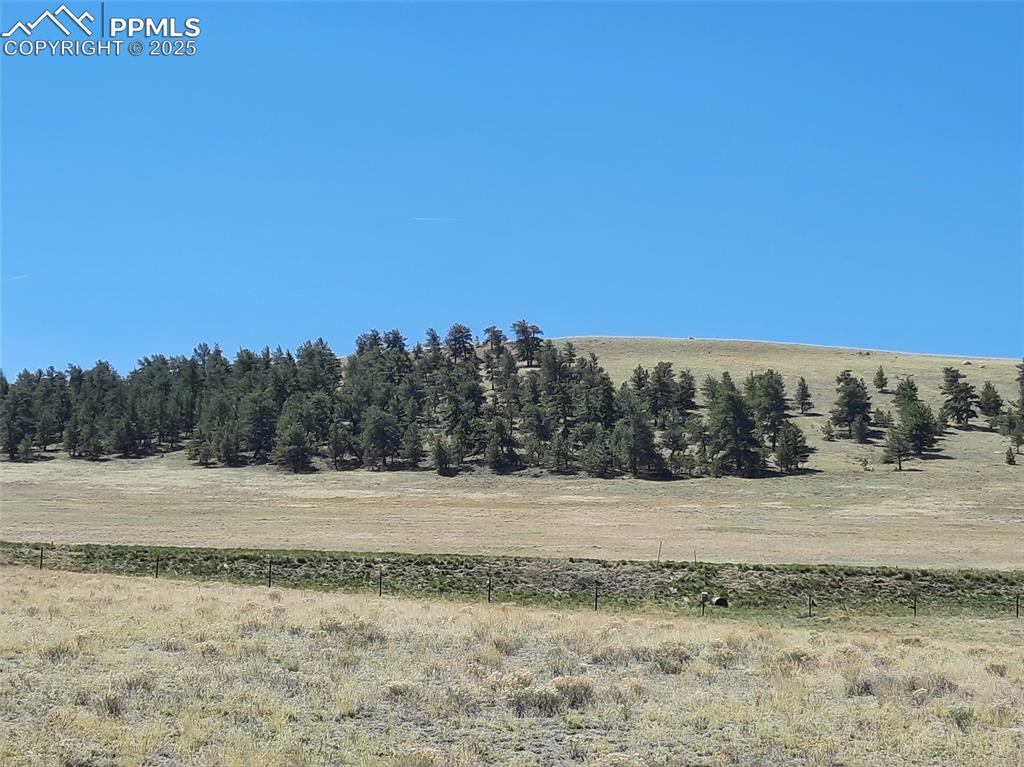
Close-up of south hills.
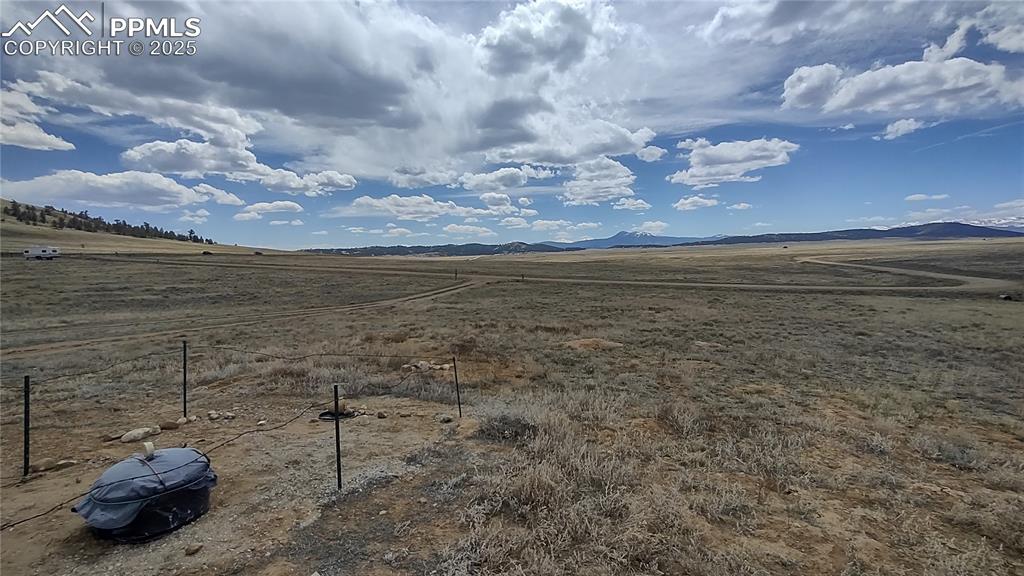
Water cistern and western view.
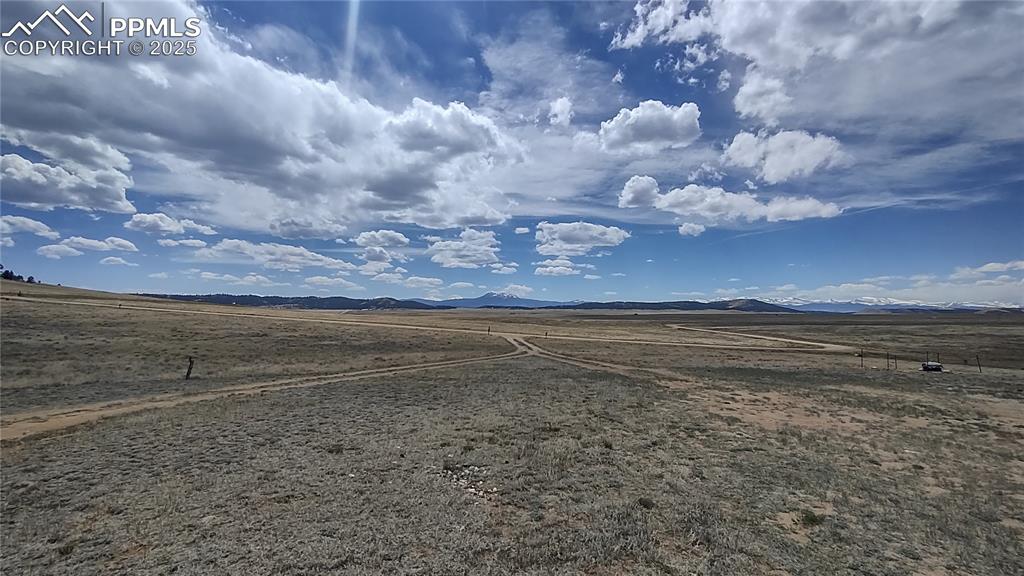
Collegiate Range & Buffalo Peaks.
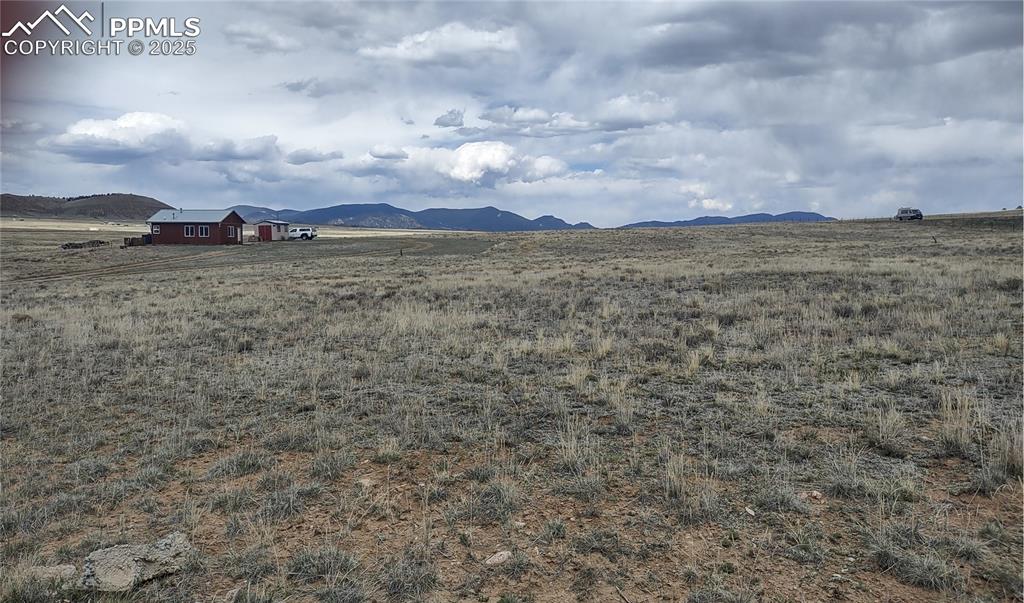
Cabin on 5.66 acres of easy building terrain.
Disclaimer: The real estate listing information and related content displayed on this site is provided exclusively for consumers’ personal, non-commercial use and may not be used for any purpose other than to identify prospective properties consumers may be interested in purchasing.