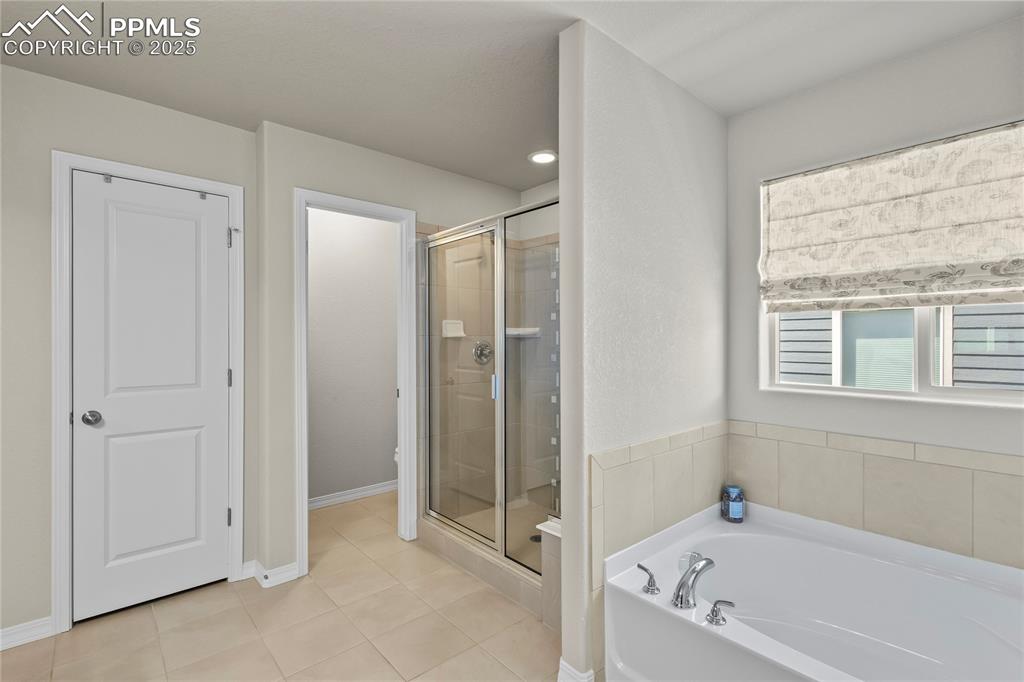8442 Noreen Falls Drive, Colorado Springs, CO, 80924

Craftsman inspired home featuring stone siding, concrete driveway, and an attached garage

Craftsman-style house featuring an attached garage, stone siding, concrete driveway, and central AC

Dining space featuring baseboards, light wood-style flooring, a chandelier, and a textured ceiling

Office area with light wood-type flooring, a chandelier, and baseboards

Dining space with a chandelier, light wood-style flooring, and baseboards

Dining space featuring a chandelier, stairway, wood finished floors, and baseboards

Kitchen featuring appliances with stainless steel finishes, open floor plan, backsplash, a kitchen breakfast bar, and a center island with sink

Kitchen with appliances with stainless steel finishes, a sink, light wood-style floors, white cabinetry, and recessed lighting

Kitchen with appliances with stainless steel finishes, a sink, white cabinets, a breakfast bar, and an island with sink

Kitchen with appliances with stainless steel finishes, light wood-style flooring, a sink, white cabinetry, and decorative backsplash

Kitchen featuring a sink, dishwasher, wood finished floors, open floor plan, and a textured ceiling

Kitchen with a sink, wood finished floors, decorative light fixtures, light stone countertops, and recessed lighting

Living room featuring light wood finished floors, recessed lighting, baseboards, a textured ceiling, and a fireplace

Living room featuring wood finished floors, a textured ceiling, a stone fireplace, healthy amount of natural light, and baseboards

Living room with baseboards, light wood finished floors, recessed lighting, and stairway

Living area with recessed lighting, light wood-style flooring, and a stone fireplace

Bathroom with toilet and baseboards

Empty room with plenty of natural light, light tile patterned floors, and baseboards

Bedroom with carpet flooring, baseboards, a ceiling fan, and ensuite bathroom

Bedroom featuring light colored carpet, baseboards, ceiling fan, and ensuite bath

Bathroom with a shower stall, tile patterned floors, double vanity, and baseboards

Bathroom featuring a shower stall, a bath, and tile patterned flooring

Bathroom with a garden tub, a stall shower, tile patterned floors, vanity, and recessed lighting

Full bathroom featuring a stall shower, a garden tub, and a textured wall

Carpeted living area featuring a ceiling fan, a textured ceiling, and baseboards

Living area with carpet floors, ceiling fan, a textured ceiling, and baseboards

Living area featuring carpet flooring, a ceiling fan, a textured ceiling, and baseboards

Washroom with washer and dryer, light tile patterned flooring, and baseboards

Bedroom featuring carpet floors, a textured wall, ceiling fan, and a textured ceiling

Bedroom with light carpet, baseboards, and a ceiling fan

Carpeted bedroom featuring an accent wall

Carpeted bedroom with baseboards

Full bathroom with double vanity

Basement

Living room with light colored carpet, stairs, and baseboards

Full bathroom featuring toilet, a textured wall, vanity, a textured ceiling, and curtained shower

Bedroom featuring carpet floors and baseboards

Back of house featuring a patio, an outdoor fire pit, and a residential view

Fenced backyard with a patio and a fire pit

Rear view of property with an outdoor fire pit and a patio area

View of patio / terrace with a grill

View of subject property

Craftsman-style house with a garage, concrete driveway, a mountain view, and stone siding

View of front of house featuring a mountain view, an attached garage, driveway, and stone siding

Floor plan / room layout

Room layout

Room layout
Disclaimer: The real estate listing information and related content displayed on this site is provided exclusively for consumers’ personal, non-commercial use and may not be used for any purpose other than to identify prospective properties consumers may be interested in purchasing.