8437 Salt Brush Road, Colorado Springs, CO, 80908
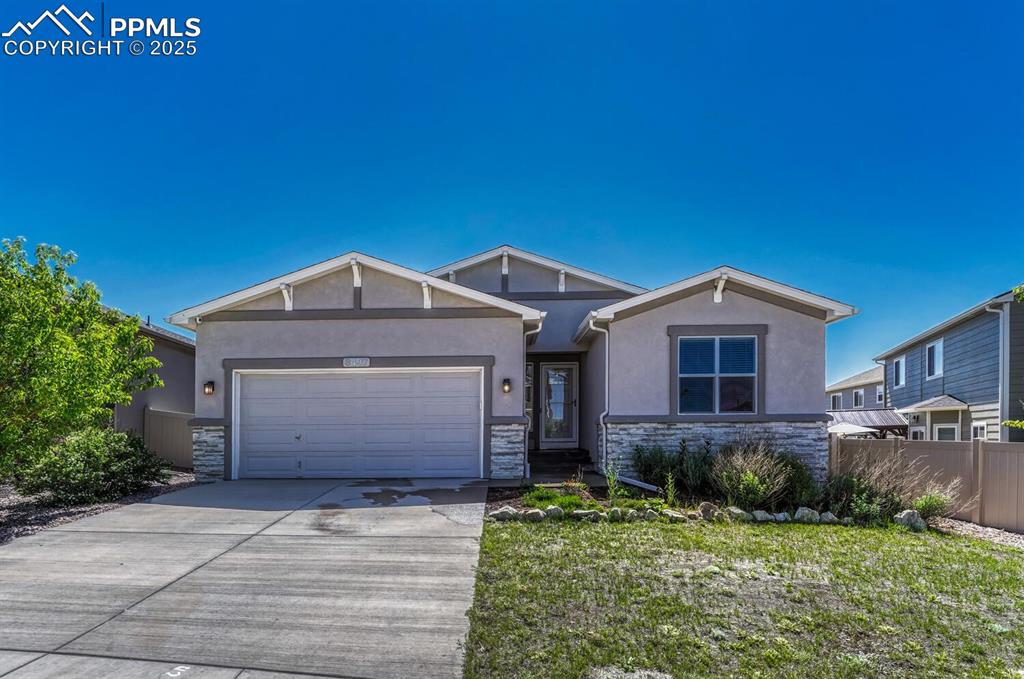
Experience the warm welcome of this property's frontage, where stone and stucco siding harmonize alongside a convenient driveway and attached garage.
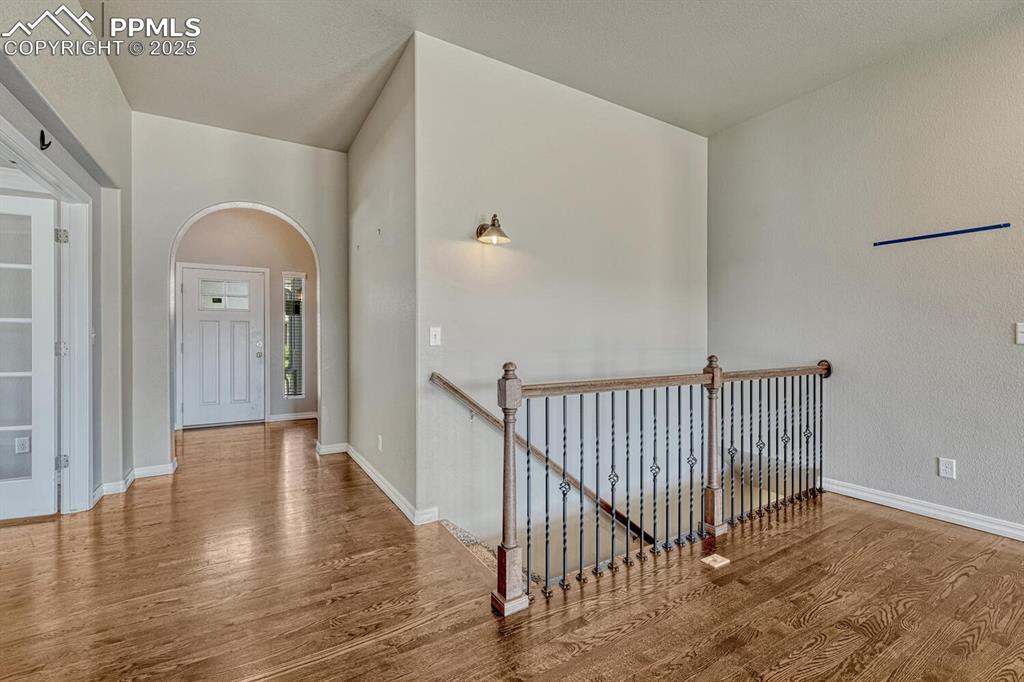
A beautifully designed hallway boasts stunning wood floors and an elegant upstairs landing.
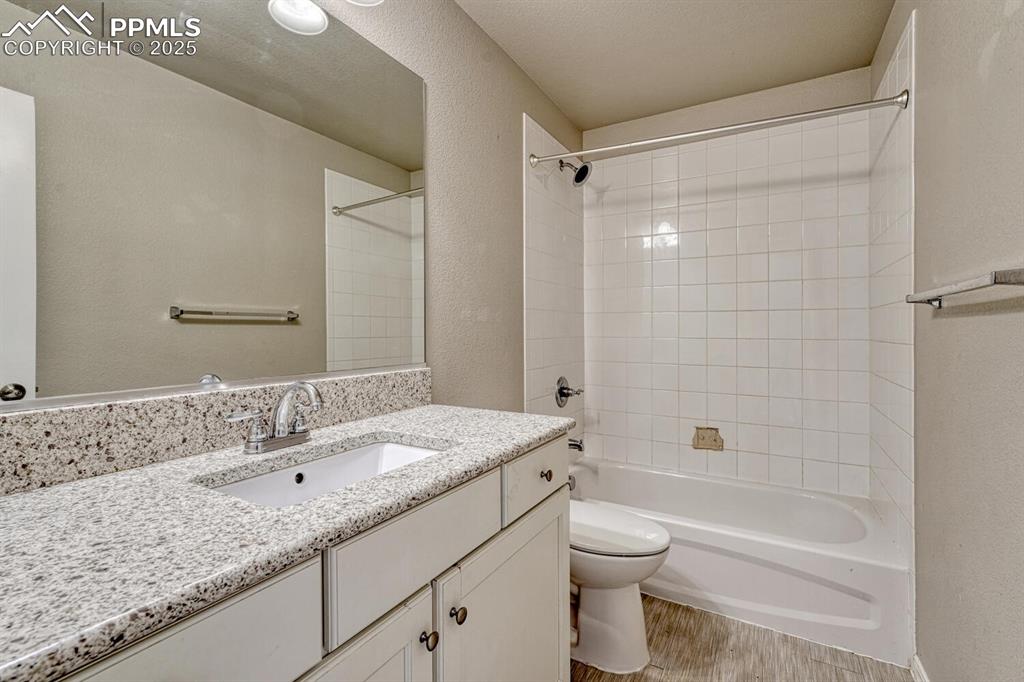
Bathroom featuring a vanity, shower/washtub combination, hardwood floors, and a textured wall finish.
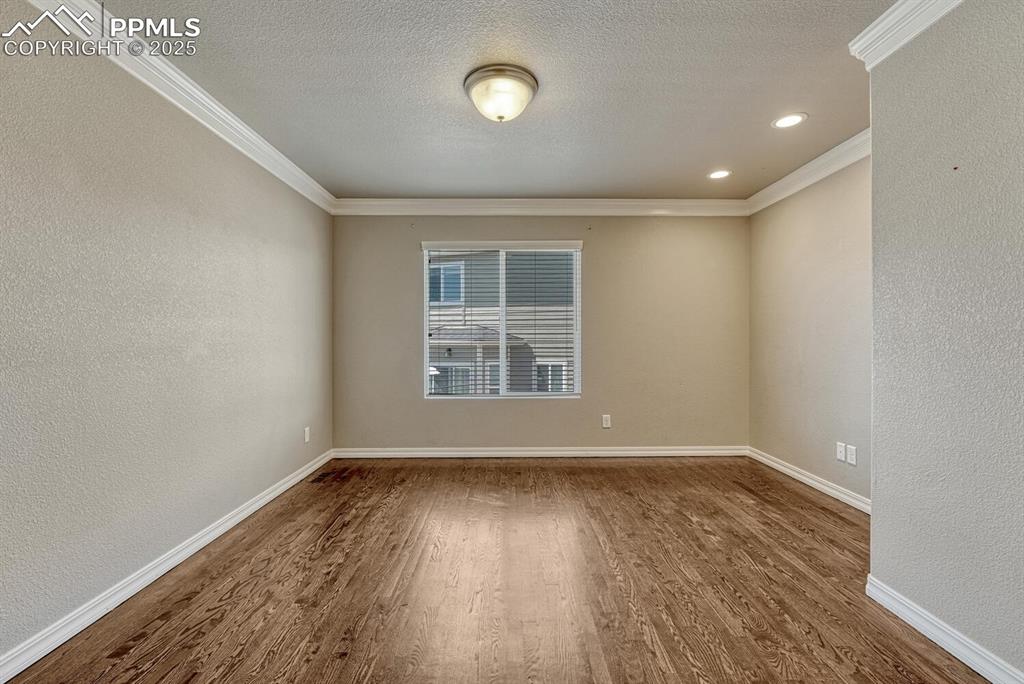
Step into a haven of refinement and efficiency, where french doors, intricate moulding, beautiful wood floors, and subtle recessed lighting create the perfect atmosphere.
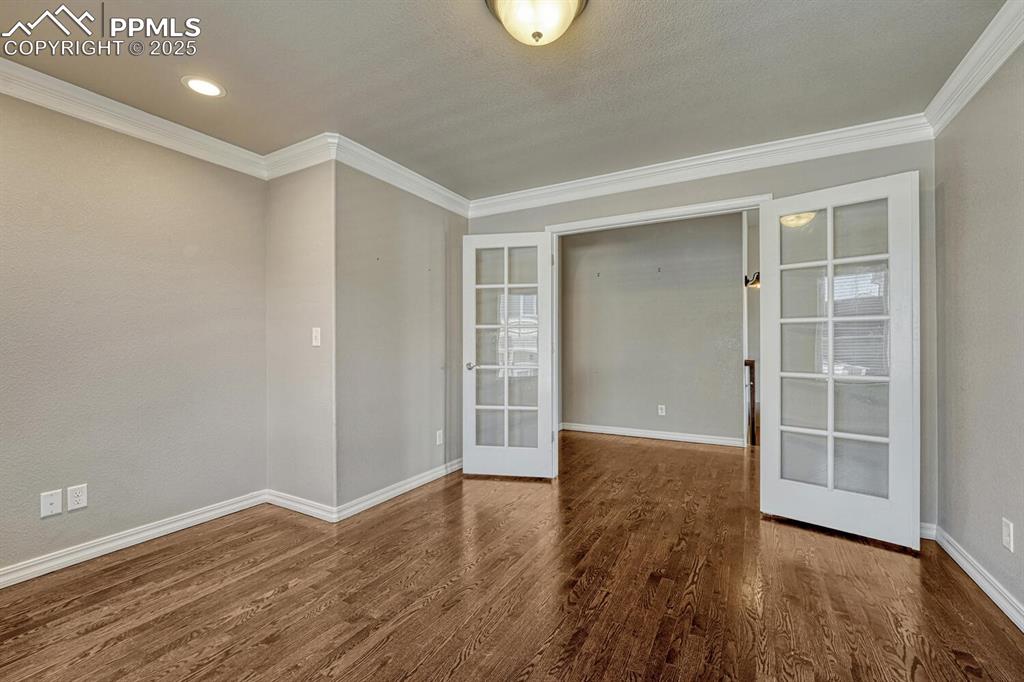
Step into a haven of refinement and efficiency, where french doors, intricate moulding, beautiful wood floors, and subtle recessed lighting create the perfect atmosphere.
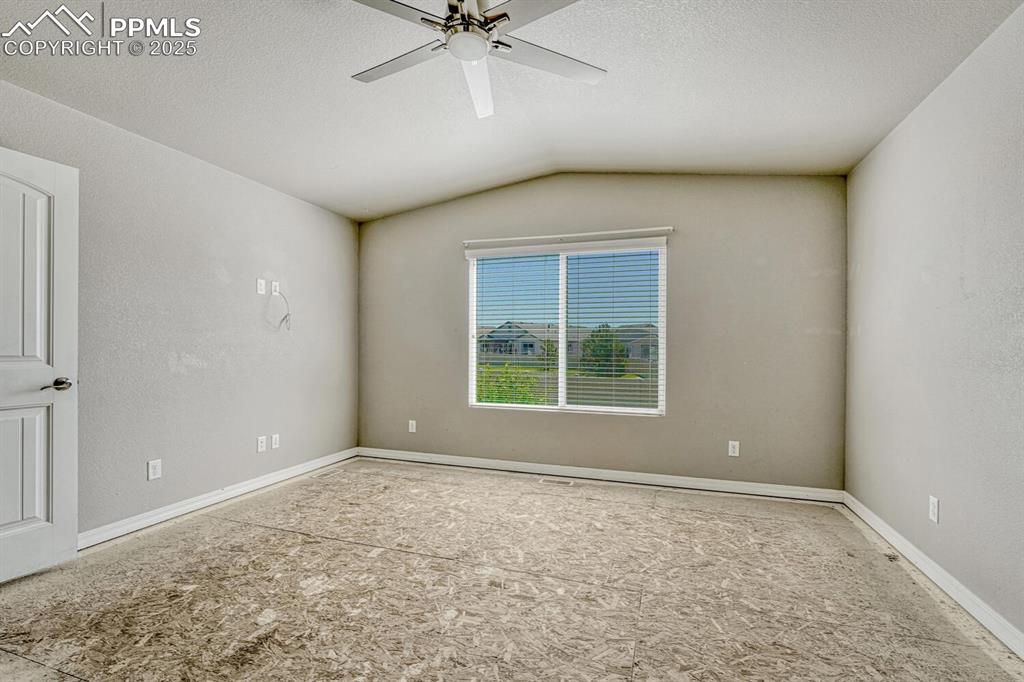
Envision your dream bedroom in this spacious primary suite, complete with a ceiling fan and vaulted ceiling, where you can add your personal style to the unfinished floors and make it truly yours.
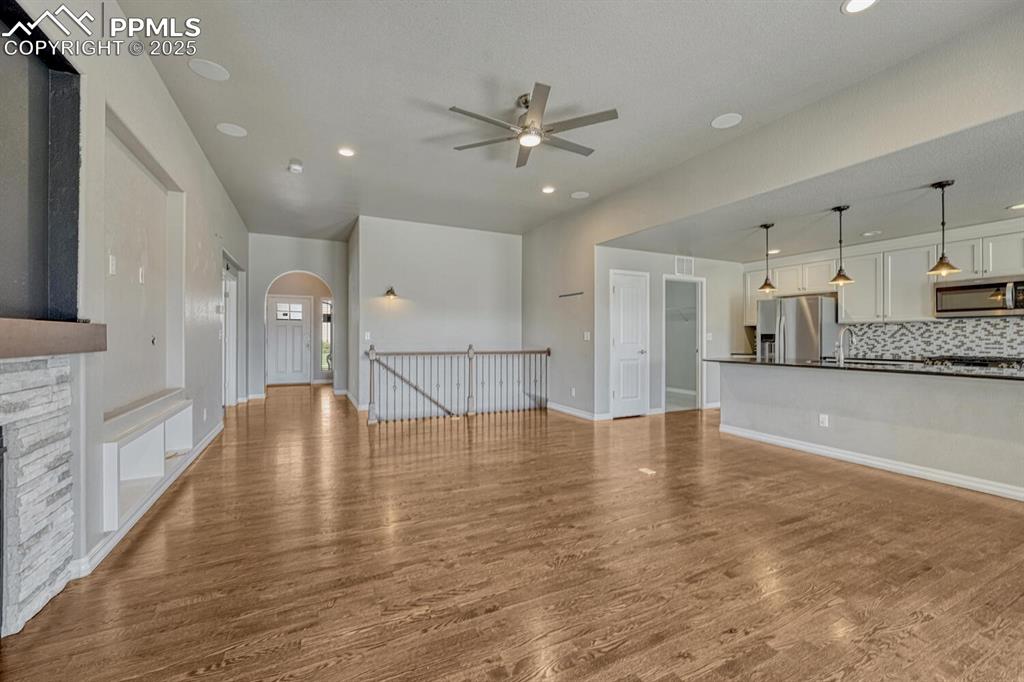
Step into the family room, where a ceiling fan, stone fireplace, and stunning wood floors converge to create a warm and inviting atmosphere, complete with a textured ceiling, walkout to the covered patio, and recessed lighting.
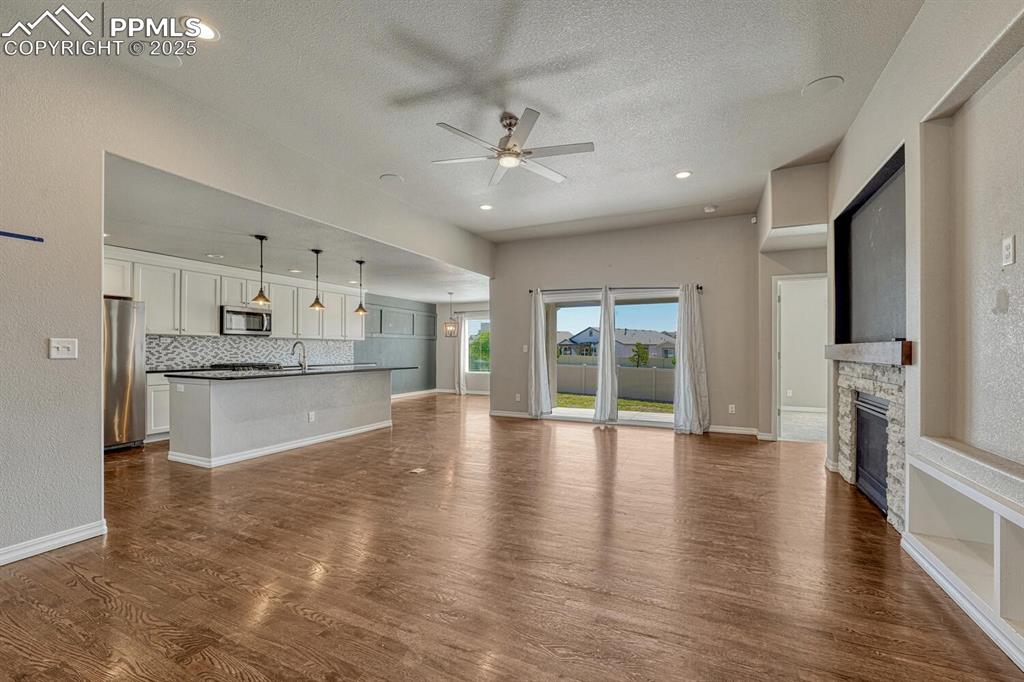
Step into the family room, where a ceiling fan, stone fireplace, and stunning wood floors converge to create a warm and inviting atmosphere, complete with a textured ceiling, walkout to the covered patio, and recessed lighting.
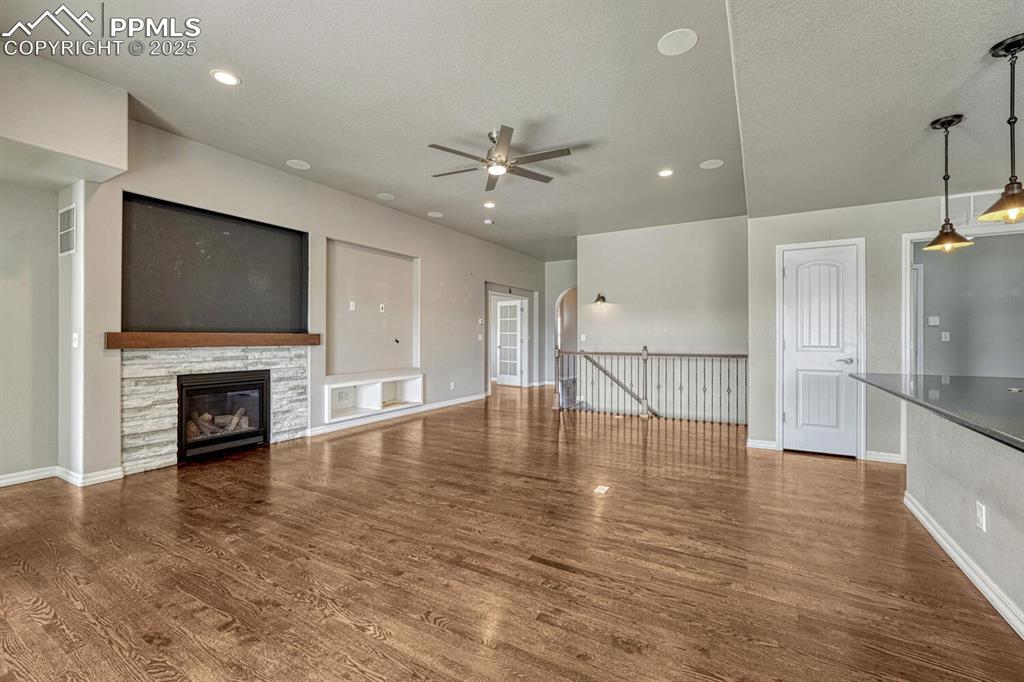
Step into the family room, where a ceiling fan, stone fireplace, and stunning wood floors converge to create a warm and inviting atmosphere, complete with a textured ceiling, walkout to the covered patio, and recessed lighting.
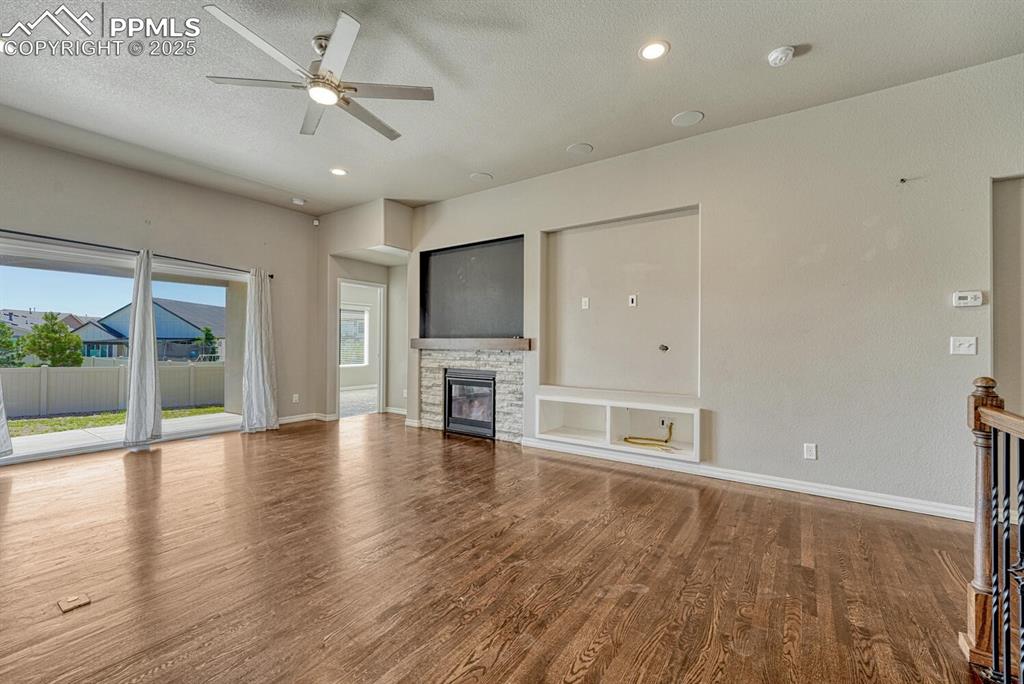
Step into the family room, where a ceiling fan, stone fireplace, and stunning wood floors converge to create a warm and inviting atmosphere, complete with a textured ceiling, walkout to the covered patio, and recessed lighting.
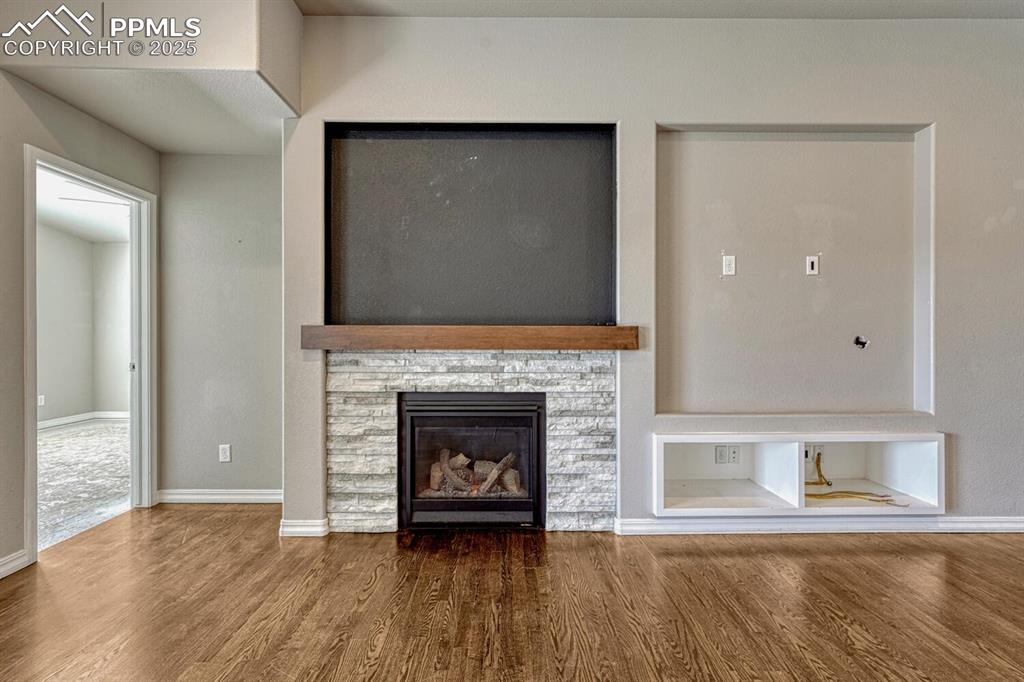
Step into the family room, where a ceiling fan, stone fireplace, and stunning wood floors converge to create a warm and inviting atmosphere, complete with a textured ceiling, walkout to the covered patio, and recessed lighting.
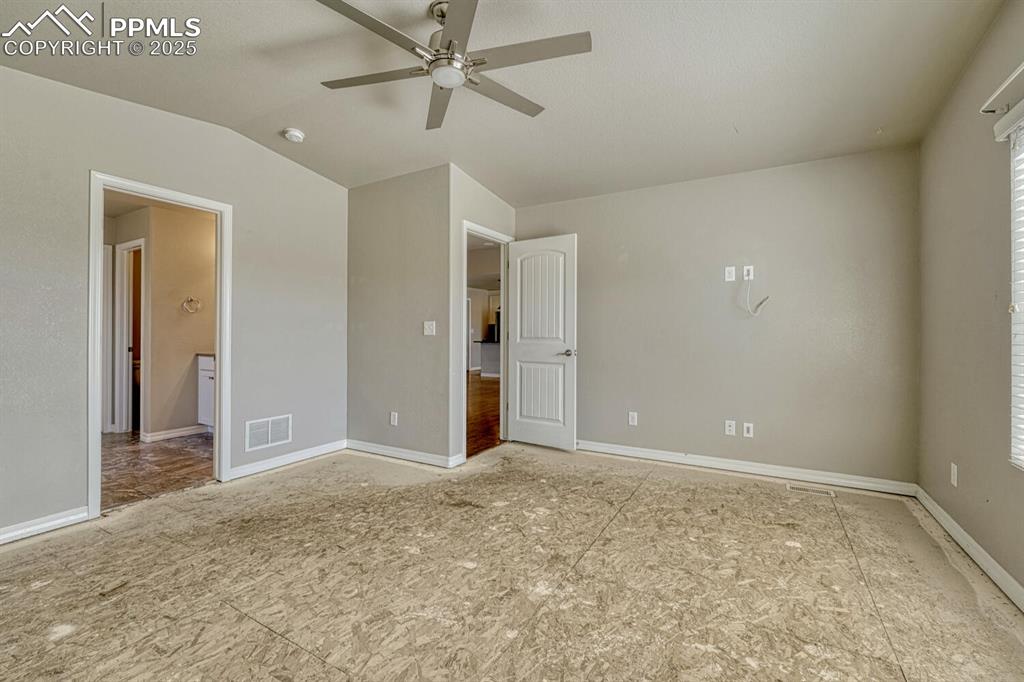
Envision your dream bedroom in this spacious primary suite, complete with a ceiling fan and vaulted ceiling, where you can add your personal style to the unfinished floors and make it truly yours.
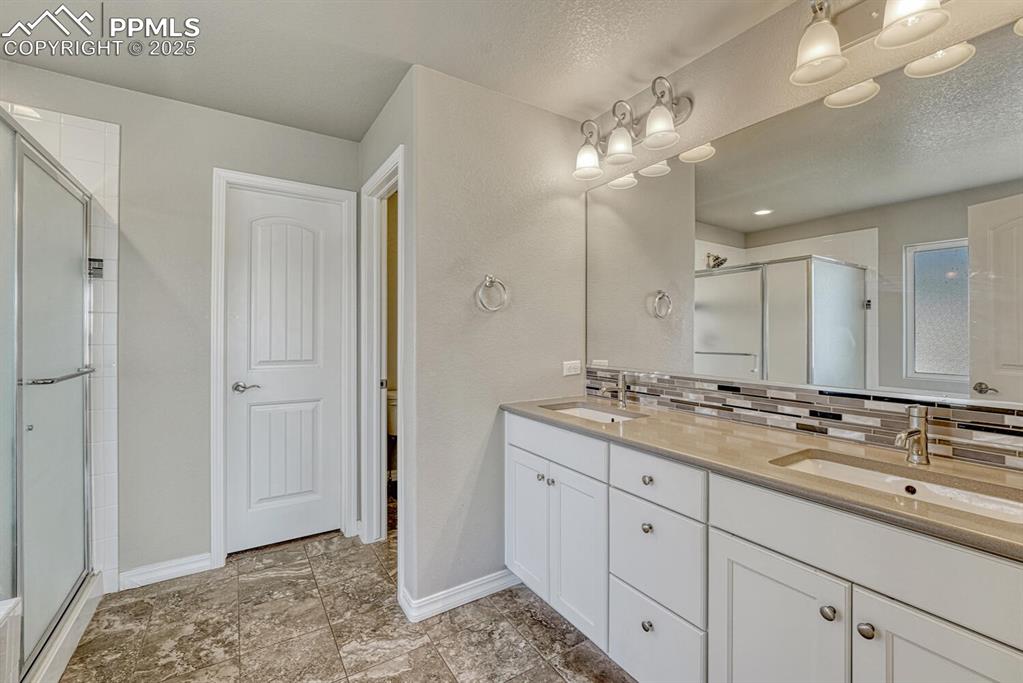
Unwind in style in the primary bathroom, featuring a spa-inspired shower stall, a tranquil garden tub, double vanity, and elegant decorative backsplash.
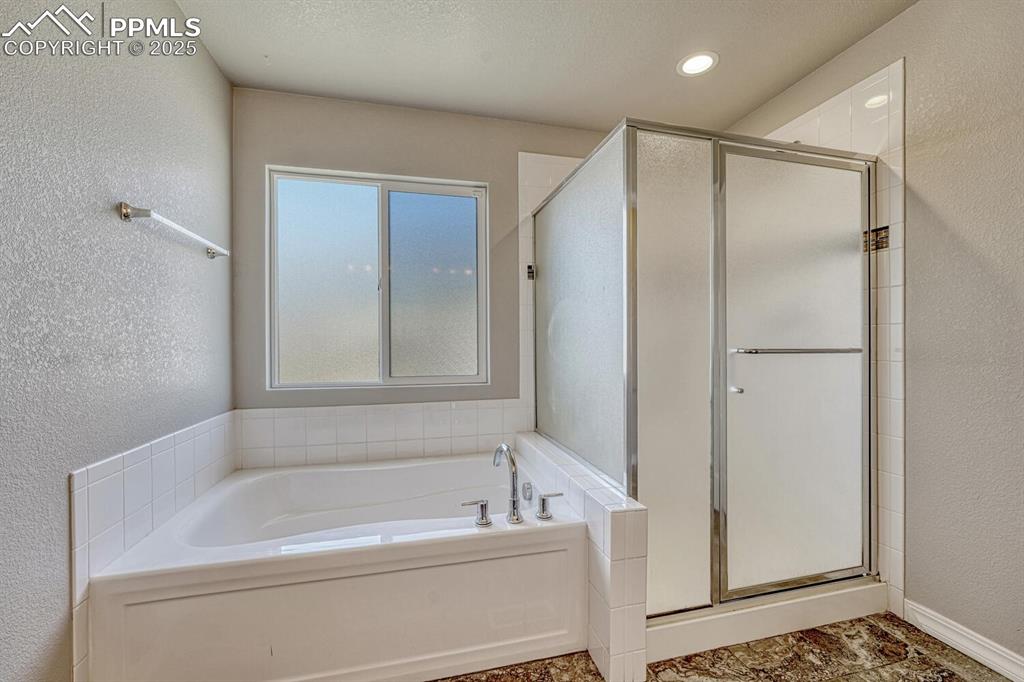
Unwind in style in the primary bathroom, featuring a spa-inspired shower stall, a tranquil garden tub, double vanity, and elegant decorative backsplash.
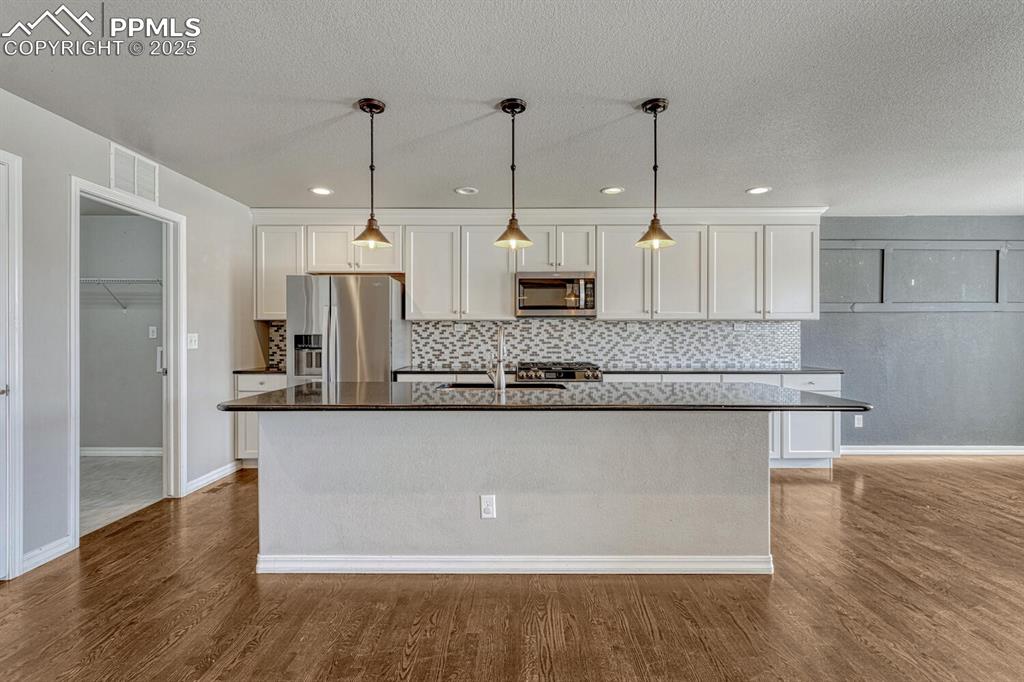
Bring your passion for cooking to life in this exceptional kitchen, boasting premium stainless steel appliances, elegant wood floors, a practical kitchen island with sink, sophisticated white cabinetry, and a stunning decorative backsplash that completes the look.
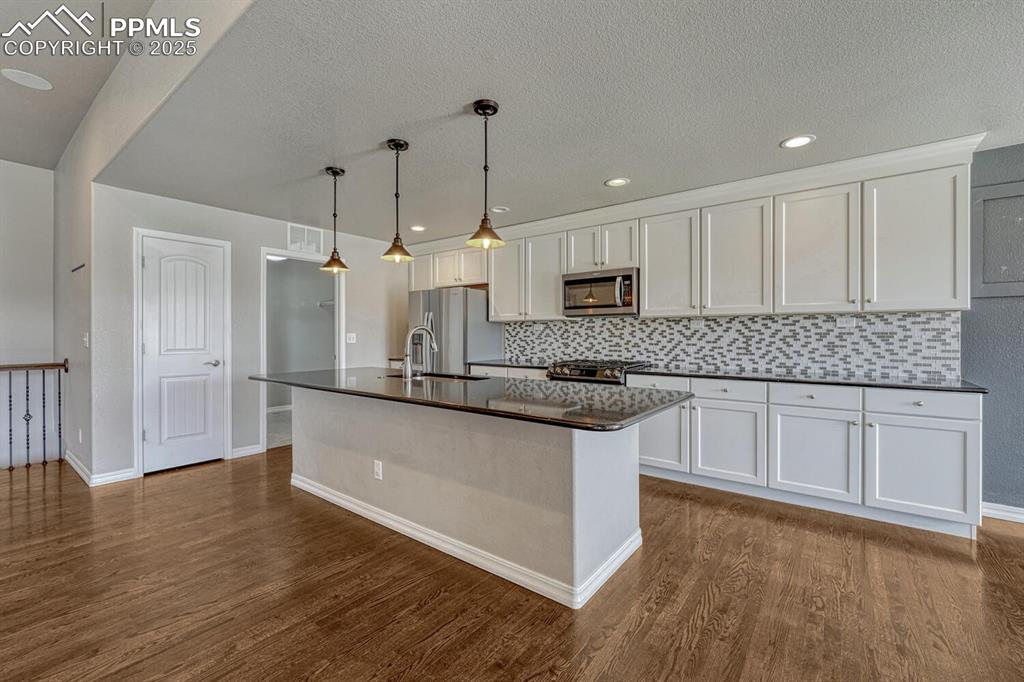
Bring your passion for cooking to life in this exceptional kitchen, boasting premium stainless steel appliances, elegant wood floors, a practical kitchen island with sink, sophisticated white cabinetry, and a stunning decorative backsplash that completes the look.
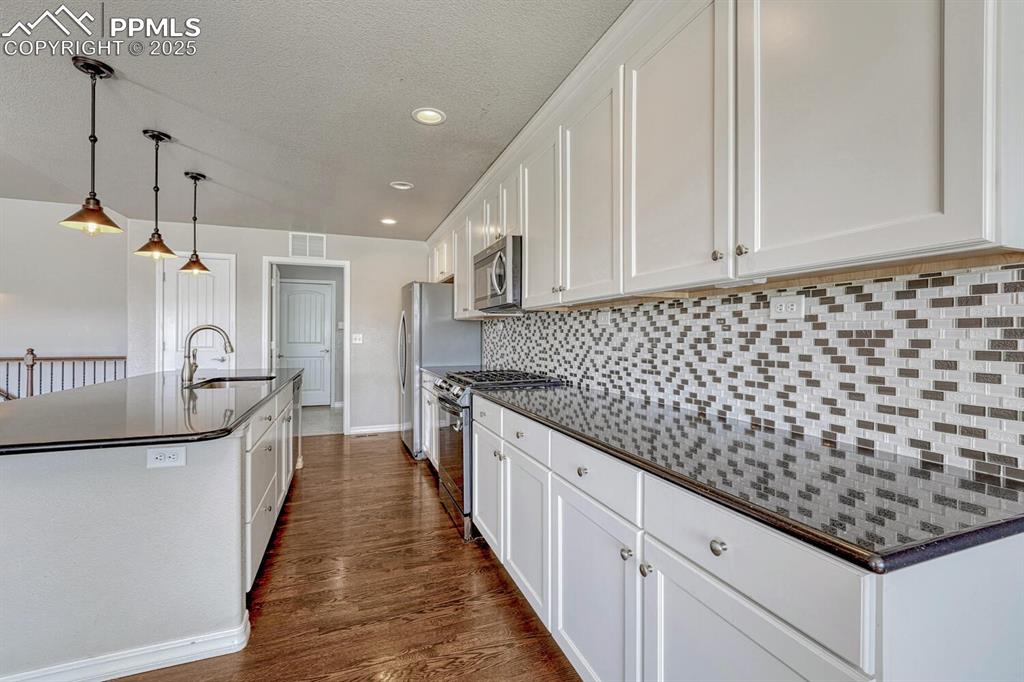
Bring your passion for cooking to life in this exceptional kitchen, boasting premium stainless steel appliances, elegant wood floors, a practical kitchen island with sink, sophisticated white cabinetry, and a stunning decorative backsplash that completes the look.
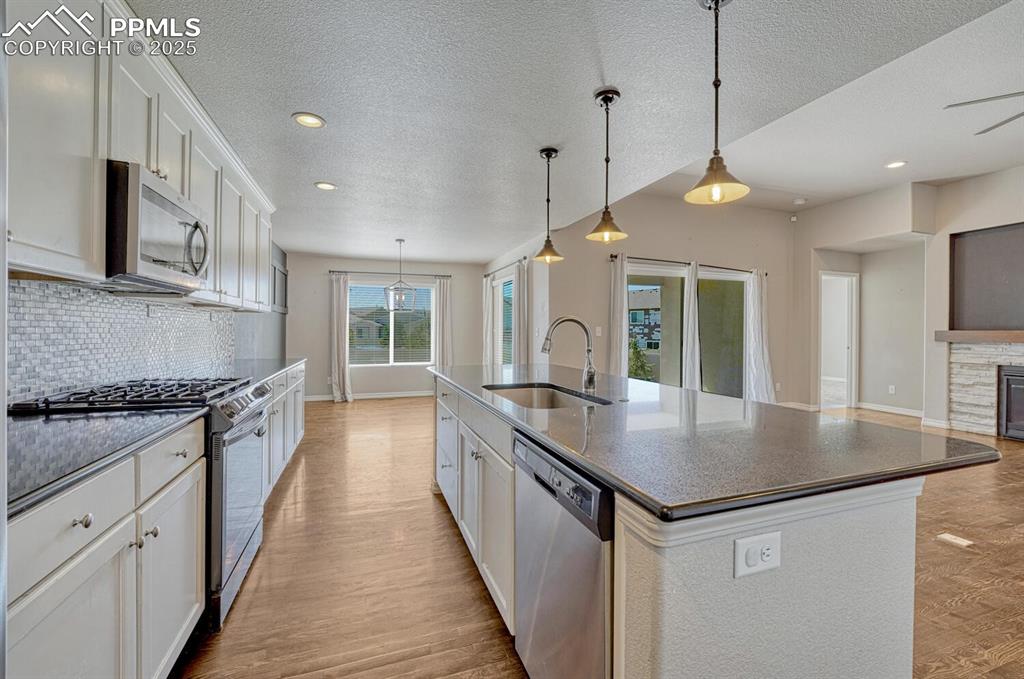
Bring your passion for cooking to life in this exceptional kitchen, boasting premium stainless steel appliances, elegant wood floors, a practical kitchen island with sink, sophisticated white cabinetry, and a stunning decorative backsplash that completes the look.
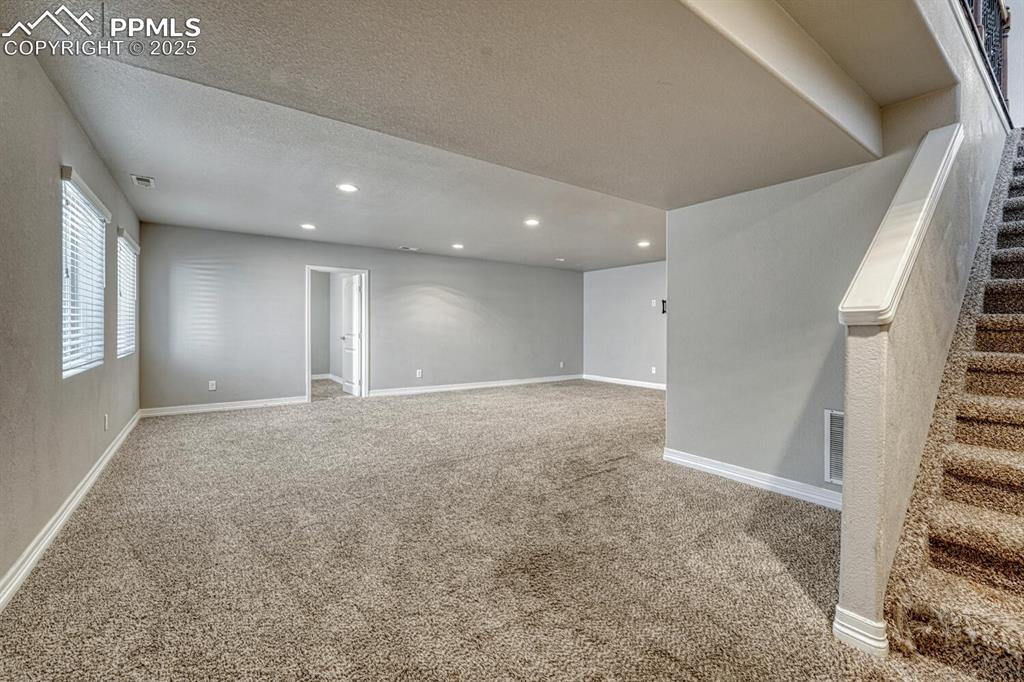
Step into our inviting living room, featuring soft carpet floors, a textured ceiling, and recessed lighting that sets the tone for a cozy retreat.
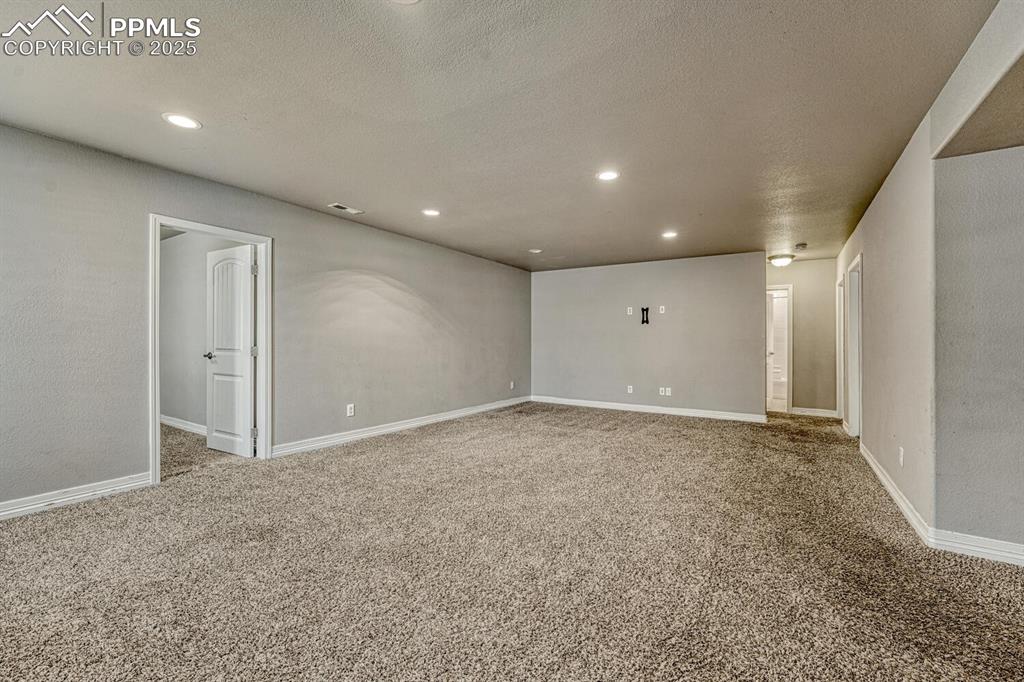
Step into our inviting living room, featuring soft carpet floors, a textured ceiling, and recessed lighting that sets the tone for a cozy retreat.
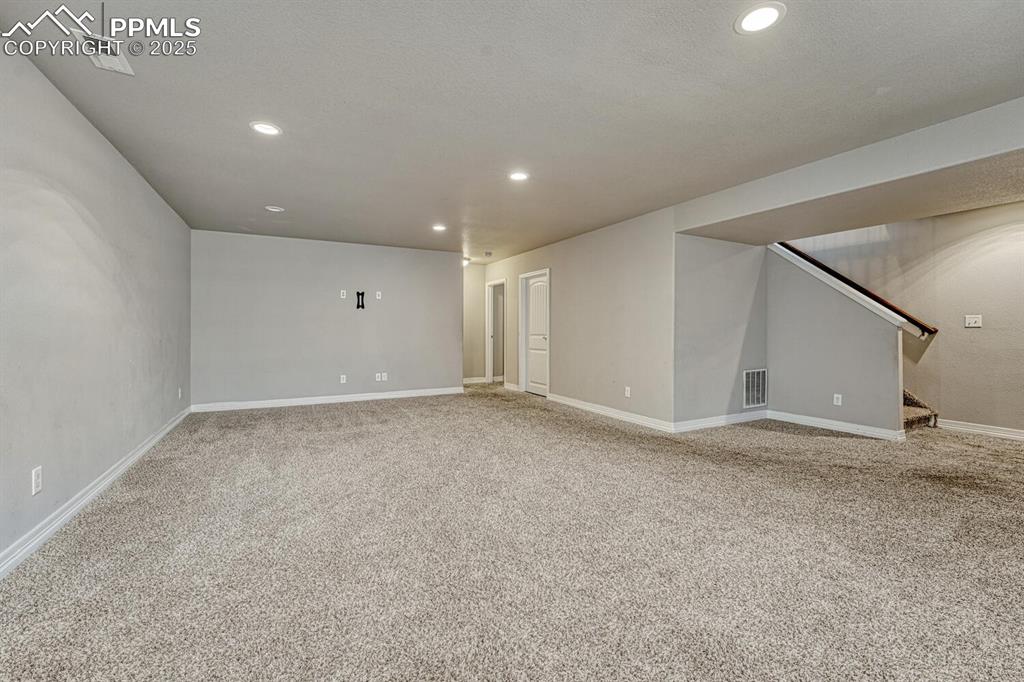
Step into our inviting living room, featuring soft carpet floors, a textured ceiling, and recessed lighting that sets the tone for a cozy retreat.
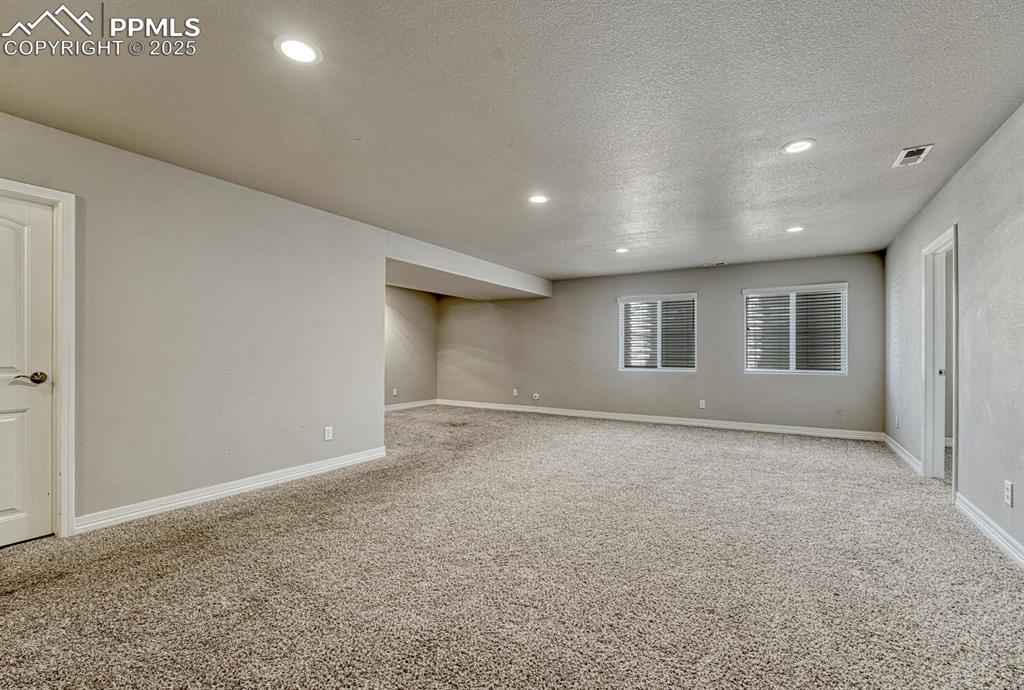
Step into our inviting living room, featuring soft carpet floors, a textured ceiling, and recessed lighting that sets the tone for a cozy retreat.
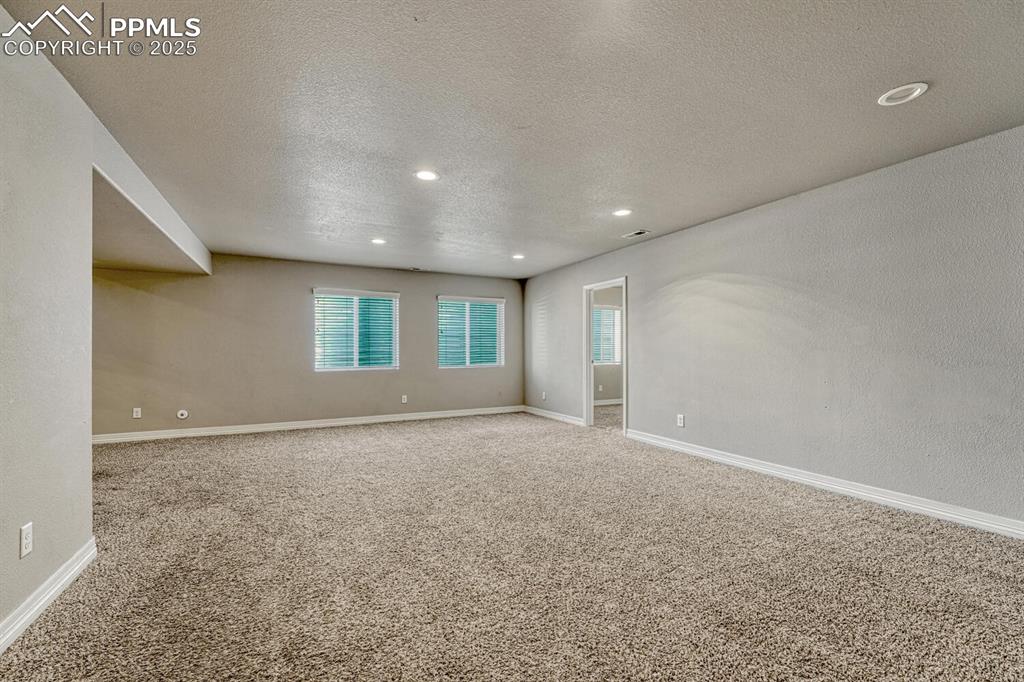
Step into our inviting living room, featuring soft carpet floors, a textured ceiling, and recessed lighting that sets the tone for a cozy retreat.
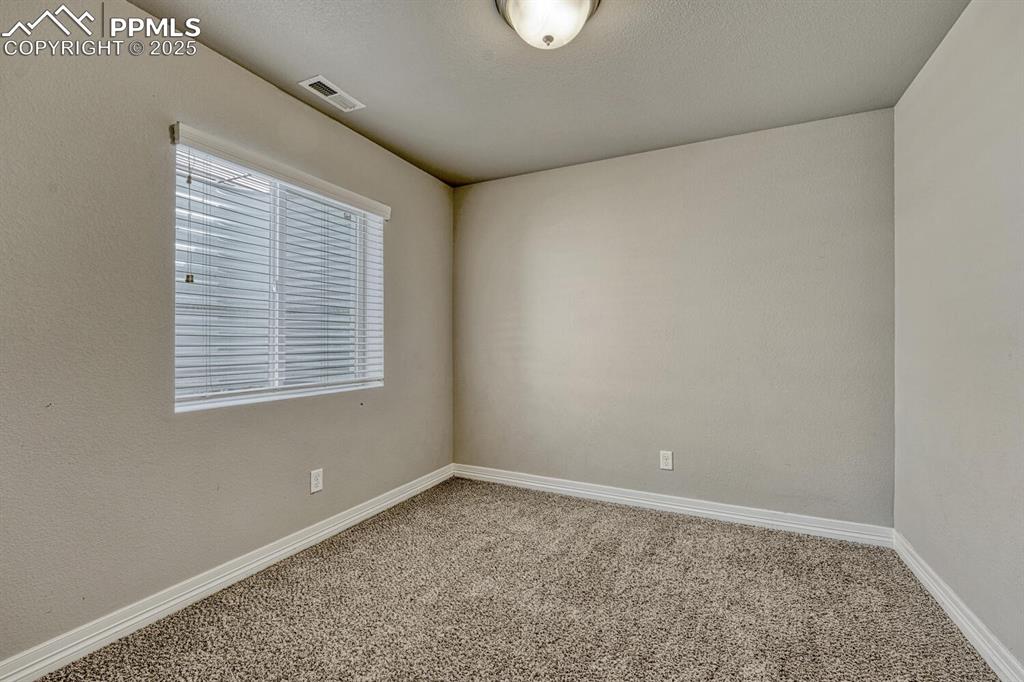
A carpeted spare room with baseboards offers endless possibilities for transformation.
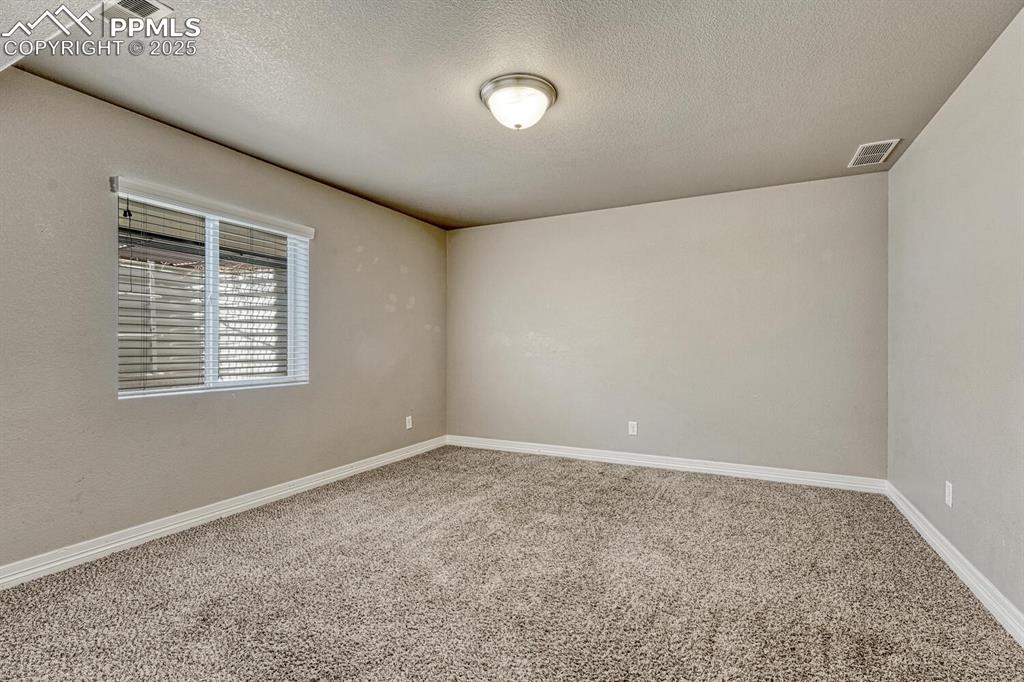
A carpeted spare room with baseboards offers endless possibilities for transformation.
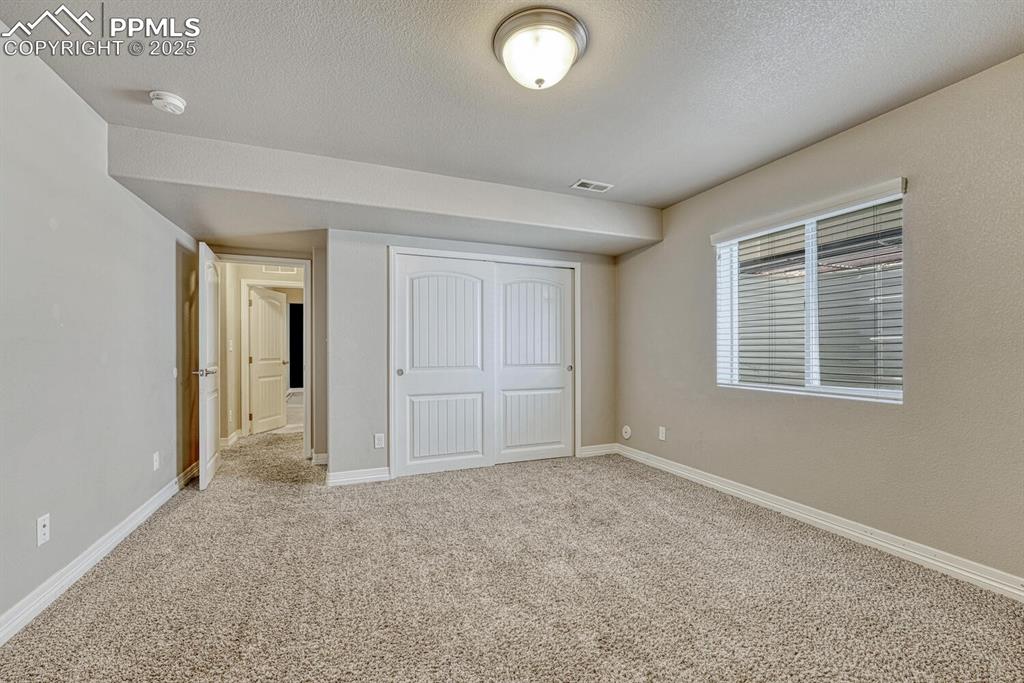
Discover the possibilities in this spare bedroom, complete with a closet, soft carpet, and a ceiling with a touch of texture.
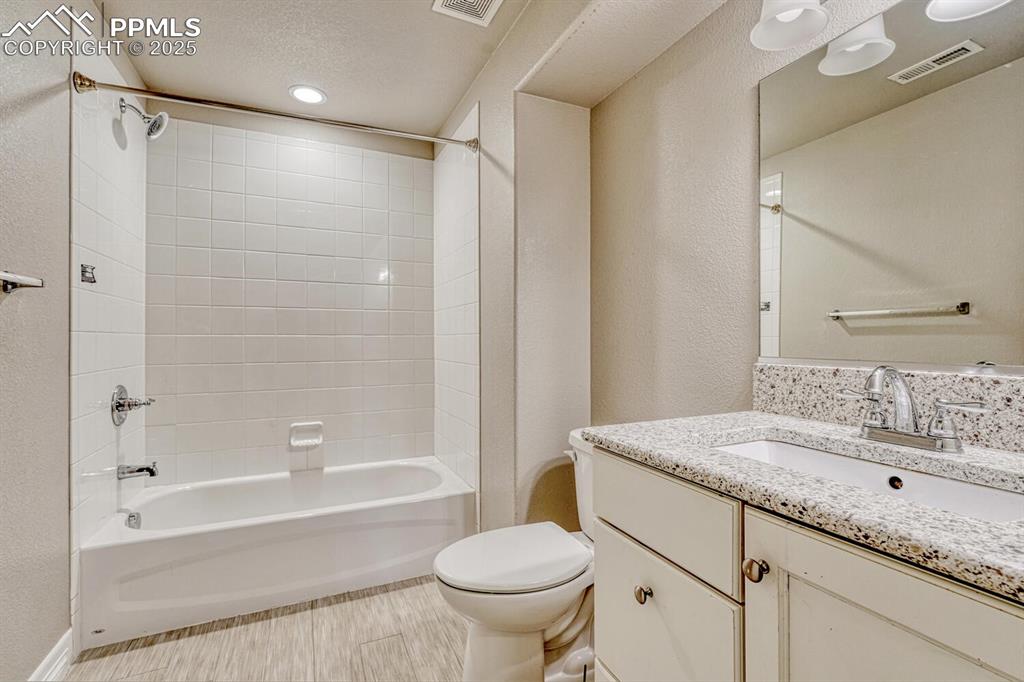
The perfect blend of style and functionality in this gorgeous full bath, equipped with a modern vanity and a spa-inspired shower / bath combination.
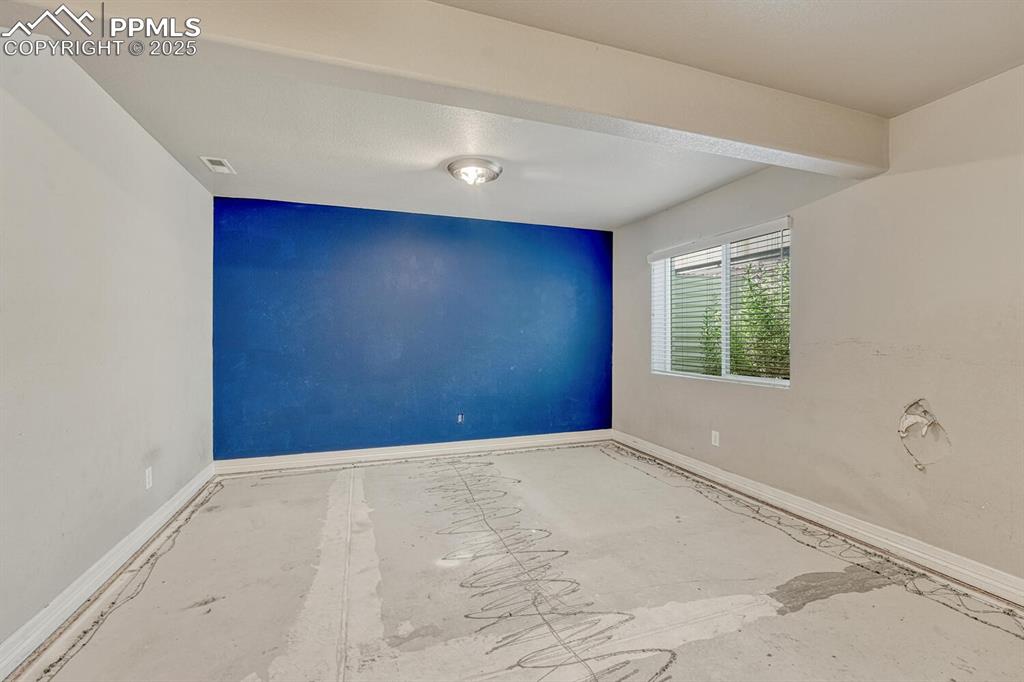
This spare bedroom is ready for your personal touch, featuring baseboards, a spacious walk-in closet, and a textured ceiling.
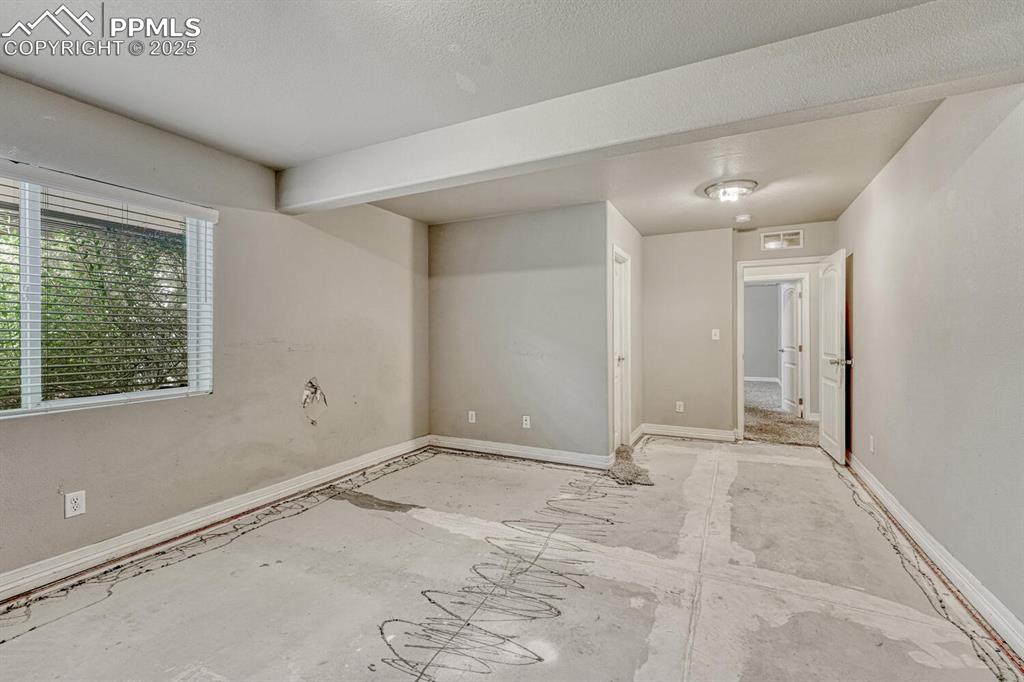
This spare bedroom is ready for your personal touch, featuring baseboards, a spacious walk-in closet, and a textured ceiling.
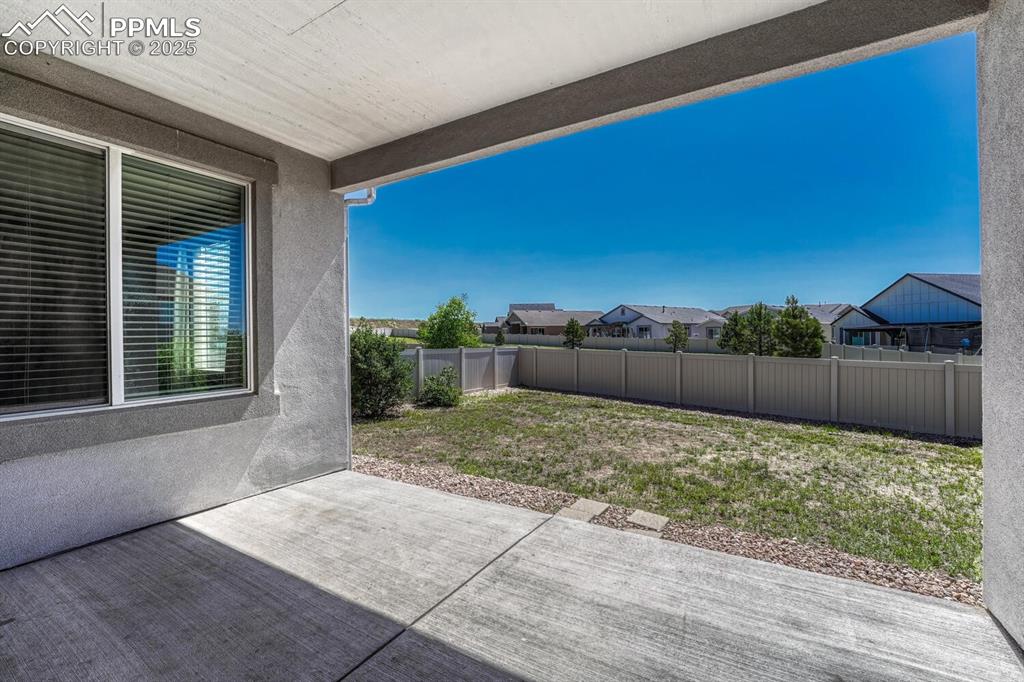
Imagine stepping onto your patio/terrace and being greeted by a stunning residential view that effortlessly flows into the surrounding open space, inviting endless possibilities.
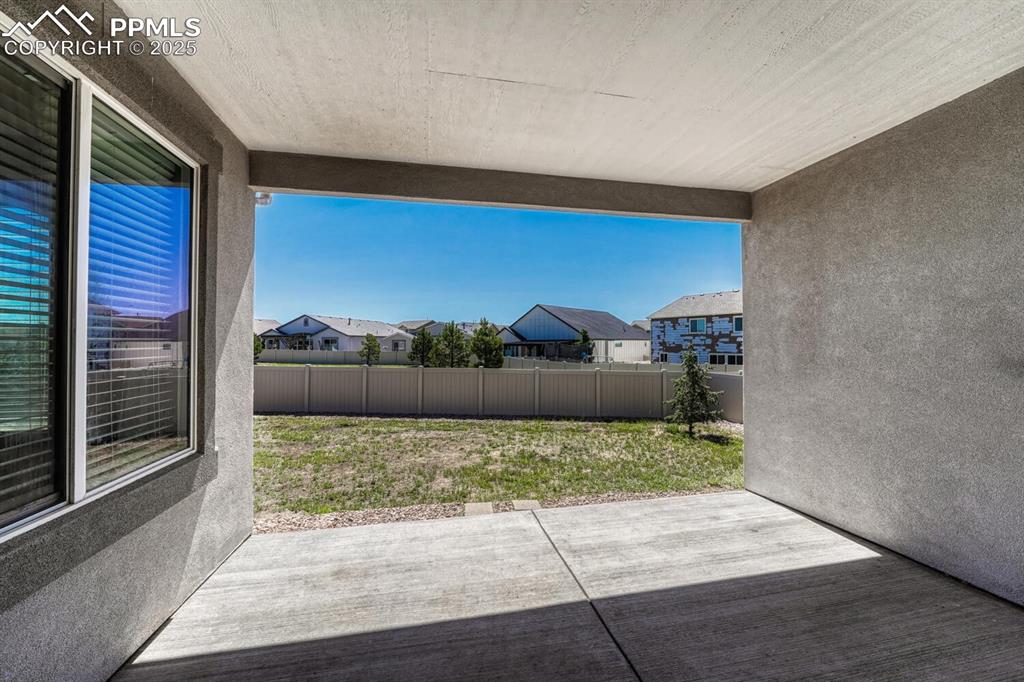
Imagine stepping onto your patio/terrace and being greeted by a stunning residential view that effortlessly flows into the surrounding open space, inviting endless possibilities.
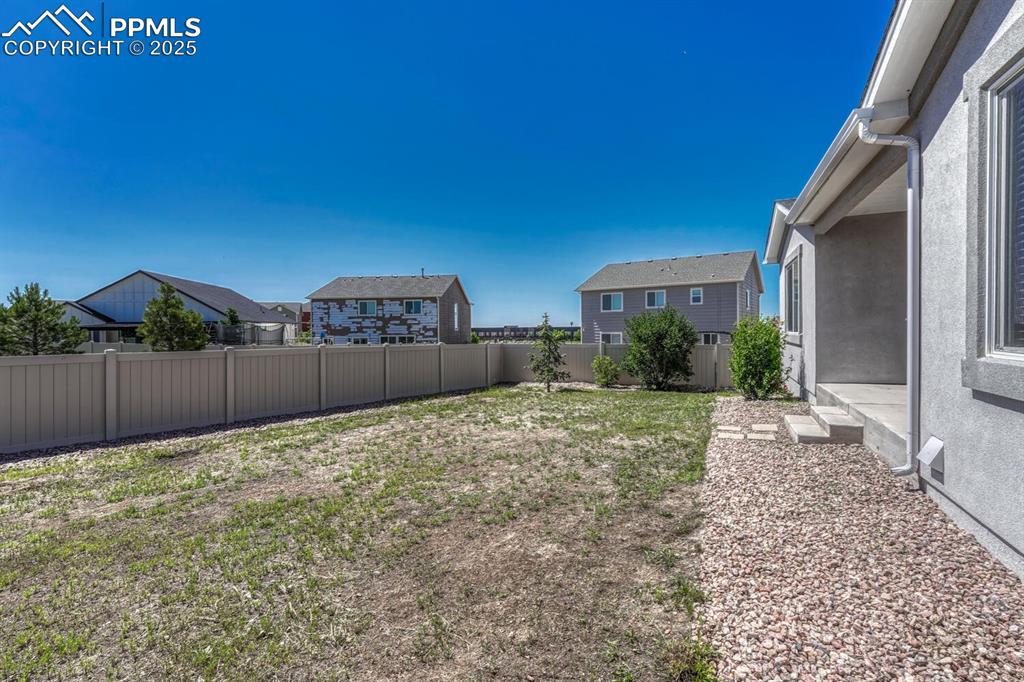
Enjoy the perfect blend of seclusion and scenery in a fenced backyard with a lovely residential view.
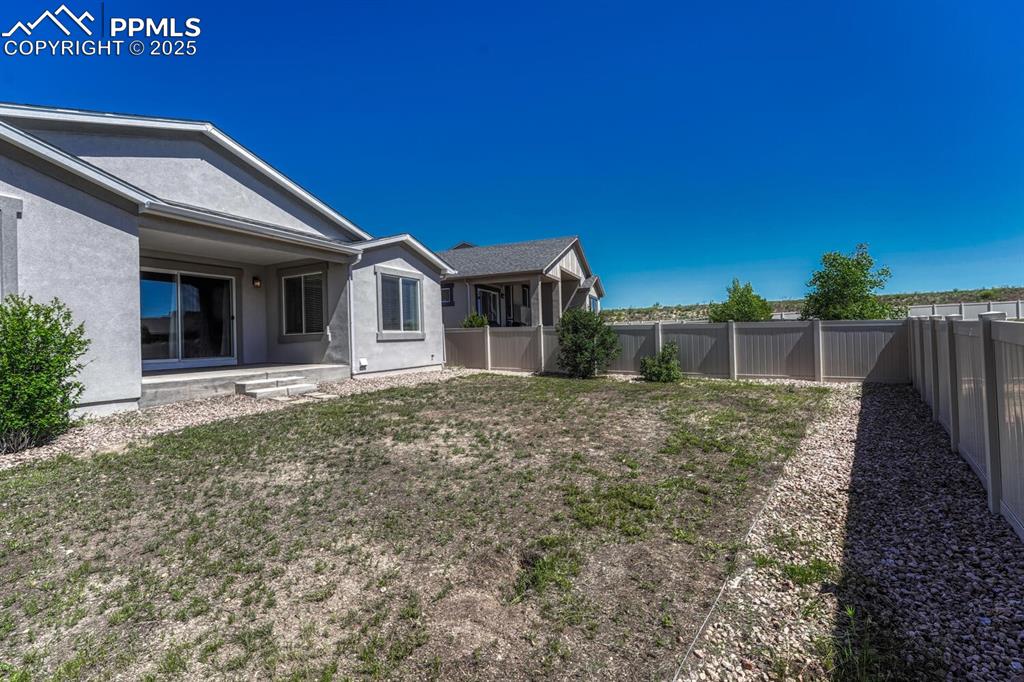
Enjoy the perfect blend of seclusion and scenery in a fenced backyard with a lovely residential view.
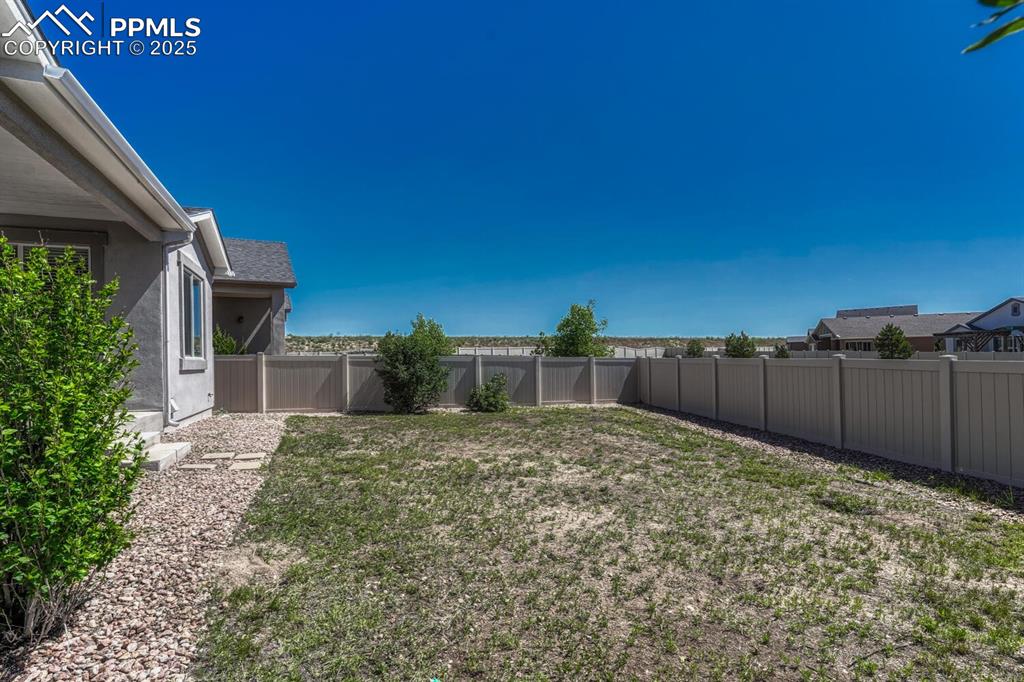
Enjoy the perfect blend of seclusion and scenery in a fenced backyard with a lovely residential view.
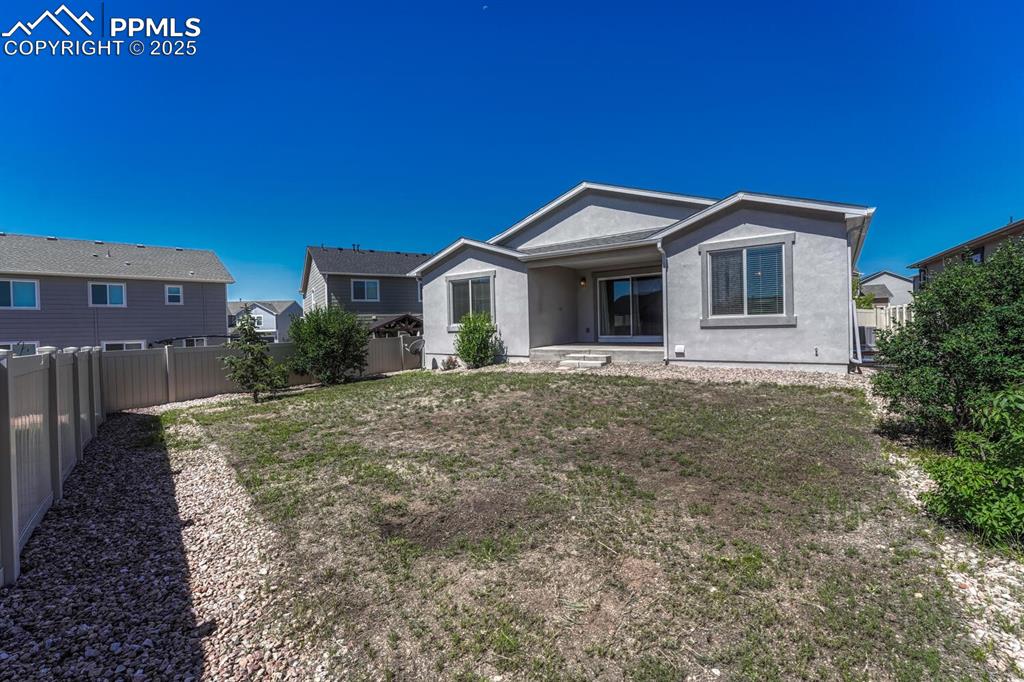
The back of the property showcases charming stucco siding and a safely enclosed backyard, ready for your personal touch.
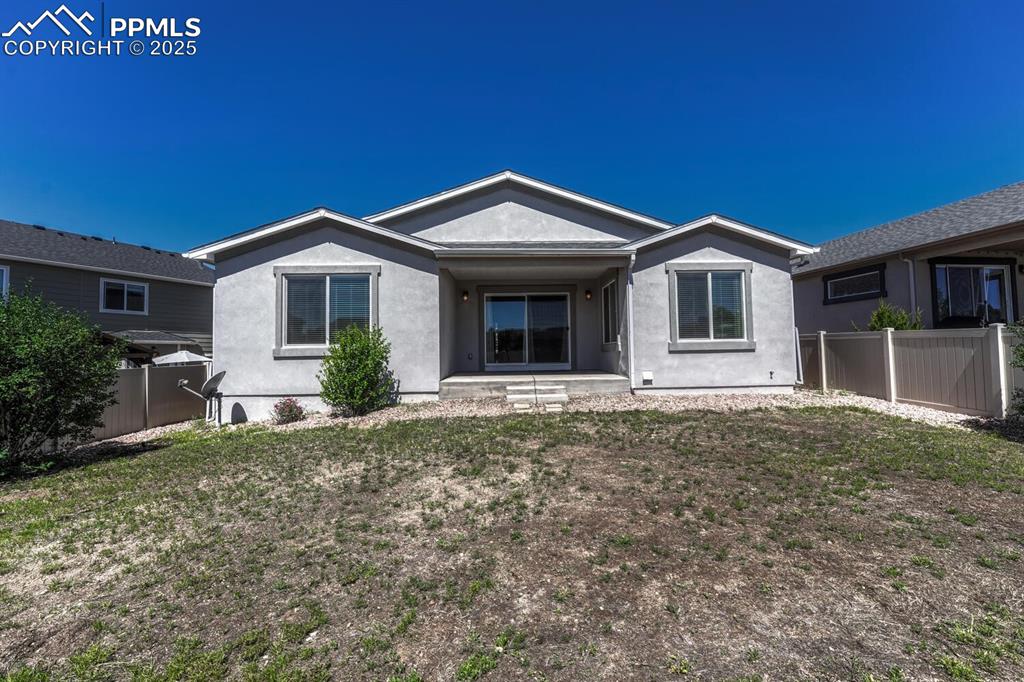
The back of the property showcases charming stucco siding and a safely enclosed backyard, ready for your personal touch.
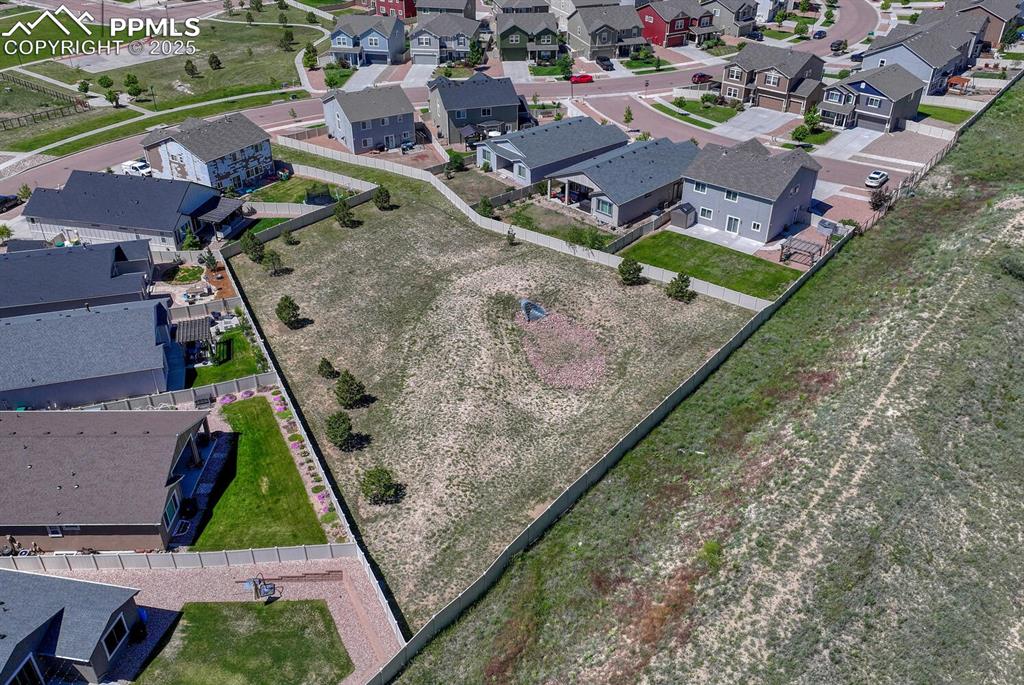
Elevate your perspective with this captivating aerial view, highlighting the property's prime location within a desirable suburban area, full of promise and potential.
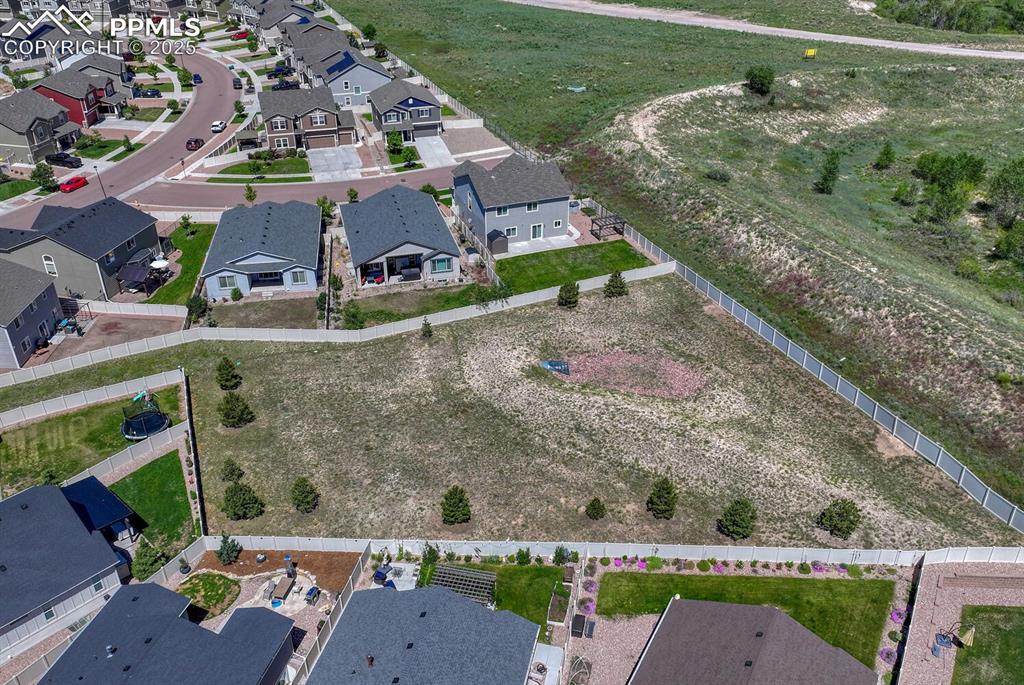
Elevate your perspective with this captivating aerial view, highlighting the property's prime location within a desirable suburban area, full of promise and potential.
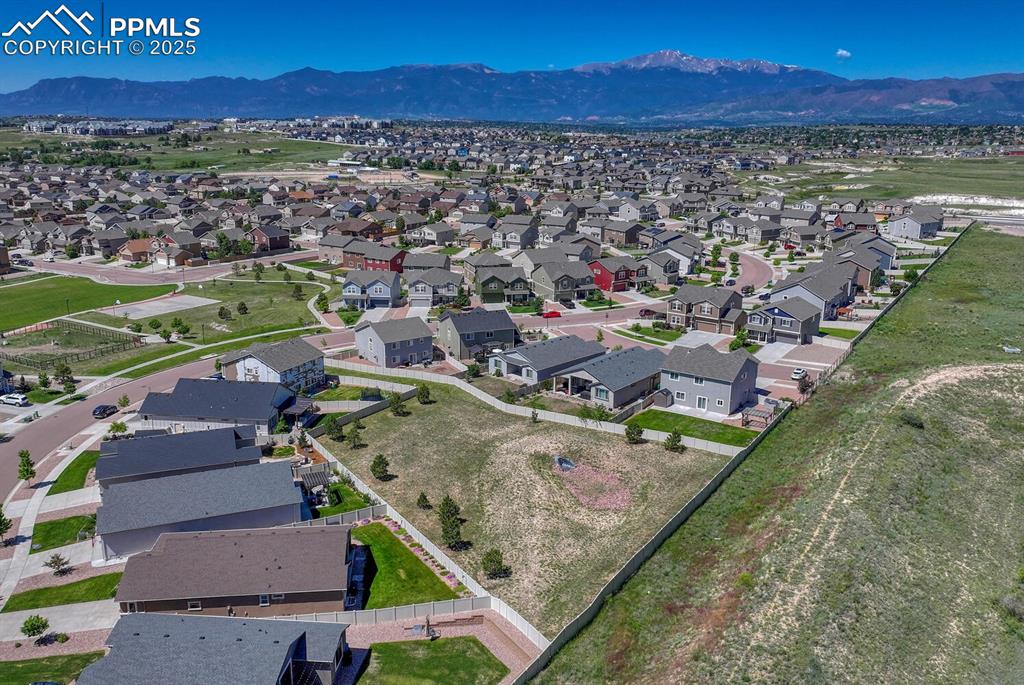
Elevate your perspective with this captivating aerial view, highlighting the property's prime location within a desirable suburban area, full of promise and potential.
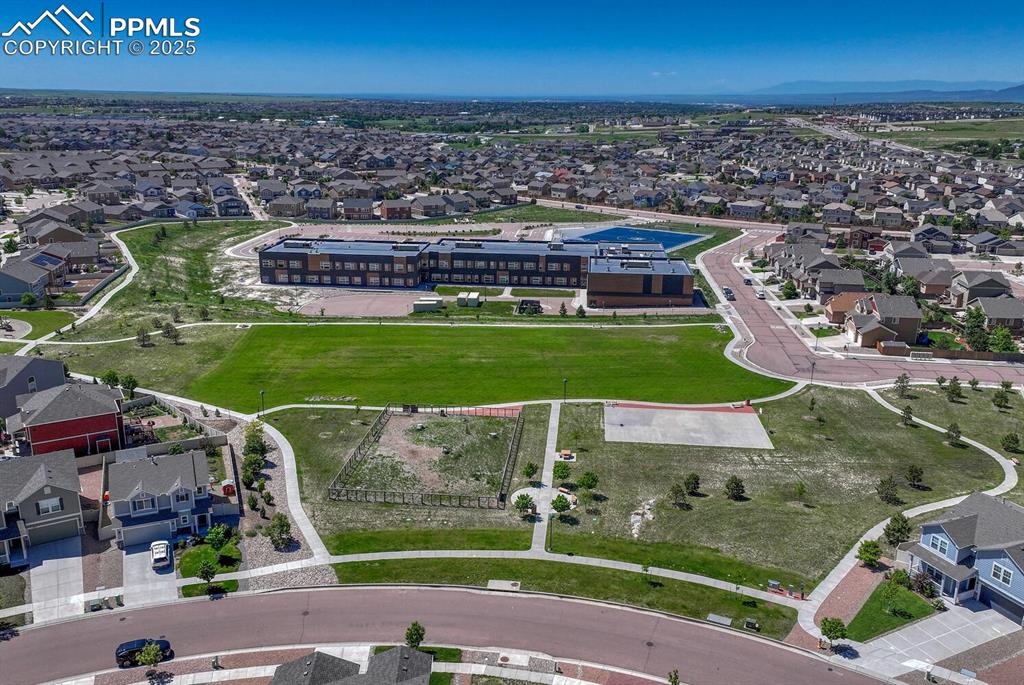
Elevate your perspective with this captivating aerial view, highlighting the property's prime location within a desirable suburban area, full of promise and potential.
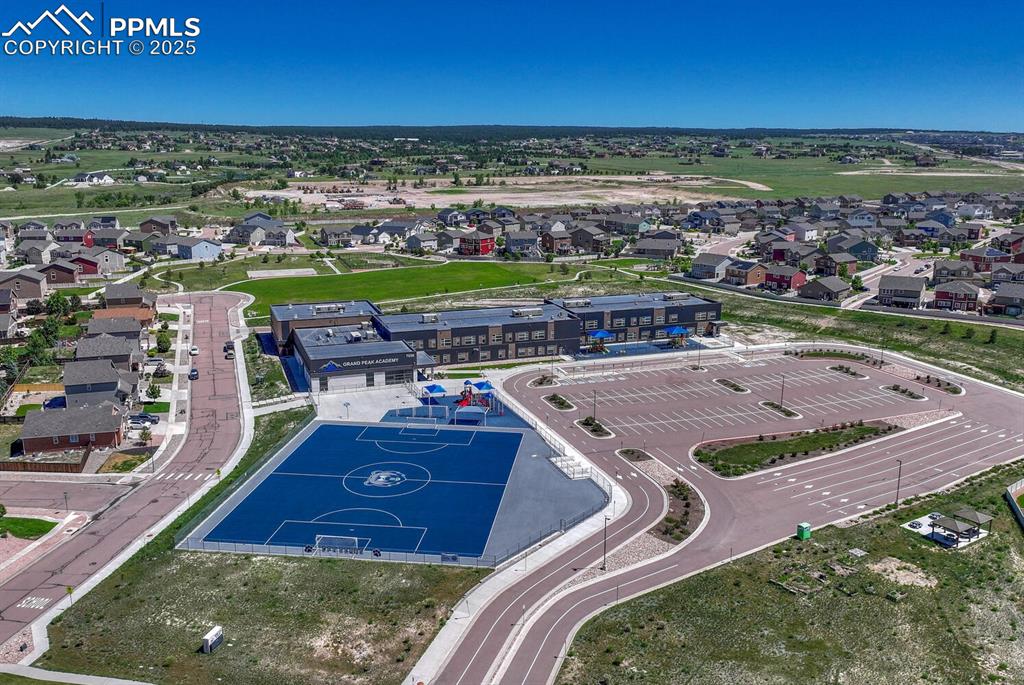
Elevate your perspective with this captivating aerial view, highlighting the property's prime location within a desirable suburban area, full of promise and potential.
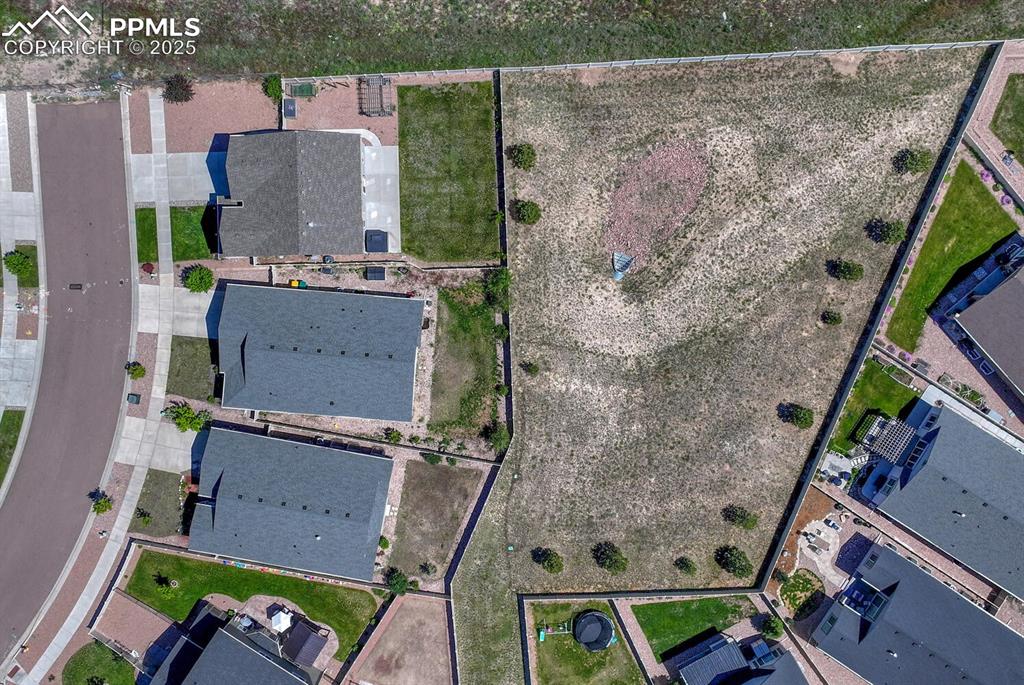
Elevate your perspective with this captivating aerial view, highlighting the property's prime location within a desirable suburban area, full of promise and potential.
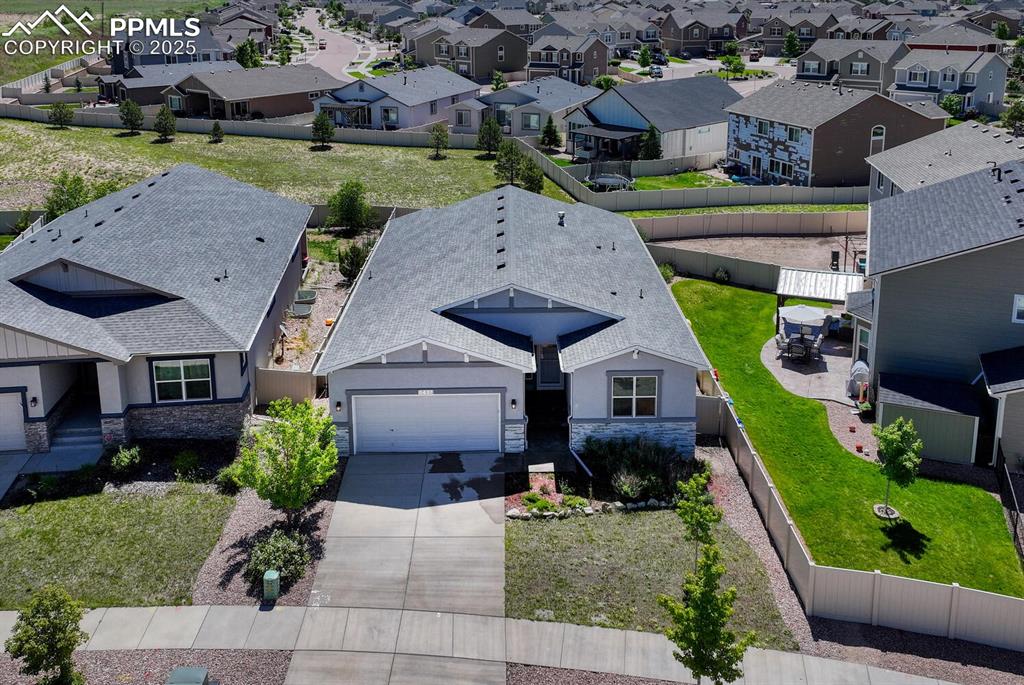
Bird's eye view of a thriving residential community
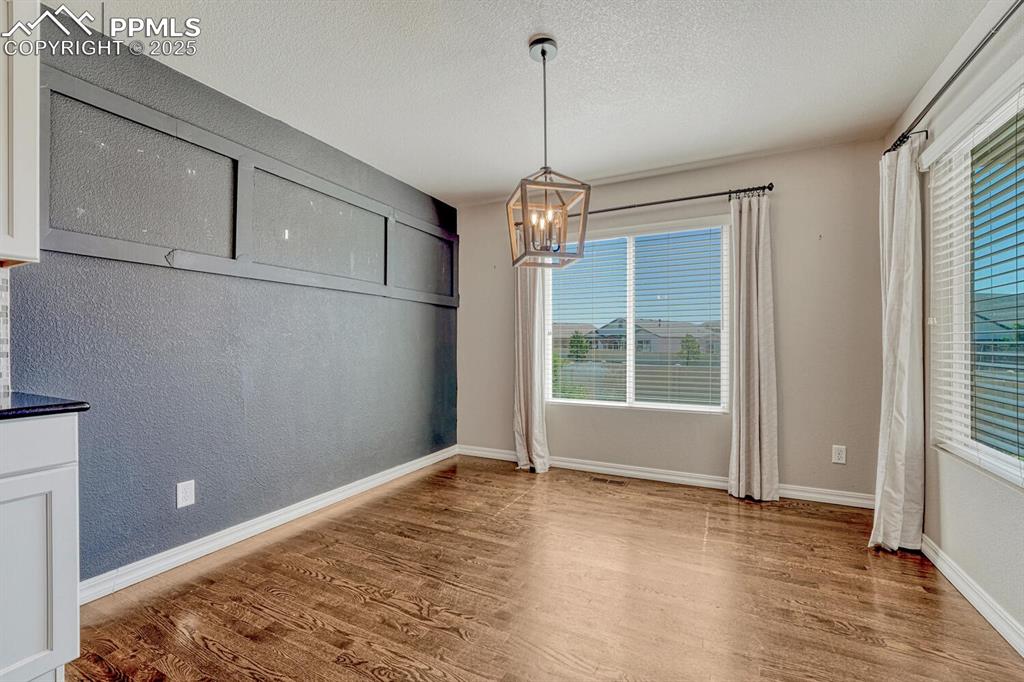
Experience a dining space that beautifully blends warmth and sophistication, showcasing rich wood floors, a magnificent chandelier, and intriguing textured details on walls and ceiling.
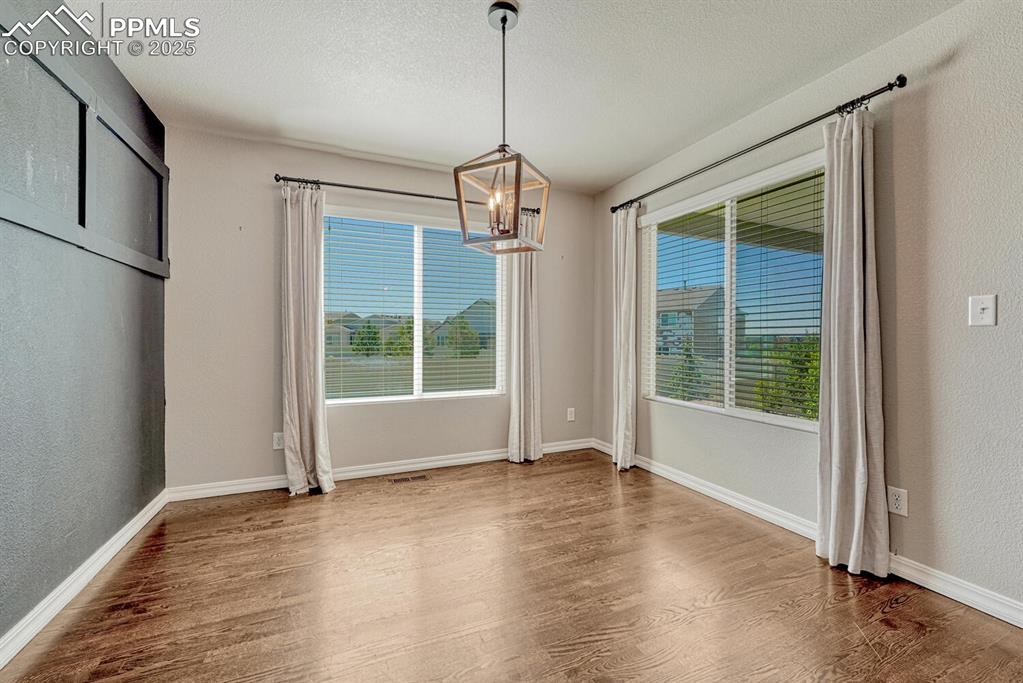
Experience a dining space that beautifully blends warmth and sophistication, showcasing rich wood floors, a magnificent chandelier, and intriguing textured details on walls and ceiling.
Disclaimer: The real estate listing information and related content displayed on this site is provided exclusively for consumers’ personal, non-commercial use and may not be used for any purpose other than to identify prospective properties consumers may be interested in purchasing.