455 Rogers Way, Castle Rock, CO, 80104
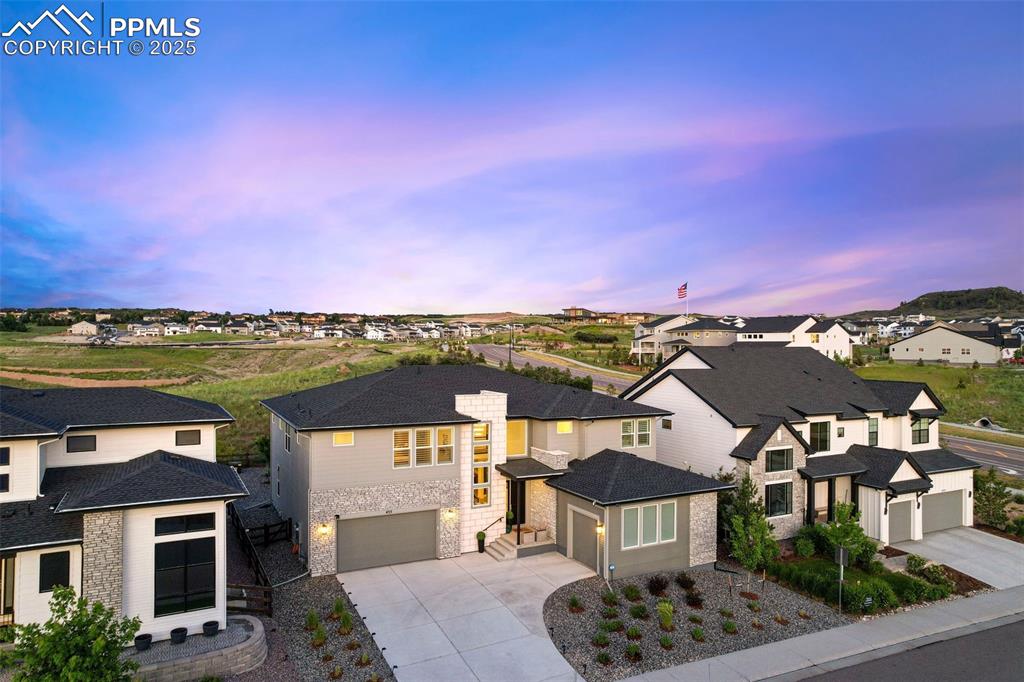
View of front of house featuring concrete driveway, a residential view, and a garage
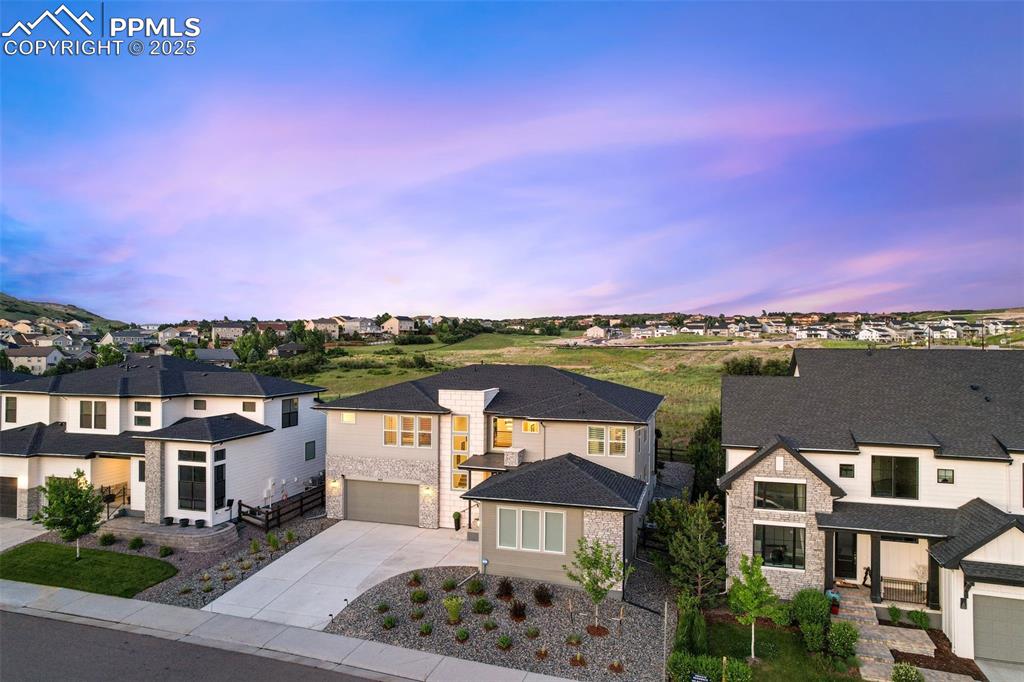
View of front of house featuring a residential view, driveway, stone siding, and a garage
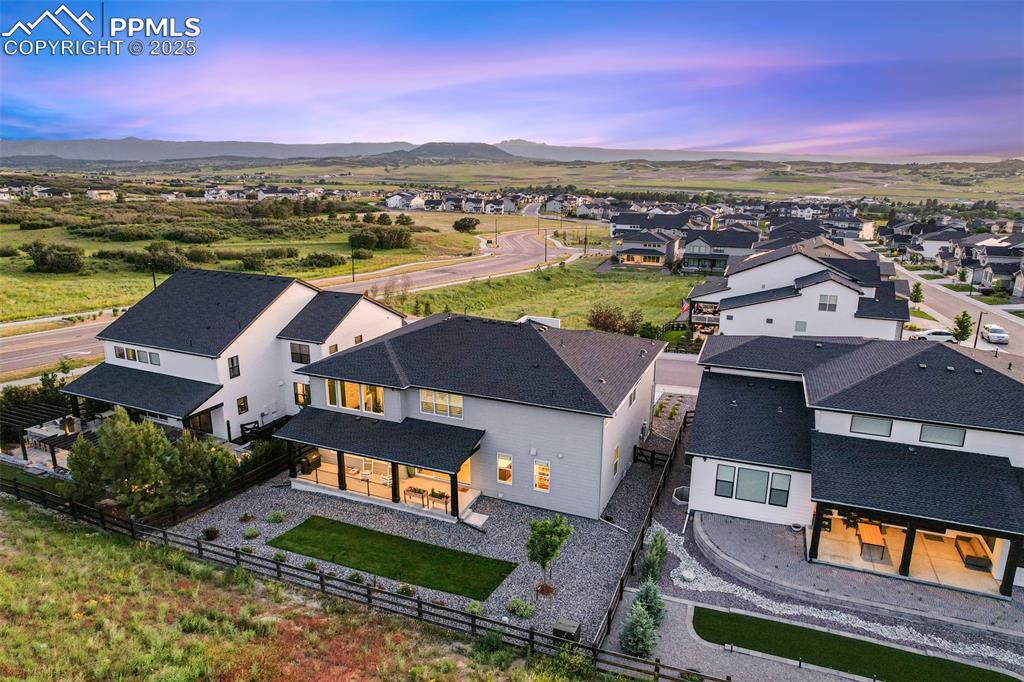
Aerial view of residential area featuring a mountain backdrop
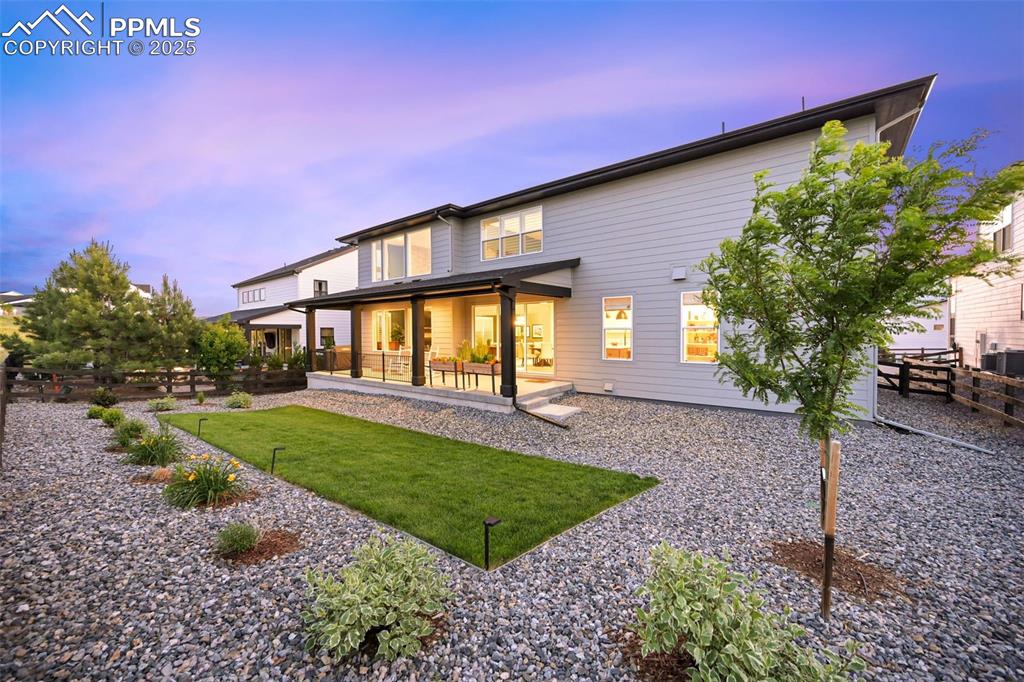
Back of property at dusk featuring a patio area
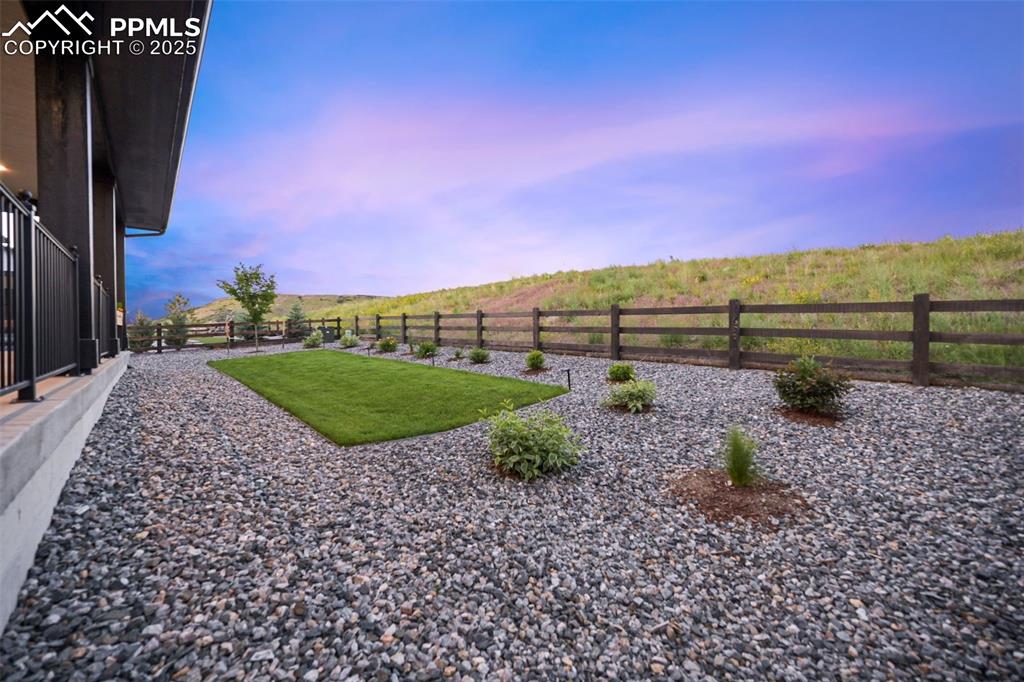
View of fenced backyard
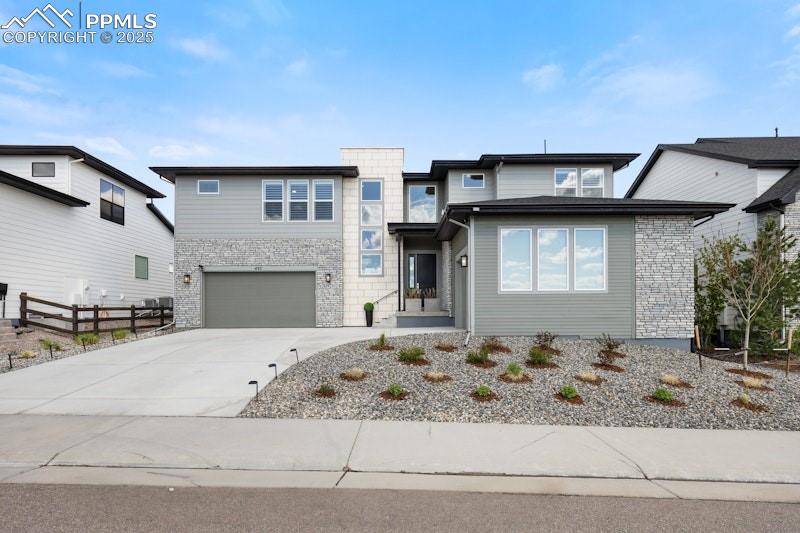
View of front of house with concrete driveway and an attached garage
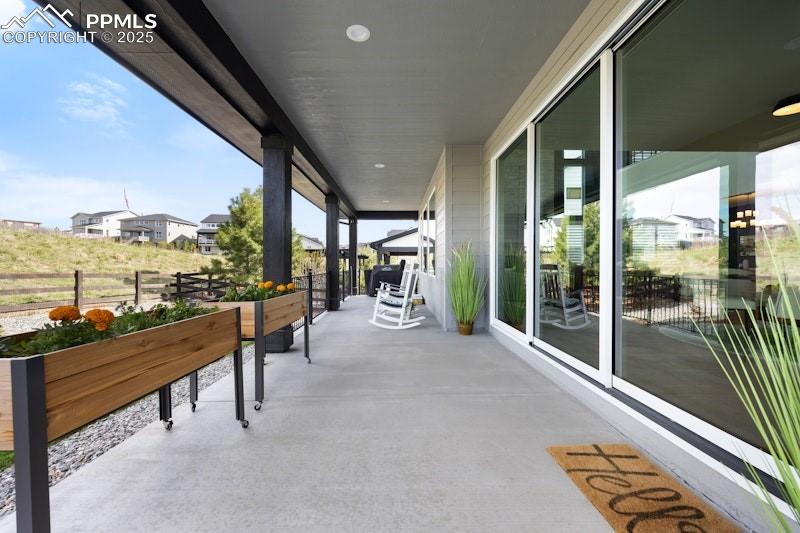
View of patio
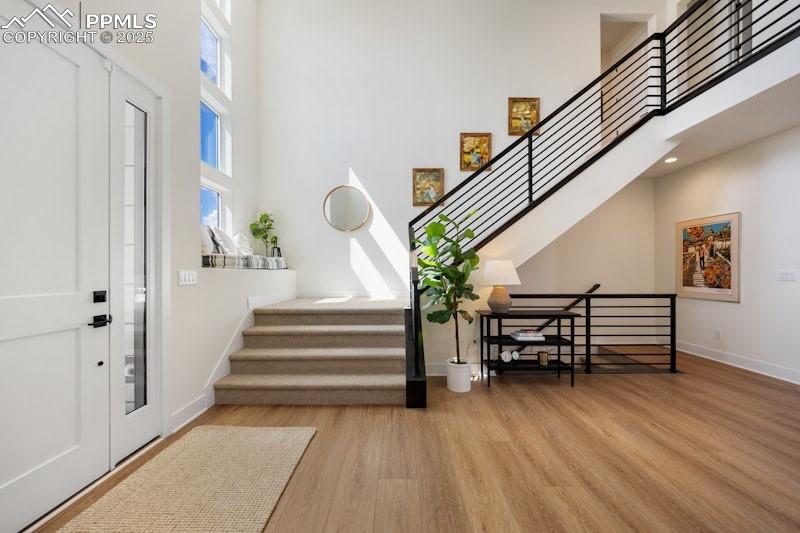
Entrance foyer with a high ceiling, stairway, wood finished floors, healthy amount of natural light, and baseboards
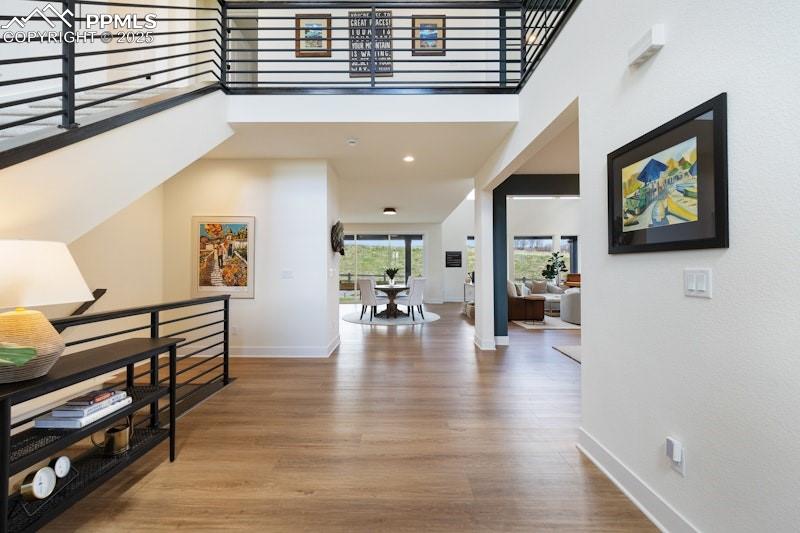
Hallway with an upstairs landing, wood finished floors, baseboards, and a towering ceiling
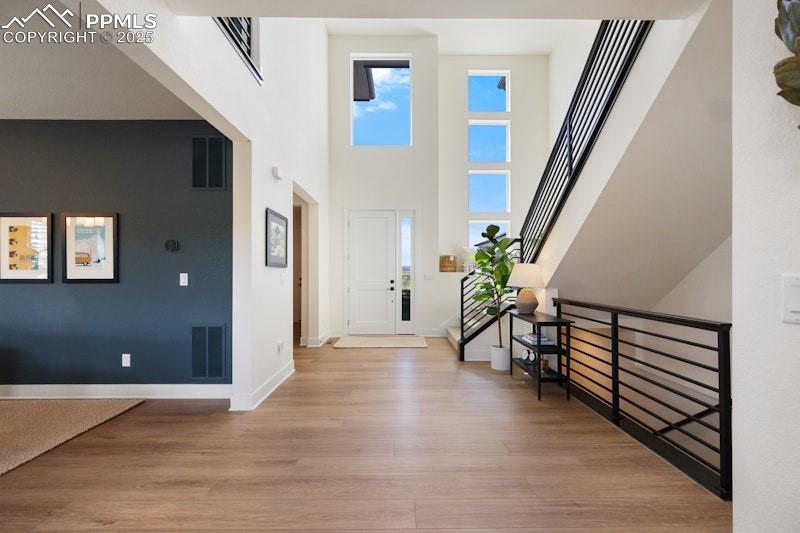
Entrance foyer with light wood-style floors, baseboards, and a towering ceiling
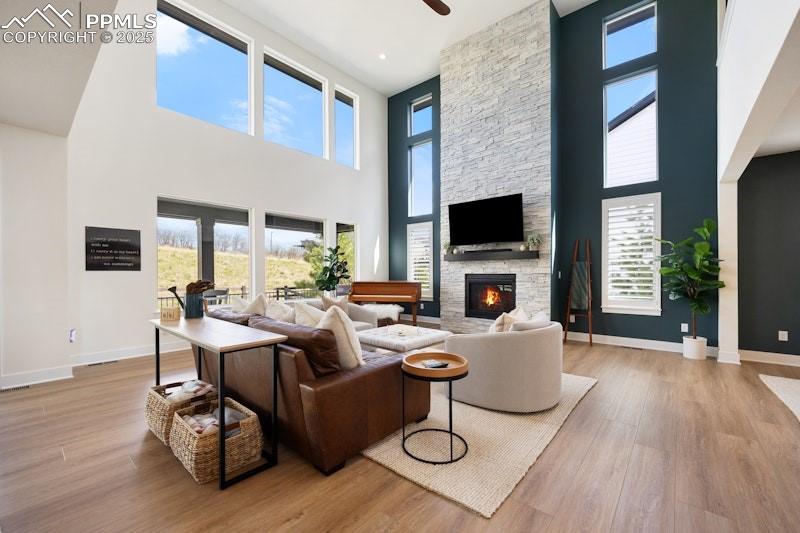
Living room featuring a towering ceiling, wood finished floors, a fireplace, a ceiling fan, and baseboards
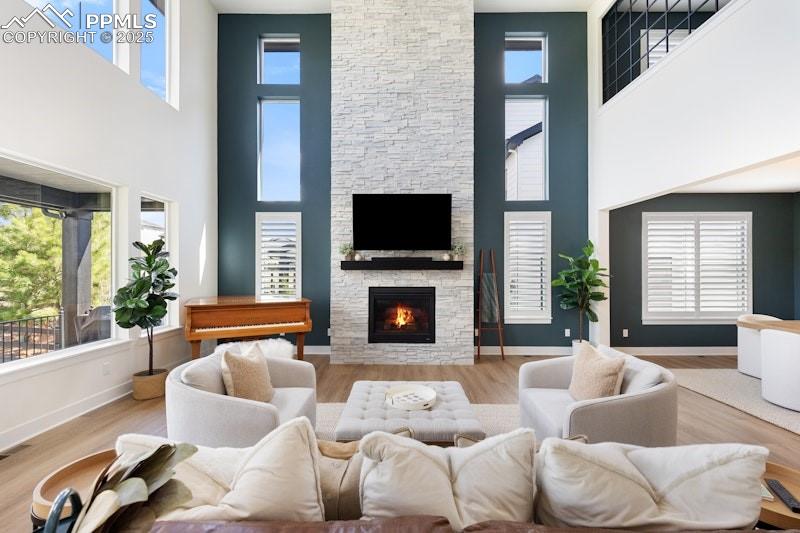
Living area with a towering ceiling, plenty of natural light, and a stone fireplace
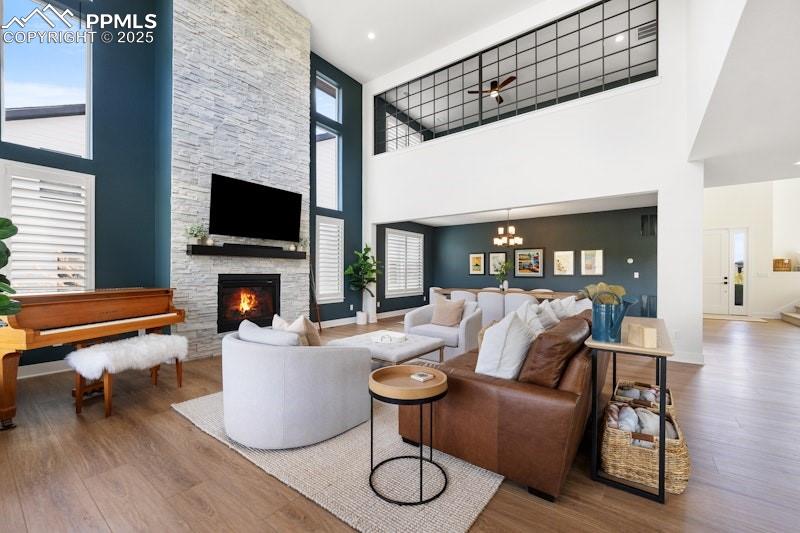
Living area featuring a towering ceiling, wood finished floors, a fireplace, a chandelier, and baseboards
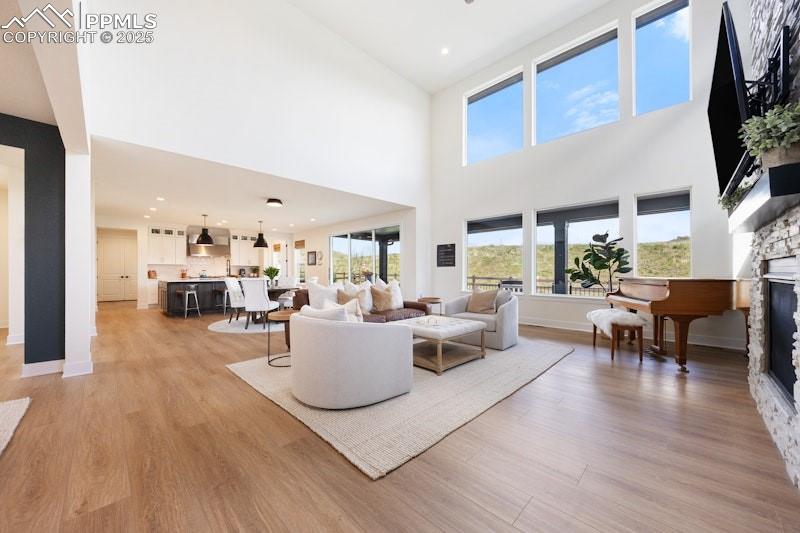
Living area with a fireplace, light wood-type flooring, a towering ceiling, recessed lighting, and baseboards
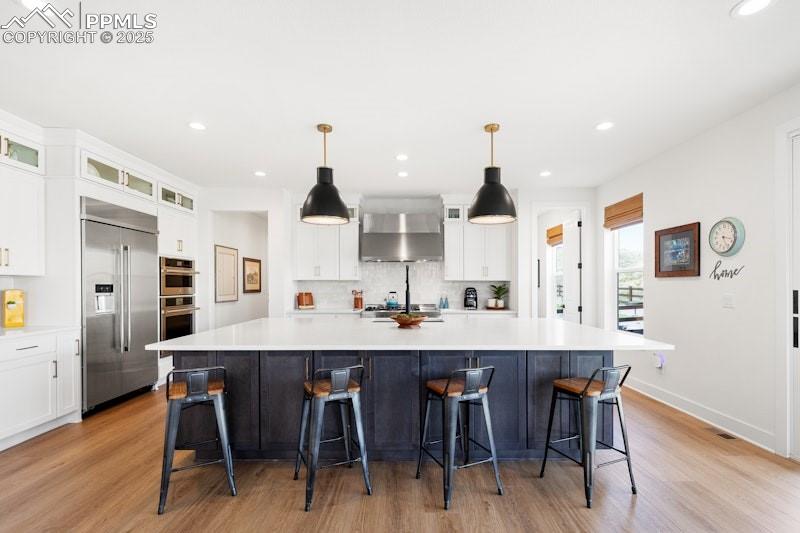
Kitchen featuring stainless steel appliances, wall chimney exhaust hood, light wood-style flooring, decorative backsplash, and recessed lighting
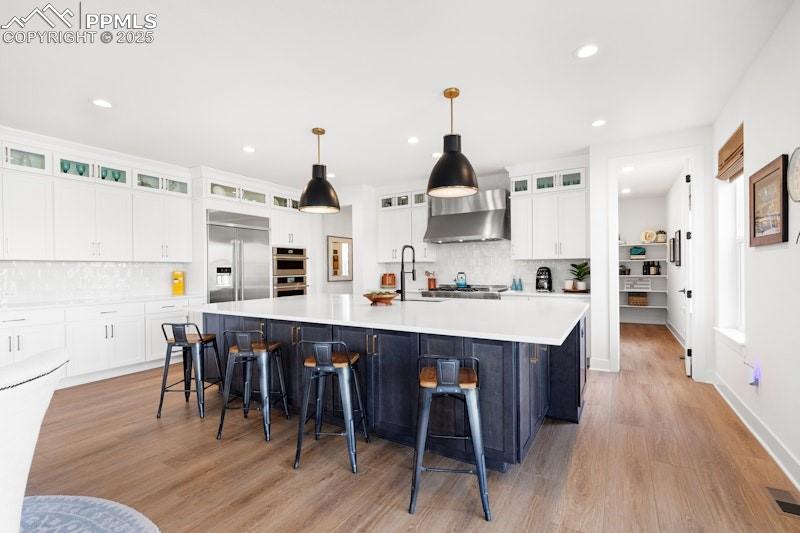
Kitchen with stainless steel appliances, wall chimney exhaust hood, a sink, decorative backsplash, and light wood finished floors
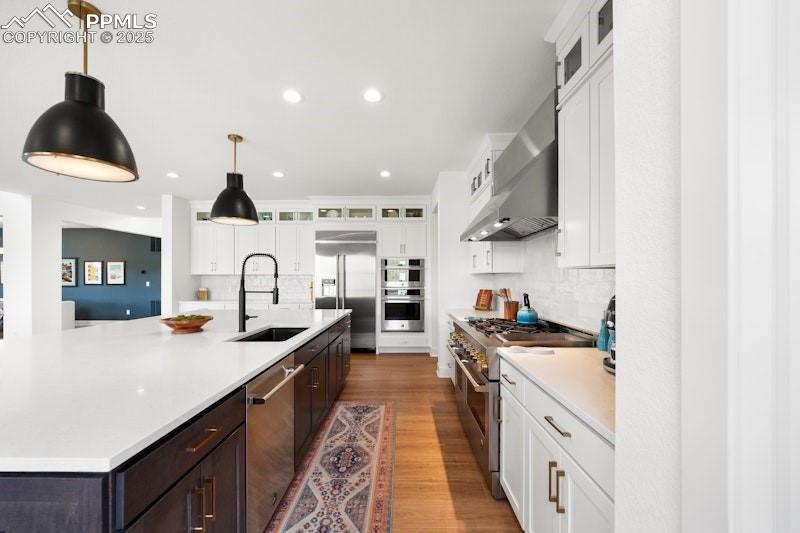
Kitchen featuring a sink, high end appliances, light countertops, white cabinetry, and recessed lighting
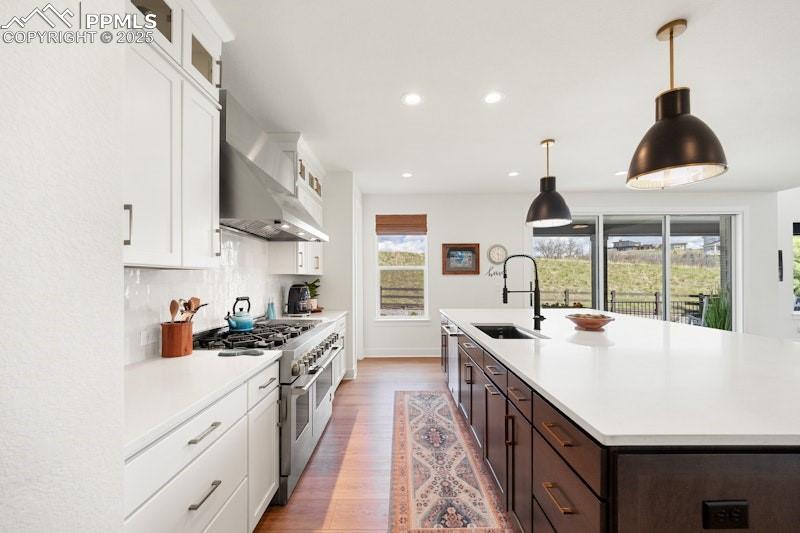
Kitchen with stainless steel appliances, a sink, wood finished floors, light countertops, and recessed lighting
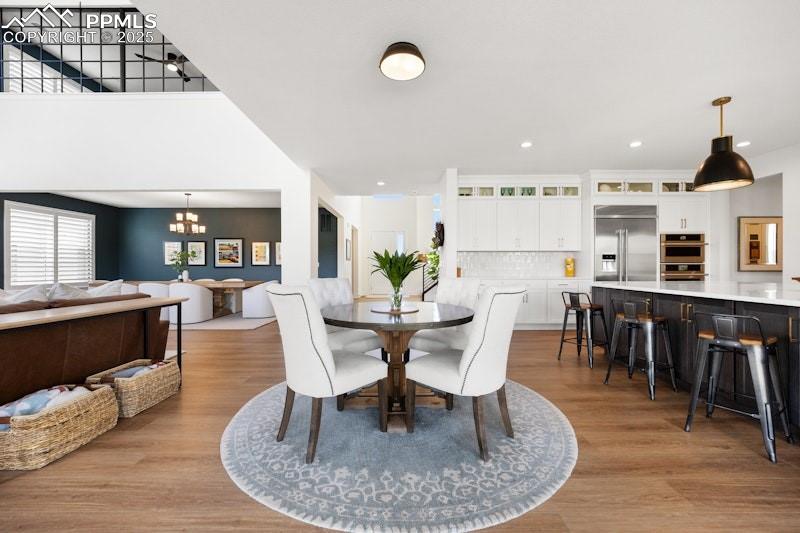
Dining area featuring a chandelier, wood finished floors, and recessed lighting
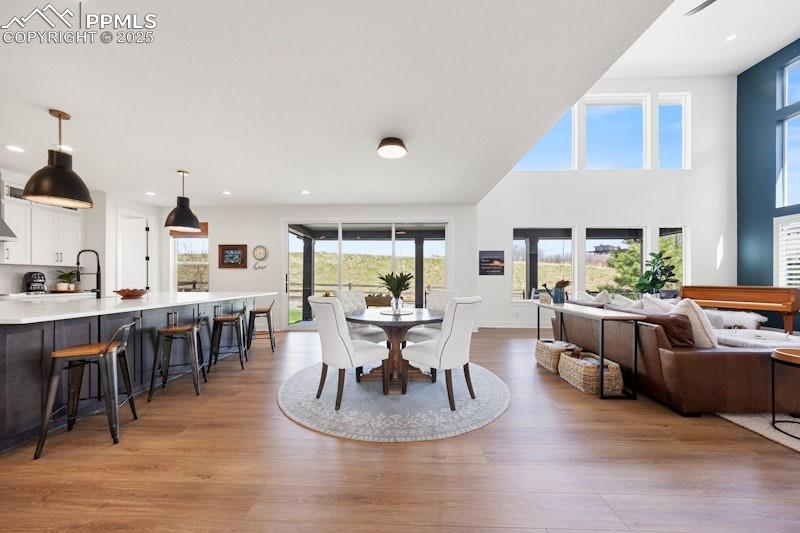
Dining area featuring light wood-style flooring and recessed lighting
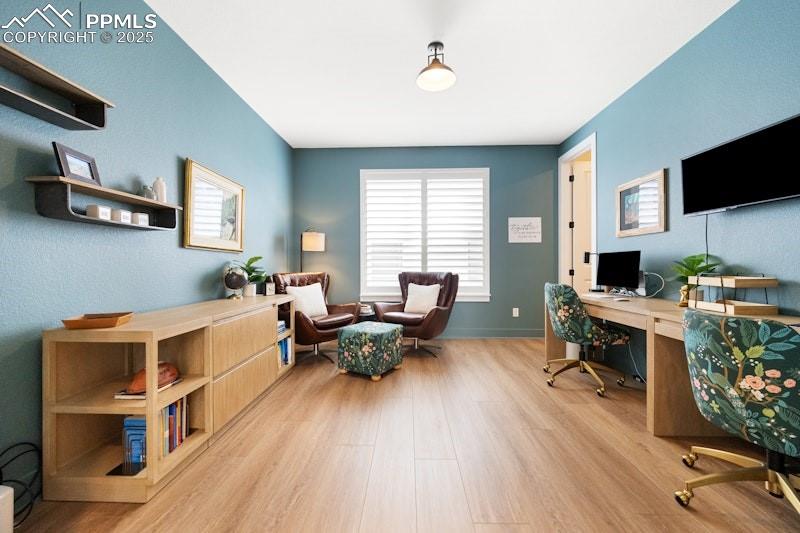
Office with wood finished floors
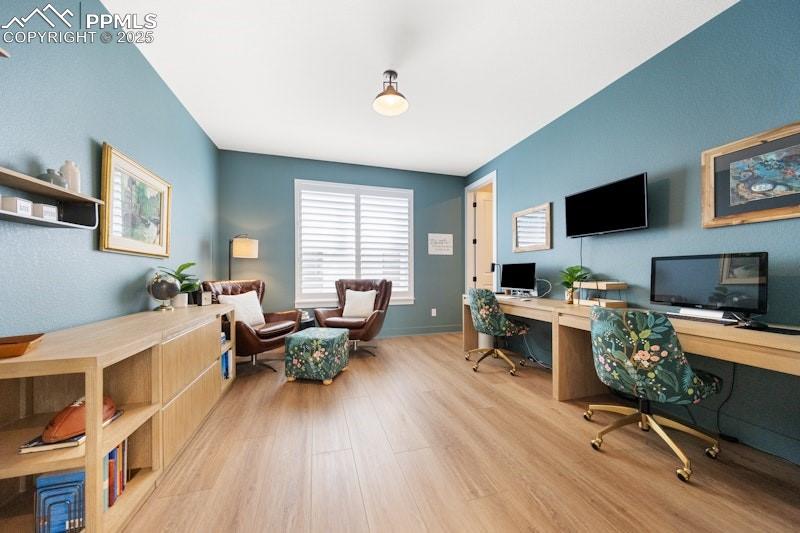
Home office featuring wood finished floors
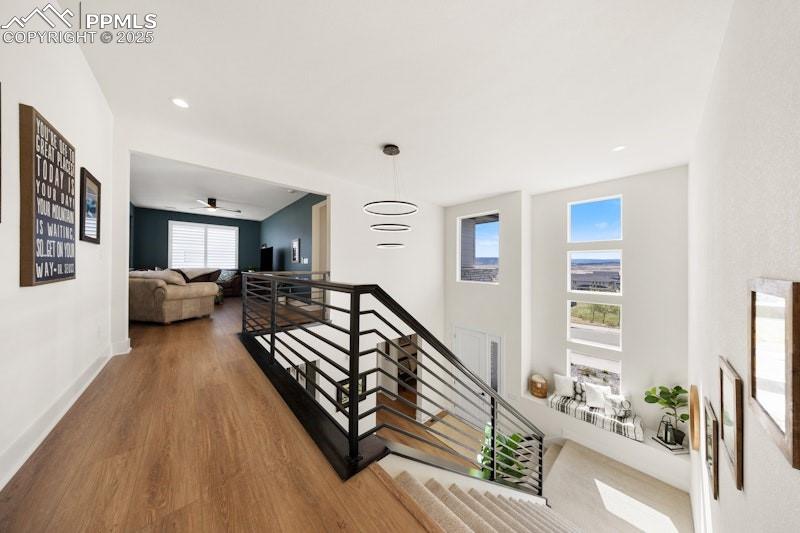
Staircase with wood finished floors and baseboards
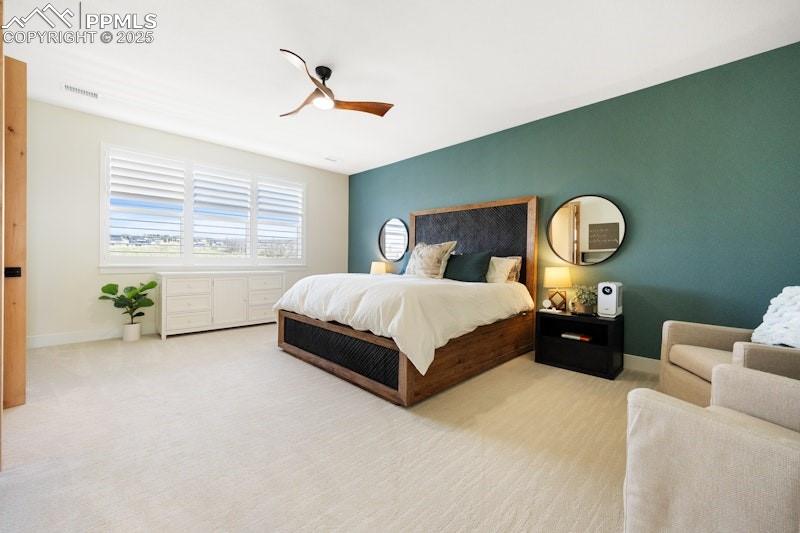
Carpeted bedroom with a ceiling fan
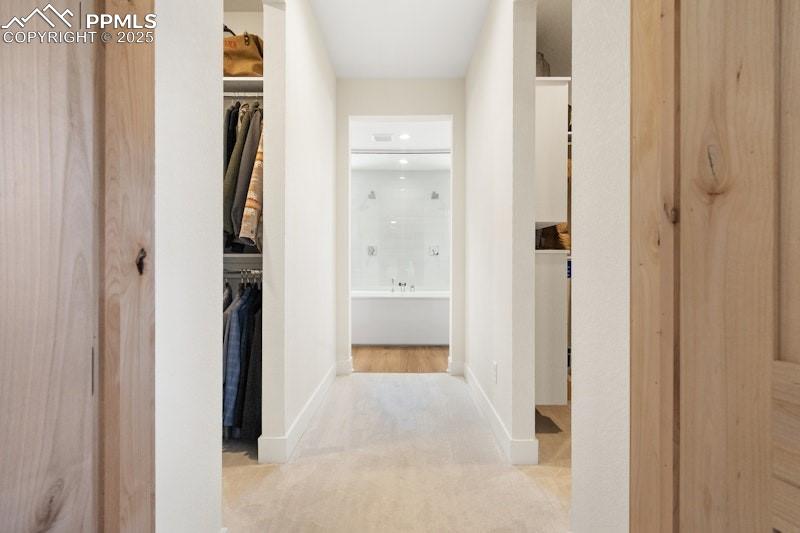
Hallway featuring carpet, baseboards, and recessed lighting
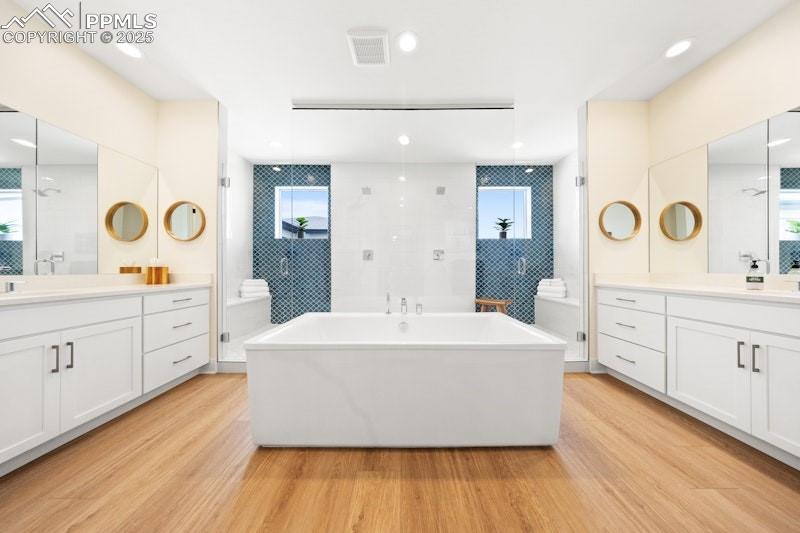
Bathroom featuring wood finished floors, a freestanding bath, and two vanities
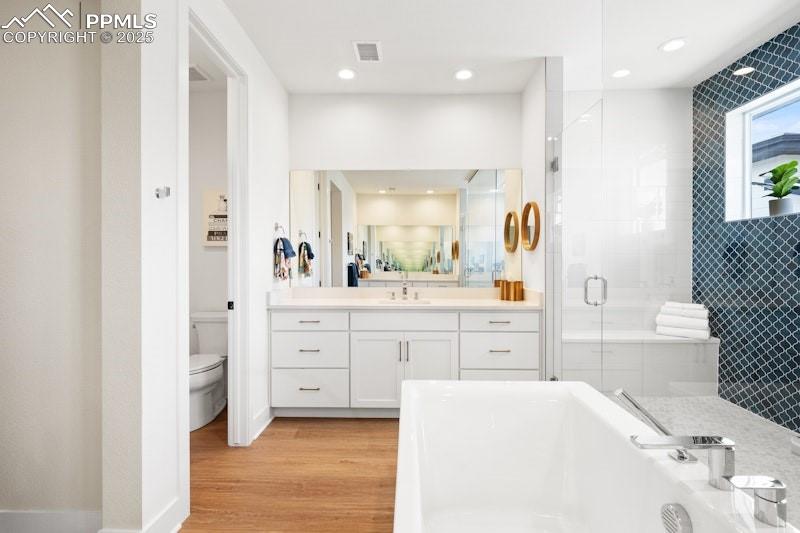
Full bath featuring a stall shower, a soaking tub, vanity, toilet, and wood finished floors
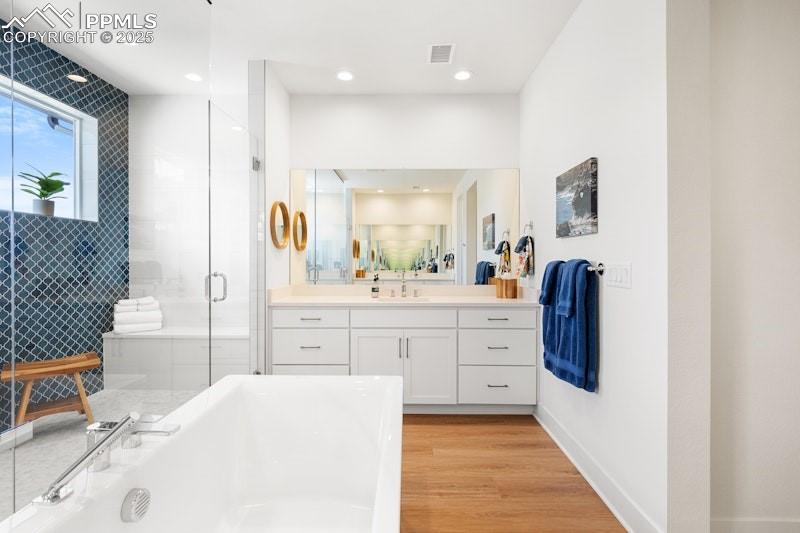
Bathroom featuring a freestanding bath, vanity, a shower stall, wood finished floors, and recessed lighting
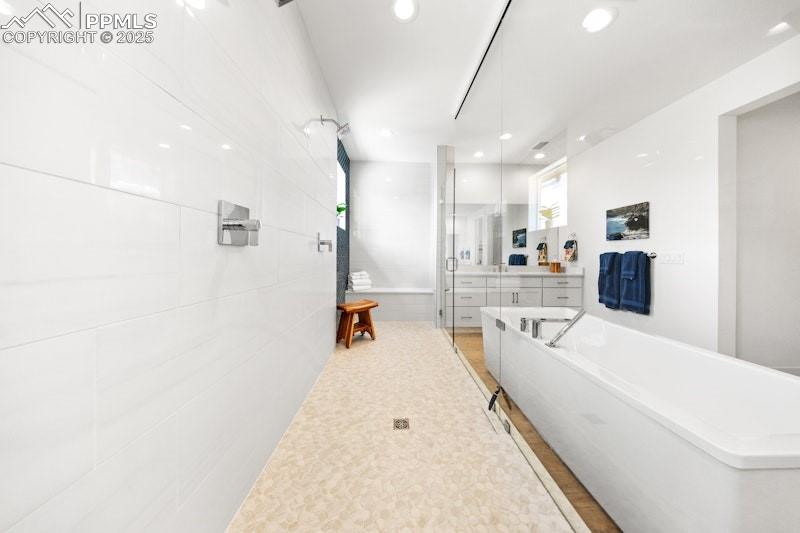
Bathroom with a soaking tub, vanity, recessed lighting, and a shower
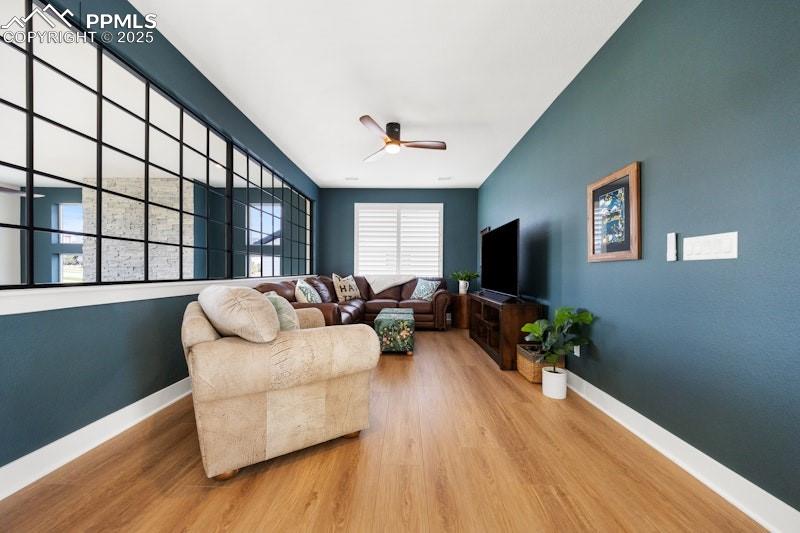
Living room featuring a ceiling fan, wood finished floors, and baseboards
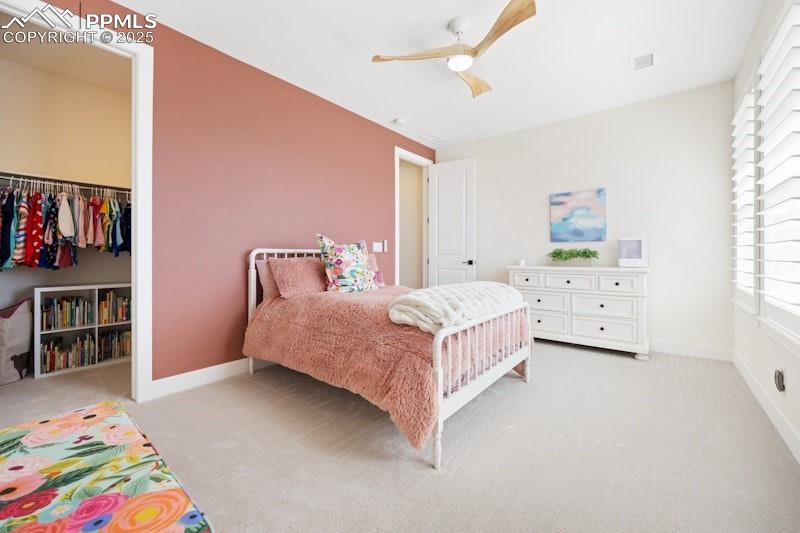
Bedroom featuring light colored carpet, multiple windows, and a walk in closet
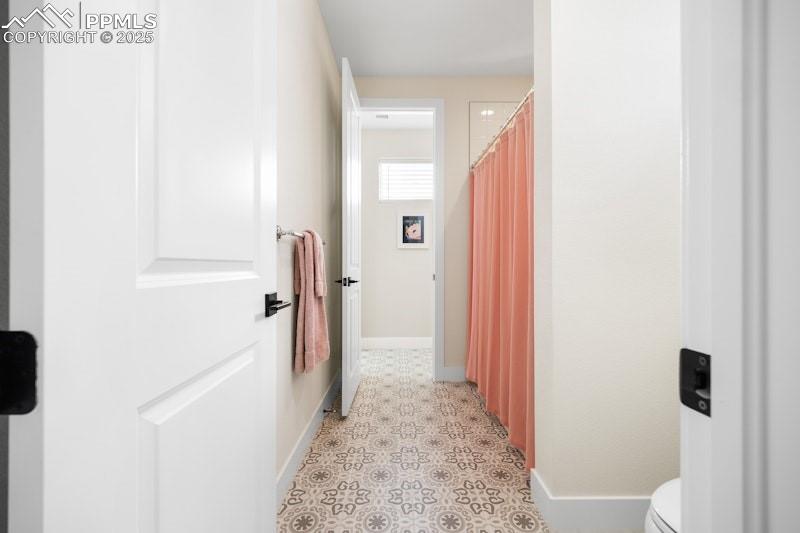
Hallway featuring baseboards
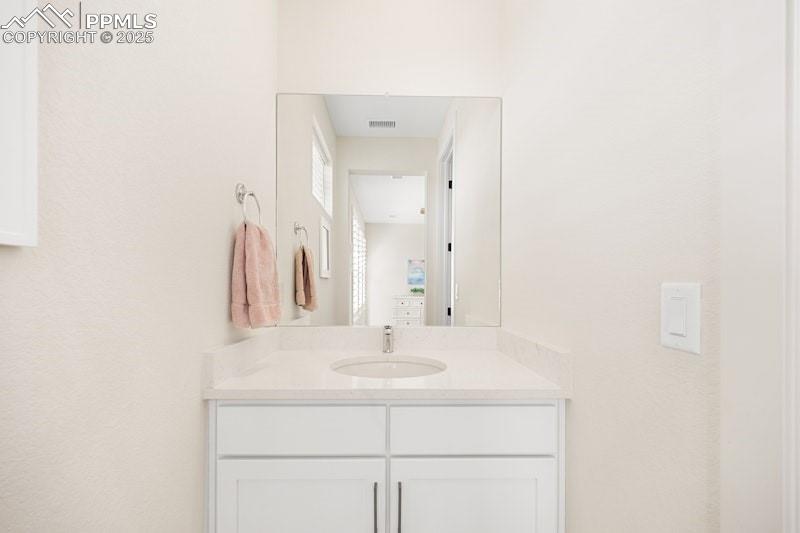
Bathroom with vanity
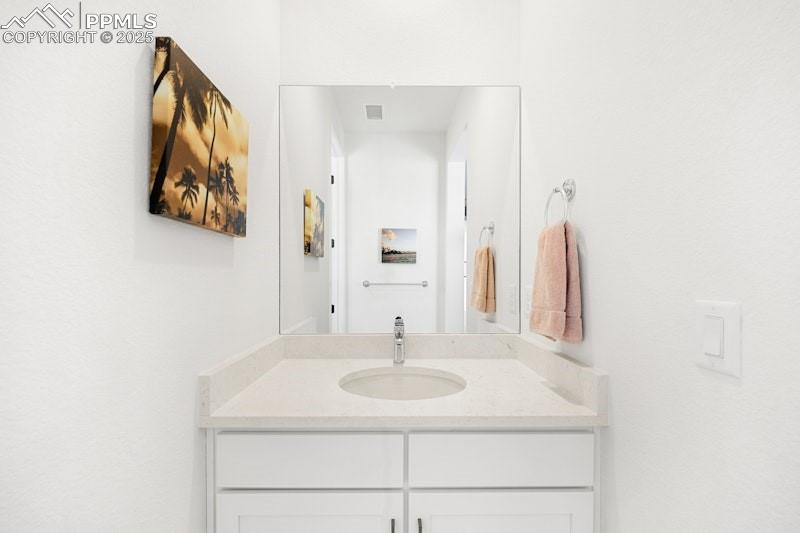
Bathroom with vanity
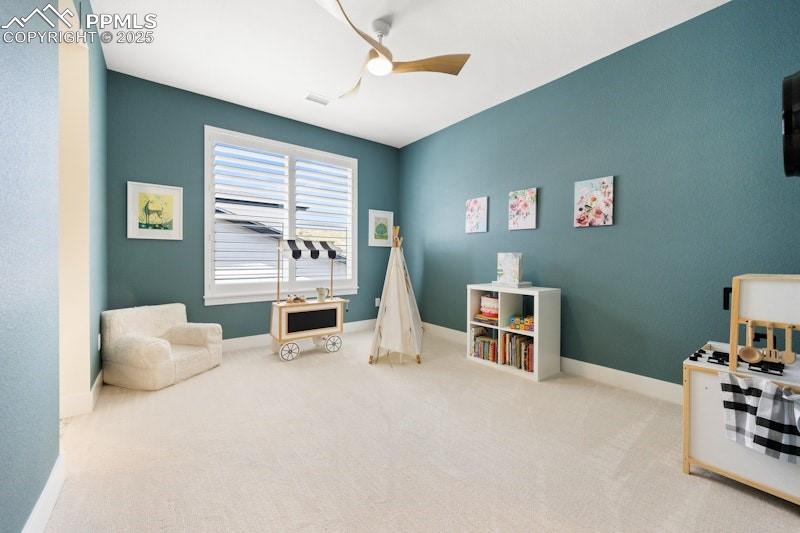
Other
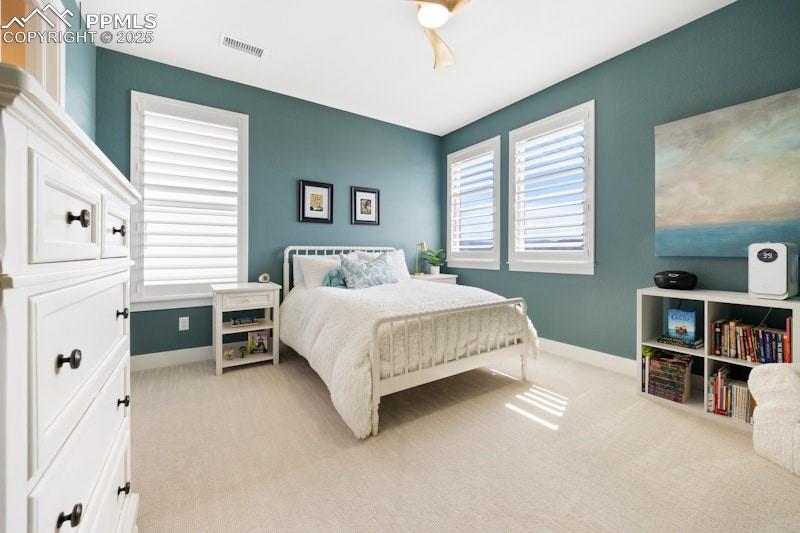
Carpeted bedroom with baseboards and a ceiling fan
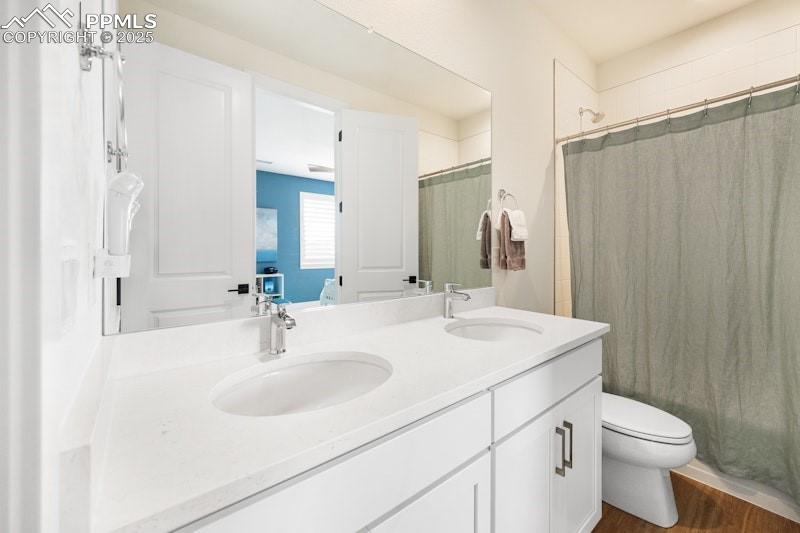
Full bath with toilet, double vanity, and wood finished floors
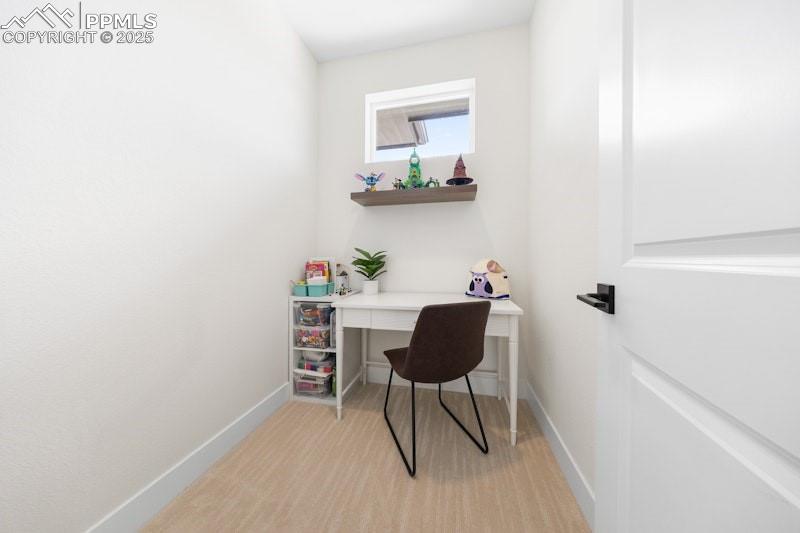
Home office with baseboards
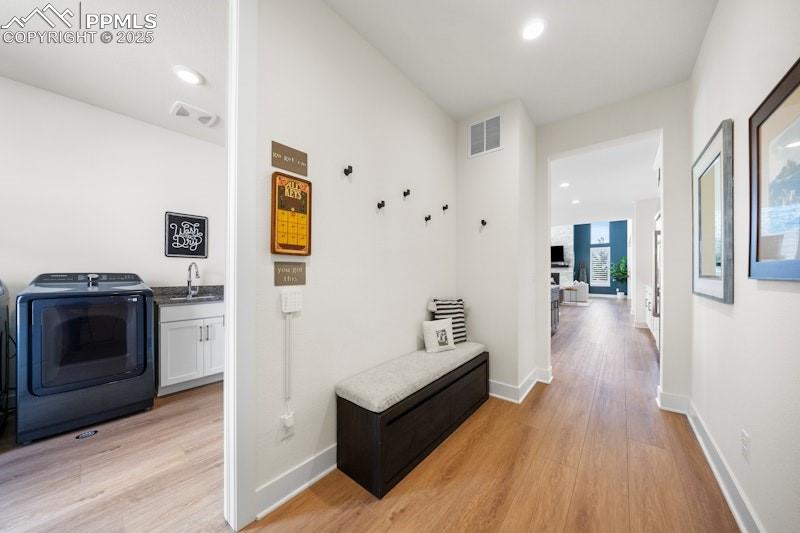
Hallway with washer / dryer, light wood-style flooring, baseboards, a sink, and recessed lighting
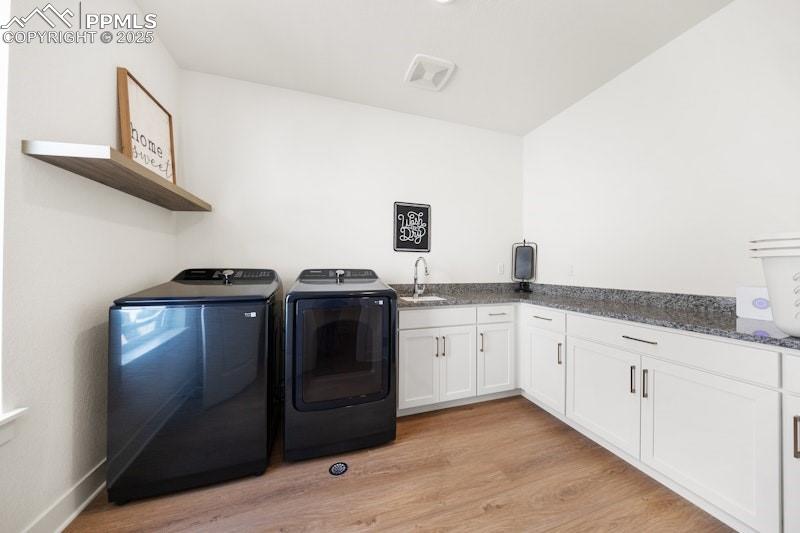
Laundry area with washing machine and dryer, light wood-type flooring, and cabinet space
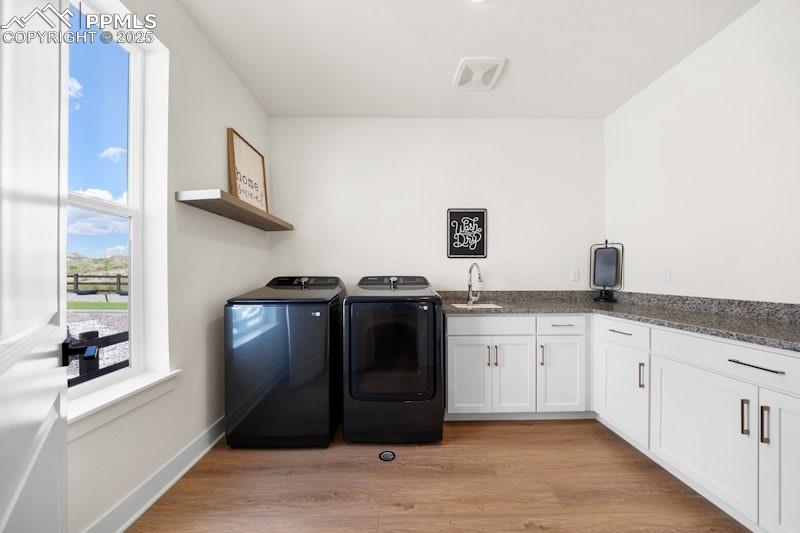
Washroom featuring separate washer and dryer, light wood-type flooring, cabinet space, and baseboards
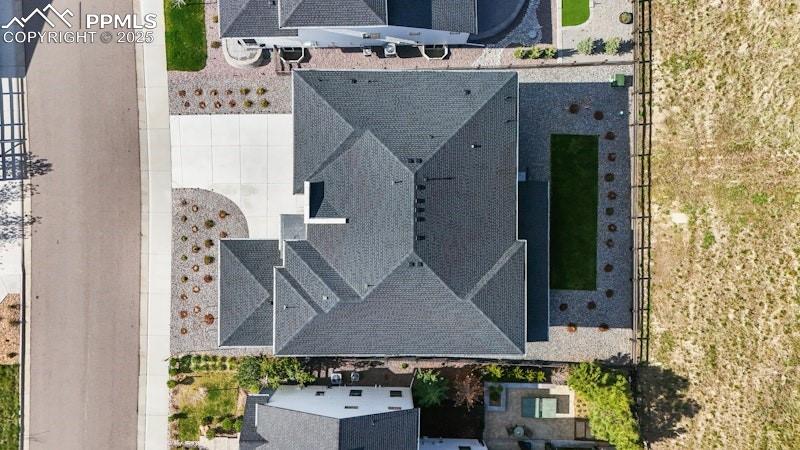
View of subject property
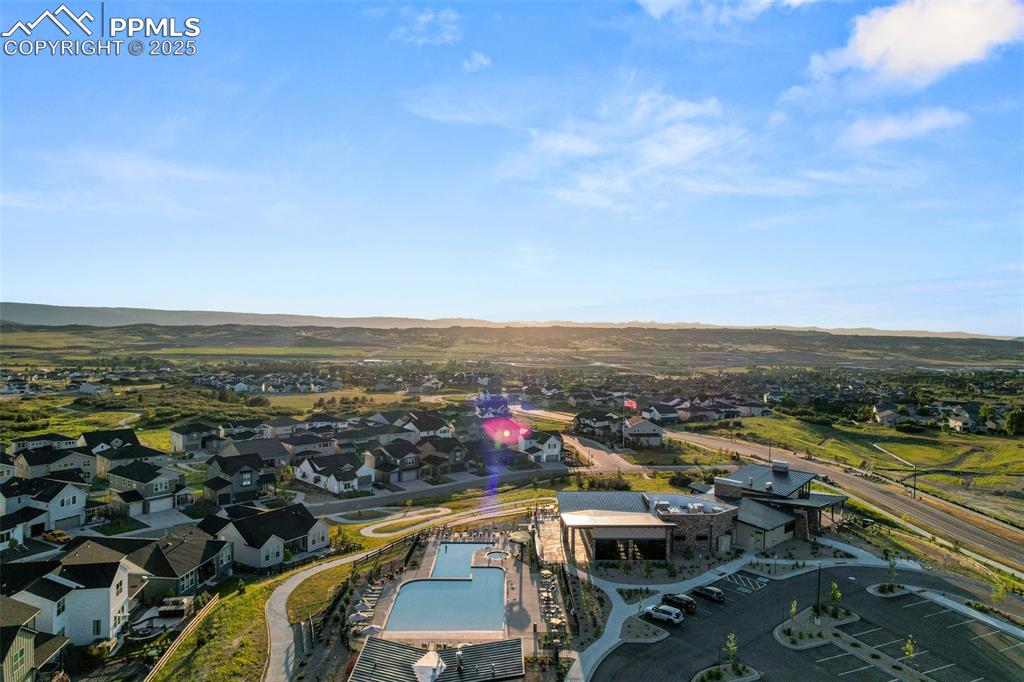
Aerial view of residential area featuring a pool area and mountains
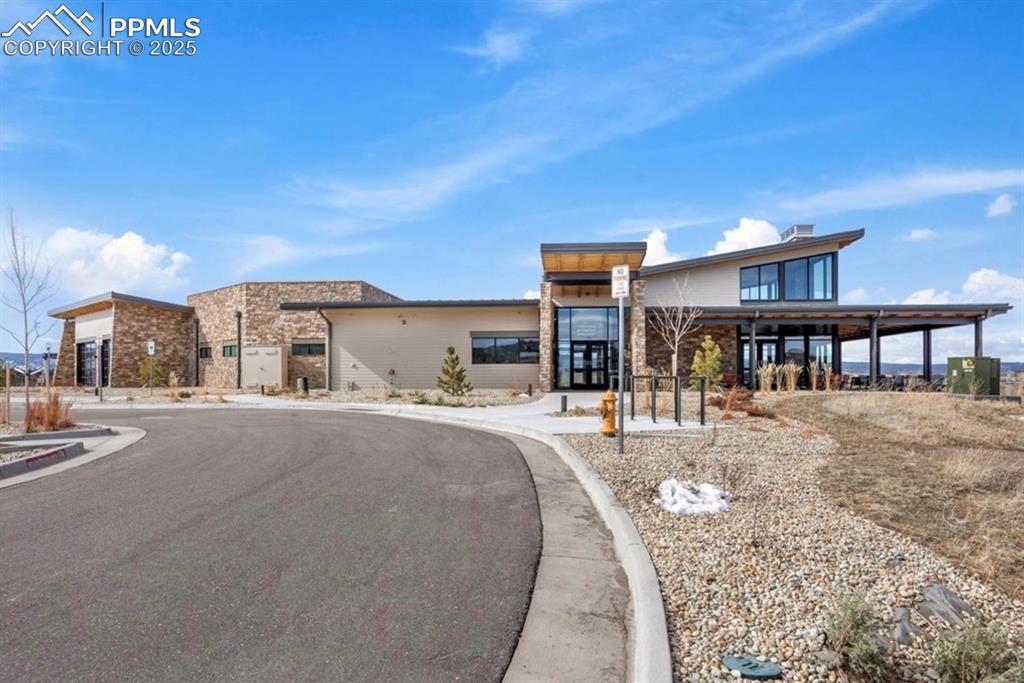
View of front facade featuring brick siding
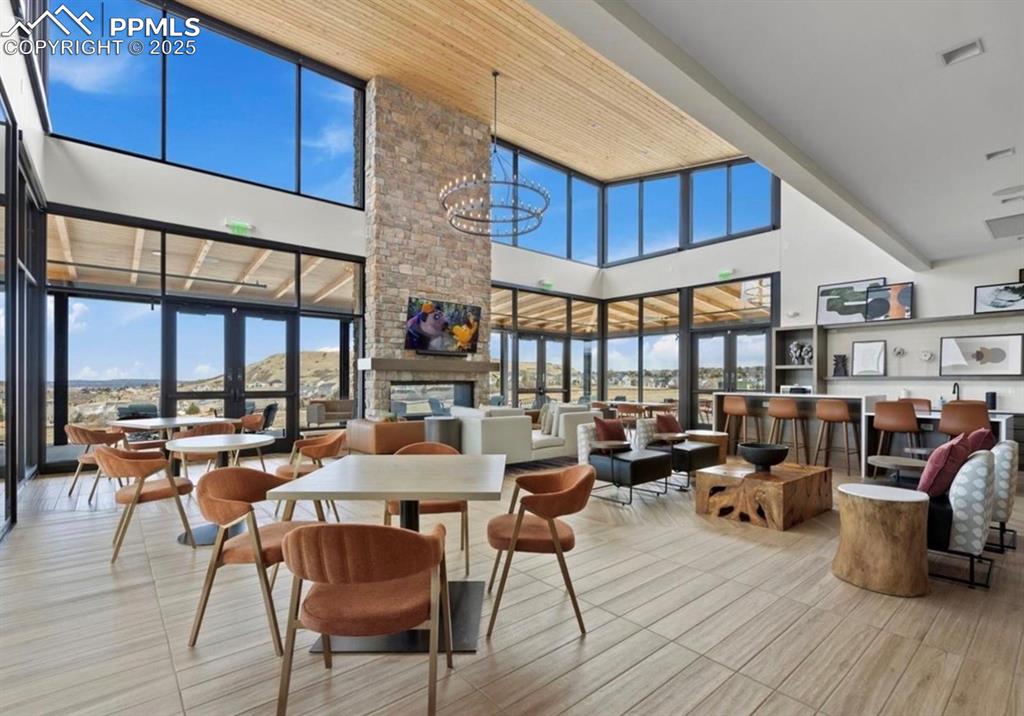
Other
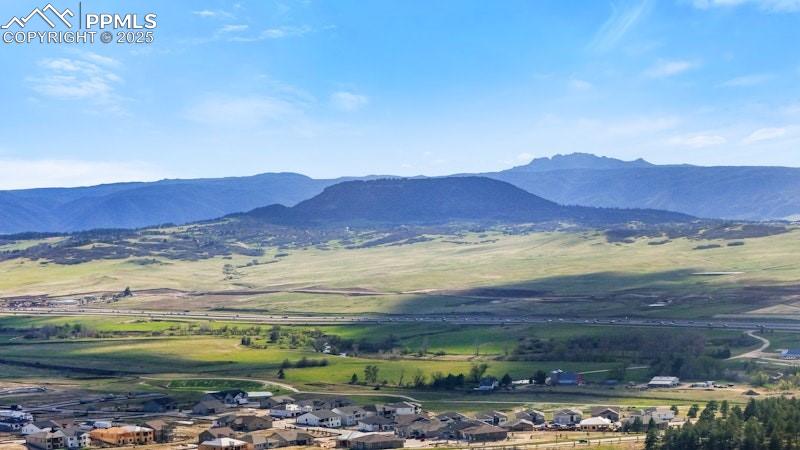
View of mountain background
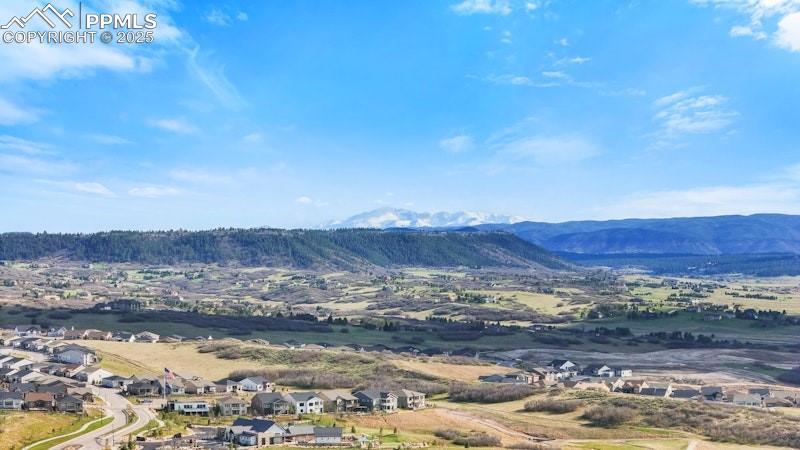
View of mountain background featuring nearby suburban area
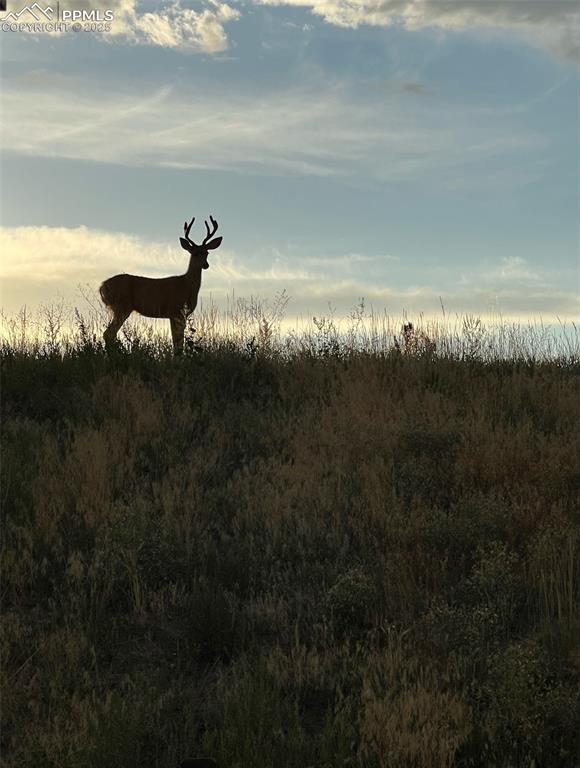
View of local wilderness
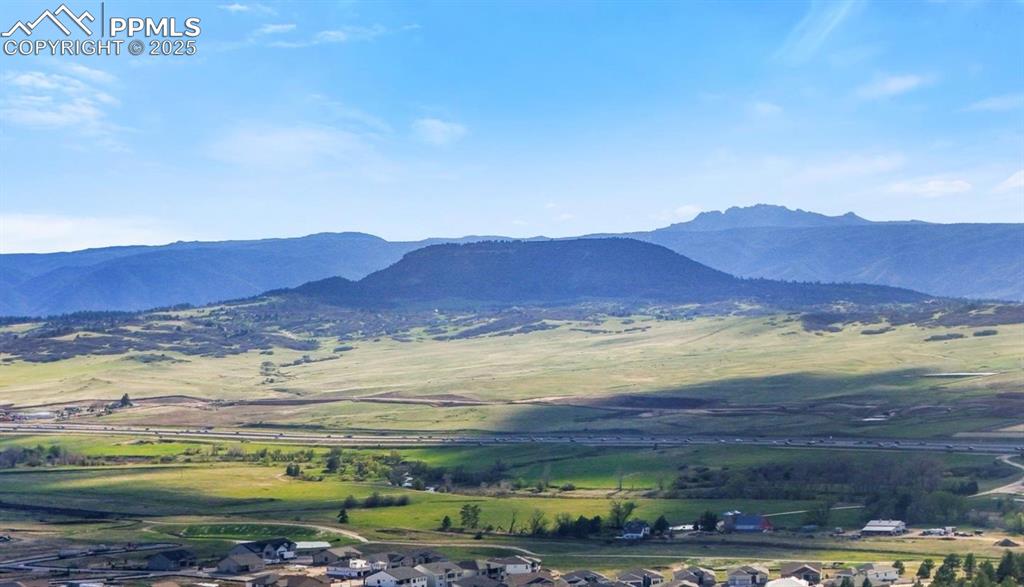
View of mountain background
Disclaimer: The real estate listing information and related content displayed on this site is provided exclusively for consumers’ personal, non-commercial use and may not be used for any purpose other than to identify prospective properties consumers may be interested in purchasing.