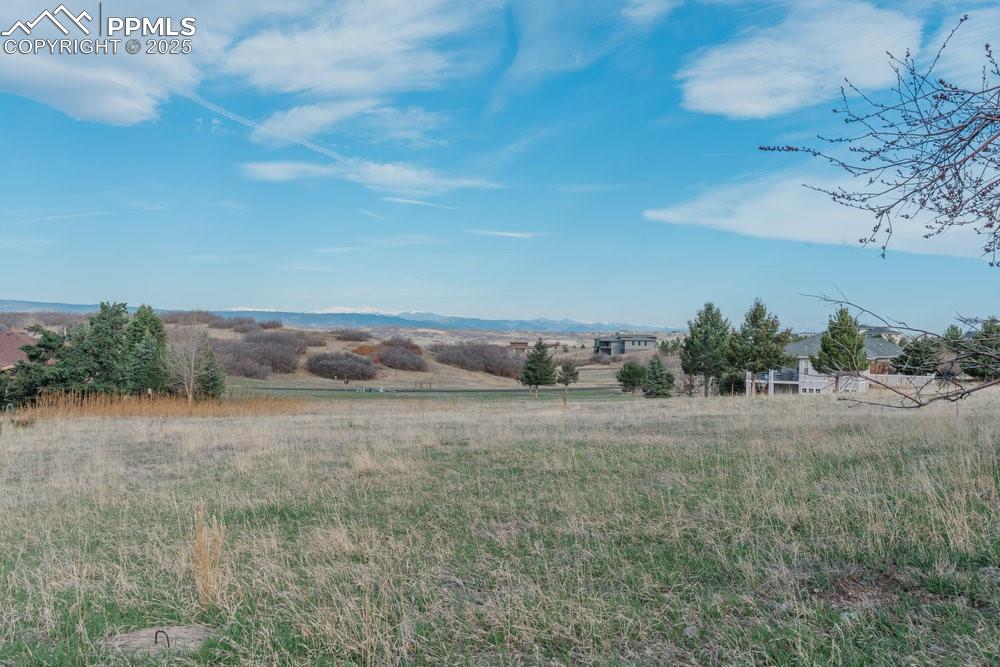3535 Medallion Road, Castle Rock, CO, 80104

View of front of property featuring a garage, concrete driveway, and a mountain view

Kitchen with appliances with stainless steel finishes, a sink, light wood finished floors, dark stone counters, and tasteful backsplash

Unfurnished living room featuring a ceiling fan, a stone fireplace, light wood finished floors, recessed lighting, and baseboards

Bathroom with a chandelier, vanity, a freestanding tub, wainscoting, and a towering ceiling

Kitchen with stainless steel microwave, light wood finished floors, dark stone counters, a sink, and tasteful backsplash

Kitchen with stainless steel dishwasher, a fireplace, a sink, ceiling fan, and open floor plan

Kitchen featuring appliances with stainless steel finishes, arched walkways, a ceiling fan, light wood-type flooring, and recessed lighting

Kitchen featuring appliances with stainless steel finishes, arched walkways, open floor plan, ceiling fan, and recessed lighting

Kitchen with appliances with stainless steel finishes, a sink, light wood-style floors, a chandelier, and decorative backsplash

Kitchen with appliances with stainless steel finishes, light wood-style floors, a kitchen island with sink, decorative backsplash, and recessed lighting

Unfurnished living room featuring a ceiling fan, light wood-type flooring, a stone fireplace, recessed lighting, and baseboards

Unfurnished living room with a stone fireplace, a ceiling fan, recessed lighting, light wood finished floors, and arched walkways

Unfurnished room featuring ceiling fan, arched walkways, a raised ceiling, light wood-type flooring, and a fireplace

Empty room featuring a raised ceiling, light wood-style flooring, a chandelier, baseboards, and arched walkways

Spare room featuring carpet floors, healthy amount of natural light, a raised ceiling, and ceiling fan

Spare room featuring french doors, carpet, baseboards, and recessed lighting

Unfurnished room featuring a raised ceiling, a ceiling fan, light wood-style flooring, and baseboards

Spare room with a tray ceiling, healthy amount of natural light, and light wood-style flooring

Unfurnished room with a raised ceiling, arched walkways, light wood-style floors, and a ceiling fan

Bathroom featuring two vanities, plenty of natural light, a freestanding bath, a chandelier, and a wainscoted wall

Full bathroom featuring vanity, a stall shower, and a freestanding bath

Full bath featuring a stall shower, vanity, and toilet

Spacious closet with light wood-type flooring

Unfurnished room with healthy amount of natural light, light colored carpet, and baseboards

Full bath with vanity, baseboards, and tile patterned flooring

Bathroom with a tile shower, baseboards, and tile patterned floors

Unfurnished bedroom featuring light carpet, baseboards, a closet, connected bathroom, and a ceiling fan

Kitchen featuring a sink, baseboards, light countertops, light tile patterned floors, and open shelves

Kitchen with light wood finished floors, recessed lighting, baseboards, arched walkways, and brown cabinets

Unfurnished living room featuring healthy amount of natural light, light wood finished floors, and recessed lighting

Unfurnished living room with baseboards, recessed lighting, and light wood-style floors

Unfurnished living room featuring light wood-style flooring, baseboards, recessed lighting, and a sink

Unfurnished living room with healthy amount of natural light, baseboards, recessed lighting, and light wood-style flooring

Empty room featuring light wood-type flooring, baseboards, and a textured ceiling

Bathroom featuring double vanity and baseboards

Empty room featuring light wood-type flooring, baseboards, and a sink

Empty room featuring wood finished floors and baseboards

Below grade area featuring light colored carpet, recessed lighting, and baseboards

Garage with baseboards

Garage with baseboards

Back of property featuring stairs, stone siding, a deck, stucco siding, and a garage

Fenced backyard with a view of countryside

View of yard with a rural view and a mountain view

View of yard with a view of countryside
Disclaimer: The real estate listing information and related content displayed on this site is provided exclusively for consumers’ personal, non-commercial use and may not be used for any purpose other than to identify prospective properties consumers may be interested in purchasing.