4230 Danceglen Drive, Colorado Springs, CO, 80906
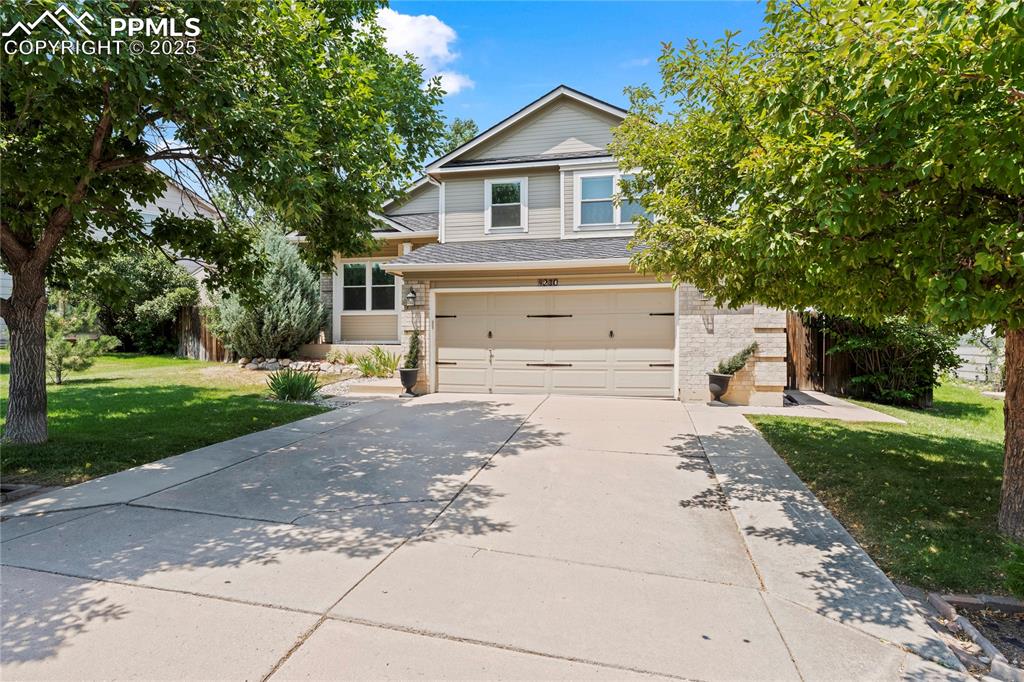
View of front of property featuring a front yard, driveway, a garage, brick siding, and roof with shingles
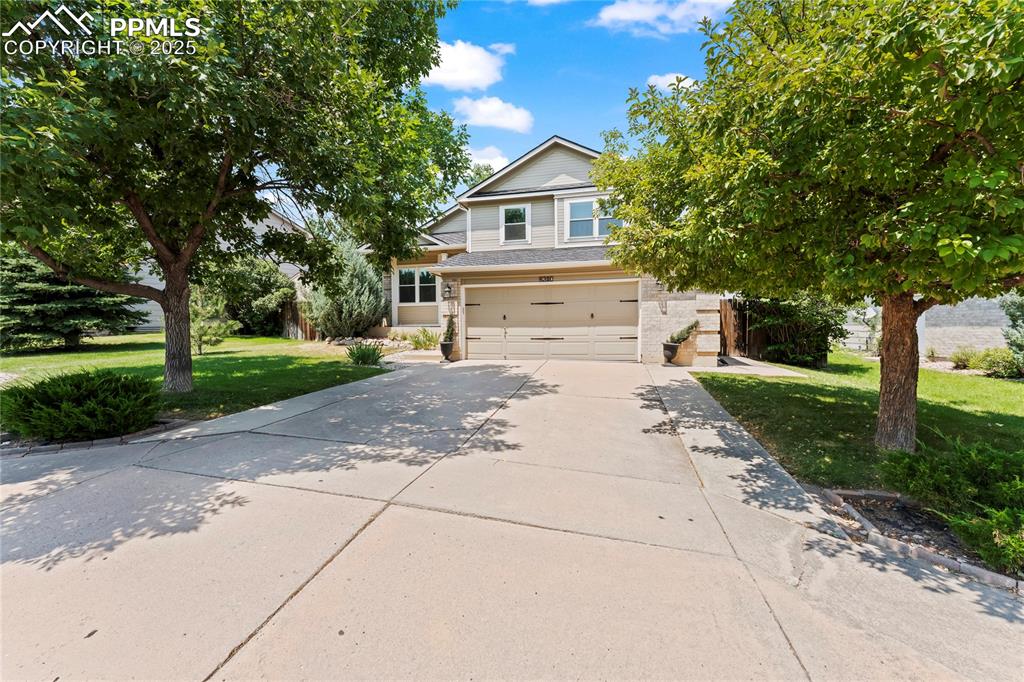
Obstructed view of property with driveway, a front yard, a garage, and brick siding
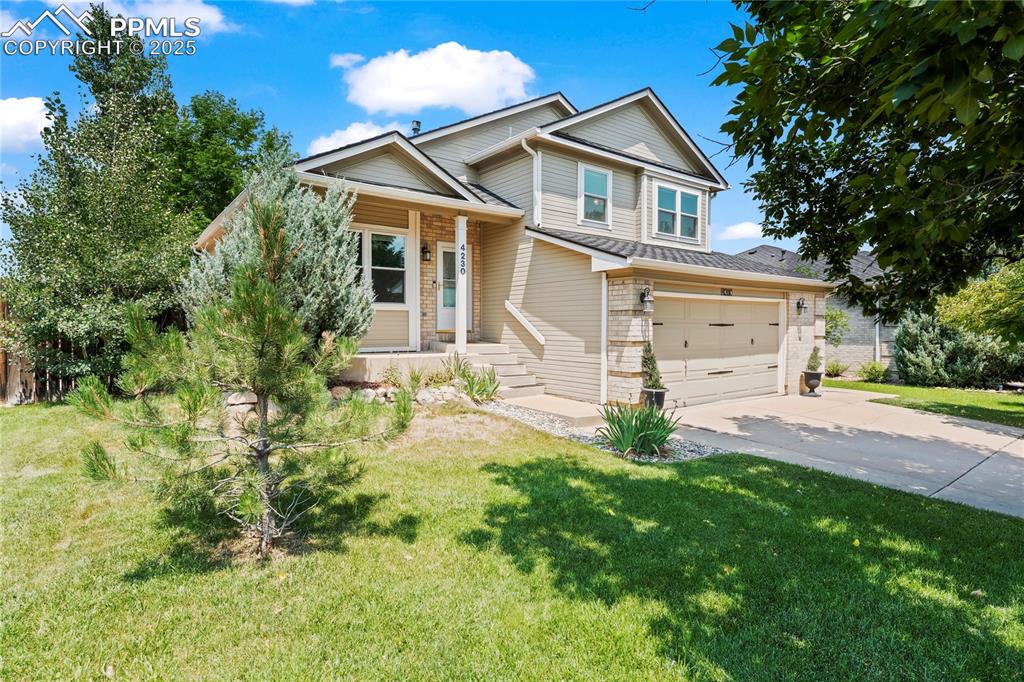
View of front of property featuring driveway, a front lawn, and an attached garage
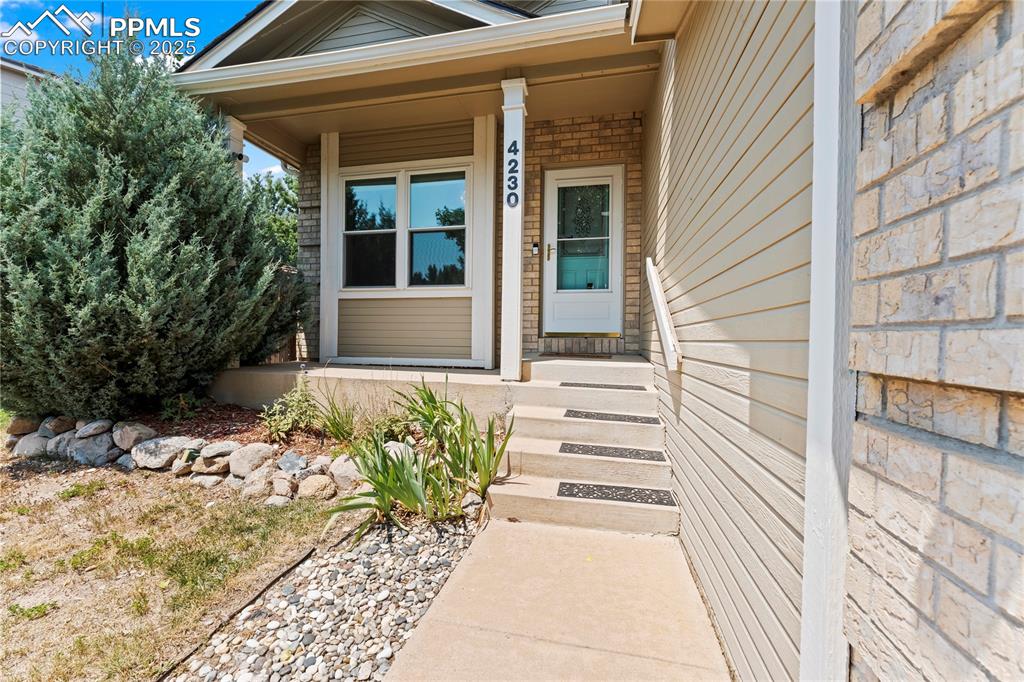
Doorway to property featuring covered porch
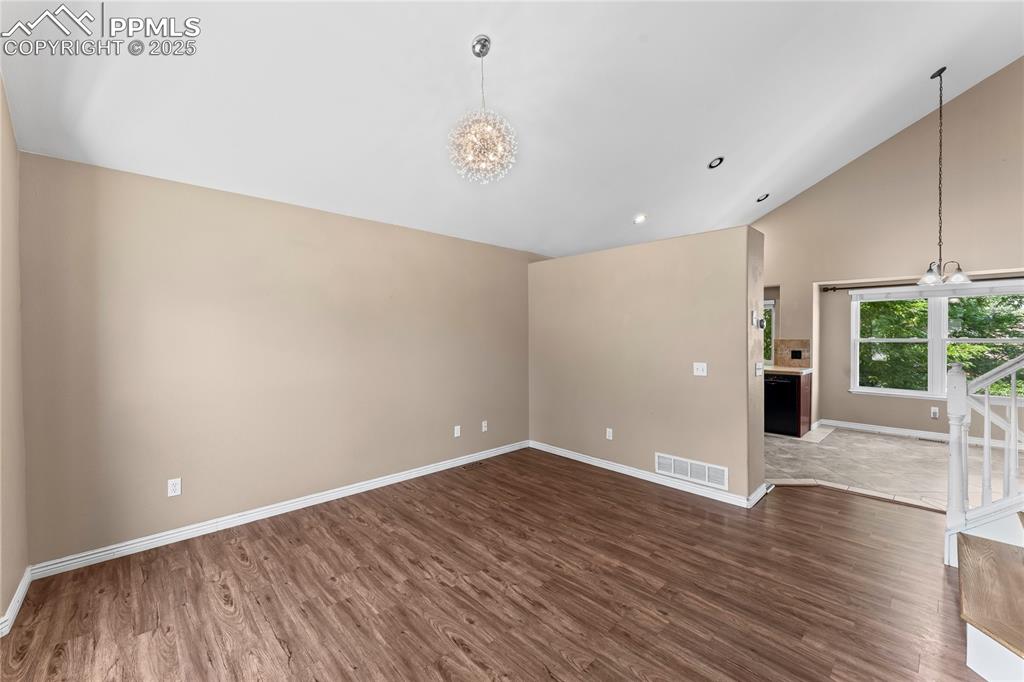
Spare room with a chandelier, wood finished floors, high vaulted ceiling, and recessed lighting
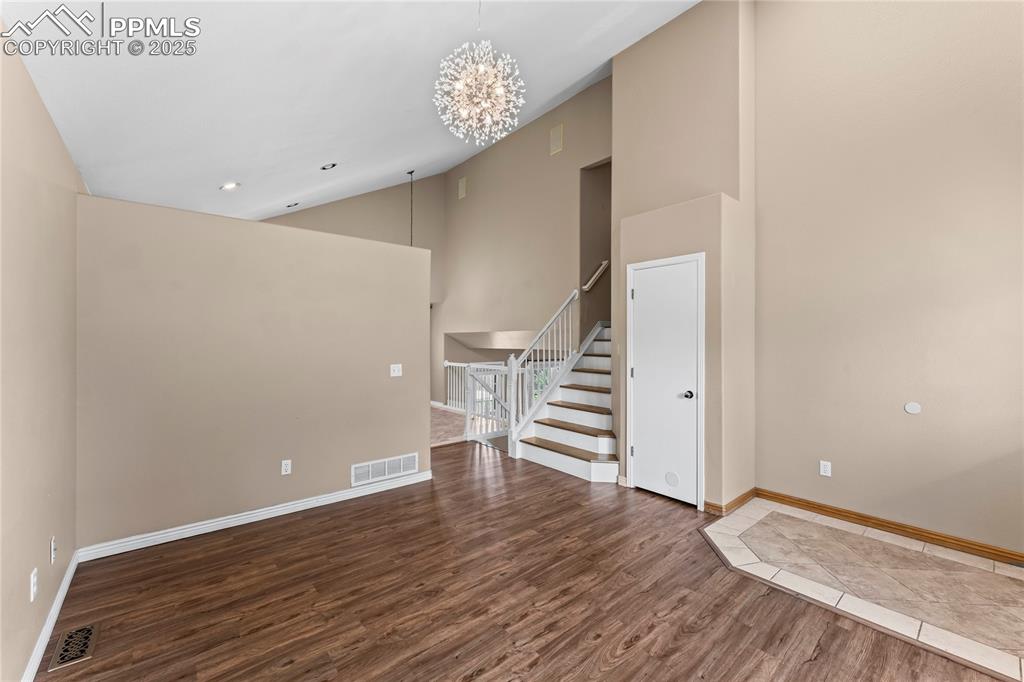
Unfurnished room featuring wood finished floors, stairway, high vaulted ceiling, and a chandelier
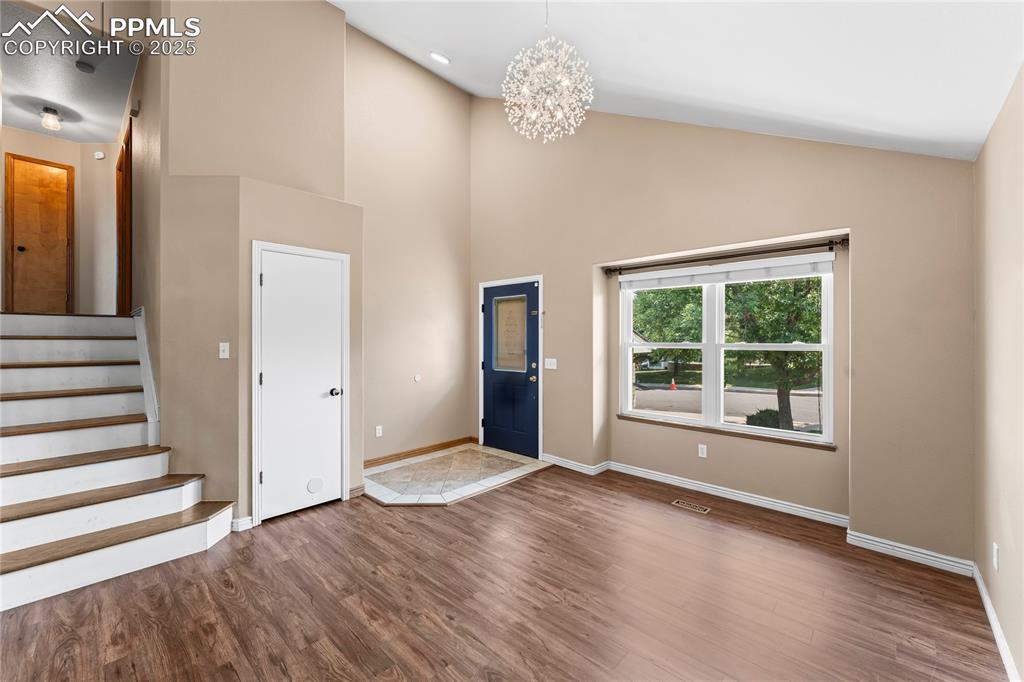
Entryway with high vaulted ceiling, a chandelier, wood finished floors, and stairway
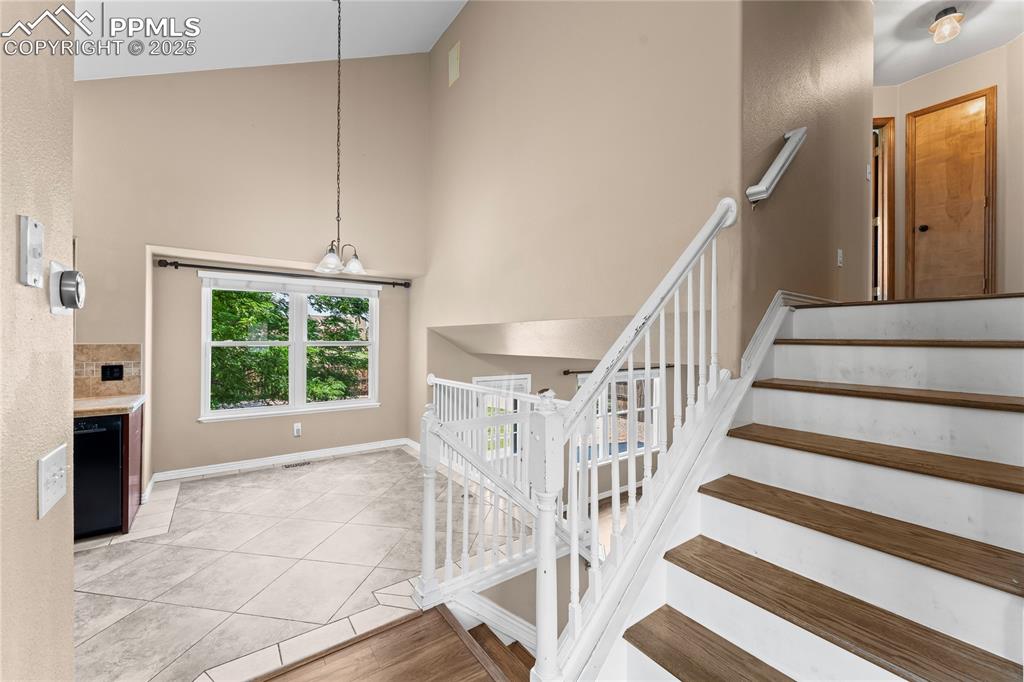
Stairs with a towering ceiling and tile patterned floors
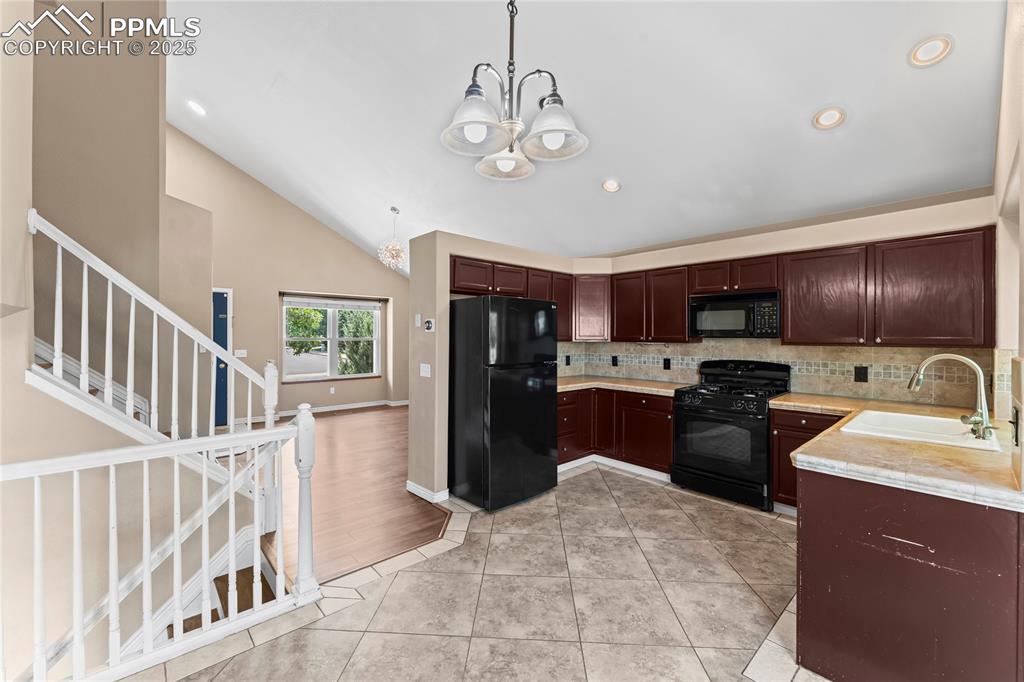
Kitchen featuring black appliances, tasteful backsplash, light countertops, a chandelier, and recessed lighting
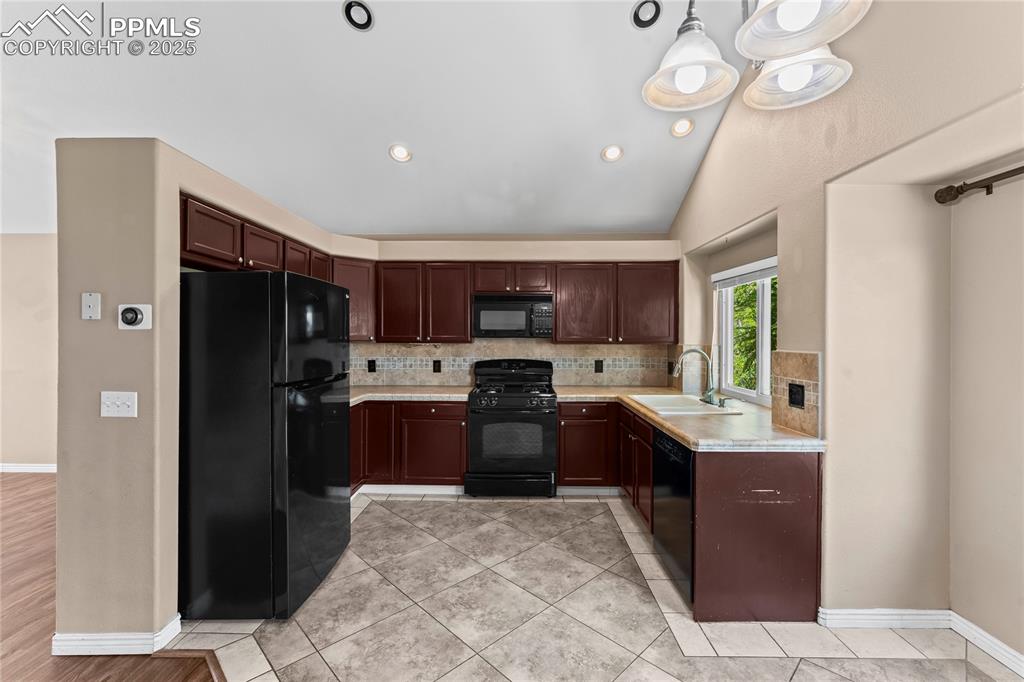
Kitchen with backsplash, black appliances, light countertops, vaulted ceiling, and recessed lighting
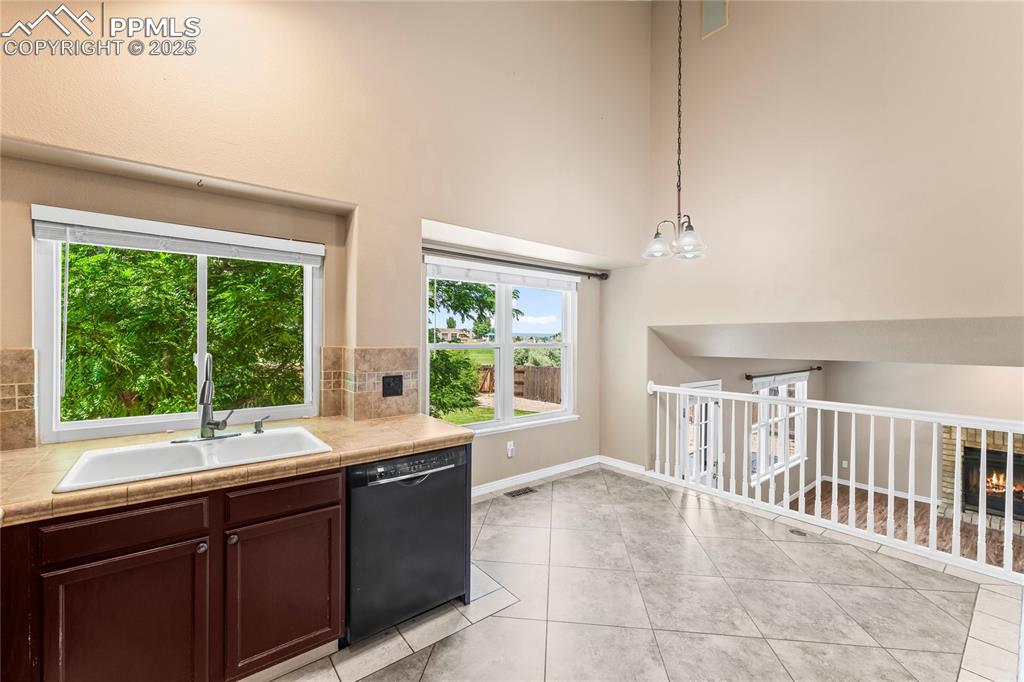
Kitchen featuring black dishwasher, a warm lit fireplace, a high ceiling, light tile patterned flooring, and hanging light fixtures
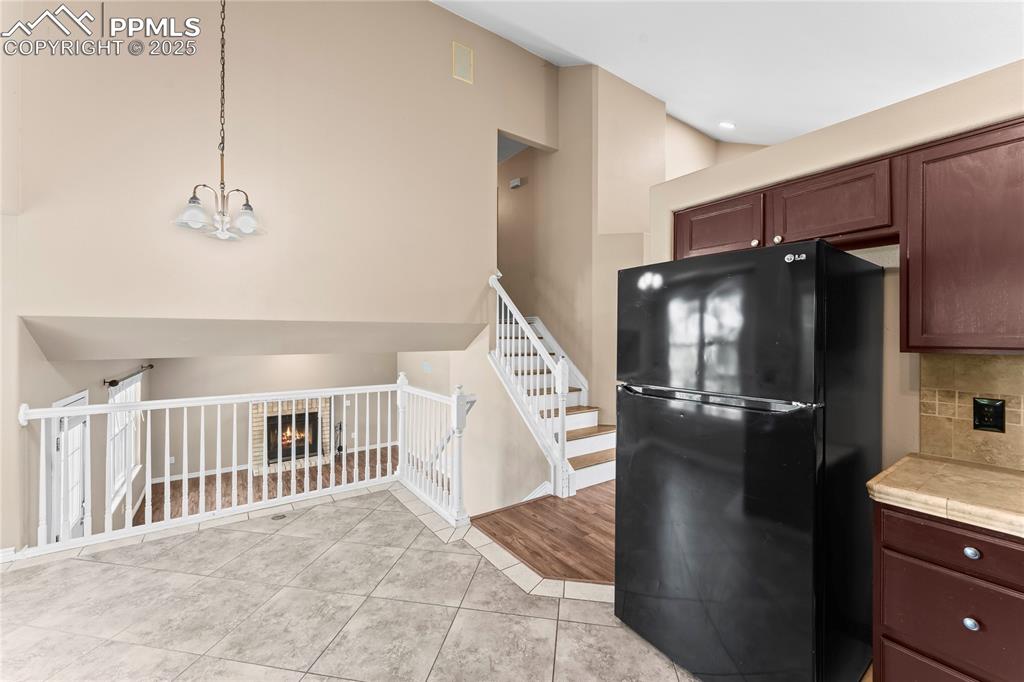
Kitchen featuring freestanding refrigerator, a lit fireplace, light tile patterned floors, tasteful backsplash, and a chandelier
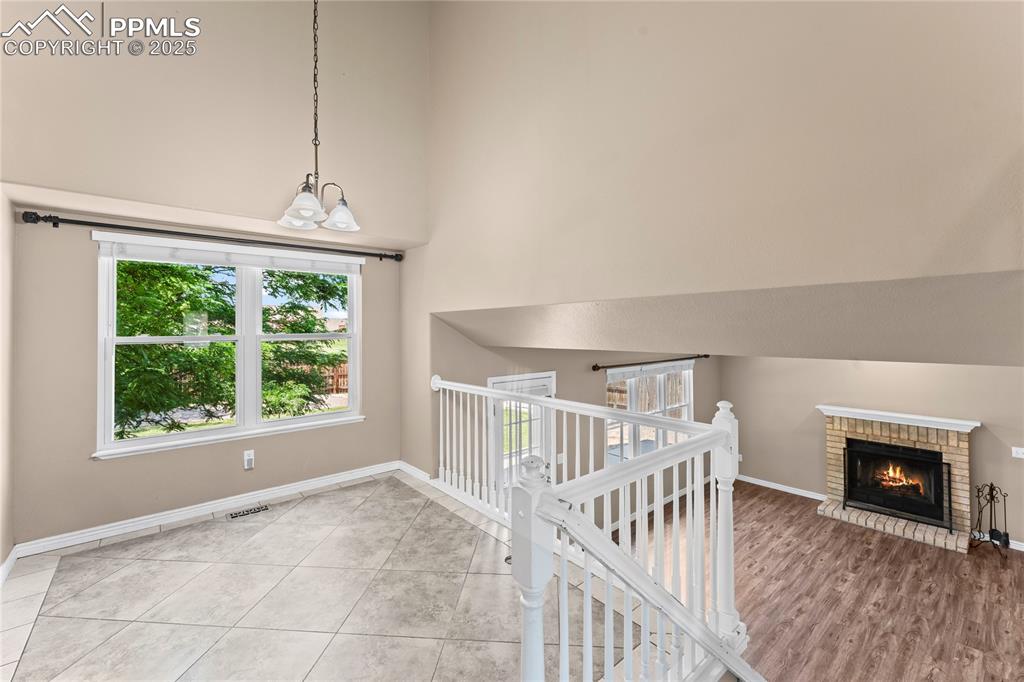
Other
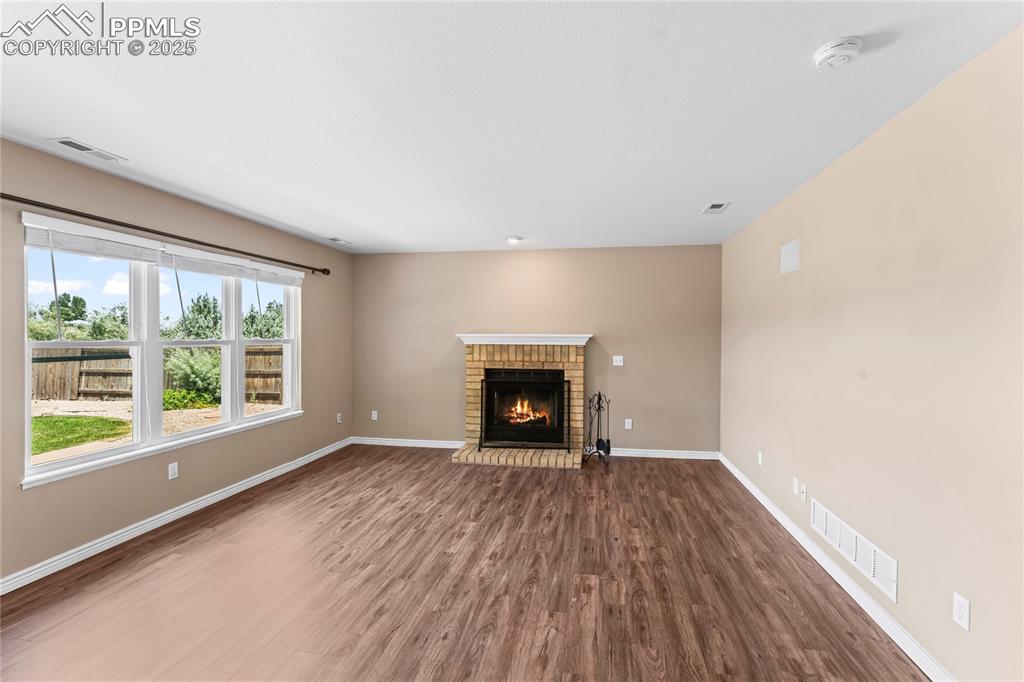
Unfurnished living room with dark wood-style flooring and a fireplace
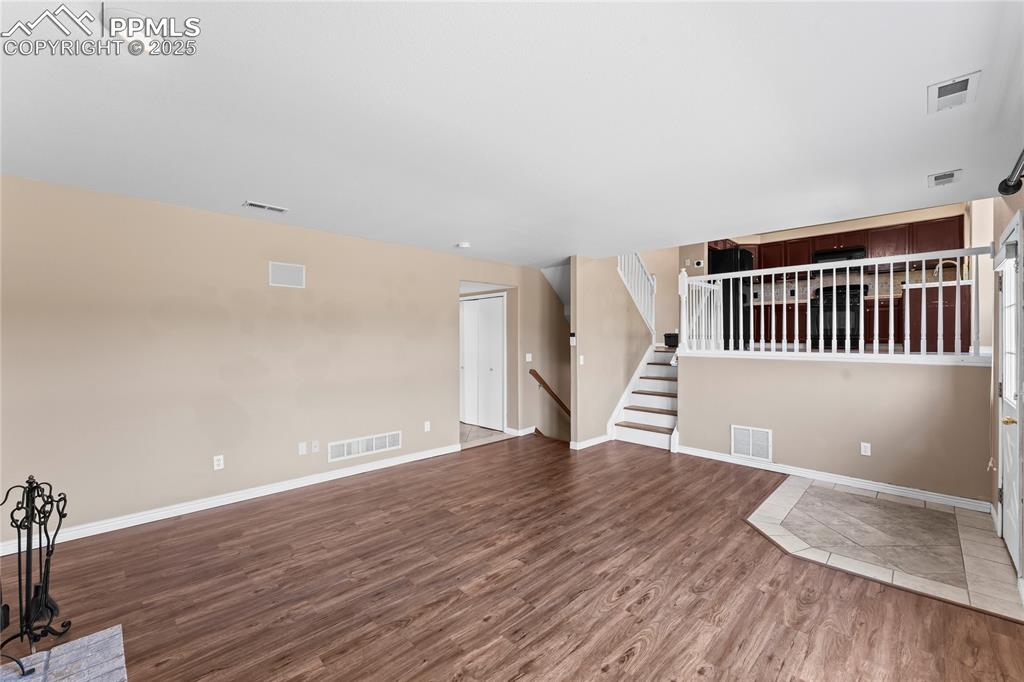
Unfurnished living room with wood finished floors and stairs
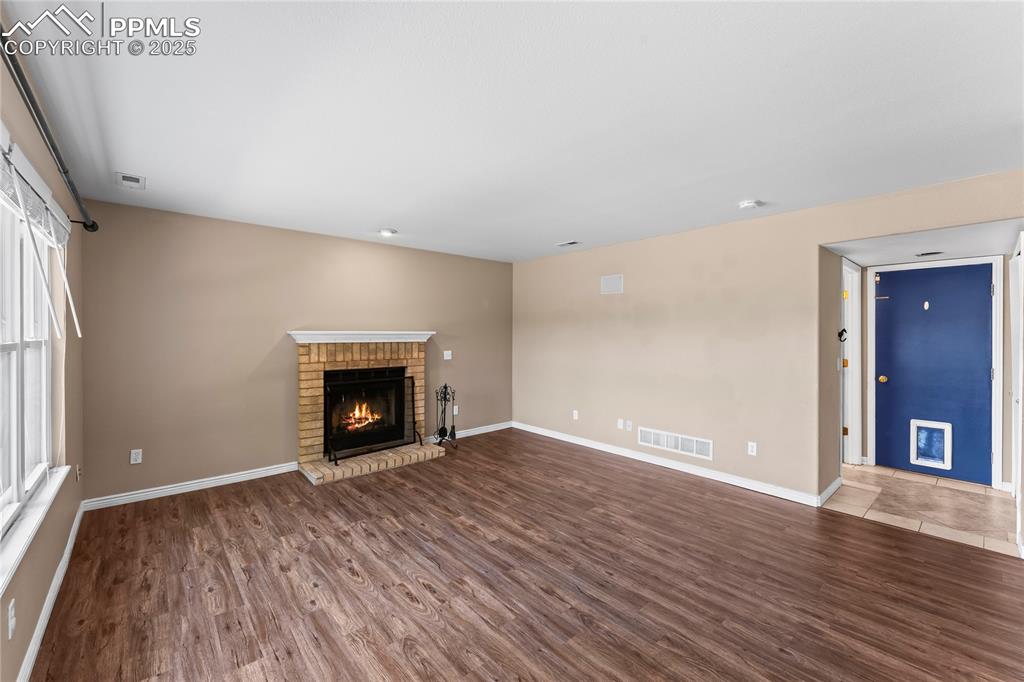
Unfurnished living room featuring a brick fireplace and wood finished floors
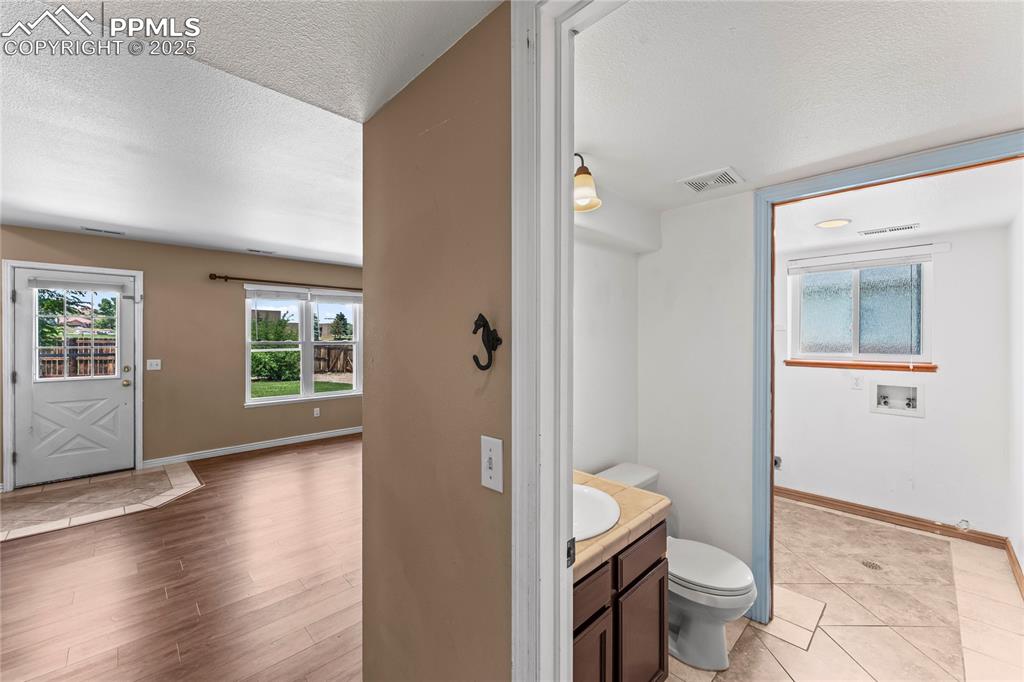
Bathroom featuring healthy amount of natural light, a textured ceiling, vanity, and wood finished floors
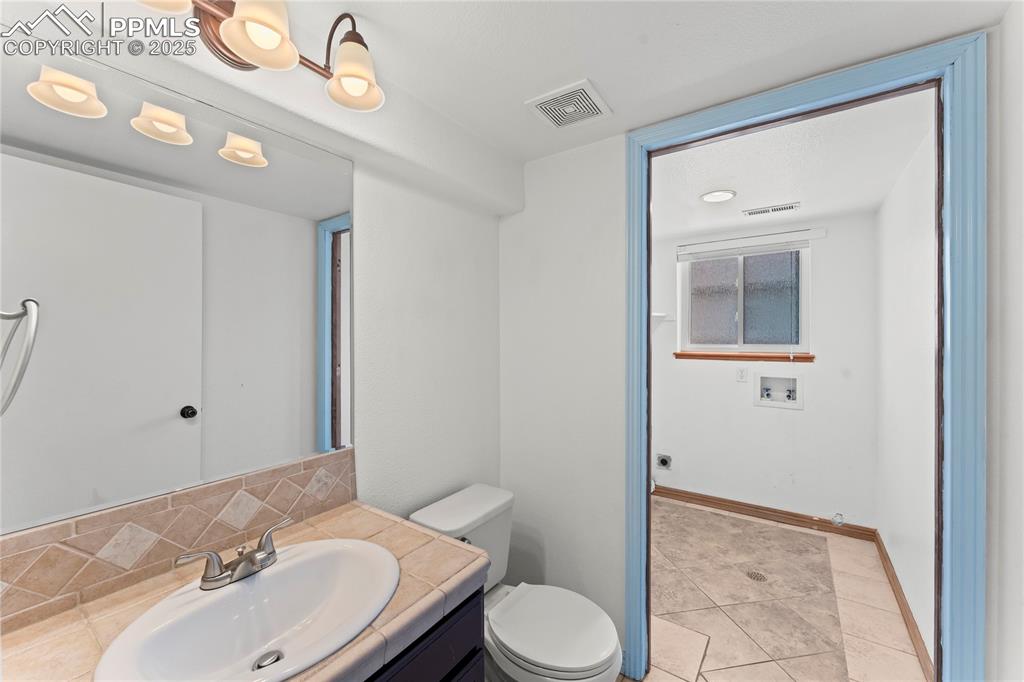
Half bath with tile patterned flooring, vanity, and tasteful backsplash
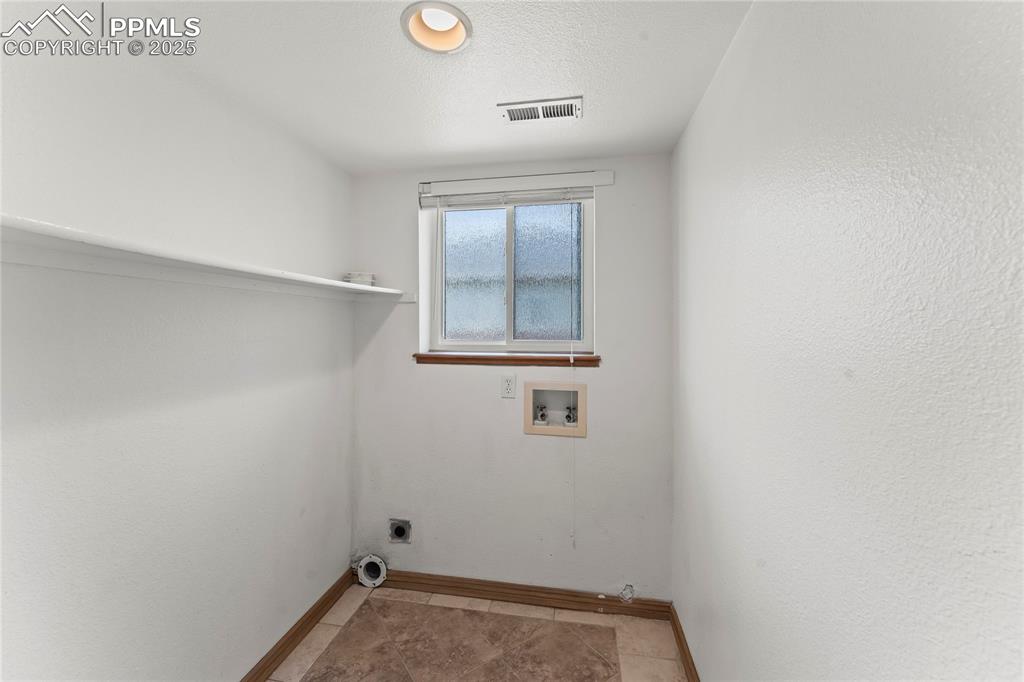
Laundry room with hookup for a washing machine, light tile patterned floors, a textured ceiling, and electric dryer hookup
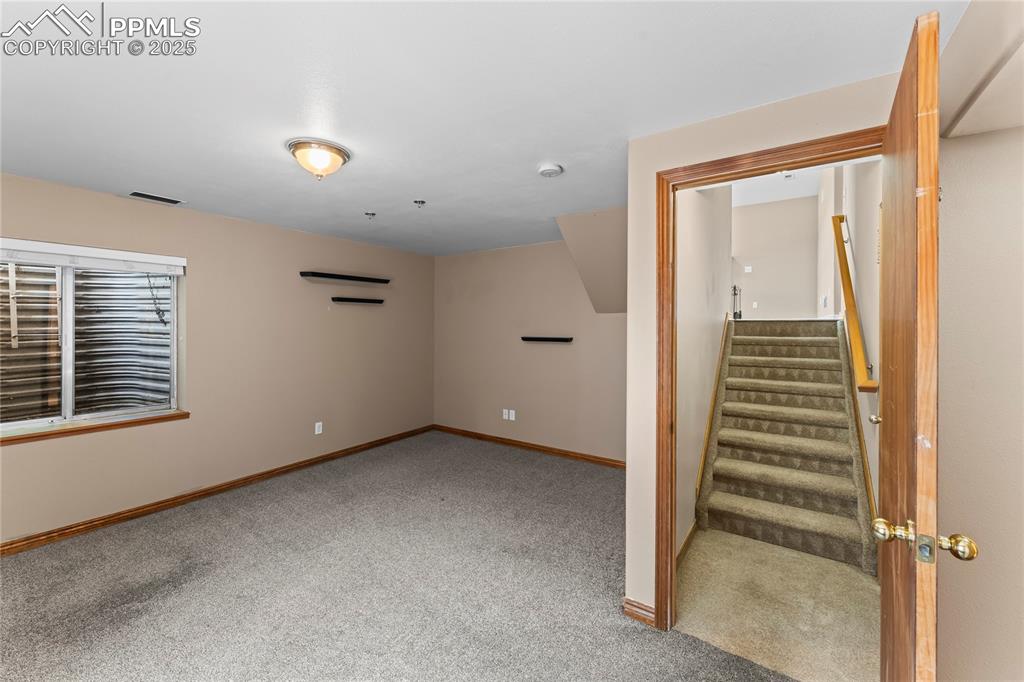
Stairway featuring carpet flooring and baseboards
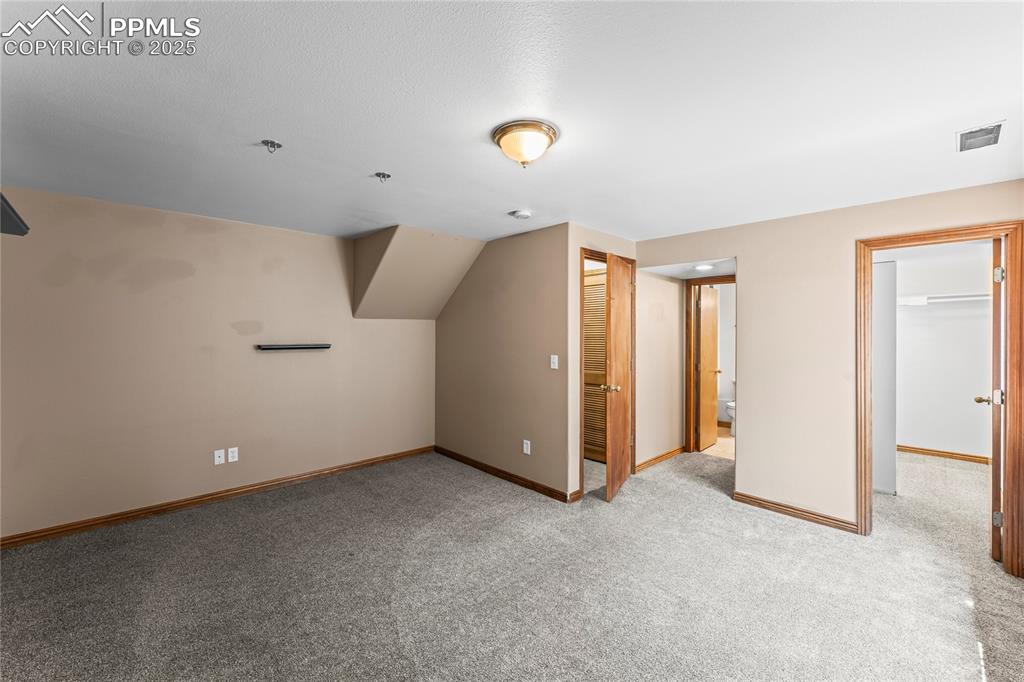
Additional living space featuring light colored carpet and baseboards
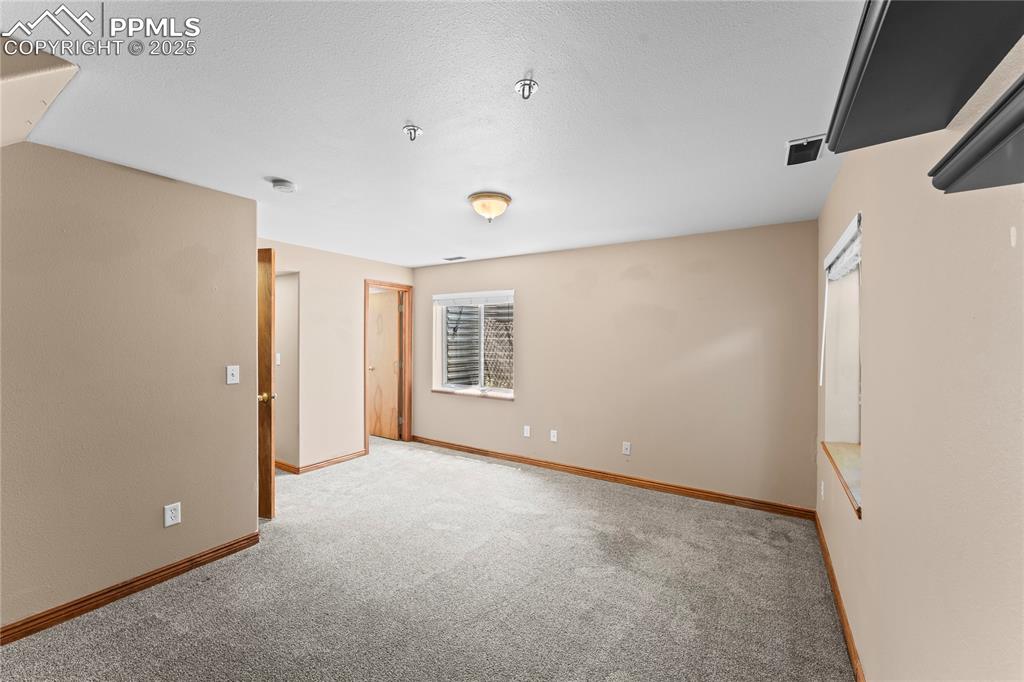
Empty room featuring carpet flooring and a textured ceiling
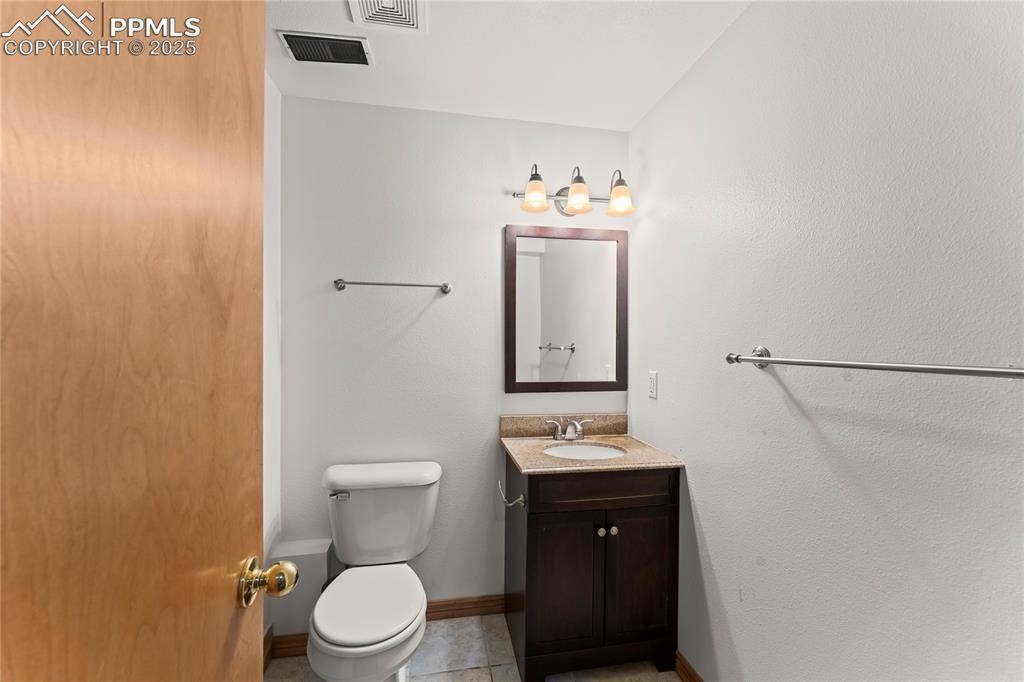
Half bath featuring vanity and tile patterned flooring
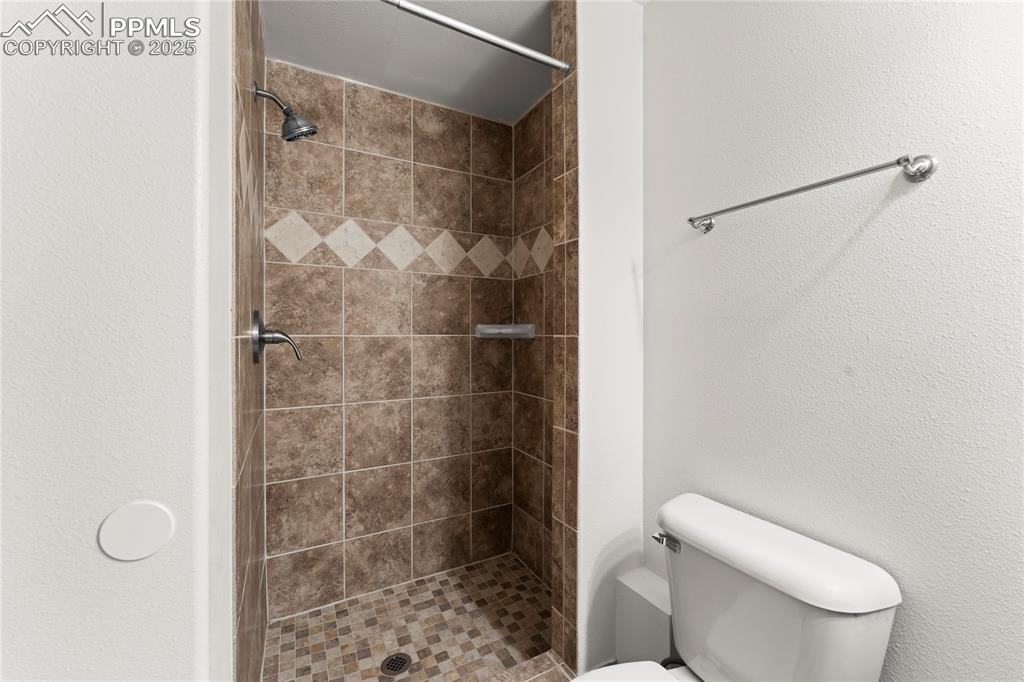
Full bath featuring a shower stall and a textured wall
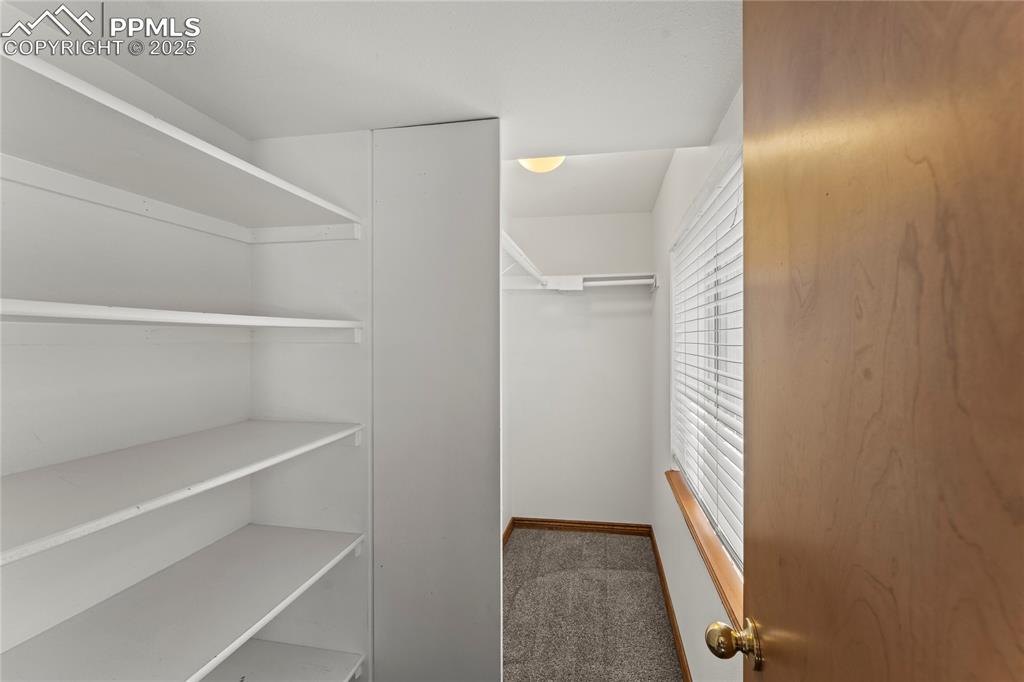
Spacious closet with carpet floors
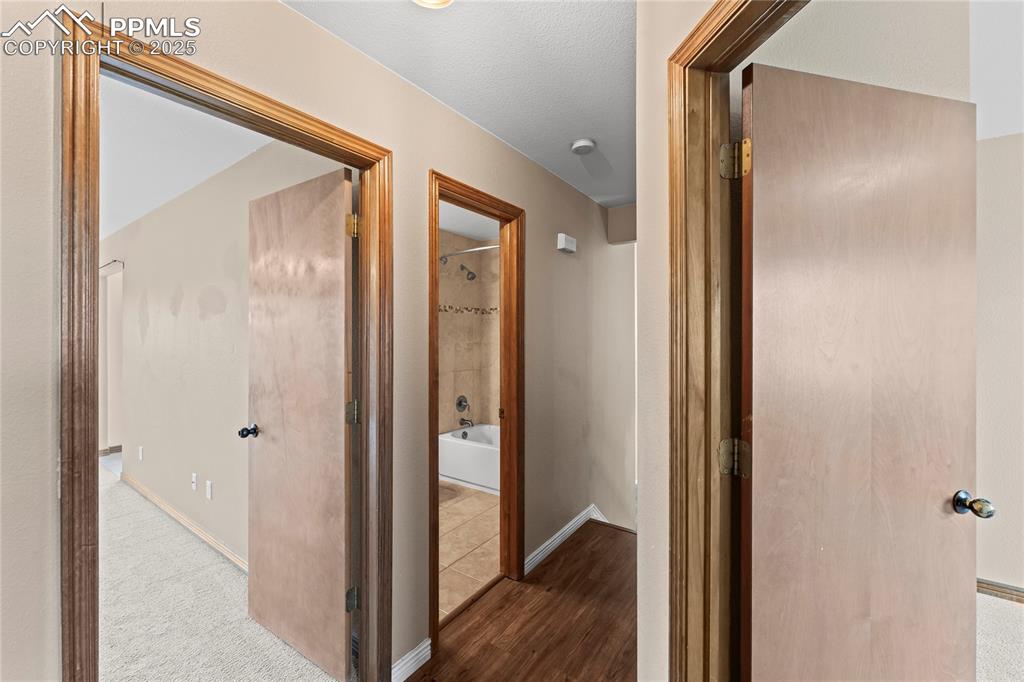
Hallway featuring wood finished floors and baseboards
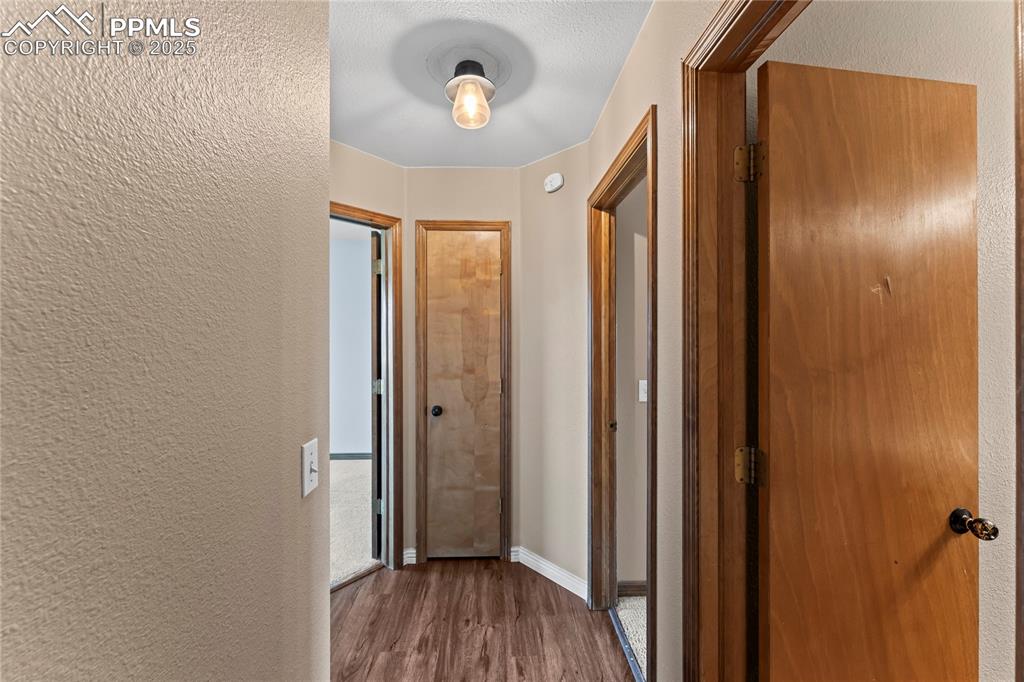
Hallway with a textured wall, wood finished floors, and a textured ceiling
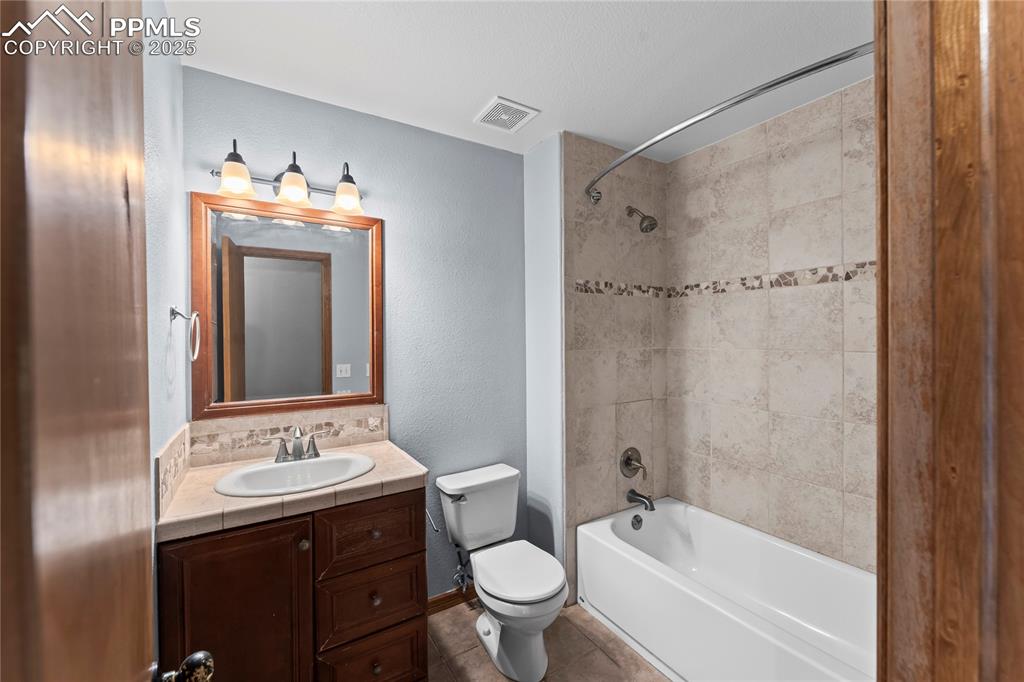
Full bath featuring vanity, shower / bath combination, tile patterned flooring, and a textured wall
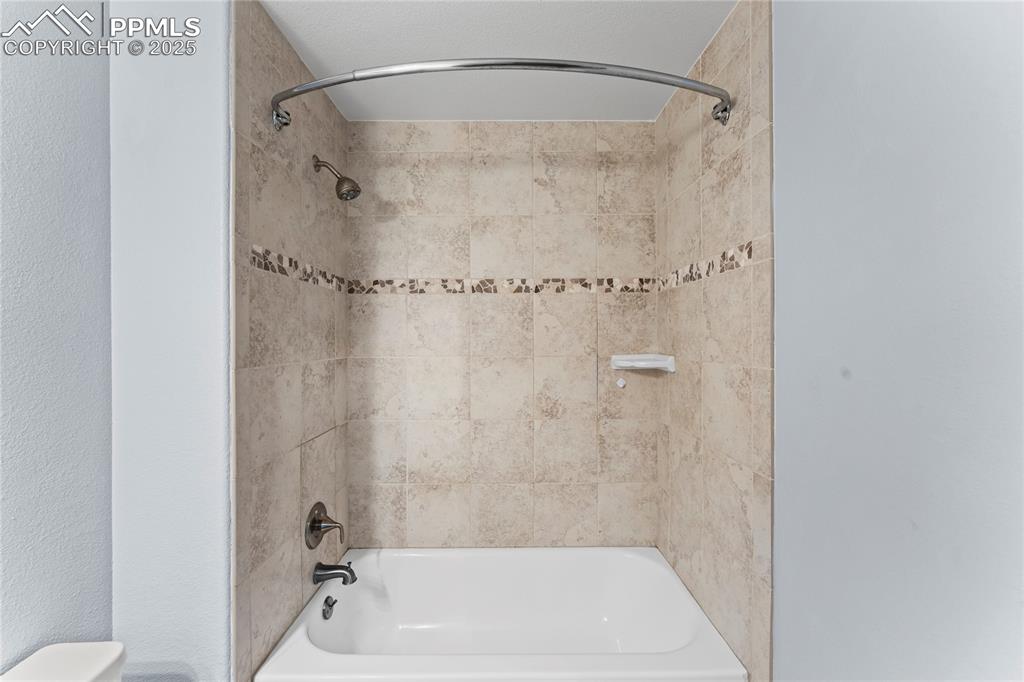
Full bathroom with toilet and tub / shower combination
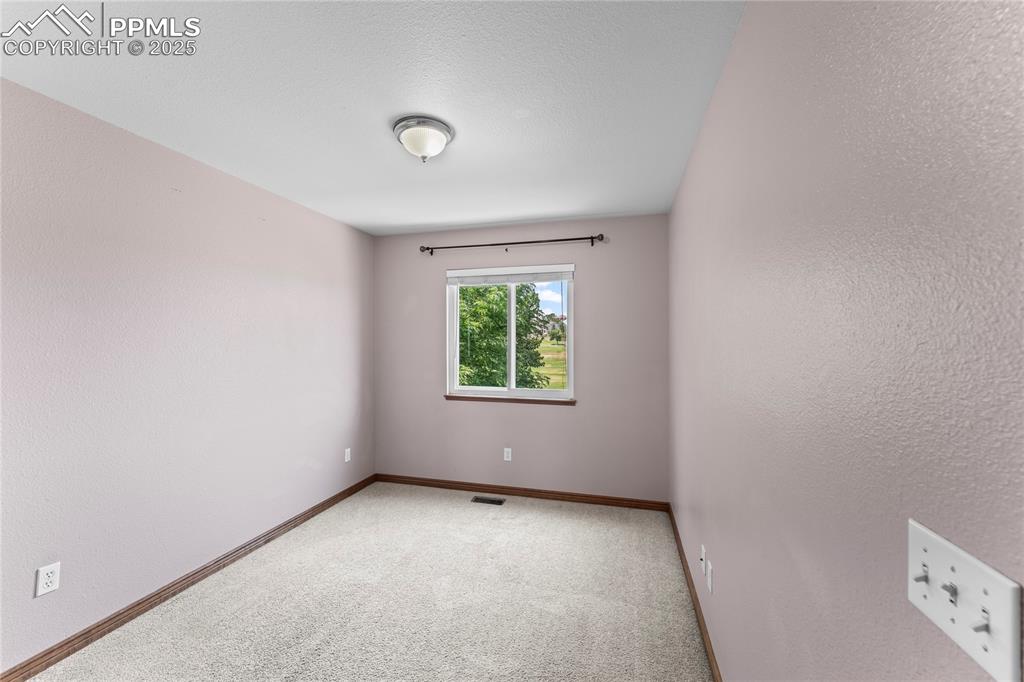
Spare room with a textured wall, carpet floors, and a textured ceiling
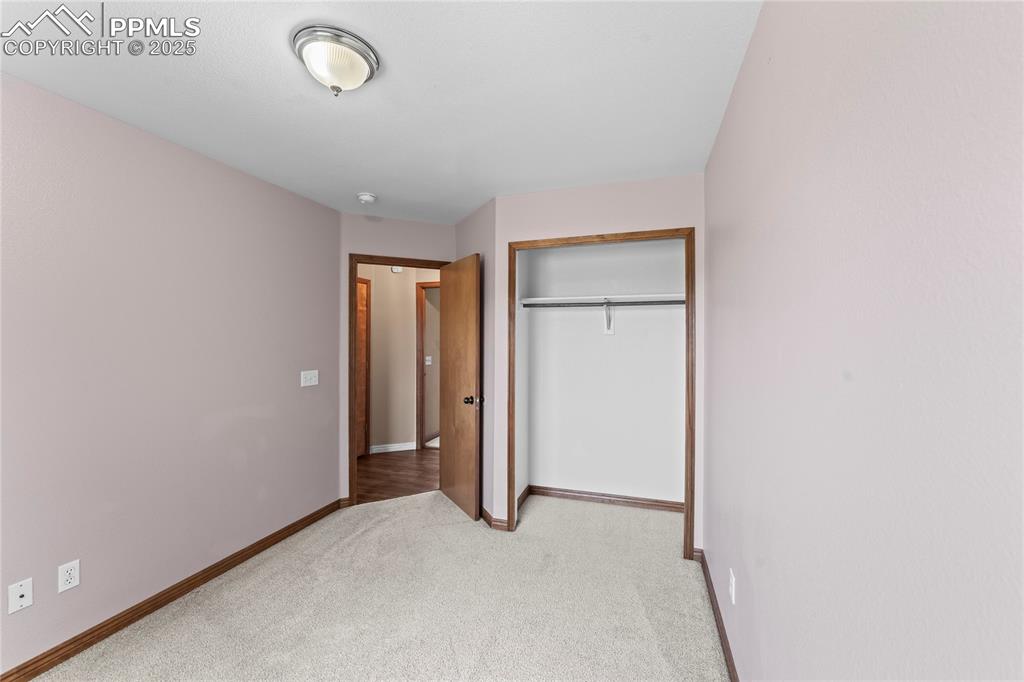
Unfurnished bedroom featuring light colored carpet and a closet
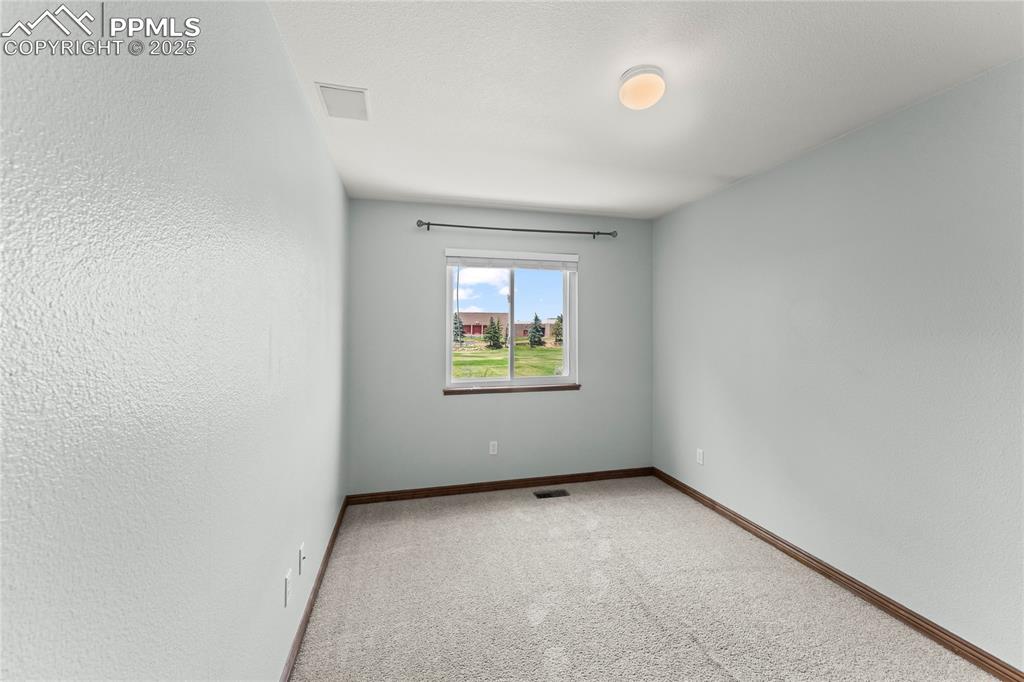
Carpeted spare room featuring a textured wall and a textured ceiling
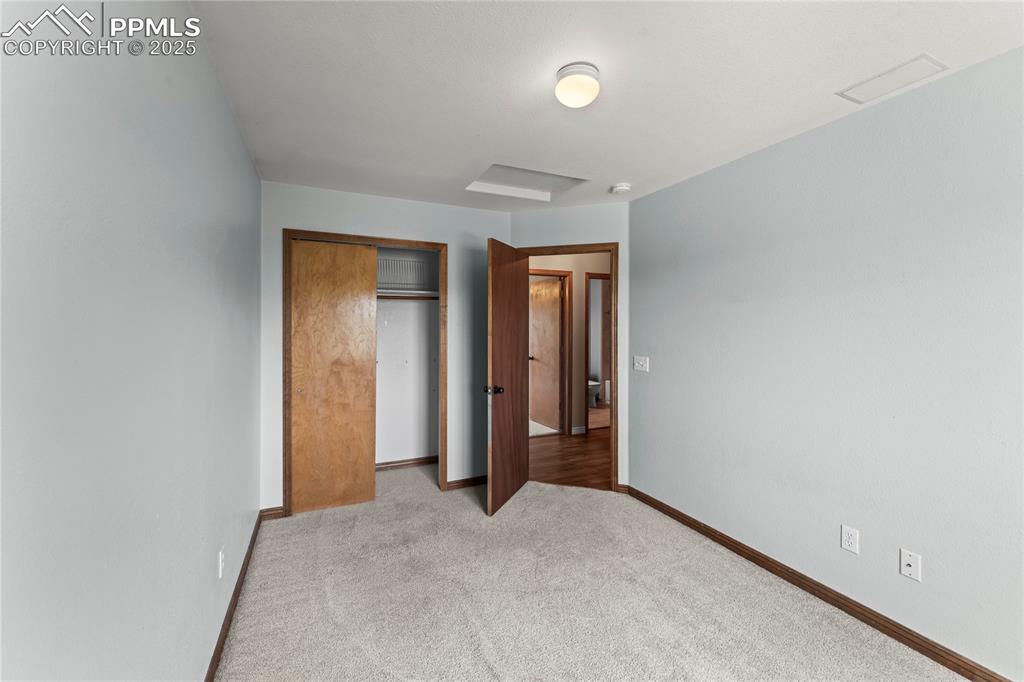
Unfurnished bedroom featuring carpet, a closet, and attic access
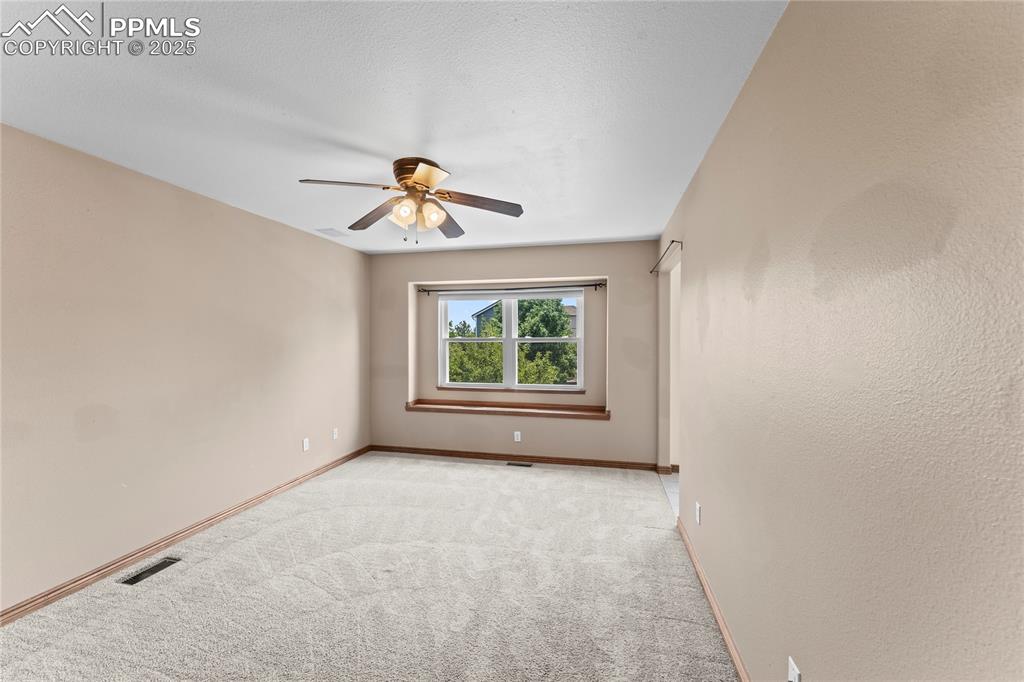
Unfurnished room featuring light colored carpet and ceiling fan
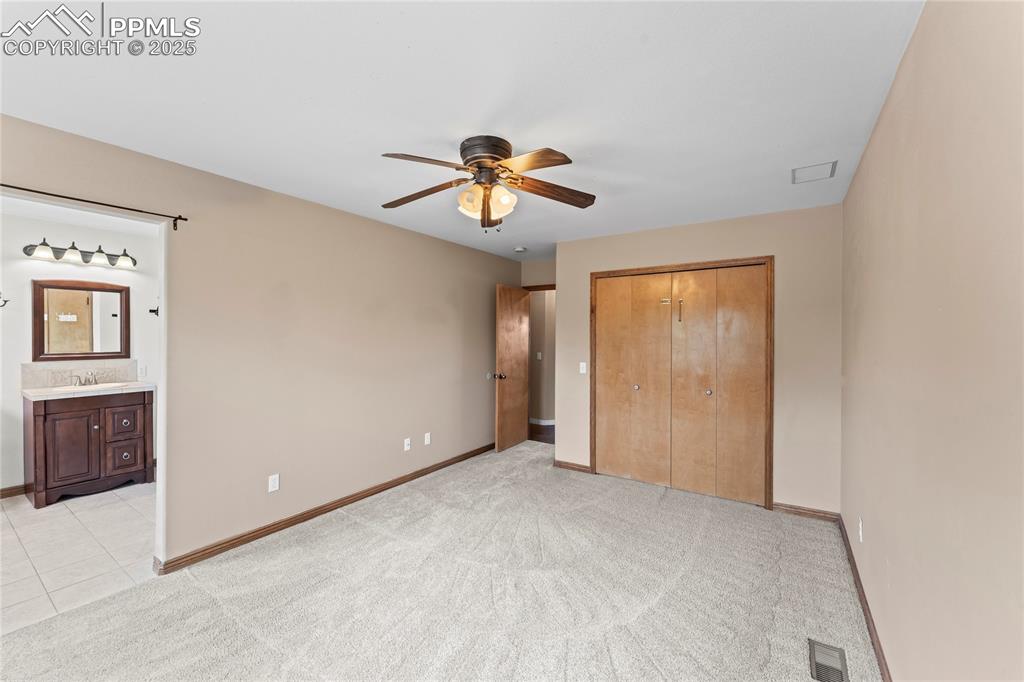
Unfurnished bedroom featuring light carpet, a closet, connected bathroom, and ceiling fan
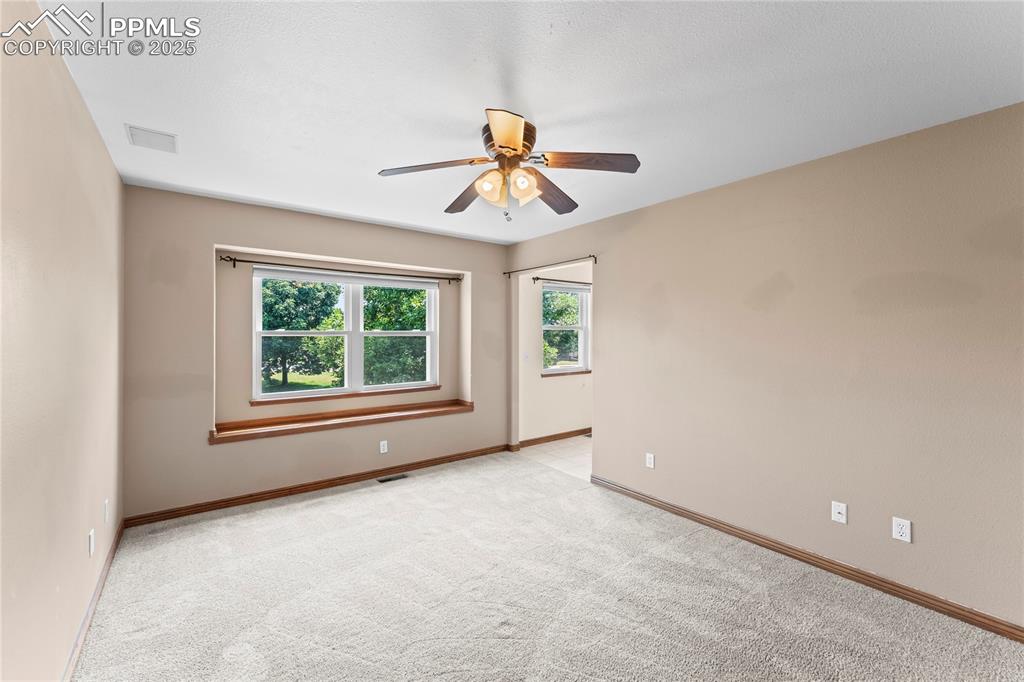
Unfurnished room featuring light colored carpet and ceiling fan
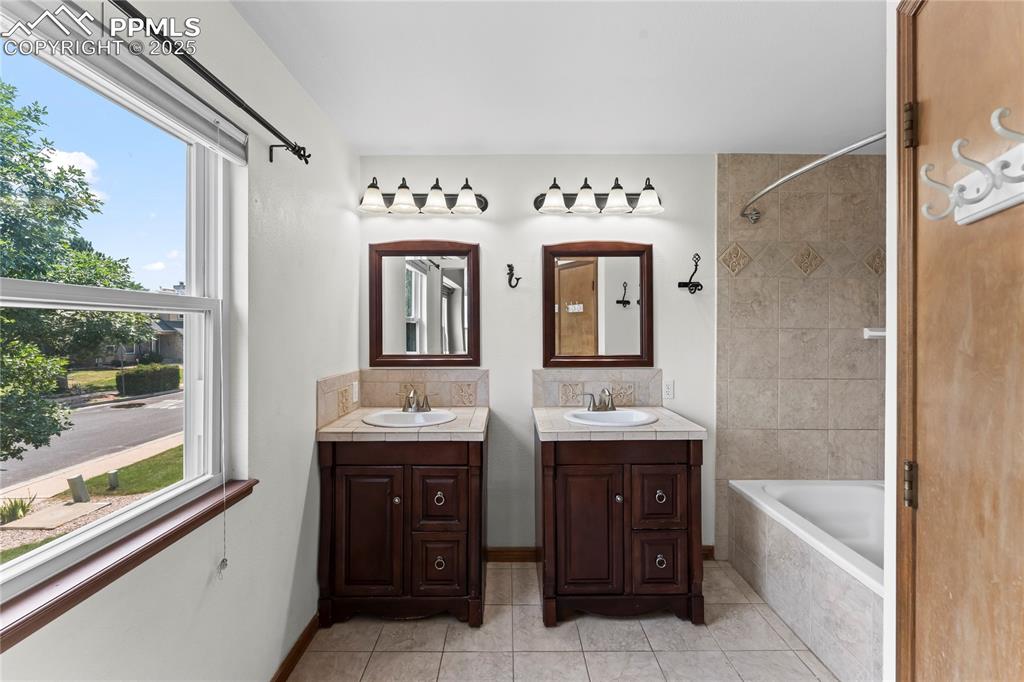
Bathroom featuring vanity, tiled shower / bath combo, and tile patterned flooring
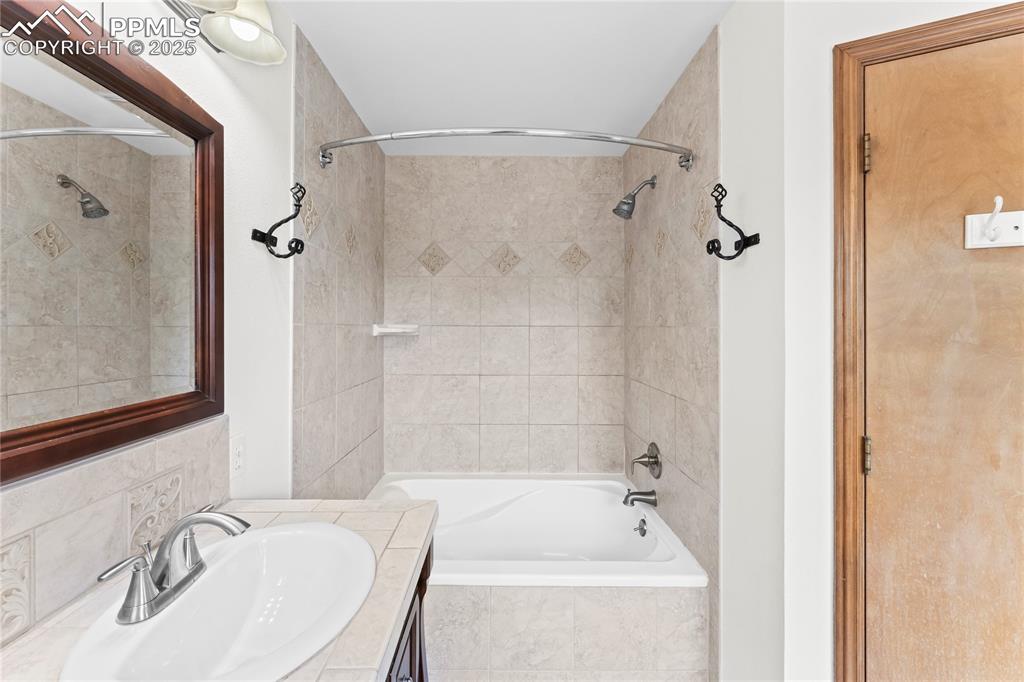
Full bathroom with vanity and tiled shower / bath combo
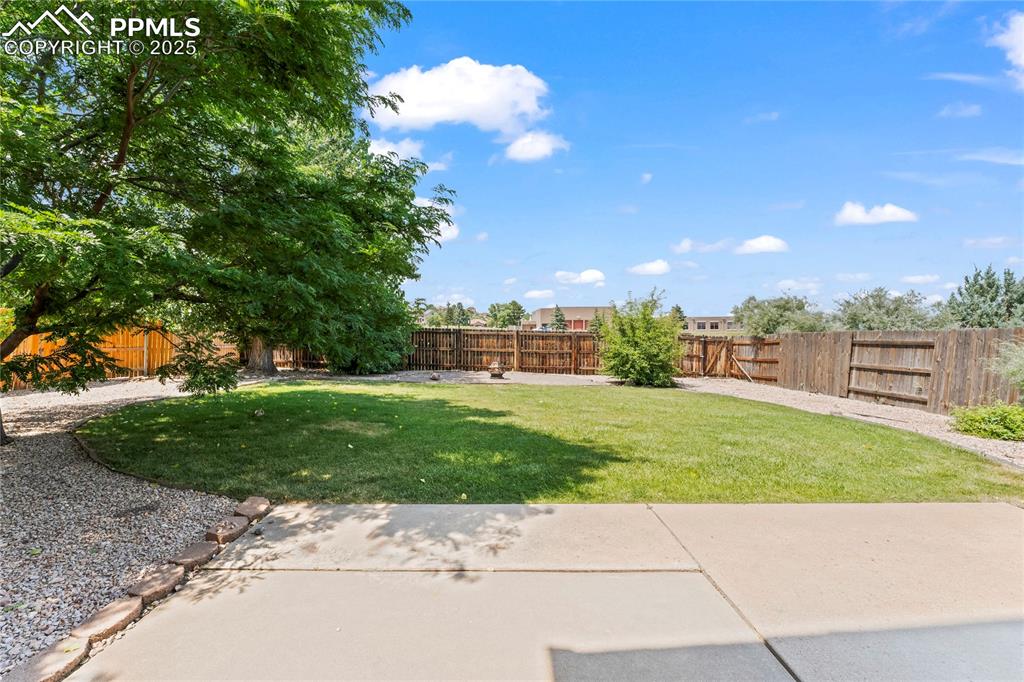
Fenced backyard featuring a patio area
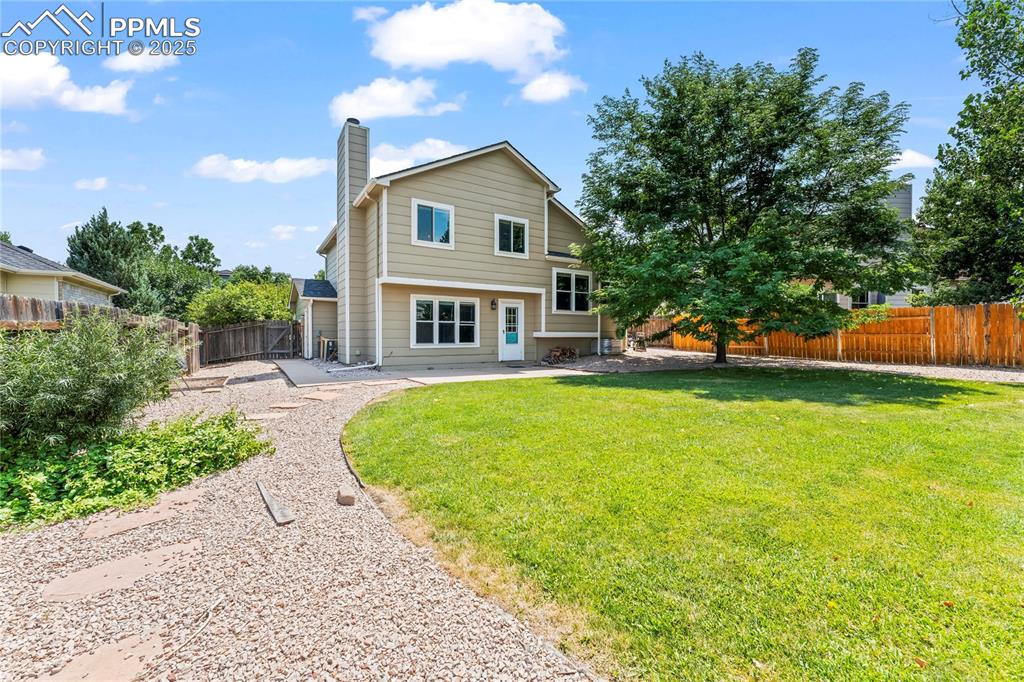
Rear view of house with a fenced backyard, a chimney, and a patio
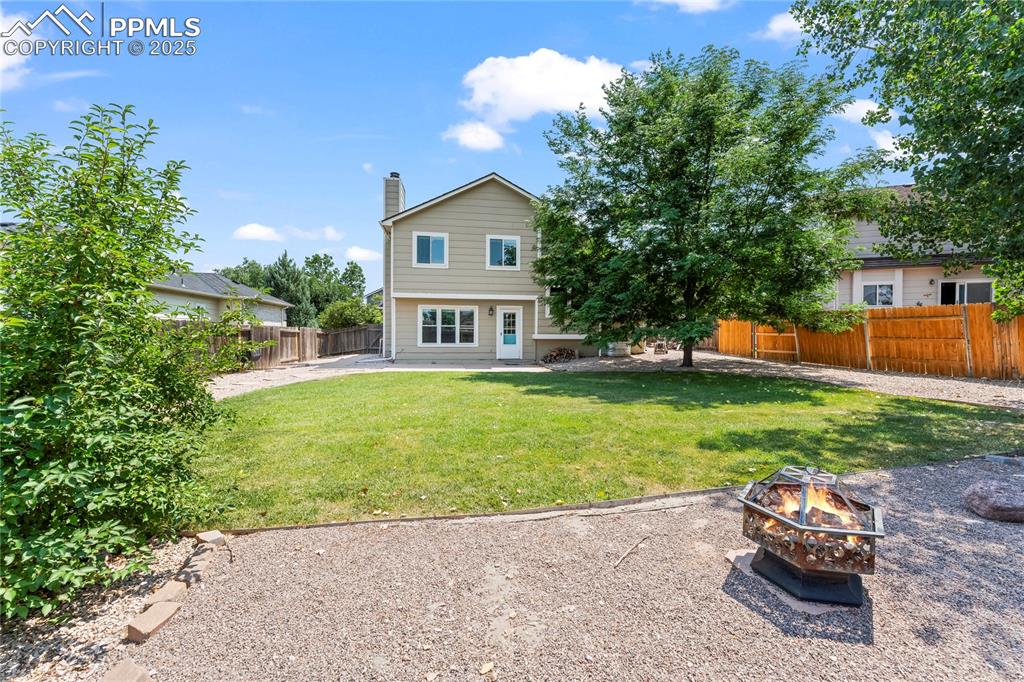
Back of property with a fire pit, a chimney, a fenced backyard, and a patio
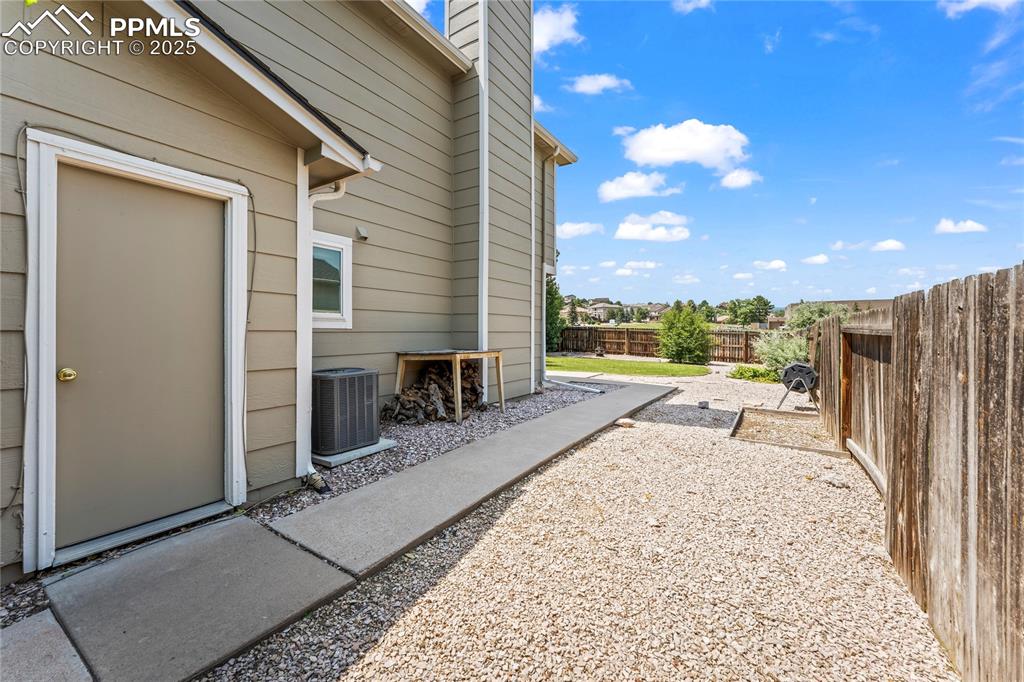
Other
Disclaimer: The real estate listing information and related content displayed on this site is provided exclusively for consumers’ personal, non-commercial use and may not be used for any purpose other than to identify prospective properties consumers may be interested in purchasing.