3535 Beechwood Court, Colorado Springs, CO, 80918
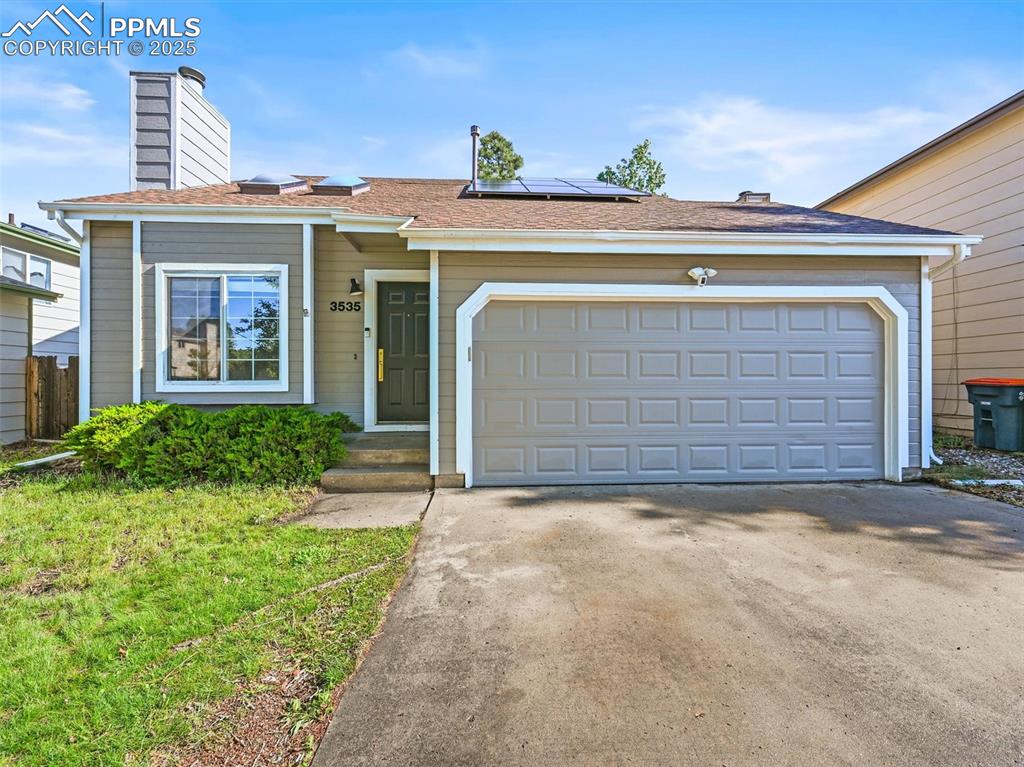
View of front of house with a chimney, solar panels, concrete driveway, and an attached garage
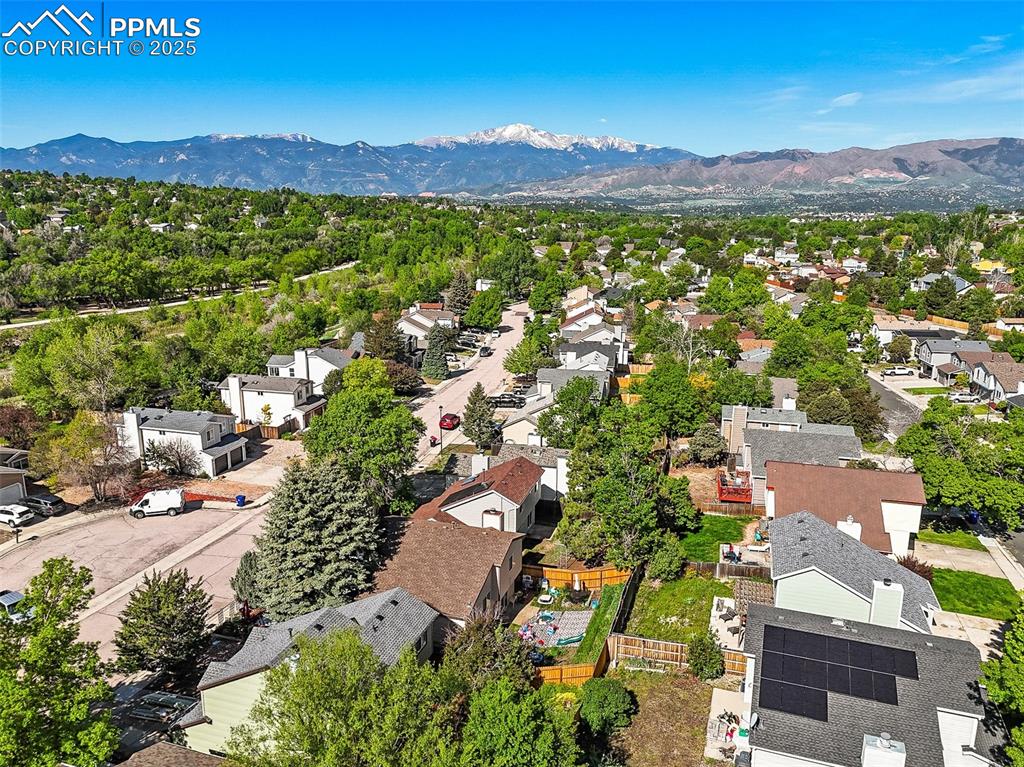
Aerial view of residential area with a mountain backdrop
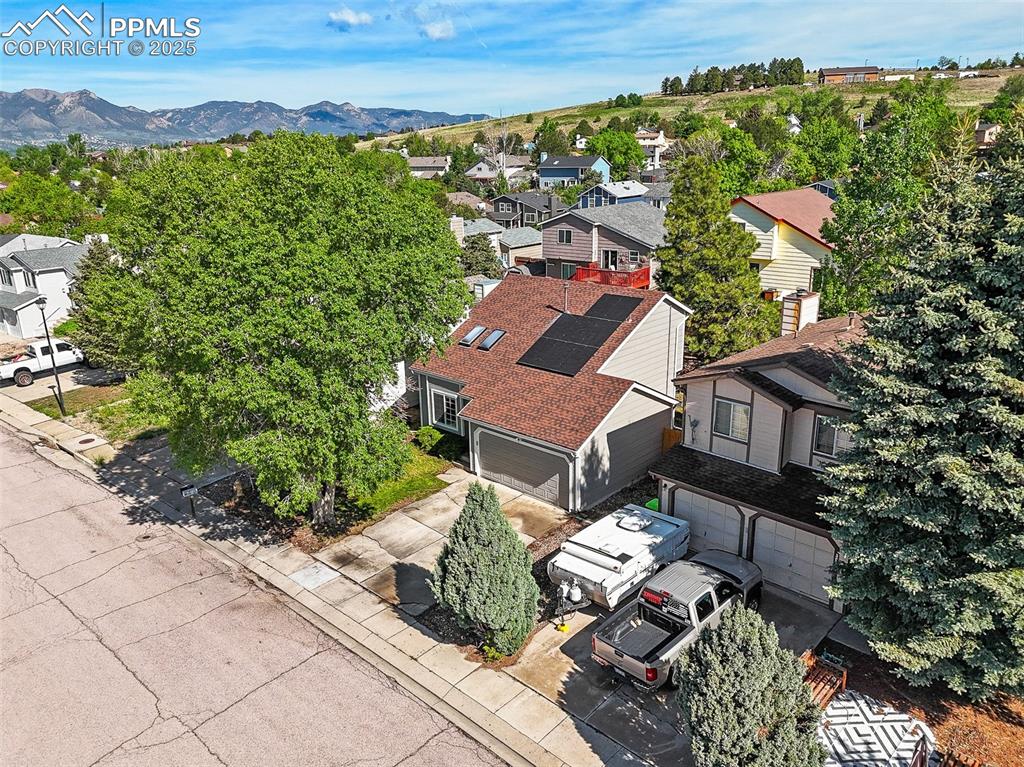
Aerial view of residential area featuring a mountainous background
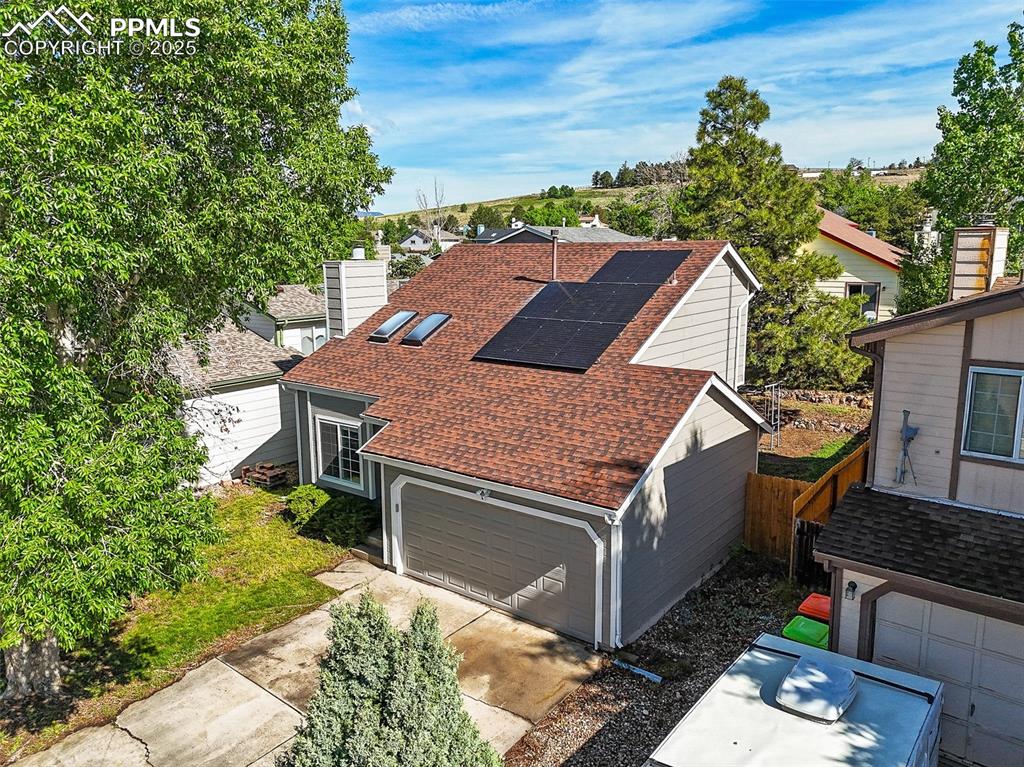
Other
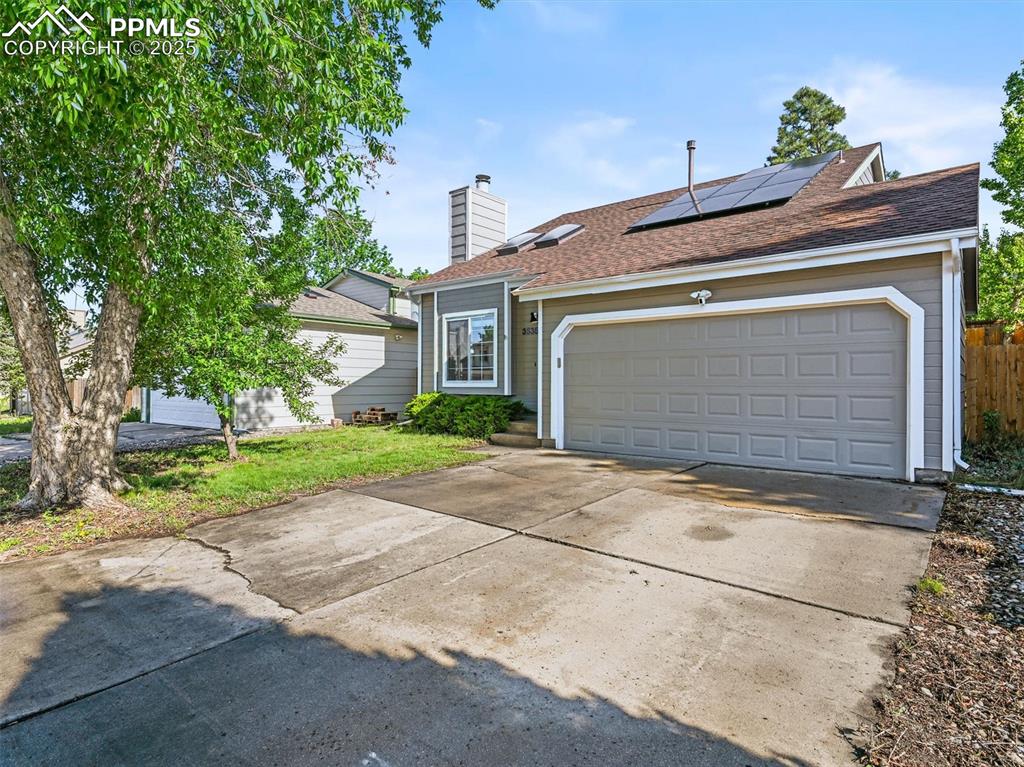
View of front of house featuring concrete driveway, solar panels, a chimney, an attached garage, and roof with shingles
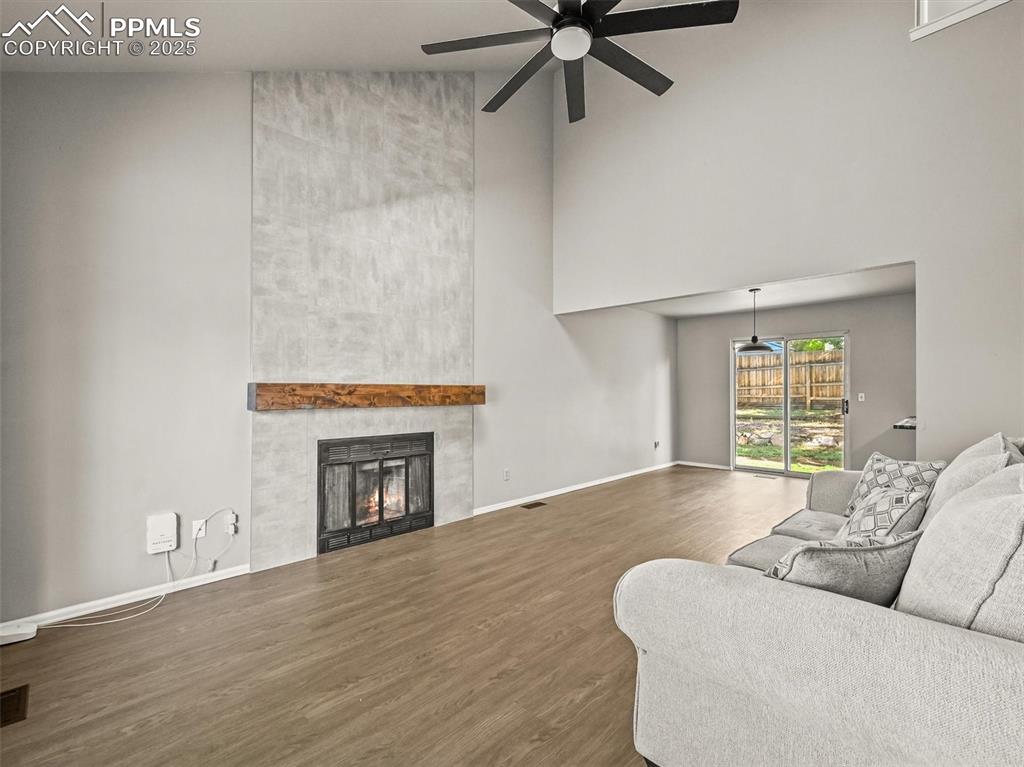
Living room with a towering ceiling, a ceiling fan, wood finished floors, a tile fireplace, and baseboards
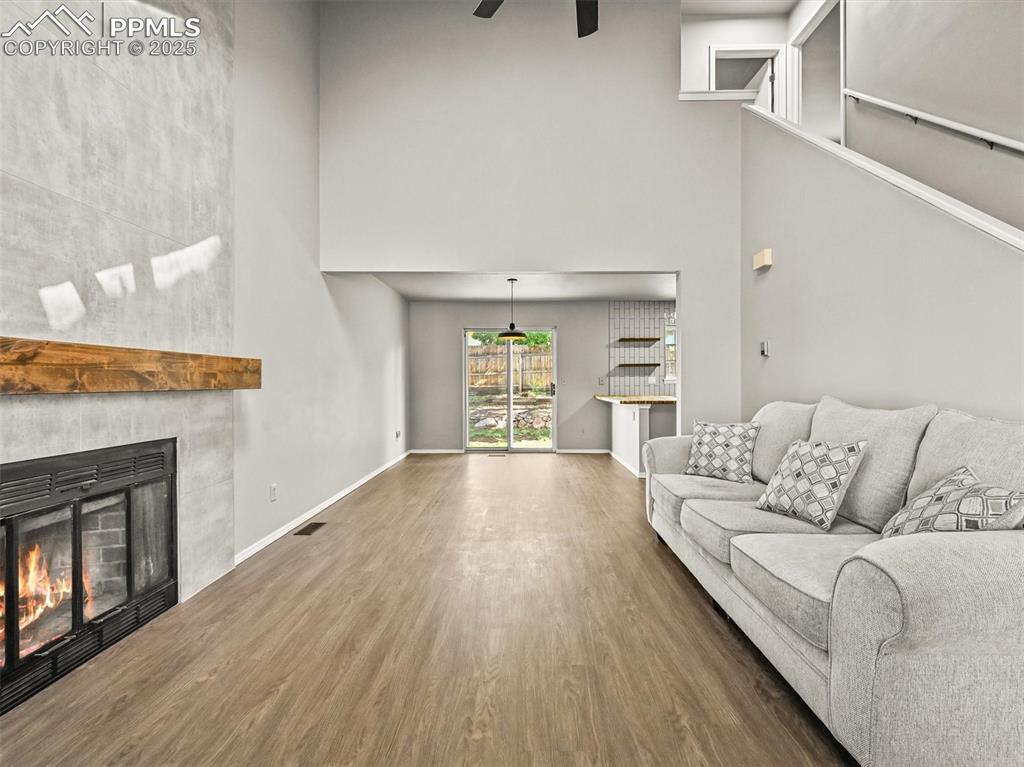
Living area featuring a towering ceiling, ceiling fan, wood finished floors, a tile fireplace, and baseboards
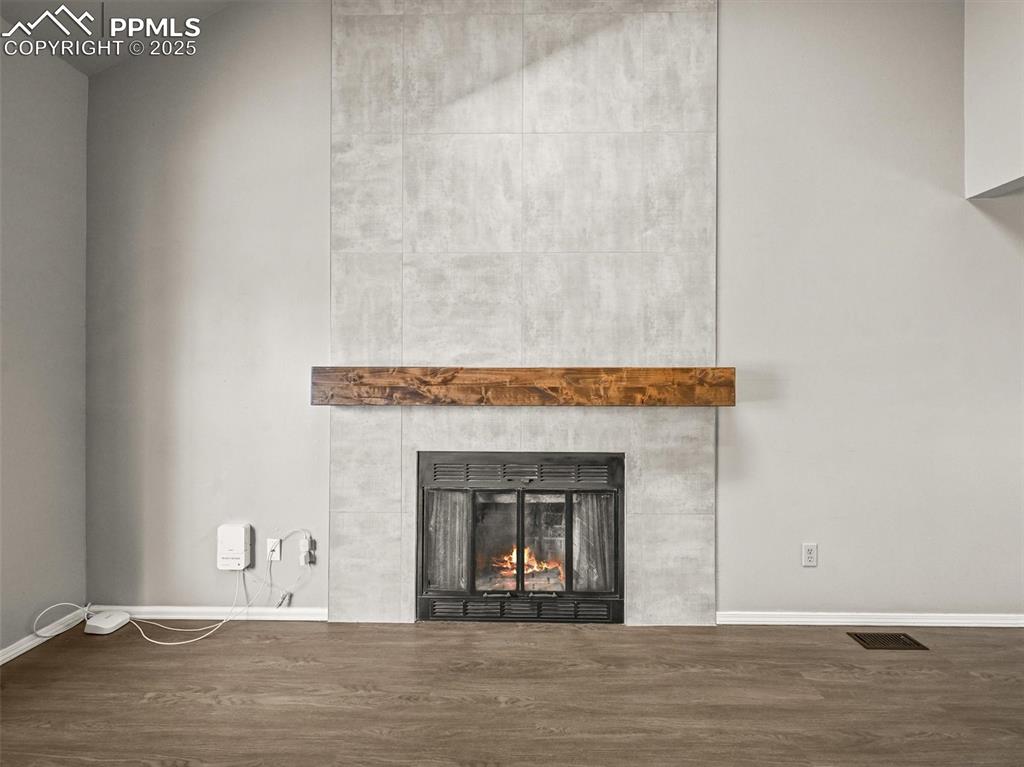
Detailed view of wood finished floors, a fireplace, and baseboards
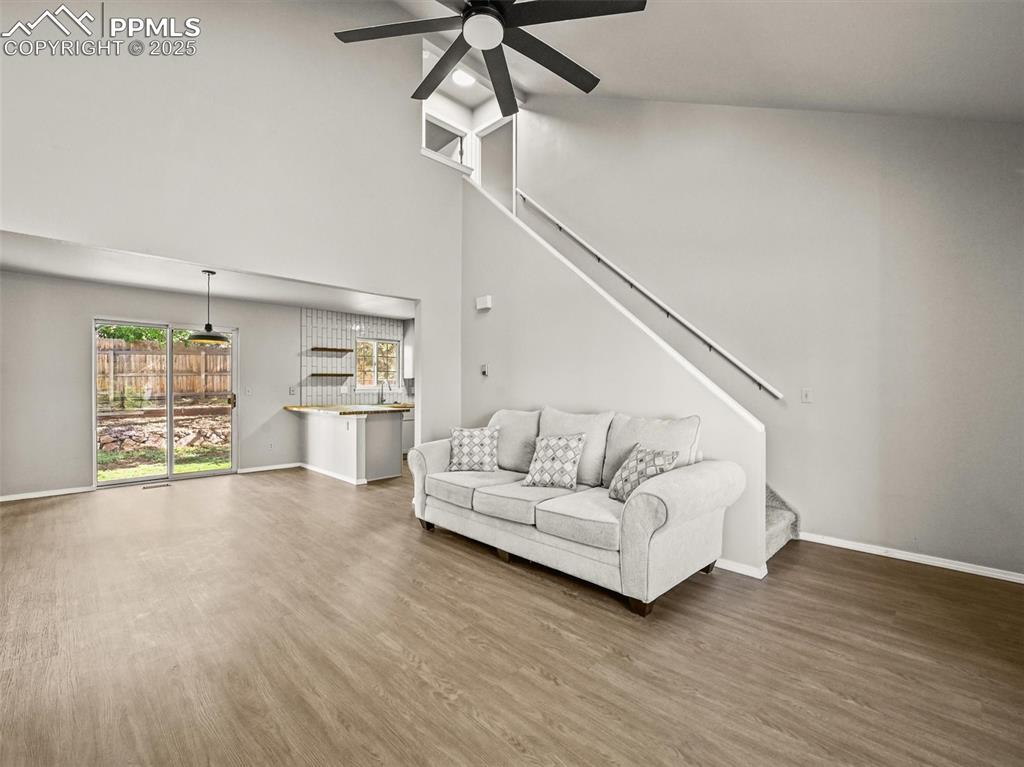
Living area featuring stairs, a ceiling fan, wood finished floors, baseboards, and high vaulted ceiling
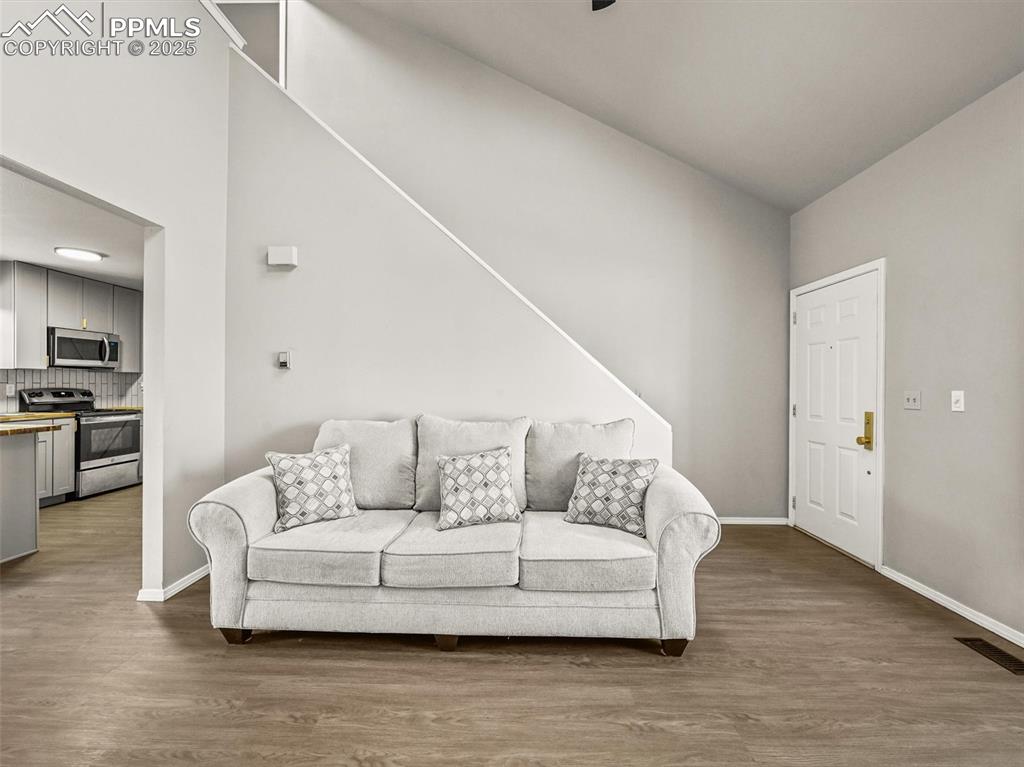
Living room featuring wood finished floors, baseboards, and vaulted ceiling
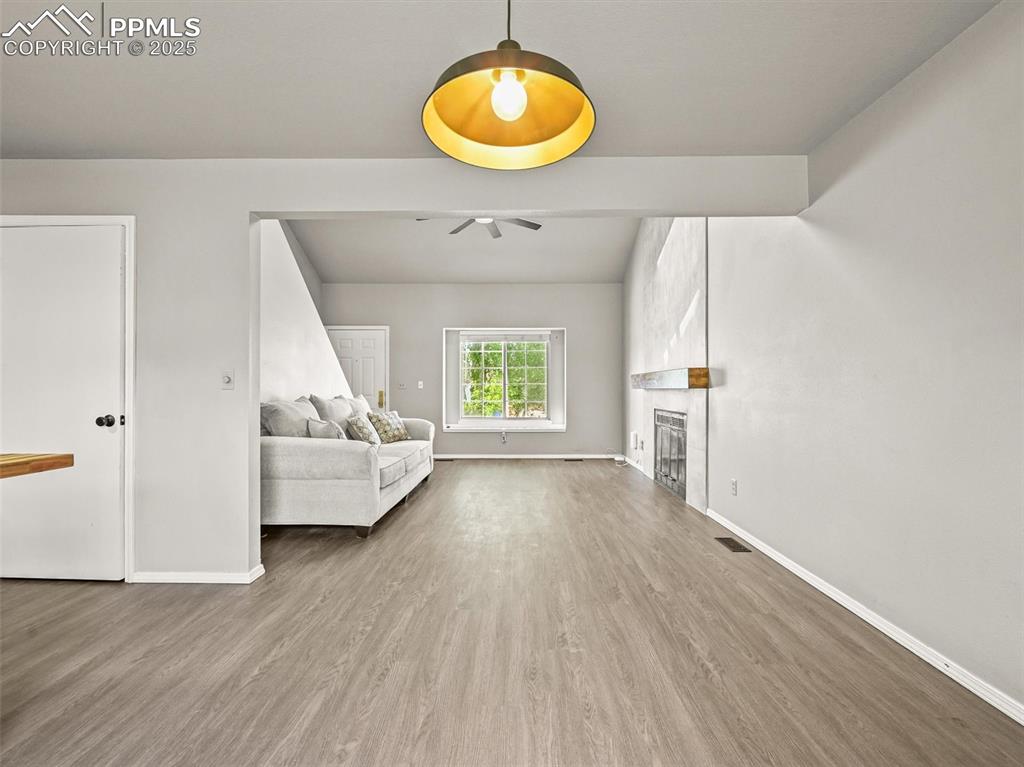
Living room featuring a ceiling fan, baseboards, wood finished floors, and a large fireplace
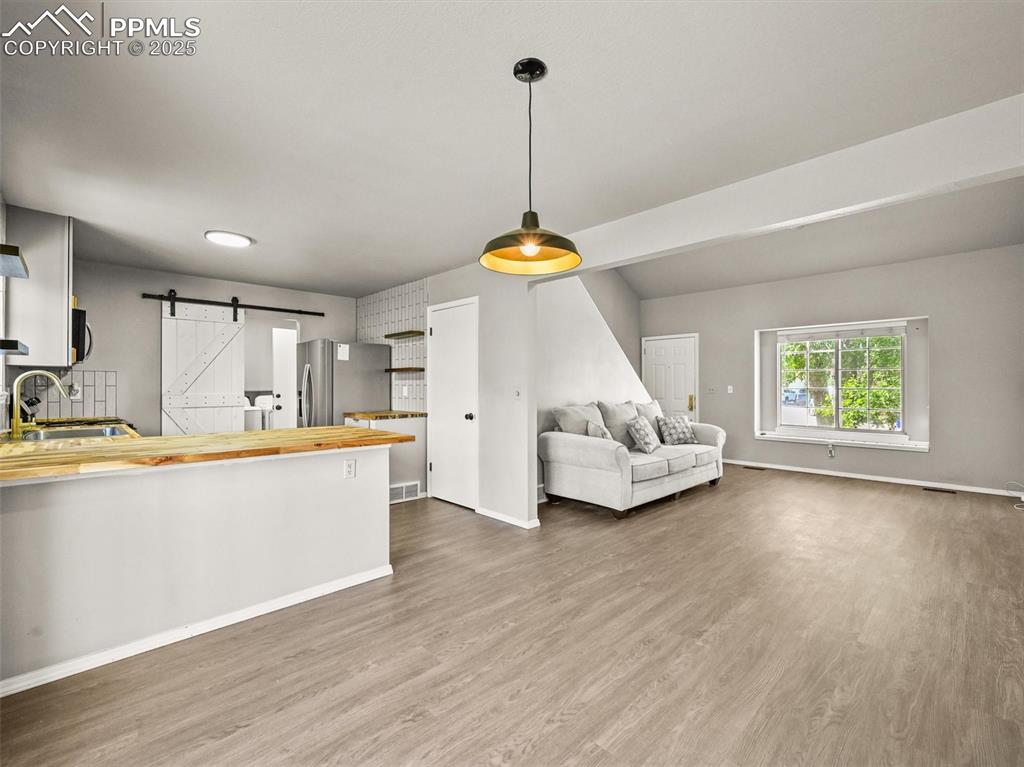
Kitchen featuring a barn door, butcher block counters, dark wood-style flooring, and stainless steel fridge
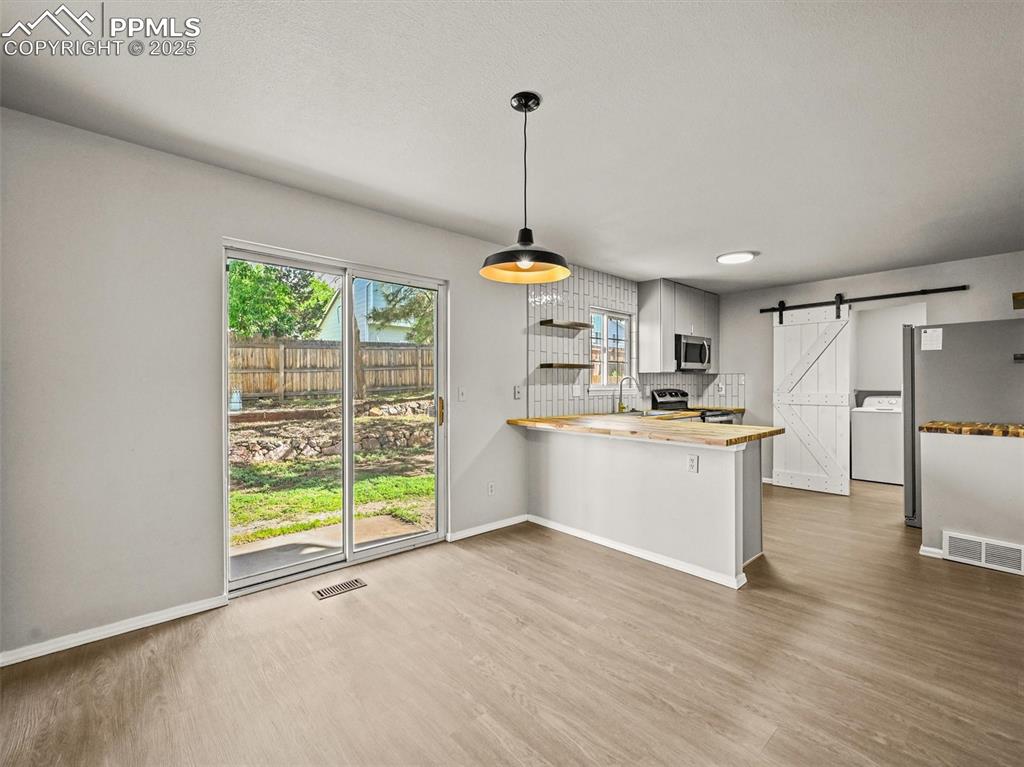
Kitchen featuring stainless steel appliances, a barn door, washer / dryer, wood finished floors, and wooden counters
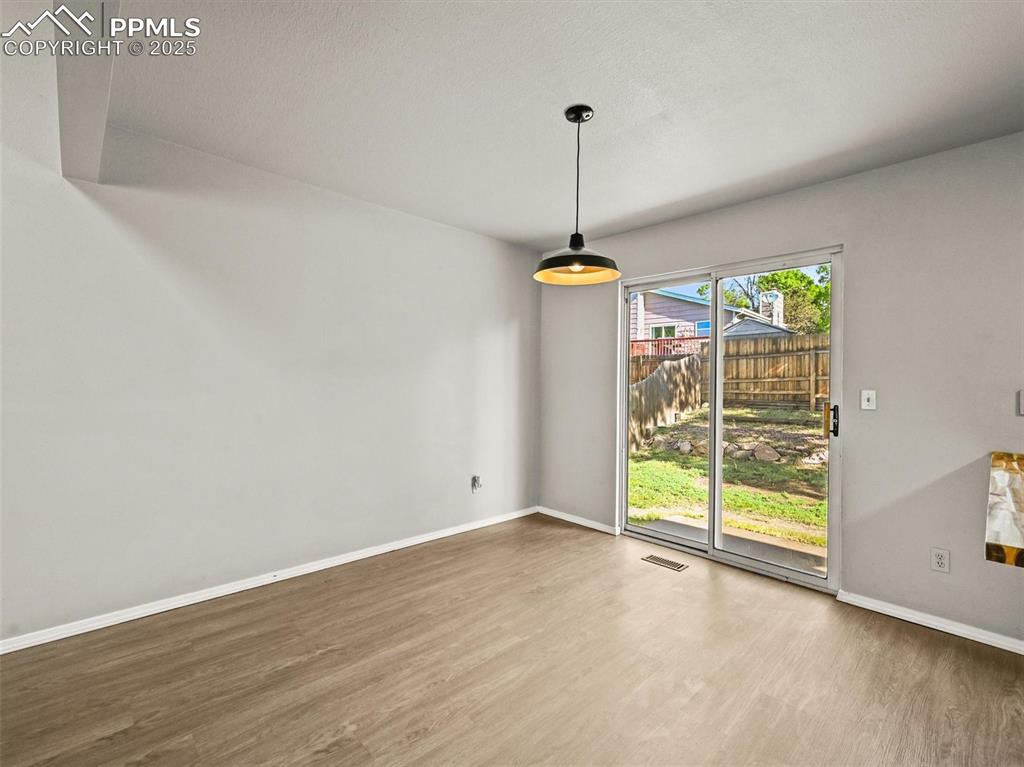
Unfurnished dining area featuring wood finished floors and baseboards
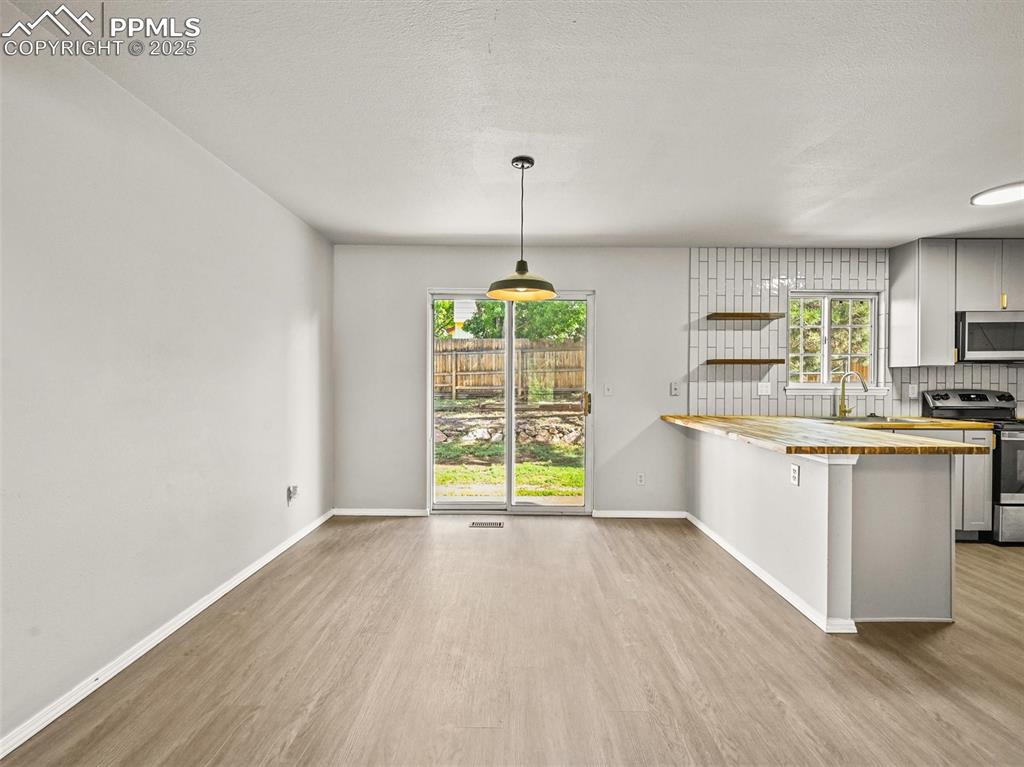
Kitchen featuring appliances with stainless steel finishes, wooden counters, wood finished floors, and a sink
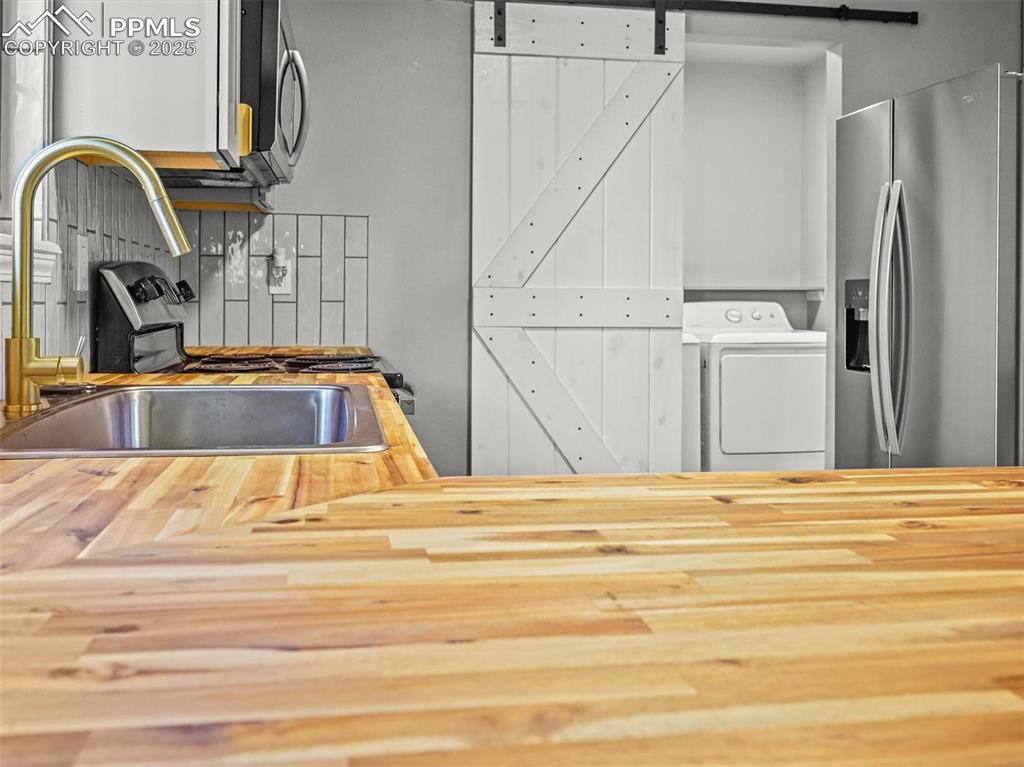
Kitchen featuring wood counters, appliances with stainless steel finishes, a sink, and a barn door
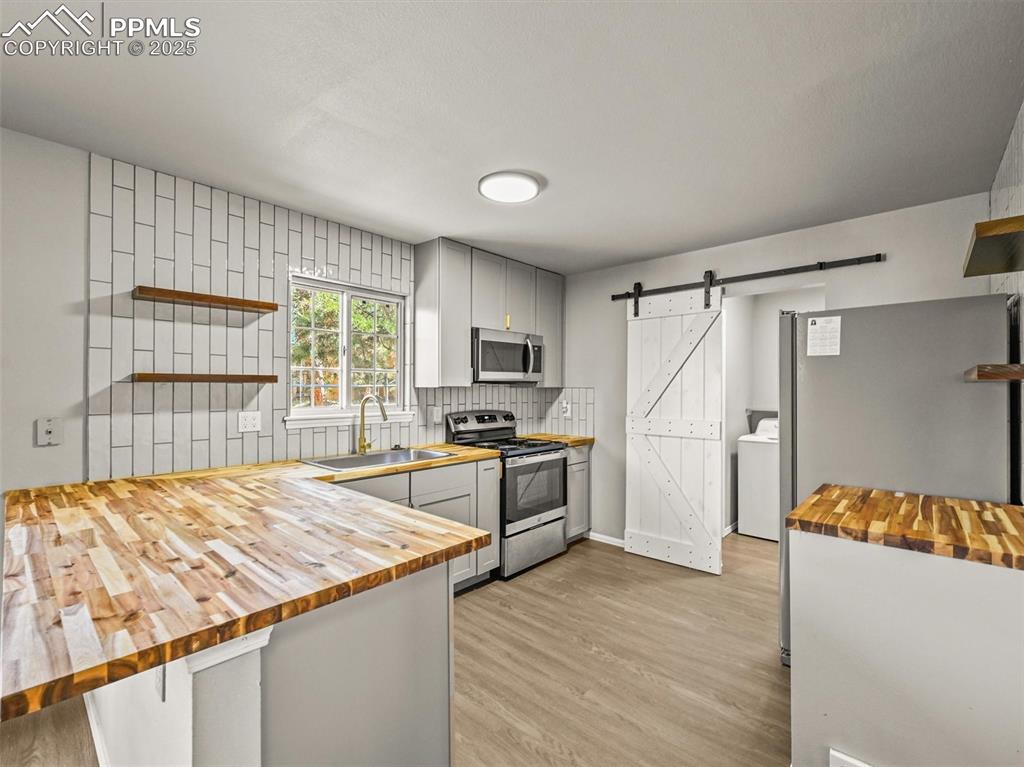
Kitchen featuring butcher block countertops, appliances with stainless steel finishes, a barn door, and open shelves
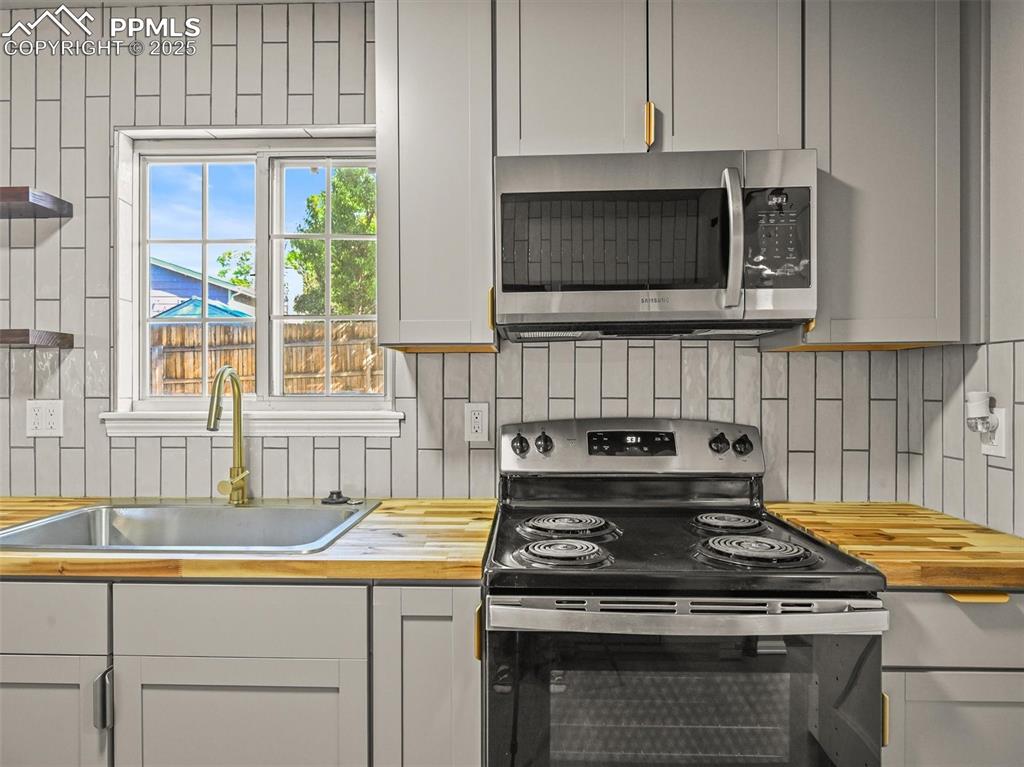
Kitchen with stainless steel appliances, wooden counters, a sink, and decorative backsplash
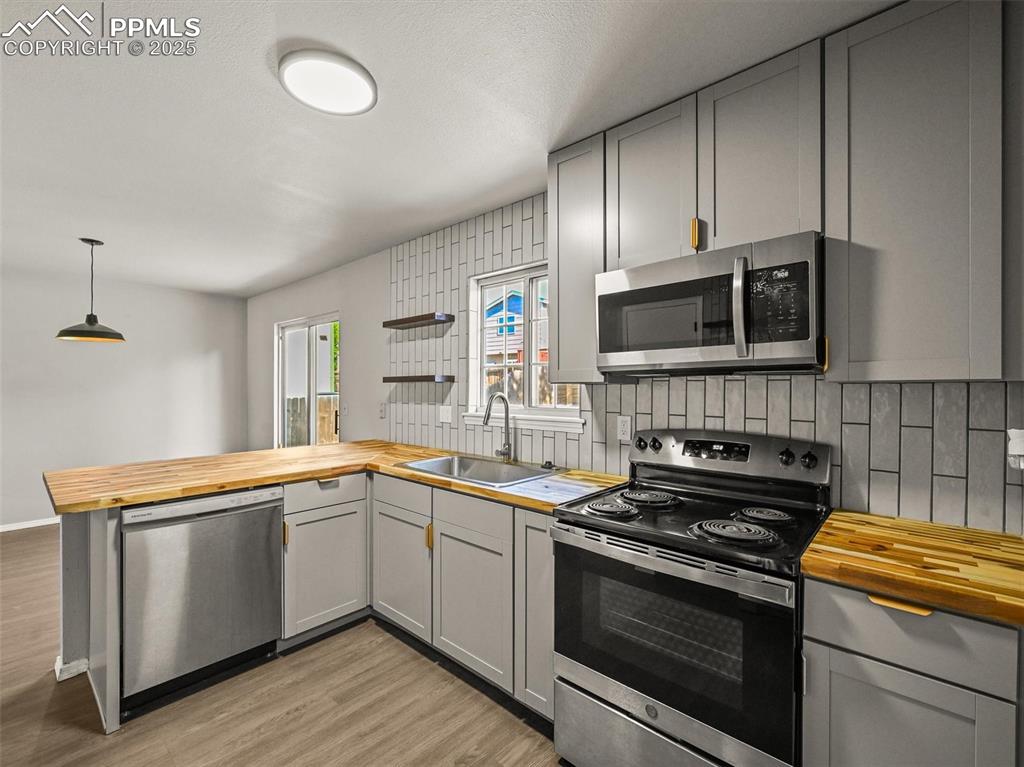
Kitchen with butcher block countertops, stainless steel appliances, a sink, gray cabinets, and backsplash
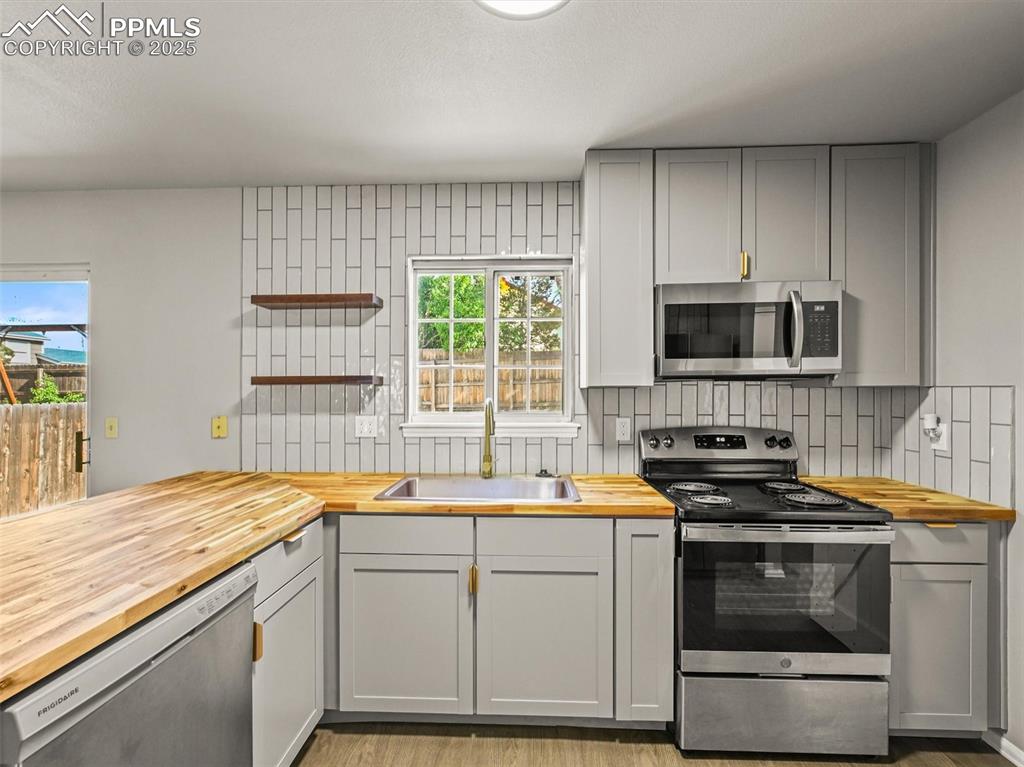
Kitchen featuring butcher block countertops, appliances with stainless steel finishes, a sink, and tasteful backsplash
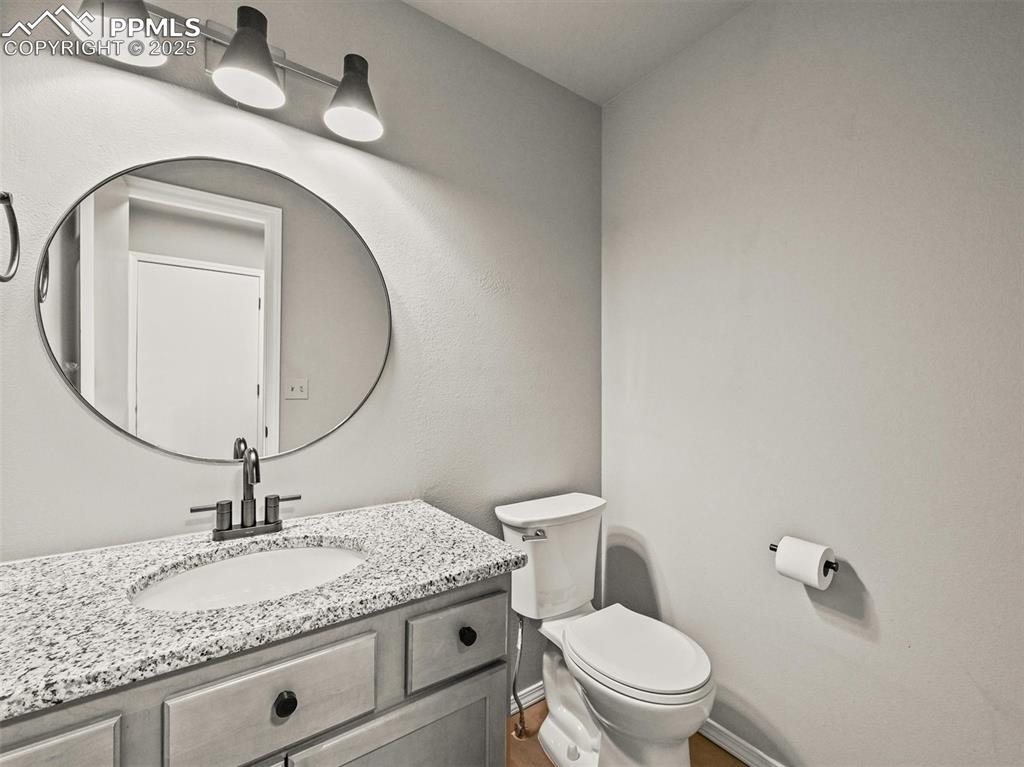
Bathroom with toilet, vanity, baseboards, and wood finished floors
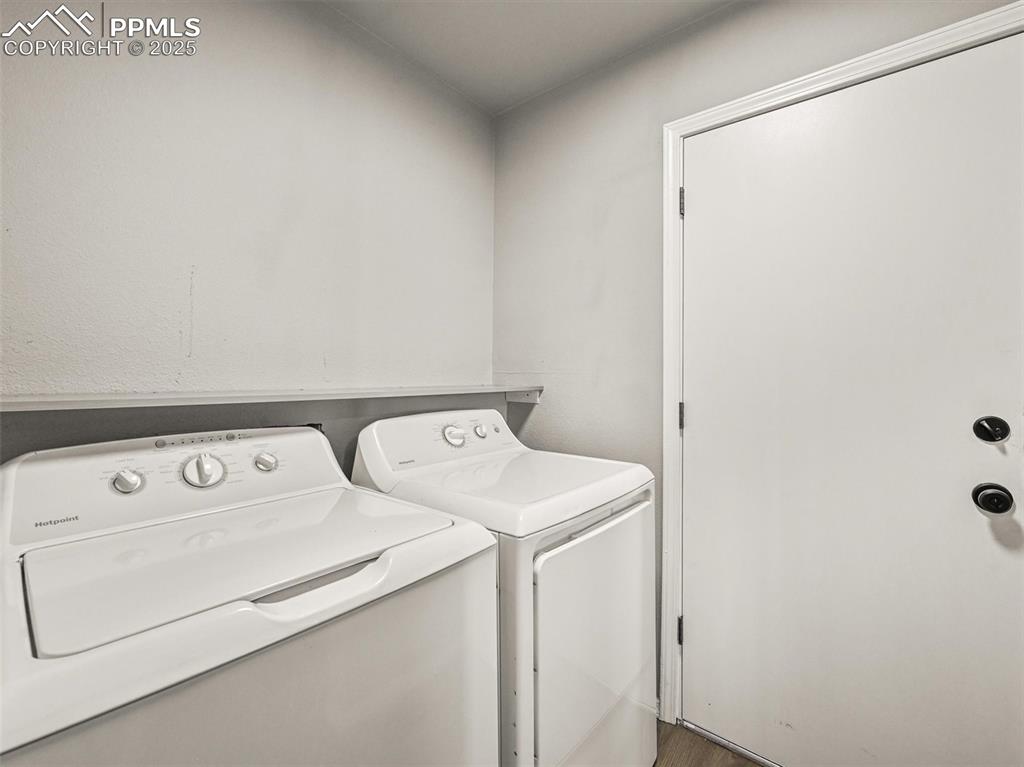
Laundry room featuring separate washer and dryer and wood finished floors
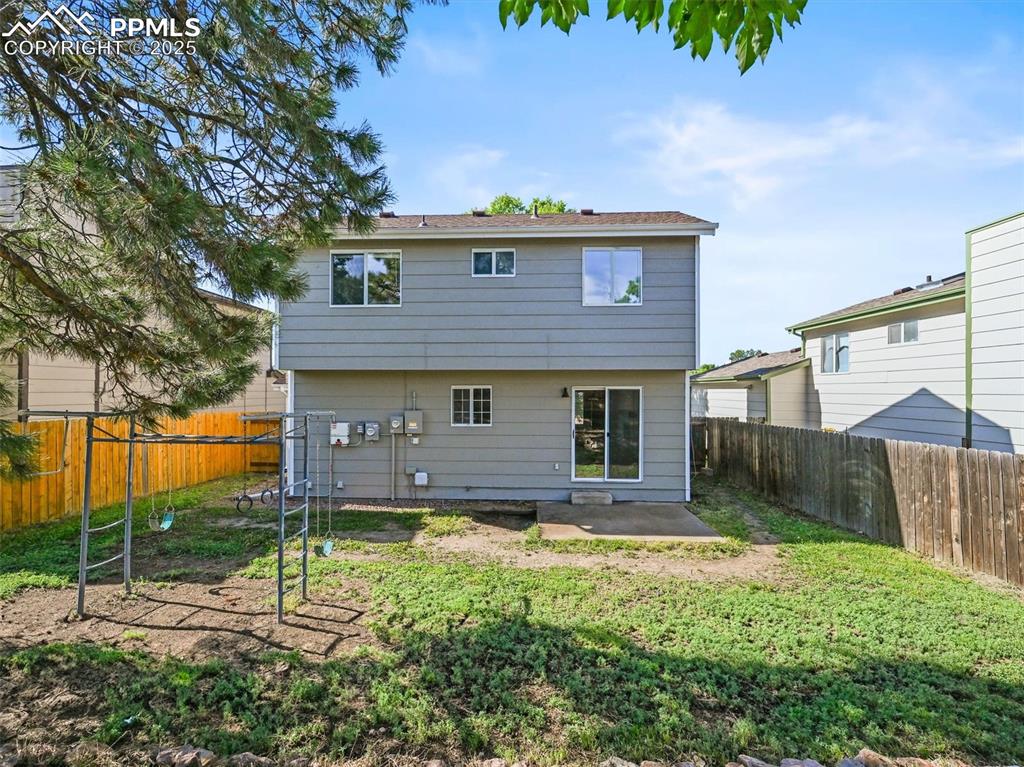
Back of property with a fenced backyard and a patio
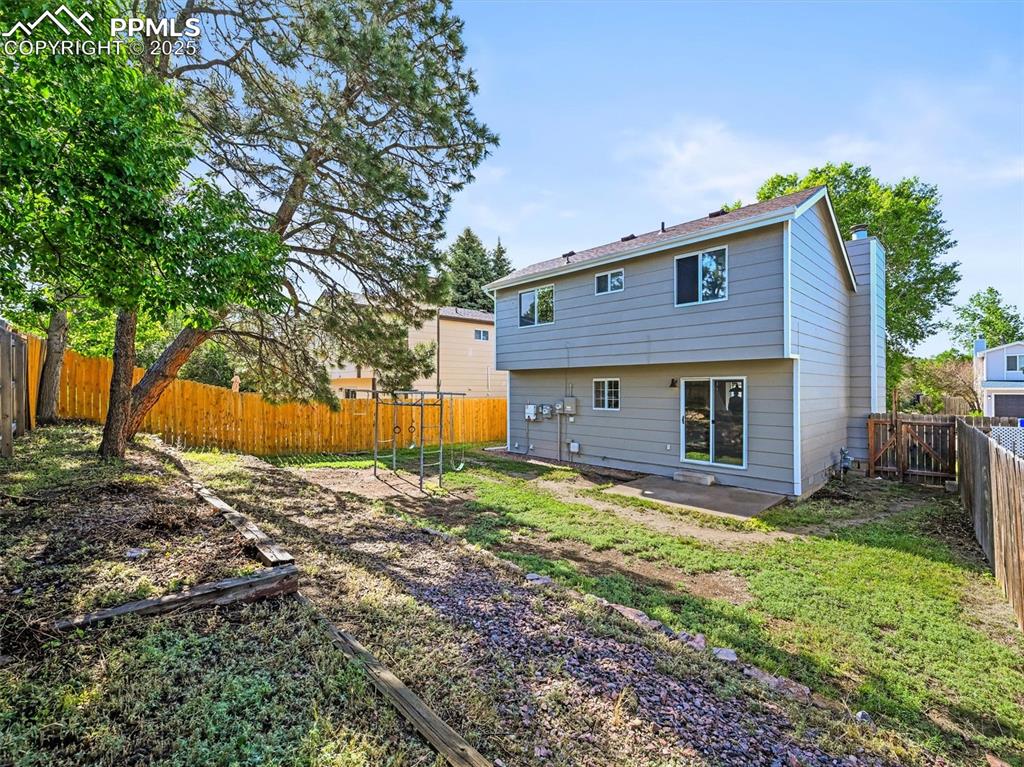
Back of house with a chimney and a patio area
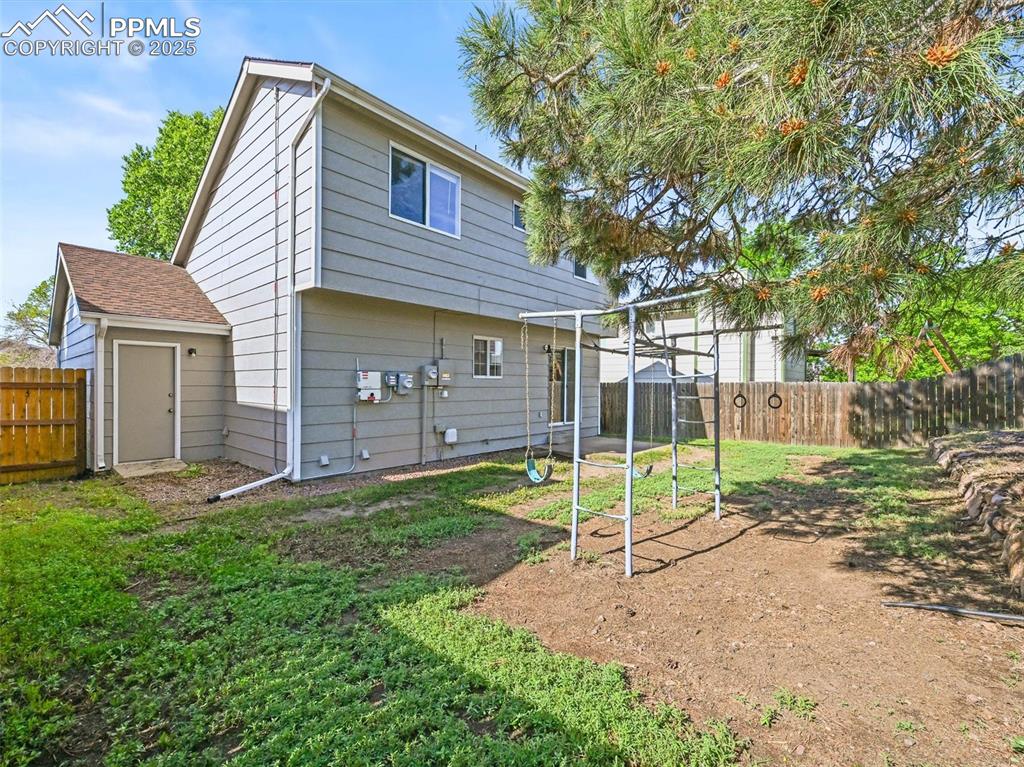
Rear view of property featuring a fenced backyard
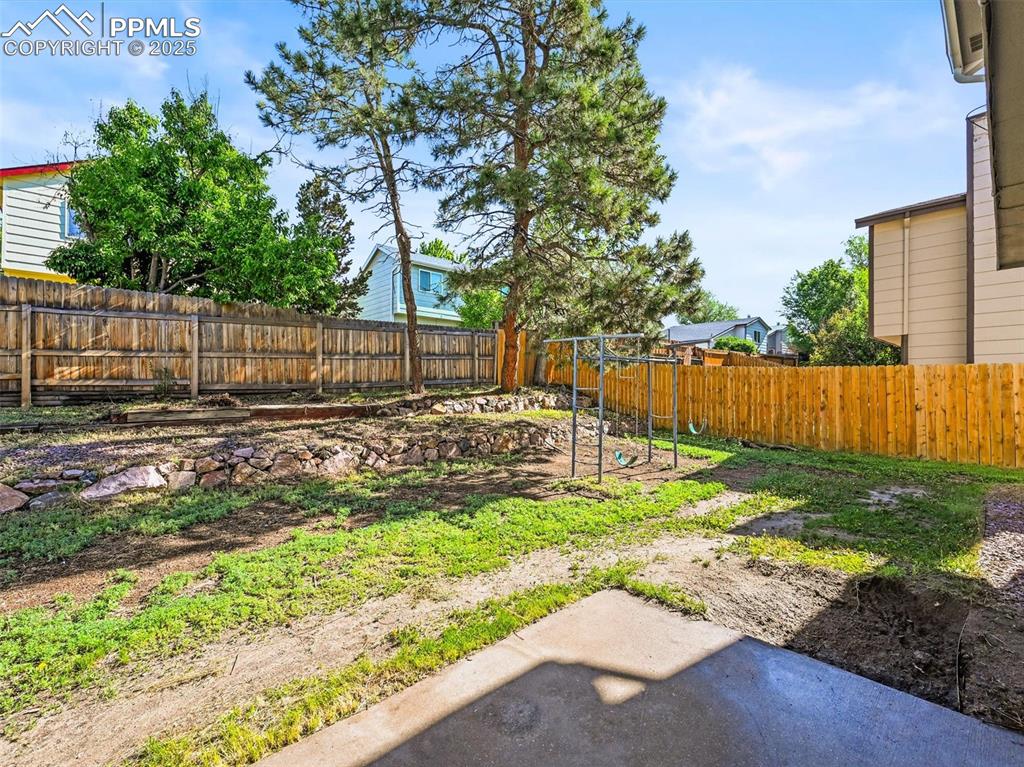
View of fenced backyard
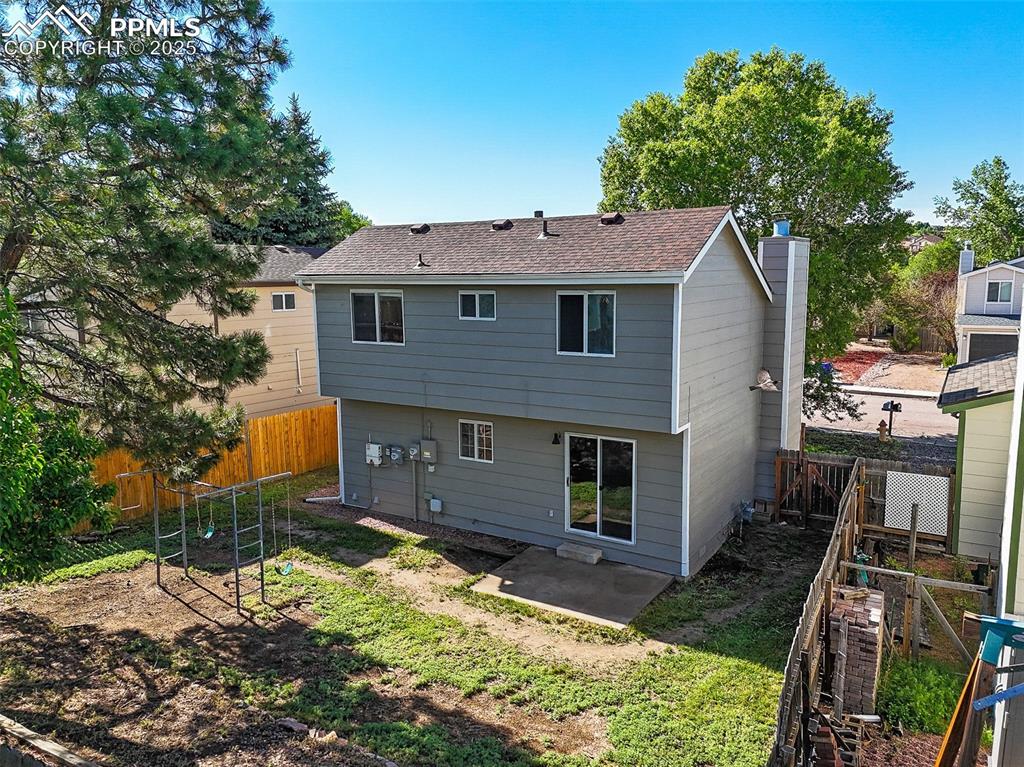
Rear view of house with a patio, a fenced backyard, a chimney, and a shingled roof
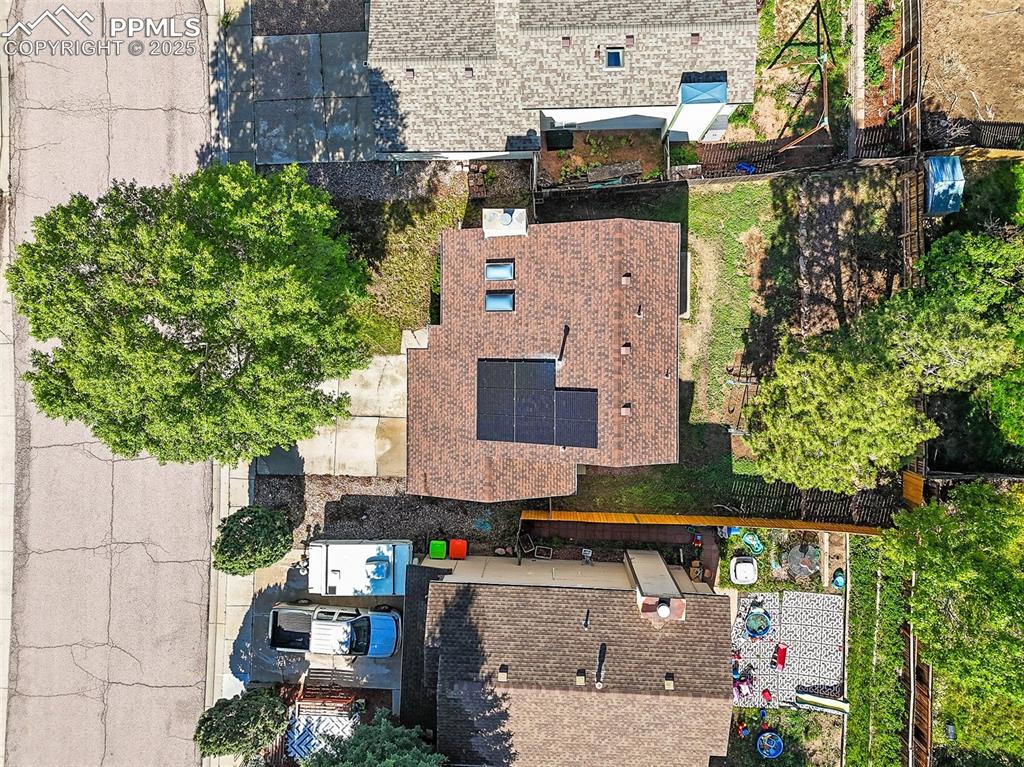
View from above of property
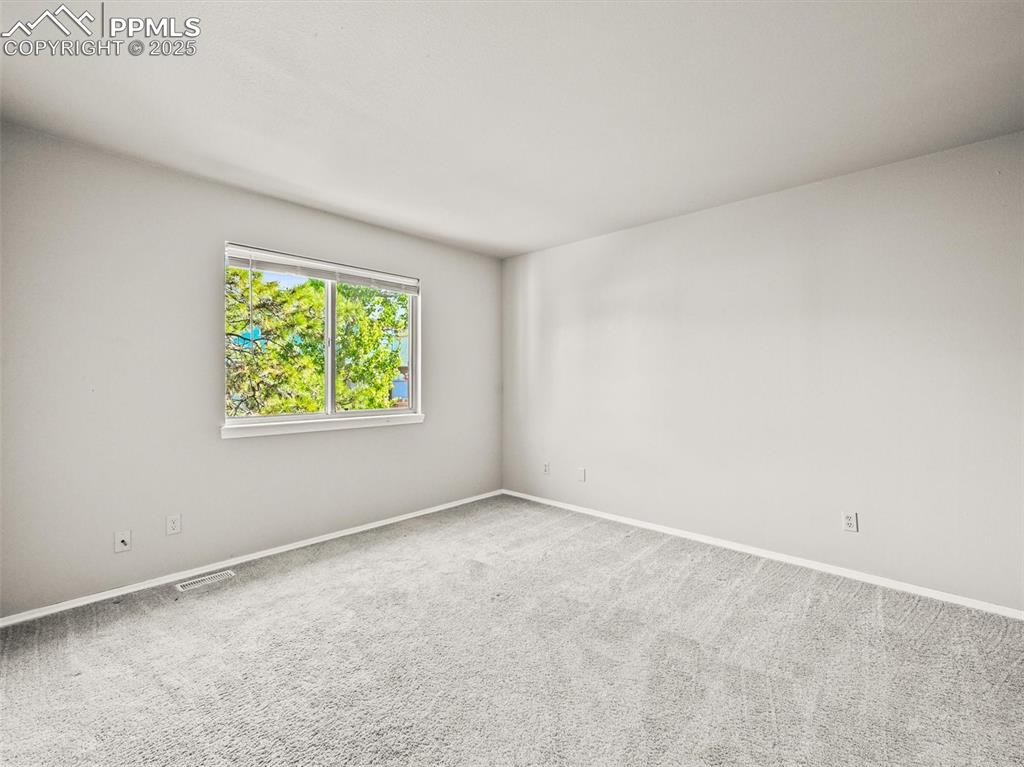
Carpeted empty room with baseboards
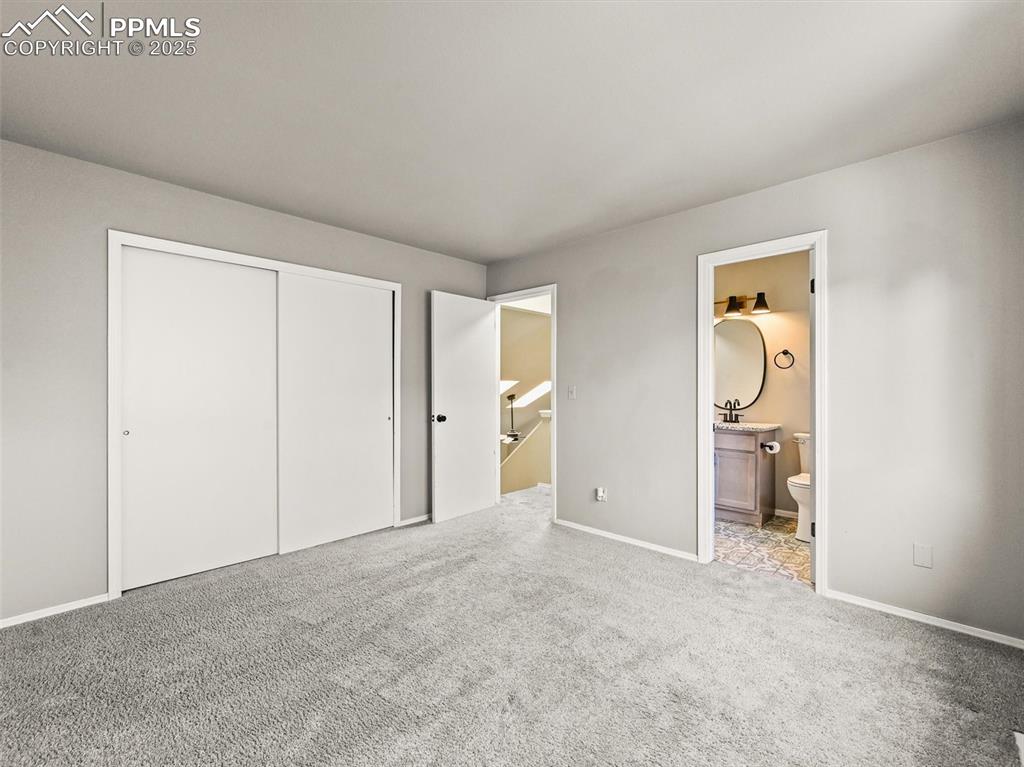
Unfurnished bedroom featuring carpet flooring, a closet, ensuite bathroom, baseboards, and a sink
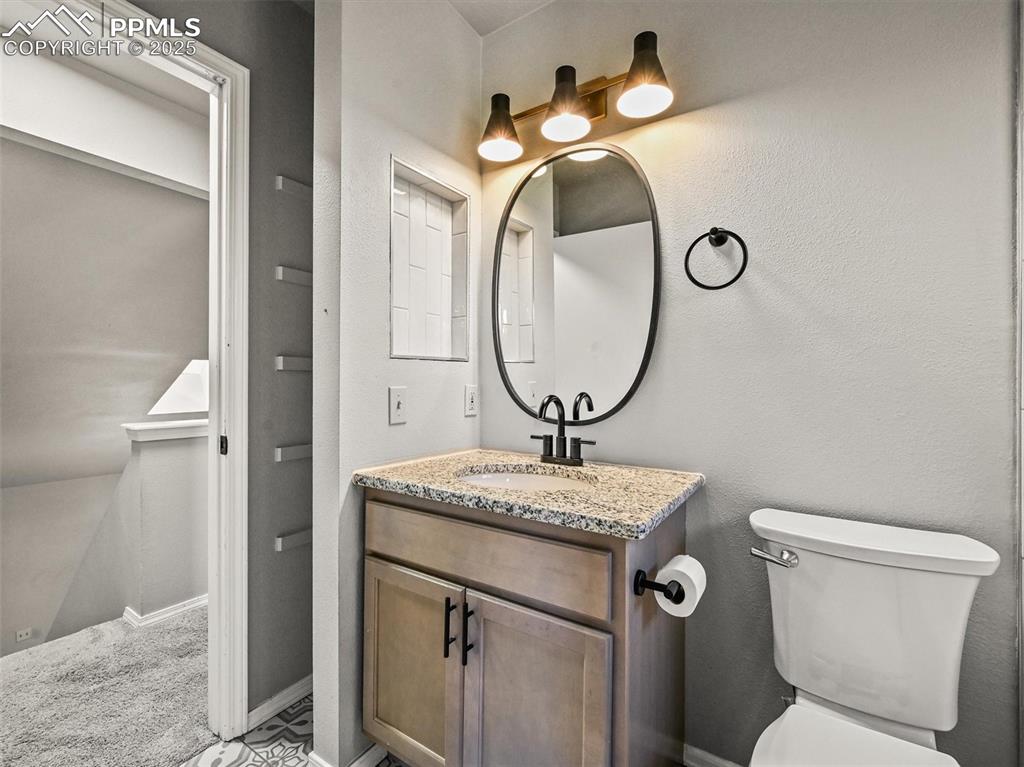
Half bath with vanity and toilet
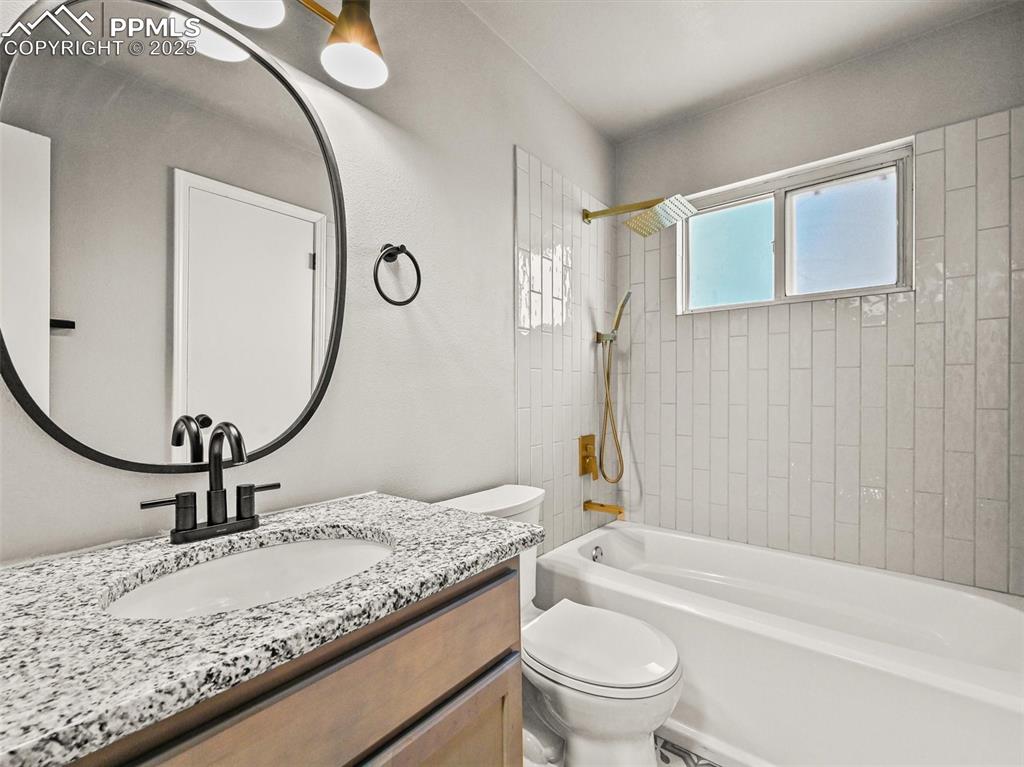
Bathroom featuring toilet, bathtub / shower combination, and vanity
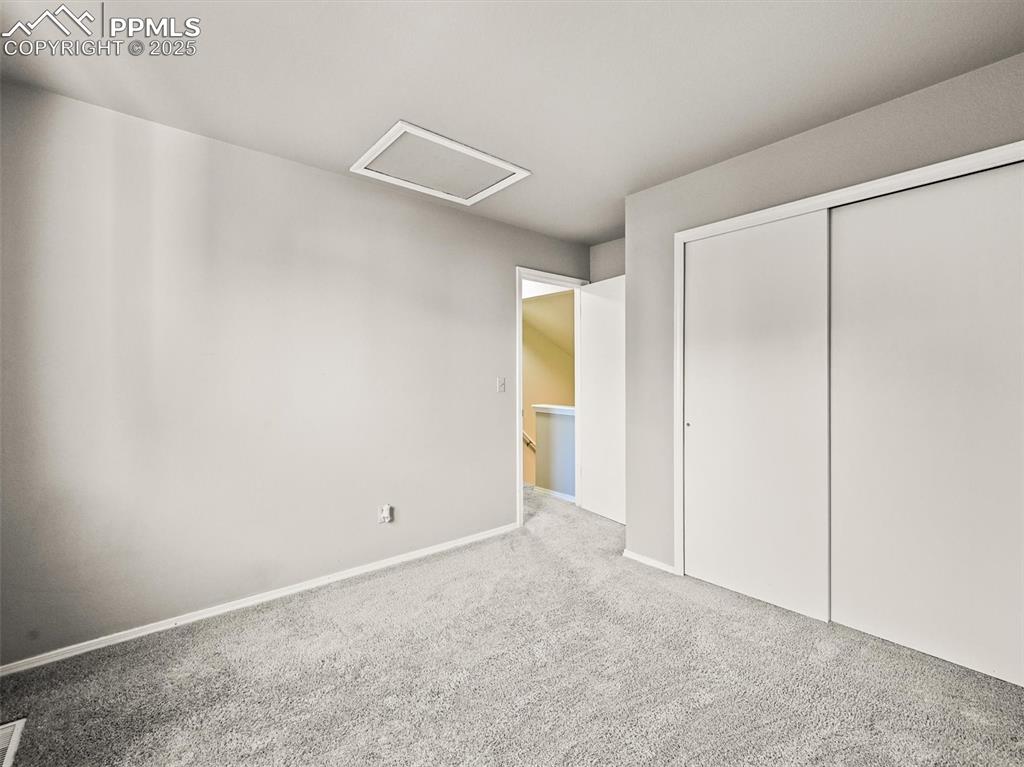
Unfurnished bedroom with attic access, carpet floors, a closet, and baseboards
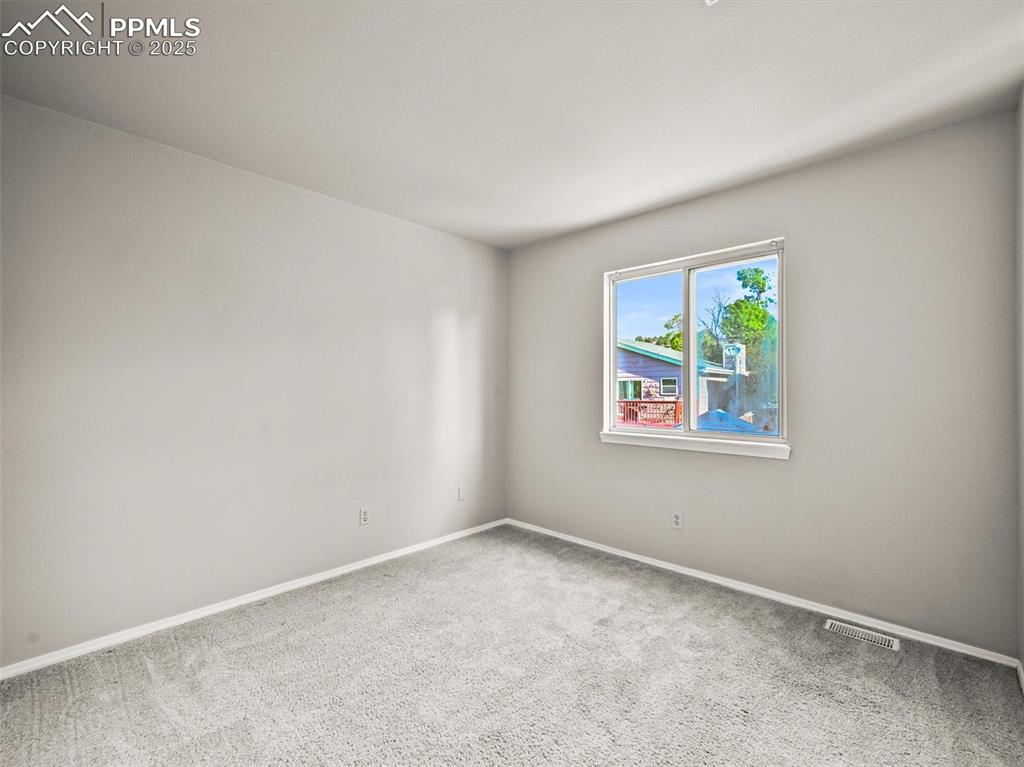
Spare room featuring carpet and baseboards
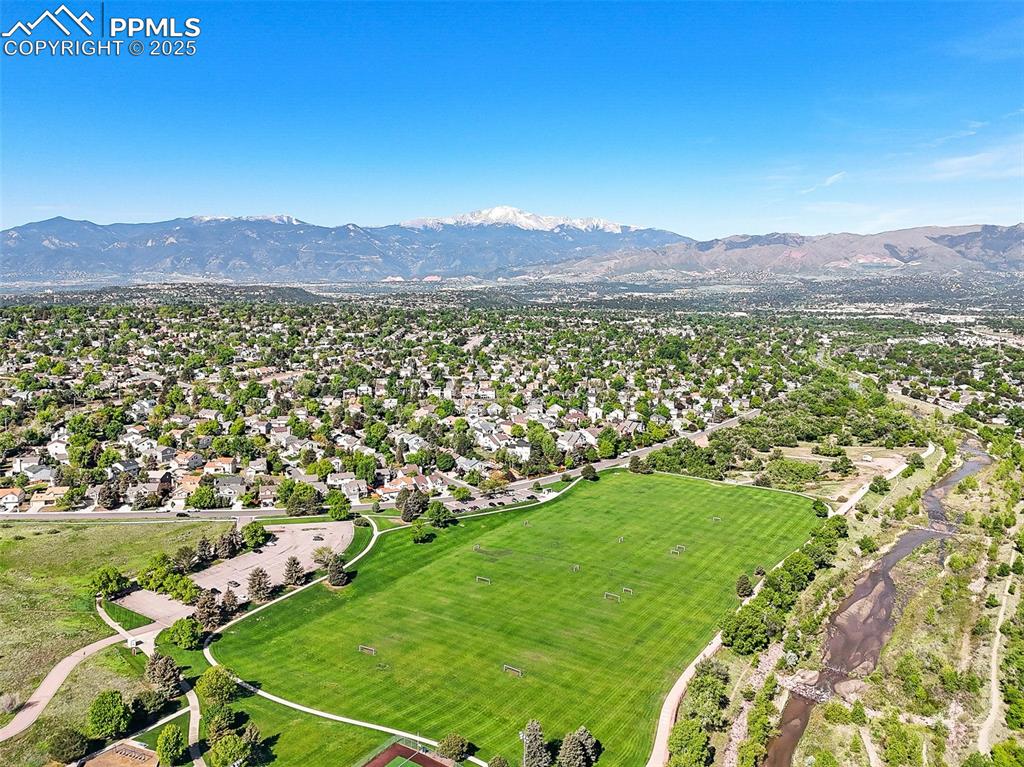
Drone / aerial view of mountains
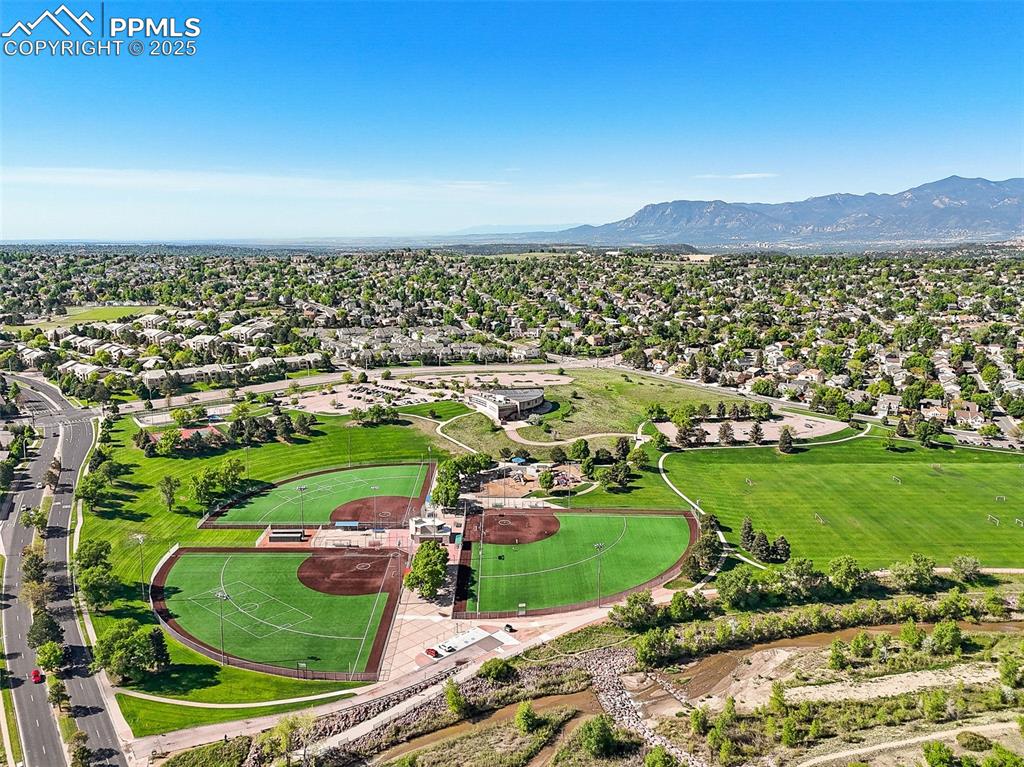
Drone / aerial view of mountains
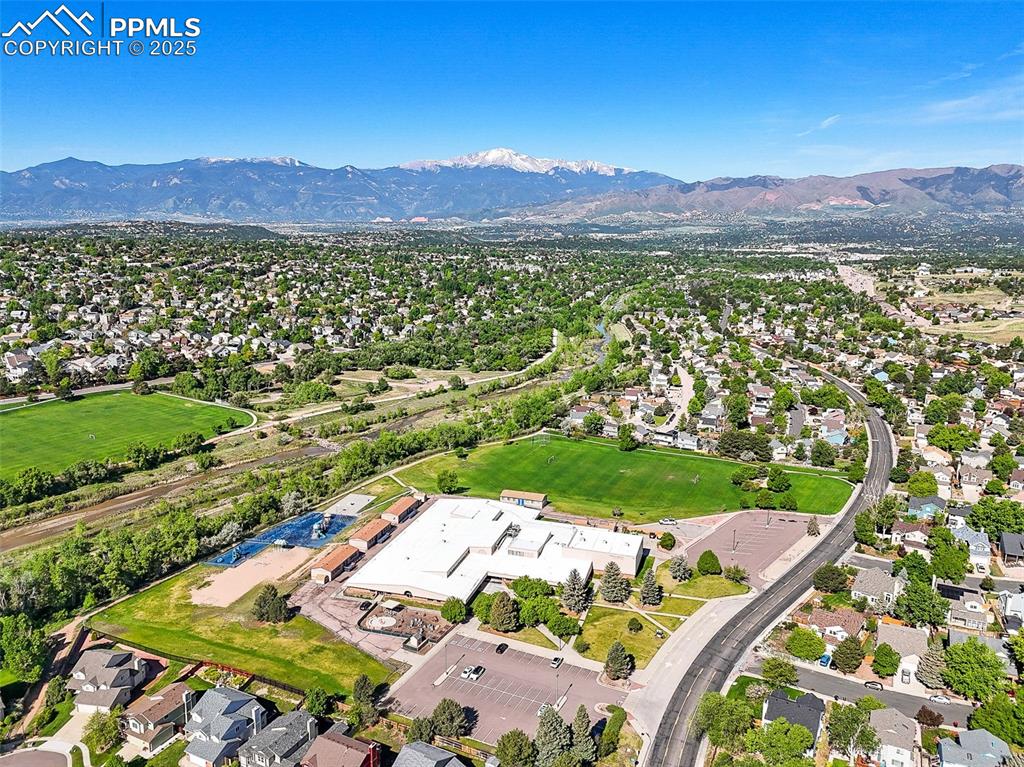
Aerial view of property and surrounding area featuring a mountainous background and nearby suburban area
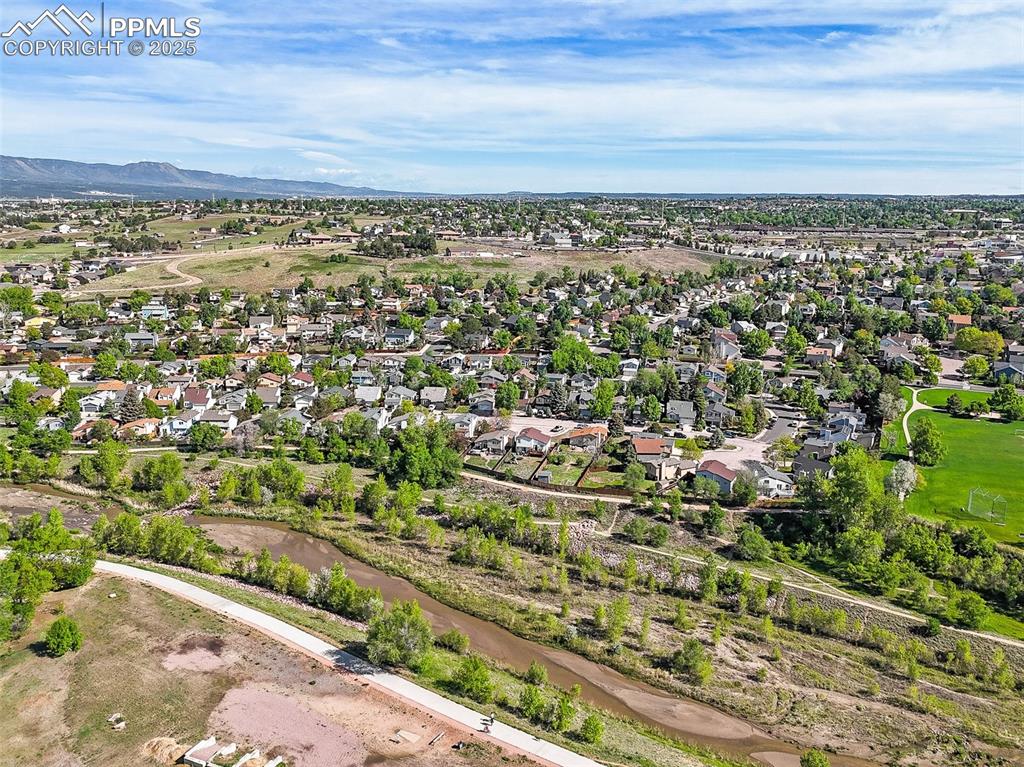
Aerial view of property's location featuring a mountain backdrop and nearby suburban area
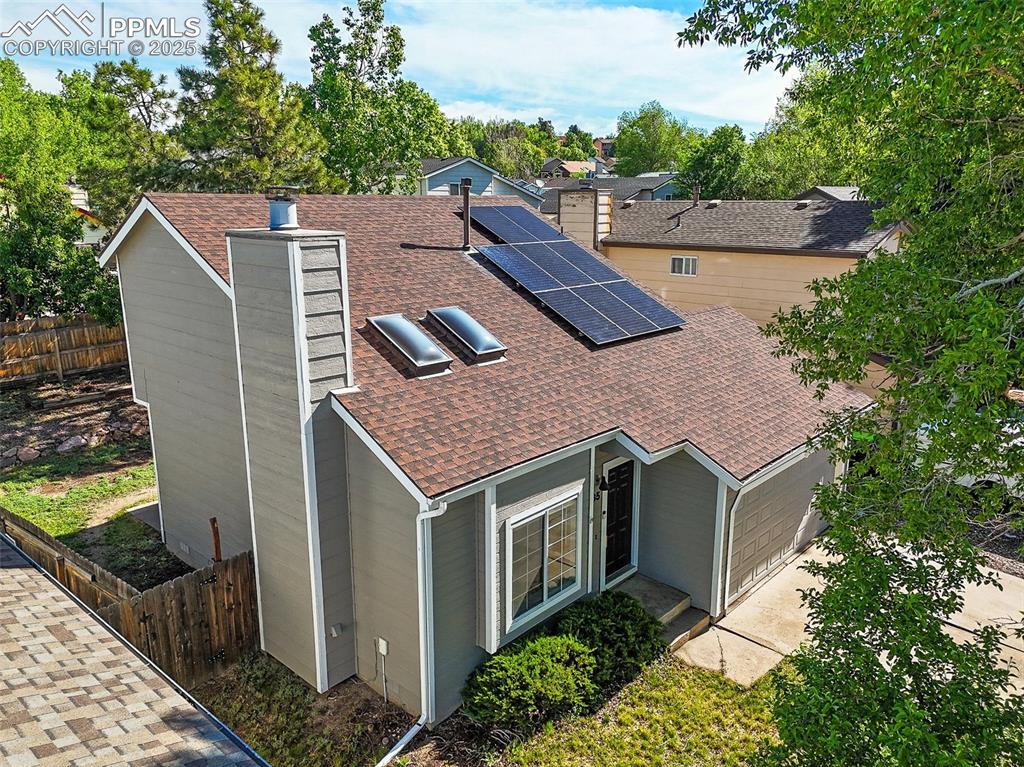
Other
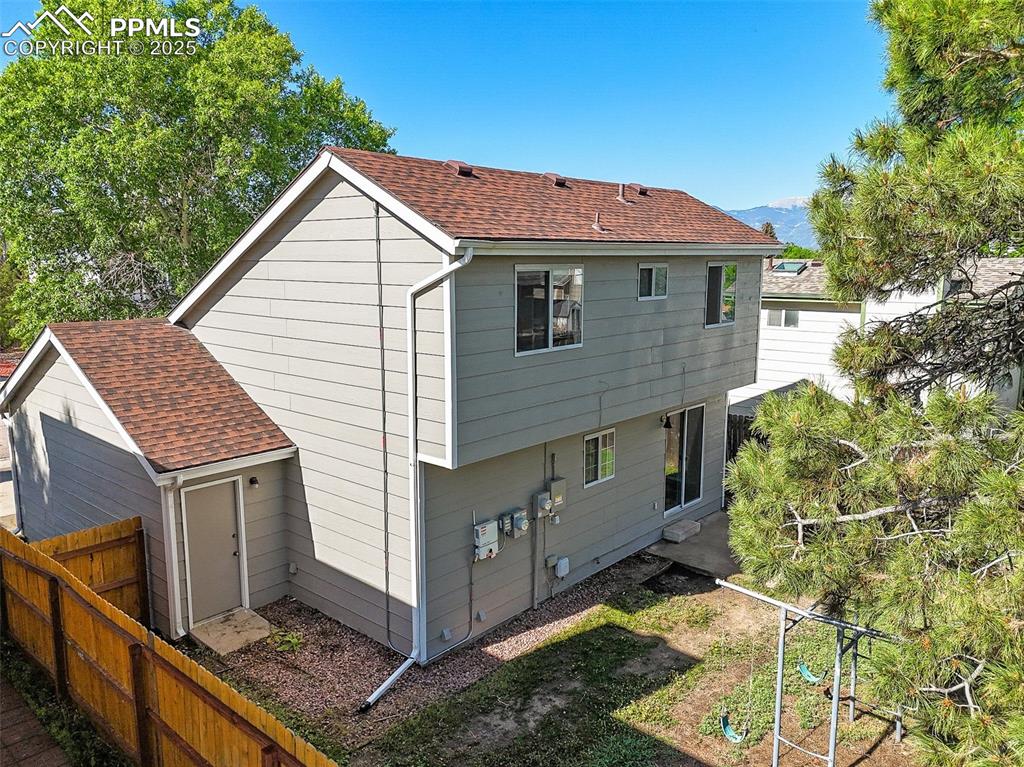
Back of house with roof with shingles
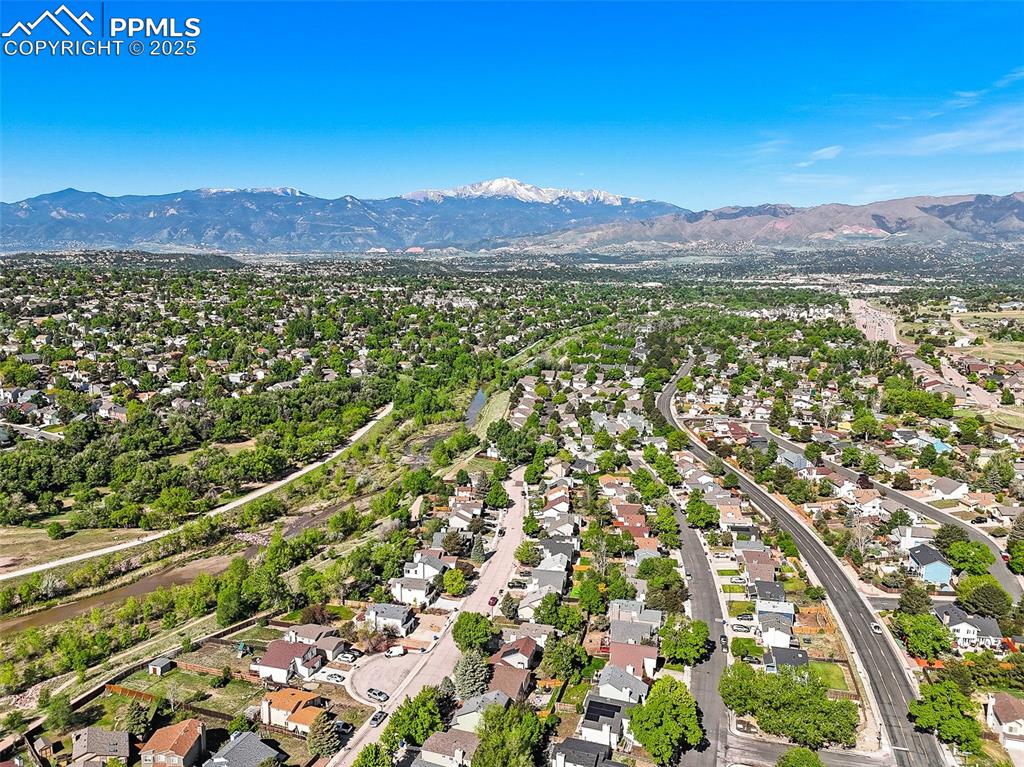
Aerial view of residential area with a mountainous background
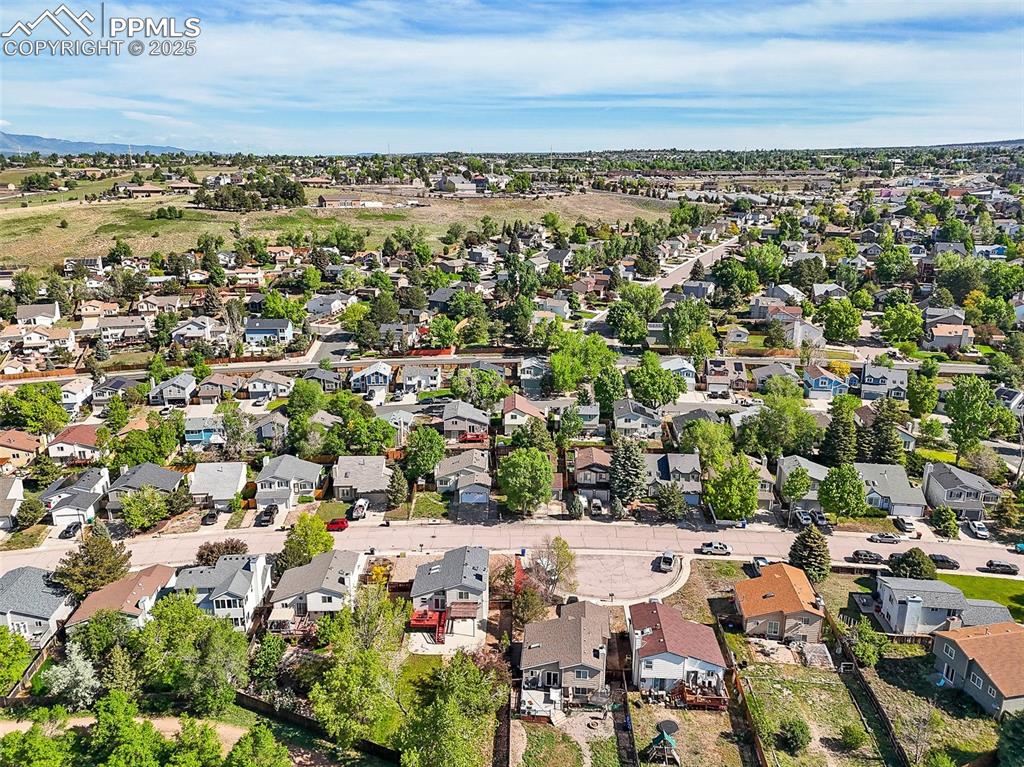
View of property location featuring nearby suburban area
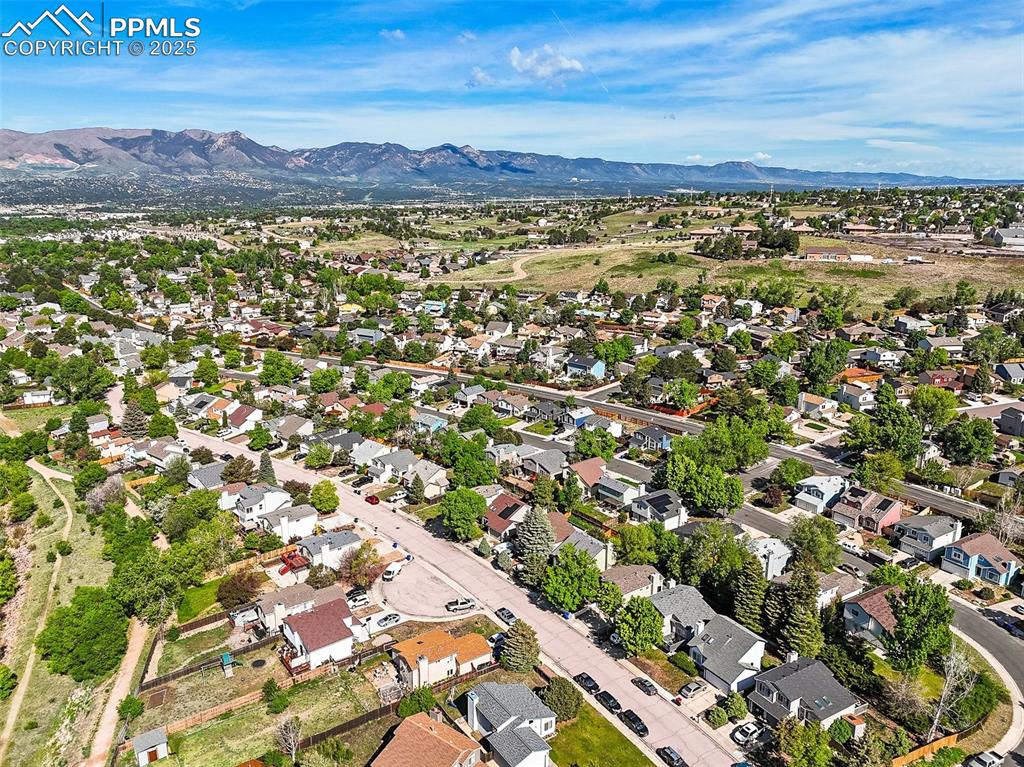
View of property location with mountains and nearby suburban area
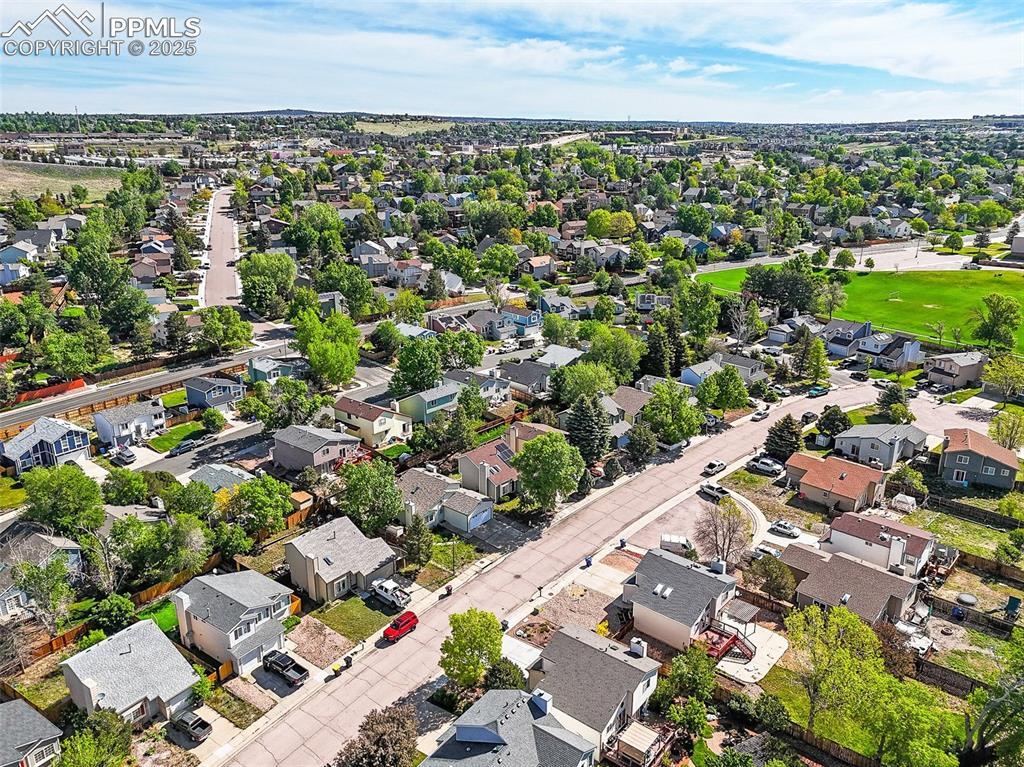
Aerial perspective of suburban area
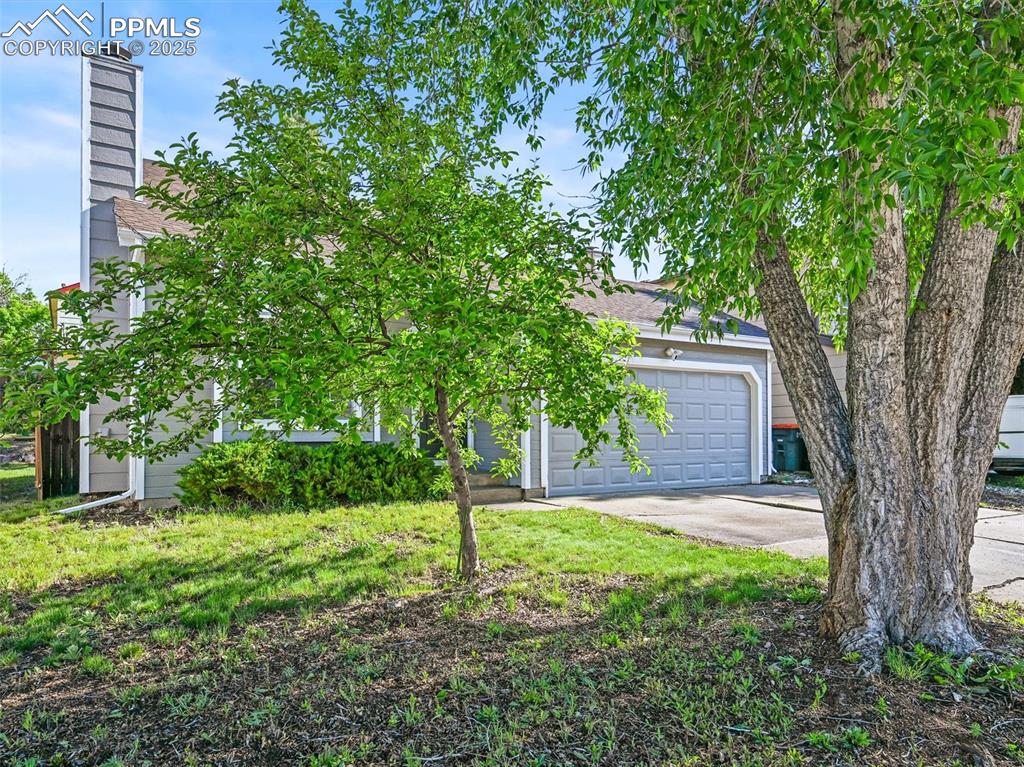
View of front of house with driveway, an attached garage, and a chimney
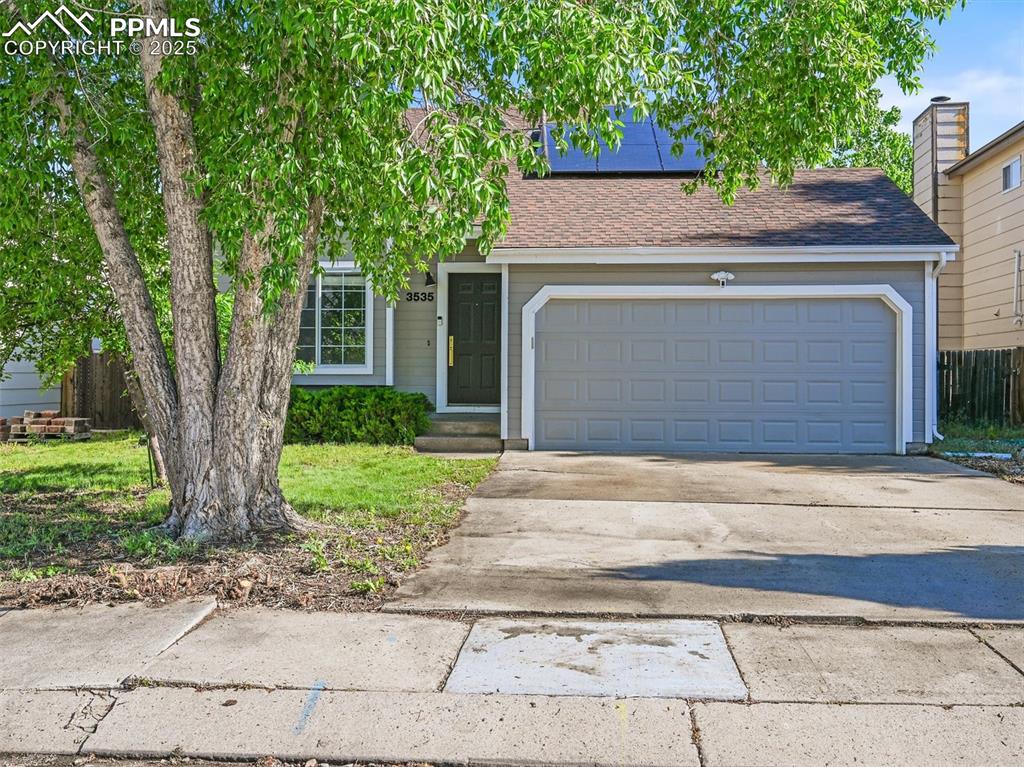
View of front of property with concrete driveway, roof with shingles, an attached garage, and solar panels
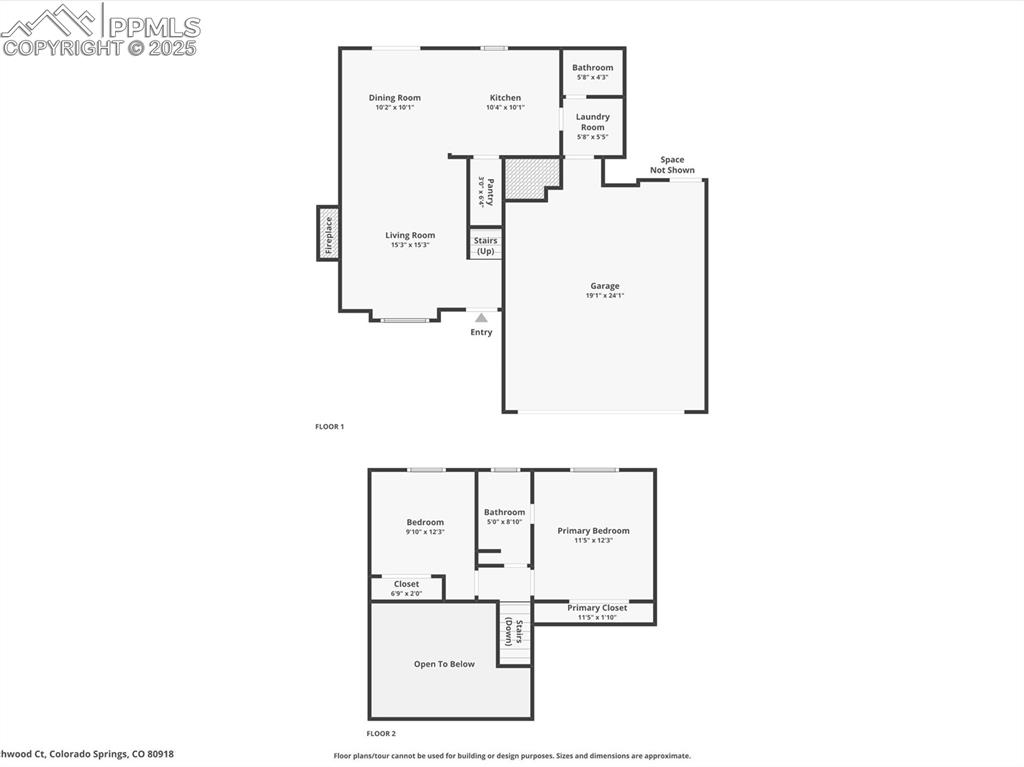
Floor plan / room layout
Disclaimer: The real estate listing information and related content displayed on this site is provided exclusively for consumers’ personal, non-commercial use and may not be used for any purpose other than to identify prospective properties consumers may be interested in purchasing.