720 N Walnut Street, Colorado Springs, CO, 80905
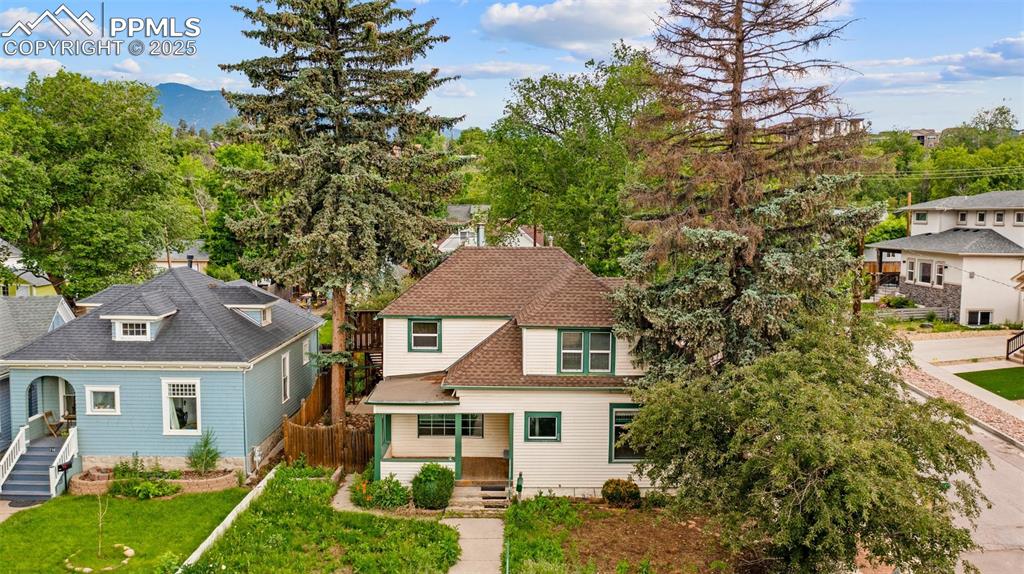
Charming front view of the home surrounded by mature trees.
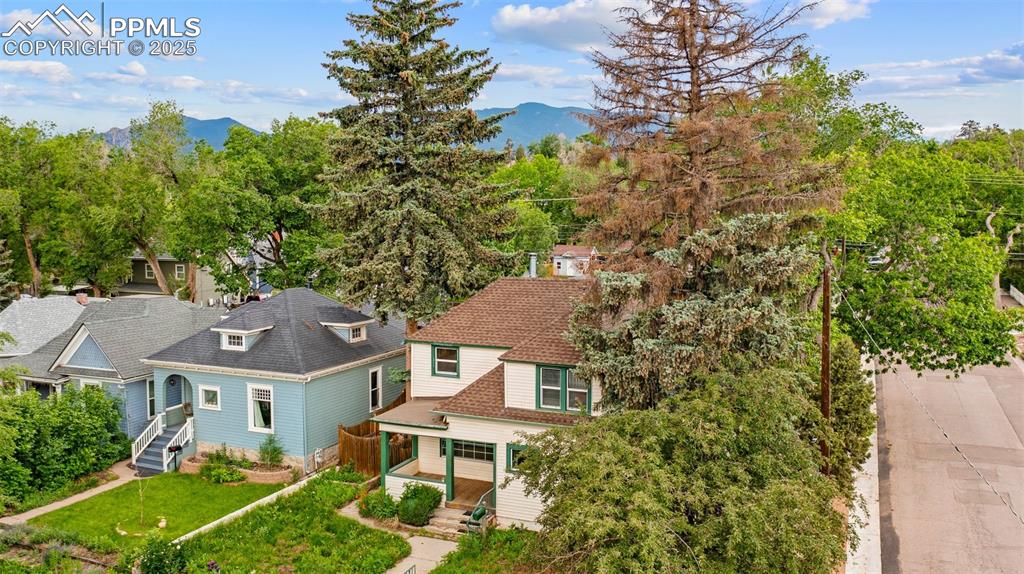
Aerial view showcasing the property nestled in a lush, wooded area.
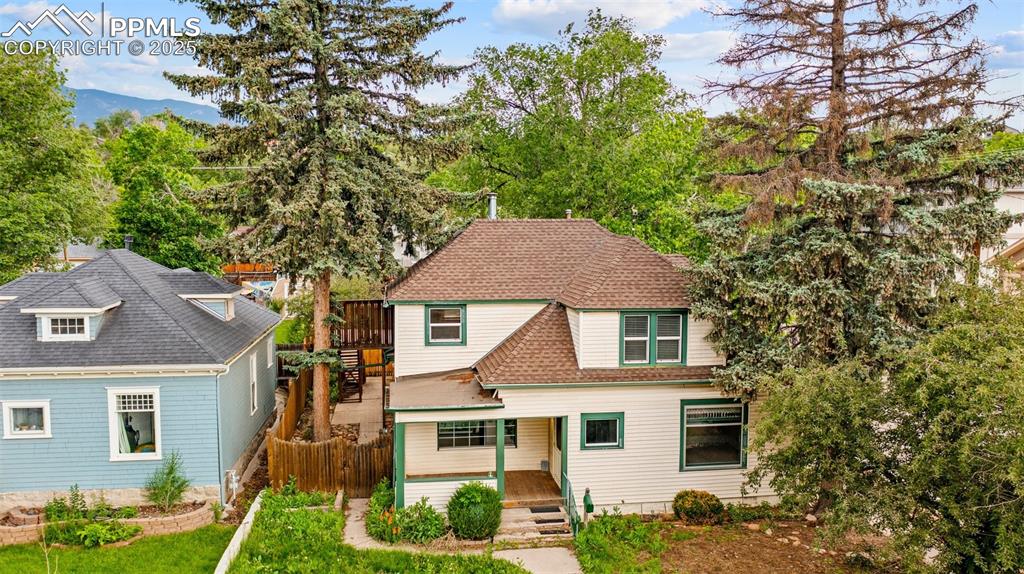
Classic front exterior with welcoming curb appeal.
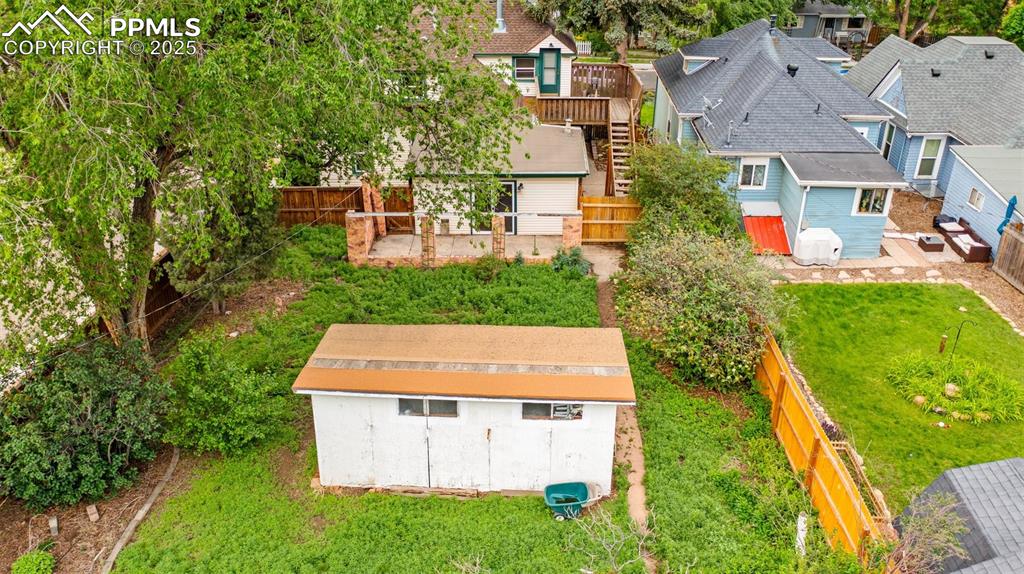
Top-down aerial shot highlighting the home’s spacious lot.
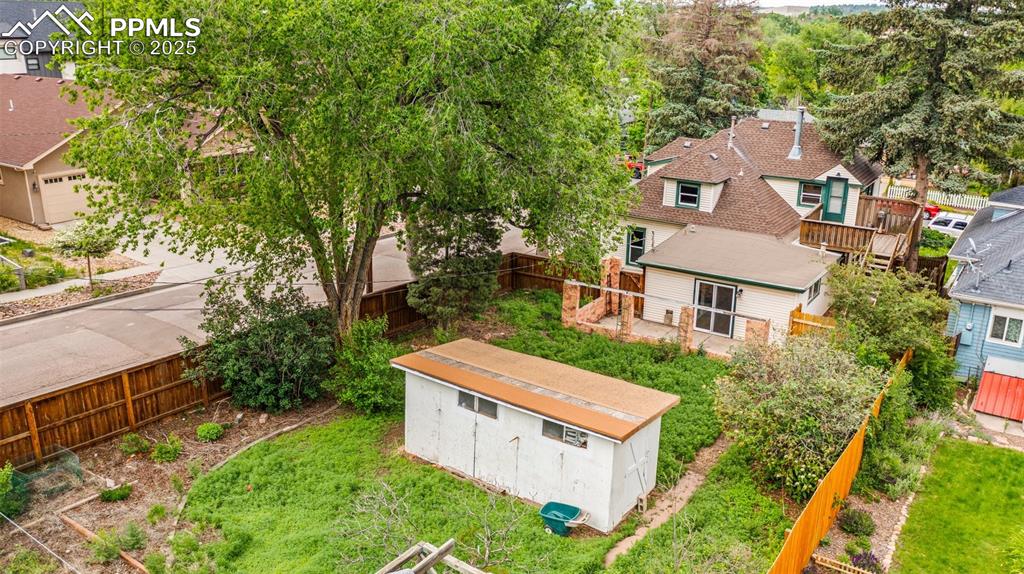
Elevated angle displaying surrounding landscape and privacy.
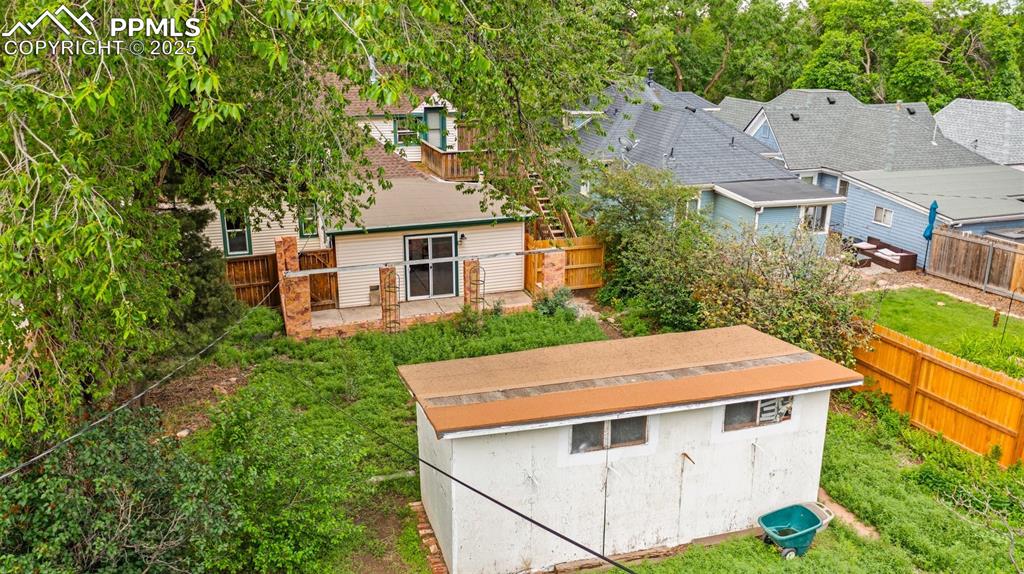
Peaceful backyard with mature foliage and shed.
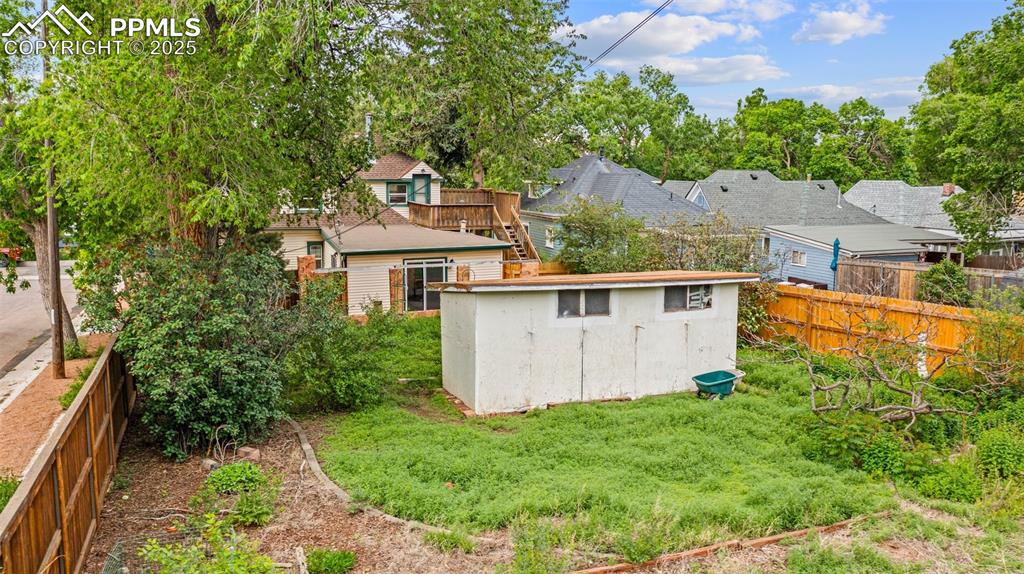
Side yard with tree coverage for added privacy.
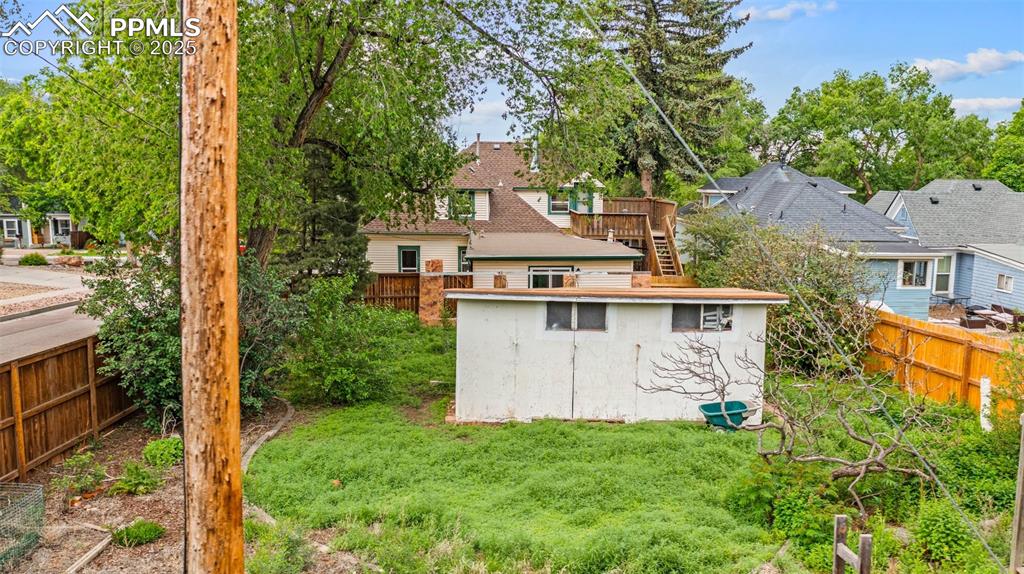
Shed and open yard space ideal for gardening or storage.
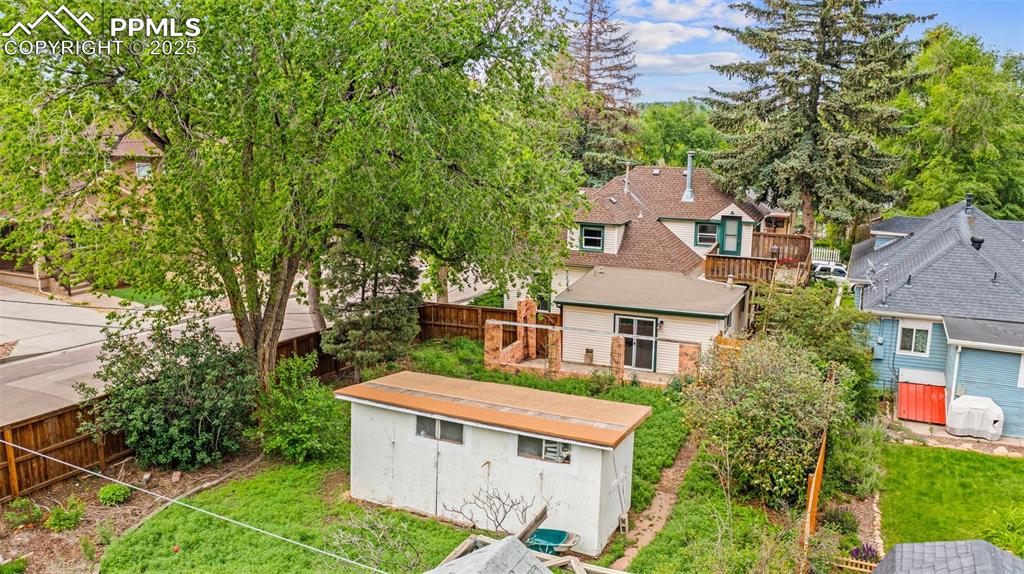
Aerial view of the home and adjacent properties.
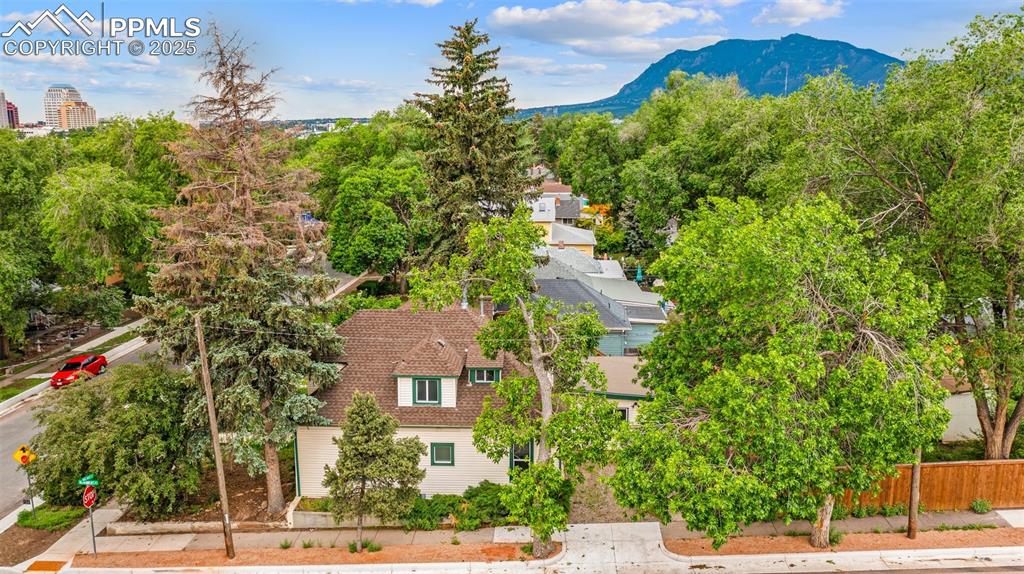
Scenic neighborhood view with mountain backdrop.
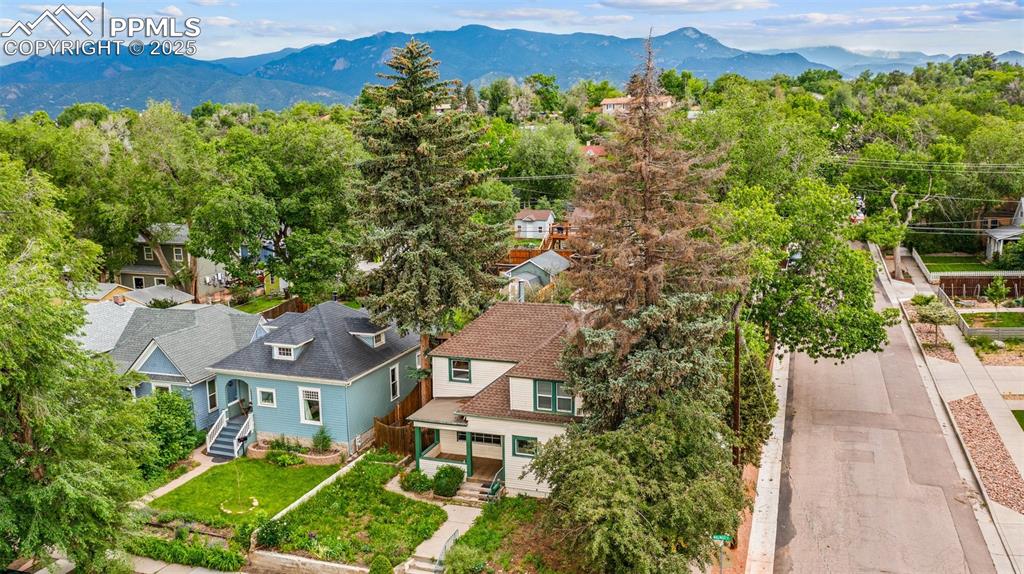
Aerial perspective emphasizing the home’s location and lot size.
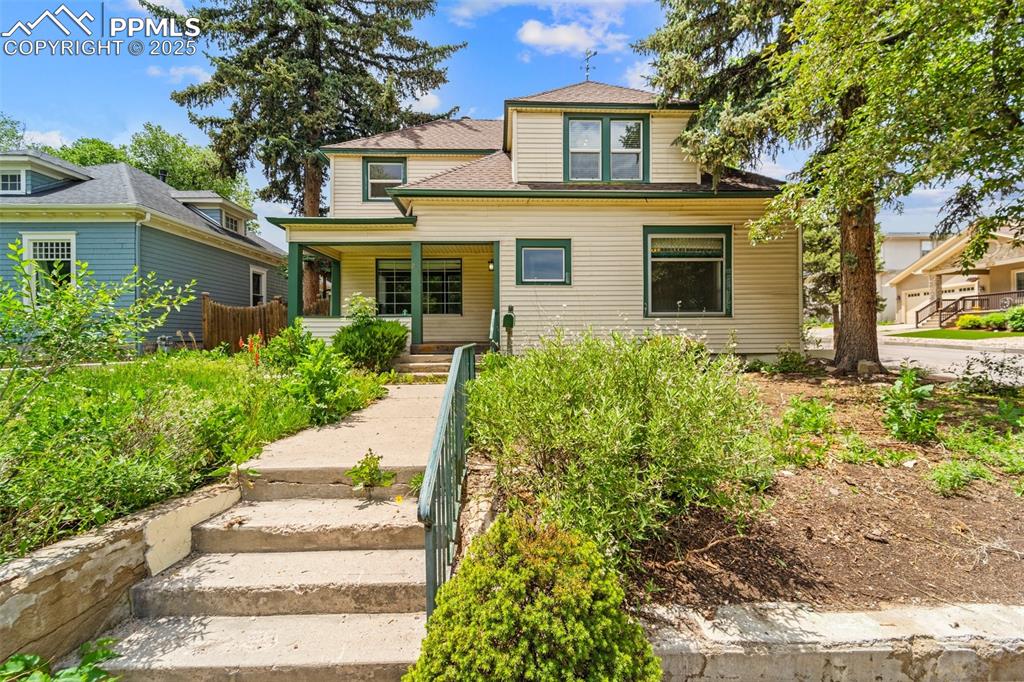
Crisp view of the front entry and landscaping.
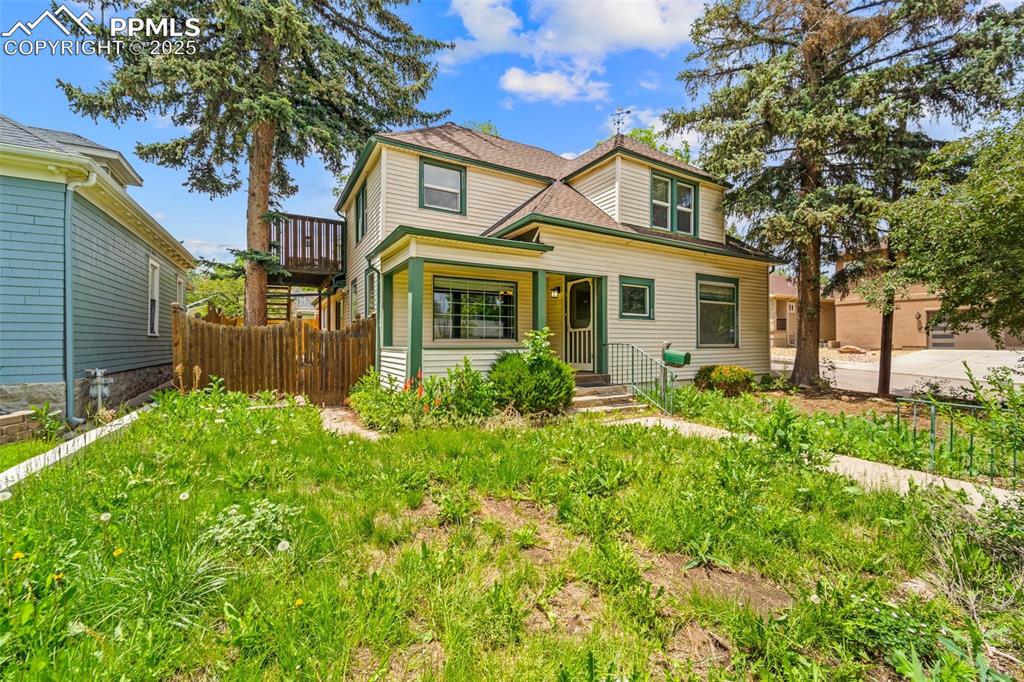
Well-maintained exterior with lawn and walkway.
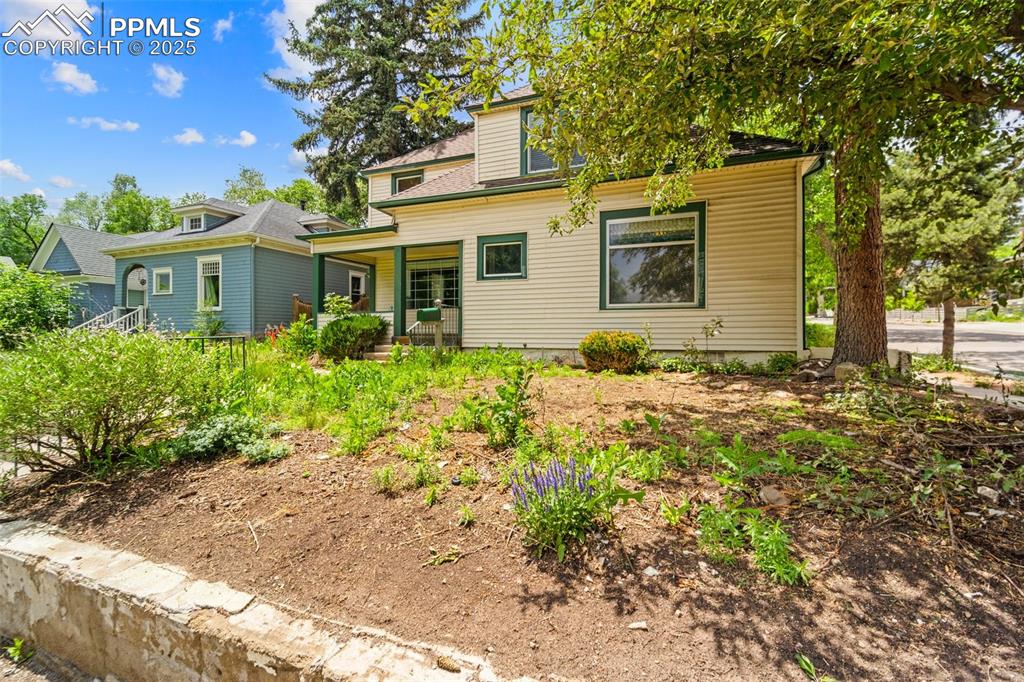
Picturesque front facade with stonework and mature trees.
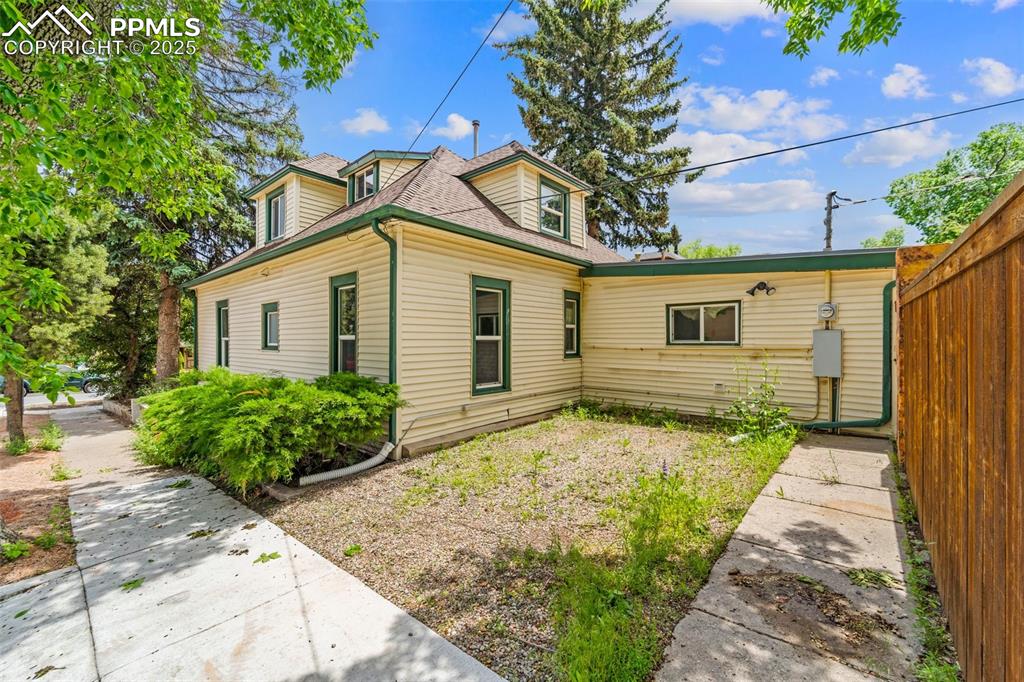
Side view of the home with charming architectural details.
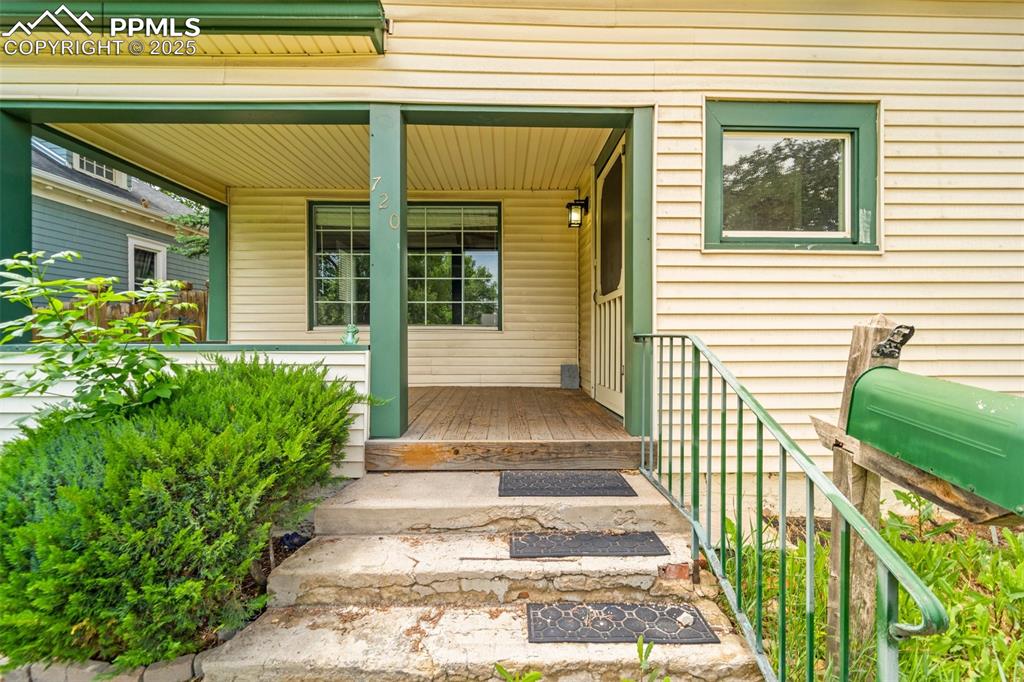
Welcoming front steps and entryway.
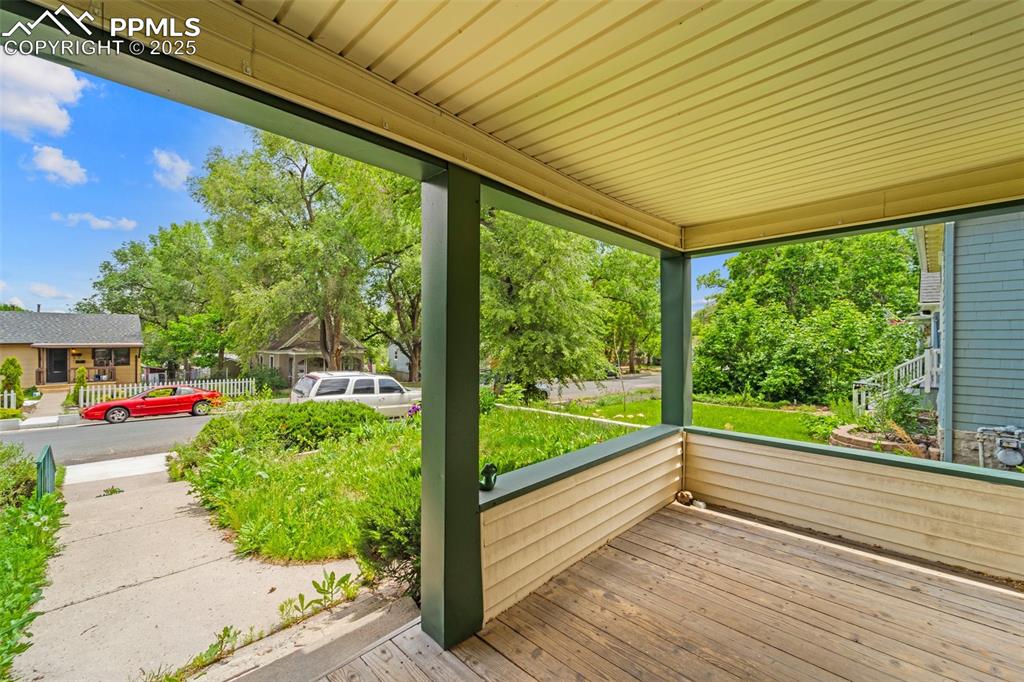
Covered front porch perfect for outdoor dining.
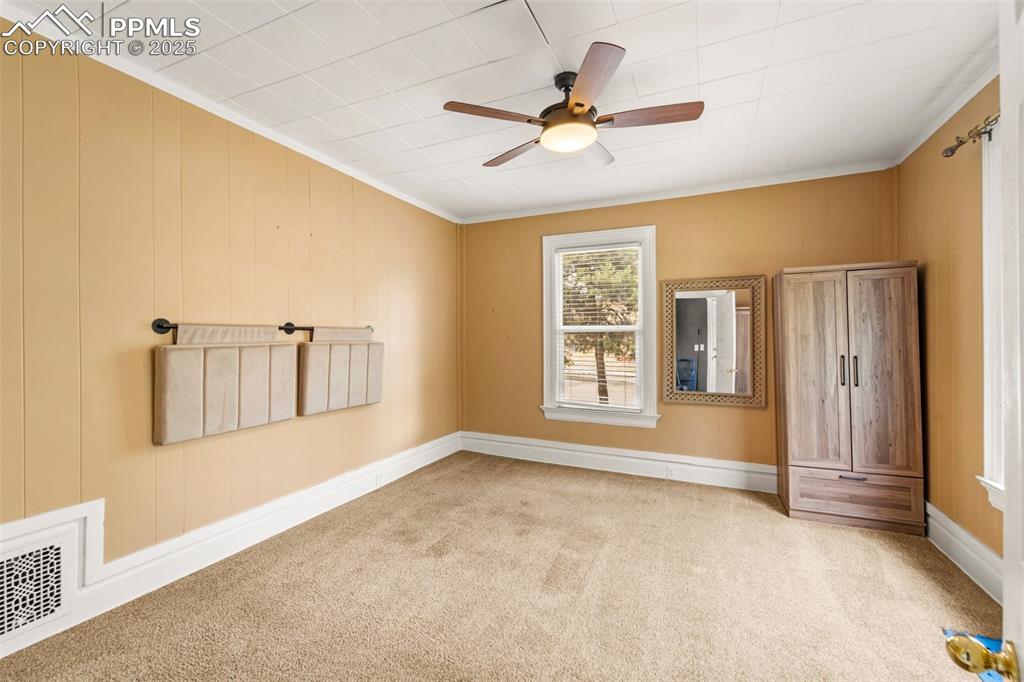
Open-concept living and dining area with ceiling fan.
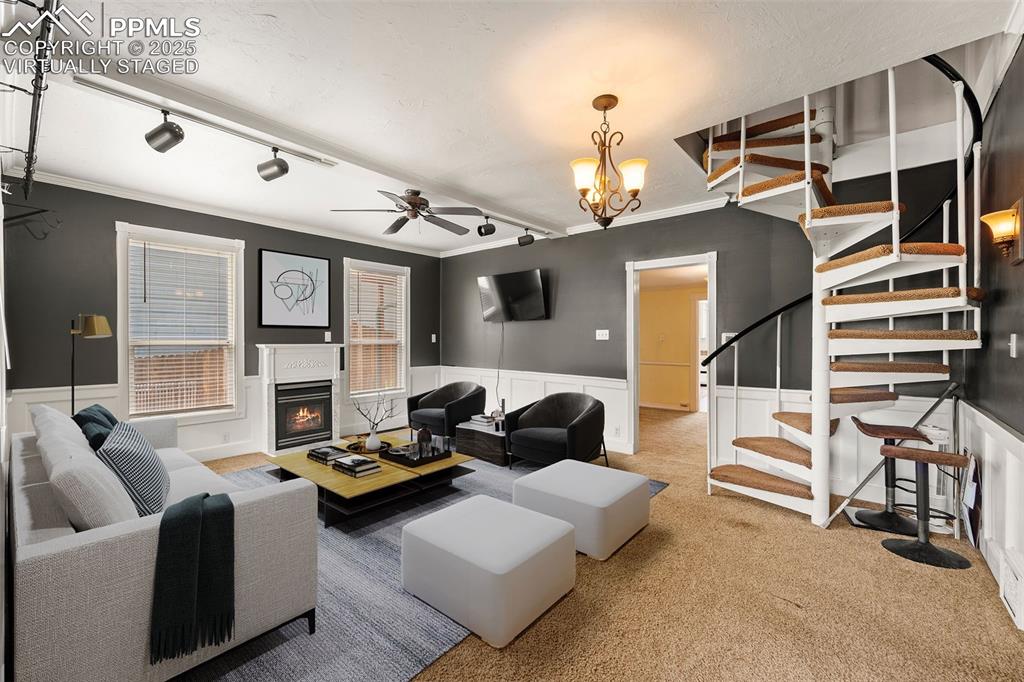
Virtually Staged / Spacious living room with bright windows and neutral tones.
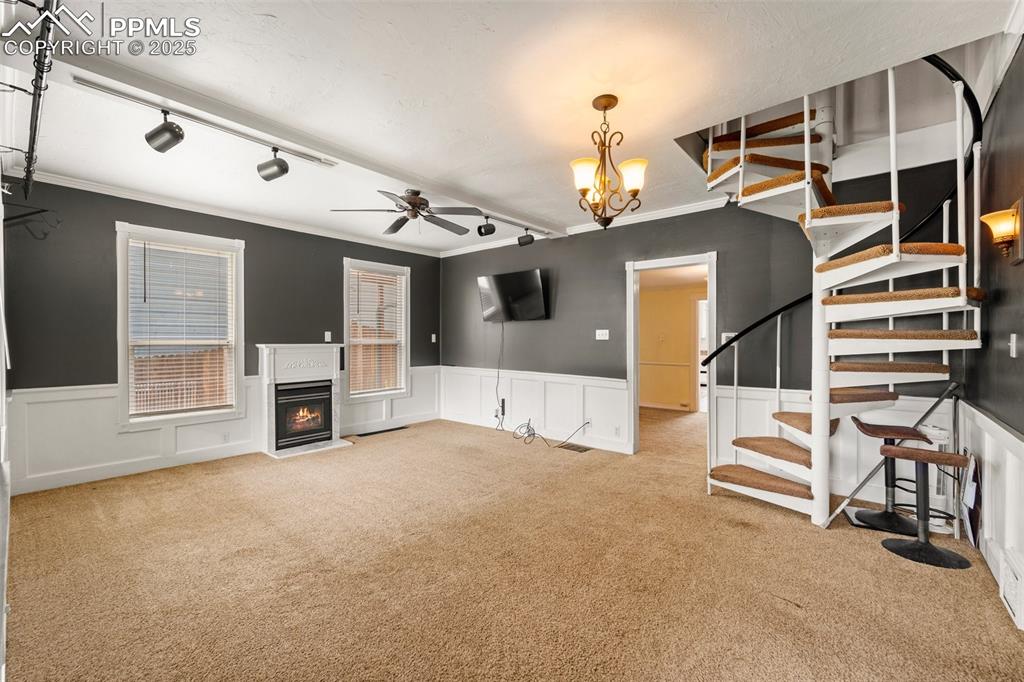
Spacious living room with bright windows and neutral tones.
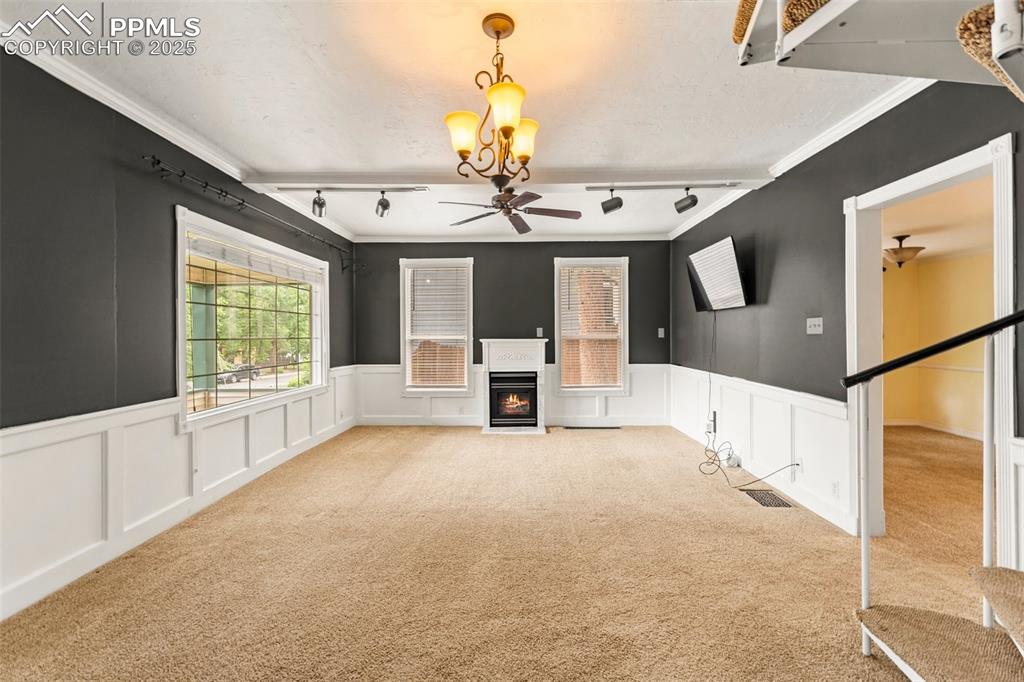
Additional living area ideal for entertainment or gatherings.
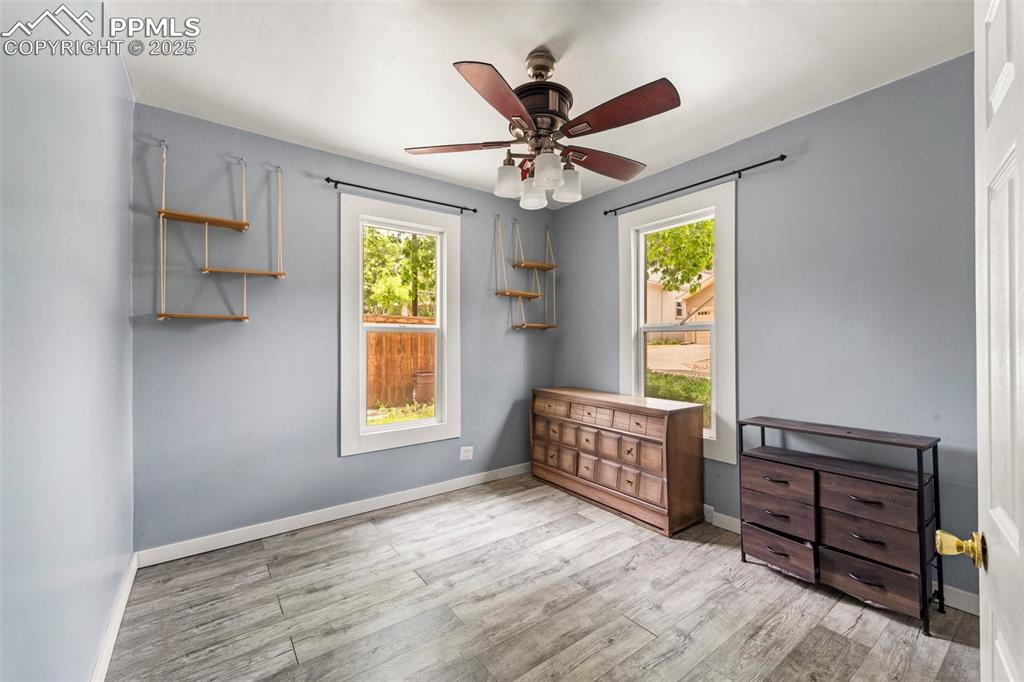
Cozy bedroom with ceiling fan and large window.
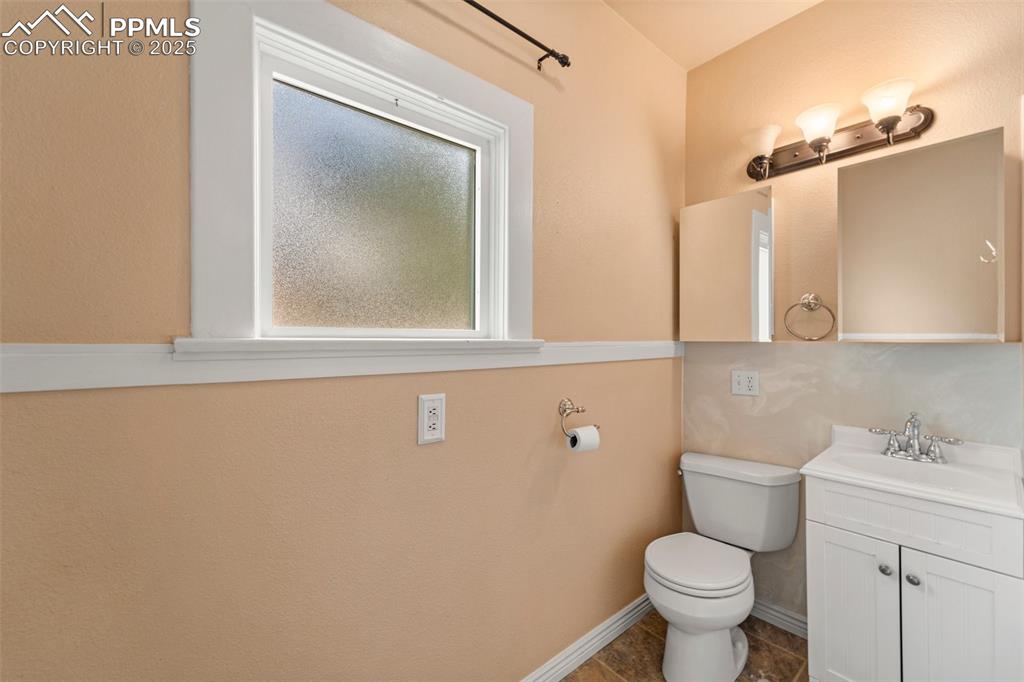
Full bathroom with updated fixtures and natural light.
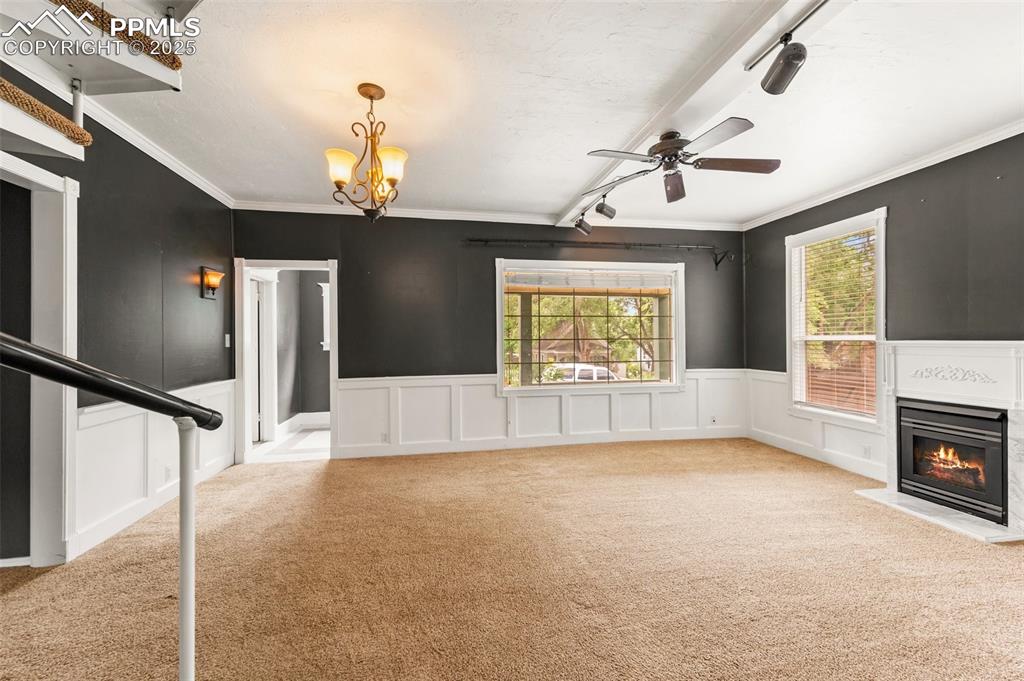
Large living room with elegant light fixture and backyard views.
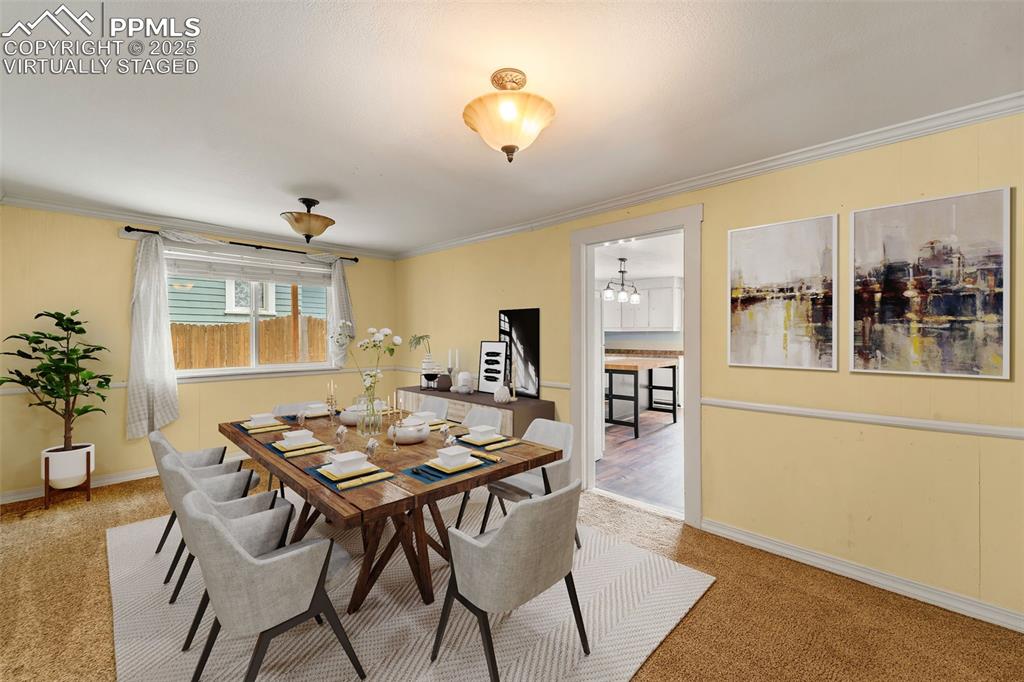
Virtually Staged / Dining Area space adjacent to the kitchen.
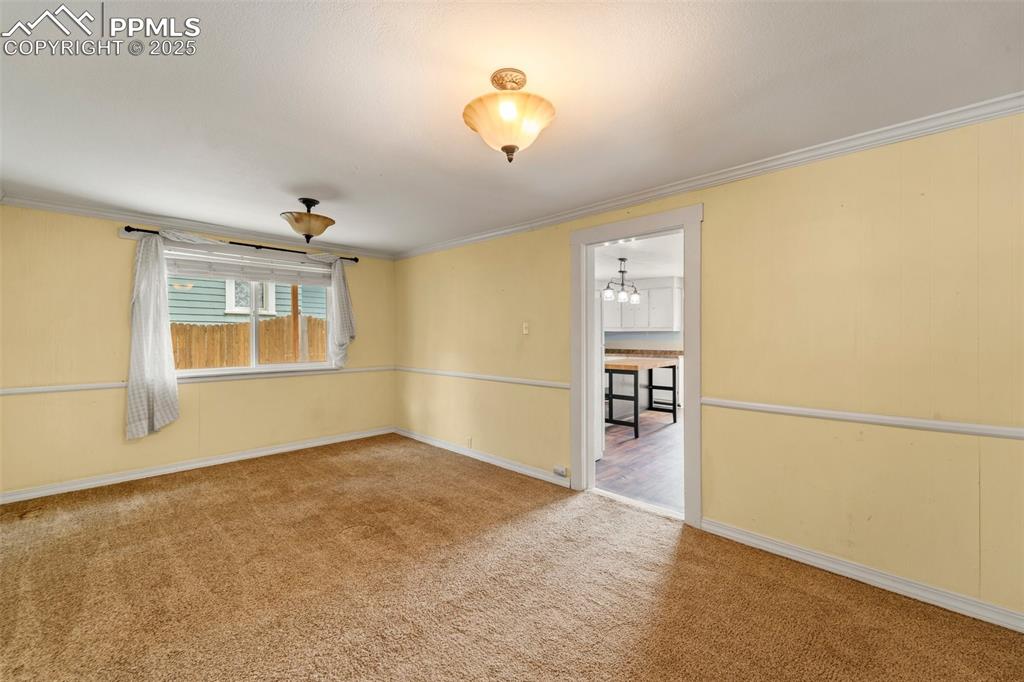
Versatile flex space adjacent to the kitchen.
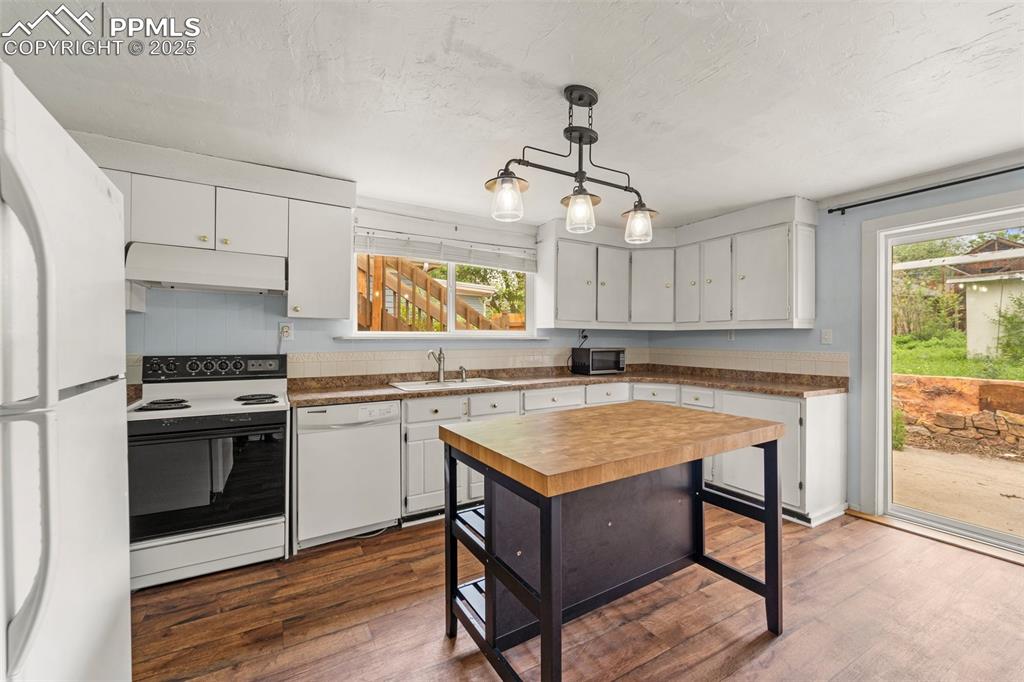
Modern kitchen with stainless steel appliances and open layout.
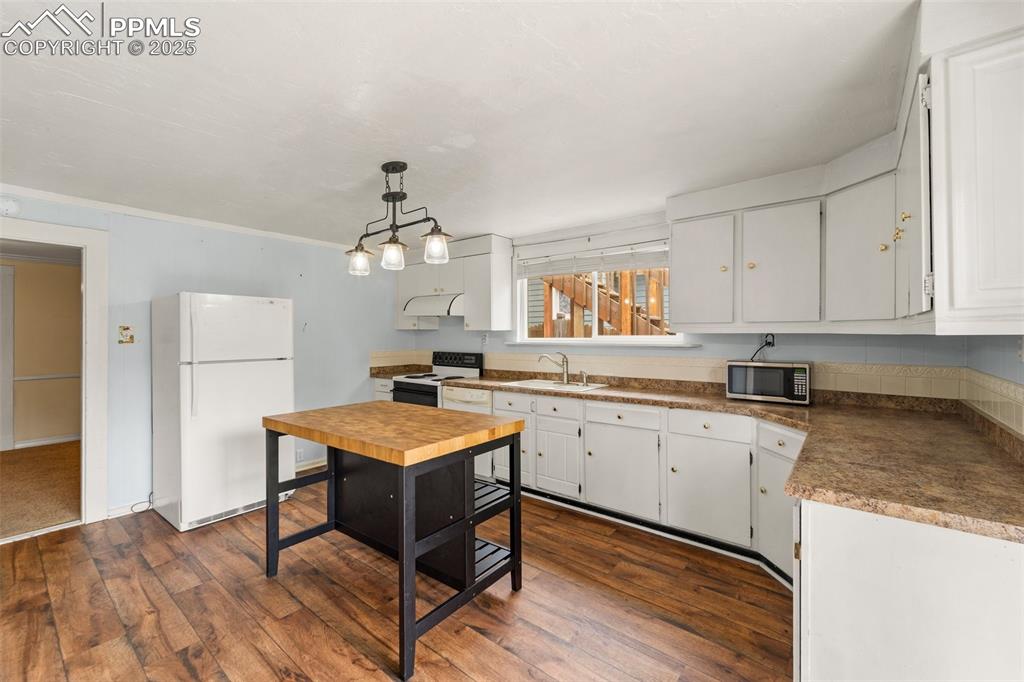
Updated kitchen with ample storage and prep space.
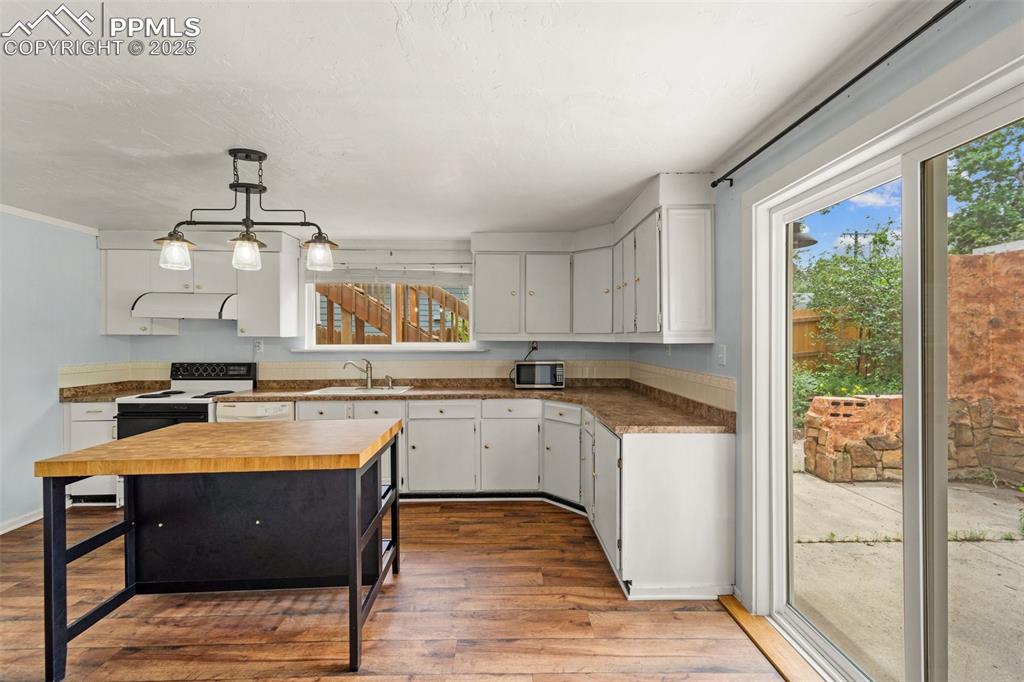
Eat-in kitchen area with large window and natural light.
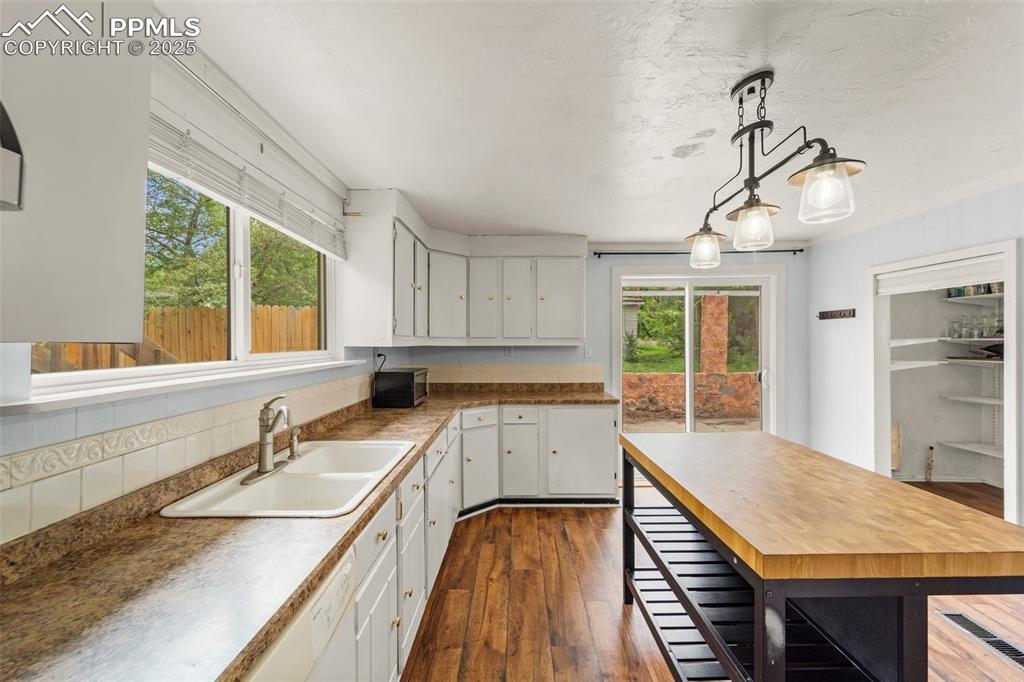
Bright kitchen with white cabinetry and wood accents.
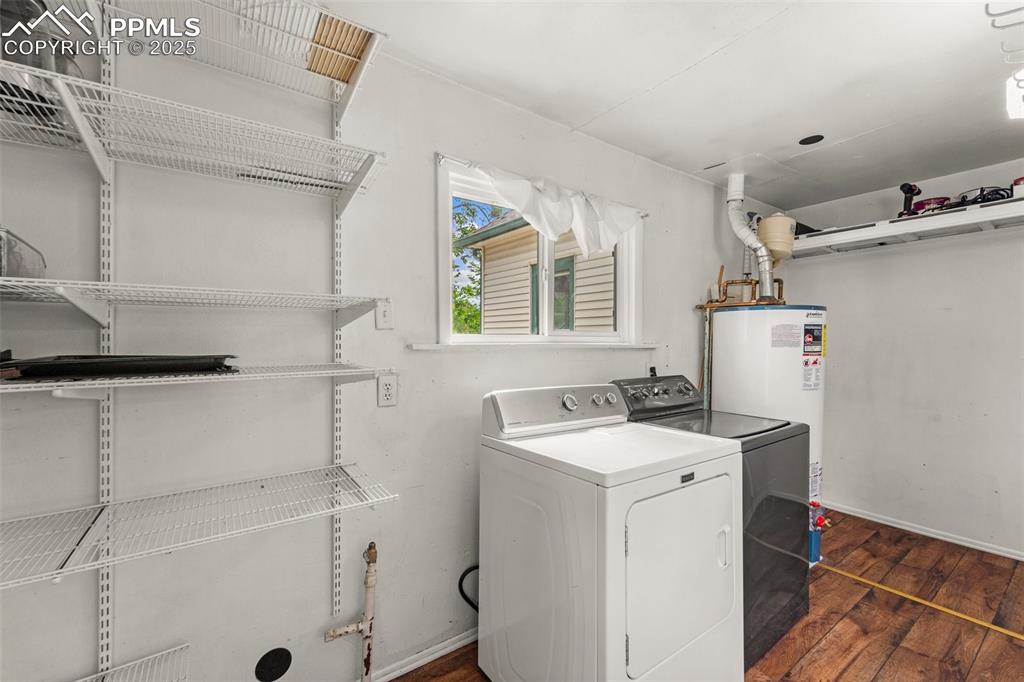
Laundry area with washer/dryer and storage shelving.
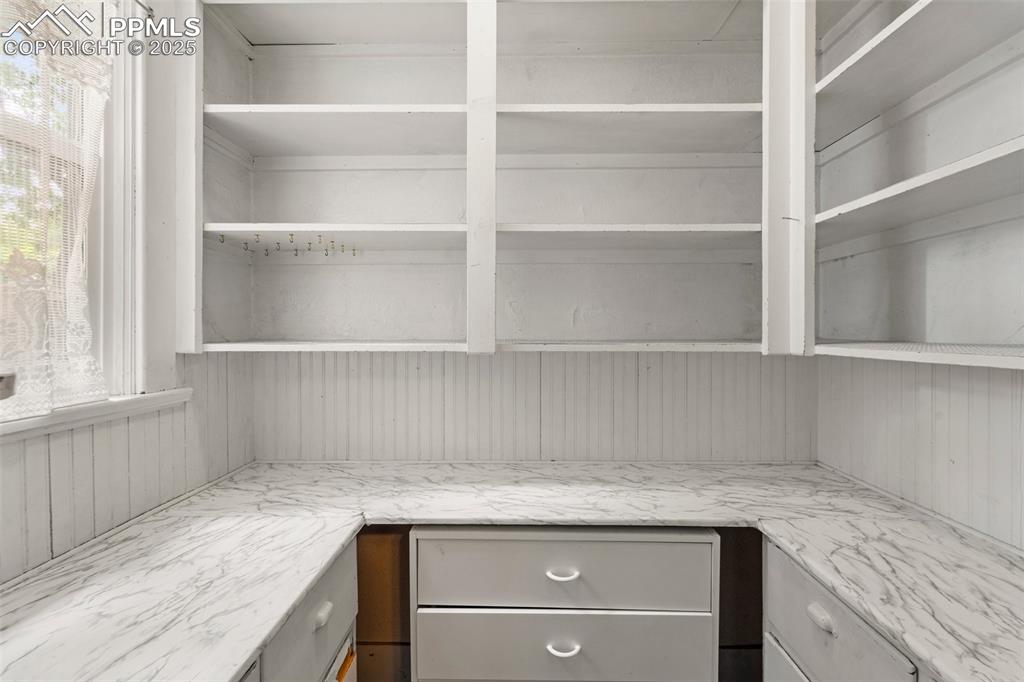
Walk-in pantry with built-in shelving.
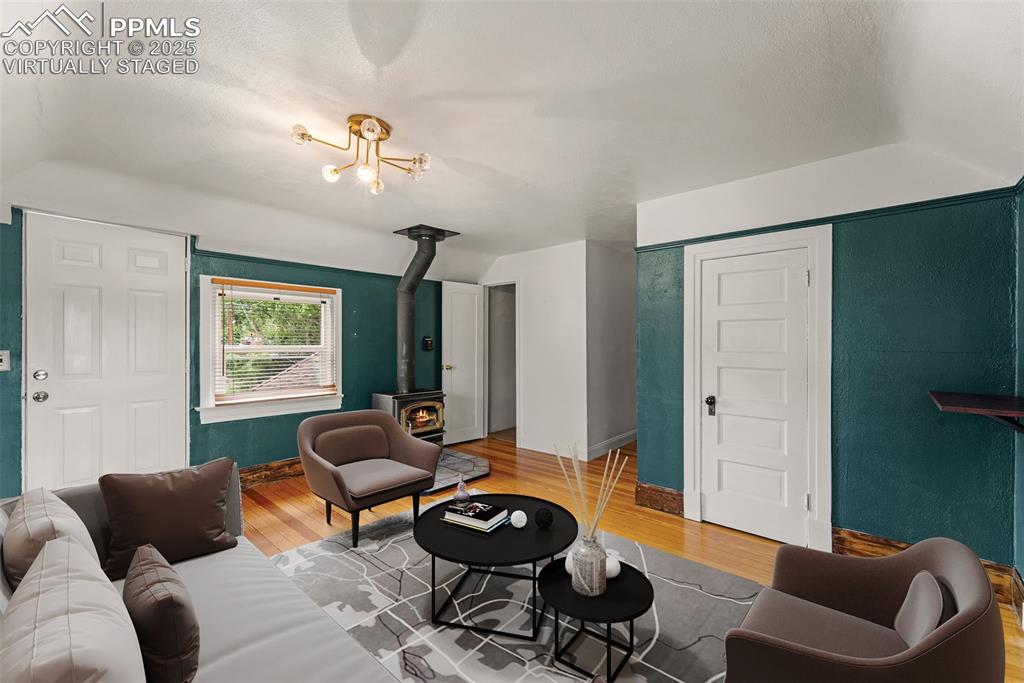
Virtually Staged / Living area with hardwood floors and abundant light.
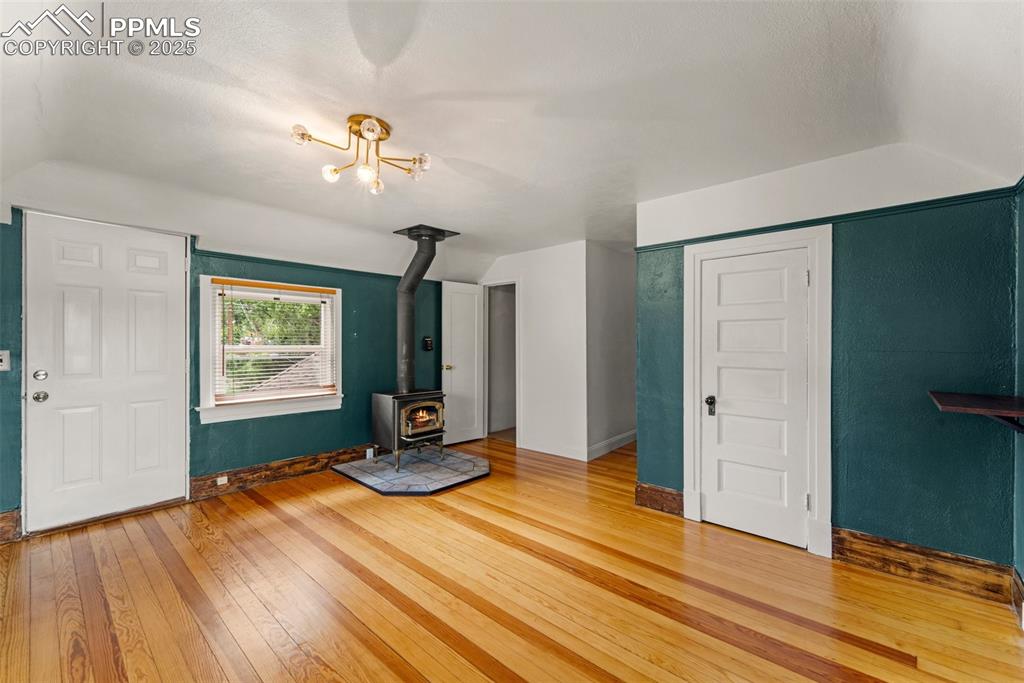
Living area with hardwood floors and abundant light.
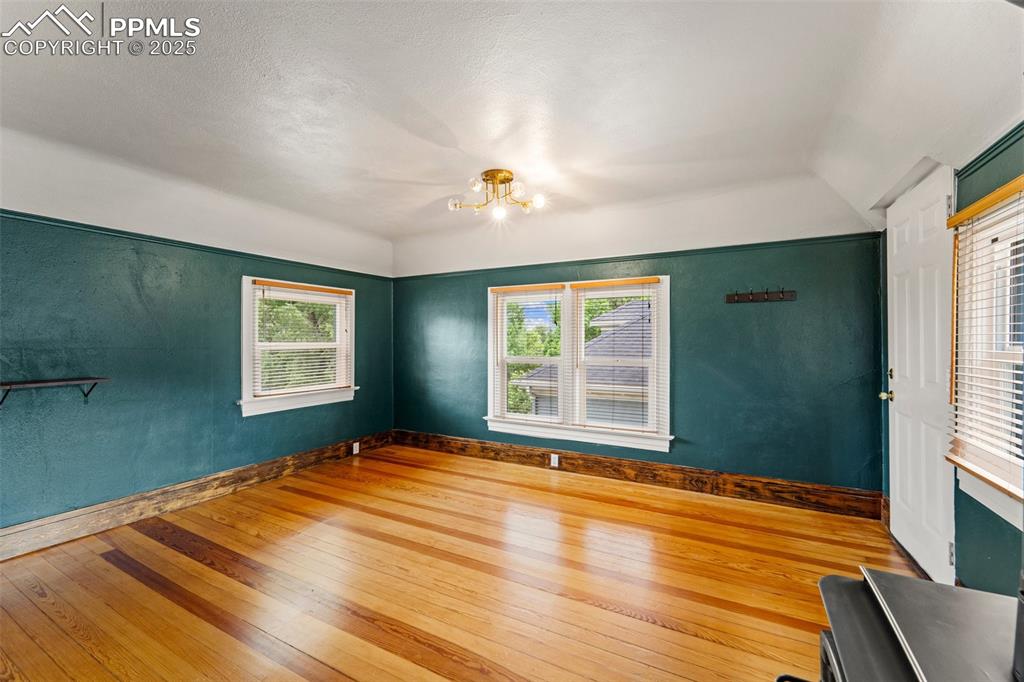
Open space perfect for dining or additional lounge area.
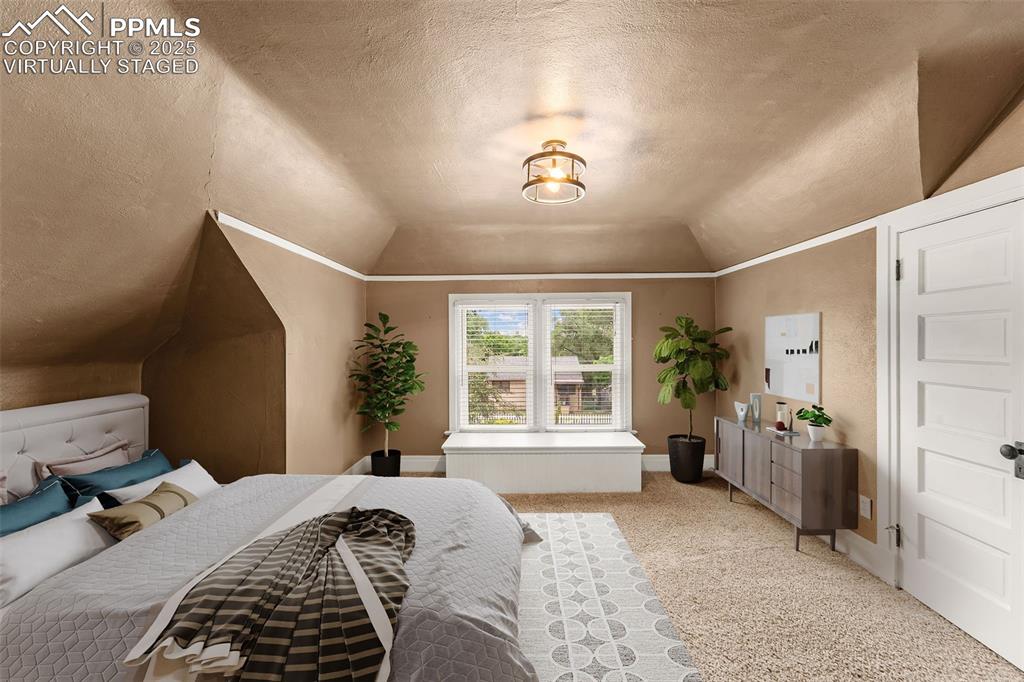
Virtually Staged / Bedroom ideal for home office or guest room.
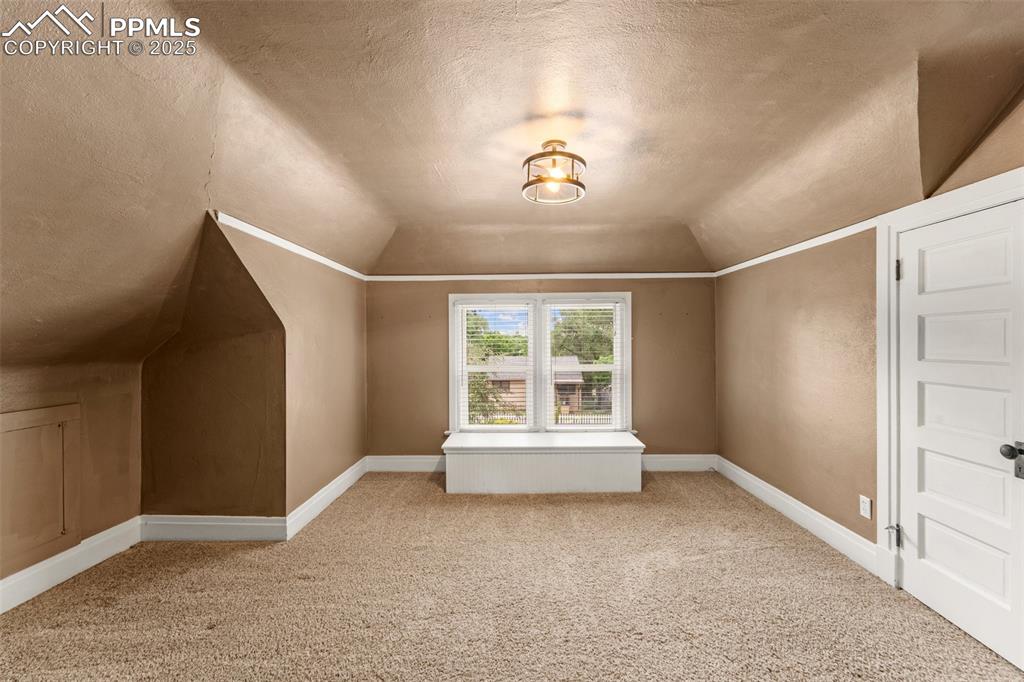
Bonus room ideal for home office or guest room.
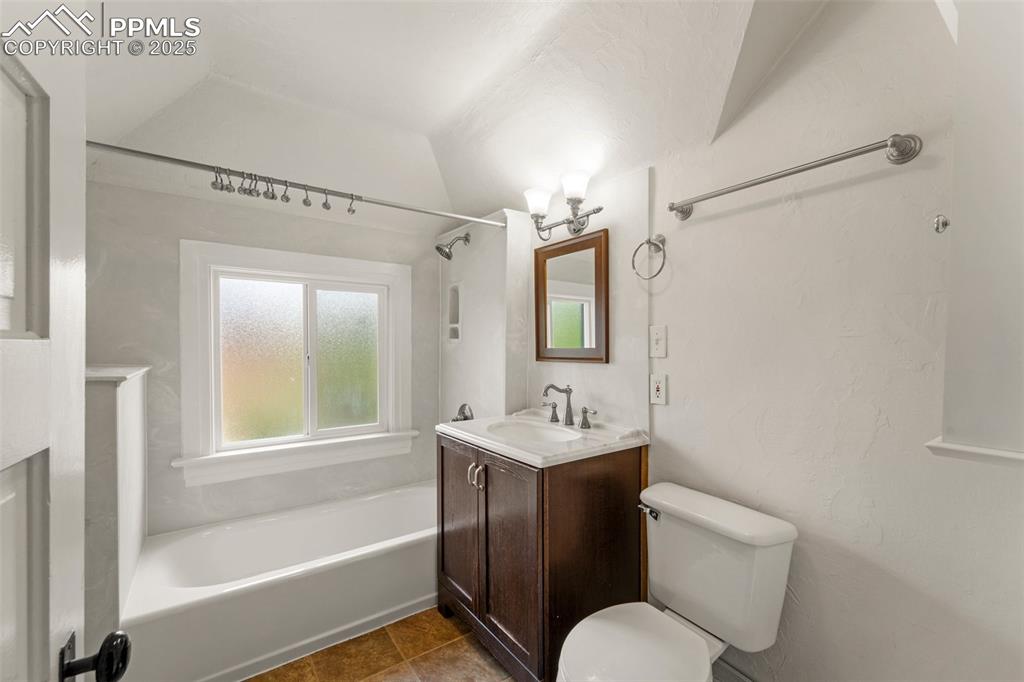
Second bathroom with dual vanity and elegant design.
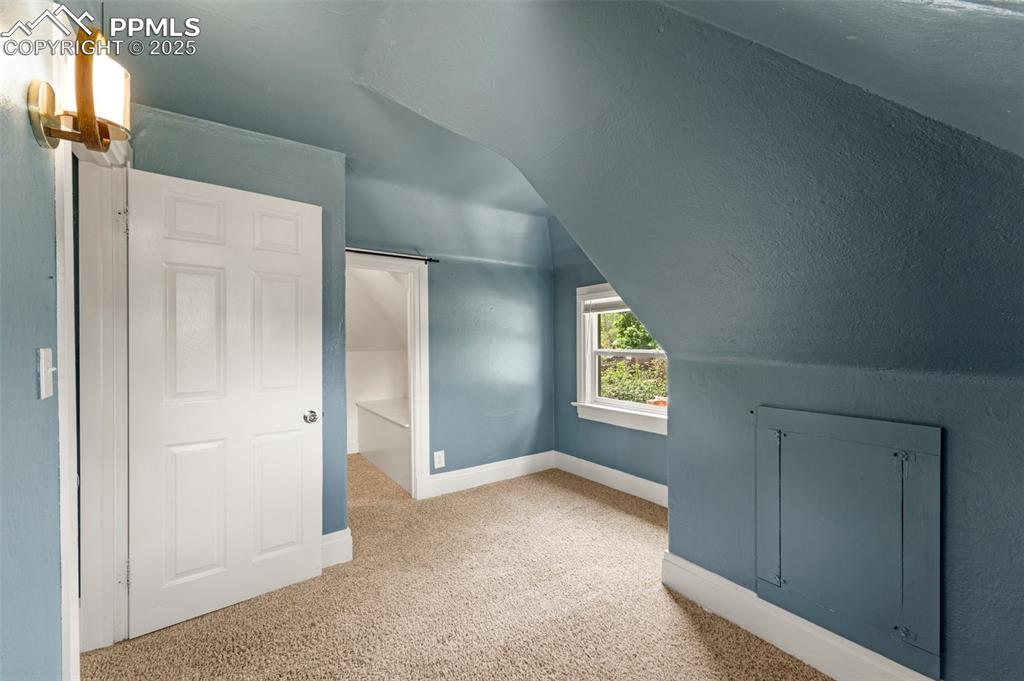
Another bonus room with flexible use options.
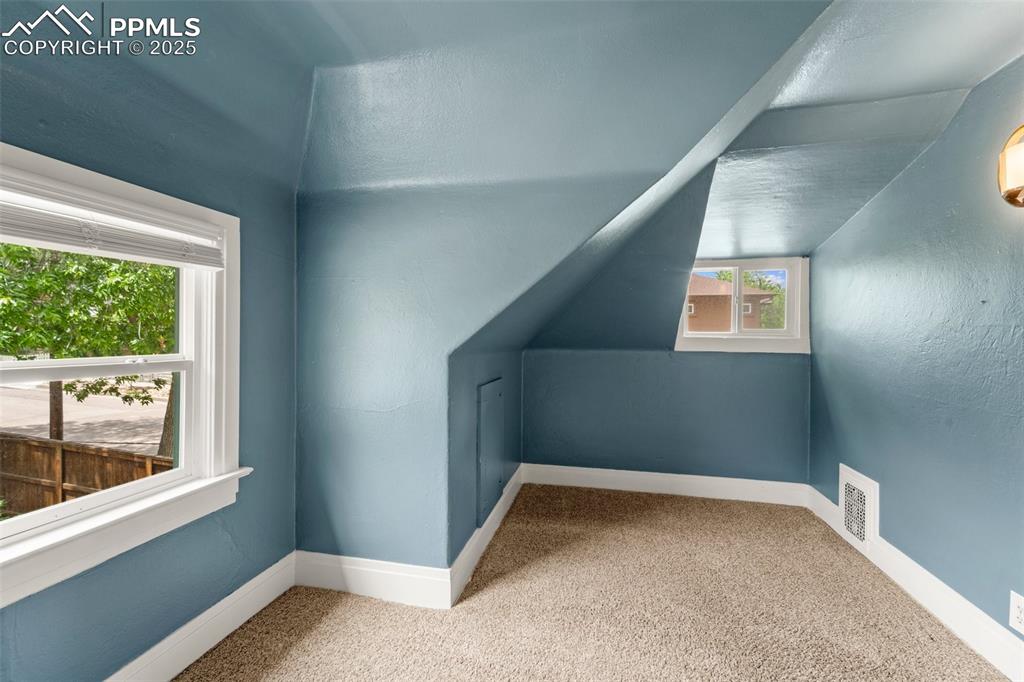
Upper-level bonus area or playroom with angled ceiling.
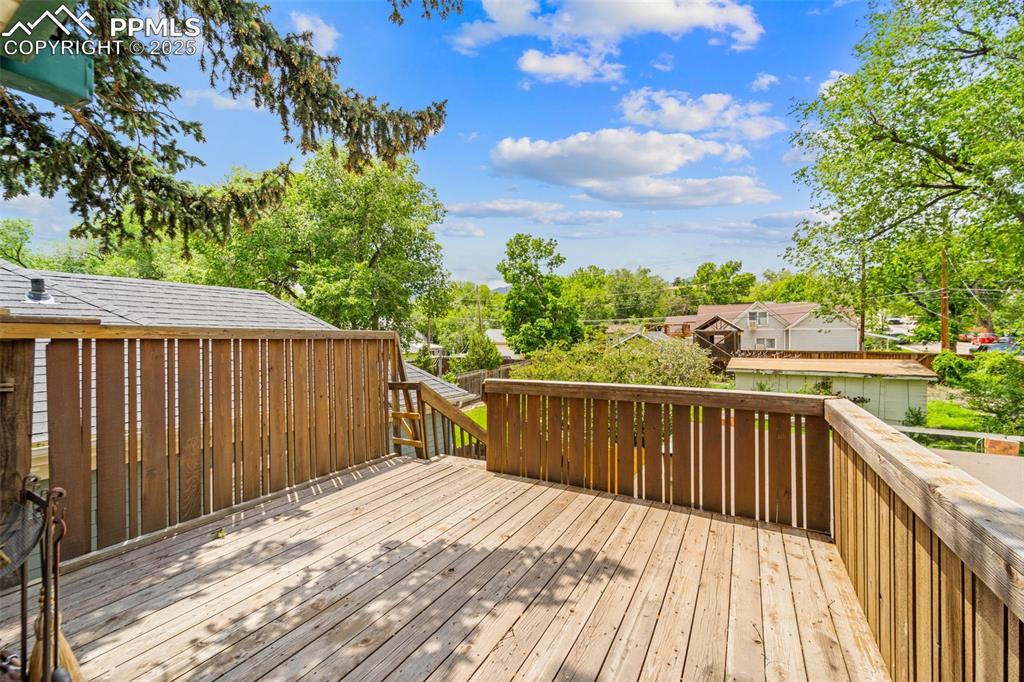
Deck space overlooking the backyard.
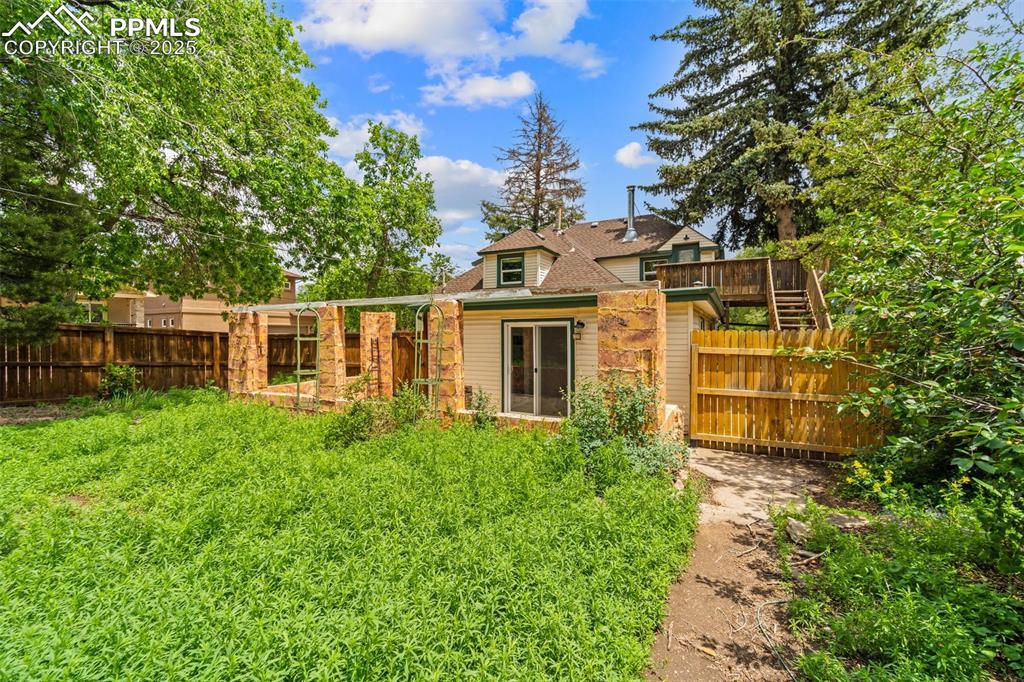
Expansive backyard with room to entertain.
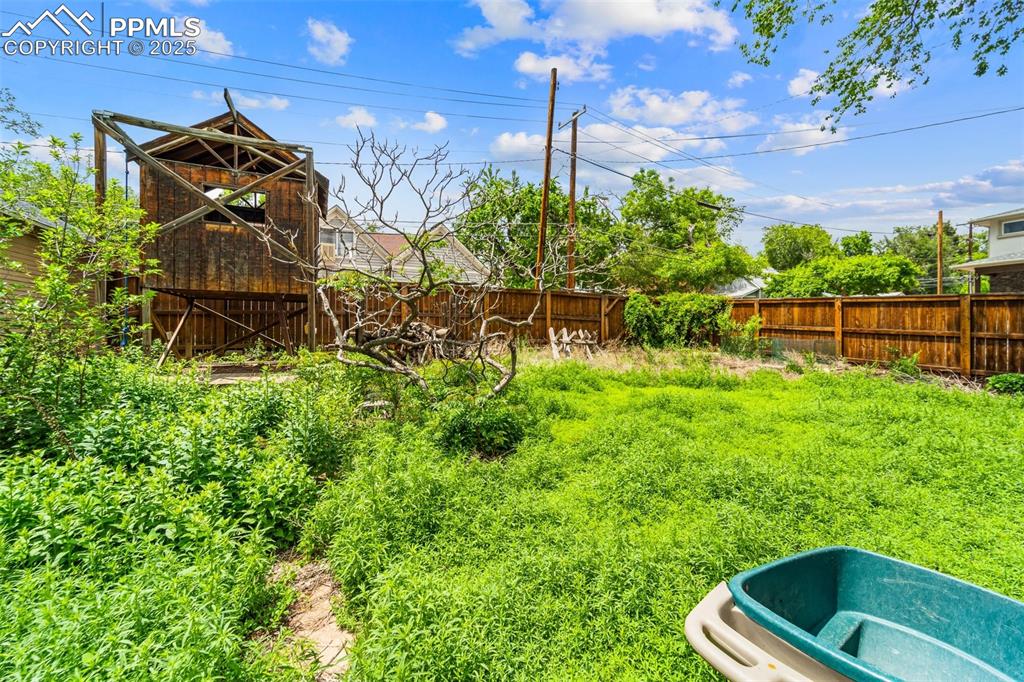
Large open yard with space for activities and pets.
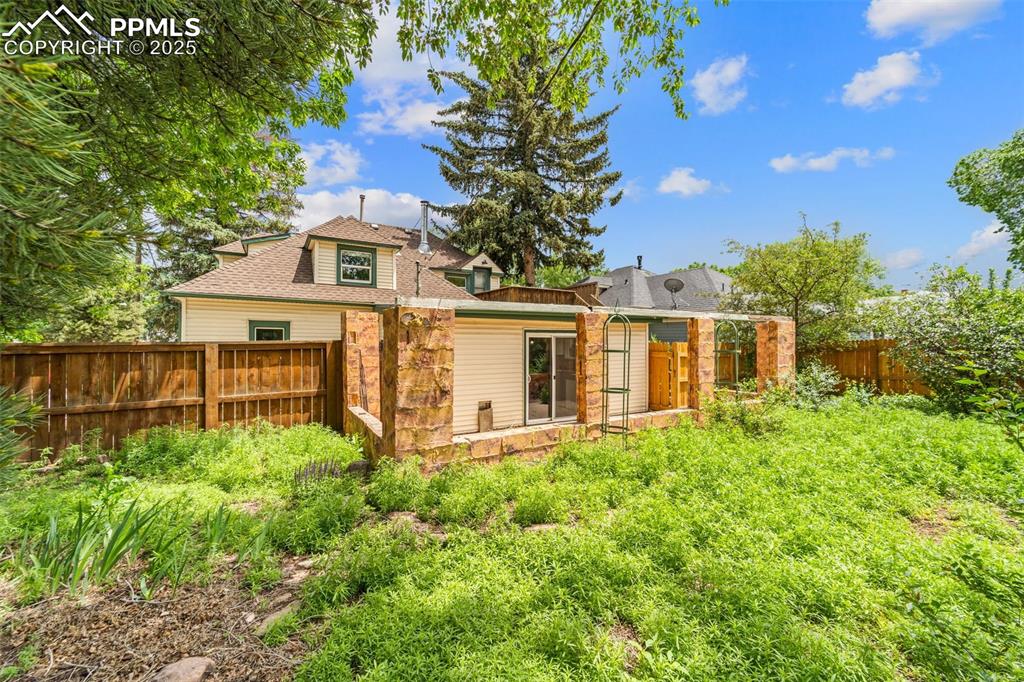
Rear view of the home showing the deck and mature trees.
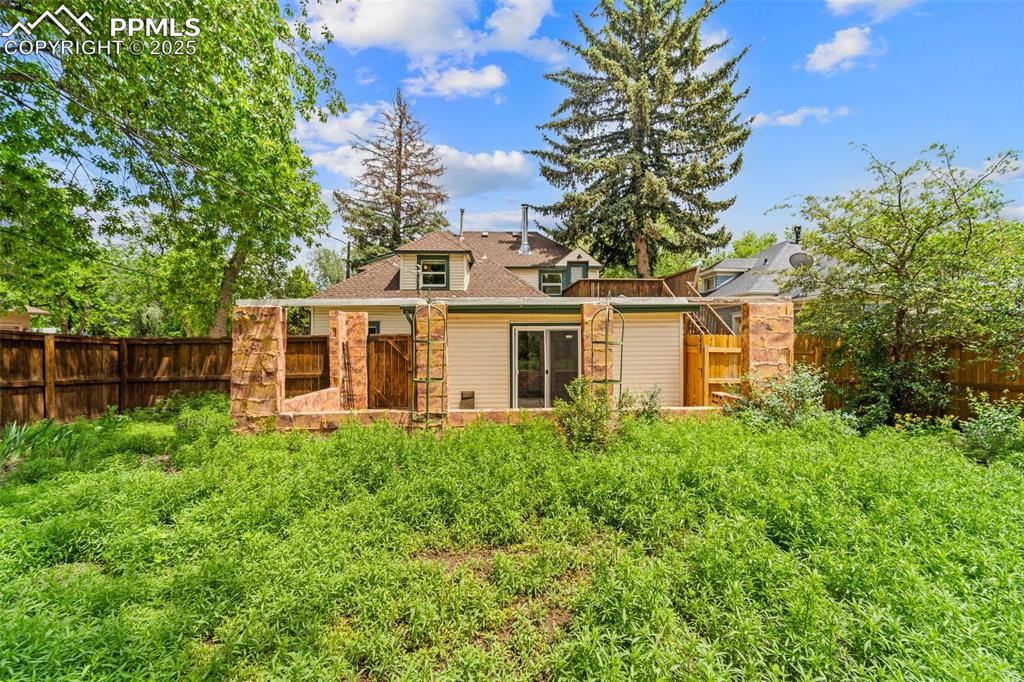
Back of home with grassy yard and shaded area.
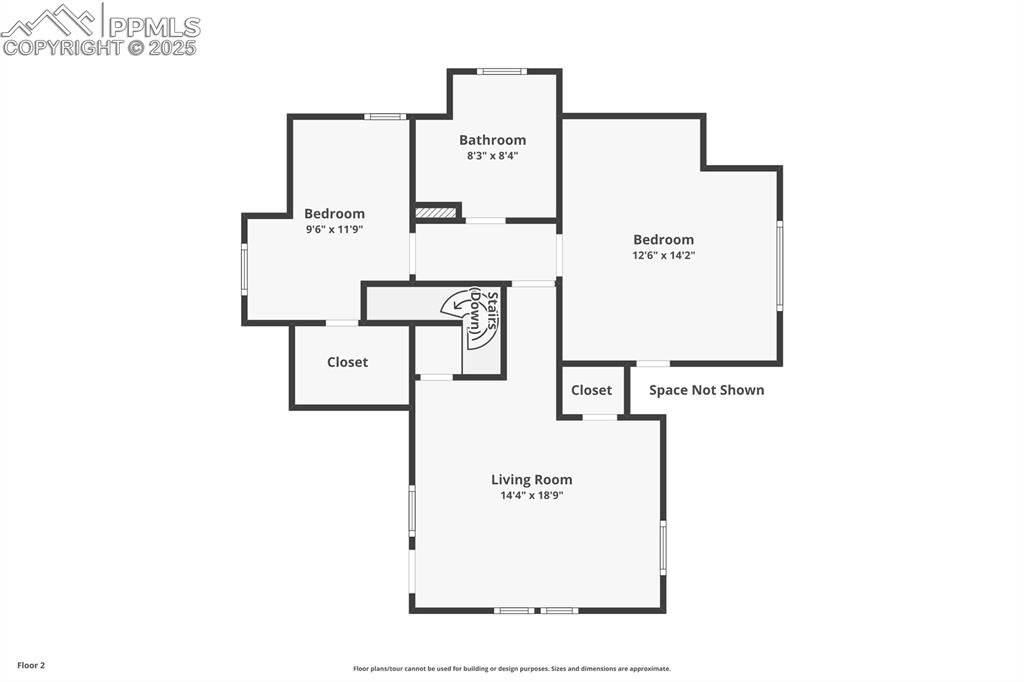
Floor Plan
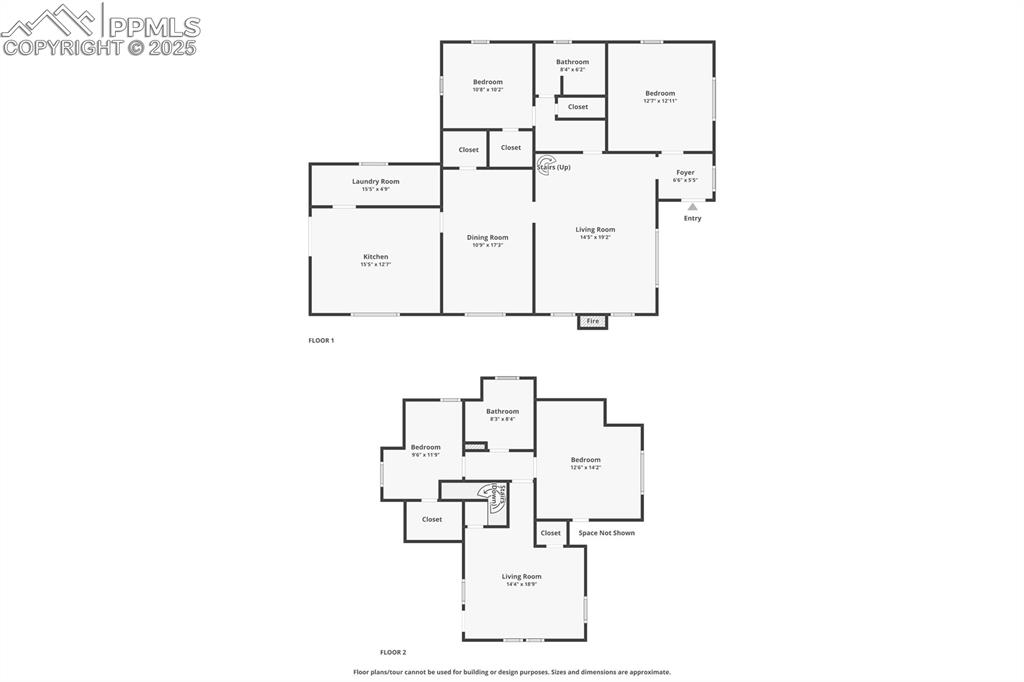
Floor Plan
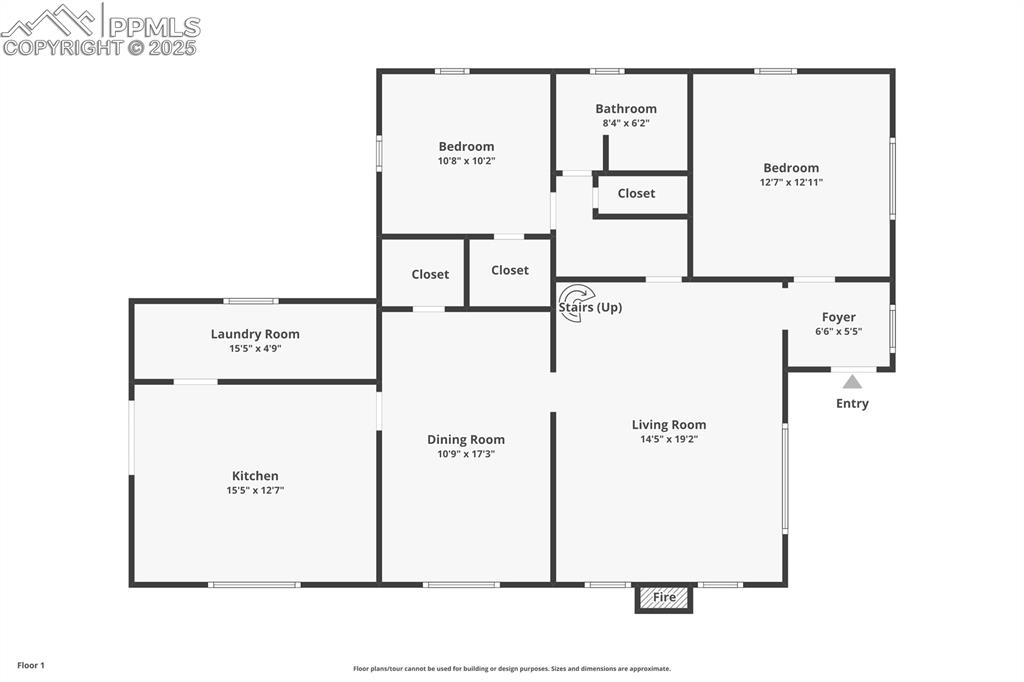
Floor Plan
Disclaimer: The real estate listing information and related content displayed on this site is provided exclusively for consumers’ personal, non-commercial use and may not be used for any purpose other than to identify prospective properties consumers may be interested in purchasing.