6121 Ensemble Heights, Colorado Springs, CO, 80923
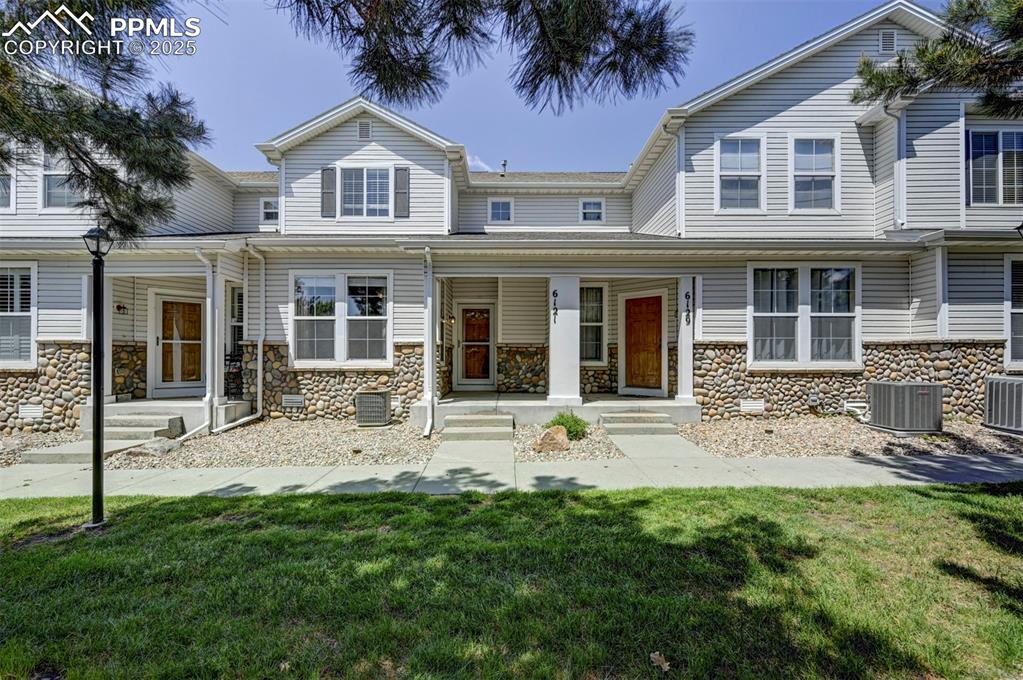
View of front of house with stone siding, a porch, cooling unit, and a front yard
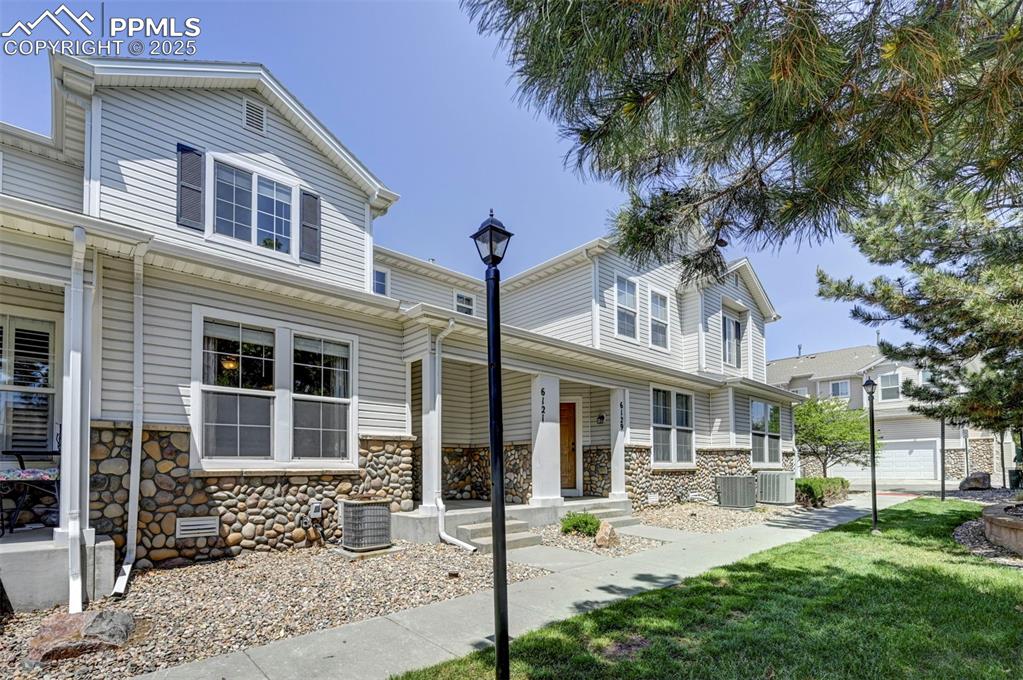
View of front facade featuring stone siding, a porch, and cooling unit
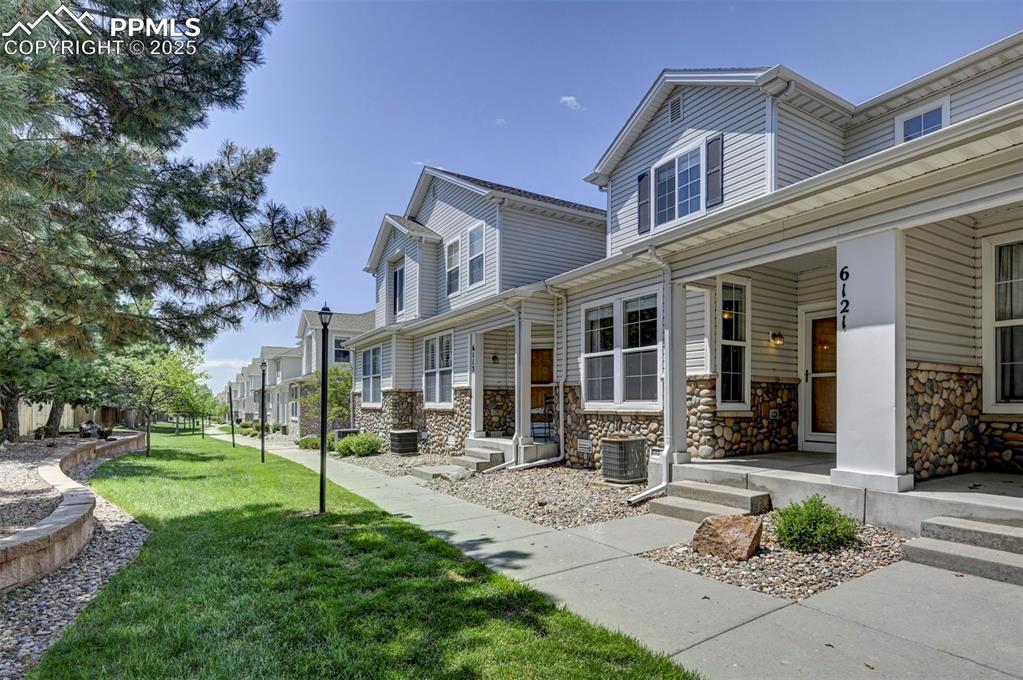
View of side of property with stone siding, a lawn, covered porch, and central air condition unit
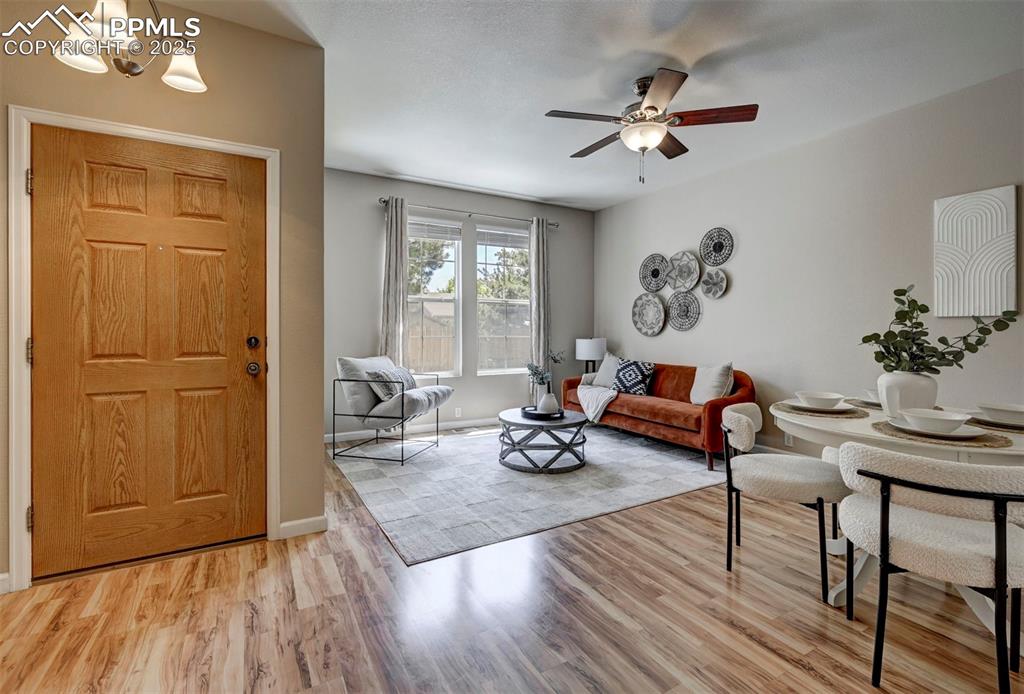
Living room featuring light wood-type flooring, a ceiling fan, and baseboards
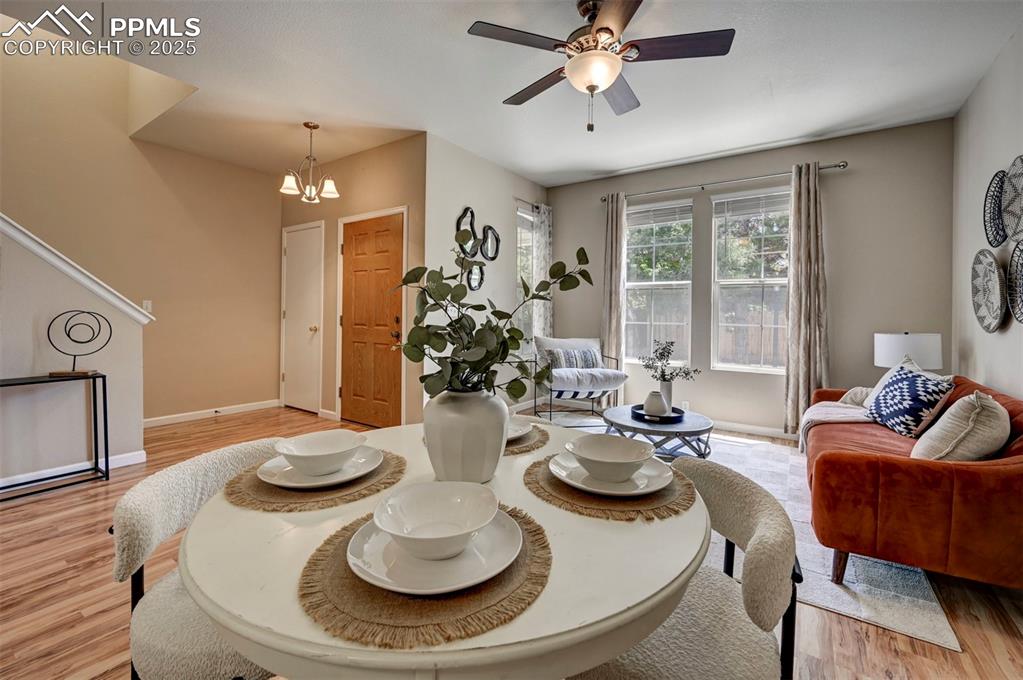
Living area with a ceiling fan, light wood finished floors, a chandelier, and baseboards
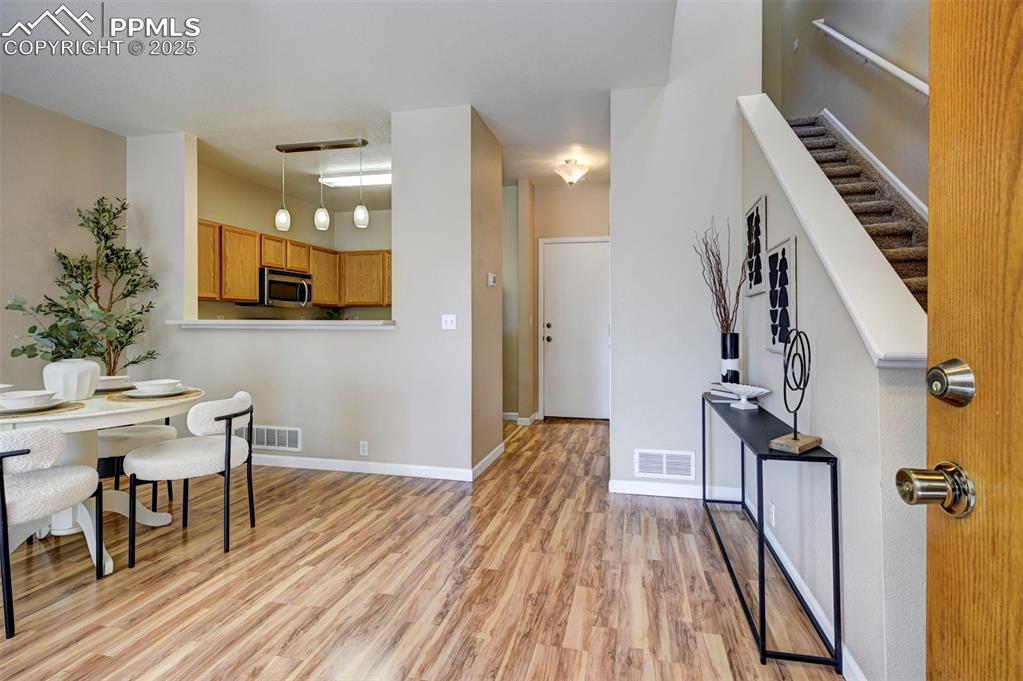
Entryway featuring light wood-style floors, stairway, and baseboards
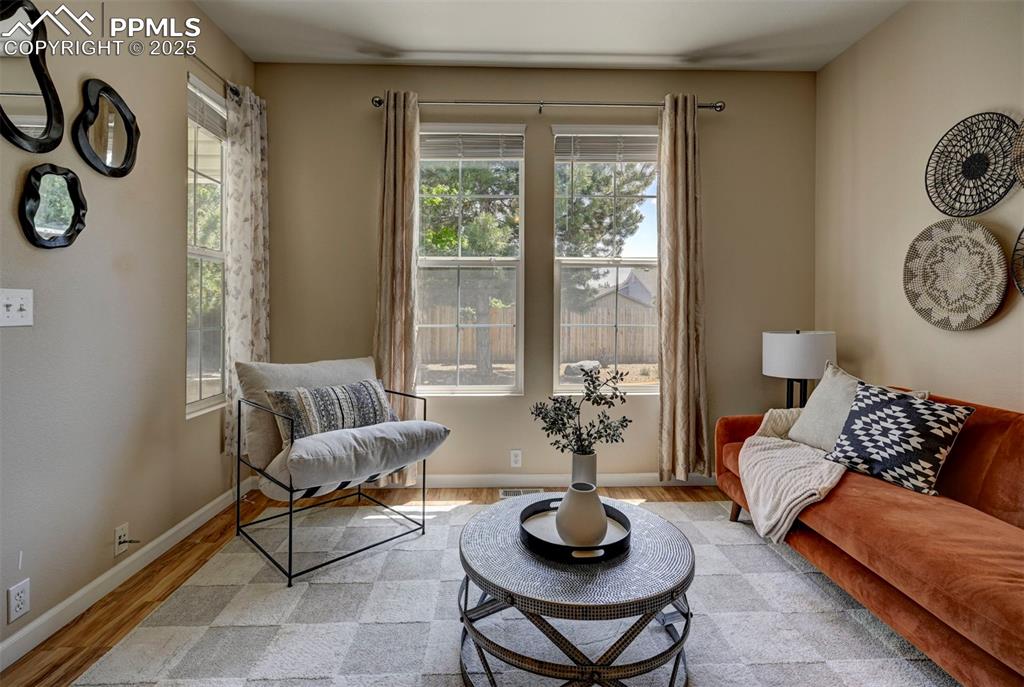
Sitting room with plenty of natural light, wood finished floors, and baseboards
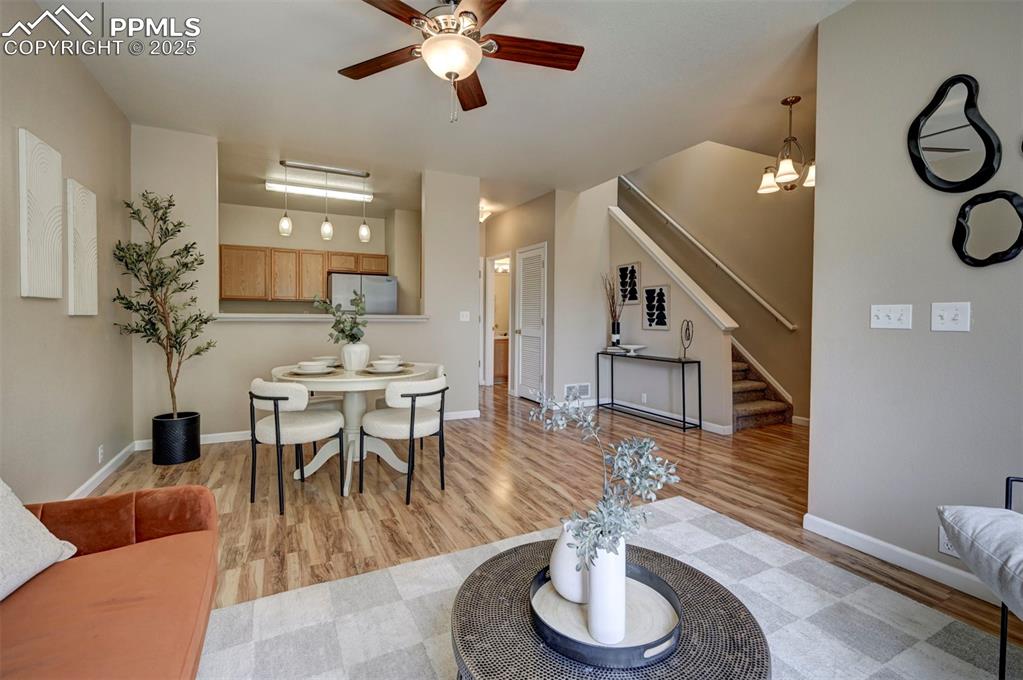
Living area featuring a ceiling fan, stairway, light wood-type flooring, and baseboards
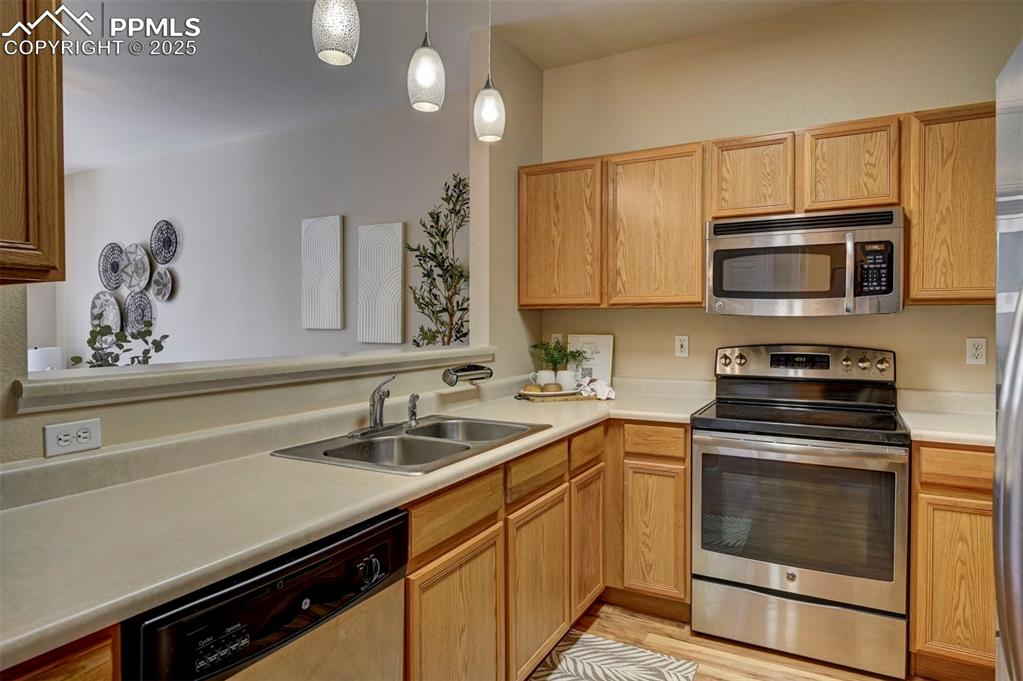
Kitchen with stainless steel appliances, a sink, light countertops, and decorative light fixtures
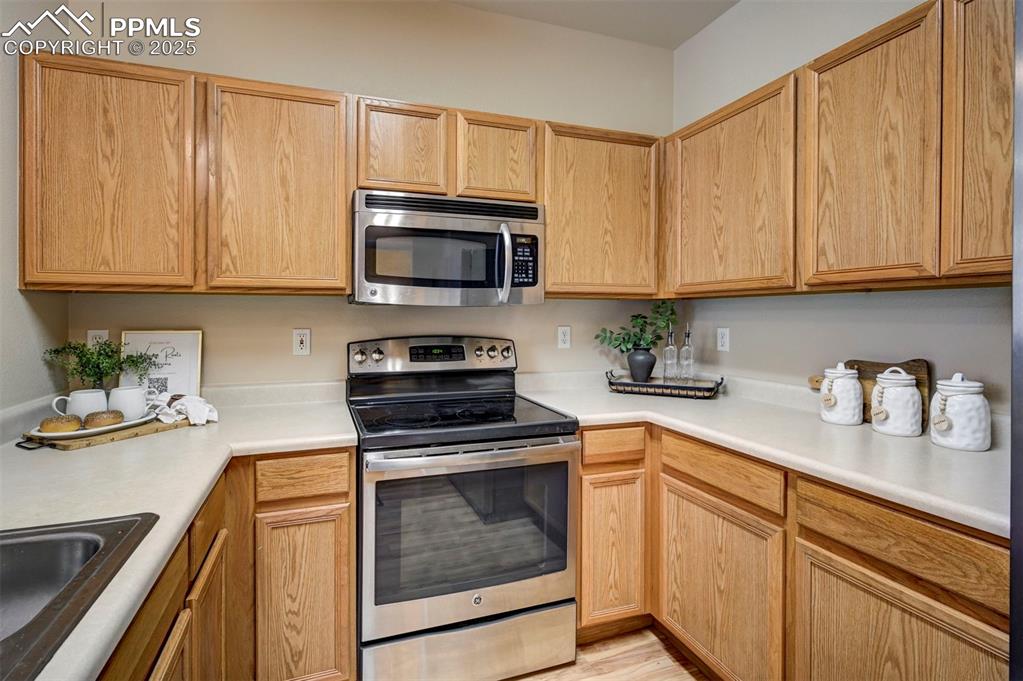
Kitchen featuring appliances with stainless steel finishes, a sink, light countertops, and light wood-style floors
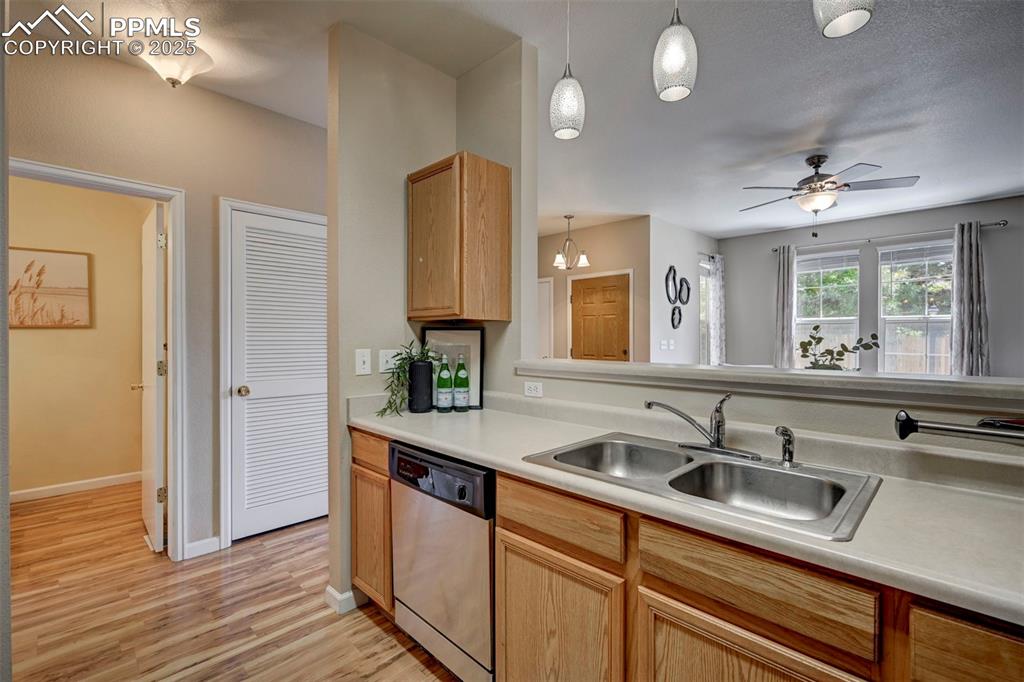
Kitchen featuring stainless steel dishwasher, a sink, light wood-type flooring, light countertops, and decorative light fixtures
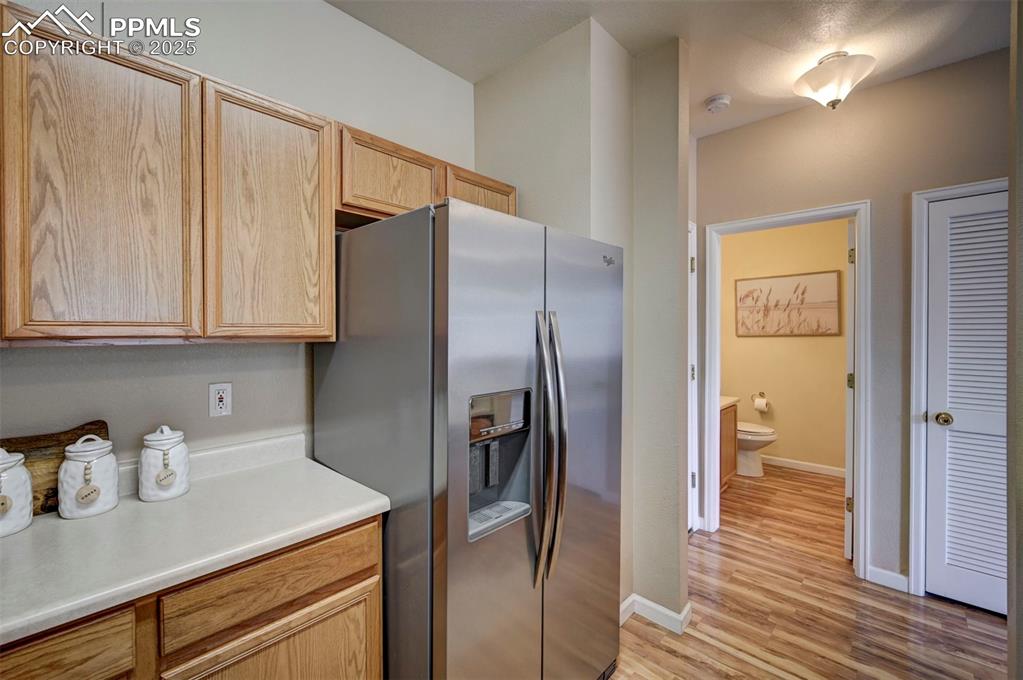
Kitchen with stainless steel fridge with ice dispenser, light brown cabinetry, light wood finished floors, light countertops, and baseboards
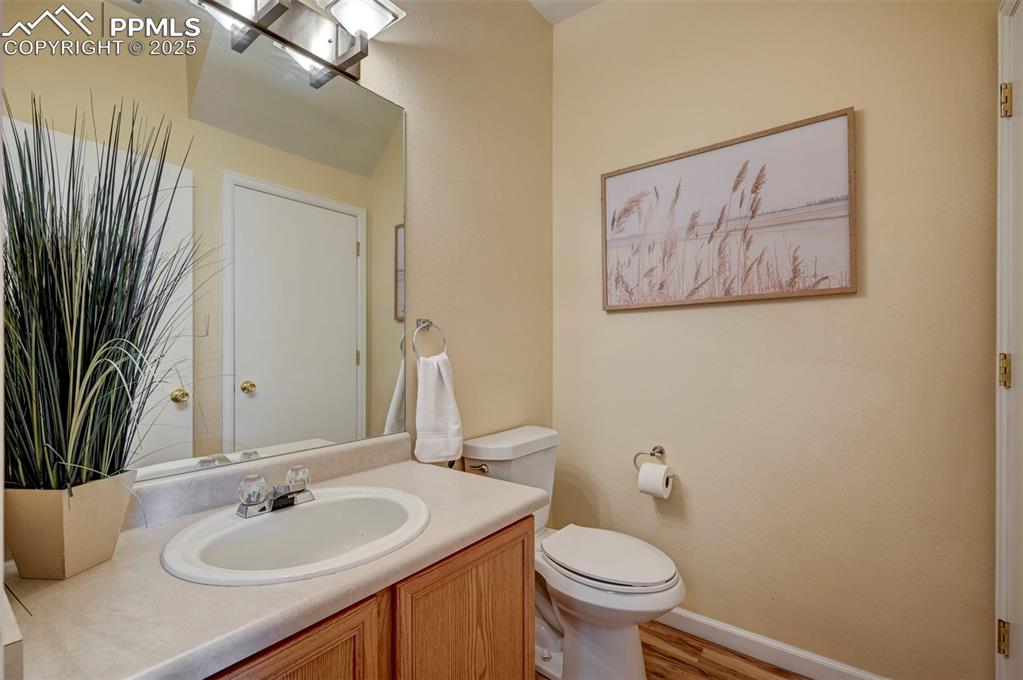
Bathroom with toilet, vanity, baseboards, and wood finished floors
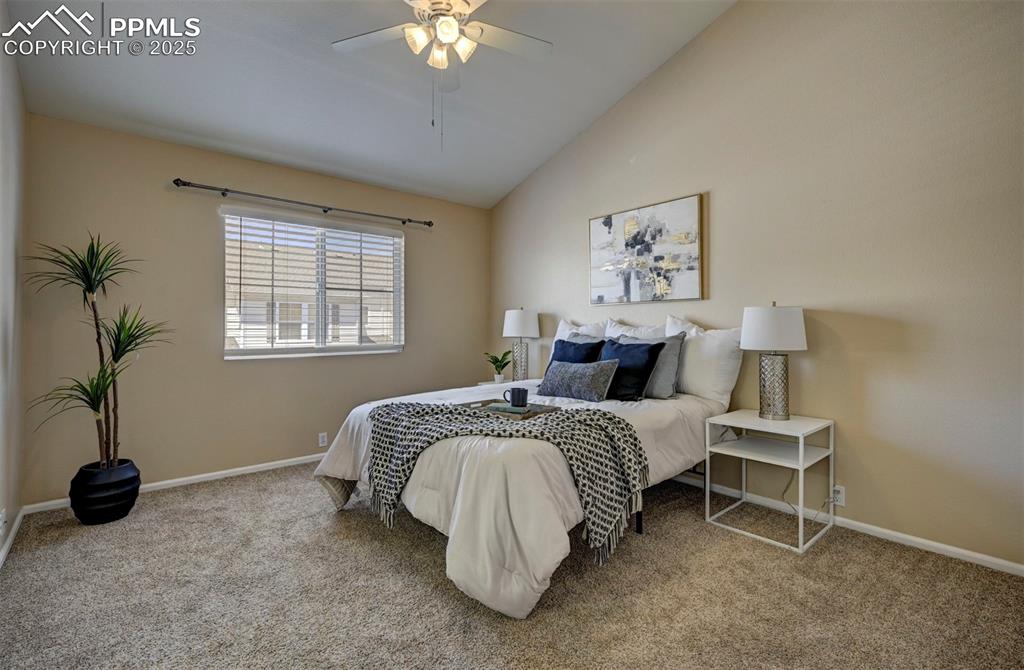
Bedroom with carpet, vaulted ceiling, baseboards, and ceiling fan
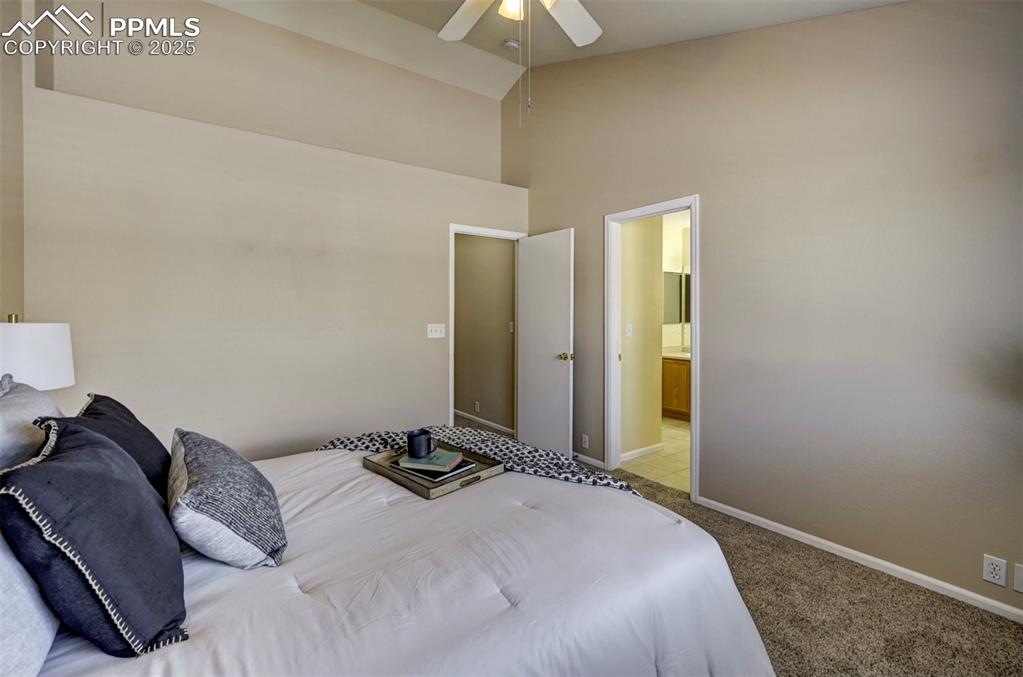
Bedroom with a high ceiling, carpet flooring, baseboards, a ceiling fan, and ensuite bathroom
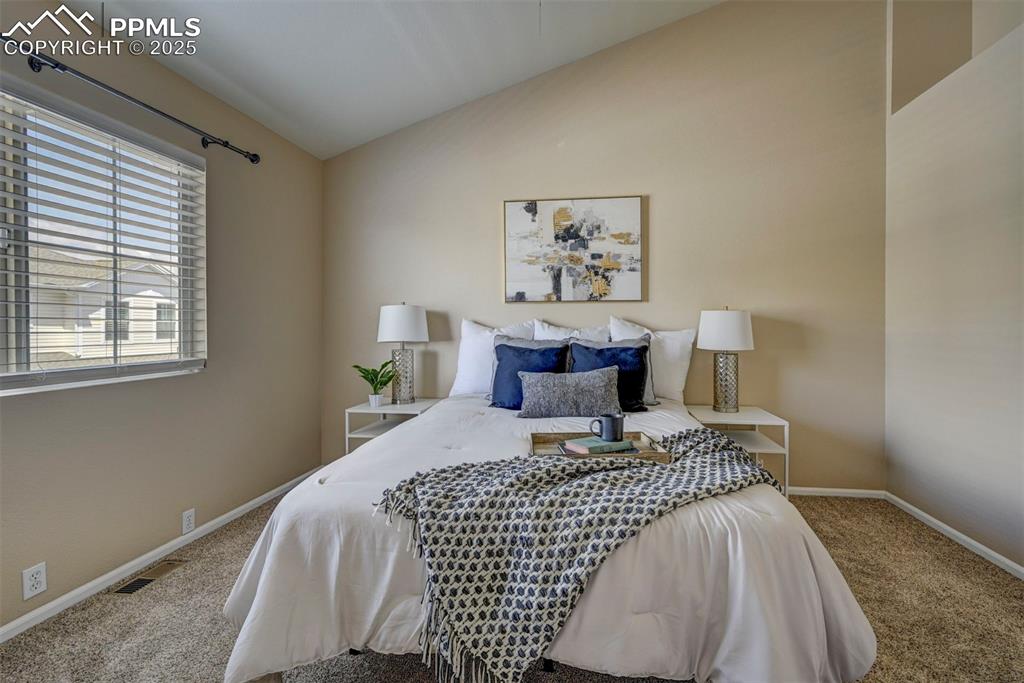
Bedroom featuring vaulted ceiling, carpet, and baseboards
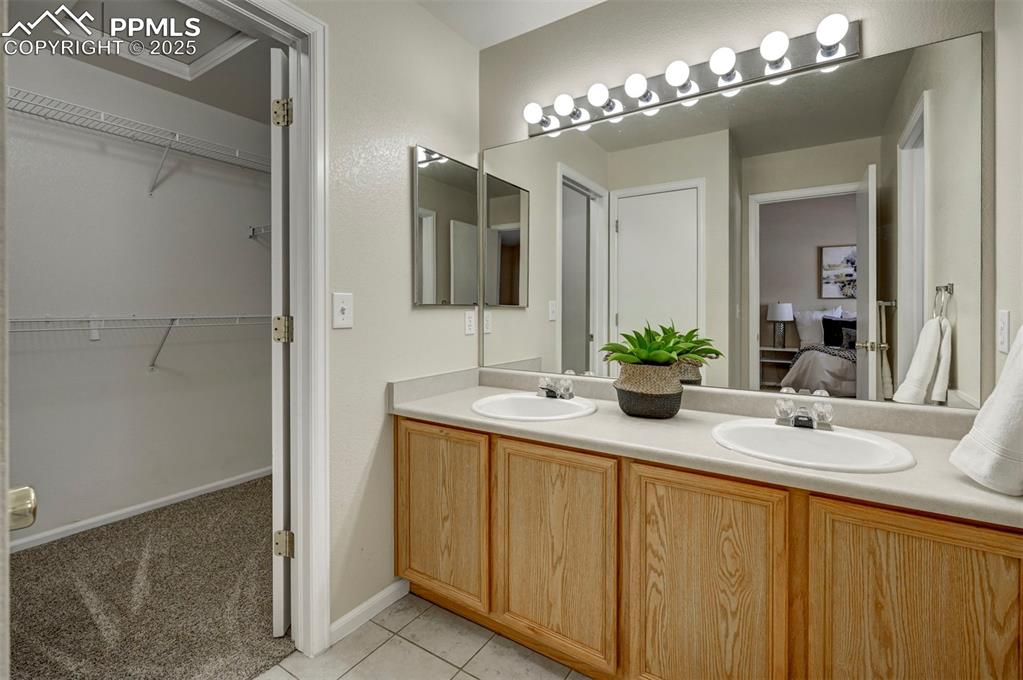
Bathroom with double vanity, ensuite bath, tile patterned flooring, and a walk in closet
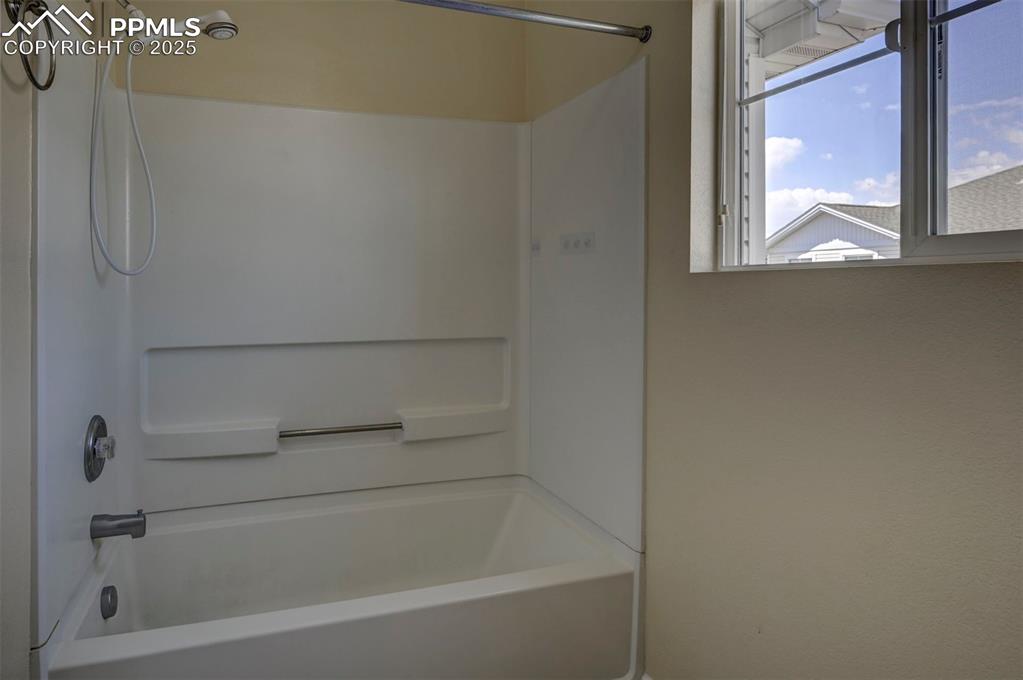
Bathroom featuring shower / tub combination
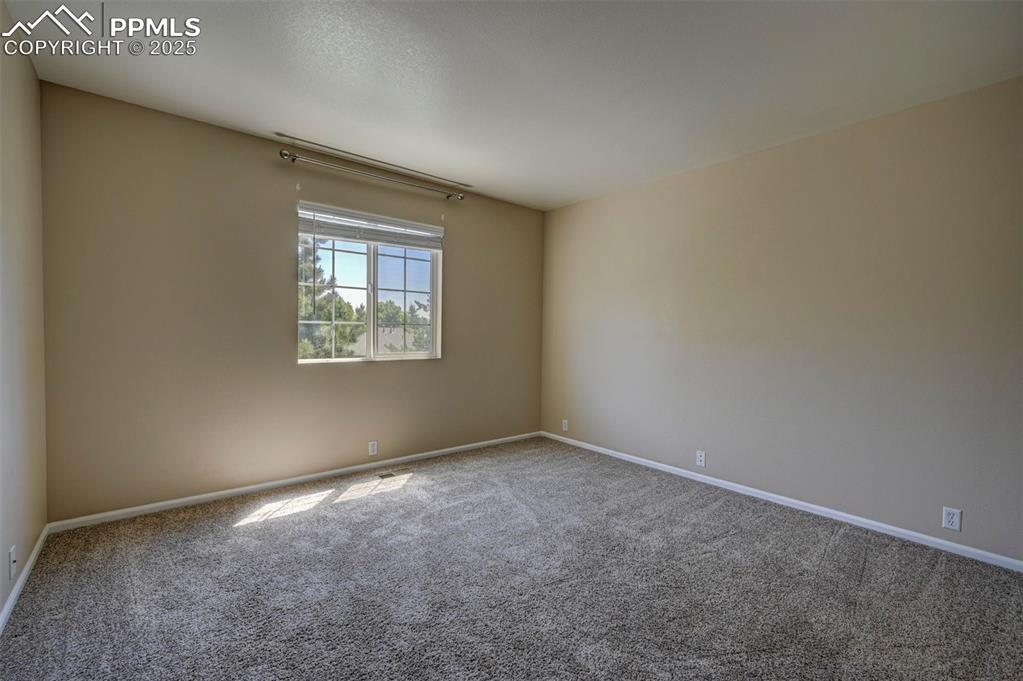
Carpeted empty room featuring baseboards
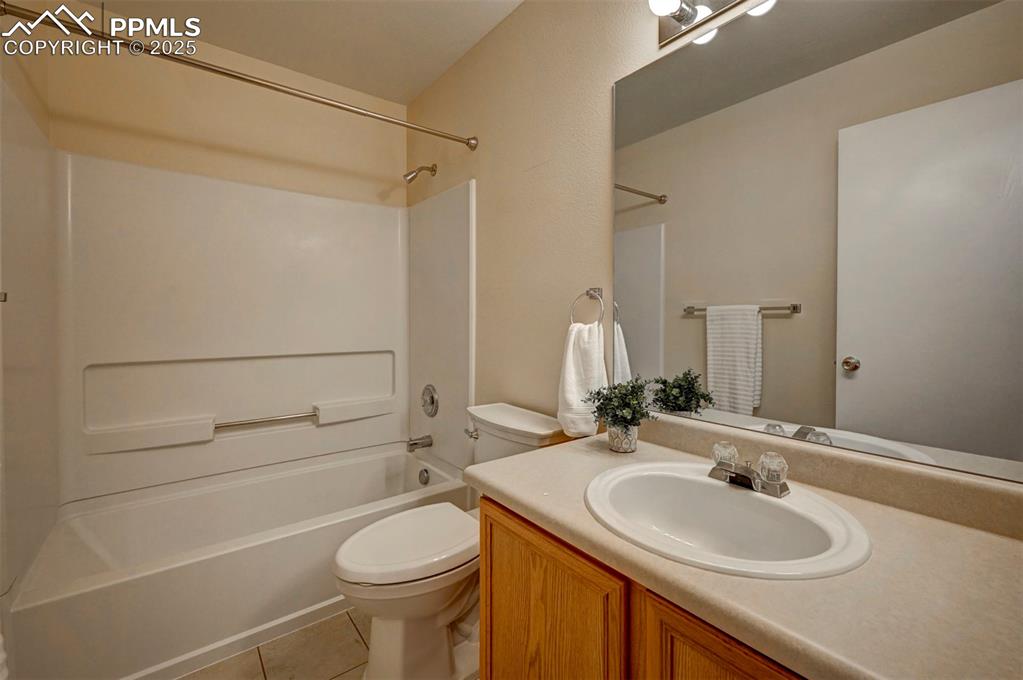
Full bath featuring toilet, tile patterned flooring, shower / bath combination, and vanity
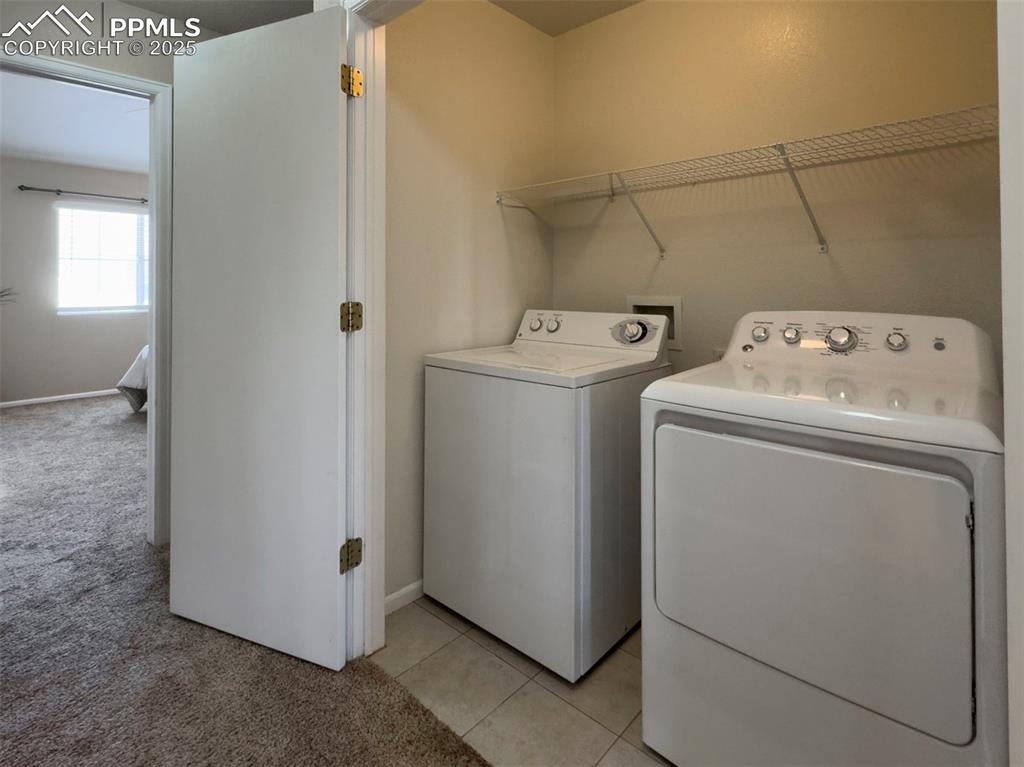
Laundry area with washing machine and clothes dryer, light carpet, and baseboards
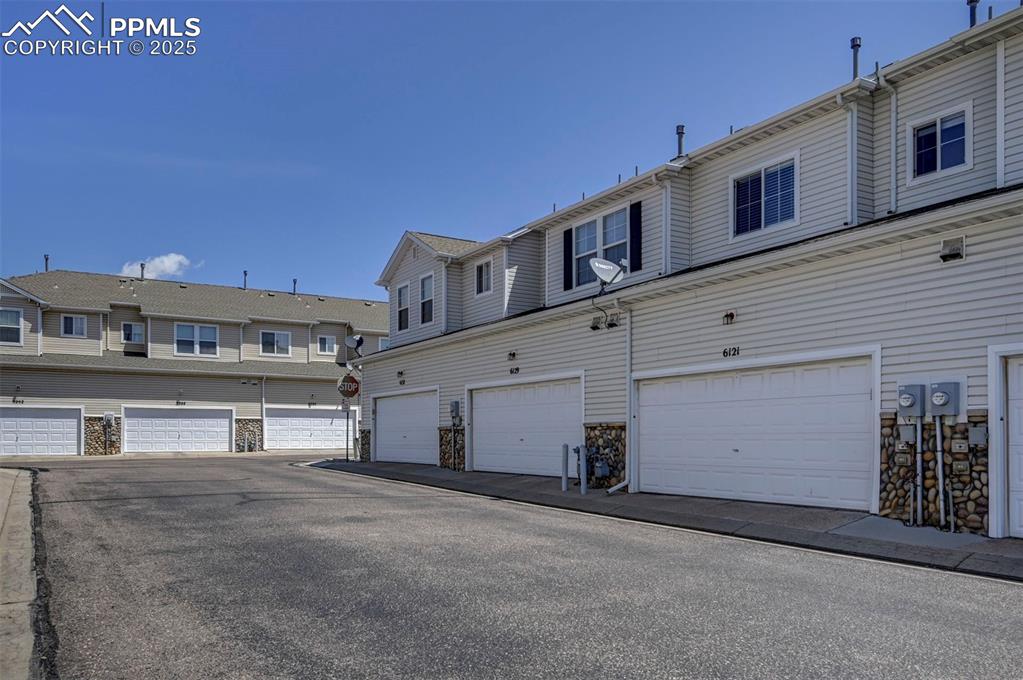
Rear view of house with stone siding
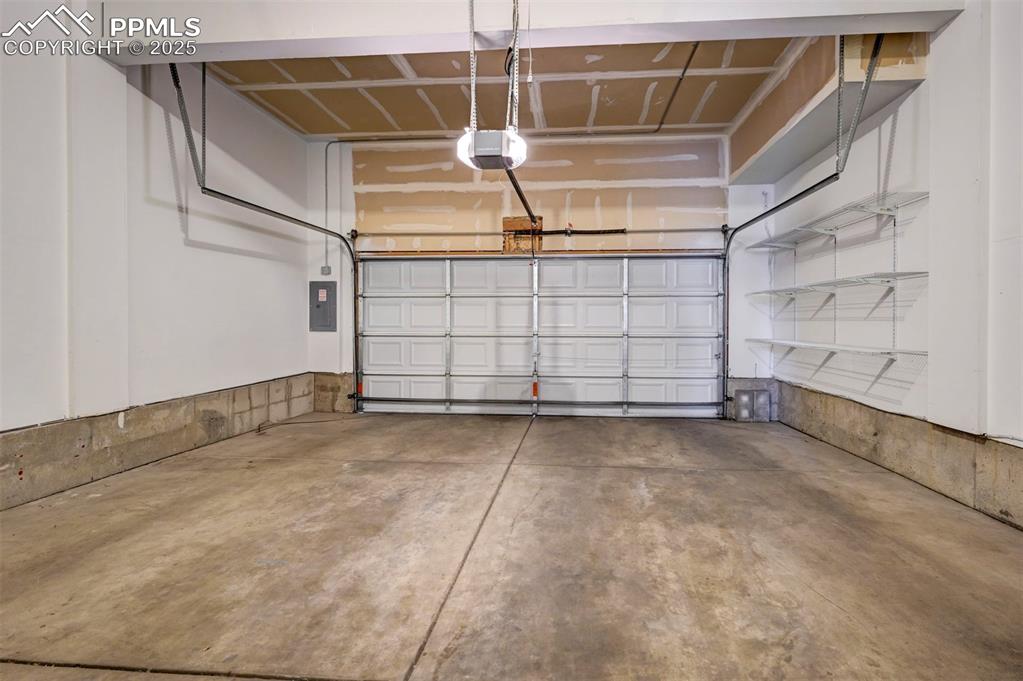
Garage with a garage door opener and electric panel
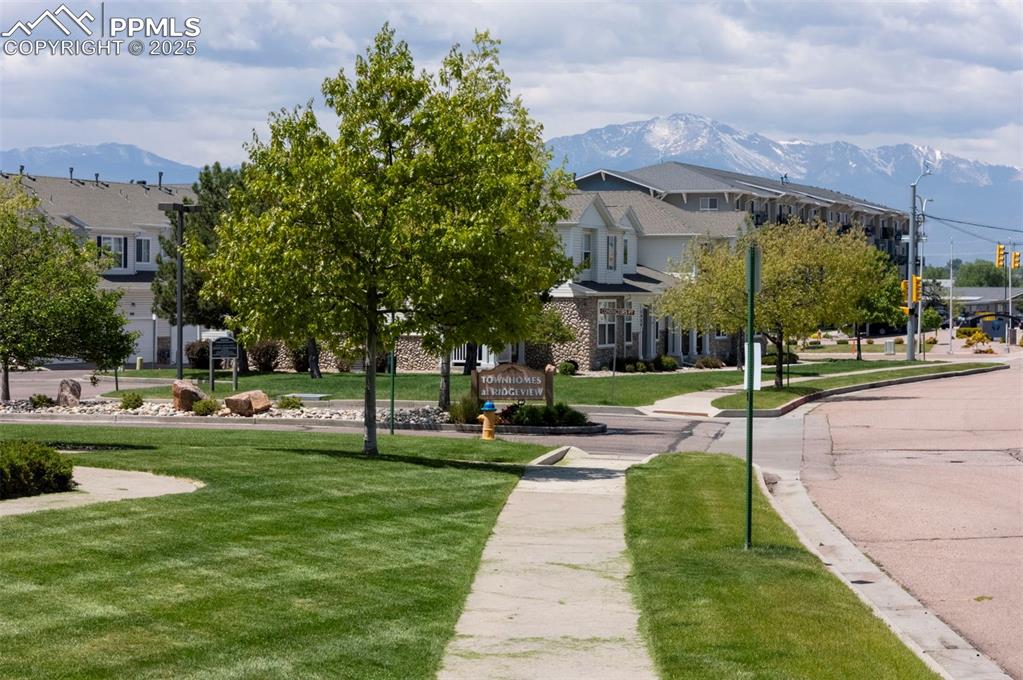
View of home's community with a mountain view and a yard
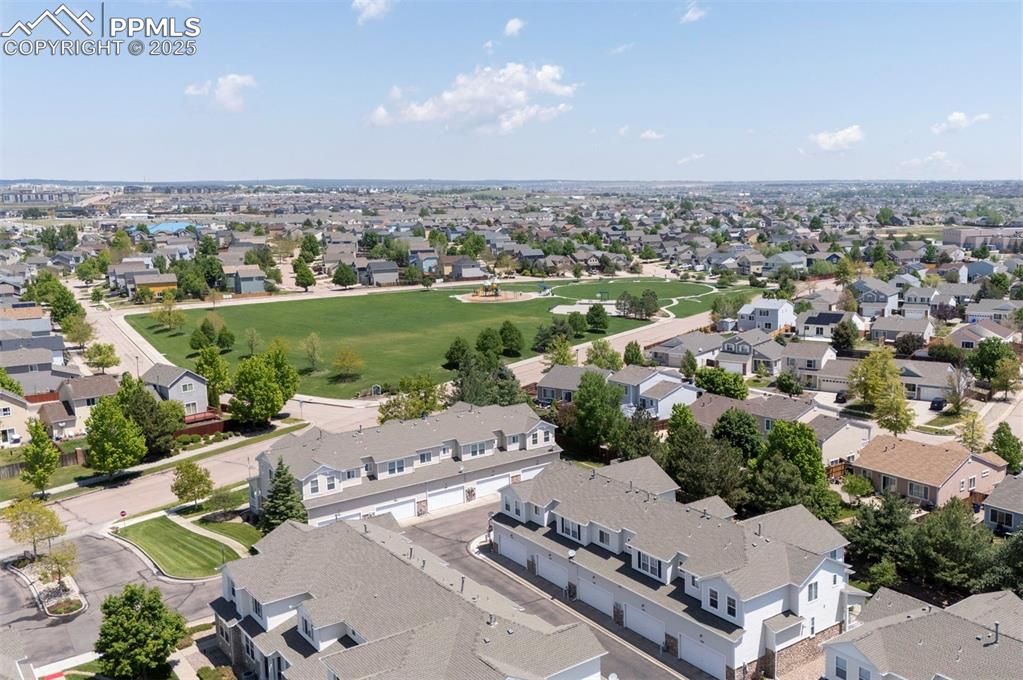
Aerial perspective of suburban area
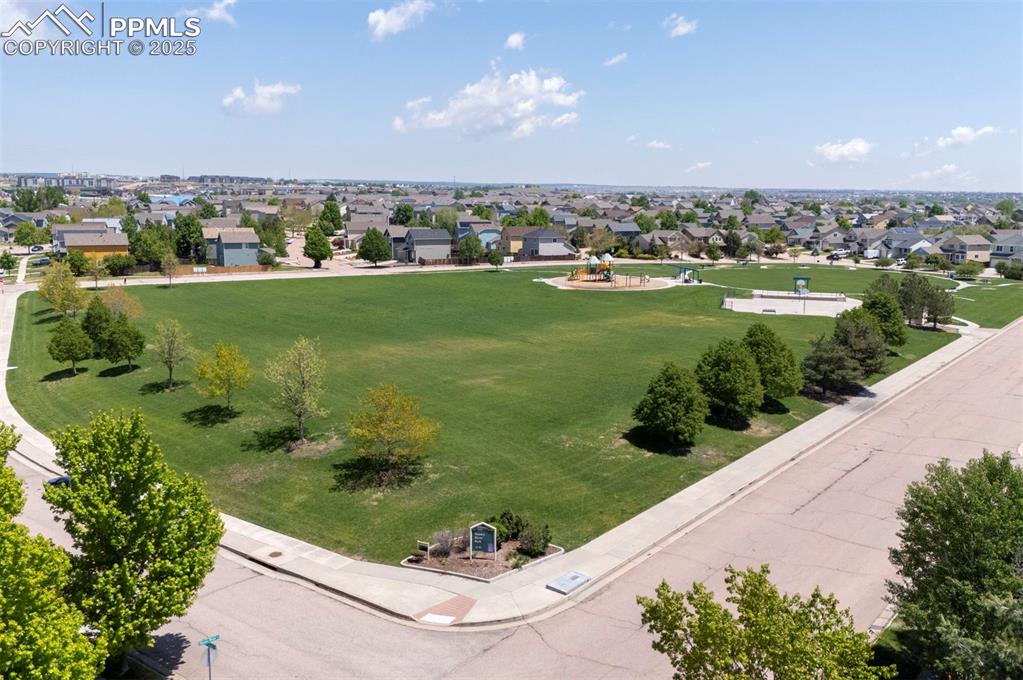
Aerial perspective of suburban area
Disclaimer: The real estate listing information and related content displayed on this site is provided exclusively for consumers’ personal, non-commercial use and may not be used for any purpose other than to identify prospective properties consumers may be interested in purchasing.